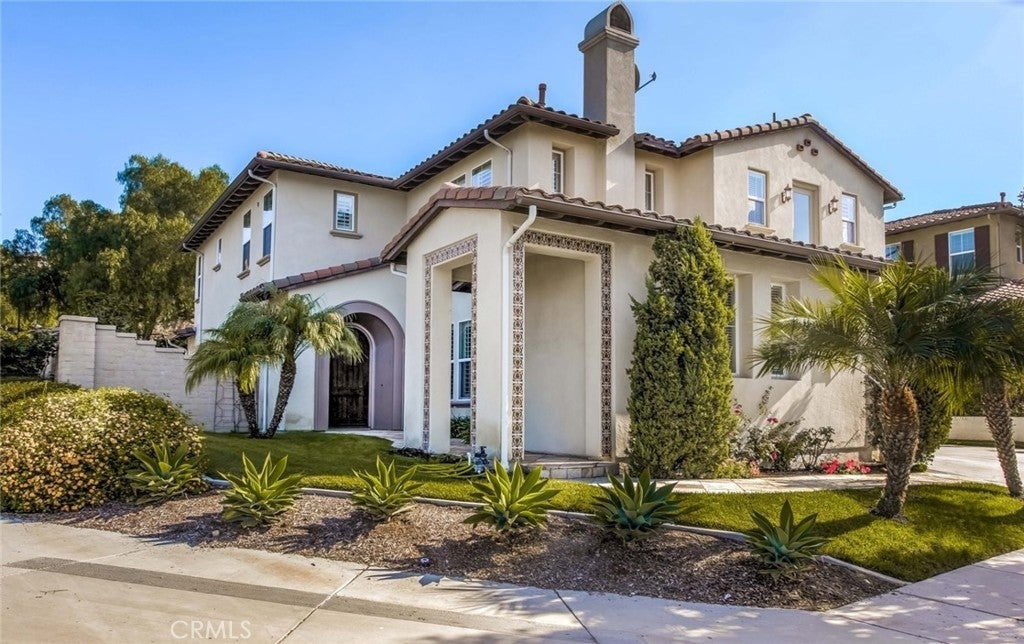Cazadero Talega Home Sold - 27 Calle La Espalda
Posted by Beach Cities Real Estate on Friday, July 31st, 2020 at 2:39pm.
A Cazadero home located in the Talega area of San Clemente, California has been sold by Beach Cities Real Estate agent Jennifer Wetzel who represented the buyer. 27 Calle La Espalda, San Clemente sold for $1,200,000 and closed escrow on 07/07/2020. The five bedroom, four and a half bath home featured an approximate 3,823 square feet of living space was newly built in 2006. It was originally listed at $1,225,000 and sold for $25,000 under this price point after being on the market for 91 days. The home had a lot to offer which included a main floor bedroom, wood beamed ceilings, spiral staircase and an open floor plan coming living room and kitchen spaces. the Kitchen was nicely upgraded with stainless steel appliances, large center island with seating accented with stone flooring. Windows featured nice wood shutters with a huge Master bedroom and en-suite Mater Bath with a jacuzzi soaking tub, separate shower and a walk-in closet.
One of the big selling points for this home was the large backyard that featured a custom fireplace with outdoor seating and custom barbecue island. In addition, the home came equipped with a 3 car garage and was located on a private cul-de-sac location. The Cazadero community is a very popular neighborhood in the Talega area of San Clemente with real estate sales this year ranging from $1,195,000 to $1,447,800. The location is just minutes to local shopping, restaurants and about a 10 minute drive to the beach. Talega offers a lot of local amenities for it's residents that are all included in the monthly dues. Jennifer Wetzel is a local San Clemente Real Estate agent who understands the local San Clemente marketplace. For professional representation please contact Jennifer at 949-274-3619.

Search Results
San Clemente 29 Via Buen Corazon
Alluring, move-in ready Talega home featuring 5 bedrooms & 4 ½ baths. Large open floor plan on a private corner lot. Grand rotunda formal entry radiates to dedicated living room, dining room, & oversized family room. Fireplace in both living room & family room. Gourmet kitchen offers maple cabinets, granite counters, & large island. Stainless steel appliances, Bosch® dual ovens, dishwasher, microwave, refrigerator, 6 burner stove w/hood, compactor, butler’s pantry, walk-in pantry, & morning room. Main floor bedroom with its own ensuite bathroom. Wrought iron staircase leads to sizeable loft, 3 spacious secondary bedrooms & laundry room GE® Energy Star washer and dryer w/sink. Primary suite w/relaxing retreat area, huge walk-in closet, covered balcony, & luxurious bath w/jetted tub, & dual head shower enclosure. Ceramic tile floors, designer paint, custom shutters, ceiling fans, recessed lighting, & dual A/C! Clean, light & bright! Direct access 3 car garage, epoxy floors, storage space, and full driveway. Dual French doors open to covered patio area & to entertainer’s backyard w/built-in BBQ island w/mini refrigerator. Sprawling open grass area. Lush hillside backs to the HOA maintained greenbelt. Corner lot on cul-de-sac street. Short walks to Blue Ribbon Vista Del Mar Elementary and Middle school, Saluda pool, tennis courts, & parks! Enjoy all of Talega’s many amenities from this coveted location. Pets may be considered. Weekly yard service included. This home will be ready for occupancy approximately June 22, 2024.$8,500


