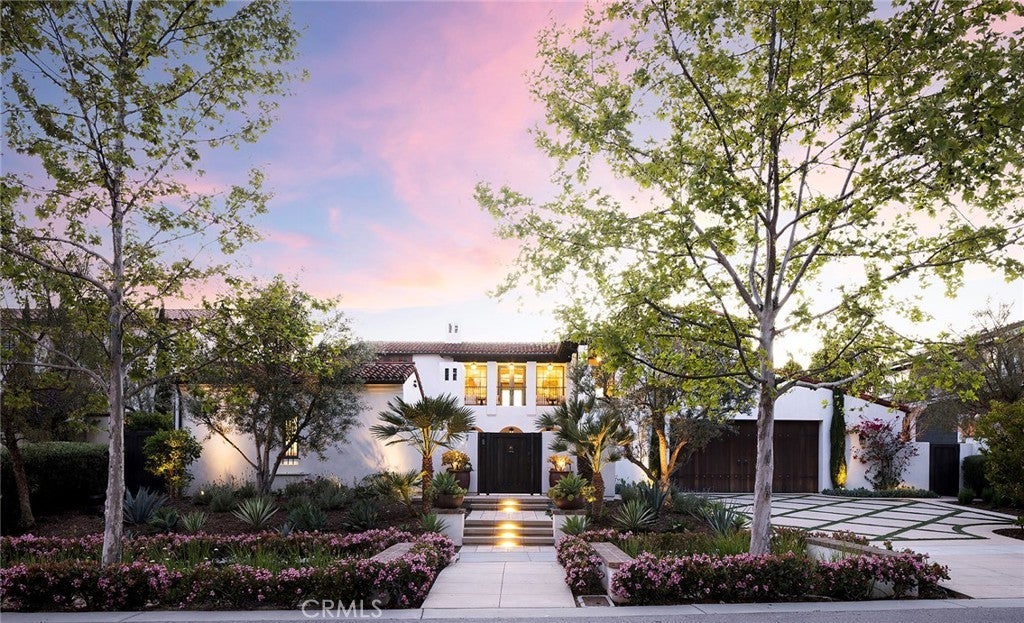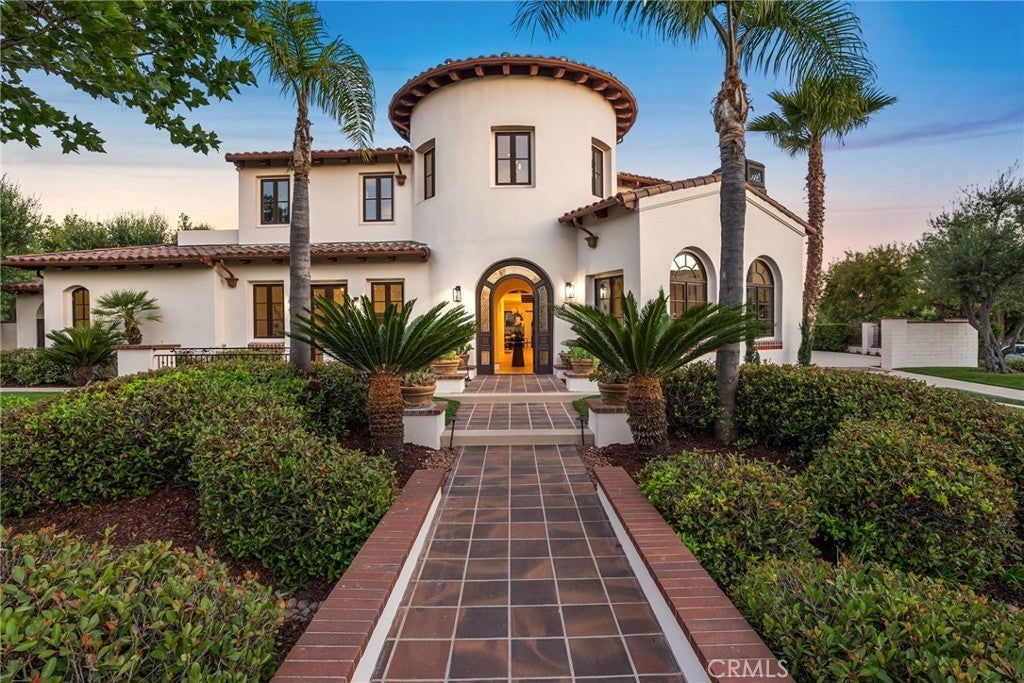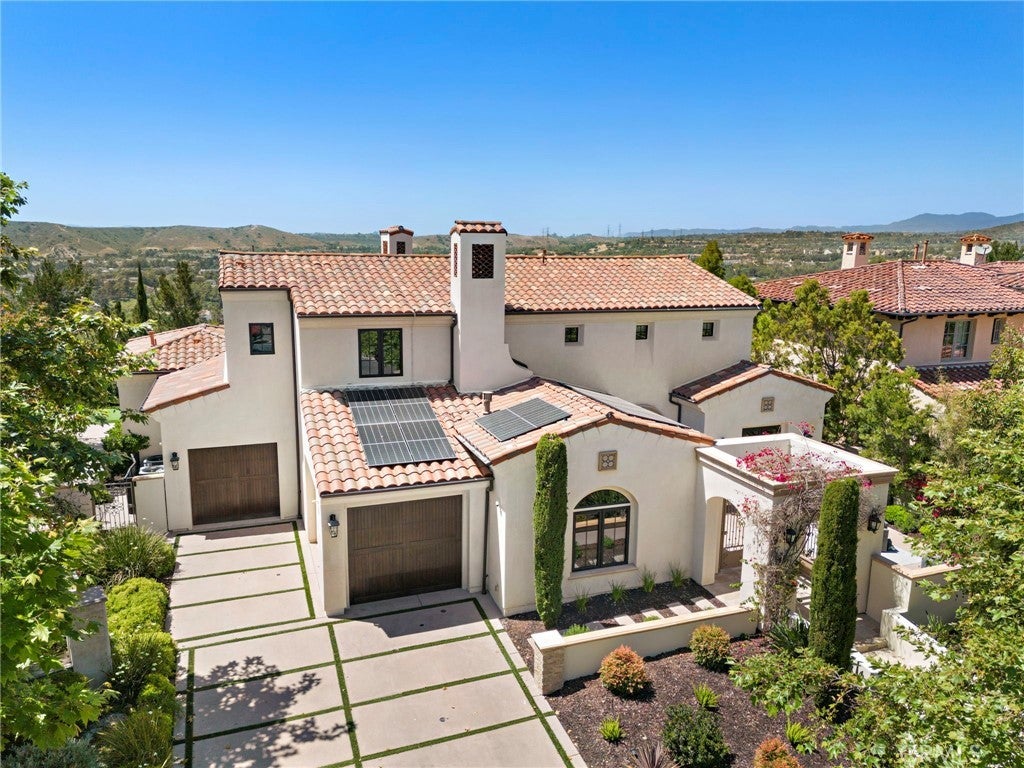Covenant Hills Ladera Ranch Home Sold - 7 Rickie Lane
Posted by Beach Cities Real Estate on Wednesday, August 22nd, 2018 at 4:17pm.
A Covenant Hills home in Ladera Ranch, California has just been sold by Beach Cities Real Estate agent Scott Bingham who represented the buyer in this real estate transaction. 7 Rickie Lane, Ladera Ranch closed escrow on 08/17/2018 and sold for $4 million dollars. This luxury home featured a total of five bedrooms, five baths with two half baths with an approximate 8,748 square feet of living space per the tax records. Considered a true one of kind of Mega Mansion in the very upscale Covenant Hills neighborhood, 7 Rickie Lane was newly built in 2010 and was located on a very large 18,648 square foot lot with a custom pebble tech pool, spa, water features and fire pit as pictured below.
The interior of the home was equally as stunning with high vaulted ceilings, gourmet chef's kitchen with top of the line appliances and a huge center island. Other notable features included a formal living room, custom wrought iron staircase, billiards room and large family room. The exterior construction of 7 Rickie Lane was done in the classic Mediterranean architecture style with a circular driveway with an impressive entry. Upon entering the home there was a formal style entry room that would be par for any 5 star hotel across the world. The grounds were truly amazing with wonderful panoramic hills and sunset views. One of the most unique parts of the home is the 10 car attached garage that came with epoxy flooring and custom built-in's. Scott Bingham is a broker associate with Beach Cities Real Estate and specializes in selling homes in the Ladera Ranch area. For more information on buying a home in Ladera Ranch please contact him direct at 949-412-3515.


Search Results
Ladera Ranch 7 Fox Hole Road
Welcome to 7 Fox Hole Road in Ladera Ranch's exclusive guard-gated enclave of Covenant Hills. This magnificent full-custom estate, designed by award-winning architect R. Douglas Mansfield, is among the finest within the community, boasting a prime setting on a double cul-de-sac street that affords sweeping western views of rolling hills and evening lights. Complete with a covered front porch, a custom fountain and a handsome fireplace, a sunny, gated courtyard provides an embracing introduction to the Spanish Colonial Revival residence. Spanning approximately 5,282 square feet, the two-level design offers more than enough room to ensure comfort for everyone. It features six bedrooms (five en suite), five full and three half baths, and an impressive great room with a romantic fireplace, inlaid wood ceiling, and a wall of La Cantina glass doors that opens to the backyard. Two casual dining areas unite the great room with a chef-inspired kitchen that exhibits an island, walk-in pantry, white cabinetry, quartz countertops, a custom tile backsplash, farmhouse sink, and a full suite of Thermador appliances including a 48" refrigerator, 48" range and a warming drawer. A dry bar with built-in under-cabinet beverage refrigerator leads to a formal dining room. The main level of the residence reveals a guest room with vaulted ceiling that opens to the outdoors and is currently used as a home office. A three-car garage is also featured on this floor, complete with built-in cabinetry and an electric vehicle charger. Behind the scenes, solar power, tankless water heaters and whole-house audio are featured. Two staircases lead to the second level, where an oversized room with kitchenette and balcony is ideal as the sixth bedroom or a versatile media room. A covered balcony with panoramic views complements a primary suite with vaulted ceiling and an en suite bath with colorful floor tile, a freestanding tub, multi-head steam shower and separate vanities. Covenant Hills offers access to a clubhouse and Ladera Ranch’s vast trail system and wide array of parks.$6,495,000
Ladera Ranch 6 Rickie Lane
Embraced by one of the most desirable locations in Ladera Ranch, this impressive custom estate reveals a completely new remodel that showcases a broad spectrum of today’s top-level appointments. The grand Santa Barbara-style residence, which features a large corner homesite on an intimate cul-de-sac behind the guarded entry gates of Covenant Hills, offers privacy and luxury without equal. Enjoy the advantages of having only one direct neighbor, beautiful landscaping complemented by lifelike water-saving turf, an inviting front patio, and a long driveway and motor court with parking for four leading to an attached three-car garage. Welcome guests through a custom arched entry door into a stunning two-story foyer, where a floating circular staircase recalls the grand estates of Old Hollywood. Approximately 5,918 square feet, the expansive two-level design exhibits four ensuite bedrooms, including a secondary primary suite on the first floor, four and one-half newly re-imagined baths, a main-level office, second-floor office or study space with built-in desks, and an oversized loft with two skylights. Formal affairs are generously accommodated in a living room with a towering ceiling and contemporary fireplace with a sleek stone surround, and a dining room with ample space for 10 or more. Everyday living is easy in a bright family room with an enormous bay window and a tray ceiling with soffit lighting. The family room flows without borders to a casual dining area and a brand-new kitchen with a walk-in pantry, oversized island, calacatta marble countertops, white Shaker cabinetry, slide-away glass doors that open to the backyard, a full tile backsplash, six-burner range with pot filler, and a built-in refrigerator. On the second level, guest suites are large and comfortable, with one revealing a secret finished attic space that is ideal for impromptu slumber parties. Encompassing nearly the full width of the estate’s second floor, the main primary suite hosts a double-door entrance, fireplace, sunny deck, walk-in closet, and a hotel-caliber bath with a freestanding tub. Grounds cover almost 14,000 square feet, providing extra room for entertaining by a pool and spa with waterfall, relaxing by a custom fireplace, or enjoying libations on the wraparound patio. Fresh paint embellishes the exterior, and archways, wide-plank white oak flooring, beamed ceilings, custom crown molding, whole-house audio, and outstanding craftsmanship distinguish interior spaces.$5,695,000
Ladera Ranch 19 Alexa Lane
With bespoke style, handcrafted finishes and generous room to live and grow with the ones you love, this impressively appointed custom home in guard-gated Covenant Hills at Ladera Ranch is ready to elevate your lifestyle. Unyielding luxury is accompanied by picturesque views of evening lights, the valley below, and rolling hills on the horizon. Guests will feel welcome the moment they arrive at a gated entry courtyard with fountain that offers plenty of room for entertaining. Oriented toward West views, the backyard of the homesite wraps around the residence and offers patios, a putting green, lawns, an open-air fireplace and built-in BBQ. Indoors, four ensuite bedrooms and five- and one-half baths are revealed in over 5,400 square feet. Built in 2017, the home was thoughtfully designed to accommodate all of life’s occasions, from relaxed daily living and celebrating special times together, to large summertime parties and elegant evening gatherings. An arched glass door opens to a double-height foyer that showcases a multi- tiered staircase and leads to a formal living room with vaulted ceiling and fireplace, and a formal dining room that flows directly to the courtyard via French doors. Coffered ceilings distinguish the fireplace-warmed family room, and the fabulous chef’s kitchen boasts custom cabinetry, an island with prep sink, a walk-in pantry, butler’s pantry, quartz countertops with full backsplash, a built-in coffee station, and Thermador appliances including a built-in refrigerator and a range with pot-filler. The basement level is all about entertaining and hosts a walk-in pub-style bar, a glass-enclosed wine cellar with tasting room, and a large media/home theater area. A guest suite is located on the main floor, and the top level exhibits a lux primary suite with views, vaulted ceiling, walk-in closets, fireplace, walk-in shower, freestanding tub, two sinks and large-scale porcelain-tile surrounds. Located on a single-loaded cul-de-sac street, this remarkable custom residence is close to the luxurious Covenant Hills Clubhouse, parks, trails, shopping centers, and award-winning schools. Don't forget the energy efficient owned Solar!$3,500,000




