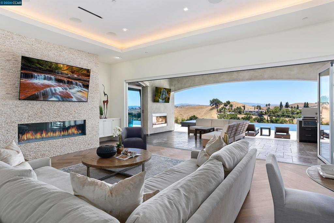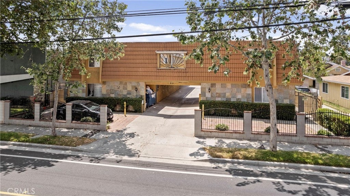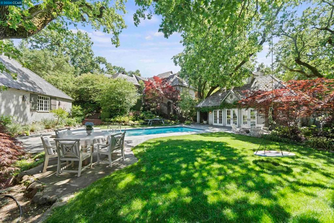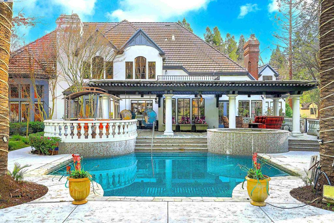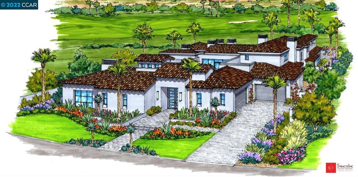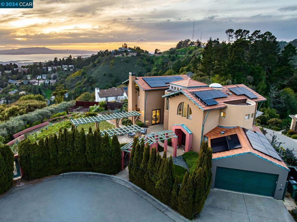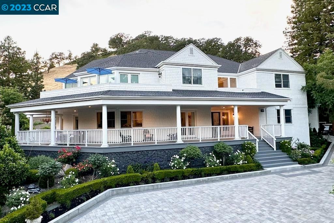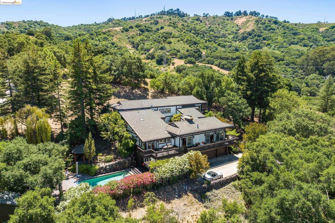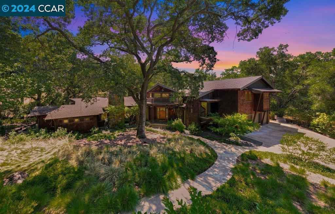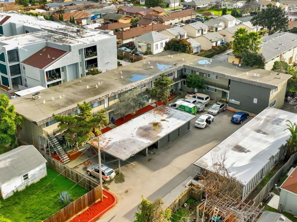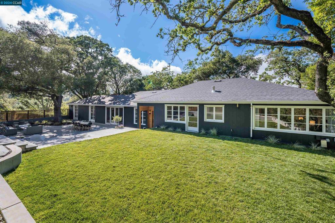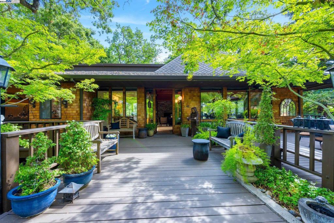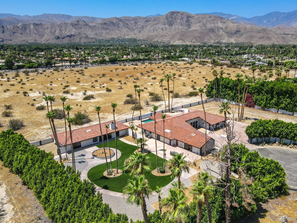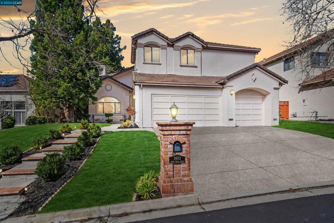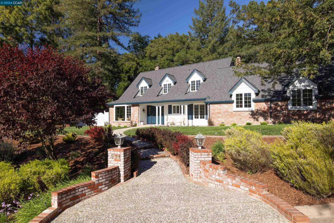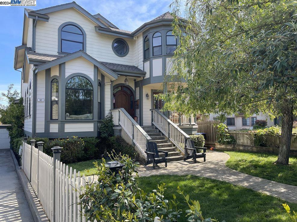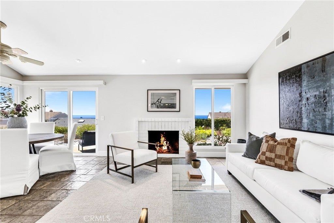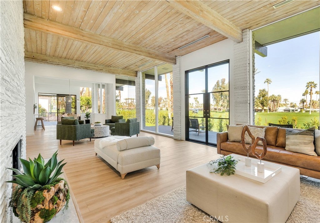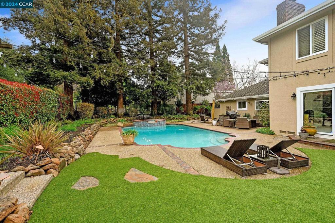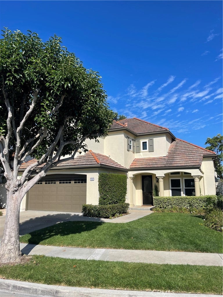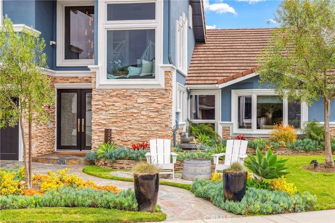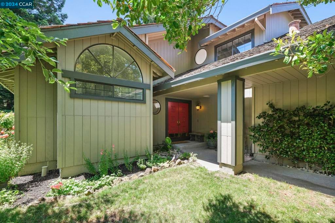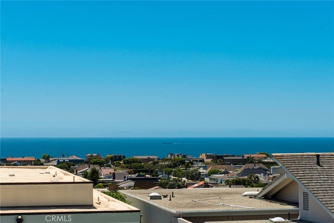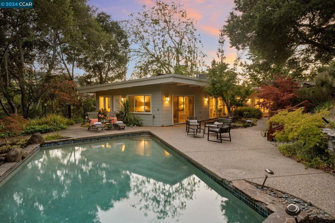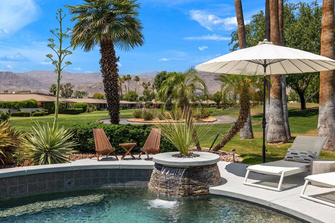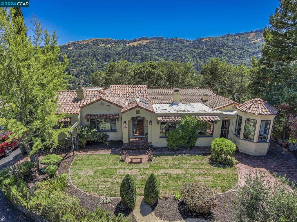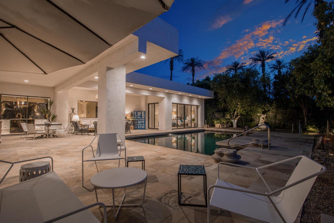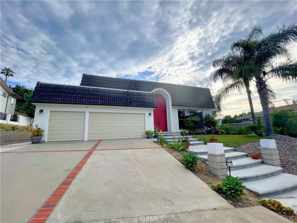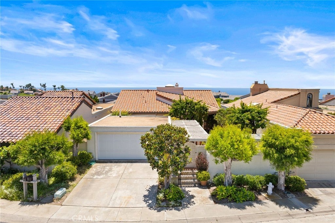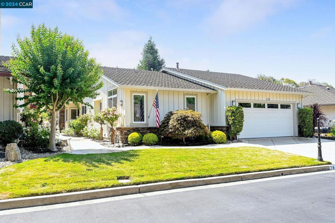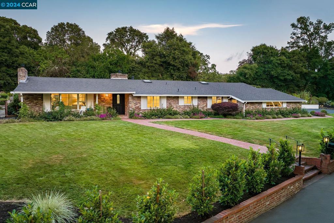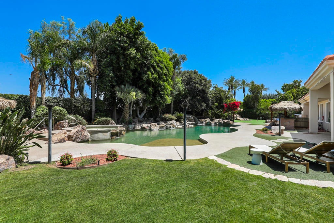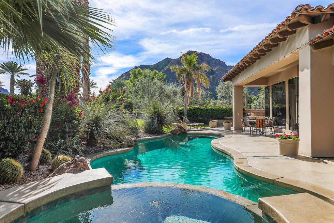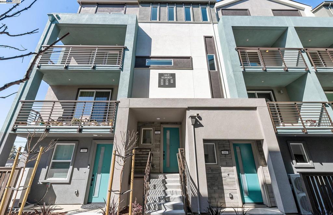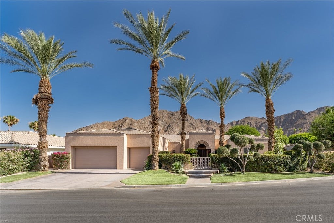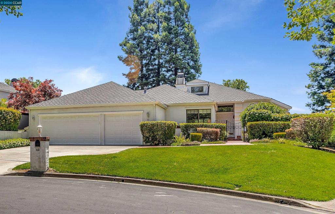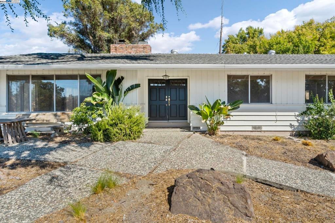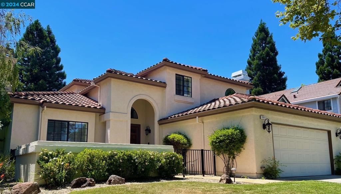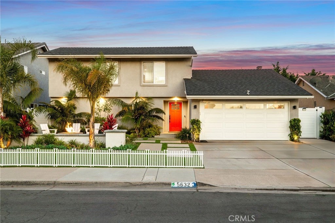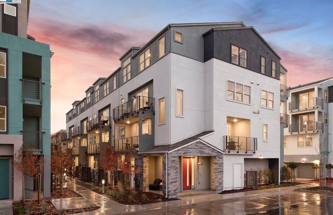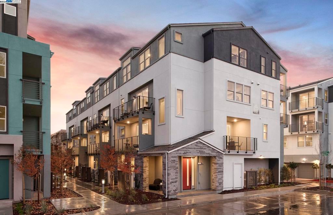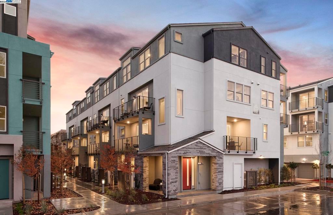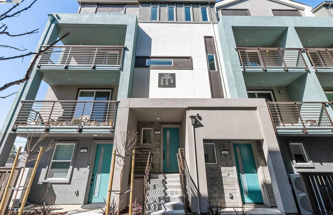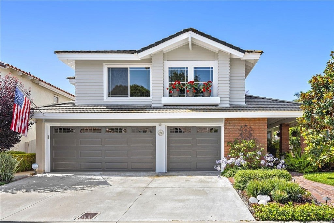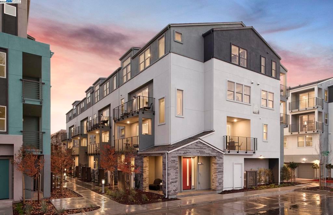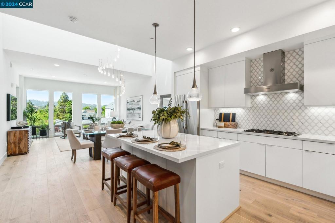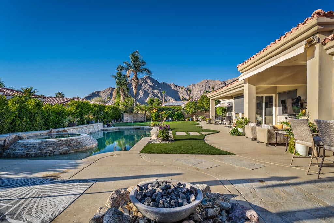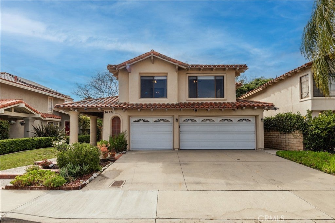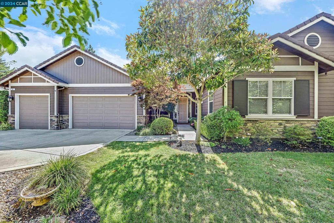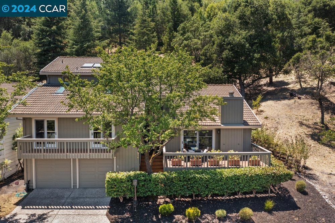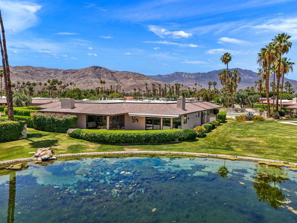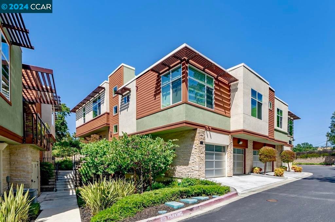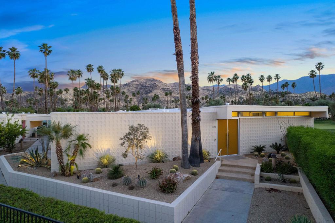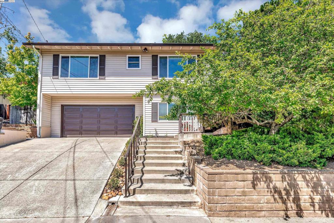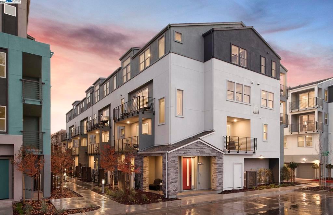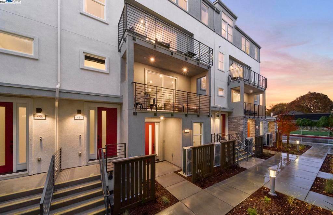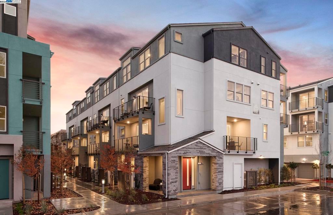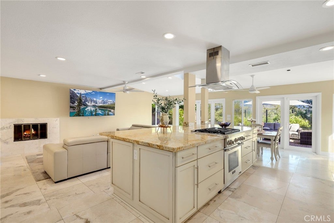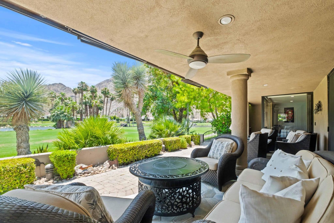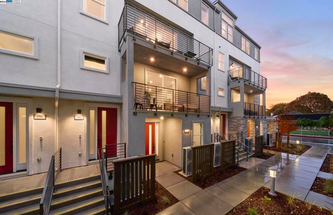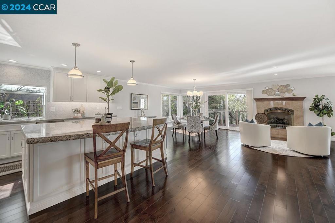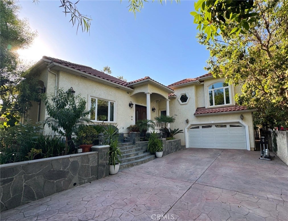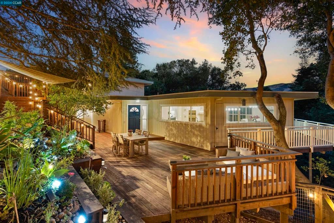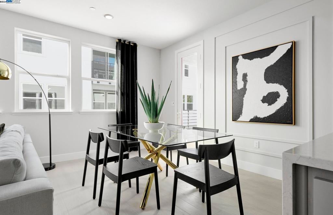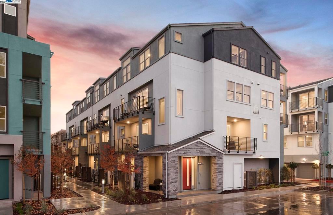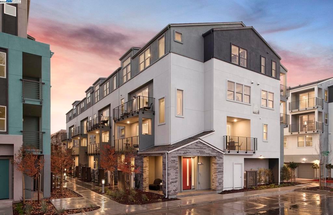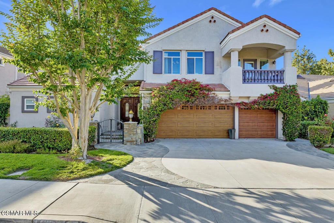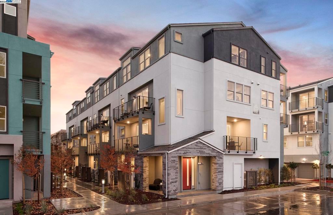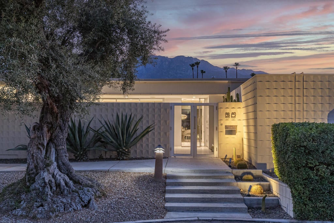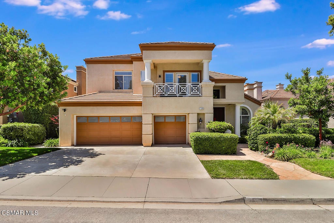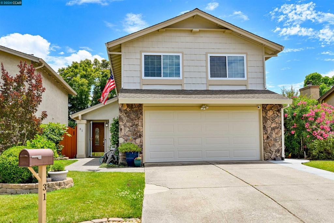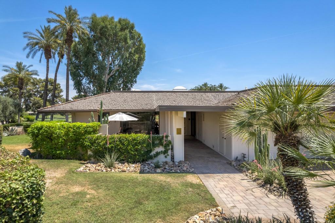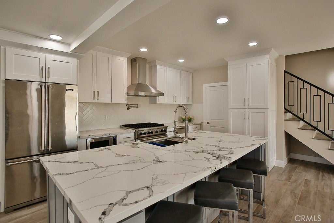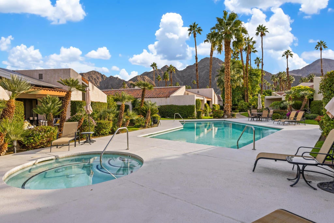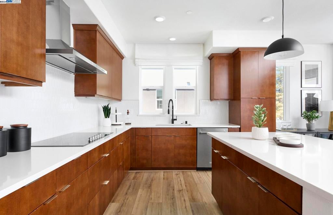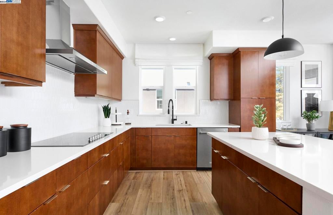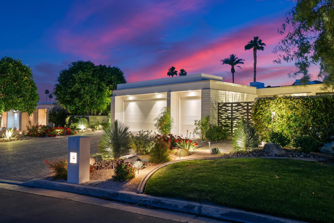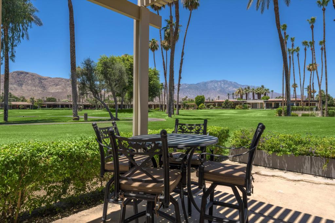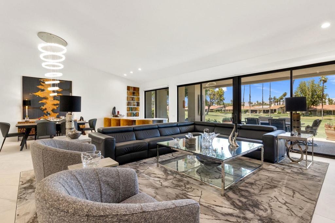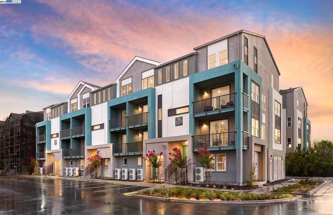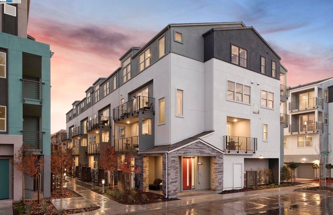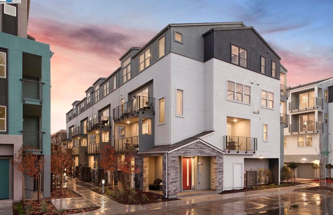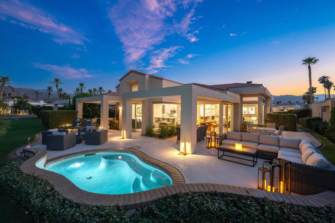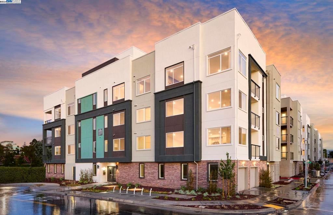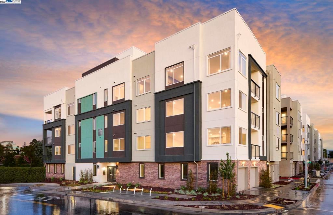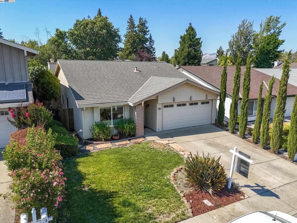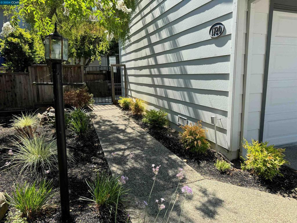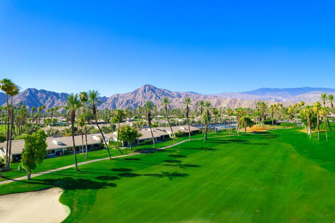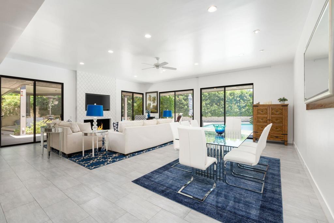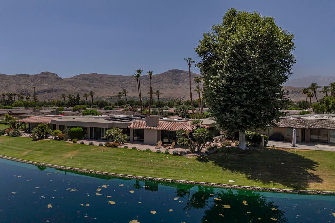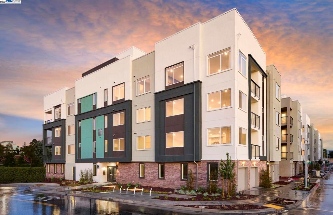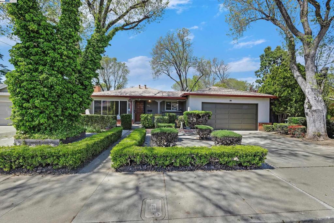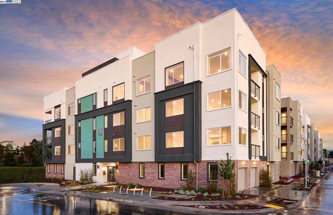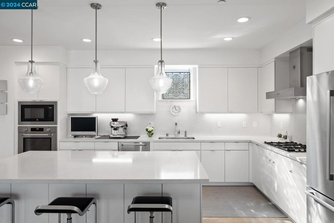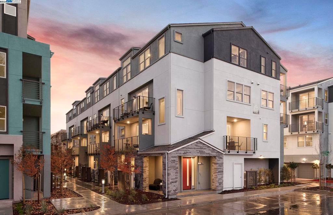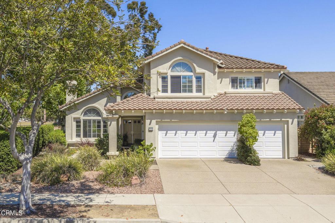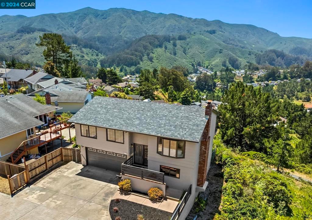. Properties
Please narrow your search to less than 500 results to Save this Search
Searching All Property Types in .
Danville 81 Eagle Ridge Place
Inspired by Frank Lloyd Wright’s masterpiece Fallingwater, the Behring Estate’s timeless aesthetic enchants. Built for Ken Behring, Blackhawk/R.E. developer, & former owner of the Seattle Seahawks, it embodies the beautiful harmony between nature and the constructed environment, between architecture (Doug Dahlin), interior design (Steven Chase), and landscape artistry (Kimio Kimura). Meander the gardens’ stone walkways amidst waterfalls, gurgling streams, & sculpted greenery. Admire panoramic hilltop views from the refined yet lavish interior, lovingly finished with the finest stone, hardwoods, and glass. As serene as this estate is, it also yearns to be shared. Host family/friends for dinner, games, & conversation on the main level or a poolside bbq under the pavilion. Throw a gala in the estate’s lower-level ballroom and showpiece 10,000-bot. wine cellar and tasting rm. Wake up to framed vistas of Mt. Diablo from the stunning primary suite & start the day under a retractable roof in the indoor-outdoor spa bath. Ultra-private, unmatched luxury near 2 championship golf courses, tennis/pickleball cts, clubhouses, fitness ctr, sprts complex. New whole house generators. Views: Ridge$10,500,000
Danville 4456 Deer Ridge Rd
Sensational newer construction, contemporary William Woods design, Michael Murphy craftsmanship & Denise Maloney int design w/in gates of Blackhawk Country Club. 7407+/-SF on .99 acres. Inspiring south-facing backyard, 180-degree views. Soaring ceilings, bright open flrpln, walls of Nano drs. Custom hand-selected finishes. Attn to every detail. 5 bds. 5.5 bths. Main-level primary w/stunning en suite. Dual vanities. Robern mirrors. Marble finishes. Heated flrs. Freestanding tub. Dual walk-ins. Main-level jr suite. Formal rms. Exec. office. Potential 1000 bottle clr . Gourmet kitchen. Custom cabinetry. 2 islands. Miele & Wolf appls. Shaws sinks. Butler’s pantry w/wine frig, Bosch dishwasher. Family rm w/Davinci gas frpl. Imported porcelain tile, white oak hrdwd flrs. Custom forged ironwork. Crystal chandeliers. Crown molding. LED recessed & gallery lighting. Int/ext speakers. WiFi-enabled Savon security, Lutron lighting Aqualink pool controls. 3-station solar system. Dual HVAC. 4-car garage. EV charger. Resort-inspired bkyd designed by Terry Camp. Loggia. Outdr kitchen. Gas firepit. Dining venue. Zero-edged pool & spa by Creative Environments. Near 2 golf courses, clubhouses, Sprts Complex, tennis cts, fitness cntr. Blakhwk Plza shopping/dining. Frwy access. Top-rated SRVUSD schls.$5,999,800
Santa Ana 510 Flower Street
19 Unit Complex with community laundry room & 28 Parking spaces and large patios. Located near Downtown Santa Ana and various public transportation. (contact for any BAC questions)$5,950,000
Orinda 33 La Noria
Welcome to this stunning, private, & incredible one of a kind Classic Orinda Country Club home! Magically set in an heirloom garden w/meticulously maintained Black & Valley Oaks, various trees, & flowers blooming almost year round. Originally built in 1933 & beautifully updated over the years, this story book home oozes with undeniable charm inside & out including a Slate roof, original brick upper patio w/cafe lights lovely for entertaining, a vintage tiled pool & hot tub, multiple spots for entertaining indoors & out & lovely garden views out every window. Enter into the grand foyer to the spacious living room w/high beamed ceilings, an oversized wood burning fireplace & multiple sets of doors to the outdoor patio also adjoined to the dining room & recently remodeled (2022) eat-in, state of the art designer kitchen which opens to the informal dining area & family room. The fabulous & newly renovated primary wing boasts a gym, office, & perfectly appointed custom bath. 3 more beds & 2.5 baths in the main house & 1 bed, 1 bath upgraded pool house to host overnight guests or parties. Pool, built in fire pit, putting green, wine cellar, tons of storage, unique designer light fixtures & more! On a favorite st. moments to downtown, FWY & k-12 yrs of top rated schools. Welcome Home!$5,500,000
Danville 850 Pepperwood Dr
Beautiful BlackHawk Corner House. A magnificent five-bedroom home that epitomizes luxury and sophistication. Each bedroom features a spacious walk-in closet and an ensuite bath, ensuring both comfort and convenience. The grand ceilings and Roman-style colonnades add a touch of classical elegance throughout the home. The kitchen is a chef's dream, boasting quartz countertops, elegant soft-close cabinetry with integrated lighting, and a stylish tile backsplash. Adjacent to the kitchen, a cozy breakfast nook provides the perfect spot for morning coffee. This home offers a variety of entertainment spaces, including an expansive dining room and a welcoming living room. The game/bonus room is equipped with built-in shelving, a wet bar, a fireplace, and a balcony, making it ideal for gatherings and leisure activities. The serene backyard offers a tranquil retreat, while the corner location ensures privacy and quiet. With many balconies and six fireplaces, this home is designed for both relaxation and impressive entertaining. Located near top-rated schools, this property is ideal for families seeking a wonderful location and a lifestyle of unmatched serenity and convenience. Open House on July 21st from 1:00 PM to 4:00 PM.$5,499,000
Danville 420 Bent Oak Pl
The only available lot in Blackhawk! One of the most spectacular Estate lots in all of Blackhawk** Prestigious Bent Oak Place overlooking the Falls on the Falls Golf Course with majestic views and incredible privacy on over .5 acre flat lot. Overlooking 11th tee, green and lake. Build your dream home in one of the most sought after communities in the Bay Area with renown builder Milz Development** Pictures are for visual purposes only and design and total cost will have to be negotiated between builder and buyer and does not include all cost associated with building. Listing is also for sale as lot and land for $1.9M. **Copy and paste link below for spectacular fly over video** https://www.dropbox.com/s/8d3emvrs1d4qlee/TEAM%20KEHRIG%20420%20BENT%20OAK.mov?dl=$4,649,000
Oakland 5 Woodside Way
Whoever said “the best views of San Francisco are from Oakland” could have had this home in mind. Look west, over SF Bay, to see The City, Golden Gate Bridge, Bay Bridge, Angel Island, and other landmarks. The home is water- and energy- efficient: A cistern cuts water bills in half, and the solar system brings energy bills close to zero and supplies power even in a multiday blackout. Entering the home, a dramatic hall leads to the dining room and sunken living room, under a beamed ceiling. The oversized fireplace is headed by an artistic mantle. The nearby kitchen – equipped with elite appliances and wide granite counters – has spectacular views and adjoins a breakfast nook and family room. Work is easy from the spacious office (which could be reconfigured as an extra bedroom) on the main level. A spiral staircase leads up to 3 of the bedrooms. The principal suite, under a beamed ceiling, offers hillside views and two walk-in closets. The principal bathroom has a shower that enjoys views of SF and the Bay. The 2 other upstairs bedrooms each command their own gorgeous views. On the lower level is an oversized bedroom, which could be reconfigured as a playroom, and a huge wine cellar. The garage has an auto charger and ample storage. The home is just 5 minutes from the 24 freeway.$3,999,000
Diablo 2325 Alameda Diablo
Private gated estate in sought after Diablo Country Club. Almost 6500sf of incredible craftsman including 6 bedroom suites, an exquisite office with built-ins and huge bonus room with bar. Hardwood floors with in-lays throughout including staircase. Cherry cabinetry, slab granite and stone throughout. Huge wrap-around porch. Oversized four-car garage. A must see!!$3,895,000
Orinda 271 Monte Vista Ridge Rd
Rare Chance to Own an Iconic home with nearly 1.5 acres of tranquility and dreamlike views over Briones. The beauty of this location is only exceeded by the residence itself seamlessly blending East-West design; it features an inviting atrium with a tranquil koi pond and overlooking yoga room/office. The living room and formal dining room are works of unparalleled beauty. Flooded in natural light, a rarity for the area, the soaring ceilings and a dark stone hearth entice. The chef's kitchen, complete with a quartzite island, merges with an expansive wrap-around deck leading to the pool, jacuzzi, and gazebo—a sanctuary enveloped by flowers and trees. The spacious great room is perfect for entertaining, flowing seamlessly to al fresco dining under the stars. Kodama's architectural brilliance shines through in the multi-level primary suite with luxurious spa-like bathroom. A second suite anchors that wing, while 3 more spacious bedrooms, each with their own deck access, allow spectacular views. The sculpture garden can become your dream yard with endless possibilities. A three-car garage with ample parking and top-ranked schools just minutes away. Few will ever have a chance to experience a home of this size, elegant simplicity, privacy and remarkable design.$3,400,000
Diablo 2515 Mount Diablo Scenic Blvd
Welcome to this exceptional custom home nestled near Mount Diablo in the prestigious enclave of Diablo. This gated property sits on a spacious 1-acre lot, offering a private and serene atmosphere surrounded by nature. Explore walking, running, hiking, and biking paths and trails nearby. Access to Mt Diablo State Park is minutes away from the front door; perfect for an active lifestyle and outdoor enthusiasts. The Diablo Country Club and The Blackhawk Country Club are nearby. Enjoy resort-style living with a luxurious pool with a jacuzzi, and expansive outdoor space, ideal for both relaxation and entertaining. Within, the chef's kitchen is equipped with top-of-the-line appliances and abundant counter space. The home features soaring ceilings with beautiful beams articulated by appointed lighting, creating an atmosphere of understated elegance. The well-designed floor plan places all living areas, including the primary bedroom and office, on the entry level for convenience. The primary bedroom suite boasts a spa-like ensuite bathroom and a separate sitting area, providing a tranquil retreat. Large windows invite natural light and offer stunning views of the professionally landscaped grounds. Impeccable craftsmanship and attention to detail are evident throughout the home.$3,299,000
Hayward 21641 Montgomery St
Excellent Opportunity to acquire a value add property in Hayward’s Cherryland District. Hayward is Dubbed the ‘Heart of the Bay Area’. This is your chance to own a 14 unit building on two lots/apn's with a total lot size of 14,441 sq. ft. and an approximate 9,812 sq ft. building! 12 of the 14 units have garages and the other 2 have assigned covered parking! Fresh Exterior Paint! Raise rents through attrition and updating of units. Excellent central Hayward location! Minutes to BART, Highways 880, 580, 680, 92 and 84! Minutes to Downtown with restaurants, shopping and tons of entertainment. DO NOT DISTURB TENANTS.$3,250,000
Orinda 20 El Patio
Fabulous house with a fabulous new price!! 20 El Patios is a beautiful, spacious mid-century home with walls of glass on a private court in a prime location in the heart of Orinda! Totally renovated and updated in 2013, this light-filled 6 bed, 4.5 Bath with bonus room & possible au-pair suite is a fabulous place to call home. Enter into the main level spacious foyer adjoining the formal living room, dining room, entertaining patios and eat-in kitchen with wonderful indoor/outdoor flow and views of the Orinda Country Club golf course. The main level bedroom wing with hardwoods throughout boasts three bedrooms (2 en-suites) and 2.5 baths. The lower level, also with hardwoods throughout, includes an additional three beds, 2 baths, large family/bonus room and possible au-pair/in-law suite with separate entrance. This level opens to the expansive oak studded backyard with a darling playhouse, and meandering path to Camino Sobrante offering a short walk to town or Orinda Country Club out the back gate. All this in a super central/extremely convenient location in the heart of Orinda, moments to town, commute, public transportation, hiking/biking and k-12 years of top rated schools makes 20 El Patio a fabulous place to call home! Welcome Home!$2,995,000
Pleasanton 42 Castledown Rd
Unveiling Serenity: Your Pleasanton sanctuary awaits at 42 Castledown Rd. This stunning home, designed by John 'Jack' Wheatman, an acclaimed San Francisco interior designer, offers a unique blend of elegance and comfort. With meticulous attention to detail, this residence is a true masterpiece, exuding a sense of tranquility from the moment you step inside. Step outside to the wrap-around porch, where you can savor your morning coffee or unwind as you bask in the serenity of the surrounding landscape. The outdoor oasis is a haven of relaxation, with a meticulously landscaped garden and a serene patio for al fresco dining, offering the perfect setting for enjoying the outdoors and entertaining guests. Close to top-rated schools, shopping, and easy access to the freeway. Nestled in the coveted Castlewood neighborhood, this home provides a rare opportunity to experience the best of Pleasanton living. Welcome to your new haven of tranquility at 42 Castledown Rd.$2,988,000
Rancho Mirage 401 Iris Lane
Welcome to the former McClatchy (The Sacramento Bee publishing family) estate located in the private Iris Lane community of Rancho Mirage. Once a part of the Harpo Marx estate, with Sunnylands and Tamarisk Country Club nearby, 401 Iris Lane is an exceptionally located private sanctuary offering a plethora of amenities for discerning buyers. Built for entertaining, it proudly boasts 5 bedrooms and 7 bathrooms within its expansive 6217 square feet of combined interior living space situated on a vast 65,340 square foot parcel (which has subdivision potential). In addition to the spacious main house, the property features a detached casita, attached garage, and a large refreshing pool with breathtaking and unobstructed mountain views. Additionally, the transitional design and Spanish modern architecture offers the opportunity to customize it to your taste. Come experience the epitome of luxury living in this storied Rancho Mirage gem.$2,650,000
Danville 3683 Deer Trail Dr
Check off your list for dream home amenities at this gated Blackhawk home bordering open space near the Falls Clubhouse/golf course w/move-in ready updates. 2-level light-filled flrplan. 4074 SF. Hardwood flrs w/decorating inlay. Recessed lighting. High ceilings. Wood-burning frpls. Crown molding. Fresh int. paint. Dual-pane windows. New dr hardware. 5 bds. 3 updated bths incld main-level guest rm & bth. Huge bonus rm/5th bdrm. Inviting 2-story foyer. Step down formal living rm w/frpl & vaulted ceiling. Formal dining rm w/wainscot, coffered ceiling, French drs to bkyd. Expansive family rm w/wetbar, wine frig, leathered granite counter, frpl, built-ins. Chef’s kitchen offers abundant cabinetry. Granite counters. Island/brkfst bar. Dacor, GE, Bosch appls. Casual dining & built-in workstation. Sweeping staircase to upper flr. Primary suite w/frpl, walk-in closet. En suite w/dual-sink vanity, jetted tub, shwr. Ultra-pvt backyard. Patio, updated pool, spa, new lighting, updated pool equipment, drainage, irrigation, landscape, towering redwoods. Prof landscaped frt yard & courtyard entry. 3-car garage. Dual HVAC. Nearby 2 golf courses, tennis/pickleball cts, sports complex, fitness ctr. Close to Blackhawk Plaza, top-rated SRVUSD schls, freeways, Livermore Valley Wine Country.$2,599,800
Orinda 534 Miner Rd
A spectacular 1.2-acre property in Orinda's coveted Country Club neighborhood is filled with possibilities. Showcasing a brilliantly updated two-level home with inviting outdoor gardens, this Miner Road property also offers an opportunity for a potential lot split under SB 9, subject to City and Moraga-Orinda Fire District (MOFD) approval. SB-9 allows for the construction of a second home, ADU’s, or possibly other dwellings on the property subject to minimum property setbacks, maximum building heights, and maximum floor area, and City approval. Visit cityoforinda.org for applications and more information regarding the ministerial approval process. Towering redwoods border this fabulous ultra-private corner property that is charming and traditional with fresh contemporary updates, refreshed front landscaping, curb appeal, and the welcomed tranquility that embraces this sought-after Orinda address. Step into approx. 2,758 square feet of living space drenched in natural light. Multiple French doors and large windows frame garden views and create a seamless indoor/outdoor flow to a sprawling backyard that offers lots of room for entertaining on every scale. Oak trees shade the brick patio with their majestic canopies while roses and foliage bask in the sun around the lush lawn.$2,595,000
Pleasanton 141 Ray St
OPEN BOTH SAT. AND SUNDAY 25,26. This remarkable custom home has never been on the market. Don't let the exterior fool you, the inside is a stunning modern Mediterranean style interior. This is definitely a multi-generational home, perfect for the large or 2 family situations. The main floor and 2nd floor has the living and 4 bed 2.5 baths one is a office. The lower level is currently being used a rec room/ workout room/ playroom. It is designed and we have plans to convert this to a 3 bed 1 bath. All is in place to do this. This could be a 7-bed home if so desired. The current owner decided that a game room fit them best. Stroll to coffee in the morning and dinner at night. You will rarely need your car. The detached 3 car garage is perfect for a family with multiple cars. You also have room for 4 plus cars or an RV in your long-extended driveway. If you convert the downstairs to the additional 3 bedrooms you can easily rent it as well. The owner rented to friends a few years ago. Move right in and start enjoying all the benefits of living so close to everything. Grades 1-12 all within a short distance, so no more picking up after school.$2,345,500
Dana Point 33561 Sextant Drive
Endless Ocean and Panoramic Views at Niguel Shores Townhome. Experience the epitome of coastal living at this stunning single-level townhome in Niguel Shores, now on the market for the first time in over two decades. Nestled at the end of a serene cul-de-sac, this meticulously maintained home rests on a unique 4,500-square-foot pie-shaped lot, offering a perfect blend of tranquility and luxury. Step through the privacy gate into a lush, landscaped garden with a charming front patio. The yard wraps around to reveal a spacious side and backyard, creating an expansive outdoor living space ideal for entertaining or peaceful relaxation. Inside, the newly carpeted living room features high ceilings and recessed lighting, creating a bright and airy ambiance. Large sliding doors and windows frame breathtaking ocean views, while a gas fireplace adds a cozy touch to this coastal retreat. Designed for comfort, the home is equipped with central AC and heating. The kitchen, overlooking the picturesque front garden, boasts modern appliances including a microwave, refrigerator, dishwasher, and electric stovetop with oven. The kitchen flows seamlessly into a dining area, which opens to the backyard, where panoramic views and a full-length patio provide an idyllic setting for enjoying warm afternoons and captivating sunsets. The primary bedroom, newly carpeted and spacious, offers a large closet and sliding doors that open to the backyard, where you can wake up to stunning ocean views. The secondary bedroom, also newly carpeted, provides comfort and privacy for guests. The generous garage includes a long workbench, and ample storage space, perfect for all your needs. This charming home is move-in ready, offering desirable views and a large outdoor garden while holding great potential for your personal touch. Niguel Shores is an exclusive community with a wealth of amenities, including private bluff and beach access, a junior Olympic swimming pool, pickleball and tennis courts, scenic walking trails, and beautiful grassy parks. Beyond the gates, residents enjoy close proximity to luxurious five-star resorts, fine dining, and entertainment options. Downtown Dana Point, with its variety of restaurants and entertainment, is just a short walk or drive away. Don't miss this rare opportunity to own a piece of paradise in Niguel Shores, where endless ocean views and coastal elegance await.$2,299,000
Indian Wells 46211 Lou Circle
Welcome to your desert oasis! Nestled within the historic Indian Wells Country Club, this mid-century modern home encapsulates breathtaking golf course and mountain views. Remodeled and reimagined to create the perfect desert dream home. This property caters to timeless design & effortless sophistication. The mid-century aesthetic pulls you in through the front doors where you are met with 12-foot floor to ceiling solid glass pane windows. Natural light flows into the home allowing a soft radiance to help brighten the living space. The open reconstructed design, allows you to roam from the kitchen to living area with smooth transitions. Entertain family and friends with three oversized main floor bedrooms each including ensuite baths and private patios. Off the kitchen you have a home office which could be a small fifth bedroom if needed. Downstairs you'll find a basement retreat with a bedroom, full bath and bonus area. Soak in the pool, bask in the sun and enjoy those golf course views! The coveted desert season is upon us, this house is ready to be enjoyed!$2,290,000
Danville 312 Red Maple Dr
WOW - Now Offered at $2,288,000.00 - Bring your offer. Open Houses Sat 7/20 & Sun 7/21 from 1-4PM. Perhaps the best price and location in the highly sought-after Silver Maple gate of Blackhawk Country Club just a short walk to Blackhawk Plaza. Backs to the 5th hole/green of the Lakeside Golf Course. Well out of harm’s way with easy and convenient access to Golf Course. Entertainers delight with well-planned indoor & outdoor living spaces. Dream property for the outdoor hobbyist. Amazing Backyard Oasis includes a gorgeous rebuilt in ground pool & spa, BBQ Island, Firepit, Pergola area, artificial lawn, professionally installed putting green, gorgeous trees, plants, flowers, and much more. Professionally drawn ADU plans for backyard that was near final approval with county but never completed. Freshly painted inside and new carpets installed recently. Loaded with upgrades and designer touches throughout. Remodeled kitchen & baths, decorative paint, spacious bedrooms with large closets, inside laundry room, tons of storage, and a wonderful floorplan. Private, quiet location with very little drive-by traffic on a premium golf course lot. PREMIUM LOT & LOCATION. Blackhawk Club Facilities Tour Link here - Click to see Blackhawk. https://www.youtube.com/watch?v=kt4Tset3kT8$2,288,000
Newport Coast 55 Clermont
Nestled within the St. Michele community, this inviting 3-bedroom, 2.5-bathroom residence is a true gem with a spectacular view that you most likely wont't find again for the asking price! As you step inside, you'll be greeted by the abundance of natural light; the open floor plan is designed to make the most of this natural light, with a spacious living area and a traditional kitchen that's perfect for entertaining. From the living spaces and master bedroom, you'll also be treated to captivating views of the city lights, hills and mountains. As the sun sets, the twinkling cityscape like becomes a stunning backdrop for your evenings at home. Step into the backyard where you will find a little oasis, carefully landscaping, with a patio, for a serene retreat for relaxation, or fresco dining, or a morning coffee.The master suite boasts a spacious en-suite bathroom and picturesque views. Convenience is a key feature of this home, as it's located just minutes away from Newport Coast Shopping Center, schools, the 73 freeway, easy access to South Coast Plaza, Crystal Cove Plaza, Fashion Island, Crystal Cove Beach, and Corona del Mar (CDM). Whether you're looking for high-end shopping, beautiful beaches, or a charming coastal community, it's all within a short drive. This residence offers a balance of style, convenience, making it a perfect home in the heart of Coastal Communities. Welcome!$2,250,000
Huntington Beach 5522 Mossvale Circle
Indulge in coastal luxury within this meticulously remodeled home on a quiet cul-de-sac steps away from the Bolsa Chica wetlands. It is masterfully designed and includes a rare full-bedroom suite downstairs and another spacious bedroom suite on the second floor; the perfect floorplan for the multi-gen family; 4 bedrooms, a two-desk office/safe-room, & 3 full baths. The grand entrance has a custom glass door, a magical sunlit foyer, topped with a flawless Lightopia chandelier. Throughout the home, several Restoration Hardware chandeliers and Pottery Barn pendant lights illuminate the space. The kitchen has a luxurious feel with glossy marble countertops, a Brizo faucet, a U-Line wine fridge, and elegant custom cabinets. The main floor boasts impressive vaulted ceilings and a versatile layout with a spacious, great room-style living area with a custom marble fireplace and elegant French doors open to a charming side yard. Additionally, the main level includes three bedrooms, including a luxurious bedroom suite with a generously sized walk-in closet and a lavish bathroom. New baseboards and beautiful Shaw waterproof flooring add the perfect finishing touches. The 4th bedroom is on the upper level and is truly grand. It has a dramatic entrance, cathedral ceilings, a Restoration Hardware chandelier with matching sconces, skylights, a Juliet balcony, and a lavish bathroom. The bathroom showcases a luxurious standalone soaking tub, dual vanities, marble tile in the shower, a Toto Washlet bidet, an exquisite bell-curved skylight, lighted mirrors, and an expansive custom California Closet. Not only is this home beautiful, but the systems are top-notch, including a Nest AC dual-zoned system, a whole-house sound system, a tankless water heater, custom gates, a solid wood garage door, recessed lighting throughout the home, and an always-clean automated pet area. The pool area is specifically designed for entertaining, boasting a vast outdoor kitchen perfect for hosting gatherings. A sound system sets the mood, while the tranquil waterfalls and a luxurious spa offer relaxation. The updated pool equipment includes a new filter, pump, and automation system. Surrounding the area is low-maintenance tropical landscaping, both in the front and back yards. Elevate your lifestyle in this stunning coastal sanctuary designed to meet and exceed every expectation. Walk to Blue ribbon, award-winning schools, shopping, restaurants, the Bolsa Chica Ecological Reserve, and the Ocean.$2,250,000
Danville 51 Live Oak Ln
OPEN SATURDAY AND SUNDAY 1-4pm Premium lot location on a cul-de-sac. Main gates of Blackhawk. Gorgeous home shows like a model. Stunning marble entry. New plush upgraded carpets and padding, FRESHLY painted, Custom baseboards throughout. 4+bedrooms, 4 remodeled bathrooms (2F/2H) Elegant LR/DR, Spacious family room +open gallery+HUGE bonus room.TWO separate interior staircases.Three fireplaces. Quartz kitchen, Wolf gas stove, new dishwasher & trash compactor. Walk-in pantry. Master suite. Cedar lined walk-in closet. New window coverings. Numerous skylights.New white electrical plugs+switches. New Brushed nickel door knobs. New dimmable recessed lighting. Large laundry room.Three car garage. New garage door openers. New Fences (Ruben Borg). Gorgeous yards, gardens, view of hills. Walk to the main club house. Original owner(family)licensed agents. This is a gorgeous home in the highly desirable main gates of Blackhawk! Memberships avail. 2 Championship golf courses, numerous pools, tennis, bocce, pickleball, (teams, camps and lessons) new exciting gym, personal trainers, fitness classes, socials, events, restaurants, something for everyone. Call for membership details and club tour. Potential 10% Seller Carry Back.$2,239,950
Dana Point 33655 Capstan Drive
PRICE ADJUSTMENT--Enjoy Coastal Living at its finest in the Ocean Front Community of NIGUEL SHORES. Nestled on a serene single loaded cul-de-sac, this charming two bedroom, one-and-a-half-bath home boasts breathtaking UNOBSTRUCTED Ocean and Catalina Island views. Situated on one of the most coveted streets in the community, tranquility meets coastal lifestyles in this inviting residence. Step inside to discover a cozy interior, adorned with natural light cascading throughout the whole home. Outside, the large View deck and expansive front courtyard beckons for al fresco dining or simply basking in the coastal breezes. With its coveted location and picturesque surroundings, this home presents an opportunity for expansion or interior remodel. The extra-long driveway allows for plenty of room for guest parking. Niguel Shores is a 24-hour gate guarded community with an Amazing Private Ocean Front Bluff Park with access to Strand Beach-Clubhouse-Jr. Olympic Pool-Spa-Tennis-Pickleball Courts-basketball Courts-Playground-Clubs-and many walking paths throughout the community. Minutes to the Ritz Carlton Hotel, Waldorf Astoria, Links Golf Course, Dana Point Marina and Laguna Beach.$2,225,000
Orinda 41 Bobolink Rd
Mid-Century Inspired Oasis in Orinda Country Club. Experience unparalleled luxury in this stunning home with breathtaking views rebuilt in 1997. This single-level gem blends modern elegance with vacation-style living. Step inside the sunlit living room with bay windows and impressive carnelian stone-tile fireplace and vaulted ceilings. The open-concept kitchen with large island seamlessly connects to the family room, making it ideal for gatherings and everyday living. Floor-to-ceiling glass walls bring the outdoors in. The family room, bedrooms, and office open to a beautifully landscaped yard enhancing the indoor-outdoor living experience. The Zen-courtyard exudes peace and calm. The backyard is a true oasis, featuring a flat yard perfect for recreation, and a luxurious pool with a cascading waterfall and secluded eating area. Its private location ensures peace and seclusion, providing a serene retreat. Don't miss this rare opportunity to own a piece of paradise in Orinda Country Club with its award-winning schools and access to downtown shops and restaurants. OPEN HOUSE Sat & Sun 1-4 pm$2,200,000
Rancho Mirage 1 Stanford Drive
$2,200,000
Orinda 147 Camino Don Miguel
Immerse yourself in beauty! Perched on a 13,860 square foot lot, this beautiful Spanish style home offers lots of privacy and overlooks the stunning Orinda Country Club golf course. This home blends classic charm with contemporary style. Upon walking in you greeted by an expansive entryway illuminated by large skylights. The patio room off the living room is highlighted by large windows, and is the ideal space to enjoy your morning coffee or for quiet evenings at home. The large kitchen has granite countertops, stainless steel appliances, and a charming breakfast nook. The spacious family room has built-in shelves and a shiplap ceiling. Downstairs has been beautifully remodeled, and includes three bedrooms, and a bath with an extra large steam shower. The deck runs the entire length of the house, providing lots of space for entertaining or sitting outside to enjoy the stunning surrounding views. This home offers a rare combination of privacy, luxury, and scenic beauty. Don’t miss the chance to make it yours!$2,199,000
Rancho Mirage 37355 Palm View Road
Nestled in the exclusive Tamarisk CC neighborhood, this one-of-a-kind home welcomes you with the distinct & romantic glamour that conjures the feeling of old Hollywood. This private, compound like property features a ficus lined wall & motorized gate. Upon formal entry through custom iron doors, enjoy the wall of glass ahead, framing a specimen multi trunk palm tree & mountain view to the west. The light filled living room feels like outdoors with multiple sliders opening to spectacular outdoor living. Dining area is separated by a newly added built-in credenza. Light toned travertine floors & special LED lighting throughout make the spaces feel rich & elegant. The homes designer states that his goal was to create a timeless, architecturally appropriate & romantic quality to the interiors. A cozy den features deep lacquered walls & custom fireplace. Chef's kitchen with adjoining butler pantry features an enormous island, all-new lacquer finish custom cabinetry, stainless appliances, dramatic stone countertops accented by handmade metallic mosaic tiles plus a bar area with ice maker & floating shelves. Spacious primary suite features walls of glass plus wonderful views of the pool & mountains. The primary bath features custom cabinetry, quartz countertops, large shower & walk-in closet. Two additional gorgeously designed en-suite bedrooms plus office. Gorgeous outdoor living features spacious pool, outdoor kitchen plus ample covered & uncovered decking perfect to entertain.$2,190,000
San Juan Capistrano 33716 Calle Miramar
Welcome to your future 5 bed / 3 bath dream home. Entering the home you are immediately drawn to a spacious living room with high ceiling, natural lighting throughout, a fireplace and plenty of space for all your furniture. The gorgeous kitchen is equipped with stainless steel appliances and has been updated with quartzite natural stone countertops. It has ample space for gathering and has direct access to spacious patio perfect for indoor/outdoor living. The kitchen is open to both the oversized family room and spacious formal dining room all overlooking the backyard with great views. A large downstairs bedroom with tiled floor and adjacent to a full bath makes a perfect guest suite, gym or office. Upstairs has the master suite along with 3 additional bedrooms. The master bedroom comes with a cozy fireplace and with access to a spacious balcony overlooking to gorgeous views. This house has new stucco exterior walls throughout and new landscaping front and back. Additional features include direct 3 car garage access, oversized garage with lots of storage, driveway for another 3 cars. Easy access to Highway 5 and PCH, Historic San Juan Capistrano, Dana Point Harbor, and San Clemente. This home provides excellent schools, parks and hiking and mountain biking trails. World class beaches, and plenty of shopping and dining in the area. Low HOA and no Mellos Roos. All information is deemed reliable but not guaranteed. Buyers and Buyers' agent to do their own due diligence.$1,999,000
Dana Point 33811 Vista Grande
Unearth a slice of 70s nostalgia with this charming single-level villa in the highly sought-after Niguel Shores community. This vintage property offers two bedrooms, two bathrooms, a versatile open-plan den/office, a two-car garage, and large driveway all while delivering ocean views. Situated on a tranquil cul-de-sac, the spacious exterior features a generous front courtyard and separate rear yard offering ample space for outdoor enjoyment. Saturated with natural light, the interiors feature vaulted ceilings enhancing the home’s retro allure. While the villa requires comprehensive renovations, its blank canvas appeal provides the perfect opportunity for a visionary homeowner eager to breathe new life into this quaint retreat. Residing in a prime location, residents will enjoy easy access to a range of elite amenities including a cliff-top private park overlooking the ocean, junior Olympic heated pool, spa, tennis and pickleball courts, lush parkland, winding walkways and year-round community activities. Explore the delights of downtown Dana Point, the Dana Point Harbor, world-famous beaches, and the majestic Laguna Beach—all within easy reach. Unearth this dream restoration opportunity in a premium location and create your dream home today.$1,950,000
Danville 744 Paradise Valley Ct N.
Highly remodeled Home-Year 2006; 4bdr home converted to a 3bdr w/ large office, Raised & redesigned ceiling in Living Room & Kitchen, Enlarged Kitchen, enclosed Atrium to current Dining Room increased square footage, Extensive built in cherry wood cabinets throughout house, Primary bedroom built-in custom closet organizer, Hallways enlarged, Stone travertine floors in kitchen, hallways, entryway, New windows, New solid core doors (including closets), Added additional cabinets in both bathrooms, Reconfigured bathrooms & enlarged primary bathroom shower, marble countertops throughout including laundry room, New HVAC system to attic & new ductwork, Raised floors in living room to match existing floor, Replaced fireplace with new sealed gas unit & new hearth & mantle, Custom office built-in desk and cabinets, New can lights throughout, Added new skylights to office and back bedroom, Replaced skylights in both bathrooms, Anderson doors, Plumbing & Electrical replaced/upgraded, Extensive base boards & crown molding throughout, Sound system, Epoxy garage floor, New garage door, Hardscaped new driveway, walkway & backyard, New outside lighting, New decorative wall in rear & right side of home, New shutters in primary bedroom, bathroom &kitchen (3/2024), Too Much to List... Welcome Home!$1,949,000
Danville 420 Bent Oak Pl
https://www.dropbox.com/s/8d3emvrs1d4qlee/TEAM%20KEHRIG%20420%20BENT%20OAK.mov?dl=0 **Copy and paste link below for spectacular fly over video** The only available lot in Blackhawk! One of the most spectacular Estate lots in all of Blackhawk** **Bring your own builder or also available as a build to suit with renown builder Milz Development**Pictures include artist conception of a potential home that could be built**Interior pictures are actual photos of Mark Milz built homes** Prestigious Bent Oak Place overlooking the Falls on the Falls Golf Course with majestic views and incredible privacy on over .5 acre flat lot. Overlooking 11th tee, green and lake. Build your dream home in one of the most sought after communities in the Bay Area.$1,900,000
Orinda 24 Miner Rd
Nestled between the 1st and 15th greens at the Orinda Country Club, this well-laid-out home surveys oaks and other mature trees on all sides. Enter into a spacious living room under beamed ceilings, with a large fireplace nearby to ward off any winter chill. The living room adjoins the dining room, both over distinctive hardwoods. That in turn leads to the well-appointed kitchen, which offers a walk-in pantry, tile flooring, GE appliances, a spacious breakfast nook, another fireplace, ample cabinetry, and a laundry room adjacent. The 3 bedrooms follow in succession down a hallway. The first of these is particularly spacious; it and the second bedroom share a newly remodeled full bath, and a powder room also is nearby. The large principal suite lies at the end of the hall, with a newly remodeled en-suite bathroom. It features a spa, custom tile floor, dual sinks, mirrors everywhere, and a shower with distinctive fixtures. Manicured gardens encircle the home. The front yard offers spacious lawns looking across to the golf course. There are more grassy areas in the back yard and a deck for grilling and outdoor dining, with an outdoor TV mounted on the wall providing entertainment. The long driveway and garage provide ample parking, and an ADT system provides security.$1,895,000
Indian Wells 77288 Sky Mesa Lane
If you are looking for a beautiful Resort style home in heart of prestigious Indian Wells Country Club within Mountain Gate community, look no further! This outstanding one of a kind 3172 Sq. Ft. ,4 Bd, 4.5 Ba. 3 car garage Home is located on private fabulous 21,344 Sq. Ft. lot! Come and enjoy the spectacular big Pool/Spa with several rock waterfalls surrounded by lush green lawn for whatever dream you can imagine, maybe build a pickle ball or bocce court. The home's spacious interior has all new paint and beautiful neutral tiled floors throughout. High ceilings and rotunda foyer lead to an expansive Great Room with formal dining area and awesome pool/spa and gorgeous landscape views. Open Gourmet Kitchen with great views has granite counters, bar seating, and informal dining area. Family Room has stacked stone fireplace and sliders out to large covered north patio with ceilings fans. Outstanding built-in outdoor BBQ island/Kitchen with Tiki top, lights, stone counters, bar seating, refrigerator, stove top and lots of built in storage. Primary Bedroom features dual walk-in closets and sitting area. Primary Bath has dual vanities, soak tub, and large shower. All Guest Bedrooms with ensuite baths and walk-in closets. This is Desert Living at its best!$1,895,000
Indian Wells 45766 Appian Way
Magnificent Ministrelli semi-custom and designer furnished home, 2,862 Sq. Ft. ,3 Bedrooms, 3.5 ensuite Baths plus Powder Bath built on prime location within prestigious Villaggio community at Indian Wells Country Club. Panoramic Views overlooking triple fairways on the Cove Course with spectacular mountain views. Abundance of privacy, large, covered patios for outdoor entertainment and relaxation around the beautiful Pebble Tech pool/ raised Spa with cascading waterfall. North lawn, citrus trees, large BBQ Island, firepit and superb outdoor Dining. Sizeable private gated front Courtyard with French door entryway into Great Room which boasts high ceilings, travertine floors, stone fireplace, large built-in entertainment center, and huge glass sliders providing spectacular mountain, pool, and golf Views. Formal Dining Room features walls of glass for elegant dining and scenery. Open Gourmet Kitchen includes lovely granite countertops, walk-in pantry, two Kitchen Islands for storage and bar seating, stainless appliances including wine cooler, and adjoining temperature-controlled wine closet. The Primary Bedroom Suite has impressive views, new carpet, complete with stone fireplace and dual walk-in closets. Primary Bath has gorgeous travertine countertops, dual sinks plus vanity, jet tub spa, plus large shower. One Guest Suite has private French door entry from Courtyard and fabulous mountain views.$1,895,000
San Jose 603 Redberry Way # 292-28
This beautiful Plan 8, our largest home in Central, features 4 bedrooms, 3 bathrooms and a two-car garage. Open & spacious living abounds within the Avenue collection. Enjoy entertaining in your gourmet kitchen with quartz countertops, backsplash, and gorgeous luxury vinyl plank flooring throughout the living areas. This home has stainless steel appliances. All design options have been selected for this home by our professional Designers and no changes can be made. Delivery timeframe is June-Aug 2024. Photography is of model home, not actual home.$1,852,200
Indian Wells 77315 Coyote Creek
Welcome to this beautifully appointed home located within the prestigious Indian Wells Country Club. This residence offers a large open floor plan with expansive windows that flood the space with natural light, providing stunning views of the pool and the majestic mountains beyond. Key Features include: Gourmet Chef’s Kitchen equipped with a walk-in pantry, large island, double ovens, a built-in microwave, a gas cooktop, a wine fridge and a steam oven, this kitchen is perfect for culinary enthusiasts. Spacious Primary Suite, the large en-suite primary bedroom offers tranquil views of the pool, creating a perfect retreat. All three bedrooms feature full baths, ensuring comfort and privacy for everyone. A private Backyard Oasis where you can enjoy a serene outdoor space with a pool and spa, a built-in BBQ, and several mature fruit trees—ideal for entertaining or relaxing. Exclusive Community Amenities, experience the best of Indian Wells Country Club, including beautifully manicured grounds, golf courses, tennis courts and a vibrant club atmosphere. This home is designed for those who appreciate luxury and tranquility. Don’t miss this opportunity to own a piece of paradise in the heart of Indian Wells.$1,850,000
Danville 63 Deer Meadow Ln
Gorgeous Blackhawk Single Story Home! Stunning property overlooking the 10th fairway of the Blackhawk CC Lakeside Golf Course. This beautiful home with stylish architectural appointments offers 2,068 s.f. +/- of gracious living space. The foyer steps down to an elegant Formal Living Room and Dining Room w/volume ceilings and picturesque view of the lovely side yard. The spacious family room with volume ceilings has a fireplace surrounded by built-ins. Beautiful kitchen with granite countertops and adjoining breakfast nook with access to the charming rear patio. Primary suite w/volume ceilings and access to the rear patio. The fabulous primary bathroom has a sumptuous tub, separate walk-in shower and a walk-in closet. The front bedroom/den has built-ins; this 3rd bedroom has no closet or double doors. A lovely hallway leads to the laundry room, the second full bath, and a charming secondary bedroom. This fabulous home exudes elegant living with its beautiful window treatments, shutters, parquet flooring and built-ins. This spectacular Blackhawk property with courtyard entrance, side yard, gorgeous grounds and golf course views is ideal for home entertainment & relaxation at its best! 3 Car Garage with epoxy coated floor & storage cabinets.$1,815,000
Diablo 2592 Caballo Ranchero Dr
MAGNIFICENT Diablo Country Club panoramic view in a neighborhood surrounded by multimillion-dollar, historic and newly built estates. A LOT is an absolute gem in prestigious Diablo; and this one is absolutely extraordinary with breathtaking sunsets, and a breezy golf cart ride to the iconic country club. This 4 Bedrooms and 2 Baths home is on a flat pad with a separate charming 572 sq ft 2nd house/unit (not showing in public profile) w/ 1 BR, 1 bath, a full kitchen & living room w/ its own separate gas and electricity meter is the perfect opportunity for a renovation and expansion to build your custom dream home. The adjacent vacant land is also for sale separately and can be sold together or separately if interested with an established driveway easement to each parcel for unlimited possibilities. This home site is truly among the most spectacular in Diablo. Top-ranked schools. Don't let this incredible opportunity in the sought-after Diablo Country Club slip away. The possibilities are boundless.$1,800,000
San Ramon 1111 Canyon Hills Road
One of THE MOST popular models in the Canyon Lakes South 24/7 gated community with panoramic views of the Canyon Lakes 17th fairway AND stunning sunsets! 1 bedroom & 1 full bath downstairs + a bonus room upstairs. Upgraded kitchen, tile flooring, window coverings and plumbing / lighting fixtures. All appliances included + LG washer & dryer. Skylights, tile roof & premium landscaping front & back to include expansive composite custom decking. VIEWS & privacy abound in this gorgeous golf course setting! $215 HOA monthly covers 24/7 manned privacy gate, 3 community pools, 1 tennis/pickleball court + common area maintenance. Prestigious San Ramon Valley Unified School District & close proximity to the Iron Horse Train, City Center, City Hall & Central Park.$1,799,500
Huntington Beach 5632 Kern Drive
Welcome to 5632 Kern Drive, a distinguished residence nestled in Huntington Beach, ideal for the discerning beach-loving buyer. Upon entering, the living room impresses with its lofty ceilings and expansive full-length glass slider that frames views of the custom pool in the backyard. The heart of this home is its open concept chef's kitchen, featuring stainless steel Viking appliances, a built-in refrigerator/freezer, and an oversized kitchen island with an undercounter microwave. Seamlessly integrated, the kitchen flows into the family room where a cozy fireplace awaits. Located on the first floor, the primary bedroom suite offers luxury and privacy, accompanied by a guest bedroom with an ensuite bathroom and a convenient half bathroom in the hall. Upstairs, two additional guest bedrooms, a full bathroom, and a dedicated reading retreat for children or quiet study time await. A front-loaded two-car finished garage provides convenience and storage. Outside, both the front and backyard boast newly landscaped grounds, enhancing the home's curb appeal and outdoor enjoyment. The backyard is an entertainer's dream, recently enhanced with a custom pool featuring a baja shelf, a tranquil waterfall feature, and a relaxing spa grotto. The covered concrete patio is equipped with cabana-style ceiling fans and a built-in outdoor barbecue island, perfect for hosting gatherings and enjoying Southern California's outdoor lifestyle. This luxurious backyard oasis represents an investment of hundreds of thousands of dollars, ensuring endless enjoyment and relaxation. Situated in an excellent location in Huntington Beach, the property backs onto the Bolsa Chica Wetlands and is adjacent to Meadowlark Golf Course. Just two miles from the beach, residents can easily access the renowned coastal lifestyle that defines Huntington Beach. For those seeking a blend of sophistication, comfort, and coastal charm, 5632 Kern Drive offers an A+ location within the community. Schedule your private tour today and discover the epitome of Southern California living.$1,799,000
San Jose 594 Redberry Way # 254-25
This beautiful Plan 8, our largest home in the Avenue collection, features 4 bedrooms, 3 bathrooms and a two-car garage. Open & spacious living abounds within the Avenue collection. Enjoy entertaining in your gourmet kitchen with quartz countertops, backsplash, and gorgeous luxury vinyl plank flooring throughout the living areas. This Plan 8 home has stainless steel appliances. All design options have been selected for this home by our professional Designers and no changes can be made. Delivery timeframe is 35 days from purchase agreement.$1,749,960
San Jose 625 Oakdale Way # 230-23
This beautiful Plan 8, our largest home in the Avenue collection, features 4 bedrooms, 3 bathrooms and a two-car garage. Open & spacious living abounds within the Avenue collection. Enjoy entertaining in your gourmet kitchen with quartz countertops, backsplash, and gorgeous luxury vinyl plank flooring throughout the living areas. This Plan 8 home has stainless steel appliances. All design options have been selected for this home by our professional Designers and no changes can be made. Delivery timeframe is 35 days from purchase agreement. Model homes are now open! Avenue offers 8 floor plans to choose from. All plans feature 3-4 bedrooms, 2.5 - 3 bathrooms, 2 car garage. Photography is of model home, not actual home.$1,730,242
San Jose 581 Oakdale Way # 219-23
This beautiful Plan 8, our largest home in the Avenue collection, features 4 bedrooms, 3 bathrooms and a two-car garage. Open & spacious living abounds within the Avenue collection. Enjoy entertaining in your gourmet kitchen with quartz countertops, backsplash, and gorgeous luxury vinyl plank flooring throughout the living areas. This Plan 8 home has stainless steel appliances. All design options have been selected for this home by our professional Designers and no changes can be made. Delivery timeframe is 35 days from purchase agreement. Model homes are now open! Avenue offers 8 floor plans to choose from. All plans feature 3-4 bedrooms, 2.5 - 3 bathrooms, 2 car garage. Photography is of model home, not actual home.$1,717,557
San Jose 580 Oakdale Way # 185-20
This beautiful Plan 8, our largest home in Central, features 4 bedrooms, 3 bathrooms and a two-car garage. Open & spacious living abounds within the Avenue collection. Enjoy entertaining in your gourmet kitchen with quartz countertops, backsplash, and gorgeous luxury vinyl plank flooring throughout the living areas. This home has stainless steel appliances. All design options have been selected for this home by our professional Designers and no changes can be made. Delivery timeframe is June-Aug 2024. Photography is of model home, not actual home.$1,703,730
Mission Viejo 26638 Sierra Vista
Welcome to your perfect retreat! This impressive 4-bedroom home, complete with a bonus room and 3 full baths, offers a blend of elegance and functionality in a coveted location. Step inside to discover a beautifully upgraded kitchen featuring an induction cooktop and a new Bosch dishwasher, ideal for culinary enthusiasts. The open layout flows seamlessly into the dining area and living room, where dual-paned SIMONTON windows flood the space with natural light and offer serene backyard views. The main level includes a private bedroom, offering flexibility for guests or as a convenient home office. Upstairs, the remaining bedrooms are complemented by ceiling fans for comfort, while the bonus room awaits your personal touch—whether it becomes a cozy entertainment center, a vibrant playroom, or a productive office space. Outside, the backyard is a tranquil haven with a breathtaking salt water pool and spa, perfect for relaxing or entertaining guests in style. Enjoy the lush landscaping and privacy, creating an oasis-like atmosphere just steps from your kitchen. This home has been meticulously maintained, with a newly re-piped plumbing system ensuring peace of mind. Additional features include engineered hardwood flooring, custom built-in cabinets in the garage, a built-in under-staircase closet for storage efficiency, and recently updated exterior paint for curb appeal. For added luxury, the primary bedroom boasts custom built-ins in the walk-in closet, enhancing storage and organization. Perfectly positioned in a desirable neighborhood, this residence offers not just a home, but a lifestyle. Experience the convenience of nearby schools and the recreational opportunities of Lake Mission Viejo, all while enjoying the tranquility of your private backyard retreat. Don't miss your chance to own this exceptional property—schedule your tour today!$1,699,000
San Jose 577 Oakdale Way
This beautiful Plan 8, our largest home in the Avenue collection, features 4 bedrooms, 3 bathrooms and a two-car garage. Open & spacious living abounds within the Avenue collection. Enjoy entertaining in your gourmet kitchen with quartz countertops, backsplash, and gorgeous luxury vinyl plank flooring throughout the living areas. This Plan 8 home has stainless steel appliances. All design options have been selected for this home by our professional Designers and no changes can be made. Delivery timeframe is 35 days from purchase agreement.$1,696,187
Walnut Creek 1954 Trinity Ave. # 302
JUST RELEASED PENTHOUSE MODEL! This never been lived in, turn key penthouse at 1954 Trinity Avenue features a private roof top oasis with unbeatable views of Mt. Diablo, a soaring 19 foot tall clear story and single level living with a wide open floor plan perfect for entertaining. With 2 bedrooms, 2 bathrooms and a flexible workspace this residence is meticulously designed for those who want to live in comfort while embracing the excitement of downtown Walnut Creek. The primary bedroom, with a large walk-in closet and spa like en-suite bathroom, is the perfect place to start and end your day and the gourmet kitchen is a chef's delight, seamlessly flowing into the dining then living room. The property is a beacon of modern urban luxury with access to over 120 near by restaurants, 200 plus boutiques and classic retailers and thousands of acres of regional parks. Its central location in Walnut Creek provides easy access to Highways 24, 680 and BART. Don't miss the opportunity to make this amazing property your new home!$1,688,000
Indian Wells 45434 Box Mountain Road
This house is first and foremost about the terrific back yard with its idyllic pool, entertainment area and wonderful mountain views, this is what desert living is all about. On top of that, it is in the intimate, 64 home, Mountain Gate enclave, inside Indian Wells Country Club, just inside the Manitou Dr. gate. At nearly 2,600 square feet It is comprised of three ensuite bedrooms plus a powder room, two casually comfortable living spaces one of which is open to the kitchen, a laundry room, and an attached three car garage. It's becoming more and more difficult to find a nice single-family home under $2 million inside the much sought after, historical IWCC with all its varied types and styles of homes. Oh, and then there is the HOA at only $90.00 per month.$1,680,000
Mission Viejo 26571 Sierra Vista
Welcome to this magnificent 4-bedroom, 3-bathroom home nestled in the highly desirable JM Peters neighborhood, offering a spacious bonus room and exclusive Lake Mission Viejo access. The inviting foyer greets you with soaring two-story ceilings and an abundance of natural light pouring in from the open floor plan and skylight. The charming chef’s kitchen is a highlight, featuring granite countertops, recessed lighting, and ample counter space. It seamlessly flows into the cozy living room, where sliding doors open to a private backyard oasis. Here, you’ll find serene landscaping and an eight-person above-ground spa, perfect for relaxation. Upstairs, the spacious master suite offers a walk-in closet, a cozy fireplace, and sliding glass doors that lead to a deck with tranquil greenbelt views. Two additional sizable rooms with walk-in closets complete the upper level. A large fourth bedroom is conveniently located downstairs. Experience the best of Mission Viejo living with membership to the private Lake Mission Viejo, along with easy access to shopping, dining, and award-winning schools. Discover the perfect blend of comfort and luxury in this exceptional home today!$1,680,000
Clayton 6 Pardi Ln
Enjoy an elegant lifestyle in this sophisticated single-story rancher tucked at the end of a private lane in Clayton’s highly sought after 8-home community of Pine Hollow Estates. This gorgeous home rests on a .33 acre park-like lot that offers peaceful privacy. The open floorplan has 10-foot ceilings with gorgeous hardwood floors, neutral paint, and ample windows that bring in natural light. Imagine hosting guests in the elegant formal dining and entertaining areas with 2 fireplaces. Enjoy cooking in the functional chef’s kitchen with an island, walk-in pantry and stainless-steel appliances. The oversized primary suite is a perfect retreat for relaxation and has access to the backyard. It has an oversized walk-in closet with organization and a large en-suite bathroom with dual sink travertine vanities, a soaking tub and a separate shower. Enjoy summer nights on the patio in the secluded backyard surrounded by mature shade trees, flagstone paths, raised garden beds, fruit trees and a lawn area. The 3-car garage has built in cabinets, a workbench and overhead storage shelving. This incredible home is close to downtown Clayton, schools, restaurants, Oakhurst Golf Course & Country Club, Mt. Diablo hiking trails, and shops. Don’t wait to make this house your home!$1,665,000
Moraga 936 Augusta Dr
Nestled within the desirable Moraga Country Club on a quiet cul-de-sac, this home provides access to many amenities including a golf course, tennis, pickleball, swimming pools, exercise facility, and clubhouse. The property features a beautifully landscaped private backyard oasis, perfect for BBQs, relaxation, and entertaining. This inviting home boasts a well-designed floor plan with hardwood floors, vaulted ceilings, and plenty of natural light. A spacious living room with a cozy fireplace creates a warm and welcoming ambiance. The open-concept design connects the living area to the dining room, perfect for hosting family and friends. A bright modern eat-in kitchen with granite countertops, and ample cabinetry. A large family room with vaulted ceilings and built-in cabinetry provides additional space for relaxation and entertainment. Large flat screen TV w/ components and speakers are included. The spacious primary suite is a true retreat, again featuring vaulted ceilings, skylights and an en- suite bathroom w/ dual vanities, sunken tub and a separate shower. The home includes two additional generously sized bedrooms with adjacent hall bathroom. Don’t miss the amazing workshop and storage in garage.$1,650,000
Rancho Mirage 4 Barnard Court
Offered turn-key designer furnished. Welcome to Luxury Living at its Finest! Nestled within the prestigious Springs Country Club, this exceptional home offers a lifestyle of unparalleled elegance and sophistication. Boasting panoramic views of the lush Desmond Muirhead 17th fairway and green, tranquil waters, and majestic mountains, every moment here feels like a retreat. Step inside and experience a seamless fusion of indoor and outdoor spaces. Relax by the fireplace in the entry garden or gather around the indoor fireplace on cool evenings. Whether hosting intimate gatherings or lavish soiree, the open-concept living-dining area and gourmet kitchen provide the perfect backdrop.This home has been meticulously remodeled to the highest standards, featuring custom design elements and modern amenities throughout. From the sleek finishes to the thoughtful details, every aspect exudes quality and craftsmanship. Don't miss your chance to experience resort-style living in this extraordinary oasis. Schedule your private tour today and discover the epitome of desert luxury!$1,650,000
Walnut Creek 1251 Walker Ave # 1
COME GET IT PRICING!!! Welcome to this beautifully maintained modern gem located in the heart of Walnut Creek. This 3-bedroom, 2.5-bathroom home offers a harmonious blend of classic design and contemporary comforts, perfect for those seeking style and convenience. With over 2000 square feet of living space, this home boasts an open floor plan that seamlessly connects the living, dining, and kitchen areas. Large windows flood the space with natural light, highlighting the sleek lines and high-quality finishes throughout. The updated kitchen features stainless steel appliances, premium countertops, custom cabinetry, and a large island with seating. Perfect for both everyday meals and entertaining. The primary bedroom offers a tranquil retreat with ample closet space and a beautifully remodeled en-suite bathroom featuring a double vanity and walk-in shower. Step outside to a private patio sanctuary perfect for dining and lounging. 1251 Walker Ave is just minutes away from downtown Walnut Creek, offering an array of shopping, dining, and entertainment options. Top-rated schools, parks, and public transportation are also within easy reach.$1,650,000
Palm Springs 201 Desert Lakes Drive
Step into a world where midcentury charm meets contemporary luxury at this recently remodeled masterpiece nestled in South Palm Springs. This stunning property has undergone a complete transformation, starting from the studs, to seamlessly blend modern amenities with the timeless architecture that defines midcentury style of Seven Lakes Country Club. Panoramic views of the San Jacinto mountains, situated on the 15th hole and serene lake create the perfect backdrop for this one of a kind home. No detail has been overlooked. The state-of-the-art kitchen equipped with Subzero appliances, and a show-stopping Lacanche oven. Brazilian quartzite counters in the kitchen and the wrap-around floating banquet compliment the custom-built cabinetry that offers both style and functionality. European light fixtures illuminate the space which features terrazzo porcelain tile throughout the 1,965 square feet of living space. The home offers two bedrooms, a den, and two and a half bathrooms, including a newly added en-suite bathroom in the guest room. The expanded dining room provides the ideal setting for intimate gatherings or lavish dinner parties.Every detail has been meticulously curated, including the hand-placed tile in the powder room, adding a unique touch of character to the space. Experience the convenience of electronic shades and smart home lighting that can be tailored to your preferences. Don't miss the opportunity on this spectacular midcentury modern home.$1,650,000
Pleasanton 376 Del Sol Ave
Discover this exquisite custom-built home, ideally situated within walking distance to downtown Pleasanton. Stroll to the vibrant main street, where you’ll find an array of dining options, boutique shopping, and delightful events like the farmers market and park concerts. This meticulously maintained residence boasts four bedrooms and three bathrooms, nestled within a beautifully landscaped yard. Tucked away on a spacious private cul-de-sac, the property offers tranquility and seclusion. Step through the custom front door and be greeted by gleaming hardwood floors, soaring cathedral ceilings, and a cozy stone fireplace. The formal dining room and updated kitchen provide the perfect spaces for entertaining, while the serene backyard features mature landscaping—a true oasis for relaxation.$1,628,000
San Jose 611 Redberry Way # 294-29
This beautiful Plan 3 features 3 bedrooms, 2-2.5 bathrooms and a two-car garage. Open & spacious living abounds within the Avenue collection. Enjoy entertaining in your gourmet kitchen with quartz countertops, backsplash, and gorgeous luxury vinyl plank flooring throughout the living areas. This Plan 3 home has stainless steel appliances. All design options have been selected for this home by our professional Designers and no changes can be made. Delivery timeframe is Aug-Oct 2024.$1,622,329
San Jose 595 Redberry Way # 290-28
The Plan 6 offers a bright open living space. It features a modern floor plan, a gathering room with adjoining deck, a café, and a kitchen with designer-selected upgrades. It offers an owner’s suite with extra large walk-in closet and private deck. All design options have been selected for this home by our professional Designers and no changes can be made. Delivery timeframe is June-Aug 2024. Photography is of model home, not actual home.$1,617,588
San Jose 592 Oakdale Way # 188-20
This beautiful Plan 7 offers the 2nd largest floor plan in the Avenue collection, and features 3 bedrooms, 3 bathrooms and a two-car garage. Open & spacious living abounds within the Avenue collection. Enjoy entertaining in your gourmet kitchen with quartz countertops, backsplash, and gorgeous luxury vinyl plank flooring throughout the living areas. This Plan 7 home has stainless steel appliances. All design options have been selected for this home by our professional Designers and no changes can be made. Delivery timeframe is 35 days from purchase agreement.$1,601,905
Mission Viejo 26762 Trasmiras
Prepare to be dazzled by this meticulously maintained JM Peters home boasting stunning views, featuring four bedrooms and three baths. Step into luxury with soaring ceilings and abundant natural light throughout. The grand great room, elegant dining room, and chef's dream kitchen, complete with a sprawling center island, flow seamlessly into an extended family room anchored by a cozy fireplace — an entertainer's paradise. The remodeled kitchen is a masterpiece, featuring granite counters, custom wood cabinets with pullout shelves, and top-of-the-line stainless steel appliances. Skylights and French doors open to a backyard oasis with concrete pavers and panoramic views, perfect for hosting gatherings under the stars. Outside, newer windows, sprinklers with drip pipes, and a lightweight metal shingle roof ensure both style and durability. Privacy is enhanced with custom bronze metal locking side gates. Inside, luxuries abound with white carrera marble flooring, a 15ft custom granite island, and professional-grade Thermador appliances. The open-concept layout flows effortlessly, complemented by recessed lighting and updated French doors. Upstairs, retreat to the serene bedrooms, including a spacious primary en-suite offering sunrise views, a soaking tub, separate shower, and dual vanity. A custom office and updated amenities throughout ensure comfort and style. Additional highlights include membership to private Lake Mission Viejo, top-rated schools, and convenient access to shopping and entertainment. With easy freeway access and nearby parks, this home epitomizes Southern California living at its finest. Don't miss your chance to experience luxury and comfort in one remarkable package!$1,599,900
Indian Wells 77785 Seminole Road
You'll be captivated by the stunning south mountain, lake and golf course view overlooking the 16h Fairway of The Cove Course. Updated, and turn-key furnished with open floor plan and added window in dining area increasing the incredible all around view! Floor to ceiling fireplace, wood and tile flooring and ceiling fans throughout. Saltillo tiled, covered atrium with built-in bar, water feature and seating. Stainless appliances in updated kitchen. 2 plus golf cart garage with A/C and electric car charger and also a back-up generator. Recessed lighting and high ceilings. Pool and Spa steps away .Upgraded remote controlled shades in living room.. Large remote patio awning. Entertain or relax on the full length, south-facing, stone patio with built-in gas BBQ and enjoy the majestic views. An extra window installed in the expanded primary bedroom, adding to the panoramic view. You'll recognize ''pride of ownership'' in every detail. The stunning views and location make this condo a very desirable property! Act quickly, this one will go quickly!$1,598,000
San Jose 612 Oakdale Way # 193-20
The Plan 7 offers a bright open living space. It features a modern floor plan, a gathering room with adjoining deck, a café, and a kitchen with designer-selected upgrades. It offers an owner’s suite with a vaulted ceiling and an extra-large walk-in closet. All design options have been selected for this home by our professional Designers and no changes can be made. Delivery timeframe is June-Aug 2024. Photography is of model home, not actual home.$1,596,451
Walnut Creek 1445 Cortez Court
This. beautifully renovated gem offers a perfect blend of modern luxury and classic charm, offering a serene living environment.The updated, light-filled home boasts an open floor plan(renovated in 2019) which makes living or entertaining elegant and easy. Newly installed flooring throughout. The heart of the home is the stunning new kitchen featuring a large granite island, bar stool seating, top of the line appliances (including a wine refrigerator). The adjoining living room features a gas burning fireplace, recessed lighting, and walls of floor-to-ceiling dual-pane windows looking out to an amazing picturesque setting. Tranquil and spacious, the main bedroom includes two walk-in closets, a large bathroom with twin sink vanity, walk-in shower; it's own fireplace. Two additional bedrooms have their own en-suite bathrooms. The backyard oasis features a top-level deck with a most amazing sunset view. the lower level area features a firepit surrounded by low maintenance landscaping. The Gardens of Walnut Creek HOA offers a pool, clubhouse with kitchen. Front yard exterior maintenance is also included. The entire interior and exterior of this home has been thoughtfully designed and executed with attention to detail. Top-rated schools and easy access to downtown and freeways.$1,595,000
Yorba Linda 17891 Yorba Linda Boulevard
Welcome to your dream home, where luxury meets convenience. This stunning 2010 fully rebuilt home offers an exceptional living experience with 4 spacious bedrooms, 4 bathrooms, and 2-car garage. The expansive open floor plan with high ceilings, creates an inviting atmosphere that's perfect for both relaxation and entertainment. The large master bedroom suite is a sanctuary of its own, featuring a large closet, dual sink vanity, walk in shower, a customized walk in closet, an ambient Jacuzzi to unwind after long days out, and a beautiful view. Designer kitchen, equipped with beautiful custom finishes, granite tops, commercial grade Thermador appliances, including built in freezer/refrigerator, island and spacious pantry. Tasteful upgrades throughout the home offering a stylish living environment. Large family room with fireplace, sitting area, dinning room and breakfast nook. Highly efficient equipped with Lifetime warranty high efficient windows, termite control infusion system, central vacuum, LED and recessed lighting, dual HVAC system for year-round comfort and spacious rooms filled with natural light. Sprawling Custom designed finishes throughout the home with attention to every detail. Garage is fully finished with lighting, closets and travertine floors, attached bathroom, easy to convert into living space if needed. The outdoors offer a large yard, peaceful patio sitting, outdoor BBQ, tropical landscape with mature trees, making it a peaceful and private living. Main entry is from small street where parking is plenty, 2 driveways that can accommodate many cars for large gatherings. ADU is possible as all needed connections and pre-connections are already in place. Great location within minutes away from all convenience and large variety of shops and restaurants, parks, library, top rates Yorba Linda schools and so much more. Its a great place to call home. Schedule your private viewing today and step into the life you've always dreamed of.$1,580,000
Orinda 76 La Cuesta
Va-Va-Views! This stylishly updated Orinda home is immersed in nature and a peaceful escape, yet right in town. Chic open concept great room is light and bright with fabulous sweeping views from all angles. Kitchen is freshly updated with quartz counters, white cabinetry, wide plank hardwoods, dual sinks, newer appliances and walls of windows. A super gathering space! Step out to the wraparound deck for beautiful sunsets and watch the fog roll over the hills. The oversized primary suite is a lovely retreat with dual closets and sliders to the outdoors, plus a connected private office and laundry room. There’s a pretty outlook for everyone - gorgeous views from second and third bedrooms too. Eye-popping succulent garden provides beautiful low-maintenance greenery under an arbor of shade trees for entertaining. Both bathrooms have been stylishly updated, two car garage for parking and storage. Wide-plank hardwood floors throughout. Nearby Orindawoods is a walker’s paradise, or head down the hill to Orinda Country Club and Lake Cascade. Quick hop to BART and HWY 24. This pretty perch is close-in to everything and feeds to top-rated K-12 public schools.$1,575,000
San Jose 579 Redberry Way # 286-28
The Plan 5 offers a bright open living space. It features a modern floor plan, a gathering room with adjoining deck, a café, and a kitchen with designer-selected upgrades. It offers an owner’s suite with extra large walk-in closet and private deck. All design options have been selected for this home by our professional Designers and no changes can be made. Delivery timeframe is June-Aug 2024. Photography is of model home, not actual home.$1,556,476
San Jose 623 Redberry Way # 297-29
This beautiful Plan 2 features 3 bedrooms, 2-2.5 bathrooms and a two-car garage. Open & spacious living abounds within the Avenue collection. Enjoy entertaining in your gourmet kitchen with quartz countertops, backsplash, and gorgeous luxury vinyl plank flooring throughout the living areas. This Plan 2 home has stainless steel appliances. All design options have been selected for this home by our professional Designers and no changes can be made. Delivery timeframe is Aug-Oct 2024.$1,554,425
San Jose 589 Oakdale Way # 221-23
This beautiful Plan 6 offers the 3rd largest floor plan in the Avenue collection, and features 3 bedrooms, 3 bathrooms and a two-car garage. Open & spacious living abounds within the Avenue collection. Enjoy entertaining in your gourmet kitchen with quartz countertops, backsplash, and gorgeous luxury vinyl plank flooring throughout the living areas. This Plan 6 corner home has stainless steel appliances. All design options have been selected for this home by our professional Designers and no changes can be made. Delivery timeframe is 35 days from purchase agreement.$1,527,561
Moorpark 11317 Rosecreek Drive
Welcome to your dream home in the heart of Moorpark! This luxurious 5-bedroom, 4.5-bathroom residence spans an impressive 4,003 sq ft and boasts an array of high-end features and amenities. Step inside to find 32x32 marble-look tile flooring through most of the downstairs, creating an elegant and cohesive space. The home is adorned with four fireplaces, perfect for cozy gatherings in both intimate and grand settings. Natural light pours through the house, highlighted by shutters on the window, enhancing both privacy and style.The gourmet kitchen is a chef's delight, featuring a quartz countertop, a marble backsplash, a Viking cooktop and oven, with dual dishwashers. An 160-bottle wine rack set against a stunning tile wall adds a touch of sophistication, perfect for the wine enthusiast. For entertaining, the dining room and living room each showcase a dazzling crystal chandelier.Enjoy the convenience of a downstairs bedroom, a dedicated laundry room, and a game room for family fun and entertainment. The wrought iron winding staircase leads to the upper floor where additional bedrooms and bathrooms await, providing ample space for family and guests.Step outside to your private oasis where an outdoor kitchen awaits, complete with a cooktop, gas and charcoal grills, sink, and refrigerator. The sparkling swimming pool and hot tub offer the perfect retreat for relaxation and recreation.Additional features include a three-car garage, ensuring plenty of space for vehicles and storage. The property is ideally located close to schools, grocery stores, restaurants, and shopping, making everyday errands a breeze.Experience the epitome of luxury living in this exquisite Moorpark home, where every detail has been thoughtfully designed to provide comfort, style, and convenience. Schedule your private tour today!$1,525,000
San Jose 655 Redberry Way # 305-29
This beautiful Plan 4 features 3 bedrooms, 2 bathrooms and a two-car garage. Open & spacious living abounds within the Avenue collection. Enjoy entertaining in your gourmet kitchen with quartz countertops, backsplash, and gorgeous luxury vinyl plank flooring throughout the living areas. This Plan 4 home has stainless steel appliances. All design options have been selected for this home by our professional Designers and no changes can be made. Delivery timeframe is Aug-Oct 2024.$1,500,237
Palm Springs 30 Lakeview Circle
Discover the epitome of Palm Springs living in this iconic Richard Harrison-designed home, featured in California Homes, Houzz, Palm Springs Life, and was also a highlight of the prestigious PS Modernism Week tour. Sold furnished, this 2-bed, 2-bath residence offers a rare opportunity to own a piece of architectural history in one of Palm Springs' most coveted communities. Situated on a serene cul-de-sac near one of the community's 15 pools/spas, this home boasts unparalleled triple fairway, lake, and famous 7Lakes fountain views. Enjoy expansive vistas that stretch from the western mountains of San Jacinto to the peaks of Big Bear, the highest point in Southern California. Meticulously renovated and redesigned by a published architect/interior designer, the home features exquisite details throughout. Double-pane windows frame the picturesque views, while Miele appliances and Wassau Terrazzo tile flooring add a touch of sophistication. Updates to electrical, mechanical, audio-video, and plumbing ensure modern comfort and convenience. The courtyard is an entertainer's paradise, showcasing a fire pit with book-matched Calcutta marble, a soothing water feature, BBQ area, and a misting system for those warm desert days. Custom stackable sliding doors seamlessly integrate indoor and outdoor spaces, creating the perfect setting for relaxed desert living.$1,500,000
Moorpark 11343 Broadview Drive
PICTURE PERFECT VIEW HOME! This home has so many special features it might be easier to list what it doesn't have! Walk through the double front doors and you'll find soaring cathedral ceilings in the elegant living room with a fireplace. You'll be drawn straight through the kitchen/family room to the stunning mountain views. But come back to the upgraded kitchen, with its newer stainless steel appliances, quartz countertops, breakfast bar island with a sink and a main sink overlooking the backyard that will make washing dishes fun! . And on top of all that, there's a large walk-in pantry! The kitchen opens to a family room with another fireplace and a wet bar off to the side. Off the family room you'll find a full bedroom/bath with a separate side entrance that makes it the perfect guest or mother-in-law suite. Indoor laundry features a large sink, a pull out laundry basket and plenty of storage. A formal dining room is perfectly located next to the kitchen and there are three French doors in the back of the house that lead to the backyard. Head upstairs to the large primary suite with a seating area and fireplace and a custom barn door that leads to the primary bathroom, which features heated floors, double sinks, a stand-alone bathtub, walk-in shower and two large his and hers walk-in closets. Each of the three bedrooms has direct access to a bathroom and one of those bedrooms has been converted to the crafters dream room. Tons of closet storage throughout. The three-car garage features an electric car charging station and an additional breaker panel for a 500-watt plug-in generator. Head back to the backyard, with its comfy pergola area on one side and a raised deck to the other side that gives a great view to rocket launches from Vandenberg Air Force Base. Be prepared to fall in love!$1,500,000
San Ramon 31 Palamos Ct
Great "Twin Creeks South" home located deep in the Cul-de-Sac. This home has a very rare access down both sides. Typically, the "Zero-Lot Line" homes in this Subdivision only have access down one side. It's very private too. Oversized added 5th bedroom (without closet) with double glass French Doors downstairs, could be an Office / Den, Family Room Extension, Hobby / Workout Room, Music room +++. Remodeled Kitchen with white cabinets, solid counter tops & Island in Center. Primary Bedroom with Walk-in closet & oversized Jetted Whirlpool Tub, Whole House Attic Fan too. Just a block away from one of the (2) Community Pools, (4) Tennis courts and (2) Cabana's... all for just $57/month... Welcome Home!$1,499,500
Rancho Mirage 5 Swarthmore Court
This renovated Shaughnessy floor plan, located on a quiet cul-de-sac has everything you could ask for and more. It has breathtaking views of the southern mountains, the tranquil lake and the lush double fairway. The main bedroom suite has an additional alcove for an office or sitting area. All 3 bathrooms have been updated. Multiple skylights and high ceilings bring in the natural light. The open living and dining area is perfect for entertaining guest. The gourmet kitchen is equipped with Viking appliances and it provides ample counter space for cooking. There is a large 2 car garage with epoxy floors. The Springs is a premier private country club in the heart of Rancho Mirage with a championship 18 hole golf course, newly remodeled clubhouse, fitness center, courts pavilion, tennis, pickle ball, bocce ball and a lively social scene. Located across Bob Hope Drive from the Eisenhower Medical Campus, near The McCallum Theatre for the Performing Arts, The Acrisure Arena and world class dining & shopping.$1,495,000
Huntington Beach 17151 Hague Lane
Welcome home to this stunning fully remodeled ocean breeze home! This dual masters 2000 SF home is flawless in design with a modern touch of high end finishes and attention to details. As soon as you step inside, everything is new from floor to ceiling. The open floor plan is perfect for entertaining and highlights a spacious bright living room, brand new kitchen, and dining room. The upgraded chef’s kitchen is completely remodeled with white shaker cabinets, soft closing drawers, huge island, marble-like quartz countertops, subway tiles, stainless steel appliances, farmhouse sink, wall mounted pot filler faucet, and a walk-in pantry. With wooden tile planks flooring and recessed lights throughout, every space is cool and bright. Downstairs includes a master bedroom, 2 spacious secondary bedrooms, 2 meticulously upgraded bathrooms, and a 3 car direct access garage with a huge driveway. Upstairs is a huge 2nd master bedroom with an en suite bathroom completed with 20” porcelain tile floors, acrylic soaking tub, shower with rainfall shower head, tiled walls, and a walk-in-closet. This home is equipped with brand new central HVAC system and an upgraded solar ready electrical panel. Located only a short distance from the beach, 405 freeway, Bella Terra, Pacific City, Central Park, great restaurants, and entertainments. This is an ideal home for anyone who wishes for move in ready that is just like new built.$1,495,000
Indian Wells 45605 Pawnee Road
Southern Eisenhower Mountain Views and impeccable landscaping welcome you to this privately gated, SPACIOUS 4,063 sqft Gatsby Villa, located just a short golf cart ride through the neighborhood from Indian Wells Country Club, historic restaurants & entertainment. Viking and Sub-Zero appliances adorn the kitchen space amongst the sizable, flowing granite slab island, counter tops, solid wood cabinetry and an awning covered, north facing patio with a granite-topped built-in BBQ. The open transition from the kitchen to the family room give way to a large floor-to-ceiling two-way fireplace that opens to both living room areas. One living area features a granite slab bar with an adjacent stone grotto PRIVATE SPA patio space. The entire interior of the home has been repainted including the ceilings and bathrooms and each of the spacious bedrooms has been recently recarpeted. The primary bathroom has an exceptional WATERFALL SHOWER, all the bathrooms have newer ceramic tile flooring, and one guest bathroom has been completely remodeled. Each bedroom has a renovated, covered, private patio space, with mountain and green space views and even a relaxing fountain on one of them. 3 HVAC areas control and regulate the home inside and the monthly HOA dues maintain the grounds outside the home. This home is one of only six villas in this HOA that share a pool and spa with breathtaking mountain and sunset views that is located just steps away. 4bd/4ba PLUS an office!$1,495,000
San Jose 596 Sandpiper Court # 92-09
This beautiful Plan 3 EXT, our largest home features 3 bedrooms, 2.5 bathrooms and a two car side by side garage. Open & spacious living abounds within the Plaza collection. Enjoy entertaining in your gourmet kitchen with quartz countertops, backsplash, and gorgeous luxury vinyl plank flooring throughout the living areas. This Plan 3 EXT home has stainless steel appliances. All design options have been selected for this home by our professional Designers and no changes can be made. Delivery timeframe is June-Aug 2024.$1,486,053
San Jose 608 Sandpiper Court # 95-09
This beautiful Plan 3 EXT, our largest home features 3 bedrooms, 2.5 bathrooms and a two car side by side garage. Open & spacious living abounds within the Plaza collection. Enjoy entertaining in your gourmet kitchen with quartz countertops, backsplash, and gorgeous luxury vinyl plank flooring throughout the living areas. This Plan 3 EXT home has stainless steel appliances. All design options have been selected for this home by our professional Designers and no changes can be made. Delivery timeframe is June-Aug 2024.$1,484,469
Indian Wells 75671 Valle Vista Drive
Welcome to an entertainer's dream home with desert living at it's best. Offering wrap-around unobstructed panoramic Santa Rosa mountain views. The living spaces boast an open floor plan with high ceilings, wide plank European Oak flooring, smooth plaster walls and Venetian plaster on walls in entry, primary bedroom and entire office. Exceptional features include 46 owned Sunpower solar panels, LED lighting, horizontal book-matched walnut cabinetry, and a home theater. The gourmet kitchen begins with quartz countertops with full waterfall on island, appliances include Viking six-burner gas cooktop and 18'' Viking downdraft, Thermador refrigerator with book-matched wood panels, Bosch convection oven, microwave and dishwasher. Kitchen cabinet organization offers double loaded internal drawers with soft-closing feature and Kohler Prolific Workstation undermount 11'' deep with five separate inserts. The garage defies any description with three-bays (including a golf cart), epoxy floors, commercial-grade cabinetry, workbench and pull-out work surface, TV, 2 50-gallon hot water heaters w/recirculating pump and mini-split AC unit. Completing this exceptional property are concrete pavers on driveway and walkway, desert-scaping with photocell lighting, HOA replaced roof in 2023 .. oh and conveniently steps from a community pool$1,480,000
Rancho Mirage 51 Dartmouth Drive
VIEWS FOR DAYS! This beautiful home in The Springs has it all- remodeled, on the golf course and stunning 180 degree views of the Santa Rosa and San Jacinto mountain ranges. Sometimes it's what you can't see that matters most and this home has that, as well! OWNED SOLAR (32 panels), newer HVAC systems and ducting along with a tankless water heater makes this home energy efficient. The garage has epoxy flooring, a split AC system and new cabinetry. Outside, the Alumawood patio cover provides shade while the new fountain invites you to relax and take in the stunning views! The chef's kitchen in enviable with an impressive quartz island and stainless appliances. A great place for friends and family to gather! Bedrooms are all ensuite and the primary bedroom features a sauna, soaker tub and private home office. It just doesn't get much better than this! Located in the heart of Rancho Mirage, The Springs amenities include an 18 hole golf course, pickle ball and tennis courts, fitness center and fabulous clubhouse that plays host to many social events throughout the year. The Springs is where you belong!$1,475,000
Indian Wells 75672 Valle Drive
Golf membership included at 50% off and a fully paid off solar! Step into luxury living at its finest with this completely remodeled masterpiece nestled in the heart of Indian Wells. Boasting sophistication and style, this 4-bedroom, 4.5-bathroom home has been meticulously redesigned with elegant modern touches throughout. As you enter the private courtyard, you're greeted by an open floor plan that's perfect for entertaining family and friends. The 3,307 sq ft of living space features exquisite white porcelain tile, cathedral ceilings, and abundant natural lighting, creating a truly magnificent ambiance. The primary bedroom and bathroom are a haven of luxury, featuring one of the most impressive walk-in shower designs in the desert, a spacious walk-in closet with patio access, and dual vanities adorned with matching stone finishes found throughout the home. Each of the other 3 bedrooms offers spacious accommodations with en-suite baths and walk-in closets, while an elegant powder room awaits your guests in the hallway.Step out onto the back patio and soak in the breathtaking fairway views and incredible sunsets, creating an idyllic backdrop for relaxation and enjoyment. Additional features include a 2-car garage with an electric vehicle charging outlet and its own golf cart door, as well as a newly installed 22-panel solar system, offering both sustainability and energy savings. Call today to schedule your private showing!$1,450,000
San Jose 604 Sandpiper Court # 094-09
This beautiful Plan 2 features 3 bedrooms, 3 bathrooms and a two-car garage. Open & spacious living abounds within the Plaza collection. Enjoy entertaining in your gourmet kitchen with quartz countertops, backsplash, and gorgeous luxury vinyl plank flooring throughout the living areas. This Plan 2 home has stainless steel appliances. All design options have been selected for this home by our professional Designers and no changes can be made. Delivery timeframe is June-Aug 2024.$1,444,958
San Jose 621 Oakdale Way # 229-23
This beautiful Plan 3 features 3 bedrooms, 2-2.5 bathrooms and a two-car garage. Open & spacious living abounds within the Avenue collection. Enjoy entertaining in your gourmet kitchen with quartz countertops, backsplash, and gorgeous luxury vinyl plank flooring throughout the living areas. This Plan 3 home has stainless steel appliances. All design options have been selected for this home by our professional Designers and no changes can be made. Delivery timeframe is Aug-Oct 2024.$1,434,123
San Jose 609 Oakdale Way # 226-23
This beautiful Plan 2 features 3 bedrooms, 2-2.5 bathrooms and a two-car garage. Open & spacious living abounds within the Avenue collection. Enjoy entertaining in your gourmet kitchen with quartz countertops, backsplash, and gorgeous luxury vinyl plank flooring throughout the living areas. This Plan 2 home has stainless steel appliances. All design options have been selected for this home by our professional Designers and no changes can be made. Delivery timeframe is Aug-Oct 2024.$1,434,123
Indian Wells 44838 Turnberry Lane
Discover serene living in this beautifully remodeled 3 BD/3 BA single family home, perfectly situated on a peaceful cul-de-sac. Overlooking a picturesque lagoon and enchanting waterfalls, this home offers breathtaking views of three Desert mountain ranges from both the front and back yards.Enjoy abundant outdoor patio space, complete with a spool (pool/spa combination), ideal for morning coffee, evening beverages and entertaining guests. The light and bright kitchen features high-end appliances, quartzite countertops and a gas cooktop, making it a chef's dream. The spacious living room, equipped with a bar and fireplace, seamlessly opens to the formal dining room, perfect for gatherings. All three en-suite bathrooms, with walk-in closets, have been tastefully remodeled with quartzite countertops. The Primary bath stands out with its custom stone bathtub and oversized walk-in shower. The laundry room is generously sized and includes quartz countertops for added convenience. Additional features include a 2-car garage + golf cart garage, ensuring ample storage and parking. This highly sought after location combines tranquility and luxury for your perfect desert oasis.$1,430,000
San Jose 3356 Petunia Court # 403 / 065-06
This beautiful Plan 3 home features 10-foot vaulted ceilings, 3 bedrooms, 2 bathrooms and a two-car garage. Open & spacious living abounds within the Gateway collection. Beautiful open kitchen with quartz countertops, tile backsplash, overlay cabinets in winter white color and beautiful luxury vinyl plank flooring in living areas. This Plan 1 home has solar purchase included and Stainless-steel appliances. All design options have been selected for this home by our professional Designers. Delivery - Aug-Oct 2024.$1,402,142
San Jose 3356 Petunia Court # 304 / 68-06
This beautiful Plan 4 home features 3 bedrooms, 2 bathrooms and a two-car garage. Open & spacious living abounds within the Gateway collection. Beautiful open kitchen with quartz countertops, tile backsplash, overlay cabinets in winter white color and beautiful luxury vinyl plank flooring in living areas. This Plan 1 home has solar purchase included and Stainless-steel appliances. All design options have been selected for this home by our professional Designers. Delivery Aug-Oct 2024.$1,399,039
San Ramon 24 Palamos Ct
Welcome to 24 Palamos Court in the desirable Twin Creeks South neighborhood of San Ramon! This beautiful single-story home offers a perfect blend of comfort and style. Step inside to discover vaulted ceilings and durable waterproof plank flooring throughout. The updated kitchen boasts granite counters, stainless steel appliances, and slow-close drawers. With 3 bedrooms and 2 full bathrooms spread across 1587 square feet, this home offers plenty of space for relaxation and entertainment. Enjoy the convenience of central AC, forced air, and dual pane windows. The wood-burning fireplace with a gas starter adds warmth and ambiance to the living space. Outside, the 5,400 square foot lot features a private outdoor space, perfect for hosting gatherings or simply unwinding. Plus, take advantage of the community amenities steps away including a sparkling pool and tennis court with super low HOA dues at $57/month. Ideally located on a quiet court ultra-close to award winning schools, City Center at Bishop Ranch, restaurants, parks, movie theater, freeway access, BART & so much more! This home is the epitome of convenience and comfort. Don't miss the opportunity to make 24 Palamos Court your new address!$1,399,000
Moraga 1720 Saint Andrews Drive
One of the Club’s most rare and sought after floor plans, this two-story townhome offers not one, but two large living/family rooms, an updated kitchen and formal dining room all on the main level. Upstairs you will discover three spacious bedrooms with big windows looking out to beautiful natural landscape. Features include: dual pane windows, crown moldings, updated floors, recessed lights, newer poured concrete walkways and patio + oversized back yard deck. Enjoy the best of Northern California living with your expansive back yard deck including a private outdoor media room with space for a cozy couch to catch your favorite shows and sporting events. Retreat to the lower patio to dine al fresco on warm summer nights while entertaining family and friends…the choice is yours. Do you like being where the action is or love the convenience of a close-in location? Well you have it all at 1720 Saint Andrews Drive...just steps to the newly completed pickle ball courts, bocce, fitness center and the Grille plus Club House, tennis courts, swimming pool, an 18 hole golf course with driving range and more!!! *NO OPEN HOUSES* By appointment only.$1,395,000
Indian Wells 44841 Desert Horizons Drive
Fabulous Mountain and Triple Fairway Views from this stunning remodeled home at Desert Horizons Country Club offering a Luxurious and Contemporary Living Experience. The Private Courtyard welcomes you through the double doors you'll be greeted by the meticulously designed interior, where every detail has been carefully considered to create a beautiful living space. The Open Floor Plan is perfect for modern living, allowing for seamless flow between the Living Room, Dining area and Kitchen. The custom tile floors add a touch of elegance, while the Fireplace and soaring beamed ceilings create a warm & inviting atmosphere. The Gourmet Kitchen has been expanded and outfitted with top-of-the-line Appliances, Quartz Countertops, custom Cabinetry, and a large Island, making it a Chef's dream. Additional features; Added 1/4 bath, custom built-ins, gorgeous lighting. The Primary Suite is a Luxurious retreat boasting dual vanities, spacious walk-in Shower & Spa tub for ultimate relaxation. The Guest Rooms each have its own private en-suite Bath featuring Quartz Counters & beautifully tiled Showers. Additionally, each Bedroom has access to a private patio providing a serene outdoor space. Stepping out onto the back patio, take in the tranquil setting while admiring the breathtaking Views. The home's proximity to a community pool is just steps away. This remodeled home offers the perfect blend of luxury, comfort, and sophistication - upgrade list available of the 2021 remodel.$1,395,000
Rancho Mirage 70 Dartmouth Drive
Luxury greets you from the front door of this spectacular, contemporary 3BD/3BA ensuite Shaughnessy floor plan on a very private oversized lot. The front courtyard and the large wrap around backyard have complete privacy. This lovely home has been remodeled to include tile floors, an open gourmet chef's kitchen with large island, top of the line appliances, 2 quiet dishwashers, quartz counter tops, built in espresso machine, wine refrigerator, a second built-in under cabinet ice maker, modular refrigerator in the bar area, beautiful cabinets, custom closets in all bedrooms, double vanities and large steam shower with heated towel racks and flooring in the primary suite bathroom. The spacious great room boasts high ceilings with a view of the pool/spa/fire pit in the backyard. An additional conversation pit and outdoor dining area fully under roof make this an entertainer's paradise. All interior doors are solId wood, the interior walls are a special 2 layer material 3/4 inch thick and soundproof. A detached 2+ golf cart garage completes the amenities. A MUST SEE! The Springs is a premier country club in the heart of Rancho Mirage with an 18 hole championship golf course, recently remodeled clubhouse, fitness center, a separate courts pavilion,Bocce Ball and a lively social scene! Located near the Eisenhower Medical Campus, the McCallum Theater for the Performing Arts and world class dining/shopping. THE SPRINGS - IT'S WHERE YOU BELONG$1,395,000
Rancho Mirage 4 Stephens Court
Updated 3 bedroom - 3 bathroom sited at the end of a cul-de-sac looking East on the #2 lake and across a double Fairway (#1 and #2). All exterior windows and doors have been replaced with dual glazed. All interior door replaced with solid core units and Baldwin door hardware. New cabinets in kitchen and bathrooms with Quartz countertops. Some of the upgrades include duct replacement, 2023 completely new AC/heater replacement with air handlers, WIFI thermostats, high efficiency heat pump system. Owned solar, 33 panels produce 13,0000 kWh per year with WiFi reporting. Level 2 Electric Vehicle charger with panel upgrade. Whole house water filtration system. Paver driveway, walkways and patios. Shutters throughout. The Springs Is across from Eisenhower Medical Campus and just down the street to The River which has shopping, cinemas and restaurants. The Springs is where you belong! (Buyer responsible for $12,500 social initiation fee.)$1,395,000
San Jose 3356 Petunia Court # 204 / 61-06
This beautiful Plan 4 home features 3 bedrooms, 2 bathrooms and a two-car garage. Open & spacious living abounds within the Gateway collection. Beautiful open kitchen with quartz countertops, tile backsplash, overlay cabinets in winter white color and beautiful luxury vinyl plank flooring in living areas. This Plan 1 home has solar purchase included and Stainless-steel appliances. All design options have been selected for this home by our professional Designers. Delivery Aug-Oct 2024.$1,385,516
Pleasanton 4135 Jensen St
Welcome to this gem in the heart of Pleasanton! Situated in a prime location across from Amador Valley High School, this 3-bedroom, 2-bathroom home is ready for your personal touch. Inside, you'll find a formal living room and dining area, ideal for hosting gatherings. The spacious family room offers great potential for entertainment or relaxation. Outside, the backyard features a storage shed and a rose garden with raised garden beds. Conveniently located within walking distance of downtown Pleasanton's dining and shopping options.$1,375,000
San Jose 3356 Petunia Court # 303 - 64-06
This beautiful Plan 3 home features 3 bedrooms, 2 bathrooms and a two-car garage. Open & spacious living abounds within the Gateway collection. Beautiful open kitchen with quartz countertops, tile backsplash, overlay cabinets in winter white color and beautiful luxury vinyl plank flooring in living areas. This Plan 1 home has solar purchase included and Stainless-steel appliances. All design options have been selected for this home by our professional Designers. Delivery - Aug-Oct 2024.$1,370,461
Walnut Creek 1954 Trinity Ave # 204
This contemporary, urban style living, 2BR/2BA condominium, built in 2021, offers grand views of Mt. Diablo and sits only a 5-minute walk from both the Lesher Center for the Arts and the Walnut Creek BART station. Broadway Plaza, and Walnut Creek’s fine dining also are a short walk away. Floor-to-ceiling windows offer extensive natural light, and Hunter Douglas automatic window shades assure privacy. Large private decks and the exceptional 3,000-square-foot sky deck make this building exemplify fine city living. The primary bedroom offers two spacious walk-in closets and a large primary bathroom. This unit enjoys the best floor plan in the building, because there are no adjacent walls/neighbors. The original owner upgrades include engineered hardwood floors throughout, a full-wall backsplash in the kitchen, ceiling fans, contemporary light fixtures, an office, and a washer and dryer. The unit has two dedicated parking spaces in the enclosed garage. Please call listing agent to schedule showing$1,370,000
San Jose 608 Oakdale Way # 192-20
This beautiful Plan 2 features 3 bedrooms, 2 bathrooms and a two-car garage. Open & spacious living abounds within the Avenue collection. Enjoy entertaining in your gourmet kitchen with quartz countertops, backsplash, and gorgeous luxury vinyl plank flooring throughout the living areas. This Plan 2 home has stainless steel appliances. All design options have been selected for this home by our professional Designers and no changes can be made. Delivery timeframe is Jun-Aug 2024.$1,356,681
Oxnard 2116 Doral Court
If you've been waiting for an amazing view and location wait no more! Peters Ridge is one of North Oxnard's premiere communities and the homes have a custom feel and look. This largest model features 5 bedrooms, 3.5 baths and is located on a quiet cul de sac!Upon entering you'll notice the soaring ceilings and beautiful natural light. The east facing backyard provides for lovely mornings and ocean breeze protection (it's a thing) The spacious living room features a sleek fireplace and connecting dining room with French Doors to access the stunning views while dining. Adjacent to the dining room is the chefs kitchen with counter and cupboard space to die for and a huge island. The kitchen opens to the family room with another fireplace and access to the backyard for perfect entertaining. To complete the downstairs there is a full bedroom with a full bath and a large laundry room with a set sink. Venture upstairs on the gently curving staircase and you'll find the Primary Suite with French Doors overlooking the amazing golf course, another cozy fireplace and mountain views. Primary bath includes double sinks, separate tub/shower and a large double walk in closet. The large loft upstairs has an added closet making it a perfect 5th bedroom, office or rec room. Two/three additional bedrooms with a jack and jill bath complete the upstairs. Other features include community security patrols, owned solar, complete repipe in 2022, lots of parking, Pool, spa, tennis and pickle ball. This location offers quick access to the Channel Islands Harbor and all it has to offer, as well as three beautiful beaches featuring broad white sandy beaches for surfing, kayaking, paddleboarding, or relaxing. The Collection is minutes away, featuring Whole Foods, REI, a state-of-the-art Cinemaplex, and a plethora of dining and shopping venues. Downtown Ventura is a short ten-minute drive away, ready for you to enjoy its vibrant nightlife and special events throughout the year. Don't miss out on the opportunity to own this stunning home with breathtaking views and ultimate privacy.$1,350,000
Pacifica 27 Big Sur Way
Welcome to the serenity of the Pacifica hills where captivating views of the valley await. Just thirty minutes from Downtown San Francisco and minutes away the coastline, you will find this home nestled on a .29 acre lot. This peaceful 3-bedroom, 2-bathroom home offers a perfect blend of comfort, space, and tranquility. As you approach the property via the long-shared private driveway, a sense of exclusivity sets the stage for what this home has to offer. This 1,630 sq. ft. home features ample space for comfortable living and entertaining. The sun-lit solarium just off the kitchen and dining room adds a touch of elegance and relaxation to the home and is perfect for enjoying the views in any weather. The deck overlooking the backyard and open space provides the perfect vantage point to soak in the sun, peaceful surroundings, and unobstructed views of the valley. Three bedrooms are located on the upper level while the downstairs boasts a spacious finished basement / bonus room with a walk-in closet. Don't miss out on the chance to make this home your own and experience the beauty Pacifica has to offer every day. Contact me today for details or visit one of our open houses scheduled!$1,350,000
Based on information from California Regional Multiple Listing Service, Inc. as of July 22nd, 2024 at 1:45am PDT. This information is for your personal, non-commercial use and may not be used for any purpose other than to identify prospective properties you may be interested in purchasing. Display of MLS data is usually deemed reliable but is NOT guaranteed accurate by the MLS. Buyers are responsible for verifying the accuracy of all information and should investigate the data themselves or retain appropriate professionals. Information from sources other than the Listing Agent may have been included in the MLS data. Unless otherwise specified in writing, Broker/Agent has not and will not verify any information obtained from other sources. The Broker/Agent providing the information contained herein may or may not have been the Listing and/or Selling Agent.

