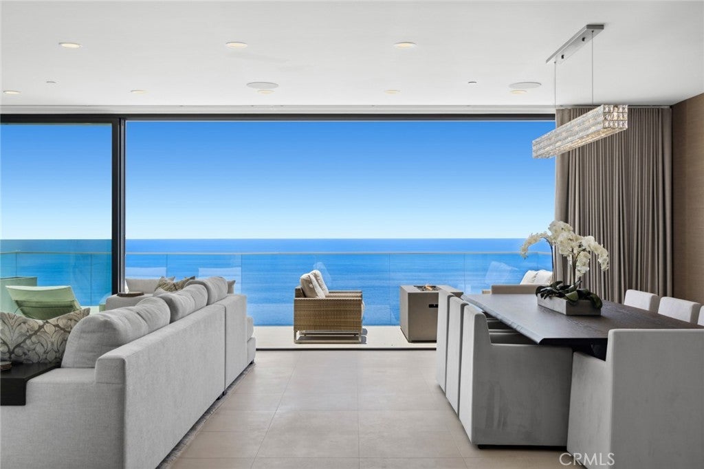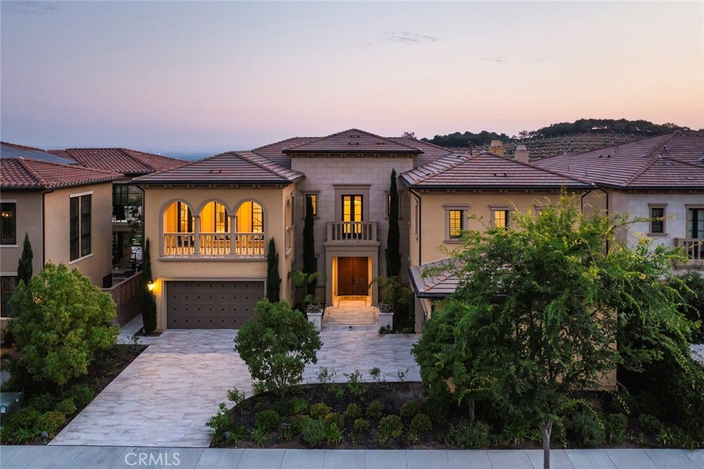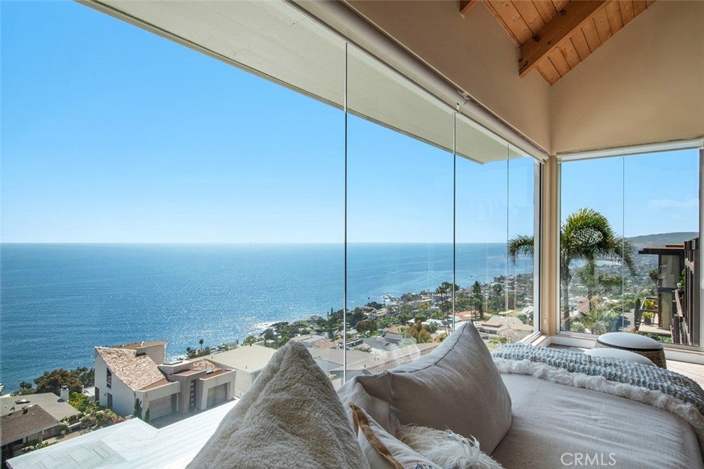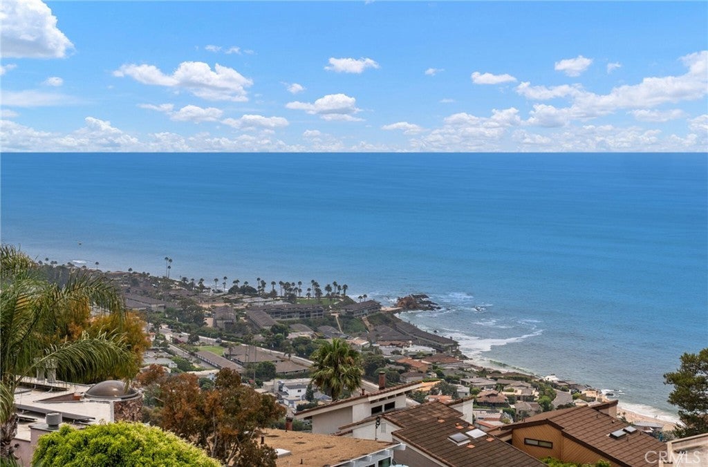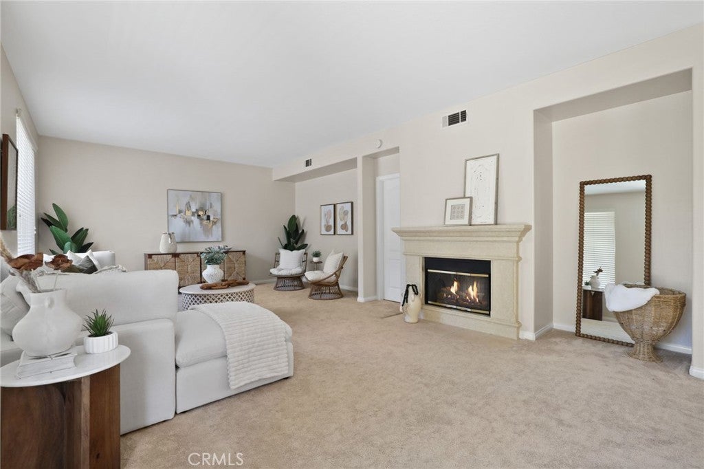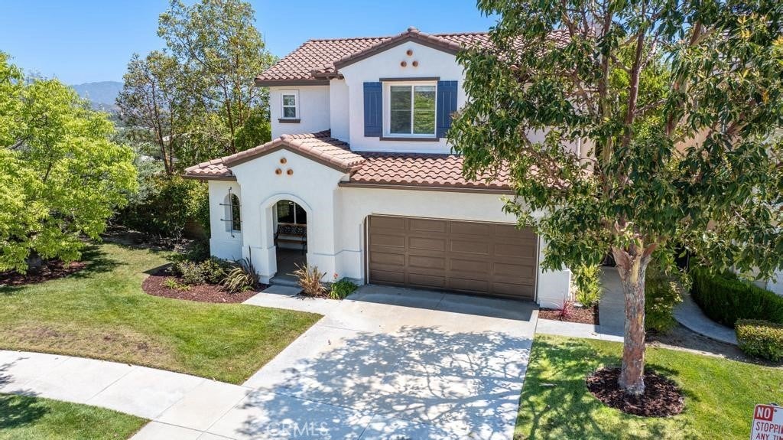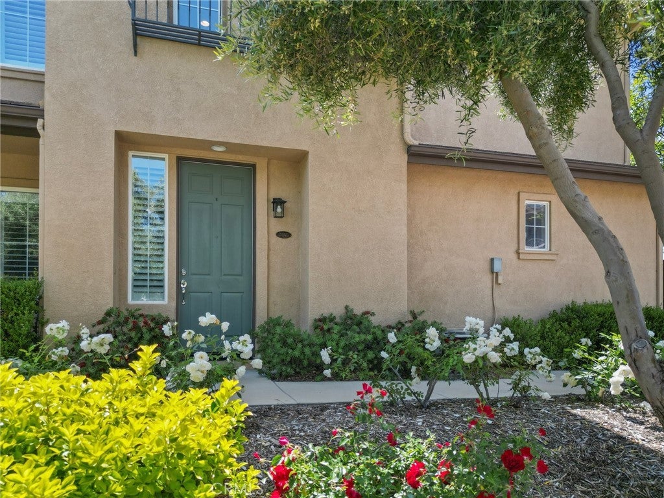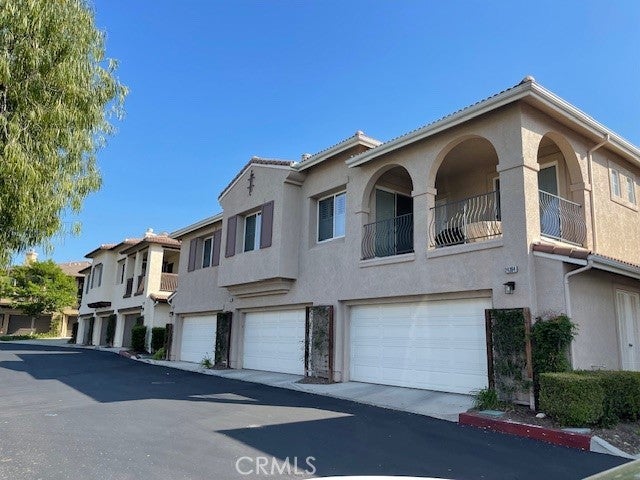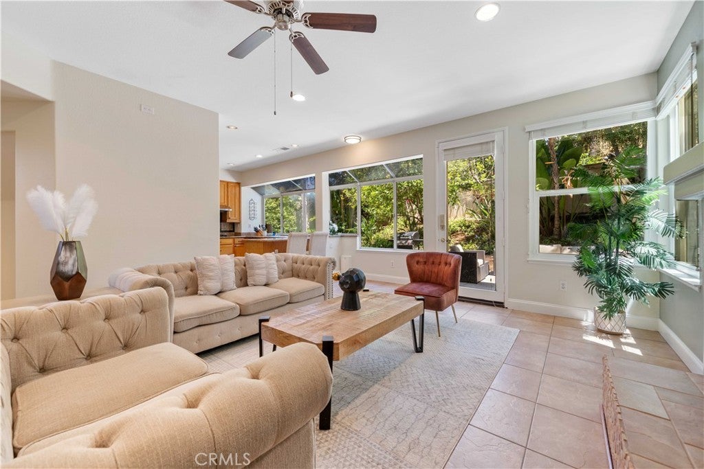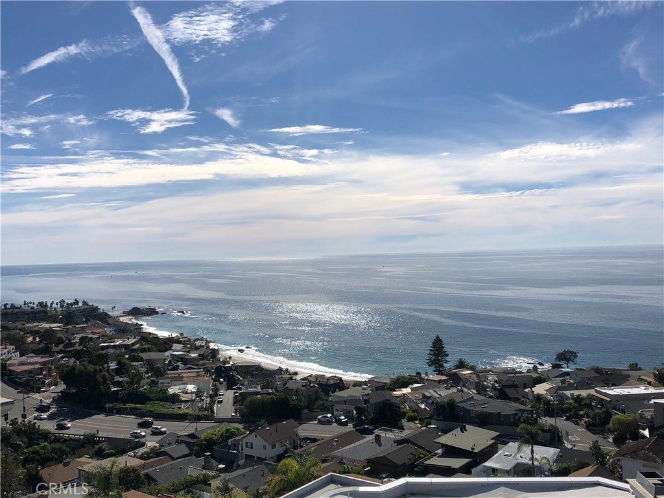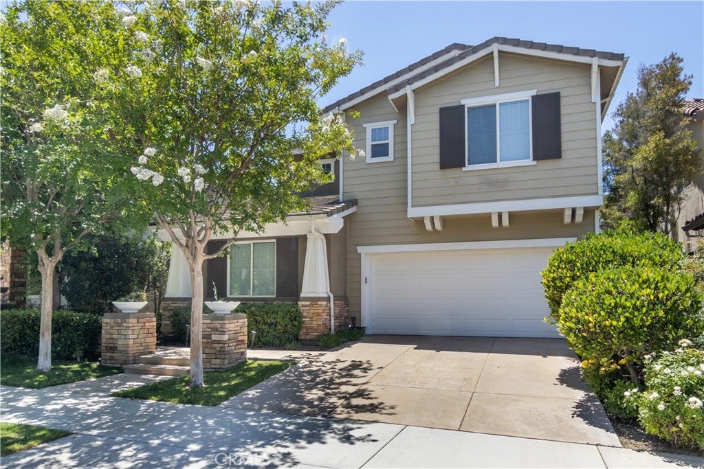Alta Vista Properties
Searching All Property Types in Alta Vista
Laguna Beach 2515 Juanita
Your dreams of life by the ocean will come true at this magnificent custom home in Laguna Beach, where panoramic 180º ocean views are experienced from all bedrooms. Nestled near the end of a cul-de-sac on a coveted street-to-street lot, the modern showplace boasts some of the finest views along the coast, spanning the Pacific’s azure waters, Catalina Island, breaking waves, vibrant sunsets, evening lights, and coastline vistas. The sweet scent of the ocean lends ambiance throughout the immaculate design, which hosts unmatched quality and style throughout three bedrooms and three- and one-half baths in approximately 3,833 square feet. From handcrafted finishes to thoughtful room arrangements, the residence represents architectural perfection that will bring calm, style and refinement to every aspect of your life and the loved ones you share it with. A pivoting glass entry door provides an appropriately dramatic introduction to the main level, where ocean views greet you the moment you arrive. Entertain in open living and dining areas that feature a linear fireplace with quartzite surround, and slideaway glass doors to a large deck with breathtaking ocean views. The kitchen hosts a spacious waterfall island and handsome white oak cabinetry. Top-of-the-line Thermador appliances, including an oversized refrigerator, and six-burner range, ensure mealtime is as easy as possible. Built in 2015 and rarely lived in, this home is virtually new and displays on-trend appointments with timeless design. Limestone and wood flooring add visual warmth throughout, while chic lighting fixtures and stone countertops are destined to endure the test of time. One level down, the primary suite opens to fabulous ocean views from a balcony, fireplace-warmed sitting room, and a rare open bathroom where a freestanding tub creates the ambiance of a lavish hotel spa. This level is also home to a versatile theater with surround sound that can easily become a fourth bedroom, gym or office. The lower level presents two more bedrooms that access a grand ocean-view terrace with lifelike synthetic turf and drainage, providing an ideal spot for pets to play. An elevator provides direct access to the top floor’s garage, the main level and the level below. Located above the Montage Resort, this extraordinary home is close to beaches, restaurants and more, making it easy to enjoy the incomparable Laguna Beach lifestyle that you love, where soon your dreams will be reality every day.$7,995,000
Irvine 110 Fountain Frk
Welcome to 110 fountain fork, a stunning TOLL BROTHERS luxury home in Irvine's highly sought-after community, situated in the prestigious 24hr guard-gated of “Groves of Orchard Hills”. This sophisticated The ALTA VISTA Residence built in 2018 by Toll Brothers offers picturesque panoramic city and mountain views at the same time! A sliding door opens up the main living spaces to the generous California Room. The kitchen is replete with huge island with optional prep kitchen and top-of-the-line Sub-Zero & WOLF appliances, adjacent dining nook. Upstairs comfortable oversized master suite features a breathtaking viewing balcony with incredible city and mountain views, spa-like bath with dual vanities, soaking tub, custom design shower, and spacious walk-in closet. 3 additional guest bedrooms upstairs and one at the main level all ensuite units with walking closet. he Vista at Orchard Hills offers spectacular views of sprawling terrain and convenient access to unparalleled resort-style amenities. Excellent schools, convenient shopping and close proximity to major transportation hubs in Orange County make The Vista at Orchard Hills an excellent place to call home!$7,990,000
Laguna Beach 568 Alta Vista Way
**Panoramic Ocean and Coastline Views in all directions** You will find some of the BEST and most DYNAMIC ocean views in Laguna Beach at 568 Alta Vista. This is only the second time this spectacular home has been on the active for sale market since the home was built. The home was upgraded from original in 2013 and the current owners have also made spectacular improvements since that time in recent years. Some of the most recent upgrades include the following. New Hammered Copper front Farmhouse sink; new Kohler Bronze kitchen Faucet with pull down sprayer; new Miele Dishwasher with auto dry opening; new window system in kitchen. Whole House Air Flow System which cools house. Glass Stones in both Fireplaces. New Garage Built in Cabinetry. Replaced floor to ceiling glass windows, & installed Hunter Douglas roller shades. Replaced the Viking range to assure it works perfectly and it has a 5 year warranty on those parts. New GE custom Microwave Hammerton Crystal Hand Blown Glass Chandelier on dimmer. Tri Fold new Door & Window system; Travertine Flooring on Balcony to extend indoor/outdoor Living & Enjoyment of endless ocean views. New Front Door Hardware Locks. New 1.75” thick Quartz Kitchen Counters. New Flooring throughout all 5 levels of House. New Roof; Skylights all waterproofed & Sealed. New Copper Gutters in Front. New Tile & Shower in Main Floor Powder Bath. New Door Slider Windows for upper Deck; new Travertine Flooring on Deck. New Genie Garage Door Opener, Rollers & Springs just replaced with addition of garage access Key pad installed. New Speed Queen Washer & Dryer. Addition of Freestanding Soaking Bathtub & new tiled slower & wall. Addition of puppy dog grass potty patch. North & South Walls: Resided with Hardyboard & insulated & shored both ~ means house is warmer & cooler & structurally more sounded. Exterior painting recently completed.$4,250,000
Laguna Beach 2526 Encina Way
Experience awe-inspiring, panoramic views of the ocean and sunset from nearly every room in this sophisticated coastal home, which is located on a quiet dead-end street overlooking the Montage Resort just to the south. Taking full advantage of its commanding hilltop location, the residence features a dramatic ocean view living room with sit down views, presented through a wall of large windows and dual sets of sliding glass doors. A whitewashed, coastal-themed interior ensure that nothing distracts from the alluring, dynamic hues of the sea and sky; a spacious covered terrace makes it possible to relax outside and enjoy the ocean breezes, even when rain is in the forecast. Entering from the terrace, the dining room allows for ocean view entertaining. Rough hewn valuted ceilings and new wood floors balance the deep blues of the ocean and sky; a bespoke gourmet kitchen, a primary suite with a seamless corner window and a unique, well-conceived floor plan are further examples of the attention to detail that went into the renovation of this inviting home. Multiple skylights create a cheerful atmosphere in the open concept family room/kitchen. Separated by a large center island, the kitchen offers granite counters, custom cabinets with glass insets, a stylish tile backsplash and new high-end SS appliances, including dual ovens and a gas range. Along with endless ocean views, the primary suite has a large closet with built-in dressers and a soaking tub. Generous secondary bedrooms, an updated secondary bathroom with stone counters and a spacious walk-in shower, an expansive lower level rec room/office/fitness center and an attached two car garage add versatility to the floor plan. Other highlights include two spacious lower level storage rooms and a fenced-in yard/dog run. With a peaceful yet convenient location a short drive away from Victoria Beach and Treasure Island, which has a protected cove and an array of facilities partially maintained by the Montage, plus easy access to award-winning schools, the scenic hiking trails at Moulton Meadows Park and the amenities of Laguna Beach via Laguna Local, a complimentary ride service, this home offers a lifestyle many are dreaming about.$3,495,000
Aliso Viejo 9 Bel Flora Court
Welcome to the serene Alta Vista Westridge community in Aliso Viejo, where this charming 4-bedroom, 2.5-bathroom home awaits at 9 Bel Flora Ct. Spanning 2,532 square feet, this residence offers a blend of spaciousness and comfort. Upon arrival, a covered front porch welcomes you into a spacious living room featuring cathedral ceilings, illuminated by recessed lighting and filled with abundant natural light filtering through sizable windows. The open concept kitchen has tile flooring, shaker like-style cabinets, and granite countertops, complemented by a bar counter with seating and a large pantry equipped with ample storage cabinets. Adjacent to the kitchen, the family room impresses with its size, natural light, walk-in storage closet, and cozy fireplace, along with plush carpet flooring and a convenient slider door leading to the backyard oasis. Outdoors, entertain effortlessly with a built-in barbecue and a covered patio, perfect for gatherings and relaxation. Upstairs, the primary bedroom is a retreat unto itself, featuring a spacious layout, a substantial balcony for enjoying morning coffee or evening breezes, plush carpet flooring, and cathedral ceilings. The en-suite bathroom offers a soaking tub, walk-in shower, tiled flooring, and dual vanity sinks set in elegant countertops. A walk-in closet with mirrored doors completes the primary suite. Three additional generously sized bedrooms provide comfort and flexibility, while the secondary bathroom has dual vanity sinks, a walk-in shower, and tasteful tiled flooring. Additionally, upstairs you'll find a versatile loft and a convenient laundry room, enhancing the home's functionality and convenience. This meticulously maintained home in Alta Vista West Ridge presents an ideal blend of functionality and style, offering a comfortable lifestyle in a sought-after Aliso Viejo location. Within walking distance of Westridge Park, this home is conveniently located near award-winning schools, shopping, dining, entertainment, and offers easy access to the toll road. Don't miss your chance to see it today. NO MELLO-ROOS!$1,480,000
Valencia 24290 Cabrillo Street
Beautiful views of the valley! Largest Bella Model in the Alta Vista Community. This home welcomes you with a serene front porch. 4 bedroom 3 bathroom contemporary style home offering 2,621 square feet of living space. This two story home sits on the corner of the cul-de-sac with only one neighbor beside you offering complete privacy. Open floorplan with lots of natural light and recessed lighting. The living room/dining room with new LVP floors leads directly into the kitchen. Kitchen includes walk-in pantry, granite countertops with center island, and stainless steel appliances. Kitchen opens up to the family room which features a fireplace and entertainment center niche. All bedrooms are located on the second floor and are good-sized with generous closet space. Primary suite is generously sized with an upgraded primary bathroom including a spa tub, walk-in shower, double vanities and a great walk-in closet. Laundry is also located upstairs with lots of cabinet space. Backyard features, built-in BBQ, patio cover, custom landscaping and stone pavers leading you to the built-in firepit and an oversized inground spa with water fall feature, located on the side yard offering complete privacy. 3 car tandem garage. One of the lowest HOA’s in the Copperhill area of Valencia and NO MELLO ROOS.$1,050,000
Valencia 24370 Cavalini Place
Welcome to Cavalini Place! This charming condominium in the Galleria at Alta Vista blends convenience and style in a prime location. Formerly a model home, it boasts numerous upgrades and design features and was renovated in 2022/23. A soaring ceiling at the entry and elegant stairs lead to a spacious, light-filled living area that flows into the dining space. Large windows and custom crown and base molding create a cohesive and inviting ambiance. Framed shutters add privacy, light control and elegance throughout. The kitchen features a walk-in pantry, newer stainless steel appliances, a slate mosaic backsplash, granite countertops with ample counter space, and plenty of storage. A breakfast bar offers additional seating. Recently painted cabinets and custom paint colors enhance the home's stylish appeal. Waterproof wood-like floors run throughout. The primary bedroom is a peaceful retreat with a walk-in closet, and an en-suite bathroom. The bath features a walk-in shower with granite bench, matte finish non-slip tiles and custom glass shower enclosure. The matching granite counter has new fixtures and large sinks. The second bathroom features the same high-quality finishes for guest comfort and accessibility. Stealth ceiling fans with dimmers in both bedrooms ensure comfort and control. The second bedroom, features a Murphy Bed lending flexibility as a quest room, home office, or hobby space with balcony access. The large balcony, accessible from both the living room and the second bedroom, is perfect for enjoying morning coffee or evening sunsets. This home includes a two-car garage with direct access and its own driveway. The location offers easy access to local amenities, shopping centers, and dining options. The Galleria features well-maintained common areas and a community pool, enhancing your lifestyle and leisure opportunities. Don't miss the chance to own a piece of Valencia's charm and enjoy all that this vibrant community offers!$637,900
Valencia 24390 Cavalini Place
Well maintained 2 bedroom, 2 bath Condo with a two-car attached garage, and a patio. There are 3 homes per building. This unit is located above the garages. Direct entry from the 2-car garage. Nice patio for entertaining. Home has light colored hard wood flooring and carpet in the living room and bedrooms. Living room. dining room and Main bedroom, including the slider to the patio have wood shutters. Living room and main bedroom have fans. Living room has fireplace and a custom-built entertainment center. Open floor plan between kitchen, dining room, and living room. Room for stools at the counter between kitchen and living room. Walk in pantry. Kitchen and bathroom counters are white ceramic tile. Laundry room is off the kitchen. Main bedroom has large walk in closet and double sinks in bathroom. Garage has extra storage shelving. Community offers a pool and a playground.$627,900
Aliso Viejo 6 Saddleridge
Welcome to Saddleridge Sanctuary! This stunning two-story home exudes elegance and comfort, perfect for modern living. With its pristine exterior and beautifully manicured landscaping, this residence makes an impressive statement. Step inside to find an open and airy floor plan featuring high ceilings and abundant natural light. The gourmet kitchen is a chef’s dream, equipped with top-of-the-line stainless steel appliances, granite countertops, and an oversized island perfect for meal prep and casual dining. The expansive living room boasts a cozy fireplace and large windows that offer serene views of the backyard. The master suite is a luxurious retreat with a walk-in closet and a spa-like ensuite bathroom with a soaking tub and separate shower. Additional highlights include a formal dining room, a dedicated office space, and a versatile loft area. The private backyard is an entertainer’s paradise, featuring a covered patio and plenty of space for outdoor activities. This home is also equipped with energy-efficient systems and smart home technology, ensuring convenience and sustainability. Guest Access • Quiet & Highly sought-after Community • Revel in the grandeur of a soaring living room ceiling, filled with natural light for a bright and airy atmosphere • Inviting family room, an ideal space for loving family time and entertainment • An Open-concept Kitchen and Breakfast Area with Granite Countertops • 4 Bedrooms, With King, Queen and Full Sized Beds • Dedicated Open-Concept Office Space, Perfect for Your Work-from-Home Needs • Lush and Spacious Backyard With Relaxing Patio Area and Barbecue Area, including Ample Outdoor Seating • 2 Car Attached Garage & Additional Street Parking Available • Laundry Room With Washer and Dryer Location Nestled in the charming community of Aliso Viejo, Saddleridge Sanctuary offers an ideal location with easy access to a variety of amenities. Top-rated schools such as Aliso Niguel High School and Don Juan Avila Middle School are just a short drive away, ensuring excellent educational opportunities for your family. For shopping and dining, the Aliso Viejo Town Center is nearby, offering a range of stores, restaurants, and entertainment options. Outdoor enthusiasts will appreciate the close proximity to beautiful parks and recreational areas such as Aliso and Wood Canyons Wilderness Park, perfect for hiking, biking, and picnicking.$12,000
Laguna Beach 2780 Queda Way
Furnished or unfurnished, short and long term lease can be negotiated... Walking distance to Victoria Beach, this home offers spectacular unobstructed ocean, Catalina, and coastline views from a quiet cul-de-sac location. This charming home is light and bright, has floor to ceiling windows that open to the view deck. The dining area includes a restored-wood decorative wall with a cozy fireplace. Upgraded kitchen with stainless steel appliances, barn sink, and limestone flooring. Indoor laundry. Master suite includes a jacuzzi tub with ocean view as well as a steam sauna. This home includes a secured, gated, and spacious dog run on the side of the house with ocean view!! It will be perfect for your four legged family member. There is a small garden at the entry to the house to welcome you home. There is also room available at the back of the house, on the hill, where you can start your organic vegetable garden.$8,900
Valencia 28031 Alta Vista Avenue
Welcome to the highly desired Alta Vista Community! You will be delighted by this incredible 3 bedroom and 2.5 bathroom home with an additional den or office located on the first floor. This residence is located conveniently from the Alta Vista Community Center which has pools, playground and additional amenities. As you enter you will be impressed by the openness of the living room and updated kitchen area featuring a gorgeous kitchen island and stainless-steel appliances. Upstairs, you will absolutely love the master suite with the stunning master bathroom with dual sinks, vanity and beautiful shower. This home has a breathtaking, unobstructed backyard view of the Valley. Perfect for anyone looking for a peaceful suburban neighborhood close proximity to fabulous restaurants and shopping!$4,500
Based on information from California Regional Multiple Listing Service, Inc. as of August 1st, 2024 at 12:46pm PDT. This information is for your personal, non-commercial use and may not be used for any purpose other than to identify prospective properties you may be interested in purchasing. Display of MLS data is usually deemed reliable but is NOT guaranteed accurate by the MLS. Buyers are responsible for verifying the accuracy of all information and should investigate the data themselves or retain appropriate professionals. Information from sources other than the Listing Agent may have been included in the MLS data. Unless otherwise specified in writing, Broker/Agent has not and will not verify any information obtained from other sources. The Broker/Agent providing the information contained herein may or may not have been the Listing and/or Selling Agent.

