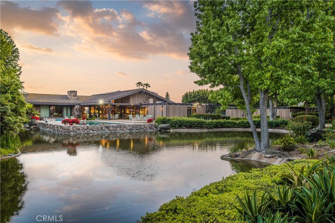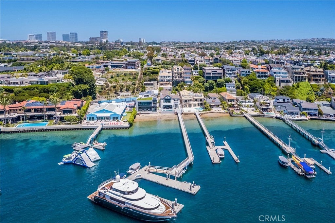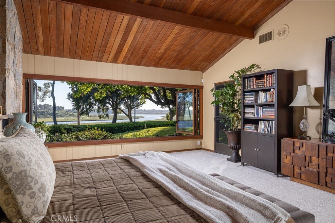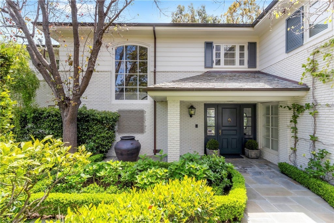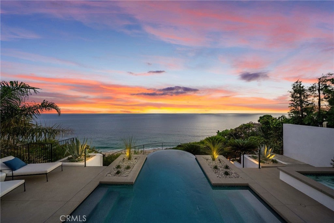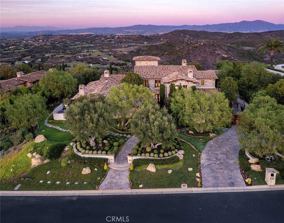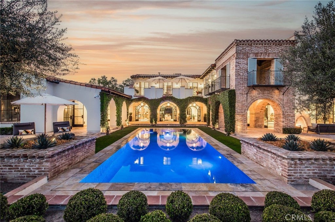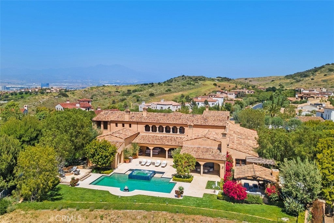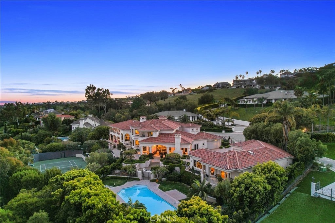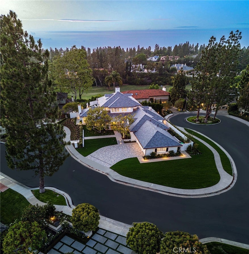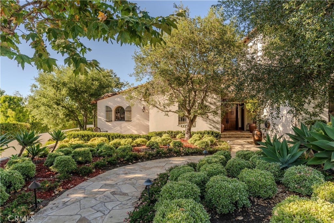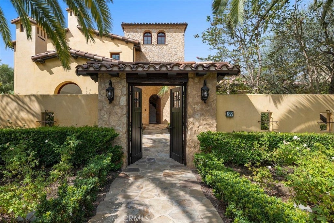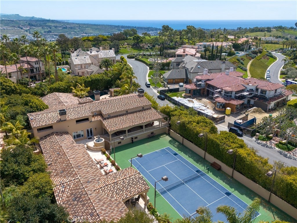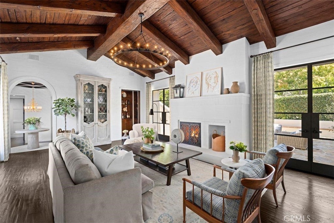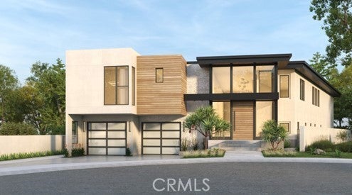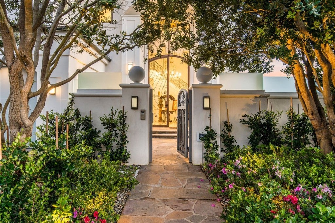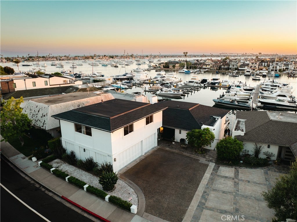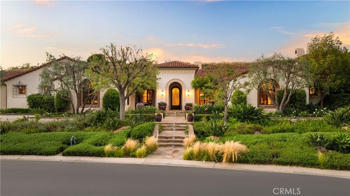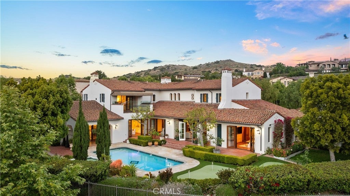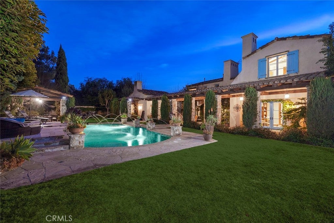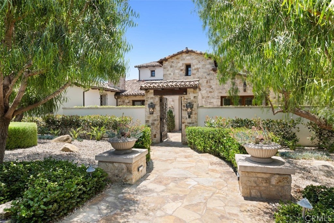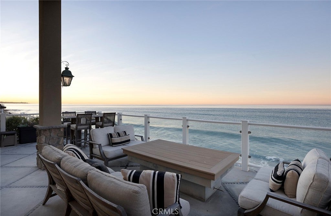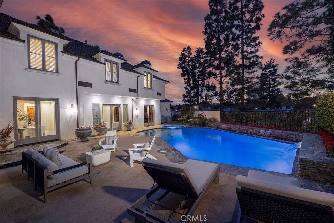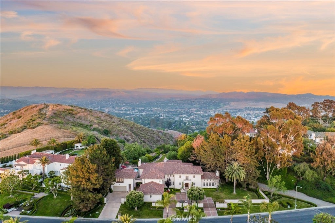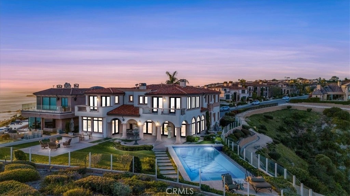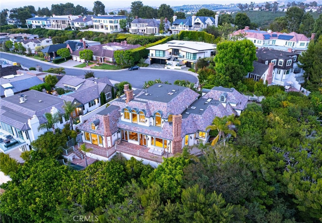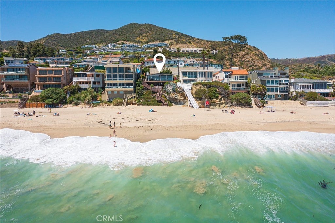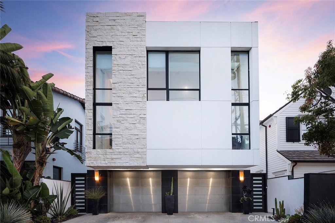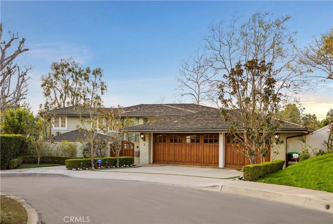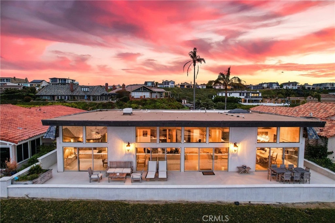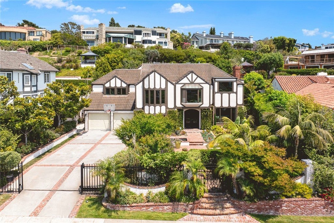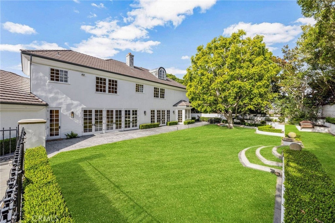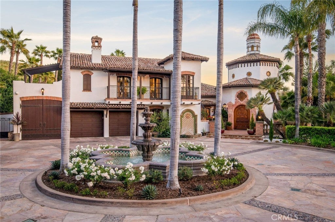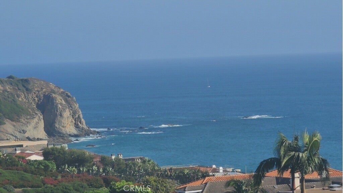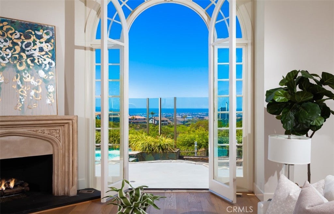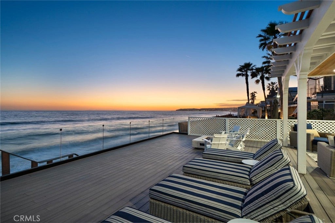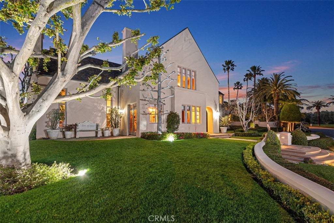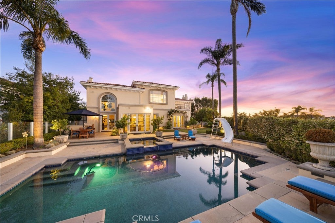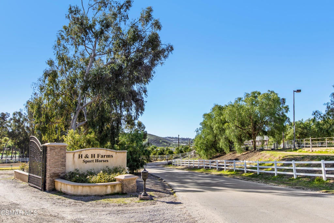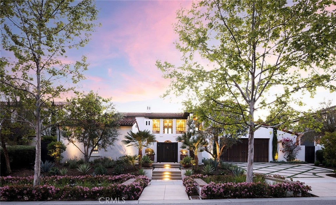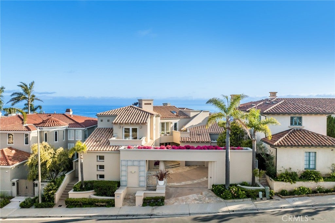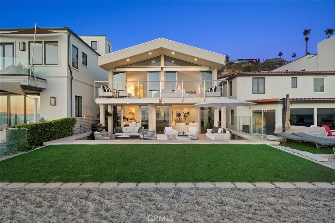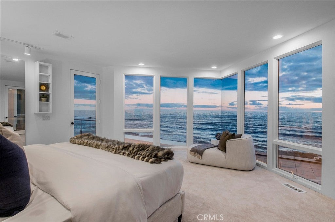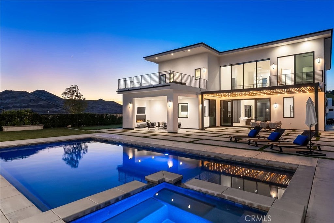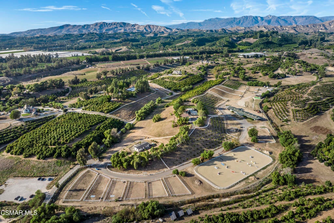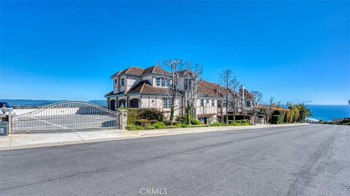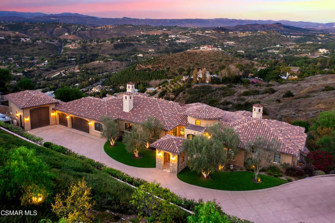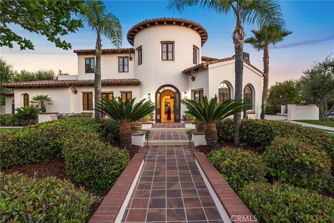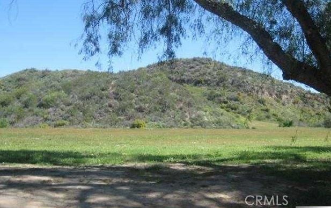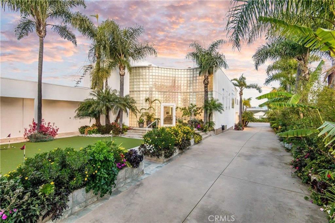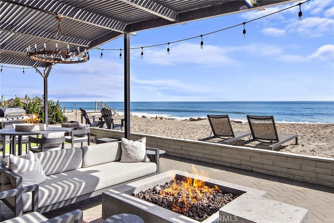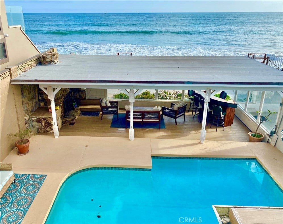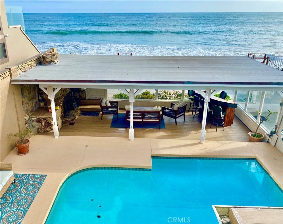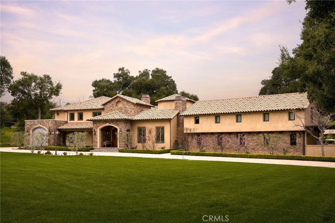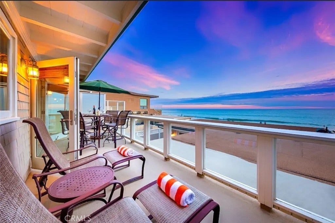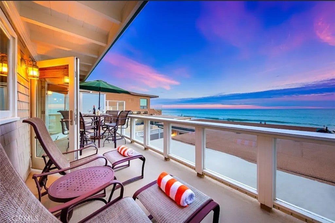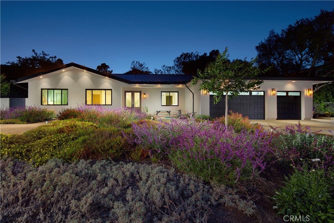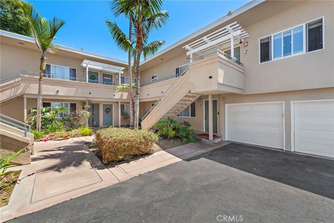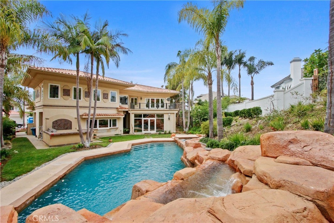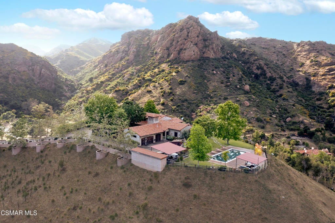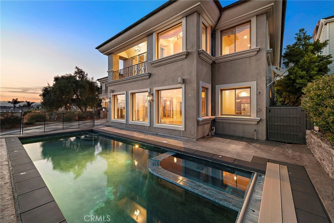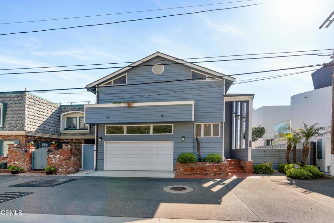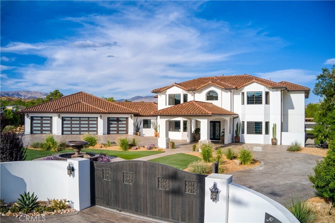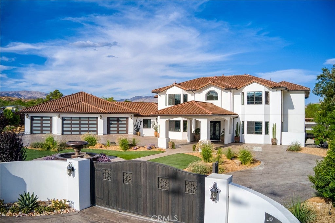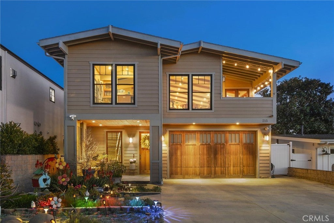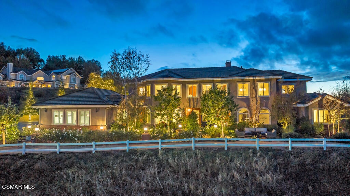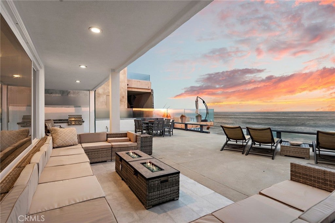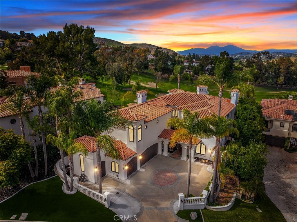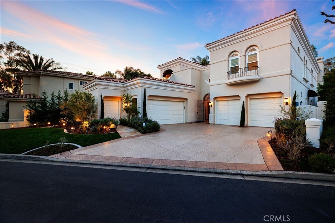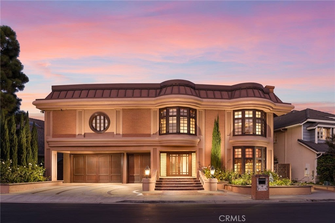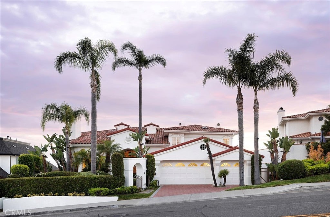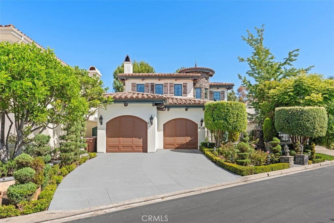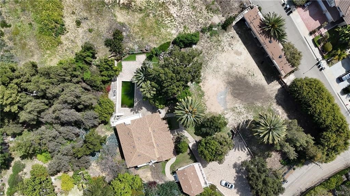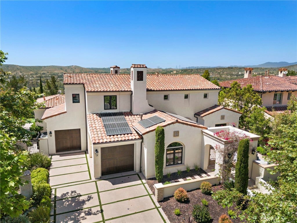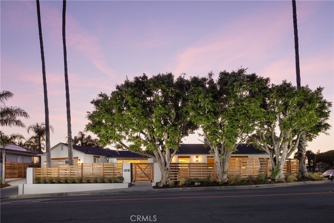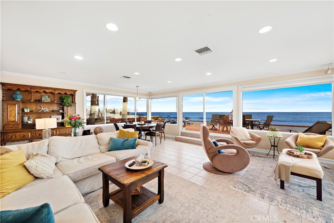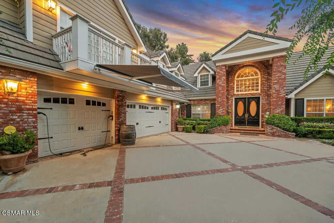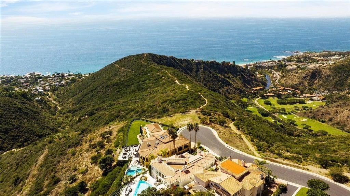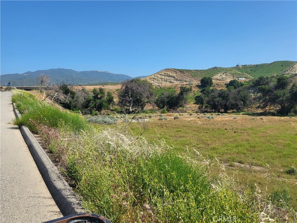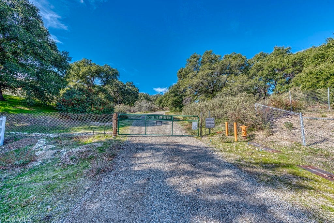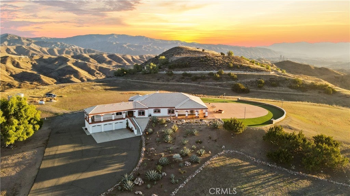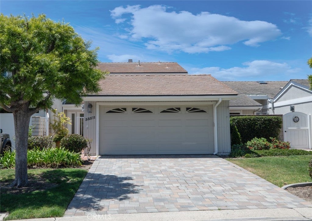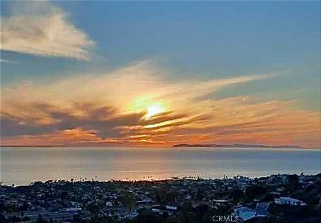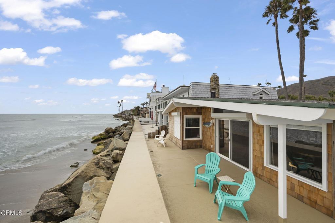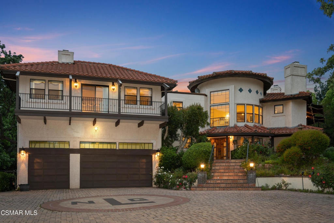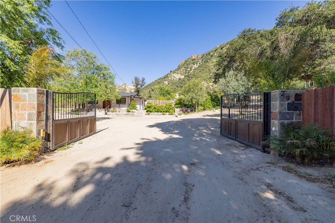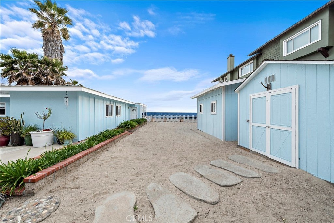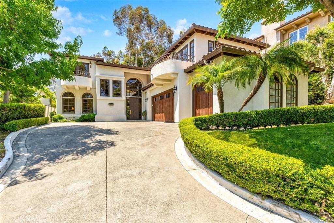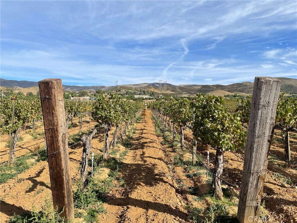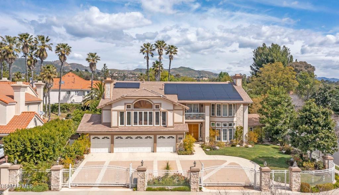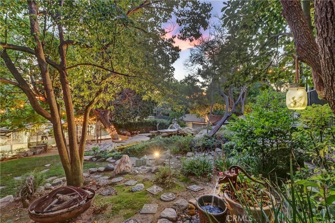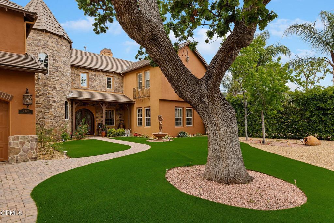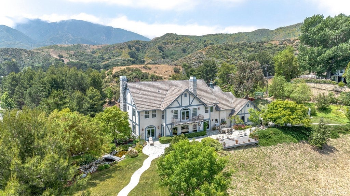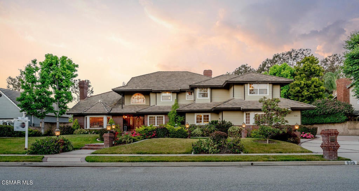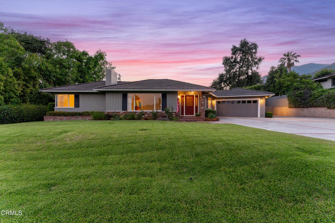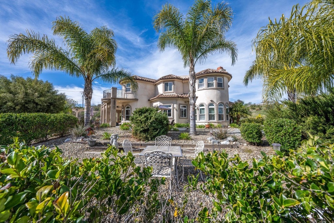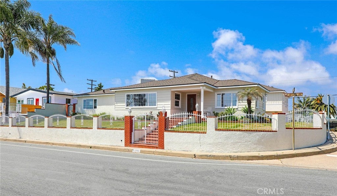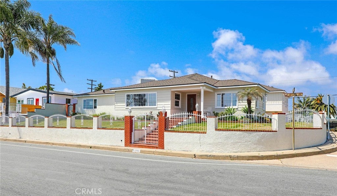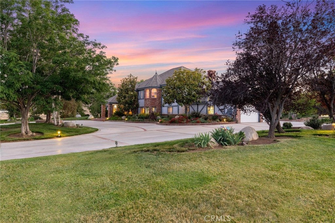Cust Properties
Searching All Property Types in Cust
Newport Beach 2342 Mesa Drive
A legacy estate - six decades in the making. Available for the first time and set on an approximately 2.7-acre gated equestrian lot adjacent to Back Bay, 2342 Mesa Drive offers privacy unparalleled by any other offering in the area. A manmade lake teeming with wildlife is the focal point of the sizable grounds. Stocked with bass, bluegill and crawdads, it is large enough to attract migratory fowl and flows around the large pool as well as underneath a portion of the property, extending from its front to the back. The serene setting invites exploration, with pathways that meander over the vastness of the estate. This home is situated at the end of a winding gravel driveway bordered by mature trees, away from the gated entrance. The approximately 5,872 square foot five-bedroom residence, designed by the Mid-Century architect Philmer J. Ellerbroek F.A.I.A., was commissioned by its current owners with a dual purpose of large-scale entertaining and everyday living. This estate's main living area comprises a formal sitting room and an adjacent game room with a dramatic half-vault exposed beam ceiling. A grand and multipurpose space with access to the outside, this section features distinct conversation areas, a pool table, and the home's bar. A sanctuary of its own, the primary suite occupies the entire private wing. The owner's bedroom features views of the pool and grounds on one side, with Back Bay vistas framed by windows on the opposite wall. The secondary bedrooms are located in separate sections of the property, offering privacy. Multiple garage spaces, including converted stables near the front gate, are an ideal match for a car enthusiast.$32,000,000
Corona Del Mar 2209 Bayside Drive
2209 Bayside Drive: a recently constructed remarkable bayfront residence with shared ownership of one of the longest private docks. Redefining coastal living, this estate spans approximately 8,278 square feet of indoor living area and offers multiple outdoor spaces. Every detail of this luxurious property has been carefully considered and executed, ensuring a truly remarkable living experience. Walls of windows and voluminous living spaces showcase expansive water views from multiple points throughout the home, starting with the dramatic double-height foyer. The main level features seamlessly connected living areas which open to the outside - perfect for hosting gatherings. The gourmet kitchen is ideal for creating memorable dining memories, with a top-of-the-line suite of appliances, an oversized island, a butler's pantry, and custom millwork. Rounding out this level is a home office which could serve as a 6th bedroom, a courtyard sitting area, and a guest suite. The water-facing primary on the upper level is grand in scale and offers privacy. Comprised of a bedroom with an adjacent sitting area and a balcony, dual master bathrooms, and two closets, the owner's space will leave one in awe. Accompanying the primary on this floor are well-proportioned secondary suites. The home's top level features a spacious rooftop deck with 360-degree views of the property's magnificent surroundings. The lowest level encompasses a showstopping subterranean garage large enough for more than five cars, a secondary gathering area with a home theater, a wine cellar, and storage. A myriad of outdoor spaces for the enjoyment of the quintessential California lifestyle includes the rear bayfront patio with an infinity-edge pool and spa, a sitting area, and access to the dock, which can accommodate vessels as large as 80 feet. 2209 Bayside is the result of a partnership between top names in Southern California's new home construction: Brandon Architects, Patterson Custom Homes, and Brooke Wagner Design. This grand bayside residence offers exceptional amenities and a combination of luxury, comfort, ambiance, and a prime location.$28,700,000
Newport Beach 2600 Mesa Drive
Nestled atop the serene bluff overlooking Newport Harbor's Back Bay, 2600 Mesa Drive presents a rare gem in Newport Beach - one of the largest residential lots in the city. This sprawling estate covers over 3.5 acres of meticulously landscaped grounds, offering unparalleled privacy and spectacular views of the entire Back Bay. The property features a single-level ranch home, spanning nearly 7,000 square feet of elegant living space, which has had the honor of hosting numerous presidents, vice presidents, governors, and other dignitaries, adding a rich historical layer to its allure. Designed with meticulous attention to detail, the home boasts 6 bedrooms and 8 bathrooms, offering ample space for luxury living and grand-scale entertaining. A testament to thoughtful design, the residence is positioned to capture the breathtaking morning sunrises from the east and the mesmerizing sunsets in the west. With 381 feet of view frontage, residents can enjoy panoramic vistas of the water, making every moment at home a picturesque experience. The estate's outdoor amenities are equally impressive, featuring a tennis court, a pool house, and a sparkling swimming pool, all designed to provide unparalleled outdoor living experiences. The property is zoned equestrian and is permitted stabling up to six horses. The property's architecture and layout were carefully planned to blend seamlessly with its natural surroundings, ensuring that each day is greeted with the sun's warming rays and concludes with a stunning display of color over the water. This exceptional estate offers a unique opportunity to own a one-of-a-kind piece of paradise in Newport Beach, where luxury meets natural beauty in perfect harmony, enriched by its legacy of distinguished guests.$25,000,000
Newport Beach 27 Burning Tree Circle
One of Newport Beach’s most impressive properties, 27 Burning Tree Circle is located behind the exclusive guard-gated community of Big Canyon. Perched high above the second fairway of the golf course, this estate sits on two lots, totaling 27,509 square feet, over half an acre. With spectacular views of Fashion Island and the golf course, this property is custom built, with a beautiful pool and jacuzzi, charming guest house, large outdoor spaces and beautiful gardens, perfect for entertaining. Every detail of the home is thoughtfully curated and designed. Nestled along a private cut-de sac, the estate is not only impressive in scale, but visually stunning. The interior architecture is exceptional, with high ceilings, custom woodwork, an open kitchen layout with beautiful stone countertops and French doors opening up to the pool and gardens throughout the home. The estate is conveniently located across from Fashion Island, one of California’s most famous outdoor lifestyle centers, with world class dining and shopping.$23,995,000
Laguna Beach 32101 S Coast Hwy
Perched majestically on a half-acre oceanfront bluff overlooking the beautiful Southern California coastline, 32101 Coast Hwy embodies the epitome of luxury Laguna Beach living. This stunning estate features panoramic white water, ocean, Catalina Island, sand, and coastline views. A one-of-a-kind home, it has been completely remodeled to the highest quality. A large bluff-top infinity pool with spa and pool house boast panoramic vistas: an architectural rarity that would never be approved if submitted today. This home was transformed into a contemporary Santa Barbara-style masterpiece by renowned architect James Conrad. Upon entry, the sprawling main level open floor plan immediately captivates with stunning panoramic ocean views. The main level features a spacious living room, dining room, gourmet chef's kitchen, powder room, luxurious primary suite, and magnificent outdoor decks all designed to maximize natural light and ocean vistas. The seamless flow extends to the lower level, where a large family room opens onto the expansive deck overlooking the pool, spa, and ocean. The lower level features three bedrooms, three bathrooms with immaculate tile work, spacious laundry room, and direct access to the pool deck, seamlessly blending indoor and outdoor living. Additional interior touches include incredible custom tile flooring, with ceilings featuring white oak beams and tongue & groove design. Moving outside, lush landscaping and a fully remodeled pool, spa, and waterfall delight the senses. Additionally, the pool house features a beautiful bathroom and bar. New roofing strategically integrates solar panels into the shingles. Three new sets of pocket doors and exterior steel doors with marine-grade finish, plus a brand-new Euroline steel front entry door complete the picturesque appearance. Every detail of this virtually brand-new home has been meticulously curated. The extensive three-year renovation included structural enhancements, updating the plumbing, electrical, & HVAC with state-of-the-art systems, and installation of top-quality windows. For a turnkey experience, the brand new elegant furnishings are available for purchase. 32101 Coast Hwy not only offers a luxurious residence, but a lifestyle characterized by coastal serenity and sophistication. Ideal for those seeking the ultimate in beachfront living, this property invites you to experience the pinnacle of Laguna Beach's coastal charm and beauty. Your one-of-a-kind coastal oasis awaits!$23,900,000
Irvine 74 Golden Eagle
Perched atop a serene Shady Canyon hillside, this three-level estate redefines luxury living. From an elevator serving all floors to exquisite stonework to a stone-clad jacuzzi and infinity pool merging with the valley below, the home offers opulence at every turn. The gourmet chef’s kitchen boasts a Thermador suite of appliances including a refrigerator, double oven, and six-burner stovetop, stone farmhouse sink, wood-beamed ceilings, and well-appointed pantry. The living and family rooms offer spectacular stone fireplaces, and the latter includes a sunken wet bar for all your mixology needs. The main-level master suite features a coffered ceiling, stone fireplace, and spacious walk-in closet. On the top floor, you’ll find three bedrooms ( One bedroom has a tower room also) and a versatile bonus room, while the lower level showcases an inviting theatre room, bonus room (could be a additional bedroom), wine room, cedar-lined sauna, workout room, and sizable garage with a workshop area, abundant storage, and parking for six-plus cars. Additional highlights include solid wood interior doors, custom sliding doors, sleek marble and carpet flooring, state-of-the-art GE alarm system, outdoor fireplace, two gas bbq's, and more. This residence exudes sophistication, offering an exclusive sanctuary for discerning buyers. Don't miss this exceptional opportunity to embrace the ultimate luxury lifestyle.$22,900,000
Irvine 34 Boulder View
There are luxury homes—and then, there is pure architectural bliss. Welcome to 34 Boulder View, the pinnacle of design and natural beauty. Nestled inside the prestigious guard-gated community of Shady Canyon on the 6th hole of the Tom Fazio golf course, this masterpiece of designer living by architect Rob Sinclair + builder Bob Close Homes has everything to take your lifestyle to the height of perfection…and then some. Enter to find a light-filled space brimming with custom features including French oak, custom tile, marble, and French brick floors, Crestron smart home automation, and numerous panoramic windows and sliders opening up to the lush exterior grounds, ideal for indoor/outdoor living. The open chef’s kitchen is made for entertaining and features top-tier Wolfe + Sub-Zero appliances, prep island, walk-in pantry, and additional seated island. Rest and recharge in the resort inspired primary suite with dual walk-in closets, Swarovski crystal pendants, walk-in shower, soaking tub, and private balcony with golf course and mountain views. Both the main-level living room and family room with fireplaces are ideal for entertaining or unwinding, while the library/office is perfectly suited for remote work or artistic endeavors. Take the elevator to the 1st level to find a 3000-bottle walk-in wine cellar, theater with Sony projection system, complete wet bar with Fisher & Paykel dishwasher, as well as a separate laundry room and elegant powder room. Auto enthusiast? The 2,650 sq. ft. 8-car subterranean garage is perfect for your collection and includes new epoxy floors, EV charger, cold plunge pool + sauna, and direct elevator access. Indulge in endless sunset views outside on the grounds with Kalamazoo built-in grill, dining area, putting green, and stunning saltwater pool and jacuzzi. Six additional en suite bedrooms offer plenty of space for family, while a separate guest suite with steam shower, jacuzzi tub, and surround sound is ideal for guests or gym. Additional amenities include SunPower solar system, universal LifeSource water softener system, and new custom exterior lighting. Shady Canyon Golf Club members also enjoy a number of luxury amenities including wellness center, fine dining, and numerous adult and family-friendly social events. Situated in one of OC’s most prestigious gated communities, this captivating estate offers the pinnacle of luxury in one of Southern California’s most picturesque and calming environments.$19,995,000
Irvine 51 Echo Glen
Welcome to the grand jewel of Shady Canyon. This premier executive estate includes over 15,000 square feet of open and bright living space that offers the ultimate in luxurious and smart living. You’ll be immediately welcomed by an elegant great room that opens to the scenic pool, rolling hills and blue skies through walls of glass pocket doors. This main level includes the primary bedroom and bathroom retreat along with another bedroom suite with a custom walk-in closet that must be seen to believe. The opposite wing of the main level houses the gourmet kitchen, dining room, breakfast nook, family room and a majestic office attached to an elegant sitting area. Four large ensuite bedrooms await at the top of the grand staircase. This one-of-a-kind home graces a corner lot on a scenic point overlooking endless canyon views. The near acre of sprawling lawn is naturally highlighted by mature landscaping in bloom, a tropical pool oasis and multiple sitting and entertainment areas - each with a private fireplace. Other amenities include a 5-car, on-grade garage, a detached guest casita, home theater, fitness center with sauna, expansive ballroom, wine cellars and an elevator to all levels. Come see all that this exceptional home has to offer.$18,900,000
Laguna Niguel 12 Morning Dove
Nestled within the exclusive gated community of Bear Brand Ranch in Laguna Niguel, this magnificent estate illustrates luxury living. This stunning property was rebuilt, boasting 10 bedrooms, 11.5 bathrooms, and an estimated 13,500 square feet of living space on a sprawling 1.41-acre lot, Offering the ultimate in privacy and elegance. Upon entry, you are greeted by a grand foyer with soaring ceilings and exquisite custom woodwork throughout, setting the stage for the unparalleled craftsmanship found throughout the home. The spacious living areas are bathed in natural light and feature custom-designed furniture, creating an ambiance of sophistication and comfort. The gourmet kitchen is a chef's delight, featuring top-of-the-line appliances, custom cabinetry, and a large island, all accented by custom woodwork. The adjacent dining room offers a perfect setting for formal meals, while the cozy family room with a fireplace provides a warm and inviting space to relax. The luxurious primary suite is a private sanctuary, complete with a spa-like bathroom, a sitting area, and a private balcony overlooking the meticulously landscaped grounds. Each additional bedroom is generously sized and features its own en-suite bathroom, providing comfort and privacy for family and guests alike. Outside, the resort-style grounds are an entertainer's dream, featuring a tennis court, a fully renovated pool and spa, and multiple outdoor seating areas. The expansive lawn is perfect for hosting events or simply enjoying the serene surroundings in total privacy. Additional features of this exceptional estate include a six-car garage, a wine cellar, a home theater, and a gym. Located just minutes from world-class beaches, shopping, dining, and entertainment, this is a rare opportunity to own a truly exceptional property in one of Orange County's most coveted communities. Experience the embodiment of luxury living in Bear Brand Ranch. Schedule a private tour today and discover the extraordinary lifestyle that awaits you!$16,888,888
Newport Beach 5 Cypress Point Lane
Located in the private gated country club coastal community of Big Canyon in Newport Beach, this luxurious estate boasts 5866 sqft of living space on a secluded peninsula parcel, offering unparalleled privacy and a feeling of solitude. Completely reconstructed from the ground up using only the finest materials with thoughtful craftsmanship, this home is built with LEED certifications in mind. The residence features 4 bedroom suites and 4.5 bathrooms adorned with bespoke Ann Sacks tile work and premium fixtures. Communal living spaces include a theater, foyer, open great room/ dining room with La Cantina retractable doors seamlessly blending the interior with the serene outdoor spaces, media room, backyard with brand new pool and spa, Hasten BBQ area, outdoor lounge and dining space. The backyard is surrounded by new all-weather vinyl fencing and mature trees for utmost privacy. The master retreat spans the entire upper level, offering a sitting area, bedroom chamber, spa-like bathroom with Toto toilets, coffee and refreshment bar, direct elevator access, and flex space for an office, massage room, or home workout studio. The interiors are light and bright with an updated traditional aesthetic, featuring museum-grade lighting, brand new slate roof, solid white oak flooring, and premium insulation throughout. The gourmet kitchen is a chef's dream with a Dual fuel Wolf range, Subzero commercial refrigeration, walk-in butlers pantry, custom appliances including an icemaker, beverage fridge, and wine storage. Full home integration panels and touchpads control the entire house via the app-based Savant system. Additional features include 2 EV chargers in the 3 car garage and specialty designer lighting fixtures by John Pomp and Jonathan Browning. This estate offers easy access to the world-class amenities that define the Newport Beach lifestyle, from upscale boutiques and acclaimed dining establishments to pristine beaches, scenic hiking trails, renowned golf courses, and convenient airport access, providing every indulgence and convenience just moments from your doorstep.$16,500,000
Irvine 32 Golden Eagle
Location Location and Location! Within 10 to 20 minutes you will find everything you need: next to University of California Irvine, 15 minutes to John Wayne airport, south coast and fashion island shopping plazaNewport Beach, Hoag and Kaiser Permanente Orange County hospital, TVT and Sage hill private school, churches, restaurants, cafe shops and groceries etc. Nestled within the prestigious 24-hour gated and patrolled enclave of Shady Canyon, this custom estate epitomizes luxury living with a backdrop reminiscent of the Santa Barbara style. Situated on a sprawling parcel of estate over 20,000sqft, this magnificent residence boasts 5 bedrooms and 7 bathrooms across an expansive 8135 sqft of living space. This home offers everything you can expect from Southern California’s safest and finest living. Formal living and dining rooms sit adjacent to one another across the grand hall with access to the central courtyard, complemented by the extensive use of French doors, loggias, wide plank wood floors, and whimsical custom-made doors. A movie theater, two large wine cellars storing 2000+ bottles, an elevator connecting both floors, a home gym, and guest quarters with its own entrance. The exclusive master suite sprawls the entire 2nd floor for tranquility, with a private balcony for amazing views, and a sitting area with its own fireplace. The master bathroom includes dual vanities, his and hers closets. A tropical resort-inspired backyard with a pool, spa, waterfall, grilling area, custom fireplace, built-in BBQ, lush greenery, and abundance of fruit trees. This 500 plus acres natural community owns its own private members-only golf club, resort-like amenities, and award winning schools. Experience unparalleled luxury living in one of the safest city in the country.$12,900,000
Irvine 39 Golden Eagle
SOLD FULLY FURNISHED. Optional 5th bedroom. This beautifully remodeled and sought-after Shady Canyon custom estate offers a fabulous floor plan with seamless indoor/outdoor entertaining areas. Sited on an extra-large and private lot, the custom estate offers elegant living with an airy floor plan. The estate offers seamless entertaining with large open spaces including the expansive, open-concept remodeled chef’s kitchen with family room while a wall of folding glass doors extends to the resort grounds with pool/spa, covered loggia & outdoor kitchen with built-in barbecue and forever views. A main-floor master suite includes a sizable retreat area with fireplace and French doors to a secluded patio, as well as a spa-inspired bath with an impressive soaking tub under a skylight. Additionally, the home offers three bedroom en suites, bonus room and a noteworthy executive wood paneled office. A third-floor tower creates an ideal space for a studio or exercise room. Additional features include a beautiful, long driveway leads a gated motor court with 4-car garage and plenty of parking spaces for your cars; three bedroom en suites and an executive office. Shady Canyon residents enjoy close-proximity to award-winning schools, John Wayne Airport & University of California, Irvine (UCI). Shady Canyon residents enjoy close-proximity to award-winning schools, John Wayne Airport & University of California, Irvine (UCI).$12,495,000
Laguna Niguel 2 Searidge
Located in the Exclusive, 24 hour Guard gated community of Bear Brand Ranch in beautiful Laguna Niguel exists a very rare opportunity to acquire a Mediterranean influenced "resort complex" that spans over an acre of gated property with 343' of frontage on Searidge. This elegant "paradise" sanctuary was originally designed and developed as a Resort for the adjacent property. Presently the entrance is very discreet, reminiscent of a private Beverly Hills Estate with a gated staircase and a private garage entry, surrounded by a wall of green that opens to the 10 car subterranean garage. Perfect for the buyer looking for privacy and security. The New design concept calls to develop a dramatic New entry with soaring ceilings with 10' iron front doors that sit over a limestone porch and staircase above the circular drive. The New imagined design/plans will provide for a 1500 square foot primary En Suite bedroom. New conceptual design photos for this spectacular resort like property included in the pictures. Presently the private Estate offers a large courtyard with waterfall pool & grotto, a Grand living/family room with 24' ceilings, a large bar area, private wine room, fireplace and a large wrap around balcony that allows a stroll from the courtyard around the front to the veranda overlooking a regulation, lighted tennis court. Two One bedroom suites off the tennis veranda, A well appointed and highly upgraded Chef's kitchen, an elegant dining room, movie theater, An indoor basketball court, a karaoke bar, a fully equipped gym, 2 elegant spa bathrooms, a dry sauna, 2 powder rooms, a laundry room and a 3rd floor open air covered lounge with fireplace overlooking the tennis court. New design concept would eliminate half the tennis court and convert it to a lighted pickle ball court.$11,998,000
Irvine 43 Blue Heron
Chic and glamorous, this exquisite custom estate in Shady Canyon offers iconic craftsmanship in this modern Spanish Colonial-Style architecture. Situated on a corner lot, the home offers unparalleled quality and design sense for today’s living. Living like a single level home with a recreational subterranean level, this outstanding residence is a perfect blend of bright cozy spaces and calming aesthetics with an outdoor focused approach. The generous steel windows and French doors connect every room – many on both sides- to one of the home's countless outdoor vignettes. Upon entry through the stunning rotunda foyer, the home unfolds - each room with curated materials and design elements from contemporary Carrera marble countertops, wall finishes including white wood paneling and playful wallpaper, and transitional Paul Ferrante light fixtures to intricate tile work and magnificent beamed ceilings giving nod to its Santa Barbara inspiration. Every space beckons you to sit and stay with fireplaces in nearly every room, the formal living room with its bar niche, formal dining room flanked by both courtyard and rear yard with comprehensive outdoor kitchen beside the barbecue - your entertaining will be flawless. The chef-caliber kitchen is white and bright with high ceilings, and beautiful antique herringbone brick flooring, Wolf range and Sub-Zero glass door refrigerator and opens to both a proper breakfast room and also the family room. The master bedroom suite embodies true respite with its retreat area at entry, private loggia, patio and garden, dual bathrooms and dressing rooms and office nook. Also on the main level, a secondary bedroom wing offers two bedroom suites, each with French doors opening to separate courtyards. The subterranean level is a dream with a cool game room and luxurious movie theater, charming guest room and a behemoth wine cellar perfect for a true wine enthusiast with both temperature-controlled area and also storage/tasting area. Outside is simply your own hidden oasis, with pristine pool and sunning terrace, outdoor kitchen with pocket doors that open completely to the barbecue area and with a serving window out to the pool terrace, and al fresco dining beside a water feature that spans the entire length of its patio. Other highlights include a tower office with its own dedicated entrance, 3-car garage, and gated motor court with additional parking.$11,995,000
Dana Point 23502 Seaward
*NEW CONSTRUCTION* (TO BE COMPLETED FALL OF 2024) This shall be an exquisite custom "White Water, Sand, Ocean View" home located in the exclusive and coveted 24-hour guard gated Oceanfront Community of Niguel Shores. This custom residence to be built by "Nicholson Companies" of Newport Beach contains approximately 5500 sqft, 4 bedroom, 4 full bath & 2 "1/2 baths". This Outstanding custom home is designed to maximize Southern California lifestyle with “indoor/outdoor“ living and stunning ocean views! This open and spacious floorplan will feature a “great room“ with uninterrupted views through a wall of multi panel, sliding glass doors!… The “main floor master suite“ possesses outstanding, ocean views, contemporary fireplace, generously sized walk-in closet, spa-like bath, freestanding soaking tub, Kohler faucets and toilets, and a “frameless clear glass shower enclosure". The Gourmet “center island kitchen” will feature “Miele” appliances inclusive of refrigerator & freezer, 48” 8-burner gas range with integrated microwave and warming drawer, dishwasher as well as “quartz "counters, undercabinet lighting, and custom cabinetry with selected pulls from Emtek! Additional interior features will include soffit and elevated ceilings, wire-brushed white oak engineered hardwood flooring throughout, hardwood stair treads & risers with custom steel or wood rail system, 8-foot solid core interior doors, 6-inch baseboards… Custom elevator, a second contemporary linear fireplace in the living/dining area, interior sprinkler system, Epoxy covered coating and prep for "e-charger" in 3-car garage, CAT7 ethernet wire, professionally designed DCS security system with touchscreen panels & security sensors throughout, energy efficient HVAC air conditioning system, HEPA air filtration system, air quality sensor technology, smartphone app technology, reverse osmosis drinking water & whole home water filtration system. Exterior features will include a smooth stucco exterior, custom oversize front door system, with complimenting garage doors. Exterior landscaping will be inclusive of professional planting of all yard areas, automatic irrigation & drainage system, custom landscape lighting package, and a 36-inch built-in barbecue. This custom built residence will share a cul-de-sac location with only 3 additional homes and is situated on approximately 5270sqft site. Walking distance to the Pacific Ocean & surfing breaks are minutes away! This is truly an incredible opportunity!!$11,995,000
Laguna Niguel 22842 Seaway Drive
A pinnacle of California lifestyle: a fully renovated hilltop estate in the prestigious guard-gated enclave of Monarch Point with unobstructed panoramic coastline, Dana Point, Ritz Carlton, and Monarch Bay vistas from every angle. Recently reimagined with top-of-the-line finishes, this home offers a luxurious backdrop for enjoying all Southern California has to offer. The expansive open main area of this residence, anchored by a linear fireplace, is bathed in natural light with the frameless folding glass doors spanning nearly its entire length, seamlessly creating the ultimate in coastal indoor-outdoor living. Composed of multiple gathering spaces, this entertainer's dream includes a sitting portion, a bar alcove for socializing, and dining areas for the enjoyment of meals with the ocean as a backdrop. A discreet office with a coffered ceiling, hidden behind glass doors, complements this portion of this residence. Abounding in updates, the kitchen is a culinary dream, bound to appeal to even the most discerning home chefs. Numerous highlights include a waterfall edge island with seating, a suite of Thermador appliances with a 48" range, a built-in side-by-side 30" refrigerator and freezer, custom cabinetry by Cantoni, and a walk-in pantry. A bedroom with an adjacent bath and a private entrance completes the main level. The exterior space of this residence lends itself to enjoying the California climate, with a heated pool, spa, and a built-in BBQ. Upstairs, beyond a landing with a dramatic skylight, a breathtaking primary suite with a hand-painted ceiling mural is a haven of tranquility. Spanning the entire length of the home, this grand space comprises sleeping quarters, a generous sitting area, dual bathrooms, multiple walk-in closets, an outdoor lounge area, and a kitchen. This retreat is an oasis of calm, bordered by frameless folding glass doors and featuring whitewater views as well as a fireplace. Two private ensuite bedrooms and an oversized laundry room complete the upper level. Property upgrades include Control4 Smart Home, automated Lutron shades, reverse osmosis water system, Clare Home Security, a climate-controlled wine cellar, and new HVAC. Set atop Laguna Niguel's rolling hills, Seaway Drive offers the privacy of a guard-gated community with easy access to the area's conveniences: the Ritz Carlton, Monarch Bay, Dana Point, and Southern California's famous beaches.$11,775,000
Newport Beach 1641 Bayside
Welcome to 1641 Bayside Drive. This remodeled bayfront home, located in beautiful Corona Del Mar, offers 5 bedrooms, 6 bathrooms, 5,192 sq ft of comfortable living space, and a three car garage on a nearly 6,000 sq ft lot. The main level features a convenient primary suite, while the rest of the home includes spacious living and dining areas with bayfront views. The updated kitchen and open floor plan create a welcoming atmosphere for family and friends. Additionally, guest quarters above the garage, with its own private entrance, prove an ideal space for extended stays. Outside, enjoy the private boat dock, perfect for easy access to the bay. Located near restaurants, beaches, shopping, yacht clubs, Fashion Island, and Balboa Island, this home offers a prime coastal lifestyle. Explore the potential of this bayfront property and schedule a private showing today.$11,400,000
Irvine 127 Canyon Creek
Discover luxury living in this stunning Tuscan-inspired custom-built estate, nestled in the prestigious Shady Canyon guard-gated community. Surrounded by approximately 16,000 acres of preserved rolling hills, this impressive residence spans nearly 8,000 square feet of living space on an ultra-private 23,305 square feet lot. The estate features five en suite bedrooms and five full and four half baths, including a primary suite on the main level. High ceilings and generously scaled rooms create a spacious yet intimate atmosphere, with serene garden views enhancing the home's tranquil ambiance. The formal living room, with coffered ceilings and a massive limestone fireplace, opens to a covered, heated loggia. The dining room, adorned with custom Venetian plaster walls, extends to an outdoor dining area, perfect for large gatherings. The chef’s kitchen boasts exotic slab stone countertops, professional-grade appliances, and an oversized center island. Adjacent is a family room with a fireplace, built-in media, library bookshelves, and a breakfast room. Entertaining is effortless with an outdoor kitchen, media bar, pool and spa with baja entry, multiple covered and heated loggias, and a large putting green. The master wing includes an executive office, a living room with media, a covered and heated terrace, a master bedroom with a private garden, and a spa bath suite with a soaking tub, large shower, and dual dressing rooms. Enjoy a state-of-the-art theater, a climate-controlled wine cellar, and an extra-large bonus/game room that comes with a personal gym. Three guest suites, each with ensuite bathrooms and walk-in closets, provide comfort for visitors. An elevator adds convenience. Long, barrel-vaulted gallery hallways and abundant niches are perfect for art display. A private drive with a motorized gate leads to a finished subterranean garage for twelve cars with a large workspace. Enjoy world-class amenities, including swimming, tennis, golf, playgrounds, clubhouses, hiking and biking trails, and 24/7 guard gate access. Experience the ultimate in luxury living at this exceptional Tuscan-inspired estate in Shady Canyon.$10,880,000
Irvine 27 Watercress
Nestled within the prestigious enclave of Shady Canyon in Irvine. This is a true embodiment of Spanish-style luxury custom estate. Situated at the end of a tranquil cul-de-sac,this impressive home feels exclusive and luxurious, inviting you to enjoy the best of upscale living in Southern California. As you approach the property, a grand entrance unfolds, with a long driveway leading to a spacious 4-car garage and additional outdoor space for parking. The landscaped grounds frame the home, creating a sense of serenity and sophistication from the moment you arrive. Step inside, and be prepared to be captivated by the impeccable attention to detail that defines every inch of this extraordinary home. From the handcrafted tile work to the intricately carved wood accents, every element has been thoughtfully curated to create a harmonious blend of traditional Spanish charm and modern elegance. The heart of the home is undoubtedly the expansive living spaces, where high ceilings and abundant natural light create an inviting atmosphere that is both luxurious and welcoming. The gourmet kitchen is a chef's dream, boasting top-of-the-line appliances, custom cabinetry, and a center island that serves as the perfect gathering spot for family and friends. The first floor boasts two rooms, including 1 suite next to the pool and 1 casita, along with an office. On the second floor, there are two suites in addition to the master suite, which serves as a tranquil retreat offering unparalleled luxury and comfort. Featuring a generous layout of the master bedroom, opulent ensuite bathroom, and a private balcony with sweeping views of the golf course and majestic mountains. Shady Canyon residents relish in the security provided by two 24-hour guard gates and a plethora of amenities including a swimming pool, tennis and pickleball courts, a sports court, and clubhouse facilities. Additionally, they have access to scenic hiking and biking trails, playgrounds, and the esteemed Golf Club.$10,880,000
Irvine 50 Copper Creek
Nestled within the prestigious 24-hour gated and patrolled enclave of Shady Canyon, this custom estate epitomizes luxury living within a backdrop reminiscent of the Tuscan Vistas in Italy. Situated on a sprawling 28,009 sqft parcel, this magnificent residence boasts 5 bedrooms and 4 ½ bathrooms across an expansive 7,232 sqft of living space. Upon entering, you are greeted by a grand open air front entry courtyard enveloped by lush, mature landscaping, setting the tone for the opulence within. The home features a host of amenities, including a theater, executive wood-clad office, and an upstairs lounge, providing ample space for both relaxation and entertainment. For the automotive enthusiast, a motor court leading to the garage offers plenty of room for parking and storage. Inside, a bar and billiards room provide the perfect setting for social gatherings, while formal living and dining rooms exude elegance and sophistication. The master retreat is a sanctuary unto itself, boasting a spacious bedroom with a cozy fireplace, a stone-clad bathroom, a generous walk-in closet, and a balcony overlooking the picturesque surroundings. The heart of the home is the gourmet kitchen, which opens to a breakfast nook and informal living room centered around a real wood-burning fireplace, creating an inviting space for family gatherings and everyday living. Outside, the meticulously landscaped exteriors feature fine hardscapes and majestic pathways leading to a private, tree-lined backyard. A series of loggias and covered dining spaces with an outdoor kitchen, pizza oven and BBQ offer the perfect setting for al fresco dining and entertaining. Lounge spaces, a salt water pebble tech pool, and a spa provide resort-like amenities, while raised planter beds and mature citrus trees ensure an abundance of fresh fruit year-round. Additionally, a detached guest casita offers privacy and comfort for visitors, completing this unparalleled estate in the coveted country club community of Shady Canyon.$10,000,000
Irvine 33 Blue Heron
Custom Shady Canyon estate built on an exceptional lot with wide open views of the Bommer Canyon scenic nature preserve. Livable luxury – indoors and out- and an ideal floor plan spanning two levels with four bedrooms. Throughout the residence enjoy the ultimate in casually elegant living with oversized rooms – notably the family room and master suite - all enhanced by serene hillside views and in all seasons with rooms that open effortlessly to the beautiful grounds. The expansive main level includes two guest bedroom suites perfect for a kids wing or guests, office, formal living and dining rooms designed in an appealing great room layout and kitchen that includes plenty of storage, large island and a full suite of professional grade appliances. Upstairs, the expansive master suite and spa enjoys a private view balcony and is accompanied by an additional bedroom suite. The estates' grounds have been freshly re-landscaped with mostly drip irrigation system and offer a sprawling pool, spa, fire pit, barbecue pavilion and several loggias for dining or relaxing. Additional highlights include a large laundry/craft room, 1,500 plus bottle wine closet, 3-car garage with gated motor court, solar panels bringing the electrical usage close to net zero, backup whole-house generator, EV charger ready, and major house systems recently upgraded or replaced. Of noteworthy mention, optional ADU plans are ready for permit after HOA approval. The world-class amenities of Shady Canyon include two 24/7 guard gates, swim, pickleball, tennis, clubhouse, hiking and biking trails, playground, sports court, and the famed Shady Canyon Golf Club.$9,995,000
Dana Point 35767 Beach Road
Immerse yourself in luxury at this exquisite oceanfront home, a true jewel in Orange County's most coveted coastal neighborhood. Commanding a prestigious position on Beach Road, this home stretches across a 1.7-mile sandy expanse, nestled between the San Clemente Pier and Dana Point Harbor. Experience the epitome of Southern California's "California Riviera," a secure, private haven offering unparalleled views and serenity, 24-hour gated security included. A symphony of design, the home is a collaboration between renowned architects Bryant, Palmer, Soto, and interior designer Lane McCook. Its floor plan masterfully embraces the stunning ocean vistas, with the primary living areas overlooking the endless sea. The entrance ushers you into a lower level adorned with several sitting areas, soaring double-height ceilings, and a unique concrete-and-river-stone flooring blend. Crafted for the connoisseur, the home boasts three A/C zones and a private elevator accessing all levels. The oversized deck, complete with a fire pit and beach stairway, merges effortlessly with a casual living area through LaCantina sliding doors, creating an enviable indoor-outdoor space. The main living area above features a cozy fireplace and dining space, adjacent to a kitchen that epitomizes sophistication. White cabinetry, light marble countertops, and a backsplash complement the high-end Wolf range and SubZero refrigerator. Notable kitchen additions include a butcher-block island, built-in credenza, and walk-in pantry. This level also houses a spacious laundry area, powder room, and a home office currently serving as a podcast studio. Ascend to the upper level to discover four ensuite bedrooms, culminating in the grandeur of the Primary Suite. Here, panoramic windows, a vast deck, and wood-paneled walls frame the breathtaking seascape. The primary bathroom indulges with black herringbone flooring, floating dual vanities, a spacious shower, and a standalone bathtub positioned to soak in the ocean views, extending from Dana Point Harbor to San Clemente.$9,950,000
Newport Beach 15 Cypress Point
Nestled within the gated and patrolled country club enclave of Big Canyon in Newport Beach, this exquisite neo Country French estate graces a highly sought-after peninsula parcel providing privacy and serenity. Emanating timeless elegance, this residence boasts a seamless blend of sophistication and functionality across its expansive floorplan. A sanctuary of refined living, the main level master suite exudes opulence with its generous proportions, adorned fireplace, and sumptuous ensuite bath, while providing effortless access to the serene outdoors. The heart of this home lies within its epicurean kitchen, showcasing dual center islands, premium appliances, and a walk-in pantry, catering to the culinary connoisseur. Adjacent, the expansive informal living room, adorned with an imported hand-carved Mahogany fireplace, offers an inviting space for relaxation and entertainment. Enhancing the allure of this estate is its seamless integration with the breathtaking outdoors. Enveloped by mature trees and manicured landscaping, the expansive backyard oasis beckons with a tranquil pool, rejuvenating spa, and al fresco dining area with a BBQ area, ideal for hosting gatherings amidst the California sunshine. Further elevating its appeal is the proximity to an array of world-class amenities that define the Newport Beach lifestyle. From upscale boutiques to acclaimed dining establishments, pristine beaches to scenic hiking trails, and renowned golf courses to convenient airport access, every indulgence and convenience awaits just moments from your doorstep. With its impeccable craftsmanship, timeless design elements, and unparalleled location, this distinguished residence offers an extraordinary opportunity to experience the epitome of coastal luxury living in Newport Beach.$9,950,000
Laguna Niguel 2 O Hill Ridge
Sited on an over one-and-a-quarter acre lot in the exclusive, guard-gated Bear Brand Ranch community, this Ed Lohrbach-designed estate offers the pinnacle of elegant living. Exuding timeless appeal, the property is a prime example of stately Pasadena-style architecture, with classically scaled interiors and refined sprawling grounds. A soaring double-height foyer with a curved grandeur staircase sets the tone of sophistication prevalent throughout this home. The first floor encompasses formal as well as informal gathering spaces: a dining room, a study, and a sitting room with a magnificent fireplace. A more casual living section opens up to the kitchen with a center island and features sweeping views of the rear yard. The expansive outdoor space offers patios with seating, a pool area with a spa, and elegant meandering pathways set amongst pristine mature landscaping. Grand interiors include four well-proportioned ensuite bedrooms on the upper level, including a sumptuous primary retreat with sweeping views, a sitting area, a fireplace, and a large balcony. Private guest quarters currently utilized as a home office can be accessed via a breezeway, offering seclusion in a multifunctional space. The estate’s sixth bedroom is conveniently located on the ground floor. Impeccable design is evident throughout the stately interiors, with classic millwork, coffered ceilings, and mullioned windows. Exquisitely appointed and located in one of the most coveted enclaves of Orange County, 2 O Hill Ridge presents a truly timeless opportunity.$9,850,000
Laguna Niguel 31982 Monarch
Nestled at the summit of The Pinnacle at Monarch Point, 31982 Monarch Crest offers an unparalleled luxury living experience, with majestic ocean views that reach as far as Catalina Island. This grand 9,547 sq ft villa* (total includes 2,000 sq ft garage/gym/movie theatre) captivates with its blend of European elegance and modern comfort, making it an ideal sanctuary for both relaxation and entertainment. This home boasts the largest usable lot within the community (.36 acres), located at the end of a quiet cul-de-sac with just one neighbor offering added exclusivity. The home's stunning architectural details include a dramatic entryway, intricate columns, dual sweeping staircases, and bespoke iron and stonework, culminating in a breathtaking glass and iron front door. Designed for hosting, the expansive living and dining areas open through French doors to a covered veranda, leading out to sprawling lawns and a spectacular swimming pool, all set against the soothing backdrop of ocean waves. Each of the five bedrooms promises serene privacy, none more so than the exquisite master suite. Boasting a private balcony, it offers a constant reminder of your stunning surroundings. The home also features eight bathrooms, two office spaces, and a custom kitchen with no detail overlooked, perfect for culinary exploration. Automobile enthusiasts will appreciate the ~2,000 sq ft garage, a true collector’s dream. Additional home comforts include an elevator, a state-of-the-art movie theatre, home gym and ample storage space, ensuring that every need is met with sophistication and ease. Situated in a prestigious gated community, residents enjoy access to exclusive amenities such as hiking trails, tennis and racquetball courts, a clubhouse, and a community pool. The location combines privacy with accessibility, minutes away from Dana Hills High School, San Juan Capistrano train station, and shopping options, making everyday living both convenient and luxurious. Offering more than just a home, 31982 Monarch Crest invites you to a life of luxury and tranquility, where every day is a retreat to paradise.$9,850,000
Newport Beach 1 San Sebastian
Priceless panoramic ocean views! Nestled at the end of a serene cul-de-sac in the prestigious Harbor Ridge Community in Newport Beach, this exquisite property with magnificent panoramic ocean and city views offers an unparalleled living experience. The spectacular 6-bedroom and 6-bathroom house is perfectly positioned on a large double-sized corner lot, allowing for a stunning backyard facing the ocean, offering breathtaking views from nearly every vantage point. Upon entering, you are greeted by a grand formal entrance. The main floor includes an elegant library, with floor-to ceiling book cases as well as the spacious master suite and master bathroom with bright natural lighting and captivating ocean views which epitomize luxurious living. Still on the main floor behind the kitchen, the property includes a large laundry room along with an additional bedroom with a full bath and closet perfect for a guest or a live-in aid. A masterful floor plan facilitates convenience and easy flow from one space to another. The house has 5 fireplaces throughout, a large second floor balcony with sweeping ocean views, an additional storage room as well as a basement with a large wine cellar perfect for the wine aficionado. The backyard features a luxurious Jacuzzi and further offers tremendous potential for future expansion and extension to better optimize and take full advantage of the magnificent endless views. Experiencing the picturesque full view sunsets at this residence is the perfect way to forget about all the daily stressors and remind the owner of natural beauties of life. Don’t miss out on this unique hard to find opportunity to make this piece of heaven yours.$9,450,000
Laguna Beach 31081 Coast Highway
Unobstructed oceanfront views are just one of the countless rewards you will enjoy at this extra-light, exceptionally open Mid-Century Modern home in south Laguna Beach. Featuring private stairs to the sands of Aliso Beach below, the clifftop residence offers panoramic Pacific Ocean views that include breaking waves, sunsets over Catalina Island, and beaches to the north and south. A large front yard with a paver-finished driveway for ample guest parking and an attached one-car garage ensures appreciated privacy from the highway. A gate on the side of the garage opens to the completely private side entrance of the home, which extends approximately 1,536 square feet. Built in 1956, the two-bedroom, two-bath design showcases a recent remodel that maintains MCM style while incorporating modern finishes and fixtures. Commanding sit-down ocean views embellish the entire main living area, where a floor-to-ceiling bookmatched stone fireplace anchors the living room, and vaulted and beamed ceilings soar over the adjacent kitchen and family areas. Floor-to-ceiling windows and glass doors open to a wraparound deck with magnificent ocean views and plenty of room for entertaining. Indoor entertaining is equally impressive thanks to a magazine-caliber kitchen with quartz countertops, glass cabinetry, an island and separate peninsula with bar seating, a wet bar with built-in beverage cooler, and Viking appliances including a built-in refrigerator and six-burner cooktop. Vaulted ceilings continue in both bedrooms, and baths display custom quartz counters and shower surrounds. The primary suite is further enriched with a walk-in closet, LED mirror, two sinks, and a spacious shower. This home’s prime location is minutes from the Montage Resort and golf at The Ranch. Laguna’s Main Beach is only a short distance up Coast Highway, and Monarch Beach and Dana Point await to the south.$8,995,000
Dana Point 35381 Beach Road
A commanding presence on the sands of guard-gated Beach Road in Capistrano Beach, this custom contemporary masterpiece boasts a prime location at the highest elevation, making it one of the exclusive community’s finest residences. Dramatic architectural angles and towering ceilings with equally impressive walls of glass distinguish an open three-level floorplan that offers a multitude of defined living spaces. The ocean is present at every turn, with panoramic views spanning the Dana Point Headlands, Santa Catalina Island, San Clemente’s coastline, sunsets and breaking waves. A private side entrance leads to a stunning living environment that reveals six bedrooms and five-and-one-half baths in about 4,800 square feet. The great room takes center stage, providing a setting for living and entertaining that boasts a 16' ceiling, a wall of glass doors opening to the beach, and a distinctly modern custom fireplace. Lehrer Architects originally created the residence built on caissons and infused it with style that is destined to stand the test of time. Enjoy radiant-heat flooring throughout, and a dining room with custom glass-enclosed wine wall and a light well allowing natural light to flow from the floor above. Glass and metal cabinetry adorns a top-tier kitchen with backlit onyx island that can seat eight, stone counters and high-end stainless-steel appliances. One bedroom is located on this floor, with four more on the next level. A floating multi-tiered staircase leads the way to the second and third floors. Discover an open loft-style office overlooking the living room, and a versatile media room with extensive built-in cabinetry on the middle floor. The top level is reserved for a lavish primary suite with wraparound 180º ocean views through walls of glass, a romantic view deck, abundant skylights, a fireplace, 250-square-foot walk-thru closet, and a wet room with see-through jetted tub and shower. A gym and tranquil massage room can easily become a sixth bedroom. Outdoors, grounds extend approximately 4,738 square feet and display an oceanfront patio with built-in BBQ and spa, and new double seawall, including rocks and stairs, that created an approx 20'-deep patio-level beach. 2-Car Garage and parking for three more plus custom storage units are right across the street. Beach Road offers 1.5 miles of private beach and about 185 homes. Close proximity to Dana Point Harbor, Lantern District, and coastal towns of San Clemente and Laguna Beach.$8,995,000
Newport Beach 3 Cypress Point Lane
Enjoy sit-down golf course views from this stunning traditional custom estate nestled on cul de sac lot in prestigious guard gated Big Canyon. Major remodeling in 2005 and 2024. Ideally located on a very private oversized lot 15400 sqft with prime views. This 4 bedroom, 4 1/2 bath and office/library cul de sac property features unobstructed golf and night light views. Gourmet kitchen/family room with fireplace and abundant natural light. Elegant entry features curved staircase and opens to large formal living and dining rooms. Walnut hardwood plank floors. Secluded Office/library, could easily convert to main floor master or guest bedroom, climate controlled wine cellar. Office/study area with courtyard view. Private master suite features covered view balcony, dual customized walk-in closets and bath with oversized shower, spa tub and heated marble floor. Secluded pool and spa, lush gardens, 3 car garage. Conveniently located to upscale shopping Fashion Island, CDM Village, South Coast Plaza, Balboa Island, fine dining and beaches.$8,980,000
Dana Point 33811 Shackleton
Truly an incredible opportunity for a "Single Level" custom home with spectacular "Ocean, White Water and Catalina Views" located within the coveted 24-hr guard gated community of Niguel Shores! This extremely open and spacious (approx) 3400sqft residence, is light and bright boasting the "Great room concept" containing 3 bedrooms, 3 baths, cathedral ceilings, floor to ceiling windows/doors, a dramatic custom fireplace located in the living/family room, a separate office/den, oversized main floor laundry room with sink, stone counters & skylight, newer heating and air conditioning system, electric draperies, bar area with wine cooler, a center island gourmet kitchen featuring stainless steel appliances inclusive of a Thermador 6- burner range, double ovens, built-in Refrigerator/freezer, microwave, warming drawer, dishwasher, custom cabinetry as well as custom granite countertops. Skylights located in the kitchen, laundry and office/den area allow an abundance of natural light within the residence. This "no steps" single level residence is situated on approximate 7500sqft site, contains a large grass courtyard area ideal for pets and entertaining. This "non- descript" custom residence features an outstanding rear yard deck displaying phenomenal ocean and panoramic views of both Catalina and San Clemente islands, provides for incredible "indoor/outdoor" entertaining and living! The master suite contains floor to ceiling doors/windows, walk-in closet, two separate vanity areas, jacuzzi-type tub and walk-in shower. A secondary bedroom, contains direct access to the front courtyard! Additionally, there is an oversized 3-car garage with multiple openers, built-in cabinetry, epoxy floors and significant additional lighting. Throughout the residence is the lavish use of stone including honed Crema 24x24 Marfil flooring from Spain, Quartz plus Juparana and Barricato granite. Walk to the Ritz Carlton Resort as well as the world renowned Salt Creek Beach with its surfing breaks and the sands of the Pacific Ocean. Minutes to the Dana Point Harbor and its Lantern District with its numerous dining and shopping establishments. This 24-hr guard gated "oceanfront" community has direct beach access and a bluff top "ocean front" park. The HOA amenities including tennis, pickle ball, Jr Olympic sized pool, sports courts, playground, barbeque area, recreation center and more! Seldom do these "ocean close" single level homes come to our market place with this location!$8,250,000
Newport Beach 7 Trafalgar
Elegantly reimagined and impeccably redesigned, this estate epitomizes coastal luxury living. Situated in the coveted Harbor Ridge community, the custom estate offers a seamless blend of sophistication and comfort with breathtaking views of the ocean, harbor, and city lights spanning from Orange County to LA. This meticulously renovated residence boasts 6 bedrooms and 5.5 baths, featuring an open floor plan that effortlessly connects the formal living spaces, dining room, and gourmet kitchen. High-end finishes including wood floors, a prep kitchen, and designer lighting fixtures enhance the interior ambiance to a level of unmatched refinement. Equipped with a central vacuum system, theater room, and Control 4 Smart home system that can satisfy all your entertainment needs with a touch on your mobile device. Upstairs, three en-suite bedrooms complement a lavish master suite with walk-in closets and bathrooms, providing a serene retreat. The lower level unveils a generously sized in-law en suite. Beyond its luxurious interior, this estate offers proximity to world-class shopping at Fashion Island and South Coast Plaza, top-rated schools, and pristine beaches, making it a quintessential choice for those seeking the ultimate Newport Beach lifestyle.$7,900,000
Newport Beach 7 Cheshire Court
Nestled within the esteemed neighborhood of Belcourt Custom in Newport Beach, this timeless residence offers an unparalleled blend of sophistication and comfort. Boasting 4 bedrooms and 7 bathrooms spread over 5,819 square feet, this meticulously designed home is a haven of luxury living. Upon entering through recently renovated home, guests are welcomed into a world of elegance and charm. The open floorplan, accentuated by gleaming wood flooring and built-in features, creates a seamless flow between the living spaces, ideal for both everyday living and entertaining. The main level features a bedroom suite, providing convenience and flexibility for guests or multi-generational living. Ascend the grand staircase to discover the remaining bedrooms, including the lavish primary suite, complete with a spa-like ensuite bathroom featuring a bathtub and shower, as well as a spacious walk-in closet. Indulge in culinary delights in the gourmet kitchen, equipped with top-of-the-line appliances including a 6-burner stove, built-in refrigerator, and a central island perfect for meal preparation and casual dining. The adjacent living areas, including a separate family room and bonus room, offer ample space for relaxation and recreation. Outside, the expansive backyard beckons with its private pool and barbecue area, providing an idyllic setting for outdoor gatherings and leisurely afternoons. The property, situated on a generous lot of approximately 16,100 square feet, also features a 4-car attached garage and ample parking space. Located in close proximity to Corona Del Mar High School and within the esteemed Newport Mesa Unified School District, this residence offers both luxury and convenience. With access to community amenities including management, guard, and security services, this is coastal living at its finest. Experience the epitome of Newport Beach living in this exquisite home, where every detail has been thoughtfully curated to exceed the highest standards of luxury and comfort. Welcome to 7 Cheshire—a place where timeless elegance meets modern sophistication.$7,890,000
San Juan Capistrano 27902 Via Madrina
This majestic Spanish Colonial Hacienda-style estate, "VILLA VISTA," perched in the hills of San Juan Capistrano, captures the essence of luxury, privacy and serenity and presents a masterpiece in design and architectural detail on nearly 1.5 acres. Elegant and grand, this spectacular home is designed for entertaining a crowd or for relaxing in your own secluded sanctuary with views of the hills, golf course and twinkling lights of the city. Enter this hidden showplace through gates which lead you to an expansive curved driveway and to a circular motor court with a large center fountain while surrounded by over 100 palm trees. The timeless architectural elements set the stage for this romantic and classic VILLA recently remodeled with a modern and contemporary flair. A hand-carved arched entry door greets you and the dazzling double rotunda entry brings you to a dramatic living room with arched windows, massive stone fireplace, mahogany floors and soaring ceilings. The Living Room opens to a view patio complete with Cantera stone balustrades while the nearby formal Dining Room spotlights a coffered brick ceiling and beveled glass French doors open to a cozy patio. Complete with a 72" commercial style refrigerator and 60" Thermador gas range, this spacious new Chef's Kitchen includes a wine bar and Breakfast area with French Doors to the "Kitchen Garden." In addition, the main level includes an all new Powder Room plus 3 luxurious ensuite guest Bedroom suites each with balconies. The sweeping staircase with new iron railings leads you to the Library/office and to the spacious Primary Suite with a cozy Sitting Room, 4 balconies and an all-new lavish Bath. Highlighting the fun and festive way of living, the downstairs boast the ultimate for gracious entertaining featuring a large Family Room with sit-down bar, balcony and fireplace, Game Room, Hobby/Craft Room, Wine Tasting Room and Wine Cellar, all new Bath and large Laundry Room. French doors open to the massive sport's Pool and Spa and to the outdoor "Cantina" Kitchen with dual BBQ's, sink, and refrigerator...all with panoramic views, alfresco dining and a large grassy area. This spectacular estate property includes a total of 4 Bedrooms, 5.5 Baths, story book balconies, and a total of 5 car garage spaces with RV Garage. Enjoy the enchanting natural beauty and quiet elegance blended with the colorful charm of old and new offering resort-style living all year around in this hidden treasure, "VILLA VISTA."$7,700,000
Dana Point 23636 Sidney Bay
Elegant and rare Bali/Hawaiian Island style Custom Home, inspired by travels abroad, with Some of the most Breathtaking and Sweeping White Water and Panoramic Ocean Views. Enjoy Spectacular Sunrises and Jaw dropping Catalina Sunsets every day. Each oversized Bedroom suite is fully equipped with custom private bathroom. The Primary Suite shows like a Lavish High End Hotel Suite at a World Class Resort. The Expansive Downstairs Family room area is spacious for extra entertaining or a decadent Gaming or Theatre room. The Upstairs level boasts of Ocean Blues and Whitewater Vistas from every window. This is an Entertainer’s Dream Beach home. No detail has been spared in this luxury masterpiece. The kitchen Boasts of Designer Restaurant Style Appliances and Cooling Centers with a convenient grocery waiter elevator to transfer the groceries from the garage to the kitchen. The huge Kitchen Island is made of 100% Rare and Natural Quartzsite Stone and is graced with 2 elegantly designed hanging Island Style Custom Chandeliers over the enormous Island. The sit down Wet Bar is also made from rare and unique Quartzsite. There is an elegant sit-down Wet Bar atop the Whitewater Views, and you will step out to an Oversized Patio entertainment area complete with Rough Sawn Travertine and Sandstone Fireplace. The perfect place to BBQ, sip Cocktails and Enjoy the Spectacular White Waters dancing off the Headlands. The Front staircase is also of Majestic raw Travertine Stone leading up to the Gorgeous Custom Wood and Glass Front entry door. As you make your way to the front door you will hear the playful barking of local seals and the rhythmic sounds of the crashing waves below. This home is extremely bright and light with Teakwood Accents and Staircase and has a wonderful Resort feel to it. Every day will feel like you are on vacation in an exotic locale. Dana Point Harbor is close by and the Famous Laguna Niguel Ritz Carleton is a quick walk down the beach. You have a private beach front park in Niguel shores where you can have quiet relaxation with private access to the beach, or you can host lovely sunset parties and gatherings. Or you can enjoy the Expansive Clubhouse complete with Pools, Work out facility, Pickleball Courts (with local only tournaments), Tennis Courts, and lovely Sunning areas with a beautiful Club Room with many fun Association Activities throughout the Year. There are also many Neighborhood Parties celibrated at the Fabulous Beachfront Park.$7,500,000
Newport Beach 9 Narbonne
Reimagined, redesigned, and meticulously renovated, this custom estate offers a harmonious blend of luxury and coastal living. Enjoy stunning ocean and harbor views by day, transitioning to a captivating display of city lights along the Orange County and LA coastlines at night. Nestled behind Newport Beach's prestigious Harbor Ridge community, this front-row residence boasts nearly 6,650 square feet of completely remodeled living space. Featuring 5 bedrooms and 7.5 baths, the open floor plan seamlessly connects the formal living space, dining room, and kitchen, creating an inviting atmosphere for both everyday living and entertaining. High-end finishes such as French oak floors, Italian marble countertops, and designer lighting fixtures elevate the interior to a new level of sophistication. Upstairs, three en-suite bedrooms, including a lavish master suite with dual walk-in closets and bathrooms, offer luxurious retreats. The subterranean level showcases a generously sized in-law unit with its own living room and fireplace, along with additional amenities including a laundry room and at home gym space, providing the perfect balance of leisure and relaxation. 9 Narbonne epitomizes chic coastal living at its finest. Its prime location offers immediate access to world-class shopping at Fashion Island and South Coast Plaza, top-rated schools, and resort-style beaches, completing the allure of this exceptional estate.$7,495,000
Dana Point 35555 Beach Road
This exceptional home offers a heightened beachfront living experience, situated in a 24-hour guard gated community with direct ownership of the beach up to the medium high tide line. Constructed on caissons, the sophisticated and stylish ambiance of the home is evident both inside and out, with new elegant lighting throughout, custom wrought iron railings, frameless glass balcony/deck railings, fresh interior & exterior paint, and exquisite marble walls in the family and primary rooms. The chef's remodeled kitchen is a culinary enthusiast's dream, equipped with high-end appliances including a Sub-Zero fridge, double ovens, marble and quartz counters, subway tile accents, and a stunning chandelier, all with views to the water, making it a perfect space for cooking and entertaining. The expansive great room is ideal for hosting gatherings, with its open layout and abundance of natural light through bi-fold doors that capture breathtaking views of the sand and white water coastal vistas beyond, creating a seamless connection between indoor and outdoor living spaces. The spectacular primary suite is a true retreat, featuring vaulted ceilings, loads of windows and light that enhance the captivating ocean views, an expansive balcony through bi-fold doors, and a marble fireplace wall, creating a serene oasis for relaxation. The primary bath boasts a large marble shower, flooring, and walls, along with a huge walk-in closet that is rarely seen on the beach. The oversized en-suite bedrooms with walk-in closets and private baths offer luxurious accommodations for family and guests, and the loft and bonus areas provide additional space for entertainment and relaxation. Outdoor living is taken to the next level with an expansive 37-foot deep Trex deck that includes a covered loggia with fans, an inviting fire pit & New BBQ Island, providing a serene atmosphere for enjoying the beachfront lifestyle and entertaining guests. This prime location also offers the opportunity to enjoy coastal Orange County living at its finest, with biking/walking trails, parks, 5-star resorts, great golf, shopping/restaurants, Dana Point Harbor, and excellent schools nearby.$7,295,000
Laguna Niguel 1 Searidge
Welcome to the epitome of luxury. 1 Searidge, a breathtaking custom estate nestled within the prestigious Bear Brand Ranch community of Laguna Niguel, CA. An 8,100 square foot, 2-story residence, meticulously crafted in 1993 is a true masterpiece. Sitting proudly on a sprawling 31,529 square foot corner lot. You’re greeted by the security of a 24-hour guard-gated community, ensuring privacy and tranquility. The exterior showcases genuine slate roofing and copper rain gutters, adding to the timeless allure of the estate. The first floor boasts a main office with oak floors, built-in cabinets, and an antique reproduction fireplace, creating an atmosphere of warmth and sophistication. The family room is a haven of entertainment, featuring an 85-inch flat-screen TV, a quartz-framed fireplace, and multiple French doors opening to the pool and spa yard. The heart of the home, the recently remodeled kitchen, is a chef’s dream. Dual Wolfe M Series ovens, a Wolfe 6-burner gas range, and a center preparation island with quartz countertops and a built-in sink ensure culinary excellence. Venture upstairs to be greeted by the primary bedroom suite with retreat, offering oak floors, a marble fireplace, and a private balcony overlooking the pool and spa yard. The en suite bathroom is a sanctuary of luxury, boasting polished marble floors, exquisite quartz countertops with dual sinks and a separate vanity area, a marble oversized shower with frameless glass doors, an oversized jacuzzi soaking tub, and Kohler toilet and bidet. The master bedroom boasts an oversized walk-in closet with an island and abundant storage, providing a luxurious space to organize and relax. Each of the generous sized bedrooms are an en suite, providing unparalleled comfort and privacy for residents and guests. Many bedrooms feature view balconies, inviting the outdoors in and offering serene vistas. The property also features an attachced 2-car garage, gated motor-court and detached 3-car garage with guest quarters above, ideal for extended stays or as a private retreat. Outside, the backyard is a private paradise, featuring an oversized Roman-style heated swimming pool, a spa on a raised covered pagoda, and meticulously landscaped gardens creating a serene and secluded environment. Experience the pinnacle of coastal luxury living at One Searidge, where every detail has been thoughtfully designed to offer an unparalleled living experience in one of Southern California’s most coveted communities.$7,200,000
Irvine 3 Corona
Discover luxury living in this stunning custom-built estate located in the renowned community of Turtle Rock Crest. Spanning nearly 6,385 square feet on a secluded 16,000-square-foot lot, this impressive residence offers breathtaking views of Irvine Valley, the Saddleback Mountains, Shady Canyon, city lights, and even Disney fireworks. Enchanting landscaping and spectacular seasonal blooms wrap around the property, while high ceilings and generously scaled rooms create a spacious yet intimate atmosphere. The expansive living room features soaring vaulted ceilings and a limestone-wrapped fireplace. French doors in the main rooms open to the outside, seamlessly blending indoor and outdoor living. The elegant formal dining room and the back patio with a sparkling saltwater swimming pool further enhance this seamless flow. The chef’s kitchen boasts custom-built wood cabinets, professional-grade appliances, and an oversized center island. Adjacent is a family room with a two-story high ceiling, fireplace, built-in media, library bookshelves, and a breakfast room with glass doors overlooking the tranquil backyard. Entertaining is effortless with an outdoor kitchen, pool, spa, side yard with extra seating area, and a green lawn. The grand master suite includes a private balcony with stunning views, a spa bath suite with a soaking tub, large steam shower, and dual dressing rooms. Luxurious details such as walnut wood flooring, designer lighting and fixtures, custom built-ins, a 1,000-bottle wine cellar, and a three-car garage with a lift for a fourth car enhance the home's opulence. Experience the ultimate in luxury living at this exceptional property in a fabulous location.$6,888,000
Moorpark 15634 Tierra Rejada Road
Extraordinary Equestrian Estate Property! Set on 20 serene acres in Moorpark, this private farm, currently known as H&H Farms, is the ultimate combination of recreation and tranquility with breathtaking views of the mountains, valley and grounds. Two state-of-the art breezeway barns with 30 European bamboo lumber stalls, a showcase arena with all-weather GGT footing, multiple covered and uncovered pastures, a European hot walker and various sized turnouts all provide your horses with every equestrian amenity. Barn includes oversized stalls, tack room, cross-tie and wash rack areas, full laundry and feed room and expansive clubhouse. Serving as the home to top competitive riders and amateur enthusiasts in several riding and showing disciplines, this farm has been designed with your horse in mind. You and your horses will enjoy trail access to riding trails, 360 degree views and incredible natural beauty all within the prestigious Moorpark riding community. The site includes (1) 1,200 square foot manufactured home suitable for manager or caretaker living quarters with (4) bedrooms & (2) bathrooms with a detached garage. The property is one parcel but is in the process of being split into (2) 10-acre parcels with the unique opportunity to build. This is an incredible value add that will allow you to build up to (2) custom estate homes, overlooking your farm and the entire valley... all the way to the ocean on a clear day!The spectacular natural beauty of this property also provides exceptional privacy with only (1) common property line, many mature trees and beautiful landscaping. And all within close proximity of the 23 & 118 freeways with very easy access to shops and restaurants.$6,599,000
Ladera Ranch 7 Fox Hole Road
Welcome to 7 Fox Hole Road in Ladera Ranch's exclusive guard-gated enclave of Covenant Hills. This magnificent full-custom estate, designed by award-winning architect R. Douglas Mansfield, is among the finest within the community, boasting a prime setting on a double cul-de-sac street that affords sweeping western views of rolling hills and evening lights. Complete with a covered front porch, a custom fountain and a handsome fireplace, a sunny, gated courtyard provides an embracing introduction to the Spanish Colonial Revival residence. Spanning approximately 5,282 square feet, the two-level design offers more than enough room to ensure comfort for everyone. It features six bedrooms (five en suite), five full and three half baths, and an impressive great room with a romantic fireplace, inlaid wood ceiling, and a wall of La Cantina glass doors that opens to the backyard. Two casual dining areas unite the great room with a chef-inspired kitchen that exhibits an island, walk-in pantry, white cabinetry, quartz countertops, a custom tile backsplash, farmhouse sink, and a full suite of Thermador appliances including a 48" refrigerator, 48" range and a warming drawer. A dry bar with built-in under-cabinet beverage refrigerator leads to a formal dining room. The main level of the residence reveals a guest room with vaulted ceiling that opens to the outdoors and is currently used as a home office. A three-car garage is also featured on this floor, complete with built-in cabinetry and an electric vehicle charger. Behind the scenes, solar power, tankless water heaters and whole-house audio are featured. Two staircases lead to the second level, where an oversized room with kitchenette and balcony is ideal as the sixth bedroom or a versatile media room. A covered balcony with panoramic views complements a primary suite with vaulted ceiling and an en suite bath with colorful floor tile, a freestanding tub, multi-head steam shower and separate vanities. Covenant Hills offers access to a clubhouse and Ladera Ranch’s vast trail system and wide array of parks.$6,495,000
Laguna Niguel 32025 Isle Vista
Nestled within the guard-gated Monarch Point community, 32025 Isle Vista offers nearly five thousand square feet of elegant living space along with unmatched ocean, white water, and coastline views. Positioned with intention to best take advantage of the stunning vistas on the vast, over 10,000 square foot lot, this stately residence features four ensuite bedrooms, an office, and a coveted rooftop. An additional gate affords maximum privacy and creates a spectacular entrance into this home with a grand main gathering area. This ocean-facing double-height formal sitting space is just off the main entry, along with the spacious dining section ideal for large gatherings. A double-sided fireplace connects this part of the residence to the more casual but no less spacious living room. The adjacent kitchen offers dual islands, a breakfast nook, plentiful storage, and a walk-in pantry. Both entertaining areas provide access points to the home’s backyard with an in-ground hot tub, built-in bbq, an outdoor bathroom, and a private lookout point ideal for taking in the spectacular views. A main-floor ensuite bedroom and a wine cellar complete this residence level. Upstairs, accessed through a walkway, the primary suite occupies a private wing of the house. Grand in proportion, it offers breathtaking views. Additional features include a five-piece bathroom, a walk-in closet, a morning kitchen, and a balcony. The adjacent home office features rooftop access. The remaining secondary bedrooms on this floor are ensuite and ample in size. Additional highlights include a three-car garage, an oversized driveway, and an elevator. Isle Vista offers quintessential Southern California views, elegant spaces, the privacy of a guard-gated community, and a convenient location within Orange County.$6,295,000
Dana Point 35275 Beach Road
Nestled along the sun-kissed shores of Capistrano Beach, this exquisite ocean front residence offers a haven of tranquility within the coveted confines of Beach Road’s exclusive gated community. Boasting four bedrooms and four bathrooms, step inside to an airy open floorplan living and dining area bathed in natural light streaming through the expansive windows. The chic fireplace, limestone flooring and refreshed interiors beckons you to unwind in style. Indulge in outdoor gatherings on the partially covered patio, seamlessly blending indoor and outdoor living with the beach as your backdrop. The chef's kitchen, outfitted with white shaker cabinetry, quartz countertops, island seating, and premium appliances including a Viking range, is a culinary enthusiast's dream. A guest bedroom on the main level offers convenience and privacy with its own separate entrance. Completing the main level are two full baths and a laundry room. An iron railing staircase leads to the serene sanctuary of the upper level. Upstairs, a generously sized primary suite awaits, boasting high ceilings, a sitting area, walk-in closet, private ensuite, and a spacious balcony offering spectacular views of the Pacific Ocean. Two additional guest bedrooms and another full bath in the hallway complete the second level. Additional features of this home include central air conditioning, and a two-car garage with built-in cabinetry. The designer furnishing in each room of the property compliment the space and are included in the sale. Embrace the coastal lifestyle with direct beachfront access and a wealth of amenities just moments away. From world-class resorts to scenic parks, fine dining establishments to upscale shopping destinations, and championship golf courses, experience the epitome of beachside living at its finest.$6,295,000
Dana Point 35857 Beach Road
Dana Point is known for its gorgeous beaches and tranquil lifestyle. This sumptuous and expansive oceanfront home is positioned on an oversized lot and ideally located at the end of the highly desirable and exclusive private community of Beach Road. Embrace the serenity of this home where the bright white interior and floor to ceiling windows offer maximum natural light and remarkable water views. This spacious property displays 3664 SF of interior living space with four en-suite bedrooms, including a striking primary with an extra-large cedar closet and spa-style bathroom with a soaker tub and separate full-sized shower. This home rests high above the tide, with sweeping views from multiple exterior locations. In addition, there are other seating areas and outdoor spaces to enjoy the cool ocean air and relaxing sounds of the water. The open concept floor plan maximizes the homes’ incredible water views from nearly every angle. This unique home was designed for entertainment, and every bedroom boasts a private ocean view, some with access to the deck outside. A three-car garage and extra-long driveway allow for ample parking. This home is minutes from Dana Point Harbor, world class beaches, shopping, dining, and is situated in the award-winning Capistrano Valley School District. Enjoy the ideal location and endless amenities located nearby.$5,999,000
Villa Park 18852 Canyon Crest
The pinnacle of modern luxury homes. Indulge in an affluent lifestyle with captivating views at this newer, contemporary estate with 2 bedroom detached guest/pool house, resort-style backyard and unsurpassed quality/design throughout. Fulfill your pursuit of a home that embodies all your desires at this striking architectural gem, tucked away at the end of a quiet cul-de-sac in an exclusive neighborhood. Completed in 2021, this custom estate rests upon a sprawling, elevated home site spanning 21,000 sq ft, offering breathtaking views of city lights, Palos Verdes Peninsula, and ocean in the distance. Step into a world of refined luxury across approximately 6,600 square feet of impeccable living space, where sleek lines, exceptional craftsmanship, imported fixtures, and exquisite materials converge. Step through the pivoting glass entry door and into approximately 4600 sf of open-concept living space in the main house, you're greeted by a stunning foyer boasting a 27-foot ceiling and dramatic floating staircase ascending to a hallway bridge above. The grandeur and towering ceilings continue into the Great Room and dining area with walls of glass, 10-foot telescoping doors and French oak hardwood floors that seamlessly integrate indoor and outdoor living. The top-tier kitchen, open to the great room, boasts a dual-waterfall island, quartz countertops, custom cabinetry, breakfast bar, dining nook, 2 pantries, separate prep kitchen, and Thermador appliances. A private office, powder room and guest suite with private bath are located on the main level. Ascend the floating staircase to the primary suite with 14' ceilings, private view terraces, opulent bathroom with designer tile work, freestanding tub, dual walk-in closets, linear fireplace and sitting area to take in the inspiring views. 2 secondary en-suite bedrooms are located on the upper level in a separate wing. The allure of this residence extends to its outdoor oasis—a private resort-style backyard featuring a pool and spa, covered conversation area with fireplace, aluminum trellis with string lighting for alfresco dining, built-in BBQ, fire pit and putting green. A detached guest house and pool cabana beckons with a full kitchen, a fireplace-warmed living room, 2 bedrooms, and 1 bath spread over approximately 2,000 square feet, ideal for multi-generational living or long term guests. Optional RV parking can be created. This modern masterpiece promises an unparalleled lifestyle of luxury and comfort$5,988,000
Moorpark 5959 Meadowglade Drive
Discover an extraordinary equestrian treasure behind private gates and situated on just over 23 acres in Moorpark, providing breathtaking views, a sense of serenity and complete privacy. Currently operating as 'Meadowglade Farm', this ranch encompasses a spectacular 20 stall barn, immaculate arena, 6 turnouts, 10 pastures, a custom Eurociser and a lunging arena all in view from the pristine and updated, owners' home. This is a legacy opportunity with income producing opportunities. No expense was spared using only the finest materials to create this masterpiece. The custom-designed MD Barn Master barn features a wide center aisle-way with (16) 12x12' and (4) 12'x16' matted stalls, (5) 24'x24' in and out stalls, 2 offices, various tack rooms, 2 bathrooms and a large feed room. The barn also boasts a state-of-the-art fly spray system, both indoor and outdoor grooming areas and wash racks. The recently constructed all-weather riding arena with gorgeous equitation, hunter and jumper jumps is equipped with excellent drainage and footing for year-round riding. The main residence is private and quiet, sitting up on the top of the property with panoramic views of the entire farm. The 3 bedroom, 2.5 bathroom home offers remodeled bathrooms and chef's-kitchen as well as extensive closets and storage areas. The newly built 1,600 square foot 3 bedroom, 2 bathroom modular home is pristine and expansive with a gated deck and front yard with high end finishes throughout. In addition to these two residences, you will find a large studio apartment just above the garage, adjacent to the main residence. This property has plentiful living spaces and makes a unique family compound. In addition to the equestrian facilities, there are 6 acres of bountiful irrigated avocado orchards. This remarkable farm is a rare gem, offering an unparalleled opportunity for the discerning equestrian who is looking to embrace the equestrian lifestyle of their dreams!$5,890,000
Laguna Niguel 31782 Isle Vista
Boasting nearly 9,000 SQFT of executive living with an amazing Ocean Views of the Harbor, Mountains, City lights and all with complete privacy. Monarch Point is a Community of the finest custom homes in all of Laguna Niguel located very close to World Class Golfing, 5 Star Monarch Beach Resort, Restaurants and Entertainment, all nestled behind a 24/7 Guard Gated Community. This home has been extensively remodeled with two separate kitchens, custom stonework, impeccable wood work throughout, private theater and exercise room. Ideal living for an additional family to occupy this massive estate. 5 bedrooms, 5 baths, two formal living and family rooms, two kitchens, two offices, and a fitness room. Virtually every room captivating with unobstructed phenomenal Ocean views. Gourmet kitchen with all Viking Appliances including two Viking Refrigerators, 6 Burner Stove, XXL Island all with Ocean and Harbor Views. Relax, entertain and enjoy the Rock Pool and Jacuzzi along with the built-in BBQ and resort like back yard. Very seldom a home with this square footage, amenities, location and Breath taking views come available for this price.$5,888,000
Thousand Oaks 355 Briar Bluff Circle
Awe-inspiring views overlooking the Santa Rosa Valley in Thousand Oaks, California, this captivating custom-built Mediterranean estate boasts approximately 7,374 square feet of living space on a sprawling 6.82-acre property. This private sanctuary offers an unmatched sense of seclusion with vistas extending toward the iconic Ronald Reagan Library.As you enter through the gated entrance, a secluded motor courtyard welcomes you, setting the tone for the exclusivity and privacy that define this property. The custom touches throughout the home include floor-to-ceiling stonework with distressed beams, Walker Zanger tiles, and wide plank hardwood flooring. These exquisite details add character and charm to every corner.The primary suite, a true retreat, is conveniently located on the main level, offering easy access and a serene escape. Views from almost every room in the house, especially those looking to the northeast, capture the breathtaking scenery that surrounds the property.This expansive home features five en-suite bedrooms and a total of seven bathrooms, ensuring that each resident and guest enjoys the utmost comfort and privacy.The heart of this residence is a kitchen open to the family room. It includes a granite center island with matching copper hand-hammered sinks, perfect for culinary gatherings. The kitchen also boasts a Viking oven, complete with a 6-burner stove with a griddle, a steam oven, a walk-in pantry, and a butler's pantry. Whether you're an amateur cook or a seasoned chef, this kitchen is a culinary masterpiece.Step outside, and you'll find that this home is an entertainer's dream, featuring an infinity pool and spa with a swim-up bar, cascading waterfalls, and an exhilarating waterslide. The outdoor BBQ/ kitchen provides an ideal setting for alfresco dining and entertaining, allowing you to host gatherings in a picturesque setting.The property offers a five-car garage, a haven for car enthusiasts, an RV garage/workshop, and plenty of parking space for guests on its expansive grounds.Inside, you'll discover a lower floor party room, leading to the dream home theatre. This is the ultimate space for entertaining and enjoying movie nights in a setting of pure luxury.For added convenience and accessibility, the home has a designated space designed for a future elevator, making it accessible to all.Outside, you'll find low-maintenance landscaping, allowing you to enjoy the beauty of the property without the burden of extensive upkeep.This Thousand Oaks estate represents a rare blend of impeccable design, breathtaking views, and luxurious amenities. Whether you seek a peaceful retreat, an entertainer's paradise, or a family haven, this property fulfills every desire.Don't miss the chance to own this slice of California paradise. Contact us today to arrange a private showing and experience the magic of this extraordinary Mediterranean estate firsthand.$5,700,000
Ladera Ranch 6 Rickie Lane
Embraced by one of the most desirable locations in Ladera Ranch, this impressive custom estate reveals a completely new remodel that showcases a broad spectrum of today’s top-level appointments. The grand Santa Barbara-style residence, which features a large corner homesite on an intimate cul-de-sac behind the guarded entry gates of Covenant Hills, offers privacy and luxury without equal. Enjoy the advantages of having only one direct neighbor, beautiful landscaping complemented by lifelike water-saving turf, an inviting front patio, and a long driveway and motor court with parking for four leading to an attached three-car garage. Welcome guests through a custom arched entry door into a stunning two-story foyer, where a floating circular staircase recalls the grand estates of Old Hollywood. Approximately 5,918 square feet, the expansive two-level design exhibits four ensuite bedrooms, including a secondary primary suite on the first floor, four and one-half newly re-imagined baths, a main-level office, second-floor office or study space with built-in desks, and an oversized loft with two skylights. Formal affairs are generously accommodated in a living room with a towering ceiling and contemporary fireplace with a sleek stone surround, and a dining room with ample space for 10 or more. Everyday living is easy in a bright family room with an enormous bay window and a tray ceiling with soffit lighting. The family room flows without borders to a casual dining area and a brand-new kitchen with a walk-in pantry, oversized island, calacatta marble countertops, white Shaker cabinetry, slide-away glass doors that open to the backyard, a full tile backsplash, six-burner range with pot filler, and a built-in refrigerator. On the second level, guest suites are large and comfortable, with one revealing a secret finished attic space that is ideal for impromptu slumber parties. Encompassing nearly the full width of the estate’s second floor, the main primary suite hosts a double-door entrance, fireplace, sunny deck, walk-in closet, and a hotel-caliber bath with a freestanding tub. Grounds cover almost 14,000 square feet, providing extra room for entertaining by a pool and spa with waterfall, relaxing by a custom fireplace, or enjoying libations on the wraparound patio. Fresh paint embellishes the exterior, and archways, wide-plank white oak flooring, beamed ceilings, custom crown molding, whole-house audio, and outstanding craftsmanship distinguish interior spaces.$5,695,000
Canyon Country 15840 Sierra Highway
Great opportunity for investors and builders with this 27 plus acres in Santa Clarita conveniently located on Sierra Highway and just minutes away the Antelope Valley Highway. Property includes four APNs : 2853 001 021, 2853 001 020, 2853 001 019, and 2853 001 018 with lots of buildable space. The property is surrounded by neighboring business such as the Canyon Country Little League, The Gentle Barn, Halfway House Café, and Blomgren Ranch. Property includes a 1413 sq ft 2 bedroom and 2 bath single family home with a detached garage, a utility building, 2 water wells, septic tank system, with electricity and gas connected from local utility company. This property is currently zoned LCA11, buyer(s) and/or buyer(s)' agent will need to investigate with the city on potential uses of the property. Great for Retreat , Foundations, Private Estate. Potential for housing and other uses. Call listing broker for more information. Property has house, barn, garage. ONE OF A KIND Contact listing broker for showing only. Do not disturb occupants.$5,500,000
Newport Beach 20301 Sw Cypress Street
Indulge in the epitome of luxury and versatility with this exceptional modern gated executive home in Newport Beach. A haven for car enthusiasts, it features two expansive garages with high ceilings for over 30 cars, a 40' RV garage with hookups and a workshop, catering to both automotive and adventure aficionados. The interior is a masterful blend of sophistication and functionality, boasting a dual-office setup, a modern commercial-grade construction with glass brick walls, and an indoor/outdoor man cave entertainment area with a cigar patio, fireplace, refrigerator, surround sound, and a large-screen TV. The heart of the home is a large entertainers' kitchen with multiple ovens, dishwashers, a walk-in pantry, and granite counters, complemented by an ADA elevator from the garage for accessibility. The grand entrance sets the tone, leading to a spacious entertaining area with a full circular wet bar, multiple TV screens, a built-in sound system, and lighting. A large game room and a versatile room with its own staircase, suitable for fitness or art, add to the allure. The custom estate, situated on nearly half an acre, was designed by owner/broker and landscape designer Richard Moriarty, offering not just a residence but a canvas for bespoke living. Future plans include a rooftop deck, while the expansive grounds allow for customization options such as a pool, grotto, or approved stables for 6 horses. Nestled in the only part of Newport Beach with 32 approved equestrian properties and surrounded by multimillion-dollar estates, this property seamlessly combines luxury living with unparalleled car collection opportunities, creating a unique and captivating lifestyle.$5,499,995
Dana Point 35295 Beach Road
Sun, surf, sand, repeat at this exceptional Beach Road home in Capistrano Beach, where front-row ocean views, newer high-end upgrades and an outstanding setting are destined to bring you years of enjoyment. Nestled behind the community’s guarded entry gates, this expansive 1954 bungalow features one of the best locations in the neighborhood, with an extra-deep lot of about 5,227 square feet boasting an ample level beach area and a large on-the-sand patio with fire pit and louvered cover. Both floors of the five-bedroom, three-bath residence showcase astounding Pacific Ocean, whitewater, beach, Catalina Island and sunset views–some of the best oceanfront views in all of Southern California. Approximately 2,738 square feet, the light open-concept design proudly displays its original Mid-Century bungalow roots and enhances them with a newer remodel. Enjoy dual Nano accordion glass door systems that open to the patio, a stunning stone fireplace with floor-to-ceiling marble surround and raised hearth, an open dining area, and a solarium-style bonus room. The kitchen is fully appointed to meet the demands of top chefs. Features include stainless steel GE Monogram appliances, a built-in refrigerator, quartz countertops, a waterfall-edge peninsula, white Shaker cabinetry and a full tile backsplash. Two bedrooms and one bath are located on the first floor, and three more bedrooms and two baths await upstairs. The romance of the ocean fills the home’s elegant primary suite with fresh breezes and ever-changing views that complement a large sun deck with Nano accordion doors. Beamed ceilings, luxury vinyl plank flooring, upgraded doors and windows, recessed lighting and a main-level laundry room are featured. Thanks to its deep homesite, the residence offers an attached two-car garage with driveway parking for three more vehicles. Beach Road, which spans nearly 1.5 miles of private beach and features about 185 homes, presents residents and their guests with a coveted location close to Dana Point's harbor and Lantern District, coastal trails, top schools, San Clemente and Laguna Beach.$5,295,000
Dana Point 35091 Beach Road
Panoramic Ocean Views from this recently updated OCEANFRONT Duplex with heated Pool and direct beach access to the sand on 24-hour Guard Gated Beach Road. Situated on one of the larger lots in this exclusive guard gated community with over 8,276 sq.ft. Completely Remodeled 6 bedroom Pool home features high-end finishes, is fully furnished, and accommodates 13 guests comfortably (Upper 3 Bdrm + 2 Bath with Ocean View Deck rents for $7-12k/mo and the Lower 3 Bdrm + 3 Baths with a Pool at rents for $10-15k/mo - making this six Bdrm + 5 Bath Beach a property that can be rented together or separately). The nicely equipped kitchens both have casual bar seating and are open to great room/living spacxes with ample entertaining areas and sweeping ocean views. All six bedrooms are beautifully furnished and baths all include a walk-in shower or tub/shower combination; there is convenient inside laundry for each unit. Enjoy a morning or evening walk along the sand, or step out to your private, Heated Pool with an Oceanfront Cabana. Hallmarks of the Beach Road community in Capistrano Beach include beach-front living and 24-hour gated entry with an attendant. Within close proximity are Dana Point Harbor and Lantern District shops and restaurants, or venture just north of Dana Point to iconic Laguna Beach with its world-renowned festivals, art galleries, shops, and restaurants! Note: Duplex Beach House can be rented together for $17-30k/mo). Property features direct beach access down private stairs. The expansive lot and multi-family zoning provide for a two-family compound investment, live in one and rent the other, or rent both units for lucrative passive investment opportunities!$5,200,000
Dana Point 35091 Beach Road
PRICE IMPROVEMENT! Panoramic Ocean Views from this recently updated OCEANFRONT Duplex with heated Pool and direct beach access to the sand on 24-hour Guard Gated Beach Road. Situated on one of the larger lots in this exclusive guard gated community with over 8,276 sq.ft. Completely Remodeled 6 bedroom Pool home features high-end finishes, is fully furnished, and accommodates 13 guests comfortably (Upper 3 Bdrm + 2 Bath with Ocean View Deck rents for $7-12k/mo and the Lower 3 Bdrm + 3 Baths with a Pool at rents for $10-15k/mo - making this six Bdrm + 5 Bath Beach a property that can be rented together or separately). The nicely equipped kitchens both have casual bar seating and are open to great room/living spacxes with ample entertaining areas and sweeping ocean views. All six bedrooms are beautifully furnished and baths all include a walk-in shower or tub/shower combination; there is convenient inside laundry for each unit. Enjoy a morning or evening walk along the sand, or step out to your private, Heated Pool with an Oceanfront Cabana. Hallmarks of the Beach Road community in Capistrano Beach include beach-front living and 24-hour gated entry with an attendant. Within close proximity are Dana Point Harbor and Lantern District shops and restaurants, or venture just north of Dana Point to iconic Laguna Beach with its world-renowned festivals, art galleries, shops, and restaurants! Note: Duplex Beach House can be rented together for $17-30k/mo). Property features direct beach access down private stairs. The expansive lot and multi-family zoning provide for a two-family compound investment, live in one and rent the other, or rent both units for lucrative passive investment opportunities!$5,200,000
Canyon Country 16450 Alamo Canyon Road
The most spectacular GEM of Sand Canyon - this house checks EVERY single box you can imagine! With 9,000 sqft in the main house, 2,000 sqft in the detached guest house, multiple garages, a barn, massive owned solar system, HUGE commercial backup generator, a giant security system, city water and an INCREDIBLE well for irrigation, the best in technology and automation control, the list goes on and on! This stunning estate feels like an elegant resort, and lives like a single-story, with the Primary Suite, 1 Guest Suite and Office on the main floor. The second story features direct access from outside, 2 large balconies, 3 guest suites plus an additional living area, kitchenette, and 2nd laundry room. The detached guest house is perfect for a pool house or gym space downstairs with another kitchenette, full bathroom, and multiple sets of french doors leading to the outdoor entertaining space. Upstairs is a full 1 bedroom, 1 bathroom apartment complete with Living Room, Kitchen, and it's own Laundry! Outside is truly magnificent, with multiple water and fire features, along with outdoor TVs, speakers, and privacy galore. Absolutely no expense was spared when designing this incredible property! Make sure to watch the video for EVEN MORE information!$5,199,000
Dana Point 35087 Beach Road
Rare oceanfront property with direct beach access in the guard gated community of Beach Road in Dana Point. 6 bed 4 bath 2,354 square foot two units consisting of a 4 bed 2 bath and 2 bed, 2 bath home on one of the larger lots on the road of 7,841 sq.ft. with 39' of beachfront and over 200' of depth. Panoramic ocean views, great rental history, currently holds a short-term rental permit from the City of Dana Point.$5,189,000
Dana Point 35087 Beach Road
Rare oceanfront home with private beach access in the guard gated community of Beach Road in Dana Point. Panoramic ocean views from this 2,354 sq.ft. 6 bed, 4 bath home on one of the larger lots (7,841 sq.ft.) in the Beach Rd. community. Property has 39' of beachfront and over 200' of depth. Home is split into two private entrance units consisting of a 4 bed 2 bath lower with kitchen, laundry, living and bedrooms and an upper 2 bed 2 bath unit with patio that provides never-ending white water views, private kitchen, laundry, living and bedrooms. Currently in the City of Dana Point short term rental program. Live in one unit and rent the other or continue to enjoy the great rental income this property generates. Great redevelopment potential.$5,189,000
San Juan Capistrano 31851 Paseo Cielo
Nestled on a quiet cul-de-sac street in historic San Juan Capistrano, this spacious and luxurious home has been completely reimagined, expanded, and improved. Now showcasing a single-story Modern Farmhouse aesthetic, the residence harmonizes with its mature and established setting while offering many of today’s most desirable features, finishes, and fixtures. Sprawling grounds extend nearly 18,500 square feet and embrace the home with colorful native plants, a large driveway, a beautiful front patio, and a terraced backyard with 15 fruit trees, an open-air fireplace, a patio that can become a pickleball court, and a detached craft room, studio, or gym. Raised vegetable beds and a chicken coop make it easy to enjoy farm-to-table freshness. Crowned by a new standing-seam metal roof, the four-bedroom, three-and-one-half bath design measures approximately 4,154 square feet and reveals a formal entry with a custom wood and glass door, an office, a media room, and a mudroom. A massive great room is the heart of the home and encompasses a dining area, a linear 72" Mezzo gas fireplace, dramatically high ceilings, and La Cantina glass doors that open to the backyard. This outstanding space flows effortlessly into a premium chef-caliber kitchen with two islands, granite and quartz countertops, an oversized walk-in pantry, custom wood cabinetry, a tongue-and-groove ceiling, and top-of-the-line Fisher & Paykel appliances, including a built-in refrigerator. Separated from the secondary bedrooms for ultimate privacy, this home’s sophisticated primary suite opens to the backyard and hosts a wood-paneled accent wall, custom built-ins, and a luxurious bath with a wet room that combines a freestanding tub and shower. Bespoke appointments include an owned solar system, 2' x 4' tile flooring, Andersen windows, extensive recessed lighting, multi-zone HVAC, smart home-controlled utilities and window shades, and a high-end Qolsys security system.$4,995,000
San Clemente 155 W Mariposa
With its outstanding location in the heart of San Clemente and an impeccable tenant history, this eight-unit apartment building presents one of the best commercial residential income opportunities in coastal Orange County. Just minutes from the beach, San Clemente’s classic pier, an elementary school, parks, and wonderful shopping and dining attractions along Avenida del Mar, the two-story 1960 Mid-Century Modern building is professionally managed and beautifully maintained inside and out. Eight apartments are centered around a quiet courtyard garden, with four featuring two bedrooms and one- and one-half baths, and four offering one bedroom and one bath. Total living space spans approximately 6,036 square feet, and the rare double sized lot property encompasses about 9,583 square feet. Upgrades include dual-pane windows, upper-floor balcony arbors, a newer roof, and easy-care wood-inspired laminate flooring. A laundry room is featured, and each unit includes a private one-car garage with roll-up door. Located west of I-5, this classic apartment building is a short stroll from Max Berg Plaza Park, and stores and restaurants that line El Camino Real. Dana Point’s harbor and lively Lantern Village are only moments away. This is a great long term steady investment in a town with strong rents and rising property values. San Clemente is one of the nicest beach towns with great climate with an extremely low vacancy on apartments.$4,895,000
Laguna Niguel 5 Ebony Glade
Located within the prestigious Bear Brand community in the coveted 24-hour guarded-gated community of Ocean Ranch, Laguna Niguel. This 7000 sq.ft. Home sits on .40 acre lot. Enter the palatial grand foyer with 25’ ceiling featuring spectacular chandelier, wrought iron and hardwood spiral staircase. Main level, with bright and spacious floor plan offers the perfect layout for entertainment with serving bar and magnificent kitchen with large island. Main level include large living room and dinning room and adjacent you will find family room overlooking large recently REMODELED pool and new PEX PIPING with exquisite water falls, a large spa, a built in barbecue with serving bar. Still on the main floor you will find master bedroom with own private entrance. On the second level, The master bedroom boasts an oversized walk-in closet with an abundant storage, providing a luxurious space to organize and relax. Second level also has huge loft/Entertainment room with balcony and private office and two bedrooms with attached bath. The property also features an attached spacious 3-car garage with 2 latest water softeners units. The property is situated near excellent public and private schools, shops, restaurants and world class beaches and you will experience coastal luxury living in this remarkable Ocean Ranch residence.$4,799,900
Agoura Hills 32075 Lobo Canyon Road
Perched atop your very own mountain, this breathtaking single-story Spanish-style estate offers unparalleled 360 panoramic views. Encompassing approximately 18 acres in the serene Lobo Canyon of the Santa Monica Mountains, this property borders open space and a National Park, ensuring absolute privacy and tranquility.Enjoy spectacular, uninterrupted views of mountains and rock formations from every angle of this magnificent estate. The great room is a masterpiece with true harvested barn wood floors, exposed beams, and multiple French doors that open to the stunning surroundings. The estate includes approximately 3,700 square feet of open living space with 4 spacious bedrooms and 4 beautifully appointed bathrooms.A winding driveway leads to a gated courtyard adorned with custom tiles, setting the tone for the bespoke touches that abound throughout the property. Perfect for entertaining, the property boasts a pool with views, additional pads for a barn, potential vineyards or orchards, and ample space for solar panels.Recent improvements include triple-pane windows, a new septic system, WiFi connectivity, and a comprehensive multiple-camera security system. This trophy property is ideal for the discerning buyer seeking a private retreat with epic views and luxury. Whether you choose to make it your weekend getaway or primary residence, this unique property offers endless possibilities for enjoyment and relaxation. Don't miss this rare opportunity to own a piece of paradise in the Santa Monica Mountains. Escape the city and schedule your private tour today!$4,500,000
San Clemente 2009 Via Teca
Nestled in a prestigious guard-gated community, this custom estate offers a rare blend of sophistication and tranquility. Boasting breathtaking panoramic ocean views, the home was the developer's legacy estate built with the finest of materials and detail, featuring a thoughtfully designed floor plan with 6 bedrooms, each equipped with a walk-in closet, and 6 meticulously appointed bathrooms. Upon entering, you are greeted by a sense of elegance and grandeur, with 4 fireplaces adding warmth and charm to the living spaces. The large office with an outside entrance provides a private retreat or could be an ADU, while the chef's designer kitchen is a culinary delight, featuring a center island, granite countertops, travertine stone flooring, and stainless steel appliances, including 2 refrigerators, large wine refrigerator and warming drawer. Additional amenities include solar lease and whole house water filtration system. The estate's outdoor space is an entertainer's dream, with a resort-inspired backyard offering a pool, spa, BBQ area, and manicured grounds. Situated on a single loaded, flat cul-de-sac street, the property offers unparalleled privacy, with only one neighbor to the left side. Enjoy spectacular city lights and sunset views from the comfort of your own home. Perfectly located, this estate is just minutes away from pristine beaches, world-class resorts, and renowned restaurants, offering the ultimate luxury living experience.$4,495,000
Dana Point 35655 Beach Road
Welcome to 35655 Beach Road, Dana Point, CA. This charming oceanfront residence is nestled within a gated community, offering a tranquil escape from the hustle and bustle of everyday life. Boasting 3 bedrooms and 5 baths, including his and hers primary bathrooms, this home provides ample space for relaxation and entertainment. Step inside to discover a welcoming interior flooded with natural light and adorned with panoramic ocean views. The spacious living areas create an inviting atmosphere, perfect for gathering with loved ones or simply unwinding after a long day. Embrace the coastal lifestyle with easy access to the pristine beach just moments away. Spend your days soaking up the sun, building sandcastles, or strolling along the shore with the sound of crashing waves as your soundtrack. Entertain with ease on the expansive deck, complete with a BBQ area ideal for hosting summer cookouts and enjoying breathtaking sunsets over the Pacific Ocean. Whether you're dining alfresco or simply lounging with a good book, this outdoor space offers endless opportunities for relaxation and enjoyment. Experience the magic of coastal living at 35655 Beach Road, where every day feels like a vacation. Don't miss your chance to make this beachfront retreat your own and create lifelong memories in one of Dana Point's most coveted communities.$4,250,000
Agua Dulce 33206 Barber Road
Absolutely RARE & FANTASTIC opportunity for you to own a high producing short term rental, registered with Air B&B, VRBO, the filming industry, corporate events, and wedding planners, call to inquire on the gross rental income and expenses. CUSTOM 2018 BUILT EQUESTRIAN ESTATE in Agua Dulce with all the bells & whistles. Over 11,000 sq.ft. of combined structures. Luxurious quality material and craftsmanship creates a Hacienda-Resort style sensation throughout. Gorgeous white-painted 1,400 linear ft of block-walls secure the 2.013 acres. Fully hardscaped & landscaped with irrigation. Includes hardwired audio, security cameras, and lighting fixtures to illuminate the entire Estate. 3 motorized gates for convenient access to the front porch & direct access to the back 7 horse stables. Multiple parking options for RV, trailers, & commercial vehicles. The 3,500 sq.ft. horse stables have plumbing, electrical, and automatic pest control water-mist system. Built in 2020 is the 2k sq.ft. heated swimming pool & spa connected to a salt-equipment system, has a kid friendly entrance, multiple sitting areas, waterfalls & color lights, jets in the pool & spa. Adjacent to the pool is an 1,800 sq.ft. patio cabana with 2 bathrooms, surround sound system, ceiling fans, 82 LED lights, and 4 hammock stations. The 1,250 sq.ft. Guest house includes a full Kitchen w/ Viking appliances, a pantry, a Living room, a laundry room, an independent HVAC system, 9ft ceilings, 2 bedrooms and a bathroom. The 4 car garage is 26ft deep and 12ft high, fully insulated and completed, with silent garage motors mounted on the sides not the top. There’s a 1k sq.ft. playground park in the front for children to use. The 4k sq.ft. concrete-pad convenient for a sports court or hosting large outdoor events. Connected public utilities include natural gas and a 400amp electric panel. Per the Seller, the water source is a 600ft deep water-well connected to two 10k gallon water-tanks, and a whole-house water filtration & conditioning system. Per the Seller a 2k gallon septic-tank with 200 ft of leach-line. 128 fire sprinklers combined inside the house, the attic, and outdoors. HVAC system includes two 5 ton condensers and one 3 ton condenser. Interior features include: 21ft foyer ceiling entrance, Italian Quartz, 10ft ceilings, Maple doors throughout, 2 dishwashers, built kitchen Refrigerator & wine cooler, 2 dishwashers, walk-in pantries,Office room, 900sqft courtyard, and a 1k sq.ft Master-suite.$4,000,000
Agua Dulce 33206 Barber Road
Absolutely RARE & FANTASTIC opportunity for you to own a high producing short term rental, registered with Air B&B, VRBO, the filming industry, corporate events, and wedding planners, call to inquire on the gross rental income and expenses. CUSTOM 2018 BUILT EQUESTRIAN ESTATE in Agua Dulce with all the bells & whistles. Over 11,000 sq.ft. of combined structures. Luxurious quality material and craftsmanship creates a Hacienda-Resort style sensation throughout. Gorgeous white-painted 1,400 linear ft of block-walls secure the 2.013 acres. Fully hardscaped & landscaped with irrigation. Includes hardwired audio, security cameras, and lighting fixtures to illuminate the entire Estate. 3 motorized gates for convenient access to the front porch & direct access to the back 7 horse stables. Multiple parking options for RV, trailers, & commercial vehicles. The 3,500 sq.ft. horse stables have plumbing, electrical, and automatic pest control water-mist system. Built in 2020 is the 2k sq.ft. heated swimming pool & spa connected to a salt-equipment system, has a kid friendly entrance, multiple sitting areas, waterfalls & color lights, jets in the pool & spa. Adjacent to the pool is an 1,800 sq.ft. patio cabana with 2 bathrooms, surround sound system, ceiling fans, 82 LED lights, and 4 hammock stations. The 1,250 sq.ft. Guest house includes a full Kitchen w/ Viking appliances, a pantry, a Living room, a laundry room, an independent HVAC system, 9ft ceilings, 2 bedrooms and a bathroom. The 4 car garage is 26ft deep and 12ft high, fully insulated and completed, with silent garage motors mounted on the sides not the top. There’s a 1k sq.ft. playground park in the front for children to use. The 4k sq.ft. concrete-pad convenient for a sports court or hosting large outdoor events. Connected public utilities include natural gas and a 400amp electric panel. Per the Seller, the water source is a 600ft deep water-well connected to two 10k gallon water-tanks, and a whole-house water filtration & conditioning system. Per the Seller a 2k gallon septic-tank with 200 ft of leach-line. 128 fire sprinklers combined inside the house, the attic, and outdoors. HVAC system includes two 5 ton condensers and one 3 ton condenser. Interior features include: 21ft foyer ceiling entrance, Italian Quartz, 10ft ceilings, Maple doors throughout, 2 dishwashers, built kitchen Refrigerator & wine cooler, 2 dishwashers, walk-in pantries,Office room, 900sqft courtyard, and a 1k sq.ft Master-suite.$4,000,000
San Clemente 215 Avenida Princesa
Located on one of the most coveted streets in all of Southwest San Clemente, this stunning craftsman style residence offers ocean views and over 4,500 sq.ft. of living space including an entertainment basement…a rare find for the charming beach neighborhoods. The reverse floorplan features the main living spaces upstairs to take advantage of the panoramic ocean views from the Kitchen, Dining Room, Family Room, office, and balconies. Enjoy nightly sunsets over the Pacific Ocean and Catalina. The Primary Bedroom and Bathroom are also upstairs adjacent to the second set of stairs leading to the first floor bedrooms. Access any of the floors by using the elevator or two staircases. On the first floor, find three spacious secondary bedrooms, a full bathroom, and workout room. The oversized three car garage and driveway are perfect for parking resident and guest vehicles, storage, and all of the San Clemente beach necessities such as e-bikes, surfboards, and a golf cart. Head down to the basement using the stairs or elevator to find everyone’s favorite room! The bonus room basement is an entertainer's dream with a gorgeous walk-in wine cellar, full wet bar, media area, half bathroom and pool table. A basement like this is unique to the area and won’t disappoint! Spend your Summers at local favorite beaches that are only a few minutes walk or bike ride to downtown in under 5 minutes to dine and shop. The sought after street has a very neighborly feel and is quiet and private. Don’t miss your opportunity to own an extraordinary home in the best location!$3,999,999
Simi Valley 609 Coppertree Court
Prepare to be captivated as you arrive at this stunning private estate. Nestled behind the private gates on over 5 acres of rolling hills, a majestic tree-lined driveway adorned w/ twinkling lights guides your path. From the very first glance, this meticulously designed home takes your breath away & the mesmerizing views that unfold before you only add to the sense of wonder. As you step through the entrance, you are immediately greeted by an unparalleled sense of elegance & charm that permeates every room of this well-appointed five-bedroom, four-bathroom home. Designed w/ meticulous attention to detail, this residence boasts a theatre, a two-bedroom guest house, & a host of other exceptional features. The dramatic living room w/ soaring ceilings & stacked stone fireplace takes center stage, creating a captivating focal point. Charming French doors invite you to embrace the inviting California indoor-outdoor lifestyle. The gourmet kitchen is a chef's dream, featuring gleaming granite countertops, large island, walk-in pantry, & top-of-the-line Viking, Wolf, and Subzero appliances, combining beauty & functionality. The dining room is truly enchanting, w/ floor to ceiling windows that frame breathtaking views. Additional features that elevate its appeal include a lovely great room, complete w/ built-in entertainment center & an elegant fireplace. Convenience at its peak w/ both upstairs/downstairs laundry rooms. The grand primary suite is a true sanctuary, boasting a balcony, dual walk-in closets w/ built-ins, & a spacious relaxation room w/ exquisite views. The secondary bedrooms are equally impressive, boasting convenient custom wardrobes, plantation shutters, large closets w/ custom built-ins, & remodeled bathrooms. The main estate also offers a four-car garage w/ seven custom built-in lockers, perfect for creating the ideal mudroom. Another standout feature of this extraordinary property is the guest house, which features a dramatic five-panel glass door that opens completely to the game room & pool pavilion, creating a desirable indoor-outdoor experience. The guest home includes a gourmet kitchen, luxurious living room/dining room, & two bedrooms w/ French doors that open to a private orchard w/ citrus, avocado, & herb gardens, allowing for farm-to-table freshness. The bathrooms have been completely remodeled w/ the finest finishes. Additional luxury amenities of this remarkable guest house include a state-of-the-art gym, dance studio, music composing room, laundry room, spacious lounge/game room, a two-car garage & RV parking. Step into a backyard oasis that will leave you spellbound. The enchanting landscaping sets the stage for unforgettable outdoor entertainment. As you explore the exquisite pool area, you'll be greeted by five convenient entrances, a grand slide, & stunning waterfalls that cascade into sparkling waters. Relax in the Jacuzzi, which comfortably seats 12 & features spillovers for added luxury. The entire pool is adorned w/ mesmerizing LED lighting, accentuating the beauty of the space. The attention to detail is evident in the gorgeous, stacked Arizona stone that surrounds the pool, lending an artisan touch to this outdoor paradise. Expansive patios beckon you to host unforgettable gatherings, while the outdoor kitchen steals the show w/ its masterful design. Equipped w/ top-of-the-line stainless steel appliances, including a Lynx bbq & hibachi grill, this kitchen is a true masterpiece. A copper sink & fire feature in the center island add a touch of sophistication. The charming A-frame covered patio, equipped w/ built-in heaters/fans provides a beautiful finishing touch. In addition to the captivating backyard, this estate offers even more remarkable features for outdoor enthusiasts. A full-size lit sports court awaits, providing the perfect setting for tennis, pickleball, & basketball enthusiasts...wow! This luxury home offers a lifestyle that is unparalleled in its privacy, beauty & sophistication$3,999,000
Dana Point 35615 Beach Road
Discover the ultimate surfside lifestyle at this recently remodeled Spanish Contemporary home, enviably located right on the sand in the historically rich, guard-gated Capistrano Beach enclave of Beach Road. All-encompassing views dazzle with crashing waves, colorful sunsets, the deep-blue Pacific Ocean, and the bold silhouettes of Catalina Island and Dana Point’s towering Headlands. Views elevate living from interior spaces as well as a large beachfront terrace with a variety of entertaining areas and a covered patio with built-in BBQ island. Measuring nearly 1,965 square feet, the residence presents a boundless sense of openness, with a double-height ceiling showcased in a living room with linear fireplace, patio access and large clerestory windows. Dine in style between the living room and a beautifully appointed chef’s kitchen with a Viking range and dishwasher, white cabinetry, granite countertops with full matching backsplash, and a large built-in pantry. The first level is home to a secondary ocean-view bedroom, and a versatile bonus room/additional bedroom with outdoor access. A classic spiral staircase ascends to the bright and airy home’s second-floor hall, which overlooks the living room and leads to a laundry room and two more bedrooms, including one with a large ocean-view balcony. Private parking for four and a storage building are located right across the street from the residence, which occupies a homesite of approximately 3,485 square feet. Wood-look tile, designer carpet and luxury vinyl plank flooring complement a white color scheme throughout the turnkey home. Stretching across 1.5 miles of private beach and offering about 185 homes, 24-hour guard gated Beach Road has a stellar setting near Dana Point's harbor, the popular Lantern District, coastal trails, top schools, and the coastal towns of San Clemente and Laguna Beach.$3,999,000
San Juan Capistrano 30341 Marbella
Luxurious 5300 square foot property offers one the most dramatic fairway views and sits above signature hole 15 in prestigious gate-guarded golf community, Marbella. Enter through the double front doors and you'll be met by soaring ceilings and extraordinary two-story windows, bringing in natural light. This magnificent residence, with extensive designer remodeling, offers a coveted open floorplan. Floor to ceiling custom wide white paneling over the striking black fireplace and oversized beveled glass windows brings an eye-catching elegance to this stately home. The oversized combination family room and elegant chef kitchen is perfect for entertaining! Newly remodeled, the kitchen boasts a large center island with plenty of storage and walk-in pantry, dual dishwashers, beautiful quartz countertops, a farmhouse apron sink and trimmed with eye-catching glass tiled backsplash, while overlooking through three arched glass doors into a sprawling backyard patio with updated, refaced fireplace and outdoor kitchen + built in bbq. Recently redesigned lush, manicured landscaping, a dog run, outdoor shower and breathtaking views, this entertainer's yards is hard to beat. A main floor bedroom with custom built-in Murphy's bed and an attached 3/4 bath. There is a private entrance to this main floor bedroom/bathroom area with space to make a kitchenette in the connecting laundry room. Great way to create a separate living area! Custom built-ins cabinets, plantation shutters can be found in the main floor office next to a convenient stone powder room. Large laundry mudroom/laundry with plenty of storage, quartz countertops and sink as well as an additional washer/dryer upstairs. As you grace the wide spiraling staircase to the upstairs living area you'll find two additional bedrooms and full baths, plus the primary retreat which opens to a large balcony that commands panoramic views. The ensuite primary bath has been remodeled to offer a serene and peaceful retreat with quartz countertops, a freestanding soaking tub, large walk-in shower with dual shower heads, mosaic tile floors and an oversized walk-in wardrobe room. The heart of the upstairs landing provides a bonus room with additional powder room and convenient washer/dryer closet. Cozy recreation area to enjoy movies with a built-in projector and screen plus a stone fireplace. 3 car plus a golf cart garage or bonus spot for your shop. The oversized driveway can fit additional four car parking.$3,979,880
San Juan Capistrano 30801 Via Conquista
View by appointment only. Nestled within the charming surroundings of historic San Juan Capistrano, the exclusive 24-hour guard gated and patrolled Marbella Country Club stands as a beacon of luxury living. This expansive Mediterranean-style villa graces a serene Cul de Sac, offering a breathtaking vista of the 8th fairway. Enhanced with acoustic windows and plantation shutters, tranquility and seclusion are assured. Meticulous attention to detail permeates every facet of this inviting abode, with no expense spared. Embracing energy efficiency, the residence boasts 12 inches of extra blown-in insulation, LED lighting throughout, and a 38-panel 10k owned solar system. Flanking the spacious driveway are two sizable 2-car garages alongside a dedicated golf cart garage. Upon crossing into the private courtyard, guests are greeted by a luminous fountain and an 8-foot iron door, leading into the grand Foyer and Living Room, characterized by 26-foot coffered ceilings and an impressive masonry fireplace. Designed for entertaining, the open floor plan seamlessly connects various spaces, accentuated by abundant windows, lofty 12-foot ceilings, and 8-foot doors, imparting a harmonious ambiance. The main level encompasses a bedroom with an en suite bathroom and private access, a laundry room equipped with dual pairs of LG washers and dryers, a capacious dining room with French Doors opening to an outdoor fountain, and a chef's kitchen with top-of-the-line appliances including separate Sub-Zero freezer, refrigerator, and wine refrigerators, a Wolf dual fuel range, dual Wolf microwaves, Wolf warming drawer, and dual Cove dishwashers. A large center island with a prep sink and insinkerator, pantry, breakfast nook, and a family room with French Doors and a fireplace complete the ensemble. Outside, through the French Doors, features a fire pit, custom-built BBQ with granite top and Lynx grills, a spool with adjustable lighting and waterfalls, lawn, and a travertine patio. Ascending the grand staircase reveals a sizable bonus room, perfect for recreational pursuits, flanked by two bedrooms with walk-in closets and a Jack & Jill bathroom. The opulent Master Suite encompasses a spacious main room, sitting area with a fireplace, and a Master Bath boasting dual sinks, a spa tub, and walk-in closets. The Casita Guest Quarters is accessed via a private staircase leading to a patio, bedroom, and full bathroom. This home is move-in ready, boasting no Mello Roos and low HOA dues.$3,799,500
Huntington Beach 16132 Santa Barbara Lane
Situated on a quiet interior lot in Faire Marin/Harbour Coves, step inside this grand estate. With 5500 SF of interior living space, this home is spacious and accommodating with many upgrades and unique design features. The home boasts gorgeous custom wood accents and moldings throughout, showcasing a massive entertaining kitchen with a temperature controlled wine room, a bar and built in entertainment unit. Downstairs boasts private quarters for extended family or housekeeping. Upstairs affords for additional bedrooms, including a palatial and secluded master retreat with an office, a spa bath, 2 enormous finished walk-in closets with a laundry chute. Each closet in the home is cedar lined. The private backyard is perfect for entertaining, featuring a built-in BBQ, a spa with a tranquil waterfall, low maintenance yet lush landscaping and ample space to relax.$3,750,000
San Clemente 2000 Avenida Salvador
Gracing the side of a scenic hill in San Clemente, this exquisite custom home offers a private world of luxury and prestige that is embellished with panoramic 180º ocean views embracing breaking waves, lush fairways, Santa Catalina and San Clemente islands, and the enchanting coastline as far north as Dana Point’s rugged Headlands. Distinguished by impeccably maintained landscaping, and handsomely detailed Spanish architecture with leaded-glass entry doors, bold columns and fresh white paint, the three-level residence extends approximately 5,215 square feet and offers views from each floor. The main level is extraordinary, with towering ceilings soaring over a fireplace-warmed living room, formal dining room, and a dramatic semi- circular staircase. Large windows expanses and multiple sets of French doors open to views and welcome an abundance of natural light that illuminates tile and wood flooring, romantic archways, and elegant lighting fixtures. Living areas on this level offer access to a full-width balcony and large view terrace, where casual barbecues and formal cocktail parties are equally accommodated in style. Four ensuite bedrooms and four- and one-half baths include two top-floor secondary suites that share an ocean-view balcony and a bath. The opulent primary suite is located here as well and reveals an ocean-view retreat, three-sided fireplace, a private balcony, oversized walk-in closet with built-ins, a bar, and a lux bath with spa tub and separate shower. Downstairs, a massive bonus room welcomes views of the Pacific and opens to an intimate patio. Additional highlights include a wine cellar and an attached three-car garage. This outstanding home is only minutes from San Clemente’s historic pier and famous beaches, golf, shopping, dining and award-winning schools.$3,599,000
San Juan Capistrano 30792 Via Conquista
Welcome to our private sanctuary nestled in the heart of San Juan Capistrano, where sophistication meets tranquility. Built by renowned builder Dave Downing, and designed by Chris Kepes of David Millet Designs. This stunning 3 bedrooms, 4.5-bathroom architectural masterpiece spans over 4,460 square feet of meticulously designed living space. Upon entering, you are greeted by soaring ceilings and an abundance of natural light that accentuates the sleek, upscale design. Skylights bathe the home in natural lights, the warmth of the ¾” solid cherry hardwood flooring adds a touch of opulence. Both levels of the home are accessible by an elevator that carries riders to the second-story hallway near the bedrooms. The expansive living area seamlessly connects to the gourmet chef's kitchen, complete with top-of-the-line appliances, custom cabinetry, and a spacious island perfect for entertaining guests. Indulge in the ultimate relaxation within the luxurious master suite, complete with a private sitting area, a spa-inspired en suite bath with dual vanities, a soaking tub, and a separate rainfall shower. Each additional bedroom is generously sized and complemented by en suite bathrooms, providing comfort and privacy for family and guests alike. Pella window systems throughout ensure high quality and aesthetics. Laundry room offers a Crema-Marfil counter-top. The extra large and deep 2-car garage offers overhead clearance for a car lift and space for a golf cart. Step outside to your own oasis, whether lounging fire pit or dining al fresco in the meticulously landscaped gardens, every corner of this property exudes a sense of serenity and luxury. This home is not just a residence but also a lifestyle, where modern elegance meets unparalleled comfort. Nested on the 6th fairway of the prestigious private Marbella Golf Course in guard-gated Marbella Estates and Country Club. Enjoy proximity to amenities while still relishing the peace and privacy that this exclusive property affords. Don’t miss the opportunity to own this exceptional residence that seamlessly combines modern sophistication with the finest craftsmanship and attention to detail. Schedule your private showing today and envision yourself immersed in the splendor of this remarkable estate.$3,595,000
Orange 6170 Old Chapman Avenue
ONE ACRE...MUST SEE...ALL EXISTING BUILDINGS ARE LEASED FOR $7,000 PER MONYH FOR 2 YEARS...PROPERTRY HAS THE POTENTIAL TO BE SUD-DIVIDED ADDING 3 NEW HOMES AND LEAVING EXISTING STRUCTURES ON A SEPERATE LOT....VERY UNIQUE PROPERTY...COUNTRY LIVING IN THE CITY...2 CAR GARAGE AND 450 SQ FT BONUS ROOM...MOST UNIQUE PROPERTY NESTLED IN THE HILLS OF ORANGE...YOU WILL BE TRANSFORMED WITH THE LUSH TREES AND FOLIAGE SURROUNDING THIS 3048 SQ FT HOME ON AN ACRE OF LAND...SEPARATE SECOND HOUSE, 600 SQ FT LOFT BEDROOM 1 BATH & KITCHEN...PROPERTY HAS A 6 BOX STALL BARN WHICH COULD BE CONVERTED TO A 6 CAR GARAGE WITH APPROXIMATELY 1100 SQ FT OF STORAGE UPSTAIRS...POOL...LOTS OF PARKING...BRING YOUR CONTRACTORS...CHECK WITH THE CITY OF ORANGE FOR A ZONING CHANGE...LOTS AND LOTS OF STORAGE AND PARKING SPACE FOR CONTRACTORS PLUS...SELLER TO CONSIDER A LEASE OPTION...PROPERTRY HAS THE POTENTIAL TO BE SUD-DIVIDED ADDING 3 NEW HOMES AND LEAVING EXISTING STRUCTURES ON A SEPERATE LOT.$3,500,000
Ladera Ranch 19 Alexa Lane
With bespoke style, handcrafted finishes and generous room to live and grow with the ones you love, this impressively appointed custom home in guard-gated Covenant Hills at Ladera Ranch is ready to elevate your lifestyle. Unyielding luxury is accompanied by picturesque views of evening lights, the valley below, and rolling hills on the horizon. Guests will feel welcome the moment they arrive at a gated entry courtyard with fountain that offers plenty of room for entertaining. Oriented toward West views, the backyard of the homesite wraps around the residence and offers patios, a putting green, lawns, an open-air fireplace and built-in BBQ. Indoors, four ensuite bedrooms and five- and one-half baths are revealed in over 5,400 square feet. Built in 2017, the home was thoughtfully designed to accommodate all of life’s occasions, from relaxed daily living and celebrating special times together, to large summertime parties and elegant evening gatherings. An arched glass door opens to a double-height foyer that showcases a multi- tiered staircase and leads to a formal living room with vaulted ceiling and fireplace, and a formal dining room that flows directly to the courtyard via French doors. Coffered ceilings distinguish the fireplace-warmed family room, and the fabulous chef’s kitchen boasts custom cabinetry, an island with prep sink, a walk-in pantry, butler’s pantry, quartz countertops with full backsplash, a built-in coffee station, and Thermador appliances including a built-in refrigerator and a range with pot-filler. The basement level is all about entertaining and hosts a walk-in pub-style bar, a glass-enclosed wine cellar with tasting room, and a large media/home theater area. A guest suite is located on the main floor, and the top level exhibits a lux primary suite with views, vaulted ceiling, walk-in closets, fireplace, walk-in shower, freestanding tub, two sinks and large-scale porcelain-tile surrounds. Located on a single-loaded cul-de-sac street, this remarkable custom residence is close to the luxurious Covenant Hills Clubhouse, parks, trails, shopping centers, and award-winning schools. Don't forget the energy efficient owned Solar!$3,500,000
San Clemente 141 El Levante
Welcome to 141 El Levante, a masterfully remodeled coastal residence nestled in the picturesque hills of San Clemente. This exquisite home, featuring 4 bed & 3.5 baths, is situated on a generous 9,000 sqft corner lot, offering breathtaking ocean vistas from both the front & rear. Every detail of this home has been meticulously curated to achieve the pinnacle of luxury living. Upon arrival, you are greeted by a charming cedar plank fence, which provides privacy amid the lush, mature trees. The front yard, with its impeccable landscaping, is a perfect space for entertaining while enjoying the ocean views. Enter through the mahogany Dutch door to find yourself enveloped in a flood of natural light from the large picture windows, creating a seamless indoor-outdoor living experience. The home's open floor plan ensures a harmonious flow from room to room on the elegant wood floors. The family room is a masterpiece, featuring a Venetian plaster accent wall, shiplap detailing, & a built-in bench. The living room boasts finely crafted millwork. The expansive sliding doors enhance the indoor-outdoor feel, perfect for enjoying the coastal breeze. The kitchen is a chef's dream, with marble countertops, custom cabinetry, & a large waterfall island with seating. The kitchen window frames the ocean view, while gold hardware, designer lighting, & stainless steel appliances add to the ambiance. The primary bedroom suite offers magnificent ocean views, showcased by a double sliding door. The primary bathroom is a sanctuary of elegance, with unobstructed ocean views, marble floors and countertops, & a wet room with wood-like fluted walls, a freestanding tub, champagne-bronzed fixtures, & a curbless shower glass wall. 3 additional bedrooms grace the other wing of the house, including 1 with an ensuite bathroom featuring a limestone wall and shower surround. The other 2 oversized bedrooms share a beautifully designed bathroom with fluted tile & a marble shower niche. The backyard is an oasis of tranquility, with multiple seating areas, a large turf expanse, & a deck perfect for savoring the stunning ocean and coastline views. The home’s exterior is finished with smooth stucco and accented with cedar headers. The property includes a new HVAC system, new vinyl windows and sliding doors, & an oversized two-car garage with an additional storage room. Do not miss the opportunity to make 141 El Levante your new home, where luxury and coastal living converge in perfect harmony.$3,449,000
Dana Point 35521 Beach Road
MOTIVATED SELLER!! 35521 Beach Road is a STUNNER that offers a unique opportunity to own a legal DUPLEX. Experience the beauty of ocean front living in this charming home! Enjoy the calm of the waves and endless views from your rare ocean front home with a DETACHED APARTMENT UNIT, located in the gated community of Beach Road. This beautiful home offers a single-story house featuring one bedroom and two baths. The home can easily be restored to its original footprint which was three bedrooms! The detached apartment above the garage features an adorable two bedroom/one bath with its own kitchen and ocean views! The oversized two car garage features a spacious 'flex' space which is being counted as a bedroom, but could be a game room | gym | office, etc. The large floor to ceiling windows offer nonstop views and incredible natural light providing luxury living. Endless opportunities are presented at this property ... don't miss out on this one! Another option would be to also purchase the adjacent lot at 35515 Beach Road - MLS OC24083028 to expand your coastal living experience! If both parcels are purchased together, marketing price is $7M. The square footage breakdown is as follows: House = 1146 Square Feet - Apartment Above Garage = 450 Square Feet - Flex Space in Garage = 395 Square Feet.$3,400,000
Westlake Village 5605 Little Fawn Court
Nestled in the prestigious North Ranch community behind private gates, 5605 Little Fawn Circle is a stunning single-family home featuring 5 bedrooms and 6 bathrooms across 4,767 square feet of luxurious living space. This residence perfectly blends elegance and comfort with its open floor plan, high ceilings, grand foyer, and refined finishes.On the main level, you'll find a gourmet kitchen equipped with granite countertops, an island, and top-of-the-line stainless steel appliances. The spacious living areas include a family room with a fireplace, a living room with cathedral ceilings, a wet bar, a formal dining room, and a 1,000-bottle refrigerated wine cellar. Additionally, there is a downstairs bedroom and bath currently utilized as a salon.Upstairs, a study/office with built-ins greets you, along with three additional bedrooms with two sharing a Jack-and-Jill bath. The master suite offers a private retreat, a walk-in closet, balcony and a luxurious natural stone bathroom featuring a double vanity, separate shower, and soaking tub. Multiple fireplaces, including one in the master bedroom, and a three-car garage complete the home.The property is set on an exceptional and rare 1.43-acre lot at the end of a cul-de-sac, ensuring privacy and space for an ADU. The exterior showcases a beautiful combination of brick and stucco, complemented by well-maintained landscaping and lush lawns. A private in-ground pool/spa with a waterfall and BBQ center adds to the outdoor allure. This home is truly a rare and special find.$3,399,000
Laguna Niguel 2 St Tropez
Presenting 2 Saint Tropez, a prestigious address nestled in the heart of Laguna Niguel. This unparalleled offering stands as a rare gem—an extraordinary opportunity to craft your dream estate on an expansive lot, commanding awe-inspiring panoramic vistas of the coastal expanse, serene white-capped waves, and the majestic silhouette of Catalina Island. This coveted parcel spans a full acre, a canvas for your vision, and enjoys the unique distinction of being situated on a corner lot adjacent to a pristine wilderness park—an enclave that shall forever remain untouched, assuring an unparalleled level of privacy and exclusivity. Elevating the experience further, this ocean-view custom estate lot finds its residence within the prestigious Laguna Sur community—an enclave guarded with the utmost vigilance, ensuring your sanctuary remains serene and secure. Tucked away on a tranquil cul-de-sac, this offering guarantees a serene living environment free from the disturbances of through traffic. Without a doubt, this is a once-in-a-lifetime opportunity to manifest your dream abode upon one of the most coveted view lots gracing the entirety of South Orange County. Discover the epitome of coastal living and embark on a journey to create a legacy residence that will stand as a testament to your unique vision and discerning taste.$3,200,000
Newhall Placerita Canyon
Undeveloped land in the City of Santa Clarita. BP zoning. Parcel 2833020032 is approximately 5 acres, and is located on the NW corner of Placerita Canyon and Sierra Highway. Parcels 2833019017 and 2833019018, are on the SW corner of Placerita Canyon and Sierra Highway, and combined, are approximately 16 acres. Access is Placerita Canyon. The property is within the PCPOA Special Standards district.$3,000,000
Canyon Country Pineview
Welcome to this unbelievable beautiful property consisting of just under 40 acres. It is called SPIRIT HILL. Look at the photos and see the many oak trees and locations for your new home. The views from this property are without parallel looking over the Sand Canyon area of Canyon Country. This is a special standards district where most properties are on 2 acres or more. If you desire some privacy this is the place as there are no neighbors, just beautiful hills. This property is ready for a special home or development. Public water is to the property as is power, and gas. It also has its own well with tanks included. Please call the listing agent to learn more about this property.$3,000,000
Agua Dulce 31800 Diamond View Lane
Nestled on a sprawling 10-acre plateau above the scenic mountains of Agua Dulce, this one-of-a-kind property offers the ultimate retreat from the hustle and bustle of the city. With breathtaking 360-degree views of the surrounding mountains and valleys, this stunning estate is a true oasis of tranquility and natural beauty. Built in 1997, and the interior updated in 2022, this custom home boasts over 3,800 square feet of living space, with 4 bedrooms, 3 bathrooms, and a 3-car garage. The grand foyer welcomes you, leading to the spacious living room 22-foot high ceiling, a grand fireplace, and windows that capture the views. The gourmet kitchen features top-of-the-line appliances, granite countertops, and a spacious center island, perfect for preparing gourmet meals and hosting family gatherings. The formal dining room is ideal for dinner parties, with windows that open to gorgeous mountain views. The luxurious master suite offers a peaceful retreat, with a sitting area, and direct access to the outdoor patios with stunning views. The master bathroom features a spa tub, dual sinks, and a walk-in shower. Three additional bedrooms offer ample space for family and guests. One bedroom is connected to another large room that could be used as a office, additional sleeping area, closet or gym, with it's own en-suite bathroom! The outdoor spaces are truly breathtaking, with a giant patio, and expansive lawn area, market lights, perfect for outdoor entertaining or simply enjoying the beauty of nature. The property (known as “Diamond View Summit”) is tailor-made for large events, and has hosted over a hundred weddings, quinceanaras, and private parties; in addition to location filming for CSI, NCIS, Snowfall, and many other shows. This 10-acre site is most flat, and can easily accommodate massive expansion plans, parking for hundreds of vehicles, multiple ADUs, barns and other storage and work areas, equestrian facilities, other sports (tennis, pool, golf, etc.), or just continue to enjoy the open space that surrounds you! Located just 30 minutes from the city, this estate is the perfect combination of privacy and convenience, offering easy access to the best that Los Angeles has to offer, all with priceless sunsets, and closer to heaven and the stars! Don't miss this rare opportunity to own this “top of the world” estate! This property is also available for rent for $10,000 per month.$2,999,999
Dana Point 33571 Binnacle Drive
The ocean view is immediately. This home is full of charm and style, skylights that saturate the space with light. The fireplace with a stylish mantel and surround completes the inviting atmosphere. Open floor plan with diningroom, kitchen, livingroom and a guest half bath having access to the view. Bay windows and French doors open to de outdoor patio overlooking to the panoramic ocean view. Complete the first-floor layout. An open, wrap-around staircase leads to three bedrooms with rich wood floors. Masterbedroom a bay windows to enjoy de view. The second full bath and bedroom are just down the hall, one with a balcony view. Perfect for enjoying all the Niguel Shores amenities, tennis courts, pool/spa, club house, direct beach access. Enjoy Dana Point living and everything it has to offer.$2,999,000
San Clemente 1558 Avenida Salvador
Embrace the coastal lifestyle with unobstructed ocean views from every room stretching from Point Loma to Pacific Palisades with views of Catalina Island and Dana Point. The spacious living room features Cathedral ceilings and a cozy fireplace, while the ex-large primary bedroom on the main level, boasts its own fireplace and an oversized walk-in closet. Relax in the primary bathroom's separate shower and tub, with dual sinks adding a touch of luxury. Formal dining room creates an elegant ambiance. Kitchen offers an island and bar area and a separate eating area with yet another fireplace. Enjoy views from every room in this custom-built home, perfectly designed to capture the beauty of its surroundings. This residence epitomizes coastal living at its finest, with access to world-renowned beaches just moments away. Welcome to your slice of paradise!$2,995,000
Ventura 3884 Pacific Coast Highway
This is a classic oceanfront beach cottage that has been owned by the same family since the 60s. The decor is 'shabby chic' with a beach vibe and is accented by open beam ceilings, a flagstone entry, and plank vinyl floors. It's truly a delight to open the sliding glass door and listen to the waves roll in & out while you're cozied up inside. From the patio you can watch the marine wildlife show: pelicans diving, seagulls soaring, sea lions & dolphins cruising by. Once you've spent 20 minutes soaking in the sun and watching 'the show' you'll want to stay forever!$2,995,000
Westlake Village 5607 Rim Street
Extraordinary North Ranch estate on extra large lot! The private wrought iron gate leads to a brick-pavered driveway, which opens to a stunning large circular motor court. The extraordinary park-like grounds surround the house with mature trees, shrubs, lawns and a natural creek. Enter the house through custom wood double doors into an elegant two-story foyer with hardwood flooring. This opens to a formal living room with sliding doors to a private patio as well as a custom stone fireplace. The chef's kitchen features granite counters, custom wood cabinetry, Thermador stainless steel appliances and a Sub-Zero refrigerator, with a built-in desk and a sunny breakfast nook overlooking the backyard. The adjacent formal dining room features sliding doors to the outside patio. The oversized family room features a brick fireplace and wet bar and overlooks the beautiful gardens. There is a large indoor laundry room with a sink, conveniently located next to the kitchen. The stunning circular staircase leads you upstairs to a luxurious primary suite. The bedroom features a separate sitting area with a double-sided fireplace, walk-in closet and two private balconies. The bathroom features double sinks, an oversized spa tub and a separate shower and WC. The remaining four bedrooms are in a separate wing of the home, each with access to a full ensuite bathroom and their own private balconies. The serene, private setting of the home, in a natural environment, features unique sitting areas, an outdoor kitchen with built in BBQ, garden planter boxes, numerous fruit trees, oak trees, dozens of blooming roses, a 16-station irrigation system, an above ground spa sheltered with an awning, ADU possibilities, all surrounded by gorgeous landscaping and mountain views. The interior of the home was recently painted and features Milgard windows and custom window treatments throughout. There is a direct access three-car garage with high ceilings and ample storage, a central vacuum system, fire sprinklers throughout, alarm system, all house intercom and dual zone HVAC. Ideally located in close proximity to North Ranch Country Club, restaurants, shopping, hiking and so much more!!$2,952,600
Castaic 29701 Jackson Street
Country living only fifteen minutes from the center of Valencia! 64 Acres of gated privacy awaits you behind the custom gates to this beautiful property that incorporates two parcels in the northernmost parts of Los Angeles County. Nestled peacefully in a valley between rolling foothills at the base of Castaic, just up a short drive that meanders off of Highway 126, the suburban communities of Santa Clarita Valley neighboring on the other side of its property to the east. A two bedroom and one and a half bath cottage has been exquisitely updated to call home, complete with a covered porch with westerly views to take in rocking chair sunsets. Pitched wood ceilings with exposed beams offer a light and airy setting in the living space with a used brick fireplace all open to the kitchen with stone countertops. Two bedrooms, one with its own powder room, the other with a large walk-in closet, and both with doors leading outside. Rustic accents enhance the ambiance. Upgraded three quarter bath with a beautiful step in shower, not to mention an interior laundry closet for stackable units. Central a/c and heat! Enclosed yard space with grass and raised vegetable beds already in place. What unfolds beyond the home is a valley that stretches east, extending all the way to the tip of the highest point in the distance, with bountiful flat usable space and majestic views. The only limit to this land's potential rests on one side of a door your imagination keeps shut. Once unlocked, behold your place to build, to develop, to expand, to grow, to farm, to play, to create. All with the peace and quiet, the serenity, and the privacy you've sought. Multiple catch basins in place, some grading already in place for future development, and connected to public water and electricity. Fifteen minutes from award winning schools, College of the Canyons, Cal Arts, and all of the dining, shopping and entertainment amenities of Santa Clarita Valley. Ten minutes from the Highway 126 and Interstate 5 connection. Forty minutes to Ventura and Oxnard beaches, with farms and fruit stands in between. Fifteen minutes from Castaic Lake. This is an opportunity of a lifetime! To quote Mark Twain, "Buy land, they're not making it anymore".$2,950,000
Dana Point 35515 Beach Road
MOTIVATED SELLER!! This beautiful ocean front VACANT LOT offers you an endless amount of opportunity to build your dream home right along the coast. One of the very few vacant lots left along the private, gated community of Beach Road. This 5,227 square foot lot gives you the chance to build the home you have always dreamed of, the possibilities are endless with the stunning ocean view and beach right at your doorstep. It is time to take advantage of the rare opportunity to own a piece of paradise and create a home to build lasting memories with family and friends. Another option is to purchase the adjacent property at 35521 Beach Road - MLS OC24083021 which is also for sale in addition to this parcel and turn this oasis into your own private compound! If both parcels are purchased together, marketing price is $7M. Preliminary plans are available to interested buyers.$2,900,000
San Juan Capistrano 31001 Marbella Vista
Welcome to your dream home in the exclusive, gated, and much sought after community of Marbella Country Club! This exquisite residence, situated on a premium lot between holes 6 & 7 and 3 & 4, offers breathtaking views of the golf course as well as the beautiful rolling hills beyond. The views are all around you within the home and outside! From the moment you enter this home, you will be captivated by a grand foyer with high ceilings, and beautiful hardwood and Marquee Limestone floors. The main floor boasts a formal dining room with French doors to the outdoor areas, a large impressive fireplace that graces the formal living room and a cozy family room with a second fireplace and a full wet bar for your enjoyment. The gourmet kitchen, featuring Subzero, double ovens, Décor range top, a Butler’s pantry, and a center island, is perfect for entertaining friends and family! There is a breakfast nook for more casual dining and a preparation desk for meal planning. The main floor also includes a bedroom/office with an ensuite and walk-in closet. A powder room for your guests completes this level. Climb up the expansive staircase to the second level. At the landing, double doors lead to your primary bedroom, a true retreat with a romantic fireplace, massive picture windows that showcase the stunning views, a balcony to enjoy the serene and picturesque surroundings, and a huge retreat with a wet bar area. The primary bathroom offers all the conveniences of a luxury spa, with a jetted tub, a walk-in shower, dual sinks with plenty of space for privacy and a huge walk-in closet. There are two additional sizable secondary bedrooms upstairs, each with ensuites and walk-in closets. An added bonus of another primary bedroom offering two view balconies makes it perfect for guests or extended families. Enjoy your gracious and quiet outdoor living space, with plenty of room to entertain, with dining and grilling areas, and a charming water fountain to enjoy as a backdrop to the sweet chirping of the many birds! Marbella Country club offers various membership levels, including an award winning 18-hole championship Golf Course, clubhouse, tennis courts, Olympic sized pool, fitness and other social amenities. You’re only minutes aways from the charming and bustling downtown San Juan Capistrano, the Mission and just a couple of more minutes to world famous resorts and Beaches, Dana Point Harbor and more! This is the quintessential California living!$2,800,000
Agua Dulce 10262 Sierra
Presenting a very unique opportunity in the AVA of the Sierra Pelona Valley in the peaceful rural town of Agua Dulce to own a boutique vineyard that encompasses 16 acres. Approximately 14+ acres of planted cabernet, merlot, syrah, chardonnay, and moscato. Located approximately 49 miles from downtown Los Angeles, where over 9 million people reside, and the Greater Los Angeles Area where over 18 million live. These are all potential customers a short distance away, within a day trip, to enjoy this wine country. These are potential clients to come and visit and enjoy the tasting room and purchase wine. The owner wants to retire, he has fulfilled his desire to open up a vineyard and a winery, but he wants to pass it on to somebody that will continue his dream. This is a great place for anyone interested in the wine business. The property includes the winery, the tasting room, and a residence. Call for a tour and bring your clients, by appointment please.$2,700,000
Chatsworth 19653 Nashville Street
Welcome to this impressive home that seamlessly blends the comforts of everyday living with an entertainer's dream! From the moment you approach this luxurious estate, you're sure to feel that you've reached that ''I've arrived'' status. Private security gates, a four-car garage, four fireplaces, majestic, oversized rooms, a grand staircase, a downstairs en-suite bedroom (perfect for multi-generational living!), two balconies and a private, tropical oasis are just a few of the highlights to whet your appetite!The light and bright downstairs exudes elegance and warmth. Relax and unwind in the cozy, inviting den which boasts a proper wet-bar, a stacked-stone fireplace, built-in bookshelves and access to your outdoor paradise. The den opens to the gorgeous, eat-in chef's kitchen featuring three ovens, a warming drawer, built-in microwave, two dishwashers, a six-top burner with a barbeque, an oversized island, loads of storage and glass display cabinets. Entertain guests in the formal dining room with regal coffered ceilings and tranquil yard views, then continue into the formal living area, ideal for gatherings. A large downstairs en-suite bedroom, powder room, oversized laundry room and a direct access four-car garage round out this level.More grandeur awaits upstairs! The primary suite is remarkable - a true sanctuary! A majestic room with double doors, high ceilings and an expansive sitting area with a second wet-bar, an enticing fireplace and a private balcony to enjoy your morning cup of coffee or an end-of-the day drink. Indulge in your spa-like bathroom with a jetted soaking tub, multi-head steam shower, dual closets and private water closet / bidet room. As you head to the secondary bedrooms, you'll find a second balcony and a HUGE bonus room with parquet wood floors, high ceilings, a third wet-bar, a fourth fireplace, and a built-in entertainment center creating a phenomenal game room, hangout, playroom or office - you name it! Two generously sized ensuite bedrooms, a fifth bedroom and an additional bathroom complete the second story.Now for the rear yard which offers endless possibilities for relaxation and recreation! Bask in the sun, wind-down in the spa, splash in the pool, run through the grass, play lawn games, visit in the gazebo, barbeque, dine al fresco or simply lounge and ''veg out'' living the quintessential Southern California lifestyle that is coveted by so many. You'll understand why they say ''let's stay home'' as you relish in your serene utopia embracing the feeling of being on vacation in your very own home. For everyone's ease and convenience, there's an additional large changing / storage room and a bathroom accessible from the yard and ample room to build a second structure.Add to all of this solar panels, dual-zone smart ''Nest'' temperature controls, TONS of storage, a newer roof, plantation shutters and its convenient location close to shopping, dining, entertainment, golf, trails, parks and award-winning nearby schools ... pinch yourself, it really can be yours!$2,550,000
Yorba Linda 18992 Villa Terrace
Embrace the charm of country living with all the comforts of modern amenities - your dream home awaits! Nestled on a sprawling acre lot, this enchanting property invites you to embrace a lifestyle of tranquility and natural beauty. Step into a world where majestic trees sway in the breeze, creating a serene backdrop for everyday living. Imagine mornings spent sipping coffee overlooking your own private koi pond filled with vibrant fish. The soothing sound two waterfalls adds to the ambiance, creating a peaceful retreat right in your backyard. For the horse enthusiast, this home offers 8 stalls plus a small arena with its own separate entrance for hay deliveries or the horse shoer. Enjoy the convenience having your horses on site, making it effortless to indulge in your passion. Ride the city trail system just a few steps from your back gate. The horse area could be easily repurposed for an ADU, car barn or workshop. Inside, the residence boasts 4 bedrooms and 3 bathrooms. The kitchen opens to the living space where there are vaulted ceilings and a dual sided fireplace. One bedroom and bath have a separate entrance making it a perfect set up for multi-generational living or caretaker’s quarters. Located in a highly desirable West Yorba Linda neighborhood known for its custom multi-million-dollar homes. Every day here feels like a retreat. Don't miss the opportunity to make this slice of paradise your own. Schedule a tour today and experience the magic of this unique property firsthand! This property is also a candidate for an SB9 lot split which would create 2 almost half acre lots!$2,550,000
Chatsworth 9429 Fox Hill Lane
Experience unparalleled elegance at this top-notch French country estate, the Chateau Saint George, nestled within a gated community, offering the epitome of luxury living. Boasting five bedrooms and 4 1/2 bathrooms, this home welcomes you with formal living and dining rooms, a library, family room, and game room, all adorned with meticulously laid hardwood floors (parquet flooring), granite counters, and travertine stone throughout the first floor. High ceilings and French doors create an airy ambiance, complemented by three fireplaces for cozy evenings. A three-car garage provides ample parking, while an RV parking area caters to additional vehicle needs. Outside, the property features lush, verdant landscaping, complete with meticulously manicured lawns and synthetic turf that exudes the timeless allure of evergreen beauty. Two patios provide ample space for entertaining or relaxation. Delight in the sounds of cascading water from the 4 rock waterfalls, while enjoying the lagoon pool with a 6-foot slide. Cap off your evenings gathered around the stone gas fire pit, creating memories to last a lifetime in this exclusive community retreat.$2,500,000
Canyon Country 16325 Ravenglen Road
Welcome to this magnificent RAVENGLEN HOME, perched atop 2.8 acres with breathtaking, never-ending views. This custom-built residence features 4 bedrooms, 5 bathrooms, and offers 4,557 square feet of open living space. As you arrive, you'll enter through a gated driveway, up a short hill, leading you to the beautifully landscaped front entrance. Stepping into the marbled entryway, the living room is to your right, the formal dining room to your left, and straight ahead lies the family room, offering the first of many stunning views. The chef’s kitchen is a highlight, boasting ample cabinetry, a center island with a prep sink, numerous built-in appliances, and scenic views to the patio. The kitchen opens seamlessly into the family room, which features a beautiful wet bar and leads into a dedicated library. Off the kitchen, you'll find a pantry, laundry room, a ¾ bath, and access to the 4-car garage. Ascending the semi-round staircase, you'll first encounter the master suite, followed by two additional bedrooms with a shared bath, and another ensuite bedroom. Stepping out from the kitchen doors to the patio, you'll enjoy meals surrounded by numerous fruit trees and the soothing sounds of a pond. There's so much to see and experience in this exceptional home that you'll want to schedule a visit for yourself.$2,450,000
Simi Valley 508 Longbranch Road
;Step into this beautiful CUSTOM 5 BED 4.5 BATH home with 1 BED AND BATH DOWN plus a powder room down. Spanning OVER 5,000 square feet, featuring SPARKLING PEBBLE TEC POOL & SPA Nestled in an EXCLUSIVE AREA on approximately 1/2 ACRE. POSSIBLE R.V ACCESS. Another wonderful feature is a LARGE PRIMARY SUITE AND ANOTHER PRIVATE JUNIOR PRIMARY SUITE!. This residence boasts captivating curb appeal and a host of exquisite amenities. Upon entering, you're greeted by a grand foyer adorned with a sweeping staircase. The spacious living room features a cozy FIREPLACE, and the elegant formal dining area has French doors opening to the lush backyard oasis. The EXPANSIVE family room exudes warmth with its brick FIREPLACE, beamed ceilings, and WET BAR, seamlessly flowing into the gourmet kitchen. The kitchen is OPEN TO THE FAMILY ROOM and is a chef's dream, offering a large center island, with ELECTRIC RANGE TOP AND AN ADDITIONAL GAS TOP RANGE on another counter, abundant cabinetry, a walk-in pantry, double ovens, warming drawer, and premium Sub Zero refrigerator. Adjacent to the kitchen, the breakfast room offers scenic views of the picturesque backyard. This home boasts 5 oversized bedrooms and 4.5 bathrooms, including a downstairs bedroom/office with an en-suite bathroom and an additional powder room. Upstairs, the lavish primary suite features a cozy FIREPLACE, BALCONY overlooking the STUINNING BACKYARD, and a remodeled bathroom complete with a soaking tub, custom shower, and dual walk-in closets. Another notable feature is the LARGE JUNIOR PRIMARY SUITE with a charming window seat, and an en-suite bathroom. The remaining two bedrooms share a beautifully upgraded Jack-and-Jill bathroom. Downstairs large indoor laundry room with sink and loads of cabinets. Outside, the COMPLETELY PRIVATE BACKYARD, resort-style backyard beckons with its sparkling SALTWATER PEBBLE TEC POOL AND SPA, surrounded by a spacious grass area perfect for family gatherings. Additional highlights include a built-in BBQ, GAZEBO, and FIRE PIT. Utilities are already in place for a POTENTIAL GUEST HOUSE! With an oversized attached THREE CAR GARAGE and AMPLE R.V.ACCESS, this home offers both luxury and practicality. Embrace the quintessential outdoor California lifestyle with nearby Coyote Hills Park, hiking trails, and horse riding paths. ZONED FOR HORSES. There are many fruit trees on the property too! Avocados, lemon,, orange and apple! Other notable features include fire sprinklers and a central vacuum system. Welcome home to unparalleled elegance and comfort! Close to hiking trails, community park and more!$2,399,000
Arcadia 1853 Wilson Avenue
Discover refined living in this exquisite ranch-style residence, perfectly situated on a spacious 18,142 square foot lot in the highly coveted Highland Oaks neighborhood of Arcadia. Spanning 2,554 square feet, this single-story home offers 4 bedrooms, 3 bathrooms, and an array of luxurious amenities designed for comfort and elegance. Upon entering, you'll be welcomed by a spacious and inviting living room, highlighted by a charming fireplace that adds warmth and character. The open floor plan seamlessly connects the living areas, making it ideal for both relaxed family living and sophisticated entertaining. The gourmet kitchen is a culinary haven, featuring premium stainless-steel appliances, granite countertops, ample cabinetry, and generous counter space. It's perfect for preparing everything from casual family meals to gourmet feasts for guests. The master suite serves as a private retreat, complete with a beautifully appointed ensuite bathroom. Three additional bedrooms and bathrooms provide plenty of space and privacy for family and visitors alike. Step outside to your personal oasis. The backyard is a true highlight, featuring a sparkling pool that invites you to relax and unwind while enjoying breathtaking mountain views. Whether you're hosting summer pool parties or enjoying a quiet evening swim, this outdoor space offers endless possibilities. Additional features include a two-car garage, providing ample storage and parking, and a prime location within a prestigious neighborhood known for its excellent schools, parks, and local amenities. Don't miss the chance to experience all the charm and luxury this beautiful home has to offer! Schedule a private tour today and envision your life in one of Arcadia's most desirable areas.$2,388,000
Canyon Country 26905 Rolling Hills Avenue
Nestled within the exclusive Quail Ranch gated community in Sand Canyon, this Mediterranean-style ranch estate offers an impeccable blend of luxury and functionality on a sprawling 2.5-acre property, ideal for those seeking equestrian opportunities. The meticulously crafted home showcases timeless elegance and attention to detail, catering to even the most discerning buyers. As you enter through the impressive front doorway, a soaring ceiling and grand staircase set the stage for the opulence within. The formal step-down living room and secondary living room, complete with multiple fireplaces, provide versatile spaces for relaxation and entertainment. The grand kitchen boasts top-of-the-line commercial grade appliances, granite countertops, a massive center island, and a walk-in pantry. The adjacent breakfast area adds a cozy touch.The first floor features a spacious private office with a separate client-access doorway, a walk-in laundry room, and an additional bedroom with a private bathroom. The residence seamlessly integrates indoor and outdoor spaces, with the backyard serving as a private oasis for outdoor lounging and dining.The primary suite upstairs offers a retreat with a master bedroom featuring double doors, a fireplace, balconies with stunning views of Sand Canyon and the local mountains, and walk-in his/her closets. The primary bath exudes luxury with a spa tub, glass shower, and dual vanities.Entertainment is elevated with a theatre room on the second floor, equipped with state-of-the-art technology and a silver screen for movie nights. Multiple bedrooms and bathrooms on this floor provide access to various balconies and a large terrace.Outdoor amenities include custom-built barbecue islands, spacious bar tops, and balconies/terraces that wrap around the home, offering resort-like experiences with mountain views. The property is designed for versatility, with flat areas suitable for stables, horse corrals, RV/trailers, gardens, and more. Privacy is maintained with landscaping features, including hedges, trees, and rock formations. The estate ensures comfort with three independent AC units for climate optimization and a built-in surround speaker and entertainment sound system. Additional features include an outdoor storage area and a back-up generator in a shed.The community provides access to numerous hiking trails and equestrian paths.$2,299,000
San Clemente 1202 Avenida De La Estrella
*SINGLE LEVEL, OCEAN VIEW, LARGE DOUBLE LOT & EXCELLENT INVESTMENT OPPORTUNITY!* Welcome to 1202 Avenida De La Estrella, a delightful property located in the heart of San Clemente! Situated on an expansive double lot, this single-level home offers a unique investment chance with a 2-bedroom, 1-bathroom 'apartment' above the garage. This distinct property grants access to the coveted San Clemente market while also helping to offset costs. Opt to reside in the main house while renting out the apartment, or use it as a perfect suite for guests or as a mother-in-law apartment. The main house features a spacious and open layout, a large living area with mesmerizing ocean views, and a cozy fireplace. Adjacent to the living room, the dining area merges seamlessly with the updated kitchen. The main home’s enlarged primary bedroom offers ocean views and includes a dedicated retreat or office space. The primary bathroom is equipped with dual sinks along with a separate bathtub and shower. Additionally, two good-sized secondary bedrooms prioritize comfort and functionality. Recent upgrades throughout the home include fresh interior and exterior paint, new carpeting, and more. The apartment boasts a spacious walk-out balcony, a kitchen, a bathroom, and two bedrooms, enhancing its appeal and functionality. Dual single-stall garages feature individual washer/dryer hookups, with one garage containing a half-bath. An extra room near the garage offers flexibility for use as an office, playroom, or creative space— the possibilities are endless. With its corner location, the property also benefits from ample parking and storage options. Just a short walk from the beach, parks, and downtown San Clemente, this home places you at the center of leisure and entertainment activities. Move in "as is" or transform this gem into your dream beach home/investment property.$2,195,000
San Clemente 1202 Avenida De La Estrella
*SINGLE LEVEL, OCEAN VIEW, LARGE DOUBLE LOT & EXCELLENT INVESTMENT OPPORTUNITY!* Welcome to 1202 Avenida De La Estrella, a delightful property located in the heart of San Clemente! Situated on an expansive double lot, this single-level home offers a unique investment chance with a 2-bedroom, 1-bathroom 'apartment' above the garage. This distinct property grants access to the coveted San Clemente market while also helping to offset costs. Opt to reside in the main house while renting out the apartment, or use it as a perfect suite for guests or as a mother-in-law apartment. The main house features a spacious and open layout, a large living area with mesmerizing ocean views, and a cozy fireplace. Adjacent to the living room, the dining area merges seamlessly with the updated kitchen. The main home’s enlarged primary bedroom offers ocean views and includes a dedicated retreat or office space. The primary bathroom is equipped with dual sinks along with a separate bathtub and shower. Additionally, two good-sized secondary bedrooms prioritize comfort and functionality. Recent upgrades throughout the home include fresh interior and exterior paint, new carpeting, and more. The apartment boasts a spacious walk-out balcony, a kitchen, a bathroom, and two bedrooms, enhancing its appeal and functionality. Dual single-stall garages feature individual washer/dryer hookups, with one garage containing a half-bath. An extra room near the garage offers flexibility for use as an office, playroom, or creative space— the possibilities are endless. With its corner location, the property also benefits from ample parking and storage options. Just a short walk from the beach, parks, and downtown San Clemente, this home places you at the center of leisure and entertainment activities. Move in "as is" or transform this gem into your dream beach home/investment property.$2,195,000
Acton 32955 Roger Road
Welcome to 32955 Roger Rd. - The Crown Jewel of Acton. A private compound nestled on a sprawling 5-acre lot behind automatic gates, this remarkable 7,000 square foot custom built Estate epitomizes comfortable luxury living at its finest. Perched upon lush landscaped grounds, the residence boasts an aura of timeless elegance and sophistication, with a long sweeping driveway, a circular motor court and stately fountain greeting you as you arrive. Expansive living spaces offer a sanctuary for both relaxation and entertainment, while panoramic vistas of lush greenery and mountain views provide a picturesque backdrop for every treasured moment. The ESTATE'S RESORT-STYLE amenities include a sparkling pool and spa, a SENSATIONAL Outdoor Dining / BBQ Pavilion, two outdoor fireplaces - perfect for s’mores and cozy evenings outside, a N/S lighted tennis court that can be converted to a pickle ball court, and serene park-like grounds that cater to the most discerning of tastes. Residence offers 5 bedrooms (with maid’s quarters), a home office/study that could be a 6th bedroom, 6 bathrooms, soaring ceilings, a spacious living room, banquet sized formal dining room, family/great room with wet bar, French doors, two stunning floor-to-ceiling fireplaces, and a fabulous gourmet center island kitchen - this residence ensures unparalleled comfort and functionality. The upper level offers a grand primary suite with view balcony, sitting area, fireplace, walk in closet, and en suite bathroom with spa tub, steam shower, and dual vanities. A 2nd en suite Jr. primary is also offered on this level, in addition to 2 more ample sized bedrooms. The estate is connected to city water and has its own water well for irrigation, has natural gas, multi zone A/C, quality solid oak used throughout, 3 car garage, plus paved RV parking. Ideal lot for a possible lot split, building a 2nd home for extended family, or equestrian facilities - the possibilities are truly endless. City close, yet far enough away; this estate offers fresh country air, peace, and tranquility. Your DREAM HOME awaits - Come experience Acton and let nature be your tour guide.$1,999,950
Based on information from California Regional Multiple Listing Service, Inc. as of July 13th, 2024 at 10:11am PDT. This information is for your personal, non-commercial use and may not be used for any purpose other than to identify prospective properties you may be interested in purchasing. Display of MLS data is usually deemed reliable but is NOT guaranteed accurate by the MLS. Buyers are responsible for verifying the accuracy of all information and should investigate the data themselves or retain appropriate professionals. Information from sources other than the Listing Agent may have been included in the MLS data. Unless otherwise specified in writing, Broker/Agent has not and will not verify any information obtained from other sources. The Broker/Agent providing the information contained herein may or may not have been the Listing and/or Selling Agent.

