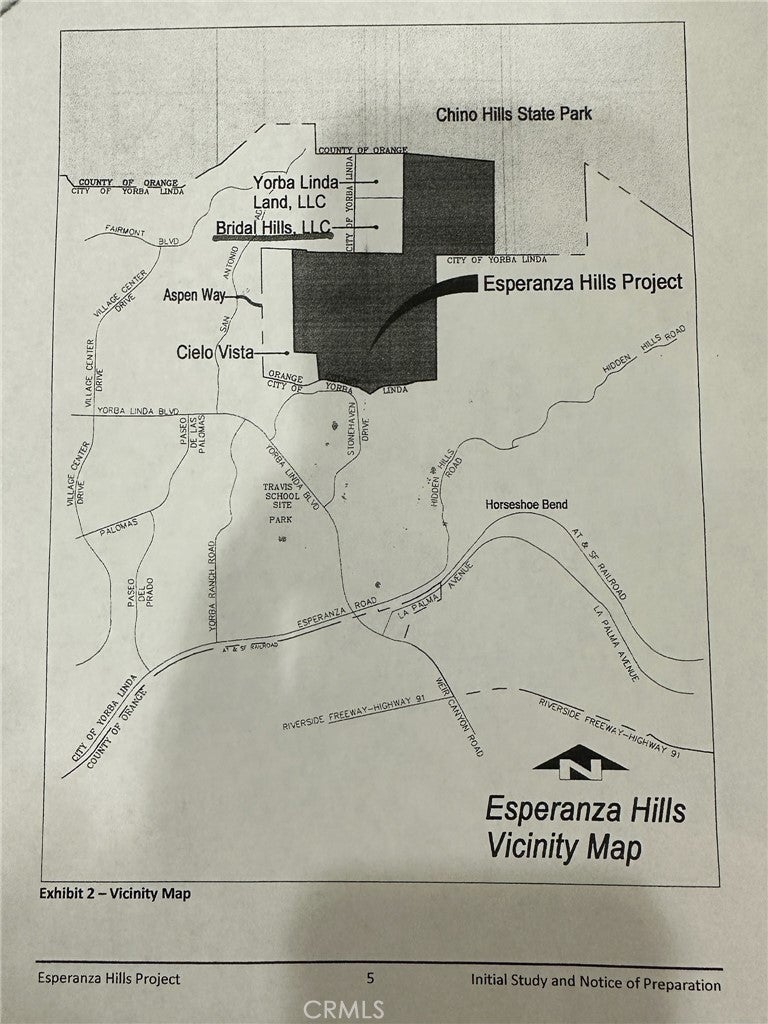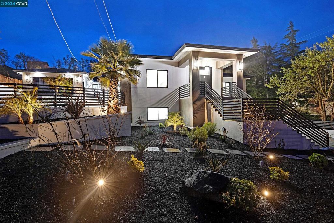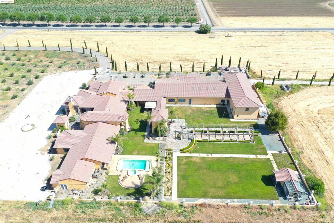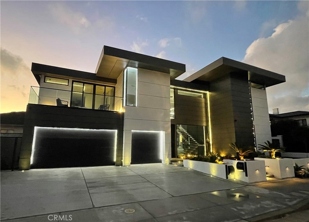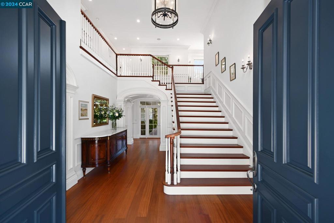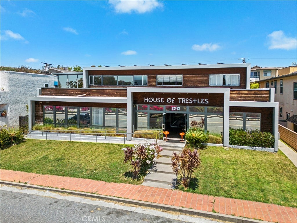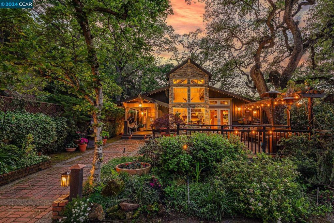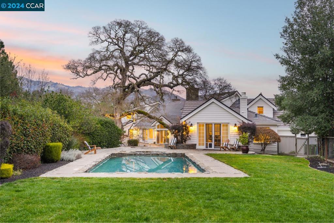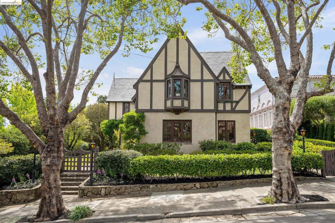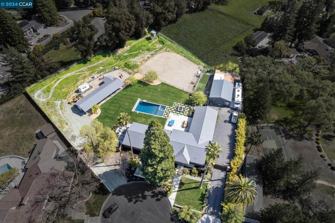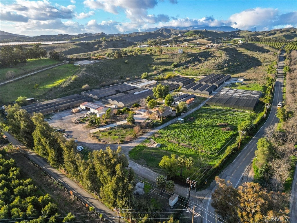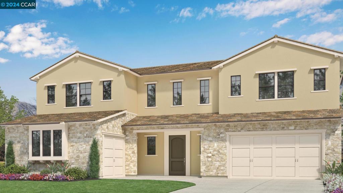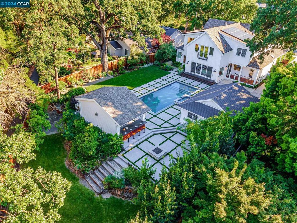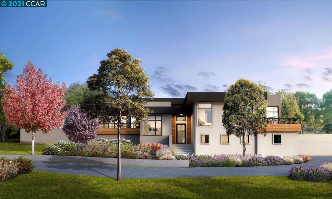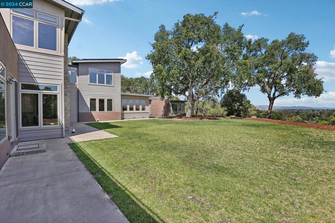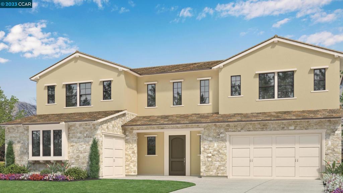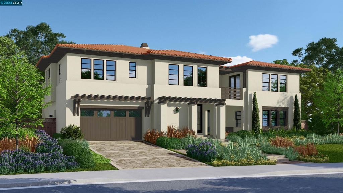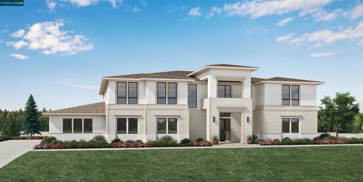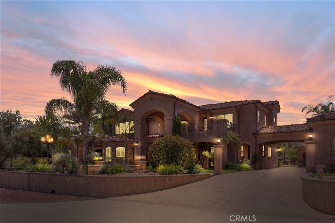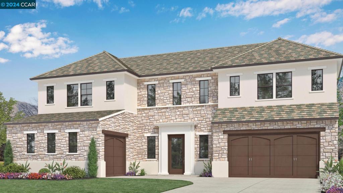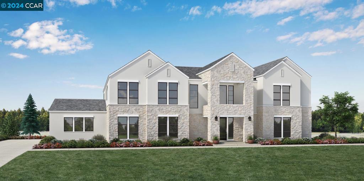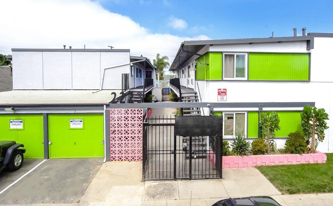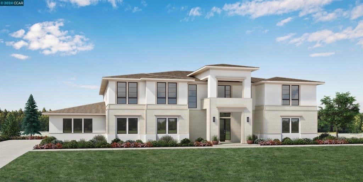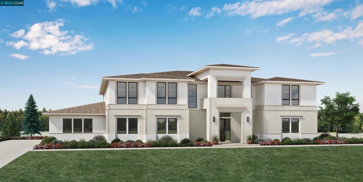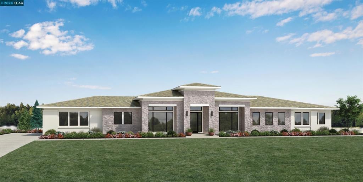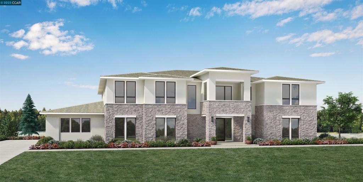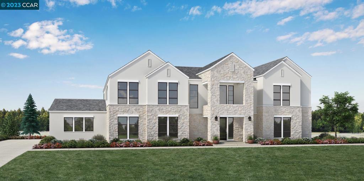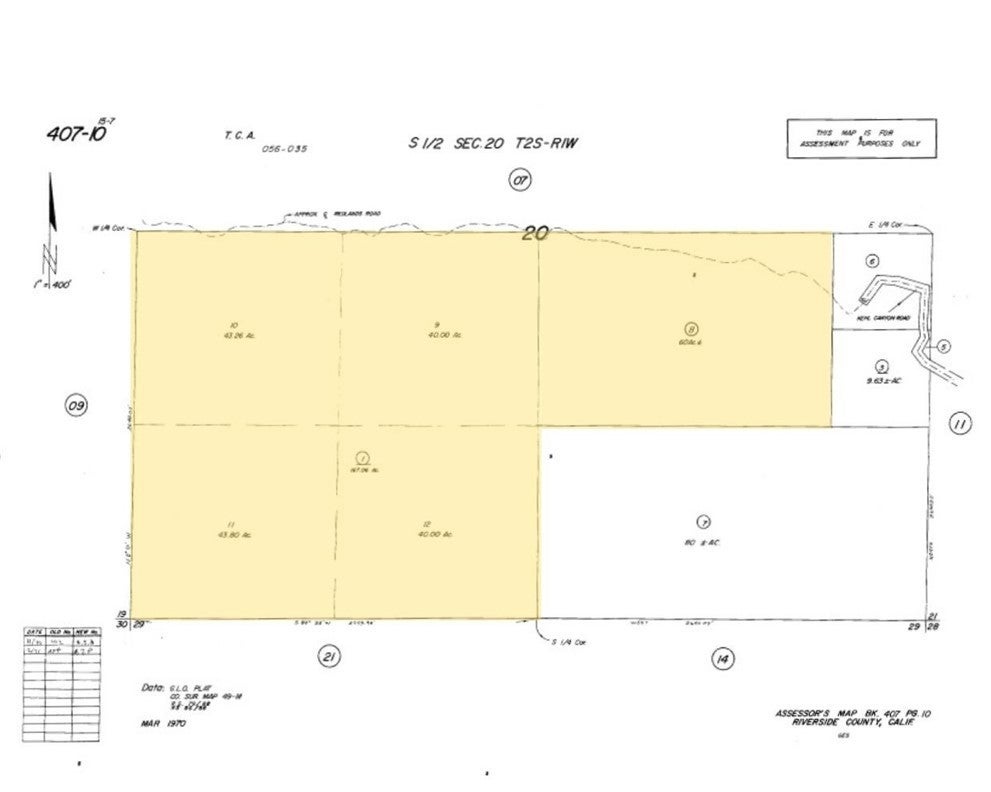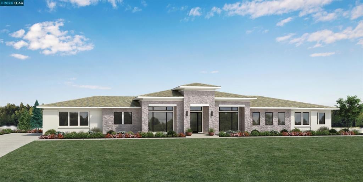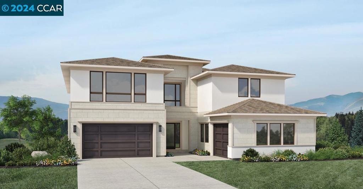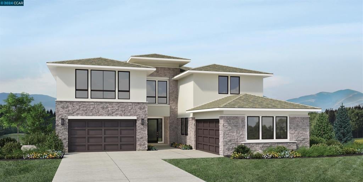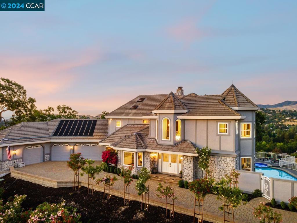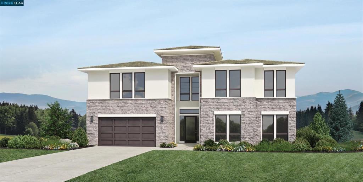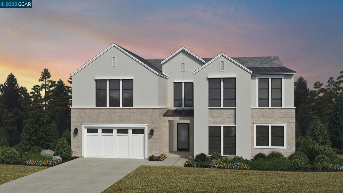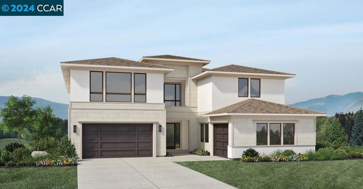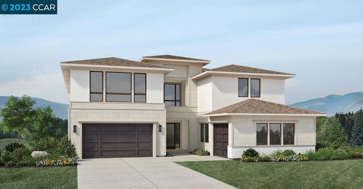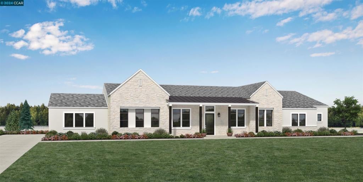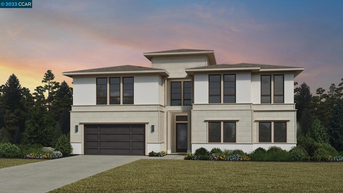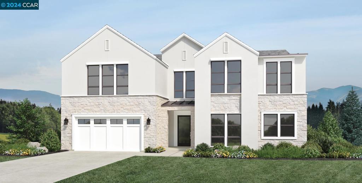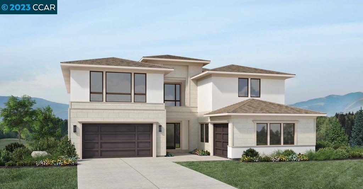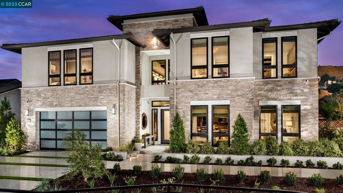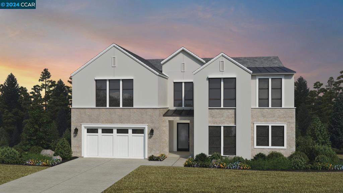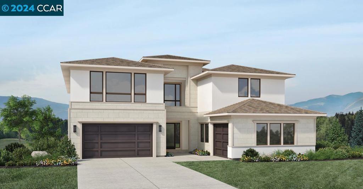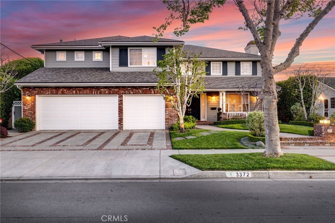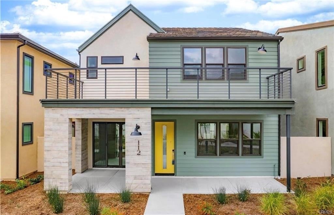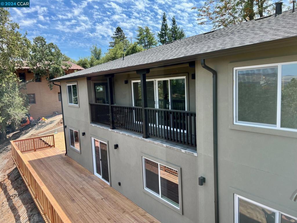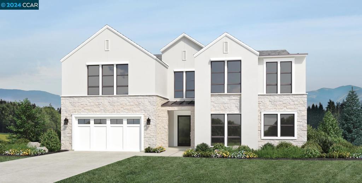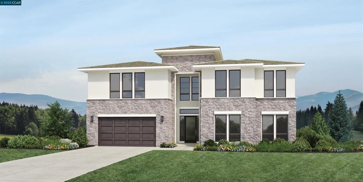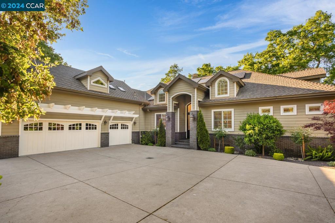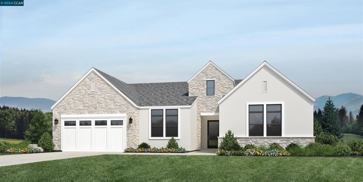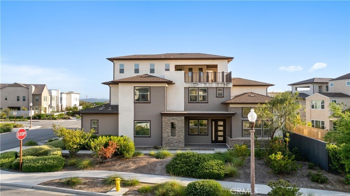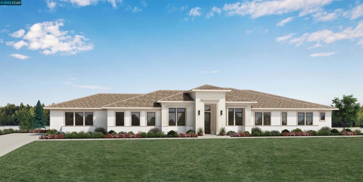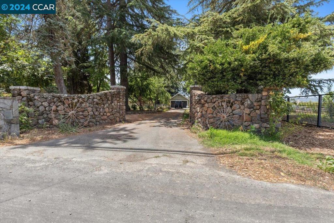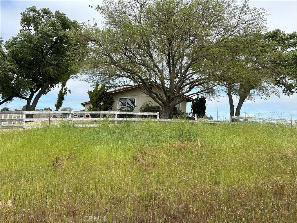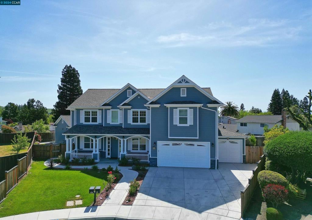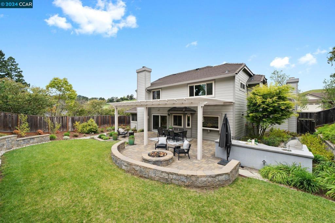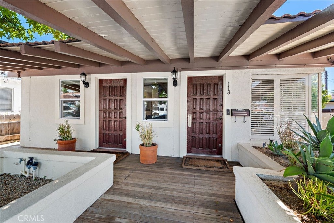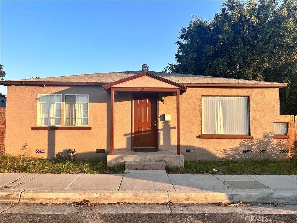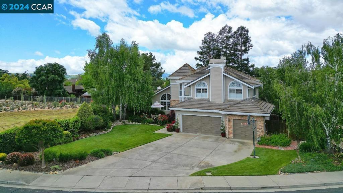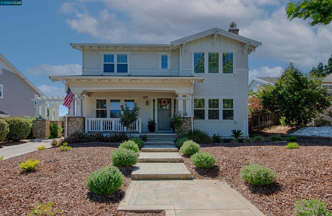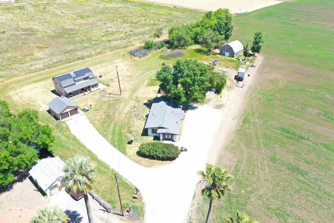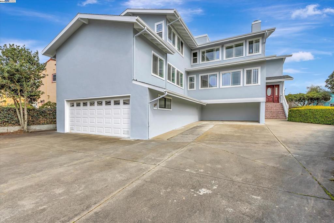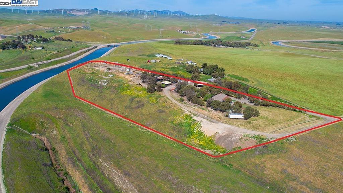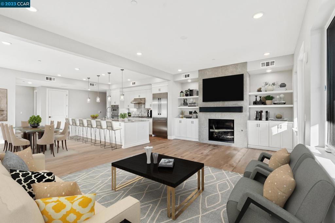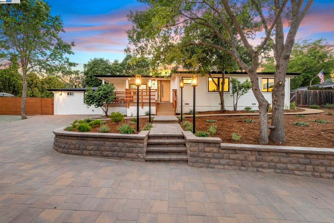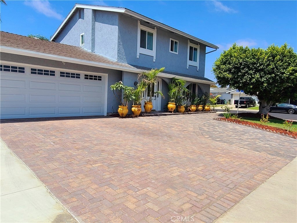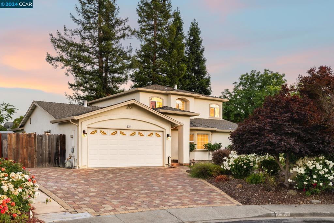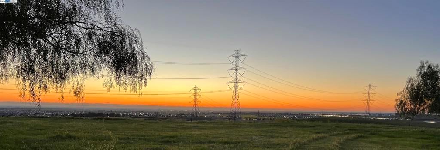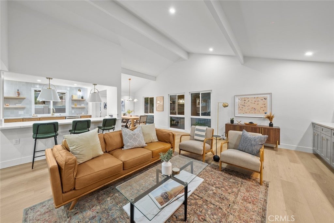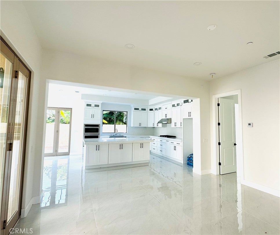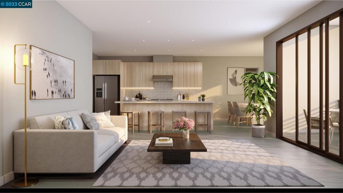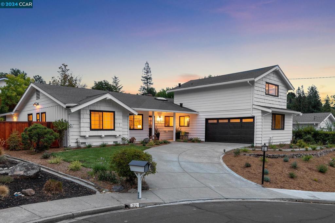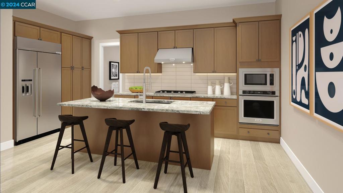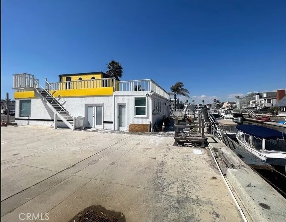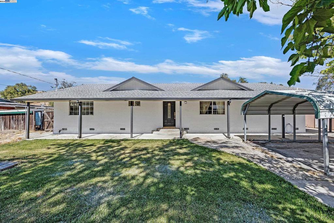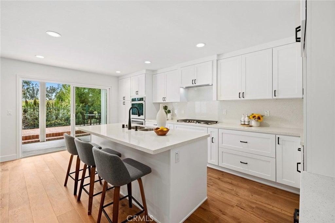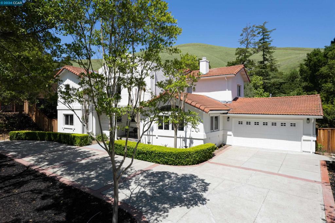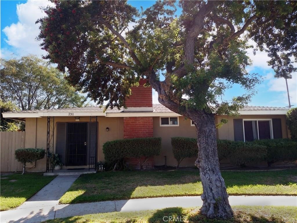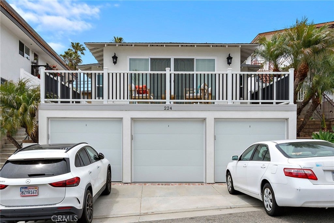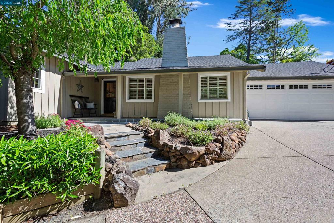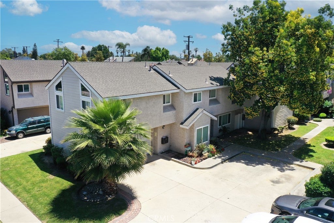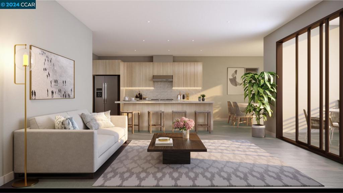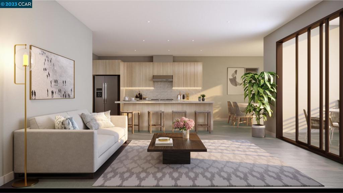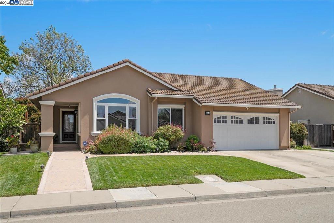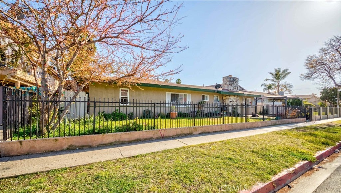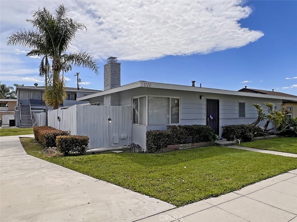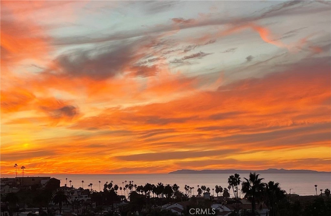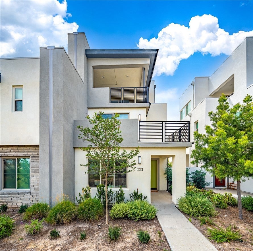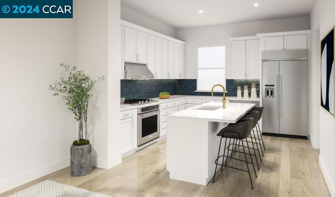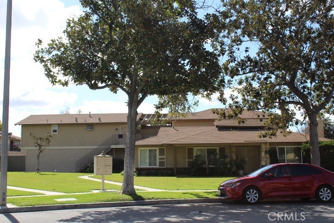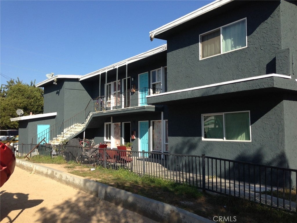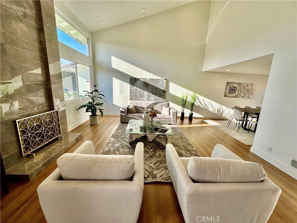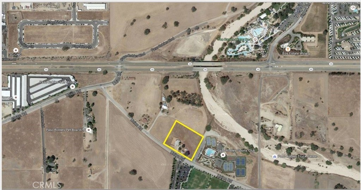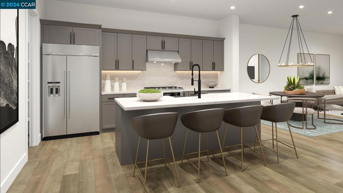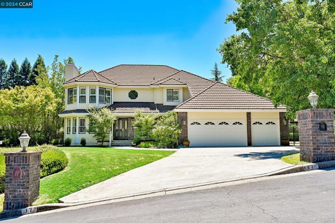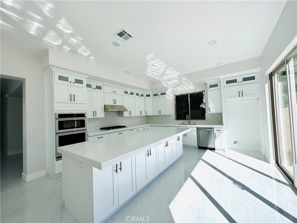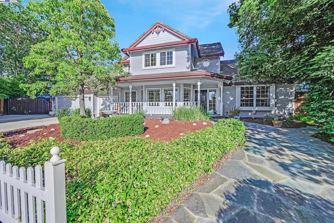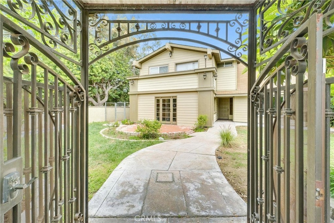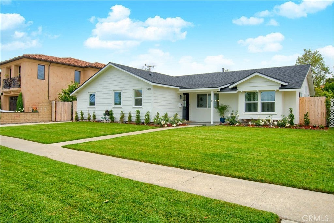None Properties
Searching All Property Types in None
Yorba Linda Bridal Hills
Rural land parcel located just south/east of prestigious "Woodbridge Estates" on San Antonio Road and Casino Ridge Road. Currently zoned agricultural with potential development possibilities. This parcel is adjacent to the approved Esperanza Hills/Cielo Vista development. Cielo Vista has been approved for 73 home development and began grading on approximately 84 acres and Esperanza Hills has been approved for 340 home development on approximately 469 acres and soon will begin grading. Broker does not guarantee the accuracy of the information provided, buyer is advised to independently verify the accuracy of this information through personal inspection or with appropriate professionals.(i.e. attorney, appraiser, architect, contract etc.) to satisfy themselves and rely only on that.$25,000,000
Danville 853 El Pintado Rd
MODERN STYLE FAMILY COMPOUND MASTERPIECE. 7 BED |9.5 BATH |POOL HOUSE |GUEST HOUSE |9,970 SF |1.13 AC This magnificent modern home is in a quiet neighborhood less than two miles from Danville's downtown. The primary residence features an expansive game/leisure area, five bedrooms, an office, and a 7,890-square-foot main house. Two private gates lead to the residence. The property includes a pool, two waterfalls, a bocce ball, two fire pits, and plenty of outdoor and indoor resort-type entertainment. The guest house is 1000 SF and has two bedrooms and two bathrooms. Landscaping, irrigation, and lighting are included. Additionally, there is space on the hillside for a private vineyard with a separate irrigation system. The contemporary kitchen has exotic worktops, modern appliances, and a large butler's pantry. Two large linear gas fireplaces highlight the family room and master bedroom. The 1,080-square-foot pool house has a full bath, BBQ, fireplace, bar, and traditional Versaci wall decorations. This is the place where you can make your dreams come true.$8,400,000
Byron 3600 Byer Rd
Live amongst luxurious estates, venues & wineries in CCC wine country. The exterior of this mansion features plaster, copper gutters, accents and red clay tile roof, a perfect complement is the 120 olive trees. Modeled after the most exquisite Italian designs, from the courtyard entrance, arched doorway continues the same theme throughout all of the hallways showcasing the mahogany woodwork fine craftsmanship and exquisite marble. The 20 foot plus ceilings feature tray and coffered with painted and custom lighting. 23,000 sf under roof. Luxurious primary suite, ensuite bedrooms with private baths. Entertaining showing off such an upscale home, work of art with it’s hand carved mahogany walls and trim, guaranteed will impress at the details in the design. Dining room, gourmet kitchen with high end appliances, you also have your own temp controlled, wine room. 2nd dining room, for the much larger crowd with the same high end features. In-home theater boasts fiber optic ceilings, Dolby THX. Covered outdoor space with seating areas, fireplace and cooking. Guest quarters perfect bridal casita or caretaker. car enthusiast 35 car garage which are all contiguous. Sports enthusiast, indoor racquet ball/basketball court, gym, pool and bocce court. Multigenerational Op$6,800,000
Huntington Beach 17241 Lynn Lane
This Modern Luxury Quality Home + Guest House was just completed and it is ideal for a multi-generational household or for owners who like to entertain out of town guests comfortably for extended time periods! Welcome to 17241 & 17245 Lynn Lane in the Los Patos (near Brightwater) custom home area of Huntington Beach. This home is nestled in a very quiet neighborhood of custom homes on oversize homesites. The main house is 4 Bedrooms, 4.5 Baths (4626 SqFt) and the Guest House (Legal ADU) is 2 Bedrooms, 2.5 Baths (1001 SqFt). The house & ADU have separate meters for all utilities and there is a four car garage and 3 car driveway. The design, finishes, and ambiance is impossible to describe... this property must be experienced "in person". Come join the Huntington Beach lifestyle where the climate is wonderful and all the recreational activities you enjoy are right out the front door: Surfing, kite boarding, beach fun, bike riding, strolls on the sand, golf, parks, and schools are all nearby… Just a few blocks away is Huntington Harbour which offers paddle boarding, kayaking, and marinas to keep your yacht or rent a Duffy boat for a harbour cruise. Friends and family are eager to visit homeowners in Huntington Beach to watch the 4th of July Parade/Fireworks, Pacific Air Show, and US Open of Surfing! This home has one of the most relaxing and quiet locations in the area, yet it is just a short stroll to Harbour View Elementary School, restaurants & shopping at the Harbour Mall. If you ride your bike down Warner Avenue to Bolsa Chica Beach, it is possible to ride along the sand all the way to Newport Beach! The Home Automation system built into this home offers convenience and livability that you will truely enjoy. Come take a look before it is sold!$4,999,000
Orinda 17 Camino Encinas
Stately gated downtown estate inspired by classic east coast traditional design and meticulously constructed with world-class materials and craftmanship. Perfect floorplan for entertaining and gracious living features a breathtaking walnut library, grand yet comfortable public rooms, 2 bedrooms on the first level, one of which is en-suite, 5 bedrooms upstairs, including a stunning Primary with large terrace overlooking the gorgeous backyard and a spectacular homework/project room. The elegant formal rooms lead to a wonderful kitchen/great room w/ a striking island and rare Bubinga (African rosewood) counter. Abundant french doors and windows bring the outdoors in, lending a casual California feel to this classic home. Not to be missed is the lower level entertainment/party area where "Fun" goes to happen! Featuring a Movie theater, stage, dressing room, kitchen/bar, Temperature controlled wine room for approx. 1,000 bottles, Billiards area and large work out room, 8th BR and bath.$4,995,000
San Clemente 2717 El Camino Real
The property at 2717 S El Camino Real, also known as House of Trestles, offers a unique blend of residential and commercial features in Southeast San Clemente. Comprising 12 individual units of varying sizes and amenities, it caters to diverse preferences and needs. Among its notable features is a commercial-grade kitchen, perfect for culinary enthusiasts or businesses. Additionally, the property boasts a spacious flex roof off the building's entry and a two-car garage for added convenience. The units themselves range from fully self-contained units with ocean views, complete with full kitchens and bathrooms, to smaller studios with shared access to full bathrooms and the aforementioned commercial-grade kitchen. Recent updates ensure modern comfort, with all units equipped with mini-split AC units for climate control. Zoned for mixed use, the property offers flexibility for both residential multi-unit and commercial applications, providing an array of possibilities for investors or residents seeking a dynamic living space. Conveniently located with easy access to the 5 freeway, San Clemente State Park, Califia State Beach, and the renowned Trestles, this property presents an enticing opportunity to experience the best of Southeast San Clemente living. Take advantage of this chance to explore and envision the possibilities of this dynamic property!$4,750,000
Alamo 1111 Stone Valley Rd
Tucked amidst the trees, this two-story home boasts privacy. The main level welcomes you with an gourmet kitchen, complete with a spacious island featuring a breakfast bar, a gas stove, and a charming breakfast nook. Adorned with a wood-beamed ceiling. Entertain guests in the beautiful dining/living room flooded with natural light, featuring a grand stone fireplace with a wood mantle. Vaulted ceilings, ceiling fans, and a mix of hardwood floors and carpeting throughout. Built-in speakers enhance the atmosphere, while custom cabinets in the kitchen, laundry room, and primary bathroom offer ample storage solutions. Outside, discover a world of possibilities. A large detached garage with built-in cabinets provides space for your vehicles and tools, while RV parking offers convenience for travelers. Equestrian enthusiasts will delight in the horse setup, boasting nine 12x24 stalls, a 65x80 riding arena, and additional stalls for hay and equipment storage. Green thumbs will appreciate the terraced vegetable garden. A workshop and art studio offer creative spaces to pursue hobbies and passions, while chicken coops could provide farm-fresh eggs. Surrounded by majestic oak trees, this retreat is conveniently located close to downtown Alamo, schools, and easy access to the 680 freeway.$4,695,000
Alamo 2007 Green Valley Rd
Experience luxury living in Alamo. Set on a sprawling 3.23 acre lot, this farmhouse-style estate is nestled off a long private driveway offering privacy and mature landscaping. Featuring pool/spa, lush lawn, stone patio&deck w/fire pit & batting cage. This home is adorned w/high ceilings, wainscoting&hardwood floors. Chef’s kitchen w/ brick fireplace, pantry, butcher block island w/prep sink, farmhouse sink&rotunda-style dining nook. Equipped w/top-of-the-line SS appliances, including Miele coffee machine&dishwasher, Wolf stove, wine fridge, 2 SubZero fridge&versatile butler’s pantry/mudroom w/sink, cabinetry&outdoor access. The formal dining room opens up to the family room w/easy access to the backyard. The primary suite is located on the 1st floor, walk-in closets w/built-ins, & speakers, 2-way fireplace with direct outdoor pool access. The ensuite bath has heated floors, 2 sinks, tub&walk-in shower. Main floor is complete w/secondary bedroom, hall bath w/pool access, laundry room&office w/built-ins. Offers one staircase leading to a private ensuite bedroom with additional stairs lead to a loft&2 ensuite bedrooms. Enjoy amenities of esteemed country clubs, incl Round Hill CC& Diablo CC& take advantage of the highly acclaimed SRV School District.$4,299,000
Piedmont 35 Muir Avenue
This grand Tudor is sited on an elevated corner lot, the classic half-timbered façade, sweeping slate roof and ornamental chimney of 35 Muir Avenue make an impressive statement. Original architectural details have been preserved, boasting carved doors and arches, wood beams and coffered ceilings, and leaded windows abound. Yet, the kitchen is modern and inviting with three sinks and beautiful storage plus a charming breakfast room attached. Four generous bedrooms on the second level plus a 5th bedroom in a separate space for guests or au pair. Extras include family room open to courtyard, sunroom, library and office. Two car garage and workroom plus attic waiting to be developed.$4,295,000
Danville 586 Fulton Way
Beautifully positioned on over 1.5 level acres, this property offers Mount Diablo views and serene vistas of the Las Trampas range. Contemporary in style, the single story home features an open floor plan, stunning chef’s kitchen 4 bedrooms, den, 3.5 baths and detached office with full bath. Completely remodeled with wide plank, French oak flooring throughout, high ceilings, Blomberg Windows and elevated finishes. The property includes a 30 x 40 fully air conditioned and heated shop, perfect for the auto enthusiast and auto collection. Good rv parking, too. The attractive barn is home to two roomy stalls with turnouts, tack room, hay room, and additional garage spaces. A corral and riding arena with upgraded footing creates a dream home equestrian facility. A newly built pool, baja shelf and in ground spa, huge entertaining fire pit with epic views of Mt Diablo complete the yard. A private patio and second hot tub off the primary bedroom create the ultimate retreat. Cul de sac location just minutes to top rated schools, close to downtown Danville and great freeway access make this the perfect spot for your urban ranch. Excellent SB-9 potential. Three Palms Ranch, a stunning ranch property in the heart of Danville.$4,198,000
Moorpark 12120 Stockton Road
Motivated seller! $300k price drop, This property was recently appraised at a much higher valuation. The report is available on request. This Prime property is 24.02 acres of agricultural land in Moorpark, CA, approx. 20 miles from L.A. County, 115,000 sq ft of Greenhouses fully permitted, 3,000 sq ft of hoop houses, 8,100 sq ft of shade structure, and a 3,000 sq ft metal barn/warehouse. Private well (570 GPM), and County Ag water as backup. Electricity is 480 v 3 phase 400-amp power, fully upgradeable to 4000 amp. Radiant floor heat with natural gas to the greenhouses. There is a charming 4 bed, 2 bath, 1762 sq ft house with a large 950 sq ft of patio, and carport for 2 cars. Solar power to greenhouses, the warehouse, and the house. This is a great site to build your dream home with 360-degree views that can overlook your greenhouse nursery business. This facility meets the zoning requirement for the Ventura County Pilot Cannabis Cultivation Program (Measure O). The property currently has an active wholesale indoor foliage nursery. Additionally, there are more than 20 different varieties of fruit trees and fragrant plants used for nursery propagation and personal consumption. Fruit Tree List: Avocado (Haas), Yuzu, Strawberry Guava, Pineapple Guava, Taiwanese guava, Pomegranate, Fig, Loquat, Kumquat, Asian pear, Donut Peach, Lemon, Lime (3 varieties), Persimmon, Longan, Lychee, Wax apple (Syzygium), Nectarine, Blood Orange, Apple, Apricot, and 3 varieties of Plum Fragrant Plant List: 4 varieties of Plumeria, Michilia Alba, Magnolia Champaca (yellow Jade), Osmanthus, Aglaia, Chinese Pepper tree.$4,079,000
Pleasanton 1189 Lund Ranch Road
Stunning two story home with 20 feet ceiling foyer and added large bonus room upstairs. The Fortuna's beautiful open layout and stunning presentation are ready to make your dream lifestyle a reality. A grand foyer leads to a captivating great room and two story luxury outdoor living space. The bright, ample kitchen features plenty of counter space, an attractive and convenient island with breakfast bar, and walk-in pantry. Easily accessible on the first floor, the primary bedroom suite has a twelve-foot ceiling and accesses a lavish primary bathroom featuring a large soaking tub, luxury shower, and expansive walk-in closet ready to bring extra joy to the daily routine. A second bedroom with private bath, flex room, laundry room, and convenient linen closet complete the first floor. The upstairs boasts three additional bedrooms, each of which has access to a private bathroom and walk-in closet, along with a sizable loft and large bonus room. Schedule a tour. (Photos not of actual home for marketing only, upgrades and features are different, same floor plan)$3,999,995
Danville 153 Hill Rd
This luxurious, modern farmhouse has it all, nestled close to downtown with immaculately landscaped grounds on a sleepy, quiet road. No expense was spared by the sellers, creating this gorgeous living environment. Truly top-of-the-line finishes and fixtures are evident throughout, creating a stunning canvas of stylish luxury and classic elegance, fitting for easy day-to-day living as well as extravagant entertaining. The gourmet kitchen, with a seamless design, is the heart of the home, thoughtfully laid out with an open floor plan beside a large great room and formal dining area, all opening to the stunning pool, oversized spa, entertainment cabana, firepit, and much, more. With an indulgent master bedroom suite, lovely secondary bedrooms, a well-appointed office, and a downstairs ensuite that could serve as a private secondary master, this unassuming estate will be perfect for any family seeking high-quality construction and elegant grace in a home close to all the action, within easy walking distance to highly-rated schools.$3,998,000
Lafayette 8 Valley Vista Ln
NEW CONSTRUCTION & NEW PRICE. Rare opportunity to acquire a fully approved construction project to be built by the Owner/Developer, as your dream home. The finish project will deliver the fully built home and approved landscaping. Here you also have the ability to chose your final finishes, appliances and fixtures. Ultra modern & luxurious one level home 4,116 sq. ft. on 1.99 acre with fabulous sweeping views of the valley, Las Trampas Ridge, and Mt. Diablo. This large parcel, offers you a tranquil, private, and panoramic setting, only minutes from the renowned dining and shopping of Downtown Lafayette. Deer Hill Rd/.80 miles up on Brown Ave/ Valley View L$3,925,000
Walnut Creek 480 Arbol Via
Nestled in desirable La Casa Via neighborhood, this stunning contemporary residence has unparalleled mountain and valley views, plenty of privacy and a short walk to John Muir Health. Custom-built home designed with input from a feng shui expert. Spacious home designed with multi-generational living in mind. There are two primary suites, one on each level. Entry level primary and bathroom is wheelchair accessible. Open concept design with a chef’s kitchen, walk-in pantry, extra-large island, & 2 dishwashers. The house is perfect for both relaxation and entertainment. The media room is ready for your next movie night. The bonus room on the main level is a perfect guest retreat or playroom. Refreshed rooftop deck offers breathtaking views of the surrounding mountains, perfect setting for serene evenings or hosting gatherings. Watch 5 different firework displays from around the east bay on the 4th of July! Additional luxuries incl. spacious three-car garage, owned solar, outdoor fireplace & lanai off the spacious dining room. 970 sq ft private detached ADU with large living room, bedroom, kitchen, & den - perfect for in-laws, returning children, or as income producing rental. This home offers the perfect blend of luxury, comfort, & sustainability.$3,888,000
Pleasanton 2027 Spring Creek Terrace
Stunning two story home with 20 feet ceiling foyer and added large bonus room upstairs. The Fortuna's beautiful open layout and stunning presentation are ready to make your dream lifestyle a reality. A grand foyer leads to a captivating great room and two story luxury outdoor living space. The bright, ample kitchen features plenty of counter space, an attractive and convenient island with breakfast bar, and walk-in pantry. Easily accessible on the first floor, the primary bedroom suite has a twelve-foot ceiling and accesses a lavish primary bathroom featuring a large soaking tub, luxury shower, and expansive walk-in closet ready to bring extra joy to the daily routine. A second bedroom with private bath, flex room, laundry room, and convenient linen closet complete the first floor. The upstairs boasts three additional bedrooms, each of which has access to a private bathroom and walk-in closet, along with a sizable loft and large bonus room. Schedule a tour. (Photos not of actual home for marketing only, upgrades and features are different, same floor plan)$3,874,250
Danville 140 Brumby Street
JUST RELEASED! A spectacular NEW Residence Two plan at Magee Preserve by Davidon Homes. Featuring 3 bedrooms, 3 full baths and two half baths, and attached ADU! This innovatively designed approximately 4,979 sf two-story home features an elegant primary suite secluded on the main level along with two of the home’s generously sized secondary/guest rooms, laundry, and day-to-day living areas. A professionally appointed Thermador kitchen opens to the casual dining area and dramatic great room with fireplace and custom beamed ceiling, while a charming trellis deck at the formal dining room and covered outdoor patio at the great room provide the perfect setting for gracious indoor/outdoor living and entertaining. The lower level is home to a recreation room with wet bar and covered patio as well as a spacious ADU with separate entrance- featuring generous living room, full kitchen, bed/bath suite with walk-in closet, and stackable washer/dryer hookups. This amazing NEW home features over $339K IN DESIGNER OPTIONS and is located just minutes from downtown Danville, award winning SRVUSD schools, sport fields and parks, and commuter-friendly convenience to I-680.$3,774,000
Morgan Hill 18412 Corte Borremeo
New Construction. The grand two-story foyer with dual staircases makes a stunning first impression of the elegant Venice. The two-story great room opens onto the wraparound two-story luxury outdoor living space beyond for seamless indoor/outdoor living. Overlooking a bright casual dining area is the well-designed kitchen, complete with a large center island with breakfast bar, ample counter and cabinet space, a sizable walk-in pantry, and a passthrough to the spacious dining room. The impressive primary bedroom suite is highlighted by a relaxing retreat, a palatial walk-in closet, and a deluxe primary bath with dual-sink vanity, a large soaking tub, a luxe shower with dual seats and drying areas, and a private water closet. Central to a generous loft, secondary bedrooms feature roomy closets and private baths. Additional highlights include a desirable multi-gen suite with living area, walk-in closet, and private bath, a sec. To-Be-Built luxury home situated within the picturesque rolling hills of Morgan Hill, Borello Ranch Estates is an exclusive, gated community. Schedule a tour today. No children 16 or under for hard hat tours. (Photos not of actual home, for marketing only, upgrades and features are different)$3,696,510
Corona 4096 Lester
Discover luxury living at 4096 Lester Avenue, Corona, CA. This stunning estate offers private gated access, two driveway entrances, and a motor court. The estate boasts a private fruit orchard with various citrus and fruit trees, surrounded by lush tropical landscaping. Inside, you'll find custom iron doors, marble floors throughout the main floor and upstairs common areas, an open concept design, and a bar and wine cellar. The huge open kitchen features gorgeous granite counters, double kitchen islands, and a giant walk-in pantry. Enjoy the grandeur of 22-foot ceilings. The home includes two bedrooms and an office downstairs, and four bedrooms with private bathrooms upstairs including a huge primary suite with its own private balcony patio, this primary features a fireplace, 2 walk in closets, an enormous primary luxury bathroom, spa tub and giant walk in shower. Patios and four patio balconies provide ample outdoor space that would be great for entertaining and enjoying the gorgeous city and foothill views, the estate is complemented by two BBQ islands, numerous fire pits and outside grounds, a 700 sq ft guest house that's complete with a full kitchen, living room, full bathroom and good size bedroom and closet. 8 car garages with epoxy floors complete this exceptional property on 1.59 Acres best of all no HOA and low tax rate. This home is a perfect blend of luxury and convenience.$3,690,000
Pleasanton 2186 Countryside Court
Stunning two story home with 20 feet ceiling foyer and added large bonus room upstairs. The Fortuna's beautiful open layout and stunning presentation are ready to make your dream lifestyle a reality. A grand foyer leads to a captivating great room and two story luxury outdoor living space. The bright, ample kitchen features plenty of counter space, an attractive and convenient island with breakfast bar, and walk-in pantry. Easily accessible on the first floor, the primary bedroom suite has a twelve-foot ceiling and accesses a lavish primary bathroom featuring a large soaking tub, luxury shower, and expansive walk-in closet ready to bring extra joy to the daily routine. A second bedroom with private bath, flex room, laundry room, and convenient linen closet complete the first floor. The upstairs boasts three additional bedrooms, each of which has access to a private bathroom and walk-in closet, along with a sizable loft and large bonus room. Schedule a tour. (Photos not of actual home for marketing only, upgrades and features are different, same floor plan)$3,682,672
Morgan Hill 18442 Corte Borremeo
New Construction. The grand two-story foyer with dual staircases makes a stunning first impression of the elegant Venice. The two-story great room opens onto the wraparound two-story luxury outdoor living space beyond for seamless indoor/outdoor living. Overlooking a bright casual dining area is the well-designed kitchen, complete with a large center island with breakfast bar, ample counter and cabinet space, a sizable walk-in pantry, and a passthrough to the spacious dining room. The impressive primary bedroom suite is highlighted by a relaxing retreat, a palatial walk-in closet, and a deluxe primary bath with dual-sink vanity, a large soaking tub, a luxe shower with dual seats and drying areas, and a private water closet. Central to a generous loft, secondary bedrooms feature roomy closets and private baths. Additional highlights include a desirable multi-gen suite with living area, walk-in closet, and private bath, a sec. To-Be-Built luxury home situated within the picturesque rolling hills of Morgan Hill, Borello Ranch Estates is an exclusive, gated community. Schedule a tour today. No children 16 or under for hard hat tours. (Photos not of actual home, for marketing only, upgrades and features are different)$3,636,510
Long Beach 2223 Myrtle Avenue
The Mogharebi Group is pleased to present the opportunity to acquire 2223 Mrytle, a 14-unit secured access community located in Long Beach, California. The property has recently undergone significant renovations. Exterior upgrades include new windows, new paint, new garage door hardware, lighting, security gates, intercom system, stairway upgrades and a fresh slurry and stripped parking lot, along with professional landscaping upgrades. Interior kitchen upgrades include new custom cabinets and hardware, modern quartz counter tops, new stainless-steel appliances (including refrigerator, dishwasher, microwave, and stoves), new sinks, and custom facets. Bathroom upgrades include new custom cabinets and counter tops, new bathtubs, and custom tile enclosures. Flooring and custom lighting is new throughout the interior. Upstairs units have vaulted ceilings, creating a spacious feel. The building’s electrical system has new subpanels, each unit has an individual water heater and tenant pay they own gas and electricity. A RUBS system has been initiated for water and sewer expenses. Every living room and bedroom has a newer a/c unit. The property is located within a walkable distance to many nearby points of interest such as Long Beach City College, MLK Jr. Park, and PCH. This prime location, when paired with the high-quality renovations allow 2223 Mrytle to easily capitalize on a large potential tenant base and strong local economy.$3,595,000
Morgan Hill 18462 Corte Zapala
New Construction. The grand two-story foyer with dual staircases makes a stunning first impression of the elegant Venice. The two-story great room opens onto the wraparound two-story luxury outdoor living space beyond for seamless indoor/outdoor living. Overlooking a bright casual dining area is the well-designed kitchen, complete with a large center island with breakfast bar, ample counter and cabinet space, a sizable walk-in pantry, and a passthrough to the spacious dining room. The impressive primary bedroom suite is highlighted by a relaxing retreat, a palatial walk-in closet, and a deluxe primary bath with dual-sink vanity, a large soaking tub, a luxe shower with dual seats and drying areas, and a private water closet. Central to a generous loft, secondary bedrooms feature roomy closets and private baths. Additional highlights include a desirable multi-gen suite with living area, walk-in closet, and private bath, a sec. To-Be-Built luxury home situated within the picturesque rolling hills of Morgan Hill, Borello Ranch Estates is an exclusive, gated community. Schedule a tour today. No children 16 or under for hard hat tours. (Photos not of actual home, for marketing only, upgrades and features are different)$3,584,995
Morgan Hill 18421 Corte Borremeo
New Construction. The grand two-story foyer with dual staircases makes a stunning first impression of the elegant Venice. The two-story great room opens onto the wraparound two-story luxury outdoor living space beyond for seamless indoor/outdoor living. Overlooking a bright casual dining area is the well-designed kitchen, complete with a large center island with breakfast bar, ample counter and cabinet space, a sizable walk-in pantry, and a passthrough to the spacious dining room. The impressive primary bedroom suite is highlighted by a relaxing retreat, a palatial walk-in closet, and a deluxe primary bath with dual-sink vanity, a large soaking tub, a luxe shower with dual seats and drying areas, and a private water closet. Central to a generous loft, secondary bedrooms feature roomy closets and private baths. Additional highlights include a desirable multi-gen suite with living area, walk-in closet, and private bath, a sec. To-Be-Built luxury home situated within the picturesque rolling hills of Morgan Hill, Borello Ranch Estates is an exclusive, gated community. Schedule a tour today. No children 16 or under for hard hat tours. (Photos not of actual home, for marketing only, upgrades and features are different)$3,573,005
Morgan Hill 18401 Corte Borremeo
Luxury to-be-built home situated within the picturesque rolling hills of Morgan Hill, Borello Ranch Estates is an exclusive, gated community. Built to today's current standards giving you an energy and cost-efficient home. Photo inlcuded is of community model home$3,447,810
Morgan Hill 18302 Corte Simon
The grand two-story foyer with dual staircases makes a stunning first impression of the elegant Venice. The two-story great room opens onto the wraparound two-story luxury outdoor living space beyond for seamless indoor/outdoor living. Overlooking a bright casual dining area is the well-designed kitchen, complete with a large center island with breakfast bar, ample counter and cabinet space, a sizable walk-in pantry, and a passthrough to the spacious dining room. The impressive primary bedroom suite is highlighted by a relaxing retreat, a palatial walk-in closet, and a deluxe primary bath with dual-sink vanity, a large soaking tub, a luxe shower with dual seats and drying areas, and a private water closet. Central to a generous loft, secondary bedrooms feature roomy closets and private baths. Additional highlights include a desirable multi-gen suite with living area, walk-in closet, and private bath, a sec. To-Be-Built luxury home situated within the picturesque rolling hills of Morgan Hill, Borello Ranch Estates is an exclusive, gated community. Built to today's current standards giving you an energy and cost-efficient home. Experience the luxury you've always wanted by scheduling a tour today. (Photos not of actual home, for marketing only, upgrades and features are different)$3,422,750
Morgan Hill 1990 Via Santa Elena
New Construction. The grand two-story foyer with dual staircases makes a stunning first impression of the elegant Venice. The two-story great room opens onto the wraparound two-story luxury outdoor living space beyond for seamless indoor/outdoor living. Overlooking a bright casual dining area is the well-designed kitchen, complete with a large center island with breakfast bar, ample counter and cabinet space, a sizable walk-in pantry, and a passthrough to the spacious dining room. The impressive primary bedroom suite is highlighted by a relaxing retreat, a palatial walk-in closet, and a deluxe primary bath with dual-sink vanity, a large soaking tub, a luxe shower with dual seats and drying areas, and a private water closet. Central to a generous loft, secondary bedrooms feature roomy closets and private baths. Additional highlights include a desirable multi-gen suite with living area, walk-in closet, and private bath, a sec. To-Be-Built luxury home situated within the picturesque rolling hills of Morgan Hill, Borello Ranch Estates is an exclusive, gated community. Schedule a tour today. No children 16 or under for hard hat tours. (Photos not of actual home, for marketing only, upgrades and features are different)$3,419,995
Cherry Valley Cherry Valley
Approximately 227 acres of land primed for redevelopment or long-term investment. Situated in close proximity to two warehouses near Cherry Valley, with convenient access to the 10 freeway.$3,400,000
Morgan Hill 18442 Corte Zapala
Luxury to-be-built home situated within the picturesque rolling hills of Morgan Hill, Borello Ranch Estates is an exclusive, gated community. Built to today's current standards giving you an energy and cost-efficient home. Photo inlcuded is of community model home$3,391,220
Morgan Hill 1980 Via Santa Elena
An ideal blend of shared spaces and quiet corners, the Simona is designed for life. The impressive two-story foyer leads into an expansive great room overlooking an extended luxury outdoor living space and the well-appointed kitchen, complete with upgraded JennAir stainless steel appliances, 48" gas range, an ample casual dining area, large center island with breakfast bar, plenty of counter and cabinet space, and ample walk-in pantry. Completing the first level of the Simona is a spacious flex room and bedroom suite. On the second level, the primary bedroom features a large walk-in closet and gorgeous primary bath with dual vanities, large soaking tub, luxe shower with seat, and private water closet. Central to a generous loft, secondary bedrooms feature walk-in closets and private baths. Additional highlights include a convenient powder room, an everyday entry with drop zone, a centrally accessible laundry, and ample additional storage. To-Be-Built luxury home situated within the picturesque rolling hills of Morgan Hill, Borello Ranch Estates is an exclusive, gated community. (Photos not of actual home or yard, for marketing only, same floor plan, upgrades and features are different). Fully upgraded home.$3,318,717
Morgan Hill 18341 Corte Simon
An ideal blend of shared spaces and quiet corners, the Simona is designed for life. The impressive two-story foyer leads into an expansive great room overlooking an extended luxury outdoor living space and the well-appointed kitchen, complete with an ample casual dining area, large center island with breakfast bar, plenty of counter and cabinet space, and ample walk-in pantry. Completing the first level of the Simona is a spacious flex room and bedroom suite. On the second level, the primary bedroom features a large walk-in closet and gorgeous primary bath with dual vanities, large soaking tub, luxe shower with seat, and private water closet. Central to a generous loft, secondary bedrooms feature walk-in closets and private baths. Additional highlights include a convenient powder room, an everyday entry with drop zone, a centrally accessible laundry, and ample additional storage. To-Be-Built luxury home situated within the picturesque rolling hills of Morgan Hill, Borello Ranch Estates is an exclusive, gated community. (Photos not of actual home or yard, for marketing only, same floor plan, upgrades and features are different). Fully upgraded home.$3,205,613
Alamo 91 Ircal Court
Custom-built home, offering breathtaking views from every angle. Step into elegance as you enter the formal foyer, double-high ceilings & curved staircase. The formal dining w/ recently refinished wood flooring & living and family rooms have dual fireplace, creating a cozy ambiance for gatherings. Family room has wet bar & sliding doors leading to the expansive deck, perfect for outdoor enjoyment. The large kitchen is a chef's dream, featuring a center island with sink, Viking stove and oven, new microwave, trash compactor, additional oven & warming drawer. The primary suite upstairs, boasts a balcony & luxurious bathroom with a large jetted tub. Two additional bedrooms, a Jack & Jill bathroom, and a downstairs office provide versatile living spaces. The office can be easily used as an additional bedroom with an adjacent full bathroom. Indulge in outdoor relaxation with a newly refurbished pool boasting new tiles, heater, electronics, and LED lights. Remodeled outdoor bath, newly painted decks, new skylights, and owned solar. Freshly painted exteriors and interiors, including a newly painted 5-car garage. Located in the highly sought-after Alamo Highlands neighborhood and conveniently located near top-rated San Ramon Valley School District, shopping, dining, Roundhill CC. Views: Ridge$3,195,000
Morgan Hill 18381 Corte Borremeo
An ideal blend of shared spaces and quiet corners, the Naples is designed for life. The impressive two-story foyer leads into an expansive great room overlooking an extended luxury outdoor living space and the well-appointed kitchen, complete with an ample casual dining area, large center island with breakfast bar, plenty of counter and cabinet space, and ample walk-in pantry. Completing the first level of the Naples is a spacious flex room and multigen suite. On the second level, the primary bedroom features a large walk-in closet and gorgeous primary bath with dual vanities, large soaking tub, luxe shower with seat, and private water closet. Central to a generous loft, secondary bedrooms feature walk-in closets and private baths. Additional highlights include a convenient powder room, an everyday entry with drop zone, a centrally accessible laundry, and ample additional storage. To-Be-Built luxury home situated within the picturesque rolling hills of Morgan Hill, Borello Ranch Estates is an exclusive, gated community. Built to today's current standards giving you an energy and cost-efficient home. Experience the luxury you've always wanted by scheduling a tour today. (Photos not of actual home, for marketing only, upgrades and features are different)$3,190,280
Morgan Hill 1970 Via Santa Elena
With its soaring two-story foyer and main living areas and luxury outdoor living space, the Naples creates a lasting impression. The two-story great room and casual dining area overlook the luxury outdoor living space and well-designed kitchen, highlighted by a large center island with wraparound breakfast bar, ample counter and cabinet space, and a large walk-in pantry. Enhancing the superb primary bedroom suite are a stunning walk-in closet and splendid primary bath with dual vanities, large soaking tub, luxe shower with seat, and private water closet. Central to a generous loft, secondary bedrooms feature walk-in closets and private baths. Additional highlights include a versatile multi-generational suite with living area, walk-in closet, private bath, and private entry; a convenient powder room; an everyday entry with drop zone; a centrally located laundry; and ample additional storage. To-Be-Built luxury home situated within the picturesque rolling hills of Morgan Hill, Borello Ranch Estates is an exclusive, gated community. (Photos not of actual home, for marketing only, upgrades and features are different). Fully upgraded home.$3,178,127
Morgan Hill 18392 Corte Borremeo
An ideal blend of shared spaces and quiet corners, the Simona is designed for life. The impressive two-story foyer leads into an expansive great room overlooking an extended luxury outdoor living space and the well-appointed kitchen, complete with an ample casual dining area, large center island with breakfast bar, plenty of counter and cabinet space, and ample walk-in pantry. Completing the first level of the Simona is a spacious flex room and bedroom suite. On the second level, the primary bedroom features a large walk-in closet and gorgeous primary bath with dual vanities, large soaking tub, luxe shower with seat, and private water closet. Central to a generous loft, secondary bedrooms feature walk-in closets and private baths. Additional highlights include a convenient powder room, an everyday entry with drop zone, a centrally accessible laundry, and ample additional storage. To-Be-Built luxury home situated within the picturesque rolling hills of Morgan Hill, Borello Ranch Estates is an exclusive, gated community. (Photos not of actual home or yard, for marketing only, same floor plan, upgrades and features are different). Fully upgraded home.$3,165,688
Morgan Hill 18311 Corte Simon
An ideal blend of shared spaces and quiet corners, the Simona is designed for life. The impressive two-story foyer leads into an expansive great room overlooking an extended luxury outdoor living space and the well-appointed kitchen, complete with an ample casual dining area, large center island with breakfast bar, plenty of counter and cabinet space, and ample walk-in pantry. Completing the first level of the Simona is a spacious flex room and bedroom suite. On the second level, the primary bedroom features a large walk-in closet and gorgeous primary bath with dual vanities, large soaking tub, luxe shower with seat, and private water closet. Central to a generous loft, secondary bedrooms feature walk-in closets and private baths. Additional highlights include a convenient powder room, an everyday entry with drop zone, a centrally accessible laundry, and ample additional storage. To-Be-Built luxury home situated within the picturesque rolling hills of Morgan Hill, Borello Ranch Estates is an exclusive, gated community. (Photos not of actual home or yard, for marketing only, same floor plan, upgrades and features are different). Fully upgraded home.$3,150,853
Morgan Hill 18361 Corte Borremeo
Beautiful to-be-built home situated within the picturesque rolling hills of Morgan Hill, Borello Ranch Estates is an exclusive, gated community. Built to today's current standards giving you an energy and cost-efficient home. Buyer has opportunity to select designer upgrades at Toll Brothers Northern California Design Studio.$3,074,995
Morgan Hill 18322 Corte Simon
With its soaring two-story foyer and main living areas and luxury outdoor living space, the Naples creates a lasting impression. The two-story great room and casual dining area overlook the luxury outdoor living space and well-designed kitchen, highlighted by a large center island with wraparound breakfast bar, ample counter and cabinet space, and a large walk-in pantry. Enhancing the superb primary bedroom suite are a stunning walk-in closet and splendid primary bath with dual vanities, large soaking tub, luxe shower with seat, and private water closet. Central to a generous loft, secondary bedrooms feature walk-in closets and private baths. Additional highlights include a versatile multi-generational suite with living area, walk-in closet, private bath, and private entry; a convenient powder room; an everyday entry with drop zone; a centrally located laundry; and ample additional storage. To-Be-Built luxury home situated within the picturesque rolling hills of Morgan Hill, Borello Ranch Estates is an exclusive, gated community. (Photos not of actual home or yard, for marketing only, same floor plan, upgrades and features are different). Fully upgraded home$3,062,005
Morgan Hill 18422 Corte Borremeo
An ideal blend of shared spaces and quiet corners, the Naples is designed for life. The impressive two-story foyer leads into an expansive great room overlooking an extended luxury outdoor living space and the well-appointed kitchen, complete with an ample casual dining area, large center island with breakfast bar, plenty of counter and cabinet space, and ample walk-in pantry. Completing the first level of the Naples is a spacious flex room and multigen suite. On the second level, the primary bedroom features a large walk-in closet and gorgeous primary bath with dual vanities, large soaking tub, luxe shower with seat, and private water closet. Central to a generous loft, secondary bedrooms feature walk-in closets and private baths. Additional highlights include a convenient powder room, an everyday entry with drop zone, a centrally accessible laundry, and ample additional storage. To-Be-Built luxury home situated within the picturesque rolling hills of Morgan Hill, Borello Ranch Estates is an exclusive, gated community. Built to today's current standards giving you an energy and cost-efficient home. Experience the luxury you've always wanted by scheduling a tour today. (Photos not of actual home, for marketing only, upgrades and features are different)$3,024,995
Morgan Hill 18352 Corte Simon
With its soaring two-story foyer and main living areas and luxury outdoor living space, the Naples creates a lasting impression. The two-story great room and casual dining area overlook the luxury outdoor living space and well-designed kitchen, highlighted by a large center island with wraparound breakfast bar, ample counter and cabinet space, and a large walk-in pantry. Enhancing the superb primary bedroom suite are a stunning walk-in closet and splendid primary bath with dual vanities, large soaking tub, luxe shower with seat, and private water closet. Central to a generous loft, secondary bedrooms feature walk-in closets and private baths. Additional highlights include a versatile multi-generational suite with living area, walk-in closet, private bath, and private entry; a convenient powder room; an everyday entry with drop zone; a centrally located laundry; and ample additional storage. To-Be-Built luxury home situated within the picturesque rolling hills of Morgan Hill, Borello Ranch Estates is an exclusive, gated community. (Photos not of actual home, for marketing only, upgrades and features are different). Fully upgraded home.$3,024,055
Morgan Hill 18362 Corte Borremeo
With its soaring two-story foyer and main living areas and luxury outdoor living space, the Naples creates a lasting impression. The two-story great room and casual dining area overlook the luxury outdoor living space and well-designed kitchen, highlighted by a large center island with wraparound breakfast bar, ample counter and cabinet space, and a large walk-in pantry. Enhancing the superb primary bedroom suite are a stunning walk-in closet and splendid primary bath with dual vanities, large soaking tub, luxe shower with seat, and private water closet. Central to a generous loft, secondary bedrooms feature walk-in closets and private baths. Additional highlights include a versatile multi-generational suite with living area, walk-in closet, private bath, and private entry; a convenient powder room; an everyday entry with drop zone; a centrally located laundry; and ample additional storage. To-Be-Built luxury home situated within the picturesque rolling hills of Morgan Hill, Borello Ranch Estates is an exclusive, gated community. (Photos not of actual home, for marketing only, upgrades and features are different). Fully upgraded home.$3,015,280
Morgan Hill 18301 Corte Simon
With its soaring two-story foyer and main living areas and luxury outdoor living space, the Naples creates a lasting impression. The two-story great room and casual dining area overlook the luxury outdoor living space and well-designed kitchen, highlighted by a large center island with wraparound breakfast bar, ample counter and cabinet space, and a large walk-in pantry. Enhancing the superb primary bedroom suite are a stunning walk-in closet and splendid primary bath with dual vanities, large soaking tub, luxe shower with seat, and private water closet. Central to a generous loft, secondary bedrooms feature walk-in closets and private baths. Additional highlights include a versatile multi-generational suite with living area, walk-in closet, private bath, and private entry; a convenient powder room; an everyday entry with drop zone; a centrally located laundry; and ample additional storage. To-Be-Built luxury home situated within the picturesque rolling hills of Morgan Hill, Borello Ranch Estates is an exclusive, gated community. (Photos not of actual home, for marketing only, upgrades and features are different). Fully upgraded home.$3,014,055
Morgan Hill 18372 Corte Borremo
An ideal blend of shared spaces and quiet corners, the Simona is designed for life. The impressive two-story foyer leads into an expansive great room overlooking an extended luxury outdoor living space and the well-appointed kitchen, complete with an ample casual dining area, large center island with breakfast bar, plenty of counter and cabinet space, and ample walk-in pantry. Completing the first level of the Simona is a spacious flex room and bedroom suite. On the second level, the primary bedroom features a large walk-in closet and gorgeous primary bath with dual vanities, large soaking tub, luxe shower with seat, and private water closet. Central to a generous loft, secondary bedrooms feature walk-in closets and private baths. Additional highlights include a convenient powder room, an everyday entry with drop zone, a centrally accessible laundry, and ample additional storage. To-Be-Built luxury home situated within the picturesque rolling hills of Morgan Hill, Borello Ranch Estates is an exclusive, gated community. (Photos not of actual home or yard, for marketing only, same floor plan, upgrades and features are different). Fully upgraded home.$2,999,995
Rossmoor 3372 Huntley Drive
Introducing a magnificent Rossmoor Estate, crafted by Eddie Keskey. This exceptional residence is nestled on a serene, tree-lined street and exudes charm and sophistication. A brick and horizontal siding, welcomes you, topped with a new roof and owned solar system installed in 2023. Lush landscaping and a charming front porch set the stage for the grandeur that awaits. Enter through the large double doors and behold a sweeping staircase, featured in Architectural Digest for its curved railings. The 18-foot high, light-filled grand front entry leads to a formal living room with a cozy fireplace, ideal for gatherings or celebrations next to the formal dining room with French doors opening to the outdoor dining pergola and BBQ area, blending the indoor and outdoor Joined by the heart of the home, a large open kitchen, with center island, gas cooktop, stainless steel appliances, and stone counters with sleek white cabinetry and a picture window to the backyard oasis, complete with a planning station and casual dining area. The kitchen flows effortlessly into the expansive living room, with built-ins and a fireplace, leading to the pool through a second set of French doors. Additional luxury on the first floor, discover a large bedroom with built-ins and an en-suite bathroom, offering a serene retreat ideal for guests or multigenerational living. Additionally, find a guest bath and direct access to the 3-car garage, and ample storage closets. Upstairs, a spacious game room awaits, which can easily double as a fifth bedroom, boasting panoramic views of the lush surroundings and the shimmering pool. A convenient inside laundry room centers the hall. Retreat to the luxurious primary suite, offering a tranquil escape with multiple windows showcasing private views and a spa-like en-suite bathroom with two separate vanities and two very large walk-in closets. Down the hall, two more large bedrooms with direct access to 1.5 bathrooms (each with its own half bath and shared tub/shower combo) complete the upstairs, providing a perfect combination for the rest of the family. Located in a prime area of Rossmoor and within the award-winning Los Alamitos school district, this residence offers a perfect blend of elegance and comfort. Don't miss the opportunity to make this Rossmoor gem your forever home, where cherished memories are made.$2,995,000
Irvine 112 Draw
LOCATION!LOCATION...In the most popular community of RISE Park in Great Park, DETACH 2-level home with driveway is ready to Move in NOW, Discover this beautiful 5-bedroom, 4.5-bathroom home that combines comfort with a touch of luxury,When you enter, you'll be welcomed by a covered porch and lots of windows that make the living spaces bright and inviting. The living room flows easily into a dining room with glass doors that open to a cozy sunroom—perfect for enjoying your morning coffee or hosting friends. The kitchen is a cook’s dream with modern stainless steel appliances, lovely cabinets, a stylish backsplash, and a big island where everyone can gather for breakfast. Upstairs, there’s a flexible loft space and four large bedrooms, each with plenty of closet space and their own bathroom with a tub and shower. The main bedroom is especially luxurious, with a large bathroom that has two sinks, a walk-in shower, and a deep tub next to a window—ideal for relaxing baths. There’s also a big balcony off this bedroom for private outdoor space. There’s one more bedroom on the first floor with a full bathroom right next to it, great for guests or family members who prefer not to climb stairs Just across the street, you'll find The Pools - a popular community clubhouse with a swimming pool that's perfect for cooling off on a hot summer day. And when you're ready for some outdoor fun, head over to Parasol Park, which offers a range of amenities, including a barbecue party area, basketball court, children's playground, and even a gardening area. You'll love the wide and smooth trails that wind throughout the community, perfect for walking, biking, or even driving. But that's not all - the surrounding area is packed with attractions that are sure to delight. From the newly-built Water Park to the tennis courts, soccer fields, and ice skating rink, you'll have no shortage of things to do. And with its location in the highly desirable Irvine School District, this townhouse is the perfect investment for both personal residence and rental purposes. In short, this property is the perfect combination of luxury, comfort, and convenience. Don't miss out on this incredible opportunity!$2,968,000
Lafayette 839 Las Trampas Rd
Set against a backdrop of Lafayette’s charming downtown, this expande, freshly renovated home on a 24,829 sq. ft. lot has it all. This multiple-story home, renovated by a local builder, features elite construction and custom craftsmanship. All this is paired perfectly with modern-day amenities, incredible natural light, and thoughtful design. It encompasses a sophisticated palette of materials, luxury finishes, high ceilings, an open-concept floor plan, a dream chef’s kitchen, and spacious bedroom retreats. The total living area is 3,570 sq. ft., with 5 bedrooms and 4 baths. In addition, it boasts fantastic entertaining capabilities with spectacular views of Mt. Diablo from its decks and sitting areas. Some of the many features include a Bosch 6-burner gas stove and oven, wine fridge, fenced lawn area, two-zone heating and A/C system, and much more! This home was taken to the studs and reinvented. All this is minutes from Michelin-rated restaurants, downtown, BART, and award-winning schools!$2,950,000
Morgan Hill 18402 Corte Borremeo
An ideal blend of shared spaces and quiet corners, the Naples is designed for life. The impressive two-story foyer leads into an expansive great room overlooking an extended luxury outdoor living space and the well-appointed kitchen, complete with an ample casual dining area, large center island with breakfast bar, plenty of counter and cabinet space, and ample walk-in pantry. Completing the first level of the Naples is a spacious flex room and multigen suite. On the second level, the primary bedroom features a large walk-in closet and gorgeous primary bath with dual vanities, large soaking tub, luxe shower with seat, and private water closet. Central to a generous loft, secondary bedrooms feature walk-in closets and private baths. Additional highlights include a convenient powder room, an everyday entry with drop zone, a centrally accessible laundry, and ample additional storage. To-Be-Built luxury home situated within the picturesque rolling hills of Morgan Hill, Borello Ranch Estates is an exclusive, gated community. Built to today's current standards giving you an energy and cost-efficient home. Experience the luxury you've always wanted by scheduling a tour today. (Photos not of actual home, for marketing only, upgrades and features are different)$2,904,995
Morgan Hill 1955 Via Santa Elena
An ideal blend of shared spaces and quiet corners, the Naples is designed for life. The impressive two-story foyer leads into an expansive great room overlooking an extended luxury outdoor living space and the well-appointed kitchen, complete with an ample casual dining area, large center island with breakfast bar, plenty of counter and cabinet space, and ample walk-in pantry. Completing the first level of the Naples is a spacious flex room and multigen suite. On the second level, the primary bedroom features a large walk-in closet and gorgeous primary bath with dual vanities, large soaking tub, luxe shower with seat, and private water closet. Central to a generous loft, secondary bedrooms feature walk-in closets and private baths. Additional highlights include a convenient powder room, an everyday entry with drop zone, a centrally accessible laundry, and ample additional storage. To-Be-Built luxury home situated within the picturesque rolling hills of Morgan Hill, Borello Ranch Estates is an exclusive, gated community. Built to today's current standards giving you an energy and cost-efficient home. Experience the luxury you've always wanted by scheduling a tour today. (Photos not of actual home, for marketing only, upgrades and features are different). Attached casita included.$2,899,995
Alamo 2110 Stone Valley Rd
Single story home in the heart of Alamo, behind a private gate with Owned Solar! There is an additional 1 bed/bath apartment, accessible via a separate entrance or through the 3 garage. Upon entry of main home, you’ll notice the soaring twenty-one-foot ceilings to luxurious vinyl floors & elegant designer lighting. The open-concept layout w/ oversized living room, gas fireplace & formal dining area. The gourmet kitchen has white & light gray cabinetry, granite countertops, high-end Dacor built-in fridge, ss appliances & skylight. Flowing effortlessly from the kitchen is a spacious family room, also graced by a stunning gas fireplace and offering direct access to the backyard oasis. Primary suite has a fireplace, palatial walk-in closet & spa-like bath w/white cabinetry, walk-in shower, dual shower heads & deep soaking tub. In addition there are 3 bedrooms, office, laundry room, ample storage, epoxy garage floors & owned solar. Ideal for accommodating overnight guests, an au pair, or generating rental income, this one-bedroom unit features a full kitchen, a cozy living area, and a dedicated laundry room. Conveniently located within walking distance of award-winning schools, parks, and a short drive from freeway access, shopping, dining and popular Roundhill Country Club.$2,895,000
Morgan Hill 18382 Corte Borremeo
Luxury home situated within the picturesque rolling hills of Morgan Hill, Borello Ranch Estates is an exclusive, gated community. Built to today's current standards giving you an energy and cost-efficient home. Photo inlcuded is of community model home$2,884,995
Irvine 123 Character
This is the rare opportunity you don't want to miss! This gorgeous detached home is located in the heart of Cadence Park in the Great Park Neighborhood. It sits on a corner lot with spacious space in the front. It features 4 bedrooms and 6 bathrooms (4 full bath and 2 half bath). There is one large bedroom with an ensuite bathroom and a walk-in closet on the 1st floor. Rare 20 feet high ceiling in the living room. Highly upgraded Monogram stainless-steel kitchen appliances, soft-close cabinetry, quartz countertops, and a large pantry in the back of the kitchen area. Two sliding doors can be widely opened all the way into the wall creating a seamless indoor and outdoor environment from the living space to the beautifully upgraded California room. You can't miss the huge bonus room on the 3rd floor. It can be turned into a game room, home theater, library, office, or even a 5th bedroom. Opening up the upgraded bifold pocket door in the bonus room, you walk into a roof-top like large balcony and enjoy the Cali Vibes with the park and mountain views. The space of the master bedroom on the 2nd floor is incredibly spacious. It has two walk-in closets and a huge master bathroom. Walking into the master bathroom, you see dual sinks, free standing tub, and a large walk-in shower room with shower fixtures on both sides of the wall. The size of the other two bedrooms on the 2nd floor is just unbelievable, and both of them have ensuite bathrooms. Leased solar panels on the roof making the home energy efficient. The size of the backyard of this home is way bigger than most of the homes in the area. Artificial turf and tiles make the yard easy to maintain. Last of all, you can't miss the Award Winning Irvine School District. Walking distance to Cadence Park K-8 school and all the community amenities such as parks, walking trail, playgrounds, swimming pools, basketball court, clubhouse, and so much more waiting for you to explore. Easy access to I-5, I-133, I-261, and I-241. Just minutes away from shops, restaurants, and grocery stores. 30 minutes to Newport Beach or Laguna Beach. Don't wait, and come to see it before it's gone!$2,780,000
Morgan Hill 1960 Via Santa Elena
Beautiful to-be-built home situated within the picturesque rolling hills of Morgan Hill, Borello Ranch Estates is an exclusive, gated community. Built to today's current standards giving you an energy and cost-efficient home. Buyer has opportunity to select designer upgrades at Toll Brothers Northern California Design Studio.$2,754,995
Napa 3045 Big Ranch Rd
Nestled in the heart of Wine Country, this property offers the perfect opportunity for aspiring vintners. Surrounded by vineyards, this nearly 2-acre lot is rich with potential. Built in 1890 and spanning 4,100 square feet, this six-bedroom home exudes historic charm and durability. The main floor features a family and dining room combination, complemented by a spacious great room adorned with antique stained glass windows, fireplace and soaring 12-foot ceilings. Three bedrooms are conveniently located downstairs, with an additional three upstairs. Outside, enjoy a refreshing pool with a diving rock, accompanied by a pool house featuring a shower and bathroom. For car enthusiasts, there's a four-car tandem garage plus a 24x40 garage at the rear of the property. Additional rooms under the same roof include a butcher's shop, offering versatile spaces to explore various interests. The property includes a fenced 3/4-acre pasture and a charming 1/8-acre fenced garden area upfront, ideal for cultivating your own vineyard. For more details or to schedule a viewing, please contact Lana Battagello, your dedicated real estate agent.$2,700,000
Paso Robles 1975 Hidden Acre Ln
This 450-acre property has it all and is very conveniently located within 7 miles of downtown Paso Robles. There are many oaks scattered throughout, there is a lot of gently rolling terrain, there are oak tree covered sidehills and panoramic views in every direction. A large portion of the property has been dry farmed over the years. It's probably one of the nicest larger acreage parcels I've been on in several years. The house is a basic, dated farmhouse built in 1977 and has been occupied until April 25, 2024, and has it's own well and septic system. There was a mobile home permitted on the property in 2005 and been subsequently removed. The well and power for the mobile site are still in place. The title company has found 9 certificates of compliance on the subject property and are part of the legal description. The perimeter of the property has been surveyed and is fenced. The property is currently in the Williamson Act, Agricultural Contract with 160-acre minimum parcel sizes. Hidden Acre Lane is 60 feet in width and is part of this ranch ownership from the property entrance to Union Road. The southern border of this property shares a boundary in common with Dresser Ranch.$2,650,000
San Ramon 15 Montevideo Ct
Welcome home to luxury, comfort, and unmatched style. Newly built in 2021 and awaiting your arrival, this beautiful home features five bedrooms, each accompanied by its own luxurious full bath, plus an additional half bathroom for guests' convenience. Elegance and sophistication define every corner of this home, with top-of-the-line finishes and stunning style throughout. Natural light radiates throughout the home, highlighting its beauty. Every bath is adorned with custom tile and stone, complemented by matching hardware for a cohesive and elegant look. The heart of the home lies in the kitchen, featuring two islands, custom backsplash, spacious pantry., and chef-approved appliances. Opening up to the spacious family room, complete with a gas fireplace, it creates a warm and inviting atmosphere perfect for entertaining or quiet evenings at home. Enjoy convenience and privacy with the downstairs bedroom and bath, providing a junior primary bedroom for added flexibility. Retreat to the upstairs primary suite featuring a stone fireplace, expansive walk-in closet with built-in organizers, and a spa-like bath. An almost 600 sf detached ADU w/one bedroom, one bath, and kitchen matches the elegance of the primary residence, with its custom finishes and impeccable attention to detail.$2,649,880
Moraga 22 Williams Dr
This beautiful, light-filled home in desirable Moraga Place is centrally located and updated throughout with top-of-the-line finishes. Enter through a foyer to a dramatic living room with vaulted ceiling and custom fireplace surround. It is open to a formal dining room. The dream kitchen features custom cabinetry, Miele appliances including a 6-burner gas range, quartzite countertops and a large island. It’s open to a spacious family room with fireplace and access to the flat yard with outdoor kitchen, pergola, firepit and lawn. Perfect for entertaining and indoor-outdoor living. Upstairs is the oversized primary bedroom with vaulted ceiling, walk-in closet by California Closets, and a spa-like bathroom with freestanding tub, waterfall shower, dual vanity and heated floors. There are three other bedrooms upstairs, and an updated hall bath. On the main lever there is one bedroom and full bathroom as well as a laundry room. The home features hardwood floors throughout the first floor, dual-paned windows, high baseboards, crown molding, recessed lights, newer Hardie siding, and sapele mahogany front doors. 22 Williams is close to top-rated schools, trails, Moraga Commons Park, shops and restaurants. The perfect place to take advantage of all the area has to offer.$2,545,000
San Clemente 115 Avenida Granada
Nestled in the vibrant heart of downtown San Clemente is this prime mixed-use property that captures both charm and opportunity. Ideally located next to the main streets of Avenida Del Mar and El Camino Real, this property offers unparalleled visibility and walkability to a myriad of shops and restaurants. The MU.3.1 zoning provides for a multitude of uses, opening doors to future development possibilities. The property features a freestanding commercial building of approximately 775 square feet, currently functioning as a professional office. The building, situated on a 40-foot wide street frontage, includes three private offices, a central conference room, a break room, and a restroom, offering a well-equipped space for various business needs. Behind the commercial building, accessible via a private driveway, lies the residential building. This area is currently comprised of two units with two single-car garages. Originally designed as three apartments, the residential space can easily be converted back to a triplex. The upstairs unit boasts a spacious new deck with panoramic ocean views and a remodeled open floor plan. Filled with natural light, this expansive area includes a full kitchen, a full bath, and an oversized bedroom, providing a comfortable and inviting living space. The lower unit features a charming studio, which can be converted into additional office space if required. This property represents a rare and ideal opportunity for those seeking a versatile investment in a prime location. Whether you are looking for a seamless work-live-play lifestyle near the beach, an investment with substantial income potential, or a site for future development, this unique property caters to all these needs and more.$2,500,000
Buena Park 8202 Orangethorpe Avenue
Investors! Do not miss out on this opportunity! Combined sale of the resident and the commercial building(8192 Orangethorpe Ave). Your creativity with use of these two parcels are limitless. Located in Mix-use zoning. Garage turned into living space. Big Lots! Potential for these two lots are endless! Property need some TLC. Sold As Is with no warranties.$2,500,000
Livermore 1540 San Remo Ct
About $500,000 in incredible upgrades. Located in the heart of Livermore’s stunning wine country! This beautifully updated home sits on a 13,380 square foot lot, and is nestled on a charming cul-de-sac. You will notice the natural light and incredible attention to detail throughout. The living areas boast exquisite updates including engineered hardwood flooring, high quality automatic European blinds, plantation shutters, wood accents around the windows, and elegant wainscoting in the kitchen and family room. The kitchen has been meticulously upgraded with soft close cabinets, custom cabinet glass and kitchen door accents, quartzite countertops, and a central island featuring a premium Viking stove top, built-in microwave, and lift downdraft Zephyr hood. The bar off of the family room has been upgraded with beautiful leathered granite countertops and walls. All baths have been updated with quartz countertops, ultra high quality shower doors, cabinets, and fixtures including Toto toilets with bidet. The expansive master suite has a bonus area that can be used as an office, and a spa-like bath featuring a new tub with jets, and mini refrigerator. The impeccably maintained backyard is beautifully landscaped with mature redwoods and offers limitless potential. Open House Saturday 1-4$2,398,880
Livermore 2747 Cellars Ct
This Gorgeous 4 bedroom with Loft easy conversion to a room without closet. 3.5 bath. With Bedroom on lower level with full bathroom. Located in the desirable South Livermore Wine County at the end of a quiet court. Minutes away from Award Winning Wineries, Golf Courses, Parks, Trails, Hwy 84 to Silicon Valley Living Room and Family Room both have a Wood Burning Fireplace. Primary has an Electric Fireplace. Primary Features Lavish Tile Bath and Dressing Room, Large Spacious Walk-in Closet Formal Dining Room Dining Nook off of kitchen, Walk in Gourmet Pantry and Wine Chiller, double oven, Wolf Range Brand New Carpet in Formal Dining Room and Living Room. High Volume Ceiling Flooring is Tile and carpet Windows Milgard Dog Run. Backyard with Mature Fruit Trees Pomegranate, Peach, Apricot 3 Car Garage Open House Saturday and Sunday June 22 and 23, 2024. 1pm -4pm$2,348,000
Byron 3301 Hosie Ave
Welcome to your farm retreat, 30 acres of countryside where rural charm meets modern convenience. This property offers 2 homes, making it perfect for extended family living, rental income, or hosting guests in style. A charming 3 bedrooms and 3 bathrooms, 1800 square feet of comfortable living space. A spacious kitchen, and its cozy atmosphere and ample room to spread out, this residence promises a haven of warmth and hospitality. Adjacent to the main dwelling, the newly remodeled second house exudes contemporary elegance, offering 3 bed , 2 bath and approximately 1400 square feet of refined living space. From its stylish interiors to its thoughtful layout, this home radiates comfort and sophistication. Amenities to enhance your farming experience. Byron offers desirable high end soil for farming and irrigation water with BBID. Barn is ready to house horses, farm equipment or livestock, while a machine shop offers space for tinkering and tooling. More opportunities, if you are looking to do a subdivision or build your multiple home compound. Land is zoned Ag 2, 5 acre minimums. please call Contra Costa County regarding subdivision potential. Conveniently located 12 miles from highway 580, 3 miles from the Byron airport and 5 miles to Discovery Bay with the CA Delta waterways$2,300,000
San Francisco 2700 Ocean Ave
Calling all investors and homebuyers! Don't miss this amazing 3,600 sqft home with 8 bedrooms and 4.5 baths within a lovely neighborhood in San Francisco. This home is perfect for anyone looking to house hack, set up a co-living space, rental, and more and has amazing rental income potential. With this home's prime location it is perfect for any commute - you have easy access to the metro, direct access to the airport, easy access to the highway and more. Kitchen and bathrooms were recently updated and home's interior and exterior was just painted. Enjoy the scenic views of San Francisco and the ocean from throughout the home. Open House 3/9 and 3/10 from 2-4pm. Don't miss out!$2,288,000
Mountain House 16911 Grant Line
9.26 LEVEL ACRES! Private & Peaceful Location with Amazing Panoramic Views! 2,802 SqFt MAIN HOUSE with 4 Bedrooms, 4 Bathrooms, & 4 Car Garage Built by Owner/Licensed Contractor. 900 SqFt Detached OFFICE with 1,000 SqFt Climate Controlled 3 Car Deep Garage! PLUS: 52' X 44' Open Bay SHOP with 19' X 28' Enclosed Portion of Shop. Additional RV Motorhome Spot with Full Hook-Ups & Shelter Over Designated Area. 220 Foot Well = 18 Gallons Per Minute. 1,500 Gallon Septic Tank with 8 Leach Fields. 3,200 Gallon Domestic Water Holding Tank. 5,000 Gallon Separate Fire Holding Tank. Main House Boasts Gourmet Kitchen with Custom Cabinets with Built-Ins/Drawers, Counters, Tile Flooring, Walk-In Pantry, Stainless Steel Appliances: Gas Stove, Double Oven! Oversized Fully Functional Theater Room with Top-of-the-Line Sound System! Plus Entertainment Area with Slider that leads out to Patio with Canal Views! Large Bedrooms & Bathrooms with Tall Ceilings & Plenty of Natural Light! Detached Spacious OFFICE with (2) Separate Large Work Areas, Kitchenette, Bathroom (Interior/Exterior Access), & 3 Car Garage. Property is Surrounded by Canal & Rolling Hills, Tucked Away Off Main Road. Views of Mountain House & Tracy City Lights. PERFECT location for Bike Track, Horses Allowed, Contractor Storage, & MORE. Views: Ridge$2,285,000
Lafayette 95 Woodbury Highlands Place # 15
Located in our prestigious Diablo Terraces collection at Woodbury Highlands by Davidon Homes, this spacious approx. 2,647 sq ft SINGLE-LEVEL condominium home is within walking distance of downtown Lafayette’s vibrant mix of shopping, dining and entertainment, miles of hiking/biking trails, picnic areas at the Lafayette Reservoir Recreation Area, minutes from BART, Hwy 24 and highly rated public and private schools. Residents of Woodbury Highlands also enjoy an exclusive community center with kitchen, lounge, sun decks, BBQ area, and 24/7 fitness center. This 3 bedroom, 3 bath home features a great room with fireplace, study, professionally appointed epicurean kitchen with Thermador appliances, expansive island, and dining area. The covered balcony provides the perfect setting for gracious indoor/outdoor living and entertaining, or simply enjoying this tranquil and secluded hillside setting with spectacular views. The elegant primary suite features a private patio, walk-in closet with custom closet system, and serene spa-like bath with dual vanities, glass enclosed shower and 6’ free-standing tub. Private 2-car garage parking on the lower level.$2,214,500
Pleasant Hill 29 Cortsen
Discover your dream home in this stunning 4-bedroom, 4-bathroom home, perfectly situated at the end of a peaceful cul-de-sac. Located in a desirable neighborhood bordering Lafayette, with easy access to top-rated schools, shopping centers, dining options, parks, and major highways. The heart of the home features a state-of-the-art kitchen with stainless steel appliances, quartz countertops, modern base cabinetry, with white upper cabinets and a large island perfect for cooking and casual dining. All four bathrooms are beautifully appointed with high-end fixtures, modern tile work, and premium materials, ensuring comfort and style throughout. The 380 sq ft attached pool house can also serve as a guest suite or potential ADU. It includes a kitchenette with a stove and refrigerator, full bathroom, and living area, providing endless possibilities for use. The professionally designed and landscaped backyard is a private retreat, featuring a sparkling swimming pool and plenty of space for outdoor activities and gatherings.$2,199,000
Huntington Beach 17891 Caledonia Circle
This is a one of a kind opportunity to live in a beach close 5 bedroom home that has an already built ADU along with the current structure. Live in one home and rent out the other. This home is super close to Central Park and the Lake . Homes does need some work , fixer in some areas but also home wonderful features like open Island kitchen with a huge entertaining granite island. The kitchen has newer cabinets and very nice gourmet kitchen with stainless steel appliances. Home is light and bright w nice landscaping , beautiful brick pavers in driveway and backyard. This home has endless possibilities and is great opportunity for a multi - generational family estate or investor looking for a wonderful corner lot on a cul-de-sac willing to make some sweat equity. These type of homes do not come on the market too often in fact this is the first time since the home was built that this home is on the market . This location is one of Huntington Beach's best kept secrets which is close to the best beaches , shopping , restaurants, the Huntington Club, and the magnificent Central Park with the library, lakes, and walking trails but still a quiet cul de sac w neighborhood schools close .Great BACKYARD BBQ built in plus spa AND SPACE FOR LOUNGING W FRIENDS. This is a wonderful lot and space ideally located in a great neighborhood.$2,150,000
San Ramon 321 Almond Ct
Nestled in a tranquil cul-de-sac in this highly sought-after neighborhood, this stunning home offers 2,847 square feet of elegant and spacious living. Step into a bright and open living room filled with natural light accentuated by an abundance of windows, flowing seamlessly into a formal dining room. The open kitchen features a center island and opens up to a dining area, making it perfect for entertaining and family gatherings. The adjacent family room boasts a customized bar with a wine fridge, perfect for hosting guests. This flexible floorplan is complete a 2nd primary suite, 2 secondary bedrooms and shared hallway bath. Upstairs, discover the private primary bedroom suite bathed in natural light. The double doors open to reveal a spacious retreat with a cozy fireplace and sitting area. The spa-like bathroom highlights a luxurious soaking tub, dual vanity sinks, and a large walk-in shower. The exterior of the home is equally impressive. The well-maintained side yard leads to a large backyard oasis unveiling a pool, mature landscaping and spacious patios - perfect for relaxing and entertainment. This home is minutes away from top rated San Ramon Valley schools & shopping/dining at Bishop Ranch City Center.$2,150,000
Mountain House 16911 Grant Line
9.26 LEVEL ACRES! Private & Peaceful Location with Amazing Panoramic Views! 2,802 SqFt MAIN HOUSE with 4 Bedrooms, 4 Bathrooms, & 4 Car Garage Built by Owner/Licensed Contractor. 900 SqFt Detached OFFICE with 1,000 SqFt Climate Controlled 3 Car Deep Garage! PLUS: 52' X 44' Open Bay SHOP with 19' X 28' Enclosed Portion of Shop. Additional RV Motorhome Spot with Full Hook-Ups & Shelter Over Designated Area. 220 Foot Well = 18 Gallons Per Minute. 1,500 Gallon Septic Tank with 8 Leach Fields. 3,200 Gallon Domestic Water Holding Tank. 5,000 Gallon Separate Fire Holding Tank. Main House Boasts Gourmet Kitchen with Custom Cabinets with Built-Ins/Drawers, Counters, Tile Flooring, Walk-In Pantry, Stainless Steel Appliances: Gas Stove, Double Oven! Oversized Fully Functional Theater Room with Top-of-the-Line Sound System! Plus Entertainment Area with Slider that leads out to Patio with Canal Views! Large Bedrooms & Bathrooms with Tall Ceilings & Plenty of Natural Light! Detached Spacious OFFICE with (2) Separate Large Work Areas, Kitchenette, Bathroom (Interior/Exterior Access), & 3 Car Garage. Property is Surrounded by Canal & Rolling Hills, Tucked Away Off Main Road. Views of Mountain House & Tracy City Lights. PERFECT location for Bike Track, Horses Allowed, Contractor Storage, & MORE. Views: Ridge$2,148,000
Rossmoor 12351 Chianti Drive
Welcome to your beautifully updated, turnkey pool home, perfectly situated in a prime Rossmoor location directly across from Rush Park. This stunning 4-bedroom, 2-bathroom home spans 2,124 sq. ft. and sits on an oversized 8,250 sq. ft. lot, offering ample space for both indoor and outdoor living. Enjoy cooking in your modern kitchen featuring quartz countertops, a large island, and Thermador stainless steel appliances. The kitchen seamlessly opens to the living room, perfect for entertaining. The expanded primary suite boasts French doors leading to the exterior, a walk-in closet, and an attached luxurious bathroom equipped with a soaking tub, separate shower adorned with stylish tiles, dual vanity with quartz countertops, and a private toilet closet. Two additional bedrooms offer expanded closet space, ensuring plenty of storage. The guest bathroom features a new dual vanity and a stylish shower tile surround. Benefit from the convenience of a separate laundry room, and enjoy the modern updates throughout the home, including vinyl plank flooring, recessed lighting, a new composition roof, and AC. Step outside to your private backyard oasis with a sparkling pool, perfect for those warm California days. This home is a true gem, offering luxury, comfort, and an unbeatable location. Don’t miss the opportunity to make this dream home yours!$2,095,000
Fountain Valley 17413 Siena Lane
Welcome to the exquisite Villa Siena, nestled in the prime intersection of Brookhurst & Slater in the heart of Fountain Valley, CA 92708. We are excited to showcase our exclusive collection of seven distinct residences within this premier development, each crafted with precision to cater to a variety of lifestyles. Priced from $1.6 million to $2.1 million, our homes span 2,400 to 3,200 square feet, featuring 4 bedrooms, 3 to 4.5 bathrooms, a 2-car garage, and a delightful patio for your outdoor enjoyment. The architectural grandeur is evident with soaring 10-foot-high ceilings on both floors and a majestic 21-foot-high entryway, enhancing the sense of space and luxury. Each home is also outfitted with a state-of-the-art solar system, marrying eco-friendly living with cutting-edge technology. Villa Siena is a testament to our dedication to quality, showcasing our commitment to excellence in every detail. The allure of Villa Siena extends beyond its walls, with its prime location offering: - Proximity to top-rated schools, diverse places of worship, and bustling shopping centers. - Easy access to vibrant entertainment options and lush recreational Mile Square Park, 405 Freeway. - An unparalleled living experience for families desiring a prestigious address with exceptional educational opportunities. Seize the chance to reside in the coveted Fountain Valley region - A Nice Place to Live. Contact us to arrange a viewing and experience the splendor of Villa Siena firsthand.$2,095,000
Sunnyvale 111 Artemesia Terrace # 1
A bright first-floor foyer and stairs open onto the Crossman's expansive second floor, revealing the beautiful great room with access to a lovely covered balcony. A spacious casual dining area is central to the well-appointed kitchen, enhanced by a large center island with breakfast bar and wraparound counter and cabinet space. On the third floor, the charming primary bedroom suite is complete with an expansive walk-in closet and a gracious primary bath with a dual-sink vanity, a large luxe shower with seat, linen storage, and a private water closet. Secondary bedrooms feature sizable closets and a shared hall bath. On the fourth floor is an impressive spacious terrace. Additional highlights include a desirable first-floor bedroom with a closet and a private bath, easily accessible bedroom-level laundry, a convenient living-level powder room, an everyday entry with drop zone, and ample additional storage. Community clubhouse, indoor/outdoor lounge area, fireplace, bocce ball court, dog park, walking paths and expansive lawns. Terrace at the Station is located near Santana Row, Valley Fair Mall, Shopping Centers. Close to VTA Light Rail, Lawrence Caltrain and Bart. Designer upgrades can still be selected. Customize this home today! (photos not of actual home)$2,087,420
Moraga 22 Lance Ct
Sunny, spacious serenity off coveted Sanders Drive! New kitchen with custom cabinetry, stainless steel appliances and sleek countertops. Large plank white oak flooring, new lighting, custom finishes, fresh interior & exterior paint throughout. Exposed natural wood beams and stately fireplace in the living. All living spaces on lower level with a large and versatile bonus room on the second floor, complete with giant walk-in closet. Primary suite offers slider to verdant backyard patio and elegant fireplace for cozy evenings. Primary bath has soaking tub, separate shower and ample storage. Dedicated laundry room with built-in folding station, storage, half bath and pantry leads out to the finished garage with room for tools or more storage! Utility closets off side yard offer even more extra space. Tasteful drought tolerant landscaping featuring new artificial turf, decks, patios, lawn and a huge raised planting bed for all your vines, flowers, herbs and trees! Fabulous end of cul-de-sac location within walking distance to award-winning K-8 schools, restaurants, shops, parks, trails, Sunday farmer's market, commute options and more...everything you've been looking for. Come visit today! Brokers' tour 3/12/24 from 11am-2pm. OHs 3/9 10-12pm and 3/10 from 1-4pm.$2,075,000
Sunnyvale 1107 Artemesia Terrace # 4
The Encina's foyer and stairs flow up to the bright living level on the second floor, revealing the spacious great room, covered balcony, and charming casual dining area. The thoughtfully designed kitchen is highlighted by a large center island with breakfast bar, plenty of counter and cabinet space, and a roomy pantry. On the third floor, the gracious primary bedroom suite is enhanced by an ample walk-in closet and a gorgeous primary bath with a dual-sink vanity, a large luxe shower with seat, and a private water closet. The large secondary bedroom features a walk-in closet and private bath. Secluded on the fourth floor is a generous terrace for entertaining options. Additional highlights include bedrooms with closets and shared hall baths on the first and second floors, conveniently located laundry on the primary bedroom level, and plenty of additional storage. Community clubhouse, indoor/outdoor lounge area, fireplace, bocce ball court, dog park, walking paths and expansive lawns. Terrace at the Station is located near Santana Row, Valley Fair Mall, Shopping Centers. Close to VTA Light Rail, Lawrence Caltrain and Bart. Designer upgrades can still be selected. Customize this home today! (photos not of actual home) Ready late fall 2024$2,056,931
Sunset Beach 16732 -16735 Pacific Coast Highway
Unique trophy corner PCH & 16th ST WATERFRONT beach & channel view dual-level freestanding duplex mixed-use DOUBLE LOT coastal parcel on CA's longest highway! ~250sf nautical en-suite upstairs in salvaged shipwreck on 1,000+sf deck above 1,000+sf Commercial space on $1.5M Lot 1. Distress listing already at FIRM cost price; will not carry, lease, 1031 exchange, nor tent nor repair/concession/contingency. Ecologist relocating, move-in ready. AS-IS, WHERE-IS. Single deed says 16732 & 16735 not 16736 . FULL CASH only, subject to inspect upon acceptance. All-electric zero-emissions building includes ~155sf kitchen with elec water heater, bath upstairs, 2 half baths downstairs plus 2nd h/c shower outdoors, ~60' comm frontage on PCH facing West & Sunset Beach. Pvt ~30' dock + ~30' extra mooring space on channel! 90742 zip so exclusive that USPS doesn't even deliver mail; instead get 1 complementary PO box per building# at post office across street near 7Eleven! 2 comm rollup doors; easement on 16th ST for ingress/access, plus wide pvt driveway on PCH parks 6 cars tandem on $550K Lot 2. Value besides iconic boat-crowned non-conforming legal commercial/mixuse building also in maximum visibility, premium land, navigable open water. Drive by only; no trespassing.$2,050,000
Tracy 16881 Midway Rd
Rural/Agriculture/Residence.Escape the hustle and bustle and embrace the tranquility of this picturesque 8-acre estate, just moments away from the 580 Freeway. This one-story residence offers 4 bedrooms and 2 baths, featuring a fresh interior and exterior paint that accentuates its timeless charm. Parking is never an issue, thanks to the abundance of space and multiple garages, providing ample room for your vehicles [toys/ boats/rv/motorcycles] and storage needs. Extra garage and workshop area has air compressor included in the sale. Several covered parking areas in addition to the detached garages. Built into the hillside is a space for future wine storage? Experience the utmost privacy and peace of mind with the property's fenced and gated enclosure, allowing you to relish in the beauty of your surroundings undisturbed. Don't miss out on this exceptional opportunity to call this sanctuary your home."$1,999,000
Costa Mesa 149 The Masters Circle
Welcome to Your Dream Home! Nestled in the highly sought-after Eastside Costa Mesa neighborhood, this beautifully remodeled 3-bedroom, 3-bathroom residence seamlessly blends modern amenities with classic charm, offering stunning views of the Santa Ana Country Club Golf Course. Step into the bright and inviting living room with its vaulted ceilings.This home features three spacious bedrooms, including a convenient first-floor bedroom with an adjacent bathroom with walk-in shower. The kitchen has been tastefully updated with stainless steel appliances, including a double oven, and sleek countertops, flowing into the open concept dining area. Throughout the home, you'll find stylish new flooring and contemporary lighting fixtures. Outside, a private backyard oasis awaits, perfect for relaxing or entertaining guests. Additional highlights include a versatile flex space that can serve as an office or mudroom, an attached extra wide garage offers extra storage and a long driveway. The primary suite boasts a private balcony with beautiful views of the lush green golf course, while an upstairs bedroom hosts its own en-suite bathroom for added privacy and convenience. No HOA. Located close to shopping, and dining options, this Eastside Costa Mesa home provides both comfort and convenience in a desirable neighborhood known for its quality of life. Don't miss the chance to make this stunning property yours and enjoy modern living with picturesque views and all the amenities you desire!$1,998,888
Moraga 221 Rheem Blvd
Nestled in the heart of Moraga, this stunning property offers the epitome of refined living, seamlessly blending convenience, elegance, and modern comfort. Step inside to discover a thoughtfully designed layout, accentuated by tasteful upgrades and lovely finishes. The main level welcomes you with a spacious front-facing living room adorned w/a see-through fireplace, seamlessly flowing into the formal dining room featuring an architecturally pleasing built-in wine storage cabinet and buffet counter. Prepare to be enchanted by the open kitchen, adorned with granite countertops, stainless appliances, and large nook that overlooks the backyard through a row of floor to ceiling windows. The upper level opens onto a study/hangout area with built-in desks and storage, two additional bedrooms and the luxurious primary suite. Step outside to discover your own private sanctuary, enveloped by lush greenery and mature fruit-producing trees. The expansive backyard, complemented by a new lawn and landscaping, offers endless possibilities for outdoor enjoyment and relaxation. Conveniently situated within close proximity to downtown offering an array of shopping, dining, and entertainment options. Walking to the Lafayette Reservoir Rim Trail & a short drive to the Lafayette/Moraga bike trail.$1,998,000
Anaheim 231 Laxore Street
JUST REDUCED, WILL NOT LAST, HURRY! HURRY! HURRY! listing for a great opportunity as an investment. This property currently has 4 units, the City of Anaheim is in the process of final approval for the construction of an additional 6 units, turning this investment opportunity into a 10 units. Full set of blueprints will be sent upon request, file to large to upload in this medium. Currently there are 4 units that are occupied and can be vacated if new owner decides to build the new 6 units. Property is close to shops, restaurants and grocery stores. Schools are close and the area is a good one to have families rent. Don't lose an opportunity to jump into a 4 units and convert to a 10 unit moneymaker.$1,980,000
San Clemente 224 Avenida Cabrillo
Discover a unique investment opportunity in the heart of charming downtown San Clemente with this immaculate single-level triplex, which perfectly blends coastal charm and modern upgrades. Comprising three 1-bedroom, 1-bathroom beach cottages, this property offers a seamless blend of relaxation and convenience. Each unit boasts inviting front and rear patios, providing private outdoor spaces for tenants or owners to enjoy the refreshing sea breeze. Over the years, the building has undergone significant improvements. Initially, the concrete and retaining wall on the east side were replaced, and new drains were installed. This was followed by the replacement of concrete on the west side, with new drains and planters added. The kitchen and bathrooms have been upgraded in all units. Additionally, the original cast iron waste lines were removed and replaced with modern ABS waste lines. The building's electrical system was upgraded with a new panel, and washer and dryer hookups were added to the garages. New vinyl flooring was installed in Apartments B and C. A major rebuild of the front of the building included new garage floors, walls, doors, openers, a deck, an enclosed patio, a roof, and vinyl windows for Apartment A. The attics of all units were insulated, additional attic vents were installed, and both the interior and exterior of Apartment A and the front of the building were repainted. Most recently, Apartment B received new windows, a new roof, and fresh interior and exterior paint, further enhancing the building's overall appeal and functionality. These extensive renovations ensure peace of mind and low maintenance for years to come. Unit A features an expansive view deck, a perfect spot to unwind while taking in the panoramic vistas and the vibrant life of downtown San Clemente. Just a short stroll away, you’ll find the bustling Avenida Del Mar, brimming with delightful shopping and dining options, and the iconic San Clemente Pier, where the sun meets the surf. Whether you’re looking to expand your investment portfolio or searching for a perfect vacation home with additional rental income, this triplex offers unparalleled flexibility. Live in one unit and rent out the others, or lease all three for a steady revenue stream in a sought-after location. Don’t miss out on this rare opportunity to own a piece of California’s beautiful coastline.$1,950,000
Moraga 237 Rheem Blvd
Come discover a hidden gem just five minutes from town and Moraga’s award winning schools. Set up a private driveway, this expanded single story home combines a super floor plan with high quality updates, tons of natural light, and relaxing outdoor spaces. Extensively renovated to create great flow for gathering and entertaining. The heart of the home is the open kitchen that meets with an elegant living room, airy dining room and sunny family room. The bedroom wing, which was thoughtfully designed and rebuilt from the ground up, has generous bedrooms with vaulted ceilings. The primary features a large walk-in closet and spacious primary bath. Fourth bedroom is a super office and guest room with pull down Murphy bed. Step outside to private patios for dining and barbecuing, hot tubbing under the stars, sweeping views and blooming landscaped gardens. Two car garage, laundry room too. There’s so much to love about this wonderful Moraga home!$1,895,000
Fullerton 330 Wilshire Avenue
330 East Wilshire Avenue presents a rare investment opportunity to purchase an 80’s constructed 4-plex in the heart of Downtown Fullerton. The subject property boasts a unique unit mix of (1) 3 bed 2.5 bath townhome, (1) 2 bed 2 bath townhome, and (2) large 1 bed 1 bath apartments. The three bedroom apartment has a direct access double car garage making it ideal for an owner occupant. Amenities for the apartments include enclosed patios and or balconies, garage parking, central AC and heat, dishwashers, vaulted ceilings, and laundry hookups. Kitchens and bathrooms have been tastefully remodeled with newer cabinets and stone countertops. The subject property received a complete plumbing re-pipe in 2023. The Wilshire Avenue 4-plex is located within a couple blocks of Downtown Fullerton, which is home to many trendy restaurants, retail shopping, Fullerton High School, Fullerton Junior College and the Fullerton train station making it desirable for numerous types of tenants.$1,862,000
Sunnyvale 111 Artemesia Terrace # 5
Leading up from a welcoming foyer and stairway, the Tasman's bright main living level makes an immediate impression, presenting alluring views of the spacious great room and outdoor covered balcony. Overlooking a casual dining area, the kitchen is expertly crafted, enhanced with appliances, 36" gas cooktop, wraparound counter and cabinet space that surrounds an impressive center island with breakfast bar. Secluded on the third floor, the primary bedroom suite features a generous walk-in closet and spa-like primary bath complete with a dual-sink vanity, luxurious shower with seat. The sizable secondary bedroom features a roomy closet and a private bath with an additional bedroom conveniently located on the first floor, complete with a closet and shared hall bath. Highlighting the fourth floor is a stunning spacious terrace. Also featured in the Tasman is a second-floor powder room, easily accessible laundry, and plenty of additional storage.! Community clubhouse, indoor/outdoor lounge area, fireplace, bocce ball court, dog park, walking paths and expansive lawns. Terrace at the Station is located near Santana Row, Valley Fair Mall, Shopping Centers. Close to VTA Light Rail, Lawrence Caltrain and Bart. Might still have time to customize this home today!$1,848,196
Sunnyvale 202 Tea Tree Terrace # 5
Leading up from a welcoming foyer and stairway, the Tasman's bright main living level makes an immediate impression, presenting alluring views of the spacious great room and outdoor covered balcony. Overlooking a casual dining area, the kitchen is expertly crafted, enhanced by wraparound counter and cabinet space that surrounds an impressive center island with breakfast bar. Secluded on the third floor, the primary bedroom suite features a generous walk-in closet and spa-like primary bath complete with a dual-sink vanity, luxurious shower with seat, and a private water closet. The sizable secondary bedroom features a roomy closet and a private bath with an additional bedroom conveniently located on the first floor, complete with a closet and shared hall bath. Highlighting the fourth floor is a stunning spacious terrace. Also featured in the Tasman is a second-floor powder room, easily accessible laundry, and plenty of additional storage.! Community clubhouse, indoor/outdoor lounge area, fireplace, bocce ball court, dog park, walking paths and expansive lawns. Terrace at the Station is located near Santana Row, Valley Fair Mall, Shopping Centers. Close to VTA Light Rail, Lawrence Caltrain and Bart. Designer upgrades can still be selected. Customize this home today!$1,835,295
Pleasanton 3509 Gulfstream St
Nestled in picturesque Pleasanton Meadows, this single story home offers 4 bedrooms, 2 baths, and 1,879 sq ft of meticulously designed living space. Its modern kitchen flows into the cozy family room with a fireplace, creating a perfect hub for gatherings. The primary suite features an en suite bath for added privacy and comfort, and three additional bedrooms can be converted into whatever you can imagine! With pre-paid solar featuring a Tesla battery backup, you'll enjoy not only energy efficiency but also substantial cost savings for years to come. Step outside to unwind in the tranquil backyard oasis that has no rear neighbors, complete with a soothing fountain, colorful rose bushes, and a flourishing lemon tree. Conveniently located near Pleasanton Main Street, major thoroughfares, parks, and top-rated schools,, this property embodies the epitome of private and convenient living.$1,799,888
Anaheim 310 Wakefield Avenue
Great rental opportunity awaits with this four-unit apartment complex situated in a highly desirable Anaheim resort area. Comprising a blend of accommodations, one unit features 2 bedrooms and 2 bathrooms, while the remaining units offer 2 bedrooms and 1 bathroom each. Recent upgrades including the installation of newer double-pane windows throughout most units, a recently added 100-gallon water heater, newer iron handle for the stair leading to Unit 4, waterproof deck and new flooring in Unit 4, and a fresh concrete driveway in front of the garage. Property to be sold in "AS IS," and tenants are responsible for electrical and gas expenses, except for the laundry room. Enjoy the stability of long-term tenants with an excellent track record of timely payments and upside potentials.$1,799,000
Anaheim 1126 Broadway
SHARP 6 UNITS! Property consists of (1) 2 Bedroom, 1 bath with Fireplace and Private Patio and (5) 1 Bedroom, 1 baths. Most are Single Story units. Separately Metered for Gas & Electric. Each unit has an Enclosed Garage. Great Location near Downtown Anaheim. 6 units next door at 1122 W. Broadway also for sale at same price. Please Drive By only, Do Not disturb tenants.$1,797,500
San Clemente 150 Calle Redondel
Coastal living at its best, located West of the 5 in San Clemente!!! Sit down in your living room and enjoy OCEAN & CATALINA VIEWS Relax on your 2 decks or enjoy the view while creating in your kitchen. Enter through your front gate and unwind in your private courtyard with a cozy fireplace & fountain. The ocean view kitchen features, custom cabinetry, granite counters, a gas stove top and newer appliances. The ocean view living room welcomes you with a wood burning fireplace and real hardwood floors and opens onto the stunning ocean view deck. The dining room has real wood floor, includes a custom wine cabinet with a mini fridge and opens onto another ocean view deck. The home features dual zone Wi-Fi and Bluetooth with built-in speakers throughout that easily connect to music on your phone to create a great vibe when entertaining or just relaxing. All bedrooms are located on the main level. The primary bedroom has an en-suite bathroom with dual sinks and a Jacuzzi tub. The bedroom also opens to a private patio area that includes a Eco-Spa Jacuzzi included with the home. You’ll find great canned ceiing lights in every room and the windows and sliding doors facing the ocean have been recently updated. This home is a gardeners dream with easy maintenance succulents and fruit trees: fig, Meyer lemon, lime, apple, and dwarf naval orange. This 3 bedroom 2 bath single family home also has a separate two car garage with a laundry area. This classic custom beach home was one of the San Clemente originals, remodeled in 1955,1978, 2006, and home has been updated in recent years. The exterior trim and decks have been recently painted. Just up the street you’ll find tennis & pickle ball courts at the community park. There are miles of bike/running trails and beach walks accessible from your front door. Just down the street you’ll find restaurants and surf shops which make this community unique. A few minutes away are San Clemente’s wonderful beaches and downtown shopping area.$1,795,000
Irvine 129 Pusan
Price drop $100,000! Seller motivated! View! View! View! Facing to the future beautiful park! HIGHLY UPGRADED MODERN OPEN FLOOR PLAN, deluxe kitchen with CENTER ISLAND & FULL BACKSPLASH. REFRIGERATOR, WASHER/DRYER INCLUDED. Charming front porch, high quality laminate flooring throughout the open areas plus upgraded carpet upstairs. Upgraded master bedroom, large walk-in closet, suite bath with dual vanity and a private covered deck. Enjoy the convenience of an upstairs laundry room and a 2-car attached garage with epoxy flooring and ample storage. The third floor bonus flex area adds versatility to the layout, which can be used as an entertaining space, it also has an outdoor covered deck. Enjoy the top rated Great park amenities includes the ice rink, basketball court, tennis court, soccer practice space, pools, playgrounds, trails etc. Walking distance to the new Cadence Park K-8 school, community amenities and more.$1,795,000
Sunnyvale 1105 Artemesia Terrace # 3
Leading up from a welcoming foyer and stairway, the Tasman's bright main living level makes an immediate impression, presenting alluring views of the spacious great room and outdoor covered balcony. Overlooking a casual dining area, the kitchen is expertly crafted, enhanced with stainless steel appliances, 36" gas cooktop, wraparound counter and cabinet space that surrounds a center island with breakfast bar. Secluded on the third floor, the primary bedroom suite features a generous walk-in closet and spa-like primary bath complete with a dual-sink vanity, luxurious shower with seat. The sizable secondary bedroom features a roomy closet and a private bath with an additional bedroom conveniently located on the first floor, and shared hall bath. Highlighting the fourth floor is a stunning spacious terrace. Also featured in the Tasman is a second-floor powder room, easily accessible laundry, and plenty of additional storage.! Community clubhouse, indoor/outdoor lounge area, fireplace, bocce ball court, dog park, walking paths and expansive lawns. Terrace at the Station is located near Santana Row, Valley Fair Mall, Shopping Centers. Close to VTA Light Rail, Lawrence Caltrain and Bart. Might still have time to customize this home today! Estimated move-in late Spring 2025$1,789,966
Anaheim 1210 Athena Way
This charming Covington 4-plex built in 1972 is ready for new owners. The largest unit features 3 bedrooms, 2 bathrooms, 2 car garage and 1 assigned space. There are two (2) units featuring 2 bedrooms, 2 bathrooms, a 1 car garage each plus 1 assigned space per unit. The smallest unit features 2 bedrooms, 1 bathroom, and a 1 car garage plus 1 assigned space. Currently, each unit is graced by the presence of tenants, ensuring a steady flow of income. Revel in the individuality of each unit, boasting their own water heaters, separate gas and electrical meters, as well as wall-mounted AC units for personalized comfort. Moreover, convenience reigns supreme for tenants with washer/dryer hookups located within each garage, promising effortless laundry days. The property is conveniently located one light off the 57 FWY. This listing is being sold "AS IS"$1,775,000
Costa Mesa 778 Shalimar Drive
Less than two miles to the ocean, 4 plex directly facing a city park. All long term tenants in 100% 2 bed layouts. Street was closed off to through traffic and is in an opportunity zone. Bread and butter units always full. Walking distance to everything.$1,750,000
Villa Park 10702 Providence Drive
Back on Market! A second chance at a very special offering in one of Orange County's premier communities. Modern Luxury Meets High Tech in this completely upgraded and redecorated Villa Park Home. Totally turn key, this property checks all the boxes. You will be greeted with a huge open floor plan with high open ceilings, gorgeous marble clad fireplace, large dining room, and it is all flooded with glorious natural light. The cook's kitchen is equally stunning with quartz countertops including the large and long island, all newer soft close cabinets, newer appliances including refrigerator and wine frig, a full pantry, under counter lighting, and pass through window to the lovely backyard with pool and spa. Luxury vinyl waterproof plank floors make entertaining a no stress affair, even with wet pool feet. The second fireplace is located in the family room, but if you look up, you will barely notice a tucked away 133" Home Theater Screen which remotely lowers to create your very own Home Theater. Very professional equipment even for the most avid Audio Visual enthusiast. Evanesce Tab-Ten CineGrey 5D screen, Ben Q ceiling mounted projector and Audio by Onkyo Receiver and Klipsch premium directional Ceiling Speaker and Sub-woofer. The sun room provides lovely space to soak up the sun, even on a chilly day. There is 1 bedroom downstairs with the additional 3 bedrooms upstairs. Could easily be made in to a 5 bedroom house. The main suite is fit for a king or queen with an enormous luxury spa like bathroom, tall beamed ceilings, and a closet that is literally the size of a typical bedroom. If you have been looking to just unpack and immediately start enjoying this beautiful like new pool property, this gorgeous home will not disappoint.$1,748,000
Paso Robles 2965 Union Road
Commercial land available off of busy HWY 46. Situated on Union Road - the frontage road for the future expansion of Highway 46 and Union Road. The land is located within close proximity to countless outstanding wineries namely Robert Hall Winery, Vina Robles Ampitheatre & Winery, and across from EOS Winery. Also near, Wine Country RV, Ravine Water Park, shopping centers, California Mid-State Fairgrounds, Cuesta College North Campus and numerous other attractions. With the C3 zoning, hotels, bed and breakfasts, and various commercial and retail uses. Please call for further details.$1,725,000
Sunnyvale 1104 Artemesia Terrace # 6
Featuring a desirable blend of luxury and charm, a welcoming foyer and staircase reveals the expansive main living level featuring a lovely casual dining area and great room with access to a covered balcony. The kitchen is expertly crafted, offering a large center island with accompanying breakfast bar, plenty of counter and cabinet space, as well as an ample walk-in pantry. The beautiful primary bedroom suite is enhanced by dual closets and a palatial primary bath complete with a dual-sink vanity, large shower with seat, and a private water closet. Down the hall is a sizable secondary bedroom featuring a roomy closet and a shared hall bath. A stunning rooftop deck can be found on the fourth floor, providing excellent entertaining opportunities. Additional highlights include easily accessible laundry on the bedroom level, a convenient powder room, and ample additional storage. Community clubhouse, indoor/outdoor lounge area, fireplace, bocce ball court, dog park, walking paths and expansive lawns. Terrace at the Station is located near Santana Row, Valley Fair Mall, Shopping Centers. Close to VTA Light Rail, Lawrence Caltrain and Bart. Designer upgrades can still be selected. Customize this home today! Estimated move-in summer 2025$1,723,550
Lafayette 17 Silverhill Way
One of Lafayette's Premier Neighborhoods! In a setting adjacent to Alhambra Valley, this home offers a wonderful floor plan with classic offerings: formal dining and living rooms graced by lovely fireplaces. The country-size eat in kitchen offers loads of storage, solid surface counters, a garden view, center island with seating and adjacent casual dining. Relax in the family/media room or enjoy the secluded desk. Full size laundry room and a half bath complete the well laid out downstairs. Upstairs is a spacious primary suite featuring a private deck with Mt Diablo View, a bath en-suite with large, jetted soaking tub, dual-sink vanity and separate shower. Down the hall are 3 spacious bedrooms plus a lovely bathroom. The 3-car garage offers wonderful space for cars, hobbies and storage! Step out through one of the sliders to the most lovely, expansive, beautifully landscaped backyard! Enjoy year round blooming plants, a lush green lawn and a deck to dine, relax, or entertain on! Photos capture the spring rose garden flush with roses! This home borders Martinez's Alhambra Valley where the famous John Muir's family once lived. Schools: John Sweet Elementary, Martinez Jr High and Alhambra High School. Easy access to Highways 24, 4 and 680, and BART. Open Sunday June 30 1-4$1,700,000
Fountain Valley 17463 Siena Lane
Welcome to the exquisite Villa Siena, nestled in the prime intersection of Brookhurst & Slater in the heart of Fountain Valley, CA 92708. We are excited to showcase our exclusive collection of seven distinct residences within this premier development, each crafted with precision to cater to a variety of lifestyles. Priced from $1.6 million to $2.1 million, our homes span 2,400 to 3,200 square feet, featuring 4 bedrooms, 3 to 4.5 bathrooms, a 2-car garage, and a delightful patio for your outdoor enjoyment. The architectural grandeur is evident with soaring 10-foot-high ceilings on both floors and a majestic 21-foot-high entryway, enhancing the sense of space and luxury. Each home is also outfitted with a state-of-the-art solar system, marrying eco-friendly living with cutting-edge technology. Villa Siena is a testament to our dedication to quality, showcasing our commitment to excellence in every detail. The allure of Villa Siena extends beyond its walls, with its prime location offering: - Proximity to top-rated schools, diverse places of worship, and bustling shopping centers. - Easy access to vibrant entertainment options and lush recreational Mile Square Park, 405 Freeway. - An unparalleled living experience for families desiring a prestigious address with exceptional educational opportunities. Seize the chance to reside in the coveted Fountain Valley region - A Nice Place to Live. Contact us to arrange a viewing and experience the splendor of Villa Siena firsthand.$1,700,000
Livermore 4491 Guilford Pl
Spectacular Almond Estate Home w/ Parklike Backyard! Entertainers Delight! 4 bedroom, 2.5 baths, 3200+ square foot home on a 18,000+ square foot lot. Extra wide and deep 3 car garage with roll up doors & opener. Huge side yard access for Boat & RV storage. Upgraded kitchen features: Quartz counters w/full tile backsplash, center island w/ quartz countertop, stainless appliances include gas downdraft cooktop, dishwasher, double ovens, microwave, trash compactor, & refrigerator, bay window , walk in pantry, recessed lighting, breakfast nook w/ceiling fan, & loads of cabinet & counter space. Flagstone walkway & covered front porch area to watch the sunset. Living room with mahogany floors, gas fireplace and high ceilings. Elegant formal dining room with mahogany floors and crown molding. Large family room w/ fireplace, tile flooring, & surround sound. Huge game room with tile flooring, skylights, surround sound, wine cooler, wet bar area with stone top, & rear tinted windows. Parklike backyard features: Waterfall & large fishpond, outdoor lighting, huge patio area, outdoor sound system, room for a pool, storage shed, nice walkways, newer decks & fencing, gardening area, peace & privacy. Dual zone Heat & A/C. Tile Roof, Whole house fan, raised panel doors + more.O/H Sat/Sun 1-4pm$1,699,000
Yorba Linda 18161 Buena Vista Avenue
NEW PRICING! Don't miss out on this Entertainer's Delight and an Investor's Dream Home. Situated on a huge, flat lot taken up almost ¾ of one side of a private cul-de-sac, this stunning 5-Bedroom, 3.5-Bath home is a remarkable opportunity for you to explore the possibilities you may think of. The classic, double wrought iron gates lead you to a gorgeous home through a nice-sized front courtyard surrounded with beautiful matured trees. Step inside to discover a great room defining the essence of good living. The granite surround & raised hearth fireplace in the living room exerts welcoming feel. Across is an expansive individual room with wet bar, direct access to the front patio via the French door, and an en-suite bathroom; perfect for use as a family room or a second primary bedroom. The Chef’s kitchen is filled with luxurious amenities: extensive granite countertops, upgraded cabinetry, high end KitchenAid appliances including 6- burner cook top, double oven, refrigerator, and warming drawer. The oversized 3-level center island with roomy sitting space is a perfect spot to enjoy wine, cheese and social conversation. Want to wow your guests? Just turn on all the lights seen or hidden throughout the great room for that amazing ambiance. Kitchen effortlessly flows in to the dining room accented with intricate wood details, and further in to the backyard oasis for continuous flow of entertainment. The laundry room and a guest bath complete the main floor layout. Upstairs hallway shows off dramatic iron railing overlooking one half of the great room, and leading to three large bedrooms along with the intimate primary bedroom with updated bathroom and a viewing balcony. Tons of space for entertaining fun in the backyard featuring generous brick-accented patio area with cover, amazing rock cascading waterfall flowing in to ponds and a winding creek, providing daytime enjoyment and evening relaxation. Large automated auto gate off the private cul-de-sac leads to the recently renovated garage with 3 access doors, and ample parking space. Explore the possibilities of building a sport court, casita for your personal pleasure on the open space down to the end of the lot or an ADU for nice additional income. Moreover, a Horse-Zoned property in a beautiful neighborhood and a wonderful location within close proximity to everything. This is a unique property you don't want to miss out.$1,688,000
Rossmoor 3311 Hillrose Drive
REMODELED ROSSMOOR HOME!!!! This is a must see home, located in a low traffic street this is a real entertainers delight, open concept kitchen with a oversized island open to the dining room and living room area, new cabinets in white and blue with white Quartz countertops and a new fireplace make this area along with a huge backyard with plenty space for a pool and long driveway the perfect place for all those summer parties! Remodeled bathrooms which include a new soaking tub and glass enclosed showers, new windows and engineer floors a few more of the upgrades to this home. If you need a place to move in and call home don't wait any longer, THIS IS IT!!!$1,679,000
Based on information from California Regional Multiple Listing Service, Inc. as of July 2nd, 2024 at 8:50pm PDT. This information is for your personal, non-commercial use and may not be used for any purpose other than to identify prospective properties you may be interested in purchasing. Display of MLS data is usually deemed reliable but is NOT guaranteed accurate by the MLS. Buyers are responsible for verifying the accuracy of all information and should investigate the data themselves or retain appropriate professionals. Information from sources other than the Listing Agent may have been included in the MLS data. Unless otherwise specified in writing, Broker/Agent has not and will not verify any information obtained from other sources. The Broker/Agent providing the information contained herein may or may not have been the Listing and/or Selling Agent.

