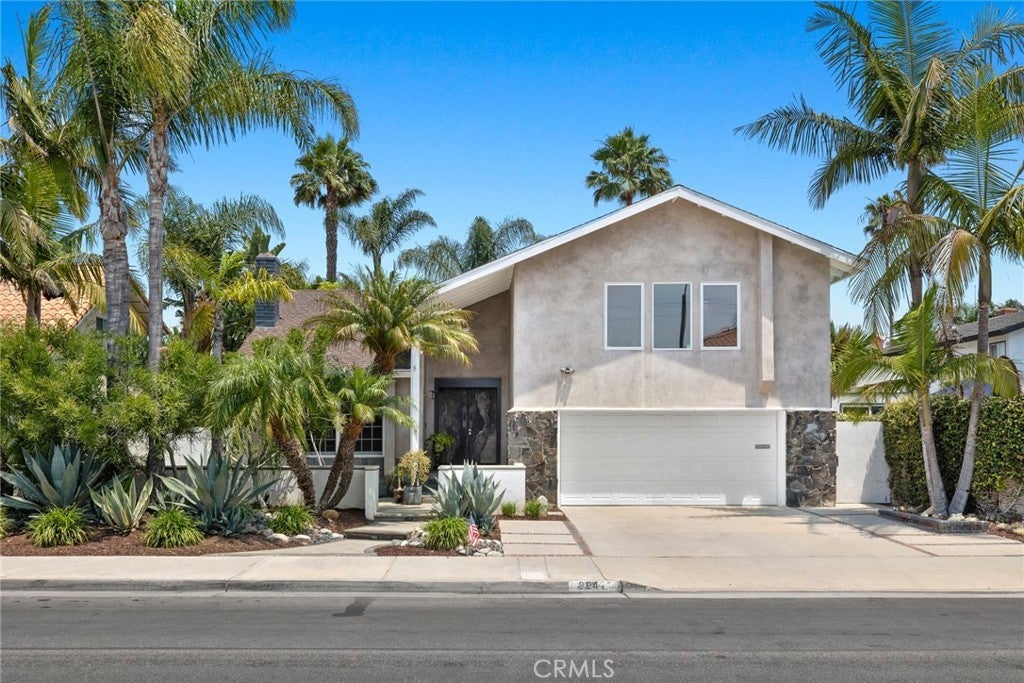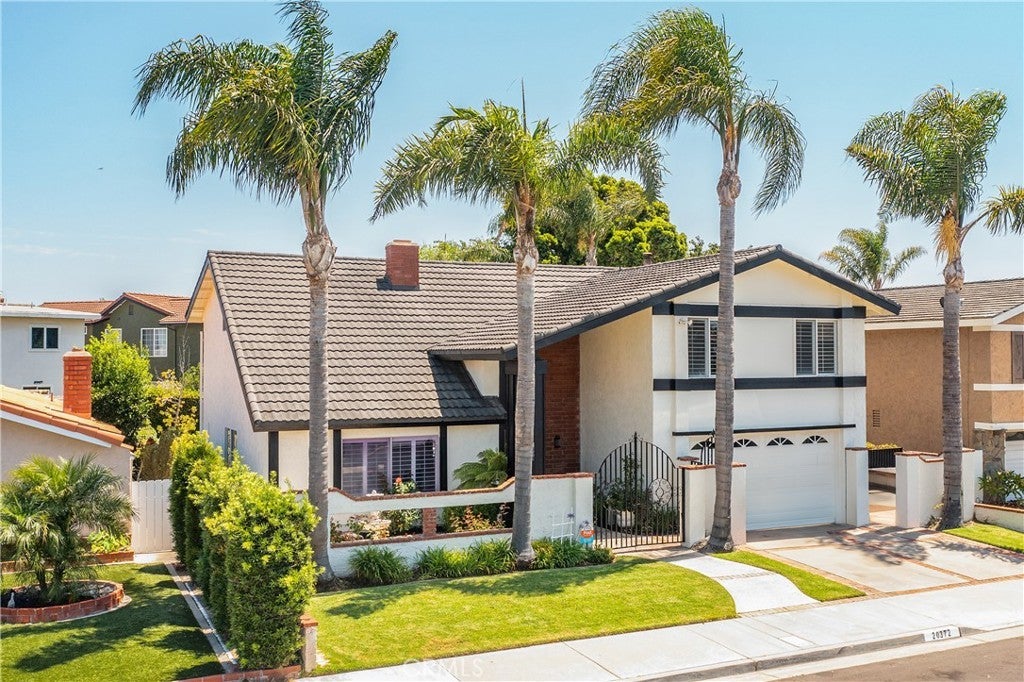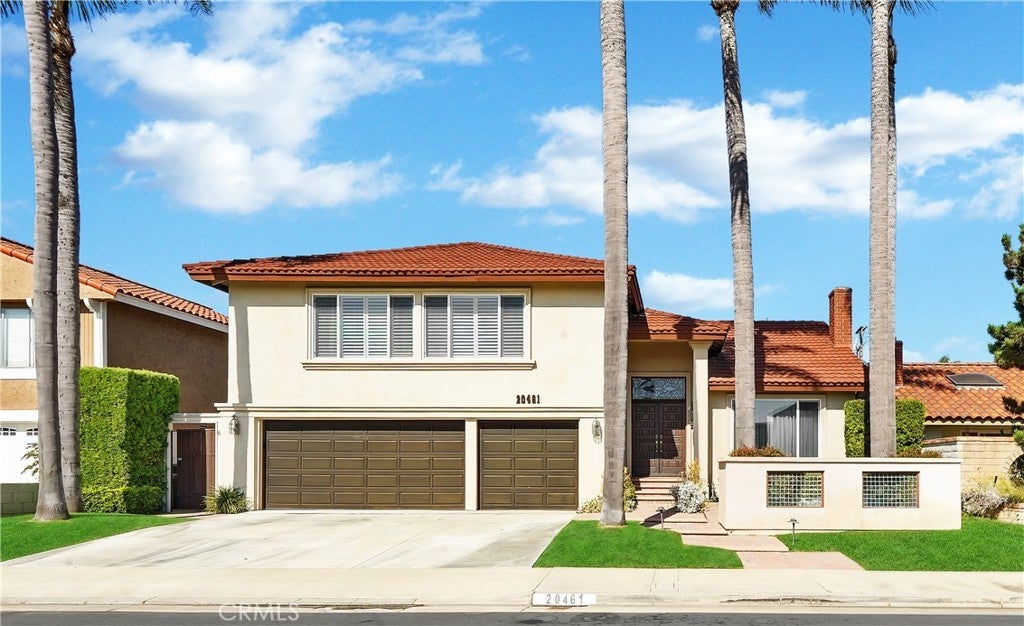Park Huntington Properties
Searching All Property Types in Park Huntington
Huntington Beach 9941 Hot Springs Drive
Stunning completely remodeled Park Huntington LeMer Model home. Beautiful landscaping with front patio welcomes you home. Through the double front doors you land on gorgeous wide plank flooring with soaring ceilings above in the formal entry overlooking the living room with floor to ceiling fireplace. Downstairs you will find a complete master bedroom with steam shower and private patio, as well as the dining room, family room and amazing chefs kitchen. The gourmet kitchen boasts a 6 burner professional Viking stove and oven, Sub Zero built in fridge, Gaggenau Vent Hood, Meile dishwasher, concrete counter tops, custom cabinetry and more. All of this overlooking the beautifully landscaped backyard with Tiki bar, garden, private cabana and multiple sitting places to fully relax. Upstairs you will find a gorgeous master suite with dual shower head walk in shower, full jetted soaking tub, dual sinks and separate toilet room including dual master closets with custom built-ins, complete with pull out pants rack and tie shelves for him, shoe and purse shelves for her. Two additional generous bedrooms, a hall bath and a giant bonus room round out the upstairs. The bonus room is currently being used as a game room but could be a second master suite, media room or two more bedrooms. The options are endless. Scraped ceilings throughout with new doors, baseboards, casings, newer air conditioning, EV Charging and more. This home is perfect for entertaining and relaxing. Don't miss this one!$1,660,888
Huntington Beach 20372 Everglades Lane
Come experience the South Huntington Beach lifestyle in fantastic “Park Huntington”. This 5-bedroom (or 4 Bedroom + bonus room), 2.5 bath home was beautifully designed, has an abundance of natural light, and features a relaxing pool with tropical landscaping. It has a quiet interior tract location, 2-car garage, and large driveway. As you enter through the charming front courtyard, you'll be drawn to the dramatic open living room & formal dining room. The neutral light, chic hardwood entry floors, stylish fireplace, and high ceilings create a contemporary mid-century vibe. The grand double-door entrance adds this timeless appeal. With approximately 2681 sq ft of living space, this home includes a downstairs bedroom/office and a very large bonus room on the second level… two very desirable features for today’s market. The open staircase, light & bright kitchen with backyard view, and entertainer’s bar in the family room make the first level an elegant and enjoyable living space. The primary suite, two additional bedrooms, and hall bath complete the upstairs. The backyard is very private and has a resort feel with its inviting pool, built in sunken seating area with fireplace, and outdoor dining area. It offers endless possibilities for pool parties, outdoor living, and relaxation. Of course, South Huntington Beach is well known for its fantastic schools, nearby shopping, restaurants, and parks. All the Downtown Huntington Beach events, surfing, beach, pier, and entertainment are just a short drive or enjoyable bike ride away.$1,599,900
Huntington Beach 20461 Castle Rock Circle
Don't Miss Out on this Fabulous Beach-Close Park Huntington Home which has been Expanded and Professionally Remodeled using the Finest Materials, Custom Craftsmanship, and Attention to Detail Throughout this Spectacular "Retro-Elegant" Home. Nestled Near the End of a Cul-de-Sac Street, the Stunning Modern Exterior Design of this home Stands out from all the Others with its Captivating Curb appeal Showcasing Professional Tropical Landscaping, 3 Car Garage, Wide Driveway, Lovely Front Courtyard with Glass Block Accented Pony Wall, Interlocking Paver Walkway to the Double Door Entry with Beveled Glass Transom Window. From the Moment you enter the Quality of Improvements are Apparent from the Dramatic Soaring Ceilings, Gorgeous Formal Living Room with Stone Fireplace, Separate Formal Dining Room, to the Completely Remodeled Kitchen with Recessed Lighting, Black Appliances, Granite Countertops, Designer Tile Backsplash, Warm White-Washed Wood Cabinetry including Built-In Desk Area, Pantry and Extended Peninsula for Extra Seating which is Open to a Light and Bright Family Room with Plantation Shutters. The Downstairs has been expanded with a Wonderful Arizona Room which was Originally Added as a Great Workout/Play Room for the Kids including an Spa Area. Upstairs is the Unbelievable Primary Suite with a Totally Customized Primary Bath with Dual Vanity Areas, Turkish Soaking Tub, Separate Walk-In Shower, Tons of Added Cabinetry and of course, Beautiful Retro Marble & Gold Accents throughout, PLUS the expanded His & Her Walk-in Closet with Custom Organizers and Spacious Retreat Area. Additional Features include an Oversized Bonus Room with Built-In Bar and Desk Area with Expansive Shelving & Ceiling Fan, and a Highly Desirable Bedroom Downstairs. PLUS, If this isn't enough this Wonderful Home is Located Walking Distance to Award Winning Schools and Neighborhood Park.$1,595,000
Based on information from California Regional Multiple Listing Service, Inc. as of August 24th, 2024 at 1:55pm PDT. This information is for your personal, non-commercial use and may not be used for any purpose other than to identify prospective properties you may be interested in purchasing. Display of MLS data is usually deemed reliable but is NOT guaranteed accurate by the MLS. Buyers are responsible for verifying the accuracy of all information and should investigate the data themselves or retain appropriate professionals. Information from sources other than the Listing Agent may have been included in the MLS data. Unless otherwise specified in writing, Broker/Agent has not and will not verify any information obtained from other sources. The Broker/Agent providing the information contained herein may or may not have been the Listing and/or Selling Agent.




