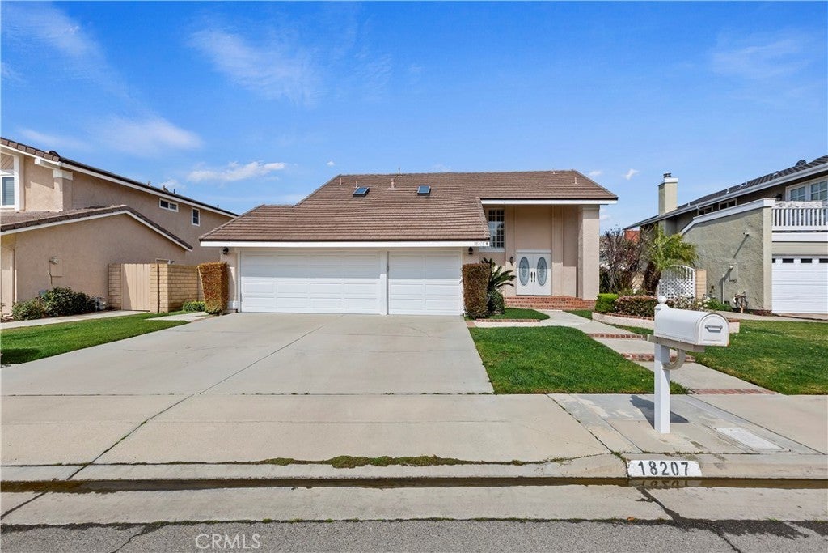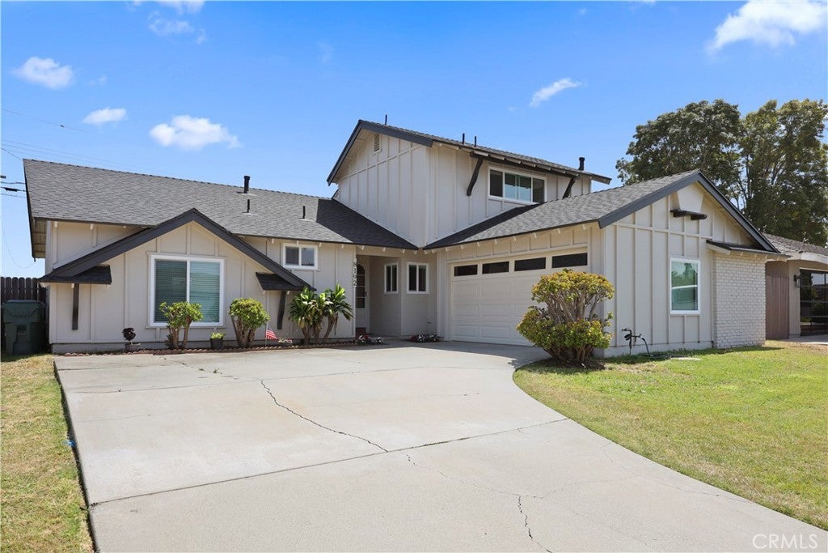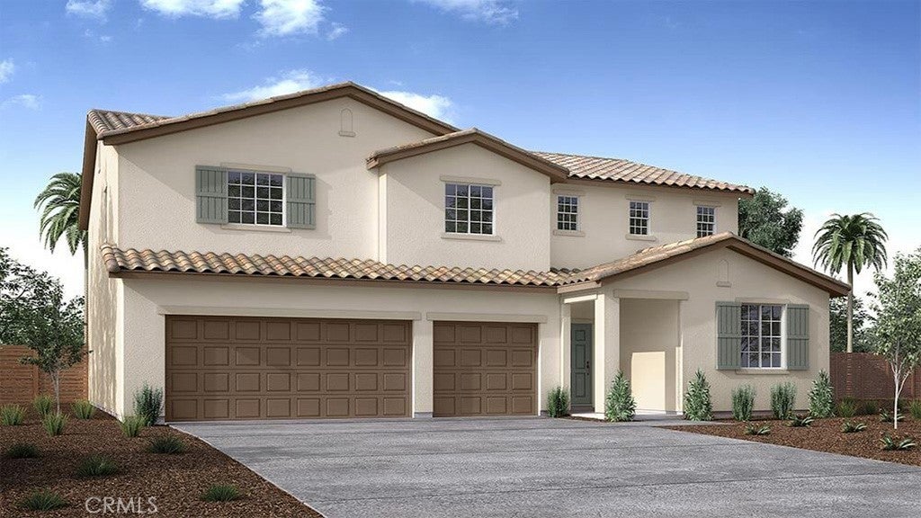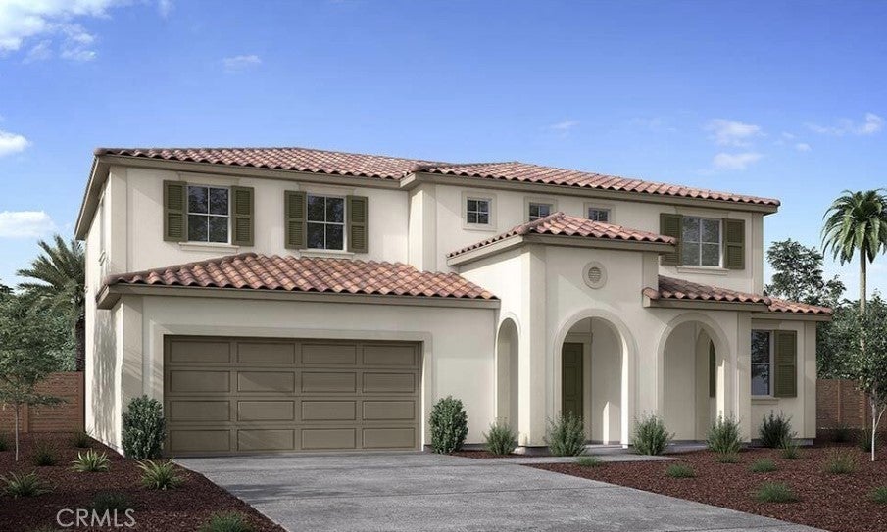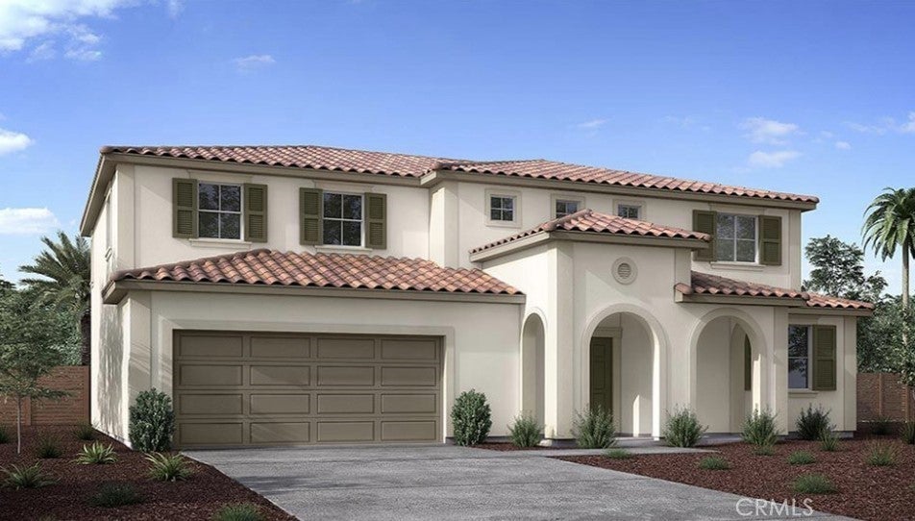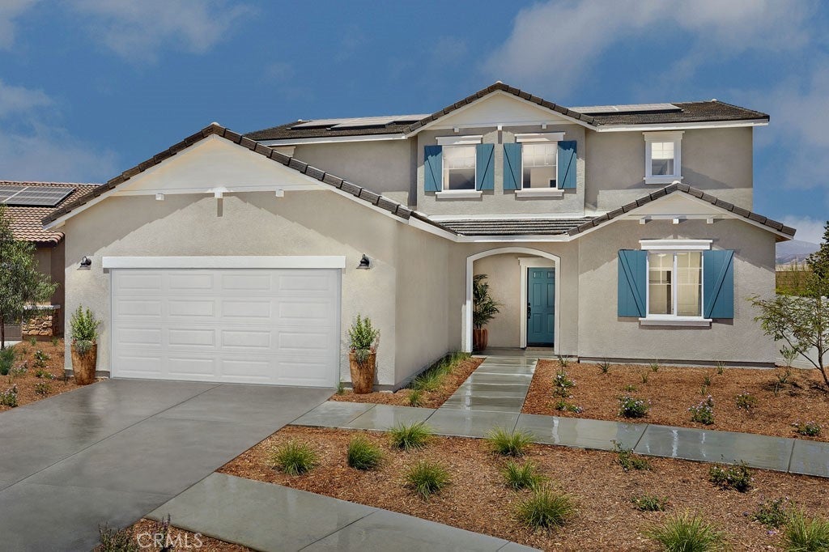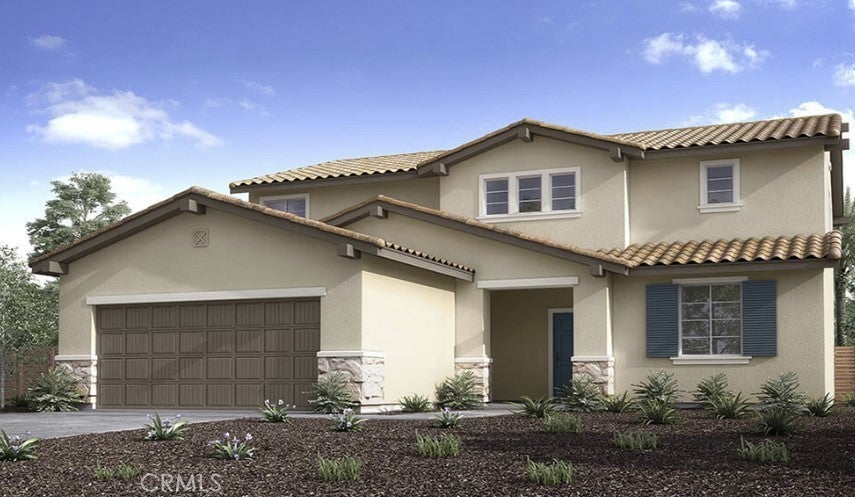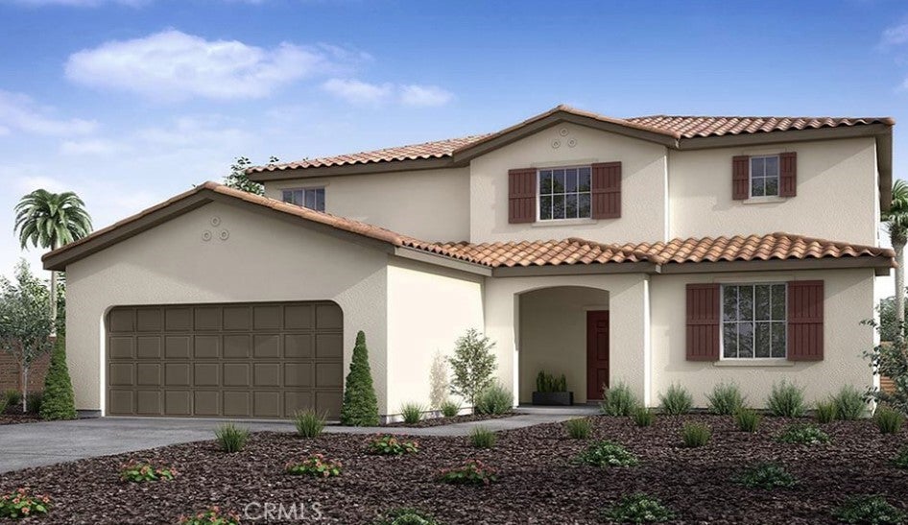Premier Properties
Searching All Property Types in Premier
Huntington Beach 18207 Leaf Circle
Single family home with over 1,900 square feet and a huge bonus room over the garage that is not listed in the square footage. This home is within minutes to the beach and offers 3 generous size bedrooms, 2.5 bathrooms and an open floorplan. The home offers plenty of natural light throughout, a formal living room, dining room, and kitchen has stainless appliances and overlooks the family room. All bedrooms are situated on the second level including the large bonus room. There are abundant windows overlooking the spacious backyard. The three-car garage is attached with direct access. This home has a lot to offer. Schedule your tour today!$1,550,000
Huntington Beach 8192 Deauville Drive
Come see this Gorgeous Two-Story Home Located in a Very Desirable and Well-Established Neighborhood in Huntington Beach. Spacious 5 Bedrooms, 3 Bathrooms Home. Huge Master Suite With Private Master Bathroom, Upstairs Features a huge room that can be used as a Bedroom /Bonus Room / Family Room, or even as an Office with a private 3/4 bathroom. Newer Interior/Exterior Paint and Newer Flooring Throughout....Newer Garage Door... New Windows throughout..Newly Re-Roofed...Newer Main Electrical Panel and outlets/switches...Newer mini-blinds....Lots more improvements to list, but you have to see for yourself! This Well Designed Floor Plan that is very Open, With a Spacious Feel. Entertaining Delight in this Well-Maintained Rear Yard, perfect for Family and Friends. 2 Car Attached garage with a huge driveway for additional vehicles and/or boat...Nearby Park, Schools, Shopping and Huntington State Beach.$1,495,000
Beaumont 14059 Liguria Lane
MLS# EV24124460 REPRESENTATIVE PHOTOS ADDED! September Completion! Designed with family in mind, this spacious Plan 12 two-story floor plan offers a seamless flow between the large great room, dining area, and kitchen. Entering from the garage, you'll pass the walk-in pantry before arriving in the kitchen, which features an island with a stainless steel dual-bowl sink, Shaker-style cabinets, and a dishwasher. The first floor also includes an office, a bedroom, a full bath, and a linen closet. The second-story master suite boasts a spacious walk-in closet, linen closet, large walk-in shower, double vanity, and enclosed water closet. A large bonus room is conveniently located off the landing near the three upstairs bedrooms and the laundry room, enhancing the home's functionality. Design upgrades include: upgraded flooring, electrical and countertops. Design options include: Signature Canvas Collection - Symphony.$715,405
Beaumont 14023 Liguria Lane
MLS#EV24093800 REPRESENTATIVE PHOTOS ADDED. October 2024 Completion. This home boasts a spacious layout with five bedrooms and three bathrooms. The oversized Great Room seamlessly connects to the dining and kitchen area, featuring granite countertops and Shaker style cabinets. The master suite offers luxury with an oversized walk-in closet, double vanity, and walk-in shower. Upstairs, a large bonus room can serve as a family area, along with three bedrooms, a full bath, linen closet, and laundry. Design options added include: upgraded flooring and countertops throughout.$685,645
Beaumont 14052 Liguria Lane
MLS#EV24175614 REPRESENTATIVE PHOTOS ADDED. December Completion. Welcome to Plan 11 at Olivewood! As you enter through the foyer you will find bedroom five along with a full bath. The oversized great room flows easily into the dining and kitchen area. The kitchen offers Shaker style cabinets as well as a walk-in pantry. The primary suite features an oversized walk-in closet, linen cabinet, double vanity and a walk-in shower. At the top of the staircase you will find a large bonus room that could function as an upstairs family area and three bedrooms along with a full bath, linen closet and laundry. Energy efficient appliances, tankless water heater, LED lighting and 2-car tandem garage. Structural options include: garage service door.$678,645
Beaumont 36772 Arietta Way
MLS#EV24045411 REPRESENTATIVE PHOTOS ADDED. September Completion! This family-oriented Plan 9 layout at Olivewood comprises four bedrooms, a flex room, three full baths, and a 3-car tandem garage. The owner’s suite boasts ample storage, a large walk-in shower, double vanity with granite countertop, enclosed water closet, and a spacious walk-in closet. Upstairs, two additional bedrooms and a full bath, along with the option for a bonus room or fifth bedroom, complete the upper level. A bedroom and full bath on the first floor provide convenient accommodation for visiting family or friends. The kitchen features granite countertops, Shaker style cabinets with ample storage, and an island with bar top space, ideal for cooking and entertaining. The expansive Great Room, open to the kitchen and dining area, is perfect for family gatherings. Structural options added: flex room in place of bed 5 and garage service door.$624,990
Beaumont 14036 Liguria Lane
MLS#EV24132707 October Completion! REPRESENTATIVE PHOTOS ADDED. Welcome to Plan 9 at Olivewood! This family-friendly home boasts four bedrooms, three full baths, a versatile flex room, and a three-car garage. The master suite features ample storage, a large walk-in shower, a double vanity, an enclosed water closet, and a spacious walk-in closet. Upstairs, you'll find two additional bedrooms, a full bath, and a flex room. A bedroom and full bath located at the front of the first floor provide a perfect space for visiting family or friends. The kitchen includes Shaker-style cabinets with plenty of storage, and an island with bar-top seating, making it an ideal spot for cooking and socializing. The expansive great room, open to the kitchen and dining area, is perfect for family gatherings. The home also includes energy-efficient appliances, a tankless water heater, and LED lighting. Structural options include: flex room in lieu of 5th bedroom, garage service door added. Design upgrades include: upgraded electrical and lighting.$621,420
Beaumont 14011 Liguria Lane
MLS#EV24085358 REPRESENTATIVE PHOTOS ADDED. October Completion! Plan 9 in Olivewood presents 4 bedrooms, 3 full baths, a flex room, and a 3-car tandem garage. The master suite boasts ample storage, a large walk-in shower, double vanity, enclosed water closet, and spacious walk-in closet. Upstairs, two additional bedrooms and a full bath complete the living space. A bedroom and full bath on the first floor provide a private retreat for guests. The kitchen features shaker-style cabinets with ample storage, complemented by an island with bar top space, perfect for cooking and entertaining. The expansive great room, open to the kitchen and dining area, is ideal for family gatherings. Energy efficiency is ensured with modern appliances, a tankless water heater, and LED lighting throughout. Design upgrades include: upgraded flooring, electrical and countertops.$599,990
Based on information from California Regional Multiple Listing Service, Inc. as of August 24th, 2024 at 1:55pm PDT. This information is for your personal, non-commercial use and may not be used for any purpose other than to identify prospective properties you may be interested in purchasing. Display of MLS data is usually deemed reliable but is NOT guaranteed accurate by the MLS. Buyers are responsible for verifying the accuracy of all information and should investigate the data themselves or retain appropriate professionals. Information from sources other than the Listing Agent may have been included in the MLS data. Unless otherwise specified in writing, Broker/Agent has not and will not verify any information obtained from other sources. The Broker/Agent providing the information contained herein may or may not have been the Listing and/or Selling Agent.

