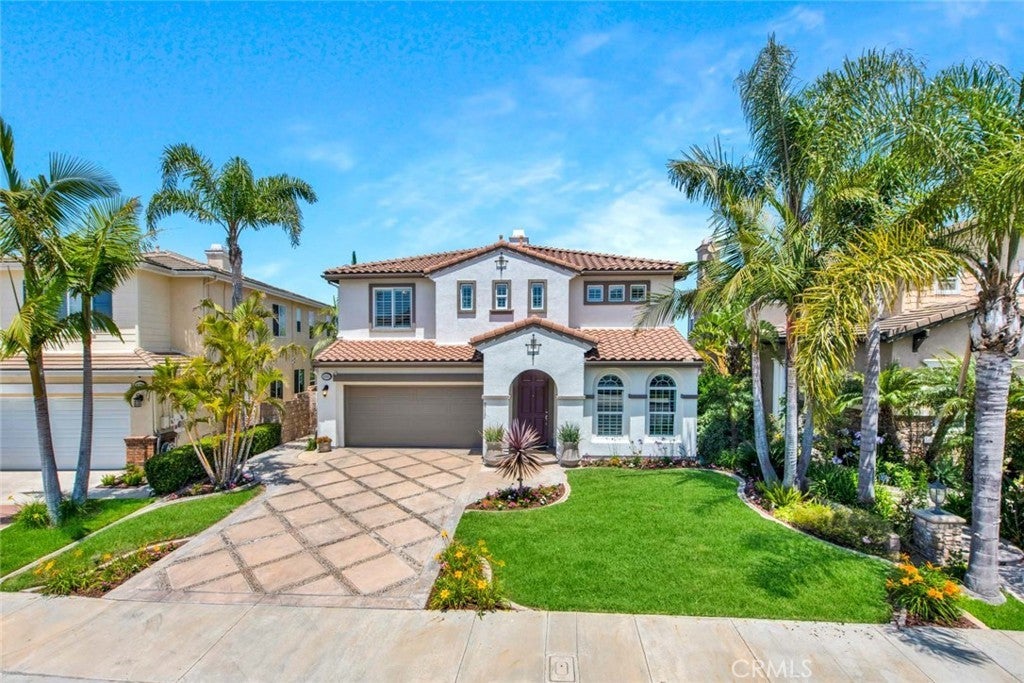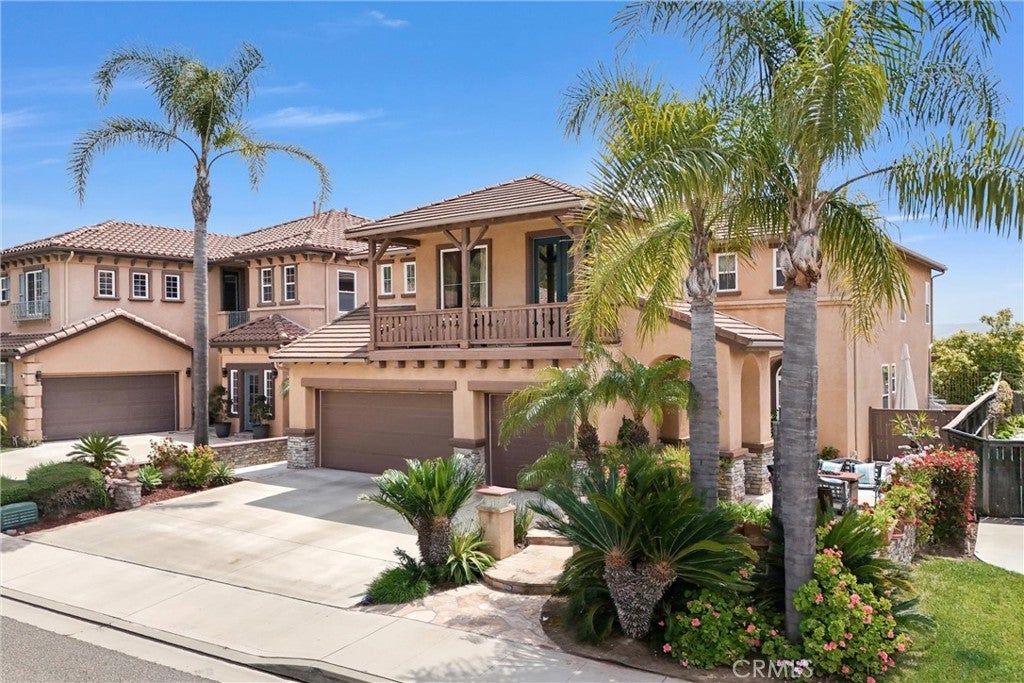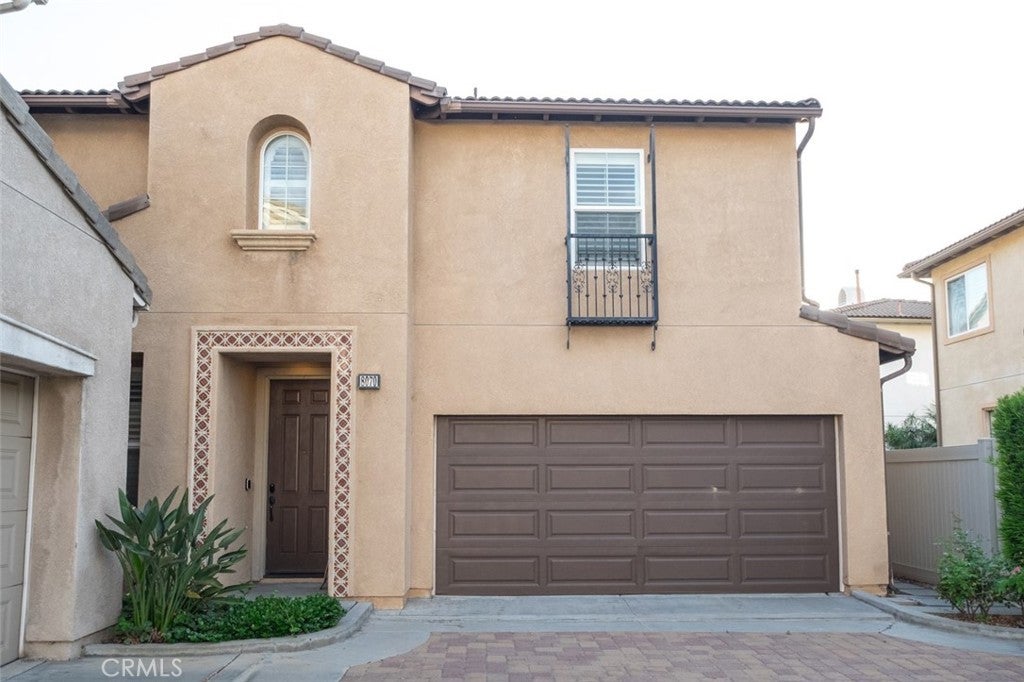Serrano Heights Properties
Searching All Property Types in Serrano Heights
Orange 8265 E Norfolk Avenue
Welcome to 8265 E Norfolk Avenue, a Stunning Dream Home Located on an Interior View Lot in the Serrano Heights Community of Orange. This Move-In Ready Home Enjoys a Brilliant Open Floor Plan and Showcases Four Bedrooms, Three and a Half Bathrooms, Main Floor Office (Potential Fifth Bedroom), New Carpet, Mountain and City Light Views, and So Much More! The Formal Living Room Opens to the Dining Room and Enjoys Recessed Lighting, Plantation Shutters, and Sits Adjacent to Kitchen and Family Room Which is Perfect for Entertaining. The Gourmet Kitchen Enjoys Ample Counter and Cabinet Space, Granite Counters, Stainless Steel Appliances, Island, Walk-In Pantry, and Breakfast Nook with Backyard Access. The Light and Bright Family Room Features a Cozy Fireplace, Built-In Entertainment Center, and Garage Access. The Spacious Master Suite Enjoys Custom Built-Ins, Balcony Access with Breathtaking Views, Dual Vanities, Walk-In Shower, Separate Tub, and Large Walk-In Closet. The Private Entertainer’s Backyard Features Pool, Spa, Covered Patio, Outdoor Kitchen with Keg Tap, Sink, Refrigerator, and Built-In BBQ, Firepit, and Incredible Views! Conveniently Located Laundry Room on the Second Floor with Built-In Cabinets and Sink. Three Car Garage (Tandem Third Car Garage Currently Used as Storage Room) with Direct Access, Epoxy Floors, Built-Ins, and EV Charging System. Additional Upgrades Include: Newer Water Heater, Owned Water Softener, Surround Sound Speakers, and Leased Solar. Easy Access to the 91 and 55 Freeways. Do Not Miss Out on 8265 E Norfolk Avenue!$1,725,000
Orange 7074 Villanueva Drive
Welcome to this upgraded VIEW HOME, nestled in a tranquil cul-de-sac within the highly desirable Serrano Heights community! The epitome of luxury living, this stunning BELLA VISTA PLAN 4 spans approximately 3,219 sq ft, seamlessly blending privacy with family comfort. Boasting high ceilings and elegant design throughout, this residence offers 4 Bedrooms plus a versatile downstairs room, perfect as a 5th BR or office, along with 3 Bathrooms and a spacious BONUS ROOM wired for surround sound, ideal for entertaining or relaxing with loved ones. French doors open to a balcony showcasing views of rolling hills, while the front courtyard invites guests into a beautifully appointed interior featuring luxury flooring on main floor, formal living and dining room. The chef's kitchen is a culinary delight, equipped with granite counters, stainless steel appliances, dual oven, ample cabinetry, and a large breakfast nook. The family room is a focal point, boasting a striking stone fireplace, soaring ceiling, and an entertainment center wired for surround sound. Retreat to the spacious master suite, complete with a vaulted ceiling, picturesque views, and an upgraded bathroom featuring granite countertops, dual sinks, soaking tub, walk-in shower, and his-and-hers walk-in closets. Outside, the landscaped backyard beckons with a built-in BBQ, creating an idyllic setting for outdoor entertaining. With a 3-CAR GARAGE, excellent schools, convenient amenities, including parks, walking trails and views of the surrounding hills. This home embodies pride of ownership. Don't miss this unparalleled opportunity for exquisite living.$1,685,000
Orange 8070 Loftwood Lane
This beautiful home is located in the highly coveted Serrano Heights community, across from Weir Canyon Nature Preserve, hiking trails, and Fred Barrera Park. Upon entering this charming 2,169 sq ft home, you are greeted by a formal living room that leads to an open family room and kitchen, perfect for entertaining and spending time with family and friends. The kitchen is equipped with granite countertops, wood cabinets, and stainless steel appliances. The family room features a fireplace and a glass door leading out to the large patio with views of the nature preserve and hiking trails. Enjoy gorgeous sunrises and sunsets on your patio, sipping a cup of coffee or a glass of wine as you unwind and reflect on the day. You can even catch a glimpse of Catalina Island on a clear day! Upstairs, there is a multi-use loft that can accommodate a home office, gaming room, or play area. On one side of the loft is the master suite, complete with a walk-in closet, soaking tub, dual vanities, and huge windows that offer breathtaking panoramic views of the rolling hills. On the other side of the loft are two guest bedrooms and a guest bathroom with dual vanities. There is also a separate laundry room that completes the upstairs. Additional highlights include new vinyl flooring throughout, new window shutters, recessed LED lighting, a tankless water heater, a whole-house water softener, and a reverse osmosis water filter. The community also provides a swimming pool and hot tub. This home offers modern conveniences and low-maintenance living within an excellent school district: Anaheim Hills Elementary, El Rancho Charter School, and Canyon High School. Take advantage of this opportunity to live in one of the greatest communities in Orange County!$1,198,000
Based on information from California Regional Multiple Listing Service, Inc. as of July 22nd, 2024 at 2:10am PDT. This information is for your personal, non-commercial use and may not be used for any purpose other than to identify prospective properties you may be interested in purchasing. Display of MLS data is usually deemed reliable but is NOT guaranteed accurate by the MLS. Buyers are responsible for verifying the accuracy of all information and should investigate the data themselves or retain appropriate professionals. Information from sources other than the Listing Agent may have been included in the MLS data. Unless otherwise specified in writing, Broker/Agent has not and will not verify any information obtained from other sources. The Broker/Agent providing the information contained herein may or may not have been the Listing and/or Selling Agent.




