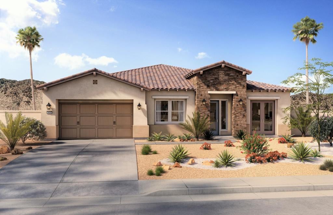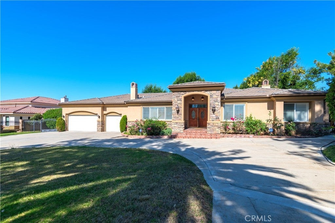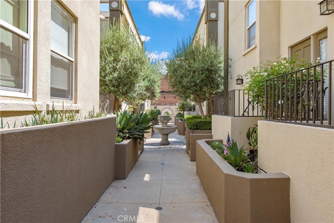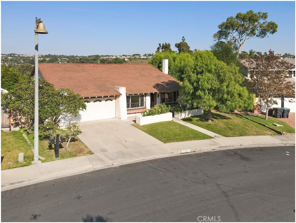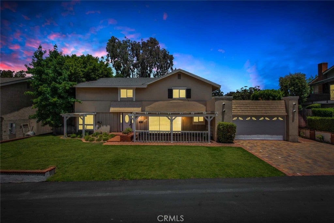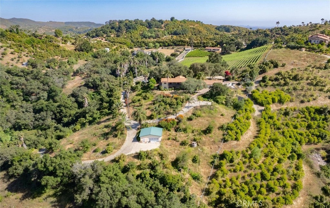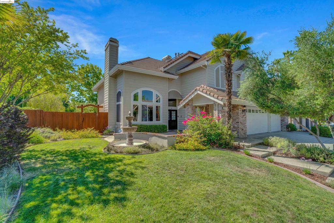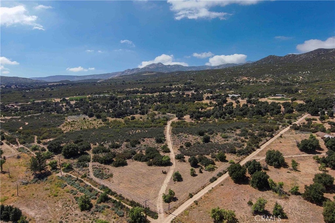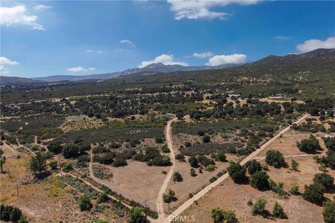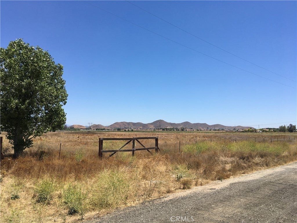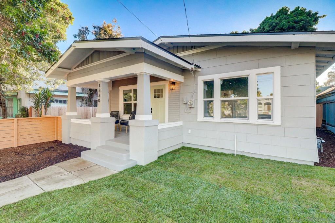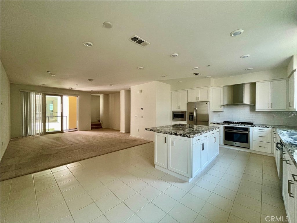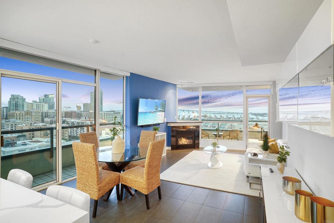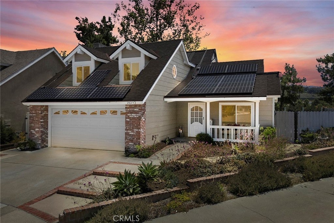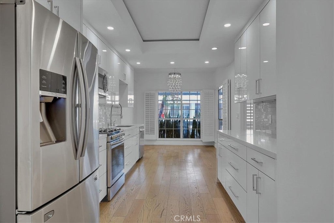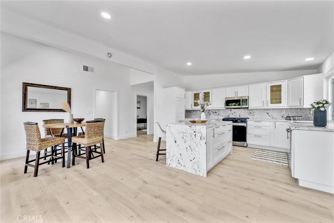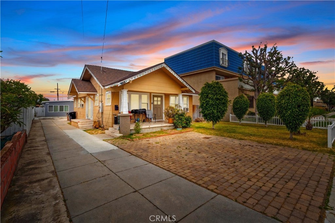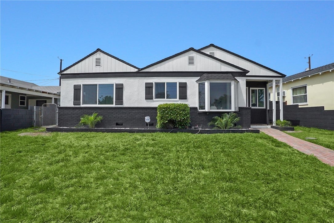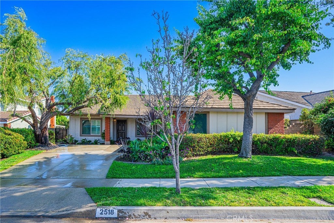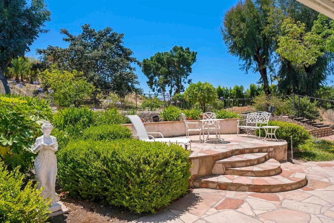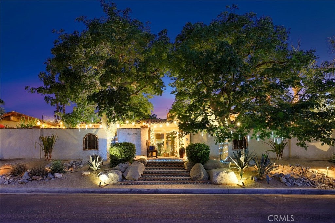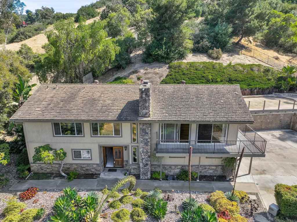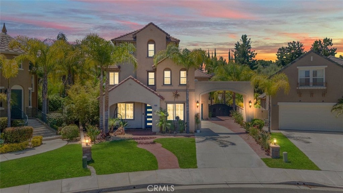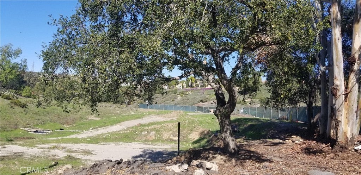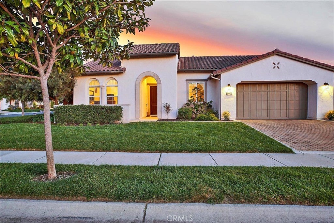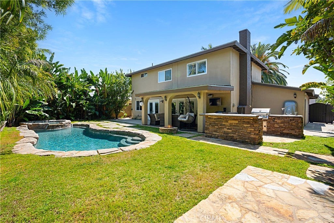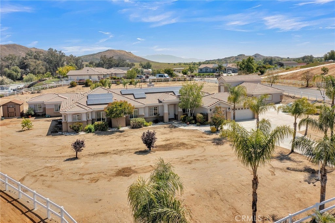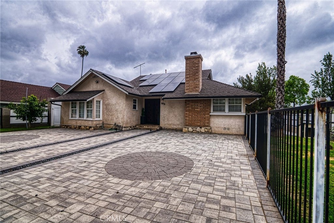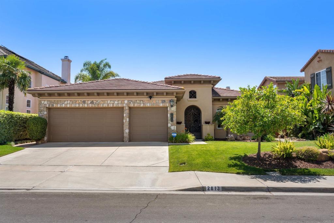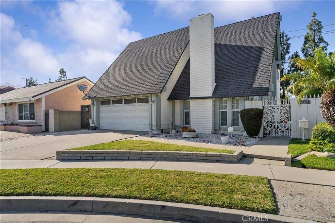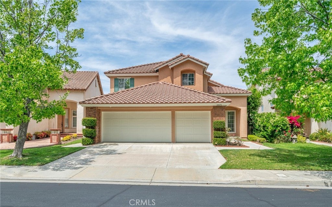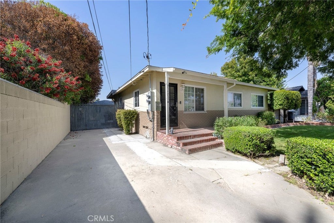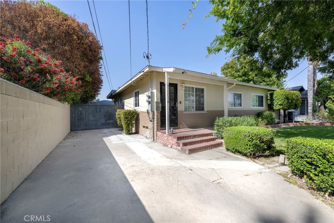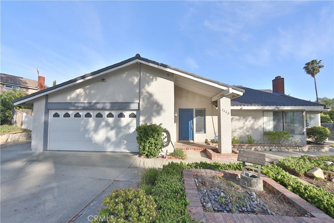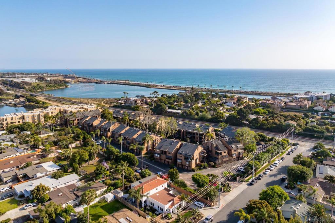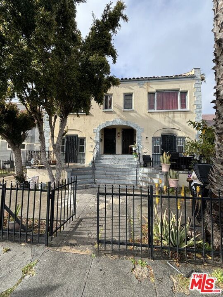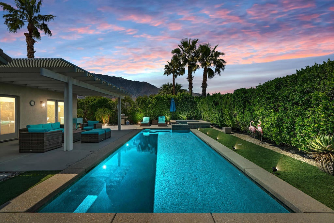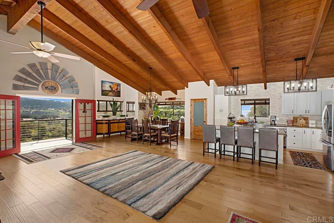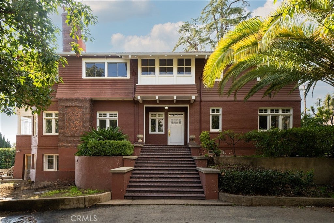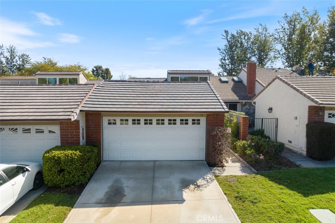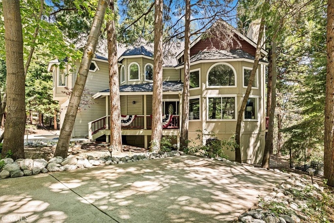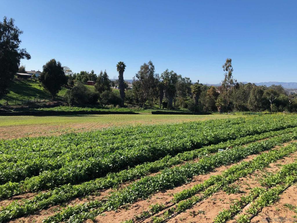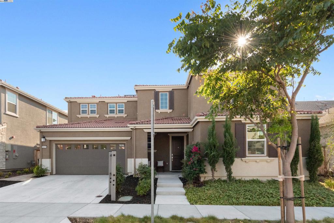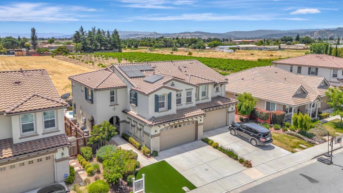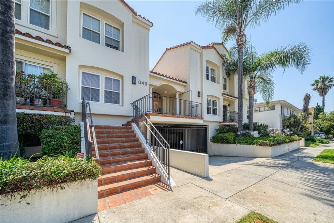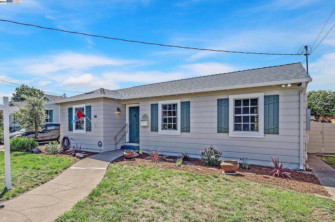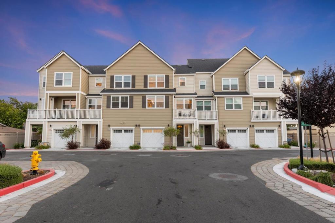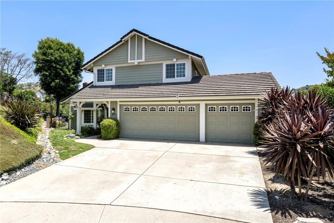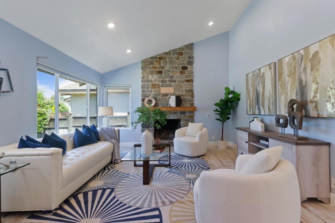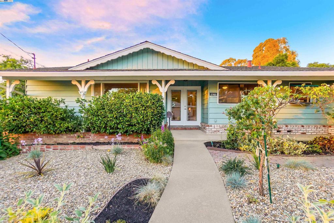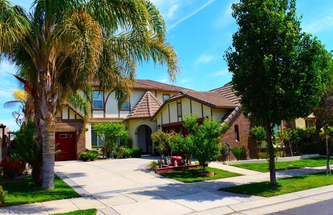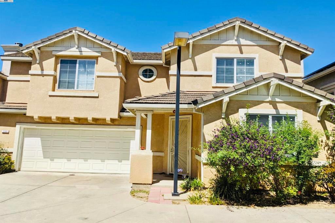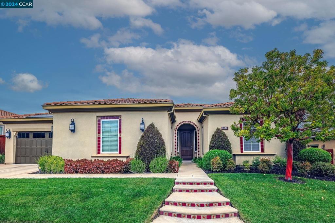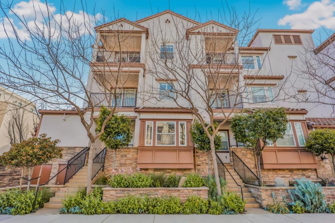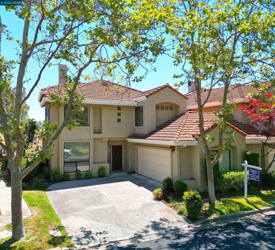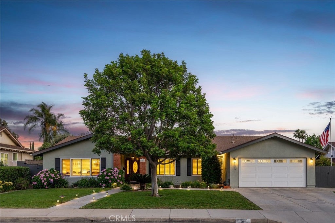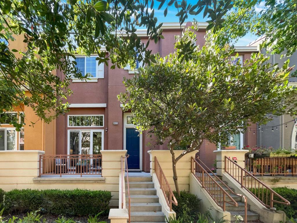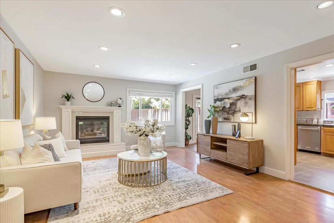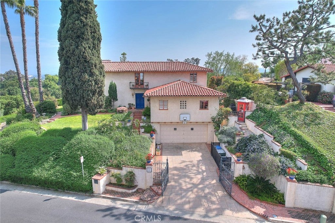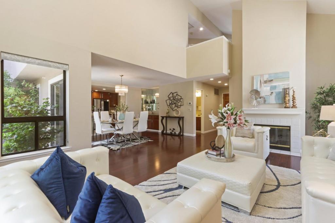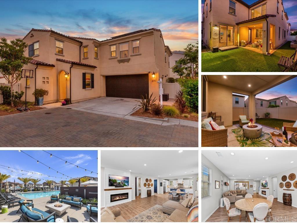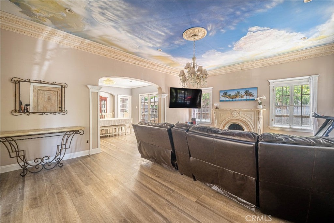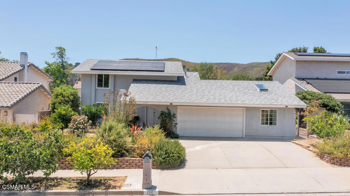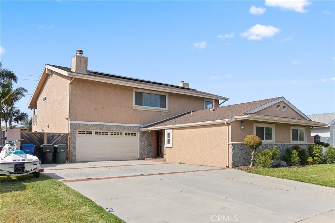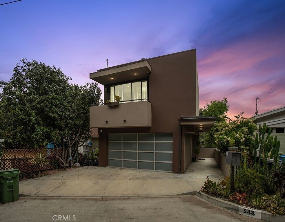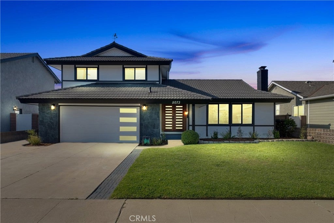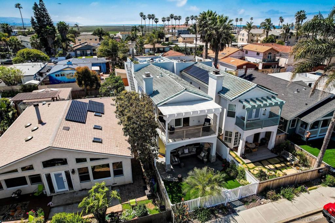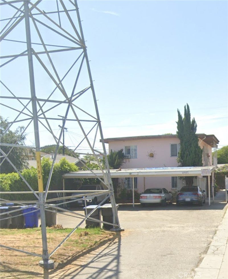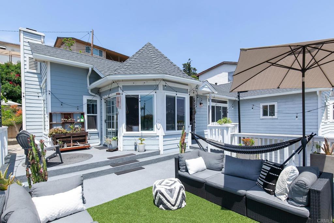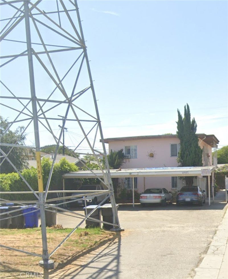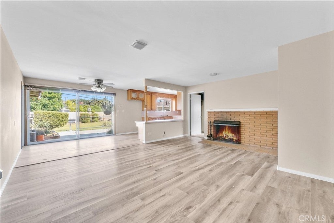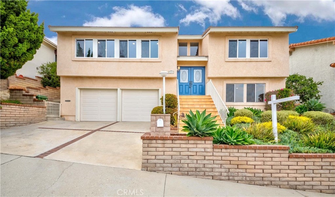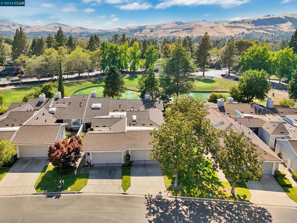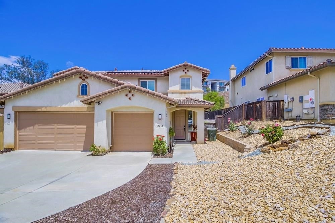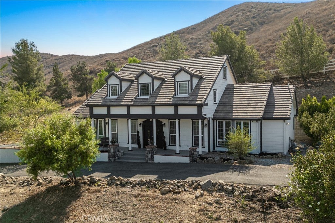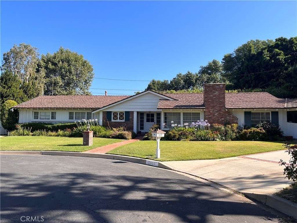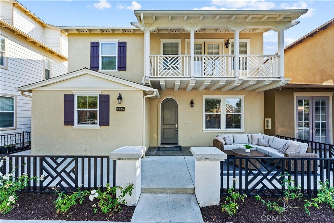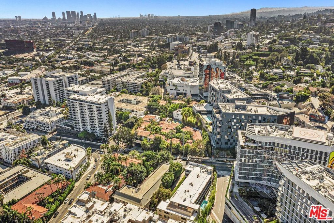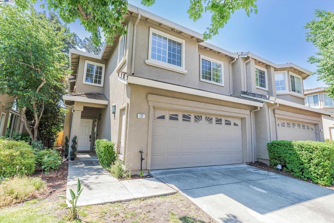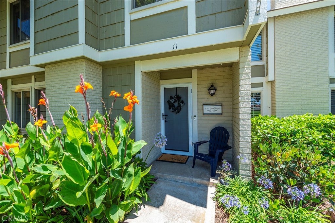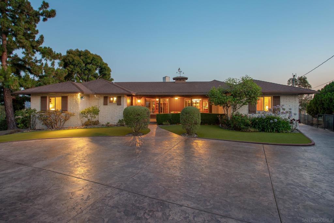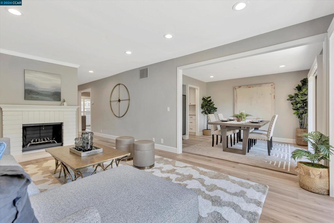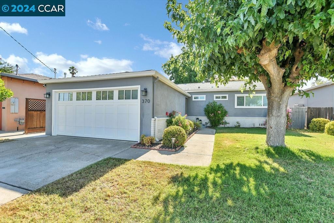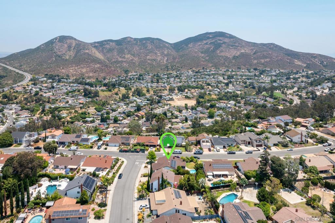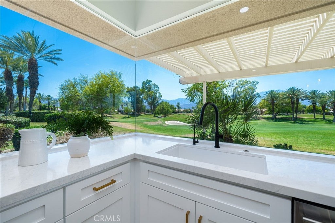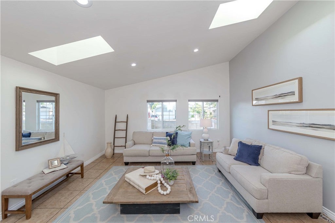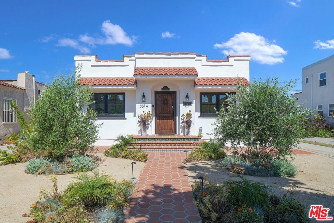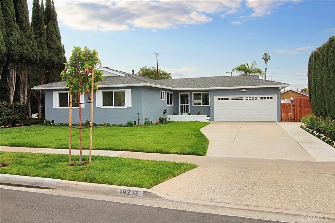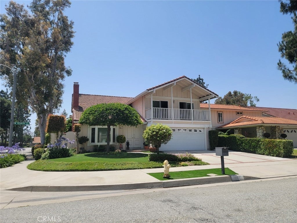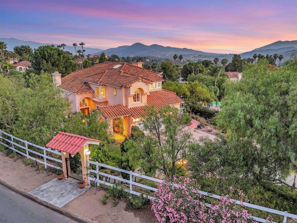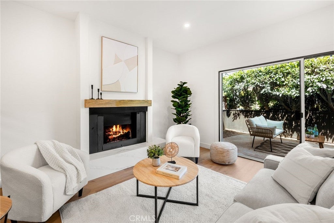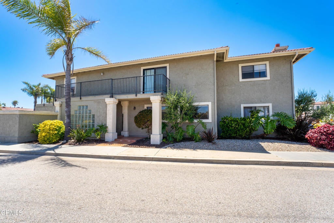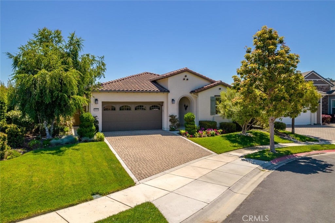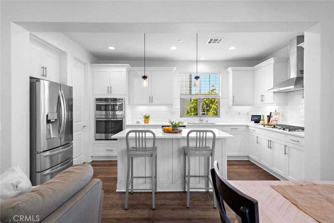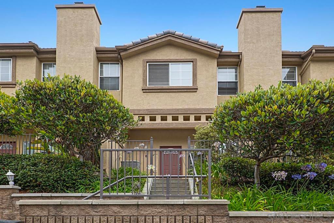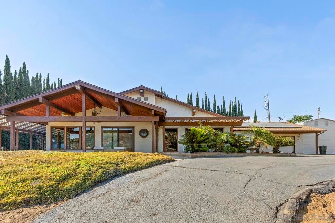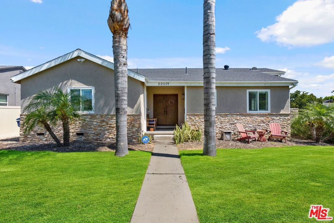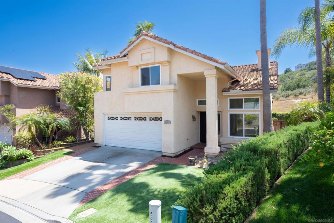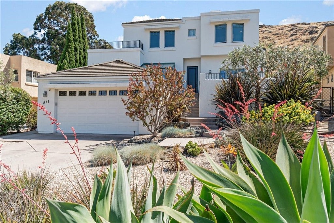Search Results
Please narrow your search to less than 500 results to Save this Search
Searching All Property Types in All Cities from $1,250,000 to $1,500,000
La Quinta 78375 Heritage Way
Brand new home under construction in the gated community of Point Happy Estates. Point Happy's location puts you in the heart of all that La Quinta and the Coachella Valley has to offer - dining, shopping, entertainment and golf are all within minutes of home. This home has an estimated completion of August 2024. The home has white cabinets throughout, designer selected upgraded quartz kitchen countertops and tile backsplash. This home comes with a private pool and spa, buyer will be able to upgrade some pool finishes. This home has 3 bedrooms and 3.5 bathrooms, includes a spacious great room and kitchen with a large island and GE Cafe stainless steel appliances. There is a large separate dining room, perfect to entertain family and friends. The home has well-appointed primary suite complete with separate shower, free standing soaking tub and large walk-in closet. The 2 additional bedrooms have ensuite bathrooms and walk in closets. The flex room at the front of the home is perfect for a home office, study or gym. The pictures are of the model home, location and finishes may vary.$1,299,900
Rancho Cucamonga 6730 Hellman Avenue
Rare single-story gem featuring a grand half-circular driveway rebuilt in 2009. This stunning architectural beauty boasts 5 bedrooms, 5 baths, and an oversized 3-car garage on a spacious flat lot. The wrought iron gates open to a circular driveway leading to a double door entry with decorative glass, unveiling a spacious formal living room adorned with a beautiful chandelier, recessed lights, and a brick fireplace. Adjacent to the living room is a cozy family room with soaring ceilings, skylights, and a luxurious crystal chandelier, perfect for relaxation or quality time with loved ones. The gourmet kitchen showcases granite countertops with full backsplash, electric cooktop, stainless steel appliances, ample cabinet space, and a large island, ideal for hosting gatherings. An additional private chef’s kitchen with granite countertops, full backsplash, large sink, gas range, and range hood offers added convenience. The open formal dining room, graced with a gracious chandelier, flows into a permitted covered patio, perfect for hosting memorable dinner parties. The gorgeous master suite features its own fireplace, a walk-in closet, separate shower and tub, dual vanities, and direct backyard access. The expansive backyard provides ample space for a pool or two ADUs (Accessory Dwelling Units), making it truly unique. Whether for retirement, vacation, or growing a family, this home offers endless possibilities in a great neighborhood. Low Tax rate and No HOA! Don’t miss out! The year-built 2009 advertised is an effective year built based on owner's input and construction documents. Construction documents are to be provided at the open house and furnished to buyers and agents upon request for review. Please consult city planning department for ADU opportunities. Square footage not taped, buyer to verify.$1,299,900
Pasadena 80 Raymond Avenue # 202
Excellent location in the heart of prestigious Old Town Pasadena. This stunning, gated contemporary townhome condo offers the finest amenities. A bright living and dining area features an open layout with many windows bringing in natural light. The kitchen with wonderful amenities opens to a family room with a fireplace, perfect for relaxation and entertainment. The loft-style master suite includes an outdoor patio, big closet, and soaking tub. Additional features include in-unit stackable laundry, bamboo floors, and two side-by-side parking spots in a locked garage. Walking distance to Pasadena City Hall, museums, shops, restaurants, nightlife, Gold Line Metro, Equinox, WeWork, and easy freeway access. Enjoy the best of urban living with Old Town Pasadena at your doorstep! Virtual Tour: https://my.matterport.com/show/?m=Yoox12ukC9Y$1,299,900
Mission Viejo 27002 Floresta Lane
Welcome to this fantastic opportunity in the heart of Mission Viejo! This charming single-level residence boasts 4 spacious bedrooms and 2 bathrooms, offering ample space and comfort. As you enter, you'll be greeted by an open and inviting floor plan, featuring a bright and airy living room perfect for relaxation or entertaining. The adjoining dining area flows seamlessly into the kitchen, which is ready for your personal touch and upgrades. The four generously sized bedrooms provide plenty of room for family, and guests. The master bedroom includes an en-suite bathroom for added privacy and convenience. Outside, the property features an oversize backyard with endless possibilities. Artificial turf, complete with your own 4 hole putting green. The attached two-car garage offers additional storage and parking options. Located in a desirable neighborhood of Mission Viejo, this home is close to top-rated schools, shopping centers, parks, and recreational facilities. Don't miss out on this incredible opportunity to create your perfect home in one of Orange County's most sought-after communities. Schedule a viewing today and let your imagination run wild with the possibilities! !$1,299,900
Lake Forest 22713 Islamare Lane
Welcome to the exclusive community of Hidden Lakes. Are you tired of the same old tract home? This home has a very open layout and is ready for a new buyer to make it their own. Just a stone's throw to the lake, this home features a spacious kitchen, a large and open living & dining "Great Room" with tons of natural light. There is a downstairs bedroom/office for those who work from home. The master bedroom features a huge bathroom, plenty of closet space and a deck! This community is built around 2 private lakes, giving residents an idyllic setting to live! HOA dues include access to the Lake Forest Beach and Tennis Club. There you will find 3 pools, a swimming lagoon, tennis, basketball, volleyball, and amazing lake views as well. Stepping into this home will leave you with a sense of peace and calm, so check it out today!$1,299,900
Temecula 46420 Volare Road
Welcome to your serene retreat in the exclusive De Luz area with NO HOA. This custom-built 4BR/3BA 4,393 square foot estate on 6.86 acres, set on expansive private grounds, offers stunning views and spacious living. While the property has immense potential, it does need some work. The estate features a private gate and a long driveway, ensuring privacy. Inside, you'll find charming oak-beamed ceilings, custom built-ins, and four wood-burning fireplaces. Floor-to-ceiling windows flood the home with natural light and offer beautiful views from every angle. The kitchen includes granite countertops, a designer stone backsplash, stainless steel appliances, and a dining area with direct access to the expansive backyard. A grand formal living room exudes sophistication, while the family room, with its stone-accented fireplace and panoramic windows, invites relaxation. Three spacious bedrooms on the main floor provide ease and comfort, with two sharing a Jack and Jill bathroom and one with a private ensuite. Upstairs, the primary retreat includes an office with captivating views, a bedroom with a marble-accented fireplace, a private balcony, and a spa-like bathroom with dual vanities. Functional extras include a large laundry/mudroom with a sink and ample storage, a spacious workshop/detached garage about 32x25, sports court and owned solar panels to keep energy costs low. This De Luz estate blends potential with privacy, offering beautiful views from every room. With some work, it can become your perfect retreat, just minutes away from Old Town and I-15, award-winning schools, wineries, shopping, dining, and entertainment in Temecula Valley. Embrace the opportunity to transform this property into your private paradise.$1,299,900
Brentwood 545 Mcintosh Ter
Welcome home to the luxurious gated community of Apple Hill Estates. Nestled within a tranquil court, you will fall in love w/this custom estate home. Boasting 4 bedrooms, a 2nd floor bonus room, 3.5 bathrooms & 3,251 sqft of living space on a sprawling 12,000 sqft private lot, this residence offers ample space & elegance. Inside, you’ll find soaring vaulted ceilings, arched windows, travertine flooring, 3 fireplaces, whole house fan & owned solar. The kitchen, located at the back of the home overlooking the backyard, features a charming breakfast nook w/bench seating, Jennair & KitchenAid appliances, center island, walk-in pantry, & a wall of windows for fabulous natural light. The 1st floor bedroom includes a Murphy Bed & private en suite w/a European steam shower. A wrought iron curved staircase leads to the private primary suite, bonus room & secondary bedrooms. Enjoy your morning cup of coffee on the patio of the owner’s retreat or relax in the clawfoot soaking tub located in the beautiful en suite. Step outdoors to your very own backyard oasis. Featuring a covered patio for extended outdoor living year-round, a built-in BBQ, a fabulous in-ground pool w/spa, a French drain system & beautiful landscaping. All of this PLUS the fabulous amenities offered by Apple Hill Estates.$1,299,900
Warner Springs 38181 Valley Oak Lane
SELLER FINANCING AVAILABLE. Welcome to 38181 Valley Oak Ln, an exceptional 70-acre estate in the serene Warner Springs area. This expansive property, which is divisible (buyer to verify), offers multiple roadways graded and accessible from three different roads. The main house boasts 2 bedrooms and 2 baths, providing a cozy yet spacious living area with 1,986 sq/ft. Additionally, there's a charming rental/guest house, also with 2 bedrooms and 2 baths (+/-1,020 sq/ft,) perfect for hosting visitors or generating rental income. The property features a unique saloon for entertaining and two large utility buildings, one approximately 8,500 sq/ft and the other 4,200 sq/ft, offering endless possibilities for storage, workshops, or business use. A barn/storage building of about 2,000 sq/ft further complements the estate. For those looking to expand or develop, the property includes a graded/flat pad with trailer hookups. It operates on well water and septic, with multiple electric meters already in place. This versatile property can serve as a retreat center, family compound, residential agriculture site, equestrian use facility, or even be split and developed further. Whether you're seeking a primary residence or an investment for land banking, 38181 Valley Oak Ln offers unparalleled opportunities in a picturesque setting. Don't miss out on this rare gem in Warner Springs – the owner will carry, making it even more accessible for prospective buyers. Schedule your showing today!$1,299,900
Warner Springs 38181 Valley Oak Lane
SELLER FINANCING AVAILABLE & POSSIBLE DIVISIBLE LOT. Welcome to 38181 Valley Oak Ln, an exceptional 70-acre estate in the serene Warner Springs area. This expansive property, which is divisible (buyer to verify), offers multiple roadways graded and accessible from three different roads. The main house boasts 2 bedrooms and 2 baths, providing a cozy yet spacious living area with 1,986 sq/ft. Additionally, there's a charming rental/guest house, also with 2 bedrooms and 2 baths (+/-1,020 sq/ft,) perfect for hosting visitors or generating rental income. The property features a unique saloon for entertaining and two large utility buildings, one approximately 8,500 sq/ft and the other 4,200 sq/ft, offering endless possibilities for storage, workshops, or business use. A barn/storage building of about 2,000 sq/ft further complements the estate. For those looking to expand or develop, the property includes a graded/flat pad with trailer hookups. It operates on well water and septic, with multiple electric meters already in place. This versatile property can serve as a retreat center, family compound, residential agriculture site, equestrian use facility, or even be split and developed further. Whether you're seeking a primary residence or an investment for land banking, 38181 Valley Oak Ln offers unparalleled opportunities in a picturesque setting. Don't miss out on this rare gem in Warner Springs – the owner will carry, making it even more accessible for prospective buyers. Schedule your showing today!$1,299,900
Menifee Hull Street
Location, Location, Location... RARE land development opportunity 4.77- acre lot, just blocks off Ethanac Rd exit on the 215 Fwy and close to large retailers - Home Depot, Starbucks, Autozone, Winco Foods, and plenty more. The Economic Development Corridor - Northern Gateway (EDC-NG) zoning positions this property as a key player in a fast-growing warehousing and heavy industrial area of Menifee. Benefit from the City of Menifee's $130 million investment in capital improvements, improving roads and traffic flow. The planned extension of Ethanac Rd. to connect to CA-74 will considerably raise the traffic count to 40,000+, bringing even more visibility to this area. Nearby are the Perris Logistic Centers with 4 million square feet of rentable space, a 28 acre industrial neighbor blocks away, Seasons by Green Valley Ranch new construction housing development, as well as hundreds of current and proposed corporate neighbors. This lot is flat and has water, sewer, and electricity very close by.$1,299,900
San Diego 1330 31st St
Welcome to your new sanctuary at 1330 31st Street, nestled in the charming South Park neighborhood of San Diego. This stunning Craftsman home boasts a modern yet inviting ambiance, adorned with tasteful upgrades and thoughtful touches throughout. Step inside to discover a beautifully remodeled interior featuring quartz countertops, elegant wood laminate flooring, and gleaming stainless steel appliances in the chef's kitchen. The kitchen is a culinary dream with its custom range hood and exquisite fluted wood details, perfect for creating gourmet meals and entertaining guests in style. With 2 bedrooms and 2 bathrooms in the main home, and a detached bonus bedroom that can serve as a versatile space for your needs, this home offers both comfort and flexibility. The bonus room is a delightful retreat, ideal for use as a home office, guest room, or relaxation haven. One of the highlights of this property is its abundance of natural light, which floods the living spaces and creates a warm, inviting atmosphere throughout the day. Imagine waking up to the gentle glow of sunlight streaming through the windows, filling your home with positive energy and uplifting vibes. Step outside to discover the enchanting outdoor space that awaits you. The large grassy backyard is a tranquil haven, complete with mature trees providing shade and privacy, and market lights strung between, creating a charming ambiance for al fresco dining and outdoor gatherings.$1,299,900
Irvine 200 Harringay
Welcome to a floor plan that captivates many families, whether you're planning to make it your home or a profitable rental investment! As you enter the main door on the first floor, immediately to your right is a private bedroom suite complete with a full bathroom—perfect for guests or generating additional rental income, even while the main residents enjoy the dual bedroom suites on the third floor. Ascend to the second floor where the heart of the home awaits: an open-plan kitchen featuring timeless white cabinetry, elegant granite countertops, and modern design elements. The adjoining dining and living area includes a convenient half-bath and opens onto a freshly painted deck, ideal for post-work relaxation or weekend barbecues. The spacious master suite on the top floor boasts a walk-in closet and a luxurious bathroom with dual vanity sinks. Start your mornings refreshed with fresh air from the master bedroom’s balcony. The third bedroom suite offers flexible space that can serve as an additional bedroom or office. The convenience of an in-house laundry room on the same floor adds to the home’s functionality. Plush carpeting in all bedrooms and tile flooring in the wet areas ensure comfort and durability. Located within walking distance to Beacon Park School and the community pool, Great Park is a sought-after neighborhood with top-rated, newly built schools. The HOA benefits include access to multiple resort-style pools, spas, BBQ areas, pizza ovens, sports courts, clubhouses, as well as nearby hiking and biking trails. A plethora of shopping and dining options are just a short drive away. As a bonus, the refrigerator, washer, and dryer are included as complimentary gifts to welcome you to your new home. Schedule your showing today—this exceptional property won’t be available for long!$1,299,900
San Diego 510 First Avenue # 1302
Welcome to 510 First Avenue in the prestigious Horizon building, located in the heart of Downtown San Diego. This stunning 13th-floor residence offers an abundance of natural light and unparalleled views and is coming on the market for the first time. Facing south, you will enjoy breathtaking views of the bay, ocean, and Coronado Bridge, while the eastern view showcases the vibrant downtown skyline, which becomes a sparkling spectacle at night. Only a select few units boast both east and south views, making this home truly unique. Balconies on each side of the unit provide perfect spots to soak in the cityscape or host a barbecue while feeling the refreshing ocean breeze. The unit features automated blinds for your convenience. The kitchen has been beautifully updated with an open floor plan, centered around an island with a polished quartz countertop and backsplash. Both bathrooms have been fully remodeled with high-end finishes, enhancing the luxurious feel of the home. The primary bedroom includes a spacious walk-in closet and additional closet space, ensuring ample storage. This home features a new AC system and comes with its own EV charging station and non-tandem two parking spaces. Both towers of Horizon have recently undergone $5 million renovations, now exuding a modern, clean, and luxurious atmosphere. Located in the Marina District, this extraordinary gem is within walking distance to all that Downtown San Diego has to offer. You are just one block from a grocery store and the upcoming Horton Tech Campus, and steps away from the bay, Seaport Village, Petco Park, and Gaslamp Quarter! The Horizon building offers an array of amenities including a pool, jacuzzi, barbecues, gym, community rooms, concierge service, 24/7 security, and onsite management. This building is a smoke-free environment, and the HOA allocates $13k every year for social events in the building. Additionally, the Children's Park below has been updated to include a dog run, expanded water feature, and children's play structure, making this an ideal residence for families and pet owners. Don’t miss the opportunity to call this exceptional residence your new home.$1,299,900
Mission Viejo 28292 Coulter
Start off the summer with this highly desirable POOL & VIEW home where location is everything! Perfectly situated at the end of the CDS in the sought-out community of Pinecrest. This home offers one of the largest lots in the community. The functional floor plan features 3 bedrooms, 2.5 baths on a 4500 sq. ft. lot. POOL, SPECTACULAR VIEWS of the Saddleback Mountains and 24 PAID OFF SOLAR PANELS! An eye-catching winding path that's lined with stones showcases the low maintenance front yard leading you to the charming front porch. Upon entering, you will feel the openness & spaciousness of both the formal living & formal dining room areas with high ceilings, modern light fixtures that are complimented by the window patterns & sliding glass door showcasing the backyard & its dazzling views. The spacious family room has a gas fireplace and provides direct access to the backyard for entertainment to flow easily. The gorgeous upgraded kitchen is open to the family room & offers timeless white cabinetry, quartz countertops, trendy recessed & pendant lighting with stainless steel appliances. Walk-in pantry, multiple storage closets & powder room finish off the lower level. Pull up a bar stool to enjoy a casual meal or sit at the breakfast nook, adjacent to the kitchen for casual meals with PICTURESQUE VIEWS! Indulge in the generous & PRIVATE primary bedroom with an en suite bathroom, a walk-in closet with fabulous built-ins, upgraded vanity sinks with quartz counters. Catch the SUNRISE & sip your morning coffee out in the oversized balcony which is right off the primary bedroom where you can enjoy the STUNNING VIEWS. Down the hall, you'll find the remaining two bedrooms which are spacious with double-pane windows & window bench for storage. A full bath with double sinks & convenient linen cabinets for your storage complete the upper level. Gather with family & friends & exhale as you take in the BREATHTAKING MOUNTAIN VIEWS. Splash the summer away in the custom POOL that features a SUN SHELF & relaxing SPA. The entire family will love the built-in BBQ with refrigerator, and counter bar with plenty of seating areas. The two-car attached garage is accessible from the family room with tons of storage, workstation & EV Connector. Nearby Pinecrest Park, which includes playground, walking trail, BBQ & picnic area. Close to everything! A perk of living in this community is you are instantly a member of Lake Mission Viejo, which includes concerts, boat rentals & more!$1,299,900
Marina Del Rey 4338 Redwood Avenue # B203
Exquisitely remodeled with luxurious amenities and graceful features, this refined and elegant home is superbly located in the highly sought-after, 24-hour guard gated, Villa Marina East enclave, blessed with tranquil surroundings in a secure resort-like setting taking full advantage of the cool ocean breezes, this serene community provides an ideal living environment, located close to premier nightlife destinations, walking distance to shopping, dining, and entertainment, and just minutes to the Marina & Venice Beach. Cape Cod inspired architectural features and lush tropical landscaping create a welcoming first impression. Pass through the covered courtyard entry into the home and soak in the dazzling interior. Mirrored accent walls, sleek hardwood floors, recessed lighting, plantation shutters, and a freshly painted interior create the perfect setting for elegant living. The open concept dining and living area filled with natural light is blessed with an upgraded fireplace and has direct access to the balcony providing a superb indoor-outdoor living space for relaxing and entertaining. The sparkling kitchen has been beautifully remodeled with elegant amenities including top of the line stainless steel appliances, new Euro cabinetry, gleaming subway tile backsplash, magnificent waterfall countertops, and a cheerful breakfast nook with custom chandelier. Pass through a private entrance down a short hall to the primary bedroom suite, a spacious retreat with a romantic upgraded fireplace, large walk-in closet, 2 hallway closets, views through the balcony sliders, and a spectacular bathroom elegantly remodeled with sleek countertops and cabinetry, a spa-like step in shower with frameless glass enclosure, luxurious tile floors & surround, a striking accent wall, and an avant-garde free-standing tub. Double doors just inside the front entry open to the secondary bedroom which has plantation shutters, mirrored closet doors, and sliders opening to the front courtyard, an ideal setting for an executive home office. The guest bathroom has gorgeous Herringbone tile floors, an elegant vanity, and updated lighting and fixtures. Community amenities include manicured tropical landscaping, bubbling brooks, peaceful ponds, soothing streams, serene walking paths, pool, spa, sauna, lounging and gathering areas, lighted tennis and pickleball courts, and an underground garage with assigned parking spaces. Close to LAX, Santa Monica, and iconic beaches.$1,299,900
Santa Ana 3733 Lowell Street
Discover the perfect blend of comfort and convenience in this stunning 4-bedroom, 2-bathroom single-story home, ideally located in the sought-after South Coast Metro area of Santa Ana, California. Recently remodeled and rarely available on the market, this property offers a spacious 1,852 sqft of modern living space. Step into an inviting atmosphere highlighted by a large wood front door leading to a formal living room, complete with a cozy fireplace for relaxing evenings. The room flows seamlessly into a gourmet kitchen that will delight any home chef, featuring pristine white cabinets, sleek quartz countertops, stainless steel appliances, and a center island with a breakfast counter for morning gatherings. The primary bedroom is a true retreat, boasting a walk-in closet and an en-suite bathroom equipped with dual sinks, dual shower heads, and a frameless glass shower. Additionally, three more bedrooms offer flexibility and space for family and guests, all with mirrored wardrobe doors. Natural wood laminate flooring enhances the beauty and elegance of the home, while central air conditioning and heating ensure your comfort year-round. The property also includes a 2-car attached garage, providing ample storage and convenience. Located next to the beautiful Bomo Koral Park, this home is not only set in a scenic locale but also enjoys proximity to essential amenities. Trader Joe’s, Carl Thornton Park, Segerstrom High School, and the Anton-Park Center bus station are all within easy reach, making your daily routine effortless. Do not miss this opportunity to own a piece of paradise in a vibrant community, perfect for both families and professionals alike. Schedule your viewing today and come see why this home is a must-see on your list!$1,299,900
Garden Grove 12681 8th Street
DUPLEX! INVESTMENT! Cap Rates Well above 5%! This is a PRIME REAL ESTATE INVESTMENT OPPORTUNITY, right in the heart of Garden Grove. This area SCREAMS Value due to the recently approved “Garden Grove Civic Center Revitalization Program” that was scheduled to begin May 2024, with Green Spaces, Parks, New Buildings…and certainly restaurants surrounding this exciting development. This is a 3 Minute Walk from this Amazing Duplex! Also close by is the local High School & Community College & a short distance to Disney and the Convention Center. The Opportunity is 2 UNITS with Separate Gas and Electric Meters! The back home is COMPLETELY remodeled, 2 Beds, 1 Bath with 750 sqft of living space. The upgrades include new kitchen, white quartz counters, Shaker “soft close” cabinets, new full bath, flooring, recessed lights, electrical, plumbing, sprinkler system, tankless water heater, large PRIVATE back and side yards (new concrete), exterior finishes INCLUDING smooth stucco finishes & new vinyl windows. The owner’s attention to detail is evidenced by their installation of a sump pump in the driveway to remove standing water during heavy rainfalls. The Front Home stands the test of time (built in 1922) and has an updated Kitchen & Bath, Flooring, 3 beds, 2 baths with 1231 sqft of living space. Enjoy the front porch area that opens to a nice tree-adorned front yard. This is a Friendly neighborhood with walking distance to everything you need!$1,299,900
Burbank 1245 Whitnall Hwy
Significant price improvement!! Welcome to your dream home in the heart of Burbank! No expense spared in the extensive renovation of this home, featuring exquisite craftsmanship and premium finishes throughout. Nestled in the highly sought-after city of Burbank, renowned for its picturesque neighborhoods, excellent schools, and vibrant community. you will find this meticulously remodeled residence offers an unparalleled blend of modern luxury and classic charm, boasting 3 bedrooms, 2 bathrooms, and ample living space for your family to thrive. The spacious great room is the heart of the home, perfect for entertaining guests or relaxing with family, adorned with large windows that bathe the space in natural light. The open kitchen allows family and friends to visit with the cook, while admiring new stainless steel appliances, sleek quartz countertops, and ample cabinetry for storage. Brand new sprinkler system has been installed and grass has been seeded in both front and back. Two great bonus spaces provide for a relaxing family room space that could sleep weekend guests or visitors as well as a Game Room/Bonus Space that is both versatile and inviting, ideal for hosting game nights, movie marathons, or creating your own home gym or office The Primary bedroom and bathroom are located away from the additional 2 bedrooms. This home also boasts a dedicated laundry/mud room and nice patio area for al fresco dining and weekend barbecues. Directly across from the front door of this house is a lovely green belt where you can walk the dog or watch the kids play catch. Close proximity to shopping, dining, entertainment, parks, and major freeways, providing easy access to all that Burbank and the surrounding areas have to offer. Don't miss this rare opportunity to own a truly exceptional home in one of Burbank's most desirable neighborhoods. Seller may be willing to carry.$1,299,900
Fullerton 2518 Trieste Way
** HUGE PRICE REDUCTION FOR QUICK SALE ** Just dropped to $1,299,900 from $1,375,000 ** ** This beautiful Gem home just recently has been newly upgraded throughout ** Beautiful turn key single story home located in one of the most sought after "PARK VISTA" community in Fullerton ** This lovely home features are amazing floor plan with 4 bedrooms and 2 baths, 1,900sq.ft of the living space includes huge living room and family room, separate dining room ** Expansive vaulted ceilings with new windows, base moldings throughout ** Beautifully upgraded kitchen with brand new granite counter tops & cabinets, bay window, recessed lightings with stainless steel appliances ** Brand new laminate floor and carpet floors throughout ** Freshly new paint interior and exteriors ** Plantation shutters throughout ** Master suite has an upgraded bathroom with brand new quartz countertop and new faucets ** Very private and peaceful backyard with detached covered patio and manicured garden ** Walking distance to Emery park and walking trails ** Excellent schools (Robert Fisler K~8th, Sunny Hills High) ** NO HOA Dues, NO Mello Roos ** Must see it!! Won't last for long!!$1,299,900
Bonita 3898 Dawsonia St
GORGEOUS HIGHLY UPGRADED SINGLE STORY - PAID SOLAR - HUGE VIEW LOT - 25,364 SQFT - .58 ACRES - REVERSE OSMOSIS - TURF TO HELP WITH MAINTENANCE AND WATER BILLS - LOW MAINTENANCE LANDSCAPING FRONT AND BACK - PLANTATION SHUTTERS - REMODELED BATHS - REMODELED KITCHEN WITH CUSTOM CABINETRY AND UPGRADED COUNTERTOPS - EXCLUSIVE GRANITE - UPGRADED LIGHTING - FAMILY ROOM WITH A BEAUTIFUL FIREPLACE - HIGH VAULTED CEILINGS - LARGE MASTER - SUNNY DRESSING AREA - LARGE WALK-IN WITH CUSTOM ORGANIZERS - NO NEIGHBORS IN THE BACK OR ON THE SIDE - INCREDIBLE BACKYARD - MATURE FRUIT TREES (APPLE, GRAPEFRUIT, PEACH, APRICOT) - LARGE COVERED PATIO - LOOKS LIKE A PARK - NO HOA - NO MELLO-ROOS - RARELY ON THE MARKET - ONE SECONDARY BEDROOM ADDED ON!! HUGE BEING USED AS AN OFFICE - COULD BE A SECONDARY MASTER$1,299,900
Palm Desert 72495 Pitahaya Street
Experience the epitome of desert living in this stunning 3-bedroom, 3-bath West facing Spanish hacienda mini-estate, nestled in the highly sought-after South Palm Desert. Just blocks from the iconic El Paseo Drive and adventurous hiking trails, this architecturally distinctive home sits on a sprawling 10,000 sq ft wrap-around corner lot, offering phenomenal views and a sparkling pool. Designed for supreme privacy, the walled and gated property is an entertainer's dream. With approximately 2,600 sq ft of living space, the home includes a detached 10 x 12 full casita/studio, an outdoor kitchen, and panoramic mountain vistas. The open and light-filled interior features Saltillo tiles throughout, vaulted wood-beamed ceilings, and a completely remodeled kitchen. The kitchen boasts a breakfast bar, new appliances, leathered granite counters, rich wood soft-close cabinets and drawers, and a Hammered Copper farm basin sink. The dining room and large primary retreat offer stunning views of the fountain, pool, and mountains. The primary bathroom is a luxurious retreat with marble finishes. Cozy up by the wood and gas-burning fireplace or enjoy the comfort provided by custom fans, double-pane windows, and the private, heated PebbleTec pool and spa. Additional features include a paver driveway, a covered workshop, ample storage, and parking for up to six cars. The outdoor patio areas, adorned with pavers, provide the perfect setting for entertaining or relaxing. This one-of-a-kind dream property showcases the true meaning of desert living, with owned solar panels for cost-effective energy usage. The location is unbeatable, close to biking and hiking trails, world-class golf courses, a dog park, and top-rated restaurants and entertainment venues. This is your chance to own a slice of paradise in South Palm Desert!$1,299,900
Bonita 3920 Palm Drive
Welcome to Bonita Valley! This custom home features 360 degree views, interior & exterior flagstone accents, large entertaining areas and over one acre of land. Due to the large lot size, an ADU may be possible. Three of the bedrooms and one bathroom are located on the first floor with the laundry room and the only over size garage in the area with a fireplace. The primary suite with walk-in closet, primary bathroom, full guest bathroom, kitchen, dining room, living room with flagstone fireplace and family room are all on the second level. The two skylights, multiple windows and doors provide natural light throughout. An oversized covered patio is perfect for entertaining in the shade. Beautiful nature views expound from every window and glass door on this level. The balconies off the living room offer great views of the valley. Mature landscaping and citrus trees surround this private oasis on the hill. The huge driveway offers plenty of parking spaces without blocking the garage. RV or boat parking may be possible on the large lot. This fine property is conveniently located near both golf courses, equestrian and walking trails, restaurants, shopping centers and schools.$1,299,900
Temecula 44508 Kingston Drive
PRICE ENHANCEMENT!!! Welcome home....This one-of-a-kind entertainer's paradise is situated on a quiet cul-de-sac with a low tax rate, low HOA, PAID-OFF SOLAR, and potential RV parking all within the prestigious South Temecula award-winning school district! This home offers everything you could possibly ask for, including a stunning backyard paradise perfect for hosting gatherings with friends and family. The spacious layout features a first-floor office and a convenient half bath downstairs for guests. The upgraded kitchen includes newer cabinets, granite countertops, tons of natural light, and an open floor plan. The oversized laundry room also provides direct access to the 3-Car tandem garage with lots of built-in storage cabinets. Upstairs, the primary bedroom offers access to a massive outdoor deck/patio with breathtaking backyard views, a full shower and tub, dual closets, and a full vanity makeup powder room. Three additional large bedrooms share a loft, a second deck, and a full bathroom on the second floor. There are two completely separate third story areas. The first is a huge gym equipped with all the exercise equipment needed for various workouts. The second is a private oversized 1-bedroom suite with its own full bath and an extra mini loft that could serve as an optional children's play area, music room, storage, or second office. The backyard oasis spans a meticulously designed 17,424 sq. ft. (.4 acre) lot, creating the ultimate tropical paradise. Enjoy the pool with a fun built-in slide, grotto, cave with waterfalls, spa, Hawaiian-style Tiki Hut seating with a play sand area, BBQ Island Bar Hut, mini golf putting green,a large covered patio, and a gas fire pit - perfect for summer BBQ evenings! The pool also includes a new maximum-efficiency pool heater to maximize your outdoor fun. Surrounding the home are lemon, orange, avocado, and kumquat trees, enhancing the serene ambiance. Additional features include three separate A/C units (one for each floor) with wifi-controlled Nest thermostats that ensure constant comfort and maximum energy efficiency along with the paid-off solar panels. Don't miss out on this one-of-a-kind entertainer's dream home. Schedule a tour today and experience luxury living at its finest!$1,299,900
Villa Park 19391 Mesa Drive
INCREDIBLE Location in the Hills of Villa Park on Mesa Dr. LARGE & VERY DESIRABLE LOT. INFINITE & AWESOME possibilities to build a home/estate of your dreams or BUILDER/CONTRACTOR possibilities to build unique home in an exquisite horse property area. Plenty of land to have your home & privacy rolled into one. Mature Oak Tree in front yard, olive, & eucalyptus tree on property. Located nearby highly rated Villa Park elementary, middle & high schools. One of the most top School Districts in Calif. Don't miss this opportunity to live in an exclusive, quiet, country like neighborhood of Villa Park Hills! Close proximity to frwy access, shopping, Irvine Park, hiking ,horse trails... a PLACE you will never want to move away from once you make it HOME!! This community is surrounded by several multi million dollar homes.$1,299,900
Nipomo 1779 Northwood Road
Perfection achieved! This exceptional home has it all, from the chef’s style kitchen, the outdoor living spaces and the stunning, spa-like primary bedroom/bathroom renovation. Situated on an oversized corner lot facing Hole 14, this home has a bright, open feel while remaining private. Spaciously comfortable inside, this expanded single-story home now offers approx. 2,577 SF with 3-Bdrms, 2.5-baths, Den, formal Dining room & 2.5 car garage. A truly exceptional floorplan with plenty of luxurious indoor & outdoor spaces. What makes the interiors stand out, is the incredible, gourmet kitchen offering Double Ovens, 2 Islands w/sinks, 6-Burner Range, S. Steel Appls. and well-appointed cabinetry looking onto a beautiful courtyard with a tranquil water fountain, perfect for al ’fresco dining. The backyard is a private oasis featuring a covered patio, retaining wall and professionally designed landscaping with artificial turf for easy maintenance. Additional Amenities include an oversized primary suite with patio access, an exquisite spa-style bathroom complete with freestanding tub, separate shower & two walk-in closets, Hardwood floors, window treatments, Network package, NEW INTERIOR PAINT, Theater speaker package, tankless water heater, new lighting and much more. Picture effortless living on the Central Coast with this “ready to move in” home.$1,299,900
Santa Ana 3729 Olive Street
Here is your chance to own the perfect tropical paradise just a couple of short blocks away from South Coast Plaza with all its shopping, restaurants, the Segerstrom Center, and more!!! Imagine lounging in this amazing backyard with a sparkling pool, spa, firepit, built-in BBQ and so much flora and fauna that you feel you are vacationing in Hawaii!!! You will never want to leave home!!! Now for the house itself, step inside the home, and be greeted by an entrance that exudes elegance with its striking wood and iron door. The grand foyer sets the stage for the charm that awaits, highlighted by an exquisite iron staircase leading to four upper-level bedrooms. The master bedroom, with its French doors opening to a balcony, invites romantic serenades straight out of a storybook, think Romeo and Juliet serenade!!! The lower-level features an amazing open-concept floorplan rarely seen in homes of this vintage. The gourmet kitchen showcases a large center island with granite counters and stainless-steel appliances, all open to the dining and family rooms…You can cook and watch the game on the big screen at the same time!!! The lower-level flooring is tumbled travertine…you have to see it to believe it, it’s awesome!!! And one more thing, Do you want/need RV parking? We got that!!! You may not be able to fit a 50 ft motor home, but there is room for your toys!!!$1,299,900
Perris 18328 Fort Lauder Lane
This sprawling Gavilan Springs Ranch Estate invites elevated country living. The impressive gated property on 1.7 acres offers privacy, relaxation and gorgeous views of the surrounding foothills. Enter through the double doors and you will be greeted by the grandeur of the open living space. Large picturesque windows, 10' high ceilings, decorative columns, arched entries and alcoves, a fireplace, built-in cabinetry with wine rack add to the warmth and richness of the living room, formal dining room and sitting area. The gourmet kitchen includes an abundance of white cabinetry with black matte hardware, granite counters, decorative tiled backsplash, a farmhouse apron sink, stainless steel appliances, pendant lighting, pantry, a center island and breakfast bar. The casual dining area is airy and bright with glass French doors. Retreat to the spacious owner's suite for rest and rejuvenation with ample room for a sitting area, multiple closet space and a sliding glass door leading to the patio. The en-suite bath has a soaking tub, stand-in shower and dual vanities with decorative mirrors. The four secondary bedrooms are generous in size and one room is currently serving as an office with built-in cabinets and desk space. Two secondary baths and a laundry room with plentiful storage complete the main interior space. A private guest house is ideal for multi-generational living or earning potential. The detached home features a living area, kitchenette, two bedrooms and a full bath. The backyard is an entertainer's paradise featuring a pool with sun shelf and spa, lattice covered patio with outdoor ceiling fans, built-in BBQ island and tropical landscape. In addition to a three-car attached garage, is an expansive four-car detached garage with an RV parking bay. There is ample room to house prized cars, RV toys, a workshop, hobbies or business venture. Additional property highlights include a paid solar system, a water softener and filtration system, an irrigation well, storage sheds, interior ceiling fans, newly installed carpet and laminate flooring. There is direct access to groomed riding trails and a community riding arena.$1,299,900
North Hills 8930 Rubio Avenue
Welcome Home! From the moment you walk through the front gate, an amazing paver courtyard nestled behind block walls and modern fencing draws you to the custom iron door and into this charming home. The living room provides the perfect area to relax and unwind, watch a movie and enjoy the cozy stone fireplace. Take a few steps into the open dining area and kitchen. An open concept with plenty of storage space provides an ideal evening of entertainment. Take the party outside, as you walk out of the dining area into the perfect BBQ area out back. A large fenced off dog run sits off to the side of the home. All square footage has been utilized to the best way possible. But wait, there's more. The bedrooms are spacious, and a large master suite with custom walk-in shower make it a perfect retreat. The home offers an array of aesthetically pleasing features that include recessed lighting throughout, plantation shutters, granite countertops, crown molding, and so much more. Did you say ADU? The detached garage has been converted into a great living area with separate electric meter and its own separate address. Laminate flooring, recessed lighting, granite countertops, a large kitchen area, large bathroom with walk in shower make this perfect for family, or rent it out and generate some income. This home is a must see that you cannot miss.$1,299,900
Chula Vista 2813 Durham Pl
VIEW | VIEW | VIEW - WOW SINGLE STORY , UPGRADED - SHOWS LIKE A MODEL - BEAUTIFUL 3 CAR GARAGE MODEL WITH BEAUTIFUL LANDSCAPING - CUSTOM STONE ACCENTS - WROUGHT IRON GATED ENTRY - INTERIOR SHOWS SO BEAUTIFULLY WITH FORMAL LIVING AND DINING AREA - BEAUTIFUL WOOD AND TRAVERTINE FLOORING - LARGE FAMILY ROOM WITH LOVELY FIREPLACE - CUSTOM MANTEL - SUNNY KITCHEN WITH LARGE CENTER ISLAND - EXTENSIVE CABINETRY - GREAT BUILT-IN DESK AND LARGE EAT-IN NOOK AREA - MOST DUAL GLAZED WINDOWS REPLACED - THE BACKYARD IS JUST WONDERFUL AND PEACEFUL - ARTIFICIAL TURF FOR LOW MAINTENANCE - LARGE COVERED PATIO AREA - THE MASTER HAS BEEN EXTENDED INTO RETREAT AGO (CAN BE CHANGED BACK) - LARGE WALK-IN WITH ORGANIZERS - ENJOY 5 PARKS AND POOLS - NO MELLO-ROOS - CLOSE TO SHOPPING AND TRANSPORTATION$1,299,900
Cerritos 13741 Joaquin Lane
This beautiful two story home features 2,000 square feet of living space with an open floor plan and lots of windows and natural light throughout, a large living room with two story ceilings and a fireplace, a formal entry, a formal dining room, a separate family room off the family kitchen, four bedrooms including a large primary bedroom and bath, this home is at the end of a Cul-De-Sac with a large private back yard and covered patio, a short walking distance to Gonsalves Elementary School, Carmenita Middle School, Whitney High School and Joe A. Gonsalves Park and not far from the Cerritos Mall, the home is also near the 5 and 91 freeways. Gonzales Elementary is the #1 elementary school in the ABC district based on their math and language arts scores for this year.$1,299,900
Rowland Heights 18825 Sherbourne Place
Beautiful VIEW 2-story home located in prestigious Ridgemoor guard-gated community in Rowland Heights. It features 4 bedrooms, 2.5 baths, 2282 Sq. Ft. living space on 9857 Sq. Ft. lot area. Newly interior paints and vinyl plank floors throughout the home. First Floor: Double entry door leading to high ceiling living room, formal dining room, family room with fireplace, spacious kitchen with newer appliances and breakfast area, powder room and laundry room. Second Floor: Master suite with high ceiling overlooking city-light views, bathtub, standing shower, large walk-in closet and dual sinks; two additional guest bedrooms, office can be used for 4th bedroom and bathroom with dual sinks. Large backyard great for entertainment overlooking views. Three car garage direct access.$1,299,900
Buena Park 8261 4th Street
A fantastic opportunity on an extra large, usable and rectangle lot to invest, or for an owner occupant. This two on a lot has a single family house, 3 bedrooms, 2 bathrooms, ~1424 sq ft and a permitted detached ADU with 1 bedroom, 1 bathroom, ~517 sq ft just completed 2024. They have separate electric meters. The lot size is 12,600 sq ft (approx 60' x 211'). The main house features: double pane vinyl windows throughout, newer bathrooms, a living room AND a family room. The family room opens into the kitchen with a bar counter for an open concept. ADU features: Double pan vinyl windows, new hard flooring, new paint, new white shaker cabinets, new recessed lights, extra large bathroom, stainless steel sink, 2 ductless A/C units, and its own washer/dryer hookups. Both units to be delivered without tenants, and are ready for market rents! Come see us today.$1,299,900
Buena Park 8261 4th Street
A fantastic opportunity on an extra large, usable and rectangle lot to invest, or for an owner occupant. This two on a lot has a single family house, 3 bedrooms, 2 bathrooms, ~1424 sq ft and a permitted detached ADU with 1 bedroom, 1 bathroom, ~517 sq ft just completed 2024. They have separate electric meters. The lot size is 12,600 sq ft (approx 60' x 211'). The main house features: double pane vinyl windows throughout, newer bathrooms, a living room AND a family room. The family room opens into the kitchen with a bar counter for an open concept. ADU features: Double pan vinyl windows, new hard flooring, new paint, new white shaker cabinets, new recessed lights, extra large bathroom, stainless steel sink, 2 ductless A/C units, and its own washer/dryer hookups. Both units to be delivered without tenants, and are ready for market rents! Come see us today.$1,299,900
Claremont 2448 Michigan Drive
Totally upgraded single-story house in a prestigious North Claremont neighborhood. Step into the house, and you’re greeted by a spacious living room boasting a beautiful picture window overlooking the front yard, high-quality thick carpeting, a customized fireplace, and a breakfast nook. Crossing the double doors, you'll find a multi-generational suite with a spacious bedroom, retreat area, a full bathroom, and a walk-in closet. The bathroom is complete with custom closets and luxuriously updated marble that extends to the ceiling! Sliding shower doors, a separate tub, double sinks, and a dressing table add to the elegance. The walk-in closet is as large as a bedroom with custom cabinets and shelves. The multi-generational suite has a separate A/C unit. The main house and multi-generational suite A/C unit and air ducts were replaced two years ago. The kitchen is open to the formal dining room with tile and solid wood flooring, upgraded countertops, and a patio door leading to the backyard. The second bathroom features custom cabinetry and marble flooring and shower walls. Moving through the hallway, there are three additional bedrooms. At the end is the master bedroom and bathroom with double sinks and a shower. Step outside to your own private paradise—an expansive backyard oasis boasting an open patio, mini-trails, roses, and mature trees. The spacious side yard is large enough for an RV or boat. Rarely does a upgraded house with double master bedrooms and bathrooms like this come on the market in the North Claremont neighborhood. Don't miss it!$1,299,900
Carlsbad 4007 Canario St # Unit E
Back on the market at no fault of the home. This meticulously remodeled condo spans over 2,000 square feet and sets a new standard for luxury living with its complete interior transformation. Situated in the sought-after Windsong Cove West community, known for its tropical charm and vibrant lifestyle, this is a special home! The floor plan has been artfully reimagined, adding an additional 205 square feet of living space. Carefully designed, this condo features two expansive master suites, each boasting European-style wet bathrooms with bidets. An additional third bedroom or office on the upper floor offers versatility, complete with its own stunning bathroom, walk-in closet, and unique windows. Renovated from the ground up, this home offers new plumbing, electrical systems, furnace, ducting, a tankless water heater, smooth coat walls, real hardwood floors, and updated appliances throughout. Practical features include a dedicated laundry room, inventive storage solutions, and a finished 1-car garage. No detail has been overlooked and no expense spared. Whether you're looking for a permanent residence, a weekend retreat, or an investment opportunity, this condo offers unparalleled value with its proximity to the ocean, luxurious upgrades, and prime location. Its blend of modern amenities and coastal charm makes it a standout choice in today's competitive real estate market. Experience the essence of upscale coastal living in Carlsbad.$1,299,900
Los Angeles 3203 17th Street
THE SELLER IS MOTIVATED, BRING ALL REASONABLE OFFERS!!! 6-unit charmer in Mid-city for an owner-user or an investor with a vacant 2-bed for sale!! It has a great income but has room to add more with the vacant unit! There are two separate buildings on one lot, the 4 units in the front are 2 bed 1 bath, and the two units in the back building are 1 bed 1 bath. Total of 6 parking spaces. Washer & Dryer on site to have an additional $200 per month. Two of the units are remodeled. Ask the seller's agent regarding the assumable financing. Call now before this one is gone!!$1,299,900
Palm Springs 1502 Amelia Way
MOUNTAIN MAJESTY with RESORT STYLE BLISS in the Heart of PALM SPRINGS! Located on a well groomed corner lot, with meticulous low maintenance landscaping. Take note of the FULL Mountain Views that greet you and wrap around to the Backyard. Enter into a stylish Living/Dining room combination, warmed by a cozy fireplace. The highly upgraded Chef's Kitchen provides loads of storage, contemporary appliances, custom lighting and Center Island / Breakfast Bar; Open to the adjoining Family Room! THE PLACE to gather, share and create memories! Dual French Doors provide easy access to the lush back patio with covered conversation area, and a Veranda perfect for Al Fresco style dining! Find tranquility and relaxation here, as everyone engages around the firepit! Celebrate Sunkissed Splendor enjoying your oversized pebble tech pool and spa. Boasting 3 Guest Bedrooms, one currently used as a den. The guest bath is centrally located to each bedroom. The generous Primary Suite offers direct access to the backyard, huge walk in closet and bathroom with dual sinks, shower. tub and water closet. Improvements you can count on include OWNED SOLAR, Custom window treatments and TURNKEY FURNISHED! The nicely sized garage offers direct home access through the Laundry Room for easy living. Close to shopping, dining, entertainment and beyond!! This is Pizzazz in PALM SPRINGS!$1,299,900
Descanso 10525 Boulder Creek Road
Experience the essence of contemporary elegance in this beautifully remodeled countryside residence, where tranquility meets panoramic mountain vistas and breathtaking sunsets all nestled into 7.63 acres of stunning beauty. Every nook & cranny touched with such detail & craftsmanship, all updated between 2019 - 2023. The peace & serenity are unmatched. Discover the beautiful/private driveway leading up this gorgeous home with extensive parking to entertaining flawlessly with the incredible open floor plan and soaring wood beam ceilings that showcase the beautiful custom kitchen, pantry, expansive dining room, game room and family room all adorned by custom wood floors and French doors that invite you out to soak up the panoramic views that draw you in through every window. This residence features a magnificent Primary Bedroom Retreat, showcasing stunning views, a luxurious bath, a generous walk-in closet, and a convenient outdoor hot tub for relaxation and rejuvenation. The secondary bedrooms are large and the guest bathroom has been beautifully renovated to perfection as well! Over ¼ Acre has been completely fenced and offers a fabulous, covered patio with fans, outdoor kitchen, new turf, stamped concrete, chicken coop and koi pond. Plenty of room to build a pool right outside of the home. The lower yard has a pad perfect for horses or possible ADU. This home boasts a massive 4 vehicle workshop/garage, solar panels, a 14kw Kohler generator, 200 Amp Electric Service, $10k whole house water filtration system, booster well pump, dedicated laundry room with attic storage and beautiful barn door, shipping container for storage and covered parking for a tractor, custom paint, updated central heat and A/C, front deck with Trex decking and new stairs, hot tub, garden beds, and so much more! You have the ability to go off-grid if needed. Soak up the warm summer breezes, stunning sunsets and breathtaking views this property has to offer. Only 8 minutes to Interstate 8, 45 min to beach / San Diego Int'l Airport, local hiking trails, etc.! Check out 3D tour/photos! Fell out of escrow when Buyers could not sell their home - Appraisal of $1,450,000 - incredible opportunity to get the most amazing home!! Just reduced for quick sale! Hurry!! YOU WILL FALL IN LOVE!!!$1,299,900
Upland 430 25th Street
PRICE REDUCED!! A Charming and Elegant Craftsman Style home set in prestigious San Antonio Heights. This lovely home was built to last, with beautifully refinished Maple Hardwood Floors throughout. Enter the foyer and enjoy the warmth of mahogany paneled walls and stunning mahogany stairwell. To the right, find a spacious sophisticated dining room with chandelier, high ceilings and a gas fireplace that add elegance to this beautiful room. To the left is a spacious living room with a second gas wood-burning fireplace. Solid Wood Mahogany Sliding Doors hidden in walls on either sides of the foyer allow for privacy when needed. Beyond the living room is an enclosed sunroom with an incredible view of the valley. They say on a clear day you can see all the way to Catalina Island! On the main floor, off the kitchen, is a full bathroom, and adjacent is another room w/ a large picture window that could be utilized as an in-home office or gym. The kitchen has new LVP flooring, new cabinet doors, new Cristal Quartz counter tops, new GE oven and microwave, and new GE dishwasher. Lg. kitchen has a separate eating area for informal dining. There is a stainless steel sink with stainless countertop ideal for the home chef. Just outside the door, you will find an additional outdoor kitchen & entertaining area. Within the foyer is an elegant wood stairwell with a traditional landing leading to the upstairs living quarters. The Lg Primary Suite has an ample sized study attached, full primary bathroom, gorgeous hardwood floors, plus a third closet. In addition to primary, you will find three large bedrooms and another full bathroom upstairs. A spacious hallway has two closets, one with deep shelves perfect for storing linens, extras blankets, and more. A bonus to this property is the downstairs basement being converted to a second living quarters with a kitchenette, full bathroom, and a separate entrance. This living area in the basement/ADU is in addition to the listed square footage, needs some finishing touches, and could be utilized as space for visiting friends or family, housekeeper/au pair quarters, or an income source as a rental. Gated and fully fenced allowing for privacy and security. Security cameras and lights installed on exterior of the home. The property has a large yard with room for an ADU, pool, or additional parking. Property is on Septic, recently pumped and dumped, and sale includes 1/4 share of water stock. (additional shares available for purchase)$1,299,900
Irvine 14 Gumwood
A spectacular 2BR plus Loft/2BTH home completely remodeled from top to bottom. Be the first to enjoy living in this stunning property. From the moment you walk in, the meticulously crafted and selected materials work in unison to evoke the felling of a cottage on Cape Cod. Sea washed gray tones in the planked flooring throughout are not just beautiful, but also easy to clean and hypoallergenic. Kitchen features ample white and gray Shaker cabinetry designed to maximize the storage space and create an environment for culinary creativity. Quartz countertops reflect light like the sandy shores of the Atlantic beaches. A tile backsplash was carefully chosen to add beauty and function for easy cleaning. Eating options include a breakfast bar and a dining area. Huge living room has a fireplace to use as a focal point for designing the perfect furniture arrangement. Contemporary spiral staircase to the loft which is perfect for an office or home gym. Large master bedroom has a walk-in closet. Master bath features dual basin sinks, quartz counters, and a large, fully tiled shower fully with a clear glass custom made shower door. Guest bath is equally beautiful continuing on the same theme of luxury and utility. Featured throughout the home are designer series electrical switches/outlets, recessed lighting on dimmers, and Shaker doors with satin nickel hardware. Brand new $23,000 tile roof and hot and cold water re-piped with PEX plumbing. The Terrace Community Association is 507 homes on acres and acres of greenbelts filled with thousands of mature trees. Association facilities include two sparkling pools and spas, two tot lots, lighted walking paths, and a renovated clubhouse. Across the street is a shopping center so feel free to leave the car in the garage. Close to UCI, designated for the top-rated University High School district, and adjacent to Rancho San Joaquin Middle School and Strawberry Farms Golf Club.$1,299,900
Lake Arrowhead 28670 Shenandoah Drive
NOW REDUCED $ & FURNISHED! This is a beautifully remodeled custom home that can be your Mountain "getaway retreat" or full-time living w/ NO HOA fees. A very desirable level entry including tons of parking compared to most mtn homes ALSO makes this home stand out! Many believe Lake Arrowhead is So. Cals most desirable private lake resort community. Apprx 1.6 Hour drive from LA, Newport or Palm Springs! 25-min drive to Snow Valley Ski Resort, 5-min drive to Lake Arrowhead Village (to enjoy shopping, dining, or summer concerts). As owners of this beautiful home within the highly desirable "Arrowhead Woods" you will have "lake rights" that will allow you to join the ALA beach clubs for access to private beaches to swim, kayak, paddle board, or just relax. As owners of you will also have access to fishing and boating. Get some exercise with a 14 minute walk to the ALA Trail to enjoy a walk along the lake. You and your friends may enjoy four seasons that truly include the colors of fall and the fun of "snow play". A place to live, entertain, or simply relax! The master bedroom suite is STUNNING! w/ an open floor plan that includes a sitting area with views of the forest, a private deck to enjoy your favorite beverages, gas fireplace surrounded by ledger stone, new 6 foot jacuzzi bathtub, and a separate walk-in double shower! This suite also has a private toilet room as well as solid oak cabinets, new flooring, new quartz counter top & new 75" flat screen TV. Each level of this remodeled beautiful home includes new waterproof luxury vinyl plank flooring and higher end Shaw carpet for both durability and style. The owners have invested much to add a NEW 3rd living area level to the home that includes a family/entertainment room (with a 3rd fireplace, NEW 65" TV & recliner!), 4th bedroom, 4th full bath that has two private entries making it a potential rental or "guest quarters". A new roof, large 2-car garage, RV parking, small playground, and a walkway to the private entry of the lower levels have been added. The kitchen island boasts a new LG Signature Dual Fuel Range, new vent hood, and a new quartz countertop near the spiral staircase to the lower level. The office/game room could be easily converted to a 5th bedroom. Home can sleep 11. $407/sf is $144/sf below a recent mkt analysis provided to sellers. Buy now refi later OR 1031 tax exchange? Could be a turnkey rental that is ALREADY UPDATED. A MUST SEE!$1,299,900
Vista 2205 Bautista Ave.
6.88 acres level land in Vista, property located on Bautista Ave., built your custom dream home, country living but city close, property is surrounded by lots of new custom built homes, this large land has about 100 Sugar Apple trees, Guava trees, Avocado trees etc... are belonged to seller, water meter ready (having month to month tenant planting vegetable, flowers...), per seller said, this potential land can built 6 houses, and ideal farm ideal, having farm tenants cultivate vegetable, fruit, flowers etc... and they rent $8,000/year.$1,299,900
Tracy 6835 Paseo St
NE facing, Gorgeous home w/ look & feel of a Model home in the highly desirable Tracy Hills! Rarely available, 'Forever Home' features 5 bedrooms & 4.5 bathrooms, an Ultra Spacious Family/Living Room, Grandiose Gourmet Kitchen, Formal Dining & a Lavish size loft on a nearly 7000 sq ft lot! This Most Elegant Floor Plan includes a Suite downstairs with its own full bathroom for parents & guests! Plus, a separate half bath/powder room! You will be in Awe as you walk in & see Soaring High Ceilings! The Palatial sized Family/Living Room is simply a ‘Wow’! For a seamless indoor & outdoors living, a Wall of sliding Glass leads to meticulously Custom-built backyard & Outdoors California Room! Exquisite Kitchen will simply take your breath away: A Masterpiece Island, Modern White Cabinets, Premium S/S appliances & a walk-in pantry! Palatial Primary bedroom suite offers a Spectacular Spa style bathroom! There is also a very Spacious Junior Suite on the second floor! The other 2 secondary bedrooms with a shared bathroom are also very generous in size! Community clubhouse with swimming pool, parks, picnic area is perfect for families & children. This property is conveniently located close to 580 and ACE station. Open House - Sat 7/13 & Sun 7/14, 1pm - 4:30pm both days! Do NOT miss this one!$1,299,888
Morgan Hill 1650 Seville Drive
Welcome to this beautiful home nestled in the coveted Nordstrom Elementary School district. This 2015-build attached single-family home offers an impressive 2,151 Sqft floor plan with 4 beds, 2.5 baths, & a convenient den downstairs. The entire home is insulated, with meticulous attention to detail in every corner, including the interior walls, ceilings, patio cover, and garage. The newly remodeled kitchen showcases exquisite quartz countertops, modern shaker cabinets, and stainless-steel appliances. The kitchen is centered around a generous island. Newly installed hardwood flooring enhances the great room and kitchen, adding warmth and elegance to the living space. Step outside to a serene backyard retreat with a newly constructed swimming pool and soothing spa/hot tub, both added in 2019. The solar-heated pool offers year-round enjoyment for relaxation and recreation. One of the home's most notable features is the backyard which provides a peaceful and private oasis with no houses directly behind. The property also boasts two EV hookups, 7KW solar panels, and two Tesla Powerwall battery backups in the garage. Don't miss the opportunity to make this stunning property your own.$1,299,888
Los Angeles 640 Sweetzer Avenue # 4
Welcome to this 2-bedroom, 2.5-bathroom, 1,717-square-foot, exquisite contemporary Mediterranean-style townhouse nestled in the heart of Beverly Grove, just minutes away from the iconic Melrose Street. Upon arrival, you are greeted by a secure subterranean garage with guest parking, leading to your own private 2-car garage with direct unit access. The foyer opens graciously into expansive living and dining areas, featuring a half-wall that offers stylish room separation and potential for an office retreat. The kitchen boasts beautiful cabinetry, granite countertops, and stainless-steel appliances. The master suite is a true sanctuary with a sitting area, gas fireplace, and a luxurious bath featuring a double vanity, soaking tub, and a spacious walk-in closet. The second bedroom provides versatility with ample closet space, an en suite bath, and space for a home office setup. Downstairs, discover the private, direct-entry 2-car garage, a large laundry area, and a bonus room perfect for a home gym or peaceful yoga/meditation space. Outside, a charming patio offers an ideal spot for relaxation and outdoor dining or barbecuing. Centrally located, this home places you moments away from The Grove, The Farmers Market, Beverly Center, and the renowned Urth Caffe, ensuring convenience and vibrant city living at your doorstep. HOA covers water, hot water, trash, landscaping, and earthquake insurance. No rent control.$1,299,888
San Leandro 777 Juana Ave
OPEN SUN 7/14/24, 1-4 PM .Not just a drive by! See to appreciate these 2 homes in one extra large lot, both single level. The front house has 3 bedrooms ,living room has retained the original redwood beam high ceiling with track lighting and remote ceiling fan, hardwood oak plank flooring, hallway has obscure tempered glass that guides you to remodeled family room , updated kitchen with granite counters, maple cabinets and garden window. All the windows and sliding door are dual pane, upgraded electrical, newer AC, furnace and water heater, the interior and exterior recently painted. The back house is 1 bedroom,1 full remodeled bath, kitchen have been remodeled, insulated walls, living room with a fireplace, new carpets and newer interior paint, tankless H2O heater. Outside, you'll find the long driveway with solar powered electric gate, plenty of room for boat and RV parking, oversized 2 car garages with workshop, metal sheds, landscaped front and back yards complete with outdoor garden lighting. Walk score of 77, it is conveniently located to downtown, less than a mile walk to schools and nearby coffee shops, the library and farmer's market, Short distance to 2 Bart stations, 580 & 880 and Oakland airport. 777 Juana is truly a rare and unique find, don't miss out!$1,299,888
Fremont 40835 Raduno Terrace
Exquisite Townhome in HighTown, Fremont. Situated in the heart of Fremont, this newly constructed luxury townhome offers 1824 square feet of sun-drenched living space. Nestled in a tranquil residential enclave of 10 exclusive units, this 3-bedroom, 3.5-bathroom residence provides multi-level living, ideal for a growing family. Featuring abundant windows for natural illumination and adorned with rich hardwood floors, the open-concept layout seamlessly integrates the living and dining areas with a state-of-the-art kitchen. The kitchen is equipped with marble countertops, stainless steel appliances, and a floating island. The top floor includes two bedrooms and a luxurious bathroom with a soaking tub, while the ground level features a third bedroom with an ensuite bathroom and a two-car garage with additional storage. Enhancing indoor-outdoor living, a spacious sunlit balcony and private backyard are perfect for entertaining. Conveniently located near major tech hubs like Tesla, Facebook, Apple, and Google. Includes a 10-year warranty. Visit the community website for detailed floor plans and photos.$1,299,888
Whittier 4808 Cinco View Drive
VIEW VIEW VIEW Located at the TOP OF THE HILL, in the Hills of Whittier, this SPYGLASS home is situated on the VIEW SIDE of a small CUL-DE-SAC. This RIDGE VIEW PLAN 240 is waiting for a new family to create memories. With a DIRECT ACCESS 3 CAR GARAGE, this prestigious home FEATURES 5 BEDROOMS & 3 FULL BATHS. The exterior entry welcomes you into a large entry area offering views of many living areas. With real WOOD FLOORING throughout the first floor, hallway to the right leads to a 3/4 BATHROOM, a MAIN FLOOR BEDROOM & an INTERIOR LAUNDRY ROOM boasting lower WOOD STORAGE CABINET with a convenient BUILT IN SINK, & direct access into the 3 car garage. A second direction off the entry takes you into the OPEN CONCEPT KITCHEN/ FAMILY ROOM that boasts a BREAKFAST COUNTER overlooking the expansive kitchen, & 2 sliding doors that lead to the back & side yards. The KITCHEN, open to the family room, features many amenities including recessed lighting, a BREAKFAST DINING NOOK with a VIEW to the backyard & its EXPANSIVE 180 DEGREE breathtaking HILLSIDE VIEWS, extensive WHITE CABINETRY including some UPPER CABINETS with GLASS DISPLAY DOORS, white QUARTZ COUNTERS, a BLANCO SINK, DOUBLE OVENS, 5 BURNER GAS STOVE TOP, a FREESTANDING ISLAND, & a pull out PANTRY. Back to the left off of the entry, step into the spacious FORMAL LIVING ROOM boasting a unique STONE FACED FIREPLACE with mantle, & a striking WOOD BEAM expanding over the soaring CATHEDRAL CEILINGS with CROWN MOLDING abound. To the right of that is the FORMAL DINING ROOM framed by an exterior wall with a sliding door that leads to the backyard COVERED PATIO & a door into kitchen. BUILT IN SHELVING is carved out of the back of the staircase that leads to the second story where you find 4 more BEDROOMS. PRIMARY BEDROOM has CROWN MOLDING, TRAY CEILING with FANLIGHT & a door that leads out to a DECK with BREATHTAKING 180 degree VIEWS of the surrounding hills, as well as your own backyard oasis including a GATED POOL & SPA, a COVERED PATIO & grassy areas ready for entertaining family & friends. The PRIMARY BATHROOM features DUAL SINKS & MIRRORS, DUAL MIRRORED CLOSETS, & SEPARATE SHOWER & BATHTUB. The remaining 3 bedrooms have WINDOW SHUTTERS & CROWN MOLDING. Upstairs FULL HALL BATHROOM has tile flooring, DUAL SINKS, & a tub/shower with a sliding door. Besides the amazing placement of this home being perched high in the SPYGLASS COMMUNITY, this home’s location allows for easy access to the 91,5, 605, 60 & 10 fwy.$1,299,888
San Jose 5752 Silver Leaf Road
Welcome to this stunning 4-bed, 2-bath home located in a highly sought-after neighborhood. As you step through the door, you are greeted by an inviting atmosphere where modern elegance meets cozy charm. This home has been completely remodeled with over $100K in updates, including lighting, thermostat and outdoor irrigation system, newer HVAC and tankless water heater. The living room features a vaulted ceiling and, accent stone wall surrounding the wood-burning fireplace. Adjacent to the living room is the kitchen and dining/family area combo, making it an ideal space for entertaining guests. The chef-inspired kitchen is a culinary dream, equipped with top-of-the-line appliances, ample counter space, and stylish cabinetry. chic backsplash, every detail in this remodeled kitchen has been carefully chosen. Both bathrooms have been beautifully updated, offering modern fixtures and finishes that provide a spa-like experience. The backyard is designed for low maintenance, featuring tiles, planters, and fruit trees, providing a serene and enjoyable outdoor space. The location is unbeatable, with close proximity to Silver Leaf Park, Costco, Lowes, Target, major commute routes, and leading tech companies. Don't miss out on the opportunity to make this beautiful house your new home!$1,299,888
Hayward 2762 Lancaster Rd
Nestled in the serene neighborhood of Woodland Estates, this charming split-level home seamlessly blends comfort with style. The main level welcomes you with an inviting living room, featuring a cozy fireplace and expansive windows that frame the picturesque views of the surrounding greenery. Off the living room, a door opens to a spacious top-level deck, perfect for soaking in the tranquil ambiance. This level also showcases two guest bedrooms, a guest bathroom, and a primary suite that offers a private retreat, with a newly remodeled bathroom. As you go down to the lower level, you'll find a generously sized family room with fireplace that serves as a versatile hub for relaxation and entertainment. This floor also includes an additional bedroom and a full bathroom conveniently located off the laundry room. In the downstairs hallway, you will find a large basement that provides ample storage space. Two doors lead out to the lower level of the backyard, where a second deck awaits. Here, you can enjoy a grassy area and terraced landscaping, which provides an idyllic setting for gardening enthusiasts and outdoor activities. Surrounded by mature trees and lush greenery, this home is a haven of peace and privacy.$1,299,888
Mountain House 131 Heritage Drive
Welcome to Wicklund Village with a beautiful and well maintained home with 5 Bedrooms after Den converted into a bedroom and 3 Baths. Downstairs with full bed and bath room. This spacious home has 2,869 square feet of living space and a lot size of 6,720 square feet. The gourmet kitchen adorned with Quartz countertops that opens to a large family room. New air conditioning less than a year, new cook-top gas, installed water softener in the kitchen. Back yard had a lot of fruit trees: peach, sugar apple, guava, orange, tangerine, apple...Located from walking distance from award winning Wicklund School and Mountain House High. Please come to take a look with gorgeous home.$1,299,888
San Jose 2195 Pettigrew Dr
Welcome to your new home in the vibrant Evergreen neighborhood! This charming 3-bedroom, 2.5-bathroom, 2-story home ideally combines modern comfort with convenient living. Location, Location, Location! As you walk in, youll appreciate the freshly painted walls, brand-new laminate flooring, and versatile LED recessed and ceiling lights. The formal living room, with its natural stone fireplace, offers a cozy space for gatherings, while the dining area and backyard, complete with fruit trees, provide lovely settings for meals and relaxation. Upstairs, youll find two well-appointed bedrooms connected by a convenient Jack and Jill bathroom. The primary suite is a serene retreat, featuring a spacious walk-in closet, stall shower, and a spa-like bathtub accented by new vanity lights, fixtures, and laminate flooring. Situated near schools, a variety of dining options, grocery stores, shopping centers, and Highway 101, this home also grants access to private community parks. Enjoy the perfect blend of accessibility and comfort in this Evergreen treasure. Original owner. Seize the chance to make this home yours!$1,299,888
Brentwood 1587 California Trail
55+ Resort Living in Trilogy - View of the Vineyard from the Front and Lush, Perfect for Entertaining, Back Yard. This Model Features a Large Kitchen, Great Room, Office and Very Cozy Hearth Room. The Kitchen has Upgraded Chimney Hood, Wall to Wall Cabinets, Refrigerator, Double Ovens, Granite Counters & Pendant Lights. Spacious Office with Separate Entrance, Formal Entrance to Large Primary Suite with Spacious Walk-in Closet & Bathroom with Separate Shower & Tub, "His & Hers" Sink Areas & Make-up Area. Guest Bedroom Ensuite. Hearth Room has Full Mantel with Surround & Beautiful Wood Floor.. Professionally Landscaped with 2 Overhangs, Large Patios, Firepit Seating Area, Stone Covered Walls with Colorful Plantings and Stamped Concrete Patios & Walkways. 3 car garage, Builder 20 year pre-paid solar lease, the balance of terms to be transferred to Buyer. Gorgeous Clubhouse with Cafe, Event Center, Gaming Room, Spa & Gym Facility, Pickleball, Tennis & Bocce Courts, On-Site & Off-Site Activities$1,299,888
Los Altos 396 1st Street # 4
Stunning Downtown Los Altos condo with private entrance. This modern home includes high ceilings, large windows, hardwood floors, elegant finishes throughout 1st Street! Perfect kitchen for entertaining includes granite, designer splash, GE Monogram appliances & a dining bar. This home provides a spacious living/dining combo w/ hardwood floors & abundant natural light. Built-in desk in bedroom and ample closet space. The bathroom has a large linen cabinet and a shower/tub & granite. Elevator for accessibility. Car charging stations are 1 blk away. Additionally, the home includes an assigned parking space and a storage closet in the patio and additional storage, providing added convenience.Convenient walk to Los Altos Grill, Art in the Park, Draegers, shopping, & wine tasting. Just steps to the Farmers Market. Gardener Bullis, Egan and Los Altos High.$1,299,888
San Ramon 748 Lakemont Pl # 8
Surround yourself with beauty and serenity! Located in the gated The Lake at Canyon Lakes community, this lovely townhome style condo offers tranquility and privacy. Tucked away on a quiet street towards the back of the community overlooking the 6th hole of the prestigious Canyon Lakes Golf Course. Inside you will immediately notice the natural light that radiates throughout the home. Fresh interior paint adds to the bright and inviting atmosphere. A bedroom and full bath on the main level provides convenience for guests or multi-generational living. The spacious primary bedroom features a walk-in closet, two-way fireplace, and retreat area perfect for quiet evenings at home. Breathtaking views of the San Ramon valley can be seen from the family room and primary bedroom. The slider in the family room seamlessly connects to the charming patio, ideal for entertaining, relaxing, or enjoying your morning cup of coffee. these units are quire rare and only share one small piece of a common wall of the garage, otherwise detached :-)$1,299,880
Claremont 582 Mount Carmel Drive
STUNNING SINGLE-STORY HOME WITH POOL IN NORTH CLAREMONT. Welcome to this beautifully renovated single-story home in North Claremont, California. This property blends modern luxury with classic charm, starting with its manicured front yard, Milgard windows, and fresh exterior paint. A concrete pathway leads to a covered front porch, ideal for enjoying the peaceful surroundings. Inside, you'll find hardwood flooring and a formal living room that flows into the dining room, featuring Elizabeth shutters, baseboards, and crown molding. The remodeled kitchen boasts custom cabinetry, granite countertops, terrazzo-tiled flooring, a built-in refrigerator, and stainless steel appliances, including dual convection ovens and a front-control gas cooktop on the center island. The island offers bar seating and connects to the family room with a stone fireplace, surround speakers, vaulted ceiling, and sliding door to the backyard. The hallway leads to a remodeled half bathroom, a full bathroom with custom cabinetry, matching quartz countertops, and vinyl flooring, with access to the pool. Four carpeted bedrooms with Elizabeth shutters and solid wood interior doors are down the hall. The primary bedroom features waterproof luxury vinyl floors, a walk-in closet with custom drawers, and a remodeled bathroom with dual sinks, a walk-in shower, and a separate toilet. Additional features include a laundry room with cabinetry and direct access to a two-car garage with a workbench and storage. The backyard is a private oasis with a covered patio, pergola, pool, large grass area, outdoor storage shed, perimeter planters, and block walls for added privacy. Upgrades include a new roof, pool heater, HVAC system, and more. This home is across from Higginbotham Park with access to trails leading to the Claremont Loop and is close to downtown Claremont, The Claremont Club, and the Montclair Mall.$1,299,800
Santa Clara 4473 Headen Way
Tucked away in a peaceful corner of Rivermark, this home offers serene surroundings and a shaded patio in front. Inside, a high-ceiling entrance with expansive windows floods the living space with light and offers tree-lined scenery. The cozy living room features a fireplace, while the large kitchen boasts granite tile countertops, stainless steel appliances, newly painted cabinets and a lovely granite island. A study nook next to the dining area includes built-in bookshelves, providing a perfect space for work or reading. Brand new laminate floors lead you upstairs to two spacious suites, with the second master bedroom featuring a wall of built-in bookcases and storage by California Closet. Both suites offer ample room with a walk-in closet, perfect for roommates or potential tenants, and the luxurious master bathroom features a tiled accent wall. Enjoy the convenience of Rivermark Village shopping and a short commute to high-tech employers from this beautifully appointed residence.$1,299,800
San Jose 6173 Lean Avenue
Move Right In! This wonderful 3 bed, 2 bath, 1,143 /- SqFt single family home located in lovely Santa Teresa neighborhood would be ideal for you and your family. This home sweet home is built with the finest materials, ensuring durability, quality, and style. From the exterior to the interior finishes, every element of this home has been carefully selected to provide both function and beauty. The hardwood flooring provides a formal touch while also offering low maintenance. Keep things comfortable with the home's built-in air conditioning. Make lasting memories with meals enjoyed in the eat-in kitchen. An entertainer's delight, this kitchen is equipped with high-end appliances that will enable you to cook in in style. The home's kitchen boasts stainless steel appliances. Collect and display your favorite wines with style and flair with this home's impressive wine storage capacity. Spend a quiet evening at home in the beautiful and spacious backyard or entertain family and friends on this home's private patio. Adding to the home's ambience is a beautiful array of mature landscaping. This home is in the attendance area for the following highly-rated schools: TAYLOR (BERTHA) ELEMENTARY SCHOOL, BERNAL INTERMEDIATE SCHOOL, SANTA TERESA HIGH SCHOOL. Dont delay, see it today!$1,299,800
Pomona 1244 Hillcrest Drive
Welcome to a charming Mediterranean designed home by architect Wally Caldwell in beautiful Ganesha Hills. The 3 level, 4 bedrooms 4.5 bathrooms home retains the vast majority of finishes from its original construction in 1935. Those looking for the vintage lifestyle will fall in love. This home captures enchanting panoramic vistas from its hilltop locale: Snowcapped Mt. Baldy & Cucamonga Peak to the north & city light views in all directions. A private gated driveway faces a street with no homes which are on street level- providing open views. The estate encompasses 3 suites with their own private baths. The mid-level & main floor entry features a foyer opening to the living room w/fireplace. Changing room and powder room for guests. A formal dining room is adjacent the kitchen & oversized nook (this could be a small family room instead of a nook). The kitchen boasts a breakfast bar w/pendant lighting, built-in electric cooktop, oven, microwave, dishwasher, cesar stone counter tops, & tiled back splash. On the main level you also have a mud room w/storage pantry, small office niche, & a full suite bedroom. The grand staircase to the upper level offers the primary bedroom w/ glorious views, a loft/office w/views & a balcony, and a spacious third ensuite bedroom. Downstairs, you will find a bonus room/bedroom, or second family room, a laundry room (with a separate easy access staircase near the mudroom above), a wine cellar, storage room/workshop, an additional 3/4 bathroom with a walk-in shower, & an oversized 2 car garage. Note the extra depth on one of the garage spaces, this would accommodate a chauffeur driven car such as a Packard or Cadillac, popular amongst the wealthy in the mid 1930's. The grounds surrounding the home are private, w/stunning views all around. Off of the living room, in the back yard, relax on your patio w/tiled floors and arched supports- providing cover from the elements. You're just a few minute drive to the LA County Fairgrounds which offers a plethora of yearly activities & events. Just minutes to the 10, 57, 60, 210 freeways. Enjoy a stroll at Bonelli Park and Lake Puddingstone, just a mile away. As is Mountain Meadows public golf course. Don't miss this great opportunity!$1,299,800
San Jose 1121 Trevino Ter
Welcome to this stunning 2-bed, 2.5 bath corner unit in a highly sought-after neighborhood. The open floor plan, high ceiling, and abundant natural light create a thoughtfully designed home for family entertainment. This home has been completely remodeled and features modern stainless steel appliances, including a dishwasher, fridge, washing machine, dryer, gas range, and microwave. Recessed lighting is installed, and a new water heater has been added. The spacious kitchen, with its updated countertops, is perfect for cooking dinners, which you can enjoy in the designated dining area with charming views of the beautiful outdoor patio. For entertaining, the delightful glass-covered wet bar is ideal for serving drinks. A convenient half bathroom is located on the first floor. The master bedroom is gorgeous, featuring a spacious closet and an en-suite retreat with a dreamy bathtub and separate shower. The oversized second bedroom also has a full bathroom. Additional storage is available throughout the home. Nearby, you'll find a country club offering tennis courts, golf, and swimming facilities. The Almaden library and community center are also close by, providing a gymnasium and various classes for kids. Close to parks, Top rated schools, Almaden Expy.$1,299,800
San Marcos 671 Gemstone Drive
Gorgeous Rancho Tesoro home w/ SOLAR in gated community. This impressive 3,009 sqft home features 5 bedrooms and 4.5 baths. Perfect for a multi-generational family, the downstairs area includes a convenient guest suite with a bedroom and full bathroom. The modern kitchen is equipped with stainless steel appliances, quartz counters, a built-in fridge, and an oversized island. It also boasts recessed lighting, pendant lighting and luxury vinyl plank flooring throughout the 1st floor. The family room offers a cozy fireplace, perfect for relaxing evenings. The primary suite includes a spacious walk-in closet and a luxurious primary bath with an oversized glass surround shower and separate soaking tub. The home is equipped with a central HVAC system, solar panels, and a tankless water heater for energy efficiency. The low-maintenance backyard features turf grass, ideal for easy upkeep. As a resident, you’ll enjoy access to community amenities including pool, spa, BBQ area and playground. Don’t miss out on this exceptional opportunity to live in the gated community of Rancho Tesoro. Melloroos and sizes are estimated/approximate. Builder is Brookfield. Inquire with the listing agent for the floor plan.$1,299,700
Los Angeles 852 Mariposa Avenue
Discover a unique investment opportunity in Los Angeles at 852 Mariposa Ave. This quadruplex boasts a total of 8 bedrooms and 5 bathrooms across four individual units, offering versatile living spaces and strong rental income potential. Experience the elegance of 852 Mariposa Ave! This exquisite property features intricate ceiling artistry, sophisticated chandeliers, and an abundance of natural light streaming through expansive windows. The spacious dining area is illuminated by charming French doors, creating a perfect setting for entertaining. Modern renovations and lovely backyard access enhance the inviting ambiance for both tenants and owners. The stylishly renovated bathroom seamlessly blends modern elegance with timeless charm, showcasing updated fixtures, a sleek glass shower, and exquisite tile work that is sure to impress tenants and future buyers alike. Each unit in this multi-family property has been thoughtfully renovated to enhance both aesthetics and functionality. The renovations include new kitchen cabinets, sleek flooring, and updated electrical systems in both units, ensuring a contemporary living experience for tenants. The layout includes diverse options: one unit features 4 bedrooms and 1 bathroom, perfect for sharing; another unit offers 2 bedrooms with 2 private baths, ideal for small families or couples; the third unit is a generously proportioned studio with its bathroom on the second floor, alongside an Additional Dwelling Unit (ADU) with a private bath. This value-packed investment is ready to start generating income and offers substantial growth potential in a sought-after Los Angeles neighborhood. Don't miss out on this compelling opportunity to expand your real estate portfolio and harness the benefits of owning a versatile, income-producing property.$1,299,500
Oak Park 125 Smoke Tree Avenue
Discover the charm and versatility of this stunning 2-story home in Oak Park, featuring 5 bedrooms and 3 full bathrooms. The ground floor offers an ideal layout with 3 bedrooms and 2 full bathrooms, including a bedroom with its own private entrance and full bath, perfect for guests or a home office. The home exudes elegance with hardwood flooring gracing the entrance, living room, dining area, and downstairs bedrooms, as well as the upper floor landing. The formal dining room opens seamlessly to the backyard, while the expansive kitchen includes a cozy dining area, perfect for family meals.Upstairs, you'll find 2 carpeted bedrooms connected by a convenient Jack and Jill bathroom, providing ample space and privacy. Each bedroom is equipped with spacious closets, ensuring plenty of storage. The home is bathed in natural light throughout the day, thanks to skylights in the living room, dining room, and office. Additionally, a solar system helps you save on electrical bills, adding to the home's energy efficiency.Situated on an approximately 8,000-square-foot flat lot, this property boasts a beautiful fenced pool, a covered patio, and a spacious backyard, ideal for outdoor entertaining and relaxation. The front and back yards are meticulously landscaped with native vegetation, fruit trees, herbs, and a vegetable garden, creating a serene and sustainable environment. A 2-car garage provides ample parking and storage space.Located within the distinguished Oak Park School District, this home is also close to parks and hiking trails, enhancing the appeal of this vibrant community. Embrace the perfect blend of comfort, style, and convenience in this exquisite Oak Park residence. Available for lease at $6395Owner will consider a carry back for 5 years at 5%.$1,299,500
Cypress 5041 Marion Avenue
Welcome to this beautiful Single Family Residence located in the highly sought-after city of Cypress. Boasting 3049 Sqft of living space, this home offers 4 bedrooms plus an office and loft that could serve as a 5th bedroom, along with 3.5 bathrooms. The first floor features three bedrooms and two bathrooms, complemented by elegant travertine flooring. The kitchen is Chef's dream equipped with granite counters, maple cabinets, and stainless-steel Viking range, oven, and dishwasher. Upstairs, hardwood engineered flooring spans throughout, where you'll find a huge loft area perfect for a family room or additional bedroom. A large master bedroom with a walk-in closet and adjacent office space offers comfort and convenience. Step outside onto the long balcony to enjoy morning coffee or outdoor exercise. This residence includes a 2-car garage with a sizable attached workshop, ideal for hobbies or storage. The beautiful backyard space invites gatherings and BBQs. The solar system is transferable and offers substantial savings on summer energy costs. Located within the prestigious Cypress school district and near the award-winning Oxford Academy, this home ensures excellent educational opportunities. Close proximity to major shopping centers and neighborhood parks enhances convenience and lifestyle. This property offers abundant space and versatility, inviting you to customize and transform it into your dream home. With its desirable features and prime location, this opportunity won't last long. Don't miss out—schedule your showing today!$1,299,500
Los Angeles 548 Dove Drive
Love where you Live! This 4-bed 3-bath home boasts a beautiful 360-degree terrace view of the canyon on the roof top, among other great amenities, like the Chef's kitchen, two balconies, and a patio that gives you the opportunity to enjoy your coffee or tea or favorite book. The open design and high ceiling in the living room gives you a peaceful morning and night each day. The main bedroom suite is wonderfully designed to give you privacy, while the remaining bedrooms give you options, like an opportunity to turn one into your home office, while looking at the beautiful green canyon view. This home is PERFECT for writers, artists, producers, executives, and those who want peace and serenity in their home. Please come and see why this red-hot Mount Washington property is perfect for you.$1,299,500
Cypress 5073 Melbourne Drive
Welcome to this stunning 4-bedroom, 3-bathroom home. This beautiful two-story residence boasts modern design elements and impeccable attention to detail. As you approach the home, you’ll be greeted by a meticulously landscaped front yard and a contemporary front door that sets the tone for the elegance within. Step inside to discover a spacious and open living area adorned with natural light pouring in through large windows and a sleek fireplace, creating a cozy ambiance perfect for relaxing evenings. Adjacent to the living room is the dining area, which offers a seamless indoor-outdoor flow with large sliding glass doors leading to the backyard, where a sparkling swimming pool awaits. The kitchen is a chef’s delight, featuring elegant wood cabinetry, quartz countertops, and high-end stainless steel appliances. It opens to the dining area, making it ideal for entertaining guests and family gatherings. The primary bedroom, conveniently located on the main floor, is a serene retreat with direct access to the backyard. It includes a luxurious en-suite bathroom with dual sinks, modern fixtures, and a spacious glass-enclosed shower. Upstairs, you’ll find 3 additional well-appointed bedrooms and 1 bathroom, each designed with comfort and style in mind. The secondary bathroom are equally impressive, with sleek finishes and ample storage space. The upstairs hallway provides a perfect view of the elegant staircase and connects seamlessly to the rest of the home. The backyard is an entertainer’s paradise, featuring a pergola-covered patio and a pristine swimming pool, perfect for summer days and evening gatherings. This home is a perfect blend of luxury and comfort, offering a modern lifestyle in a tranquil setting. Don’t miss the opportunity to make this exquisite property your new home. Additionally, enjoy the close proximity to highly ranked Oxford Academy, Juliet Morris Elementary School, Lexington Junior High, Cypress High School, and Margaret Landell Elementary, providing unmatched convenience for families. Located within walking distance, enjoy the family-friendly zone with the nearby Cypress Civic Center featuring its Police Department and the OC Cypress Library, offering added convenience and safety for you and your family.$1,299,500
Imperial Beach 259 Elder Ave
Like New Construction Twinhome with No HOA Dues! Brought down to the studs and meticulously upgraded inside and out, offering the best of modern coastal living. Take in the water views from the rooftop, or simply head to the beach, parks, pier, or variety of restaurants all located less than 2 blocks away. Upon entering you’ll be amazed by the custom tile path and patio, reconfigured entrance, and living room that features new large front windows equipped with remote-controlled blinds, and a striking 2ft x 4ft tile surrounded fireplace. The redesigned bar creates a seamless transition into the open kitchen, which is adorned with quartz counters, mosaic tile backsplash, and pendant lights, all of which create an ideal space for entertaining. The primary bedroom offers a serene retreat equipped with a spa-like ensuite, shaded balcony, and walk-in closet. A new Pella sliding door opens to the tiled balcony with a trellis and cable railings, perfect for enjoying the coastal breeze. The primary bath has been updated with quartz counters, tile backsplash, and vanity lights. Two additional bedrooms feature new ceiling fans, and Pella Windows with between-glass blinds. The Jack and Jill bathroom showcases quartz counters and new fixtures... ...Ascend to the rooftop deck that boasts coastal views, Trex decking, gas stub out for a future firepit or BBQ, and drip irrigation for plants. The front yard features vinyl fencing, and artificial turf for low-maintenance living. Even upgrades for your pets have been installed including a doggy door leading to the side yard / dog run, and a commercial-grade dog wash in the garage. Other key upgrades include a tankless water heater, Culligan water softener, and more per attached renovations list. Don't miss the opportunity to own this exceptional property just 1.5 blocks from the water, where every detail has been thought out. Your new coastal sanctuary awaits.$1,299,500
South Gate 8927 Virginia Avenue
We are pleased to exclusively offer for sale this 4-Unit Multi-family investment property in the City of South Gate. This property features four 2 bedrooms-1 bath units. Each unit is separately metered for electricity and gas while the owner pays for water and trash. Collectively offering 3,016 square feet of rental space a 3861 square foot lot. Located near local parks and recreations nearby, accessibility to bus transportation and schools at walking distance, near the City Hall, and to the beautiful Azalea Regional Shopping Center. This property is an excellent long term investment.$1,299,500
La Mesa 4328 Valle Drive
**VIEW HOME!** Sellers are considering offers between $1,199,000 to $1,299,500, they also have a VA loan at 2.37% that's assumable. 4328 Valle Drive, a hidden gem on a private cul-de-sac in Windsor Hills, La Mesa. This stunning home offers panoramic sunrise views of Mt. Helix, blending luxury and tranquility in one exquisite package. Wake up to breathtaking vistas and enjoy the expansive deck with new finishes, perfect for outdoor living and entertaining. Inside, the home boasts open-concept living spaces, a lavish master suite, and a versatile downstairs bonus room with a bath and foyer—ideal for a Zen room, home office, or guest suite. Just a 7-minute walk via the “La Mesa Secret Stairs” takes you to downtown La Mesa Village, bustling with new eateries, shops, farmers markets, and vibrant annual events. With ample side and backyard space, you can unleash your green thumb with endless gardening opportunities. Located minutes from major routes and top-rated schools, including Helix High, this home perfectly balances convenience and elegance. Don’t miss your chance to book a private showing and experience the unparalleled lifestyle this extraordinary property offers. Embrace the epitome of modern living at 4328 Valle Drive!$1,299,500
South Gate 8927 Virginia Avenue
We are pleased to exclusively offer for sale this 4-Unit Multi-family investment property in the City of South Gate. This property features four 2 bedrooms-1 bath units. Each unit is separately metered for electricity and gas while the owner pays for water and trash. Collectively offering 3,016 square feet of rental space a 3861 square foot lot. Located near local parks and recreations nearby, accessibility to bus transportation and schools at walking distance, near the City Hall, and to the beautiful Azalea Regional Shopping Center. This property is an excellent long term investment.$1,299,500
Fullerton 508 Princeton Circle
Nestled in a tranquil neighborhood, this expansive fixer-upper presents an exceptional opportunity for those seeking a spacious single-family home with endless potential. Boasting over 2,100 square feet of living space on an expansive 11,000+ square foot lot, this property offers ample room to grow and customize. The main house features 5 bedrooms and 2 bathrooms, providing plenty of space for a large family or hosting guests. A highlight is the detached garage, cleverly extended to include a guest house complete with 2 additional bedrooms, 1 bathroom, and a kitchenette, ideal for accommodating visitors or generating rental income. A blank canvas awaiting personal touches, the interior layout is both spacious and unique, offering a versatile floor plan that invites creativity in design. Outside, a generously sized backyard accompanies a good-sized pool, perfect for outdoor entertaining or peaceful relaxation beside the water. Conveniently located near major freeways, Cal State Fullerton, Fullerton College, downtown amenities, and shopping centers, this property ensures easy access to everything you need while nestled in a quiet, family-friendly neighborhood. With its great bones, ample space, and prime location, this fixer-upper presents a rare chance to create a dream home tailored to your vision.$1,299,000
San Pedro 1622 Laraine Circle
Welcome to 1622 Laraine Circle, a beautifully updated home nestled in the heart of San Pedro. This delightful property boasts three spacious bedrooms, including a versatile ground-level bonus room with a wet bar that can easily serve as a fourth bedroom, guest suite, or entertainment space. Key Features: - Open-Concept Living: The open kitchen and living room area seamlessly flow into a private backyard patio, perfect for entertaining family or friends. - Modern Amenities: Enjoy the comfort of a brand-new shower, new kitchen appliances, cozy fireplace, and efficient air conditioning. The home features new carpet and laminate flooring, adding a fresh and modern touch throughout. - Convenience: The attached double garage offers ample parking and includes a large adjacent storage room. A dedicated laundry room adds to the convenience of this charming home. Don’t miss this opportunity to make 1622 Laraine Circle your new home. Experience the perfect blend of comfort, style, and functionality in a sought-after San Pedro location. Contact us today for a private tour!$1,299,000
Danville 2113 Presidio Ct
Spectacular end-unit townhome in Crow Canyon Country Club, with an open backyard patio overlooking a fountain pond bordering the putting green of Hole No. 6. Well positioned, 2113 Presidio is a very short drive from the guarded entrance of the community and a across Bay Club Crow Canyon. With double entry doors, an atrium as you enter, and vaulted ceilings in the great living space, 2113 Presidio has 3BD, 2BA (tax records show 2BD with bonus), upgraded kitchen, wraparound breakfast bar, and upgrades over recent years such as laminate flooring and stone counters. Enjoy living in this serene setting, near shops, freeway access, and hospital.$1,299,000
Alpine 2268 Marquand Ct
Ponderosa Estates! Gorgeous move-in ready 5-bedroom 3 full bath house on small quiet cul de sac with no HOA or Mello Roos! Solar Paid for. This remarkable two-story home features large 3 car garage New luxury vinyl plank flooring , beautiful spacious remodeled kitchen w/ LG appliances, quartz countertops & a waterfall island. New light fixtures, chandeliers & all new hardware on all doors, brilliant light switches in all rooms. Off the family room has a fireplace. Formal living room & additional upstairs loft/family room/home office. Includes entry-level bed/bath with a handicap assessable shower. Also spacious Master suite upstairs offering wood plantation shutters, ceiling fan, separate tub and shower with walk-in closet. Convenient laundry room upstairs. Serene and well maintained low maintaince 0.25-acre outdoor living space with salt water hot tub and covered patio. Pavers and propane fire pit . Low maintenance hardscape rock design in front with rock waterfall ketchup and mustard rose bushes and trees maurice utrillo rose bushes ring solar led motion sensor lighting on both sides of house Artika lights outside in front and back patio led lights facing back yard for maximum lighting in the dark backyard newly installed green turf with rock Artika lighting inside home for chandeliers and all bathrooms, Artika dimmable sconces in master bedroom brilliant smart switches all throughout new fans with led lights in all bedrooms and loft with remote control Downstairs hallway has newly installed can lights with night light option as well as upstairs Twenty-six owned solar panels for zero electricity bill. Newer water heater and air-conditioning unit. Close to HWY 8 freeway access and walking distance to local restaurants, post office library and shopping$1,299,000
Perris 16200 Rocky Glen Road
Welcome to 16200 Rocky Glen Rd, nestled in the serene Gavilan Hills/Perris area, within close proximity to the picturesque Lake Matthews.This enchanting 3-bedroom, 2.5-bathroom home offers unparalleled privacy, secured by a custom gate. As you approach via the private, tree-lined driveway, the charming cottage-style residence captivates with its timeless elegance and lush surroundings. Step inside to discover a bright, inviting interior with a grand spiral staircase and an open-concept living area, perfect for entertaining. The modern, gourmet kitchen boasts sleek countertops and state-of-the-art appliances, seamlessly flowing into a dining area with stunning views. Primary bedroom downstairs, featuring an elegant ensuite bathroom where you can unwind in spa-like tranquility.and spacious bedrooms provide peaceful retreats. The magic continues outside, where 4.91 expansive acres invite you to explore and relax. Enjoy your morning coffee on the charming porch, take leisurely evening strolls through the lush grounds, or indulge in your hobbies in the sizable workshop/storage. Plus, there's plenty of room for expansion, making this property truly versatile. Conveniently located minutes from dining, shopping centers, schools, hiking, and horse trails, this property offers the perfect blend of seclusion and accessibility. Don't miss this opportunity—schedule a showing today and experience the magic of 16200 Rocky Glen Rd. Your dream home awaits!$1,299,000
Sherwood Forest 17037 Chase Street
Your opportunity to own an original SHERWOOD FOREST charmer is here! First time on the market! Tucked away on a welcoming cul de sac location with endless curb appeal. Bring your storybook imagination and make your dreams a reality with this cosmetic fixer! Beautiful rose gardens with seasonal flowers and large grassy areas. Relax in the spacious front room with large dining area, multiple windows and grand fireplace. The farmhouse style kitchen with breakfast area opens to a cozy family room and wonderful second fireplace. Both the kitchen and family room have glass door sliders allows for easy garden access. Primary bedroom is complete with a dressing area and closets that lead you to the spacious primary bathroom. Additional bedrooms have ample closet space. Large bathrooms, separate laundry and pantry area with convenient door to the backyard and the "attached detached" garage. Central air and heat, hot water recirculating pump, metal roof and room for an adu. This home is sure to please any buyer looking for a cosmetic fixer with a great floor plan!$1,299,000
Tustin 257 Windy Ln
Offering a luxury living in the prestigious Tustin Field community in the award-winning Irvine school district. The popular Lindy Crossing Residence 3 is generously sized at approximately 1970 square feet. This home boasts an inviting open floor plan that is perfect for entertain guests which includes 4 bedroom and 3 bathrooms. The home comes with original wood flooring, kitchen equipped with stainless steel appliances, a dual oven, five-burner cooktop, quartz countertops and crown molding. Retreat to the spacious primary suite featuring walk-in closet and a primary bathroom complete with dual vanities. The main floor bedroom is ideal for guests. Association amenities include pool, spa, half basketball court, picnic area, tot lot, clubhouse, BBQ and park. Close to District and Marketplace shopping with fine dining and entertainment. Near Harvard community sports park, Metro link and positioned between 5, 405, 55 and 261 freeways.$1,299,000
West Hollywood 1228 La Cienega Boulevard # 304
One of a kind West Hollywood penthouse in the sky. A+ Sunset Strip location on the 50 yard line of the city with a breathtaking views and 700sqft private terrace. Literally the first building South of Sunset in the heart of the Sunset Strip with the best restaurants, shops and world famous atmosphere in your backyard. Huge 1932sqft renovated interior with 3 bedrooms, 3 bathrooms, bonus den or formal dining room and separate office space. Two units were combined creating an impossible to duplicate luxury condo that lives like a home with large scale rooms, tall ceilings, marble and wood flooring, chefs kitchen, en-suite bathrooms, sauna, washer/dryer and views from every space. Located at the rear of the 16 unit building with pool and set back from the main road with 3 parking spaces including Tesla charger. This is a once in a generation World Class opportunity on a truly special property.$1,299,000
San Ramon 131 Enchanted Way
Diamond in the Rough! Bring your vision to this charming 4 bedroom 2.5 bath duet home. 1912 sq ft of living space in the desirable Canyon Park area. Featuring vaulted ceilings, a blend of harwood and laminate flooring, and stainless steel appliances, this home invites the discerning eye of property enthusiasts and those with a flair for creative real estate imagination. Whether you are an investor or handy person, this hidden gem is waiting for you to help it shine. Conveniently located, close to local shops, schools and freeways.$1,299,000
Irvine 11 Black Oak
Situated in a Fantastic Location overlooking Hoeptner Park and Sunset Views, this Absolutely Turn-Key Townhome gives HOME an entirely new meaning. From the moment you walk in, you will be blown away at the attention to detail the current owners have put into the home. Featuring 3 beds, 2.5 baths, a permitted addition with volume ceilings and almost 1900sf of Living Space, this is The One You've Been Waiting For!!! Downstairs Boasts Ceramic Tile Floors Throughout, as well as Newer Windows, Newer Ceiling Fan and a Cozy Wood-Burning Fireplace in the Living Room, Plus Gorgeous Views onto the Park. Stunning Kitchen with Custom Cream-Colored Cabinetry and Black Granite, Spacious Sink, Loads of Drawers and Pullouts, 2 Lazy Susans, Bar Counter Seating, Custom Coffee Bar, and Open to the Dining Room as well as the Addition. This PERMITTED extra space with High Ceilings and Recessed Lights would be perfect for an Office, a Small Den, Kids' Play area, existing Workout Space, and more! Expansive Dining Room with Beautiful Chandelier and Ample Space for a Large Dining Table with Lots of Seating. The Lower Level also boasts an adorable Powder Bath with Shiplap Accent Wall, Newer Vanity, and Fixtures. Storage Closet with Custom Barn Door is a Plus Now that Furnace was moved to the Attic. The Upper Level Features Brand New Carpet and Loads of Natural Light from the Skylight in Stairwell. The Spacious Primary Bedroom has Vaulted Ceilings and a 2nd Cozy Fireplace with Custom Tile and Mantel, a Walk-in Closet with Built-in Organizers, and an Exquisite Ensuite Bathroom complete with Herringbone Tile Walls, a Custom Shower and Glass Door, and Newer Everything!!! Two additional Spacious Bedrooms Boast Park Views and a Wonderful Afternoon Breeze. Upstairs Hall Bath is Cute and Clean, with Newer Fixtures and Decor. Award-Winning Irvine Schools include Deerfield Elementary, Venado Middle School, and Irvine High School. Walking Distance to Irvine Valley College and Early Childhood Learning Center. Centrally Located near 5/405 Freeways, Shopping, Restaurants, and a short drive to Irvine Spectrum with Shopping and Entertainment, and only 20 minutes to Newport Beach! Newer A/C and Water Heater. No Mello Roos and Low Taxes.$1,299,000
El Cajon 901 Loma Ct
View retreat at the end of a cul-de-sac in one of San Diego's most sought after neighborhoods. First time on the market since 1963! Single story, roomy 3180 sqft Fletcher Hills home offers 3 large bedrooms PLUS a flex room (easily used as a 4th bedroom) & 2 full bathrooms. Central A/C. Fully owned solar. Spacious living room with built-ins & fireplace. Family room has another fireplace & entertainment bar with sink & mini-fridge, lots of sunlight via expansive windows to the west which offer Downtown & Ocean views on a clear day. Huge deck off family room with multiple areas for entertaining & more of those magnificent views. One of the largest lots in the community at 30,500 sqft includes fully fenced back yard and means plenty of space for toys/pets or to add an ADU or pool. Low maintenance /low water front yard. 2 car garage + carport & tons of extra parking. Stamped concrete circular drive & electric entry gate. Ample storage & Newer windows throughout. Eat-in kitchen + formal dining room. Property has large 10x12 shed outfitted with electricity and plenty of shelving. There's also an additional out-building for all the extras. Concrete block build keeps home cool in summer & warm in the winter. Owners have taken excellent care & this home is move-in ready. Tucked away up on the hillside with no through-traffic yet close to wonderful shopping, eateries & freeway access. Beautiful opportunity not to be missed. Living a great story starts here!$1,299,000
Alamo 152 Alamo Square
Your very own private sanctuary! This fully remodeled 3 BR, 2.5 BA home welcomes you upon entry to a completely refinished space w/ engineered HW floors & recessed lighting throughout the downstairs. Off the entry, you'll see a FR w/ access to the front garden space. The adjoining spacious kitchen offers beautiful quartz counters, new cabinetry, SS appliances w/ a gas range. A formal DR just off the kitchen gives ample space for entertaining & even flows to the back patio, which is the perfect spot for indoor/outdoor gathering & gives total privacy. The LR centers around a wood-burning fireplace & is the perfect place to end an evening. Rounding out the downstairs is the gorgeous 1/2 BA. Upstairs you'll find an oversized guest BR w/ enlarged closet & ensuite BA, featuring new cabinetry & counters as well as bathtub & surround. Down the hall is the conveniently located laundry as well as add'l guest BR - the perfect spot as an office or nursery. The enlarged primary suite has double closets & an ensuite BA - also remodeled w/ dual sinks & walk-in shower. Uniquely featured w/ a 2-car garage just steps from the front door, storage & parking are a breeze. Located within walking distance to Alamo Plaza & the Iron Horse trail, this home really has it all. Come & see!$1,299,000
Pleasanton 370 Amador Ct
Dream Home Awaits in a Charming Pleasanton Cul-de-Sac. Get ready to fall in love with this beautifully updated gem walking distance to Downtown Pleasanton. This turnkey treasure features a remodeled kitchen and updated bathrooms, with hardwood floors throughout. The large landscaped backyard with shady trees and a new patio is your personal retreat, perfect for relaxing or hosting epic barbecues. Plus, you'll be steps away from amazing restaurants, grocery stores, a vibrant farmers' market, parks, trails, and so much more. Don't miss out on this exceptional home that perfectly blends modern upgrades with an ideal location. Move-in ready and waiting for you!$1,299,000
San Diego 6919 Cibola Road
Light and bright Vista Del Cerro home on a fantastic street! Recent updates include stunning plank flooring, stylish interior paint, and updated light fixtures. Large living room / dining room combination with vaulted ceilings. Spacious family room with gas fireplace overlooks the backyard. Primary bedroom offers backyard access and abundant closet space. The beautiful backyard features a refreshing pool, lush landscaping, and offers plenty of space to entertain and play. Free and clear solar power system. Walk to highly rated Dailard Elementary and beautiful Dailard Park. A great value and a true must see!$1,299,000
Rancho Mirage 17 Augusta Drive
RARE, COMPLETELY RENOVATED FROM TOP TO BOTTOM, SINGLE LEVEL , West Facing Golf Course frontage home with stunning mountain views, pool spa on fee simple land, you own it! Located in the highly desired Mission Hills East! The kitchen and living room flow together for seemingless entertainment. The kitchen features professional grade kitchen appliances, quartz countertops with waterfall edges, new cabinets, and backsplash with every detail through when designing. The living room has a stunning fireplace and wet bar with a wine fridge. New windows and sliding doors installed throughout the house. The primary retreat features a slider leading out the covered patio with mountain views, new dual walk-in shower, soaking tub and double vanity with a large walk-in closet. The 2nd primary bedroom features another new shower, soaking tub and double vanity. LVP flooring flows throughout the entire home with each bathroom featuring tile flooring. Accent lighting will be found throughout the home to give the home even more pop. Enjoy multiple outdoor entertainment areas with the pool/spa area in the courtyard and expansive covered patio overlooking the golf course and mountains. Garage space for two cars plus golf cart and storage. HOA includes- Trash, cable, internet, guard gate 4 community pools. Just a short golf cart ride to both Mission Hills Clubhouse & Westin Resort. Golf, Fitness, Tennis and Pickleball memberships available at Mission Hills Country Club and “The Palm Club" at the Westin - ask for details! ( see supplements )$1,299,000
Cerritos 18102 Parkvalle Circle
DISCOVER YOUR BRIGHT AND SPACIOUS DREAM HOME IN THE HEART OF CERRITOS, AVAILABLE FOR SALE THIS SUMMER!! THIS BEAUTIFULLY MAINTAINED SINGLE-STORY RESIDENCE OFFERS A THOUGHTFULLY DESIGNED OPEN FLOOR PLAN FEATURING 5 BEDROOMS, 3 FULL BATHROOMS, PERMITTED ENCLOSED PATIO, AND A DEN WITH A CLOSET, CAN TRANSFORM INTO AN ADDITIONAL BEDROOM OR OFFICE SPACE. THE ENCLOSED SUNROOM PROVIDES AN IDEAL EXTRA SPOT FOR INDOOR WORKOUTS OR PLAYROOM, ADDING TO THE HOME'S FLEXIBILITY. SITUATED IN A PRIME LOCATION WITHIN A TOP-RATED ONE OF THE BEST PUBLIC SCHOOLS IN THE NATION! CERRITOS ELEMENTARY, CARMENITA MIDDLE, AND BOTH CERRITOS HIGH AND WHITNEY HIGH SCHOOL. ENHANCEMENTS INCLUDE A HIGH VAULTED CEILING IN THE LIVING ROOM, RECESSED LIGHTS, AND NEW FLOORING IN THE SUNROOM. UPGRADED APPLIANCES SUCH AS A SAMSUNG REFRIGERATOR, MICROWAVE, ELECTRIC RANGE, OVEN, AND DRYER. ADDITIONAL SMART HOME FEATURES INCLUDE A SOLAR-POWERED RING CAMERA WITH 365-DEGREE COVERAGE, RING ALARM SENSORS FOR ALL WINDOWS AND DOORS, A SMART WATER MONITOR, AND A MYQ MOBILE APP-ENABLED GARAGE DOOR OPENER. MATCHING KWIKSET SMARTKEY DOOR LOCKS AND A SIDE-GATE COMBINATION LOCK PROVIDE ADDED SECURITY. THIS HOME HAS BEEN LOVINGLY CARED FOR AND UPGRADED BY ITS OWNERS. THE EXTERIOR FEATURES PREMIUM ARTIFICIAL TURF IN THE FRONT AND REAR YARDS, MODERN-STYLE SECURITY DOORS FOR THE GARAGE AND FRONT DOOR, AND FRESH EXTERIOR PAINT. THE BACKYARD BOASTS PRIVACY SCREENS, OUTDOOR FLOORING OVER PAVEMENT, A NEW GAZEBO. PERFECT FOR OUTDOOR GATHERINGS. THE NEW ROOF FEATURES OWENS CORNING TRUDEFINITION DURATION COOL PLUS SHINGLES WITH SOLAR-REFLECTING GRANULES AND SURENAIL TECHNOLOGY FOR EXCELLENT HOLDING POWER. A 30-YEAR TRANSFERABLE ROOF WARRANTY ENSURES PEACE OF MIND. THE SINGLE-STORY LAYOUT AND ADA-COMPLIANT DOOR HANDLES ENSURE EASE AND ACCESSIBILITY. MORE UPGRADES INCLUDE AN ELECTRIC WIRING PANEL, PLUMBING, WINDOWS, KITCHEN CABINETS WITH GRANITE COUNTERTOPS, TILE & WOODEN FLOORING, A/C, WATER HEATER, RESURFACED DRIVEWAYS, AND A GARAGE DOOR. A DEADBOLT SEPARATED EXTRA DOOR TO STREET-FACING TWO ROOMS AND A BATHROOM, CREATING A PERFECT HOME OFFICE OR POTENTIAL SUBLEASE SPACE. EASY ACCESS TO FWYS. LIBRARY, PARKS, SHOPPINGS, RESTAURANTS, MARKETS, AND MUCH MORE! THIS COMBINATION OF MODERN AMENITIES AND CAREFUL MAINTENANCE TRANSLATES TO A WONDERFUL AND SECURE SUBURBAN LIVING EXPERIENCE IN ONE OF THE BEST NEIGHBORHOODS IN LOS ANGELES AND ORANGE COUNTIES. PERFECT TURN-KEY HOME IS READY TO WELCOME ITS NEW OWNERS WITH OPEN ARMS!!$1,299,000
Long Beach 3514 Cerritos Avenue
Established in 1924, this beautiful Spanish Colonial located in the heart of historic California Heights celebrates its 100th birthday, and what better way than to welcome new owners. Extensively remodeled by its current owners with no detail spared, this three bedroom, two bathroom home has it all. Enter to an open plan, airy living space which flows through to a designer kitchen, complete with a double oven, and a stunning kitchen island, perfect for entertaining. Easy access to the expansive and professionally designed backyard, creating the perfect synergy between indoor and outdoor living. Significant upgrades include wood-framed windows and doors, new bathrooms, new HVAC system, 200 amp electrical panel, new plumbing + sewer line, and outside shower. Additionally the outdoor has custom lighting, and a drip irrigation system. The detached garage is spacious and is prime for an ADU or art studio, and the yard has more than enough room for a large pool! A home that captures and maintains a blend between Spanish charm, character and modern upgrades. Walkable to boutique shops, coffee shops and breweries, welcome to Cal Heights!$1,299,000
Tustin 14212 Carfax Avenue
This 4-bedroom, 2-bath home is in a fantastic location in Tustin and has it all: It’s turnkey, gorgeous, and pristine! It was completely remodeled in late 2018 with no expense spared; upgrades included new electrical, new plumbing, ceiling fans throughout, a tankless water heater, a newer roof, gutters, new home insulation with an attic catwalk, and new sprinkler system, recessed lighting, new windows, and sliders, a sparkling new pool and new pool equipment. The Smart House system (Vivant) offers extra security, including a Nest Wifi thermostat, security camera, 2-way video, and voice doorbell. Step into an inviting family room with hardwood floors that lead to a spacious kitchen featuring quartz countertops, custom cabinets, and KitchenAid appliances, including a wine and beverage fridge. The primary bedroom includes a private ensuite that will not disappoint. The living room is large and bright, with a commanding fireplace and views of the pool and oasis-like backyard. The towering patio cover has recessed lights and ceiling fans that make the backyard an excellent entertaining space. Customized electronic smart blinds offer voice commands or fingertip controls. The new landscaping with a smart sprinkler system makes this house stand out on the block. The extra-long driveway offers both RV and additional vehicle parking. Cypress trees line both sides of the property for additional privacy.$1,299,000
Cerritos 16421 Redwood Drive
BEAUTIFUL CERRITOS HOME IN THE HIGHLY DESIRABLE ABC SCHOOL DISTRICT! SPACIOUS 2 STORY 4 BEDROOM 3 BATH PLUS LARGE BONUS ROOM WITH CLOSET AND WET BAR/BEDROOM. BEAUTIFULLY LANDSCAPED FRONT YARD GUIDES YOU TO THE DOUBLE WOOD DOOR. HIGH VAULTED CEILINGS GREET YOU UPON ENTERING THE HOUSE, WITH LAMINATE FLOORING AND RECESSED LIGHTS. STEP DOWN TO LARGE LIVING ROOM WITH FIREPLACE AND BAY WINDOW. FORMAL DINING ROOM WITH ACCESS TO KITCHEN. BRIGHT KITCHEN WITH CORIAN COUNTERTOPS, WOOD CABINETS. COZY FAMILY ROOM WITH WET BAR. DOWNSTAIRS BEDROOM IS PERFECT FOR GUEST OR OFFICE. STAIRS LEAD YOU TO 3 BEDROOMS; LARGE MASTER BEDROOM WITH WALL TO WALL CLOSET. LARGE, BRIGHT BONUS ROOM THAT COULD BE A 5TH BEDROOM HAS BALCONY WITH NEW RAILING, RECESSED LIGHTS, MIRRORED WALL TO WALL CLOSET AND WET BAR! STEP OUT TO A TRANQUIL BACKYARD WITH ROSES AND FRUIT TREES, NEWER PATIO, EASY TO MAINTAIN FRONT AND BACK YARDS; SOME OF THE YARD TURF GRASS WILL ALWAYS BE GREEN! CENTRAL AIR, DUAL PANE WINDOWS AND SLIDING DOORS, 2 CAR GARAGE WITH LAUNDRY HOOK UPS. DRIVEWAY WITH BRICK PAVERS CAN HOLD 3 CARS! ATTIC HAS NEW INSULATION AND 2 FANS! RESIDENTS OF HOA HAVE ACCESS TO POOL AND CLUBHOUSE!$1,299,000
Jamul 3738 Hidden Trail Drive
Welcome to this unique private estate located in Jamul’s Skyline Ranch development. Nestled on 3.35 acres, this gorgeous home is updated and ready to move in! Enter through a private front gate to a park-like landscaped yard with mature trees, a stunning resort style pool area and two stall horse barn with sand riding arena! OWNED SOLAR, fire sprinklers & plenty of room for an ADU! The front doors open to spacious vaulted ceilings and a large living room. Continue to the exquisite kitchen with granite countertops and professional grade stainless appliances. Head upstairs to the spacious primary suite complete with a cozy sitting area w/ fireplace and panoramic views of the surrounding valley. 25 mins to Downtown! Don’t wait! This one will not last long!$1,299,000
Los Angeles 10600 Holman Avenue # 2
This is an elegant condo that has recently been beautifully renovated. There has been an impeccable attention to detail on this residence with an inviting style that is comfortable and prestigious. The living area includes a wet bar, dining space, and a private enclosed patio. This home is perfect for entertaining guests with its open floor plan, high ceilings, and natural lighting. The kitchen is fully remodeled that includes a breakfast nook with beautiful aesthetics. Upstairs there are three bedrooms, and the primary bedroom is spacious and has a luxurious style bathroom as well as a walk-in closet. Each bathroom has custom designer finishes and beautiful tile work. There are two assigned parking spots as well as storage space. This home is on a clean street with friendly environment which is what Century City is known for. The opportunity is here to make this beautiful newly renovated home yours.$1,299,000
Oxnard 5100 Whitecap Street
Discover coastal luxury in the heart of Oxnard Shores with this exceptional Mandalay Shores Beach home. Custom built in 1980, this rare gem features a unique second unit with a private entrance, perfect for guests or rental income. Because of the tremendous parking availability, this is a unique opportunity for housing!The main residence offers unparalleled convenience and featuring two expansive living areas, Three beautifully appointed bedrooms and 2 1/2 baths. The second unit boasts a fully equipped kitchen, a cozy living area, a spacious bedroom and a full bath. Enjoy the best of beachside living with balconies that invite you to bask in the refreshing coastal breeze and a charming patio designed for memorable barbecue. Situated just moments from top local amenities, like trendy restaurants, gourmet food trucks, dry cleaners and a boutique bottle shop. This home blends tranquility with modern convenience. Don't miss the opportunity to own a piece of paradise in Oxnard Shores- where comfort meets versatility*****$1,299,000
Nipomo 1019 Jane Ann Court
Resort living begins in this exquisite Spanish-style “Nice” floor-plan home, beautifully situated on a very desirable cul-de-sac with a magnificent birds-eye view of golf course and lake. This move-in ready 1,945 sq. ft. home built in 2014 offers 2 bedrooms, 2 full bathrooms, plus a den/office and is packed with designer upgrades including a custom front door, gorgeous hand scraped engineered wood floors throughout, striking Sandstone countertops, custom ceiling fans, and not one, but two rolling walls of glass which open to the back patio for quintessential indoor/outdoor entertaining. The orientation of the backyard offers protection from the coastal wind to make dining Al Fresco an option year round. Enter the gallery hallway and head toward the culinary kitchen - it’s the hub of the home - you’ll love the white cabinetry, Sandstone countertops and island, tile backsplash, stainless steel appliances, including a 5-burner cooktop and a walk-in pantry - it’s a chefs dream! Around the corner is the coveted SmartSpace, designed for optimum organization with two built-in desks, storage cabinets, laundry and sink. Across from the kitchen is a super comfortable living room with a spacious den next door, and a dining room with loads of natural light and incredible views. Head outside the rolling walls of glass to the covered patio - it’s the perfect spot to relax and gather with friends. The patio is surrounded by gorgeous, lush landscaping which frames the incredible golf course and lake views, and features a built-in gas fire pit which is sure to be your “go-to” spot in the evenings. The oversized side yard has a meandering pathway, raised garden beds, and a sitting area - it’s so beautiful and serene you’ll never want to be inside! But, when it is time to head indoors you can retire to your luxurious owner’s suite with a spacious bedroom which overlooks the lush backyard, and a spa-like bathroom with separate dual sinks, Sandstone countertops, beautiful framed mirrors, tile shower with seamless glass enclosure, and a large, fully-outfitted walk-in closet. Your guests will enjoy the comfort of their own wing with a light and airy bedroom and a full bath with tub/shower. In addition, there’s energy-efficient solar, 2-car garage with showroom epoxy floors and ceiling storage racks. Best of all, this spectacular home is located in Trilogy with all the amenities to fully enjoy life on the Central Coast.$1,299,000
Rancho Mission Viejo 10 Yerra Street
Modern Farmhouse boasting 4 Bedrooms plus a bonus room and walkable to the Hilltop Club, North Plunge and Esencia Green. Wonderful first floor bedroom suite with separate sitting room/office, separate bedroom and a full bathroom-great floorplan for multi-generational living, work from home office or additonal bedroom suite with full bath. Light and Bright freshly painted White interior creates a welcoming Great Room and stunning Kitchen with white quartz countertops and island, glass pendants, shaker style white cabinets with soft-close drawers, included refrigerator and large walk-in pantry. Great room is generous with adjacent dining room large enough for family meals and grounded with a beautiful glass chandelier. Double French doors open to the spacious Veranda with room to relax or dine al fresco. Tucked in the hallway is a powder bath and the laundry room with large folding counter, included washer and dryer, soaking sink and second oversized pantry with additional storage space. Up the stairs on the third level are two secondary bedrooms with ceiling fans plus the secondary bath with full quartz shower surround, quartz counters and 12 x 24 tile floors. The master suite is down the hall with great walk-in closet, ensuite bath with oversized solid quartz walk -in shower with seat, quartz countertops, and dual sinks. All bedrooms with ceiling fans and entire home with wood-style blinds. Attached 2 car garage with epoxy floors and a 12 panel solar system. Multiple outdoor spaces include turf yard with paver patio, spacious extended deck and large covered front veranda. This home is located in a wonderful walkable location to enjoy all of the RMV Resort style amenities including Hilltop Club with resort style pool, gym, arcade, bocce and more a short walk away. Welcome Home!$1,299,000
San Diego 12613 El Camino Real Unit D
Welcome toThe Crest at Del Mar! Pride of ownership is apparent throughout this home with many special touches. The entrance, with patio, is above the street for added privacy. This beautiful home offers wood floor thoughout, upgraded kitchen, high ceilings, central air, custom closets, extra-wide garage, lots of storage and more. Close to Del Mar Highlands Town Center, One Paseo shopping mall, downtown Del Mar, Torrey Pines Beach, Pacific Ocean. Come see it for yourself today.$1,299,000
El Cajon 9944 Chocolate Summit Dr
Private tranquil ranch home on 1+ Acres with BEAUTIFUL mountain views! Enter this impressive rock gated entrance property that has a long/large circular driveway (great for towables). Enclosed RV garage plus additional covered RV parking. Family room with wet bar & fireplace, extra large living room with lots of large windows allowing natural sunlight, plus a fireplace. 3bed/2baths, office, and giant bonus/spa room with fireplace overlooking the mountains that opens to a covered patio overlooking the front of the home. The home has Sunrun solar power lease and property is on well for water. It is fully fenced, and has a nice front and backyard patio great for entertaining. Please note: Most outlets and switches are updated to new, new garbage disposal, new main breakers in the panel, water softener remains. Property is fully landscaped, 3 storage sheds, and mature trees. Interior and exterior newly painted, and is clean clean clean - ready to move in. Love this home!$1,299,000
Woodland Hills 22031 Gilmore Street
Welcome to your serene oasis in the heart of Woodland Hills. This exquisite 3 bedroom, 3 bathroom home exudes contemporary elegance with its vaulted ceilings and spacious, light-filled interiors. Upon entering, you are greeted by an expansive living area where the soaring ceilings create a sense of openness and airiness. The gourmet kitchen, equipped with modern appliances and sleek countertops, is a chef's dream, perfect for preparing meals and entertaining guests. The primary suite is a retreat unto itself, boasting high ceilings, ample closet space, and a luxurious en-suite bathroom complete with dual sinks and a soaking tub. Each additional bedroom offers comfort and privacy, ideal for family members or guests. Outside, the meticulously landscaped backyard provides a tranquil escape, ideal for al fresco dining or simply unwinding after a long day. The property also features a two-car garage and additional storage space, ensuring convenience and practicality. Located in the desirable Woodland Hills neighborhood, this home combines luxury living with a convenient location near top-rated schools, shopping centers, and recreational amenities. Don't miss your opportunity to own this exceptional property in one of Los Angeles' most sought-after communities.$1,299,000
Carlsbad 3417 Corte Viejo
Enjoy the coastal North County lifestyle in this light and bright home located in the desirable community of The Promenade! Lots of windows, vaulted ceiling and neutral coloring throughout. Easy maintenance artificial grass in front and rear of home with citrus trees! The primary suite is spacious and has views of the surrounding hills. Loft was converted into an office and can easily become a 4th bedroom. Home is situated on a private street with no through traffic! This community has a wonderful pool, tot lot and dog park! Great school district, close to beaches, golfing, freeway access, great restaurants and shopping. No Mello roos!$1,299,000
San Luis Obispo 517 Bluerock Drive
This captivating home with remarkable views in San Luis Obispo’s highly desirable Stoneridge neighborhood is a "must see." Discover the allure of this inviting, light-filled 3 bedroom, 3 bath, plus office home nestled adjacent to South Hills Open Space. The distinctive design offers both charm and modern comfort, with multiple outdoor living spaces. The main level includes the living room with high ceilings, fireplace, and access to the front patio; the formal dining area with built-in display-cabinets; the chef’s kitchen with stone counters, Bosch stainless appliances, and outdoor access; bath; and the ample office with built-in bookcases, cabinets, and which opens to an enclosed patio. Upstairs is the primary suite, two additional bedrooms, remodeled bath, laundry, and two view balconies. Outside, enjoy the privacy and tranquility of a backyard that opens directly to expansive open space, perfect for outdoor activities or relaxation. The oversized, 2-car garage has attic storage and ample room for all your Central Coast gear. This home offers a rare opportunity to own a blend of natural beauty, architectural sophistication, and proximity to Edna Valley, downtown San Luis Obispo, hiking trails, parks, shopping, restaurants, and services. Information not verified.$1,299,000
Based on information from California Regional Multiple Listing Service, Inc. as of July 15th, 2024 at 2:10am PDT. This information is for your personal, non-commercial use and may not be used for any purpose other than to identify prospective properties you may be interested in purchasing. Display of MLS data is usually deemed reliable but is NOT guaranteed accurate by the MLS. Buyers are responsible for verifying the accuracy of all information and should investigate the data themselves or retain appropriate professionals. Information from sources other than the Listing Agent may have been included in the MLS data. Unless otherwise specified in writing, Broker/Agent has not and will not verify any information obtained from other sources. The Broker/Agent providing the information contained herein may or may not have been the Listing and/or Selling Agent.

