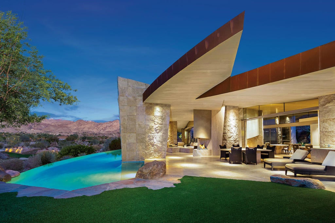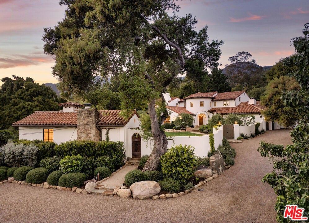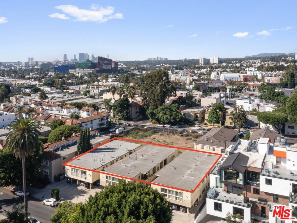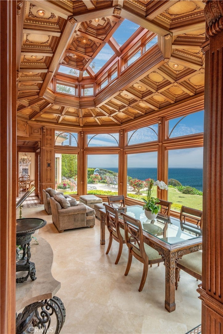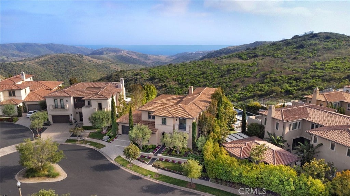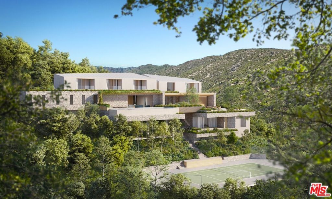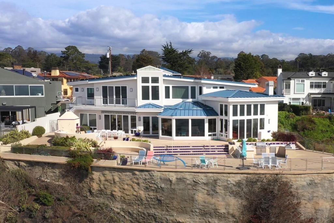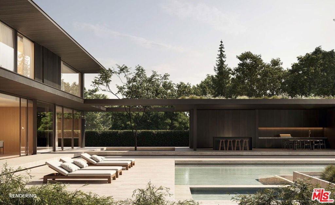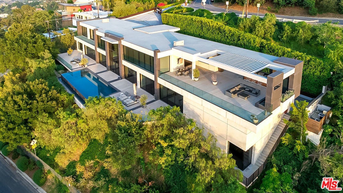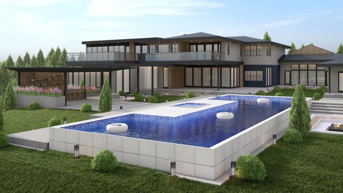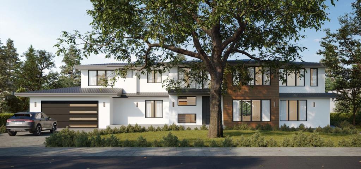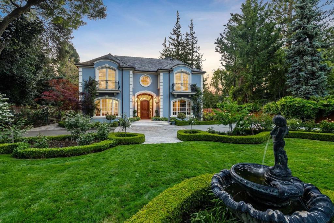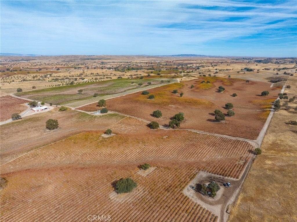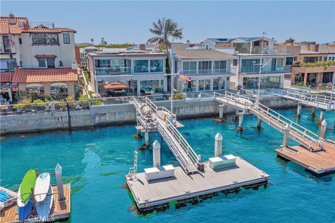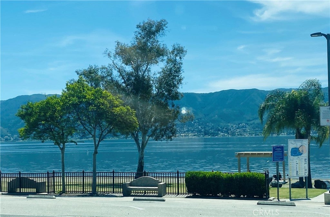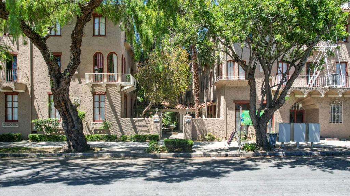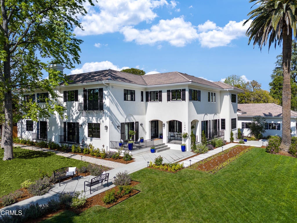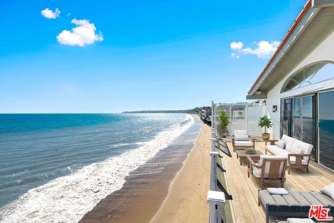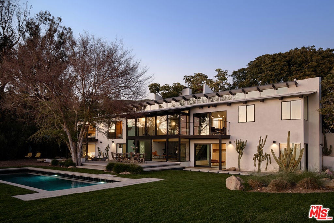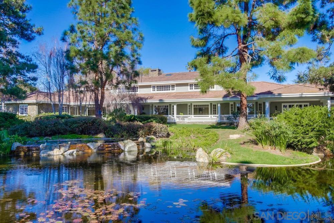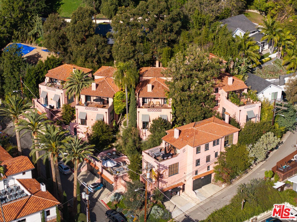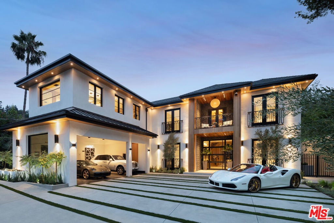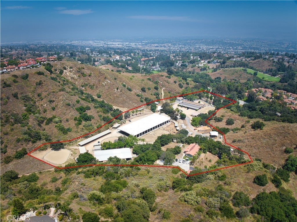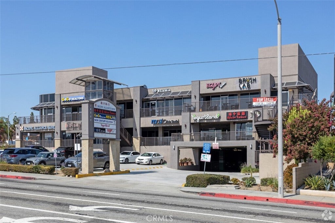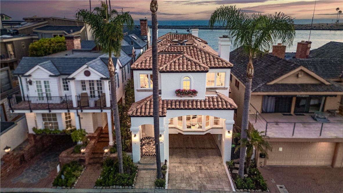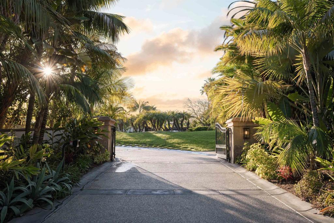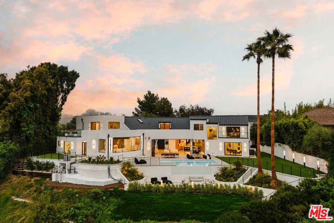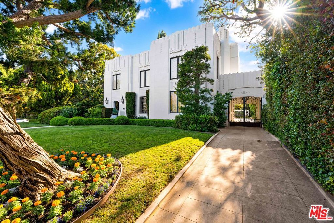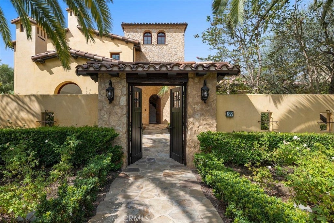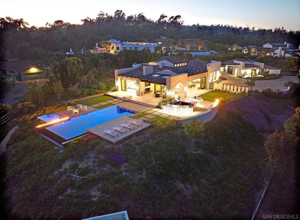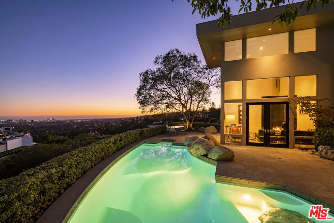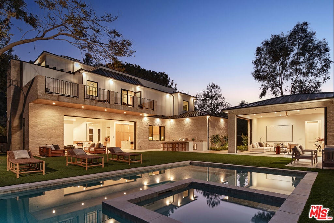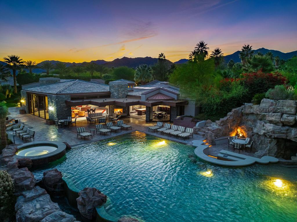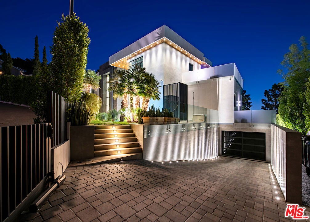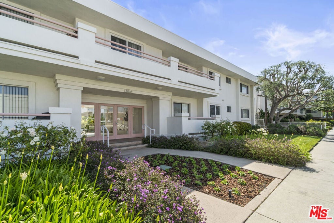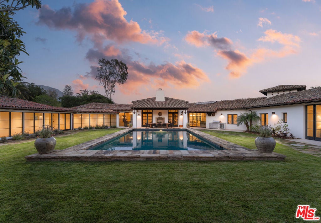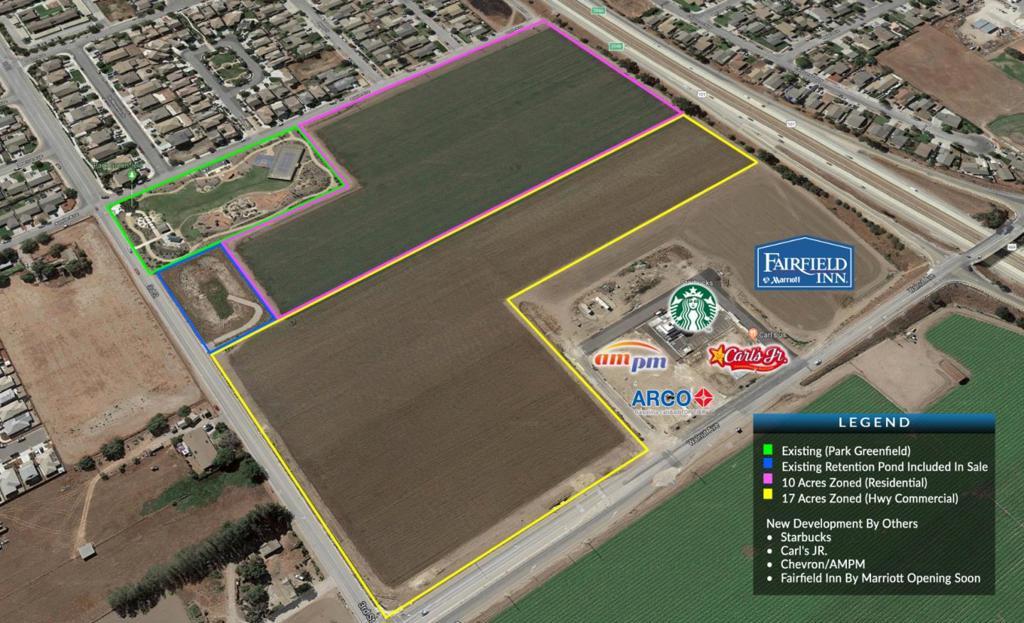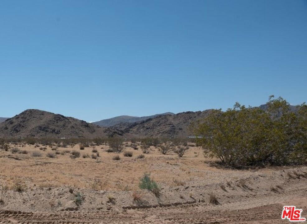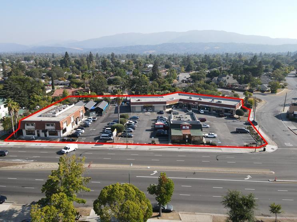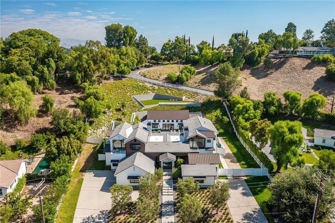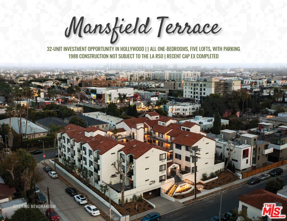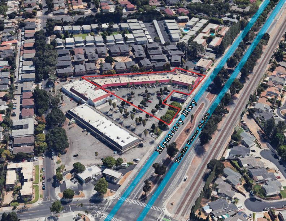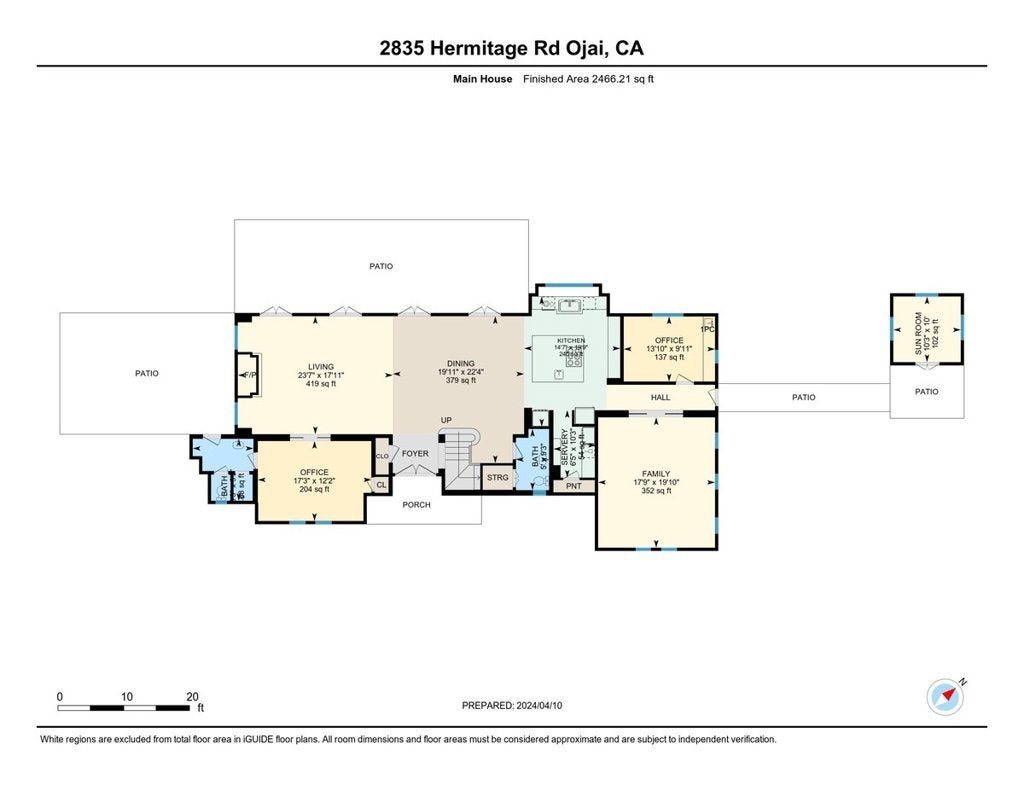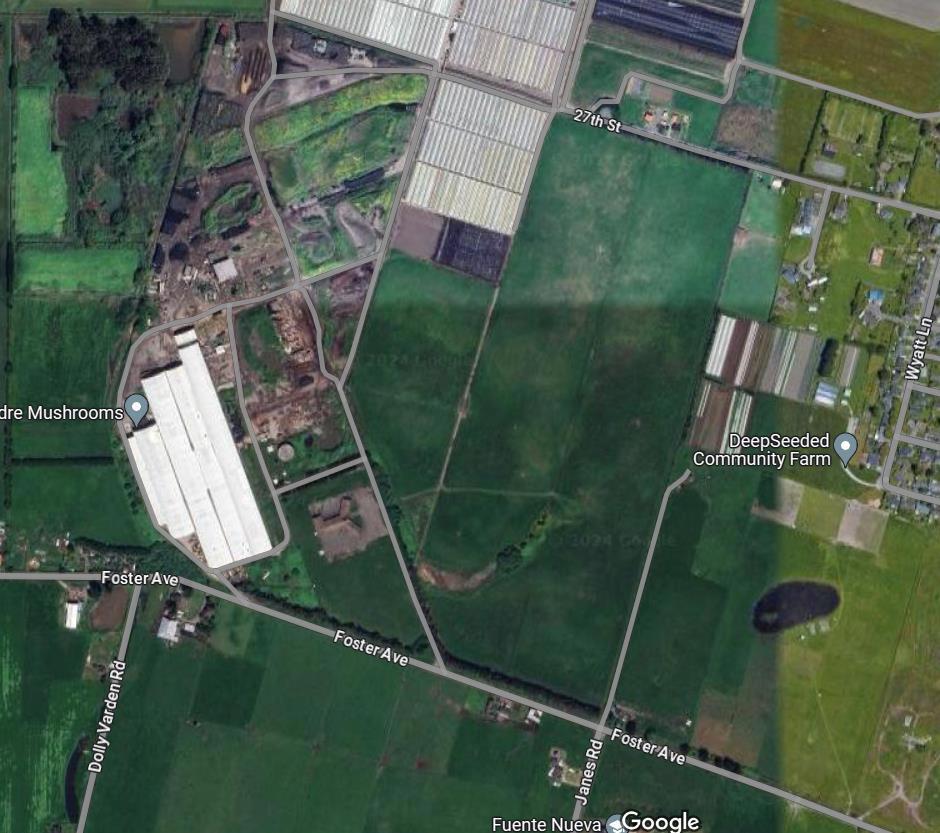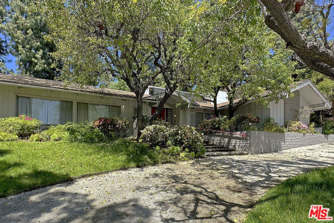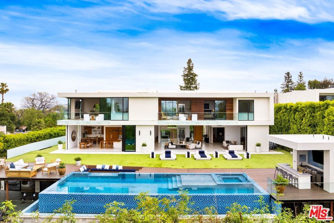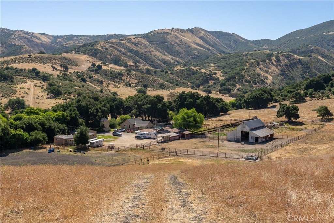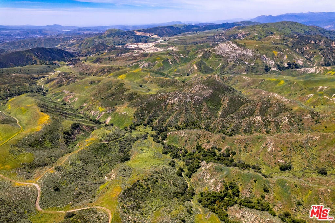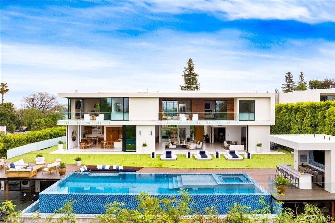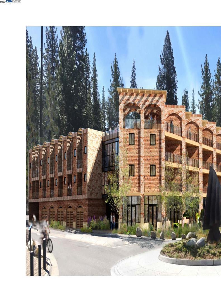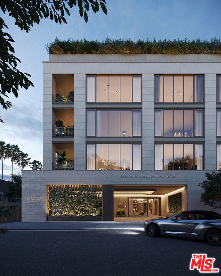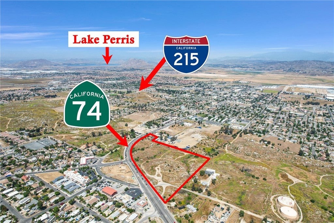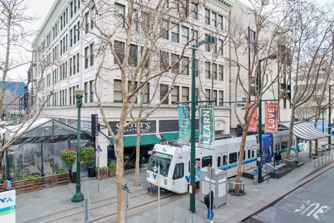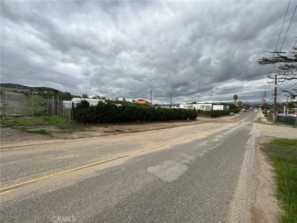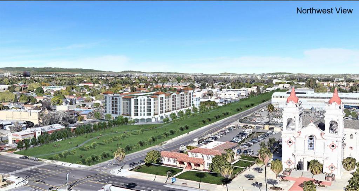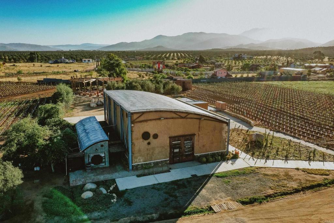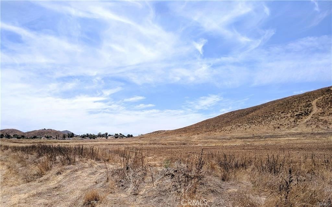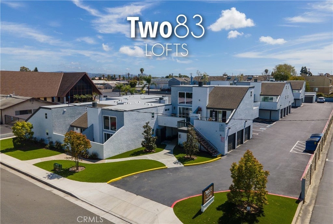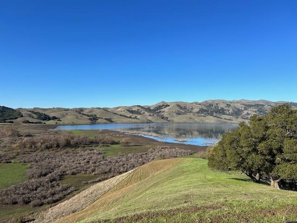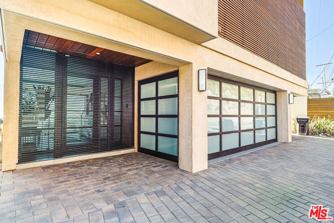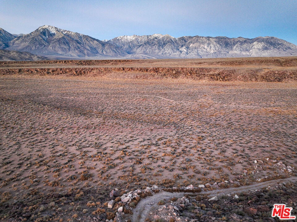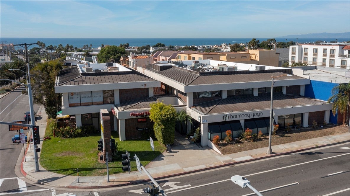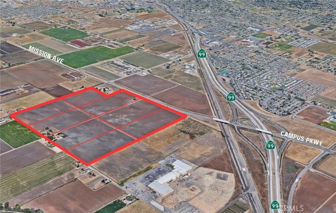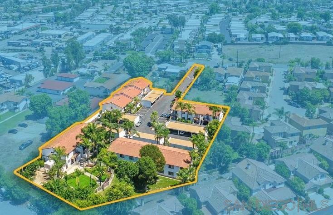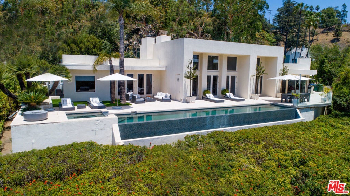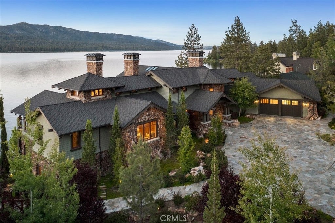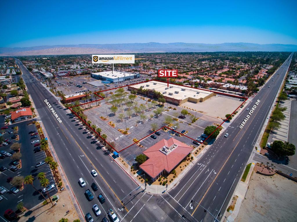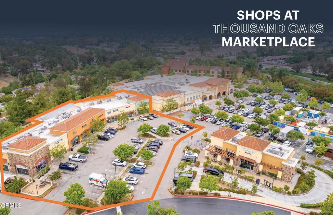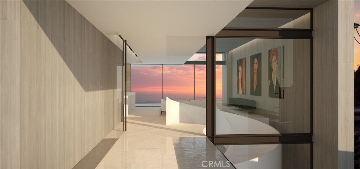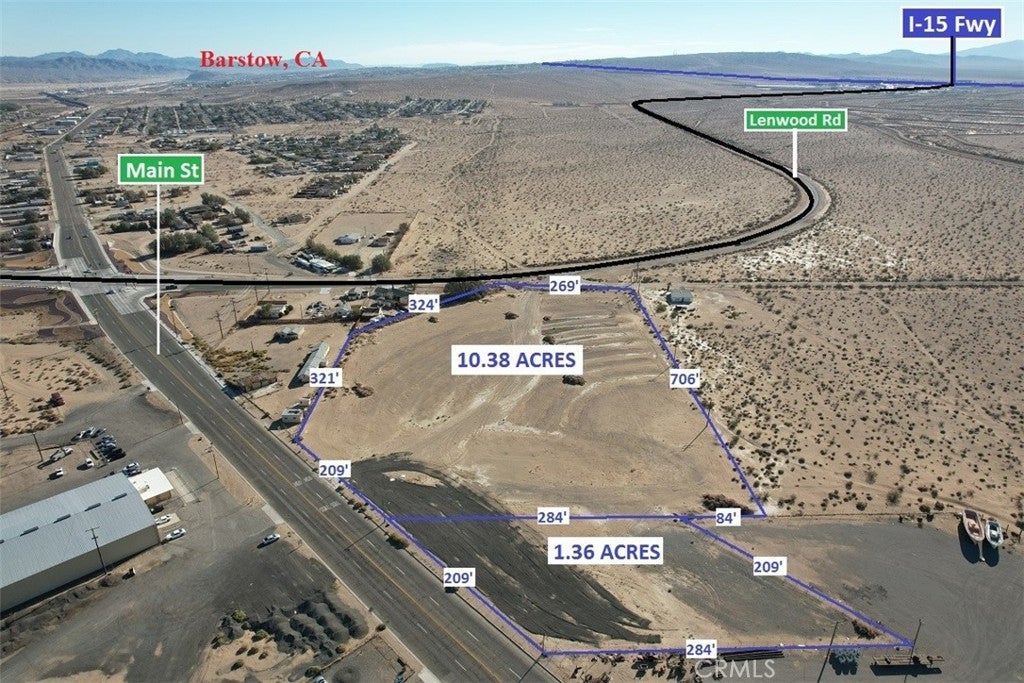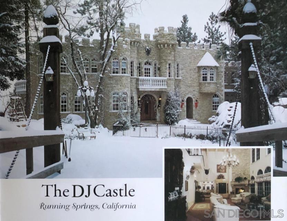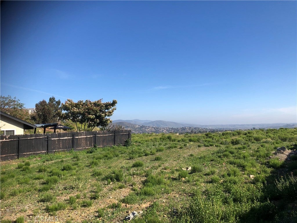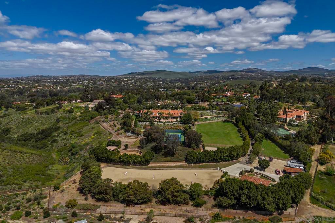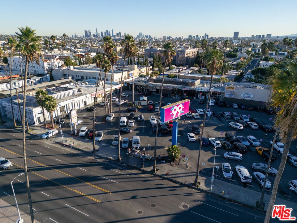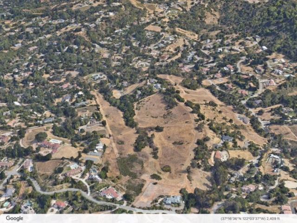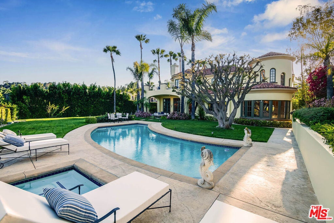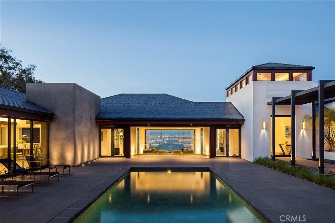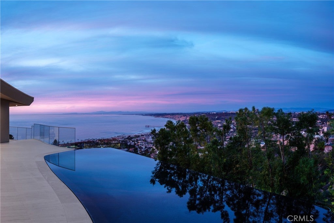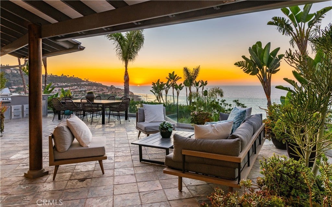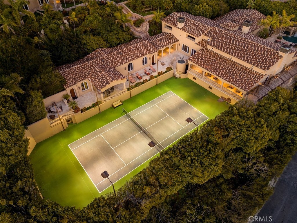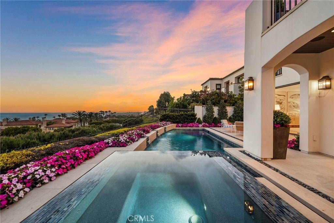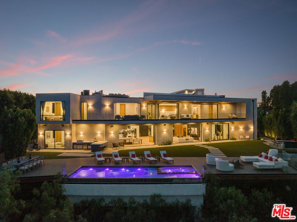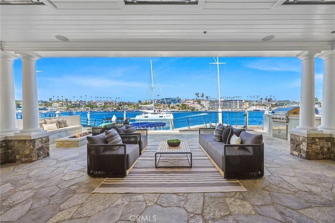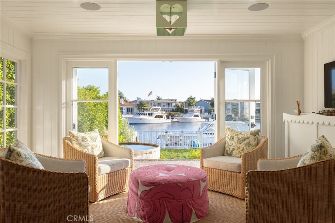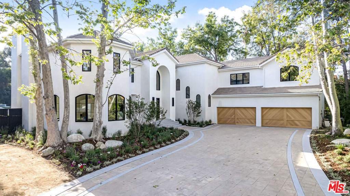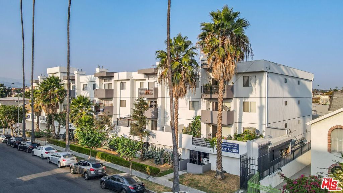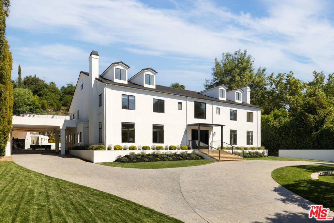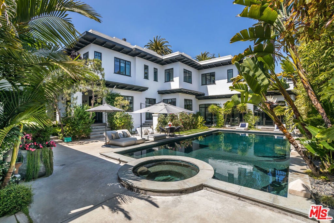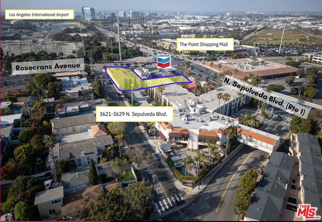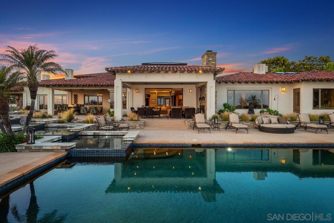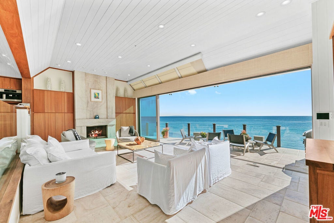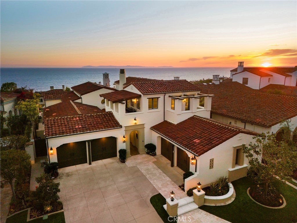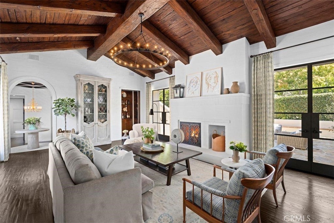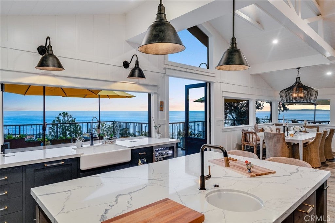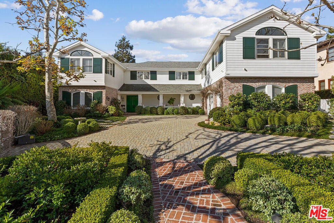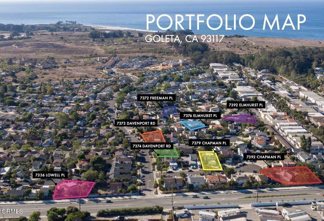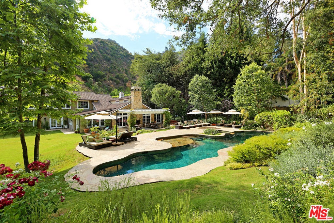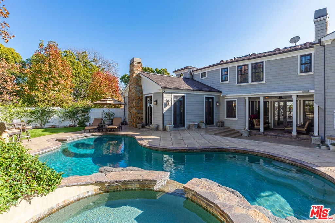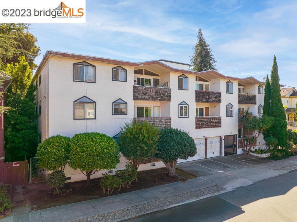Search Results
Please narrow your search to less than 500 results to Save this Search
Searching All Property Types in All Cities
Palm Desert 700 Summit
$12,700,000
Montecito 849 Ashley Road
In the verdant splendor of Montecito, a reimagined Spanish Colonial estate offers a retreat from the everyday while embodying the essence of a luxury getaway. Unified by the soothing soundtrack of nature, the open design, 4 bd/4 ba home is joined by a 2bd/1ba GH, sparkling pool & Japanese soaking tub all blending seamlessly w the outdoors on a dramatic & lushly landscaped acre of fruit trees, oaks & olives & presiding over magnificent views of the mountains & natural surroundings. At the center of this well designed residence, the dramatic LR is complemented by the chef's kitchen, great room, DR, guest suite, gym/office & media room on the ground floor. Upstairs the primary suite is a sanctuary w peeks of the ocean joined by two add'l bds offering privacy & comfort. Sunny & stylish in SB.$12,650,000
Los Angeles 1005 Croft Avenue
Three adjacent lots sold together, 7 units in each building, with a mix of studio, one-bedroom, two-bedroom, and three-bedroom residences. With almost all units vacant, buyers can carry out an extensive remodel or simply refresh the interiors and bring all rents to market value with a high Cap!! RTI plans, with zero low income units, can also be available for a 24-unit mid/full-service apartment complex featuring on-site staff, underground valet parking, and panoramic rooftop deck. Located in one of most desirable neighborhoods in LA, these lots offer unparalleled access to the city's finest dining, shopping, and entertainment destinations. All three properties (1005, 1009, 1015 N. Croft Ave) are listed separately in MLS as well, please see MLS#s 24-407401, 24-407485, 24-407489. Email for OM.$12,600,000
Rancho Palos Verdes 71 Marguerite Drive
Majestically positioned on the Ocean Bluffs of the Palos Verdes Peninsula stands an architectural masterpiece that seamlessly blends Italian and French design elements into a breathtaking marvel. With sweeping views of Catalina Island to Malibu and the azure waters below, this palatial estate exudes luxury and sophistication throughout. Its grand facade, adorned with intricate carvings and ornate details, commands attention from afar while graceful arches and columns evoke a sense of timeless elegance. Inside, vaulted ceilings adorned with frescoes, mosaic inlaid travertine floors, opulent chandeliers and 18th century French lighting sconces transport visitors to a bygone era of European splendor. Surrounded by meticulously landscaped gardens, inviting patio areas and a mosaic inlaid pool overlooking the vast expanse of the Pacific Ocean, this fusion of Italian and French architecture stands as a testament to the beauty and craftsmanship of centuries past. The Great Room floor plan was designed for elegant entertaining or a casual lifestyle. The kitchen creates a chef's haven with an elegant center island and high-end appliances. The bedroom wing is highlighted with a luxurious primary suite that incorporates a library/ sitting room with a fireplace, spa like bathroom and a grand walk-in closet. Three additional bedrooms offer an abundance of space and en-suite bathrooms. Adjacent to the bedrooms is a loft area that is perfect for a game room, gym or media room. Located in its own wing is a fully equipped private office retreat and beautifully designed wine cellar with temperature control. A truly rare bluff top home built with the passion and detail of its owners.$12,600,000
Newport Coast 4 Needlegrass
First time on the market this Fiano New Home Company Residence is located on 1/4 of an acre in the prestigious Pacific Ridge, an exclusive 24 hour guard gated community in Newport Coast. Built in 2016, this exquisite 5 bedroom, 5.5 bathroom residence has two primary bedrooms, one upstairs and one downstairs positioned with the best panoramic ocean views Newport Coast has to offer backing to open space with no neighbors behind. Upon entering, you'll be greeted by high ceilings and floor-to-ceiling windows that bathe the interior in natural light, providing open, panoramic, and water views. The southwestern exposure ensures a constant influx of warm sunlight throughout the day. With over 6100 sqft, this home offers a highly functional floorplan for your busy lifestyle. This open floorplan concept celebrates the gorgeous chef’s kitchen with quartzite countertops, top-of-the-line Wolf stainless steel appliances, a Sub-Zero refrigerator, a butler’s pantry located just off the kitchen, walk in pantry and a custom 1,000 bottle climate controlled wine room and formal dining. The main floor primary suite overlooks the backyard with endless views and offers dual vanities, a soaking tub and two oversized closets conveniently opening into the laundry room. The spacious upstairs primary room offers gorgeous ocean views, dual vanities, soaking tub and separate shower and walk in closet. Each bedroom is en suite, upstairs you will find a bonus family room/den that provides additional space for relaxation or entertainment and right outside the courtyard is your own private home gym. Situated on over a ¼ of an acre, the outside boasts the perfect oasis for entertaining. Each detail was thoughtfully positioned to capture the stunning views. The sliding doors off the living room open to create a seamless outside inside space. Soak in your private hot tub or enjoy the warmth by the firepit. Residents of Pacific Ridge enjoy an array of resort-like amenities including community pool, sport courts, fields and a playground, 24-hour guard gated security, close proximity to prestigious schools, pristine hiking/biking trails, world-class shopping and dining at Fashion Island Mall and Pelican Hill Golf Course.$12,599,000
Los Angeles 1406 Kenter Avenue
Introducing a 4.4 acre Brentwood estate with sweeping canyon, city, and ocean views hidden within an exclusive four-home gated community. This majestic property includes plans designed by renowned architecture firm BA Collective (Hagy Belzberg) to construct an approx 13,000 sf estate with a full-sized tennis court. The home is a carefully curated sanctuary for well-being, designed to utilize organic materials blending seamlessly into the natural surroundings. The plan includes a spectacular primary suite designed to capture both city and canyon views, first-class wellness center, indoor and outdoor dining spaces, and a sizable backyard and tennis court providing perfect opportunities for hosting galas and celebrations of all sizes. This is a truly unparalleled combination of world-class design, location, security, privacy, lot size, and views which cannot be matched elsewhere. The property can be delivered RTI (permits ready to issue). Renderings courtesy of Bloomimages. The existing home on the property is 2,160 square feet with 4 beds and 3 baths. 13,058 square feet represents the size of the permitted house, depicted in the renderings.$12,500,000
Aptos 422 Seaview Drive
Prepare to be captivated by this luxury ocean front estate, comprised of 7,640 sq ft of newer construction ('07) on an expansive half acre parcel on the bluff w/breathtaking panoramic, unobstructed ocean views! Nestled along the pristine Rio Del Mar coastline, this estate is positively rare on all accounts! No expense spared or detail overlooked, meticulously planned luxurious amenities blended w/convenience. Walls of windows emphasize the wide ocean views. 5 private en suite wings + 6th option. Elevator for ease in accessibility, star stunning atrium ceiling, full home generator system. The expansive private patio is a special oasis! This unique estate will have you in awe, between the gorgeous views, luxury sized living spaces, meticulously crafted details in a vibrant theme. Private primary wing, kitchen is a culinary delight w/dual amenities for multiple chefs, top-of-the-line appliances; double stoves, ovens, dishwashers, sinks, ample counter/prep space, grand sized pantry room w/built ins, espresso machine, wine cooler/bar area. Media/library room, open family, living & dining come together as the heart of the home. Dramatic high ceilings, modern angles, ambient lighting, too many features to list here. Contact agent for complete list of amenities.$12,500,000
Los Angeles 234 Beverly Glen Boulevard
Indulge in an exceptional opportunity to acquire 1.2 acres nestled within the prestigious enclave of Holmby Hills. Concealed behind imposing gates, the estate commands privacy, situated well back from the thoroughfare, accessed via a grand ascent along an upslope driveway. Ascend to a sprawling plateau, offering a vast expanse of flat, primed land, awaiting the realization of architectural dreams. This unique parcel presents an unparalleled canvas for development or the transformation of the existing single-story abode into a visionary masterpiece. Included are Ready-To-Issue plans meticulously crafted by EAC, in collaboration with Wylan James Development, envisioning a cutting-edge modern marvel spanning approximately 15,000 square feet. Embark on a journey of bespoke luxury, where every detail has been meticulously curated to manifest an opulent sanctuary amidst the verdant splendor of Holmby Hills.$12,500,000
Los Angeles 7863 Mulholland Drive
Welcome to the epitome of luxury living in the Hollywood Hills! Step into a world of opulence and sophistication with our exclusive contemporary estate, where every detail exudes elegance and grandeur.Imagine arriving through the private gated entrance, greeted by the breathtaking panoramic views of the iconic Los Angeles skyline. As you step inside, you're welcomed by a grand entrance that opens up to expansive living areas bathed in natural light, seamlessly blending indoor and outdoor living.On the main floor, entertain guests in style with a sprawling 3,500 square feet outdoor patio equipped with a built-in BBQ, perfect for hosting lavish gatherings. Adjacent to the patio is a full bar adorned with a grand piano, creating the ultimate setting for soires and celebrations.Venture down to the lower level and discover four generously sized en-suite bedrooms, each offering unparalleled comfort and luxury. But the pice de rsistance awaits in the form of a colossal 1,500 square feet grand master bedroom, complete with a magnificent fireplace and an extravagant dressing room. Step out onto the outdoor balcony and immerse yourself in ultimate relaxation as you take in the mesmerizing infinity pool and spa.Indulge in cinematic experiences within the dedicated media room, featuring a large movie screen, billiard table, and a fully stocked bar for endless entertainment options. And for automobile enthusiasts, marvel at the convenience of an automobile turntable right in front of the main entrance, ensuring seamless access and exit. Plus, the spacious five-car garage provides ample space for your prized car collection.As if the allure of this magnificent estate wasn't enough, it also boasts a prestigious pedigree as a filming location for a Netflix movie, adding to its allure and prestige.Don't miss the opportunity to make this Hollywood Hills oasis your own and experience the epitome of luxury living. Contact us today to schedule your private tour and elevate your lifestyle to new heights. Welcome home to luxury living at its finest!$12,500,000
Los Altos Hills 12355 Stonebrook Drive
An extremely rare 3.711 acre Los Altos Hills property with the ideal combination of breathtaking, unobstructed hill and canyon views, and a close-in location moments to town. Reduce your building timeframe by 12 to 18 months with approved plans for an approximately 13,845 square foot luxury home and ADU. Your brand new home will include grand living spaces, a fabulous view-facing great room, game room, an immersive spa and exercise wing, home theater, six bedroom suites including two palatial primary suites, and a full guest house. Additionally, the professional landscape design includes a resort-style pool, covered cabana, basketball court, and a putting green. Purchase now, and youll be enjoying your dream home and view in no time, without the stress of going through the lengthy, strenuous permit and design process.$12,500,000
Los Altos 830 Laverne Way
Nestled within one of North Los Altos' most distinguished cul-de-sacs, this exceptional residence occupies a sprawling 19,728 square foot homesite. Embodying timeless contemporary California architecture, the home exudes a perfect blend of minimalism and warmth, characterized by clean lines and natural elements that converge to cultivate a tranquil atmosphere. Multi-slide glass doors grace the great room, bathing the interior in natural light and seamlessly integrating indoor and outdoor spaces. A gourmet chef's kitchen, complete with top-of-the-line appliances and dual islands, transitions effortlessly from a casual breakfast spot to a sophisticated venue for lavish gatherings. Throughout the three-level estate, natural elements are subtly woven into the design, complementing the four en suite bedrooms upstairs and additional guest suites. The lower level features a magnificent lounge, gym, and versatile multi-purpose room adorned with a full wet bar and accented by a state-of-the-art glass wine room. Enjoy a detached 850 square foot ADU, perfect for hosting guests or accommodating extended family. With an estimated completion date of October 2024, this residence promises to deliver unparalleled luxury and sophistication.$12,500,000
Atherton 163 Glenwood Avenue
This Atherton home is an architectual jewel offering exceptional grounds and location; very convenient to downtown Menlo Park and top-rated public and private schools. Inspired by the architecture of Italy and France, this custom home boasts a facade that commands attention. This gorgeous home has 6 bedroom suites, all with french doors leading to a balcony or courtyard, including a main level suite currently utilized as an office as well as a charming, light-filled, 1-bedroom attached apartment above the 3-car garage. Other highlights include a striking gourmet kitchen which opens to a bright and delightful casual eating area, large family room and light-filled billiard/game room. The butler pantry passes through to a beautiful formal dining room with French doors opening to a private courtyard. The grand foyer opens to an eloquent living room with marble fireplace, side-courtyard and a stunning staircase leading to 4 upper level bedroom suites and laundry room. Beautifully landscaped and extremely private grounds include a pool with canopy jets and spa plus automated cover, fire pit on a flagstone terrace, and vast stretches of lawn on more than an acre. Very convenient to downtown Menlo Park, top-rated public and private schools, Palo Alto and Hwy 101.$12,500,000
Creston 6520 Odonovan Road
Here's your opportunity to invest in a regenerative agricultural property comprising 243.20 net acres of wine grape vineyards divided into twelve blocks. Property comprises recently planted Cabernet Sauvignon, as well as Merlot and Sauvignon Blanc. High production vineyard with good water and professional vineyard management in place. 5+/- tons per acre. Water includes two agricultural wells, one new well drilled in 2014 producing over 800 gpm. No building improvements. This is your opportunity to own a nice vineyard with beautiful homesite, good water and young, productive vines.$12,500,000
Newport Beach 2290 Channel Road
Experience the epitome of bayfront living with this contemporary masterpiece, meticulously reimagined in 2011 with over $1.2 million in architectural upgrades. Resting on a prized 40-foot bay-frontage lot in one of Newport Beach’s most sought-after neighborhoods, this home is positioned at the end of the channel, offering breathtaking views that evolve with the ebb and flow of boats entering and exiting the harbor year-round, providing an ever-changing panorama of Newport Harbor. Step into luxury within this 4 bedroom, 4 bath residence, featuring one bedroom and bath on the main level, encompassing 3,418 sq. ft. of impeccably designed living space. Expansive windows and glass doors frame the stunning bayfront views, seamlessly blending indoor and outdoor living. The open-concept floor plan flows into a spacious great room, perfect for both dining and entertaining, while the chef’s kitchen boasts professional-grade stainless steel appliances, Cantoni high-polished white cabinets, and a large center island with counter seating. The home's interior is adorned with a custom glass and stainless steel staircase leading to the second level, where you’ll find a luxurious primary suite. This suite features floor-to-ceiling glass walls, a private terrace with unparalleled bay views, and an ensuite with a walk-in steam shower, custom cabinetry, and natural stone wall treatments. Two additional ensuite bedrooms, one of which shares the same incredible bay views as the primary suite, and a laundry room complete the upstairs living space. Outside, the property offers an expansive private patio with a built-in BBQ, heaters, and a newer private dock accommodating up to a 40-foot yacht. This provides you with the ultimate waterfront lifestyle. Just steps out your front door is the famous Wedge, where you can watch world-class shore break surfing. Furthermore, you can enjoy modern amenities such as a water softening and filtration system, solar panels, a leak detection system, zoned HVAC, and motorized blinds, ensuring comfort and peace of mind. This property transcends mere real estate; it embodies a lifestyle. Enjoy close proximity to the waterfront, beaches, world-class resorts, and fine dining, embracing the quintessential Newport Beach experience.$12,500,000
Lake Elsinore 15900 Grand
The investors’ dream opportunity-42 acres of lakefront land located at Southern California’s Larges Natural Freshwater Lakeshore. Unparalleled lake scenery, the famous historic building of Naval and Military Academy situated at the site. Neighborhood is well developed and the site adjoins with the existing nice single houses and condominium communities. The land is fully fenced and ready for the investors to build the high-end single houses, senior condominiums, hotels, resorts, water recreation, entertainment, dining and shopping. This project is strongly supported by the City of Lake Elsinore and the County of Riverside.$12,500,000
San Jose 55 6th Street
First time to the market in decades, the Westwood Portfolio represents an investor the rare opportunity to acquire well maintained assets with strong financial performance directly next to San Jose State University. Six of the properties are situated on one city block, with five of the parcels sharing a property line. 55 S. 6th Street is a gorgeous Spanish Revival style 46 unit asset. The property features (19) oversized studios, (1) 1+1 bath cottage, (25) large 1+1 apartments and (1) 3+2 unit and a leasing office. This parcel could be combined with the other two contiguous parcels on S. 6th to form assemblage of nearly an acre which may have development potential. The Westwood Portfolio's exceptional Downtown San Jose location provides tenants immediate access to a wide variety of employment options, higher education institutions, and multitude of amenities and recreation options. Investors should benefit from solid fundamentals for years to come. Can be purchased individually or in combination with 97 S. 6th St., 85 S. 6th St., 231 E. San Fernando St., 59 S. 5th St., 92 S. 5th St., 84 S. 5th St.$12,500,000
Pasadena 1288 Wentworth Avenue
Luxury, elegance & quality craftsmanship blend seamlessly in this rare, new estate in the most prestigious Oak Knoll neighborhood, just a block from the historic Langham Huntington Hotel. Custom-designed & meticulously appointed with no expense spared, this exquisite residence sits prominently on a prime, quiet corner & features every conceivable amenity. The exceptional floorplan showcases grand rooms with tall ceilings, hardwood floors, Ralph Lauren light fixtures, Waterworks faucets, Marvin windows & doors, and a private elevator. This impressive South-facing home welcomes guests into a dramatic foyer with two-story ceiling & a picturesque circular staircase. A spectacular LR with Batchelder-tiled fireplace, a handsome library & a large formal DR, are delightful spaces to entertain in. The gourmet kitchen boasts a marble island, stainless steel appliances, butler's pantry, breakfast area & opens to a fabulous FR. Completing the main level is a guest BR suite, designer BAs, an activity room, a potential wok kitchen, laundry room & a mud room. Gracing the sunny upper level are five sumptuous ensuite BRs, including a gorgeous primary BR suite with a dazzling spa-like marble BA. The lower entertainment level houses a theater, gym, wine cellar, lounge & a BR suite. Luxuriate indoors in this incredible home! Or step outside & enjoy the appealing pool & spa, alfresco dining from the Lynx grill, relaxing on the terrace & playing in the yard. This quintessential estate has it all!$12,500,000
Malibu 27040 Malibu Cove Colony Drive
Oceanfront bliss awaits in Malibu Cove Colony! Situated on approximately 50 feet of sandy beach frontage, this coastal oasis features endless whitewater, ocean, and coastline views all the way to Point Dume. Enter through a sun-filled, private courtyard with an expansive Ipe deck that wraps around all the way to the beach. Inside, enjoy casual elegance and beautiful natural light surrounded by high beamed ceilings, recessed lighting, and hardwood floors. A spacious living room boasts a tiled fireplace and endless ocean views through floor to ceiling windows and glass sliding doors, beckoning you onto the oceanfront deck that spans the entire frontage of the home. Private stairs offer easy access to the surf and sand below. The living area connects seamlessly with an ocean view dining space and a well equipped kitchen with a Thermador gas range, butcher-top island, Sub-Zero refrigerator, and plentiful built-ins. A large den serves as a perfect media or family room, and there are two entry level bedrooms. The second floor is dedicated to the primary suite, and the bedroom features magnificent ocean and coastline views with a fireplace and large seating area. A spa-like primary bathroom has dual vanities with a soaking tub, shower, and huge walk-in closet. An additional bedroom completes the second level, and both bedrooms offer access to the outdoor deck perfect for enjoying Malibu sunsets or the ocean breeze. An additional private deck above the courtyard features separate access and there is a bonus office and laundry room located above the two-car garage. Centrally located a moment's drive to local markets and restaurants, Malibu Cove Colony is one of the few guard gated beach communities in Malibu with abundant scenic beauty, the quintessential coastal lifestyle and some of the most compelling beach homes.$12,500,000
Malibu 5901 Filaree
Restored, reenvisioned, and celebrated as one of Edward Fickett's most remarkable architectural creations, The Filaree House is thoughtfully situated on over an acre in Malibu Park. While honoring Fickett's midcentury modern vision, the renovation upholds the authenticity of the original details and design. The gated driveway leads to the expansive approach and vestibule, where walls of glass unveil the grandeur of the double-level living room below, offering breathtaking vistas of the blue hues of the Pacific and vibrant sunsets. The main level contains the open-concept chef's kitchen and dining area overlooking the grassy lawn, shimmering pool, and paddle tennis court. A corridor of original beams leads to the primary suite with a sanctuary-style ensuite and an enchanting private meditation garden, fostering a sense of tranquility and serenity. Accompanying this level are two additional bedrooms, each complete with its ensuite bath. The staircase leads down to the living room, featuring a wood-burning fireplace, and an adjoining family room extending seamlessly to the vast grounds, creating an inviting space for relaxation and gatherings. This level also includes a stylish study and an additional primary suite. Completing the estate is a secondary A-frame structure that offers versatile space for an office or gym, while a renovated Airstream nestles below on one of the terraces. An iconic Malibu midcentury modern masterpiece, The Filaree House blends the timeless design of yesteryear with modern luxury.$12,500,000
Rancho Santa Fe 17461 Avenida De Acacias
Custom Lake House! Nestled on private, gated and lush grounds in one of Rancho Santa Fe Covenant's best locations.This beautiful home sits on a 3.05 acres of flat area with impeccable landscape. This house is conveniently located near the heart of the RSF Village, Roger Rowe School, and RSF Golf and Tennis Clubs, the location of this house is unbeatable. The main house is 10,811 SQFT and includes 5 BR’s, 5 full bathrooms and 3 half bathrooms. There is a 1,200SQFT guest house across the garden with 2 BR’s and 2 bathrooms. Perfectly combined quality and functionality, this home has everything you are looking for. First floor comes with large living room, spacious family room, dedicated dinning room,Gourmet kitchen, butler's kitchen, full bar, walk-in pantry, morning/breakfast area, huge library with a secret office, three bedroom suites. With beautiful staircase or elevator, you can access the second floor which features two spacious master suites. Both master bedrooms boast ample room for relaxation and personal space and each with private verandas over looking the gardens and property below. For outside entertainment, enjoy the pool with spa, fireplace, lounging areas, tennis court, kids play area, veggie garden, numerous fruit trees and lily/reflecting lake upon arrival.$12,500,000
Los Angeles 1903 Orchid Avenue
Welcome to Las Orquideas, a historic Andalusian garden village built in 1929 by Wilfred Buckland, and immaculately restored by Howell & Padgett in 2019, whose previous works include the iconic Torre del Moro condos in Beachwood Canyon. Las Orquideas perfectly retains that signature glamour of Hollywood's Golden Age while offering modern and luxurious amenities of a new construction property. Perched in the foothills of the Hollywood Hills, this compound has five villa-like structures consisting of nine units and a flex space. This whimsical complex was designed in the early days of Hollywood's Golden Era by Wilfred Buckland, Cecil B. DeMille's frequent art director. Buckland, the original owner, developed the property as a replica of a Spanish hill town with ascending walkways, connecting gardens, and intimate plazas. An abundance of lush mature landscaping lines the stone walkways. Each villa-like structure is covered in coral-colored stucco and features original architectural period details such as interior arches, beamed ceilings, fireplaces, wood floors, and stained glass. Lofty ceiling heights and oversized windows bring in much natural light. A remodel of each unit was completed several years ago with strict attention to retaining each unit's strict authentic integrity and character. Modern updates include custom cabinetry, stainless steel appliances, and an in-unit washer and dryer. Several units feature private patios or balconies overlooking Hollywood Blvd. and the city. Las Orquideas is a Mills Act property with a financial incentive for historic preservation, offering property tax savings for owners who invest in rehabilitating historic buildings. Las Orquideas is part of the Golden Era Collection, four impeccably restored multifamily complexes in Los Angeles.$12,500,000
Beverly Hills 9814 Curwood Place
Please do not contact the seller. We are coming back on the market in a few days. This Beverly Hills gated modern estate is Tucked away in a cul-de-sac between Franklin Canyon and Benedict Canyon, just South of Beverly Park with the surrounding hillside which provides protection and seclusion. Entering the home through a glass doorway, you are immediately greeted by a distinct wooden foyer illuminated by a gorgeous chandelier. Plenty of light brightens your living room and formal dining room with an original chandelier and wood-beamed ceiling. Then you walk to a Stunning open kitchen with all Miele appliances and a family room with a fireplace opening to the backyard. Backyard features an infinity edge pool and spa, covered patio and cabana with wood decking and fireplace. Master bedroom has gorgeous dual baths and closets, a fireplace, lounge space, balcony peeking out onto the city, and a state-of-the-art audio/visual system. Plus 5 other in suite bedrooms all exquisitely designed for comfort and entertainment. In addition there is a 300+ bottled Wine room, spacious Gym, Office, and Home Theater with cutting-edge technology. With a 3-car garage and additional parking for 6, entertaining is truly made effortless. THIS HOUSE IS A MUST SEE!!$12,500,000
Anaheim Hills 6352 Nohl Ranch Road
Rare opportunity to acquire +/- 15.17 acres in the City of Anaheim with various equine improvements including 2 Caretaker Quarters’, riding arenas, and over 80 horse stalls and corrals. The property provides endless possibilities with large acreage and direct access to horse trails. This property would be perfect for a family estate and ranch living. Should ranch living not be of interest, one could submit an application to develop other uses. The property provides endless possibilities. With large acreage and direct access to horse trails, this property would be perfect for a family estate and ranch living.$12,500,000
Rowland Heights 18253 Colima Road
Prime and best - corner location in Rowland Heights. Modern building with ample underground parking. Elevator access with additional space for lease available. Minutes to 60 freeway. Multiple tenants including Pacific Alliance Bank, Ajisen Ramen, Hookah smoke shop, Drama school, Trucking Corp.$12,500,000
Corona Del Mar 2717 Shell Street
First time back on market since completed remodel on June 16th 2024. Welcome to this beautiful remodeled Mediterranean home with Santa Barbra style overlooking a wide-open ocean view and direct access to the beach. This oceanfront home is truly one of a kind in Corona Del Mar because of the direct access to the sand and up to 8 car parking access. The parking is subject to the size of vehicles but this property has ample parking. Property features include open floorplan with designer touches throughout such as engineered wood flooring, quartzite countertops, custom lighting, fresh interior and exterior paint. The main level includes an entertainer’s kitchen, breakfast room, and living area leading to an open terrace. The primary suite boasts a fireplace, private terrace with China Cove along with Newport Harbor views, and a spa-like bathroom. 3 additional bedrooms located upstairs, one used as an office. Well thought out half bathroom located in the garage for beach days. Short walk to CDM shopping and amenities.$12,499,000
Rancho Santa Fe 6546 La Valle Plateada
Immerse yourself in indoor-outdoor luxury in this private, single level RSF Covenant estate. Newly transformed, this exceptional home blends sophisticated, contemporary design with coveted amenities, including Championship tennis court, gym, & resort-style pool. The versatile media entertaining room features a 110” television, Lynx BBQ, and a wall of glass doors that disappear, revealing steps directly into the pool. You will love the state-of-the-art kitchen, full wet bar, guest house, and hidden wine cellar. This home has it all! The breathtaking gated front entrance leads you through the sounds of gentle, cascading waterfalls into this magnificent yet inviting estate, filled with natural light and soaring ceilings, that embodies elevated contemporary design, fine craftsmanship, and true Southern California indoor-outdoor living. This single level home’s main living areas feature walls of glass doors that lift and slide or fold away to draw you out to the stunning pool and multiple outdoor entertaining areas. Highlights of the interior include the state-of-the-art kitchen, which showcases Sub-Zero refrigerator, freezer, and refrigerator drawers, Waterstone faucets, including the iconic “Modern Wheel”, Miele Combination Convection-Steam Oven, two Miele dishwashers, Miele coffee bar station, and 72” of La Cornue dual-fuel range cooking excellence. Enjoy the full entertainer's wet bar - complete with a wine preservation serving station, and dual beer taps – and be delighted when you find the hidden 2000+-bottle climate-controlled wine cellar with an eSommelier wine management system. The one-of-a-kind media and BBQ entertaining room features a 110” television, a fireplace, and a wall of glass doors that disappear completely to unveil steps leading directly into the spectacular pool. The primary wing boasts a large office library with a fireplace and French doors opening to a private patio with a flowing waterfall. The primary suite showcases a floor-to-ceiling Calacatta marble fireplace, and French doors that lead to the pool and hot tub, a sleek marble bathroom with a steam shower, and two very generous dressing room closets. The home is completed by an additional four spacious en-suite bedrooms with walk-in closets, and a separate two-room guest house. The home is served by fiber optic connectivity, Crestron home automation, Vantage lighting, whole house water filtration, a driveway gate security system, and a comprehensive security camera system throughout the estate. Home ownership in the Covenant includes social membership in the coveted Rancho Santa Fe Golf Club, 50+ miles of equestrian/walking trails, roving RSF Patrol, and student enrollment in the outstanding R. Roger Rowe School. With the heart of the RSF Village a short stroll away, the school, community center, library, garden club, restaurants, and the RSF Golf & Tennis clubs are easily accessed. Hallmarked by luxurious amenities, fabulous indoor-outdoor living, and sophisticated contemporary design, this extraordinary estate is ready to make your private luxury resort living dream a reality!$12,495,000
Los Angeles 903 Linda Flora Drive
This exquisite newly completed architectural estate, set on over half an acre, boasts breathtaking views of the Getty Museum, Moraga vineyard, mountains and ocean. An idyllic mix of bespoke design and luxurious amenities culminates in a contemporary masterpiece unlike any other. Through the gated entry and a 10-foot pivot door, guests are immediately welcomed by explosive views via massive glass bi-fold Fleetwood doors - seamlessly bringing the outside in. Under soaring 11-foot ceilings, the open floorplan is thoughtfully designed to accommodate both grand entertaining and intimate gatherings, boasting a stately living room, dining space, and state-of-the-art kitchen. The impressive kitchen features a 48" Wolf range/double oven, built-in espresso machine, Sub-Zero refrigerator/freezer/wine fridge, two Miele dishwashers, an expansive island with breakfast bar, custom German cabinetry, and more. The sophisticated powder room and bar/lounge flanks the living area with vaulted ceilings and an open air stairway floating above. Four bedrooms, including the sumptuous primary suite, are located on the main level. Positioned up a small set of stairs, they offer a design that provides separation and privacy while ensuring convenient access. Upon entry, the primary suite features a strikingly large, curved window that draws in the spectacular views with a sightline from the infinity pool all the way to the Pacific Ocean. The suite features a spa-like bath with a standalone tub, a massive dual shower, dual vanities, a large walk-in closet, and a private grassy yard/patio. Upstairs, via either stairway, find two junior primary suites, each with large closets, beautiful ensuite bathrooms, and large decks that float out towards the views. A dedicated office, gym/playroom, bathroom, and deck round out the upper level. The resort-like private backyard features a sparkling infinity pool with a baja shelf, spa, sprawling grassy yard, an alfresco dining area and multiple lounge areas - all flowing out towards the incredible views. Remarkably spacious for the neighborhood, the expansive grassy backyard stands out as truly extraordinary. Past manicured landscaping and down a set of stairs, find a lower private lounge area with a firepit. Every room was given special attention from interior designer Jill Wolff with high-end finishes and fixtures. The home is completed by a whole-house Brilliant smart system, speaker system, wide-plank white oak hardwood floors, multi-zone HVAC, a two-car garage with dual EV charging, gated parking for three additional cars, an elaborate security system with fingerprint entry, and more. Close to Brentwood, Beverly Hills, just four minutes from Sunset Boulevard, and down the street from the coveted John Thomas Dye School. This exceptional view estate is not to be missed.$12,495,000
Los Angeles 191 Hudson Avenue
This magnificent Art Deco home is located in Hancock Park, one of the most exquisite neighborhoods in Los Angeles. It stands as a masterpiece of architectural design capturing the elegance and opulence of the 1920's and 1930's. Architecturally known as the "Smith House", the exterior showcases a symmetrical facade with clean lines, bold geometric shapes, and a striking combination of materials such as rich stucco and stained glass. As you step inside, you are greeted by a grand foyer adorned with luxurious oak flooring and a sweeping staircase that exudes sophistication. The interior of the house features artistic ceilings, large windows, and an abundance of natural light, creating a bright and airy atmosphere. The living room is a true reflection of the Art Deco style, with its sleek and streamlined furniture, geometric patterns, and rich color palette. The fireplace is a focal point, adorned with a decorative white marble mantel. Moving into the dining room, you will find an exquisite space for entertaining, complete with a dazzling chandelier, polished wood furniture and intricate detailing on the walls. The kitchen is a custom-built St. Charles design. It combines vintage amenities with an Art Deco flair featuring chrome accents and highly purposed, sleek cabinetry. The bedrooms in this Art Deco house are equally stunning, with plush carpets, luxurious fabrics, and stunning views of the surrounding landscape. The bathrooms are a blend of functionality and elegance. They feature vintage fixtures, mosaic tiles, and artfully designed vanities. In addition, you also have an exceptional entertainment room with a drop-down movie screen and a 17' full bar that is all stainless steel and is set for two bartenders. Outside, the house is surrounded by a meticulously landscaped garden and a charming outdoor seating area. The Art Deco influence extends to the exterior with ornate wrought iron accents, decorative motifs, and bold color choices. This historical Art Deco house is a true architectural gem combining timeless elegance with modern comforts. It is a testament to the rich history and artistic vision of the Art Deco movement. It provides a unique and enchanting living experience with its iconic style and exclusivity. The house has been featured in a number of film and television shoots. For the first time in over 50 years, this spectacular piece of Art Deco is available for a lucky new owner!$12,495,000
Irvine 39 Golden Eagle
SOLD FULLY FURNISHED. Optional 5th bedroom. This beautifully remodeled and sought-after Shady Canyon custom estate offers a fabulous floor plan with seamless indoor/outdoor entertaining areas. Sited on an extra-large and private lot, the custom estate offers elegant living with an airy floor plan. The estate offers seamless entertaining with large open spaces including the expansive, open-concept remodeled chef’s kitchen with family room while a wall of folding glass doors extends to the resort grounds with pool/spa, covered loggia & outdoor kitchen with built-in barbecue and forever views. A main-floor master suite includes a sizable retreat area with fireplace and French doors to a secluded patio, as well as a spa-inspired bath with an impressive soaking tub under a skylight. Additionally, the home offers three bedroom en suites, bonus room and a noteworthy executive wood paneled office. A third-floor tower creates an ideal space for a studio or exercise room. Additional features include a beautiful, long driveway leads a gated motor court with 4-car garage and plenty of parking spaces for your cars; three bedroom en suites and an executive office. Shady Canyon residents enjoy close-proximity to award-winning schools, John Wayne Airport & University of California, Irvine (UCI). Shady Canyon residents enjoy close-proximity to award-winning schools, John Wayne Airport & University of California, Irvine (UCI).$12,495,000
Del Mar 4803 Linea Del Sol
Welcome to 4803 Linea del Sol, where the tradition and elegance of Rancho Santa Fe meets the modern, coastal atmosphere of Del Mar. This magnificent hacienda-inspired home, built in 2020 by renowned builder Greg Agee, offers 6,351 square feet of living space on a 2.5 acre lot with panoramic ridgeline views of Rancho Santa Fe, Carmel Valley and Del Mar. The scale and grandeur of this estate is something truly to marvel. Experience unparalleled luxury and privacy as you’re greeted with your own gated entrance leading to an expansive stone paved courtyard and 5 car garage. The main residence features 6 ensuite bedrooms each with their own private patio access, 2 powder bathrooms, including a detached ensuite casita. As you step through the beautifully designed arched glass paneled front door, the property commands an immediate breathtaking moment with its striking indoor to outdoor-views that flow seamlessly from the kitchen to the outdoor entertainment area. The heart of the home, the kitchen, is adorned with an oversized Mont Blanc quartzite island with bar seating, creating the perfect setting for hosting. The living room is surrounded by floor to ceiling glass doors with an open invitation to the outdoor living room with its very own fireplace. The dining area beautifully accentuates the great room and pairs nicely with an 800 bottle wine cellar and entertainers bar. The outdoor space is nothing short of jaw dropping, featuring an oversized PebbleTec infinity pool and spa with built-in fire features. Experience unparalleled luxury and privacy as you’re greeted with your own gated entrance leading to an expansive stone paved courtyard and 5 car garage. The main residence features 6 ensuite bedrooms each with their own private patio access, 2 powder bathrooms, including a detached ensuite casita. As you step through the beautifully designed arched glass paneled front door, the property commands an immediate breathtaking moment with its striking indoor to outdoor-views that flow seamlessly from the kitchen to the outdoor entertainment area. The heart of the home, the kitchen, is adorned with an oversized Mont Blanc quartzite island with bar seating, creating the perfect setting for hosting. The living room is surrounded by floor to ceiling glass doors with an open invitation to the outdoor living room with its very own fireplace. The dining area beautifully accentuates the great room and pairs nicely with an 800 bottle wine cellar and entertainers bar. The outdoor space is nothing short of jaw dropping, featuring an oversized PebbleTec infinity pool and spa with built-in fire features. The backyard is complete with a large quartzite island, BBQ, and bar seating area making this an ideal haven for hosting gatherings under the San Diego sunsets. Every detail has been meticulously curated for the ultimate luxury experience. This magnificent property is uniquely situated to enjoy both the prestigious amenities of the Rancho Santa Fe Covenant, and the benefits of the Del Mar address. The property is annexed into the covenant with an option for golf membership at the highly sought after Rancho Santa Fe Golf Club. Delight in this secluded retreat style estate, while only being minutes from top dining, shopping, and beaches. Embrace the unparalleled comfort and lifestyle of Linea Del Sol, and live every day as your own vacation.$12,495,000
Beverly Hills 1436 Summitridge Drive
Through the expansive gate and up the long, private driveway, uncover this renovated, enchanting contemporary estate nestled on nearly an acre of prime land. Positioned atop a scenic promontory lot, this secluded haven offers unparalleled privacy and views. Boasting exquisite furnishings, this exclusive retreat features 5 bedrooms, an office, a library, a spacious living room perfect for entertaining, a fully equipped gym complete with a spa and steam room, and a professional indoor sports court. With ample parking including a generous motor court and four covered spaces, as well as a stunning pool that offers sweeping views from Downtown to the Ocean, this property is just minutes away from Sunset Blvd. The architectural design showcases soaring ceilings, picturesque windows that flood the space with natural light, and tasteful finishes throughout. This extraordinary gem is sure to captivate the most discerning of buyers.$12,495,000
Los Angeles 1810 Old Orchard Road
This stunning home embodies the epitome of design excellence, nestled in the prestigious Mandeville Canyon neighborhood. With about 6,800 sq ft, it showcases contemporary interiors with handcrafted custom details throughout. Conveniently located just moments from Pacific Palisades to the west and the Brentwood Country Mart and Country Club to the east. This home is sure to impress with lofty double-height ceilings, refined hardwood floors, and expansive windows overlooking lush gardens. The gourmet kitchen boasts top of the line appliances, incredible Taj Mahal Quartzite countertops, a spacious island, and a separate, fully equipped chef's kitchen. The primary suite offers a luxurious spa-like retreat with gorgeous stone details and a soaking tub. The main level is perfect for entertainment and relaxation, featuring a theater and multiple living spaces the flow into the outdoors. The outdoor space features an outdoor kitchen and BBQ, a pool and spa, a multifunctional ADU, and an expansive rooftop deck with over 1,000 sq ft surrounded by mature trees, providing a tranquil escape. This remarkable property offers an unparalleled blend of luxury, convenience, and timeless elegance, making it the perfect place to call home.$12,495,000
Palm Desert 100 Lantana
Welcome to one of the most outstanding down-valley and golf course views at Bighorn Golf Club .100 Lantana occupies a large gated and private corner lot overlooking the 2nd hole of the famous Canyons Course. It is truly an exquisite property with a quality and sense of the finest detail that is encountered immediately. Walking into this home is a definite wow! The back wall of glass in the living room affords an incredible sight, both day and night. The beautiful Primary Suite includes an office, elegant bathroom and ample closet space. All bedrooms are en-suite and the Casita is separate from main house.Relax with your favorite movie in the off living room theatre. Have fun in the sun with your unique private backyard water slide built into the rocks on the side of the hillside, built alongside the pool, spa, fire pit and extensive covered and uncovered outdoor living area. Chef's kitchen and BBQ area by pool. Numerous other features to appreciate but come see for yourself. House is being sold furnished per inventory..Membership to Bighorn Golf Club is separate from purchase of property.$12,495,000
Beverly Hills 1672 Clear View Drive
Contemporary private estate boasting impeccable interiors, breathtaking canyon views, city lights, an elevator, and an extraordinary 7-car showroom garage. Nestled in a serene locale free from through traffic, featuring ample street parking for guests, and mere minutes from the Beverly Hills Hotel. The master suite offers a private living area or study, a dual-sided bath with marble shower and soaking tub, remarkable his/her walk-in closets, and a secluded outdoor deck for al fresco movie nights or games. Upstairs, two additional exquisite suites feature multiple spacious decks and an office/library area. Downstairs, find two more suites and a lower level with a grand screening room leading to a sports and party room complete with a bar. Abundant storage, including an 800+ bottle wine cellar, and a private guest entry ensure seamless hospitality. Enjoy resort-style living with a stunning large swimming pool, full outdoor barbecue kitchen with pizza oven, expansive deck areas, and wrap-around yard space for children and pets. A truly exceptional family retreat, replete with every luxury imaginable.$12,400,000
Torrance 21010 Anza Avenue
The Anza South Apartments is a 34-unit, legacy asset situated in the West Torrance area of the South Bay and located on the desirable Anza Ave corridor. The property presents a massive value-add opportunity for experienced investors to enhance their returns through strategic improvements and renovations. There is a proven demand for best-in-class renovated apartments to compensate for the lack of new construction in the Torrance market. Additionally, a low velocity sales market, combined with an aging inventory and high barrier to entry for new construction continue to increase investor demand for larger properties with strong value-add opportunities. The limited stock, low vacancy rates and the affordability gap between buying and renting ensure a consistent demand for renovated units. Strong economic drivers and booming construction sector, point towards economic and rent growth. Lastly, the property benefits from access to the best health care in the South Bay and the #2 school district in LA County, making it highly desirable for families and individuals. The properties offer a compelling investment proposition with multiple factors contributing to their potential success.$12,400,000
Santa Barbara 615 Hot Springs Road
Elegant, high-level design meets Hacienda style living in this newly renovated and expanded, one-story Spanish masterpiece in the heart of Montecito's Golden Quadrangle. Privately set behind double gates, an olive tree-lined entryway and long gravel driveway lead you to over an acre of lush grounds and your Mediterranean retreat. Step into a completely reimagined villa, where the preservation of traditional elements, and enhancement of key features through natural materials, an earthy palette, and intricate detailing, provide a beautifully decorated yet functional residence. Enter the sun-drenched foyer, to open living spaces with clean lines and modern aesthetics. The living room reveals high ceilings with wood beams and an adjacent, dark lime-washed bar nook. Curved archways lead you to your dining area and expansive chef's kitchen, with top-of-the-line appliances. A private and luxurious primary suite awaits at the end of the South wing of the estate. The guest bedrooms, all with ensuite bathrooms, line the brightly lit, glass enclosed gallery across the courtyard. In total, five bedrooms and five and half bathrooms make up the main home. In addition, a one-bedroom, one-bath full-size ADU with a kitchen and living room, serves as guest quarters or multi-use family living. All rooms access the outdoor entertaining spaces and the massive resort-style pool poses as the centerpiece of the yard. An al fresco dining pavilion and cabana, both with cozy fireplaces, provide the perfect setting for memorable gatherings large and small with a backdrop of the majestic Santa Ynez mountains. The property features several exotic fruit trees, and plenty of room to create additional living or recreational spaces. A rare opportunity to acquire a meticulously crafted, indoor-outdoor estate, on one of the most coveted streets in the esteemed Montecito Union School District. Enjoy nearby landmarks including the San Ysidro Ranch, Hot Springs hiking trails, and the dining and shopping of the upper and lower villages. A true gem in the epicenter of Montecito.$12,295,000
Greenfield Walnut Avenue
Nestled right next to U.S. Route 101 with more than 40,000 cars passing through daily, the land is a developer/builders ideal location for maximum ROI. The 27 acres of entitled and buildable land for sale is zoned for residential and commercial use. It has taken more than 8 years to complete entitlement processes. Part of a specific plan, the Walnut Avenue Development Plan was initiated by the City of Greenfield with the idea of creating a multi-functional focal point for both shopping and community events and activities. The city's plan provides land use planning and regulatory guidance for development of approximately 62.6 acres of incorporated land which is located within and on the east side of the City of Greenfield. The city's adoption of the Walnut Avenue Specific Plan is in agreement with the City of Greenfield's General Plan.$12,250,000
Adelanto Sonoma / Richardson
Per City Of Adelanto General Plan And Zoning Map (see attached): Newly rezoned HIGHLY SOUGHT AFTER area in Adelanto, CA. What used to be residential/industrial is now zoned as 'Open Space'. An amazing opportunity for the City of Adelanto to move forward with their plan (see link to 10 year plan). The 'Open Space' zoning will specifically serve as Adelanto's foundation for their brand new city. This parcel could be ideal for Solar Farms, Cell Towers, Parks/Walking trails/Plazas/Schools and so much more! Adelanto's brand new Solar City will soon be booming as the Bright Line will run through Adelanto making it a central hub. The Bullet Train is said to start from Downtown LA, pass through San Bernardino County and reach all the way to Nevada and Arizona. Estimation of completion : 2027. https://www.ci.adelanto.ca.us/DocumentCenter/View/623/Adelanto-North-2035-Sustainable-Plan$12,222,222
San Jose 19101920 Camden
CP Zone. Good for Affordable Housing and Developments. Mixed Use Allowed. Good Location for any Kinds of Signature Project. One downstair Unit of 5546 Sqft and 3 Upstairs Units (2000 Sqft) are Vacant. You can run Your Own Business. Retail Commercial Buildings. Current rented to 7 tenants.$12,220,000
Hidden Hills 25057 Lewis And Clark Road
Discover the epitome of contemporary luxury living nestled within the heart of Hidden Hills! This exceptional, brand-new construction residence is poised on an expansive 1.22-acre parcel, presenting a meticulously tailored estate spanning almost 9,000 square feet of opulent living space. Immerse yourself in the quintessential California lifestyle, as this remarkable property features 6 graciously appointed en-suite bedrooms, each graced with generous walk-in closets and their own private balconies. Additionally, there are 5 more lavishly appointed bathrooms throughout.Experience the grandeur of this home as soaring 15-foot ceilings and expansive walls of vanishing glass create an inviting, open-concept gathering space that seamlessly integrates the indoors with the outdoors. Step beyond the threshold to a backyard oasis that rivals the most luxurious resorts, complete with a spacious fire pit, sleek hot tub, and a glistening pool—a dream come true for the consummate entertainer.For culinary aficionados, the superbly appointed chef's kitchen boasts professional-grade appliances, including a secondary butler's/catering kitchen. The primary suite serves as a spa-like sanctuary, featuring two separate en-suite bathrooms and a private zen courtyard. This exceptional residence also boasts four top-of-the-line gas fireplaces, a climate-controlled glass wine wall, a cutting-edge Vantage lighting system, integrated music capabilities, and a 16-camera ready security system.Conveniently designed with versatility in mind, there is an office with its own exterior entrance, perfect for a home office setup. An expansive open floor plan "party barn" with a high-end wet bar and a guest suite offers the ideal venue for hosting private events and celebrations right on your own grounds.Nestled within one of Los Angeles' most coveted gated communities, this gem offers limitless potential. Experience the zenith of modern luxury living in this one-of-a-kind Hidden Hills masterpiece! MOTIVATED SELLER - BRING ALL OFFERS!$12,200,000
Los Angeles 1318 Mansfield Avenue
The 32-unit Mansfield Terrace Apartments located at 1318 N Mansfield Ave in Hollywood. Located just west of Highland Ave between De Longpre Ave & Fountain Ave, this property features a desirable mix of 32 one-bedroom apartments, including 5 unique one-bedroom units with lofts on the third floor and 50 parking spaces, including 10 EV charging stations.Constructed in 1988, 1318 N Mansfield Ave benefits from not being subject to the Los Angeles Rent Stabilization Ordinance, providing greater allowable rental increases. Significant renovations have been carried out in 10 units, enhancing them with luxury features such as wide plank vinyl flooring, modern shaker cabinets, quartz countertops, polished chrome fixtures, new paint, and smoothed ceilings. Additionally, these units have been upgraded with new stainless-steel appliances and air conditioning units. Each apartment boasts its own balcony, along with a washer & dryer combo and individual water heater.The property has also received extensive exterior upgrades, including exterior paint, a new intercom and security camera system, and a renovated courtyard complete with new patio furniture, a fireplace, a leasing office, a BBQ area, and updated elevator equipment.This offering represents an exceptional opportunity to acquire a well-maintained property with no deferred maintenance and strong existing cash flow, demonstrated by a 4.40% CAP rate with an additional 16% rental upside achievable as units turn and the proven renovation plan is continued. Eligible units were served rental increases in February 2024. With a high Walk Score of 95, the location provides superb access to schools, employment centers, and transit options, facilitating easy commutes to various nearby neighborhoods such as Hancock Park, La Brea, Fairfax, West Hollywood, and Beverly Hills.Located in the heart of Hollywood, an area synonymous with entertainment, culture, and luxury living, Mansfield Terrace Apartments offers investors a unique chance to own a piece of one of Los Angeles' most iconic and vibrant neighborhoods.$12,150,000
San Jose 5302 Monterey Highway
DO NOT DISTURB TENANTS. Welcome to Edenvale shopping center located ON busy Monterey Hwy, JUST OFF of the Hwy 101 at the Blossom Hill exit. The property features 12 tenants in various commercial businesses including food, services, groceries and more. Features such as annual CPI increases, higher than normal land to price value ratio, long term leases, big upside and much more make this an ideal vehicle for many investors. The current owner invested over $350,000 in property upgrades including exterior paint, roof repairs, plumbing repairs, exterior lighting upgrades, and more in 2023.$12,100,000
Ojai 2835 Hermitage Road
Discover the epitome of exclusive living within the prestigious gated enclave of historic Hermitage Ranch. Unveil a world of serenity and seclusion as you enter this unparalleled 47-acre resort like estate, where tranquility meets luxury amidst breathtaking mountain vistas and picturesque lakes perfect for fishing, swimming, paddleboarding, and kayaking. A seasonal stream meanders through the property, adding to its allure and charm. Perched atop the revered 500-acre Hermitage Ranch, this romantic Italian Villa exudes timeless elegance and sophistication, boasting meticulous upgrades and pristine condition throughout. While the pictures may capture its beauty, experiencing it firsthand is truly awe-inspiring. Outdoor entertainment reaches new heights with expansive covered patios, an outdoor kitchen, and a captivating pool area, complemented by a detached workout studio for ultimate relaxation and rejuvenation. Surrounded by lush avocado and citrus orchards, the estate grants exclusive access to extensive hiking trails in the nearby Los Padres National Forest. Additionally, a charming guest house showcases remarkable craftsmanship and charm. Adjacent to State Park Land, the property offers a rare glimpse of wildlife, with deer often seen wandering through the orchards. With 10 acres of avocado trees, 1.5 acres of Golden Nuggets. This estate epitomizes refined living at its finest. Don't miss this extraordinary opportunity to own a piece of paradise in the heart of Ojai Valley. Ojai was recently named one 11 Most Idyllic Small Towns In California by World Atlas!$12,025,000
Arcata 2920 Foster Avenue
191.3 +/- acres of prime ag land. A versatile opportunity to own well located, partially leased agricultural land with AAA tenants on market leases. Great location, near downtown Arcata and the Humboldt Bay. Substantial projected lease income possibilities! Includes 418,320+/- sqft buildings with 30' +/- high bay. 1978 wood bow truss/ metal siding. 48,000 sqft +/- refrigerated to 28 degrees. Plentiful irrigation water standing at approximately 145'.$12,000,000
Beverly Hills 811 Hillcrest Road
Explore an exceptional opportunity in prime Beverly Hills, situated on one of its most esteemed blocks north of Sunset. This contemporary residence features approximately 14-foot ceilings, a pool, and a spacious 26,458 square foot lot, perfect for renovation or as a land value investment amidst neighboring estates valued between $20 and $100 million. Enjoy unparalleled privacy and seclusion, as the property is discreetly tucked away from the street. Subject to eviction of unlawful detainer tenant.$12,000,000
Encino 16801 Oak View Drive
Welcome to the epitome of modern luxury at 16801 Oakview in Encino. This sophisticated, contemporary home offers ultimate privacy and opulence, with breathtaking views from every room. This expansive residence has 7 bedrooms and 9 bathrooms and ample space for comfortable living and entertaining. Indulge in the convenience of a home gym, a state-of-the-art home theater, and a well-appointed office, perfect for both work and relaxation. For the car enthusiast, the property features a remarkable 12-car underground garage, providing secure and ample space for your prized vehicles. Experience the pinnacle of modern living in this stunning Encino home, where every detail has been meticulously designed to offer the utmost in comfort, convenience, and luxury.$12,000,000
Greenfield 48400 Reliz Canyon Road
Powderhorn Ranch is a sprawling 4,356±-acre cattle ranch located near Greenfield, California, with all the improvements and water you need to pick up and keep this operation moo-ving! The Ranch is improved with 2 homes, 3 barns, shop, horse pens and riding arena. Water is supplied via 3 wells, seasonal ponds, springs, and creeks. Powderhorn Ranch is also cross and perimeter fenced and offers over 50 livestock water troughs throughout the Ranch. Hunting is prolific with blacktail deer, wild boar, turkeys, dove, quail, wild pigeon, squirrels, and coyotes. Outdoor recreational advantages abound with miles of roads and trails for ATV's or horseback riding, plus opportunity to enjoy camping and hiking on your own property.$12,000,000
Simi Valley Marr Ranch Road
The Poe Ranch, also known locally as Las Llajas Canyon Ranch, spans over 3,000 acres of gorgeous, wild, wide-open land within the Marr Ranch Parkland. The property is adjacent to the movie set used for filming shots for Little House on the Prairie and has the feel of a ranch much like you'd see in the old west. Surrounded by preserved open space, the ranch offers some of the most pristine native grassland and breathtaking views. It's currently and historically used for cattle grazing. There are several developed and natural springs that produce water on the property. There are two main access points: one coming from the south, southwest, and another from the northeast portion of the ranch. Ideally situated almost equally in Ventura and Los Angeles Counties, the property features landmarks such as Rooster Rock and the Las Llajas Canyon, where the scenic rock formations and vistas are one of a kind. It's been approximately 30 years since this property has been available for purchase. The ranch has several trails that connect to the Chumash Park, Rocky Peak, Chico Canyon, and various other public lands. It is also accessible through hiking trails from Chatsworth, Los Angeles. It boasts commanding mountain and city views, gorgeous large oak trees, streams, stream bed, stunning rock formations, and gently rolling hills. The entire property is ideal for the creation of one expansive ranch or dividing into multiple dream ranches. For our outdoor enthusiasts, Poe Ranch also offers recreational activities such as rock climbing, biking, hiking, wildlife observation, photography, trail running, picnicking, and horseback riding. It has smooth footing with many sandy sections and a green creek bed. Come on out to the Poe Ranch and unlock your imagination. The great wide open is calling!$12,000,000
Encino 16801 Oak View Drive
Welcome to the epitome of modern luxury at 16801 Oakview in Encino. This sophisticated, contemporary home offers ultimate privacy and opulence, with breathtaking views from every room. This expansive residence has 7 bedrooms and 9 bathrooms and ample space for comfortable living and entertaining. Indulge in the convenience of a home gym, a state-of-the-art home theater, and a well-appointed office, perfect for both work and relaxation. For the car enthusiast, the property features a remarkable 12-car underground garage, providing secure and ample space for your prized vehicles. Experience the pinnacle of modern living in this stunning Encino home, where every detail has been meticulously designed to offer the utmost in comfort, convenience, and luxury.$12,000,000
Kings Beach 8602 North Lake Blvd
Opportunity for ownership of the prime location on Lake Tahoe in Kings Beach Downtown revival. The project is close to final approvals with the county & state in agreement and support of the project. Architectural plans approved for a 30-unit Hotel with views of the Lake from the rooftop terrace restaurant / bar. 21-hotel rooms and 9-CondoTel units available for sale with short-term rental capability as part of the Hotel. First floor Retail / Restaurant space, three story Hotel and Rooftop Terrace provides the Crown Jewel of the Kings Beach Revitalization Plan. This property is next to the County Beach and is immediately in proximity to the proposed and approved Ferry Landing Dock - walk from the Hotel to the Beach or the Ferry to the Nevada-side for all the amenities from the Casinos. Recent Hotel property purchases highlights & brings the value of this project to the forefront - a unique location and the ability to build it to a contemporary style and amenities. And, a State / county agreement to provide a revenue stream through a TOT fees rebate and land transfer provide a measure of confidence that this is a win-win-win opportunity for the right investment group...$12,000,000
Beverly Hills 9900 Santa Monica Boulevard # 2a
The unveiling of one of the most highly anticipated and uniquely crafted offerings normally unseen in Los Angeles is finally here, after many years of meticulous planning, masterful design, and precise execution: Presenting Rosewood Residences Beverly Hills, a boutique collection of 17 singular luxury homes in an irreplaceable location amidst landmark hotels, internationally acclaimed dining, and the best shopping in the world. Designed in timeless style by critically celebrated Thomas Juul-Hansen, these exceptionally large residences offer unprecedented privacy and generosity of space; an experience enriched by the meticulous, personable service for which Rosewood is renowned. An elevator leads directly from the garage and into an impressive foyer for receiving guests. Floor-to-ceiling windows welcome natural light into the interior spaces. A secondary service elevator opens into a back-of-house service room with lock-off for culinary preparation, laundry, and deliveries. The kitchen, featuring custom millwork designed by Thomas Juul-Hansen and crafted in Milan by Molteni&C, includes two oversized waterfall islands and state-of-the-art Sub-Zero and Wolf appliances. World-class amenities include a shared rooftop with a 50-foot pool, spa, Technogym, bar, kitchen and dining for entertaining, living room, barbecue, cabanas, and spectacular vistas of surrounding treetops, high-rises, and mountains beyond. Those who live at Rosewood Residences Beverly Hills gain access to the rarefied world of Rosewood, whose collection of preeminent hotels and residences includes The Carlyle in New York, Hotel de Crillon in Paris and Las Ventanas al Paraiso in Cabo San Lucas, Mexico. Rosewood is defined by its impeccable and personal approach to service: Associates get to know each resident as an individual, to best cater to their needs and create everyday moments of magic, and Rosewood Residences Beverly Hills is no exception. A full-time concierge and staff of Rosewood-trained professionals includes a dedicated Director of Residences, tasked with curating a life well lived and a high-touch experience unlike any other. At last, a new bar is raised, and the luxury condo market in Los Angeles is forever transformed.$12,000,000
Perris Highway 74
15.25 Acres of Community Commercial/Mixed Use Land at a Signal Light on Highway 74 / 4th Street and Navajo Road with almost a 1/2 mile of Highway 74 / 4th Street frontage in the City of Perris! All utilities in the street including main sewer line! This land is in the Opportunity Zone which has huge tax incentives. Great Development opportunity, bring your savy developers. Great Investment and beautiful views of the valley hills and mountains. This land is gold.$12,000,000
San Jose 200 1st Street
Newmark, as an exclusive advisor is proud to present the Twohy Lofts in vibrant Downtown San Jose. The 5-story building consists of 36 Loft Style units and ground floor retail which has recently undergone significant renovations to seismic, mechanical and electrical systems providing old world charm coupled with a modern infrastructure. An investor can acquire this historic, but like-new building at a significant discount to replacement cost. The high-identity classic revival architecture building sits prominently on the Paseo de San Antonio and S. 1st Street. The ground floor features approximately 8,350 sq ft of retail space currently occupied by Scotts Seafood and San Jose Candy Kitchen. Ornate details true to period of its original 1917 construction can be found throughout the building. While the assets financial performance is stable, NOI optimization can be enhanced through a combination of embedded rent increases coupled with unit modernization upon turnover. The property is not subject to San Joses Apartment Rent Ordinance and is on the Mills Act which provides substantial property tax abatement. San Jose State University, with a growing 36,000+ student body and another 3,700 in employees is a mere four blocks away. WalkScore of 96!$12,000,000
Jurupa Valley 2727 Hall Avenue
2. 02 AC, INCLUDES PARCEL #178-230-019 ZONED M-S-C (MANUFACTURE SERVICE-COMMERCIAL), FEATURING TWO (2) WATER HYDRANTS CLOSE TO THE PROPERTY, ALREADY GRADED, AND READY FOR BUSINESS!! LOCATED 2 BLOCKS FROM I-60 NDIO-L.A.), A FEW MILES FROM I-215 (RIVERSIDE-SAN DIEGO) & I-91, (RIV.-L.A.) GREAT OPPORTUNITY FOR THE RIGHT BUYER!! YOU CAN USE THIS LAND FOR VEHICLE STORAGE AND IMPOUNDMENT, TRAILER AND BOAT STORAGE, BUILDING MOVERS STORAGE YARD, MINI WAREHOUSES, WAREHOUSING AND DISTRIBUTION, CONTRACTOR STORAGE YARDS, GASOLINE AND DIESEL SERVICE STATIONS, OFFICE EQUIPMENT SALES AND SERVICE, RECYCLING PROCESSING FACILITIES, MANUFACTURE OF CONTAINERS AND CRATES, LUMBER YARDS, MANUFACTURE OF CONTAINERS AND BOXES, AND MUCH, MUCH MORE. BUYER TO VERIFY WITH COUNTY OF RIVERSIDE FOR THE PROPER USE OF THIS LAND. GREAT INVESTMENT!! MAKE AN OFFER SOON!!$12,000,000
Outside Area (outside U.s.) Foreign Country N3 Ensenada Tecate Kilometro 88 100 Ejido Porvenir
12.9 hectares (31.87 acres) of beautiful vineyards and incredible hillside views represent an excellent development opportunity for and a luxury winery with a feasibility of building 40 cabins and/or high-end residences. It currently consists of a Wine Production and Storage, Tasting Room Operation, Restaurant Operation, Event Operation, Wine Sales, and Alcohol Sales. The 7 hectares of vineyards have an automatic irrigation system (underground irrigation pipes in existing vineyards). Certified well. It sits on a natural aquifer that guarantees water even during the worst droughts. Excellent vineyards with some of the oldest production vines (over 20 years old) and most sought-after grapes in Valle. Several renowned winemakers have made award-winning wines with these grapes. Grenache, Nebbiolo, Cabernet Sauvignon, Cabernet Franc, Sauvignon Blanc, Chardonnay, Merlot, Petite Syrah and Sangiovese. • . The property is located in a highly sought-after and exclusive location to develop, surrounded by some of the best wineries in Valle de Guadalupe such as: Monte Xanic, Château Camou, Trevista, Bruma, Solar Fortún, Martlot, Lechuza and many others within a 15-minute drive. The Cava & Tasting Room is 6.5m underground (400m2) with capacity for 800-1000 barricades of 225 liters. It includes an automatic humidity, temperature and air recycling control system. The 350 m2 winery has 19 stainless steel tanks with a capacity to process 130,000 liters simultaneously, pneumatic/hydraulic press, 1 bottling machine, labeling machine, tank cooling and winding system, Chemical Analysis Laboratory, winemaking control system, water purification system, Municipal, State and Federal Permits. La Pergola, garden and esplanade area of 440m2 for weddings and social events, with a capacity of 300 people. In addition, it includes 7 labels recognized and positioned in Mexico that have won multiple medals (20+) for their quality and flavor. Also started to export USA to some states like California (Disneyland, restaurants, etc.) Motivated seller looking for cash deal but might also consider financing from a good down payment for the right buyer.$12,000,000
Winchester Stowe
155.31 acres of incredible potential for developers and builders! Prime location next to the future realigned SR-79 and between the interchanges on Florida and Grand Ave. Expect high visibility and heavy traffic flow in the future as the realigned SR-79 becomes a major north-south route of San Jacinto valley, bridging I-15 and I-10. There's a planned Metro station on Grand Ave and a business park across the street on Stowe. Water and electricity connected. Just 2 miles north of Diamond Valley Lake. Please check with Riverside County for zoning and further details on the SR-79 Realignment Project.$12,000,000
Costa Mesa 283 Avocado Street
Legitimate turnkey multifamily investment property offering a range of one-, two-, and three-bedroom loft-style floor plans. Substantial investment was made in 2023 and 2024, with over $1.6M in interior and exterior capital improvements. 100% of the interiors are fully renovated, including all new appliances, cabinets/counters, new electrical panels, flooring, painting and drywall, and all new windows and doors. Common area improvements include the roofs, painting, termite & pest mitigation, and tenting of the entire structure, exterior wood, decking, all new stairs and railings, all new asphalt, hardscape/softscape, mailboxes, plumbing, house electrical panels, and garage doors. ABOVE ALL, the debt component sets this project apart from nearly all other investments within the marketplace. Available to assume is a private note with a 50% LTV and interest-only payments until 2032 starting at 3.5%, with a cap at 5.0%, resulting in a blended interest rate of 4.61% over the term. This equates to an initial cash-on-cash return of over 4% with a down payment of $6,000,000—no appraisal required, no points for the loan assumption, COE in 30 days or less.$12,000,000
San Jose Mines Road
Black Mountain Ranch is a breathtaking 4600 acre ranch that stradles Santa Clara County and Alameda County. Adjacent to the Ohlone Wildlife Preserve and Lake Del Valle County Park. The possiblities are endless for this amazing ranch consiting of 14 parcels, five parcels in Alameda County and nine parcels in Santa Clara County. Several streams and creeks run through the ranch.$12,000,000
Malibu 20630 Pacific Coast Highway
Nestled along the sun-kissed shores, this beachfront sanctuary exudes contemporary elegance and coastal charm. The home, boasting soaring high ceilings, welcomes you with an air of spaciousness and grandeur. A sleek elevator effortlessly whisks you to the expansive living quarters adorned with three luxurious bedrooms and baths, providing a haven of comfort and relaxation. Ascend to the loft, a versatile space ideal for an office or an extra bedroom, offering panoramic views of the coastline. Outside, a four-car parking area ensures convenience. A rooftop that has a jacuzzi, complemented by ample space for al fresco dining and lounging, inviting you to savor breathtaking sunsets and the soothing rhythm of the waves. This coastal gem epitomizes the epitome of coastal living, merging sophistication with the tranquil allure of beachside bliss.$12,000,000
Bishop Casa Diablo Road
Welcome to Chalk Bluff Ranch, a stunning vacant land opportunity that spans three parcels and encompasses a total of 600 acres. Situated in the upper Owens Valley, just 4.25 miles northwest of Bishop, this remarkable property offers breathtaking views in all directions. To the west, you'll be captivated by the majestic Sierra Nevada Mountains, while to the east, the scenic White Mountains will leave you in awe. Nestled on Chalk Bluff within the picturesque Volcanic Tablelands, this location is truly a nature lover's paradise. Known as the Gateway to the Sierra, this area offers a plethora of outdoor activities for adventure enthusiasts. From world-class fishing and rock climbing to bouldering, road and mountain biking, hiking, and skiing, there's something for everyone to enjoy. National Geographic Adventure Magazine recognized Bishop as one of California's "Best Places to Live and Play". Plus, with Mammoth Mountain and its renowned skiing just 45 minutes away, you'll have easy access to winter sports and endless fun. Often referred to as the Banana Belt of the Eastern Sierra this area is close to the winter activities without the need to plow or shovel snow. Conveniently located near the property, the Bishop Airport (BIH) offers daily commercial flights during the winter season from both San Francisco and Denver, ensuring easy access for both residents and visitors. Whether you're seeking a serene retreat or envisioning a potential development opportunity, Chalk Bluff Ranch offers the perfect canvas for your dreams. The Ranch is made up of three parcels, 160 +/- acres, 160 +/- acres and 280 +/- acres for an impressive 600 +/- acres of some of California's most desireable terrain. Don't miss out on this extraordinary chance to own a piece of land in this remarkable location. Contact us or your realtor today to explore the possibilities and make this your own slice of paradise.$12,000,000
Redondo Beach 901 Pacific Coast
The current list price is $12,000,000 while the parking structure renovation is underway during the Spring of 2024 with an anticipated completion date in the summer. Once the project is complete, all the units are leased and new lease terms have been secured with current tenants then the price will be increased to $13,500,000 or more. (This is a value add opportunity, ideal for an owner user or investor). The seller may consider an adjusted price point for an as is offer while improvements are being completed. Owner financing maybe considered for a qualified buyer with terms to be determined for a possible long term commitment. A High traffic signalized corner located at the gateway to the beach communities of Redondo and Hermosa Beach. Easy to show lock box on second floor - call listing agent for an accompanied tour or go at your leisure from 9 to 4:30 (elevator and stair well are locked after hours).$12,000,000
Merced 2246 Mission Avenue
161.52+/- acres of future development land in South East Merced. Strategically located within close proximity to Hwy 99 and the newly developed Campus Expressway overpass, a direct route to UC Merced. The property is also located within the City's General Plan, making it well positioned for future growth demand. Future possibilities could include commercial, industrial or residential development for this underserved market area. The Gateway Marketplace is the newest regional commercial development project currently underway. Gateway is located just on the opposite side of the freeway which includes major retailers such as Tractor Supply, Starbucks, Mcdonalds, Arco, Chevron and a coming soon Hilton Hotel with a convention center. The city of Merced just broke ground on a 40-acre sports complex just down Mission Ave, dubbed Community Park 42, which will house an array of sport fields and courts, along with lighting to allow for large scale tournaments, concerts, and events. Land running along Mission Ave is quickly becoming the object of attention as residential communities and city infrastructure is being brought further south to accommodate the city's massive growth and grossly underserved commercial/industrial/residential needs. The acreage is also adjacent to Yosemite Wholesale, a 220,000 sqft distribution warehouse that recently acquired the parcel between their existing property, and our subject land. As the city of Merced determines its need for commercial, industrial and residential land necessary to accommodate it's quickly growing population and a growing UC Merced, this could be the best timing to acquire development land.$12,000,000
Vista 380 Plymouth Dr
SELLER FINANCING !!!!!!!!!!!!!!!!!!!!!!!!!!!!!!!!!!!!!!!!!!!!!!!!!!!!!!!!!!!!!!!!!!!!!!!!!! We are pleased to present 380 Plymouth Drive, a charming 32-unit multifamily community located in Vista, California. Built in 1986, this extremely well-maintained asset consists of (13) 700 SF One Bedroom / One Bath units & (19) 950 SF Two Bedroom / Two Bath units. Assumable debt at 5% interest only. Loan balance $7.3M$12,000,000
Beverly Hills 1541 Summitridge Drive
Walled and gated compound on approximately one acre promontory with unobstructed city and ocean views. The contemporary estate with walls of glass has been meticulously maintained. There are also plans for a 12,000 estate designed by famed architect Paul McClean. The existing contemporary home has walls of glass overlooking an infinity pool and spa. The public rooms incorporate high ceilings creating great volume. The primary bedroom, with sitting room/office, has a luxurious bathroom and large walk-in closets. There are two additional bedroom suites, an eat-in kitchen, family room, and powder room. Designer finishes throughout along with state of the art electronics/security system and so much more.$12,000,000
Big Bear 155 Knoll Road
It took a collaboration of master craftsmen, designers, and curators, and almost a decade of construction with unsurpassed attention to detail and focused intention in every feature and appointment to create this inspiring Big Bear Lakefront masterpiece affectionately known as TWIN PINES. The pinnacle of lakefront living in Big Bear, and perhaps in all of Southern California, Twin Pines blends the finest elements of Craftsman, European, Rustic/Southwest, and Distinctive Contemporary design to invoke a uniquely comfortable yet elegant ambiance. From soaring cathedral ceilings with hand hewn antiqued beams, artist inspired backlit stained glass showpieces, amazing panoramic views from almost every room and balcony, the most intricate details in every aspect of finish work, to the intentional selection of every individual piece of art and décor, this home is simply unsurpassed. In a highly sought-after deep water, wind protected cove on the lake, you'll enter Twin Pines through a gated entrance leading to a parklike setting where stone paths wander past lush landscaping of Weeping Sequoias and native boulders to the water's edge with over 200 feet of lake frontage. Lakeside terraces include two sprawling lawns, a campfire retreat, a custom 2-story playhouse, a flagstone patio with pergola at lake's edge, artisan inspired mosaic seating area, outdoor shower, and a terrace level kitchen and bath. Functionality was not ignored at Twin Pines with a full Lutron system offering the best in smart home technology for lights, climate, music, shades, security and more. Radiant heat and air conditioning throughout offers cozy, consistent temperatures year round and even services the garage and driveway areas. There's elevator access to all levels, and of course, a security gate with remote accessed intercom and full custom iron fencing to respect your privacy. With Twin Pines only a few hours drive and less than an hour's flight from almost anywhere in Southern California, you won't find a quicker, easier or more convenient access to world class alpine lakefront living anywhere else. Relaxing lakeside, spending a day on the slopes, going on a hike or bike ride in the mountains, or boating on our mile-high blue jewel called Big Bear Lake from your luxury Big Bear retreat will always be just moments away. With far too many features to list, you are welcomed to a private showing to share with you the entirety of what Twin Pines has to offer!$12,000,000
Cathedral City 35900 Date Palm Dr
80,633 SF Building on 7.51 acres. Signalized intersection. Easy access to Interstate 10 and major arterial roads. Excellent building signage including freestanding pylon signs. New Amazon Last-Mile Distribution Center next door. Amazon deployed over $40 million in capital improvements to the area and will provide $7.7 million a year in salary, benefits and revenue for the city. Previous owner invested $3 million in renovations, including polished floors, 13 new HVAC systems, Title 24 compliant LED lighting, 13 newly installed bathrooms and two broadband halos with 77 access points capable of handling up to 2,800 simultaneous Wi-Fi subscribers. Additional 28,000 square lot available for expansion. Also available for lease for $0.90/SF/MO NNN.$12,000,000
Thousand Oaks 520 Ventu Park Road
Lockehouse Retail Group is pleased to exclusively offer the Shops at Thousand Oaks Marketplace, an owner-user or investor opportunity to purchase a quality commercial property in the heart of Ventura County. Located at 520 N. Ventu Park Road in Thousand Oaks, CA, it is approximately 14,929 square feet of multitenant retail/commercial, situated on 1.78 acres. The property offers investors an established, income-generating asset with upside or an owner-user the ability to occupy a portion of the building for their own use.Situated at the north end of Thousand Oaks, the property is directly off Highway 101 with easy access and surrounded by daily needs retail. Currently, the property has a mix of long-term tenants and has been well maintained. It is also well located, less than a mile from the Amgen headquarters, which is the largest employer in Ventura County with over 5,500 employees. Additionally, Ventu Park Road is one of the main thoroughfares from Highway 101 to the interior residential area.OMhttps://lockehouse.com/wp-content/uploads/2023/06/For-Sale-Thousand-Oaks-Marketplace-07.06.23.pdf$12,000,000
Laguna Beach 22172 Rico Road
Villa Azul is a development opportunity located in the coastal community of Laguna Beach with approved plans and currently under construction. This enchanting hillside site reveals commanding views of the Pacific Ocean with some of the most pristine beaches and rocky coves located just minutes away. Designed by world-renowned Horst Architects, the plans include an approx. 3,000 sq. ft. main house along with an approx. 700 sq. ft. detached Casita. The main level features a formal entry, chef’s kitchen, dining and family rooms, and a 2-car garage. This level opens up to a covered outdoor area, perfect for entertaining. The lower level of the main house contains the private, sleeping spaces, including a large owner’s suite boasting a bathing area with breathtaking views of the ocean and a spacious walk-in closet. All of the rooms at this level have ocean views and open to the private pool deck enjoying a 42ft. long infinity edge lap pool. The Casita is located beneath the pool, with living and sleeping spaces, opening to a vast garden. The principal materials being used include ocean silver travertine, marine-grade cedar, concrete, glass, and steel – all alluding to the natural colors and textures abundant along the coastline.$12,000,000
Barstow Main Street
FOR SALE: Two parcels totaling ±11.74 acres (APN#0421-172-09 & 12). Utilities available on the street (buyer to verify). Zoned Diverse Use which allows a wide range of uses including multi-family, commercial, office, single family residential, or a combination of these uses (Buyer to verify). Property has recently been graded and covered with asphalt. NOTE: These two parcels (+/- 11.74 acres) are available for ground lease @ $48,000/month. Located within close proximity of I-15, Highway 58 and I-40. Perfect site for potential truck parking. Major transportation corridor – railroad, highway. Approximately 418 feet of linear feet along Main St. BNSF completed construction of their $27 million-dollar interim intermodal yard in July of 2019. Loves Truck Stop, Little Sister’s Truck Wash, Travel Center of America, and Pilot are located nearby. NOTE: A major hub on the BNSF Southern Transcon in San Bernardino County where the Needles, Mojave and Cajon subdivisions come together, and the location of Barstow Yard, will be the site of Barstow International Gateway, a $1.5 billion investment described as a “state-of-the-art master-planned integrated rail facility, and the first being developed by a Class I railroad.”$12,000,000
Running Springs 3112 Blue Bird Dr
This castle is very rare in Running Springs on a very large land of 11 acres. It has 180-degree spectacular view on mountains and entire valleys, especially city-light view at night. Fully gated with fence. 10 bedrooms. Newly remodeled kitchen, master bathroom. 3000sf terrace for parties and events. Guest house next to tennis court. Detached garage and storage sheds. Two bridges across lake. Newly paved walkway on hilly lot. Wild animals and trees, and much more. Come and see this very large mansion in the mountains Equipment: Dryer,Garage Door Opener, Range/Oven, Shed(s), Washer Sewer: Septic Installed Guest House Est. SQFT: 2800$12,000,000
La Mesa Eastridge
Rare find unique large residential vacant raw land for sale in city of La Mesa down town area. Total 6 parcels for sale, approx 51.5 acres. three parcels are contiguous at about 50.38 acres, with accesses from Eastridge Dr, Tungsten Dr and High St, with views. The neighbor, West bound of these three parcels, adjacent approx nearly 10 acres have been already approved for 39 homes. This is a gold opportunity for developers or investors.$12,000,000
Rancho Santa Fe 5305 La Crescenta
This opulent equestrian Estate, provides a secluded haven just moments away from conveniences and coastal attractions. Grand master suite boasts high-volume ceilings, private balcony, 2 fireplaces, and a spa-like bathroom. Fully remodeled kitchen features designer stone gas range & induction cooktop, & custom cabinets. Natural light floods the spacious rooms, showcasing serene pastoral views. Entertain in the elegant dining room or relax in the great room. Outside, indulge in the pool, Aquaponics system, tennis court and top-tier equestrian amenities: jumping arena, stone oversized barn w/caretaker quarters, direct trail access and multiple pastures and paddocks. Experience the ultimate lifestyle in Rancho Santa Fe This private family compound estate, on a sought-after street, offers all the advantages of a West Rancho Santa Fe Covenant location, with proximity to dining, shopping, entertainment, and beaches, & top-rated schools. Enjoy exclusive privileges of the RSF Golf/Tennis Club, private horseback riding/hiking trails., and full-time private roaming security patrol, This secluded estate sits on the trail system, exudes timeless elegance, featuring with 5 en-suite bedrooms including a fabulous master suite, plus an attached guest casita with 2BR 1 BA, FR, and kitchenette at the main level. At the end of the lower drive, you will fine world class equestrian, sports and entertaining facilities. (See documents for details) You will love the temperature-controlled wine cellar, multiple fireplaces, private balconies, and inviting pool. The beautifully appointed interior boasts graceful wrought iron doors, abundant natural light, and a casually elegant atmosphere. Kitchen includes Wolf state of the art appliances, Quartzite countertops, SubZero refrigerator & beverage fridge, Asko dishwashers. Welcome to your ultimate RSF retreat!$11,999,999
Los Angeles 5222 Sunset Boulevard
Court Ordered Sale - All Offers Due by 5:00 PM on February 13, 2024. The subject property presents an investor or developer with the opportunity to purchase a 19,404 square foot value-add retail building on an almost one acre (42,076 square foot) parcel of land zoned C2-1D, and located in a TOC Tier 3 community. The property falls within the favorable Subarea B of the Vermont/Western Station Neighborhood Area Plan. The retail center is currently 50% vacant, with a majority of remaining tenants either on month-to-month leases or with lease maturity occurring in 2024. This is a unique value-add or development opportunity in the Thai Town neighborhood of Hollywood. The current zoning supports the development of 92 residential units over retail, or 91-200 units (Buyer to verify) as a 100% affordable project. The premises are approximately 50% leased, with four (4) vacant units.$11,999,999
Saratoga Mt Eden Road
Stunning property with great potential. Development opportunity to subdivide, grand estate, vineyards, or family compound... Very private with an access easement off Mt Eden road.$11,999,786
Beverly Hills 13984 Aubrey Road
Situated on an over 32,000 sq.ft. lot on the rim side of Aubrey Road in the prestigious guard-gated community of Mulholland Estates, this Tuscan Villa with over 8,700 sq.ft. of living space offers complete privacy and luxury and gorgeous jetliner views of the canyons, valley, and sparkling city lights. Enter into the grand two-story foyer with sweeping wrought-iron railed staircase and huge circular skylight showcasing an impressive chandelier. The various public rooms on the main level are all spacious with high ceilings and custom details. The main level is complete with living room with fireplace, formal dining room, family room with fireplace and walls of French doors opening to the backyard, and over-sized gourmet kitchen with large center island, professional appliances and breakfast room. Bedrooms consist of a guest bedroom suite, currently staged as an office, and maids suite on the main level, and upstairs there are three family bedrooms suites and the spacious primary suite featuring a fireplace, sitting area, custom walk-in closet, sprawling bathroom, and large private balcony overlooking the stunning views. An additional rear staircase from the main level leads to an upstairs family room with built-ins. The lovely backyard offers privacy and tranquility with tall hedges, lush landscaping, covered dining area, lawn, pool and spa, all overlooking the enchanting vistas beyond.$11,999,000
Palos Verdes Estates 968 Paseo La Cresta
The embodiment of style and elegance... this one of a kind, KAA designed home is majestically perched in one of the most exclusive neighborhoods in Palos Verdes Estates, with the most coveted view in the entire South Bay. From the dramatic motor court with its "living wall", a teak walkway hovers over the koi pond and escorts you to the oversized glass pivot door. Frameless floor to ceiling windows accentuate the views from the entire North side of the home. A 12 foot high glass wine cellar is adjacent to the gourmet kitchen with 18 foot center island. A central courtyard plays host to the dramatic pool & spa, while enjoying the panoramic views of the ocean, coastline and city lights. Basalt and hardwood floors, mahogany ceilings and a slate roof are just a few of the exquisite details. No expense was spared. Like a timeless piece of art, sure to stand the test of time, this home is spectacular in every sense.$11,999,000
La Jolla 7447 Hillside Drive
Back on market as of 2/29/23. New construction, with panoramic North Shore ocean and coastal views, soars above the land on one of the highest peaks in La Jolla. No expense was spared in this architectural showplace with dazzling design features and amenities. Undulating curves are found throughout enabling a seamless flow to the expansive exterior spaces and dramatic views. From the spiral staircase to the lavish primary suite, and from the glamorous gourmet kitchen to the breathtaking infinity pool, the home’s elevated design features exceptional indoor (8175 s/f) and outdoor deck (2,325 s/f) spaces and lux livability. Equipped with state-of-the-art technology, this coastal gem is fully automated with custom Crestron system throughout. A private elevator that gives access to the lower levels in which all five bedrooms are located. Equipment: Garage Door Opener,Pool/Spa/Equipment, Range/Oven, Washer Sewer:$11,999,000
Redondo Beach 631 Paseo De La Playa
Every day is a vacation at this bluff top estate! Imagine lounging poolside with the Pacific Ocean and one of the most picturesque beaches in Southern California as your backdrop! Situated on a private Peninsula in the Hollywood Riviera section of Redondo Beach, this incredible beachfront estate could be yours. Soaring ceilings and walls of glass along the West side of the house provide incredible vistas of the ocean and coastline. Huge rooms include a spacious living room which opens to the chef’s kitchen with an expansive center island. The exclusive Primary suite includes a luxurious bathroom and two walk-in closets. The remaining living space includes 3 additional bedrooms, plus an incredible office (potential 5th bedroom), yoga room, and a large family room with wet bar. Outside is a tropical oasis with a resort-like pool and spa, multiple patios, and even an outdoor fireplace. The view must be one of the most panoramic ocean views in Los Angeles! Some of the other amenities include air-conditioning, a 3 car garage, two BBQ stations, lush, tropical landscaping and so much more. Conveniently located near world-class dining, shopping, LAX and downtown, this could be your perfect home base or West Coast destination! The choice is yours!$11,999,000
Laguna Niguel 2 Searidge
Located in the Exclusive, 24 hour Guard gated community of Bear Brand Ranch in beautiful Laguna Niguel exists a very rare opportunity to acquire a Mediterranean influenced "resort complex" that spans over an acre of gated property with 343' of frontage on Searidge. This elegant "paradise" sanctuary was originally designed and developed as a Resort for the adjacent property. Presently the entrance is very discreet, reminiscent of a private Beverly Hills Estate with a gated staircase and a private garage entry, surrounded by a wall of green that opens to the 10 car subterranean garage. Perfect for the buyer looking for privacy and security. The New design concept calls to develop a dramatic New entry with soaring ceilings with 10' iron front doors that sit over a limestone porch and staircase above the circular drive. The New imagined design/plans will provide for a 1500 square foot primary En Suite bedroom. New conceptual design photos for this spectacular resort like property included in the pictures. Presently the private Estate offers a large courtyard with waterfall pool & grotto, a Grand living/family room with 24' ceilings, a large bar area, private wine room, fireplace and a large wrap around balcony that allows a stroll from the courtyard around the front to the veranda overlooking a regulation, lighted tennis court. Two One bedroom suites off the tennis veranda, A well appointed and highly upgraded Chef's kitchen, an elegant dining room, movie theater, An indoor basketball court, a karaoke bar, a fully equipped gym, 2 elegant spa bathrooms, a dry sauna, 2 powder rooms, a laundry room and a 3rd floor open air covered lounge with fireplace overlooking the tennis court. New design concept would eliminate half the tennis court and convert it to a lighted pickle ball court.$11,998,000
Newport Coast 24 Tideline
Experience the breathtaking beauty of this Crystal Cove home, where bold ocean views offer panoramic vistas and vibrant sunsets. A recent renovation directed by famed local designer, Brooke Wagner, offers unmatched quality and style throughout approximately 4,000 s.f. of sun-drenched living space. The floor plan includes 4 bedrooms and 5 bathrooms including a separate guest casita with private access and patio with tranquil water feature. White oak floors throughout the main living areas bring warmth to airy spaces, including an open-concept living room with a marble-clad fireplace and folding La Cantina doors that frame mesmerizing ocean views through a covered sitting area. An island with bar seating is the centerpiece of an incredible kitchen, where thick marble countertops offer timeless style and top-line appliances include a 6-burner range w/grill, double ovens, and a paneled refrigerator. A large butler's station with a built-in wine 75-bottle wine refrigerator and spacious walk-in pantry completes the kitchen space. The dining room looks out toward the stunning Pacific Ocean, offering views that become an ever-evolving art piece. On the upper floor, enviable views are found in an extraordinary primary suite, with a view balcony and two exquisite walk-in closets offering custom storage. The ensuite is filled with carefully considered details including stunning statement lighting, designer wallpaper, hammered copper sinks, and a sleek modern soaking tub. Two additional bedroom suites, with custom closets and bathrooms that feature on-trend yet timeless style. A bonus/media room also features an ocean-facing balcony, as well as built-in cabinetry, and a separate workspace. Perched on a blufftop with dramatic ocean views, outdoor areas rival the vibes of a luxe boutique resort, with a sparkling zero-edge pool and spa looking out over the Newport coastline. A loggia offers a shaded area that connects to the house, a BBQ kitchen, and multiple lounge areas provide sun-drenched seating spaces. Additional upgrades include a 2.5 car garage (with built-in ceiling heater and additional refrigeration) and whole-house home automation. The enclave of Crystal Cove has 24-hr guard-gated security and unmatched amenities: resident-only access to The Canyon Club, as well as direct access to Crystal Cove State Park and Beach, and proximity to private parks, hiking and biking trails and upscale shopping & dining at the Crystal Cove Promenade.$11,995,000
Encino 16110 Meadowview Drive
Located on a serene cul-de-sac and set behind gates, this incredible view property in Encino's prestigious Royal Oaks neighborhood offers utmost privacy and luxurious living. The main level boasts an expansive floor plan with amenities including a gym, theater, office, and en-suite bedroom. The dining, living, and kitchen areas seamlessly blend and flow into the yard, showcasing jaw-dropping views from every angle. Outdoor living features a fire-pit lounge area, and an al-fresco dining experience with summer kitchen, completing this hotel-like ambiance. The primary suite is a sanctuary with expansive views, two generously sized walk-in closets, and a luxurious bathroom. The upper level complements this with four additional guest rooms and an upstairs living room. The rooftop deck provides an additional summer kitchen and ample space for an ideal living experience. This property is a true rarity, offering unparalleled privacy and elegance in one of Encino's most prestigious neighborhoods. Enjoy all that this exceptional home has to offer!$11,995,000
Newport Beach 2222 Channel Rd
Nestled along the picturesque shores of Newport Beach, 2222 Channel Rd embodies the epitome of coastal living, surpassing every expectation. Situated on the esteemed Balboa Peninsula Point, this bay-front residence exudes timeless charm with its craftsman architecture seamlessly integrated into the breathtaking Newport seascape. From the moment you arrive at the inviting entrance, adorned with vibrant flowers and offering a sense of seclusion, the allure of this home is palpable. Stepping inside, the great room captivates with panoramic bay views, seamlessly merging the elegant kitchen, spacious living area, and inviting entertaining space. Adorned with coffered ceilings & meticulous millwork, every detail exudes sophistication. The gourmet kitchen, equipped w/ top-of-the-line appliances and a walk-in pantry, is both a chef's haven and a gathering place for family and friends. A vibrant fireplace anchors the expansive living area, offering a cozy ambiance while the bay unfolds its daily spectacle of sailboats and yachts gliding by. Transitioning outdoors, a sprawling covered deck awaits, complete with a built-in BBQ, fire-pit, and private dock accommodating a Duffy boat. Completing the ground floor, a comfortable office with bespoke cabinetry offers a tranquil workspace. Ascend via stairs or elevator to discover a second living room or optional bedroom, two spacious secondary bedrooms with bathrooms, and a separate laundry room. The primary suite is a sanctuary unto itself, boasting a generous walk-in closet, a cozy seating area with a fireplace, and a bay-front balcony, offering a serene retreat for morning coffee or evening relaxation. The en-suite bathroom features separate double vanities, a luxurious soaking tub, and a stunning shower. Elevating the experience, a rooftop deck offers a breathtaking 360-degree panorama of the bay, Corona del Mar, and the glistening Pacific Ocean, complete with a jacuzzi spa for indulgent evenings under the stars. Additional amenities include a two-car garage providing ample storage space. Embrace the enchantment of this coastal haven with leisurely bike rides to cafes and restaurants, strolls to the Wedge Beach, access to the private bay beach and esteemed waterfront schools. Create cherished memories in a home that embodies the essence of Newport Beach living.$11,995,000
Newport Beach 401 Evening Star Lane
Experience a lifestyle many can only dream about in this revitalized waterfront home which has a private boat slip and approximately 53'of water frontage. Set in a prestigious community with 3 private beaches, in close proximity to everything Newport Beach has to offer. The home presents awe inspiring views from most of the exterior/interior living spaces. Renovated in 2022 with superior attention to detail, the residence offers a designer-quality interior with wide plank Italian wood floors, custom millwork and moldings, & a bespoke gourmet kitchen. French doors on the back of the home allow cooling breezes inside; a thoughtfully planned minimalist interior ensures that nothing distracts from the view. Designed for grand scale entertaining, the home includes large waterfront terraces, a cedar hot tub, a built-in firepit and a spacious living room with a fireplace. A two-story foyer with shiplap that extends to the ceiling is certain to create a talking point; a separate dining room that opens to the backyard offers ample space for hosting family and friends. Equally impressive, the kitchen features designer fixtures, dual tone custom paint and gorgeous marble counters. Open to a breakfast nook, the Kitchen has a large center island with counter seating & high-end appliances including a Wolf 6 burner range. The family room and main floor bedroom feature large windows that are secluded by mature hedges; the luxe primary suite and secondary upstairs bedrooms open to an expansive terrace spanning the width of the home. With retractable doors, vaulted ceilings with shiplap details, a dressing room with custom cabinets and a spa-like bath, complete with a large soaking tub and a walk-in shower, the suite may be difficult to leave. The secondary bedrooms are also generous in size and close to the upscale modern bathroom, ensuring there is something for everyone. Other features include a secluded entry courtyard, a 3-car garage, a separate laundry room, a spacious grassy lawn and an inspiring coastal-themed interior meant to compel the owner to enjoy life's quiet moments and the relaxation afforded by the premium location. Located in Dover Shores nearby local beaches, shops and restaurants, this inviting waterfront residence could be a treasured family home for generations.$11,995,000
Calabasas 4261 Temma Court
Introducing this gorgeous estate on over 1 flat acre, just fully remodeled with designer upgrades that elevate it to new heights in luxury living. A massive entertainer's property of this size and caliber is incredibly rare in Calabasas. Tucked away at the end of a culdesac in a guard-gated community, the lush grounds are surrounded by mature trees for privacy and serenity. The impressive property offers the ultimate lavish lifestyle, boasting high ceilings and expansive spaces adorned with white oak hardwood floors, marble and the finest finishes. The long list of exceptional highlights must be seen: a full-court basketball stadium, gourmet kitchen, state-of-the-art movie theater, putting green, sunken fire lounge, 2 primary suite retreats, glass-enclosed whiskey & wine bar, billiards room, outdoor bar & kitchen, custom marble countertops and fireplaces.$11,995,000
Los Angeles 130 Alexandria Avenue
130 S Alexandria Ave is a 30-unit apartment building located in prime Koreatown, one of the most desirable and rapidly developing submarkets of Los Angeles. Originally constructed in 1990, the Property is a luxury three-story structure that has undergone significant renovations and offers the opportunity to add value through additional renovations. The Property features thirty well-designed, two bedroom, two bath units with open floor plans.130 S Alexandria offers investors a rare opportunity to acquire a sizeable trophy-asset within a high-demand rental market. Approximately 20 of the units have been renovated. The fully renovated units are equipped with high-end finishes which include new stainless-steel appliances, quartz countertops, vinyl plank flooring throughout, new kitchen cabinets and backsplashes, beautiful bathrooms with new sinks and vanities, new LED fixtures throughout, new paint and new window coverings. All first-floor units have extremely spacious patios, and all upper floor units have high, vaulted ceilings and balconies with expansive views of Downtown Los Angeles or Hollywood/Observatory. Less than half of the units have been fully renovated, leaving room for an investor to capitalize on the remaining rental upside. The Property has also undergone exterior capital improvements including a brand-new roof, new exterior paint, new flooring and new LED lighting throughout. The Property has secured entry with an intercom and 58 gated, underground parking spaces for all tenants. Additionally, each floor is conveniently equipped with a laundry room. Through a complete interior renovation program, an investor will have the opportunity to capitalize on the remaining rental upside. 130 S Alexandria is ideally positioned in one of the most sought-after and vibrant communities in Los Angeles. The Property is a Walker's Paradise, conveniently located amongst nearby amenities including entertainment venues, restaurants, shopping, hotels, and nightlife. Tenants are only a 12-minute walk to the Vermont / Beverly Metro Red Line Station and less than a mile from the Wilshire /Normandie Purple Line Station connecting to riders to the greater Los Angeles Area. Located in an area with immense economic growth, 130 S Alexandria provides investors with the opportunity to acquire a well maintained, trophy-asset, which is poised to deliver long term appreciation and rent growth.$11,995,000
Encino 4322 Hayvenhurst Avenue
Desirably located South of the Boulevard, nestled behind hedges and gates, lies this celebrity-owned compound in Encino's prestigious enclave. Completely renovated from top to bottom, this estate sits on over an acre of park-like grounds with mature landscaping. As you enter through the grand gates, a massive motor court leads you to the main house. The formal entry welcomes you with a dramatic double staircase, guiding you to the home's exquisite living spaces. The first level boasts two formal living rooms, a family room, office space, an en-suite bedroom, chef's kitchen outfitted with top-of-the-line appliances and an expansive dining room, with sliding glass doors, that open directly to the impressive backyard. The basement features a state-of-the-art recording studio with a mini kitchen, bathroom, and its own separate entrance. The second level houses the remaining five en-suite bedrooms, including the primary retreat. Custom glass doors lead to the primary seating area with access to a massive patio deck overlooking the grounds. The primary bedroom includes a fireplace, dual walk-in closets, and a luxurious bathroom with double showers and a spa-like tub. The backyard is an entertainer's dream, featuring a covered patio dining area, a brand-new pool with spa, water slide and waterfall, a tennis court, a mini putting green, and an impressive kids' play set area. The guest house includes a full gym and bathroom on the first level. The upper level serves as true guest quarters with a full kitchen, living room, bedroom, full bath, and walk-in closet with a washer/dryer. This one-of-a-kind property offers everything the most discerning buyer could want and need.$11,995,000
Santa Monica 2020 Georgina Avenue
This Magnificent Gated Compound is an exquisite oasis in the Heart of Santa Monica's premier Gilettes Regent Square on a stunning, tropical Double Lot. An extraordinarily private and luxurious dream home for those whose lifestyle is one of casual comfort and luxe living. This beautiful home, which is "an excellent example of the Mission Revival style with Craftsman and Prairie influences" exudes history and texture combing old world charm and modern aesthetics for those who cherish stunning architecture, privacy, proximity to an abundantly vibrant community and a lifestyle of joyful ease. Features include a main level with a stunning Formal Entry to showcase your baby grand piano and art collection, magnificent Living Room anchored by a lovely Fireplace and high voluminous ceilings, a gourmet Kitchen with built-in Breakfast and Family nook and a Formal Dining Room that gazes upon the Gardens. There is an en-suite Bedroom on the first level as well as a full Basement for you wine cellar perhaps? Upstairs off the grand, sunlit landing with natural light streaming through skylights are 3 more en-suite Bedrooms and a lovely home office, including a sumptuous primary Bedroom of elegant design with a private Balcony, Fireplace and dual sleek and luxurious Bathrooms, each with walk-in closets. The enchanting lushly landscaped grounds create a captivating approach to a truly grand swimmers Pool and Spa, surrounded by Fountains, Fire Pits and seating areas. Additionally, there is an incredibly gorgeous two-story Guesthouse currently with a home Fitness Center, Bathroom and sauna downstairs. Upstairs, there is a private and fully equipped one-bedroom guest apartment, complete with a comfortable bedroom, a modern bathroom, a well-appointed kitchenette, and a cozy living area. The garage is a car collectors dream and the home enjoys numerous upgraded systems including solar panels, a back-up generator and security cameras throughout. Moments to all of the Westside's incredible fine dining, boutiques, coffee houses, beaches and phenomenal lifestyle.$11,995,000
Manhattan Beach 3621 Sepulveda Boulevard
We are pleased to present this two-story mixed-use retail and office building located on the prime signalized corner of N. Sepulveda Blvd/Route 1 and Rosecrans Avenue in Manhattan Beach, directly across the street from the famed The Pointe retail center, the Manhattan Village, and 1.5 miles from the Pacific Ocean. The subject site comprises of two buildings totaling +/-14,893 square foot (per CoStar, includes basement space) of gross leasable area. This offering is ideal for an owner-user who wants to take advantage of prime signage and identity visibility, enjoy many neighborhood restaurants and amenities, and also collect high rental income with future lease escalations in tow. 3629 N. Sepulveda is the building located closest to Rosecrans Avenue and totals +/- 7,970 square feet, per CoStar, which includes two stories of move-in ready office space including reception area, private offices, conference rooms, storage rooms, and bathrooms. The square footage also includes a functional +/- 2,656 square foot functional below-grade basement, perfect for record storage, laboratory work, or another ancillary professional or medical services use. 3621 N. Sepulveda is a two-story building comprised of multiple small retail uses and a few vacancies. There is a popular neighborhood dance studio occupying three suites totaling 3,248 square feet and paying an attractive $9.27 per square foot in gross rent and has expressed interest in a lease extension. Kumon, which is a national franchise, occupies approximately 1,293 square feet and has also expressed an interest in a lease extension. There are currently two vacant suites available in the building. The site has excellent exposure to both north and south traffic and is surrounded by shopping and dining options. The 19,111 square foot lot is zoned MNCG and and offers 37 parking spaces. Ideal for an owner-user and/or investor with great visibility along N. Sepulveda Blvd. (Rte 1). Excellent 105/405 freeway access for employees and staff traveling from any part of the City. Enjoy multiple amenities including food, retail shopping, coffee shops and juice bars all mixed with standard office uses.$11,995,000
Rancho Santa Fe 18383 Colina Fuerte
Powerful, Unparalleled Panoramic View Estate in RSF Covenant with long-private, gated driveway adorned w/ mature trees boasting 10,000+SF of refined ONE-level living on 3.26 manicured acres. In this estate, luxury knows no bounds w/ the distinction of natural gas, sewer, underground utilities, Solar, a symphony of modern tech & elegance awaits w/ integrated smart home features: Sonos surround, WiFi-app enabled appliances, climate control with 5-HVAC zones & high-level security. Luxe limestone & white oak grace the interiors while overnight guests enjoy the touch of Fabrica in secondary suites. Detached GH offers serene retreat: full kitchen, bath, & private patio overlooking Tennis Court, Putting Green, never-ending Views & Southern CA sunsets. Enjoy seamless indoor/outdoor living w/expansive veranda w/auto-screen shades, bar-height firepit, dynamic pool and cascading ponds set the stage for ideal entertaining. Roaring fireplaces in the great room & formal dining, exec home office w/custom cabinetry & Calacatta accents, private home theatre, temp-controlled wine cellar. Luxe primary suite is an escape to unparalleled relaxation w/ true spa-like bath complete w/ sauna, custom soaking tub & wellness massage area. Chef's gourmet kitchen boasts top-of-the-line Wolf appliances, dual islands w/ refrigerated drawers & walk-in pantry. With nearly 60 miles of equestrian & walking trails, Rowe school, Social Membership, & nearby Covenant Golf, RSF Village, shopping, restaurants & only 15 minutes to McClellan-Palomar Airport, this estate stands as a testament to refined living.$11,995,000
Malibu 27352 Pacific Coast Highway
Welcome to the sandy shores of Escondido Beach! This exceptionally spacious and comfortable Contemporary Beach House sits at the end of a quiet private lane - far from the hustle and bustle of PCH. It is conveniently located in mid-Malibu just steps below famous Geoffrey's Restaurant and a short jog up the beach to Paradise Cove. Designed by renowned Malibu architect Michael E. Barsocchini, the home juts out past its neighbors affording superior whitewater, coastline, and city light views. An open concept kitchen, dining, and living room space create an inviting and relaxing atmosphere for lounging or entertaining. Floor to ceiling walls of glass slide open to a spacious ocean front deck seamlessly blending the inside and outside. Enjoy the fresh ocean breeze as you soak up views of the entire Santa Monica Bay out to Palos Verdes, Catalina Island and beyond. Upstairs, you'll find a massive primary suite featuring two separate spa-like bathrooms, two walk-in closets, a cozy fireplace and private balcony. Three additional guest rooms provide comfortable accommodations for friends and family. One of the rooms has the option of being used as a game or media room and opens out to a huge covered deck area below the house - complete with Jacuzzi, shower, and plenty of storage for kayaks, paddle boards and all your other beach toys. The home is designed with high ceilings, wood flooring, and top-of-the-line appliances and finishes. There are state-of-the-art electronics, including a Crestron system, Sonos music, and motorized shades, all intended to enhance your beachside living experience. Security cameras and a gated entrance also provide extra peace of mind. Come experience the essence of The Malibu lifestyle and coastal living in this special house on prime Escondido Beach.$11,995,000
Newport Coast 30 Cliffhouse Bluff
Nestled at the end of a tranquil cul-de-sac in Crystal Cove, this home is defined by luxury upgrades and expansive ocean views that sweep across the coastline, Catalina, and every sunset. An extensive renovation blends clean modern design with conveniently efficient upgrades, offering new LED color-select lighting, Sonos audio, automatic window shades, and upgraded ocean-facing windows & doors that highlight the breathtaking scenery. Impeccable attention to detail is found throughout 4,149 s.f. +/-, with 4 bedrooms and 5 bathrooms. A soaring entry leads to the redesigned great room, with subtle columns that amplify ocean views from every angle and enhance natural light. Adjacent, the dining room boasts an expanded opening with new La Cantina folding doors offering breathtaking ocean views and inviting al fresco dining. An oversized island topped with quartz is found in the kitchen, with new cabinet fronts throughout, and a richly hued tile backsplash. New and upgraded appliances include a Viking 7-burner range w/grill, double ovens, refrigerator, and wine chiller. On the main floor is the remarkable primary bedroom suite. This luxe retreat features plush new carpet and French doors leading to a patio with a spa, where coastal views create true relaxation. The ensuite bath offers an oversized steam shower, fresh cabinet fronts, quartz counters, and walk-in closet designed for indulgent luxury. Also on the main floor is a powder room, a private guest bedroom with remodeled ensuite bath, and a home office that links to the outdoors. On the upper floor, a loft creates a large seating area with a media wall, built-ins, and a refrigerator, and two bedrooms include one with a private balcony. Each bedroom offers a remodeled ensuite bath with new fixtures, countertops, toilets, and custom tile. Outdoor areas take full advantage of exceptional ocean & sunset views, creating a social space that’s enhanced by audio, with a bar, BBQ kitchen & dining area, a seating area with new artificial turf, and landscape lighting. Additional upgrades include a 4-car on-grade garage, and these brand-new items: exterior paint, 6” baseboards, network hardware, tankless water heater, HVAC & water softener/purification systems, and 8-camera security. Located in sought-after Crystal Cove, where amenities include: 24-hr guard-gated/patrolled, Canyon Club, private access to Crystal Cove State Park and beach, clubhouse, sports courts & recreation areas, and proximity to Laguna & Newport.$11,995,000
Irvine 43 Blue Heron
Chic and glamorous, this exquisite custom estate in Shady Canyon offers iconic craftsmanship in this modern Spanish Colonial-Style architecture. Situated on a corner lot, the home offers unparalleled quality and design sense for today’s living. Living like a single level home with a recreational subterranean level, this outstanding residence is a perfect blend of bright cozy spaces and calming aesthetics with an outdoor focused approach. The generous steel windows and French doors connect every room – many on both sides- to one of the home's countless outdoor vignettes. Upon entry through the stunning rotunda foyer, the home unfolds - each room with curated materials and design elements from contemporary Carrera marble countertops, wall finishes including white wood paneling and playful wallpaper, and transitional Paul Ferrante light fixtures to intricate tile work and magnificent beamed ceilings giving nod to its Santa Barbara inspiration. Every space beckons you to sit and stay with fireplaces in nearly every room, the formal living room with its bar niche, formal dining room flanked by both courtyard and rear yard with comprehensive outdoor kitchen beside the barbecue - your entertaining will be flawless. The chef-caliber kitchen is white and bright with high ceilings, and beautiful antique herringbone brick flooring, Wolf range and Sub-Zero glass door refrigerator and opens to both a proper breakfast room and also the family room. The master bedroom suite embodies true respite with its retreat area at entry, private loggia, patio and garden, dual bathrooms and dressing rooms and office nook. Also on the main level, a secondary bedroom wing offers two bedroom suites, each with French doors opening to separate courtyards. The subterranean level is a dream with a cool game room and luxurious movie theater, charming guest room and a behemoth wine cellar perfect for a true wine enthusiast with both temperature-controlled area and also storage/tasting area. Outside is simply your own hidden oasis, with pristine pool and sunning terrace, outdoor kitchen with pocket doors that open completely to the barbecue area and with a serving window out to the pool terrace, and al fresco dining beside a water feature that spans the entire length of its patio. Other highlights include a tower office with its own dedicated entrance, 3-car garage, and gated motor court with additional parking.$11,995,000
Laguna Beach 400 Ashton Drive
Coastal southern California has its share of special homes in special places. Rarely, though, does a property have the ability to transport and transform, to foster the sense of wonder that can add joy to everyday living. 400 Ashton Drive in Laguna Beach, situated on an estate-sized parcel of land above the sands of Victoria Beach, sparks the kind of joy that is only possible when a perfect beach-close location combines with a home that delights at every turn. Entering up the curving drive reveals terraced gardens and a marvelous towering home. Once the home of a renowned local artist, the grounds and the home itself have been rejuvenated and reinvented across years by the current owners. A stately rustic outdoor fireplace and living room invites conversation while the terrace above holds a substantial outdoor kitchen. The gardens beckon exploration – view terraces and quiet spots abound, a maturing fruit tree grove and installations by local artists share the spaces in a unique alchemy. But, it is once you get to the home itself where the full magic is revealed. The panoramic Pacific Ocean and coastline views are stunning, and the house is like no other – carefully preserving the architectural nods to its history, the owners have updated the home into a coastal masterpiece. The main level is wrapped with glass and expansive ocean view decks, and is finished magnificently… hitting the right mix of organic design and luxury. A main level bedroom opens to the rear gardens including raised planter boxes and, of course, a producing chicken coop. With a nod to the home’s history, elements of the old home have been repurposed inside and out. The vast ocean views are not lost on the lower bedroom level. From the private primary suite, complete with wet room and copper soaking tub, to the guest suites, media area and wrap-around covered decks, the lower level of the home delivers the same ‘wow’ factor as the main level. Though the home feels worlds apart from any neighbors, it is just three blocks from the sand. Gated at the street, the estate has abundant parking behind the gate and off-street outside the gate. 400 Ashton Drive is a property to be savored and explored, a property that defies duplication in coastal real estate.$11,995,000
Los Angeles 441 Cliffwood Avenue
Captivating two story Traditional set behind gates on a large, flat, sunny lot, north of Sunset in Brentwood Park. Timeless architecture, deep setback, large front and rear gardens, perfect floor plan with over 7,000 square feet of living area, ideal indoor/outdoor lifestyle and great privacy & quiet in one of the Westside's most desirable neighborhoods. Formal entry leads to sweeping staircase, living room with soaring ceiling and fireplace, large dining room, and inviting library with fireplace and bar. Fabulous "great room" (comprised of recently remodeled cook's kitchen with La Cornue stove, large breakfast area and family room) opens through French doors to lush, private, sun-filled yard with patio, outdoor fireplace, synthetic lawn, putting green, sparkling pool/spa and built-in BBQ. 5 bedrooms, 6 1/2 baths, including an exceptional primary suite with vaulted ceiling, fireplace, private terrace, separate gym and dual lavish marble baths and two large, fitted closets. Other amenities include an upstairs family room with built-in office, three-car garage with extensive cabinetry and butler's pantry/bar. Rich hardwood floors, high ceilings, crown mouldings and beautiful Traditional detailing throughout. Rare opportunity in the "best of the best" Westside locations.$11,995,000
Goleta 7336 Lowell Way
Unique opportunity to own a portfolio of Towbes-built duplexes in highly sought-after Goleta locations, each with the added potential for an ADU (Accessory Dwelling Unit). These spacious, well-maintained townhouse-style duplexes offer an ideal investment potential attracting families, tech employees, and UCSB students. All properties in this portfolio boast new windows and roofs ensuring worry- free ownership and minimal maintenance for a future owner. An additional opportunity exists in acquiring this portfolio at a lower price per duplex compared to recent sale comps, along with the potential to sell off individual properties in the future. Please contact listing agent for additional information.$11,995,000
Los Angeles 1262 Moraga Drive
One of the most significant properties in exclusive guard gated community of Moraga Estates. This stunning home is situated on a private parklike 2+ acre parcel. Home with exquisite style & perfect for indoor outdoor entertaining lifestyles. Large formal entry leads to living & dining rooms that open to large covered patio w/ fireplace. The well-appointed gourmet kitchen w/ center island flows to the family room w/ vaulted monitor roof ceilings. All the public rooms are oriented towards the incredible rear yard. Off the family room is another entertaining patio w/ fireplace & BBQ area. Also downstairs are 2 separate offices, game room, gym & guest suite. Upstairs is the gracious primary bedroom suite w/ 2 walk-in closets & 3 add'l bedrooms. The yard has a resort style pool & huge grass area w/ in ground trampoline. Other features include 3 car garage with EV hookup, wine cellar & dog run. This is rare offering$11,995,000
Pacific Palisades 14901 La Cumbre Drive
Nestled within the Pacific Palisades' coveted Huntington neighborhood, this Cape Cod traditional home embodies timeless elegance and luxury. Set on a unique and spacious corner lot, this residence boasts an elegant welcoming facade.As you step inside, the living room captivates with its soaring ceilings, centerpiece fireplace with ceramic logs, recessed lighting, and exquisite solid naturally-oiled walnut floors sourced from the South East. Adjacent is the step-up to the formal dining room with a captivating view of the backyard.The gourmet kitchen is a chef's dream with its spacious extra-large island, high-end Sub-Zero fridge, Wolf dual electric and gas stove with a French top, a warming oven, and ample storage and cabinet space. It also features a built-in wine fridge, a convenient walk-in butler's pantry, and a cozy breakfast nook. The family room boasts its own fireplace, creating an inviting, relaxing ambiance. A library/ office space features a gas fireplace with ceramic logs. A bedroom with its own bath is also on the main floor, perfect for guests.A cozy den with a woodburning fireplace, slate floors, and a wet bar provides a secluded retreat within the residence. The bar has a marble countertop, built-in refrigerator, icemaker, and kegerator. The room opens to the outdoors with a counter/bar space with numerous seating and a built-in BBQ that looks out to the pool - ideal for entertaining and 4th of July get-togethers. The bathroom off this room with slate floors is perfect when using the pool. On the lower level, there is a wrought iron door opens to an exceptional state-of-the-art temperature-controlled wine cellar. A luxury Home Theater built and designed by CinemaTech & Bam Luxury is also on this level. This floor connects to the 2-car garage with built-in storage and a tankless water heater. Upstairs, the bright and light landing is used as an office space, providing a functional yet elegant area for work or relaxation. The romantic primary suite features a sitting area with a fireplace and an extravagant primary bath, offering a separate shower and tub, dual sinks, a vanity area, and two expansive walk-in closets. There are also three additional bedrooms, with one used as a gym.Built-ins and Sono's speakers envelop the home, providing an immersive audio experience. The landscaped backyard creates a serene and peaceful atmosphere, reminiscent of a resort. It showcases a grand waterfall, an inviting solar-heated saltwater pool, and a relaxing spa. The charming patio, adorned with slate floors and a woodburning fireplace, offers a cozy spot for outdoor gatherings. This property presents a rare blend of refined craftsmanship and contemporary amenities, inviting residents to relish in the epitome of luxurious living within this highly sought-after neighborhood.$11,995,000
Berkeley 2124 Parker St
Showing: Thurs 12/14 from 10am-11:30am; www.2124parker.com; Seller Carry Loan Available; 30 2bd/2bth and Two 1bd/1bth; Nearly $500K in Recent Improvements, Including: Full Seismic Retrofit, Brand New Roof, Upgraded Dual Pane Windows, and Resurfaced Parking Lot; Set on a Massive 20,250 SF Lot, Boasting a 1:1 Off-Street Parking Ratio and On Site, Coin Operated Laundry; Potential to Increase Unit Count Through ADU Conversion of Common Area and Unused Private Garages; Conveniently Located Just a Few Blocks to UC Berkeley & Downtown Berkeley, Shopping, Dining, and More; Email Agent on Website For Complete Marketing Package.$11,995,000
Based on information from California Regional Multiple Listing Service, Inc. as of July 4th, 2024 at 2:25pm PDT. This information is for your personal, non-commercial use and may not be used for any purpose other than to identify prospective properties you may be interested in purchasing. Display of MLS data is usually deemed reliable but is NOT guaranteed accurate by the MLS. Buyers are responsible for verifying the accuracy of all information and should investigate the data themselves or retain appropriate professionals. Information from sources other than the Listing Agent may have been included in the MLS data. Unless otherwise specified in writing, Broker/Agent has not and will not verify any information obtained from other sources. The Broker/Agent providing the information contained herein may or may not have been the Listing and/or Selling Agent.

