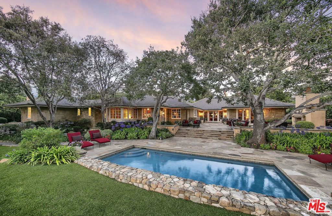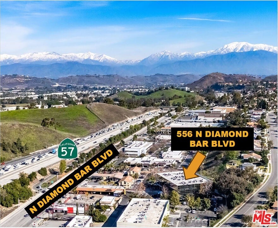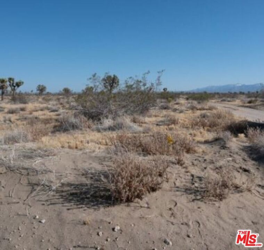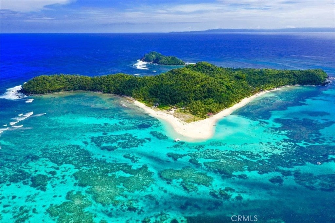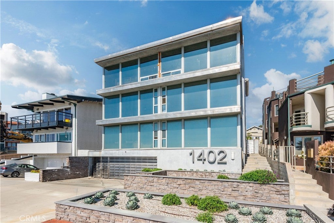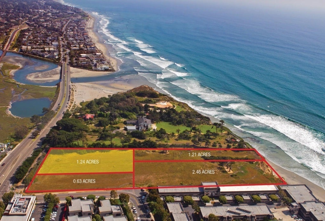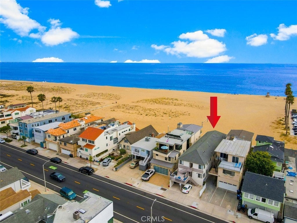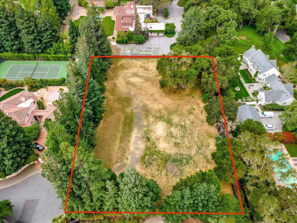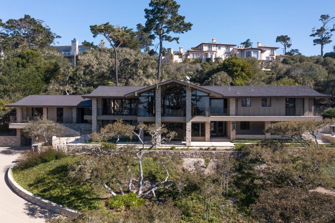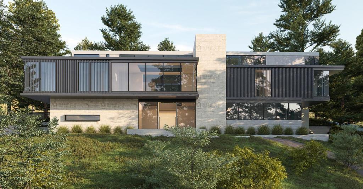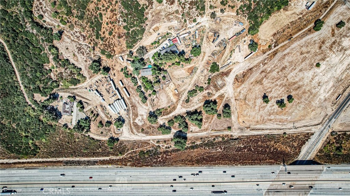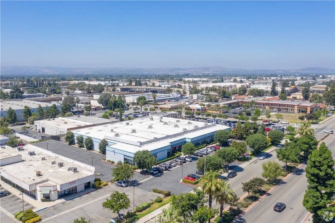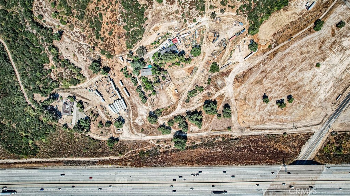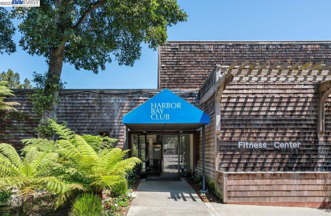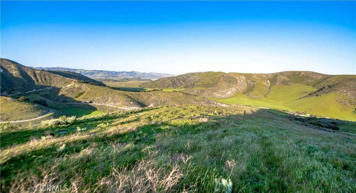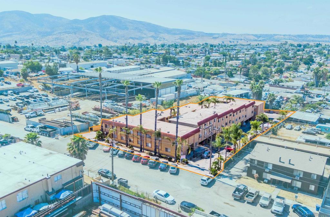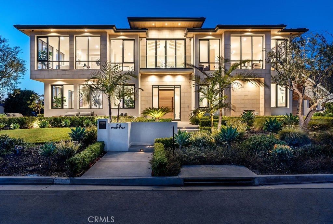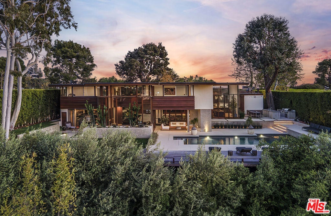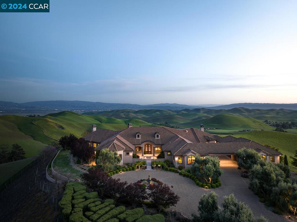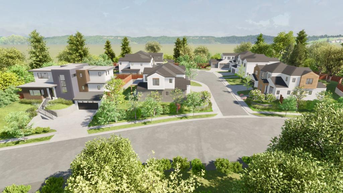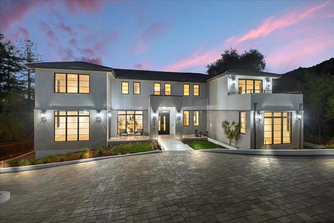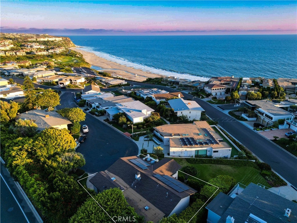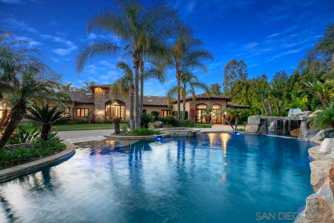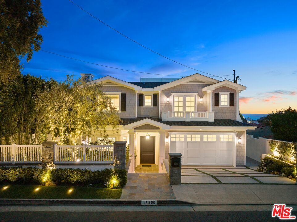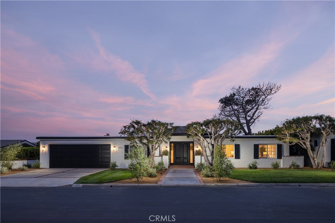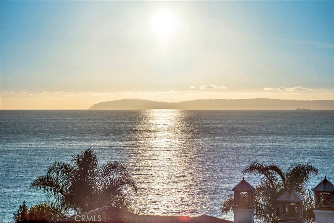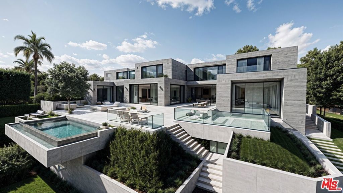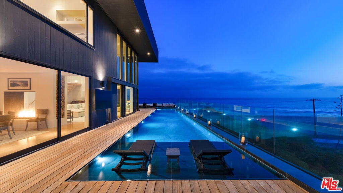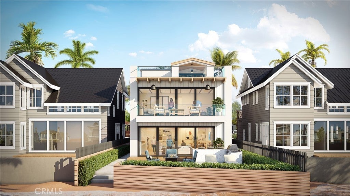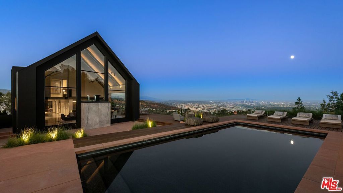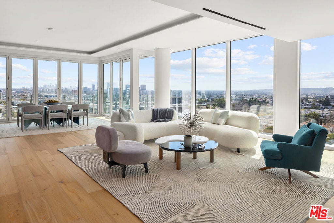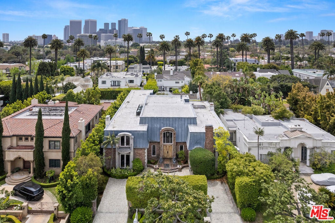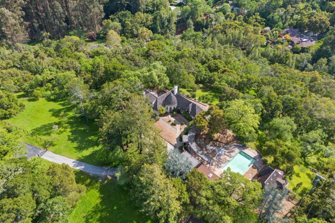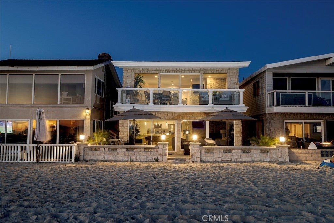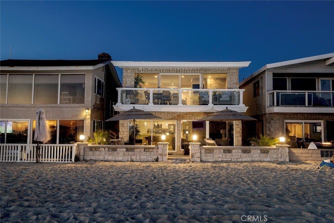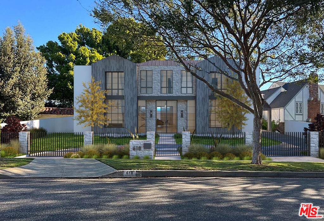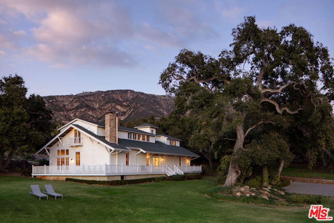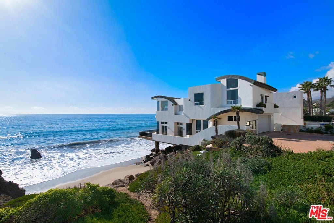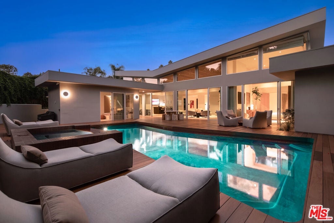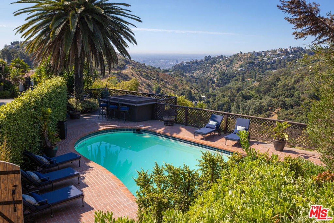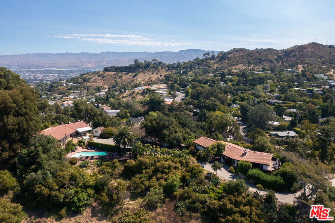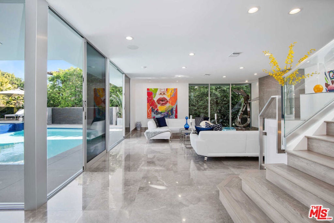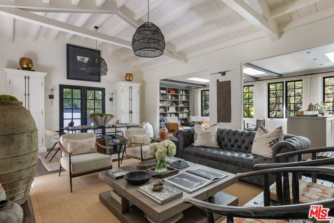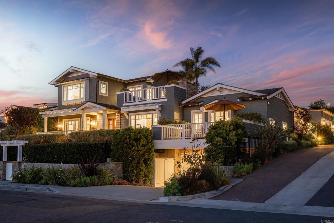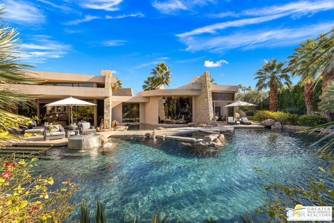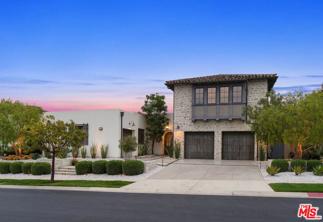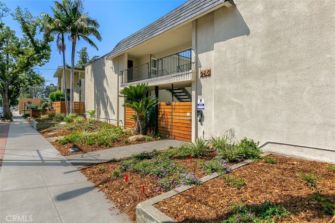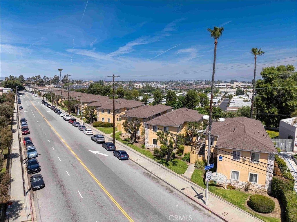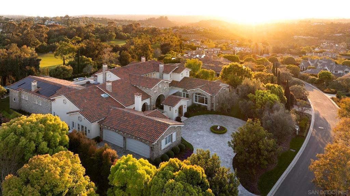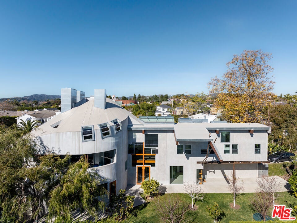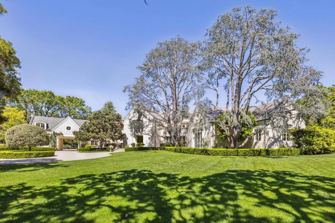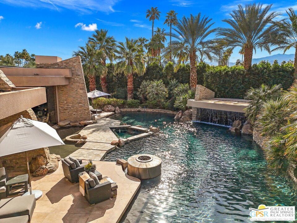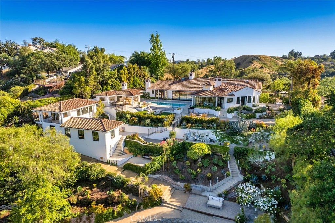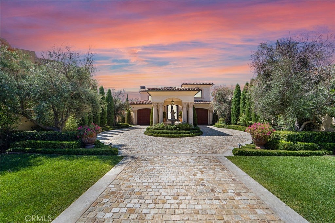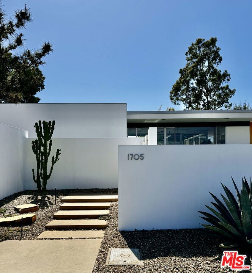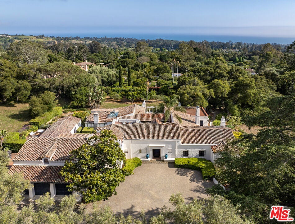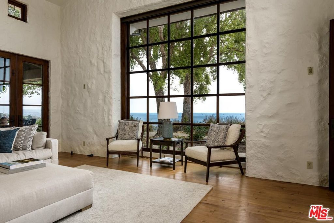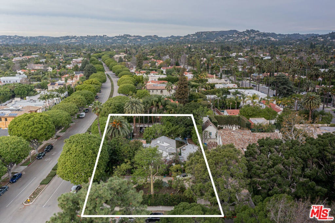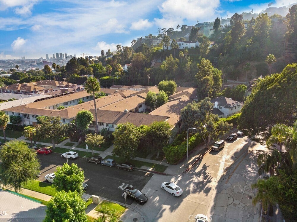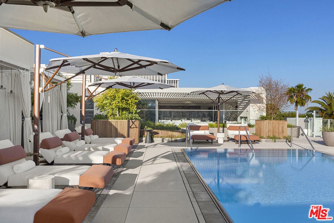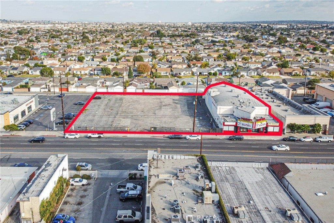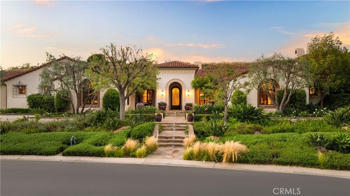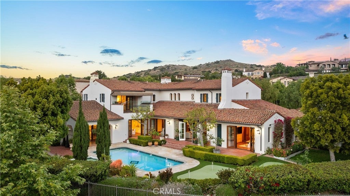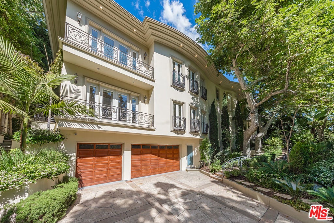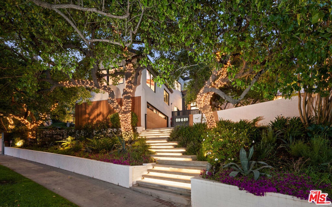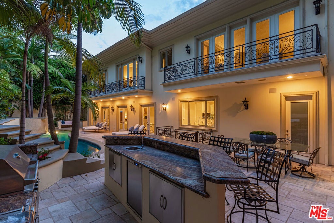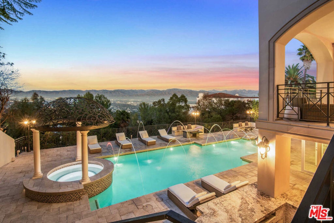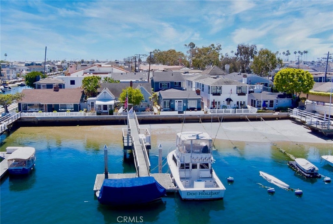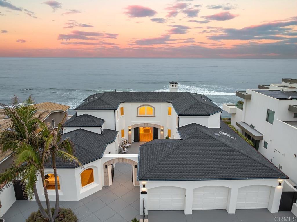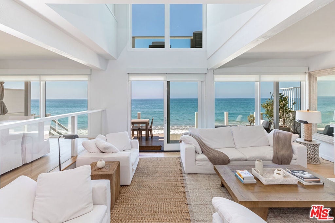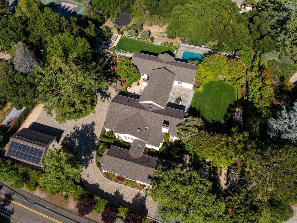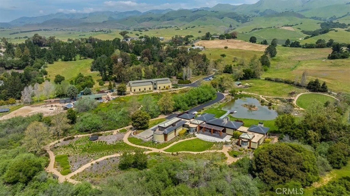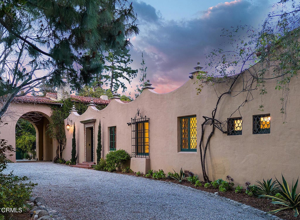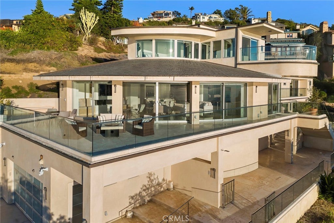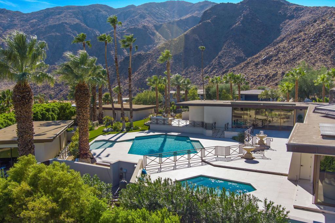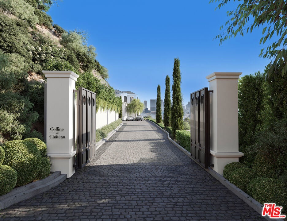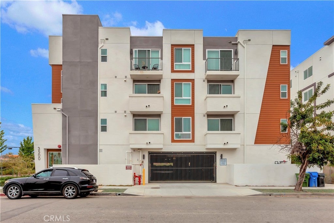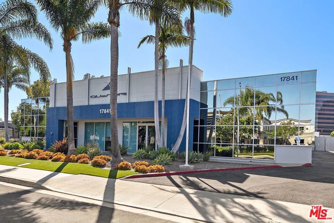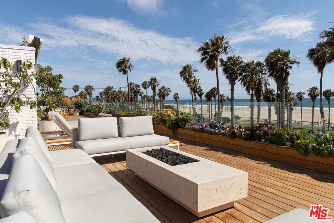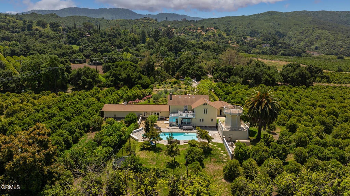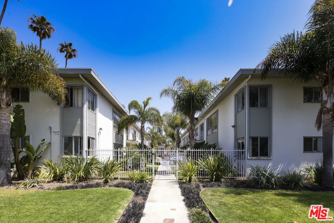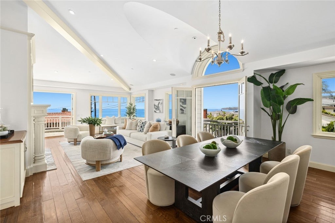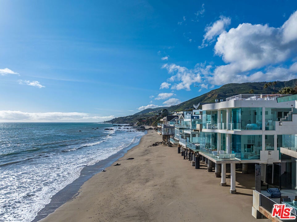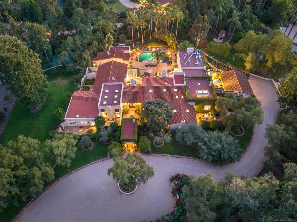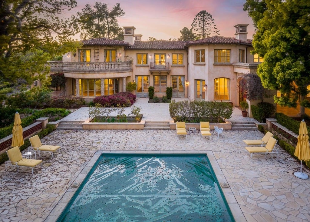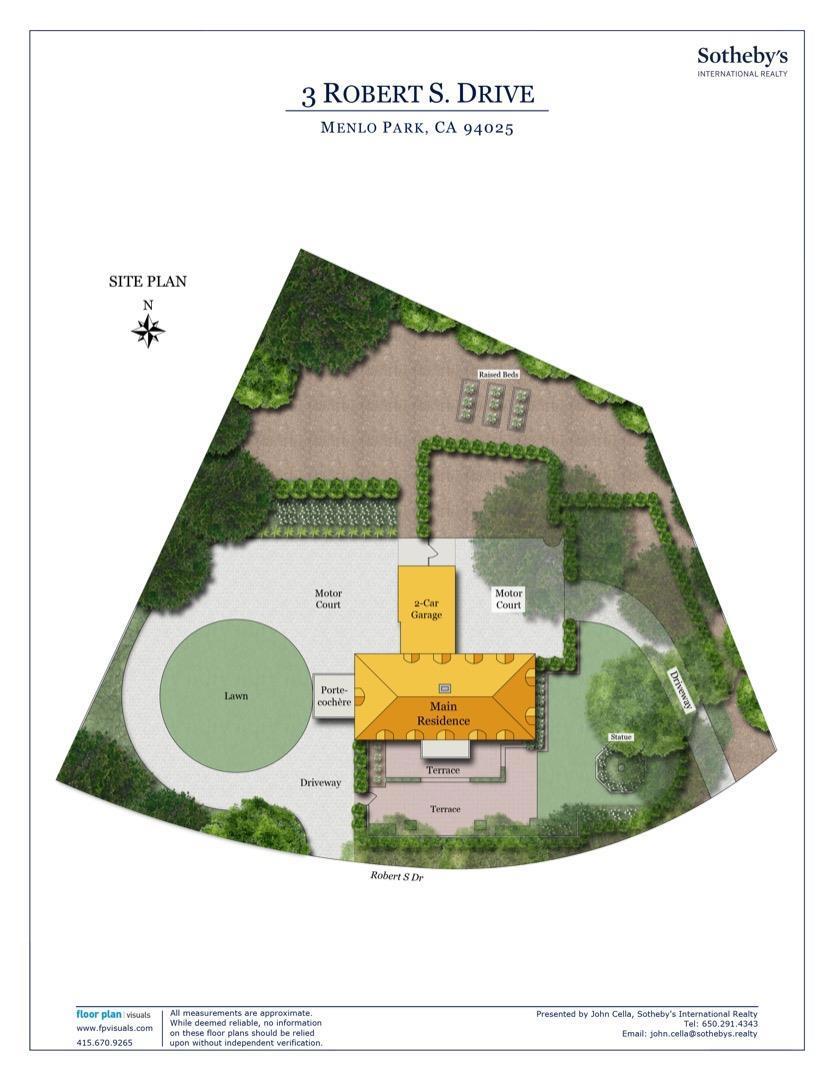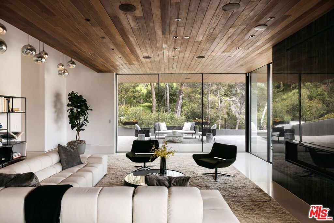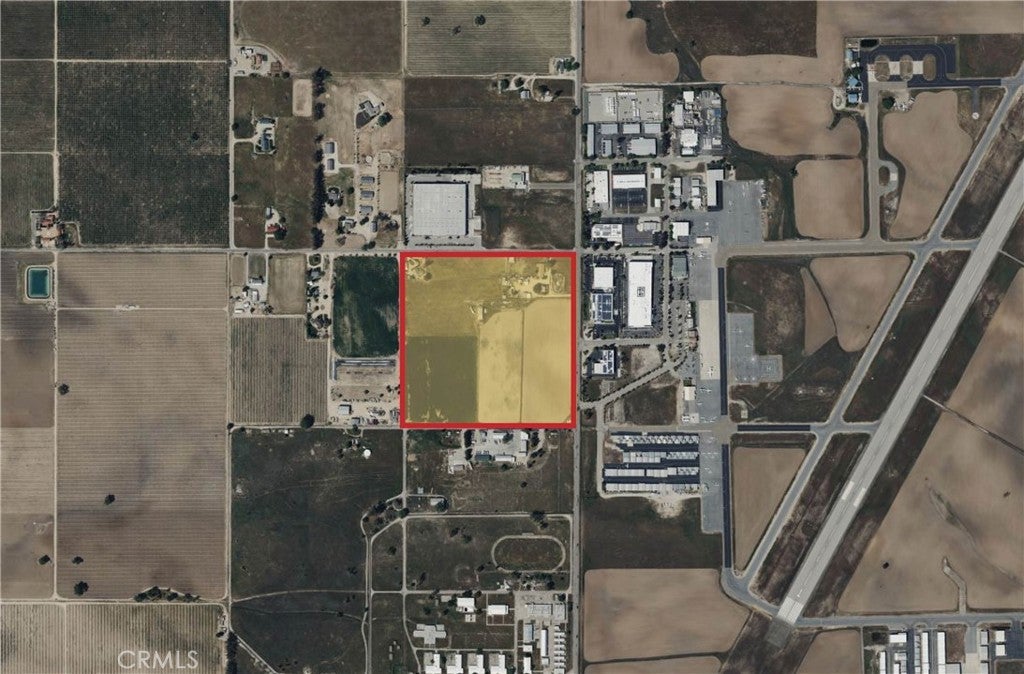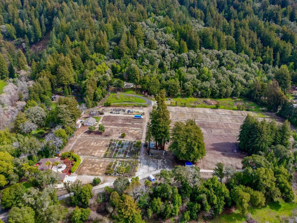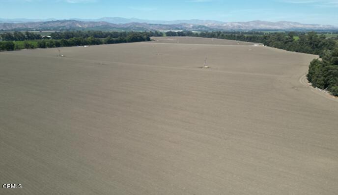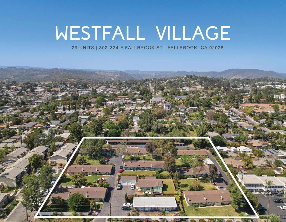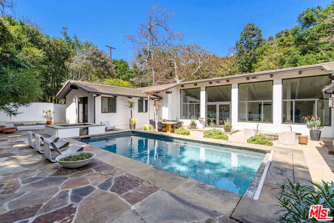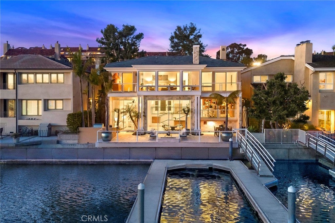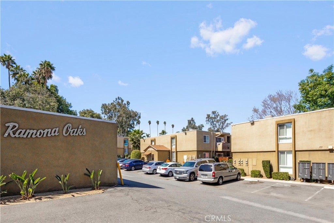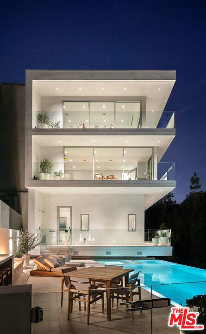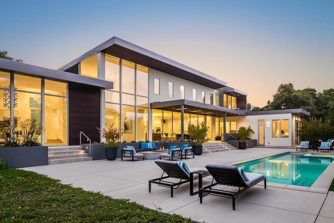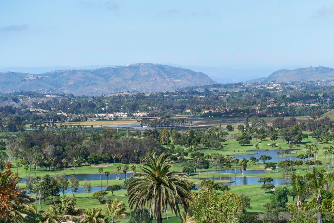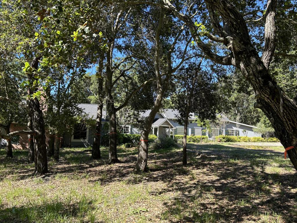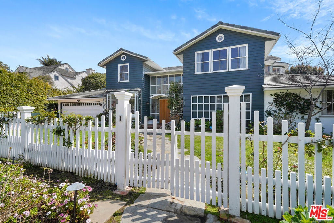Search Results
Please narrow your search to less than 500 results to Save this Search
Searching All Property Types in All Cities
Santa Barbara 2125 Ten Acre Road
Tucked away on a quiet cul-de-sac overlooking the 4th fairway, this single-level garden estate rests on one of the largest & most usable parcels within the coveted Birnam Wood golf community - a picturesque 1.4 acres framed by mountain views, romantic oaks, & manicured park-like grounds. Inside, discover a harmonious blend of effortless livability & French country details from architect Jerry Goodman. The 4 bed, 3 bath layout offers flexibility & can easily be reimagined as 3 bedrooms w/ an attached caretaker's wing. Nearly every room of the San Ysidro Ranch style home opens to the outdoors, emphasizing a strong connection to nature. This elegant residence has ideal orientation, 3.5 car garages, privacy, & the fantastic security of living in this gated community.$11,200,000
Diamond Bar 556 Diamond Bar Boulevard
Asking Price of $11,195,000 ($237/sf). 97.2% occupancy and 6.00% cap rate. Three-story, 47,300-sf office building with parking for medical and office. High occupancy with below market rents and significant upside. Priced well below replacement cost; proforma cap rate of 8.36%. Prestigious two-story glass lobby with elevator and digital directory. State-of-the-art IT infrastructure including fiber optics. Centered between Los Angeles and Orange Counties and the Inland Empire.$11,195,000
Adelanto Pansy
Per City Of Adelanto General Plan And Zoning Map (see attached): Newly rezoned HIGHLY SOUGHT AFTER area in Adelanto, CA. What used to be residential/industrial is now zoned as 'Open Space'. An amazing opportunity for the City of Adelanto to move forward with their plan (see link to 10 year plan). The 'Open Space' zoning will specifically serve as Adelanto's foundation for their brand new city. This parcel could be ideal for Solar Farms, Cell Towers, Parks/Walking trails/Plazas/Schools and so much more! Adelanto's brand new Solar City will soon be booming as the Bright Line will run through Adelanto making it a central hub. The Bullet Train is said to start from Downtown LA, pass through San Bernardino County and reach all the way to Nevada and Arizona. Estimation of completion : 2027. https://www.ci.adelanto.ca.us/DocumentCenter/View/623/Adelanto-North-2035-Sustainable-Plan$11,100,000
Outside Area (outside U.s.) Foreign Country Mam-on Island
Discover your own slice of paradise on the enchanting Siargao Island, Philippines, renowned as one of Asia's top destinations by Conde Nast Traveler. Immerse yourself in the allure of this tropical haven through the acquisition of ten exclusive PREMIUM BEACHFRONT PROPERTY (subdivided) lots on the pristine shores of Mam-On Island. Spanning an impressive 700 meters of untouched beachfront, this offering encompasses approximately 5 hectares (12.4 acres) or ~50,000 square meters, with nearly 30% dedicated to the foreshore. Mam-On Island boasts powdery, almost-white sands, lush coconut woodlands, and breathtaking vistas that promise an unparalleled island experience. This idyllic sanctuary beckons with surfing adventures, awe-inspiring panoramic views, and evenings bathed in the splendor of magnificent sunsets, all against a backdrop of gentle sea breezes and the abundant gifts of island living. Delight in the island's stunning natural wonders, from vibrant coral reefs to encounters with the local wildlife, including sea turtles. Siargao is celebrated as a premier surfing destination, while its waters are teeming with opportunities for game fishing, including prized catches like blue marlin and yellowfin tuna. Whether you seek an escape from the hustle and bustle of daily life or wish to explore the potential for a medium-scale resort or retreat zone, Siargao's charms offer endless possibilities. Contact homesbycarina@gmail.com to explore lease or ownership options and gain further insights into this captivating paradise. Your tropical dream destination awaits on the shores of Siargao.$11,000,000
Redondo Beach 1402 Esplanade
Rarely does one of the Crown Jewels on Esplanade come up for sale. 12 unit, Millionaire's fixer upper which has (7) two bedroom two bath units, (2) one bedroom, one bath units, (2) studio units and a great big penthouse unit with elevator. It has a common area for residents to relax and BBQ while enjoying the coastal life. This property is in it's re-positioning phase and once completed, it will be a world class trophy property! Short walk to the beach, swim in the ocean, ride on the bike path or just walk to all the wonderful shops and restaurants in the Riviera Village. This property is being sold in it's present, "as-is" condition with no warranties expressed or implied.$11,000,000
Del Mar Border Avenue 3
Encompassing 1.24 flat and usable ocean front acres, this very rare offering perched atop the bluffs overlooking the Pacific Ocean is your opportunity to bring your vision of paradise to life. Capture every sunrise and sunset with the ocean as your front yard. Take advantage of the building potential with unique larger FAR not available to any other lots in Del Mar. Centrally located across from the prestigious Del Mar Racetrack and just steps to the beach or the heart of the village, enjoy breathtaking views up and down the coastline from this exclusive one-of-a-kind property. Encompassing 1.24 flat and usable ocean front acres, this very rare offering perched atop the bluffs overlooking the Pacific Ocean is your opportunity to bring your vision of paradise to life. Capture every sunrise and sunset with the ocean as your front yard. Take advantage of the building potential with unique larger FAR not available to any other lots in Del Mar. Centrally located across from the prestigious Del Mar Racetrack and just steps to the beach or the heart of the village, enjoy breathtaking views up and down the coastline from this exclusive one-of-a-kind property.$11,000,000
Newport Beach 1007 Balboa Boulevard
A remarkable opportunity to own 10 Units on the Oceanfront of the Balboa Peninsula with 7 Irreplaceable STR's (SHORT TERM RENTAL PERMITS)! This is a dream deal w/ a monster cap rate and a whopping $640,000 NET income in 2023! Located almost perfectly right next to Balboa Pier, Balboa Fun Zone, Balboa Ferry, Market & Deli, Shopping, Restaurants, Arcades, and More. Each unit is remodeled and ready to be rented immediately. 4 of the Units are directly facing the oceanfront with spectacular panoramic views, including the Pier. Priced to sell and motivated deal. APN 048-146-04 (additional 1,519 sqft parcel on sand/beach) also included.$11,000,000
Atherton 11 Brittany Meadows
Welcome to 11 Brittany Meadows, a prime lot in a stellar location at the end of a cul-de-sac. This property boasts a level lot, approximately 45,956 sq.ft. (1.06 acres). The lot has a tree-lined perimeter providing privacy which highlights the expansive footprint for creating the ultimate luxury residence. Embrace the potential to build your dream residence in this well sought after location. It is time for you to take charge and plan your perfect sanctuary, do not settle for what others have envisioned before you, let your creative juices take charge. Contact Kevin Ames for more informagtion$11,000,000
Pebble Beach 3249 17 Mile Drive
Centrally located above the famed 17 Mile Drive between The Lodge at Pebble Beach and the Cypress Point Club awaits this timeless contemporary. With 4 bedrooms, 4 full and 2 half baths, perched on a 1.32± acre lot, the home scales perfectly for every occasion, epitomizing comfortable and gracious living in Pebble Beach. Legacy Cypress trees frame the stunning ocean views showcased from every room on a private and elevated setting. Beautiful Carmel stone lines the driveways, exterior grounds, and entry while the reverse floor plan maximizes ocean views from the main entertaining area and living quarters perfect for hosting guests or enjoying a quiet reprieve. The open concept floor plan and walls of glass bring in abundant natural light throughout while integrating indoor and outdoor spaces, highlighted with wrap-around decks and patios from every space. This home awaits the most discerning buyer.$11,000,000
Hillsborough 100 New Place Road
Buy Then Build: Lot and Approved plans included in price. Secluded in exclusive Hillsborough, this modernist masterpiece, a three story wonder of glass that floats with the forest. Designed by acclaimed, award-winning architect Leonard Ng, the plans for this iconic 11,875 sq. ft. retreat are a meditation on minimalism, an extension from the trees that questions where nature ends & home begins. Clear heart red cedar siding opens to vast windows, soaring lines and engaging angles that lean into natural light & wide views. 7 en suite bedrooms, 9 bathrooms, a great room, wine cellar, fitness studio, wet & dry saunas, plus detached 800 sq. ft. guest house provide for exquisite living. A shimmering pool, phenomenal indoor-outdoor entertaining and meandering paths of curated native plants elevate life. Coveted location for top-performing schools, community & an ideal commute between San Francisco and Silicon Valley. See the world in a new light.$11,000,000
San Bernardino 2234 Glen Helen Road
Development Opportunity 5.11 Acres of Prime Property with panoramic view and 15 fwy visibility. Beautiful panoramic view and great Location! Near 215 & 15 Fwy. Don't miss the opportunity to build and design this gorgeous area to accommodate your business. Plans for development in the area are in the works. Located Across from GH Camp Ground and GH Amphitheater just off the 15 Fwy. Current use 1 SFR with a converted garage, all utilities, 2 Water wells, electricity, septic, natural gas. In addition to the current use, there are various uses. Current Zoning: Destination Recreation GHSP (D-R) opportunity awaits you. SB allows zone changes with approved plans by the county/city, on parcels 5+ acres. Looking for more acreage this property can be sold with the neighboring property (separate owners). Call the City/County to inquire on new development in the immediate area. Just notified there are plans for a shopping center approx 30 acres in the area$11,000,000
Montclair 5407 Holt Boulevard
An excellent investment or Owner use warehouse for Retail, Wholesale,Showing and Storage use. Building size 36,352sf at lot 1.96Acre, built in 1981, heights at 17' and 4 Ground Level doors. **About 3000SF office, large showroom and warehouse for use. perfect for Retail, Wholesale,Showing and Storage. **About 95 parking spaces ,and a paved, fenced, secured yard. **Two tenants occupied now, month to month lease.$11,000,000
San Bernardino 2234 Glen Helen Road
Developers Dream 5.11 Acres of Prime Property for Investors with 15 fwy Visibility. Beautiful panoramic view and great Location! Near 215 & 15 Fwy. Don't miss the opportunity to build and design this gorgeous area to accommodate your business. Located, Across from GH Camp Ground and GH Amphitheater just off the 15 Fwy. Current use 1 SFR with a converted garage, all utilities, 2 Water wells, electricity, septic, natural gas. In addition to the current use, there are various uses. Current Zoning: Destination Recreation GHSP (D-R) opportunity awaits you. SB allows zone changes with approved plans by the county/city, on parcels 5+ acres. Looking for more acreage this property can be sold with the neighboring property (separate owners). Just notified there are plans for a shopping center in the area.$11,000,000
Alameda 200 Packet Landing Rd
Berkshire Hathaway Drysdale Properties is pleased to offer buyers the opportunity to purchase the fee simple interest at 200 Packet Landing Road, Alameda, California 94502. This property is known as the Harbor Bay Club and includes a Fitness Center, Clubhouse, Junior Locker Room, Tennis Courts, Swimming Pool, Basketball Courts and Pickleball Courts on approximately 8.02 acres of land. Located in the award winning, planned unit development of Harbor Bay Isle and built directly on the San Francisco Bay with incredible views of the Bay and San Francisco. The Harbor Bay Club operation and all equipment are included in the asking price. Fitness Center, Clubhouse, Off-Street Parking Lot, 18 Tennis Courts, 4 Pickleball Courts, Outdoor Full Court Basketball, Outdoor Half Court Basketball, Outdoor Weight Training, Kid's Play Structure, Outdoor Swimming Pool w Lanes, Outdoor Hot Tub, BBQ Area, 50+ Cardio Machines, Free Weights, Functional Training The highest and best buyer for this property is someone or some company, that will retain the Club and continue to operate it and make it even better. There may be some type of potential development possibilities, but that would need to be discussed with the City of Alameda before making an offer.$11,000,000
Lompoc 3500 Sweeney
The property consists of a wide variety of terrain with flat farm ground suitable for row crops, berries, and/or vineyard. There is a +/- 7 acre producing vineyard planted to Chardonnay and Pinot Noir. A long varying width valley runs the length of the middle of the property from north to south with various flat areas suitable for a variety of crops and/or grazing. On either side of this central valley are rolling hills and valleys of varying slopes and a number of gentle hillsides and mesas which would support vineyard development. These areas are fenced into numerous pastures that currently support cattle grazing. The upper portions of the hills have panoramic 360° views of the Santa Ynez River Valley and surrounding hillsides. There are a number of potential home sites with endless views.$11,000,000
Spring Valley 9249 Birch St
ASSUMABLE FINANCING AT 2.92%. Market 6.53% Cap Rate. Birch Terrace is a 48-unit apartment building located in the community of La Presa in Spring Valley. The 35,618 square feet of structures were built in 1984 on a 53,579 square foot lot. The property has strong unit mix of one 3 Bedroom / 1.5 Bath unit, thirty-one 2 Bedroom / 1 Bath units and sixteen 1 Bedroom / 1 Bath units. There are 71+ covered and surface parking spaces. The property features common laundry facilities, additional storage units, and a double garage. The units are spacious and feature dishwashers and A/C units.$11,000,000
Newport Beach 1210 Kings Road
Coming soon$10,999,999
Beverly Hills 1875 Carla Ridge
Nestled in the heart of Beverly Hills on one of the enclave's most coveted streets, this modernist pavilion offers a rare sense of space and tranquility, across sparking city views. An architectural masterpiece originally designed by Rex Lotery in 1965, the residence features breathtaking Mid-Century design and is immaculately crafted from concrete, redwood, glass, and stone. Iconic in both aesthetic and history, this residence stands as one of only a handful of two-story residences in Trousdale Estates, with renowned Los Angeles architect Stephen Shortridge overseeing the meticulous renovation, ensuring a seamless blend of modern luxury and timeless design. Boasting 4 bedrooms, 3 full baths, and 2 powder rooms, the home showcases a formal double height entry hall, a step-down great room with a soaring two-story ceiling, and a built-in wet bar. Natural light floods through carefully crafted window panes, floor-to-ceiling glass, and bespoke wood detailing, seamlessly blending the interiors with the expansive outdoors. Fostering a bright and welcoming ambiance while maintaining privacy and warmth, additional highlights include a studio/office with a private patio, a sunken family room with original stone fireplace, a formal dining room with sky high ceilings, beautiful marble breakfast bar, and a dedicated laundry room. The expansive primary suite boasts an en-suite bathroom reminiscent of a luxury wellness retreat, featuring a large sauna, a marble rain shower adorned with a massive skylight, a dual marble vanity, and a breathtaking marble stone soaking tub. Outdoors, the backyard offers complete privacy and provides the ideal setting for both relaxation and entertainment. A generously sized heated pool overlooks sweeping city and mountain vistas, along with an elevated dining patio, fully equipped outdoor kitchen, and fire pit lounge area for the ultimate retreat under the stars. Other exterior elements impress with a gated, secured motor-court, and enclosed garage that has been transformed into a full fitness studio, adding to the estate's array of amenities.$10,999,999
Danville 2020 Victorine Rd
13 MIN.FROM BLKHWK EAST GATE. A piece of paradise "VILLA VENTI VENTI" in Tassajara Valley. Italian-inspired custom villa on 107 acres. Exceptionally crafted hilltop estate designed by William Wood w/360-degree, 100-mile views. Double gated. 8144+/- SF. Garage sp for 12 cars + drive-in indoor showroom bay. Grand formal rms. Fam & game rms. Chef’s kitchen. Exec. office, 2nd office/wkrm, gym, home thetr w/100-in screen, 4000-bottle wine/tsting rm. 5 en suite bdrms. 5 full/2 half ba. 2-rm primary ste. Stunning architectural details by Int. Designer Sandra Brown. Arched entries, stately columns, hickory hardwd, ivory travertine flrs, soaring ceilings, walnut-stained cust. cabinetry, cust. ironwork, multi. French drs. Resort grds. Pool, spa, outdr kitchen. Bocce ball. 1600 grapevines, rose & veg. grdns, fruit trs. SOLAR 2 wtr wells. Five 5,000-gal wtr tanks, whole house generator, 3 HVAC. 3.5-acre fully fenced homesite. At foot of Mt.Diablo. 45+/-mi from SF. Near top-rated schls. Wine cty$10,998,000
San Jose 2130 Dry Creek Road
Very rare investment opportunity to build seven modern/contemporary estates located on 1.61 pristine acres in one of the most prestigious estate neighborhoods in the Silicon Valley w/ mountain views. This listing will include seven approved subdivided lots, approved architectural plans from Gary Kohlsaat Designs, and all 3rd party reports/plans (civil engineering, architectural, soil, elevations, floorplans, etc.). The current parcel will feature approval to subdivide into seven luxurious estates located in the best estate neighborhood of Willow Glen. Each home will range from approximately 3,600 to 4,150 SQFT and each lot will range from approximately 8,100 SQFT to 9,000 SQFT. This private, exclusive, & upscale Willow Glen estate neighborhood offers tremendous pride of ownership and close proximity to the new Google Business Park. Excellent entertaining back yards on each lot. This is a once in a lifetime opportunity to build seven exceptional estates, truly a Developers/Builders dream!$10,998,000
Los Gatos 15814 Glen Una Drive
A once in a lifetime opportunity to own a brand new contemporary masterpiece in one of the most prestigious estate neighborhoods in the Silicon Valley*No expense spared, impeccable quality, craftsmanship, technology, & modern-day luxury throughout creating a comfortable & entertaining ambience*Located on 1.2 pristine acres w/ city light views, this 10,179 SQFT masterpiece designed by Gary Kohlsaat & is built by Six Sigma Construction*Excellent contemporary floor plan w/ phenomenal architectural design featuring 8 bedrooms, 13 designer bathrooms, immense great room, fantastic bonus room/billiards room/in-law quarters, amazing office/library, & an upstairs family room*A palette of wood, stone, metal, glass, & fire is harmoniously woven together both indoors & outdoors*Enormous open epicurean kitchen w/ Thermador & Miele appliances, exquisite cabinetry & an enormous butler's pantry*Large 4-car garage w/ separate storage*Excellent indoor/outdoor living areas w/ city light views, outdoor kitchen, & resort-like pool & spa*Distinguished Saratoga Schools*Minutes to downtown Saratoga & Los Gatos* Convenient elevator & double staircase for all three levels*Sophisticated style & quality, along with artistically curated materials, blend seamlessly to create this extraordinary estate$10,998,000
Dana Point 415 Monarch Bay Drive
Discover the allure of coastal living in the exclusive, guard-gated enclave of Monarch Bay. Designed for both relaxation and entertainment, this property takes full advantage of its prime location, with an expansive ocean view terrace which has both covered and uncovered seating ideal for basking in the sun and enjoying the sea breeze. This alfresco space feels like an extension of the home flowing meticulously into the great room which provides both a sense of calm and luxury thanks to the soaring ceiling, open living plan and the quality of materials including warm wood floors, stone accents, and a palette of neutral seaside colors. The orientation of the great room naturally provides spectacular light. Both ocean, white water, and headlands view completes the room's natural beauty. The primary suite with its ocean view, balcony, two large walk-in closets and zen-inspired bathroom is separate from the other bedrooms situated downstairs with their accompanying living room, private patio and outdoor spa and shower. The property features include a smart home system, security cameras, solar panels, exterior privacy blinds and LED lighting. Additionally a three-car garage, spacious driveway parking and landscaped privacy space on both sides of the home. The proximity to the sea is both restorative and invigorating. There is tennis, pickleball, bocce ball and of course swimming and surfing. The private on--the-sand beach club offers an indoor-outdoor bar, sunset fine dining and a beachside lunch. Butler service provides chairs, towels and umbrellas. In addition, there are firepits, indoor/outdoor gathering areas and community events and celebrations. Experience the resort lifestyle in Monarch Bay in this prestigious community. Its quintessential placement along the California Riviera makes it ideal to enjoy Laguna Beach, Dana Point Harbor, golf, seaside hiking trails and five-star resorts including the Ritz-Carlton, Waldorf Astoria and the Montage.$10,995,000
Rancho Santa Fe 6064 Avenida Cuatro Vientos
Designed with effortless entertaining and indoor/outdoor living in mind, this single-level Fairbanks Ranch estate features an abundance of indoor and outdoor amenities fit for the most discerning buyer. Enjoy the sun drenched rooms, soaring scale throughout, and grand architectural details including open beam and intricately painted groin ceilings. The estate hosts 5 en-suite bedrooms in the main house which is also inclusive of a gourmet chef's kitchen, an executive wood paneled office, wine room, Director's theatre, a generous billiards room, and more. The lavish primary retreat complete with a sumptuous soaking tub and walk-in shower, walk-in closet and dressing area, plus a private exercise room with sauna and steam shower. In addition, there is a convenient 1 bed/1 bath attached guest house. This sophisticated estate is the perfect blend of classic and contemporary style. Designed with effortless entertaining and indoor/outdoor living in mind, this single-level Fairbanks Ranch estate features an abundance of indoor and outdoor amenities fit for the most discerning buyer. Enjoy the sun drenched rooms, soaring scale throughout, and grand architectural details including open beam and intricately painted groin ceilings. The estate hosts 5 en-suite bedrooms in the main house which is also inclusive of a gourmet chef's kitchen, an executive wood paneled office, wine room, Director's theatre, a generous billiards room, and more. The lavish primary retreat complete with a sumptuous soaking tub and walk-in shower, walk-in closet and dressing area, plus a private exercise room with sauna and steam shower. In addition, there is a convenient 1 bed/1 bath attached guest house. This sophisticated estate is the perfect blend of classic and contemporary style. The impressive grounds, destined for hosting friends and family, boasts a resort-style pool and spa, which features multiple waterfalls, firepit with built-in seating, citrus orchard, lush landscaping ensuring utmost privacy and space for outdoor family dinners, parties and so much more. Located in the highly sought-after Fairbanks Ranch guard-gated community, inclusive of a clubhouse, multiple tennis and pickleball courts, 24-hour security, horse trails, equestrian facilities, community recreational areas, and a convenient location near to multiple shopping and dining options.$10,995,000
Pacific Palisades 14800 Mc Kendree Avenue
Welcome to the quiet luxury that is 14800 Mc Kendree Avenue. Ideally located above the coveted alphabet streets and a short walk to the Palisades village teeming with high-end shopping, dining and movie theater, this property is the perfect retreat you've been waiting for. This traditional showpiece boasts 7400 square feet with six bedrooms and seven baths. Step inside the commanding front door, and pause to take in the dramatic staircase, sweeping open floor plan, and Fleetwood glass doors that showcase the private yard and sparkling pool. Working together to create seamless flow and iconic California indoor/outdoor lifestyle, this home is as much an escape from the city for family and friends as it is an entertainers dream. The first floor features a formal dining area with custom display wine case, chef's kitchen with oversized island, Wolf appliances, marble countertops, butlers pantry, walk-in storage, and open breakfast room. The adjacent large great room features shiplap ceilings with coffered detail, fireplace with custom millwork hearth, and ocean views beyond the private outdoor hedging. Descend the stairs to the ground floor where family and guests alike will enjoy the newly designed full bar, large game room, bay room sitting area for cards or dining, temperature controlled wine cellar, theater room with new 8K projector, en-suite guest room with full bath, and spacious home gym. Continue outside to the yard where the glassy pool and spa await, along with fire pit, freestanding fireplace with seating, full outdoor kitchen, barbecue and pizza oven. As the sun begins to set, venture back inside and up to the second floor where the sleeping quarters are well appointed and stately. The separate primary suite includes infinite ocean views, dual fireplace, and two full glass walls that retract to a large wrap around balcony for sipping morning coffee. The primary bath features dual vanity, steam shower, fireplace, and soaking tub with panoramic vistas. Three additional large bedrooms, two full baths, and laundry room with sink complete the second floor living. Step outside to the midway deck, to enjoy fireside conversation under the stars. Continue upstairs to the large roof deck to take in the coastline, cityscape and setting sun as you relax above it all.$10,995,000
Dana Point 105 Monarch Bay Drive
Uniquely positioned within the premier gated community of Monarch Bay this elegantly designed, single-level, coastal contemporary is completed to perfection and captures incredible Ocean and Catalina views. Upon entry you are drawn to the views and light filled foyer with vaulted ceiling, skylight & chandelier. Beautiful new oak flooring throughout leads you to the great room with wood beams, fireplace with white oak mantle flanked by custom bookshelves. The comfortable open floor plan is a true entertainer's delight, with unique spaces that offer luxurious comforts and amenities including a discreet lounge with cocktail bar & fireplace, kitchen/breakfast area with waterfall edge stone counters, stainless appliances, Brizo fixtures and farmhouse sink. The dining room and casual room provide sit-down unobstructed ocean views and feature vaulted oak beam ceiling & custom stone fireplace. All social areas flow effortlessly to provide indoor/outdoor living to the private side courtyard and backyard with pool, spa, and view deck. The floor plan provides 3 generous sized bedrooms and 3.5 bathrooms fitted with the utmost luxurious amenities such as stone floors, walls of intricate mosaic tiles, bespoke cabinets & vanities, striking showers, and Brizo fixtures. The ocean view primary suite is secluded and immersed with light, a reading nook, a large custom designed closet and breathtaking light-filled bathroom with designer tiled walls, stone vanity, rain shower and Victoria & Albert tub. A separate water closet accessed through barn doors offers built-in storage cabinets and floating shelves. The two additional guest bedrooms are positioned along the front of the home, both with custom closets, one which provides a generous en-suite bathroom. Convenient inside laundry room, extra-large garage with epoxy floors, storage, and utility sink can accommodate a golf cart or sports car and two additional cars. The home is pre-wired for audio/visual and electronic shade capabilities. The exterior of the property blends mature trees, privacy hedges, and a freshly arranged soft-scape design featuring olive trees, drought tolerant DG ground cover, lawn accent lights, and new irrigation. Monarch Bay Residents enjoy a 24-hour guard-gated community, tennis and pickleball court, community park and playground, dog park, and beach steward to accommodate all beach services. Additionally, homeowners can utilize the highly acclaimed Monarch Bay Beach Club by the Waldorf Astoria.$10,995,000
Newport Coast 8 Baffin Bay
Swaying palm trees and captivating sunset views define luxury beach living in this guard-gated Crystal Cove home, with vacation vibes and ultimate privacy in a cul-de-sac setting. The unique pie-shaped 7,608 +/- s.f., lot fans out to a generous grassy backyard with patio, tranquil pond, and lush greenery and offers enviable views that skim the horizon, where blue ocean waters meet the rugged outline of Catalina and beyond. A foyer with expansive ceilings and a gently curved staircase sets the tone for an upscale residence, with custom stone tile floors beginning here, and continuing throughout the main living areas of this 4,300 +/- s.f. home, with 5 bedrooms and 6 bathrooms. The living room offers a warming fireplace, and a custom chandelier radiates luxe lighting in the dining room, with French doors opening both to a courtyard with salt air breezes and a soothing fountain. Stunning ocean views are framed by a picture window in the light-filled family room, and a hearth is set under a fireplace and media center that provides discreet storage in the main living areas. A granite-topped island creates a centerpiece in the renovated kitchen, where updates include custom cabinets, wine cooler, Wolf 6-burner range w/grill & dual ovens, and a dining nook adjoining the courtyard. All five bedrooms offer deeply hued wood floors and feature ensuite bathrooms; two bedrooms are found on the main floor, giving the flexibility to use one as a home office or gym, and two junior suites and a primary bedroom are on the upper floor. The spacious primary suite is upscale, with a quintessentially charming covered deck offering white water views that extend to Palos Verdes; evoking tranquil images of far-flung locales and endless summer days. A soaking tub, dual vanities, makeup vanity, and a walk-in closet are found in the sun-drenched ensuite bath. An upper floor bonus area offers an additional place to unwind, and potential for a billiards room, screening room, library, or conversion to a 6th bedroom with a full bath. Crystal Cove’s unique location and fantastic amenities include 24-hour guard-gated entry, Canyon Club with pool, spa, fitness, playground, sports courts & scheduled activities, walking distance to Crystal Cove Promenade and private walking access to pristine state beach & park and historic district, with a quick drive to Newport & Laguna’s world-class shopping and dining options. (Nearly-approved complete renovation and expansion plans are available.)$10,995,000
Beverly Hills 1120 Summit Drive
EXCEPTIONAL OPPORTUNITY IN PRIME BEVERLY HILLS N OF SUNSET! BUILD THE HOME OF YOUR DREAMS ON AN EXPANSIVE LOT IN A PREMIERE LOCATION. INCREDIBLE RTI PLANS BY RENOWNED ARCHITECT HAFCO & ASSOC. SURROUNDED BY 30M PLUS ESTATES, THIS INCREDIBLE NORTH/SOUTH TENNIS COURT LOT OFFERS PRIVACY AND VIEWS RARELY FOUND ON A LOT OF THIS SIZE. THIS EXTRAORDINARY 38,000 SQUARE FOOT LOT IS READY FOR ITS NEXT CHAPTER. A RARE FIND! PLANS ARE FOR 13,975 SQ FT ON 2 FLOORS PLUS BASEMENT.$10,995,000
Malibu 6463 Surfside Way
Perched above Zuma at the end of a cul-de-sac, this iconic contemporary estate is a masterpiece of light, space, sightlines, and sublime indoor-outdoor living. Commanding sensational views of the ocean, islands, coastline, and mountains, the home's soaring ceilings, enormous windows, and wraparound decks assure a lifestyle of relaxed enjoyment and memorable entertaining. Complete with an extra-long zero-edge pool, outdoor kitchen, and a large rooftop deck, the residence also has a tranquil enclosed central patio with a fire feature, trickling fountain, and ample room for lounging. The living room is simply astonishing, with windows all along two sides reaching up to the 20-foot ceilings, vanishing glass doors opening onto the deck and pool, and beautiful wide-plank wood floors. A double-sided fireplace faces the living room on one side and the dining area on the other, where extra-wide sliding glass doors open to the pool deck, outdoor kitchen, and ocean views. Opposite the windows, another disappearing wall opens to the central patio. Beneath six huge skylights, the kitchen is aglow with natural light. Equipped with an island with bar seating, top-quality appliances, marble backsplash, custom light fixtures, and built-in shelving, the kitchen anchors one end of a great room that includes the dining area and sitting/family area. On the home's main floor, in addition to a powder room and laundry room, there are two en-suite bedrooms, one with an ocean view and the other with a courtyard view. Stairs from the living room lead up to a loft-style office/family room/gym with a private ocean-view balcony. Beyond this is the stunning primary retreat, a serene getaway complete with kitchenette, enormous walk-in closet, and an amazing skylight primary bath complete with a fireplace, large sitting area, and free-standing tub. Off the primary is the rooftop deck, perfect for yoga and stargazing. With the outdoor kitchen, dining area, and pool on one side, the ocean-view yard wraps around to include a private, multi-level lounging/entertaining deck with a long built-in couch and two firepits plus a grassy lawn and lovely landscaping. The home also has an outdoor shower, surfboard storage, a two-car garage with 220v plug, and sound and smart-home systems. Close to Trancas Market, beaches, trails, and Point Dume, this is a grand contemporary estate of impressive size and design.$10,995,000
Newport Beach 20 Balboa Coves
Welcome to one of Newport Beach's iconic trophy properties on the waterfront! An incredible opportunity awaits beach and bay water enthusiasts in this brand-new construction home. Its location is just a 5-minute bike ride to Lido Marina and the beach, with close proximity to the world-famous Wedge. This cutting-edge smart home, designed by renowned architect Craig Hampton and built by RDM contractors, is meticulously crafted. The house has European white oak floors throughout, top-of-the-line Wolf and Sub-Zero appliances, and a variety of luxury natural stone and tile finishes with oak & T&G ceilings. The talented team at MID Interior Design ensures a cozy interior that truly feels like home. The property is situated on the water, with a -10-minute walking distance to the beach and Lido Marina. This new construction home offers customizable smart features to enhance your daily life. Located in a gated community in Balboa Coves, this property offers close proximity to freeways and quick access to the beach, Lido Isle, and Fashion Island. Plus, within the private gated community, residents enjoy amenities such as a dog park and playground for kids. Featuring approximately 3753 square feet of living space and over 5000 square feet of living space with a garage and decks, on an EXTRA WIDE lot measuring 3888 square feet, there's plenty of room for your family to thrive. Step inside this stunning new construction residence and be greeted by a spacious interior. The home boasts 4 bedrooms and 4.5 bathrooms, ensuring everyone has their own private space. With three-car parking, parking will never be an issue for you and your guests. You'll also find a private rooftop deck with a bonus bed/bathroom, perfect for entertaining or simply enjoying breathtaking panoramic views of the surrounding area. Imagine having direct access to the serene waters of the bay, with your own oasis to dock a boat of up to 35 feet. Whether you're a boating enthusiast or simply appreciate the tranquility of a waterfront lifestyle, this feature will undoubtedly enhance your daily life. Don't let this incredible opportunity slip away. Embrace the beach and bay water lifestyle you've always dreamed of by making this exceptional new construction home yours. Act now and start creating unforgettable memories in this idyllic setting. The property is under construction and is set to be completed in January 2025. Inquire to call and customize some of the features of the home.$10,995,000
Los Angeles 2035 Davies Way
This NOBEL designed modern barnhouse boasting world class architecture and luxury, is a LA gem that's perched atop the infamous Hollywood Hills offers unparalleled 300 degreeviews. All major Los Angeles landmarks are visually attainable from every room of this home. From the city skyline to the famous Hollywood sign, Griffith observatory and a tranquil embrace of the ocean. This meticulously designed sanctuary spans two levels, with 4 bedrooms and 4 bathrooms, this home caters to both privacy and spacious living. Upon entry you'll be greeted by an open floor plan seamlessly integrating the expansive living area with pietra gray marble flooring throughout. The towering windows flood the space with natural light, while Fleetwood doors that collapse into the wall seamlessly blurring the lines between indoor and outdoor living, accentuating the rich textures of pietra marble and wood flooring. The heart of the home boasts two elegant fireplaces, one in the living room and another in the primary bedroom, offering unlimited warmth and ambiance at your disposal. With two primary bedrooms, one on the ground floor and the other on the upper level, feature spacious walk-in closets and luxurious en-suite bathrooms with indulgent tubs and custom vanities. Discover the perfect blend of relaxation and entertainment with a pristine pool deck featuring a pool house which adds the flexibility to use as a private retreat or accommodating guests. The pool house seamlessly flows with the main residence, this entertainer's dream adds an element of sophistication and leisure. Positioned to the south, this home basks in an abundance of natural light, with the breathtaking sun rising in the morning and casting its warm glow over the pool, ensuring you'll enjoy the natural light glistening over the water throughout the day. Completing this extraordinary residence is a three-car garage with a guard room for added security, a long private driveway that climbs nearly 30 feet above street level, and a host of amenities. This home reflects the fusion of art and architecture, capturing the essence of modern luxury with each detail carefully curated to create not just a home, but a living, breathing piece of artistry.$10,995,000
Los Angeles 9000 3rd Street # 1102
Sub-Penthouse 1102 (aka 11B) of the Four Seasons Private Residences Los Angeles. This nearly 5,000 square foot estate in the sky boasts unparalleled, unobstructed 270 degrees city lights, ocean and landmark views of Los Angeles. recently custom built out with high design, this 2-bedroom (which could be easily converted into a 3-bedroom) residence features wide plank white oak floors, wrap-around walls of glass, a boutique-sized primary closet, phenomenal entertaining space, and two spacious balconies which provide an enviable indoor-outdoor flow by way of accordion panels of glass. Enter the residence directly through private, secured elevator access from the lobby or garage level (where you can store your vehicles in your private 4-car garage). Towering above its neighbors and set in a coveted central location adjacent to the iconic Four Seasons Hotel, the Four Seasons Private Residences Los Angeles is a limited collection of 59 residences ranging from one- to four-bedroom homes, priced from $2.75M to $27M. Set within a distinctive, newly-built 13-story building, the residences offer living spaces steeped in California Modern style with custom interiors by Martyn Lawrence Bullard, chef-caliber kitchens with Gaggenau appliances, and spa-like baths. Crafted to maximize L.A.'s sought-after indoor-outdoor living, every residence is bathed in an abundance of year-round Southern California golden light, and many of the residences boast a rooftop garden, an open-air terrace and/or sweeping views of the city. Residents of the Four Seasons Private Residences Los Angeles enjoy an unrivaled, service-rich lifestyle with five-star onsite services, including world-class concierge, in-residence dining and housekeeping, plus a private, saltwater pool with cabanas, a 19-seat IMAX Private Theatre Palais and lounge, a Harley Pasternak-designed Fitness Center, a residents' lounge, and more.$10,995,000
Beverly Hills 607 Camden Drive
Located on one of the most desirable streets in the coveted Beverly Hills Flats, this French Regency estate penned by famed architect Ron Firestone, is an incredible opportunity to own an estate that boasts grand scale, soaring ceilings and a large, thoughtful floor plan. Move-in ready or perfect for an incredible renovation, the home features imported materials, custom-designed glasswork and millwork, great bones, and a breathtaking grand entry foyer. Uniquely sited on only 2 levels, the first floor boasts a large gourmet kitchen with breakfast area, formal dining with custom woodwork, opening up to a beautiful backyard with pool, jacuzzi, and waterfall. Ample parking includes a circular driveway and 3 car garage. Upstairs, the exquisitely designed master suite features a large bedroom, dual closets, and spa-like bath with sauna.This stately manor is moments from Rodeo Drive, The Beverly Hills Hotel, and the best restaurants, shops, and nightlife Beverly Hills has to offer.$10,995,000
Woodside 275 Josselyn Lane
Perfectly and privately situated on nearly 9 sun-filled acres of land, options abound at this very special property: remodel the charming home or build new to create your own dream vision. The choice is yours. The land enjoys breathtaking 180 degree views of the Western Hills and there is a pool, spa, guest house and vast gardens. There is also a 1.2 mile hiking/biking trail encircling the property for a no-excuses healthy lifestyle right out the front door. Explore the endless possibilities. Approximately 9 acres (389,760 square feet; buyer to verify) Existing circa 1930 home with 4 bedrooms and 3 baths plus a one bedroom guest/pool house. Exceptional privacy and rural beauty Western hill views ~1 mile to Woodside town center. Woodside Elementary (K-8) School$10,995,000
Newport Beach 4005 Seashore
Picture yourself embarking on a weekend getaway, feeling the soft grains of sand beneath your toes as you bask in the splendor of breathtaking sunsets, accompanied by fine wine and cherished friends. This extraordinary opportunity invites you and your loved ones to embrace ownership of an oceanfront property, while luxuriating in the rewards of a short-term rental. This amazing property features TWO highly coveted SHORT TERM RENTAL PERMITS, this oceanfront duplex in Newport Beach offers exceptional income opportunities on the coast of Southern California. Located directly on the beach with no boardwalk between the property and the sand, the two-story design welcomes stunning ocean, beach and shoreline views from both levels. The lower-level residence features three bedrooms and 2 baths, while the second-floor unit boasts five bedrooms and 3 baths. Guests will enjoy walking out to a large beachfront patio downstairs and a spacious ocean-view deck on the top floor. Both units are open and bright, and they showcase upgrades including wood-look wide-plank tile flooring, crown molding and granite bath surrounds. Fashionable kitchens display quartz countertops, peninsulas with waterfall-style edges, stainless steel appliances and white Shaker cabinetry. Property also comes with coastal approved plans for a third floor roof deck addition. The duplex’s outstanding location is destined to be a big attraction for short-term renters. Not only is it directly on the sand, it is close to Lido Marina Village, Fashion Island, golf, parks and world-famous surf spots.$10,995,000
Newport Beach 4005 Seashore
Featuring TWO highly coveted SHORT TERM RENTAL PERMITS, this oceanfront duplex in Newport Beach offers exceptional income opportunities on the coast of Southern California. Located directly on the beach with no boardwalk between the property and the sand, the two-story design welcomes stunning ocean, beach and shoreline views from both levels. The lower-level residence features three bedrooms and 2 baths, while the second-floor unit boasts five bedrooms and 3 baths. Guests will enjoy walking out to a large beachfront patio downstairs and a spacious ocean-view deck on the top floor. Both units are open and bright, and they showcase upgrades including wood-look wide-plank tile flooring, crown molding and granite bath surrounds. Fashionable kitchens display quartz countertops, peninsulas with waterfall-style edges, stainless steel appliances and white Shaker cabinetry. Property also comes with coastal approved plans for a third floor roof deck addition. The duplex’s outstanding location is destined to be a big attraction for short-term renters. Not only is it directly on the sand, it is close to Lido Marina Village, Fashion Island, golf, parks and world-famous surf spots.$10,995,000
Beverly Hills 618 Elm Drive
PLEASE NOTE: MAIN PHOTO IS A RENDERING. SOLD FOR LAND VALUE. HOUSE REQUIRES DEMOLITION. PLANS HAVE BEEN APPROVED BY ARCHITECTURAL DESIGN REVIEW BOARD FOR A MODERN FARMHOUSE. INCREDIBLE INTERIOR LOT ON COVETED STREET IN PRIME BH FLATS. THIS LOT HAS AMAZING WIDTH AND DEPTH. PLANS ARE FOR APPROX 11,000 SF NEW BUILD ON THREE LEVELS (INCLUDING BASEMENT). HUGE BACK YARD WITH POOL. CIRCULAR DRIVE. THIS IS AN OPPORTUNITY NOT TO BE MISSED. NO INSPECTIONS WILL BE ALLOWED ON EXISTING STRUCTURE.$10,995,000
Carpinteria 1835 Santa Monica Road
Back on the market at no fault of the property. Located within the exclusive gated community of Rancho Monte Alegre, Black Opal Ranch unfolds as a captivating chapter in the story of Carpinteria and Santa Barbara's history. A rare opportunity to create a breathtaking compound on over 21 acres with ocean and Channel Island views, this rare agricultural compound is a testament to a bygone era. Amongst the working avocado orchard, the original agricultural tapestry of the ranch is preserved - historic gardens, a weathered barn, rustic bunkhouse, a lemon packing house converted into an enchanted home, and the timeless dwellings of farm workers, all echoing a rich past. For those seeking an Equestrian or Agricultural retreat, this is a must-see property. The development rights weave a modern narrative into this historical fabric, which include a Robin Donaldson-designed stunning contemporary main residence with panoramic ocean and mountain views, a large garage and workshop, stables, a horse arena, multiple pastures, plus rights to legally retain three of the current five farm worker dwellings for additional housing for friends, family and staff. The lots within Rancho Monte Alegre are treated as being Williamson Act properties (yielding considerable property tax savings) without the restrictions on land use and transfer/sale that typically accompany Williamson Act properties. Additionally, Rancho Monte Alegre encompasses several thousand acres of private-access conservation land, resulting from an agreement with Santa Barbara County and the Santa Barbara Land Trust. As you traverse the property's expansive terrain, the potential of an equestrian utopia unfolds. Vast pastures, currently used as lemon and avocado orchards, are an idyllic haven for horses. The original lemon packing house has been converted into a charming, rustic home with a soaring living room, two bedrooms and two bathrooms, an office area, family room, and wraparound porch with vistas of the Pacific and Channel Islands beyond. The property also features a high-producing well and all utilities (high-speed internet, natural gas, electricity, cable, and phone) have been undergrounded to each structure. Black Opal Ranch provides an unprecedented opportunity to own a legacy historical property with entitlements in place to create an incredible equestrian and/or agricultural estate, moments from the beaches and towns of Carpinteria, Summerland, and Montecito.$10,995,000
Malibu 31626 Sea Level Drive
This majestic oceanfront architectural residence is a study in luxury and light. Located in a private, gated community, the home is carefully sited and designed to provide gorgeous ocean views from almost every room. Consisting of two dedicated beachfront lots comprising an impressive 60 feet of ocean property, this one-of-a-kind Malibu estate was custom crafted for the current and only owner approximately 25 years ago and is being offered for sale for the first time. Masterfully designed by the renowned architectural firm Barsocchini & Associates, the residence is the first lot on Malibu's private and gated Sea Level Drive, grandly situated between two building-restricted lots, which garners it unprecedented privacy and protected views of prominent adjoining rock formations and sparkling city lights. The home features an inspiring Wave Motif copper clad roof system, craftsman-built art glass windows, specially crafted iron hand railings, and custom tile marble bathrooms. High ceilings, huge picture windows, and beautiful finishes create the perfect setting for very comfortable living and memorable entertaining that flows from spacious interiors to beachfront decks and terraces. On the main floor, the light-filled living/dining room opens onto a wraparound deck with ample room for barbecues, dining, and relaxing. The kitchen, with a vaulted ceiling, has exceptionally fine custom cabinets, bar seating, a built-in breakfast nook, and quality appliances that will please the most demanding chef. Off the kitchen, a stairway leads to an outdoor shower and the sandy beach below. Also on the main level is a bedroom and a full bath, while the lower level has an enormous family/media/recreation room with a fireplace, a kitchenette, laundry room, and bath. On the upper floor, there are three en-suite bedrooms, including the exquisite ocean-view primary, complete with two walk-in closets, loads of built-ins, an oceanfront balcony, an ocean-view spa-style bathroom, and stairs leading up to a private aerie that could be an office, library, or meditation suite. There is a second laundry room on the upper floor and one of the bedrooms has a loft. This beautiful house sits on the west side of Point Lachuza with unobstructed views and is a favored spot for local surfers. Expanding the already impressive views, a sandy cove at the side of the house is terraced for sunrise-to-sunset lounging and entertaining. The home has a two-car garage plus room for four vehicles in the driveway. Striking design in a coveted private location adds up to the finest in Malibu living.$10,995,000
Beverly Hills 1003 Beverly Drive
This stunning mid-century home, located just one block away from the iconic Beverly Hills Hotel and a stone's throw from Rodeo Drive, has undergone a complete transformation to offer a luxurious and contemporary living experience. The attention to detail and exquisite craftsmanship is evident from the moment you enter the gated circular driveway guiding you towards the grand foyer. The architectural design of this home is truly remarkable, with soaring ceilings, expansive windows, and an open floor plan that creates a sense of spaciousness and light. The beautiful white oak flooring enhances the interior with its warmth and sophisticated touch. The gourmet chef's kitchen is a dream come true, equipped with top-of-the-line appliances from Miele, Sub-Zero, and Wolf, as well as dual dishwashers, to elevate your cooking experience. Additionally, the wet bar in the great room and the separate screening room provide ample space for entertainment and relaxation. Step outside where the inviting pool and spa, accompanied by an outdoor kitchen, seamlessly blend indoor and outdoor living, making it an ideal setting for hosting gatherings and enjoying the California sunshine. The separate cabana/guesthouse, which opens to the pool area, offers a private retreat for guests. This meticulously remodeled mid-century home offers a harmonious blend of modern design, luxurious amenities, and a prime location in Beverly Hills. Whether you're entertaining friends or seeking a tranquil escape, this property is sure to exceed your expectations.$10,995,000
Los Angeles 8181 Mulholland Drive
This extremely rare, 3.4-acre assemblage of nine legal lots is set along Los Angeles' iconic Mulholland Drive in the Hollywood Hills. Positioned atop a mountain ridge, this offering provides a unique complement of seclusion, convenience, and proprietary access to the city's visual tapestry below. From almost every vantage point, enjoy unobstructed 360-degree views of the glittering cityscape stretching from the Hollywood Hills to the towering skyscrapers of Downtown and the Malibu coastline in the distance. Currently, there are 3 homes on the property, two swimming pools, and a host of auxiliary structures designed for storage and utility. Ample parking and an existing internal roadway for access throughout the sprawling property only begin to accentuate the opportunity that awaits you in this magical setting. What's more, additional, large flat pads throughout the property create the palette for even greater creative design and compound configurations. Furthermore, access to the enclave is available from both Mulholland Drive and Mulholland Terrace. With such an amazing opportunity, you have the ability to create your own private haven tailored to your wildest imagination. Unleash your architectural genius, design an eco-friendly retreat, or manifest a luxurious masterpiece that blends seamlessly with the surrounding landscape. Whatever your vision, you now have the opportunity to leave an indelible mark on this iconic mountain ridge estate and realize your own Mulholland Drive legacy for generations to come.$10,995,000
Los Angeles 8207 Mulholland Drive
This extremely rare, 3.4-acre assemblage of nine legal lots is set along Los Angeles' iconic Mulholland Drive in the Hollywood Hills. Positioned atop a mountain ridge, this offering provides a unique complement of seclusion, convenience, and proprietary access to the city's visual tapestry below. From almost every vantage point, enjoy unobstructed 360-degree views of the glittering cityscape stretching from the Hollywood Hills to the towering skyscrapers of Downtown and the Malibu coastline in the distance. Currently, there are 3 homes on the property, two swimming pools, and a host of auxiliary structures designed for storage and utility. Ample parking and an existing internal roadway for access throughout the sprawling property only begin to accentuate the opportunity that awaits you in this magical setting. What's more, additional, large flat pads throughout the property create the palette for even greater creative design and compound configurations. Furthermore, access to the enclave is available from both Mulholland Drive and Mulholland Terrace. With such an amazing opportunity, you have the ability to create your own private haven tailored to your wildest imagination. Unleash your architectural genius, design an eco-friendly retreat, or manifest a luxurious masterpiece that blends seamlessly with the surrounding landscape. Whatever your vision, you now have the opportunity to leave an indelible mark on this iconic mountain ridge estate and realize your own Mulholland Drive legacy for generations to come.$10,995,000
Beverly Hills 1250 Angelo Drive
SELLER FINANCING AVAILABLE at a competitive 4% interest rate. Welcome to chic contemporary living nestled high in celebrity-studded Beverly Hills, situated amidst neighbors of incredible wealth and talent. This newly reimagined architectural tour de force soars above the city lights on a quiet street in the prestigious Holmby Hills area, offering four bedrooms and seven full bathrooms across a generous 7,390-square-foot floor plan. Past the gated driveway and two-car garage, a black stone entryway immediately makes a statement. Enter to find grand, open living spaces, luxurious finishes, and jetliner views. Sliding walls of glass open to a resort-caliber pool and spa. Entertainer's terraces are immersed in magnificent panoramas with cascading waterfalls. A sprawling great room with a fireplace features a built-in fully equipped bar with top-tier temperature-controlled wine storage. This flows to a gorgeous dining room and sophisticated chef's kitchen with Miele appliances and Poggenpohl cabinets. The stunning primary suite offers a private terrace, sleek and spacious showroom closets, and exquisite dual bathrooms. Three oversized VIP guest suites, a state-of-the-art media room with views, and a gym with a dry sauna complete this extraordinary high-tech home.$10,990,000
Beverly Hills 1800 Angelo Drive
Just North of The Flats, nestled in one of the most coveted locations in all of Beverly Hills, comes a one-of-a-kind romantic Spanish estate with fabulous, classic Mediterranean design in a sylvan setting. Here, you are surrounded by luxury - a three-minute drive to The Beverly Hills Hotel, a seven-minute drive to Hotel Bel-Air, a two-minute drive to the prestigious Harvard-Westlake School, and located directly across the street from the famed Jack Warner estate. Designed by renowned Hollywood architect, Wallace Neff, and equipped with its own custom chefs Kitchen - with Sub Zero and Gaggenau appliances. Restored and furnished to perfection. "The Wallace", as it is affectionately called, features 4 bedrooms, 6 bathrooms, complete with large terraces from every room. Lose yourself in the magic and charm of this home and immerse yourself in the beautiful views and landscape. Enjoy the blissful California sunshine at your resort-like pool surrounded by mature trees for ultimate privacy.$10,988,000
Del Mar 1035 Stratford Court
Welcome to an extraordinary coastal retreat in the prestigious community of Olde Del Mar. This stunning Coastal Craftsman home, built new in 2016, embodies modern elegance and offers a luxurious lifestyle and has been meticulously maintained. As you step inside, the soaring ceilings and abundant natural light create an inviting atmosphere of sophistication, setting the stage for the exquisite features that await throughout the home. The gourmet kitchen is a chef's dream, boasting top-of-the-line appliances, a wet bar for entertaining, and a private terrace that invites you to savor the ocean views and coastal breeze. The primary bedroom is a luxurious sanctuary, featuring vaulted ceilings, breathtaking ocean views, a private patio with a fireplace perfect for enjoying stunning sunsets, his and her closets, and a lavish soaking tub for the ultimate relaxation. The backyard is an entertainer's paradise, offering a covered outdoor area, built-in BBQ, outdoor fridge, fireplace, fire pit, and a luxurious hot tub. Additionally, the property provides ample covered parking spaces, including a 2-car garage and a 2-car carport. The home's incredible basement boasts a living room perfect for entertaining and a well-appointed wet bar. The thoughtfully designed basement allows for natural light, and the floor plan provides a wonderful separation from the main living areas on the upper levels. Nestled in a walkable neighborhood, this home offers the perfect blend of tranquility and accessibility, with nearby amenities and the allure of the beach just moments away.$10,955,000
Rancho Mirage 7 Coronado Court
An architecturally significant and incredibly stylish private compound unlike any other. Welcome to 7 Coronado, one of Guy Dreier's most celebrated desert properties. Situated on 2 private acres, the 10,019 estate is blocks from Eisenhower Health and only minutes to premier country clubs, multiple entertainment venues and exceptional restaurants and boutique retailers alongside El Paseo Drive. A visit to 7 Coronado will reveal the union of iconic architecture and country club-style amenities that can fulfill any dream imaginable including a resort-style pool with custom water and fire features, a championship tennis court with a 200-person covered pavilion, bocce and sport courts, and a spacious motor court leading to a five-car garage perfect for showcasing your collection. The property also features indoor/outdoor audio throughout the Main Residence and Guest House, a SMART home automation system, state-of-the-art pool and spa equipment, an advanced security system with built-in cameras, and an extensive solar package. Additional amenities ideal for large gatherings include two built-in BBQs and a separate catering kitchen with an additional guest bath for staff. Along with endless amenities is the magic of Guy Dreier shining through tall ceilings, clerestory windows, custom finishes, and walls of glass, all harmonizing to enhance the architectural brilliance. This intelligent design is accentuated by a beautiful blend of water and lush landscaping, epitomizing indoor/outdoor living at its finest. The formal entry sets the stage for the large living and dining areas, featuring tall ceilings, custom lighting, clerestory windows, and walls of glass with easy backyard access. The gourmet kitchen, equipped with a Wolf steam oven and convection microwave, opens to the backyard and media room, with a conveniently located wine room nearby. The executive wing includes a Primary Ensuite with walls of glass, pool and mountain views, a fireplace, two spa-like baths, generous walk-in closets, and a shared washer and dryer, alongside an adjacent private office with views. On the other side of the house, three additional Junior Ensuites each feature spa-like baths and backyard access. This custom estate was enhanced in 2016 with the addition of a premier self-contained guest house that offers a full kitchen, formal living area, private bedroom, fitness room, and a large covered patio with views of the bocce ball, sport, and tennis courts, and the surrounding mountains.$10,950,000
Newport Coast 7 Water
Welcome to the epitome of luxury indoor-outdoor living, nestled within the exclusive Coral Canyon privately gated community of Crystal Cove. This open-concept entertainer's paradise boasts multiple floor-to-ceiling retractable glass doors that seamlessly blend the kitchen, great room, and dining area with various outdoor living spaces. Revel in the covered outdoor dining area with infrared heaters and a BBQ island, relax in the central courtyard with a fireplace and custom awnings, and enjoy the beautifully landscaped backyard featuring a bespoke spa. The primary suite is a luxurious ground-floor retreat, complete with a limestone-clad bathroom, a generous soaking tub, and a spacious walk-in closet perfect for even the most robust wardrobe. Two additional guest suites are also located on the ground floor, while the very private second-floor guest casita benefits from a separate courtyard entry. The gourmet kitchen is a chef's dream, featuring a stunning oversized island with designer book-matched Brazilian Meteor Shower granite, state-of-the-art Wolf and Subzero appliances, ample storage, and a walk-in pantry with additional refrigeration, counter space, and cabinetry. This extraordinary home is adorned with customized upgrades, including rift oak cabinetry, plantation shutters, soaring wood-beamed ceilings, meticulously designed closets, specialty countertops, Savant Home Automation, surround sound, and custom art lighting. The guard-gated community of Crystal Cove offers an array of amenities, including the 2.5-acre Canyon Club with swimming, tennis, workout facilities, and spaces for entertaining and meetings. Residents and guests also enjoy parks, greenbelts, and access to hiking trails, all just minutes from California's best beaches.$10,950,000
Pasadena 265 Oakland Avenue
Consistent Increasing CAP Rates w/ ZERO Vacancy for the next 2 to 5 years! 265 N Oakland Ave, a turnkey, fully upgraded (with permits), and ZERO VACANCY 19 units luxury apartment in the City of Pasadena. The property is located within the Pasadena Playhouse District, south of 210 Freeway and just within walking distance to Old Town Pasadena area (Walk Score 90 and Bike Score 85). This offering provides a Recession Proof, ZERO VACANCY apartment opportunity secured by a master lease with a local Christian College based in Pasadena. It provides the benefits of a commercial master lease while providing reliability of a turnkey multifamily asset in a strong and mature market. With known annual rent increases, the return/CAP Rate on this investment will be significantly higher as time progresses. This Master Lease structure bypasses the new Pasadena Rent Control (Measure H), and the property enjoys Property Tax Exemption/Reimbursement for the current tenant. The master lease commenced in June 2019 and has just been renewed with a 3-year terms until June 2026, with three x 1-year option that runs until June 2029. The sale includes a Zoning Analysis Report showing a possibility to add Two (2) ADUs (each ±800SF - Buyer to verify). The property, which has been completely renovated in 2018-2019 with permits, was built in 1962 is a two-story garden style apartment with an attractive center courtyard and an excellent curb appeal. It offers a superb unit mix of four (4) large 2-bedroom+2-bathroom, and fifteen (15) 1-bedroom+1-bathroom units. Each unit is complete with an in-unit laundry and private patio. It is separately metered for gas and electricity, is serviced by new central water heaters. Units are spacious and offer an in-unit combo washer/dryer, stove, dishwasher, garbage disposal, ample closet and storage space, ceiling fans, and new mini-split HVAC systems for heating and cooling. It has 19 parking spaces at the back. The soft-story parking area has been seismically retrofitted. All of the units have undergone a top-to-bottom renovation in 2018-2019 (ALL PERMITTED) with full electrical and plumbing upgrades, new high durability wood vinyl and tile flooring, new windows, state of the art mini-split HVAC systems, new kitchens, which include new cabinets, quartz countertops, and new stainless-steel appliances, and new bathrooms with new vanities, toilets, bathtubs, and name brand fixtures.$10,950,000
Harbor City 1223 Anaheim Street
Price just reduced $1,000,000! The Harbor View Apartments, located at 1223-1281 Anaheim Street in Harbor City, are a 48-unit multifamily complex is available for sale for the first time in 22 years. Current income is solid, and the investment boasts projected rental upside of approximately 40% +/-! The units themselves are all spacious 2 Bed / 1 Baths averaging about 1,000 square feet each. Units are all individually metered for gas and electricity, and there is a RUBS program implemented, helping reduce utility costs for ownership. Tenants will enjoy plenty of covered parking at the rear of the property (with small storage cubbies), onsite laundry, and attractively landscaped grounds. The property is comprised of twelve separate buildings across nearly two acres of land. While still being located in the South Bay, there is convenient freeway and transit access to most of Los Angeles! An asset of this size is rarely available for sale in the South Bay, and an astute investor will not want to miss their chance to own a reliable investment in a proven market.$10,950,000
Rancho Santa Fe 6709 Calle Ponte Bella
Step into a world of refined living in the prestigious Bridges community of Rancho Santa Fe. Nestled between two private fairways, this transitional contemporary Northern Italian Estate offers unparalleled elegance and sophistication with breathtaking Southwesterly views overlooking the iconic Rancho Santa Fe Covenant all the way to the coast. Every detail has been carefully curated to harmonize with the natural beauty that surrounds it. From the moment you enter, you are enveloped in an atmosphere of tranquility and luxury. Entertain guests in style in the spacious living areas, where seamless indoor-outdoor transitions invite gatherings both large and intimate. The gourmet kitchen is a culinary masterpiece, featuring top-of-the-line appliances, state-of-the-art Pizza Oven, custom cabinetry, and a center island perfect for culinary creations or casual dining. Outside, lush landscaping and manicured gardens create a private sanctuary for relaxation and recreation. Lounge by the sparkling pool, dine alfresco on the expansive patio, or gather around the fireplace under the starlit sky. With Golf or Social Membership, resident-members enjoy access to world-class amenities, including a championship golf course, tennis courts, wellness spa, clubhouse, concierge services and more... Experience the epitome of luxury living in Rancho Santa Fe with this Northern Italian Estate, where timeless elegance meets contemporary sophistication in perfect harmony. This is more than just a home—it's a lifestyle beyond comparison. Step into a world of refined living in the prestigious Bridges community of Rancho Santa Fe. Nestled between two private fairways, this transitional contemporary Northern Italian Estate offers unparalleled elegance and sophistication with breathtaking Southwesterly views overlooking the iconic Rancho Santa Fe Covenant all the way to the coast. Every detail has been carefully curated to harmonize with the natural beauty that surrounds it. From the moment you enter, you are enveloped in an atmosphere of tranquility and luxury. Entertain guests in style in the spacious living areas, where seamless indoor-outdoor transitions invite gatherings both large and intimate. The gourmet kitchen is a culinary masterpiece, featuring top-of-the-line appliances, state-of-the-art Pizza Oven, custom cabinetry, and a center island perfect for culinary creations or casual dining. Outside, lush landscaping and manicured gardens create a private sanctuary for relaxation and recreation. Lounge by the sparkling pool, dine alfresco on the expansive patio, or gather around the fireplace under the starlit sky. With Golf or Social Membership, resident-members enjoy access to world-class amenities, including a championship golf course, tennis courts, wellness spa, clubhouse, concierge services and more... Experience the epitome of luxury living in Rancho Santa Fe with this Northern Italian Estate, where timeless elegance meets contemporary sophistication in perfect harmony. This is more than just a home—it's a lifestyle beyond comparison.$10,950,000
Los Angeles 167 Westgate Avenue
Presenting Constellation 167, the first residence designed by world-renowned and widely published Eric Owen Moss, known for his experimental and daring commercial architectural endeavors. Its peculiar yet arrestingly addictive design is a love letter to the geometry that exists in nature and life itself, a genius vision that is unmissable and unmatched the globe over. The home feels alive, or that it at least must be a treasured relic of some future moment in space time. Its smooth, sugary concrete exterior angles and curves to ultimately converge atop a beautiful dome pointed towards the heavens. Painstakingly reconstructed by its current owner, the home underwent a years-long restoration and structural reconstruction that included the addition of a lush Moss-designed lagoon with lap pool and a full-property water drainage and pump system. Inside, light delicately travels throughout the industrial space as it gently dances across every surface, from the soft terrazzo flooring to burnished steel and mahogany. To exist here is to realize a process of never-ending discovery, the home gradually revealing fresh, picture-perfect moments to its inhabitants and their guests. A majestic haven for the true creative mind; a museum-quality showplace to spark imagination and enliven the senses.$10,950,000
Carmel Valley 12 Ring Lane
Experience Ring Lane Estate, lovingly renovated and just minutes to Bernardus and a short drive to Carmel-by-the-Sea. This stunning property features French oak floors, London stone fireplaces, fixtures from Rose Uniacke and Roman/Williams, and top-of- the-line appliances from La Cornue and Miele. Fronted by a hand-masoned 300 stone wall, guests approach the circular driveway with meticulously manicured grounds lush from a private well. The entrance to the home is a light filled two-story foyer and living room with classic herringbone-laid floors. The chefs kitchen flows seamlessly to the breakfast nook and large family room. The main level primary suite features a spa-inspired bathroom, dressing room, gym, and sauna. There are an additional 2 ensuite bedrooms upstairs and a guest wing with additional 3 bedrooms and lounge. Other highlights are the library, formal dining room with a hand-painted mural, butlers pantry, 1,000 bottle wine cellar, and 6 fireplaces. Doors open everywhere to go to the outdoor space with expansive lawns, mature oak trees, fountains, a pool and spa, tennis court, hedge maze, cutting garden, and a stone- walled secret garden for al fresco dining.Ring Lane Estate is the perfect place for entertaining and gathering all with a fresh design sensibility.$10,950,000
Rancho Mirage 7 Coronado Court
An architecturally-significant and incredibly stylish private compound that can't be found anywhere else. Welcome to 7 Coronado, one of Guy Dreier's most beloved desert properties. Perfectly positioned on 2 private acres and located within minutes to premier country clubs, restaurants and retailers. 7 Coronado's pairing of iconic architecture with country club-style amenities will fulfill every dream imaginable. Highlights include a resort-style pool with custom water and fire features, a championship tennis court with 200 person covered pavilion, bocce and sport courts to stir up some fun, and a large motor court that leads to a five car garage to show off your most current collection. If you've studied Guy Dreier, then you know the magic continues with tall ceilings, clerestory windows, custom finishes and walls of glass that work together throughout this 10,009 square foot masterpiece. The architectural intelligence of Guy Dreier is accented by the most beautiful blend of water and lush landscaping to create a best in class example of indoor/outdoor living. Formal entry sets the scene for greatness and leads to the large formal living and dining areas complete with tall ceilings, custom lighting, clerestory windows, walls of glass, and easy access to the resort-style backyard. Adjacent bar with cocktail seating is an added bonus to this exceptional entertaining area! The separate gourmet kitchen with a complete appliance suite including a Wolf steam oven and convection microwave also opens to the backyard as well as the media room that is ready to accommodate groups large and small. Don't forget the nearby wine room, either! The executive wing of the house features a Primary Ensuite complete with walls of glass, pool and mountain views, fireplace and two large spa-like baths each with generous walk-in closets and a shared washer and dryer. Adjacent private office offers views, too. On the other side of the house are Junior Ensuites Two, Three and Four each offering their own spa-like bath as well as sliding glass doors that open to the ultra-private backyard, one of three laundry rooms and access to the five car garage. Spoil family, friends, or your favorite tennis professional by hosting them in a premier self-contained Guest House. Built in 2016 - this may be one of the best Guest Houses in all of Coachella Valley! The full kitchen, formal living area, private bedroom, and separate fitness room all open to the large covered patio that looks out to the bocce ball, sport and tennis courts and over to the surrounding mountains. Two built-in BBQ's, separate catering kitchen and additional guest bath! Additional features include indoor/outdoor audio throughout the Main Residence and detached Guest House, a SMART home automation system, state of the art pool and spa equipment, and advanced security system with built-in cameras. Extensive solar package, too! Come make your dreams come true!$10,950,000
Hidden Hills 24810 Jacob Hamblin Road
Spectacular views highlight this stunning, model sharp one-story estate. Recently finished and completely reimagined from top to bottom, highlights include a brand new chef's kitchen with Wolf and Sub-Zero appliances, opening to the spacious family room with sliding walls of glass, living room with an architectural open beam ceiling, big game room, loft office, and a gorgeous bar/lounge showcasing the panoramic views. There are four bedroom suites in the main house, each with French doors to the garden and all with brand new baths, including the beautiful primary suite with dual baths (one with a soaking tub and one with a steam shower), plus dual custom closets, and a private patio with a spa tub nestled amongst the trees. There is also a beautiful guest house with a new kitchen & bath, and a separate gym with full bath, custom sauna, steam shower, and a Tonal workout system. The drought tolerant, lushly landscaped and very private grounds include a sparkling spa & pool with Badu swim jets, large covered patio with fireplace, barbecue pavilion with T.V. center, patio dining area & counter seating, limestone fountains, additional seating area with firepit, play yard with swing set, in-ground trampoline and putting green, new synthetic turf, and a mature fruit orchard with citrus & avocado trees. Additional amenities include all new Dutch, White Oak flooring and White Oak cabinets, all new window coverings, a Control 4 Home Automation system, a Martin Logan home theater system with built-in speakers for the family room, three "Clear Ice" icemakers (kitchen, bar, BBQ cabana), a whole house Halo water purification system, indoor & outdoor sound system, security system complete with 16 cameras, all new T.V.'s, plus a back-up generator, new roof, a large chicken coop and approval for a future barn. The total square footage shown includes the main house, the guest house, and the detached gym.$10,950,000
San Clemente 35555 Camino Capistrano
Truly a fantastic opportunity to purchase an extraordinary "Bluff Front" residence. This home features incredible “unobstructed” Ocean Views as well as the Dana Point coastline and Harbor views. This custom estate was superbly designed by Stan Schrofer, AIA. At approximately 5,100 sqft, this grand residence offers 4 bedrooms and 4.5 bathrooms and custom elevator. Almost every room of the home offers ocean views! You are welcomed into this residence by a private gate on to the long driveway featuring a port-cochere and fountain. Upon opening the oversized from door, your eyes are drawn to the sparkling Pacific Ocean! Walls of sliding glass doors showcase the breathtaking views and make this home the perfect place for indoor/outdoor living! The backyard is perched atop the bluff of San Clemente featuring an “infinity edge” water feature with gas firepits at both sides, a large artificial grass area inclusive of a “putting green”, BBQ area, 2 loggias, and plenty of seating areas! The chef’s kitchen features an 11-foot center island, Wolf appliances including a 6-burner range, 3 ovens, warming drawer, and microwave, integrated oversized refrigerator, and walk-in pantry. Contiguous to the kitchen is the ocean front great room featuring a wet bar with wine refrigerator and fireplace! Additional features of the open and spacious first level floorplan include a luxurious living room, guest bedroom with its own en suite, and a 3-car garage. The master suite boasts panoramic ocean views with its own private patio, dual sided fireplace, soaking tub, spacious 3-head shower, and custom walk-in closet. Additional features include 2 en suite bedrooms, upstairs bonus room with glass doors to a spacious patio, and a spacious upstairs laundry room. Additionally, there is a very gracious roof top deck featuring panoramic “Ocean and Coastal Views” along with a jacuzzi and bar area! Additional features include a security & sound system, central vacuum, purified water system, emergency generator, and sump pump. Outstanding proximity to the San Clemente Pier and Del Mar Street as well as the Dana Point Harbor and Lantern Districts with all of its shopping and dining opportunities! Minutes away from the Waldorf Astoria and Ritz Carlton Resorts as well as Salt Creek Beach with its renowned surfing breaks! This truly is a fantastic opportunity to purchase a meticulously maintained custom designed and built “Ocean Close” residence!$10,950,000
Beverly Hills 1705 Summitridge Drive
Perched at one of the highest points in Beverly Hills, Richard Neutra's William H. Levit house epitomizes the California architectural ideal, offering some of the most breathtaking views in Los Angeles. This paradisiacal aerie features an unparalleled vantage point for spectacular sunsets, complemented by an exquisite cactus garden. The stunning view from the pool extends all the way to the ocean, while the front showcases the majestic purple mountains of San Gabriel and the vibrant skyline of downtown LA. Centrally located in Beverly Hills, this iconic home was originally built in 1961 and has since been enhanced with touches by Marmol Radziner and a comprehensive renovation by Ronnie Sassoon in 2012.The house is walled and gated for privacy and includes an attached two-car garage. It is in move-in condition, boasting a state-of-the-art kitchen and four Carrera marble bathrooms. Of the four bedrooms, two are primary-sized with double sink bathrooms, providing ample luxury and comfort.$10,900,000
Montecito 680 Buena Vista Drive
It doesn't get any more quintessentially Montecito than this! Spanish Colonial Revival architecture, courtesy of architect Mary Craig, is ripe with wrought iron, smooth white stucco, Santa Barbara stone walls, weathered tile, beautifully carved doors, and 1930's glamour. The ocean view estate known as La Macarena presides over 1.99 acres in the heart of the Golden Quadrangle and embodies a worn elegance earned over nearly a century of seasons. Designed around a central courtyard with eight sets of French doors leading to nearly every room, the home orbits around this integral space. Available to the market for the first time in 50 years, this piece of history is the perfect canvas to create your version of the California Dream.$10,900,000
Carpinteria 439 Lambert Road
Knoll top California Hacienda on approx 5 acres. This Custom built gated and private retreat is just minutes to town. Dramatic great room greets you upon coming into the home from the Front courtyard. Additional features include Alder hardwood floors thru out. Vintage French tile floors in the Kitchen/Family room,Wine room, Media/library and a office/flex space. Primary suite is on the main level with direct access to the pool & spa . Several covered loggias, one with a fireplace, spill out to the terraces and gardens. Stunning pool &spa. The ultimate indoor-outdoor California lifestyle. The dramatic views feature : Coastline, White Water, Islands, Harbor, Mountains, Valleys & Polo Fields. There are Approved plans for expansion/renovation including a infinity edge pool.$10,900,000
Beverly Hills 1405 Park Way
There is no better value (price per sq foot) in the Beverly Hills Flats for land and location. Nestled in the heart of Prime Beverly Hills (Rodeo Dr & Park Way), just moments away from the vibrant world famed Rodeo Drive. This extraordinary development opportunity presents an exquisite parcel of land awaiting transformation into a true architectural masterpiece. The property's ideal location ensures convenient access to renowned luxury boutiques, high-end dining establishments, and exclusive entertainment venues. The lush surroundings provide an idyllic backdrop, with mature trees and manicured landscaping, enhancing the property's inherent beauty. Moreover, the allure of the area extends beyond its retail offerings, with renowned cultural institutions, luxurious spas, and picturesque parks just moments away. Whether one desires a serene sanctuary or a vibrant urban lifestyle, this amazing property in Prime Beverly Hills promises to fulfill the aspirations of those seeking the pinnacle of luxury living.$10,900,000
Los Angeles 1633 Laurel Avenue
Pleased to present the Laurelwood Apartments, a 30-unit apartment building located at 1633 North Laurel Avenue, in the Hollywood Hills West neighborhood of L.A. This pride-of-ownership property offers an exceptional living experience with its mix of 1, 2, and 3 bedroom units, and amenities including keyed access to property grounds, an on-site laundry facility, carport parking, and a landscaped courtyard with patio seating. Lovingly maintained by the same family for more than 60 years, the Laurelwood Apartments offer an opportunity to acquire an asset with substantial Capital Expenditure improvements already completed. Situated in a vibrant neighborhood, residents enjoy easy access to some of LA’s most iconic destinations, as well as abundant dining and retail options nearby.$10,900,000
Beverly Hills 9200 Wilshire Boulevard # 502e
Live in unparalleled luxury at the Mandarin Oriental Residences, Beverly Hills. Step into a world of refined elegance and Mandarin Oriental legendary service, where every detail has been meticulously crafted to create a sanctuary of comfort and sophistication. Offering IMMEDIATE OCCUPANCY, each appointed residence is designed to balance functionality and aesthetics perfectly. Residence 502 East is a 3,033 square foot, three-bedroom Mandarin Oriental residence with a private, east-facing terrace. The home is complete with a custom Molteni kitchen featuring leathered Taj Mahal quartzite curved countertops and backsplash, Tabu Birchwood cabinetry, & top-of-the-line Miele appliances. The luxurious en-suite primary bath boasts French vanilla marble walls and radiant heated floors, book matched Azul de Nordic marble vanities, freestanding Kaldewei soaking tubs, exquisite faucet fixtures by CEA Design, and wall-hung Toto water closets. Mandarin Oriental Residences, Beverly Hills is an oasis of tranquility that transcends your expectations, offering a dedicated concierge team, a private porte-cochre with 24-hour valet, a private garage with dedicated parking spaces, lush landscaping by Enzo Enea, a fireplace library and lounge, dedicated meeting room and over 12,000 square feet of resort-style rooftop amenities, including a 40' pool with cabanas, daybeds, and lounge chairs, residents-only spa with treatment rooms, steam room, sauna, and outdoor relaxation terrace, state-of-the-art Fitness Center equipped by Technogym, yoga studio and outdoor meditation terrace. Residents and their guests will dine with extraordinary culinary experiences. Curated by world-renowned chef Daniel Boulud. From intimate meals in the privacy of your own residence to unforgettable gastronomic adventures at Cafe Boulud, your taste buds will be treated to an exceptional journey of flavors. Welcome to your own Private Mandarin Oriental Residences, Beverly Hills.$10,900,000
Gardena 14948 Crenshaw Boulevard
Location! Location! Location! Currently running Movie Theater, known as "Gardena Cinema" with a Commercial lot size 41,695 sq ft (Two lots including a parking lot) on a busy Crenshaw Blvd (near from the corner Marine Ave) in Gardena City for sale, its property and its theater movie showing business together. This property's frontage to the Crenshaw Blvd is 250 feet x depth 160 feet. total lot size is app. 41,695 sq.ft. comercial zoning lot. The present owner has owned and operated this movie theater business for the past 46 years long and now seller is ready to retire from this lovely business. The theater building size is 10,231 sq ft with capacity 800 seats, built in 1947, one story-building with a high ceiling and parking 120 lots which is in an adjacent lot. There is one tenant, a beauty hair salon in the right side of the theater entrance and another retail space in the frint This sale is included movie/cinema business and its equipment. Any buyer can run the cinema business or rent the theater for a movie company or others at the rate of $1,200~1,500 per hour. Monthly income from the movie theater is depended on how many days or how often times per day this cinema, and Irregular rent income by providing the cinema facilities. This property is also having a big potential for redevelopment opportunities for a multi unit apartments on this large lot (Buyer and its agent must verify with local governments about all information). This property is located in growing area, near El Camino College, LAX airport, SoFi Stadium and Downtown LA. Easy access to Freeway 110, 405, 105 and 91.$10,900,000
Irvine 127 Canyon Creek
Discover luxury living in this stunning Tuscan-inspired custom-built estate, nestled in the prestigious Shady Canyon guard-gated community. Surrounded by approximately 16,000 acres of preserved rolling hills, this impressive residence spans nearly 8,000 square feet of living space on an ultra-private 23,305 square feet lot. The estate features five en suite bedrooms and five full and four half baths, including a primary suite on the main level. High ceilings and generously scaled rooms create a spacious yet intimate atmosphere, with serene garden views enhancing the home's tranquil ambiance. The formal living room, with coffered ceilings and a massive limestone fireplace, opens to a covered, heated loggia. The dining room, adorned with custom Venetian plaster walls, extends to an outdoor dining area, perfect for large gatherings. The chef’s kitchen boasts exotic slab stone countertops, professional-grade appliances, and an oversized center island. Adjacent is a family room with a fireplace, built-in media, library bookshelves, and a breakfast room. Entertaining is effortless with an outdoor kitchen, media bar, pool and spa with baja entry, multiple covered and heated loggias, and a large putting green. The master wing includes an executive office, a living room with media, a covered and heated terrace, a master bedroom with a private garden, and a spa bath suite with a soaking tub, large shower, and dual dressing rooms. Enjoy a state-of-the-art theater, a climate-controlled wine cellar, and an extra-large bonus/game room that comes with a personal gym. Three guest suites, each with ensuite bathrooms and walk-in closets, provide comfort for visitors. An elevator adds convenience. Long, barrel-vaulted gallery hallways and abundant niches are perfect for art display. A private drive with a motorized gate leads to a finished subterranean garage for twelve cars with a large workspace. Enjoy world-class amenities, including swimming, tennis, golf, playgrounds, clubhouses, hiking and biking trails, and 24/7 guard gate access. Experience the ultimate in luxury living at this exceptional Tuscan-inspired estate in Shady Canyon.$10,880,000
Irvine 27 Watercress
Nestled within the prestigious enclave of Shady Canyon in Irvine. This is a true embodiment of Spanish-style luxury custom estate. Situated at the end of a tranquil cul-de-sac,this impressive home feels exclusive and luxurious, inviting you to enjoy the best of upscale living in Southern California. As you approach the property, a grand entrance unfolds, with a long driveway leading to a spacious 4-car garage and additional outdoor space for parking. The landscaped grounds frame the home, creating a sense of serenity and sophistication from the moment you arrive. Step inside, and be prepared to be captivated by the impeccable attention to detail that defines every inch of this extraordinary home. From the handcrafted tile work to the intricately carved wood accents, every element has been thoughtfully curated to create a harmonious blend of traditional Spanish charm and modern elegance. The heart of the home is undoubtedly the expansive living spaces, where high ceilings and abundant natural light create an inviting atmosphere that is both luxurious and welcoming. The gourmet kitchen is a chef's dream, boasting top-of-the-line appliances, custom cabinetry, and a center island that serves as the perfect gathering spot for family and friends. The first floor boasts two rooms, including 1 suite next to the pool and 1 casita, along with an office. On the second floor, there are two suites in addition to the master suite, which serves as a tranquil retreat offering unparalleled luxury and comfort. Featuring a generous layout of the master bedroom, opulent ensuite bathroom, and a private balcony with sweeping views of the golf course and majestic mountains. Shady Canyon residents relish in the security provided by two 24-hour guard gates and a plethora of amenities including a swimming pool, tennis and pickleball courts, a sports court, and clubhouse facilities. Additionally, they have access to scenic hiking and biking trails, playgrounds, and the esteemed Golf Club.$10,880,000
1350 Benedict Canyon Drive
Nestled just 5 minutes from the Beverly Hills Hotel, this stunning Mediterranean villa is designed for grand scale entertaining, inspired by the Four Seasons Hotel experience. Spanning 10,875 sq ft across 3 light-filled stories, the home features a dramatic 40ft high entryway with a bespoke 24ft iron door and sweeping staircase vestibule. Two beautifully appointed living rooms with stone fireplaces and a 12-seat formal dining room complement the spacious open floor plan kitchen, 10-seat breakfast room, and den.The second floor hosts a grand primary suite with expansive walk-in closets featuring center islands and luxurious marble-filled bathrooms. Five additional ensuite bedrooms, some with fireplaces and large French doors opening to balconies, complete the second level. Outside, the exquisite back garden offers unparalleled privacy with a resort-style pool and spa, complemented by a large covered cabana and fully equipped outdoor kitchen. Additional amenities include a professional-grade home theater, wet and dry saunas, a 600-bottle wine storage room, and a four plus-car direct entry garage with elevator access to all three levels. This magnificent property also boasts three additional parking spaces on the driveway. Ideally situated in a canyon location, this home offers a perfect blend of luxury and functionality. Available for Lease at $49,000 Per Month.$10,800,000
Los Angeles 10401 Wyton Drive
Located on a beautiful tree lined street in the prestigious neighborhood of LittleHolmby sits this gated, one-of-a-kind Transitional home. Travel up the elongated driveway to private gates that open to the large motor court set just before the front door. Newly remodeled, the home showcases ~7,400 square feet with 8 bedrooms and 10 bathrooms. Revel in the voluminous entry with soaring ceilings, a grand staircase, wide plank European Oak floors, a skylight, and walls of glass that emphasize the natural light and indoor/outdoor flow throughout. Timelessly remodeled, the gourmet chef's kitchen is outfitted with bespoke white cabinetry, top-of-the-line stainless steel appliances, and an imposing island with waterfall quartz countertops. The expansive primary suite offers a large seating room, deck, fireplace, and his/her spa-like bathrooms that include generous closets. Perfect for both entertaining and relaxation, the expansive backyard hosts a newly plastered pool, al fresco dining, an abundance of lounge seating and direct access to the stairs that lead to a rooftop deck. Additional highlights include: guest quarters, new HVAC, new Euroline steel doors and windows, and an upgraded security and camera system.$10,800,000
Los Angeles 1350 Benedict Canyon Drive
5 minutes from Beverly Hills Hotel is this stunning Mediterranean styled villa suitable for grand scale entertaining. Recently reimagined, boasting 6 bedrooms and 9 bathrooms over 3 light-filled stories, the 10,875 sq ft home features a 40ft high entryway with 24ft bespoke iron door, and sweeping staircase vestibule. Two beautifully appointed living rooms with stone fireplaces and a 12 seat formal dining room all offset the large open floor plan kitchen and 10 seat breakfast room and den. The second floor is home to a grand primary suite with vast walk-in closets with center islands and marble filled bathrooms, 5 further ensuite bedrooms, some with fireplaces and large french doors opening to balconies, round out the second level. The exquisite back garden offers complete privacy with a resort-style pool and spa with large covered Cabana and fully equipped outdoor kitchen. Additional features include a professional grade home theater, both wet and dry saunas, a four plus-car direct entry garage, elevator to all three levels, and 600 bottle wine storage room. 3 additional parking spaces can be found on the driveway of this magnificent property. A truly perfect home with incredible scale and Canyon location.$10,800,000
Beverly Hills 12063 Crest Court
Nestled within The Summit, an exclusive gated community along Mulholland Drive, resides 12063 Crest Court, offering unparalleled vistas in the prestigious Beverly Hills zip code. Spanning three levels, this refined sanctuary boasts six bedrooms and seven bathrooms, inviting you to curate the life you've envisioned within its expansive confines, accentuated by lavish panoramas. Beyond the home's wrought iron fence lies a lush oasis, with meticulously landscaped greenery setting the scene. The exterior showcases a striking red-tiled roof, illuminating outdoor sconces, and a grand entrance. Step inside to discover a foyer adorned with a resplendent Christopher Guy chandelier, a gracefully curved staircase, and pristine white tile floors, suffusing the space with an air of opulence. The formal dining room exudes elegance with its silver-plated Bisazza tile and lofty windows framing breathtaking canyon and city views, seamlessly flowing into a stunning living area featuring a fireplace and intricate gold-plated Bisazza tile wall mosaics, with a balcony accessible through three sets of French doors.The chef's kitchen is a culinary masterpiece, boasting a backlit marble island and countertops, sleek glass cabinetry, a cozy dining nook, top-of-the-line SubZero refrigerator, Wolf range, and Miele coffee machine. Elevating the experience, a wine cellar, Swarovski crystal light fixtures, and an elevator add to the allure. The primary suite is a sanctuary of serenity, prioritizing panoramic views, while each additional bedroom exudes its own unique charm. Outside, a multi-tiered paradise awaits, featuring a saltwater pool adorned with vibrant colored lights, a rejuvenating spa, and two inviting fire pits. Completing the picture-perfect retreat is a sauna, offering the ultimate at-home spa experience. With a spacious 3-car garage and the finest amenities of Beverly Hills mere moments away, this residence seamlessly combines privacy with convenience, epitomizing a lifestyle of unparalleled luxury and tranquility.$10,800,000
Newport Beach 1407 Bay Front
Seize this unique Balboa Island opportunity to own an oversized Bayfront property, featuring 45 feet of pristine waterfront. This rare one and one-half lot offers unparalleled potential, whether you choose to update the classic original cottage or build your dream estate-sized home of over 4,000 square feet. The property is enhanced by abundant tropical landscaping, providing a tranquil oasis in the front yard and private brick patio at the back, offering serene and quiet spaces perfect for relaxation and entertaining. Inside, the vintage cottage has three bedrooms and three bathrooms, along with an upstairs one-bedroom apartment complete with a private patio. This flexible living space is ideal for guests or rental opportunities. Located in a prime position, this home is within close proximity to the charming Marine Avenue shops, delightful restaurants, and beautiful beaches. The convenient location allows for easy access on and off the island, making everyday living a breeze. The private dock is perfectly situated for easy navigation to the harbor entrance, Grand Canal, and several yacht clubs a boater’s paradise. This exceptional property has been cherished by only one family, presenting a rare chance for you to create your own legacy in this sought-after island community. Don’t miss out on making this special property your own.$10,800,000
La Jolla 5366 Calumet Ave
Welcome to your luxurious oceanfront retreat in the prestigious neighborhood of La Jolla Bird Rock. Majestically perched atop the sun-soaked cliffs above the Pacific Ocean, this Mediterranean-style masterpiece boasts four bedrooms, five bathrooms, and an expansive 3,999 square feet of living space. As you enter through the arched entryway, you'll be greeted by the timeless elegance of this home's design and views. The grand foyer leads seamlessly into the living and dining area, adorned with a travertine fireplace that adds a touch of sophistication to every gathering. The open floor plan effortlessly flows into the gourmet kitchen, where high-end appliances, custom cabinetry, and a spacious island await the culinary enthusiast. You can prepare a casual breakfast or host a formal dinner party with serene views. Step outside onto the show-stopping 90-foot outdoor terrace, where panoramic ocean views stretch as far as the eye can see. Entertain guests around the custom fire wall as you bask in the gentle sea breeze and watch the sun dip below the horizon. Retreat to one of the four luxurious bedrooms, each offering stunning views of the Pacific Ocean. Whether you're unwinding in the primary suite or hosting guests in the well-appointed guest rooms, every moment spent in this home is a testament to luxury and relaxation. The first-floor junior suite retreat represents the ultimate escape. Inside this glass-walled beauty, you'll find a walk-in closet, suite bathroom, terrace access, and panoramas of white-capped waves. Two additional bedrooms on the main floor offer plentiful space for families or guests. The impressive primary suite reigns on the second floor, complete with a large suite bathroom, fireplace, walk-in closet, lounge area and a large private deck. Located in one of La Jolla's most coveted neighborhoods, renowned for its stunning coastal views, relaxed atmosphere, surfing spots and upscale living along the Pacific Ocean, Bird Rock features picturesque cliffs, sandy coves, and a vibrant local community. The area boasts boutique shops, gourmet restaurants, and scenic parks, making it a sought-after destination for both residents and visitors. Within walking distance of Calumet Park and local shops, this oceanfront oasis provides privacy, tranquility, and breathtaking beauty. Don't miss your chance to experience coastal living at its finest in this exquisite La Jolla residence.$10,800,000
Malibu 21250 Pacific Coast Highway
Step into the quintessential perfect beach house on 40 ft of desirable sandy La Costa Beach. The former home of musician Tom Petty & Designer Ron Herman; this light and bright home has been re-imagined over the years. Oceanfront great room, which includes a dramatic 2-story living room with a fireplace, and a spacious dining area off the living room and kitchen. This all leads to an oceanfront deck with stairs right down to the sandy beach. Upstairs are 2 oceanfront bedrooms including a primary suite with a romantic upper deck. Lovely bathroom with a jacuzzi tub, separate shower, and spacious walk-in closet. In addition, there is a 3rd guest bedroom. Close in location to SOHO, Nobu, and great shopping centers. Also available for lease for $45,000 per month, $55,000 per month for July and August, 2024.$10,800,000
Los Altos Hills 14120 Miranda Road
Experience breathtaking vistas of the San Francisco Bay and the majestic Western Hills from this prime location atop the historic Sunny Hill Farms. Elegantly renovated in 2018, this timeless French Normandy farmhouse exudes meticulous attention to detail. Nestled just moments away from downtown Los Altos and esteemed local schools, this single-level, 5-bedroom, 4.5-bathroom residence boasts a seamlessly flowing floor plan. Recently updated, the kitchen features a sprawling island and high end appliances. Graced by grand wood-burning fireplaces, both the family and living rooms offer an atmosphere of refined sophistication. Two distinct bedroom wings ensure privacy and comfort, while a well appointed walnut wood-paneled office provides a serene workspace. Step outside through three sets of French doors onto the sun-drenched entertainment patio, overlooking manicured lawns, enchanting French-inspired gardens, and a sparkling refurbished pool. A picturesque paver driveway leads to a detached three-car garage, equipped with storage cabinets, cedar doors and ceiling, and polished concrete floor complete with three Tesla battery walls. This residence epitomizes luxurious California living at its finest! MFA 6693 MDA 15,338$10,800,000
Arroyo Grande 1604 Tiffany Ranch Road
Nestled in the heart of Edna Valley wine country, 1604 Tiffany Ranch Road unveils a captivating estate that seamlessly blends modern architecture living with tranquility. Ideal for any car enthusiast and perfect for entertaining, this sanctuary includes an ample 7,192 square-foot multi-use barn. The residence features pavilion roof forms with integral clerestory windows, aligned with the serene riparian habitat and mountain views that define the property's quiet rural setting. Roof elements enhance sun shading, abundant natural daylighting, and ventilation throughout the living spaces. The home is elevated on piles to minimize site impacts and allow for the unobstructed flow of natural drainage patterns. The landscape design embraces sustainability, with a focus on restoring the riparian habitat and incorporating water-wise native and adaptive planting. A large koi pond gracing the front of the residence adds beauty and balance to the ecosystem and landscape. The use of natural materials, including native cut stone, copper, and western red cedar, contributes to the creation of a wholly unique and distinctive aesthetic. The considerate use of copper roofs, trim, and copper-clad custom windows and doors provide longevity and durability. Enjoy this magnificent estate, where thoughtful design by NMA Architects, extends to every corner. Two-bedroom en-suites, located in distinct wings of the home, offer both space and privacy. The exceptional kitchen is a masterpiece of design and functionality that offers versatile cooking options. It includes top-of-the-line stainless-clad appliances and a separate butler's pantry. Featuring an artist's dream studio, a sophisticated media den, and a screened-in porch overlooking a thriving koi pond complete with an island, boat dock, and colorful koi, turtles, plants, and water lilies. Oversized 4-car garage with, extra wide and deep garage bays and many storage lockers, temperature-controlled wine storage room, and Tesla high-speed charger. 86-panel solar system, lighted boardwalk and bridge lead to the 7,192 sq ft multi-use barn, ideal for car enthusiasts and also as a spacious entertainment room for large gatherings. Architectural 35' curved beam ceiling, wood structure is currently housing a wood shop, machine shop, a service elevator lift, and office and kitchen area. Enjoy the 10 acres of grounds, abundant walking paths, raised growing beds, commercial equipment play area, and the current Rancho Burro Donkey Sanctuary.$10,800,000
Pasadena 114 Los Altos Drive
The 1920s was the Golden Age for Southern California architecture and an era of unprecedented wealth, where opulent mansions were built in spectacular locations. Famed architect Wallace Neff created one such masterpiece in1928, The Charles H Thorne House, an exceptional Spanish Colonial revival for the chairman of retail giant Montgomery Ward. Perched on a majestic 1.7-acre view knoll overlooking the San Gabriel Mountains & Valley, this magnificent estate sits on a private gated lane in the exclusive Los Altos neighborhood, across from Annandale Golf Club & minutes from DTLA & the West side. Lovingly restored by its owners of 50 years, Neff masterfully crafted this lavish view home around a romantic central courtyard with flowering bougainvillea & fountain, inspired by the Mission San Juan Capistrano. With its thick arched walls, intricate grillwork, carved doors, ornate fixtures & patterned tiles, this gated oasis features a versatile floorplan with grand public rooms, 3 fireplaces, a stunning LR boasting 20' tall beamed ceilings, a dramatic DR, cozy den. comfortable library, spacious chef's kitchen, ten BRs, remodeled BAs, refinished wood floors, newer HVAC, copper plumbing, guest quarters & much more. Enjoy breathtaking views of glorious sunrises, sunsets & changing vistas from this magical oasis! Featured in several books & publications, and eligible for listing in the National Register of Historic Places, this treasured Wallace Neff gem awaits its next lucky custodian.$10,800,000
Laguna Beach 900 Gainsborough Drive
Prepare to be captivated by astounding views encompassing the panoramic Pacific Ocean, cinematic sunsets, Catalina Island and city lights. This mesmerizing custom built 3 level view home, resting atop a hillside, excels in both living and entertaining opportunities. The residence offers a luminous and inviting atmosphere, perfectly suited for the relaxed coastal lifestyle. The main living spaces seamlessly flow to an expansive terrace to blend indoor/outdoor living. Floor to ceiling windows and doors in every room to maximize the natural light and stunning views. This contemporary four bedroom offering spans approximately 4,100 square feet of living area and 2 adjacent lots, approximately 5,000 square feet each which can be turned into a gorgeous swimming pool, spa and gazebo overlooking a splendid ocean view. The upper level is comprised exclusively of the water facing owner’s quarters with the primary ocean and city lights view bedroom, separate retreat area, bathroom with dual shower, oval shaped balcony and huge closet occupying its entirety for ultimate privacy. The lower portion of this residence presents a studio living with kitchenette, secondary gathering are opens to a large terrace overlooking a breath-taking view of ocean and city lights. Featuring the highest-end elements including house sitting on a huge rock for extreme stability. This dramatic modern home features an elevator, smart home automation and two car garage. An iconic yet convenient location within Laguna Beach with the city’s restaurants, boutiques, world class resorts and beaches just a stone’s throw away. More than a home, this property is a true masterpiece offering the ultimate in design, luxury and California coastal living.$10,800,000
Palm Springs 911 Juarez Avenue
Click second photo for video tour. Serenely nestled within the private gated Rose Hill enclave of Las Palmas Heights sits an iconic residence, steeped in history, and displaying the epitome of timeless architectural glamour. Situated at one of the most scenic points in Palm Springs, this Buff & Hensman designed masterpiece was originally built for Jerry Zarowitz, of Caesar's Palace, and has been thoughtfully upgraded for today's technological and aesthetic tastes. Celebrities such as Frank Sinatra and friends have enjoyed the breathtaking views and complete privacy afforded within gated confines of the over 1.31ac Estate. Fast forward through 5 years of major restoration & addition with the Designer's uncompromising efforts to restore & authenticate a 1972 home to today's expectations while maintaining the property's bold architectural significance. The research & execution of the transformation is truly remarkable & will be appreciated by an aficionado of a classic property. The exquisite nature of each space is evident from the fully reimagined Primary suite; 3 guest suites; media room/office; formal dining w/custom floating 3-sided wine cellar; gourmet kitchen; sunken living room; fully equipped wet bar; new 1 bedroom guesthouse; putting green; 3 car garage w/catering kitchen. Offered 'Turnkey Furnished' (look at 'Documents' for Notable Pieces and More). This is truly a rare opportunity to own an exceptional piece of Palm Springs history.$10,800,000
Los Angeles 8200 Hillside Avenue
Behind a Private gated entry, resides one of the last approx. 1-acre promontories, completely secure and without a neighbor in sight, hovering just above the legendary Chateau Marmont. The property sits on its own island carved into the Hillside with the most explosive views the city has to offer spanning from the Griffith observatory to the Santa Monica Beaches. Not only is there the coolest Hollywood Regency home on the property, but there are also Permit Ready plans for a 14,000 square feet masterpiece by Studio Tim Campbell (who designed the recently sold $58m home on Rising Glen and under the guidance of Jason Somers of Crest Real Estate). Once complete, "The Hillside Chateau," will be set behind a long, private gated drive with an oversized motor court. Flawlessly thought out with the most exquisite finishes and floorplan, the interior blends classic design elements with modern touches to create a truly remarkable space. High ceilings, cased openings, archways, and long dramatic hallways flow throughout the home. Seamless indoor/outdoor living with a mega view from all 7 bedrooms. The latest and greatest amenities include a theater with bar and lounge, gym with spa, wine cellar, and a gorgeous auto gallery to highlight your collection. Properties like this don't exist anymore. Here is your chance to own a $50+million property on the Sunset Strip. In addition, if there is a desire for a more contemporary design, the permit ready plans can be modified easily with the city.$10,795,000
Los Angeles 3500 Chesapeake Avenue
Metropointe North is a 22 unit apartment building built in 2021, with professional management provided by Power Property Management, and occupancy is stable. The units are pristine and the location is excellent, adjacent to the Farmdale light rail metro station. Unit mix includes: 8 one bedroom and one bath, 4 two bedroom and one bath, 9 two bedroom and two bath, and 1 three bedroom and two bath. 3 units are deemed affordable housing. The neighborhood has undergone a major economic boom and the economic outlook is bright considering the ongoing $1 billion redevelopment of nearby 43 acre Crenshaw Plaza over the next seven years. The long term demand for local housing for this area seems robust. The building features a central courtyard and an oversized yard with pavers on the south side of the building. Tenants have access to a bike closet and an elevator for added convenience. All units are equipped with stainless steel appliances, a washer and dryer, central air conditioning and heat.$10,795,000
Irvine 17841 Mitchell
17841 Mitchell North features good freeway access and is an excellent corporate headquarters building$10,750,000
Santa Monica 120 Hart Avenue
Experience the epitome of coastal living at 120 Hart Ave. Enjoy captivating, direct ocean views from the comfort of your home while being ideally situated on Santa Monica's desirable walk streets, just moments away from the sandy beach, and all of Santa Monica's iconic offerings. This luxurious beachside retreat was taken down to the studs and rebuilt in 2022 with the highest quality, craftsmanship and design. The home boasts breathtaking ocean views spanning from Catalina to Malibu, while experiencing privacy at its finest. Discover an expansive state-of-the-art Henrybuilt kitchen featuring a Lacanoche stove, bespoke cabinetry, and a large center island. Adjacent, find an outdoor deck conveniently fit with a pizza oven and Wolf barbecue. No detail was spared with two Subzero refrigerators/freezers, dual Cove dishwashers, a Miele espresso machine and a Uline wine fridge. The adjoining open-concept living and dining area is designed for entertaining or relaxation while soaking up the palm trees and ocean view. Floor-to-ceiling windows flood the space with natural light which compliments the warmth of the walnut Madera floors, creating an unrivaled seaside sanctuary. The lavish primary suite highlights exquisite custom cabinetry, walk-in closets and an adjacent spa-inspired bath. Retractable glass doors open to a lush, private outdoor oasis complete with a modern fireplace, outdoor shower and built-in cold plunge and hot tub. The home presents three additional en-suite bedrooms, five bathrooms, a cutting-edge home office and gym (optional fifth bedroom). Throughout the home, find Electric Lutron shades providing utmost privacy and convenience as well as an elevator granting access to every level. The vast 1,500-square-foot rooftop deck is where an entertainer's paradise awaits. Bask in the panoramic views of the Pacific coastline while soaking in the marvelous plunge pool or indulge in alfresco dining amidst the endless amenities such as a Wolf barbecue, refrigerator, custom tailored awnings, Tucci umbrellas, heaters, fire pit and an expansive lounge and dining area. A perfect location to end each day while admiring the stunning sunsets. A spacious four-car garage, dedicated laundry and mud room complete the home. Enjoy unparalleled access to the beach and Main Street's coveted dining and shops by making this coastal retreat your next home!$10,750,000
Ojai 3359 Reeves Road
Boutique Organic Citrus RanchOn 42 acres of prime East End land, this unique citrus ranch with fabulous Topa Topa views includes four legal houses, a 2800 sqft barn, and 36 acres of organic orchard. With one of the best wells in Ojai, it provides reliable income from 6000 Valencia trees, 2000 Pixie tangerine trees and 200 pecan trees. The main house and three auxiliary houses can also provide great rental income.Entering the ranch, one passes a gate, crosses a bridge over a running stream, and proceeds down a long driveway under a canopy of mature oaks. The remodeled two-story 3500sqft 3bd/2.5ba main house was built in 1917 and has beautiful views from nearly every window. There is a spacious living room with fireplace, an open kitchen with breakfast bar, formal dining room, a den/library with French doors leading to the wrap-around porch and gorgeous hardwood floors throughout. The grounds include a pool, a spa, an enclosed patio and a viewing tower with panoramic views. The artfully landscaped environment includes 50 mature oak trees, extensive flower beds and a 1.4 acre vegetable garden. The orchards are beautifully manicured, with trails and roads throughout that could be wandered for days. The pristine barn includes a bathroom and multiple bays for storing equipment. There are three separate guest houses: 3br/2ba 1800sqft with garage, 3br/2ba 2100sqft and 1br/1ba 1200sqft. All of the guest houses have been remodeled.The ranch includes a brand new top-of-the line submersible pump and filtration system, extensive water infrastructure, 2 Casitas water meters, 40kw of solar panels, 4 commercial wind machines, a John Deere tractor and a Gator. There is commercial grade fuel storage of 250 gallons.This is a one-of-a-kind Ojai property with so much to offer. It could be a family business/compound, an ideal site for a trophy home, or simply a self-sustaining income property. It has both a maturity and a freshness that allows one to feel the roots of Ojai as well as the potential for new beginnings.$10,750,000
Santa Monica 326 San Vicente Boulevard
326 San Vicente Blvd. is a prestigious investment opportunity located in the heart of LA's famed beach city of Santa Monica. Originally built in 1956, the building boasts an incredibly rare unit mix consisting of all extremely large 2-bedroom 2 bath units. Each of these units are extremely spacious and have a terrific floor plan. The property is situated on a massive half acre corner lot; thus, all units offer an abundance of natural light. There is HUGE rental upside, as current rents hover around $2.08/SF. Additionally, there is parking for all units as well as an on-site laundry facility. All units look out to a serene and beautifully landscaped courtyard, and residents enjoy being walking distance to Montana Avenue and the beach. This is a fantastic trophy asset in an undeniably attractive location that will surely pay long-term dividends to a savvy investor. This rare offering presents an astute investor with the unique opportunity to capitalize on higher market rents and to acquire a premier turnkey asset in one of the best rental locations in all of Los Angeles.$10,750,000
Laguna Beach 111 Brooks
Panoramic ocean, whitewater, north-coast city-light, and Catalina sunset views fill almost every room of this luxurious Laguna Beach home with an enchanting ambiance that redefines the magic of indoor/outdoor living. A prime second-row corner homesite offers an exceptional location in Laguna Village that boasts a rare opportunity to indulge in oceanfront living without the oceanfront price. Uniquely positioned just a few yards from the beach, the New England Coastal-style residence enjoys an unobstructed vantage point that feels like a front-row setting and provides a relaxing and sophisticated lifestyle. Extending approximately 3,660 square feet and home to three ensuite bedrooms, four- and one-half baths, and flex space for an additional bedroom, the extra open and bright design is bathed in an abundance or natural light and maximizes ocean views. The main level generously caters to entertaining in one vast open floor plan that includes an elegant fireplace and a professional-grade designer kitchen with top-of-the-line appliances including a Sub-Zero refrigerator, Sub-Zero refrigeration drawers, and a six-burner double-oven Dacor range. The ocean-view primary suite is located on the main level, complete with deck access and a private bath, giving the sense of single level living. Two massive entertainment decks extend living areas outdoors, welcoming friends and loved ones outside to share special times together while experiencing fresh ocean breezes and scenic views of the Pacific. Secondary bedrooms with large closets are located on the lower floor for privacy, and two flex spaces on this level are perfect to use as additional bedrooms, a home office, or a secondary entertaining area with its own separate access. The bottom level features a direct-access two-car garage and a gated motor court for ample parking. Genuine wood floors embellish living areas. With a coveted address in Laguna Village’s desirable Hip District, this spacious and welcoming home is moments from top restaurants, unique galleries, and renowned Laguna Beach surf spots. Well suited for a second home or main residence. It is rare to discover everything you want in one place, yet here it is, awaiting your arrival.$10,750,000
Malibu 31630 Sea Level Drive
Nestled along the gated and prestigious Sea Level Drive, this remarkable four-level residence exudes elegance and tranquility. Enter through the inviting, private courtyard bathed in sunlight or via the attached 2-car garage equipped with an elevator. Illuminated by an abundance of natural light and boasting captivating ocean vistas, step into the grand living room adorned with vaulted ceilings, a chic bar area, and a cozy fireplace. Floor-to-ceiling glass walls and sliding doors seamlessly merge indoor and outdoor spaces, inviting you to the oceanfront deck where serene moments and memorable gatherings await. On the second level find a chef's kitchen, featuring high-end stainless Thermidor appliances and a spacious center island offering sweeping ocean views. The third floor features four ensuite bedrooms, along with the primary bedroom facing the pacific with a spa like bath, fireplace, and sprawling ocean-view deck. In addition to the homes beach frontage, the property includes a beach lot immediately adjacent: 4470-001-003 (4,409 sq. ft.). Also for lease unfurnished for $27,500 per month, one year lease minimum and/or 'long term' only.$10,750,000
Rancho Santa Fe 6977 Las Colinas
Nestled in the heart of Rancho Santa Fe Covenant, 6977 Las Colinas stands as a testament to early California hacienda-style architecture, skillfully blending the elegance of 1920s Montecito and Santa Barbara estates with the understated lines and proportions reminiscent of California’s historic mission dwellings. Occupying over three acres on one of the more desirable streets in Rancho Santa Fe, this property is a verdant oasis, showcasing an array of native flora including palms, lemon and olive trees, alongside vibrant cacti, lavender, and white roses. The essence of California architecture is captured the moment you step inside. The home’s terra cotta roof, high ceilings adorned with detailed carved beams, and thick plaster walls framing archways provide glimpses of the surrounding beauty. Features like antique Mexican doors, hand-scraped reclaimed wood, patinated Saltillo tile floors, and iron lanterns enhance its historical charm, while 19 fireplaces and stone terraces adjacent to nearly every room anchor its appeal, embodying a home with both an ‘Old Soul’ and a ‘Young Heart’. The thoughtful restoration led by the current owner—a designer whose work has adorned the pages of national magazines—has reinvigorated 6977 Las Colinas with a blend of timeless elegance and contemporary flair. This blend honors the home's rich architecture while aligning with modern sensibilities, ensuring it remains as relevant and inviting today as when it first graced Veranda magazine in 2010. Spanning 10,500 square feet with 26 rooms, the residence offers expansive living spaces including multiple living rooms, a lounge, and a family room, all designed to live both large and easy. The incorporation of intimate spaces, such as a study and a cashmere-upholstered TV room, underscores the home’s ability to cater to both grand entertaining and private family life. In merging the architectural design and natural allure of its setting with the functional elegance of a family home, 6977 Las Colinas invites you to experience the quintessential Southern California lifestyle, offering a unique blend of atmosphere, authenticity, and comfort.$10,700,000
Rancho Santa Fe 5757 Linea Del Cielo
VIEWS! VIEWS! VIEWS! PRIVATE COMPOUND ON 8 ACRES *** 4 STRUCTURES (15,000 SQFT MAIN HOUSE, 3,400 SQFT GUESTHOUSE, MAIDS COTTAGE, AND TENNIS COTTAGE) *** GATED ENTRY, LONG DRIVEWAY AND MAGNIFICENT PARKLIKE LANDSCAPING *** WITH MAGNIFICENT VAULTED CEILINGS *** GRAND MASTER WING WITH PRIVATE STAIRCASE *** HIS/HERS PRIVATE BATHROOMS AND WALK-IN CLOSETS *** GRAND THEATER ROOM *** EXPANSIVE WINE CELLER *** LAUNDRY ROOM AND MAIDS QUARTERS WITH PRIVATE ENTRANCE *** EXPANSIVE FINISHED GARAGE *** BRIGHT AND AIRY ARTIST/ SUNROOM OVERLOOKING THE KIDS PLAYHOUSE **** MAGNIFICENT RESORT STYLE POOL OVERLOOKING THE PARKLIKE GROUNDS *** RARE EXOTIC PLANTS AND TREES DELIVER A FAIRYTALE DREAM *** 4 STRUCTURES (15,000 SQFT MAIN HOUSE, 3,400 SQFT GUESTHOUSE, MAIDS COTTAGE, AND TENNIS COTTAGE) *** GATED ENTRY, LONG DRIVEWAY AND MAGNIFICENT PARKLIKE LANDSCAPING ***GRAND MASTER WING WITH PRIVATE STAIRCASE *** HIS/HERS PRIVATE BATHROOMS AND WALK-IN CLOSETS *** GRAND THEATER ROOM *** EXPANSIVE WINE CELLER *** LAUNDRY ROOM AND MAIDS QUARTERS WITH PRIVATE ENTRANCE *** EXPANSIVE FINISHED GARAGE *** BRIGHT AND AIRY ARTIST/ SUNROOM OVERLOOKING THE KIDS PLAYHOUSE **** MAGNIFICENT RESORT STYLE POOL OVERLOOKING THE PARKLIKE GROUNDS *** RARE EXOTIC PLANTS AND TREES DELIVER A FAIRYTALE DREAM ***Stone pathways through TRANQUIL gardens.TOWERING HERITAGE trees. Grand wrought iron staircase & mezzanine, PALATIAL living room, soaring ceilings, spectacular MASTER WING, and a spacious room for every desire or need! 5,528 bottle WINE CELLAR. 3400 SQFT GUEST HOUSE, SEPARATE STAFF HOUSE AND CHARMING TENNIS COTTAGE. ALL WITH FULL KITCHENS. This private location is surrounded by the 23+ acre Ewing Preserve, recently donated into the safekeeping of the HOA.$10,698,998
Menlo Park 3 Robert S Drive
RARE OPPORTUNITY IN WEST MENLO PARK! This property is located on a lovely, private cul-de-sac on one of the best streets in Menlo Park. It is rare to find a 3/4 acre flat lot in Menlo Park, also close to Menlo School, Sacred Heart School and the downtown shopping district. The Property has the longest property line of the homes on the street and there is ample room to build a pool and tennis court. The house is in pristine condition and could easily be rented while building plans are prepared.$10,695,000
Pacific Palisades 17335 Tramonto Drive
Nestled within an exclusive pocket of the Pacific Palisades, steps from the beach and neighboring hiking trails, this contemporary compound checks every box. Positioned on a 20,000 sqft double lot adjacent to Topanga State Park, this refined retreat offers 7,328 square feet of meticulously crafted interior living space. Boasting 5 huge bedrooms, 6.5 bathrooms, and an array of luxurious amenities including a gourmet kitchen and wellness retreat, this home epitomizes the coastal California lifestyle. Seamless indoor/outdoor living is achieved through soaring ceilings and vanishing glass doors, allowing natural light and gentle breezes to flow effortlessly. Outside, a tranquil backyard oasis awaits, featuring a massive infinity pool, spa, and generous deck space offering all-day sun and breathtaking canyon views from every angle. Relax in the lavish master suite complete with a sitting area, fireplace, and resort-caliber his/hers bathrooms and separate walk-in closets. Additional highlights include a home theater, sprawling rooftop deck and expansive outdoor living areas. Enjoy unparalleled privacy and tranquility, knowing that the neighboring lot is protected and undevelopable, ensuring a secluded retreat free from the disruptions of nearby construction for years to come. A must see to be fully understood and appreciated.$10,690,000
Paso Robles 6440 Buena Vista Drive
38.5 acre parcel in the path of growth by the Paso Robles Airport. This piece of property is truly a rare opportunity for developers and users interested in being a part of the surge in northern San Luis Obispo County. The subject property is zoned RAPD (Restricted Agriculture) but up-zoning to a commercial use would bring the parcel into conformity with the neighboring 130 acre master planned mixed use development, “The Landing”, by Majestic Realty. In addition, immediately to the north is the Paso Robles Wine Service building and just beyond that Stravinsky’s under construction project for Daou Winery. Truly a dynamic place to be. All this and access to Highways 101 & 46 and close proximity to Paso Robles’ Municipal Airport and the Paso Robles Tech Corridor.$10,600,000
Soquel 3373 Allred Lane
Dream a little dream and let your imagination run wild with 67 acres,10 separate parcels and 3 homes. One of the last, large parcel opportunities so close to town, yet in the country. Property sits in its own little valley, or that's the way it feels. Vast expanse of usable land offers endless possibilities for horses, stables, tennis courts, pool and vineyard, w/sunny, south and west facing exposure. Take in gorgeous moonlit nights, relax by the creek, walk amongst the redwoods, or ride horses on all the trails you can imagine and build. All the best of country living with a close-in location 5 mins to downtown Soquel, 10 mins to Capitola Beach, 30 mins to Silicon Valley. Paint your dream of the ultimate retreat, winery, camp, multi residence development or grand estate. Property has two 3BR homes and a studio, 65+GPM and 15GPM wells, 20K gallon water storage. Formerly the Garden Haven Nursery and in the same family for 56 yrs, and now this family treasure can be your dream property$10,600,000
Camarillo 3425 Wright Road
155+/- Acres of Prime Ventura County Farmland with 144+/- Usable. Currently planted in Row Crops - Previously planted in Avocados and Lemons. Comprised of Three Separate Legal Lots - Parcel 1 (43.25 Acres), Parcel 2 (50.62 Acres) and Parcel 3 (62.11 Acres). Water Source: two private wells with combined high production rate of 2000 GPM +/- (to be verified). Current APN designations are in error @ APN's 109-0-050-085 (129.25 Acres), 109-0-050-185 (23.79 Acres) and 109-0-050-085 (2.09 Acres) - these parcels are on the schedule to be changed by VC Assessors Office to mirror correct parcels per PM 77-44 - Parcel 1 (43.25 Acres), Parcel 2 (50.62 Acres) and Parcel 3 (62.11 Acres) with new parcel numbers. Contact Listing Brokers for specific details. Zoned AE40 & in VC SOAR. Parcel 1 (43.25 Acres) and Parcel 2 (50.62 Acres) are currently leased short term. Parcel 3 Improved with a Mobile Home and Large Shop is currently occupied by Tenant with the land available for farming uses. The Ranch is equipped with Wind Machines and Access Roads. Close proximity to Highway 1, 101, 118 and 126 Freeways. Level topography with gradual drainage$10,600,000
Fallbrook 302 Fallbrook St
Westfall Village is a newly renovated apartment complex located at 302-324 E Fallbrook St in Fallbrook, CA 92028. With 29 units in total, the property offers a diverse unit mix comprising 4 one-bedroom, 24 two-bedroom, and 1 three-bed-room apartments. Situated in the heart of Fallbrook, Westfall Village enjoys a convenient location close to essential amenities, including shopping centers, schools, and recreational facilities. Its proximity to major transportation routes offers easy access to neighboring towns and cities, enhancing its appeal for commuters and those looking for convenient travel options. The renovation project has not only revitalized the appearance of the complex but also upgraded its infrastructure, ensuring that residents benefit from modern amenities and efficient utility systems. From updated kitchens and bathrooms to improved energy efficiency, Westfall Village provides res-idents with a high-quality living environment that meets the demands of modern lifestyles. Overall, Westfall Village presents a compelling opportunity for renters seeking well-appointed, renovated apartments in Fall-brook, CA. With its attractive unit mix, convenient location, and modern amenities, the complex is poised to attract discerning tenants looking for comfort, convenience, and quality in their rental housing experience.$10,595,000
Los Angeles 1787 Old Ranch Road
Must love horses! Welcome to this exclusive California ranch equestrian estate located in prime Sullivan Canyon. This rare property has been recently remodeled to perfection, incorporating a modern twist while paying homage to the timeless origins of a Cliff May-style one-story design by Peter Choate, AIA. Flooded with natural light, this home offers easy indoor-outdoor living at its finest. The North wing features a stunning primary bedroom, complete with an expansive wrap-around closet, and a comfy-yet-formal living room; while the South side boasts three equally spacious and cheerful bedroom suites that capture views of established Sycamores and other assorted terraced fruit trees. Soaring ceilings, walls of glass, and a sky-lit gallery hallway continue to bring the outdoors in, while the formal dining room opens to a gourmet kitchen with professional-grade appliances, family area, wet-bar pantry, and a catering entrance offering access to a secondary outdoor kitchen space complete with built-in pizza oven and BBQ. The large rectangular-shaped pool and spa are gloriously positioned against the awe-inspiring backdrop of carefully unearthed bedrock and thoughtfully redesigned landscape and fire-pit. This one-of-a-kind property also includes a newly-constructed and fully-permitted multi-purpose ADU, separate gym, oversized chicken coop, and three generous horse stalls and accompanying tack room... all conveniently located just a walk, trot, canter, or gallop away from the community equestrian center. Enjoy your very own private, country-like sanctuary in one of the most exquisite enclaves in the area!$10,590,000
Newport Beach 701 Bayside Drive
Newport Beach Waterfront Home with Private Yacht Dock. The property boasts a private boat dock that can accommodate three yachts up to 66 feet, ideal for boating enthusiasts. With 57 feet of water frontage, enjoy stunning views and a prestigious location. This exquisite custom bay front home faces southwest and offers optimal morning and afternoon sun exposure while exuding the ultimate in privacy and luxurious comfort. Rebuilt in 2007 by Coastal Home Concepts and recently refreshed with new carpets, fresh paint, and new appliances, this home features 5 bedrooms and 5.5 bathrooms, each with an en-suite bathroom. Marble floors and custom walnut wood cabinetry throughout the residence, an unparalleled gourmet kitchen with marble stone countertops, a bay view dining room and living room expand you out to the back yard. Brand New BBQ island with new Marble counter and new BBQ appliances. Master suite with retreat, and many more notable amenities. Embrace the refined waterfront lifestyle of Newport Beach with this elegant and ready-to-move-in home$10,580,000
Riverside 3401 Ramona Drive
We are proud to present an exceptional opportunity to acquire a well-maintained apartment complex located at 3401 Ramona Drive in Riverside. This ±35,504 SF building sits on a generous ±78,844 SF lot. The property is situated at the intersection of Ramona Drive and Olivewood Avenue. 3401 Ramona Drive is conveniently located within minutes to Riverside City College and the University of California Riverside. It provides easy access to the 91 Freeway, Downtown Riverside Metrolink train station, Riverside Community Hospital, Riverside Plaza and a variety of other shopping centers, restaurants, retailers, and parks, all just a short distance away. Showcasing mature and lush landscaping, 3401 Ramona Drive resides in a quiet residential neighborhood in Riverside. The property features a secured parking entrance gate, covered parking and surface parking stalls, a swimming pool, and an on-site laundry facility. Units feature kitchens with dishwashers and electric cooking systems, wood plank and carpet flooring throughout the units, central A/C system for the two-bedrooms and wall A/C for the one-bedrooms, ceiling fans, vertical blinds, and private balconies or patios. Five buildings have brand new roofs, and all 44 units have new windows, screens, and patio doors. Eight of the units (Units 36-44) were subject to a fire in 2017 with the previous owner and all were completely remodeled. Neighboring cities include Moreno Valley, Jurupa Valley, Fontana, Colton, and San Bernardino. Significant local landmarks within a 20-mile radius include: Downtown Riverside, University of California, Riverside (UCR), UC Riverside Botanic Gardens, Mount Rubidoux, Mission Inn Hotel and Resort, Riverside Plaza, Magnolia Town Center, the Moreno Valley Mall, California Baptist University (CBU), Fox Performing Arts Center, and the March Field Air Museum, to name a few. 3401 Ramona Drive is an admirable Inland Empire income-producing property and a great long-term investment. The property offers stability for any type of investor whether it may be a first-time purchaser, seasoned investor, or those seeking a 1031 exchange opportunity.$10,550,000
Beverly Hills 9894 Beverly Grove Drive
Nestled quietly atop a Japanese Garden, minutes from the Sunset Strip, The Residence at Beverly Grove offers respite within nature. As you approach you are welcomed by the ease of a slow moving gate. The front door opens & you are greeted with a flood of sunlight from the large skylight above. White oak floors & reclaimed walnut panels compliment the natural surroundings. With large glass panels that slide open to extend the indoors out & the outdoors in, decks to gaze upon the gardens & 180 degree views of LA, the residence becomes as much a part of the garden as it is a jewel within the landscape. White in contrast to the bamboo trees below, the natural beauty of the home blends seamlessly while still maintaining an identity all its own. The residence feels light as it rises above the shimmering light blue water of the pool below. This home is a true masterpiece that must be viewed to be truly appreciated.$10,500,000
Hillsborough 35 Via Delizia
This architectural masterpiece with 4-bedroom, 5.5-bath transports you into an oasis with serene canyon and pool views. Abundant living and dining spaces are adorned with European solid oak floors, Italian lighting, radiant heating, and soaring floor to ceiling windows for a plethora of natural light. Delight in a chef's kitchen featuring Sub-Zero, Wolf, and Bosch appliances alongside dual sinks, walk-in pantry, coffee/bar station, and a 17-foot island perfect for culinary creativity. Luxuriate in the master suite with Bay views from the private patio or unwind in the bathroom with double vanity sinks and a freestanding tub overlooking lush greenery outside. With additional two bedroom suites, two offices, and a guest room with a patio overlooking the pool, this home was built to delight family and guests. Enter the outdoor paradise through enormous glass sliding doors and you'll be greeted by a covered patio with heaters, skylights, BBQ station, pool, gym, full bath, and firepit. The home also boasts solar panels, Tesla Powerwall and charger, and more for year-round enjoyment.$10,500,000
San Diego 4650 Rancho Del Mar Trail
Commanding a premier location on 1 beautifully manicured acre in the coveted Rancho Pacifica gated community, welcome to 4650 Rancho Del Mar Trail. With mesmerizing, panoramic views of the Fairbanks Ranch Golf Course, mountains and valley enjoyed throughout the 12,657 SF estate, this home is sure to impress even the most discerning. The 6 bedroom + office main house and 1 bed, 1 bath guest house are each graced with magnificent scale, an abundance of natural light and an open floor plan ideal for seamless indoor/outdoor living. Adding to the convenience afforded here, the main level boasts dual living spaces, formal and informal dining, generous chef’s kitchen with a walk-in wine cellar, sumptuous primary suite, two additional bedroom suites, a stunning wood paneled library, and versatile bonus space, perfect for a fitness center, theatre, nursery or secondary office. Outside, the extensively renovated grounds invite endless entertaining while enjoying the spectacular natural backdrop and space for making memories with friends and family with the resort-style pool and spa, built-in BBQ, sitting area, outdoor dining, spacious lawn and more. Located moments from the finest shopping and dining of both Rancho Santa Fe and Del Mar, this location truly cannot be beat! Commanding a premier location on 1 beautifully manicured acre in the coveted Rancho Pacifica gated community, welcome to 4650 Rancho Del Mar Trail. With mesmerizing, panoramic views of the Fairbanks Ranch Golf Course, mountains and valley enjoyed throughout the 12,657 SF estate, this home is sure to impress even the most discerning. The 6 bedroom + office main house and 1 bed, 1 bath guest house are each graced with magnificent scale, an abundance of natural light and an open floor plan ideal for seamless indoor/outdoor living. Adding to the convenience afforded here, the main level boasts dual living spaces, formal and informal dining, generous chef’s kitchen with a walk-in wine cellar, sumptuous primary suite, two additional bedroom suites, a stunning wood paneled library, and versatile bonus space, perfect for a fitness center, theatre, nursery or secondary office. Outside, the extensively renovated grounds invite endless entertaining while enjoying the spectacular natural backdrop and space for making memories with friends and family with the resort-style pool and spa, built-in BBQ, sitting area, outdoor dining, spacious lawn and more. Located moments from the finest shopping and dining of both Rancho Santa Fe and Del Mar, this location truly cannot be beat!$10,500,000
Woodside 1100 Canada Road
Rare opportunity ready to create your dream estate in the heart of central Woodside! "The Old Apple Orchard" offers 3 flat sun-drenched acres of quintessential country living, with mature trees, rolling pasture, equestrian expanse with existing barn, chicken coop and enclosed garden, and a private pool oasis in a seasonal creekside setting! Remodel existing mid-century home or build this state of the art luxury modern farmhouse compound- INCLUDES FULLY APPROVED plans for ~12,000 sq ft luxury multi-building estate including ~6800 sq ft main residence, accessory units, pool house, office and gym. Two entrances, one from Canada Rd and secondary access from Olive Hill Ln, this special property is primed with amazing possibilities, all within walking distance to town and Woodside Elementary School.$10,500,000
Pacific Palisades 1056 Corsica Drive
Offered either as a separate home to purchase with approximately 12,500 square foot lot or as an incredibly hard to find option as a double-lot when combined with purchasing the adjoining lot at 1040 Corsica Drive. With purchasing both lots, total lot size is boasting apx. 25,000 square foot flat lot on one the best and most prestigious and gorgeous tree-lined streets in the Pacific Palisades Riviera; within a short distance to the world recognized Riviera Country Club; one of the greatest golf courses in the world, and host to the greatest golf tournaments in the world. The home as-is by itself is 5,376 square feet, with a 12,500 square foot single lot, offering a beautiful traditional style home that with a seamless blend of comfort and sophistication across its spacious and open floor plan that seamlessly flows to the outdoors, taking full advantage of the incredible and truly breathtaking landscaped grounds that provide multiple outdoors to enjoy. Dive into relaxation in the shimmering pool, unwind in the bubbling hot tub. Excluding the primary suite and nursery, all 4 secondary bedrooms are downstairs. One of the downstairs bedroom suites can easily be used as a secondary primary. Large kitchen, featuring top-of-the-line appliances and a layout designed for culinary mastery, with a large breakfast area nearby, all opening to the massive family room with cozy fireplace and secondary breakfast area with bay window to enjoy the views of the incredible yard. Whether you host casual meals in the family room or host elegant dinner parties in the formal dining room, each offers its own unique ambiance. Ascend upstairs to the 2,500 square foot second-story primary suite that overlooks the property. Indulge in the spa-like bathroom area with a unique skylit shower, and find inspiration in the well-appointed office space that is currently used as a nursery. The suite also provides a massive closet with an entire additional room behind a secret door that storage is never an issue. If purchasing both lots together, at a price of $16,495m you have the rare opportunity to purchase two amazing flat lots side-by-side; to either keep as-is, build a legendary estate. Includes plans to build a 12,000 square feet modern home.$10,500,000
Based on information from California Regional Multiple Listing Service, Inc. as of July 4th, 2024 at 10:20am PDT. This information is for your personal, non-commercial use and may not be used for any purpose other than to identify prospective properties you may be interested in purchasing. Display of MLS data is usually deemed reliable but is NOT guaranteed accurate by the MLS. Buyers are responsible for verifying the accuracy of all information and should investigate the data themselves or retain appropriate professionals. Information from sources other than the Listing Agent may have been included in the MLS data. Unless otherwise specified in writing, Broker/Agent has not and will not verify any information obtained from other sources. The Broker/Agent providing the information contained herein may or may not have been the Listing and/or Selling Agent.

