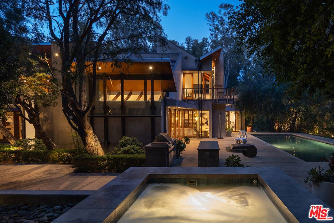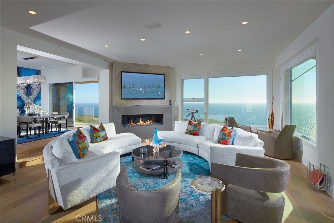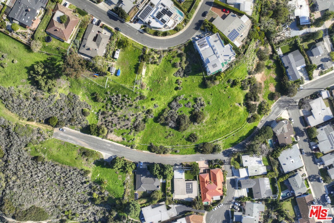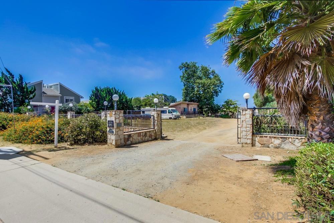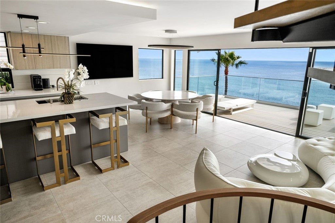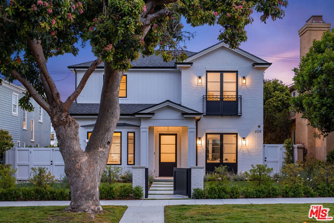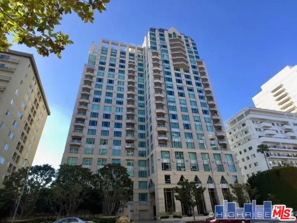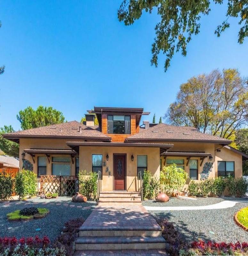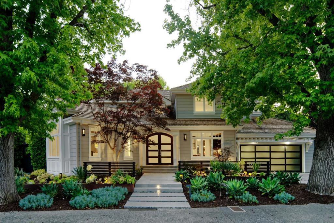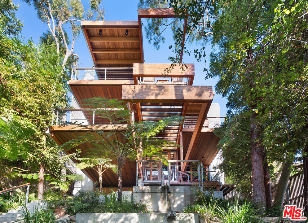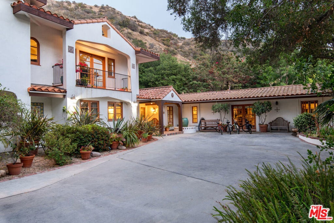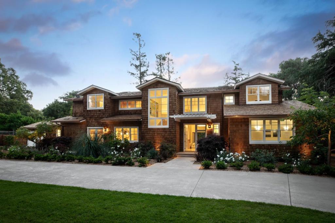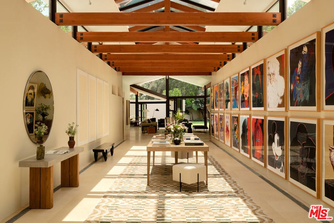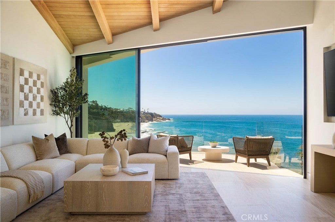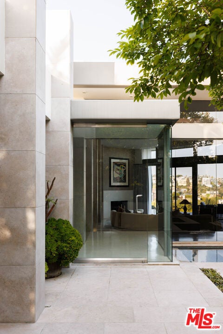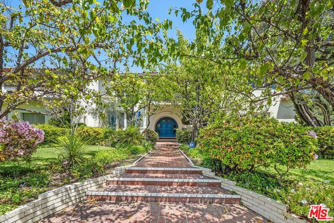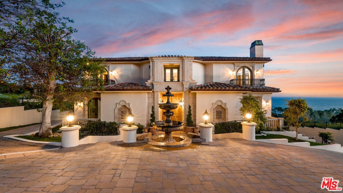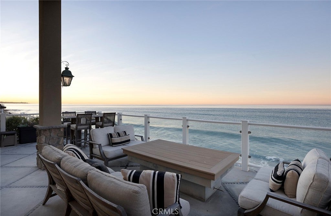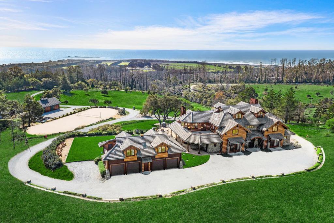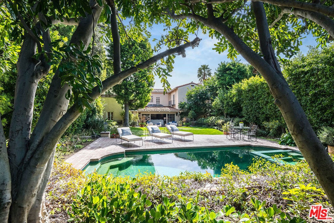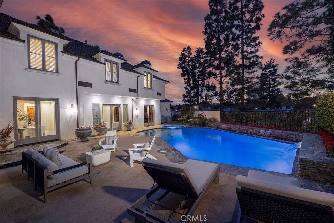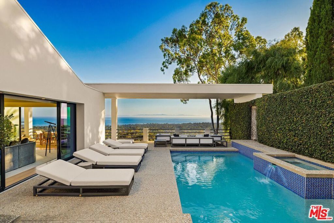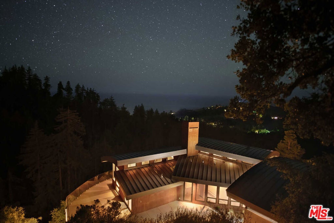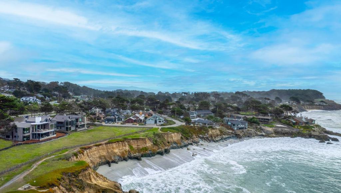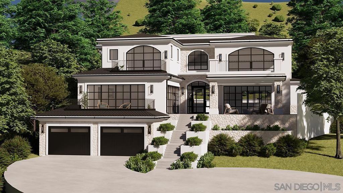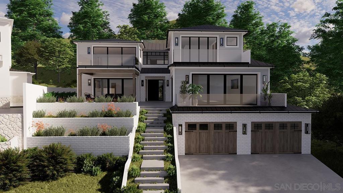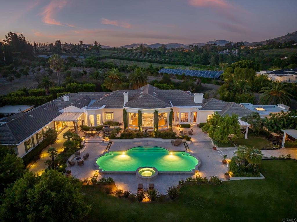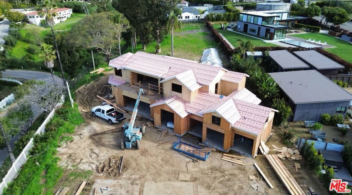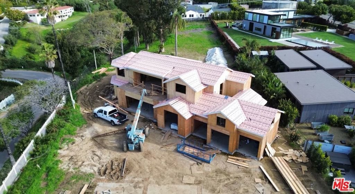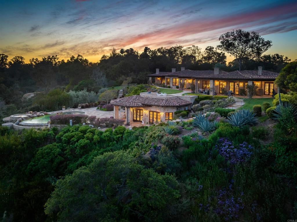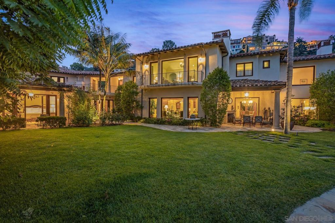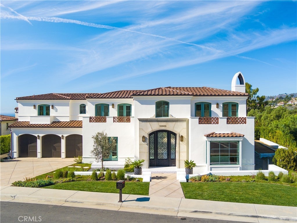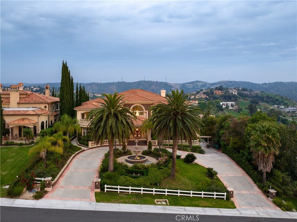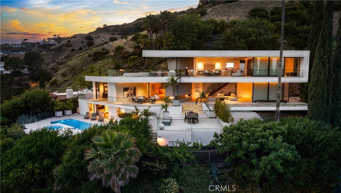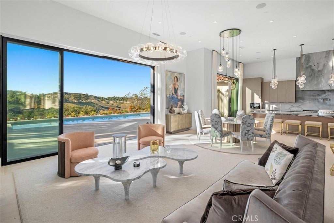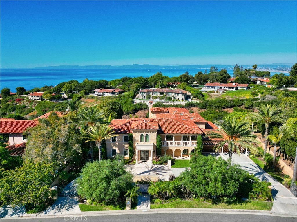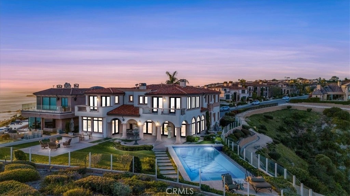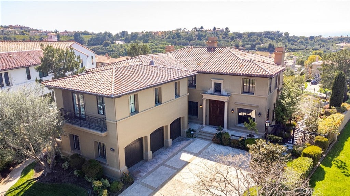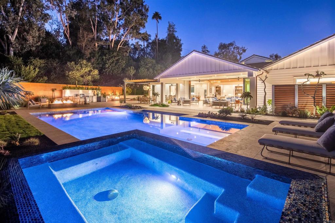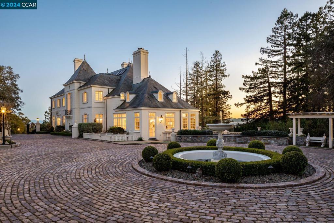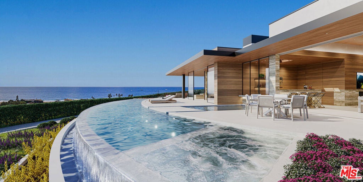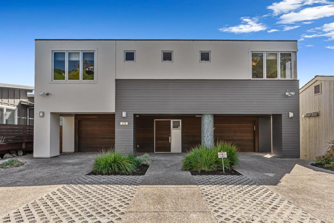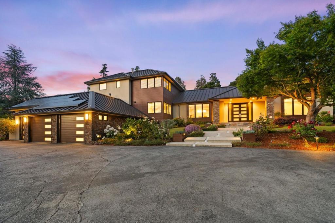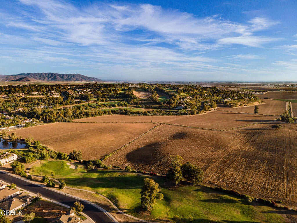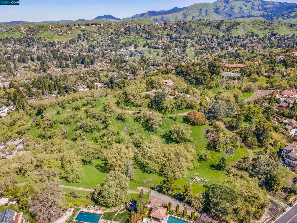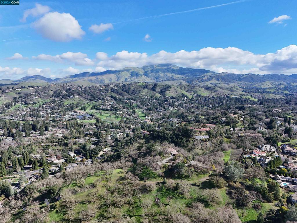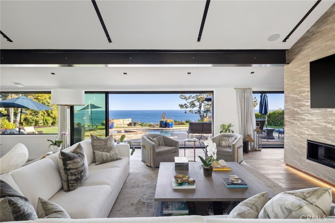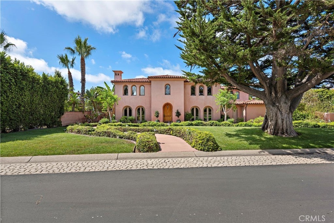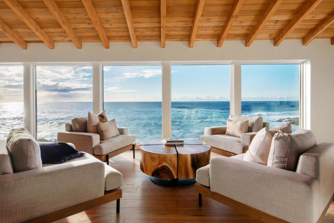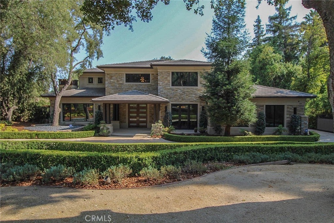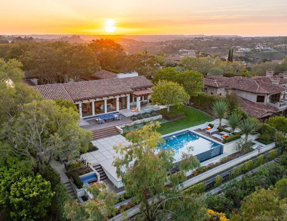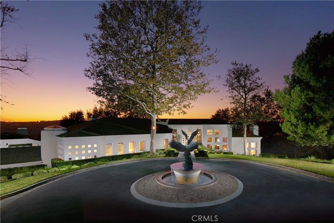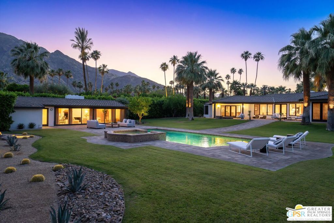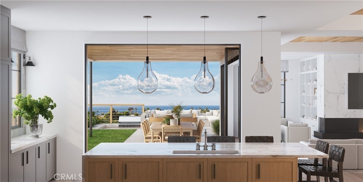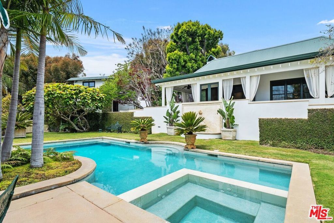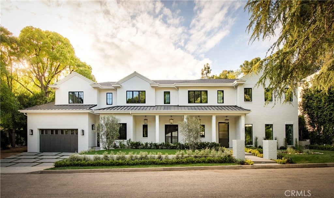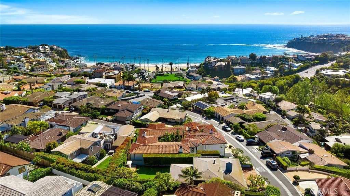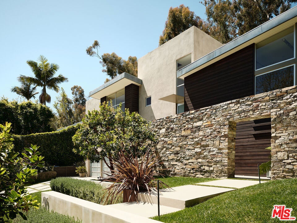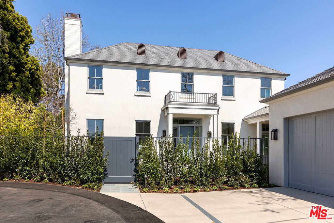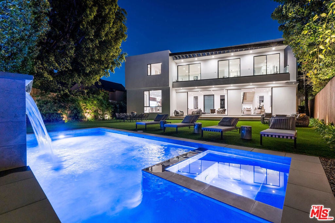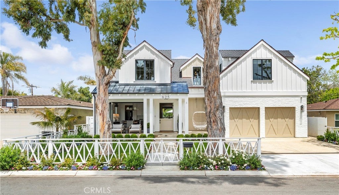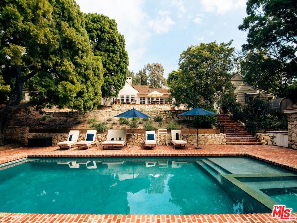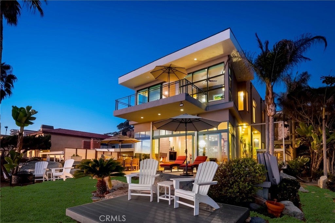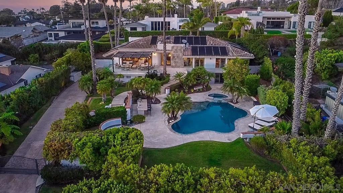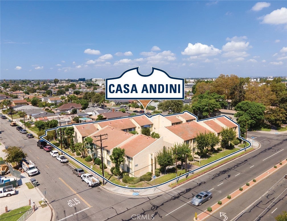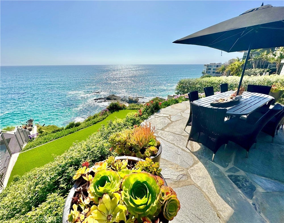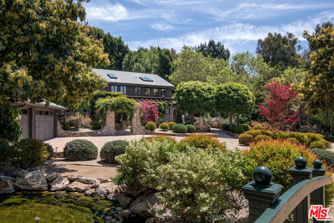Search Results
Please narrow your search to less than 500 results to Save this Search
Searching All Property Types in All Cities
Los Angeles 7728 Woodrow Wilson Drive
Welcome to 7728 Woodrow Wilson Dr., a showcase of timeless style & architectural excellence nestled in the Hollywood Hills. This exceptional residence was designed & built by renowned Los Angeles architect Jeffrey Mills. The home effortlessly harmonizes with its surroundings & is a testament to elegance & sophistication. An architectural masterpiece that seamlessly integrates distinctive & unique features to create a living experience that transcends the ordinary. Situated on a private, gated, & over 1-acre lot with mature growth trees surrounding the property, this home is a Zen-like work of art. As you enter, you'll be greeted by a harmonious blend of neutral tones, carefully chosen materials & finishes that enhance the sublime feeling of each space. The gourmet kitchen is a focal point at the core of the home & is enhanced with double French doors that open directly to the waterfall garden with peaceful, soothing sounds of falling water. Featuring top-tier appliances, stone countertops, & custom cabinetry, this kitchen is a haven for the culinary enthusiast. As a unique touch, the kitchen boasts an authentic wood-burning pizza oven, adding a touch of warmth & flavor to your culinary creations. Natural light fills the interior rooms & spaces of the home. The beauty of the woods & sky is visible from every room. The distinctively designed 'eyebrow' windows replete throughout the home invites the outside world in, creating a unique & immersive living experience. Elevate your lifestyle with smart home technology that integrates security, Sonos surround sound, Nest climate control, & programmable lighting into the architectural framework of the residence. The Great room, with high vaulted ceilings & large sliding doors that open to the pool area & heated pool, spa & gardens & water feature; offering an oasis where entertaining becomes an art form. A custom-built kitchenette with gas grill & a private fire-pit seating area located off the pool area creates an intimate place to relax with family & friends. The primary suite presents a retreat within this architectural marvel with its own remote control gas-fireplace, outdoor balcony deck with tree top view. With its architectural grace, abundant light, & setting that embraces nature, this is a sanctuary where modern design meets tranquility. The 3-car garage with private gated driveway & secure parking, adds a practical touch to the splendor of this architectural gem. Discover a haven where every detail has been meticulously crafted to cultivate a lifestyle of serenity & peacefulness.$9,995,000
Dana Point 34385 Dana Strand Road # B
Perched atop Dana Point's historic Headlands, Residence B immerses you in unmatched ocean vistas from San Diego to Palos Verdes, blending modern luxuries with coastal elegance. This home stands apart due to a major remodel in 2017 and subsequent upgrades in 2021 and 2023, setting a new benchmark in coastal luxury living. As the largest floorplan in the community, this recently remodeled home boasts today's most desired features, offering bespoke living at the Pacific Ocean's edge. The unparalleled views span from San Diego, across crashing waves and sandy shores, to Catalina and north to Palos Verdes. This approximately 4,537 SF home includes three en-suite bedrooms and three-and-a-half baths. Upon entering through the gated entrance and double doors, you're greeted by a breathtaking foyer with an immediate ocean view, a Quintus chandelier, and a J.H. Minasian silk rug. Many hand-picked furnishings, included in the residence, are from top designers such as Roche Bobois, Cantoni, Holly Hunt, Shine by Sho, Ziething, and Jonathan Franc. The ocean-view dining room is accentuated by a custom glass wall panel, while the great room showcases vast windows, a linear fireplace, and a balcony with beach views. The state-of-the-art kitchen shines with beautiful quartz countertops, a sizable island, a walk-in pantry, and built-in appliances from Sub-Zero, Wolf, and Miele, including a coffee station, steam oven, and microwave/convection oven. Just steps above the main kitchen, discover a butler's pantry and a glass-enclosed, temperature-controlled wine room with a 567-bottle capacity. On the other wing, a chic home theater boasts over $156,000 in top-tier AV equipment and a built-in concessions cabinet. The primary suite offers mesmerizing ocean views, Thomas Lavin wall coverings, a standalone tub, built-in vanity, quartz countertops, and a spacious walk-in closet with custom California Closets built-ins. A new glass and steel staircase descends to the lower level, which invites relaxation in the family room, workouts in the gym that features an attached full bath, or outdoor enjoyment in the fully renovated backyard with an above-ground spa. The residence concludes with a seven-car custom-style garage, private with a separate garage door and access to the lower level.$9,995,000
Pacific Palisades N/a
Approximately two acres of prime land consisting of seven adjoining lots with breathtaking ocean and city views being sold together in the prestigious area of Marquez Knolls in Pacific Palisades. Just 0.9 mi from Marquez Charter Elementary School, 2.2 miles from Palisades High School and 2.2 miles from Palisades Village. No entitlements in effect or being processed for the development of the subject properties. Prospective buyers to undertake their own independent due diligence investigations concerning, without limitation, ability to obtain any entitlements and any future development of the subject properties. White line in photos is only an approximation of property lines. Prospective buyers to independently verify square footage of the lots and rely solely on their own investigation. Lot APN's: 1. 4419-005-041, 2. 4419-005-042, 3. 4419-005-071, 4. 4419-005-072, 5. 4419-005-073, 6. 4419-018-039, 7. 4419-018-040. All to be sold together.$9,995,000
Carlsbad 2499 Jefferson St.
Attention Developers! This large 1acre parcel has lagoon frontage with full ocean views and ready for a new development. There are currently 2 houses on the lot, a 2-bedroom 1 bath and a 1 bedroom, 1 bath. Just a short distance to the Carlsbad village, shops, great restaurants, and sandy beaches. Hurry this one will not last!$9,995,000
Los Angeles 4085 7th Street
UNIT MIX: 2Bed, 1.75Bath x 20. 1Bed, 1Bath x 8. Actual Monthly Income: $53,200/mo. $638,400/yr. FIRST TIME ON THE MARKET in over two decades, this self-run/easy managed 28-unit RC/HPOZ apartment is situated in the quiet small pocket of Wilshire Park in greater Mid-Wilshire area, just a block south from Windsor Square-Hancock Park with an average home price of over $6 million +. This apartment comes with an ample subterranean gated parking for 20 cars in addition to plenty more street parking with District #566 Permit Exempt dedicated for sufficient parking allocation in the neighborhood. It has a community laundry, hardwood floored units with amazing sizeable layouts reminiscent of good-ole heydays when spaces weren't any concerns and built on a massive 27,000 SF RD2 corner-lot with huge open COURTYARD. A quick 10 min-walk to Wilshire/Western Metro station, an easy 10 min-drive to DTLA and Beverly Hills to east and west. All units have been remodeled within the last ten years per owner. All units are current on their rents with majority long-termed lessees. Showing/Inspection upon "accepted offer" DRIVE-BY ONLY! For all inquiries, email L/A. Phone calls will not be answered.$9,990,000
Laguna Beach 31935 Coast Hwy
Prepare to be swept away by the epitome of coastal luxury living! Nestled along the coveted shores of South Laguna Beach, live the life you've always dreamed of, where every day feels like a vacation in your own personal paradise. Located in close proximity to the renowned Thousand Steps Beach, this unparalleled residence presents a once-in-a-lifetime opportunity to own a piece of coastal paradise in one of California most sought-after locales, this remarkable residence offers an unparalleled opportunity to indulge in the quintessential California lifestyle. Meticulously redesigned and elevated to new heights of sophistication, this oceanfront haven grants you exclusive access to your own private stretch of sandy beach. Step inside and be captivated by a modern elegance and coastal charm symphony. Every inch of this masterpiece has been thoughtfully curated, boasting a seamless fusion of contemporary design and timeless allure. As you enter, be greeted by a grandeur that beckons you to explore further. A striking glass front door pivots open to reveal a world of opulence, where panoramic vistas of the Pacific Ocean, crashing waves, and the silhouette of Catalina Island await your admiration. Indulge your senses in the ultimate retreat, where three expansive decks offer unrivaled views and serve as your front-row seat to nature magnificent spectacle. Savor the salty breeze as it dances through the air while the sun warm glow bathes you in its embrace. Whether entertaining guests or simply savoring moments of solitude, these outdoor sanctuaries provide the perfect backdrop for creating cherished memories. This magnificent home offers over 800 Sq Ft of outdoor view entertainment area.$9,990,000
Santa Monica 628 10th Street
Just completed, coveted North of Montana new construction. An ultra current and chic transitional style home custom created by the husband/wife design build team of Sowa Development. This is an exceptionally "designer-done" residence with warm high-end finishes that will please the most discerning modern home buyers. Just blocks from the beach and steps to Montana Avenue, this 2024-build residence offers the finest of coastal luxury living. Elegantly set back from the street and flooded with natural light, the main house is three levels and the detached ADU/guest house is two levels with a separate entrance. This totals almost 7,000 square feet of luxury coastal indoor/outdoor living. The main house checks every box Formal living room, formal dining room, mud room, six bedrooms, seven bathrooms, movie theater, gym, and two family rooms. The kitchen is expansive and well appointed with two dishwasher, two sinks, huge center island, a Wolf/Sub Zero appliance package and is also fully open to the welcoming family room that has large-scale multi panel sliding glass doors with direct access to a west facing summer playground - a large grassy backyard outfitted with pool, spa and motorized pool cover. The separate ADU/guest house boasts a first floor recreation/multi-purpose room with attached bathroom and the second floor is highlighted with great room, vaulted ceilings, fully outfitted kitchen, laundry room and lavish bedroom retreat with spa-like bathroom. North of Montana is one the most widely desired and valuable enclaves on the westside of Los Angeles and is made up of other ultra high-end large luxury homes . 628 10th Street is steps to all the award winning cafes, restaurants and trendy boutiques on Montana Avenue, as well as acclaimed North Santa Monica schools, and accessible to the farmers market, fitness studios, Erewhon, Soul Cycle, parks, and also just moments from Santa Monica Will Rogers State Beach! Enjoy endless outdoor activities including hiking, mountain biking, beach days, and bike paths. Southern California coastal living with quick access to all the Westside.$9,990,000
Los Angeles 9240 Warbler Way
Gated tennis court estate located in the ultra-private Bird Streets, above the Sunset Strip where luxurious comfort meets architectural elegance. Bold yet timeless, this architectural work of art captivates and inspires. This home's sleek, contemporary interiors are upstaged by complete privacy and stunning views of the hills and city skyline beyond. The main house boasts an open floor plan, floor to ceiling windows, designer gourmet kitchen, dining room, large family room, 12 seat movie theater room, gym and game room with locker and steam. The sparkling pool, streaming fountains, tennis court (with lights), basketball hoops, BBQ deck, and outdoor fireplace are ideal for indoor/outdoor living. The detached guest house has a full kitchen and bathroom. Blocks from the Sunset Strip and Beverly Hills, this gated compound sits on .57 acres with 3 car garage and 7 additional parking spaces.$9,990,000
San Francisco 1601 Ocean
Rare Development Opportunity for A Mixed-use 70,950sqf Rroperty with Condominiums and Retails. The property occupies approximately 0.4 acres and consists of four buildings, a small parking area, and a rectangular grassy area south of the building located at 1625-1627 Ocean Avenue. The buildings are single- story except for the two-story building located at 1601 Ocean Avenue/1271-1275 Capitol Avenue. The single- story buildings are used for commercial/retail purposes. The two-story building is currently vacant and consists of offices at 1271 Capitol Avenue located above retail space at 1601 Ocean Avenue. The Site is bounded by Ocean Avenue to the north, Capitol Avenue to the east, residential facilities to the south, and commercial facilities to the west. The properties surrounding the Site include residential, mixed-use, and commercial purposes. The owner has obtained initial architectural plan and Phase 1 environmental studies.$9,990,000
Los Angeles 10727 Wilshire Boulevard # 2002
Built in 2001, The Remington is considered one of the most revered buildings on the Wilshire corridor. Located on the north side of Wilshire and the west end of the corridor, The Remington is minutes from Westwood Village, UCLA, and Beverly Hills. The 24-story building boasts 93 unit each unit with private elevator access. Luxury amenities of this full-service building include 24-hour valet parking, heated pool, gym, library, game/meeting room, and a party room. 180 degrees views of the city. Unit 2002 features 3 bedrooms and 4 bathrooms, and is warm and bright throughout, seamlessly felt through its expansive, great open floor plan. The condominium's main bedroom features a walk-in closet and bathroom boasting both a shower and bathtub. The second bedroom is large and bright. Complementing the unit's 20th floor city-scape views are the Hardwood floors/ tile flooring throughout the living and dining areas. This gorgeous unit comes with a dedicated storage room, temperature-controlled wine storage, and two parking spaces. A MUST SEE!!!$9,990,000
Hillsborough 2275 Summit Drive
Nestled on over 2 acres of meticulously tended gardens, 2275 Summit Dr epitomizes refined elegance & timeless charm. This shingled Craftsman residence blends original architectural integrity w/ contemporary luxury. Entering through the Palladian door, the grand foyer w/ rich old-growth redwood paneling sets the opulent tone throughout. The living room, featuring a cathedral ceiling w/ rustic beams & a wood-burning fireplace, offers sun-drenched windows with garden views. The adjacent dining room, wrapped in redwood paneling, is perfect for elegant gatherings. The kitchen features custom cabinetry, butcher block countertops, & a vintage OKeefe & Merritt gas range. The family room's Carrara marble fireplace adds to the home's charm. Upstairs, the master suite boasts a sky-lit sitting room & marble fireplace, providing a tranquil retreat. Additional bedrooms offer ample space for family & guests. The gardens feature over 100 species of flora, pathways, a pool / spa, a vegetable garden, & sprawling lawns. A 1br/1ba (405SF) cottage & AN UPDATED 3br/2ba (1,680SF) gatehouse offer luxurious accommodations. Located in north Hillsborough, this residence offers tranquility & easy access to shopping, dining, and more. 8,785 SF INCLUDES Cottage & Gatehouse. MUST SEE IN PERSON to experience!$9,988,000
Palo Alto 251 Middlefield Road
A state-of-the-art income producing asset nestled in the heart of Palo Alto. This property was completely remodeled in 2019 with no expense spared. Top-of-the-line materials, finishes, and appliances throughout. A total of 7 beautiful units and a large finished basement of 2,868 sf (not included in the living sf). Attractive landscaping, lovely curb appeal and attention to every detail starts on the exterior of the building and continues inside throughout all 7 units. The penthouse suite is over 2000 sf with three bedrooms plus a large office and two bathrooms, and the main first floor unit is over 1400 sf with two glorious master suites. Just a few blocks to Stanford University & downtown Palo Alto. Close access to many restaurants, cafes and parks as well as many High Tech companies, including HP, Google, Facebook, and Apple. Must see!$9,988,000
Menlo Park 1480 Bay Laurel Drive
**Disclosures Available on June 8" to qualified buyers". LUXURY Modern styled home on Menlo Park's Prestigious Tree-lined Street. High Ceilings on ALL Levels; BEST LOCATION & SCHOOLS (both public/private) w/easy walking/biking distance. Just mention "Bay Laurel" to anyone who knows the area and you will hear "Oh I love that street!". Remarkable Outdoor RESORT-like Grounds w/Heated POOL/Jacuzzi; Outdoor KITCHEN under canopied Living/Dining Area; Fire Pit Seating Area & Stone Bar, SPORTS COURT, Rose Garden, Sunken TRAMPOLINE; Outdoor Shower too! CORNER LOT with total Privacy in back! MAIN LEVEL -- Formal entry --Bedroom Suite -- Large DINING ROOM with Fireplace -- Office w/Custom Bookcases/Desks; -- FAMILY/LR w/Fireplace & access to Outdoor Space; -- FABULOUS Modern KITCHEN w/Breakfast Nook & Center Island Seating --Wolf/Viking Appliances UPPER LEVEL 3 Bedrooms-2 Baths & Laundry Room -- Spacious MASTER Suite w/Luxurious Modern Bath -- Two Bedrooms with Large Bathroom -- Large Laundry Room LOWER LEVEL -- TWO Bedrooms w/2 Baths Ensuite (one currently gym) -- Half Bath -- Exceptionally Large ENTERTAINMENT/MEDIA Room -- Amazing Wine Cellar TWO CAR GARAGE with TESLA CHARGING SYSTEM$9,975,000
Pacific Palisades 16525 Akron Street
First offering: The Keeler House, 1990, Raymond Kappe, FAIA. The architect's work has been described as the apotheosis of the California Modern House, and while some may argue the point, it is clear that Ray Kappe pushed the limits of California's Post & Beam style to its ultimate conclusion, and in doing so created unsurpassed space for California living. The Keeler house is a textbook example, but at the same time it is much more. Here, Kappe perfects a modern interpretation not only of the high ideals of Wright's Organic Architecture, but also of the Craftsman Era's fine woodworking. The result is a masterpiece.Meticulously constructed over four and one half years in clear heart redwood, teak, fir, concrete, and glass, the residence dramatically soars over its hillside site, yet is one with its intimate forested aqua garden, and the city and ocean vistas. The integration of architecture with landscape is remarkable. At the street level, entry is hidden by a clean-lined, not quite anonymous, concrete and opaque glass wall. Upon entering, the tone is set with guests crossing over the water course. One turns and sees the residence set high above like a Japanese temple. Access to the house is a journey best taken slowly and with a reverent attitude. Upon reaching the entertainment space one is rewarded with an unforgettable imprint that can only be experienced directly in great architecture. For the owners, a drive above the house leads to the gated parking plaza, a carport, and direct access to the residence which incorporates open plan living/entertainment areas and decks with the spaces integrated both horizontally and vertically, media room, four bedrooms, three baths. kitchen, laundry, utility room, storeroom, and a separate guest quarters and bath which has been converted from an earlier music studio, all of which has been meticulously maintained, restored, and upgraded by the sole owner since built.$9,975,000
Corona Del Mar 1912 Kewamee Drive
New Construction, Irvine Terrace - Design and Build by Casa Arte Group - Completion Date May 2024 Nestled within the coveted Irvine Terrace community, this luxurious new construction residence redefines coastal living. Spanning an expansive 11,200 square foot pie-shaped corner lot, this European-inspired architectural gem seamlessly melds the sophistication of Old-World craftsmanship with the allure of California Coastal Contemporary design. This 5,450 square foot single-level sanctuary offers 5 bedrooms, 6 bathrooms, executive office, and a 3-car garage, complete with an oversized 12-foot-high 3rd bay designed to accommodate your RV or Sprinter Van. The kitchen and great room open graciously to the resort-style patio, pool, and spa, creating an inviting atmosphere that beckons you to unwind. Blonde French-Oak hardwood floors elegantly contrast with tumbled natural stone slabs and honed quartz, and the richness of antique brass and matte black finishes, make a bold and sophisticated statement. Step outside to discover the resort like outdoor entertaining area, seamlessly transitioning from the pool and spa to the fire pit lounge and built-in barbecue. This modern open floorplan boasts an executive office, a separate media room, five en-suite bedrooms, including a decadent primary suite that opens to breathtaking sunset views and a truly private outdoor oasis. The primary suite's spa-like bathroom and expansive walk-in closet, with its custom finishes reminiscent of a high-end clothing boutique, add an extra layer of indulgence. The kitchen, scullery, and sommelier wall are a culinary enthusiast's dream, featuring a 200-bottle wine wall, a 48-inch Wolf range with a griddle, Wolf speed oven and coffee machine, 24-inch Miele freezer and dual 30" refrigerator columns, three dishwashers, and two inline beverage centers—all centered around an impressive 12-foot quartz island with imported quartz countertops throughout. This architectural marvel boasts 14-foot-high ceilings that span the entire width of the great room, creating an open and airy ambiance. Not only is it a visual masterpiece, but it's also technologically advanced, with a 10kW solar system and three EV car chargers. Located across from prestigious Newport Beach Country Club, Fashion Island, Corona del Mar Village, and close to the stunning OC Riviera beaches, and immediate access to the towns finest dining, shopping, and entertainment.$9,975,000
Beverly Hills 602 Beverly Drive
One of the best opportunities to build in the flats in prime Beverly Hills! A rare, nearly 27,000 square feet lot located in the prestigious 600 block of Beverly Drive. Sale includes plans for a stunning Richard Landry designed Estate. Live in the heart of Beverly Hills near theatre, restaurants and shopping!$9,950,000
Malibu 3268 Serra Road
Nestled within the exclusive guard gated Serra Retreat community, this exquisite Spanish-style estate spans approximately two acres of prime Malibu real estate. This luxurious residence perfectly blends classic architectural elegance with modern amenities, offering an idyllic retreat for discerning homeowners. The property boasts a stunning Spanish-style facade, characterized by its terracotta roof tiles, arched doorways, and wrought-iron accents. Inside, the home features an open floor plan with high ceilings, exposed wooden beams creating an inviting and warm ambiance. Large windows and French doors throughout the home provide an abundance of natural light and seamless indoor-outdoor living. The luxurious primary suite is your private sanctuary complete with a private balcony to take in the gorgeous mountain views surrounding you. Stepping outside, the property transforms into a personal paradise. The flat, grassy yard provides ample space for relaxation and recreation, while the sparkling pool invites you to cool off during the warm summer days. For wine enthusiasts, a private vineyard on the estate adds a touch of rustic charm and creates an exceptional backdrop for outdoor dining. Within close proximity to Cross Creek shops, restaurants and Surfrider Beach. This exceptional home in Serra Retreat combines the best of luxurious living with the serene beauty of its natural surroundings, providing a unique and tranquil sanctuary just moments away from the vibrant heart of Malibu.$9,950,000
Atherton 2 Mosswood Way
Wide open, light-filled spaces define this stunning home with a contemporary ambiance on a cul-de-sac street in desirable Lindenwood. The sophisticated and inviting floor plan features travertine and marble and steamed beechwood floors, towering ceilings with clerestory windows, and extensive custom cabinetry in figured maple or cherry. The living spaces are open and flowing, anchored by a central family room with a focal point Rumford fireplace flanked by a fully retractable wall of glass leading to the covered rear terrace, vast grounds, and sparkling pool and spa. A formal dining room awaits entertaining on a large scale, served by the spacious eat-in kitchen perfectly appointed for any chef. Amenities behind the scenes, such as radiant-heated floors, home automation, and distributed sound, subtly enhance the home's consummate livability. There is a dedicated office/library, plus two bedrooms on the main level, including one en suite. Upstairs are three bedrooms highlighted by the spacious primary suite with a private balcony, couture walk in closet, and luxe bath. The grounds are equally beautiful with a large pool house with full kitchen for entertaining, a pool and spa, sun-dappled trees, lawn, colorful perennial gardens, covered terrace with fireplace, and a fountain.$9,950,000
Beverly Hills 1025 Della Drive
On the market for the first time in over 20 years, this mid-century, one-story architectural residence radiates tranquility with zen-like finishes and materials. Once owned by Nick Sevano, the lifelong friend and manager of Frank Sinatra, the home has a soulful and creative energy that is reminiscent of its unique history and ownership. Situated behind gates with a large motor court and lush greenery offering immense privacy, the approximately 5,000-square-foot home sits on an expansive 23,500-square-foot lot located on a quiet cul-de-sac street in prime lower Beverly Hills, with only two other homes on the street. Designed with the true artist in mind, the oversized glass front door leads you into a 40-foot, dramatic, gallery-style foyer with vaulted & skylit ceilings. As you move through the entryway, the spacious living room features an original stone fireplace. Floor-to-ceiling windows and tri-fold doors open out to a peaceful yard outfitted with a fireplace, sparkling swimmer's pool, and spa, which are perfect for indoor/outdoor entertaining. Returning inside, a large chef's kitchen is the perfect place to cook for dinner parties, with custom Koa cabinetry, granite countertops, and top-of-the-line appliances including Wolf, Fisher & Paykel, and Sub-Zero. The home has five ensuite bedrooms, including a picturesque primary suite with a private, spacious seating area and oversized bathroom with a deep soaking tub and shower surrounded by desert fauna and palms. This home truly has it all - the architecture, the land, and the location. Don't miss out on the opportunity to be the next owner of this distinct and unique property. Shown by appointment to Pre-Qualified Buyers only.$9,950,000
Laguna Beach 31899 Circle Drive
Set on an oceanfront bluff overlooking one of Laguna Beach's most scenic coves, this beautiful contemporary home has just undergone a spectacular two-year remodel. Limestone floors and neutral woods anchor the design of the light and open plan. High volume ceilings and floor-to-ceiling glass flood the home with light and ocean vistas. The open-concept main level includes the kitchen, dining, and living areas - which are ideal for entertaining. The living room opens to its own private terrace overlooking the beach. It has a unique view orientation that enjoys looking almost straight down the shore. There is a third bedroom suite on this level as well. This suite enjoys a private location, but can also easily be opened to the main living area to be used as a den, office, or other personal use space. The private and spacious master suite occupies an entire floor to itself and opens to its own private oceanfront terrace. The top floor is occupied entirely by a large guest suite. The kitchen is detailed with imported Italian cabinetry, marble counters, and full suite of Gaggenau appliances. The baths throughout the home are lined with Italian marble and custom millwork and cabinetry. Outside, the private terraces all connect to a private stairway that leads to the sand below. There are few off-the-highway oceanfront locations in South Laguna Beach that are more appealing than Circle Drive, and the beach below is less traveled than the beaches to the north. This is an idyllic setting sure to provide years of enjoyment for its next fortunate owner.$9,950,000
Los Angeles 1486 Blue Jay Way
A timeless modern affording a sophisticated lifestyle with views over LA providing a stunning backdrop. Walls of glass illuminate living spaces with natural light, accentuating architectural moments. A serene sanctuary, moments above the Sunset strip.$9,950,000
Beverly Hills 608 Hillcrest Road
Enter this prestigious home nestled in the flats of Beverly Hills-experience luxury living and enjoy the quintessential California lifestyle. Gracing one of the best streets and blocks in prime Beverly Hills, this stately Spanish Colonial home epitomizes grandeur and old world elegance. With spacious and inviting public rooms and lush grounds, this home is perfect for indoor/outdoor entertaining or simply relaxing in the private outdoor oasis. The various outdoor areas include the charming courtyard patio, poolside decking and sports court. The dramatic interior includes a two-level living room, formal dining, cooks kitchen, gym, lower level family room/bar, private lower level guest suite with separate entrance, two bedrooms on the main level and 3 bedrooms and office upstairs which includes a massive primary suite. Many original details are intact which enhance the old world sophistication of this rare home. An oversized 2 car garage facing the front, with direct access adds convenience to daily life. This is a must see! First Showing at Broker Open Tuesday, 5/14, 11-2 pm. All other showings by appointment only.$9,950,000
Winton Highway 59
The property is situated southwest of the intersection of Youd Road and Highway 59, north of Oakdale Road, being 8 miles north of Merced in rural Merced County. This is a ±1,002.70-acre ranch with ±336 acres of walnuts, ±85 acres of irrigated pasture, and ±581.70 acres of gently sloping native pasture, in three non-contiguous, but closely aligned portions with 161 acres in the Merced Irrigation District and three operational deep wells. Walnut orchards are planted to mostly Chandlers with about 60 acres planted to the Tulare variety with strong orchard yield history. Structural improvements are minimal and include two very modest sets of working corrals. There is a solar array that is leased.$9,950,000
Malibu 6322 Sea Star Drive
Perfectly situated above Zuma in the very desirable Sea Star Estates, this gorgeous, private, Tuscan-style compound commands a sweeping panorama of ocean, islands, coastline, and verdant mountainsides. From the breathtaking dual-staircase foyer to the double kitchens, wine cellar, grand terraces, and gym, this is a residence created for sophisticated indoor-outdoor entertaining. Exquisitely renovated, the interior is awash with natural light. Chandelier ceilings, stately columns, and stone floors define rooms that are spacious and elegant, with handsome woodwork and wonderful flow to ocean-view terraces and beautifully landscaped grounds. The estate's main floor is both formal and open, with dual living rooms, each with a fireplace, one with deep tray ceilings and the other with coffered ceilings, plus a very large ocean-view dining area with clerestory windows, doors to the terrace, and a wet bar. The two chef's kitchens, with top-of-the-line appliances, provide every amenity for both grand and intimate entertaining. One has a large island and a charming breakfast area in an ocean-view alcove, while the catering kitchen has another full array of appliances, plus a walk-in pantry and a door to an outdoor kitchen complete with pizza oven. Two bedroom/bonus rooms on the main floor could serve as guest room, office, or library, one already complete with floor-to-ceiling bookshelves. The estate's lower floor is an expansive entertaining area with a service bar, enormous sitting area, elegant wine cellar tasting room, bathroom, laundry room, billiards room, an en-suite bedroom, and French doors opening to the pool deck. With all floors accessible by sweeping staircases and elevator, the top floor is home to four en-suite bedrooms, each with walk-in closets, including the sensational primary suite. The primary has two walk-in closets, a fireplace, ocean views, a spa-style bath, and doors to a private wraparound balcony. With a picturesque setting on approximately 0.69 acre, the manicured grounds are beautiful and provide more space for lounging and entertaining. The terraced backyard, with majestic ocean and coastline views, has a large entertainer's patio, an infinity pool, Jacuzzi, outdoor fireplace with a sitting area, an outdoor kitchen and barbecue, a large lawn, meandering garden trail, and a detached gym. The front of the house, with a fountain, a circular drive, and two gates, has a three-car garage plus ample space for guest parking. This is a gracious residence of exceptional quality in one of Malibu's most desirable settings.$9,950,000
Dana Point 35767 Beach Road
Immerse yourself in luxury at this exquisite oceanfront home, a true jewel in Orange County's most coveted coastal neighborhood. Commanding a prestigious position on Beach Road, this home stretches across a 1.7-mile sandy expanse, nestled between the San Clemente Pier and Dana Point Harbor. Experience the epitome of Southern California's "California Riviera," a secure, private haven offering unparalleled views and serenity, 24-hour gated security included. A symphony of design, the home is a collaboration between renowned architects Bryant, Palmer, Soto, and interior designer Lane McCook. Its floor plan masterfully embraces the stunning ocean vistas, with the primary living areas overlooking the endless sea. The entrance ushers you into a lower level adorned with several sitting areas, soaring double-height ceilings, and a unique concrete-and-river-stone flooring blend. Crafted for the connoisseur, the home boasts three A/C zones and a private elevator accessing all levels. The oversized deck, complete with a fire pit and beach stairway, merges effortlessly with a casual living area through LaCantina sliding doors, creating an enviable indoor-outdoor space. The main living area above features a cozy fireplace and dining space, adjacent to a kitchen that epitomizes sophistication. White cabinetry, light marble countertops, and a backsplash complement the high-end Wolf range and SubZero refrigerator. Notable kitchen additions include a butcher-block island, built-in credenza, and walk-in pantry. This level also houses a spacious laundry area, powder room, and a home office currently serving as a podcast studio. Ascend to the upper level to discover four ensuite bedrooms, culminating in the grandeur of the Primary Suite. Here, panoramic windows, a vast deck, and wood-paneled walls frame the breathtaking seascape. The primary bathroom indulges with black herringbone flooring, floating dual vanities, a spacious shower, and a standalone bathtub positioned to soak in the ocean views, extending from Dana Point Harbor to San Clemente.$9,950,000
Pescadero 2088 Green Oaks Way
Exceptional architecture, spectacular ocean views, stunning sunsets & star-studded nights; this centrally located 50 +/- acre coastal estate with its mild weather is unlike any other. Completed in 2016 the extraordinarily main residence spans four levels, connected by elevator, & with almost every room opening to the outdoors and views. Perfect as a main home, a second home, or a legacy family compound, there are 7 large bedrooms, each with en suite bath & most with sitting rooms. Accommodations include a fitness center with steam & sauna, recreation & game rooms, and wine cellar. Vast level grounds & covered porch invite outdoor living, plus a perfect pool location. A 4-car detached garage and impressive barn complete the property. The estate is located along a strip of California's most pristine coastline, and enjoys a microclimate generally fog-free, with mild temperatures and plentiful sunshine. A perfect Bay Area location, close to the Valley, San Francisco, San Jose & airports.$9,950,000
Beverly Hills 1721 Chevy Chase Drive
Exquisite Classic Spanish Estate situated on a coveted street in prime Beverly Hills just North of Sunset Blvd. Originally built in 1929, this home is a rare and authentic example of the Spanish Colonial Revival, a landmark of old California architecture at its finest. This magnificent estate offers incredible original details including authentic tile and antique intricate paneled and beamed ceilings as well as modern upgrades including a large updated kitchen with abundant cabinetry, granite countertops including huge center island and professional stainless-steel Wolf and Subzero appliances. The gated front courtyard offers a tranquil reception with lush landscaping and bubbling fountain. The foyer is accentuated by arched doorways leading to the various public rooms and vintage tiled and iron-railed staircase leading to the second story. The main level is complete with tremendous step-down living room with soaring beamed ceilings and fireplace, elegant formal dining room, office/library with fireplace, kitchen with breakfast room, maid's suite, and spacious family room with built-ins and wall of sliding French doors leading to the beautiful backyard. The backyard is a completely private retreat with tall surrounding hedges, tiled patios, lawn, pool and spa. The upper level features two family bedroom suites with "jack & jill" bathroom, office nook or den, and the sprawling primary suite with fireplace, French doors to patio, dual walk-in closets and dual bathrooms.$9,950,000
Newport Beach 15 Cypress Point
Nestled within the gated and patrolled country club enclave of Big Canyon in Newport Beach, this exquisite neo Country French estate graces a highly sought-after peninsula parcel providing privacy and serenity. Emanating timeless elegance, this residence boasts a seamless blend of sophistication and functionality across its expansive floorplan. A sanctuary of refined living, the main level master suite exudes opulence with its generous proportions, adorned fireplace, and sumptuous ensuite bath, while providing effortless access to the serene outdoors. The heart of this home lies within its epicurean kitchen, showcasing dual center islands, premium appliances, and a walk-in pantry, catering to the culinary connoisseur. Adjacent, the expansive informal living room, adorned with an imported hand-carved Mahogany fireplace, offers an inviting space for relaxation and entertainment. Enhancing the allure of this estate is its seamless integration with the breathtaking outdoors. Enveloped by mature trees and manicured landscaping, the expansive backyard oasis beckons with a tranquil pool, rejuvenating spa, and al fresco dining area with a BBQ area, ideal for hosting gatherings amidst the California sunshine. Further elevating its appeal is the proximity to an array of world-class amenities that define the Newport Beach lifestyle. From upscale boutiques to acclaimed dining establishments, pristine beaches to scenic hiking trails, and renowned golf courses to convenient airport access, every indulgence and convenience awaits just moments from your doorstep. With its impeccable craftsmanship, timeless design elements, and unparalleled location, this distinguished residence offers an extraordinary opportunity to experience the epitome of coastal luxury living in Newport Beach.$9,950,000
Montecito 1514 Mountain Drive
Indulge in the epitome of luxury living at this recently renovated exquisite Jack Warner contemporary, offering breathtaking panoramic views of the ocean, islands, and mountains. Situated in Montecito's coveted Golden Quadrangle, this residence stands as a unique masterpiece of modernist architecture. Nearly every room in the house incorporates sliding glass doors that open onto individual patios or balconies, creating a seamless indoor/outdoor living experience with breathtaking views. Boasting 3 bedrooms, 4.5 bathrooms, a gourmet kitchen, den, and grand living room, every aspect of the residence reflects meticulous attention to detail and a commitment to unparalleled quality, from the high-end stainless appliances to the refined terrazzo floors. Additional amenities include a stunning pool with ocean views, beautiful gardens resting on 3.25+/- acres, and impeccably landscaped grounds. Conveniently situated near the San Ysidro Ranch, hiking trails, beaches, and Montecito's Upper and Lower Villages.$9,950,000
Atherton 97 Queens Court
This 4-bedroom home is located in a prime location at the end of the cul-de-sac off Polhemus. The lot size is 43,955 sq.ft lot (1.009 acres) per the subdivision map dated July, 1957 Buyer to confirm. There is a beautiful backyard with expansive grass area and swimming pool. One could either remodel the home and/or build their dream home. It is in the Las Lomitas Schools District.$9,950,000
Atherton 97 Queens Court
This 4-bedroom home is located in a prime location at the end of the cul-de-sac off Polhemus. The lot size is 43,955 sq.ft lot (1.009 acres) per the subdivision map dated July, 1957 Buyer to confirm. This incredible lot has had many recent changes to the backyard. There is an expansive grass area and swimming pool. Please review at this new price. One could either remodel the home and/or build their dream home. It is in the Las Lomitas Schools District.$9,950,000
Big Sur 47730 Coast Ridge Road
Magnificent New Construction Architectural in the very heart of Big Sur. Access through a gated private road just above two world class resorts; the Ventana Inn and Post Ranch Inn, sited on 10 acres with unobstructed views of the Pacific Ocean and Big Sur. Once in a lifetime location minutes from one of the most spectacular coastlines in the world, this is a tour de force of dynamic design. Innovative new design incorporating board form concrete and highly customized Corten steel shingles as siding, featuring a steel curved standing seam roofline. The house was developed in fours year of construction and additional years of planning. Designed with a fluid layout that allows for a flexible and creative use, there are essentially three primary suites to choose from, one being a standalone suite that can also operate as an artist loft / work space. The open plan kitchen, dining, and living spaces weave seamlessly together to expansive decks and patios on the main level. Superb finishes: Walnut floors, WUI approved cedar ceilings, old growth redwood custom stairways. The upper terrace wraps the entire house and a rear patio connects the two architectural structures, all hovering over the coastline in the quiet privacy of the redwoods surrounding the compound. In addition there is a generous three car garage/multi-function room that could serve as car gallery/gym/office/art studio or art gallery. The site is prepped for a solar system, includes 15000 gallons of private water storage, and features irrigated and drought tolerant plants surrounding the house proper. Hiking trails cover the 10 acre site and meander in to the redwood forest. Completing this singular offering, a stairway leads to a view site/yoga deck above the roofline of the house that captures the full breath of this unequalled location. This offering will not be realized ever again and is sure to become an iconic spirited testament to the remarkable nature of Big Sur, "The Greatest Meeting of Land & Sea".$9,950,000
Moss Beach 2190 Vallemar Street
The Gray Whale House boasts the most current product lines with stunning and masterful designs. This remarkable home sets a new reality for the San Mateo County Coast. The entry level features a spacious open floor plan with numerous floor to ceiling windows capturing 180 degree ocean white water views over natural coastal prairie. The bio-fuel fireplace separates the kitchen from the living room providing exceptional warmth and ambiance. Hydronic floor heating is installed throughout. Architectural quality materials and craftsmanship reign throughout. Two primary suites feature seemless corner windows for maximum views. Tadelakt wall finishes in the main owner suite are elegant and distinctive while touting eco-friendly resilient and hydrophobic properties. The spectacular lower level enjoys a large entertainment room complete with a bar, island and access to a covered patio. Three en suite bedrooms and a multi purpose room with additional full bath outside its door complete this area. Open floating stair cases and stainless steel cable railings connect floors and the access to the loft and roof deck. Gabion walls at the street entrance open to the driveway and large pervious paver courtyard and garage. The property is designed and prepared for the ocean front environment.$9,900,000
La Jolla 682 Palomar Ave
Welcome to coastal sophistication at its finest in La Jolla's newest exclusive enclave of homes. Designed & built by Archbel Builders, this home seamlessly blends modern elegance with timeless charm, offering breathtaking ocean views and top-notch craftsmanship. Step inside to discover a bright, airy interior filled with natural light pouring through expansive windows. The high ceilings amplify the sense of space, connecting the indoors with the serene outdoor surroundings. Outside, a custom-designed pool with a captivating water feature beckons relaxation and leisure. This residence is a harmonious blend of refined design and comfort, providing a serene sanctuary for everyday living.$9,900,000
La Jolla 668 Palomar Ave
Welcome to coastal living at its finest in La Jolla's latest enclave of new homes. Crafted by Archbel Builders, this modern home offers stunning ocean views and a seamless blend of indoor-outdoor living. The bright interior boasts ample natural light and high ceilings, while the custom-designed pool outside invites relaxation. It's a comfortable retreat with a touch of elegance, perfect for everyday living.$9,900,000
Rancho Santa Fe 6456 Primero Izquierdo
European-Style Manor estate located in the exclusive guard gated community of Rancho Del Lago, in Rancho Santa Fe. Interiors exude effortless elegance with finishes of granite, travertine, marble, exotic tiles and rich woods. Oversized windows frame pictures of the mountains, serene countryside, lush lawns and mature landscape. Especially noteworthy is the newly renovated and appointed private primary suite, which boasts a custom floor to ceiling stone fireplace, luxurious bath suite with an abundance of natural light, his and her custom dressing rooms, sitting/yoga area and private terrace. This meticulously planned and exquisitely crafted single-story residence comprises approximately 10,350 square feet (includes the guest house) and is perfectly situated on a desirable 4 acre parcel that captures magnificent panoramic views. A newly refreshed gourmet kitchen, with sunny breakfast area adjoins the inviting family room with entertainment center that opens to the outdoor living pavilion with fireplace and media center. The main house boasts 4 additional bedrooms all en-suite, formal living room with fireplace and a wall of oversized windows, dining room with climate controlled wine storage as well as a richly paneled executive office/library and 2 powder rooms. The estate's beautiful grounds include large areas for outdoor entertaining, a sun splashed swimming pool with spa, summer kitchen, classical gardens, and citrus/family fruit orchard. There is an 1,850 square foot guest house complete with 2 bedrooms, 1 full bath, professional service/entertaining bar and game room. Completing the estate is a lighted regulation sized tennis court with pavilion. Perfect for an active family--perfect for large scale entertaining. Garaging for 4 cars. Whole House Solar. Gated. Family fruit orchard including oranges, pomegranate, fig, quince, lemons, lime etc). Organic garden. Roger Rowe School District.$9,900,000
Malibu 29623 Harvester Road
Incredible opportunity to customize and build your dream Malibu Estate. House is framed and ready for you to come and pick out your custom finishes. Easy to show! First time on the market in over 25 years! Situated on 1.48 acres, this unique corner lot perched on a knoll has an unobstructed view of the ocean from Palos Verdes to the Channel Islands. Approved plans for the newly redesigned home include 5,436 sq. ft with 5 Bedrooms; a 714 sq ft garage, and 212 sq ft attic above the garage, and a pool. Master suites upstairs and downstairs. Balconies on the upstairs suites. It has a football field backyard, perfect fun for family and pets, but additionally, the front yard is massive. Its size alone is a magnificent place to relax or run around or lie on the lawn and dream. Sunsets are stunning and different every night, with soft breezes and PRIVATE. A non-obtrusive gate around the property makes things feel ultra-safe. This is the Malibu living you've dreamed of. Like Field of Dreams, build it and they will come.... your dreams, your memories, your future. Photos are of renderings. No one picture could articulate the brilliance and beauty of this land. It truly is a gem waiting for the person with vision. Upon close of escrow a house will be completed at a mutually agreed upon price.$9,900,000
Malibu 29623 Harvester Road
Incredible opportunity to customize and build your dream Malibu Estate. House is framed and ready for you to come and pick out your custom finishes. Easy to show! First time on the market in over 25 years! Situated on 1.48 acres, this unique corner lot perched on a knoll has an unobstructed view of the ocean from Palos Verdes to the Channel Islands. Approved plans for the newly redesigned home include 5,436 sq. ft with 5 Bedrooms; a 714 sq ft garage, and 212 sq ft attic above the garage, and a pool. Master suites upstairs and downstairs. Balconies on the upstairs suites. It has a football field backyard, perfect fun for family and pets, but additionally, the front yard is massive. Its size alone is a magnificent place to relax or run around or lie on the lawn and dream. Sunsets are stunning and different every night, with soft breezes and PRIVATE. A non-obtrusive gate around the property makes things feel ultra-safe. This is the Malibu living you've dreamed of. Like Field of Dreams, build it and they will come.... your dreams, your memories, your future. Photos are of renderings. No one picture could articulate the brilliance and beauty of this land. It truly is a gem waiting for the person with vision. Upon close of escrow a house will be completed at a mutually agreed upon price.$9,900,000
Rancho Santa Fe 5505 La Sencilla
Perched on a peaceful promontory in the Covenant of Rancho Santa Fe, above the San Dieguito River Valley, this sophisticated estate presents a refined yet relaxed ambiance where indoor/outdoor living is embellished with awe-inspiring, ever-changing views of gentle hills and sparkling evening lights. An easy-flowing floorplan features a main level with natural stone and solid wood floors throughout, a substantially appointed walnut-paneled library/office, a theater, and view-oriented living, dining and family rooms. Two islands enrich stunning French Traditional cabinetry in a kitchen detailed with granite countertops and professional appliances. A divine primary wing opens to a view-enhanced bedroom, revealing a fireplace, sitting area, a generous bath with 2 vanities, freestanding tub and 2 walk-in closets. Arched passageways and doors, vaulted and beamed wood ceilings, a whole-house audio system and a walk-in wet bar with wine refrigerator are proudly displayed. The home’s lower level offers a multi-car garage and a bonus room/gym. Six en-suite bedrooms and six full and two half baths in the main house complement a detached guest house with kitchenette and living room. Gated grounds feature an infinity pool with spa, large lawns and patios, colorful and fragrant gardens, and a vast array of fruit trees.$9,900,000
Rancho Cordova 3240 Mather Field Road
1987 built 4-story hotel, updated recently on elevators, some room doors, A/C, Heater, Fridge, electrical system, painting, camera and more. 112 guest rooms plus manager suite, meeting room, laundry room, 4 storage rooms, maid room and breakfast room. Convenient location closed to 50 el Dorado FWY, walking distance to Sacramento Children's Museum. Property to be sold as is condition.$9,899,900
La Jolla 1796 Soledad Ave
Step into the epitome of luxury at 1796 Soledad Ave., a residence that transcends the ordinary, nestled amidst the captivating aura of La Jolla. Every detail, meticulously crafted, every space, thoughtfully designed, encapsulates an experience of living where luxury, comfort, and nature converge. Set on nearly 1/2 acre of flat, usable land, and ensconced in a private setting, 1796 Soledad is more than a home. It’s an experience, a journey into a world where luxury is not just seen but felt. Proximity to esteemed schools.... and the vibrant, cultural heartbeat of La Jolla - with the cove, gliderport, and an eclectic shopping and dining scene - adds the finishing touches to a lifestyle defined by grandeur, comfort, and convenience. A grandeur of 7,746 sq ft unveils 6 opulent bedrooms and 8.5 baths, each echoing a narrative of elegance and sophistication. Walnut beams and doors accentuate the interiors, while stone and walnut flooring lay the foundation of a home where every step is a walk on the canvas of luxury. Master suites adorn both the main and entry levels, whispering tales of comfort. Venture into the master bath, and be enchanted by the handmade porcelain soaking tub, a steam shower, and a jetted tub, surrounded by dual walk-in closets, each element echoing a symphony of luxury. For the connoisseur of fine cuisine, the kitchen stands as a testament to excellence, equipped with commercial-grade appliances, ready to turn every culinary journey into a masterpiece. The large TV/game room, a haven for entertainment, promises moments of unbridled joy and relaxation. Step outside, and the majesty of the Pacific unveils itself. The infinity pool and jacuzzi, set against the backdrop of the ocean, offer a sanctuary where the soul meets the infinite dance of the waves, where every sunrise and sunset is a personal spectacle.$9,890,000
Rancho Palos Verdes 32009 Cape Point Drive
Welcome to The Estates at Trump National Golf Course, an exclusive coastal haven of unparalleled luxury surrounded by nature reserves and an award-winning golf course. This 2019-built masterpiece seamlessly blends Spanish-style charm with cutting-edge modern design by Doug Mottram of "Build By Design," taking luxury living to unprecedented heights. Revel in breathtaking views of the Pacific Ocean, Catalina Island, and Trump National Golf Course that grace every corner of this exceptional 6-bed, 6.5-bath estate. Through the impressive 12’ wrought iron front door crafted by Pinky’s, a breathtaking living, dining, and kitchen space unfolds before you. The focal point is an exquisite glass-covered wine showcase, complemented by a generously expansive dry bar, creating an unforgettable ambiance. With over 6,100 sq ft, the home showcases a gourmet kitchen with a massive leathered marble island, top-of-the-line Thermador appliances, and additional features like a butler's pantry with a built-in coffee maker and dry bar. Every detail, from soaring ceilings to high-end finishes, such as rose gold Brizo fixtures, Italian Macassar Ebony cabinetry, and leathered carrara marble, infuse a coastal glam decor with contemporary sophistication guaranteeing comfort and quality. The open dining and living areas, covered outdoor space and a pool create the quintessential California lifestyle setting. The four gliding pocket doors seamlessly connect the home to the 375 sq ft covered California room boasting a built-in BBQ and tiled floor. The expansive backyard with its elegant pool, spa, built-in firepit, enhance the luxurious lifestyle that the home provides. There is even a separate guest space with attached bathroom and private entry, which could be used as a yoga studio or pool room. The master suite offers oversized walk-in closets and captivating ocean and Catalina views, complemented by a resort-style bathroom featuring an oversize marble shower with double shower heads and a focal point soaking tub. Guest bedrooms have ensuite baths and most features private balconies, as well. Other features in the home include a 3-car garage, dual a/c, hand-picked light fixtures, an elevator, and more. Privileges at Trump Golf Club, concierge services, and 24/7 security patrol provide residents with unparalleled peace of mind, making this grand estate an absolute must-see.$9,888,000
South San Francisco 502 Commercial Lane
Unlock the door to an extraordinary real estate opportunity in South San Francisco. This unique bundle of sale presents a blend of lucrative investment potential, featuring a meticulously crafted single-family home and a collection of 10 modern townhomes. Welcome to a lifestyle where residential elegance meets strategic investment. This sale is including physical addresses of 502, 504,506, 508 Commercial Ave, 508-A Commercial Ave, 101, 103, 107, 109, 111 Spruce Ave and 507 Second Lane. This is your chance to own a distinctive piece of South San Francisco real estate, where residential comfort and investment potential converge.$9,888,000
Diamond Bar 22588 Ridgeline Road
***PRICE REDUCTION***This luxurious property is located in "The Country Estates" in a 24-hour guard-gated community. This luxurious property truly offers the perfect blend of elegance, comfort, and functionality. As you step into this stunning estate, you are greeted by a sumptuous chandelier, high vaulted ceilings, and a grand foyer with a dual staircase. The open-concept design allows for easy flow between the kitchen, dining area, and living room, making it easy to host gatherings and socialize with friends and family. The kitchen is a chef's dream, with a secondary kitchen, high-end stainless steel appliances, custom cabinetry, and a large center island with seating for guests. The main level features two ensuite bedrooms, an office/study area, and an elevator for added convenience. Throughout, you will find Two generously sized primary suites, with private balconies that offer spectacular city and canyon views, enjoying the breathtaking sunrise or unwinding at night with the glittering city lights in the distance. The lower level features a home theater perfect for family movie nights, a spacious bonus room ideal for a home office or children's study area, and even a maid's quarter with a private entrance. For moments of tranquility, a dedicated meditation room awaits. Car enthusiasts will love the ten-car garage, while the fitness room allows you to stay active in the comfort of your home. Outside, a BBQ area and gazebo provide the perfect setting for al fresco dining and entertaining. The sparkling pool creates a refreshing oasis in the backyard, ideal for escaping the summer heat. This impressive home has everything you could ask for and more. Don't miss out on the opportunity to see this stunning property in person. With its convenient location near top-rated schools, this home is sure to impress. Make sure to schedule a viewing soon!$9,888,000
Los Angeles 2020 Federal Avenue
DEVELOPERS DREAM- 2020 Federal Ave. is the largest of 9 parcels included in the FK Nursery Development Portfolio. This parcel is almost an acre of LAR2 land running block to block from Colby to Federal! This is a once in a lifetime development opportunity located in the heart of the Sawtelle district of West Los Angeles. The total offering consists of 9 parcels, all zoned LAR2, totaling approximately 111,311 sq. ft. 7 of the 9 parcels are contiguous, and the remaining 2 parcels are contiguous on the East side of Colby Ave. 2020 Federal Ave. is a 36,601 sq. ft. parcel currently being used by F.K. Nursery, a family-owned and operated nursery business that has been a staple of the Sawtelle neighborhood since 1939. F.K. Nursery is truly a California landmark! The nursery will close operations in July of 2024. The other properties included are: 2007 Colby Ave., 2026 Colby Ave., 2027 Colby Ave., 2031 Colby Ave., 2035 Colby Ave., 2045 Colby Ave., 2020 Colby Ave., and 2024 Federal Ave. Rarely does a piece of residential land of this magnitude come along in one of Los Angeles’ most desirable westside neighborhoods. Over the past five years, there have been a number of new construction “two-on-a-lot” developments in the immediate vicinity of the subject properties. However, given the size of the contiguous properties, a developer should also be able to obtain bonus density and build a substantial number of for-sale townhomes on the property or large apartment building(s). The subject property is located between Federal Ave. and Colby Ave, South of La Grange Ave., and North of Mississippi Ave. The property benefits from its unique location less than half a mile from the historic Sawtelle Japantown. Sawtelle Blvd. is widely renowned as one of the best streets for food in all of Los Angeles, featuring a myriad of different restaurants. Due to the incredible restaurants, this area has some of the best foot traffic in all of Los Angeles. The property also benefits from direct access to the 405 and 10 freeways which are located just minutes away, as well as the proximity to UCLA and the upscale Santa Monica shopping and beaches. Included as a Supplement to this listing is the Offering Memorandum with a Feasibility Study, which includes a plat map with addresses, conducted by a top architecture firm, Ennead Architects, along with a corresponding Land Use Assessment prepared by Somos Law Group, who specializes in land use and real estate transactions.$9,885,000
Newport Coast 78 Sidra # 48
Nestled along the golden hills of California's Riviera Coast, this stunning Crystal Cove villa offers breathtaking, unobstructed views of Catalina, San Clemente, and St. Nicholas islands. Every bedroom and living area in this coastal villa enjoys cool ocean breezes, stunning ocean vistas, and spectacular sunsets. The luxurious upstairs master suite and retreat, featuring a double fireplace, ensures privacy while offering mesmerizing seascapes. Guests are welcomed through hand-crafted wrought iron gates illuminated by an intimate outdoor Mediterranean-hearth fireplace, leading to a captivating foyer. The main level boasts a spacious formal dining room and elegant entertaining spaces. The lower level includes two additional well-designed bedrooms and a generous family room, each with access to a beautiful gated piazza. The property also features a separate upstairs casita and a highly desirable 3-car garage with parking for six vehicles. Located within the beautiful, guard-gated community of Crystal Cove, residents enjoy resort-like amenities, private beach access, and walking distance to world-renowned restaurants and shopping.$9,880,000
Los Angeles 7869 Fareholm Drive
Elevated above the city, this View homes offers sweeping vistas from downtown Los Angeles to the Pacific Ocean. Showcased on the cover of Architectural Digest and recipient of the AIA Best Residential Design award, this remarkable home epitomizes luxury living. Automatic floor-to-ceiling Fleetwood glass doors in all three level facilitate a seamless blend of indoor and outdoor environments, revealing expansive yards and broad decks perfect for leisure and entertaining. The generous pool deck and upper outdoor patio provide ample space for relaxation. A striking floating concrete staircase ascends to the primary suite, featuring two fireplaces and a sumptuous bath. Master Room Deck has 270 degree view of LA citylights view and Pacific Ocean View. Designer touches abound, from custom cabinetry to luxurious limestone, wood flooring, and sumptuous countertops. The gourmet kitchen, adorned with chef-grade wolf over,, subzero refrigerator and Miele dishwash, is a haven for culinary enthusiasts, complete with a breakfast nook with view for casual dining. Multiple fireplaces add warmth and ambiance, while a convenient main floor bedroom offers versatility for guests or in-laws. This gated and secluded property is among the most accessible in the hills, offering unparalleled privacy, breathtaking views, and extensive outdoor areas. *Contact us today to arrange a private viewing of this architectural marvel.*$9,880,000
Brentwood N/a
Are you in search of a picturesque vineyard and winery? This is your opportunity! We are thrilled to announce the listing of a stunning vineyard and winery, eagerly awaiting new owners. Nestled in the magnificent plains of the eastern foothills of Mount Diablo, this property benefits from abundant water sources, fertile soil, and a pleasant climate, creating unparalleled rural scenery and hosting this beautiful vineyard and winery. The property spans 40.03 acres, with 30 acres dedicated to grape cultivation, featuring various varieties sourced primarily sourced from the Bordeaux and Rhône regions of France. The winery buildings cover a total of 17,688 square feet, offering a comprehensive range of facilities including a winery, tasting room, blending room, fermentation workshop, Baral cellar, office areas, and conference rooms. The distinctive hall exudes a romantic ambiance, surrounded by expansive lawns and open spaces. As the sun sets, the stunning hues of twilight paint the sky and land. Here, guests dine, savor wine accompanied by music, dance, attend concerts, and host various gatherings. Young newlyweds exchange vows in the presence of a priest, adding to the enchantment of the place. All of this—life, nature, wine, love, and family—leaves visitors utterly captivated!$9,880,000
Irvine 29 Prairie Grass
PRICE IMPROVEMENT! This is your opportunity to own one of Shady Canyon’s newest offering: a top to bottom extensive remodel in this desirable single-level Villa residence where every luxury amenity awaits you. The modern, contemporary residence features 6 bedrooms, 6.5 baths with a detached guest house with its own kitchen, and forever views of golf course and city lights. Generous dimensions and light define this modern, revamped Shady Canyon Villa which has been completely customized with ceilings raised, walls taken down and spaces expanded. Displayed on a single level and overlooking the golf course and city lights, the home is both edited and warm with features such as the jewelry-like custom Hammerton lighting throughout, large format honed limestone flooring laid indoors and out for a cohesive aesthetic, Carrera and Calcutta Gold marble bathrooms, and white oak hardwood flooring in the bedrooms. A loggia walkway leads you past the guest house equipped with its own kitchen and walk-in closet and onward to the main residence, where the immense open floor plan waits via an impressive iron and glass pivot door and two 14 feet high glass wine cellar display cases. Beyond, find a panorama of living space with exceptional ceiling height that encompasses the living room, dining room and kitchen - all opening via three La Cantina nano doors to the rear grounds featuring fire pit, patio, and new pool with Baja shelf and spa - and also to the central garden with built-in barbecue and waterfall fountain. The true Chef’s Kitchen outfitted with all German Miele Appliances includes an oversized center island for seating and entertaining, custom rift cut oak cabinetry, and dramatic quartzite stone. The indulgent master suite opens to the resort grounds with views and encompasses two sitting rooms, and bathroom suite with a sleek closet system as visually stunning as it is functional with integrated LED lights and incorporates a floating island dresser, Victoria+Albert volcanic limestone freestanding bathtub made in England and a luxurious shower. The guest wing features four hotel-inspired bedrooms - one a junior master suite and two of which have private entrances out to the central garden. A three-car finished garage, laundry room with two sets of washers and dryers and a beautiful powder room complete this outstanding Villa residence. Shady Canyon offers world-class amenities, including the region's finest schools, and 24/7 guard gate access.$9,880,000
Palos Verdes Estates 1533 Via Lopez
This magnificent villa was built in 2011 and then updated in 2019 and 2020. This home includes exquisite details of high-end European interior design, the ultimate in luxury and refinement. It has 5 bedrooms ensuite, a separate helper’s quarter with its own entry and laundry room, a formal living room, a huge family room, a game room, a study, an elegant dining room, a gourmet kitchen with a breakfast nook, a full bar counter, and butler’s pantries. They equipped all bedrooms with Jacuzzi tubs and Toto water closets. The primary bedroom offers his and her closets with built-in cabinets, a spacious bath with separated toilets, double sinks, a huge steam shower, and a beautifully designed make-up table with mirrors and sconces. The home also offers elegant light fixtures, custom multi-layered window coverings, carved stone fireplaces, a wine cellar, two wet bars, an elevator, central air, Creston system, Venetian paint in all public areas, marble/Onex/stone/wood floors, etc. This home has about 8700 sq. ft. on a lot of appx. 30,000 sq. ft. with lovely ocean and far coastline views; fully landscaped with pool, spa, fire pit, gazebo, putting green, tennis court, circular driveway, and a 4-car garage. It is fully fenced and gated. They will sell it furnished with just a few items excluded with sentimental value to them. The art and decoration items are not included. Too many features to list, seeing is believing, one of the very few homes available on the market with such elegant taste. Just bring your suitcases and call it your home!$9,880,000
Rancho Santa Fe 5423 Calzada Del Bosque
This magnificent, gated, European-inspired estate is located on the sought-after west side of the Covenant. It offers unparalleled luxury, privacy and breathtaking eastern views. Nestled at the top of a long, meandering driveway on a 4.8-acre, fully-fenced site, this exquisite home blends old-world craftsmanship with modern amenities. The home exudes quality; with the use of true stone, shuttered windows, imported timber, vintage beamed ceilings and wide plank wood floors. The expansive single-story layout engenders warmth and elegance throughout with seven wood-burning fireplaces. The gourmet kitchen is a chef's dream, top-of-the-line appliances, a butler’s kitchen and a huge pantry. A handsome paneled executive office provides the perfect setting for working from home, while the 10-seat home theater provides for the ultimate movie-watching experience. Wine enthusiasts will appreciate the authentic wine cellar adjacent to the dining room as well as a sound system integrated throughout the indoor and outdoor spaces. All bedrooms are ensuite, offering comfort and privacy for family and guests, with the main suite serving as a serene retreat with luxurious finishes, stunning views and a separate gym/nursery space. Outdoor areas are equally impressive, featuring a beach entry-pool surrounded by lush landscaping, a detached pool cabana complete with a BBQ, fireplace, bathroom and a pavilion perfect for al fresco dining and entertaining. A secluded guest house located at the base of the property includes a lovely outdoor area and two fireplaces. For car enthusiasts, the oversized four-car garage below the house offers ample storage space and the potential for installation of an elevator. This home is truly one of the most special properties available in Rancho Santa Fe today, combining lavish living with the best of California's enviable lifestyle. The home is a must-see in the evening hours.$9,850,000
Laguna Niguel 31982 Monarch
Nestled at the summit of The Pinnacle at Monarch Point, 31982 Monarch Crest offers an unparalleled luxury living experience, with majestic ocean views that reach as far as Catalina Island. This grand 9,547 sq ft villa* (total includes 2,000 sq ft garage/gym/movie theatre) captivates with its blend of European elegance and modern comfort, making it an ideal sanctuary for both relaxation and entertainment. This home boasts the largest usable lot within the community (.36 acres), located at the end of a quiet cul-de-sac with just one neighbor offering added exclusivity. The home's stunning architectural details include a dramatic entryway, intricate columns, dual sweeping staircases, and bespoke iron and stonework, culminating in a breathtaking glass and iron front door. Designed for hosting, the expansive living and dining areas open through French doors to a covered veranda, leading out to sprawling lawns and a spectacular swimming pool, all set against the soothing backdrop of ocean waves. Each of the five bedrooms promises serene privacy, none more so than the exquisite master suite. Boasting a private balcony, it offers a constant reminder of your stunning surroundings. The home also features eight bathrooms, two office spaces, and a custom kitchen with no detail overlooked, perfect for culinary exploration. Automobile enthusiasts will appreciate the ~2,000 sq ft garage, a true collector’s dream. Additional home comforts include an elevator, a state-of-the-art movie theatre, home gym and ample storage space, ensuring that every need is met with sophistication and ease. Situated in a prestigious gated community, residents enjoy access to exclusive amenities such as hiking trails, tennis and racquetball courts, a clubhouse, and a community pool. The location combines privacy with accessibility, minutes away from Dana Hills High School, San Juan Capistrano train station, and shopping options, making everyday living both convenient and luxurious. Offering more than just a home, 31982 Monarch Crest invites you to a life of luxury and tranquility, where every day is a retreat to paradise.$9,850,000
Newport Coast 25 Vista Tramonto
Situated in the guard-gated Pelican Heights Neighborhood in Newport Coast, large lot over 13,000 sf, this 5478 sf residence comes with 6 bedrooms and 7 baths. Main level living space includes a formal sitting room with statement fireplace tray and coffered ceilings, chef's kitchen, office, guest suite room ,laundry room and a kitchnette . living room with fireplace and French doors open to the backyard. Master bedroom on second floor with sitting area , private balcony, expansive bath room with dual sinks , separate vanity, soaking tub and separate shower. a swinging pool and a SPA , stacked-stone fireplace and a built-in BBQ area in backyard. Spectacular views of the Newport Harbor, city, Catalina Island will make your life brilliant. This home might need to have some minor repairs, owner will not conduct any repair, sold as-is.$9,850,000
Del Mar 4808 Sunny Acres Lane
Secluded paradise awaits at this exquisite single-story estate on a sprawling 1-acre lot at the end of a private lane. Timeless elegance with modern appeal, the 5 bedroom main house with 10 foot ceilings, French oak flooring, custom millwork, magnificent lighting and designer details, plus 1 bedroom guest house, offers a polished comfort conveying a sense of luxury without sacrificing coziness. The seamless integration of indoor and outdoor living with over 800 square feet of al fresco space, sparkling swimming pool and more, is a quiet haven for year-round indulgence.$9,850,000
Piedmont 75 Glen Alpine Rd
Few homes catch one’s eye like this. The chateau commands views past mature redwoods to SF Bay and The City. Enter through a marble reception hall, under elevated ceilings, into the grand living room. It leads onto a 70’x13’ deck with spectacular views. The dining room could host 30 guests or more. The kitchen offers a butler’s pantry, exceptional appliances, and a dining nook. Four separate offices provide exceptional work/study spaces. Two stairways rise from the entertainment floor to the 4 bedrooms above. The formal circular stairway, with marble flooring and an elegant railing, ascends from the entry hall. A modern hardwood staircase ascends from the kitchen. All bedrooms offer spacious closets, and 3 bedrooms command Bay views. The principal suite, equipped with a wood-burning fireplace, offers particularly grand views and a remodeled bathroom and immense walk-in closet. The laundry room is conveniently adjacent. Continue up another stairway to a professional-quality movie theater. The fun continues on the bottom floor of the home, which can be configured as a ballroom or a place for casual play. The home’s fifth bedroom and exercise room adjoin, and a sport court (now equipped for basketball) sits adjacent to the 3-car garage. This estate exemplifies Piedmont excellence.$9,850,000
Malibu 6361 Sea Star Drive
Fully permitted and ready to build RTI. Sea Star One is a once-in-a-lifetime opportunity to build a stunning custom estate on an extremely rare 22-acre site one block up from Broad Beach in beautiful Malibu. Over seven years from design to final approval, and working with the finest professional engineers and consultants in the industry, the property is now fully entitled break ground and start construction on a 10,500 square foot contemporary home designed by world-class award-winning architect Doug Burdge AIA. With phenomenal sweeping views of the Pacific Ocean, California coastline and the majestic Santa Monica Mountains, the property situated behind double private gates in the Sea Star Estates offers total privacy in this exclusive enclave. The residence has 6 bedrooms with 9 baths, 18' high ceilings, 70' infinity edge pool & jacuzzi, state of the art chef's kitchen, elevator, theatre & entertainment room, gym, wellness center, wine cellar, the best in smart home technology, home office and guest house, tennis & pickle ball court, and basketball court Room to park 40+ cars on a private road leading up to the impressive motor court with a 3-car garage. Endless opportunities abound for this unrivalled compound on 22 acres of serenity.$9,850,000
Los Angeles 2829 Hyperion Avenue
This signalized corner retail center presents an investor a unique opportunity to add-value to one of the hippest corners in Silver Lake, surrounded by major grocery tenants, restaurants, bars, and high walking traffic count. The subject building is +/- 10,340 square feet (per CoStar) and situated on a +/- 17,000 square foot parcel of land. The center is currently 50% vacant with the remaining tenant leases expiring in 2025 through 2026, adding significant value-add potential. The center is anchored by Pink Berry, and also includes a popular coffee shop, and veterinary clinic, and a pet store. Excellent opportunity to add additional food, entertainment, fitness, or other uses that will play to the strong retail demand and demographics of this neighborhood. Due to a covenant recorded against the title, this property is not a candidate for residential development at this time.$9,849,999
Rowland Heights 1725 Nogales Street
Commercial retail center located at Colima Road and Nogales in Rowland Heights, East San Gabriel Valley. This commercial property offers a prime investment opportunity with a diverse tenant mix, substantial parking, and the added benefit of a cell tower lease. The presence of a trendy Korean BBQ restaurant enhances its attractiveness. Don't miss this opportunity to invest in a well-established retail center in a desirable location. 26,500 sqft of leasing space and over 100 parking spots. High visibility traffic counts, perfect for investor and owner user. Key Features: 15 retail units Cell tower on-site Ample parking with over 100 spaces Single-level layout Stable and diverse long-term tenant base Anchored by a popular new Korean BBQ restaurant.$9,800,000
Aptos 618 Beach Drive
Oceanfront paradise awaits beyond the private gate to an oasis on the sand! This exquisite property located in the coveted Rio Del Mar beach community offers immediate beach access from the home. Imagine waking up each morning to the symphony of ocean waves and panoramic views stretching from Santa Cruz to Monterey. Built in 2009, this modern gem isn't just a home; it's a sanctuary where every day is an invitation to indulge in beachside bliss. The main living area on the second-floor features 2,192+/- sq. ft. w/4 BR, 3 BA & a great room which flows out to a spacious 630+/- sq. ft. deck for easy entertainment. The first-floor entryway leads to a spacious bonus room offering an additional 1,000+ sq. ft. of versatile space w/an extra storage room for beach toys, an elevator, plus 2 separate garages & parking for 10 cars. The home offers an excellent floor plan w/superb separation of space both indoors and out. The lower deck off the bonus room is just steps to the sand w/ outdoor shower perfect soaking in the spectacular views. The home features radiant heating and cozy wood-burning fireplace. This spectacular home is conveniently located near amenities state beaches, Nisene Marks State Park, Seascape Golf Club. Shopping and dining options abound! Welcome to your coastal paradise!$9,800,000
Los Altos Hills 27865 Fawn Creek Court
Located on 1.63 gated acres at the end of a cul-de-sac, this vineyard estate has been transformed into chic sophistication and organic modern style. Also transformed for sustainable living, the property has solar-powered electricity, 2 Tesla Powerwall backups, EV charging, and synthetic lawn. There are 5 bedrooms each with en suite bath, an office, and a half-bath. The living room doubles as a home theatre with retractable screen and projection system. The sleek modern kitchen has high-end finishes and all Miele appliances. There is a large casual dining area, sunroom with heated floors, and sizeable family room opening to the pool terrace. Main-level guest suite, three mezzanine level suites, and top-floor primary suite with private office, steam shower, and hydrotherapy tub. Wonderful grounds with pool, spa, 4-hole putting green, and terraced Merlot and Chardonnay vineyards with a view gazebo at the top. Excellent Palo Alto schools.$9,800,000
Camarillo 5624 Beardsley Road
148-acre truck/row crop property contiguous with Spanish Hills, Sterling Hills golf course, additional ag acreage to the west and does include some land on the N. side of Beardsley Rd. No leasing tenants since Dec, 2021. Seller's may be open to leasing. The last yearly income was $396,900 for a majority of 2021. Leased at that time for $46,200 a month. A second APN ending in 045 is a 1/2-acre lot with a large house, carport, and storage sructure sold 'AS IS' and in need of substantial rehab. This 1/2-acre has its own well, abandoned after years of drought and non-functional, unknown depth. Both wells have State #'s. Property may be suitable for animal husbandry. All information deemed reliable but not guaranteed. Buyer to conduct investigations on all aspects of the property.$9,800,000
Alamo 100 Los Balcones
Create your own legacy. Experience breathtaking panoramic vistas from atop the tree-covered knolls of Alamo. This family-owned 3660+ sf estate is a rare find offering privacy and unobstructed mountaintop views across nearly 15 acres in the prestigious community of Alamo. Estate properties like this are highly sought after and rarely come up for sale. Los Balcones offers a unique opportunity for development. This rolling oak tree-covered, park-like property would be perfect to develop your enclave of 1+ acre parcels suitable for multi-million dollar view homes. Or envision your exclusive vineyard, event, or equestrian center. A place to entertain family and friends in this quaint bedroom community of the Bay Area. The bucolic town of Alamo offers all of the benefits of a nearby city and the privacy of an elite, desirable small community. For those passionate about leisure and recreation, Round Hill Golf and Tennis Club with its world-class facilities is a driver-shot away. Alamo's Top-rated public schools are ranked on par with prestigious local private schools. Downtown shopping/restaurants are just up the road from Walnut Creek, Orinda, Lafayette, Oakland, and San Francisco to the west, as well as Dublin and Pleasanton to the south. Show by appt. only. Views: Downtown, Ridge$9,800,000
Alamo 100 Los Balcones
Create your own legacy. Experience breathtaking panoramic vistas from atop the tree-covered knolls of Alamo. This family-owned 3660+ sf estate is a rare find offering privacy and unobstructed mountaintop views across nearly 15 acres in the prestigious community of Alamo. Estate properties like this are highly sought after and rarely come up for sale. Los Balcones offers a unique opportunity for development. This rolling oak tree-covered, park-like property would be perfect to develop your enclave of 1+ acre parcels suitable for multi-million dollar view homes. Or envision your exclusive vineyard, event, or equestrian center. A place to entertain family and friends in this quaint bedroom community of the Bay Area. The bucolic town of Alamo offers all of the benefits of a nearby city and the privacy of an elite, desirable small community. For those passionate about leisure and recreation, Round Hill Golf and Tennis Club with its world-class facilities is a driver-shot away. Alamo's Top-rated public schools are ranked on par with prestigious local private schools. Downtown shopping/restaurants are just up the road from Walnut Creek, Orinda, Lafayette, Oakland, and San Francisco to the west, as well as Dublin and Pleasanton to the south. Show by appt. only. Views: Ridge$9,800,000
Rancho Palos Verdes 44 Sea Cove Drive
Introducing 44 Sea Cove Drive, a luxurious oasis nestled in the prestigious enclave of Rancho Palos Verdes. Crafted by renowned architect Luis de Moraes, this masterpiece offers an unparalleled blend of sophistication, comfort, and coastal living. Spanning over one acre of prime real estate perched atop the majestic cliffs of Abalone Cove, this single-story masterpiece boasts breathtaking views of the Pacific Ocean, creating a serene retreat for discerning homeowners. Step inside to discover a spacious floor plan, adorned with high-end finishes and extravagant lighting, where every corner showcases meticulous attention to detail. The heart of the home is the gourmet kitchen, featuring quartzite countertops, custom cabinetry, maple-lined cushion closed drawers, and two islands, providing both elegance and functionality. Entertain guests effortlessly in the expansive living areas with open beamed ceilings, a dual-sided fireplace, wide-plank hardwood floors, and glass sliding doors that open to the ocean. For the ultimate in outdoor entertaining, the detached deck beckons a dinner party, with an outdoor grill and bar, adjacent to the sparkling pool and spa. Included is a built-in seating area with a cozy fire pit, ideal for intimate gatherings. Unwind in the privacy of four luxurious bedrooms, each boasting its own en-suite bathroom for added comfort and convenience. The primary suite is a haven of relaxation, featuring a steam shower, and spa-like tub. Embrace an active lifestyle with the home gym overlooking the ocean, perfect for maintaining wellness goals without leaving the comfort of home. And with a four-car garage and gated entry, security and convenience are seamlessly integrated into the estate's design. Embrace the epitome of coastal living and indulge in the best microclimate that Palos Verdes has to offer, with more sunshine and warmer days than the surrounding areas. Whether you're admiring beautiful sunrises or spectacular sunsets, every moment spent in this extraordinary residence is destined to be cherished. Don't miss this unique opportunity to own a slice of paradise in one of Rancho Palos Verdes' most coveted locations.$9,800,000
San Clemente 4060 Calle Isabella
Step into the realm of grandeur with this custom villa nestled within the prestigious Cotton Point Estates, a gated oceanfront community in San Clemente. Situated on an expansive flat lot, this exquisite residence offers not one but two private beach access paths. Stroll to the renowned Trestles surf spot or opt for a secluded entrance to the beach north of Trestles. Embrace the coastal lifestyle by biking or walking to nearby attractions such as Califia State Park and Beach or the iconic surf spots at San Onofre. Crafted in 2003, this luxurious home exudes elegance and quality craftsmanship at every turn. From the arched windows and French doors to the Enkeboll Honduran mahogany millwork and crystal chandeliers, every detail speaks of sophistication. Step through the impressive foyer with its circular staircase adorned with custom leaf-motif railings, and discover over 7,100 square feet of living space. The main level features a formal living room with a soaring double-height ceiling, a cozy fireplace, a spacious formal dining room, and multiple family rooms for relaxation and entertainment. The chef-inspired kitchen boasts a large island, custom cabinetry, and top-of-the-line appliances. Two main-level bedrooms with ensuite bathrooms, both ADA compliant, offer convenience and accessibility. Upstairs, the primary suite is a sanctuary of luxury, complete with a sunny patio, oversized walk-in closet, steam shower, and jetted tub. Additional bedrooms open onto a balcony with ocean views, perfect for enjoying the coastal breeze. Outside, the sprawling grounds span nearly 29,000 square feet and feature lush landscaping, a large swimming pool, intimate patios, and verdant lawns. With its ideal southwest orientation, the home is bathed in sunlight throughout the day. A gated driveway leads to a three-car garage with ample storage space. Cotton Point Estates, home to just 15 residences, including the historic La Casa Pacifica, offers exclusive beach access and a private enclave atmosphere. Conveniently located near top private schools such as St. Margaret's Episcopal School and J. Serra High School, as well as various amenities, this villa epitomizes luxurious coastal living at its finest. Take advantage of the opportunity to make this extraordinary property your own.$9,800,000
Arbuckle 6480 Breuner Ave.
420 Acre Almond Farm 5 miles southwest of Arbuckle, CA, and just 35 minutes from the Sacramento Airport! This property consists of 13 legal parcels, ranging from 20-40 acres, being sold together, with 380 acres of almond orchards producing at economic levels. There is a business opportunity here for investors. The trees range in age from 7th-25th leaf. Soils are primarily Class II types, with irrigation water from the Colusa County Water District and two deep wells. This unique property has its own Huller/Sheller, processing almonds straight from the fields, to sell at the highest market prices. Farm workers live in onsite housing, tending the orchards and processing almonds all on the property. This turn-key business is operating and producing a profit each year, manageable from anywhere, and ready for a new investor to step in. If you're looking for an investment in agriculture, here is your chance to own a fully operational Almond Farm!$9,800,000
Carmel 30530 Aurora Del Mar
Welcome to Serenity; this legacy property is one of only eighteen waterfront homes on the ultra-private and gated Aurora Del Mar within the prestigious oceanfront enclave of Otter Cove. This is a once-in-a-lifetime opportunity showcasing unobstructed panoramic ocean and rocky coastline views from every room of this majestic yet understated three-bd/2.5-bth home on 1 acre of oceanfront land. The open floor plan with expansive windows and vaulted ceilings extends to Ipe wood decks, creating a seamless indoor/outdoor living environment, capturing the sounds of the surf, and offering ample sunlight & majestic sunsets. The reverse floor plan has an extraordinary primary bedroom suite at the main level with ocean, landscape, & beach views. The spacious ocean-view guest rooms, baths, and laundry are privately located below, with lots of outdoor access & viewing areas. Interiors were thoughtfully designed in the Santa Barbara style by Rosie Fineberg of SFA Design.$9,800,000
Arcadia 930 Fallen Leaf Road
Distinctive fashioned in the Prairie style with hints of art deco and influences of Frank Lloyd Wright Located on a huge north facing lot in Arcadia's prestigious Upper Rancho features 6 bedrooms and 7.5 baths is built by Mur-Sol and designed by reputable Robert Tong. You realize upon entering the wide circular driveway the presence that this magnificent estate commands. be impressed with the grand entry of 28' heights custom finished ceiling, beautiful casings, wainscoting, crown molding, and full panel wall treatments, fabulous floor plan with generous use of marble, walnut flooring and custom lighting fixtures. All bedrooms are ensuite including an expansive downstairs master, maid's quarter. The upstairs showcases loft with web bar under large skylight you can be fully soothing with flows of natural sunlight. yoga/gym room has 3 Large skylights, a web bar, sauna and steam shower. Grand Master Suite boasts with marble fireplace, balcony overlooking tranquil garden and pool, wet bar and beverage center, giant walk-in closet with glass doors, elegant master bath with designer fixtures dual vanity sink , oversize walk in steam shower and stand alone tub. Incredible gourmet kitchen includes top-of- the -line Wolf and Sub Zero appliances, gigantic center island, a Separate Wok kitchen and spacious walk-in pantry. Custom home theater complete with theater seats, 120 inch screen. Private wood-paneled library is adorned with built in bookshelves and cabinets. coffered ceilings in the family room has web bar, wine cellar, an elevator for comfort ride. Custom built Outdoor BBQ, sparkling sea salt waterfall pool with luxurious Jacuzzi spa is surrounded by beautiful landscaping, a serene paradise to entertain enjoy and relax , Every attention to quality and detail has been implemented into this masterpiece.$9,800,000
Rancho Santa Fe 18433 Via Candela
18433 Via Candela, an architectural gem located on the desirable west side of the coveted Bridges Club a gated community. Featured on the cover of San Diego Home & Garden Magazine, a blend of modern, Mediterranean, and Zen influences. Set on a unique 1.12-acre private lot. Overlooking the 1st and 18th fairways, showcasing stunning views of the Clubhouse and the signature 18th green.The multimillion-dollar renovation, a remarkable endeavor involving over 50 craftspeople and artisans working tirelessly to achieve impeccable quality. The design seamlessly integrates indoor and outdoor living. Sliding glass doors open fully to a tree-canopied courtyard, merging the spaces and extending the living area. Outside, an infinity-edge pool with a spa and Baja shelf invites relaxation, surrounded by ipe wood decks. A sandblasted concrete, glass-enclosed fire pit with built-in seating offers a cozy vantage point to enjoy the expansive views.The primary suite is located away from the guest suites to maximize privacy and features large picture windows and generously sized expanded closets. Secondary bedrooms, each with its own ensuite bath, and an attached guest casita with a private entrance, kitchenette, and cozy seating area, all with French doors to gardens. At the heart of the home is the great room, equipped with top-tier appliances, custom cherry cabinets, and Virginia Black Satin limestone. Dual islands not only enhance culinary efforts but also act as a stylish focal point for social events.This is truly a remarkable estate where luxury meets tranquility in a superb setting. Situated in the peaceful Rancho Santa Fe, The Bridges is a distinguished golf and country club community, enveloped by gently rolling foothills, vibrant citrus groves, and sweeping fairways. Covering 540 acres, this elite community offers a serene, small-town ambiance paired with some of the top amenities in Rancho Santa Fe, achieving an ideal blend of relaxed and luxurious lifestyles. Perfect for golf lovers, The Bridges features an exceptional18-hole golf course crafted by renowned architect Robert Trent Jones II. Beyond its premier golf course, The Bridges boasts a range of resort-style amenities including an expansive clubhouse, a state-of-the-art sports complex, an extensive tennis center with five lighted courts, gourmet dining, and more. Inquire about membership opportunities and arrange a tour of what is regarded as the premier golf community in Rancho Santa Fe.$9,799,000
San Juan Capistrano 27551 Rolling Wood Lane
Presenting approximately 176 feet of view frontage overlooking the beautiful grounds and golf course of Marbella Country Club, and the stunning sunsets over the rolling hills of San Juan Capistrano, this one-of-a-kind legacy estate is situated on an approximately five-acre lot behind the exclusive 24-hour guard-gated Hunt Club community. This stately residence offers unparalleled privacy, introduced by an approximately 400-foot, curvilinear, tree-lined, separately gated driveway. Enclosed within are stellar amenities, including a step-down wine cellar and a detached two-bedroom guest house. Designed by architect Gilbert Aja and remodeled by master builder Tony Valentine, the six-bedroom home features artisanal touches like high ceiling beams, wood and stone flooring, skylights, and tray ceilings. The entryway showcases modern architectural elements, which carry through the stair hall to exterior doors and windows, and are repeated in the custom zero-edged pool. The entry level includes two ensuite bedrooms with large walk-in closets, a spacious office with a fireplace and built-ins, and an elegant primary suite featuring a shell-shaped walk-in shower, a dual-sided fireplace serving both the bedroom and the large sitting room with built-in shelving, two oversized walk-in closets, and a private balcony. Downstairs, the gourmet kitchen impresses with Bosch and Miele appliances, an eight-burner stove with a griddle, a BlueStar range, and a large island with a sink. The kitchen nook offers seating for seven, and a kitchen bar seats four. Two opulent living rooms and a formal dining room all enjoy private views of the golf course and mountains. Additionally, there is a laundry room, a second office, and an ensuite bedroom. Separate from the pool lawn is an approximately quarter-acre recreational lawn, ideal for all types of sports and entertaining. This idyllic, tree-lined sanctuary boasts a cozy fire pit, built-in BBQ, and ample seating, creating an inviting atmosphere for gatherings. Enjoy large, covered patios, a saltwater pool and spa, water features, and built-in heaters. The separate guest house is a private sanctuary, featuring a dining room, a kitchenette, a wet bar, and two fireplaces. Despite its desirable privacy and tranquility, this residence is just minutes from trails, shopping, dining, and beaches.$9,789,000
Malibu 29172 Grayfox Street
Seize the rare opportunity to own a stunning property in the highly coveted Point Dume area, complete with Riviera Three beach rights. This exceptional estate features a main residence with two guesthouses, making it ideal for entertaining family and friends, as well as for beach lovers seeking a luxurious, private retreat. The property has been thoughtfully renovated, offering a clean, modern chic aesthetic that is both stylish and comfortable.The 2,085 sq. ft. main house includes 3 bedrooms and 2 bathrooms, featuring a cook's kitchen, a primary suite with a dry sauna, and a spacious great room. Skylights and expansive windows flood the home with natural light, enhancing its bright and airy atmosphere. Additionally, the estate includes a 952 sq. ft. guesthouse with 2 bedrooms and 1 bathroom, and a 420 sq. ft. secondary guesthouse with 1 bedroom and 1 bathroom, providing ample space for family and friends. Both guesthouses are detached and come with kitchens.The beautiful grounds are designed for relaxation and entertainment, with a pool, large grassy lawn, and multiple sitting areas, including a fire pit perfect for enjoying endless summer nights. The property offers breathtaking ocean views of Queen's Necklace, adding to its allure.With its guesthouses, pool, expansive landscaped grounds, and Riviera Three beach key, this residence is the ultimate Point Dume retreat.$9,750,000
Los Gatos 19351 Redberry Drive
Nestled in the perfect setting for contemplating peace and relaxation, this spectacular new home features a structure of concrete, steel, and commercial grade glass, designed to minimize environmental impact while forging connections between interior spaces and the surrounding landscape. This retreat will make you long for a life enveloped by the great outdoors. Evergreen views are framed by expansive windows and luxury touches abound: Floating Stairs, French White Oak flooring, Glass Wine Cellar, Lacantina folding doors to pool, an elevator servicing all three levels and more . PRIMARY HOME 7,031 SF / 6BR/7BA + 3200 SF OF DECKING + CASITA 822 SF / 2BR/2BA = TOTAL LIVING SPACE 7,853 SF + 3 CAR GARAGE Convenient to Apple (8 miles), San Jose Airport (15 miles), Nvidia (18 miles), Palo Alto/Stanford (20 miles), and Meta (21 miles). Saratoga schools.$9,750,000
Los Angeles 632 Saltair Avenue
Incredibly chic and private prime Brentwood traditional. Recently built 7600 square foot gated estate with 6 expansive en-suite bedrooms- 4 up plus 2 down. Enter through either the double gated circular drive or the pedestrian gate into lush gardens that lead to the front door then into the long center hall flanked by a luxurious living room and the extra generous formal dining room. The enormous kitchen/family/great room opens to the yard, lawn and pool as does the private study/den. Downstairs is the large movie theatre style screening room plus basement rec room, bar, laundry and full bath. Upstairs you will find four luxurious suites and an elegant family room. There are two additional guest suites on the main level. An elevator services all three levels. Incredibly private. Owners have beautifully re-landscaped including amazingly tall hedges on all four sides of property. Interior has been completely reimagined and re-designed with no expense spared. Top-of-the-line appliances, security and smart home systems. Close to all the best Brentwood has to offer including schools, country clubs, restaurants and shops.$9,750,000
Palm Springs 467 Via Lola
Embrace the pinnacle of Palm Springs living at this exclusive estate, once graced by the illustrious Rockefeller family. Situated in the coveted Old Las Palmas enclave, this remarkable 6 bedroom, 9 bath residence offers a rare combination of historical significance and modern luxury. Enjoy the best of both worlds with downtown Palm Springs just moments away, offering an array of dining, shopping, and entertainment options, while still relishing the tranquility of your private retreat. Breathtaking mountain vistas provide a stunning backdrop, inviting you to savor every moment in this picturesque oasis. Spanning a vast one full acre lot, this estate boasts expansive grounds that exude serenity and seclusion. In addition to the main house, a separate guest house with one bedroom ensuite, and kitchen and living room is ideal for guests. The Pool House overlooking pool and gardens offers a wet bar, dry sauna, kitchen, and an oversized main room with a vaulted ceiling, a fireplace and indoor BBQ, is ideal for hosting grand parties. An outdoor Dining Pavilion offers al fresco dining in grand style. Impeccably landscaped gardens and towering palms create a sense of paradise, where every corner is an invitation to relax and unwind. Step inside to discover a meticulously curated interior that seamlessly blends classic elegance with contemporary amenities. From spacious living areas to luxurious bedrooms, every detail has been thoughtfully designed to elevate your living experience. With its prestigious pedigree and unbeatable location, this Old Las Palmas estate is a rare find in today's market. Experience the epitome of Palm Springs sophistication and make this extraordinary residence your own.$9,750,000
Dana Point 32711 Caribbean Drive
Ocean view new construction residence in Monarch Bay Terrace, with crafted approach to luxury, elegance and sophistication. Design & Build by Casa Arte Group a luxury home developer, with completion in Spring 2025. This home is designed in harmony with it’s surrounding of 180* fabulous Ocean & Catalina’s gorgeous sunset views, positioned on a private corner location, where gardens, stone courtyard, pathways bring a resort style living at your doorsteps. Grand in scale with intimate nature, this masterfully designed home with plenty of space to live & entertain, is to be built on a rare 13,800 sqft private lot with Pano Ocean Views, allowing for 5,150 sqft living space, 6 car collectors dream garage, covered patio, pool and spa with 4800 sqft on one level, this home lives as a single story, with a grand open floor plan and 10’6’ high ceilings in main living areas. The attention to details is astonishing, natural materials, soft organic tones, elegant lighting, gourmet kitchen & butlers pantry, functional design, handcrafted finishes, seamless indoor/outdoor transitions & curated amenities are all thoughtfully selected for a long-lasting appeal & luxury. The primary suite with it's wellness sanctuary bath opens toward two gardens, features sauna, freestanding tub and glass shower, masterfully set against spectacular Catalina's sunset views. In addition, there are 3 other en-suites with private garden access, elegant spcious office with meeting area, game room/pool cabana with it's own bath and library all open to beautiful courtyard with pool spa & gardens. This luxury residence's interior space extends seamlessly to a covered terrace with dining area & expansive alfresco fireplace seating, built-in corner BBQ and large gardens all created to enjoy panoramic ocean views & afternoon breezes. Home features two main entres, first is designed for entry to single level living from pool courtyard located on Caribbean Dr. other at Seven Seas Dr. at beautiful foyer with airy modern staircase & sophiticated design. Positioned on high end luxury corridor, in between Prestigious five star resorts of RItz Carlton, Waldorf Astoria and Montage, very close to pristine beaches, walking and biking trails, golf courses, Dana Point harbor water sports & boating activities. This residence is offered permit & plans ready with expected start of construction in mid Spring of 2024 perfect time for discerning buyer to put their own touch on finishes and features selections.$9,750,000
Malibu 26799 Pacific Coast Highway
This 5 bedroom home features a wrap around veranda and well thought out floor plan designed to allow for a large family to live together with lots of privacy and space. Private enclosed patios have back entrances for every bedroom with lush landscaping and seating. The architectural style is reminiscent of an Australian farm house, the veranda is a key feature of the home with potential for outdoor seating, dining and living all with the sophisticated comforts of the indoors. A large kitchen with double islands, La Cornue range, sub zero refrigerators and walk-in pantry. Extra private second floor room with bathroom, walk-in closet and access to roof patio/deck. Extraordinary ocean views from here, currently being used as an office. Primary bedroom is welcoming and spacious with fireplace, seating area and completely closed in wrap around patio area. French doors also connect primary suite to veranda. Primary bath features large shower, unique soaking tub, water closet and dual sinks, also with access to private patio. There is a second home on the property with 4 bedrooms and 3- baths this home is like new and is tucked away surrounded by lush landscape. There is also studio above the 3-car garage, a maids room around the side with bathroom, and a gym under the pool patio! The tropical landscape includes numerous rare colorful trees, including Japanese maple, cherry and fruiting banana. This property is like living in a 5 star resort!$9,750,000
Beverly Hills 2601 Hutton Drive
Fountainhead Homes is renowned for its custom built homes of exceptional craftsmanship, commissioned for discerning clientele. This is your chance to own one of their works. The “Hutton Home” offers timeless luxury in 90210. You will feel the superior quality from the moment you step onto the grounds of this stately, architecturally classic home. Clean, crisp, lines draw you to the inviting veranda elegantly lit by chandeliers. In the foyer, you are greeted by an enduring marble checkerboard flooring motif, a view of the grand backyard, and a “magazine worthy” formal living room to your right. Living room features large picture windows facing front and walls clad in full height paneling. The main living area functionally combines a large kitchen with center island seating, a casual dining area, and a large family room with custom built-in entertainment cabinetry, which extends seamlessly into the backyard through floor-to-ceiling sliding glass doors, creating a natural extension of the living area. A downstairs bedroom, office, a formal dining room lined in high end designer grass cloth wallpaper, a custom wine cellar, and a thrilling movie theater completes the well appointed downstairs. An elegant solid steel handrail and large picture window welcome you to the up stairs, where the primary bedroom boasts soaring vaulted ceilings clad in T&G paneling, an ensuite reading room with a convenient wet bar, double sided fireplace and dual walk-in closets. The primary bathroom features a large steam shower, Waterworks plumbing fixtures, dual water closets and heated floors. A large, serene outdoor patio spans the length of the primary bedroom and is perfect for enjoying a book or a morning yoga routine among the trees. Four additional upstairs bedrooms, all ensuite, reside in their own skylit hallway, are well sized and feature vaulted ceilings. The large, lush, green backyard features a pergola with recessed lighting, outdoor speakers, BBQ and is perfect for hosting daytime & nighttime entertaining. Custom pool design options await to satisfy the buyer’s specific preferences. Additional amenities include Crestron Smart Home Control System, in-ceiling speakers, wide plank white-oak hardwood floors, Wolf stainless steel range and convection steam oven, Sub-Zero refrigerator and two stacked washer/dryer units. Conveniently close to sought-after private and public schools, shopping centers, dining and the Beverly Glen Center. Don't miss this opportunity!$9,750,000
Inglewood 414 Stepney Street
We are proud to present 414 Stepney Street, a unique opportunity for a developer to build 100% affordable units which would allow for unlimited density.The Offering is comprised of 54,484 square feet of land (approx. 1.25 acres) zoned R3/MU. The Site is currently run as a mobile home park and grosses $442,000 per year. This allows for a developer to cash flow while plans and entitlements are drafted for the sites highest and best use. The Lot is located on the corner of Centinela Avenue and Stepney Street just North of Florence Avenue in the highly sought after City of Inglewood. With a Walk Score of 84, The Offering is located less than 2 miles from Hollywood Park, home to the $6B Sofi Stadium and the highly anticipated $2B Intuit Dome new home of the LA Clippers. The master planned community will also include approximately 3,000 new residential units, 1.5 million square feet of new retail space, and 20 acres of parkland. The City of Champions is known for its extraordinary sports history, but more importantly for investors, it is known as a development hub with superb investment opportunities due to its pro-growth and user-friendly municipal government which caters to progression. Exciting developments have brought the world to the City of Inglewood for sports, entertainment, and business opportunities. But for Inglewood residents, these changes have come at a cost with rising rents leading to tough choices.The Inglewood Home Assist Fund (Inglewood Fund), made possible by the City of Inglewood and Mayor James T. Butts in connection with the construction of the Intuit Dome, takes center court as a $75 million initiative to meet the growing demand for housing in the City of Inglewood. Century Housing, along with our partners, will administer the fund by lending to qualified developers for the acquisition, development, and preservation of affordable and mixed-income housing. Developers based in Inglewood will receive priority.$9,750,000
Lake Elsinore Riverside Drive
Lake Pointe Apartments - Prime Entitle Multi-Family site, next door to Lake Side High School and near the Launch Pointe Recreation Center and Boat Launch . Centrally located with easy access to Interstate 15. The entitle multi-family project consist of a gated complex with 260 units (Phase 1 "152 unit" and Phase 2 "108 units"). Residents will enjoy the Clubhouse, cabanas, fireplace, leasing office, conference room, multipurpose room, kitchen, pool, outdoor BBQ pavilions with shade structures, patio trellises and sitting benches, splash pad, tot-lot with playground equipment. Great opportunity for development with the Demand for apartments in the Inland Empire being ramped back.$9,750,000
Laguna Beach 328 Emerald Bay
Nestled amidst the serene confines of the esteemed Emerald Bay community, 328 offers an unparalleled opportunity to indulge in coastal opulence. This meticulously crafted abode seamlessly marries classic refinement with contemporary comforts, serving as an exquisite haven for those craving the quintessential coastal lifestyle. Renowned for its exclusivity and natural splendor, Emerald Bay provides its residents with a secluded haven amidst verdant landscapes and an immaculate beach. Revel in timeless architecture as this residence exudes sophistication and allure. Impeccable craftsmanship and attention to detail abound, harmonizing traditional elements with modern flair. Expansive windows and meticulously planned outdoor spaces harness abundant natural light, seamlessly blending indoor and outdoor living. From the majestic foyer to the generous living areas, every facet of this home is curated for both functionality and aesthetics. Prepare to be enchanted by the high-end finishes, bespoke millwork, and designer fixtures that adorn this sanctuary. The gourmet kitchen, outfitted with state-of-the-art appliances, is a haven for culinary aficionados. Modern glass wine storage adds a touch of contemporary elegance to the culinary experience. Outdoor spaces beckon for relaxation and entertainment amidst lush landscaping and discreet privacy walls. Furthermore, this home boasts fixtures from Waterworks, hand-forged gates, a powder room trough sink dating back to the 16th century, new 6 burner Wolf stove, Sub Zero glass refrigerator, wine fridge, and Arto brick flooring, adding a distinctive touch of heritage and craftsmanship to its already illustrious charm. Discover a wealth of exclusive amenities available to residents of Emerald Bay, including a private beach, tennis courts, parks, and vibrant community events. With 24-hour security and a close-knit community ambiance, Emerald Bay offers a rare blend of luxury and seclusion along the Southern California coastline.$9,750,000
Pacific Palisades 717 Greentree Road
Nestled in the sought-after enclave of Rustic Canyon, this architectural gem was artfully crafted by acclaimed architect Michael Kovac. The home embodies completely custom, timeless design ensuring quality in every corner. Step inside to discover a formal yet relaxed living room effortlessly flowing to an additional open-concept living and dining space. Artistically framed floor-to-ceiling windows flood the rooms with natural light complimenting the warmth and richness of the hardwood accents while allowing the polished cement floors, and Boffi kitchen with Gaggenau appliances, to add a touch of modern sophistication. Ascend the exquisitely designed staircase to reveal a luxurious primary suite welcoming a sitting room, steam shower, office loft and private terrace. Envisioned for relaxation and entertaining, your outdoor oasis awaits featuring a marvelous infinity pool + spa, waterfall and picturesque treetop views. Four additional bedrooms, six bathrooms and a vast three-car garage complete the home. Don't miss this opportunity to call this Rustic Canyon gem home! * Home is 5,566 SF on public records$9,750,000
Los Angeles 12324 25th Helena Drive
Brand new, just completed, very special Modern Traditional Estate with lovely vistas on a quiet cul de sac off picturesque North Carmelina Avenue - one of Brentwood's finest streets! Painstakingly designed and built over a five-year period by the owners as a true passion project for what was to be their "forever family home," this exceptional property is now fortuitously available! Designed by acclaimed architect Tim Barber and surrounded by Patricia Benner's enchanting gardens, this rare gem is fresh and exciting- yet elegant and timeless. Wonderful street presence, lofty sun-filled spaces, extensive millwork, fabulous floor plan and lovely gardens with seamless indoor/outdoor flow and a true resort-like feel. Every imaginable space and amenity can be found here. Gracious, well-detailed formal living room with bar, large formal dining room with butler's pantry and inviting library with built-in bookcases. Fabulous chef's kitchen/family room and sunny breakfast room open through French doors to trellis-covered bluestone patio, sparkling pool, spa, lawn and gardens with awe-inspiring gorgeous canyon views. Amazing, expansive lower level with high ceilings includes open family room/media room/game room with bar, separate gym, guest bedroom and two large storage/bonus rooms. Five spacious bedrooms, including a fabulous primary suite with fireplace, private terrace overlooking the vistas, six-star hotel bath and two generous furniture-grade closets. An upstairs library, laundry room, boot room and walk-in pantry complete the perfect floor plan. Other features include custom windows and doors, wide board oak floors, furniture-grade cabinetry, Waterworks fixtures, Italian marble baths and kitchen, Lutron lighting system, beautiful hardware and light fixtures, spacious garage and much more. This magical home will envelop you in taste, quality, and luxury from the moment you enter. A very special offering for the most discriminating buyer that will not be seen again for quite some time.$9,750,000
Lake Elsinore 31760 Casino Drive
100% OCCUPIED STABALIZED ASSET, 2/3 COUNTY OF RIVERSIDE, OTHER LONG TERM TENANTS ARE RANCHO THERAPY & RENEWAL CHURCH. LOTS OF TI'S IN ALL SPACES. SOME UPSIDE STRATEGY AVAILABLE. FREEWAY EXPOSURE AND LAKE VEIW. APPROX 32,000 USABLE SQ FOOTAGE ON 2.51 ACRES.$9,750,000
Carmel Casanova 8 Nw Of Ocean Avenue
"Temple House" - Brand New Construction in Carmel-by-the-Sea. 3 beds, 3.5 baths, plus family room. 2,020sqft on a 4,991sqft lot. Exceptional quality and design by Thomas Bateman Hood, Vance Killen Interiors, and construction by Brendan Connolly of Wayfinder Development. Large ipe decks on both levels. Enjoy radiant heat, quartzite & cesarstone counters, custom cabinets, and Thermador appliances. Soft contemporary exterior using stone, steel, and clear cedar siding. Two fire pits, an outdoor kitchen, and beautiful landscaping. Energy efficient and smart home features throughout including an induction cooktop and Energy Recovery Ventilator. Five minute walk to town, and a ten minute walk to Carmel Beach.$9,700,000
Los Altos 845 Laverne Way
Designed and built by renowned Pacific Peninsula Group, this home seamlessly blends luxury, a floor plan fit for a modern family lifestyle, and spectacular outdoor living on nearly one-half acre in premier North Los Altos. From the stunning cedar exterior, to the exquisite millwork and stone, around every corner is a new feature to enjoy. The main level offers elegant formal living and dining rooms, and a fabulous great room encompassing the gourmet eat-in kitchen with luxe appliances and the spacious family room with a fireplace and access to the incredible grounds. Working from home is a dream with a rich executive office, second office, and a childrens study. Four bedrooms sit on the upper level, each with direct access to a full bath. The primary suite has a large balcony overlooking the park-like yard, a customized walk-in closet, and a spa bath. The lower level has a fully-equipped media room, recreation room, wine cellar, bedroom, and a full bath. And the fabulous yard, expertly designed by Tom Klope Landscape Design, is the ideal venue for entertaining and family fun, with fireside lounge and covered dining patios, an outdoor kitchen, large pool and spa with a waterfall, vast lawn, priceless mature trees, and high perimeter hedging for ultimate privacy and tranquility.$9,700,000
Los Angeles 12119 Travis Street
Elegant 6 bd/8ba modern home with a 90ft frontage located on a private quiet cul-de-sac in prime Brentwood. As you cross a bridge to reach a luxury custom front door you enter this beautiful home effortlessly blending indoor/outdoor living. Formal living and Family rooms with a double-sided marble fireplace. Gourmet chef's kitchen equipped with Subzero and Wolf appliances with plenty of cabinets and a pantry. Main floor also includes a breakfast nook, formal dining room, and office/guest room. Oversized windows all throughout the home with plenty of natural light. Fleetwood pocket doors opening to a large flat grassy backyard perfect for entertaining with sparkling pool/spa. Second level includes an oversized master bedroom with a spacious sitting area including a bar with a wine fridge. Three additional bedrooms upstairs, all with en suite baths. Lower level includes a large home theatre with custom upholstered walls and Sony projector to give the ultimate experience, large family/game room, oversized courtyard, wine cellar, gym, and additional guest suite.$9,695,000
Poway 13056 Poway Road
Prime location in the growing corridor of Poway Road in the Town Center District. Development opportunity for mixed use. This 38,332 square foot parcel is being sold together with the contiguous parcel to the west, which consists of 60,113 square feet (total of 2.26 acres). Income from existing tenant.$9,675,000
Poway N/a
Sale of two contiguous parcels on Poway Road consisting of 98,445 square feet on level topography (2.26 acres). Directly adjacent, the Poway Town Center development is under construction. The nextdoor property to the east will consist of senior housing; construction has been completed. Current tenants include Sunbelt/BJ's Equipment Rentals. The adjoining parcel has several buildings with smaller tenants. Prime location on the main corridor of development in Poway.$9,675,000
Newport Beach 625 Saint James Road
Another Graystone Custom Builders masterpiece, designed by House of Morrison – with every detail implemented to amplify luxury living - the fixtures, finishes and details were meticulously selected and eminently constructed. With a powerful presence, the opulent 5-bedroom residence features timeless hardwood flooring, high ceilings, masonry accents, and unique touches throughout the open concept and generous spaces. The immense kitchen of splendor provides lavish cabinetry and drawers, exclusive Calcutta counters, breakfast nook enclosed by walls of windows, 54-inch Thermador fridge, Miele coffee station, 6 burner range with griddle and dual oven, wine tower fridge, and extravagant island with seating, and country style sink overlooking the family room - replete with slate fireplace and sprawling, hidden bifold doors unveiling and maximizing the indoor-outdoor living loggia. Tucked away adjacent to the walk-in pantry, lies the butler’s kitchen with storage, additional prepping station and convenient passage to the formal dining room. The dining room supplies walls of integral built-ins and bifold doors for a seamless indoor/outdoor entertaining opportunity to the front yard. A luxurious primary retreat presents soaring beamed ceilings, white masonry accents, stone fireplace, two finished walk-in closets, an independent makeup vanity, and a luxe primary bathroom with two separate vanities, walk-in shower, independent soaking tub and isolated lavatory room. The lower level supplies a fabulous lounge with full-service bar, and Accordion doors leading to the lush backyard boasting a pool with sun shelf, sparkling spa, built-in barbecue and outdoor entertaining deck. Other exemplary features include a mud room off the three-car garage, and a laundry room designed to contain 2 washers and 2 dryers among ample storage and counter space – for convenient laundering needs. Live the Newport Heights lifestyle in the prestigious enclave of Cliffhaven – near all Newport’s finest attractions.$9,650,000
Los Angeles 167 Bentley Avenue
Bel Air luxury meets a San Ysidro Ranch inspired property, this re-imagined 1938 Gerard Colcord estate exudes old-world finishes and craftsmanship with today's modern amenities.A beautiful main house with four bedrooms and three-and-a-half bathrooms, plus a free-standing one-bedroom guest house with a living/dining area and kitchen opening to the sprawling grounds and newly rebuilt pool area.Tastefully designed new open kitchen with Calacatta marble, soapstone center island countertop, stainless steel appliances, butlers pantry with beverage and wine refrigerators, natural light and a charming Dutch door. The heart of the home consists of the casual dining area with a hidden speakeasy bar, oversized fireplace sitting area which leads you to the sunken den with doors to the newly built outdoor entertainers patio. The spacious well appointed living room features a charming original fireplace plus the dining room is filled with character details in original cabinetry, hinges and tile work. Retreat-like primary suite with newly designed dual closets, free-standing bathtub, steam shower and direct access to the outdoor "wellness zone" with outdoor shower, cold plunge and barrel sauna. Home gym with infrared heaters, art studio, vegetable garden, mature landscaping, gated and secure for privacy this home truly has it all!$9,650,000
Los Angeles 1784 Old Ranch Road
Perched above Old Ranch Road in coveted Sullivan Canyon, this Cliff May designed home exudes the integrity and rustic origins of California Ranch. Like many Cliff May homes, the courtyard mingles with and also creates space between the primary suite and (3) guest bedrooms. Through French and sliding glass doors, each sun-drenched room opens to the tranquil and bucolic grounds canopied by mature sycamores and oaks. Pitched shiplap ceilings, skylights, and terracotta tile floors complete a true gem that is only minutes from the Brentwood Mart and Palisades Village.$9,635,000
Dana Point 35121 Beach Road
Wow! One of the best lots and one of the largest interiors on Beach Road. Open floor plan with large rooms and soaring ceilings with whitewater ocean views. Built on a solid foundation of caissons, the larger lot accommodates ample parking and a side deck. The expansive master bedroom, which spans 30' wide, showcases Pacific Ocean views from the storefront windows that frame Dana Point Harbor, Catalina Island, and the San Clemente Pier. The large, private master balcony (212 square feet), perched high above the private beach, will have you enjoying the fresh sea air while you take in the views. The master bathroom features a jetted tub and bidet, a cedar sauna, and a separate granite steam room. The master closet is larger than most with plenty of space for your outfits and shoes. The kitchen is truly a gourmet's dream with a commercial range with double ovens and 6 burners, separate 36" griddle, separate 36" grill, warming drawer, and two Miele dishwashers. The spacious living room frames the views of the Pacific as a living work of art. The oversized beachfront doors slide open to bring the outdoors in, inviting you to the beachfront patio with hot tub, BBQ, and plenty of space to lounge or entertain. The impressive home was designed by renowned architect Ted Wells with a relaxed, yet sophisticated, ambience. The open floor plan and large rooms cannot be replicated on other, smaller lots. The large laundry room has more than enough space for 4 machines with a sink, drying rack, and plenty of cabinets. Outside you will find a shower and a bathroom, perfect after the beach or the hot tub. En-suite bathrooms are featured throughout, as are walk-in closets in four of the 5 bedrooms. Having guests is easy with a 3-car garage and 10 parking spaces. More impressive still, there is an oversized setback on one side of the home, nearly 3 times larger than normal, a coveted and rare feature. The extra space was utilized to build the additional "zen" deck on the side of the house for relaxation (or another great space when you entertain). It opens to the beachfront patio tying the outdoor spaces together. The private road features a manned gate and 24-hour patrol. The property line goes to the mean high tide line so there is no road or boardwalk in front of your home. Excellent shopping, dining, and schools are located only minutes away.$9,625,000
Pacific Palisades 717 Greentree Road
Nestled in the sought-after enclave of Rustic Canyon, this architectural gem was artfully crafted by acclaimed architect Michael Kovac. The home embodies completely custom, timeless design ensuring quality in every corner. Step inside to discover a formal yet relaxed living room effortlessly flowing to an additional open-concept living and dining space. Artistically framed floor-to-ceiling windows flood the rooms with natural light complimenting the warmth and richness of the hardwood accents while allowing the polished cement floors, and Boffi kitchen with Gaggenau appliances, to add a touch of modern sophistication. Ascend the exquisitely designed staircase to reveal a luxurious primary suite welcoming a sitting room, steam shower, office loft and private terrace. Envisioned for relaxation and entertaining, your outdoor oasis awaits featuring a marvelous infinity pool + spa, waterfall and picturesque treetop views. Four additional bedrooms, six bathrooms and a vast three-car garage complete the home. Don't miss this opportunity to call this Rustic Canyon gem home! * Home is 5,566 SF on public records$9,600,000
La Jolla 5942 Germaine Ln
This luxurious home is located in the coveted La Jolla community, offering stunning views of San Diego Bay and downtown. *The thoughtful interior is a modern masterpiece with sleek lines, granite accent walls, and handsome wood accents throughout. *Accordion doors open the entire back wall to the outdoors, providing the ultimate indoor/outdoor living experience. *Being sold fully furnished! *Enjoy the fresh air and sunshine in the backyard oasis with its mature tropical landscaping, resort-style pool, and spa. The massive center island with a skylight in the gourmet kitchen is perfect for entertaining, and there's plenty of storage with a walk-in pantry and butler's pantry. *All bedrooms are ensuite, and custom features can be found throughout the home. *A designated office provides a perfect work-from-home space, while solar panels and a gated driveway ensure energy efficiency and security. *The mixture of modern and earth tones creates a warm and inviting atmosphere. *This home is the epitome of luxury living with an amazing entertaining space and an outdoor pagoda to relax in and take in the beautiful surroundings. *Don't miss the opportunity to own this exquisite property in La Jolla!$9,500,001
Coto De Caza 22901 Sonriente Trail
Discover this timeless Exquisite Paradise at the end of a private, gated cul-de-sac in the Prestigious Los Ranchos Estates. This 6-bedroom, 8-bathroom masterpiece welcomes you with grandeur and elegance, featuring high colliding barrel-rolled ceilings, a Gourmet Chef's Kitchen, and a breathtaking Great Room. Step inside and be captivated by the expansive entertainment areas, framed beautifully by groin vaulted ceilings and stunning architectural details. Indulge in the finest luxury finishes, including French Bone Merrier stone, exotic imported marbles, Venetian plaster, and bronze embellishments. The estate also boasts solid walnut hand-carved cabinets, a library-style office, billiards room, formal dining room, wine cellar, state-of-the-art technology, and a separate guest retreat, all thoughtfully integrated into an open living space. The exquisitely landscaped grounds showcase a rock waterfall pool/spa, a separate pool house with a theater, a large entertaining terrace, BBQ area, and a sunken tennis court. This property includes a water well to support all landscaping and irrigation, ensuring lush, green surroundings year-round. Offering maximum privacy and tranquility, this estate represents exceptional quality and unparalleled luxury living!$9,500,000
Buena Park 7531 Knott Avenue
Casa Andini is a 24-unit multifamily investment property located at 7531 Knott Avenue in Buena Park, CA. Situated on a 0.89-acre lot, Casa Andini offers 2, one-bedroom units and 22, two-bedroom units, each with a den. Residents enjoy the property’s amenities including surface, tuck-under, and carport parking, gated access, private patios or balconies, and on-site laundry. Buena Park’s strong rental metrics including a 2023 vacancy rate of just 2.2 percent and year-over-year rent growth of 4.2 percent are evidence of the substantial demand for rental units in the area. With current rents below market rates, Casa Andini represents an attractive value-add opportunity for a new owner to potentially achieve a substantial 25.8 percent increase in rental income. Casa Andini offers its residents an unparalleled Buena Park location, as the property is situated in close proximity to the city’s most popular attractions, retail centers, and major employers. Furthermore, Casa Andini is within 0.5 miles of Yamaha Corporation of America’s headquarters, a premier employer in the city as well as the site of a major redevelopment project. This excellent positioning surrounds the property with employment and housing drivers as residents are within walking distance of Buena Park’s top employers as well as a plethora of shops, restaurants, and entertainment venues. Given the property’s fantastic unit mix and attractive amenities as well as its unmatched location, Casa Andini is well suited to provide investors with strong returns over the long-term investment horizon.$9,500,000
Laguna Beach 31678 Seacove Drive
OCEANFRONT, Direct Beach Access home overlooking Seacove Beach with panoramic views of the crashing surf below. Inspired by the Coastal Homes of Sag Harbor and the Hamptons, this 3 bedroom, 3 1/2 bath Beach House is fully remodeled and beautifully appointed with all designer selected furnishings included for a turnkey purchase. Generous living and dining areas open to oceanfront patios and an expansive yard with BBQ and outdoor entertaining areas. The mostly flat (nearly quarter acre) lot cascades down to the sand with lovely garden and grass-yard areas, perfect for lounging and sea-gazing. This "beachy-chic" home features a chef's kitchen with bar seating and offers an authentic culinary experience with high-end appliances, an Italian stove, a center island, and plenty of workspace for informal or formal dining service. Three bedrooms with designer finishes and full baths complete the main level. An office area and another bathroom with a step-in shower are conveniently situated at the front entrance. This quintessential oceanfront Beach House is ideal for primary or second home living and also features a two-car attached garage and Central AC. The South Laguna Bluffs location, at the end of a quiet cul-de-sac, is just steps from the South Laguna Village area, with access to the shops and restaurants and just five minutes from downtown Laguna Village galleries, entertainment, and art festivals. This is a must-see home!$9,500,000
Beverly Hills 13320 Mulholland Drive
Introducing an impressive French Chateau perched on the crest of one of the most scenic roads in the U.S., Mulholland Drive. Perfectly poised for outstanding 360-degree views from ocean sunsets to sparkling city lights and the Santa Monica mountain skyline. Enter through double doors into the dramatic 2-story foyer that immediately captivates with a stunning dining room, a gorgeous winding staircase, and natural light pouring in from its 30-foot windows. Offering an unmatched living experience, the Chateau features three breathtaking balconies of expansive views. Boasting over 9,300 square feet of an idyllic layout that balances spaciousness with warmth. This iconic home offers three beautiful living rooms, formal and informal dining rooms, 5 bedrooms, 7 bathrooms, and 5 uniquely stunning fireplaces. The primary bedroom is a luxurious retreat with a romantic fireplace, a scenic sitting area, an oversized hot tub with 180-degree views, two separate en-suite baths, two walk-in closets, and French doors that lead you to an incredibly serene balcony that takes you a world away. The kitchen is outfitted with top-of-the-line appliances, a large stone island, and a curved wall of elegant french windows that make for an exceptional dining experience. Distinguished details include soaring ceilings, limestone floors, and an alluring library of rich solid redwood with a majestic hand-carved fireplace and unparalleled city views. Set behind a private gate, on 3/4 of an acre, complete with lush landscaping, a putting green, swimming pool, spa, pool recreation room with shower, plus an outdoor kitchen with built-in barbecue overlooking the fireplace and ambient waterfall. The property also offers garage space for 3 cars and driveway space for six more. This iconic property is one of a kind and sits above some of the most exclusive neighborhoods in the world.$9,500,000
Malibu 6334 Bonsall Drive
Experience the serenity and privacy of this newly completed Malibu retreat, nestled amongst towering sycamore trees and lush landscaping, where indoor-outdoor living takes center stage. This stunning country home seamlessly blends the beauty of nature and "Old Malibu" with contemporary luxury, offering an unparalleled lifestyle experience. Thoughtfully re-imagined and modernized, this exceptional home features a two story main living room with floor to ceiling windows that bring the outdoors in, a wood burning fireplace, wide plank wood floors, and sliding glass doors that open to an entertaining patio & private enclosed office. The interiors throughout this home are enhanced by beam ceilings, new doors and windows, new cabinetry & new systems throughout. A spacious family room/dining area is adjacent to the gourmet country kitchen, equipped with top-of-the-line appliances, a spacious island and custom finishes. The family room has a climate controlled wine refrigerator, and opens to the outdoor kitchen, complete with built-in gas grill, pizza oven, refrigerator & ice maker - perfect for alfresco dining and entertaining. Upstairs, past the library loft area and two en-suite bedrooms, you'll find an exquisite primary suite - a serene sanctuary designed for ultimate comfort and indulgence. The spa-inspired en-suite bathroom is a haven of relaxation, with every detail considered. A separate studio cottage is welcoming to any guests and includes an adjoining deck overlooking the sprawling lawn. Finally, in keeping with the special and unique nature of this property, there's a custom configured Airstream for that friend or relative who drops by and doesn't want to leave. Just blocks away from Zuma Beach and Zuma Canyon Park land, this welcoming artistic home on approx. 1.3 acres is the epitome of indoor/outdoor living. Isn't that what Malibu is all about?$9,500,000
Based on information from California Regional Multiple Listing Service, Inc. as of July 4th, 2024 at 4:25pm PDT. This information is for your personal, non-commercial use and may not be used for any purpose other than to identify prospective properties you may be interested in purchasing. Display of MLS data is usually deemed reliable but is NOT guaranteed accurate by the MLS. Buyers are responsible for verifying the accuracy of all information and should investigate the data themselves or retain appropriate professionals. Information from sources other than the Listing Agent may have been included in the MLS data. Unless otherwise specified in writing, Broker/Agent has not and will not verify any information obtained from other sources. The Broker/Agent providing the information contained herein may or may not have been the Listing and/or Selling Agent.

