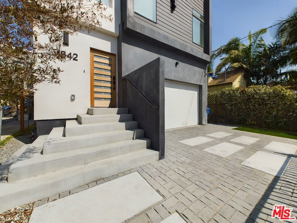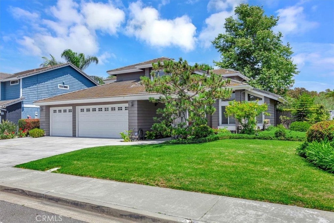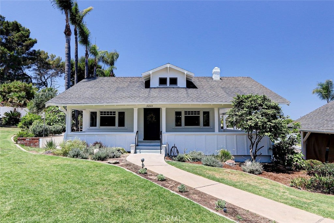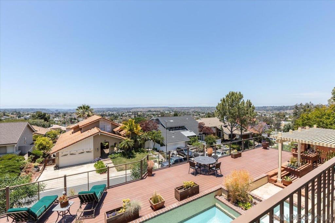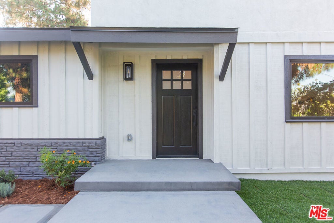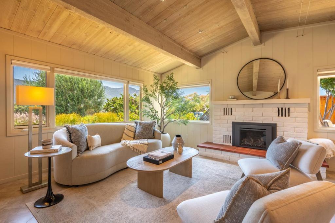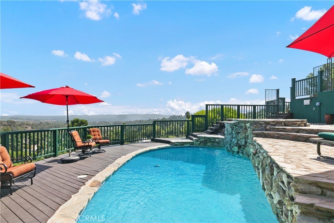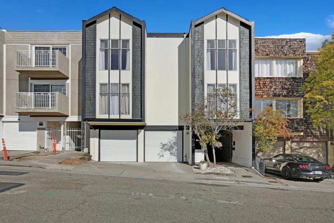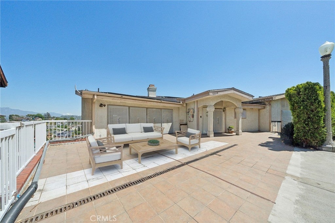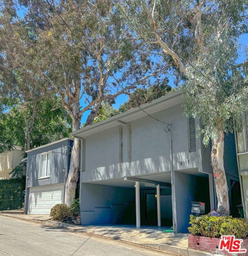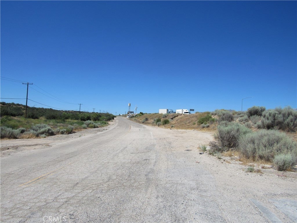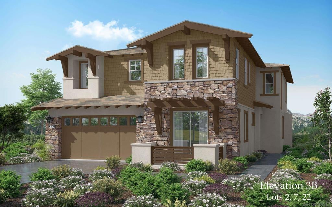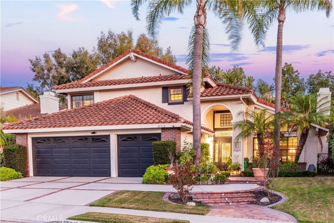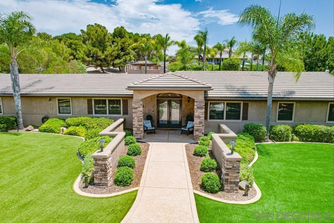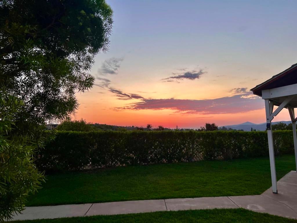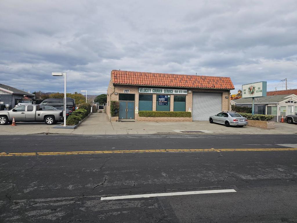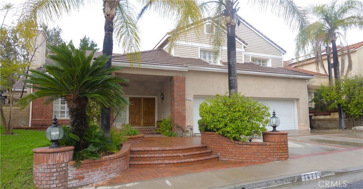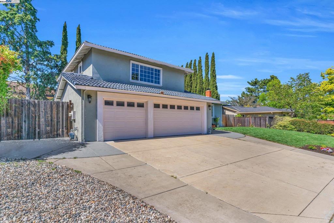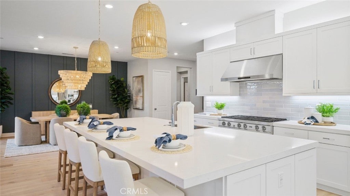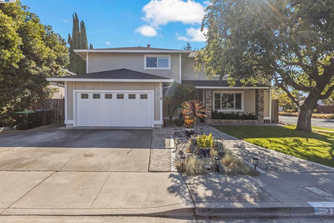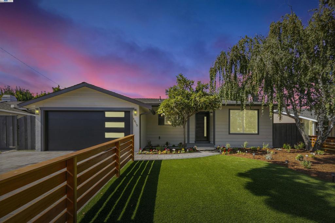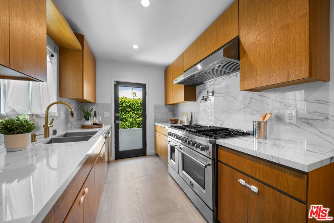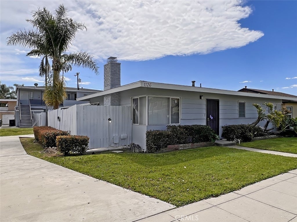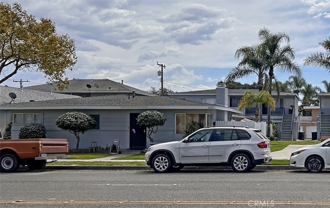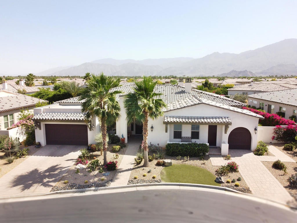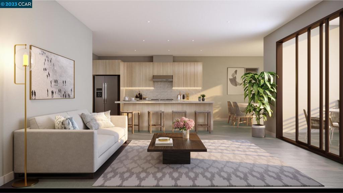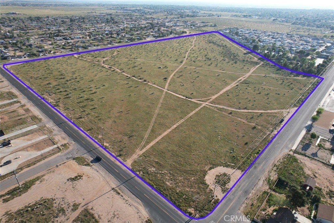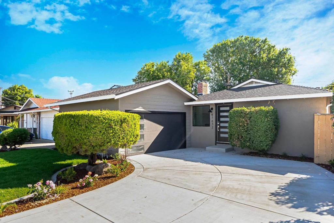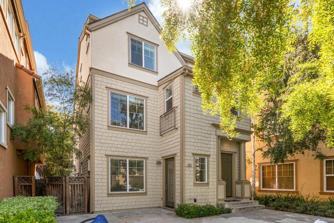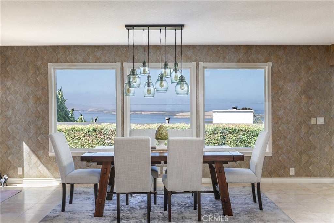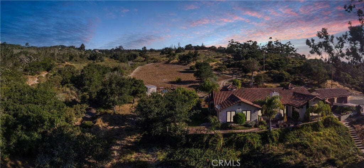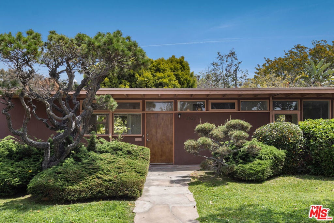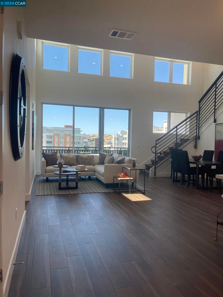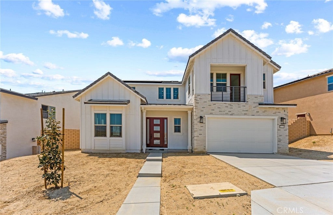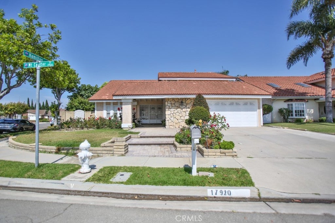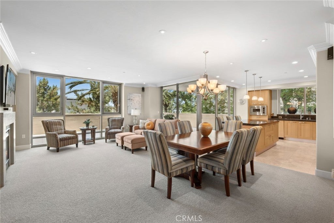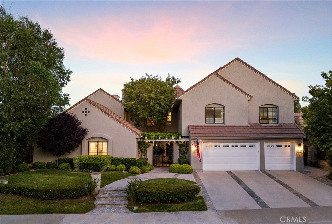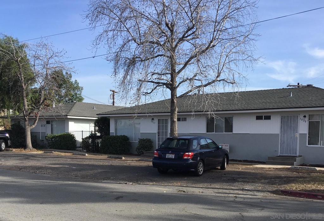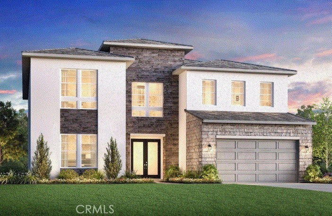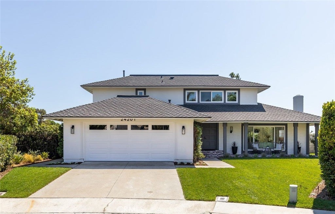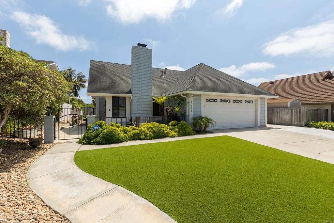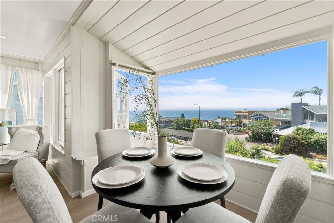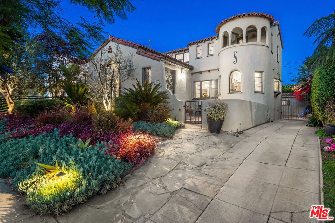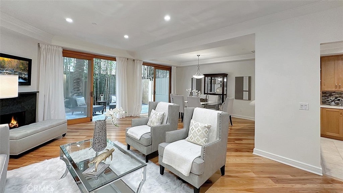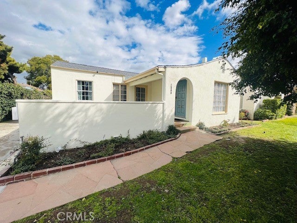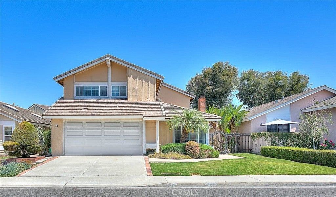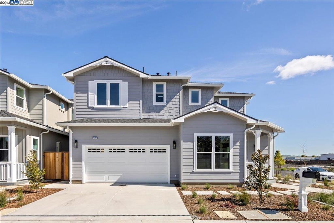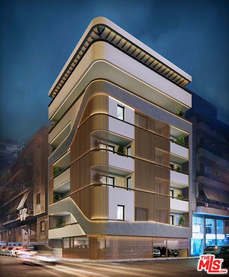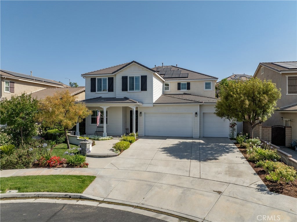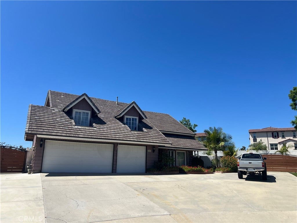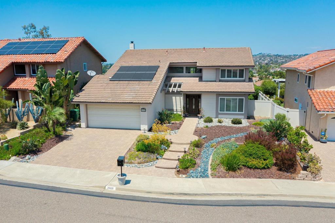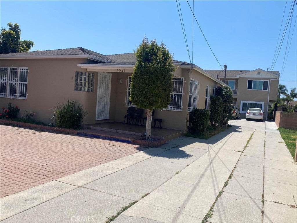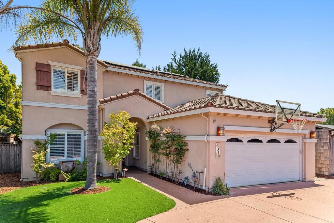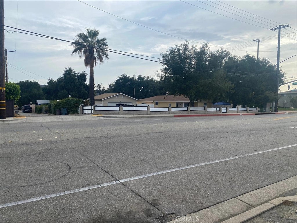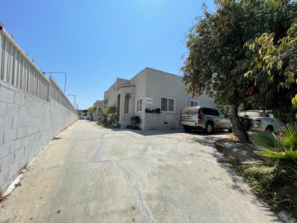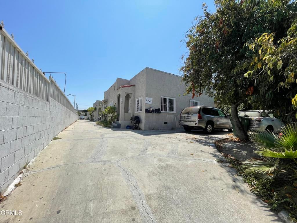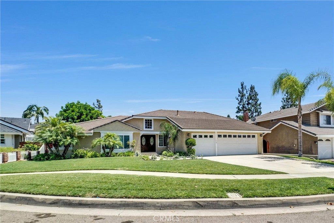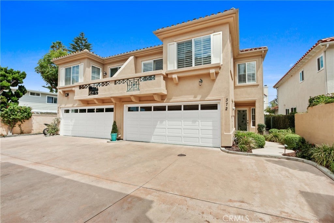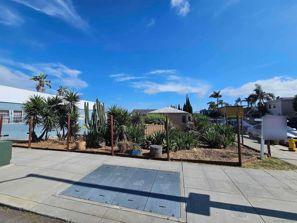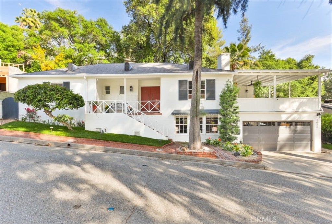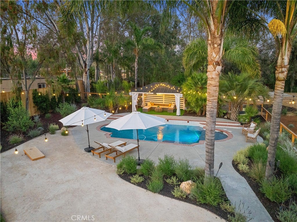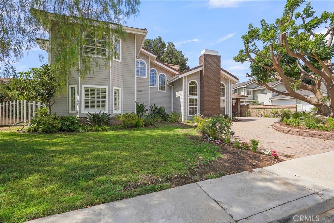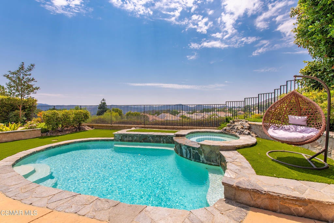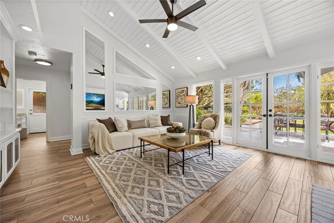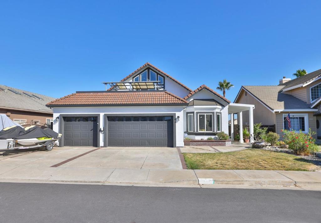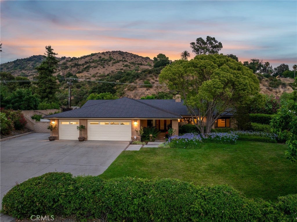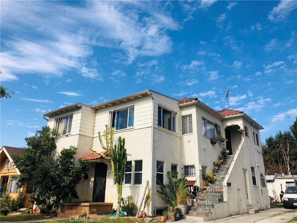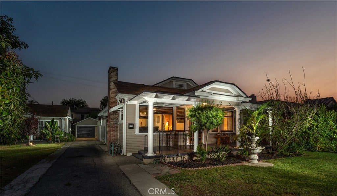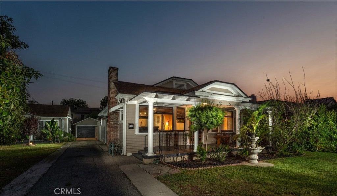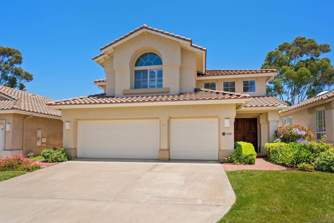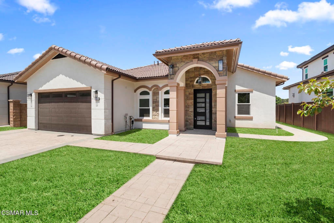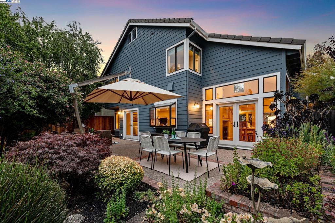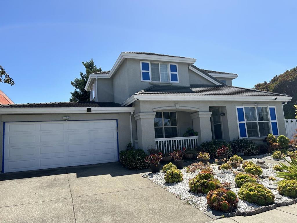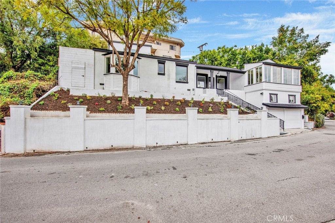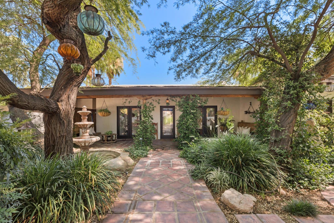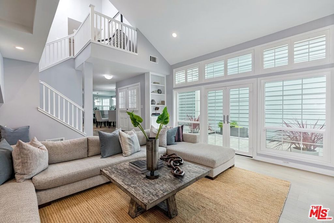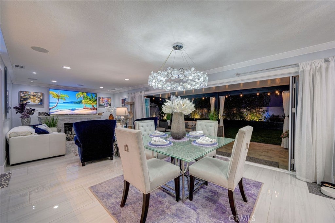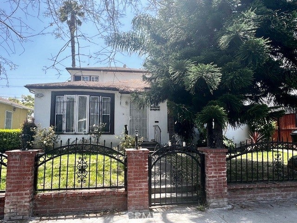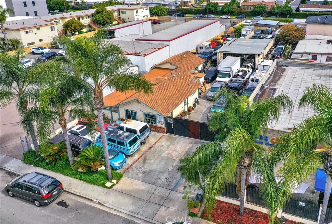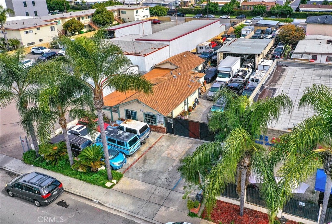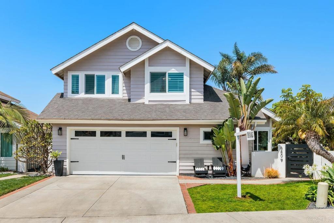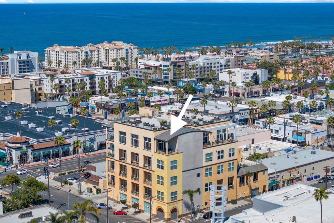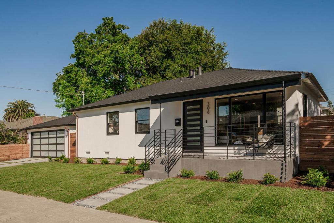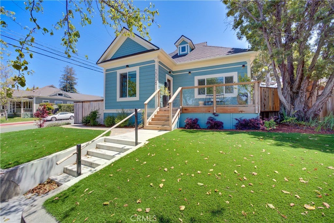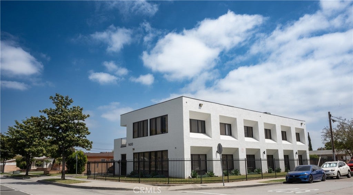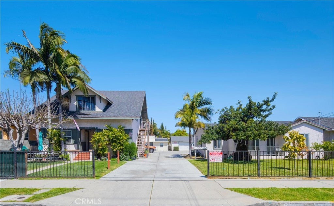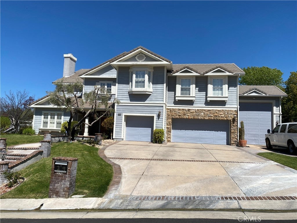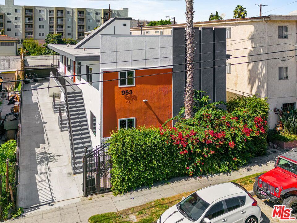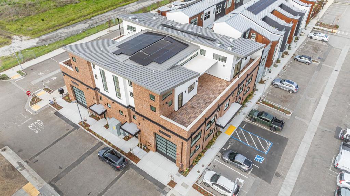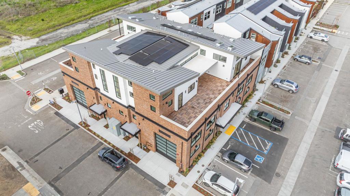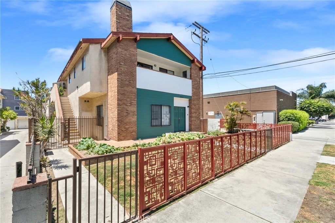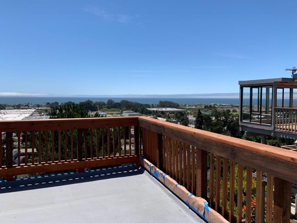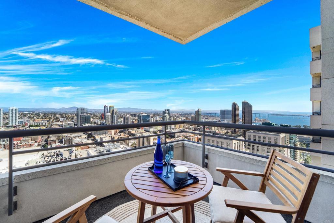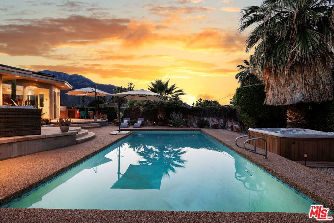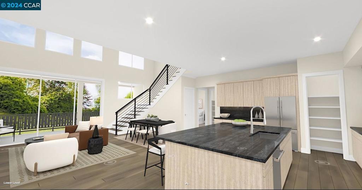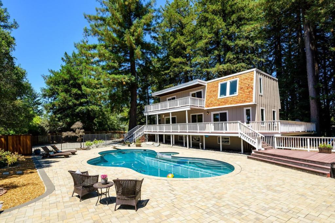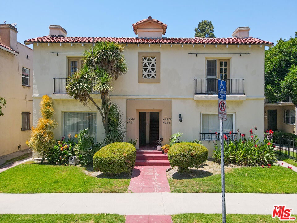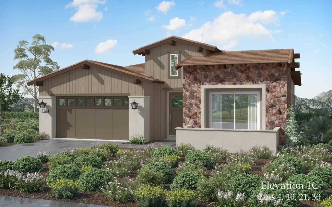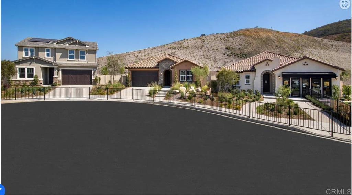Search Results
Please narrow your search to less than 500 results to Save this Search
Searching All Property Types in All Cities
Los Angeles 1642 Rimpau Boulevard
Stunning new construction home in a highly sought-after location! This beautifully designed 3-story property offers modern living at its finest. Step inside to discover elegant wood flooring that flows seamlessly throughout the open-concept living spaces. The home boasts all-new appliances, providing a contemporary and efficient lifestyle for its residents. The prime location ensures easy access to local amenities, schools, shopping, and dining, making it the perfect place to call home. Don't miss this incredible opportunity to own a brand-new, meticulously home in a great neighborhood. Schedule your private tour today!$1,845,500
Dana Point 33522 Coral Reach Street
Welcome to your family home in the desirable Stratford by the Pacific community! This stunning 4-bedroom, 3-bath residence offers the perfect blend of the beach like community and comfort. Step inside to discover a spacious living room, a formal dining room perfect for hosting, and a cozy family room ideal for relaxed evenings. Thinking this is your forever home? A bedroom and shower on the ground floor is perfect for those that need to plan now or in the future. The master suite features a private balcony where you can soak in the fresh ocean breezes. Location is everything, and this home delivers! Whether you’re an e-biker or a peddle pusher, a safe bike path is literally right behind your home. The path is your gateway to surf Doheny State beach or a coffee stroll at the Harbor. Creekside Park is just steps away, complete with a dog park for your furry friends. Lastly, a convenient 3-car garage provides ample storage and parking- a perfect talking point between spouses for their yoga studio or a man cave. Don't miss this opportunity to own a piece of paradise!$1,845,000
Lomita 26263 Appian Way
Sitting on an oversized corner lot and built-in 1922, this classic craftsman-style home’s curb appeal is like no other in town. Incredibly inviting and exuding charm, your friends and family will feel just as “at home” as you do here. As you approach the corner lot, you’ll be greeted by beautifully done landscaping featuring mature palm trees. Current Garage is 392 square feet, sellers have approved plans for a new garage expansion to 2029 square feet see last 3 photos for plans. The is home has well-maintained foliage along the open grass areas and a wide wrap-around porch that extends the home’s footprint to make it feel even larger than its measured 2053 square feet. large windows and French doors well-spaced along the outside of the house let in the perfect amount of light and allow a fantastic breeze to freshen the home. The sunlight that streams onto the modern yet classic details, stove-topped island with storage, and great floors will brighten every meal you make in this open kitchen. This classically built home has a classic floorplan – with a formal feeling dining area that opens to a fantastic family room. The living room feels especially cozy when its large fireplace is in use. In addition to the three spacious bedrooms with ample closet space, the home has a completely finished attic with lots of room for many different uses. The attic can be used as a guest room, playroom, or private office, the possibilities are endless! Also, an unexpected but joyful addition done is a laundry nook just off the half bath. The master full bath features fun, detailed tile work and a soaking tub and a separate shower. Exit the home through any of the oversized doors to enjoy the calming rhythm of the mature landscape in the sprawling backyard or take a dip in the sparkling pool with an attached spa. The covered patio in front of the garage is a beautiful gathering spot to cook, dine, or have fun year-round! A convenient private driveway leads up to the garage at the far corner of the lot with a fully gated yard. The home sits near the top of a hill, allowing for a postcard-worthy view of the city lights and, on clear days, downtown Los Angeles and the mountains. Check out this quick Walk-through video: https://www.youtube.com/watch?v=r-rcUOiJXRs .This is your opportunity to create the home you’ve been dreaming of on an amazing and quiet South Bay Street. Don’t miss it.$1,845,000
San Diego 6336 Bernadette Ln
Enjoy Amazing Sunsets & Westerly Views. Extremely open floor plan, soaring ceilings, an abundance of light, & tons of storage! Experience the luxury in the recently remodeled pool & backyard. The seamless outdoor cooking with a BBQ plumbed directly to the gas line, adjustable shade cover, & huge deck with cable railing makes it great for gatherings. Fabulous primary suite with vaulted ceilings, large walk-in closet, & balcony with sweeping westerly views! This home combines luxury, convenience, and community in one beautiful package. Enjoy Amazing Sunsets & Westerly Views. Extremely open floor plan, soaring ceilings, an abundance of light, & tons of storage! Experience the luxury in the recently remodeled pool & backyard. The seamless outdoor cooking with a BBQ plumbed directly to the gas line, adjustable shade cover, & huge deck with cable railing makes it great for gatherings. Fabulous primary suite with vaulted ceilings, large walk-in closet, & balcony with sweeping westerly views! This home combines luxury, convenience, and community in one beautiful package.$1,845,000
La Crescenta 5020 Frederick Avenue
Welcome to this stunning 4-bedroom, 3-bathroom modern farmhouse, meticulously reimagined with exquisite designer details and upgrades throughout. Step inside to discover a spacious open floor plan, with many features including a custom detailed fireplace situated in the living room, multiple wall lit niches to display your favorite art within the perfect floorplan that seamlessly integrates the living, dining, and kitchen areas. The heart of the home features a magnificent quartz countertop island, perfect for culinary adventures and casual gatherings. You'll find generous amount of storage throughout this reimagined home along with a dining room which offers ample space for entertaining, while expansive windows provide breathtaking mountain views from nearly every room. The first floor boasts two bedrooms and a full bath, ideal for guests or a home office. Upstairs, retreat to the luxurious master suite, complete with a walk-in closet and a spa-like master bath, accompanied by an additional bedroom and bathroom. This home is perfectly situated within walking distance to numerous parks and trails, including the highly sought-after Deukmejian Wilderness Park. Located in the esteemed La Crescenta community, you'll enjoy access to top-rated schools recognized for their outstanding academic achievements.$1,845,000
Carmel Valley 35 Lilac Lane
Nestled in the heart of Carmel Valley Village, Cielo Vista is thoughtfully designed with your comfort and convenience in mind. Make this your forever sanctuary or your ideal second home. This single-level residence offers panoramic vistas, inviting outdoor spaces and indoor spaces bathed in natural light. This beauty offers an open floor plan, vaulted ceilings and a seamless blend of mid-century modern design with casual comfort. Its easy to picture yourself entertaining friends and family in this stylish haven. Perfectly positioned, your new home places you at the center of Carmel Valleys finest events and just minutes from all that the Monterey Peninsula has to offer. Explore local restaurants, unwind in the many parks and regional open spaces, take a short drive to Carmel Beach, and savor the best wine tasting experiences of the region. All this, and Monterey Regional Airport just a short 20-minute drive away.$1,845,000
North Tustin 10362 Cowan Heights Drive
Absolutely Gorgeous Two Story View Home in this Highly Desired Cowan Heights Neighborhood at this fantastic price! 2 Master suite Bedrooms plus extra room opportunities. 3 bathrooms with 2 Car Garage and Large Driveway. This Perfect Newer Remodeled Home is located in one of the most desired North Tustin Neighborhoods. Beautiful, Light & Bright! And Forever Panoramic Views from every room in the Home! A Spacious Floorplan with a Large Great Room; Living Area with Custom Fireplace which opens to the Kitchen & Dining. Beautiful Elegant Custom work includes; Luxury Italian Porcelain Tile Flooring through the Home, New Paint (inside and outside), Milgard Low E Vinyl Windows, Baseboards & Lighted Crown Molding, Recessed Lighting, Custom Panel Doors & Hardware, Custom Front Door, New Heating and A/C systems with ductwork, Newer Whole House Water Softener System. Extra Large Gourmet Kitchen has Granite Counters/Tile Backsplash, Thermador Stainless Appliances; Professional 6 Burner Gas Range, Liebherr Premium Plus Biofresh No Frost Refrigerator, Plenty of Storage Cabinets and Pantry. Wonderful Built in Cabinets and Wet Bars in the Dining and Living Room areas. Single Story Living with a downstairs Full Master Suite with a Custom Built in Large Closet and Remodeled Master Bath. Second Story has wonderful opportunities filled with extra large windows and breathtaking panoramic views with new outside staircase for separate entry if wanted. There is a Full Bedroom Suite with two large closets, remodeled Bathroom and extra office space. This is great space and can be turned into multiple rooms if wanted. Possible Suite to lease out if wanted with separate entry. To add to this special experience there is also a Third Floor Roof Top Viewing Deck for you to Enjoy Star Gazing and Quiet, Peaceful Times! Three Custom Doors from your Living, Dining & Main floor Master Open to your Outside Perfect Large Deck and Sparkling Pool & Spa with your Breathtaking Views of Rolling Hills and City Lights! Enjoy the Garden Front and Backyards with Lush trees that add to your privacy and "mountain feel". New Designer Landscaping with lighting and drip systems add to your perfect Oasis! Additionally, the Garage has been finished with New Doors, Openers, Painted Floor & Storage Areas. A Rare Find with Award Winning Schools, Close to shopping, restaurants & Peters Canyon Park and Hiking Trails. Welcome Home!!$1,845,000
San Bruno Oxford Lane
This Crestmoor Park duplex has so much to offer! Each of the two flats has 3 bedrooms and 2 full baths. The living spaces are light and bright. You'll love the clean look of the interiors. The spacious living and dining rooms include large windows that bring in lots of natural light, and the top-floor unit has bay views! The kitchens feature sleek countertops and tons of storage. The large primary bedrooms feature two closets and en suite bath. The lower unit includes access to the backyard from the primary. Rounding out the home is a large backyard, 2-car tandem parking in the garage for each unit, and shared laundry room. Terrific mid-Peninsula location perched at the top of the hill near commuter options, shopping, dining, hiking, parks, and more. Property provides options for renting out both units or living in one and renting the other. Don't let this opportunity pass you by!$1,845,000
Los Angeles 2469 Ivanhoe Drive
Welcome to your dream home at 2469 Ivanhoe Dr, nestled in the highly sought-after Silver Lakes area of Los Angeles. This spacious residence boasts three floors of luxurious living space, providing ample room for comfortable living and entertaining. As you step inside, you're greeted by breathtaking views that stretch far and wide, offering a serene backdrop to your everyday life. The expansive layout includes multiple living areas, perfect for hosting gatherings or enjoying quiet evenings with loved ones. The property features a convenient two-car attached garage, ensuring easy access and parking for your vehicles. Its central location provides quick and convenient access to the 5 freeway, making commuting a breeze. Plus, you'll find a plethora of dining and shopping options just moments away, adding to the convenience and charm of this desirable neighborhood. With its prime location and endless potential, this home presents a rare opportunity to bring your vision to life and create a truly one-of-a-kind living experience. Don't miss out on the chance to make 2469 Ivanhoe Dr your own slice of paradise in the heart of Los Angeles. • To help visualize this home’s floorplan and to highlight its potential, virtual furnishings may have been added to photos found in this listing.$1,844,999
Los Angeles 8317 Kirkwood Drive
Welcome to Laurel Canyon! This charming home, accessible from Laurel Canyon Blvd, sits on a sizable lot that offers expansion potential for developers and investors. The upper level features 2 bedrooms and 1 bathroom, recently upgraded and filled with natural light. The private hillside backyard is perfect for creating a garden, adding an ADU, or installing a small pool. The downstairs bonus room, with a separate entry next to the open garage, is ideal for an ADU conversion or can be restored as part of the single-family home. Wood and tile flooring add a classic, durable touch to the interior. Enjoy living just north of the famous Sunset Strip in Hollywood Hills West! Subject to financing or assumable subject to lender approval$1,844,500
Hesperia 5940 Mariposa Road
Two lots totaling ±3.07 Acres Zoned Regional Commercial with High Visibility from I-15 with a traffic volume of over ±150,000 cars per day. Located at the top of the Cajon Pass right just south of Oak Hill Road & I-15 Off-Ramp. This is the former site of the historic Summit Inn. Graded lots. Water and power to the site. Buyer to verify all aspects of the property.$1,843,290
La Mesa 7830 La Mesa Summit Dr
Phase 1- Lot 2 New Construction Detached homes in La Mesa. 3,677 sq. ft. Plan 3 in the Summit Estates Community located corner of Eastridge Dr & Monte Dr.; Gated community of only 30 homes. Upgraded with over $60K in options! 4 Be/4.5Ba/loft/generous size fenced backyard, Deck of primary bedroom, 3-car attached garage. Multi-gen with kitchenette for extended family. Beautiful modern kitchen with maple wood shaker style cabinets in "seta" finish, large quartz kitchen island with under cabinet lighting. Solar is included and is owned, not leased. Use designated lender for special incentives! Estimated move-in ready September 2024 Phase 1- Lot 2 New Construction Detached homes in La Mesa. 3,677 sq. ft. Plan 3 in the Summit Estates Community located corner of Eastridge Dr & Monte Dr.; Gated community of only 30 homes. Upgraded with over $60K in options! 4 Be/4.5Ba/loft/generous size fenced backyard, Deck of primary bedroom, 3-car attached garage. Multi-gen with kitchenette for extended family. Beautiful modern kitchen with maple wood shaker style cabinets in "seta" finish, large quartz kitchen island with under cabinet lighting. Solar is included and is owned, not leased. Use designated lender for special incentives! Estimated move-in ready September 2024$1,842,990
Laguna Niguel 28712 Murrelet Drive
Premiere coastal pool home in Laguna Niguel is extremely private and designed to accommodate all your loved ones' needs. This thoughtfully remodeled 4 bedrooms, 3 bathrooms residence offers the ultimate blend of comfort, elegance and convenience. Upon entering through the custom front doors, you are greeted by a grand entrance with vaulted ceilings, leading to an inviting living room and adjoining delightful dining room complete with fireplace. The first-floor bedroom and bathroom are ideal for an office, guestroom or multi-generational living providing both privacy and flexibility. The spacious open-floor plan, with numerous windows and sliding glass doors, seamlessly connects the family room, dining room, kitchen and backyard creating a wonderful space for entertaining and everyday living. The modern chef’s kitchen features gorgeous quartz countertops, custom cabinetry and an oversized island with seating. The remodeled gourmet kitchen opens to the great room with cozy fireplace and offers views of the secluded pool and serene backyard. Entertainers will delight in the designer touches throughout the home including wainscoting and hardwood flooring that adds warmth and luxury to the main floor living areas. Step outside to the private backyard oasis on an over 8,500 square foot lot complete with mature landscaping, beautiful hardscaping, a sparkling pool and spa, firepit and grassy area perfect for relaxing or hosting outdoor gatherings. Continue upstairs to the master-suite retreat including walk-in closet and ensuite bathroom plus soaking tub and separate shower. Two more spacious bedrooms have views of the peaceful backyard trees and the enchanting swimming pool. This welcoming home showcases designer touches throughout, ensuring a blend of sophistication and comfort in every room. Benefit from the ample parking and storage space provided by the 3-car garage. Friends and loved ones will enjoy superior association amenities including pickleball courts, a pool, tennis courts, volleyball courts, a clubhouse and more! Discover this prime location nestled in the highly sought-after Kite Hill neighborhood renowned for its award-winning public schools. Conveniently located near Dana Point Harbor, pristine beaches, world-class golfing and five-star-resorts including the Waldorf Astoria, Ritz-Carlton and Montage. Experience resort-style living at its finest.$1,840,000
El Cajon 10029 Circa Valle Verde
Beautiful home on over 2 acres located in the highly desirable Blossom Valley. An immaculate home remodeled in 2016 with a guest house, plus additional 3rd Casita/ADU. Main home is 2800 sf 3 bed 3 bath plus office. Open floorplan, large kitchen with granite countertops, stainless appliances, plantation shutters, walk in pantry, countertop bar w/seating for 5, plus a breakfast area with an abundance of cabinetry. Master suite has French doors that opens to the back patio and has large walk in closet w/built in organizers. Master bath has dual vanities, private water closet, soaking tub, dual shower heads, and linen closet. Additional bedrooms are located on opposite end of house, each having a walk in closet & share a Jack n Jill bathroom. Guest house is 1 bed 1 bath 750 sf w/attached 2 car garage & wrap around porch that spans 800 sf. Guest house has its own driveway & yard and its own address for SDG&E. Third house/casita is 720 sf 1 bed 1 bath, living room & full kitchen w/stainless appliances & granite countertops. Property is fully fenced with circular drive & 2 gated entries. Professional landscaping & mature trees makes the yard extremely private. Back patio is over 3000 sf w/built in BBQ, fridge, granite counter top w/bar for seating, 2 tiled roof gazebos, outdoor fireplace & sauna. Home has an oversized detached 4-car garage with epoxy floors & built in cabinets. The sparkling pool is fenced and has 2 additional gazebos. Professional landscaping & mature trees makes the yard extremely private (See Supplement) The property also has a putting green with tee box and sand bunker, fenced garden, volleyball court, horseshoe pits and cornhole to entertain your guests. Property is fully fenced with circular drive & 2 gated entries. Professional landscaping & mature trees makes the yard extremely private. The property also has a putting green with tee box and sand bunker, fenced garden, volleyball court, horseshoe pits and cornhole to entertain your guests. Landscaping is low maintenance and covers the full 2.3 acre property. This home also offers owned solar system with 24 panels to keep the electricity bill low. This one truly has it all & is a must see.$1,840,000
San Diego 11550 Eastridge Pl
Nestled in the Prestige Scripps Ranch Legacy, this larger and unique lot has been known as one of the “best lots in Legacy”! Revel in the sunset views of the rolling hills from the comfort of your own side and backyard entertaining area. This meticulously maintained residence boasts Vaulted Ceilings, Solar panels, a 3-Car Garage and breathtaking vistas. Indulge in moments of relaxation by the cozy Fireplace in the Family Room or retreat in the splendor of the Master Bedroom bonus room with an additional private fireplace. Upon entry, be greeted by soaring ceilings, a formal Dining area and Living room, a well-appointed Kitchen with island and gas appliances, and a family room on the lower level. One additional guest Bedroom, 3/4 Bath, and a Laundry Room await on the entry level for added convenience. This smart home boasts a car charger, ring doorbell, Nest, outdoor speakers and master and hallway lights on command. The home has a leased solar system. Two private lighted tennis courts on the same street. Ample parking for your guests and family. With your personal touch, this private sanctuary can truly become your own.$1,840,000
San Bruno 777 San Bruno Avenue # East
Rarely available Warehouse located in convenient city of San Bruno. Two roll up doors. Excellent access to 101, 380 and 280. Approximately 3,388 square foot building on a 4,737 square foot lot has enormous potential for a variety of uses. Plans may be available for a modern remodel for a veterinarian type use. Open to all offers. High ceilings, easy access, great upcoming commercial area. Buyer to verify use with city.$1,840,000
West Hills 7617 Southby Drive
Stunning 5 Bedroom 4.5 Bath Executive Style home located in the foothills of "West Hills". This home offers an amazing open layout that makes entertaining a dream. Large rooms are found throughout the home. The double door entry has a nice foyer and opens to the large bright living room with gas fireplace and french doors open to a welcoming side patio. A large downstairs bedroom with en-suite bathroom offers its own door to the side yard. The gourmet kitchen offers granite counters & updated top of the line Bosch appliances and a large octagonal center island with no shortage of storage space, and multiple pantry closets. The kitchen is located between the large formal dining room and the family room with gas fireplace and custom built entertainment center, ready for nearly any size large screen TV. All three of these rooms look out onto the the gorgeous mature west facing tropical rear yard featuring a custom built pool, spa and amazing waterfall. There is a custom built patio cover, 2 grassy areas and a newer built-in BBQ. Upstairs the expansive Primary room offers sitting area and the en-suite bathroom has multiple custom built-in closets, dual vanities, separate soaking tub & shower. The three other secondary bedrooms have recessed lighting & en-suite bathroom or a jack & jill lbathroom. All floors are either marble, luxury plank laminate or hard wood flooring. Recent upgrades are HVAC Condensors & Heater, Double Convection Oven, Exterior Drainlines, Pool Heater & Outdoor BBQ. Walking distance to "Castle Peak Park"$1,840,000
San Ramon 2782 Canyon Creek Drive
Price Reduction! Location, Location Location. Minutes to freeway & the Bart. This beautiful home is newly updated & upgraded 4-bedroom, 3-bathroom sanctuary that invites you in with a fresh, modern allure. Step through the double doors into a newly tiled entry, setting the tone for the elegance within. The interior and exterior have been freshly painted, boasting a crisp, clean look, complemented by brand new carpeting that adds comfort and warmth to every step. The heart of this home is the brand new kitchen, featuring soft-close cabinets, stainless steel appliances, and ample space for culinary axadventures with a walk out to a large deck, perfect for entertaining. Each bathroom has been tastefully upgraded, offering a luxurious retreat for relaxation. Upgraded doors throughout add a touch of sophistication, while the upgraded banisters exude style and class. Entertain guests effortlessly with a convenient wine/coffee bar equipped with a mini fridge, and a second walkout to the park like yard with room for an ADU. Spacious three-car garage, walking distance to award-winning K-12 schools, as well as shopping, restaurants, and cafes. This home combines luxury living with convenience. Don't miss the opportunity to make this your forever home! A 10+ Open House Sat 1-4PM & Sun 1-4PM$1,839,999
Valencia 24271 Calle Oruga
This spacious two-story home features great design details, including a suite with on the first floor with its own separate entry, living room, full bathroom and bedroom. In the main home, the first level features a versatile office and a large open layout that sprawls from the kitchen to the dining area and family room. A covered California Room offers outdoor living opportunities. The top floor features a central bonus room, along with four bedrooms including the luxurious and spacious owner's suite. Next Gen home with a large homesite, cul de sac location and view!$1,839,990
Pleasanton 3196 Thistledown Ct
Welcome to your dream home in the sought-after neighborhood of Pleasanton Meadows. This north-east facing, expanded and updated 4-bedroom, 3-bathroom home sits on a spacious corner lot. The first floor boasts a perfect balance of formal and casual living with a formal living and dining area, an updated eat-in kitchen, a convenient bedroom, a full bath, and indoor laundry. Upstairs, you'll find the remaining three bedrooms and 2 baths, including the luxurious primary suite with an updated walk-in closet. The highlight of the second floor is the spacious game room, ideal for entertaining and complete with ample storage space. Step outside to the low-maintenance, inviting backyard, featuring a BBQ area, deck, and a completely updated in-ground pool, perfect for enjoying our beautiful California weather. Conveniently located near top-rated schools, shopping, and just a short drive to downtown Pleasanton, Hwy 580, and Hwy. 680, this home offers the unique blend of tranquility and accessibility. Don't miss this opportunity to call 3196 Thistledown Ct. your new home, for generations to come.$1,839,950
Campbell 1615 Westmont Ave
Welcome to this gorgeous, recently fully remodeled contemporary home with approved city permits. Located in one of Campbell's most desirable neighborhoods with high school ratings. As you step inside, you are greeted by an inviting open-concept layout that seamlessly blends the living room, dining, and kitchen areas. Brand new kitchen which features elegant granite countertops, new stainless steel appliances, new European Style cabinets, and stainless steel sink. Three large bedrooms and two exquisitely updated bathrooms with stunning floating vanities and tasteful finishes. Brand new roof, garage door, HVAC system, water heater, doors, plumbing, electrical, lighting fixtures and recess lighting. Beautifully and meticulously updated front yard and backyard with large space for potential expansion or ADU.$1,839,000
Los Angeles 1821 Dunsmuir Avenue
ADU! ADU! Gorgeous home located on a serene cul-de-sac in the highly sought-after mid-city area of Los Angeles. Fully renovated in 2022, this home features a new kitchen and bathrooms while maintaining its original charm and character. This contemporary bungalow exudes effortless chic with tasteful design throughout. Highlights include a spacious living room, a formal dining room with abundant natural sunlight, 4 generously sized bedrooms and 3 modern bathrooms, and an additional 2-bed, 2-bath Accessory Dwelling Unit (ADU) at the rear of the property. The ADU offers a roomy open living area that accommodates living, dining, and kitchen spaces. Conveniently located near public transit, shopping, freeways, and employment centers, this remodeled house is perfect for first-time homebuyers with potential for rental income. THIS IS A MUST-SEE!$1,839,000
Anaheim 1126 Broadway
SHARP 6 UNITS! Property consists of (1) 2 Bedroom, 1 bath with fireplace & private patio and (5) 1 Bedroom, 1 bath apartments. Mostly single story units. Separately metered for Gas & Electric. Great Location near Downtown Anaheim. 6 units next door at 1122 W. Broadway also for sale at same price. Six (6) single-car garages situated at rear of the property. Existing rent brings upside potential! With $10 BILLION worth of development projects underway in Anaheim, including the retail and entertainment hub OCVIBE plus Disneyland's new park development called DISNEYLAND FORWARD, the next several years have been dubbed "THE GOLDEN DECADE" for Anaheim! Incredible opportunity for an investor to take advantage of Anaheim's growth for years to come.$1,837,500
Anaheim 1122 Broadway
SHARP 6 UNITS! Property consists of (1) 2 Bedroom, 1 bath with fireplace & private patio and (5) 1 Bedroom, 1 bath apartments. Mostly single story units. Separately metered for Gas & Electric. Great Location near Downtown Anaheim. 6 units next door at 1122 W. Broadway also for sale at same price. Six (6) single-car garages situated at rear of the property. Existing rent brings upside potential! With $10 BILLION worth of development projects underway in Anaheim, including the retail and entertainment hub OCVIBE plus Disneyland's new park development called DISNEYLAND FORWARD, the next several years have been dubbed "THE GOLDEN DECADE" for Anaheim! Incredible opportunity for an investor to take advantage of Anaheim's growth for years to come.$1,837,500
La Quinta 81645 Man O War Court
Located in Griffin Ranch this Expansive southwest facing mountain views surround this popular Encore 3 fully tiled floor plan which features an attached casita suite. The suite has its own entrance and attached one car garage, living room, separate bedroom and bathroom. The kitchenette includes a Thermador microwave and duel refrigerator drawers and sink. There is also a laundry closet with Bosch stackable washer and dryer. The main house features a large primary suite with private bathroom with free standing tub with a huge walk in closet. View beautiful Mountain views through the large windows featuring remote exterior drop shades. The two additional bedrooms, on the opposite side of the house, each have their own private bathrooms. The chef's kitchen features Thermador appliances which includes a 48''refrigerator with a duel temperature wine column, 6 burner gas cooktop with griddle, duel ovens and dishwasher. Quartz countertops with a beautiful tile backsplash and a huge granite island. The grate room features a stacked stone gas fireplace inside and outside in the large California room. View the spectacular mountains thru the 23 ft wide x 10 ft high stackable glass slider with phantom screen. Step outside to the amazing 40 ft built in pool, hot tub, fire feature and waterfalls. A beautiful pergola shades an outdoor kitchen. The house sits on a large lot in the desirable, gated, Griffin Ranch Community. The best part of living in Griffin Ranch is the people. You wil$1,837,000
Sunnyvale 202 Tea Tree Terrace # 5
Leading up from a welcoming foyer and stairway, the Tasman's bright main living level makes an immediate impression, presenting alluring views of the spacious great room and outdoor covered balcony. Overlooking a casual dining area, the kitchen is expertly crafted, enhanced by wraparound counter and cabinet space that surrounds an impressive center island with breakfast bar. Secluded on the third floor, the primary bedroom suite features a generous walk-in closet and spa-like primary bath complete with a dual-sink vanity, luxurious shower with seat, and a private water closet. The sizable secondary bedroom features a roomy closet and a private bath with an additional bedroom conveniently located on the first floor, complete with a closet and shared hall bath. Highlighting the fourth floor is a stunning spacious terrace. Also featured in the Tasman is a second-floor powder room, easily accessible laundry, and plenty of additional storage.! Community clubhouse, indoor/outdoor lounge area, fireplace, bocce ball court, dog park, walking paths and expansive lawns. Terrace at the Station is located near Santana Row, Valley Fair Mall, Shopping Centers. Close to VTA Light Rail, Lawrence Caltrain and Bart. Designer upgrades can still be selected. Customize this home today!$1,835,295
Apple Valley Central
For Sale - Prime Multi-Family Land ± 41.93 Acres – Per Town of Apple Valley property is zoned Multi-Family Residential (R-M) which allows up to 20 dwelling units per acre (2 to 20 du/net acre). This is a fantastic buy that’s been aggressively priced for a quick sale. Easily accessible from Highway 18 and Bear Valley Rd. to Central Rd. Close to schools, parks and shopping. Zoning: Multi-Family Residential (R-M)$1,835,146
Fremont 41632 Maywood Street
Be prepared to fall in love! This gem boasts a plethora of upgrades! Fully remodeled from interior to the exterior. Featuring NEW: ROOF, WATER HEATER, HVAC SYSTEM, PAINT, FLOORING, DOORS & WINDOWS, MODERN LED CEILING LIGHTS, and much more. Cozy fireplace in the living room. Beautifully upgraded kitchen made complete with brand new stainless steel appliances and cabinetry. Well proportioned spacious bedrooms and renovated bathrooms, showcasing stylish modern design. Landscaped front and back yard oasis with multiple planted fruit trees for you to enjoy. Located in a highly desirable and peaceful neighborhood with excellent schools, this home is within walking distance of top-rated Irvington High School, Hirsch Elementary, and Horner Middle School. Nearby amenities include hospitals, Apni Mandi, Safeway, farmers' markets, Costco, and easy access to major highways 680 and 880, with Tesla and Meta close by. Won't last long, come see it now!$1,835,000
Santa Clara 4310 Burdick Lane
Bright single family home in Rivermark, Santa Clara, CA. Come see this beautiful and spacious 3 bedroom 3.5 bathroom home which boasts high ceilings in the dining room and kitchen; plenty of light and storage space. The property has a large 2 car garage and space for two vehicles in the driveway. A lighted office area and a bedroom on the ground floor make this an ideal property for any living situation. Just minutes walk from Rivermark Plaza and Don Callejon School this property is central in the community. Built in 2004, this property is in pristine condition and is a must see!$1,835,000
Morro Bay 710 Ridgeway Street
Casual Elegance, it's time to start living the Cool, California Beach Lifestyle. If you have been waiting for that special home on the coast, this is it. This turn-key, entertainer's paradise awaits your arrival. Located in the coveted Morro Heights neighborhood, there are forever views from almost every window. These views can never be blocked as the airspace above the neighbor is deed-restricted. The high ceilings, open floorplan, stone floors, & natural lighting welcome you. Meticulously landscaped & well-maintained front & backyards complement this lovely property. 3 bedrooms, 2.5 bathrooms, 2,971 sq. ft. home on a 6,970 sq. ft lot. A 2-level home offering single-level living. A second ensuite bedroom including a generous bathroom, & glass doors open to the beautiful sanctuary garden on the lower level. The floorplan is open & airy and flows beautifully, high skylights, abundant windows, & the constant stunning backdrop does not disappoint. Travertine flooring, tile in bathrooms, & carpet. The great room hosts; a fireplace, a spiral staircase to the upstairs loft, a wet bar, a powder room, a dining area with gorgeous views, & access to the backyard. Adjacent is the gourmet kitchen: a breakfast niche with blue water views, granite bar-top, counters, & a center island. A walk-in pantry, built-in stainless appliances, a farmhouse sink, and custom cabinetry. Just up the stairs: expansive primary suite with exceptional views, from Morro Rock to MDO! A romantic fireplace, bay window, generous walk-through closet with a second set of washer & dryers. This primary suite is attached to a light-filled spa-like bathroom. A spa tub, private water closet, walk-in shower, & a bay view relaxation niche. Through this space, you enter the upstairs viewing loft with views & room to lounge. This is a perfect location to enjoy the sailboats & sunsets! The backyard is ideal for entertaining! With new Trex composite decking, mature, low maintenance landscaping, & 2 locations to enjoy the magical Morro Bay sunsets & the ocean breezes. A 2-car garage & spacious driveway provide ample parking for your family & guests. Upgrades: interior & exterior paint, newer carpeting, a new composite roof, 2 new water heaters, & a new washer and dryer upstairs. This is a rare opportunity to capture a PREMIER property in a fantastic location. Just blocks to some of the best golf on the Central Coast! A great place to appreciate all the special gifts on the Central Coast.$1,835,000
Arroyo Grande 343 Katy Canyon Way
Discover the charming rural life in Arroyo Grande, CA, nestled amidst 7 acres of pristine land. This 3 bedroom, 2 bathroom, Spanish Hacienda Style home brings together a blend of comfort and rustic charm. Boasting energy-efficient straw bale post & beam construction and comes with a 3-car detached garage. Outdoors, enjoy stamped concrete patios, a well-equipped barn/workshop, and multiple large fenced pastures with covered stalls for horses. You are just a short 5-minute drive from city amenities - shopping, dining, medical centers, airport, and beaches. Savor the small town atmosphere and city amenities amidst the heart of wine country! With two local summer fairs and easy freeway access, this Central Coast ranch is ready to be your new haven. * Additional 3.7 ac parcel also available$1,835,000
Los Angeles 3520 Beethoven Street
The Goodman-Pomish Residence, 1948. First time on the market in nearly 70 years. Designed in 1948 as a "Modernique Home" by architect Gregory Ain in collaboration with Joseph Johnson & Alfred Day and landscape architect Garrett Eckbo, the Mar Vista Tract housing development was a socially-minded experiment for the working class and part of the larger post-WWII housing boom. The 52-home Tract was designated a Historical Preservation Overlay Zone in 2006. Ain's design philosophy prioritized function as a means to style so the flexible interior with sliding partition wall can be configured as a one, two or three bedroom residence with 1-bath and open living, dining and kitchen area. Large glass walls and clerestory windows provide plenty of interior light. There's a large backyard with flagstone deck, grass and fruit trees. Residence #4 includes a laundry closet and detached 2-car garage and gated parking pad. The Mar Vista Tract remains a magnet for architecture buffs, but more importantly, it retains its modern appeal.$1,835,000
Fremont 2250 Kilowatt Way # 414
The expertly designed Farringdon penthouse with over 2,900 sq.ft. of living space with 2 Primary Suites immediately impresses, featuring a beautiful foyer that presents views of the expansive two-story Great Room and two-story casual Dining Area with access to a spacious covered deck. The well-appointed kitchen features JennAir premium brand stainless steel appliances, 34" gas cooktop, quartz countertops, crisp Winter White Shaker cabinets with soft close doors and drawers and complemented by a generous Kitchen Island with breakfast bar, plenty of counter and cabinet space and a roomy pantry. Luxurious Primary Bedroom Suites are sizable Walk-In Closets and Primary Bath with Dual Vanities, a large luxe Shower and linen storage. The spacious Secondary Bedroom features a walk-in closet and shared hall bath. Generous Loft with access to Private Roof Top Terrace equipped with Fireplace is central to a Secondary Primary Bedroom Suite with a Walk-In Closet and En-suite Bath! All this comes with Private 2 Car Garage Side By Side with dedicated pre-wired EV outlet for easy nighttime charging. Centrally located across the new Warm Springs BART and near highways 680 and 880. (Photos not of actual home, for marketing purposes only, features and upgrades are different)$1,834,995
Chatsworth 11773 Toyon Drive
This is the Venice floor plan at Horizon in the Deerlake Ranch Community. The elegant Venice plan offers a great open floor plan for entertaining with a primary bedroom downstairs. Features include the following - upgraded hardwood flooring, desirable upstairs Loft/Living area, glass low threshold at Owner's Suite, large kitchen with farm style cast iron sink, large linen closet, walk-in closets, and an enticing covered patio for backyard fun. Please note photos uploaded are of an artist's renderings for representation only.$1,832,009
Fountain Valley 17920 Mount Coulter Street
WELCOME TO 17920 MT. COULTER ST. A CHARMING SINGLE-FAMILY HOME NESTLED IN THE HEART OF FOUNTAIN VALLEY, CA. THIS BEUTIFUL RESIDENCE BOASTS A SPACIOUS LAYOUT WITH 5 BEDROOMS AND 2.5 BATHROOMS, OFFERING AMPLE SPACE FOR COMFORTABLE LIVING. THE INTERIOR FEATURES AN OPEN-CONCEPT DESIGN WITH A MODERN KITCHEN EQUIPPED WITH STAINLESS STEEL APPLIANCES AND GRANITE COUNTERTOPS, PERFECT FOR CULINARY ENTHUSIAST. THE LIVING # DINING AREAS ARE ADORNED WITH LARGE WINDOWS, ALLOWING NATURAL LIGHT TO FLOOD THE SPACE AND CREATE WARM, INVITING ATMOSPHERE. THE BACKYARD IS A PRIVATE OASIS, IDEAL FOR ENTERTAINING OR SIMPLY ENJOYING A QUIET AFTERNOON. CONVENIENTLY LOCATED NEAR TOP-RATED SCHOOLS, PARKS, SHOPPING CENTERS, AND EASY FREEWAY ACCESS, THIS HOME PROVIDES THE PERFECT BLEND OF TRANQUILITY AND ACCESSIBILITY.$1,830,000
Irvine 3030 Scholarship
Discover the exceptional lifestyle awaiting you at 3030 Scholarship, located in Irvine’s newest luxury high-rise, 3000 The Plaza, right on the border of Newport Beach. This is a rare opportunity, as a unit of this size with such an expansive outdoor terrace has only been on the market once before over a decade ago! This pristine, 2,024 square foot corner unit offers a generous layout featuring 2 bedrooms and 2 ½ baths. The spacious, oversized terrace is perfect for entertaining or simply enjoying the beautiful Southern California weather. Step inside and you'll find an impressive entry that leads to a living space maintained in impeccable condition. The gourmet kitchen is a culinary dream, equipped with Snaidero Italian cabinetry and built-in Viking appliances. The master bedroom is a serene retreat, featuring floor-to-ceiling windows and ample closet space. The master bath offers a luxurious experience with a jacuzzi tub, walk-in shower, makeup station, and custom-designed closet. The second bedroom comes with an ensuite bath, ensuring comfort and privacy for guests. Additionally, a separate office with custom built-ins provides a perfect space for work or study. Enjoy a private and tranquil location with immediate access to all of the building’s top-notch amenities. Residents benefit from 24/7 on-site management, a rooftop pool, a state-of-the-art fitness center with a steam room, a billiard room, a spacious clubroom, a conference room, a wine locker, and a large storage unit. Homeowner fees cover most utilities and all amenities, offering unparalleled convenience and value. Don’t miss this chance to experience luxurious living at its finest at 3030 Scholarship. This rare gem won’t be available for long!$1,830,000
Valencia 24324 Mornington Drive
Welcome to this exquisite 5 bedroom, 5 bath expanded model in highly coveted Valencia Summit! This stunning estate offers over 4,000 square feet of luxurious living space on a spacious 10,000+ square foot lot. Enter through a private gate to the stone courtyard and double doors leading to an amazing floor plan with vaulted ceilings and natural light throughout. Living room features French Oak engineered wood flooring, stunning stacked stone fireplace, and beautiful French doors. Gourmet kitchen boasts stunning quartz countertops, oversized center island w/sink, shaker cabinets with slow close and pullout drawers, subway tile backsplash, pot filler, and stainless steel Monogram appliances including built-in refrigerator, microwave, six-burner range w/double oven, and wine fridge. Additionally a breakfast bar, custom pantry cabinet, and breakfast nook all open to the family room with built in media center, surround speakers, and fireplace. The formal dining room is the heart of the home with French doors that open to covered patio, perfect for indoor/outdoor entertaining. Downstairs a full bedroom with en suite bath and an office with built-in shelving providing convenient & flexible living spaces. Follow the custom iron staircase to the second floor to a tranquil primary suite with vaulted ceilings, built in shelving & drawers, cozy master retreat with fireplace, and private balcony offering serene views. The spa-inspired bathroom includes dual sinks, stone counters, soaking bathtub, and walk-in open air shower. Second floor also features two additional spacious guest bedrooms, each with own bath and walk in closets. An added bonus, the third level loft is a versatile space w/ skylights, ample storage, and built-in entertainment center perfect for home office, playroom, or additional living area. Resort-style backyard is an entertainer's dream featuring a PebbleTec pool and spa with waterfall, multiple open patio seating areas, built-in BBQ, separate grass area, and lush landscaping enhanced by custom lighting perfect for entertaining or family gatherings. Additional features include a 33-panel PAID solar system, tankless water heater, plantation shutters, oversized baseboards, super fun laundry chute, and 3-car garage with storage. Near award-winning schools, shopping, dining, freeways. Low HOA offers wonderful amenities including 4 pools and spas, Junior Olympic pool, multiple tennis & sports courts, clubhouse, parks, walking paseos. No Mello Roos.$1,830,000
El Cajon 1033 Dennstedt Place
Fletcher Hills Four Units in Two duplexes and detached Garages with coin laundry on Cul-de-Sac near Griffin Park and Grossmont High on Murray Hill. Large lot has potential for ADUs subject to city approval. All tenants are long term with good credit and large deposits. GSI over $99K with room for increases. The Four Garages could rent for $250-300 each, owner uses two garages. One unit 1035 is newly upgraded with new bathroom, AC and washer/dryer hookups. Subject to seller's 1031 exchange. Potential seller carryback with large down and excellent buyer credit.$1,830,000
Valencia 27577 Elderberry Drive
Complete with top-tier design features in a desirable location, this is the home you've always dreamt of. The striking two-story foyer offers sweeping views of the great room just beyond. The first-floor offers a bedroom suite complete with a private bath and walk-in closet. The second-floor loft offers endless opportunities for a flexible space. A private flex space extends the possibilities of this home, creating plenty of space for personalization. Don't miss this opportunity—call today to schedule an appointment!$1,829,995
Mission Viejo 24201 Delphi Street
Welcome to Dephi St.. This beautiful home has just been completely remodeled and has it all. Beautiful elevation and located at the end of a cul-de-sac. Private front yard and cozy brick porch invite you right in. Walk through the double door entry and you will know this is the right home for you. Open concept and views from all windows of mountains, city lights, sparkling pool and lush green landscape. Main floor living space is open, light and bright with large new windows. Living room with stunning fireplace and a picturesque window. Dining room with doors out to the expansive garden. Exceptional gourmet kitchen with center island, stainless appliances and large windows to let in the natural light. Open to the breakfast nook and large family room. Stunning floor to ceiling fireplace. Main floor bedroom. Convenient interior laundry room downstairs with wash sink and plenty of cabinet space. Inviting master suite with walk in closet and forever views. Beautiful master bath with his and her sinks and large shower with dual heads. Spacious 3 additional bedroom upstairs with mirrored wardrobe doors. Large hall bath with his and her sinks as well. Truly an amazing yard. Front is private and landscaped with mature foliage for privacy. A rare find pie shape backyard complete with pool and large patio area for entertaining. So many possibilities to add an outside family room, BBQ area or sport court. The backyard canvas awaits you to design your dream outdoor retreat. Approximately 12,000 sq ft lot. Upgrades include new roof, new windows and well-appointed upgrades in every room. Don't miss out on this rare opportunity. Great location in Central Mission Viejo. Low taxes and no HOA. Award winning schools include Mission Viejo High School. Short walk to Del Cerro Elementary.$1,829,000
Carlsbad 4024 Crescent Point Road
Quiet Living in Olde Carlsbad! Welcome to 4024 Crescent Point Rd, where beachy vibes and comfortable living come together in the heart of Olde Carlsbad. This 3-bedroom, 2.5-bathroom gem offers 1,888 sq ft of easygoing charm, sitting pretty on a 7,600 sq ft lot. Step inside and you’re greeted with a bright, open space featuring stylish laminate floors that flow through the living areas. The kitchen is all about function and flair, with quartz countertops and premium cabinets that make dinner time a breeze. Outside, the backyard is your private oasis, complete with low-maintenance turf, perfect for lazy weekends or hosting friends. Need a spot to work out or get some work done? The detached gym/office has you covered. This home has been thoughtfully updated and comes with a two-car garage that’s got plenty of storage room for all your gear. With its chill coastal feel and prime spot in a desirable neighborhood, this home is ready to offer you the best of Carlsbad living. Enjoy a short mile walk down to the lagoon for a beach day, beautiful sunset, or sunrise. Have the advantage of living just 2 miles to downtown Carlsbad where several restaurants, coffee shops, and boutiques await. Come see for yourself—this could be your perfect place by the beach!$1,829,000
Laguna Beach 2746 Coast
Opportunity awaits to own a charming and lovingly renovated cottage style property, located in "Highly Desirable South Laguna Beach" with unparalleled white water views. Just an easy stroll on the direct path thru the tunnel that runs under Coast Hwy and you'll be on Victoria Beach. Home offers incredible natural light, galley like kitchen with new countertops, cabinetry, farmhouse sink, a great breakfast bar, multiple dining spots inside and out, new bathroom with a large vanity and dual sink, attractive new fixtures and custom touches throughout. Relax in the cozy living room complete with fireplace, that is open to kitchen, dining area and the outside sun deck that is ocean facing. The well maintained and thoughtful landscaping only enhances the inviting outdoor property features. There is 2 car dedicated driveway parking adding to the idyllic property setting. For those who want more perfection, there is a demo permit which generally takes up to 6 years to obtain, that may be made available upon request with a successful escrow. Owner also holds preliminary drawings for a 500 sq ft ADU, that may be made available. This is a prime location on the famous Pacific Coast Highway with unobstructed views of the stunning Pacific Ocean. Fine dining spots, coffee shops, boutique shopping, gallery touring, Montage Resort, lookouts above Blue Lagoon, Aliso Beach and much more are within a short drive or brisk walk. Property is also offered for lease.$1,829,000
Los Angeles 1306 Carmona Avenue
Situated on one of the most beautiful tree lined streets in highly sought after Wilshire Vista, this lovingly maintained hard to find two-story Mediterranean home exudes charm, original style and appeal throughout. It includes an updated kitchen and downstairs bathroom, original hardwood floors and upgraded systems. It also has a lovely, private backyard designed for alfresco dining and entertaining. The third bedroom is converted to a den and is perfect for the occasional out of town guest as well. Centrally located near the Grove, Farmer's Market and LACMA. Do no miss this lovely home.$1,829,000
Beverly Hills 411 Oakhurst Drive # 102
Discover the Light and Bright Beverly Hills Lifestyle at its Finest! Experience sophistication and elegance with this exquisite, move-in ready townhouse on prestigious Oakhurst Drive. This exceptional two-story unit offers a luxurious living experience with three bedrooms and two-and-a-half baths. Relax and entertain on the spacious private patio off the living room, adorned with beautiful hardwood floors. The modern granite kitchen, complete with high-end stainless-steel appliances, is a chef’s dream. Retreat to the master suite, featuring a custom walk-in closet that adds a touch of luxury to your daily routine. The Oakhurst building provides premium amenities, including 24-hour security, concierge services, and the rare convenience of three-car side-by-side parking. Nestled in the heart of Beverly Hills, you’ll be just moments away from exclusive shopping at Beverly Hills boutiques, gourmet groceries at Bristol Farms, and the charming Sunday Farmer's Market. Don’t miss the chance to call this stunning, move-in ready townhouse your home and experience the ultimate in Beverly Hills living!$1,829,000
Alhambra 1508 Sierra Vista Avenue
Location, location and location. This charming and convenient Alhambra duplex (1508 and 1510) with excellent and convenient location features with two separate and spacious units. Front unit features with 3 bedrooms and 3 baths with one master suite, large patio and attached 2 cars garage with 1725 sq ft. The front unit just got remodeled with new paint, flooring, new recess lights, The rear unit features with 3 bedrooms and 2 baths with 2 master suites, cozy back patio and 1 car garage with 1425 sq ft. Back unit has been fully remodeled with new kitchen, new bathrooms, paint and flooring. Each unit has new roof and fully paid solar. Each unit has its own SEPARATE water, gas and electricity meters. Paid off Solar and brand-new roofs for both units. Solar panels have been installed in Nov. 2022. Both units are furnished. Both units are currently used for Airbnb rental. Close to restaurants, shopping centers, schools, Alhambra golf course, Almansor park and so on. It is a wonderful investment for extended family or rentals. This property is remodeled and furnished and AIRBNB READY! Sales price includes all furniture and appliances. Current Airbnb income $12, 000+/month Please refer to the attached Airbnb links for the pictures of the front and back units. - Front unit - Back unit Don't miss this opportunity to check out this wonderful property. Per recent law, the property can be subdivided into two units and can be sold separately. Please check with the City of Alhambra for details.$1,828,000
Irvine 27 Redhawk
Location, location location! RARE FIND IN WOODBRIDGE with prestigious schools! Excellent location in a quiet neighborhood minutes to Woodbridge resort-style amenities. Low HOA and no Mello Roos! Bright open floorplan with 4 bedrooms and 2.5 bathrooms. Private backyard with plenty of outdoor space plus abundant fruit trees of lemon, figs and pomegranates! Formal living room with high ceilings, fireplace, and wood flooring. Kitchen is tastefully updated with granite counter tops and a breakfast counter. Recessed lighting in the kitchen and family room, updated windows and sliding door. Formal dining room and the kitchen offer views of the back yard. Family room with extra space to entertain or work from home. Relax in the bedrooms upstairs including the spacious master bedroom suite with dual closets. Convenient laundry room inside the house with attached direct-access garage. Nearby Stone Creek swim club and award-winning schools, Stone Creek Elementary, Lakeside Middle, Woodbridge Highschool and Irvine shopping centers. Enjoy all the Woodbridge community recreational facilities with 2 landmark lakes, sand beach lagoons, docks for boating, 20+ pools, 15+ spas, tennis courts, pickleball courts, sand volleyball courts, playgrounds, 30+ parks, and a multitude of outdoor activities!$1,828,000
Newark 37282 Magnolia St
Bright and airy corner home with 4 bedrooms 4.5 bathrooms which includes a bedroom en-suite on the main level. Easy access to the heart of Silicon Valley just across the Dumbarton bridge. Featuring a fantastic open floor plan and a suite of premium modern finishes throughout. Chef's kitchen with stainless steel appliances, quartz counter tops, eat-in island, pendant lighting and custom cabinets. Luxurious primary suite offers bonus sized living space, fully finished walk-in closet and an en suite bath with soaking tub, walk-in glass shower, and dual vanities with wall-to-wall cabinet storage. Also featuring laundry room with ample storage and sink, 2-car attached garage, and fully landscaped front and back yards.$1,828,000
5 Pindou & Kithnou, Athens Greece
A model building that reflects a philosophy for the new urban reality. It is an innovative apartment building to which new standards for construction and design have been applied. URBAND building is a modern, luxurious residential building in Kypseli, Athens Greece. This exceptional building of urban residences is of unique functionality and aesthetics value, with the plot size and its corner position defining to a great degree the parameters that shaped the plastic dynamic of the building's form. Corner bay windows and curves on the facade add a sculptural character to a volume that has a small footprint and great height. Metal vertical elements contribute to the building's aesthetic definition, all the while being an important functional element by contributing to the management of natural light, the building's protection based on its orientation, the relationship between the interior and the exterior and the enhancement of privacy given the density of the urban grid in the area. Fully respecting the selfless offering of earth and nature, this construction is energy-sufficient, powered by certified green energy for 20 years, for free. Every apartment of this building is fully furnished and equipped. Additionally, every residence of this building features a sophisticated waterproof structure and shell, energy class A+, storage in the basement for each apartment, private parking space, heating, running on natural gas, air conditioning (cooling and heating), boiler, thermal-break aluminium windows with low heat permeability index U, electric vehicle charging outlet at parking area. All the materials that have been used are certified eco-friendly from European factories operating on renewable energy sources. Flooring is made of large granite tiles from certified European factories. Special design and high-quality cabinetry in the kitchen and closets. Fire-resistant fortified entrance made in Italy. The bathroom tiles are of superior design and aesthetic value, sanitary wares and taps from the largest European manufacturers. Architectural and decorative LED lighting to all areas. Complete alarm system within the residence and security cameras in the parking area. The FG1 maisonette constitutes part of the level-floor premium development URBAND, an exceptional construction that features unique characteristics, setting the paradigm for the building of the future.$1,826,000
Saugus 22391 Trailside Court
Entertainers Open Floor Plan Turnkey Dream Home. Owned Solar. Upgraded & Remodeled. 5 Bedrooms+Loft, 4.5 Baths. Saltwater Pool/Spa With Removable Fence. Cu-de-Sac Location. Gated River Village Community with Low HOA Fees. Engineered Hardwood 9” Plank Floors (excluding upstairs bedrooms) & 5.25” Baseboards with Shutters on all Windows & Doors Throughout House. Newly Remodeled/Upgraded Chef's Kitchen. Granite Oversized Island, Breakfast Bar, Built-In Wine Fridge, Sharp Microwave Drawer, Paneled Fisher & Paykel Refrigerator, New Custom Cabinets Extending to Ceiling, Custom Built-In Ventahood, Viking Range, Double Oven & Dishwasher, Walk-In in Pantry, Custom Lighting & Upgraded Flooring. Kitchen Faces Dining Room Large Enough For Family Dinners. Huge Living Room with Surround Sound System, Custom Roman Clay Floor to Ceiling Fireplace. Front Room is an Office with Outlets for Standalone Desk & has Double Glass French Doors. Main Floor Additional Rooms Include Next-Gen Guest Bedroom Suite with Large Windows, Ample Closet & Storage Space, In-Suite Newly Upgraded Bathroom has New Tile Floors, Standing Shower with Floor to Ceiling Tile. Additional Room is Currently a Playroom with Bespoke Built-in Cabinet. Remodeled Powder Room has New Tile Floors, Countertops, Shiplap & New Paint. The Upstairs Huge Primary Suite Features High Ceilings, Lots of Natural Light from Large Windows, Two Large Walk-in Closets, Lots of Storage Area, a Wine/Coffee/Beverage Bar, Very Large Retreat Area For Exercise Equipment, Reading Area, Office or New Baby Room. In-Suite Primary Bathroom with Large Soaking Tub, Separate Enclosed Shower, Additional Walk-in Closet, Dual Sinks, Two Separate Sinks in Vanity, Upgraded Tile Flooring & Lots of Light. Two of the Additional Upstairs Bedrooms including Third Bedroom Which is a Junior Suite Bedroom have New Carpets, Wall Paneling, Large Walk In Closets, Room For Large Furniture. All Bathrooms Feature Upgraded Tile Floors & Shiplap, Large Vanities & Storage Space. Huge Upstairs Loft has Custom Shelves. Upstairs Laundry Room has Utility Sink New Tile Floors, Custom Built-in Cabinet & Drying Rack. Three Car Garage with Storage & Tesla Charging Port. Private Back Yard with Covered Patio, BBQ Island, Outdoor Fireplace, Awning & Pergola, Motorized Sun Shades, Outdoor Speakers, Community Pool, Spa, Kids Pool, Clubhouse, BBQ area, Park & Picnic Areas, Biking, Hiking, & Equestrian Trails. Highly Rated Saugus High, Arroyo Seco Middle and Emblem Elementary!$1,825,711
Yorba Linda 4011 Winterhaven Street
RARELY AVAILABLE, 1/3 Acre Corner Lot on Cul-de-Sac Street with Lots of Privacy. This 5 Bdrm HOME's 19x14 Downstairs Bdrm has been converted to a Dining Area, so there is an Option to be remade. The exterior was REPAINTED in 2021 and the original aluminum windows have been REPLACED with Vinyl Windows. Spacious and Updated Kitchen flows to the Family room, featuring a Built-in Double Door Stainless Steel Refrigerator, Cook-top, Oven, Granite Counter-tops and Wine Fridge. The Large Family Room is Anchored by a Wood-burning Fireplace and 2 Rear Sliders to spill into the Backyard Oasis. Up the Wood Paneled Staircase, to the left for one Bdrm, a Laundry Chute and to the right a Double Door entry to the Primary Bdrm Suite with Fireplace, Large Bath area and Walk-in Closet. The Secondary Bdrms are Roomy and the Bathroom was completely REMODELED in 2021. There is a Whole-House fan intake at the top of the stairs that improves energy efficiency. 3-Yr New Pool and Jacuzzi, Sports Court Originally Built for Paddle Tennis, with 2 Built-in Hoops and Court Lighting. In addition, in 2021 a Pergola with Built-in Kitchen-BBQ with Exhaust Hood-Fan, Counters, Recessed Lighting and Ceiling Fan was completed. This HOME also features a Gated 35 ft concrete pad, with Sewer and Electric Hook-ups for an RV or other Toys. In addition to the other Backyard improvements, UPDATED Irrigation and Various Fruit Trees were planted. On the opposite side of the House there is another Gate with room for a Small Trailer. The drive-way can accommodate Multiple Vehicles, along with a 3-Car Garage and Additional STORAGE accessible with built-in Drop Down Ladder. The location is convenient to Services and Shopping, along with a Solid School District - No HOA - Tax Rate of 1.06% - There are multi-million dollar homes just around the corner, so this one has the potential to Grow!$1,825,000
Carlsbad 2808 La Duela Lane
Stunning Panoramic Views! Discover this rare gem in the highly sought-after Rancho Ponderosa community—a meticulously maintained 4-bedroom home that radiates pride of ownership. A beautifully crafted paver driveway enhances the home's charm and curb appeal as you approach. Inside, the thoughtfully designed layout offers spacious living areas bathed in natural light, with dual-pane windows framing breathtaking views from nearly every room. The kitchen features granite countertops, a breakfast bar, and recessed lighting, providing the perfect space for family gatherings and daily living. Elegant crown molding and plantation shutters adorn the main floor, complemented by energy-efficient dual-pane windows throughout. All four bedrooms are conveniently located on the second floor, ensuring both privacy and flexibility. The expansive primary suite serves as a tranquil retreat, with an en suite bathroom featuring travertine tile, a standing shower, and dual sinks. The additional rooms are versatile, ideal for a home office, recreation space, or guest quarters. The home also includes an attached 2-car garage with a 170 sq. ft. loft, perfect for additional storage. Step outside to your expansive paver terrace, where you can soak in the stunning views under a charming pergola or relax in the above-ground spa. The low-maintenance landscaping, complete with a new irrigation system and fresh sod in the side yard, allows you to enjoy your home with minimal upkeep. A newer HVAC system, whole-house fan, and smart thermostat ensure comfort and efficiency, while owned solar panels significantly reduce energy costs year-round. The expansive 8,177 sq. ft. lot provides ample space for entertaining, gardening, or even adding a shed on the new concrete slab on the lower lot. Located just 3.5 miles from the beach and 1 mile from shopping, this home is ideally situated near top-rated schools, scenic hiking trails, and vibrant dining options. With low HOA dues of just $62 per month, including access to a community park and playground, this is a rare opportunity in La Costa you won’t want to miss! Schools for this area are as follows: (El Camino Creek Elementary, Oak Crest Middle, and La Costa Canyon High)$1,825,000
Bell 6521 Walker Avenue
WELCOME TO 6521 WALKER AVE IN BELL CA, WELL MAINTAINED FOURPLEX, SINGLE FAMILY AT FRONT AND 3 UNITS IN THE BACK WITH DETACHED 3 CAR GARAGE AND HUGE SPACE IN BETWEEN HOUSE AND THE 3 UNITS. PERFECT FOR INVESTMENT OPPORTUNITY AND OR OWNER OCCUPIED LIVE IN ONE AND COLLECT RENT FROM THE OTHER UNITS, EXCELLENT CONDITION DUAL PANE WINDOWS. IDEAL LOCATION CLOSE TO MAJOR TRANSPORTATION AND FREEWAYS.$1,825,000
Santa Cruz 2310 Muriel Drive
Situated in the desirable Live Oak neighborhood, this expansive 5-bedroom, 3-bathroom residence is tucked away in a serene and quiet cul-de-sac. The open-concept layout is thoughtfully designed for both comfortable living and entertaining. The formal dining and living rooms seamlessly connect to the spacious kitchen and family room, which features a cozy fireplace, creating a welcoming space for gatherings. The main level includes a bedroom and a full bathroom, ideal for guests or in-laws. The upstairs landing area is perfect for a home office or homeschooling setup. The primary suite offers a walk-in closet and a luxurious bathroom, ideal for relaxation. The backyard, designed for both entertaining and tranquility, features a peaceful pond with a waterfall, creating a serene atmosphere. Located just minutes from beaches, shopping, schools, and restaurants, with easy access to Hwy 1. Its also within walking distance to the largest dog park, the all inclusive Leo Haven playground, and the soon-to-be-completed pedestrian overpass at Hwy 1, enhancing the walk and bike scores of this home. Welcome home to your tranquil retreat in Live Oak!$1,825,000
Glendora 1102 Foothill Boulevard
North Glendora 3 bedroom 2 bathroom 1,460 square feet of interior space on a large corner lot with RV parking and a new ADU 659 Sq 1Bed Bad Manicured landscaping and a picturesque white picket fence welcome you to this comfortable home, set on a corner lot in Glendora Village. Step inside to discover a spotless residence that’s ready for you to simply move in, unpack, and relax. A beamed ceiling and laminate wood flooring add to the character of the living room while tasteful tile flows underfoot in the dine-in kitchen. Sure to please any culinary enthusiast, you’ll be equipped with plenty of white cabinetry and stainless steel appliances. A desirable split-plan layout ensures privacy with the ensuite main bedroom occupying one side and two additional private retreats on the other. Enjoy the fresh air as you spend leisurely afternoons relaxing in the comfort of your tiled and covered patio. Host weekend cookouts, dine al fresco, or show off your green thumb in the serenity of your expansive yard. You’ll have a newer HVAC system, all-new insulation, dual pane windows, a laundry room, a tankless water heater, and durable copper plumbing. As a premium perk, the detached 2-car garage is just ten years old, plus there’s extra parking in front for an RV or guests. For your convenience, this amazing abode is located just minutes from Glendora’s popular shopping and dining destinations. Come take a tour and see what possibilities await you in this ideal home!$1,825,000
Los Angeles 7404 Figueroa Street
Located on South Figueroa Street in South Los Angeles, this cash-flowing covered land opportunity is an amazing opportunity for a developer seeking in-place cash flow while seeking entitlements. Currently, the property contains (6) - 2 bed / 1 bath units with a strong cap rate of 6.22% in-place. As a development site, there is potential to develop a 100% affordable apartment building containing 157 units (buyer to verify). The identical neighboring property received approvals for 157 units and sold in September of 2023 for $3,910,039.$1,825,000
Los Angeles 7404 Figueroa Street
Located on South Figueroa Street in South Los Angeles, this cash-flowing covered land opportunity is an amazing opportunity for a developer seeking in-place cash flow while seeking entitlements. Currently, the property contains (6) - 2 bed / 1 bath units with a strong cap rate of 6.22% in-place. As a development site, there is potential to develop a 100% affordable apartment building containing 157 units (buyer to verify). The identical neighboring property received approvals for 157 units and sold in September of 2023 for $3,910,039.$1,825,000
Orange 1725 Williamsburg Street
Rarely does a home become available on this street – Discover this exceptionally upgraded SINGLE-STORY home, ideally located in a serene cul-de-sac just across from Villa Park. With 4 bedrooms and 2.5 baths, this home effortlessly combines contemporary comfort with elegant style, making it an exceptional choice for discerning buyers. Enter through double doors into a sophisticated space where the formal living and dining rooms set the stage for memorable gatherings. The expansive family room, enhanced by a decorative tiled fireplace, provides a cozy haven for relaxation and casual entertaining. The gourmet kitchen is a chef’s delight, featuring Frigidaire dual ovens, microwave, Whirlpool cook top, sleek granite countertops, breakfast nook and ample cabinets with self-closing drawers. The primary suite provides a peaceful retreat, highlighted by double doors, a spacious walk-in closet and a primary en-suite bathroom, complete with a shower-tub combination and dual vanity, offering the perfect setting for relaxation and comfort. The generously-sized backyard is a blank canvas, ready to accommodate a lush garden, play area, or serene outdoor retreat. Additional amenities include three-car garage with new paint and a sizable driveway, and a convenient inside laundry room. Recent upgrades have made this home move-in ready, with new features perfectly suited for modern living, including a freshly painted interior, stunning new flooring with updated baseboards throughout the entire home, new AC unit, updated windows and sliding door, stylish new chandeliers and fixtures, all new interior doors with new hardware and hinges, skylights, ceiling fans, new blinds, new toilets and beautiful crown molding. This home is conveniently located near schools, local parks, trails, shopping, dining, and freeways, this pristine home offers both luxury and convenience. No HOA fees. Seize the opportunity to own this highly sought-after single-level property—schedule your viewing today!$1,825,000
Costa Mesa 372 15th Street
Located in Eastside Costa Mesa's premier Newport Heights adjacent location, this updated and remodeled home is in the perfect location with Newport Harbor High just a few blocks to the left, Newport Heights elementary a block to the right, and Cliff Drive Park, with amazing views of the bay and sunsets, just a few blocks away. This ready to move into 3 bedroom, 2.5 bath plus loft/office home is attached on just one side, is spacious, light and bright and has a large backyard. There is a living room with a white brick fireplace, a dining room with a breakfast bar and special drawers to hold china and dishes. The high-end remodeled kitchen has newer Crema Chiffon quartz countertops, a farm style sink, a high-end Moen faucet set, subway tile full backsplash, glazed cabinetry, Miele built-in refrigerator, Wolf 4 burner gas range, double ovens and warming drawer. The large primary bedroom suite has a spacious bedroom, a deck to enjoy those ocean breezes, a retreat and two walk-in closets. The primary bathroom has been remodeled with divided vanities, a separate tub and shower, and beautiful stone surrounds. The large secondary bedrooms share a remodeled bathroom with a quartz countertop and a tub/shower with white tile surround. The upstairs landing has a built-in desk and lots of cabinetry for the perfect home office or homework area. The quality features include wood-like laminate floor, newer paint, travertine floor, high-end carpet, recessed lights, plantation shutters, ceiling fan, closet organizers, inside laundry. The 2-car garage has a roll-up door. The large backyard is the perfect place to relax, entertain, and enjoy a beach-close lifestyle. This is the perfect location with excellent Newport schools just down the street. Easy access to beach, parks, restaurants, boating, shops, etc. Pictures with furniture, etc, have been virtually staged.$1,825,000
San Diego 1135 41 26th Street
Listing consists of two lots which must be sold together. 534-301-02-00 has the two one-bedroom cottages and 4 garages 534-301-01-00 is the vacant lot. Each lot is .06 acres. Live in one and rent-out the other to help pay for the mortgage! This duplex is located in a vibrant part of Golden Hill. It is on the path of redevelopment. Each unit has a small patio and off-street parking which is highly desirable in this part of the town. There are 2 1-car garages below each cottage for a total of 4 garages. This property in the path of major redevelopment and has the potential for 30 units on its on and many more when combined with adjoining lots. There are many possibilities. Buyers to verify the number of entitlements with the City of San Diego. A preliminary report from the City of San Diego may be available from a prior group that wished to aggregate the adjoining lots - 534-301-03-00, 534-301-04-00 and 534-301-05-00. That total project was going to be on 0.49 acres. The cargo container can convey. The nephew of the listing agent has 4 egg-laying chickens on the property in a fenced in area on the vacant lot. The Projected Income was based on doubling the 1139 rent of $1050. However, it would be expected that the rents could command $1750/month each with the garages commanding $200/month separately. DESCRIPTION AND OVERVIEW Located on the coveted slopes of Golden Hill, overlooking downtown San Diego and a short walk to historic Balboa Park, 1135 – 1141 26th Street is an opportunity to build within the complete communities overlay and maximize density in with a minimal parking requirements area. A project can take advantage of 1) Complete Communities: Housing Solution Program. The listing is located in a 2) Parking Standards Transit Priority Area, 3) Transit Priority Area, 4) Transit Area Overlay Zone, and 5) Mobility Zone 2 in the RM-2-5 zone within the Greater Golden Hill Community Planning Area. The owners of neighboring lots may be receptive to sell to a developer that will aggregate the current offering into a .49 acre parcel. It is expected that such a parcel would yield 157 units. A preliminary report may be available to interested parties. The property is being marketed AS IS as the highest and best use would be a and 8 or 9 story structure accommodating many residential units. Golden Hill is a vibrant and diverse neighborhood located in the heart of San Diego, California. It is a historic district with a rich cultural heritage, which is reflected in the area’s architecture and landmarks. The neighborhood is known for its beautiful Victorian and Craftsman-style homes, many of which have been lovingly restored to their original grandeur. The community is also home to a diverse range of businesses, restaurants, and shops, making it a popular destination for both locals and visitors. In addition to its charming architecture and bustling commercial scene, Golden Hill is also known for its beautiful parks and outdoor spaces. One of the most popular is Golden Hill Park, which features a playground, picnic area, and stunning views of downtown San Diego. The neighborhood is also home to several other parks and green spaces, including Balboa Park, which is one of the largest urban parks in the country and is home to numerous museums, gardens, and cultural institutions. Balboa Park is a 1,200-acre urban cultural park located in the heart of San Diego, California. It is home to over 16 museums, several performing arts venues, beautiful gardens, and numerous other cultural and recreational attractions. Balboa Park, just a short walk from the property, is a popular destination for locals and tourists alike, and it has been designated as a National Historic Landmark and a California Historical Landmark.$1,825,000
Glendale 1632 Moreno Drive
Embrace the epitome of luxury and serenity in this exquisitely designed Colonial nestled in the prestigious Royal Canyon. The quaint, tree-lined cul-de-sac welcomes you to a residence that radiates sophistication and warmth. Impeccably crafted, this timeless home enchants with its graceful architecture and lush surroundings. Step inside, where gleaming hardwood floors lead you into a gracious formal living room, anchored by a tastefully modern-classic fireplace. Abundant natural light spills into the charming dining room, where French doors open to a covered porch with enduring Trex decking—a serene retreat that extends your living and entertainment space into the embrace of nature. The heart of the home is a culinary connoisseur's dream. A cozy breakfast nook complements the splendor of newly installed custom cabinetry, while sleek new floor tile, beautiful quartz countertops, and a matching backsplash set the stage for your gastronomic creations. Equipped with premium black Samsung appliances, a sophisticated wine fridge, and a Bosch induction cooktop, the kitchen is an ode to the art of cooking. Down the hallway, discover two generously sized bedrooms, each a peaceful sanctuary with ample closet space. The tranquil bathroom showcases a modern floating vanity and exquisite tiling. The lower level has been thoughtfully transformed. A private bedroom with an ensuite, featuring chic fixtures and flooring, is perfect for long-term guests. The additional living space, complete with custom-built office amenities, new laminate flooring, and a pristine laundry room, speaks to the meticulous renovation. Providing potentials for even further living excellence. The residence boasts numerous upgrades, including newer dual climate control systems. Step outside to the expansive patio, ideal for dining under the stars, or retreat to the property's summit for mesmerizing views. The thoughtfully landscaped grounds cradle you in nature's arms, promising many evenings of alfresco joy and fireside s'mores. Ideally positioned near all local conveniences, from schools to entertainment, this extraordinary home promises a lifestyle of unparalleled tranquility, grace, and ease. Welcome home to your breathtaking abode.$1,825,000
Temecula 37434 Glenoaks Road
Welcome to your dream home in the heart of TEMECULA WINE COUNTRY, where luxury meets tranquility nestled on just under 2 1/2 acres of pristine land, this stunning estate offers the perfect blend of modern living and rustic charm. This beautifully remodeled 2628 sq. ft, 4 bedroom, 2 1/2 bath is a true masterpiece. The elegant façade and meticulously landscaped yard set the stage for what lies beyond. Step inside to discover an open concept living space, abundant natural light, and exquisite finishes throughout. The living area boasts a custom stone fireplace, flanked by elegant white oak shelving, creating a cozy yet sophisticated ambience. The gourmet kitchen is a chefs dream, complete with top-of-the-line appliances, quartz counter tops, custom cabinetry, luxury tile and a spacious island perfect for that entertaining lifestyle. Retreat to the luxurious primary suite where you will find a serene landscape with stunning views to the backyard. The en suite bathroom offers a spa like experience, dual vanities, custom lighting, oversized shower complete with 2 shower heads and rainfall shower topped with a floor to ceiling glass enclosure. Step outside to your own private oasis. The expensive backyard features a sparkling pool and private cabana, perfect for cooling off on warm summer days and landscaping specifically chosen to be green year round. Along with the many fruit trees throughout, Wilson Creek runs through the front side of the property. For equestrian enthusiasts, the property includes a fenced in horse arena, offering endless possibilities for riding and training. Additionally, there is ample space for RV parking or the potential to build an ADU for extended family or guests. With breathtaking mountain views and unparalleled privacy, this Temecula wine country estate is just minutes from your favorite winery, and is the property you’ve been waiting for.$1,825,000
West Hills 23912 Eagle Mountain Street
**MAJOR PRICE DROP** -- Motivated Seller! Located in the exclusive Equus Estates, this stunning 5-bedroom, 3.5-bath home offers a serene retreat nestled at the base of the Santa Susanna Mountains. The property sits on a spacious 19,000 square foot flat lot within a private gated cul-de-sac, providing ample privacy and security. The sun-filled home features new flooring throughout, enhancing its modern appeal. The expansive yard boasts lush, mature landscaping and a custom paver stone patio, ideal for entertaining or family gatherings. With plenty of space for kids to play, this family-friendly home offers a perfect blend of luxury and comfort. Enjoy the tranquility of nature with nearby hiking trails, while still being conveniently located to local amenities. Don’t miss this opportunity to own a piece of paradise in a prime location.$1,825,000
Oak Park 6475 Deerbrook Road
LOWEST PRICE IN REGENCY OAK PARK DEVELOPMENT! Step into your dream 4/5 bedroom pool home in Oak Park, where breathtaking mountain VIEWS and terrific amenities await. This single-family home offers the perfect blend of comfort and elegance, starting with an inviting backyard oasis featuring a sparkling pool, spa, and a lush grassy area with low-maintenance artificial turf. Entertain guests on the covered patio with an electric retractable awning, or cozy up around the gas fire pit as you soak in the serene surroundings. Inside, the open-concept living and dining rooms flow seamlessly, creating a welcoming space for gatherings. Woodlike flooring throughout the home. The spacious family room, complete with automated shades, fireplace, and walkout to the backyard, is ideal for relaxing while enjoying stunning sunset views. The updated eat-in kitchen is a chef's delight, boasting great views, a breakfast bar, stainless steel appliances, quartz countertops, deep pantry, and easy access to the backyard for al fresco dining. Downstairs office is perfect for working from home or working out. There is also a downstairs bedroom with a private full bathroom ensuring convenience for guests or family. Upstairs, the expansive primary bedroom features a private balcony, where you can savor the mountain vistas. This suite has been thoughtfully expanded, converting an additional bedroom into a spacious closet - easily reversed if desired. The primary bathroom offers dual vanities, two large closets, a soaking tub with picturesque views, and a separate shower. Two additional upstairs bedrooms are nicely sized, sharing a hall bathroom with an oversized vanity and a separate tub/shower combination. A two-car attached garage provides ample storage and parking. This home is all about the views and a backyard perfect for entertaining and enjoying life. Imagine hosting friends and family, creating memories in your private sanctuary. Welcome home to Oak Park, where every day feels like a retreat with award-winning schools, parks, and nearby hiking trails.$1,825,000
Yorba Linda 22210 Mission Hills Lane
Tucked away within the exclusive "Hidden Hills" neighborhood, this exquisite single level transitional farmhouse-style residence sprawls over a lush half-acre of park-like grounds. As you step onto the front porch and through the front entry, you are greeted by formal living and dining rooms with soaring ceilings and multiple French doors that seamlessly blend indoor and outdoor living, leading to the expansive, manicured grounds. The home is bathed in natural light from large windows that enhance its airy and inviting atmosphere. The classic kitchen, overlooking the scenic grounds, features pristine white cabinetry, top-of-the-line stainless steel appliances, and a charming breakfast nook with an intimate bench seat. It flows effortlessly into the spacious family room, adorned with wood-beamed ceilings, a built-in entertainment center, and a cozy fireplace, perfect for gatherings. The primary suite offers a sanctuary of privacy, with its vaulted ceilings, a luxurious bath area complete with updated dual vanities, deep soaking tub, separate shower and multiple closets. French doors open to a secluded side patio, providing a serene retreat. The home’s thoughtfully designed open floor plan includes three additional spacious bedrooms, a dual vanity bath with tub/shower combination and convenient rear yard access, a powder room, and a fully equipped laundry room. Ready to relax and embrace your staycation? Outdoors, indulge in a resort-style experience with limitless entertainment options. A shimmering pool beckons, while a children’s play center, a delightful covered Tiki bar with a new BBQ, lush green lawns, mature shade trees, vibrant planters, and expansive sun-drenched patios offer endless opportunities for year-round al fresco dining, enjoyment and relaxation. Additional amenities include a huge RV parking area with automated security gate, attached garage with cooling system and ample pull down storage, and storage sheds providing extra space for additional toys. The home has been freshly painted inside and out, features new carpeting, updated electrical systems and lighting, new HVAC system, a solar energy system, EV charging station, and water softener. Located within the highly sought-after Yorba Linda High School boundaries, this residence offers unparalleled privacy and location. Truly, the perfect package awaits!$1,825,000
Discovery Bay 1944 Windward
Tour this exceptionally remodeled "Deepwater" Luxe 2 story residence in this quaint & quiet Discovery Bay waterfront lot! Over $200k Upgrades! Features *5 bedrooms, 2 full bathrooms, 2 half bathrooms, and 3,514 square feet of surreal open living space! High vaulted ceilings, bright skylights, modern recess lights, travertine open concept showers, heated bidets, LED backlit frameless mirrors, Acrylic free standing tub, Trex composite deck, modern cable railings, frameless glass deck rails, & much more! Double up your delight with a Boat Dock & Floating Dock, hydro-hoist included! The chef's kitchen features huge center island, wine refrigerator, stainless steel appliances, pantry, breakfast nook, eat in kitchen, dual ovens & granite countertops! Laminate floors, HUGE upstairs OPEN LOFT, & Double Balconies! +Custom drapes, formal dining room, entertainers living room, New HVAC / AC! 3-Car Garage, + TESLA EV Charger, + Solar Panels! *3 bedrooms & 2 full bathrooms are ground level! Enjoy picturesque sunset views of Mount Diablo offering peace and tranquility in the most idyllic waterfront settings! A summer sunset spectacle awaits you, surrounded by the beauty of open deep water & endless enjoyment! Launch Pedal Boats, Kayaks, and Stand Up Paddle boards directly from your backyard!!$1,825,000
Glendora 910 Glendora Mountain Road
Completely remodeled and set in a prime location, this stunning home offers breathtaking panoramic views of the surrounding hills from the backyard oasis. Set slightly above street level, this exquisite home captivates with its meticulously landscaped grounds and pitched covered front entry, featuring tongue-and-groove ceilings and a private courtyard. Elegant front entry doors welcome you into a true open-concept living space with vaulted ceilings and rich engineered hardwood floors that extend throughout the living areas and hallway. The living room offers a sliding door to the front courtyard and shares a double-sided fireplace with the family room. The family room features a built-in bar, a sliding door leading to the backyard, and seamless integration with the remodeled kitchen. This kitchen showcases high-end cabinetry, stainless steel appliances including a built-in KitchenAid refrigerator, double convection ovens, a warming drawer, a Monogram range with a downdraft, and a walk-in pantry. Adjacent to the kitchen, the formal dining room with a tray ceiling provides an elegant setting overlooking the front yard. The primary bedroom is a luxurious retreat featuring an oversized custom-finished walk-in closet, a sliding door to the backyard, and double doors that open to the ensuite bathroom. This bathroom is adorned with custom cabinetry, dual sinks with stone countertops, a walk-in shower with a frameless glass enclosure, and a tub with exquisite stone and tile finishes. Two additional bedrooms share a Jack and Jill bathroom, each with their own sink areas, while a fourth bedroom, currently configured as a home office, offers access via the entryway. A convenient full hall bathroom serves guests and residents alike. The expansive laundry room is complete with granite counters, a sink, and ample storage cabinetry. The backyard is a true oasis, featuring a pebble-finished pool with a Baja deck, a spa with a spillway, and a covered patio with tongue-and-groove ceiling. There is a new custom built-in barbecue with stone counters, under-mounted lighting, a 36" Twin Eagles BBQ, separate burners, a below-counter refrigerator, ice machine, dishwasher, and stainless cabinetry. The yard also offers a lush green lawn, manicured planters with post-mounted surround speakers for seamless sound, a rear access gate, and breathtaking panoramic views of the hills beyond. Additional upgrades include a powerful 24kW Generac generator, and a water filtration system.$1,825,000
Los Angeles 825 Hobart Boulevard
Welcome to 825 N Hobart, a two-story triplex in the heart of East Hollywood, featuring two 2-bedroom, 1-bathroom ADUs in the back. Nestled in the Melrose Hill neighborhood, this property is an investor's dream, ideal for builders or investors seeking opportunities in a rapidly developing area. The property consists of a total of 5 units: four 2-bedroom units and one 5-bedroom unit, all delivered vacant. This allows the new owner to complete renovations and collect market rents or choose to occupy one of the units. Each unit is individually metered, and all work is fully permitted. The property will be delivered with all city RTI permits, current approvals, and inspections. This is a must-see opportunity!$1,825,000
Los Angeles 3614 Boyce Avenue
Welcome to 3614 Boyce Ave, a meticulously crafted property in Atwater Village, CA, where craftsmanship meets practical living. This stunning residence was originally built in 1925 and cared for by the same family for over 50 years. The property boasts two immaculate detached units that showcase the epitome of contemporary design. Upon arrival, you are greeted by the exterior that exudes a landscape with care, the surroundings are both inviting and harmonious, creating a tranquil atmosphere. Unit one, a thoughtfully designed 3-bedroom, 2-bathroom space, offering an ideal blend of comfort and style. Step inside to discover the allure of laminate flooring throughout, providing a seamless flow and easy maintenance. The interiors are bathed in natural light, creating a warm and inviting ambiance. The second unit, a cozy 1- bedroom, 1-bathroom retreat, mirrors the modern elegance of its counterpart. Thoughtfully constructed, this unit is an exemplar of contemporary living. The laminate flooring continues here, providing a cohesive and chic look. The bedroom and living areas are intelligently designed to maximize space, ensuring both comfort and functionality. Both units are a testament to the meticulous attention to detail applied during renovations, offering a turnkey solution for contemporary living. The property's recent renovations ensure that all components are up to the latest standards, promising efficiency and longevity.$1,825,000
Los Angeles 3614 Boyce Avenue
Welcome to 3614 Boyce Ave, a meticulously crafted property in Atwater Village, CA, where craftsmanship meets practical living. This stunning residence was originally built in 1925 and cared for by the same family for over 50 years. The property boasts two immaculate detached units that showcase the epitome of contemporary design. Upon arrival, you are greeted by the exterior that exudes a landscape with care, the surroundings are both inviting and harmonious, creating a tranquil atmosphere. Unit one, a thoughtfully designed 3-bedroom, 2-bathroom space, offering an ideal blend of comfort and style. Step inside to discover the allure of laminate flooring throughout, providing a seamless flow and easy maintenance. The interiors are bathed in natural light, creating a warm and inviting ambiance. The second unit, a cozy 1- bedroom, 1-bathroom retreat, mirrors the modern elegance of its counterpart. Thoughtfully constructed, this unit is an exemplar of contemporary living. The laminate flooring continues here, providing a cohesive and chic look. The bedroom and living areas are intelligently designed to maximize space, ensuring both comfort and functionality. Both units are a testament to the meticulous attention to detail applied during renovations, offering a turnkey solution for contemporary living. The property's recent renovations ensure that all components are up to the latest standards, promising efficiency and longevity.$1,825,000
San Diego 11475 Eastridge Pl
Enjoy the Panoramic Mountain View Sitting in Your Inground Heated Jacuzzi, or From the Two Covered Patio Areas, Entering thru the Double Door Entry Leads to Vaulted Two Story Ceilings, Kitchen Has Large Island & Lots of Cabinets & Counter Space, Fireplace in Family Room & Master Bedroom, Lots of Windows & Light, New Exterior & Interior Paint, New Concrete Tile Roof, New Wood Grained Vinyl Flooring, New Carpet, New Vinyl Fencing on Sides, New Air Conditioning, 3 Car Garage with Cabinets, Master Bedroom is Downstairs & No Steps, Laundry Room with Sink, Huge Playroom or Storage Room Opportunity in Area Off Upstairs Bedroom, Built-in Desk in Upstairs Hallway, Home is Wired for Speakers Throughout, Master Bedroom has Two Walk in Closets, Low HOA Fee and NO Mello Roos, HOA has Tennis Courts$1,825,000
Thousand Oaks 339 Toyon Court
Introducing a distinguished new offering: a 4-bedroom, 4.5-bathroom, 3,321 square-foot single-story masterpiece nestled in the exclusive Toyon Court cul-de-sac. This private enclave is situated directly across from the prestigious multi-million-dollar Lonestar Estates, also masterfully crafted by Hydam Homes.Toyon Signature Homes epitomize exceptional design and construction, showcasing exquisite details both inside and out. Each residence is a testament to superior craftsmanship and unparalleled quality, elevating the entire neighborhood. The luxurious interiors feature a variety of optional packages tailored for the most discerning buyers.The open floor plan seamlessly integrates indoor and outdoor spaces, creating a harmonious flow that is both remarkable and inviting. Toyon Signature Homes invite you to become part of an exquisite community that stands unmatched in Thousand Oaks. Here, you will discover tranquility and a place to call home, all within a price range that offers exceptional value.Designed and built for the most critical home buyers, Toyon Homes provide a haven of serene panoramic views of the majestic Santa Monica Mountains and breathtaking sunsets, offering daily enjoyment throughout the year. This luxurious new home awaits to grace your life with unparalleled elegance and comfort.$1,825,000
Alameda 100 Anderson Rd
High-end finishes have shaped this sophisticated Alameda residence into the coastal haven you’ve always dreamed of! Set on a corner lot within the coveted Harbor Bay Isle Community, this two-story abode has captivating curb appeal. Enter and fall in love with high vaulted ceilings, stylish tiles, and gorgeous bamboo flooring. Expansive windows and French doors usher in natural light across the seamlessly flowing living areas. Beautifully crafted, the gourmet-style kitchen treats you to stainless steel appliances, a garden window, custom bamboo cabinetry, a breakfast counter, and sleek countertops. A modern fireplace with built-in niches draws you to the family corner. Upstairs, wake up in the carpeted bedrooms, including the primary suite showcasing soaring ceilings, treetop views, a walk-in closet, and a designer ensuite with skylight, dual vanity, spa-like open shower, and soaking tub. Picture yourself unwinding or hosting festive weekend BBQs surrounded by an idyllic garden filled with vibrant blooms and lush trees. Other notables are the interior laundry area and attached 2-car garage. Close to highly-rated schools, the Ferry Terminal, Bayside trails, Corica Park’s South Golf Course, and other town conveniences. Come call this incredible home your own before it passes you by!$1,825,000
Fremont 35011 Mount Palomar Court
Welcome to 35011 Mount Palomar Ct, a stunning home nestled in the heart of Fremont, CA. This beautifully maintained property offers a perfect blend of comfort, style, and convenience, making it an ideal choice for discerning buyers. The home offers 4 generously sized bedrooms and 3 full bathrooms, including a luxurious master suite with a walk-in closet bathroom featuring a soaking tub, separate shower, and dual vanities. As you enter the home, you are immediately greeted by a bright and airy ambiance, with an abundance of natural light through large windows. The open floor plan enhances the sense of space, creating a welcoming and uplifting atmosphere. Sunlight fills every corner, highlighting the home's inviting and cheerful character. Outside, the generously sized beautifully landscaped backyard presents an inviting space for outdoor living and entertaining. The patio area is perfect for gardening, barbecues, or simply enjoying the California sunshine. Additional features include a two-car garage, central air conditioning, and a convenient laundry room. Located in a highly sought-after neighborhood, this property is close to top-rated schools, parks, shopping centers, and major commuter routes, making it an ideal location for convenience and connectivity.$1,825,000
Los Angeles 3319 Floyd
Stunning Hollywood Hills residence! 5 bedrooms and 4.5 bathrooms, Set within a celebrity-filled neighborhood near Universal Studios. The main house is 3 bedrooms and 2.5 bathrooms. 2 studios on each side of the house with full bathrooms. This home is newly renovated with new spacious kitchen cabinets, countertops, and appliances. Renovated bathrooms and new flooring throughout the house. Breathtaking views of the hills. A hidden gem tucked away in the perfect location, placing you moments from the iconic Hollywood sign, Hollywood Bowl, hiking trails, entertainment, and restaurants.$1,825,000
Rancho Mirage 72204 Rancho Road
This updated Spanish-style home spans approximately 3,280 sqft on nearly half an acre. Originally built in 1948, this impeccably maintained property marries timeless elegance with modern luxury.The main house features 3 bedrooms and 3 bathrooms, showcasing exquisite Saltillo floors, artisanal woodwork, and vibrant tile accents. The gorgeous kitchen is a chef's dream, boasting Italian cabinets, designer lighting, limestone countertops, and top-of-the-line Viking appliances.The primary suite is a true sanctuary with a spacious en-suite bath, dual walk-in closets, and a private patio with French doors opening to the pool and spa. Each additional bedroom offers unique touches of luxury, including bath and pool access.A separate 2 room casita with its own entrance and kitchen provides privacy and convenience for guests or extended family. The resort-like backyard is perfect for entertaining, featuring a sparkling pool and spa, fire pit, outdoor kitchen, and covered dining and lounge areas.Additional amenities include a separate laundry room, a 2-car garage with an EV charger, carport, and RV parking. The home's energy efficiency is unparalleled, with solar panels and a multi-zone HVAC system, including mini-splits, newer doors and windows earning it a Pearl Level certification.With no HOA fees and an enviable location, this gem is the epitome of luxurious desert living. Don't miss the opportunity to make this exceptional property your own.$1,825,000
Marina Del Rey 13082 Mindanao Way # 11
Discover resort-style living at this Marina Del Rey beach and California coastal community. This home boasts an open floor plan with soaring ceilings and 180-degree brick-inlay landscaped courtyards, walkways, and a protected entry that invites both zen relaxation and entertaining. The kitchen, dining, and living spaces seamlessly extend beyond their thresholds, filled with the refreshing west coast breeze. Upstairs, en-suite 3 bedrooms and a separate work-from-home office or den are accessed via beautifully crafted stairs, landings, banisters, vestibules, and vaulted ceilings. Privacy and safety are paramount, with features such as double-paned windows, sliding and French doors, gated courtyard entry, and direct 2 car garage access. This detached single-lot home, one of the largest floor plans available, is found within a 24-hour guard-gated community of Villa Marina East IV offering amenities including a pool, spas, sauna, tennis, pickleball courts, and guest parking. The nearby Villa Marina Marketplace offers convenient access to Equinox, AMC, Pavilions, and is just minutes from the Marina, Venice beaches, and Abbot Kinney shopping and dining.$1,825,000
Laguna Hills 24922 Hendon Street
Stunning Remodeled Home for Sale in Desirable Laguna Hills. Discover your dream home at 24922 Hendon Street, Laguna Hills, CA 92653 in the coveted Laguna Hills community. This single-family residence has been completely remodeled and upgraded throughout, offering a perfect blend of modern luxury and timeless elegance. Situated just minutes from Laguna Hills High School and the stunning Laguna Beach, this home promises convenience, style, and a superb location. Key Features: Beautiful Entry and Open Floor Plan. As you approach the front door, you are greeted by beautifully landscaped grounds. The entrance boasts ceramic flooring throughout, fresh paint, and a bright, open floor plan. Exquisite Kitchen: The kitchen is a chef's delight with new quartz countertops, a customized backsplash, freshly finished custom cabinets, and high-end Bosch/Thermador appliances. A bar area seamlessly connects to the kitchen, perfect for entertainment. Comfortable Living Spaces: Adjacent to the kitchen is a cozy family room featuring bi-fold doors that open to the entertainment backyard. The backyard includes a large covered patio, custom barbeque gas grill and appliances, and a putting green for endless entertainment. Beautifully Landscaped Backyard: The outdoor space is adorned with well-maintained palms, bamboo plants, and vibrant flowers, creating a serene retreat. Luxurious Bedrooms and Bathrooms: The home features three full bathrooms, each remodeled and upgraded with meticulous attention to detail. The oversized master bedroom suite includes a breathtaking master bathroom, a walk-in closet, a fireplace, and a private patio for ultimate relaxation. Additional Features: Spacious three-car garage providing ample storage space. Equipped with solar panels for energy efficiency and a water filtration system. Enjoy the freedom of no HOA dues. Community and Location: Nestled in a highly desirable location, this home offers easy access to top-rated schools, parks, shopping centers, and the beautiful Laguna Beach. Enjoy the best of Laguna Hills living with the convenience of nearby amenities and a vibrant community atmosphere. Don't miss the opportunity to own this exquisite, remodeled home in Laguna Hills. Experience unparalleled luxury and comfort, Schedule your visit today!$1,825,000
Los Angeles 8656 Cadillac Avenue
Great income property with upside potential... Adjacent Beverly wood, Culver city and all the up-and-coming areas on the West side. Must see. Join our open house.$1,825,000
Midway City 15222 Jackson Street
****THIS AREA IS CURRENTLY IN THE PROCESS OF BEING REZONED FROM COMMERECIAL (C2) TO MIXED USE ZONING...PER THE PLANNER AT THE COUNTY OF ORANGE, THE RE-ZONING SHOULD BE FINALIZED SOME TIME IN AUGUST 2024. IF APPROVED 9 - 14 MARKET RENT UNITS WILL BE ABLE TO BE BUILT ON THIS PROPERTY OR UP TO 21 AFFORTABLE INCOME UNITS....PLEASE CALL YURITZY RANDLE @ 714-667-8816 TO VERIFY ANY AND ALL REZONING QUESTIONS. This Property is on an Oversized Lot, currently being used as residence and a tow yard. Property includes an office, Storage areas and a 2 bedroom 1.5 bathroom unit which is being used as a residence. Flat fee water of $55 per month. Owner is currently renting the whole property to one party. Tenant is on a month to month agreement at $5,040. Great for Owner Operator business or a builder. This property is located in an Unincorporated area. This area is a Mixed Use area that consist of many different uses including Multi Family Units. Check with the County of Orange for the possibilities of what can be built. ***TO BE SOLD AS-IS***$1,825,000
Midway City 15222 Jackson Street
****THIS AREA IS CURRENTLY IN THE PROCESS OF BEING REZONED FROM COMMERECIAL (C2) TO MIXED USE ZONING...PER THE PLANNER AT THE COUNTY OF ORANGE, THE RE-ZONING SHOULD BE FINALIZED SOME TIME IN AUGUST 2024. IF APPROVED 9 - 14 MARKET RENT UNITS WILL BE ABLE TO BE BUILT ON THIS PROPERTY OR UP TO 21 AFFORTABLE INCOME UNITS....PLEASE CALL YURITZY RANDLE @ 714-667-8816 TO VERIFY ANY AND ALL REZONING QUESTIONS. This Property is on an Oversized Lot, currently being used as residence and a tow yard. Property includes an office, Storage areas and a 2 bedroom 1.5 bathroom unit which is being used as a residence. Flat fee water of $55 per month. Owner is currently renting the whole property to one party. Tenant is on a month to month agreement at $5,040. Great for Owner Operator business or a builder. This property is located in an Unincorporated area. This area is a Mixed Use area that consist of many different uses including Multi Family Units. Check with the County of Orange for the possibilities of what can be built. ***TO BE SOLD AS-IS***$1,825,000
Carlsbad 6809 Shearwaters Drive
At last! Welcome to one of the largest floor-plans in the coveted Harbor Pointe neighborhood, just a mile from the beach, the Camp Store, shops & restaurants. This exquisite home offers unparalleled panoramic ocean views with a harmonious blend of modern luxury and coastal charm. Featuring 3 bed/2.5 bath, and meticulously designed living spaces, this property includes permitted plans for a JADU addition and is located at the end of a cul-de-sac. Enjoy a bright and airy open-concept living area with new dual-paned windows, recessed lighting, LVT flooring, and fresh paint throughout. The chef’s dream kitchen, crafted by renowned designer Morgan Mullen, features high-end stainless-steel appliances, custom cabinetry, and elegant countertops. The seamless blend of functionality and style extends to the main living space with a remodeled fireplace, opening to a beautifully transformed backyard. The outdoor area includes low-maintenance landscaping, synthetic grass, a spa pad and a stunning patio with an upper viewing deck—perfect for soaking in SoCal sunsets. Highly desired ground-level primary bedroom with en-suite & tastefully remodeled bathrooms featuring modern fixtures and finishes. Additional updates include new interior and exterior doors, a fully updated garage with epoxy flooring, a new garage door, ample storage, an outlet for your electric vehicle charging station & more. Enjoy low HOA fees with access to a community pool & spa. Nearly every inch of this home has been updated, making it move-in ready for you to enjoy! Come see for yourself!$1,825,000
Oceanside 550 Seagaze Drive # 29
Welcome to the largest penthouse at Ocean Lofts, an exclusive community of live/work lofts by the beach! You will not find anything else like this in the market, designed for modern living. This incredible penthouse is sure to impress with 2 bedrooms + office/bonus space and a 250 SF private deck with gorgeous PANO OCEAN VIEWS. Imagine watching sunsets over the ocean from the privacy of home, always accompanied with a refreshing ocean breeze. This concrete constructed building boasts ceilings up to 20’ high, floor to ceiling windows, and an expansive ocean view rooftop deck for lounging, al fresco dining, and enjoying evening sunsets. Take your professional life to the beach - it’s excellent for artists, e-commerce, and creatives right in the heart of Downtown Oceanside. Discover a new way to balance your home life and business all in one place. It’s a rare opportunity just steps to the ocean where live, work, and play collide. No more late nights at the office or daytime distractions, with a luxury live/work loft you can live the lifestyle you’ve been seeking. Within Oceanside’s flourishing downtown center, there is no better place to balance life and work. Enjoy Oceanside’s new Michelin star restaurants, trendy coffee shops, craft breweries, rooftop lounges, and weekly sunset markets all within short walking distance. Rent kayaks or paddle boards at the nearby Oceanside harbor or fish off of the world famous Oceanside wooden pier. At these unique live/work lofts, business owners may take advantage of major tax deductions! On site amenities include fitness center, spacious private storage lockers, central A/C, in-unit laundry, and assigned parking for each unit.$1,825,000
Redwood City 308 B Street
Welcome to 308 B Street, a meticulously remodeled modern starter home in Redwood City. This sleek residence offers 3 bedrooms and 2 bathrooms within its nearly ~1,000 square feet of living space, situated on a generous 5,000 square foot lot. The open floor plan seamlessly blends the living, dining, and kitchen areas, creating an inviting space for entertaining. Luxury appliances and smart home features elevate the functionality and style of this residence. Step outside to discover abundant outdoor space, including an outdoor barbecue and a charming garden, perfect for al fresco dining and relaxation. The property also features a ~400 sq ft detached garage, providing convenient parking and additional storage options. With its modern design and thoughtful upgrades, the home presents an exceptional opportunity to experience the best of contemporary living in the heart of the Silicon Valley Peninsula. Nestled on a tree-lined street, this home offers a tranquil retreat while being conveniently located near local amenities and bustling Downtown Redwood City. Don't miss the chance to make this sophisticated urban oasis your own.$1,825,000
San Luis Obispo 2006 Chorro Street
Railroad Historic District Revival with classic exterior architectural appeal and fully updated interior. Every inch of this 1890s farmhouse was touched when completing the remodel just two years ago with stunning features including an extra large quartz waterfall center island, French Oak floors throughout, soaring vaulted ceilings and an open-concept floorplan. Custom entry door opens into the great room with ample light from all new large-format windows and 20 foot ceilings with premium ceiling fan. Chef's kitchen with premium appliances. Front bedroom downstairs features a private entry and deck access to front with a walk-in closet adjacent to a full bath. Additional downstairs bedroom behind kitchen as well as a full laundry with work sink and plenty of storage accessed through a swinging door. Large two car garage off laundry perfect for mud-room usage. Upstairs a spacious Primary bedroom with enormous private deck featuring breathtaking views of Cerro San Luis and Bishop's Peak. Ensuite includes a generous soaking tub, dual vanities and a state-of-the art steam shower. R2 lot features quality paver-stone drivespace with more than two cars worth of off-street parking and. sweeping landscaped yard perfect for entertaining or possibly an ADU. Just blocks to everything in downtown, you will instantly enjoy the SLO life with this gorgeous home at the crossroads of modern and classic styling.$1,825,000
Santa Ana 1400 4th Street
This Class C office building is minutes from the Civic Center in downtown Santa Ana, California. Located near Hotels and restaurants and is approximately 5600 square feet in a two-story building. The parcel is zoned commercia-Executive. Very strong Health Services tenant in place. The property contains +/- 0.338 acres of land. Gated parking is available to tenants and visitors. It’s an outstanding location highlighted by immediate access to Interstate I-5 freeway.$1,825,000
El Monte 11139 Kauffman Street
We are proud to present an exceptional investment opportunity: an eight-unit multifamily property located at 11139-11147 Kauffman Street in the vibrant City of El Monte. Ideally situated north of Romana Boulevard, 11139-11147 Kauffman Street offers a unique blend of classic charm and modern functionality. Residents enjoy convenient access to the 10 Freeway, the Metrolink El Monte Train Station, and a vibrant scene with dozens of shops, diverse restaurants, and exciting entertainment options within close proximity. El Monte offers a strong sense of community, with parks, schools, and activities that cater to families. It boasts a diverse food scene, influenced by its multicultural population. Steeped in history, the city offers a glimpse into the past at the El Monte Historical Museum and the Santa Fe Trail Historical Park. Beyond its rich heritage, El Monte boasts a convenient location with easy access to Los Angeles County, Orange County, and the Inland Empire. Nestled within the San Gabriel Valley, El Monte is surrounded by vibrant neighbors like Pasadena, Arcadia, Rosemead, Monrovia and West Covina. Within a 20-mile radius, you’ll find a wealth of local landmarks, including the world-renowned Huntington Library, The Rose Bowl, Dodger Stadium, and Crypto.com Arena. For outdoor enthusiasts, there’s Irwindale Speedway, Arcadia Golf Course, and Rosemead Park. The property features on-site laundry, private patios or yards, well-kept mature landscaping, garage parking and/or storage, and on-site parking. Some units are renovated with vinyl wood plank flooring and modern cabinetry, and all come equipped with functional kitchens and security screen doors. 11139-11147 Kauffman Street is a prime San Gabriel Valley income-producing property and a great long-term investment. The property is in a stable rental market area and offers stability for any type of investor, whether it may be a first-time purchaser, seasoned investor, or a 1031 exchange buyer.$1,825,000
Canyon Country 15345 Live Oak Springs Canyon Road
Nestled in a prestigious neighborhood with breathtaking curb appeal, this exquisite home offers a rare blend of elegance and functionality. Boasting 6 bedrooms, 7 bathrooms, 2 Bonus rooms and a plethora of amenities, this residence is a true masterpiece. As you step through the double front doors, you are greeted by a grand 2-story formal living room with soaring ceilings and a stunning sweeping staircase. The formal living room features a cozy fireplace, perfect for relaxing evenings. Adjacent to the formal living room is a versatile front bonus room, ideal for a home office, gym, or additional bedroom. The dining room is a true delight, featuring trey ceilings, natural light, and a convenient butler’s pantry connecting it to the large kitchen. The kitchen is a chef’s dream, complete with a built-in refrigerator, large island, and informal dining area. Open to the family room, the kitchen offers panoramic views of the expansive backyard pool and canyon. The downstairs bedroom with an ensuite bathroom provides comfort and convenience for guests. Upstairs, the primary suite is a retreat in itself, featuring an attached office with built-ins, trey ceilings, surround sound, and a double-sided fireplace. The primary bathroom has dual sinks, vanity areas, a large walk-in closet, a separate tub, and a walk-in shower. All bedrooms include ensuite bathrooms, offering privacy and luxury. A homework station/office space on the 2nd floor provides a dedicated area for productivity. The garage is a car enthusiasts dream, with 3 exterior doors and space for up to 5 vehicles. The attached ADU is a versatile space, offering a bathroom, kitchenette, views, crown moldings, recessed lighting, and a separate entrance. The backyard is a true paradise, featuring panoramic views, a large patio with a cover, outdoor kitchen, basketball court, pool, spa, multiple seating areas, and a gazebo. The ADU can be used as a mother-in-law quarters, office, additional bedroom, or media room. Experience luxury living at its finest in this spectacular home. Schedule a showing today and make this dream home yours.$1,825,000
Los Angeles 951 Ardmore Avenue
Welcome to this exceptional opportunity to invest in a fully vacant 4plex in the heart of Koreatown/Mid-Wilshire! This newly remodeled 4 unit is ideal for investors and owner-users alike. Each unit boasts 2 bedrooms, 1 bathroom, a fully remodeled kitchen, A/C split unit, ample storage, its own gas and electric meter & luxury vinyl flooring throughout. Be greeted by an abundance of natural sunlight peering through the many dual-paned windows - keeping noise & heat out and the cool in! Rear units have either a patio or expansive balcony facing the parking with 6 covered spots and the outdoor space with persimmon trees! This is a rare opportunity to purchase one of the most valued income properties in LA having the entire building delivered VACANT! The optional RTI plans available for an ADU duplex behind the building give the possibility for additional rental income. Located just minutes away from DTLA, Metroline, 10/110 freeways, and all the wonderful things Koreatown has to offer.$1,825,000
Santa Cruz 200 Panetta Avenue # 2
New construction built with all the details of a luxury property for business and warehouse uses. Beautiful wood ceilings (16' clear height), a full mezzanine accessed by a metal spiral stairway, white walls and massive beams catch your eye as you enter. An oversized roll up door provides access for nearly anything. The interior is filled with natural light, from a multitude of double-pane windows. Private restroom with ADA accessible Shower. Large fan, AC and heating provide full climate control. Can be purchased with upstairs residential unit also listed for sale. Located on the Westside of Santa Cruz in the Delaware Addition property. Steps to beach access, surfing and mountain trails for biking, running and hiking. Across the street from Venus Spirits distillery and restaurant.$1,825,000
Santa Cruz 200 Panetta Avenue # 4
Luxury Condo on the desirable Westside. High-level construction with no expense spared. Vaulted, laminated wood ceilings, smooth finished white walls, and an open-airy floor plan. Custom kitchen-dining area with all the finest amenities. Large sliding door "slides the wall open" extending the indoor living outside for entertaining,or private quiet time. The expansive wrap-around decking is finished IPE wood pavers, extending the quality of detail to the outdoor environment. Master bedroom opens to the deck and features a beautiful master bathroom with double sinks, double shower, and high ceiling. Second bedroom has a large walk-in closet, and storage or possible loft areas above. Peak of the ocean and sunset views, located within walking distance of the beach and minutes from world-class biking and hiking trails.Located on the vibrant Westside of Santa Cruz within the Delaware Addition with all amenities steps away. Also for sale downstairs warehouse unit.$1,825,000
Long Beach 1215 Temple Avenue
1215 Temple Avenue is a 7-unit apartment asset in Long Beach, California. The property is offered at 11.17 GRM and 6.00% cap rate on current rents. The property is comprised of one 4BD / 3BA townhouse-style unit; two 2BD / 2BA units; two 1BD / 1BA units; two studios. Studio units feature private yards. Six of the units have been fully remodeled with recessed lighting, new flooring, new kitchen countertops, cabinetry, and stainless steel appliance, new bathroom vanities, tiling, and modern fixtures and features throughout. Most remodeled units offer in-unit washers and dryers. There are five garages and one surface parking spot. The garages offer the opportunity for ADU conversion to capture additional rental income.$1,825,000
Santa Cruz 207 Wavecrest Avenue
Fully updated custom, oceanview home on quiet cul-de sac .Close to UCSC, Wilder State Park, world class surf, happening new restaurant's, downtown and more. This flexible floor plan features oceanview's from every room in the house. Main living area is open with custom kitchen-stainless steel appliances, quartz counters, shaker style cabinets. Nice dining area w/large attached deck to enjoy indoor/outdoor living. Living room features large fireplace, high ceilings, skylights .2 ample sized bedrooms and nicely appointed bathrooms. There is an additional 360' downstairs bonus room not included in sq ft. Entry level room has huge full ocean view deck,1/2 bath and would make great work from home office or 3rd br. Hard to find quality upgraded home with this sq ft and full ocean views under $2m. Must get inside .$1,825,000
San Diego 700 Front Street # 2505
significant price drop! seller motivated! Nestled within Downtown San Diego's Horton Plaza District, The Meridian stands as an emblem of urban elegance. This prestigious city residence is a harmonious blend of sophistication and comfort, boasting lavish interiors and meticulously landscaped gardens. This unique residence has been thoughtfully designed with lofty ceilings, generous closets, and abundant storage space, ensuring you find comfort in the heart of downtown. Step into this expansive two-bedroom dwelling that treats you to awe-inspiring city views. Its open living and entertainment space is perfectly framed by floor-to-ceiling glass walls and sliding doors. Immerse yourself in the vibrant Downtown San Diego lifestyle, highly sought after at MERIDIAN. Don't miss the opportunity to experience it for yourself. High above, on the 2/3-acre rooftop plaza, uncover a world of luxury amenities, from poolside cabanas and semi-private balconies to three barbecue areas, and meticulously crafted gardens. To gain a richer understanding of the remarkable MERIDIAN way of life, we invite you to delve into the Supplement. Surrounded by a wealth of culinary, cultural, athletic, and entertainment choices just moments from your front door, this residence is a perfect paradise for food and entertainment$1,824,999
Palm Springs 2270 Smokewood Avenue
High ceilings, so much light, and located in the very desirable Araby Cove neighborhood, this fenced, private and secluded, bright and spacious home affords the new owner generous views of the San Jacinto Mountains from every vista. Numerous walking and hiking trails are within mere feet of this warm and beaming home. Large low E double glazed windows throughout offer an abundance of light and the high ceilings create a very open and appealing space, affording views of the entire city!Upon entry though the gated courtyard, the home welcomes you with unobstructed views to the backyard, pool, spa and mountains. This three bedroom three bathroom home with over 2,500 sq. ft. of living space was updated in 2021 and features many sustainable and energy efficient components. Some of those many features include fully paid-off but leased Tesla solar panels, a Tesla home battery system, new energy-efficient dual-stage A/C and heat pump unit installed in 2022, a Flow Tech Max anti-scale system, a Tesla High Power car charging station as well as a 220V outlet for all electric car charging. The pool was rebuilt in 2021 and features a high efficiency heater, remote control center as well as a Sundance 880 Series Altamar 6 person spa. The large and manicured backyard features complete privacy, an outdoor built-in grill, numerous seating and dining areas all surrounded by the mountains in south Palm Springs. If high ceilings, lots of natural light, an open floor plan, two primary bedrooms, close proximity to the mountains, secluded from any street noise, and energy efficiency is important, this home could be a terrific match.$1,824,998
Fremont 2250 Kilowatt Way # 404
The expertly designed Farringdon penthouse with over 3,000 sq.ft. of living space with Dual Primary Suites immediately impresses, featuring a beautiful foyer that presents views of the expansive two-story Great Room and two-story casual Dining Area with access to a spacious covered deck. The well-appointed kitchen features JennAir stainless steel appliances, 34" gas cooktop, quartz countertops, elegant Fineline Cream textured cabinet, soft close doors and drawers, and complemented by a generous center island with breakfast bar, plenty of counter and cabinet space, and a roomy pantry. Defining the luxurious Primary Bedroom Suites are sizable Walk-In Closets and charming Primary Bath with Dual Vanities, a large luxe Shower, linen storage, and a private water closet. The large Secondary Bedroom features a walk-in closet and a shared hall bath. A generous loft with a desirable deck is central to a Secondary Primary Bedroom Suite with a walk-in closet and private bath with dual vanities and a water closet (Photos not of actual home, for marketing purposes only, features and upgrades are different) Metro Crossing is located across the new Warm Springs BART and near highways 680 and 880.$1,824,424
Los Gatos 16089 Redwood Lodge Road
Experience the ultimate family retreat in the peaceful Los Gatos Mountains. This 1.8-acre property seamlessly blends natural beauty with modern amenities. Featuring a sun drenched in ground pool and patio in front and a peaceful redwood grove in the back it offers the perfect balance of sun and shade. Ideal for entertaining, the home boasts expansive decks, patios, and views that capture the essence of mountain living. The residence offers four bedrooms and three full baths, including a convenient ground-floor bedroom and bath. The Primary Suite is a true sanctuary, with a large walk-in closet, an ensuite bath with a large walk in shower and dual sinks and a deck that offers sweeping mountain views and a glimpse of Monterey Bay. An outbuilding beyond the redwood grove is perfect for a home office, while the versatile downstairs bonus space lends more options. Top Rated Schools include: Loma Prieta Elementary, CT English Middle and Los Gatos High. Additional features include: Outdoor movie projector, owned solar panels, two Tesla Powerwall Home Batteries w/ a 240V electric car charger. Located just 3 miles from Summit Store, 15 miles to Los Gatos and 11 miles to the beach at Capitola. Don't miss this rare opportunity to own the perfect blend of nature, privacy, fun and luxury.$1,824,000
Los Angeles 4265 Garthwaite Avenue
This is a 4-unit building, totally remodeled. 3 units will be delivered vacant at the COE. Please make an appointment with the listing agent to see this building. Each unit is 1407 Square feet, Living room, formal dining room with a balcony off the dining room. Kitchen, breakfast nook, and service porch with washer dryer hookups. 2 extra large bedrooms, and a remodeled bathroom with tub and shower. Investors come and see. Owner-occupants, live in one, and have the other 3 units help to pay your mortgage.$1,823,000
La Mesa 7845 La Mesa Summit Dr
Phase 1- Lot 4 New Construction Detached SINGLE STORY home in La Mesa. 2,473 sq. ft. Plan 1 in the Summit Estates gated community, corner of Eastridge Dr. & Monte Dr. Upgraded with over $53K in options! 3 Be/3.5Ba/gorgeous view, 2-car attached garage. Multi-gen with kitchenette for extended family. Beautiful modern kitchen with maple wood shaker style cabinets in "seta" finish, large quartz kitchen island with under cabinet lighting, extra cabinetry and electrical upgrades. Solar is included and is owned, not leased. Use designated lender for special incentives! Estimated move-in ready September 2024 Phase 1- Lot 4 New Construction Detached SINGLE STORY home in La Mesa. 2,473 sq. ft. Plan 1 in the Summit Estates gated community; corner of Eastridge Dr. & Monte Dr. Upgraded with over $53K in options! 3 Be/3.5Ba/gorgeous view, 2-car attached garage. Multi-gen with kitchenette for extended family. Beautiful modern kitchen with maple wood shaker style cabinets in "seta" finish, large quartz kitchen island with under cabinet lighting, extra cabinetry and electrical upgrades. Solar is included and is owned, not leased. Use designated lender for special incentives! Estimated move-in ready September 2024$1,822,990
San Marcos 935 Visalia Place
One of a kind new build on a stunning homesite in KB Home Ridgeview, a Master Planned Community in San Marcos. This Single-Story Story Home can be upgraded to include the latest Design Studio upgrades including: Luxury Vinyl Plank Flooring, Upgraded Carpet and Pad Upstairs, Additional Recessed Lighting, Flat Screen Pre- wire, Large Loft, Modern Gourmet Kitchen including Cove and Wolf Appliances, Designer Tile Backsplash, Quartz Countertops, Oversize Island Quartz Countertop. Elegant 9’ ceilings with all 8’ Interior Doors. Modern conveniences include, Ecobee Smart Thermostat, Video Doorbell, Outside Door Alarm, Leak Detection System, and a Tankless Water Heater. Floor plan includes: • Large great room • Downstairs primary suite & flex space • Spacious secondary bedrooms • Walk-in kitchen pantry • Standalone tub and separate shower with clear glass enclosure at primary bath • Walk-in closet at primary bedroom, bedroom 3 and bedroom 4 • Extended dual-sink vanity at primary bath • WaterSense labeled faucets • Tankless water heater • Solar energy system • Low-E windows • ENERGY STAR certified home Community Highlights: • Solar included in purchase price of homes • Surrounded by hiking and mountain biking trails • Short drive to Tri-City Medical Center, Kaiser Permanente® San Marcos and Palomar Medical Center Escondido • Just minutes to Hwy. 78 and I-15 • Zoned for highly regarded San Marcos Unified School District • Convenient to California State University San Marcos and Palomar College • Only 14 Miles to Pacific Ocean and Beaches!$1,821,990
Based on information from California Regional Multiple Listing Service, Inc. as of August 15th, 2024 at 4:36pm PDT. This information is for your personal, non-commercial use and may not be used for any purpose other than to identify prospective properties you may be interested in purchasing. Display of MLS data is usually deemed reliable but is NOT guaranteed accurate by the MLS. Buyers are responsible for verifying the accuracy of all information and should investigate the data themselves or retain appropriate professionals. Information from sources other than the Listing Agent may have been included in the MLS data. Unless otherwise specified in writing, Broker/Agent has not and will not verify any information obtained from other sources. The Broker/Agent providing the information contained herein may or may not have been the Listing and/or Selling Agent.

