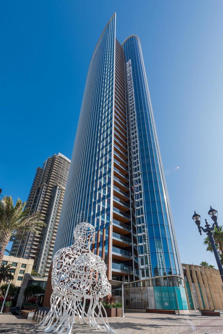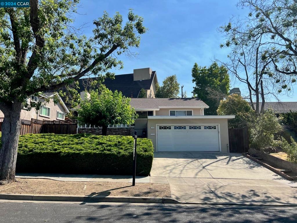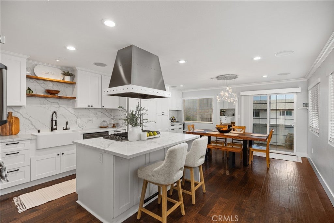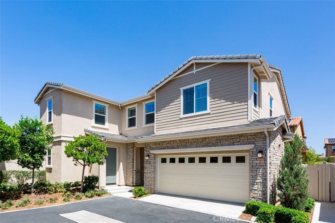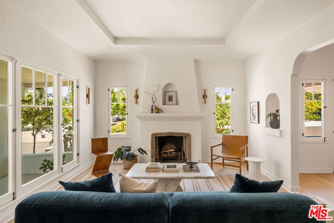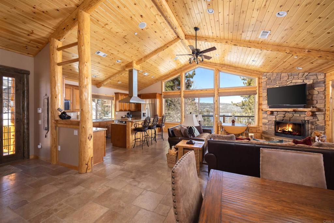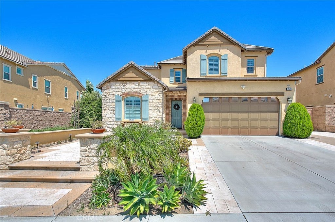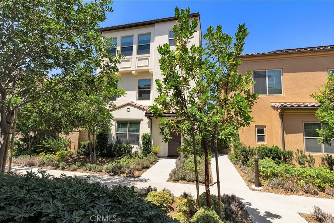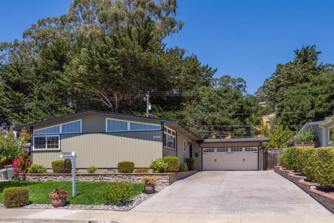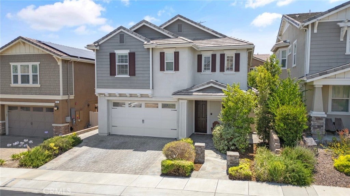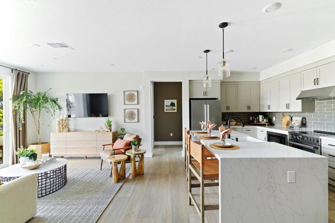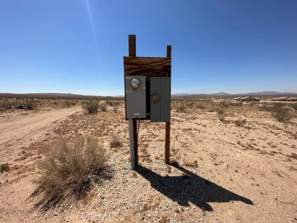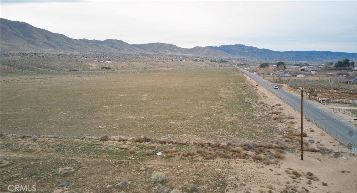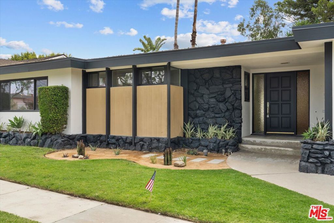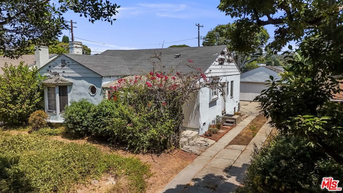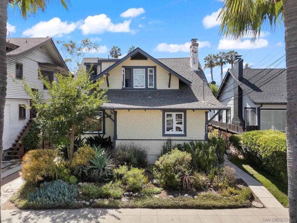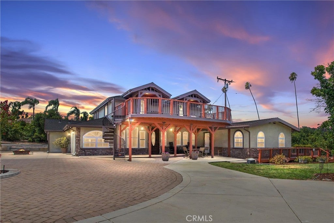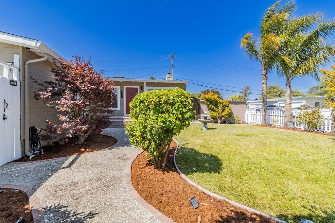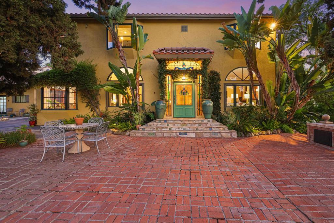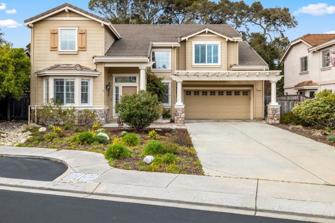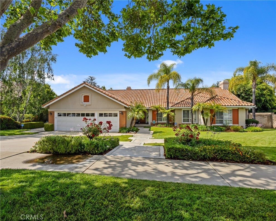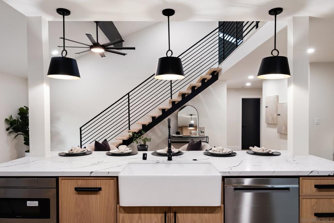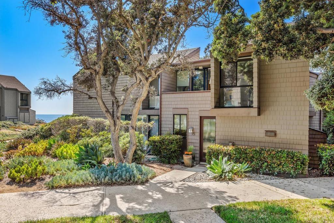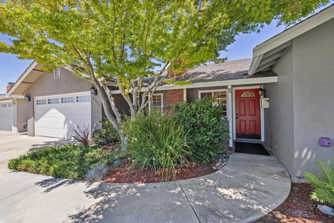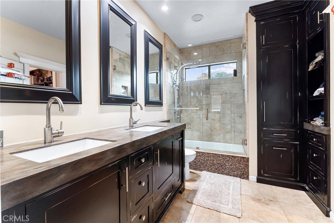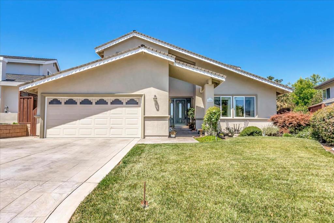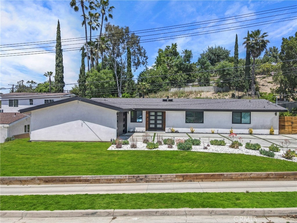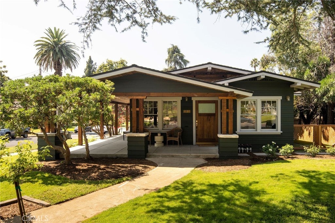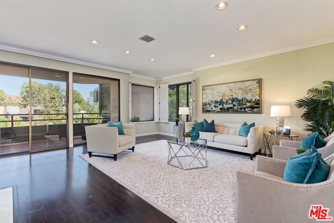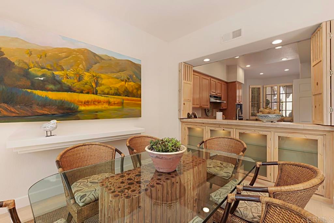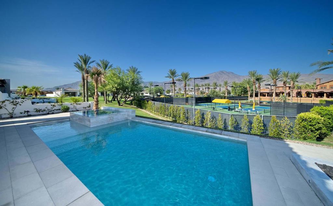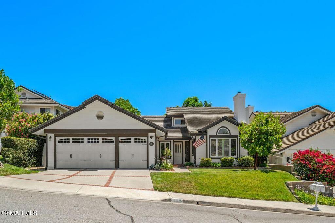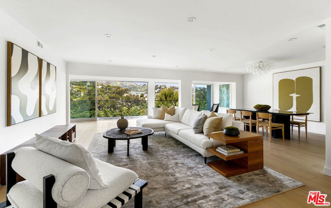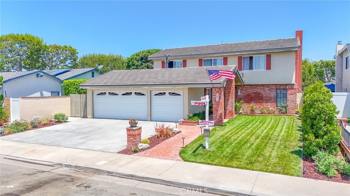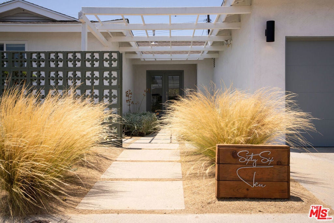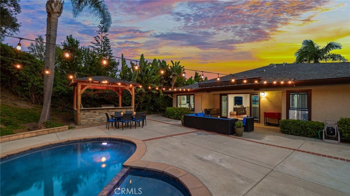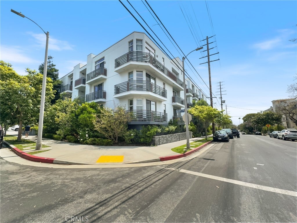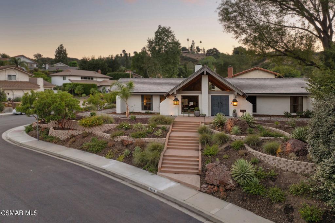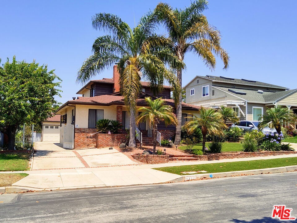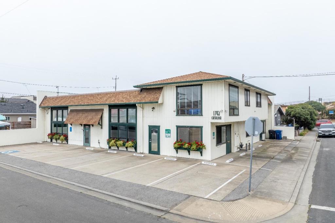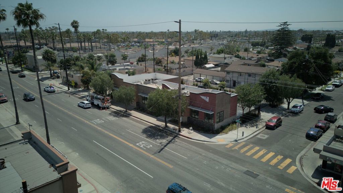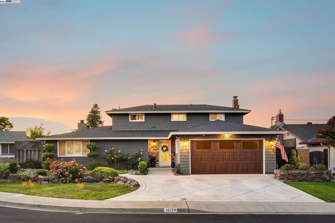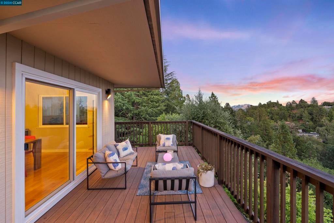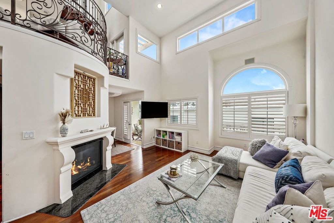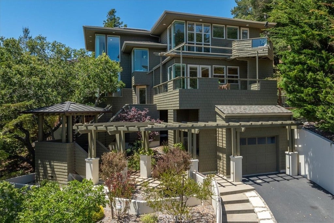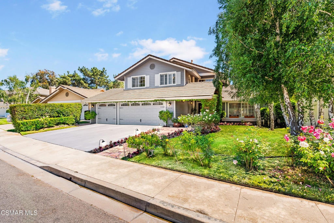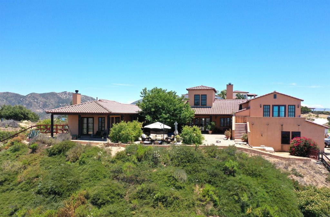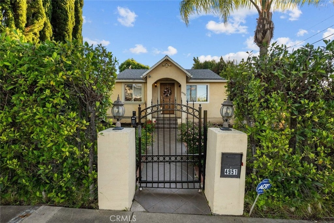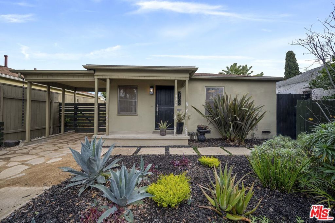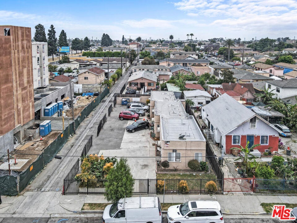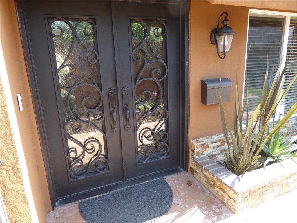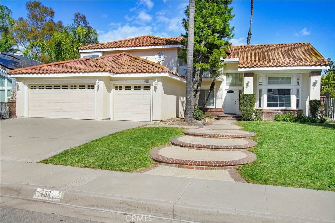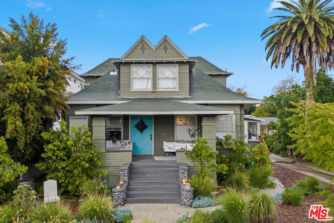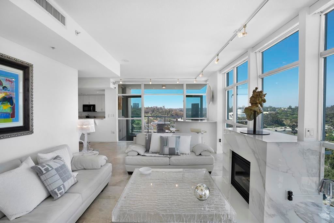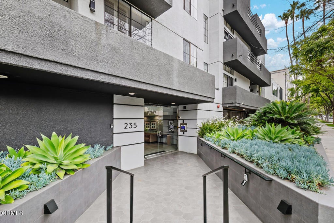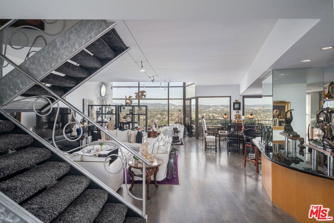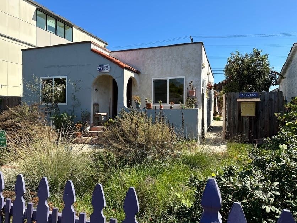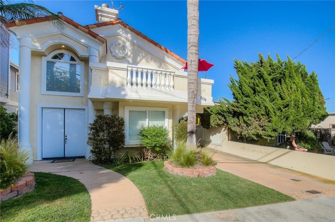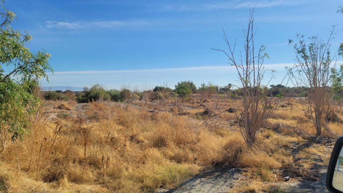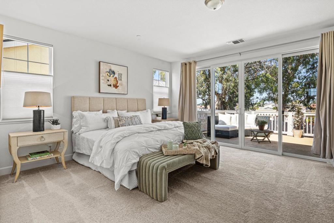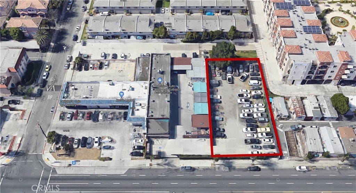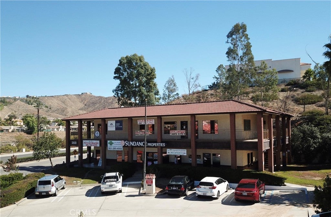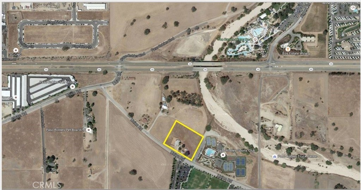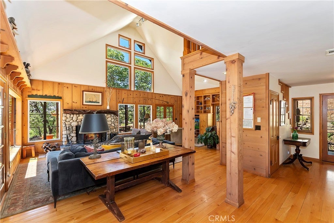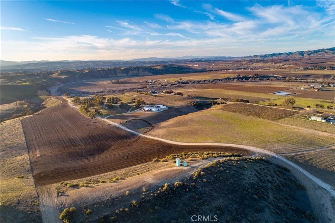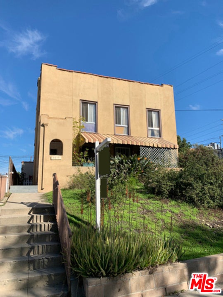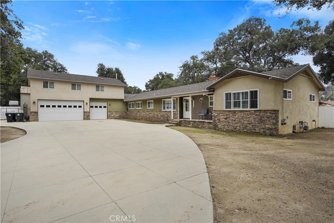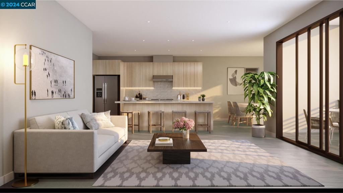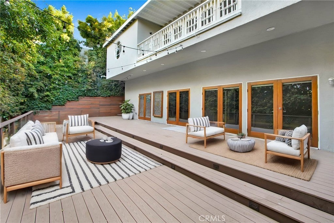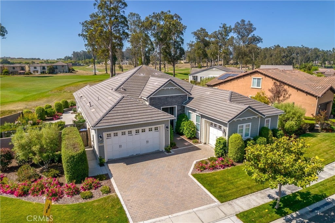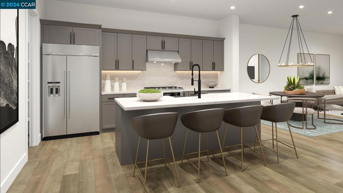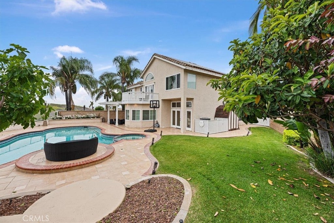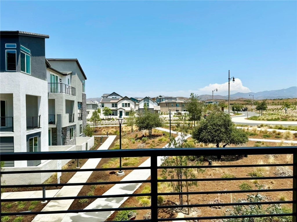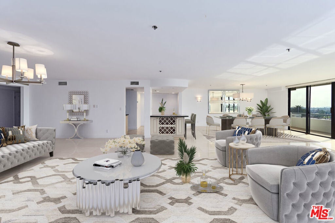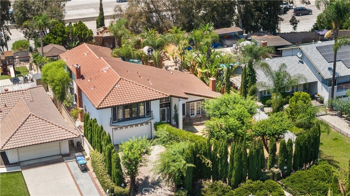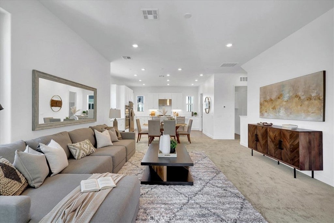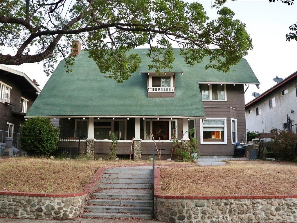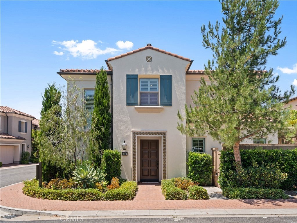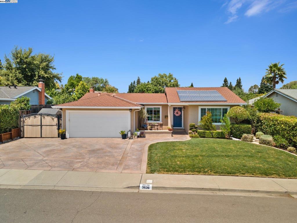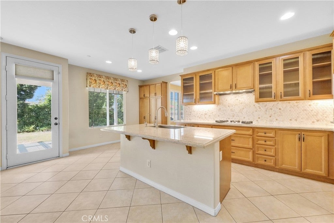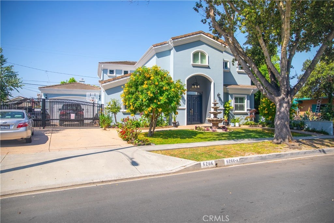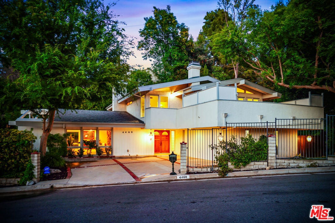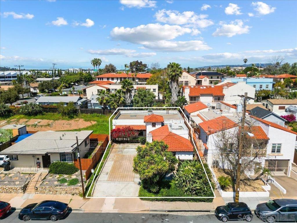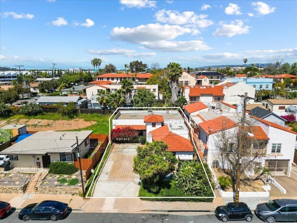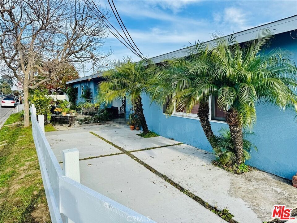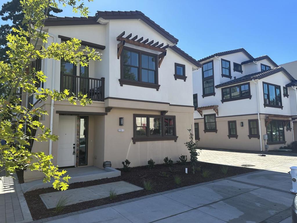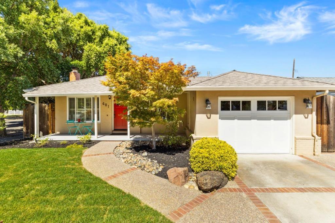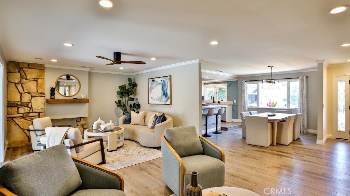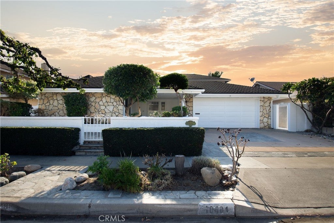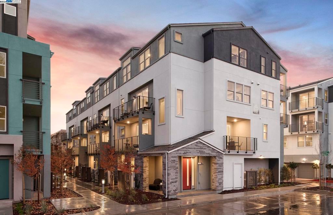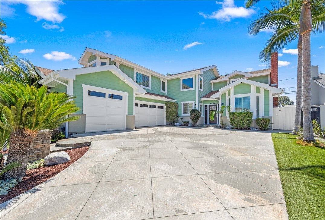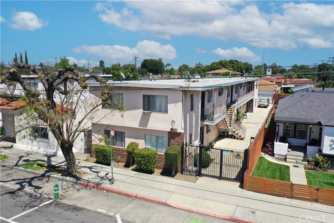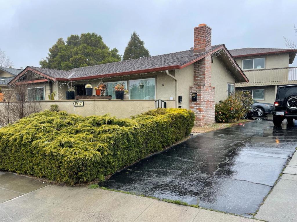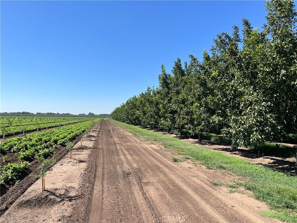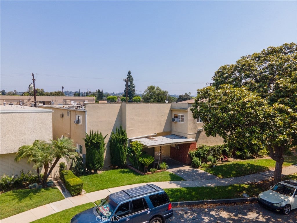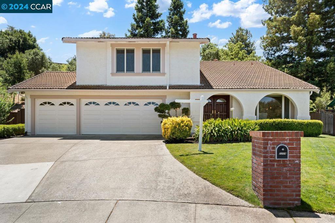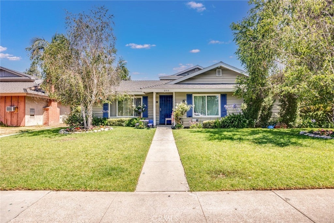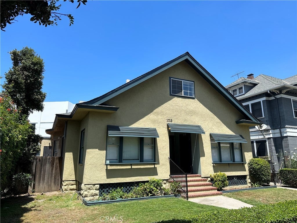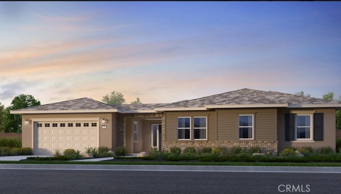Search Results
Please narrow your search to less than 500 results to Save this Search
Searching All Property Types in All Cities
San Diego 888 E Street # 2406
Extraordinary, elegant and functional design is the hallmark of this remarkable, well-appointed 24th floor condo at the iconic Pacific Gate Luxury Tower on San Diego's Downtown Waterfront. Custom cabinetry, lighting, wall coverings and window treatments, and a very thoughtful use of space throughout by its interior designer/owner. Automatic shades, smart home technology, 24/7 Concierge & Security, access to the Pacific Gate luxury car fleet and the Pacific Dream 45' Yacht. Sophisticated urban, City lights, San Diego Bay and Marina views. 2 Single stall (non-tandem) parking spaces plus EV charger. Pacific Gate is the only Super Prime luxury tower in San Diego, noted for it's stunning architectural details and incomparable amenities. Two nested curved glass & steel towers rise as a single imposing column to create an extraordinary profile and striking addition to the San Diego skyline. Enjoy a uniquely designed circular motor court and colonnade when you arrive, with 24/7 Porter Services for your convenience. This is Waterfront living at its finest, with convenient proximity to the Rady Symphony Shell at Jacobs Park, Seaport Village, the acclaimed Animae restaurant (located on the ground floor of Pacific Gate) Little Italy and the soon to be completed IQHQ $1.5 billion Life Sciences complex and park.$1,729,900
Redwood City 1079 Connecticut Dr
Beautiful Redwood City home ready for someone to make it home! This wonderful home offers a newer kitchen with white shaker cabinets, quartz counter tops, new appliances, plus tiled backsplash with hardwood floors. Family room has fireplace, can lights, leads to dining room. Owner's suite w/built-in closets, plus extra wall closet in bath along w/shower, oversized vanity. Recent remodel includes New interior paint, new carpet, hardware, can lights, ceiling fans, trim & baseboards, interior doors. The exterior has had a new roof & gutters, new stucco, and garage opener. The backyard offers a covered patio, plus other patio levels for entertaining and family enjoyment.$1,729,900
San Clemente 225 Avenida De La Grulla
Welcome to your coastal sanctuary in West San Clemente! This stunning 4-bedroom, 3.5-bathroom home, including a flexible bonus room with its own bathroom, offers the ideal blend of luxury and relaxation, all without the burden of HOA fees. Just a short stroll from the beach, this home is your perfect first or second residence when you need to escape and unwind by the ocean. Imagine waking up to the sound of the waves and the fresh sea breeze as you step into a lifestyle that feels like a permanent vacation. Situated in a prime location, one & a half blocks from the ocean, you're just moments away from San Clemente’s best. Whether it's world-class surf, vibrant dining options, or boutique shopping, everything you love about the coast is at your doorstep, making it the perfect getaway whenever you need a break. Families will also appreciate the highly rated local schools offering top-tier education in a safe and welcoming community. This makes the home a great retreat and a solid investment for future family time. The heart of this home is the gourmet kitchen, designed for those who love to cook and entertain. Featuring high-end appliances like a Viking stove, a built-in Sub-Zero fridge, and a spacious quartz island, this kitchen is as functional as it is beautiful. With custom cabinetry and ample storage, every detail is thoughtfully crafted to make your time here effortless. Outside, the backyard becomes your private retreat, boasting a unique design by a local artist. Rare cacti and vibrant succulents offer a low-maintenance, visually striking landscape illuminated with energy-efficient LED lighting, making it a peaceful place to relax anytime. This home truly shines on its expansive rooftop deck, which offers panoramic views perfect for sunset gatherings or watching fireworks. Complete with built-in speakers, a built-in fridge, seating for a large gathering, and all the amenities needed for outdoor entertaining, this deck is the ideal spot to create memories with family and friends. This West San Clemente home is more than just a property—it's your personal coastal getaway. Whether you’re looking for a second home to escape to the beach or a primary residence that feels like a year-round vacation, this house has everything you need to enjoy the best coastal living. Don’t miss the opportunity to make it yours!$1,729,000
Carlsbad 6635 Encelia Place
Move in and enjoy this beautiful turnkey Carlsbad Home nestled within the sought-after community of Treviso Carlsbad! The home is a spacious 5 bedrooms + Den that includes an attached full Casita/ ADU/ Next Gen/ Multi Gen Suite. This Casita/ADU includes a bedroom, ensuite bath, living area with kitchenette, walk in closet, its own laundry hook-ups and even a separate entrance for added privacy! Conveniently located just 3 miles from the ocean and situated in a great cul-de-sac location. This coastal home is meticulously upgraded, featuring 9-foot ceilings, engineered hardwood on the 2nd floor, newly installed luxury vinyl plank on the first floor and decorative tiles on the guest bathroom & laundry room upstairs. The primary suite is generously sized with walk-in closet and a large walk-in shower and soaking tub, a double vanity and quartz countertops. Window coverings include shutters in the bedrooms and woven shades for added light with attached privacy shades & custom curtains in the living room, dining & kitchen. Across the dining room is a custom-made built-in bar & shelves. The kitchen has top-of-the-line quartz counter-stops, upgraded backsplash, stainless steel appliances, smart oven, microwave, 5-burner gas cooktop, dishwasher, & garbage disposal. Additionally, the property is equipped with modern amenities such as a video doorbell, an EV charger-ready plug in the attached two-car garage, remote front lock, garage door monitoring, and a smart thermostat. The backyard has been thoughtfully upgraded with established flowering plants, fruit trees, raised garden beds, stylish decorative lighting and Pergola that is setup for ideal outdoor dining and entertaining. Enjoy San Diego’s idyllic weather year-round! Residents of this quaint community enjoy access to a range of amenities, including a resort-like heated year-round pool, in ground spa, outdoor showers, covered barbecue area, seating and lounges with beautiful views of the hillsides and 2 children’s playgrounds. Renowned Carlsbad School District with Aviara Oaks Elementary & Middle schools. High school with option of top-rated Sage Creek High School or Carlsbad High School. Nearby Park Hyatt Aviara & Omni La Costa Resorts, Aviara Golf Club, Public Parks, hiking trails, greenbelts & more with easy access to I-5! Wow.$1,729,000
Los Angeles 1602 Stearns Drive
Back on Market at no fault of property! Welcome to this gorgeous, newly reimagined 1920's 3 bedroom, 2 bathroom Spanish bungalow, perfectly situated on a corner lot of a beautiful tree lined street in the coveted neighborhood of Faircrest Heights. Seamlessly blending modern living with classic charm, you're greeted by a sun-drenched living room adorned with the original fireplace, restored wood casement windows + a multitude of graceful arches. A formal dining room opens to a sunny outdoor side patio, perfect for festive gatherings. The thoughtfully designed kitchen with breakfast nook, large island, abundant storage + a delightful Dutch door leads to the exquisite backyard, blending indoor and outdoor living. The primary bedroom features a built-in window seat + ensuite bathroom with a custom tile walk-in shower, offering a serene retreat within the home. Two additional light-filled bedrooms, one with French doors to the backyard, provide ample space for relaxation and comfort. The all new hallway bathroom features vintage-inspired tile, adding to the home's timeless allure. Outside, the Mediterranean-inspired backyard beckons with drought-tolerant plants, tumbled pavers and a sprawling lawn, creating an idyllic space for outdoor entertaining and relaxation. A finished garage serves as a versatile bonus space that can easily adapt to your needs. Whether you're dreaming of a home office, a personal gym, or considering a potential ADU (Accessory Dwelling Unit), this additional area offers flexibility for your needs. With its Spanish inspired design, 1602 Stearns Drive presents an exceptional opportunity to experience quintessential California living with vintage-inspired allure + modern comfort!$1,729,000
Big Bear Lake 841 Sky High Drive
Welcome to the summit! This Tranda built log home is on a cul de sac at the top of prestigious Ironwood Estates, which is walkable to the village, a short drive to skiing, adjacent to the alpine slide and original ski runs, which now has great sledding and hiking trails that are less than 500ft from your front door. Lake and mountain views don't get much better than from this original owner, meticulously maintained 4bd, 3.5 bath home. Lives like a single story, with garage, primary suite, great room and kitchen all on the entry level. Downstairs has 3 more bedrooms, 1 ensuite and 1 semi-ensuite bath, a games room and additional family room with 2 sets of bunkbeds! This highly upgraded home has commercial grade appliances, can easily sleep 14 people, but has never been rented. Hosting a party will be a breeze with over 1,700sqft of deck space and unobstructed views of the largest 4th of July fireworks display in Southern California. The home is wired and has a multi-zone audio/video system in several rooms, including outdoor deck speakers and video camera system. While there isn't currently a hot tub onsite, the lower deck has been engineered to hold one! All furniture and supplies are available for a completely turn-key home or vacation rental, including AV equipment, pool/ping-pong table, bed linens, a portable generator, snow blower and even a 220 outlet for an EV in the garage. This home was custom built in 2013 and has utilities underground for more piece of mind during winter storms. Just unpack your suitcases and you are ready for life at the top!$1,729,000
Chino Hills 17147 Penacova Street
Shows like a model home! Over $250K of custom upgrade! Located in the prestigious Vila Borba Community. 4 bedrooms, 4.5 bathrooms (1 bedroom and 1.5 bathroom downstairs), plus a loft upstairs, 3 car garage. Great room with modern accent wall. Dining area with custom chandelier and wine cooler. Beautiful modern kitchen with floor to ceiling shaker cabinets, quartz countertops, large island with breakfast bar, walk-in pantry, stainless steel appliances including double ovens, dishwasher, premium Fotile kitchen hood, and KitchenAid 5-burner stovetop. Downstairs features one bedroom and one bathroom ensuite. Upstairs features a large bonus loft, perfect for family entertainment. Primary bedroom with accent wall, and a permitted covered sun room with beautiful view of the city and mountains. Primary bathroom with double sinks, his and hers vanities, soak tub, and separate shower with frameless glass enclosures. Large walk-in closet with custom built shelves. Upstairs laundry room with utility sink and storage. Other features include beautiful tile flooring in the living room, dining area, kitchen, and bathrooms. Wood flooring in the loft, and all the bedrooms. Custom two-tone paint, recessed lights, chandeliers, ceiling fans, and solar panels. Professionally landscaped backyard with covered California room, plants, swimming pool and spa. Conveninent access to shopping centers, and recreational facilities. Easy access to major freeways.$1,728,800
Irvine 175 Elkhorn
Welcome to Portola Springs, where luxury and sophistication meet in this stunning detached smart home featuring 3 bedrooms and 3.5 bathrooms. Every detail of this residence has been meticulously upgraded, showcasing beautiful Acacia hardwood flooring, custom tile work, and custom paint throughout. The open floor plan is perfect for entertaining or family living. The ground floor hosts the first bedroom, currently serving as an office, complete with an ensuite bathroom for ultimate privacy. Upstairs, the heart of the home reveals a gourmet kitchen with an oversized Quartz island, custom pendant lighting, stainless steel appliances, gold pulls, and extended cabinets that flow into the dining area, which also features a wine fridge and designer window treatments. The dining area opens to a private deck, ideal for morning coffee, al fresco dining, or gardening. The spacious living area provides ample space for gatherings or intimate evenings. As you proceed upstairs, you'll find a guest bathroom with a curated vanity, a custom linen closet, and a spacious laundry room with built-in cabinets and a Quartz countertop. The primary suite is a sanctuary with a wall of windows that flood the room with natural light, a vast walk-in closet, and custom window treatments. The primary ensuite includes a soaking tub, extended cabinetry, upgraded counter and backsplash, a stunning glass shower enclosure, and a private water closet. The secondary bedroom features beautiful windows with hill views, an ensuite bathroom with a glass shower door, and large walk-in closet. Additional features of this home include plantation shutters, oil-rubbed bronze door handles and hinges, Nest thermostats for dual control on the 2nd and 3rd floors, LED recessed lighting throughout, high ceilings, and designer ceiling fans. The home is equipped with a 20-panel Enphase solar system, a whole house fan, whole house water filter & softener, and a reverse osmosis system. Located a short distance from the 241 Toll Road, Loma Ridge Elementary School, community pool, tot lot, and sports complex, this home is part of the Village of Portola Springs, which offers 15 parks, resort-style pools, recreation facilities, walking trails, and sidewalks. Conveniently situated near shopping centers, business parks, while within the top-rated Irvine Unified School district, this home is the perfect blend of luxury and practicality. Don't miss the opportunity to make it yours; schedule your private showing today.$1,728,000
Millbrae 1370 Ridgewood Drive
Drive up the long driveway of this tastefully updated 3 bedroom, 2 baths home in the Meadows neighborhood with central air conditioning. Walk into a spacious open floor plan with vaulted ceilings, foyer, & arches. A property full of natural lighting, skylights, and recessed lights. Enjoy the wooden & tile floors, gas burning fireplace, a kitchen island with stainless steel appliances, breakfast bar, granite countertops, double stainless steel sinks, 5 gas burners, downdraft vent, and hot water dispenser. The hall bathroom is equipped with a jacuzzi tub, primary bathroom with double sink, shower stall with decorative tiles. Relax in a beautifully landscaped backyard with an extra large deck that backs into an open space and take advantage of the shed with electricity. Walk to school.$1,728,000
Lake Forest 7 Cedarwood Court
Welcome to 7 Cedarwood Ct at Whisler Ridge! This luxury 4 bedroom 3 bathroom home exemplifies luxury living at its finest. Boasting an array of meticulously crafted features and amenities, this residence is an entertainer's dream. Upon entering you’ll discover an open floor plan adorned with sleek finishes and abundant natural light, the custom shutters allow for as little or as much lighting as desired, great for customizing the perfect ambiance throughout. The spacious living room is equipped with built-in surround sound, perfect for entertaining guests or enjoying movie nights with family. The gourmet kitchen wide open to the living room is a chef’s delight, featuring a new 6 burner stove, crisp-white cabinetry, a walk-in pantry complemented by a unique bar area, and a large island with luxurious Silestone countertops, offering ample space for food preparation, casual dining, and social gatherings. Downstairs features one of the four bedrooms and bathroom with walk-in shower, offering privacy and flexibility for guests or multigenerational living. A soft water filter and triple osmosis filter ensure pristine water quality throughout the entire house, enhancing daily comfort. Upstairs you’ll be greeted by a sizable loft with endless potential. 2 spacious bedrooms, one full bathroom and laundry room just down the hall, The primary suite features a luxurious ensuite with dual vanities, an oversized tub, large walk-in shower, private water closet & two walk-in closets. The balcony overlooks the custom pool that awaits just out back.No entertainers home is complete without a resort style backyard! The custom built pool features a Baja shelf great for lounging and an inviting jacuzzi wrapped by a fun water slide. Custom BBQ area with a gas line and fridge are perfect for hosting pool parties. Tech-savvy homeowners will appreciate the intercom system connecting four rooms with a doorbell camera that allows communication with guests at the door, LAN internet and cable pre-wired throughout the home, AC with two Nest controls, offering efficient climate control and personalized scheduling on each level. A built-in EV car charger and solar system highlight the home’s commitment to sustainability and modern convenience.With easy access to Toll Roads, close to the Irvine Spectrum & Foothill Town Center with shopping, dining, entertainment, and recreation this exceptional home embraces the Orange County lifestyle.$1,728,000
Sunnyvale 1301 Barbet Circle # 9
Brand new construction! Lot 9 Plan 6 is a corner east and south facing 3 bedroom, 3 bathroom boasting 1,740 square feet of living space designed for modern living. Spread across two floors, the home offers views and abundant natural light. The heart of the home is the open floor plan on the third floor, seamlessly integrating the kitchen, living room, bedroom, full bathroom, and deck, all with plenty of room for entertaining. The kitchen features a Bosch appliance package and gorgeous quartz countertops, while the island provides a convenient spot for food preparation or casual dining. Two additional bedrooms are located on the fourth floor, ensuring privacy and tranquility. Both bedrooms boast views, making them the perfect retreats after a long day. Vida is a new collection of 50 two- and three-bedroom energy-efficient townhomes. Open floor plan designs range from approximately 1,378 to 2,037 square feet. Vida's central location is within walking distance of shopping and dining, as well as Fremont High School and the Sunnyvale Community Center Park. Please note that the images are artist renderings and do not reflect the actual home for sale.$1,728,000
Barstow Tortoise Road
For sale - five parcels level lot with utilities (buyer to verify). Has old tract map for 44 units SFR 9,000 sf/lot. Potentially may be able to build up to 66 units SFR 6,000 sf/lot (buyer to verify with City). Currently zoned SFR. City is opened to zone change to Industrial use (buyer to verify with City). Power stubbed to property. Other utilities (gas, sewer, water) close by (see attached utilities map). APN # 0421-122-63, 64, 65, 66 & 67.$1,727,400
Apple Valley Deep Creek Road
Amazing land opportunity in Apple Valley CA. Two parcels totaling approximately 215.75 acres. Zoned AV/RL. Located just south of Rock Springs Road and Deep Creek Road. Paved frontage along Deep Creek Road.$1,726,000
Los Angeles 5928 Chariton Avenue
Welcome to a Mid-Century Gem nestled in the heart of Ladera Heights, recognized as one of LA's most desirable neighborhoods for its family-friendly atmosphere and convenient access to local amenities. This distinctive home boasts two spacious living areas illuminated by abundant natural light streaming through expansive wall-to-wall windows, showcasing a stunning original 1957 fireplace that serves as a focal point in both rooms. The warm and inviting ambiance is complemented by the timeless mid-century design, offering plenty of character and charm. The newly renovated kitchen is a chef's dream, featuring elegant quartz countertops and top-of-the-line Zline appliances, perfect for culinary enthusiasts and gatherings with loved ones. Throughout the home, you'll find new floors and freshly painted walls, alongside new windows and doors that not only enhance energy efficiency but also add to the home's aesthetic appeal and comfort. Indulge in relaxation in the newly custom-designed master bathroom, where a luxurious tub and rejuvenating shower await, ensuring a spa-like experience in the comfort of your own home. With its warm and chic ambiance, abundant natural light, and thoughtful updates, this residence embodies the best of mid-century modern living. Located in Ladera Heights, residents enjoy a community-oriented lifestyle with easy access to local shops, schools, and parks, making it an ideal setting for families and professionals alike. Don't miss out on the opportunity to own this unique piece of mid-century architecture. Schedule your private tour today and experience the timeless elegance and comfort this home has to offer.$1,725,950
Santa Monica 2435 Cloverfield Boulevard
Welcome to 2435 Cloverfield Blvd, a fantastic opportunity to create your dream home in one of Santa Monica's most desirable neighborhoods, Sunset Park. This 3-bedroom, 1-bathroom fixer-upper on a generous lot offers endless potential to renovate and customize, making it perfect for those with a creative vision. Located just minutes from the beach, parks, and top-rated schools, this home is perfect for those looking to invest in a sought-after area. Clover Park is just down the street, offering expansive green spaces, sports courts, and playgrounds. You're also close to local favorites like Penmar Golf Course and Santa Monica College. Don't miss the chance to turn this 1930s home into something special!$1,725,000
San Diego 4074 Ingalls St
We are pleased to present 4074 Ingalls St, a six-unit apartment community in the desirable Mission Hills neighborhood of San Diego. The property, on a 0.1-acre lot, includes three studio units and three one-bedroom units, totaling approximately 2,280 rentable square feet. There are also four small storage areas and a shared coin-operated laundry facility. This property presents an excellent long-term investment opportunity in a high-demand rental market with an immediate upside in rents. Located in the heart of Mission Hills, just west of Hillcrest, residents are within walking distance of Pioneer Park and minutes from Old Town San Diego and Hillcrest. This established neighborhood offers a trendy community with great proximity to popular restaurants and entertainment. The base zoning is RS-1-7 with a FAR of 0.6, allowing a new owner a total density of 2,607 sqft. This permits the addition of 327 sqft of new livable space in the form of an Accessory Dwelling Unit (ADU).$1,725,000
Redlands 544 5th Avenue
Welcome to your dream home with MOUNTAIN VIEWS nestled in the serene beauty of 4.1 acres of mature avocado and orange trees! This unique, upgraded 3-bedroom, 3-bath home, PLUS OFFICE, offers a luxurious blend of modern amenities and rustic charm. As you step through the front door, you'll be greeted by the expansive living room, featuring decorative coffered ceilings, adding a touch of elegance to the space. The kitchen is a chef's delight with granite countertops, an oversized refrigerator, dishwasher, trash compactor, stainless steel sink, and a 6-burner stainless steel stove with an oversized hood and pot filler. The built-in breakfast nook offers a cozy spot for casual meals, while the nearby formal dining room is perfect for hosting dinner parties. Two of the bedrooms are conveniently located downstairs, both are large with ceiling fans. They share a Jack-n-Jill bathroom complete with a tiled shower/tub combo and granite vanity with dual sinks. One of the bedrooms features sliding barn doors opening to an oversized game room/possible 4th bedroom with a distressed wood beam ceiling, slate tile flooring, and its own PRIVATE ENTRANCE and access to the wrap around deck. Throughout the home, you'll notice thoughtful upgrades, including hardwood flooring, plantation shutters, crown molding, oversized baseboards, and recessed lighting. A decorative wrought iron staircase leads you upstairs to a private office space and the LARGE PRIMARY SUITE which is a true retreat with a private balcony, walk-in closet, and en-suite bath featuring dual vanities, a soaking tub, and a luxurious rainfall shower. Car enthusiasts and hobbyists will appreciate the 8 CAR GARAGE WORKSHOP with dual pass through garage doors, as well as the OVERSIZED RV COVERED PARKING! Yes! This home offers two separate driveway entrances. The second driveway is off Opal Ave. The property also has a dog run, a large chicken coop, and INCLUDES FIVE AGRICULTURAL WATER SHARES, ensuring your groves thrive. The mature grove includes a variety of 270 avocado, along with multiple orange, persimmon, and lemon trees. The FULLY PAID FOR 24 PANEL SOLAR SYSTEM ensures energy, efficiency, and sustainability. This exceptional home combines the tranquility of rural living with modern comforts and unparalleled upgrades. Conveniently located to nearby shopping, schools, and freeway access.$1,725,000
San Mateo 1855 Maxine Avenue
Experience comfortable living in this remodeled 4BR/3BA ranch style home, situated on a corner lot. This home boasts an updated kitchen w/stainless steel appliances, a gas range, granite countertops, garden window, & a skylight that bathes the space in natural light. Enjoy the convenience of double pane windows, laminate floors & a freshly painted interior. Stay comfortable year round w/central air conditioning, benefit from the efficiency of owned solar panels & a 200 amp electrical service. There are 2 primary bedroom suites. The front bedroom suite includes a wet bar, a remodeled bathroom w/custom tile work, a Toto toilet & tile floors. The second bedroom suite also offers a remodeled bathroom w/custom tile work. The hall bathroom is also remodeled & features a relaxing jacuzzi-style tub & tile floors. The liv room& dining area are enhanced by a skylight & vaulted beam ceilings, and a third skylight in the hallway creating a spacious & airy atmosphere. Outside, the landscaped front yard is adorned w/palm trees, a fountain, a welcoming walkway. The back yard offers a spacious patio, perfect for outdoor entertaining, & a storage shed with solar lighting. Additional features include a laundry room w/a front-loading LG washer & dryer, a detached 2 car garage, & sprinkler system.$1,725,000
El Cajon 1115 Mollison Avenue
Experience the charm and elegance of this well-maintained vintage custom estate, nestled well off the beaten path in a serene, park-like atmosphere with breathtaking panoramic views! This one-of-a-kind home offers a perfect blend of old-world craftsmanship and modern smart amenities, making it a true gem nestled in the foothills of Mt. Helix in the coveted Horizon Hills neighborhood. Spanning 3,282 square feet, the main residence features two living areas, multiple fireplaces, a first-floor bedroom and ensuite, palatial ceilings with crown molding and recessed lighting, stained glass windows, polished hardwood floors, and vintage light fixtures that exude timeless elegance. The French-style open kitchen, complete with a center island, double Sub-Zero fridge and freezer, new wine fridge and smart oven, and stunning stained-glass windows, is a gourmet chef’s delight. Transcending a grandeur staircase, the luxurious primary suite offers two walk-in closets, a dual-sided fireplace, and a marble bath with a Jacuzzi tub, creating a tranquil retreat. The two upstairs guest bedrooms are spacious and share a jack-and-jill bathroom. Additional features include an upstairs laundry room, skylights, and ample storage, ensuring comfort and convenience throughout. The detached guest quarters, approximately 700 square feet, is perfect for multi-generational living or rental income, offering privacy and comfort with a full kitchen. Outdoor entertaining is a breeze with the resort-style pool area surrounded by Trex decking. The expansive 1.3-acre grounds boast lush, landscaped gardens with commanding views over El Cajon Valley, a gated dog run, and a wrap-around driveway providing ample parking. The property also includes a spacious workshop for all your projects and hobbies, a half basketball court, and a huge garden/storage room for your convenience. Modern updates such as new dual-zone AC and electrical upgrades add to the home's appeal. This custom-built estate is more than a home; it's a lifestyle. With its commanding views, luxurious amenities, and vintage charm, it truly must be seen to be believed.$1,725,000
Aptos 316 Spyglass Way
Experience coastal luxury at 316 Spyglass Way in Aptos, a beautiful expansive home in the highly desirable Rio Highlands neighborhood. Walk to shops or walk to the beach. At the end of a tranquil cul-de-sac, this tastefully appointed two-story residence boasts impeccable curb appeal with drought-tolerant landscaping, an inviting water feature, and abundant natural light through its windows and two-story ceilings. The interior features a formal living and dining room for hosting gatherings, while the open-concept kitchen flows into the cozy den with a fireplace. With stainless steel appliances, a breakfast nook, and a pantry, the kitchen is a culinary enthusiast's dream. Outside, the backyard has a large patio, and mature trees, perfect for entertaining. Speaking of entertaining, there is a 2 car garage and a driveway for 4-6 cars. Upstairs, find 4 bedrooms, including a grand primary suite with ensuite and walk-in closet. Aptos' finest beaches, Seascape Golf Club, hiking and cycling trails, and a vibrant dining and shopping scene are all moments away. One of the best values per square foot in Rio Del Mar. Don't miss this opportunity to own in an amazing area.$1,725,000
Upland 148 22nd Street
Welcome to this stunning single-story home in one of the most highly sought-out, peaceful neighborhoods of North Upland. This JM Peters quality built home is move-in ready, has many upgrades, and offers luxurious living with privacy and convenience. Don’t miss an opportunity to make it yours! Upon entering this home, you’re greeted with high ceilings, large windows and much natural lighting throughout this beauty. There are four spacious bedrooms, a home office with mountain views , and 2.5 beautifully appointed bathrooms. The primary suite located on its own wing for maximum privacy includes two walk-in closets, dual vanities, a spacious custom shower, and a large soaking tub. All flooring in this home is hardwood floors with custom plantation shutters throughout, The formal living room and formal dining room share a cozy fireplace with beautiful light fixtures. The gourmet kitchen has custom upgraded high end appliances as well as a range top island for a chef’s dream! The kitchen, breakfast nook, and family room have an open room concept and share another fireplace providing an ideal space for family gatherings and entertaining. Step outside to your personal oasis featuring a large dual level backyard with lush landscaping, built in barbecue, and three covered alumna wood patios with bistro lighting. One patio area presents a second outdoor “family room” with custom curtains for privacy and warmth in the winter, as well as a television and bar top dining. With over half an acre to this property, you can enjoy your pool and jacuzzi amongst the serene palm trees and play pickle ball or basketball on your sports court. There is even night lighting on your sports court for evening game play. This property is an entertainer’s delight! Additional features include a 3 car garage, 6 car driveway, possible side RV/Boat parking, rain gutters, and dual zoned A/C units. The property is located on a beautifully landscaped corner lot, just a block from Ye Olde Trail and the historic Euclid Avenue. Come make this exquisite home that combines elegance, comfort, and practicality yours!$1,725,000
San Diego 10796 Brookview Ln
You may not ever want to leave! The moment you walk in, you'll appreciate the open and inviting feel of this beautiful home! In the front, there is a large enclosed patio, with french doors to two bedrooms. The main living area features a gorgeous open concept kitchen, dining and living room and a view to the back yard. The master bedroom is on the first floor and features skylights, a walk in closet and direct access to the lap pool in the backyard. The master bathroom looks more like a spa with stand alone tub, separate shower, huge backlit mirrors, and pretty finishes everywhere you turn. There are 2 other bedrooms on the first floor, and 2 additional rooms/optional bedrooms are on the second floor. Just around the corner from Miramar Ranch Elementary School and close to Scripps Ranch High School. Don't miss it!$1,725,000
Solana Beach 675 Sierra # 15
Charming oceanfront complex with direct private access to the beach. Walk directly down to the sand and water. This 2 story beach townhome has no one above or below you. Wake and fall asleep to the soothing sounds of the ocean everyday. Open kitchen with bamboo cabinets, granite counters, pendant lighting, stainless steel appliance and island seating. upstairs features 2 main bedrooms with vaulted ceilings and a gorgeously updated bathroom. Spacious upstairs balcony provides a wonderful area to enjoy your morning coffee. Seascape is a private gated community on the oceanfront bluff that provides summer resort living all year round. Community pool, spa and the beautiful deck overlooking the ocean for those stunning ocean view sunsets. Walk or bike to the famous Del Mar Race Track, Cedros Design Center, Belly Up, Popular restaurants, Flower Hill Mall and Shops. Its like being on vacation all the time!$1,725,000
Santa Clara 2341 Arguello Place
Welcome to Arguello Place. This beautifully updated and well maintained home sits on a tree lined street in the heart of Silicon Valley. Short driving distances to major tech firms as well as neighborhood parks, shopping at Valley Fair, make this an ideal home and location for families or entertaining. Primary bedroom was enlarged, and bathroom added. Kitchen and exterior complete the overall ambiance of comfortable living. Gourmet stainless steel gas stove oven allows for fantastic cooking in the enlarged kitchen. Updated double pane windows with lovely hardwood floors, make this home easy to maintain. Entertain guests in the wonderfully landscaped backyard underneath the patio and retreat into the comfortable surroundings of this adorable home. Whether it be local shopping, dining or employment, you can't get more centrally located than Arguello Place in Santa Clara.$1,725,000
Lake Forest 33 Marseille Way
33 Marseille Way is an exquisite gem nestled in the serene enclave of Foothill Ranch. Situated on a tranquil cul-de-sac, it masterfully combines luxury, comfort, & modern sophistication. Impeccably upgraded & thoughtfully reimagined, every detail has been crafted to perfection! As you step through the bespoke Dutch door, a luminous open-concept floor plan unfolds, showcasing designer lighting fixtures, solid wood flooring, artful stonework, custom casement & double-hung windows, & Karastan carpet. The gourmet kitchen, a haven for entertaining, features an expansive farmhouse sink, Wolf range, Sub-Zero panel refrigerator, custom floor-to-ceiling shaker cabinetry with exquisite hardware, & a grand 11' marble island with bar seating. The opulent great room is a sophisticated gathering space, complete with a stunning built-in entertainment center, Heat & Glo fireplace, expansive 10' bi-fold pass-through window, intricate inlaid wood ceiling, wine & beverage built-in, and French doors opening to meticulously landscaped grounds, epitomizing indoor/outdoor living. The master suite is a luxurious retreat, offering shiplap wood-paneled walls, soaring ceilings with skylights, a private beverage station, custom mirrored shaker closets, an elegant marble vanity, & a spacious appointed walk-in shower. 3 additional bedrooms provide flexibility, with one easily serving as a bonus room, and another as a Dual master, while 2 remodeled bathrooms exude modern elegance. Dual laundry rooms on each level ensure ultimate convenience. The outdoor area is an elegant paradise, perfect for alfresco dining & relaxation, featuring artisan stone pavers, a luxurious Jacuzzi with jetted seating, maintenance-free artificial turf, drought-tolerant landscaping, an outdoor kitchen area, & a regulation basketball hoop. Extra enhancements include a 3-car garage with air conditioning & heating, insulated floors & walls, Shearwalls steel Strong-Walls, ceiling fans, pool/spa plumbing, newer above-ground piping, an updated HVAC system, a secondary sub-panel, vinyl perimeter fencing, & LED lighting throughout. Located within minutes of top-rated schools, premier shopping, & fine dining. The association offers exclusive amenities such as a community pool/spa, barbecue areas, fire pits & a clubhouse plus a hockey rink, beach volleyball, library, park with tennis courts, soccer & baseball fields. This unparalleled property stands as a testament to modern luxury and functional elegance. Stop on by!$1,725,000
San Jose 6426 Curie Court
Fantastic Home on an amazing cul-de-sac location! This beautifully remodeled home is exactly what your buyers are looking for. Remodeled kitchen, spacious bedrooms, indoor laundry and so much more!!! No rear neighbors!$1,725,000
Woodland Hills 20823 Collins Street
Exquisite Mid-Century Home in Prime Carlton Terrace! Discover the epitome of modern living in this meticulously remodeled mid-century home nestled in the sought-after Carlton Terrace neighborhood. Boasting a serene and family-friendly ambiance, this single-story residence has been tastefully upgraded with attention to detail and contemporary elegance. Upon entering, you are greeted by an open and luminous floor-plan accentuated by high ceilings and recessed lighting, creating a seamless flow throughout the home. The highlight of the house is the stylish open kitchen, featuring a stunning 12-foot island adorned with splendor-black calacatta counters, complemented by sleek matte-black cabinets. New stainless steel charcoal appliances, including a gas range, dual oven, microwave, fridge, and wine cooler, enhance functionality and convenience, all managed via a mobile app. The home offers four generously sized bedrooms, and three full bathrooms. The primary bedroom is spacious, enhanced by sound-proof drywall and an ensuite bathroom showcasing modern fixtures and a luxurious 72-inch his/her vanity. 2nd & 3rd bedroom | Jack & Jill with a brand new bathroom with custom porcelain floors, porcelain designer wall, a 36” Italian vanity, while the fourth bedroom enjoys its own stylish bathroom, doubling as a guest bath. Step outside to your private retreat where the backyard evokes a resort-like feel with its expansive green space, half basketball court, and a newly renovated pool completed in 2022 with upgraded equipment and electrical work. Perfect for relaxation and entertainment, the outdoor area also boasts unobstructed views of Woodland Hills and the tranquility of nature. Additional enhancements include a brand new driveway with modern design, meticulously landscaped grounds, and major updates such as a new roof, dual panel windows, electrical, plumbing, doors, HVAC system, and flooring throughout the home. The fireplace has been tastefully refaced with Italian porcelain, adding a touch of sophistication. Beyond the beauty of the home itself, its location is unbeatable with close proximity to amenities such as the future Ram’s training facility, Target, Whole Foods, Trader Joe’s, The Village, Topanga Social/Westfield Mall, Costco, and easy access to the 101 freeway. Nearby schools, restaurants, and healthcare facilities further enrich the convenience and appeal of this prime location.Don’t miss the opportunity to make this exceptional property your new home.$1,725,000
Pasadena 1930 Orange Grove Boulevard
Every now and then a home comes along that speaks to your heart and you know you'll never find another one quite like it again! Welcome to 1930 E Orange Grove, a romantic 1921 Craftsman gem that has had every inch lovingly restored and curated to pay tribute to its original era while incorporating the highest modern standards, quality and impeccable design. To say this home was remodeled would be an understatement. This three-bedroom, two-bath architectural beauty has been stripped down to the studs and undergone a comprehensive restoration. All of the systems have been upgraded including a brand new foundation and wrap-around porch, cool roof, all new HVAC system, electrical, copper plumbing and new ABS sewer pipes and ventilation systems to name a few! The upgrades are too many to list. Immediately upon entering this home's sunny interior you will find yourself surrounded by the good energy and joy that it emits. From the restored double-hung wood windows, select grade White Oak flooring throughout, to the new rough cut Douglas Fir support beams of the wrap around front shade porch you will feel the thoughtfulness painstakingly infused into every intentional detail! Solid brass interior fixtures, Nostalgic Warehouse door handles, period appropriate wallpaper, tile and molding accents and hand-selected sconces imported from the UK all compliment a perfect layout that maximizes space and natural light effortlessly. The kitchen is as high-end as you can get with Kucht Professional oven and range, fireclay sink, and solid brass fixtures.The primary bedroom and en suite is beyond dreamy and gives you a charming bed and breakfast feel! The detached garage, lush landscape and expertly designed outdoor lounge areas compliment the space perfectly. All located in a picturesque NE Pasadena neighborhood with magical tree-lined streets, beautiful parks and breathtaking views of the majestic San Gabriel Mountains surrounding you. This Pasadena dream home awaits the next wonderful chapter to its historic story!$1,725,000
Encino 4760 Park Encino Lane # 109
Situated in a PRIME LOCATION at the exclusive 24-hour guard-gated community of Encino Towers, is this 2500 SF single story unit with approximately 9' ceilings, 3 bed, 3 bath, a den and LARGE private back patio. The third bedroom is currently designed as an office. The spacious primary suite has a double door entry, two walk-in closets, a private balcony, and fireplace. The large primary bath includes separate tub, shower, and double sinks. The living room has a fireplace, wet bar, views overlooking the pool from the living room & den. The perfect space to entertain guests or relax and retreat. Other features include an eat-in kitchen with ample pantry & cabinet storage, a large side by side SubZero refrigerator with 4 drawers, dining room, in unit laundry, two side by side parking spaces & additional storage in the garage. Bring your designer's eye & create your own masterpiece. Mature trees are visible from every window. Fireplaces are decorative. The grounds are quiet & serene, with lush landscaping, a heated pool, 2 spas, waterfalls, tennis courts, pickle ball & resort-like living. HOA includes 24-hour security gate, EQ ins, water, high speed Internet, cable TV & common area maintenance. Guest parking. Just South of Ventura Blvd near shops & restaurants.$1,725,000
Rancho Santa Fe 3751 Paseo Vista Famosa
FIRST TIME ON MARKET........In the gated community of Alcala in Rancho Santa Fe's Whispering Palms neighborhood. A carefree, warm sophisticated home, in its original condition. Professionally painted with new carpets. It offers endless possibilities to live in "AS IS" or remodel. Master Bedroom with Fireplace, private Balcony, with third bedroom used as office. Abundance of natural light, high ceilings, seamless flow between living spaces. Living Room with Fireplace is adjacent to Dining Room and open Kitchen. Plantation shutters, gorgeous wood floors. A separate laundry room and abundance of storage. Private enclosed Patio, built in BBQ, for Indoor/Outdoor California Living . Direct access to 2 car Garage. Located in the most sought after location in the community, quiet and private, with greenbelt, fountain and peak pool views....close to Guest Parking. Amenities for buyer can be private residence, pied-de-terre or an investment opportunity. Enjoy the communities 2 Pools and 2 Spas. Walk to La Valle Coastal Club for breakfast, lunch, dinner or play tennis, championship golf, pickleball. Luxuriate at the Spa or work out in the world class gym. Minutes away from all the amenities of Flower Hill Mall. Del Mar beaches, historic Village of Rancho Santa Fe, golf courses, fine dining, top rated schools, Del Mar Race track all within a few miles. Enjoy the Alcala resort-like lifestyle.$1,725,000
La Quinta 58920 Marbella
Some photos are virtually staged.This newly constructed Plan 202 Signature Home inside Andalusia Country Club boasts mountain views, an open floorplan, custom pool and spa, and finishing details such as oversized tile flooring, floor-to-ceiling fireplace surround, built-in heaters under the covered patio, and more.The spacious great room opens to the outdoor living are via soaring pocket doors, allowing for natural light and ample entertaining room. The gourmet kitchen with island breakfast bar offers white cabinets topped with subtly veined white quartz for a light and bright feel. The backsplash nods to a contemporary Spanish colonial design, while the high-end stainless steel appliances bring modern cooking into the home.Relax in the primary bedroom that offers a substantial en-suite bath, complete with separate vanities, massive glass-wrapped walk-on shower, and large walk-in closet. Guests can relax in the main-home guest room, or the private casita that offers a separate courtyard entrance, en-suite, and kitchenette.Each owner receives one Sports Club Membership with the purchase of a home or homesite. Sports Club Members enjoy complete use of the Andalusia Country Club facilities, except for the Golf course and facilities. The Club offers a full social calendar of exciting events and parties along with dining at Tapas. Tennis, resort pool and spa, pickleball, fitness, wellness and bocce, hiking, biking and Member trips. Golf Memberships are available$1,725,000
Oak Park 808 Admiral Court
This stunning, hard-to-find single-story dream home is located in the exclusive Sterling Oaks tract in Oak Park. Beautifully remodeled and situated on a wide cul-de-sac, the property boasts gorgeous curb appeal and features 4 bedrooms, 3 full baths, with beautiful wood flooring and a pool.Upon entering, you'll be captivated by the gorgeous living room with high ceilings and crown moldings. Custom windows with plantation shutters and a centrally placed fireplace enhance the room's elegance. The living room seamlessly flows into the formal dining area, adorned with a large tray ceiling.The kitchen is a chef's delight, equipped with a newer Thermador built-in refrigerator, a Viking 6-burner stove, Thermador double convection ovens, a newer high-end built-in microwave, granite countertops, and a tumbled stone tile backsplash. A charming breakfast area leads to the good-sized family room with a second fireplace and skylight. Both rooms enjoy views out of the sliding French doors to the spacious backyard.The beautiful, heated pebble tech pool with a water feature and spa is inviting, surrounded by mature landscaping and abundant hardscape. This private yard is perfect for entertaining or relaxing, featuring a built-in BBQ and a nice grassy area. The serene view can be enjoyed from the master bedroom through the double French slider doors.Inside, the large main bedroom includes a walk-in closet with built-in cabinetry and a beautifully remodeled en-suite bathroom with a large walk-in shower, soaking tub, beautiful cabinetry, crown molding, and custom tile work. The three secondary bedrooms are all generously sized, with two of the rooms sharing a remodeled full bathroom with a shower and bath combo.The laundry room with a sink leads out to the 3-car garage, with the third car portion converted into an enclosed room with HVAC and a window, perfect for an office, workout room, or other uses. Additional perks include newer exterior paint, newer HVAC and ducts, and custom-made drapes in the main bedroom.Located within the Oak Park Unified School District, this desirable property is close to beautiful hiking trails, parks, grocery stores, and other shopping. The Oak Park lifestyle is very special. Don't miss this wonderful opportunity!$1,725,000
Pacific Palisades 17337 Tramonto Drive # 105
PRIVATE WASHER/DRYER IN UNIT! Introducing an exquisite condominium nestled in the heart of the Pacific Palisades, offering breathtaking views and unparalleled amenities. This fully renovated 2-bedroom, 2-bathroom sanctuary is meticulously designed with discerning tastes in mind, boasting a fusion of elegance and functionality. Upon entering, you are greeted by the striking mountain views and custom tile work with Taj Mahal accents throughout the kitchen and bathrooms, elevating every corner of the space. The kitchen features top-of-the-line Thermador appliances and ample storage space in custom closets, ensuring both style and practicality. Indulge in relaxation within the primary suite, where a soaking tub and shower await, providing the ultimate retreat after a long day. Each detail is thoughtfully curated, offering a harmonious blend of comfort and luxury. Convenience meets sophistication with the inclusion of a washer/dryer within the unit, eliminating the hassle of laundry day. Additionally, the unit offers one secured above-ground parking spot, with the option to purchase a second, ensuring both security and convenience. The well-maintained building provides a plethora of amenities, including a sparkling pool, inviting rec room, and ample guest parking. Located near the Lake Shrine Self-Realization Fellowship, beach, hiking trails, and the upcoming Pacific Palisades Equinox, residents are immersed in a vibrant community with endless opportunities for leisure and wellness. Whether you seek tranquility in nature or the excitement of city living, this condominium presents an unparalleled opportunity to experience the best of the Palisades lifestyle. Don't miss the chance to make this your new home!$1,725,000
Huntington Beach 8681 Bellmead Drive
Wow! Wow! Wow! Absolutely Beautiful Pool Home Located in the highly desirable Landmark Neighborhood just 2 miles from Huntington Beach's World-Famous Beach, Surf, Sand and Sun, This 2 Story Remodeled home has 4 Bedrooms, 2.5 Bathrooms, Great Curb Appeal, Walk thru Large Wood Entry Door into a living area with Custom Fireplace with Wood French Door, Remodeled half Bathroom downstairs, Chef's Kitchen is absolutely Gorgeous, Granite, Thermador Stainless Steel Appliances to include Built in Refrigerator, Large Island that boosts a custom Wok Station, Huge 6 Burner Stove with Dual Ovens and Large Hood Vent, Built in Microwave, Warming Trays and Lots of Cabinets, Large Garden Window, Kitchen opens up to the Family Room with Custom Fireplace (Fireplaces done by Xtrordinair), exit Wood French Doors to Backyard with Gorgeous Pool & Spa with Water Fall, Lighting and Fire Bowl for that Ambience, Pool has New Plaster, New tile, and entire backyard and sides have New Interlocking Pavers, Home also has Separate Large Dry Sauna off Pool Area, Once back in home, Walk up Stairs with Custom Wrought Iron Railing to all the Bedrooms, Master Bedroom with Walkin Closet and Master Bathroom with a Wet Steam Walkin Shower, Good Size Bedrooms, Newer Windows, Crown Moldings, Recessed Lightings, Custom Lighting thru out home, Tile & Hardwood Flooring, Archways, Flat Tile Roof, 3 Car Garage that 1 Car Garage was permitted into a Large Storage Area, Washer & Dryer Included, so much to list, your clients will love this one.....$1,725,000
Los Angeles 6610 Church Street
This updated classic mid-century in Arroyo View Estates epitomizes the Los Angeles dream home. Situated on a wide, gently curving street, the spacious foyer welcomes you into a seamlessly integrated living area comprising living room, dining room, as well as kitchen, all of which offers the ease of contemporary living. The surrounding large windows and sliding doors face the beautiful and inviting backyard, complete with deck, lush lawn, and patio. The kitchen is a focal point, featuring a large island with breakfast bar, conveniently located next to dining area and a breakfast nook that can also function as an office space. A separate laundry room off the kitchen adds convenience. The expansive primary suite is a sanctuary that includes a bathroom with dual vanity and large shower, highlighted by contemporary tiles with a mid-century look, as well as a bright and airy bedroom complemented by extensive closet space. Opposite the primary is a generously sized second ensuite bedroom with its own bathroom, complete with tub-shower. The 3rd en-suite bedroom, discreetly tucked away off the living room, serves as a perfect office or guest suite, offering its own bathroom with shower. In addition to the ensuite bathrooms, a powder room next to the foyer is conveniently situated for guests. This gorgeous home offers the ideal floorplan for entertaining and everyday comfort, and is enhanced by its quiet hillside location bordering Highland Park and Pasadena. If you're looking to enjoy the best of Los Angeles living, here it is!$1,725,000
Laguna Niguel 29792 Andrea Way
Discover your dream home in the heart of Laguna Niguel! This stunning three-bedroom, two-bathroom residence is located in a serene cul-de-sac, offering an ideal blend of privacy, comfort, and convenience. Key Features: *Spacious and Sunlit Interiors: Bask in the abundance of natural light that floods this charming home, highlighting the gorgeous Brazilian Tiger Eye wood flooring throughout the living areas. *Remodeled Kitchen: The modern, fully remodeled kitchen is perfect for the home chef, featuring high-end appliances, sleek countertops, and ample storage space. It’s designed for both functionality and style, making meal preparation a joy. *Move-In Ready: This home is move-in ready, meticulously maintained, and beautifully updated to meet the needs of today’s discerning buyers. *Prime Location: Conveniently located close to shopping centers, major freeways, and just minutes away from the stunning Salt Creek Beach, this home offers easy access to everything you need. *Entertainer’s Dream: The private backyard is an entertainer’s paradise, complete with a sparkling pool, relaxing jacuzzi, and a custom-built pergola. It’s the perfect setting for hosting gatherings or enjoying tranquil outdoor living. *Additional Amenities: The home also includes modern bathrooms, well-sized bedrooms, and a welcoming living area that’s perfect for relaxation or entertaining guests. *Experience the perfect combination of elegance, comfort, and convenience in this exquisite Laguna Niguel home.$1,725,000
Los Angeles 900 Westgate Avenue # Ph6
Welcome to the largest penthouse unit available in a desirable modern building in the heart of Brentwood. This luxurious 1730 sqft condo boasts high-end upgrades, making it ideal for roommates or a small family. The space is filled with artistic charm, high ceilings, wood floors and natural light, creating a spacious and welcoming atmosphere. The open-kitchen concept is perfect for entertaining, with custom cabinets, Caesarstone counters and Viking appliances complete with a large island. Enjoy private balcony access from all bedrooms and the living room, perfect for relaxing and taking in the stunning views. The primary bedroom has a walk-in closet and spacious bathroom with double sink vanity, shower & soaking tube. The building amenities offer a rooftop sun terrace for entertaining and plenty of guest parking in the gated garage with additional storage. This walkable neighborhood is near trendy San Vicente Blvd, Farmer’s Market, LA city life and the beaches. Don’t miss your opportunity to call this designer-inspired condo your home!$1,725,000
Westlake Village 2319 Bayside Court
This exquisite single-story home delivers a harmonious blend of modern elegance and serene comfort. Ideally located in Southshore Hills, this home has been completely remodeled and reimagined to give the perfect mix of modern luxury, timeless charm, and efficient use of space.Every detail has been meticulously crafted with the finest materials, starting with the new spacious kitchen featuring high-end appliances and an 8-foot island with beautiful stone countertops. The kitchen door opens to a patio and grass areas, perfect for morning coffee, BBQs with friends, or a glass of wine at the end of a busy day. The lot, over 10,000 sq. ft, ensures ample privacy for both lawn and patio areas.Specialty light fixtures and modern chandeliers, flown in from New York and Pennsylvania, illuminate the beamed ceilings beautifully. The towering stone fireplace serves as a focal point for both the kitchen and the living room, giving warmth and comfort on cold winter nights, as well as architectural interest and seating in summer.In addition to the stunning living areas, the home includes three bedrooms, two bathrooms, a powder room, an indoor laundry room, and a two-car enclosed garage with epoxy floors. The family left no stone unturned in their remodel, making this home a true gem.$1,725,000
Los Angeles 6417 Nancy Street
Nestled in the quiet coveted area of North Kentwood, this home is on the market for the first time in over 50 years! Currently a 3 bedroom, 3 bath on a fantastic flat lot, waiting for you to reimagine your dream home! Primary suite has a deck overlooking the large back yard/ Parking for 5+ cars off a wide street.$1,725,000
Seaside 1793 Catalina Street
Rare opportunity of Mixed-Use building in the West End of Sand City with 12 parking spaces | Zoned MU-P Downstairs: Approximately 2,490 square foot industrial space, plus 988 square feet of two offices, a kitchen, storage room, and two half bathrooms. Upstairs: Approximately 779 square feet of two offices, full bathroom, and laundry area.$1,725,000
Hawaiian Gardens 21601 Norwalk Boulevard
Located at 21601 Norwalk Blvd in Hawaiian Gardens, this four-unit retail building presents an outstanding investment opportunity. Ideal for an investor seeking to add value and develop new possibilities, it is equally suited for an owner-user looking to expand their existing business or launch a new venture in the area. This property features both brand-new and well-maintained units. In 2023, the owner developed two entirely new units on the parcel, adding modern construction to the offering. The other two units, built in 1959, have been well kept by the owner, maintaining their charm and functionality. Currently, the property is fully occupied with three tenants, one of which occupies the two newly built units. Listed for sale at $1,725,000, the property is priced at $503 per square foot and $431,250 per unit. It generates a rental income of $6,997 per month, totaling $83,964 annually. This results in a 3.02% cap rate and a 20.54 GRM. Situated on a highly visible section of Norwalk Blvd, the property benefits from an average of +/- 26,000 cars driving by daily, ensuring significant exposure to potential customers. The property's proximity to notable landmarks such as the Hawaiian Gardens Casino, located just around the corner on Carson St, and the equally well-trafficked Hawaiian Gardens Bingo Club, less than half a mile down Norwalk Blvd, further enhances its appeal.$1,725,000
Dublin 11720 Corto Ct
Welcome to this stunning home nestled on a private cul-de-sac in the heart of Dublin. This beautiful residence offers a perfect blend of modern updates and classic charm, set on an expansive 7,405 sq.ft. lot. As you step inside, you'll be greeted by a spacious, vaulted, light-filled living room, ideal for both relaxing and entertaining. The fully updated kitchen is a chef's dream, boasting sleek countertops, herringbone floors, high-end appliances, and large island ample storage. The master bedroom and a full bathroom are conveniently located on the first floor, providing easy access and privacy. The additional bedrooms are generously sized, offering comfort and space for everyone in the family. Both bathrooms have been meticulously updated with contemporary fixtures and finishes. The true highlight of this home is the entertainer's backyard. Designed with relaxation and gatherings in mind, it offers a serene oasis with lush landscaping, a cozy seating area, and plenty of space for outdoor activities. The professional landscaping throughout the property adds to the home's curb appeal and charm. Located in a tranquil neighborhood, this home provides the perfect retreat while being close to schools, parks, shopping, and dining options.$1,725,000
Orinda 38 El Gavilan Rd
This isn’t your typical Orinda rancher! Welcome to 38 El Gavilan, a light-filled, mid-century modern home with fabulous expansive views of the Orinda hills that is ever changing with rolling fog and gorgeous sunsets. Enjoy this view from the expansive living room and adjoining dining room both with sliding doors to the large deck perfect for everyday living and indoor/outdoor entertaining. The updated kitchen is equipped with top-of-the-line appliances, quartz countertops and sliding doors to the front patio adding an abundance of natural light. The main level also features the primary bedroom, which enjoys the expansive views with an updated bathroom, and another bedroom which would be an ideal home office. Downstairs is kid’s paradise with 3 additional bedrooms and a large family room perfect for a teenage hangout, child’s playroom, or family movie night. With walls of windows, gorgeous European white oak flooring, and new owned solar and a Tesla PowerWall, it is hard to beat the easy living. On a favorite, close-in Orinda street just moments from town, freeways and BART, 38 El Gavilan is a fabulous place to call home!$1,725,000
Santa Monica 933 15th Street # C
Welcome to your coastal sanctuary, where sophistication meets comfort. This exceptional residence, just moments from Montana Ave, boasts 2 bedrooms, including a spacious loft that can be used as an additional bedroom or office, 2.5 bathrooms, and 1,717 square feet of luxurious living space. The home features beautiful hardwood floors, and a well-appointed kitchen with custom cabinetry, granite counters, and stainless steel appliances, exuding elegance at every corner. The high ceilings welcome natural light, while the ample outdoor space creates an unmatched retreat. The private en suite bedroom below and the open floor plan above lead to a stunning rooftop deck with breathtaking ocean views, providing the perfect setting for hosting unforgettable gatherings. This residence also includes a private direct-access 2-car garage, seamlessly blending convenience and luxury. Conveniently placed near all the cafes and shops on Montana Ave, it's the perfect mix of coastal convenience and beach vibes. Embrace the endless possibilities of turning this house into your new home sweet home!$1,725,000
Cambria 1510 Benson Avenue
This may be the Cambria home you have been waiting for! Beautifully situated on 1/3 of an acre near scenic Strawberry Canyon, this 4-bedroom, 3.5-bathroom ultra-custom home features many energy efficient upgrades and a long list of improvements of both outdoor and indoor spaces. Enjoy serene forest and ocean views from this modern retreat. The main living level boasts a living room with 20-foot ceilings, expansive walls of glass, a custom fireplace with a limestone hearth, and an intimate reading niche. The adjacent back patio, shaded by beautiful oak trees, offers a tranquil space for relaxation. The chef's kitchen is equipped with high-end appliances and seamlessly integrates indoor and outdoor living and dining, opening to a 300-square-foot deck with ocean views. The upper level contains a private master retreat, featuring white-water ocean views, a private deck, and a luxurious en-suite bathroom with a jetted tub and a spacious walk-in shower. Additionally, this level includes a loft-library with a fireplace and custom cabinetry designed to house hundreds of books. The lower level accommodates three guest bedrooms, two elegantly appointed guest bathrooms, and a laundry area. This stunning home combines exceptional architecture with breathtaking views, making it a must-see property. Improvements besides a new roof include a Solar Installation of 14 solar panels and 2 large Tesla batteries for seamless power back up significantly reducing energy costs and environmental footprint. Additional Features include eco-friendly landscaping and newly designed drought-resistant landscaping with native plants which reduces water usage. A non-potable 2500 gallon water tank for irrigation was also added. The outdoor space was enhanced with a new retractable awning off the deck from the kitchen and improved lighting, perfect for entertaining. This home showcases not only stunning architecture but also modern sustainability and smart living.$1,725,000
Oak Park 4954 Cardinal Way
Welcome to your new sanctuary of luxury living in the heart of Oak Park. From the moment you arrive, the beautiful curb appeal captivates with lush, manicured landscaping and inviting hardscape. Step inside to discover a haven of tranquility and elegance, where a sweeping spiral staircase and gorgeous hardwood floors set the tone for refined comfort.The main level unfolds with an easy-flow floor plan, beginning with a sunlit living room that seamlessly connects to a dining area featuring custom built-in cabinetry. The renovated kitchen is a culinary delight, boasting custom-built cabinets, a Viking oven range, and a spacious pantry. Adjacent, the family room beckons with its cozy atmosphere and integrated sound system, ideal for casual gatherings.Recessed lighting illuminates every corner, enhancing the ambiance throughout. One bay of the garage has been transformed into a versatile space with its own cooling system, perfect for a hobby room, gym, or office--let your imagination soar.A full bathroom downstairs complements the convenience of this layout. Upstairs, three generously sized bedrooms await, each offering comfort and style. The primary ensuite bedroom features breathtaking views, echoed by vistas from the secondary bedrooms, making this level a true retreat.Outside, your private oasis awaits with a salt system pool and spa, ideal for cooling off on warm summer days. A built-in outdoor kitchen and ample space for al fresco dining invite you to host memorable gatherings with family and friends.This turnkey residence also boasts a solar system and EV charger, embodying a commitment to sustainable living. Located in the highly sought-after Oak Park school district, and surrounded by parks, dining, and amenities, this home offers the perfect blend of convenience and luxury.Don't miss your chance to experience effortless living in a setting that exceeds expectations. Schedule your private tour today and envision your future in this remarkable Oak Park retreat.$1,725,000
Jamul 15430 Pallux Star Court
Welcome to this mountaintop Italian-inspired farmhouse nestled on nearly 12 acres of serene countryside. This spacious estate blends rustic elegance with modern convenience, creating the perfect retreat for those seeking tranquility and beauty. With awe-inspiring panoramic views stretching to the ocean, every day begins and ends with breathtaking sights. The heart of the home is an entertainer’s dream, featuring an open-concept single-story floor plan, high ceilings, exposed natural wood beams, large French doors and windows that bathe the interior in natural light. The timeless character and warmth of the home are highlighted by three wood-burning fireplaces and multiple outdoor living spaces, perfect for relaxation and gatherings. With four bedrooms and two-and-a-half bathrooms in the main home, as well as a large den, there is ample space for loved ones. The spacious primary bedroom suite includes a wood-burning fireplace, dual sinks, a walk-in shower, a large walk-through closet, doors leading to an outdoor patio, and incredible west-facing views. The elegantly designed kitchen aims to inspire, boasting an island with bar-style seating, stainless steel appliances, a large walk-in pantry, and a cozy nook off the kitchen. Accessible via a spiral staircase, the fourth bedroom, or flex room, sits above the common living area and is a sizable 400 square feet. The connected yet independent 1-bedroom, 1-bathroom guest house, accessible via its own exterior staircase entry, offers a private balcony with panoramic views, privacy, and comfort for guests or for generating income. This exceptional property also features an outdoor powder room accessed from the rear yard, horse facilities, hiking/riding trails, and abundant storage throughout. A fully owned ground mounted solar system offers sustainable living, and the estate is equipped with three HVAC systems, a four-car garage, and a well with two tanks totaling 20,000 gallons of water. Every detail of this home speaks to its authentic style, with charming rustic elements creating a warm and inviting atmosphere. Enjoy tranquil moments on the spacious and private patios and courtyard, where panoramic views provide a stunning backdrop from sunrise to sunset. Experience unparalleled serenity and beauty in this extraordinary haven that harmonizes nature with modern convenience. This one is a must-see!$1,725,000
Encino 4951 Enfield Avenue
This enticing investment opportunity presents a total of 5 bedrooms and 6 bathrooms spread across 3,300 SqFt of property encompassing two units. The front house comprises 2 bedrooms and 2 baths within 1,323 SqFt, featuring recessed lighting and a private deck. Its generous family room is highlighted by a fireplace, while the gallery-style kitchen boasts a black granite countertop, black tile backsplash, and modern appliances such as a refrigerator, dishwasher, gas stove, and oven, all complemented by ample storage space. The primary bedroom offers spaciousness and ample closet space, with access to in-unit stackable laundry machines and a ¾ bathroom equipped with dual sinks and a walk-in shower. The second bedroom serves as a versatile office space and also features a private deck. The rear unit boasts 1,977 sqft, offering 3 bedrooms and 3.5 bathrooms. Its expansive family room is illuminated by recessed lighting, seamlessly flowing into an open floor plan that connects with the kitchen. The kitchen is equipped with generous storage space, an island, grey granite countertops, a grey linear tile backsplash, and modern appliances including a refrigerator, microwave, dishwasher, and gas stove and oven. Nestled in a corner is a convenient bar area, while a stackable washer and dryer add to the unit's practicality. The hallway bathroom features a ¾ layout with a walk-in shower and bench, complementing the spacious bedrooms adorned with ample closet space. One of the bedrooms enjoys the luxury of its own full bathroom with a white granite countertop. The primary bedroom impresses with its spaciousness and includes a ¾ bathroom with a walk-in shower, accompanied by a storage space and linen closet, offering abundant counter space. Outside, a paved patio and firepit adorn the backyard.$1,725,000
Venice 2306 Glencoe Avenue
This original mid-century modern Venice compound was designed circa 1947 by "Construction Man of the Year" Ray A. Myers of the Myers Bros., the renowned early 20th-century architectural firm heralded by the Los Angeles Times as the "Builders of the West." The oversized (5,858 sq. ft.) lot is located in the trendy, yet peaceful East of Lincoln neighborhood of Venice, just blocks to hip & happening Abbot Kinney Blvd. Gated for privacy, this beachy retreat is drenched in lovely, natural light and features a living room with a chic decorative fireplace, formal dining room, charming vintage kitchen with stainless steel appliances, and three spacious bedrooms including a tranquil primary with easy outdoor access through a pair of custom sliders. Refinished hardwood floors throughout, laundry room, central air and heat, plus a large updated full bath with stylish Philippe Starck fixtures, and much more. A versatile bonus space has been converted to a wonderful artist's studio with a gorgeous open beam ceiling. Multiple French doors open to the beautifully landscaped, drought-tolerant backyard. It's an absolute outdoor oasis and entertainers dream that includes a great pergola, an orange Preway outdoor fireplace, an enclosed open-air shower, and organic whiskey barrel planting beds perfect for growing your favorite veggies. Gated stone-paved parking for three cars and a convenient 220V charger. Discover the quiet side of Venice, with its tree-lined streets and beautiful architecturally significant homes, all just minutes from the Abbot Kinney shopping and dining district, Erewhon, and beautiful Venice Beach.$1,725,000
Los Angeles 1016 110th Street
1016 W. 110th Street is an 11-unit apartment community located in unincorporated Los Angeles. The opportunity consists of three (3) separate structures on an extremely large 18,003 square foot lot. Each unit is separately metered for gas and electricity and has its own parking space. Unit composition includes ten (10) studio units and a 4-bedroom/3-bathroom house with a pool and front yard. The rents are close to market; however, there is still approximately 9% rental upside that can be achieved as the units turnover. Tenants have easy access to the 105 & 110 Freeway which connects the subject property to Downtown Los Angeles and the beaches. Lastly, as the new construction pipeline continues to grow in South Los Angeles, the ability for a new owner to get higher rents will increase over time as projects such as the 84-unit apartment next door is set to be completed by 2025.$1,725,000
Cerritos 13751 Kyle Drive
This One-of-a-Kind Home Fully Upgraded & Remodeled for a MODERN DAY CERRITOS is waiting for you. With Two Master Suites, One Downstairs & One Upstairs, also everything the City of Cerritos has to Offer and just steps away from the Best Schools. Located at the end of a Cul-de-Sac with a Large 7732 Sq. Ft. Lot, this Home is a Must See. With a Major size Addition and upgrades in 2017 the Home Grew to 2938 Sq. Ft. with 6 Bedrooms and 3 1/2 Baths with a significant increase to the Upstairs Master Bedroom and Walk-in Closet. A Full Brand New 50-year Tile Roof was added along with a Tank Less Water Heater system, at the same time. All additions & building code upgrades were Permitted & Final City Approval was in Aug. 2017 per the Cerritos Building Dept. This Home was uniquely updated from the 3 Car Garage Doors & Driveway in front all the way to the Rear of the Home with its Second Level Deck which leads to a One-of-a-Kind Triangle Shaped Pool with a Rock inspired Waterfall, Water Slide and attached Jacuzzi, for all to enjoy. Just 2 yrs. ago a new efficient Forced Air Dual Zone Heater & A/C system for Upstairs & Downstairs enjoyment was installed. There are just too many amenities and unbelievable features to mention so take a close look at the pictures and Captions. After you have viewed the pictures, then come view this beautiful Home in Person to get the Full Picture.$1,725,000
Walnut 758 Trotter Court
Great family home in the Snow Creek Neighbor of the City of Walnut, this well designed 4-bedroom, 4-bathroom residence offers an excellent floor plan. With over 3100 square feet of open living space. The property is tucked away on a peaceful cul-de-sac. You will find the primary bedroom located on the ground floor featuring his and her closets and a fireplace. The primary bathroom has a dual sink and a separate tub and shower, providing convenient and comfortable living. The modern layout encompasses a formal living room and a formal dining area. The heart of the home lies in the spacious kitchen, complete with abundant cabinets, a charming breakfast nook, and a cozy family room adorned with a fireplace, creating a warm and inviting atmosphere. Additionally, a full bathroom for guests and a dedicated laundry room offer practical convenience. Upstairs are the remaining three bedrooms with one bedroom boasts its own private full bathroom, ideal for guests or a growing family. Another full bathroom serves the remaining two bedrooms, ensuring ample accommodation for all. Outside, a sprawling 3-car garage provides ample space for storage. Enjoy leisurely strolls to Snow Creek Park, just moments away, or venture a short distance to access a myriad of shopping and dining options, ensuring convenience at your fingertips. This property is proudly situated within the prestigious Walnut Valley Unified School District, renowned for its academic excellence, making it an ideal choice for families seeking quality education for their children. Don't miss the opportunity to make this beautiful home yours with its desirable location, spacious layout, and proximity to amenities, this residence offers a lifestyle of comfort, convenience, and premier residential living. Schedule your viewing today.$1,725,000
Highland Park 135 Avenue 53
Beautifully updated two story Craftsman home located on a huge lot in the heart of Highland Park. Once the historical home of the famed aviator Francis M. Hyland, her well known home now serves an upscale rental home for community style living. Six bedrooms with six ensuite bathrooms, amazing epicurean kitchen with high-end cabinetry, large kitchen island, with stainless steel appliances. Cozy built-in dining areas. Two sets of washers and dryers. Central A/C. Nicely landscape front yard and a huge open backyard. This property has a TOC development opportunity for eight additional units, or a standard by right development opportunity with four additional units. This charming home is a stones throw away from dining, shopping, coffee shops, movie theater, bars, and public transportation. Showings are by appointment only. Please call for Offering Memorandum that details both development opportunities.$1,725,000
San Diego 850 Beech Street # 1901
Welcome Home to Unit 1901! Situated high atop the lovely Cortez Hill neighborhood, Discovery at Cortez Hill is one of downtown's most sought after high-rise buildings. Known for spacious floor plans, comfortable surroundings, wonderful amenities and excellent security, this is one of the most livable buildings downtown. This 2BR+Den/2BA has been masterfully remodeled with bespoke materials for elegant yet comfortable living and entertaining. This home shares no common walls with any other units. Travertine floors and solid surface porcelain countertops used throughout the unit. The Living Room features a dry bar and french doors to the private Balcony that extends your entertaining possibilities. The adjacent Den makes for comfortable TV watching or an impressive home office. Stunning custom light fixtures are featured in the Den and Dining Room. Remote control roller blinds in each room dress the floor to ceiling windows. Uninterrupted views day and night from Balboa Park to the North, mountains to the East, and skyline views to the South (peek bay views are a bonus). The spacious Primary suite includes a walk-in closet, black-out drapes, and spa-like bathroom with soaking tub and separate shower, as well as a gorgeous vanity with dual sinks. There is a guest Bath and comfortable 2nd Bedroom with ample closet space. Prime Side by Side parking spots and private storage unit. Discovery is conveniently located to many downtown attractions, and with excellent freeway access.$1,725,000
Beverly Hills 235 Reeves Drive # 104
Welcome to this newly renovated, prime location, condominium in Beverly Hills, within walking distance to top restaurants & upscale shopping. This luxurious home features a private patio, offering a serene retreat in the midst of the city. The entire residence features hardwood ebony floors. The living room is complete with a fireplace and the floor plan includes an elegant, formal dining room.The separate, remodeled kitchen now features a new Viking stainless steel oven, stove, and microwave, quartz countertops, breakfast counter, a wine refrigerator, and a pantry. The master bedroom suite boasts a fireplace, sliding doors to the private patio, and a walk-in closet. Bathroom features luxurious Spanish tiles, a standing bath tub and a separate shower. The second bedroom includes its own upgraded en-suite bathroom. Additionally, there is a separate laundry room for your convenienceThis secure building offers a host of amenities, including a heated indoor pool, two-car side-by-side parking and additional guest parking. This Beverly Hills condo combines luxury, privacy, and an unbeatable location with both Beverly Vista Middle School and Beverly Hills High School within walking distance.$1,725,000
Marina Del Rey 4316 Marina City Club # Ph 27
Experience unparalleled luxury living with breathtaking unobstructed 180-degree plus views of the ocean, snow capped mountains, city lights, and enchanting sunsets from this magnificent penthouse unit at the iconic Marina City Club. This exquisite residence boasts minimal direct sunlight in the afternoons, ensuring a comfortable and relaxing ambiance throughout the day. Step inside to discover interior vaulted ceilings with towering windows spanning two stories. The living area interior has been artfully remodeled to create an inviting open space floor plan along with an adjacent private balcony that comfortably invites casual to formal entertaining. The second floor features a very large primary bedroom with spacious guest bedroom plus an impressive view oriented office for versatility and functionality. In addition, the unit offers the convenience of both a catering entry and main entrance, perfect for accommodating various needs. The unit has a proprietary 2-zone HVAC system for optimal climate control during all seasons. The center tower location provides convenient access to the state-of-the-art fitness center and an elegant community formal restaurant, offering a lifestyle of health and social involvement. With 2-car parking conveniently located near the elevator on the ground level, coming and going is effortless. This is resort style living with superior amenities: newly renovated fitness center with brand new equipment, free classes (yoga, stretch, cardio, spinning & more), his-and-her locker rooms with dry sauna, steam, and hot tub, 3 swimming pools, 6 tennis courts, 2 paddle tennis/pickleball courts, 3 racquetball courts, gourmet restaurant & bar with room service, daytime cafe, car wash, and 24 hr. gated/guarded security. Easy access to the multitude of boat slips, Abbot Kinney, Mother's Beach, Venice Pier, shopping centers, the beach, restaurants and so much more.Don't miss this extraordinary opportunity to own a piece of Marina City Club's prestigious penthouse living, where luxury, comfort, and convenience converge seamlessly. Land lease $1,600/month.$1,725,000
Venice 740 738 Brooks Avenue
Whether you're an investor seeking a profitable venture or a homeowner seeking a retreat to call your own, this property is an opportunity that cannot be overlooked. Situated in the heart of Venice and steps from Abbott Kinney, one of the most vibrant and sought-after neighborhoods in Venice, residents will enjoy the proximity to popular attractions, trendy restaurants, boutique shops, and cultural hotspots, this location attracts a wide range of tenants/ homeowners seeking a vibrant and dynamic beach lifestyle. The property boasts the perfect Venice climate –never too hot—creating a green oasis with fruit trees in a vibrant neighborhood. This triplex consists of a 2-bedroom 1 bath house and a duplex with two (2) one bedroom/one bath apartments (one of which is vacant) in back. Ideal for owner-occupants, this property is perfect for those seeking to house extended family members together. There is parking available for the new owner in the rear of the property as well a storage unit that was used by the owner as an art studio. This is a probate sale and is being sold as is, the seller will make no repairs. Seller will consider all offers.$1,725,000
Redondo Beach 504 Irena Avenue # A
Perfectly located 3 bedroom/2.5 bathroom South Redondo townhouse with a perfect floor plan! With 2,212 square feet and an open floor plan, this spacious home has been completely remodeled. Renovated chef's kitchen comes fully equipped with a new gas cooktop and fridge, a new stylish backsplash, and a new dining room chandelier. All bedrooms were just updated with new ceiling fans and paint, while two of the bedrooms have custom Elfa closets. The downstairs bathroom was just completely renovated with a new tub, tile, fixtures and vanity. A brand new washer and dryer were just installed which can be included. The spacious primary suite boasts vaulted ceilings, new hardware fixtures in the primary bath, and custom plantation shutters. Additional features include custom pull down blinds in the family room, an activated ADT security system, and custom shelving in the garage. A+ South Redondo location within short walking distance to all three award winning schools, the beach, Redondo and Hermosa Beach piers, and shopping!$1,725,000
Thermal 89635 81st Avenue
Previously an operational Ranch with Fish Farm. Multiple tanks, and processing areas. Established for over 25 years. 39 AC with multiple housing structures. Two houses are permitted, others may not be. Main house is manufactured home. Three wells with thermal water. One well produces 1000 GPM. Solar set up to operate facility. Buyer to verify all aspects of use, zoning, permits, etc. Property is 'lender owned'. Property sold As Is. Additional 79 AC fish farm also available.$1,725,000
Marina 465 Russell Way
Discover luxury living in Sea Haven at Russell Way's grand two-story Ribera model home. With 6 bedrooms, 4 bathrooms, and an additional flex room, this elegant residence seamlessly combines functionality and sophistication. The luxurious owner's suite featuring a private balcony, gourmet kitchen with upgraded appliances, and meticulously landscaped yard with a California room, owned solar panels, and a two-car garage. Just one block away from the Cove Clubhouse. built in 2022 and lightly lived in. Welcome home to your coastal oasis.$1,725,000
Hawthorne 3239 Rosecrans Avenue
Outstanding opportunity for an owner-user, investor or developer to purchase 87.5’ of linear frontage along Rosecrans Avenue just east of the signalized corner of Rosecrans Avenue and Lemoli Avenue; the property consists of a gated, fenced and lighted concrete yard; currently occupied on a month-to-month basis by the adjacent body shop operation City of Hawthorne Zoning Information: C3 Zoning: https://ecode360.com/42648363#42648363 MU Overlay: https://ecode360.com/42649534#42649534$1,725,000
Lake Elsinore 350 Railroad Canyon Road
Fabulous opportunity with this commercial building located in one of the busiest areas of Lake Elsinore and right off the 15 freeway! The new intersection is finished and has dramatically improved the flow of traffic. This building has long term tenants in place and is 100% occupied. Easy to rent due to the huge demand for the area. This stand alone building has its own parking and sits on over an acre of prime property. 2 additional parcels will be included with sale. Perfect potential for an owner operator or add to your investment portfolio. Location, Location, Location! Don't miss out on the future with this rare investment opportunity.$1,725,000
Paso Robles 2965 Union Road
Commercial land available off of busy HWY 46. Situated on Union Road - the frontage road for the future expansion of Highway 46 and Union Road. The land is located within close proximity to countless outstanding wineries namely Robert Hall Winery, Vina Robles Ampitheatre & Winery, and across from EOS Winery. Also near, Wine Country RV, Ravine Water Park, shopping centers, California Mid-State Fairgrounds, Cuesta College North Campus and numerous other attractions. With the C3 zoning, hotels, bed and breakfasts, and various commercial and retail uses. Please call for further details.$1,725,000
Lake Arrowhead 1570 Lupin Road
Imagine strolling through your 2.9 acre parcel; blanketed within a canopy of mature Oak Trees, a variety of apple trees, and wildflowers throughout. Breathtaking views of the Northern Pinnacle rock formations. A pathway winding through the forest leads to your private swimming pool with slate sunbathing deck, and croquet area. Horses rest in their stables just beyond the secluded pool. Enjoy relaxing evenings, creating memories with family and friends on a massive wrap around rear deck overlooking the grounds. Winter holidays cozied up next to the stone fireplace which rests in a spacious open concept living room with two story cathedral ceiling. Living room offers wrap around windows, hardwood flooring, built in bookcases, and level entry out to the rear deck. Updated kitchen open to the living room complete with solid surface counters, farm house sink, and stainless appliances. This 3,052 sq ft ranch house features 4 bedrooms, 3.5 baths. Master bedroom en suite, laundry room, kitchen and living room all conveniently located on the main level. Level entry from front door and garage entryways. Upstairs offers 3 guest bedrooms(one being en suite with bath attached) and a home office. Level driveway provides plenty of room for multiple guest and boat parking. Full lake rights to private Lake Arrowhead and zoned equestrian. There's an equestrian easement which allows you to ride directly from the stables into the National Forest. Off road vehicle enthusiast? Ride straight from the property and connect to miles of single track ATV & mountain bike trails. Property includes its own water well to feed the landscaping, pool, etc. It’s time leave the busy city life behind and escape to one of the most serene estate setting’s Lake Arrowhead has to offer. Must see!$1,725,000
Paso Robles 7201 Airport Road
PRICE REDUCTION!! Welcome to Dancing Tree Ranch. This stunning property is comprised of 67+ prime acres and is the last acreage of this size on Airport Rd. Ideally located in the heart of wine country yet only minutes away from the airport, shopping and downtown. The gentle topography lends itself to a variety of uses and it would make a wonderful horse ranch with its easy access to the Estrella Riverbed. 15 acres are currently being dry farmed for hay with ample covered storage. The property has a good well and is comprised of 2 legal parcels. Enjoy the park like setting with its many eucalyptus trees, well groomed land and picturesque panoramic views. Come build your dream estate on this slice of wine country paradise!$1,725,000
Los Angeles 3615 Edenhurst Avenue
EXTREMELY HOT IN-DEMAND AREA! SIDES TO AN ALLEY FOR EASE OF DEVELOMENT (GARAGE AND STORAGE INCLUDED BEHIND PROPERTY!) Commanding Structure on Top of the Hill...EASY ACCESS TO ALL THE STORES AND RESTAURANTS, JUST OUTSIDE YOUR DOOR!! HIGH DEMAND PRIME ATWATER LOCATION! EASY WALKING DISTANCE TO ALL THE STORES, RESTAURANTS AND SHOPS, JUST A FEW STEPS AWAY! LOWER UNIT ENTIRELY UPDATED AND DELIVERED VACANT IF YOU ACT FAST!! HURRY!! GREAT PRICE GREAT LOCATION...NEW KITCHEN, BATH, PAINT, JUST ABOUT EVERYTHING, CLOSE TO SHOPS, BUS, FREEWAY & MORE! TWO-STORY CURB APPEAL FOR THIS STATELY DUPLEX INVESTMENT. HARDWOOD FLOORS...YARD AREA...2 CAR GARAGE...STORAGE STRUCTURE...EASY ACCESS TO PRIME RESTAURANTS ON GLENDALE...AND THIS PROPERTY SIDES TO AN ALLEY FOR POSSIBLE FUTURE DEVELOPMENT!$1,725,000
Newhall 21216 Oak Orchard Road
You won't find may properties with upgrades like this one! Uncover a unique and versatile living opportunity with this exceptional property that offers a single-family home, an Accessory Dwelling Unit (ADU), and a separate guest unit, all on one sprawling lot. This is an extraordinary chance to own a multi-generational haven or invest in a property with endless possibilities. The current owner has invested hundreds of thousands of dollars to fit this property for his business, Bring your home business and take advantage of the upgrades. Featuring a 2500 Square Foot RV garage, multistory workshop, horse facilities and much more. This property combines the comforts of a serene neighborhood with convenient access to local amenities, schools, parks, and more. It's a perfect setting for those who value both community and privacy. The main house is spacious 2810 sq ft, 5 bedroom, 3 baths with an spectacular remodeled kitchen including granite countertops. The guest house offers 220 sq. ft, studio with a private bathroom, kitchenette, private entrance, and access to the very private backyard. Built in 2018, the separate ADU sits atop the garage with 700 sq. ft, offering 1 bedrooms and 1 bathroom, charming kitchen and separate Livingroom. Notably, the ADU enjoys added privacy from a dedicated driveway or a shared garage and a shared laundry room. All units benefit from energy-efficient dual pane windows. Outdoors, find a drought-resistant front yard and a shared pool nestled between the main house and ADU. This property has the potential to generate gross monthly rent of $12,000, this property is perfect for investors or those wishing to live in one unit while leasing the others. Additional conveniences include a shared laundry room for the main house and guest units. If you desire a home that offers flexibility, income potential, and a wide array of living options, this property with a single-family home, ADU, and guest unit is your dream come true. This property not only caters to your immediate housing needs but also presents an incredible investment opportunity. The multiple living spaces provide various rental or Airbnb income options, making this a wise choice for those looking to enhance their real estate portfolio. There may be similar to Owner Financing Available and Lease Option to Buy programs available on this home, call agent for restrictions and requirements.$1,724,999
Sunnyvale 302 Tea Tree Terrace # 5
This home is move-in ready fall 2024. Leading up from a welcoming foyer and stairway, the Tasman's bright main living level makes an immediate impression, presenting alluring views of the spacious great room and outdoor covered balcony. Overlooking a casual dining area, the kitchen is expertly crafted, enhanced by wraparound counter and cabinet space that surrounds an impressive center island with breakfast bar. Secluded on the third floor, the primary bedroom suite features a generous walk-in closet and spa-like primary bath complete with a dual-sink vanity, luxurious shower with seat. The sizable secondary bedroom features a roomy closet and a private bath with an additional bedroom conveniently located on the first floor, complete with a closet and shared hall bath. Highlighting the fourth floor is a stunning spacious terrace. Also featured in the Tasman is a second-floor powder room, easily accessible laundry, and plenty of additional storage.! Community clubhouse, indoor/outdoor lounge area, fireplace, bocce ball court, dog park, walking paths and expansive lawns. Terrace at the Station is located near Santana Row, Valley Fair Mall, Shopping Centers. Close to VTA Light Rail, Lawrence Caltrain and Bart. Designer upgrades can still be selected. Customize this home today!$1,724,995
Los Angeles 3366 Troy Drive
Nestled in the prestigious Hollywood Manor/Lake Hollywood neighborhood, this stunning home offers spectacular mountain views and an abundance of natural light. With 2,047 square feet of exquisite detail and craftsmanship, this 3-bedroom, 3-bathroom residence features new flooring and modern fixtures throughout. The open floor plan is perfect for entertaining, seamlessly connecting the living and dining areas. French doors open to a spacious balcony, ideal for enjoying the views and California sunshine. The lower level boasts a luxurious master suite with high ceilings, a custom-designed walk-in closet, and a remodeled bathroom complete with upgraded counters, a bidet, and a soaking tub. Both downstairs bedrooms open onto an expansive deck, recently upgraded with Azek for minimal maintenance. The fully redesigned and remodeled private backyard is a true oasis, perfect for families who love to entertain. Located less than 5 miles from the 101, 134, and I-5 Freeways, this home offers easy access to the Hollywood Bowl, Ford Theater, major production studios, Universal Studios, shopping centers, and restaurants. This home has it all – a perfect blend of modern amenities, timeless design, and an unbeatable location. Don’t miss the opportunity to make this Hollywood Hills treasure your own!$1,724,888
Nipomo 1649 Waterview Place
Welcome to this exquisite Carmel model single-level home in the desirable Trilogy community, perfectly positioned on the 11th hole with breathtaking views of the golf course and its serene water feature. Step into an expansive open floor plan with high ceilings and an abundance of natural light, creating a bright and inviting living space. The heart of the home boasts a pristine white kitchen equipped with quartz countertops, high-end stainless steel appliances, and a spacious walk-in pantry. The breakfast area, surrounded by glass doors, leads to a covered patio where you can enjoy outdoor living with a built-in fire pit and a bubbling fountain, offering stunning views of the golf course and majestic eucalyptus trees. A bonus private side patio is adorned with fruit trees, including Meyer lemon, apple, fig, plum, and peach trees. This area also features raised beds and a potting shed, perfect for the DIY gardener. This extra-large lot offers ample space with no neighbors on one side, ensuring privacy and tranquility. The third car garage is currently set up as a wood shop with 220V and water connections, presenting the possibility of conversion into a Casita (buyer to investigate options). Inside, three large bedrooms each provide their own bathroom access. The primary bedroom includes a luxurious soaking tub, dual vanity, and a generous walk-in closet. Enjoy the benefits of leased solar panels and an epoxy-coated garage floor, enhancing both functionality and sustainability. Living in Trilogy offers numerous opportunities for sports, social connections, and leisure activities within a vibrant community. This home has been lovingly cared for and is in excellent condition, ready for you to move in and enjoy the unparalleled lifestyle it offers. Don’t miss the chance to own this gem on the 11th hole with spectacular views and exceptional amenities.$1,724,000
Sunnyvale 1104 Artemesia Terrace # 6
Featuring a desirable blend of luxury and charm, a welcoming foyer and staircase reveals the expansive main living level featuring a lovely casual dining area and great room with access to a covered balcony. The kitchen is expertly crafted, offering a large center island with accompanying breakfast bar, plenty of counter and cabinet space, as well as an ample walk-in pantry. The beautiful primary bedroom suite is enhanced by dual closets and a palatial primary bath complete with a dual-sink vanity, large shower with seat, and a private water closet. Down the hall is a sizable secondary bedroom featuring a roomy closet and a shared hall bath. A stunning rooftop deck can be found on the fourth floor, providing excellent entertaining opportunities. Additional highlights include easily accessible laundry on the bedroom level, a convenient powder room, and ample additional storage. Community clubhouse, indoor/outdoor lounge area, fireplace, bocce ball court, dog park, walking paths and expansive lawns. Terrace at the Station is located near Santana Row, Valley Fair Mall, Shopping Centers. Close to VTA Light Rail, Lawrence Caltrain and Bart. Designer upgrades can still be selected. Customize this home today! Estimated move-in summer 2025$1,723,550
Chino Hills 16238 Cordovan Court
This million dollar view home in Alterra is one of the properties with the best view and sought-after floor plan. Situated at the top of a cul-de-sac, it offers breathtaking panoramic views and luxurious upgrades. As you enter through custom double doors, you'll be greeted by a grand 3,430 sq. ft. layout featuring a custom-made aquarium, formal living room with high ceilings, a magnificent crystal chandelier, and a spacious dining room with elegant crown moldings. The kitchen is a blend of functionality and style, seamlessly connected to the family room with onyx flooring, designer cabinets, granite countertops, and a center island. Enjoy breakfast at the nook overlooking the outdoor swimming pool and distant mountain views. The home is perfect for entertaining, with the kitchen and family room extending to the expansive backyard and swimming pool. Downstairs, there is a bedroom ideal for those who prefer not to climb stairs. Upstairs, you'll find three spacious bedrooms and a stunning master suite with a sitting area, fireplace, walk-in closet, vaulted ceilings, and a private balcony with breathtaking views. The entire house is meticulously remodeled, showcasing the owner's attention to detail. Outside, the grounds feature a sparkling swimming pool, spa, covered dining patio, gazebo, exotic fruit trees, and a well-manicured lawn. With a three-car garage and close proximity to Chino Hills State Park, city parks, schools, shopping centers, and restaurants. This home offers luxury living with exceptional amenities and a prime location!$1,720,000
Irvine 283 Lynx
Stunning VIEWS! Enjoy breathtaking mountain and city views from the master bedroom and covered deck in this luxurious brand-new home, built in 2024. Located in the highly sought-after community of Solis Park in Great Park, this 4-bedroom, 3.5-bathroom home offers a perfect blend of elegance and convenience. Prime Location: Ideally situated on a corner lot with no neighbors or buildings in front, this home is flooded with natural light and enjoys refreshing ocean breezes. Just across the street from the prestigious Solis K-8 School and within walking distance to Portola High School, you'll appreciate the convenience of top-rated educational institutions nearby, making it an ideal choice for families. Resort-Style Community: Solis Park offers an array of amenities, including a resort-like pool, club area, and kids' playgrounds, creating a perfect environment for an active and social lifestyle. Additionally, its central Orange County location provides easy access to dining, shopping, and major freeways. Exceptional Living Spaces: First Floor: Features a versatile suite perfect for visitors or a home office. Second Floor: Boasts a bright and airy open layout with a spacious deck that offers stunning mountain and city views. The modern kitchen is a chef's dream, equipped with high-end appliances, sleek countertops, and ample storage space, seamlessly flowing into the living area designed for family gatherings and entertaining. Third Floor: Houses two additional bedrooms and the luxurious master suite, providing a serene retreat with panoramic views. This home combines modern luxury with ultimate convenience, making it an exceptional choice for those seeking a high-quality lifestyle. Don't miss the opportunity to lease this exquisite property in Solis Park. Schedule a private tour today and experience the best of Great Park living!$1,720,000
Los Angeles 10660 Wilshire Boulevard # 701
Luxurious High-Rise Living with Spectacular South/West Views |3 Beds | 3.5 Baths | 2,608 SF. Experience the luxury living in this stunning high-rise condo. Boasting an expansive 2,608 square feet, this residence offers an open floor plan that is both light and bright, creating a welcoming environment perfect for social gatherings or peaceful moments of tranquility. The condo features: 3 spacious bedrooms 3.5 elegantly designed bathrooms Brand new washer and dryer. EV charger in the building for your convenience. Two side-by-side parking spaces. The building provides exceptional amenities including 24-hour valet service, a heated pool, a recreation room, and a gym. Situated in the heart of Los Angeles, you'll have easy access to cultural attractions, fine dining, Century City, Holmby Park, Westwood Village, and UCLA. Embrace the unparalleled luxury and vibrant lifestyle that this thriving metropolis has to offer. Note: Some images are digitally staged. EV charger available in the building by appointment.$1,720,000
Mission Viejo 25651 Chrisanta Drive
Nestled at the most desired community of the beloved Mission Viejo city, This remodeled and very well maintained mansion has 5 bedrooms, 4 and half bathrooms, there is a bonus room at backyard by the pool with a full bath too, 2 car garage with long driveway and secured automatic gate. By walking into the front gate is like entering a secret garden with soothing atmosphere, the bright front door lead to a welcome hall way all the way to the huge backyard, combined of modern and classic decorations enhanced the sitting room all the way to the family room, plus 2 bedrooms and 1 bathroom sitted by the backyard is more than enough to comfort your visiting friends or family elders, remodeled kitchen facing the backyard, equiped with stainless appliances and brand new countertops, plenty of storage, Upstairs has 4 bedrooms and 3 bathrooms, all remodeled as well to free you from the future renovations, 2 suite and a jack&jill is perfect for all families, by entering the back yard, a huge pool with water fall and a built in BBQ will entertain a big family reunion! the bonus room next to pool with full bathroom is perfect to relax and clean up after a wild party. Plenty of trees and plants in the front yard all the way to the back yard guaranteed the privacy of the house. Easy access to the freeway 5, peacefull neighborhood, this is must see, don't wait untill it is too late!$1,720,000
Irvine 275 Lynx
RARE - Just Built, CORNER Lot in a PRIVATE Inner Location in the New Community! Luxurious 4 bedroom, 3.5 bath home in the prestigious Solis Park Community in the Irvine Great Park! Private Guest suite on the first floor = perfect for visiting guests. The bright and airy second floor features an open kitchen and living area, perfect for family gatherings. The kitchen features quartz countertops, premium appliances, a large island, and a pantry. The large second-floor balcony provides a tranquil spot to enjoy your morning coffee. The third floor has three rooms = Master Bedroom featuring an en-suite bathroom and walk-in closet is located on opposite side from the other two rooms for extra privacy. Side-by-side 2 car attached garage. Save lots of $$ on your Electricity bill = Fully paid-off solar panels! New home warranty included from the builder/Lennar. Access to all the amenities including multiple pools and parks in the Great Park Community & Conveniently located near the New Solis K-8 School and within walking distance of Portola High School! Modern luxury meets ultimate convenience. Welcome Home!$1,720,000
Los Angeles 1959 La Salle Avenue
OWNER WILLING TO CARRY. Fantastic income opportunity. This upgraded duplex, including a newly built ADU, is situated on a spacious 9,600 square foot lot. The large, four bedroom, two story front house, offers two bedrooms and one bathroom on each level, along with central air. The ADU, built in 2021 is 1200 square feet, with two separate units, each featuring 2 beds and 1 bath. The ADU also offers solar power and central air. The home was upgraded in 2006 and boasts many original Craftsman details, including oak flooring, a wood-beamed ceiling, cozy fireplaces and an original staircase. The front house has a new foundation and requires very little work. The property is conveniently located near the 10 Freeway, providing easy access. The large driveway provides private parking for all occupants. Positioned near a cul-de-sac, this prime location is close to Crypto Arena, LA Live, USC Campus, and downtown LA. Don’t miss out on this incredible investment opportunity! Prospective Buyers and Agents should verify square footage and permits.$1,720,000
Irvine 105 Breakwater
Located in the prestigious Eastwood Village.HELENA RESIDENCE 3. Bright Inside. High Ceiling. Energy Star Certified, LED lighting throughout significantly reduces operating, maintenance, and cooling costs, Gourmet kitchens with granite countertops and island and stainless steel appliances, Spacious and light-filled Great Room, Crown moldings, Master bedroom with coffered ceilings and spacious walk-in closet, Lutron Home Automation System and wifi thermostat, Tankless water heater. Walking-Distance to Eastwood Elementary, One of The Best and Rewarded Schools. Northwood High, One of the Best Highs in Irvine. The perfect resort-style community amenity: four magnificent parks, several built-in BBQs, many children's playgrounds, a volleyball court, tennis courts, a baseball diamond, a trail course, a soccer field, two large pools, and a clubhouse.$1,720,000
Pleasanton 3636 Ashwood Drive
Welcome to this tastefully remodelled single-story home with luxurious Master Suite w/ French doors leading to a backyard oasis. Fabulous bath with travertine tile, double vanity, over-sized shower & walk in closet. Kitchen/Dining w/ breakfast bar, beautiful cabinetry, granite counters & stainless appliances. Cozy adjoining family room w/ fireplace & access to backyard. Designed for entertaining; this home features an inviting front patio & gorgeous private backyard oasis with spa & gazebo, 2 new pergolas, large, gorgeous patio with new wine bar with 2 wine coolers, beverage bar with fridge/ice chest. Brand new water heater. All new stucco & exterior paint. Beautiful stained and stamped concrete expanded driveway, RV parking with double metal gate. Garage w/ epoxy floors & built-in cabinets. Plus so much more! Open House Sat. 7/20 and Sun. 7/21 from 1:00 PM to 4:00 PM.$1,720,000
Brea 3631 Starling Way
Introducing 3631 Starling Way, an impeccable blend of space, style, and functionality nestled in the heart of Brea. This stunning residence boasts a 3-car garage and 5 bedrooms plus a generously sized bonus room offering versatile options for customization – ideal for a study, playroom, home theater, or an additional bedroom. The main floor offers a convenient bedroom and full bath, adding to the home's allure. The family room with a fireplace and wood floors is pre-wired for surround sound, ideal for entertainment. The upgraded kitchen is open to the family room, featuring an oversized kitchen island, sleek backsplash, stainless steel sink and faucet, and granite countertops. Retreat to the newly renovated primary bathroom for a spa-like experience, including a separate Jacuzzi tub and shower with quartz trim, a walk-in closet with built-in organizers, as well as dual sinks with quartz counters and stainless-steel faucets. Outside, the backyard oasis beckons with a built-in barbecue, fire pit, and ample seating, perfect for alfresco gatherings. With low HOA fees and proximity to parks and trails, this home epitomizes comfort and convenience.$1,720,000
Long Beach 6266 Metz Street
Welcome to this exquisite 5-bedroom, 4.5-bathroom custom-built home, with ADU Studio (6266A). Freshly renovated with updates throughout the home. Step inside the first floor open floor plan to discover New distressed engineered hardwood floors, Brand-New Kitchen featuring New Stainless Steel Appliances, Pro Series 6 Burner Gas Range with Convection Oven, High Efficiency and Quiet Range Hood, New Dishwasher, New Cabinetry, New Quartz Countertops with full backsplash and an oversized island with a apron workstation farm sink featuring hot/cold drinking water filtration system. Freshly Painted Interior and Exterior including all around concrete block walls. Home is equipped with fire sprinkler system, noise insulation, and Audio Surround Sound System built-in. The first floor boasts a spacious living room with soaring 20-foot ceilings, seamlessly connected to an open concept kitchen and a convenient walk-in large pantry. Great for Gathering/ Entertaining. On the first floor, there are two bedrooms with private bathrooms, laundry room, and a powder room. Ascending to the second floor, you'll find the master suite and an additional bedroom, currently utilized as a fitness room. The master suite features a large walk-in closet, a secondary laundry, upgraded bathroom, a lush steam shower paired with a relaxing jet tub. Outside, the backyard presents a tropical oasis with a covered spacious outdoor kitchen island great for barbequing, a cozy fireplace, and a delightful Koi pond, perfect for outdoor gatherings and relaxation. Gated driveway featuring motorized opening, ample parking including RV hook-ups and Dumped Ready, A Permitted 462 sq ft ADU. This separate unit #6266A includes a private entrance, a patio, vinyl flooring, a kitchen and a modern bathroom, ideal for guests, in-laws, or rental income.$1,720,000
Tarzana 4460 La Barca Drive
BACK ON MARKET, BUYER DIDN'T PERFORM. Live in the city while enclosed in your own secluded oasis resting on a 1/2 acre (apx) lot with 4BR+3BA and a 3,150 ft (apx) open concept floorplan. You will be enamored with this curated home, with gorgeous sunset colors resting on a private, elevated corner lot with spacious side yards, and mature landscaping. Huge upstairs bedrooms with vaulted ceilings, closets galore, and beautiful foliage/trees framed in every window. The spacious primary has a wall of sliding glass doors that bring in the light and lead to a large private sundeck, shaded by mature pepper trees. Downstairs, the living room, family room, and dining room all flow openly with light around a stone fireplace and a one-of-a-kind Mad Men-style bar, complete with stained glass window. The kitchen bay window looks out to an expansive yard, shaded with mature trees reminiscent of a woodland scene. The more practical highlights include central HVAC, recessed lighting, smooth ceilings, tons of storage, terrazzo flooring, and a two-car garage. La Barca is a breathtaking retreat from the city's hustle and bustle, yet close to shopping and all amenities. Check out the website for amazing photos/twilights/aerials/videos and 3D imaging.$1,720,000
San Diego 3920 Conde St
***Variance granted 2-4 units*** Property is currently used and configured as a multi-suite office building with two kitchenettes, one 3/4 bath with a shower stall, and two half bathrooms. *** Invite your designer or architect and bring to life a gorgeous home with a remodel that celebrates this property's Spanish-style architecture and stunning curb appeal. The 2,231 square foot building sits on a 4,602 sqft lot with ample off-street parking for 5-cars, possibly more with 2 large tandem spaces plus additonal side space. Property is within walking distance to numerous restaurants and retail amenities and has convenient access to Interstates 5 and 8, and Old Town Transit Center, which is serviced by city buses, Trolley, Amtrak trains, and Coaster. Per the city, OTRM-2-2 zoning permits a maximum density of one dwelling unit for each 1,000 square feet of lot area. This updated zoning allows for SFR, 2-4 units or mixed use of existing building with residential at rear and office space in front.$1,720,000
San Diego 3920 Conde St
***Variance granted 2-4 Units*** Centrally located in Old Town San Diego, this unique office building on a 4,602sf lot has the curb appeal of a beautiful Spanish-style home. Property is currently used by the owner as an office for his business and is otherwise a blank canvas for your future vision, be it for commercial or residential purposes. Suite A is 1,600sf, vaulted entryway, reception, 3 private offices, open office area, kitchenette, storage areas and 2 restrooms including 1 with shower. Suite B is 631sf, private entrance, open office area, kitchenette, conference room, storage closet and restroom. Property is within walking distance to numerous restaurants and retail amenities. Driveway provides 2 tandem+ spaces and 1 side space for total of 5 parking spaces, possibly 7+. Convenient access to Interstates 5 and 8, as well as, Old Town Transit Center which is serviced by city buses, Trolley, Amtrak trains and Coaster. Per the city, OTRM-2-2 zoning permits a maximum density of one dwelling unit for each 1,000 square feet of lot area. This updated zoning allows for SFR, 2-4 units or mixed use of existing building with residential at rear and office space in front.$1,720,000
Costa Mesa 126 19th Street # 2 Units
COMMERCIAL IN THE FRONT AND RESIDENTIAL IN THE BACK **Prime Mixed-Use Property in Eastside Costa Mesa**** one of the best and amazing Location, Location, Location in town; must see!** Situated in the highly sought-after community of Eastside Costa Mesa, this unique property offers a blend of residential comfort and commercial opportunity. Here are the key features:1. **Mixed-Use Gem:** - A rare find, this property combines a **2-bedroom, 1-bathroom house** with a **2-car garage** and a **commercial section**. - The front section boasts **6 rooms**, perfect for various business ventures, such as real estate, antiques, tailoring, or professional offices. - The rear section features a cozy **2-bedroom house**, providing privacy and space for the homeowner.2. **Ideal Location:** - **Retail on 19th Street** and **residential on Church Street**a versatile setup that caters to both business and living needs. - **Foot Traffic Galore:** Positioned on a corner lot, this property enjoys high visibility and foot traffic, making it ideal for a live-work lifestyle. - **Proximity to Amenities:** - **Schools:** Award-winning Newport Mesa schools are just a stone's throw away, ensuring an excellent education for families. - **Entertainment:** Enjoy nearby entertainment options, including theaters, music venues, and cultural events. - **Bustling Restaurants and Nightlife:** Within close distance, you'll find a vibrant culinary scene and lively nightlife. - **Beach Access:** Minutes from the beach, allowing for leisurely weekends and coastal adventures. - **55 Freeway:** Convenient access to the 55 freeway for easy commuting.3. **Endless Possibilities:** - Whether you're an architect, mortgage broker, accountant, or salon owner, this property accommodates various business endeavors. - **Grandfathered Zoning:** Explore the potential of combining commercial and residential usea rare opportunity! - **Rebuild Potential:** Consider tearing down and constructing a brand-new buildingthe comps support high values for new construction.4. **Retirement Opportunity:** - The current owners are retiring, making this property available for the next visionary buyer.Don't miss out on this exceptional property! Contact us today to schedule a viewing and explore the endless possibilities it offers. ---Feel free to customize this description further based on your preferences. If you need any more assistance, just let me know!$1,719,900
Sunnyvale 224 Carroll Street # 9
Discover the epitome of luxurious urban living in this stunning 3 bed, 2.5 bath 3-story Townhome. Situated within walking distance to the iconic Murphy Street in Downtown Sunnyvale's Heritage District. Immerse yourself in the vibrant local scene with easy access to shops and restaurants, creating a perfect blend of convenience and leisure. This modern abode boasts an abundance of natural light, showcasing high-end finishes throughout. With a convenient attached 1-car garage and proximity to Cal Train, commuting is a breeze. Elevate your lifestyle in the heart of Silicon Valley, short distance from headquarters of tech giants, making this townhome a prime choice for those who appreciate both style and location.$1,719,888
Sunnyvale 601 Borregas Avenue
Welcome to this spacious single-story home located in a peaceful Sunnyvale community. This charming property features 3 bedrooms, 2 baths, a large family room, a gorgeous kitchen, an attached garage, and beautiful hardwood floors throughout. If you're looking for a spacious and bright living space, this home is perfect! The floor plan has an excellent layout that allows for easy flow between rooms, making it ideal for families or those who love to host gatherings. As you step inside, you'll be greeted by the bright, airy family room that opens to an inviting patio and backyard, perfect for relaxing or entertaining guests. The kitchen is a chef's dream with modern appliances and plenty of counter space for meal preparation. This Sunnyvale home has a central location, with short commute times, and is convenient for shopping, dining, and entertainment options. Don't miss out on the opportunity to make this peaceful property your new home sweet home.$1,719,000
Huntington Beach 6361 Myrtle Drive
Experience blissful coastal living in this stunning 4-bedroom home nestled in the highly sought-after Prestige track of Huntington Beach! Step inside to find a thoughtfully redesigned interior, where every detail has been carefully curated to create a space that is both stylish and functional. From the moment you enter, you'll be greeted by the warm glow of natural light and the inviting ambiance of an open floor plan that seamlessly connects the living spaces. The heart of the home is the upgraded kitchen, complete with stainless appliances, sleek countertops, and ample storage space. Whether you're whipping up a quick breakfast or hosting a gourmet dinner party, this kitchen is sure to inspire your culinary creativity. French and slider doors and dual-paned windows flood the space with sunlight, while new flooring throughout adds a touch of elegance and sophistication. Outside, you'll find your own private oasis, where a jacuzzi and low-maintenance yard provide the perfect setting for outdoor gatherings and al fresco dining. Retreat to the luxurious MAIN FLOOR primary suite, complete with view of the yard and a renovated ensuite bathroom. Upstairs, three additional bedrooms, a full bathroom, and a balcony offer plenty of space for family and guests, ensuring everyone feels right at home in this coastal paradise. This property has been meticulously updated with new HVAC, new exterior work, tankless water heater, epoxy garage floors, new ceiling fans and energy efficient slider glass, ensuring years of worry-free enjoyment for its lucky new owners. Enjoy the convenience of top-rated schools, parks, dining, shopping, and the beach just moments away!!$1,718,000
Huntington Beach 16401 Serenade Lane
Welcome to your dream home in the heart of Huntington Beach! Located at 16401 Serenade Lane, this stunning 5-bedroom, 3-bathroom residence offers 2,942 square feet of luxurious living space, perfectly situated on a 6,000-square-foot lot. Step inside and be greeted by an expansive open floor plan that effortlessly blends comfort and elegance. The spacious living areas are bathed in natural light, creating a warm and inviting atmosphere. The gourmet kitchen features appliances, ample counter space, and custom cabinetry—perfect for culinary enthusiasts and entertaining guests. The master suite is a true retreat, complete with a spa-like bathroom and generous walk-in closet. Each additional bedroom offers plenty of space, ideal for family, guests, or even a home office. The three pristine bathrooms are designed with modern finishes and fixtures, ensuring both style and functionality. Outside, the backyard provides a private oasis, perfect for relaxation or outdoor gatherings. The well-maintained landscaping and serene setting make this space ideal for enjoying the beautiful Southern California weather. Located in a desirable neighborhood of Huntington Beach, this home is close to top-rated schools, shopping, dining, and, of course, the beach. Don’t miss the opportunity to own this exceptional property—schedule your private tour today and experience the best of coastal living!$1,717,868
San Jose 581 Oakdale Way # 219-23
This beautiful Plan 8, our largest home in the Avenue collection, features 4 bedrooms, 3 bathrooms and a two-car garage. Open & spacious living abounds within the Avenue collection. Enjoy entertaining in your gourmet kitchen with quartz countertops, backsplash, and gorgeous luxury vinyl plank flooring throughout the living areas. This Plan 8 home has stainless steel appliances. All design options have been selected for this home by our professional Designers and no changes can be made. Delivery timeframe is 35 days from purchase agreement. Model homes are now open! Avenue offers 8 floor plans to choose from. All plans feature 3-4 bedrooms, 2.5 - 3 bathrooms, 2 car garage. Photography is of model home, not actual home.$1,717,557
Huntington Beach 4652 Scenario Drive
Welcome to your Huntington Beach Dream Home! This meticulously crafted, 3,000 sqft single-family residence boasts an array of features designed for comfort, convenience, and modern living. Just minutes from the beach this home has all the bells and whistles! There are solar panels, A/C, upstairs laundry room, fresh paint and new carpet. As you walk in the front door you are greeted with a grand entry way, elegant staircase and raised panel doors, complemented by high ceilings and an abundance of natural light filtering through the many windows. The heart of the home is the kitchen adorned with granite countertops. This house has 4 bedrooms with two master suits, one upstairs and one downstairs! There are 4 bathrooms and a huge bonus room that could be used as a 5th bedroom, a family game room, Movie entertainment, whatever you like! This charming property encompasses the perfect blend of style and functionality. The second-floor primary bedroom is a retreat in itself, featuring Vaulted ceilings, direct access to an ensuite bathroom with a separate shower and jacuzzi tub and walk-in closet. The attached 3-car direct access garage and a long, wide driveway accommodating 3 cars or 2, ensure convenience and flexibility. This home is situated in an inside tract location and provides a tranquil setting with palm trees and producing banana trees. As you walk out to the backyard you will find more fun with a putting green, built in BBQ and above ground spa! This home is conveniently close to Huntington Beach Harbor, local shopping, amazing schools, epicurean dining, and the vibrant outdoor life the area offers. Enjoy quick access to world-renowned beaches and local freeways, making commuting a breeze. Whether you're relaxing in the comfort of your home, entertaining guests, or exploring the nearby attractions, this Huntington Beach gem offers a lifestyle of luxury and convenience. Don't miss the opportunity to make this home your own!$1,715,000
Long Beach 6508 Orange Avenue
Pleased to present 6508 Orange Avenue, a secure 8-unit apartment building in the heart of vibrant Long Beach, California. Built in 1960, the property consists exclusively of two-bedroom/one-bathroom units. For added comfort and convenience, the property features an on-site laundry facility as well as (4) off-street parking spaces for tenants to use. This apartment building offers residents easy access to an array of local amenities including shopping centers, restaurants, entertainment venues, and recreational parks. With convenient access to major transportation routes, commuting to other parts of the city is effortless. Priced at $214,375/unit for this unit mix, this property is one of the more affordable deals on the market. Further, through modernization of the units and increases on current rent levels that are projected to be 53% below market, this property offers phenomenal value appreciation and exceptional future cash-on-cash returns.$1,715,000
Santa Cruz 1517 Broadway
Excellent opportunity in the desirable Seabright area of Santa Cruz for investment or owner occupied with rental income. All three units include two bedrooms, one bathroom, spacious living area, and eat-in kitchen. Each unit has been upgraded over time including updated flooring, dual pane windows, updated kitchens, newer appliances, and a 40-year roof installed in 2010. Two attached garages with a total of five parking spaces.$1,715,000
Nord 5429 Anita Road
76 +/- acres just 9 miles north of Chico, within the highly sought after, Nord community of which 74 acres are planted to Chandler walnuts. The west 38-acre parcel planted to young pre-production Chandlers further improved with (2) water wells, modular home and detached garage. The east 38-acre parcel planted to Chandlers in full production further improved with (3) wells, large shop and modular home.$1,710,000
Fullerton 705 Santa Fe Avenue
705 East Santa Fe Avenue is a 5-unit multifamily investment property located in Fullerton, California. Built in 1962, 705 East Santa Fe Avenue offers five, spacious two-bedroom floor plans measuring approximately 950 square feet. Additionally, the property features ample garage parking with a total of six spaces. Current ownership has completed capital improvements including repiping all units with copper plumbing in 2019, replacing the central metal staircase, and partially upgrading multiple units. 705 East Santa Fe Avenue has an attractive Fullerton location, within walking distance of Downtown Fullerton, providing residents with convenient access to a plethora of shopping, dining, and entertainment options. The property benefits from its close proximity, just 0.40 miles, to Fullerton College, a major economic and housing driver for the area. Additionally, residents enjoy easy access to an abundance of everyday needs at Fullerton Town Center, Orangefair Marketplace, and Fullerton Metrocenter, conveniently located within a 1-mile radius of 705 East Santa Fe Avenue. Furthermore, the property is just over 1.50 miles from both California State University, Fullerton (CSUF), and Providence, St. Jude Medical Center, two of the city’s premier employers with 3,000 and 1,000 employees respectively, per the city’s 2023 Annual Comprehensive Financial Report. Given the strength of the overall apartment market within the city of Fullerton, the property offers an investor the ability to capture quality tenants seeking an optimal location with access to a wide variety of activities, retail amenities, employment opportunities, and transportation. This overall demand for well-located apartments will be a key driver in the continued growth at 705 East Santa Fe Avenue.$1,710,000
Walnut Creek 2209 Kenton Ct
Chic 4 BDRM, 2.5BA loc in South Walnut Creek’s most desirable neighborhood. Beautifully designed to accommodate today’s comfortable indoor outdoor living spaces with this private end of the court location. Don’t let unexpected outages interrupt your day, this home is equipped with a standby power Generator as an added convenience. GENEROUS LIVING SPACES: Unwind in the welcoming and spacious Living Room with vaulted ceilings and combination dining room perfect for entertaining or everyday living. GOURMET KITCHEN & FAMILY ROOM: Equipped with newer stainless-steel appliances, wood cabinetry, ample storage including a pantry closet and countertop peninsula to maximize counter workspace. The cozy family room has a wood burning fireplace and sliding Anderson glass doors leading to the outdoor covered patio for both indoor and outdoor enjoyment. PRIMARY BEDROOM SUITE: Offers a large walk-in closet, dual vanity sinks and an easy access walk- in shower. SECONDARY BEDROOMS: Three well-appointed secondary bedrooms w wall-to-wall closets large enough to add all the personal touches to make it your own. Large 3 car garage w a separate utility-laundry nook with access to the private backyard. Upgrades: Anderson dual pane windows, newer dual zone HVAC system & whole house attic fan.$1,710,000
Santa Ana 2313 Franzen Avenue
Welcome to 2313 Franzen Avenue, a meticulously maintained Covington style 4-plex located in the heart of Northeast Santa Ana. This exceptional property, bordering North Tustin and Orange, is a prime investment opportunity nestled within the highly sought-after Orange Unified School District boundaries. With easy access to the 55 and 22 freeways, as well as plenty of shopping and rapid transit nearby, convenience is just an added bonus to this property. The charming residential architecture at 2313 Franzen Avenue has been brought to life with modern maintenance and care. The strategic unit mix has been in high demand since its inception, and this property is no exception. The Franzen Avenue 4-plex boasts an attractive mix of units: one spacious 3-bedroom, 1.75-bath unit, two comfortable 2-bedroom, 1-bath units, and one cozy 1-bedroom, 1-bath unit. Each unit is thoughtfully designed with balconies for the upstairs units and patios for the downstairs units, providing residents with outdoor spaces to relax and enjoy. Financially, 2313 Franzen Avenue is a standout. With a current annual income of $94,880, new owners will find that there ample opportunity to reach market levels. This turnkey apartment building offers stable and impressive returns right from the start. The location, charm, and income potential of this property make it a standout choice for any investor. The high demand for such unit mixes ensures low vacancy rates and long-term desirability. Whether you are a seasoned investor or new to the market, 2313 Franzen Avenue is an opportunity that cannot be missed. I invite you to come see all that 2313 Franzen Avenue has to offer you!$1,710,000
Long Beach 1013 Locust Avenue
This is the high cash flow turn key multi-family you have been looking for! Every one of these units have been beautifully remodeled and all have their own private laundry! The rear building has had extensive updates and consist of 4 units offering refinished hardwood floors, in some units while others have new water resistant laminate. Other upgrade includes new bathrooms, upgraded plumbing, lovely updated vintage kitchens loads of storage, mud rooms with rear exits and each with their own private laundry with gas hook ups, new light fixtures, stainless appliances installed and much more! All located on a huge lot with large common area for tenants. The front duplex is stunning with a huge owner's unit that is absolutely incredible!! Offering soaring coved ceilings, stunning formal dining room with grand bay window and original huge with pocket doors! The gigantic formal living/family room has to bee seen with faux fireplace with all original built in book shelves. There is even a grand formal entry, gorgeous kitchen that is stunning to say the least with solid surface counter tops, amazing light fixtures offering many new upgrades but some original built-in cabinets remain. There are 2 bedrooms one leading out to a really cool private side patio exclusive to the unit and the other bedroom is on the second floor with an enormous walk in closet with access to an huge attic space and 1.5 baths total! The main floor bathroom is enormous and has been fully remodeled. The duplex has a new roof installed and the rear 4 unit has had white coating for added heat prevention. There is a 1 stall detached garage currently used as storage that has the preliminary approval for an ADU conversion, and the finished plans will be provided to the Buyer! Also, the very unique PD-30 zoning on this particular building could allow you to possibly add many more units in the future! (Buyer to verify independently) Truly the possibilities are endless or keep it as it is making great cash flow! All units are separately metered for gas and electric. (All photos were taken after remodel and before tenants moved in, condition may vary)$1,709,000
Glendora 428 Meyer Lane
MLS#EV24169932 REPRESENTATIVE PHOTO April 2024 Completion! Welcome to the Marigold Floor Plan! This stunning single-story home has a unique portico and courtyard entry. The home features an open layout, designer kitchen, and areas for outdoor living. The Marigold Plan provides all you need to entertain guests while also giving you a great space to enjoy the outdoors. Once you enter the home, it opens to the great room, dining room, and spacious kitchen. The kitchen includes a large kitchen island with a breakfast bar and walk-in pantry. This home also features a flex space right off the kitchen. Take advantage of this extra space by creating a home office, art studio, or a gym. At the end of the day, take advantage of the spacious primary suite that offers a tranquil place for you to unwind. Your fully equipped master bathroom features a soaking tub, separate shower, and dual vanities. Then step into the huge walk-in closet and pick out your favorite robe for the ultimate comfort setting. The home has four secondary bedrooms located down the hall from the primary suite. Bedroom 4 has its own private bath and walk-in closet. The home has a total of four full bathrooms and a centrally located laundry room with linen closet just outside of the laundry room. There is a tandem three-car garage offering an abundance of storage space for vehicles and belongings. This amazing home’s amenities include a beautiful chef-inspired kitchen, upscale countertops, designer fixtures, air filtration and more. Design upgrades include: upgraded lighting, stain nickel bath and door hardware, GE Monogram built in refrigerator.$1,706,840
Based on information from California Regional Multiple Listing Service, Inc. as of August 17th, 2024 at 8:15am PDT. This information is for your personal, non-commercial use and may not be used for any purpose other than to identify prospective properties you may be interested in purchasing. Display of MLS data is usually deemed reliable but is NOT guaranteed accurate by the MLS. Buyers are responsible for verifying the accuracy of all information and should investigate the data themselves or retain appropriate professionals. Information from sources other than the Listing Agent may have been included in the MLS data. Unless otherwise specified in writing, Broker/Agent has not and will not verify any information obtained from other sources. The Broker/Agent providing the information contained herein may or may not have been the Listing and/or Selling Agent.

