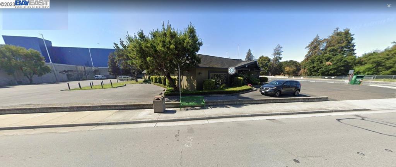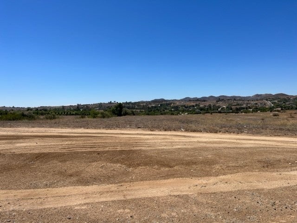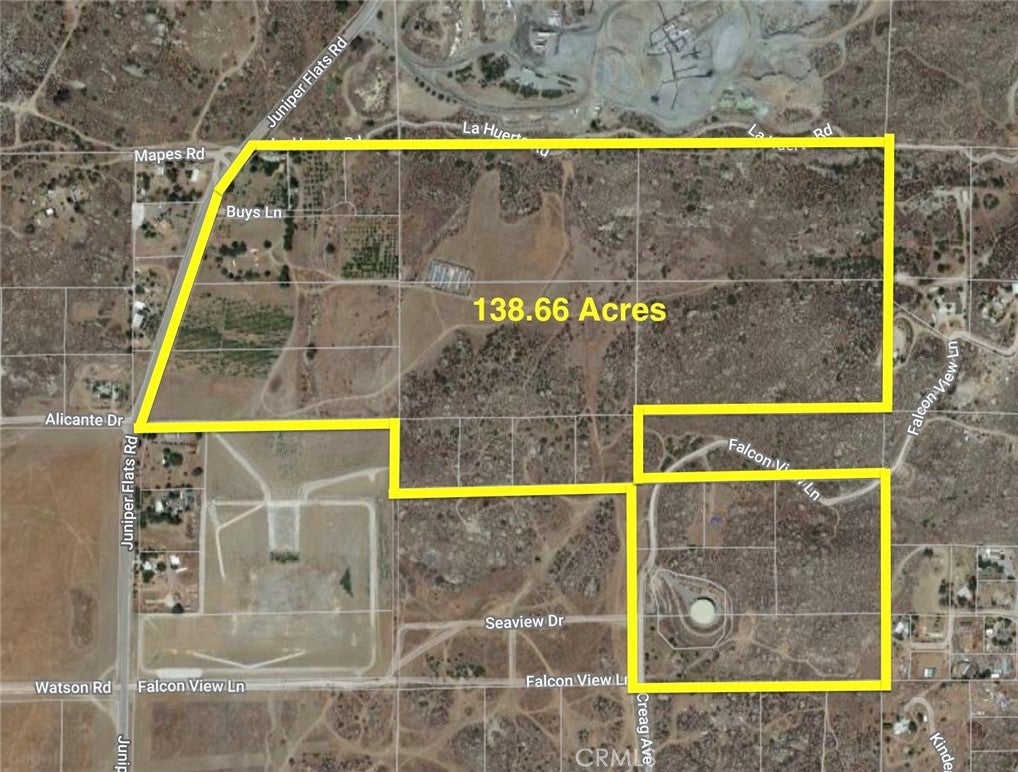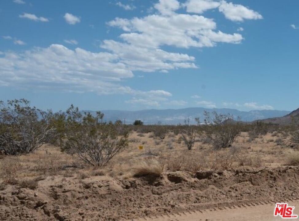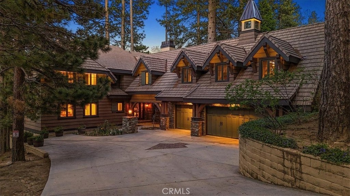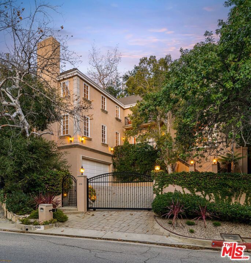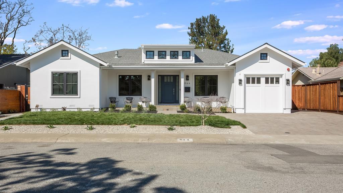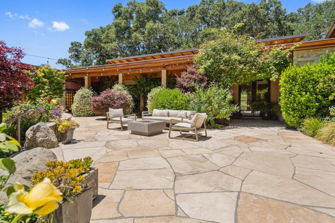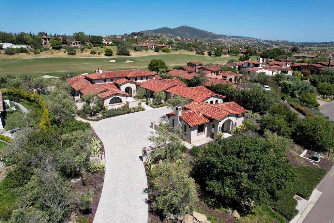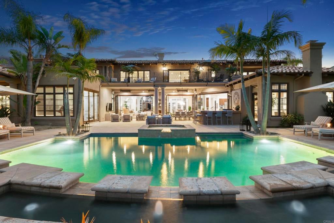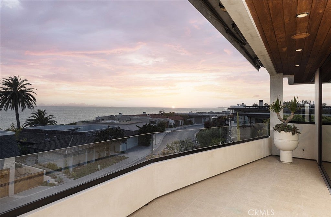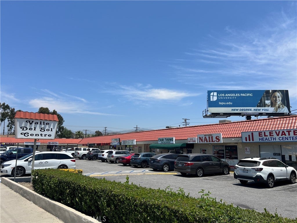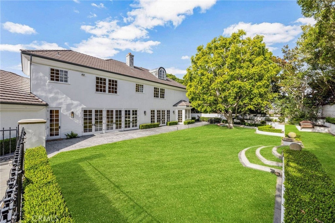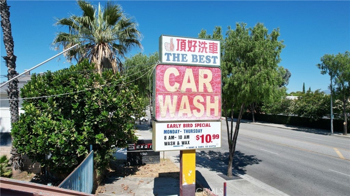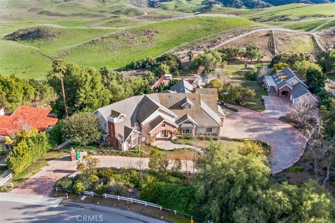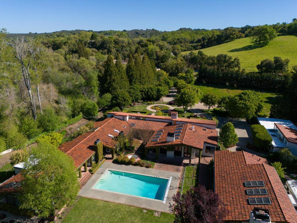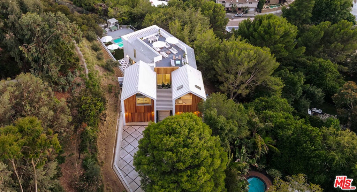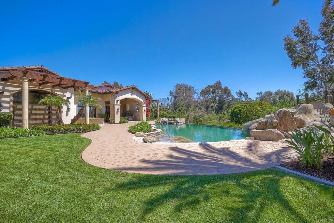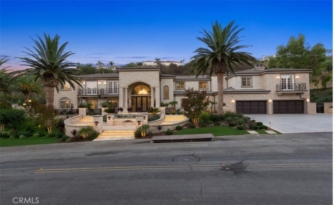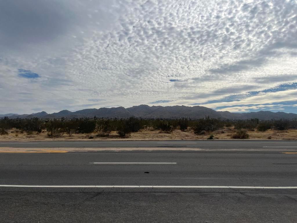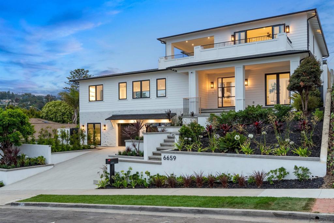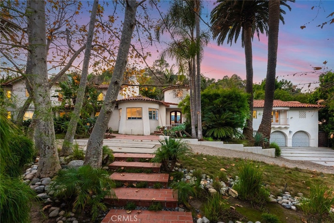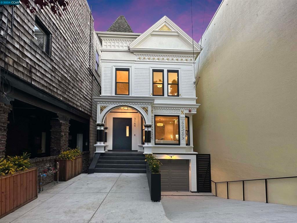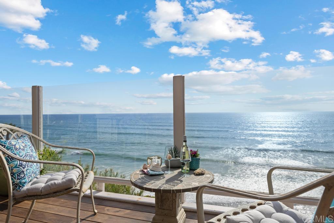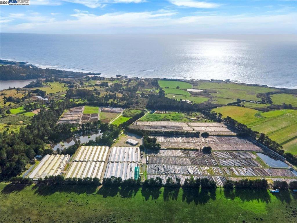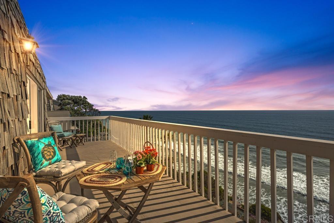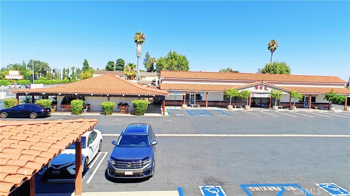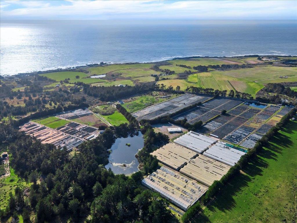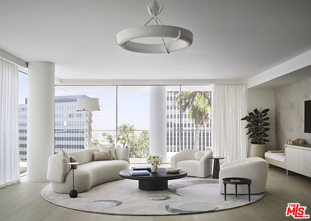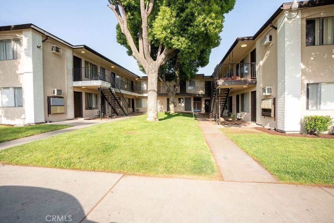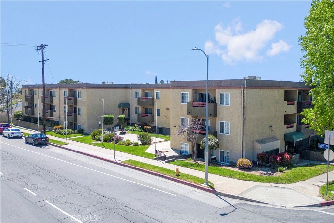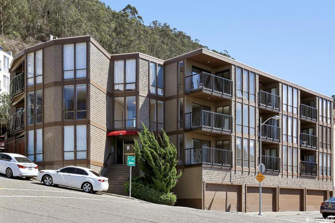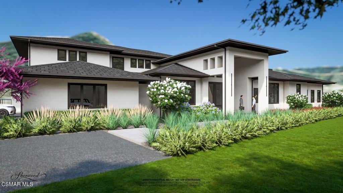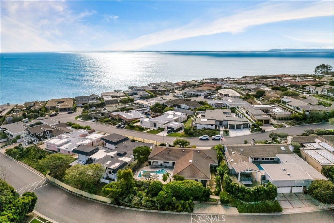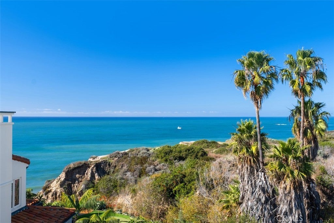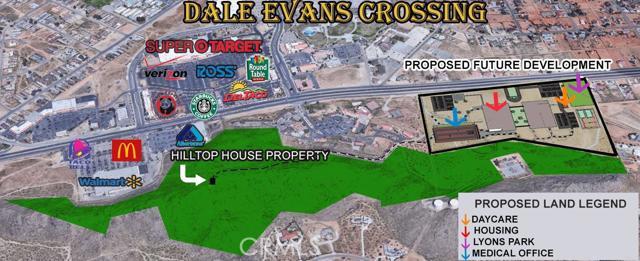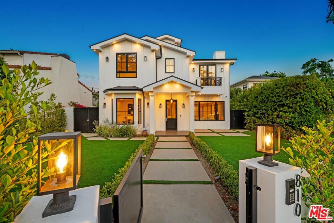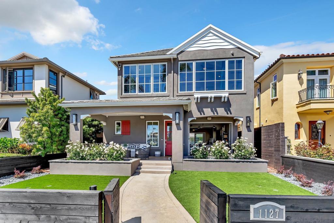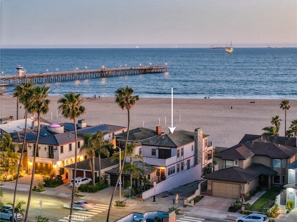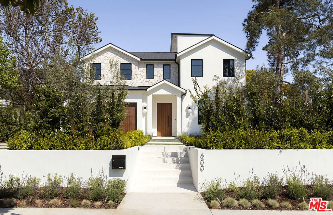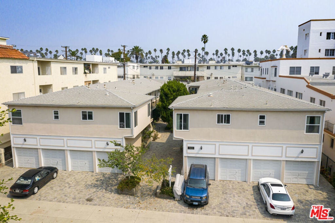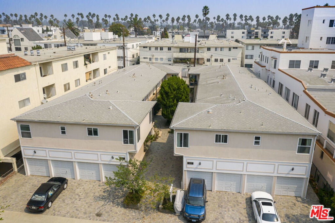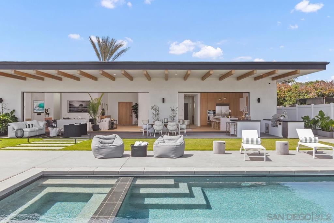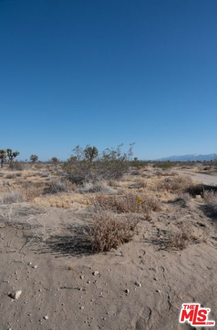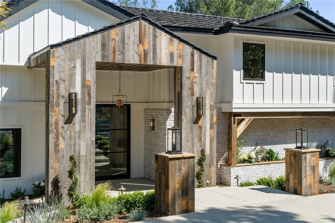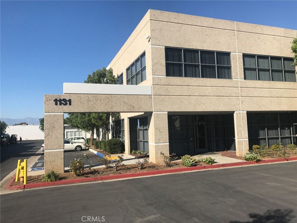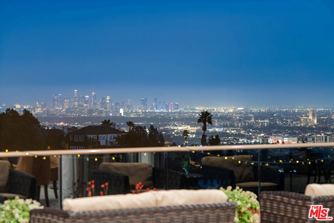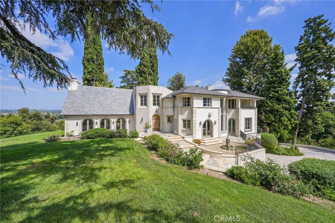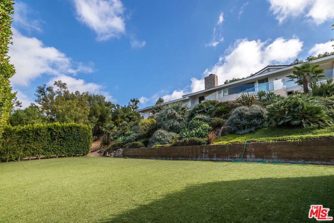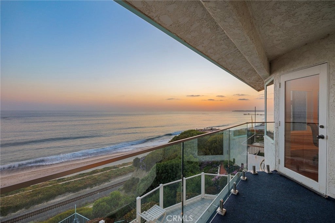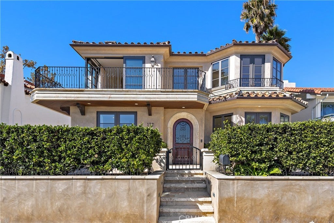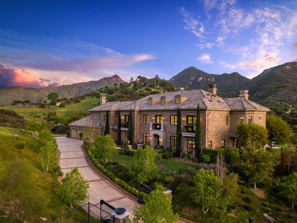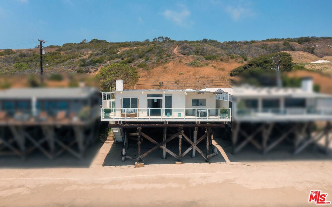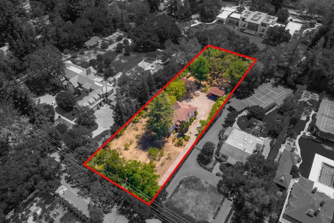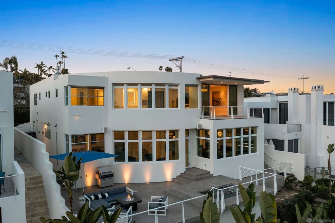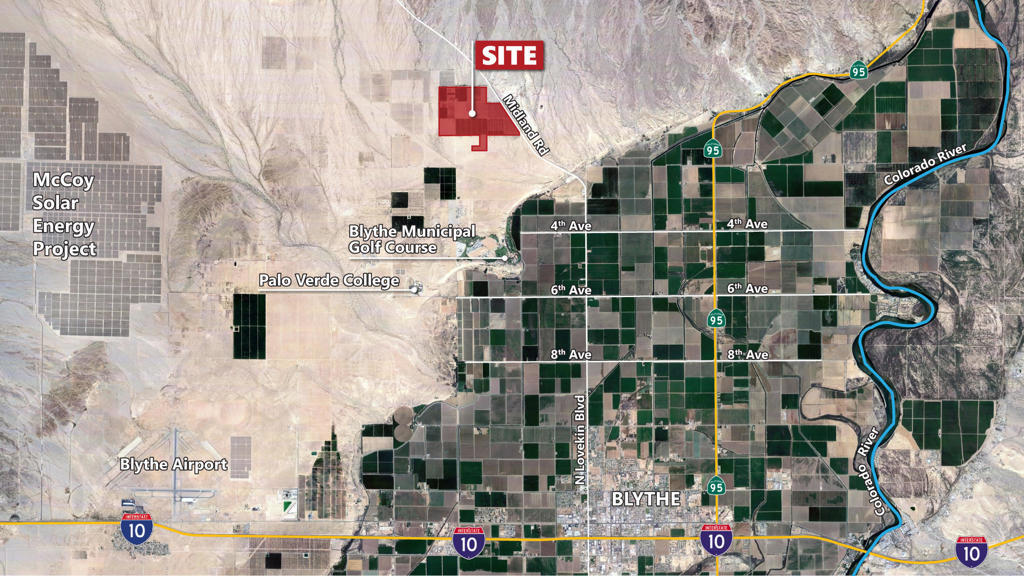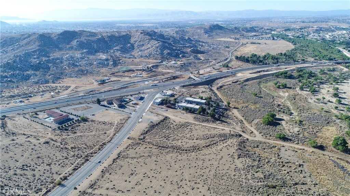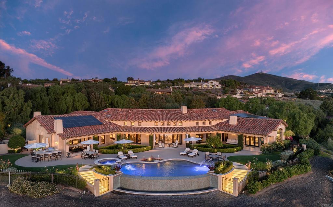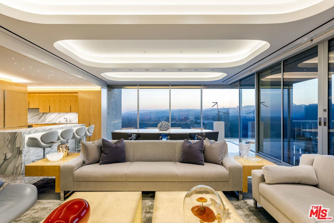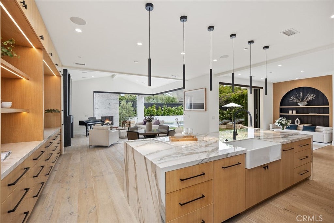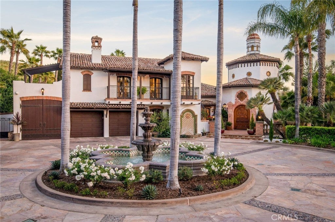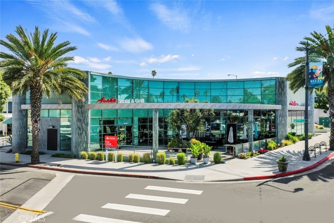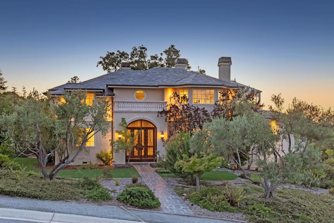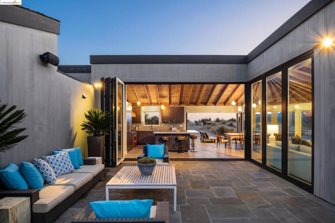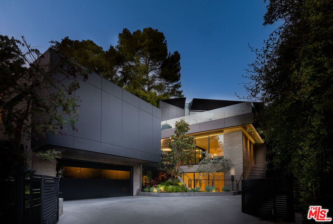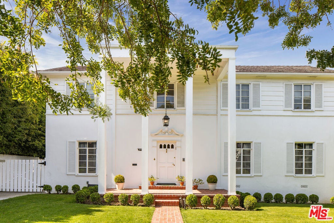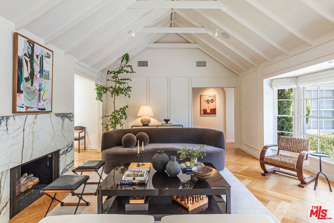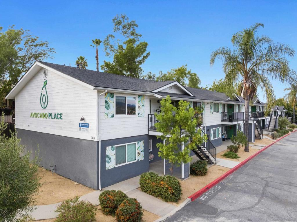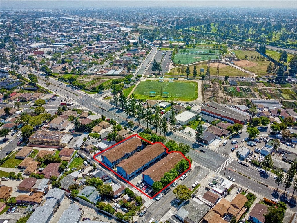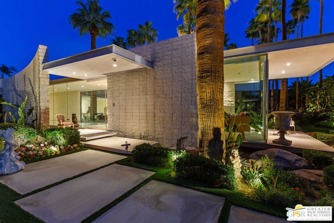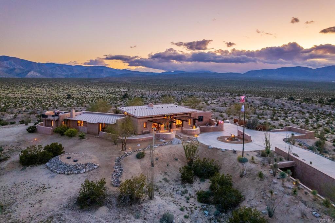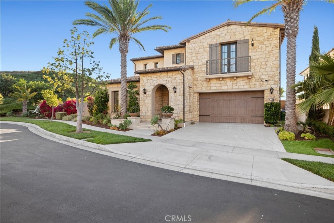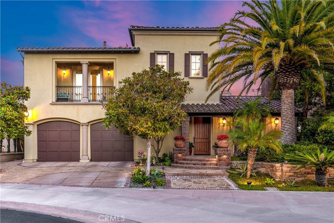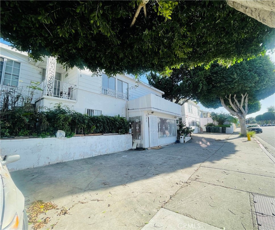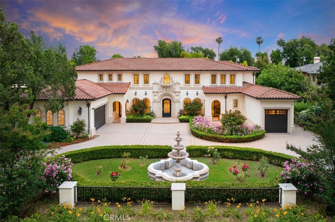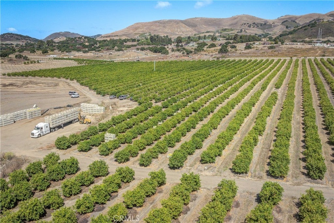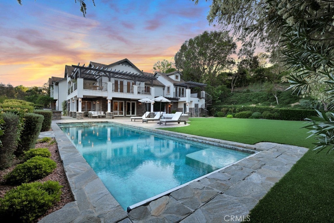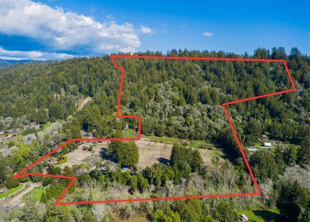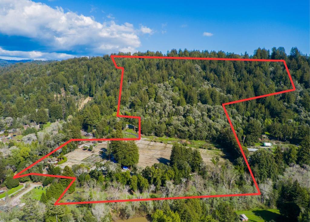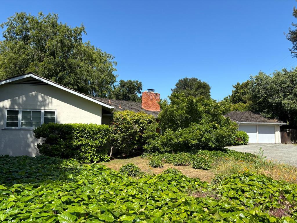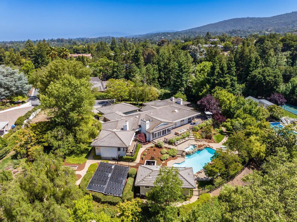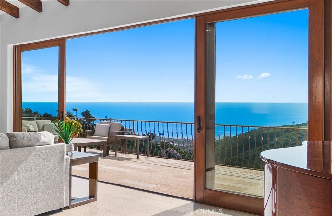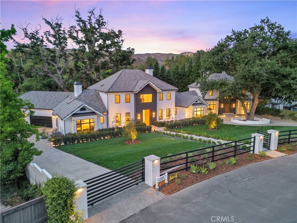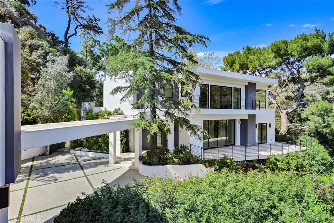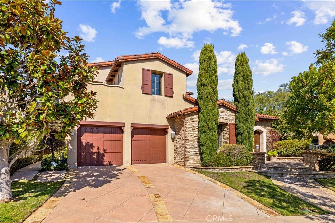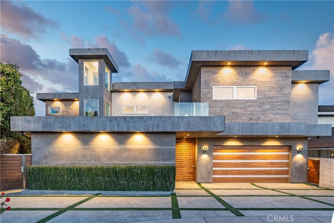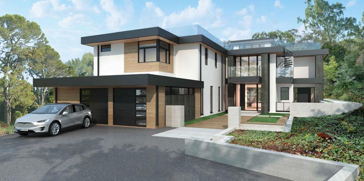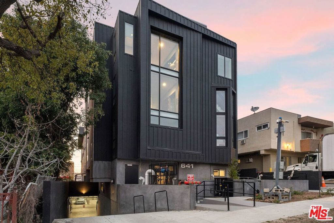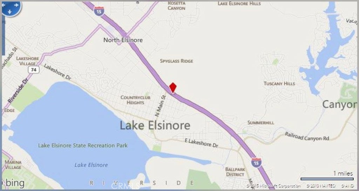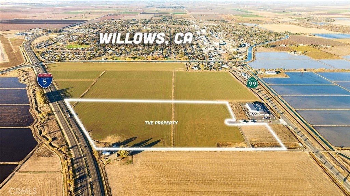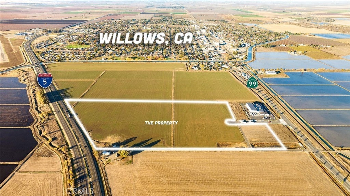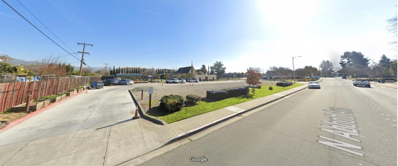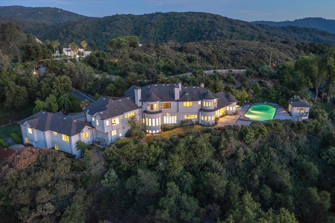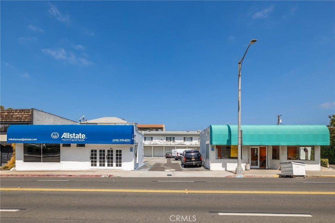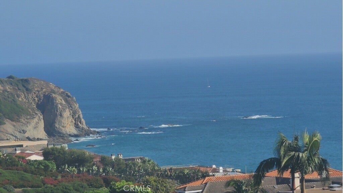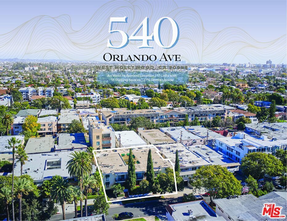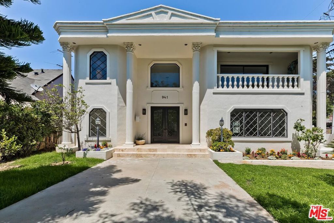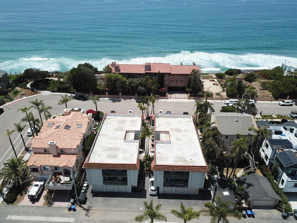Search Results
Please narrow your search to less than 500 results to Save this Search
Searching All Property Types in All Cities
East Palo Alto 660 Donohoe St
LOCATION LOCATION LOCATION This a a developers dream in the middle of Silicon Valley close to Stanford University and all major retail establishments. Major developments in the area are in planning stage and execution phase nearby.$7,900,000
Woodcrest Apn#267-180-003
ATTENTION BUILDERS! Perfect opportunity for investors during this inventory shortage. Build tract homes on this 20.20 acres of land. KB Homes is building there's a few miles away on Wood RD.$7,900,000
Homeland 25080 Juniper Flats Road
138.66 +- acres of rural residential land with a ranch home, in southwest Riverside County. Located centrally in the unincorporated area of Homeland, between San Jacinto and Menifee Valley's. Nineteen seperate parcels primed for a new home tract or a horse ranch. This area is growing rapidly. New housing desperately needed! Expired tentative tract map was submitted in 2014, consisting of 176 HOMES on 101 ACRES with 8,000+- sq. ft. lots. There is a potential to develop 200+ homes. Property is currently used as a tranquil getaway. Outbuildings, multiple fruit trees, a working TAX DEDUCTIBLE VINEYARD, and four (4) water wells make this property sustainable. 19 PARCELS included in this package. Use the complete 19 parcels for your new home project or resale additional parcels for development costs of smaller project. Must see this growing area. Redevelopment, commercial, medical facilities, shopping centers and a huge amount of industrial buildings are surrounding this area. Close to the prestigious gated community of Sky Mesa Ranches off Juniper Flats Rd to the North, which is a HOA with five (5) acre custom homes with more homes currently in the planning stages. Minutes to Lake Perris for fishing and boating entertainment! Close to the I-215, Ramona Expressway and Hwy's 74 & 79 for easy commute. Great builders investment opportunity!$7,900,000
Adelanto Lessing Avenue
Per City Of Adelanto General Plan And Zoning Map (see attached): Newly rezoned HIGHLY SOUGHT AFTER area in Adelanto, CA. What used to be residential/industrial is now zoned as 'Open Space'. An amazing opportunity for the City of Adelanto to move forward with their plan (see link to 10 year plan). The 'Open Space' zoning will specifically serve as Adelanto's foundation for their brand new city. This parcel could be ideal for Solar Farms, Cell Towers, Parks/Walking trails/Plazas/Schools and so much more! Adelanto's brand new Solar City will soon be booming as the Bright Line will run through Adelanto making it a central hub. The Bullet Train is said to start from Downtown LA, pass through San Bernardino County and reach all the way to Nevada and Arizona. Estimation of completion : 2027. https://www.ci.adelanto.ca.us/DocumentCenter/View/623/Adelanto-North-2035-Sustainable-Plan$7,899,999
Lake Arrowhead 27625 Meadow Bay Drive
A magnificent fully furnished lakefront home, showcased on the 2016 Home Tour. Lavishly renovated over two years by the renowned Mike Scorziell, every corner of this property exudes opulence and meticulous craftsmanship. As the elevator takes you to each floor be prepared to be mesmerized by the custom details, from hand-carved wood ceiling beams to custom metalwork, wood plank floors, and ambient LED lighting that elevates every space. The heart of the home, the kitchen, offers lake views and fulfills every chef's fantasy with its top-tier appliances, including a Glass Panel Sub-Zero Refrigerator and Sub-Zero Freezer, Bertazoni Range, Miele Built-in Coffee-Expresso machine, and Viking Dishwasher. Entertain with not one but two separate bars, complete with ice makers and beverage coolers. And for the wine aficionados, the elegant lounge awaits, boasting wine storage and floors crafted from repurposed wine barrels.The Primary suite, features a two-sided fireplace, sweeping lake views, and a sumptuous master bath with a steam shower, heated floors, and a luxurious copper tub. Enjoy the convenience of an adjacent office or sitting area, sharing the two-sided fireplace. Designed for entertainment, there’s a covered Jacuzzi spa area overlooking the lake and a huge game room equipped with ping pong and air hockey. Outdoors a Trex deck with fire table and built-in heater above the dining table for ten, gas barbecue, and a single slip Trex dock with storage and paddle board racks. And for endless lake adventures, a Avalon Tri-Toon boat and water sports equipment are included. With 6 ensuite bedrooms, including a custom bunk room, there's ample space for family and friends to retreat in comfort. The 3-car+ garage is a car enthusiast's dream, boasting an outlet for charging electric cars, epoxy floors, built-in cabinets, and a separate heater. Additional Features: Large Motor Court holds 8-10 cars off-street-Largest Lot in the Development: Offering expansive outdoor space and a sense of privacy- Generac Backup Generator: Ensures uninterrupted power supply-Whole House Lighting System: Allows for customizable ambiance throughout-Whole House Sound System: Enjoy music in every corner of the home- Zoned Heating & AC: Provides personalized comfort control-Security Cameras: Enhancing safety and peace of mind. Don’t miss your chance to experience the epitome of lakefront luxury living. Schedule a private showing today and elevate your lifestyle to unparalleled heights.$7,898,000
Los Angeles 898 Bundy Drive
Nestled in the heart of Brentwood, this secure and private 3-story French Normandy residence is surrounded by mature Oak and Melaleuca trees on a quiet street. As you step through the French front doors, an elegant grand foyer welcomes you. On the main floor, the right leads into a bright formal living room, adorned by a fireplace, while to the left reveals the expansive formal dining room, kitchen, and adjacent family room. The formal dining room, spacious and versatile, connects seamlessly to the kitchen through French doors, offering the option to enclose the space for a more intimate atmosphere. Adjacent, a half bathroom is found, perfect for guests. The generously sized kitchen boasts stainless steel appliances, two refrigerators built-into the cabinetry, a wine cooler, and ample countertop space, thanks to a lengthy peninsula, oversized kitchen island, and a convenient wet bar connecting to the family roomideal for seamless entertaining. The kitchen area was smartly laid out with a designated breakfast nook, surrounded by four window French doors that flood the space with natural light. Creating an effortless flow from indoors to outdoors, the family room, kitchen, and formal dining room all grant access to the backyard. Upstairs, the primary suite features cathedral ceilings, large windows bathing the room in natural light, and a spa-like bathroom adorned in quartz with gold finishings. The spa-like bathroom offers a separate tub, shower, his and hers sinks, separate vanity, and access to an inviting upstairs balcony overlooking the yard, making it a personal oasis. The bathroom seamlessly connects to a massive walk-in closet. Three additional generously sized bedrooms, accompanied by two full bathrooms, complete the upper level. On the first floor, the residence unveils the last two bedrooms, two bathrooms (1 full, 1 half), and a conveniently located laundry room. Situated on over 16,000 square feet of land, the backyard is an entertainer's dream. Indoor-outdoor living is perfected with multiple French doors connecting to the large patio, featuring a built-in fireplace. Beyond the patio lies a super private pool and spa area, adorned with a built-in pergola housing the grill, secondary outdoor fireplace, and dining patio. Don't miss the chance to reside in one of the most coveted neighborhoods on the Westside, just minutes away from Brentwood Country Mart, Palisades Village, and easy access to the 405 freeway.$7,898,000
Palo Alto 644 Georgia Avenue
Located on a gorgeous tree-lined street of Barron Park, Cypress Capital Group brings you another beautiful custom constructed modern farmhouse. 5 bed 4.5 bath home is thoughtfully crafted w/ luxury finishes & a superb attention to detail. Chefs kitchen w/ Italian honed quartz, Miele appliances & custom cabinetry is perfect for both families/entertainers. Clerestory/dormer windows flood the home w/ natural light & La Cantina doors fold back for the best of indoor/outdoor living. Expansive master suite w/ french slider, walk-in closet, soaking tub, his/her sinks, glass enclosed spa inspired shower. Home includes an au pair en-suite guest quarters w/ private/separate access. All baths w/ heated floors. Amenities include French White oak, Bluestone, slate pavers, 3 Zone HVAC, Duravit, Toto. Top PA schools, steps to Briones & walk to Fletcher & #1 Gunn High - EZ access to Silicon Valley, Facebook, Google, Apple & Stanford. Don't miss this opportunity to live your best life on the Peninsula!$7,898,000
Portola Valley 35 Valencia Court
Custom built in 2014, this organic contemporary home showcases architectural excellence by Simpson Design Group and meticulous construction by Portola Valley Builders. Situated on a beautiful 1.04-acre lot with sweeping views from the western hills at the front to Mount Hamilton at the rear, the property features a secluded pool and spa, plus a chicken coop and vegetable garden for a farm-to-table lifestyle. An inviting front courtyard offers incredible space for outdoor living, leading to the secluded pool area. The one-level, open-concept floor plan boasts towering ceilings, clerestory windows, extensive glass, and white oak floors throughout. Every room opens to the outdoors, including each of the four bedrooms, and skylights illuminate each of the three and a half baths. A spacious office caters to remote work needs or can serve as a fitness or media room. Modern conveniences include EV charging, remote-controlled blinds in the primary suite, surround sound in the great room, and a comprehensive security and surveillance system. Located near Roberts Market, Ladera Shopping Center, and renowned hiking and biking trails, this home is also within the excellent Portola Valley school district. This property offers the perfect blend of luxury, comfort, and convenience.$7,895,000
San Diego 7818 Doug Hill
Indulge in the epitome of luxury living with this brand-new construction completed in 2023. Nestled in the prestigious Santaluz community, this home offers panoramic views of the lush golf greens. With towering glass doors seamlessly merging indoor and outdoor spaces, the home is flooded with natural light, enhancing its spacious, open floor plan. From the wine wall to the movie theatre/game room, every corner exudes sophistication. The single-level layout boasts a separate large casita, exquisite chef's kitchen with Wolf and Dacor appliances, Butler's kitchen, an expansive master bedroom with a cozy fireplace, stunning master bathroom with steam shower, 3 car garage, infinity pool and a sunken fire pit perfect for enjoying the stunning vistas. Beyond the confines of the home, experience the security and amenities of living in a gated community with access to a Rees Jones-designed 18-hole golf course and a world-class practice facility. The majestic clubhouse beckons with its spa, fine dining options, luxurious locker rooms, and tennis courts. Santaluz isn't just a neighborhood—it's a lifestyle. With over 2,000 acres of open space, including manicured trails for hiking and biking, every day is an opportunity for adventure. Centrally located with easy access to major highways, this haven offers the perfect balance of tranquility and convenience. Situated on the prestigious 7th hole of the Rees Jones-designed golf course, this home epitomizes luxury living at its finest. Join a vibrant community where socializing is effortless, and leisure is paramount. **Please look at video to get a better view of the home.$7,895,000
Rancho Santa Fe 14465 Bellvista Drive
Discover luxury living at its finest in this exclusive Del Mar Country Club estate, perfectly situated overlooking the prestigious Joseph Lee Championship golf course's 11th fairway. With only 108 homes in this coveted community, this property offers a rare opportunity to experience unparalleled exclusivity and longevity as its residence rarely move out of the community. Boasting a prime location just a short drive from the beach, this stunning home features a primary suite on the first floor, a stately wood-paneled office and an additional in-law suite with a separate entrance. Each bifold door makes the walls disappear opening the interior of the home to the magnificent golf course views, providing a seamless indoor-outdoor lifestyle. Upstairs, indulge in the luxury entertainment experience with a state-of-the-art 13-seat Macintosh, soundproof movie theatre with reclining leather seats, LED lights, Sim3 Projector, and Crestron Control System. Step outside the theater to grab a drink at the sleek bar, and lounge on the oversized deck offering breathtaking views of the golf course – an entertainer's dream come true. Directly off the main living area is the expansive covered loggia, where you'll find a beautiful pool, spa, outdoor BBQ area, indoor-outdoor gym and more panoramic views of the lush golf course greens. Put the finishing touch on your true resort-style living in this remarkable Del Mar estate, by becoming a member at Del Mar Country Club offering access to golf, pickleball, kids summer camps, tennis, restaurant, and vibrant social scene.$7,895,000
San Clemente 252 Avenida Vista Del Oceano
Sited on an ocean-view terrace with rare whitewater views in the guard-gated enclave of Cyprus Cove, attention to detail and a level of unsurpassed taste has been applied to every aspect of this excellent residence. Strong modern lines cladded in organic finishes and garnished by aesthetic landscaping instills a lasting impression. The entry courtyard is a true sanctuary of space; a gathering place for igniting the senses under the heated dining veranda or twilight lounging around the fire pit, all anchored by the calming ambiance of a centered fountain. Behind the stone walls through a commercial- grade pivot door leads to an amazing foyer. Two-story ceilings create a sense of scale and relief drawing you further into the alluring interior. Up the curved staircase (or newly-added elevator), an ocean view spans from the crashing waves at Cottons Point to the Dana Point Headlands, a spectacular view inclusive of Catalina, Nixon’s La Casa Pacifica, year-round sunsets, and distant Palos Verdes peninsula. A state-of-the-art kitchen by Bulthaup with the most high-modern amenities available shares space with formal dining and comfortable living. A double-sided fireplace unites the truly greatest room. 9’ Fleetwood window walls spill out to the outdoor view deck where surfers can be seen riding waves to the south. New upgrades: elevator, Bulthaup kitchen/Gaggenau appliances, baths, artisan fixtures, Venetian plaster, owned solar/Tesla batteries (2), decks, fountains (2), spa/equipment, landscaping, wood floors, electronic walnut murphy beds (3). Noteworthy features: thermal-treated ash wood siding, Fleetwood windows/walls, 8’ walnut doors, limestone floors, Lutron automation: sound, shades, security, etc., copper accents, commercial-grade roof, immaculate garage with Sub-Zero, storage, and dual EV charging ports, private outdoor shower cove, electronic shade awning, downstairs ocean-view primary suite plus three bedrooms, two bathrooms, and laundry, one suite upstairs, and too many more notable aspects to list here. An undeniable level of thought, attention to detail and grandeur went into creating this exceptional opportunity. Elevated to another level, this aesthetic compound is a supreme offering, bar none.$7,895,000
Sun Valley 8440 Sunland Boulevard
Valle Del Sol, a 15-unit retail shopping center, with a billboard, located in Sun Valley, CA, a suburb in the San Fernando Valley, just minutes north of Los Angeles.$7,890,000
Newport Beach 7 Cheshire Court
Nestled within the esteemed neighborhood of Belcourt Custom in Newport Beach, this timeless residence offers an unparalleled blend of sophistication and comfort. Boasting 4 bedrooms and 7 bathrooms spread over 5,819 square feet, this meticulously designed home is a haven of luxury living. Upon entering through recently renovated home, guests are welcomed into a world of elegance and charm. The open floorplan, accentuated by gleaming wood flooring and built-in features, creates a seamless flow between the living spaces, ideal for both everyday living and entertaining. The main level features a bedroom suite, providing convenience and flexibility for guests or multi-generational living. Ascend the grand staircase to discover the remaining bedrooms, including the lavish primary suite, complete with a spa-like ensuite bathroom featuring a bathtub and shower, as well as a spacious walk-in closet. Indulge in culinary delights in the gourmet kitchen, equipped with top-of-the-line appliances including a 6-burner stove, built-in refrigerator, and a central island perfect for meal preparation and casual dining. The adjacent living areas, including a separate family room and bonus room, offer ample space for relaxation and recreation. Outside, the expansive backyard beckons with its private pool and barbecue area, providing an idyllic setting for outdoor gatherings and leisurely afternoons. The property, situated on a generous lot of approximately 16,100 square feet, also features a 4-car attached garage and ample parking space. Located in close proximity to Corona Del Mar High School and within the esteemed Newport Mesa Unified School District, this residence offers both luxury and convenience. With access to community amenities including management, guard, and security services, this is coastal living at its finest. Experience the epitome of Newport Beach living in this exquisite home, where every detail has been thoughtfully curated to exceed the highest standards of luxury and comfort. Welcome to 7 Cheshire—a place where timeless elegance meets modern sophistication.$7,890,000
Rosemead 9536 Valley Boulevard
We pleased to present 9540 Valley Blvd Rosemead. The property offers. over one acer of commercially zoned with an overlay for Mixed use. The property is located on the signalized intersection of Merwin C Gill Way and Valley Blvd, with over 30,000 cars per day and 300 feet of frontage on Valley Blvd. This will give an investor a variety of option with numerous allowed uses. The property has two ingress and egress points, one at the signalized intersection and before the signalized intersection. Allowing ease of access for the consumer.$7,890,000
Diamond Bar 2112 Indian Creek Road
Sought-after Diamond Bar Hills Estate! This Two Parcel, 3.86 custom estate located in the prestigious, Country Estates is one of a kind. Behind the 24 hour security gated community you will find an absolute gem! The first parcel holds the main estate and offers 2.68 acres with a 8,633 sq. ft., 5 bedroom, 8 bathroom residence. Gourmet kitchen with Viking appliances, Subzero refrigerator, center island, walk-in pantry, and butler pantry with dishwasher, sink, microwave, and coffee counter. Two office/study rooms, game room with walk-in bar, main level and upper level laundry rooms. Large main level bedroom with En-suite guest room or live-in quarters. The spectacular double door foyer entry with its whimsical spiral staircase is accented with high soaring ceilings, oversized custom crown moldings, crystal chandelier, marble, stone, and designer accents. Magnificent expansive windows, allowing an abundance of natural light, highlight the views of the enchanting grounds. A secured secret room is tucked away in this marvelous home and can be used as a secret safe for jewelry, guns or any valuables, panic room or any secure space the new owners would prefer. An underground secured shooting range was also put into the home when originally built. Entertainer’s backyard offers a custom barbecue and kitchen, entertainment pool/spa, large pool house with a full kitchen, lighted tennis court, all surrounded by beautiful horse property. Finished four car garage with a private workshop room includes cabinets, sink, storage, shooting range and a bathroom. Parcel 2 is 1.18 acres and features a custom home. Offering a two-story layout, three bedrooms (one bedroom on main level), 2 bathrooms (1 bath up), 2,530 sq. ft. home with a kitchen, living room, fireplace, walk-around bar, all above the attached four car garage. Room for equestrian amenities, RV/Truck/Trailer parking options. The numerous, exceptional outdoor amenities make this luxurious estate perfect for quiet entertaining, or large friends and family gatherings especially to offer as a wedding venue or potential charity even gatherings. The HOA community features: pool, playground, tennis courts, basketball courts, sport court, biking, hiking, and horseback riding trails, clubhouse with recreation room. Offering almost four acres in size, this two-parcel property is a dream for Multi Family Units/entertainers dream! Includes adjacent additional parcel address 2122 Indian Creek Rd. APN:8713-041-024, 1.18 acres.$7,888,888
Portola Valley 237 Mapache Drive
Rare 3.3 level acres-perfect for a family compound with multiple structures for the ultimate in flexibility of use and all in a fabulous close-in-location. Comprised of several buildings with the opportunity to create a family compound, conference center, or both, the entire estate blends Spanish Revival architecture, with signature red-tiled roofs, and sleek modern interiors. Espresso-hued hardwood floors, towering sky-lit ceilings, and entire walls of glass imbue the home with sophisticated style and brilliant natural light and all on an exceptional setting. Main home with 4 bedrooms and 5.5 baths, including a 2-bath primary suite. Impressive open concept kitchen with vaulted ceiling opening seamlessly to the family room with multiple doors to the impressive grounds. Detached office/conference center/recreation structure with 1 bedroom and 1.5 baths. Attached fitness center/recreation room with 1 bath and sauna. Detached guest house,1-bedroom, 1-bath with full kitchen. Two three car garages for a total of 6 garage spaces. All inclusive approximately 10,066 square feet-buyer to verify. Incredible value and opportunity with excellent Portola Valley Schools, perimeter trees, sparkling pool, gated estate-a must see.$7,888,000
Los Angeles 8070 Oceanus Drive
Welcome to "The Treehouse HH", an exceptional contemporary farmhouse conveniently nestled and privatized on a roughly acre flag lot within the iconic Mount Olympus neighborhood. You are welcomed from a long and impressive private and gated driveway encapsulated by ficus trees to a spacious motor court that can fit 6 cars, your 4-car garage, and two parallel and architecturally pleasing gabled volumes. Upon entry of "The Treehouse HH", you are welcomed and mesmerized by sophisticated design and an expansive open floor plan all encapsulated by gorgeous trees that truly make you feel one with nature. Enjoy memorable dinner parties in your chef's kitchen to die for or watch your favorite movie or TV show in your epic home theater. Ascend your staircase to your master suite w/ private balcony overlooking enchanting trees and LA city lights, master bathroom to die for, and spacious walk-in closet. Incredible lounge area on second level currently staged as a billiard & cocktail hangout room that can easily be converted into an epic home office, recording studio, production studio, gym, or other creative use. Ascend to your expansive rooftop deck w/ incredible city views, tree line views, and mountain views. Stroll outside to an entertainer's paradise including impressive features such as pool/spa, grassy area, BBQ area w/ outdoor bar, multiple lounge areas, and much more. Within close proximity to both Sunset Strip and Studio City's best restaurants, entertainment venues, shopping and nightlife via the infamous Laurel Canyon. Smart home technology throughout the home. Truly a rare architectural masterpiece that won't last long on the market.$7,888,000
Rancho Santa Fe 17130 Camino De Montecillo
Welcome to this enchanting 5-bedroom Italian estate nestled within the prestigious gates of Fairbanks Ranch, where luxury seamlessly meets exclusivity. This breathtaking property is a masterpiece of meticulous craftsmanship and the finest materials, offering an unparalleled blend of privacy, luxury, and livability. Reserved for those who cherish the very best, this estate boasts beautifully scaled, generously proportioned rooms with soaring ceilings and an open, flowing floor plan, perfect for grand-scale entertaining. Experience the convenience of single-level living with a stunning Great Room, an artisan-crafted, wood-paneled office, a formal dining room, an oversized media room, an entertaining bar with a wine cellar, and an exquisite outdoor living room. The master suite is truly majestic, featuring separate his and her walk-in closets, an oversized bathroom with a luxurious steam sauna, and the finest spa-like amenities. Adjacent yet maintaining privacy are three en-suite bedrooms, ideal for family and guests. The outdoor living space is designed for unforgettable gatherings, complemented by the neighborhood's walkability and the coveted amenities of Fairbanks Ranch. Enjoy 24-hour guard-gated security, a beautiful community clubhouse, a serene lake with walking trails, playgrounds with sand volleyball and basketball courts, lighted tennis and pickleball courts, and a state-of-the-art equestrian center with three riding rings. Families will love the proximity to award-winning public schools and respected private schools from K-12, as well as nearby local delights such as restaurants, shopping, and the renowned Rancho Valencia Resort & Spa. Plus, the private golf clubs, a Sunday Farmers Market, and the Pacific Ocean are just 5-10 minutes away. Welcome home to your dream estate in Rancho Santa Fe, where every moment is infused with beauty, warmth, and luxury!$7,880,000
Diamond Bar 2855 Oak Knoll Drive
Nestled in the serene embrace of the mountains within “The Country Estates”, this magnificent custom-built mansion & rare hidden gem within Diamond Bar's prestigious exclusive community, this home truly exudes timeless elegance and unparalleled tranquility in all senses. Beyond the 24 hour security guard-gated entrance, the community features welcome you, hinting at the beauty that awaits within. This luxury compound was beautifully crafted with meticulous attention to Feng Shui principles; All aspects of this home are thoughtfully designed to harmonize with its surroundings. Step inside to discover a world of refined living, where a formal living room with a cozy fireplace beckons relaxation & an intimate dining rm offers panoramic views of the lush & beautifully manicured gardens. In the heart of the home, a gourmet kitchen adorned with granite countertops & top-of-the-line appliances, invites culinary delights. On one wing, a spacious family rm & den with a wet bar provide ample space for leisure & entertainment, while a complete billiards room promises endless enjoyment.A true sanctuary awaits on the other side, where an authentic Japanese-style tea/master bedroom boasts a gracious bathroom and walk-in closet, offering a retreat from the everyday hustle and bustle. Upstairs, two impressive master bedrooms w/balconies & fireplaces offer sweeping vistas, while 3 junior suites ensure comfort & privacy for guests. For those seeking solitude, a full wood-paneled library offers a peaceful haven, overlooking the majestic mountainscapes. Renovated with noble materials throughout, this home epitomizes luxury, with over $2M invested in landscape upgrades, the addition of a 1,000SF clubhouse, amazing infinity pool & spa, & Jacuzzi. Indulge in the ultimate relaxation within, featuring a smart home system, gym, & natural wood sauna rm with a steam shower. As the sun sets, unwind in the exquisite backyard oasis, surrounded by mature palm trees & lush fruit trees. Entertain in style with a BBQ area, putting green, swing, elevated fire pit, and manicured Zen Garden, all illuminated by intricate lighting and sound systems. From intimate gatherings to grand celebrations, this home offers an unparalleled setting - experience the epitome of harmony, luxury-living, & peace, where every detail wad thoughtfully curated to elevate your lifestyle both indoors & outdoors. Welcome to your dream retreat—an oasis of luxury and serenity awaiting your arrival!$7,880,000
Joshua Tree Sunny Sands Drive
315 Acres of Raw Land ready to showcase a new project. Zoned JT/RL/5- residential... Opportunities are endless. Located across the street from Joshua Tree RV and Campground.$7,878,750
La Jolla 6659 Avenida La Reina
Top 15 Reasons to buy me 1) Super Prime coastal living 2) Timeless & sophisticated exquisite Hamptons-style farmhouse 3) artfully blending modern design with the warmth of a seaside retreat 4) Dramatic Ocean and Village Views 5) Harmonious blend of indoor/outdoor spaces 6) The designer touches and attention to detail are a perfect blend of high style and sophistication 7) Custom and designer gourmet kitchen with a Le Cornue range, elegant oak herringbone flooring and hardwood flooring throughout the home 8) Elevated designed Spa-inspired bathrooms 9) Multiple tranquil outdoor spaces including a roof top deck 10) a large yard with plunge pool and multiple patios that orient to the impressive ocean views. 11) The open concept is all about impeccable design & function.12) Perfectly presented with 5 Bedrooms (including guest room) + 5.50 Bathrooms, 13) Teen lounge 14) Ocean view rooftop deck, 15) Office, and a busy family in mind.$7,870,000
Sherman Oaks 3701 Longridge Avenue
Breathtaking and bold, this stunning 6-bedroom, 8-bath gated Spanish-style villa in the renowned Longridge Estates neighborhood is a must-see! Enter an elegant interior defined by crisp white tones, rich wood accents, chic lighting fixtures, and beautiful hardwood flooring. Vaulted ceilings soar over the numerous gathering areas, where dramatic fireplaces and wide windows create a lively atmosphere. A picturesque chandelier-lit dining room and an intimate family corner are ideal for entertaining, while expansive French doors beckon you outside to celebrate alfresco. A chef-inspired kitchen comes equipped with everything needed for your culinary adventures. Retire to one of your comfortable retreats, each with a stylish ensuite. Your generous primary suite steals the show with boutique-like closets, scenic balcony views, a striking fireplace, free-standing soaking tub, and a rainfall shower. Other highlights are a wine room and a state-of-the-art movie theatre. Unwind in your backyard, a lushly landscaped tropical oasis centered around a pristine pool and spa. Or spend the day at local hotspots like the Sportsmen's Lodge, the Galleria, and Universal CityWalk. Come for a tour while this gems still available!$7,859,000
San Francisco 3169 Washington St
Located in the heart of THE PACIFIC HEIGHT, this beautiful Victorian is renovated from ground up. This modern & sophisticated home is packed with high-end appliances, luxurious materials, & finishes. The first floor offers a foyer, living room, a family room, dinning room with a wine cellar, and gourmet kitchen with an island. From the family room, a wide staircase with glass railings gives access to the basement and connects to the second floor with a second family/study/guest room (which offers a full guest bath), a bedroom suite and a master suite with a shower and soaking tub. Continuing up the stairs, the primary suite has a view of downtown, a baby/office room, wet bar, two walk in closets, a secret room, air conditioning, a master bath with dual showers and a soaking tub. The lower level offers a gym/guest bedroom, full bath, sauna, laundry closet, half bath, and a recreation room/ballroom with media walls and a kitchenette. Through the glass sliding door, the landscaped yard incorporates two party sized decks & a redwood fence. This extraordinary 4 story house impresses many with windows and sliding glass doors intricately designed on the balconies at each level. This captivating modernized Victorian is one of a kind that is suitable for luxury living & social gatherings. Views: Downtown$7,850,000
Encinitas 1046 48 Neptune Avenue
First time on the market, here is your opportunity to enjoy endless panoramic ocean views, beautiful sunsets, nice ocean breezes, and daily dolphin shows from the comfort of your living room. This spectacular home was designed, built, and has been lovingly cared for by legendary surfer and waterman Kit Horn and his wife Gwen. Kit, known for being a big wave surfing pioneer in California and Hawaii, chose this place to call home and raise his family. Gwen designed this unique “New England Cape Cod Style” ocean front home, which has private stairs down a gently sloping bluff to the beach. Nearly a quarter acre, this property offers 50 feet of beach frontage. The main level of the home is highlighted by an oversized great room with breathtaking ocean views on one side and a beautiful rock fireplace on the other flanked by wood bookshelves. There is an additional fireplace located in the kitchen/breakfast eating area. The expansive primary bedroom that measures 40’ x 16’ offers a fireplace, wood ceiling that peaks at 13’ high, and multiple sliders leading to your expansive deck looking west. The second floor also included a large primary bath and secondary bedroom. The wood ceilings and skylights add to this distinctive home. Included with this home is an oversize additional unit with a fireplace, full kitchen, and tall wood ceiling. Both units are under the same roof so this could be reconfigured easily to join the main house. This beautiful home is positioned over looking the Beacons “North Reef” surf break and is near the vibrant 101 Corridor with numerous outstanding restaurants, pubs, and eclectic shops. You’ll enjoy long strolls on the sand, surfing fun waves, and countless sunsets. Living here makes you never want to leave home.$7,850,000
Pescadero 1000 Bean Hollow
Spectacular Property! Site of the Former Bay City Nursery consisting of 245,482 sf of steel frame greenhouses, 94,000 sf of AG tunnels, 5,000 sf warehouse/shop, boiler rooms along with other outbuildings and mobile home. Over 74 beautiful acres with a 4 acre pond, former acres of row cops, unique well water systems and stunning views of the Pacific Ocean. Truly a one of a kind property and opportunity. Estate Quality.$7,850,000
Encinitas 1048 Neptune Avenue
First time on the market, here is your opportunity to enjoy endless panoramic ocean views, beautiful sunsets, nice ocean breezes, and daily dolphin shows from the comfort of your living room. This spectacular home was designed, built, and has been lovingly cared for by legendary surfer and waterman Kit Horn and his wife Gwen. Kit, known for being a big wave surfing pioneer in California and Hawaii, chose this place to call home and raise his family. Gwen designed this unique “New England Cape Cod Style” ocean front home, which has private stairs down a gently sloping bluff to the beach. Nearly a quarter acre, this property offers 50 feet of beach frontage. The main level of the home is highlighted by an oversized great room with breathtaking ocean views on one side and a beautiful rock fireplace on the other flanked by wood bookshelves. There is an additional fireplace located in the kitchen/breakfast eating area. The expansive primary bedroom that measures 40’ x 16’ offers a fireplace, wood ceiling that peaks at 13’ high, and multiple sliders leading to your expansive deck looking west. The second floor also included a large primary bath and secondary bedroom. The wood ceilings and skylights add to this distinctive home. Included with this home is an oversize additional unit with a fireplace, full kitchen, and tall wood ceiling. Both units are under the same roof so this could be reconfigured easily to join the main house. This beautiful home is positioned over looking the Beacons “North Reef” surf break and is near the vibrant 101 Corridor with numerous outstanding restaurants, pubs, and eclectic shops. You’ll enjoy long strolls on the sand, surfing fun waves, and countless sunsets. Living here makes you never want to leave home.$7,850,000
Garden Grove 9252 Garden Grove Boulevard # 1
This value add property in the heart of Garden Grove is ready for an owner to properly manage as the tenant mix can be improved and rents are under market. The property consists of 4 buildings and tenants totaling 21,368 SF on a large 1.87 acre lot which, potentially, allows for development opportunity. There are 3 restaurant/café tenants that drive traffic to the property. There is great upside potential with increased rent and CAM reimbursement as the tenants were mostly leased up during the Pandemic. Property is with some tenants on month to month leases. Currently, there is 1 vacancy and income will improve when that unit is leased. Cap Rate: 5.77% (as-is) 6.91% (proforma) Gross Scheduled Income: $628,793 ($745,1036 proforma) per year Price/SF: $368.16s Owner is in process of improving the property including aesthetic upgrades, increasing income, and expense reimbursement so that the financials will noticeably improve over time. See offering memorandum for more information. Contact listing agent for the most up to date information.$7,850,000
Pescadero 1000 Bean Hollow Road
Former Bay City Nursery Property consisting of 245,482 sf steel frame greenhouses, 94,000 sf of AG tunnels, 5,000 sf warehouse, office/shop, boiler rooms along with other outbuildings and mobile home. Over 74 beautiful acres with ponds, former acres of row crops, unique well water systems and stunning ocean views. Truly a unique opportunity!$7,850,000
Beverly Hills 9200 Wilshire Boulevard # 302w
Live in unparalleled luxury at the Mandarin Oriental Residences, Beverly Hills. Step into a world of refined elegance and Mandarin Oriental legendary service, where every detail has been meticulously crafted to create a sanctuary of comfort and sophistication. Offering IMMEDIATE OCCUPANCY, each appointed residence is designed to balance functionality and aesthetics perfectly. Residence 302 West is an un-furnished 3,033 square foot, 3-bedroom Mandarin Oriental residence with a private north facing, fully landscaped terrace. The home is complete with a custom Molteni kitchen featuring leathered Taj Mahal quartzite curved countertops and backsplash, Tabu Birchwood cabinetry, & top-of-the-line Miele appliances. The luxurious en-suite primary bath boasts French vanilla marble walls and radiant heated floors, book matched Azul de Nordic marble vanities, freestanding Kaldewei soaking tubs, exquisite faucet fixtures by CEA Design, and wall-hung Toto water closets. Mandarin Oriental Residences, Beverly Hills is an oasis of tranquility that transcends your expectations, offering a dedicated concierge team, a private porte-cochre with 24-hour valet, a private garage with dedicated parking spaces, lush landscaping by Enzo Enea, a fireplace library and lounge, dedicated meeting room and over 12,000 square feet of resort-style rooftop amenities, including a 40' pool with cabanas, daybeds, and lounge chairs, residents-only spa with treatment rooms, steam room, sauna, and outdoor relaxation terrace, state-of-the-art Fitness Center equipped by Technogym, yoga studio and outdoor meditation terrace. Residents and their guests will dine with extraordinary culinary experiences. Curated by world-renowned chef Daniel Boulud. From intimate meals in the privacy of your own residence to unforgettable gastronomic adventures at Cafe Boulud, your taste buds will be treated to an exceptional journey of flavors. Welcome to your own Private Mandarin Oriental Residences, Beverly Hills.$7,840,000
San Bernardino 1699 Arrowhead Avenue
Presenting a rare opportunity for investors committed to affordable housing solutions: a straightforward yet promising complex in San Bernardino. Featuring 42 units tailored for low-income residents, this property prioritizes accessibility and affordability above all else. Each unit offers practical living spaces with three 2-bedroom 1 bathroom units, 1 studio, 1 large master suite unit and thirty seven 1-bedroom 1 bathroom units providing essential accommodation for tenants. While this property offers two laundry facilities onsite, the simplicity of these units maximizes affordability for residents.$7,800,000
Sylmar 13266 Foothill Boulevard
We are proud to offer a rare opportunity to acquire the Foothill Vista Apartments, a well-maintained 28-unit property located at the corner of Foothill Boulevard and Harding Street at 13266 Foothill Boulevard. This ±28,285 sq ft building sits on a ±23,921 sq ft lot, boasting excellent visibility and convenient access to the 210 Freeway. Nestled against the majestic backdrop of the Foothill Mountains, Foothill Vista Apartments is located in the suburban neighborhood of Sylmar, which is the northernmost city of Los Angeles at the edge of the San Fernando Valley. The property features mature lush landscaping, controlled access, laundry facilities, and a mix of covered and surface parking stalls along with a dedicated on-site management and maintenance team. The Foothill Vista Apartments boasts spacious units with stainless steel dishwashers, electric cooking systems, vinyl wood plank or carpet flooring, Central A/C and heating systems, ceiling fans, vertical blinds, private balconies and high speed Internet access.* Strategic Location, Diverse Market: Foothill Vista Apartments occupy a prime spot in Sylmar, offering access to a dynamic tenant pool. Neighboring cities like San Fernando, Mission Hills, Granada Hills, Pacoima, Burbank, and Northridge boast distinct demographics, ensuring a broad range of potential renters. This strategic positioning extends beyond Sylmar. Within a 25-mile radius, residents enjoy convenient access to major landmarks like Downtown LA, Universal Studios Hollywood, Griffith Observatory, Burbank Airport, Cal State Northridge, and the Burbank Town Center. This proximity to employment hubs, entertainment centers, and educational institutions translates to high renter demand and stable occupancy rates. Foothill Vista Apartments is in a prime location that ensures residents are surrounded by an abundance of shopping centers, restaurants, retailers, and parks, all just a short distance away. This is an attractive San Fernando Valley income-producing property and a great long-term investment. The property offers stability for any type of investor whether it may be a first-time purchaser, seasoned investor, or those seeking a 1031 exchange opportunity. *Approximately 75% units have been renovated$7,800,000
San Francisco 102 Locksley Avenue
Remodeled and updated 18 unit building with easy access to UCSF and Golden Gate Park. Tremendous continued tenant opportunity. Unit mix is 13 (1 bedroom) + 5 (2 bedrooms). Parking garage. Separate gas and electric meters.$7,800,000
Thousand Oaks 2687 Queens Garden Drive
Introducing the pinnacle of luxury at 2687 Queens Garden Drive, a two-story marvel nestled in the serene and prestigious Lake Sherwood community of Thousand Oaks, California. Slated for completion in November 2024, this architectural gem spans 6,253 square feet and is designed to cater to the most discerning tastes.Elegant Design & Craftsmanship: The home's exterior, a masterpiece of design, is accessed via a private bridge, setting the stage for an exclusive living experience. The grandeur of the architecture seamlessly integrates with the natural beauty of Lake Sherwood, creating a harmonious balance between luxury and landscape and includes a spectacular golf course / water view. Sophisticated Living Spaces: Inside, the home boasts a spacious layout comprising 5 bedrooms and 5 bathrooms, along with a convenient powder room. Each space is meticulously designed to reflect an ethos of elegance and comfort.Luxurious Downstairs Primary Suite: The downstairs primary suite is a highlight, offering a sanctuary of peace and luxury. This expansive area features a spa-like ensuite bathroom and ample closet space, providing a private retreat within the comfort of your home.Gourmet Kitchen: The heart of this residence is its gourmet kitchen, a chef's dream, equipped with top-of-the-line appliances, exquisite cabinetry, and premium countertops. It's an ideal space for culinary exploration and social gatherings.Versatile Entertainment Options: The second floor unveils an expansive game room, a versatile space adaptable to any form of entertainment, from a cozy family movie night to lively social gatherings, providing endless possibilities for leisure and enjoyment.Outdoor Serenity: The property's outdoor areas are thoughtfully designed to offer a seamless indoor-outdoor living and the gorgeous Santa Monica Mountain sunsets. These spaces provide a tranquil backdrop for relaxation and entertainment, surrounded by the natural beauty of Thousand Oaks.Automotive Enthusiast's Dream: Car enthusiasts will appreciate the spacious 4-car garage, providing ample space for vehicles and additional storage, a testament to the home's blend of luxury and functionality.Exclusive Lake Sherwood Lifestyle: Living in Lake Sherwood offers a unique lifestyle opportunity. This community is synonymous with tranquility, beauty, and exclusivity, offering residents a serene escape while still being conveniently close to the vibrant offerings of Thousand Oaks and the Santa Monica Mountains.A Statement of Luxury: 2687 Queens Garden Drive represents more than just a home; it's a statement of luxury, elegance, and exclusivity. This property offers a unique opportunity to be part of a prestigious community in one of the most sought-after locations in California.Your dream home awaits at 2687 Queens Garden Drive, where luxury living is redefined. Embrace the opportunity to experience unparalleled sophistication in Lake Sherwood.$7,800,000
Dana Point 23 Monarch Bay Drive
HUGE PRICE REDUCTION! BRING YOUR BUYERS !Nestled within the prestigious beachfront enclave of Monarch Bay in Dana Point, California, awaits a single-story mid-century gem that epitomizes coastal living at its finest. Embraced by the serene ambiance of its gated community, this home exudes a timeless allure, having been cherished and enjoyed by its occupants, who now eagerly await the arrival of a new steward to continue its legacy. Encompassing the essence of laid-back luxury, this residence boasts a prime location with direct access to the pristine beach and a coveted beachfront dining establishment, offering an unparalleled lifestyle of leisure and relaxation. As you step inside, you are greeted by an inviting atmosphere infused with warmth and charm, where every corner whispers tales of memories shared and dreams realized. One of the most captivating features of this distinctive abode is the mesmerizing ocean view that graces the front, offering a perpetual symphony of waves and a canvas of breathtaking sunsets. Beyond the scenic vistas, the property's expansive street-to-street lot presents a canvas ripe with potential, inviting the imagination to envision endless possibilities for expansion, customization, or simply embracing the tranquility of its lush surroundings. This home stands as a sanctuary where dreams take flight and memories are woven into the fabric of time. With its unparalleled location, timeless charm, and boundless potential, the opportunity to call this haven your own is a rare privilege awaiting the discerning buyer who seeks to embrace the essence of coastal California living in Monarch Bay. This location indeed offers a quintessential Orange County living experience, blending luxury amenities with breathtaking natural beauty. The proximity to renowned resorts like the Ritz Carlton, Waldorf-Astoria, and the Montage Laguna Beach provides residents with world-class hospitality and leisure options. Easy access to picturesque beaches and coastal vistas further enhances the allure of this prime area. The vibrant Lantern District adds a touch of urban sophistication with its eclectic dining, shopping, and entertainment options, while premier golf courses cater to enthusiasts seeking leisure and recreation. It's truly a fusion of coastal charm and upscale living. Please note that the 4th bedroom is currenty being used as a den and does not have a closet.$7,800,000
San Clemente 3811 Vista Blanca
Perched on one of Orange County's most private coastal lots, 3811 Vista Blanca is a luxury masterpiece by renowned local architect, James Glover. This architectural gem, never before offered for sale, epitomizes luxury living. With 6 bedrooms, including one on the main floor for convenience, the residence seamlessly blends sophistication and functionality. The open floor plan, adorned with beautiful stone floors and warm beams, leads to breathtaking panoramic ocean views throughout the interior. Your primary suite, complete with a private patio, office, and ensuite bathroom, offers dramatic views. The meticulously landscaped backyard features a gazebo with a BBQ and fire pit, creating a perfect space for sunset gatherings that seamlessly merge indoor and outdoor living. Experience a haven on the rooftop deck, providing 360-degree panoramic views. The Cyprus Cove community includes a 24-hour gate guard, private beach access, tennis courts, a pool, a spa, two clubhouses, a private beachfront park, and access to world-class surf breaks at Trestles.$7,800,000
Apple Valley Highway 18 Highway
Adjacent to newly identified Apple Valley Legacy Trail. Vacant land located near the center of the Town of Apple Valley. The parcel is irregularly shaped and is zoned OS-C Open Space Conservation and MU Mixed Use. The site boasts 99.47 acres and has utilities located adjacent to the site. This property is a great location with high traffic & visibility. The subject property caters to the surrounding residential population of Apple Valley, Hesperia, Victorville, and Adelanto. The subject site is in close proximity to an ideal number of centers, restaurants, and offices in the surrounding area.$7,799,000
Santa Monica 810 San Vicente Boulevard
A stunning, newly-constructed Modern Farmhouse elegantly designed and located on San Vicente Boulevard in Santa Monica, in the prestigious North of Montana area. Welcoming you as you enter the house is a spacious living room with a fireplace, and a formal dining room featuring abundant light. The kitchen is a chef's dream, dressed with all Viking appliances and an oversized island. It provides the perfect space for cooking and entertaining. Wide-plank oak floors extend throughout the home, creating a warm and inviting ambiance. Sliding glass doors lead you to the park-like yard for indoor-outdoor entertaining. This home offers five bedrooms, all with en suite bathrooms, an office which can be used as the 6th bedroom, and a loft /gym. The primary bedroom is a true oasis, complete with a private deck with views of the grassy yard. It also features a fireplace and a walk-in closet with built-ins. This room provides a perfect retreat for relaxing and unwinding after a long day. The home features a two-car garage, solar panels with a backup battery, a Control 4 integrated system, Nest thermostats, and a mesh wifi system, providing the latest technology and modern conveniences. Additionally, two tankless water heaters ensure that hot water is always available. Seamlessly blends contemporary design with farmhouse charm, offering luxurious and comfortable living spaces in one of the best areas of Santa Monica. Living square footage is an approximation. Buyer to verify square footage.$7,795,000
Coronado 1127 Alameda Blvd
Thoughtfully designed for the Coronado lifestyle, featuring a 3-bed main house and a 2-bed casita. The indoor/outdoor floor plan includes highend fixtures and finishes, designer kitchen with center island, living room with fireplace, a 16-foot-wide disappearing glass wall that opens to an expansive, covered outdoor living area with a fireplace and BBQ. The upstairs primary bedroom boasts vaulted ceilings, oversized windows, sunroom, and white water ocean views. Enjoy the coastal breezes, with the beach just a block away! La Cantina doors open to a classic front porch, where you can enjoy the charming neighborhood and coastal breeze, with the beach just a block away. The home's appeal begins with the Sun Mountain Dutch farm-style front door and extends throughout, featuring bright white soft-close dovetail cabinetry in the kitchen. A Miele appliance package, including a 102-bottle wine refrigerator, is also included. Easy-to-clean wood tile flooring continues from the interior into the outdoor living room. Your guests will feel like VIPs in the private casita. With 4 beds in the bunk room, a master retreat, and a private living area, at least 6 guests can sleep comfortably. Additionally, the property offers a 2-car garage with extra space for a golf cart and storage.$7,795,000
Seal Beach 600 Ocean Avenue
Arguably one of the most distinct collection of homes in the region, Seal Beach’s famed “Gold Coast”. Just 44 oceanfront properties line the sand of this idyllic community – widely recognized as Southern California’s last seaside enclave with the charm and of a bygone era. These offerings rarely change hands, often considered legacy properties. More distinguishing still – the property is one of just 14 premier corner parcels. A unique combination of square footage, direct beach access, and unmatched panoramas of the Pacific, spectacular sunsets, Catalina Island, and the area’s widest soft-sand beach. An exceptional opportunity to reimagine and enjoy the original 4,000 square-foot home, or develop the ideal respite. This extraordinary presentation also affords optimal proximity to the finest local amenities, resources, and recreation. 3-D interior video available for prospective qualified buyer.$7,795,000
Pacific Palisades 600 Via De La Paz
Presenting an exquisite new construction from Shelter Homes perched on a sun-kissed corner on the Pacific Palisades Bluffs. The main floor features a separate dining room, ideal for hosting gatherings, and a stylish barbecue area complete with a pizza oven and fridge, perfect for outdoor entertaining. Fleetwood doors seamlessly integrate indoor and outdoor spaces, while the pristine white porcelain tiling provides a luxurious poolside aesthetic. A convenient powder room and a luxurious en-suite bedroom downstairs ensure comfort and convenience. The gourmet kitchen is outfitted with a dedicated butler's station, walk-in pantry, and top-of-the-line Wolf appliances, complemented by elegant marble, ribbed wood, and roman clay accents, all centered around a cozy fireplace. Descend to the basement to discover a state-of-the-art theater, expansive entertaining space, a private guest suite, fully equipped gym, and convenient laundry room. Ascend to the upper level to find the primary suite, with floor to ceiling roman clay, featuring a balcony and fireplace, a ribbed wooden vanity, custom marble oversized shower, and two walk-in closets. Three additional en-suite bedrooms, one with a vaulted ceiling, and custom storage throughout, and a second laundry room, ensure ample space and functionality. Access the breezy rooftop deck via the convenient elevator to soak in the breathtaking mountain and ocean views. Complete with Control4 automation and camera systems, this home epitomizes luxury living at its finest all within a few minutes from the Bluffs oceanside park and the Palisades Village.$7,795,000
Santa Monica 937 2nd Street
Incredible opportunity. HUGE $1,400,000 REDUCTION FROM ORIGINAL LIST PRICE!!! Bring all offers! We are pleased to offer for sale rare multifamily assets at 937 & 943 2nd Street in the coveted beachside community of Santa Monica. These side by side properties each have their own APN and share a beautiful stone paved courtyard. The properties boasts a great unit mix of 1 & 2 bedrooms, all with significant rental upside. Just a block to Montana Avenue and a block to the beach, these properties truly reflect the Santa Monica beachside vibe.937 & 943 2nd Street puts residents in the center of everything Santa Monica has to offer. Additionally, the property has on-site parking, an on-site laundry room (machines owned by Seller) and lushly landscaped grounds.$7,795,000
Santa Monica 943 2nd Street
Incredible opportunity. HUGE $1,400,000 REDUCTION FROM ORIGINAL LIST PRICE!!! Bring all offers. We are pleased to offer for sale rare multifamily assets at 937 & 943 2nd Street in the coveted beachside community of Santa Monica. These side by side properties each have their own APN and share a beautiful stone paved courtyard. The properties boasts a great unit mix of 1 & 2 bedrooms, all with significant rental upside. Just a block to Montana Avenue and a block to the beach, these properties truly reflect the Santa Monica beachside vibe. 937 & 943 2nd Street puts residents in the center of everything Santa Monica has to offer. Additionally, the property has on-site parking, an on-site laundry room (machines owned by Seller) and lushly landscaped grounds.$7,795,000
La Jolla 2223 Via Media
Extraordinary residence offers the ultimate La Jolla lifestyle, perfect for insightful buyers seeking privacy and serenity in a prime coastal setting with unparalleled ocean and city views. The breathtaking one-story layout with six bedrooms and six-and-a-half bathrooms redefines luxury living. Situated on an expansive lot, this magnificent property features a grandiose backyard oasis, complete with a sparkling pool, relaxing spa and BBQ area perfect for entertainment. Please watch the video (bellow the main picture) Three-car garage and beautifully landscaped gardens.Exquisite engineered hardwood floors throughout the interior spaces and custom-made closets.The residence also features a detached accessory dwelling unit (ADU) with a private bathroom, perfect for guests or a home office. The quiet and tranquil street and one-story design add a new level of peace and accessibility to this stunning property. With its sleek design, impeccable finishes, and unparalleled privacy, this residence is truly a rare gem in one of San Diego's most desired neighborhoods.$7,790,000
Adelanto Middleton
Per City Of Adelanto General Plan And Zoning Map (see attached): Newly rezoned HIGHLY SOUGHT AFTER area in Adelanto, CA. What used to be residential/industrial is now zoned as 'Open Space'. An amazing opportunity for the City of Adelanto to move forward with their plan (see link to 10 year plan). The 'Open Space' zoning will specifically serve as Adelanto's foundation for their brand new city. This parcel could be ideal for Solar Farms, Cell Towers, Parks/Walking trails/Plazas/Schools and so much more! Adelanto's brand new Solar City will soon be booming as the Bright Line will run through Adelanto making it a central hub. The Bullet Train is said to start from Downtown LA, pass through San Bernardino County and reach all the way to Nevada and Arizona. Estimation of completion : 2027. https://www.ci.adelanto.ca.us/DocumentCenter/View/623/Adelanto-North-2035-Sustainable-Plan$7,777,777
Hidden Hills 5510 Hoback Glen Road
A modern transitional-style farmhouse provides endless hours of enchantment. Situated within the prestigious gated equestrian community of Hidden Hills, this exquisitely remodeled home epitomizes tranquility and luxury living. As you step into the grand foyer, high vaulted beamed ceilings welcome you. The main living area boasts exquisite large plank European white oak flooring, while custom LED lighting illuminates the space with a modern flair. The heart of the home, the gourmet kitchen, now features top-of-the-line appliances including True refrigerator and freezer and La Cornue range. The kitchen also boasts all custom cabinetry, custom pantry, oversized island with imported natural quartzite countertops throughout. A fabulous wet bar, complete with a fridge and ice machine, custom brass and glass shelving, adds a touch of sophistication, perfect for entertaining. Above the great room, sits a library with a custom bookshelf, stylish wainscoting, and an enclosed wine room with custom accent wall collage with wine boxes, making it a true piece of art. Upstairs, the primary en-suite is a sanctuary unto itself, featuring a lavish spa-like bathroom with a walk-in shower, freestanding tub, and custom LED-lit walk-in closet. Step outside onto the expansive wrap-around porch, where a private Jacuzzi awaits, offering serene views of the lush surroundings. Below, a cascading waterfall spills into a resort-style pool, surrounded by a meticulously landscaped rose garden, lined with tons of evergreen trees, a fruit tree garden, and two dramatic mature oak trees. The property exudes a sense of privacy and serenity. This home features a smart home system which integrates Sonos sound system, Emtek door lock, security cameras, video intercom, video doorbell, and Nest thermostat, that enables you to control your entire smart home from anywhere in the world from your device. Welcome to a truly special oasis within the acclaimed Las Virgenes School District, where every corner reflects the epitome of modern elegance, style, and comfort.$7,777,000
Corona 1131 Olympic Drive
*This industrial property presents a prime investment opportunity. *A 5.5% Cap Rate is based on the lease rent and reimbursement *5.5% Cap Rate (Pro Forma) *It's fully leased to two tenants, with the current lease expiring on 1/31/2026. Total two units: unit #1 includes both a warehouse and offices, while Unit #2 is solely an office space *Free Standing Building ( There is a gap between the two building walls. no shared wall). *Private Fenced Yard with 6-8 trailer-parking spaces. Total 3 restrooms including 2 restrooms in the warehouse area and 1 restroom in the office area. *Total Office size: 3393 sqft.$7,772,138
Beverly Hills 1380 Summitridge Place
NEWLY REMODELED, THREE-STOREY, 4,800 SQ FT HOME WITH SPECTACULAR DOWNTOWN TO OCEAN VIEWS! A home of casual elegance. Designed for entertaining, but with quiet privacy on each level and views from every room. The residence includes ~ 2 Primary Bedroom Suites ~ 2 Additional Bedrooms ~ 2 Living Rooms ~ Exercise Room ~ 2 Offices ~ Sound Studio for Recording or Podcasting ~ Pool ~ Home Theater System ~ Multiple Heated Decks for Viewing the City ~ Fire Pit and Fountain Entertainment Area ~ Outdoor Barbecue and Entertainment Area ~ Elevator ~ Solar System ~ Garage Tesla Charger ~ AND ONLY 5 MINUTES NORTH OF SUNSET BLVD$7,770,000
Studio City 11400 Sunshine Terrace
Nestled in Studio City's exclusive enclave, a magnificent 5-bedroom estate unveils itself, perched upon over 3 meticulously manicured acres with over an acre of flat land. An ode to elegance and solitude, this residence offers unrivaled panoramic views that stretch to the horizon, while ensuring the utmost privacy. Upon arrival, a private 400-foot driveway ushers you into a world of opulence and seclusion. The interior showcases grandeur with a grand foyer adorned by soaring ceilings and intricate architectural details. An open-concept design seamlessly links the living, dining, and family areas, complemented by abundant windows that frame breathtaking vistas. The gourmet kitchen, a chef's sanctuary, boasts top-tier appliances, bespoke cabinetry, and an inviting central island for culinary gatherings. This remarkable estate further indulges in its interior splendor with four en-suite bedrooms located upstairs, each thoughtfully designed to offer the utmost comfort and convenience. Additionally, a fifth en-suite bedroom situated downstairs provides versatile living options for guests or multi-generational families. Complementing the array of living spaces, an enticing bonus room awaits, offering endless possibilities for personalization. Whether envisioned as a state-of-the-art screening room for cinematic experiences, a private gym for wellness pursuits, or a versatile space for creative endeavors, this bonus room adds a layer of adaptability to the already exquisite character of this distinguished Studio City estate. The outdoor realm is a true masterpiece, with sprawling terrain, impeccably landscaped gardens, an inviting pool, and a soothing spa. The possibilities for customization are boundless on this expansive canvas, whether envisioning a tennis court, guesthouse, or flourishing orchard. With its extraordinary views, absolute seclusion, and over 3 acres of meticulously groomed grounds, this Studio City estate redefines luxury living in harmony with nature. Beyond its sumptuous attributes and unmatched vistas, this Studio City estate safeguards your utmost privacy and security, ensuring that you can bask in your own paradise with absolute tranquility. Situated in one of Los Angeles' most prestigious neighborhoods, it enjoys close proximity to esteemed schools, world-class shopping, and the entertainment mecca of the world.$7,750,000
Rolling Hills 2 Pine Tree Lane
Rare, unique, once-in-a-decade opportunity to purchase a prime residence the gated community of Rolling Hills and either finish the remodeling that was started, with over $1,000,000 in paid-for-and-purchased finishes, fixtures, cabinets, appliances, doors, and miscellaneous inventory OR use some of what's already here and customize to suit specific wants and needs. Either way, it's a sizzling summer deal in the Rolling Hills real estate landscape. And what a site! This unfinished 7BR/6BA 11,686 sq.ft. 2-story (which is "grandfathered," but no others will be allowed to be built in the Community) Ranch-style home is bursting with unobstructed views of the Pacific Ocean, The Queen's Necklace coastline up to Malibu and even downtown Los Angeles' sparkling skyline. Also outside is a knife's edge infinity lap pool, bubbling spa, pickle ball court, croquet/sports lawn, and meandering pathways through the 2.63 acre (114,584 sq.ft.) lot. A circular motor court provides party-scale parking off-street. And if you aren't spent after doing laps, beating your pickle ball opponents, and hiking around your own park-like grounds, head inside for a regulation sized round of racquetball in air-conditioned comfort. Existing plans for the interiors include a home theater, gym, grand primary suite with a spa-like bathroom and boutique-sized walk-in closet. Architectural plans and HOA approvals are ready to be passed along. Specs on plumbing, lighting, cabinets, appliances, and finishes are all available - and the vast majority of items are already purchased and on-site. Spreadsheets and inventory lists can be made available to buyers who provide listing agent proof of funds to close. Rolling Hills, originally conceived by developer A. E. Hinton who headed the Palisades Development Co. Hinton once said, "Open space is an irreplaceable asset." And on over 2.5 acres, it couldn't be more true than at 2 Pine Tree Lane. Bring your contractor and get started today!$7,750,000
San Clemente 2014 Calle De Los Alamos
Spectacular Single Family Residence property with an awesome panoramic view of the ocean. Residing on a bluff that has a walkway from the back of the property down to the beach. Custom built back in 1986. Enter the property on the first level and step in to enjoy the Living Room with fireplace. A bar area then separates the Living Room from the Family Room with gorgeous views to the outdoor paitio. There is also a fireplace in this room. The Dining Room also overlooks the patio and has its own beautiful view of the Ocean. The Kitchen includes an eat-in area that also overllooks the patio and ocean view. Appliances include a refrigerator, gas oven, microwave. dishwasher, trash compactor and wine/ beverage cooler. A bay window above the double sink adds to the ambiance of this area. Two bathrooms are on the first level. One is a full bathroom and the other is a half bathroom. Inside laundry with a sink and plenty of storage completes the first level interior. Step out back to the outdoor patio to enjoy the soothing views from the seating areas or the inground rectangular spa. We travel upstairs to the second level and walk in to the primary bedroom that once again overlooks the Pacific Ocean. This room also has its own fireplace and opens out to the second level deck. The deck includes a new glass wall for your safety and security. The primary full bathroom includes a spa tub and a separate shower. There are three additional bedrooms on this level with one of the bedrooms set up as an office with stunning views of the ocean. There is another full bathroom on the level as well. there are many other features that are available to come and see with an onsite visit to this spectacular property. Oh by the way, we also have a three car garage and a circular driveway that provides plenty of parking (8-9 spacws) and inside storage. Come take a look at this riveting opportunity to enjoy the dream of living here!$7,750,000
Laguna Beach 177 Crescent Bay Drive
Modern Mediterranean revival architectural masterpiece completed in 2008, designed by architect Phil Edmonson of Pacific Coast Architects. This home was built to the highest specifications. The home showcases 180 degree panorama of white water views facing south down the Laguna coastline all the way to the Dana Point Strands. This home has a combined white-water/city view that cannot be easily found. The living room is extremely mindful of the outdoors and creates an indoor outdoor feel with a wide open patio. Gourmet chef’s kitchen has been newly remodeled in 2022 with Quartzite Blanco Supremo countertops and custom cabinetry. High-end appliances - Wolfe six burner range with solid copper range hood, new Wolfe warmer, SubZero refrigerator, new Meili dish washer. Wide-plank oak flooring upstairs, stone flooring on lower level. Mahogany paneled McKinley elevator with access from the first floor near garage and up to main living area. Massive fireplace in great room with carved 500 year old Cypress chevre-feullie limestone. Solid African Mahogany doors throughout. Lower level features media room that opens to ocean view patio, two large ensuite bedrooms, a powder room, and large laundry room. Upstairs features great room with custom sliding Weiland doors opening to the elegant oceanview terrace, chef’s kitchen, master retreat, a fourth ensuite bedroom and second powder room. Three car garage with Mahogany rollup doors and epoxy floor finish and flagstone driveway. Two additional parking spaces in driveway. Home has 6 zone HVAC and water purification system. Enjoy ocean breezes and unparalleled views. Crescent Bay Park and Crescent Bay Beach are just a stone’s throw away! You are on permanent vacation!$7,750,000
Thousand Oaks 800 Williamsburg Court
Owner Will Consider Trade!Unsurpassed privacy and tranquility surround this recently updated magnificent French style estate located at the end of a private cul-de-sac, within the guard-gated community of Sherwood Country Club. This one of a kind secluded compound is second to none and spans over 2 acres behind its own custom gated entry. Approximately 8,500 square feet with 6 bedrooms and 7 bathrooms, the stylish residence boasts a gourmet kitchen with top of the line appliances and butler's pantry, formal dining room, office/library, gym/sunroom and the ultimate flex/game room. This home defines true elegance and sleek design with decorative, designer finishes. The entertainer's yard is EPIC, featuring an enormous outdoor living room with TV, Fireplace, built-in heaters and BBQ center overlooking the incredible hotel style Pool & Spa with fire bowls; all with a backdrop of the stunning Santa Monica Mountains. A separate guest suite with fireplace & full bath complete this spectacular estate. Located within the guard gated community of Sherwood Country Club, Southern California's premiere luxury real estate community; an unparalleled lifestyle, offering memberships in clubs with outstanding amenities: 2 Jack Nicklaus designed golf courses, swim, tennis, pickleball and more! Beautiful Lake Sherwood is ideal for boating, swimming, kayaking, paddle boarding and fishing to name a few!$7,750,000
Malibu 24216 Malibu Road
Here is the perfect beach getaway on coveted Malibu Road: skylights, picture windows, full-width deck, and steps to the sand. You'll find sunrise-to-sunset views from here to Catalina, plus great beach-home styling: plank and beam wood ceilings, Saltillo tile floors, and a bright, open layout. Escape, relax, and entertain in true indoor-outdoor Malibu style in this lovely single-level home. A gated courtyard entry offers tantalizing ocean views, and the front door opens to expansive vistas from the living/dining/kitchen great room and the deck just outside. Perfect for comfort and congenial gatherings, the space has a fireplace and a chandelier dining area. French doors open onto the wraparound oceanfront deck, which offers room for entertaining, lounging, and pergola-shaded al fresco dining. The kitchen is lovely and bright, with white tilework, brick detailing, superb appliances, and a huge picture window looking out at the ocean. The home's three bedrooms are light-filled and peaceful, with large windows. Additional features include central heating and air conditioning, an outdoor shower, and a two-car garage. Watch for dolphins, seabirds, and even whales from your deck, or step down to the sand for a morning or evening stroll. This is beachfront living at its best.$7,750,000
Atherton 167 Almendral Avenue
Located on one of West Atherton's most prestigious streets, this one-of-a-kind fine two-story Spanish inspired estate is situated on a large level lot with an established fruit orchard. The main residence features 5 spacious bedrooms and 2.5 bathrooms with intricate details throughout. Beyond the main home lies a separate 1 bed/1 bath cottage with a kitchen, perfect for extended family, guests or additional office space. 167 Almendral Avenue is secluded yet conveniently located just minutes away from The Circus Club, Stanford University, renowned private schools, Sand Hill Road, and some of the most successful high-tech companies (Facebook, Google, and Apple). Atherton's mid-peninsula location is also centrally located between San Francisco and San Jose International Airports. Almendral Avenue is one of the few remaining quiet streets in Atherton. Because of its privacy, beauty, and location, this represents a rare opportunity to own one of the finest properties in Atherton.$7,750,000
Los Angeles 1416 Bluebird Avenue
PLEASE DO NOT CONTACT SELLERS. Tuscany or The Bird Streets? The line between the two is imperceptible at this enchanted private Villa, moments above Sunset Boulevard, yet truly a world away. This magnificent home, circa 1937 - with 4 bedrooms and 6 baths, plus a separate and secluded guest house - harkens back to the days when old Hollywood and the lore and legend of the time was in full bloom. Inside and out, the house oozes emotion from the entrance up a flagstone walkway meandering up a gently sloped knoll, to the checkerboard foyer floors and winding central staircase, to the light that floods in from the center courtyard- an entertainer's fantasy - to the gourmet cooks' kitchen, to the inviting and sparking pool, to the multiple balconies sprinkled with blooming wisteria and vintage architectural details. Beyond the main house, a spacious casita with original casement windows and infinite charm, dappled with flowering bougainvillea, is the perfect place for visitors, an office, a media room or anything your heart desires. Frolic in the flat grassy yard, have a game of Bocce ball. Dinners al fresco with friends and family, laughter and celebration, relaxation and rest. Have a nap in the luxurious primary bedroom, a glimpse of the Los Angeles skyline out the window, with the French doors open and a breeze gently blowing. This is a house for a lifetime. There is nothing else quite like it. It must be seen and felt to be believed.$7,749,000
Del Mar 121 Via De La Valle
Calling all horse racing and white water enthusiasts! Tastefully remodeled 4-bedroom coastal modern home offering the perfect fusion of security, convenience and seclusion. Boasting breathtaking views of the Del Mar RaceTrack and white water, this residence is an entertainer's paradise, complete with a temperature-controlled 600-bottle wine wall and a stunning gourmet kitchen featuring exquisite waterfall labradorite countertops. Nestled securely behind gates, this property offers the perfect blend of upscale living with close proximity to restaurants, shopping, and the race track. Whether you have a passion for horse racing or walks on the treasured Del Mar beach,this home is a perfect full-time residence, a second home or vacation retreat offering ultimate lock up & leave convenience. Meticulously chosen materials and unparalleled attention to detail make this turnkey white water home a true standout in its class. This home offers the rare opportunity of front row viewing of horse racing at the iconic Del Mar Racetrack from the privacy of your home.$7,730,000
Blythe 1095 Midland Rd
(Portola Ranch) All or Part. 20.5 AC - 1,007 AC Portfolio of 11 Ranches. 514.94 acre organic date ranch in a warm area. Approx. 14,356 medjool, deglet, zahidi, and exotic date trees located on the property. 351 acres of open ground for additional agriculture use. Includes two mobile homes and a shop. Easy access to I-10. Just 224 miles east of Los Angeles, 200 miles south of Las Vegas, and 150 miles west of Phoenix. Near the 2,300-acre McCoy Solar Energy Project. *Brochure & Offering Memorandum can be downloadable in 'Document' tab.$7,724,100
Victorville Stoddard Wells East Road
BIG things are coming! Only 30 minutes from the announced BarstowInternational Gateway, a $1.5 billion-dollar warehouse and rail complex, thesetwo parcels are along the 15 Freeway via Stoddard Wells Road in Victorville andApple Valley, CA. The fi rst parcel in fronted by Stoddard Wells Road (Outer HWY15) APN: 0472-182-08 consists of 19.09 acres and is zoned single familyresidential. The second parcel, APN 0472-182-08 is zoned Open SpaceConservation and is in Apple Valley, CA. Combined, both parcels provide 28.2net buildable acres. The City of Victorville identified the parcel as applicable to rezoning to industrial use. Additional warehouse and other complementary commercial uses are anticipated to be necessary to support the future projects and growth to occur in the region. Water, sewer and power are near the site.$7,721,881
San Diego 7852 Corte De Luz
Step beyond the ordinary and into your Italian haven in Santaluz, where an authentic villa's lavish charm meets the Amalfi Coast's elegant allure. This enchanting single-level home boasts jaw-dropping 180-degree panoramic views that stretch across lush fairways and manicured greens, mesmerizing ocean waves, and captivating sunsets, all visible from nearly every room. This residence stands proudly above the 11th fairway of the meticulously designed 18-hole golf course by Rees Jones and is nestled in one of Santaluz's most secluded lots. The resort-like property, tucked behind custom entry gates, unveils a unique curvilinear design with French doors in every room. Along with its well-thought-out floor plan and high ceilings, you are welcomed into a world of elegance, openness, and spaciousness. The master suite provides complete serenity with a bay window framing incredible views and French doors opening to the poolside paradise. Throughout the home, custom wood molding, baseboards, cabinets, and hand-painted detailing elevate every corner. Fine art lighting, chandeliers, custom-designed window treatments, and four hand-carved limestone fireplaces add a touch of opulence. Additional features include UV-protected windows and newly installed air conditioning units. Delight guests with a grand theatre, a wine sanctuary, and a bar that will make you the toast of every gathering. As you glide through disappearing doors, a grand reveal awaits in the backyard – a true oasis featuring an inviting pool and a backdrop that seamlessly blends with breathtaking views of the ocean and golf course. The ease of living in this magnificent estate is accentuated by the integrated smart home technology, making everything you could want and need at the touch of a button. This includes LED lighting throughout (interior and exterior) a music system including Bose exterior speakers and subwoofer, Bose Professional Home Music System, Savant Home Automation System, 44 solar panels, and 4 Tesla Power Walls. Beyond the manicured lawns, Santaluz unfolds like a living tapestry of open spaces, parks, and 14+ miles of trails for biking and hiking enthusiasts. Not to mention, an 11-acre Village Green, within the heart of it all featuring two exclusive clubs offering everything from fine dining to fitness, tennis, spa, and even kids' clubs – ensuring that every day is an opportunity to indulge, relax, and socialize. Co-Listed with Susie Mikolajewski and Beth Davidson.$7,720,000
West Hollywood 9255 Doheny Road # 2901-03
Rare double combined unit spanning over 3,600 square feet of exquisitely and seamlessly renovated space. Commanding one of the most valuable locations and best floor plans in the entire building. Three generous bedrooms, a dream kitchen, and an expansive primary suite with additional living areas and study. Incredible storage is integrated throughout. One of the finest examples of custom built luxury to become available in the building in many years. A floor plan of this size is especially rare, requiring years to assemble and create. A truly exceptional value and opportunity.$7,700,000
Newport Beach 1807 Port Charles Place
NEW CUSTOM construction in 2023 from ground up & being sold PARTIALLY FURNISHED! Situated within the coveted Harbor View homes affectionately known as the "Port Streets." This custom inner loop residence epitomizes luxury living at its finest. Boasting meticulous craftsmanship and designer finishes, the home features 5 generously proportioned bedrooms including one downstairs overlooking the picturesque backyard through double doors, and a large open LOFT and OFFICE upstairs. Upon entry, guests are greeted by a two-story foyer offering a glimpse of the stunning resort-style yard. Wide plank oak flooring, dual zoned AC, and a tankless water heater, custom window coverings exemplify the top-tier upgrades throughout. The gourmet kitchen, seamlessly integrated with the living area, showcases a large island, stainless Wolff appliances, sub zero fridge, and a spacious butler's pantry. Expansive disappearing sliding walls effortlessly blend indoor and outdoor living, revealing a covered sitting area with a fireplace, contemporary pool, and spa. The primary suite boasts a fireplace, dual walk-in closets, and a luxurious soaking tub. Located conveniently near the community amenities including a tot playground, pool/clubhouse, and Anderson Elementary, residents also enjoy access to Harbor View's swim team, trails, and sports courts. With close proximity to renowned restaurants, resorts, and beaches, this exceptional home offers quintessential California living.$7,700,000
San Juan Capistrano 27902 Via Madrina
This majestic Spanish Colonial Hacienda-style estate, "VILLA VISTA," perched in the hills of San Juan Capistrano, captures the essence of luxury, privacy and serenity and presents a masterpiece in design and architectural detail on nearly 1.5 acres. Elegant and grand, this spectacular home is designed for entertaining a crowd or for relaxing in your own secluded sanctuary with views of the hills, golf course and twinkling lights of the city. Enter this hidden showplace through gates which lead you to an expansive curved driveway and to a circular motor court with a large center fountain while surrounded by over 100 palm trees. The timeless architectural elements set the stage for this romantic and classic VILLA recently remodeled with a modern and contemporary flair. A hand-carved arched entry door greets you and the dazzling double rotunda entry brings you to a dramatic living room with arched windows, massive stone fireplace, mahogany floors and soaring ceilings. The Living Room opens to a view patio complete with Cantera stone balustrades while the nearby formal Dining Room spotlights a coffered brick ceiling and beveled glass French doors open to a cozy patio. Complete with a 72" commercial style refrigerator and 60" Thermador gas range, this spacious new Chef's Kitchen includes a wine bar and Breakfast area with French Doors to the "Kitchen Garden." In addition, the main level includes an all new Powder Room plus 3 luxurious ensuite guest Bedroom suites each with balconies. The sweeping staircase with new iron railings leads you to the Library/office and to the spacious Primary Suite with a cozy Sitting Room, 4 balconies and an all-new lavish Bath. Highlighting the fun and festive way of living, the downstairs boast the ultimate for gracious entertaining featuring a large Family Room with sit-down bar, balcony and fireplace, Game Room, Hobby/Craft Room, Wine Tasting Room and Wine Cellar, all new Bath and large Laundry Room. French doors open to the massive sport's Pool and Spa and to the outdoor "Cantina" Kitchen with dual BBQ's, sink, and refrigerator...all with panoramic views, alfresco dining and a large grassy area. This spectacular estate property includes a total of 4 Bedrooms, 5.5 Baths, story book balconies, and a total of 5 car garage spaces with RV Garage. Enjoy the enchanting natural beauty and quiet elegance blended with the colorful charm of old and new offering resort-style living all year around in this hidden treasure, "VILLA VISTA."$7,700,000
Redondo Beach 1870 Elena Avenue
A rare opportunity for an investor or owner user to purchase a generational trophy property in the heart of Riviera Village. This property is ideally suited for an owner-user seeking premium commercial space or an investor looking for lucrative returns. The flexibility of the current tenancy allows for easy adaptation to an Owner-User’s specific needs. Or as an investor to capitalize on the Riviera Village’s high rental rate, ensuring a rewarding long-term investment. This property is a NNN offering with $364,000 current NOI. In 2025 the annual rental income increases to $386,615 providing a 5% cap rate. This Jewel Box was constructed in 2008, the newest built retail space offered for sale in Riviera Village in decades. Consisting of 5,265 square feet of prime versatile retail space. A restaurant occupies 2,041 sq. ft. A retail store front occupies the remaining space which could be divided to create two separate retail store fronts. Positioned on a high visibility corner, four (4) parcels totaling 14,430 square feet with a combined 125 feet of frontage on Catalina Avenue and Elena Ave. The property enjoys heightened visibility and foot traffic, ensuring constant exposure to a vibrant customer base. Convenience and accessibility are at the forefront with twenty one (21) parking spaces, making it easy for customers to visit this high-profile walking street location. Riviera Village in Redondo Beach, California is a charming and vibrant destination that perfectly encapsulates the city’s laid-back coastal lifestyle and unique blend of urban sophistication. The “Village” is not just about shopping; it’s also a culinary destination. A diverse range of restaurants and cafes, with inviting outdoor seating, cater to a variety of tastes. Whether you’re in the mood for artisanal coffee, international cuisine, or farm-to-table dining, you’ll find many options. PLEASE DO NOT DISTURB THE TENANTS.$7,700,000
Los Altos Hills 24000 Oak Knoll Circle
Designed with expert craftsmanship, attention to detail, and focus on the incredible Bay views. This 1.18 acre property offers beautifully landscaped and maintained grounds, a 4,349 square foot estate-style main house, and a two-story 1,502 square foot modern guest house with a bedroom, exercise room, and one-and-a-half baths. The gourmet kitchen boasts stunning quartzite countertops, a wall glass overlooking the Bay, abundant custom cabinetry, and an open family room with doors to the fabulous view deck and heritage oak tree. Connected to the kitchen and living room for easy entertaining, the dining room is fit to host large-scale dinner parties overlooking all of Silicon Valley. Upstairs, the spacious primary suite has a spa-like bath and a spectacular sunroom with panoramic views of the Bay. In addition, you have three bedroom suites and a quiet study meeting all work from home needs. A lush retreat feeling miles away, yet just minutes to downtown Los Altos and major commute routes.$7,698,000
Stinson Beach 13 Walla Vista
$7,695,000
Los Angeles 1626 Sunset Plaza Drive
Brand new construction located in the prestigious Hollywood Hills with seller financing available at 3.95% interest rate. This fully gated modern architectural masterpiece, offers the perfect balance of entertaining space combined with privacy. From the moment you pull up to the front double gated driveway entering into the property, you are amazed by the architectural impact of the structure and the sophistication of the design materials chosen to showcase its architectural lines. Upon entering the living area you will notice the open concept with pocketing doors leading out to the pool area and outside deck. The kitchen has a very minimal yet sophisticated design, enhanced with dark stone countertops, ebony oak stained cabinetry on a push touch system, fully paneled appliances and a back butler's pantry / bar area. As you make your way up the stunning three story smoked glass staircase you will find two additional bedrooms with their own en-suite bathrooms and a breathtaking primary suite with a full glass wall of doors taking in the City views from Beverly Hills to the Pacific Ocean. The primary suite was a private deck overlooking the city view and a primary bathroom designed to showcase the view for both the shower and the bathtub. On the lower level, there's an additional bedroom with its own bathroom accented by a beautiful atrium as well as a wine room, powder bathroom and movie theater room with its own private patio. There is also a fully detached guest quarters/pool house withs it own full bathroom. Property has been fully furnished by the design team and can be sold fully furnished.$7,695,000
Los Angeles 9437 Oakmore Road
Welcome to a once-in-a-lifetime opportunity to create your dream compound in the heart of Beverlywood. This unparalleled rare offering presents a double lot spanning an impressive 15,495 square feet, encompassing the addresses 9437 and 9443 Oakmore Road. Nestled amidst the charm and sophistication of Beverlywood, one of Southern California's most prestigious neighborhoods, this property offers a once in a lifetime opportunity. Enjoy easy access to upscale dining, shopping, entertainment, ensuring a lifestyle of luxury and convenience. Don't miss your chance to secure this extraordinary property and turn your vision into reality.$7,695,000
Los Angeles 1437 Belfast Drive
Whimsical lower Sunset Plaza jewel-box home originally designed by Robert Byrd AIA and re-imagined by Bradley Adcock. Set behind a gated driveway with a motor court located on a private cul-de-sac, this meticulous home offers tranquility just moments from the Sunset Strip. As you step through the front door, you are greeted with stunning finishes throughout including oak herringbone floors, French doors and picture windows which offer tremendous natural light, spectacular stone work, marble fireplaces, and perfectly situated entertaining spaces. The main level features mirrored living rooms with vast ceilings, an elevated formal dining room, rich-toned and cozy media room and a custom bar. The spiral staircase off the curvilinear kitchen leads down to a secret, prohibition era-esque wine cellar and tasting room. The primary suite comprises an entire floor and features vaulted 16-ft ceilings, marble lined bathroom with city views. Outside, the pool, spa, manicured gardens and fire pit work create a serene escape. This mini-compound has been transformed into the perfect oasis in the heart of the City.$7,695,000
Fallbrook 303 Clemmens Lane
Suburban North San Diego County. Fully Renovated. 100% 2BR Units! Avocado Place is an excellent apartment investment opportunity located in North San Diego County in Fallbrook, CA. Just minutes to downtown Fallbrook Main Avenue with tree lined streets, restaurants, shops and more, the location is prime. With easy access to employment along the I-78 Corridor (Oceanside to Escondido) and a short drive to Cal State University San Marcos (the fastest growing University in California), Palomar College, Temecula and much more, Fallbrook is considered a desirable enclave separated from the hustle and bustle of urban city life. The property is within close proximity to spectacular wineries/vineyards, wedding venues, golf, equestrian centers, airport/airpark and more. The property was originally built in 1988 and was extensively renovated in 2019/2020. Upgrades include (but not limited to) new roof, new dual pane windows, exterior paint and stucco repair, asphalt, flooring, stainless appliances, in-unit washer/dryers, plank flooring, quartz counters, new cabinets, custom backsplash, new sinks & faucets, new bathrooms, and much more. The owner also added a 22nd unit with permits. Buyer to verify. The submarket vacancy rate of 1.8% (Costar) in Fallbrook is the lowest in San Diego County, with no new construction of apartments in the pipeline. 8.4% Cash on Cash Yield from Day 1. Please contact brokers for Offering Memorandum.$7,695,000
Bell Gardens 7947 Garfield Avenue
Rare opportunity to acquire a well-maintained, 16-unit property in Bell Gardens featuring attractive 100% three-bedroom, two-and-a-half bathroom townhomes with an average unit size of ±1,362 square feet, offering a total of 48 bedrooms and 48 bathrooms, complemented by private two-car garages per unit and private patios, boasting spacious layouts designed for family comfort; this property, built in 1989, spans 21,793 square feet and sits on a generous lot of 29,303 square feet, with a current cap rate of 5.01% and a market cap rate of 6.75%, priced at $7,690,000, showcasing well-maintained exteriors with professional landscaping, ample parking including 16 guest spaces and 32 garage spaces, central HVAC units in each unit for year-round comfort, laundry hookups available in all garages, and convenient access to local shopping centers, parks, schools, and major highways, making it an ideal investment opportunity in a community-friendly neighborhood.$7,690,000
Palm Springs 660 Vereda Sur
Set in blissful seclusion behind towering 20-foot hedges, this nearly 1-acre estate enfolds all who enter, offering a captivating world unto its own. Strong and timeless linear architecture by Sean Lockyer of Studio AR&D juxtaposes the soft green lushness of mature tropical gardens beautifully designed around a resort-scale pool in the spirit of the iconic Beverly Hills Hotel. The voluminous 7,000-square-foot tour de force was a private commission early in Lockyer's career and stands as a testament to his celebrated stamp on the evolving aesthetic of modern Palm Springs, embodying an amalgamation of organic materiality, graceful curves and powerful midcentury-driven moments. Creamy off-white aggregate block forms a decadent textural expression against cool expanses of floor-to-ceiling glass, clerestory windows, scored concrete floors, striking architectural steel rooflines and cantilevered offset walls. For entertaining, Monumental doors slide back for seamless flow between the sunken living area and verdant pool courtyard, inviting deep appreciation from guests. A nod to William Cody places foliage-facing glass across the kitchen, which adjoins a Champagne room and open dining. A dramatic primary suite sweeps across one wing, anchored by a vast custom closet and fireside freestanding tub. Enjoy three guest bedrooms, media room, office and 4-car garage in a home that presents an exciting glimpse into Lockyer's unique sensibilities, with all the gravitas he is known for. Nothing can prepare you for the transformative power of this breathtaking property because there is truly nothing like it.$7,690,000
Borrego Springs 2789 Stinson Road
Comprised of 21 parcels encompassing an expansive +/- 1,500 acres California Stars Ranch (CSR) in the Borrego Springs desert adjoining State Park lands at multiple points extending the unencumbered views past the horizon. The terrain varies dramatically from deep lush washes, to rolling hills and dramatic cliffs to wide open fields filled with desert vegetation. CSR has 5 wells, 3 of which are capped and provide substantial high-quality water. The estate adjoins the Borrego Air Ranch (and includes two parcels on the Air Ranch), offering the luxury of an FAA approved private runway. A dedicated taxiway extends the runway to 4,000 feet when needed and facilitates seamless transportation of your aircraft from the Borrego Air Ranch runway to the private hangar on the property. CSR also has a 4,000-foot private (non-paved) crosswind runway. Nestled amidst the vast landscape is an exquisite residence, a testament to architectural innovation and natural harmony. The main dwelling, crafted in 2006 by the visionary James Hubbell and the esteemed Drew Hubbell Architects, spans 4,768 square feet. This masterpiece boasts five bedrooms with five en-suite baths, plus two half baths, its walls are two feet thick, constructed with straw-bale infill provide substantial insulation from the outside temperatures and showcase a commitment to sustainable living. A striking feature of the property is the 5,000 square foot airplane hangar, accompanied by a 1,560 square foot guest house comprising an open kitchen/living/dining area and one bedroom and one bath. The heart of this home lies in its well-appointed kitchen, equipped with stainless steel appliances, granite countertops, an oversized dining island, and a convenient walk-in pantry. The great room is adorned with built-in features, a large fireplace, and stained-glass front doors, creating an inviting and aesthetically pleasing space. The primary bedroom is a sanctuary, featuring a fireplace, an adjoining bath, separate office, and a very spacious walk-in closet. Four en-suite guest bedrooms provide comfort and privacy for visiting guests. Outdoor living on the large stone deck is embraced with a trellis and overhang, hosting an al fresco dining area, a large fireplace, a pool, and a spa. Ascend the staircase to discover an observation deck, offering panoramic views of the surrounding beauty and spectacular night skies (Borrego Springs is the world’s second IDA International Dark Sky community). Beneath the surface lies a subterranean garage/game room, with epoxy flooring, capable of housing up to 12 cars. This versatile space extends beyond mere parking, providing an ideal area for a workout and entertainment zone. The property's commitment to sustainability is underscored by a solar system array generating 70MW/year, providing energy for both homes and a well. For added resilience, a whole house propane generator is in place, ensuring uninterrupted power for the main residence. California Stars Ranch stands as a testament to meticulous design, blending luxury with eco-conscious living, creating a haven where modern comfort meets the serenity of nature. Parcels included in sale: 201-180-20-00, 201-180-53-00, 201-180-06-00, 201-180-33-00, 201-180-27-00, 201-180-28-00, 201-191-49-00, 201-180-25-00, 201-180-58-00, 201-180-64-00, 201-180-51-00, 201-180-38-00, 201-180-46-00, 201-180-29-01/201-180-29-02, 201-180-62-00, 201-150-09-00/201-150-10-00, 201-150-23-00, 201-220-04-00.$7,690,000
Irvine 103 Whiteplume
Welcome to one of the most prestige 24 hour guarded community in Irvine-Hidden Canyon. This 5 bedroom, 5.5 bath mansion located at a corner lot overseeing the Laguna Canyon hills and Irvine Reserve Green Belt, the huge backyard features swimming pool, jacuzzi, BBQ station and outdoor bar counter with big screen TV and water fountain to entertain your guess. The master bedroom suite located in the first floor for easy access, meanwhile the second floor den/office connected to a huge balcony which has been converted into a dancing studio/gym. The first-class interior designer has done a wonderful job on selecting furniture, decorations and arts from the world famous brands and artist. This fully furnished house could be move-in with minimum luggage and personal stuff. The Hidden Canyon community has a resort style club house, featuring swimming pool, jacuzzi, gazebos and BBQ island, also the kid's playground can provide a whole day excitement for your children. The Irvine Unified School District has one of the best reputation in the country, Hidden Canyon residents can go to the University Highschool which was ranked top 10 public highschools By US News and World Report in the US, The community is conveniently located at the 405 FWY and 133 freeway intersection, just a few minutes drive to the Spectrum Center, Fashion Island and the world famous South Coast Plaza.$7,688,888
Newport Coast 19 Coastal Oak
Nestled in the prestigious 24-hour guard gated community of Pacific Ridge on a cul-de-sac. Enjoy the utmost in privacy as well as unbelievable breathtaking entertainers delight backyard with views of ocean, canyon, & hills featuring an oversized covered patio with T.V., BBQ, burners, warmer, refrigerator, sink with hot & cold water, Bose speakers & heaters, oversized spa/Jacuzzi with ocean & hills views, hot & cold shower, a dramatic firewall overlooking canyon and hills, gorgeous pond with two magnificent bronze statues and beautiful masonry and stonework throughout. Exquisite water feature in courtyard with three stunning ceramic urns sitting in a flower planter under a wood arbor with speakers. This exquisite estate offers a main floor bedroom with a full private bathroom and upstairs guest bedrooms each with private bathrooms. Extensive upgrades include wood flooring throughout the first floor and master bedroom, pullouts in kitchen and bathroom cabinets, granite counter-tops, stainless steel appliances, built-in entertainment center, surround sound system with 13 speakers throughout the house and 6 outdoor Bose speakers throughout the backyard, custom built-in wine rack, 3 fireplaces, master bath with travertine flooring, jetted Jacuzzi tub, and two-sided fireplace, organizers in master closet, water softener, and storage cabinets in the garage.$7,688,000
Monterey Park 518 520 Garfield Avenue
518 and 520 S. Garfield Av, 2 units, located at central area of Monterey Park, at the major street Garfield Ave.. It's close to shopping center, market, school, park, library and civil center. Unit #518, profile shows 2 bedrooms 1 bath, has formal dinning room, also permitted 452 Sf .enclosed patio was built in 2004,use as a family room. In 2014, the seller has done reroof, replaced some windows and sliding door, install laminated flooring and paint. unit #520, facing Garfield Ave., approx. 500 Sf. , shows 1 bedroom(or den) and 1 bath, current use for residential. The zone use code is NS - neighborhood showing. Unit 520 used to be a gift shop/ beauty salon; employment agency, etc. Property to be sold in "AS-IS, WHERE IS" current condition. Buyer to verify all information, including the zoning, square footage, condition and satisfy themselves.$7,680,001
Arcadia 2300 Santa Anita Avenue
This sprawling, Mediterranean luxury estate sits on nearly an acre along one of the prettiest streets in Arcadia. The gated property has a park-like feel, with two stone fountains, two pools, landscaped flower beds, hardscaped walkways & patios, plus plenty of grass for Fido. Built in 2019, no expense was spared in the construction & design of this gorgeous 11,679 sqft home. Inside the front door, you'll find soaring ceilings, a dramatic staircase, beautiful chandeliers, custom millwork, marble tile & hardwood floors, plus huge windows that fill the space with natural light. The stunning chef’s kitchen features a Wolf gas range, paneled appliances, a glass tile backsplash, marble countertops and a massive island with seating for a crowd. There’s even a butler’s pantry with more storage and a bonus range, fridge & sink. The home is an entertainer’s dream, with bars and drink stations available in nearly every gathering space. Outside, there’s a unique central courtyard with a lanai, a fireplace and dining & dancing space on the stone patio. The smaller plunge pool in the side yard feels very private and includes a waterfall. The main pool & spa in the backyard is surrounded by a patio made for lounging, with a state-of-the-art outdoor kitchen just steps away. Back inside, the primary bedroom boasts a walk-in closet that looks like a boutique and a balcony overlooking the backyard. The spa-like marble ensuite includes a beautiful dual-sink vanity, a soaking tub and separate frameless glass shower. Each guest bedroom has an ensuite, and all of the bathrooms include marble or quartz countertops and custom-tiled showers. The private office off the foyer has coffered ceilings and a floor-to-ceiling walnut bookcase, and don’t forget about the home theater upstairs and the rec room off the pool deck, complete with a built-in sauna. This one-of-a-kind estate is zoned to excellent schools, with parks, golf courses and hiking trails close by, too. You’ll be just 5 min from all the shopping & dining along the 210 Fwy, 15 min from Pasadena and half an hour from downtown L.A.$7,680,000
Nipomo 350 Sheehy Road
Unique & Incredible Central Coast Ranch For Sale This unique and rare-to-the-market property offers the opportunity to farm and live on the amazing Central Coast of California on this 118-acre Lemon Farm. The Lisbon Lemons vary in age from first leaf to 50 years old (please inquire for the development map). The property includes 4 APN’s and within the 4 APN’s there are four SLO county approved Envelopes to build a home, a processing facility and/or an agricultural related shop/building. The entire property lies within the County of San Luis Obispo Groundwater Basin and has been declared exempt from groundwater pumping restrictions per SGMA (the sustainable groundwater manage- ment act of 2014). Many of the properties in the area have been family owned farms for decades and this type of property rarely becomes available to purchase. If you’ve dreamed of building your dream estate home on a secluded, yet very accessible farm within 2 miles of the US 101, you have found the property. Add the income potential from the lemon farm, the private fully stocked fishing pond, the exist- ing weekend retreat 4 bedroom, 2 bath home and you’ve got your wonderful slice of paradise waiting for you. The entire property is fenced and includes an electric gate to access the ranch. There are 3 wells on the property, 7 wind machines for frost control and there is an existing, owned solar power system for the ranch. Inquire for your tour of this magnificent Ranch and take a look at the 3 or 4 ideal locations to build that dream home you’ve al- ways wanted on the central coast.$7,662,850
Calabasas 23575 Park South Street
DISCOVER A RARE OPPORTUNITY in the exclusive, gated PARK SOUTH ESTATES of Calabasas. This STUNNING 9,200 SQ FT TUSCAN TRADITIONAL MANSION with SIX BEDROOMS AND NINE BATHS has been meticulously renovated and remodeled to perfection. Nestled on over THREE ACRES toward END OF CUL DE SAC, this estate boasts approximately almost ONE ACRE of FLAT LAND offering BREATHTAKING VIEWS! As you enter the property, a dramatic two-story entrance greets you, featuring a wrap-around staircase that offers sweeping views. The estate exudes elegance with its travertine and hardwood floors complemented by four fireplaces. The EXTRAORDINARY outdoor spaces feature spectacular estate grounds, a swimmer's saltwater custom pool and spa, barbecue island, fire pit, extensive covered terraces perfect for grand entertaining, there is a separate outside dog area, the views of the vineyards and city lights/mountains creates a serene backdrop, making it feel like you are in the Napa or Tuscany countryside, despite the convenient Calabasas location adjacent to View Point school. The oversized HOME THEATER promises cinematic experiences for all, while the enormous upstairs' game room offers unparalleled flexibility for family enjoyment, the newly remodeled center island gourmet kitchen is a chef's dream for culinary masterpieces. The primary bedroom suite is the ultimate oasis with wrap-around VIEW balconies, fireplace, two walk-in closets, bar refrigerator and an incredible SPA ROOM with steam room, multiple showers, indoor jacuzzi, massage area and gym with another outdoor balcony! The downstairs' GUEST WING is like an attached SEPERATE GUEST HOUSE with fireplace and French doors going out to pool/spa. The family room is designed for comfort and entertainment, complete with walk-in wet bar and beverage closet. Modern amenities include BRAND NEW energy efficient SEVEN ZONE heating/cooling systems ensuring year round comfort. Walls of glass French doors front and back open to picturesque gardens enhancing the connection between indoor and outdoor living. This amazing Calabasas estate offers a unique blend of security and serenity combining the best of both worlds. Experience the luxury and elegance of this extraordinary home where every detail has been thoughtfully crafted to provide a WORLD CLASS living experience.$7,650,000
Soquel 3373 Allred Lane
Are you the nature enthusiast, artist, entrepreneur, or simply someone who values both convenience and serenity? With 67 sprawling acres on 10 legally separate parcels situated just five minutes from downtown Soquel and ten minutes to Capitola Beach, the possibilities on this one are as boundless as your imagination. Whether you envision a luxurious private estate, an equestrian haven, a vineyard, camp, or multi residence development opportunity, this expansive canvas awaits your creative touch. This rare find is one of Santa Cruz County's last large parcel opportunities so close to town, nestled in its own little valley, with a vast expanse of sunny and usable land, three separate homes with $10K/mo rental history, a high-producing 65GPM well, and 15K gallon water storage. Walk amongst the redwoods, relax by the creek, take in a gorgeous moonlit night, and just listen to all the peace and quiet that surrounds you. Now this is country living! This exceptional offering is the former site of Garden Haven Nursery and has been in the same family for 56 years, and now is your chance to make it your own$7,650,000
Soquel 3373 Allred Lane
Are you the nature enthusiast, artist, entrepreneur, or simply someone who values both convenience and serenity? With 67 sprawling acres on 10 legally separate parcels situated just five minutes from downtown Soquel and ten minutes to Capitola Beach, the possibilities on this one are as boundless as your imagination. Whether you envision a luxurious private estate, an equestrian haven, a vineyard, camp, or multi residence development opportunity, this expansive canvas awaits your creative touch. This rare find is one of Santa Cruz County's last large parcel opportunities so close to town, nestled in its own little valley, with a vast expanse of sunny and usable land, three separate homes with $10K/mo rental history, a high-producing 65GPM well, and 15K gallon water storage. Walk amongst the redwoods, relax by the creek, take in a gorgeous moonlit night, and just listen to all the peace and quiet that surrounds you. Now this is country living! This exceptional offering is the former site of Garden Haven Nursery and has been in the same family for 56 years, and now is your chance to make it your own$7,650,000
Palo Alto 860 Newell Road
Welcome to 860 Newell Rd. The owner is selling this home in its AS-IS condition. This 3 bedroom, 2 bath one level home is situated on a very large and unique lot. It may be the property you've been looking for to make it your dream home. There is a structure at the very back of this property known as "The Little House" which has many possibilities; perhaps a private office, music/art studio or the storage area you've been looking for. Situated on a 30,056 sq. ft. lot there are many magnificent trees that circle the back & sides of this home with plenty of room for picnic tables, trampoline, hot-tub, planting gardens, "hoops" . The opportunities are endless. BTW... did I mention there is plenty of off-street parking in addition to the two car garage. Also, it's located in a great school district. Plus has easy access to commute routes to the Silicon Valley Tech Giants. Come see for yourself.$7,599,000
Los Altos Hills 24600 Bella Ladera Drive
Welcome home to a private knoll-top home in a beautiful location, close to downtown Los Altos and also very close to commute routes. A recent transformation with the highest quality materials has truly enhanced this home, which is desirably all on one convenient level, featuring space for everyone and additional amenities of a pool, spa, pool house, two childrens play areas and lush landscaping at every turn. The home is light and bright throughout with a beautiful Southwest exposure, allowing for views of the always verdant Western Hills. Newer white oak floors throughout the public rooms, wall-to-wall windows and French doors open to the rear deck and private gardens. Adding to the accommodations is the detached, remodeled pool house with large kitchenette making it perfect for poolside entertaining with its retractable Nanawall glass door entry and matching windows above an outside counter with bar seating plus a full bath. All around, landscaped gardens enhance the setting, a playground and separate playhouse provides recreation for younger children, and the pool/spa can be separately fenced with onsite removable child safety fencing. Close-in convenience just moments from the Village with an enviable indoor/outdoor lifestyle - allowing the best of Silicon Valley living.$7,598,000
Laguna Beach 2516 Temple Hills Drive
This luxurious gated estate, in the heart of Laguna Beach, is an unparalleled coastal sanctuary. The sprawling estate unveils itself with breathtaking ocean panoramas on 3 tranquil acres, complete with vast landscaping. Its mid-LB Temple Hills location offers convenient access to nearby tennis courts and phenomenal hiking trails, all while maintaining the serenity of a secluded and gated location, yet still offering convenient access to Laguna Beach's finest dining only moments away. Designed by renowned architect Mark Singer, this luxurious 5,514 square foot Santa Barbara-Tuscan Mediterranean masterpiece embodies meticulous craftsmanship and unmatched quality. The elegant interiors seamlessly blend high-end materials, like custom travertine and slate, exposed maple beams that grace the ceilings, and fireplaces adorned with classic plaster mantles. A Haven for Relaxation and Entertainment, this grand estate boasts 8 meticulously appointed rooms, 5 spacious bedrooms and 5 ½ baths, each offering a haven of tranquility. The grand primary suite is a private oasis with ultimate comfort and convenience and features an ocean-facing jetted bathtub, gym, and a relaxing steam sauna. Gather for laughter and entertainment in the expansive recreation room or the charming library, with its wood-paneled office. Host memorable gatherings with the benefits of dedicated guest quarters. A true highlight is the exquisite 900-bottle wine cellar, perfect for connoisseurs and entertainers alike. The seamless floor plan effortlessly connects the expansive living areas to multiple decks and five balconies, each boasting uninterrupted ocean views. This intuitive design fosters an immersive coastal experience, perfect for indoor-outdoor living and grand scale entertaining with a sound system beaming throughout the house. The lower level offers a versatile flex space ideal as a second living room, playroom, plus a home office. Indulge in quiet moments in the charming library, or retreat to the secondary bedrooms, each offering a peaceful sanctuary. You also never have to worry about internet access, as there is ethernet wiring in every room. A spacious laundry room, with a second fridge, offers added convenience. This is more than just an estate; it's a lifestyle redefined. Welcome home! Come visit and experience the ultimate in coastal living amidst unparalleled luxury and breathtaking ocean vistas that only this Laguna Beach Estate can offer.$7,595,000
Agoura Hills 29055 Wagon
Experience Unprecedented Luxury: Exquisite Contemporary Farmhouse Reshaping the Notion of Opulent Living! Immerse yourself in a realm of unparalleled opulence with this exceptional contemporary farmhouse, a masterpiece crafted by one of Los Angeles' most esteemed builders. Situated on two captivating acres, this residence redefines luxury living with its impeccable design and superior craftsmanship, catering perfectly to multigenerational or large family lifestyles. The main house showcases a luxurious master suite and bath on the lower level, exuding convenience and sophistication at every corner. The primary suite serves as a sanctuary of tranquility, complete with a cozy fireplace and sliding doors opening to the breathtaking backyard. The spa-like master bath features a generously-sized shower, elegant stone floors, a Japanese soaking tub, and a walk-in closet reminiscent of a high-end boutique. Entertain in style in the formal dining room with a custom built-in buffet, and unwind in the inviting family room graced by a striking custom fireplace. Floor-to-ceiling windows offer picturesque views of the natural surroundings, seamlessly blending indoor and outdoor spaces. With soaring ceilings and custom French oak hardwoods throughout, the residence exudes an aura of luxury and expansiveness. The gourmet kitchen is a culinary enthusiast's paradise, equipped with top-of-the-line Thermador appliances, a farmhouse sink, and meticulously crafted custom cabinetry. Additionally, a dedicated home office and a captivating home theatre provide spaces for both work and leisure. The property also features a secondary living area boasting a custom kitchen, spacious dining area, and a living room adorned with an impressive fireplace. Two en suite bedrooms upstairs, along with an office and a bedroom with a bath downstairs, offer versatility for various living arrangements. Nestled in a picturesque gated enclave amidst the stunning Santa Monica mountains, this property offers a remarkable location with access to hiking, biking trails, and horse trails, while being a short distance from the beach, shopping, and fine dining establishments. The enchanting backyard showcases meandering paths, a majestic century-old oak tree, a tranquil stream, and ample space for horses. Make this exceptional property your own and elevate your lifestyle to new heights. Every detail of this contemporary farmhouse oasis has been meticulously designed for the most discerning buyer.$7,590,000
Los Angeles 2341 Zorada Court
This beautiful, newly renovated modern, smart home with 360 degree views, is situated on nearly an acre lot above the magic and serenity of Hollywood Hills, overlooking Nichols Canyon. A gated private driveway is leading you to the main house with bright, airy and open living spaces, large balconies with views of the mountain and natural surroundings. The main house consists of 2 bedrooms on the ground floor, the surround sound movie theater, large and open kitchen, a master suite and a guest suit upstairs, backyard with large pool, outdoor tv area, a lounging sun deck for your and your family to enjoy the natural surroundings. The detached guest house can be used as a private retreat or could be transformed it into a work space of private gym. Must See!$7,586,000
Newport Coast 7 Sunrise
Welcome to luxury living at 7 Sunrise, in the prestigious 24-hour gated community of Pacific Ridge, where security and tranquility meet in this Tuscan-inspired villa. Situated on a prime corner lot, this home creates a sense of openness and freedom. Boasting five bedrooms, including two conveniently located downstairs, this residence caters to both comfort and functionality. The addition of a separate entry to one of the downstairs bedrooms with its own entrance offers further privacy and convenience, making it an ideal space for guests or in-laws. Step inside to discover a wealth of indulgent features, including a versatile media room located on the second-floor balcony. Whether utilized as a home office for remote work or transformed into a cozy movie theater for entertainment, this space offers endless possibilities. One of the property's standout features is the pool house nestled in the expansive backyard. With a permit for 600 square feet of additional space, this versatile retreat serves as the ultimate oasis for relaxation and outdoor gatherings, yet is not included in the total square footage, adding significant value to the property. The spacious corner backyard is an entertainer's dream, complete with a professional putting green, sand bunker, and ample space for outdoor festivities or Sunday barbecues. From the grand entrance to the meticulously landscaped grounds, every aspect of this residence exudes luxury living at its finest. Don't miss the chance to experience the epitome of coastal living in this exceptional Newport Coast enclave. Schedule your private tour today and embark on a journey to your dream home!"$7,580,000
Huntington Beach 3342 Bounty Circle
Welcome to unparalleled luxury living at 3342 Bounty Circle, nestled within the prestigious enclave of Huntington Beach, CA. Situated on a premier location with over 100 feet of water frontage. Spanning across 4500 square feet of exquisitely designed living space, this rebuilt contemporary masterpiece showcases impeccable attention to detail and superior craftsmanship at every turn. Upon entry, guests are greeted by a grand foyer adorned with soaring ceilings and custom architectural accents, setting the tone for the splendor that awaits within. The main level boasts a seamless flow between the formal and informal living areas, ideal for both intimate gatherings and grand entertaining. The gourmet kitchen is a chef's delight, featuring top-of-the-line appliances, premium finishes, and a spacious center island. With 12 feet ceilings in the great room and kitchen, this area exudes a sense of openness and grandeur, enhancing the overall ambiance of the space. Adjacent to the kitchen, the inviting family room offers a cozy fireplace and panoramic views of the lushly landscaped grounds. Retreat to the sumptuous primary suite, a sanctuary of relaxation and rejuvenation. Complete with a luxurious spa-inspired ensuite bath, appx 400 Sq Ft private balcony, and a spacious walk-in closet, this tranquil haven provides the ultimate escape from the everyday hustle and bustle. Additionally, the primary bedroom affords wall-to-wall glass sliders opening to a private balcony overlooking the channel with stunning 180-degree views. Indulge in outdoor living at its finest within the expansive backyard oasis, where resort-style amenities abound. From the sparkling pool and spa to the meticulously manicured gardens and al fresco dining areas, every detail has been carefully curated to evoke a sense of serenity and sophistication.Additionally, elevate your outdoor experience with the approximate 100 feet dock featuring 2 gangways, providing ample space for a large yacht. Whether you're an avid yacht-man or simply enjoy waterfront living, this feature adds an unparalleled level of convenience and luxury to the property. Its unmatched blend of luxury, comfort, and convenience, this extraordinary estate presents a once-in-a-lifetime opportunity to experience the quintessential Southern California lifestyle. Don't miss your chance to call this exquisite residence home.$7,559,000
Atherton 399 Atherton Avenue
Discover an unparalleled opportunity in Atherton, Silicon Valley's most prestigious neighborhood. Envision your dream estate, spanning a generous 1.24-acre lot amid majestic valley oaks and unique topography. This property promises ultimate privacy and luxury, with plans by the esteemed Young and Borlik Architects, ready for your custom touch. Centrally located, in a highly sought-after area known for its distinguished schools. This not-yet-built modern masterpiece awaits your vision, offering the chance to create an entertainer's paradise with exquisite details throughout. A rare gem in Atherton.$7,550,000
Los Angeles 641 Hobart Boulevard
ST Realty is pleased to present the opportunity to acquire a brand new, non-rent controlled 16-unit apartment building in Hollywood. Built-in 2023, The Property, located at 641 N Hobart Blvd, offers a great unit mix with two studios, 1 and 2-bedroom flats, and townhomes. The property offers large spacious units with an average square footage of 755 SF. It also includes an in-unit washer & dryer, stainless steel appliances, two-tone cabinetry, quartz countertops, stylish flooring, mobile-friendly thermostats, Central A/C, and heat and reserved parking. The Property is centrally located and a short distance from the World Famous Hollywood Walk of Fame, Paramount Studios, Netflix, Koreatown, Larchmont, Downtown, and the Hollywood Bowl.$7,550,000
Lake Elsinore Camino Del Norte
$5.98 PSF. GOOD BUY ON THIS 29.24 ACRES m/l ON CAMINO DEL NORTE AT THE INTERSTATE 15 AND MAIN STREET ON & OFF RAMPS CONSISTING OF 4 PARCELS APN 377-340-002/024/025/030. FYI ADJACENT TO THE APPROVED FINAL MAP SPYGLASS RANCH AND APPROVED TENTATIVE MAP SOUTHSHORE II. ZONED COMMERCIAL MIXED USE PLUS THE CITY OF LAKE ELSINORE IS SEEKING AUTO DEALERSHIPS ALONG CAMINO DEL NORTE. GREAT PRICING FOR COMMERCIAL WITH THIS FREEWAY VISIBILITY. PLEASE CHECK WITH THE CITY OF LAKE ELSINORE'S PLANNING DEPARTMENT FOR YOUR INTENDED USE.$7,518,000
Willows Harvest
Industrial park! Discover an exceptional investment opportunity 2-44 lots available. Strategically located parcel of land HWY 5 frontage. General Commercial/Mixed-Use (GC/ML) zoning, offering unparalleled flexibility for development. Situated in close proximity to the I-5 highway exit. Property is primed for a range of commercial and mixed-use possibilities. 1 1/2 from Sacramento airport, 2 1/2 San Francisco ports, railroad is near by. Sewer: 15" sanitary sewer main Water: 12" main Gas: 4" Storm drain piping provided within Harvest Drive. Stormwater detention ponds provided for all future development. Electric: Within Joint utility Trench. Dry Utilities: AT&T Comcast in joint utility trench$7,510,723
Willows Harvest
Industrial park! Discover an exceptional investment opportunity with this strategically located parcel of land boasting General Commercial/Mixed-Use (GC/ML) zoning, offering unparalleled flexibility for development. Situated in close proximity to the I-5 highway, this property is primed for a range of commercial and mixed-use possibilities.$7,510,723
Milpitas 200 Abbott Avenue
Introducing a remarkable opportunity to acquire a prime piece of real estate in the thriving city of Milpitas, CA. This expansive property boasts 1.12 acres of land and features a spacious 7,160 square foot building, providing endless possibilities for its future owner. Located in a highly sought-after area, this property offers a strategic location with easy access to major highways, corporate offices, shopping centers, and an affluent residential community. Its versatility makes it suitable for a variety of purposes such as Child Care Use, Religious Facility, and even Residential Redevelopment opportunities. With its outstanding features and prime location, this property presents a unique investment opportunity for those looking to capitalize on the rapid growth and development in Milpitas. Don't miss out on the chance to own this exceptional property and unlock its vast potential. For more information and to schedule a private viewing, please contact the listing agent.$7,500,000
Los Gatos 16383 Aztec Ridge Drive
Extraordinary, One of a Kind, & Inspirational*This contemporary 7,480 SQFT view estate is located on 1.5 acres & includes a 230 SQFT guest house, an attached ADU, & 6 car garages*7 luxurious view suites, 6 full bathrooms & 2 half designer bathroomsl*Countless luxurious amenities including: Silicon Valley & San Francisco views, gated privacy, wine cellar, Italian marble flooring, oversized custom windows & doors, enormous bonus room, pool house, finished basement, & a massive resort like pool & spa*Luxurious primary suite w/ city light views & an opulent marble bathroom*State of the art technology, & impressive ceiling heights*This resort estate has an amazing floorpan, a remodeled pool/spa, room for tennis court, several sitting & entertaining areas, lush lawns, & manicured oasis garden*Each level of this estate has expansive breathtaking views*This gated estate is surrounded by $10M to $20M luxury homes, is just minutes away from downtown Los Gatos, w/ its charming streets, upscale restaurants, & local boutiques*This French Normandy estate is surrounded by panoramic skyline views and is truly an emotional experience seeing different sunrises, sunsets, & weather patterns on a daily basis*Distinguished Los Gatos Public Schools including award-winning Los Gatos High*$7,500,000
Redondo Beach 717 Pacific Coast
11 units. Trophy property in an amazing South Redondo Beach location 4 short blocks from the sand and close proximity to high end residential and commercial areas. First time available in 20 years. 2 office/retail spaces on PCH with great frontage and signage. All 9 residential units of PCH behind office commercial spaces. Office space currently used as an insurance office and pilates studio and approximately 600-800 sq ft each. Residential units are large and recently upgraded including new a/c and heaters in the residential and commercial units. 5 enclosed garages with newer garage doors and an additional 14 on-site parking spaces and a laundry room. Turnkey and rents recently increased.$7,500,000
Dana Point 23636 Sidney Bay
Elegant and rare Bali/Hawaiian Island style Custom Home, inspired by travels abroad, with Some of the most Breathtaking and Sweeping White Water and Panoramic Ocean Views. Enjoy Spectacular Sunrises and Jaw dropping Catalina Sunsets every day. Each oversized Bedroom suite is fully equipped with custom private bathroom. The Primary Suite shows like a Lavish High End Hotel Suite at a World Class Resort. The Expansive Downstairs Family room area is spacious for extra entertaining or a decadent Gaming or Theatre room. The Upstairs level boasts of Ocean Blues and Whitewater Vistas from every window. This is an Entertainer’s Dream Beach home. No detail has been spared in this luxury masterpiece. The kitchen Boasts of Designer Restaurant Style Appliances and Cooling Centers with a convenient grocery waiter elevator to transfer the groceries from the garage to the kitchen. The huge Kitchen Island is made of 100% Rare and Natural Quartzsite Stone and is graced with 2 elegantly designed hanging Island Style Custom Chandeliers over the enormous Island. The sit down Wet Bar is also made from rare and unique Quartzsite. There is an elegant sit-down Wet Bar atop the Whitewater Views, and you will step out to an Oversized Patio entertainment area complete with Rough Sawn Travertine and Sandstone Fireplace. The perfect place to BBQ, sip Cocktails and Enjoy the Spectacular White Waters dancing off the Headlands. The Front staircase is also of Majestic raw Travertine Stone leading up to the Gorgeous Custom Wood and Glass Front entry door. As you make your way to the front door you will hear the playful barking of local seals and the rhythmic sounds of the crashing waves below. This home is extremely bright and light with Teakwood Accents and Staircase and has a wonderful Resort feel to it. Every day will feel like you are on vacation in an exotic locale. Dana Point Harbor is close by and the Famous Laguna Niguel Ritz Carleton is a quick walk down the beach. You have a private beach front park in Niguel shores where you can have quiet relaxation with private access to the beach, or you can host lovely sunset parties and gatherings. Or you can enjoy the Expansive Clubhouse complete with Pools, Work out facility, Pickleball Courts (with local only tournaments), Tennis Courts, and lovely Sunning areas with a beautiful Club Room with many fun Association Activities throughout the Year. There are also many Neighborhood Parties celibrated at the Fabulous Beachfront Park.$7,500,000
West Hollywood 540 Orlando Avenue
540 Orlando Avenue, an A+ West Hollywood location three blocks east of La Cienega Blvd and south of Melrose Ave; this garden-style apartment building was constructed in 1962 and totals 17 units. 540 Orlando Ave features a unit mix made up of five one-bedrooms, 11 two-bedrooms, and one three-bedroom with 18 gated parking spaces; one of the one-bedrooms plus the one-bedroom ADU will be delivered vacant at the close of escrow; the ADU has been built and is waiting on final inspection. Opportunity for an investor to purchase a value-add asset in a premiere location with below market rents and implement an interior renovation strategy to achieve market rents as units turn and capture over 27% rental upside. The property has been well maintained throughout the years with professional landscaping, newer windows, and a welcoming common area courtyard with seating; some of the unit interiors feature recessed lighting, wall AC's, tile floors, and updated bathrooms; further interior renovations that could enhance rents include updated kitchens and appliances, laundry in-units, and high-quality vinyl flooring. The building is separately metered for gas and electric; additionally, there is a community laundry room with two washers and two dryers. Impeccable Walk Score of 97, tenants are walking distance from high-end restaurants on Melrose Ave and La Cienega Blvd such as EP & LP, Catch LA, and Urth Caffe, among others; the property is located less than a mile from the Beverly Center and Cedars Sinai Medical Center and one and a half miles from The Grove community known for being highly walkable, providing an array of amenities within a half-mile radius, the property has a walk score of 86 and is within walking distance to S La Cienega, W Pico, and W Olympic Blvd with high-end retail options for residents. Ideally located to commute to major employment hubs in West Hollywood, Beverly Hills, Century City, and Hollywood: walking distance to the Pacific Design Center, a 1.6 MM SF multi-use facility for the design community.$7,500,000
Santa Monica 941 Yale Street
Welcome to this amazing 2-story, 5,170 sq ft living space home on a spacious 8,814 sq ft in the heart of Santa Monica. This fully remodeled residence boasts an open floor plan and exquisite finishes throughout, ensuring luxury living at its finest. Upon entering the custom double doors, you're welcomed by soaring ceilings, a grand chandelier, and a formal foyer. To the left, a guest powder room is adjacent to an en-suite bedroom. Natural light floods the space, guiding you to the formal and spacious living room and adjoining formal dining area, separated by elegant French doors leading to a sizable family room with a cozy fireplace. Adjacent to the family room, discover another en-suite bedroom. Opposite lies the chef's kitchen, featuring an oversized island, brand-new cabinetry, a breakfast area, and SS appliances. From here, revel in views of the oversized pool and entertainer's backyard, complete with a BBQ area and covered patio ideal for family gatherings and entertaining. Ascend the marble stairs to find a secluded bedroom with a walk-in closet, which can be used as a guest room, library, or home office. The second floor features four en-suite bedrooms, including the primary bedroom suite on the right, boasting refined finishes, a walk-in closet, and a spacious balcony overlooking lush trees and captivating sunsets. Across from the laundry room, discover another en-suite primary bedroom featuring dual closets and a balcony with serene views of the backyard oasis. Two additional en-suite bedrooms share a balcony, offering a picturesque vista of the pool and surroundings. Situated in a Top-Rated School District, UCLA, and near Montana Ave shopping, restaurants, Whole Foods, and the beach, this residence epitomizes the best Santa Monica living. With recessed lighting throughout, a new roof, and an updated A/C. This home offers both luxury and functionality, creating an unparalleled living experience on one of the area's most desirable tree-lined streets.$7,500,000
Encinitas 843 851 4th Street
Wonderful 10 unit complex in one of the most desirable places in San Diego County: Downtown Encinitas. 1 property back from bluff, short walk to 30+ restaurants, beach, La Paloma Theater, Banks, Yoga studios, churches, train and bus stations etc. Solid rental area with upside to be realized by adding washer / dryer units to interiors and raising rents to market in this income property. Ideal unit mix: 8 - 1,000 sf 2Br / 2 Ba units, 2 - 750 sf 1Br / 1 Ba - 2 story Townhome style units. Also perfect situation to add 2 studio or 1 Br ADU's by converting garages, and increase income approx. $65k+ a year. Please be discrete and do not bother or talk to Residents.$7,500,000
Based on information from California Regional Multiple Listing Service, Inc. as of July 8th, 2024 at 12:25pm PDT. This information is for your personal, non-commercial use and may not be used for any purpose other than to identify prospective properties you may be interested in purchasing. Display of MLS data is usually deemed reliable but is NOT guaranteed accurate by the MLS. Buyers are responsible for verifying the accuracy of all information and should investigate the data themselves or retain appropriate professionals. Information from sources other than the Listing Agent may have been included in the MLS data. Unless otherwise specified in writing, Broker/Agent has not and will not verify any information obtained from other sources. The Broker/Agent providing the information contained herein may or may not have been the Listing and/or Selling Agent.

