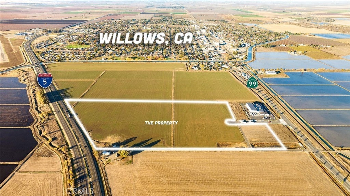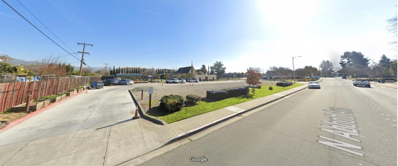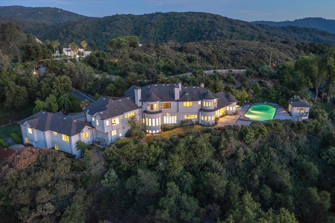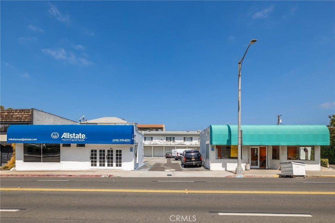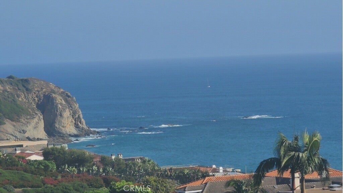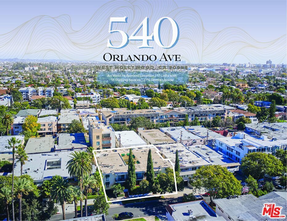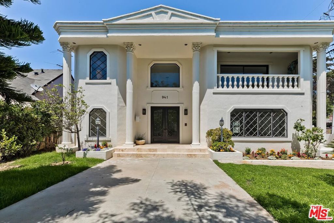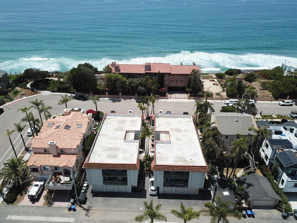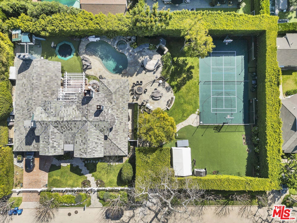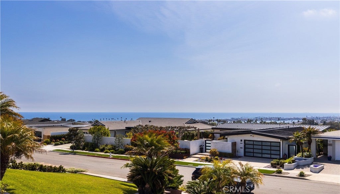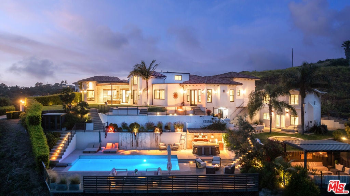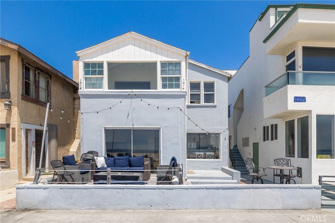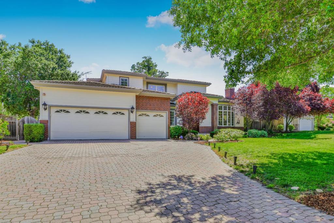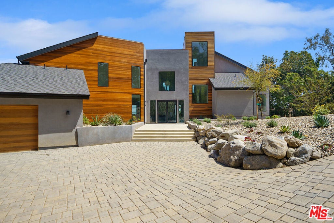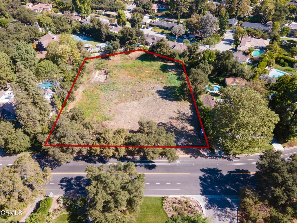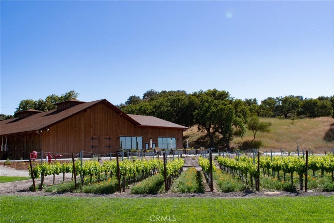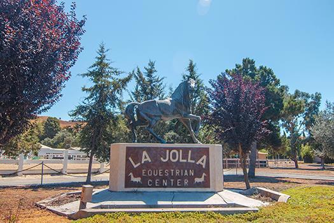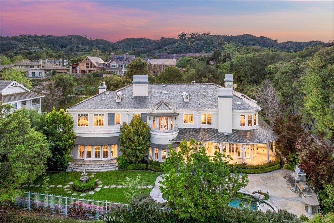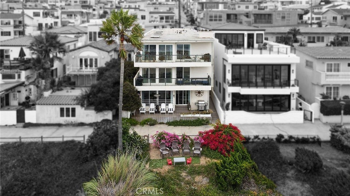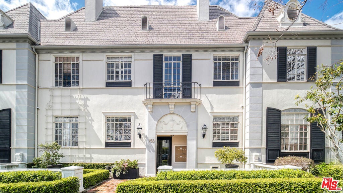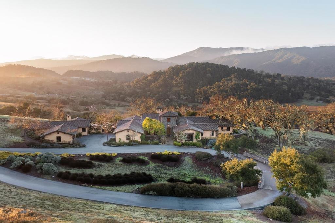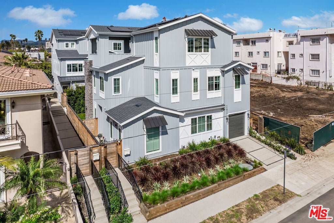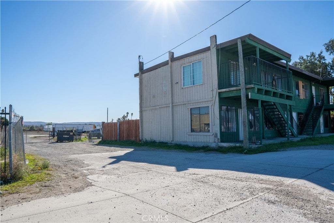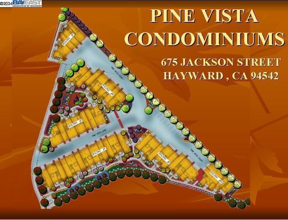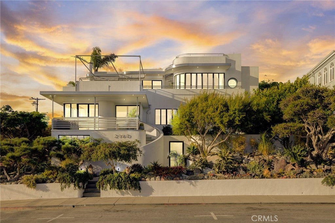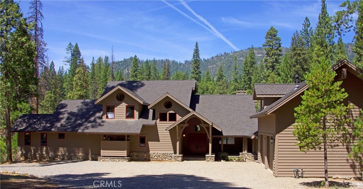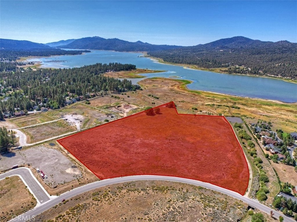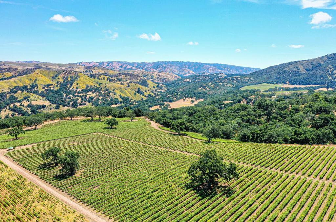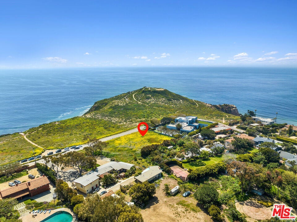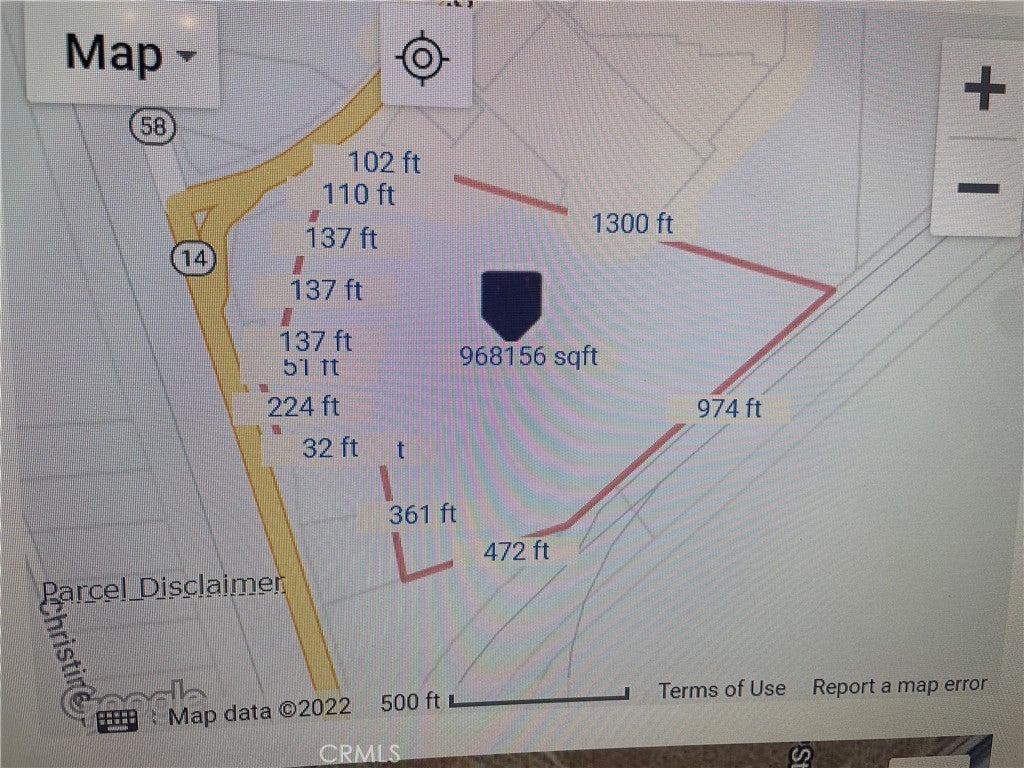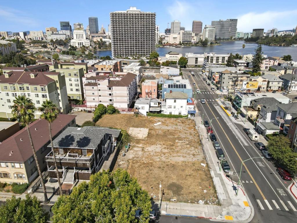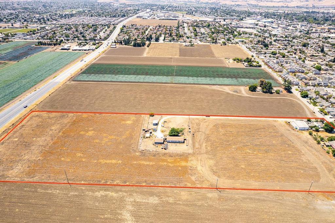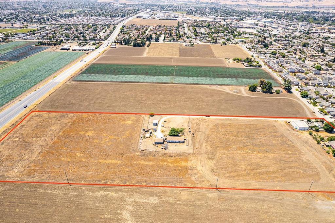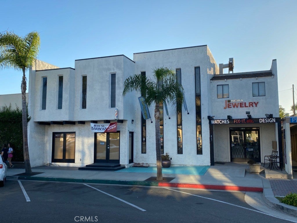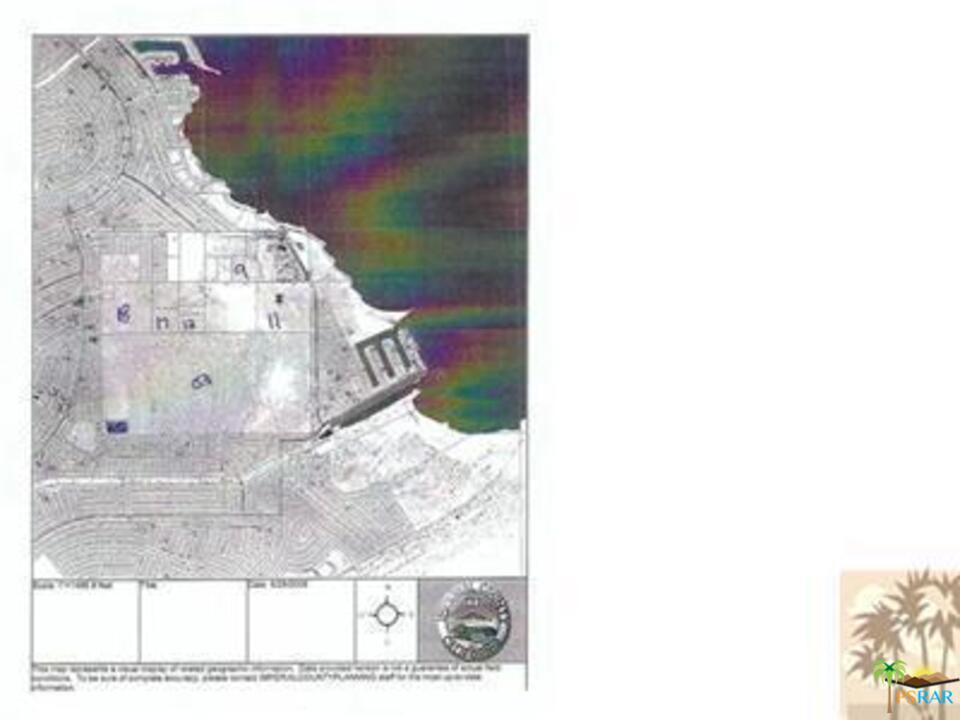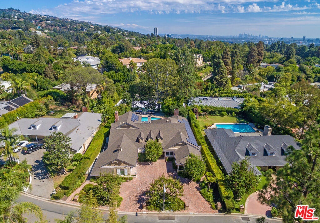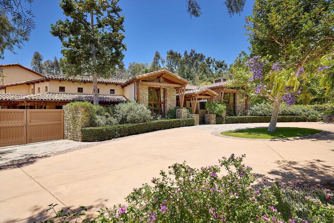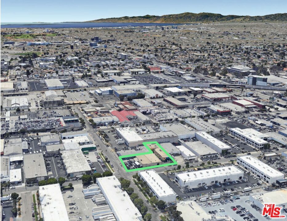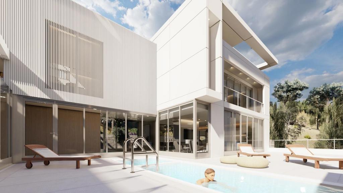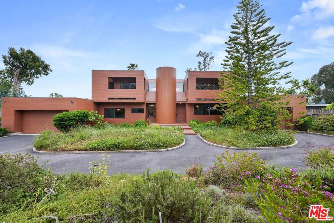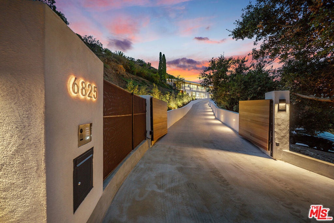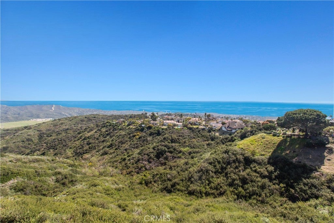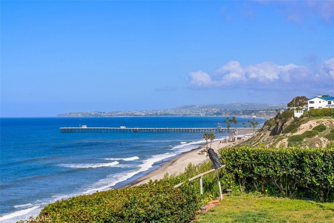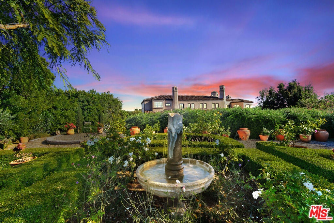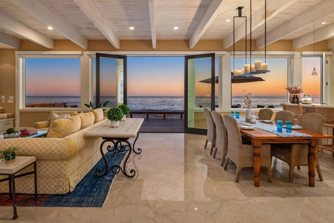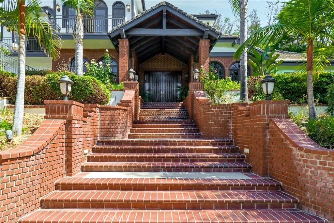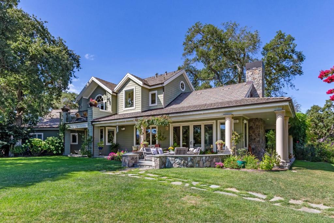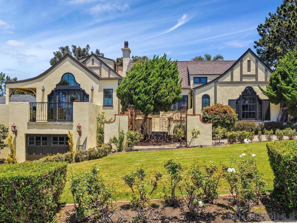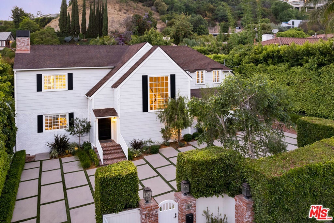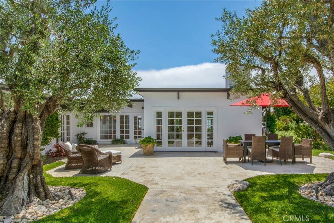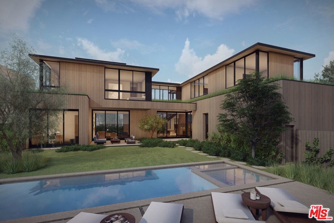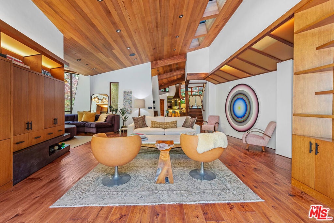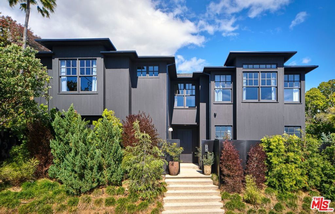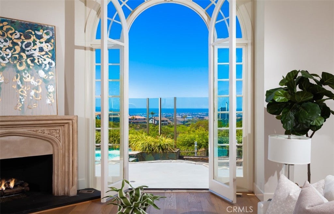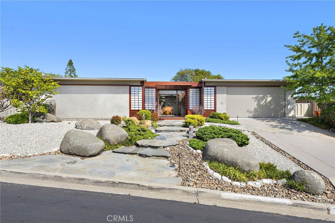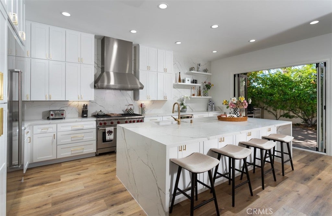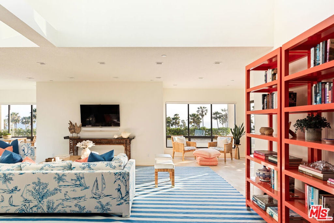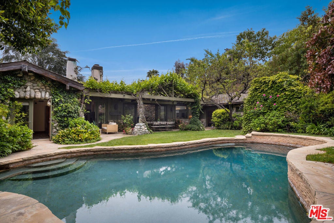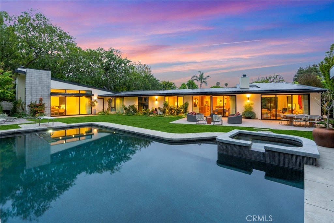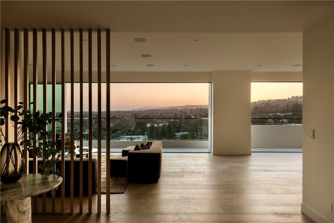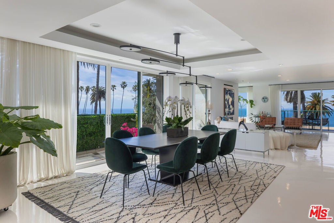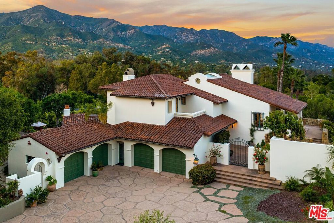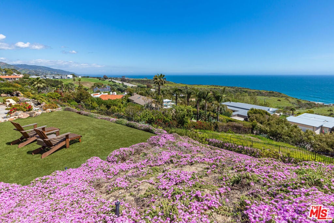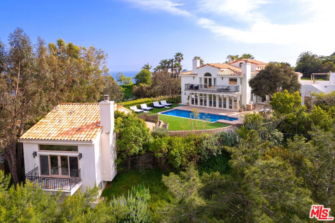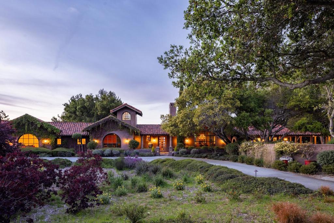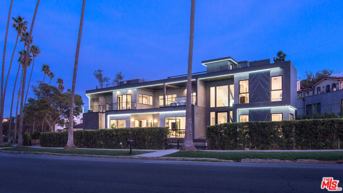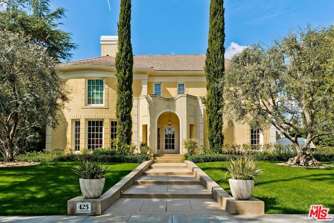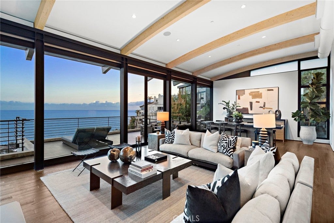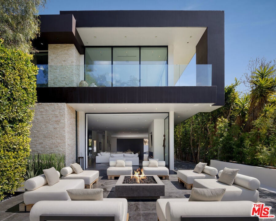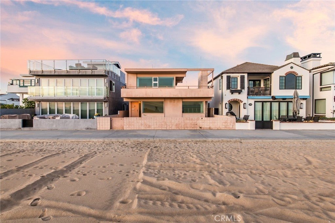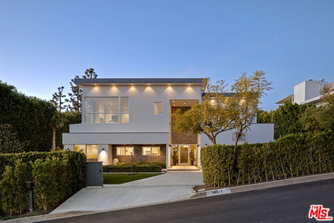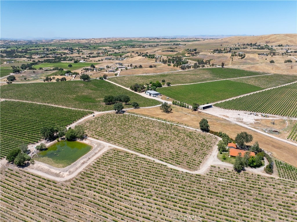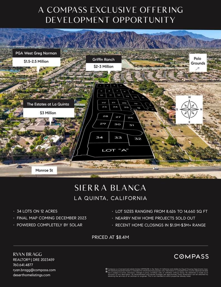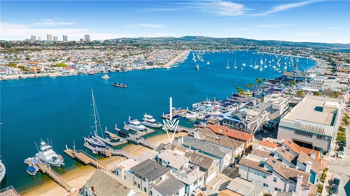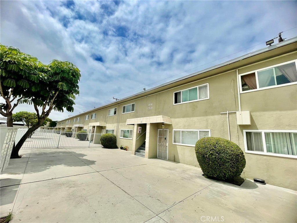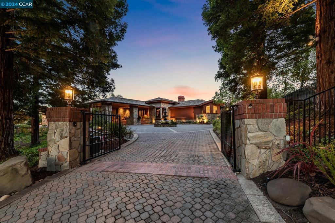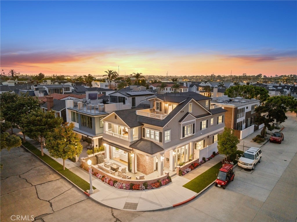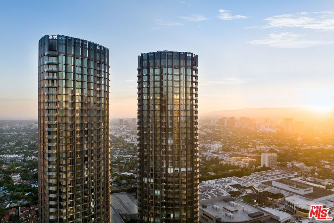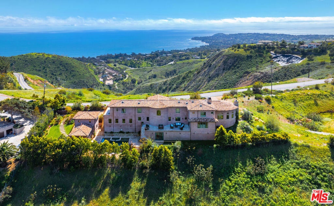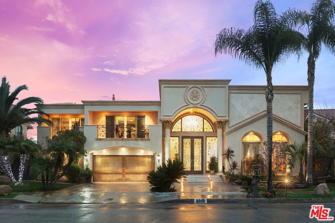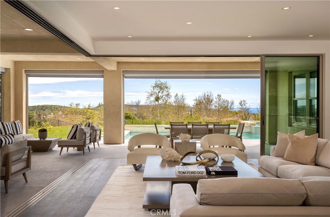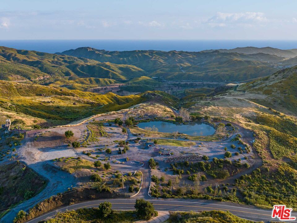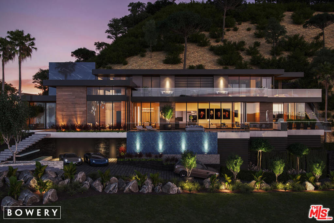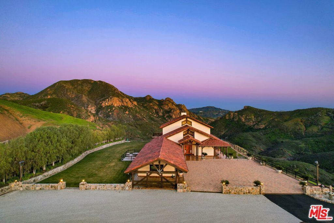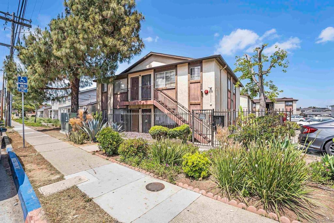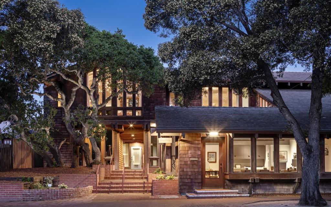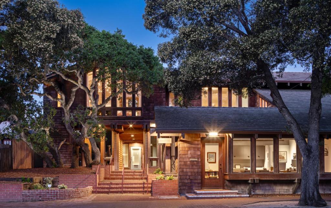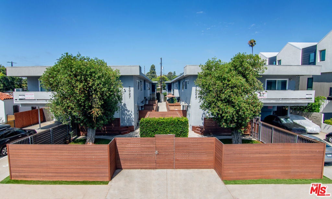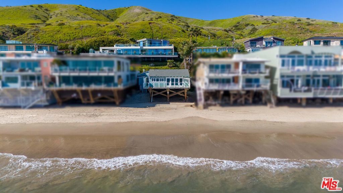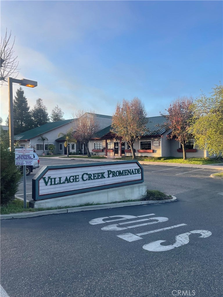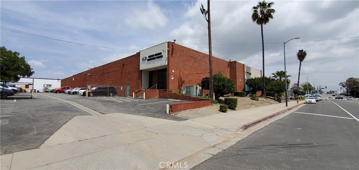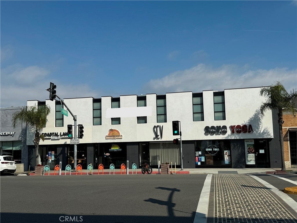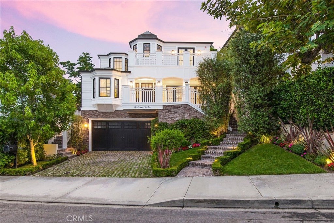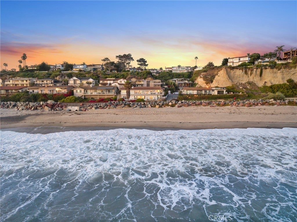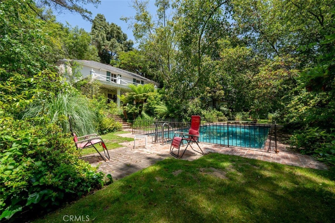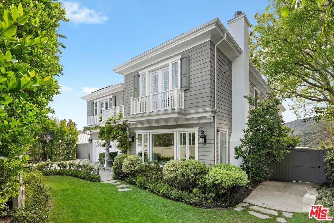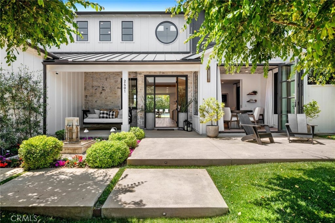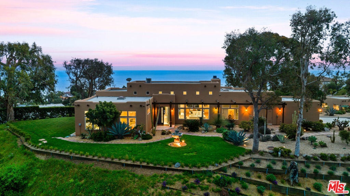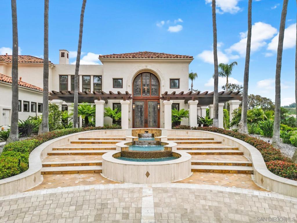Search Results
Please narrow your search to less than 500 results to Save this Search
Searching All Property Types in All Cities
Willows Harvest
Industrial park! Discover an exceptional investment opportunity with this strategically located parcel of land boasting General Commercial/Mixed-Use (GC/ML) zoning, offering unparalleled flexibility for development. Situated in close proximity to the I-5 highway, this property is primed for a range of commercial and mixed-use possibilities.$7,510,723
Milpitas 200 Abbott Avenue
Introducing a remarkable opportunity to acquire a prime piece of real estate in the thriving city of Milpitas, CA. This expansive property boasts 1.12 acres of land and features a spacious 7,160 square foot building, providing endless possibilities for its future owner. Located in a highly sought-after area, this property offers a strategic location with easy access to major highways, corporate offices, shopping centers, and an affluent residential community. Its versatility makes it suitable for a variety of purposes such as Child Care Use, Religious Facility, and even Residential Redevelopment opportunities. With its outstanding features and prime location, this property presents a unique investment opportunity for those looking to capitalize on the rapid growth and development in Milpitas. Don't miss out on the chance to own this exceptional property and unlock its vast potential. For more information and to schedule a private viewing, please contact the listing agent.$7,500,000
Los Gatos 16383 Aztec Ridge Drive
Extraordinary, One of a Kind, & Inspirational*This contemporary 7,480 SQFT view estate is located on 1.5 acres & includes a 230 SQFT guest house, an attached ADU, & 6 car garages*7 luxurious view suites, 6 full bathrooms & 2 half designer bathroomsl*Countless luxurious amenities including: Silicon Valley & San Francisco views, gated privacy, wine cellar, Italian marble flooring, oversized custom windows & doors, enormous bonus room, pool house, finished basement, & a massive resort like pool & spa*Luxurious primary suite w/ city light views & an opulent marble bathroom*State of the art technology, & impressive ceiling heights*This resort estate has an amazing floorpan, a remodeled pool/spa, room for tennis court, several sitting & entertaining areas, lush lawns, & manicured oasis garden*Each level of this estate has expansive breathtaking views*This gated estate is surrounded by $10M to $20M luxury homes, is just minutes away from downtown Los Gatos, w/ its charming streets, upscale restaurants, & local boutiques*This French Normandy estate is surrounded by panoramic skyline views and is truly an emotional experience seeing different sunrises, sunsets, & weather patterns on a daily basis*Distinguished Los Gatos Public Schools including award-winning Los Gatos High*$7,500,000
Redondo Beach 717 Pacific Coast
11 units. Trophy property in an amazing South Redondo Beach location 4 short blocks from the sand and close proximity to high end residential and commercial areas. First time available in 20 years. 2 office/retail spaces on PCH with great frontage and signage. All 9 residential units of PCH behind office commercial spaces. Office space currently used as an insurance office and pilates studio and approximately 600-800 sq ft each. Residential units are large and recently upgraded including new a/c and heaters in the residential and commercial units. 5 enclosed garages with newer garage doors and an additional 14 on-site parking spaces and a laundry room. Turnkey and rents recently increased.$7,500,000
Dana Point 23636 Sidney Bay
Elegant and rare Bali/Hawaiian Island style Custom Home, inspired by travels abroad, with Some of the most Breathtaking and Sweeping White Water and Panoramic Ocean Views. Enjoy Spectacular Sunrises and Jaw dropping Catalina Sunsets every day. Each oversized Bedroom suite is fully equipped with custom private bathroom. The Primary Suite shows like a Lavish High End Hotel Suite at a World Class Resort. The Expansive Downstairs Family room area is spacious for extra entertaining or a decadent Gaming or Theatre room. The Upstairs level boasts of Ocean Blues and Whitewater Vistas from every window. This is an Entertainer’s Dream Beach home. No detail has been spared in this luxury masterpiece. The kitchen Boasts of Designer Restaurant Style Appliances and Cooling Centers with a convenient grocery waiter elevator to transfer the groceries from the garage to the kitchen. The huge Kitchen Island is made of 100% Rare and Natural Quartzsite Stone and is graced with 2 elegantly designed hanging Island Style Custom Chandeliers over the enormous Island. The sit down Wet Bar is also made from rare and unique Quartzsite. There is an elegant sit-down Wet Bar atop the Whitewater Views, and you will step out to an Oversized Patio entertainment area complete with Rough Sawn Travertine and Sandstone Fireplace. The perfect place to BBQ, sip Cocktails and Enjoy the Spectacular White Waters dancing off the Headlands. The Front staircase is also of Majestic raw Travertine Stone leading up to the Gorgeous Custom Wood and Glass Front entry door. As you make your way to the front door you will hear the playful barking of local seals and the rhythmic sounds of the crashing waves below. This home is extremely bright and light with Teakwood Accents and Staircase and has a wonderful Resort feel to it. Every day will feel like you are on vacation in an exotic locale. Dana Point Harbor is close by and the Famous Laguna Niguel Ritz Carleton is a quick walk down the beach. You have a private beach front park in Niguel shores where you can have quiet relaxation with private access to the beach, or you can host lovely sunset parties and gatherings. Or you can enjoy the Expansive Clubhouse complete with Pools, Work out facility, Pickleball Courts (with local only tournaments), Tennis Courts, and lovely Sunning areas with a beautiful Club Room with many fun Association Activities throughout the Year. There are also many Neighborhood Parties celibrated at the Fabulous Beachfront Park.$7,500,000
West Hollywood 540 Orlando Avenue
540 Orlando Avenue, an A+ West Hollywood location three blocks east of La Cienega Blvd and south of Melrose Ave; this garden-style apartment building was constructed in 1962 and totals 17 units. 540 Orlando Ave features a unit mix made up of five one-bedrooms, 11 two-bedrooms, and one three-bedroom with 18 gated parking spaces; one of the one-bedrooms plus the one-bedroom ADU will be delivered vacant at the close of escrow; the ADU has been built and is waiting on final inspection. Opportunity for an investor to purchase a value-add asset in a premiere location with below market rents and implement an interior renovation strategy to achieve market rents as units turn and capture over 27% rental upside. The property has been well maintained throughout the years with professional landscaping, newer windows, and a welcoming common area courtyard with seating; some of the unit interiors feature recessed lighting, wall AC's, tile floors, and updated bathrooms; further interior renovations that could enhance rents include updated kitchens and appliances, laundry in-units, and high-quality vinyl flooring. The building is separately metered for gas and electric; additionally, there is a community laundry room with two washers and two dryers. Impeccable Walk Score of 97, tenants are walking distance from high-end restaurants on Melrose Ave and La Cienega Blvd such as EP & LP, Catch LA, and Urth Caffe, among others; the property is located less than a mile from the Beverly Center and Cedars Sinai Medical Center and one and a half miles from The Grove community known for being highly walkable, providing an array of amenities within a half-mile radius, the property has a walk score of 86 and is within walking distance to S La Cienega, W Pico, and W Olympic Blvd with high-end retail options for residents. Ideally located to commute to major employment hubs in West Hollywood, Beverly Hills, Century City, and Hollywood: walking distance to the Pacific Design Center, a 1.6 MM SF multi-use facility for the design community.$7,500,000
Santa Monica 941 Yale Street
Welcome to this amazing 2-story, 5,170 sq ft living space home on a spacious 8,814 sq ft in the heart of Santa Monica. This fully remodeled residence boasts an open floor plan and exquisite finishes throughout, ensuring luxury living at its finest. Upon entering the custom double doors, you're welcomed by soaring ceilings, a grand chandelier, and a formal foyer. To the left, a guest powder room is adjacent to an en-suite bedroom. Natural light floods the space, guiding you to the formal and spacious living room and adjoining formal dining area, separated by elegant French doors leading to a sizable family room with a cozy fireplace. Adjacent to the family room, discover another en-suite bedroom. Opposite lies the chef's kitchen, featuring an oversized island, brand-new cabinetry, a breakfast area, and SS appliances. From here, revel in views of the oversized pool and entertainer's backyard, complete with a BBQ area and covered patio ideal for family gatherings and entertaining. Ascend the marble stairs to find a secluded bedroom with a walk-in closet, which can be used as a guest room, library, or home office. The second floor features four en-suite bedrooms, including the primary bedroom suite on the right, boasting refined finishes, a walk-in closet, and a spacious balcony overlooking lush trees and captivating sunsets. Across from the laundry room, discover another en-suite primary bedroom featuring dual closets and a balcony with serene views of the backyard oasis. Two additional en-suite bedrooms share a balcony, offering a picturesque vista of the pool and surroundings. Situated in a Top-Rated School District, UCLA, and near Montana Ave shopping, restaurants, Whole Foods, and the beach, this residence epitomizes the best Santa Monica living. With recessed lighting throughout, a new roof, and an updated A/C. This home offers both luxury and functionality, creating an unparalleled living experience on one of the area's most desirable tree-lined streets.$7,500,000
Encinitas 843 851 4th Street
Wonderful 10 unit complex in one of the most desirable places in San Diego County: Downtown Encinitas. 1 property back from bluff, short walk to 30+ restaurants, beach, La Paloma Theater, Banks, Yoga studios, churches, train and bus stations etc. Solid rental area with upside to be realized by adding washer / dryer units to interiors and raising rents to market in this income property. Ideal unit mix: 8 - 1,000 sf 2Br / 2 Ba units, 2 - 750 sf 1Br / 1 Ba - 2 story Townhome style units. Also perfect situation to add 2 studio or 1 Br ADU's by converting garages, and increase income approx. $65k+ a year. Please be discrete and do not bother or talk to Residents.$7,500,000
Pacific Palisades 1040 Corsica Drive
Amazing opportunity to purchase a beautiful property on one of the best streets in the premiere Pacific Palisades Riviera location. Blocks away from the world renowned Riviera Golf Country Club, a few minutes from the Palisades Village, beach, Century City and Beverly Hills. Can be purchased with the gorgeous 5,376 square foot traditional home next door on a matching 12,500 square foot at 1056 Corsica Drive, which is priced at $10,500,000 or purchase both the lot and the next door home for a price of $16,495m; providing a total lot size of 25,000 square feet with two separate parcels, to build either two homes or use the seller's plans and permits to build a 12,000 brand new modern estate.$7,500,000
Corona Del Mar 1106 Goldenrod Avenue
Discover the opportunity to own a premier lot in the sought-after seaside neighborhood of Corona del Mar, also known as the "Crown of the Sea." While the lot itself is for sale, you also have the option to purchase an all permit ready package separately. These designs, created by Eric Olsen, feature a stunning 5-bedroom, 7-bathroom, 5,900 square foot home boasting panoramic ocean views. Preliminary approvals from the HOA have been obtained with final approval pending verification of city approved permit ready plans.. At closing, final approvals and a permit-ready project can be delivered, ensuring a smooth transition to building your dream home. Visit 1106Goldenrod.com to explore the breathtaking renderings and learn more about this exceptional property. Seize this chance to own a prime piece of real estate in one of the most exclusive neighborhoods. Contact us today for more details and to schedule a viewing.$7,500,000
Malibu 6271 Zuma Mesa Drive
Ready to experience the ultimate Malibu lifestyle? Welcome to 6271 Zuma Mesa Drive. This breathtaking estate provides ocean and mountain views, luxurious living spaces and resort-style amenities, all tucked away at the end of a quiet cul-de-sac. Behind the home's gate and through its picturesque courtyard with an inviting pond and lush greenery, awaits a stunning main residence with six bedrooms, six-and-a-half bathrooms and a guest house. Relax in sweats or entertain in style in the expansive great room, featuring high ceilings, a fireplace, curated built-in display shelves and panoramic ocean views opening seamlessly to the covered patio with overhead heaters for outdoor relaxation and cocktail time. Capture the view beyond the hedge enclosed grassy lawn. A spacious and stunning dining area with coffered ceilings, built-in art niches, stunning chandelier and sliding wine wall leading to the chef's kitchen, provides the perfect space for memorable meals and gatherings. The all-Viking gourmet kitchen features an enormous center island with stool seating, a breakfast area featuring bay windows to the ocean views, a wall of disappearing glass opening from the sink area to the covered patio, providing the ultimate flow from the entertaining rooms and inviting the coastal breezes in, connecting all indoor and outdoor spaces. The kitchen also includes a caterer's prep area with additional sink, oven and counter space. Adjacent to this area is the bonus room and bath for your nanny or live-in. The primary bedroom suite is a sanctuary - a place to unwind, recharge, and indulge. Its spa-like bathroom boasts an oversized steam shower and a contemporary soaking tub, perfect for a rejuvenating dip at the end of the day. Dual closets satisfy your clothing needs. Pamper yourself outdoors by soaking in the spa and warming up around the firepit. Four additional en-suite bedrooms in the main house provide ample space for family, guests, or a home office. One of the ocean side bedrooms also includes a loft/studio, the perfect ocean view haven for your hobbies. Additionally, a separate two-story guest house provides added privacy and convenience, perfect for visitors or a private studio. Entertainment options abound, from a dedicated movie room for cozy nights to swimming in the pool, relaxing in the spa, basking in the infrared sauna, gathering around the two fire pits, cooking in the wood-fired pizza oven, recreating by the palapa-style pool bar and cabana lounge, showing off your moves in the large skate park, playing on the in-ground trampoline or meditating in the secret garden. Security and privacy are paramount, with a gated property and outdoor surveillance system. An expansive driveway accommodates 6 to 7 cars with ample street parking for guests. An electric car charging station is waiting for you. Indoor and outdoor audio systems and WIFI ensure seamless connectivity. Surrounded by mature fruit trees, including avocado, passion fruit, lemons, limes, and figs, the lush landscaping unfolds with fragrant lavender, rosemary, and eucalyptus, completing the sensory journey. Minutes away, sandy beaches await their rhythmic waves providing a soothing soundtrack to your days. Explore local gourmet restaurants, boutique shops, and cultural gems, or embark on scenic hiking, biking, and riding trails winding through Malibu's natural splendor. This home is more than a residence; it's an invitation to embrace life's most exquisite moments. Don't miss the opportunity to make it yours, a canvas for your dreams, a sanctuary for your soul. Schedule your private tour today and experience the magic of Malibu.$7,500,000
Hermosa Beach 1614 The Strand
Imagine building your dream home on this premier beachfront property, located on the exclusive 7-block stretch of The Strand north of the pier and south of 22nd Street. Take a front row seat to 180-degree ocean views featuring Malibu, Palos Verdes and Catalina Island. Imagine experiencing the gorgeous, unobstructed sunsets over the ocean every night from your beautiful beachfront home or falling asleep to the sound of the ocean waves. Who knows how your morning routine might change when a surf check is just a glance outside your bedroom window. The current structure is a 1913 duplex with two 2-bedroom, 2-bathroom units and six car parking. When the time comes to build anew, you will appreciate the 30-foot height allowance on this full lot, which translates to higher ceilings and a more elevated vista from each level (compared with the 25-foot limit north of 22nd Street). New homes built on this size lot typically range in size between 3,700 - 5,000 sq. ft., depending on garage, basement level, roof deck and other variables, with the latest new construction sale two blocks away having traded last year at $3,800 per sq. ft. Fun fact: 16th Street is the longest flat walk street in Hermosa Beach. This gives the widest buffer to Hermosa Avenue, creating the most residential-feeling, and least trafficked beach front block in town. Dubbed a “Walker’s Paradise” with a score of 92 by walkscore.com, this location is also the ideal length stroll to Pier Plaza, neighboring shops & restaurants, a dog friendly park and much more. You can count the reasons this property is such a special opportunity, but don’t delay in submitting your offer.$7,500,000
Saratoga 15866 Mina Way
Welcome to this spectacular custom home nestled in luxury legend Saratoga community. Just minutes from Downtown Saratoga and right across Saratoga High. This beautiful multi levels single family has 5 bedrooms and 5.5 baths, open floor plan with extensive detail and custom finishes throughout. Walk in through the entry to dramatic foyer with Italian marble flooring, a gracious office with coffered ceilings, and soaring ceilings living room with exquisite fireplace. Abundant natural light through large double pane windows and french doors overlooking park-like backyard. Fabulous gourmet kitchen with 6 burner Thermador gas range, Subzero refrigerator, custom cabinets, pantry and granite countertops. Grandmaster suite with spa-like bathroom, basement spacious entertainment room boasts full bar with refrigerator, wine storage room, the 5th bedroom with detached bathroom equipped with Sauna and Steam shower. Professionally landscaped grounds with custom built BBQ, paved stone patio, and resort inspired pool & spa. Multi-zone HVAC, fully owned solar. Walking distance of Saratoga's nationally ranked and award winning schools. Perfect for the California lifestyle !$7,500,000
Malibu 4756 Latigo Canyon Road
New construction and ocean views from this amazing multi-level contemporary home in Malibu, California. Where luxury and modernity meet against the stunning backdrop of the Pacific Ocean and majestic mountains. This newly constructed masterpiece spans an impressive 5,120 square feet on a sprawling one-acre plot, offering unparalleled privacy with fenced and gated security. As you step inside, you'll be greeted by the timeless elegance of engineered European white oak hardwood flooring, seamlessly extending throughout the house, complemented by sleek tile accents in the bathrooms and laundry areas. The heart of this home lies in its open kitchen, adorned with Quartz countertops and equipped with top-of-the-line Subzero French door refrigerator, wine column fridge, Wolf 6-burner stove, built-in microwave, and Cove dishwasher appliances, ensuring both style and functionality for the culinary enthusiast. Natural light floods the interiors through dual pane windows by Milgard and La Cantina dual pane French doors, framing breathtaking views of the ocean and mountains from every angle. The home's lower level is a 1,463 square foot daylit basement with a kitchenette, living area, 2 bedrooms, 2 full en suite bathrooms, and storage space. This area could be used as a separate living space. Entertaining is a breeze with three levels of outdoor space, including a spectacular ocean and mountain view roof deck, perfect for sunset soires or starlit gatherings. Retreat to the comfort of 5 spacious bedrooms, each boasting ensuite bathrooms for ultimate convenience and privacy. Cozy up by one of the two gas fireplaces, adding warmth and ambiance to cool Malibu evenings. With parking for up to 10 cars, including a 2-car garage, accommodating guests is effortless. Enjoy the convenience of a tankless water heater and central heat and air conditioning, ensuring comfort and efficiency year-round. In this Malibu oasis, you will find every detail has been meticulously crafted to offer a lifestyle of luxury, comfort, and serenity amidst the beauty of Southern California's coastline.$7,500,000
La Canada Flintridge 1237 Descanso Drive
An incredibly rare opportunity to acquire the most exceptional residential building site in La Canada Flintridge. The seller has combined two lots and designed a 17,000+ square foot estate on an all-usable, 61,000+ square foot, (1.4+ acre), flat lot. The design process took the project through all approvals up to issuance of permits. The preliminary reports and studies have been completed for the construction of a luxury one-of-kind estate. A truly amazing parcel in a highly desirable location.$7,500,000
Los Olivos 6905 Foxen Canyon Road
A scenic 100-acre parcel in Santa Barbara wine country, you'll find a destination tasting room and winery complete with a large crush pad onsite along with a beautiful courtyard and terrace with panoramic grapevine views—plus indoor and outdoor event spaces to entertain guests. The parcel also includes a small organic vineyard, a productive well, and wastewater processing pond. Perfectly suited for a variety of lifestyles, opportunities include developing an estate home and barns, ranching operation and an equestrian center. Today, the winery continues its celebrated legacy and continues to attract a consistent flow of visitors. If you're looking to build on a heritage of excellence, this is a prestigious opportunity for the savvy investor or lifestyle buyer. Offering Memorandum Available for qualified buyers with a signed Confidentiality Agreement. Thank you for exercising discretion around this opportunity.$7,500,000
Pleasanton 5901 Camino Tassajara
Iconic, East Bay premiere equestrian facility. La Jolla Equestrian Facility is located on over 10 flat, usable acres. The property includes 65 stall and stall and paddock combinations. Arenas include a full dressage court, outdoor jumping arena, covered, lighted, with mirrors arena and two covered, fully enclosed round pens. All arenas have excellent Geotech footing. There are 11 turnouts, 9 large, and two smaller ones.The main home is 4600 SF+ with seven bedrooms and four baths, two kitchens, jacuzzi, and sunroom. Additional possible staff or income generating homes include a 2 bedroom 2 bath apartment, and 2 bedroom, 2 bath manufactured, plus multiple additional units. This turnkey equestrian property is close to Blackhawk, 580/680 freeways, shopping and Mt. Diablo trail access.$7,500,000
Coto De Caza 2 Shetland
Located in the gated golf course community of Coto de Caza, this French Provincial style estate offers 6 bedrooms, 8 bathrooms, 2 wine cellars, and a 14-car garage. The exterior exudes elegance with lush landscaping and classic French architecture. Upon entering, a grand foyer sets the tone with soaring ceilings, unique wood and marble flooring, and a dramatic staircase. The formal living room boasts a marble fireplace (one of 8) and French doors opening to the grounds. A stately dining room with chandeliers is perfect for hosting lavish dinners. The gourmet kitchen with island features top-of-the-line appliances, custom cabinetry, and a walk-in pantry. Adjacent is a cozy breakfast nook and sitting area with a fireplace. Downstairs also has a bespoke office, a movie theater with 12 reclining chairs and surround sound system, a pub room with bar and gaming area, and a bedroom suite with laundry area next door. Upstairs has an opulent principal suite with large closet and lavish en-suite bathroom. Four additional bedrooms and upstairs laundry room complete the upper level. The subterranean area holds two wine cellars, one with temperature control, as well as ample storage space, a half bath and 14 car garage. which could equally serve as storage area and workshop. All three levels are served by an elevator. Outside, manicured gardens, multiple patios, a pool, spa, and outdoor kitchen create an inviting atmosphere which is great for entertaining. Located in Coto de Caza, residents enjoy access to multiple desirable public and private schools, as well as the golf courses, tennis courts, equestrian facilities, and hiking trails, making this estate the epitome of luxury living.$7,500,000
Manhattan Beach 3812 The Strand
Have you ever dreamed of owning and living in a 3 bedroom 2 bath place on The Strand in Manhattan Beach and having somebody else pay for it? Here is your chance. This brilliantly designed, grandfathered, quadraplex features three (3) west facing units with full width beach, white water and ocean view balconies, stacked on top of each other, and one additional unit behind the top floor above the 8 car parking area (which includes 3 garages). The 3 front units have been nicely updated and have open floor plans with kitchen, dining area and living area open to a wall of windows, the balcony, the Strand, beach and beautiful ocean. The rear unit #4 has also been updated and is in nice condition as well, and has some ocean views from the entry balcony, one can see ocean every time they get home. Relax and enjoy the cool ocean breezes virtually every afternoon. What an amazing property and legacy investment. And what a great place to buy and have loved ones live close by. The sale is subject to inspection. Lots of photos to help you visualize the space. Owner's unit #3 and unit #2's original 3 bedroom floor plans have been modified to be 2 bedrooms where the primary is double the depth. One can see how they can be returned to 3 bedroom units pretty easily. Units 1,2 and 4 are in superior condition to owners unit. This legacy asset just needs some love and the rents can grow substantially.$7,500,000
Beverly Hills 153 Camden Drive
Consummate investment opportunity in prime Beverly Hills; an exquisite eight-unit French Normandy trophy building, vintage 1937 & located one block from iconic Rodeo Drive. Property is rare, offering a mix of two-bedroom & one-bedroom units totaling a generous 12,206 sq ft. Expansive 9,635 sq ft lot, zoned R4, presents an astonishing canvas for future customization. Sited in the epicenter of Beverly Hills, building offers an investment in the city's priceless allure. Location provides unrivaled access to luxury shopping, world-class dining & entertainment such as Hermes, Gucci, Spago, Greystone Mansion & the Polo Lounge at the Beverly Hills Hotel. Building's classic charm is preserved in its wood paneling, crown moldings & hardwood floors, providing a unique appeal that combines classic elegance w/ contemporary comfort. Moreover, building is 100% occupied ensuring cash flow & long-term stability. Capitalize on this one in a lifetime opportunity to own a piece of Beverly Hills history, a generational asset w/ an eye toward the future.$7,500,000
Carmel 8 Black Mountain Trail
Stunning Spanish-style estate sited on 31 acres in the highly sought after Vasquez area of The Santa Lucia Preserve. Boasting expansive Southern views of the Santa Lucia mountains as well as distant ocean views, the home features an expansive great room, formal dining, kitchen/family room, primary suite with separate office and two en-suite bedrooms in the main house. The separate caretakers home has a full kitchen and potentially two bedrooms. Neighboring the Preserve Golf Club and proximate to the Ranch Club amenities, this distinctive property is available for the first time on the market and offers the perfect opportunity to fully appreciate and enjoy the unique lifestyle only The Preserve can offer.$7,500,000
Los Angeles 11975 11977-79 Mayfield Avenue
Pleased to present the opportunity to acquire 11975, 11977-79 Mayfield Avenue, three luxury units located in the heart of Brentwood - One of the most affluent submarkets in Southern California. 11975 Mayfield is an oasis of contemporary luxury, with four generously fitted bedrooms, six bathrooms, and 3,214 square feet of living area. Upon entering, you will be greeted by an open and spacious floor plan with high ceilings and plenty of natural light, providing a friendly atmosphere throughout. The gourmet kitchen, which has a central island with bar seating, new stainless steel appliances, and a convenient walk-in pantry. Step outside into the enormous private backyard, where outdoor entertaining takes new heights. Discover a built-in BBQ area with grill and beverage fridge, covered and uncovered patio areas, and a large green lawn bordered by hedging, all of which provide the ideal location for groups and leisure. Additional attractions include a main level office, multiple living areas on each level, a grand primary suite with a walk-in closet and a spa-like bath with a separate shower and soaking tub, and a third-level family room that opens to a sprawling covered patio with breathtaking city and mountain views. A side-by-side washer and dryer are conveniently accessible in closet space upstairs, and a 2-car garage provides plenty of parking and storage space. 11977-11979 Mayfield Avenue duplex consists of two units, each having four bedrooms, five bathrooms, and 2,844 square feet of living area. The two duplex homes have identical finishes and amenities to the single unit, including a main level that spills out to the private outdoor space, an office, a big primary suite, and a third-level family room with a large balcony with views. Other highlights of the property include brand new systems and appliances throughout, owned solar panels, an energy efficient HVAC inverter system, 220V power in each private garage (EV charging ready!), and independent metering for each unit. Well positioned in the heart of Brentwood with close proximity to all of the top shopping, restaurants, and services along San Vicente Blvd.$7,500,000
Jurupa Valley 2550 Rubidoux Avenue
THIS PROPERTY IS LOCATED ON GROWTH AND DEVELOPMENT WITHIN JURUPA VALLEY. NUMEROUS RESIDENTIAL AND COMMERCIAL DEVELOPMENTS PROJECTS BREAKING BY NEAR BY. CLOSE TO 60 FREEWAY, 5 MINUTES AWAY FROM RIVERSIDE - DOWN TOWN COMMUTER RAIL. ZONING IS M-SC INDUSTRIAL ( BUYER TO VERIFY) ALLOWS FOR VARIETY OF USES. THE PROPERTY OF 4.68 ACRES HAS A BUILDING WITH FOUR OFFICES A TOTAL OF 5636 SQFT OF SPACE, ON THE LEFT SIDE IT HAS A 800 SQFT WAREHOUSE. THIS LOT HAS TOTAL OF 4 PARCELS. CALL FOR MORE INFORMATION.$7,500,000
Hayward 675 Jackson Street
Tentative Map approved for 40 Condos with 1, 2 and 3 Bedrooms ranging in size from 1,216 - 2,387 sq ft. Can be converted into an Apartment building also. Property consists of 5 APNs: 444-27-6-2, 444-27-5-2, 444-27-4-3, 444-27-2, 444-27-1.$7,500,000
Hermosa Beach 2160 Monterey Boulevard
Commandingly perched on an oversized corner lot just steps from the beach and boasting sweeping, sand, wave & horizon views, 2160 Monterey Blvd is a true Hermosa Beach icon that can never be replicated. Envisioned by noted architect Earl Heitschmidt (designer of the original CBS Studios building, Biltmore Hotel and William Wrigley Estate), this modernist private resort features 4 bedrooms, 5 bathrooms and 3 levels of dramatic, light-filled living space. Built for effortless entertaining, the home’s open-concept main level artfully combines a large living space with fireplace, terrace, airy dining area and sleek chef’s kitchen with stainless appliances… all sharing breathtaking ocean views. Rounding out the main level are 2 guest bedrooms. Ascending the light-flooded, atrium-lined central staircase brings you to the owner’s escape. Here, a spacious bedroom, private office, custom walk-in closet and spa-like, skylit bathroom with twin sinks, double-headed shower and sumptuous soaking tub create an intoxicating ambiance framed by jaw-dropping ocean vistas. The best location for spotting waves, however, is either this level’s massive terrace with fire pit and custom designed, motorized retractable awnings… or the home’s crown: a rooftop terrace with 360° views. Descending to the home’s first floor is a revelation. Here, a spacious family/game/entertainment room opens to a breathtaking backyard, almost unheard of in the sand section: intensely private, bursting with mature tropical landscaping and wrapping dramatically around the home, this secluded zen-like space offers a cedar hot tub, fire pit, water features, BBQ, outdoor shower and built-in seating. Back inside, a spa bathroom features a sauna, and beyond lies a 480 SF sleeping/living quarters, kitchen, walk-in closet, full bathroom, and separate entrance. A clever sliding/locking wall allows the space to be locked off for independent living or fully integrated into the home. Surrounding the oversized corner lot is an adjacent 1,360 SF of city-owned land, which is fully integrated into the property with a rare sand section landscape of succulents and fruit trees, long cultivated by the Huntington Museum’s bonsai legend Ben Oki. Current setback/height limits ensure that nothing like this home can ever be built again. This one-of-a-kind architectural icon could still be your personal coastal estate, but the opportunity will disappear forever if you don’t act soon.$7,500,000
Yosemite 7899 Forest Drive
Tucked away inside the world-famous Yosemite National Park sits the majestic Grandview Estate, located in Wawona, California. The Grandview Estate is built on an acre parcel and features a 3 bedroom, 3.5 bathroom home with an attached garage, an upstairs apartment, and two renovated cabins with new bathrooms. This beautiful estate is protected by dual wrought iron gates and is a symphony of stone and glass that blends perfectly into the picturesque landscape of Yosemite National Park. The entire downstairs is floored in hydronically heated quartzite and is a compliment to the two-story wood-burning river rock fireplace in the great room. Take a look outside through the 15-foot windows that feature views of the Merced River as well as Wawona Dome. French doors lead from the great room, dining room, and master bedroom to the deck and the river beyond. The main home is traditional and rustic. The interior walls and glass are complemented by heavy wooden beams in the dining room and fireplace mantel. The chef's kitchen features a butler's pantry and a commercial-style Viking stove. For most, Yosemite is a magical vacation destination. However, what if it wasn't just a vacation? What if you could experience the Grandview Estate and all its breathtaking surroundings every single day? Whether it's the snow-capped mountains or the serene sound of the river passing by, the beauty of Yosemite National Park is unmatched.$7,500,000
Big Bear Sandalwood
THE LAKE IS UP! CHECK THIS RARE 25 ACRE LAKEFRONT LOT ZONED GENERAL COMMERCIAL. This Commercial Land Offering is the Last Acreage of the Wild Frontier in Big Bear Lake. This 24.91 Acre Parcel runs from the Lake to Sandalwood Drive. Lake Frontage measures 826 feet and is nearly level all the way to Sandalwood Drive. All utilities are available including Sewer and Natural Gas. Imagine the possibilities... Approved for Marina Use.... or a Horseshoe Shaped Channel for Boating Access from the Lake to Retail Shops & Restaurants (Mixed Use). The Possibilities are Endless. Address has not yet been assigned to this property.$7,500,000
Carmel Valley 18820 Cachagua Road
Welcome to Massa Estate Winery, a remarkable property perched in the scenic Cachagua region of Carmel Valley, California. This expansive estate offers an impressive list of features and amenities that make it an ideal investment opportunity. Spread across a vast land area of just over 1000 acres, this property boasts a range of valuable assets and possibilities. The property features 98.7 acres under vine and potential for an estimated additional 20 +/- plantable acres. A full scale winery and production facility including a bottling line on site allow for streamlined production and storage capabilities. Three homes and a guest house are thoughtfully positioned throughout the estate with privacy and relaxation in mind. In addition to the winery itself, the sale also includes a charming off-site Tasting Room situated in a high traffic location in Carmel Valley Village. Dont wait to seize this remarkable opportunity and make your mark in the captivating world of wine!$7,500,000
Malibu 29317 Cliffside Drive
One of Point Dume's most dramatic and desirable ocean view lots with approximately 300 feet of street frontage is available for the first time since 2006. One of the last remaining lots on Cliffside Drive, this fabulous property is located across from the Point Dume Headlands Park. The views capture both the ocean and the iconic point of Point Dume. Surf the Big Dume waves across the street, or meander the paths of the Park which lead to whale watching sites or Westward Beach. This property is a must-see for developers or creative first-time home builders, due to its prime location and potential to create a fully customized living space. Don't miss out on the chance to turn your vision into a reality. Discover the endless possibilities that await!$7,500,000
Mojave 16800 State Highway 14
LOCATED ON THE CORNER OF STATE HWY. 14 AND STATE HWY. 58, ONE OF THE BEST LOCATIONS AVAILABLE TODAY. PLEASE REVIEW MAP. ZONED:M-2 PD H F$7,500,000
Oakland 229 International Boulevard
This property is located between International Blvd and 3rd Ave in the heart of the city of Oakland, California. The vacant, flat property is a few-minute walk to Lake Merritt and Laney College, a 13-minute walk to BART, and is situated between freeway 580 and 880 and providing easy access to Downtown San Francisco, San Leandro, and Silicon Valley. The property also features nearby amenities including restaurants, grocery stores, and other facilities for residents' needs.$7,500,000
Hollister Chappell Road
Developers and Investors - Invest in California's 9th fastest growing City and the top 3 of the fastest growing Counties. Available for the first time on the MLS. This 15+/- Acre DEVELOPMENT SITE is located in a prime Hollister location in the City Limits and primed for Subdivision. Future Zoning R1 L/PZ and allows for over 123 Single Family Homes. Almost 500 feet of surface street frontage with City Services. Minutes to Highway 25, downtown Hollister, Schools and Parks. This property has already been designated with Tentative Subdivision designation on the City of Hollister's General Plan. The sale includes APN 051-230-003-000 and 004-000, for a combined total of approximately 15.35 Acres. Two rental homes, a mobile home pad and a shop pad are also included on the property. Many unique and profitable potential uses while waiting for development approvals. Drive by only, appointment is required to walk the property-do not disturb the residents/tenants.$7,500,000
Hollister Chappell Road
Developers and Investors - Invest in California's 9th fastest growing City and the top 3 of the fastest growing Counties. Opportunity to purchase a portion of the Chappell Road Master Plan Area. This 15+/- Acre DEVELOPMENT SITE is located in a prime Hollister City location: Chappell Rd Master Plan Area consisting of 13 contiguous parcels with 117 +/- acres with and Low Density Residential (LDR) and 17 +/- Commercial City Project North Gateway (NG) with a proposed Hotel. Offering 2 Parcels (LDR) which allows for over 120 Single Family Homes (APNs: 051-230-004-000 & 051-230-003-000) for a total 15.35+/- acres at $489,000 ppa. Almost 500 feet of surface street frontage/City services. Minutes to Highway 25, downtown, Schools and Parks. Two rental homes, a mobile home pad and a shop pad are included, offering many unique and profitable potential uses while waiting for development approvals. Drive by only, appointment is required to walk the property-do not disturb the residents/tenants.$7,500,000
Huntington Beach 417 Main Street
Prime investment opportunity for a 2 story commercial/retail building right in the heart of Main Street, Huntington Beach. The building has been well maintained & accommodates long standing tenants. A central AC unit was recently installed. Closed proximity to PCH, the iconic HB pier & immediate access to retail shops, dining & Pacific City. Building has 6 units & 3 baths. 1 unit on the 2nd level has a fully functioning kitchen. The community as a whole is in a phase of refurbishing for enhancements & future value, making this commercial building on a rare double lot and 9 parking spaces very desirable.$7,500,000
Salton City Crystal Avenue
Magnificent! Breathtaking! One of a kind. 418.17 acres of untouched land all within view of the Salton Sea. The combined 5 parcels include 6 lots: Currently zoned R1-L5, the zoning does allow for Elementary School, Residential Care Facility etc. with a conditional permit, Church, Golf Course, Tennis Club, Country Club, Senior Citizen Compex. The potential is outsanding. Several hot water wells are located not too far from the parcels. Solar Energy Farm may be a possibilty with a change in the zoning. The additional parcel #: 013-010-11, 013-010-17, 013-010-13, 013-010-18, 013-010-09 What can you imagine???$7,500,000
Beverly Hills 1052 Marilyn Drive
Located in a prime Beverly Hills, just North of Sunset Blvd. This exceptional property offers a unique opportunity for customization into a dream home. The residence features a formal entry that opens to a resort-style backyard with a large pool and mature landscaping. Hardwood floors throughout enhance the spacious, well-proportioned rooms. The layout includes a main level with a living room, formal dining room, family room/den, and a sunny kitchen with a breakfast area, plus a private upstairs bedroom and bath. This home combines elegance with potential, perfect for personalized refinement.$7,499,888
Rancho Santa Fe 4848 El Nido
Escape to this meticulously crafted Allard Jansen Estate, offering sophistication w/a contemporary vibe on a private, lushly landscaped, gated 3.2-acre oasis on the west side of the Covenant. The 7,104 sq. ft. home features a timeless traditional floor plan with modern influences, seamlessly flowing rooms, and outdoor integration. Experience tranquility upon entering the foyer, with views of the park-like setting. Over-sized Italian Pine Albertini windows and doors provide optimal light and beautiful views of the lush backyard. Highlights include a large chef's kitchen with top-of-the-line appliances, walk-in pantry, living room, dining room, a huge office with fireplace, family room, and game room. The main house has four ensuite bedrooms, including a luxurious upstairs primary retreat with a spa-like bath. The primary suite overlooks the stunning grounds and has a private outdoor sitting area with a fireplace. Adjacent is a large gym/dance studio with mirrors and a ballet bar. The property also features a 377 sq. ft. studio-style guest house with a full bath and half-kitchen, suitable as a pool house, game room, or second gym. Located on a cul-de-sac, the residence includes hard-to-find outdoor amenities: a two-stall barn with runs, feed/equipment room, large pasture, chicken coop, aviary/butterfly hutch, raised garden beds, and a trampoline pit – all fully-fenced and gated. Accessible from a second driveway, there is a flat area with potential for a sport court/pickleball court, approximately 45 feet wide by 100 feet long. Buyers should verify HOA regulations, dimen RECENTLY UPGRADED: • New laundry room countertops and laundry machines (2 washers/2 dryers) • Updated whole house security system with glass break detectors • New pool pump • New ceiling fans installed in all bedrooms • New water-saving artificial turf FEATURES: • Meticulously built Allard Jansen modern craftsman estate on 3.2 acres on the Covenant's west side • 7,104 sq. ft. of luxury living space • Over-sized Italian pine Albertini windows and doors • State-of-the-art gourmet kitchen with top-of-the-line appliances including a Viking range with double ovens, Bosch dishwashers, Miele built-in microwave, a built-in Miele steamer, Sub-Zero refrigerator drawers, Sub-Zero nugget ice machine and Sub-zero wine refrigerator. • Walk-in pantry • Gorgeous finishings throughout • Indoor/outdoor living space with an amazing central courtyard, landscape lights, fireplace, pool, and spa making it an entertainer’s dream • Pool bathroom • Outdoor pool shower and pool toy storage • Upgraded security system with glass-break detectors. Entire property has camera surveillance. • 250+ bottle wine room • An abundance of drought-tolerant plants and drip lines throughout property • 2 Stall barn with turnouts and large pasture. Separate feed and equipment rooms. Easy access to RSF horse trails, San Dieguito County Park and San Elijo Lagoon • Seamless flow of rooms into one another and to the outdoors • Tranquil foyer with views of the park-like setting • Living room, dining room, huge, dedicated office with fireplace, family room, and game room • Four ensuite bedrooms in the main house, including a luxurious upstairs primary retreat • Primary suite with spa-like bath, private outdoor sitting area with fireplace, and stunning views • Adjacent to primary suite is a large gym/dance studio with mirrors and ballet bar • Detached 377 sq. ft. studio-style guest house with full bath and half-kitchen, could serve as pool house, game room, or second gym • Located on a cul-de-sac with additional outdoor amenities: Chicken coop, aviary/butterfly hutch, raised garden beds, and trampoline pit • Fully-fenced and gated • Flat, usable area with potential for a sport court/pickleball court (Area approximately 45 feet wide by 100 feet long). Buyers should verify HOA regulations, dimensions, and feasibility of installing court specifications. • Minutes from the 5 freeway, schools, beaches, world-...$7,499,000
Inglewood 519 Hindry Avenue
15K sq. ft. of PRIME industrial space on over 1/2 an acre...One of the most sought-after locations in Greater LA, for industrial tenants, particularly logistics, auto body and supporting services for the aircraft and rental car industries, situated perfectly between the 405 Fwy. and LAX. More importantly, a block from the NEW, future entrance to LAX, aka the $6B Intermodal Transportation Facility - a 1.7MM sq. ft. hub of parking, rental cars, concessions and access to-and-from LAX's 9 aircraft terminals. Once fully operational, travelers will enter and exit LAX through this facility - riding a tram along Century Blvd., to-and-from the terminal buildings. The subject property is at the 4-way corner of Hindry Ave. and Hillcrest Ave. Two buildings comprising a total of 14,936 sq. ft. on a 24,612 sq. ft. footprint - 100% occupied and split between an Auto Body tenant and Dog Boarding tenant - currently netting $311,736 NNN.519 S. Hindry aka 5 Star Doggie Inn (7,762 sq. ft.): a build-out of warehouse, boarding and office with a secured, rear yard and ample parking in front. Currently paying $12,000 per month. Market rent estimated at $14,500 per month.523 S. Hindry aka Auto Body Pros (7,174 sq. ft.): a large warehouse-type structure, with a newer roof, housing an auto repair and body shop. And 2 PERMITTED SPRAY BOOTHS ALSO - RARE AND HARD TO ESTABLISH, IF YOU WERE A NEW TENANT IN LA. This amenity has significant inherent value. Currently paying $13,978 per month. Market rent estimated at $17,250 per month. IMMEDIATE RENT UPSIDE. BOTH TENANTS AT MARKET WITHIN THE YEAR!!!5 Star Doggie Inn is currently MONTH-TO-MONTH - a new Buyer can adjust that lease, as he sees fit, after close of escrow. Auto Body Pros has a lease that jumps to FMV in May 2025.Current NNN income $311,736 per year. Market NNN income 'next year' could be $381,000!One of the most desirable locations in the country. High functionality and obvious logistical strengths that cannot be replicated in other buildings, in other Greater LA submarkets. EXCLUSIVELY LISTED AT $7,499,000$7,499,000
Pacifica 1693 Higgins Way
Unique opportunity to unlock the advantages of buying an under construction home and benefit from preferred pricing by buying early. Located in the coveted Linda Mar neighborhood of Pacifica with incredible ocean views, this modern home has close proximity to biking and hiking trails with access to the Golden Gate National Recreation Area open space. Less than 25 minutes to SF and SFO Airport, with easy access to the Silicon Valley corridor. A short distance away from the Linda Mar Beach offering excellent surfing and fishing options. This magnificent modern home features multiple leisure areas, five en-suite bedrooms, an office, powder room, and a 4,520-square-foot living space on a large 21,391 sq. ft. lot. Long, private driveway leads to the residence. The property includes a pool, multiple terraces, and plenty of outdoor and indoor resort-type entertainment spaces. The contemporary kitchen has exotic worktops, modern appliances, and a large skylight. Two large linear gas fireplaces highlights the family room and master bedroom. The pool is surrounded by an expansive terrace, offering a true resort-style living. This is the place where you can make your dreams come true. Photos are renderings of the home under construction.$7,499,000
Malibu 28834 Boniface Drive
Welcome to 28834 Boniface Drive, an elegant and boldly designed architectural home located within the coveted Point Dume community in Malibu, California (Riviera 2 Beach Rights Included). Designed by renowned architect Bogidar M. Bernkopf and built by the original owners, this is the first time this home has ever been offered for sale. Approaching the residence is an experience unto itself. The emboldened design of the home is reminiscent of the original Sea Ranch Lodge from Northern California, standing tall above you while emanating a warm and inviting energy. Upon entering the home, vaulted ceilings and skylights fill the rooms with natural light. The first floor includes an open floor plan with living room and family room each with its own wood burning fireplace. The dining area is centrally located below the skylights and provides views of the garden and creek bed below. Tall sliding glass doors span the first floor and provide access to the expansive outdoor deck that runs the length of the house. The original kitchen is charming and provides ample countertop and cabinet space with large spanning windows framing views of the garden and mountain range in the distance. A 2-car garage and separate 1-car garage both provide ample secured parking. A laundry room and separate guest quarters with its own kitchenette and full bathroom are also included on the first floor. The second floor includes 4 bedrooms each with their own private balcony with views of the tree tops, mountain ranges, and natural creek and gully below. The primary suite offers a walk in closet, balcony and bathroom with double sink, shower, and jacuzzi tub. The lushly landscaped grounds provide privacy and are fenced from all sides. An expansive undulating grassy area is the focal point of tha back yard with a waterfall, pond, and orchard that includes a collection of indigenous fruit trees. A solar energy system with adequate panel coverage on the roof and a Tesla Battery for storage in the garage is included. Private Beach rights to the coveted Riviera 2 trailhead are also a part of this amazing offering. First showings will be Sunday 5/19/2024 from 2-5 PM and by appointment there after.$7,499,000
Los Angeles 6825 Mulholland Drive
When multi-award-winning LA architect Arshia Mahmoodi considered this remarkable lot above Mulholland in the Hollywood Hills, he called on his celebrated vision to create a radical, beautiful masterpiece. Set back from Mulholland, washed in canyon light, the ultra-private residence is reached by a long driveway that curves up and around to encounter contemporary architecture at its most creative and luxurious. Looking down on the DTLA skyline, the dramatic setting commands landmark views of the Hollywood sign and the blanket of city lights below. The home is a spectacular environment for entertaining; but Mahmoodi has also filled it with intimate, reflective spaces to savor. The primary suite on the upper public level enjoys sweeping vistas and an organic indoor/outdoor flow to the spacious view deck and triangular pool. The lower level features three suites and a spacious entertainment room. Noted California developer Justin Klentner of Western Built Construction, whose two decades of projects range from cutting-edge residences to the revolutionary Restoration Hardware Gallery on Melrose, made Mahmoodi's concept a reality.$7,499,000
San Clemente 608 Via Promontorio
This breathtaking gated estate of just under 1 acre of land is the ULTIMATE in privacy. Designed by world renowned architect, Fred Briggs, and reflecting on his concern of scale, fine detail, and natural materials is THE POINT of San Clemente. A long, private driveway leads to the circular motor court with parking for up to 10 cars and offers a 6 car garage for the automobile enthusiast. With over 5,000 square feet of living space there are 5 bedrooms and 4 ½ bathrooms. Every room has commanding views of the rolling hills and the Pacific Ocean, from Catalina Island to Mexico and including whitewater views of surf spots San O and Trestles! A refined Chefs kitchen with a Thermador range with steam oven, full-size Subzero refrigerator and freezer, Fisher Paykel dishwasher drawers, pot filler, and a Carrera Marble Island with seating for over six people. Off the kitchen is a Custom Butler’s pantry with 2 Dacor ovens, a Bosch dishwasher, Subzero wine refrigerator and drink drawers, a prep sink, and endless shelves for display and storage. The exceptional floor plan offers a primary suite that encompasses the entire upper level with a sitting room, double-sided fireplace, 2 relaxing decks, 1 with panoramic ocean views. The primary bath has an immense shower, dual sinks, walk in closet and laundry room. Separate office with sweeping ocean views including a coffee bar and kitchenette. The main level is a separate wing with 4 additional bedrooms and a private entrance. The bedrooms all overlook the ocean with sliding doors out to the grassy backyard. Additional features include a 500 square-foot basement, two laundry facilities, one upstairs, one downstairs, fireplaces in the primary suite, living room, and family room. The outdoor space includes a large yard, entertainment deck and terraced organic garden…. The California Dream!$7,499,000
San Clemente 1814 Calle De Los Alamos
Discover an exceptional opportunity to own an oceanfront home nestled within the highly coveted 'Lost Winds' neighborhood of San Clemente. Revel in sweeping views of the Pacific Ocean stretching from Cotton's Point to Dana Point, with convenient beach access to Lausen’s just moments away. This custom-built 4-bedroom, 3.5-bathroom home boasts panoramic ocean vistas from nearly every room. The primary bedroom, thoughtfully situated on the first floor, opens onto an expansive patio and lush backyard, while an additional primary bedroom on the upper level offers equally stunning ocean panoramas. Meticulously designed, this residence features recent upgrades including a whole-house repipe, water filtration system, and tankless water heater. Original hardwood floors, vaulted ceilings with natural wood beams, and ample storage closets further the home's allure. Enhanced by a picturesque white picket fence, both the front and back yards offer enchanting spaces for relaxation and entertainment. With its captivating views and impeccable craftsmanship, this oceanfront oasis offers a lifestyle of unparalleled coastal luxury in the heart of San Clemente's most sought-after neighborhood.$7,499,000
Malibu 29549 Harvester Road
Newly priced and ready to enchant. Experience the romance of an authentic California Spanish Revival enclave in Malibu. The home was recently completed in 2022 and is situated at the crest of Malibu Park, one of the most coveted neighborhoods in the region. Enjoy a private acre of beautiful Mediterranean gardens and terraces with mature trees, five picturesque Spanish fountains, and views of the ocean, Channel Islands, Santa Monica Bay, and surrounding mountains. This custom home brings to life the California Spanish revival style with beautiful finishes including imported tiles, granite, marble, and murals curated specifically for this property. Inside, the meticulous attention to detail is evident in the custom wrought iron work, oak and imported tile floors, and designer lighting controlled by Lutron Caseta. Upon entry, you are immediately welcomed by beautiful natural light and soaring ceilings. An expansive great room is the heart of the home, with the peaceful ocean, bay, island, and mountain views, automated shades, soaring beamed ceilings, an open hallway, and a library above. The comfortable living area offers a stylish gas fireplace and flows seamlessly into a dining area. A chef's kitchen features a massive island with a breakfast bar, a coffee/wine bar, and top-end appliances including Wolf ovens and Miele dishwashers. Both sides of the great room are custom-fitted with french doors, optimizing indoor-outdoor living with an al fresco dining area, outdoor Lynx BBQ, enclosed veranda with heating and an outdoor fireplace, and expansive sun-filled flagstone patios with panoramic views. The primary suite is located on the first floor and is a true private retreat with a spa-like en-suite bathroom that features dual vanities, a soaking tub, and an expansive walk-in shower that doubles as a steam room with seating for up to four people. There is a separate office and three additional bedrooms, including an attached guest suite with a private entrance, kitchenette, media room, and fireplace. Enjoy five separate decks and terraces off of the library and bedrooms, each offering ocean, bay, and/or mountain views. Four garden terraces and a classic Mediterranean l'orangerie garden complete the timeless aesthetic and serenity that this rare property offers. Additional features include an owned solar system and backup batteries, a built-in central vacuum system, and two high-speed electric car charging outlets in the 3-car garage. The property is gated and has a state-of-the-art SimpliSafe security system with door and glass sensors, motion detection beams, water sensors, fire department auto call, and buttons in the master for medical and police. Located moments from the surf and sand at the iconic Zuma Beach, adjacent to beautiful hiking and riding trails, highly rated schools, and local markets, this brand new home is the quintessential Malibu estate ready to be lived in and enjoyed for years to come.$7,499,000
Aptos 553 Beach Drive
Oceanfront Luxury nestled behind private gates. This exquisite beach home is masterfully designed by renowned architect Thatcher Thompson & impeccably constructed by DeMattei Construction. A charming central courtyard beckons from behind an unassuming entry door, interconnecting different wings of the property through sliding doors & revealing a breathtaking coastal landscape. Every detail has been meticulously considered, ensuring a blend of comfort & sophistication. Step into an impressive great room, where high ceilings, big picture windows, & elegant finishes create an ambiance of grandeur. Adjacent, the equally stunning kitchen beckons with high-end appliances & an expansive island dining bar. Inside, find multiple places to relax & retreat, whether by the fireplace, in the cozy den, or on the expansive oceanfront deck. Immerse yourself in the serenity of coastal living with sweeping views from Santa Cruz to Monterey & steps leading directly to the sandy shore. Watch dolphins & whales play in the ocean, birds stroll along the sand, & sunsets paint the sky in hues of gold and pink. Restaurants & everyday amenities just a short distance away. A rare opportunity to embrace the lifestyle you've always dreamed$7,498,000
San Juan Capistrano 30652 Shadetree Lane
Gated San Juan Capistrano Estate of uncompromised privacy, Retreat to this absolutely private 2.5 acre San Juan Estate. Provide Insulation for your family away from the densely populated cities. Property is completely developed with auto fill water features, extensive walks, private tennis court, Mature landscaping, Waterfall stream to Koi pond w mature Koi, Beautiful large guest home boasts three bedrooms 2 1/2 baths, gourmet kitchen, including private patio with grill, and fabulous views of property. The spacious main home's entertainer's kitchen complete with Sub-Zero & Wolf kitchen, dual Bosch dishwashers, Private Dining includes Butlers Pantry, Grand dining room with intimate entertaining patio, Spacious Main Suite includes large sitting room with views, 300 square foot showroom closet with large island, Huge Jacuzzi Tub, Extra large Marble Shower, view decks, head down the steps to entertainers Pool Area which is complete with Water features, Fire Features, Steam Shower, full entertainment Bar and Kitchen, Wine Storage, full sports lounge with casual dining for large events and personal parties. The 15 plus car garage complete with kitchenette, bar, and Ferrari shower bath. Manicured Grounds around this 2.5 acre estate are well developed with 7 water features, meditative stream waterfall, paver trails for walking, golf carts and bicycles. Never feel far from Doheny state beach park, only 6 miles to beautiful Dana Point Harbor, 5 minutes to the 5 freeway. Close to St. Margaret's school, 5 FWY and Gourmet shopping at Gelson's Market 5 minutes away, Beautiful parks at Sendero, Great golf at San Juan Hills Golf Coarse.$7,498,000
Woodside 240 Laning Drive
Central Woodside / Woodside Knolls beauty! 4-bd, 3.5ba, 4,000 sq ft, 1,000+ sq ft ADU, pool & spa, flat backyard with full edible garden and kennels! Huge 3-car garage with workshop. Rebuilt and added onto in 2001-2004 so looks and feels newer! This property will not disappoint!!$7,498,000
Del Mar N/a
A gem! Rare, ocean view Tudor style home on one of Old Del Mar's very best streets. This home occupies an extra large lot in its zone with sizeable street frontage, a private and quiet location just blocks to the Village. The lot is all useable with room for a pool and, at a minimum, an 800 sq ft ADU. Multiple options exist. There is a nice separation of living spaces, a gourmet's kitchen, hardwood floors throughout; and a large, beautiful, and private backyard. Timeless design, exceptional quality. Don't miss! There is no basement living square footage. Garages not included in living square footage. Back garage is 299 sq ft with adjacent workshop of 140 sq ft. Front garage is 445 sq ft, including 45 sq ft for bathroom. 884 sq ft total for both garages.$7,495,000
Los Angeles 1347 Doheny Drive
GORGEOUS HAMPTONS-STYLE TRADITIONAL ON COVETED LOWER DOHENY. Fully gated to provide ultimate privacy with an in-and-out motor court and walk gate. This property has undergone a complete transformation since purchase. It now includes an expanded living space, a new guest house over the garage, and incredible outdoor living areas with fireplaces, a kitchen, and a bar. Enter through a dramatic two-story foyer into an elegant formal living room with a fireplace and built-ins. French doors open to the dining room, leading into a gorgeous great room, which includes a chef's kitchen, equipped with the latest appliances, an island with a secondary sink and breakfast bar, and the family room with built-ins. This level also features a bedroom/office with an en-suite bath, a fitness or casual living room opening to the deck, and a powder room off the foyer. Upstairs is a stunning primary retreat with vaulted ceilings, a fireplace, a gorgeous updated bath with a jetted spa bath and steam showers, one massive walk-in closet, and an additional walk-in closet. Two additional bedrooms share a large Jack-and-Jill bathroom, and there is a separate laundry room. The outside is breathtaking, with a new pool equipped with swim jets, a spa, a pool bath, and an outdoor shower. There's an outdoor living room with a fireplace flanked by built-ins and a dining area. Additionally, on the north side of the rear yard is a covered cabana area, fully equipped with a wet bar, ice maker, built-in bar, and an outstanding outdoor kitchen. The cabana also offers a secondary living and dining area. Behind the property, off Cordell Muse is a double garage with a recently completed full guest house including a kitchen, bathroom, fireplace, and vaulted ceilings. This street-to-street lot is completely private, with lush, mature hedging and a large grassy area. This property presents a unique opportunity to buy an elegant, fully dialed-in estate on Lower Doheny, one of the most iconic streets in Los Angeles. Resort-style living at its finest.$7,495,000
Corona Del Mar 3007 Harbor View Drive
Enjoy panoramic ocean & Catalina views from this beautiful and spacious 3 bedroom, 2.5 bath single-story home in Corona del Mar. Multiple living areas, 3 fireplaces, and custom built-ins throughout. Newly remodeled and meticulously maintained, this charming home is ready for you to move in and enjoy with family and friends. Designer upgrades throughout, including all new kitchen and baths. Take in the natural light and ocean breezes with all new floor-to-ceiling windows and French doors. Large 13,770 sq ft lot with private wrap around courtyard and patios with mature landscaping and fruit trees. Located on the end lot of one of the most desirable streets in Harbor View Hills, with 270-degree, unobstructed views with only 1 neighbor. Close to shopping, restaurants, schools and beaches.$7,495,000
Pacific Palisades 990 Corsica Drive
THE CORSICA HOUSE was designed by the award-winning Marmol Radziner architectural firm, renowned for exceptional restorations of important modernist houses and creations with a masterful interplay of materiality, light, proportion, and texture. This rare development opportunity is RTI for a 7,543 square foot home on a large 14,695 square foot corner lot in the highly desirable Lower Riviera of the Pacific Palisades. Interiors of contrasting woods and glass sliders connect the voluminous interior to an outdoor deck and pool, maximizing usable space and privacy while encouraging the California tradition of indoor-outdoor living with warm, modern simplicity. The natural tones reinforce the connection to the surrounding landscape and emphasize the simplicity of line, economy of form, and clarity of materials that culminate in a home that perfectly balances modern aesthetics with the warmth and comfort of nature. RTI for a 5-bed, 7-bath, two-story home with office, wine cellar, gym, basement, pool, and spa. Exterior design and materials have been approved by the California Riviera HOA.$7,495,000
Sherman Oaks 3851 Kingswood Road
Stunning architectural achievement. Incredible curation of a sophisticated lifestyle, this home is a work of art. Built with the highest quality materials as a labor of love and inspiration. An incredible home where natural materials blend with dynamic design. An incredible property with such serene privacy, it's hard to fathom that this Zen retreat exists in the middle of the city. Idyllic location on Sherman Oaks' most magical cul-de-sac where no traffic and deer sightings are the norm. Close to Ventura Blvd, close to freeways, close to private airports, yet minutes to the westside. Unique layout for an artist, entertainment exec, or someone who just loves peace and tranquility. Sprawling gardens with specimen trees, a running stream, waterfalls, fountains, a Koi pond that runs under the house. Gated and private, there is a separate guest wing with a separate kitchen. There is a detached Guest House perfect for an on-site office or artist studio. There is a gym/yoga studio, also an area for a massage room. A creekside pergola, pool & hot tub - so many amenities to this magical offering. There simply is precious little that compares to this true treasure. Includes APN 2281-013-012.$7,495,000
Los Angeles 8673 Hollywood Boulevard
A turn-key estate of impeccable style and quality. Located in the prime enclave just above Sunset Strip between Sunset Plaza and Queens Road with classic LA city lights views. Originally designed by renowned architect Steven Ehrlich, AIA. Recently reborn and reimagined under the careful direction of OSKLO. Situated behind gates on a flat parcel with total privacy and security. Stunning interiors are warm and filled with natural daylight throughout. The carefully executed floor plan accommodates both entertaining and family living, flowing effortlessly to the outside for perfect indoor-outdoor living. The primary suite is a dream retreat and a world unto itself. Furnishings are available, offering an immediate and complete turn-key opportunity$7,495,000
Newport Beach 9 Narbonne
Reimagined, redesigned, and meticulously renovated, this custom estate offers a harmonious blend of luxury and coastal living. Enjoy stunning ocean and harbor views by day, transitioning to a captivating display of city lights along the Orange County and LA coastlines at night. Nestled behind Newport Beach's prestigious Harbor Ridge community, this front-row residence boasts nearly 6,650 square feet of completely remodeled living space. Featuring 5 bedrooms and 7.5 baths, the open floor plan seamlessly connects the formal living space, dining room, and kitchen, creating an inviting atmosphere for both everyday living and entertaining. High-end finishes such as French oak floors, Italian marble countertops, and designer lighting fixtures elevate the interior to a new level of sophistication. Upstairs, three en-suite bedrooms, including a lavish master suite with dual walk-in closets and bathrooms, offer luxurious retreats. The subterranean level showcases a generously sized in-law unit with its own living room and fireplace, along with additional amenities including a laundry room and at home gym space, providing the perfect balance of leisure and relaxation. 9 Narbonne epitomizes chic coastal living at its finest. Its prime location offers immediate access to world-class shopping at Fashion Island and South Coast Plaza, top-rated schools, and resort-style beaches, completing the allure of this exceptional estate.$7,495,000
Dana Point 218 Monarch Bay Drive
Contemporary Zen inspired architecture designed by renowned Laguna Beach architect Fred Briggs, the delicate and intricate design creates a harmonious blend of light, glass and natural materials. High ceilings, walls of glass blend indoor & outdoor living spaces. Incredible use of natural surfaces, beautiful teak, marble, stone and metal, create a stunning world of exceptional beauty. As you pass through the double doors to the serene and private courtyard the gardens with exotic plantings, fountains and quiet secluded areas have an aura of tranquility. The understated entry with a wet bar reveals the spacious living room with beautifully crafted cabinetry and dramatic fireplace that looks out to the covered patio and rear gardens. There is a large formal dining room built of wood and glass with ample storage hidden behind artful metal doors. The kitchen is a gathering spot for entertaining, relaxing or just watching TV that also opens to the covered patio and gardens. The kitchen boasts an informal dining area plus a stone center island with bar style dining, perfect for chatting with the cook for informal meals. This, all anchored by the 48” Wolf cooktop with grill and griddle and a striking stainless steel hood. The Primary bedroom suite is separate from the other bedrooms for privacy, with views of the gardens. The primary bath features a large spa shower and separate tub with separate areas for privacy sinks and grooming areas. There are an additional, very private three bedrooms, two of the bedrooms are en suite, the third additional bedroom is currently used as an office/library. This sensational property includes in-home laundry, attached two car garage, off-street parking for two additional cars, located in a quiet location, off the main streets. Enjoy all the amenities of Monarch Bay and Beach Club, with a restaurant and bar, beach concierge for your chairs and towels, tennis, pickleball, playground and dog park. Very private with 24 hour gate guarded entrance and community security...A spectacular offering...$7,495,000
Newport Coast 26 Sidney Bay Drive
Experience the epitome of luxury living in this stunning single-family residence within the guard-gated enclave of Crystal Cove. As you enter, a lushly landscaped courtyard beckons, guiding you to a charming circular entryway that unveils the grandeur within. Step into a formal contemporary living room graced by a warm fireplace, offering an elegant ambiance for both everyday comfort and entertaining. The adjacent dining room and its serene courtyard present a private and tranquil setting, complete with a soothing water feature. The heart of this home is a gourmet kitchen that leaves nothing to be desired. Equipped with all new Wolf appliances and adorned with quartz countertops, it's a haven for culinary enthusiasts. Large folding glass doors seamlessly connect the indoor and outdoor spaces, creating the perfect setting for entertaining guests. This is indoor/outdoor living at its finest. The expansive family room, featuring a second fireplace, offers easy access to both the courtyard and the backyard oasis. Retreat to the spacious master bedroom, which opens to a private patio where you can relish ocean views and breathtaking sunsets. The villa also offers two additional bedrooms and an office or den, providing versatility for various lifestyle needs. Crystal Cove redefines resort-like living with its exclusive amenities, including a clubhouse, pool, spa, tennis courts, a tot park, and a private workout room. You're just a leisurely walk away from witnessing the mesmerizing sunsets at the beach or indulging in world-class dining and shopping at the Crystal Cove Promenade. This extraordinary residence invites you to savor the beauty of the California coast in an environment of absolute opulence and comfort.$7,495,000
Santa Monica 110 Ocean Park Boulevard # 505
Just moments away from the beach, this luxurious, one-of-a-kind penthouse retreat in Santa Monica, boasts panoramic ocean views; the epitome of California living. Surrounded by palm trees and nestled between Ocean Park Beach and Main Street, this sun-filled two-level condo features dual primary suites with ensuite bathrooms, plus spacious loft that can function as a den and office, as well as two additional partial baths. The gourmet kitchen with a sleek modern aesthetic, features stainless steel Miele appliances and custom cabinetry throughout. Enjoy ample outdoor space with five balconies totaling over 500 square feet, each with spectacular ocean views offering daily sunsets over the Pacific. The condo includes in-unit Miele washer and dryer, four parking spaces, and two storage lockers. In the coveted guard-gated Sea Colony III community, enjoy resort-like amenities that include a pool, gym, lounge, security, bike storage, and on-site property management. Modern comfort and seaside charm provide an unparalleled living experience all within close proximity to the glistening shores, bike paths, parks, eclectic boutiques, and world-renowned dining of Santa Monica.$7,495,000
Los Angeles 12733 Parkyns Street
Sited in one of the most exclusive and coveted neighborhoods in the entirety of Los Angeles, 12733 Parkyns is an acclaimed estate that executes a harmonious blend of traditional and lodge style design and architecture. Crafted for those who want their home to feel just as such, this charming home gives you the feel of nature and tranquility while being mere minutes to world famous beaches, shopping, dining, and entertainment. Spanning 3,241 square feet on one level with 3 oversized bedrooms and 3.5 bathrooms, you will find grand vaulted and beamed ceilings throughout that pay homage to its special and unique design. Just outside of your fully outfitted kitchen are stunning lush gardens and landscaping that encase your pool fit for the most memorable of parties and get-togethers. A beautiful fireplace in the middle of the yard complements the spa area along with the rest of the yard, accompanied by another charming stone fireplace anchoring the outdoor dining area. Truly one of the most peaceful yet breathtaking homes in Los Angeles, 12733 Parkyns awaits its next owner to create their most memorable moments at home!$7,495,000
Newport Beach 2408 Santiago Drive
Like the great homes of its era, from the imaginations of Neutra, Lautner and Schindler, this visually brilliant Mid-Century Modern residence stands as a silent testament to the virtues of harmonious architecture. Newly rebuilt while carefully preserving both its warm, contemporary style and its serene, mature setting near Upper Newport Bay in Newport Beach, the home remains in perfect balance with natural light, nature’s beauty, and the needs and preferences of contemporary upscale living. The expansive single-level design debuted in 1957 and now reveals a larger floor plan of approximately 4,000 square feet that reflects the architectural talents of Xag Designs, the unmatched construction of Burkhart Bros, and the World class interior design by Prairie Interiors. Skylights, floor-to-ceiling walls of glass and high ceilings work together seamlessly, while four bedrooms, three- and one-half baths plus an office emphasize luxurious modern living. None is more spectacular than the primary suite, where a vaulted ceiling, fireplace, backyard patio, sitting area, and a luxe bath with freestanding tub await the home’s fortunate owners. A curated selection of high-end finishes and appointments lends beauty, convenience and smart tech throughout the home, including a Tesla solar-power system, state-of-the-art security and AV systems, Caesarstone countertops, white oak cabinetry and flooring, Waterworks plumbing fixtures, designer wallpaper, handmade Moroccan Zellige and Japanese tile, Venetian plaster in select locations, and Mid-Century Modern antique light fixtures. A large dining room joins a great room with fireplace, towering ceiling and front-yard patio to create spaces that encourage enjoyment by all. In the open-concept kitchen, chefs of all skill levels will discover an oversized island, a nook with built-in banquette seating, a glass-enclosed walk-in wine room with temperature control, and preferred appliances from Sub-Zero, Wolf, Scottsman and Fisher & Paykel. Shaded by a century-old Brazilian pepper tree, the home’s fully walled site extends about 17,000 square feet, allowing generous space for a gated motorcourt, an original refinished pool with diving board, a spa, heated pergola, built-in BBQ center, fire pit, outdoor shower and a sprawling lawn. Close to beaches, parks, premium shopping and award-winning blue-ribbon schools, this carefully updated and embellished residence is destined to bring harmony into your life.$7,495,000
West Hollywood 838 Doheny Drive # Ph B
The Penthouse at Doheny. Upon entry, the feeling of living in the Sky will take you. 130 feet of sliding glass opens up to unobstructed, purely private, and absolute explosive views of all parts of the city. Experience nightly picture perfect sunsets into the Santa Monica mountains. The team at Schneider Development spared no expense in insuring a calm, and thoughtful design that executed flawlessly on complimenting the priceless geographic location of the Penthouse so that it flows into the natural terrain the views bring. Earthy tones of the wood European kitchen cabinetry, and natural stone countertops throughout the residence bring a sense of peace. The Penthouse amenities do not disappoint… Miele double oven, with convection oven and coffee maker, along with 6 burner electric range make this kitchen perfect for all aspects of cooking. 3 oversized bedrooms all have en suite bathrooms and walk in closets, and of course, glass that fully opens to the balcony with incomparable views every which way you look. The primary bedroom consists of sleeping quarters, sitting area, wet bar, en suite primary bathroom with a long linear stone sink with faucet on each side, and tub and shower that will make you feel like you’re on vacation every day as you enjoy the views with full privacy. The department store level walk in closet has two entries from both sides of the primary suite. Functionally, there is a dedicated laundry room with linen cabinets, and a hallway of storage and coat closets, with an AV space that powers the Control 4 smart home system, with unit wide surround sound, including in-wall subwoofer in the main living area. Building amenities include a one floor private and easy access to the rooftop entertaining area which includes a gym, pool with unobstructed 360 degree views of the city, ample sun beds and chairs, with multiple fire pits, and open space for yoga mornings or banquets. The Penthouse comes with a storage space, and 3 parking spaces which is run by the 24hr valet service, and occupied by a 24 hour door man at lobby. The building underwent a full scale renovation in 2016. The Penthouse itself is brand new, with every wall, material, and interior pipe replaced and reimagined. This is truly a One of One opportunity for a discerning buyer that will never be duplicated.$7,495,000
Santa Monica 951 Ocean Avenue # 404
Rare opportunity to own a luxury Penthouse in one of the most desirable, concierge buildings in Santa Monica. From the moment you step off the elevator that serves only you and your neighbor, this 3100+ sq. ft. Ocean Avenue unit offers unparalleled views, size, modern updates and incredible outdoor spaces with ocean vistas from the Queens necklace to the Malibu Coastline. Expansive and re-imagined open floor plan with wrap around patios, ideal for entertaining, enjoying incredible sunsets, city lights or simply savoring your morning coffee. This sunny and bright southwest facing corner unit with floor-to-ceiling glass windows and doors lead you outside from every room. All this complimented by a grand entry, Chef's kitchen, elegant dining and living spaces with fireplace, romantic primary suite with sitting area, fireplace, two walk-in customized closets, soaking tub, large walk-in shower and dual vanities. And, how does it get any better? Wonderful en-suite guest room and 3rd bedroom/office both with Terrace access. A dedicated laundry/service room offering additional storage, tucked behind the kitchen. Three assigned secure parking spaces and a large private storage unit. This exclusive north of Wilshire building boasts a roof-top pool, spa and an entertainment area with views galore. At the elegant lobby level, find a state-of-the-art Gym, a 24-Hour doorman and deluxe community room. This Prime Location in Santa Monica gives you easy access to the best restaurants, shops, beaches, hikes and more!$7,495,000
Montecito 680 Cowles Road
Nestled on one of Montecito's most scenic ridges, Villa Cortina presents breathtaking views of the mountains and ocean from nearly every room. Crafted by renowned architect Donald Sharpe and meticulously updated, it epitomizes Mediterranean sophistication. The expansive living room with its inviting French doors opens onto a sheltered patio ideal for relaxation. A gourmet kitchen boasts custom cabinetry and premium appliances for culinary enthusiasts. The primary suite is a retreat of its own, offering a large sitting area with a cozy fireplace and picturesque views. The property is designed for outdoor living with meandering pathways leading to an approx. 45-foot swimming pool, a putting green, fruit tree orchard, and tranquil oak groves, offering an unparalleled lifestyle in Montecito. True to its Andalusian inspiration, Villa Cortina features a wine room, a private guest room, and ample parking with a 4-car garage. Conveniently located to Lotusland, Lower and Upper Villages, and world-class beaches.$7,495,000
Malibu 24624 Blue Dane Lane
"St. Barts in Malibu", boasting unparalleled ocean and coastline views from this rare rim lot on over approx 27,000 sq ft that captures its essence flawlessly. A private gated entry unveils a captivating European ambiance, showcased by a glassed ocean-view courtyard adorned with lemon and palm trees, umbrellas, and inviting outdoor seating reminiscent of an upscale oceanfront boutique hotel. Step into the awe-inspiring Living/Dining room, where panoramic views of the Malibu coastline, stretching from Catalina to Palos Verdes, unfold before you. A striking floor-to-ceiling rock fireplace and cream marble floors add to the grandeur, complemented by a serene water feature. Adjacent, an ocean-view family room flows seamlessly into the expansive Island kitchen, boasting marble countertops and stainless steel appliances, accompanied by a generous breakfast area. A reception room off the entry boasts a bar and expansive display cabinets, perfect for entertaining. The romantic primary bedroom/suite offers sweeping ocean and coastline vistas, while the luxurious primary bathroom features marble counters and floors, alongside a walk-in closet doubling as a safe room. Three additional guest rooms, two opening to a private patio, ensure ample accommodation. Lush landscaping is ideal for a pool or orchards. A 3 car garage, a spacious motor court, and additional parking are included. Enhanced by Triad security including cameras, and a new Generac generator. The property features underground utilities and city sewers, eliminating septic concerns. Walking distance to the Pepperdine Crest tennis courts, and club facilities. Malibu Bluffs and sandy beaches are minutes away. Proximity to esteemed schools, dining such as Luckys, Nobu, Soho House as well as Crosscreek and Wholefoods centers.$7,495,000
Malibu 3220 Sumac Ridge Road
Whether it's a game of pickle ball on your own private lighted court, spending summer days entertaining by the ocean view pool, or unwinding from the day as you take in the stunning sunset views, you will enjoy indoor-outdoor living in this magical oasis. Drive 2 minutes through the guarded gates of Rambla Pacifico and arrive at your elegantly remodeled home and detached guest house. Situated on a quiet cul-de-sac, this private estate is the embodiment of Malibu living. Cozy up in front of one of the 4 fireplaces and watch your favorite movie or read a book and enjoy the ocean views. The downstairs bedroom/office flows out to your ocean view entertaining area with pool, spa, sauna, and outdoor kitchen. Upstairs, the master bedroom retreat has a gorgeous fireplace, ocean views, spa bath with soaking tub, and walk in closet with its own laundry. iPort control system lets you turn on and heat the pool and spa remotely, and Sonos sound system to enjoy music everywhere in the house. Upstairs you will find a large deck to relax and enjoy the views. Ocean view Chef's kitchen features top of the line appliances including 48" Sub-Zero refrigerator, Miele cooktop, Wolf oven and steam oven and Miele dishwasher. Detached 1 bedroom / 1 bath guest house with its own gated separate driveway, fireplace, kitchen and loft for your overnight guests or live-in help. Tesla wall charger already installed. Includes highly coveted deeded membership to the La Costa Beach and Tennis Club, and an outdoor shower when you come home from surfing or a challenging hike. Beautifully landscaped with mature trees, fountain, decks, and multiple areas for dining and relaxation. Can be sold furnished if desired. Close-in location is only minutes to shopping, restaurants, and everything that Malibu has to offer. It's hard to find a property that has it all, but this one checks all of the boxes.$7,495,000
Carmel 3 Rancho San Carlos Road
Located just 3 minutes behind the secure gates of the Santa Lucia Preserve, this remarkable property on over more than 29 acres of pristine land, offers a picturesque retreat. A single-level hacienda-style residence, it boasts captivating views of the lush Carmel Valley hillsides and valleys, providing a serene backdrop to its elegant design. Inside, a dramatic great room welcomes with soaring ceilings, wooden beamed ceiling, arched windows and a cozy fireplace, while hand-hewn wide-oak wood floors and plaster walls exude timeless charm. The chef's kitchen, adorned with beautiful concrete counters, large island with sink and breakfast bar, dine-in area, pantry and wine room serves as the heart of the home. Additional features include luxuriant primary bedroom suite with stunning bath and large closet, library, mud room, and a separate en-suite studio with a fireplace that offers flexibility for guests or personal use. Outside, an inviting patio nestled beneath artistic oaks beckons for al fresco dining, while a paved driveway leads to a porte-cochere, 3-car garage with an exercise room and ample parking. Combining luxurious amenities with breathtaking natural surroundings with services and activities at the Ranch club, this property epitomizes the embodiment of California living.$7,495,000
Los Angeles 12720 Montana Avenue
Modern recently built architectural first time on market. This custom home boasts a massive roof-top deck with endless swimming pool, full outdoor kitchen with gas & charcoal BBQ, and unobstructed golf course club views. Oversize primary suite with separate sitting area and large closets, 2 car garage, gated driveway with overflow parking, and a backyard with swimming pool. High-end features throughout, full smart home automation, floating staircase, Miele chef's kitchen, butler's pantry, and floor-to-ceiling Fleetwood glass doors and windows. Built by VZ Construction Co., and permitted under former building codes that maximize square footage, this unique property can't be recreated today!$7,495,000
Los Angeles 425 Lorraine Boulevard
The French Riviera comes to Windsor Square. Totally renovated with an architect, Jeffrey Tohl, famous designer, B. Jordan Young, and landscape architect, 425 Lorraine is extraordinary! It honors tradition with a nod to updated modern features utilizing high-end finishes throughout. The main house has a center-hall floor plan, formal living room with fireplace, dining room, family room with fireplace, library/office, laundry room, powder room, and palatial eat-in chef's kitchen and pantry with every bell and whistle imaginable. Upstairs has 4 bedrooms with ensuite baths and generous closets. The primary suite has a fireplace, walk-in closets and luxurious bathroom. French doors from the family room, library/office, and kitchen open to the patio with built-in heaters, fans, and awnings for an outdoor living/dinning experience complete with bbq and fireplace. There is an expansive yard leading to a pool, spa, and outside shower. Additionally, there is a fabulous 2-story guest house with a bedroom/office, two 3/4 baths w/steam shower and full gym, plus a 2 car garage. 425 Lorraine is a special property at a most coveted location. Agent is related to Owner.$7,495,000
Laguna Beach 591 Balboa Avenue
Indulge in the epitome of luxury living in this breathtaking Mark Singer home, where every detail has been meticulously crafted to elevate the art of coastal elegance. Nestled into the hillside down a long cobblestone driveway, the property is well removed from the street, creating a tranquil oasis that seamlessly integrates with its natural surroundings. The expansive 8,432 sq ft lot is a significant feature itself, offering privacy and seclusion while further enhancing the sense of serenity that defines this remarkable property. The home is an architectural marvel, with walls of glass showcasing breathtaking views of the Pacific Ocean and picturesque coastline. This exceptional residence boasts modern finishes, soaring ceilings, and expansive windows that flood the interior with natural light, creating an airy and spacious ambiance. The seamless integration of industrial-inspired elements adds a touch of contemporary sophistication, further enhancing the home's allure. The fusion of craftsmanship and tranquility is evident throughout, with an inspired use of materials that blur the boundaries between indoor and outdoor living spaces. The open concept kitchen features European Siematic cabinets, Caesarstone counters, a Wolf range, stainless steel appliances, and a Subzero refrigerator. A full butler's pantry with a prep sink, walk-in pantry, and dumbwaiter ensures that every culinary need is effortlessly met. The great room exudes a unique sense of sophistication with high wood-beamed arched ceilings, a rare wood-burning fireplace in the living room, while extending seamlessly onto the large wrap-around deck, perfect for whitewater ocean views and entertaining in style. Retreat to the spectacular primary suite sanctuary, offering tranquility that beckons with its ocean views, total privacy, and luxurious finishes. With a total of 4 bedrooms and 4.5 bathrooms, each bedroom offers an ensuite bath, ensuring the utmost comfort and convenience for all residents and guests. With close proximity to the best beaches in Southern California, walking distance to Moulton Meadows Park with its many trails, playgrounds, soccer field and sport courts, and just minutes from the world-renowned Montage Resort, this opportunity affords an unrivaled lifestyle of luxury and leisure. Don't miss the opportunity to experience the pinnacle of architectural brilliance and coastal convenience at 591 Balboa Ave.$7,495,000
Los Angeles 1424 Rising Glen Road
SPECTACULAR NEWER BUILD IN WEST SUNSET STRIP. Located on coveted lower Rising Glen Road, walkable to the Sunset Strip, this quintessential California contemporary features bespoke crafted materials and tremendous scale throughout. Great open floor plan, the interiors are flooded with natural light, creating an indoor/outdoor haven. With a main-level guest room, two upstairs bedrooms, and an expansive primary suite featuring a walk-in closet, lounge, spa-like bath, and balcony, every space is designed for comfort. The private backyard features the perfect outdoor entertaining space with pool, spa, and outdoor BBQ. Steps away from the iconic sunset strip in one of the most desirable locations in Los Angeles.$7,495,000
Newport Beach 1232 Oceanfront
Incredible oceanfront lot with city-ready plans. Oversized, 36’ wide and 103’ parcel in a convenient Peninsula location with iconic Newport Beach attractions just minutes away. The wide, sandy beach in front of the property offers endless enjoyment while the boardwalk ensures easy walking or biking access to the world-famous Wedge, restaurants, and the Pier. The current midcentury modern structure offers a remodel opportunity, while the lot itself presents a blank canvas for those looking to start anew. The existing plans suggest an approximately 4,300 square foot, four-bedroom residence with sit-down ocean and pristine beach views from the home’s main areas. With only a few oversize oceanfront parcels left, this is a truly rare opportunity.$7,495,000
Los Angeles 10917 Savona Road
This contemporary masterpiece graces one of the highest streets in Bel Air, offering an unparalleled living experience. Behind a gated driveway and embraced by verdant hedges, this residence prioritizes privacy. Upon entering, the grandeur of high ceilings and abundant natural light captivates. The expansive living room, adorned with floor-to-ceiling windows, seamlessly connects to the backyard through collapsing Fleetwood doors, creating a harmonious indoor/outdoor ambiance. The chef's kitchen boasts Subzero and Wolf appliances, a spacious center island with a breakfast counter, and convenient proximity to the formal dining room perfect for hosting gatherings.Ascending to the upper level reveals a sprawling 1,500+ sq.ft. primary suite with panoramic city and ocean views. This luxurious retreat encompasses two bathrooms, a sitting area, and floor-to-ceiling windows. The first bathroom features a walk-in rain shower, water closet, chic vanity with a vessel sink, and a custom-built cabinet, complemented by a stunning walk-in closet. The suite further extends into a second primary ensuite, rivaling spa accommodations with its oversized walk-in shower, separate soaking tub with a fireplace, and a pocket window offering breathtaking views.The main floor extends its allure with three bedrooms, each accompanied by an ensuite bathroom, and an office that can serve as a fifth bedroom. Generously sized and well-appointed, two of these bedrooms have the potential to function as additional primary suites. The backyard, basking in southwestern exposure, invites sunlight and hosts an array of amenities, including an outdoor barbecue kitchen area with adjacent dining space, a glass-tiled pool and spa, outdoor shower, and a gazebo with a fire pit. Unobstructed canyon views from the entire backyard enhance the outdoor living experience. Elevate your lifestyle in this exquisite home, where the fusion of comfort, contemporary design, panoramic views, and luxurious amenities define the true essence of home.$7,495,000
Paso Robles 4335 Highway 41
Enjoy beautiful rolling grasslands, oak woodlands, and stunning vineyard views as you travel along scenic country roads to the Ted R. Cooper Ranch, presenting 1,698± acres that has been family owned and operated since 1971. While historically and currently utilized as a cow/calf operation, the Ted R. Cooper Ranch also presents a stunning, income-producing vineyard with 140± acres planted with a mix of premiere wine grape varietals. Ted R. Cooper Ranch is comprised of nine certificated parcels complemented by two residences, two barns, and plenty of outbuildings for storage. Water is supplied by nine wells and an irrigation pond, providing abundant water for all operations.$7,490,000
La Quinta 54721 Monroe Street
Saddle Ranch - With Final Map - A 34 Lot Development on 12.25 Acres. Lot Sizes Ranging from 8,626 to 14,660 square feet. Nearby New Home Construct Sold Out. Recent Home Closings in the $1.5M-$3M Range. Saddle Ranch is off the grid and powered completely by Solar!$7,490,000
Newport Beach 421 Edgewater Avenue
Ideally located right on the bay with the absolute best views of the Newport Harbor and a private dock that will accommodate a 65 ft yacht. The Balboa Island Ferry, the world-famous body surfing spot known as "the Wedge", the Balboa Pier, the oceanfront Balboa Peninsula Park, and local shops and restaurants are just steps away from your home. This turnkey property features a chef's kitchen with a large island, a 60-inch Viking range, Sub Zero refrigerator, a warming drawer, and double ovens perfect for culinary creations and entertaining. Ample counters and cabinet space are complemented by an extensive bi-level bar with seating. The Primary Suite epitomizes luxury living with a large sitting area, wine refrigerator, and a balcony with magnificent views where you can unwind and soak in the sights and sounds of the harbor. With high vaulted ceilings, plantation shutters, abundant custom built-ins, two walk-in closets, and a spa-like bathroom featuring dual vanity, vaulted ceilings, a soaking tub, and an oversized walk-in shower. Additional upstairs living spaces include two spacious en suites with private bathrooms and large closets, as well as a versatile 4th flex room that can serve as an office or bedroom. This home is the perfect place to relax and enjoy the fun of California coastal living with your private beach, a boat dock, and a private boat slip that can accommodate a 65 ft yacht or easily be reconfigured to allow an even larger boat. Whether it's lounging in the sun, hosting boat parade parties, or hopping on your Duffy boat for a sunset ride, this bay-front home is a perfect full-time residence or beach getaway! FULLY APPROVED PERMIT READY PLANS are included for the addition of a third-floor bedroom, bathroom, and a large California room with glass walls that open to arguably the largest roof deck in the area. The magnificent rooftop terrace will be an entertainer's dream with its covered and uncovered lounging areas, outdoor kitchen, fire pit, and hot tub overlooking the Newport Harbor. Don't miss this amazing opportunity to substantially increase the equity in your home and make this waterfront oasis your own.$7,490,000
Bellflower 15741 Blaine Avenue
Huge reduction. Must move fast. Well maintained spacious 32 unit apartment building. 32 parking spaces in a large parking area. Huge, open, concrete area separating units from parking area may be an opportunity to build additional units. All 1 BR 1 BA except the resident manager's unit which is a 2 BR 1 BA. East and South facing windows in all units replaced with retro dual pane windows. Tankless water heater in each unit installed in 2023. Conveniently located close to freeways, shops and schools. Onsite laundry room, with leased equipment through WASH. Resident manager/handyman at unit #1.$7,490,000
Danville 1121 Eagle Nest Ct
Grand, gated, architecturally impressive 1.2-acre Blackhawk estate designed by Young & Burton. Nearly $6 million in updated features/finishes. Attn to every detail. Panoramic hillside & 12th fairway of Falls course views. 7410+/-SF. Mostly single-level. 5 en suite bdrms inclds upper-level 2-rm suite. 8 bths incld 2 half bths & pool bth. Soaring exposed wood ceilings. Granite, wood, carpeted flrs. Andersen French drs. 4 frpls. Custom stained-glass entry, atrium, light-drenched int. Formal living & dining rms. Bar rm. Exec office. Redesigned eat-in chef’s kitchen. Dual Miele appls: ovens, microwaves, warming drawers, dishwashers. Coffee station. SubZero full-sized frig & freezer. Cherry cabinets. Granite counters. Dual brkfst bars. Large fam rm. 800+ bottle wine cellar/tasting rm. Solar panels. Outdoor + caterers kitchen, granite counter seating. Pergola w/flatscreens. Pebble-tec pool & spa. Extended Ipe deck. Feeney railing. Slate patios. Lush garden bds, rose garden. 4-car garage, custom cabinetry, EV charger. Laundry w/dual stacked w/d. 3-zoned HVAC. Security cameras. Slate tile roof. Copper gutters/downspouts. Smart thermostats. Safe rm w/phone. Deer fencing. Near 2 golf courses, clubhouses, fitness ctr, tennis cts. Blackhawk Plaza, downtown, freeways, top-rated SRVUSD schls.$7,488,000
Newport Beach 1752 Plaza Del Norte
On an enviable, sunny corner lot overlooking Peninsula Point’s storybook L Street Park this thoughtfully designed custom home checks all of the boxes. With a timeless architectural design the light filled, open-concept floor plan enjoys abundant park views and boasts a front row seat to many festive neighborhood activities. Constructed as a coastal luxury home in 2021 the four bedroom, four-and-a-half bath floor plan spans three floors and is highlighted by myriad top-tier amenities such as an elevator, automated window shades, Crestron home systems, two laundry room areas, a large walk-in pantry, a two car garage with additional golf cart parking, covered and uncovered rooftop entertaining spaces, and abundant indoor and outdoor storage areas. A welcoming Dutch-door entry opens to the park view great room, with glass doors unveiling a sunny wrap around terrace – perfect for summer barbeques and a sunset glass of wine with friends. An impressive professional-grade kitchen features Wolf and Sub-Zero appliances, a large dining island, abundant storage, a walk-in pantry, two sinks, and a separate bar area with wine refrigeration. Upstairs, four generous en-suite bedrooms provide comfortable space for visiting family and friends. The inviting primary suite enjoys its own private terrace with tree-top views over the park, a serene spa bath with dual sinks and make-up vanity, walk-in shower and separate steeping tub, and adjoining walk-in dressing room closet. Indoor-outdoor entertaining is a breeze with the third floor California room that flows onto the rooftop terrace, featuring both covered and uncovered sitting areas and a panorama of stunning city light views. Arguably one of the most preferred locations within the Peninsula Point neighborhood this turn-key home is just steps from the beach, the bay, the private Peninsula Point Racquet Club, and the community bay beach entertaining area. Sit back, relax, enjoy the ocean air and embrace this coastal living opportunity.$7,450,000
Los Angeles 211 Elm Court # 17a
Welcome to Century Plaza Towers, the epitome of luxury living. These iconic 44-story glass towers, designed by Pei Cobb Freed, offer unparalleled panoramic views through expansive 10-foot floor-to-ceiling glass windows. Entry to the towers is via a prestigious 24-hour guard-gated entrance with valet service, ensuring a seamless arrival experience for residents. Experience an array of exclusive 24-hour services and amenities, including a luxurious pool, state-of-the-art fitness center, rejuvenating spa, sophisticated screening room, tranquil library, engaging game room, personal wine storage, elegant dining rooms, and attentive concierge service at your disposal. Step into Residence 17A, a meticulously crafted three-bedroom, three-and-a-half-bathroom sanctuary spanning 3,320 square feet, complete with its private elevator lobby. Upon entering, you are greeted by a grand foyer leading into a spacious great room featuring a cozy fireplace, a stylish Snaidero Designed Kitchen equipped with top-of-the-line appliances, a private den and access to a 20-foot terrace, all showcasing breathtaking views. Retreat to the primary bedroom, which offers a lavish closet, an opulent five-fixture en-suite bathroom, and a private terrace for moments of serenity. The second and third bedrooms, thoughtfully positioned on the opposite side of the residence, include their own en-suite bathrooms, ensuring comfort and privacy for all residents. Embrace the luxurious lifestyle offered at Century Plaza Towers, where every detail is designed to elevate your living experience to new heights.$7,450,000
Malibu 4800 Latigo Canyon Road
Commanding views in the Malibu hills, of the Pacific Ocean and Point Dume, just 5 minutes up Latigo Cyn., on over five acres, 4800 Latigo Canyon Road, embodies the epitome of luxurious coastal living. With whitewater ocean, mountain, and canyon panoramas, this private Tuscan estate offers a serene escape from the ordinary.In this approx. 8,558 square foot estate, the main residence features five en-suite bedrooms, each meticulously designed with travertine and alder floors, plus a 2 bedroom and 2 bathroom guest house. The heart of the home is a chef's dream kitchen equipped with top-of-the-line Wolf appliances, double ovens, and a spacious center island, seamlessly flowing into the inviting family room. There is a formal living room complete with a cozy fireplace and awe-inspiring views of Point Dume plus, two den areas, a formal dining room and multiple patio and deck areas. Retreat to the expansive primary suite featuring a private balcony, dual walk-in closets, a lavish spa tub, and an oversized glass mosaic-tiled shower.There is a fully-equipped gym, a state-of-the-art theater room, and a detached guest house boasting two bedrooms and baths. Outside, immerse yourself in the infinity pool, rejuvenating spa, and ample space for al fresco gatherings. This sprawling estate, has a three-car garage, large and fenced yard with further views of the vistas of the Malibu hills and ocean. A true Malibu Mediterranean gem.$7,450,000
Los Angeles 2716 Casiano Road
Welcome to 2716 Casiano Drive, an opulent residence evoking the splendor of imperial regency architecture.Exuding elegance and grandeur, this mini palace boasts impressive scale and proportion. Step through the main entrance to discover a gracious foyer adorned with soaring 19-foot ceilings, leading to a magnificent entry hall. The Versailles-style living room, breathtaking formal dining room, junior dining area, rich walnut-paneled bar showcasing intricate period moldings, lofty ceilings, steel-framed windows, and an abundance of natural light.Ascending upstairs reveals equally lavish details, including a sumptuous primary suite with two sitting rooms, a spacious main bedroom featuring a grand marble bathtub, and expansive walk-in closets. Four additional ensuite bedrooms, some with charming fireplaces and large French doors opening to a private balcony.Outside, the exquisite back garden offers a sanctuary of privacy, featuring a resort-style sparkling pool and spa with a cascading waterfall, accompanied by a spacious covered cabana providing unobstructed views of the magnificent cityscape. Additional amenities include a separate studio with a full bathroom beneath the main residence, a two-plus-car direct entry garage, gated and secure neighborhood, and over 50 fruit trees scattered throughout the property, adding to its allure.$7,450,000
San Clemente 24 Via Carina
One of the finest ocean view homes ever offered in San Clemente, this spectacular semi-custom home just underwent a multi-year reconstruction making it into the epitome of coastal luxury living. Sited within the coveted Alta area of Talega, this premier elevated corner location is exceptionally private, yet open, light and features horizon views of the Pacific and sunsets. One of only seven homes on this serene cul-de-sac, the house has been transformed with all the design elements and appointments to rival that of a new custom residence at twice this price. Walls were removed to expand the views and sightlines, lending to the atmosphere of this idyllic indoor/outdoor plan. A veritable paradise, a generous covered loggia (warmed by a fireplace) and mature gardens surround the private areas of the house and open to more terraces and an ocean view pool. Substantial and one-of-kind additions and improvements include: a private spa/gym/wellness retreat was created with an accompanying spa bath with steam shower; an expanded master suite with a sumptuous and elegant bath, dressing, and view terrace; a completely reconfigured and rebuilt kitchen with adjacent serving bar and a secondary preparatory kitchen fitted with an island as well as a custom designed and refrigerated produce and wine room; a meditation room insulated for silence (and easily converted to a golf simulator room); and a floating all-steel and stone clad staircase in the dramatic two-story entry distinguish this residence from all others. Details and appointments include new electrical and Lutron lighting systems throughout, a Generac back-up generator, custom inlaid and mosaic marble tiles, custom hand-crafted closets and built-ins throughout (including murphy beds), custom lighting+hardware+fixtures throughout, handcrafted solid hardwood floors, a Kalamazoo barbeque, and a spectacular custom metal entry door with custom designed glass insert. Truly, there are simply too many upgrades to cover in this description. Suffice to say that every inch of this home was reconsidered and redesigned to make it the ultimate contemporary version of what it could be. All of this was thoughtfully recreated in this highly desirable ocean-close location minutes from the coast’s finest amenities. For those in search of a substantial ocean view home in this award-winning community, but for whom the standard builder grade is not enough, you need look no further than here. You have found your new home.$7,450,000
Malibu 32436 Mulholland Highway
Situated on a high plateau in the Santa Monica mountains, midway between Pacific Coast Highway and the 101 freeway, there exists a private refuge - a place of natural beauty with endless vistas in all directions, sunrises and sunsets that defy the imagination, and a serenity unto its own. Two parcels that comprise over 100 acres, 32436 Mulholland Highway is a setting rich in architectural history. Frank Lloyd Wright was commissioned by Arch and Eleanor Oboler to design their Malibu residence. Named Eaglefeather, their home was designed to embrace the land featuring the use of wood and Wright's desert stone rubble masonry. It included a main house, pool, retreat, film studio, stables, paddock and children's wing. Although the main house was never built, the Oboler Gatehouse/Compound c.1940 and Eleanor's Retreat c.1941 were completed, restored and rehabilitated c. 2013, and have been documented in many books and publications. The opportunity now exists to rebuild the 4,000 square feet gatehouse/compound or begin anew. The Retreat foundation, perched high on a rock outcropping, presents the opportunity to rebuild the 400 square foot historical structure and experience the genius of Wright firsthand. In addition to the fire rebuild opportunities, the property features a fully functioning well, 3 septic systems, 400 amp of power, solar system and one acre pond. Eaglefeather invites you to discover its timeless beauty and explore its many possibilities for the first time in 25 years.$7,450,000
Beverly Hills 1511 Summitridge Drive
Incredible Beverly Hills development opportunity offers the chance to purchase a 1.77 acre view property uniquely situated at the end of a private gated cul de sac shared by only two other homes. RTI plans in place for an 8,300 sf, 5 bed, 6 bath home, on an approximately 20,000 sf flat pad with celebrity neighbors and explosive city, canyon and ocean views! Enjoy a head start on your new construction as much of the heavy lifting has already been completed including the installation of 70 caissons and multiple retaining walls with tie backs. New gas lines, 3 Phase electrical and drainpipes are also in place, while over 500 truckloads of dirt have been hauled from the site. Surrounded by the natural beauty of the local ecosystem, this one of a kind property will feature breathtaking views from almost every public space, as well as a gym, media room, sauna and steam, game room, pool, two spas, elevator, rooftop lounge, 3 car garage with turn around, outdoor shower and unparalleled privacy. This one of a kind property is located just minutes from the heart of Beverly Hills and the finest shopping, restaurants and entertainment the area has to offer. Property outlines in pictures are approximate.$7,450,000
Malibu 12486 Yerba Buena Road
Yellowstone in Malibu is the ultimate value for one of Malibu's most remarkable canyon estates with 2 parcels being sold together NOW totaling 80 acres!! This private 80 acre estate boasts amazing 360 degree views of the Boney ridge to the Channel Islands. Entering the property off of Yerba Buena up the 1,100 feet of blacktop along side the repurposed native stone walls you will be captivated by the approx. stunning 5,682 sqft main house which was thoughtfully crafted with attention to detail throughout. 35 ft high cathedral beamed ceilings soar above as you enter the large 3 bedroom 5 bath home. The kitchen is part of the open concept first floor with immaculate canyon views, high end Thermadore appliances, granite counter tops & travertine floors throughout. The living room has a gorgeous 2 sided sculpted fireplace with locally sourced native stones with gorgeous wood built in shelving's. Open concept living area flows into your own rec/game room perfect for entertaining and taking in the views with doors that lead out to the grass yard. Each of the 2 bedrooms downstairs are large rooms with walk in closets and en suite bathrooms. Either take the stairs, or the no ceiling glass elevator to the 2nd levels Primary suite with its own large balcony with stunning canyon views which open up to expansive park land beauty. His & hers private amenities in the bathroom while you can relax in your large soaking tub while taking in more of the beautiful canyon landscape. Detached garage/workshop approx. 3,000 sqft with bonus wood shop, 10,000 lb rotary car lift, air compressors, two 1,000 gallon propane tanks, 1-110 & 2-220 volt electrical amps, and plenty of storage for all the collectors! Additionally, there is a detached bonus structure/shooting range with covered outdoor seating and fire pit which is also a great area to camp and take in the stars! Orchard w/ mature fruit trees, multiple lookout points with seating, walking/riding trails throughout your property, underground utilities/irrigation/drainage complement the thought and immaculate design that went into creating this extraordinary estate. Contiguous 40 acre view parcel is an amazing development opportunity with its own water well, 2 water tanks, graded view pad, electrical and a paved road in place. In total there are 3 water wells, 8 water tanks between both properties. The estate is great for any outdoor/ranch enthusiast looking to explore the miles of trails and lookout points of the Boney Ridge & all Yerba Buena has to offer. Sandstone Peak is the highest point in the Santa Mountains which is only 1 mile up the road. Enjoy Surfing 10 mins down the canyon at County line beach, Camarillo airport is 30 mins from your front door. Be prepared to be wowed by the unbelievable craftsmanship this property has to offer. Don't miss the opportunity to own a true canyon masterpiece in Malibu!$7,445,000
San Diego 2481 Ulric St
Senior complex for 62+ and disabled residents. The existing conditional use permit will convey with the sale. There are no additional restrictions on rental income, other than standard CA rent control law. There is the possibility of adding 3 ADUs. There is a 320 SF recreation room. Large communal grassy yard with picnic tables. There have been two new construction developments in the last five years within three blocks of subject property; one on Fulton and one on Ulric. USD has made many improvements to their campus in the last decade, which has had a cascade affect improving the zip code. Walking distance to public transportation, a supermarket, other shopping, dining and services. Two 1/1 apartments are being used by the resident manager as a 2/2. Seller assumes that a door could be reinstalled to restore the two 1/1 units. In effect the resident manager receives a 2/2 for less than $600 a month. In effect that is about $20k compensation.$7,430,000
Carmel 2 Nw Of 8th
Located two blocks from the world famous Ocean Avenue, this mixed-use property has recently undergone a large rennovation. A portion of the second floor has been converted to a 2-bedroom / 2.5-bath luxory residential unit. There are three commercial tenants currently in the building. The City of Carmel Planning office has approved 1-3 additional units for the vacant space in the rear of the building. The one vacant street-fronting retiail space has group 3 water credits. A condo map is possible for the commercial and residential units. Property includes 0.75 acre feet of water from the Malpaso Water Company. The Seller is interested in leasing-back the existing residential unit.$7,400,000
Carmel San Carlos Street
Located two blocks from the world famous Ocean Avenue, this mixed-use property has recently undergone a large rennovation. A portion of the second floor has been converted to a 2-bedroom / 2.5-bath luxory residential unit. There are three commercial tenants currently in the building. The City of Carmel Planning office has approved 1-3 additional units for the vacant space in the rear of the building. The one vacant street-fronting retiail space has group 3 water credits. A condo map is possible for the commercial and residential units. Property includes 0.75 acre feet of water from the Malpaso Water Company. The Seller is interested in leasing-back the existing residential unit.$7,400,000
Los Angeles 2023 Preuss Road
2023 & 2027 Preuss Road is a portfolio sale of two side-by-side multifamily properties featuring 18 units, with the potential to build 4 additional one-bedroom ADUs. 2027 Preuss APN: 4302-018-011. The complex is situated in the Beverlywood vicinity in West LA, surrounded by Beverly Hills, Cheviot Hills, and Culver City. The 2-level multifamily has upgraded interiors with AC, new wood floors, recessed lighting, a fully redone kitchen with stainless appliances, remodeled bathrooms, new windows, gated access, and a large common area for entertainment. Excellent unit mix 3+2, 2+2, 1+1 with balconies ranging from 750SF to 1050SF. Approved and permitted to build 4 attached one-bedroom ADUs. Well-maintained and managed property with low expenditure that doesn't require on-site management. The Preuss Road is a quiet street comprised of apartment buildings and single-family homes. Its prime location provides easy access to shopping, dining, entertainment, and many public transportation options for quality tenants who seek a convenient lifestyle.$7,400,000
Malibu 25432 Malibu Road
This charming Malibu Road beach cottage, a timeless gem, is now available for the first time in 15 years. Nestled on nearly 50 feet of pristine beach frontage, this single-story residence boasts a secure entry leading to a picturesque and secluded courtyard. Off the courtyard you will find a short staircase to the sand below. The main home features 2 bedrooms, 2 bathrooms and a large deck above the sand for outdoor dining or to watch the waves roll in. A detached guest suite offers an additional bedroom and bathroom. Maintained with care, the property provides ample parking. Whether you desire to embrace the coastal lifestyle immediately in this pied-a-terre or envision crafting your dream beach estate by exploring the exceptional development opportunities, this is an unparalleled chance to be on one of Malibu's most coveted streets. Seize the chance to make this your beachfront haven!$7,400,000
Arroyo Grande 200 230 Station Way
McCarty Davis is pleased to offer the opportunity to purchase 200 & 230 Station Way in Arroyo Grande. Adjacent to the charming East Village and easy access to US 101 freeway. This versatile office/retail development caters to both owner/users and investors with its meticulously designed layout. Featuring two tastefully finished apartments, great for live-work arrangements, and inviting patio spaces, it offers a comfortable environment for a diverse tenant mix. Changes in the facade prove distinct identities to the main suites.$7,400,000
Gardena 535 135th Street
MAJOR $599,000 PRICE REDUCTION - Only $286 PSF - MOTIVATED SELLER. This 25,000 SF Owner/User Industrial Building located in the highly desirable City of Gardena Industrial market is being made available for the 1st time in over 35 years. The building will deliver the building vacant at the close of escrow enabling immediate occupancy for a user or direct lease up at fair market value rent with a value-add operator. This is a rare opportunity to acquire a well-located industrial asset in Gardena, CA where supply is extremely scarce supported by very low vacancy rates. This 25,000 Light Manufacturing Building is situated on 1.02 acres of land In the City of Gardena. With 25,000 SF of the building floor space improvements, a bonus of approximately 12,031 SF of the Mezzanine area. A 25 FT ceiling height and a 19 FT drive-in roll-up door are located at the rear of the building. There are several reinforced concrete machine floor pads throughout. There is a partitioned office with windows located in the front portion of the building. There is an employee break room with a kitchen and plenty of seating area, and a reception area enabling a fully self-sufficient operation for a single user. The current electrical is 120-208, 2,500 amps, 3 Phase, 4 Wire. The building can also be demised with the opportunity for a user to offset operating costs. There is New Interior LED Lighting, New Interior Insulation, and a new 2016 Roll-On reflective roof. The building is well-air-conditioned and maintained. There are 28 secured and fenced parking spaces. Gardena is Los Angeles’ industrial hub surrounding the 110 Freeway (over 280,000 VPD) located 12 miles south of Downtown Los Angeles. This Premiere infill Los Angeles industrial market is located within reach of logistics destinations: 12 miles south of downtown Los Angeles, 15 miles from the Port of Long Beach, and 10 miles from LAX.$7,400,000
Hermosa Beach 1242 Hermosa Avenue
Located in the vibrant downtown area of Hermosa Beach, this prime retail building features four tenants on net leases; and underwent a full remodel in 2013. Its A+ location is just one block from the beach, surrounded by high-end retail outlets, restaurants, the iconic Hermosa Beach Pier, and the stylish H2O Hermosa hotel. The property boasts excellent frontage, ensuring high visibility to the approximately 30,000 vehicles passing by daily. Additionally, the area sees significant pedestrian foot traffic, with a population of 25,000 within a 1-mile radius and 155,000 within a 3-mile radius. The average annual household income in the area is $149,500. A key feature of this property is the assumable loan of $3,300,000 at a fixed interest rate of 4.50% until December 2024. The principal balance is due in December 2026, offering a favorable financing opportunity for potential buyers.$7,400,000
Manhattan Beach 1412 Laurel Avenue
Welcome to luxury living. Merging classic design with Southern charm, this custom home is just blocks from downtown and the beach. This custom built home is a testament to quality and detail. Beyond, the cherry brick patio, (made w/ imported bricks from South Carolina) is the grand 9’ Dutch door leading to the vaulted foyer where the lighthouse tower infuses the space with a sense of wonder. There are 8” wide grey-hued plank floors that complement the white wainscoting, crown moldings, coffered ceilings, and paneling. You will be awed by the elegant formal dining room and faux fireplace. There is a bright study room, designer powder room and an oversized mudroom with an additional washer/dryer set for convenience. Continue to an expansive family/great room that captivates with 10’ coffered ceilings and La Cantina bi-folding doors, that connect indoor and outdoor living. The culinary enthusiast will love the gourmet kitchen with an oversized stone island taking center stage. This world-class kitchen is complete with a large dining nook, an expansive pantry and a range of top-tier appliances including a stand-alone Subzero fridge/freezer, Wolf countertop stove and microwave, dual Bosch ultrasonic dishwashers, double ovens, and a GE Monogram wine fridge. The outdoor living space sets the stage for year-round enjoyment with a covered dining area, fireplace, all-weather flat-screen TV, and a Saber BBQ with UV heat. The flat backyard presents turf and concrete dueling sport courts while offering space for a pool/spa. The lower level reveals a generous basement with a professional bar with dual GE Monogram fridge drawers, including one with an ice maker, a family room with a movie viewing area graced by surround sound, a guest bedroom and bath, and two versatile offices. On the third floor there are two generously proportioned Jack and Jill bathrooms that interconnect four bedrooms with a nearby laundry room. Retreat to the primary suite featuring an oversized jetted soaking tub, steam shower and his-and-her walk-in closets. Every detail has been carefully considered, from the imported French Limestone to the luxurious wallpaper, creating an ambiance of sophistication. Additional features include surround sound, dual AC units, new HD security cameras and more. This is a rare opportunity to own such an architectural masterpiece in a premiere Manhattan Beach location.$7,399,000
San Clemente 326 Boca Del Canon
Among the finest white-water views in all of San Clemente! T-street, Lost Winds, Seal Rock, SC Pier, and Cottons Point all in full view! Having just completed a multi-stage designer remodel this turn-key beachfront home represents an unparalleled opportunity as it could not be duplicated today with new coastal building restrictions. Situated on a prime corner-lot within the gated, secure enclave of La Ladera. The property was expanded decades ago to include a full lower level and offers over 3800 Sq ft; The design of the home allows for "single level living" with the primary suite, kitchen, and all main spaces on the upper level. The lower level offers a generous office/guest room with two additional guest rooms, full baths, laundry room and storage space. The oversized lower patio has a side entrance allowing for a "lock-off" guest quarters, as well as direct trail and beach access. The ideal elevation of the property invites dramatic ocean views including in all rooms on the lower level. The home boasts all new floors throughout, a new gourmet kitchen with top-tier appliances, a new master bath with a spa shower, new landscaping by MM design, new lighting, electrical, security system, and much more. With over 3800 sq ft, a 3-car garage, and panoramic ocean views from every single room, this fabulous low-maintenance home is a beach lover's paradise.$7,395,000
Beverly Hills 9171 Hazen Drive
Price Reduction!!! Presenting this charming home on +/- 1.24 acres in Beverly Hills PO. This prime development-renovation opportunity delivers incredible potential. Nestled on approximately +/- 1.24 acres behind gates, this traditional-style residence boasts 5,935 sq.ft. of living space. The current layout features 5 bedrooms and 7 bathrooms. Lush landscaping and a long driveway ensures privacy, and the large covered porch overlooking the pool adds to the property's charm and curb appeal. Whether you are searching for a special renovation project or dreaming of developing a private custom home tucked away on one of the best streets in Los Angeles, look no further. As is sale, no credits or repairs. Please do not disturb occupants.$7,395,000
Los Angeles 1143 Linda Flora Drive
Enter through the gates of this state-of-the-art Cape Cod estate where modern grandeur seamlessly merges with traditional American architecture, embracing you with an instant feeling of home. Breathtaking ocean and canyon views transport you to a sanctuary far removed from city life while an expansive entry immediately impresses with soaring ceilings, gleaming skylights and magnificent crown moldings. Three separate living areas await within this spacious and effortlessly flowing residence while an impressive custom gourmet kitchen complete with Viking appliances, butlers pantry and formal dining room make for a chef's dream. Retreat upstairs to an awe-inspiring primary suite complete with a walk-in closet, private balcony and spa-like bathroom boasting a spectacular soaking tub, seating area and separate vast vanities. Outside, the stunning yard and oversized deck provide a picturesque setting to bask in the glorious California landscape amidst flourishing private gardens, fruit trees and various outdoor entertainment areas. 1143 Linda Flora offers an unparalleled haven in the coveted Lower Linda Flora neighborhood, with convenient access to prestigious schools like Warner Ave Elementary, Roscomare Elementary and John Thomas Dye Private School. Recent upgrades include motorized window shades, hardwood flooring and a comprehensive solar system designed to power the household's electrical needs and large EVs simultaneously.$7,395,000
Newport Beach 2401 Margaret Drive
Step into the extraordinary at 2401 Margaret Drive, where form meets function in this stunning custom-built residence. Crafted in 2018 and nestled in the highly coveted neighborhood of Newport Heights, this home is a testament to coastal living at its finest. Designed by the dynamic trio of Skout Interior Design, Christiano Homes, and Richart Design, style and sophistication adorn each space of the interior and exterior. The main level boasts generously-proportioned rooms and indoor spaces that flow seamlessly into the beautiful and private backyard, setting the stage for unforgettable gatherings. A downstairs bedroom offers convenience while the bonus TV/game room opens up to the backyard which is truly an entertainer's paradise, featuring a sparkling pool and spa, built-in BBQ, and a custom fire pit area. It's the ultimate playground for hosting epic evenings with family and friends. Ascend to the upper level and discover an oversized primary suite that leads to a spa-inspired bathroom with a sauna connected to the shower. This sanctuary for indulgence offers a relaxing and resort-like experience. With three additional bedrooms on the second level, each with en suite bathrooms, and a spacious upstairs laundry room, this home effortlessly combines luxury and practicality. It's a rare find, offering unparalleled quality, design, and privacy, all within one of the world's most coveted beach towns with close proximity to breathtaking beaches, top-rated schools, and high end shopping and dining. Don't miss this exceptional opportunity to embrace a lifestyle of modern luxury and convenience. Whether you're seeking the perfect family home or an entertainer's dream, 2401 Margaret Drive is a rare treasure waiting to be discovered.$7,395,000
Malibu 3240 Sumac Ridge Road
Award winning Interior designer's own residence, situated on a rare 1.46 acre Southern California ocean view mesa promontory in Malibu. Located in Eastern Malibu, with an easy commute to Santa Monica, Downtown L.A., or Beverly Hills, this exquisitely remodeled Santa Fe style Contemporary home offers an unparalleled blend of luxury and tranquility, 600 feet above the Pacific, and just two minutes from PCH through a guard gated private road, (deeded road membership included), providing the ultimate coastal lifestyle! With its own private gate, you approach the residence down a 200 foot drive with stunning views of the ocean and mountains, bordered by professionally landscaped specimen plantings and accents within a totally fenced and ficus hedged enclave. Enter the double doors to the gorgeous single floor main residence that boasts 10 to16 foot tall ceilings, walls of glass and clerestory windows with constant views from every room along with 3 bedrooms and 2.5 baths. The home and property command unparalleled 270 degree views of the Pacific straight on, and the magnificent Santa Monica mountains. There is also a full 1 bedroom, 1.5 bath, detached guest house with beautiful views, and full kitchen. Entertain in style with Sonos surround system, 3 huge outdoor Italian porcelain patios, complete with retractable awnings and a gravel terraced firepit, dining and sunken citrus garden, all facing the Pacific with views of the Queen's Necklace from Santa Monica pier to Palos Verdes, and on clear days out to Catalina! The heart of the home is a culinary jewel boastingColumbia custom cabinetry, under-cabinet lighting accents, and top of the line 48" Kitchen Aid refrigerator, dishwasher, microwave, with Bosch gas cooktop, Electrolux double convection ovens and a Superior wine cabinet. A Pental quartz countertop with waterfall edge and breakfast bar seating flows into the adjoining Media room with built in 68" Flatscreen, and French doors leading out to the barbecue cooking patio again with beautiful shaded views. Down a hall is the laundry room with sink, full cabinetry and quartz counter tops, as well as a jewel-like powder room, with views!Warmth and ambience continue into the dining room with oversized chandelier and views of the ocean adjoining the Great room with a newly built slip stone fireplace accent wall with mahogany display shelving on either side, and LED accent lighting throughout the entire home as well as distressed engineered French White Oak wood flooring throughout nearly the entire home.Down a hall leads to a lovely mountain view guest room continuing with more clerestory windows and bath and a corner office or bedroom with mountain views. The drama peaks with a spacious Primary suite where you literally sit up in bed staring at the Pacific Ocean head on, and views of the LA basin that are out of a movie! Cap it off with a large outfitted walk-in closet and glass tiled/ granite countered double sink vanity-bathroom with butted glass and granite walled shower and separate spa tub with wood paneling face and Sonos sound system. In addition to the magnificent grounds with drought tolerant plantings in stone gravel accent beds, there is a security system with cameras, as well as ample parking (a rarity in a view property) and manicured grass play area, with views. An additional bonus is deededmembership to the private La Costa Beach & Tennis Club! For guests seeking privacy, the detached Guest House is its own world with a large deck and Japanese garden out front offering a large living/work-space again with ocean views, adjacent kitchen, powder room, and a dramatic two-story stair descending to a Hollywood like guest room with 2 closets and ensuite bath. Indulge in the epitome of coastal living with this extraordinary private, secure, Malibu retreat, where every detail has been meticulously maintained and curated for the discerning buyer seeking the ultimate in luxury and style.$7,395,000
Rancho Santa Fe 16756 Los Morros
Welcome to this magnificent Mediterranean estate sitting on almost two acres in the west side of the Covenant of Rancho Santa Fe. Elegantly spacious and invitingly cozy, this property effortlessly combines grandeur with comfort and luxury. Behind the gates of a long private paver driveway with intricate stonework, you are greeted with multiple fountains leading up to the double entry doors. Upon entering the grand foyer, accompanied by a dramatic circular staircase, an impressive formal living room awaits with multiple seating areas and two fireplaces. The kitchen features precious slab stone countertops, complemented by top-of-the-line Sub-Zero and Viking appliances. Adjacent to the kitchen, the oversized family room includes multiple TVs and a bar. The main house encompasses five en suite bedrooms and eight bathrooms. The grand master retreat is on the first level with its own private outdoor space. The detached casita housed two bedrooms and two bathrooms. This compound has all the amenities of a luxury spa including gym, steam room and sauna. The backyard is an entertainer’s dream including a paradise pool with a swim-up bar, hot tub, multiple outdoor kitchens, an outdoor shower, various outdoor dining, and seating areas. This smart home features a whole-house sprinkler system, whole-house audio system, smartphone lighting controls, a backup generator, and a perimeter security system. Located within the award-winning Rancho Santa Fe School District, near the Covenant trail, and just minutes away from the Rancho Santa Fe Village, golf courses, tennis clubs, and beaches.$7,395,000
Based on information from California Regional Multiple Listing Service, Inc. as of July 9th, 2024 at 4:25am PDT. This information is for your personal, non-commercial use and may not be used for any purpose other than to identify prospective properties you may be interested in purchasing. Display of MLS data is usually deemed reliable but is NOT guaranteed accurate by the MLS. Buyers are responsible for verifying the accuracy of all information and should investigate the data themselves or retain appropriate professionals. Information from sources other than the Listing Agent may have been included in the MLS data. Unless otherwise specified in writing, Broker/Agent has not and will not verify any information obtained from other sources. The Broker/Agent providing the information contained herein may or may not have been the Listing and/or Selling Agent.

