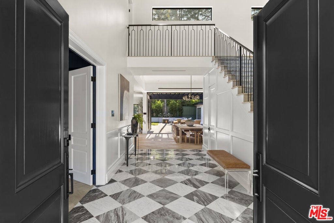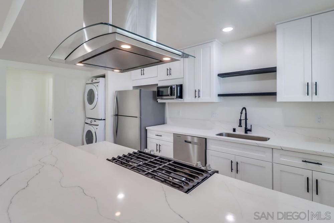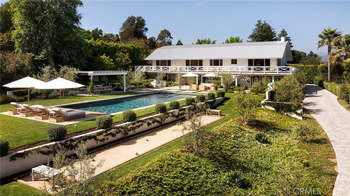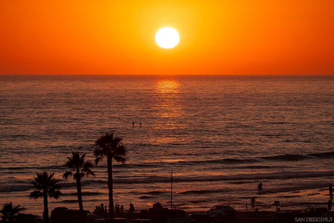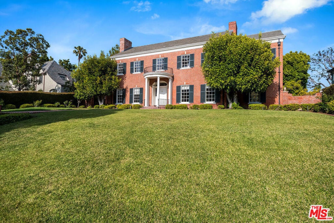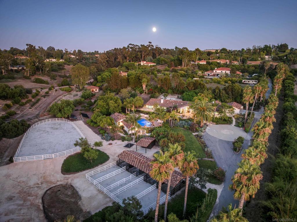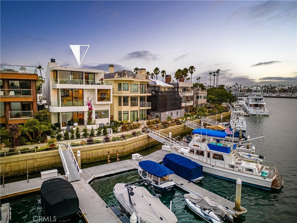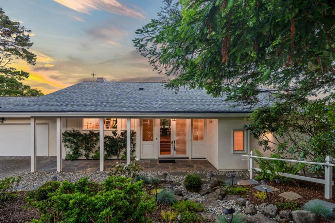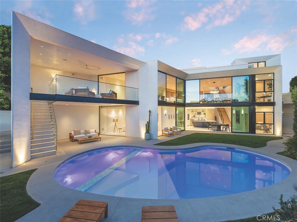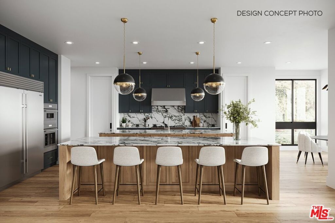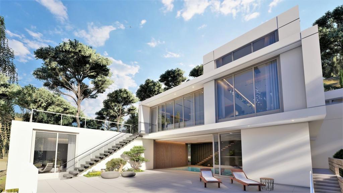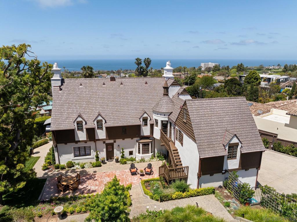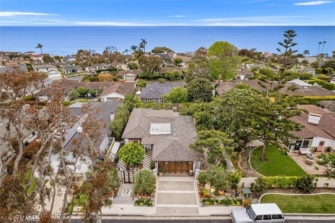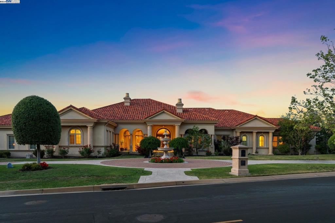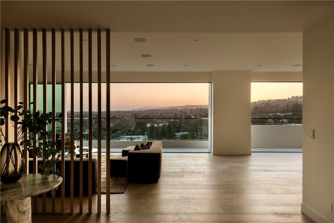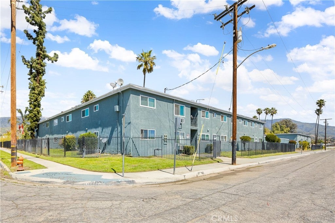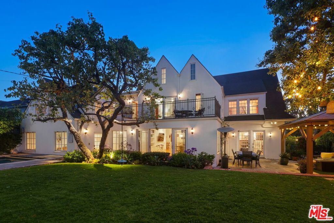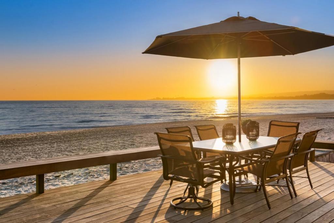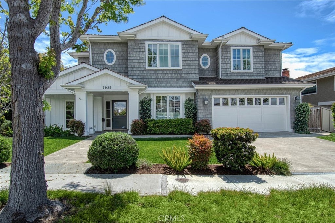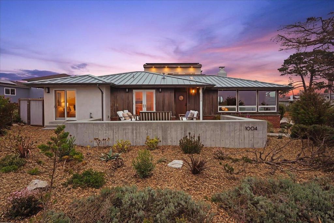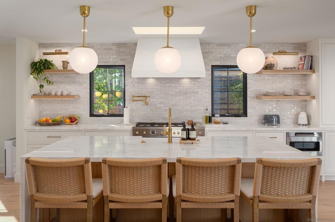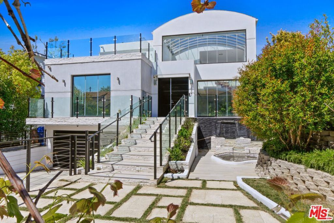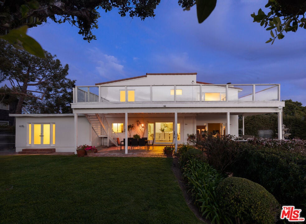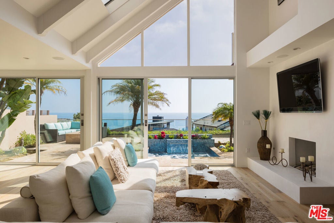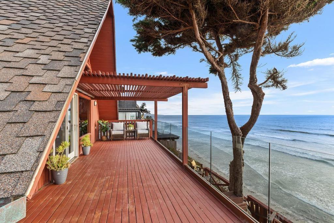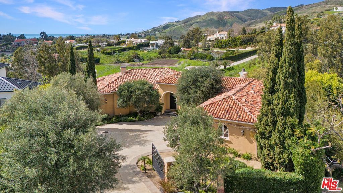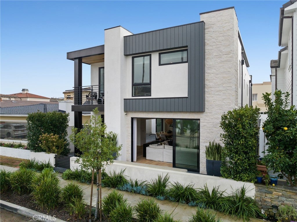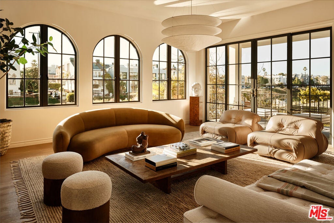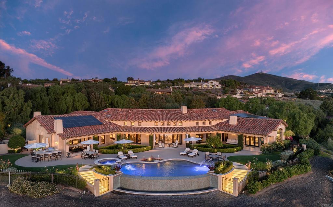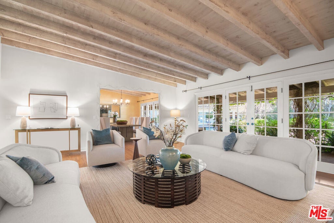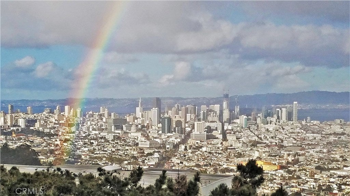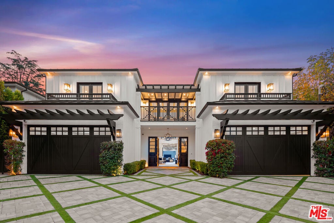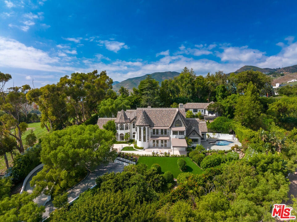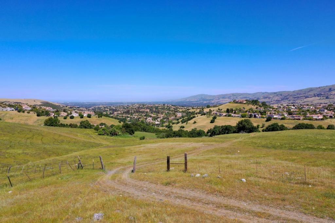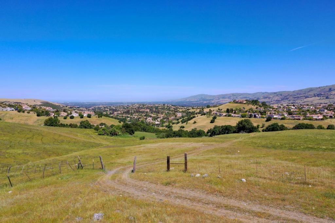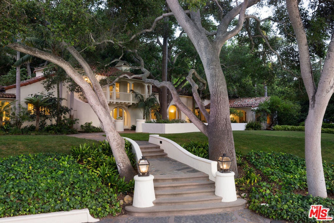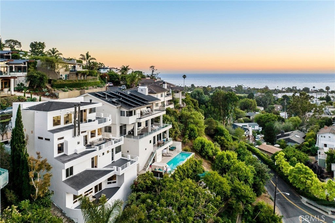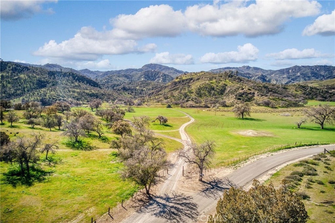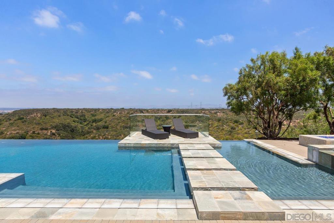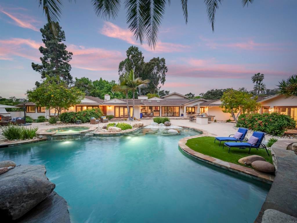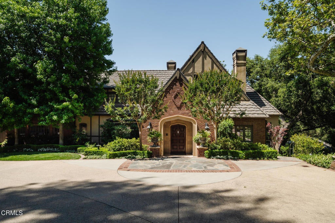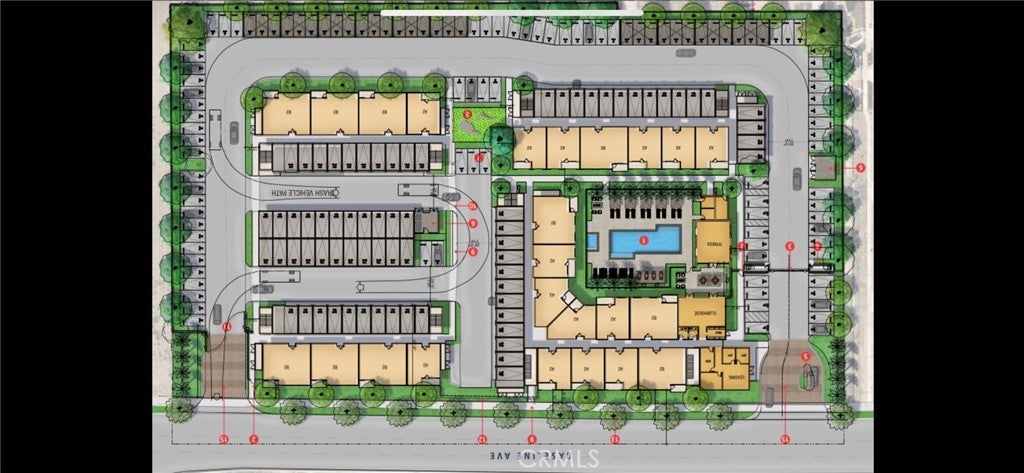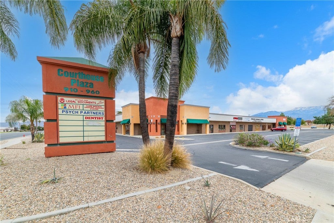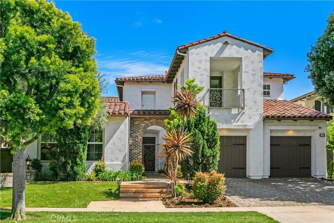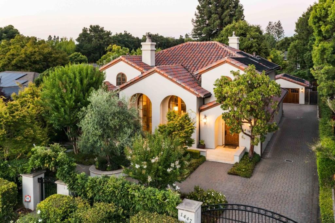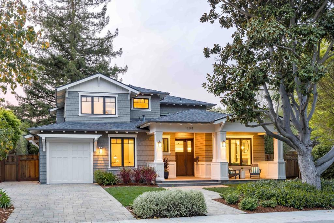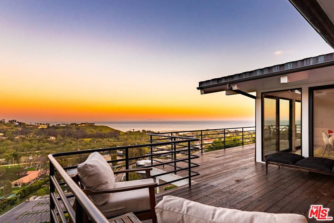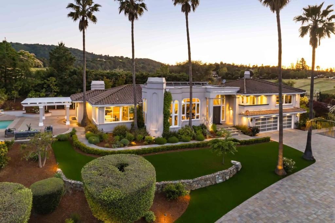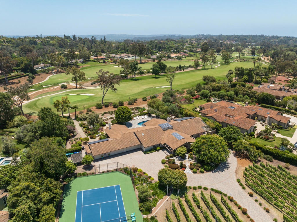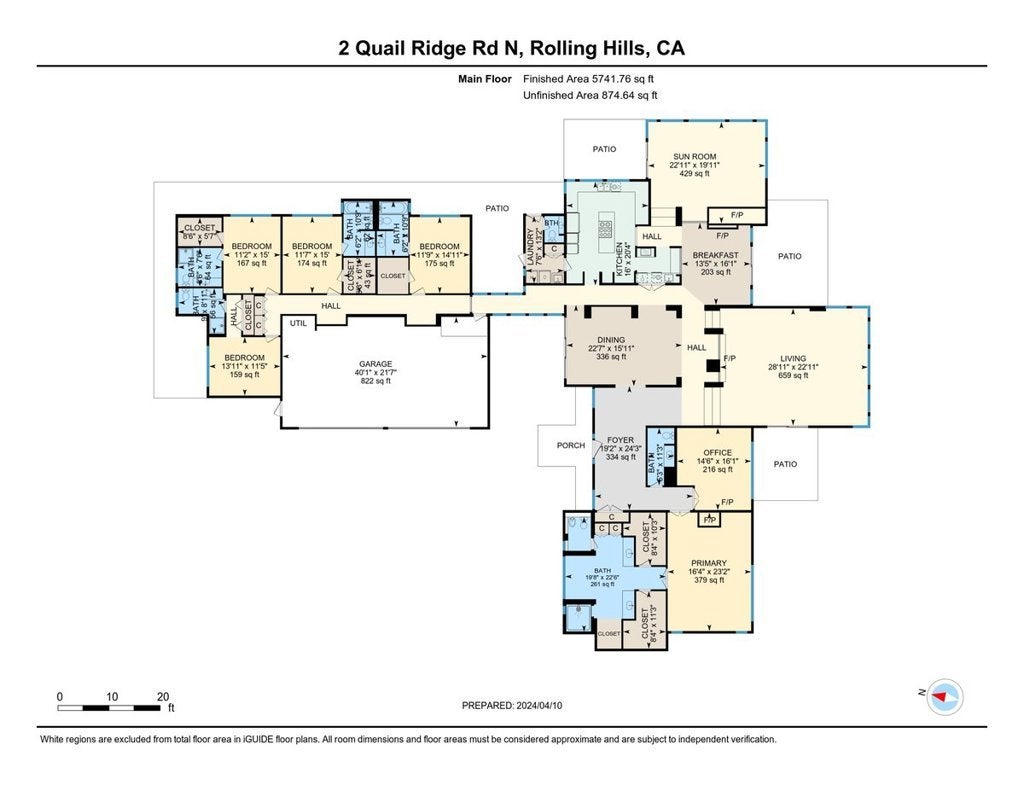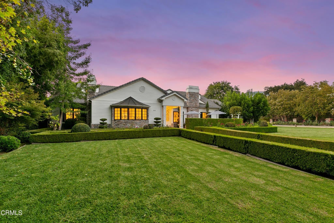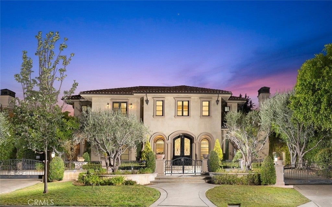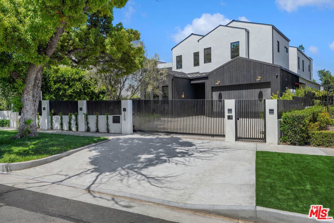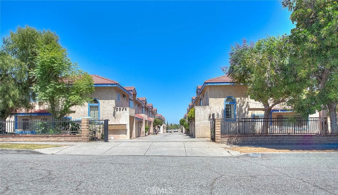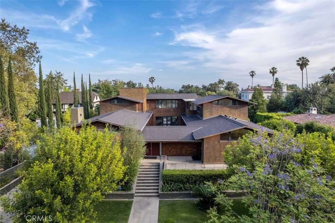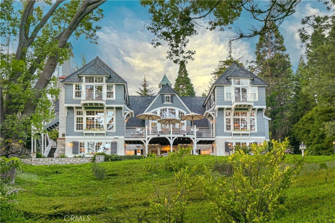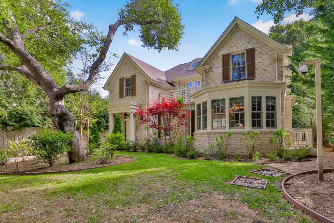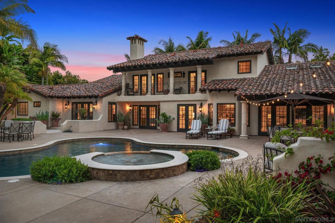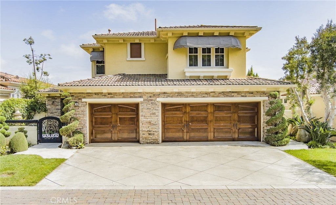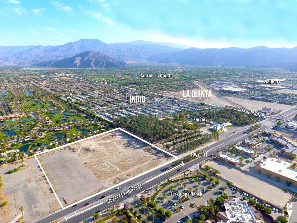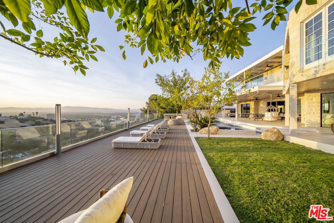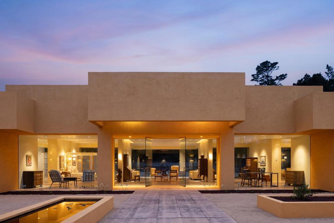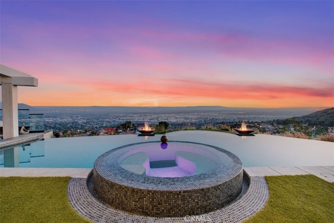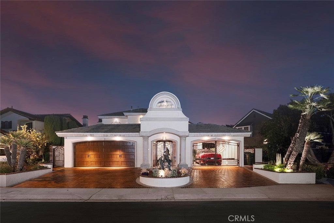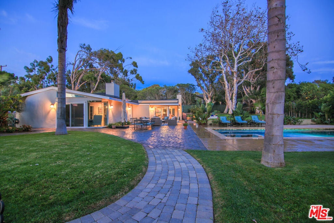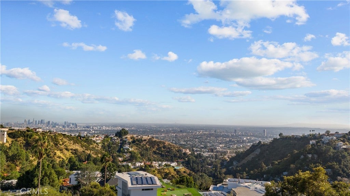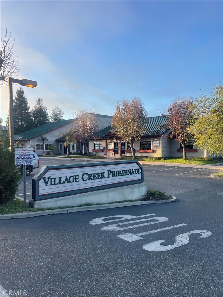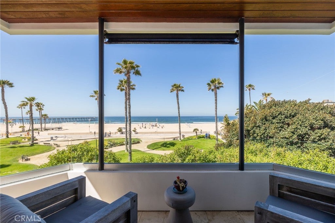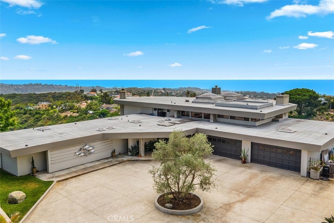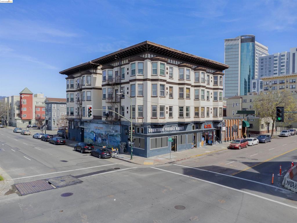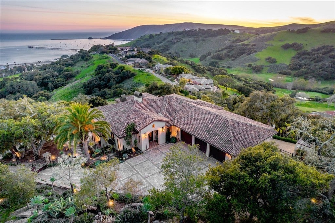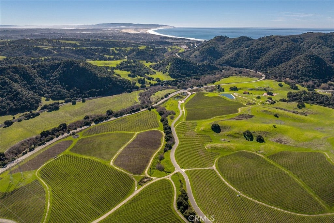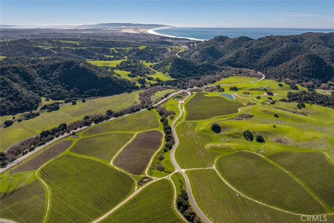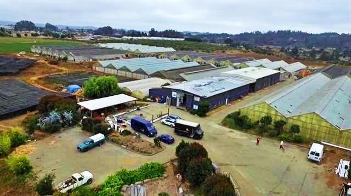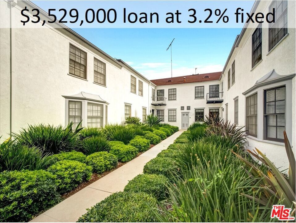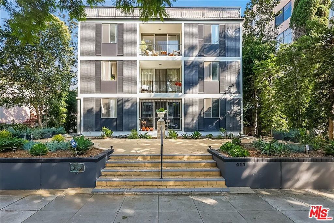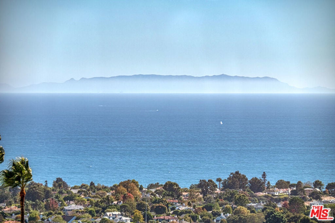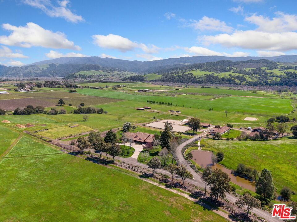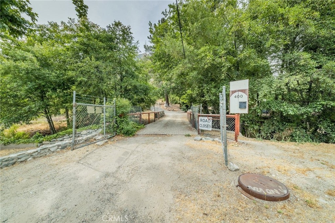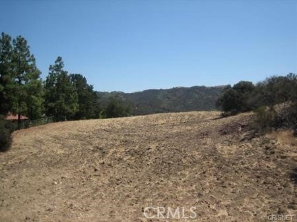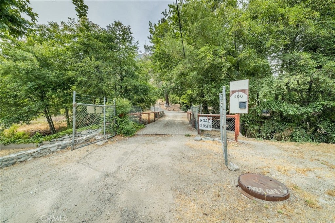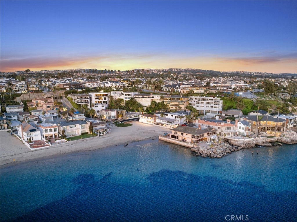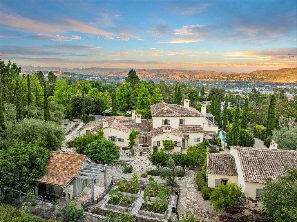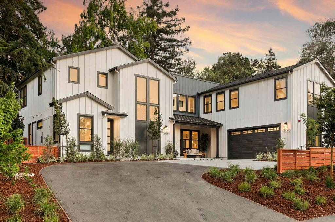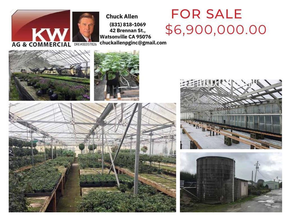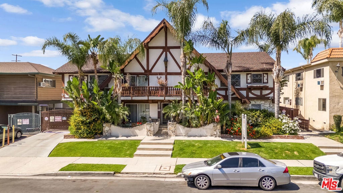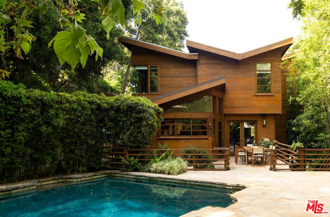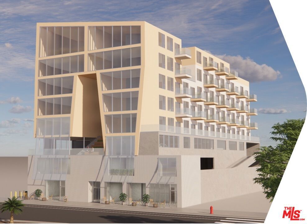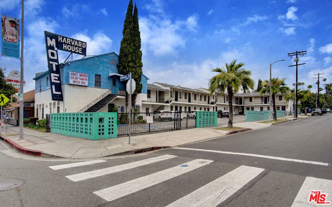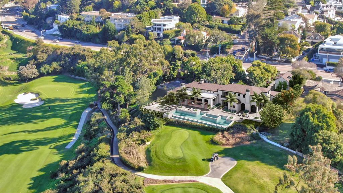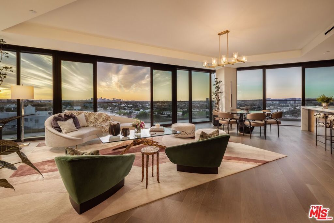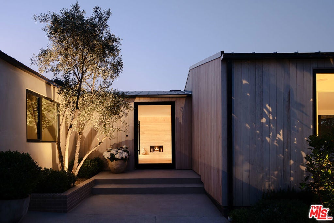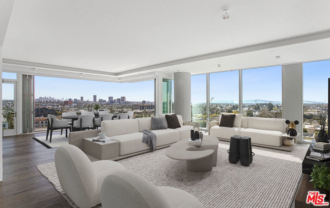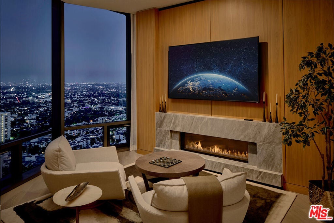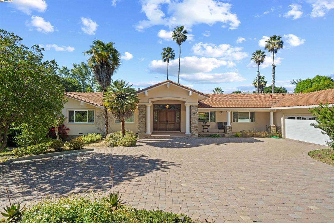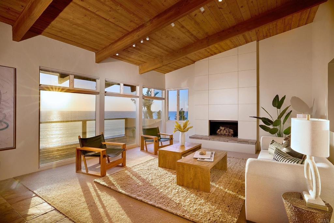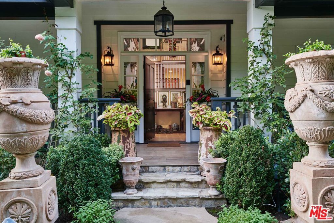Search Results
Please narrow your search to less than 500 results to Save this Search
Searching All Property Types in All Cities
Beverly Hills 1949 Coldwater Canyon Drive
Introducing this stunning custom-built home, ideally situated in the heart of Beverly Hills Post Office. This impressive residence features 5 bedrooms and 7 bathrooms, offering ample space for elegant living. Upon entering, you are welcomed into an entertainer's paradise, highlighted by exquisite checkered marble floors and European white oak floors throughout. A fully integrated Crestron Automation Smart Home System controls lighting, alarms, and driveway gates, as well as automated shade control throughout. The spacious chef's kitchen is equipped with top-of-the-line Miele and Sub-Zero appliances, dual sinks, and dual dishwashers. A well-appointed pantry includes a china cabinet with its own sink and refrigerator, providing ample storage space. The bar area boasts a temperature-controlled wine cellar, integrated beer tap, ice maker, beverage refrigerators, and a dishwasher. A large guest suite downstairs offers convenience and privacy for visitors, while the primary bedroom upstairs serves as a sanctuary with a private balcony and a large walk-in closet. The main living area seamlessly transitions to the outdoors with floor-to-ceiling glass doors that open to an expansive private backyard and pool, all enhanced with integrated automation. This stunning property features a resort-style outdoor area designed for ultimate relaxation and entertainment. Enjoy the expansive pool and spa surrounded by lush landscaping and ample seating perfect for gatherings. The outdoor kitchen is a chef's dream, fully equipped for alfresco dining. At the back of the property, a detached gym/ADU includes a steam shower bath, perfect for relaxation and fitness. This home is exceptionally dog-friendly, featuring fully enclosed gates, plumbed dog bowls, and a dog wash station. Enjoy premium sound throughout the home with a 10-zone Sonos system and professional-grade Definitive Technology speakers. Experience the pinnacle of luxury and convenience in this extraordinary Beverly Hills home.$6,995,000
San Diego 1478 Hornblend St
Welcome to the Surf House located at 1478 Hornblend Ave. This newly renovated asset is in the highly sought after coastal community of Pacific Beach, California. The luxury apartment complex consists of 10 total units. There is a studio, six 1 bedroom 1 bath units, two 2 bedroom 1 bath units, and one 2 bedroom 2 bath unit. Including the exclusive use patios and balconies the total rentable square footages comes out to 8,074. The building sits on a 6,240 sq ft lot. In 2023 the building went through an extensive remodel. This included but is not limited to brand new quartz counter tops, stainless steel appliances, cabinetry, vanities, custom tile shower enclosures, split heating and air conditioners, vinyl plank flooring, fresh paint inside and out, new staircases and landing, new roofs, waterproof and deck coating, new 400 amp electrical service, 100 amp individual panels in each unit, and much more. The thoughtful improvements did not stop there as every rental has their own private laundry. Some units have access to roof top decks that feature gorgeous ocean and bay views. All work is permitted and per current building codes. No detail was left untouched provide residents with every amenity they could desire and an ownership with a turn-key asset in a prime beach market.$6,995,000
San Juan Capistrano 25581 Paseo De La Paz
Nestled on a sprawling acre estate, this home is a once-in-a-generation gem where East Coast style meets West Coast vibes. With meticulously manicured grounds, classic California charm, and the majesty of the Pacific Coast, this timeless residence is just minutes away from Orange County’s premier waterfront, the quaint historic town of San Juan Capistrano, and the Dana Point Harbor. Rarely does a home come on the market that evokes a sense of excitement and belonging. It can only be described as a paradise, offering unparalleled luxury, coveted privacy, and limitless entertainment opportunities. The journey begins with entry through an automated private gate and an olive-lined, cobblestone driveway, complete with boat or RV storage and parking for 12. This property underwent a meticulous remodel, showcasing expert attention to quality, detail, and a commitment to preserving the unmistakable allure of classic California style and comfortable living. Featuring 4 bedrooms, 3 bathrooms, 3 family rooms, an infrared sauna, studio garage, workshop, and a sprawling kitchen with a 14-foot island, this home serves as a versatile canvas for any lifestyle. The heart of this residence lies in its updated infrastructure—revel in the peace of mind that accompanies all-new gas, water, sewer, and a weather-grade corrugated metal roof. Experience year-round comfort with the updated AC and heating system, as well as efficient solar pool heating, ensuring the perfect climate regardless of the season. The wrap-around terrace seamlessly blends old-world elegance with modern upgrades, offering a breathtaking view for leisurely coffee and cocktail hours. From here, marvel at the landscaped oasis that is your yard. Starting at the lower fence line, a restored 1967 Airstream office nestles among the vines of your private Pinot Noir vineyard, capable of producing approximately 200 bottles of vibrant, drinkable wine. Greenery transitions to entertainment on the upper level, where a bocce court, a 25’x55’ resort-style pool and spa surrounded by cushioned lounge chairs, a casual fire pit or formal dining area, and an indoor-outdoor bar await. All of this is accompanied by the soothing hum of three limestone fountains. Finally, as you ascend to the upper fence line, opportunities for joy continue. A dynamic putting green provides enjoyment, while others create memories fireside under the vine-wrapped veranda.$6,995,000
Cardiff By The Sea 2512 San Elijo Avenue
Discover the epitome of luxury in this ultra-chic, contemporary Cardiff dream home. Boasting breathtaking rolling hill and white water ocean views from virtually every room, this front-row residence offers a daily-changing panorama that transforms nature into a living masterpiece. Watch early morning surfers, osprey fishing for their breakfast, and wildlife foraging in the lagoon, all while enjoying the soothing ocean breezes that flow through the home. With over 4,000 square feet of interior space, this 4-bedroom haven provides ample room and abundant amenities. The design showcases Fleetwood doors, state-of-the-art appliances, and French oak floors, underscoring the no-expense-spared approach to crafting this masterpiece. The home is solar-powered and includes a Tesla electric charger, ensuring operational efficiency. Guests will delight in the custom bar, an 800-bottle wine cellar, and a lagoon patio entertainer’s deck, perfect for hosting gatherings. Conveniently located in the Cardiff walking district, you'll find Seaside Market, Glen Park, the San Elijo Lagoon trail system, and Cardiff State Beach all within a 10-minute stroll. With over 4,000 square feet of interior space, this 4-bedroom haven provides ample room and abundant amenities. The design showcases Fleetwood doors, state-of-the-art appliances, and French oak floors, underscoring the no-expense-spared approach to crafting this masterpiece. The home is solar-powered and includes a Tesla electric charger, ensuring operational efficiency. Guests will delight in the custom bar, an 800-bottle wine cellar, and a lagoon patio entertainer’s deck, perfect for hosting gatherings. Conveniently located in the Cardiff walking district, you'll find Seaside Market, Glen Park, the San Elijo Lagoon trail system, and Cardiff State Beach all within a 10-minute stroll.$6,995,000
Los Angeles 324 Rimpau Boulevard
Built and designed by Koerner and Gage, 324 South Rimpau Boulevard is Hancock Park's finest! These architects built some of the most important private houses in Los Angeles including 345 South Hudson, 611 South Muirfield and the Carrie Guggenheim Estate. They also designed iconic government buildings such as the Beverly Hills City Hall, the Beverly Hills Fire Department and the Beverly Hills Pacific Electric Station. 324 South Rimpau is a stunning example of a Colonial Revival. You enter into a center-hall floor plan, with a stately 2-story foyer, formal living room, dining room, paneled library, family room that opens out to lush greenery and pool, powder room, chef's kitchen, breakfast room, laundry room, and maid's room with a full bath. Upstairs has a primary suite with a fireplace, office bedroom, bonus room, massive closets, and beautiful bathroom. There are 3 other generous bedrooms with ensuite baths, an office and back staircase leading to the breakfast room and kitchen. Outside has a 2-car garage, gated entry parking, guest house, basketball court, storage, and covered patio. 324 South Rimpau is unmatched in its traffic-stopping curb appeal, fine craftsmanship, and exceptional interior layout and features. 324 S. Rimpau is a gorgeous property! Guest house square feet isn't included in square feet. Floor plan is in photos. Fireplaces are for decoration only. Square feet includes Bonus room, bathroom and closet by the garage.$6,995,000
Rancho Santa Fe 4763 El Mirlo
Single-Level soft contemporary Spanish equestrian estate set on a lush 4 acre oasis, completely renovated in 2023! Coveted West Covenant location, just minutes to shopping, dining, beaches and freeways. Adjacent access to the Coyote Canyon trailhead offers direct-to-property access to the 60-mile Covenant horse and hiking trail network. Enter the property through a regal palm-lined, gated driveway. Dual cascading water features lead you to the main house with 5 en-suite bedrooms, office and mud room. Grand primary retreat with vaulted ceilings and spa-like primary bath overlooks a private vineyard, citrus orchard and natural boulder saltwater pool with dual waterfalls, slide and spa on solar heating. All new chef's kitchen with designer appliances, custom-built White Oak cabinetry, natural Quartzite counters and handmade Moroccan Zellige tile backsplash. European Oak flooring throughout. Owned solar electric. Private equestrian grounds includes 4 oversized covered stalls with attached runs, multiple pastures, tack room, wash rack and arena. Equestrian area can be converted to sport courts, an additional ADU...the possibilities are endless. Two versatile guest houses which accommodate hosting both pool and equestrian gatherings. Vegetable and herb garden with dozens of plant varieties on drip irrigation. One acre private orchard with a dozen organic fruit varieties including 20 year old citrus, fig and persimmon trees. Enjoy the privacy of manicured resort grounds and amenities, just minutes away from the coast. The rarest of Rancho Santa Fe Covenant offerings!$6,995,000
Long Beach 6086 Lido Lane
Impeccably renovated from the studs in, this exquisite waterfront residence is situated on the highly coveted Lido Lane in Naples, Showcasing a 5 car garage makes this home a rare gemstone on the Island. Boasting 4 bedrooms, 4 bathrooms, and a generous 3970 square feet of living space on a 2735 square foot lot, this home has been transformed to perfection. Enjoy the convenience of a 5 car garage and an elevator, providing effortless access to every level of this magnificent property. The deep water boat slip is perfect for a mega vessel, allowing you to indulge in boating right from your doorstep. The spacious living area is bathed in natural light, thanks to the 39 large Fleetwood windows and doors that frame the spectacular vistas. Perfect for both relaxation and entertainment, this space seamlessly flows into the chef's kitchen, featuring top-of-the-line Wolf appliances, custom cabinetry, and waterfall counters. Imagine preparing culinary delights while gazing out over the tranquil waters. The four bedrooms provide ample space for both family and guests, each designed with comfort and style in mind. The bathrooms are tastefully appointed with high-end fixtures and finishes, offering a spa-like retreat within your own home, Yes a steam shower in the primary suite. Situated in a prime location, you can walk to nearby yacht clubs and immerse yourself in the vibrant coastal community. Don't miss this opportunity to experience the epitome of waterfront living in Long Beach. Embrace the coastal lifestyle and make this exceptional residence your own. Schedule a viewing today and elevate your living experience to new heights!$6,995,000
Pebble Beach 3307 17 Mile Drive # 3
Rarely available opportunity to own within the exclusive and highly sought after Residences at Pebble Beach, a collection of just 23 homes situated above the The Lodge at Pebble Beach. Providing unparalleled access to world-class amenities, this stunning ocean view residence offers the epitome of coastal luxury living. Indulge in breathtaking ocean views stretching from the pristine shores of Carmel Beach to the iconic Point Lobos. This free standing residence boasts 3 bedrooms, and 3 1/2 baths, including a spacious primary suite, additional ensuite bedroom, plus a versatile office space. The renowned Pebble Beach Golf Links and Peter Hay Golf Course are just steps away, offering an unmatched golfing experience amidst the stunning coastal landscape. Direct access to restaurants and services at The Lodge, Casa Palmero and The Beach and Tennis Club are steps from your front door. This exquisite location offers a unique opportunity to have the benefits of resort living with the privacy of a home.$6,995,000
Hermosa Beach 2481 Valley Drive
This new construction Starr Design Group home erases the lines between indoor and outdoor living. Built by South Bay stalwart Chris Lombardi, the home measures out at 4,900+ square feet of living space (BTV). The modern dwelling cascades down its 6,643 sf lot, thoughtfully rendered to offer both privacy and entertainment options. This “Hermosa House” is a 3-level home that features 5 bedrooms, 6 bathrooms, office, media room, 2 covered patios, rooftop deck, custom bar, lush yard, and a salt water pool and spa. From the main entrance, you’re greeted by sweeping Southwest views of both the upper and lower levels of the property. The intelligent architectural design of the space ensures that every inch of the home is maximized and that each level flows seamlessly into the next. 10-foot ceilings throughout meet glass walls that glide open to invite in the manicured yard below while bathing the interior with natural light. The chef’s kitchen boasts an oversized island, Dacor appliances, and a hidden walk-in pantry. Ascend floating stairs to the upper floor and discover the luxurious primary bedroom and bath. Two additional bedrooms both with en suite bathrooms, laundry room and a private rooftop deck where you can soak up the panoramic views of the Hermosa Valley and its gorgeous sunsets. Downstairs the custom “Golden Ratio” bar houses all the desired appliances. Across the hall is a media room, a bedroom perfect for hosting guests and a bonus room that could function as a bedroom, gym, playroom or office. A mature 12-foot tall privacy hedge ensconces the property enticing you to don your swimwear and jump in the pool. 2481 Valley Drive is approximately 2,500 feet from the beach, that’s less than 1,000 steps! The home is also perfectly situated in Hermosa, within walking distance to the award-winning Hermosa schools, local restaurants and shops. Additional home features: Tesla Powerwall, solar, oversized two-car garage, three-car apron, EV charger, smart lighting control, 2 outdoor showers, multi-zone air conditioning.$6,995,000
Los Angeles 876 Norman Place
Expected completion, Fall 2024. This spectacular, two-story contemporary masterpiece is custom-built to perfection by Thomas James Homes using only the finest materials and finishes. Situated at the end of a quiet cul-de-sac in Brentwood Heights providing peace and privacy, thus creating the ultimate setting for this sanctuary. Stunning, four-bedroom, four-and-a-half-bathroom home has four fireplaces and a grand formal entry with a soaring 20 ft ceiling. The first floor encompasses a formal living room with a fireplace and a formal dining room featuring a wine showcase to display the finest collection. Fit for a chef, the open gourmet kitchen with Sub-Zero and Wolf appliances has two islands with elegant quartz countertops, an informal dining, a multi-functional butler's pantry, a separate prep kitchen with added storage, a second dishwasher and a walk-in pantry. The great room with a gorgeous fireplace opens to the sunny patio and sparkling heated pool with a spa surrounded by lush landscaping. Completing the first level is a private office, a powder room, an ensuite bedroom and a two-car garage with direct access to the mud room. The upper level features an extra-large bonus room with a fireplace, a laundry room with sink and storage cabinets, and two secondary bedrooms, one of which is ensuite. The luxurious grand suite has a fireplace and two large walk-in closets. The grand bath has a freestanding tub, a dual-sink vanity and a sizeable walk-in shower. Green-efficient, Solar-installed, Smart-ready home with a rainwater harvesting garden and drought-resistant landscaping for water conservation. New TJH homeowners will receive a complimentary 1-year membership to Inspirato, a leader in luxury travel.$6,995,000
Pacifica 1695 Higgins Way
Watch your dream home come to life in this impeccably designed masterpiece with incredible ocean views. Unique opportunity to unlock the advantages of buying an in-progress home and benefit from preferred pricing by buying early. Located in the coveted Linda Mar neighborhood of Pacifica, this modern home has close proximity to biking and hiking trails with access to the Golden Gate National Recreation Area open space. Less than 25 minutes to SF and SFO Airport, with easy access to the Silicon Valley corridor. A short distance away from the Linda Mar Beach offering excellent surfing and fishing options. This magnificent modern home features multiple leisure areas, four en-suite bedrooms, an office, a pool bathroom, and a 4,098-square-foot living space. Long, private driveway leads to the residence. The property includes a pool, two waterfalls, multiple terraces, and plenty of outdoor and indoor resort-type entertainment spaces. The contemporary kitchen has exotic worktops, modern appliances, and a large skylight. Large linear gas fireplace highlights the family room. The indoor pool leads to an expansive terrace, offering a true resort-style living. This is the place where you can make your dreams come true. Photos are renderings of the home under construction.$6,995,000
La Jolla 6714 Muirlands
Welcome to 6714 Muirlands Drive, La Jolla. Originally built in 1933, this historic La Jolla home is currently under review for Mills Act Historic designation, potentially offering property tax reductions for future owners. This stunning residence has been fully renovated inside, showcasing an elegant Tudor-style exterior with a blend of traditional and modern interior upgrades. As you enter through the front gate, you're greeted by a charming front patio area adorned with bright wildflowers, brick pathways, and multiple seating areas. Stepping through the front door, you'll find rich, dark wood floors interspersed with grey and white checkered tiles, wood-beamed ceilings, and clean white walls. The living room is a relaxing haven, complete with a gas fireplace, cozy lounging areas, and picture windows offering views of the backyard and blue ocean. The vintage arched entryways lead you to the dining room, where you can enjoy meals with stunning views of the Pacific. The heart of the home is the kitchen, featuring white marble countertops, custom white cabinetry, double sinks, double dishwashers, and a spacious kitchen island with ample seating. The kitchen also includes an adjacent dining area and coffee nook, with black custom cabinetry, under-counter refrigerators and a built-in window bench overlooking the blossoming flowers in the front courtyard. Outside, you'll find a magnificent pool and spa, a wrap-around wood deck with multiple seating areas, an outdoor kitchen/BBQ area, a brand-new wood sauna, a vegetable garden, and ample grassy space for kids and pets— The second level includes the primary bedroom with a walk-in closet, a bathroom with double vanities, and a glass-enclosed shower. Also, yet another custom window bench perfect for reading, offering views of the Pacific Ocean. Down the hall, an office with access to a spacious balcony sits adjacent to the home's secondary living room, which features a fireplace, custom seating, and ocean views. The second guest bedroom offers ample space, a full bathroom, more ocean views and an optional bedroom/loft area, up its dedicated staircase, ideal for yoga, storage, or an additional bedroom. The custom wallpapered laundry room completes the second level. The third level boasts two guest bedrooms, both with picturesque ocean views, and a full bathroom with white marble, double vanities and bathtub/shower. This home is more than just a residence; it's a piece of history and the ultimate Southern California dream home. It's just a short drive to La Jolla Cove, the best restaurants and shops, and, of course, world-renowned beaches of La Jolla. Welcome home.$6,995,000
Laguna Beach 12 Encino
No details have been spared in this quintessential Lower Three Arch Bay single level ocean view dream home. Beach farmhouse meets coastal chic where upon entering the private entry courtyard, you are immediately engulfed in a Shangri-La setting never see before in Three Arch Bay. Surrounded by olive trees, centered by an oversized lemon tree and featuring a peaceful fountain, imported black and white nature stone flooring and a majestic garden straight out of a fairytale novel. Enter the property through a newly milled dutch door where ocean views, oversized skylight, shiplap walls and built-in cabinetry graciously greet you. The great room setup is highlighted by a pitched tongue and groove ceiling lined with exposed beams and custom inset lighting. The featured fireplace is bordered with Balinese wood accents centered just below the built in TV with surround sound. All new windows and doors allow ample light in while maximizing the ocean and garden views from all of the living spaces. With direct access to the newly built ocean view deck, enjoy al-fresco dining and sun soaking activities. A kitchen worthy of a centerfold spread in any Home and Design coffee table book features custom cabinetry, beamed ceilings, stone floors, built-in refrigerator and freezer, La Cornue range and hood, imported white stone countertops and back splash, farm sink, new windows and ocean views. The primary suite consists of hardwood floors, built-in closet, shiplap walls, beamed ceiling, surround sound, en suite bathroom with beamed skylight, custom tile work and ample built-in storage. Two additional guest rooms, one with ocean views and an additional full bathroom complete the interior space. Situated on a 5,500 square foot ocean view lot with opportunity to add an ADU and pool. Enjoy all the amenities of Three Arch Bay including but not limited to private beach access, guard gate, two tennis courts, basketball court, park and hiking trails.$6,995,000
Pleasanton 3062 Ruby Hill Dr
Experience the grandeur of this palatial single-story home with views of the golf course, nestled exclusive Ruby Hill. Functional floor plan with all bedroom suites, including dual primary suites. Mediterranean-inspired architecture meets timeless elegance in this custom-built home, where every detail exudes quality and craftsmanship. You can enjoy custom features and finishes with hardwood and marble flooring, limestone accents, granite counters, dramatic columns, and more. Prepare culinary delights in the expansive gourmet kitchen, equipped with professional-grade stainless-steel appliances, custom-built center islands, and surrounding cabinetry. Entertaining is effortless with an auxiliary prep kitchen and full butler's pantry. Spacious and luxurious living spaces await, with additional office/library, sitting room, bonus room, home theatre, and wine cellar. With primary bedrooms, mini wet bars, secondary bedroom suites, and powder rooms in each wing of the property, privacy and comfort abound for both family and guests. Outside, indulge in the tranquility of the vineyard-studded surroundings of Ruby Hill, while enjoying the convenience of a private golf course and clubhouse. Enjoy the sweeping views from multiple patios. Welcome to your new home!$6,995,000
West Hollywood 838 Doheny Drive # Ph B
BIG REDUCTION... Welcome to The Penthouse at Doheny. Upon entry, the feeling of living in the Sky will take you. 130 feet of sliding glass opens up to unobstructed, purely private, and absolute explosive views of all parts of the city. Experience nightly picture perfect sunsets into the Santa Monica mountains. The team at Schneider Development spared no expense in insuring a calm, and thoughtful design that executed flawlessly on complimenting the priceless geographic location of the Penthouse so that it flows into the natural terrain the views bring. Earthy tones of the wood European kitchen cabinetry, and natural stone countertops throughout the residence bring a sense of peace. The Penthouse amenities do not disappoint… Miele double oven, with convection oven and coffee maker, along with 6 burner electric range make this kitchen perfect for all aspects of cooking. 3 oversized bedrooms all have en suite bathrooms and walk in closets, and of course, glass that fully opens to the balcony with incomparable views every which way you look. The primary bedroom consists of sleeping quarters, sitting area, wet bar, en suite primary bathroom with a long linear stone sink with faucet on each side, and tub and shower that will make you feel like you’re on vacation every day as you enjoy the views with full privacy. The department store level walk in closet has two entries from both sides of the primary suite. Functionally, there is a dedicated laundry room with linen cabinets, and a hallway of storage and coat closets, with an AV space that powers the Control 4 smart home system, with unit wide surround sound, including in-wall subwoofer in the main living area. Building amenities include a one floor private and easy access to the rooftop entertaining area which includes a gym, pool with unobstructed 360 degree views of the city, ample sun beds and chairs, with multiple fire pits, and open space for yoga mornings or banquets. The Penthouse comes with a storage space, and 3 parking spaces which is run by the 24hr valet service, and occupied by a 24 hour door man at lobby. The building underwent a full scale renovation in 2016. The Penthouse itself is brand new, with every wall, material, and interior pipe replaced and reimagined. This is truly a One of One opportunity for a discerning buyer that will never be duplicated.$6,995,000
San Bernardino 1414 Citrus Street
Highlights; Attractive Offering Actual CAP Rate of 6.08% / ProForma CAP Rate of 6.70% / ProForma CAP Rate is Based on Leveling Off Current Rents / Extra Large Units 850+ Sq. Ft. All 2-bedroom units / Priced below replacement cost at $226.39 per Sq. Ft. / Rental Comparables Illustrate a 98% Occupancy Area / The Property is Currently 100% Occupied, With Well-Qualified Tenants / Upgraded units with granite countertops, new cabinetry and luxury vinyl plank flooring in majority of the units. / Well-Maintained Onsite Laundry / Providing Additional Annual Income / Ample Onsite Parking With Covered Carport Parking / Property is Fully Fenced The 36-unit apartment complex is situated on a large 1.11 acre corner lot . This 36 unit apartment community is composed of all two bedroom / one bathroom units. The current ownerships focus has been on quality improvements. The onsite management has implemented strict rental criteria, which in turn has created a more favorable living environment for working class people and families. The building currently operates at near 100% occupancy.$6,995,000
Pacific Palisades 1180 Fiske Street
Please see Property Website for video, floorplans, 3D tour and more. Nestled just 4 blocks from the vibrant heart of the Palisades Village, this one-of-a-kind Modern Tudor estate offers a blend of timeless elegance and enchanting magic. As you step through the gated entry of this prime corner lot, you're welcomed into a world of ultimate privacy and serenity. Inside, the home retains its original charm from the mid-1920s, meticulously preserved and blended with modern upgrades and amenities. The fabulous main level features formal living and dining rooms, plus a private study and generous great room with a bonus media/playroom opening out to the secluded garden. The gorgeous marble kitchen and updated baths offer the convenience of contemporary living without sacrificing style. Additional details that set this home apart include vintage light fixtures, leaded glass windows, classic wood floors, two fireplaces, custom tile, built-ins, a 2nd staircase and much more. The second floor hosts a dreamy primary suite boasting 18' ceilings, a custom designed dressing room and a truly luxurious spa-like bath including an oversized tub and double-headed steam shower for the ultimate experience. The bedroom opens onto an incredible veranda overlooking the resort-like grounds below and offering hillside views. The additional three second floor bedrooms are equipped with their own en suite and walk-in closet with two of the suites having ocean views. A surprise of this romantic haven is a detached studio, ideal for artists or a home office, adjacent to a sparkling pool that serves as the highlight of the spacious rear and side yards. There is also a detached garage adorned with lush ivy cascading elegantly from top to bottom which houses 2 cars comfortably, plus additional outdoor private parking. An outdoor kitchen with refrigerator and large bbq grill create an idyllic setting for relaxation or grand entertaining. The lushly-landscaped exterior has multiple seating areas including an impressive covered gazebo with firepit, lounges by the pool and front patio seating perfect for enjoying a snack while taking in the sunset. With its magical ambiance, exceptional privacy, and proximity to nature trails, parks, and the bustling village center (shops, restaurants and more), this estate is truly a rare gem in a coveted location. It's not just a home, it's a sanctuary designed for those who seek a unique and enchanting living experience. Tract 9300 Civic League applies. Seller does know the condition of the fireplaces and will not provide repairs or credits. Neither Seller nor Broker/Agents guarantee the accuracy of the square footage, lot size, permits or other information concerning the conditions or features of the property. Buyer is advised to independently verify the accuracy of all information through personal inspections and with the appropriate professionals.$6,995,000
Aptos 553 Beach Drive
New Price! Oceanfront Luxury nestled behind private gates. This exquisite beach home is masterfully designed by renowned architect Thatcher Thompson & impeccably constructed by DeMattei Construction. A charming central courtyard beckons from behind an unassuming entry door, interconnecting different wings of the property through sliding doors & revealing a breathtaking coastal landscape. Every detail has been meticulously considered, ensuring a blend of comfort & sophistication. Step into an impressive great room, where high ceilings, big picture windows, & elegant finishes create an ambiance of grandeur. Adjacent, the equally stunning kitchen beckons with high-end appliances & an expansive island dining bar. Inside, find multiple places to relax & retreat, whether by the fireplace, in the cozy den, or on the expansive oceanfront deck. Immerse yourself in the serenity of coastal living with sweeping views from Santa Cruz to Monterey & steps leading directly to the sandy shore. Watch dolphins & whales play in the ocean, birds stroll along the sand, & sunsets paint the sky in hues of gold and pink. Restaurants & everyday amenities just a short distance away. A rare opportunity to embrace the lifestyle you've always dreamed$6,995,000
Newport Beach 1985 Port Ramsgate Place
Located within the coveted Port Streets community of Newport Beach, this distinguished residence offers a harmonious blend of timeless elegance and modern convenience. Boasting 5 bedrooms, 5.5 bathrooms, and 4608 square feet of luxurious living space with an expansive lot at 8276 sq. ft, this meticulously crafted home is a testament to refined coastal living. Step inside to discover a welcoming ambiance accentuated by vaulted ceilings and abundant natural light. The main level features a private dining room, office, and a spacious great room warmed by a fireplace, seamlessly flowing into the gourmet kitchen. Equipped with top-of-the-line appliances, a Sub Zero refrigerator, wine refrigerator, and a 6-burner Wolf range with two ovens, the kitchen is a chef's delight. A cozy dining nook overlooks the backyard oasis, ideal for both daily living and entertaining. Retracting sliding doors lead to the meticulously landscaped backyard, offering a serene retreat for outdoor gatherings. With a BBQ, patio space, and lush grassy areas, the backyard is an extension of the home's inviting ambiance. Upstairs, a bonus area awaits alongside three generously sized ensuite bedrooms. The primary suite is a true sanctuary, featuring a cozy fireplace and a lavish bathroom adorned with marble accents. Pamper yourself in the luxurious soaking tub or unwind in the rejuvenating steam shower, complete with dual sinks and a large custom walk-in closet. Conveniently situated within the community, residents enjoy easy access to award-winning Andersen Elementary, the park, clubhouse, and pool. Experience the quintessential Newport lifestyle with proximity to Fashion Island, renowned beaches, John Wayne Airport, and top-tier restaurants Impeccable design and thoughtful amenities define this exceptional residence, offering a lifestyle of comfort, sophistication, and unparalleled convenience. Whether you seek relaxation or entertainment, this home effortlessly caters to your every need.$6,995,000
Santa Cruz 1004 Cliff Drive
Discover your peaceful coastal retreat in Santa Cruz with this exceptional property. From the spacious Mid-Century Modern home to the inviting 2-bedroom ocean view ADU and the inspiring ocean-view art studio with its private entrance, every corner exudes coastal elegance. Imagine starting your day on the front deck, soaking in breathtaking views of whales and dolphins, or unwinding in the living room while the beauty of the sea unfolds before you. The architecture is not only visually captivating but also designed for comfortable, everyday living, creating a harmonious blend of style and functionality. Just a few steps from the beach, this eco-friendly haven boasts owned solar, an EV hookup, a grey water system, and a rooftop capture system for sustainable landscaping. The listing also includes APN 003-302-26, providing an additional 2875 square feet, expanding your ocean-view paradise to almost a quarter acre. Nestled in a prime Westside location, you'll enjoy easy access to artisanal coffee, delectable dining options, and a vibrant downtown atmosphere. As the new sea wall in front of the home nears completion, this property evolves into a timeless legacy home, ensuring that your coastal dreams will endure for generations to come.$6,995,000
La Jolla 6154 Soledad Mountain Road
RARE UNOBSTRUCTED OCEAN, BAY and CITY VIEWS! FLAT USABLE 23,000+ sq foot lot that was excavated by owner to further maximize the land use. OWNED TESLA SOLAR PANELS AND TWO TESLA BATTERIES, NEW ELECTRICAL, ROOF, PLUMBING, HVAC, NEW INSULATION, ANDERSEN WINDOWS, WATER FILTRATION SYSTEM and MORE! ADD AN ADU OR SECOND STORY to further capitalize on the breathtaking views of the ocean, bay, and city skyline. Meticulously reconstructed by the owners and designed by Poppy Design, this home stands as a testament to the fusion of contemporary elegance and timeless charm. No expense was spared in the transformation of this residence, with every inch curated to perfection. From the moment you enter, you'll notice the seamless blend of modern amenities with classic design elements. Be captivated by the impeccable interior finishes. Oak wood cabinetry graces the kitchen, complemented by sleek marble countertops. The bathrooms are adorned with luxurious limestone floors and Zellige tile walls, adding a touch of sophistication to every space. The exterior boasts a striking Santa Barbara-style façade, adorned with hand-placed Stirling silver stone, exuding an air of grandeur and opulence. Embrace the California lifestyle as you wander through the lush grounds, with a sparkling salt water pool, creating a private oasis of tranquility and natural beauty with Ocean Views. This is more than just a home; it's a lifestyle. Situated within the highly sought-after La Jolla School District and Private Schools, this meticulously maintained residence offers breathtaking views of the Bay, Ocean, and City. Perfect for entertaining, the expansive park-like yard making it an entertainer's paradise.$6,995,000
Los Angeles 2927 Gilmerton Avenue
Sophisticated new property in Prime Cheviot Hills, this gleaming vision of white, glass, silver and rich, wood accents is an inspired example of a truly modern home. The lush landscaping includes mature fruit trees, intricate water feature and Jerusalem stone beckons you beyond the threshold. Step inside and be transported to a vast, open space with a ceiling made entirely of glass that allows for the entire home to be basked in natural light. Clean, geometric lines accentuate the futuristic feel, illustrating the home's grand breadth and scope. 5 bedrooms/6 bathrooms and 5800 sq feet, there are three levels anchored by a sweeping yet angular open staircase. Sleek white cabinetry without handles in the kitchen creates a seamless canvas for daily storage needs. The appliances are top-of-the-line stainless and additional features include two sinks, island and in-wall coffee maker. Floor to ceiling glass Accordion doors fold back, extending the Great Room to the outside deck which makes an ideal entertaining space. The view beyond the deck is the neighborhood's longest lap pool and hot tub, surrounded by privacy trees. Upstairs are the spacious bedrooms, en suite with large bathrooms and closets. There are also attached balconies and sundecks that are resort-like in their luxury. The first level of this stylish home has a full bar, movie theater, entertaining space with additional room that could be used for a gym, guest quarters and/or storage. Addl amenities of this technologically 'smart' home include: cedarwood infrared sauna with TV, security and sound system throughout the house, steam sauna in Master Bath, solar panels on roof and Tesla charger. Located in the award winning Overland Elementary School District, there$6,995,000
Malibu 6855 Dume Drive
Nestled within the exclusive enclave of Point Dume, this Spanish-style villa exudes timeless charm and sophistication. Secluded behind gates, a grand circular driveway welcomes you, setting the stage for the captivating beauty that awaits within. From the moment you step inside, you are greeted by authentic details that evoke the essence of Spanish architecture. Hand-painted tiles adorn the space, while wrought iron fixtures accentuate the rustic elegance of the home. Terracotta tiles grace the floors, adding warmth and character to each space. The interior unfolds seamlessly, offering a harmonious blend of traditional craftsmanship and luxury. Expansive windows frame panoramic ocean views, inviting an abundance of natural light to flood the living spaces and infusing the home with a sense of serenity. The residence boasts four bedrooms and four bathrooms, providing ample space for both relaxation and entertainment. Outside, the sprawling 1.4-acre lot offers endless opportunities for outdoor enjoyment. Whether lounging on the terrace, dining al fresco, or basking in the sun by the pool, every moment is enhanced by the breathtaking backdrop of the Pacific Ocean. In addition to its exquisite features, the property offers exclusive beach key access to Little Dume, providing residents with privileged entry to one of Malibu's best private beaches.This Spanish-style sanctuary in Malibu is more than just a home -- it's a timeless masterpiece where luxury meets coastal living at its finest.$6,995,000
Malibu 31522 Broad Beach Road
Experience Malibu living at its finest in this stunning Broad Beach Road residence offering spectacular views of the ocean and beyond! A walled and private courtyard welcomes you and leads towards the double door glass entry. Instantly feel the warmth of the home as you experience the ocean views, high ceilings, lovely new wood floors, and the abundance of natural light. Take pleasure cooking in the recently remodeled gourmet kitchen featuring new custom cabinetry, Viking appliances, double dishwashers, and caesarstone countertops. Step outside through large sliding glass doors to enjoy spending the day lounging in the sun and barbecuing on the built-in outdoor grill, then dining alfresco before taking a dip in the newly remodeled jacuzzi and gathering around the firepit. Located upstairs are three generously sized bedroom suites, a sitting area, and the laundry room. The primary suite exudes luxury with its incredible ocean vistas, balcony with automatic shades, fireplace, and spa-like bathroom with a large walk-in closet. The second ocean facing suite also features a spa-like bathroom with a door opening to a private balcony for an indoor-outdoor shower experience. This home has everything needed to be your full-time residence or your weekend getaway. Access to the beach is just a short walk away on Sea Level Drive and the attached two car garage is a perfect place to store your bikes, segways, and surfboards. In addition, this home is one of few in Malibu connected to the sewer! Listed in time for you to reap the benefits of spending summer in paradise, 31522 Broad Beach Road is also available furnished for those wishing for immediate enjoyment!$6,995,000
Encinitas 1366 Neptune Ave
Magnificent oceanfront home with a private staircase leading straight down to the beach. This is truly a magical home where you can enjoy panoramic sunsets from your deck or your own beach. 6 bedrooms, classical A-Frame home in the highly sought after neighborhood of Leucadia. Walking distance to exclusive restaurants, stores and world famous surf breaks. This rare home also offers a place for the whole family - multi-generational living or live in one house and rent out the other. See Supplement. There is also aThere are 2 units with separate addresses, a 4-car garage on nearly 1/4 acre lot. The main house is a classic A-frame home with floor-to-ceiling windows allowing tons of light, ocean views, and magnificence! 4 bedrooms/3 bathrooms- 3 levels; the top level with primary en-suite and a loft; while the bottom level could also be used as a game room/primary bedroom or rented out separately. The main level can live as a single-level home; including an open concept floor plan to the kitchen, huge great room, 2BD/1BA and an additional family room boasting high ceilings with luxurious exposed pine wooden beams and panels, creating a warm, cozy, and rustic ambiance. This home also has a detached ADU. Includes 2BD/1BA, open plan with kitchen, and family room/dining area, all with a separate entrance, addresses and majestic ocean views. This home has endless possibilities! You will fall in love as you walk through the front door and disappear into your own private paradise. Enjoy Leucadia's extraordinary lifestyle and walk to all the top restaurants, coffee shops, bars and beaches. This is truly a magical place. The owners have created years of memories, laughter, and fun and now they are ready to pass these special moments on to you!$6,995,000
Malibu 28882 Via Venezia
Located at the end of a one-block, cul-de-sac, 7-home boutique gated community, this just remodeled and elegantly reimagined 4-bedroom home boasts breathtaking ocean and mountain views and features its own personal vineyard. Situated on more than two acres, the 2-story home spans nearly 6,300 square feet and is characterized by gracious room proportions, generously high ceilings, abundant natural light, stunning wide-plank hardwood floors, and luxurious designer finishes. The gourmet kitchen is appointed with new appliances (including a 60-inch Wolf range, Sub-Zero refrigerator/freezer and Sub-Zero wine refrigerator) and opens to the beamed-ceiling family room and a view balcony. The rotunda dining room, makes both informal and grand entertaining memorable. The primary suite features dual closets, a wet bar, a private balcony overlooking panoramic vistas, and a spa-like bathroom complete with a steam shower, sauna, and a two-person bathtub. Three additional, spacious en-suite bedrooms afford a myriad of opportunities and uses. Outside, find a sparkling pool with a waterfall, waterslide, and spa overlooking the vineyard. Multiple lounging and entertaining patios showcase stunning views, and a bocce ball court creates a Napa-like setting right in the heart of Malibu. Everything you need is at your fingertips. Smart home features, including an integrated Savant sound system and security, provide peace of mind. Additional highlights include a gym, 400-bottle wine cellar, a 3-car garage, and a gated motor courtyard with additional parking. Conveniently located near top-rated schools, beaches (including Paradise Cove and Malibu and Zuma beaches) and upscale dining and shopping destinations at Trancas Country Market, Point Dume Village, Malibu Country Mart and Malibu Park at Cross Creek.$6,995,000
Newport Beach 2141 Seville Avenue
Welcome to 2141 Seville Avenue, blending a coastal contemporary style with a coveted location in the heart of Balboa Peninsula Point. No detail has been overlooked in this 4 bedroom and 4.5 bath beachside residence that boasts a modern open concept, soft contemporary ambiance, and a bright color palette adorned with hand-selected designer finishes by BlackBand Designs. Spanning over 3,300 sq. ft., the open layout effortlessly connects the kitchen, dining area, and living room anchored by a Mezzo 48" gas fireplace. This home is the epitome of modern luxury. The impeccable kitchen showcases high-end Miele appliances, two-toned cabinetry by the renowned European cabinet maker, Leicht, and Antolini high-polish porcelain countertops with book-matched waterfall edges. European Oak wood flooring extends throughout the home, including the staircase. The luxurious master retreat boasts a private lounge, linear Primo 48" see-through fireplace, balcony, and a spa-inspired en suite bathroom featuring a freestanding tub, oversized shower, frosted glass windows, and Leicht his-and-hers vanities. The rarity of this property is further enhanced by the oversized lot, accommodating a downstairs patio and main level bedroom, an uncommon combination for an interior Peninsula Point lot. The third floor features a spacious indoor-outdoor deck with a covered al-fresco dining area, built-in BBQ, and expansive outdoor seating, capturing breathtaking city light views as far as the eye can see. Just steps to the Wedge, this is a turnkey opportunity on the Peninsula.$6,995,000
Venice 5201 Via Donte
Canal front Modern Spanish home located in the coveted Silver Strand of Marina del Rey. This corner lot home offers 5 bedrooms and 6.5 bathrooms and is flooded with natural light. The stunning sky-lit grand entrance opens to all the main floor public rooms and features spectacular custom design throughout. A step down formal living room with an oversized fireplace overlooking the canal is a beautiful feature of this property. A stunning chef's kitchen with curated details including a Subzero fridge, Wolf appliances and beautiful marble countertops on top of the custom wood cabinetry are some of the details which make this kitchen feel complete. Private balconies on each level and a great indoor/outdoor entertainment area located on the first floor. A relaxing sauna, temperature controlled wine cellar, state of the art theater, and an outdoor entertaining area with barbecue, really accentuate the grandiosity of this home. A four stop elevator is an added convenience for everyone to use. This design forward elegant home coupled with timeless Spanish details, is displayed on each level of the home. From ornate railings and hand made Moroccan tiles to the full slab marble Primary Bathrooms, and two primary walk-in closets, this home checks all the boxes. The primary suite is flooded with light which creates a feeling of openness and tranquility. Each level of the home has en-suite bedrooms, creating ample space for everyone. This home has it ALL and is located in one of the Best Coastal neighborhoods the Westside of Los Angeles has to offer!$6,995,000
San Diego 7852 Corte De Luz
Step beyond the ordinary and into your Italian haven in Santaluz, where an authentic villa's lavish charm meets the Amalfi Coast's elegant allure. This enchanting single-level home boasts jaw-dropping 180-degree panoramic views that stretch across lush fairways and manicured greens, mesmerizing ocean waves, and captivating sunsets, all visible from nearly every room. This residence stands proudly above the 11th fairway of the meticulously designed 18-hole golf course by Rees Jones and is nestled in one of Santaluz's most secluded lots. The resort-like property, tucked behind custom entry gates, unveils a unique curvilinear design with French doors in every room. Along with its well-thought-out floor plan and high ceilings, you are welcomed into a world of elegance, openness, and spaciousness. The master suite provides complete serenity with a bay window framing incredible views and French doors opening to the poolside paradise. Throughout the home, custom wood molding, baseboards, cabinets, and hand-painted detailing elevate every corner. Fine art lighting, chandeliers, custom-designed window treatments, and four hand-carved limestone fireplaces add a touch of opulence. Additional features include UV-protected windows and newly installed air conditioning units. Delight guests with a grand theatre, a wine sanctuary, and a bar that will make you the toast of every gathering. As you glide through disappearing doors, a grand reveal awaits in the backyard – a true oasis featuring an inviting pool and a backdrop that seamlessly blends with breathtaking views of the ocean and golf course. The ease of living in this magnificent estate is accentuated by the integrated smart home technology, making everything you could want and need at the touch of a button. This includes LED lighting throughout (interior and exterior) a music system including Bose exterior speakers and subwoofer, Bose Professional Home Music System, Savant Home Automation System, 44 solar panels, and 4 Tesla Power Walls. Beyond the manicured lawns, Santaluz unfolds like a living tapestry of open spaces, parks, and 14+ miles of trails for biking and hiking enthusiasts. Not to mention, an 11-acre Village Green, within the heart of it all featuring two exclusive clubs offering everything from fine dining to fitness, tennis, spa, and even kids' clubs – ensuring that every day is an opportunity to indulge, relax, and socialize. Co-Listed with Susie Mikolajewski and Beth Davidson.$6,995,000
Malibu 6105 Bonsall Drive
Surrounded by majestic trees and lush landscaping, this beautiful, peaceful retreat on approx. 1.03 acres is gated and private, w/pool, spa, N/S tennis court and spacious self contained guest house. The circular stamped concrete driveway is gated at both ends. Enter a formal tiled entry and into the spacious living room with french doors across one whole wall leading out to the covered patio. Next to the living room is a very generous dining room, perfect for entertaining family and friends. The spacious kitchen and informal eating area opens to the family room which again features french doors leading out to the stunning grounds and pool area. The primary master suite with it's own fireplace, bay window, french doors to the garden and covered porch has a walk-in closet and light bright spa like bathroom. Three additional guest suites are ready for kids or guests. The large pool with spa separates the main home from the guest house, which is approx. 695 square feet. Use the guest home as a place for family and friends to stay, an office, a gym or yoga studio, staff quarters or ? It includes a separate sitting room, bedroom, bathroom and "makeshift" kitchen. In addition to the pool and spa, the spectacular grounds feature rose gardens, hydrangeas, lawn areas, ferns, mature trees of all kinds and a lighted N/S tennis court. Completely fenced, this estate offers privacy, beauty and a warm, comfortable home. First time on the market in 25 years. Bonsall Drive is one of Malibu's favorite lush canyons, just blocks from Zuma Beach and National Parkland which is at the end of the street offering miles of hiking and riding trails. Close to schools, markets and restaurants you can't ask for a better serene peaceful location. Call agent for details and information on Notice of Proposed Action that must be filed through escrow. It is standard procedure that has to do with the Trust.$6,995,000
San Francisco 74 Crestline Drive
KILLER VIEWS. OVERLOOKS SAN FRANCISCO BAY ON EAST SIDE AND NATURE RESERVE ON WEST SIDE. 12 PRIZED UNITS. 8 ONE BEDROOMS. 4 TWO BEDROOMS. 8 BEAUTIFULLY REMODELED. SEISMIC RETROFIT COMPLETED. VERY CLEAN, UPDATED, WELL MAINTAINED. SEE OFFERING MEMORANDUM ATTACHMENT. TARGET CLOSING DATE OF DECEMBER 15TH. 3.4 CAP 19 GRM 238K NOI 60K UPSIDE POTENTAIL IN RENTS.$6,995,000
Encino 4527 Haskell Avenue
Escape to luxury in this magnificent newer construction home located in the highly sought-after neighborhood in Encino just south of the boulevard. This stunning estate boasts 9 bedrooms, 10 bathrooms, and a transitional design that exudes elegance and comfort. The grand entrance with soaring ceilings and curved staircase sets the tone for this remarkable home. Enjoy privacy and security behind gates and park all your vehicles in the two separate garages, four covered spaces total, with plenty of room to park in the circular driveway. The chef's kitchen is a true delight and is sure to impress with its top-of-the-line appliances and ample counter space, along with a huge walk-in pantry. The primary suite is located upstairs and features his and her walk-in closets and two separate bathrooms and a nook off the primary that could be used as an office or nursery. The four additional bedrooms upstairs offer plenty of space for family and guests, while the two bedrooms downstairs are perfect for live-in staff. Conveniently, there are both upstairs and downstairs laundry rooms. The home also features a home theater, perfect for movie nights and a sauna. The outdoor living space is equally stunning and features a large flat lot, zero edge pool/spa with sunken fire pit, putting green, cabana, outdoor kitchen, and fire pit area. There are two separate structures in the backyard: One is the, 2-story guest house with two bedrooms upstairs and a full kitchen / living room downstairs. The second is a recently completed gym/basketball court complete with bathroom and roll up doors. Don't miss this rare opportunity to own this one-of-a-kind estate in the heart of Encino.$6,995,000
Malibu 27931 Winding Way
Welcome to your private paradise, where a long driveway leads you to this magnificent Normandy-style estate. Privacy hedges and mature trees surround the property, creating an oasis of tranquility. As you approach the main house, a charming fountain greets you, along with lush turf lawn areas that complement the landscape. This exceptional residence offers breathtaking ocean views from the front yard. Step up to the covered front door, and through the double glass doors, you'll find yourself in an inviting foyer with stone tile floors. Straight ahead, the living room boasts the same stone floors, French doors, and more captivating ocean views. A large gas fireplace with a beautiful mantle provides a cozy focal point, while a nook within the living room offers stunning ocean and mountain views. Behind the living room, the dining room features high ceilings and stone tile floors. Sliding glass doors open to the backyard, creating a seamless indoor-outdoor dining experience. A hallway leads to the gourmet kitchen, accessible from the front door as well. The kitchen features stone tile floors, high ceilings with recessed lighting, granite counters on the island, and top-of-the-line appliances, including a Sharp microwave, a Sub-Zero fridge and freezer, a double GE oven with convection and self-clean capabilities, a mini wine fridge, and an Asko dishwasher. Additional stone counters with a sink and ample built-in storage make this kitchen a chef's dream. A deep pantry offers even more storage space and includes another Whirlpool fridge and freezer. Adjacent to the kitchen is a butler's pantry and laundry room with granite counters, a sink, and a Whirlpool washer and dryer. This space leads to a full bathroom with a sink, vanity, and shower stall. The breakfast room off the kitchen features curved walls and windows that provide ocean views, high ceilings, and stone counters. A charming powder room with Marie Antoinette-inspired decor, complete with hand-painted blue walls and gold trim, adds a touch of whimsy. A grand staircase with a chandelier offers a dramatic entrance to the second floor, where a large reading nook welcomes you. The owner's suite includes wide plank wood floors, two sets of French doors leading to a balcony with ocean views, a marble fireplace, and a sitting area. The owner's bathroom is a true sanctuary with a water closet, a linen closet, a shower stall with a marble bench and double shower heads (including a rainfall shower), and a built-in tub with jets. The bathroom opens to a spacious area with double sinks, a vanity, stone counters, and French doors to a balcony. A large closet with built-ins provides ample storage space. The top floor features a second suite with ocean views, a fireplace, French doors to balconies, and a circular sitting room with ocean views. The ensuite bathroom boasts marble counters, a freestanding tub, and a shower stall. A spacious closet completes this luxurious retreat. Guest House 1, located above the garage, boasts wood floors, ocean views, high ceilings with ceiling fans, a kitchenette area with a mini-fridge and built-ins, and a full bathroom with a shower stall. Guest House 2 features a double-door entry, a large bedroom with wood floors, French doors to a closet, and a Jack and Jill bathroom with a shower over tub with jets, a sink, a vanity, and stone tile. The kitchen/living room area includes a sink, tile counters, a mini-fridge, and a 4-burner range. The living/dining room area boasts wood floors and ocean views, while a patio area and a turf lawn behind the guest house. Includes 6 parking spaces, a sprinkler system, an AC system, and security cameras throughout. The backyard is a haven with a jacuzzi, a pristine pool with matching tile, and a covered awning with an open patio area for outdoor dining and lounging. Steps lead through the trees down to the driveway, and a built-in BBQ by the jacuzzi is perfect for entertaining. Available for lease at $30,000 per month.$6,995,000
San Jose 6821 Silver Creek Road
Welcome to the rolling golden hills of Sunrise Ranch. Located adjacent to the hillside estates of prestigious Silver Creek in San Jose, these approximately 103 acres are ready for your ideal ranch estate, family compound, or development project. Feels like a natural retreat away from the stresses of busy San Jose, but abutting the city limits and the greater Silicon Valley. A total of nine separate APN parcels grants many unique options for potential future development. The breathtaking panoramic views from the top parcels are not to be missed. There is already power, septic, and a well which serve a small existing home on the property.$6,995,000
San Jose 6821 Silver Creek Road
Welcome to the rolling golden hills of Sunrise Ranch. Located adjacent to the hillside estates of prestigious Silver Creek in San Jose, these approximately 103 acres are ready for your ideal ranch estate, family compound, or development project. Feels like a natural retreat away from the stresses of busy San Jose, but abutting the city limits and the greater Silicon Valley. A total of nine separate APN parcels grants many unique options for potential future development. The breathtaking panoramic views from the top parcels are not to be missed. There is already power, septic, and a well which serve a small existing home on the property.$6,995,000
Santa Barbara 4045 Lago Drive
Commanding celestial lakeside panoramas of La Cumbre Country Club & golf course in Hope Ranch, this striking architectural gem stands as an exquisite showpiece of celebrated Santa Barbaran, Joseph Plunkett. Plunkett, whose prolific work includes the Arlington Theatre and the original terminal at the Santa Barbara Municipal Airport, designed the home in 1928 in collaboration with his partners at the time, William Edwards and Henry Howell. The 5 bed/4 bath Spanish Colonial Revival-style home bears the widely admired trademarks of its designers: graceful arches, romantic balconies & stairways, hand-hewn woodwork, and ornamental details of tile & iron. Offering more than 3,600 sq. ft., the residence is intimate in scale yet comfortably spacious.Lovingly maintained and restored by the same owner for nearly 50 years, the soul of this historic home has been beautifully preserved, presenting a truly exceptional opportunity in an already rarely available neighborhood. Spend just a few moments on this enchanting property and you'll find it difficult not to fall in love.At the end of a gently meandering front walkway, guests are welcomed to a serene courtyard enveloped by lush landscaping, a front facade with enormous arched windows, and an impressive curved staircase leading to an upper balcony. Turn around to be swept away by verdant views of the lake, La Cumbre golf course, and the majestic silhouette of the Santa Ynez Mountains. At the end of the courtyard, a charming arched front doorway beckons discovery of what lies inside the home's historic walls. Step through the foyer into a high-ceilinged living room featuring dramatic open beams, a corner fireplace, and breathtaking views to the outside. Arguably the focal point of the residence, the living room provides access to both wings of the home, the upper level primary suite, and the enticing rear patio. On the other side of the foyer is a hallway leading to 3 main-level bedrooms and 2 bathrooms. Beyond the living room is the formal dining room and breakfast area, both offering idyllic views to the exterior. An adjacent chef's kitchen leads to the other wing of the home, where various renovations provide modern amenities while paying homage to the home's original features, including arched doorways and hand-hewn beams with wrought-iron details. What was once a breezeway to the garage has been enclosed with large windows, creating a cozy family room area, as well as view-lined passage to an additional bedroom and bathroom, a laundry room, a custom wine room, and a 2-car garage with additional storage. Upstairs, just beyond the living room balcony, the primary suite offers a secluded getaway featuring an exterior balcony with lake views, a sitting area, a walk-in closet, and a bathroom with dual sinks and additional closet space. At numerous locations throughout the home, residents and guests are lured outward to enjoy inviting alfresco spaces. Various sitting areas, an outdoor fireplace, a built-in barbecue, large shady oak trees, and an expansive grassy lawn at the west end of the home ensure nearly endless opportunities to relax and entertain, all within the serene privacy for which Hope Ranch is known and esteemed. Clearly, the legacy of this remarkable estate extends far beyond the walls of its vintage home or its 1.5-acre parcel. It offers a truly evocative connection to a bygone era and -- for its next fortunate resident -- the rare chance to own and enjoy a paradisal piece of Santa Barbara history.$6,995,000
Laguna Beach 547 Temple Hills Drive
A stunning example of contemporary Laguna Beach architecture with panoramic views of the Pacific Ocean and the city below. This highly updated home spans approximately 4,256 square feet across four levels and features five bedrooms in addition to multiple outdoor spaces. The living space, dining area, and kitchen flow seamlessly to create a large, voluminous great room just off the main entryway. Multiple windows perfectly frame the ocean views and let in abundant light. The recently renovated kitchen features two-tone cabinetry, a suite of Bosch appliances, and a waterfall-edge marble island with a cooktop. A large patio off the living area allows for alfresco dining, while the fireplace with a modern concrete mantle anchors this airy space. The primary suite spans the entire top floor, with walls of Pacific-facing windows, a sizable balcony, and a massive walk-in closet. The remodeled owners’ bathroom is grand and features a standalone tub, a seamless dual shower, and floating vanities. Another of the home’s fireplaces rounds off this floor. All secondary bedrooms are located on lower levels, granting their occupants ultimate privacy. A junior suite with an adjacent five-piece bath and walk-in closet shares the floor with another of the home’s decks and two additional bedrooms connected by a jack-and-jill bathroom. The lowest level houses a large flex space with its own entrance, which lives like an ADU - with a kitchenette and a full bath. Dream location, with Laguna’s shopping, galleries, and famed beaches just minutes away.$6,995,000
Coalinga N/a
From gorgeous natural landscapes to exceptional hunting, miles of roads, and trails for off-roading or hiking, two creeks, Warthan and Sulpher, the 4900 acre DenHartog Ranch might be a prime investment for you. The ranch features an airstrip for easy access from L.A. or Silicon Valley. The ranch includes two beautiful 3 bedrooms, 2 baths homes both powered by solar, a 30X40 steel shop, barn with numerous horse runs, roping arena, hay barn, large tack room, and 3 sets of cattle handling corrals. Owner rated at 200 cows year-round. Additionally, the ranch is home to a 2500 yard shooting range where some of Americas top special operator's have trained.$6,995,000
San Diego 6938 The Preserve Terrace
Fabulous custom home in the gated community of The Preserve in Del Mar Mesa. All 5 bedrooms are en-suites. Master Suite has his & her bathrooms. Near 7000 sqft estate features home theatre & office. Resort style indoor/outdoor living with huge customized pocket sliding doors. All Viking luxury appliances in the gourmet kitchen. Entertaining backyard features contemporary infinity pool, spa, sundeck, outdoor kitchen with BBQ island, unobstructed panoramic canyon views. Owned SunPower high efficiency 29 panels solar with micro inverters, no pool solar but pool temperature is about 80 degrees in Summer. Totally 5 A/Cs in the house.$6,990,000
Rancho Santa Fe 5041 El Secreto
Experience Relaxed Luxury in The Ranch 5041 El Secreto, Rancho Santa Fe Covenant Welcome to relaxed luxury and convenience at 5041 El Secreto, a distinguished single-level estate nestled within the prestigious Rancho Santa Fe Covenant. This property exemplifies the pinnacle of Southern California living, designed to accommodate the elegant lifestyle of the discerning homeowner, and perfectly suited for multi-generational families or those who appreciate privacy and space. Upon entering the 2.3 acres lushly landscaped property, you are immediately captivated by the grandeur and meticulous attention to detail. The expansive foyer opens to a breathtaking living area, where modern upgrades blend seamlessly with timeless architecture. The home has undergone an extensive revival, including a state-of-the-art kitchen replete with top-of-the-line appliances, sophisticated new flooring throughout, and a luxurious, fully remodeled primary bathroom that provides a spa-like ambiance. The living spaces, adorned with high ceilings and large, inviting windows, ensure every corner of the home is bathed in natural light, enhancing the freshly painted exteriors and elegant interior decor. These areas flow effortlessly outdoors, where the property’s true splendor is on full display. Step outside to the lavish pool deck, an oasis of relaxation and entertainment. Here, the sparkling saltwater pool beckons for a refreshing dip while the surrounding patio area is perfect for hosting gatherings or enjoying serene afternoons in the sun. Lush landscaping and mature trees provide privacy and a sense of seclusion, creating a personal paradise. Adjacent to the main residence, the detached guest house stands as a testament to luxury and convenience, offering a comfortable and private living space for guests or an ideal setup for family members, ensuring everyone has their own personal retreat. The primary suite of the main house is a masterpiece of design, oversized and richly appointed. It features a grand en-suite bathroom with exquisite fixtures and finishes, a spacious walk-in closet, and private access to the gardens, offering a peaceful escape from the everyday. Automobile enthusiasts will be drawn to the expansive 5-car garage, a highlight of the property that provides ample space for a collection of vehicles and additional storage. This feature, along with the numerous upgrades and thoughtful design elements, sets this estate apart as a top-tier property in one of the most sought-after locations. 5041 El Secreto is more than just a home; it is a lifestyle statement. With every detail carefully curated to ensure not only quiet enjoyment, but also warmth and comfort; it invites you to indulge in a life of unparalleled living, in a peaceful and private environment. Discover the ultimate in Rancho Santa Fe living, where every day is a luxurious retreat, offering the perfect blend of sophistication and tranquility. ***Barn, vineyard and tennis court photos are virtually designed. Any/all imagined improvements must be approved by Covenant Art Jury, SD County, etc.$6,990,000
San Francisco 1601 Ocean
Rare Development Opportunity for A Mixed-use 70,950sqf Rroperty with Condominiums and Retails. The property occupies approximately 0.4 acres and consists of four buildings, a small parking area, and a rectangular grassy area south of the building located at 1625-1627 Ocean Avenue. The buildings are single- story except for the two-story building located at 1601 Ocean Avenue/1271-1275 Capitol Avenue. The single- story buildings are used for commercial/retail purposes. The two-story building is currently vacant and consists of offices at 1271 Capitol Avenue located above retail space at 1601 Ocean Avenue. The Site is bounded by Ocean Avenue to the north, Capitol Avenue to the east, residential facilities to the south, and commercial facilities to the west. The properties surrounding the Site include residential, mixed-use, and commercial purposes. The owner has obtained initial architectural plan and Phase 1 environmental studies.$6,990,000
La Canada Flintridge 501 Highland Drive
Welcome to The Oaks, nestled on an expansive nearly 3 acre property with magical gardens. This extraordinary gated estate on two parcels transports you to a world of timeless beauty and serenity. Privately sited in a highly desirable location in La Canada Flintridge, the grounds are a rare discovery, including lighted pathways, lush landscaping, natural and built environments with three streams. Completely remodeled in 2003 by Bill Abel, the Tudor architecture was thoughtfully designed with custom craftsmanship, intricate detail, and an excellent floor plan. A grand front entry features coffered, vaulted ceilings with sweeping staircase and railings, custom parquet hardwood floors and stunning chandelier. The impeccable living room is a statement, with its marble fireplace, custom carved wood entryway, parquet hardwood floors, custom light fixtures and Juliet balconies. A formal dining room is complete with rich herringbone hardwood floors, coffered ceiling, exquisite chandelier and sconces and leaded glass windows. The gourmet kitchen is equipped with top-of-the-line appliances, large island with counter seating, and a convenient barbeque patio. Adjacent, the family and breakfast rooms are comfortable yet elegant with several windows to capture the breathtaking views of the Foothill mountains and gardens. The estate boasts multiple additional living areas on the main level, including a sunroom, office, two powder bathrooms, Butler's pantry and laundry room. The upper level features four bedroom suites and office, including the luxurious primary retreat with a marble fireplace, sitting area, balcony, large closet with custom shelving, and 140 degree views of mountains & gardens. The office/5th bedroom option has a private patio, built-in stand up desk, separate large closet for printer & refrigerator, extensive views and more. The allure of the estate continues to the lower level with a den/recreation room, 5th bedroom/gym, sauna, half bath, and 3/4 bathroom for pool access, craft room and storage rooms. The estate extends to the magnificent outdoor patios with built-in barbeque, koi pond, multiple dining areas and steps down to a sparkling pool and spa. As you venture down a meandering pathway, you will discover a unique Tea House crafted with redwood and tile roof, and a charming Art studio below. A spacious driveway and motor court leads to a three car attached garage with attic storage. Award winning La Canada Schools.$6,990,000
Fontana 16813 Baseline Avenue
Great location in the blooming area. Completed street, curb, walkway, light posts and storm drain improvements. Electricity, water and sewer are on site ready to connect. R4 zoning currently can build up to 110 apartment units or 84 units of condos. Previous escrow has a plan of 100 units apartment unfinished entitlement. Contain three parcels APN # 0241-051-13, 0241-051-14, 0241-051-42. Located around 300 feet west of Sierra Ave. fully built and sold New homes community on north side and east side of the property, next to church. Close to 210, 15 and 215 Freeway. Sprouts, Costco, Lowe's, auto centers, and Amazon super size warehouses are close by.$6,990,000
Hemet 910 960 N State St
Courtyard Medical & Professional Center-a 100% Leased ±39.796 square foot medical/professional office on ±3.25AC Land located in the City of Hemet, CA. This Property has 14 service-oriented Long term and stable tenants, 5.5%+ Cap rate, Well suited for Investors, Don't miss it!$6,990,000
Newport Coast 26 Faenza
Welcome to your oasis in the prestigious Coastal Canyon community, where luxury meets tranquility with panoramic canyon and ocean vistas. This Mediterranean estate, nestled within a 24-hour guard-gated enclave, offers the epitome of Southern California living. Upon entry, a grand foyer adorned with soaring ceilings and an exquisite crystal chandelier sets the stage for sophistication. Seamlessly entertain in the formal living and dining areas, flowing effortlessly into meticulously landscaped outdoor spaces. French doors beckon towards a tranquil outdoor seating and dining area, enveloped by verdant rose gardens and illuminated by captivating outdoor lighting, framing breathtaking ocean and canyon views. This four-bedroom residence, complemented additionally by a separate casita, features an open floor plan accentuated by soaring ceilings and exquisite design elements. Travertine and wood floors lead to discover an expansive living room and gourmet kitchen that are sun splashed with natural light, complete with Viking stainless steel appliances, Sub Zero refrigerator, double dishwashers, dual oven, central island, breakfast area, and walk-in pantry. Pocket glass doors effortlessly merge indoor and outdoor spaces, allowing for quintessential Californian living. Retreat to the spacious master suite, offering a private terrace overlooking breathtaking sea and sunset vistas, accompanied by a fireplace, walk-in closet, and office area. A guest suite on the main floor, complete with a full bath, warmly welcomes family and friends. The versatile casita provides flexibility, serving as a private 5th bedroom, office, game room, media room, or workout/meditation space. A generous 4-car garage offers ample storage for auto and sports equipment. Step outside to discover a backyard oasis featuring a brand-new saltwater pool and spa. Bask in the expansive views while entertaining in the outdoor BBQ, fire pit, outdoor refrigerator, and oversized dining island, perfect for hosting gatherings. Centrally located near top private and public schools, as well as premier lifestyle destinations including Fashion Island, Crystal Cove, and South Coast Plaza, this Coastal Canyon estate offers unparalleled luxury and convenience.$6,988,888
Los Altos 1447 Aura Way
A lush retreat in the heart of Los Altos, this exceptional home on over a third of an acre is the epitome of contemporary Silicon Valley living, offering a seamless blend of premium luxury and easy livability. Step through the flourishing courtyard to discover nearly 4,600 square feet of space adorned with upscale finishes and bathed in natural light. Generously sized gathering areas, a gourmet kitchen with top-tier appliances, a luxurious primary suite reminiscent of a spa, dedicated office space, and a lower level boasting a media room and world-class golf simulator await within. An entertainer's paradise resides outside, complete with expansive grounds featuring a pool, sports court, and outdoor kitchen. Every convenience is at your fingertips - from nearby parks and the Rancho Shopping Center to downtown Los Altos and the esteemed Los Altos Golf & Country Club. Plus, acclaimed schools like Loyola Elementary, Blach Intermediate, and Mountain View High are all just ~1.5 miles away or less (buyer to verify eligibility).$6,988,000
Palo Alto 538 Rhodes Drive
Discover the perfect fusion of luxury and comfort in this modern Craftsman masterpiece, built in 2018 with nearly 5,000 sf of space. Exceptional construction quality, premium materials, and impeccable finishes combine to create a deluxe ambiance. Immerse yourself in a thoughtfully designed floorplan offering spacious gathering areas ideal for entertaining, a chefs kitchen with high-end appliances, the primary suite with a spa-inspired bathroom, as well as an office, theater, wine cellar, and more. Glass doors creates a seamless connection to the serene, private backyard. And this exceptional location puts you in close proximity to everything the area has to offer walk to beautiful Eleanor Pardee Park and the Edgewood Shopping Center, take a short drive to the vibrant shops and restaurants along University Avenue, and enjoy convenient access to Stanford University, US-101, and top-ranked schools including Duveneck Elementary just a half-mile away (buyer to verify eligibility).$6,988,000
Malibu 23701 Harbor Vista Drive
Perched in central Malibu with unmatched ocean, city, island and mountain views, sits this highly desirable post-and-beam stylish architectural get-a-way. Located on a cul-de-sac in coveted Malibu Knolls, this gated home was constructed with floor-to-ceiling glass and natural wood beams throughout. The living room has wrap-around windows and decking to absorb the best views in town. Upon entering, you will find all the main living spaces on the main level - encompassing an impressive chef's kitchen, walk-in pantry, dining area and light-drenched family room complete with a wood burning fireplace. In addition, the same level has three en-suite bedrooms (one of which serves a secondary junior primary). The downstairs is designated to the luxurious primary suite with an oversized luxury bathroom and supersize shower with steamer, separate soaking tub, wrap-around decks and generous walk-in closet. Also on the property is a detached guesthouse with its own private entrance, deck and ocean views. A terraced garden allows for play and/or planting. Nestled amongst mature trees this home offers uncanny privacy, yet still captures the magnificent surrounding views and natural light.$6,988,000
Los Altos Hills 27200 Carrington Circle
Nestled amidst the picturesque landscapes of Los Altos Hills, this exquisite estate, set on over an acre of land, has been skillfully renovated with a modern lifestyle in mind. Past the gated driveway resides a multi-level home with more than 4,300 sf of space. High-end appointments and tremendous natural light define expansive formal rooms that provide great space for entertaining and everyday living, while the chef's kitchen is equipped with top-of-the-line appliances. A convenient office complements the spacious primary suite, and the peaceful grounds provide a pool, spa, and sports court for seamless indoor/outdoor living. Spectacular nature preserves and trailheads are nearby, the Rancho Shopping Center and downtown Los Altos are both short drives away, and easy access to Interstate 280 puts the entire Bay Area within reach. Plus, this home is mapped to top-ranked Palo Alto schools, with owner having the option to elect Gardner Bullis Elementary (buyer to verify eligibility).$6,988,000
Rancho Santa Fe 6443 Mimulus
First time on the open market in over 20 years! This prestigious estate in The Covenant is perfectly situated on 1.96 pristine acres, and is only one of 41 homesites with Rancho Santa Fe Golf Course frontage with easy access to the golf course and the equestrian/walking trail. The breathtaking property overlooks #4 green and fairway of this Max Behr designed golf course that originally opened in 1929 and has just completed a beautiful transformation. The 5 bed/6 bath, 4,770 sqft, 4 car garage residence boasts a rare combination of exclusivity and natural beauty. Beyond the manicured greens lies a full tennis court, perfect for both casual matches and serious play. Adding to its allure, the property features an established vineyard, offering the wine enthusiast to indulge in the art of winemaking amidst the serenity of their own estate. There are approved remodel plans for the main home, and also plans out for permit for a new 1,200sf ADU (with 2 car garage), custom privacy gate and 50'x19' luxury pool. This is a rare chance to embrace a lifestyle of sophistication and leisure in one of America's most sought-after communities. Come enjoy and make this 1-of-1 opportunity your very own!$6,985,000
Rolling Hills 2 Quail Ridge Road
Nestled within the prestigious 24-hour guard-gated community of Rolling Hills, this elegant estate beckons with its timeless charm and unparalleled amenities. A grand entrance down a secluded private driveway leads to a meticulously maintained and upgraded one-level ranch residence, epitomizing luxury living. Situated ideally off Crest Road on a serene cul-de-sac, this tranquil abode offers a sanctuary away from the hustle and bustle, showcasing panoramic views that capture the essence of Rolling Hills living. The outdoor oasis boasts a beautiful pool and spa, complemented by a spacious pool deck, perfect for entertaining amidst the backdrop of breathtaking vistas. A private tennis court, versatile enough to double as a pickleball court, adds to the allure of outdoor recreation. Inside, vaulted ceilings and walls of glass frame the expansive grounds, infusing the home with an abundance of natural light and a sense of openness. The interior features generously sized living and formal dining rooms, along with a large family room conveniently located off the kitchen. The well-appointed kitchen boasts a wet bar and breakfast nook, offering a perfect setting for casual dining. The primary suite is a haven of luxury, featuring picturesque views, a cozy fireplace, a walk-in closet, and an impressive en suite bathroom. Additionally, the residence includes five bedrooms and an office/study adjacent to the primary suite, providing ample space for relaxation and productivity. Throughout the years, the current homeowner has meticulously upgraded the property, ensuring both functionality and aesthetic appeal. During their ownership they resurfaced pool, installed newer septic system, and renovated the kitchen and master bedroom suite, every detail reflects a commitment to excellence. Ongoing maintenance and upgrades, included driveway resurfacing, exterior painting, landscaping, and system upgrades, further enhance the allure of this exceptional estate. With its unmatched blend of elegance, tranquility, and modern convenience, this residence epitomizes luxurious Rolling Hills living.$6,985,000
La Canada Flintridge 305 Oriole Road
A modern masterpiece, presenting you with an equestrian-esque, breathtaking, once in a lifetime opportunity. The location known for its ravishing, charming, yet private estates within the prime La Canada Flintridge area is an encumbrance compared to this flawless beauty. Property safeguarded, surrounded by wrought iron gates, opening up to 28,000 sq ft of luxurious and flat grounds, featured by detailed landscapes of glamour with a grandiose fountain, and all around gorgeous appeal. The entrance consists of a glass double door opening to a beautiful inlaid marble flooring. An open floor plan within home entry joints adjacent pathways to bedrooms, living rooms, 2nd floor, dining rooms, family room & kitchen. The aesthetics of all custom made molding, wainscoting walls, and coffered ceilings are detailed throughout the home all concurrently elevating the house showcase. Equipped with a full bar, glass cabinets, excellent appliances, built-in fridges, built-in coffee machine, glass wine fridge, & separate freezer - one gargantuan wooden kitchen island, 7ft by 14; this grand and spacious masterpiece is perfect for friends and family gatherings. Its grand statements are accentuated by the enormous fireplace(s) and vast lines of lavish marble countertops. This beautiful home features 7 bedrooms & 7 bathrooms, each with at least a walk-in closet. The spacious upper level can be used for entertainment and gym purposes. The backyard awaits, with its lavish - oversized patio, built in BBQ, pool & jacuzzi, covered gazebo with fire-pit, sitting areas, basketball court, and elegant gravel paths. A 3-car garage, open grounding fitting at least 6, this truly remarkable home is divine; not to mention, located in the Award Winning La Canada School District.$6,980,000
Arcadia 231 Walnut Avenue
This Luxury Italian Masterpiece with almost 12,000 Sqft of Living Area with unprecedented qualities & details atop almost 26,000 Sqft Lot of gorgeous Landscapes. Designed by Robert Tong to seamlessly integrate each room with terraced gardens, outdoor swimming pool, private balconies, to fully take advantage of the ideal Southern California Lifestyle. Stepped through the Double Doors entrance leads to the 25” grand foyer with an enormous Crystal Chandelier. Formal Living Room features Stone Fireplace, 10 Seats formal Dining Room, private Elevator, Office/Multi Purposes Room, Chef’s Kitchen with custom cabinetry, top of line Appliances, & the unique double size Center Island, Chinese Wok Kitchen, 24-hr Gym Fitness, 2 luxury Suites downstairs, and a 10-seat Home Theater can be Music Room. Upstairs complete with 4 luxury Suites. The Master Suite features a sitting area w/ private Office, Dual Walk-in closets, a stunning master bath with double sinks, Jacuzzi tub, & steamer shower. This unique home comes with a Guest/Pool House. Italian Stones, Mahogany Doors, Spanish Granite & Hardwood floors, Double Staircases, Crystal chandeliers, Sound System brings music everywhere. Privately Gated for complete privacy. Truly the most spectacular property you have ever seen !!!!!$6,980,000
Los Angeles 120 Gretna Green Way
Discover an exceptional California Modern home in the heart of Brentwood, just designed and completed in 2024 by E.T. Development Inc. The bespoke residence invites an unparalleled Westside living experience with meticulously curated design highlighting natural elements like wood and limestone, showcased by intricate lighting throughout. This highly curated home extends beyond the typical with sophisticated finishes, custom built-ins, seamless indoor/outdoor flow, and smart home tech from the Home Theater to the Control4 home automation, surround sound, and an app-controlled Enphase solar system. The inviting main level is the ideal space for effortless entertaining and serene everyday living, with two family rooms -- each with access to an outdoor patio, a dining room with a wet bar, a powder room, and a gourmet kitchen. Adjacent to both the family room and the dining room, the kitchen is equipped with high-end Thermador appliances, an oversized limestone island with bar seating, and custom cabinetry with ample organized storage. The home's five en suite bedrooms are split with one on the main level and four upstairs, along with an upper level living room with a beverage fridge and a convenient laundry room. The expansive primary suite is set beneath high, beamed ceilings and offers a cozy fireplace, private balcony, custom walk-in closet, and luxurious primary bath with a soaking tub and a stone-clad shower with bench seat, skylight, and rain-head fixture. Revel in the California sunshine in the tranquil backyard retreat enveloped by tall privacy hedging. Here, find the ideal set-up to enjoy an unforgettable summer with a pool house and full bath, built-in outdoor BBQ, and sparkling pool and spa. With safety and security in mind, the home is covered by a camera system and has secure parking for four vehicles behind an automatic driveway and pedestrian gate. Supremely positioned in a highly coveted Brentwood neighborhood with moments-away access to premier shopping, dining, and amenities along San Vicente Blvd and at the Brentwood Country Mart, this stylish new construction residence is primed to be enjoyed for the very first time.$6,980,000
San Gabriel 2024 Brighton Street
A unique15-unit Apartment complex where every unit has 3 bedrooms, 2.5 bathrooms, and 2 car attached garage. Each unit is approximately 1,425sf. Total building area 21,378sf that sits on a 38,401sf lot size. Complex consist of 4 buildings-3 buildings with 4 units each and 1 building with 3 unit. Built in 1988. First time on the market for sale. Currently 100% leased out, historically has very low vacancy. Great potential for higher rent. Each unit has its own electric and gas meter. Gated community with 6 uncovered guest parking spaces. On-site laundry. Cul-de-sac. Excellent location. Close to major freeways, Cal State LA, USC, and downtown LA. Walking distance to 99 Ranch Market, Hawaii Super Market, San Gabriel Hilton, Sheraton San Gabriel, and many more.$6,980,000
Pasadena 570 Allendale Road
Located in Pasadena’s prestigious Huntington Langham Hotel area, this contemporary mansion is a secluded escape ideal for both working from home and large-scale entertaining. Amenities include: A living room extends into an outdoor courtyard, sleek restaurant style kitchen, master suite with spa style bath, two additional bedroom suites, den area, wet bar, executive office suite with separate entry. Upstairs there is: A billiards lounge that overlooks the pool, a second master suite, and three additional bedrooms. Featuring a 400 sq foot hobby room. Residents and guests can enjoy the complete 2-lane bowling alley, 11-seat home theater, private fitness center, massage studio, and multimedia room in the comfort of your home. Outside, you will find an expansive backyard with a salt water pool, spa and cabana. This extraordinary mansion is perfect for the work from home lifestyle and staying in!$6,980,000
Lake Arrowhead 28227 North Shore Road
Discover this exclusive private and gated lakefront retreat just west of Tavern Bay & UCLA Conference Center. The iconic sprawling estate is located in Southern California's premier private lake community and just 90 minutes from Los Angeles. Meticulously updated 1930’s home showcases modern luxury amenities while preserving it’s original grandeur. This spectacular home offers a lavish lifestyle that only a select few can achieve. Enter your gated grand private driveway and discover the ultimate lifestyle of this residence. A generous motor court and a large guesthouse above your oversized garage is framed with a cascading water feature and granite edged flagstone path that welcomes you to your front door. Once inside you immediately feel the warmth and pristine character of this historic post and beam home. Home offers wonderful lake views from nearly every room and boasts new high-quality furniture to be included. Estate was decorated by an acclaimed interior designer. As you enter the grand living room, you are immersed with a granite stone and brick fireplace and stunning beamed ceilings. Chef’s dream kitchen featuring sublime white oak cabinetry, quartz and quartzite countertops with professional Dacor appliances. Large kitchen breakfast room with fireplace and lake views. Dine in the dining area that connects to the main living room with fireplace & views of magnificent sunsets. Stunning main level bedroom with en-suite complete with remodeled bathroom offers a large walk-in shower and soaking tub for spa like experiences. Family room complete with another fireplace, wet bar and stunning table for your favorite boardgames. Two private staircases lead to exceptionally large en-suites, each have their own private balcony overlooking the grounds and lake with magnificient custom tiled bathrooms. Two staircase options to the lower level, leads you to a game room complete with pool table, big screen TV with access to an outdoor flagstone patio and hot tub. This level also offers additional 3 bedrooms and 3 bathrooms. Meander down a gentle path to your decorator perfect oversized private dock house complete with kitchen and fireplace and all utilities…on an enormous lakefront patio with shared 100’ of lakefront! Enjoy your rare 2 slip deepwater boat dock complete with a pier and sandy beaches. Property includes adjacent buildable lot for another house and guesthouse to create your own family compound. Property has significant STR rental history.$6,980,000
Palo Alto 1768 Emerson Street
This is a beautiful dream home, brilliantly designed, great layout, custom built by esteemed Rouse Homes. Step into grandeur through the entryway, greeted by impressive staircase and dazzling chandelier. Entertain guests in style in the warm living room featuring a stone surround fireplace and stunning box beam ceiling. The adjacent formal dining room, adjoins a study room adorned with customer built-in cabinetry. The gourmet kitchen is a delight, boasting stone countertops, hardwood cabinets, walk-in pantry and modern appliances. Folding glass doors open to outdoor entertaining space with luxurious hardscape. The basement offers a secondary living space, ideal for relaxation and entertaining, featuring a bar, wine room, laundry room, and two spacious bedroom suites. This residence is truly a masterpiece of design and comfort.$6,980,000
Rancho Santa Fe 16146 El Camino Real
Welcome to the epitome of elegant and private living at 16146 El Camino Real, Rancho Santa Fe, CA. This stunning Spanish Colonial style residence is located within an enclave of 6 homes that has timeless charm and offers a harmonious blend of classic architectural details. With 5 bedrooms, 5.5 bathrooms, detached casita and gym this home is a sanctuary of luxury on 3.43 acres surrounded by open space and only 3 miles to the beautiful beach. Step inside to discover a bright and light interior adorned with neutral tones and natural textures, creating a spa-like ambiance throughout. The main home features 4 bedrooms, two offices, a den, and 4.5 baths, providing ample space for both relaxation and productivity. The primary retreat is located on the entry level with a custom walk in closet. The outdoor oasis is a true haven, with a lush and expansive fenced lot. Indulge in the private outdoor space, complete with a sparkling pool, inviting spa, pool bathroom with steam shower and a gym for your daily fitness routine. The property also offers an attached 2-car garage and a detached 2-car garage for your convenience. Entertainment and recreation are at the forefront with amenities such as a pickle ball court, sand volleyball court, and a plethora of fruit trees and a garden, providing endless opportunities for leisure and relaxation. The covered porches and arched elements add a touch of sophistication to the outdoor spaces, making it an ideal setting for hosting gatherings and enjoying the serene surroundings. Nestled within the expansive grounds of this distinguished property... you'll find a detached casita offering unparalleled privacy and versatility. This charming retreat features a fully equipped kitchen, a comfortable living room, a well-appointed bathroom, and a private patio, providing a serene escape for guests. Whether it's for hosting visitors or indulging in moments of solitude, the detached casita adds an extra layer of luxury and convenience to this remarkable estate.$6,975,000
Newport Coast 34 Sunset Cove
A rare opportunity to become a resident of the prestige 24/7 security gated Pelican Ridge Community in Crystal Cove, Newport Coast. This stunning beauty sits on a premium location with an unobstructed view of the Pacific Ocean at all three levels. On a clear blue sky day, the eyes can see as far as the Catalina Island. This spacious home features modern and luxury interiors; such as 24ft X 24ft marble tiles flooring with marble baseboards, engineered wood floor, a rare redwood staircase running from top to bottom, recessed lightings throughout, modern faucets hardwares, luxurious lighting fixtures, bathtubs walls are fully covered with granites, including the faces of bathtubs; granite countertops on all dark coffee color cabinets in kitchen as well as in all bathrooms. The kitchen includes an island, are equipped with high-end stainless steel Viking appliances. The main level features decorated iron double door entry, living, dining, and family room with a cozy fireplace are well-connected and beautifully decorated to please the eyes. Spectacular sunsets can be viewed from the balcony without leaving the home. The lower level features 1 master bedroom, 1 other bedroom and a half bath; the spacious entertainment room features a wet bar, a wine cellar can hold as many as 300 wine bottles, with access to the outdoor sea-water and heated pool, and a fireplace, quarter-inch glass panels partition run alongside the back. BBQ island features hi-end DCS grill and a small frid ready for just a chill out or a get-together occasion. Italian design stairs from the side of the house to the main street level. The top level features a master bedroom with the retreat, the bathroom features a new tech 7 heads steam shower in addition to the bathtub, and another comfortable office space that can turn into an addition bedroom with an adjacent half bath. Three car garages, 1 single and 1 double, with long panel hardwood. Two separate central AC/heat systems. A premium shopping center within 10 min driving features the Pavilion supermarket and Wells Fargo bank provide all food and banking necessities. Residents of the Pelican Ridge community will also enjoy other amenities offer by the nearby New Port Coast HOA such as Olympic swimming pool, tennis courts and clubhouse. Easy access to free way. This home provides a luxurious living at its best. Look no further. This link https://realtor4me.com/sites/34sunset will allow a virtual view of this lovely home$6,975,000
Sherman Oaks 3911 Cody Road
Exquisite, gated, and private newer construction home with explosive views. This home is the epitome of indoor/outdoor living. Greeted by a custom Kolbe glass door, the main living area boasts an open floor plan, high ceilings with a motorized retractable roof, a chef's kitchen with 9 Burner Wolf Range, Meile appliances, and glass front Sub Zero. Gorgeous Brazil Cristallo White Quartzite stone on the island, service kitchen, banquet, and bar add an elegant touch to the space. Kolbe ultra-slim sliding glass pocket doors and windows open to the expansive backyard featuring the covered patio, pool, jacuzzi, wood deck, and outdoor kitchen. Take the elevator from the first level straight to the Rooftop Deck where you can enjoy the panoramic city, valley, and mountain views, 2 fire pits, 2nd full outdoor kitchen, and a shower. The second level encompasses 2 Primary Bedroom Suites. The first features a large wrap-around balcony with 180-degree views, a gas fire pit, and a swing. The spa-like bathroom has a steam shower with oversized rainfalls and a round, freestanding tub set perfectly to enjoy picturesque views. The second Primary has a fireplace, 2 large balconies to enjoy the view, and a large walk-in closet. 2 additional Ensuite Bedrooms complete this level, with one having a separate outside entrance w/kitchenette and fireplace. It is currently being used as a gym but could double as an office/guest house. All of the bathrooms in the home are outfitted with electronic toilets & bidets. Additional high-end features of the home include a home theatre, Blue Roma Quartzite in the Living Room around the fireplace, Yellow Onyx Stone above the bar area, and Imported real, Jerusalem Stone surrounding the exterior of the home. Along the side of the backyard area is mature pomegranate, lemon, avocado, apple, mango, and fig trees. Entertain at the highest level or have a quiet night enjoying the view.$6,950,000
Pebble Beach 1298 Portola Road
Tucked into a private 1.8 acre parcel in the heart of world-famous Pebble Beach sits a wonder of modern design. Conceived and drawn by the owner, the minimal cubist-style home enjoys a private setting surrounded by trees and flush with natural light. The 2,540+ square foot home has an open floor plan surrounded by nine and a half foot glass walls that look out onto a spacious interior courtyard and exterior gardens with reflecting pools thoughtfully positioned to provide a calming, reverent ambiance for both the interior and exterior spaces. French limestone floors and smooth Venetian plaster walls exemplify the simple elegance envisioned by the owner. While currently a one-bedroom two bathroom configuration, there is space to easily create additional bedroom suites. Other highlights include radiant heated floors throughout, an open spa-like primary bath, a well-appointed garage, hidden rooftop solar panels, and the striking sculpture at the rear of the property that is seen from the moment you walk through the front entrance. With all the amenities of The Lodge and resort just around the corner, this completely unique Pebble Beach residence is ready to welcome the sophisticated style of its new owner.$6,950,000
Seal Beach 10 Ocean Place
Beautifully appointed and furnished 3 year old modern home steps away from the ocean in Seal Beach. Offering 4 bedrooms / 5 baths this immaculate home features an open floor plan with wood flooring and ocean views. The top main level includes the Master Suite with office loft, large living room for entertaining, surround system, heated balconies with ocean views, and a modern gourmet kitchen with coffee/espresso maker. The lower level offers 2 bedrooms plus a bedroom suite with small kitchen, living room area, and a charming outdoor patio. There is also a 3 car garage with plenty of storage space, an outdoor shower, and laundry rooms located on each level. ***Shown by appointment only$6,950,000
Burbank 3309 Wedgewood Lane
“LOCATION, LUXURY, LIFESTYLE” 6 Bedrooms/9 Baths • 6,994 SF / 20,473 SF Lot • Infinity Pool with Spectacular Views!! Recent Extensive Remodel. Electric Gated Home. Discover an unparalleled lifestyle in this luxurious, private estate, where every detail invites sophistication and tranquility. Perched in the exclusive Burbank Hills, “One of only 23 highly sought after Highridge Estates” gated community, this nearly 7,000 SF remodeled home graces a 20,622 SF lot, offering panoramic “million dollar views" that epitomize elegance. Main Level: Upon arrival, a grand custom pivot front door welcomes you into an airy formal living area adorned with 23-foot high ceilings, a stunning see through fireplace, and sweeping city views. Entertain with ease in the state-of-the-art gourmet kitchen, equipped with a Sub-Zero refrigerator, Wolf stove, three ovens, dual dishwashers, and a sizable island with an additional sink, all seamlessly integrated with the family room, featuring a see through fireplace and a sunny breakfast nook. Experience indoor-outdoor living at its finest with sliding pocket doors opening to expansive city views off the main living area complete with a modern wall fireplace, infinity pool and spacious outdoor BBQ area with a built in grill perfect for alfresco dining and summer gatherings. Enhance your lifestyle with a private yoga deck, designed to offer serene mountain & city views that elevate your well-being and daily rituals. A laundry room with two washers / two dryers plus a butler's pantry caters to all household needs. The formal dining room with separate wine room, refined private office/library, and three bathrooms downstairs add functionality to the home. Upper Level: Discover a generous media room with a dedicated concession area and a full bathroom. Two generous upstairs bedrooms, each with ensuite baths, offer privacy and luxury for family or guests. The sumptuous main suite boasts a fireplace, large ensuite bath with dual vanities, his & hers walk-in closets, separate tub, and glass-enclosed shower as well as a large private deck with panoramic city views. 466 SF pool house/ADU, providing versatile space for guests or creative pursuits. Additionally, there is a 1,550 SQ FT climate controlled 8 car garage with its own golf simulator, workout area and hydraulic car lift along with a motor court with a basketball area and ample additional parking. Do not miss this perfect blend of luxury, privacy, and breathtaking views.$6,950,000
Huntington Beach 17022 Marinabay Drive
Just over 100 properties occupy what is widely regarded as Huntington Harbour’s most desired 24 hour guard-gated enclave – Coral Cay. Recently reimagined to reflect a contemporary aesthetic this estate-style property is set within the quiet curve of the idyllic neighborhood’s private marina. The over 5,800 square-foot parcel’s position enjoys delightful views from nearly every vantage – including a charming panorama of the on-water lifestyle, and the sparkling Main Channel. The nearly 4,000 square feet of dwellings are both accommodating and well designed – affording residents an elegant, yet comfortable surround for modern living, dining, and relaxation, as well as the attributes for large-scale or intimate gatherings. Along with the addition of steel beams to open up the first level of the generously appointed three-bedroom, three-bath home – the interior is replete with amenities and fine finishes – including walls of windows and glass, capturing captivating waterfront vistas; abundant employment of hardwoods and stone; a graphic, bespoke curved glass stair; over-height ceilings; a fully-equipped bar with a ‘living ecosystem’, 175-gallon exotic fish tank, beverage refrigeration, and an adjacent games or billiards room; a culinary enthusiast’s kitchen with a Wolf range, and built-in heat lamps; dual Sub Zero refrigerators, warming drawers, ice maker, dual sinks, a primary spa-like bath with a custom granite soaking tub and arced glass shower; a tankless water heater, new generator, dual-zoned HVAC, and soft water systems; and an office and fitness room – both easily converted to ancillary bedrooms. The exterior, of equal refinement, is complemented by its vast water frontage; an expansive terrace enjoying both sun-filled and covered spaces for enjoyment, a plunge pool, and a deep-water dock with capacity for an up to 40’+ craft. Coral Cay boasts a pristine private beach, pickle ball and tennis courts. Further distinguishing this extraordinary property is optimal walking distance to the local beaches and the area’s finest cultural, social, and recreational offerings and resources.$6,950,000
Malibu 29260 Sea Lion Place
Located in the exclusive neighborhood of Point Dume, this gated home offers a coastal haven with easy access to the Headlands and the shores of Big Dume and Westward Beach.Inside, the chef's kitchen boasts granite countertops, stainless steel appliances, and a breakfast bar. Natural light floods the home through floor-to-ceiling windows, creating an inviting ambiance.The master bedroom, overlooking a lush garden, features an elegant ensuite bath and a spacious walk-in closet. Entertaining is a breeze with a pool, spa, fire pit, and outdoor dining accessible from the living room.The property includes a large flat grassy yard, a well-maintained garden, and a circular driveway providing ample parking. Gated and private, this residence offers tranquility in a coveted location, striking the perfect balance between luxury and coastal charm. It's not just a home; it's a retreat, where you can experience the essence of California living.$6,950,000
Los Angeles 8000 Oceanus Drive
Welcome to 8000 Oceanus, a luxury home situated in the prestigious Mt Olympus area with city scape VIEWS. Conveniently located on a corner lot, this almost 4,000 square foot property has many stunning custom amenities. As you enter, the formal entry boasts cathedral ceilings, elegant chandeliers, an Onyx stone floor to ceiling fireplace, formal dining with crystal chandelier and custom wrought iron staircase. The gourmet kitchen is a chef's dream, complete with top-of-the-line appliances; Subzero refrigerator & Thermador double oven, 6 burner and griddle cooktop, warming drawers, granite counter tops, and an oversized island with ample storage space and wine fridge. The luxurious primary suite offers a peaceful retreat, with a spa en-suite with jetted jacuzzi tub, double sinks and dual walk-in closets. Your private balcony overlooks the serene city scape of Downtown LA to the ocean. A second staircase off the den provides a separate private suite. The three car garage along allows for an additional 3 car parking in driveway. Outside, the meticulously landscaped backyard provides an ideal setting for outdoor entertaining and relaxation. Whether you're hosting a gathering or enjoying a quiet evening at home, the outdoor space offers endless possibilities. Enjoy your breathtaking sunrises & sunsets of the unbelievable views from the private spa! There is a Pebble tech pool with waterfall, fireplace, an outdoor kitchen seats 8 and includes all the amenities needed for a proper party, which includes a Santa Fe grill, Lynx gas grill, sink, and fridge. The SOLAR is paid and included. This Mount Olympus gem provides the perfect blend of privacy and convenience, being just moments away from the vibrant Sunset Strip, world-class dining, and entertainment. With its unparalleled views, this home offers the epitome of luxurious Los Angeles living. This home provides easy access to everything the vibrant city of Los Angeles has to offer, and moments from Beverly Hills. This is your opportunity to find your place in the world where Love (is) Unlimited.$6,950,000
Arroyo Grande 200 230 Station Way
McCarty Davis is pleased to offer the opportunity to purchase 200 & 230 Station Way in Arroyo Grande. Adjacent to the charming East Village and easy access to US 101 freeway. This versatile office/retail development caters to both owner/users and investors with its meticulously designed layout. Featuring two tastefully finished apartments, great for live-work arrangements, and inviting patio spaces, it offers a comfortable environment for a diverse tenant mix. Changes in the facade prove distinct identities to the main suites.$6,950,000
Hermosa Beach 36 15th Street
Nestled in the heart of Hermosa Beach, this exceptional coastal residence offers the allure of oceanfront living without the crowds of The Strand. Setback for utmost privacy, yet still boasting mesmerizing ocean views, this residence is a serene sanctuary just steps from the sandy shores. With a sophisticated interior featuring 5-inch-wide oak floors, 3-stop elevator, a gourmet kitchen, and light-filled living spaces, every detail exudes coastal elegance. With a rooftop oasis boasting a fully-equipped outdoor kitchen, day bar, a stainless-steel sparkling hot tub, and comfortable furnishings, entertaining al fresco has never been more enjoyable. Discover the convenience of both upstairs and downstairs laundry facilities, a spacious two-car garage with extra parking for a total of 8 vehicles, the comfort of air conditioning, and a full home water filtration system! Surrounded by stunning ocean views and just steps from the sandy shores, this home provides the perfect blend of relaxation and recreation. Embrace the coastal lifestyle with amenities such as beach tennis, volleyball, and surfing right at your doorstep. Mere steps from the World Famous Comedy and Magic Club, the Hermosa Beach Pier, fine dining, and wonderful boutique shopping. Whether you're seeking a serene retreat or an active beachside getaway, this home offers the ultimate in comfort, convenience, and coastal elegance.$6,950,000
San Clemente 608 Via Promontorio
This breathtaking gated estate of just under 1 acre of land is the ULTIMATE in privacy. Designed by world renowned architect, Fred Briggs, and reflecting on his concern of scale, fine detail, and natural materials is THE POINT of San Clemente. A long, private driveway leads to the circular motor court with parking for up to 10 cars and offers a 6 car garage for the automobile enthusiast. With over 5,000 square feet of living space there are 5 bedrooms and 4 ½ bathrooms. Every room has commanding views of the rolling hills and the Pacific Ocean, from Catalina Island to Mexico and including whitewater views of surf spots San O and Trestles! A refined Chefs kitchen with a Thermador range with steam oven, full-size Subzero refrigerator and freezer, Fisher Paykel dishwasher drawers, pot filler, and a Carrera Marble Island with seating for over six people. Off the kitchen is a Custom Butler’s pantry with 2 Dacor ovens, a Bosch dishwasher, Subzero wine refrigerator and drink drawers, a prep sink, and endless shelves for display and storage. The exceptional floor plan offers a primary suite that encompasses the entire upper level with a sitting room, double-sided fireplace, 2 relaxing decks, 1 with panoramic ocean views. The primary bath has an immense shower, dual sinks, walk in closet and laundry room. Separate office with sweeping ocean views including a coffee bar and kitchenette. The main level is a separate wing with 4 additional bedrooms and a private entrance. The bedrooms all overlook the ocean with sliding doors out to the grassy backyard. Additional features include a 500 square-foot basement, two laundry facilities, one upstairs, one downstairs, fireplaces in the primary suite, living room, and family room. The outdoor space includes a large yard, entertainment deck and terraced organic garden…. The California Dream!$6,950,000
Oakland 680 14th St
The property consists of 24,628 square feet boasting historic charm from its 1910 construction. The property features 43 units including 41 residential apartments and 5,600 SF of ground-floor commercial space. Over $60,000 in recent capital improvements have been completed to the common areas. In addition, 17 units have been renovated including new kitchens, bathrooms, and flooring offering the buyer a proven template to maximize long- term cash flow. Don't miss the chance to invest in this thriving Oakland property with excellent commuter access and a unique blend of retail and residential spaces.$6,950,000
Avila Beach 2770 Lupine Canyon Road
Major price improvement! Welcome to the captivating La Casa Que Sueña, where dreams find their home! Experience coastal elegance in this exquisite residence nestled within exclusive San Luis Bay Estates. Completely remodeled from the studs in 2013 and being sold fully furnished, this immaculate home offers unparalleled craftsmanship and panoramic coastline views from Avila Beach to Point Sal. Situated on the largest half-acre lot in the gated estates, this early California-style home features vintage lighting fixtures, custom ironwork, hand-carved wood accents and alder wood cabinetry, beamed ceilings, hard plaster walls, and custom hand-painted Spanish tiles, creating a true masterpiece of coastal California living. The primary entry level showcases a spacious living room, expansive ocean-view balcony with a built-in barbecue, dining room with radius curved glass windows, top-of-the line chef's kitchen with cozy sitting area, two-way fireplace, luxurious owner’s suite, and powder room. The owner's suite offers a serene and elegant retreat with ocean and hillside views, featuring a spa-like en-suite bathroom with radiant floor heating, large tiled shower, spacious custom closet, and convenient laundry room. On the lower level, a sizable family room with built-in entertainment area, curved radius glass sliding doors, kitchenette room, built-in bookcases and storage, temperature-controlled wine cellar, two guest bedrooms, two bathrooms, office with closet, and a versatile space that can be used as a gym or an additional guest bedroom, all with seamless access to the stunning outdoor spaces. Venture outside to experience the perfect outdoor entertaining space, complete with a hardscape patio, an infinity edge heated pool and spa, a wood-burning fireplace, pizza oven, built-in bar, sauna, and Spanish-tiled summer shower, with views overlooking downtown Avila Beach and the surrounding coastline. The 5-car garage with access from the main level is ideal for car enthusiasts, and includes plenty of built-in cabinetry, workbench, Spanish tile flooring, and an air compressor. The gated property entrance is accompanied by an impressive stone-laid driveway, custom Spanish-tiled fountain, and exquisite ironwork for privacy and a touch of sophistication. Experience the epitome of Central Coast living while only a stone's throw from downtown Avila Beach, the Avila Bay Athletic Club, Avila Beach Golf Course, and only a 15-minute drive from the San Luis Obispo Airport.$6,950,000
San Luis Obispo 500 Spanish Springs Drive
Discover the epitome of opportunity at 500 Spanish Springs Drive, a captivating coastal vineyard property located less than three miles from the Pacific Ocean in the heart of San Luis Obispo County. Sprawling across 218 +/- acres of picturesque landscape, this property is an enchanting canvas awaiting the brushstrokes of your dreams. Nestled within the esteemed SLO Coast AVA, Spanish Springs Vineyard boasts over ninety acres of meticulously cultivated vineyards, showcasing a diverse array of varietals including Chardonnay, Syrah, Pinot Noir, and more. This property produces premium grapes sought after by discerning winemakers, leading to the creation of award-winning wines that consistently receive high ratings. Immerse yourself in the art of winemaking while relishing the temperate Central Coast climate that defines the region's viticultural excellence. Just minutes from the shores of Pismo Beach and a short drive to downtown San Luis Obispo, this location seamlessly blends serenity with accessibility. Explore the vibrant local culture that makes both cities cherished destinations. Other highlights include proximity to the ACI Jet Center and San Luis Obispo Regional Airport. The potential* of 500 Spanish Springs Drive is as limitless as your imagination. Expand the vineyards, craft a tasting room, or build the estate you've always envisioned. The canvas extends beyond viticulture – explore opportunities for retail, hospitality, or a winery. Situated adjacent to ANZA Vineyard Estates, this property shares borders with multi-million-dollar homes set within this prestigious community, reflecting the area's growing appeal and investment potential. Seize the opportunity to claim this extraordinary property and write the next chapter of its story. *Note: All development opportunities are subject to required entitlements and approvals by the County of San Luis Obispo. Seller and brokers make no guarantee of what can be constructed on the property.*$6,950,000
San Luis Obispo 500 Spanish Springs Drive
Discover the epitome of opportunity at 500 Spanish Springs Drive, a captivating coastal vineyard property located less than three miles from the Pacific Ocean in the heart of San Luis Obispo County. Sprawling across 218 +/- acres of picturesque landscape, this property is an enchanting canvas awaiting the brushstrokes of your dreams. Nestled within the esteemed SLO Coast AVA, Spanish Springs Vineyard boasts over ninety acres of meticulously cultivated vineyards, showcasing a diverse array of varietals including Chardonnay, Syrah, Pinot Noir, and more. This property produces premium grapes sought after by discerning winemakers, leading to the creation of award-winning wines that consistently receive high ratings. Immerse yourself in the art of winemaking while relishing the temperate Central Coast climate that defines the region's viticultural excellence. Just minutes from the shores of Pismo Beach and a short drive to downtown San Luis Obispo, this location seamlessly blends serenity with accessibility. Explore the vibrant local culture that makes both cities cherished destinations. Other highlights include proximity to the ACI Jet Center and San Luis Obispo Regional Airport. The potential* of 500 Spanish Springs Drive is as limitless as your imagination. Expand the vineyards, craft a tasting room, or build the estate you've always envisioned. The canvas extends beyond viticulture – explore opportunities for retail, hospitality, or a winery. Situated adjacent to ANZA Vineyard Estates, this property shares borders with multi-million-dollar homes set within this prestigious community, reflecting the area's growing appeal and investment potential. Seize the opportunity to claim this extraordinary property and write the next chapter of its story. *Note: All development opportunities are subject to required entitlements and approvals by the County of San Luis Obispo. Seller and brokers make no guarantee of what can be constructed on the property.*$6,950,000
Watsonville 371 Calabasas Road
Universally known, organic permaculture farm consists of many buildings and a main house. There is an original redwood barn. 30,000 gallon water tanks are on a 6-inch concrete slab. 250,000 SF of greenhouses in full use. Two warehouses that total 10,000 SF: The first one is a multipurpose room, with kitchen, two full bathrooms, walk-in refrigerator, offices, and distillery; The 2nd warehouse is a shipping room, two walk-in refrigerators, with more office space; and the 3rd warehouse is a high-bay building totaling 1,600 SF. There is a tractor shed, Molasses tanks, and more. Crops include the largest production of organic turmeric in the US. Two of the greenhouses grow over 100 species of tropical plants and fruits - it smells like you're on an island! Japanese-style detailing throughout the main house, which includes built-in cabinets, drawers, curios, closets, and Shoji doors. Wood fireplace in the living room, and wood stove in family room. Updated laminate plank flooring throughout most of the house. Entryway has Terrazzo tiles, with an attached 2-car garage.$6,950,000
West Hollywood 1316 Havenhurst Drive
Assume $3,529,000 loan at 3.2% fixed until 5/1/28. Prime West Hollywood. 100% occupied. Significant (42%) upside in rents. 12.6 x Gross & 4.7% Cap with existing rents; 8.9 x Gross & 7.8% Cap with rents at market. 6.3% return on down payment at closing; 12.7% return with rents at market$6,950,000
Beverly Hills 414 Palm Drive
Prime Beverly Hills location, N. of Burton Way. Trophy Property with large 1/1 (1,200 S.F.) & 2/2 (1,500 S.F.). 2,500 S.F. Penthouse unit located on the 4th Floor suitable for owner use will be delivered vacant at closing. Significant (25%) upside in rents. 13.2 x Gross & 5.6% Cap with rents at market. Seller has spent over $257,000 in renovation in the past year. Priced at only $408/S.F.$6,950,000
Pacific Palisades 1425 Chautauqua Boulevard
Welcome to this magical 27,000 +/- compound, located on a private cul-de-sac atop the stunning Pacific Palisades. Perched above the city lights, and just walking distance from the local shops, restaurants, and hiking trails, this gated estate boasts fabulous panoramic views, stretching from Downtown to the vast Pacific Ocean. Seize the incredible opportunity to take this home to the next level with a fantastic remodel or build new with an allowable square footage of over 19,000 sqft (including both above and below ground). The possibilities are endless. This secluded compound epitomizes privacy and luxury, offering discerning buyers the privilege of tailoring every detail to their individual, sophisticated tastes. Whether you want to take advantage of this exceptional development opportunity or simply enhance the existing home with a modest remodel, this is the perfect spot for those seeking both privacy and awe-inspiring views. Sale includes nearly RTI plans and permits from noted architect, Michael Kovac and landscape plans designed by Christine London.$6,950,000
Solvang 560 Ranch Road
Hidden in the hills between Solvang and the Santa Ynez Mountains on two parcels & APN's of 65 total acres+/-. Through the gated entrance to the 5400+/-sf main residence you enter through the towering front doors to an expansive living-room with cathedral ceilings and extensive windows to the view of the verdant pastures beyond. This home boasts a generous kitchen, temperature controlled wine closet, laundry & mud rooms, spare room with en-suite bath, primary suite with fireplace, spacious closet with custom cabinetry, primary bath with dual sinks, glass shower and soaking tub. There are three additional bedrooms with en-suite baths and walk in closets. Your work stress will disappear when working from the elegant office with marble fireplace, floor to ceiling shelves and a bucolic view. With large center granite island counters, you can create a culinary masterpiece. To the southwest of the home is the 12 stall center aisle barn with a laundry, bath, wash racks, vet area, tack room, kitchen with dining and patio. In addition is an 8 stall covered mare motel with turn outs, competition arena, hay & storage barn, pastures with cover from the elements, areas for eventing space including trails and water feature. Among the barns and workshops is a large triplex which includes a studio, one bedroom and two bedroom unit. Relax and enjoy the Santa Ynez Valley's beauty and privacy all from your own ranch estate.$6,950,000
Lytle Creek 400 Call Of The Canyon Rd.
Zoning: LC/RL-5 (See the attached “Land Use Zoning Districts” Chart),Use Code: Residential Vacant Land. Great property with plenty of opportunities for builders and investors. 57.87 Acres Vacant Land consists of 6 parcels with 3 Cabins have been cared for by Caretakers at the heart of “Lytle Creek” Community in the County of San Bernardino, California. Best ideal land use development for Resort, Senior Community, Treat Center, Religious Use, Private Community, a recreational facility, Campus for school, mobile home park and etc., endless possibilities, it also has the natural year-round stream running through the property. Imagine your dream community! Surrounded by beautiful nature, a very calming and peaceful environment. The Land Use Zone is LC/RL-5. (6 parcels: 0350-151-37, 47, 48, 50, 51, 52) If you have any kinds of plans, please ask the planning department of San Bernardino County. The property is located about 6 Miles North from the Exit Sierra Ave. on the I-15 Freeway. Closed to 15, 210 & 215 Freeway. Closed to Fontana, Rancho Cucamonga, Devore etc. Minutes from Lowes, Summitt Shopping Center but yet far enough in the canyon to get away from it all. All Information is provided by the seller, the buyer is recommended to verify all information during Due Diligence period. Had 10 cottages of which 3 are still there after the 2003 fire swept across the entire area. Lots of potential for rebuilding since concrete structures are still there. Agent does not have extensive knowledge of all repairs that may be required from the County. Buyer to satisfy with own due diligence. SOLD “AS IS” condition. Brick outdoor cooking area, many concrete picnic tables, playground & equipment, helicopter pad, huge water basin, many walkways lined with concrete light poles, asphalt road, year- round stream. Once used as a Christian retreat center and Loma Linda University’s retreat Center. All utilities (Electric, Water, Sewer etc.) are in the property except Gas. Big propane tank on there. Has a locked gate at the entrance which is at the natural year-round stream at the bridge. Stream separates the property from the parcels to the east on the side of Call of the Canyon Rd. Unusual & unique property that is very rare. You can enjoy the whole property video and photos if you click it. Buyers cooperate with the seller’s 1031 exchange at no cost to buyers.$6,950,000
Calabasas 22800 Mulholland
Unbelievable Acreage in a One of a Kind location !! Approx. 175 acres in the heart of Calabasas. 5 paved street access points. Water, electric, natural gas, and sewer in the street nearby. Sensational views. Huge flat areas. Truly a prime, pristine location. Call listing agent for a guided tour or go direct; though, because of the size and shape of the property, it's hard to determine boundaries at the various access points. This is a very special property to build some amazing custom estates, and/or create a gigantic family compound and/or possibly Subdivide further and/or an Agricultural use, or ? The address is approximate. Assessor's parcel numbers are 2080-022-008, & 010 & 013; 2080-014-002 & 003. 2080-013-004 &. 006.$6,950,000
Lytle Creek 400 Call Of The Canyon Road
Great property with plenty of opportunities for builders and investors. 57.87 Acres Vacant Land consists of 6 parcels with 3 Cabins have been cared for by Caretakers at the heart of “Lytle Creek” Community in the County of San Bernardino, California. Best ideal land use development for Resort, Senior Community, Treat Center, Religious Use, Private Community, a recreational facility, Campus for school, mobile home park and etc., endless possibilities, it also has the natural year-round stream running through the property. Imagine your dream community! Surrounded by beautiful nature, a very calming and peaceful environment. The Land Use Zone is LC/RL-5. (6 parcels: 0350-151-37, 47, 48, 50, 51, 52) If you have any kinds of plans, please ask the planning department of San Bernardino County. The property is located about 6 Miles North from the Exit Sierra Ave. on the I-15 Freeway. Closed to 15, 210 & 215 Freeway. Closed to Fontana, Rancho Cucamonga, Devore etc. Minutes from Lowes, Summitt Shopping Center but yet far enough in the canyon to get away from it all. All Information is provided by the seller, the buyer is recommended to verify all information during Due Diligence period. Had 10 cottages of which 3 are still there after the 2003 fire swept across the entire area. Lots of potential for rebuilding since concrete structures are still there. Agent does not have extensive knowledge of all repairs that may be required from the County. Buyer to satisfy with own due diligence. SOLD “AS IS” condition. Brick outdoor cooking area, many concrete picnic tables, playground & equipment, helicopter pad, huge water basin, many walkways lined with concrete light poles, asphalt road, year-round stream. Once used as a Christian retreat center and Loma Linda University’s retreat Center. All utilities (Electric, Water, Sewer etc.) are in the property except Gas. Big propane tank on there. Has a locked gate at the entrance which is at the natural year-round stream at the bridge. Stream separates the property from the parcels to the east on the side of Call of the Canyon Rd. Unusual & unique property that is very rare. You can enjoy the whole property video and photos if you click it. Buyers cooperate with the seller’s 1031 exchange at no cost to buyers.$6,950,000
Corona Del Mar 2709 Cove Street
Welcome to China Cove, a hidden gem nestled in the heart of Corona del Mar. Prepare to be captivated by 2709 Cove Street, a meticulously crafted 3-bedroom, 3-bathroom sanctuary, meticulously rebuilt from the seawall up in 2012. With 60 feet of beach frontage, this residence offers unparalleled vistas of the bay, harbor, and breathtaking sunsets, inviting you to immerse yourself in coastal living at its finest. Imagine stepping out of your door onto the soft sands, with the gentle lapping of the waves as your soundtrack. Launch your stand-up paddleboard directly from your front yard and explore the serene waters at your leisure. The main floor welcomes you with a spacious living room, kitchen, and powder room, creating an inviting space for relaxation and entertaining. Gather around the fireplace and savor the ever-changing marine activities dancing across the bay.Upstairs, the master suite awaits, boasting a luxurious shower, deep soaking tub, and awe-inspiring views. Two additional guest bedrooms and a bathroom provide comfort and privacy for family and guests. Convenience meets luxury with a 2-car garage offering direct access into the home, along with a beach shower and laundry facilities. Additional parking in front of the garage ensures effortless hosting for gatherings by the sea. This extraordinary home is a testament to timeless elegance and craftsmanship, offering a lifestyle that simply cannot be replicated. Stroll into the Village and discover charming boutiques, cafes, and restaurants, indulging in the vibrant culture of Corona del Mar.$6,949,000
San Juan Capistrano 32121 Cook Lane
Authentic Provencal gated estate in San Juan Capistrano, with world-class beaches, shopping and dining nearby (but seemingly a world) away. This exquisite private estate is approximately 1-acre of paradise with views of the hillsides, canyons, and peek-a-boo ocean views. The architect/builder used French artifacts, antique components, and artisan finishes imported from France throughout the main residence and guest house, every detail has been selected for its beauty, authenticity and rich patina. There are 5 large stone fireplaces in the main house, which features a formal living room and dining room, climate controlled wine room, gourmet kitchen with family room, an office, 4 bedrooms, and 6 bathrooms. The home has beautiful limestone and wood flooring throughout. The gardens surrounding the home are beautifully landscaped in Provencal style with fruit trees and plantings. The outdoor area has a salt water lap pool, fountain and built-in BBQ. In addition the guest house has 1 bedroom and bathroom, kitchen, family room and office. A separate garden house with 1/2 bath sits amid vegetable and herb beds. The result is an estate with a sense of history and relaxed elegance formerly reserved for centuries-old European country manors. Close to the prestigious school St. Margaret's Episcopal and J Serra.$6,949,000
Menlo Park 905 Monte Rosa Drive
Situated on a picturesque street in Sharon Heights, this stunning 4-bedroom, 4.5 bathroom Thomas James Homes residence is designed to delight. This Farmhouse-style home makes hosting a breeze with the expansive dining and great room with fireplace and doors that lead to the covered patio for indoor/outdoor livability. The gourmet kitchen features a walk-in pantry, island with bar seating and top-of-the-iine appliances. The main floor ADU comes complete with a kitchenette and bedroom with full bath. Head upstairs to the second floor, which offers a versatile loft, laundry room with sink and storage, and 2 additional secondary bedrooms with en-suite bathrooms. Indulge in the luxuries of the grand suite's walk-in closet and spa-inspired bathroom which includes dual vanities, a free-standing soaking tub, and a walk-in shower. Outside is your vacation dream with a large lawn area and a separate lounging/play area. This home is located in the Las Lomitas School District.$6,930,000
Half Moon Bay 2351 Cabrillo Highway
This nine plus acres of greenhouse improved land with lease income, is suitable to invesstorrs, farmers, and possibly residential developers. The property us served with well water plus city water, and is stratigicly located within the Half Moon Bay Citt Kiumits.$6,900,000
Northridge 18551 Prairie Street
Great Assumable Financing: 4.78% Rate, Interest Only, 43% LTV$6,900,000
Los Angeles 2424 Nichols Canyon Road
Incredibly unique gated Architectural private compound on just under 1 acre of lush wooded grounds. Former home of JD Souther, the legendary songwriter for the Eagles. Architect Stephen H. Kanner, FAIA, created a wood, glass and stone residence with warm, Japanese modernist elements surrounded by a forest of mature trees and stunning nature. Features include a great multi-level floorplan, living room with fireplace, gourmet chef's kitchen with center island, cozy den, beautiful dining room with a wall of sliding wood windows overlooking a forest of mature trees and grounds. Large primary suite wing with high ceilings, custom wall of sliding windows, large sitting room with built in seating, double closets and bath with seamless glass cornered picture windows. 4 additional bedrooms with 2 on the main level. The lower level has a game room area, wine seller, media/screening room, all opening to terraces and park-like grounds. A separate studio structure with stone fireplace and private covered terrace. Gardens include pathways, lawn areas, specimen trees, waterfall, numerous destinations and a gorgeous outdoor dining room with trellis and hillside vineyard. Gated and hidden from the street this magical oasis unfolds inside with a motor court with amble on-site parking, large pool, lounge areas, chicken coop, garden paths and clusters of lush bamboo. Tucked away yet only a few minutes from Sunset Blvd and the best of Hollywood, dining, shopping, studios and more. Don't miss this one of a kind opportunity!$6,900,000
Los Angeles 12034 Venice Boulevard
We are proud to present for sale a 73-unit mixed-use Project in the downtown Mar Vista submarket of West LA. Built to an unprecedented eight stories, the finished project should offer unobstructed views on all sides starting on the 3rd floor up to the rooftop deck. The Project has all but 1 item needed to file for a ministerial entitlement that is exempt from CEQA. The project will be +/-62,000 SF of building spread out over 73 units (60 Units +13 ADUs); 66 Units will be Market Rate with only 7 VLI required. With 14 two-bedroom units and 59 one-bedroom units, build it and the tenants will come to enjoy the ocean-view rooftop deck. Sharing the same block as the Mar Vista Farmer's Market each Sunday, the property is surrounded by shops, nightlife, casual and fine dining. Mar Vista sits comfortably between Venice and Culver City with direct access to the 405 freeway just a few blocks east. This is an "A" location for a new multifamily development. The Project is clear of power line issues and has no encroachment interferences. The proposed project is statutorily exempt from CEQA and the entitlement is to be ministerial approved. While this is primarily a market rate project, the approval process is expedited similarly to the ED1 process for 100% affordable projects. By simultaneously engaging with City Planning and LADBS, a developer could foreseeably break ground within 12 months, much faster than a 100% market rate or TOC project. (Project includes 12028-12034 Venice Blvd. APN #4235-024-005 and #4235-024-006).$6,900,000
Los Angeles 5251 Hollywood Boulevard
Located on Hollywood Boulevard, the Harvard House Motel boasts an ideal location in Los Angeles, renowned for its vibrant atmosphere and proximity to key attractions. Originally constructed in 1947, this landmark property features versatile LAC2 zoning, accommodating various commercial endeavors. Within a short walking distance, guests can reach iconic landmarks such as the Hollywood Walk of Fame and the HollywoodMetro Station, while popular destinations like Griffith Observatory, Griffith Park, TCL Chinese Theatre, and Pantages Theatre are just a 10 min drive away. Additionally, major tourist hotspots like Universal Studios Hollywood, Downtown Los Angeles, The Getty Center, and Santa Monica Pier are all within a 30-minute drive.The motel provides convenient access to local freeways, including US-101 and I-5, as well as a variety of dining options such as Norms Restaurant, Hollywood Thai Restaurant, and Farmer Boys, along with nearby retailers like Petco, Ross, and Ralphs. Nearby hospitals like Kaiser Permanente Los Angeles Medical Center andChildren's Hospital Los Angeles ensures convenience for medical needs. Boasting high foot traffic, a prime location, accessibility to public transportation, major freeways, Great opportunity to shape its future in this historic and bustling district of the city$6,900,000
La Jolla 1402 W Muirlands Dr.
Build your Dream Home and Guest House on this nearly 1-acre property with stunning frontage and sweeping views of La Jolla Country Club and beautiful ocean views. Or, simply update and enjoy the current single-level home. As one of the largest lots in West Muirlands, the property features expansive front, side and back yards and multiple garden areas; perfect for families and those wanting to be enveloped by spectacular mature trees, endless lush greenery and front-row seating for stunning sunsets. Views are found all around. Ideally located near some of La Jolla’s finest schools and famed Windansea Beach.$6,900,000
West Hollywood 8420 Sunset Boulevard # 601
Masterfully designed by EYRC Architects and Martin Brudnizki to live like a private oasis in the heart of LA, Residence 601 offers lush seclusion steps away from the Sunset Strip. The expansive 3-bedroom and 3.5-bathroom Residence boasts floor-to-ceiling windows that flow onto a wrap-around outdoor terrace. Inside, a gourmet chef's kitchen and generous great room take center stage, promising an ideal space for entertaining. A sunlit primary bedroom features a custom Poliform walk-in closet, a spa-like bathroom, and sweeping views of Downtown LA through expansive windows. Owners enjoy a private elevator, an unparalleled array of amenities, privileged access to Pendry West Hollywood, and fully serviced living by Montage Hotels & Resorts.$6,900,000
Los Angeles 2671 Charl Place
Quintessential contemporary California living at its best. No detail overlooked in blending expansive vistas with a sophisticated open-plan and a warm palette of cedar, white oak, and travertine. All set within a secure gated and hedged compound, complete with mature landscaping, a sun-drenched pool and spa, and views of city lights and distant mountains. Two 40-foot intersecting living spaces create a classic L-shape around the pool, evoking LA's midcentury-modern masterpieces. Vaulted, paneled ceilings and floors throughout in MADERA European white oak. Formal living and dining room with central travertine fireplace, flanked by glass doors seamlessly bring the outside in. The informal great room is anchored by a stunning kitchen finished in honed Calacatta Borghini marble, oak cabinetry with Miele and Sub-Zero appliances. A large breakfast area and family room complete the space opening to the pool deck as well as a lush green lawn.A sprawling and secluded primary suite has vaulted ceilings, gas fireplace, direct garden and pool access, with city views. Limestone-clad primary bath with large floating oak vanity, dual-shower with rain, soaking tub, and enclosed WC. Two paneled dressing areas, backlit millwork, and smoked glass cabinetry. Separate wing with another 3 bedrooms all with en-suite baths, oversized laundry room, AV and linen closets, plus a bonus room. 2-car garage with EV hookup, 3-zone HVAC system with discreet linear diffusers. Smart home with app connectivity for indoor/outdoor lighting, sound, security, wifi, gate, garage and pool.$6,900,000
Los Angeles 9000 3rd Street # 902
FINAL PHASE NOW RELEASED! RESIDENCE 902 (aka 9B) OF THE FOUR SEASONS PRIVATE RESIDENCES LA: a spectacular quarter floor, 2-bedroom Residence with 180-degree panoramic views and featuring direct elevator access into your own "furnishable" entry foyer (not included in the living square footage) and several singular improvements. Towering above its neighbors and set in a coveted central location adjacent to the iconic Four Seasons Hotel, the Four Seasons Private Residences Los Angeles is a limited collection of 59 residences ranging from one- to four-bedroom homes, priced from $2.75M to $27M. Set within a distinctive, newly-built 13-story building, the residences offer living spaces steeped in California Modern style with custom interiors by Martyn Lawrence Bullard, chef-caliber kitchens with Gaggenau appliances, and spa-like baths. Crafted to maximize L.A.'s sought-after indoor-outdoor living, every residence is bathed in an abundance of year-round Southern California golden light, and many of the residences boast a rooftop garden, an open-air terrace and/or sweeping views of the city. Residents of the Four Seasons Private Residences Los Angeles enjoy an unrivaled, service-rich lifestyle with five-star onsite services, including world-class concierge, in-residence dining and housekeeping, plus a private, saltwater pool with cabanas, a 19-seat IMAX Private Theatre Palais and lounge, a Harley Pasternak-designed Fitness Center, a residents' lounge, and more.$6,900,000
Los Angeles 211 Elm Court # 38c
Welcome to Century Plaza Towers, the epitome of luxury living. These iconic 44-story glass towers, designed by Pei Cobb Freed, offer unparalleled panoramic views through expansive 10-foot floor-to-ceiling glass windows. Entry to the towers is via a prestigious 24-hour guard-gated entrance with valet service, ensuring a seamless arrival experience for residents. Experience an array of exclusive 24-hour services and amenities, including a luxurious pool, state-of-the-art fitness center, rejuvenating spa, sophisticated screening room, tranquil library, engaging game room, personal wine storage, elegant dining rooms, and attentive concierge service at your disposal. Step into Residence 38C, a meticulously crafted two-bedroom, two-and-a-half-bathroom sanctuary spanning 2,537 square feet, complete with its private elevator lobby. Upon entering, you are greeted by a grand foyer leading into a spacious great room featuring a cozy fireplace, a stylish Snaidero Designed Kitchen equipped with top-of-the-line appliances, a private den and access to a 20-foot terrace, all showcasing breathtaking views. Retreat to the primary bedroom, which offers a lavish closet, an opulent five-fixture en-suite bathroom, and a private terrace for moments of serenity. The second bedroom, thoughtfully positioned on the opposite side of the residence, includes its own en-suite bathroom, ensuring comfort and privacy for all residents. Embrace the luxurious lifestyle offered at Century Plaza Towers, where every detail is designed to elevate your living experience to new heights.$6,900,000
Saratoga 13277 Pierce Rd
This completely remodeled 4,584sf elegant estate situated on 55,686sf FLAT lot, a private paradise. Over $1M luxurious remodel. Bright & Open floor plans and stunning details, hardwood floor through out the house. Upper level with 5 bedrooms & 4 bathrooms (2 en-suite bedrooms) and lower level with 2 bedrooms & 2 bath (en-suite bedroom, shower with steam). Grand Foyer leads your way into elegant spacious living room featuring a vaulted ceiling & fireplace. Spacious open concept gourmet kitchen is a chef's dream, equipped with george large marble countertop island, Thermador appliances, 6 burner gas cooktop, and custom cabinetry, also with a serene view of a manicured backyard. 3 car garage with Tesla charger and epoxy floor coating. Owned Solar panel. Private enclosed front yard with gates and driveway. Park like backyard offers relaxation and entertainment with large patio, swimming pool and jet spa, BBQ station. Award winning Saratoga schools nearby. With its modern amenities and expansive layout, this home epitomizes luxury living in the heart of Saratoga.$6,900,000
Encinitas 794 Neptune Avenue
Immerse yourself in the breathtaking beauty of the Pacific Ocean from one of the most enviable locations on Neptune Avenue in Leucadia, Encinitas. This remarkable property, perched on a high bluff with 50 feet of geotechnically reinforced sea walls (tie-backs and caissons), offers expansive sit-down panoramic ocean views from La Jolla to Dana Point, ensuring both peace of mind and a spectacular living experience. This home is ideally situated within walking distance to California’s pristine beaches, including Beacons Beach and Moonlight Beach, as well as the vibrant local 101 corridor, known for its organic cafes, yoga studios, gyms, surf shops and gastropubs. The neighborhood is celebrated for its eclectic charm and relaxed atmosphere, making it a prime spot for those seeking an active lifestyle. The interior of the home features a second-story great room with high vaulted ceilings, exposed wooden beams, and a full western wall of windows that flood the space with natural light and stunning sea views. The modernized chef’s kitchen is equipped with slate floors, bird’s-eye maple cabinets, roll out shelves in all cabinets, dual ovens, subzero fridge and raw edge granite countertops. The primary bedroom, located on the lower west side of the home, offers uninterrupted lay-down views of the ocean, and each bedroom boasts an ensuite bathroom and ample space. The upper family room extends into a private deck, perfect for enjoying the eastern mountain vistas. Notably rare for Neptune, this property includes a spacious four-car garage and driveway. Additional luxuries include an owned 28-panel solar system, and dual laundry facilities. Whether starting your day in the fully renovated bathroom suite overlooking the ocean or enjoying a workout in the dedicated room, this home promises an active lifestyle of unparalleled comfort and prestige.$6,900,000
Los Angeles 530 Westgate Avenue
Beyond the hedged and gated entrance, this stunning Cape Cod estate offers spacious indoor-outdoor living, an over-sized driveway, and ultimate privacy for living and entertaining. 5 bed, 7 bath in the Westgate flats of Brentwood in Los Angeles. This designer home boasts hardwood floors, crown moldings, high-end appliances, and high-quality finishes throughout. This renovated turnkey estate feels like a California retreat. The layout is spacious and feels comfortable with natural transitions between rooms on continuous light neutral hardwood floors. Enter the foyer with double story high ceilings and a beautiful view to the second level. At the front of the house, the formal living room and the formal dining room are off the foyer making this home perfect for intimate gatherings or extravagant entertaining. French doors open to the covered front lit porch and garden. The sophisticated design equips the home with an elegant living room with fireplace, which opens to the family room and chef's kitchen. The large kitchen takes center stage as the place where the family gatherings start. The gourmet kitchen comes equipped with premium appliances, gas range, abundant storage, a walk-in pantry and an expansive center marble island. The family room has a wall-to-wall tall sliding glass doors that open up completely to the backyard courtyard and pool area, blending an outdoor indoor California style of living. On the second floor there are a grand retreat master suite a second large master sized bedroom, two generous en-suite bedrooms, one with a balcony, and an upstairs living area. The grand master retreat features vaulted ceilings, opulent lounging sitting areas in an intimate oversized bedroom with dual closets. The large spa-like master bathroom is sun drenched and overlooks the treetops and yard. The master retreat bathroom has dual vanities, dual toilet rooms including a bidet, large soaking tub, and a large walk-in shower and built in cabinets. There is ample storage in closets throughout the home and an attic. The 5th bedroom is the maid's en-suite bedroom on the first floor. Enjoy complete privacy with a gated entrance at the street, a front yard rose garden and 30-foot hedges lining the property surrounding a lush garden with mature fruit trees. A walkway leading to the backyard leads to the pool and hot tub. There is a gas grill adjacent to the pool and a changing room with 1/2 bath outside and an adjacent outdoor shower. The garage holds an additional free-standing freezer, has work-stations with storage for projects, and houses the two floor elevator. There is a gas hook-up laundry room with a utility sink on the main floor. Located in close proximity to Brentwood's boutiques and restaurants. Ideal for those seeking an elite and luxurious lifestyle in the heart of Brentwood.$6,900,000
Based on information from California Regional Multiple Listing Service, Inc. as of July 27th, 2024 at 9:35am PDT. This information is for your personal, non-commercial use and may not be used for any purpose other than to identify prospective properties you may be interested in purchasing. Display of MLS data is usually deemed reliable but is NOT guaranteed accurate by the MLS. Buyers are responsible for verifying the accuracy of all information and should investigate the data themselves or retain appropriate professionals. Information from sources other than the Listing Agent may have been included in the MLS data. Unless otherwise specified in writing, Broker/Agent has not and will not verify any information obtained from other sources. The Broker/Agent providing the information contained herein may or may not have been the Listing and/or Selling Agent.

