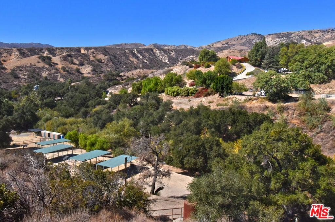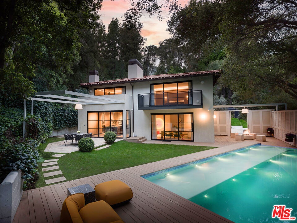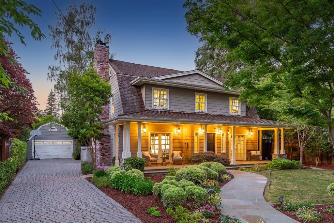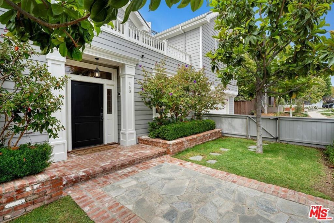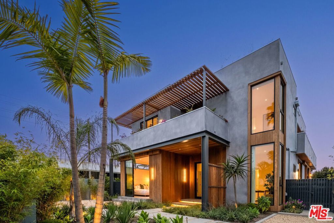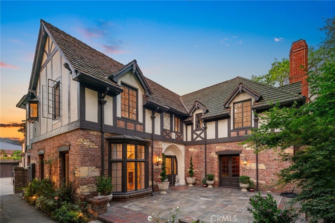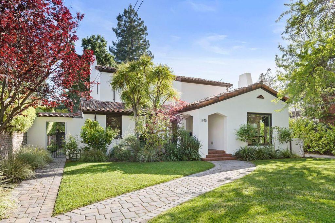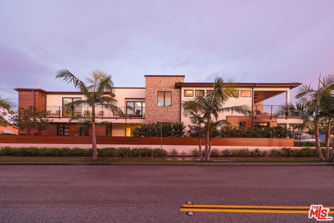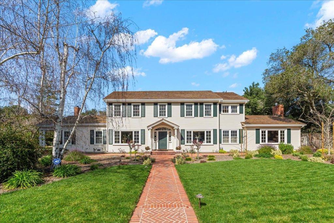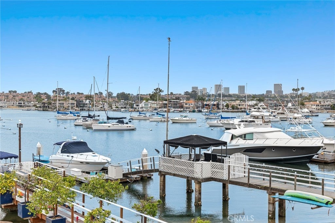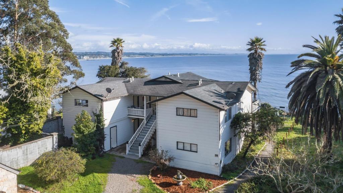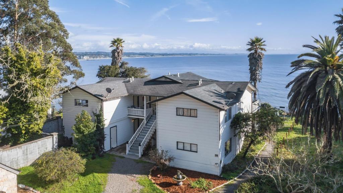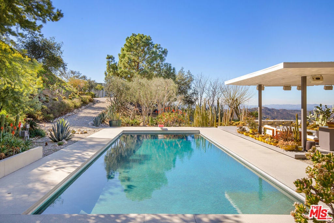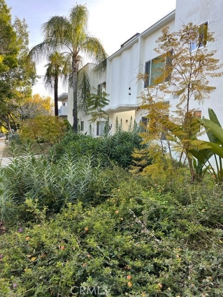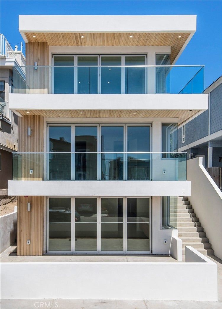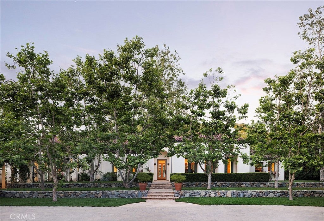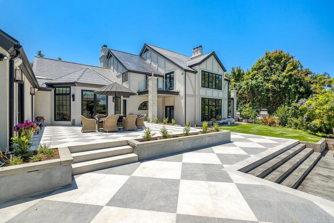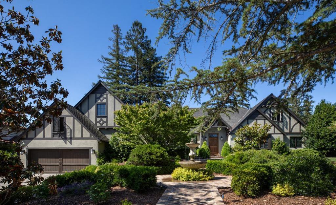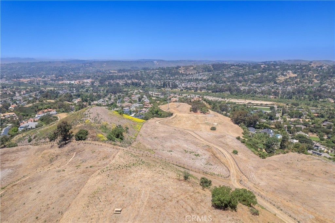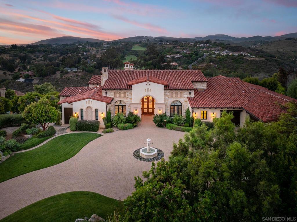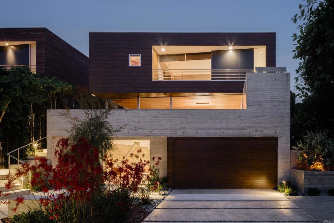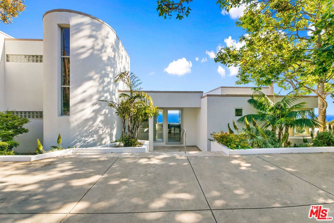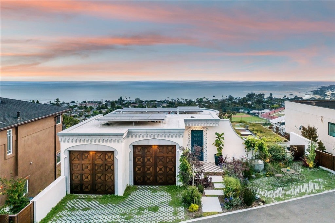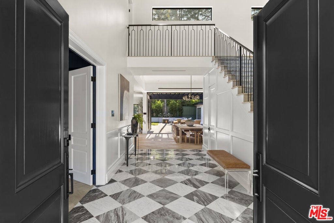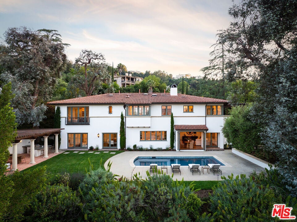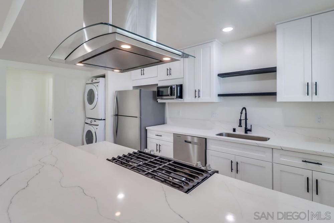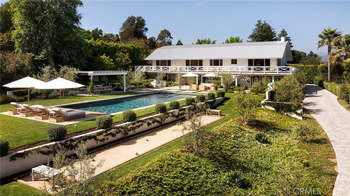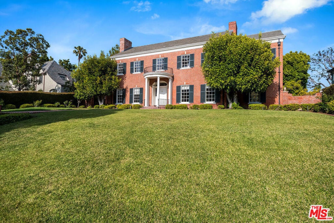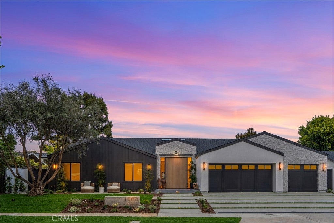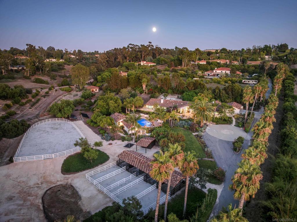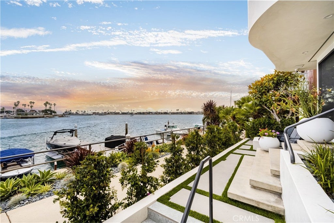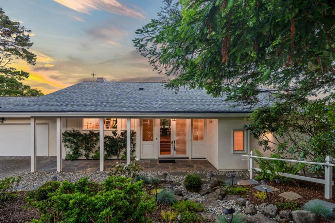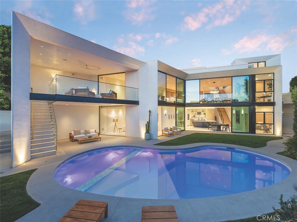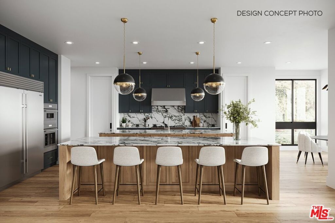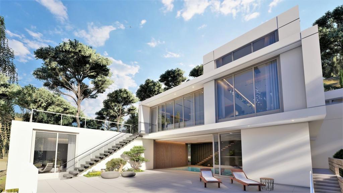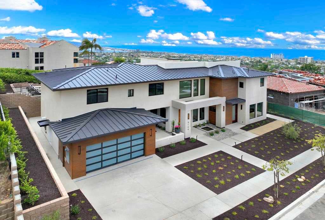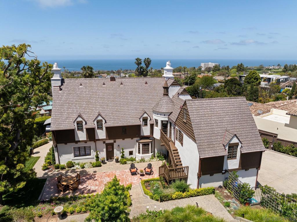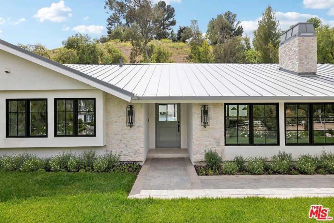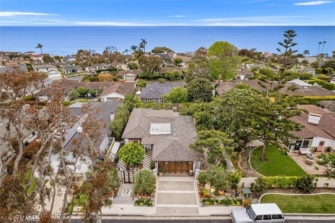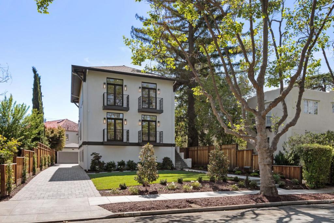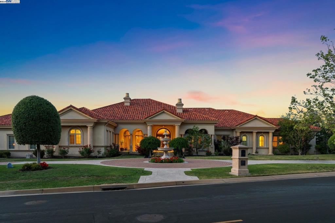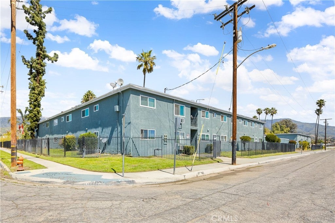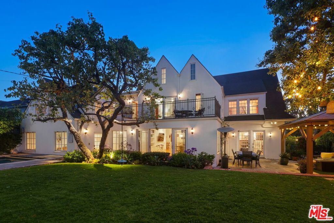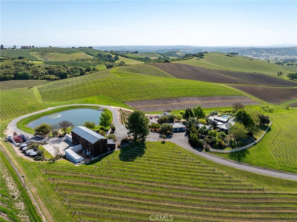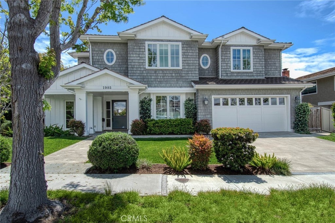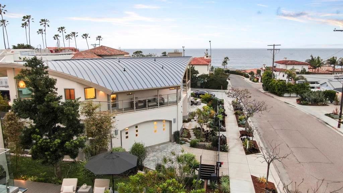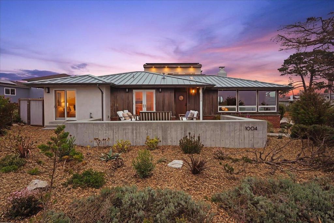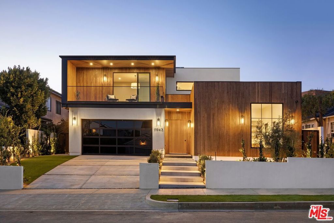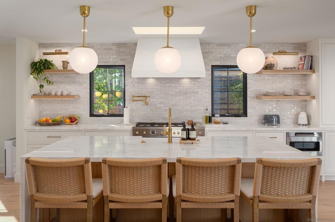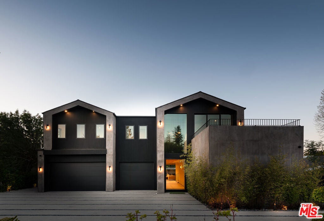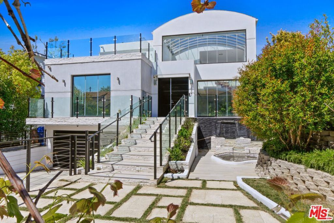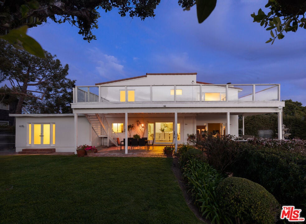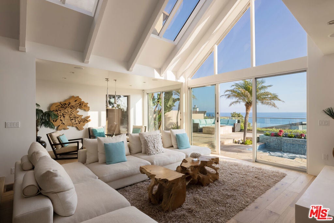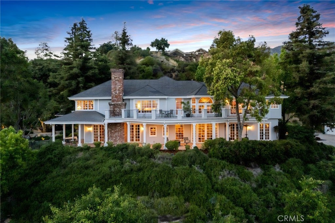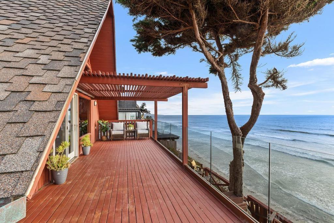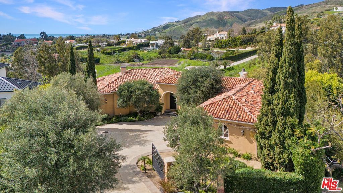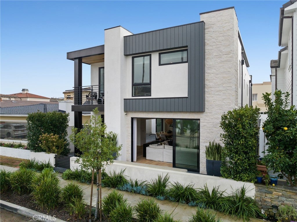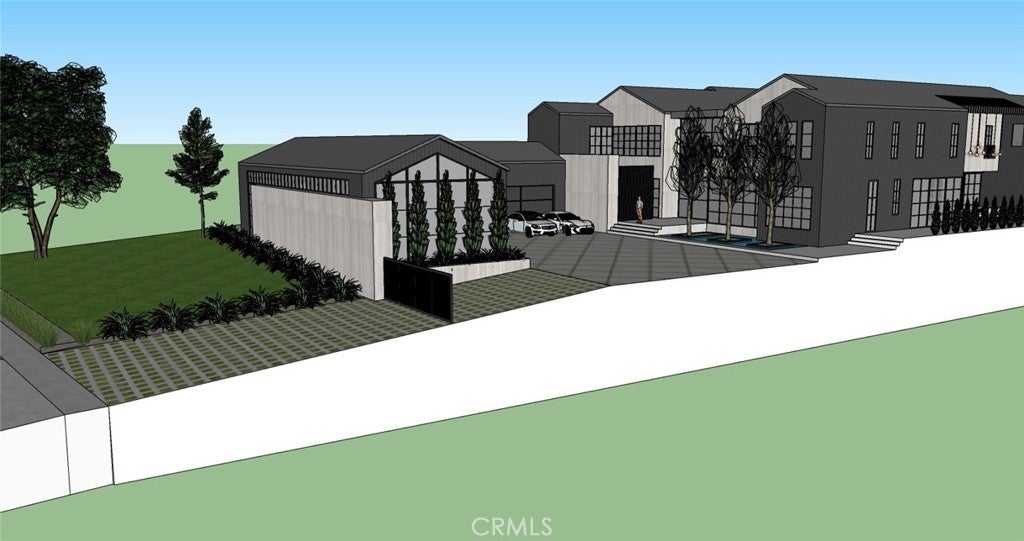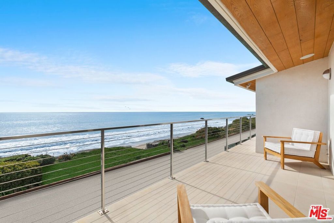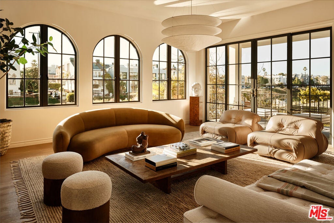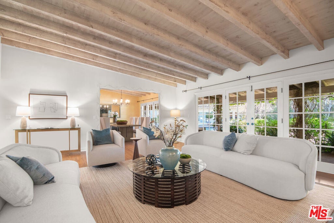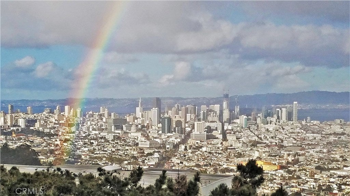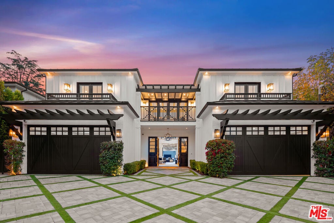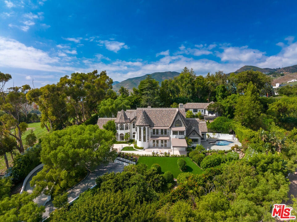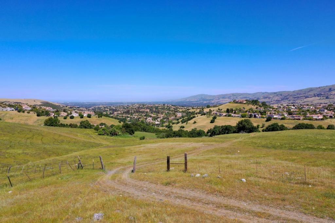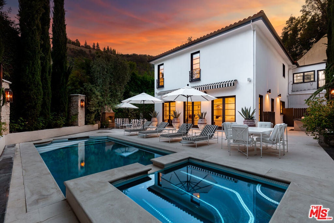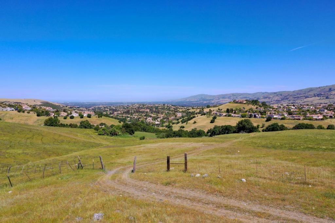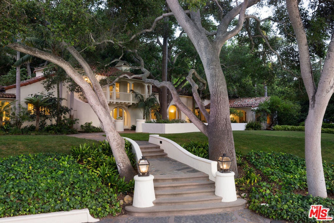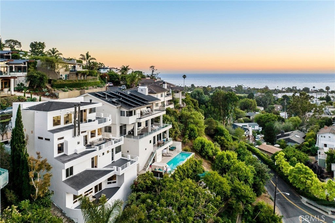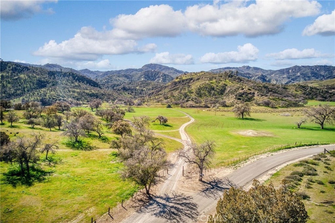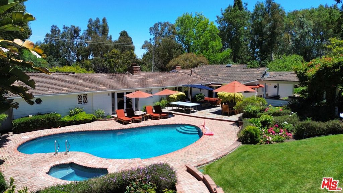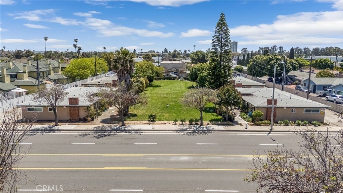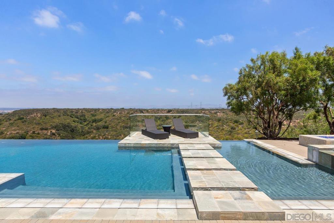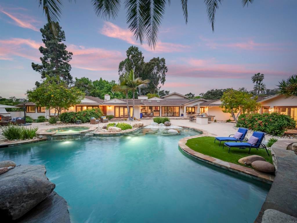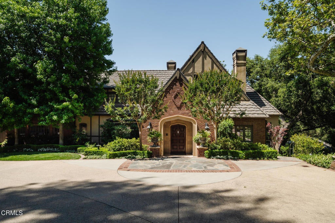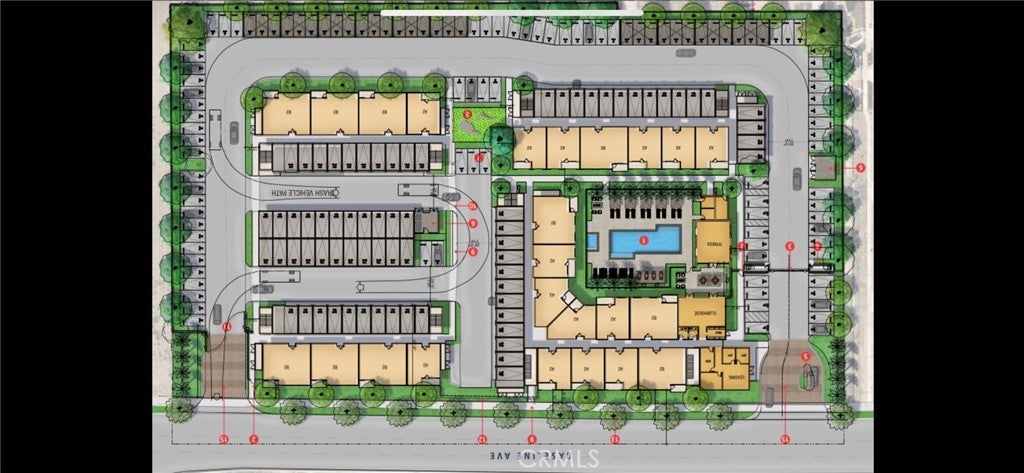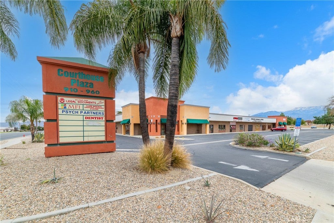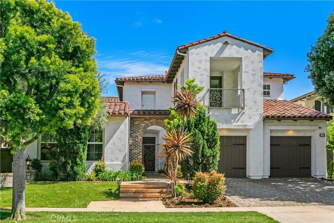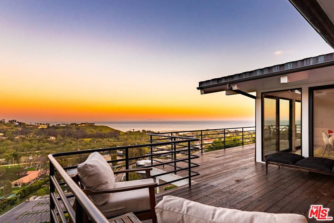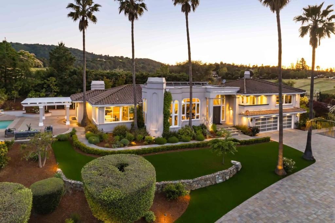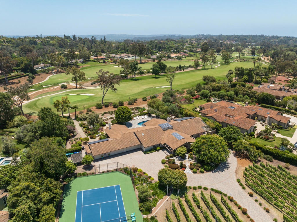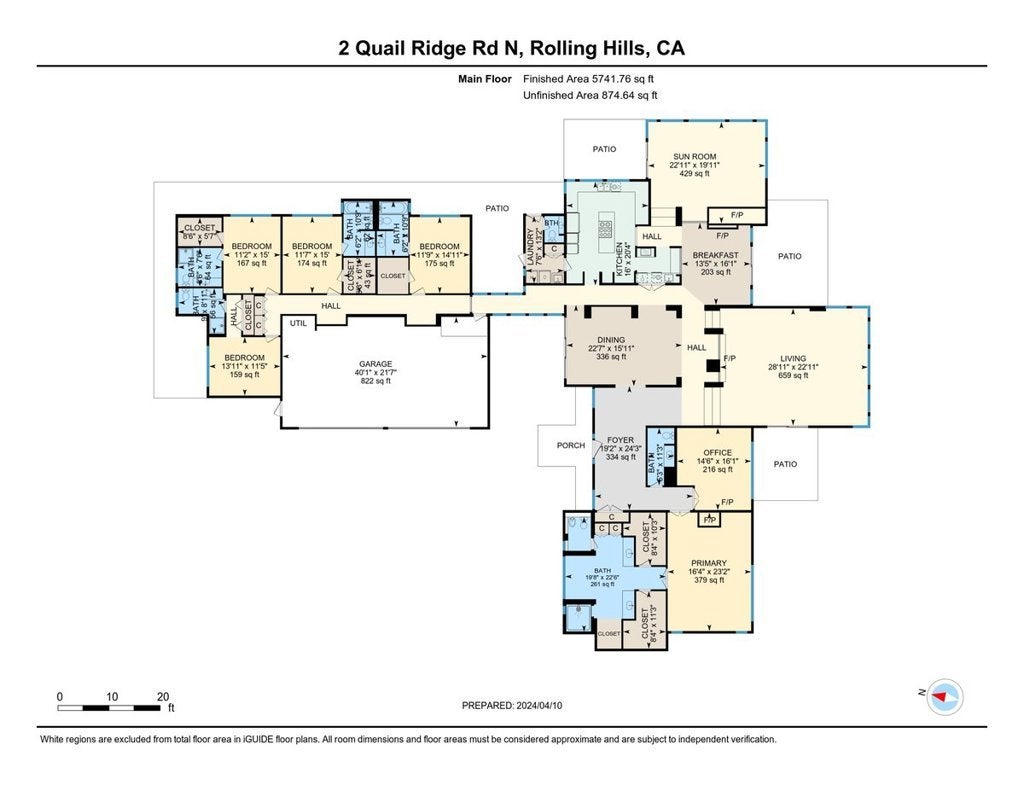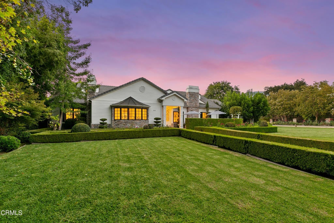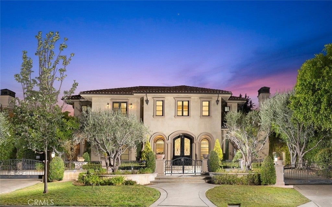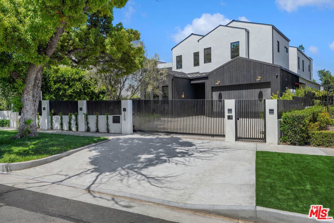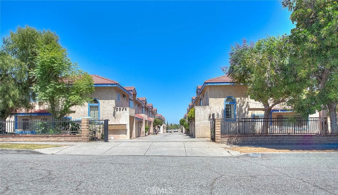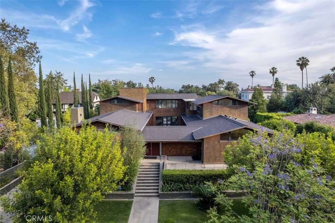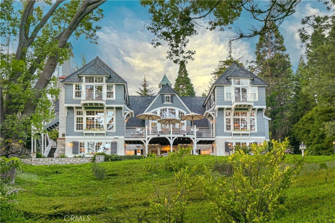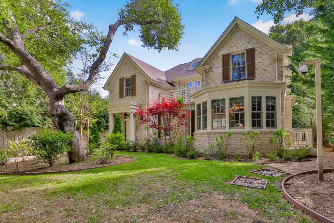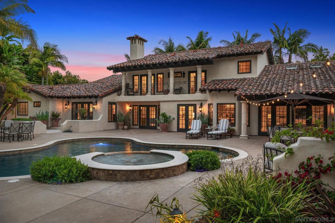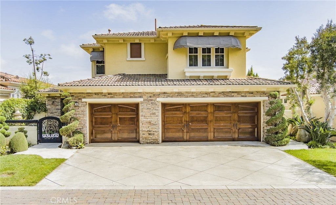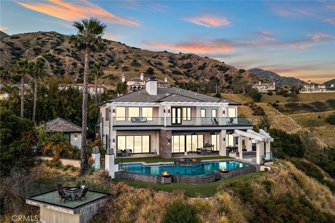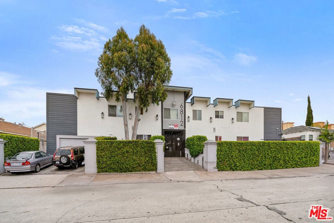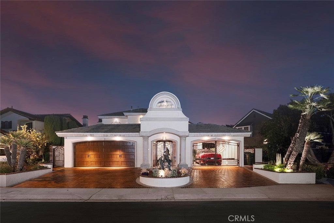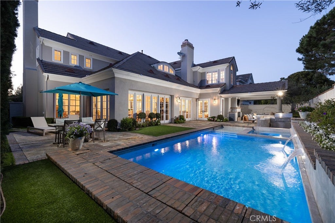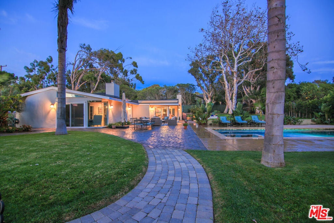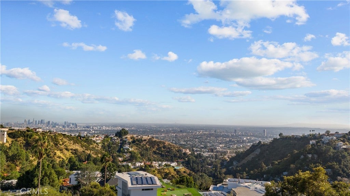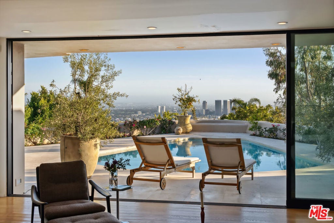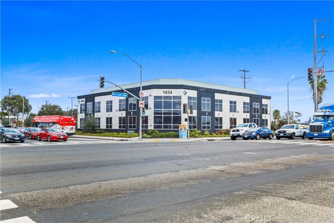Search Results
Please narrow your search to less than 500 results to Save this Search
Searching All Property Types in All Cities
Chatsworth 12100 Browns Canyon Road
Nestled on 29 private acres, this idyllic single-story ranch home with top-of-the-world gorgeous views-it feels like your own personal log cabin in the hills. Outside you can sit on the front porch to take in the views of expansive flat grassy yard, and lose yourself in reverie as you appreciate the wondrous rolling hills that made California such a dream location. Inside you'll enjoy the high ceilings, open floor plan, and rustic architecture. Also included are four adjacent parcels: APN #2821-008-035, #2821-023-005, #2821-023-006, #2821-023-004. The adjacent four parcels are home to the World class equestrian facility Mountain Meadows horse ranch. The equestrian facility has it all. There are multiple stables for housing and caring for horses, and on-site space for shoeing the horses, multiple rings for riding, and hundreds of acres of open trails for riding as well. Plus, after a long day, there is a relaxing place in the shade for a picnic. Other important features are on site staff living quarters, water storage, and a new water pump for the ranch. There are natural creeks throughout the landscape, located right next to the Mountain Recreation and Conservation Authority land. Even though it feels like you're miles away from civilization, you are only a quick drive to anywhere you need to shop, eat, or play. 12100 Brown's Canyon Road, this is one hell of a horse ranch.$6,999,000
Los Angeles 2167 Mandeville Canyon Road
Presenting La Reserve, a hidden gem nestled behind 10-foot gates on a serene road off of Mandeville. This exclusive property, set on a 0.44-acre lot, offers unparalleled privacy amidst lush greenery. As you enter the main level, you are welcomed by elegant public spaces such as a formal dining room and a living room with a wood-burning fireplace. The kitchen features an impressive 14' Rosso Levanto marble island. Step outside to your own oasis perfect for entertaining, complete with a patio overlooking a magnificent 35-foot swimmers pool. Upstairs, the primary suite is a sanctuary of luxury, offering separate his and hers bathroom vanities and closets. The property has a total of 5 bedrooms, 6 bathrooms, a 2-car garage, and ample parking on the expansive driveway. Located just a mile from Sunset Blvd, and a stone's throw away from hiking and biking trails, upscale shopping, and top-rated schools.$6,998,000
Palo Alto 2165 Waverley Street
WOW! Move in and enjoy this stunning remodeled family estate located in one of Palo Alto's most highly sought after neighborhoods with Award Winning Schools! Incredibly rare opportunity! This beauty offers upgrades galore! Truly, a Chef's delight gourmet kitchen with top of the line stainless steel appliances, including a professional grade gas Wolf range and Sub-Zero refrigerator! Soap stone counter tops! Custom cabinets! Wonderful open concept floor plan with kitchen opening up to Family room! Bedroom and Full bathroom on first floor! Formal dining room! Separate family & living rooms! Sound proof dual pane windows! $80k in upgrades for upstairs office with Quilted maple desk and shelves! Split zone Central A/C! Hardwood floors! Luxurious Primary Suite with fireplace, sitting area, large terrace to relax on and enjoy the serenity of the gorgeous tree top surroundings! Pamper yourself with the spa-like Primary bathroom! Bonus room! Separate office! Bonus loft in garage! Lush private grounds with mature landscaping! Truly, an entertainer's dream home and backyard! Location! Location! Location! And so much more!!!$6,998,000
Pacific Palisades 463 Wynola Street
NEW PRICE! Don't miss out on this exceptional opportunity to own a truly remarkable property in this coveted locale. Embrace the allure of Pacific Palisades living close to the beach, parks, the Caruso Village, and highly-rated schools. This Classic California traditional home is on a well-positioned corner lot just a block away from Asilomar in El Medio Bluffs. This spacious 3-level residence boasts a sprawling rooftop deck offering picturesque ocean and mountain vistas, while the generous backyard is equipped with a fitness pool/spa, basketball hoop, and ample space for hosting gatherings. Inside, discover customized details such as stunning hardwood floors, elegant wainscoting accents, coffered ceilings and an abundance of natural light throughout. The main level encompasses a home office, a bedroom with an en-suite bathroom, formal living and dining areas, a cozy family room featuring a fireplace, and a chef's kitchen complete with a sizable island and an inviting casual dining nook. Upstairs, the top floor hosts the primary suite along with three additional well-proportioned bedrooms, each accompanied by its own en-suite bathroom. The lower level, which is also accessible through a separate back entrance, presents a self-contained living space featuring 2 bdrm. suites, a kitchen, a yoga/fitness studio, and a spacious media/game room, all complemented by ample storage options.$6,998,000
Venice 1015 Victoria Avenue
Welcome to 1015 Victoria Ave - an exquisite compound in Venice showcasing a grand 4,700 square foot main residence and 1,550 square foot two-story ADU. Beyond the secure gates, you are welcomed by a tranquil, landscaped courtyard leading to the entrance of the main house. Inside, the main residence boasts lofty ceilings and a seamlessly flowing floorplan. Relax in the sunken living room featuring a striking Napoleon fireplace and a custom sectional sofa. Entertain with flair at the opulent backlit onyx bar adjacent to the expansive open kitchen and dining area. The kitchen is a culinary marvel with bespoke cabinets, top-of-the-line Miele appliances, and honed Saratoga Quartzite countertops. Five luxurious ensuite bedrooms, including the primary suite offers ultimate privacy. The primary suite is a sanctuary boasting dual walk-in closets, a Venetian plaster bathroom, and an outdoor terrace. This smart home is equipped with solar panels, a sophisticated Savant system complete with Sonos speakers, and window coverings. Seamless transitions between indoor and outdoor spaces are facilitated by Fleetwood sliding doors, revealing a sprawling 35' saltwater pool and expansive terraces. The crown jewel of outdoor entertaining is the panoramic 2,000 square foot roof deck, featuring a BBQ area, multiple dining spaces, and two inviting fire pits. The ADU/guest house offers a retreat with its own allure. Complete with high ceilings and elegant oak flooring, it's a haven of comfort and convenience. At the rear of the property, a spacious 13-foot garage beckons, offering versatility as a flex space or storage for a prized car collection. Additionally, two parking spaces on the side of the house are equipped with electric charging setups. Make this warm, thoughtful, and secure haven your coastal urban sanctuary.$6,998,000
San Marino 830 Chester Avenue
This stunning English Tudor Revival estate embodies timeless elegance in every detail from the arched-molding formal entry doorway to the many Tudor casement windows overlooking the garden retreat with mountain views. The six-bedroom, eight-bathroom residence, designed by celebrated architect Edward Ullrich, has been meticulously renovated and updated to reflect modern sophistication while preserving its remarkable architectural heritage. Most all home features and systems were completely updated and restored in 2017, including refinished white oak floors, re-chromed Crane bathroom fixtures, restored coffered ceilings, and beautifully renovated leaded glass windows. The chef’s kitchen was fully renovated in 2017 with custom cabinets and island, marble countertops, and JennAir Professional appliances, also newer central HVAC and ductwork, copper plumbing and main sewer line, updated electrical panels, all ensuring peace of mind. In the backyard, an enchanting oasis awaits. The impressive sunroom opens to the salt-water lap pool and jacuzzi, offering a serene retreat, while the exquisite guest house, with fabulous redwood paneling, the vaulted ceiling with the rustic beams, provides the perfect space for entertaining and visitors. This estate is a true masterpiece, seamlessly blending historical charm with contemporary luxury. Situated on a half-acre in the coveted San Marino area near the Huntington Library and Caltech, the masterful architectural craftsmanship and aesthetic characteristics make 830 Chester a piece of art, and a cozy home.$6,998,000
Palo Alto 1945 Cowper Street
Beautifully Renovated Spanish Revival in the Heart of Old Palo Alto. No detail was overlooked in bringing modern functionality and luxury to this classic design. The comprehensive renovation, finalized in 2019, meticulously rejuvenated every inch of the interior along with an upgrade of all essential infrastructure, including plumbing, heating, air conditioning and electrical systems. The home's layout spans two levels with 4 bedrooms and 3 fully remodeled bathrooms designed for utmost comfort and convenience. A bedroom on the main level, complete with an adjacent marble bath, offers versatile options for guests or as a dedicated office. The upper level is graced by a sumptuous primary suite with a marble bath, alongside two additional bedrooms, each with ample closet space, serviced by an elegantly appointed hallway bath. The renovation's attention to detail extends to the finished partial basement, now a flexible space ready to accommodate a playroom, wine cellar, or additional storage. This home strikes the perfect balance between suburban privacy and the vibrant urban lifestyle of University Avenue, with its eclectic mix of shops and restaurants just over a mile away. With its access to top-rated Palo Alto schools this home is a gateway to the best of Silicon Valley living.$6,998,000
Seal Beach 501 Ocean Avenue
Moments to the beach, this stunning, warm architectural custom designed home offers over 4,000sf of living space on an expansive corner lot. Located in highly coveted Seal Beach, this masterpiece offers the quintessential California Beach lifestyle with luxury, design, and comfort. This ultra-rare entertainer's dream offers 3 bedrooms, 3.5 bathrooms, plus an office. Finished 2020 the open floor plan seamlessly blends indoor and outdoor living on both floors, with La Cantina bi-folding and sliding doors throughout the property creating a seamless transition. The kitchen is a chef's dream, featuring custom high-gloss Italian laminated finishes, top of the line Miele appliances. Entertain outdoors with your fireplace, mounted flat screen TV, and built-in overhead heaters. An elevator provides access to all living levels for added convenience. Upstairs is White Oak Engineered Hardwood Flooring, spacious TV room, complete with a refrigerator, freezer, sink and wine room. The primary bedroom suite offers a wall of disappearing doors that open up to a private terrace with ocean and sunset views, fireplace, custom walk-in closet, en suite bath with a freestanding tub, grand walk-in shower and dual vanities. This home is equipped with modern amenities such as a Control 4 AV system and smart home upgrades, a Nuvo whole house filtration/water softener system, ensuring both comfort and convenience. Additional features include a garage with a Direct Lift car lift which holds an SUV. Located just a short 5-block walk to charming Main Street, residents can enjoy easy access to a variety of restaurants and shops, making it a perfect blend of luxury and convenience.$6,998,000
Los Altos 1570 Kensington Circle
A rare opportunity to purchase one of the premier estates in Los Altos and a piece of Los Altos history! A stately 100 year old Colonial Revival style home on a flat 2/3 acre lot on a quiet cul-de-sac. Approximately 4,054 sq. ft of living space in the main house plus a one year-old 325 sq. ft. ADU, along with a 3-car garage, large workshop, and basement. It was a Designer Showcase Home in 1987 and has been beautifully maintained by the current owners. Grand-size common rooms with period details plus expansive yards, the perfect home for entertaining on a large scale. The most sought after Los Altos Schools: Oak Elementary, Blach Middle, and Mountain View High School! Great commute access to all of Silicon Valley!$6,998,000
Newport Beach 211 Edgewater Avenue
Welcome to 211 East Edgewater; an extraordinary bay front residence entering the market for the first time. Experience the rarity of coastal living at its finest and the opportunity to build your dream home with this extraordinary Balboa Peninsula bay-front residence. Boasting unparalleled panoramic views of the Newport Bay, Linda Isle, and Balboa Island with direct access to sandy beaches. The unique lot location allows for remarkable views down the main channel from both the front and the entire south side of the home. This exceptional opportunity offers a private dock, primed for customization, capable of accommodating vessels exceeding 60 feet in length. Further indulge in the luxury of your own semi-private beach, complete with a convenient "beach rack" for storing paddle boards and other aquatic gear. Enjoy a short walk to the Wedge, the harbor entrance, the Balboa Island Ferry, Balboa Fun Zone, and some of Southern California’s most desirable beaches. A perfect full time residence or beach getaway, don't miss out on this market debut and the opportunity to own in an unparalleled location.$6,998,000
Capitola 723 El Salto Drive
This exceptional bluff-front property enhanced with a new Carmel Style 4-car garage on Depot Hill in Capitola, offers an investment opportunity w/breathtaking views & close proximity to local attractions,, promising both prestige & tranquility. It includes a 4,838 sq ft -2-story 4-plex & a charming 495 sq ft 1 bedroom cottage, currently leased generating $25K in income, w/significant development potential. Zoned for both residential and bed and breakfast, it's a rare find in a prestigious area, w/potential for minor land division and the development of 2 luxury homes w/ADU's or 4 condos with a house This picturesque setting offers expansive Monterey Bay views and marine life sightings. Near Capitola Village, it's a short walk to beaches, restaurants, shopping, and entertainment, offering a lifestyle of peace with community vibrancy. Just 26 miles from Silicon Valley, it's highly attractive in Santa Cruz County's market. An opportunity to own oceanfront property with development potential, this is an exceptional investment in a prime location. The value and potential of this property will increase significantly after the proposed lot split and the construction of condos or new homes with ADUs.$6,998,000
Capitola 723 El Salto Drive
This exceptional bluff-front property enhanced with a new Carmel Style 4-car garage on Depot Hill in Capitola, offers an investment opportunity w/breathtaking views & close proximity to local attractions,, promising both prestige & tranquility. It includes a 4,838 sq ft -2-story 4-plex & a charming 495 sq ft 1 bedroom cottage, currently leased generating $25K in income, w/significant development potential. Zoned for both residential and bed and breakfast, it's a rare find in a prestigious area, w/potential for minor land division and the development of 2 luxury homes w/ADU's or 4 condos with a house This picturesque setting offers expansive Monterey Bay views and marine life sightings. Near Capitola Village, it's a short walk to beaches, restaurants, shopping, and entertainment, offering a lifestyle of peace with community vibrancy. Just 26 miles from Silicon Valley, it's highly attractive in Santa Cruz County's market. An opportunity to own oceanfront property with development potential, this is an exceptional investment in a prime location. The value and potential of this property will increase significantly after the proposed lot split and the construction of condos or new homes with ADUs.$6,998,000
La Crescenta 3947 Markridge Road
Exceptional Architectural compound offering total hilltop privacy. This stunning pair of pedigreed properties occupy an extraordinary 5.7 acre curated succulent garden. The original structure was built by Richard Neutra FAIA for his secretary, Dorothy Serulnic, in 1953. The 1,350 sq ft floor plan features 2 bedrooms, one bath, walls of glass, a bear valley stone fireplace and a plethora of Neutra designed built-ins, including a sofa system with record player and concealed speakers, multiple desks, shelving systems, dining room table, sliding breakfast nook and vanity. This pristine architectural masterpiece opens to a flat grassy pad with spectacular mountain and city skyline views throughout. Nearly a half a century later, award winning architect Michael Maltzan was commissioned to build the main residence. His unique design is anchored by a 7 sided structure with an interior courtyard. A sensational 875 sq ft addition was completed by the noteworthy architect in 2021. The entire structure has breathtaking mountain and city skyline views. The heavenly primary suite with curvilinear penny tiled bathroom looks through the courtyard and onto the dramatic view. There is a smart office area, cozy den, and a multitude of built-in storage throughout. The enormous Johnston Vidal lap pool is 50'long. The outdoor movie pavilion with wind screen and catering kitchen is the perfect place to entertain. A spectacular cabin designed by Mariah O'Brien interiors and Mind Tree Arts completes the unique compound. Just minutes away from DTLA, Pasadena, Los Feliz and Silver Lake, this special compound offers peace and privacy like no other.$6,997,000
Pasadena 361 Waldo Avenue
LOCATION!LOCATION!LOCATION! 13 units pride of ownership,near Old Town. This is a Must See.$6,995,000
Hermosa Beach 300 Manhattan Avenue
Welcome to 300 Manhattan Avenue. A Stunning New Construction in the Sand Section of Hermosa Beach. 4,631 sf of living space on a 2,857 sqft lot. Tastefully designed, this 5 bedroom, 7 bathroom home truly exudes refined taste and luxury. A spectacular four level construction offering 4 decks, each with its own ocean view. Unobstructed panoramic ocean views from the very large roof top deck, ideal for both entertaining and relaxation. Four levels of absolute luxurious living. The lower level boasts a custom sauna, gym, laundry room, wet bar and media room. The Primary suite is on the main entrance level. Walk up the glass floating staircase to your dream kitchen, equipped with custom cabinetry and high end Viking appliances, and Meile coffee/espresso maker. La Cantina Sliders on each level. Surround sound throughout all four levels. The house and garage have ample storage. Two car parking inside the garage and one driveway parking spot. The garage is set up for your electric charger. LED lights throughout. The property also includes a three stop elevator and owned solar panels.$6,995,000
28100 Modjeska Canyon Road
Nestled in the serene beauty of Modjeska Canyon, this custom-built Mission Revival style estate spans over 2.7 acres of exquisite landscapes, offering an unparalleled blend of luxury and tranquility. Embracing the historic charm of California's missions, this single-level home boasts 5 bedrooms and 6 bathrooms, providing ample space and comfort for family and guests. Upon entering, you're greeted by the clean, elegant lines characteristic of Mission Revival architecture. The living room is a testament to luxury, featuring a fireplace, soaring high ceilings, and custom vented French doors that facilitate airflow and invite natural light, creating a warm and inviting ambiance. Lowen windows throughout the home offer picturesque views of the lush surroundings while ensuring the utmost tranquility, thanks to the double-walled construction. The kitchen is equipped with a Thermador Professional range, a Sub-Zero refrigerator, and a floor-to-ceiling pantry. A spacious butler’s pantry provides additional storage and prep space, perfect for entertaining. Brazilian cherry wood flooring adds a touch of opulence, extending throughout the home. Each of the bedrooms is designed with comfort and privacy in mind, featuring walk-in closets and en-suite bathrooms. The primary suite is a private haven, complete with a sitting room, two walk-in closets, and a bathroom featuring a steam shower and limestone countertops. An additional office with two full desk stations provides an ideal workspace for productivity. Enhancing the estate’s allure is a casita, this charming guest house offers 1 bedroom and 1 bathroom, a good-sized living area, and a kitchen with an oversized pantry, perfect for hosting visitors. Designed for both comfort and functionality, this estate includes a 5-car garage with a tool room. The interior and exterior is equally impressive, with fire-sprinkled attics and home exterior for added safety. The outdoor spaces are meticulously designed to bring the beauty of nature into everyday living. Surrounding the property are enchanting gardens filled with over 50 mature fruit trees. The expansive lot, which accommodates horses, includes a dedicated stable, making it perfect for equestrian enthusiasts. Every element of this estate is designed to offer a retreat from the demands of modern life. This home truly transports you to a place out of time, providing a perfect sanctuary to relax and rejuvenate.$6,995,000
Rancho Santa Fe 16770 Via De Los Rosales
This timeless Fairbanks Ranch estate has been tastefully and extensively renovated over the past 4 years. The grandeur and enchanting character of the property begins curbside. Breathtaking views lead through redesigned and freshly-planted grounds to new steel doors that welcome guests into an expansive Living Room with views of the beautifully reimagined backyard and saltwater pool. To one side of a curving stairway, a wood-paneled Game Room with full entertaining bar give way to a stately Executive Office with fireplace, both rooms connected by custom French steel doors to a large and secluded Terrace with new outdoor fireplace and steel pergola. To the other side of the stairway, a formal Dining Room and completely updated Kitchen and Family Room await, off of which a large one Bedroom suite and Laundry Room may be accessed. Up the stairway lies a laundry closet and the large primary bedroom suite with two renovated balconies, three additional ensuite BRs, and a Play Area. You know a property is special when it has had only three owners in more than 40 years. Additional renovations were made, including: a new roof and owned solar system (Tesla Solar Roof (26.67 kW)); 3 Tesla Powerwalls (for back-up power); new hardwood flooring; smart-home wiring and system (Savant); new kitchen (sink, countertops, cabinetry, appliances, fixtures, chandeliers, hardware); new Marvin windows throughout; all new Provia and custom doors; new LED recessed lighting; three custom California Closets; new and updated bathrooms; renovated fireplaces; new electric fireplace in main BR; new garage doors; new epoxy garage floor; new garage cabinetry; new exterior stucco and updated stone work; Tesla car-charging station; new gutters; new front and backyard hardscape, landscape, irrigation, lighting, 40+ new trees, etc.; new whole-house salt-less water softener; new reverse osmosis water filter; upgraded security and fire alarm system—and much more. The private, lush, and level 1.11-acre property is less than two blocks from wonderful neighborhood amenities like a large, glistening lake with walking paths; historic Pump House; picturesque waterfall and year-round creek, which lead past ponds and the Fairbanks Ranch Equestrian Center to the highly-rated Solana Santa Fe Elementary School, local shops, more walking and horse trails, etc. The FBR Clubhouse, which is available for social events; lighted tennis and pickleball courts; the privacy and security provided by this exclusive guard-gated community and its 24-hour security patrol.$6,995,000
Los Altos 1514 Country Club Drive
Story book charm awaits you in this rebuilt and expanded Tudor style home of approximately 4,447 square feet with 4 bedrooms, 4 ½ bathrooms, with a separate office and large recreation room. The home is perfectly situated on a knoll top on an expansive 23,065 square foot lot in the sought after Country Club area of Los Altos. Taken down to the studs and expanded in 2013, particular attention was paid to the many architectural details that make this Tudor home a classic.$6,995,000
San Juan Capistrano 31495 Juliana Farms Road
In the storied hills of San Juan Capistrano, a rare opportunity awaits. Zoned as R1 agricultural, this idyllic 22-acre vacant land offers unlimited potential for a thriving agribusiness or wine enthusiast. Perched atop a hill in the intimate and gated Juliana Farms community, the property boasts breathtaking outlooks of historic San Juan Capistrano and cool ocean breezes from the Pacific. Architectural plans have been created, showcasing a main house with a barn, stables, and an ADU. Transform the land into your dream retreat, complete with an entertainers' yard or ample grazing and riding land for multiple horses, all surrounded by orange groves and the quintessential California landscape. The continuous acreage provides direct access to riding trails and fabulous city and ocean views at the ridgeline, a perfect spot for an airstream or an area to enjoy the stunning vistas. The exclusive property offers ample space for equestrian enthusiasts, with meandering trails and room for a state-of-the-art riding stable. Located just minutes from private schools, such as St. Margaret's Episcopal and J Serra Catholic High, this property offers the best of both worlds - a secluded, private setting with easy access to the rich history and amenities of the area. Enjoy shopping, dining, beaches and Dana Point Harbor, all within close proximity. One of the largest buildable parcels available in the Southern California market, this is a one-of-a-kind opportunity to settle in the region’s historic seat and secure your legacy in the hills.$6,995,000
Rancho Santa Fe 6248 Strada Fragante
Discover this incredible custom-built single-level home with breathtaking panoramic views! High vaulted ceilings with large wooden beams, and generous size hallways. This property offers a spacious and luxurious living space. The custom features, including concrete countertops, bamboo flooring, and lift-and-slide doors for outdoor sunset viewing, add a unique charm. Enjoy views of the 13th & 14th fairways and low-lit Bridge lights, creating a serene and picturesque setting. End your evenings with the tranquil sounds of nature.$6,995,000
La Jolla 7003 Fay Avenue
Prepare to be captivated by this rare and extraordinary modern masterpiece, designed by renowned architectural designer Sebastian Mariscal Studio and recently refined by Jules Wilson Design Studio. This stunning home showcases a blend of concrete, wood and glass elements with seamless flow through disappearing walls of glass. The main level is the epitome of open concept, encompassing the kitchen, indoor/outdoor living room, and dining area. Upstairs includes the primary suite with large walk-in closet and panoramic horizon ocean views, and two spacious secondary bedroom suites. The lowest level offers a multitude of uses including its current layout with guest bedroom, media room, office, bonus room with wine closet and 3-car garage. This exceptional residence is a piece of art in which you get to enjoy La Jolla's finest lifestyle with walkability to the beach, Village, schools, dining and shops.$6,995,000
Malibu 30112 Cuthbert Road
This stunning 4-bedroom, 4-bath home in Malibu offers unparalleled luxury and breathtaking panoramic ocean views. Nestled in a prime location, the property features spacious and elegantly designed living spaces filled with natural light. The gourmet kitchen is equipped with high-end appliances and finishes, perfect for culinary enthusiasts. Each bedroom offers comfort and privacy, with the primary suite showcasing expansive ocean views. The outdoor living area has endless opportunities a large patio, the epitome of coastal living in this exquisite Malibu residence.$6,995,000
Laguna Beach 825 Coast View Drive
Panoramic ocean views take center stage at this new construction residence with contemporary Moroccan features in Temple Hills. Masterfully blending interior spaces with the outside, this property features multiple outdoor living areas for year-round enjoyment. The primary suite, on the uppermost floor, has oversized windows overlooking the gorgeous living/green roof with views of the ocean, Catalina Island and Main Beach. This luxurious space includes a fireplace, ensuite bathroom with large walk-in shower, and a freestanding tub. The adjacent balcony is the perfect spot to watch the sunset and city lights. The middle level is accessed via a curved staircase, with custom iron work and hand blown glass by local artisan, is perfect for entertaining with wet bar and multiple French doors to the spacious balcony. This ocean-facing living area, accented by skylights and Moroccan hanging lamps, is anchored by a fireplace clad in stunning handmade Zellige tile. The adjacent kitchen with a large breakfast bar abounds in eye-catching details such as soapstone countertops and copper elements including a farmhouse sink and range hood. As practical as it is beautiful, this space is set to appeal to the most discerning home chef with high-end appliances, including a 48” ILVE range, expansive counter space, prep sink, and a walk-in pantry. Fresh ingredients are easily available as the garden has multiple herbs, more than 10 fruit trees, including a mature avocado, and Morel mushrooms pop up in the spring! The unique library/dining area with a fireplace and custom millwork features an ocean facing bay window seat which invites one to curl up and relax with a favorite book or spend some serene time enjoying the view. This room could easily function as a home office or an addition bedroom as it has convenient access to a full bathroom. A bedroom with private access to the outside and private patio complete this floor. The lowest level has a in-suite bedroom with French doors to the outside and access to a beautiful covered sunroom with Arto tile floor. The lush backyard is an oasis with a mosaic art wall, Zellige tile fountain, and water-wise, bee/bird/butterfly-friendly plantings. No detail of this amazing home was overlooked, it has several “green” features including solar power, two EV charging stations, extra dense insulation, green roof, and ductless mini splits for quiet, precise, energy efficient temperature control. Come and experience this haven for yourself.$6,995,000
Beverly Hills 1949 Coldwater Canyon Drive
Introducing this stunning custom-built home, ideally situated in the heart of Beverly Hills Post Office. This impressive residence features 5 bedrooms and 7 bathrooms, offering ample space for elegant living. Upon entering, you are welcomed into an entertainer's paradise, highlighted by exquisite checkered marble floors and European white oak floors throughout. A fully integrated Crestron Automation Smart Home System controls lighting, alarms, and driveway gates, as well as automated shade control throughout. The spacious chef's kitchen is equipped with top-of-the-line Miele and Sub-Zero appliances, dual sinks, and dual dishwashers. A well-appointed pantry includes a china cabinet with its own sink and refrigerator, providing ample storage space. The bar area boasts a temperature-controlled wine cellar, integrated beer tap, ice maker, beverage refrigerators, and a dishwasher. A large guest suite downstairs offers convenience and privacy for visitors, while the primary bedroom upstairs serves as a sanctuary with a private balcony and a large walk-in closet. The main living area seamlessly transitions to the outdoors with floor-to-ceiling glass doors that open to an expansive private backyard and pool, all enhanced with integrated automation. This stunning property features a resort-style outdoor area designed for ultimate relaxation and entertainment. Enjoy the expansive pool and spa surrounded by lush landscaping and ample seating perfect for gatherings. The outdoor kitchen is a chef's dream, fully equipped for alfresco dining. At the back of the property, a detached gym/ADU includes a steam shower bath, perfect for relaxation and fitness. This home is exceptionally dog-friendly, featuring fully enclosed gates, plumbed dog bowls, and a dog wash station. Enjoy premium sound throughout the home with a 10-zone Sonos system and professional-grade Definitive Technology speakers. Experience the pinnacle of luxury and convenience in this extraordinary Beverly Hills home.$6,995,000
Encino 3462 White Rose Way
This property isn't just a home, its a statement designed for those that value elegance in a serene upscale way of life. Elevated above the prestigious neighborhood of Royal Oaks and conveniently adjacent to the bustling Westside, this brilliant Spanish home embodies the ultimate style and sophistication. Immerse yourself in a haven of tranquility where meticulous attention to detail harmonizes with breathtaking vistas. Encompassing an expansive 6700 square feet, 6 bedroom, 7 bath on almost a half acre, this home boasts unparalleled panoramic views that stretch to the horizon. Elegant arches grace the interiors, complementing a serene color palette that sets the tone for refined living. Every facet of this home has been meticulously tailored, from the grandeur of the three-car garage to the bespoke features throughout. A dedicated gym awaits, while a verdant grassy yard provides an idyllic setting for alfresco gatherings around the crackling outdoor fireplace and BBQ area. The meticulously landscaped grounds, adorned with majestic olive trees, evoke the timeless charm of Spanish revival architecture. Private balconies offer intimate retreats, inviting you to unwind amidst the beauty of your surroundings. Discover a junior suite fit for royalty, alongside expansive living spaces adorned with a dramatic spiral staircase and soaring ceilings. Flooded with natural light streaming through four massive skylights, this home seamlessly integrates indoor and outdoor living in a symphony of elegance and comfort. Indulge in a lifestyle where luxury knows no bounds, and every detail reflects unparalleled sophistication. Experience the epitome of refined living in this Spanish revival masterpiece above Royal Oaks, where every moment is infused with bespoke craftsmanship and timeless allure.$6,995,000
San Diego 1478 Hornblend St
Welcome to the Surf House located at 1478 Hornblend Ave. This newly renovated asset is in the highly sought after coastal community of Pacific Beach, California. The luxury apartment complex consists of ten total units. There is a studio, six 1 bedroom 1 bath units, two 2 bedroom 1 bath units, and one 2 bedroom 2 bath unit. Including the exclusive use patios and balconies the total rentable square footages comes out to 8,074. The building sits on a 6,240 sq ft lot. In 2023 the building went through an extensive remodel. This included but is not limited to brand new quartz counter tops, stainless steel appliances, cabinetry, vanities, custom tile shower enclosures, split heating and air conditioners, vinyl plank flooring, fresh paint inside and out, new staircases and landing, new roofs, waterproof and deck coating, new 400 amp electrical service, 100 amp individual panels in each unit, and much more. The thoughtful improvements did not stop there as every rental has their own private laundry. Some units have access to roof top decks that feature gorgeous ocean and bay views. All work is permitted and per current building codes. No detail was left untouched provide residents with every amenity they could desire and an ownership with a turn-key asset in a prime beach market.$6,995,000
San Juan Capistrano 25581 Paseo De La Paz
Nestled on a sprawling acre estate, this home is a once-in-a-generation gem where East Coast style meets West Coast vibes. With meticulously manicured grounds, classic California charm, and the majesty of the Pacific Coast, this timeless residence is just minutes away from Orange County’s premier waterfront, the quaint historic town of San Juan Capistrano, and the Dana Point Harbor. Rarely does a home come on the market that evokes a sense of excitement and belonging. It can only be described as a paradise, offering unparalleled luxury, coveted privacy, and limitless entertainment opportunities. The journey begins with entry through an automated private gate and an olive-lined, cobblestone driveway, complete with boat or RV storage and parking for 12. This property underwent a meticulous remodel, showcasing expert attention to quality, detail, and a commitment to preserving the unmistakable allure of classic California style and comfortable living. Featuring 4 bedrooms, 3 bathrooms, 3 family rooms, an infrared sauna, studio garage, workshop, and a sprawling kitchen with a 14-foot island, this home serves as a versatile canvas for any lifestyle. The heart of this residence lies in its updated infrastructure—revel in the peace of mind that accompanies all-new gas, water, sewer, and a weather-grade corrugated metal roof. Experience year-round comfort with the updated AC and heating system, as well as efficient solar pool heating, ensuring the perfect climate regardless of the season. The wrap-around terrace seamlessly blends old-world elegance with modern upgrades, offering a breathtaking view for leisurely coffee and cocktail hours. From here, marvel at the landscaped oasis that is your yard. Starting at the lower fence line, a restored 1967 Airstream office nestles among the vines of your private Pinot Noir vineyard, capable of producing approximately 200 bottles of vibrant, drinkable wine. Greenery transitions to entertainment on the upper level, where a bocce court, a 25’x55’ resort-style pool and spa surrounded by cushioned lounge chairs, a casual fire pit or formal dining area, and an indoor-outdoor bar await. All of this is accompanied by the soothing hum of three limestone fountains. Finally, as you ascend to the upper fence line, opportunities for joy continue. A dynamic putting green provides enjoyment, while others create memories fireside under the vine-wrapped veranda.$6,995,000
Los Angeles 324 Rimpau Boulevard
Built and designed by Koerner and Gage, 324 South Rimpau Boulevard is Hancock Park's finest! These architects built some of the most important private houses in Los Angeles including 345 South Hudson, 611 South Muirfield and the Carrie Guggenheim Estate. They also designed iconic government buildings such as the Beverly Hills City Hall, the Beverly Hills Fire Department and the Beverly Hills Pacific Electric Station. 324 South Rimpau is a stunning example of a Colonial Revival. You enter into a center-hall floor plan, with a stately 2-story foyer, formal living room, dining room, paneled library, family room that opens out to lush greenery and pool, powder room, chef's kitchen, breakfast room, laundry room, and maid's room with a full bath. Upstairs has a primary suite with a fireplace, office bedroom, bonus room, massive closets, and beautiful bathroom. There are 3 other generous bedrooms with ensuite baths, an office and back staircase leading to the breakfast room and kitchen. Outside has a 2-car garage, gated entry parking, guest house, basketball court, storage, and covered patio. 324 South Rimpau is unmatched in its traffic-stopping curb appeal, fine craftsmanship, and exceptional interior layout and features. 324 S. Rimpau is a gorgeous property! Guest house square feet isn't included in square feet. Floor plan is in photos. Fireplaces are for decoration only. Square feet includes Bonus room, bathroom and closet by the garage.$6,995,000
Newport Beach 1500 Lincoln Lane
Indulge in the pinnacle of bespoke living with this extraordinary newly built home,a single-story masterpiece where every element exudes luxury. Designed by LL Design and brought to life by Well Done Builders, this California coastal farmhouse residence is a testament to craftsmanship and refined taste.Enter through the impressive 10 ft White oak pivot door into a grand foyer bathed in natural light streaming through elegant skylights overhead. The custom Oak wood floor, with its intricate patterns, mirrors the light, creating a seamless fusion of elegance and natural beauty.The open-concept layout showcases architectural refinement, with soaring ceilings and abundant natural light. The gourmet kitchen is a culinary haven, featuring custom cabinetry, an oversized 14’” island, and top-of-the-line Sub Zero appliances. Adorned with Porcelain Countertop and backsplash, this space is stunning.Off the family room, step into your luxurious office—a harmonious environment that inspires ones true talents. Striking black textured walls add depth and drama, complemented by a custom light fixture and wood accent wall.Retreat to the tranquil primary suite, where serenity abounds with curated textures and finishes. The spa-inspired ensuite bathroom offers a luxurious escape, with a soaking tub and an oversized walk-in shower with floor-to-ceiling slabs.The primary’s custom walk-in closet, flooded with natural light from a skylight above. Thoughtfully designed storage solutions provide ample space, combining form and function in every detail.Three additional bedrooms offer flexible space for family or guests, boasting custom details, built in closets and ample natural light.Outside, the expansive patio invites you to bask in the California sunshine, offering space for dining, lounging, and entertaining. Gather around the firepit under the stars or retreat to the casita—a versatile space for the whole family, complete with a bathroom. Dive into the shimmering pool, unwind in the hot tub, and enjoy the lush landscaping surrounding this outdoor oasis.Ideally situated in the Dover Shores community near Southern California's finest shopping and restaurants, this exclusive residence offers the perfect balance of tranquility and convenience. More than just a home, it's a work of art, waiting to be experienced. Don't miss your chance to own this exceptional retreat. Schedule a showing today and discover the unparalleled luxury of curated living in this stunning custom home.$6,995,000
Rancho Santa Fe 4763 El Mirlo
Single-Level soft contemporary Spanish equestrian estate set on a lush 4 acre oasis, completely renovated in 2023! Coveted West Covenant location, just minutes to shopping, dining, beaches and freeways. Adjacent access to the Coyote Canyon trailhead offers direct-to-property access to the 60-mile Covenant horse and hiking trail network. Enter the property through a regal palm-lined, gated driveway. Dual cascading water features lead you to the main house with 5 en-suite bedrooms, office and mud room. Grand primary retreat with vaulted ceilings and spa-like primary bath overlooks a private vineyard, citrus orchard and natural boulder saltwater pool with dual waterfalls, slide and spa on solar heating. All new chef's kitchen with designer appliances, custom-built White Oak cabinetry, natural Quartzite counters and handmade Moroccan Zellige tile backsplash. European Oak flooring throughout. Owned solar electric. Private equestrian grounds includes 4 oversized covered stalls with attached runs, multiple pastures, tack room, wash rack and arena. Equestrian area can be converted to sport courts, an additional ADU...the possibilities are endless. Two versatile guest houses which accommodate hosting both pool and equestrian gatherings. Vegetable and herb garden with dozens of plant varieties on drip irrigation. One acre private orchard with a dozen organic fruit varieties including 20 year old citrus, fig and persimmon trees. Enjoy the privacy of manicured resort grounds and amenities, just minutes away from the coast. The rarest of Rancho Santa Fe Covenant offerings!$6,995,000
Long Beach 6086 Lido Lane
Impeccably renovated from the studs in, this exquisite waterfront residence is situated on the highly coveted Lido Lane in Naples, Showcasing a 5 car garage makes this home a rare gemstone on the Island. Boasting 4 bedrooms, 4 bathrooms, and a generous 3970 square feet of living space on a 2735 square foot lot, this home has been transformed to perfection. Enjoy the convenience of a 5 car garage and an elevator, providing effortless access to every level of this magnificent property. The deep water boat slip is perfect for a mega vessel, allowing you to indulge in boating right from your doorstep. The spacious living area is bathed in natural light, thanks to the 39 large Fleetwood windows and doors that frame the spectacular vistas. Perfect for both relaxation and entertainment, this space seamlessly flows into the chef's kitchen, featuring top-of-the-line Wolf appliances, custom cabinetry, and waterfall counters. Imagine preparing culinary delights while gazing out over the tranquil waters. The four bedrooms provide ample space for both family and guests, each designed with comfort and style in mind. The bathrooms are tastefully appointed with high-end fixtures and finishes, offering a spa-like retreat within your own home, Yes a steam shower in the primary suite. Situated in a prime location, you can walk to nearby yacht clubs and immerse yourself in the vibrant coastal community. Don't miss this opportunity to experience the epitome of waterfront living in Long Beach. Embrace the coastal lifestyle and make this exceptional residence your own. Schedule a viewing today and elevate your living experience to new heights!$6,995,000
Pebble Beach 3307 17 Mile Drive # 3
Rarely available opportunity to own within the exclusive and highly sought after Residences at Pebble Beach, a collection of just 23 homes situated above the The Lodge at Pebble Beach. Providing unparalleled access to world-class amenities, this stunning ocean view residence offers the epitome of coastal luxury living. Indulge in breathtaking ocean views stretching from the pristine shores of Carmel Beach to the iconic Point Lobos. This free standing residence boasts 3 bedrooms, and 3 1/2 baths, including a spacious primary suite, additional ensuite bedroom, plus a versatile office space. The renowned Pebble Beach Golf Links and Peter Hay Golf Course are just steps away, offering an unmatched golfing experience amidst the stunning coastal landscape. Direct access to restaurants and services at The Lodge, Casa Palmero and The Beach and Tennis Club are steps from your front door. This exquisite location offers a unique opportunity to have the benefits of resort living with the privacy of a home.$6,995,000
Hermosa Beach 2481 Valley Drive
This new construction Starr Design Group home erases the lines between indoor and outdoor living. Built by South Bay stalwart Chris Lombardi, the home measures out at 4,900+ square feet of living space (BTV). The modern dwelling cascades down its 6,643 sf lot, thoughtfully rendered to offer both privacy and entertainment options. This “Hermosa House” is a 3-level home that features 5 bedrooms, 6 bathrooms, office, media room, 2 covered patios, rooftop deck, custom bar, lush yard, and a salt water pool and spa. From the main entrance, you’re greeted by sweeping Southwest views of both the upper and lower levels of the property. The intelligent architectural design of the space ensures that every inch of the home is maximized and that each level flows seamlessly into the next. 10-foot ceilings throughout meet glass walls that glide open to invite in the manicured yard below while bathing the interior with natural light. The chef’s kitchen boasts an oversized island, Dacor appliances, and a hidden walk-in pantry. Ascend floating stairs to the upper floor and discover the luxurious primary bedroom and bath. Two additional bedrooms both with en suite bathrooms, laundry room and a private rooftop deck where you can soak up the panoramic views of the Hermosa Valley and its gorgeous sunsets. Downstairs the custom “Golden Ratio” bar houses all the desired appliances. Across the hall is a media room, a bedroom perfect for hosting guests and a bonus room that could function as a bedroom, gym, playroom or office. A mature 12-foot tall privacy hedge ensconces the property enticing you to don your swimwear and jump in the pool. 2481 Valley Drive is approximately 2,500 feet from the beach, that’s less than 1,000 steps! The home is also perfectly situated in Hermosa, within walking distance to the award-winning Hermosa schools, local restaurants and shops. Additional home features: Tesla Powerwall, solar, oversized two-car garage, three-car apron, EV charger, smart lighting control, 2 outdoor showers, multi-zone air conditioning.$6,995,000
Los Angeles 876 Norman Place
Expected completion, Fall 2024. This spectacular, two-story contemporary masterpiece is custom-built to perfection by Thomas James Homes using only the finest materials and finishes. Situated at the end of a quiet cul-de-sac in Brentwood Heights providing peace and privacy, thus creating the ultimate setting for this sanctuary. Stunning, four-bedroom, four-and-a-half-bathroom home has four fireplaces and a grand formal entry with a soaring 20 ft ceiling. The first floor encompasses a formal living room with a fireplace and a formal dining room featuring a wine showcase to display the finest collection. Fit for a chef, the open gourmet kitchen with Sub-Zero and Wolf appliances has two islands with elegant quartz countertops, an informal dining, a multi-functional butler's pantry, a separate prep kitchen with added storage, a second dishwasher and a walk-in pantry. The great room with a gorgeous fireplace opens to the sunny patio and sparkling heated pool with a spa surrounded by lush landscaping. Completing the first level is a private office, a powder room, an ensuite bedroom and a two-car garage with direct access to the mud room. The upper level features an extra-large bonus room with a fireplace, a laundry room with sink and storage cabinets, and two secondary bedrooms, one of which is ensuite. The luxurious grand suite has a fireplace and two large walk-in closets. The grand bath has a freestanding tub, a dual-sink vanity and a sizeable walk-in shower. Green-efficient, Solar-installed, Smart-ready home with a rainwater harvesting garden and drought-resistant landscaping for water conservation. New TJH homeowners will receive a complimentary 1-year membership to Inspirato, a leader in luxury travel.$6,995,000
Pacifica 1695 Higgins Way
Watch your dream home come to life in this impeccably designed masterpiece with incredible ocean views. Unique opportunity to unlock the advantages of buying an in-progress home and benefit from preferred pricing by buying early. Located in the coveted Linda Mar neighborhood of Pacifica, this modern home has close proximity to biking and hiking trails with access to the Golden Gate National Recreation Area open space. Less than 25 minutes to SF and SFO Airport, with easy access to the Silicon Valley corridor. A short distance away from the Linda Mar Beach offering excellent surfing and fishing options. This magnificent modern home features multiple leisure areas, four en-suite bedrooms, an office, a pool bathroom, and a 4,098-square-foot living space. Long, private driveway leads to the residence. The property includes a pool, two waterfalls, multiple terraces, and plenty of outdoor and indoor resort-type entertainment spaces. The contemporary kitchen has exotic worktops, modern appliances, and a large skylight. Large linear gas fireplace highlights the family room. The indoor pool leads to an expansive terrace, offering a true resort-style living. This is the place where you can make your dreams come true. Photos are renderings of the home under construction.$6,995,000
San Diego 5108 Gordon Ln
Immerse yourself in panoramic ocean, bay, and downtown views from this magnificent contemporary masterpiece perched on the border of Pacific Beach and La Jolla. Designed for indoor-outdoor living, this 4 bedroom, 5.5 bath residence boasts 2 large car garages and endless possibilities. Two additional rooms, one with pre-plumbing for kitchenette for a potential ADU, granny flat, office, etc. Step inside through a stunning mahogany pivot entry door, greeted by expansive windows blurring the lines between indoors and the breathtaking scenery. European oak flooring graces the open floor plan, while Thermally insulated Fibrex Anderson windows ensure year-round comfort. A sleek glass railing adds a touch of modern elegance. The chef's kitchen features oak veneer cabinets, top-of-the-line Miele appliances, Calacata gold silestone quartz countertops, Moen plumbing fixtures, and a voice-activated sink mixer for ultimate convenience. Luxurious bathrooms showcase Dekton tile, Moen fixtures, a voice-activated shower mixer in the main suite, and Silestone washbasins. Unwind at the bar with oak veneer cabinets, Romantic Ash Silestone countertops, and built-in ice maker, sink, wine and beverage coolers connected by a dumbwaiter. Cozy up by the fireplace adorned with Dekton veneer. Check the MLS documents section for Builder's recent projects as well as this home's features.$6,995,000
La Jolla 6714 Muirlands
Welcome to 6714 Muirlands Drive, La Jolla. Originally built in 1933, this historic La Jolla home is currently under review for Mills Act Historic designation, potentially offering property tax reductions for future owners. This stunning residence has been fully renovated inside, showcasing an elegant Tudor-style exterior with a blend of traditional and modern interior upgrades. As you enter through the front gate, you're greeted by a charming front patio area adorned with bright wildflowers, brick pathways, and multiple seating areas. Stepping through the front door, you'll find rich, dark wood floors interspersed with grey and white checkered tiles, wood-beamed ceilings, and clean white walls. The living room is a relaxing haven, complete with a gas fireplace, cozy lounging areas, and picture windows offering views of the backyard and blue ocean. The vintage arched entryways lead you to the dining room, where you can enjoy meals with stunning views of the Pacific. The heart of the home is the kitchen, featuring white marble countertops, custom white cabinetry, double sinks, double dishwashers, and a spacious kitchen island with ample seating. The kitchen also includes an adjacent dining area and coffee nook, with black custom cabinetry, under-counter refrigerators and a built-in window bench overlooking the blossoming flowers in the front courtyard. Outside, you'll find a magnificent pool and spa, a wrap-around wood deck with multiple seating areas, an outdoor kitchen/BBQ area, a brand-new wood sauna, a vegetable garden, and ample grassy space for kids and pets— The second level includes the primary bedroom with a walk-in closet, a bathroom with double vanities, and a glass-enclosed shower. Also, yet another custom window bench perfect for reading, offering views of the Pacific Ocean. Down the hall, an office with access to a spacious balcony sits adjacent to the home's secondary living room, which features a fireplace, custom seating, and ocean views. The second guest bedroom offers ample space, a full bathroom, more ocean views and an optional bedroom/loft area, up its dedicated staircase, ideal for yoga, storage, or an additional bedroom. The custom wallpapered laundry room completes the second level. The third level boasts two guest bedrooms, both with picturesque ocean views, and a full bathroom with white marble, double vanities and bathtub/shower. This home is more than just a residence; it's a piece of history and the ultimate Southern California dream home. It's just a short drive to La Jolla Cove, the best restaurants and shops, and, of course, world-renowned beaches of La Jolla. Welcome home.$6,995,000
Hidden Hills 5565 Jed Smith Road
Stunning single-story in Hidden Hills! Luxury designer touches at every turn with a modern open floorplan full of natural light with bifold doors creating an indoor/outdoor flow. Gorgeous new pool and spa with natural limestone and a rain curtain water feature are perfect for entertaining and outdoor living. The spacious gourmet kitchen features white oak cabinets with gorgeous Calacatta Marble countertops, both Wolf & Sub-zero appliances, a 72-bottle wine cellar, an icemaker, and retractable bi-fold kitchen window opening to the outdoor serving bar. The great room, dining room, kitchen, game room and all bedrooms all feature ultra-wide white oak floors with a see-through limestone fireplace to the contemporary open dining room. There are five bedrooms (including two primary suites), all with stone baths. The primary suite is brand new as a part of the expansion to create a massive spa-like bathroom and walk-in closets. Additional features include all new windows & doors, all new electrical, new HVAC systems with smart-home climate controls, new plumbing, new natural gas fireplaces, new appliances, Control 4 smart-home system for audio/video and Wi-Fi, tankless water heater system, new paver driveway, new hardscape, new landscape and irrigation, and a new metal standing seam roof. The beautiful grounds include a resort style pool with natural limestone coping, LED underlit steps, and a large Baja shelf. The adjoining barbecue center features a 42" Wolf BBQ grill with Wolf accessories, a beverage fridge, and a polished concrete dining island. From start to finish, this is a one of a kind, designer luxury home.$6,995,000
Laguna Beach 12 Encino
No details have been spared in this quintessential Lower Three Arch Bay single level ocean view dream home. Beach farmhouse meets coastal chic where upon entering the private entry courtyard, you are immediately engulfed in a Shangri-La setting never see before in Three Arch Bay. Surrounded by olive trees, centered by an oversized lemon tree and featuring a peaceful fountain, imported black and white nature stone flooring and a majestic garden straight out of a fairytale novel. Enter the property through a newly milled dutch door where ocean views, oversized skylight, shiplap walls and built-in cabinetry graciously greet you. The great room setup is highlighted by a pitched tongue and groove ceiling lined with exposed beams and custom inset lighting. The featured fireplace is bordered with Balinese wood accents centered just below the built in TV with surround sound. All new windows and doors allow ample light in while maximizing the ocean and garden views from all of the living spaces. With direct access to the newly built ocean view deck, enjoy al-fresco dining and sun soaking activities. A kitchen worthy of a centerfold spread in any Home and Design coffee table book features custom cabinetry, beamed ceilings, stone floors, built-in refrigerator and freezer, La Cornue range and hood, imported white stone countertops and back splash, farm sink, new windows and ocean views. The primary suite consists of hardwood floors, built-in closet, shiplap walls, beamed ceiling, surround sound, en suite bathroom with beamed skylight, custom tile work and ample built-in storage. Two additional guest rooms, one with ocean views and an additional full bathroom complete the interior space. Situated on a 5,500 square foot ocean view lot with opportunity to add an ADU and pool. Enjoy all the amenities of Three Arch Bay including but not limited to private beach access, guard gate, two tennis courts, basketball court, park and hiking trails.$6,995,000
Burlingame 341 Occidental Avenue
341 Occidental is where balanced luxury meets timeless elegance.Completely rebuilt in 2023/2024 from the foundation up. The harmoniously blend, 20th-century details with modern sophistication.Measuring 4,100 sqft and boasting 5 spacious bedrooms, 4 luxurious full-bathrooms and 2 half-bathrooms, this residence offers an unparalleled living experience.The heart of the home is the stunning kitchen, complemented by a harmonious breakfast nook that overlooks serene treetop views.Adjoining this space is an indoor-outdoor living room that seamlessly connects to the beautifully landscaped backyard and deck, creating a perfect setting for relaxation and entertaining.Descend to the lower level to find a full-scale wet bar, a media room, and a versatile space ideal for a gym or yoga studio and a private office.Every detail in this home exudes luxury while promoting a sense of well-being and balance.The thoughtful layout, abundant natural light, and lush greenery surrounds the property to create an exceptional living environment.341 Occidental is a sanctuary where luxury and comfort coalesce, inviting you to create marvelous dreams.Experience the perfect blend of nature, space, and refined living two blocks away from the buzzing Burlingame Avenue where elite restaurants and shopping happens.$6,995,000
Pleasanton 3062 Ruby Hill Dr
Experience the grandeur of this palatial single-story home with views of the golf course, nestled exclusive Ruby Hill. Functional floor plan with all bedroom suites, including dual primary suites. Mediterranean-inspired architecture meets timeless elegance in this custom-built home, where every detail exudes quality and craftsmanship. You can enjoy custom features and finishes with hardwood and marble flooring, limestone accents, granite counters, dramatic columns, and more. Prepare culinary delights in the expansive gourmet kitchen, equipped with professional-grade stainless-steel appliances, custom-built center islands, and surrounding cabinetry. Entertaining is effortless with an auxiliary prep kitchen and full butler's pantry. Spacious and luxurious living spaces await, with additional office/library, sitting room, bonus room, home theatre, and wine cellar. With primary bedrooms, mini wet bars, secondary bedroom suites, and powder rooms in each wing of the property, privacy and comfort abound for both family and guests. Outside, indulge in the tranquility of the vineyard-studded surroundings of Ruby Hill, while enjoying the convenience of a private golf course and clubhouse. Enjoy the sweeping views from multiple patios. Welcome to your new home!$6,995,000
San Bernardino 1414 Citrus Street
Highlights; Attractive Offering Actual CAP Rate of 6.08% / ProForma CAP Rate of 6.70% / ProForma CAP Rate is Based on Leveling Off Current Rents / Extra Large Units 850+ Sq. Ft. All 2-bedroom units / Priced below replacement cost at $226.39 per Sq. Ft. / Rental Comparables Illustrate a 98% Occupancy Area / The Property is Currently 100% Occupied, With Well-Qualified Tenants / Upgraded units with granite countertops, new cabinetry and luxury vinyl plank flooring in majority of the units. / Well-Maintained Onsite Laundry / Providing Additional Annual Income / Ample Onsite Parking With Covered Carport Parking / Property is Fully Fenced The 36-unit apartment complex is situated on a large 1.11 acre corner lot . This 36 unit apartment community is composed of all two bedroom / one bathroom units. The current ownerships focus has been on quality improvements. The onsite management has implemented strict rental criteria, which in turn has created a more favorable living environment for working class people and families. The building currently operates at near 100% occupancy.$6,995,000
Pacific Palisades 1180 Fiske Street
Please see Property Website for video, floorplans, 3D tour and more. Nestled just 4 blocks from the vibrant heart of the Palisades Village, this one-of-a-kind Modern Tudor estate offers a blend of timeless elegance and enchanting magic. As you step through the gated entry of this prime corner lot, you're welcomed into a world of ultimate privacy and serenity. Inside, the home retains its original charm from the mid-1920s, meticulously preserved and blended with modern upgrades and amenities. The fabulous main level features formal living and dining rooms, plus a private study and generous great room with a bonus media/playroom opening out to the secluded garden. The gorgeous marble kitchen and updated baths offer the convenience of contemporary living without sacrificing style. Additional details that set this home apart include vintage light fixtures, leaded glass windows, classic wood floors, two fireplaces, custom tile, built-ins, a 2nd staircase and much more. The second floor hosts a dreamy primary suite boasting 18' ceilings, a custom designed dressing room and a truly luxurious spa-like bath including an oversized tub and double-headed steam shower for the ultimate experience. The bedroom opens onto an incredible veranda overlooking the resort-like grounds below and offering hillside views. The additional three second floor bedrooms are equipped with their own en suite and walk-in closet with two of the suites having ocean views. A surprise of this romantic haven is a detached studio, ideal for artists or a home office, adjacent to a sparkling pool that serves as the highlight of the spacious rear and side yards. There is also a detached garage adorned with lush ivy cascading elegantly from top to bottom which houses 2 cars comfortably, plus additional outdoor private parking. An outdoor kitchen with refrigerator and large bbq grill create an idyllic setting for relaxation or grand entertaining. The lushly-landscaped exterior has multiple seating areas including an impressive covered gazebo with firepit, lounges by the pool and front patio seating perfect for enjoying a snack while taking in the sunset. With its magical ambiance, exceptional privacy, and proximity to nature trails, parks, and the bustling village center (shops, restaurants and more), this estate is truly a rare gem in a coveted location. It's not just a home, it's a sanctuary designed for those who seek a unique and enchanting living experience. Tract 9300 Civic League applies. Seller does know the condition of the fireplaces and will not provide repairs or credits. Neither Seller nor Broker/Agents guarantee the accuracy of the square footage, lot size, permits or other information concerning the conditions or features of the property. Buyer is advised to independently verify the accuracy of all information through personal inspections and with the appropriate professionals.$6,995,000
Paso Robles 870 Arbor Road
Experience ultra-luxurious vineyard living in Westside Paso Robles’ coveted Willow Creek District. Bright, beautiful, and breathtaking—wake up to scenic vistas of rolling green vines and ancient oaks. Only moments from downtown Paso, you found an incredible opportunity to define your own wine country lifestyle. This 26 acre property offers it all from a 17.5 acre Vineyard and Winery to a high-end design home, guest house and shop. Make your signature mark with a 3,000 sq. ft. Winery complete with a use permit to process up to 3,000 cases of wine per year, store case goods, and conduct public wine tastings. Willow Creek is a renowned producer of Rhône style wines in the Luxury wine category. Planted varieties include: Syrah, Grenache, Mourvedre and more. The impressive primary residence is a licensed vacation rental , and features 3 spacious ensuite bedrooms with private patios and exquisite designer taste throughout. A celebrated interior designer and NFL veteran are current owners who built in every possible amenity. From expansive windows with epic views to luxe Cumaru wood floors and steam shower—you found the ideal retreat to relax and unwind. The gourmet kitchen features custom cabinetry and quartzite countertops along with a new Wolf range and professional series appliances. Luxe touches also include a wine cooler, multiple sinks, and walk-in pantry. A 14’ grand island seats 7 and you'll find generous space to entertain in the dining room, complete with a Mooii pendant chandelier. Practical features include whole house water filtration, water softener, and zoned AC/heat and Lutron lighting system. Discover gorgeous gardens and mature landscaping highlighted across the property. Fruit trees, olive trees, and berries are plentiful. Bonus features include a sustainable pond and heated salt water pool with a large spa that seats 8. Indulge in alfresco dining on the stylish back patio off the kitchen complete with a fire pit and BBQ area. The inviting Guest House includes a lovely living area with vibrant views. A 1,000 sq. ft. multi-purpose workshop and studio offers additional space to get creative. 480 Volt underground electric and fiber optic WiFi LAN offer reliable connectivity across the property. Reliable well and water resources include a system of tanks and storage for fire suppression. The epitome of vineyard living at its finest, you found a dream that’s yours to savor in exclusive Paso Robles wine country.$6,995,000
Newport Beach 1985 Port Ramsgate Place
Located within the coveted Port Streets community of Newport Beach, this distinguished residence offers a harmonious blend of timeless elegance and modern convenience. Boasting 5 bedrooms, 5.5 bathrooms, and 4608 square feet of luxurious living space with an expansive lot at 8276 sq. ft, this meticulously crafted home is a testament to refined coastal living. Step inside to discover a welcoming ambiance accentuated by vaulted ceilings and abundant natural light. The main level features a private dining room, office, and a spacious great room warmed by a fireplace, seamlessly flowing into the gourmet kitchen. Equipped with top-of-the-line appliances, a Sub Zero refrigerator, wine refrigerator, and a 6-burner Wolf range with two ovens, the kitchen is a chef's delight. A cozy dining nook overlooks the backyard oasis, ideal for both daily living and entertaining. Retracting sliding doors lead to the meticulously landscaped backyard, offering a serene retreat for outdoor gatherings. With a BBQ, patio space, and lush grassy areas, the backyard is an extension of the home's inviting ambiance. Upstairs, a bonus area awaits alongside three generously sized ensuite bedrooms. The primary suite is a true sanctuary, featuring a cozy fireplace and a lavish bathroom adorned with marble accents. Pamper yourself in the luxurious soaking tub or unwind in the rejuvenating steam shower, complete with dual sinks and a large custom walk-in closet. Conveniently situated within the community, residents enjoy easy access to award-winning Andersen Elementary, the park, clubhouse, and pool. Experience the quintessential Newport lifestyle with proximity to Fashion Island, renowned beaches, John Wayne Airport, and top-tier restaurants Impeccable design and thoughtful amenities define this exceptional residence, offering a lifestyle of comfort, sophistication, and unparalleled convenience. Whether you seek relaxation or entertainment, this home effortlessly caters to your every need.$6,995,000
La Jolla 305 Fern Glen
Perfect Lock and Leave Lifestyle steps from the Pacific Ocean. Masterful custom contemporary home in the renown Beach-Barber Tract of La Jolla, CA. Walls of glass with stainless steel accents, poured in place concrete walls, french oak floors, soaring ceilings and water views provide drama and sanctuary. Individual terraces off the bedrooms offer private living spaces, while the common areas open to patios, outdoor living, spa, fire-pit, and BBQ area for fun and entertainment. Remodeled and updated in 2019 the home includes solar, whole house water filtration, remote access security system, custom window coverings and interior and exterior lighting. NOTHING COMPARES!!!!$6,995,000
Santa Cruz 1004 Cliff Drive
Discover your peaceful coastal retreat in Santa Cruz with this exceptional property. From the spacious Mid-Century Modern home to the inviting 2-bedroom ocean view ADU and the inspiring ocean-view art studio with its private entrance, every corner exudes coastal elegance. Imagine starting your day on the front deck, soaking in breathtaking views of whales and dolphins, or unwinding in the living room while the beauty of the sea unfolds before you. The architecture is not only visually captivating but also designed for comfortable, everyday living, creating a harmonious blend of style and functionality. Just a few steps from the beach, this eco-friendly haven boasts owned solar, an EV hookup, a grey water system, and a rooftop capture system for sustainable landscaping. The listing also includes APN 003-302-26, providing an additional 2875 square feet, expanding your ocean-view paradise to almost a quarter acre. Nestled in a prime Westside location, you'll enjoy easy access to artisanal coffee, delectable dining options, and a vibrant downtown atmosphere. As the new sea wall in front of the home nears completion, this property evolves into a timeless legacy home, ensuring that your coastal dreams will endure for generations to come.$6,995,000
Los Angeles 11943 Foxboro Drive
Exciting new development crafted to perfection by Riviera Property Group and designer Joanna Leon. Ideally situated on prime street in the heart of Brentwood with 5 bedrooms and 5.5 baths, and a meticulously-designed attached ADU. 4211 square feet of luxury living on two levels with seamless indoor/outdoor living spaces. High-end finishes throughout and keen attention to detail at every turn. Features include expansive Fleetwood pocket and bi-fold door units, European white oaks floors, custom Chef's kitchen, formal dining room with theater sound, showcase climate-controlled wine cabinet with hand-painted imported Morocco zellige green tile, light-filled great room, ground floor bedroom with en suite bath, and stunning powder room. Thermador and Miele appliances, imported Italian Calacatta Borghini marble countertops, and Newport Brass and Brizo plumbing fixtures. Upstairs, a spacious primary suite with dual closets, large steam shower and soaking tub, two additional en-suite bedrooms with balcony, and laundry room. The backyard is an entertainer's dream with sitting area, built-in barbecue with imported Italian Antolini Quartzite countertop, swimming pool with Baja shelf separate jacuzzi, temperature-controlled cold plunge, and motorized pool cover. ADU features soaring ceilings, living and sleeping space, kitchenette, full bath, and private entrance. Full privatized and with security cameras throughout, along with a motorized driveway gate. The perfect home to represent a balanced lifestyle and escape from the city but close enough to everything Brentwood has to offer.$6,995,000
La Jolla 6154 Soledad Mountain Road
RARE UNOBSTRUCTED OCEAN, BAY and CITY VIEWS! FLAT USABLE 23,000+ sq foot lot that was excavated by owner to further maximize the land use. OWNED TESLA SOLAR PANELS AND TWO TESLA BATTERIES, NEW ELECTRICAL, ROOF, PLUMBING, HVAC, NEW INSULATION, ANDERSEN WINDOWS, WATER FILTRATION SYSTEM and MORE! ADD AN ADU OR SECOND STORY to further capitalize on the breathtaking views of the ocean, bay, and city skyline. Meticulously reconstructed by the owners and designed by Poppy Design, this home stands as a testament to the fusion of contemporary elegance and timeless charm. No expense was spared in the transformation of this residence, with every inch curated to perfection. From the moment you enter, you'll notice the seamless blend of modern amenities with classic design elements. Be captivated by the impeccable interior finishes. Oak wood cabinetry graces the kitchen, complemented by sleek marble countertops. The bathrooms are adorned with luxurious limestone floors and Zellige tile walls, adding a touch of sophistication to every space. The exterior boasts a striking Santa Barbara-style façade, adorned with hand-placed Stirling silver stone, exuding an air of grandeur and opulence. Embrace the California lifestyle as you wander through the lush grounds, with a sparkling salt water pool, creating a private oasis of tranquility and natural beauty with Ocean Views. This is more than just a home; it's a lifestyle. Situated within the highly sought-after La Jolla School District and Private Schools, this meticulously maintained residence offers breathtaking views of the Bay, Ocean, and City. Perfect for entertaining, the expansive park-like yard making it an entertainer's paradise.$6,995,000
Tarzana 19245 Santa Rita Street
Welcome to this Architectural Digest worthy dream home! Nestled in a serene neighborhood, this brand new construction house offers luxury living with an abundance of modern amenities.As you step inside, you're greeted by an open floorplan that seamlessly connects the spacious living areas, creating an inviting atmosphere for gatherings and relaxation. The main house boasts six generously sized bedrooms, each adorned with its own private ensuite bathroom for ultimate comfort and convenience. Five of these bedrooms are situated upstairs, providing privacy and tranquility, while one ensuite bedroom is conveniently located on the ground floor, ideal for an office space. The pice de rsistance awaits in the primary bedroom, a sprawling retreat that exudes grandeur and luxury. This expansive sanctuary offers breathtaking views of the surrounding landscape, providing a serene backdrop for relaxation and unwinding. Adding to the allure, a state-of-the-art television discreetly drops down from the ceiling, allowing you to indulge in your favorite shows and movies without compromising the room's elegant ambiance.For additional accommodation or as a separate living space, there's an Accessory Dwelling Unit (ADU) complete with a full kitchen, living room, bedroom, and two bathrooms, offering flexibility and versatility to suit your needs with an additional secondary area that can be utilized as a flex space among other things. Entertainment options abound with a state-of-the-art theatre room in the main house, perfect for movie nights and immersive viewing experiences. The Control4 smart home technology seamlessly integrates all aspects of modern living, allowing you to control lighting, security, entertainment, and more with ease.Step outside to your own private oasis, where a luxurious infinity edge pool awaits, complete with a soothing waterfall feature. Lounge in style on the open cabana with a fireplace, or unwind on the covered patio, perfect for alfresco dining and lounging year-round.Sports enthusiasts will appreciate the sports court, providing ample space for friendly games and outdoor activities. Meanwhile, the large zen garden offers a tranquil retreat for relaxation and reflection, surrounded by lush greenery and peaceful surroundings.Parking is a breeze with an extra deep three-car garage and a large driveway, providing ample space for vehicles and guests. For added security and privacy, the property is gated, ensuring peace of mind and exclusivity for you and your loved ones.Welcome home to a lifestyle of luxury, comfort, and sophistication, where every detail has been meticulously crafted to exceed your expectations.$6,995,000
Los Angeles 2927 Gilmerton Avenue
Sophisticated new property in Prime Cheviot Hills, this gleaming vision of white, glass, silver and rich, wood accents is an inspired example of a truly modern home. The lush landscaping includes mature fruit trees, intricate water feature and Jerusalem stone beckons you beyond the threshold. Step inside and be transported to a vast, open space with a ceiling made entirely of glass that allows for the entire home to be basked in natural light. Clean, geometric lines accentuate the futuristic feel, illustrating the home's grand breadth and scope. 5 bedrooms/6 bathrooms and 5800 sq feet, there are three levels anchored by a sweeping yet angular open staircase. Sleek white cabinetry without handles in the kitchen creates a seamless canvas for daily storage needs. The appliances are top-of-the-line stainless and additional features include two sinks, island and in-wall coffee maker. Floor to ceiling glass Accordion doors fold back, extending the Great Room to the outside deck which makes an ideal entertaining space. The view beyond the deck is the neighborhood's longest lap pool and hot tub, surrounded by privacy trees. Upstairs are the spacious bedrooms, en suite with large bathrooms and closets. There are also attached balconies and sundecks that are resort-like in their luxury. The first level of this stylish home has a full bar, movie theater, entertaining space with additional room that could be used for a gym, guest quarters and/or storage. Addl amenities of this technologically 'smart' home include: cedarwood infrared sauna with TV, security and sound system throughout the house, steam sauna in Master Bath, solar panels on roof and Tesla charger. Located in the award winning Overland Elementary School District, there is no limit how to make this captivating home your own! Images have been virtually staged.$6,995,000
Malibu 6855 Dume Drive
Nestled within the exclusive enclave of Point Dume, this Spanish-style villa exudes timeless charm and sophistication. Secluded behind gates, a grand circular driveway welcomes you, setting the stage for the captivating beauty that awaits within. From the moment you step inside, you are greeted by authentic details that evoke the essence of Spanish architecture. Hand-painted tiles adorn the space, while wrought iron fixtures accentuate the rustic elegance of the home. Terracotta tiles grace the floors, adding warmth and character to each space. The interior unfolds seamlessly, offering a harmonious blend of traditional craftsmanship and luxury. Expansive windows frame panoramic ocean views, inviting an abundance of natural light to flood the living spaces and infusing the home with a sense of serenity. The residence boasts four bedrooms and four bathrooms, providing ample space for both relaxation and entertainment. Outside, the sprawling 1.4-acre lot offers endless opportunities for outdoor enjoyment. Whether lounging on the terrace, dining al fresco, or basking in the sun by the pool, every moment is enhanced by the breathtaking backdrop of the Pacific Ocean. In addition to its exquisite features, the property offers exclusive beach key access to Little Dume, providing residents with privileged entry to one of Malibu's best private beaches.This Spanish-style sanctuary in Malibu is more than just a home -- it's a timeless masterpiece where luxury meets coastal living at its finest.$6,995,000
Malibu 31522 Broad Beach Road
Experience Malibu living at its finest in this stunning Broad Beach Road residence offering spectacular views of the ocean and beyond! A walled and private courtyard welcomes you and leads towards the double door glass entry. Instantly feel the warmth of the home as you experience the ocean views, high ceilings, lovely new wood floors, and the abundance of natural light. Take pleasure cooking in the recently remodeled gourmet kitchen featuring new custom cabinetry, Viking appliances, double dishwashers, and caesarstone countertops. Step outside through large sliding glass doors to enjoy spending the day lounging in the sun and barbecuing on the built-in outdoor grill, then dining alfresco before taking a dip in the newly remodeled jacuzzi and gathering around the firepit. Located upstairs are three generously sized bedroom suites, a sitting area, and the laundry room. The primary suite exudes luxury with its incredible ocean vistas, balcony with automatic shades, fireplace, and spa-like bathroom with a large walk-in closet. The second ocean facing suite also features a spa-like bathroom with a door opening to a private balcony for an indoor-outdoor shower experience. This home has everything needed to be your full-time residence or your weekend getaway. Access to the beach is just a short walk away on Sea Level Drive and the attached two car garage is a perfect place to store your bikes, segways, and surfboards. In addition, this home is one of few in Malibu connected to the sewer! Listed in time for you to reap the benefits of spending summer in paradise, 31522 Broad Beach Road is also available furnished for those wishing for immediate enjoyment!$6,995,000
Bradbury 427 Long Canyon Road
Welcome to 427 Long Canyon Road, an exquisite masterpiece nestled in the 24-hour guard gated community of Bradbury Estates. This extraordinary property offers an unparalleled living experience, harmoniously blending luxury amenities with breathtaking natural surroundings and views. As you approach the estate, you are greeted by meticulous manicured landscaping and serene ambiance that sets the stage for what lies beyond. This Mur-Sol Construction custom-built estate spans across a generous lot of almost 5 acres and showcases exceptional craftsmanship and attention to detail. The main residence boasts an impressive floor plan spread over two levels, offering 6,579 sq ft of living space. Upon entry, you are immediately captivated by the grand foyer, featuring soaring ceilings, a curved staircase and an abundance of natural light that fills the home. The interior exudes elegance and sophistication, with flawless finishes and designer touches throughout. The gourmet kitchen is a chef’s dream, featuring high-end appliances, a center island for culinary creations, and a magnificent breakfast area with six sets of French doors that lead to the backyard and BBQ area. Adjacent to the kitchen is a spacious formal dining room, perfect for hosting intimate gatherings or extravagant dining parties. The luxurious master suite is a true sanctuary, offing a private oasis for relaxation. It features a cozy fireplace, a lavish spa-like soaking tub, dual vanities and a walk-in closet. The two expansive balconies and the covered veranda provide sweeping views of the surrounding hills and city lights. The residence is designed for both everyday living and entertaining, with an array of luxurious amenities that cater to every need. The impressive outdoor space features a stunning pool and spa with a rock waterfall, several areas to dine, relax or entertain, and a professional tennis court that faces North-South. Additionally, a full-size equestrian riding area with a casita/tack room and stables. This estate offers tranquility and privacy and presents a rare opportunity to own an extraordinary estate in the coveted community of Bradbury. Bradbury is known for its prestigious estates, expansive lots, and serene atmosphere surrounded by nature.$6,995,000
Encinitas 1366 Neptune Ave
Magnificent oceanfront home with a private staircase leading straight down to the beach. This is truly a magical home where you can enjoy panoramic sunsets from your deck or your own beach. 6 bedrooms, classical A-Frame home in the highly sought after neighborhood of Leucadia. Walking distance to exclusive restaurants, stores and world famous surf breaks. This rare home also offers a place for the whole family - multi-generational living or live in one house and rent out the other. See Supplement. There is also aThere are 2 units with separate addresses, a 4-car garage on nearly 1/4 acre lot. The main house is a classic A-frame home with floor-to-ceiling windows allowing tons of light, ocean views, and magnificence! 4 bedrooms/3 bathrooms- 3 levels; the top level with primary en-suite and a loft; while the bottom level could also be used as a game room/primary bedroom or rented out separately. The main level can live as a single-level home; including an open concept floor plan to the kitchen, huge great room, 2BD/1BA and an additional family room boasting high ceilings with luxurious exposed pine wooden beams and panels, creating a warm, cozy, and rustic ambiance. This home also has a detached ADU. Includes 2BD/1BA, open plan with kitchen, and family room/dining area, all with a separate entrance, addresses and majestic ocean views. This home has endless possibilities! You will fall in love as you walk through the front door and disappear into your own private paradise. Enjoy Leucadia's extraordinary lifestyle and walk to all the top restaurants, coffee shops, bars and beaches. This is truly a magical place. The owners have created years of memories, laughter, and fun and now they are ready to pass these special moments on to you!$6,995,000
Malibu 28882 Via Venezia
Located at the end of a one-block, cul-de-sac, 7-home boutique gated community, this just remodeled and elegantly reimagined 4-bedroom home boasts breathtaking ocean and mountain views and features its own personal vineyard. Situated on more than two acres, the 2-story home spans nearly 6,300 square feet and is characterized by gracious room proportions, generously high ceilings, abundant natural light, stunning wide-plank hardwood floors, and luxurious designer finishes. The gourmet kitchen is appointed with new appliances (including a 60-inch Wolf range, Sub-Zero refrigerator/freezer and Sub-Zero wine refrigerator) and opens to the beamed-ceiling family room and a view balcony. The rotunda dining room, makes both informal and grand entertaining memorable. The primary suite features dual closets, a wet bar, a private balcony overlooking panoramic vistas, and a spa-like bathroom complete with a steam shower, sauna, and a two-person bathtub. Three additional, spacious en-suite bedrooms afford a myriad of opportunities and uses. Outside, find a sparkling pool with a waterfall, waterslide, and spa overlooking the vineyard. Multiple lounging and entertaining patios showcase stunning views, and a bocce ball court creates a Napa-like setting right in the heart of Malibu. Everything you need is at your fingertips. Smart home features, including an integrated Savant sound system and security, provide peace of mind. Additional highlights include a gym, 400-bottle wine cellar, a 3-car garage, and a gated motor courtyard with additional parking. Conveniently located near top-rated schools, beaches (including Paradise Cove and Malibu and Zuma beaches) and upscale dining and shopping destinations at Trancas Country Market, Point Dume Village, Malibu Country Mart and Malibu Park at Cross Creek.$6,995,000
Newport Beach 2141 Seville Avenue
Welcome to 2141 Seville Avenue, blending a coastal contemporary style with a coveted location in the heart of Balboa Peninsula Point. No detail has been overlooked in this 4 bedroom and 4.5 bath beachside residence that boasts a modern open concept, soft contemporary ambiance, and a bright color palette adorned with hand-selected designer finishes by BlackBand Designs. Spanning over 3,300 sq. ft., the open layout effortlessly connects the kitchen, dining area, and living room anchored by a Mezzo 48" gas fireplace. This home is the epitome of modern luxury. The impeccable kitchen showcases high-end Miele appliances, two-toned cabinetry by the renowned European cabinet maker, Leicht, and Antolini high-polish porcelain countertops with book-matched waterfall edges. European Oak wood flooring extends throughout the home, including the staircase. The luxurious master retreat boasts a private lounge, linear Primo 48" see-through fireplace, balcony, and a spa-inspired en suite bathroom featuring a freestanding tub, oversized shower, frosted glass windows, and Leicht his-and-hers vanities. The rarity of this property is further enhanced by the oversized lot, accommodating a downstairs patio and main level bedroom, an uncommon combination for an interior Peninsula Point lot. The third floor features a spacious indoor-outdoor deck with a covered al-fresco dining area, built-in BBQ, and expansive outdoor seating, capturing breathtaking city light views as far as the eye can see. Just steps to the Wedge, this is a turnkey opportunity on the Peninsula.$6,995,000
Encino 4525 Woodley Avenue
ATTENTION DEVELOPERS AND INVESTORS! RTI READY!! A once-in-a-lifetime opportunity to develop a remarkable property on one of the best streets in Encino. This property is RTI with approximately 13,383 square foot home on a 57,000+ square foot lot. This prime South of the Boulevard location allows for easy access to everything the Valley and Westside have to offer.$6,995,000
Malibu 31671 Sea Level Drive
Nestled steps from the sands of Malibu's most coveted beach, this residence stands out as one of the rare gems along the shore. As you enter the private, gated street, a charming bungalow unfolds with panoramic views of Broad Beach and Lechuza. The cozy 3-bedroom, 3-bath home offers a warm retreat, whether for a weekend escape, a vacation haven, or a cherished primary residence for those captivated by California's sun and surf. Downstairs, a private bedroom/sitting area with a full bath and a separate entry provide secluded comfort. Upstairs, the living/dining/kitchen space opens to a balcony adorned in Serena & Lily decor, offering a serene spot to soak in the breathtaking beauty of the beach and its natural landscape. Ascend a few steps to discover the master bedroom/bath and a bunk room with its own full bath. At the forefront, a slender private street ensures a tranquil separation between the home and the sandy paradise just beyond. This residence is an invitation to savor the coastal lifestyle with every sunset. Also available for lease at $30,000 Per Month Or $45,000 Per Month During Summer.$6,995,000
Venice 5201 Via Donte
Canal front Modern Spanish home located in the coveted Silver Strand of Marina del Rey. This corner lot home offers 5 bedrooms and 6.5 bathrooms and is flooded with natural light. The stunning sky-lit grand entrance opens to all the main floor public rooms and features spectacular custom design throughout. A step down formal living room with an oversized fireplace overlooking the canal is a beautiful feature of this property. A stunning chef's kitchen with curated details including a Subzero fridge, Wolf appliances and beautiful marble countertops on top of the custom wood cabinetry are some of the details which make this kitchen feel complete. Private balconies on each level and a great indoor/outdoor entertainment area located on the first floor. A relaxing sauna, temperature controlled wine cellar, state of the art theater, and an outdoor entertaining area with barbecue, really accentuate the grandiosity of this home. A four stop elevator is an added convenience for everyone to use. This design forward elegant home coupled with timeless Spanish details, is displayed on each level of the home. From ornate railings and hand made Moroccan tiles to the full slab marble Primary Bathrooms, and two primary walk-in closets, this home checks all the boxes. The primary suite is flooded with light which creates a feeling of openness and tranquility. Each level of the home has en-suite bedrooms, creating ample space for everyone. This home has it ALL and is located in one of the Best Coastal neighborhoods the Westside of Los Angeles has to offer!$6,995,000
Malibu 6105 Bonsall Drive
Surrounded by majestic trees and lush landscaping, this beautiful, peaceful retreat on approx. 1.03 acres is gated and private, w/pool, spa, N/S tennis court and spacious self contained guest house. The circular stamped concrete driveway is gated at both ends. Enter a formal tiled entry and into the spacious living room with french doors across one whole wall leading out to the covered patio. Next to the living room is a very generous dining room, perfect for entertaining family and friends. The spacious kitchen and informal eating area opens to the family room which again features french doors leading out to the stunning grounds and pool area. The primary master suite with it's own fireplace, bay window, french doors to the garden and covered porch has a walk-in closet and light bright spa like bathroom. Three additional guest suites are ready for kids or guests. The large pool with spa separates the main home from the guest house, which is approx. 695 square feet. Use the guest home as a place for family and friends to stay, an office, a gym or yoga studio, staff quarters or ? It includes a separate sitting room, bedroom, bathroom and "makeshift" kitchen. In addition to the pool and spa, the spectacular grounds feature rose gardens, hydrangeas, lawn areas, ferns, mature trees of all kinds and a lighted N/S tennis court. Completely fenced, this estate offers privacy, beauty and a warm, comfortable home. First time on the market in 25 years. Bonsall Drive is one of Malibu's favorite lush canyons, just blocks from Zuma Beach and National Parkland which is at the end of the street offering miles of hiking and riding trails. Close to schools, markets and restaurants you can't ask for a better serene peaceful location. Call agent for details and information on Notice of Proposed Action that must be filed through escrow. It is standard procedure that has to do with the Trust.$6,995,000
San Francisco 74 Crestline Drive
KILLER VIEWS. OVERLOOKS SAN FRANCISCO BAY ON EAST SIDE AND NATURE RESERVE ON WEST SIDE. 12 PRIZED UNITS. 8 ONE BEDROOMS. 4 TWO BEDROOMS. 8 BEAUTIFULLY REMODELED. SEISMIC RETROFIT COMPLETED. VERY CLEAN, UPDATED, WELL MAINTAINED. SEE OFFERING MEMORANDUM ATTACHMENT. TARGET CLOSING DATE OF DECEMBER 15TH. 3.4 CAP 19 GRM 238K NOI 60K UPSIDE POTENTAIL IN RENTS.$6,995,000
Encino 4527 Haskell Avenue
Escape to luxury in this magnificent newer construction home located in the highly sought-after neighborhood in Encino just south of the boulevard. This stunning estate boasts 9 bedrooms, 10 bathrooms, and a transitional design that exudes elegance and comfort. The grand entrance with soaring ceilings and curved staircase sets the tone for this remarkable home. Enjoy privacy and security behind gates and park all your vehicles in the two separate garages, four covered spaces total, with plenty of room to park in the circular driveway. The chef's kitchen is a true delight and is sure to impress with its top-of-the-line appliances and ample counter space, along with a huge walk-in pantry. The primary suite is located upstairs and features his and her walk-in closets and two separate bathrooms and a nook off the primary that could be used as an office or nursery. The four additional bedrooms upstairs offer plenty of space for family and guests, while the two bedrooms downstairs are perfect for live-in staff. Conveniently, there are both upstairs and downstairs laundry rooms. The home also features a home theater, perfect for movie nights and a sauna. The outdoor living space is equally stunning and features a large flat lot, zero edge pool/spa with sunken fire pit, putting green, cabana, outdoor kitchen, and fire pit area. There are two separate structures in the backyard: One is the, 2-story guest house with two bedrooms upstairs and a full kitchen / living room downstairs. The second is a recently completed gym/basketball court complete with bathroom and roll up doors. Don't miss this rare opportunity to own this one-of-a-kind estate in the heart of Encino.$6,995,000
Malibu 27931 Winding Way
Welcome to your private paradise, where a long driveway leads you to this magnificent Normandy-style estate. Privacy hedges and mature trees surround the property, creating an oasis of tranquility. As you approach the main house, a charming fountain greets you, along with lush turf lawn areas that complement the landscape. This exceptional residence offers breathtaking ocean views from the front yard. Step up to the covered front door, and through the double glass doors, you'll find yourself in an inviting foyer with stone tile floors. Straight ahead, the living room boasts the same stone floors, French doors, and more captivating ocean views. A large gas fireplace with a beautiful mantle provides a cozy focal point, while a nook within the living room offers stunning ocean and mountain views. Behind the living room, the dining room features high ceilings and stone tile floors. Sliding glass doors open to the backyard, creating a seamless indoor-outdoor dining experience. A hallway leads to the gourmet kitchen, accessible from the front door as well. The kitchen features stone tile floors, high ceilings with recessed lighting, granite counters on the island, and top-of-the-line appliances, including a Sharp microwave, a Sub-Zero fridge and freezer, a double GE oven with convection and self-clean capabilities, a mini wine fridge, and an Asko dishwasher. Additional stone counters with a sink and ample built-in storage make this kitchen a chef's dream. A deep pantry offers even more storage space and includes another Whirlpool fridge and freezer. Adjacent to the kitchen is a butler's pantry and laundry room with granite counters, a sink, and a Whirlpool washer and dryer. This space leads to a full bathroom with a sink, vanity, and shower stall. The breakfast room off the kitchen features curved walls and windows that provide ocean views, high ceilings, and stone counters. A charming powder room with Marie Antoinette-inspired decor, complete with hand-painted blue walls and gold trim, adds a touch of whimsy. A grand staircase with a chandelier offers a dramatic entrance to the second floor, where a large reading nook welcomes you. The owner's suite includes wide plank wood floors, two sets of French doors leading to a balcony with ocean views, a marble fireplace, and a sitting area. The owner's bathroom is a true sanctuary with a water closet, a linen closet, a shower stall with a marble bench and double shower heads (including a rainfall shower), and a built-in tub with jets. The bathroom opens to a spacious area with double sinks, a vanity, stone counters, and French doors to a balcony. A large closet with built-ins provides ample storage space. The top floor features a second suite with ocean views, a fireplace, French doors to balconies, and a circular sitting room with ocean views. The ensuite bathroom boasts marble counters, a freestanding tub, and a shower stall. A spacious closet completes this luxurious retreat. Guest House 1, located above the garage, boasts wood floors, ocean views, high ceilings with ceiling fans, a kitchenette area with a mini-fridge and built-ins, and a full bathroom with a shower stall. Guest House 2 features a double-door entry, a large bedroom with wood floors, French doors to a closet, and a Jack and Jill bathroom with a shower over tub with jets, a sink, a vanity, and stone tile. The kitchen/living room area includes a sink, tile counters, a mini-fridge, and a 4-burner range. The living/dining room area boasts wood floors and ocean views, while a patio area and a turf lawn behind the guest house. Includes 6 parking spaces, a sprinkler system, an AC system, and security cameras throughout. The backyard is a haven with a jacuzzi, a pristine pool with matching tile, and a covered awning with an open patio area for outdoor dining and lounging. Steps lead through the trees down to the driveway, and a built-in BBQ by the jacuzzi is perfect for entertaining. Available for lease at $30,000 per month.$6,995,000
San Jose 6821 Silver Creek Road
Welcome to the rolling golden hills of Sunrise Ranch. Located adjacent to the hillside estates of prestigious Silver Creek in San Jose, these approximately 103 acres are ready for your ideal ranch estate, family compound, or development project. Feels like a natural retreat away from the stresses of busy San Jose, but abutting the city limits and the greater Silicon Valley. A total of nine separate APN parcels grants many unique options for potential future development. The breathtaking panoramic views from the top parcels are not to be missed. There is already power, septic, and a well which serve a small existing home on the property.$6,995,000
Beverly Hills 1600 Clear View Drive
Newly priced! Timeless fashion meets classic Hollywood glamour in this immaculate Beverly Hills estate, expertly appointed using fine finishes and high-quality materials with an eye on tasteful, on-trend design. Discover a sublime California lifestyle imagined by many but experienced by a fortunate few. Configured for the entertainer, each space transitions effortlessly to the next, with high ceilings and multiple sets of French doors opening to the outside. Guests arrive through a rich double-door entry into an impressive flood of contrasting tile below a gold starburst chandelier. To the left, a formal living room features traditional elements fused with geometric pattern and a beautiful stone fireplace. The nearby formal dining room is filled with light and is perfect for hosting intimate gatherings and formal dinner parties. The adjacent family room looks out to the rear grounds as rich wood floors flow into the home's breakfast area. The adjacent kitchen is one of culinary dreams, completed by a large center island with bar ledge and wine fridge, Viking range with hood and pot filler, ample cabinetry, an abundance of counter prep space, and custom double Sub-Zero refrigerator/freezer. A statement piece as it should be, the powder room exudes Art Deco flare with a mixture of veined stone and artistic ornamentation. Upstairs, the spacious primary suite features enchanting Juliet balconies, fireplace, and a spa-inspired bath with jetted tub, large glass-enclosed steam shower, and dual-sink vanity with makeup desk. The oversized walk-in wardrobe maximizes use of space with many built-ins. Secondary bedrooms and bathrooms are also exquisitely done retreats, each their own. A gym with its floor-to-ceiling mirror wall and sky light is perfect for yoga, meditation, and dance. Reminiscent of a summer holiday in Tuscany, cypress trees line the perimeter of the black-bottom pool and spa with waterfall spill amidst a sprawling lounging deck space. There is also a built-in barbecue, wood-burning outdoor fireplace, and large rooftop patio for numerous recreational activities. Nestled just off of Benedict Canyon, this marvelous refuge is located just minutes to the heart of Beverly Hills and famous Rodeo Drive, fine dining, shopping, entertainment, and the endless possibilities of the Westside. Welcome!$6,995,000
San Jose 6821 Silver Creek Road
Welcome to the rolling golden hills of Sunrise Ranch. Located adjacent to the hillside estates of prestigious Silver Creek in San Jose, these approximately 103 acres are ready for your ideal ranch estate, family compound, or development project. Feels like a natural retreat away from the stresses of busy San Jose, but abutting the city limits and the greater Silicon Valley. A total of nine separate APN parcels grants many unique options for potential future development. The breathtaking panoramic views from the top parcels are not to be missed. There is already power, septic, and a well which serve a small existing home on the property.$6,995,000
Santa Barbara 4045 Lago Drive
Commanding celestial lakeside panoramas of La Cumbre Country Club & golf course in Hope Ranch, this striking architectural gem stands as an exquisite showpiece of celebrated Santa Barbaran, Joseph Plunkett. Plunkett, whose prolific work includes the Arlington Theatre and the original terminal at the Santa Barbara Municipal Airport, designed the home in 1928 in collaboration with his partners at the time, William Edwards and Henry Howell. The 5 bed/4 bath Spanish Colonial Revival-style home bears the widely admired trademarks of its designers: graceful arches, romantic balconies & stairways, hand-hewn woodwork, and ornamental details of tile & iron. Offering more than 3,600 sq. ft., the residence is intimate in scale yet comfortably spacious.Lovingly maintained and restored by the same owner for nearly 50 years, the soul of this historic home has been beautifully preserved, presenting a truly exceptional opportunity in an already rarely available neighborhood. Spend just a few moments on this enchanting property and you'll find it difficult not to fall in love.At the end of a gently meandering front walkway, guests are welcomed to a serene courtyard enveloped by lush landscaping, a front facade with enormous arched windows, and an impressive curved staircase leading to an upper balcony. Turn around to be swept away by verdant views of the lake, La Cumbre golf course, and the majestic silhouette of the Santa Ynez Mountains. At the end of the courtyard, a charming arched front doorway beckons discovery of what lies inside the home's historic walls. Step through the foyer into a high-ceilinged living room featuring dramatic open beams, a corner fireplace, and breathtaking views to the outside. Arguably the focal point of the residence, the living room provides access to both wings of the home, the upper level primary suite, and the enticing rear patio. On the other side of the foyer is a hallway leading to 3 main-level bedrooms and 2 bathrooms. Beyond the living room is the formal dining room and breakfast area, both offering idyllic views to the exterior. An adjacent chef's kitchen leads to the other wing of the home, where various renovations provide modern amenities while paying homage to the home's original features, including arched doorways and hand-hewn beams with wrought-iron details. What was once a breezeway to the garage has been enclosed with large windows, creating a cozy family room area, as well as view-lined passage to an additional bedroom and bathroom, a laundry room, a custom wine room, and a 2-car garage with additional storage. Upstairs, just beyond the living room balcony, the primary suite offers a secluded getaway featuring an exterior balcony with lake views, a sitting area, a walk-in closet, and a bathroom with dual sinks and additional closet space. At numerous locations throughout the home, residents and guests are lured outward to enjoy inviting alfresco spaces. Various sitting areas, an outdoor fireplace, a built-in barbecue, large shady oak trees, and an expansive grassy lawn at the west end of the home ensure nearly endless opportunities to relax and entertain, all within the serene privacy for which Hope Ranch is known and esteemed. Clearly, the legacy of this remarkable estate extends far beyond the walls of its vintage home or its 1.5-acre parcel. It offers a truly evocative connection to a bygone era and -- for its next fortunate resident -- the rare chance to own and enjoy a paradisal piece of Santa Barbara history.$6,995,000
Laguna Beach 547 Temple Hills Drive
A stunning example of contemporary Laguna Beach architecture with panoramic views of the Pacific Ocean and the city below. This highly updated home spans approximately 4,256 square feet across four levels and features five bedrooms in addition to multiple outdoor spaces. The living space, dining area, and kitchen flow seamlessly to create a large, voluminous great room just off the main entryway. Multiple windows perfectly frame the ocean views and let in abundant light. The recently renovated kitchen features two-tone cabinetry, a suite of Bosch appliances, and a waterfall-edge marble island with a cooktop. A large patio off the living area allows for alfresco dining, while the fireplace with a modern concrete mantle anchors this airy space. The primary suite spans the entire top floor, with walls of Pacific-facing windows, a sizable balcony, and a massive walk-in closet. The remodeled owners’ bathroom is grand and features a standalone tub, a seamless dual shower, and floating vanities. Another of the home’s fireplaces rounds off this floor. All secondary bedrooms are located on lower levels, granting their occupants ultimate privacy. A junior suite with an adjacent five-piece bath and walk-in closet shares the floor with another of the home’s decks and two additional bedrooms connected by a jack-and-jill bathroom. The lowest level houses a large flex space with its own entrance, which lives like an ADU - with a kitchenette and a full bath. Dream location, with Laguna’s shopping, galleries, and famed beaches just minutes away.$6,995,000
Coalinga N/a
From gorgeous natural landscapes to exceptional hunting, miles of roads, and trails for off-roading or hiking, two creeks, Warthan and Sulpher, the 4900 acre DenHartog Ranch might be a prime investment for you. The ranch features an airstrip for easy access from L.A. or Silicon Valley. The ranch includes two beautiful 3 bedrooms, 2 baths homes both powered by solar, a 30X40 steel shop, barn with numerous horse runs, roping arena, hay barn, large tack room, and 3 sets of cattle handling corrals. Owner rated at 200 cows year-round. Additionally, the ranch is home to a 2500 yard shooting range where some of Americas top special operator's have trained.$6,995,000
Rolling Hills 17 Eastfield Drive
Welcome to 17 Eastfield Drive, a stunning traditional estate in the prestigious gated community of Rolling Hills. Developed by A.E. Hanson, this idyllic enclave offers the perfect blend of luxury and serenity for equestrian families, tennis pros, and golf aficionados. This 5,255-square-foot ranch-style home spans 1.5 level acres and boasts five spacious bedrooms, 7 elegant bathrooms, and top-tier amenities. The gourmet kitchen, with Sub-Zero appliances and a walk-in pantry, overlooks the manicured backyard with a pool, spa, and outdoor entertainment area. The great room features towering beam ceilings, skylights, and a state-of-the-art home theatre system. The estate's outdoor paradise includes a BBQ bar, pergola, fire pit, swimming pool, jacuzzi, and regulation tennis and basketball courts. The 1,100-square-foot guest house offers a bedroom, bathroom, kitchen, loft, and game room, ensuring ultimate comfort and privacy for guests. Equestrian enthusiasts will love the 580-square-foot barn and access to 26 miles of bridle trails. Enjoy proximity to top Country Clubs and world-class golf courses like Rolling Hills Country Club, frequented by Tiger Woods, and professional tennis clubs including the Jack Kramer Club. With three 24-hour gated entrances ensuring safety, the estate also features an extensive front driveway with a charming water fountain rose garden, accommodating up to 10 cars. The property has an electric generator. This luxurious property offers a perfect blend of comfort and elegance for those seeking an exceptional lifestyle. Come and explore this sanctuary of serenity and discover the endless possibilities that await you here.$6,992,000
Costa Mesa 617 Victoria Street
Introducing an exceptional investment opportunity at 615-617 Victoria Street, brought to you by Le Investment Group and Gould Group. Spanning three parcels, totaling 1.32 acres, the property presents an array of prospects. Currently there are 12 single-story residences, each with 2 bedrooms and 1 bathroom, a single-car garage, washer/dryer hookups, and private patio. Nestled within the property is a sprawling tree lined, grassy courtyard. With strategic renovations, savvy investors stand to unlock substantial rental upside, potentially exceeding 40% on the existing units alone. Furthermore, ADU regulations established by the city of Costa Mesa present the opportunity to add more units, amplifying rental income and elevating the property's overall value. For developers seeking a larger project in the Costa Mesa market, this property is an unparalleled find. Positioned in the Mesa West Residential Urban Plan, these parcels offer a rare chance for redevelopment, allowing for the creation of new apartments or saleable units with increased density compared to other opportunities in the area. Plus, it is located in an Opportunity Zone. Don't miss out on this investment opportunity, combining current rental income potential with significant future growth prospects.$6,990,000
San Diego 6938 The Preserve Terrace
Fabulous custom home in the gated community of The Preserve in Del Mar Mesa. All 5 bedrooms are en-suites. Master Suite has his & her bathrooms. Near 7000 sqft estate features home theatre & office. Resort style indoor/outdoor living with huge customized pocket sliding doors. All Viking luxury appliances in the gourmet kitchen. Entertaining backyard features contemporary infinity pool, spa, sundeck, outdoor kitchen with BBQ island, unobstructed panoramic canyon views. Owned SunPower high efficiency 29 panels solar with micro inverters, no pool solar but pool temperature is about 80 degrees in Summer. Totally 5 A/Cs in the house.$6,990,000
Rancho Santa Fe 5041 El Secreto
Experience Relaxed Luxury in The Ranch 5041 El Secreto, Rancho Santa Fe Covenant Welcome to relaxed luxury and convenience at 5041 El Secreto, a distinguished single-level estate nestled within the prestigious Rancho Santa Fe Covenant. This property exemplifies the pinnacle of Southern California living, designed to accommodate the elegant lifestyle of the discerning homeowner, and perfectly suited for multi-generational families or those who appreciate privacy and space. Upon entering the 2.3 acres lushly landscaped property, you are immediately captivated by the grandeur and meticulous attention to detail. The expansive foyer opens to a breathtaking living area, where modern upgrades blend seamlessly with timeless architecture. The home has undergone an extensive revival, including a state-of-the-art kitchen replete with top-of-the-line appliances, sophisticated new flooring throughout, and a luxurious, fully remodeled primary bathroom that provides a spa-like ambiance. The living spaces, adorned with high ceilings and large, inviting windows, ensure every corner of the home is bathed in natural light, enhancing the freshly painted exteriors and elegant interior decor. These areas flow effortlessly outdoors, where the property’s true splendor is on full display. Step outside to the lavish pool deck, an oasis of relaxation and entertainment. Here, the sparkling saltwater pool beckons for a refreshing dip while the surrounding patio area is perfect for hosting gatherings or enjoying serene afternoons in the sun. Lush landscaping and mature trees provide privacy and a sense of seclusion, creating a personal paradise. Adjacent to the main residence, the detached guest house stands as a testament to luxury and convenience, offering a comfortable and private living space for guests or an ideal setup for family members, ensuring everyone has their own personal retreat. The primary suite of the main house is a masterpiece of design, oversized and richly appointed. It features a grand en-suite bathroom with exquisite fixtures and finishes, a spacious walk-in closet, and private access to the gardens, offering a peaceful escape from the everyday. Automobile enthusiasts will be drawn to the expansive 5-car garage, a highlight of the property that provides ample space for a collection of vehicles and additional storage. This feature, along with the numerous upgrades and thoughtful design elements, sets this estate apart as a top-tier property in one of the most sought-after locations. 5041 El Secreto is more than just a home; it is a lifestyle statement. With every detail carefully curated to ensure not only quiet enjoyment, but also warmth and comfort; it invites you to indulge in a life of unparalleled living, in a peaceful and private environment. Discover the ultimate in Rancho Santa Fe living, where every day is a luxurious retreat, offering the perfect blend of sophistication and tranquility. ***Barn, vineyard and tennis court photos are virtually designed. Any/all imagined improvements must be approved by Covenant Art Jury, SD County, etc.$6,990,000
La Canada Flintridge 501 Highland Drive
Welcome to The Oaks, nestled on an expansive nearly 3 acre property with magical gardens. This extraordinary gated estate on two parcels transports you to a world of timeless beauty and serenity. Privately sited in a highly desirable location in La Canada Flintridge, the grounds are a rare discovery, including lighted pathways, lush landscaping, natural and built environments with three streams. Completely remodeled in 2003 by Bill Abel, the Tudor architecture was thoughtfully designed with custom craftsmanship, intricate detail, and an excellent floor plan. A grand front entry features coffered, vaulted ceilings with sweeping staircase and railings, custom parquet hardwood floors and stunning chandelier. The impeccable living room is a statement, with its marble fireplace, custom carved wood entryway, parquet hardwood floors, custom light fixtures and Juliet balconies. A formal dining room is complete with rich herringbone hardwood floors, coffered ceiling, exquisite chandelier and sconces and leaded glass windows. The gourmet kitchen is equipped with top-of-the-line appliances, large island with counter seating, and a convenient barbeque patio. Adjacent, the family and breakfast rooms are comfortable yet elegant with several windows to capture the breathtaking views of the Foothill mountains and gardens. The estate boasts multiple additional living areas on the main level, including a sunroom, office, two powder bathrooms, Butler's pantry and laundry room. The upper level features four bedroom suites and office, including the luxurious primary retreat with a marble fireplace, sitting area, balcony, large closet with custom shelving, and 140 degree views of mountains & gardens. The office/5th bedroom option has a private patio, built-in stand up desk, separate large closet for printer & refrigerator, extensive views and more. The allure of the estate continues to the lower level with a den/recreation room, 5th bedroom/gym, sauna, half bath, and 3/4 bathroom for pool access, craft room and storage rooms. The estate extends to the magnificent outdoor patios with built-in barbeque, koi pond, multiple dining areas and steps down to a sparkling pool and spa. As you venture down a meandering pathway, you will discover a unique Tea House crafted with redwood and tile roof, and a charming Art studio below. A spacious driveway and motor court leads to a three car attached garage with attic storage. Award winning La Canada Schools.$6,990,000
Fontana 16813 Baseline Avenue
Forward-looking to a spectacular great location mix used project or be conservative and finish the previous 100 units apartment entitlement, this is the best location you can find in this blooming area. Extra wide frontage on the main streets. Saved millions of dollars on beautiful finished street, curb, walkway and storm drain improvements. Electricity, water and sewer connections are ready. R4 zoning currently can build up to 130 units or more apartment units. Previous escrow has a plan of 100 units apartment at final stage of entitlement. Contain three parcels APN # 0241-051-13, 0241-051-14, 0241-051-42. Located around 300 feet west of Sierra Ave. fully built and sold New homes community on north side and east side of the property, Close to 210 Freeway, Sprouts, Costco, Lowe's, auto centers, and Amazon super size warehouses.$6,990,000
Hemet 910 960 N State St
Courtyard Medical & Professional Center-a 100% Leased ±39.796 square foot medical/professional office on ±3.25AC Land located in the City of Hemet, CA. This Property has 14 service-oriented Long term and stable tenants, 5.5%+ Cap rate, Well suited for Investors, Don't miss it!$6,990,000
Newport Coast 26 Faenza
Welcome to your oasis in the prestigious Coastal Canyon community, where luxury meets tranquility with panoramic canyon and ocean vistas. This Mediterranean estate, nestled within a 24-hour guard-gated enclave, offers the epitome of Southern California living. Upon entry, a grand foyer adorned with soaring ceilings and an exquisite crystal chandelier sets the stage for sophistication. Seamlessly entertain in the formal living and dining areas, flowing effortlessly into meticulously landscaped outdoor spaces. French doors beckon towards a tranquil outdoor seating and dining area, enveloped by verdant rose gardens and illuminated by captivating outdoor lighting, framing breathtaking ocean and canyon views. This four-bedroom residence, complemented additionally by a separate casita, features an open floor plan accentuated by soaring ceilings and exquisite design elements. Travertine and wood floors lead to discover an expansive living room and gourmet kitchen that are sun splashed with natural light, complete with Viking stainless steel appliances, Sub Zero refrigerator, double dishwashers, dual oven, central island, breakfast area, and walk-in pantry. Pocket glass doors effortlessly merge indoor and outdoor spaces, allowing for quintessential Californian living. Retreat to the spacious master suite, offering a private terrace overlooking breathtaking sea and sunset vistas, accompanied by a fireplace, walk-in closet, and office area. A guest suite on the main floor, complete with a full bath, warmly welcomes family and friends. The versatile casita provides flexibility, serving as a private 5th bedroom, office, game room, media room, or workout/meditation space. A generous 4-car garage offers ample storage for auto and sports equipment. Step outside to discover a backyard oasis featuring a brand-new saltwater pool and spa. Bask in the expansive views while entertaining in the outdoor BBQ, fire pit, outdoor refrigerator, and oversized dining island, perfect for hosting gatherings. Centrally located near top private and public schools, as well as premier lifestyle destinations including Fashion Island, Crystal Cove, and South Coast Plaza, this Coastal Canyon estate offers unparalleled luxury and convenience.$6,988,888
Malibu 23701 Harbor Vista Drive
Perched in central Malibu with unmatched ocean, city, island and mountain views, sits this highly desirable post-and-beam stylish architectural get-a-way. Located on a cul-de-sac in coveted Malibu Knolls, this gated home was constructed with floor-to-ceiling glass and natural wood beams throughout. The living room has wrap-around windows and decking to absorb the best views in town. Upon entering, you will find all the main living spaces on the main level - encompassing an impressive chef's kitchen, walk-in pantry, dining area and light-drenched family room complete with a wood burning fireplace. In addition, the same level has three en-suite bedrooms (one of which serves a secondary junior primary). The downstairs is designated to the luxurious primary suite with an oversized luxury bathroom and supersize shower with steamer, separate soaking tub, wrap-around decks and generous walk-in closet. Also on the property is a detached guesthouse with its own private entrance, deck and ocean views. A terraced garden allows for play and/or planting. Nestled amongst mature trees this home offers uncanny privacy, yet still captures the magnificent surrounding views and natural light.$6,988,000
Los Altos Hills 27200 Carrington Circle
Nestled amidst the picturesque landscapes of Los Altos Hills, this exquisite estate, set on over an acre of land, has been skillfully renovated with a modern lifestyle in mind. Past the gated driveway resides a multi-level home with more than 4,300 sf of space. High-end appointments and tremendous natural light define expansive formal rooms that provide great space for entertaining and everyday living, while the chef's kitchen is equipped with top-of-the-line appliances. A convenient office complements the spacious primary suite, and the peaceful grounds provide a pool, spa, and sports court for seamless indoor/outdoor living. Spectacular nature preserves and trailheads are nearby, the Rancho Shopping Center and downtown Los Altos are both short drives away, and easy access to Interstate 280 puts the entire Bay Area within reach. Plus, this home is mapped to top-ranked Palo Alto schools, with owner having the option to elect Gardner Bullis Elementary (buyer to verify eligibility).$6,988,000
Rancho Santa Fe 6443 Mimulus
First time on the open market in over 20 years! This prestigious estate in The Covenant is perfectly situated on 1.96 pristine acres, and is only one of 41 homesites with Rancho Santa Fe Golf Course frontage with easy access to the golf course and the equestrian/walking trail. The breathtaking property overlooks #4 green and fairway of this Max Behr designed golf course that originally opened in 1929 and has just completed a beautiful transformation. The 5 bed/6 bath, 4,770 sqft, 4 car garage residence boasts a rare combination of exclusivity and natural beauty. Beyond the manicured greens lies a full tennis court, perfect for both casual matches and serious play. Adding to its allure, the property features an established vineyard, offering the wine enthusiast to indulge in the art of winemaking amidst the serenity of their own estate. There are approved remodel plans for the main home, and also plans out for permit for a new 1,200sf ADU (with 2 car garage), custom privacy gate and 50'x19' luxury pool. This is a rare chance to embrace a lifestyle of sophistication and leisure in one of America's most sought-after communities. Come enjoy and make this 1-of-1 opportunity your very own!$6,985,000
Rolling Hills 2 Quail Ridge Road
Nestled within the prestigious 24-hour guard-gated community of Rolling Hills, this elegant estate beckons with its timeless charm and unparalleled amenities. A grand entrance down a secluded private driveway leads to a meticulously maintained and upgraded one-level ranch residence, epitomizing luxury living. Situated ideally off Crest Road on a serene cul-de-sac, this tranquil abode offers a sanctuary away from the hustle and bustle, showcasing panoramic views that capture the essence of Rolling Hills living. The outdoor oasis boasts a beautiful pool and spa, complemented by a spacious pool deck, perfect for entertaining amidst the backdrop of breathtaking vistas. A private tennis court, versatile enough to double as a pickleball court, adds to the allure of outdoor recreation. Inside, vaulted ceilings and walls of glass frame the expansive grounds, infusing the home with an abundance of natural light and a sense of openness. The interior features generously sized living and formal dining rooms, along with a large family room conveniently located off the kitchen. The well-appointed kitchen boasts a wet bar and breakfast nook, offering a perfect setting for casual dining. The primary suite is a haven of luxury, featuring picturesque views, a cozy fireplace, a walk-in closet, and an impressive en suite bathroom. Additionally, the residence includes five bedrooms and an office/study adjacent to the primary suite, providing ample space for relaxation and productivity. Throughout the years, the current homeowner has meticulously upgraded the property, ensuring both functionality and aesthetic appeal. During their ownership they resurfaced pool, installed newer septic system, and renovated the kitchen and master bedroom suite, every detail reflects a commitment to excellence. Ongoing maintenance and upgrades, included driveway resurfacing, exterior painting, landscaping, and system upgrades, further enhance the allure of this exceptional estate. With its unmatched blend of elegance, tranquility, and modern convenience, this residence epitomizes luxurious Rolling Hills living.$6,985,000
La Canada Flintridge 305 Oriole Road
A modern masterpiece, presenting you with an equestrian-esque, breathtaking, once in a lifetime opportunity. The location known for its ravishing, charming, yet private estates within the prime La Canada Flintridge area is an encumbrance compared to this flawless beauty. Property safeguarded, surrounded by wrought iron gates, opening up to 28,000 sq ft of luxurious and flat grounds, featured by detailed landscapes of glamour with a grandiose fountain, and all around gorgeous appeal. The entrance consists of a glass double door opening to a beautiful inlaid marble flooring. An open floor plan within home entry joints adjacent pathways to bedrooms, living rooms, 2nd floor, dining rooms, family room & kitchen. The aesthetics of all custom made molding, wainscoting walls, and coffered ceilings are detailed throughout the home all concurrently elevating the house showcase. Equipped with a full bar, glass cabinets, excellent appliances, built-in fridges, built-in coffee machine, glass wine fridge, & separate freezer - one gargantuan wooden kitchen island, 7ft by 14; this grand and spacious masterpiece is perfect for friends and family gatherings. Its grand statements are accentuated by the enormous fireplace(s) and vast lines of lavish marble countertops. This beautiful home features 7 bedrooms & 7 bathrooms, each with at least a walk-in closet. The spacious upper level can be used for entertainment and gym purposes. The backyard awaits, with its lavish - oversized patio, built in BBQ, pool & jacuzzi, covered gazebo with fire-pit, sitting areas, basketball court, and elegant gravel paths. A 3-car garage, open grounding fitting at least 6, this truly remarkable home is divine; not to mention, located in the Award Winning La Canada School District.$6,980,000
Arcadia 231 Walnut Avenue
This Luxury Italian Masterpiece with almost 12,000 Sqft of Living Area with unprecedented qualities & details atop almost 26,000 Sqft Lot of gorgeous Landscapes. Designed by Robert Tong to seamlessly integrate each room with terraced gardens, outdoor swimming pool, private balconies, to fully take advantage of the ideal Southern California Lifestyle. Stepped through the Double Doors entrance leads to the 25” grand foyer with an enormous Crystal Chandelier. Formal Living Room features Stone Fireplace, 10 Seats formal Dining Room, private Elevator, Office/Multi Purposes Room, Chef’s Kitchen with custom cabinetry, top of line Appliances, & the unique double size Center Island, Chinese Wok Kitchen, 24-hr Gym Fitness, 2 luxury Suites downstairs, and a 10-seat Home Theater can be Music Room. Upstairs complete with 4 luxury Suites. The Master Suite features a sitting area w/ private Office, Dual Walk-in closets, a stunning master bath with double sinks, Jacuzzi tub, & steamer shower. This unique home comes with a Guest/Pool House. Italian Stones, Mahogany Doors, Spanish Granite & Hardwood floors, Double Staircases, Crystal chandeliers, Sound System brings music everywhere. Privately Gated for complete privacy. Truly the most spectacular property you have ever seen !!!!!$6,980,000
Los Angeles 120 Gretna Green Way
Discover an exceptional California Modern home in the heart of Brentwood, just designed and completed in 2024 by E.T. Development Inc. The bespoke residence invites an unparalleled Westside living experience with meticulously curated design highlighting natural elements like wood and limestone, showcased by intricate lighting throughout. This highly curated home extends beyond the typical with sophisticated finishes, custom built-ins, seamless indoor/outdoor flow, and smart home tech from the Home Theater to the Control4 home automation, surround sound, and an app-controlled Enphase solar system. The inviting main level is the ideal space for effortless entertaining and serene everyday living, with two family rooms -- each with access to an outdoor patio, a dining room with a wet bar, a powder room, and a gourmet kitchen. Adjacent to both the family room and the dining room, the kitchen is equipped with high-end Thermador appliances, an oversized limestone island with bar seating, and custom cabinetry with ample organized storage. The home's five en suite bedrooms are split with one on the main level and four upstairs, along with an upper level living room with a beverage fridge and a convenient laundry room. The expansive primary suite is set beneath high, beamed ceilings and offers a cozy fireplace, private balcony, custom walk-in closet, and luxurious primary bath with a soaking tub and a stone-clad shower with bench seat, skylight, and rain-head fixture. Revel in the California sunshine in the tranquil backyard retreat enveloped by tall privacy hedging. Here, find the ideal set-up to enjoy an unforgettable summer with a pool house and full bath, built-in outdoor BBQ, and sparkling pool and spa. With safety and security in mind, the home is covered by a camera system and has secure parking for four vehicles behind an automatic driveway and pedestrian gate. Supremely positioned in a highly coveted Brentwood neighborhood with moments-away access to premier shopping, dining, and amenities along San Vicente Blvd and at the Brentwood Country Mart, this stylish new construction residence is primed to be enjoyed for the very first time.$6,980,000
San Gabriel 2024 Brighton Street
A unique15-unit Apartment complex where every unit has 3 bedrooms, 2.5 bathrooms, and 2 car attached garage. Each unit is approximately 1,425sf. Total building area 21,378sf that sits on a 38,401sf lot size. Complex consist of 4 buildings-3 buildings with 4 units each and 1 building with 3 unit. Built in 1988. First time on the market for sale. Currently 100% leased out, historically has very low vacancy. Great potential for higher rent. Each unit has its own electric and gas meter. Gated community with 6 uncovered guest parking spaces. On-site laundry. Cul-de-sac. Excellent location. Close to major freeways, Cal State LA, USC, and downtown LA. Walking distance to 99 Ranch Market, Hawaii Super Market, San Gabriel Hilton, Sheraton San Gabriel, and many more.$6,980,000
Pasadena 570 Allendale Road
Located in Pasadena’s prestigious Huntington Langham Hotel area, this contemporary mansion is a secluded escape ideal for both working from home and large-scale entertaining. Amenities include: A living room extends into an outdoor courtyard, sleek restaurant style kitchen, master suite with spa style bath, two additional bedroom suites, den area, wet bar, executive office suite with separate entry. Upstairs there is: A billiards lounge that overlooks the pool, a second master suite, and three additional bedrooms. Featuring a 400 sq foot hobby room. Residents and guests can enjoy the complete 2-lane bowling alley, 11-seat home theater, private fitness center, massage studio, and multimedia room in the comfort of your home. Outside, you will find an expansive backyard with a salt water pool, spa and cabana. This extraordinary mansion is perfect for the work from home lifestyle and staying in!$6,980,000
Lake Arrowhead 28227 North Shore Road
Discover this exclusive private and gated lakefront retreat just west of Tavern Bay & UCLA Conference Center. The iconic sprawling estate is located in Southern California's premier private lake community and just 90 minutes from Los Angeles. Meticulously updated 1930’s home showcases modern luxury amenities while preserving it’s original grandeur. This spectacular home offers a lavish lifestyle that only a select few can achieve. Enter your gated grand private driveway and discover the ultimate lifestyle of this residence. A generous motor court and a large guesthouse above your oversized garage is framed with a cascading water feature and granite edged flagstone path that welcomes you to your front door. Once inside you immediately feel the warmth and pristine character of this historic post and beam home. Home offers wonderful lake views from nearly every room and boasts new high-quality furniture to be included. Estate was decorated by an acclaimed interior designer. As you enter the grand living room, you are immersed with a granite stone and brick fireplace and stunning beamed ceilings. Chef’s dream kitchen featuring sublime white oak cabinetry, quartz and quartzite countertops with professional Dacor appliances. Large kitchen breakfast room with fireplace and lake views. Dine in the dining area that connects to the main living room with fireplace & views of magnificent sunsets. Stunning main level bedroom with en-suite complete with remodeled bathroom offers a large walk-in shower and soaking tub for spa like experiences. Family room complete with another fireplace, wet bar and stunning table for your favorite boardgames. Two private staircases lead to exceptionally large en-suites, each have their own private balcony overlooking the grounds and lake with magnificient custom tiled bathrooms. Two staircase options to the lower level, leads you to a game room complete with pool table, big screen TV with access to an outdoor flagstone patio and hot tub. This level also offers additional 3 bedrooms and 3 bathrooms. Meander down a gentle path to your decorator perfect oversized private dock house complete with kitchen and fireplace and all utilities…on an enormous lakefront patio with shared 100’ of lakefront! Enjoy your rare 2 slip deepwater boat dock complete with a pier and sandy beaches. Property includes adjacent buildable lot for another house and guesthouse to create your own family compound. Property has significant STR rental history.$6,980,000
Palo Alto 1768 Emerson Street
This is a beautiful dream home, brilliantly designed, great layout, custom built by esteemed Rouse Homes. Step into grandeur through the entryway, greeted by impressive staircase and dazzling chandelier. Entertain guests in style in the warm living room featuring a stone surround fireplace and stunning box beam ceiling. The adjacent formal dining room, adjoins a study room adorned with customer built-in cabinetry. The gourmet kitchen is a delight, boasting stone countertops, hardwood cabinets, walk-in pantry and modern appliances. Folding glass doors open to outdoor entertaining space with luxurious hardscape. The basement offers a secondary living space, ideal for relaxation and entertaining, featuring a bar, wine room, laundry room, and two spacious bedroom suites. This residence is truly a masterpiece of design and comfort.$6,980,000
Rancho Santa Fe 16146 El Camino Real
Welcome to the epitome of elegant and private living at 16146 El Camino Real, Rancho Santa Fe, CA. This stunning Spanish Colonial style residence is located within an enclave of 6 homes that has timeless charm and offers a harmonious blend of classic architectural details. With 5 bedrooms, 5.5 bathrooms, detached casita and gym this home is a sanctuary of luxury on 3.43 acres surrounded by open space and only 3 miles to the beautiful beach. Step inside to discover a bright and light interior adorned with neutral tones and natural textures, creating a spa-like ambiance throughout. The main home features 4 bedrooms, two offices, a den, and 4.5 baths, providing ample space for both relaxation and productivity. The primary retreat is located on the entry level with a custom walk in closet. The outdoor oasis is a true haven, with a lush and expansive fenced lot. Indulge in the private outdoor space, complete with a sparkling pool, inviting spa, pool bathroom with steam shower and a gym for your daily fitness routine. The property also offers an attached 2-car garage and a detached 2-car garage for your convenience. Entertainment and recreation are at the forefront with amenities such as a pickle ball court, sand volleyball court, and a plethora of fruit trees and a garden, providing endless opportunities for leisure and relaxation. The covered porches and arched elements add a touch of sophistication to the outdoor spaces, making it an ideal setting for hosting gatherings and enjoying the serene surroundings. Nestled within the expansive grounds of this distinguished property... you'll find a detached casita offering unparalleled privacy and versatility. This charming retreat features a fully equipped kitchen, a comfortable living room, a well-appointed bathroom, and a private patio, providing a serene escape for guests. Whether it's for hosting visitors or indulging in moments of solitude, the detached casita adds an extra layer of luxury and convenience to this remarkable estate.$6,975,000
Newport Coast 34 Sunset Cove
A rare opportunity to become a resident of the prestige 24/7 security gated Pelican Ridge Community in Crystal Cove, Newport Coast. This stunning beauty sits on a premium location with an unobstructed view of the Pacific Ocean at all three levels. On a clear blue sky day, the eyes can see as far as the Catalina Island. This spacious home features modern and luxury interiors; such as 24ft X 24ft marble tiles flooring with marble baseboards, engineered wood floor, a rare redwood staircase running from top to bottom, recessed lightings throughout, modern faucets hardwares, luxurious lighting fixtures, bathtubs walls are fully covered with granites, including the faces of bathtubs; granite countertops on all dark coffee color cabinets in kitchen as well as in all bathrooms. The kitchen includes an island, are equipped with high-end stainless steel Viking appliances. The main level features decorated iron double door entry, living, dining, and family room with a cozy fireplace are well-connected and beautifully decorated to please the eyes. Spectacular sunsets can be viewed from the balcony without leaving the home. The lower level features 1 master bedroom, 1 other bedroom and a half bath; the spacious entertainment room features a wet bar, a wine cellar can hold as many as 300 wine bottles, with access to the outdoor sea-water and heated pool, and a fireplace, quarter-inch glass panels partition run alongside the back. BBQ island features hi-end DCS grill and a small frid ready for just a chill out or a get-together occasion. Italian design stairs from the side of the house to the main street level. The top level features a master bedroom with the retreat, the bathroom features a new tech 7 heads steam shower in addition to the bathtub, and another comfortable office space that can turn into an addition bedroom with an adjacent half bath. Three car garages, 1 single and 1 double, with long panel hardwood. Two separate central AC/heat systems. A premium shopping center within 10 min driving features the Pavilion supermarket and Wells Fargo bank provide all food and banking necessities. Residents of the Pelican Ridge community will also enjoy other amenities offer by the nearby New Port Coast HOA such as Olympic swimming pool, tennis courts and clubhouse. Easy access to free way. This home provides a luxurious living at its best. Look no further. This link https://realtor4me.com/sites/34sunset will allow a virtual view of this lovely home$6,975,000
Burbank 3309 Wedgewood Lane
“LOCATION, LUXURY, LIFESTYLE” 6 Bedrooms/9 Baths • 6,994 SF / 20,473 SF Lot • Infinity Pool with Spectacular Views!! Recent Extensive Remodel. Electric Gated Home. Discover an unparalleled lifestyle in this luxurious, private estate, where every detail invites sophistication and tranquility. Perched in the exclusive Burbank Hills, “One of only 23 highly sought after Highridge Estates” gated community, this nearly 7,000 SF remodeled home graces a 20,622 SF lot, offering panoramic “million dollar views" that epitomize elegance. Main Level: Upon arrival, a grand custom pivot front door welcomes you into an airy formal living area adorned with 23-foot high ceilings, a stunning see through fireplace, and sweeping city views. Entertain with ease in the state-of-the-art gourmet kitchen, equipped with a Sub-Zero refrigerator, Wolf stove, three ovens, dual dishwashers, and a sizable island with an additional sink, all seamlessly integrated with the family room, featuring a see through fireplace and a sunny breakfast nook. Experience indoor-outdoor living at its finest with sliding pocket doors opening to expansive city views off the main living area complete with a modern wall fireplace, infinity pool and spacious outdoor BBQ area with a built in grill perfect for alfresco dining and summer gatherings. Enhance your lifestyle with a private yoga deck, designed to offer serene mountain & city views that elevate your well-being and daily rituals. A laundry room with two washers / two dryers plus a butler's pantry caters to all household needs. The formal dining room with separate wine room, refined private office/library, and three bathrooms downstairs add functionality to the home. Upper Level: Discover a generous media room with a dedicated concession area and a full bathroom. Two generous upstairs bedrooms, each with ensuite baths, offer privacy and luxury for family or guests. The sumptuous main suite boasts a fireplace, large ensuite bath with dual vanities, his & hers walk-in closets, separate tub, and glass-enclosed shower as well as a large private deck with panoramic city views. 466 SF pool house/ADU, providing versatile space for guests or creative pursuits. Additionally, there is a 1,550 SQ FT climate controlled 8 car garage with its own golf simulator, workout area and hydraulic car lift along with a motor court with a basketball area and ample additional parking. Do not miss this perfect blend of luxury, privacy, and breathtaking views.$6,950,000
Los Angeles 6812 11th Avenue
Highly desirable 3-story, 26-unit multifamily asset situated in the Hyde Park neighborhood blocks from up and coming Inglewood. Located walking distance to the new Metro K Line. Property has many upgrades including: seismic retrofit, newer roof, solar central water heater, security gates, vinyl windows, new exterior paint, and 60 percent of the units have renovated interiors with new kitchens, vinyl flooring and baths. The property is a solid investment opportunity with remaining upside and value-add potential to increase rents substantially. This property can also be purchased alongside the property across the street (8-unit) at 6821 11th Avenue. There is also potential to add up to 6 ADUs in the carports and garage area.$6,950,000
Huntington Beach 17022 Marinabay Drive
Just over 100 properties occupy what is widely regarded as Huntington Harbour’s most desired 24 hour guard-gated enclave – Coral Cay. Recently reimagined to reflect a contemporary aesthetic this estate-style property is set within the quiet curve of the idyllic neighborhood’s private marina. The over 5,800 square-foot parcel’s position enjoys delightful views from nearly every vantage – including a charming panorama of the on-water lifestyle, and the sparkling Main Channel. The nearly 4,000 square feet of dwellings are both accommodating and well designed – affording residents an elegant, yet comfortable surround for modern living, dining, and relaxation, as well as the attributes for large-scale or intimate gatherings. Along with the addition of steel beams to open up the first level of the generously appointed three-bedroom, three-bath home – the interior is replete with amenities and fine finishes – including walls of windows and glass, capturing captivating waterfront vistas; abundant employment of hardwoods and stone; a graphic, bespoke curved glass stair; over-height ceilings; a fully-equipped bar with a ‘living ecosystem’, 175-gallon exotic fish tank, beverage refrigeration, and an adjacent games or billiards room; a culinary enthusiast’s kitchen with a Wolf range, and built-in heat lamps; dual Sub Zero refrigerators, warming drawers, ice maker, dual sinks, a primary spa-like bath with a custom granite soaking tub and arced glass shower; a tankless water heater, new generator, dual-zoned HVAC, and soft water systems; and an office and fitness room – both easily converted to ancillary bedrooms. The exterior, of equal refinement, is complemented by its vast water frontage; an expansive terrace enjoying both sun-filled and covered spaces for enjoyment, a plunge pool, and a deep-water dock with capacity for an up to 40’+ craft. Coral Cay boasts a pristine private beach, pickle ball and tennis courts. Further distinguishing this extraordinary property is optimal walking distance to the local beaches and the area’s finest cultural, social, and recreational offerings and resources.$6,950,000
Newport Beach 20 Gleneagles Drive
Situated within the prestigious enclave of One Ford Road, this exquisite remodeled Providence Plan 4 residence showcases luxurious upgrades at every turn. Boasting 5 bedrooms and 5 bathrooms, this home is expertly designed for both entertaining and everyday comfort. As you enter, you are greeted by a grand foyer leading to a formal living room adorned with a fireplace, a separate dining room for elegant meals, and a family room complete with built-in features that seamlessly transitions into a chef's kitchen. The kitchen is a culinary dream, featuring a central island, stunning quartz countertops, a walk-in pantry, and top-of-the-line appliances. Inside, the interior is distinguished by refined details including beautiful Warren Christopher hardwood floors, an integrated Sonos sound system for entertainment, a convenient main-level en suite guest room, and a private office ideal for remote work or study. Upstairs, the primary suite epitomizes luxury with its own fireplace, office area, and a stunning bathroom retreat. Dual closets with custom built-ins offer ample storage space. Three additional bedrooms and two bathrooms ensure there's plenty of room for family and guests. Outside, professionally landscaped grounds surround a picturesque backyard boasting a magnificent pool and spa, creating an outdoor oasis perfect for relaxation and entertaining. An outdoor kitchen equipped with a BBQ and a covered patio with a fireplace provide ideal settings for gatherings or peaceful evenings. Perfectly positioned without immediate rear neighbors offering enhanced privacy. Residents of the guard-gated One Ford Road community enjoy access to exclusive amenities including a state-of-the-art fitness center, two swimming pools, putting greens, clubhouse, half-court basketball, croquet, and volleyball courts. Conveniently located near upscale shopping, fine dining, and entertainment options, this exceptional residence offers a lifestyle of luxury and convenience.$6,950,000
Malibu 29260 Sea Lion Place
Located in the exclusive neighborhood of Point Dume, this gated home offers a coastal haven with easy access to the Headlands and the shores of Big Dume and Westward Beach.Inside, the chef's kitchen boasts granite countertops, stainless steel appliances, and a breakfast bar. Natural light floods the home through floor-to-ceiling windows, creating an inviting ambiance.The master bedroom, overlooking a lush garden, features an elegant ensuite bath and a spacious walk-in closet. Entertaining is a breeze with a pool, spa, fire pit, and outdoor dining accessible from the living room.The property includes a large flat grassy yard, a well-maintained garden, and a circular driveway providing ample parking. Gated and private, this residence offers tranquility in a coveted location, striking the perfect balance between luxury and coastal charm. It's not just a home; it's a retreat, where you can experience the essence of California living.$6,950,000
Los Angeles 8000 Oceanus Drive
Welcome to 8000 Oceanus, a luxury home situated in the prestigious Mt Olympus area with city scape VIEWS. Conveniently located on a corner lot, this almost 4,000 square foot property has many stunning custom amenities. As you enter, the formal entry boasts cathedral ceilings, elegant chandeliers, an Onyx stone floor to ceiling fireplace, formal dining with crystal chandelier and custom wrought iron staircase. The gourmet kitchen is a chef's dream, complete with top-of-the-line appliances; Subzero refrigerator & Thermador double oven, 6 burner and griddle cooktop, warming drawers, granite counter tops, and an oversized island with ample storage space and wine fridge. The luxurious primary suite offers a peaceful retreat, with a spa en-suite with jetted jacuzzi tub, double sinks and dual walk-in closets. Your private balcony overlooks the serene city scape of Downtown LA to the ocean. A second staircase off the den provides a separate private suite. The three car garage along allows for an additional 3 car parking in driveway. Outside, the meticulously landscaped backyard provides an ideal setting for outdoor entertaining and relaxation. Whether you're hosting a gathering or enjoying a quiet evening at home, the outdoor space offers endless possibilities. Enjoy your breathtaking sunrises & sunsets of the unbelievable views from the private spa! There is a Pebble tech pool with waterfall, fireplace, an outdoor kitchen seats 8 and includes all the amenities needed for a proper party, which includes a Santa Fe grill, Lynx gas grill, sink, and fridge. The SOLAR is paid and included. This Mount Olympus gem provides the perfect blend of privacy and convenience, being just moments away from the vibrant Sunset Strip, world-class dining, and entertainment. With its unparalleled views, this home offers the epitome of luxurious Los Angeles living. This home provides easy access to everything the vibrant city of Los Angeles has to offer, and moments from Beverly Hills. This is your opportunity to find your place in the world where Love (is) Unlimited.$6,950,000
Los Angeles 1526 Blue Jay Way
Blue Chip value & opportunity on Blue Jay in prime location of desirable Bird Streets. Seamless resort villa interior layout provides atmosphere of being on vacation around the clock with city-sweeping views from most rooms. Exterior facade echoes elemental theme of authentic Southwest architectural style. From an elevated position, the home provides vistas spanning from downtown LA to the Pacific Ocean. At night, the city lights stretch far and wide like a movie scene. Everywhere there is open flow to the outdoors. The spacious primary bedroom seamlessly connects to a tranquil patio retreat overlooking the Pool and views. Dramatic "Sky Ceiling" Entry welcomes guests upon entering the home. Perhaps the perfect Bird Streets pied-a-terre, the residence encompasses 3 bedrooms, a large open kitchen, and expansive floor-to-ceiling glass doors in both the living room and primary bedroom, inviting abundant sunshine & natural light. 2 car Garage offers direct entry into home, plus guest parking in motorcourt or convenient unrestricted street parking. Completely private and quiet, there is a rear grassy yard for playing or pets, surrounded by tall hedges. Possibility for expansion or new construction - ask agent regarding plans for 6000 sq ft new build. Being sold AS-IS.$6,950,000
Long Beach 1834 Harbor Avenue
SUNSET GROUP REALTY, on behalf of the Owner, is pleased to offer for sale PCH & HARBOR , a RETAIL property conveniently located in Long Beach, CA. PCH & HARBOR is strategically located on Harbor Ave. off the 710 Fwy . Newly built, in 2022, this 8,288 square foot retail opportunity is available for immediate occupancy.High end finishes accent the two showrooms with high ceilings and private entrances. Large reception area, server room, 4 private office opportunities, break room and large warehouse area with roll up door. The subject property sits on 0.34 acres and consists of approximately 8,288 SF. There is ample parking with 3.62 spaces per 1,000 SF with 30 total parking spaces. PCH & HARBOR is located in a high traffic area off PCH and the 710 and conveniently located near the Port of Long Beach and up and coming Downtown Long Beach. Owner May Finance$6,950,000
Based on information from California Regional Multiple Listing Service, Inc. as of July 8th, 2024 at 4:16pm PDT. This information is for your personal, non-commercial use and may not be used for any purpose other than to identify prospective properties you may be interested in purchasing. Display of MLS data is usually deemed reliable but is NOT guaranteed accurate by the MLS. Buyers are responsible for verifying the accuracy of all information and should investigate the data themselves or retain appropriate professionals. Information from sources other than the Listing Agent may have been included in the MLS data. Unless otherwise specified in writing, Broker/Agent has not and will not verify any information obtained from other sources. The Broker/Agent providing the information contained herein may or may not have been the Listing and/or Selling Agent.

