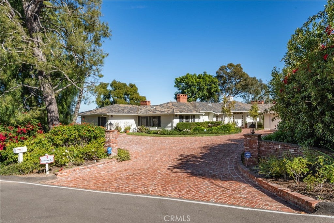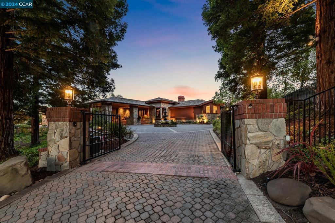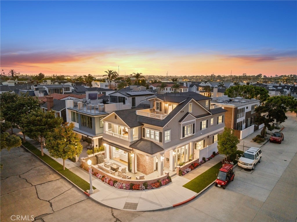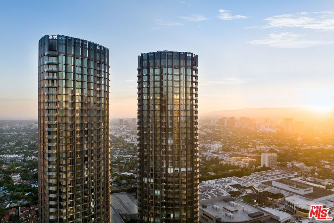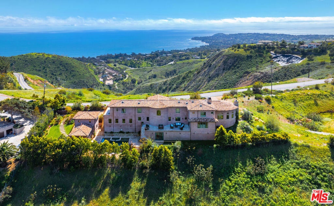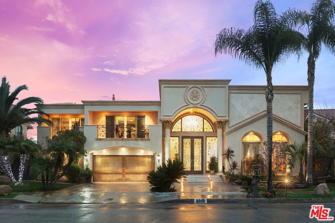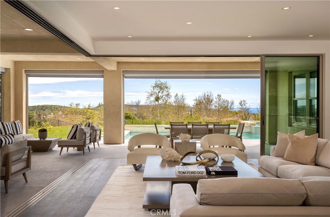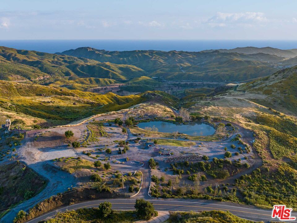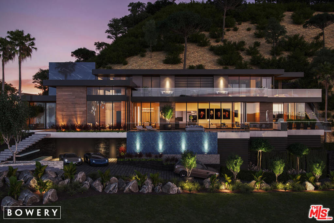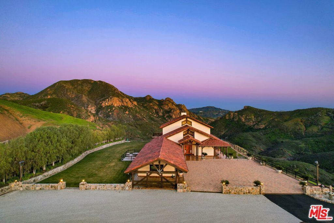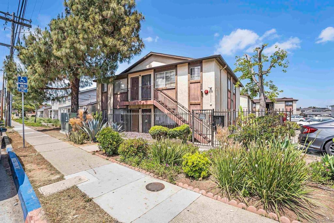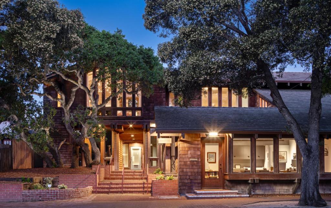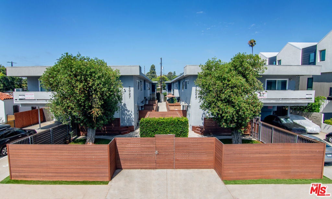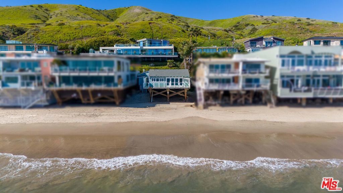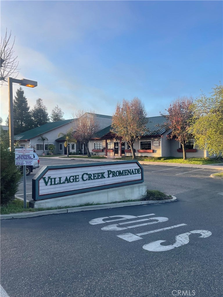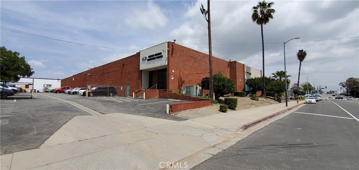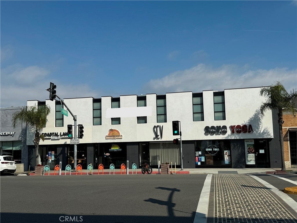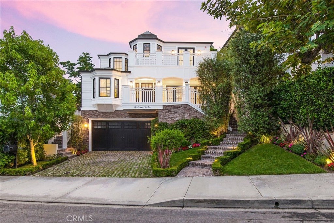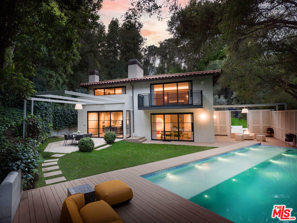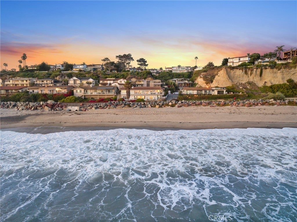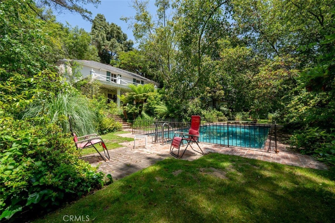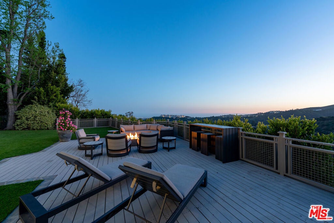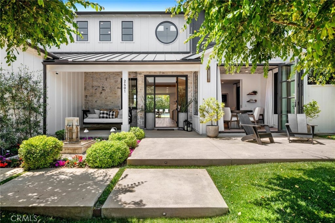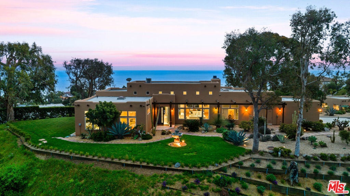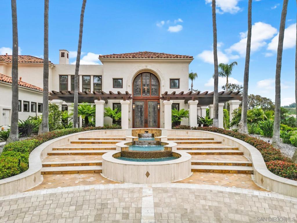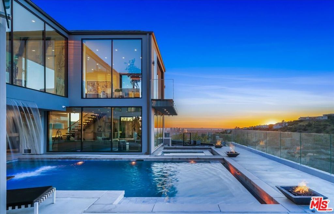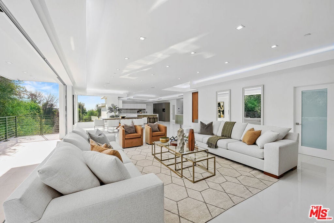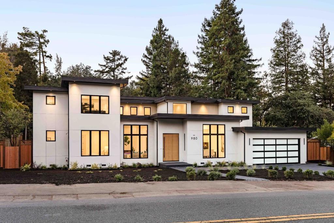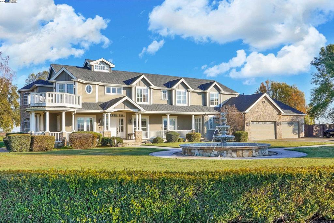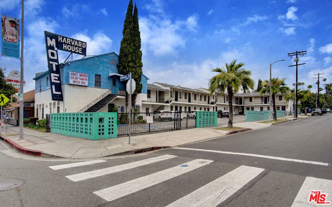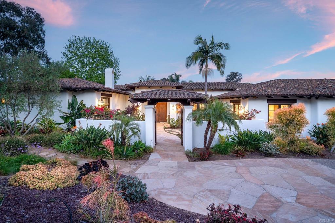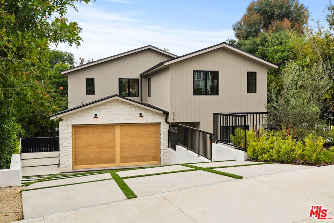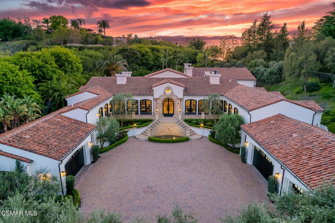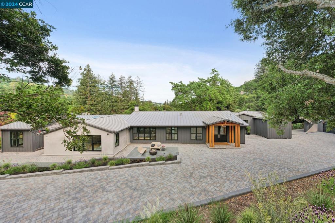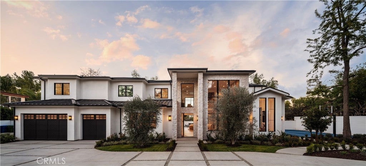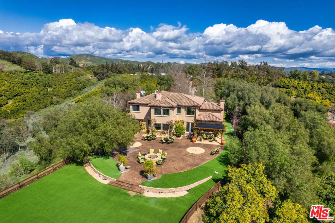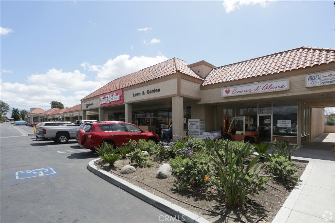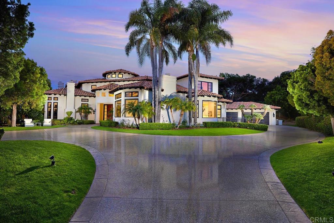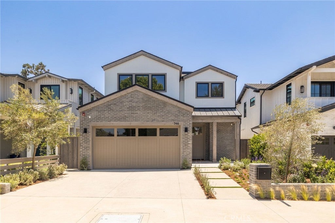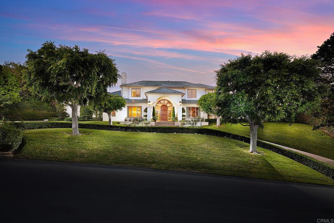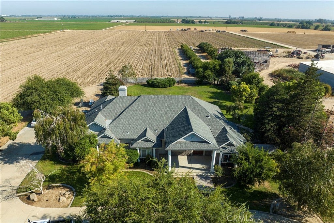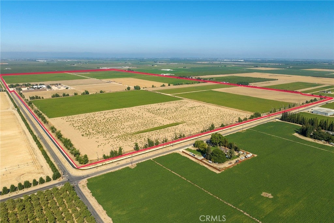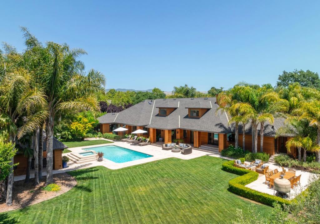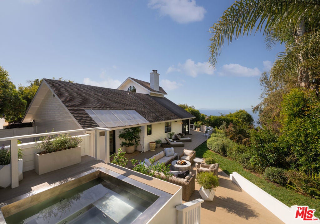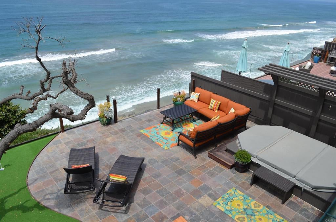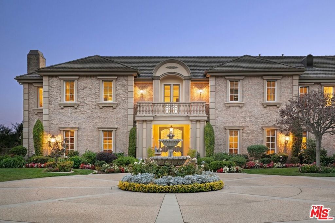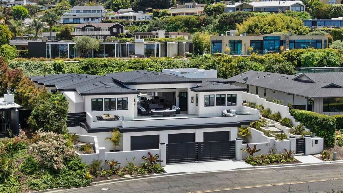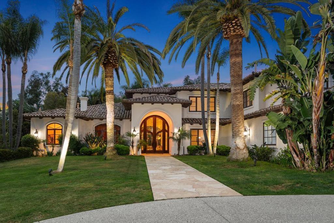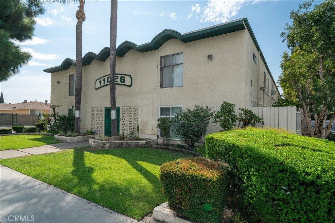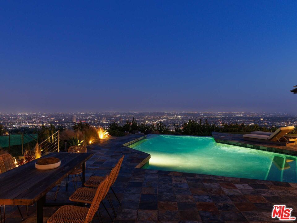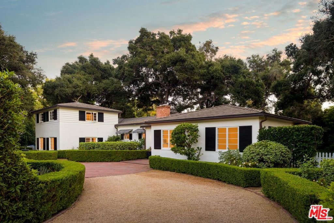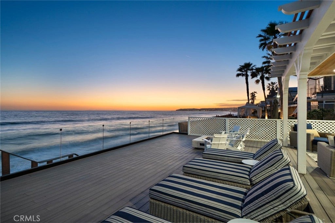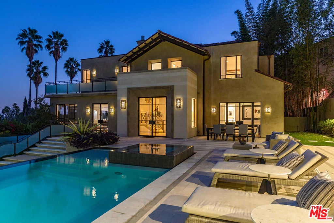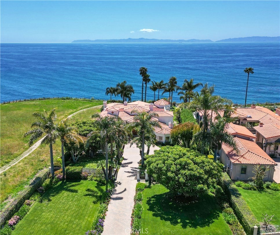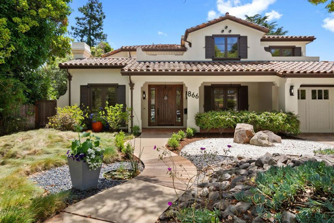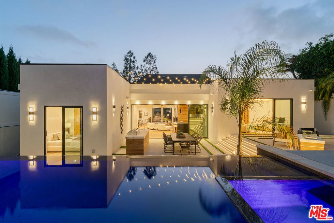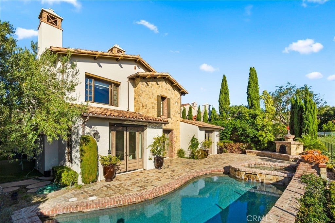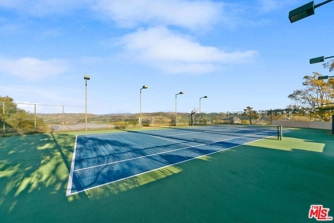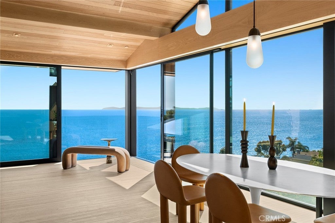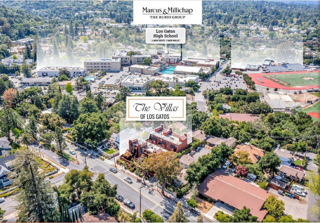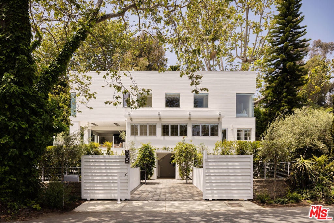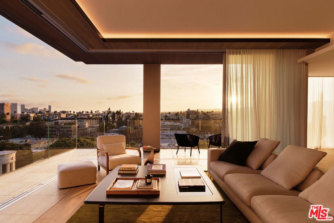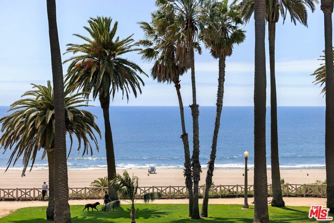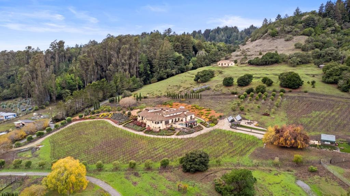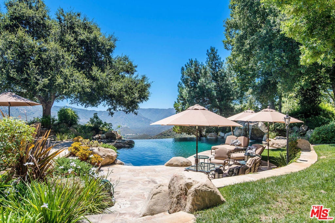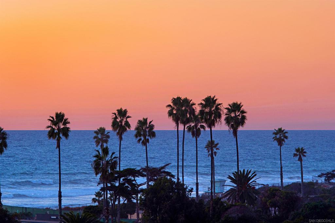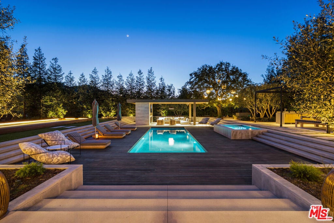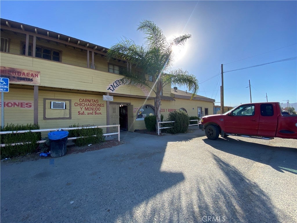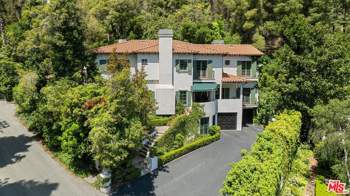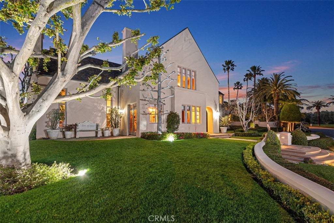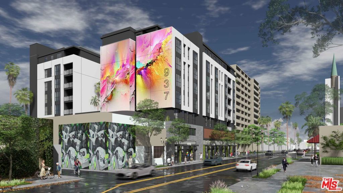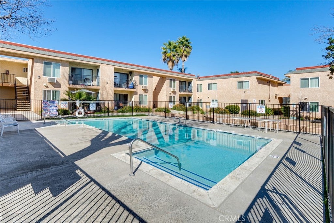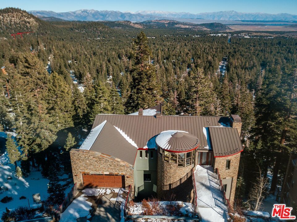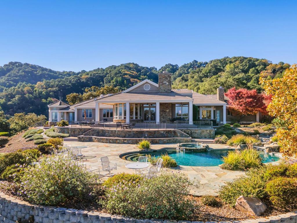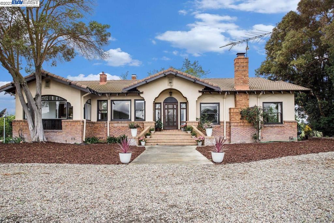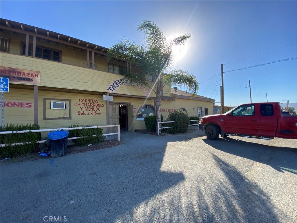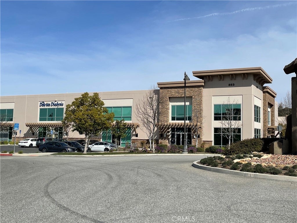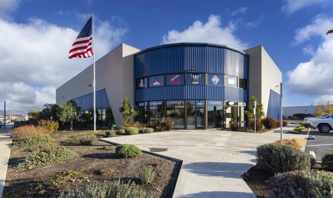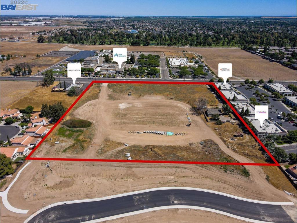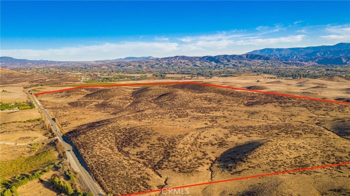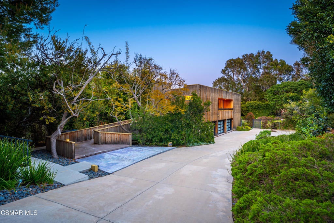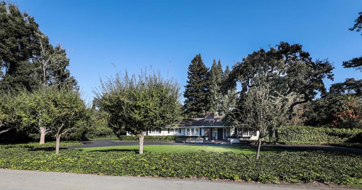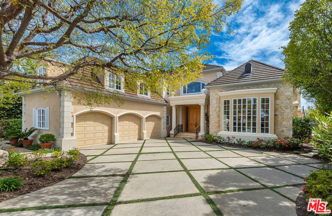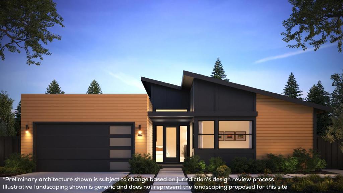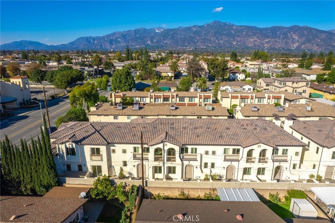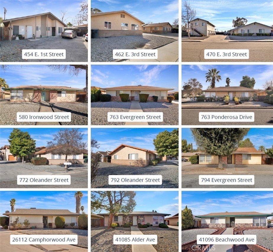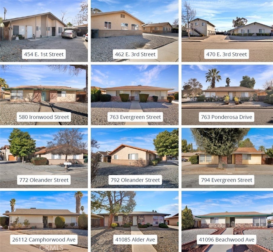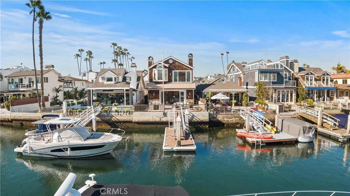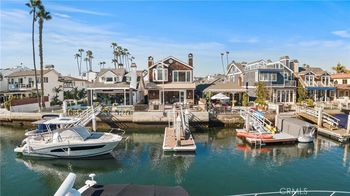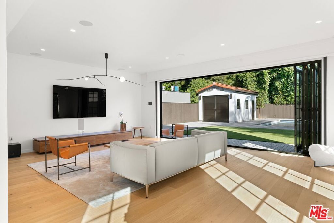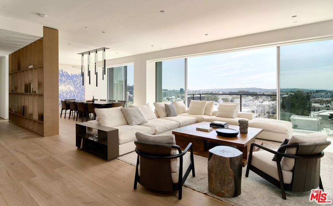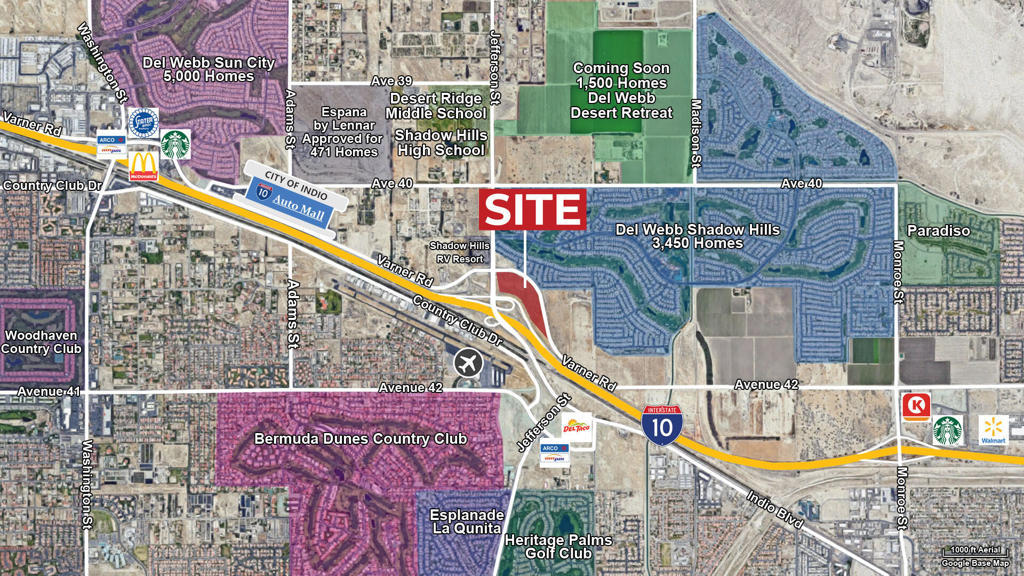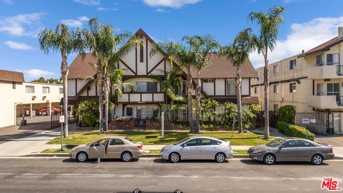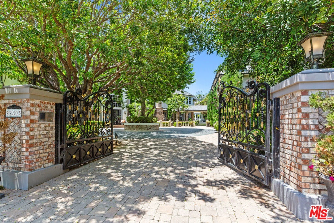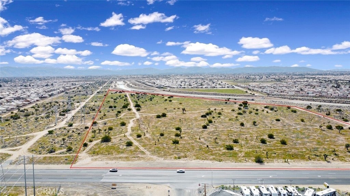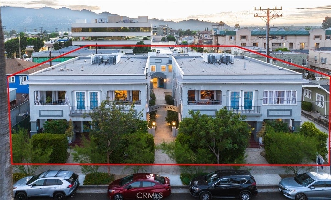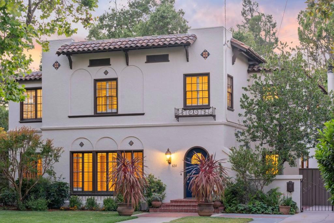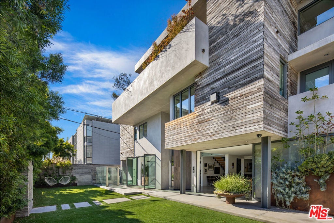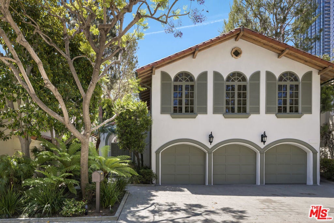Search Results
Please narrow your search to less than 500 results to Save this Search
Searching All Property Types in All Cities
Rolling Hills 5 Quail Ridge
Very hard to come by hilltop estate in the prestigious Rolling Hills gated community offers the ultimate in privacy and exclusivity. Set on an extraordinary 5+ acres of land extending from canyon to canyon, this single story 6 bedroom, 4.5 bathroom rare gem enjoys sprawling views of the city westward to Queen’s necklace, the Pacific Ocean and Malibu. Private guest cottage(640sq), pool, and fruit orchards are just a few of the many additional features that make this property one of a kind. Step into a world of tranquility as you walk in to this special home with vaulted ceilings and French doors throughout that invite Rolling Hills unique landscape inside. Expansive kitchen is a cook’s dream with high ceilings, custom built-in Viking appliances, and captivating, light filled breakfast nook with views. Hand beveled wood floors, wood paneling, custom built-ins, full wet bar, and skylights throughout create a perfect blend of modern convenience and classic charm. Generous family room with large, cozy fireplace is open and spacious and offers the perfect spot for lounging, playing games, or entertaining. Relax in there or step out through French doors to enjoy picturesque Palos Verdes days and nights from the extensive terrace that leads down to pool, orchards, and guest cottage. Surrounding meadows provide a peaceful backdrop for guest cottage with bedroom, bathroom, living room with fireplace, and kitchen amenities. Home also enjoys private canyon section with beautiful cedar trees perfect for playing, adventure, or lounging. Inside, one wing of home enjoys an office/ den/ bonus room plus 5 bedrooms with sitting areas and windows that highlight lush garden/ city/ coastline views. Additional wing boasts extra large master suite with fireplace, private outdoor access with views, luxurious bathroom with jacuzzi tub and oversized spa-like shower. Master wing also features unrivaled master dressing room with large island, vanity area with sink, and beautiful custom built-in cabinetry to meet every need. Don’t miss out on this exceptional private sanctuary! Effective Year Built is 1988.$7,490,000
Danville 1121 Eagle Nest Ct
Grand, gated, architecturally impressive 1.2-acre Blackhawk estate designed by Young & Burton. Nearly $6 million in updated features/finishes. Attn to every detail. Panoramic hillside & 12th fairway of Falls course views. 7410+/-SF. Mostly single-level. 5 en suite bdrms inclds upper-level 2-rm suite. 8 bths incld 2 half bths & pool bth. Soaring exposed wood ceilings. Granite, wood, carpeted flrs. Andersen French drs. 4 frpls. Custom stained-glass entry, atrium, light-drenched int. Formal living & dining rms. Bar rm. Exec office. Redesigned eat-in chef’s kitchen. Dual Miele appls: ovens, microwaves, warming drawers, dishwashers. Coffee station. SubZero full-sized frig & freezer. Cherry cabinets. Granite counters. Dual brkfst bars. Large fam rm. 800+ bottle wine cellar/tasting rm. Solar panels. Outdoor + caterers kitchen, granite counter seating. Pergola w/flatscreens. Pebble-tec pool & spa. Extended Ipe deck. Feeney railing. Slate patios. Lush garden bds, rose garden. 4-car garage, custom cabinetry, EV charger. Laundry w/dual stacked w/d. 3-zoned HVAC. Security cameras. Slate tile roof. Copper gutters/downspouts. Smart thermostats. Safe rm w/phone. Deer fencing. Near 2 golf courses, clubhouses, fitness ctr, tennis cts. Blackhawk Plaza, downtown, freeways, top-rated SRVUSD schls.$7,488,000
Newport Beach 1752 Plaza Del Norte
On an enviable, sunny corner lot overlooking Peninsula Point’s storybook L Street Park this thoughtfully designed custom home checks all of the boxes. With a timeless architectural design the light filled, open-concept floor plan enjoys abundant park views and boasts a front row seat to many festive neighborhood activities. Constructed as a coastal luxury home in 2021 the four bedroom, four-and-a-half bath floor plan spans three floors and is highlighted by myriad top-tier amenities such as an elevator, automated window shades, Crestron home systems, two laundry room areas, a large walk-in pantry, a two car garage with additional golf cart parking, covered and uncovered rooftop entertaining spaces, and abundant indoor and outdoor storage areas. A welcoming Dutch-door entry opens to the park view great room, with glass doors unveiling a sunny wrap around terrace – perfect for summer barbeques and a sunset glass of wine with friends. An impressive professional-grade kitchen features Wolf and Sub-Zero appliances, a large dining island, abundant storage, a walk-in pantry, two sinks, and a separate bar area with wine refrigeration. Upstairs, four generous en-suite bedrooms provide comfortable space for visiting family and friends. The inviting primary suite enjoys its own private terrace with tree-top views over the park, a serene spa bath with dual sinks and make-up vanity, walk-in shower and separate steeping tub, and adjoining walk-in dressing room closet. Indoor-outdoor entertaining is a breeze with the third floor California room that flows onto the rooftop terrace, featuring both covered and uncovered sitting areas and a panorama of stunning city light views. Arguably one of the most preferred locations within the Peninsula Point neighborhood this turn-key home is just steps from the beach, the bay, the private Peninsula Point Racquet Club, and the community bay beach entertaining area. Sit back, relax, enjoy the ocean air and embrace this coastal living opportunity.$7,450,000
Los Angeles 211 Elm Court # 17a
Welcome to Century Plaza Towers, the epitome of luxury living. These iconic 44-story glass towers, designed by Pei Cobb Freed, offer unparalleled panoramic views through expansive 10-foot floor-to-ceiling glass windows. Entry to the towers is via a prestigious 24-hour guard-gated entrance with valet service, ensuring a seamless arrival experience for residents. Experience an array of exclusive 24-hour services and amenities, including a luxurious pool, state-of-the-art fitness center, rejuvenating spa, sophisticated screening room, tranquil library, engaging game room, personal wine storage, elegant dining rooms, and attentive concierge service at your disposal. Step into Residence 17A, a meticulously crafted three-bedroom, three-and-a-half-bathroom sanctuary spanning 3,320 square feet, complete with its private elevator lobby. Upon entering, you are greeted by a grand foyer leading into a spacious great room featuring a cozy fireplace, a stylish Snaidero Designed Kitchen equipped with top-of-the-line appliances, a private den and access to a 20-foot terrace, all showcasing breathtaking views. Retreat to the primary bedroom, which offers a lavish closet, an opulent five-fixture en-suite bathroom, and a private terrace for moments of serenity. The second and third bedrooms, thoughtfully positioned on the opposite side of the residence, include their own en-suite bathrooms, ensuring comfort and privacy for all residents. Embrace the luxurious lifestyle offered at Century Plaza Towers, where every detail is designed to elevate your living experience to new heights.$7,450,000
Malibu 4800 Latigo Canyon Road
Commanding views in the Malibu hills, of the Pacific Ocean and Point Dume, just 5 minutes up Latigo Cyn., on over five acres, 4800 Latigo Canyon Road, embodies the epitome of luxurious coastal living. With whitewater ocean, mountain, and canyon panoramas, this private Tuscan estate offers a serene escape from the ordinary.In this approx. 8,558 square foot estate, the main residence features five en-suite bedrooms, each meticulously designed with travertine and alder floors, plus a 2 bedroom and 2 bathroom guest house. The heart of the home is a chef's dream kitchen equipped with top-of-the-line Wolf appliances, double ovens, and a spacious center island, seamlessly flowing into the inviting family room. There is a formal living room complete with a cozy fireplace and awe-inspiring views of Point Dume plus, two den areas, a formal dining room and multiple patio and deck areas. Retreat to the expansive primary suite featuring a private balcony, dual walk-in closets, a lavish spa tub, and an oversized glass mosaic-tiled shower.There is a fully-equipped gym, a state-of-the-art theater room, and a detached guest house boasting two bedrooms and baths. Outside, immerse yourself in the infinity pool, rejuvenating spa, and ample space for al fresco gatherings. This sprawling estate, has a three-car garage, large and fenced yard with further views of the vistas of the Malibu hills and ocean. A true Malibu Mediterranean gem.$7,450,000
Los Angeles 2716 Casiano Road
Welcome to 2716 Casiano Drive, an opulent residence evoking the splendor of imperial regency architecture.Exuding elegance and grandeur, this mini palace boasts impressive scale and proportion. Step through the main entrance to discover a gracious foyer adorned with soaring 19-foot ceilings, leading to a magnificent entry hall. The Versailles-style living room, breathtaking formal dining room, junior dining area, rich walnut-paneled bar showcasing intricate period moldings, lofty ceilings, steel-framed windows, and an abundance of natural light.Ascending upstairs reveals equally lavish details, including a sumptuous primary suite with two sitting rooms, a spacious main bedroom featuring a grand marble bathtub, and expansive walk-in closets. Four additional ensuite bedrooms, some with charming fireplaces and large French doors opening to a private balcony.Outside, the exquisite back garden offers a sanctuary of privacy, featuring a resort-style sparkling pool and spa with a cascading waterfall, accompanied by a spacious covered cabana providing unobstructed views of the magnificent cityscape. Additional amenities include a separate studio with a full bathroom beneath the main residence, a two-plus-car direct entry garage, gated and secure neighborhood, and over 50 fruit trees scattered throughout the property, adding to its allure.$7,450,000
San Clemente 24 Via Carina
One of the finest ocean view homes ever offered in San Clemente, this spectacular semi-custom home just underwent a multi-year reconstruction making it into the epitome of coastal luxury living. Sited within the coveted Alta area of Talega, this premier elevated corner location is exceptionally private, yet open, light and features horizon views of the Pacific and sunsets. One of only seven homes on this serene cul-de-sac, the house has been transformed with all the design elements and appointments to rival that of a new custom residence at twice this price. Walls were removed to expand the views and sightlines, lending to the atmosphere of this idyllic indoor/outdoor plan. A veritable paradise, a generous covered loggia (warmed by a fireplace) and mature gardens surround the private areas of the house and open to more terraces and an ocean view pool. Substantial and one-of-kind additions and improvements include: a private spa/gym/wellness retreat was created with an accompanying spa bath with steam shower; an expanded master suite with a sumptuous and elegant bath, dressing, and view terrace; a completely reconfigured and rebuilt kitchen with adjacent serving bar and a secondary preparatory kitchen fitted with an island as well as a custom designed and refrigerated produce and wine room; a meditation room insulated for silence (and easily converted to a golf simulator room); and a floating all-steel and stone clad staircase in the dramatic two-story entry distinguish this residence from all others. Details and appointments include new electrical and Lutron lighting systems throughout, a Generac back-up generator, custom inlaid and mosaic marble tiles, custom hand-crafted closets and built-ins throughout (including murphy beds), custom lighting+hardware+fixtures throughout, handcrafted solid hardwood floors, a Kalamazoo barbeque, and a spectacular custom metal entry door with custom designed glass insert. Truly, there are simply too many upgrades to cover in this description. Suffice to say that every inch of this home was reconsidered and redesigned to make it the ultimate contemporary version of what it could be. All of this was thoughtfully recreated in this highly desirable ocean-close location minutes from the coast’s finest amenities. For those in search of a substantial ocean view home in this award-winning community, but for whom the standard builder grade is not enough, you need look no further than here. You have found your new home.$7,450,000
Malibu 32436 Mulholland Highway
Situated on a high plateau in the Santa Monica mountains, midway between Pacific Coast Highway and the 101 freeway, there exists a private refuge - a place of natural beauty with endless vistas in all directions, sunrises and sunsets that defy the imagination, and a serenity unto its own. Two parcels that comprise over 100 acres, 32436 Mulholland Highway is a setting rich in architectural history. Frank Lloyd Wright was commissioned by Arch and Eleanor Oboler to design their Malibu residence. Named Eaglefeather, their home was designed to embrace the land featuring the use of wood and Wright's desert stone rubble masonry. It included a main house, pool, retreat, film studio, stables, paddock and children's wing. Although the main house was never built, the Oboler Gatehouse/Compound c.1940 and Eleanor's Retreat c.1941 were completed, restored and rehabilitated c. 2013, and have been documented in many books and publications. The opportunity now exists to rebuild the 4,000 square feet gatehouse/compound or begin anew. The Retreat foundation, perched high on a rock outcropping, presents the opportunity to rebuild the 400 square foot historical structure and experience the genius of Wright firsthand. In addition to the fire rebuild opportunities, the property features a fully functioning well, 3 septic systems, 400 amp of power, solar system and one acre pond. Eaglefeather invites you to discover its timeless beauty and explore its many possibilities for the first time in 25 years.$7,450,000
Beverly Hills 1511 Summitridge Drive
Incredible Beverly Hills development opportunity offers the chance to purchase a 1.77 acre view property uniquely situated at the end of a private gated cul de sac shared by only two other homes. RTI plans in place for an 8,300 sf, 5 bed, 6 bath home, on an approximately 20,000 sf flat pad with celebrity neighbors and explosive city, canyon and ocean views! Enjoy a head start on your new construction as much of the heavy lifting has already been completed including the installation of 70 caissons and multiple retaining walls with tie backs. New gas lines, 3 Phase electrical and drainpipes are also in place, while over 500 truckloads of dirt have been hauled from the site. Surrounded by the natural beauty of the local ecosystem, this one of a kind property will feature breathtaking views from almost every public space, as well as a gym, media room, sauna and steam, game room, pool, two spas, elevator, rooftop lounge, 3 car garage with turn around, outdoor shower and unparalleled privacy. This one of a kind property is located just minutes from the heart of Beverly Hills and the finest shopping, restaurants and entertainment the area has to offer. Property outlines in pictures are approximate.$7,450,000
Malibu 12486 Yerba Buena Road
Yellowstone in Malibu is the ultimate value for one of Malibu's most remarkable canyon estates with 2 parcels being sold together NOW totaling 80 acres!! This private 80 acre estate boasts amazing 360 degree views of the Boney ridge to the Channel Islands. Entering the property off of Yerba Buena up the 1,100 feet of blacktop along side the repurposed native stone walls you will be captivated by the approx. stunning 5,682 sqft main house which was thoughtfully crafted with attention to detail throughout. 35 ft high cathedral beamed ceilings soar above as you enter the large 3 bedroom 5 bath home. The kitchen is part of the open concept first floor with immaculate canyon views, high end Thermadore appliances, granite counter tops & travertine floors throughout. The living room has a gorgeous 2 sided sculpted fireplace with locally sourced native stones with gorgeous wood built in shelving's. Open concept living area flows into your own rec/game room perfect for entertaining and taking in the views with doors that lead out to the grass yard. Each of the 2 bedrooms downstairs are large rooms with walk in closets and en suite bathrooms. Either take the stairs, or the no ceiling glass elevator to the 2nd levels Primary suite with its own large balcony with stunning canyon views which open up to expansive park land beauty. His & hers private amenities in the bathroom while you can relax in your large soaking tub while taking in more of the beautiful canyon landscape. Detached garage/workshop approx. 3,000 sqft with bonus wood shop, 10,000 lb rotary car lift, air compressors, two 1,000 gallon propane tanks, 1-110 & 2-220 volt electrical amps, and plenty of storage for all the collectors! Additionally, there is a detached bonus structure/shooting range with covered outdoor seating and fire pit which is also a great area to camp and take in the stars! Orchard w/ mature fruit trees, multiple lookout points with seating, walking/riding trails throughout your property, underground utilities/irrigation/drainage complement the thought and immaculate design that went into creating this extraordinary estate. Contiguous 40 acre view parcel is an amazing development opportunity with its own water well, 2 water tanks, graded view pad, electrical and a paved road in place. In total there are 3 water wells, 8 water tanks between both properties. The estate is great for any outdoor/ranch enthusiast looking to explore the miles of trails and lookout points of the Boney Ridge & all Yerba Buena has to offer. Sandstone Peak is the highest point in the Santa Mountains which is only 1 mile up the road. Enjoy Surfing 10 mins down the canyon at County line beach, Camarillo airport is 30 mins from your front door. Be prepared to be wowed by the unbelievable craftsmanship this property has to offer. Don't miss the opportunity to own a true canyon masterpiece in Malibu!$7,445,000
San Diego 2481 Ulric St
Senior complex for 62+ and disabled residents. The existing conditional use permit will convey with the sale. There are no additional restrictions on rental income, other than standard CA rent control law. There is the possibility of adding 3 ADUs. There is a 320 SF recreation room. Large communal grassy yard with picnic tables. There have been two new construction developments in the last five years within three blocks of subject property; one on Fulton and one on Ulric. USD has made many improvements to their campus in the last decade, which has had a cascade affect improving the zip code. Walking distance to public transportation, a supermarket, other shopping, dining and services. Two 1/1 apartments are being used by the resident manager as a 2/2. Seller assumes that a door could be reinstalled to restore the two 1/1 units. In effect the resident manager receives a 2/2 for less than $600 a month. In effect that is about $20k compensation.$7,430,000
Carmel San Carlos Street
Located two blocks from the world famous Ocean Avenue, this mixed-use property has recently undergone a large rennovation. A portion of the second floor has been converted to a 2-bedroom / 2.5-bath luxory residential unit. There are three commercial tenants currently in the building. The City of Carmel Planning office has approved 1-3 additional units for the vacant space in the rear of the building. The one vacant street-fronting retiail space has group 3 water credits. A condo map is possible for the commercial and residential units. Property includes 0.75 acre feet of water from the Malpaso Water Company. The Seller is interested in leasing-back the existing residential unit.$7,400,000
Los Angeles 2023 Preuss Road
2023 & 2027 Preuss Road is a portfolio sale of two side-by-side multifamily properties featuring 18 units, with the potential to build 4 additional one-bedroom ADUs. 2027 Preuss APN: 4302-018-011. The complex is situated in the Beverlywood vicinity in West LA, surrounded by Beverly Hills, Cheviot Hills, and Culver City. The 2-level multifamily has upgraded interiors with AC, new wood floors, recessed lighting, a fully redone kitchen with stainless appliances, remodeled bathrooms, new windows, gated access, and a large common area for entertainment. Excellent unit mix 3+2, 2+2, 1+1 with balconies ranging from 750SF to 1050SF. Approved and permitted to build 4 attached one-bedroom ADUs. Well-maintained and managed property with low expenditure that doesn't require on-site management. The Preuss Road is a quiet street comprised of apartment buildings and single-family homes. Its prime location provides easy access to shopping, dining, entertainment, and many public transportation options for quality tenants who seek a convenient lifestyle.$7,400,000
Malibu 25432 Malibu Road
This charming Malibu Road beach cottage, a timeless gem, is now available for the first time in 15 years. Nestled on nearly 50 feet of pristine beach frontage, this single-story residence boasts a secure entry leading to a picturesque and secluded courtyard. Off the courtyard you will find a short staircase to the sand below. The main home features 2 bedrooms, 2 bathrooms and a large deck above the sand for outdoor dining or to watch the waves roll in. A detached guest suite offers an additional bedroom and bathroom. Maintained with care, the property provides ample parking. Whether you desire to embrace the coastal lifestyle immediately in this pied-a-terre or envision crafting your dream beach estate by exploring the exceptional development opportunities, this is an unparalleled chance to be on one of Malibu's most coveted streets. Seize the chance to make this your beachfront haven!$7,400,000
Arroyo Grande 200 230 Station Way
McCarty Davis is pleased to offer the opportunity to purchase 200 & 230 Station Way in Arroyo Grande. Adjacent to the charming East Village and easy access to US 101 freeway. This versatile office/retail development caters to both owner/users and investors with its meticulously designed layout. Featuring two tastefully finished apartments, great for live-work arrangements, and inviting patio spaces, it offers a comfortable environment for a diverse tenant mix. Changes in the facade prove distinct identities to the main suites.$7,400,000
Gardena 535 135th Street
MAJOR $599,000 PRICE REDUCTION - Only $286 PSF - MOTIVATED SELLER. This 25,000 SF Owner/User Industrial Building located in the highly desirable City of Gardena Industrial market is being made available for the 1st time in over 35 years. The building will deliver the building vacant at the close of escrow enabling immediate occupancy for a user or direct lease up at fair market value rent with a value-add operator. This is a rare opportunity to acquire a well-located industrial asset in Gardena, CA where supply is extremely scarce supported by very low vacancy rates. This 25,000 Light Manufacturing Building is situated on 1.02 acres of land In the City of Gardena. With 25,000 SF of the building floor space improvements, a bonus of approximately 12,031 SF of the Mezzanine area. A 25 FT ceiling height and a 19 FT drive-in roll-up door are located at the rear of the building. There are several reinforced concrete machine floor pads throughout. There is a partitioned office with windows located in the front portion of the building. There is an employee break room with a kitchen and plenty of seating area, and a reception area enabling a fully self-sufficient operation for a single user. The current electrical is 120-208, 2,500 amps, 3 Phase, 4 Wire. The building can also be demised with the opportunity for a user to offset operating costs. There is New Interior LED Lighting, New Interior Insulation, and a new 2016 Roll-On reflective roof. The building is well-air-conditioned and maintained. There are 28 secured and fenced parking spaces. Gardena is Los Angeles’ industrial hub surrounding the 110 Freeway (over 280,000 VPD) located 12 miles south of Downtown Los Angeles. This Premiere infill Los Angeles industrial market is located within reach of logistics destinations: 12 miles south of downtown Los Angeles, 15 miles from the Port of Long Beach, and 10 miles from LAX.$7,400,000
Hermosa Beach 1242 Hermosa Avenue
Located in the vibrant downtown area of Hermosa Beach, this prime retail building features four tenants on net leases; and underwent a full remodel in 2013. Its A+ location is just one block from the beach, surrounded by high-end retail outlets, restaurants, the iconic Hermosa Beach Pier, and the stylish H2O Hermosa hotel. The property boasts excellent frontage, ensuring high visibility to the approximately 30,000 vehicles passing by daily. Additionally, the area sees significant pedestrian foot traffic, with a population of 25,000 within a 1-mile radius and 155,000 within a 3-mile radius. The average annual household income in the area is $149,500. A key feature of this property is the assumable loan of $3,300,000 at a fixed interest rate of 4.50% until December 2024. The principal balance is due in December 2026, offering a favorable financing opportunity for potential buyers.$7,400,000
Manhattan Beach 1412 Laurel Avenue
Welcome to luxury living. Merging classic design with Southern charm, this custom home is just blocks from downtown and the beach. This custom built home is a testament to quality and detail. Beyond, the cherry brick patio, (made w/ imported bricks from South Carolina) is the grand 9’ Dutch door leading to the vaulted foyer where the lighthouse tower infuses the space with a sense of wonder. There are 8” wide grey-hued plank floors that complement the white wainscoting, crown moldings, coffered ceilings, and paneling. You will be awed by the elegant formal dining room and faux fireplace. There is a bright study room, designer powder room and an oversized mudroom with an additional washer/dryer set for convenience. Continue to an expansive family/great room that captivates with 10’ coffered ceilings and La Cantina bi-folding doors, that connect indoor and outdoor living. The culinary enthusiast will love the gourmet kitchen with an oversized stone island taking center stage. This world-class kitchen is complete with a large dining nook, an expansive pantry and a range of top-tier appliances including a stand-alone Subzero fridge/freezer, Wolf countertop stove and microwave, dual Bosch ultrasonic dishwashers, double ovens, and a GE Monogram wine fridge. The outdoor living space sets the stage for year-round enjoyment with a covered dining area, fireplace, all-weather flat-screen TV, and a Saber BBQ with UV heat. The flat backyard presents turf and concrete dueling sport courts while offering space for a pool/spa. The lower level reveals a generous basement with a professional bar with dual GE Monogram fridge drawers, including one with an ice maker, a family room with a movie viewing area graced by surround sound, a guest bedroom and bath, and two versatile offices. On the third floor there are two generously proportioned Jack and Jill bathrooms that interconnect four bedrooms with a nearby laundry room. Retreat to the primary suite featuring an oversized jetted soaking tub, steam shower and his-and-her walk-in closets. Every detail has been carefully considered, from the imported French Limestone to the luxurious wallpaper, creating an ambiance of sophistication. Additional features include surround sound, dual AC units, new HD security cameras and more. This is a rare opportunity to own such an architectural masterpiece in a premiere Manhattan Beach location.$7,399,000
Los Angeles 2167 Mandeville Canyon Road
Presenting La Reserve, a hidden gem nestled behind 10-foot gates on a serene road off of Mandeville. This exclusive property, set on a 0.44-acre lot, offers unparalleled privacy amidst lush greenery. As you enter the main level, you are welcomed by elegant public spaces such as a formal dining room and a living room with a wood-burning fireplace. The kitchen features an impressive 14' Rosso Levanto marble island. Step outside to your own oasis perfect for entertaining, complete with a patio overlooking a magnificent 35-foot swimmers pool. Upstairs, the primary suite is a sanctuary of luxury, offering separate his and hers bathroom vanities and closets. The property has a total of 5 bedrooms, 6 bathrooms, a 2-car garage, and ample parking on the expansive driveway. Located just a mile from Sunset Blvd, and a stone's throw away from hiking and biking trails, upscale shopping, and top-rated schools.$7,399,000
San Clemente 326 Boca Del Canon
Among the finest white-water views in all of San Clemente! T-street, Lost Winds, Seal Rock, SC Pier, and Cottons Point all in full view! Having just completed a multi-stage designer remodel this turn-key beachfront home represents an unparalleled opportunity as it could not be duplicated today with new coastal building restrictions. Situated on a prime corner-lot within the gated, secure enclave of La Ladera. The property was expanded decades ago to include a full lower level and offers over 3800 Sq ft; The design of the home allows for "single level living" with the primary suite, kitchen, and all main spaces on the upper level. The lower level offers a generous office/guest room with two additional guest rooms, full baths, laundry room and storage space. The oversized lower patio has a side entrance allowing for a "lock-off" guest quarters, as well as direct trail and beach access. The ideal elevation of the property invites dramatic ocean views including in all rooms on the lower level. The home boasts all new floors throughout, a new gourmet kitchen with top-tier appliances, a new master bath with a spa shower, new landscaping by MM design, new lighting, electrical, security system, and much more. With over 3800 sq ft, a 3-car garage, and panoramic ocean views from every single room, this fabulous low-maintenance home is a beach lover's paradise.$7,395,000
Beverly Hills 9171 Hazen Drive
Price Reduction!!! Presenting this charming home on +/- 1.24 acres in Beverly Hills PO. This prime development-renovation opportunity delivers incredible potential. Nestled on approximately +/- 1.24 acres behind gates, this traditional-style residence boasts 5,935 sq.ft. of living space. The current layout features 5 bedrooms and 7 bathrooms. Lush landscaping and a long driveway ensures privacy, and the large covered porch overlooking the pool adds to the property's charm and curb appeal. Whether you are searching for a special renovation project or dreaming of developing a private custom home tucked away on one of the best streets in Los Angeles, look no further. As is sale, no credits or repairs. Please do not disturb occupants.$7,395,000
Los Angeles 1143 Linda Flora Drive
Enter through the gates of this state-of-the-art Cape Cod estate where modern grandeur seamlessly merges with traditional American architecture, embracing you with an instant feeling of home. Breathtaking ocean and canyon views transport you to a sanctuary far removed from city life while an expansive entry immediately impresses with soaring ceilings, gleaming skylights and magnificent crown moldings. Three separate living areas await within this spacious and effortlessly flowing residence while an impressive custom gourmet kitchen complete with Viking appliances, butlers pantry and formal dining room make for a chef's dream. Retreat upstairs to an awe-inspiring primary suite complete with a walk-in closet, private balcony and spa-like bathroom boasting a spectacular soaking tub, seating area and separate vast vanities. Outside, the stunning yard and oversized deck provide a picturesque setting to bask in the glorious California landscape amidst flourishing private gardens, fruit trees and various outdoor entertainment areas. 1143 Linda Flora offers an unparalleled haven in the coveted Lower Linda Flora neighborhood, with convenient access to prestigious schools like Warner Ave Elementary, Roscomare Elementary and John Thomas Dye Private School. Recent upgrades include motorized window shades, hardwood flooring and a comprehensive solar system designed to power the household's electrical needs and large EVs simultaneously.$7,395,000
Newport Beach 2401 Margaret Drive
Step into the extraordinary at 2401 Margaret Drive, where form meets function in this stunning custom-built residence. Crafted in 2018 and nestled in the highly coveted neighborhood of Newport Heights, this home is a testament to coastal living at its finest. Designed by the dynamic trio of Skout Interior Design, Christiano Homes, and Richart Design, style and sophistication adorn each space of the interior and exterior. The main level boasts generously-proportioned rooms and indoor spaces that flow seamlessly into the beautiful and private backyard, setting the stage for unforgettable gatherings. A downstairs bedroom offers convenience while the bonus TV/game room opens up to the backyard which is truly an entertainer's paradise, featuring a sparkling pool and spa, built-in BBQ, and a custom fire pit area. It's the ultimate playground for hosting epic evenings with family and friends. Ascend to the upper level and discover an oversized primary suite that leads to a spa-inspired bathroom with a sauna connected to the shower. This sanctuary for indulgence offers a relaxing and resort-like experience. With three additional bedrooms on the second level, each with en suite bathrooms, and a spacious upstairs laundry room, this home effortlessly combines luxury and practicality. It's a rare find, offering unparalleled quality, design, and privacy, all within one of the world's most coveted beach towns with close proximity to breathtaking beaches, top-rated schools, and high end shopping and dining. Don't miss this exceptional opportunity to embrace a lifestyle of modern luxury and convenience. Whether you're seeking the perfect family home or an entertainer's dream, 2401 Margaret Drive is a rare treasure waiting to be discovered.$7,395,000
Malibu 3240 Sumac Ridge Road
Award winning Interior designer's own residence, situated on a rare 1.46 acre Southern California ocean view mesa promontory in Malibu. Located in Eastern Malibu, with an easy commute to Santa Monica, Downtown L.A., or Beverly Hills, this exquisitely remodeled Santa Fe style Contemporary home offers an unparalleled blend of luxury and tranquility, 600 feet above the Pacific, and just two minutes from PCH through a guard gated private road, (deeded road membership included), providing the ultimate coastal lifestyle! With its own private gate, you approach the residence down a 200 foot drive with stunning views of the ocean and mountains, bordered by professionally landscaped specimen plantings and accents within a totally fenced and ficus hedged enclave. Enter the double doors to the gorgeous single floor main residence that boasts 10 to16 foot tall ceilings, walls of glass and clerestory windows with constant views from every room along with 3 bedrooms and 2.5 baths. The home and property command unparalleled 270 degree views of the Pacific straight on, and the magnificent Santa Monica mountains. There is also a full 1 bedroom, 1.5 bath, detached guest house with beautiful views, and full kitchen. Entertain in style with Sonos surround system, 3 huge outdoor Italian porcelain patios, complete with retractable awnings and a gravel terraced firepit, dining and sunken citrus garden, all facing the Pacific with views of the Queen's Necklace from Santa Monica pier to Palos Verdes, and on clear days out to Catalina! The heart of the home is a culinary jewel boastingColumbia custom cabinetry, under-cabinet lighting accents, and top of the line 48" Kitchen Aid refrigerator, dishwasher, microwave, with Bosch gas cooktop, Electrolux double convection ovens and a Superior wine cabinet. A Pental quartz countertop with waterfall edge and breakfast bar seating flows into the adjoining Media room with built in 68" Flatscreen, and French doors leading out to the barbecue cooking patio again with beautiful shaded views. Down a hall is the laundry room with sink, full cabinetry and quartz counter tops, as well as a jewel-like powder room, with views!Warmth and ambience continue into the dining room with oversized chandelier and views of the ocean adjoining the Great room with a newly built slip stone fireplace accent wall with mahogany display shelving on either side, and LED accent lighting throughout the entire home as well as distressed engineered French White Oak wood flooring throughout nearly the entire home.Down a hall leads to a lovely mountain view guest room continuing with more clerestory windows and bath and a corner office or bedroom with mountain views. The drama peaks with a spacious Primary suite where you literally sit up in bed staring at the Pacific Ocean head on, and views of the LA basin that are out of a movie! Cap it off with a large outfitted walk-in closet and glass tiled/ granite countered double sink vanity-bathroom with butted glass and granite walled shower and separate spa tub with wood paneling face and Sonos sound system. In addition to the magnificent grounds with drought tolerant plantings in stone gravel accent beds, there is a security system with cameras, as well as ample parking (a rarity in a view property) and manicured grass play area, with views. An additional bonus is deededmembership to the private La Costa Beach & Tennis Club! For guests seeking privacy, the detached Guest House is its own world with a large deck and Japanese garden out front offering a large living/work-space again with ocean views, adjacent kitchen, powder room, and a dramatic two-story stair descending to a Hollywood like guest room with 2 closets and ensuite bath. Indulge in the epitome of coastal living with this extraordinary private, secure, Malibu retreat, where every detail has been meticulously maintained and curated for the discerning buyer seeking the ultimate in luxury and style.$7,395,000
Rancho Santa Fe 16756 Los Morros
Welcome to this magnificent Mediterranean estate sitting on almost two acres in the west side of the Covenant of Rancho Santa Fe. Elegantly spacious and invitingly cozy, this property effortlessly combines grandeur with comfort and luxury. Behind the gates of a long private paver driveway with intricate stonework, you are greeted with multiple fountains leading up to the double entry doors. Upon entering the grand foyer, accompanied by a dramatic circular staircase, an impressive formal living room awaits with multiple seating areas and two fireplaces. The kitchen features precious slab stone countertops, complemented by top-of-the-line Sub-Zero and Viking appliances. Adjacent to the kitchen, the oversized family room includes multiple TVs and a bar. The main house encompasses five en suite bedrooms and eight bathrooms. The grand master retreat is on the first level with its own private outdoor space. The detached casita housed two bedrooms and two bathrooms. This compound has all the amenities of a luxury spa including gym, steam room and sauna. The backyard is an entertainer’s dream including a paradise pool with a swim-up bar, hot tub, multiple outdoor kitchens, an outdoor shower, various outdoor dining, and seating areas. This smart home features a whole-house sprinkler system, whole-house audio system, smartphone lighting controls, a backup generator, and a perimeter security system. Located within the award-winning Rancho Santa Fe School District, near the Covenant trail, and just minutes away from the Rancho Santa Fe Village, golf courses, tennis clubs, and beaches.$7,395,000
Los Angeles 1565 Haslam Terrace
PRICED TO SELL!! Step into the realm of luxury and opulence at "The Hollywood Observatory," a modern marvel nestled on an exclusive private street off of Sunset Plaza with sweeping jetliner views of Century City and the Ocean from virtually everywhere in the residence. The open floor plan, adorned with floor-to-ceiling glass, seamlessly merges indoor and outdoor living that creates an unparalleled ambiance for anyone who walks in the door. The backyard transforms into a private resort-like experience featuring a massive centrally located pool and spa with a jaw-dropping Niagara Falls-style waterfall. Entertain on a grand scale with a colossal fire pit, outdoor BBQ, bar, dining area, and a dedicated health and wellness space perfectly suited for yoga, meditation, and refreshing cold plunge sessions. Ascend to the upper level and bask in the grandeur of the master suite, offering panoramic views of DTLA, Century City, the LA skyline, and the ocean along with a master bathroom and home office to die for. Within close proximity to the Sunset Strip and West Hollywood's best entertainment, restaurants, shopping, and nightlife venues. For those seeking the utmost privacy, envision the potential for Haslam Terrace to become a privately gated street exclusively accessible to its residents. "The Hollywood Observatory" stands as an architectural tour-de-force, meticulously designed to cater to the elite of the entertainment world. This is the epitome of Hollywood Hills living at its finest.$7,395,000
Beverly Hills 1124 Summit Drive
Great new price! ~ A newly rebuilt, gated contemporary smart home affords excellent frontage and curb appeal, tucked away in a prime section of Beverly Hills for the discerning modern buyer. An enormous backyard paradise can be constructed by extending the deck; plans are ready to be submitted for plan check and are included in the sale. Guests arrive to discover floating steps above a reflecting pool that lead to a smartly designed swivel front door. Inside, the open, flowing floor plan offers banks of Fleetwood doors that disappear to reveal lush pops of greenery and treetops beyond, all complemented by glossy white porcelain floors below and bright tray ceilings above. The living room is highlighted by a striking floor-to-ceiling bookmatched slab fireplace, while the oversized kitchen features sleek cabinetry, two large islands for entertaining, and state-of-the-art Miele appliances such as a steam oven, multiple cooktops including an induction cooktop, speed oven, built-in espresso, and chef-grade Sub-Zero refrigerator/freezer. A nearby bar has a dual-zone beverage cooler and a custom floor-to-ceiling wine cellar that is as functional as it is a conversation piece. The primary bedroom offers effortless transition to the sparkling pool, a double-door entry, walk-in closet, and spa-inspired en-suite bath. Secondary bedrooms are spacious, and bathrooms are fitted with smart bidet toilets. An elegant powder room adds some signature appeal to the residence. This smart home features full connectivity, surround sound, and top-of-the-line security system. Outside, there are multiple viewing decks, lounging spaces, a pool, spa, motor court, and grass to roam and play. Enjoy a fresh lifestyle from this entertainer's home located just moments to famed Rodeo Drive and all of the fine dining and shopping options the area provides, with coveted access to premier Beverly Hills schools and services.$7,395,000
Menlo Park 980 Monte Rosa Drive
High-end materials, exceptional craftsmanship, and a sought-after address in Sharon Heights are just a few of the countless standout features belonging to this impeccable home, newly constructed in 2023 and set on nearly 1/3-acre. Harmonious design permeates more than 4,000 sf of living space that has been tailored to meet the needs of a modern lifestyle. Glide through the open, light-filled floorplan brimming with luxurious finishes and offering spacious gathering areas, a gourmet kitchen, convenient office space, and 5 inviting en suite bedrooms. Folding La Cantina doors provide a seamless transition to the expansive backyard to enjoy a true California indoor/outdoor lifestyle. And an incredible location puts you close to everything the area has to offer: a gorgeous country club, scenic parks, great shopping and dining options, and convenience to downtown Menlo Park, Sand Hill Road, and top-ranked schools (buyer to verify eligibility).$7,388,000
Brentwood 6740 Balfour Rd
Breathing in the crisp air, basking in the sunlight, and relishing the tranquility of rural life ---What could be more extravagant than that? Nestled amidst the magnificent plains of the eastern foothills of Mount Diablo, this Contemporary style house is surrounded by vast fields embraced by vineyards. Situated on 40 acres of land, with 23 acres dedicated to various grape varieties, the property is a haven of natural beauty. Lush greenery envelops the house, with sprawling open grass. Playful rabbits dart about, adding to the idyllic charm. Completed in 2005, the house boasts 7,058 square feet of living space, including 6 bedrooms, 5 and a half bathrooms, entertainment rooms, a gym, a wine cellar, and offices. The open-plan kitchen, adorned with exquisite architectural designs and décor, leaves a lasting impression on all who enter.$7,380,000
Los Angeles 5251 Hollywood Boulevard
Located on Hollywood Boulevard, the Harvard House Motel boasts an ideal location in Los Angeles, renowned for its vibrant atmosphere and proximity to key attractions. Originally constructed in 1947, this landmark property features versatile LAC2 zoning, accommodating various commercial endeavors. Within a short walking distance, guests can reach iconic landmarks such as the Hollywood Walk of Fame and the HollywoodMetro Station, while popular destinations like Griffith Observatory, Griffith Park, TCL Chinese Theatre, and Pantages Theatre are just a 10 min drive away. Additionally, major tourist hotspots like Universal Studios Hollywood, Downtown Los Angeles, The Getty Center, and Santa Monica Pier are all within a 30-minute drive.The motel provides convenient access to local freeways, including US-101 and I-5, as well as a variety of dining options such as Norms Restaurant, Hollywood Thai Restaurant, and Farmer Boys, along with nearby retailers like Petco, Ross, and Ralphs. Nearby hospitals like Kaiser Permanente Los Angeles Medical Center andChildren's Hospital Los Angeles ensures convenience for medical needs. Boasting high foot traffic, a prime location, accessibility to public transportation, major freeways, Great opportunity to shape its future in this historic and bustling district of the city$7,350,000
Rancho Santa Fe 16577 La Gracia
Escape to a private, lushly landscaped, gated 2.02 acre oasis, where one can enjoy the beauty found at this prime Rancho Santa Fe Covenant location within walking distance to the RSF village, Roger Rowe schools, and the legendary golf and tennis clubs. Single story Mediterranean architecture has recently been refreshed and updated with designer finishes and materials. The gated courtyard entry welcomes guests and gives a feeling of warmth and privacy. The approximately 7,570 sf residence incorporates a timeless, traditional floor plan with modern living influences where rooms flow into one another and to the outdoors, to the sun splashed pool with stone detailing, waterfall, private spa, mature and colorful gardens with beautiful mountain vistas. Formal spaces are generous with a light filled living room with fireplace and dining room both with oversized windows and doors overlooking the private back yard. There are five generous, well-appointed bedroom suites in the main house and powder room all meticulously detailed. Some of the highlights are the large chef's kitchen with center island, breakfast area and all top-of-the-line appliances that opens to the family room with fireplace, and entertainment area with custom storage and shelving. The master suite overlooks the stunning lush grounds, with sitting area, fireplace and oversized sumptuous spa bath with a spacious custom appointed dressing room. In addition, there is an office, outdoor living/dining/lounging room with heaters, fireplace and pool bath, and a private guest house. European oak flooring. Slabs of stone. Colorful gardens. Garaging for 4 cars. Solar for pool. Ideal West side Covenant location.$7,350,000
Pacific Palisades 675 Muskingum Avenue
Welcome to this luxurious new Shelter Home, a masterpiece of timeless modern design and elegant warmth with a wealth of amenities and exquisite finishes. Enjoy an ocean breeze and a sprawling lot surrounded by trees and greenery outside every window. The private front courtyard leads to a dining room with custom woodwork and a striking marble fireplace. The great room and large kitchen feature custom marble, a fireplace, a built-in breakfast nook, venetian plaster accents, Wolf appliances, a Sub-Zero fridge, a butler's station, a wine fridge, and a walk-in pantry. A powder room with moody venetian plaster adds a splash of sophistication. Fleetwood doors open to a large deck overlooking an oversized lot with a fire pit, pool, spa, and BBQ area. There is also a bedroom with an en suite bathroom and walk-in closet. Downstairs, high ceilings create a grand space, perfect for entertaining. The area includes a full living room with space for a pool table and a theater with a snack bar and fridge. A gym/office, two en suite bedrooms with walk-in closets, and an additional bathroom add to the convenience. Upstairs, the master suite boasts a fireplace, roman clay, a private balcony, two walk-in closets, and a luxurious bathroom with a soaking tub, dual shower, and custom vanities. Three additional bedrooms, one with an en suite and two sharing a Jack and Jill bathroom, provide ample space and generous closets. This stately new construction, fully equipped with Control4, offers luxury and functionality, perfect for sophisticated living and entertaining. It is just minutes from the beach, Palisades Village, and the upcoming flagship Equinox, all while having one of the biggest lots in the area. Live close to it all, without compromise! Open this Sunday 2-5 PM & Tuesday 11-2PM.$7,350,000
Westlake Village 4963 Summit View Drive
Extraordinarily designed classic Mediterranean villa with a prime cul-de-sac location in the exclusive guard gated community, North Ranch Country Club Estates. Extensively re-imagined and meticulously maintained single story showplace! Enter through newer private gates to an impressive courtyard surrounded by mature professional landscape. This estate home is truly second to none! The dramatic entry is graced with soaring wood ceilings and leads to 8783 square feet of split level single story living. The ''great room'' is simply jaw dropping with massive wood beamed ceilings, floor to ceiling stone fireplace, walk in wet bar with custom barreled ceiling, wood floors and two custom built in entertainment centers. The primary suite is graced with a large sitting room, cathedral ceilings, separate massage room, beautifully finished expansive walk in closet and a spa like bath with steam shower and fireplace. Outdoors you will find a remodeled pool and spa, barbecue center, drought tolerant landscape, stunning gardens and total privacy. Other features include a formal office/library, temperature controlled wine cellar, custom designed gym, four additional en-suite bedrooms, smart home system and an incredibly finished SIX gar garage. A true beauty exuding character and magnificent finishes throughout.$7,350,000
Lafayette 3911 Happy Valley Road
Happy Valley meets Modern Farmhouse. Masterfully remodeled estate, expansive 1.5+ acres with 6089 sf, 7 BR, and 6.5 BA. Luxurious view property expertly and completely redesigned into a contemporary work of art. Dramatic gray slate front porch opens to a gracious entry, dining room and beyond, through statement accordion doors and expansive 1161 square feet of Timbertech French white oak decks. Indoor and outdoor living is aligned with backyard views of nature, light, and sky. Backyard includes newly resurfaced paved patios and pathways to flat play and grassy areas, with a fully functioning tennis/pickle ball court with impressive lighting and spectator seating. Bright, airy with stunning 10 ft + high ceilings and a sweeping floorplan where living spaces flow effortlessly. Top-of-the-line interior design and finishes are sure to impress. Showcased are Euro Oak Mannu Collection flooring throughout, walls of Marvin wood windows, solid Trustile wood doors, smooth textured walls, and a sleek metal roof. A Chef’s dream kitchen with every possible amenity, pantry, and two porcelain slab peninsulas and separate island with custom waterfall designs. Separate 726 sf ADU, bonus rooms. Endless list of upscale amenities. Minutes to Happy Valley School and dtn Lafayette. Appointment only$7,350,000
Tarzana 5015 Otis Avenue
Welcome a stunning and spacious residence that epitomizes luxury living. This exquisite property boasts 6 bedrooms and 7.5 baths, spread across an impressive 8,215 square feet of meticulously designed living space. Situated on a sprawling 29,000 square feet lot, this home offers a rare blend of opulence and functionality. As you step inside, you'll be greeted by an abundance of natural light that effortlessly illuminates the open floor plan, creating a warm and inviting atmosphere throughout the home. The thoughtful design seamlessly integrates modern living with timeless elegance, providing the perfect backdrop for both relaxation and entertainment. The gourmet kitchen is a chef's dream, featuring top-of-the-line appliances, custom cabinetry, and exquisite finishes that elevate the culinary experience. Whether hosting intimate gatherings or grand celebrations, this kitchen is sure to impress even the most discerning of chefs. One of the standout features of this property is the detached ADU, providing additional flexibility for guest accommodations, a home office, or rental income potential. The half basketball court is a sports enthusiast's delight, offering the perfect space for friendly games or solo practice sessions. For movie enthusiasts, the dedicated movie theatre promises a cinematic experience in the comfort of your own home. Imagine enjoying your favorite films with family and friends in a private and luxurious setting. Step outside to discover a paradise of outdoor living, with a generous lot that includes lush landscaping, a half basketball court, and ample space for outdoor activities. The meticulous attention to detail extends to the outdoor areas, creating an oasis for relaxation and recreation .Every inch of this estate has been thoughtfully designed with premium finishes, from the flooring to the fixtures, ensuring a cohesive and elegant aesthetic. This residence is not just a home; it's a statement of refined living. Don't miss the opportunity to call 5015 Otis your home a place where luxury, comfort, and entertainment converge to create an unparalleled living experience. Schedule your private tour today and discover the epitome of sophisticated real estate.$7,350,000
Somis 8018 Balcom Canyon Road
Prepare to be enchanted by the allure of The Green Acre Ranch a magical oasis nestled within the verdant ranch-lands of Somis. This expansive 20-acre Mediterranean Estate offers an unparalleled retreat into wellness and serenity. Enveloped by a thriving orchard boasting over 1,500 fruit trees including avocado, orange, lemon and more, nourished by two private water wells and a shared third, this property is a haven of natural abundance. Immerse yourself within picturesque canyon vistas visible even from within the main residence, which features five bedrooms, five bathrooms, an inviting eat-in kitchen, and a showstopping Spanish tiled staircase. Outside, an oasis of outdoor living awaits, where a spacious patio, crackling firepit, sumptuous BBQ cabana, and glistening pool beckon both adventurers and peace seekers alike. A tranquil private pond adds a touch of whimsy to the landscape, offering a serene backdrop for entertainment and relaxation. For the equestrian enthusiast, the charming 11-stall miniature horse stable stands ready to accommodate your equine companions with the flexibility to convert for full-size horses. Meanwhile, a cozy chicken coop with quaint hen house and roof shelters for grazing animals ensure that every resident, whether human, hooved, or feathered is comfortably accommodated. Whether you dream of hosting retreats, cultivating a thriving farm empire, or simply reveling in the splendors of outdoor living, the possibilities are as vast as the horizon itself. Located just an hour from the glamour of Beverly Hills and Rodeo Drive, say goodbye to city life and embrace your very own Green Acres escape a testament to the harmonious union of luxury, nature, and boundless opportunity.$7,350,000
Hemet 1995 2095 Florida Avenue
Highlights; Unparalleled Current Cap Rate of 6.83%. Owner Recently Executed a New 5 Year Lease With Built-in Rental Increases for Discount Retailer / The offering represents a true value-add asset, with below market rents & month-to-month tenants / Property wide rents average $0.98 PSF/month. / Signalized Corner Lot Anchored by New Taco Bell(NAP) / Neighboring Rental Comparables Illustrate a 90% -95% Occupancy Market Area. Property has tremendous upside with ProForma CAP Rate of 8.08%. DRIVE BY ONLY PLEASE DO NOT DISTURB THE TENANTS. Hemet Town Plaza (the “Property”), a 58,035 SF singles tory, multi-tenant center located in the city of Hemet, Riverside County, California. The property is ideally located on Florida Avenue a major regional thoroughfare for the immediate trade area. The plaza consists of four separate buildings, situated on (3) parcels, totaling 4.56-acres. The property configuration, visibility, zoning, ample parking, available suites ranging from 750-7,275 Sq. Ft. and strategic location, all contribute, to make the Hemet Town Plaza an ideal location for a diverse tenant base. Surrounding retail properties demonstrate a constant growing market and operate at nearly a 95% occupancy rate. The property is currently 88%+/- occupied with tremendous upside upon leasing out vacant space. The offering represents a true value-add asset, with below market rents, month-to-month tenants and a rare opportunity to reposition a pad building, with a premium location, on Florida Avenue frontage. Potential investor shave the opportunity to produce significant cash-flow, through aggressive management, marketing, continued rehabilitation and stabilization of the asset.$7,350,000
Rancho Santa Fe 14496 Strawberry Rd
Nestled alongside the 11th fairway of the prestigious Del Mar Country Club Golf Course, this exquisite property epitomizes opulent living within the exclusive confines of Rancho Santa Fe's gated community. Encompassing a vast 8,200 square feet over two levels, this residence boasts a meticulously designed floor plan that harmonizes private tranquility with the art of hosting friends and family. The home's open layout is thoughtfully crafted to maximize natural light, comprising five bedrooms, each with its own en-suite bathroom. Noteworthy features downstairs include a formal dining area, a state-of-the-art gourmet chef's kitchen equipped with 2 Bosch dishwashers, a 4-burner Viking range, double ovens, a capacious center island with ample storage, an expansive breakfast bar overlooking a sun-drenched family room, a convenient workspace adjacent to the kitchen, and a well-appointed bar and beverage station and generous walk-in pantry. For enthusiasts of fine wine, this home includes an unfinished, temperature-controlled wine storage closet, allowing you to customize it according to your specific preferences and requirements. The luxurious primary suite, also situated on the first floor, impresses with its spaciousness, multiple sitting areas offering scenic views, and direct access to a patio. The primary bathroom boasts a dream closet with abundant built-in storage, a secondary closet, an expansive dual-head steam shower, dual water closets, and dual vanities. Providing a sophisticated retreat, the wood-paneled office with a fireplace affords ocean views and a secluded patio space. The housekeeper/nanny quarters present a welcoming haven with a private entrance and a private 3/4 bath for our valued family helpers. Perched on a premium cul-de-sac lot with direct access to the 11th fairway, the backyard serves as a serene oasis with a glistening pool and spa. For those inclined toward sports, the multi-hole putting green and adjustable height basketball hoop offer recreational opportunities. The outdoor space is adorned with an array of beautiful blooms and fruit trees, including peach, lemon, lime, apple, and avocado trees. The attached 4-car garage provides ample storage options with multiple built-ins and a spacious attic for additional storage. The property is fortified with 8 outdoor Luma security surveillance cameras and an indoor Nest camera system. Residents can luxuriate in the seclusion afforded by the community's guard-gated security, coupled with convenient access to the beach, shopping amenities, highly acclaimed schools and major thoroughfares. For those who are members of the Del Mar Country Club, a resort-style lifestyle awaits, complete with golf, tennis, pickleball, swimming, a fitness center, playgrounds, organized camps and social events, and diverse dining options.$7,349,900
Manhattan Beach 746 29th Street
Welcome to this magnificent brand-new Modern Farmhouse, where deluxe high-end finishes meet an open & bright floorplan in an A+ location. Showcasing quality craftsmanship, this home far surpasses typical new construction, nestled in the highly sought-after tree section, just a short stroll from the beach, parks, Downtown MB, & Grandview Elementary. As you step through the front door, you are greeted by a stunning wide-open floorplan that seamlessly flows from the kitchen & great room to the beautiful & lush backyard, making it an entertainer's paradise. The inviting great room features custom built-in cabinetry, a brick fireplace, & impressive 9’ tall LaCantina sliding glass pocket doors that open to a large covered patio w/ 2 ceiling heat lamps, built-in Wolf BBQ, & outdoor fireplace, creating a perfect indoor/outdoor experience ideal for Al Fresco dining or relaxing on a warm day. The extra-large Chef's kitchen is a culinary dream, boasting an expansive quartz center island with breakfast bar seating, a walk-in pantry, & top-of-the-line stainless-steel appliances including a Wolf 6-burner stove w/ griddle & double oven, 60” Sub-Zero refrigerator, & Sub-Zero beverage center. Upstairs, you will find 4 luxurious ensuite bedrooms & a well-appointed, big laundry room with washer/dryer, deep sink, & custom cabinetry. The sun-drenched master suite features a T&G vaulted wood ceiling, fan, brick fireplace, LaCantina bi-fold door opening to a balcony, & two custom walk-in closets with built-in cabinetry & dressers. The spa-like master bath includes dual sinks, Newport brass plumbing fixtures, a separate soaking tub, a bidet toilet, & an oversized shower w/ 3 showerheads. Taking the elevator to the huge basement, you will discover a media/game room, rec room w/ custom built-in cabinetry & a chic wet bar with bar seating, two wine coolers, a Bosch dishwasher, & a striking lighted blue onyx feature wall. This level also includes a Nordic dry sauna, a bonus area, & an ensuite bedroom. Additional amenities include European white oak 9.5” wide plank flooring, a 3-stop elevator, 3-zone A/C and heat, solar panels, central vacuum system, skylights, mudroom, wired for data & sound, alarm system, built-in speakers, Smart Home technology, 2 tankless water heaters, 3-car garage, epoxy garage floor, & an outdoor shower. This exceptional home built by Zivec & Corbett Development, Inc. & w/ outstanding interior design by L'esperance Design, offers a remarkable living experience.$7,349,000
Rancho Santa Fe 14140 Dalia Drive
Introducing FIELD OF DREAMS!! This exquisite Del Mar Country Club Estate is located in the prestigious enclave of Rancho Santa Fe, CA 92067. This luxurious residence boasts 7 spacious bedrooms and 6.5 bathrooms, offering an abundance of space for comfortable living. Immerse yourself in the ultimate cinematic experience within the 12-seat movie theater, perfect for entertaining family and friends. Additionally, a charming guest house provides a private retreat for guests. Embrace the picturesque golf course views, creating an atmosphere of tranquility and natural beauty. For sports enthusiasts, the property features a versatile turf area that can transform into a baseball, soccer, or lacrosse field, with lights ensuring endless recreation possibilities. This distinguished estate combines elegance, functionality, and a unique blend of indoor and outdoor living spaces, solar, 4- car garage and a separate 1- golf cart garage, home theater, and much more promising an unparalleled lifestyle in one of Southern California’s most coveted neighborhoods. DMCC offers a luxurious lifestyle that combines sophistication and exclusivity, with the added convenience to golf, beaches, shopping, equestrian facilities/parks, award winning schools; both public and private, the close proximity to two FBO's and San Diego International Airport.$7,349,000
Livingston 15490 Atwater Jordan Road
Large Custom Home on 304 Acres of Farm Ground. Approx. 3311sf Custom built home, Modular Home, and Separate Office, and More. On A Squared Country Block surrounded by Country Roads. There's Solar Power Owned, Large Shop building for an Ag Business Capability with Certified Organic Crops of Rye, Potatoes, and other Specialty Crops. Irrigation Infrastructures in place with Main Irrigation lines at 6 inch main pipes and 8 inch main pipes running to laterals with a 300' spacing with risers. They currently have 4 Ag Wells; #1 60hp, #2 60hp, #3 40hp, #4 100hp. Total Irrigation water is 3200gpm. Class 2 Irrigation Water available from MID using 50hp Booster Pump off Howard canal, Approx. 550gpm. The Class 2 Contract is 9 year contract. Solar Panels that are owned, using to offset the 7 electrical meters and 15,000sf Metal Shop Building with 2 loading Docks 8 bins height capacity for Storage with Fans, Insulated, Multiple Roll-up doors Breakroom, Bathrooms, and More. There's a Separate 30X200 Storage Shed. A Must See!$7,305,600
Livingston 15490 Atwater Jordan Road
Large Custom Home on 304 Acres of Farm Ground. Approx. 3311sf Custom built home, 774sf garage, Modular Home, and Separate Office, and More. On A Squared Country Block surrounded by Country Roads. There's Solar Power Owned, Large Shop building for an Ag Business Capability with Certified Organic Crops of Rye, Potatoes, and other Specialty Crops. Irrigation Infrastructures in place with Main Irrigation lines at 6 inch main pipes and 8 inch main pipes running to laterals with a 300' spacing with risers. They currently have 4 Ag Wells; #1 60hp, #2 60hp, #3 40hp, #4 100hp. Total Irrigation water is 3200gpm. Class 2 Irrigation Water available from MID using 50hp Booster Pump off Howard canal, Approx. 550gpm. The Class 2 Contract is 9 year contract. Solar Panels that are owned, using to offset the 7 electrical meters and 15,000sf Metal Shop Building with 2 loading Docks 8 bins height capacity for Storage with Fans, Insulated, Multiple Roll-up doors Breakroom, Bathrooms, and More. There's a Separate 30X200 Storage Shed. A Must See!$7,305,600
Sonoma 1315 5th St East
Two homes reminiscent of a resort. Each home has 3 bedrooms, fully renovated. Private yet close to the town square. Meticulously maintained, serene, a slice of heaven! Solar, generator, additional 2.8 flat acres available for additional cost. Grounds feature pool with spa, cabana with full kitchen, bath and sauna, indiviudal, private outdoor "rooms", pizza oven, meditation garden. Will sell furnished so move in today!$7,300,000
Summerland 2311 Finney Street
$7,300,000
Encinitas 378 Neptune
Beautiful beach home just four houses down from Stonesteps Beach. Built in 1995, the home has an open floor plan, large great room open to dining room and kitchen. La Cantina doors open the entire west wall to the ocean views from every room. Large backyard with huge spa and putting green. Fireplace in master suite, office in loft above master. Kids loft adds more flex space off the ocean view upper deck. Sonos speaker system both inside and out. Buyer to verify everything in this listing. It is unknown if the spa was installed with permits.$7,300,000
Bradbury 430 Long Canyon Road
Nestled amongst the coveted gated Bradbury Estates, this sophisticated manor situated on almost 2.5 acres exudes refined opulence and regal grandeur. With 6 bedrooms and 9 bathrooms, and over 8,300 square feet, 430 Long Canyon offers an abundance of indoor and outdoor living space ideal for entertaining friends and family and hosting guests. As you enter the second gate onto the property and pull up the grand drive, the home embodies a stately ambience with the statement fountain and expansive motor court. Upon entry into the grand foyer, the double vaulted ceilings and detailed wainscoting instantly captivate. The ornate chandelier overhead casts a warm inviting glow, illuminating the intricate craftsmanship. Seamlessly flowing into the formal living space large double-height windows frame the picturesque views of the meticulously landscaped grounds. At the rear of the home, discover the open concept flow between the gourmet kitchen, breakfast nook and family room allowing for a seamless and inviting space for both everyday living and entertaining guests. The abundant natural light and thoughtfully designed layout create a warm and welcoming atmosphere, making it the heart of the home. With direct access to the backyard space through the numerous sets of French doors, the property merges indoor and outdoor living seamlessly offering the ability to connect the spaces in a unified and accessible manner. The second level features the primary suite alongside 4 additional bedrooms all with respective en-suites. The primary suite paired with the luxe primary bath offers a tranquil ambiance ideal for rest and relaxation. Complete with a double-sided fireplace, outdoor balcony, wet bar, and spa-like amenities, peacefully unwind in this private oasis. Resting upon its sprawling grounds, the outdoor area enhances the sense of grandeur. Explore the flawlessly manicured lawn, an enchanting rose garden, a pristine pool and spa, multiple inviting seating areas, a picturesque outdoor pergola and a regal guest house.$7,300,000
La Jolla 2365 Via Siena
Experience unparalleled luxury in this brand-new gated estate,completed in 2024. Its sleek and contemporary design offers breathtaking ocean and sunset views stretching over La Jolla Shores & up the coast. This single-level residence features an open floor plan, ensuring seamless living & entertaining.The designer kitchen, complete with a walk-in pantry & wine cellar, is a culinary dream, perfect for hosting gatherings. The master suite is a sanctuary, boasting his-and-her baths & closets, as well as ample storage & a dedicated laundry room to meet all your needs.This exquisite home includes top-of-the-line window & door systems,a rooftop deck for panoramic views, a separate guest house for visitors, & two lanais for outdoor relaxation, all within a secure gated property ensuring complete privacy. Live the vacation lifestyle every day in this stunning estate, where every detail is crafted for sophistication and comfort. Experience unparalleled luxury in this brand-new gated estate,completed in 2024. Its sleek and contemporary design offers breathtaking ocean and sunset views stretching over La Jolla Shores & up the coast. This single-level residence features an open floor plan, ensuring seamless living & entertaining.The designer kitchen, complete with a walk-in pantry & wine cellar, is a culinary dream, perfect for hosting gatherings. The master suite is a sanctuary, boasting his-and-her baths & closets, as well as ample storage & a dedicated laundry room to meet all your needs.This exquisite home includes top-of-the-line window & door systems,a rooftop deck for panoramic views, a separate guest house for visitors, & two lanais for outdoor relaxation, all within a secure gated property ensuring complete privacy. Live the vacation lifestyle every day in this stunning estate, where every detail is crafted for sophistication and comfort.$7,295,000
Rancho Santa Fe 6670 Calle Pequena
Prepare to be wowed! This grand yet inviting residence boasts gorgeous new European white oak flooring, a fully-remodeled chef's kitchen, and a spacious Guest House with kitchen, living area, bedroom and bath. The main home lives like a single-level, with the primary suite plus two secondary suites on entry level. Upstairs, there's a bonus room and three more bedroom suites. The resort style yard offers a sparkling pool with water slide, a charming vine-covered dining area with fireplace, and plenty of flat grassy lawn for kids or pets to enjoy. Ideally located on a quiet cul-de-sac in guard-gated Fairbanks Ranch, this expansive 10,162 square foot home boasts soaring 20-foot ceilings, walls of windows, and grand entertaining spaces. The remodeled kitchen is a chef’s dream, with two new Viking refrigerator/freezers, double ovens, gas range, two dishwashers and one of the largest walk-in pantries, around. The home lives like a single-level, with the luxurious primary suite plus two secondary bedroom suites on entry level. Upstairs is a kids’ paradise, with a large bonus room surrounded by three more bedroom suites. Visitors will never want to leave, once they see the detached guest house with full kitchen, including dishwasher, a spacious living area, bedroom and bath. ~~~ You'll love the Fairbanks Ranch lifestyle! Residents enjoy top-notch security with manned gates and 24-hour roving patrols, 75-acres of common area with walking trails and equestrian trails, a private lake with fishing and paddle boating, four tennis courts, four pickleball courts, clubhouse, private park with play equipment for children, sand volleyball and half basketball court, and a first class equestrian center with three riding rings. Residents also enjoy access to excellent public schools including Solana Santa Fe School (K-6), Earl Warren Middle School (7-8) and a choice of Torrey Pines High School or Canyon Crest Academy (9-12).$7,295,000
Norwalk 11026 Imperial Highway
11026 Imperial Highway is a 32-unit multifamily investment property located in Norwalk, California. Situated on a 0.73-acre lot, 11026 Imperial Highway offers 31, one-bedroom units and 1, two-bedroom unit, as well as amenities including gated pedestrian and parking access, surface parking, and two on-site laundry facilities. Residents at 11026 Imperial Highway benefit from the property’s optimal Norwalk Location, in close proximity to an abundance of retail, dining, and entertainment options at popular destinations including Stonewood Center, Downey Landing, and The Promenade at Downey. Additionally, the property is located within one mile of all three levels of schooling including Johnston Elementary School, Corvallis Middle School, and Norwalk High School as well as just over 2 miles from Cerritos College. 11026 Imperial Highway’s close proximity to Interstates 5, 105, and 605, as well as the Norwalk Light Rail Station, provides residents with convenient access to employment hubs throughout Los Angeles and Orange Counties. The area surrounding the property provide tenants convenient access to a wide variety of activities, employment, transportation and retail amenities. This overall demand for a well-located and maintained apartment building will be a key driver in the continued growth and success at 11026 Imperial Highway.$7,295,000
Los Angeles 9000 Hopen Place
Nestled in the prestigious enclave of the Sunset Strip's Bird Streets, 9000 Hopen Place presents a rare opportunity to own an enviable address neighboring the estates of Hollywood luminaries. With 3 bedrooms and 3 bathrooms across a single level encompassing 2958 square feet, this gated home exudes contemporary elegance and offers breathtaking views stretching from Downtown to the sparkling Pacific Ocean. Plus, the prospect of further expanding to create one's own vision.Within the residence, discover a seamless blend of modern finishes and open living spaces, accentuated by soaring ceilings and abundant natural light. The kitchen boasts high-end appliances and sleek countertops, while the primary suite offers captivating views. The property's allure extends beyond its impeccable interior, showcasing meticulously landscaped grounds spanning one third acre. A labor of love, the outdoor space has been thoughtfully redesigned, featuring lush gardening terraces with automatic drip irrigation, 20 fruit trees including citrus, olive, and pomegranate, and herb and vegetable gardens. The exterior has been refreshed with new paint and a concrete driveway surrounded by drought-tolerant plants and succulents. A pool, barbeque area, and terraced garden provide the perfect setting for outdoor entertaining. A two-car garage and spacious driveway offer ample parking.Enjoy easy access to the finest dining, entertainment, and cultural attractions Los Angeles has to offer. Your Bird Streets paradise awaits.$7,295,000
Santa Barbara 1545 1545 Ramona Lane
Immerse yourself in the sophistication and grace of this beautiful 1930's classic Montecito home, nestled in the highly desirable Hedgerow neighborhood on prestigious Ramona Lane. Oozing with character, this captivating property sets the stage for a legacy of old-world style and modern elegance. Nestled in the heart of Montecito's coveted Hedgerow neighborhood, this home offers a unique blend of classic beauty and modern convenience, making it a truly exceptional find. From the moment you approach, a 400-year-old Oak tree provides a majestic backdrop to this character-rich residence. The sheer character of the home is evident, making it a must-see for those in search of a Montecito property filled with unique charm.With its close proximity to Montecito Union, Crane School, Laguna Blanca, the Upper Village, and the charming shops and restaurants on Coast Village Road, this location truly has it all. The main house features 5 bedrooms and 3 bathrooms, while the fabulous 1-bedroom, 800 sq. ft. Accessory Dwelling Unit (ADU) offers the perfect space for guests, in-laws, or short/long-term rentals. With 10-foot-high ceilings and details mirroring the main house, this single level ADU is a gem in its own right. It sits completely private from the main house and offers its own entrance, a generous yard area, and dedicated parking.The primary house lives as a single level home with 3 of the 5 bedrooms and 2 full baths on the main floor. Recent kitchen and bathroom renovations seamlessly blend modern convenience with the home's classic charm. The indoor/outdoor flow allows for exceptional entertainment. Step outside into the backyard, and you'll discover a tranquil oasis with spacious patios, and a generous space for outdoor dining and relaxation. Lush beautiful landscape and lawn are nourished by a shared private well. This classic Montecito home exudes a serene and romantic provenance, and offers the perfect balance of serenity and convenience.$7,295,000
Dana Point 35555 Beach Road
This exceptional home offers a heightened beachfront living experience, situated in a 24-hour guard gated community with direct ownership of the beach up to the medium high tide line. Constructed on caissons, the sophisticated and stylish ambiance of the home is evident both inside and out, with new elegant lighting throughout, custom wrought iron railings, frameless glass balcony/deck railings, fresh interior & exterior paint, and exquisite marble walls in the family and primary rooms. The chef's remodeled kitchen is a culinary enthusiast's dream, equipped with high-end appliances including a Sub-Zero fridge, double ovens, marble and quartz counters, subway tile accents, and a stunning chandelier, all with views to the water, making it a perfect space for cooking and entertaining. The expansive great room is ideal for hosting gatherings, with its open layout and abundance of natural light through bi-fold doors that capture breathtaking views of the sand and white water coastal vistas beyond, creating a seamless connection between indoor and outdoor living spaces. The spectacular primary suite is a true retreat, featuring vaulted ceilings, loads of windows and light that enhance the captivating ocean views, an expansive balcony through bi-fold doors, and a marble fireplace wall, creating a serene oasis for relaxation. The primary bath boasts a large marble shower, flooring, and walls, along with a huge walk-in closet that is rarely seen on the beach. The oversized en-suite bedrooms with walk-in closets and private baths offer luxurious accommodations for family and guests, and the loft and bonus areas provide additional space for entertainment and relaxation. Outdoor living is taken to the next level with an expansive 37-foot deep Trex deck that includes a covered loggia with fans, an inviting fire pit & New BBQ Island, providing a serene atmosphere for enjoying the beachfront lifestyle and entertaining guests. This prime location also offers the opportunity to enjoy coastal Orange County living at its finest, with biking/walking trails, parks, 5-star resorts, great golf, shopping/restaurants, Dana Point Harbor, and excellent schools nearby.$7,295,000
Los Angeles 7801 Hillside Avenue
This expansive contemporary-traditional estate sits on close to a half-acre lot and is located above the famed Sunset Strip, offering tranquil mountain and city views. The gated property is private with mature landscaping and updated with high-end systems including a theater and a fully equipped gym. High ceilings, arched doorways, steel-framed doors and windows, and warm finishes are offered throughout. The main floor features a chef's kitchen with high-end appliances adjacent to the dining room and opens to a cozy, yet spacious family room. The formal living room features a fireplace and leads to a billiard room and a guest suite. The upper level offers a spectacular primary suite with a sitting area, fireplace, 180-degree views, spa-like bathroom, and three additional guest bedrooms. The guesthouse is outfitted as a fabulous fitness center with a full bathroom. Truly incredible grounds perfect for entertaining, with extensive lounge areas overlooking an infinity pool, grassy yard, and BBQ.$7,295,000
Rancho Palos Verdes 6410 Sea Cove Drive
An oceanfront custom-built contemporary home offered by the original owner. First time in 35 years! The house has a fantastic architectural design with an open floor plan and excellent rooflines, panoramic views of the ocean, Catalina Island, and extensive bluffs. There is a resort-like backyard with a pool, spa, and a huge flat grass area with beautiful mature landscaping. There are 4 bedrooms and a huge library, 5 baths, an impressive foyer with a double staircase, high ceilings, a formal living room, a great room, a primary bedroom with spacious walk-in closets, and a huge bath; gourmet kitchen with two center islands and a nook with magnificent views. The lower level has an entertaining center with a full bar, fireplace, and 3 spacious bedrooms. It has central air and the total living space is 7590 sq ft., The lot is about 33,818 sq. ft.; it is lovely landscaped, fenced, and gated. This home is so close to nature that you can enjoy the sunset, watch the ships go by, and walk to Terranea for tea or a round of golf. This home is your own paradise! What a rare opportunity!$7,290,000
Palo Alto 866 Seale Avenue
Superb newer home in desirable Green Gables. Prime location on quiet treed street. Quintessential Spanish architectural elements include terracotta tiles, stately dark beams, millwork & hardwood floors, and classic stone fireplace. Soaring ceilings. Top-quality craftsmanship & finishes. Extensive use of travertine & custom cabinetry. Gourmet kitchen with cream cabinets, custom granite countertops, built-in paneled fridge & dishwasher, island and breakfast bar. Junior suite downstairs. Gorgeous primary retreat with fireplace, walk-in closet, stylish bath with jetted tub, separate shower & water closet. Sizeable guest bedrooms. 1 bedroom used as an office (no door). A/C. Resort inspired grounds fit for ultimate relaxation and large gatherings. Summer kitchen, heated covered patio with double-sided fireplace and TV, hot tub, mature professional design landscape. Walk to school & Rinconada Park. Easy access to shopping, 101, commute routes & leading tech campuses such as Apple, Google and Meta. Award-winning Palo Alto schools.$7,288,000
Los Angeles 760 Westholme Avenue
Nestled in the prestigious enclave of Little Holmby Hills, this exquisite modern masterpiece embodies the pinnacle of luxury living. With an impressive list of features and amenities, this stunning home offers the perfect blend of opulence and functionality. As you step inside, you'll be greeted by the elegance of imported stone from Brazil, which graces the entire residence, creating an atmosphere of timeless grandeur. The heart of the home boasts sleek and sophisticated Dacor appliances, making the kitchen a gourmet's dream. Music black stone countertops complement the pristine white French oak flooring that flows throughout the spacious open floor plan. The living spaces are bathed in natural light, thanks to Fleetwood sliding doors that seamlessly connect the indoors to the outdoors, offering an unobstructed view of the lush surroundings. The Control 4 smart home system brings convenience to the forefront, allowing you to control security cameras and entertainment systems with ease. Movie nights are transformed into cinematic experiences in the home theater, equipped with a Samsung 3.1 channel DTX Virtual x sound system. The custom backlit entry wall by renowned designer Mario Ramano sets the tone for the aesthetic beauty that awaits you within. A floating stairway ascends to the upper levels, and for those seeking the utmost in convenience, an elevator services all three floors. Multiple indoor and outdoor fire features add an air of romance and warmth to the space. At the same time, the Jandy Pool & Spa system, complete with an infinity waterfall, promises endless relaxation and enjoyment. Entertaining is a breeze with the outdoor BBQ island, allowing you to host gatherings under the open skies. The three-car garage, complete with a large walk-in pantry, offers ample storage space and convenience for daily living. In sum, this Little Holmby Hills residence is a true masterpiece of modern luxury, with every detail thoughtfully designed to provide both comfort and sophistication. With a host of high-end features and cutting-edge technology, this home embodies contemporary living at its finest. Framing was built in 1975. Nearby UCLA, don't miss the opportunity to experience the height of luxury in one of the most coveted neighborhoods in Los Angeles.$7,288,000
Newport Coast 17 Canyon Peak
Nestled within the prestigious Pacific Ridge enclave, this bespoke Tuscan-inspired residence graces a prime cul-de-sac lot overlooking the majestic expanse of the Cypress Ridge and the boundless Pacific beyond. Boasting 4 bedrooms, 4.5 bathrooms, and a detached Casita, this residence epitomizes a harmonious blend of casual refinement and tranquil sophistication. Crafted with meticulous attention to detail, the home showcases an abundance of stone and brick, seamlessly integrated into a spacious layout designed to seamlessly merge indoor and outdoor living. Formal living and dining areas offer an elegant ambiance, while a generously sized family room flows effortlessly into the chef's kitchen, complete with a sprawling granite island and premium Viking appliances, complemented by a Miele built-in coffee maker and a cozy breakfast nook. A private library/office with bespoke bookshelves and cabinetry provides a serene retreat, while a separate casita with its own bath offers additional versatility. The sumptuous master suite boasts separate stone vanities, expansive walk-in closets, and a luxurious bath with a separate tub and shower. Upstairs, a den/family room provides additional space for relaxation or entertainment, while a convenient laundry room and a 3-car garage cater to modern convenience. Ocean views grace every main room, enhancing the allure of the residence. Outside, an outdoor fireplace, pool, spa, fountain, and putting green beckon for outdoor enjoyment, while French doors lead to multiple patios throughout the property, perfect for entertaining or simply savoring the ocean breezes. Experience the epitome of coastal living in Newport Coast, within the secure confines of a 24-hour gated community offering access to a clubhouse, pool, spa, and trails leading to the pristine beaches. Indulge in the ultimate beach lifestyle, where every moment is infused with the serenity and splendor of coastal living.$7,280,000
Camarillo N/a
Remarkable, re-envisioned 8 BR, 8.5 BTH private estate perfectly poised to soak in the unobstructed 360 degree views of the Channel Islands, Reagan Library and coastal mountain ranges. Set within Santa Rosa Valley's gated equestrian community of Lexington Hills, this premium 28.82-acre property delivers privacy and a coveted luxury lifestyle. Thoughtfully reimagined and designed by ARC Design Group in 2017, the present owner enhanced and expanded the residence to create both formal and informal gathering spaces that flow effortlessly to the outdoor entertainment areas that define the property. Enter the property up a long private driveway bordered by manicured trees to double gates and a welcoming circular driveway with additional parking framed by lush landscaping, sparkling fountain, a soothing brook and other water features. The homeowner and guest parking is plentiful. This estate was built to entertain both small get-togethers or large social events (an additional flat pad at the base of the driveway provides overflow parking or space for a barn/studio/ or other improvements ). Once through the tall double glass door entry, you are greeted by a light-infused 24-foot ceiling in the foyer that opens to the formal living room with fireplace and skylight, beautiful formal dining room and adjacent prep station and striking staircase. Bespoke elements are evident with recently crafted wainscotting, custom woodworking, hardwood floors and elegant fixtures to provide the perfect counterpoint to the modern upgrades such as whole-home Control 4 automation and speakers throughout the interior and exterior. There are outstanding views from every room/window. The informal spaces in the home excel with great room ambiance in the recently expanded kitchen/breakfast room/family room. The kitchen area renovation features custom cabinetry, countertops and backsplash and now accommodates a large center island with seating, 60-inch professional Thermador range and hood, dual dishwashers, warming oven, additional oven, undercabinet microwave and built-in 72 inch refrigerator and freezer. Retreat to the media room equipped with a dropdown screen/Control 4 ipad automation that adds flexibility to the space. A first-floor office/den has also been expanded and features built-ins and outdoor seating area. The recent addition of a 2-bedroom main level guest wing (approximately 1870 sf) features a secondary master suite with covered outdoor patio and an extra bedroom and bath, both joined by a large living/gathering room with a mini kitchen, dining space, entertainment center and built-ins. The spacious owner's retreat has been completely redesigned and enlarged with a sumptuous soaking tub, oversized steam shower, designer vanity area, and 2 large organized closet areas. The owner's suite also features a large covered balcony with stunning views and direct access to the large outdoor gathering deck. All additional bedrooms are oversized and en-suite, and feature private balconies to capture the breathtaking sunrise and sunsets. The outdoor entertainment areas differentiate this property from all others. A 400 square foot outdoor pool house/kitchen features accordion walls of glass that retract and frame a Teppan grill and seating area, 60 inch Wolf professional grill, stone pizza oven and stainless steel surfaces. Or relax in the covered outdoor family room with fireplace and TV that provides the perfect respite after a match on the lighted tennis court or swim in the sparkling heated pool/spa. Escape to the 1BR/1Bath guest house with full kitchen, living room and convenient covered sitting area. Did I mention the helipad? The extensively landscaped yard features a path around the perimeter is the perfect way to start your day and experience all that Santa Rosa Valley has to offer. Only 5 minutes to the 23 Fwy, close to shopping/ Whole Foods/golf courses and award-winning schools. Just a short commute to Warner Center and Camarillo airport.$7,250,000
Laguna Beach 515 Alta Vista Way
Discover white-water luxury in Laguna Beach, ideal for sun seekers and ocean dreamers! Experience unparalleled coastal living in this newly built, reimagined custom home perched in the coveted Upper Victoria Beach neighborhood. This architectural masterpiece offers breathtaking, panoramic views of the Pacific Ocean from every meticulously designed level. Showcasing an impressive open-concept design, the residence features five luxurious bedrooms and baths, each a private sanctuary of comfort and style. Exquisite bathrooms feature Toto Washlets, heated floors in the primary bathroom, a freestanding soaking tub, and elegant Watermark fixtures. Indulge your senses in the gourmet kitchen, equipped with a top-of-the-line Thermador appliance suite that transforms every meal into a culinary event. For wine enthusiasts, the house includes a 90-bottle wine wall which stands ready to house your finest vintages. Entertainment reaches new heights in the media room with a cutting-edge home theatre featuring a 100" TV that seamlessly rises from the floor, complemented by a custom sound system with eleven zones for an immersive audio experience. Enhancing the redesign, the lower level living space features an attached Junior ADU with stunning ocean views, equipped with a kitchen, laundry, and bath. Additionally, the ADU is currently being completed with a fifth bedroom and bath offering flexible living arrangements. This space provides the perfect opportunity to create your ideal private retreat, state-of-the-art gym, or secondary primary suite. The property's multiple levels cascade along the hillside, featuring over 900 square feet of expansive deck space that seamlessly merges with the horizon. The spacious view deck hosts a built-in BBQ island and a seating area bench, meticulously crafted from premium IPE wood, encircling a firepit for enchanting evenings under the stars. Floor-to-ceiling pocket sliding glass doors frame the awe-inspiring seascape, inviting the outside in and blurring the lines between interior elegance and nature's grandeur. Premium finishes abound, from rich hardwoods to lustrous marble, creating an ambiance of understated opulence throughout. Other premium amenities, include a two-car EV charging station and a rooftop solar array Embrace the epitome of refined coastal living. Schedule your exclusive viewing today and step into a world where luxury knows no bounds$7,250,000
Los Gatos 99 Los Gatos Boulevard
The Rubio Group of Marcus & Millichap is pleased to present The Villas of Los Gatos, a 9-unit townhome investment property located at 99 Los Gatos Blvd, Los Gatos, CA. The Villas is a well maintained, meticulously managed investment property with a superior unit mix in Los Gatos. Six of the units are large, 1,400 square feet, two story townhomes which come equipped with large patio/balconies, high vaulted ceilings and private enclosed two garages with hook ups for washer and dryers. In the rear of the of the parcel, is an old vintage free standing two-bedroom home as well as a duplex which offers a one- and two-bedroom unit. While most of the units have hook ups for washers, this asset provides multiple on-site laundry machines. The building also offers a well-kept interior, grass courtyard along with a patio area that tenants can use at their leisure.$7,250,000
Santa Monica 309 Rustic Road
Step into the pinnacle of Southern California living with this impeccable residence, a harmonious fusion of exemplary architecture and serene interior design. Nestled within the coveted enclave of Santa Monica Canyon, this recently renovated gem, concealed behind discreet privacy gates, offers unparalleled ocean and canyon vistas. With its proximity to the beach, it stands as a peerless alternative to the traditional beach house. As you enter, you're greeted by a refined guest suite and a spacious gym on the entry level. The main floor unfolds to reveal an expansive open-plan layout, featuring a sumptuous living area and an airy dining space that seamlessly transitions to an expansive deck, commanding breathtaking ocean views. The kitchen, adorned with a central island and a charming dining nook, effortlessly connects to lush private gardens, inviting pathways, and the tranquil allure of the private pool. Ascend to the upper level, where the primary suite awaits, boasting grand proportions, a captivating fireplace, and an enviable indoor-outdoor flow to the pool area. Adjoining this luxurious retreat, two additional bedrooms, each with its own en-suite bath, offer comfort and style. Step out onto the dramatic rooftop deck, replete with a full outdoor kitchen, and savor the ultimate in alfresco entertaining. This extraordinary offering is completed by a rare two-car garage and an additional six-car parking area, ensuring convenience and exclusivity. Located mere minutes from the finest dining and shopping destinations, this residence epitomizes the essence of coastal luxury living, promising an unparalleled lifestyle of sophistication and refinement.$7,250,000
West Hollywood 8899 Beverly # 8c
8899 Beverly | Residence 8C | A bright and sunny 3158sf home on the southwest corner of the building, offering 3 bedrooms and 2.5 bathrooms. Designed with meticulous attention to detail and a seamless blend of indoor and outdoor living spaces, this residence showcases the exquisite craftsmanship of 8899 Beverly, infusing the residential experience with unexpected artistry. The chosen materials reflect quality and character in every facet, from the fumed and wire-brushed French white oak flooring and chrome Dornbracht fixtures to the striking wood and cove lighting ceiling details. The living area boasts soaring 11-foot ceilings and a Swiss-made, museum-quality operable glazing system by Vitrocsa. The south and west-facing walls of ultra-clear, low-iron glass from Germany and Spain slide open to reveal a wrap-around terrace with capless star fire glass railings and endless sunset views. Two additional balconies, originally designed by Richard Dorman and restored with modern glazing, are accessible from all three bedrooms.The kitchen is a chef's dream, equipped with a Gaggenau cooktop, two Miele ovens, a Miele espresso maker, a Sub-Zero refrigerator, and a full-height Sub-Zero wine refrigerator. The large primary suite features a private terrace and an oversized walk in closet. 8899 Beverly Blvd is Olson Kundig's "Love Letter to Los Angeles". This architectural gem offers exceptional amenities and full-service living with 24-hour concierge, 24-hour valet parking, and a fitness center with a private studio. Outside, a lushly landscaped quarter-acre oasis awaits with a resort-style pool, spa, fireplaces, and custom outdoor kitchen. Walk to premier dining and shopping destinations, grocery stores, and the best West Hollywood has to offer including the new Stella Restaurant located in the building. Experience the epitome of luxury living in West Hollywood. Contact us for a private viewing today.$7,250,000
Santa Monica 951 Ocean Avenue # 304
Head on ocean views envelope you in this one-of-a-kind gem on prime Ocean Ave. South/West corner unit with over 3,200 sq. ft has been meticulously renovated with high end finishes throughout. Formal entry with tray ceilings opens to the formal dining room with balcony and expansive living room with fireplace and large patio. Chef's kitchen designed by Dada features Miele appliances, custom terrazzo floors, lighting with thoughtful storage throughout. The primary suite overlooks the ocean, bluffs, and palm trees. Spa-like bathroom with marble surfaces, two separate vanities, water closets and rain shower. Custom built-ins and two Molteni designed custom walk-in closets. Two additional bedrooms with balconies and updated bathrooms. Lutron lighting and motorized shades throughout. Secure building with 24-hour attendant, gym, rooftop pool and spa, private storage, community room, side by side parking + guest parking. One of the finest buildings and views on Ocean Ave.$7,250,000
Santa Cruz 220 Falcon
Extraordinary 21+ acre Tuscan-inspired estate with easy access through a redwood forest just 10 minutes from the ocean and from Hwy 17 entrance to Los Gatos & Silicon Valley. The single- level design, with few steps and radiant-heated floors, revolves around indoor/outdoor living, including a gated courtyard with fireplace and adjoining guest quarters complementing 5 bedrooms in the main home. Outdoor amenities abound with 1.5 acres of pinot noir grapes, pool, bocce court, BBQ center, 2-story tree house with suspension bridge, custom playground, and pool bath, all set against a backdrop of sweeping views. Attached 4-car garage and spacious barn with studio apartment, catering to car collectors or potential uses such as a winery or equestrian facility. Substantial walk-in space beneath the home offers expansion possibilities. Backup generator for select areas of the home and barn. Highly acclaimed Happy Valley Elementary School just down the street. The pinnacle of tranquility, estate living, resort-like grounds, and effortless access.$7,250,000
Calabasas 25010 Thousand Peaks Road
Stunning French-inspired Chateau situated on 10+ acres of serene park like grounds within the exclusive gated Calabasas enclave of Cold Creek Estates. Enjoy breathtaking and unobstructed canyon views from this remarkable residence, surrounded by the magical and unparalleled natural setting of the Santa Monica Mountains. This custom-built estate spans over 11,000 square feet of luxury craftsmanship meticulously designed and constructed to perfection. As you enter the double iron gates and stately motor court, this palatial storybook residence welcomes you. Throughout the interior, discover artisanal details such as intricately designed beamed ceilings, hand-distressed white oak flooring and custom solid wood doors and French imported hardware. Upon entering, the grand foyer flows seamlessly into the dramatic garden room conservatory providing a precursor view of the extraordinary gardens beyond. With 6 well-appointed bedroom suites, 11 bathrooms, subterranean stone wine cellar with tasting room and media/poker room, gym with private sauna, and a distinguished formal library, every corner of this home exudes refinement. The culinary chef's kitchen is well equipped with top-tier appliances including a La Cornue range, full size Sub Zero refrigerator and freezer, two dishwashers, warming oven, double wall ovens and two walk-in pantries. The expansive center island has a dedicated baking station, prep sink and breakfast bar. Enjoy the start of your day with coffee or tea in the sun-lit breakfast nook and end your day with a nightcap and Netflix by a warm fire in the adjacent den. Atop the floating staircase sits the impressive primary suite complete with private entry, three fireplaces and sitting room. The luxurious sleeping quarters are accentuated with volume coffered ceilings, fireplace and a private balcony that overlooks the expansive estate. The sumptuous primary bathroom offers dual vanities, spa soaking tub and warming fireplace plus a dressing room with dual walk-in closets and large makeup vanity. Additionally, the second level offers three en-suite bedrooms, ensuring ample space for your family and guests. The lush grounds are a true wonder, featuring an infinity-edge pool with waterfall grotto, spacious covered poolside pavilion with BBQ station, stone surround fireplace and a dedicated 3/4 bath plus changing room. A colorful English rose garden and vine-covered gazebo flank the meticulously manicured lawns, a serene koi pond and mature landscaping. Meandering pathways lead down to the greenhouse and citrus orchard and invite exploration throughout the property. An elevator provides easy access across all levels, ensuring both luxury and accessibility. Other notable features include a caretaker's guest cottage, a rooftop observatory, ten uniquely designed fireplaces, imported slate roof and a four-car garage. This residence offers a truly extraordinary opportunity to own an estate that seamlessly blends luxury, craftsmanship, and the serene beauty of its natural surroundings.$7,250,000
Cardiff By The Sea 2512 San Elijo Avenue
Discover the epitome of luxury in this ultra-chic, contemporary Cardiff dream home. Boasting breathtaking rolling hill and white water ocean views from virtually every room, this front-row residence offers a daily-changing panorama that transforms nature into a living masterpiece. Watch early morning surfers, osprey fishing for their breakfast, and wildlife foraging in the lagoon, all while enjoying the soothing ocean breezes that flow through the home. With over 4,000 square feet of interior space, this 4-bedroom haven provides ample room and abundant amenities. The design showcases Fleetwood doors, state-of-the-art appliances, and French oak floors, underscoring the no-expense-spared approach to crafting this masterpiece. The home is solar-powered and includes a Tesla electric charger, ensuring operational efficiency. Guests will delight in the custom bar, an 800-bottle wine cellar, and a lagoon patio entertainer’s deck, perfect for hosting gatherings. Conveniently located in the Cardiff walking district, you'll find Seaside Market, Glen Park, the San Elijo Lagoon trail system, and Cardiff State Beach all within a 10-minute stroll. With over 4,000 square feet of interior space, this 4-bedroom haven provides ample room and abundant amenities. The design showcases Fleetwood doors, state-of-the-art appliances, and French oak floors, underscoring the no-expense-spared approach to crafting this masterpiece. The home is solar-powered and includes a Tesla electric charger, ensuring operational efficiency. Guests will delight in the custom bar, an 800-bottle wine cellar, and a lagoon patio entertainer’s deck, perfect for hosting gatherings. Conveniently located in the Cardiff walking district, you'll find Seaside Market, Glen Park, the San Elijo Lagoon trail system, and Cardiff State Beach all within a 10-minute stroll.$7,249,000
Westlake Village 2105 Marshbrook Road
Tucked away in a serene cul-de-sac within the exclusive guard-gated Sherwood Country Club community, this stunning single-story home has a newly renovated interior/exterior with sophisticated design and architectural details by Shubin-Donaldson, completed in 2024. Set on 1.22 flat acres, this private estate boasts approximately 6,100 square feet of refined living space, featuring 4 bedrooms and 6 baths. The ultra-chic primary suite, expansive family/great room with a stylish bar, spacious office with a fireplace, elegant formal dining room with fireplace, and a sun-drenched gourmet kitchen with a breakfast area contribute to the exceptional allure of this home. Three additional, generous-size bedrooms, all en-suite, provide plenty of space for relaxation. Surrounded by the beautiful Santa Monica Mountains and idyllic Hidden Valley, the yard and grounds provide ample opportunities for outdoor entertaining. The outdoor space features an expansive kitchen, a newly designed pool and spa, cold plunge, a fire pit lounge, mature landscaping, towering trees, and a Bocce Ball court. A stylish outdoor living room, complete with a captivating fireplace and cutting-edge entertainment center, adds an unparalleled level of luxury and comfort to the space. Designed for relaxation, entertainment, and enjoyment, this outdoor retreat boasts a high-definition TV and immersive sound system, creating a personal outdoor theater for movie nights or al fresco sports viewing. Conveniently located near top-tier public and private schools, Camarillo Airport, and Malibu Beach, this home offers an exceptional lifestyle experience. Membership to Sherwood Country Club provides access to fine dining, golf, tennis, pool, spa, and gym facilities, enhancing the overall lifestyle.$7,249,000
Chino 16273 Chino Corona Road
Location, Location, Location! Great corner location in the heart of the Chino Preserves. The sale of 3 (three) parcels of a total of +/- 4.37 Acres. New City plans has it zoned for Neighborhood Commercial and Medium Density Residential. Currently being used as mixed use of industrial and commercial. Situated in the heart of Chino, it benefits from excellent visibility and easy access to major transportation routes, including highways, freeways, and arterial roads. CA-60,71, 15 & 91 Fwy The convenient location ensures high exposure to both vehicular and pedestrian traffic, making it an ideal site for various business endeavors, about 33,000 Cars per day on Pine Ave. Growth and Demographics: Chino is a rapidly expanding city with a dynamic local economy and a strong population base. The thriving community, combined with the city's commitment to business-friendly policies, offers a favorable environment for commercial enterprises. The property's proximity to residential neighborhoods and other commercial establishments presents a built-in customer base, further enhancing its investment potential. Chino Preserves new residential community of about 10,000 new homes are building surrounding this property along with a new Chino Town Center with various shops and restaurants located a block away from this opportunity. Development Potential: With 4.37 acres of prime land, this property provides ample space for flexible and innovative design concepts. Potential development options include retail stores, restaurants, entertainment venues, professional offices, medical facilities, or a combination of these uses. Buyers can capitalize on the growing demand for commercial space in Chino and shape this property into a landmark destination that caters to the needs of the local community. Investment Opportunity: The sale of this commercial land presents an attractive investment opportunity for developers, investors, and businesses looking to establish a presence in Chino. The competitive pricing and the potential for future appreciation make this offering a compelling proposition for those seeking to capitalize on Southern California's dynamic real estate market. We invite you to seize this rare chance to acquire 4.37 acres of prime commercial land in the thriving city of Chino. Don't miss the opportunity to shape your vision into reality and become a part of Chino's growth story.$7,200,000
Los Angeles 10685 Somma Way
Enchanted 5 bed/8 bath + den bath European Villa built in 2009 with incredible privacy beautifully nestled into a lushly landscaped large corner lot on premier cul-de-sac street off Stone Canyon within several blocks of the world-renowned Hotel Bel-Air. With walls of windows and incredible French doors throughout, this property invites nature inside and creates an ideal indoor and outdoor flow to patios, balconies and backyard, all with magical garden settings allowing the natural outside beauty to be viewed from every room with stunning canyon views from entire upstairs level including primary suite. Meticulously maintained by original owner with many custom features throughout. This 3-story home includes 5 bedrooms all with ensuite bathrooms including lower-level guest quarters. Beautiful covered front porch opens to formal entry and living room with fireplace and French doors opening to front balcony and backyard including a sculpture garden with 2 museum quality cast bronze sculptures. The grounds are spacious and filled with variety of mature trees and landscaped walking trails on the lot. Large formal dining room with fireplace opens to family room and breakfast area with multiple French doors and chef's kitchen with center island including 2nd sink, gas range/oven with pot filler, butler's pantry and beautiful soapstone countertops. Den off kitchen with built-ins and access to private garden patio with 3/4 bath (could be used as 6th bedroom). Primary suite includes built-in office area, fireplace and vaulted ceiling, 2 separate primary bathrooms with soapstone and travertine stone finishes, 2 separate walk-in closets and French door with balcony and views from every window. Incredible 5th bedroom separate quarters with separate entrance (or can be accessed from inside the home) on lower level. Special features include hardwood flooring, custom wood framed windows throughout, crown molding, multiple zone AC/Heat, 4 gas fireplaces, separate laundry room, wine storage and direct access 2-car garage with storage room, ideal for workshop/hobby room. In addition, the oversized driveway includes off-street parking for 6-8 cars. This breathtaking lower Bel Air property includes a desired traditional floor plan in ideal move-in ready condition and provides all the special elements of a tranquil countryside getaway.$7,200,000
Laguna Niguel 1 Searidge
Welcome to the epitome of luxury. 1 Searidge, a breathtaking custom estate nestled within the prestigious Bear Brand Ranch community of Laguna Niguel, CA. An 8,100 square foot, 2-story residence, meticulously crafted in 1993 is a true masterpiece. Sitting proudly on a sprawling 31,529 square foot corner lot. You’re greeted by the security of a 24-hour guard-gated community, ensuring privacy and tranquility. The exterior showcases genuine slate roofing and copper rain gutters, adding to the timeless allure of the estate. The first floor boasts a main office with oak floors, built-in cabinets, and an antique reproduction fireplace, creating an atmosphere of warmth and sophistication. The family room is a haven of entertainment, featuring an 85-inch flat-screen TV, a quartz-framed fireplace, and multiple French doors opening to the pool and spa yard. The heart of the home, the recently remodeled kitchen, is a chef’s dream. Dual Wolfe M Series ovens, a Wolfe 6-burner gas range, and a center preparation island with quartz countertops and a built-in sink ensure culinary excellence. Venture upstairs to be greeted by the primary bedroom suite with retreat, offering oak floors, a marble fireplace, and a private balcony overlooking the pool and spa yard. The en suite bathroom is a sanctuary of luxury, boasting polished marble floors, exquisite quartz countertops with dual sinks and a separate vanity area, a marble oversized shower with frameless glass doors, an oversized jacuzzi soaking tub, and Kohler toilet and bidet. The master bedroom boasts an oversized walk-in closet with an island and abundant storage, providing a luxurious space to organize and relax. Each of the generous sized bedrooms are an en suite, providing unparalleled comfort and privacy for residents and guests. Many bedrooms feature view balconies, inviting the outdoors in and offering serene vistas. The property also features an attachced 2-car garage, gated motor-court and detached 3-car garage with guest quarters above, ideal for extended stays or as a private retreat. Outside, the backyard is a private paradise, featuring an oversized Roman-style heated swimming pool, a spa on a raised covered pagoda, and meticulously landscaped gardens creating a serene and secluded environment. Experience the pinnacle of coastal luxury living at One Searidge, where every detail has been thoughtfully designed to offer an unparalleled living experience in one of Southern California’s most coveted communities.$7,200,000
Long Beach 937 Pine Avenue
140-Unit Development Site in Prime Long Beach, Entitled at COE. Available for sale or joint venture, the offering consists of a forthcoming entitlement for a140-unit multifamily project on .516 acres of land situated on the corner of Pine Ave. and 10th St. Located just north of Downtown Long Beach and around the corner from the Pacific Ave. Blue Line light rail, the three-parcel site is subject to attractive high density zoning ideal for multifamily development. 937-947 Pine Ave. offers an incredible, walkable amenity base and transit connectivity. Ownership is in the process of obtaining an entitlement for a140-unit, woodframe over concrete podium, 8-story, at-grade apartment project with 15 restricted affordable units and approximately 2000 square feet of ground floor retail/amenity space. New construction apartments in Downtown Long Beach and the surrounding area achieve rents surpassing $4 per square foot, well above the submarket and County averages. As part of a state-mandated housing planning process to relieve the current housing shortage, the city of Long Beach is tasked with adding over 26,000 new homes to its housing stock by 2029. Housing permits have decreased significantly since over 1000 units were permitted in 2021 suggesting a lack of new supply once 937-947 Pine is expected to deliver.$7,200,000
Lake Elsinore 16465 Joy Street
16465 Joy Street is a 32-unit multifamily investment property located in Lake Elsinore, California. Built in 1979, 16465 Joy Street features a desirable mix of one and two-bedroom floorplans on a spacious 1.17-acre parcel. The property offers amenities including private patios and balconies, a recently upgraded swimming pool, and an on-site laundry facility. Furthermore, the property offers ample covered and surface parking, with a parking ratio of 1.375 spaces to units. 16465 Joy Street benefits from its optimal Lake Elsinore location, situated just half-a-mile from the lake. The property is situated within walking distance of Machado Elementary School, and just under one mile from Lakeside High School. Additionally, the property is located near Riverside Drive (74), a major thoroughfare for the area, providing residents with convenient access to retailers, restaurants, and grocers. Furthermore, 16459 Joy Street provides residents with convenient access to Interstate 15, connecting residents to employment hubs in the surrounding cities of Corona, Riverside, Murrieta, and Temecula. Available in conjunction with the adjacent 10-unit property located at 16459 Joy Street, this portfolio represents a unique opportunity to acquire a sizable footprint in the direct vicinity of Lake Elsinore. A new owner could capitalize on this attractive location through the completion of a comprehensive interior and exterior renovation plan, thereby achieving significant rental premiums.$7,200,000
Mammoth Lakes 37 Bridges Lane
Once-in-a-lifetime property located in Mammoth's most highly coveted area, where homes rarely become available, boasting stunning views of the Sherwin Mountains, timeless design, and designated ski-in/ski-out access. It was designed and built by renowned architect Richard Landry using only the finest materials and craftsmanship. The house features a 4-car garage, 3 decks, a gourmet kitchen with a large pantry, top-of-the-line Sub-Zero and Wolf appliances, a wet bar, heated mahogany floors, massive closets, high ceilings, mood lighting throughout, a covered spa, and breathtaking mountain views from every room. One must experience this home's scale and grandeur in person to understand how special, serene, and private it truly is. This exceptional property is located in the exclusive mountainside community of Greyhawk, and just steps away from the slopes above Eagle Lodge. It is truly a legacy property that you and your family will cherish for generations to come.$7,200,000
Pleasanton 4140 Foothill Road
Perched atop a mountain in a private, gated community, this 8,500-square-foot estate is a true masterpiece. With 7 bedrooms, 7 bathrooms, and a captivating design, it offers unparalleled luxury. The 77-acre estate offers tranquility and breathtaking views. Step outside to find a sparkling pool and patio, creating an ideal outdoor retreat. Conveniently located just a five-minute drive from Highways 680 and 580, it seamlessly blends opulence with practicality. Beyond the estate, the 77 acres offer endless possibilities - envision a private vineyard, a guest house, or simply embrace the peace of nature. This property is more than a home; it's a canvas for your dreams, where luxury meets limitless potential. Your exceptional lifestyle begins here.$7,200,000
Livermore 8100 Carneal Rd
OPPORTUNITY OF A LIFE-TIME Nestled in the Livermore Valley, this unique, private, serene oasis is ready for someone to call home. Longtime Livermore Ranching Family Selling their Ranch Owned for Over 100 Years. The total Acreage is 402.81 - The 2 homes are located on one Parcel Approximately 242 Acres with 3 Wells - Additionally there are 2 Separate Parcels of Bareland @ at 80 Acres. All included in the Sales Price. Original Farmhouse is currently rented on a Month-to-Month basis and is a 3 bedroom, 1 bath. The original farmhouse has multiple barns and outbuildings too! The main structure is a Magnificent Custom Home built in the 1930's, moved from Downtown Livermore in 1960 to this Wonderful Country Setting. The Main home is a Single Level and has Approximately 2,424 Square Feet with 3 Huge Bedrooms - 1.5 Bathrooms – Sizeable Basement - Formal Livingroom - Formal Entry/Foyer - Formal Wood Beamed Livingroom with Vaulted Ceilings - Original Gleaming Hardwood Floors. Beautiful views of the Hills. Discover Peace and Quiet and A Piece of Paradise Tucked Away in the North Livermore Rolling Hills. Sellers are Open to a Carryback for Approved Buyer(s). Bring these Serious Sellers your offer and Start Enjoying Country Living. Views: Ridge$7,200,000
Chino 16273 Chino Corona Road
Location, Location, Location! Great corner location in the heart of the Chino Preserves. The sale of 3 (three) parcels of a total of +/- 4.37 Acres. New City plans has it zoned for Neighborhood Commercial and Medium Density Residential. Currently being used as mixed use of industrial and commercial. Situated in the heart of Chino, it benefits from excellent visibility and easy access to major transportation routes, including highways, freeways, and arterial roads. CA-60,71, 15 & 91 Fwy The convenient location ensures high exposure to both vehicular and pedestrian traffic, making it an ideal site for various business endeavors, about 33,000 Cars per day on Pine Ave. Growth and Demographics: Chino is a rapidly expanding city with a dynamic local economy and a strong population base. The thriving community, combined with the city's commitment to business-friendly policies, offers a favorable environment for commercial enterprises. The property's proximity to residential neighborhoods and other commercial establishments presents a built-in customer base, further enhancing its investment potential. Chino Preserves new residential community of about 10,000 new homes are building surrounding this property along with a new Chino Town Center with various shops and restaurants located a block away from this opportunity. Development Potential: With 4.37 acres of prime land, this property provides ample space for flexible and innovative design concepts. Potential development options include retail stores, restaurants, entertainment venues, professional offices, medical facilities, or a combination of these uses. Buyers can capitalize on the growing demand for commercial space in Chino and shape this property into a landmark destination that caters to the needs of the local community. Investment Opportunity: The sale of this commercial land presents an attractive investment opportunity for developers, investors, and businesses looking to establish a presence in Chino. The competitive pricing and the potential for future appreciation make this offering a compelling proposition for those seeking to capitalize on Southern California's dynamic real estate market. We invite you to seize this rare chance to acquire 4.37 acres of prime commercial land in the thriving city of Chino. Don't miss the opportunity to shape your vision into reality and become a part of Chino's growth story.$7,200,000
Moorpark 883 Patriot Drive # C,d,e
*** $335,000 REDUCTION ON PRICE*** 5.65% CAP RATE***The sale of this property is only subject to Condo units C,D,E. This is a recession resistant investment and a rare opportunity to purchase Three (3) retail condo units 100% occuiped by DaVita. Original lease 15 years from November 2012 with (2) Five-Year Options to renew at FMV. (High Income Demographics) With a 5-mile radius with Average Household Income is over $146,000; (Dialysis Demend) Within 5-mile radius, expecting over 11% growing population in the age group from 65 to 84 by 2027. (Affordability) Within 5-mile radius, Age 55-74 population with average household income of approximate $150,000.$7,200,000
Watsonville 101 Aviation Way
New Premier Flex Commercial Building. Adjacent to the Watsonville Airport Terminal. Accessible location to highway 1, 129 with 50+ parking spaces including truck and trailer. Clean Class A building with over 20,550 SqFt. Includes: 6 offices, 2 conference rooms, showroom, 3 large restrooms with showers, 6 truck bays with double, roll-up 16-foot doors, drive-through truck/car wash with oil water separator, and 26-foot clearance height. State-of-the-art construction for dealerships, retail, and entertainment venues for corporate and private parties. Space for an additional 12,000 SqFt. mezzanine area. Inquire about the substantial tax benefits and economic ground lease terms.$7,200,000
Manteca 1758 W Yosemite Avenue
LOCATION, LOCATION, LOCATION! 9+ acre of land in the city of Manteca for numerous new development opportunity. Land is currently zoned for commercial mixed use right across from Kaiser Permanente hospital and close to several major businesses, schools, freeways.$7,200,000
Murrieta Borel Rd
Heart of Temecula Valley Wine Country. This 163 Acres is Adjacent to a large Planned Future Winery Resort Development & close to the entrance to Lake Skinner and in close proximity of Temecula Valleys Bustling Wineries and Resorts. This Property has Wine Country Zoning. Property is adjacent to Large County Habitat parcel and buyer should investigate status on this parcel. The topography is Varied, from Rolling to Hilly to Flat. room to plant vineyard and Panoramic Views From the Hill tops you can see to Lake Skinner Water and Sewer is still a distance away.$7,200,000
Malibu 7120 Grasswood Avenue
Immerse yourself in the epitome of Malibu living at this secluded estate, a masterpiece of architectural prowess designed by the esteemed Sam Tolkin in 1974, showcasing the timeless allure of 'Malibu-Modern' aesthetics. Tucked away on over 1 acre of meticulously manicured grounds, including sprawling lawns, vibrant gardens, and an abundant orchard, this residence offers a sanctuary of tranquility and exclusivity.Boasting panoramic mountain vistas that captivate the senses, the property instills a profound sense of serenity, enhanced by its secluded location and harmonious integration with the natural surroundings. Beyond its verdant confines lies a haven of sophisticated luxury, where an expansive lap pool beckons for moments of relaxation and rejuvenation amidst the picturesque landscape.Step inside to discover a seamless fusion of indoor-outdoor living, with refined wood and bamboo floors lending warmth and elegance to the open floor plan. Large windows and sliding glass doors blur the boundaries between interior and exterior spaces, inviting the gentle ocean breeze and natural light to permeate every corner of the home.The ambiance is one of refined tranquility and understated opulence, offering a retreat from the hustle and bustle of everyday life. Whether hosting gatherings in the spacious public areas or finding solace in the privacy of the sumptuous master suite, every moment spent within this architectural gem is imbued with a sense of unparalleled luxury and relaxation.Truly a testament to the enduring allure of Malibu's coastal lifestyle, this exceptional property presents a rare opportunity to experience the pinnacle of refined living in a setting of unrivaled beauty and seclusion.$7,199,000
Atherton 43 Virginia Lane
Entered via a gracious circular drive, this charming one story home has it all. Four bedrooms and three full baths plus large family room make for versatile living. Beautifully landscaped grounds with pool, vast stretches of lawn, and large brick terrace in a very private setting. Quiet cul-de-sac location.$7,195,000
Los Angeles 11750 Wetherby Lane
Located in the prestigious and highly sought-after guard-gated community of Bel Air Crest, this elegant home was designed by the notable architect Gus Duffy for this one and only owner. The grand 2-story Foyer features artisan double doors, floating marble staircase, skylight, elevator, and lush Westerly views to the Getty. Enter the sundrenched dramatic Living Room featuring large paned windows, custom imported marble fireplace and detailed crown moldings. Next off the grand entrance is the richly appointed wood paneled Office with imported marble fireplace, custom paneling and a private garden patio found beyond the French doors. Adjacent to the Office is the elegant Powder Room with hand painted muralled walls. Across the hall is the very generous Great Room with walk up wet-bar, marble fireplace, entertainment center, custom moldings and French doors leading out to the picturesque lounging patio and sweeping Westerly views. The formal Dining Room sits proudly beyond the stunning staircase between the Great Room and Kitchen, and features French doors to the same picturesque patio. The extra-large Chef's Kitchen is equipped with designer appointments such as a rounded Breakfast Area with beamed ceiling and French doors looking out over the backyard, a large center island, side by side Sub-Zero refrigerator and freezer, two warming drawers, wine refrigerator, Viking range, two ovens in addition to a convection oven, all surrounded by an abundance of cabinetry, and a handsome Butler's Pantry with more custom cabinetry for tremendous storage. Down the hall leads to the Maid's suite, laundry area, pool bath and direct access to the 3-car garage. Ascending the staircase to the second floor reveals five generously proportioned Bedroom Suites. The Primary Bedroom is flooded with natural sunlight and stunning views, and boasts a dedicated Sitting Room with a fourth custom marble fireplace, built-ins and concealed wet-bar, along with dual fully appointed Bathrooms each with its own sizable walk-in closet. The four additional upstairs Bedroom Suites offer an ideal floorplan, ample space and convenient access to both the front staircase and the secondary back staircase as well as an elevator for easy access to both levels. The backyard is a custom designed oasis with multiple patio areas for lounging and dining, sparkling pool with spillover spa and waterfall, Gazebo, lushly landscaped private grassy yard and majestic views to the West. Bel Air Crest residents enjoy an array of amenities, including 24-hour guard-gated access, meticulously landscaped grounds, clubhouse with entertainment facilities, fitness center, pool, basketball and tennis courts, pitch and putt golf facilities, children's playground, and dog park, all conveniently situated within reach of both the Westside and the Valley.$7,195,000
Menlo Park 725 Evergreen Street
Unique opportunity to build your dream home with Thomas James Homes. Work with our in-house architecture and design team to build this home to match how you live. Close to shopping, parks and schools, this modern home in the desirable neighborhood of Downtown Menlo Park has something for everyone. Estimated home completion date is Summer/Fall 2023. *Preliminary architecture shown is subject to change based on jurisdiction's design review process. Illustrative landscaping shown is generic and does not represent the landscaping proposed for this site. Purchase of this lot is contingent upon buyer entering into a separate construction agreement with builder for an all-in price of $7,195,000.$7,195,000
Arcadia 1222 Temple City Blvd
New Construction 5 Units modern design Town House in Arcadia! Great location! This property is located in the city center of Acadia, Close to one of the world's top ten racetracks, shopping malls, Huntington botanical garden, golf courses, banks, parks, Chinese and Western supermarkets, schools, libraries, etc. Quiet neighborhood, very convenient for a primary residence or vacation living. 1222 has 5 Units, total 9,443 sqft. Beautiful floor plans range from 1,757-2,320 square feet per unit. Also from 3 beds 2.5 baths to 4 beds 2.5 baths. Each Unit can be sold separately and has its own Lot#. With modern interior design and high-end materials from Europe, these townhouses are built by a team of exquisite craftsmen. There is shared elevator from the subterranean garage to ground level in a public area, also have electric car charging equipment in the Garage. This will be the best choice for your investment or residence! 1222# A: 2,320 sqft 4 Beds, 2.5 Baths 1222# B: 1,775 sqft 3 Beds, 2.5 Baths 1222# C: 1,757 sqft 3 Beds, 2.5 Baths 1222# D: 1,792 sqft 3 Beds, 2.5 Baths 1222# E: 1,799 sqft 3 Beds, 2.5 Baths$7,177,000
San Jacinto 792 Oleander Street
We're pleased to present to market the rare opportunity to acquire an entire portfolio of 12 multifamily properties totaling 30 units in San Jacinto and Hemet, California. The assets are all two to four unit buildings, range in age from 1974 to 1989, and every unit in this portfolio is a desirable and spacious two-bedroom/one-and-three-quarter-bath floor plan. This portfolio is offered in its entirety, and all properties must be acquired together. Portfolio properties include: 454 East 1st Street, San Jacinto, CA 462 East 3rd Street, San Jacinto, CA 470 East 3rd Street, San Jacinto, CA 772 Oleander Street, Hemet, CA 792 Oleander Street, Hemet, CA 580 Ironwood Street, Hemet, CA 763 Ponderosa Drive, Hemet, CA 26112 Camphorwood Ave, Hemet, CA 41096 Beachwood Ave, Hemet, CA 41085 Alder Ave, Hemet, CA 763 Evergreen Street, Hemet, CA This portfolio listing is also found under MLS listing ID: PW24061045$7,160,000
San Jacinto 462 3rd Street
We're pleased to present to market the rare opportunity to acquire an entire portfolio of 12 multifamily properties totaling 30 units in San Jacinto and Hemet, California. The assets are all two to four unit buildings, range in age from 1974 to 1989, and every unit in this portfolio is a desirable and spacious two-bedroom/one-and-three-quarter-bath floor plan. This portfolio is offered in its entirety, and all properties must be acquired together. Portfolio properties include: 454 East 1st Street, San Jacinto, CA 462 East 3rd Street, San Jacinto, CA 470 East 3rd Street, San Jacinto, CA 772 Oleander Street, Hemet, CA 792 Oleander Street, Hemet, CA 580 Ironwood Street, Hemet, CA 763 Ponderosa Drive, Hemet, CA 26112 Camphorwood Ave, Hemet, CA 41096 Beachwood Ave, Hemet, CA 41085 Alder Ave, Hemet, CA 763 Evergreen Street, Hemet, CA This portfolio listing is also found under MLS listing Id: PW24064549$7,160,000
Newport Beach 402 38th Street
Welcome to waterfront living at its finest in the prestigious Newport Island community, adjacent to the renowned Newport Peninsula in beautiful Newport Beach. This stunning home, crafted by the renowned Don Patten, boasts a contemporary coastal design with a focus on seamless indoor-outdoor living, creating an oasis for relaxation and entertainment. Key Features: Able two fit two 30" vessels, 9+ foot ceilings through out, exceptional open channel view/location. Contemporary Coastal Design: Meticulously crafted with a contemporary coastal aesthetic, this home offers a perfect blend of elegance and functionality. Open Concept Living: Designed with the open concept in mind, the spacious interior seamlessly flows into outdoor spaces through bay doors, allowing for a harmonious integration of indoor and outdoor living. Private Patio & Vessel Boat Deck: Enjoy breathtaking waterfront views from your private patio and take advantage of the 2 vessel boat deck, perfect for launching aquatic adventures right from your doorstep. Waterfront Lifestyle: Nestled along the tranquil bay, Newport Island offers a plethora of recreational activities such as paddleboarding, kayaking, and cruising. With just a 5-minute journey to the open harbor and 25 minutes to the vast expanse of the open ocean, the possibilities for exploration are endless. Energy-Efficient Living: Embrace sustainable living with solar panels that not only reduce your environmental footprint but also contribute to lower energy bills. Spacious Bedrooms & Baths: This home features 3 bedrooms and 3 baths, providing ample space for both relaxation and rejuvenation. Cozy Fireplaces: Unwind in the warmth and ambiance of two inviting fireplaces, perfect for cozy evenings spent with loved ones. Private Island Living: Experience the exclusivity of private island living, surrounded by pristine waters and serene landscapes. Endless Entertaining: Whether you're hosting intimate gatherings or grand celebrations, this home offers endless opportunities for entertaining in style. Immerse yourself in waterfront luxury living with this exceptional Newport Island home. Don't miss the chance to make this coastal retreat your own. Schedule a viewing today and experience the allure of waterfront living in Newport Beach.$7,149,980
Newport Beach 402 38th Street
Welcome to waterfront living at its finest in the prestigious Newport Island community, adjacent to the renowned Newport Peninsula in beautiful Newport Beach. This stunning home, crafted by the renowned Don Patten, boasts a contemporary coastal design with a focus on seamless indoor-outdoor living, creating an oasis for relaxation and entertainment. Key Features: Able two fit two 30" vessels, 9+ foot ceilings through out, exceptional open channel view/location. Contemporary Coastal Design: Meticulously crafted with a contemporary coastal aesthetic, this home offers a perfect blend of elegance and functionality. Open Concept Living: Designed with the open concept in mind, the spacious interior seamlessly flows into outdoor spaces through bay doors, allowing for a harmonious integration of indoor and outdoor living. Private Patio & Vessel Boat Deck: Enjoy breathtaking waterfront views from your private patio and take advantage of the 2 vessel boat deck, perfect for launching aquatic adventures right from your doorstep. Waterfront Lifestyle: Nestled along the tranquil bay, Newport Island offers a plethora of recreational activities such as paddleboarding, kayaking, and cruising. With just a 5-minute journey to the open harbor and 25 minutes to the vast expanse of the open ocean, the possibilities for exploration are endless. Energy-Efficient Living: Embrace sustainable living with solar panels that not only reduce your environmental footprint but also contribute to lower energy bills. Spacious Bedrooms & Baths: This home features 3 bedrooms and 3 baths, providing ample space for both relaxation and rejuvenation. Cozy Fireplaces: Unwind in the warmth and ambiance of two inviting fireplaces, perfect for cozy evenings spent with loved ones. Private Island Living: Experience the exclusivity of private island living, surrounded by pristine waters and serene landscapes. Endless Entertaining: Whether you're hosting intimate gatherings or grand celebrations, this home offers endless opportunities for entertaining in style. Immerse yourself in waterfront luxury living with this exceptional Newport Island home. Don't miss the chance to make this coastal retreat your own. Schedule a viewing today and experience the allure of waterfront living in Newport Beach.$7,149,980
Los Angeles 450 Mccadden Place
Welcome to the charming 450 N McCadden Pl located in Hancock Park. This 7 bedroom, 6 Bathroom, 5052 Sqft home on a 11,100 sqft lot is designed by the acclaimed Robert Aitcheson of SCAA. The essence of pure lines and sophistication prevails throughout the residence, creating an atmosphere of timeless charm. The heart of the home is the Bulthaup Kitchen, a culinary haven that exemplifies German engineering at its finest. The clean lines, ergonomic design, and innovative functionality create a space where culinary aspirations come to life. Wolf and Sub Zero appliances are a testament to uncompromising quality, providing high-performance tools for the discerning chef. As you explore the residence Porcelanosa oak wood German flooring adds warmth and sophistication to every space. This inclusion further emphasizes the meticulous attention to quality and craftsmanship, ensuring that every corner of this home showcases luxury. The radiant heated primary bedroom opens to a large covered patio with a double-sided fireplace, creating a seamless connection between indoor and outdoor living. The technological heart of the home lies in its Creston-enabled system, providing effortless control over lighting, climate, and more, creating a personalized and connected living experience. Additionally, there are powered insect screens for all openings to the outdoors. As the sun sets, high-powered LED landscape lighting transforms the property into a captivating spectacle, setting the stage for evenings of elegance and relaxation. The outdoor spaces include a saltwater heated pool inviting you to unwind in a tranquil oasis. The home combines design, technology, functionality, and serenity. A place where a complete renovation has transformed the space into a sanctuary of warmth for family, where every detail has been considered, and every element reflects a commitment to the highest standards of living.$7,126,000
West Hollywood 8899 Beverly Boulevard # 8d
Newly priced Residence 8D is a jewel within the 8899 BeverlyTower Residences. Named "The Architect's Suite", 8D features multiple custom finishes designed by Olson Kundig specifically for this 3-bedroom floor plan including gorgeous custom oak shelving and a large entertainment center in the great room that perfectly complements the warmth of the open gathering space. Framed by breathtaking views, the dining room is punctuated by a dramatic PerfPulley Chandelier from the Olson Kundig Collection. This floorplan includes a separate office area providing private refuge with three private bedrooms tucked away from the central entertaining areas. The generous primary suite offers a private terrace, dual walk-in closets, and a floating soaking tub facing the glass. The sliding glass doors to the two terraces are a Swiss-made, Vitrocsa glass system. The finest, hand-selected, materials include travertine throughout the residences and common areas, Sub-Zero, Miele and Gaggenau appliances, Calacatta Gold marble, bronze residence entry surrounds, and custom door handles crafted with bronze and hand-stitched leather. 8899 Beverly Blvd is Olson Kundig's "Love Letter to Los Angeles". This architectural gem offers exceptional amenities and full-service living with 24-hour concierge, 24-hour valet parking, and a fitness center with a private studio. Outside, a lushly landscaped quarter-acre oasis awaits with a resort-style pool, spa, fireplaces, and custom outdoor kitchen. Walk to premier dining and shopping destinations, grocery stores, and the best West Hollywood has to offer including the new Stella Restaurant located in the building. Experience the epitome of luxury living in West Hollywood. Contact us for a private viewing today.$7,125,000
Indio I-10 & Jefferson Street
Potential for 10 to 12 acres to be entitled for Multi-Family up to 20 units/acre. Located at the I-10 and Jefferson Offramp with three signalized entrances to the project. Approved site plan for retail. This is the main freeway exit for the Coachella and Stagecoach Music Festivals. 3 miles to the new Coachella Valley Stadium/Arena. Within 1 mile from Shadow Hills High School and Desert Ridge Middle School and a new elementary school coming soon. Indio is one of the fastest-growing cities in the Coachella Valley. Known as the City of Festivals, it welcomes more than 1 million visitors each year. Drive Thru pads available. This area is experiencing explosive new growth. We cannot guarantee the accuracy or square footage, lot size or other information concerning the condition or features of property provided by the Seller or obtained from public records or other sources. The Buyer is advised to independently verify the accuracy of all information through personal and professional inspections.$7,119,440
Northridge 18540 Prairie Street
Great Assumable Financing: 4.78% Rate, Interest Only, 45% LTV$7,100,000
Laguna Niguel 22803 Seaway Drive
This 2019 Philharmonic House of Design featured estate is truly an extraordinary property, expansive and grand, with unobstructed ocean and coastline views. A Hamptons-style master-peice of 7,200 s. ft., located in the 24-hour guard gated coastal community of Monarch Point, on a premium cul-de-sac location and perched high atop the bluff of Laguna Niguel Mountain, offering panoramic vistas of Three Arch Bay's whitecaps and Catalina Island. Situated on 31,000 square feet of lush grounds, with patios, a gazebo, in-ground pebble-tech pool and spa, waterfalls and streams, plus a detached guest house, that combine to create a relaxing resort-like atmosphere. Estates at this level of grandeur are extremely rare to come on the market in coastal south Orange County.$7,100,000
Hesperia 3057 Main Street
Desirable 41.61 acres zoned RC. Great investment. Can be used for retail, shopping center? Check it out with the city. This is a growing area of Hesperia and is projected to continue to do so with new Vegas fast train this area. Walmart and large stores within the area.$7,100,000
Glendale 107 Columbus Avenue
Graceland Apartments, located at 107 N. Columbus Avenue, is a 13-unit historic American Four Square asset, located one block from the Glendale Americana. Current ownership has spent over one million dollars on capital improvements, including new electrical system, plumbing, and roofs. Spread across two parcels, Graceland Apartments has a strong unit mix, comprised of (2) 2 BD/1 BA, (6) 1 BD/1 BA, and (5) studios. Boasting spacious floorplans, the majority of the units have been thoughtfully restored to capitalize on the strong tenant base in the area. Current ownership has implemented a RUBS program across all units to improve operational efficiencies, allowing new ownership to operate the asset at a sub 30% expense ratio. Ten existing garages provide current income and also have the potential to be converted into (3) 2 BD/1 BA ADUs (approx. 700 SF each) for additional rental revenue of approximately $34,605 annually. Based on estimates, a new owner can achieve a return on cost of nearly 333%. by raising rents to market and investing into ADU construction.$7,100,000
Palo Alto 631 Coleridge Avenue
Discover 631 Coleridge: a charming Spanish-style home on Old Palo Alto's most prestigious street. This expansive 10,649 sq ft lot with mature trees is on a peaceful cul-de-sac, free from thru traffic. Inside, enjoy hardwood floors, 9-foot ceilings, and beautiful wavy glass windows. The cozy living room features a wood-burning fireplace, and the bright office and dining room offer stunning views. The kitchen boasts a wraparound peninsula, bar seating, custom cabinetry, and modern appliances. The upper level includes a luxurious primary suite, three spacious bedrooms, two additional bathrooms, and a flexible sunroom. Outside, relax on the wraparound deck, pergola dining area, or in the hot tub under the majestic Oak tree. The private backyard includes a carriage house with a kitchenette and full bath, ideal for an office or guest space. Dont miss this rare opportunity!. Easy access to downtown Palo Alto shops and restaurants, Stanford University, Silicon Valley employers, and award-winning Palo Alto schools. Visit today and experience the best of Old Palo Alto living.$7,000,000
Venice 17 23rd Avenue
Nestled in Venice Beach, 17 23rd Ave is a luxurious coastal residence spanning 7,342 sq ft across a double lot. Crafted by renowned architect David Hertz, the property boasts 5 beds and 8 baths. The open floor plan seamlessly integrates dual kitchens and dining areas on two levels, creating a refined living experience with refreshed interiors, natural light, and privacy. The top floor kitchen extends to a rooftop deck with panoramic ocean views. The property features a Zen garden, pool, spa, sauna, and fitness room, all contributing to its charming character. Made with one-of-a-kind materials, such as wood sourced from the original cedar benches of the Hollywood Bowl in 1919, 17 23rd Ave exudes exclusivity and coastal elegance, with a touch of historic charm. Complete with a separate guest house, which served as the original home on the lot from 1910, and parking for 4 cars - a rare find in iconic Venice Beach - it embodies a harmonious blend of luxury and coastal living, just moments from the beach and Venice Beach amenities.$7,000,000
Los Angeles 10240 Century Woods Drive
Exquisitely reimagined California Spanish with unparalleled design situated in the highly coveted and guard gated community of Century Woods, this villa is the epitome of resort living in the heart of the city. Spanning on just over 5,000 square feet, this old-world villa with modern amenities offers 3 spacious ensuite bedrooms, separate office and flex space lending itself to a potential fourth bedroom. A grand double story entrance with a spiral plastered staircase provides a center hall floor plan leading to a sun-drenched formal living and dining room each overlooking the private and spacious courtyard perfect for entertaining on a large or intimate setting. A separate den with custom built ins, beamed ceiling and wet bar provides a seamless flow from the courtyard and living areas bringing in a timeless and formal aesthetic of a home of this caliber. Chef's kitchen replete with a plethora of storage features new oak cabinets, integrated appliances, breakfast bar and newly installed Antolini Viola Calacatta marble countertops. Oversized primary suite is the ultimate retreat surrounded by French doors throughout, vaulted ceilings and dual walk-in closets. Double doors lead you to the primary bath with custom Sunset Viola marble countertops with integrated sinks, spacious shower wrapped in stone and soaking tub overlooking the lush landscaping of the community. With its history of being one of the highest in demand celebrity enclaves, Century woods provides all of the amenities of a five star resort including a pool located right outside the pedestrian gate of this property offering convenient access, tennis courts, a fitness center and 24 hour security. A rare offering to reside in a serene and secure setting just moments away from the city's finest shopping and restaurants. An opportunity not to be missed.$7,000,000
Based on information from California Regional Multiple Listing Service, Inc. as of July 6th, 2024 at 12:20pm PDT. This information is for your personal, non-commercial use and may not be used for any purpose other than to identify prospective properties you may be interested in purchasing. Display of MLS data is usually deemed reliable but is NOT guaranteed accurate by the MLS. Buyers are responsible for verifying the accuracy of all information and should investigate the data themselves or retain appropriate professionals. Information from sources other than the Listing Agent may have been included in the MLS data. Unless otherwise specified in writing, Broker/Agent has not and will not verify any information obtained from other sources. The Broker/Agent providing the information contained herein may or may not have been the Listing and/or Selling Agent.

