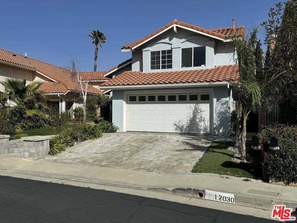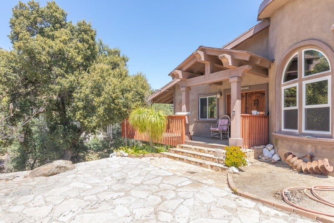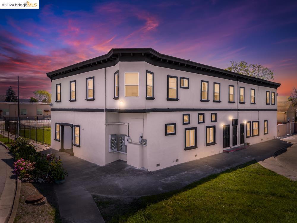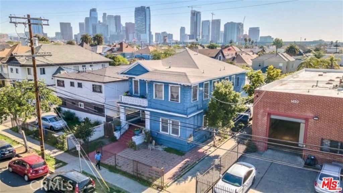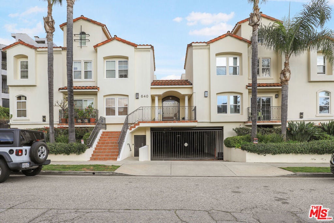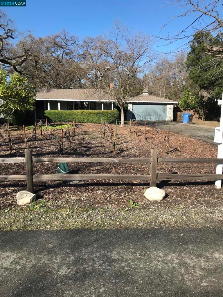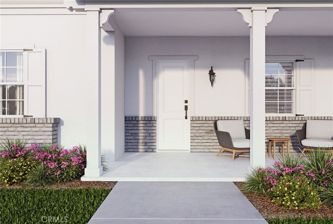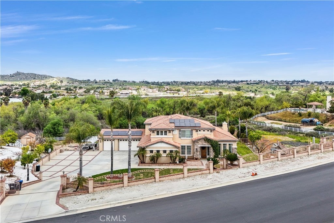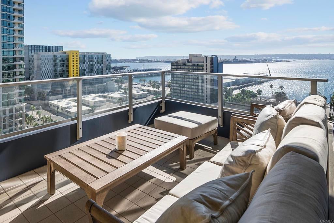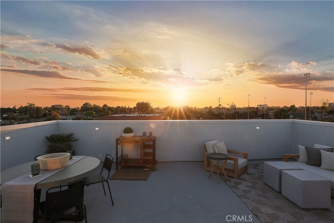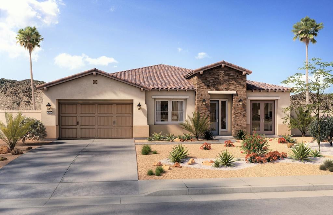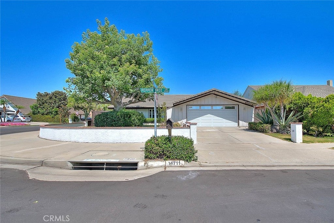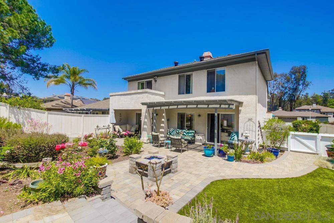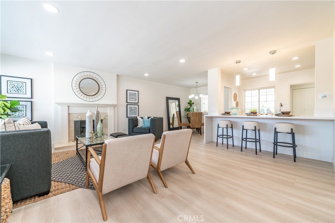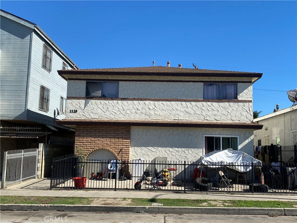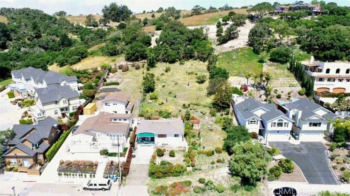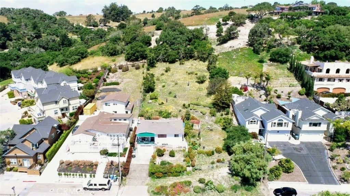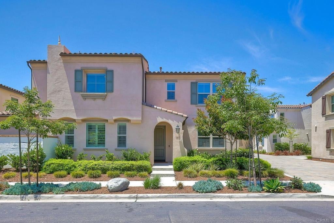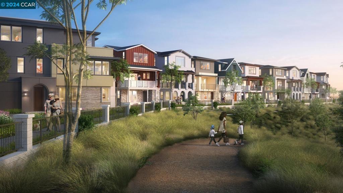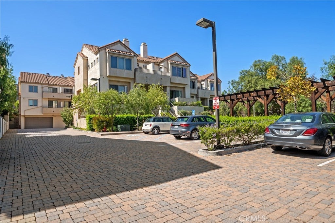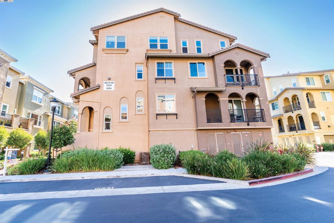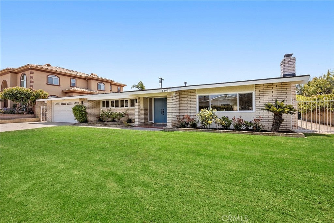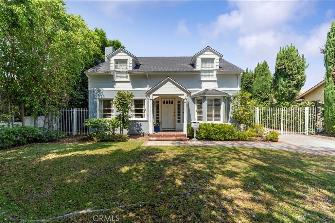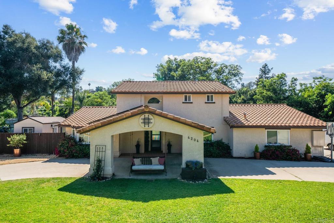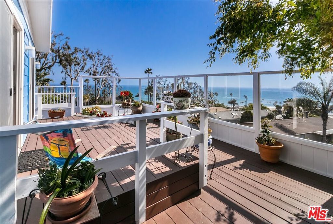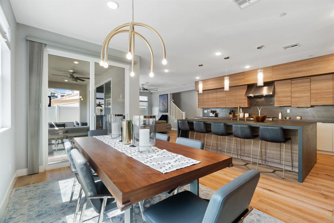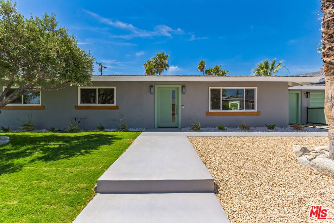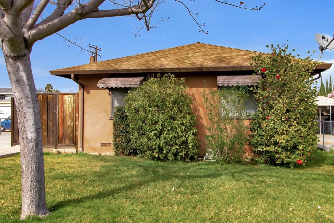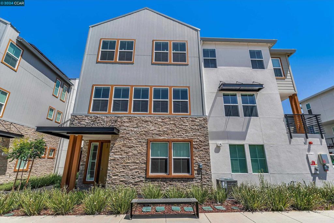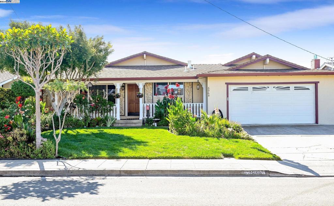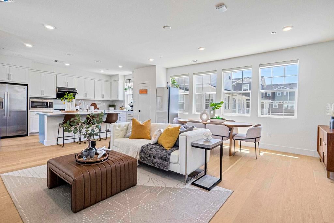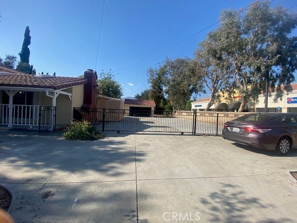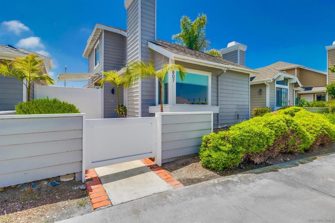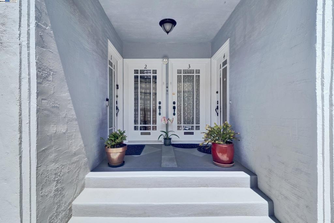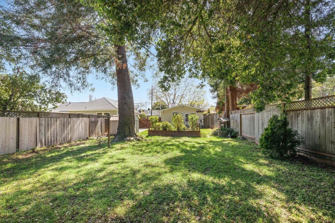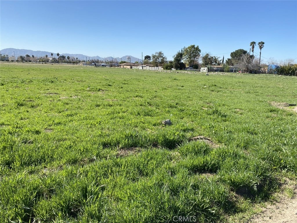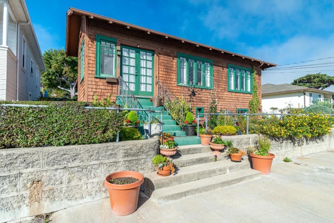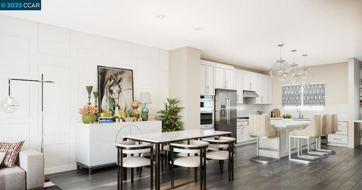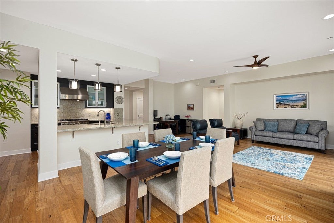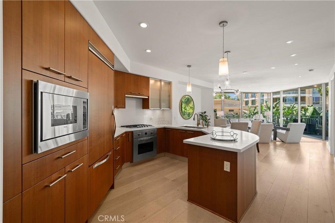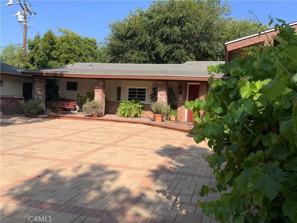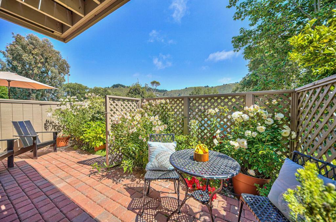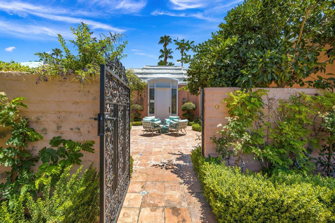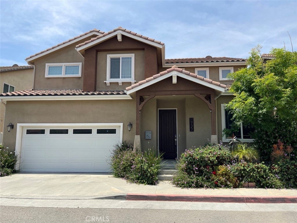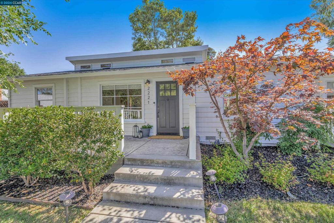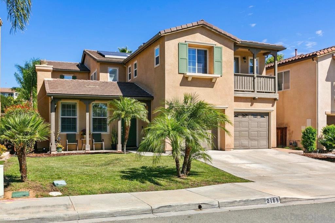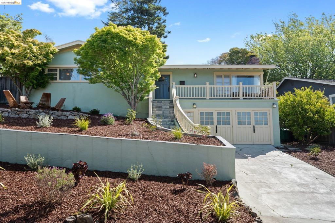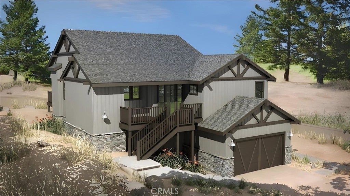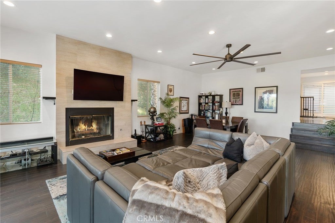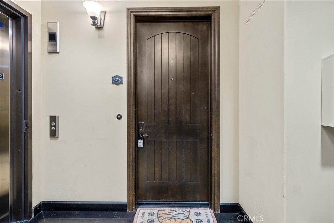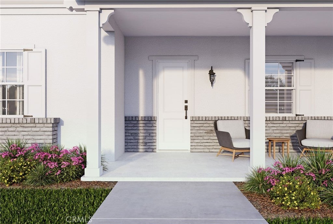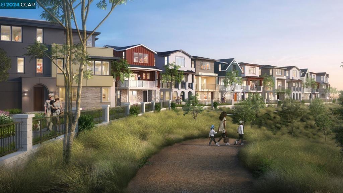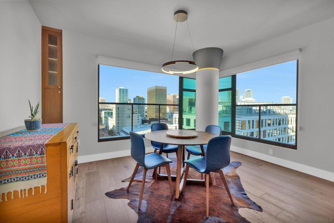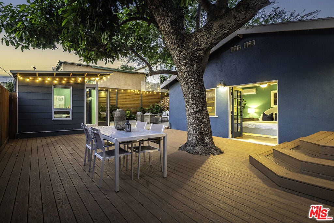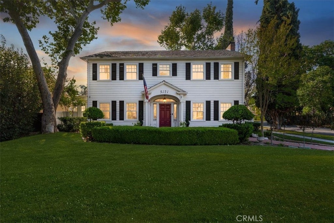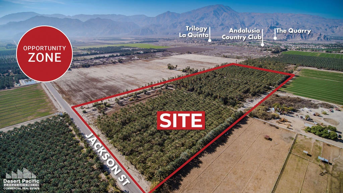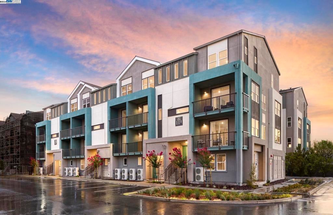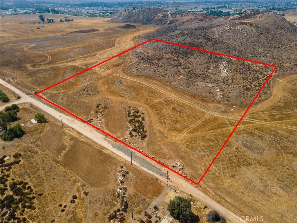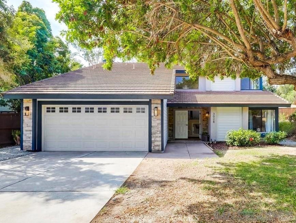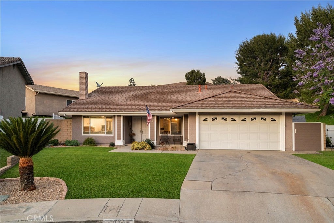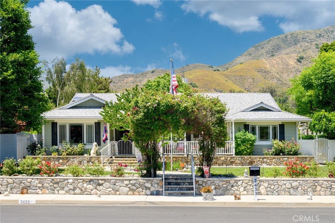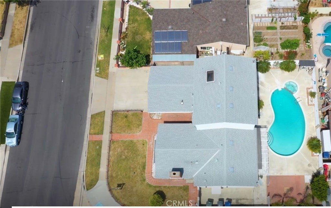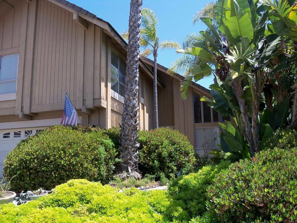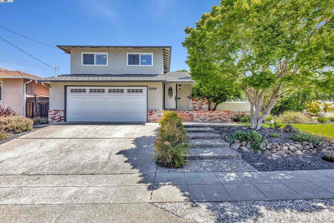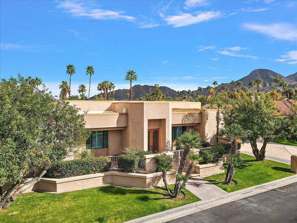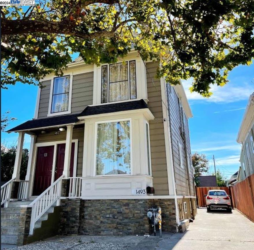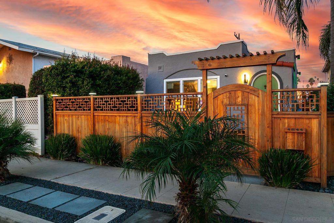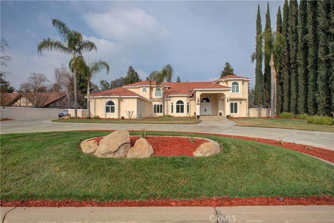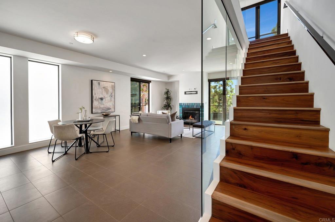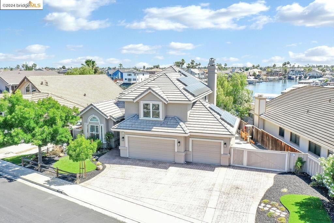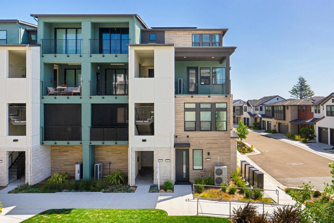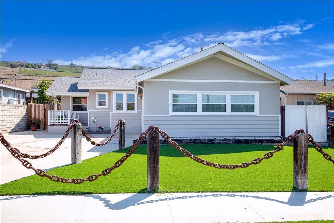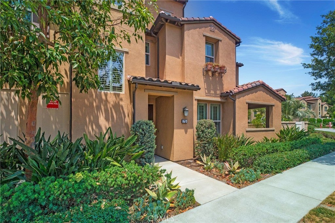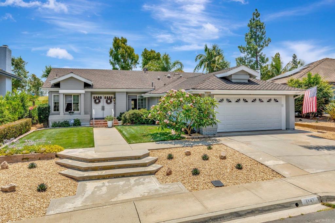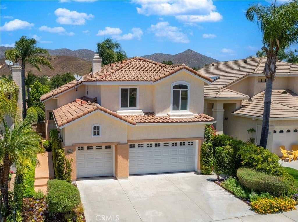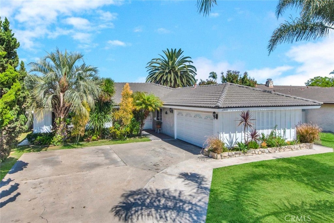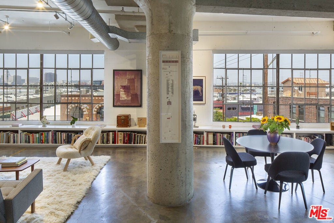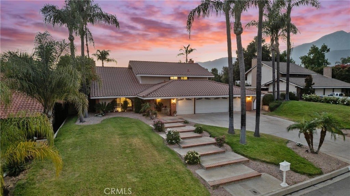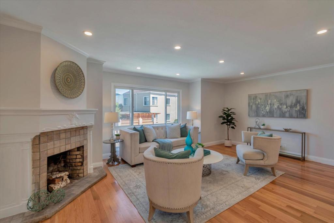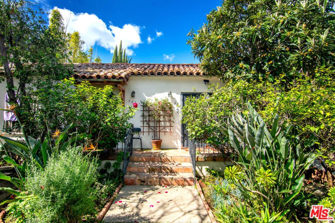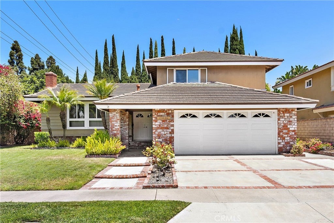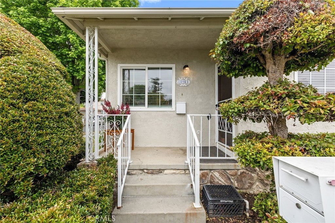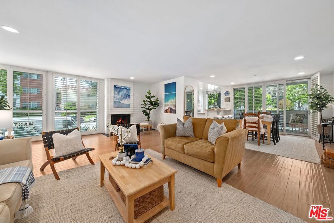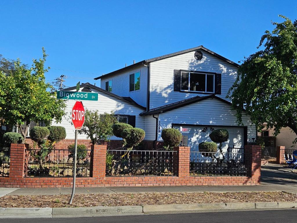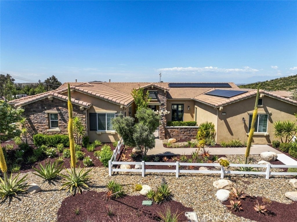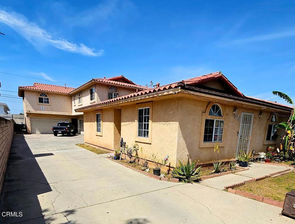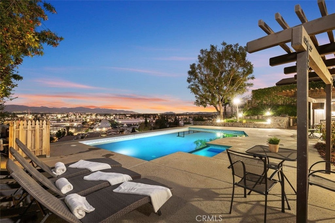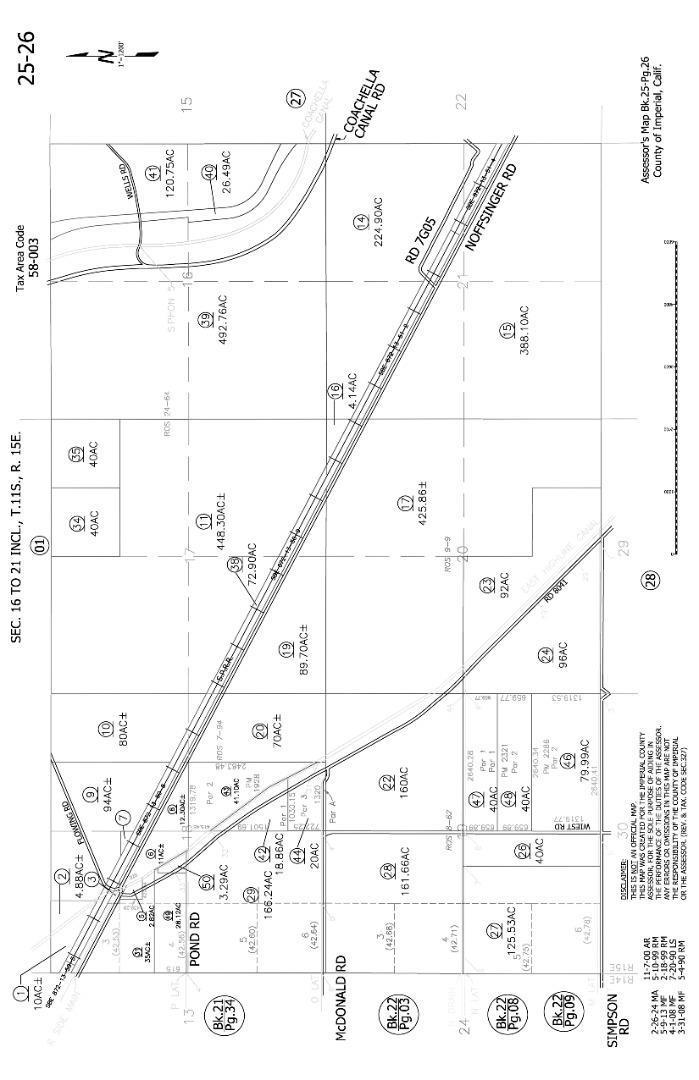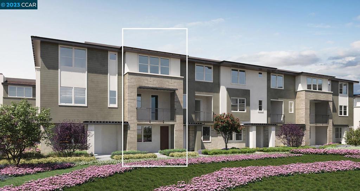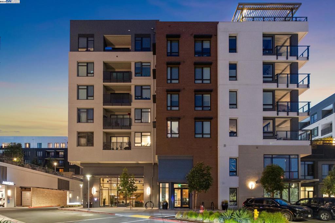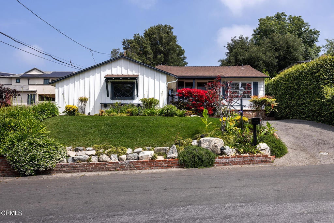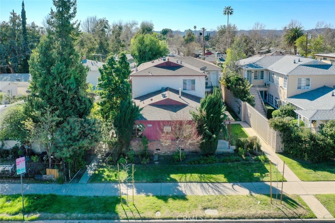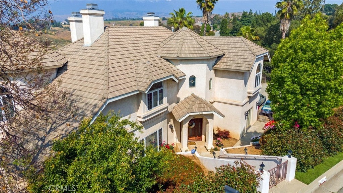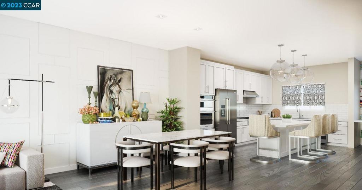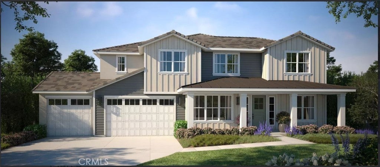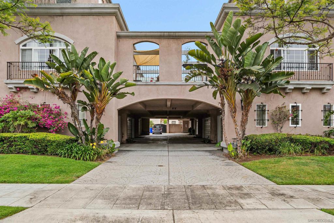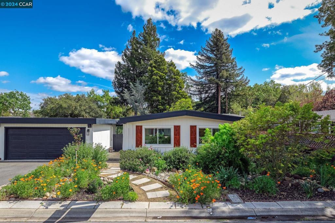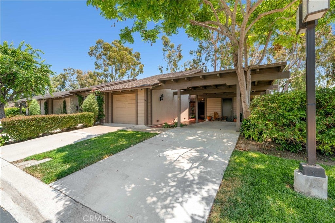Search Results
Please narrow your search to less than 500 results to Save this Search
Searching All Property Types in All Cities
Porter Ranch 12030 Falcon Crest Way
Welcome to 12030 Falcon Crest Way in the Porter Ranch Estates Community! This home features beautiful solid wood ebony double front doors that open to the grand entry way where you will be met by an elegant spiral staircase. The second-floor indoor balcony walkway overlooks the first floor's great room and is surrounded by cathedral ceilings, clad in a soft blue and white Mykonos styled color scheme. The gourmet kitchen features built-in stainless-steel appliances, including a built-in microwave, dual ovens, dish washer and gas stove along with a large capacity four door refrigerator. The cooking area includes an over the stove pot filler and a double basin stainless steel sink. Entertain your guests with your expansive jumbo Quartz counter tops with a built-in bar area atop custom built, extra deep kitchen cabinets and soft close drawers. Beautiful marble floors run throughout the kitchen, dining area, down stairs bathroom and hallway, with the rest of the areas covered in Jet black wood look Pergo flooring. This breath-taking home features a custom driveway with pavers that surround the entire house, including the front door stair way, back yard, and the surrounding spaces. The front yard features artificial grass for care free maintenance and a sprinkler system for the front and rear landscaped areas. Enjoy the benefits of having reduced electricity costs as this home features a custom-built roof-top solar system. The first floor has a custom built-in study room which can double as a downstairs 4th bedroom. Make your way up the spiral staircase to the second floor which features a walk out balcony master bedroom and master bath with a walk-in closet and a quartz counter top double sink area attached to a large custom walk-in shower room. Down the upstairs hallway you will find two additional upstairs bedrooms along with a guest bathroom. All upstairs bedrooms feature custom glass paneled closet doors. Entertain guests in both your off kitchen dining area, featuring a built in fireplace and enjoy hosting family dinners in your formal dining room centrally located between the living area and kitchen. Pet Lovers will enjoy the locking gated enclosed dog run just off of the kitchen dining room with ease of access through a small doggie door. The home is pre-fitted for a central vacuum system with only the wall unit vacuum needed for the upgrade. The information contained in this listing has been secured from sources believed to be reliable, but we make no representations or warranties, expressed or implied as to the accuracy of the information. References to square footage or age are approximate. Buyer must verify all of the information contained herein. All aspects of this home purchase including but not limited to building permits for home and/or any recent or past renovations and Home Owner's Association approvals for any recent or past upgrades, additions and/or renovations to the property should be verified and confirmed by Buyer or Buyer('s) to his or her satisfaction, before purchase. Buyer('s) to perform his or her own due diligence with regards to all aspects of the property and it's purchase. Buyer or Buyer('s) bear('s) all risk for any inaccuracies.$1,345,000
Temecula 37105 Remuda Drive
Welcome To Your New Custom Ranch In Beautiful Temecula Wine Country. This Incredible Multi-Unit 6+ Acre Horse Property Has Many Unexplored Options; Perhaps A Wedding Venue, Rental Units, Vines, Horses/Cows/Pigs/Goats/Alpacas Etc. Prop. is Outside Riv. Co. Air BNB Moratorium Too (Check w County/City Updates). The Huge Outside Wrap-Around Porch, Perfect For Morning Coffee, Birds Chirping In The Mature Trees, Even A Glass Of Wine As The Sun Sets. This Impressive Property Boasts A 3,245 Sq. Ft. Main Home. Upon Entry, The Big Dining & Family Room Are Straight Ahead With Views Over The Balcony On To The Expansive Ranch. As You Enter The Large Open Kitchen & Great Room You Can Not Help But See The Huge Fireplace. The Great Room Boasts Recessed Lighting, Coffered Ceilings, Large Picture Windows & Beautiful Wood Floors. The Kitchen Features Custom Cabinetry, Stainless Viking Stove, French-Door Refrigerator (Included), Double Sink, Granite Counters, Large Eat-In Counter, & Walk-In Pantry. A Huge 2 Door Barn-Door Hall Closet For Coats, Towels, & Storage w/ A Big Laundry Room. Bedroom 1 Is Large w/ A Walk-In Closet, Ceiling Fan, Coffered Ceilings, Terracotta Tile & Bath With Shower, Toilet & Sink. Primary Bedroom Also Boasts Coffered Ceilings, Ceiling Fan, Terracotta Tile & 2 Closets. Primary Bath Includes A Jacuzzi Tub, Separate Shower & Custom Tile. The Downstairs Bedroom (Could Make 4th bd) Is Approx 19’ x 25’ w/ A Walk-In Closet, Doors To Outside & ¾ Bath & Lush Trees Are Just Outside The Door. This Custom Home Also Includes Corian Counters, Soft Water Filtration, Dbl Pane Windows For Efficiency & Wood Floors. This Ranch Also Includes: Single Wide Mobile 12 x 45, 2 RV Hook-Ups w Power/Water/Septic, 24 Water Spickets On Prop & A Drip System, 5 Covered Horse Stalls (12x12 est), 1 Mare Hotel (12x16 est) w Outside Corral, 1 Round Riding Pen (60’ est), 3 Horse Tie Rails, Tack Room (10x20 est) & Washing Station, Seasonal Creek, RV Garage (40x20 est) w Est 904+ sq ft Storage (2 Areas), w/ Power & Water, A Bathroom, Patio & 2 Carports. Additional Roll-Up Door(s) & Storage (2nd Outbuilding) w/Approx 798+ sq ft, w/ Power/Water. Your Own Water Well (9.5 Gal a Min) 2 BBQ Areas w 2 In-Ground Roasting Pits & More. The Possibilities Are ENDLESS, This Property Is Special!$1,345,000
Richmond 116 Barrett
Price Reduced, Now an 8.01% Current Cap; www.116WBarrett.com; Eight Units Comprised of Six 3bd/1bth, One 2bd/2bth, and One 1bd/1bth; Freshly Painted Exterior & Updated Kitchens & Bathrooms, Fresh Interior Paint, New Fencing, and Dual Pane Windows Throughout; & 30% Rental Upside; Private Gated Courtyard; Prime Richmond Location, in Close Proximity to Restaurants, Retail Outlets, and Interstate 580; Email Agent on Website For Complete Marketing Package.$1,345,000
Los Angeles 1446 Burlington Avenue
Price just lowered! Six units available near Downtown Los Angeles! Featuring two 2-bedroom residences and four comfortable 1-bedroom apartments, this diverse property is an ideal find for astute investors looking for top rental prospects. Enter the renovated unit to discover its fresh laminate flooring, modern kitchen cabinets, recessed lighting, and updated bathroom - all sure to attract tenants! Encompassing two structures over 4,164 square feet on a generous 7,302 square foot lot with RD1.5 zoning, this estate presents a golden opportunity for profitable rental income and increased value. Elevate your real estate portfolio with this enchanting property that radiates Craftsman charm and sophistication at every turn. Don't miss out on this golden opportunity to make a lasting mark in the competitive real estate market - seize the moment and reap the rewards of this timeless investment!$1,345,000
Los Angeles 640 Sweetzer Avenue # 6
Step into luxury living with this stunning Spanish style townhouse located just half a block from Melrose Avenue in coveted Beverly Grove. Immerse yourself in the vibrant energy of West Hollywood with renowned attractions like The Grove, The Farmers Market, and Urth Caffe just moments away. The main level features kitchen, dining and living areas that seamlessly blend together. Retire to either of your two top floor bedrooms, both with en suite bathrooms and generously sized walk in closets along with built ins. The attached 2-car garage features direct entry and flows into a dedicated laundry room and attached bonus room. Entertain indoors or out in your own private outdoor space. Close to shops and restaurants on Melrose including Crossroads Kitchen and The Paul Smith Pink Wall!$1,345,000
Walnut Creek 185 Alderwood Rd.
Incredible find. Rare .5 acre lot in excellent locations with top schools of Indian Valley, WC Intermediate and Las Lomas. Room to expand or remodel. Rare opportunity to get a (Marchant Home?) in its original canvas. Working vineyard. Abundant amount of Fruit trees.$1,345,000
Azusa 805 Promenade
NEW CONSTRUCTION HOME : MOVE - IN September / October 2024. One of the Limited Collection of last 23 homes in Rosedale Community. 3,009 Sq. Ft. Spanish 4 Bedrooms, 3.5 Bathroom. Master suite downstairs with one additional bedroom downstairs. 2 Bedrooms and loft upstairs. Formal dining room. Open foyer. Laundry room down stairs. Outdoor Living area for entertaining. Spacious & Private master suite with oversize walk-in closet. 10Ft ceiling first floor & 9FT second floor. Recessed 5'' Elite LED Lighting throughout ( except bedrooms 2, 3 & 4 ) Kitchen Aide Stainless Steel appliances. 30" inch wide 10cu Ft Electric Double Oven with Air Fryer. 36'' Wall Mount 3 speed canopy hood, 36'' gas cooktop 5 burner 19,000 BTU Multi flame burner & cast ion grates. Beautiful European Quartz kitchen & bathroom countertops, with Thermofoil Cabinets with Shaker-Style doors & concealed hinges. Moen chrome faucets. Brilliant Smart Home Automation with Nest Thermostat, lighting control and don't forget comes with Ring for your convenient. Over 9,000 size lot for your family fun time. Or you can explore miles of scenic trails an sparkling pool with private recreation area. LOW TAX RATE %.$1,344,900
Riverside 17648 Seven Springs Way
Embrace the lifestyle you have always desired in this enchanting equestrian estate where every moment is infused with natural beauty, tranquility and the joy of country living. Nestled amidst breathtaking mountain vistas in the highly desirable Mockingbird Canyon Community, this 4 bedroom, 3 1/2 bath 3,869 square feet luxurious living space offers an unparalleled blend of elegance, comfort and convenience. One enters into an open floor plan with high ceilings accentuated by large open windows throughout. Entertain effortlessly in the expansive family room, complete with a cozy fireplace providing the perfect blend of tranquility and sophistication. Walk to the backyard oasis, featuring a refreshing pool and spa, lounging in the sun will become your new favorite past time. There is plenty of land use as part of the Mockingbird Canyon Habitant Conservation Area, an entrance to the Conservation Area is located east to the property, no HOA and low taxes. With the enjoyment of such prime location this home have easy access to freeways, hospitals, church's. schools, shopping, entertainment. Don't miss out on this great opportunity and scheduled your showing and envision the endless possibilities awaiting you in this delightful home.$1,344,900
San Diego 1325 Pacific Highway # 1503
Welcome to Bayside, welcome HOME. Discover the epitome of downtown luxury living. FULLY TURNKEY with ALL furniture and electronics!! Situated in Little Italy x Downtown San Diego, Unit 1503 perfectly exudes upscale living, featuring high end appliances, polished hardwood floors, Italian Snaidero cabinetry, and quartz countertops. Wake up daily to breathtaking southwest water views extending across the ocean, bay, mountains, and city skyline, with occasional sightings of cruise ships from your balcony. Enjoy access to TWO parking spaces, a motorcycle parking space, and a LARGE storage unit. Indulge in rich amenities, including a cozy movie lounge, a private wine-tasting room, a peaceful reading library, and a fully equipped conference center. After a long day, unwind and relax in the sauna, steam room, pool, hot tub, or the modern gym. Your peace of mind is guaranteed with 24-hour security and a friendly concierge team. Bayside is the perfect combination of luxury, convenience, and elegance, and is currently undergoing renovations to update common areas. Experience the ULTIMATE luxury living experience by scheduling a viewing with the listing agent today.$1,344,000
Tustin 139 Jessup Way
NEW, FRESH & MODERN...Detached, new construction in the heart of the OC walking distance to Old Town Tustin. This Plan 2A has no common walls within a planned, new home community. Purchasing early allows you to choose your own interior finishes and colors included in this price. Fix your price now for an early 2025 move-in! Designed with four bedrooms, one at the entry level with a full bathroom, plus a FABULOUS rooftop deck to take in the city lights, spectacular sunsets and hill views. Enjoy direct access to the two car, side by side garage. Upstairs you will be wowed by the large great room, dining area and fabulous gourmet kitchen with island. Included in your new home are your choice of kitchen cabinets, quartz countertops, stainless steel appliances, designer selected flooring packages and solar, all in this price! Light and bright end location with plenty of windows and a guest powder room too!. Upstairs there is a large primary room with walk in shower, dual sinks and a large walk-in closet plus two more bedrooms with a shared bathroom including tub. Enjoy the convenient laundry room with linen cabinet. Completed with state of the art construction with structured wiring to keep you connected. Enjoy low maintenance living with our gated, private outside lounge area and you community association will maintain the landscaping. Tustin boasts a highly rated, distinguished school system, low taxes (no CFD or Mello-Roos) and a central location... just steps away from Old Town Tustin, which offers shopping, fine dining, entertainment and a great place to just unwind. Located a short drive/minutes to the beach, South Coast Plaza, Angel Stadium, Disneyland and all major business & shopping hubs such as Irvine Spectrum and Fashion Island. Like to travel? John Wayne airport is less than 7 miles away from your new front door. Enjoy a lock & leave lifestyle with all the comforts of owning a new home. Pictures are of the model home$1,340,990
La Quinta 78395 Heritage Way
Brand new home under construction in the gated community of Point Happy Estates. Point Happy's location puts you in the heart of all that La Quinta and the Coachella Valley has to offer - dining, shopping, entertainment and golf are all within minutes of home. This home has an estimated completion of August 2024. The home has white cabinets throughout, designer selected upgraded quartz kitchen countertops and tile backsplash. This home comes with a private pool and spa, buyer will be able to upgrade some pool finishes. This home has 3 bedrooms and 3.5 bathrooms, includes a spacious great room and kitchen with a large island and GE Cafe stainless steel appliances. There is a large separate dining room, perfect to entertain family and friends. The home has well-appointed primary suite complete with separate shower, free standing soaking tub and large walk-in closet. The 2 additional bedrooms have ensuite bathrooms and walk in closets. The flex room at the front of the home is perfect for a home office, study or gym. The pictures are of the model home, location and finishes may vary.$1,340,611
Tustin 14711 Pepper Tree Circle
Welcome to this attractive corner lot and cul de sac home in the desirable Pepper Tree subdivision. Nicely upgraded kitchen and bathrooms. Newer double pane windows and a concrete tile roof. Vaulted ceilings in the living areas and primary bedrooms. The back yard is ideal for entertaining with a concrete patio and lawn with sprinklers. There is a vegetable and herb garden on the south side yard and the north side yard features a concrete patio, new 7' wood fence, and a storage shed. Walk to the Pepper Tree Circle Park with a basketball court and 3 tennis courts. Professional photos are forthcoming.$1,340,000
San Diego 10435 La Vita Ct
Discover the perfect blend of comfort and convenience in this charming 3-bedroom, 2.5-bathroom home nestled in the heart of Scripps Ranch. The center of the home, the kitchen, was recenly updated with custom cabinetry, new counters and designer backsplash. A convenient laundry closet adds to the practical layout. The living room has laminate flooring and a cozy fireplace surrounded by shelves, perfect for displaying books and cherished keepsakes. Upstairs, comfort continues with brand new carpeting throughout the upstairs. Also noteworthy is the newer roof, detached 2-car garage and No HOA! The beautiful backyard is professionally landscaped complete with a gas fire pit that provides ambiance for evening gatherings under the stars. It's perfectly situated with a trail leading directly to a Jerabek park and school, Scripps Ranch Swim and Racquet Club, The French Oven and More! This home is not just a place to live, but a lifestyle choice for those seeking a blend of tranquility and convenience in one of San Diego's most sought-after neighborhoods. Don’t miss the opportunity to own this exceptional property where every day feels like a getaway.$1,340,000
Orange 345 Monroe Avenue
Welcome to this charming single-story home located in one of Orange’s most desirable neighborhoods. This renovated 3-bed, 2-bath single-family residence features brand new SPV flooring, fresh paint, and LED recessed lighting throughout. Upon entry, you’ll be greeted by a spacious and open living room adorned with a tasteful tiled fireplace with mantle, leading into a separate dining area. The fully upgraded kitchen boasts brand new European-style cabinets, a single-basin stainless steel sink, quartz countertops, and brand new stainless appliances. Both the primary and secondary bathrooms have been upgraded with quartz countertops, brand new cabinets and shower. A separate laundry room offers ample cabinet space and opens to the beautifully landscaped backyard. This home offers a spacious and bright open living space, just minutes from Chapman University, Old Towne, The Honda Center, Angels Stadium, as well as an array of restaurants, shopping, and entertainment options. Conveniently located near the 55 & 57 Freeways, with no HOA fees and low property taxes.$1,340,000
Long Beach 1120 Raymond Avenue
Three spacious, townhome style apartment units. Each 3 BD and 1.5 BA. Extra large lot for plenty of parking in back. Two units are Section 8 tenants, and both have recently passed inspection. Total rent is well below market value. Please DO NOT disturb tenants.$1,340,000
Arroyo Grande 105 Le Point Street
Price reduction. Seller has identified replacement property says "GET IT SOLD" This lovely home has the best of both worlds: Downtown Arroyo Grande is at your doorstep and the size of the lot gives it a very rural feel. Panoramic views of the valley from the home and views of the ocean from the top of the lot. Two lots and one APN. The present owners have engineering plans for a home in the upper portion of the lot. Bring your ideas to this wonderful spacious property in the historical village of Arroyo Grande!$1,340,000
Arroyo Grande 105 Le Point Street
Price reduction. Seller has identified replacement property says "GET IT SOLD"This lovely home has the best of both worlds: Downtown Arroyo Grande is at your doorstep and the size of the lot gives it a very rural feel. Panoramic views of the valley from the home and views of the ocean from the top of the lot. Two lots and one APN. The present owners have engineering plans for a home in the upper portion of the lot. Bring your ideas to this wonderful spacious property in the historical village of Arroyo Grande!$1,340,000
San Marcos 148 Unity Lane
For Sale! BEAUTIFUL IMMACULATE Home located in the gated community of Rancho Tesoro. This desirable Vientos plan offers 4 bedrooms + additional bonus room upstairs, 3 baths at 2,684 sq ft of property (Plan is Vientos Residence 2R), upstairs laundry room, and open concept large kitchen with dining area and spacious living room. More than $125k custom homeowner upgrades and improvements throughout! Upgraded flooring leading to the gourmet kitchen which features a large quartz center island and beautiful custom cabinetry with tile backsplash and stainless-steel appliances. Kitchen has Built-in KitchenAid refrigerator, Custom VentAHood, Viking 36" Professional Gas cook top. (See additional documents list for all upgrades). A fenced private backyard with pavers is perfect for that seasonal BBQ or during those beautiful summer nights! Upstairs main master bedroom offers large walk-in closet with Mountainous Views as well as ensuite bathroom with glass frameless shower, bathtub and dual sinks. The additional three bedrooms are also located upstairs along with plenty of storage for multiple linen/storage closets. This home is located in the beautiful neighborhood of Rancho Tesoro near highly desirable schools. Close to shopping, restaurants, trails, parks and more! Resort-style amenities include a community pool, BBQ area, play structure and much more. Seller to select services. Room dimensions & sq footage are approximate, per builder & assessor's record. Mello-Roo's is estimated. All MLS & marketing info is approximate & not guaranteed. Ownership is detached condominium, Single Family Residential. Note this property is zoned for Double Peak (6,7,8th grade but must apply for interdistrict transfer). MLS Territorial Data may show this.$1,339,999
San Ramon 1010 Conley Terrace
The Hickory’s charming foyer and stairs to the living level reveal the spacious great room with desirable covered deck and adjacent casual dining area. The kitchen is enhanced by stainless steel appliances, 36" gas cooktop, a large center island with breakfast bar, wraparound counter and cabinet space, and roomy pantry storage. Complementing the secluded primary bedroom suite are a generous walk-in closet and serene primary bath with dual-sink vanity, large luxe shower with seat, and private water closet. Secondary bedrooms feature sizable closets and shared hall bath with separate dual-sink vanity area. Additional highlights include a versatile bedroom on the living level with closet and shared hall bath, centrally located bedroom level laundry, and ample additional storage. Move-in ready early Spring 2025! Schedule an appointment today to see it for yourself! (Photos not of actual home, for marketing only)$1,339,995
El Segundo 311 Kansas Street # E
Back on market with new price!!! Super open spacious Tri-Level Townhome with a welcoming entrance featuring 8.5 foot glass/wood frame door. This stunning Home includes 4 bedrooms, 2.5 baths with almost 2100 square feet of living space! Plenty of natural light through out each level. The main living area features high ceilings, gas fireplace, and slider out to a private patio. Step-up to open concept kitchen, dining and family room with granite counter tops, wood cabinetry, wine refrigerator, builit-in stainless steel appliances ,barstool seating and a slider door that opens out to another balcony with direct gas hookup for BBQ. This level also includes the powder bath. The top-level features 3 bedrooms and 2 full bathrooms. The primary bedroom has an en-suite bathroom, vaulted ceilings, immense walk-in closet with custom shelving, private balcony, and end suite bath with skylights, a double sink vanity and spa tub ready to enjoy. One of the additional bedrooms features a private balcony while the other has an additional loft space. Both bedrooms have vaulted ceilings which makes them feel large and open. Additionally, the upstairs has laundry area. The downstairs features the 4th specious bedroom with closets or can be used as an office/ workout room. Brand new top of the line central Air Conditioning unit and new upgraded garage door opener/door, microwave and refrigerator. Complex was just fumigated 1 month ago. 311 Kansas #E is located in the back west of the complex away from street noise. Must see.. This is one of El Segundo's finest townhouse projects that rarely come available for sale and is located away from the airport. Award winning El Segundo Schools, Walk to downtown restaurants and shops. Seller to choose all services. Offers must include pre-approval letter and verification of funds to close.$1,339,000
Milpitas 2060 Lee Way
Discover the perfect blend of location, layout, and leisure in this end-unit in the Harmony Community. Offering 1,622 sq ft of modern living space, this 3-bedroom, 3-bathroom home features an open floor plan with a spacious, light-filled living area, a contemporary kitchen equipped with high-end appliances, a water softener, a large island, and an open dining area ideal for entertaining. Enjoy the newly installed flooring on the second floor and fresh interior paint throughout. Located near highly-rated schools and popular destinations like Costco, Safeway, Trader Joe's, 99 Ranch, and H-Mart, this home ensures convenience. Easy access to major highways 680 and 880 makes commuting to Silicon Valley's tech hubs a breeze.$1,339,000
Buena Park 8402 Sunnybrook Avenue
Prepare to be absolutely charmed by this SINGLE STORY home on appx 10,000+ sf lot in the prestigious Bellehurst community of "Los Coyotes Country Club". This mid-century modern inspired home, outfitted with stylish fixtures and finished with contemporary polish is an absolute gem! Step inside to appreciate the comfortable open-concept floorplan, freshly remodeled with NEW FLOORING, NEW WINDOWS, PAID-SOLAR, Tesla EV Charger and ROOF. Double door entry opens to a formal living room with attractive built-ins, intimate fireplace and sunny windows inviting plenty of refreshing natural light to illuminate bright, airy interior. Spacious family room with recessed lighting, gleaming quartz countertop with stainless steel appliances and seated breakfast counter in the kitchen, equipped with inside laundry opens to a formal dining opening out to an expansive backyard with large covered patio. Enjoy summer night BBQ dining al fresco in this wonderfully private backyard with mature trees and potential RV parking. Delightful additional BONUS ROOM perfect for personal hobby or playroom allows additional versatility for various lifestyles. Positioned in a PRIME LOCATION, just moments to Ralph Clark Park, Los Coyotes Country Club golf course, endless shopping and dining options, zoned for award-winning Sunny Hills High School. Come see why "LOCATION IS KEY"!$1,339,000
San Gabriel 411 San Gabriel Boulevard
The year was 1938 when Snow White and the Seven Dwarfs came out, the ballpoint pen was invented as well as the chocolate chip cookies, "Thanks for the Memories" was popular sung by Bob Hope and... THIS CHARMING TRADITIONAL HOME was built. ~~~ There is something to be said when an individual or more has owned a property for decades, in this case 60 years, that it means that they enjoyed the area and how the house was made home filled with love and memories. Now, it is your turn to create new memories. ~~~ Greet your guests at the formal entry which is situated between the SPACIOUS FORMAL LIVING ROOM w/HARD WOOD FLOORS & inviting FIREPLACE w/throughways to lower level 3/4 bath, stairs, kitchen/hallway to entry, a throughway to the OVERSIZED BONUS ROOM overlooking the backyard w/windows all along and a slider to the COVERED PATIO and on the either side of the entry is the FORMAL DINING ROOM w/windows facing front yard & large window to the tree lined driveway. There is a throughway to the kitchen to make it easy when it is time to entertain. ~~~ The KITCHEN has a gas stove, dishwasher, room to move about while creating your favorite meals. The window over the kitchen sink overlooks the tree lined driveway. Indoor laundry has space opposite to place a refrigerator. However, if you decide, there is room in the kitchen w/some modifications to place the refrigerator which will then leave room for even more space to have for a pantry. ~~~ Up the stairs from the hallway (not facing the front) and lower level 3/4 bathroom takes you to the three BEDROOMS and FULL BATH. The bathroom has a separate shower from tub and windows that face the backyard. Two of the bedrooms are on one side and the GENEROUS SIZED PRIMARY BEDROOM is on the other side. It is charming w/DORMER WINDOWS that invites you to place a vanity or desk or reading chair. ~~~ Outside is where you can enjoy staying cool in the pool and notice how private you feel w/surrounding JUNIPER TREES. There is plenty of space to place outdoor furniture or lounge chairs at the concrete slab in front of the POOL HOME w/3/4 bath. Note how ample in size it is by the images showing a bed and conversation seatings. Use it as a guest room if you need or extended family or maybe a work out room? Whatever you decide, it is your turn to enjoy for decades to come. *** Roof done in 2021 *** The home is between the 210 and 10 freeway, about 13 miles to downtown LA. ~~~ SEE IT! LOVE IT! BUY IT!$1,339,000
La Mesa 4204 Camino Paz
Welcome home to this spectacular property nestled in the Mt. Helix foothills, a hidden gem that truly has it all! This Mediterranean-style residence, featuring 4 bedrooms and 3 bathrooms, offers both beauty and comfort. The property includes a detached office/tiny house, which is a versatile space complete with a kitchenette, bathroom, a shower, and AC. The expansive .41-acre lot is an entertainer's dream, featuring a heated saltwater pool, eco-friendly turf, ceramic pavers, and large covered patio. The lush landscape is adorned with fruit and nut trees, berry bushes, creating a serene and bountiful environment, and also provides ample space for an ADU. The home is equipped with owned solar panels and three powerwall storage batteries, ensuring energy efficiency and sustainability. Parking is a breeze with a 3-car garage and a circular driveway, providing ample space for a boat or RV. Inside, the house boasts two cozy fireplaces, durable vinyl plank flooring, dual-pane windows, newer paint, central heating/AC, and a whole-house attic fan. Conveniently, two of the bedrooms are located on the main floor. Upstairs, you'll find two additional bedrooms, each with its own ensuite bathroom. The stunning primary bedroom opens onto a large private deck that overlooks the pool and backyard and features a walk-in closet. This property offers a unique blend of luxury, comfort, and practicality, making it a slice of paradise in La Mesa that you won't want to miss!$1,339,000
Pacific Palisades 4 Kiki
This Two-bedroom, two-bathroom mobile home offers breathtaking ocean and mountain views, one of the best in the area, and an open floor plan. Step inside and discover coastal living that offers comfort and tranquility. Perfectly laid out to enjoy the Pacific Ocean views from the Living Room and Dining Area. Step outside to enjoy the expansive ocean-facing deck, stretching over 450 square feet, smelling the ocean air while taking in the sites from Santa Monica to Malibu's Point Dume on a clear day. Whether you're sipping your morning coffee or pairing wine and enjoying the sunset, the deck will be enjoyed by all. The master bedroom features built-in cabinets and a walk-in closet. The master bathroom has been updated with an expanded shower. There are two car spaces. Tahitian Terrace offers fantastic amenities, including a heated pool and hot tub, gym, billiards, ping pong and a recreation center that hosts events throughout the year. Close to two dog parks, walking, hiking and bike trails. No real estate property taxes or HOA fees. Rent to new owner will be $2,089.06. Whether you want to enjoy the whitewater views or proximity to shopping, great dining or living the best life you can, this is a must see.$1,339,000
Santee 8866 Trailridge Ave
Welcome to your dream home in the desirable Weston community !!Huge Price adjustment !! This stunning spacious residence boasts 4 bedrooms and 3 and 1/2 bathroom , offering and ideal blend of comfort and luxury in a fantastic neighborhood . Upgraded throughout with over $ 200 K in upgrades , includes totally renovated gourmet kitchen with high end stainless steel appliances , custom made cabinets that blend perfectly with the black leather stone counter tops , shows like a " Model Home " , residence features a Bedroom , full bathroom and 1/2 bath downstairs and huge family room upstairs in addition to the one on the first floor . All appliances due convey including washer & dryer , some patio furniture will convey as well .$1,339,000
Palm Springs 505 Molino Road
Old Hollywood in the Desert! Pool Home - Writer's Retreat. Situated in the prestigious Racquet Club Estates, developed by the Alexander Construction Company and Krisel between 1959 and 1962, this Alexander Home collection was renowned for attracting the elite and old Hollywood crowd. Originally built in 1963, this home has been recently updated with exquisite high-end finishes. Feng Shui-Vastu Enthusiasts will experience harmonious living with excellent Feng Shui energy flow in this beautiful home. The main door faces west, and the pool faces north, enhancing the positive energy for growth and happiness. The master ensuite bedroom features a lounging area and a large walk-in closet and electric fireplace. The luxurious master bath includes a spacious walk-in shower, a soaking Zen tub, and a stunning vanity. Two additional bedrooms are designed with space for flat-screen TVs and study desks, with large windows that allow for natural light and views of a beautiful olive tree. The home includes a new stack-able washer and dryer conveniently located in the hallway behind a shutter door. The Italian azure-tiled bathroom features a double sink vanity and a high-end combo tub and shower. The large living room boasts an electric wall fireplace. A private office with its own entrance adds to the home's versatility. The garage has been updated with new epoxy flooring, and ceiling fans are installed throughout the home. The kitchen features high-end white opaque Samsung appliances, a wine refrigerator, Mystique Blue custom cabinets, quartz countertops, and large pearl white 2x4 Hendrix tiles throughout. A few more security touches include a ring doorbell camera, solar wireless security cameras, with solar lighted fence caps, new irrigation system, Ficus trees and climbing jasmine. The expansive backyard includes a custom BBQ, mini refrigerator, outdoor shower, pool, pergola, fire-pit, and beautiful landscaping. One mile to downtown Palm Springs strip! The perfect pool party weekend home, investment property or full-time residence. INFORMATION DEEMED RELIABLE BUT NOT GUARANTEED. SUBJECT TO OMISSIONS, PRIOR SALE, CHANGE OR WITHDRAWAL WITHOUT NOTICE. BUYER TO VERIFY ALL INFORMATION.$1,339,000
San Jose 2085 Lynnhaven Drive
Quiet street with multi homes and single family homes near Sherman Oaks School. This duplex is TWO units each with 2 bedrooms and one bathroom, a kitchen and living room. Kitchens include cooktop/oven range, a refrigerator and an eating area. Both units share a laundry/utility room (built on backside of garage), rear yard with room to barbeque and storage units. Besides a very long driveway with plenty of parking, there are two, 1- car garages, one for each unit .Right side garage includes a bathroom and heat for possible additional living area. NO SIGN on property. DO NOT DISTURB tenants.$1,339,000
Dublin 5623 Horizon Parkway
Immaculate and Impeccable home located in the Desirable Boulevard Community! Amazing Modern duet home with 4 spacious bedrooms & 3.5 baths. Abundant of natural light with Impressive upgrades that includes Luxury Vinyl Floor, Fans and Recessed lights in all rooms & in the living room. First floor consists of a bedroom and bath with access to the 2 car garage. Second floor with a large Great room is the perfect place to entertain. Kitchen with a huge center island, granite countertops, spacious pantry, SS appliances and Reverse Osmosis water filtration system. Open family room/Dining area is also located on the 2nd floor connecting to the covered outdoor balcony! Top floor has a Spacious Luxurious master suite with en-suite bath & two separate walk-in closets, 2 secondary rooms and a bathroom. Other features include Water softener, Attic fan, Remote Controlled Window shades near staircase and the main living area. Low HOA comes with resort-like community facilities including a 14,000 Sqft recreational center, gym, park & Pool. Excellent location is walkable to BART, 5 mins to Don Biddle Community Park, close to freeway, shops, restaurants & much more!! A Must See!!$1,338,888
Dublin 6964 Lancaster Rd
Absolutely stunning single-story home in a fantastic Dublin location! This charming 4-bedroom, 2-bathroom gem is immaculately maintained and brimming with character. The storybook front yard entryway, adorned with flowers and a beautiful front porch, radiates charm and curb appeal. Step inside to find hardwood floors in the living areas and elegant curved walls. The spacious, modern kitchen features granite counters, perfect for both everyday meals and entertaining. This home, filled with love and care, offers a great flow ideal for first-time home buyers and young families. The expansive backyard is picture-perfect with a large maintenance-free deck, patio with arbor, vegetable garden, sports court, and much more. Best of all, the home backs up to a well manicured school field perfect for families. Enjoy walks, picnics and close to schools ,parks, shopping, restaurants and freeways This home truly has it all—comfort, style, and an unbeatable location! Come see and fall in love with this home ! Broker tour Friday 19th 10:30-12:30pm Open Saturday July 20th and Sunday July 21st 1-4:30 pm$1,338,000
Newark 37558 Salt Grass Rd
Discover 1974 sq ft of bright upgraded living space, this 4-bed/3-bath home features a sleek kitchen, upgraded flooring, and a covered patio with a view of the community park and pool. The open-concept layout seamlessly connects the living and dining areas, creating an ideal space for both relaxation and entertaining. The kitchen has upgraded countertops and stainless steel appliances. A 2-car garage w/ EV charging. Solar panels are installed, making the home energy-efficient. Bridgeway residents enjoy a host of amenities like a clubhouse, swimming pool, dog park, and playground. Nearby Don Edwards San Francisco National Wildlife Refuge offers open space with trails and nature to explore. Close to Meta and Tesla, among other major high tech employers. Easy access to Dumbarton bridge and I-880.$1,338,000
Glendora 619 Gladstone Street
Location, location, location. This property offers 3 separate units for rental with reasonable amounts of rent. First unit features with 4 bedrooms and 2 baths, second downstairs unit has 1 bedroom and 1 bath and the third upstairs unit has 1 bedroom and 1 bath. All units have been remodeled since 2021 with new flooring and new paint. The front unit has new kitchen and bathrooms. Front unit has open floor plan, very spacious. The property is sitting at a big lot of almost half acres which is over 20,000 sq ft with plenty of parking spaces with 2 separate buildings. One single house at the front and two separate units at the back building. The new buyer can enjoy the reasonable amount of rent and also can build separate ADU at the back. Solar panel is on site with a month lease of $260/month. Please check with city for the building requirements. Please use your own due diligence to verify the square feet and the usage of the land.$1,338,000
Carlsbad 807 Windcrest Dr
Coastal, Chic, Updated! Gorgeous the moment you walk in the door! Living room w/soaring ceiling and fireplace. Kitchen with elegant quartz countertops and a picture window filtering in the natural light. The dining room seamlessly transitions to the patio, ideal for alfresco dining. This detached home offers 1BD on the 1st level and 2 addl upstairs. Enjoy the luxury of a private outdoor living space and oversized two-car garage. Less than one mile to the beach. Perfect for full-time or seasonal living. Finely designed with modern fixtures and finishes. Serene, neutral colors and textures fill the home with an up-to date coastal style. Recessed lighting, wood and tile flooring throughout. Spacious, private, near the beach. Gorgeous home in Harbor Pointe. A gated community with single family homes, low HOA and a community pool & spa. Located one block from the community pool and spa. Nearby, Carlsbad outlets, The Flower Fields, golf courses, Lego Land, Poinsettia Park, schools, dining and the beautiful local beaches. Impeccable. Must see!$1,338,000
San Leandro 161 Begier
Beautiful Units with True Charm of yesteryear. Formal Dining Rooms +++ Great location close to schools, city hall and downtown.. A true Opportunity for Something Really Special. Three 1 bedroom units plus 1 Two Bedroom unit..all with Formal Dining Rooms, with 4849 sq ft on a lot with 8522 sq ft.!!!!!!!!!!!!!!! Large Units with CHARM!$1,338,000
San Mateo 850 Jefferson Court
Welcome to this charming location situated in the highly desirable Eastern Addition/Downtown Area. Fantastic location bordering the City of Burlingame, this property is just a short walk to the trendy shops, cafes, and restaurants of downtown Burlingame Ave. Enjoy a morning coffee at one of the many cafes, indulge in some retail therapy at the local boutiques, or dine at one of the area's top-rated restaurants. With its R3- Multiple Family Dwellings (Medium Density) zoning, this property is an excellent opportunity for developers. Alternatively, a savvy buyer could use their creativity and imagination to transform this charming bungalow into their dream home with plenty of outdoor space to enjoy.$1,338,000
San Bernardino 5th Street
Good Location, close to Amazon and San Bernardino Airport, 2 Commercial Lands. Lot #1 -- 54,400 SQFT 1.25 Acres APN# 0279-212-09-0-000 Zoned CG-1 K: Lot #2--98,010 SQFT 2.25 ACRES APN# 0279-212-08-0-000 Zoned CG-1 . The Two lots can be sold together$1,338,000
Monterey 372 Monroe Street
Attention Investors! You are going to love this classic Monterey craftsman cottage that has three rental units. Located on Spaghetti Hill, just above downtown Monterey, this cottage exudes charm and has great curb appeal. The main house has 3 bedrooms, 2 baths, a living room with a fireplace, a dining room, and a spacious kitchen. It features high ceilings, plaster walls, and detailed wood finishes on the walls, door frames and windows. It even has a peek of the bay! The 2nd unit is detached and has 1 bed, 1 bath, a spacious living area and modest kitchen. The property includes a 1500+ sf basement with an additional bath plus an oversized 1 car garage. It is near Del Monte Beach, Cannery Row, the DLI and MIIS. Move it to your short list!$1,336,750
Fremont 3585 Integration Common
The Essex's welcoming entry and foyer flow up the inviting stairs to the bright second floor main living level, revealing the spacious great room, casual dining area, and luxury outdoor living space beyond. The well-designed kitchen is highlighted by a large center island with breakfast bar, plenty of counter and cabinet space, and roomy pantry. The serene primary bedroom suite is enhanced by an enormous walk-in closet and spa-like primary bath with dual-sink vanity, large luxe shower with seat, and private water closet. The secondary bedroom features a sizable closet and shared hall bath. Additional highlights include a desirable first floor bedroom suite with walk-in closet and private bath, convenient powder room on the second floor, centrally located laundry on the third floor, and additional storage throughout. Schedule an appointment today to learn more about this stunning home! (Photos not of actual home, same floor plan, upgrades and features are different)$1,336,535
Irvine 402 Rockefeller # 408
This single level stunning penthouse condominium is located in Orange County's most prestigious mid-rise condominium, the Lennox Enclave at Central Park West and features an inviting open concept floor plan with dual primary suites with large walk-in closets & 10-foot volume ceilings. The chef’s kitchen is beautifully appointed with a backdrop of high-end Wenge wood cabinetry, a large wrap-around island, professional grade stainless steel Viking appliances, 6-burner cooktop and granite countertops with backsplash. Bathrooms are fitted with stylish custom tile floors, the spacious bedrooms feature upscale brand new carpeting, new water heater, new ceiling fans, new plumbing fixtures . This contemporary masterpiece offers hardwood flooring, floor to ceiling windows, recessed lighting, a separate laundry room & a private balcony that offers a beautiful view of the garden courtyard creates the perfect setting for outdoor entertaining. Enjoy world-class amenities exclusive to Lennox Enclave residents including five-star ambassador service, front desk attendant service seven days per week, a clubhouse recreation center, two Jr. Olympic saline pools, three outdoor jacuzzi spas, barbecue pavilion, state-of-the-art health and fitness center, an outdoor half-basketball court and pickle ball court. This four-story distinctive mid-rise provides a wealth of amenities, from exquisite interior finishes to an intimate garden courtyard and a Lobby Ambassador. The resort-style master planned community provides luxury living combined with an urban lifestyle and plenty of privacy. Situated in an excellent location, The Lennox is centrally located, just minutes from John Wayne Airport, the 405 freeway, Park Place Shopping Center, The District, South Coast Plaza, Fashion Island, and Newport Beach. Walk to restaurants or work and enjoy this stunning and spacious condominium that you’ll love calling your home.$1,336,000
Irvine 8043 Scholarship
The Plaza Irvine is one of Orange County's most prestigious high-rise communities. This incredible corner unit offers an open layout with floor-to-ceiling windows, a spacious wrap-around balcony, and abundant natural light. The condo features extensive upgrades, including a gourmet kitchen with Quartz countertops and built-in Viking appliances, a Jacuzzi tub in the master bathroom, surround sound audio throughout, automatic shades, and beautiful hardwood floors. Enjoy stunning views of city lights, palm trees, the pool, and more. Residents benefit from an array of amenities, such as 24-hour concierge and security services, a state-of-the-art fitness center with steam rooms, a junior Olympic pool, a lap pool, cabanas, community BBQs, two club rooms, two billiard rooms, two conference rooms, a business center, and more. The HOA covers gas, trash, and water.$1,336,000
Covina 2137 Buenos Aires Drive
Welcome to your own private oasis with 180 degree panoramic views hidden behind a gate for maximum privacy. In addition to the 1.266 acres, price includes an additional Lot 8277-027-011 which is 11.231 sq ft per title. Three generous-sized bedrooms, 3 bathrooms. a formal dining, private office with with fireplace tucked away. Kitchen has lots of counter space and storage and is very well lighted. Living room is large and airy and has a brick fireplace with a classic mantle. Immediately contiguous to living room is a wet bar, and a cozy sunken conversation/game pit, that all leads out to view balcony. Both master suites have their own private retreats. Backyard is planned totally around family entertainment with an inground pool, a cabana, and a green area similar to a putting green. House has 2 shares of valencia water company$1,335,000
Carmel 3850 Rio Road # 50
On the sunny south end of this desirable community, this rare 3-bedroom end-unit townhome backs to a greenbelt with serene hillside views and lives like a single-family residence. Down a secluded path, the front door opens to a light and bright interior with a view through the living room to garden patio. Updates include electrical, new luxury vinyl plank flooring on lower level and carpet on stairs and bedrooms, freshly painted interior. Living room with gas log fireplace and space for dining or office. Kitchen with sink window and eating nook opens to another garden patio perfect for BBQ. Main floor half-bath and laundry. Large primary bedroom suite boasts vaulted ceilings, balcony, walk-in closet, large bathroom. Two more bedrooms share a second full bath. Detached 2-car garage with built-in storage. Amenities include pool, tennis courts, clubhouse, hot-tub, pond and mature landscaping. Carmel Unified School Dist. Stroll to shops and restaurants, 5 min drive to Carmel beaches.$1,335,000
Palm Desert 73571 El Hasson Circle
A LIFESTYLE California Spanish Modern most sought-after model located in prestigious Marrakesh Country Club with south facing views overlooking the Santa Rosa Mountain Range. A private large, gated courtyard entry leads to this newly upgraded residence, with a spacious floor plan, elevated ceilings, walls of glass, private patio w/full retractable awning, adjacent community pool/spa. The D-Plan model offers a spacious Living and Dining Area featuring a newly added Fireplace as the Focal Point of this great room. A large Country-style Kitchen, refinished cabinets, granite counter tops and updated appliances. Two Primary Bedrooms with Private Bathroom ensuites each w/soaking Tub, separate Shower enclosure and a vast walk-in closet. Guest Bedroom and Primary Bedrooms open to an outdoor Patio. Upgrades include smooth finish drywall ceilings, walls, doors, fresh new paint, hardware, toilets, vanities, shower enclosures, recessed lighting and pre-existing Saltillo tile throughout including outdoor patios. Attached Two Bay Garage, golf cart space, epoxy floors and storage. Furniture & Golf Cart included. Club amenities offer golf, fitness, tennis, pickleball and social. Property is located minutes to El Paseo Shopping/Restaurant District, Living Desert Zoo, Indian Wells Tennis Club, Acrisure Arena, Casinos, Theaters, Polo, Hiking, Cycling and easy access to Palm Springs Int'l Airport. Palm Desert's finest location to discover the optimum in a modern resort-like lifestyle!$1,335,000
Winnetka 7727 Stagg Lane
Absolutely stunning modern Single Family home in a beautiful newer community of Stagg Villas! It was built in 2016-completed in 2017 with over 3000 sf of living space, 4bd/4bath has it all! Open floor plan, quality modern design with high ceiling & recessed lightings throughout, offering peace and tranquility. Inviting specious light and bright formal living & dining room with beautiful window coverings lead you to entertain your guests in the enormous modern kitchen with quartz counter tops, large center island, backsplash tile and Samsung stainless steel appliances. Alongside the kitchen, you will find the dining nook & family room, gas fireplace, beautiful wide-planked laminated flooring as well as downstairs guest bedroom and bathroom. Upstairs features 3 bedrooms 3 baths & specious loft, lots of windows, recessed lighting & custom built-in cabinets. The stunning master suite boasts a large walk-in closet, as well as sliding closet, vaulted ceiling, beautiful private master bath with dual vanity sinks & make up counter, tub and a separate stand up shower. 2 additional upstairs bedrooms one with own ensuite bathroom. A huge loft area on second floor can serve as family room/den/game room/office.The newly designed tile patio with fruit trees and exterior lighting is the perfect place for entertaining your guests & enjoying your evenings. Home also includes separate laundry room, tankless water heater, large 2 car garage and one guest parking. This home is one of a kind in this area.$1,335,000
Walnut Creek 2221 Hillside Ct
Charming single story 3 bedroom, 2 baths main house with a spacious 1 bedroom 1 bath ADU in back. The ADU offers a separate entrance and designated parking area. Total 2,124 s.f. living space Includes 1,511 s.f. main house and 573 s.f. ADU. The u-shape driveway and beautiful landscaping adds to the curb appeal. Inside, the trendy interior design boasts hardwood flooring and a great room concept living area, creating a seamless flow from the kitchen to the spacious living and dining rooms. The gorgeous kitchen features a G-shape counter that maximizes counter space and provides an eat-in kitchen or breakfast nook with an expansive granite kitchen counter, ample cabinet space, and high-quality stainless steel appliances. This kitchen is a chef's dream. A bedroom, bathroom and a bonus room located on one end of home with a separate door while the primary and 3rd bedrooms are at opposite ends of the home. ADU features a beautiful kitchen, 1 bedroom, 1 bath, full-size laundry closet, spacious living room. Outside, enjoy the expansive newer patio with multiple separate sitting areas to suit your preferences whether it's for BBQ, relaxing in front of a chiminea or just sit and relax! Conveniently located near freeway access, shopping, restaurants, BART and Buena Vista elementary.$1,335,000
Chula Vista 2189 Corte San Simeon
Welcome Home to the exclusive San Miguel Ranch Community. This renovated home has all the space and luxury living you’ve been waiting for. Updated eat-in kitchen, with and over-sized island, quartz countertops, stainless steel appliances, and soft closed cabinets. The first floor has new luxury plank flooring, and new paint. One bedroom is located downstairs. There is a courtyard with fountain, in addition to the spacious landscaped back yard. A three-car garage, a newer water heater, new gutters, dual zone air conditioning, and a large loft upstairs. The second floor has new carpet. The master bedroom has a large sitting area, and new tile flooring in the master bath. Close to shopping, award-winning schools, restaurants, and easy access to freeways. The San Miguel Ranch Community offers resort like amenities, a large fully equipped gym, large pool & spa. A playground for children, large Tennis & Basketball Court, and a Clubhouse perfect for any celebration. They have great family friendly events. Close to parks and hiking trails. Quick access to the 125 freeway. Highly rated schools, and conveniently located near great shopping. This home is located in a cul-de-sac, you can catch beautiful sunsets steps away from your front door. A beautiful, peaceful place to call home!$1,335,000
San Bernardino 7771 Mckinley Avenue
Discover an exceptional investment opportunity at 7771 Mckinley Ave, Highland, CA. With Over 100K in capital invested in interior upgrades, this 12 bedroom 8 bathroom quadplex income property features three beautifully remodeled units with the fourth unit that's still in great shape, each unit offering 3 spacious bedrooms and 2 full bathrooms. The modern kitchens are equipped with appliances and stylish finishes, ensuring a contemporary living experience. Each unit boasts its own 2-car garage, complete with washer/dryer hookups, providing convenience and added value for tenants. With its prime location and impressive upgrades, this property is poised to deliver strong rental income and long-term appreciation with equatable income of an 8 unit! Fantastic return on investment with low maintenance and long term tenants. Don't miss out on this rare find!$1,335,000
Kensington 35 Franciscan Way
Gracious Kensington home with level garden space in front and back. You'll love the wonderful indoor-outdoor flow, sparkling Bay views from the living room, Wolf range in the window-lined chef's kitchen, updated bathroom to serve the three upstairs bedrooms, and the large primary bedroom suite on the lower level. This peaceful stretch of Franciscan Way is just a short jump away from Kensington's charming downtown, and near Berkeley's vibrant Solano Avenue and El Cerrito amenities. Served by the desirable Kensington Hilltop Elementary school.$1,335,000
Big Bear Lake 880 Pine Meadow Court
Exclusive opportunity to custom-build your dream home in The Pines, the premier new development in Big Bear Lake. Lot 10, perched at the top of a cul-de-sac, backs onto the greenbelt/conservation area adjacent to a National Forest. This site is City-approved for a 3,220 sq. ft. Plan 4 upscale home with premium amenities: spacious living areas with expansive windows and vaulted ceilings; stunning gourmet kitchen with Thermador appliances, quartz countertops, walk-in pantry, and custom cabinetry; luxurious bedrooms with walk-in closets; oversized attached 2-car garage; custom quality 8' tall Shaker style interior doors with premium designer door hardware; high-end flooring and fixtures, and much more. Plan 4's reverse floor plan places the great room, kitchen, primary and secondary bedroom suites, a half bath, and a laundry room on the upper level. The lower level includes two bedrooms connected by a Jack and Jill bathroom, a game/family room, and an additional half bath. Interior customizations and upgrades are available. You can choose flooring, paint colors, drywall texture, cabinets, cabinet finishes, cabinet knobs, interior door styles, door hardware, plumbing fixtures, fireplace, stairs, window frame colors (bronze, black, tan), interior wood finishes, countertops, tile showers, garage door, TV location, music speakers, built-in appliances, and center island waterfall. Floor plan modifications are possible if they include adding walls such as for a theater room. Select from available interior and exterior paint color packages or choose your own, subject to HOA approval. Additionally, you can upgrade to A/C, heated driveway, or expanded exterior deck. Embrace modern mountain architecture and design a home that reflects your vision in Big Bear Lake's finest new subdivision. Explore a 3D tour of a completed home with the same floor plan and ask for a full list of features.$1,335,000
Woodland Hills 4477 Ensenada Drive
***PRICE REDUCTION*** Unique Super-Star Modern with Views! This cool vibe, private and secluded mountainside property is located in one of the most desired neighborhoods South of the Boulevard! This home is actually two living spaces in one. The first level provides for an oversized 2-car garage and ELEVATOR vestibule accessing all floors. The main residence, located on the 3rd and 4th floors, is approximately 3,000 square feet with an open floor plan. A great room with fireplace, kitchen, dining area, and office all with soaring ceilings and tree-top views. An amazing primo chef's kitchen - boasting a 48" Bertazzoni 6 burner, double oven range and matching hood serve the main living space. Upstairs find the primary bedroom starring a fireplace and private balcony. The custom spa-like ensuite bath is perfect in every way. The two other bedrooms are ample sized with an upstairs laundry completing this space. Now...The coolest aspect of all - 2nd level is a loft-like living area of approximately 1000 sqft! It is a 1 bedroom + 1 bath unit completely contained with a private entrance and its own parking space! A spacious kitchen has stainless appliances and an overly large dining area plus its own laundry. Possibilities - A home office, recording studio, rental or guest unit. This home is equipped with solar panels, multi zone heating and cooling. Local to hiking, golf course, beaches, shopping and Warner Center.$1,335,000
Pasadena 155 Cordova Street # 203
This beautiful 2 bed, 2 bath condominium is located in the upscale Terra Bella in the heart of Pasadena. Situated on the second floor, this elegant unit provides the feel and privacy of a single-family home, while the Terra Bella boasts the amenities of a luxury hotel with gym, spa and pool on the rooftop. The inside of the unit is lined with crown molding, recessed lights granite counter tops, and maple engineered hardwood floors. The picturesque great room features a lovely electric fireplaces, the exquisite kitchen features granite countertops, Italian cabinets, and Viking Professional appliances. The large master bedroom includes a walk-in closet and a charming fireplace along with a full en-suite bathroom with a walk-in shower, a spa bathtub, and heated marble tile flooring. There are multiple custom-built accessories though out.$1,335,000
Azusa 849 Barberry Way
NEW CONSTRUCTION HOME : MOVE - IN September / October 2024. One of the Limited Collection of last 23 homes in Rosedale Community. 3,009 Sq. Ft. Spanish 4 Bedrooms, 3.5 Bathroom. Master suite downstairs with one additional bedroom downstairs. 2 Bedrooms and loft upstairs. Formal dining room. Open foyer. Laundry room down stairs. Outdoor Living area for entertaining. Spacious & Private master suite with oversize walk-in closet. 10Ft ceiling first floor & 9FT second floor. Recessed 5'' Elite LED Lighting throughout ( except bedrooms 2, 3 & 4 ) Kitchen Aide Stainless Steel appliances. 30" inch wide 10cu Ft Electric Double Oven with Air Fryer. 36'' Wall Mount 3 speed canopy hood, 36'' gas cooktop 5 burner 19,000 BTU Multi flame burner & cast ion grates. Beautiful European Quartz kitchen & bathroom countertops, with Thermofoil Cabinets with Shaker-Style doors & concealed hinges. Moen chrome faucets. Brilliant Smart Home Automation with Nest Thermostat, lighting control and don't forget comes with Ring for your convenient. 7,800 size lot for your family fun time. Or you can explore miles of scenic trails an sparkling pool with private recreation area. LOW TAX RATE %.$1,334,900
San Ramon 1424 Ontoro Terrace
Every inch of the Pampas is expertly designed to suit your dream lifestyle. An inviting front porch guides you into the first level, which contains a convenient bedroom with private bath and closet as well as access to the two-car garage. Upstairs on the main living level, the beautifully appointed kitchen flows into a spacious great room and casual dining area, ideal for hosting groups of all sizes. On the third floor, the primary bedroom suite includes an ample walk-in closet with a high window to provide natural light. The spa-like primary bath which features a dual-sink vanity, private water closet, and oversized shower with seat. Two additional bedrooms with closets, a hall bath, and a well-placed laundry area complete the living space. Don't miss this opportunity—call today to schedule an appointment! (Photos not of actual home, for marketing only)$1,334,775
San Diego 645 Front St # 1803
Welcome to this completely remodeled Renaissance condominium located in the highly coveted Marina neighborhood of downtown San Diego. Savor this exceptional North East corner home including two spacious ensuite bedrooms and a guest powder room. Savor the mesmerizing vistas of the city that will dazzle you at night and inspire you throughout the day. Come see for yourself how the magnificent vistas are enhanced by the design of Renaissance large window panes with no other condos looking in on you. Floor plan has lots of big walls to display your art. Continued below.... All interior finishes selected in the high quality timeless neutral tones by the owners to reflect the modern urban look and feel of the building. Two side by side parking spaces and a large storage cage are included. The Renaissance is incredibly conveniently situated next to the soon to open Campus at Horton, which consists of 700,000 high-tech and biotech offices and 300,000 square feet of retail space. It has a walk score of 96. Additionally, Ralph's grocery store and the soon-to-open Sprouts farmers market are across the street. It's a five-minute stroll to the Historic Gaslamp Quarter, which has many of dining and retail options. The Rady Shell concert venue and Petco Park sports stadium are roughly 10 minutes' walk away. One of the best walking paths in America can be found on the miles-long bayside embarcadero which is a short stroll away. The Renaissance amenities include: 24/7 front desk staff, on site manager, pool, spa, fitness center, entertainment room, conference room, outdoor BBQ and dining area with outdoor fireplace.$1,333,000
Los Angeles 3117 London Street
Welcome to 3117 London Street, a beautiful three bed, two full-bath, Silver Lake home, with a gorgeous backyard featuring a modernized detached studio. Perched on a quiet, suburban street, this home offers a safe, quiet, and private oasis from the city, while still offering a convenient location and outstanding nearby amenities. This light filled interior was recently and lovingly remodeled inside and out, along with a full seismic retrofit. The open floor plan seamlessly connects the living room, kitchen, and dining areas, creating the perfect space for gatherings. The spacious primary bedroom offers a serene escape with french doors opening to a stunning backyard, featuring a grand avocado tree. The backyard features a spacious Trex deck and leads to a large shaded patio for entertaining and relaxing. Nestled under the beautiful trees is a studio alongside a custom-built workshop. The backyard features tall redwood fencing on all sides to ensure maximal privacy, quiet, and serenity, along with a a utility sink, and a 5-zone drip system to care for the flowers and fruit trees (Pomegranate, Grapefruit). Additional home highlights include recently refinished bamboo floors and two modernized full bathrooms, powerful central air controlled by NEST along 2x mini-split/heat pump units to keep energy bills down, a gated driveway, ample weather protected storage, washer/dryer hook ups, customized cellular window shades, and 2x walk in closets. Kitchen includes a brand new dishwasher, a chef's choice fully electric oven and range), and new cabinetry. This home is located a few short blocks from Virgil Village and the Hoover Corridor, where you can find cafes and the famous Sqirl. Meanwhile tacos, bagels, wine shops and Target are right around the corner. Conveniently located near the freeway, while still retaining that friendly charm of a residential neighborhood. Embrace the opportunity to make this beautiful residence your own.$1,333,000
Riverside 5121 Magnolia Avenue
Step into a piece of history with this exquisite 1923 Colonial home, designed by the renowned architect Henry Jekel, nestled in the prestigious Wood Streets Historic District. This distinguished residence combines original character with modern upgrades, ensuring a living experience that is both luxurious and authentically preserved. Experience the allure of the past with the home's charming brick entry and mature landscaping, setting a tone of grandeur and elegance. Inside, the home boasts large living spaces, including a formal dining room and a spacious kitchen outfitted with stainless steel appliances. Tasteful updates and refurbishments are evident throughout, marrying the original charm with contemporary comfort. This two-story home features five generously sized bedrooms and 2.5 bathrooms, with the upper floor housing four bedrooms and two remodeled bathrooms, providing ample space for family and guests alike. The master suite is a true retreat, offering tranquility and privacy. Entertain in style in the expansive backyard, where a charming deck and a shimmering pool await to make your summers unforgettable. Additional features include a carport, a two-car garage, and a convenient laundry room, all enhancing the functionality of this historic gem. Living in this home also means the opportunity of significant tax benefits, thanks to its Mills Act Tax Relief approval. This is not just a home; it's a savvy investment and a chance to own a significant part of Riverside's architectural heritage. Make this captivating home yours and live the legacy of luxury and history.$1,333,000
Thermal W Jackson St & Ave 58
(Meyers Ranch) All or Part. 20.5 AC - 1,007 AC Portfolio of 11 Ranches. Approx. 1,341 organic date trees located on the property. In an area of many equestrian estates, close proximity to Rancho Polo and 2 miles from Desert International Horse Park. Just 4.5 miles from Empire & El Dorado Polo Fields, home to the world-renowned Coachella and Stagecoach Music Festivals. In Opportunity Zone, providing potential tax incentives. Abundant and affordable Coachella Valley Water District (CVWD) irrigation water, one of the lowest water rates in California. *Brochure & Offering Memorandum can be downloadable in 'Document' tab.$1,332,000
San Jose 613 Sandpiper Court # 120-12
This beautiful Plan 1 EXT features 3 bedrooms, 2.5 bathrooms and a one car garage. Open & spacious living abounds within the Plaza collection. Enjoy entertaining in your gourmet kitchen with quartz countertops, backsplash, and gorgeous luxury vinyl plank flooring throughout the living areas. This Plan 1 EXT home has stainless steel appliances. All design options have been selected for this home by our professional Designers and no changes can be made. Delivery timeframe is June-Aug 2024.$1,331,856
Menifee Wickerd Rd
The property sits on topography with most the land being flat and usable space (LDR-2 zoning allows 6000sf/lot. This 9.92 acre lot might be able to build at least 40 houses). The property is within the City of Menifee which has all utilities available nearby. Walking distance to a big Frontier Communication facility and Haun Road, half mile west of I-215 on a hard corner of Wickerd Rd and Ascot Way. 5 minutes drive to Heritage Market Place which has major retails Albertsons, Walgreens, 7/11, Wells Fargo bank and restaurants. The property is also located 6 miles from I-15 and 45 miles from Orange county. With the population more than 20% of increase in the past 10 year, city of Menifee is one of the fastest growing cities in southern California. The city continues to support new developments and is need of more housing. Now it’s a great opportunity to invest in land. Buyer is responsible for verifying all the information.$1,330,000
Bonita 3028 Bonita Woods Drive
Professional photos are scheduled and will be available before first showings. Home has brand new roof - complete tear off and replacement. All new HVAC system. GORGEOUS, RARE, Spacious, Fully Remodeled, Highly Coveted Bonita Woods home. Light & Open, 3 large spaces, Family room, Living Room and fully permitted Bonus room, Well Designed Large Kitchen w/Breakfast Bar, Including Fridge w/ TV & Internet, & Under cabinet Lighting. POTENTIAL 5TH BEDROOM/ OFFICE, Full Dining Room. Amazing Master Bedroom & Bath, Soaking tub, Large Shower, Custom lit make-up station, dual closets, Walk-in Closet. Custom Lighting Throughout. Lovely Shaded Back Patio and Expansive Shaded Private Backyard. Laundry room, Finished Garage, and much more. Open Space behind home owned by Community, will never be built on. Smart Appliances! Quiet, Safe Neighborhood. Close to All, Don't Miss! Equipment: Garage Door Opener, Range/Oven Sewer: Sewer Connected, Public Sewer Topography: LL$1,330,000
Anaheim Hills 974 South La Salle Circle
Welcome to this charming single-level home nestled in a serene cul-de-sac in the heart of Anaheim Hills. As you approach, you'll be greeted by amazing curb appeal, featuring a meticulously maintained yard that invites you to explore further. Step through the front door into a welcoming entryway that leads you into the spacious formal living room. Here, you'll find a cozy fireplace, perfect for relaxing evenings. Adjacent to the living room is a great space for dining and a family room, ideal for gatherings and entertaining. The kitchen is a chef's delight, featuring top-of-the-line appliances including a Viking hood range. The kitchen flows fluidly to the living spaces, making it perfect for both everyday utility and enjoying special occasions. From here, you have easy access to the backyard, creating a seamless blend of indoor and outdoor living. The large master bedroom has been thoughtfully redesigned for optimal functionality, featuring a closet and bathroom. This private retreat, with direct passage to the backyard, is perfect for unwinding after a long day. As you explore further, you'll discover three additional spacious bedrooms. One of these rooms is currently being used as a craft room, showcasing the home's versatility. Each bedroom offers comfort and ample space for family members or guests. Step outside into the beautifully kept backyard, an ideal space for outdoor activities and relaxation. Abundant storage is accessible via the large, floored attic and two outdoor stand-alone units. The pride of homeownership is evident throughout the property, as the current owner has lovingly maintained and enhanced the home. Located in a wonderful area known for its excellent parks along with local hiking and golfing, this home is also conveniently close to shopping centers and offers easy freeway access. It's an ideal setting for families and individuals alike, providing both comfort and convenience. Don't miss the chance to make this inviting and well-cared-for home your own. It's not just a house; it's a place where memories are made.$1,330,000
Upland 2433 Mountain Avenue
It's a Stunner! Beautifully, single-story, San Antonio Heights home with pride of ownership! Super-clean, crisp, spacious, and meticulously updated. 4 bedrooms, 3 full baths. 2620 sqft inside sitting on a sprawling 15,000 sqft lot. Knock-out curb-appeal as you approach the house. Wonderful front porch opens to spacious Living-Room. Acacia-hardwood floors, crown-molding, and woodworking details throughout. Living-Room opens into large Formal Dining Room and then into extraordinarily designed kitchen. This kitchen is truly remarkable. Breathtaking granite counters, custom cabinets, under-cabinet lighting, soft-close drawers, pull-out shelves, farm sink, DCS range and dishwasher, built-in Electrolux refrigerator, elevated breakfast counter, and more! Kitchen opens directly to Family-Room with Granite fireplace, entertainment center, and backyard access on both North and South sides. Primary bedroom has large walk-in closet and bath with custom cabinetry, granite counter tops, heated floors, jetted-tub surround, along with separate enclosed shower. Three charming guest bedrooms have good-sized closets with custom organizers. The guest bathroom also has heated floors, granite counters, and is phenomenally updated. The laundry room is both gorgeous and one-of-a-kind with a built-in workspace, storage, and natural light from skylight. 3rd full granite-appointed bath with stand-up shower opens to backyard patio and pool. The backyard was made to entertain! Large covered-patio with amazing custom stonework. Built-in outdoor kitchen with BBQ, mini-fridge and sink. Patio leads to Pebble-Tec pool that is surrounded by large grass area, custom planters, fruit trees, with lovely mountain views. North-East side of yard is fenced into relaxing, retreat-like space. South side of house has a large-sized dog-run with small ramp that leads to doggy-door. Attached 3 car garage with large gated driveway with automatic gate and room for RV parking. Updated HVAC. Water heater, brand new sump pump, and impressive hydronic heating system sits in basement utility room. Whole house fan, ceiling fans and Pella windows help keep utilities down. So many details! This home is a San Antonio Heights gem that oozes pride-of-ownership and is ready to welcome a new owner!$1,330,000
Buena Park 6705 Mount Lowe Drive
This stunning remodeled pool home is a modern, turn-key gem in a prime location. Just five miles from Disneyland, two miles from Knott’s Berry Farm, eight miles from the beach, and twenty miles from LA, it's close to everything. The open floor plan features an oversized living and dining room with high ceilings, large bright windows, and rich wood floors. The remodeled kitchen boasts quartz countertops, marble floors, and custom cabinetry. The first floor includes three spacious bedrooms and two fully remodeled bathrooms with modern fixtures, quartz, and marble. Upstairs, the luxurious master suite offers a custom bath with a walk-in marble shower, double sinks, and an oversized tub. A large bonus room adjacent to the master suite is perfect for a nursery, office, or entertainment. There is also a large guest bedroom. This property includes a 400 sq. ft. IN-LAW Suite/ADU with a separate entrance, vaulted ceilings, a gas fireplace, large windows, and a walk-in closet. It has a full kitchen and a stunning bathroom, making it ideal for multi-generational living or as an income-producing unit. The outdoor space features a huge front yard, a large heated pool and spa, a spacious patio, palm trees, and an orange tree. Additional amenities include a large shed, a two-car garage, a first-floor laundry room, a newer roof, dual-pane windows, custom blinds, exterior paint, and a spacious driveway. This home embodies Southern California living and is a must-see!$1,330,000
San Diego 9727 Benavente Place
LOWEST PRICED 2000SF+ HOME IN PENASQUITOS . Great 4 bedroom , 2.5 bath , 2 car garage pool home with a view on a quiet street . Vaulted ceilings , spiral staircase , tall attic area , concrete roof , brick fireplace , master bedroom with walk-in closet and a balcony . Come live the dream in Rancho Penasquitos .$1,330,000
Castro Valley 18590 Carlton Ave
Welcome to this stunning 4-bedroom, 2.5-bathroom home nestled in the heart of Castro Valley! With 2,086 sq ft of living space, this property offers a blend of comfort and style. The professionally landscaped front and backyards create an inviting atmosphere and excellent curb appeal. Inside, you'll find gorgeous hardwood flooring, a spacious and bright kitchen, perfect for entertaining and family dinners. Large family and living rooms with each room having its own fireplace, fresh interior paint, plantation window shutters, 2 car garage and is located within half a mile of Lake Chabot Regional Park. Truly, a must see!$1,330,000
Indian Wells 45350 Mesa
A rare luxury awaits you in Indian Wells at The Cove! This exclusive, premier neighborhood rarely sees a home for sale. All custom built homes within this small gated community. This is where you want to be!! Close to everything our beautiful Coachella Valley has to offer, the very best location in the desert!! Steps from IW Coffee and the brand new Spouts grocery store as well as several restaurants! This 3645 square foot 3 bedroom 5bath home (all bedrooms ensuite) is just lovely. An entertainers delight with a beautiful bar with plenty of light and seating to enjoy your view to your backyard. Outside you and your guests will enjoy a sparkling pool and spa with an outdoor bathroom for your convenience, just steps away. Built in barbecue with plenty of counter space, mature fruit trees and lots of privacy. Kitchen with granite countertops, beautiful island with prep sink, spacious laundry room and 3 car garage. This is a must see home with so much potential!! Don't miss this rare chance to be part of this community.$1,330,000
San Jose 1493 Ford Ave
Great opportunity to own this cash-cow and newly upgraded duplex located just south of San Jose downtown. Unit A has 3 bedroom/ 2 bath, can be rented at $3800/per month. Unit B has 2 bedroom/ 1 bath can be rented at $2800/per month. One basement room (around 500 sqft) and storage room (600 sqft) can be rented at $1300/per month. Each unit has parking in rear. Property is close to the public transportation, shopping and restaurants. New remodeled basement. Income and expense are estimated. Buyer is advised to do their own due diligence.$1,330,000
San Diego 4844 Long Branch Ave
This modernized beach compound has 2 homes one lot with everything you need, and seamlessly blends modern amenities with timeless charm. The offering includes a ~350 SF finished apartment in back with additional parking. Front house is ~665 SF including sunroom. The home is on a quiet street which enjoys both a great sense of community, and very close proximity to all the amenities of OB and the beach. The layout is ideal for indoor/outdoor living, featuring an immaculate courtyard with a spa and a serene garden patio up front - all adorned with elegant bluestone pavers. Truly an ideal live in one and rent the other opportunity – This home has been doing very well as an AirBnB with just under $10k revenue in July 2023 for just the front house. Every feature of this home contributes to its overall allure. True craftsmanship is evident in the hardwood floors and gracefully curved ceilings which are now complimented by backlit crown molding. More modern upgrades include new windows, and smart home connected electronics. Although this home has every space dialed in, there's still opportunity to expand to 3000SF and add ADUs, with some great features "grandfathered in" to optimize potential. Don't miss out on this rare opportunity!$1,330,000
Merced 2503 Tuscany Avenue
Beautiful two-story home located in Robinson Estates boasts 6 beds, 5 baths, and a 4-car garage! With a custom entrance and double door, entrance showcases granite tile flooring and vaulted ceilings. As you enter you will notice the sunken large formal living room with a beautiful chandelier and marble tile throughout, leading to the formal dining with a crystal chandelier and custom-built ins. The expansive kitchen offers double ovens, double dishwashers, granite countertops, an island, a wet bar, crown molding, and Italian contemporary cabinets! Downstairs you will also find the guest suite, an office, bathrooms, and a laundry room. The family room features a custom entertainment center, gas fireplace, new marble tile, and newly painted cabinets. The gorgeous spiral staircase leads to the gigantic master suite with a fireplace, two walk-in closets, jetted tub, a separate shower, his and her sinks, a vanity, and its own private balcony. The backyard is an entertainers delight featuring a covered patio overlooking the custom pebble tech pool with a waterfall, tennis court, and sound system. The home also includes newly poxy flooring, a new garage door opener, a Water softener, Lennox HVAC System, 2 new water heaters, and 5 skylights throughout. There are large redwood trees as well!$1,330,000
San Diego 3649 6th Avenue
PRICE IMPROVEMENT! Imagine living in a stunning detached condo that blends the excitement of city life with modern design. The complex is ideally located close to Balboa Park and the vibrant heart of Hillcrest, offering endless opportunities for entertainment. The condo itself boasts two spacious bedrooms and a flexible bonus room that can be transformed into a third bedroom, a den, or even a loft – perfect for customizing your space to fit your needs. There is three and a half luxurious bathrooms. Multiple open terraces are perfect for entertaining and the 3rd floor and 4th floor wrap-around decks provide breathtaking panoramic views. The home boasts contemporary lighting, window shades throughout, and a bright interior accentuated by an impressive glass wall staircase, creating an open and airy feel. The first floor features a welcoming foyer and a guest room with a full bathroom, while the second floor offers a chef's dream kitchen that includes gourmet appliances, Silestone countertops, custom backsplash tile, plus a cozy family room with a fireplace. The primary bedroom includes a fireplace, a spacious walk-in closet, an in-unit stackable washer and dryer, and a luxurious suite bathroom. Year-round comfort is ensured with central air conditioning. Conveniently located blocks from Balboa Park and less than 4 miles from San Diego International Airport, this modern construction with lasting value was built in 2016. A private two-car garage with high ceilings and epoxy flooring completes the package. Experience the lifestyle you deserve at Quinteza. Contact us today for a private showing!$1,329,999
Discovery Bay 2071 Windward Pt
PRICE IMPROVEMENT!! This stunning remodeled waterfront home w/beautiful views will knock your socks off from the moment you arrive! The premium lot boasts a 3-car garage, an enormous side yard for your RV/boat, & sought after Eastern exposure. Inside is a 5 bed, 3 1/2 bath home (1 bed w/private bath downstairs) w/open floorplan, perfect for entertaining. Grand entry leads to a gorgeous formal dining room. Chef's kitchen offers 2 large islands, shaker cabinets, granite slabs, breakfast nook, & plenty of pantry space. The great room has a custom fireplace & mantel, media wall w/custom built ins, & double sliding doors offering gorgeous water views. Out back is an oversized deck where you can enjoy the morning sun rise & evening BBQ's. Head out to your private boat dock and sail away to thousands of miles of delta waterways. Then come back home to soak in your own private hot tub. Upstairs, the spacious primary suite offers a balcony w/more incredible views, a spa-like bath w/ freestanding tub & walk-in closet. Surround sound, fully pre-paid solar lease, EV charging station, & so many more custom touches you need to see to believe.$1,329,900
San Mateo 272 Waters Park Circle
A charming end-unit beauty boasting a highly convenient location in San Mateo! This 2-year new, two-story condo situated in the One 90 community by Pulte Homes offers a delightful blend of comfort and elegance, featuring 2 bedrooms, 2.5 bathrooms, and 1,449 sq.ft. of open-layout luxurious living space. The contemporary kitchen showcases a spacious island with a breakfast nook, quartz countertops, SS appliances and luxury vinyl flooring. Bathed in natural light, the south-facing living room exudes a welcoming modern atmosphere. The generous covered balcony overlooking the community park provides an ideal corner for morning relaxation with scenic views. Experience ample sunlight in the expansive primary master suite with a double-sink bathroom and a walk-in closet. The entire unit highlights tall ceilings, recessed lighting, double-pane windows, multi-zone heating and air conditioning and solar panels. The 2-car tandem detached garage on the ground floor provides easy access. The community features tastefully landscaped common area with a small park, barbecue and picnic area, and a playground. Relish being close to Hwy 101 and Hwy 92, Caltrain stations, waterfront attractions, restaurants, supermarkets, shopping centers, etc. This exceptional opportunity is not to be missed!$1,329,800
Torrance 4920 Pacific Coast Highway
At the lowest list price for a single family residence in all of the coveted Hollywood Riviera, your opportunity to own a home in the Riviera has arrived! This home has been mostly updated recently, including a brand new full bathroom. Interior features include new wood flooring throughout, with tile flooring in the kitchen. The kitchen also offers new appliances, new countertops, and laundry area off the kitchen. The laundry area leads to the backyard which offers easy maintenance, a sloping area off the rear patio where you may plant your vegetables or rose garden. Some additional features include solar panels, central air conditioning, and tankless water heater. This home is perfect for a growing family, with access to the coveted Torrance Unified schools, so come see for yourself!$1,329,500
Lake Forest 79 Finch
Welcome to this stunning townhome nestled in the prestigious Baker Ranch community, a true resort-style haven. This beautiful end unit with complete privacy features 1,965 square feet of living space, with three bedrooms, an extra-large bonus room, and 2.5 bathrooms. This stunning home has brand new carpet throughout, providing a warm and inviting atmosphere. The abundant natural light and numerous windows offer breathtaking views and create an open, airy feel throughout both the living space and backyard. The gourmet kitchen boasts sleek white cabinets, granite countertops, and brand-new stainless-steel appliances, making meal preparation a delight. The fully equipped kitchen features a large center island with a breakfast counter, pristine white shaker cabinetry, and gray granite countertops. The family room flows seamlessly into the dining area and kitchen, perfect for connecting with loved ones. A California room accessible from the dining room and a spacious, wrap-around backyard extend your living space outdoors. The second level hosts a luxurious master suite with a spacious walk-in closet, dual sinks, and a shower with a convenient seat. Two secondary bedrooms, a full bathroom, and a laundry room complete the second level. A loft on the third floor offers the potential to be converted into a fourth bedroom. Baker Ranch is renowned for its resort-style amenities, including multiple parks, swimming pools, spas, clubhouses, hiking trails, and sports courts. Enjoy proximity to shopping, entertainment, recreation, and highly-rated schools, making this community ideal for all. With low HOA fees and no Mello-Roos taxes, this home combines modern luxury with community convenience. Don't miss out on this exceptional opportunity to experience the best of Baker Ranch living.$1,329,000
Vista 1141 Countrywood Lane
Coming Soon!$1,329,000
Oak Park 5185 Pesto Way
Step into this stunning 4-bedroom, 2.5-bath Oak Park residence, nestled on a quiet street in the sought-after Monte Carlo tract, boasting breathtaking mountain views. This home features a beautiful living room and formal dining room with high ceilings. The family room, with a double-sided fireplace, opens to a breakfast area. The spacious kitchen offers abundant cabinet space, ample counter space, and stainless steel appliances. The master bedroom showcases expansive views, an en-suite master bath with double sinks, a luxurious bathtub, a separate shower, and a generous walk-in closet. The other three bedrooms, with mirrored closet doors, share a bright and light-filled bathroom with double sinks. Freshly painted inside and out, this home includes a spacious three-car garage with brand-new doors, built-in storage areas, and cabinets on all walls, as well as a newer HVAC unit. The conveniently located first-floor laundry room adds to the home's practicality. Step outside to discover a spacious grassy backyard and ample patio seating, perfect for enjoying your morning coffee while admiring the surrounding mountains. This home is close to parks, hiking and mountain bike trails, tennis courts, shopping, and is within the award-winning Oak Park Unified School District.$1,329,000
Fountain Valley 17830 Cashew Street
Rare Find! This Lovely Upgraded 4 Bedroom, 2.5 Bath Sprawling Single Story Meadow Home Boasts 1,864 Square Feet and is Located on a 7,300 Square Foot Interior Lot in a Highly Sought-After Neighborhood with All Award-Winning Schools. It Boasts an Open Concept Floorplan that has been Beautifully Appointed with Old-World-Style Charm and Craftsmanship, Including Rich Hardwood and Travertine Flooring, Crown Molding in Every Room, Smooth Ceilings, Designer Faux Paint, High Baseboards, Built-In Art Niches, Dual Pane French-Style Windows, Custom Casements, Raised Panel Interior Doors, Stone Fireplace, Sconce Light Fixtures, and an Arched Passage Between the Living Room and the Kitchen/Dining Room. The Kitchen has been Updated with Granite Countertops and Backsplash, Stainless Appliances (5-Burner Gas Stove, High-Capacity Vent/Hood, Dishwasher), Tray Ceiling with Recessed Lighting, Solid Wood Cabinetry with Glass Display Panels, Lazy Susan, Decorator Niche Shelving, Microwave Niche, and a Pantry with Pull-Outs. There is a Wrap-Around Breakfast Bar and the Kitchen is Open to a Banquet-Size Dining Room. It has a Whole-House Fan which keeps the Home Very Cool. Sliding Glass Doors Lead from the Spacious Living Room to a Tranquil Backyard Oasis that is Perfect for Entertaining and Relaxing with its Covered Patio, Custom Built-In Stacked Stone Outdoor fireplace, River-Rock Raised Planters, Lush Tropical Landscaping, and a Full-Size Greenhouse that Awaits all your Green-Thumb Gardening Desires. There is a Half Bath with Bead Board Wainscoting and Inside Laundry Room off the Kitchen and Direct Access to the 2 Car Garage. The Spacious Master Suite has a Walk-In Closet and Remodeled En-Suite Bathroom with Designer Tile Walls, Chic Light Fixtures, and Glass Block Walk-In Shower with Multiple Shower Heads. 3 Additional Secondary Bedrooms, One with Walk-In Closet, and a Beautifully Remodeled Hall Bathroom that Features Tile Flooring, Tile Walls, Dual Sinks, and a Jetted Soaking Tub with Shower. Extra Wide Side Yard has Potential for RV Parking. It Includes a Concrete Tile Roof, Wide Driveway, Raised Flagstone Planters, and Lush Lawn. This Outstanding Home is Close to Shopping, Restaurants, Award-Winning Schools, Parks, Beach, and Easy Freeway Access.$1,329,000
Los Angeles 1855 Industrial Street # 519
Art collector's corner unit at the historic Toy Factory Lofts, 1924. Building renovations by Clive Wilkinson Architects in 2004. One of the early adaptive reuse projects in the Arts District of downtown Los Angeles, the Toy Factory retains much of its original, historic character. This light-filled and airy north-easterly facing loft with widescreen views of the city, 6th Street Bridge, and mountains, offers a live/work environment with modern comforts. The recently renovated kitchen by Laura Clayton Baker includes white oak cabinets to maximize storage, Carrera marble countertops, high-end appliances (Wolff, Sub-Zero, and Miele) and a built-in wine refrigerator. An office nook adjacent to the kitchen and dining area has a custom, built-in desk made of the same white oak found in the kitchen. Large built-in bookcases with adjustable shelves in the long entry, and hidden underneath the historic steel windows are a book and record collectors dream.The unit includes: 1 bedroom with a walk-in closet, automatic black out shades, and a small balcony. 1 bathroom with separate vanity and dual sinks, glass shower doors and European fixtures. The polished concrete floors are original to the building and the current owners also installed track lighting and automatic window shades in the living area.The building and HOA amenities are numerous: 24 hour security with front lobby check in, gym facility on first floor, two BBQ grills and several eating areas amid the 3rd floor garden, and the dramatic rooftop pool with no lounging and panoramic views.Two assigned parking spaces are included in the attached garage with EV charging available. The lobby has a signature steel surround housing the unit mailboxes in keeping with the "Industrial" design of the neighborhood. The building is situated within walking distance to the best the Arts District has to offer: Hank's Organic Market, Bestia, Bavel, BRERA Ristorante, Factory Kitchen, Kodo, and the recently opened Camelia across the street.$1,329,000
Rancho Cucamonga 6004 Eastwood Avenue
Welcome to this Entertainer's Dream Home in Rancho Cucamonga/Alta Loma! This estate home boasts 3,057 sq. ft of living space with 4 Bedrooms, 3 Bathrooms; 1 Bedroom and 1 Bathroom downstairs ideal for multi family living and a large game room perfect for entertaining or to use for a kid's playroom, or extra huge office, as the home is designed for both families and avid entertainers. As you enter from the beautifully landscaped front yard, you'll be captivated by the open-concept floor plan that blends the family, dining and kitchen areas, perfect for hosting memorable gatherings or enjoying quiet family moments, along with a 2nd family room or living room with vaulted ceilings perfect for large families. While the interior is undeniably impressive, it is the outdoor space that truly sets this property apart! The backyard is an entertainer's paradise, designed for leisure and recreation. At the center of this oasis is a rock grotto pool, complete with a thrilling slide and spa. And for the sports enthusiast you have your own pickleball/tennis court. The backyard also includes full covered patio with balcony with amazing views. And for the car enthusiasts you will appreciate the expansive 4-car garage, offering plenty of storage and parking. This exceptional home is located in a highly desirable neighborhood within an excellent school district, close to shopping with easy access to freeways. Come and make this dream home yours!$1,329,000
San Francisco 72 Kempton Avenue
Welcome to Your Dream Home located in The Desirable Neighborhood of SF! Tucked Away On A Cul-de-Sec Yet Conveniently Accessible To Major Freeways And Local Shopping. This Stunning Residence Offers Tremendous Potential With Its Exquisite Details And Close Proximity To Numerous Dining And Entertainment Options. Explore The Perfectly Blending of Comfort With Timeless Elegance. The Gourmet Kitchen Features Brand New Appliances And Is Ideal For Culinary Enthusiasts And Entertaining Guests. The Spacious Living Room Boasts Gleaming Hardwood Floors, Large Windows, And A Cozy Fireplace, Perfect For Family Gatherings. The Thoughtfully Designed Floor Plan Maximizes Space And Functionality, With Generously Sized Bedrooms Offering Serene Views And Ample Closet Space. Step Out To Variety of Fruit Tree Lined Backyard, Ideal For Relaxing, Gardening, And Outdoor Activities. Enjoy Nearby Parks And Recreational Areas, Enhancing The Vibrant Community Atmosphere. Imagine Living In This Rare Find That Combines New Amenities With Elegant Design In A Prime Location. Don't Miss The Chance To Make 72 Kempton Your Own. Schedule A Visit Today And Experience This Unique Home. Its A Lifestyle Awaiting You.$1,329,000
Los Angeles 951 Martel Avenue
Desirable side-by-side Spanish duplex with one vacant unit now available in the Melrose neighborhood of LA on the border of West Hollywood. Great unit mix with both units boasting 2bd/1ba. Detached garage and private, hedged front yard and entry. Both units feature large living rooms with quintessential Spanish barrel ceilings, natural oak floors and beautiful fireplaces. Spacious eat-in kitchens along with comfortable bedrooms. Each unit features its own laundry with in-unit laundry in 951 and separate laundry in garage for 953. Recent upgrades to the property include an electrical panel upgrade, newer water heaters and a newer roof on the main structure. Ideal location for owner occupant or tenant alike. Close to Melrose, Santa Monica Blvd and La Brea as well as quick access to West Hollywood, Beverly Hills and Hollywood.$1,329,000
Fountain Valley 17026 Buttonwood Street
Wonderful Tri-Level Stratford Pool Home Located on an Extra Large Corner Lot with 7,526 Square Feet in a Highly Sought-After Fountain Valley Neighborhood Close to Mile Square Park and Award-Winning Schools. Nearly 2,000 Square Feet of Living Space with 4 Bedrooms, 3 Bathrooms, Central A/C, Dual Pane Windows, and Multiple Ceiling Fans. One Bedroom and Bathroom Conveniently located on the Lower Level is ideal for Guest Quarters or Home Office. Mature Landscaping Frames the Grassy Front Yard with Brick-Accented Driveway, Planters, and Covered Walkway that Leads to the Double Entry Doors. Once inside, the Foyer and Formal Living Room with Hardwood Flooring, Vaulted Ceiling, and Crackling Fireplace, Welcomes You with its Warmth and Comfort. The Living Room Flows Seamlessly into the Formal Dining Room with Pool Views and the Upgraded Kitchen with Granite Countertops, Tile Flooring, Recessed Lighting, Stainless Appliances (Gas Range, Microwave, Dishwasher, Trash Compactor, Refrigerator), and Abundance of Natural Wood Cabinetry, Stainless Double Sink, and a Spacious Breakfast Nook that Overlooks the Large Family Room with Marble Tile Flooring and a Second Fireplace - Perfect for Family Gatherings or Entertaining Guests with a Wall of Sliding Glass Doors that Open to the Resort-Style Backyard with Sparkling Pool, Lots of Concrete Deck Area, Sizable Grassy Lawn, a Storage Shed, and Mature Landscaping. A Perfect Oasis for Relaxation and Fun! Upstairs, Double Doors Open to a Spacious Primary Suite with a Separate Vanity, Dressing Area, and His & Hers Closets. 2 More Upstairs Bedrooms, Two with a Walk-In Closet, and an Upgraded Guest Bath with Pedestal Sink, Tile Flooring, and a Tub/Shower Combo in Glass Enclosure. Direct Access to the 2-Car Garage with Built-In Storage and Washer & Dryer Hook-Ups. The Raised Foundation in this Tri-Level Model offers Tremendous Flexibility in Floorplan Customization, Allowing you to Adapt the Space to your Needs. Whether you’re Looking to Entertain, Relax, or Raise a Family, this Property offers Endless Possibilities.$1,329,000
Culver City 10903 Whitburn Street
Welcome to this charming light and bright corner home in the sought after lower Culver Crest neighborhood. Located on a quiet tree lined street, this clean, well maintained property has recently been painted in and out. Featuring bamboo wood floors and an updated kitchen with granite counters and newer cabinets. There are 3 bedrooms and family room with fireplace and sliding glass doors leading to patios and enclosed yard. Nicely landscaped with ample outdoor space for dining and entertaining. Convenient direct access to two car garage. The local community features respected schools (El Rincon Elementary close by) as well as an active downtown with exceptional dining options and entertainment venues. Many various shopping options close by$1,329,000
Santa Monica 520 Montana Avenue # 101
Welcome to this lovely 2 bedroom, 2 bath single level condo which is a corner unit, looking out on to trees, greenery and the trendy Montana Avenue. Closest building on two sides is on the other side of the street so there is an abundance of light, air flow, views of greenery and sky. Floor-to-ceiling, living room windows provide glorious ocean breezes & light. Floor-to-ceiling, dining room sliding doors to huge patio, provide dramatic, open feel. This is also an end unit with windows facing in three directions! Living room has gas fireplace and long walls for art. Sunny kitchen opens to dining and living rooms and has window over the sink for great people watching along Montana Avenue, a window facing 6th Street and a door to the large balcony (to bring your food to your BBQ). Recessed lighting in living, dining and kitchen. Unit is elevated from street level. Only one common wall in the entire condo (in the second bedroom). Newer interior doors and hardware. Ideal location, in the heart of all that Santa Monica has to offer. Just steps from the shops and restaurants of trendy Montana Avenue. And just a brief stroll to the shops, restaurants and movies of the 3rd Street Promenade; the historic Santa Monica Pier, the stunning bluffs of Palisades Park and the stairs at the end of Montana to walk to the Pacific Ocean! Two parking spots in community garage. Elevator brings you directly from garage to unit floor. Please see "Property Website" link under the photo for the 3D Matterport Tour and "Docs" for HOA info & the floorplan$1,329,000
San Jose 3098 Bigwood Drive
Opportunity Knocks! Great home on a corner lot for the growing family! 5 bedrooms and 3 full upgraded bathrooms. Double pane windows and some newer carpet. Home can still use some remodeling but lots of potential with the square footage. Large yard with fruit trees. Walking distance to schools and shopping. EZ access to freeways.$1,329,000
Menifee 26020 Waldon Road
Former model home!!!!! Possible 3% VA Assumable loan! When arriving curbside at this spectacular home you will notice the detail of a quaint courtyard with gates and mature landscaping on an acre corner lot. This beautiful 3 bedroom 3.5 bath home has too many upgrades to list. The large chef's kitchen is complete with a large island displaying waterfall granite sides, upgraded appliances, an amazing butlers pantry and cabinets to ceiling with glass doors in the kitchen. The open floor concept is breath taking upon entering the home. Office/flex room space is to the right upon entering the home. It is an entertainer's dream with a wet bar to the left. The living room has a gorgeous fireplace with stone tile to ceiling complementing the modern feel of the living space. A wall of windows and bifold doors to the patio that allow the natural light to shine through this spacious living/dining area. The Primary Suite is complete with a sliding glass door with a blackout custom shade, a stunning bathroom with a huge shower with floor to ceiling tile, a dream custom closet, and free standing tub to make this a spa like retreat perfect for relaxing. The 3rd bedroom may be used for multigenerational living with a bedroom, bathroom, living room and its own entrance. This space can be utilized as an extra bedroom if chosen. Lastly, the outdoor space has a stunning sunset view with a covered patio, separate gazebo, turf areas and pristine landscaping including a small vineyard. Don't miss out on this exquisite opportunity. Welcome home!$1,329,000
Los Angeles 733 Hoefner Avenue
This property has great income potential with four units and multiple garages. The proximity to shopping centers and major freeways makes it a desirable location for tenants. With the rental market in East Los Angeles continuing to be strong, this investment opportunity is worth considering. Don't miss out on this chance to add a valuable property to your portfolio. Contact me today to learn more about this opportunity!$1,329,000
West Hills 8972 Megan Avenue
You MUST SEE this stunning TWO-Story home with a POOL, located atop a hill with views of the city, mountains and blue sky. As you enter, the step-down living room offers high ceilings with sliding patio doors overlooking the pool and spa with mesmerizing city views. On your right, the cozy breakfast room adjoins the kitchen with bright, wide windows yielding to an immersive morning experience. At each sunrise, you will find yourself tempted to check out the private patio where the spa flows into the pool. An outdoor barbeque and kitchenette with a covered dining area make the experience to live for. The home is blessed with an expansive view of San Fernando Valley. At night, you can enjoy watching the stars and dazzling city lights below from the refreshing pool and soothing spa. All this can also be enjoyed right from your bed in the main-level owner's suite. The main level also comes with two other bedrooms, a full bath plus formal and informal living rooms. The spacious second floor can be utilized as a studio, office or a bedroom suite with views to both sides of the house. It has a large closet space and a private balcony that offers a unique spot to enjoy the morning coffee while observing the ever-changing views of the Valley. The house comes with many more features including the most technologically advanced Tesla solar panel system, extended concrete deck and large two-car garage with a laundry area and an abundance of storage. Very special homes like this do not last.$1,329,000
Imperial Por E2 Sec 16 11-15 120.75ac Avenue
Calling for builders, developers and investors to this boundless vacant lot of potential. This vacant lot is located in Imperial, CA, where they boast rich agricultural heritage, an extensive amount of renewable energy, and a wide-range of cultural and outdoor activities. Additionally, Imperial County hosts many family-oriented events, perfect for families or advertisement.$1,328,250
San Ramon 1308 Potenza Terrace
There's no place like home–especially if home is the Madelena 1. The second-floor living area is a host or hostess' dream with a spacious, open great room, casual dining area, and state-of-the-art kitchen with walk-in pantry connected to a gorgeous covered balcony. On the home's third floor, the primary bedroom suite features a dual sink vanity, private water closet, luxe shower with seat, and walk-in closet. A secondary bedroom and convenient laundry area round out the upper level. Additional highlights include an inviting porch, first-floor bedroom, and two-car garage. New Construction offers new home warranty and built to today's current building standards.$1,328,040
Santa Clara 3578 Rambla Place # 713
Experience ultra-luxury living in this stunning, like-new condo in the premier Apex at Lawrence Station community, by Toll Brothers. Boasting an ideal East facing, this single-level residence offers 2 beds/2.5 baths/2 car parking/1,432sqft of impeccably designed space. Situated on the top floor, this unit stands taller than its counterparts, featuring extra-large tall windows that flood the interior w/natural light & views through triple stackable sliders. The gourmet kitchen w/white quartz counters, a sizable island, soft-closing cabinets, gas stove & KitchenAid appliances elevate the culinary experience to new heights. Two luxurious bedroom suites beckon, each w/attached baths, walk-in closets & upgraded Berber carpeting. The bright living room seamlessly connects to the outdoors, providing access to a balcony where you can savor the views & fresh air. A separate half bath w/ample storage. Laundry in unit. Elevator building. Enjoy the epitome of resort-style living with HOA dues covering trash, water, insurance & amenities. From bike storage, a pet grooming room, EV chargers, outdoor entertainment areas, every need is met. Indulge in top-end fitness facilities, a game room, club house, meeting lounges, pool, spa, BBQ, rooftop decks, within a secure, gated community.$1,328,000
San Gabriel 8629 Sunnyslope Drive
Discover the epitome of luxurious living in the heart of North San Gabriel. Situated on a tranquil cul-de-sac, this south-facing gem offers an exquisite blend of classic charm and modern sophistication. Boasting 3 bedrooms and 2.25 baths within its approximately 1,406 square feet, this residence promises an unparalleled lifestyle within the San Marino school district.Step inside to be greeted by the grandeur of tall, vaulted, wood-beamed ceilings in the living room bathed in natural light through surrounding French doors. The original, elegant wood floors exude timeless beauty, leading you to a separate dining area that features a stunning stained-glass Dutch door opening to the backyard. The renovated kitchen and main bathroom reflect contemporary style and functionality.The primary bedroom offers a serene retreat, with views overlooking the backyard. The guest bedroom with an en-suite bathroom offers privacy and comfort, while the third bedroom provides a versatile space, perfect for accommodating guests or setting up a home office. Outside, discover a covered patio off the dining room - an idyllic setting for alfresco dining and leisurely afternoons.Just a quarter mile from Clairbourn School, three-quarters of a mile from KL Carver Elementary School and Trader Joe's, and a mere mile from San Marino High School, this home places convenience at your doorstep. Additionally, a short drive connects you to the culinary delights of Huntington Drive, the prestigious San Gabriel Country Club, The Huntington Library, the LA Arboretum, and the bustling Santa Anita Mall.This residence is more than a home; it's a sanctuary where elegance meets everyday living. Indulge in tranquility and accessibility, right here in North San Gabriel.$1,328,000
Valley Glen 13350 Victory Boulevard
We are pleased to present a prime five-unit investment opportunity at 13350 Victory Boulevard in Valley Glen, San Fernando Valley, Los Angeles. The property includes a studio, a one-bedroom unit, and three two-bedroom units, totaling approximately 3,468 rentable square feet on a 6,121 square foot lot. Key features include recent renovations in one unit, five on-site garage parking spaces, and separate metering for gas and electricity. Built in 1951, this property offers significant value-add potential with over 60% rental upside and the possibility for adding an ADU (subject to verification). Located near the NOHO West Development and the 170 Freeway, it provides easy access to the entire San Fernando Valley. The seller is open to offering seller financing with negotiable terms. This investment promises immediate rental income and considerable potential for future rent increases.$1,328,000
Redlands 613 Sunset Drive
This home will check off all of your boxes. With a terrific location, a large, pool sized lot and 4885 sf of living space, including a walkout basement with living space, a bedroom and a bath. Entry level features a grand entry with a spiral staircase and a soaring open ceiling. The sunken living room centers around one of three beautiful raised hearth fireplaces and the formal dining room is sized for entertaining large groups. A bright cheery kitchen boasts quartz countertops with white cabinets, two sinks, soft close drawers and a center island with seating. Your kitchen and family room gatherings enjoy a wonderful view of the city lights and the snow capped mountains. The family room is comfortable with the second fireplace and built-in shelves for the display of those “this is us” items. An impressive office with floor to ceiling custom cabinets, shelving and plenty of natural light to create your home workspace. The main sweet is a place of relaxation with a large sitting area, the third fireplace and a covered balcony, also with spectacular view’s. The master bath enjoys dual sinks with a vanity, spa tub and separate shower with dual heads. The walk-in closet is custom organized and very spacious. Two of the four additional upstairs bedrooms enjoy full on suite baths. All bedrooms are spacious with large or walk-in closets. Full covered, large rear balcony and a walkout lower floor, used as a one bedroom guest apartment but would make a great game room also. The driveway offers lots of parking and the oversized three car garage is finished with storage cabinets. This Southside location offers the established custom home neighborhood with large lots, mature trees and the highly sought after... easy freeway access. Staged photos are placed next to actual photos, showing the difference that paint, flooring, appliances and a few new fixtures can make. The pool is conceptual and shows the possibilities for the open space. The home is very clean, simply bring your style and creativity!$1,328,000
Fremont 3593 Integration Common
The Essex's welcoming entry and foyer flow up the inviting stairs to the bright second floor main living level, revealing the spacious great room, casual dining area, and luxury outdoor living space beyond. The well-designed kitchen is highlighted by a large center island with breakfast bar, plenty of counter and cabinet space, and roomy pantry. The serene primary bedroom suite is enhanced by an enormous walk-in closet and spa-like primary bath with dual-sink vanity, large luxe shower with seat, and private water closet. The secondary bedroom features a sizable closet and shared hall bath. Additional highlights include a desirable first floor bedroom suite with walk-in closet and private bath, convenient powder room on the second floor, centrally located laundry on the third floor, and additional storage throughout. Schedule an appointment today to learn more about this stunning home! (Photos not of actual home, same floor plan, upgrades and features are different)$1,326,535
Riverside 16008 New Canaan Court
Quick Move-In! BRAND NEW SINGLE FAMILY HOME located in RIVERSIDE COUNTY. This home features 4,905 sf of living space with a 3-Car Garage, 5 bedrooms, 4 1/2 bathrooms, which includes a DOWNSTAIRS SECONDARY SUITE with an upgraded sliding glass door, covered front & back patio, flex room, formal dining, great room, upstairs lounge, covered upstairs deck, gourmet kitchen and an open floor plan. CUL-DE-SAC location. Elevated pad with long driveway. INCLUDES: 48” Professional Gas Range in Stainless Steel | Upgraded Kitchen Cabinets and Backsplash | Glass Door at Guest-Suite and Upgraded Flooring are included in the price. Solar System w/ Battery Purchase or Lease option. This home will come with a new home warranty administered through the builder. Don't miss out.$1,325,164
San Diego 102 Lewis Street
Light filled corner townhome boasts 10" ceilings throughout. Main level has beautiful engineered wood floors. Enjoy sunsets on the spacious patio. Guest room and full bath on the ground level. Primary suite has huge soaking tub with views to downtown, separate shower, new Anlin windows and Norman blinds. Attached 2-car garage with direct access. Explore the home with 3-D tours. Walkability score of 87. Light filled corner townhome boasts 10' ceilings, 3 bedrooms and 3 baths, each on their own level. Primary suite features new Anlin windows to better appreciate city views. Attached 2-car garage has ample storage. New double-cellular cordless shades by Norman have bottoms-up, top-down feature. Main level has beautiful engineered wood floors. Enjoy sunsets on the spacious patio. Guest room and full bath on the ground level. New double-cellular cordless shades by Norman have bottoms-up, top-down feature.$1,325,000
Lafayette 3397 Orchard Valley Lane
This Modern Farmhouse is a must see for your most meticulous buyers. Not included in the square footage is a Detached Studio with ADU potential. Located in the Trails neighborhood a block away from Mount Diablo Blvd. with an array of restaurants and shops, yet enjoys serene surroundings of majestic trees and captivating views of the Lafayette hills. Remodeled inside and out, this turn-key residence features fresh paint, upgraded fixtures, lighting and a renovated kitchen equipped with new stainless steel appliances. Home has great bones including the foundation, drainage system, warrantied roof, Anderson windows and LVP flooring. The main house has two generous-sized bedrooms, each capable of accommodating king-sized beds. In addition, a versatile small bedroom or home office with a separate entry gate and door for hosting clients. The Studio can serve as a 4th Bedroom and/or Family Room with three access points. This is perfect for an in-law suite, AirBnB or rental unit with plenty of space to add a kitchenette & full bathroom. Embracing indoor/outdoor living, the home boasts two spacious courtyards encircled with low-maintenance plants and fruit trees. Situated just a half-mile from city center with top-rated Lafayette Schools, Police, Fire, BART and Hwy. 24 all within a mile.$1,325,000
Irvine 2 Lago Norte # 13
BEAUTIFULLY REMODELED, PREMIER CUL-DE-SAC CORNER LOT TOWNHOME WITH VIEWS OF GREENBELT AND TREES! Open floor plan with cathedral ceilings, recessed lighting, and windows across back and side wall. Interior is light from sunrise to sunset. Even courtyard, with upgraded floor tiles, has windows surrounding front door and on sides. All windows have custom wood blinds. Entry level includes great room with living room and custom fireplace, den or office, and dining room, all remodeled. Light hardwood flooring installed throughout, except bedrooms which have cream Berber carpet installed at same time, and tile flooring in bathrooms and laundry room. Kitchen, half bath, and separate laundry room with door to carport complete the top floor. Oversized sliding glass door opens to large deck where you can sit, relax, and take in the scenery. Kitchen has quartz counters, large center island with full-depth drawers, extra cabinet, new stainless-steel kitchen appliances, and frosted glass door to laundry room. Stairs and den have glass sides and custom wood railings, and large ceiling fan above stairs will keep you cool. At base of stairs is door to back patio and on either side two large bedrooms. Sleeping is a breeze due to cooler, lower walk-out level. Bedroom to right has frosted glass door to remodeled bathroom with custom tile work, RH fixtures, jacuzzi tub and shower, and window. Larger master suite on left has sliding glass door to patio and double frosted doors to vanity providing privacy to occupants. Off vanity is door to custom walk-in closet, and on opposite side a frosted door to large remodeled shower and toilet with bidet. All toilets are ADA-compliant and new. Through closet is reconfigured storage area with newly wrapped duct work and additional shelving the full width of house. Screened access at one end allows natural air to circulate, maintaining temperature and dryness. Home re-roofed and tented end of 2023. Garage, upgraded with drop-down stairs to provide large lighted storage above. Not an exaggeration to say entire house has been upgraded with an artist’s flair! This is one-of-a-kind home in beautiful, highly desired location! House in acclaimed Irvine School District, including University High. Two community pools and spas. Conveniently located near UCI, William Mason Park, John Wayne Airport, Newport Beach, Fashion Island and walking distance to shops and entertainment. Water, trash, exterior maintenance included in association dues.$1,325,000
Based on information from California Regional Multiple Listing Service, Inc. as of July 22nd, 2024 at 10:25am PDT. This information is for your personal, non-commercial use and may not be used for any purpose other than to identify prospective properties you may be interested in purchasing. Display of MLS data is usually deemed reliable but is NOT guaranteed accurate by the MLS. Buyers are responsible for verifying the accuracy of all information and should investigate the data themselves or retain appropriate professionals. Information from sources other than the Listing Agent may have been included in the MLS data. Unless otherwise specified in writing, Broker/Agent has not and will not verify any information obtained from other sources. The Broker/Agent providing the information contained herein may or may not have been the Listing and/or Selling Agent.

