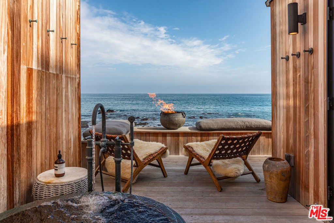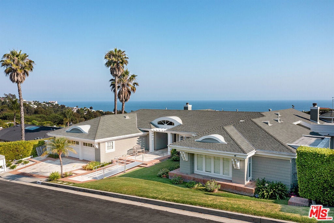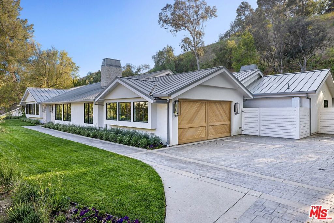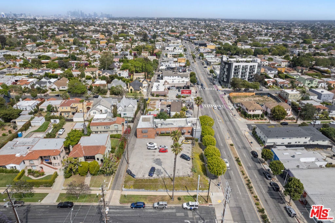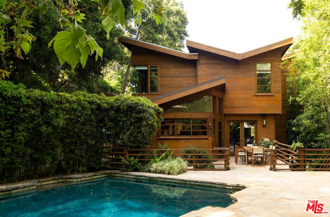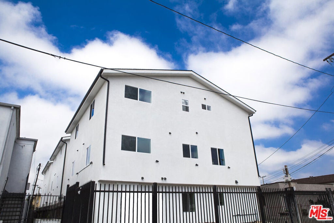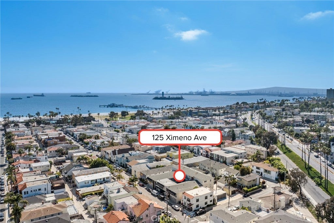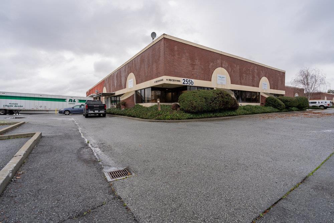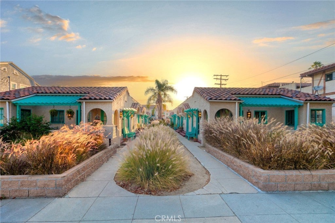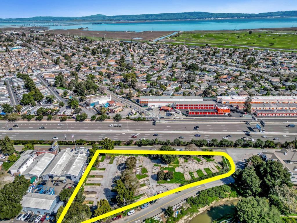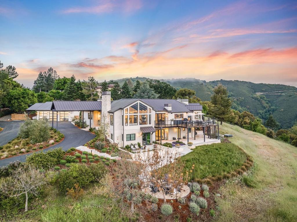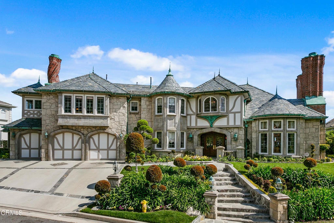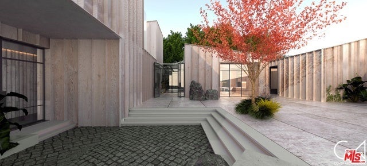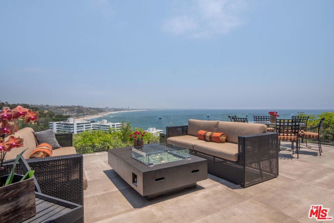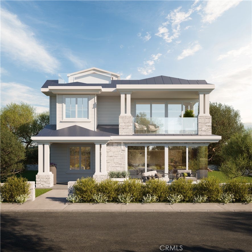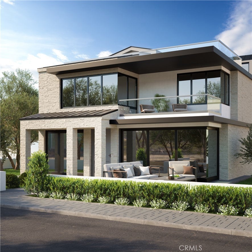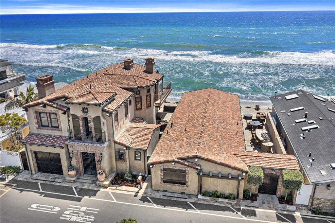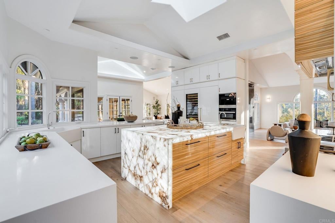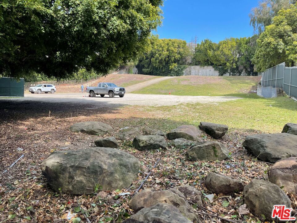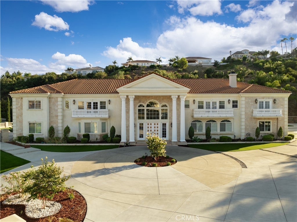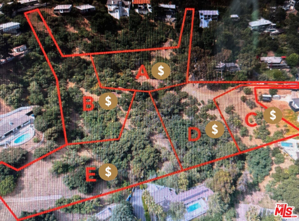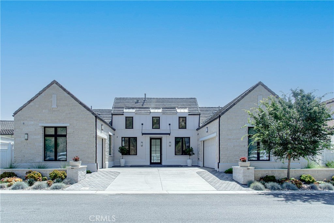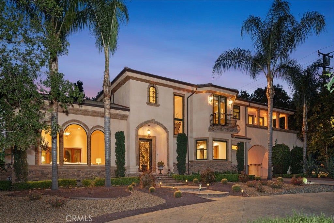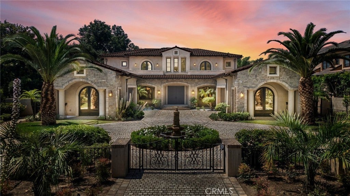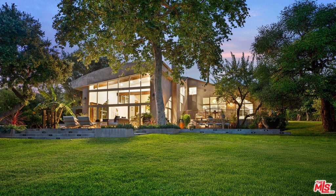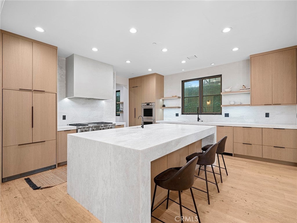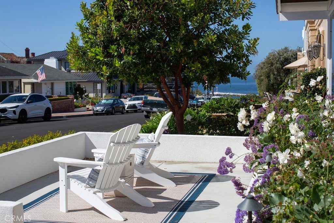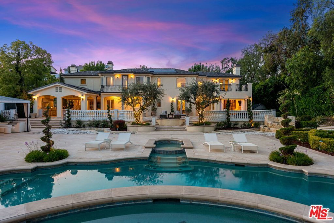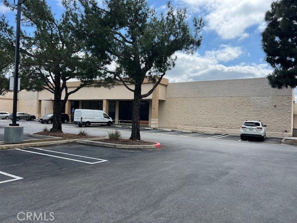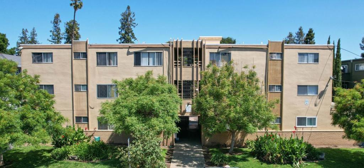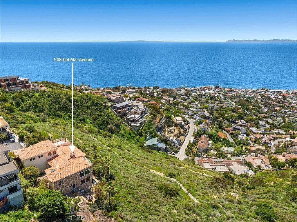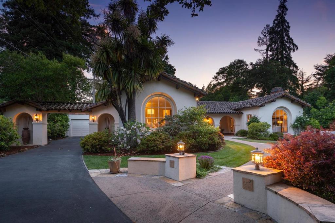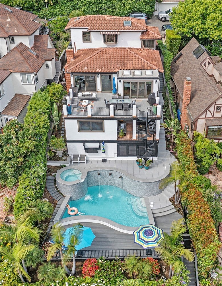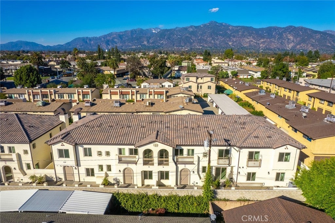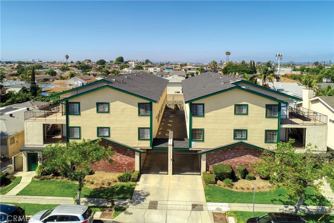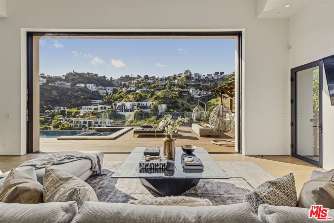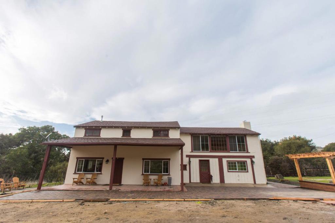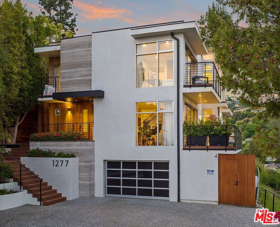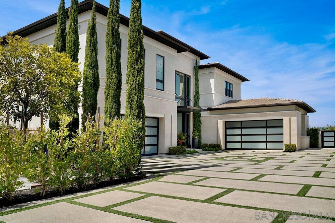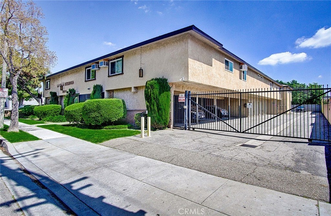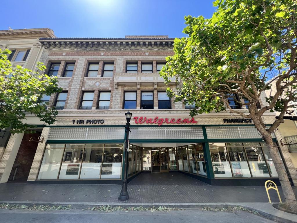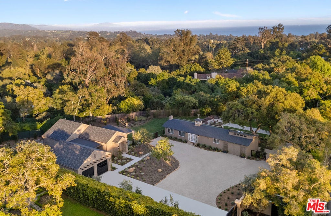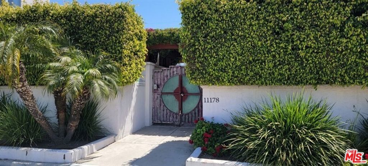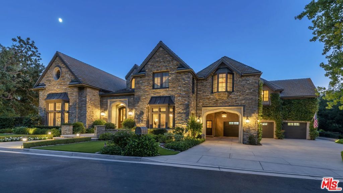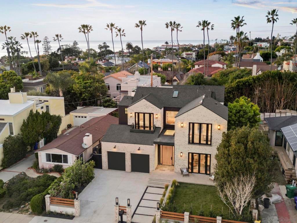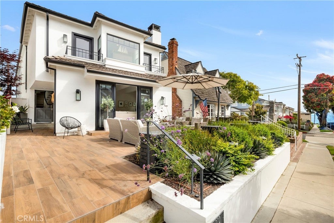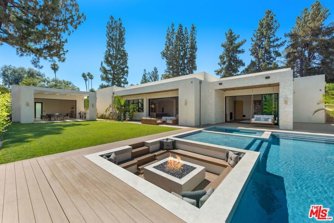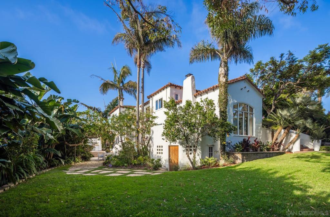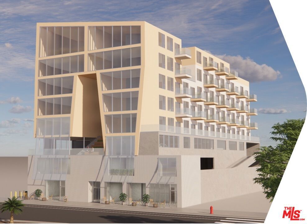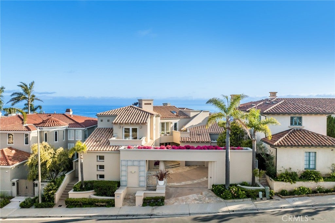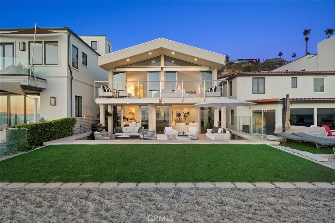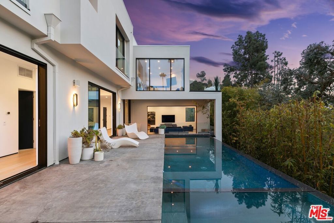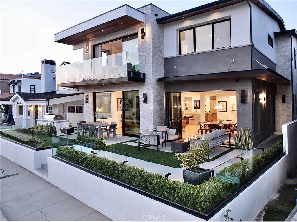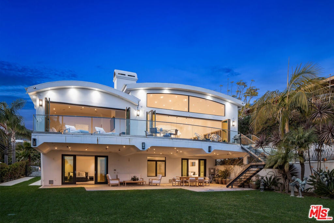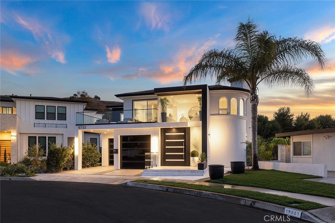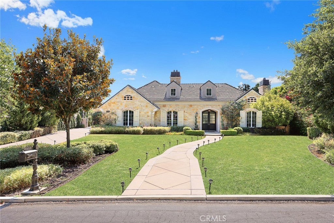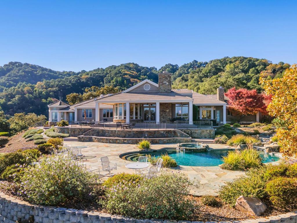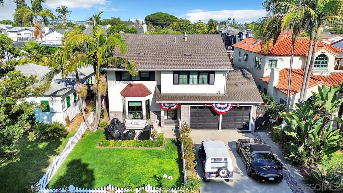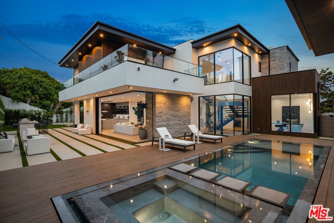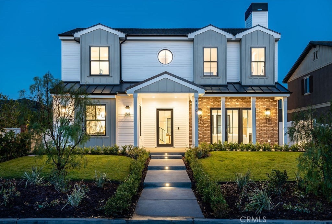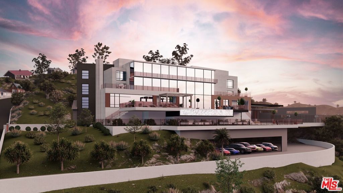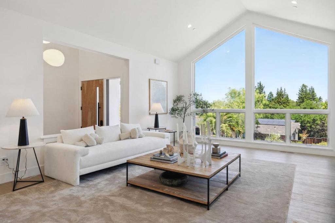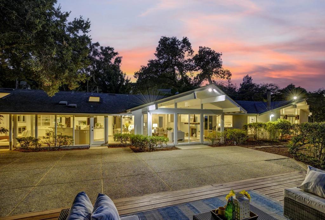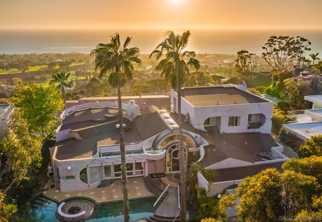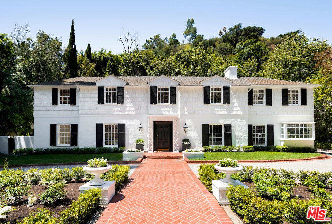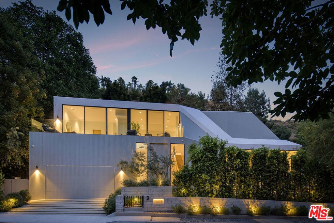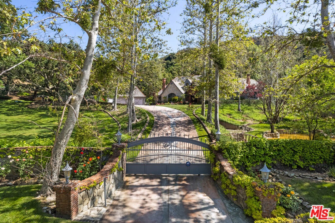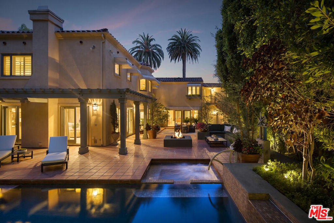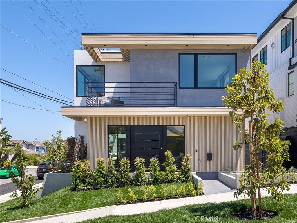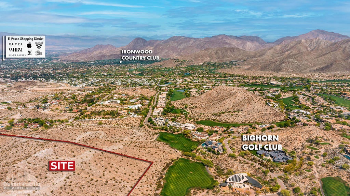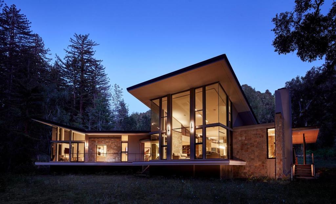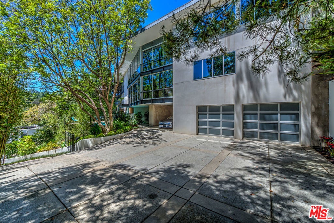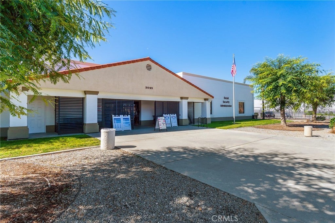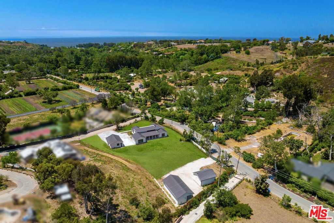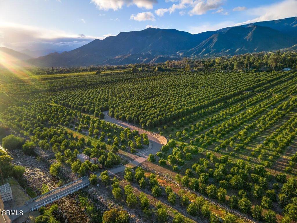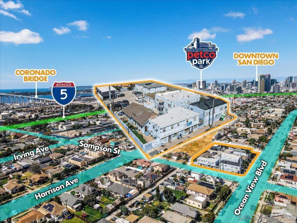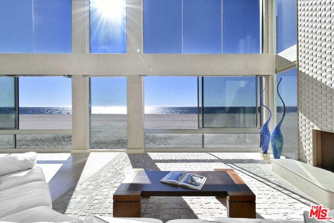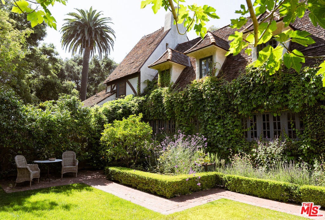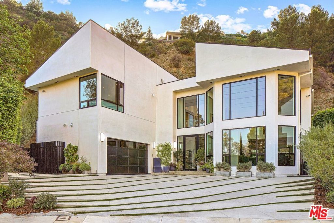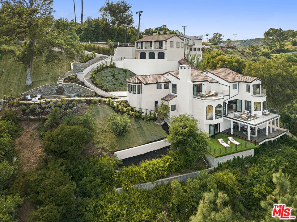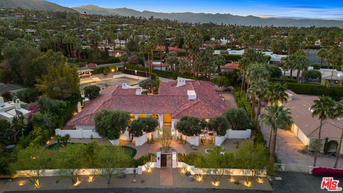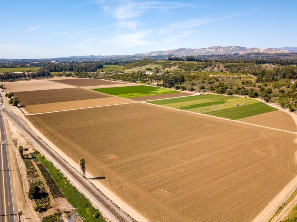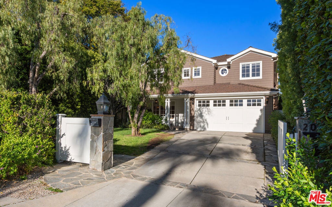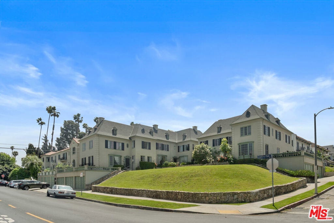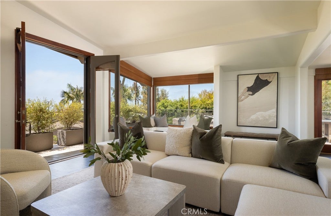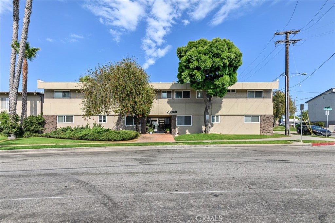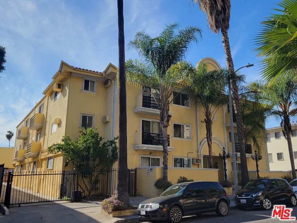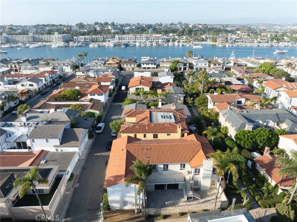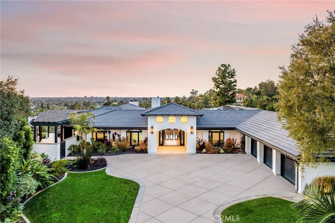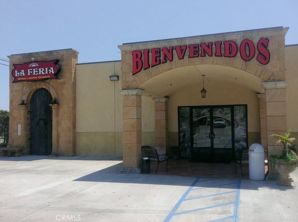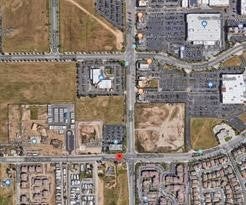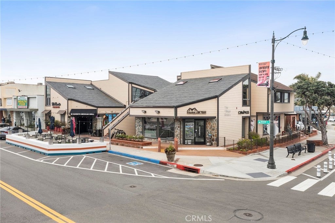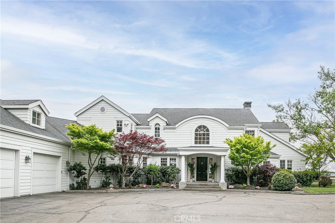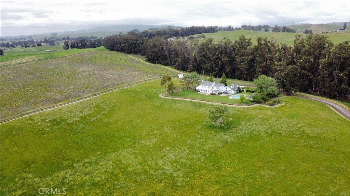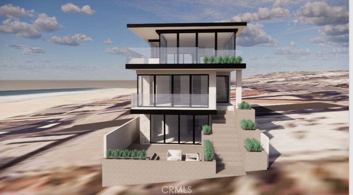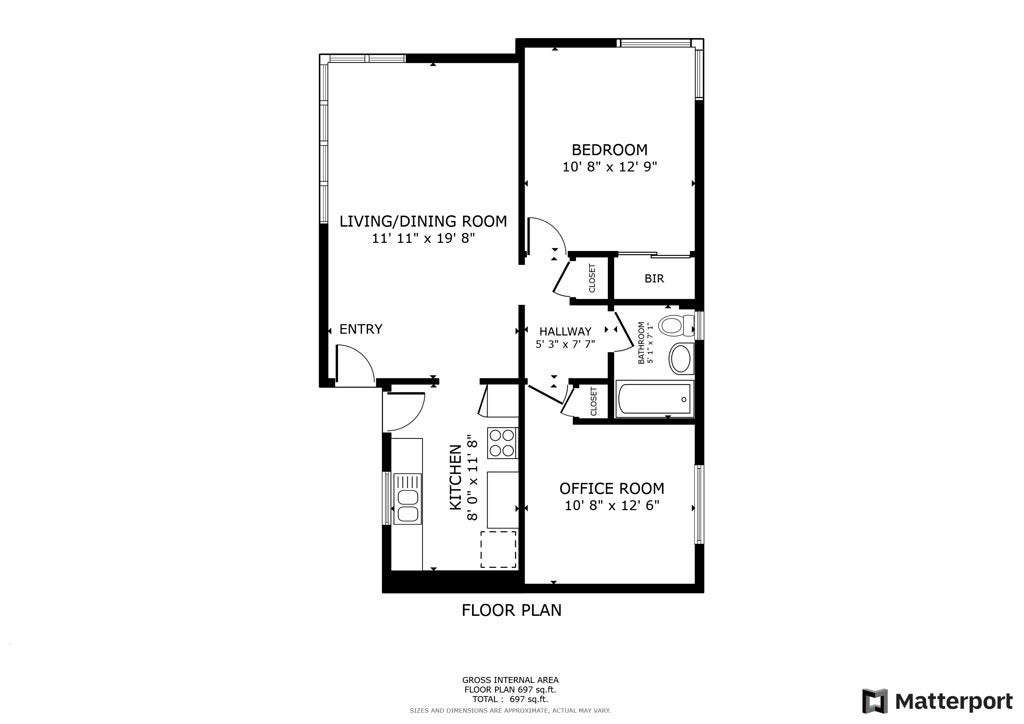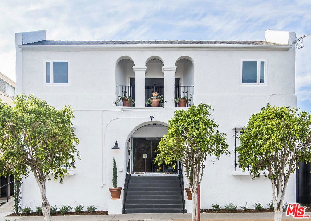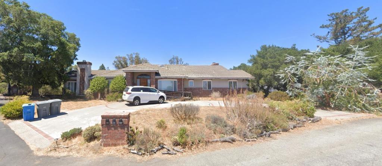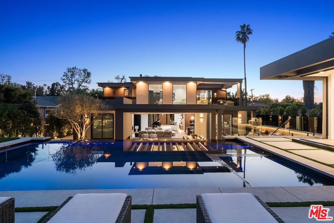Search Results
Please narrow your search to less than 500 results to Save this Search
Searching All Property Types in All Cities
Malibu 20762 Pacific Coast Highway
"The Cottage" embodies the essence of sophisticated coastal luxury. This breathtaking beach retreat offers exclusive direct access to the sand, surrounded by sweeping natural vistas and coastline views. Ideally located near the vibrant scenes of Santa Monica, Malibu, and Topanga, yet perfectly secluded, this home offers a serene escape behind its doors. Expertly designed by the renowned Shubin and Donaldson architecture firm, the open-concept layout seamlessly integrates the living, dining, and kitchen spaces, creating an ideal setting for unforgettable gatherings with friends, intimate evenings by the fire pit, or rejuvenating morning swims in the ocean. Experience the ultimate in California beachside luxury this property is truly a must-see.$6,400,000
Pacific Palisades 18044 Sandy Cape Drive
One of the best ocean views in all of Los Angeles. Must be seen to be believed! This is a rare opportunity to own a property on this side of Sandy Cape Dr in the prestigious Pacific View Estates neighborhood. House has 3 beds, 4 baths + flex room, and boasts a whopping 4600 sqft on a half acre lot offering endless possibilities! This turnkey property easily allows for an additional 2+ bed/baths and the option of adding a pool as well. Large kitchen with walk-in pantry. Very spacious 2 car garage. Panoramic views from the backyard are beautifully framed by the landscaping that blocks other homes from view, making you feel like you really have this spectacular view all to yourself. A stones throw from the beach. Conveniently close to Santa Monica, Pacific Palisades, and Malibu. Easy access to the valley via Topanga Canyon. Don't miss your chance to own a truly special home, worthy of becoming a cherished family heirloom.$6,400,000
Hidden Hills 5565 Jed Smith Road
Stunning single-story in Hidden Hills! Luxury designer touches at every turn with a modern open floorplan full of natural light with bifold doors creating an indoor/outdoor flow. Gorgeous new pool and spa with natural limestone and a rain curtain water feature are perfect for entertaining and outdoor living. The spacious gourmet kitchen features white oak cabinets with gorgeous Calacatta Marble countertops, both Wolf & Sub-zero appliances, a 72-bottle wine cellar, an icemaker, and retractable bi-fold kitchen window opening to the outdoor serving bar. The great room, dining room, kitchen, game room and all bedrooms all feature ultra-wide white oak floors with a see-through limestone fireplace to the contemporary open dining room. There are five bedrooms (including two primary suites), all with stone baths. The primary suite is brand new as a part of the expansion to create a massive spa-like bathroom and walk-in closets. Additional features include all new windows & doors, all new electrical, new HVAC systems with smart-home climate controls, new plumbing, new natural gas fireplaces, new appliances, Control 4 smart-home system for audio/video and Wi-Fi, tankless water heater system, new paver driveway, new hardscape, new landscape and irrigation, and a new metal standing seam roof. The beautiful grounds include a resort style pool with natural limestone coping, LED underlit steps, and a large Baja shelf. The adjoining barbecue center features a 42" Wolf BBQ grill with Wolf accessories, a beverage fridge, and a polished concrete dining island. From start to finish, this is a one of a kind, designer luxury home.$6,400,000
Los Angeles 5615 Pico Boulevard
Developers Dream - opportunity to acquire five contiguous lots located at 5613 - 5627 W Pico Blvd in the prime Mid-City submarket of Los Angeles. The 17,097 SF development site is zoned C4-1-O TOC Tier 2 allowing a developer to build +/- 45 units by-right or up to +/- 74 units utilizing the TOC density bonus. The site currently comprises a 4,077 square foot office building. The property offers a rare development opportunity as no previous rental units are on Lot and the new development will not be subject to the Rent Stabilization Ordinance. The property, situated in the Mid City neighborhood has a remarkable walk score of 91 (a walker's paradise), and offers residents a vibrant urban lifestyle. The property is just steps from renowned dining venues, bars,. Nearby attractions include LACMA, Little Ethiopia, The Peterson Automotive Museum, The Grove, Third Street Restaurants, Melrose Trading Post, and El Rey Theater, just to name a few. Future residents will enjoy convenient access to major transportation hubs and freeways, including the 10 freeway, and 101, facilitating easy commuting to employment hubs such as Downtown Los Angeles, San Fernando Valley, and Silicon Beach. For those looking for public transportation, there are several subway stops in proximity of the property including La Cienega/Jefferson and Expo/La Brea Stations. Additionally, Los Angeles International Airport is less than 30 minutes away. Please contact John Swartz or Jackie Carroll for more information.$6,400,000
Los Angeles 2424 Nichols Canyon Road
Incredibly unique gated Architectural private compound on just under 1 acre of lush wooded grounds. Former home of JD Souther, the legendary songwriter for the Eagles. Architect Stephen H. Kanner, FAIA, created a wood, glass and stone residence with warm, Japanese modernist elements surrounded by a forest of mature trees and stunning nature. Features include a great multi-level floorplan, living room with fireplace, gourmet chef's kitchen with center island, cozy den, beautiful dining room with a wall of sliding wood windows overlooking a forest of mature trees and grounds. Large primary suite wing with high ceilings, custom wall of sliding windows, large sitting room with built in seating, double closets and bath with seamless glass cornered picture windows. 4 additional bedrooms with 2 on the main level. The lower level has a game room area, wine seller, media/screening room, all opening to terraces and park-like grounds. A separate studio structure with stone fireplace and private covered terrace. Gardens include pathways, lawn areas, specimen trees, waterfall, numerous destinations and a gorgeous outdoor dining room with trellis and hillside vineyard. Gated and hidden from the street this magical oasis unfolds inside with a motor court with amble on-site parking, large pool, lounge areas, chicken coop, garden paths and clusters of lush bamboo. Tucked away yet only a few minutes from Sunset Blvd and the best of Hollywood, dining, shopping, studios and more. Don't miss this one of a kind opportunity!$6,400,000
Los Angeles N/a
11503 S New Hampshire Avenue is a 10-unit multi-family property ideally located in the Athens neighborhood of Los Angeles. The total 12,558 SF property consists of three separate buildings on one 8,454 SF lot. Unit mix consists of (2) one bed/one bath units, (2) two bed/two bath units and (6) three bed/three bath units. All units are planned for Section 8 tenants. The three-story property includes first floor parking and in-unit laundry hook-ups. The New Hampshire Avenue property is less than a 10 minute walk from the Vermont/Athens Metro Stop. Located just southwest of Imperial Hwy & Vermont Avenue, there are abundant retail and restaurant amenities nearby. Tenants can easily access the 105 & 110 Freeway, connecting to the world famous California beaches, downtown Los Angeles and greater Los Angeles. Los Angeles Southwest College is located less than one mile away. Property owner is a California Licensed Real Estate Professional.$6,400,000
Long Beach 125 Ximeno Avenue
Nestled in the heart of Belmont Shore, 125 Ximeno Ave stands as a rare opportunity for an investor looking to add a trophy asset to their portfolio. This legacy 18-unit apartment building offers a diverse mix of (2) 2-bed/1-bath units, (12) 1-bed/1-bath units, and (4) studio units, totaling 9,708 square feet on an expansive 9,462 square foot lot. Boasting a shared heated pool and courtyard area, this property combines comfort and convenience for its residents. With a solid 4.55% CAP rate and a price tag of $355K per unit, the investment potential is undeniable. Positioned less than 2 blocks from the beach and within easy reach of premier retail and dining destinations along 2nd Street, 125 Ximeno Ave enjoys a prime location in Long Beach. Whether you're seeking steady returns or looking to capitalize on the area's growth, this property represents a compelling opportunity in an A+ location.$6,400,000
Hollister 255 Apollo Way
Built in 1984, the building is well-equipped with modern amenities, including insulation and sprinkler systems. The power infrastructure is robust, featuring 1600 amps at 277/480 volts. Furthermore, the offering includes a substantial 2-ton crane, measuring 30' wide and 80' long, adding significant value to the property. For your convenience, the property provides ample parking with approximately 32 spaces, along with bathrooms and office spaces within the building. With 3 gas meters and 2 electrical meters, the flexibility for utility management is built into the infrastructure. Zoned M1 for industrial use, spans 2.25 acres and boasts a 31,500 square feet building with three distinct spaces. Notably, Unit B is currently leased, providing a steady income stream. Unit C offers approximately 7,232 square feet, while Unit A comprises a spacious 11,397 square feet. In a strategic location near a local airport facilitates convenient shipping, and its proximity to the highway ensures easy access to Silicon Valley, Monterey County, and Santa Cruz County making it an ideal hub for businesses with regional connections. appointment only #businesshub#Investmentopportunity#Industrialproperty$6,400,000
Glendale 615 Columbus Avenue
California Court Bungalows, located at 615 S. Columbus Avenue, is a tastefully restored 13-unit California bungalow courtyard style asset located five blocks from the Glendale Americana. Current ownership has spent over $700,000 on capital improvements including new electric, plumbing and exterior work. The property is comprised of (12) 1 BD/1 BA units and (1) studio. All of the spacious units have been thoughtfully renovated to capitalize on the area’s strong tenant base. Current ownership has implemented a RUBS program across all units to improve operational efficiencies, allowing new ownership to operate the asset at a sub 30% expense ratio. Eight existing garages and (5) surface spaces provide current income, and also have the potential to be converted into three (3) ADUs for additional rental revenue of approximately $34,605. Based on estimates, a new owner can achieve a return on cost of nearly 270% by raising rents to market and completing additional investment into the ADU construction. 615 S. Columbus Avenue offers a fully assumable loan at 5.18% with 5 years of fixed financing and 2 years of interest only payments remaining.$6,400,000
East Palo Alto 1893 Woodland Avenue
Attention Developers! This is an excellent and rare opportunity to establish a new subdivision in a prime location! Situated close to major employers such as Stanford University, Stanford Hospital, Meta Headquarters, Amazon EPA offices, and Palo Alto downtown, with easy access to Google, LinkedIn, and more. The property is located on the west side of Freeway 101, just off University Ave., and borders Palo Alto. The Conceptual Yield Study indicates a potential for 33-34 townhouse units or 44 apartment units. Originally a mobile home park, all utilities were connected to the property but were subsequently removed upon the closure of the park. The mobile home park has since been officially closed. Developers may have the opportunity to receive credits for utility connections and housing fees from the city of East Palo Alto. In addition, the subject property is assigned to Menlo-Atherton High School. It is primed and ready for redevelopment.$6,399,000
Los Gatos 19474 Aeronaut Way
Driving up to this Los Gatos property, you immediately sense you are heading somewhere exceptional. The city noise fades, replaced by the tranquility of nature and a scenic beauty that envelops you. The road, lined with oaks & wildflowers, reveals a new layer of the landscapes beauty with each curve. Initially the drive might seem an adventure, with turns and inclines challenging your comfort. Yet after a few trips the path becomes familiar, and soon becomes one of the best parts of your day. Each new sunrise offers a sense of wonderment, with wildlife, world class hiking & biking, stunning vistas, and neighborly smiles just outside your front door. Eleven minutes after leaving downtown Los Gatos you arrive at this masterfully crafted estate, fully remodeled with the most breathtaking views of Silicon Valley you will ever see. Newly rebuilt, smart, and green, it includes an in-law unit with separate entrance & a detached 3-car garage with home gym. This extraordinary property was built for those who appreciate the finer things but seek a deeper connection with the environment. The property is more than just a living space, it represents a lifestyle that combines privacy, comfort, and an appreciation for the beauty of our earth, with a tremendous center-of-town adjacent location.$6,398,000
La Canada Flintridge 720 Forest Green Drive
A very well kept like the original condition. Magnificent custom build tutor castle offers one of the highly coveted La Canada Flintridge views, featuring an exquisite panoramic backdrop of picturesque mountain vistas and Los Angeles sky line. Unparalleled quality and craftsmanship, this unique architectural design Located at the Country Club Greenridge Estates one of the most expensive cul-de-sacs in La Canada Flintridge, with panoramic views. A country French Estate with timeless quality and workmanship.$6,395,990
Beverly Hills 1280 Monte Cielo Drive
Incredible opportunity to acquire a premier one half acre property in the city of Beverly Hills with spectacular views of city, ocean and hills. This French Normandy home can be restored or a buyer can build new home. Very quiet street with very little traffic sits this prime property with 188 feet of street frontage with a generous amount of flat land.$6,395,000
Pacific Palisades 17438 Revello Drive
PANORAMIC OCEAN VIEWS!!! Elevate your lifestyle and come enjoy pristine panoramic ocean views that will take your breath away! Your own private paradise, meticulously remodeled to perfection, this coastal oasis will make you feel like you are on a permanent vacation. It's an entertainer's delight. Step inside and you will be greeted by an open floor plan laden with luxurious finishes, a gourmet kitchen, separate dining area, and a sleek and refined living room with wall to wall windows. Three spacious en-suite bedrooms and one large ocean view bonus room perfect for at home office/den/kids play area. Outside you can host unforgettable gatherings on the expansive ocean view deck area complete with a built-in BBQ area, fridge, heaters, and a cozy fire table. There is also a sparkling pool if you need to take a quick dip. Just below the deck you will find a magical garden with a peaceful sitting area to enjoy some private time. There is also additional usable land/flat pads in garden. Close to the local shops, beach, restaurants, and much more! This home provides the ideal setting to recharge, reconnect, and create a life you love. A must see!$6,395,000
Corona Del Mar 212 Larkspur Avenue
Look no further than this singular opportunity to secure an exceptional corner lot on a dead end street, spanning 40 feet in width and nestled adjacent to Ocean Blvd, within the esteemed Flower Streets of Corona del Mar's Village. This rare jewel presents 4,720 square feet of prime real estate, inviting you to conceive the magnificence of your envisioned abode. Envision sprawling living quarters adorned with captivating sit down ocean vistas from the current living room, front patios, future decks, and a panoramic rooftop boasting potential future views of the ocean, Pelican Hill, and the city. Furthermore, take note of the exceptional features this lot offers, including a smaller 15 foot front setback as opposed to the standard 20 foot, which will allow for a larger future new construction home. Situated on elevated land almost 5 feet higher than Ocean Blvd, this property offers not only views but also the potential for a grand architectural statement. With boundless potential, this extraordinary property beckons you to unleash your artistic ingenuity and craft a haven that mirrors your individual style and aspirations. Whether awakening to the symphony of crashing waves or indulging in awe-inspiring ocean panoramas from your doorstep, this opportunity assures a lifetime of treasured moments and an extraordinary lifestyle amidst the coastal haven of Corona del Mar. This unmatched locale lies mere steps away from the sandy shores, esteemed educational institutions, premier golfing greens, upscale boutiques, renowned dining establishments, and the prestigious Fashion Island. But that's not all - we are committed to providing the buyer with additional value. Along with this prime lot, we will also provide a recent / new survey, soils evaluation, floorplans and elevations from Craig Hampton architect. Seize this chance to claim a facet of coastal paradise and embody the quintessence of beachside living. Drone photos shown at both 15 feet elevation and 30 feet elevation (future new home views).$6,395,000
Corona Del Mar 212 Larkspur Avenue
Look no further than this singular opportunity to secure an exceptional corner lot on a dead end street, spanning 40 feet in width and nestled adjacent to Ocean Blvd, within the esteemed Flower Streets of Corona del Mar's Village. This rare jewel presents 4,720 square feet of prime real estate, inviting you to conceive the magnificence of your envisioned abode. Envision sprawling living quarters adorned with captivating sit down ocean vistas from the current living room, front patios, future decks, and a panoramic rooftop boasting potential future views of the ocean, Pelican Hill, and the city. Furthermore, take note of the exceptional features this lot offers, including a smaller 15 foot front setback as opposed to the standard 20 foot, which will allow for a larger future new construction home. Situated on elevated land almost 5 feet higher than Ocean Blvd, this property offers not only views but also the potential for a grand architectural statement. With boundless potential, this extraordinary property beckons you to unleash your artistic ingenuity and craft a haven that mirrors your individual style and aspirations. Whether awakening to the symphony of crashing waves or indulging in awe-inspiring ocean panoramas from your doorstep, this opportunity assures a lifetime of treasured moments and an extraordinary lifestyle amidst the coastal haven of Corona del Mar. This unmatched locale lies mere steps away from the sandy shores, esteemed educational institutions, premier golfing greens, upscale boutiques, renowned dining establishments, and the prestigious Fashion Island. But that's not all - we are committed to providing the buyer with additional value. Along with this prime lot, we will also provide a recent / new survey, soils evaluation, floorplans and elevations from Craig Hampton architect. Seize this chance to claim a facet of coastal paradise and embody the quintessence of beachside living. Drone photos shown at both 15 feet elevation and 30 feet elevation (future new home views).$6,395,000
San Clemente 1880 El Camino Real # 48-49
Custom luxury is elevated to impressive heights at this luxurious custom estate in the private oceanfront enclave of Capistrano Shores in northern San Clemente. Occupying a rare double homesite with nearly 80' of frontage on the sand, the property reveals two private residences including a grand two-story English manor-style home and an equally impressive single-story design. Both homes offer panoramic views that stretch from San Clemente’s pier up to the Dana Point Headlands, with breaking waves, the Pacific Ocean, Catalina Island and beautiful sunsets in between. The main residence hosts a fabulous first level with high ceilings, a rotunda with circular staircase, and a great room with stately fireplace and floor-to-ceiling slide-away glass doors that open to the beach. A massive island centers the kitchen, which displays antiqued and distressed custom cabinetry, top-of-the-line appliances, a butler’s pantry and granite countertops. Upstairs, the primary suite is crowned with vaulted ceilings and features an ocean-view balcony, a see-through fireplace that warms the bedroom and bath, a jetted tub, four-head shower, a secondary washer and dryer set for the ultimate in convenience, a walk-in closet, and a retreat with fireplace. The residences offer a combined total of 5 bedrooms and 6 baths in approximately 4,500 square feet, with the second home featuring a full kitchen and an open great room with stunning ocean views. Preferred appointments include whole-house heated flooring, Venetian plaster, whole-house water filtration and audio systems, handsome wood beams, exquisite tile and woodwork, motorized roller shades in the main house, automated storm shutters on beach-facing windows, two wine-storage units, multi-zone HVAC, and a garage with storage for bikes, surfboards, and a golf cart. Grounds include two private patios and a built-in barbecue island. Residents of Capistrano Shores enjoy beach living at its very best. Located between San Diego and Los Angeles, the resident-owned community of just 90 homes is sought after for its unique combination of an oceanfront setting and timeless charm. The neighborhood is just minutes from the popular Outlets at San Clemente, local parks, I-5 and excellent schools.$6,395,000
Rancho Santa Fe 4543 Via Gaviota
Completely renovated with the highest finishes, this gated 3.54-acre west Covenant 4+ bedroom estate is ready for its new homeowners! Light and bright with the perfect blend of contemporary luxury, every space connects seamlessly to the sprawling outdoors. Framed by panoramic park like views, the property offers a comfortable floor plan designed so that most rooms have direct access to the pool, spa, and outdoor loggia. Entertainers will love the magnificent great room with a temperature-controlled, state-of-the-art wine wall. The owner’s suite is a private retreat with a luxurious spa-like bathroom and a spacious sitting area with a fireplace. A convenient executive office provides an ideal environment for working from home. Enjoy your afternoons playing tennis or pickleball with your family and friends or lay by the pool in the sunshine as you listen to the soothing sounds of nature. Equestrians will appreciate the property’s sprawling pasture adjacent to the renowned RSF trail system. Perfectly located approximately two miles to the west of downtown Rancho Santa Fe and two miles east of the freeway, coastal amenities, and beaches. This is the California Dream!$6,395,000
Los Angeles 112 Beverly Glen
Just Reduced - large price reduction - land only, no demolition costs$6,395,000
Diamond Bar 2839 Oak Knoll Drive
Experience the pinnacle of luxury living in this stunning Colonial estate nestled within the prestigious guard-gated community of The Country in Diamond Bar. This exceptional property boasts over 10,093 square feet of refined living space on a generous 33,000-square-foot flat and usable lot. The home offers 7 spacious bedrooms, 7.5 elegantly appointed bathrooms, and a versatile study room, providing ample space for family and guests. With marble and wood flooring throughout and custom walk-in closets in every bedroom, the attention to detail is unparalleled. Designed for culinary enthusiasts, the estate includes two fully equipped kitchens. A 5-car garage offers plenty of space and is complemented by impressive frontage. Exquisite hand-painted details and unique craftsmanship are found throughout, making this property truly one of a kind. Enjoy peace of mind with 24-hour security in this exclusive community. Ideally situated near top-rated schools and all conveniences, this location is unbeatable for family living. Residents have access to a community pool, park, tennis courts, pickleball courts, and an indoor sports court, providing endless opportunities for recreation and leisure. This extraordinary property offers an unmatched lifestyle in a prime location. Don’t miss the chance to make this luxurious estate your new home.$6,390,000
Los Angeles 3544 Multiview Dr
If you are a developer call because this is a deal to make money in. "Universal Development Deal," a rare opportunity in the esteemed Hollywood Hills with not fully RTI (Ready To Issue) approval. This exceptional parcel of land, located in an exclusive area boasting 180-degree panoramic views, is subdivided into five distinct APNs, offering limitless potential for a truly distinctive and unparalleled development. These prime APNs, accompanied by potentialready-to-build plans to take overinclude:425-015-030 (3542 Multiview) plans for a 4,601 sqft home2425-015-032 (3544 Multiview) plans for a 4,352 sqft home2425-015-033 (3544 Multiview) plans for a 4,098 sqft. Whether your vision is to create an exclusive, private gated community or develop four individual homes. This is a Developers dream project opportunity to become an integral part of the legendary Hollywood Hills community.$6,390,000
Rolling Hills Estates 73 Chandler Ranch Road
This stunning one-level home, located on a cul-de-sac within the exclusive gates of Residences of Rolling Hills Country Club, is 4525 square feet of modern elegance. Built by award-winning home builders Toll Brothers, this home was thoughtfully designed to effortlessly combine everyday living with impeccable craftsmanship. From the moment you step inside, you’ll be greeted by soaring ceilings and an airy, open-concept layout that seamlessly flows from the common spaces to each of the four bedrooms (including guest suite with kitchenette). Owner upgrades and special touches abound, including hardwood floors and floor-to-ceiling sliding glass doors. The gourmet kitchen is worthy of the most avid chefs, thanks to high-end appliances, soft-close cabinets, and two different-but-complementary countertops. The must-see primary suite has a luxurious bath with two single-sink vanities, separate shower and tub, and large walk-in closet. The primary bedroom has direct backyard access, perfect for relaxing after a long day while overlooking the sparkling city lights. The expansive backyard is an entertainer’s dream, featuring a custom-built outdoor kitchen, wall-mounted fireplace, and a raised deck (with spiral staircase) to take in sweeping views of the city and the David McLay Kidd-designed championship golf course.$6,390,000
Arcadia 1499 Caballero Road
Welcome to 1499 Caballero Road, a magnificent modern Mediterranean home that redefines luxury living. Nestled on a 0.6-acre lot, this gated estate, built in 2006, offers an expansive 6,552 square feet of living space featuring 6 bedrooms and 6 bathrooms. As you enter, you'll be captivated by the beautifully landscaped grounds. The exterior boasts a sparkling pool with a beach entry, a soothing waterfall, and a luxurious jacuzzi, all complemented by an outdoor bathroom for convenience. Enjoy leisurely afternoons on the bocce court or host unforgettable gatherings in the outdoor dining area with a state-of-the-art BBQ. Inside, the home exudes elegance with its high ceilings, custom finishes, and a spacious gourmet kitchen for culinary enthusiasts. The kitchen features granite countertops, providing both style and durability. The open floor plan seamlessly connects the living spaces, making them perfect for intimate family moments and grand-scale entertaining. The first floor includes a mother-in-law suite with its own living room, offering privacy and comfort for extended family or guests. Upstairs, a game room with a bar provides a perfect space for entertaining and relaxation. The primary bedroom is a true sanctuary, featuring a luxurious en-suite bathroom with his and her's spacious walk-in closets, offering ample storage and a touch of luxury. Additionally, the property is equipped with modern conveniences, including a Tesla car charger and an additional 220 plug for electric car charging, ensuring your home is future-ready. For those with recreational vehicles or boats, the property offers dedicated RV or boat parking, adding to its versatility. The property also features a 5-car garage, providing ample space for vehicles and storage. Located in a prestigious Santa Anita Oaks neighborhood, this home offers the perfect blend of privacy and proximity to top-rated schools and amenities, ensuring a lifestyle of comfort and convenience. Discover the unparalleled charm and luxury of this exceptional home. Schedule your private tour today.$6,388,000
Arcadia 330 Le Roy Avenue
Rare opportunity to own one of the largest lots in the prestigious "Baldwin Stocker" school area of Arcadia! This custom-built luxury home was constructed in 2012 but was recently renovated with numerous home upgrades. The house features an automatic gated driveway and includes 2 master suites, 5 regular suites, and 1 maid suite. The first floor boasts a custom-built home office library, a study room, a cigar room, and a massage room with a shower. There is a spacious living room with a fireplace, a beautiful formal dining room, a wine cellar, and an open wet bar. The kitchen has a gorgeous open floor plan with top-of-the-line appliances and a separate wok kitchen. An intricate stairway leads to an upstairs spacious master bedroom suite with a private retreat, a huge walk-in closet, and a beautiful master bathroom. The garden is landscaped with lush trees and shrubs, providing a serene atmosphere for entertaining family and friends. It is just few minutes away from schools, golf courses, parks, supermarkets, restaurants and the world-famous Santa Anita Race Track. Schedule a private tour of this extraordinary masterpiece today and elevate your lifestyle to the new height.$6,380,000
Malibu 6166 Ramirez Canyon Road
A magnificent gated estate, nestled in one of Malibu's most sought-after beachside neighborhoods, Ramirez Canyon. Located just moments from the renowned Paradise Cove Beach, this home sits on a sprawling one-acre lot surrounded by mature oak groves and tranquil creeks, offering an idyllic blend of privacy and natural beauty. Behind the secondary private property gates, you'll find a haven of expansive open spaces designed for both relaxation and entertaining. The property features lush, flat grassy areas and multiple entertaining patios and ocean views. This elegant residence encompasses 4 bedrooms and 4.5 bathrooms, with seamless indoor-outdoor flow that highlights several vistas and is flooded with natural light throughout the day. The grand entrance sets the tone for a sophisticated living experience, while the open-concept living room, family room, and kitchen offer impressive high ceilings and floor-to-ceiling windows that frame the ocean and landscaped surroundings. The well-appointed kitchen and adjacent family room invite effortless entertaining, while the extensive patios provide a perfect setting for outdoor gatherings or serene relaxation. A large motor court driveway accommodates ample guest parking, complemented by an attached 2-car garage for added convenience. Enjoy exclusive access to Paradise Cove Beach with a private "parking pass" option, adding a touch of convenience to your coastal lifestyle. Embrace the epitome of coastal elegance and privacy with this exceptional Malibu estate where luxury meets nature in perfect harmony. Also for lease at $25,000 per month.$6,375,000
Newport Beach 416 Holmwood Drive
Encompassing over 6,100 square feet of living space, this meticulously updated 5 bedroom, 6 bathroom custom Newport Heights home showcases a wealth of recent enhancements. Stepping inside, the residence boasts all-new hardwood flooring throughout, complemented by urban-inspired tiles in key areas. Each of the interior bathrooms has been completely revamped with new tubs, toilets, tiles, RH fixtures, and Waterworks fixtures. The master bath is a luxurious retreat featuring Coocoon fixtures, a steam shower, and blackout glass, while the master closet has been elegantly redesigned. Lime wash paint lends a sophisticated touch to the master suite, enhancing its appeal. Not stopping there, the property includes a remodeled powder room and a fully renovated kitchen equipped with new appliances and marble countertops. The fireplace has been updated with full marble, and the laundry room now boasts new washer and dryers. Throughout the home, updated lighting fixtures, including chandeliers, add to the ambiance. Additional enhancements include new cabinets in the office and family room, creating ample storage space, as well as a new entertainment system with speakers installed outside. The bar and wet bar have also been tastefully remodeled, perfect for entertaining guests. Beyond its interior designed by Nesrine Interiors, this home offers an impressive array of features, including high ceilings, a dramatic foyer with a stunning curved staircase, and custom beamed ceilings in the family area. The entertainer’s backyard beckons with a built-in BBQ, lounge area with TV, and a recently added custom pool/spa. The expansive master suite features a private patio, wet bar, fireplace, and a generously sized California Closet-organized closet. Four additional bedrooms and a bonus room/loft round out the versatile floor plan, ideal for a game room or media area. With its proximity to world-class beaches, top-rated schools, and the vibrant 17th street amenities, this home epitomizes luxury coastal living at its finest.$6,375,000
Corona Del Mar 221 Larkspur Avenue
Located on a rare 35’ wide parcel within the highly sought-after 200-block of CdM, this captivating mid-century, ranch styled residence exudes coastal Orange County living. Positioned to capture ocean vistas and the Newport Harbor entrance, the home boasts a sun-drenched front patio, a luminous living room, and a grand second-story retreat. A recently completed remodel provides modern conveniences to the classic and charming architecture. Featuring 3 bedrooms and two bathrooms downstairs, including a secondary primary suite. Ascend to the upper level to discover a formal primary retreat, complete with walk-in closet and lavish bathroom. Every detail of this home has been curated, including kitchen with island, new appliances & countertops, wood flooring, hardware & fixtures, lighting, and modern bathrooms complete the impeccable remodel. An interior courtyard is both private and sizable for entertaining. Interior laundry and oversized 2-car garage complete this turnkey residence. For the more discerning owner wanting to take full advantage of this oversized parcel, a fully approved design is available for a stunning contemporary residence by ROST Architecture. The modern design affords nearly 3,800 square feet of living space plus over 1,500 square feet of patios and decks. Flexible living for up to 5 bedrooms plus bonus room, the floor plan embraces the breadth of the lot for a grand main level living, kitchen & dining experience, along with two rooftop deck taking full advantage of the panoramic ocean and harbor views. Corona del Mar is Orange County’s premier beachside community with multiple beaches, countless restaurants & amenities along PCH, along with world-class shopping and entertainment at Fashion Island and CdM Plaza. Ideally located between Newport Beach and Laguna Beach and within 15 minutes of John Wayne Airport.$6,375,000
Yorba Linda 19426 Via Del Caballo
Tucked down a private street away from the hustle and bustle, you are welcomed to this magnificent, sophisticated, palatial estate on a nearly one-acre flat lot. Every inch has been renovated to reflect designer taste, and beautiful materials. Light waterfalls into the gracious foyer, an entry that leads on one side into your paneled library/music room, then enjoy the beautiful breeze coming into a bright and cheery family room with full doors leading outside. Formal dining is an elegant affair, with soaring ceilings and grand chandelier setting the mood. Pass an entertainer's bar and revel in the majestic kitchen, complete with double islands, Sub Zero and Thermador appliances, Woodmode custom cabinetry, Calacatta marble countertops, butler's pantry and breakfast nook. The spacious living room boasts an imported Mediterranean limestone fireplace, large entertainment center, and is flanked by an en suite guest bedroom. The grand staircase whimsically transports you upstairs where you are greeted by a large guest bedroom, currently used as an office, with large balcony. A more majestic Primary bedroom is rarely encountered, from the floor to ceiling Venetian plaster that evokes such elegance and grace, to the sumptuous bathroom, and stately giant walk-in closet. Three further guest rooms, all en suite, and a grandiose play room make for a highly desirable and multi-functional layout, and complete the space. An impressive California kitchen makes outdoor dining a welcome affair, and the sparking pool with party deck and elevated hot tub is offset by mature olive trees and a sparkling fire pit. The pool house provides a perfect space for gathering, or perhaps a home gym. Gated and hedged for privacy, the opulent lot is set up for entertaining as well as leisurely domestic life. Mature olive trees sway, and water features provide ambiance - entertaining is a dream on these magnificent grounds, with parking for 20+ including a private driveway to the right of the property, perfect for parking your RV, trailers or boats. A rare offering for only the most discerning clientele. Shown by private appointment.$6,369,000
Bloomington 10551097 Bloomington Avenue
The asset totals 36,367 square feet of building amongst two buildings on two parcels totaling 3.50 acres. One building is a 10,800 square foot multi-tenant retail building and the other is a 25,567 square foot retail freestanding building,1 of loading high dock on the back. a co-anchor of the shopping center. The rest of the center is anchored by Stater Bros. grocery store and Auto zone.$6,360,000
East Palo Alto 245 Okeefe Street
Adjacent to Menlo Park, to North and West. This amazing opportunity is tucked into a residential neighborhood just West of Hwy 101 and North of University Ave. This building consists of twenty two units, 16:1x1 and 6: 2x1 units with 24 parking stalls. All residents have access to free Wi-Fi. There are approved plans for 550 new apartments as well as community center and park just down the street. This will greatly improve the neighborhood. Very few opportunities to purchase on the West side in East Palo Alto. Currently being sold in conjunction with 20 units at 201 E. O'Keefe and 20 units at 301 E. O'Keefe. Total of 62 units, 48, 1x1, 10, 2x1 and 4 Studios, total income = $1,406,308 annually.$6,350,000
Laguna Beach 948 Del Mar
Views this substantial are indescribable. Almost. Welcome to 948 Del Mar Avenue in Laguna Beach, where panoramic unobstructed 180° front-row views are truly breathtaking and among the finest along the entire coast. Enjoyed from every level, the stunning vistas sweep across the Pacific Ocean, crashing waves, rocky coves, sandy beaches, dazzling sunsets, Catalina Island, and thousands of sparkling lights. Virtually the entire city of Laguna Beach is on display before your very eyes. Settled at the end of a cul-de-sac, the home offers a private setting that includes two parcels in its price. Luxuriously updated, the residence takes full advantage of its setting by offering an abundance of large picture windows and doors, creating an easy indoor/outdoor flow to decks that welcome views and natural light. The open floorplan measures approximately 4,469 square feet and includes three ensuite bedrooms, and three- and one-half baths that shine with onyx countertops. Entertaining the ones you love is easy in an open-concept main level that hosts a vaulted ceiling, a spacious wraparound view deck, a dining room, and a great room with fireplace that presents a delightful gathering place for creating lifelong memories while enjoying tranquil ocean views. This area flows effortlessly to a reimagined kitchen where mealtime and social time are easily enjoyed by all. Highlights are led by an island, breakfast nook, a large pass-thru to the dining room, stunning views, and high-end Thermador, KitchenAid and Fisher & Paykel appliances. Crowning an expansive two-parcel homesite, the residence pampers owners with a luxe primary suite that welcomes unparalleled ocean and city views, custom walk-in closet, a freestanding tub for the ultimate in relaxation, and access to the deck. A side yard and deck offers sit-down views, privacy, a spa, and an outdoor kitchen with a built-in BBQ. The home features an abundance of generous storage space. Wood flooring and a two-car garage with stone driveway are on display. The residence is moments from Laguna’s galleries, coves, restaurants, hiking trails, shops and more, making it a sublime destination for enjoying your ultimate coastal lifestyle.$6,350,000
Hillsborough 1033 Jackling Drive
This 1920's Spanish single-level home is truly magical and unique in Hillsborough! Tucked away on a mostly flat and landscaped 1.3 acre lot in the sought-after Hillsborough Oaks neighborhood, the house features an arched entry, wood-beamed ceilings and stylish character. Highlights include a living room with cathedral ceilings, custom fireplace and windows on three sides. The great room combines an updated kitchen, walk-in pantry and family room with access to the private and spectacular deck. In the bedroom wing of the home, the primary bedroom has 3 walls of windows, ensuite bathroom and walk-in closet. Take a step outside to the true oasis of a backyard including a large pool, sprawling lawns (with a well to help with the lush landscaping), patios, decks and mature landscaping. All this, and Hillsborough's famed public schools and minutes to 280 and 101.$6,350,000
Laguna Beach 750 Rembrandt Drive
Once in a great while, you’ll find a home that blends a perfect combination of breathtaking views, expansive outdoor living spaces, privacy, in impeccable condition with convenient access to town, beaches, restaurants, galleries, and all that Laguna Beach has to offer. Welcome to 750 Rembrandt. Nestled on a street-to-street lot overlooking Woods Cove and the Village neighborhoods, this three-bedroom, three and a half bath sanctuary includes an office/den and an attached garage. It's not just a home; it's your own private ‘resort’. Step inside and be captivated by sweeping vistas that stretch from the well-appointed kitchen to the multiple outdoor living spaces beyond. Imagine panoramic scenes of ocean blues, town charm, and verdant treetops framing unparalleled views. Recently revitalized, the outdoor area boasts a spa cascading into a pool (both just re-done), the newly rebuilt Trex deck and stairs, and a tiled covered patio— ideal for restoration, relaxation and year round enjoyment of daily sunsets. Upon entering on the main level you’ll notice the open floor plan that seamlessly connects kitchen, dining, and living areas to the outdoor space, the pool, spa and backdrop of the Pacific Ocean. Ascend a short flight of stairs to the breathtaking primary suite with its own spa-like bath, a walk-in closet, and more ocean views. Downstairs, you’ll find two bedrooms, a flexible den/office space, two baths (one en suite), the laundry room, ample storage space, and a covered ocean-view patio for easy access to the pool, spa and a rear gate for convenient access to the town and beaches below. Additional features include air conditioning, a new tankless hot water heater, new pool equipment, security system, custom iron railings, built-in cabinetry, freshly landscaped with new lighting and so much more. Meticulously maintained, cared for and upgraded by the same owners for nearly 25 years, this home is immaculate and a true retreat that strikes a perfect combination of old-world charm paired with modern amenities. Reach out to schedule a private tour and experience for yourself the indescribable serenity that begins the moment you open the front door.$6,349,000
Arcadia 1228 Temple City Blvd
New Construction 5 Unit modern design Town House in Arcadia! Great location! This property is located in the city center of Acadia, Close to one of the world's top ten racetracks, shopping malls, Huntington botanical garden, golf courses, banks, parks, Chinese and Western supermarkets, schools, libraries, etc. Quiet neighborhood, very convenient for a primary residence or vacation living. 1228 has 5 Units, total 8,346 sqft. Beautiful floor plans range from 1,486-1,792 square feet per unit. All of these units are 3 beds 2.5 baths. Each Unit can be sold separately and has its own Lot#. With modern interior design and high-end materials from Europe, these townhouses are built by a team of exquisite craftsmen. There is shared elevator from the subterranean garage to ground level in a public area, also have electric car charging equipment in the Garage. This will be the best choice for your investment or residence! 1228# A: 1,792 sqft 3 Beds, 2.5 Baths 1228# B: 1,775 sqft 3 Beds, 2.5 Baths 1228# C: 1,775 sqft 3 Beds, 2.5 Baths 1228# D: 1,486 sqft 3 Beds, 2.5 Baths 1228# E: 1,518 sqft 3 Beds, 2.5 Baths$6,343,000
Hawthorne 4453 138th Street
First time for sale since original construction! This one of a kind multi-family residential investment property is being offered for sale directly by the original builder, showcasing its lasting quality and meticulous maintenance since its construction in 1987. Spanning two contiguous lots with separate APNs, the property covers an impressive 18,392 square foot lot with 17,582 square feet of rentable space, divided among 20 well-designed units. The unit mix includes: sixteen 2-Bedroom/1.5-Bath units, and four 1-Bedroom/1-Bath units, each designed to maximize space and tenant comfort. Residents benefit from a host of amenities including gated private entry, covered parking, dishwashers and stoves provided by the owner, and an onsite laundry facility, enhancing the living experience and tenant retention rates. Strategically located near Manhattan Beach, Sofi Stadium, and LAX Airport, the property offers unmatched convenience and accessibility, making it highly attractive to potential renters. Investors will find significant value-add potential with a projected 20% upside in rental income (a buyer can take advantage of the fact that the majority of the units are scheduled for their annual rental increase.), driven by the property’s prime location and robust amenities. This is an ideal opportunity for an investor seeking a substantial, well-maintained property with strong growth prospects in a competitive rental market.$6,300,000
Los Angeles 1911 Sunset Plaza Drive
Discover 1911 Sunset Plaza - a contemporary oasis nestled in one of Los Angeles' most sought-after hilltop locales. This newly constructed home boasts impeccable design, seamlessly blending luxury and tranquility in a private sanctuary. Upon entering the home, you're greeted by breathtaking views and modern amenities, with natural light pouring in from floor-to-ceiling sliding glass doors and windows. The open-concept layout features 3 bedrooms, 5.5 bathrooms, an office, media room, and rooftop deck. The heart of the home, the chef's kitchen, is adorned with bespoke marble and custom wood flooring. The kitchen, dining room, and living room open up to the outdoor deck, featuring an infinity edge pool, spa, barbeque area, and fire-pit - collectively creating a perfect flow for indoor-outdoor living and entertaining, all while providing unmatched privacy. The expansive primary suite boasts a spacious walk-in closet, a state-of-the-art bathroom, direct access to the patio and pool deck, and beautiful views. Additional amenities include an elevator, two-car garage, central heating and air-conditioning, a Bonobos smart home system, and a laundry room. Located just minutes away from the ultimate dining, entertainment, and retail destinations of the Sunset Strip, West Hollywood, and Beverly Hills, this property perfectly conceptualizes luxury living in the heart of Los Angeles. The property will only be shown to pre-qualified and verified individuals.$6,300,000
Salinas 902 Monterey Salinas Highway
Beautiful 56 Acre Estate at 902 Monterey Salinas Highway on the Highway 68 corridor sits this 2,250 square foot 5 Bedroom, 2.5 Bath home in your own gated community. Your own private Pastures of Heaven 5BR/2.5BA (large Den/Bonus Activity Room can be used as 5th bedroom). Situated on the untouched natural beauty of many private acres of land 1 minute from Laguna Seca. Enjoy the beauty that surrounds this unique property. This ranch home sits on approximately 56 acres of lush green pasture and rolling hills making it the perfect ranch home to have your horses and other 4-H animals roaming the beautiful hillside. Centrally located between Monterey and Salinas makes it easy and convenient to get to town for shopping or running daily errands. Three (3) separate parcels can be acquired individually or all together for a total of 56 Acres.$6,300,000
Los Angeles 1277 St Ives Place
Indulge in luxury living in this contemporary masterpiece nestled in the sought-after Lower Doheny Hills/Bird Streets of the Sunset Strip. Experience meticulously crafted interiors capturing stunning unobstructed hillside and city views from all major rooms. Entertain in the spacious living area with a sleek bar and access to a private deck. Enjoy the cozy family room with a glass-enclosed fireplace and adjacent den for more intimate gatherings. The gourmet kitchen with center island features top-of-the-line appliances and opens to formal dining area and a rear yard for poolside entertaining. Upstairs, three en-suite bedrooms, including the primary with a private patio and spa-like bathroom offering comfort and relaxation. Additional bonus room can be a versatile fourth bedroom, office or gym. Experience the best Los Angeles has to offer conveniently located minutes from Beverly Hills, West Hollywood and the Sunset Strip businesses and entertainment.$6,300,000
San Diego 6170 Tiki Ct
Welcome to your dream home nestled within the gates of Palomar at Pacific Highlands Ranch. This stunning Toll Brothers masterpiece, crafted in 2019, sits on over an expansive half-acre lot, offering breathtaking views of the canyon and Del Mar Country Club. Upon entering, be prepared to be awestruck by the grand double staircase and soaring ceilings. The chef's kitchen boasts top-of-the-line Sub-Zero and Wolf appliances. Impeccable custom designer touches adorn every inch of this home. Step into the entertainer's paradise that is the backyard—an expansive California room equipped with a BBQ, heaters, and multiple dining areas sets the stage for memorable gatherings. Two sprawling grassy play areas complete with a playground. Relax by the pool and hot tub, surrounded by a vast firepit offering sweeping views that stretch for miles. Tucked away is a private garden retreat, adding a touch of tranquility. An ensuite bedroom is suited downstairs, offering convenience and privacy. Upstairs, the primary retreat awaits, boasting an extraordinary primary bath with an oversized shower and floating tub that seamlessly flows into a fully customized walk-in closet. Discover three more ensuite bedrooms, each offering comfort and style. For the little ones lies a magical kid's dream play area, complete with a two-story playhouse, crawling tunnel, and ample space for imagination to soar. Every inch of this home reflects meticulous attention to detail, creating an oasis of luxury and comfort that is second to none. Fully paid solar. Located in the award winning school district. A short walk or quick drive to the clubhouse and minutes away from some of the best restaurants, shopping, and beaches San Diego has to offer.$6,300,000
Downey 12024 Bellflower Boulevard
La Villa Hermosa features a gated private 15 Units building with 8= 1bd 1bth 6= 2bd 1bth 1= 3bth 2bth All units are spacious, the property has it's own Community Laundry area and storage room, NEW ROOF, NEW DUAL PANEL WINDOWS, AS OF MAY 2024 MORE INCOME!! 3 units are upgraded with laminated wood floors new kitchen cabinets and paint, there are a total of 26 total parking spaces of which 4 garages and 2 parking spaces are bringing additional monthly income. This Building is located walking distance to Stonewood Mall, Downey landing, Promenade, Kaiser Permanente, Cinemark and lots of surrounding restaurants to choose from, for the convenience of the tenants there is also easy access to the surrounding Fwy's. This property is centrally located that there are hardly any vacancies, SELLER MAY CONSIDER TO CARRY THE LOAN.$6,300,000
Montecito 2775 Sycamore Canyon Road
Enchanting ultra-private estate located in the heart of Montecito in the highly sought-after Cold Spring School District. Enter the gated 1+/- acre property, and you will find not only one, but two inviting homes providing a modern compound on the manicured park-like grounds designed for entertaining and serenity. The charming single-level main house with a new roof includes 2 bedrooms + loft and 1 bathroom, a remodeled kitchen with Bosch appliances, vaulted ceilings, and a cozy living area with a fireplace. The home overlooks the sprawling parcel, complete with multiple outdoor seating areas, including a large entertainment patio with a built-in BBQ, outdoor fire pit, planter beds ready for full bloom, putting green, generous motor court, and additional structure perfect for a flex .space for an office, art studio, or exercise room. Elevating the property even further, the grounds are complete with a brand new 2 bedroom, 2 bathroom home (ADU) finalized in 2024 with 10 foot high ceilings, a gourmet kitchen complete with a Wolf stove and Miele appliances, HALO water filtration system, A/C, custom made white oak cabinets, and open-plan living room with an electric fireplace and bifold Euroline steel doors designed for seamless indoor/outdoor living leading out to the covered patio. The home features spacious bedrooms, spa-like bathrooms, and large closets with custom built-ins. No detail was missed with solar panels on the roof and an expansive detached +/- 750 sq. ft. 2.5-car garage with a 60 amp receptacle for a car charger and private laundry area.The ADU was built with a vision for multigenerational living, and while both homes are move-in ready, there is plenty of room to make your own vision come to life by expanding upon the main residence to create your dream home.This property includes many unseen site improvements, including a new underground electrical pole to a 400 amp panel in the trash enclosure providing 200 amp to the ADU and 200 amp at the main house, a new sewer lateral with 2 backflow devices, all new underground sewer, and new underground gas and water lines.Privacy coupled with proximity, the property is close to the Montecito villages, hiking trails, beaches, shopping, fine dining, and all that Montecito has to offer, making it the ideal place to call home.Please see floor plans. Main home is +/- 1254 sq. ft. and ADU is +/- 1199 sq. ft., with a +/- total sq. ft. of 2453 sq. ft. on the two structures. Garage is +/- 750 sq. ft.$6,299,000
Culver City 11178 Culver Boulevard
A Westside investment to grow with...Classic, SoCal "garden-style walkup" property surrounding a sparkling pool. The perfect unit mix, particularly for Culver City: Studio units are highly desirable for the young, 'hip' renting demos in Culver and West LA, where lifestyle and location trump bedroom count or square footage. Studios are highly approachable, pricewise, for many renters and therefore, vacancies are quickly filled. AND, Studios afford an operator a nice hedge against rent control! Some occasional, organic turnover, here, helps keep rents pacing with market - unlike buildings made up of 2 and 3 Bedroom units, that tend to turn over, less frequently. Location strength: Culver City straddles the 405 Fwy. and borders Venice, Playa Vista, Palms and Rico Robertson. The subject property is well-located between the 405 Fwy. and downtown Culver and Sony Studios - and easily walkable to all the retail and dining along Sepulveda, around the corner, literally. Lastly, excellent ASSUMABLE FINANCING AT ONLY 3.45%. Loan amount $2.48MM. Fixed until Mar. 2026.Priced at $286K/unit - well under the Culver City sales comp average of $333K/unit .EXCLUSIVELY LISTED AT $6,299,000.$6,299,000
Westlake Village 4163 Oak Place Drive
Gorgeous custom-built estate tucked away on a private street in prestigious North Ranch. The meticulously manicured park-like grounds evoke a sense of tranquility, with a majestic oak canopy that creates a storybook setting. The classic timeless design underpinned by impeccable quality of construction and intricate handcrafted details ensures a standard of quality that stands the test of time. Grand proportions, realized by the pitched gable roof and a soaring foyer, instantly welcome and impress you, your family and guests into this timeless haven. The grand sunlit living room with marble fireplace exudes elegance. The updated contemporary color palette throughout enhances the classic charm, creating a seamless blend of modern sophistication and traditional allure. The large kitchen is a chef's dream, seamlessly opening to a covered patio with a fireplace and ample seating an ideal spot for dining beneath the stars. The outdoor covered area is the heartbeat of the property, overlooking the pool and the glorious grounds-this is where life's memories are served. The Downstairs suite is perfect for a mother-in-law or live-in staff. The detached Guest House serves as an ideal office as well, but can accommodate long-term guests. Two staircases serve the upstairs private living quarters. Large secondary bedrooms are near the primary suite, while a huge Media Room and Gym with a private full bathroom offer ample opportunity for screenings and sleepovers. Play golf at North Ranch in the morning and then Sherwood Country Club after lunch. The entire family can walk across your private street to a magnificent open park/play field. Every detail, from the architectural design to the landscape, reflects a commitment to luxury and perfection. This is not just a home; it's a statement of prestige and refinement in one of the most sought after neighborhoods. Showings by Private Appointment.$6,299,000
La Jolla 442 Westbourne St
Unparalleled details adorn this newly constructed home steps from the famous Wind'N Sea Beach. Designed and crafted by Archbel Builders, this romantic and modern craftsman offers equal amounts of practicality as it does lavish finishes. High ceilings and floor-to-ceiling window and door systems allow for abundant natural sunlight. Peek Ocean views from the luxurious primary suite are indeed a treat. Please take a look at the Supplemental remarks below. The designer kitchen showcases a 48' Wolf Gas range and state-of-the-art refrigerators. At the heart of the home, you have an elegant wine room framed in glass to admire your collection. Savor endless sunsets from the rooftop deck and entertain seamlessly with the indoor/outdoor entertaining areas. The backyard is enriched with a beautiful covered patio and fireplace bordered by the sparkling pool. At your front entry, you are graced with an additional hardscape/softscape entertaining space. This property truly checks every box and the location is second to none~$6,295,000
Corona Del Mar 302 Narcissus Avenue
Built with quality craftsmanship and timeless design, this 4-bedroom, 4.5-bathroom coastal home offers relaxed beachside living with luxurious poise, located in the coveted southeast section of the Village. Infused with indoor/outdoor living spaces, the property includes various vantage points to enjoy water vistas. The living room provides ocean views and opens to both the private central courtyard and front terrace. An elaborate kitchen features Neolith counters, ample cabinetry, built-in desk, generous island for preparation and seating, 6 burner range, double oven, large breakfast nook – all overlooking the inviting family room with a fireplace, reading nook and direct access to the private central courtyard with Built-in BBQ and water feature. A grand formal dining room replete with flush storage, dual wine refrigerators, and built-in wine racks. The upstairs landing serves as a large secondary family room surrounded by the additional bedrooms and a spacious, covered loggia with skylights. The primary wing offers the sound of crashing waves, sit-down ocean views, two private viewing balconies, a walk-in closet, and a well-appointed primary bath with dual sinks. Notable guest quarters provide a private entrance, an impressive office with integrated built-ins, full bathroom with storage, and separate bedroom. Additional highlights of this exquisite home include high beamed ceilings, Castle Combe sustainable hardwood floors, a finished 2-car garage with a workbench and storage, Velux motorized skylights, AC, and a surround sound speaker system. A rooftop deck provides 360-degree ocean and city views along with a full outdoor kitchen. Live the CdM Village Lifestyle just 1 block to the beach, footsteps to local and famed dining and shopping, and nearby blue-ribbon schools.$6,295,000
Woodland Hills 5105 Oakdale Avenue
Enter the gates to your very own private Tulum oasis nestled in between a lush tropical landscape. The welcoming exterior blends warm organic natural tones with imported rough-cut stone and a smooth stucco finish. A grand interior with floor-to-ceiling glass doors erases boundaries between indoor and outdoor living, creating an entertainer's paradise. Inside, Marmarino plaster walls and dark hardwood flooring exude warmth, complementing five generously sized bedrooms, each with en-suite bathrooms for utmost convenience. Two front bedrooms open onto a private patio surrounded by verdant landscaping, seamlessly connecting you to nature. Retreat to the luxurious primary suite featuring a cozy fireplace and a spa-inspired travertine/plaster wet room with a rainfall shower and oversized freestanding tub. The expansive bathroom boasts two private water closets, floating vanities with integrated travertine sinks, and spacious walk-in closets. The gourmet kitchen centers around two reclaimed white oak islands, Taj Mahal natural stone countertops, and high-end Thermador appliances elegantly wrapped in custom cabinetry. A Control4 smart home system effortlessly manages lighting, temperature, security, and music, while a three-tiered theater with full surround sound and a versatile dining area with a wine display wall and wet bar elevate your entertainment experience. Outside, a natural stone pool and oversized spa invite relaxation, complemented by a sunken fire pit and cozy patio swing. An outdoor kitchen and guest house with full amenities, including an ADU consisting of one bedroom and one bathroom, complete this haven, offering the ultimate luxury living experience amidst the tranquility inspired by Tulum's unique style.$6,295,000
San Diego 1004 Devonshire Dr
Welcome home. Situated on a fully fenced, spacious corner "double lot" with breathtaking panoramic ocean views, this incredible Spanish Colonial Revival oozes character, charm, warmth & beauty from every corner. Historically designated & part of the Mills Act (yielding tax benefits) , this architectural masterpiece has been restored & updated making it modern, timeless & elegant. Original tile work, lighting & hardwood floors throughout. The luscious landscape surrounds the saltwater pool, open yard space & jacuzzi. Patios are scattered throughout, each with their own views & orientation. Updates include: 90+ double pane window units replaced, roof repairs, new HVAC units, new ducting, upgrades to exterior grounds, landscape cleanup, drainage additions, new kitchen appliances, new pool pump & pool cover, refurbished fireplaces, whole house water filtration system & softener installed, custom window treatments with black out lining, new security system with cameras, sensors & keypad locks, & more. 4 bedrooms upstairs with 1 down + an office & plenty of space for an ADU addition. Do not miss this once-in-a-lifetime opportunity.$6,295,000
Los Angeles 12034 Venice Boulevard
We are proud to present for sale a 73-unit mixed-use Project in the downtown Mar Vista submarket of West LA. Built to an unprecedented eight stories, the finished project should offer unobstructed views on all sides starting on the 3rd floor up to the rooftop deck. The Project has all but 1 item needed to file for a ministerial entitlement that is exempt from CEQA. The project will be +/-62,000 SF of building spread out over 73 units (60 Units +13 ADUs); 66 Units will be Market Rate with only 7 VLI required. With 14 two-bedroom units and 59 one-bedroom units, build it and the tenants will come to enjoy the ocean-view rooftop deck. Sharing the same block as the Mar Vista Farmer's Market each Sunday, the property is surrounded by shops, nightlife, casual and fine dining. Mar Vista sits comfortably between Venice and Culver City with direct access to the 405 freeway just a few blocks east. This is an "A" location for a new multifamily development. The Project is clear of power line issues and has no encroachment interferences. The proposed project is statutorily exempt from CEQA and the entitlement is to be ministerial approved. While this is primarily a market rate project, the approval process is expedited similarly to the ED1 process for 100% affordable projects. By simultaneously engaging with City Planning and LADBS, a developer could foreseeably break ground within 12 months, much faster than a 100% market rate or TOC project. (Project includes 12028-12034 Venice Blvd. APN #4235-024-005 and #4235-024-006).$6,295,000
Laguna Niguel 32025 Isle Vista
Nestled within the guard-gated Monarch Point community, 32025 Isle Vista offers nearly five thousand square feet of elegant living space along with unmatched ocean, white water, and coastline views. Positioned with intention to best take advantage of the stunning vistas on the vast, over 10,000 square foot lot, this stately residence features four ensuite bedrooms, an office, and a coveted rooftop. An additional gate affords maximum privacy and creates a spectacular entrance into this home with a grand main gathering area. This ocean-facing double-height formal sitting space is just off the main entry, along with the spacious dining section ideal for large gatherings. A double-sided fireplace connects this part of the residence to the more casual but no less spacious living room. The adjacent kitchen offers dual islands, a breakfast nook, plentiful storage, and a walk-in pantry. Both entertaining areas provide access points to the home’s backyard with an in-ground hot tub, built-in bbq, an outdoor bathroom, and a private lookout point ideal for taking in the spectacular views. A main-floor ensuite bedroom and a wine cellar complete this residence level. Upstairs, accessed through a walkway, the primary suite occupies a private wing of the house. Grand in proportion, it offers breathtaking views. Additional features include a five-piece bathroom, a walk-in closet, a morning kitchen, and a balcony. The adjacent home office features rooftop access. The remaining secondary bedrooms on this floor are ensuite and ample in size. Additional highlights include a three-car garage, an oversized driveway, and an elevator. Isle Vista offers quintessential Southern California views, elegant spaces, the privacy of a guard-gated community, and a convenient location within Orange County.$6,295,000
Dana Point 35275 Beach Road
Nestled along the sun-kissed shores of Capistrano Beach, this exquisite ocean front residence offers a haven of tranquility within the coveted confines of Beach Road’s exclusive gated community. Boasting four bedrooms and four bathrooms, step inside to an airy open floorplan living and dining area bathed in natural light streaming through the expansive windows. The chic fireplace, limestone flooring and refreshed interiors beckons you to unwind in style. Indulge in outdoor gatherings on the partially covered patio, seamlessly blending indoor and outdoor living with the beach as your backdrop. The chef's kitchen, outfitted with white shaker cabinetry, quartz countertops, island seating, and premium appliances including a Viking range, is a culinary enthusiast's dream. A guest bedroom on the main level offers convenience and privacy with its own separate entrance. Completing the main level are two full baths and a laundry room. An iron railing staircase leads to the serene sanctuary of the upper level. Upstairs, a generously sized primary suite awaits, boasting high ceilings, a sitting area, walk-in closet, private ensuite, and a spacious balcony offering spectacular views of the Pacific Ocean. Two additional guest bedrooms and another full bath in the hallway complete the second level. Additional features of this home include central air conditioning, and a two-car garage with built-in cabinetry. The designer furnishing in each room of the property compliment the space and are included in the sale. Embrace the coastal lifestyle with direct beachfront access and a wealth of amenities just moments away. From world-class resorts to scenic parks, fine dining establishments to upscale shopping destinations, and championship golf courses, experience the epitome of beachside living at its finest.$6,295,000
Beverly Hills 9551 Cherokee Lane
Nestled in the heart of Beverly Hills, this contemporary home exudes warmth and modern elegance. As you step into this haven, you're enveloped in an atmosphere where natural light plays a central role, illuminating each space with a welcoming glow. The architecture, characterized by lofty ceilings and walls of glass, crafts an open, airy ambiance that extends throughout the residence. The heart of the home features a refined, garden-facing study, an inviting living area adorned with a chic fireplace, and a formal dining room that flows gracefully into a gourmet kitchen. This culinary space is a blend of style and function, perfect for both intimate family dinners and grand gatherings. Blended into the kitchen is an additional living area that is roomy and bright complete with wet bar with easy access to one of two main level powder rooms. Upstairs, three en-suite guest rooms await, each a private retreat with ample walk-in closets and beautifully designed bathrooms. The primary suite is a masterpiece of comfort and luxury, with a tranquil sitting area, a warm fireplace, a vast closet, and an exquisite Carrera marble bathroom. The suite's balcony, running the length of the room and paired with floor-to-ceiling windows, draws in the beauty of the outdoors. The outdoor area is a harmonious extension of the home, featuring an infinity pool that merges with the stunning canyon views. This tranquil outdoor space integrates effortlessly with the home's interior through elegant glass sliding doors. Completing this magnificent residence are an elevator, a cozy wine room, an outdoor fire pit for enchanting evenings, an additional ground level en-suite guest room, and ample parking. This Beverly Hills home is not just a modern architectural marvel; it's a warm, inviting sanctuary where every detail has been crafted for comfort and enjoyment. It's an opportunity to immerse yourself in a lifestyle of understated elegance and serene luxury.$6,295,000
Long Beach 77 Rivo Alto Canal
This newly custom-built canal front home in Naples invites a refined level of sophistication. The cladded exterior with stacked limestone tile make quite a statement. From the open floor plan to the exquisite primary suite; this four bedroom, four bathroom home includes countless upgrades and finishes with meticulous detail. The property sits on a lot and a half, giving way to 45 foot of frontage which take advantage of the views and a 42-foot private boat slip out front. European white oak, wide plank, floors are so soft under foot as you walk from room to room. Take advantage of an indoor-outdoor lifestyle thanks to a wall of windows that seamlessly connects the living room, via a Fleetwood sliding doors, to the BBQ patio, and the formal dining room, through an accordian glass door, to a cozy fire pit and sitting area. The dining room is adorned with an 8 shade, Borosilicate Glass Sphere chandelier, imported from Italy, and takes in the water views while you dine. The kitchen hosts the Brizo Litze Collection highlighting a Glacier Wave, natural quartzite real stone counters and back splash ,on both the sinks and the L shaped island, that surround the custom built ash oak breakfast nook with Tala graphite hanging pendants. The nook sits adjacent to the wine bar with a Porcelanosa 3D Hex titanium gravity aluminum tile back splash that truly makes a statement. Behind the kitchen is a large pantry & office space which then gives way to a four car spacious garage with room for cars, toys and storage. Ascend to a large family room retreat that serves as a game room complete with a 75" TV, vaulted ceilings with multiple skylights that invite additional natural light & a wet bar. The spacious primary suite has wrap around balcony accessible by a double wide sliding door. The "spa-style" primary bath's radiant heat will warm your feet as you make your way to the oversized walk in steam shower with dual LED lit shower heads & built in aromatherapy. An Elise soaking tub will relieve your stress as you watch the ceiling mounted tub filler rain down. A walk in closet makes room for all your shoes and then some. Two additional bedrooms, and baths, along with a separate laundry room make up the top floor. The entire home is managed by a Hunter Control 4 for the black out and solar shades, lighting, alarm, dual zoned A/C and heat, etc. This house is warm and welcoming someone new to call it home. Please see Supplement Amenites List.$6,295,000
Malibu 27154 Sea Vista Drive
Experience the epitome of luxury living at Escondido Beach's premier residence. This stunning contemporary home boasts opulence at every turn, featuring a grand entrance with a 20-foot glass rotunda, panoramic views of the Pacific Ocean through fold-up windows, and impeccable furnishings that exude beachside chic. Step into the newly renovated interior and discover four enchanting ensuite bedrooms, including two master suites, a state-of-the-art kitchen with custom cabinets and Viking appliances, and tasteful neutral decor throughout. Outside, indulge in breathtaking ocean vistas from expansive terraces on each level and unwind on the pristine grassy lawn, perfect for entertaining or unwinding. With seamless indoor-outdoor living, this residence offers a true paradise retreat. Plus, as part of an exclusive Malibu community, enjoy direct access to Escondido Beach, where you can enjoy leisurely days by the shore with your family.$6,290,000
Irvine 5732 Sierra Casa Road
Masterfully executed, contemporary entertainers dream custom estate nestled in coveted Turtle Rock awaits those who appreciate quality, privacy, chic elegance and being close to award winning Irvine schools. Experience the pinnacle of luxurious living at 5732 Sierra Casa. The distinctive allure of this custom home which sits on a rare, 10,140 square foot lot and offers nearly 5,900 of living space, promises an extraordinary experience for the whole family. With nearly $2,000,0000 of unbelievable improvements, this extensively renovated residence boasts 6 bedrooms and 8 baths, offering unparalleled elegance and approximately 4,000 SF of living space on the first floor. Absolutely nothing was overlooked in selecting the finest materials, inside and out, and never before has attention to the most spectacular lighting been showcased in a home in Turtle Rock. Effortlessly entertain in multiple living areas that seamlessly transition to the outdoors, where a beautiful pool, spectacular waterfall and expansive yard await. The custom layout provides versatility, ideal for accommodating extended family, an in-law suite, nanny quarters, a home office or bonus room for entertaining. Enjoy multiple areas to bask in the California sunshine and create an impressive setting for gatherings with family and friends. Capture spectacular sunset views and city lights from the upstairs rear suite and beautiful views of the hills of Turtle Rock from the extraordinary upstairs front suite, complete with it's own great room, kitchenette and balcony. Additional highlights include 4 main floor bedrooms, dual primary suites, a second floor bedroom which is ideal for a bonus room with a private view balcony, an oversized 3 car tandem garage, and abundant storage space. Community amenities offered by the HOA include access to 3 separate parks including pools, parks, and playgrounds. Conveniently located within the acclaimed Irvine School District, this property transcends mere accommodation—it's an essential destination. It’s a magnificent custom home re imagined to a level never seen before in Turtle Rock.$6,288,900
Arcadia 331 Vaquero Road
Welcome to this exceptional single-story French Normandy estate, a jewel of the Lower Rancho neighborhood, renowned for its scenic, tree-lined streets. This custom-designed residence exudes timeless charm and modern sophistication, offering unparalleled comfort and style. Upon arrival, you are greeted by a striking entrance that leads to a spacious foyer, setting the stage for the elegant living spaces that follow. The open-concept floor plan encompasses 7,150 square feet of refined living area, including 5 well-appointed bedrooms, 6.5 bathrooms, and a separate guest house with its own bathroom, perfect for visitors seeking privacy. The heart of the home is a stunning central loggia, featuring a welcoming fireplace and serving as an ideal setting for both grand and intimate gatherings. The formal dining room and adjacent lounge area showcase high-end finishes and meticulously crafted design elements, ensuring a luxurious dining experience. The family room impresses with its dramatic high ceilings, bespoke remote-controlled skylights, and a fully equipped wet bar. A sliding door offers seamless indoor-outdoor living, extending your entertaining options. Entertainment and relaxation are paramount here, with a state-of-the-art home theater and a sophisticated wine room, complete with climate control. The gourmet kitchen is a chef’s paradise, equipped with a Sub-Zero refrigerator, Wolf range, and a dedicated wok kitchen, alongside a convenient pantry and casual dining space. Outside, the meticulously landscaped grounds feature a designer pool and spa, complemented by a bathroom and lush fruit trees. The property is perfectly positioned for easy access to local libraries, parks, fine dining, shopping destinations, and the award-winning Arcadia schools. This residence offers a unique blend of classic elegance and contemporary luxury, making it a true sanctuary in one of the most desirable communities.$6,288,000
Pleasanton 4140 Foothill Road
Perched atop a mountain in a private, gated community, this 8,500-square-foot estate is a true masterpiece. With 7 bedrooms, 7 bathrooms, and a captivating design, it offers unparalleled luxury. The 77-acre estate offers tranquility and breathtaking views. Step outside to find a sparkling pool and patio, creating an ideal outdoor retreat. Conveniently located just a five-minute drive from Highways 680 and 580, it seamlessly blends opulence with practicality. Beyond the estate, the 77 acres offer endless possibilities - envision a private vineyard, a guest house, or simply embrace the peace of nature. This property is more than a home; it's a canvas for your dreams, where luxury meets limitless potential. Your exceptional lifestyle begins here.$6,280,000
Coronado 735 39 J Avenue
2 on 1. Located on one of the most premier streets of Coronado Village. 735 J Ave is rented till the end of January 2025 for $20,000 per month, 739 J Ave is rented for $6000 per month. Amazing opportunity to own 2 homes on approx. 7,000 square foot lot. Front house has been remodeled and offers a 4-bedroom, 3.5 bathroom floor plan. Features include hardwood flooring, new windows, new doors, new paint, new roof, and a new pool and jacuzzi. Back house is charming and has been renovated with new paint, new kitchen, and new bathroom. It offers a 3-bedroom, 3-bathroom floor plan. List of all upgrades are in supplement of listing. Both homes are currently leased. Do not disturb tenants. Call agent for lease prices and terms of leases. 735 J Ave upgrades include - Full plans from Christian Rice Architects ready for permits. All new acrylic exterior stucco, new pool and exterior landscaping, new fence, new pella windows, new Pinkie's steel doors, 2.5 bathrooms remodeled, new AC, new flooring throughout, new custom stair railing and staircase, new exterior doors, new trim and baseboards, new interior and exterior lighting, new solar, copper roof on bay window and walk up attic with storage. 739 J Ave- Christian Rice plans ready for permits, new paint on the exterior and interior, new windows in dining room and living room, new interior doors, bathroom remodel, new landscape and hardscape, new ac and heat, new roof, new appliances.$6,275,000
Los Angeles 12700 Woodgreen Street
Welcome to your new coveted lifestyle in Mar Vista's most prestigious enclave, where modern luxury meets privacy in this brand-new resort-like estate. Nestled on a sprawling, street-to-street cul-de-sac lot, this residence redefines elegance with its superb craftsmanship and bespoke designer finishes. As you step through the oversized glass front door, you're immediately embraced by an open floor plan with soaring ceilings, and an abundance of natural light. The main floor features an office, a guest suite, home theater, powder room and a dining area accompanied by a gourmet chef's kitchen which boasts gleaming countertops, top-tier Miele appliances, custom Italian cabinetry, and a generous center island overlooking the fire sided living room accented by natural stone. Expansive glass walls and retractable pocket doors lead to an entertainer's ultra private backyard oasis with a zero-edge pool & spa, outdoor kitchen, fire pit, and a pool house cabana studio celebrating the indoor-outdoor style of Southern California living. Up the stunning floating staircase is the primary suite with a private sun deck, spa-like bathroom, and sumptuous walk-in closet. Three additional large and bright en-suite bedrooms and laundry room complete the second level. This exquisite smart home features an advanced control4 home automation and security apps, tri-zone climate control, solar system and a direct access 2-car garage. Truly an exceptional property for buyers of the most discerning taste.$6,260,000
Newport Beach 430 Tustin Avenue
Welcome to 430 Tustin in Newport Heights. This brand new construction single-family residence is filled with designer finishes. A formal entry invites you home. The floor plan offers traditional living and dining rooms along with a modern open kitchen and entertainment area. The upper level of the home includes four en suite bedrooms. The primary is dramatically oversize with fireplace walk-in closet and en suite bath. The three additional bedrooms are also en suite with walk-in closets. Enjoy an abundance of cabinetry built-in throughout the home. A separate laundry room offers even more storage. A designer chef?s kitchen with all the accoutrements gas burning range, Thermador refrigeration, micro drawer, dishwasher and an under counter wine center. The walk-in pantry and Butler?s pantry that leads to the formal dining room offer endless amounts of storage. There is seating for four at your kitchen island or enjoy the adjacent eating area. Light floods through a bifolding door in the family room opening to a grass filled yard with built-in barbecue area and seating for entertainment. A downstairs office, half bath and three car garage check all the boxes. The modern traditional style is well thought out, add your own touches to the designer base. Beautiful wood flooring, solar panels and an absolute central Newport Heights location make this offering the perfect Newport Beach home.$6,250,000
Los Angeles 1848 Crescent Heights Boulevard
Extremely rare opportunity to build the pinnacle of splendor and luxury in the highly coveted West Hollywood Hills on an exclusive cul-de-sac off upper Crescent Heights Blvd. Three adjoining lots combine for 1.2+ acres (52,000+ square feet of land) making it the largest parcel on the street that offers privacy and 230+ feet of street frontage. Explore building more than one luxury home--it comes with 3 separate addresses, or an exceptional trophy estate boasting an estimated 12,000+ sq ft private residence fit for only the most powerful or influential people. Such a home could feature breezy interiors that are as striking as its unobstructed panoramic views that stretch from Downtown Los Angeles to the Pacific Ocean (and all the way to Catalina on a clear day). A vast open floorplan with a glass wall system on the lower level would not only create the perfect indoor/outdoor lifestyle, but also provide a seamless flow between an ultra-modern kitchen and warm living spaces branching off of it. Imagine floor-to-ceiling glass windows overlooking a palatial party villa that includes a sports court, outdoor terrace, and a custom glass-walled infinity-edge pool with outdoor popup theater in case you would like to entertain or host an epic poolside event. A new construction mansion of this caliber would come with all the bells and whistles one might expect as well as a grand temperature controlled wine cellar, workout/wellness center, salon, auto gallery, and more. Acquiring this truly unique property comes with endless possibilities. Currently sitting on the property is a 4 bed 3 bath, ~3,000 square foot home with pool. Topography Survey (2005) available upon request.$6,250,000
Los Altos 1248 Via Huerta
100% new construction, just completed in August 2024; This prestigious home presents unparalleled luxury in Los Altos. Stunning 5-bedroom, 4.5-bathroom home showcases the best of contemporary California living. Upon entry, you are greeted with soaring 13-foot ceilings and an abundance of natural light. The high-end kitchen comes with top-of-the-line Thermador appliances. Designer, custom-built cabinetry and quartz countertops with extra-large island. All bedrooms are on the main level. Spacious and separate entertainment room with office upstairs. Wide-plank wood floors, Anderson windows throughout the house, custom built interior doors, and solar panels. Located on one of the best and most quiet streets in the neighborhood. Steps away to the elementary school and neighborhood entrance to Rancho San Antonio. Convenient commute to major tech companies. Modern, bright and tranquil with beautiful view of the mountains, this is the perfect place to call home.$6,250,000
Los Altos Hills 23930 Jabil Lane
Experience luxury living in this beautifully appointed 4-bed, 2.5-bath home in sought-after Los Altos Hills. A private gated entrance on a cul-de-sac off Magdalena Rd. leads to an acre lot with a serene, park-like setting and mountain views, perfect for outdoor living. This exceptional single-level residence epitomizes luxury and ease of indoor/outdoor entertaining. Inside, discover a thoughtfully designed open floor plan with a formal living room, fireplace, and open beam ceilings, flowing seamlessly into a gracious dining room ideal for gatherings. Updated kitchen boasts ample stone countertops, high-end appliances, and a breakfast nook. Adjacent is a family room and media room with a half bath expandable to 3-bath, perfect for an au pair or 5th bedroom. Each of the four bedrooms has its own charm, including a primary suite with a spa-like bath, stall shower, and soaking tub. Features include freshly painted interiors/exteriors, updated baths, AC, new lighting, and a 3-car attached garage w/ storage. The grounds offer mature trees and multiple patio areas for relaxation on the expansive acre+ lot.. Convenient yet quiet location is close to top rated schools, central Los Altos shops, restaurants, HWY 280, and more!$6,250,000
La Jolla 7191 Encelia Dr
Masterful, fully-approved project of a visionary's take on a California Contemporary. With plenty of square footage, a wonderful Country Club location, and outstanding ocean views, this property makes for an excellent remodel opportunity. Plans and permits are ready to go, or, create your own dream. Gorgeous outdoor environment. Huge, panoramic ocean views! On a quiet, tree-lined lane in a privileged location. Plans call for simplicity of design while keeping those elements that made the home architecturally important. The owners have spent years on obtaining entitlements.$6,250,000
Los Angeles 949 Stone Canyon Road
Meticulously remodeled East Coast Traditional on one of the most prestigious streets in Bel Air, just nine doors up from Hotel Bel Air. All 3,200+ SqFt of this sophisticated abode is crafted with only the finest finishes for the most discerning buyer. Upon entering the formal entry, guests are welcomed by rich hardwood floors and crown moldings thoughtfully leading through the curated floor plan. Designer done kitchen showcases marble countertops and floor to ceiling cabinets that tastefully conceal all appliances in addition to one of the four bedrooms in the home. The opulent primary suite offer a luxurious marble-clad en-suite with a soaker tub and dual sinks. A full basement with ample storage completes this masterpiece. Synonymous with tranquility, this ultra-private, flat 30,000+SqFt lot is framed by lush greenery and boasts a sizable in-ground pool, fountains, and seating area; all of which can be admired by the enclosed sunroom. An extraordinary offering to acquire a lavish residence in one of the best locations in Los Angeles.$6,250,000
Los Angeles 1508 Roscomare Road
Design. Quality. Execution: An architectural feat by Arshia Architects in collaboration with Greystone Group, different than any other home on the market- Truly in a league of its own. Upon entering through a "1 of 1" 12-foot pivot entry door, you are greeted with soaring ceilings and light from every angle. The home spans nearly 6,000 SQFT and seamlessly blends indoor-outdoor living, while embracing the natural setting with an organic palette, and creates an easy to live in floorpan that can also accommodate large gatherings. The heart of the home is a state of the art custom kitchen, clad in white oak and a double island, featuring beautiful quartzite countertops. 12-foot floor-to-ceiling Fleetwood doors open to a stunning grassy lawn and pool- With a deep connection to the surrounding natural beauty and 100 year old trees surrounding the property. Featuring 4 large bedrooms and 5 bathrooms, the second floor is dedicated to personal retreat, including a STUNNING primary bedroom suite that redefines luxury. The suite boasts a limestone primary bathroom equipped with a steam shower, Floating double vanity, and top notch finishes, creating a spa-like atmosphere. The spacious walk-in closet features full-height cabinets of rift white oak, offering ample storage with sophistication and a built in makeup vanity. The suite opens to a private balcony, providing serene treetop views and an ideal space for relaxation. In addition to the primary suite, the second floor has other additional secondary bedrooms that offer privacy and comfort for family members or guests. The residence is equipped with a fully wired smart system by Control 4, integrating technology and convenience into every aspect of the home, from security to entertainment and climate control, offering a truly modern living experience. Live in one of the finest locations in all of Los Angeles, close to the action, yet private, safe, and serine- With arguably one of the best school districts the city has to offer.$6,250,000
Thousand Oaks 600 Carlisle Road
A stunning and sophisticated remodel has brought this enchanting Westlake Village compound up to modern standards. Adjacent to the Lake Sherwood community, this gated estate provides exclusivity, peace, and serenity without sacrificing convenience. Enter the property through a gated driveway - passing the picturesque pond with bridge, horseshoe game area, grassy yards, and tree canopy. The property boasts two homes - a main single-story 5,115 sq ft estate featuring high ceilings, open spaces and a unique flow to the backyard lush pool, spa and grounds and a detached two bedroom guest house consisting of 870 sq feet with a separate address. Tradition was not sacrificed for the modern world - open spaces and high ceilings are incorporated without diminishing the character that other rooms offer, such as the formal dining room, formal living room, office, and open kitchen to the family and casual dining area. Reclaimed wood floors throughout lend to the rustic refined charm. The grounds are nothing short of spectacular. The backyard sanctuary is accented by the waterfall pool, spa, gardens, playset, playhouse, and fruit orchard. Utopia is here.$6,250,000
Los Angeles 1200 Doheny Drive
Welcome to The Doheny Palms, an exceptional Mediterranean estate that exudes timeless elegance and architectural charm. This stunning property, set back from the street and secured behind gates with a circular driveway, offers incredible curb appeal. Surrounded by lush, mature landscaping on all sides, it provides unparalleled privacy on an approximately 12,000 SF flat lot. The estate boasts a perfect floor plan with impeccably scaled rooms. On the main level, you will find a formal living room with a fireplace, a formal dining room, a bar room, an eat-in kitchen with a large center island, a family room with a fireplace and built-ins, and a powder room. Many of these rooms open to the magnificent grounds, seamlessly blending indoor and outdoor living. The second floor features a spacious primary suite with a sitting area, fireplace, and bar. The oversized skylit bathroom includes dual vanities and a grand dressing room. Three additional en-suite bedrooms, one with a separate outside entrance, complete the second floor. Adjacent to the bar room and on the lower level, you will discover a fabulous wine cellar, perfect for any wine enthusiast. The resort-like backyard is truly magical, featuring multiple seating areas, a large swimmer's pool, spa, fire pit, living and dining areas, and an outdoor kitchen with a BBQ. This space is ideal for both intimate gatherings and grand entertaining. Conveniently located just above the Sunset Strip and minutes from Beverly Hills, this exclusive offering is available for the first time in 27 years. The Doheny Palms invites the next owner to bring their vision and updates to make this extraordinary estate their own masterpiece.$6,250,000
Hermosa Beach 3100 Tennyson Place
Welcome to this custom new construction ocean view home with panoramic ocean views in Hermosa Beach. Beautifully constructed home designed by award winning architect Amit Apel. This coastal Modern, light-filled home boasts 4 spacious bedrooms, 4 baths, entertainer's dream kitchen, beautiful engineered wood floors, dual zone A/C, large and rooftop deck - all with sophisticated high-end finishes in approximately 4,000 sqft of living space plus solar panels. Enter through the large 48” white oak wood pivot front door on the middle level to ascend up the floating staircase where design elements showcase the upper level great room with beautiful ocean views from every window and natural light. The stunning kitchen includes statement tile, white porcelain slab countertops, custom cabinetry, luxury Subzero refrigerator, and Wolf range. Also on the top level is a walk-in pantry, powder roomand a spacious master suite with ocean views. The master suite provides ultimate privacy with private ocean view deck. The rooftop deck features panoramic ocean views from Palos Verdes to Malibu. On the middle level there are two light filled bedrooms with a jack and jill bath and bonus room perfect for an office or kid’s study room featuring built-ins with two custom desks and fixtures. The tasteful exterior has Wood veneer, natural wood front door and natural landscaping. Located within a private, quiet neighborhood within close distance to downtown Manhattan Beach, the greenbelt and the Strand, this new construction is a must see.$6,250,000
Palm Desert 71231 Cholla Way
Located in the South Palm Desert area of Cahuilla Hills, this 25-acre site presents the opportunity too build a custom estate with unobstructed views of the desert mountainscape. Minutes away from the renowned El Paseo Shopping District, home to Gucci, Louis Vuitton, Saks Fifth Avenue, Mastro's Steakhouse, and more. Positioned amidst the scenic desert landscape, the property's secluded location offers optimum privacy and stellar mountain vistas. Surrounded by prestigious, exclusive communities such as Bighorn Golf Club, Ironwood Country Club, and The Reserve Club.$6,250,000
Carmel 54 Rancho San Carlos Road
Ideally located within the enchanting 20,000-acre Santa Lucia Preserve lies an award-winning sanctuary and testament to modern luxury harmoniously blended with the timeless beauty of nature. Surrounded by a stately grove of majestic redwoods, this Dan Fletcher architectural masterpiece beckons with its innovative design and seamless integration with the surrounding forest. Step inside to discover a light-filled oasis where soaring walls of glass bring the outdoors in, allowing the majestic trees to become an integral part of the living experience. Clean lines formed by the steel frame and natural elements designed by Jorie Clark create an atmosphere of serenity. The primary bedroom suite with spa-like bath offers a sanctuary within a sanctuary, and the Zen-like loggia provides the perfect setting for relaxation or entertaining as you take in the soothing sounds of a seasonal brook that creates a sense of quietude and connection with nature. This one-of-a-kind retreat in the redwoods is located just a few minutes from the Ranch Club pool and fitness center, tennis and pickleball courts and exquisite cuisine at the Hacienda and top-rated Preserve Golf Club. Luxury meets nature in perfect harmony, providing a haven of peace and beauty in the heart of Santa Lucia's majestic forest.$6,250,000
Beverly Hills 2207 Bowmont Drive
This secluded modern residence, crafted by renowned architect Steven Ehrlich after time spent in Africa with interiors by Mark Brunetz, offers unparalleled privacy at the end of a gated long driveway while surrounded by lush greenery. Floor-to-ceiling windows flood the living spaces with natural light and treetop views of the surrounding hills. The main level features a grand living room with a magnificent Murano glass chandelier, a functional fireplace, a massive family room with an adjacent crocodile leather imprint walled powder room, and a formal dining room. The custom kitchen boasts top-of-the-line Miele stainless steel appliances, Gaggenau and Fisher & Paykel, and an oversized island for casual dining. Additionally, the residence features a motorcourt for convenient parking and easy access to the home. Upstairs, the primary suite offers automatic shades along with blackout curtains, a TV that elegantly descends from the ceiling, as well as a walk-in closet with built-in walls. A spa-like en-suite bathroom adjoins with exquisite Bisazza tilework which cascades from light to dark as you walk through the room, plus a spa bathtub, steam shower and an in-wall Ariston espresso maker. The outdoor space includes a heated spa and pool with outdoor entertaining areas and a viewing deck that offers panoramic views from the top of the hill behind the home connected by a charming staircase. Three guest bedrooms, one with an en-suite bath, provide ample accommodation, while the additional guest bedrooms share a bathroom complete with both a shower and a bathtub. Underneath, a versatile space awaits, with a room equipped with a bathroom and shower which has easy access to the pool and can serve as a workout room or workplace. With meticulous attention to detail and modern conveniences throughout, this exceptional residence epitomizes luxury living in a serene oasis.$6,250,000
Hemet 3095 Devonshire Avenue
This social security office was built to suit in 2006 and was updated in 2022. Hemet is a city in the San Jacinto Valley in Riverside County, California with a population of 90,689 people in 2002 and is the fastest growing city for retirees in California. This social security office recently renewed a 15 year new modified gross lease in April 2022, with 13 years remaining on the lease with annual rent increase for the best return on equity. This property is suitable for 1031 national GSA landlords and investors who are looking for a high cash flow and tenant security.$6,250,000
Malibu 5916 Bonsall Drive
This brand-new dramatic contemporary residence has soaring ceilings, clerestory windows, wood floors, and lavish natural light throughout. Set on over an acre of land, the single-level home is tranquil in both design and atmosphere, with grand, open spaces conducive to congenial living and entertaining. The heart of the home is a stunning living/dining/kitchen great room with a linear fireplace and built-in speaker system. The kitchen is well-equipped with a large island with bar seating, premium-grade appliances, generous cupboard space, a deep pantry, and a large window over the sink. A huge set of glass doors opens between the great room and a deep covered porch with a stone fireplace and ample room for dining, entertaining, and lounging. There is a laundry room and mudroom near the kitchen and a door to a two-car garage, complete with roll-up door, that has been repurposed as an enormous media room. The home's three en-suite bedrooms include a lovely primary suite with mountain views, a large closet and a spacious bath with a skylight. The expansive backyard, with ample room for a pool and sports court, has a covered entertainment pavilion, a finished space that could be a gym, art studio, yoga space, or office, plus a separate two-car garage with a full bath. Landscaping, including sprinklers and a privacy hedge, is underway. Set on a quiet corner above Zuma Beach, the property provides a lovely setting for a lifestyle of indoor-outdoor recreation and entertaining.$6,250,000
Ojai 417 Mcandrew Road
Welcome to this nearly 35 acre income producing ranch located in the prestigious East End of Ojai. Truly iconic ranch nestled between McNell Creek and the Topa Topa Mountains offering you a perfect 'Pink Moment' nearly every evening. This 1920's farmhouse has four bedrooms, three bathrooms, remodeled kitchen and bathrooms, and a massive original rock fireplace. The light filled rooms with large windows showcase the panoramic mountain views. There is a separate office/art studio and a separate two bedroom, one bathroom guest house. Plenty of room to park all your farm equipment in the oversized three car garage. This ranch produces Ojai Pixies, avocados, Cara Cara navel oranges, and a variety of other fruit trees. With a high producing well along with Casitas ag water meter and Solar...living off the grid never looked so good. Rare opportunity to be part of the Williamson Act for tax savings benefits.$6,250,000
San Diego 2165 Oceanview Blvd
CASH FLOW! CASH FLOW! CASH FLOW! Located at the corner of Oceanview Blvd and Sampson Street in San Diego, California (2165-2193.5 Oceanview Blvd & 414-420 Sampson Street), this investment opportunity offers a unique and dynamic property composition. The property comprises eight separate structures, featuring a diverse unit mix including retail spaces, residential houses, apartments, and studios. With a strategic location in the vibrant Barrio Logan neighborhood, this property presents an enticing investment prospect in one of San Diego's progressive submarkets. The property has undergone significant capital improvements in recent years, enhancing its overall value and appeal. These improvements include but are not limited to new roofing, fencing throughout the premises, and modern security systems, ensuring the longevity and security of the investment. There exists substantial rental upside potential through cosmetic modernization of the units and proactive management strategies. With some strategic upgrades and management initiatives, investors have the opportunity to increase rental income and overall property value significantly. There is an EXTREMELY attractive assumable Freddie Mac loan in place with a loan balance of $3,216,000. The loan has an Interest-only rate of 3.44% through 2031.$6,250,000
Marina Del Rey 1 Ironsides Street # 10
This stunning architectural home offers the ultimate beachfront living located on a vast stretch of beach with no bike path or boardwalk in front and it's just steps to the sand. This 4 bedrooms 4.5 bath, 3-story residence is generously spacious with an open floor plan, rich hardwood floors and fireplaces in the living room and family room. The high ceilings with floor-to ceiling windows maximize the magnificent ocean views. The gourmet kitchen offers a double ovens, gas cook-top, sink w/disposal and ice maker in center island. Sumptuous family room with plenty of space for a piano or recreational pieces. The main bedroom has a cedar lined walk-in closet, sitting room and library. The primary bath has a spa tub with views to the ocean, double vanity with Lalique fixtures and large shower. Two 3rd floor offices that can be reconverted to outdoor patios (renderings in photos) and a laundry room complete with storage closets. The garage has side by side parking and 2 additional private garages. Pet friendly.$6,250,000
Montecito 175 Miramar Avenue
Located in the heart of Montecito's Hedgerow neighborhood, this 1929 French Tudor-style home boasts verdant landscaping, lush gardens, and ample living spaces. Though largely renowned as the Father of Spanish Colonial Revival-style architecture, this George Washington Smith-designed home represents a unique opportunity to acquire a piece of rare Montecito history. The property features 4 bedrooms, 4.5 bathrooms, a romantic living room with a gorgeous open-beam ceiling, and a cozy fireplace, perfect for chilly California nights. Entertain guests in the formal dining room or indulge in culinary delights using the charming kitchen, with a butler's pantry, and lovely garden views. Enjoy the spacious red brick patio and pathways, emerald lawn, expansive gardens, and productive citrus trees. 175 Miramar provides easy access to the Rosewood Miramar, San Ysidro Ranch, Montecito's Upper and Lower Villages, beaches, hiking, and more. This exquisite estate offers a rare opportunity to experience luxurious coastal living at its finest.$6,250,000
Pacific Palisades 1463 Floresta Place
Impeccably designed by award-winning architect Michele Saee, this ultra-contemporary smart home with custom finishes throughout rests upon a rare 2.27-acre parcel at the top of a cul-de-sac in Pacific Palisades with expansive hillside and city views. Showcasing functional living spaces and a fresh art gallery-style design, the home is replete with light porcelain floors and walls of energy-efficient windows that fill each space with incredible natural light. Through the foyer, the great room instantly captivates with two-story ceilings, flowing seamlessly into a flex living space and dining area with a 2,200-bottle temperature-controlled wine cellar. Also on the main level is the gourmet kitchen, complete with custom Italian lacquered cabinetry, Gaggeneau appliances, and a 16' island with quartz counters. The home features four en-suite bedrooms, including the luxe primary suite with 20' custom walk-in closet, resort-like bath with Toto Neorest and tranquil balcony, and comes fully equipped with a Crestron system, surround sound, solar panels, backup 22 kW Generac generator, elevator, and 2-car garage with epoxy floor. Just outside lies a lush hillside oasis with a built-in BBQ, lounge areas, fruit trees, firepit, and pool and spa for ultimate relaxation and entertainment. Contemporary in design yet comfortable by nature, this home sets an entirely new benchmark for future-thinking design in Pacific Palisades.$6,249,000
Beverly Hills 1648 Summitridge Drive
Do not delay or hesitate to submit an offer! Presenting a newly completed, extensively remodeled estate offering multiple outdoor spaces and hillside gardens, perfectly positioned on ~1.24 acres to showcase brilliant, sweeping, jetliner views of the Pacific Ocean, canyons, hills, sprawling cityscape, and the iconic high-rises of downtown Los Angeles. Secluded on all sides, the property provides a true sense of serenity, tranquility, and isolation. Through a gate and down a long private driveway, guests arrive into an expansive motor court as carefully manicured landscaping lines the way. A glass-paned pivot door leads into the light-filled foyer as generous walls of glass welcome the sun's rays inside. Interiors highlight striking vistas beyond, with large picture windows framing beautiful scenery from every room. The dining room features exposed beams and accordion doors to the outside for excellent indoor/outdoor flow. The kitchen has a waterfall island, quartz counters, abundant cabinetry, and state-of-the-art appliances including Viking double oven, Bertazzoni cooktop with hood, and a custom refrigerator. There is also an adjacent breakfast nook with French doors to the main-level terrace. The living room is appointed with a fireplace and curved windows framing blue skies. Downstairs, a family room and game room is perfect for entertaining and enjoying time with friends and family, complete with wine storage. Outside, lounge with guests and dine al-fresco from your new vantage point overlooking it all. The primary suite is spacious and has a fireplace, balcony, and bathroom with dual-sink vanity, rainwater shower, and pedestal soaking tub. The walk-in closet has been fitted with custom built-ins to organize any wardrobe. Secondary bedrooms and bathrooms are bright and include on-trend fixtures and finishes. There is also an office for work, study, and play. Atop the three-car garage rests a one-bedroom ADU with full kitchen, side balcony, and bath, perfect for additional income or enjoyment of guests. Escape the rush of modern life by relaxing under a mature shade tree aside a calming water feature. A fresh lifestyle awaits on one of the best streets just moments to Beverly Hills proper and the numerous offerings of the Westside. Plans for an infinity pool will be delivered RTI (ready to issue) with the sale.$6,249,000
Palm Springs 460 Vereda Norte
In the heart of the ultra-coveted Old Las Palmas community in Palm Springs, this newly transformed, elegantly crafted estate presents resort-style amenities, contemporary sophistication, unparalleled desert views and authentic Palm Springs lifestyle. Spanning over 7000 square feet, the property offers seven bedrooms and six bathrooms, meticulously designed to optimize entertainment areas while strategically placing living quarters to seamlessly blend indoor and outdoor living. Situated on nearly one acre, the property extends from street to street, boasting both gated and walled features, ensuring unparalleled privacy and security. Entering through the main front gate, the property's elegant approach showcases the tasteful design that is accentuated throughout the home. The large open-concept great room with vaulted wood beam ceilings seamlessly blends living and dining spaces into one cohesive and inviting environment ideal for entertaining. Complemented by a full bar, wine wall, cozy fireplace, and large indoor/outdoor sliding glass doors, the space has been thoughtfully curated to host and entertain with effortless style accentuated by stunning desert vistas. The large kitchen with its statement island, breakfast bar seating and banquet-style dining space further highlight the property's refined style. Adjacent to the kitchen, find an intimate den space for more casual living. Entering the primary suite, enjoy an ideal space for relaxation featuring direct access to the pool area, exposed wood beam ceiling, and focal fireplace that instill a sense of tranquility. The primary ensuite with dual vanities, a free-standing tub, a large steam shower, a coffee bar and ample closet space, frame a luxurious experience. The additional bedrooms, many of which feature direct outdoor access, provide guests with ultimate comfort and convenience. Outdoors, the backyard space is complete with a large pool and spa, accompanied by a full-size tennis/pickleball court (resurfaced) with viewing steps and an expansive outdoor bar and kitchen. Additionally, discover a bocce ball court, several inviting seating areas, an ambient outdoor fire pit, a well-maintained putting green and a four car garage. Located in one of the most sought-after enclaves in Palm Springs, 460 W Vereda Norte is the pinnacle of luxury desert living, with sensational mountain views offering an unparalleled blend of sophistication, style, and exclusivity.$6,245,000
Moorpark Los Angeles Avenue
Agriculture exclusive zoning for this 89-acre parcel in Moorpark with easy access off Los Angeles Avenue near Highway 118. Allocated 260 acre-feet of water for agriculture. Excellent location for vegetables, avocadoes or citrus. It could potentially be subdivided into 2 parcels.$6,230,000
Los Angeles 208 Anita Avenue
Welcome to a highly coveted gem nestled on a charming tree-lined street in prime Brentwood. This serene and privately-gated Cape Cod-style home, artfully designed by Ken Unger, is adorned with recently refinished wood flooring, high ceilings, and custom details throughout, exuding timeless elegance and incredible natural light. Upon entry, a sun-filled double-height staircase highlights the first-floor living space below, featuring a formal living room with fireplace, dining room, main-floor guest suite with bath, and adjacent laundry room. An oversized family room offers a serene atmosphere highlighted by a tranquil fireplace, perfect for at-home lounging and entertaining. An open-format chef's kitchen features high-grade stainless appliances, walk-in pantry, spacious center island and light bursting through the adjacent bay windows, featuring a beautiful breakfast nook. The second floor hosts a spacious primary suite with a fireplace and cozy sitting area. A spa-like en-suite bath includes a soaking tub, oversized shower, two walk-in closets and overflowing natural light. Three additional bedrooms and an office complete the second level.This privately gated property offers a newly landscaped backyard, with ample space for a potential pool, as well as a large driveway leading to a 2-car direct access garage, providing ample parking and storage. Just a stone's throw away from Brentwood Country Mart, Brentwood Farmers Market, quintessential dining, grocery stores, and top-rated local schools, this home is a rare find.$6,225,000
Los Angeles 3600 Country Club Drive
This spectacular historic property consisting of three separate buildings with three separate APN numbers was designated with Mills Act status in 2017. It is located in the coveted and historic Preservation Overlay Zone (HBOZ) of Country Club Park. This property known to many as 'the beautiful buildings on the hill', offers expansive city views to its many tenants. It is situated on an enormous 23,000 sq. ft. lot spanning the entire southern side of the block of Country Club Drive between 3rd and 4th Avenue. The buildings were built in 1923 & 1936 by well known architects of that period. The units are large and spacious and total over 17,000 sq. ft. There is an excellent mix of 1,2 & 3 bedroom units, with several being townhouse style. The rents are below market creating a quintessential value-add opportunity for new ownership. The units exude style, character and charm offering a mix of both Mediterranean Revival Style and French Revival Style of architecture. This is an extraordinarily unusual opportunity to purchase this property which has rarely been offered for sale since it was built by its original owner, Edna T. Lux in 1923 and 1936.$6,225,000
Laguna Beach 575 Center Street
Located in one of the most desirable and quiet ocean-view locations in Woods Cove, this perfectly finished and presented home is warm, inviting, and perfect for entertaining. The oversized lot is open at its widest to the views and the elevated plan affords these views from all of the main entertaining areas, as well as the master bedroom suite. The open plan, which is configured as a contemporary great room, is a very large and open space that includes the kitchen, dining, and living room areas. It also adjoins and opens through sliding doors to a nearly equivalent outdoor terrace with ocean views. Covered with a trellis, this outdoor room includes a generous seating area and outdoor dining. Inside, the kitchen has just been redone with all new professional grade Thermador appliances, quartzite counters, and expanded and restyled cabinetry. The master suite has been redesigned as well and complemented with an entirely new bath. The additional two bedroom suites have optionality to expand into three if required. The side and rear gardens are private and surrounded by lush, mature trees and foliage. Set at the top of Center Street street loop, this idyllic location is highly valued by those who understand which locations have the best views, privacy, and access to town and the beaches. This one cannot be beat.$6,200,000
Torrance 23870 Los Codona Avenue
18 unit residential apartment building in prime Walteria/South Torrance area. Situated in a strong rental market, this well maintained building offers a mix of spacious 1 & 2 bedroom apartments with 1 studio & a bonus unit. -INCOME- Current gross scheduled income is $290,352/year. However, pro forma/market rents could bring the Gross scheduled income conservatively to around $425,000/year. -LAYOUT- Large 11,738 sqft building on a 17,440 sqft lot. 25 bedrooms in total with 19 bathrooms and a bonus, 450 sqft studio that is currently being used for storage. 9 (1 bedroom/1 Bath), 8 (2 bedrooms/1 Bath) & 1 (Studio). Total of 18 garage spaces; 8 covered garages w/ auto door openers & 10 covered garages. Co-Op shared laundry room w/ 2 washing machines & 2 dryers. Rent includes trash & water while tenants pay electrical, gas, cable, etc. Each unit comes with a stove. -SCHOOLS- Top rated school district in the country; 10/10 South High school, 9/10 elementary and middle schools. -MAINTENANCE/UPDATES- Exceptionally Maintained throughout the years w/ a new roof in 2020, new dual pane windows & gutters throughout (2017), new sprinklers covering the entire lot (2017), water heater (2017), most individual fuse boxes are less than 10 years old, & exterior painting of entire building was completed in 2017. -LOCATION- Groceries, shopping, restaurants all within a 1 mile radius, 6 min drive to the Hollywood Riviera in Redondo Beach, 7 mins to the Pacific Ocean, 5 min drive to the Palos Verdes Peninsula & 25 mins to LAX airport. Centrally located in the heart of highly distinguished Walteria/South Torrance area & a rare opportunity to own a generational, top tier property!$6,200,000
Los Angeles 1825 Tamarind Avenue
Buyer did not perform, 33 unit apartment building priced for a quick sale, extremely well below the appraised value and located a block away from Franklin Village and right off the 101 Freeway. Looking for cash offers. This will go quickly.$6,200,000
Newport Beach 202 Via Palermo
An Exceptional and Rare Opportunity on one of Lido Isle's largest lots; 66'x88'! This beautiful and unique parcel is situated on a corner between the lush landscaped walkways of Strada Palermo and Strada Centro. The opportunity to build your personal Dream Home on Lido is no less than fabulous! HOA Approved Brion Jeannette Architectural plans are complete and stamped. Existing home is 4906 sq.ft. The plans/calcs to build are: 1st Floor 2134 sq.ft, 2nd Floor 2009 sq.ft = 4143 sq.ft. Garage 690 sq.ft Total Structure 4833. Covered/Other areas 618 ft. totaling 5451 sq. ft. Decks are 464 sq. ft.!! The design is gorgeous. This unique opportunity on Lido offers 24-hour security patrol, a clubhouse, beaches, tennis courts, private parks, playgrounds and is conveniently located close to world-class restaurants and hotels, shopping, the Bay with Docks, Pacific Ocean, surfing, and bike/walking trails. A remarkable opportunity awaits!$6,200,000
North Tustin 11821 Highview Drive
A masterpiece of design and luxury. Fully remodeled in 2021, this stunning hilltop entertainer’s estate captures priceless views from nearly an acre. Arrive to a spacious, gated motor court, offering ample private parking and stunning curb appeal. Inside, a formal entry reveals interiors clad in rich European white oak flooring and beamed ceilings. The heart of this home is its kitchen, a chef's dream featuring two oversized Subzero refrigerators, 60” Wolf range, four ovens, Miele coffee station, walk-in pantry, warming drawer, and a stunning Tiffany Crystal quartzite island. Expanded for comfort, the living room flows effortlessly outdoors through an oversized sliding door, and a folding door beckoning to the generous patio, fire pit and inviting jacuzzi with waterfalls. The entertaining capacity of this home is unparalleled, equally suitable for intimate gatherings or grand events with hundreds of guests. Enjoy a card game or sample from your 300-bottle wine cellar in the adjoining recreation room with top-of-the line golf simulator. Awaken to panoramic views in your primary suite, featuring custom designer wallpaper and an exquisite en suite bath adorned in Calacatta slab marble. The primary bath includes a large walk-in steam shower with dual and rainfall heads, a makeup station, two large walk-in closets with custom built-ins, and a secondary laundry room. Additional bedroom suites are equally splendid, each with its own unique features such as designer wall coverings, a quartzite desk and marble floors. Extensive home upgrades include Sonos surround sound, security and home automation systems, auto shades, leased solar, two brand-new HVAC systems and a new roof. Above all, the exterior is a space to entertain and enjoy, featuring a saltwater pool, spa, jacuzzi with waterfall, and a lower designated gym room. The patio boasts a plumbed gas fire pit for evenings under the stars. The property also includes a dog run, orchard area with fresh fruit trees, sport court for pickleball/basketball, and a golf putting green. All just moments away from Tustin Hills Racquetball Club, Tustin Ranch Golf Club, Citrus Ranch Park and top-rated Foothill High School, with easy access to freeways, shopping and dining. A rare blend of luxury, location and amenities, this exquisite estate is waiting for you to make it your own.$6,200,000
Inglewood 10903 Inglewood Avenue
Great opportunity to purchase a business and Real Estet near SoFi Stadium. Also An opportunity to develop the property. Business is a Mexican Seafood Restaurant with ample open seating also a separate banquet room for events. There is a spacious ouside build out patio for many uses. A large parking lot with plenty of spcaes for customers to park. Restaurant as liquor, wine, beer and entertainemtn license. In addition there is a cell tower on the property that generates monthly invcome.$6,200,000
Moreno Valley 21981 Eucalyptus Avenue
Mogjor Corner lot! The corner of 2 busy streets, Eucalyptus & Day. Possibility to develop Shopping Center, Gasoline Station, Medical office, Chain Store, Pharmacy, Fast food, Luxury apartments, etc. Located at Eucalyptus Ave Day Street. Close to Costco, Sam’s Club, Walmart Super Center, Lowe’s, and Towngate Square. Easy access to 215 and 60.High traffic count of 22,900 ADT on Eucalyptus and Day and 132,000 ADT for the Day Street on ramp to the 215 freeway.Great opportunity for developers. Buyer to verify with the city regarding zoning and usage.$6,200,000
Redondo Beach 1700 Catalina Avenue
Located in the vibrant area of Riviera Village. A rare opportunity for an investor to acquire a boutique two story courtyard style commercial building with 7,792 square feet of leasable space. 5 retail store fronts with a combined 5,401 sq. ft. including two restaurants, plus 3 second level office suites (2,301 s/f). Constructed in 1981 and situated on a high visibility corner in the heart of Riviera Village with a high daily vehicle count and significant pedestrian foot traffic. The 10,567 sq. ft. parcel provides 119’ of street frontage on Catalina Ave and 85’ of frontage on Avenue I. The A+ location is just one block from the beach with a major beach access ramp at the base of Avenue I. Surrounded by high-end retail outlets, restaurants and the iconic beach front bike path. Conveniently there are 22 parking spaces in the secure gated subterranean parking garage for tenant use and an additional 5 off street spaces for customers and cliental. All units are separately metered for gas and electricity. 51.32% of the operating expenses are NNN reimbursable.$6,200,000
Petaluma 6525 Lakeville Hwy
Nestled just 30 minutes north of the iconic Golden Gate Bridge, Pegasus Ranch and Fairview Vineyards enjoys a coveted location advantage, sprawled across approximately 100 acres of picturesque countryside at 6525 Lakeville Hwy, Petaluma, CA 94954.APNS: 068-110-044 & 068-110-051. Renowned for its vineyard estate, this enchanting property combines a gracious private residence with approximately 21 acres of meticulously tended vineyards (with potential for expansion), complemented by a pool house, refreshing pool, rejuvenating spa, and a collection of versatile agricultural barns and horse shelters. Here, privacy reigns supreme amidst the gently rolling hills, offering a sanctuary where one can immerse themselves in the beauty of the land and embrace the diverse micro-climates that characterize the region. Conveniently located just 40 minutes away from the famous vineyards of Napa Valley, this estate offers easy access to one of the world's most renowned wine regions, allowing residents to indulge in the rich wine culture and exquisite dining experiences it has to offer. Additionally, being approximately less than 20 minutes away to the historical Sonoma Plaza”, and “less than 15 minutes away from renowned wineries of Sonoma Valley”. Just 45 minutes from San Francisco and 60 minutes from San Jose, it provides quick access to major urban centers while still offering the tranquility of wine country living. . As day transitions into night, behold the breathtaking vistas of the setting sun painting the sky over the tranquil Petaluma River, a spectacle that enriches the soul and defines the essence of this extraordinary estate. All information, including tree counts, lot size, mobile home size, possible uses, etc., published on MLS or any other advertisements, are deemed to be reliable but may not be accurate. No guarantees by the Seller or Seller's Agent. Buyer and Buyer's Agent are responsible for verifying all information by themselves and with city/county.$6,200,000
Petaluma Lakeville Hwy
Nestled just 30 minutes north of the iconic Golden Gate Bridge, Pegasus Ranch and Fairview Vineyards enjoys a coveted location advantage, sprawled across approximately 100 acres of picturesque countryside at 6525 Lakeville Hwy, Petaluma, CA 94954. APNS: 068-110-044 & 068-110-051 ,Renowned for its vineyard estate, this enchanting property combines a gracious private residence with approximately 21 acres of meticulously tended vineyards (with potential for expansion), complemented by a pool house, refreshing pool, rejuvenating spa, and a collection of versatile agricultural barns and horse shelters. Here, privacy reigns supreme amidst the gently rolling hills, offering a sanctuary where one can immerse themselves in the beauty of the land and embrace the diverse micro-climates that characterize the region. Conveniently located just 40 minutes away from the famous vineyards of Napa Valley, this estate offers easy access to one of the world's most renowned wine regions, allowing residents to indulge in the rich wine culture and exquisite dining experiences it has to offer. Additionally, being approximately less than 20 minutes away to the historical Sonoma Plaza”, and “less than 15 minutes away from renowned wineries of Sonoma Valley”. Just 45 minutes from San Francisco and 60 minutes from San Jose, it provides quick access to major urban centers while still offering the tranquility of wine country living. . As day transitions into night, behold the breathtaking vistas of the setting sun painting the sky over the tranquil Petaluma River, a spectacle that enriches the soul and defines the essence of this extraordinary estate. All information, including tree counts, lot size, mobile home size, possible uses, etc., published on MLS or any other advertisements, are deemed to be reliable but may not be accurate. No guarantees by the Seller or Seller's Agent. Buyer and Buyer's Agent are responsible for verifying all information by themselves and with city/county.$6,200,000
Manhattan Beach 125 9th Street
***Looking to Build? See the conceptual design photos for an idea of what could potentially be built. Listing agent makes no claims as to development potential and buyer should independently verify*** Only 3 Houses from the Strand!! Rare opportunity to own a Triplex in the 100 block (Strand Adjacent) of a highly coveted South Manhattan Beach Walk Street. This highly desirous property consists of three updated units (each two bedroom and one bathroom) and is always in demand. Ideally located just steps from the Strand, and downtown Manhattan Beach, this prime walk street location is perfect for soaking in the Southern California lifestyle. Whether you are playing volleyball on the beach, shopping at local boutiques, or heading out for dinner, you can leave your car in the garage as everything is just around the corner. Hurry, this will not last. There just aren't many of these amazing properties left.$6,200,000
Manhattan Beach 125 9th Street
***Looking to Build? See the conceptual design photos for an idea of what could potentially be built. Listing agent makes no claims as to development potential and buyer should independently verify*** Only 3 Houses from the Strand!! Rare opportunity to own a Triplex in the 100 block (Strand Adjacent) of a highly coveted South Manhattan Beach Walk Street. This highly desirous property consists of three updated units (each two bedroom and one bathroom) and is always in demand. Ideally located just steps from the Strand, and downtown Manhattan Beach, this prime walk street location is perfect for soaking in the Southern California lifestyle. Whether you are playing volleyball on the beach, shopping at local boutiques, or heading out for dinner, you can leave your car in the garage as everything is just around the corner. Hurry, this will not last. There just aren't many of these amazing properties left.$6,200,000
Los Angeles 1439 Curson Avenue
Curson Apartments is a twenty-unit apartment community built in 1928. The two-property is comprised of sixteen (16) studio units and four (4) one-bedroom units. Units are in turn-key condition with 19 of the 20 units recently renovated featuring stainless steel appliances, quartz countertops, stainless chrome designer fixtures and hardware, new modern cabinetry and wood inspired flooring. Building amenities include gated and secured access points, an on-site laundry facility and a fully landscaped communal backyard. Just one block away from the border of West Hollywood and minutes away from Sunset Strip, Curson Apartments is near world-class shopping, dining and entertainment destinations. Hollywood has become the home for the blossoming tech and media industries and solidified itself as one of Southern California's top employment centers. Centrally located, Curson Apartments benefit from an outstanding transit-oriented location, as the Property is located proximate to the Metro Red Line Hollywood & Highland Station (1.0 mile away) and the 101 Freeway (2.5 miles away).$6,200,000
Cupertino 22334 Regnart Road
Welcome to an exceptional opportunity to own one of the largest homes in Cupertino's most exclusive enclave. This magnificent estate boasts 6,592 square feet of living space, situated on a 2.7 acre lot that offers valley and mountain views. This estate is not only a dream home but is also situated adjacent to a serene open preserve. Regnart Ridge is located within a top-rated school district, renowned for its excellence and academic achievement. Step inside this exceptional residence through the grand formal entryway and be greeted by an expansive formal dining room perfect for hosting elegant gatherings. The large, gourmet kitchen is a culinary masterpiece, designed for both functionality and style. The home features five generously sized bedrooms, including two on the ground floor. The spacious master bedroom is a true retreat, complete with a luxurious in-suite bathroom featuring a jetted tub for the ultimate in relaxation. A dedicated den/study provides a perfect retreat for work or relaxation, while the property's ample parking ensures convenience for residents and guests alike. The property's location provides easy access to major commute corridors and is just minutes from various shopping destinations. Don't miss your opportunity to make this spacious estate yours.$6,199,888
Tarzana 5244 Tampa Avenue
BACK ON THE MARKET - INCREDIBLE OPPORTUNITY. GOT CARS? Parking for Car Collector, RV, Tour Bus. NEW CONSTRUCTION: EXCITING | DRAMATIC | FUN | ONE OF A KIND. This home has it all! Stunning private gated estate located in the desirable estate area south of the boulevard. Home features 5 bedrooms, 7 bathrooms, study, media room, pool house, lighted sport court + putting green, 6 fireplaces, and a circular driveway with an extra wide driveway that leads to a detached garage, perfect for parking your luxury vehicles. The modern design of this estate features an open floor plan, perfect for entertaining. The kitchen offers plenty of counter space, breakfast area, stainless steel appliances, Wolf and Sub Zero appliances a large island, Quartz countertops, Miele coffee maker. The romantic primary suite is the perfect retreat, with a fireplace and large walk-in closet, spa-like bathroom, and two large private balconies. The exterior of the home features lush landscaping, an outdoor kitchen with a 5 burner stove, BBQ, Beverage refrigerator. The covered patio with a dual fireplace is perfect for entertaining, relaxing and dining. Soak up the California sunshine by your large reverse infinity pool and spa. In addition, there is a sport court great for playing basketball and a putting green. Relax in the Pool cabana overlooking the pool with a fireplace and bath and flat screen tv, Special features are: Creston smart home system, Special LED accent lighting in and outside of the home. Fleetwood pocket doors. Indoor and outdoor speaker system, Security cameras. Underground utilities. RV-Tour Bus parking and room to park 10+ cars on site., SELLER MAY CONSIDER LEASE$6,199,000
Based on information from California Regional Multiple Listing Service, Inc. as of September 2nd, 2024 at 3:25am PDT. This information is for your personal, non-commercial use and may not be used for any purpose other than to identify prospective properties you may be interested in purchasing. Display of MLS data is usually deemed reliable but is NOT guaranteed accurate by the MLS. Buyers are responsible for verifying the accuracy of all information and should investigate the data themselves or retain appropriate professionals. Information from sources other than the Listing Agent may have been included in the MLS data. Unless otherwise specified in writing, Broker/Agent has not and will not verify any information obtained from other sources. The Broker/Agent providing the information contained herein may or may not have been the Listing and/or Selling Agent.

