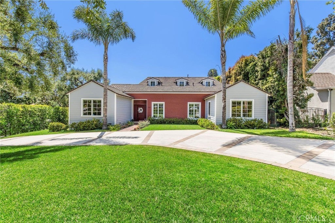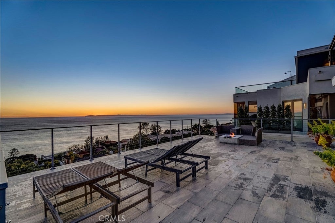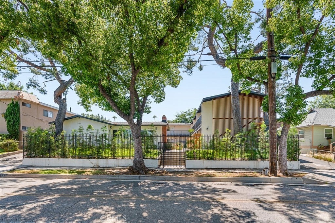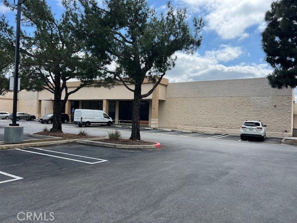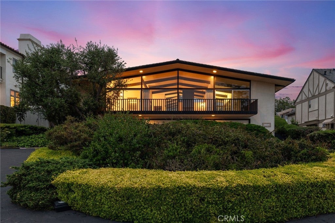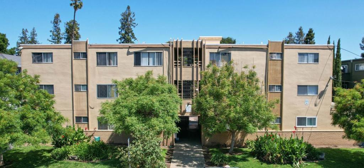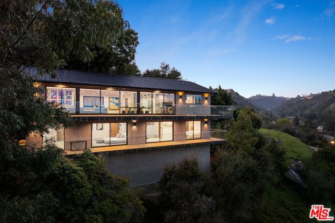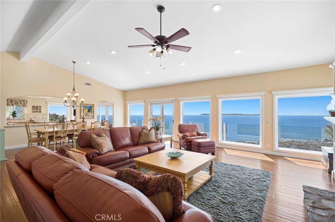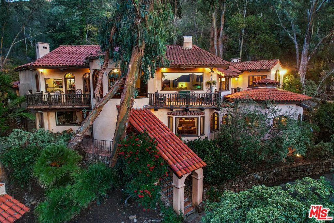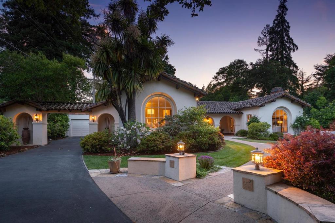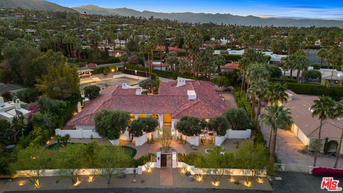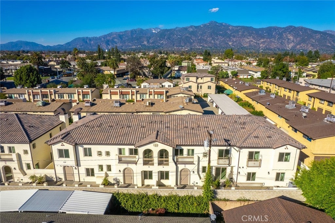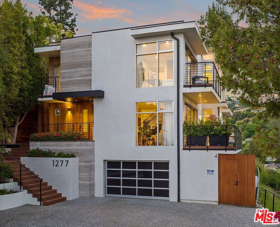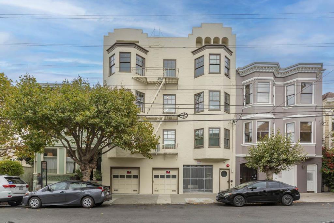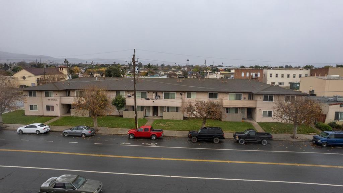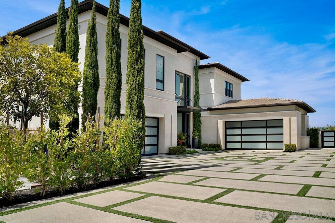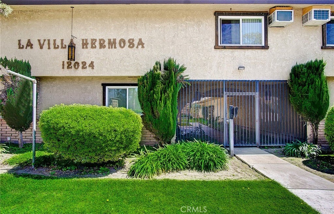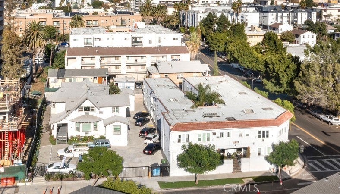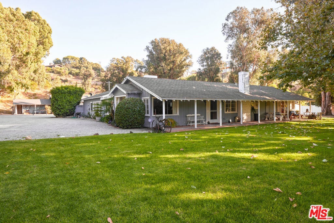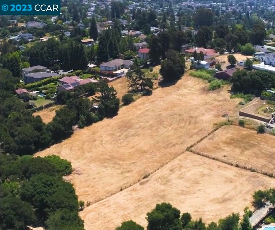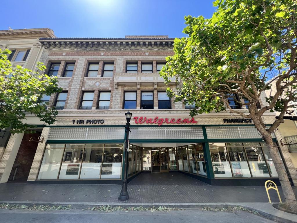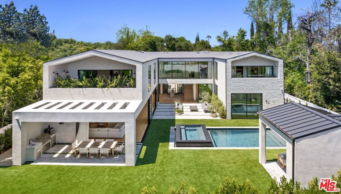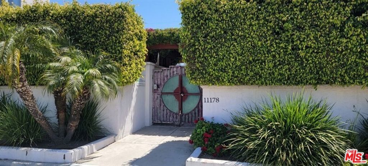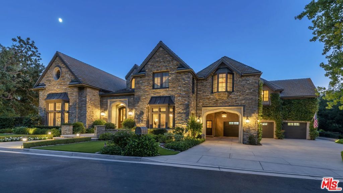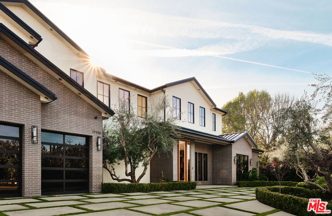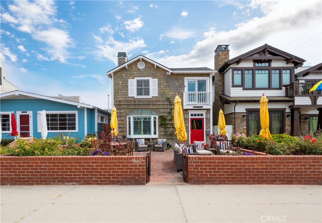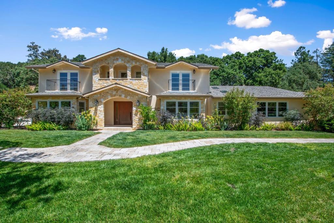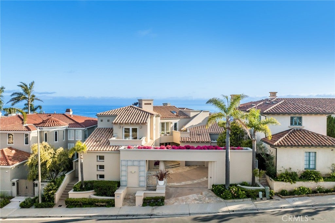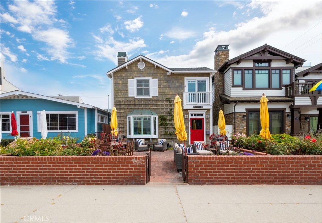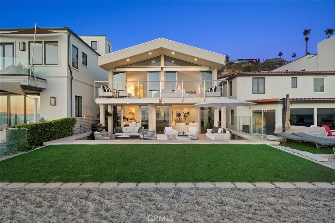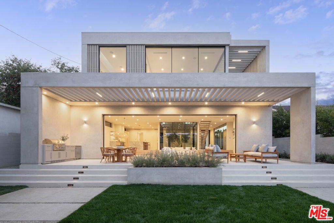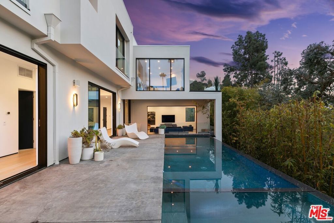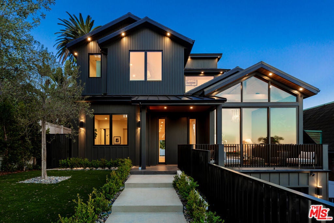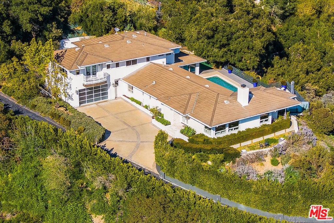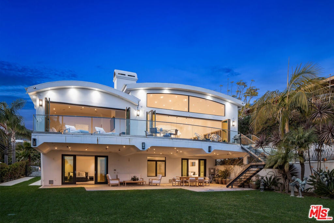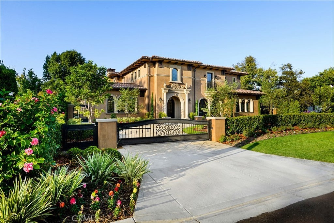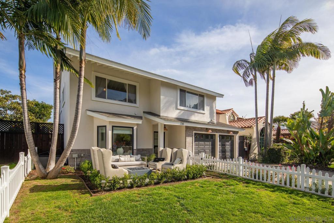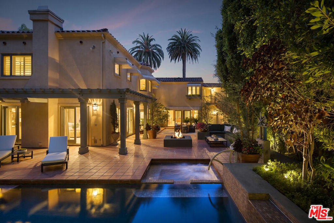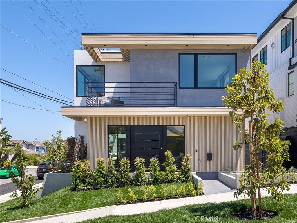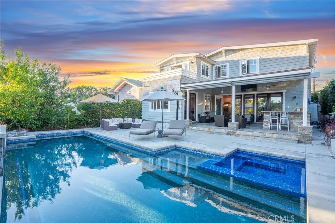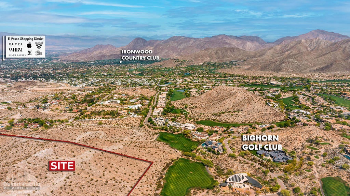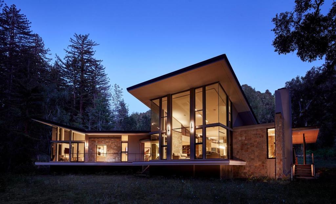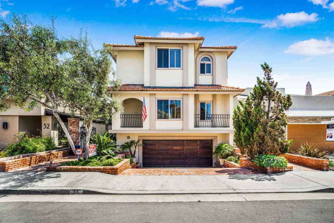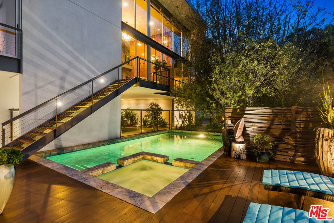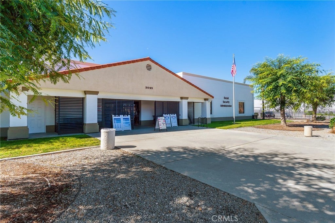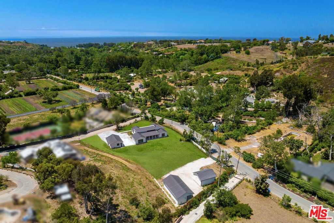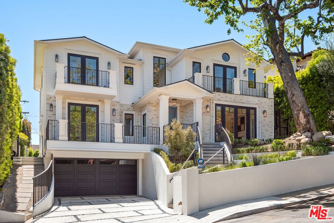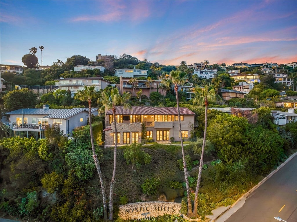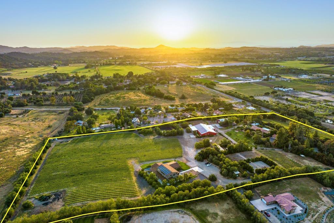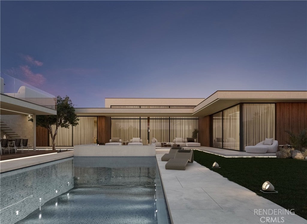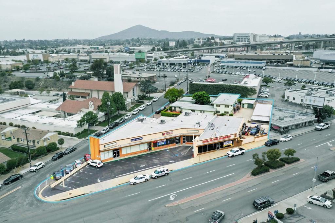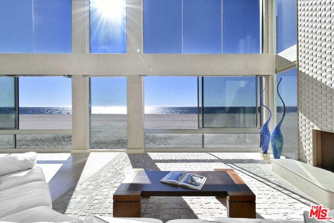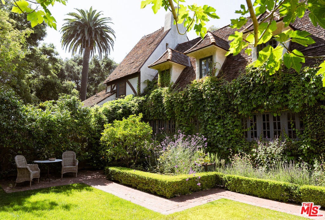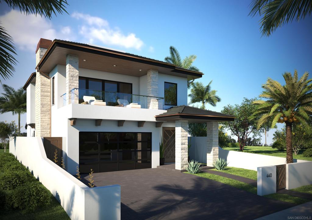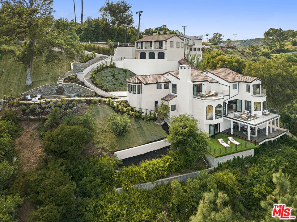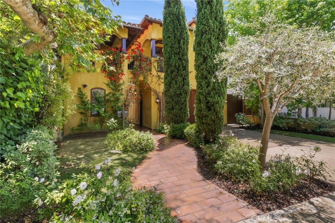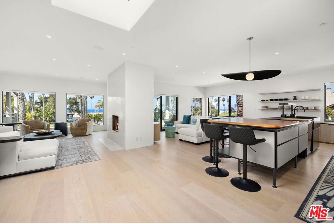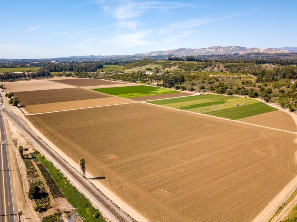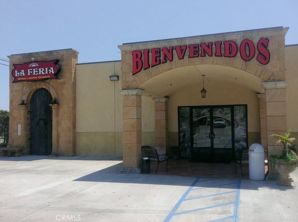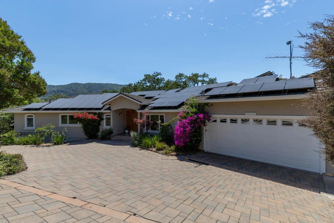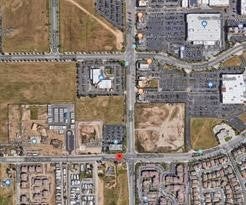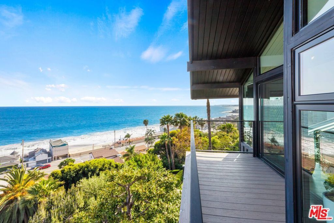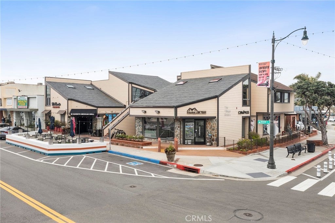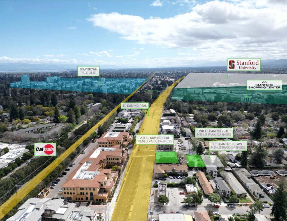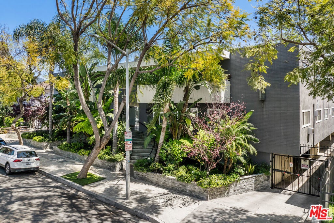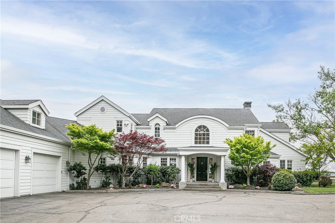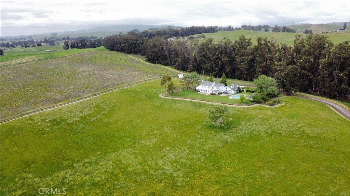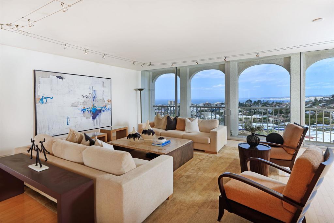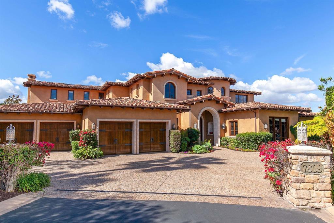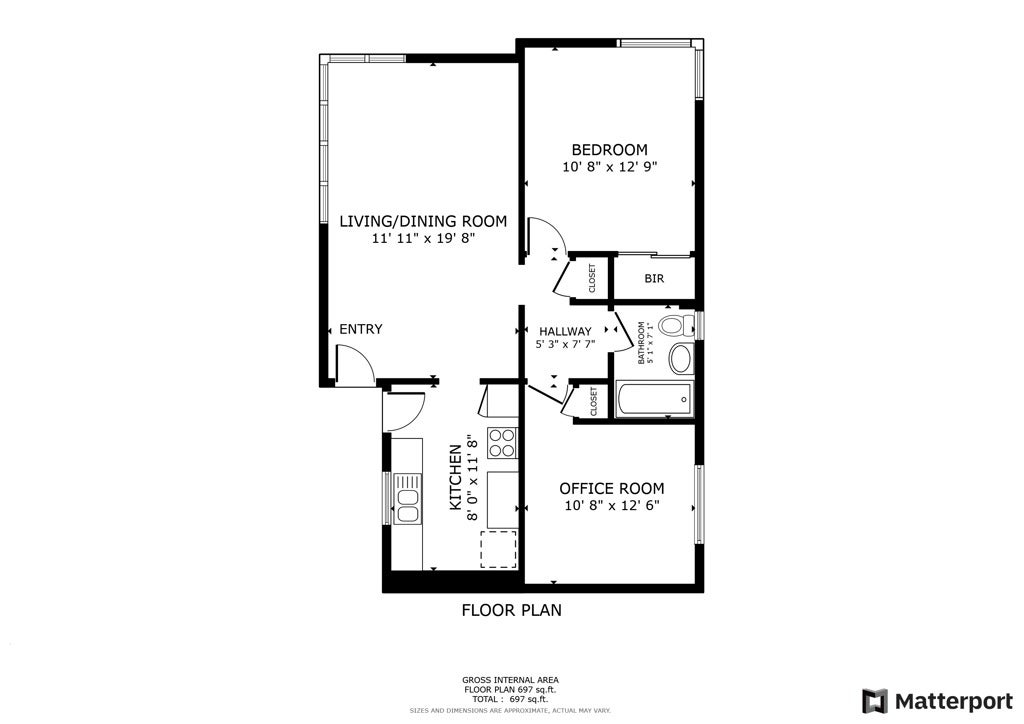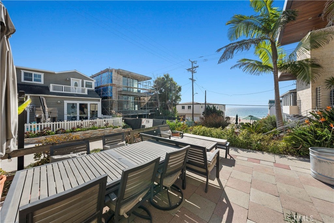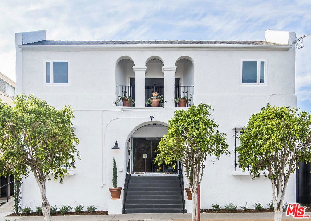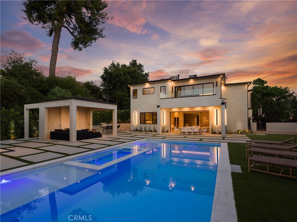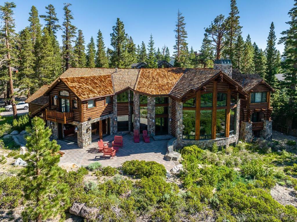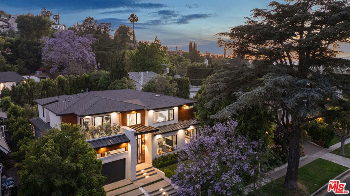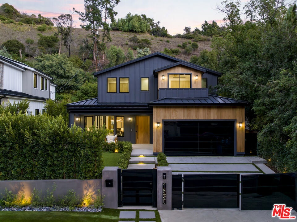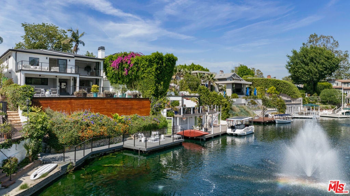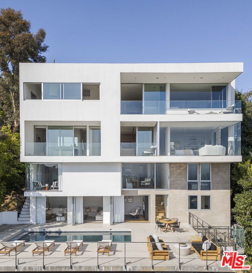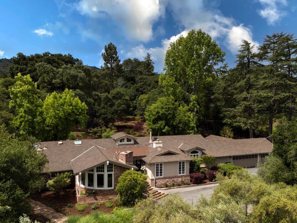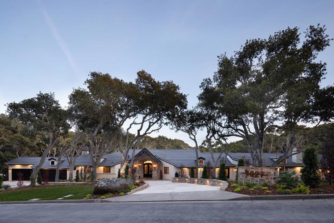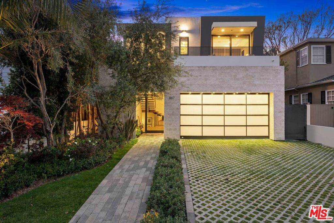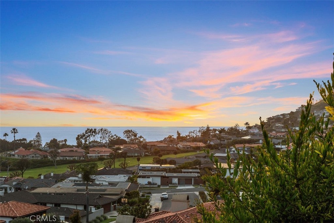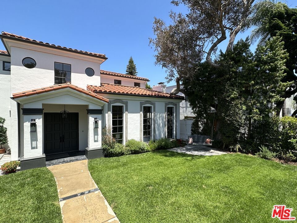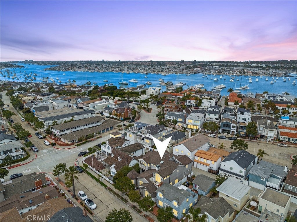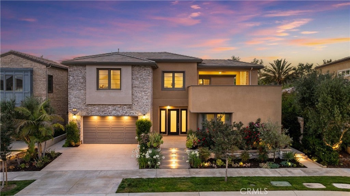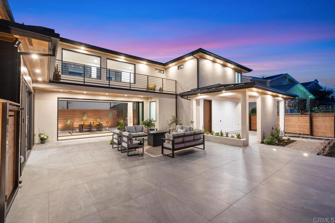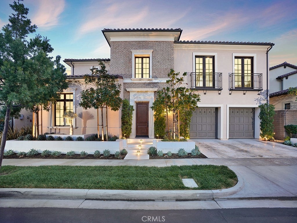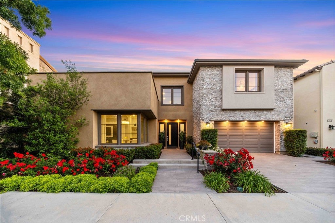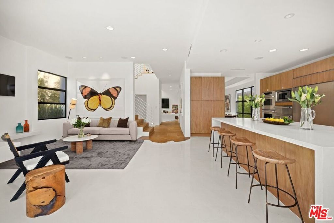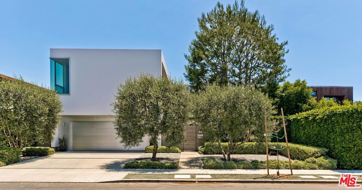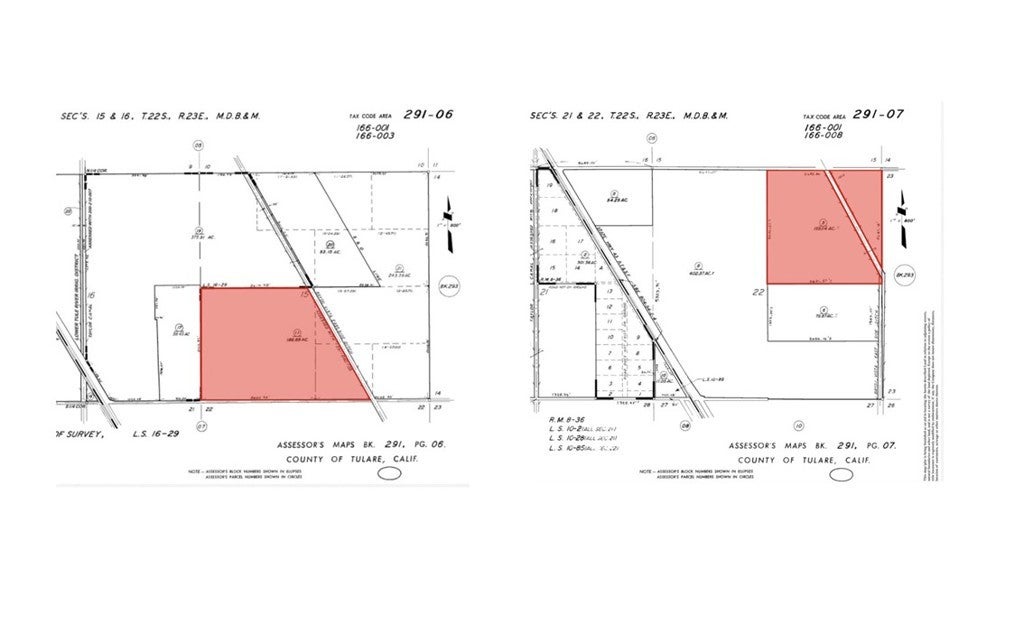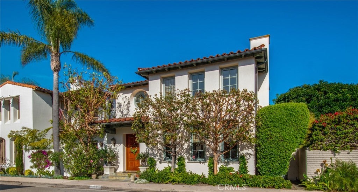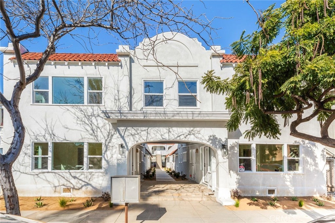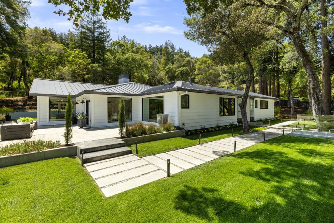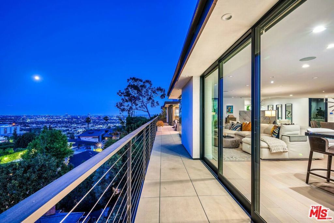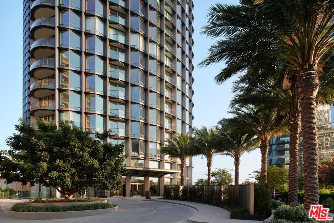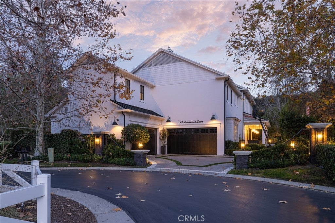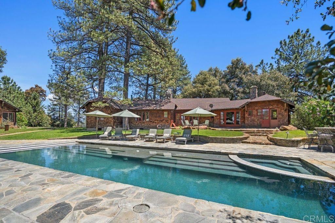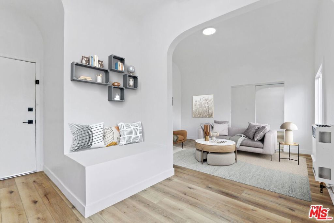Search Results
Please narrow your search to less than 500 results to Save this Search
Searching All Property Types in All Cities
San Marino 1257 San Marino Avenue
Nestled within the esteemed enclave of San Marino's iconic Huntington Library Estate district, a rare gem awaits discerning connoisseurs. Situated on a half acre of land, and set back from the street with a circular driveway framed by privacy hedges, the entire lot is flat and usable with no square footage wasted. Meticulously and comprehensively redesigned and remodeled in 2019 to cater to the demands of contemporary lifestyles, the entire space exudes an air of refined opulence from every meticulously crafted detail. No expense was spared in the renovation, including brand new plumbing, electrical (200 amp panel), roof, HVAC, windows and the addition of the second floor. Upon entry, you are greeted by a residence that immediately feels like a home, seamlessly blending the old-world charm of San Marino with the sleek trappings and features of modern design. The home boasts an ideal floor plan, with four en-suite bedrooms thoughtfully laid out in separate wings of the home to afford unparalleled privacy and comfort for every member of the household. The heart of the home features an open and oversized kitchen, a true culinary haven where gourmet creations come to life amidst Thermador range and hood, Sub-Zero refrigerator, custom cabinetry and an expansive marble-topped island ideal for family gatherings and entertaining. Adjacent to the main kitchen, a working kitchen creates the perfect setup for hosting large parties / events. Elegance and functionality converge in the family room, where charming French doors beckon you to step onto the impressive veranda overlooking the sprawling backyard oasis. Here, a tennis court awaits sporting enthusiasts, while a sparkling pool invites indulgent relaxation amidst private serenity. Every aspect of this home has been curated to offer a lifestyle of unparalleled luxury and convenience. Additional features include a 3-car garage, California basement and exterior basement for additional storage. Located in the highly coveted Huntington Library Estate district, this home is ideally situated, providing unparalleled access to the best that San Marino, Cal Tech, old-town Pasadena and the greater San Gabriel Valley have to offer, from world-class shopping & dining, to prestigious schools and cultural landmarks. We invite you to come see where modern elements seamlessly blend with traditional charm to create a home that is truly one of a kind, even here in San Marino.$6,380,000
Laguna Beach 2510 Glenneyre Street
An extremely rare opportunity, this renovated panoramic ocean-view home on one of the most sought-after streets in Laguna Beach offers a lifestyle unmatched. Commanding a high position on arguably the best lot on the street, this home captures unobstructed 180 degree views of the Pacific, Catalina Island, and California coastline. Perfectly positioned where Upland meets Glenneyre, this property has no property directly in front. The ocean views are inescapable from every single level of this home. The eye-catching coastal contemporary architecture is apparent from the minute you walk up to the home. Stunning floor to ceiling windows, metal detailing, and simple yet sophisticated styling create a commanding impression. Immaculate wood-inspired tile floors lead you through the living space and fully renovated kitchen, with mesmerizing views of the Pacific front and center. The main living level features one bedroom, walk in closet, and full bathroom. The family room features a stone-clad fireplace, built-ins, and folding sliding glass doors that create seamless indoor-outdoor living. The clean and contemporary styling oozes from every detail in this home. The third floor living space is truly breathtaking. Featuring two separate master-suites, this level is distinguished by the expensive deck and panoramic ocean views that capture and inspire even the most discerning eye. The first master-suite offers breathtaking views of the ocean, floor to ceiling closet space in a seamless layout, as well as an impressively updated bathroom with walk-in shower, soaking tub, and dual vanity sinks. Natural light is abundant in both suites with thoughtfully placed windows and sliding glass doors out to the deck, with expansive ocean views. The second master offers a walk-in closet, and bathroom with dual sinks and walk-in shower, sliding doors to the deck and stunning ocean views. The home has an elevator from the garage to the first and second living space levels. The first level features a one bedroom, one bathroom space with separate entrance, elevator access, garage, kitchen, and ocean views. The elevator can be accessed by both units, creating exciting and unique opportunities for multigenerational living or rental income. Close to everything Laguna Beach has to offer, with world-famous art galleries, pristine beaches, and amazing local shopping and dining just a short walk away, this home offers a Laguna Beach lifestyle that is unmatched.$6,380,000
Pasadena 435 Wilson Avenue
4.30% CAP Rate Turnkey 16-unit near Pasadena Playhouse District & Lake Ave Shopping. 435 N Wilson Ave, a turnkey and beautifully upgraded 16 units apartment within walking distance to Pasadena Playhouse and South Lake Ave District in the highly desirable City of Pasadena. Situated in the heart of Pasadena, just steps away from the vibrant Old Town, this property benefits from an enviable location that attracts a diverse range of tenants. Situated on an oversized high-density lot, the property offer an investor the rare opportunity to own a turnkey apartment with future development opportunity in an extremely good location in Pasadena. The property has been completely renovated with permits (between 2022-2023 – buyer to verify). It was built in 1960 and consists of 1 single-story building and 1 two-story building. It is situated on an oversized ±17,367sf High Density R4 Lot. This high-density lot provides a clear opportunity for Additional Dwelling Units or future redevelopment opportunity (buyer to verify). The single-story building consists of 6 units. The first unit has a fireplace. The 2-story building consists of the remaining 10 units. Each unit has a sizable private patio or balcony. Top-to-bottom renovations were completed recently on the property, which includes brand new drought tolerant landscaping with center garden area, new building façade, signage and exterior paint, new parking gate and repainted railings, new unit patio fences, new exterior lighting, very well-maintained roof, new dual pane windows throughout and much more. Interior upgrades were completed to each unit, which includes full electrical and plumbing upgrades (plumbing upgrade in unit), new high durability wood vinyl and tile flooring in bathroom, new windows throughout, in-unit combo washer/dryer, state of the art mini-split HVAC systems, new kitchen with quartz kitchen countertop and new kitchen cabinets and stainless-steel kitchen appliances (gas range, dishwasher, and refrigerator), and new bathrooms with new vanities, toilets, bathtubs, and name brand fixtures. The ownership spent a significant amount of time and capital in relocating the previous tenants and completely upgraded the exterior and interior of the property, making this a turnkey investment for the new owner. The property is separately metered for electricity and gas. Parking is provided by 17 carports in the back; there is no soft-story parking required.$6,370,000
Bloomington 10551097 Bloomington Avenue
The asset totals 36,367 square feet of building amongst two buildings on two parcels totaling 3.50 acres. One building is a 10,800 square foot multi-tenant retail building and the other is a 25,567 square foot retail freestanding building,1 of loading high dock on the back. a co-anchor of the shopping center. The rest of the center is anchored by Stater Bros. grocery store and Auto zone.$6,360,000
Palos Verdes Estates 1704 Paseo Del Mar
Rare true Mid Century Modern home on Paseo Del Mar across from the bluffs. Designed as his personal residence by noted architect John Merrill Gray in 1963. Parkland across the street offers permanent and sweeping ocean and coastline views from Malibu to the Queen's necklace. The home sits above the garages for an elevated perspective. Approximately 4300+ sq ft (BTV) 5 bedroom 4 bath home with 1 bedroom and bathroom on the garage level. A large 13,442 lot (BTV). A project home that will allow you to customize your own Mid Century masterpiece. The "Great Room" is the central point of the U-shaped structure which embraces the large central entertainer's courtyard with pool. Sports court in the rear of the home can be converted to pickle ball court, basketball court and/ or additional parking for boat or recreational vehicle. The primary bedroom has sweeping ocean and coastline views with a balcony. A Rare and exciting opportunity to create an extraordinary legacy.$6,350,000
East Palo Alto 245 Okeefe Street
Adjacent to Menlo Park, to North and West. This amazing opportunity is tucked into a residential neighborhood just West of Hwy 101 and North of University Ave. This building consists of twenty two units, 16:1x1 and 6: 2x1 units with 24 parking stalls. All residents have access to free Wi-Fi. There are approved plans for 550 new apartments as well as community center and park just down the street. This will greatly improve the neighborhood. Very few opportunities to purchase on the West side in East Palo Alto. Currently being sold in conjunction with 20 units at 201 E. O'Keefe and 20 units at 301 E. O'Keefe. Total of 62 units, 48, 1x1, 10, 2x1 and 4 Studios, total income = $1,406,308 annually.$6,350,000
Los Angeles 11010 Chalon Road
Located in one of the most scenic perches of Bel Air, nestled high above the prestigious Bel Air Country Club golf course, this 4 bedroom, 4 bathroom three-level residence boasts premium finishes, magnificent views, and exceptional natural light. The main level presents an expansive open-concept layout, seamlessly connecting the living, dining, and kitchen spaces. Strategically positioned to maximize the breathtaking views of the hills of Bel Air, the Los Angeles skyline, and the pristinely manicured golf course, this design ensures a harmonious flow that enhances the overall experience. The kitchen centered around the statement waterfall-edged island, stands as the heart of culinary sophistication. With its blend of modern design, practical functionality, and luxe finishes, the space is a testament to refined taste. With adorning natural light, premium appliances, and an extremely large walk-in pantry, enjoy an ideal space to host and entertain guests. On the second level, find the primary suite complete with a generously appointed walk-in closet, and spa-inspired bath. With its free-standing tub, dual shower heads, and panoramic views framed by an oversized window and an adjoining outdoor terrace, the bath offers a serene ambiance ideal for rest and relaxation. The property also offers three additional bedrooms all with their own perspective ensuites. The lowest level offers a grand wine cellar, a sauna, and a versatile space as the fourth bedroom, currently dedicated as a recreation/game room. The property accentuates its phenomenal vistas with expansive wraparound glass balconies that seamlessly connect the interior spaces to the awe-inspiring surroundings.$6,350,000
Laguna Beach 948 Del Mar
Views this substantial are indescribable. Almost. Welcome to 948 Del Mar Avenue in Laguna Beach, where panoramic unobstructed 180° front-row views are truly breathtaking and among the finest along the entire coast. Enjoyed from every level, the stunning vistas sweep across the Pacific Ocean, crashing waves, rocky coves, sandy beaches, dazzling sunsets, Catalina Island, and thousands of sparkling lights. Virtually the entire city of Laguna Beach is on display before your very eyes. Settled at the end of a cul-de-sac, the home offers a private setting that includes two parcels in its price. Luxuriously updated, the residence takes full advantage of its setting by offering an abundance of large picture windows and doors, creating an easy indoor/outdoor flow to decks that welcome views and natural light. The open floorplan measures approximately 4,469 square feet and includes three ensuite bedrooms, and three- and one-half baths that shine with onyx countertops. Entertaining the ones you love is easy in an open-concept main level that hosts a vaulted ceiling, a spacious wraparound view deck, a dining room, and a great room with fireplace that presents a delightful gathering place for creating lifelong memories while enjoying tranquil ocean views. This area flows effortlessly to a reimagined kitchen where mealtime and social time are easily enjoyed by all. Highlights are led by an island, breakfast nook, a large pass-thru to the dining room, stunning views, and high-end Thermador, KitchenAid and Fisher & Paykel appliances. Crowning an expansive two-parcel homesite, the residence pampers owners with a luxe primary suite that welcomes unparalleled ocean and city views, custom walk-in closet, a freestanding tub for the ultimate in relaxation, and access to the deck. A side yard and deck offers sit-down views, privacy, a spa, and an outdoor kitchen with a built-in BBQ. The home features an abundance of generous storage space. Wood flooring and a two-car garage with stone driveway are on display. The residence is moments from Laguna’s galleries, coves, restaurants, hiking trails, shops and more, making it a sublime destination for enjoying your ultimate coastal lifestyle.$6,350,000
Calabasas 640 Wonder View Drive
Welcome to an extraordinary opportunity to own exclusive acreage in the breathtaking neighborhood of Monte Nido, previously graced by legendary artists. Tucked away on a private 5+ acre parcel, this Spanish serene retreat is a haven for those in search of a truly unique property. Beyond being a residence, it offers a lifestyle of unparalleled possibilities. The estate encompasses a 5-bedroom main house, a charming rustic poolside Cantina, a horse corral with box stalls, and enclosures for chickens and peacocks. Discover a petting zoo area and "The Lake," a creation by Nick Williams and Associates, featuring Koi fish and lush landscaping. As you explore the property, it's hard to believe you're still in the heart of LA.Step into the magical greenhouse, another delightful destination on this one-of-a-kind property. Additional features include solar panels on the caretaker/box stall area, flourishing fruit trees, a small vineyard, a natural waterfall visible from the master bedroom that cascades into another Koi-filled pond, and a spacious tortoise habitat complete with a nighttime cave. Revel in mountain views from every significant room, including a chef's kitchen with a pizza oven and BBQ grill, a breakfast area, and a formal dining area.The oversized owner's suite boasts an extensive natural rock fireplace, a private natural spa, a walk-in closet, and an exercise room, all offering intimate views of nature through a wall of windows. Enchanting trails lead to the water tank and a gate that opens to open space and the Backbone Trail. The property is privately gated, with a grand circular driveway, providing a sense of security and exclusivity. Notably, this home was once owned by Chaka Khan, adding a storied musical history to this exceptional retreat, the epitome of Southern California living. Enjoy quick access to Malibu or The Commons, making this property a living testament to the artistic spirit that has graced its halls.$6,350,000
Hillsborough 1033 Jackling Drive
This 1920's Spanish single-level home is truly magical and unique in Hillsborough! Tucked away on a mostly flat and landscaped 1.3 acre lot in the sought-after Hillsborough Oaks neighborhood, the house features an arched entry, wood-beamed ceilings and stylish character. Highlights include a living room with cathedral ceilings, custom fireplace and windows on three sides. The great room combines an updated kitchen, walk-in pantry and family room with access to the private and spectacular deck. In the bedroom wing of the home, the primary bedroom has 3 walls of windows, ensuite bathroom and walk-in closet. Take a step outside to the true oasis of a backyard including a large pool, sprawling lawns (with a well to help with the lush landscaping), patios, decks and mature landscaping. All this, and Hillsborough's famed public schools and minutes to 280 and 101.$6,350,000
Palm Springs 460 Vereda Norte
In the heart of the ultra-coveted Old Las Palmas community in Palm Springs, this newly transformed, elegantly crafted estate presents resort-style amenities, contemporary sophistication, unparalleled desert views and authentic Palm Springs lifestyle. Spanning over 7000 square feet, the property offers seven bedrooms and six bathrooms, meticulously designed to optimize entertainment areas while strategically placing living quarters to seamlessly blend indoor and outdoor living. Situated on nearly one acre, the property extends from street to street, boasting both gated and walled features, ensuring unparalleled privacy and security. Entering through the main front gate, the property's elegant approach showcases the tasteful design that is accentuated throughout the home. The large open-concept great room with vaulted wood beam ceilings seamlessly blends living and dining spaces into one cohesive and inviting environment ideal for entertaining. Complemented by a full bar, wine wall, cozy fireplace, and large indoor/outdoor sliding glass doors, the space has been thoughtfully curated to host and entertain with effortless style accentuated by stunning desert vistas. The large kitchen with its statement island, breakfast bar seating and banquet-style dining space further highlight the property's refined style. Adjacent to the kitchen, find an intimate den space for more casual living. Entering the primary suite, enjoy an ideal space for relaxation featuring direct access to the pool area, exposed wood beam ceiling, and focal fireplace that instill a sense of tranquility. The primary ensuite with dual vanities, a free-standing tub, a large steam shower, a coffee bar and ample closet space, frame a luxurious experience. The additional bedrooms, many of which feature direct outdoor access, provide guests with ultimate comfort and convenience. Outdoors, the backyard space is complete with a large pool and spa, accompanied by a full-size tennis/pickleball court (resurfaced) with viewing steps and an expansive outdoor bar and kitchen. Additionally, discover a bocce ball court, several inviting seating areas, an ambient outdoor fire pit, a well-maintained putting green and a four car garage. Located in one of the most sought-after enclaves in Palm Springs, 460 W Vereda Norte is the pinnacle of luxury desert living, with sensational mountain views offering an unparalleled blend of sophistication, style, and exclusivity.$6,345,000
Arcadia 1228 Temple City Blvd
New Construction 5 Unit modern design Town House in Arcadia! Great location! This property is located in the city center of Acadia, Close to one of the world's top ten racetracks, shopping malls, Huntington botanical garden, golf courses, banks, parks, Chinese and Western supermarkets, schools, libraries, etc. Quiet neighborhood, very convenient for a primary residence or vacation living. 1228 has 5 Units, total 8,346 sqft. Beautiful floor plans range from 1,486-1,792 square feet per unit. All of these units are 3 beds 2.5 baths. Each Unit can be sold separately and has its own Lot#. With modern interior design and high-end materials from Europe, these townhouses are built by a team of exquisite craftsmen. There is shared elevator from the subterranean garage to ground level in a public area, also have electric car charging equipment in the Garage. This will be the best choice for your investment or residence! 1228# A: 1,792 sqft 3 Beds, 2.5 Baths 1228# B: 1,775 sqft 3 Beds, 2.5 Baths 1228# C: 1,775 sqft 3 Beds, 2.5 Baths 1228# D: 1,486 sqft 3 Beds, 2.5 Baths 1228# E: 1,518 sqft 3 Beds, 2.5 Baths$6,343,000
Los Angeles 1277 St Ives Place
Indulge in luxury living in this contemporary masterpiece nestled in the sought-after Lower Doheny Hills/Bird Streets of the Sunset Strip. Experience meticulously crafted interiors capturing stunning unobstructed hillside and city views from all major rooms. Entertain in the spacious living area with a sleek bar and access to a private deck. Enjoy the cozy family room with a glass-enclosed fireplace and adjacent den for more intimate gatherings. The gourmet kitchen with center island features top-of-the-line appliances and opens to formal dining area and a rear yard for poolside entertaining. Upstairs, three en-suite bedrooms, including the primary with a private patio and spa-like bathroom offering comfort and relaxation. Additional bonus room can be a versatile fourth bedroom, office or gym. Experience the best Los Angeles has to offer conveniently located minutes from Beverly Hills, West Hollywood and the Sunset Strip businesses and entertainment.$6,300,000
San Francisco 2170 Filbert Street
This trophy 12 unit apartment building is located in San Francisco's most upscale neighborhood in the heart of Cow Hollow/Marina District. Most of the units in this Edwardian style apartment building have been newly renovated with abundant amenities and most have stunning City Views. The apartment's neighborhood has vibrant food and entertainment places. Along Union and Fillmore Street, residents have access to fine dining restaurants, high-end boutiques, salons, juice shops, pilates studios, bistros, and wine bars. The building has been seismically retrofitted with permits. Most units have been remodeled. The newly painted roof deck has fantastic views of Golden Gate Bridge and ocean views. Additional features include: New Fire Alarm, New Kitchens, New Front Gate and Intercom, Dual Pane Windows, Low E Toilets, New Front Doors, Extra parking, storage and laundry room can provide additional income! Large units mix includes 2/1, 1/1, and studio. 100% occupancy$6,300,000
Soledad 148 Encinal Street
Piini Realty is pleased to present this offering of a 28-unit apartment complex located in Soledad. The complex is comprised of three separate buildings with a total of 28 dwelling units including eight 2-bedroom/1-bath units, sixteen 1-bedroom/1-bath units and four studios with an average size of 679 square feet per dwelling unit. Many of these units have been extensively remodeled within the past five years including new kitchens, new bathrooms, new heating units, remodeled balconies and much more. There are 34 on-site parking stalls with 7 enclosed garages, 19 covered carport stalls and 8 open parking stalls. The current owner occupies 17 units for employee housing, but these units can be delivered vacant and available to lease at current market rent. The remaining 11 units are leased to residents with rents that were increased on August 1, 2023. The property is a very well-maintained complex from the landscaping to building finishes and has enjoyed consistent rental demand with very little turnover.$6,300,000
San Diego 6170 Tiki Ct
Welcome to your dream home nestled within the gates of Palomar at Pacific Highlands Ranch. This stunning Toll Brothers masterpiece, crafted in 2019, sits on over an expansive half-acre lot, offering breathtaking views of the canyon and Del Mar Country Club. Upon entering, be prepared to be awestruck by the grand double staircase and soaring ceilings. The chef's kitchen boasts top-of-the-line Sub-Zero and Wolf appliances. Impeccable custom designer touches adorn every inch of this home. Step into the entertainer's paradise that is the backyard—an expansive California room equipped with a BBQ, heaters, and multiple dining areas sets the stage for memorable gatherings. Two sprawling grassy play areas complete with a playground. Relax by the pool and hot tub, surrounded by a vast firepit offering sweeping views that stretch for miles. Tucked away is a private garden retreat, adding a touch of tranquility. An ensuite bedroom is suited downstairs, offering convenience and privacy. Upstairs, the primary retreat awaits, boasting an extraordinary primary bath with an oversized shower and floating tub that seamlessly flows into a fully customized walk-in closet. Discover three more ensuite bedrooms, each offering comfort and style. For the little ones lies a magical kid's dream play area, complete with a two-story playhouse, crawling tunnel, and ample space for imagination to soar. Every inch of this home reflects meticulous attention to detail, creating an oasis of luxury and comfort that is second to none. Fully paid solar. Located in the award winning school district. A short walk or quick drive to the clubhouse and minutes away from some of the best restaurants, shopping, and beaches San Diego has to offer.$6,300,000
Downey 12024 Bellflower Boulevard
La Villa Hermosa features a gated private 15 Units building with 8= 1bd 1bth 6= 2bd 1bth 1= 3bth 2bth All units are spacious, the property has it's own Community Laundry area and storage room, NEW ROOF, NEW DUAL PANEL WINDOWS, AS OF MAY 2024 MORE INCOME!! 3 units are upgraded with laminated wood floors new kitchen cabinets and paint, there are a total of 26 total parking spaces of which 4 garages and 2 parking spaces are bringing additional monthly income. This Building is located walking distance to Stonewood Mall, Downey landing, Promenade, Kaiser Permanente, Cinemark and lots of surrounding restaurants to choose from, for the convenience of the tenants there is also easy access to the surrounding Fwy's. This property is centrally located that there are hardly any vacancies, SELLER MAY CONSIDER TO CARRY THE LOAN.$6,300,000
Los Angeles 1913 3rd St.
We are proud to present The Victorian on 3rd, an amazing multifamily opportunity located at 1901 & 1913 West 3rd Street in The City of Los Angeles, California. This unique apartment complex is comprised of *41 highly improved apartment units in two separate and distinct two-story buildings, and the addition of (1) One-Bedroom + One-Bath detached home. The buildings are constructed of wood frame with a flat/pitched roof and stucco exterior as well as wood siding. Development for each of the buildings was completed in 1942 & 1923 respectively and encompassing a total of **±21,692 building square feet situated on two separate parcels totaling ±20,283 square feet offering a zoning of LAC2 which could be beneficial for future development. *(34) Singles + One Bath Units *(6) One-Bedroom + One-Bath Units *(1) One-Bedroom + One-Bath Detached Unit * Total unit count differs from title and was provided by Seller and is believed to be the correct legal unit count. Buyer to verify. ** Total building square footage differs from title and was provided by Seller and said to be a correct accounting of all improvement square footage including basement. Buyer to verify. *** Currently there are ±21 parking spaces with the potential to add an additional ±3 spaces. Buyer to verify. PROPERTY HIGHLIGHTS + Attractive value metrics of 6.04% Cap Rate | 9.75 GRM | $153,659 CPU + Excellent leverage quoted with attractive interest only financing + Solid day-1 cash flow and additional rental upside potential + Ratio Utility Billing System (RUBS) in place for many units + Major electrical and unit upgrades + Individually metered for gas and electric + Upgraded fire suppression system including hard-wired smoke detectors + 50% plus of the units tastefully remodeled + Complete unit appliance package of gas range, fridge, dishwasher & microwave + Two adjacent buildings & lots on a signalized corner + Separate APNs for each property & zoned LAC2 totaling +/-20,283 sq. ft. of land + Great candidate to capitalize on newly approved Section 8 housing voucher increases + Controlled intercom access and CCTV monitoring + On-site gated parking for 24 cars & 2 separate laundry rooms + Beautifully maintained and clean property$6,300,000
Malibu 5838 Bonsall Drive
Seize the rare opportunity to own in one of Malibu's most coveted locations. Nestled in the picturesque Bonsall Canyon, this expansive four-acre property, owned by the same family for over 60 years, offers a seamless blend of convenience to the beach, schools, and shopping, coupled with unrivaled privacy and tranquility. The charming Ranch home, gracefully positioned on beautifully landscaped grounds, comprises five bedrooms and inviting living spaces. It includes an attached guest house, stables, a two-car garage, shed/workspaces, and an old riding ring. Majestic oaks and mature sycamores further enhance the natural allure of the surroundings. Whether you envision a haven for horse lovers, an artist's retreat, or a family sanctuary, this estate, with its breathtaking landscape and potential for expansion, presents a unique and unparalleled opportunity to craft your own Malibu masterpiece.$6,300,000
Castro Valley 4738 Proctor
A singularly unforgettable setting for 10 Exclusive Residences atop Castro Valley's famed Proctor Road - all at once historic, pastoral and thriving. This is the opportunity to create a neighborhood of Smart Design + Luxury. Access to top-rated schools and a trending Downtown add to the appeal of locating in Castro Valley; also convenient, quick access to BART, Freeways. The Demand is here time to reap the Reward. Perfect project for a small to medium builder/developer on over 4 beautiful acres. Property borders trail that has direct access to Lake Chabot Regional Park. Upside value increases with option to include ADUs. Access to property is by appointment only and in the company of the listing agent. Please do not disturb occupants.$6,300,000
Encino 4826 Woodley Avenue
Discover unparalleled luxury and timeless elegance at 4826 Woodley Ave, Encino, CA. This exquisite modern masterpiece, spanning 7,500 square feet, redefines opulent living with meticulous attention to detail and superior craftsmanship. Step into luxury as European white oak floors guide you through the expansive living spaces adorned with custom Italian cabinetry and imported Irish designer lighting fixtures. The grandeur of the gourmet kitchen, equipped with top-of-the-line Wolf and Sub-zero appliances, beckons culinary excellence, complemented by a butler's kitchen and temperature-controlled wine cellar. Entertain in style amidst the tranquil backdrop of the backyard oasis, featuring a sparkling pool with a raised infinity-edge spa and cabana. Oversized custom steel doors seamlessly blend indoor and outdoor living, creating a seamless flow for hosting gatherings or enjoying moments of solitude. Retreat to the private sanctuary of the master suite, boasting a spa-like ensuite bath with Watermark plumbing fixtures and custom stone integrated sinks. Additional luxuries include a home office and theater, offering versatility for work or leisure. Convenience meets sophistication with a Control-4 smart home system, providing seamless integration of technology for enhanced comfort and security. A custom limestone driveway and mature oak tree add to the exterior's allure, welcoming you to a world of unparalleled beauty and sophistication. Experience the epitome of modern luxury living at 4826 Woodley Ave, where every detail exudes elegance and refinement. Welcome home to a sanctuary of comfort and indulgence.$6,299,000
Culver City 11178 Culver Boulevard
A Westside investment to grow with...Classic, SoCal "garden-style walkup" property surrounding a sparkling pool. The perfect unit mix, particularly for Culver City: Studio units are highly desirable for the young, 'hip' renting demos in Culver and West LA, where lifestyle and location trump bedroom count or square footage. Studios are highly approachable, pricewise, for many renters and therefore, vacancies are quickly filled. AND, Studios afford an operator a nice hedge against rent control! Some occasional, organic turnover, here, helps keep rents pacing with market - unlike buildings made up of 2 and 3 Bedroom units, that tend to turn over, less frequently. Location strength: Culver City straddles the 405 Fwy. and borders Venice, Playa Vista, Palms and Rico Robertson. The subject property is well-located between the 405 Fwy. and downtown Culver and Sony Studios - and easily walkable to all the retail and dining along Sepulveda, around the corner, literally. Lastly, excellent ASSUMABLE FINANCING AT ONLY 3.45%. Loan amount $2.48MM. Fixed until Mar. 2026.Priced at $286K/unit - well under the Culver City sales comp average of $333K/unit .EXCLUSIVELY LISTED AT $6,299,000.$6,299,000
Westlake Village 4163 Oak Place Drive
Gorgeous custom-built estate tucked away on a private street in prestigious North Ranch. The meticulously manicured park-like grounds evoke a sense of tranquility, with a majestic oak canopy that creates a storybook setting. The classic timeless design underpinned by impeccable quality of construction and intricate handcrafted details ensures a standard of quality that stands the test of time. Grand proportions, realized by the pitched gable roof and a soaring foyer, instantly welcome and impress you, your family and guests into this timeless haven. The grand sunlit living room with marble fireplace exudes elegance. The updated contemporary color palette throughout enhances the classic charm, creating a seamless blend of modern sophistication and traditional allure. The large kitchen is a chef's dream, seamlessly opening to a covered patio with a fireplace and ample seating an ideal spot for dining beneath the stars. The outdoor covered area is the heartbeat of the property, overlooking the pool and the glorious grounds-this is where life's memories are served. The Downstairs suite is perfect for a mother-in-law or live-in staff. The detached Guest House serves as an ideal office as well, but can accommodate long-term guests. Two staircases serve the upstairs private living quarters. Large secondary bedrooms are near the primary suite, while a huge Media Room and Gym with a private full bathroom offer ample opportunity for screenings and sleepovers. Play golf at North Ranch in the morning and then Sherwood Country Club after lunch. The entire family can walk across your private street to a magnificent open park/play field. Every detail, from the architectural design to the landscape, reflects a commitment to luxury and perfection. This is not just a home; it's a statement of prestige and refinement in one of the most sought after neighborhoods. Showings by Private Appointment.$6,299,000
Encino 17150 Otsego Street
Indulge in the epitome of opulent living within the prestigious enclave of Amestoy Estates, where reality mirrors the enchanting pages of a storybook. Set against the backdrop of a picturesque treelined street, this exceptional smart home stands as a testament to modern luxury. As you approach through the gated circular driveway, adorned with olive trees, a vegetable garden, and citrus trees, a sense of serenity envelops you. Step into the double-height foyer and formal living room, where natural light dances upon warm wood surfaces, offering breathtaking views of the expansive yard. Dine amidst beautiful leathered lined glass cabinetry, savoring the seamless indoor-outdoor flow that leads to a glass-enclosed wine cellar, a stunning bar, and a gourmet kitchen equipped with top-of-the-line Miele appliances, a triple oven, Miele coffee & cappuccino maker, and a pit range with a hidden hood- a haven for culinary enthusiasts. The journey continues into the expansive family room, graced by the presence of a leathered marble stone fireplace that adds an exquisite touch. This space becomes an intimate retreat for relaxation, allowing you to gaze upon the picturesque yard through sizable glass panes that seamlessly vanish into the wall, creating a seamless connection with the outdoors. Across the house, the office, bathed in natural light and surrounded by olive trees, invites moments of inspiration, while the 8-person movie theater caters to cinephiles offering an immersive cinematic experience. The downstairs en-suite bedroom provides a tranquil retreat with picturesque garden views framed by exquisite windows, adding a touch of natural beauty to this captivating space. Ascend to the upper level, where a generous outdoor patio awaits, presenting a panoramic canvas for family moments amidst mature trees and a captivating backyard. The primary suite is a lavish retreat, boasting high ceilings, a leathered marble stone fireplace, built-in cabinetry, a refrigerator, and a private balcony with magnificent tree-framed views. The spa-inspired bathroom, reminiscent of a 5-star hotel, features a glass-enclosed oversize rainwater shower, a luxurious soaking tub, and double vanities. Slide open the pocket doors for a sensual experience, captivating all senses. The custom voluminous walk-in closet showcases the latest fashion, rivaling any Beverly Hills department store. Three additional en-suite bedrooms upstairs exhibit exquisite bathrooms adorned with natural organic stones and wood, showcasing unparalleled craftsmanship and design. Outside, culinary delights await with a Chicago Brick Oven pizza setup and a top-of-the-line BBQ in your outdoor kitchen. An oversized pool with a Baja Deck takes center stage, overlooked by an outdoor fire pit, setting the scene for memorable gatherings. The outdoor living room beckons, complete with built-in heaters and a TV, offering the ultimate California living experience. The fully equipped guest house provides a haven for visitors with a family room, kitchen, bedroom, and top-of-the-line bathroom. The expansive yard features a child's playset and ample space for a sports or pickleball court. Additional amenities include 15 security cameras, an upgraded Elan AV system, automated blinds, pool gate, indoor and outdoor speakers, a 3-car garage, and a mudroom. Discover a lifestyle of luxury, surrounded by parks, shops, and restaurants, in this extraordinary residence where every detail whispers elegance and sophistication.$6,299,000
Hermosa Beach 30 19th Street
Nantucket meets Hermosa with this rare walk street offering, which is just 3 doors from The Strand. Uniquely designed for separation, the two-story home (3 bedrooms, 2-1/2 baths) faces the walk street, while the two apartments (each 1 bedroom, 1 bath) in the rear are accessed from 19th Court. Although the structure was rebuilt and updated, the design details throughout are reminiscent of East Coast beach houses, with wainscoting, crown moldings, and glass door knobs. You enter the house from the large front brick patio that is perfect for entertaining. The lower level of the home includes an entry hall, living room with fireplace, formal dining room, kitchen, and powder room. The kitchen features granite counters, new stainless appliances, a vintage O&M range, and laundry. Upstairs, via the bright central staircase, three bedrooms and two baths await. The primary suite features a vaulted beamed ceiling and ocean views. One of the two other bedrooms has custom wall bed units (queen and twin) that provide the flexibility of a home office and extra guest room. The house has central heating and air, as well as an efficient whole house fan that brings the cool ocean air in without using the air conditioning. The two apartments have their own separate 19th Court addresses, each featuring a gas fireplace, central heat, wall air conditioners, and stack laundry units. Each kitchen includes a refrigerator, range, microwave, and dishwasher. This is your opportunity to enjoy the best of South Bay living.$6,295,000
Portola Valley 25 Bear Gulch Drive
Gorgeous Portola Valley Estate with Level Lot and Views in Prime Location. Formal entry, spacious living room with western hill views, separate dining room opens to terrace. Gourmet chef's kitchen with center island, built-in nook, Viking cooktop, double ovens and Thermador refrigerator. Expansive family room with threes sets of doors opens to stunning yard. Custom office, 5 spacious bedrooms, 4.5 remodeled custom baths, main level bedroom and bath with separate entrance. Indoor laundry room with ample storage, custom mud room, exquisite primary suite with views of western hills and walk in closet. Primary bath includes dual vanities, steam shower, and jetted tub. Ring doorbell, Nest thermostats, gated driveway. Outdoor area includes pool, spa, two fire pits, and heated cabana. Close to Alpine Swim and Tennis. Award winning Portola Valley Schools.$6,295,000
Laguna Niguel 32025 Isle Vista
Nestled within the guard-gated Monarch Point community, 32025 Isle Vista offers nearly five thousand square feet of elegant living space along with unmatched ocean, white water, and coastline views. Positioned with intention to best take advantage of the stunning vistas on the vast, over 10,000 square foot lot, this stately residence features four ensuite bedrooms, an office, and a coveted rooftop. An additional gate affords maximum privacy and creates a spectacular entrance into this home with a grand main gathering area. This ocean-facing double-height formal sitting space is just off the main entry, along with the spacious dining section ideal for large gatherings. A double-sided fireplace connects this part of the residence to the more casual but no less spacious living room. The adjacent kitchen offers dual islands, a breakfast nook, plentiful storage, and a walk-in pantry. Both entertaining areas provide access points to the home’s backyard with an in-ground hot tub, built-in bbq, an outdoor bathroom, and a private lookout point ideal for taking in the spectacular views. A main-floor ensuite bedroom and a wine cellar complete this residence level. Upstairs, accessed through a walkway, the primary suite occupies a private wing of the house. Grand in proportion, it offers breathtaking views. Additional features include a five-piece bathroom, a walk-in closet, a morning kitchen, and a balcony. The adjacent home office features rooftop access. The remaining secondary bedrooms on this floor are ensuite and ample in size. Additional highlights include a three-car garage, an oversized driveway, and an elevator. Isle Vista offers quintessential Southern California views, elegant spaces, the privacy of a guard-gated community, and a convenient location within Orange County.$6,295,000
Hermosa Beach 30 19th Street
Nantucket meets Hermosa with this rare walk street offering, which is just 3 doors from The Strand. Uniquely designed for separation, the two-story home (3 bedrooms, 2-1/2 baths) faces the walk street, while the two apartments (each 1 bedroom, 1 bath) in the rear are accessed from 19th Court. Although the structure was rebuilt and updated, the design details throughout are reminiscent of East Coast beach houses, with wainscoting, crown moldings, and glass door knobs. You enter the house from the large front brick patio that is perfect for entertaining. The lower level of the home includes an entry hall, living room with fireplace, formal dining room, kitchen, and powder room. The kitchen features granite counters, new stainless appliances, a vintage O&M range, and laundry. Upstairs, via the bright central staircase, three bedrooms and two baths await. The primary suite features a vaulted beamed ceiling and ocean views. One of the two other bedrooms has custom wall bed units (queen and twin) that provide the flexibility of a home office and extra guest room. The house has central heating and air, as well as an efficient whole house fan that brings the cool ocean air in without using the air conditioning. The two apartments have their own separate 19th Court addresses, each featuring a gas fireplace, central heat, wall air conditioners, and stack laundry units. Each kitchen includes a refrigerator, range, microwave, and dishwasher. This is your opportunity to enjoy the best of South Bay living.$6,295,000
Dana Point 35275 Beach Road
Nestled along the sun-kissed shores of Capistrano Beach, this exquisite ocean front residence offers a haven of tranquility within the coveted confines of Beach Road’s exclusive gated community. Boasting four bedrooms and four bathrooms, step inside to an airy open floorplan living and dining area bathed in natural light streaming through the expansive windows. The chic fireplace, limestone flooring and refreshed interiors beckons you to unwind in style. Indulge in outdoor gatherings on the partially covered patio, seamlessly blending indoor and outdoor living with the beach as your backdrop. The chef's kitchen, outfitted with white shaker cabinetry, quartz countertops, island seating, and premium appliances including a Viking range, is a culinary enthusiast's dream. A guest bedroom on the main level offers convenience and privacy with its own separate entrance. Completing the main level are two full baths and a laundry room. An iron railing staircase leads to the serene sanctuary of the upper level. Upstairs, a generously sized primary suite awaits, boasting high ceilings, a sitting area, walk-in closet, private ensuite, and a spacious balcony offering spectacular views of the Pacific Ocean. Two additional guest bedrooms and another full bath in the hallway complete the second level. Additional features of this home include central air conditioning, and a two-car garage with built-in cabinetry. The designer furnishing in each room of the property compliment the space and are included in the sale. Embrace the coastal lifestyle with direct beachfront access and a wealth of amenities just moments away. From world-class resorts to scenic parks, fine dining establishments to upscale shopping destinations, and championship golf courses, experience the epitome of beachside living at its finest.$6,295,000
Los Angeles 11964 Modjeska Place
The Atrium House | Featured in Robb Report & Forbes - Presenting an extraordinary opportunity to own a newly constructed home by renowned developer Wylan/James, situated in the hills of Mar Vista on a non-through street offering stunning views to the south. Resting on a sprawling 9,000+ sq ft lot, this contemporary masterpiece showcases a thoughtfully designed floor plan offering 4 bedrooms + office/gym, and 4 baths with an atrium providing tons of natural light. The entertainer's backyard features a pool + spa and an ADU with 1 bedroom + 1 bathroom, with wet bar & living room. The seamless indoor outdoor living is epitomized by the home's living and dining areas, which extend onto an outdoor patio through floor to ceiling pocket sliding doors. An outdoor kitchen further enhances this space, creating a luxurious hosting venue. Embrace the epitome of modern luxury in this highly sought after neighborhood.$6,295,000
Beverly Hills 9551 Cherokee Lane
Nestled in the heart of Beverly Hills, this contemporary home exudes warmth and modern elegance. As you step into this haven, you're enveloped in an atmosphere where natural light plays a central role, illuminating each space with a welcoming glow. The architecture, characterized by lofty ceilings and walls of glass, crafts an open, airy ambiance that extends throughout the residence. The heart of the home features a refined, garden-facing study, an inviting living area adorned with a chic fireplace, and a formal dining room that flows gracefully into a gourmet kitchen. This culinary space is a blend of style and function, perfect for both intimate family dinners and grand gatherings. Blended into the kitchen is an additional living area that is roomy and bright complete with wet bar with easy access to one of two main level powder rooms. Upstairs, three en-suite guest rooms await, each a private retreat with ample walk-in closets and beautifully designed bathrooms. The primary suite is a masterpiece of comfort and luxury, with a tranquil sitting area, a warm fireplace, a vast closet, and an exquisite Carrera marble bathroom. The suite's balcony, running the length of the room and paired with floor-to-ceiling windows, draws in the beauty of the outdoors. The outdoor area is a harmonious extension of the home, featuring an infinity pool that merges with the stunning canyon views. This tranquil outdoor space integrates effortlessly with the home's interior through elegant glass sliding doors. Completing this magnificent residence are an elevator, a cozy wine room, an outdoor fire pit for enchanting evenings, an additional ground level en-suite guest room, and ample parking. This Beverly Hills home is not just a modern architectural marvel; it's a warm, inviting sanctuary where every detail has been crafted for comfort and enjoyment. It's an opportunity to immerse yourself in a lifestyle of understated elegance and serene luxury.$6,295,000
Los Angeles 1822 Vista Street
Hollywood Hills New Modern Luxury Estate with captivating Architecture is an undisputed Masterpiece with unparalleled Elegance and Sophistication. Spanning over 5,033 Square feet of indoor-outdoor living space and set on a huge 7,900 sq foot flat lot, with views of Downtown to Catalina Island, this is a rare find, truly one of a kind! Entryway opens to the grand foyer showcasing an incredible amount of natural light! Beyond the entry, the great room seamlessly flows into the striking gourmet kitchen, truly built for those who love to cook, with its Taj Mahal quartzite countertops, large center island, and lots of counter space which blends in beautifully with the naturally colored wood accents throughout the house. Top of the line Thermador appliances, butler pantry with a wall of glass sliding doors that open to the private backyard retreat with pool with spa and baja shelf, Plus cabana with a full bathroom, built-in BBQ with bar, perfect for large Hollywood Style Parties. The luxurious main suite is complete with a private balcony with stunning views of the Hollywood Hills, city lights. The awe-inspiring bathroom has double vanities, soaking tub, oversized shower, soaking tub, and a huge walk-in closet. This beautiful home has amenities throughout including an additional 3 ensuite bedrooms with built-in closets, a large theater room, bar, and state of the art sound systems throughout. Hosting an unmatched outdoor setting perfect for both entertaining and intimate settings, the backyard features an oversized pool with a spa, built in barbeque, a spacious grassy area, and covered cabana perfect for dining or lounging. The rooftop deck with amazing views as well as a firepit for complete entertainment, with the stars! Oversized 2 car garage plus room for 2 more cars in the driveway is hedged, private, and gated. This undisputed masterpiece with unparalleled luxury & modern finishes will not last. Set on quite a dead-end street near the largest off leash dog park in America; Runyon Canyon, this home in perfect location, near Sunset Strip, Hollywood, and the hottest trendy restaurants in West Hollywood nightlife, this home is perfect for the entertainer in you!$6,295,000
Beverly Hills 2547 Hutton Drive
Nestled at the end of a long, tree-lined driveway behind grand gates on a private road this residence boasts breathtaking 280-degree views of rolling hills in a quiet peaceful setting. Its exclusivity is evident, with only two neighboring homes behind the gate ranging from $15 million to over $60 million. The floor plan is meticulously designed, highlighted with a large family kitchen with adjacent den and multiple counter seating areas, intimate living, dining and bar area, spacious theater and a magnificent master suite featuring a soaking tub and a balcony directly off the master bath. Renovated several times by 2 exclusive owners and with grandfathered exceptional plans to build a substantial residence of approx. 15,000 sq. ft. if desired on this rare private 39,964 sq ft lot. In total, the property boasts five suites: three are located upstairs, with two being exceptionally spacious, while the remaining two suites are on the ground floor. Two powder rooms add convenience to the main floor. There's an exquisite interplay of natural stones, textile, and wood flooring throughout the home. This harmoniously blends with the architectural design, drawing attention to the majestic mountain vistas framed by the floor-to-ceiling windows. Outdoors, a large deck, pool, yard, and covered areas. Large 4 car tandem garage. With its classic architecture, this home exudes an aura of quiet luxury and timeless appeal, promising everyday comfort, unparalleled privacy, and superior security.$6,295,000
Malibu 27154 Sea Vista Drive
Experience the epitome of luxury living at Escondido Beach's premier residence. This stunning contemporary home boasts opulence at every turn, featuring a grand entrance with a 20-foot glass rotunda, panoramic views of the Pacific Ocean through fold-up windows, and impeccable furnishings that exude beachside chic. Step into the newly renovated interior and discover four enchanting ensuite bedrooms, including two master suites, a state-of-the-art kitchen with custom cabinets and Viking appliances, and tasteful neutral decor throughout. Outside, indulge in breathtaking ocean vistas from expansive terraces on each level and unwind on the pristine grassy lawn, perfect for entertaining or unwinding. With seamless indoor-outdoor living, this residence offers a true paradise retreat. Plus, as part of an exclusive Malibu community, enjoy direct access to Escondido Beach, where you can enjoy leisurely days by the shore with your family.$6,290,000
Arcadia 355 Lemon Avenue
Magnificent almost brand new 9,588 square feet 7-bedroom 9 bath this elegant Mediterranean-inspired estate is located in one of the finest streets in prestigious west Arcadia. Gated circular drive-way surrounded by meticulously designed landscaping. Artistic and spacious grand foyer with ultra-high-end finishes hand-painted ceiling and graceful white marble flooring, beautiful chandeliers illuminate the entire house add to the grandiose charm. A center courtyard can be seen from the immaculate formal living, extra high ceiling formal dining room, and sophisticated morning nook. Monumental scale and perfect for a massive art collection. This all en-suite estate features a downstairs Junior Master bedroom, Library, immense movie theater, A upstairs Master bedroom with retreat, rainfall showers with steam and a boutique-like walk-in closet. Gym, Sauna, 4 car garages, extra carports, dual chef’s kitchen with top of line appliances. Stylish pool, hot tub, and grass area make this backyard your very own 5-star resort. Center of this masterful architectural gem is 3-sided wine celler visible from the living room, dining room and second floor. Arcadia school, walking distance to Baldwin Stocker elementary. A jewel of the highest quality in a triple prime location.$6,280,000
Coronado 735 39 J Avenue
2 on 1. Located on one of the most premier streets of Coronado Village. 735 J Ave is rented till the end of January 2025 for $20,000 per month, 739 J Ave is rented for $6000 per month. Amazing opportunity to own 2 homes on approx. 7,000 square foot lot. Front house has been remodeled and offers a 4-bedroom, 3.5 bathroom floor plan. Features include hardwood flooring, new windows, new doors, new paint, new roof, and a new pool and jacuzzi. Back house is charming and has been renovated with new paint, new kitchen, and new bathroom. It offers a 3-bedroom, 3-bathroom floor plan. List of all upgrades are in supplement of listing. Both homes are currently leased. Do not disturb tenants. Call agent for lease prices and terms of leases. 735 J Ave upgrades include - Full plans from Christian Rice Architects ready for permits. All new acrylic exterior stucco, new pool and exterior landscaping, new fence, new pella windows, new Pinkie's steel doors, 2.5 bathrooms remodeled, new AC, new flooring throughout, new custom stair railing and staircase, new exterior doors, new trim and baseboards, new interior and exterior lighting, new solar, copper roof on bay window and walk up attic with storage. 739 J Ave- Christian Rice plans ready for permits, new paint on the exterior and interior, new windows in dining room and living room, new interior doors, bathroom remodel, new landscape and hardscape, new ac and heat, new roof, new appliances.$6,275,000
Los Angeles 1200 Doheny Drive
Welcome to The Doheny Palms, an exceptional Mediterranean estate that exudes timeless elegance and architectural charm. This stunning property, set back from the street and secured behind gates with a circular driveway, offers incredible curb appeal. Surrounded by lush, mature landscaping on all sides, it provides unparalleled privacy on an approximately 12,000 SF flat lot. The estate boasts a perfect floor plan with impeccably scaled rooms. On the main level, you will find a formal living room with a fireplace, a formal dining room, a bar room, an eat-in kitchen with a large center island, a family room with a fireplace and built-ins, and a powder room. Many of these rooms open to the magnificent grounds, seamlessly blending indoor and outdoor living. The second floor features a spacious primary suite with a sitting area, fireplace, and bar. The oversized skylit bathroom includes dual vanities and a grand dressing room. Three additional en-suite bedrooms, one with a separate outside entrance, complete the second floor. Adjacent to the bar room and on the lower level, you will discover a fabulous wine cellar, perfect for any wine enthusiast. The resort-like backyard is truly magical, featuring multiple seating areas, a large swimmer's pool, spa, fire pit, living and dining areas, and an outdoor kitchen with a BBQ. This space is ideal for both intimate gatherings and grand entertaining. Conveniently located just above the Sunset Strip and minutes from Beverly Hills, this exclusive offering is available for the first time in 27 years. The Doheny Palms invites the next owner to bring their vision and updates to make this extraordinary estate their own masterpiece.$6,250,000
Hermosa Beach 3100 Tennyson Place
Welcome to this custom new construction ocean view home with panoramic ocean views in Hermosa Beach. Beautifully constructed home designed by award winning architect Amit Apel. This coastal Modern, light-filled home boasts 4 spacious bedrooms, 4 baths, entertainer's dream kitchen, beautiful engineered wood floors, dual zone A/C, large and rooftop deck - all with sophisticated high-end finishes in approximately 4,000 sqft of living space plus solar panels. Enter through the large 48” white oak wood pivot front door on the middle level to ascend up the floating staircase where design elements showcase the upper level great room with beautiful ocean views from every window and natural light. The stunning kitchen includes statement tile, white porcelain slab countertops, custom cabinetry, luxury Subzero refrigerator, and Wolf range. Also on the top level is a walk-in pantry, powder roomand a spacious master suite with ocean views. The master suite provides ultimate privacy with private ocean view deck. The rooftop deck features panoramic ocean views from Palos Verdes to Malibu. On the middle level there are two light filled bedrooms with a jack and jill bath and bonus room perfect for an office or kid’s study room featuring built-ins with two custom desks and fixtures. The tasteful exterior has Wood veneer, natural wood front door and natural landscaping. Located within a private, quiet neighborhood within close distance to downtown Manhattan Beach, the greenbelt and the Strand, this new construction is a must see.$6,250,000
Hermosa Beach 562 24th Place
One of Nick Schaar's masterpiece craftsmans. A stunning fully furnished high-end luxury lease with a large sunny south facing backyard featuring a 40' lap pool for turns. Almost unheard of to find this caliber of luxury living with so much space for relaxing, BBQ get-togethers, fabulous entertaining, tanning and watching ball games...basketball hoop in the back to boot. Hardwood floors flow seamlessly throughout this home and the kitchen is fully equipped for your breakfast, lunch or dinner the second you walk-in. Primary suite is sensational facing the backyard and there is an additional family room on the 2nd level. To the west is the beach and to the east is the wood chip patch great for cruising and getting some exercise in nature. Property is also for lease for $18,950.$6,250,000
Palm Desert 71231 Cholla Way
Located in the South Palm Desert area of Cahuilla Hills, this 25-acre site presents the opportunity too build a custom estate with unobstructed views of the desert mountainscape. Minutes away from the renowned El Paseo Shopping District, home to Gucci, Louis Vuitton, Saks Fifth Avenue, Mastro's Steakhouse, and more. Positioned amidst the scenic desert landscape, the property's secluded location offers optimum privacy and stellar mountain vistas. Surrounded by prestigious, exclusive communities such as Bighorn Golf Club, Ironwood Country Club, and The Reserve Club.$6,250,000
Carmel 54 Rancho San Carlos Road
Ideally located within the enchanting 20,000-acre Santa Lucia Preserve lies an award-winning sanctuary and testament to modern luxury harmoniously blended with the timeless beauty of nature. Surrounded by a stately grove of majestic redwoods, this Dan Fletcher architectural masterpiece beckons with its innovative design and seamless integration with the surrounding forest. Step inside to discover a light-filled oasis where soaring walls of glass bring the outdoors in, allowing the majestic trees to become an integral part of the living experience. Clean lines formed by the steel frame and natural elements designed by Jorie Clark create an atmosphere of serenity. The primary bedroom suite with spa-like bath offers a sanctuary within a sanctuary, and the Zen-like loggia provides the perfect setting for relaxation or entertaining as you take in the soothing sounds of a seasonal brook that creates a sense of quietude and connection with nature. This one-of-a-kind retreat in the redwoods is located just a few minutes from the Ranch Club pool and fitness center, tennis and pickleball courts and exquisite cuisine at the Hacienda and top-rated Preserve Golf Club. Luxury meets nature in perfect harmony, providing a haven of peace and beauty in the heart of Santa Lucia's majestic forest.$6,250,000
Coronado 34 The Point
Enjoy living in the coveted Cays Community with all the neighboring niceties including golf and shopping. Take the elevator throughout each floor up to your postcard -perfect views on the rooftop deck with jacuzzi. Cooking in the gourmet kitchen is a delight with the high end appliances and cabinetry while you sip on wine from your personal wine room. Entertain and dine al-fresco on the sun-drenched patio attached to the private dock with your own Duffy electric boat. Restore and relax in the spacious master bedroom with a spa-like ensuite bath boasting your personal sauna. Numerous recent updates including hardwood flooring, new windows, new roof, exterior paint and more! Don't miss this outstanding gem of elegant design.$6,250,000
Beverly Hills 2207 Bowmont Drive
This secluded modern residence, crafted by renowned architect Steven Ehrlich after time spent in Africa with interiors by Mark Brunetz, offers unparalleled privacy at the end of a gated long driveway while surrounded by lush greenery. Floor-to-ceiling windows flood the living spaces with natural light and treetop views of the surrounding hills. The main level features a grand living room with a magnificent Murano glass chandelier, a functional fireplace, a massive family room with an adjacent crocodile leather imprint walled powder room, and a formal dining room. The custom kitchen boasts top-of-the-line Miele stainless steel appliances, Gaggenau and Fisher & Paykel, and an oversized island for casual dining. Additionally, the residence features a motorcourt for convenient parking and easy access to the home. Upstairs, the primary suite offers automatic shades along with blackout curtains, a TV that elegantly descends from the ceiling, as well as a walk-in closet with built-in walls. A spa-like en-suite bathroom adjoins with exquisite Bisazza tilework which cascades from light to dark as you walk through the room, plus a spa bathtub, steam shower and an in-wall Ariston espresso maker. The outdoor space includes a heated spa and pool with outdoor entertaining areas and a viewing deck that offers panoramic views from the top of the hill behind the home connected by a charming staircase. Three guest bedrooms, one with an en-suite bath, provide ample accommodation, while the additional guest bedrooms share a bathroom complete with both a shower and a bathtub. Underneath, a versatile space awaits, with a room equipped with a bathroom and shower which has easy access to the pool and can serve as a workout room or workplace. With meticulous attention to detail and modern conveniences throughout, this exceptional residence epitomizes luxury living in a serene oasis.$6,250,000
Hemet 3095 Devonshire Avenue
This social security office was built to suit in 2006 and was updated in 2022. Hemet is a city in the San Jacinto Valley in Riverside County, California with a population of 90,689 people in 2002 and is the fastest growing city for retirees in California. This social security office recently renewed a 15 year new modified gross lease in April 2022, with 13 years remaining on the lease with annual rent increase for the best return on equity. This property is suitable for 1031 national GSA landlords and investors who are looking for a high cash flow and tenant security.$6,250,000
Malibu 5916 Bonsall Drive
This brand-new dramatic contemporary residence has soaring ceilings, clerestory windows, wood floors, and lavish natural light throughout. Set on over an acre of land, the single-level home is tranquil in both design and atmosphere, with grand, open spaces conducive to congenial living and entertaining. The heart of the home is a stunning living/dining/kitchen great room with a linear fireplace and built-in speaker system. The kitchen is well-equipped with a large island with bar seating, premium-grade appliances, generous cupboard space, a deep pantry, and a large window over the sink. A huge set of glass doors opens between the great room and a deep covered porch with a stone fireplace and ample room for dining, entertaining, and lounging. There is a laundry room and mudroom near the kitchen and a door to a two-car garage, complete with roll-up door, that has been repurposed as an enormous media room. The home's three en-suite bedrooms include a lovely primary suite with mountain views, a large closet and a spacious bath with a skylight. The expansive backyard, with ample room for a pool and sports court, has a covered entertainment pavilion, a finished space that could be a gym, art studio, yoga space, or office, plus a separate two-car garage with a full bath. Landscaping, including sprinklers and a privacy hedge, is underway. Set on a quiet corner above Zuma Beach, the property provides a lovely setting for a lifestyle of indoor-outdoor recreation and entertaining.$6,250,000
Los Angeles 9820 Kincardine Avenue
Welcome to 9820 Kincardine, a stunning new construction showcase of custom luxury in the charming Cheviot Hills neighborhood, featuring 6 beds and 7.5 baths, including a freestanding ADU complete with fully functioning kitchen and full bath. Boasting unparalleled craftsmanship, endless customizations include an elevator that joins all three levels of the main house, a tranquil pool with waterfall, intricate Mother of Pearl marble and Bardiglio stone, white oak wood flooring, and hand-painted Lilly Nemani Designs wallpaper throughout, making this 5,341 SF home truly one of a kind. An indoor-outdoor format floods the home with natural light, leading to a formal great room with tranquil fireplace overlooking your serene backyard retreat. A seamless flow connects the great room and naturally bright chef's kitchen, which indulges every culinary passion featuring an oversized marble island with motorized TV lift, walk-in pantry, two refrigerators/freezers/dishwashers/sinks, stone countertops, Wolf appliances, refrigerated wine cooler, and a wide-windowed breakfast nook overlooking the backyard, allowing natural light to flood the space. The primary bedroom suite features a large serene balcony, high-pitched ceilings, cove lighting, and dual walk-in closets, leading into a spa-like primary bath with separate dual toilets, marble customizations, and freestanding soaking tub. The lower level has potential for an entertainer's dream - a screening room, play room, or recreation space. Additional amenities include: office, laundry room w/ LG appliances, glass wine pantry, lighted mirror systems, large balconies, all walk-in closets, sound system, and proximity to Rancho Park Golf Course, Hillcrest & Griffin Country Clubs, and A+ schools. A true once-in-a-lifetime opportunity to be the first owners of this ultimate luxury residence.$6,250,000
Laguna Beach 715 Mystic Way
Among the many beautiful homes that dot the hillsides in Laguna Beach, there are a handful of architectural designers whose body of work stands above. 715 Mystic Way is one of the last magnificent ocean view homes completed by John O'Neill. Designed for personal friends, the home displays attention to detail, unexpected ocean view perspectives, and instantly comfortable. The location strikes the perfect balance to provide gorgeous views without being too far from beaches and town. Inspired by vintage Italian farmhouse designs culled from O'Neill's extensive travels, the home highlights authentic design details while perfectly framing the view in a light and open design. The open main level is anchored by a bank of french doors opening to a ocean view terrace and the coastal views beyond. The kitchen, open to the main level great room, is a masterpiece - imminently functional and filled with enchanting details...this is room for gathering, cooking, and conversation. A main floor bedroom, powder and office round out the upper level. Below lies an exceptional master suite, two secondary bedrooms with en-suite baths, and a media area that walks out to the yard. Taken in as a whole, the home is magnificent. But the beauty is in the detailed finishes and thoughtful design. Broad ocean vistas, enchanting architecture, and an enduring architectural statement by a standout designer - 715 Mystic Way stands alone as a rare opportunity to own the best of this unique seaside community.$6,250,000
Valley Center 30801 Valley Center Road
INCREDIBLE OPPORTUNITY to own Hill Top Ranch encompassing 21.72 acres of pure heaven in Valley Center! The grounds include 16 acres of magnificent vineyards, a multitude of state-of-the-art structures and abodes, and all privately gated and secluded to create a unique property with endless possibilities. The HTR Primary Residence is a meticulously remodeled ranch-style single level (2015) showcasing exquisite craftsmanship and spans 2,190 square feet, boasting three bedrooms, three and a half bathrooms, and a commercial-grade kitchen. Luxurious baths, an attached guest casita, and meticulous designer details can be found at every turn, ensuring the epitome of comfort and style. HTR offers a world class wine production facilities with cold storage, crush pad, ample office space, an elegant tasting room, and a multitude of charming features that make this destination truly magical! No need for the wine facility? No problem! The 8,050 sqft wine production facility will easily house an extensive 40-45 car collection in a temperature controlled environment. The tasting room, spanning 4,032 square feet, provides panoramic views of the picturesque vineyards, offering a perfect setting to savor the award-winning wines produced on this property. From the vast vineyards to the distant Palomar Mountain, the breathtaking views provide a constant reminder of HTR's serene surroundings. The vineyards offer a delightful selection of varietals, including Cabernet, Merlot, Pinot Gris, Primitivo, Tempranillo, Viognier, Zinfandel, Grenache, and Muscat vines. The estate is adorned with numerous citrus trees adding bursts of color and fragrance to the landscape, and includes a 200,000-gallon stocked pond with redwood dock and an additional 2.5 acres of navel oranges. The efficiency and sustainability of HTR is highlighted with a massive 304-panel solar system, and two wells provide an abundant water supply for the estate. With multiple venues for entertaining, this remarkable property has been thoughtfully designed to accommodate both large and intimate gatherings, allowing for endless possibilities to create everlasting memories.$6,250,000
Corona Del Mar 4601 Hampden Road
Welcome to 4601 Hampden Rd, an exquisite oasis nestled within the prestigious enclave of Cameo Shores. This stunning residence sits majestically on a rare 13,520 sqft flat lot, offering a luxurious coastal lifestyle unparalleled in charm and exclusivity. The heart of this residence boasts a large welcoming family room with a wood-burning fireplace. The Kitchen is equipped with top-of-the-line appliances, custom cabinetry, and generous counter space. Seamlessly flowing into the spacious living and dining areas, this space is ideal for both intimate gatherings and grand entertaining. Stepping outside, the sprawling grounds beckon with an enormous, flat lawn and patio, rare to Corona Del Mar or almost anywhere in Newport Beach. Enjoy al fresco dining on the expansive patio, surrounded by the tranquil sounds of nature. Residents of 4601 Hampden Rd enjoy exclusive privileges, including private access to three pristine beaches. For the golf enthusiast, private access to the back of Pelican Hill Golf Course awaits, offering unparalleled convenience and leisure. Stroll through the grounds of Pelican Hill toward the other private beach outlook points, or straight to the clubhouse. Located in one of Newport Beach's most coveted neighborhoods, this home combines the tranquility of a secluded retreat with the convenience of being just moments away from world-class shopping, dining, and entertainment. Don't miss the opportunity to make this rare gem your own and experience the epitome of coastal living at 4601 Hampden Rd in Cameo Shores.$6,250,000
La Mesa 5111 Wilson St & 8870-78 La Mesa Blvd.
Value add opportunity! Offered for sale is a mixed-use investment or redevelopment opportunity in the City of La Mesa comprised of a 10-unit apartment complex and a 5-unit commercial retail center. Just Southwest of the 8 and 125 intersection, this property features easy access to Grossmont Center, Sharp Grossmont Hospital and San Diego State University. Additional Benefit include the large selection of restaurants and shops in Historic Downtown La Mesa. 5111 Wilson St. is a fully occupied 10 unit apartment complex located directly behind the commercial retail center. This well maintained complex is comprised of (4) 2 bed / 1 bath units and (6) 1 bed / 1 bath units, covered parking and detached laundry room. Courtyard style property shows high pride of ownership and consistent updating and maintenance under current ownership. Rents are month-to-month and below market to allow new owner the ability to realize upside through renovation and rental increases or redevelop lot to maximize density. 8870 - 78 La Mesa Blvd. is a fully occupied 5 tenant retail center plus storage yard. With monument signage and high traffic count. This property has great visibility 10 parking spaces and ample on street parking.$6,250,000
Marina Del Rey 1 Ironsides Street # 10
This stunning architectural home offers the ultimate beachfront living located on a vast stretch of beach with no bike path or boardwalk in front and it's just steps to the sand. This 4 bedrooms 4.5 bath, 3-story residence is generously spacious with an open floor plan, rich hardwood floors and fireplaces in the living room and family room. The high ceilings with floor-to ceiling windows maximize the magnificent ocean views. The gourmet kitchen offers a double ovens, gas cook-top, sink w/disposal and ice maker in center island. Sumptuous family room with plenty of space for a piano or recreational pieces. The main bedroom has a cedar lined walk-in closet, sitting room and library. The primary bath has a spa tub with views to the ocean, double vanity with Lalique fixtures and large shower. Two 3rd floor offices that can be reconverted to outdoor patios (renderings in photos) and a laundry room complete with storage closets. The garage has side by side parking and 2 additional private garages. Pet friendly.$6,250,000
Montecito 175 Miramar Avenue
Located in the heart of Montecito's Hedgerow neighborhood, this 1929 French Tudor-style home boasts verdant landscaping, lush gardens, and ample living spaces. Though largely renowned as the Father of Spanish Colonial Revival-style architecture, this George Washington Smith-designed home represents a unique opportunity to acquire a piece of rare Montecito history. The property features 4 bedrooms, 4.5 bathrooms, a romantic living room with a gorgeous open-beam ceiling, and a cozy fireplace, perfect for chilly California nights. Entertain guests in the formal dining room or indulge in culinary delights using the charming kitchen, with a butler's pantry, and lovely garden views. Enjoy the spacious red brick patio and pathways, emerald lawn, expansive gardens, and productive citrus trees. 175 Miramar provides easy access to the Rosewood Miramar, San Ysidro Ranch, Montecito's Upper and Lower Villages, beaches, hiking, and more. This exquisite estate offers a rare opportunity to experience luxurious coastal living at its finest.$6,250,000
Coronado 440 Pomona Ave
Discover an extraordinary blend of luxury and innovation in this astonishing new construction masterpiece in Coronado's village. Boasting 3,977 square feet, this 5-bedroom, 3.5-bath residence captivates with unparalleled craftsmanship and breathtaking views from its expansive roof deck overlooking downtown San Diego and the Coronado bridge. Design features include a 9 foot by 5 foot custom made, white oak pivot front door with "cast glass". A spacious, full service elevator for all levels, a 21 foot foyer ceiling, 5 foot wide sprawling floating staircase, real wood floors, dual laundry locations, and even a home theater. A chef's dream kitchen features custom cabinets throughout, an enormous 12-foot island with gorgeous marble counters, and a seamless indoor-outdoor prep/serving area accessed by an electronic 9-foot awning window. High end Wolf and Thermador appliances for the dedicated cooking area, a full walk in pantry, and surround sound throughout the great room Retreat to the primary bedroom featuring a vaulted ceiling, a cozy fireplace, barn doors leading to the spa-like bathroom with dual vanities, a freestanding soaking tub, a large 2-person shower with Kohler thermostatic anthem valves, insta-hot water recirculation lines, and a walk-in closet adorned with white oak custom cabinetry. Additional features include a 2-car garage, copper gutters, security system, Sonos sound system, and multiple stone fireplaces. This residence embodies modern elegance in a beach setting and is a rare find in Coronado's competitive real estate market. Coronado village DREAM HOME! Coronado Perfection! Modern coastal luxury home on Coronado Island, just steps from the iconic Coronado Golf Course. This 3,977 sf., 5-bedroom, 3-1/2 bath residence, on a rare single-family lot. The home boasts an expansive 550sf rooftop deck with views of the golf course, world-renowned Coronado Bay Bridge and a stunning almost completely unobstructed view of San Diego. The modern interior includes a gourmet kitchen with an oversized island, spa-like main suite with airy vaulted ceilings, open-concept main living space that looks onto spacious front and back balconies. With the incredible views, a spacious elevator to all three levels and top of the line materials and finishes. Exterior Features: 1. Custom made 5’ x 9’ pivot front door: Constructed out of select white Oak and custom formed “cast glass” for the intricate design of the grid configuration—a true statement piece! 2. Custom, white oak exterior gates: Designed and stained to match front door. 3. Anderson Aluminum clad wood windows: inset into framing w/stucco return. 4. Doors: inset into framing w/stucco return. 5. Column and fireplaces: faced w/ AAA Blanco Rubble Stone. 6. Front balcony: 196 sf, off the main living room, w/ 16’ wide bi- folding door and 1/2” glass railing w/ stainless steel mounts and railings to maximize indoor-outdoor Coronado living. 7. Rear balcony: Designed to facilitate outdoor cooking/grilling as an extension of the kitchen. Along the rear wall is a 9’ wide Electronic Awning Window that opens across a flush interior-exterior full-length countertop, seamlessly integrating the kitchen space w/ the rear balcony. 8. Roof-top deck: An incredible 595 sf space. This rare amenity offers 360- degree views of San Diego, the famous Coronado Bridge including Coronado’s many landmarks as well as sunsets over the cliffs of Point Loma. 9. Walkways, patios and driveway: high-end permeable pavers. 10. Exterior finish: smooth troweled stucco. 11. Exterior lighting: Soffit lighting and strategically placed landscape lighting to enhance design features. 12. Bordering the property: In the back: 7’ high high end Vinyl Fencing, in the front is a 4’ high 6” thick block wall w/ a smooth stucco finish to match the stucco finish on the house. Interior Features: Ceiling heights: All 3 levels have 10’ high ceilings Elevator: 40” x 54” (interior dimensions) conveniently located next to the stairw...$6,249,900
Beverly Hills 1648 Summitridge Drive
Do not delay or hesitate to submit an offer! Presenting a newly completed, extensively remodeled estate offering multiple outdoor spaces and hillside gardens, perfectly positioned on ~1.24 acres to showcase brilliant, sweeping, jetliner views of the Pacific Ocean, canyons, hills, sprawling cityscape, and the iconic high-rises of downtown Los Angeles. Secluded on all sides, the property provides a true sense of serenity, tranquility, and isolation. Through a gate and down a long private driveway, guests arrive into an expansive motor court as carefully manicured landscaping lines the way. A glass-paned pivot door leads into the light-filled foyer as generous walls of glass welcome the sun's rays inside. Interiors highlight striking vistas beyond, with large picture windows framing beautiful scenery from every room. The dining room features exposed beams and accordion doors to the outside for excellent indoor/outdoor flow. The kitchen has a waterfall island, quartz counters, abundant cabinetry, and state-of-the-art appliances including Viking double oven, Bertazzoni cooktop with hood, and a custom refrigerator. There is also an adjacent breakfast nook with French doors to the main-level terrace. The living room is appointed with a fireplace and curved windows framing blue skies. Downstairs, a family room and game room is perfect for entertaining and enjoying time with friends and family, complete with wine storage. Outside, lounge with guests and dine al-fresco from your new vantage point overlooking it all. The primary suite is spacious and has a fireplace, balcony, and bathroom with dual-sink vanity, rainwater shower, and pedestal soaking tub. The walk-in closet has been fitted with custom built-ins to organize any wardrobe. Secondary bedrooms and bathrooms are bright and include on-trend fixtures and finishes. There is also an office for work, study, and play. Atop the three-car garage rests a one-bedroom ADU with full kitchen, side balcony, and bath, perfect for additional income or enjoyment of guests. Escape the rush of modern life by relaxing under a mature shade tree aside a calming water feature. A fresh lifestyle awaits on one of the best streets just moments to Beverly Hills proper and the numerous offerings of the Westside. Plans for an infinity pool will be delivered RTI (ready to issue) with the sale.$6,249,000
Los Angeles 12226 Paisley Lane
Location, Location, Location. Stunning Spanish Style-Mediterranean Home in Brentwood and centrally located near Santa Monica, shopping and dinning. Welcome to your dream home located in a picturesque cul-de-sac in this desirable area. This exquisite Spanish-Mediterranean-style residence boasts a total of 5 large bedrooms en-suite, offering unparalleled comfort and architectural elegance. One en-suite, guest bedroom is located on the main floor provides privacy and convenience for the household. A fireplace in three of the main rooms invite you to enjoy day or night. French doors add a beautiful daylight and al fresco access through certain areas of the home along with 2 private balconies overlooking the patio and quiet neighborhood. The fully equipped kitchen is a chef's delight, featuring sub zero appliances and a huge center island and walk-in pantry and more storage you can think of! The expansive front yard adds to the curb appeal, while the beautiful patio is perfect for entertaining all summer long and is already equipped with built-in top of the line appliances and cozy fireplace and seating area. The high ceilings throughout and large windows provide great natural light. Stone and hardwood floors all add to the beauty of this Mediterranean home. Schedule a private tour today to see this exceptional property.$6,249,000
Santa Monica 10 Ocean Park Boulevard # 1
Live the ultimate Santa Monica lifestyle in one of the largest and most rare units to ever come available for sale. This sprawling 4-bedroom, 5-bathroom residence took over three years to be built and features world-class architectural design along with breathtaking, head-on ocean views from sunrise to sunset. This architectural gem unfolds over two luxurious levels served by a floating staircase as well as its own brand new elevator. Downstairs, three spacious bedrooms transform into private retreats with custom-designed ensuite, spa-like bathrooms. Bathed in beautiful light, the second floor features floor-to-ceiling windows and designer lighting throughout. The heart of the home is the stunning, Italian-crafted Boffi kitchen with high-end appliances and a secret walk-in pantry and bar. Unwind in the ocean-view primary suite, complete with a fireplace, walk-in closet, and spa-like bathroom with Boffi fixtures. Step out onto your private balcony and let the sound of crashing waves lull you into relaxation or create the perfect space for entertaining. This premiere townhome includes access to the pool and spa, 24-hour guard service in a gated community, and a private two-car garage for ample parking and storage. Located at the heart of LA's trendiest scene, where Main Street, Rose Ave, Abbot Kinney, and downtown Santa Monica meet, this is the ultimate home for urban beach living.$6,247,000
Moorpark Los Angeles Avenue
Agriculture exclusive zoning for this 89-acre parcel in Moorpark with easy access off Los Angeles Avenue near Highway 118. Excellent location for vegetables, avocadoes or citrus. Could potentially be subdivided into 2 parcels.$6,230,000
Inglewood 10903 Inglewood Avenue
Great opportunity to purchase a business and Real Estet near SoFi Stadium. Also An opportunity to develop the property. Business is a Mexican Seafood Restaurant with ample open seating also a separate banquet room for events. There is a spacious ouside build out patio for many uses. A large parking lot with plenty of spcaes for customers to park. Restaurant as liquor, wine, beer and entertainemtn license. In addition there is a cell tower on the property that generates monthly invcome.$6,200,000
Monte Sereno 18500 Hillview Drive
Relax in a peaceful and secluded setting in prestigious Monte Sereno. Situated only a few minutes to downtown Los Gatos and Saratoga. Enjoy views of the hills and woodsy 1 acre+ oak-tree-studded rear yard through floor-to-ceiling wall of windows with motorized window awnings/shades. 4 bedrooms and 4 full bathrooms. Separate spacious living room with high ceiling; formal dining room with high, coffered ceiling and tray lighting; open kitchen/ family room with vaulted ceiling; roomy separate office; home theater room with 9 chairs. Whole house water and air filtration systems. 3 heat pumps. 2 EV charging stations. Generac generator. Top-rated Saratoga Schools$6,200,000
Moreno Valley 21981 Eucalyptus Avenue
Mogjor Corner lot! The corner of 2 busy streets, Eucalyptus & Day. Possibility to develop Shopping Center, Gasoline Station, Medical office, Chain Store, Pharmacy, Fast food, Luxury apartments, etc. Located at Eucalyptus Ave Day Street. Close to Costco, Sam’s Club, Walmart Super Center, Lowe’s, and Towngate Square. Easy access to 215 and 60.High traffic count of 22,900 ADT on Eucalyptus and Day and 132,000 ADT for the Day Street on ramp to the 215 freeway.Great opportunity for developers. Buyer to verify with the city regarding zoning and usage.$6,200,000
Malibu 21400 Rambla
Welcome to your new sanctuary. This completely reimagined home is an exceptional blend of sophistication and comfort. The light filled spaces combined with breathtaking ocean views from every room beckon you to relax and enjoy coastal living at its finest. Two magnificent primary suites offer private retreats one perched on the top floor with 180 degree ocean views and an ocean view tub, and the other a ground floor zen retreat with tropical vibes leading directly out to the ocean view spa and firepit. The gourmet kitchen, artfully designed for maximum functionality, invites culinary exploration with its top-of-the-line appliances and seamless flow into the living spaces. Custom fireplaces provide a warm and intimate energy and expansive decks create an unparalleled indoor-outdoor living experience. This is more than a home; it's a promise of a lifestylean invitation to immerse yourself in the essence of Malibu's coastal allure. Come experience the emotional pull of this exquisite retreat firsthand. Schedule your private tour today and discover the serenity and grandeur that await you in this stunning Malibu oasis. Includes deeded rights to the La Costa Beach and Tennis Club.$6,200,000
Redondo Beach 1700 Catalina Avenue
Located in the vibrant area of Riviera Village. A rare opportunity for an investor to acquire a boutique two story courtyard style commercial building with 7,792 square feet of leasable space. 5 retail store fronts with a combined 5,401 sq. ft. including two restaurants, plus 3 second level office suites (2,301 s/f). Constructed in 1981 and situated on a high visibility corner in the heart of Riviera Village with a high daily vehicle count and significant pedestrian foot traffic. The 10,567 sq. ft. parcel provides 119’ of street frontage on Catalina Ave and 85’ of frontage on Avenue I. The A+ location is just one block from the beach with a major beach access ramp at the base of Avenue I. Surrounded by high-end retail outlets, restaurants and the iconic beach front bike path. Conveniently there are 22 parking spaces in the secure gated subterranean parking garage for tenant use and an additional 5 off street spaces for customers and cliental. All units are separately metered for gas and electricity. 51.32% of the operating expenses are NNN reimbursable.$6,200,000
Menlo Park 201 El Camino Real
201 El Camino Real features a spacious 5,880 square feet retail/office building with a large parking lot on its own separate lot. The retail building was originally constructed in 1937 and features a lot size of approximately 7,390 square feet. The parking lot features approximately 7,905 square feet. The investment appeal of this asset is driven by Menlo Park's low vacancy levels and strong employment fundamentals. With a world-class location near major attractions and institutions such as Stanford University, Stanford Shopping Center, and Downtown Menlo Park, 201 El Camino Real is truly an exceptional investment opportunity.$6,200,000
West Hollywood 1226 Fuller Avenue
$6,200,000
Petaluma 6525 Lakeville Hwy
Nestled just 30 minutes north of the iconic Golden Gate Bridge, Pegasus Ranch and Fairview Vineyards enjoys a coveted location advantage, sprawled across approximately 100 acres of picturesque countryside at 6525 Lakeville Hwy, Petaluma, CA 94954.APNS: 068-110-044 & 068-110-051. Renowned for its vineyard estate, this enchanting property combines a gracious private residence with approximately 21 acres of meticulously tended vineyards (with potential for expansion), complemented by a pool house, refreshing pool, rejuvenating spa, and a collection of versatile agricultural barns and horse shelters. Here, privacy reigns supreme amidst the gently rolling hills, offering a sanctuary where one can immerse themselves in the beauty of the land and embrace the diverse micro-climates that characterize the region. Conveniently located just 40 minutes away from the famous vineyards of Napa Valley, this estate offers easy access to one of the world's most renowned wine regions, allowing residents to indulge in the rich wine culture and exquisite dining experiences it has to offer. Additionally, being approximately less than 20 minutes away to the historical Sonoma Plaza”, and “less than 15 minutes away from renowned wineries of Sonoma Valley”. Just 45 minutes from San Francisco and 60 minutes from San Jose, it provides quick access to major urban centers while still offering the tranquility of wine country living. . As day transitions into night, behold the breathtaking vistas of the setting sun painting the sky over the tranquil Petaluma River, a spectacle that enriches the soul and defines the essence of this extraordinary estate. All information, including tree counts, lot size, mobile home size, possible uses, etc., published on MLS or any other advertisements, are deemed to be reliable but may not be accurate. No guarantees by the Seller or Seller's Agent. Buyer and Buyer's Agent are responsible for verifying all information by themselves and with city/county.$6,200,000
Petaluma Lakeville Hwy
Nestled just 30 minutes north of the iconic Golden Gate Bridge, Pegasus Ranch and Fairview Vineyards enjoys a coveted location advantage, sprawled across approximately 100 acres of picturesque countryside at 6525 Lakeville Hwy, Petaluma, CA 94954. APNS: 068-110-044 & 068-110-051 ,Renowned for its vineyard estate, this enchanting property combines a gracious private residence with approximately 21 acres of meticulously tended vineyards (with potential for expansion), complemented by a pool house, refreshing pool, rejuvenating spa, and a collection of versatile agricultural barns and horse shelters. Here, privacy reigns supreme amidst the gently rolling hills, offering a sanctuary where one can immerse themselves in the beauty of the land and embrace the diverse micro-climates that characterize the region. Conveniently located just 40 minutes away from the famous vineyards of Napa Valley, this estate offers easy access to one of the world's most renowned wine regions, allowing residents to indulge in the rich wine culture and exquisite dining experiences it has to offer. Additionally, being approximately less than 20 minutes away to the historical Sonoma Plaza”, and “less than 15 minutes away from renowned wineries of Sonoma Valley”. Just 45 minutes from San Francisco and 60 minutes from San Jose, it provides quick access to major urban centers while still offering the tranquility of wine country living. . As day transitions into night, behold the breathtaking vistas of the setting sun painting the sky over the tranquil Petaluma River, a spectacle that enriches the soul and defines the essence of this extraordinary estate. All information, including tree counts, lot size, mobile home size, possible uses, etc., published on MLS or any other advertisements, are deemed to be reliable but may not be accurate. No guarantees by the Seller or Seller's Agent. Buyer and Buyer's Agent are responsible for verifying all information by themselves and with city/county.$6,200,000
La Jolla 1001 Genter Street # 9ab
Introducing a truly exceptional property: an exquisite, 3,224 sq. ft. combined unit that has been meticulously rebuilt with luxurious design and finishes. Offering an astonishing 240-degree panoramic view encompassing ocean, golf course, village and enchanting evening vistas of the hills. This home boasts incredible attention to detail, with timeless architecture, high ceilings, custom design and lavish finishes, expansive floor-to-ceiling windows that flood the interiors with natural light. The Seville, the esteemed building where this unit resides, offers a wealth of amenities including a 24 hour doorman, heated pool and spa set amidst a picturesque sunny, flower-filled, garden patio. Nestled in the charming village of La Jolla, this residence is surrounded by a plethora of amenities including renowned restaurants, cinemas, the Conrad music hall, museums, parks, top-tier schools, and pristine beaches – all within mere blocks.$6,200,000
San Diego 7809 Coconut Grove Ct
Serious Price reduction..Make offer today!! Sensational Tuscan style estate resting on 0.68 acres with unparalleled views over looking the 5th fairway at The Crosby, Rancho Santa Fe. Tranquil cul de sac location accentuated by landscape/hardscape and a jaw dropping infinity pool/spa. Entering the foyer, you are greeted by a great room with 30 +/- ft ceilings, enhanced by massive wood beams and disappearing doors for the embodiment of California indoor/outdoor living. Square footage is at a premium with additional covered outdoor space, ideal for entertainment (8021 sq/ft!!!). This luxurious custom built estate features high-quality wood and stone accents, a kitchen blending aesthetics with functionality, an elevator connecting both floors, upstairs/downstairs laundry rooms equipped with top of the line appliances, a theater room with surround sound, and a temperature-controlled wine enclosure holding around 250 bottles. It's designed to impress in every way possible. No expense was spared creating this luxurious home. The Crosby is ideal for all families. 700 acres that features the prestigious golf course, designed by Brian Curley and Fred Couples (membership is optional). Your buyers will also have access to multiple lakes, parks, trails, fitness gym, dining and the Clubhouse. Golf enthusiast, become an exclusive member and play 18 holes of paradise time after time for the rest of your life!!!$6,200,000
Manhattan Beach 125 9th Street
Only 3 Houses from the Strand!! Rare opportunity to own a Triplex in the 100 block (Strand Adjacent) of a highly coveted South Manhattan Beach Walk Street. This highly desirous property consists of three updated units (each two bedroom and one bathroom) and is always in demand. Ideally located just steps from the Strand, and downtown Manhattan Beach, this prime walk street location is perfect for soaking in the Southern California lifestyle. Whether you are playing volleyball on the beach, shopping at local boutiques, or heading out for dinner, you can leave your car in the garage as everything is just around the corner. Hurry, this will not last. There just aren't many of these amazing properties left.$6,200,000
Manhattan Beach 125 9th Street
Only 3 Houses from the Strand!! Rare opportunity to own a Triplex in the 100 block (Strand Adjacent) of a highly coveted South Manhattan Beach Walk Street. This highly desirous property consists of three updated units (each two bedroom and one bathroom) and is always in demand. Ideally located just steps from the Strand, and downtown Manhattan Beach, this prime walk street location is perfect for soaking in the Southern California lifestyle. Whether you are playing volleyball on the beach, shopping at local boutiques, or heading out for dinner, you can leave your car in the garage as everything is just around the corner. Hurry, this will not last. There just aren't many of these amazing properties left.$6,200,000
Los Angeles 1439 Curson Avenue
Curson Apartments is a twenty-unit apartment community built in 1928. The two-property is comprised of sixteen (16) studio units and four (4) one-bedroom units. Units are in turn-key condition with 19 of the 20 units recently renovated featuring stainless steel appliances, quartz countertops, stainless chrome designer fixtures and hardware, new modern cabinetry and wood inspired flooring. Building amenities include gated and secured access points, an on-site laundry facility and a fully landscaped communal backyard. Just one block away from the border of West Hollywood and minutes away from Sunset Strip, Curson Apartments is near world-class shopping, dining and entertainment destinations. Hollywood has become the home for the blossoming tech and media industries and solidified itself as one of Southern California's top employment centers. Centrally located, Curson Apartments benefit from an outstanding transit-oriented location, as the Property is located proximate to the Metro Red Line Hollywood & Highland Station (1.0 mile away) and the 101 Freeway (2.5 miles away).$6,200,000
Woodland Hills 20441 Robert Place
Introducing a stunning contemporary estate that redefined excellence, offering unparalleled design and luxurious living. Located in a peaceful cul-de-sac South of the boulevard, this custom-built home sits on a spacious 19,603 sqft lot, offering a serene environment for the perfect escape to call home! Spanning nearly 6,500 sqft, this gated architectural marvel boasts 5 bedrooms, 6.5 bathrooms, an office, state-of-the-art home theater, and a plethora of outdoor amenities. With multiple dining and entertaining areas, and beautifully landscaped grounds, every corner of this home exudes elegance and sophistication. Step outside to discover an oasis featuring an oversized sparking pool, spa, open cabana with a fireplace, a recreation room with a full bathroom, a sports court and an outdoor kitchen with a custom-built BBQ. The culinary haven of the house, the Kitchen, showcases custom cabinetry, double sinks, double dishwashers, Thermador appliances, paneled refrigeration, temperature controlled wine fridge, 60” range with double ovens, an incredible walk in pantry and an island with a built-in breakfast table. The luxurious primary suite boasts a fireplace, private balcony, and a spa-like bathroom with stone accents and two toilets and a soaking tub. With a 3-car garage and room for 12 cars in the driveway, this home offers convenience with every luxury imaginable and is ready to fulfill your heart's desires!$6,199,000
Mammoth Lakes 420 Le Verne Street
this legacy mountain lodge features 5-bedrooms, 6.5-bathrooms, huge entertainment / game room, hot tub room, 6,763 sq. ft. of living space and a two-story great room with the most incredible panoramic mountain views framed by the floor-to-ceiling picture windows. This stunning mountain-top retreat is perched high above the valley floor with dramatic sweeping views across the Sherwin Mountain Range to Mammoth Rock, Mammoth Pass and Mammoth Mountain. The home’s extensive windows and outdoor living spaces, including the all-season indoor / outdoor open air patio room with wall-to-wall sliding glass pocket doors, create a seamless connection with the surrounding nature of the Eastern Sierra. With the home backing up to United States Forest Service land, your property appears to be endless and your views and wildlife neighbors will be there for you to enjoy and appreciate for generations. Tucked away in mature aspen and grand evergreens with mature landscaping, this 0.76 acre property provides secluded privacy, space to explore and the perfect environment to build a true sense of adventure and independence. The lodge offers so many places to get away, relax and recharge but it is the great room where everyone will come together to share stories, memories and create new ones. The heavy timber construction, the 2-story stone chimney and Rumford fireplace, the infinite mountain views and custom rustic finishes are sure to remind you that you are in the mountains. How will you write your Mammoth story? John Muir said it best, “The Mountains are Calling and I Must Go.” The stunning custom kitchen, perfect for entertaining, is thoughtfully designed and captures the energy of this incredible home – elegant, yet comfortable. Family, friends and guests are sure to embrace the mountain lifestyle after spending time on the property and in this majestic home. The primary bedroom suite, located on the main floor, offers its own private balcony with top-of-the world views, and is located on the main floor allowing the home to function efficiently when you are just getting away for the weekend. When being used for larger get-togethers with family and friends or as a corporate retreat, the four guest bedrooms, each with their own en-suite bathrooms, are located upstairs and are accessed by an impressive wooden staircase and bridge that spans the great room below. The upstairs offers vaulted ceilings, additional balconies, quiet sitting areas and even more awe-inspiring views from every window. The over-sized bonus game room offers space for kids, and kids-at-heart, to get away and provides ample additional sleeping space. The property is secluded yet just minutes away from the ski lifts of Mammoth Mountain, the Town of Mammoth and two airports that offer both commercial and private service. Explore the Eastern Sierra from your new mountain getaway – Yosemite National Park, the infamous ghost town of Bodie, June Lake and countless other features, trails, lakes and streams – all located within about an hour drive of your home. Or, hike from your front door to the Mammoth Lakes basin and see first-hand some of the most ruggedly beautiful rock formations, forests, lakes and scenery that you have ever witnessed in addition to historical mining cabins and relics – a perfect way to absorb Mammoth’s rich pioneering history. Mammoth is a world-class four season destination resort that offers something for everyone no matter what your interests and where the natural beauty is unparalleled.$6,199,000
Sherman Oaks 3915 Dixie Canyon Avenue
Located on one of Sherman Oaks' most coveted streets, this 2020-built, privately gated contemporary estate boasts approximately 6,877 sq. ft. of impeccable living space with 6 bedrooms and 7 bathrooms. The main level features an open floor plan with high ceilings and pocket glass doors for seamless indoor-outdoor living. The chef's kitchen offers custom cabinetry, a large granite island, a walk-in pantry, and top-tier appliances throughout. The living area includes a back-lit black gas fireplace and opens to the private backyard with an infinity-edge saltwater pool, spa, sun deck, and built-in BBQ area, making it the perfect weekend retreat. The spa-like primary suite offers a cedarwood sauna, soaking tub, dual showers, a private deck, and two large walk-in closets with a built-in vanity. Additional amenities include a lower-level pool hall featuring a modern bar, a theater, and a glass-encased wine cellar, creating an ultimate entertainment hub. The theater has been upgraded with a state-of-the-art projector for an immersive viewing experience. This level also includes a gym, full bath, and guest bedroom. Technological upgrades feature automatic shades and window treatments, a home alarm system, and security cameras. This Sherman Oaks estate meets the highest standards of contemporary living while offering easy access to shops, restaurants, and hiking trails.$6,195,000
1530 Beverly Drive
Stunning new construction in lower Beverly Hills Post Office, just north of Sunset Blvd and Coldwater Cyn Park. This modern farmhouse boasts 6 bedrooms and 8 bathrooms, nicely spread among 3 levels, plus a wonderful backyard with a pool, spa, built-in fire pit, and built-in BBQ for those magical spring and summer evenings. A stunning staircase with custom LED accent lights connects all levels, providing an ideal layout, with the formal entertaining spaces, home office & a gourmet Chefs kitchen with custom finished countertops, large center island and high-end appliances on the main level. On the upper level you'll be comforted by the Primary bedroom, 3 additional ensuite bedrooms, and an outdoor deck to enjoy the canyon serenity. The expansive master suite features luxurious appointments, including a spacious master bath with soaker tub and shower for two and a large wardrobe. The lower level has a wet bar, gym, theatre and large family room. The rear yard is perfect for entertaining. This masterpiece is situated moments away from Coldwater Cyn. Park, The Beverly Hills Hotel and many of the areas finest attractions and shops in Beverly Hills.$6,195,000
Toluca Lake 10060 Toluca Lake Avenue
Introducing an exquisite unique waterfront contemporary residence nestled in the prestigious enclave of Toluca Lake! This remarkable renovated two-story home spans an impressive 4,585 square feet and is situated on a sprawling 10,000-square-foot lot. Revel in the panoramic vistas of majestic mountains and tranquil lake waters. Every detail of this home has been meticulously remodeled to perfection, featuring expansive open living spaces enhanced with seamless hardwood flooring. Step onto the covered patio, complete with a charming wet bar and fireplace, creating an inviting ambiance for year-round gatherings and relaxation. A captivating dining area adjacent to the living room boasts custom built-ins and breathtaking lake views. The state-of-the-art kitchen is a chef's dream, equipped with a professional-grade 60" Wolf range and hood, spacious refrigerator/freezer, stainless steel farm sink, luxurious quartz surfaces, ample storage, and an oversized island with a convenient prep sink. The residence has 5 beds and 3 full baths plus two half baths, all appointed with upscale finishes and modern amenities. The primary suite is a sanctuary unto itself. It features dual balconies offering sweeping views, and an en-suite bathroom with a glass-enclosed 'wet room' complete with a separate tub and shower system. The fifth bedroom was converted into a media room with a built-in bar. Nothing can beat the outside! An oasis designed for relaxation and recreation. Delight in a lakeside, yes a lakeside, paradise that includes a sparkling pool and spa, an expansive party deck perfect for entertaining, and your very own private dock providing an enchanting setting to dine beneath the stars amidst the backdrop of a soaring lake fountain. In addition, being a resident of this lake community, you also get access to a private park. There is truly nothing better than watching a sunset on a Duffy Boat. Experience a lifestyle of unparalleled sophistication in this magnificent rare Toluca Lake retreat. You won't feel like you live in LA anymore.$6,195,000
Los Angeles 1853 Sunset Plaza Drive
Welcome to "The Hollywood Vista" an exceptional contemporary oasis nestled in the heart of the Hollywood Hills with jaw-dropping views of Century City, the ocean, and the iconic LA skyline. Step into a realm of grandeur as you traverse the threshold, greeted by soaring ceilings and a refined fireplace, setting a tone of sophistication within the expansive interior. Seamlessly blending living spaces, the open-concept design beckons both intimate gatherings and lavish entertaining. The gourmet kitchen stands as a pinnacle of culinary sophistication, boasting bespoke cabinets and state-of-the-art Miele and Wolf appliances, catering to the most discerning hosts and epicurean enthusiasts alike. In the primary suite, floor-to-ceiling windows frame breathtaking panoramas, complemented by a tranquil fireplace, generous walk-in closet, and a secluded deck for moments of personal reflection. This intelligent abode is outfitted with cutting-edge amenities, including an advanced surround sound system, electronic shades, and seamless home automation, offering unparalleled control over your environment. Indulge your active lifestyle within the private gym/yoga studio before venturing outdoors to the inviting pool and expansive deck, perfect for al fresco relaxation and glamorous soires. Within close proximity to all of the best entertainment venues, restaurants, shopping, and nightlife that Hollywood & the Sunset Strip have to offer. Truly a rare opportunity to claim this architectural masterpiece as your own and elevate your lifestyle to new heights amidst the allure of the Hollywood Hills, all at an incredible price.$6,195,000
Los Altos Hills 10401 Sunhills Drive
Experience luxury living on one spacious level at this beautifully appointed, bright home. Solid hickory floors are newly refinished, interiors are freshly painted, and details like extensive custom wood doors and windows to the beautiful grounds, crown moldings, designer lighting, and towering ceilings enhance the setting. The living room, formal dining room, and family room each have a wood-burning fireplace, and the spacious kitchen is a chef's dream. There are 5 bedrooms and 3.5 baths, including a private guest suite, as well as a large mud room, laundry room, and temperature-controlled wine room. The stunning rear yard with mature trees and landscaping is designed for entertaining, with a flagstone patio, sky-lit covered lounge and dining area, built-in gas barbecue and pellet smoker, plus a wet bar with dishwasher and kegerator. Complete privacy extends across the lot of approximately 1.02 acres, and just up the street is Mora Trail access for hiking at Rancho San Antonio Open Space Preserve. This home also has access to excellent Los Altos schools.$6,195,000
Carmel 7027 Valley Knoll Road
Step inside this completely renovated from the ground up, exquisite 4,050± sq.ft. French Country residence, designed by acclaimed architect Jun Sillano. With 4 bedrooms, 4½ baths, on a seamless, single level, this home offers convenience and elegance. French doors throughout lead to an expansive 1,800± sq.ft outdoor IPE deck, blending indoor and outdoor living. The interior features include soaring, exposed beams, Groin plaster ceilings, custom Habersham cabinetry, and a mix of limestone tile and wood flooring creating an ambiance of sophistication and warmth. The chef's kitchen is a culinary masterpiece, complete with high-end stainless-steel appliances, antique copper kitchen sink, and beautifully designed custom cabinetry with walk-in pantry. Retreat to the spa-like master bedroom suite, where you'll find custom walk-in closets and a luxury bath with a pass-through shower. Throughout the home, you'll find breathtaking high-end light fixtures that are truly pieces of art and four magnificent custom stone fireplaces. The attached four-car garage and paved semi-circle driveway is completed with an elevated custom stone retaining wall. Along with direct access to Carmel Valley Athletic Club, you'll experience luxury living at its finest in this thoughtfully designed residence.$6,195,000
Pacific Palisades 867 Galloway Street
Welcome to this amazing 3-story light filled newer construction in the heart of the Alphabet Streets boasting 5 bedrooms, 4.5 bathrooms, and over 5100 sqft of living space. As you walk past the custom stone archway and into the home, you are serenaded by a stunning waterfall and greeted by a 21-foot floor-to-ceiling glass entry with voluminous ceilings, wide plank white oak floors that radiate throughout the home and large white walls perfectly suited to showcase any collectors dazzling artwork. The gourmet kitchen is equipped with an oversized island and breakfast bar, custom European cabinetry, Miele appliances, double sinks, and a breakfast nook positioned next to a large glass window with views of the backyard patio. The formal dining room and cozy family room are divided by a double-sided linear gas fireplace and open up to the backyard through 11ft floor-to-ceiling pocket doors creating a seamless indoor/outdoor flow. The expansive well-manicured yard features an oversized spa, lush privacy hedges, a beautiful wood patio and fireplace, and BBQ with great space for outdoor dining. Completing the first level is a gorgeous black and white powder room and the private two-car garage. As you make your way up the exquisitely designed floating staircase, you will encounter 2 spacious secondary bedrooms (one of them with its own private balcony) with en-suite baths, an atrium in the center of the hallway, a large laundry room, and the primary suite. The primary suite features high ceilings, its own wrap around balcony for views of the sunsets and backyard, a double-sided linear gas fireplace, an oversized primary walk-in closet and spa-like bath equipped with a soaking tub, custom stone wall behind the floating vanity with his/her sinks, water closet, and oversized shower with built in seating. The lower level has two more secondary bedrooms which can easily serve as a home office and gym that share incredibly well designed and large full bathroom with soaking tub, a wet bar, a secondary living room to relax and unwind away from everyone and the tastefully done home theater with 3D-4K High-Definition projector for movie nights. To top it all off, the smart home is fitted with a 5-zone heating/cooling system, audio system with speakers throughout, and security system with cameras both around and inside the residence. This home is an entertainer's paradise; all minutes from the famed Caruso Palisades Village, world class dining/shopping, hiking trails and the Pacific Ocean.$6,195,000
Dana Point 32511 Mediterranean Drive
Experience coastal luxury at its finest in this three-bedroom, 2.5-bath home nestled in the coveted enclave of Monarch Bay Terrace. Boasting panoramic 180-degree views of the ocean, white water, and Catalina Island, every day is a postcard-worthy moment. Enjoy breathtaking sunsets and sparkling city lights from the comfort of your own home. This property offers more than just a home; it presents an opportunity for visionary living. The possibilities are endless, with a concept plan designed by one of Orange County's sought-after design firms, Eyoh Design, headed by Dustin Morris. This new, soft, contemporary single-level residence spans 4439 sq ft, including four bedrooms, 4.5 baths, a media room, a bonus room, an office, and a gym. Embrace the coastal lifestyle and create your dream home in this unparalleled location. Close to the Monarch Bay beach club, 5-star hotels including the Ritz Carlton, Waldorf Astoria, and Montage, walking and biking trails, golf courses, pristine beaches, Dana Point Harbor water sports and boating activities, wonderful restaurants, and award-winning south county schools this is an opportunity not to miss.$6,195,000
Santa Monica 723 10th Street
As you step on to the grounds, you're welcomed by a large yard of about 1,400 sq. ft. with a charming swing, surrounded by lush and mature trees. Upon entry into the foyer there are stunning high ceilings and adjacent is the formal living room which has rare and special 18 foot high ceilings. The living room fireplace is highlighted by five massive windows allowing abundant natural light. Maintaining the elegance, into the spacious dining room with a gold high ceiling. Adjacent is the stunning grand gourmet chef's kitchen with marble center island and Cesarstone countertops in Black Tempal for the counter seating of eight. Stainless steel appliances include a Wolf double oven and Wolf cooktop with barbecue grill, Subzero Refrigerator with ice in the door, two dishwashers and more. The large adjacent family/tv room combines as the center-piece of home. The entry powder room is designed with back lit onyx and more. An ensuite bedroom is on the ground floor and an extra large office/game room near the kitchen. The estate features six generous sized bedrooms and six bathrooms. Upstairs encompasses four bedrooms; a grand primary suite, a second bedroom en-suite, and two bedrooms in a "Jack and Jill" configuration. Primary bedroom is a serene retreat with fireplace, balcony over looking the backyard, large walk-in closet, and luxurious bathroom featuring soaking tub, Mr. Steam eucalyptus shower, skylights, dedicated makeup vanity, double sink with marble counters. The lower level with outside entrance offers two private rooms and a family room with options for future use. The backyard serves as an entertainer paradise with a dining area and with a rare sun exposure to layout and relax. Plus a real swimming pool, you can swim in with a comfortable large spa, grand waterfall, pebble rock river, and surrounded by mature trees that provide complete privacy. Luxury with peace and quiet awaits you with afternoon sun and afternoon ocean breezes for your front yard and backyard. The serenity of this 10th St. location is that you are closer to the beach and away from the many busy traffic street's in the neighborhood. Many other residential streets North of Montana Ave. are narrow at about 30 feet wide, and have significant daily congestion. 10th Street is uniquely configured with street lights, light traffic flow and ease of parking with a 40 foot wide street. This is a rare find that offers privacy, luxury, high ceilings, abundant space, tranquility and real walkability to all that Montana Avenue and the beach have to offer. Few homes are available at this large size with high ceiling's and at this price per sq. ft. as many are well over $1,450 to $2,400 per sq. ft. in the 90402.$6,195,000
Newport Beach 1714 Miramar Drive
Welcome to 1714 Miramar Drive, an inviting custom-built Cape Cod inspired home boasting 6 bedrooms and 5 bathrooms located in the heart of Balboa Peninsula Point. This charming residence offers a seamless blend of indoor and outdoor living, nestled on a unique oversized lot with 56 feet of street frontage. The property boasts enchanting garden patios, a cozy heated loggia, and a canopy of mature trees. Inside, the airy open floor plan is flooded with natural light streaming through sky-high windows. The expansive great room effortlessly flows into a gourmet kitchen and an elegant circular dining room, while two versatile main floor bedrooms offer flexibility. Upstairs, a grand master suite awaits, complete with a private deck and luxurious amenities. Additional bedrooms and a bonus room complete the upper level. Noteworthy features include a convenient elevator, garage parking for 3 cars, an outdoor shower for post-beach refreshment, and exquisite custom millwork throughout. Positioned just steps from the beach, bay, and world famous Wedge - this property promises the essence of coastal living.$6,195,000
Irvine 88 Bellatrix
Welcome to the crown jewel of Altair, Irvine – a rare opportunity to own a magnificent property situated on a generous 10,516 sqft lot, featuring a striking Serene trees and breathtaking hillside views. This luxurious Lumiere Plan 3 residence is the largest home in the entire community, making it one-of-a-kind and an opportunity that you rarely find. Located within a prestigious 24-hour guard-gated enclave, it ensures peace of mind and exclusivity. Spanning 6,860 sq ft, this home includes 5 bedroom suites, a powder room and a fully renovated lower level. The open floor plan is highlighted by high ceilings, upgraded white cabinetry, and exquisite wood flooring and tiles. The gourmet kitchen is a chef's dream, featuring a large island that seats at least 10, a built-in refrigerator and wine cooler, ample cabinetry extending to the ceiling, stainless steel appliances with a six-burner stove, a large walk-in pantry, and an elegant chandelier. Spacious living is equipped with fireplace. The private oasis backyard is a standout feature, offering a pool, spa, mature trees, and a see-through glass wall that seamlessly brings nature indoors. This backyard provides unparalleled privacy, with no neighboring houses in sight, so you feel like you own the whole neighborhood. Additionally, the built-in BBQ with covered decking offers an amazing opportunity for luxurious outdoor living and entertaining. This home includes a spacious NEXT-GEN suite with its own entry, retreat room, bedroom suite with on-site laundry, and a private bathroom – perfect for guests or extended family. Upstairs, the bright and spacious bonus room provides access to a huge private deck, ideal for relaxation or entertainment. The loft is partially converted into a sixth bedroom, while the well-appointed master suite features a custom walk-in closet and a spa-like bathroom with dual vanities, a standalone soaking tub, a luxe glass-enclosed shower, and lavish tile decor. Two additional bedrooms upstairs each have their own upgraded bathrooms, ensuring comfort and privacy for all. The lower level is designed for entertainment and family gatherings, with a built-in wet bar, a gym room, partial open space with separate backyard access, and a spacious full bedroom suite. Residents enjoy five-star resort-style community pools and trails within the Altair community. The home is located in the esteemed Irvine School District and offers easy access to I-5, I-133, and nearby shopping malls.$6,190,000
La Jolla 5610 Bellevue Avenue
Situated on an oversized/elevated corner lot in the heart of Bird Rock, this stunning warm contemporary, Ground Up/New Construction, epitomizes Luxury Coastal Living. The beautifully designed and incredibly well-built home encompasses over 3,100 square feet of living space, inclusive of 4 Bedrooms and 3.5 Bathrooms. Imagine the coastal entertainer's dream... with gorgeous bi-folding doors in the main corridor, perfectly conducive to entertaining. Featuring seamless indoor/outdoor flow from the heart of the home, the extraordinary chef's kitchen spotlights an array of high-end appliances/finishes from the Viking/Miele appliances to the incredibly sought-after Taj Mahal Quartzite Countertops. This spacious dream kitchen blends flawlessly with the great room, furnished with the acclaimed Duchateau hardwood flooring, and the wide-open indoor/outdoor vibe out to the beautiful slate hardscape, positioned perfectly on this oversized/corner lot. Custom carpentry for doors and cabinets, along with solid walnut countertops in the secondary bathrooms adds a touch of bespoke craftsmanship throughout. Imagine anything from a quiet evening of Hors D'oeuvres and dinner with close family to a larger entertainment-style gathering, with a night of fun, laughs, food & drinks as you entertain your favorite people while beautiful music plays through the plethora of high-end audio-visual technology, truly capturing the Bird Rock/La Jolla Lifestyle. This home is exceedingly versatile and effortlessly lends itself to a multitude of options. Imagine after a long day at the beach, retreating to the upstairs primary bedroom wing, also equipped with bi-folding doors, offering excellent indoor/outdoor living, out to the deck with blue water views and from there up to your private roof deck, where you will feel led to relax and unwind as you catch the sunset and take in the fabulous ocean air along with the breathtaking vantage point of panoramic ocean views. The home also features an ADU providing flexibility for guests, extended family, or even rental income! This home was designed to evoke the most powerful, positive emotions. Beyond the eye-catching aesthetics, this home was built with the utmost quality of construction and unmatched structural integrity in mind, with zero corrections during the entirety of the City of San Diego Planning and Permitting Process, with oversight, Design Collaboration, and Construction Management by Julio Robles. It is the ideal home for feeling like you don't want to leave. Yet, this phenomenal home is walkable to beaches, Bird Rock Elementary, local shops & boutiques, and some of Bird Rock's most coveted local establishments... Beaumonts and Bird Rock Coffee Roasters to name just a couple! Whether you are looking for a primary residence to call yours or a coastal getaway destination in La Jolla, this property is very "lock and leave" so you never have to worry.$6,187,000
Irvine 127 Larksong
At this remarkable, ultra-contemporary residence in the 24hr Guard- Gated Community of Orchard Hills, no expense has been spared to create an ideal home for living and entertaining. This Trevi Plan 3 has 6 bedrooms / 6.5 bathrooms. A soaring foyer and ornate staircase greet you to the interior, a spacious Great Room with a stunning fireplace enhances the open layout. The home has been upgraded with wood flooring, high ceilings, and custom built-ins throughout. You'll love the well-equipped kitchen's Wolf double-oven, commercial-size Sub Zero refrigerator, and stunning island with seating. At the end of the day, slip into your generously sized primary bedroom, which includes separate His & Hers walk-in closets and a decadent bath with two large vanities. Foldaway doors across the back of the home create an indoor/outdoor feel, opening to an expansive tiled patio that's lavishly equipped for outdoor cooking, dining, and relaxation. Among other benefits of this home are en-suite bedrooms throughout, an attached 3-car garage, Hunter-Douglas Motorized sheer shades, Hunter Douglas Window Treatments, and solar panels. Orchard Hills has an extensive Community center with many amenities including a pool, hot tub , playground and park which create a unified neighborhood feel.$6,180,000
Irvine 64 Spacial
Model Home with more than one million upgraded ready Move in condition with the most popular collection built by Lennar at 24 hours gated community Irvine Altair. View Great Park and Mountain from second level, this home has the biggest floorplan with basement in Altair, This home is sited on a south west Lot with plenty of sunshine and Features 5BD 5.5BA including a main level parent suite with own private access, plus Upstairs oversize Loft, Main Level Office, and the basement comes with the movie theater, private gym area total meet 6860 Sq. Ft. Each bedroom comes with the in-suite bathroom plus an extra powder room downstairs. Open floor plan with stacking sliding door, opened up all the way to your California Room and backyard that Features a Seating Area with Tile Flooring and full decorative backsplash, fountain with two styles of water view, swimming pool, firepit and seating entertainment area. This home offers the High Ceilings staircases, Crystal chandeliers and Chef-Inspired Gourmet Kitchen with a Huge Island, Quartz Countertops, Floor-to-Ceiling Extended Cabinetry with Hardwood and Soft-Close Drawers, Full Decorative Backsplash, Built-in Subzero Refrigerator, Freezer, and all Wolf Stainless Steel Appliances. Epoxy flooring has been done in the garage along with five set of shoes cabinetry. This is the home you must See! World-Class Amenities are exclusive to Altair residents—24-Hour Staffed Gated Entrance, Private Clubhouse perfect for your Birthday Party and Wedding, Junior Olympic Pool, Two more Kids swimming Beach Style Pools, Jacuzzi, Sport Court, Tennis Court, outdoor fireplace, BBQ area, kids playground and Hiking/Biking Trails! Five minutes distance to Portola High, the Award-winning Irvine Unified School District and minutes from Irvine Spectrum Center and Woodbury Shopping Center.$6,180,000
Marina Del Rey 5405 Via Donte
This Canal Front architectural masterpiece features unobstructed Ocean and Channel views. Located close to the beach on the Grand Canal in the highly-desired Silver Strand of Marina del Rey, the tri-level 4BR/4.5BA 4,850 sq.ft. residence showcases its vistas from its indoor and outdoor spaces. The home's impressive ground-level foyer wows and amazes with its winding staircase, walls of glass, and sheer volume of space. The living room, adorned with a fireplace and radiant-heated concrete floors, embodies an atmosphere of warmth and sophistication. Adjacent, a formal dining room complete with its own wine refrigerator sets the stage for unforgettable gatherings, while the gourmet kitchen boasts high-end stainless steel appliances and a spacious island for culinary creations. Seamlessly integrating indoor and outdoor living, the family room extends to an inviting outdoor entertaining area, complete with a fire pita perfect vantage point to witness the ever-changing hues of the sky. The residence's second-level primary suite has "headboard views'' and a relaxing sitting area (with fireplace). An en-suite bathroom comes with an extra-large free-standing soaking tub, a mitered glass step-in steam shower, and a double vanity. The primary also has a walk-in closet with a dressing area. There are two additional guest suites (both with custom-made oak built-ins) on the second level for a total of three bedrooms and three bathrooms on the same floor. The pice de resistance awaits on the third level a haven of sophistication and relaxation. Embrace indoor-outdoor living at its finest with accordion doors leading to a sprawling viewing deck, complete with yet another fireplace. As yachts gracefully glide along the Marina, this rooftop oasis offers a sanctuary for both entertainment and rejuvenation, featuring a fourth bedroom suite, a laundry room, an office area, and a contemporary dry sauna. This architectural tour de force is adorned with modern conveniences, including a Lutron smart home system, a three-car garage, and ample wall space for showcasing prized artworks. Located in close proximity to the Silver Strand's amenities and scenic canal paths, this residence epitomizes coastal living at its most refined sanctuary where sky, sand, and water unite in perfect harmony.$6,175,000
Venice 1342 Appleton Way
Designed meticulously by Dennis Gibbens Architects, this stunning masterpiece epitomizes California indoor/outdoor living while sparing no detail in luxury and modern amenities. Through the secure front gate is a beautiful and spacious grassy yard, a covered patio with built-in heaters and a sparkling pool & spa.The main level has floor to ceiling glass windows, radiant heated floors and stacking sliding doors seamlessly connecting the indoor area with the outdoor living and dining patios. Designed for ultimate entertaining, the formal living and dining rooms boast double height ceilings and a beautiful curved staircase. An open functional kitchen with premium appliances, a convenient butlers pantry and a striking limestone island flows into the breakfast and family room complete with custom built-ins for high-designed thoughtful storage. A second staircase leads up to three large bedroom suites and a laundry room. The stunning primary suite with a private hallway lined with custom cabinets and skylights opens to the tranquil bedroom with walls of glass and a striking ceiling feature. A beautiful marble bathroom and a large walk in closet completes this luxurious retreat. An upstairs gallery with a glass enclosed office leads to a chic media room complete with beverage center and powder room. The detached pool house is fully equipped with a kitchenette and beautiful bathroom with walk-in shower giving your guests full seclusion. Notable extras include a two car large garage with an electric car charger, solar panels and electrical and AV closets. Live the best Venice lifestyle with easy access to Abbot Kinney, shopping, dining and the beach.$6,175,000
Corcoran 4645 Ave 120
The Property is located in the Lower Tule Irrigation District and the Pixley Irrigation District. It is also part of the Pixley Irrigation District Groundwater Sustainability Agency. There are two (2) 850-Deep, one (1) year-old AG Wells, Located 1 Northside and 1 Southside on the Farmland, both are 100 HP pumps that deliver 1800 GMP. Additionally, the south side of the Farmland has two (2) canal pumps with 10 HP. Total Acreage is +/-345.93 Acres. Northside is +/-186.89 Acres Farm Land located in the Lower Tule Irrigation District, Southside is +/-113.04 Acres of Farmland located in the Pixley Irrigation District, planted with wheat and an additional +/-46 Acres that includes 2 Houses(Main House is 3650 Sq Ft, 2nd Home is 1200 Sq Ft), Former Dairy, Work Shop, 2 Domestic Wells, and 3 Septic Systems. The Farmland is open ground that was formerly planted with corn and now is partially planted with wheat. Legal: Tulare County APN#291-060-011-000 APN#291-070-005-000 Disclosures: Sustainable Groundwater Management Act (SGMA) requires basins to be sustainable by 2040. SGMA requires a Groundwater Sustainability Plan (GSP) by 2020. Said plans may limit groundwater pumping. For more information, please visit the SGMS website at www.sgmawater.ca.gov/portal/.$6,157,554
Newport Beach 126 Via Koron
ENJOY THE LIDO LIFESTYLE IN THIS BEAUTIFUL MEDITERRANEAN STYLE HOME. THIS STUNNING RESIDENCE, MASTERFULLY DESIGNED HOME IS SITUATED ON OVERSIZED LOT, 40 FOOT, STREET TO STREET PARCEL AND IN ONE OF LIDO ISLAND'S MOST DESIRABLE LOCATIONS. THE THREE BEDROOMS, 5 BATHROOMS (3 FULL, 2 HALF) HOME OFFERS A UNIQUE BLEND OF SOPHISTICATION AND COMFORT WITH FORMAL AND INFORMAL AREAS FOR GRACIOUS LIVING AND ENTERTAINMENT. BOASTING SPACIOUS LIVING AREAS, HIGH CEILINGS, A GOURMET KITCHEN WITH CUSTOM CABINETRY, FAMILY ROOM WITH FIREPLACE AND SUN DRENCHED CENTRAL COURTYARD WITH TV AND FIRE PIT. THERE ARE THREE PRIVATE BEDROOM SUITES. THE MASTER SUITE OFFERS A GRACEFUL FIREPLACE, LARGE WALK-IN CLOSET AND AN ADJACENT OFFICE. THERE IS A SECOND FLOOR LAUNDRY ROOM AND OVERSIZED 2 CAR GARAGE PLUS A CAR BARN. ENJOY LIDO ISLAND'S COASTAL LIFESTYLE WITH COMMUNITY CLUBHOUSE AND MARINA, TENNIS COURTS AND BAY FRONT PARKS. A STROLL AWAY IS THE LIDO MARINA VILLAGE WITH RESTAURANTS, SHOPS AND ENTERTAINMENT.$6,150,000
Long Beach 1221 1st Street
1221 E. 1st Street is a 16-unit turnkey apartment asset in prime Alamitos Beach. Over $950,000 has been invested in the property. This building was taken back to the studs and completely rebuilt from the floors, windows, interiors, exterior stucco, plumbing, electrical and mechanical systems, and more. (See CAPEX summary on pages 12-15.) The property features a mix of two (2) 2BD/1BA units, two (2) 1BD/1BA units and 10 studios. All of the units were gutted and fully remodeled with high- end materials. The interior designer-led renovations include (but are not limted to) recessed and custom lighting completely new kitchens and bathrooms, stainless steel appliances, and in-unit washer/ dryers. Located in prime Alamitos Beach, the property is within minutes of the best that Long Beach has to offer. Residents can walk to the wide sandy beach, bike path and volleyball courts, as well quaint bars and restaurants along the Broadway Corridor and trendy shops, restaurants and bars on Fourth Street-Retro Row. The area is also adjacent to ecclectic and arts-driven East Village Arts District and vibrant Downtown Long Beach and its multitude of employment opportunities. Alamitos Beach is the #4 Best Neighborhoods for Young Professionals, as ranked by Niche.com. The submarket fetches 14% higher rents than the Long Beach average.$6,150,000
Woodside 595 Summit Springs Road
An exquisite modern farmhouse in Woodside, where luxury, comfort & functionality blend seamlessly amongst the verdant setting. Bordering Open Space & spanning over 3,800 sq ft & 1.5 acres, this stunning estate offers an unparalleled retreat with breathtaking views & top-notch amenities. Every bedroom is a private sanctuary with ensuite bathroom. The primary suite is a true oasis featuring a fireplace, custom walk-in closet & a spa-like bathroom with a BainUltra freestanding tub & walk-in shower. The gourmet kitchen is equipped with a Viking Tuscany range, marble countertops & chef favorites such as a built-in espresso machine, pot filler, microwave drawer, wine fridge & pantry. A statement temperature-controlled wine room, conveniently located off the kitchen, is perfect for wine enthusiasts. Elegant elements throughout include floor-to-ceiling windows throughout, trim & wall detailing, electric linen blinds, built-in Sonos system & designer fixtures. The 6+ car garage with a workshop & soaring ceilings is a dream come true for car aficionados. Outdoor serenity is epitomized by the center courtyard adorned with a koi pond & cascading waterfall. The surrounding low-maintenance landscaping & garden beds further enhance the natural beauty. Woodside Elementary.$6,149,000
Los Angeles 8718 St Ives Drive
Located in the ultra-chic prime Sunset Strip, this home sits perfectly between the famous Hollywood Strip and Beverly Hills, offering breathtaking views from DTLA to the ocean. As you step inside, you are greeted by a space where every detail has been meticulously curated. The renovation and remodel left no stone unturned, employing only the utmost finishes and style, ensuring no expense was spared.Imagine cooking in a state-of-the-art kitchen featuring FLEETWOOD pocket windows that let in ample natural light, complemented by stainless steel appliances. The Miele stove and Bosch oven stand ready for any culinary adventure, while the quartz kitchen countertops provide both elegance and durability. Walk across the tongue and groove engineered flooring, feeling the quality underfoot, and step into the master bathroom where porcelain tiles offer a luxurious touch.On cool evenings, cozy up to one of the three "Heat & Glow" fireplaces, adding both warmth and ambiance to the home. The outdoor experience is equally impressive, with a completely rebuilt staircase made from rich redwood, inviting you to explore the surrounding landscape.The interior, exclusively designed by Maria Barry with Le Dimore Designs, exudes sophistication and elegance, transforming each room into a work of art. As an entertainer's dream, this home comes with plans to build a pool and spa, promising endless days of relaxation and fun.In this house, every day feels like living in a luxurious retreat, blending comfort with the glamour of the Sunset Strip.$6,125,000
Los Angeles 211 Elm Court # 17c
Welcome to Century Plaza Towers, the epitome of luxury living. These iconic 44-story glass towers, designed by Pei Cobb Freed, offer unparalleled panoramic views through expansive 10-foot floor-to-ceiling glass windows. Entry to the towers is via a prestigious 24-hour guard-gated entrance with valet service, ensuring a seamless arrival experience for residents. Experience an array of exclusive 24-hour services and amenities, including a luxurious pool, state-of-the-art fitness center, rejuvenating spa, sophisticated screening room, tranquil library, engaging game room, personal wine storage, elegant dining rooms, and attentive concierge service at your disposal. Step into Residence 17C, a meticulously crafted two-bedroom, two-and-a-half-bathroom sanctuary spanning 2,940 square feet, complete with its private elevator lobby. Upon entering, you are greeted by a grand foyer leading into a spacious great room featuring a cozy fireplace, a stylish Snaidero Designed Kitchen equipped with top-of-the-line appliances, a private den and access to a 20-foot terrace, all showcasing breathtaking views. Retreat to the primary bedroom, which offers a lavish closet, an opulent five-fixture en-suite bathroom, and a private terrace for moments of serenity. The second bedroom, thoughtfully positioned on the opposite side of the residence, includes its own en-suite bathroom, ensuring comfort and privacy for all residents. Embrace the luxurious lifestyle offered at Century Plaza Towers, where every detail is designed to elevate your living experience to new heights.$6,125,000
Coto De Caza 19 Devonwood Drive
Welcome to 19 Devonwood Drive, a stunning home nestled on almost 2 acres in the prestigious enclave of Coto de Caza! This exceptional residence perched at the end of the culdesac, has undergone a comprehensive transformation, meticulously crafted and curated by Maison Rose Interiors. You can see the elevated design the second you step inside this 6 bedroom, 7 bathroom plus bonus room and office space home! Boasting a host of premium features, including paid solar, a brand-new roof, top-of-the-line Kolby windows, new HVAC units, and new water heater, this residence exemplifies modern luxury. Adorned with Pinky's doors throughout, every detail has been carefully considered to elevate both style and functionality. Stepping into the backyard feels like a resort with complete privacy, surrounded by nature and includes a California room, outdoor BBQ and dining, fireplace, and flawless saltwater pool! No expense has been spared in the renovation of this exquisite property, where every square inch has been expertly renovated and thoughtfully styled to perfection. Discover unparalleled elegance and sophistication in every corner of this remarkable home.$6,100,000
Pine Valley 4554 Corta Madera Road
OWN A PRIZED PIECE OF SAN DIEGO HISTORY: A PRIVATE RETREAT IN THE HISTORIC 4,500-ACRE CORTE MADERA RANCH! Don’t miss the extraordinary opportunity to own one of ten exclusive estates in this historic ranch nestled just south of Pine Valley. This ranch totaling 4,500+/- (forty-five hundred) deeded acres operates as a commonly held corporation with each individual homesite owner entitled to one of ten equal shares of this jointly held ownership community. At the heart of Corte Madera Ranch and overlooking the spectacular 65+/- acre seasonal lake at its peak, lies a 13.09-acre private estate featuring a sprawling 1920s craftsman ranch-style homestead. ~ Designed by renowned architect Richard Requa, this masterpiece blends American Craftsman influences with Mission stylings, offering both historical allure and contemporary conveniences. Perfect for family, friends, and guests with an abundance of options for relaxing, entertaining and accommodations, this estate includes: a 1,989 sf 3-bed, 3-½ bath main house; 483 sf carriage house with 2-bed, 1-bath, plus a loft; 600 sf 2-bed, 1-bath guest house; multi-bay detached garage-workshop; three stall barn, basketball-pickleball court, and an impressive pool area with an outdoor kitchen, modern pool house, changing rooms and cabana. ~ Corte Madera Ranch is home to pristine seasonal ponds, an expansive lake, and abundant wildlife, plus direct access to thousands of acres of the surrounding Cleveland National Forest, making it a sanctuary for nature enthusiasts. The ranch offers a unique blend of natural splendor and recreational opportunities, including hiking, mountain biking, bass fishing, and skeet shooting. ~ Ownership includes an individually owned homesite and a 1/10th ownership in the entire Rancho Corta Madera Corporation, providing the advantages of a big ranch without the full maintenance and holding cost responsibilities. A reliable source of water is maintained through the community shared and maintained water well system. A dedicated on-site ranch foreman manages the vast ranchland, including a cow-calf operation and horse stables, where owners can stable their horses with miles of trails for riding making this an incredible retreat for equestrian enthusiasts. ~ This secluded gated ranch, with its picturesque mountains, pastures, forests, and ponds, epitomizes quintessential country living, all within an hour of downtown San Diego. Experience unparalleled natural resources and the benefits of this hidden paradise with life at Corte Madera Ranch, a cherished part of San Diego’s heritage. Contact Listing Broker for additional details.$6,100,000
Los Angeles 201 Normandie Avenue
Price Reduction! 100% Fully renovated 18-unit apartment building with permits cash flowing at an amazing 6.26% Cap Rate and 11.6 GRM from day 1! All the units have already been leased at full market rents for ~$2,400 per month providing an incredible cash flow. The offering provides investors with a unique opportunity to purchase a premium asset that was completely vacated and renovated. 201 N Normandie Avenue was built in 1923 and boasts 16 stylish apartment homes renovated in 2023 as well as 2 brand-new detached ADUs built in 2024. Ownership has conducted a complete property restoration with permits. It features an attractive unit composition of eighteen (18) spacious and well-designed One-Bedroom | One-Bathroom units. In all, 201 North Normandie Avenue features ~8,677 square feet of improvements on a collective 7,700 square feet of land, zoned LAR3. The property is separately metered for gas and electrical utilities to further reduce operating costs. The property has seen a complete restoration, down to every inch. Overall systems were overhauled with a new roof, plumbing, and electrical systems were updated within the last couple of years with a new panel and wiring. Also, there are updated HVAC systems and new windows in each unit. When approaching the property, tenants are invited with a unique and inviting color scheme featuring a fresh paint job and stylish landscaping. The units have undergone gut-level updating with new wood flooring, updated lighting fixtures, and brand-new kitchen and bathrooms. In the kitchen, there are new cabinets, modern countertops, and new water heaters. The bathrooms boast new vanities, modern fixtures, along with sleek shower stalls. The location is in the heavily sought-after Koreatown and Wilshire Center sub-markets. 201 N Normandie Avenue is poised to capitalize on the tremendous momentum in the immediate area and neighboring Hollywood and Downtown. The subject property's transit-oriented and highly walkable location offers residents access to a myriad of entertainment venues, cultural destinations, and dining options nearby. Given the property's location and strong income metrics, 201 N Normandie Avenue is an ideal investment for investors seeking immediate returns along with long-term wealth preservation and appreciation.$6,100,000
Based on information from California Regional Multiple Listing Service, Inc. as of July 9th, 2024 at 4:20am PDT. This information is for your personal, non-commercial use and may not be used for any purpose other than to identify prospective properties you may be interested in purchasing. Display of MLS data is usually deemed reliable but is NOT guaranteed accurate by the MLS. Buyers are responsible for verifying the accuracy of all information and should investigate the data themselves or retain appropriate professionals. Information from sources other than the Listing Agent may have been included in the MLS data. Unless otherwise specified in writing, Broker/Agent has not and will not verify any information obtained from other sources. The Broker/Agent providing the information contained herein may or may not have been the Listing and/or Selling Agent.

