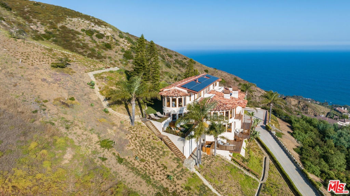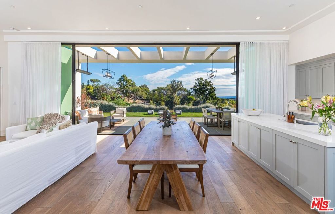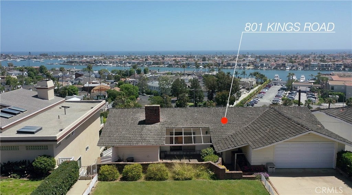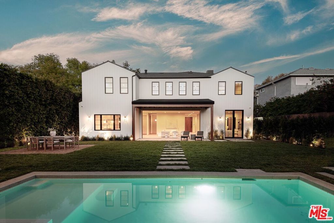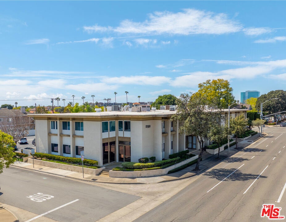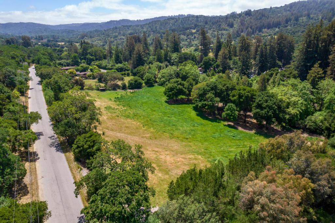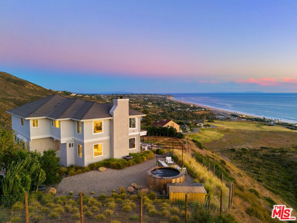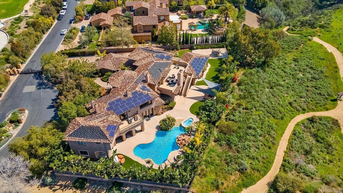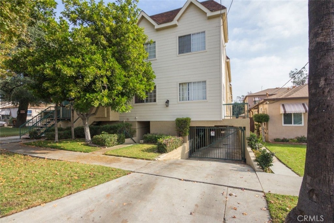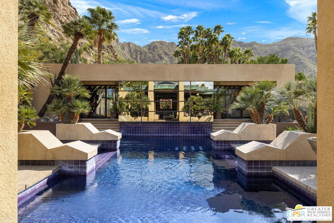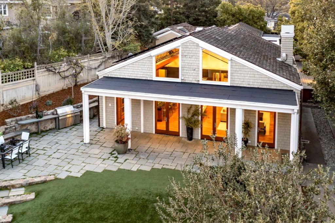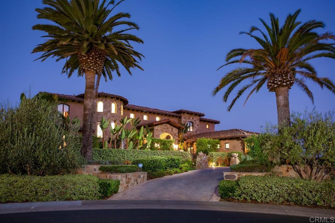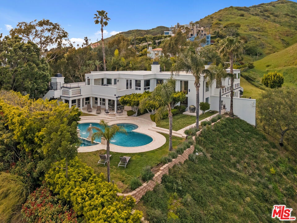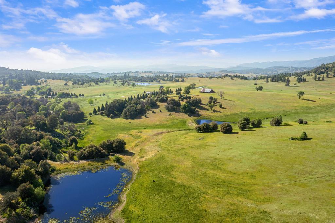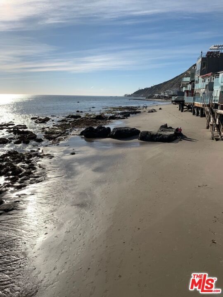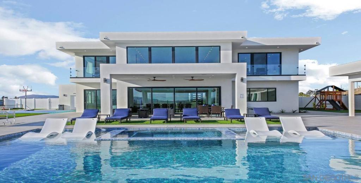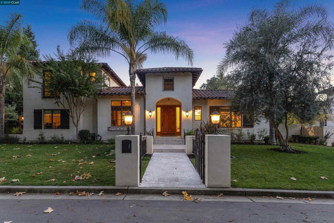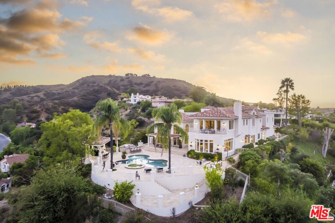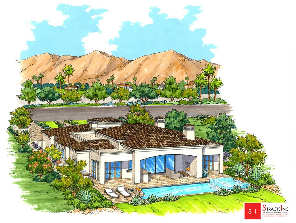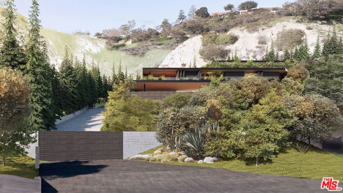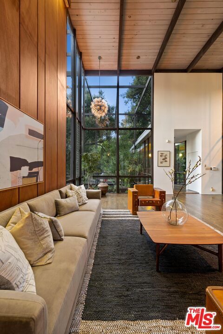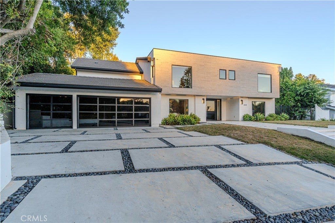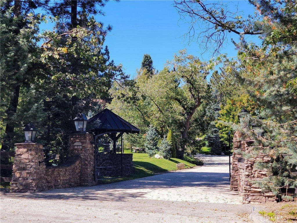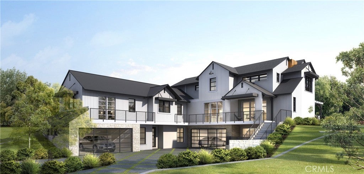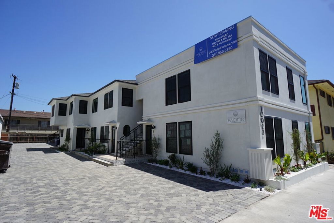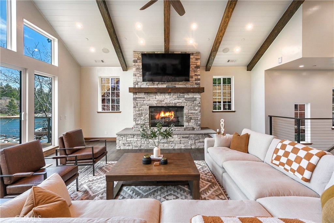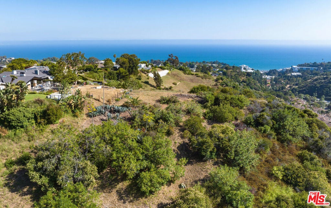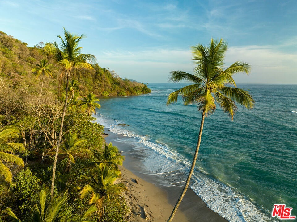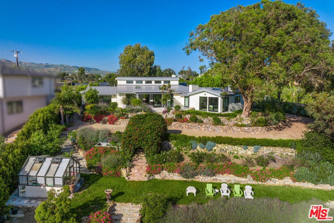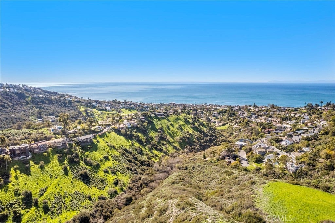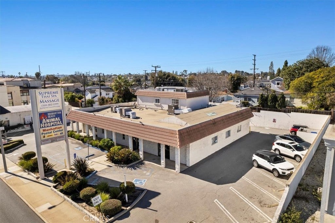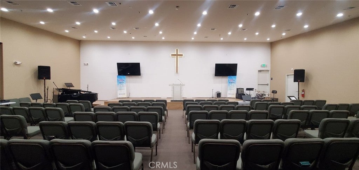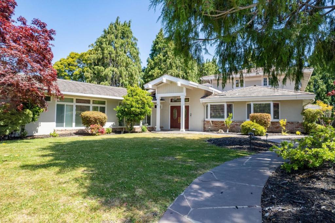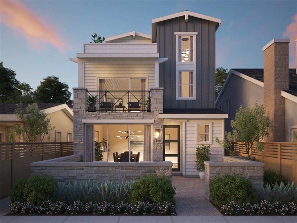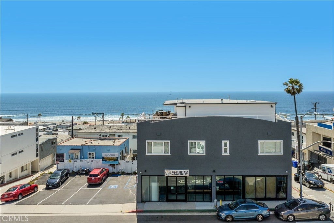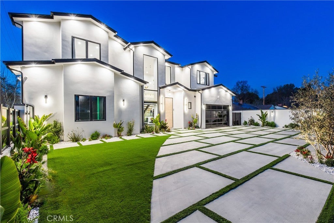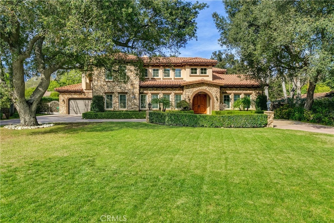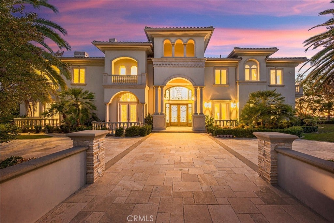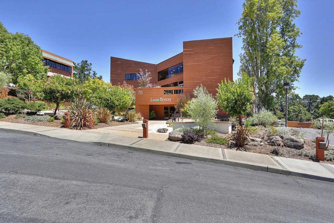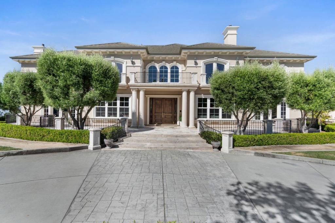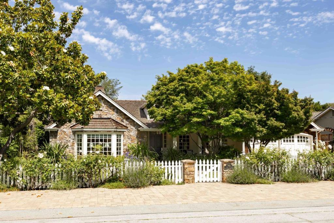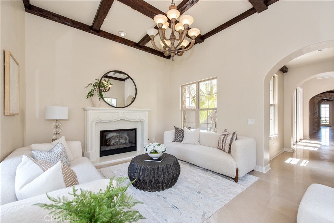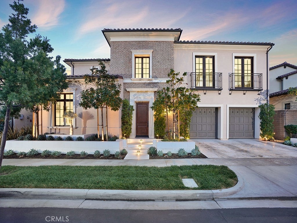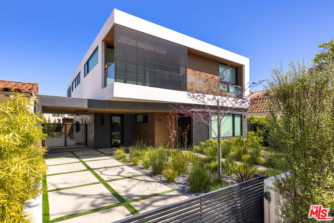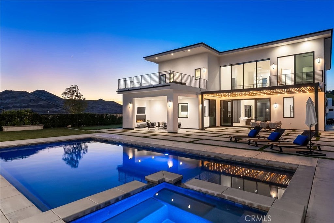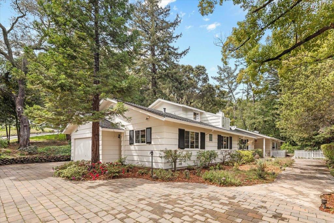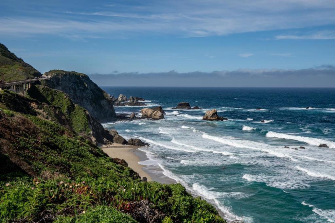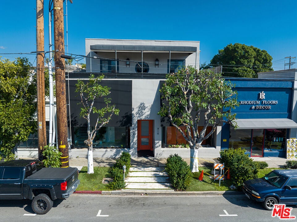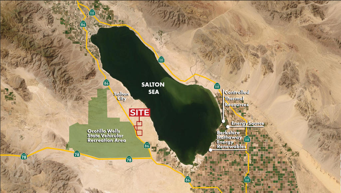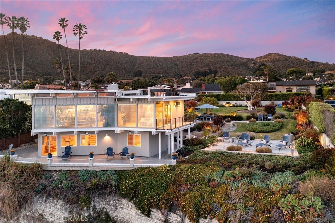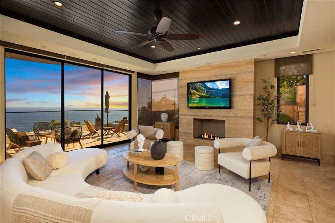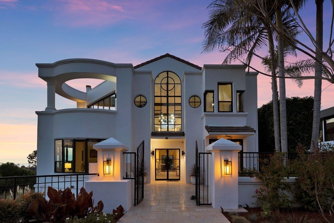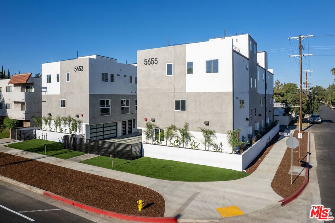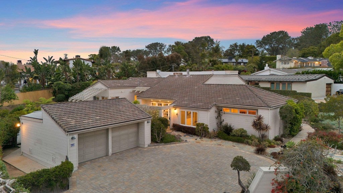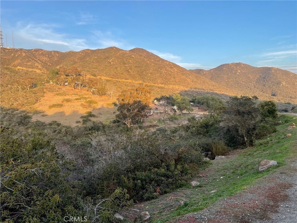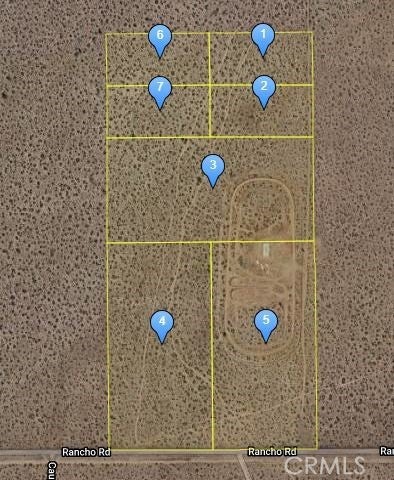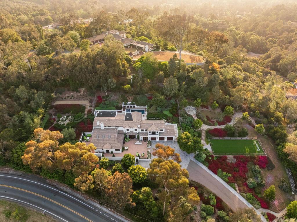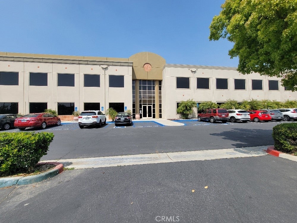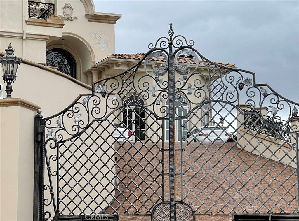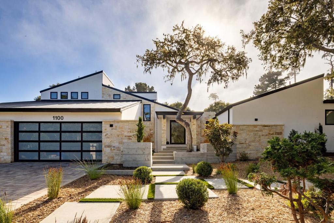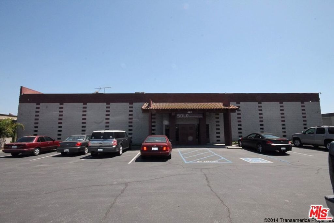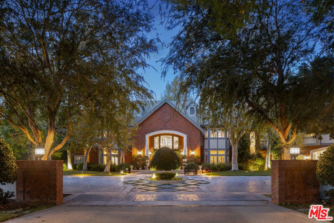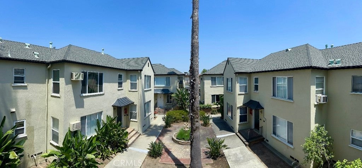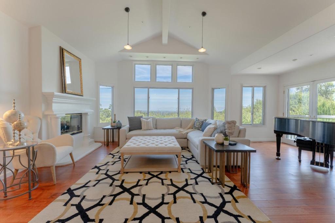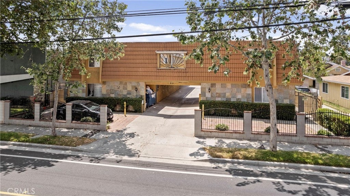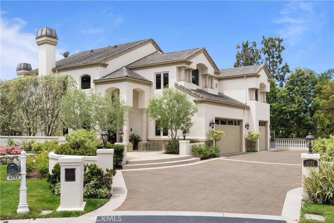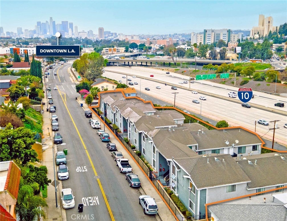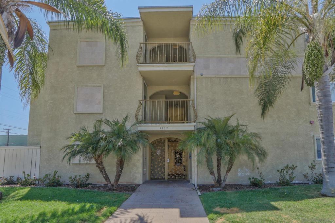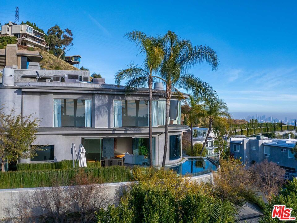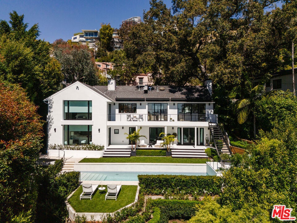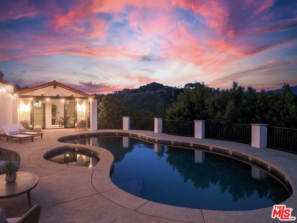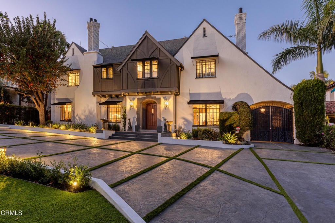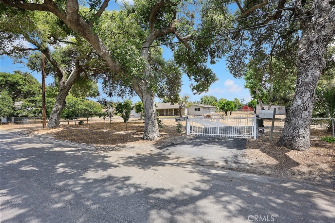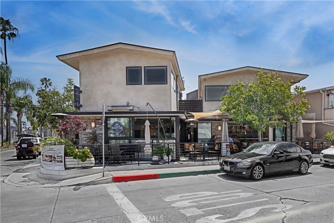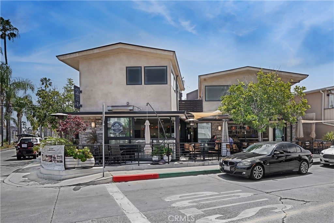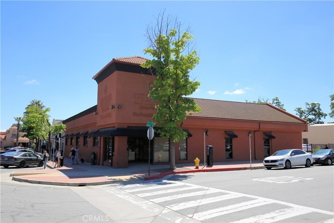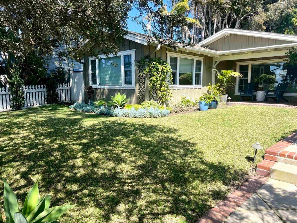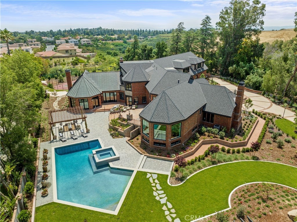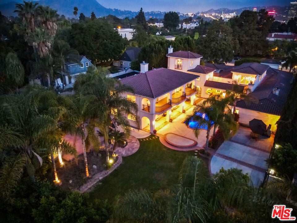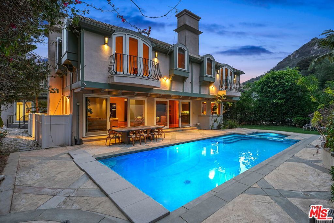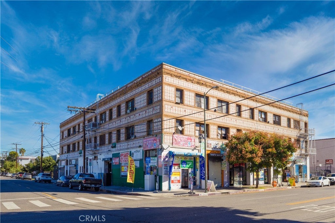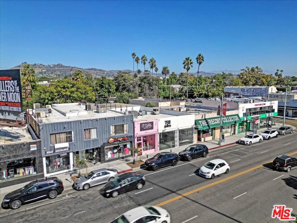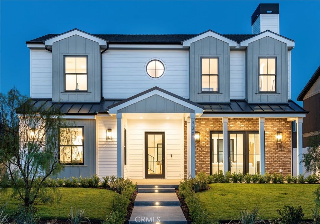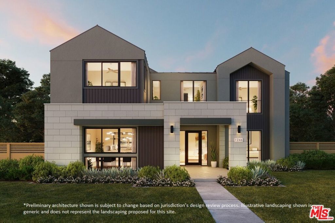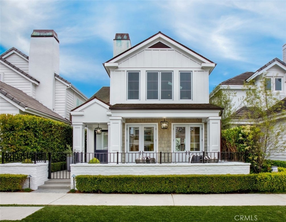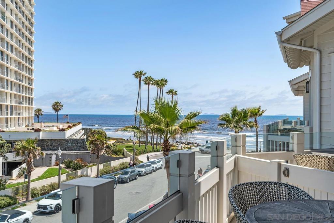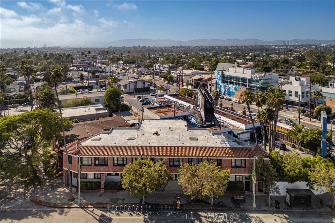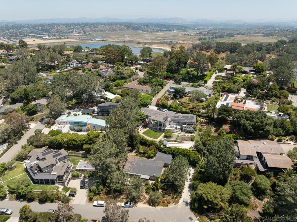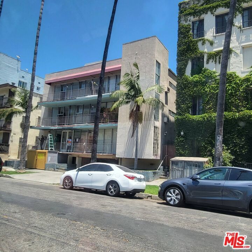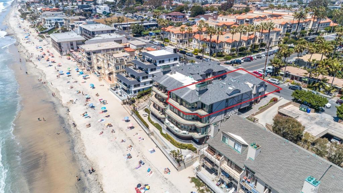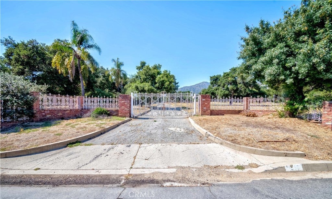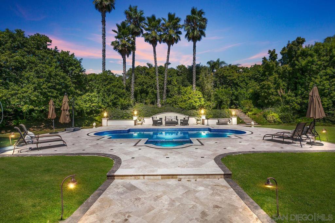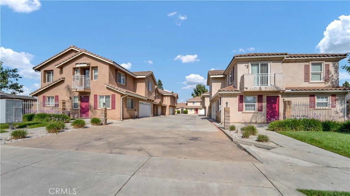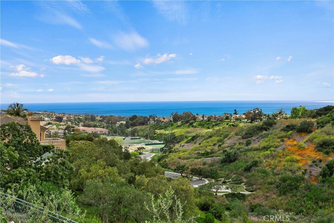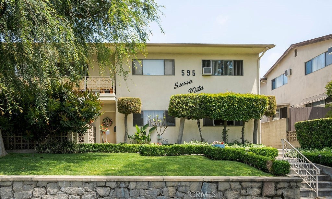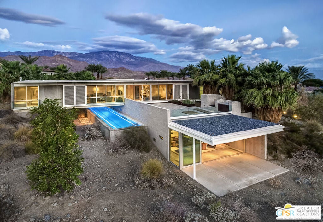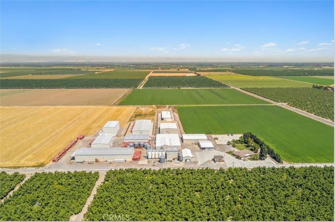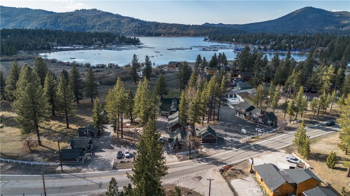Search Results
Please narrow your search to less than 500 results to Save this Search
Searching All Property Types in All Cities
Malibu 4240 Avenida De La Encinal
This sensational hilltop estate offers some of the very best ocean views in all of Malibu. Located on a quiet cul-de-sac street in western Malibu, the property is surrounded by nature and backs up to hundreds of miles of pristine parkland. It is just two minutes away from PCH yet has no highway noise - just the sweet sounds of nature. Gated and secure, impressive hand painted tiles, risers, and tropical landscaping welcome you to enter through the handcrafted antique doors. Inside are giant exposed beam ceilings, and an entry skylight towering 23 feet above the foyer. The main entertaining space includes an expansive great room, walled with floor to ceiling windows and walls of glass that let in abundant natural light and reveal stunning ocean views. The heart of the home is its spacious kitchen with semicircular island, and adjoining dining and family rooms. The kitchen opens out to a trellised deck perfect for barbecuing, al fresco dining and watching the sun set behind the Channel Islands. There is a generous primary suite on its own wing, as well as three additional guest/kid's rooms. Separate from the main living quarters is a private office with inspiring views in every direction. Plus, there are two fully equipped guest units - one an apartment below the main residence, and the other a detached guest house across the main drive. The property is a beautiful mini compound well suited to a live and work at home lifestyle. Its sensational architecture and design coupled with the surrounding natural beauty and incredible ocean views make this a special place to call home.$5,995,000
Malibu 5712 Busch Drive
Just completed modern Malibu oasis on over an acre lot with an impeccable floor plan, lush grounds, huge grassy backyard, and views of mountains and the Pacific Ocean. Warm contemporary design with beautiful finishes throughout. This spacious home offers 5 BD, 5BA, and a game room. The living and dining rooms seamlessly blend with the kitchen and have gorgeous natural lighting from floor-to-ceiling sliding glass doors that open for indoor/outdoor living. The patio space has built-in heaters and is perfect for dining al fresco. Additional amenities include a mini ranch, citrus garden, swimming pool with spa, and outdoor space for a sport court. 2-car garage with large, gated driveway for additional parking. This exclusive enclave in prime Malibu Park offers the best hiking and horseback riding in the country. Live minutes from Big Dume State Park and beach and one of the best sandy beaches in all of Southern California, Zuma Beach. Enjoy shopping and dining at the nearby Point Dume Village. This is an incredible Malibu estate, where every day feels like you're on vacation.$5,995,000
Newport Beach 801 Kings Road
801 Kings Road presents an extraordinary opportunity for discerning buyers. Let’s delve into the details of this remarkable property: • Location and Views: Situated atop Newport Beach’s premier address, this property boasts 70 feet of front-row width and an expansive 11,690-square-foot lot. The views are nothing short of WOW - breathtaking, encompassing Newport Harbor, the Pacific Ocean, and beyond—from Dana Point to Catalina Island and the Palos Verdes Peninsula. • Existing Home: The current residence, a 1953 vintage home, spans 1,329 square feet and features 3 bedrooms and 2 baths. However, the true allure lies in the potential to replace it with your dream residence. • Dream Residence: Picture a new home with disappearing walls of glass, allowing you to immerse yourself in the magnificent vistas from every room. Imagine waking up to the sun rising over the ocean or savoring sunsets that paint the sky in hues of orange and pink. • Outdoor Living: Enhance your lifestyle with a magical outdoor living space. The veranda overlooks the gently sloping lot, inviting you to create your own oasis. Consider adding a pool, a spa, a pickleball court, and a lanai—all seamlessly integrated into your dream home. • Prime Location: This property is conveniently located near world-class amenities, including shopping, fine dining, sandy beaches, Newport Harbor, The Back Bay, freeway access, and John Wayne Airport. It truly invites you to experience the finest of Newport Beach living. • Unique Opportunity: Notably, this is the only vintage, original residence currently available on the south side of Kings Road. Such opportunities are rare and unlikely to be replicated anytime soon. • Unobstructed Bay View: Additionally, this property is the only one on Kings Road that offers a direct, unobstructed nearby view of the bay through the BBC parking lot view corridor. • Buildable Area: The lot features a relatively shallow grade but an enormous buildable area, allowing you to create your architectural masterpiece. In summary, 801 Kings Road presents a canvas for your imagination—a place where dreams can take shape against a backdrop of unparalleled natural beauty and coastal elegance.$5,995,000
Studio City 13127 Valley Vista Boulevard
Presenting a pristine, newly constructed residence nestled South of the Boulevard in the highly coveted Longridge Estates pocket of Studio City. This exquisite 5BD/6.5BA estate, built and designed by Abode Homes, epitomizes elegance with its lavish finishes and curated designer touches throughout. Step inside through the walnut front door to discover lofty ceilings and abundant natural light filtering through every corner. The formal living room boasts a welcoming fireplace and leads you to the expansive formal dining area, ideal for hosting gatherings with loved ones. The gourmet chef's kitchen is a culinary haven, adorned with gleaming calacatta marble counters, top-of-the-line Thermador appliances, bespoke cabinetry, and a generous center island. Adjacent to the kitchen, a fully-equipped separate prep kitchen stands ready for larger celebrations. The main kitchen seamlessly connects to the family room with another inviting fireplace and Fleetwood pocket doors that effortlessly let the outdoors in. The covered outdoor deck is perfect for al fresco dining all year long. Downstairs, an en suite bedroom, mudroom, and powder bath add practicality and convenience to the home. Ascending to the upper level, you will discover the sprawling primary suite complete with a cozy fireplace, beverage center, and a custom walk-in closet. The indulgent spa-like bathroom offers a tranquil escape with its luxurious soaking tub, expansive shower, and dual vanities. Three additional en suite bedrooms and a full laundry room complete the upstairs layout. The finest materials were used throughout this home. Allied Maker and Apparatus Studio lighting, Waterworks and Watermark Brooklyn fixtures, Clayworks plaster, walnut interior doors, white oak cabinetry, and so much more. Outside, the entertainer's backyard awaits, featuring a pool, spa, recreation/game room, covered patio space, and a convenient pool bath. Positioned within the highly acclaimed Dixie Canyon Charter School District and mere moments from the vibrant dining and shopping options at The Shops at The Sportsmen's Lodge, this home embodies the pinnacle of luxurious living.$5,995,000
Tustin 17332 Irvine Boulevard
17332 Irvine Blvd, Tustin, CA 92780. Two-story 24,287-square-foot, elevator-served office building built in 1973 on an approximate 1.0-acre parcel with no association. The building is 95% occupied with two small vacant suites totaling 1,236 square feet. Premier office building with welcoming two-story lobby just east of the 55 Freeway on the corner of Irvine Blvd and Yorba St. Current occupancy is 95% which is typical as this building has historically enjoyed very high occupancy. With small suites and staggered lease terms, this asset should continue to provide reliable, solid income. Current rents are well below market. Market rents will generate a proforma cap rate over 8.0% (see Page 18). This should be very achievable given the high current occupancy and small tenant sizes.$5,995,000
Woodside Farm Road
Outstanding opportunity to build your dream home and/or horse facility. Located in Hidden Valley, one of the most desirable locations in Woodside. Approximately 4.78 acres. Minutes to Portola Valley Town Center and Parkside Grille. Private and quiet setting. The property has been recently surveyed and a building feasability study has been completed by Lea and Braze Engineering. Top rated Portola Valley Schools.$5,995,000
Malibu 6007 Trancas Canyon Road
Zuma House is a contemporary style home with the very best ocean views Malibu has to offer. Overlooking nearby Zuma and Broad Beach, views also include Point Dume, Palos Verdes, Catalina, the Channel Islands and the Santa Monica Mountains. Just 1 minute from the Vintage Grocer shopping centre and both Zuma & Broad Beach, the home is set on approximately 3.28 acres of land, providing all the privacy required of a true Malibu compound, while remaining close to convenient amenities nearby. The main living area comprises of an open-layout living and dining room with high ceilings, wraparound windows, a fully working stone fireplace, Italian oak wood flooring and glass pocket doors that lead onto a vast outdoor living space. The deck beyond, which enjoys the most majestic panoramic views, has a large outdoor dining area, an outdoor living room and an outdoor fire, all perfectly located for enjoying the morning sunrise and evening sunsets alike! The stylish kitchen, complete with more ocean views, butler's pantry, top-grade appliances including a Wolf oven, marble countertops and an eat-in dining area, also opens onto the outdoor entertaining space. Off the hallway is a large additional family/media room, leading to an ocean-view "office", with yet more sliding glass doors onto it's very own balcony. The home's four bedrooms are upstairs, including the spacious primary suite that enjoys more breathtaking ocean views, sunsets, a working fireplace, sitting area, walk-in closets and a spectacular viewing deck. Relax with the fireplace roaring as you take in the sunset from the comfort of your very own bed. In addition to the outdoor spaces directly off the main house, the home has an abundance of alternative areas for entertaining. There is a 9ft Japanese soaking tub Jacuzzi with nearby conversation pit, plus terraced gardens and a boardwalk that leads to a sandy "beach" perfect for relaxing and enjoying the sunset or star-gazing. This property also comes with FULLY APPROVED plans for a 40 ft swimming pool, sun-deck, outdoor kitchen and a large deck extension, ready to start construction IMMEDIATELY. There is a three-car garage with a gym and laundry room and the fully-fenced property has it's very own well and storage water tanks. A spectacular home, minutes from the beach, with incomparable views, Zuma House is an incredibly special Malibu property.$5,995,000
San Diego 6615 Duck Pond Lane
Price Improvement! Discover a new way of living at Duck Pond Ranch, a gated Del Mar Mesa 12-estate community nestled between Los Penasquitos Preserve, miles of picturesque equestrian/hiking/biking trails, and Elizabeth Rabbitt Neighborhood Park. This private estate boasts a fully blown-out modern European kitchen remodel including Dacor appliances, automated features like rotating shelves and disappearing drying racks, streamlined and voluminous storage, a dream walk-in pantry, wine room, and so much more. A versatile floor plan with 6 bedrooms, 7 bathrooms, office, media room and two laundry rooms in the main house, and an attached 500+ square foot single-story guest house with 1 bed/bath, family room, full kitchen, and private exterior no-stair entrance. Expansive views from decks off the primary bedroom and 3 upstairs secondary bedrooms. The nearly 3/4-acre flat lot includes a resort-style pool with slide/waterfall/spa/fire pit, outdoor kitchen, sport court, covered seating area with fireplace, fruit trees, rose garden, and artificial grass. Two 2-car oversized garages, one currently a full training gym. The $1.5M+ in recent investments also include hardwood and large ceramic tile flooring throughout, media room remodel, wood-paneled and stone accent walls, owned solar and 3 Tesla Powerwalls, and more. Del Mar Mesa immerses you in the tranquility of nature while still being within easy reach of amenities and the coast.$5,995,000
Glendale 404 Lincoln Avenue
Investors Dream! An incredible Residential Income property in Glendale is all that you have been waiting for. All units have a washer/dryer. LOW RENTS, which is a great upside for this investment. This is a well-kept 14 unit building that features a nice secured community parking structure and a controlled accessed entry. The units have wonderful open floorplans with laminate flooring, storage space, plus central AC and Heating. Glendale Unified School District. Amazing location. A short distance from Target, Ralphs, Sprout Farmers Market, In-N-Out Burger and more. Close to the 134 and 2 freeways. Rents are below market 3 bedroom unit was recently rented for $3,100.$5,995,000
Rancho Mirage 40 Evening Star Drive
Accomplished interior designer Steve Chase built for himself in collaboration with architects Richard Holden, AIA and William Carl Johnson, AIA a timeless sanctuary known as 40 Evening Star Drive. Located at the base of the Santa Rosa Mountains in prestigious Thunderbird Cove, this architecturally significant 6-bedroom tennis estate on approximately 1.72 acres has been described as "a showcase of splendor, quality and devotion to the art of habitation." Inspired and influenced by Frank Lloyd Wright, Chase created a functional, free-flowing experience that has been enjoyed by the current owner since 1995. Delivering great open space in a house without compromises, every room looks out and/or opens to one of four exterior gardens that are connected via a custom-curated walking path. Accented with rocks, saguaro, and mature palms, the property centerpiece is a reflection pool that compliments and connects architecture to nature. Highlights of the Main Residence include a formal living area complete with tall ceilings, floor to ceiling glass and massive views; adjacent bar that connects to the formal dining area, and a period kitchen that offers views across the Santa Rosa Mountains. Expansive Primary Ensuite with dedicated office is a piece of art as is the connecting spa-like bath. As expected, the other side of the house offers Junior Ensuites Two and Three each delivering views of the spectacular surroundings. The detached Guest House with shared living room is flanked with Junior Ensuites Four and Five each with their own private bath and outdoor patio. Separate tennis house acts as Junior Ensuite Six - a magical choice for any tennis enthusiast!$5,995,000
Los Altos 848 Nash Road
Exquisite details, luxurious interiors, and incredible privacy create a superlative living experience in this 5-bedroom, 4.5-bath home set on more than four-tenths of an acre. Glide through over 3,900 sf of space and enjoy an ambiance that is opulent and inviting all at once, with stunning art installations, top-of-the-line materials and appliances at every turn, rustic and modern finishes, plush bedrooms, an office, and plenty of space for both entertaining and everyday living. Vibrant grounds encircle the home and provide exhilarating venues to enjoy a true California indoor/outdoor lifestyle, while the 3-car garage offers automobile enthusiasts the potential to add lifts for additional vehicle storage. And though this home feels amazingly secluded on a peaceful cul-de-sac you will still be within ~5 minutes or less of the Los Altos Village, Rancho Shopping Center, Interstate 280 and top-ranked schools such as Covington Elementary and Los Altos High (buyer to verify eligibility).$5,995,000
San Diego 5161 Rancho Del Mar Trail
PRICE ADJUSTMENT...Exceptional Value. Majestically sitting on an elevated Private Lot in one of Rancho Pacifica's finest cul-de-sacs. Custom Built by seller and Meticulously Designed for an elegant lifestyle fused with easy casual living. Exciting entertaining, whether intimate or holiday sized...ideal al fresco gatherings in the outdoor sitting area with fireplace or poolside under the stars. Enjoy the ambiance of a handsome Billiard Room, cozy Theater, refined Office with fireplace or in the Sun-filled Spacious Family Room with fireplace. An expansive 5 Car garage with additional parking on site. Capture Quiet Thoughtful Moments on the oversized Balcony off the Master Suite embracing the beautiful Eastern Panorama. Amazing Mountain Night and Day Views. Exquisite...Exceptional...Looks...Location...Lifestyle$5,995,000
Malibu 26731 Via Linda Street
Take advantage of this opportunity to own a slice of the Malibu way of life. Relish in unparalleled poolside vibes with commanding views of the Pacific Ocean and infinitely spectacular sunrises in one of the most prestigious beachside communities around the world. This magnificent estate boasts sweeping views of white-water ocean, mountains and city lights that must be seen in-person. Delight in the sight of dolphin pods splashing through Latigo Bay, admire the lights of the Ferris wheel at Santa Monica Pier, and stargaze to the sound of crashing waves while watching planes take off and land at LAX. Effortlessly perched on a hillside as the capstone of a private cul-de-sac enclave and situated on approximately more than half an acre in the heart of Malibu just moments from Malibu Country Mart, the Malibu Pier, Soho House, Point Dume, acclaimed restaurants, and world-class beaches & hiking trails. Enter across a bridge spanning the open-air courtyard, which is gated for additional privacy. The modern multilevel floor plan features a sun-filled formal living room with double-height ceilings, picture windows and hardwood floors where glass doors lead to the ocean-view swimming pool and spa. The dining room, living room and newly remodeled gourmet chef's kitchen with Sub-Zero and Wolf appliances open onto a covered patio with built-in bbq and fire pit leading to flat grassy areas with ocean views. 5 ensuite bedrooms include a spectacular upstairs primary suite outfitted with dual walk-in closets, spa-style bath, sauna and private terrace overlooking the backyard and Pacific Ocean with glimmering views of the Queen's necklace, Downtown Los Angeles skyline and Santa Catalina Island. Amenities include a professional gym, wet-room with ocean and mountain views featuring a rain shower and soaking tub, office, wine cellar, 3-car garage, 8-camera video security system and Tesla charger. Enjoy Escondido Beach via PCH underpass along with nearby Solstice Canyon and Escondido Canyon Park with its hiking trails and seasonal waterfall. There is a waitlist available at Sycamore Park Beach and Tennis Club to purchase membership.$5,995,000
Julian 3510 Deer Lake Park Road
Nestled in the heart of Southern California's pristine San Diego County Mountains, the Oak Ridge Stock Farm spans over 610+/- acres, offering a unique blend of aesthetics, ecological diversity, and functional versatility. This legacy ranch, featuring several sizable ponds and breathtaking pastoral rangeland, invites you to embrace the epitome of country living. The expansive acreage, coupled with a rich historical narrative, provides an ideal setting for crafting and enjoying a tranquil rural lifestyle. Rolling meadows adorned with majestic coulter pines, oak woodlands, ponds, artesian springs, and catchment basins paint a picturesque landscape, offering endless possibilities. The ranch's exclusivity and privacy, facilitated by four separate entrances and ranch roads, enhance accessibility. Favorable A72 agricultural zoning with an "O" Animal Designator supports a wide range of agricultural activities, with the current use focused on cattle grazing. The gentle topography and abundant water sources open doors to various opportunities, from equestrian estates to vineyards, orchards, and livestock farming. Under a Williamson Act Land Contract, the property can enjoy reduced property taxes. The nearly five-mile fully fenced perimeter along Pine Hills Road, Frisius Road, and Deer Lake Park Road enhances security. The ranch's history dates to the late 1800s, with notable figures like James Madison and the Hatheway family contributing to its legacy. Ranches like Oak Ridge Stock Farm present a unique opportunity for the next steward. This property, with its storied history and unspoiled naturescape is one of San Diego's cherished backcountry destinations.$5,995,000
Malibu 19124 Pacific Coast Highway
This modern 2 story which sits on the ocean is only minutes from Santa Monica and all the Westside has to offer. There are spectacular ocean views of Santa Monica Bay and Catalina Island. A 'state-of-the-art' kitchen with a European flair includes Miele and Wolf appliances and a large center island. The living room and primary bedroom include drop-down movie screens. Ideal for entertaining a roof-top deck offers views from Palos Verdes to Point Dume. With a 3 car garage, there is parking for a total of 6 cars. Furniture and Artwork are included.$5,995,000
Temecula 34450 Loi Lane
Here is your chance to own an enchanting haven of indulgence with unparalleled beauty, luxury, and elegance. This amazing Villa will feature six bedrooms, with one additional large bedroom or media room, a 6.5 bath, a four-car garage with glass doors, two balconies, and a roof deck with an amazing 360-degree view. Right in the center of Wine Country with 55 wineries nearby. this villa can truly become your dream oasis. You will be awed by the modern finishes, the grandeur of a 20-foot-high family room featuring an impressive fireplace, and a 20-foot-wide sliding door that seamlessly connects indoor and outdoor spaces. The gourmet kitchen is a chef's delight, boasting glossy cabinets, state-of-the-art appliances, two dishwashers, a wine cooler, and LED soffits. This will be the second Villa of its kind. You can tour the first Villa (1.5 miles away) to see precisely what the future home will look like. The estimated completion time is 1 to 1.5 years from the purchase date. But there is no need to wait! The buyer can rent the existing home, 1.5 miles away. Call for details. But wait, there is more! The purchase price includes a second very large lot/pad with a 1,344 SF manufactured home which brings $3,500 in rent each month. Or the owner can build a similar but smaller second home on this 30,000 SF flat pad! It also includes a large flat pad perfect for a large warehouse, horses' stables, tennis courts, etc. The purchase price does not include any exterior yard finishes or hardscape shown in the pictures, including the pool, outdoor kitchen, pergola etc.$5,995,000
Alamo 1439 Vine Ln
Welcome to the epitome of luxury living – a secluded family compound at the end of a gated cul-de-sac in Prime Westside Alamo. This extraordinary property features two distinct homes on one shared lot, ensuring ultimate privacy. 1439 Vine Ln is a grand 5,289 sqft Santa Barbara Villa offering 5 bedrooms + office and 6 baths. Over $900k invested in improvements, creating a harmonious blend of sophistication and functionality. Adjacent is 1450 Livorna Rd, a fully remodeled guesthouse spanning 1,884 sqft, with 2 beds and 2.5 baths with gated entrance and additional parking. The two homes share a 1.08-acre flat lot providing a tranquil oasis enveloped in resort-like landscaping. Meticulously manicured grounds create a serene backdrop for luxurious living to create truly an outdoor paradise. Unwind in the massive pool and spa, enjoy al fresco dining in two outdoor kitchens, and relax in the gazebo. The sport court with lights offers recreation, while a fully built-out fire pit with surround sound speakers sets the stage for cozy gatherings. In summary, this exceptional property is not just a residence; it's a lifestyle statement. Seclusion meets extravagance in this exclusive family compound. Don't miss the chance to make this your own, where privacy, luxury, and outdoor bliss converge$5,995,000
Calabasas 24903 Ariella Drive
Step into an unparalleled residence that flawlessly marries bespoke elegance with a reimagined, modernized allure. Introducing The Gates at Ariella, a beacon of bespoke luxury within Calabasas Park Estates, showcasing over 7,200 square feet of light-infused opulence. This architectural masterpiece, bathed in natural light, boasts five generously proportioned bedrooms and six baths. Ascend to the pinnacle of luxury in the primary suite, a high-altitude sanctuary offering a sprawling living space, a spa oasis, and a bespoke walk-in closet worthy of admiration. As you enter through the towering foyer, be greeted by a luminous expanse that seamlessly connects all living areas. The palatial living room is a symphony of space, featuring soaring ceilings, a modern precast fireplace, and floor-to-ceiling windows bathing the room in natural radiance. The family room, an inviting retreat, embodies luxury with its entertainment bar and panoramic views of the serene grounds. A chef's dream, the kitchen exudes warmth and style, adorned with custom finishes and a seamless flow to a charming bistro patio. A testament to modern refinement, discover a custom wine cellar adorned with modern-lit onyx accents and bespoke paneled doors. Car enthusiasts will revel in the four-bay garage, equipped with two custom car lifts. Outside, an entertainer's oasis awaits a multitude of seating areas, a patio casita with built-in heaters, and an outdoor kitchen boasting top-grade amenities, all enveloped in beautiful mood lighting and a state-of-the-art sound system, ideal for hosting unforgettable gatherings. Nestled behind its privately gated flag lot within the guard gates of Calabasas Park Estates, this residence epitomizes a tailored opulence reimagined for modern luxury connoisseurs. Welcome to a harmonious blend of timeless sophistication and contemporary allure.$5,995,000
La Quinta 78261 Deacon Drive
Brand new amazing custom home with spectacular mountain views at Tradition Golf Club. The home of your dreams boasts 5 bedrooms, including 3 bedrooms in the main house and 2 bedrooms + living room in the attached casita. Wide open floor plan with multiple pocket doors for the ultimate in outdoor living. Large covered patio with sparkling pool floating above the 4th fairway with beautiful views of multiple golf holes. Gorgeous Oak wood floors, Control 4 lighting and home system and beautiful tile detailing. Indoor and outdoor wet bars, wood beams, hidden drapery pockets, and huge kitchen with giant quartz island. Dramatic dining room with stunning double glass wine wall. Ultra lavish master bath with luxurious closet with washer + dryer. Spacious courtyard with flowing water wall and lined with agave desert landscaping. The photos attached are from a similar home built by the same builder. The pictures are inspirational in nature, and the finishes of this home will be similar but not exactly those represented in the pictures. Final details are still being decided, so information is deemed to be reliable, but is not guaranteed.$5,995,000
Los Angeles 1868 Doheny Drive
Nestled within the prestigious Sunset Doheny Estates on an expansive 1.5-acre street-to-street lot, the Doheny Crest residence boasts exclusivity along a fully-gated, 575-foot private drive, offering rare access from both Doheny Drive and Sunset Plaza Drive and an abundance of parking. Permits have been pulled for appx 12,800 sf home. Plans have since been reimagined by MOS Architecture, a Brazilian contemporary four level estate that seamlessly captures breathtaking views while ensuring unparalleled privacy and utmost luxury. Design features include an expansive wellness area, gym, theatre, car gallery, wine room, indoor/ outdoor entertainment space, expansive primary suite and a full guest suite on the upper level.$5,995,000
Santa Monica 640 Hightree Road
Nestled in the highly sought-after Santa Monica Canyon, this iconic midcentury modern architectural gem boasts an unbeatable location between Santa Monica and Pacific Palisades. Designed by Architect David Hyun 1960, the home's angular lines and asymmetry of wood panels, glass windows, and beams create an unparalleled living experience. With nearly 4,000 SF of living space, 4 bedrooms, and 3 bathrooms, this residence is ideal for those seeking to preserve the architectural integrity of this stunning home. Upon entering, a glass-enclosed entry hallway guides you to the main open living space. A cement, and steel floating elliptical staircase is the focal point upon entering, followed by expansive walls of glass windows that frame the outdoors, transforming the interior into a unique haven. The main formal living area, centered around a 100+ year old oak tree, connects seamlessly to the formal dining area and a separate sitting room adorned with oak wood paneling. The updated, open-style kitchen maintains architectural integrity while incorporating modern high-end appliances. Downstairs, three spacious bedrooms share a full bathroom, while the upstairs becomes an entertainer's dream with a family room/lounge area featuring windows bordering the ceiling and an outdoor balcony surrounded by mature trees, an office, and special Zen inspired yoga room/optional 5th bedroom. The primary suite offers a unique treehouse-like retreat with a walk-in closet leading to a spa-like bathroom boasting his and hers sinks, an in-ground sunken tub, skylights, and two showers. Outside, a generous-sized pool is surrounded by mature trees for privacy, and the backyard provides direct access to Rustic Canyon Park with basketball, baseball, and tennis courts. Homes with mid-century style and thoughtful details like this are rare, especially in such a coveted location. Don't miss the chance to live in and own an irreplaceable designed masterpiece on the Westside.$5,995,000
Beverly Hills 3030 Deep Canyon Drive
Welcome to Benedict Hills Estates Community on Mulholland Dr. in Beverly Hills. This exclusive enclave showcases a harmonious blend of architectural styles and meticulously manicured landscapes. Previously listed in 2015 after 36 years, this traditional 70's home was transformed in 2018 into a sophisticated modern open floorplan embodying California living. The property features a striking curb appeal, 40' Fleetwood automatic sliders, gourmet granite countertop island kitchen, Italian Scavolini cabinets, main floor living space ideal for indoor-outdoor entertaining, ensuite guest bedroom, office, and more. The backyard includes an in-ground infinity edge pool and spa with an adjacent custom outdoor kitchen. Upstairs, three ensuite bedrooms with walk-in closets await, with the option to upgrade to a luxurious primary suite offering a Japanese soaker tub, shower, dual vanity sinks, walk-in closet, and private balcony. A three-car garage with an electric charger outlet completes the property. Explore the limitless possibilities for your lifestyle in this exceptional home.$5,995,000
Running Springs 32310 Hummingbird Court
* Most Impressive Equestrian Property on the Mountain! Undoubtedly a unique offering, this equestrian estate is a showpiece made for entertainment. Three + acres of usable flat grass, towering pines are the backdrop to 4.5+ acres of sprawling land that encompasses a main house, guest house & stable w/caretaker's quarters. Hand-crafted details abound, with copper fixtures, bespoke lighting, intricate wood finishes, & thermostats in each room. In the main house, a stunning lodge FP brings warmth to the living room, expanses of glass frame nature in the dining room, and top-line appliances in the kitchen are chef-quality. The flowing floor plan includes a study, loft, maid's quarters w/separate entry, and 6 bedrooms; including a primary master w/dual ensuite baths & copper tub. The guest house treats visitors to luxury; friends & loved ones can gather to make music on the stage, play pool, or enjoy a drink at the rustic kitchen bar w/stacked log rounds. Connect to nature from the patio fire pit or balconies of the 3 guest suites. The stable features hand-scraped wood barn floors, 4 stalls, tack room w/copper fixtures, office, gym & 1 bed/1 bath caretaker's quarters w/kitchen & LR. Gated grounds offer a koi pond w/ waterfall, oversized spa, manicured lawns & top-notch horse facilities: a turnout area, professionally installed riding arena & forest trails with great footing just ¼ mile away. Contact us today to request a full amenity list. Must See Video !$5,995,000
Trabuco Canyon 20062 Summit Trail Road
NEW CONSTRUCTION!! Residing in the exclusive new gated enclave of The Oaks at Trabuco, this brand new custom estate is scheduled for completion in 2024 and ideal for those seeking a luxurious countryside escape that belies its city-close setting. Blending modern style with classic farmhouse-inspired elements, the graceful residence is built into its own private 4.5 acre canyon, with views extending up rugged hillsides that embrace the canyon and provide captivating panoramas from most living areas. A long drive introduces the home, which displays a first floor that presents a split four-car garage with glass roll-up doors, a spacious game and media room with powder room, a private courtyard, and stairs or elevator that leads to the upper floors. Ascend a grand outdoor staircase to the estate’s stunning entrance, where a towering foyer opens to a main floor that showcases pleasing natural light, a separate bonus room, an office, and a massive great room that opens to a grand covered terrace through disappearing panel doors. A chef-caliber island kitchen boasts high-end appliances, an enormous walk-in pantry, and an island that incorporates banquette seating and a built-in table. Indoor and outdoor spaces are blurred in the formal dining room, where a see-through glass wine display captures the eye. Approximately 7,374 square feet with an additional 1,080 square feet of covered decks and terraces, the expansive estate ensures comfort for all with 6 en-suite bedrooms and 8 baths. A 550 square foot, one-bedroom casita features a full bath, separate living area and full kitchen. The primary suite is distinguished by serene views and a patio, while a wood tray ceiling, two walk-in closets, freestanding tub, spa-style shower and sit-down vanity elevate luxury to new heights. Limited to just nine custom estate homes on equestrian-zoned lots, the gated enclave of The Oaks at Trabuco is ideal for those seeking solitude and privacy. Nature dictates the placement of every residence in the exclusive collection, which is closer to shops, restaurants and toll roads than Coto de Caza. Get involved early to personalize construction details and style to fit your needs. A unique opportunity to embrace a unique, quality lifestyle and surroundings rarely found anywhere in Southern California. It took 25 years for the Developer to obtain entitlements for this community! Also available to purchase as land only with permit ready approved plans (See Vacant Land MLS# OC23192497)$5,995,000
Culver City 10022 Culver Boulevard
The Culver, located across the street from Sony Studios in downtown Culver City, is a best in-class, 10-unit apartment building that has been fully renovated inside and out to meet the unique demands of the submarket. New investors can benefit from a true pride-of ownership, luxury asset in one of the hottest employment, entertainment and cultural hubs in Southern California. The property consists of 8 units plus two legal and permitted ADUs. Attractive assumable loan with 3.23% interest rate locked through March 2026.$5,995,000
Lake Arrowhead 27615 Meadow Bay Drive
Discover the pinnacle of lakeside living! Introducing a newly-built residence in the exclusive Meadow Bay gated community, boasting lakefront views and unparalleled amenities. Step into opulence with a level entry leading to a spacious living area adorned with custom wood beams and a commanding stone fireplace.Its elevated ceilings set the stage for lavish gatherings in the expansive family room, showcasing a sweeping 180-degree lake panorama. The grand dining area effortlessly seats 18 and seamlessly extends to a vast deck. Culinary enthusiasts will revel in the designer kitchen featuring a central island equipped with a wine cooler, secondary sink, and microwave. Dual refrigerators, dishwashers, ovens, and a remarkable double range further enhance this gourmet space. Adjacent, find a spacious walk-in pantry and a wine cellar. The property celebrates outdoor indulgence over two generous deck tiers. Both levels feature outdoor heaters, guaranteeing year-round lake view enjoyment. The expansive top deck caters to barbecues, dining, and relaxation, while the deck below offers a shaded retreat. Two primary suites spread across its floors for the pinnacle of opulence. Practicality shines with an ample laundry facility hosting two sets of washers and dryers, plus an extra set in the first primary suite. AC promises a consistent comfort level. Every bedroom not only has an exclusive bathroom but also boasts its distinct design theme, fireplace, and curated tile accents, maintaining individuality while aligning with the residence's aesthetic. The home's lower level hosts a colossal recreation space, equipped with a bespoke wet bar, grand fireplace mirroring the one above, multiple seating zones, and triple televisions. It's the perfect locale for sports enthusiasts or pool players. Additionally, a detached guesthouse perches over the garage, presenting a fully-equipped kitchen, inviting living zone with a fireplace, and two ensuite bedrooms – a haven for guests. Reliability is paramount, and both the main and guest houses are equipped with generators. Lakeside, a dedicated dock house stands ready to house your water gear. It includes a bathroom and space for lounging – perhaps even a nap after a day on the water. The brand-new single slip dock stretches 16 feet in length and 10 feet in width. Storage is abundant with a sizable 3+ car garage and an exterior parking area accommodating up to six vehicles. Positioned at a cul-de-sac's end, tranquility is a given.$5,995,000
Pacific Palisades Scenic Place
Unique ocean view building site on 10 acres in Pacific Palisades. Build an architectural jewel on land that is well suited for an amazing new home. Very few parcels of this size become available in the Palisades offering a great opportunity for the right buyer. Bring your architect and design a one-off home. Development of the property will entail construction of a driveway within the Scenic Place access. Speak to agent before showing as there is a locked gate and showing instructions. As in the case of all vacant land, agents and buyers viewing this property do so at their own risk.$5,995,000
1 Majagua Santa Teresa
Discover Your Paradise at Majagua Beach Front. Escape to the breathtaking beauty of Santa Teresa, Costa Rica, where a hidden gem awaits. Introducing Majagua Beach Front, a captivating 1.2-acre parcel of vacant land that promises an extraordinary opportunity to build your dream retreat. With its idyllic location, panoramic ocean views, and unrivaled privacy, this slice of paradise offers an unparalleled coastal living experience. Perched upon a gently sloping ridge line, Majagua Beach Front presents multiple ocean view build sites, each one more enchanting than the last. Imagine waking up to the soothing sound of waves crashing against the shore as the sun bathes your future home in golden hues. Feel the gentle ocean breeze as it sweeps through the lush tropical landscape, creating a haven of serenity and tranquility. One of the most remarkable features of Majagua Beach Front is its seamless integration with nature. Surrounded by a verdant green zone, a natural creek, and the vast expanse of the ocean, this property embraces the essence of Costa Rica's unparalleled biodiversity. Immerse yourself in the symphony of wildlife, where colorful toucans, playful monkeys, and vibrant butterflies dance amidst the lush vegetation. Privacy is paramount at Majagua Beach Front. Located just a 5-minute walk from the pristine Playa Hermosa, you will find yourself in a world removed from the hustle and bustle, enjoying the perfect balance of seclusion and accessibility. The property is enveloped by a green zone, ensuring that your tranquility remains undisturbed, while providing a harmonious blend of natural wonders and breathtaking vistas. Picture the endless possibilities that await you at Majagua Beach Front. Whether you envision an exquisite beachfront villa, a luxurious eco-resort, or a tranquil private retreat, this remarkable land beckons you to bring your vision to life. Embrace the opportunity to create an oasis that reflects your unique style and fulfills your aspirations. Don't miss your chance to own a piece of paradise in Santa Teresa, Costa Rica. Majagua Beach Front is your canvas, awaiting your masterpiece. Seize this extraordinary opportunity to craft a legacy that will be treasured for generations to come.$5,995,000
Malibu 6767 Wandermere Road
A sanctuary of privacy and open space with incredible sunsets and sweeping valley views, this reimagined contemporary ranch estate commands spectacular sunset vistas from high above Zuma Beach. The cul-de-sac property of over 2.9 acres is complete with a gorgeously updated home, two guest houses, a greenhouse, and grand expanses of flat and terraced landscaping with ample room for a pool, bocce, and ocean-view decks to enhance indoor-outdoor living and entertaining. A dramatic great room sits at the heart of the residence, with high ceilings, clerestory windows, skylights, wood floors, and huge glass doors opening to the back patio, pergola, and lush canyon and ocean views. This light-filled living/dining/kitchen space features a linear fireplace, handsome illuminated wood shelves and cabinets, and a spacious island kitchen with bar seating, breakfast area, and top-quality Miele appliances. To one side of the great room is a family/office/media room, plus a powder room. On the opposite wing of the single-level house are the home's three bedrooms, including a peaceful primary suite complete with a fireplace, a large closet, corner glass doors opening to the backyard, and a large, spa-style bath. The terraced backyard features a roomy pergola-shaded flagstone patio with a fireplace, rock-walled planter beds, beautiful mature trees, ocean-view sitting areas, a greenhouse, a giant outdoor chess board, an ocean-view guest house with kitchenette and full bath, and an art studio or activity room. The home has a two-car garage, a Tesla charger, an indoor-outdoor sound system, and air conditioning. A haven of Southern California beauty, away from it all, yet convenient to shopping, dining, and beaches.$5,995,000
Laguna Beach 1477 Cerritos
Immerse yourself in the stunning views of gentle rolling hills, dramatic sandstone walls, lush canyon vegetation, and the peaceful blue Pacific. Experience the beauty of Laguna Beach with this expansive 13+ acre lot in the heart of the city. Spanning a breathtaking valley from edge to edge, the lot offers two potential building sites, 1477 Cerritos and 1577 Morningside. Immerse yourself in the stunning views of rolling hills, thick canyon vegetation, and the ocean. The 1477 Cerritos building site comes complete with plans, ready for you to bring your vision of a dream home to life. Seize this rare opportunity to own a piece of paradise in one of the most coveted locations in Southern California.$5,995,000
Manhattan Beach 2705 Sepulveda Boulevard
Located directly across a high-traffic street from the luxury shopping destination of Manhattan Village, 2705 N Sepulveda Boulevard is a flat, oversized 17,292 SF lot (160’ x 108’) with tremendous future redevelopment potential (check with city planning commission). Currently zoned at MBC2YY, this high-visibility property boasts 4,756 SF of rental space and 22 surface parking spaces. 2 current tenants are NNN. 2705 N Sepulveda Blvd represents an incredibly rare opportunity to acquire premium commercial space on oversized lot in a knockout location.$5,995,000
Palo Alto 838 Boyce Avenue
Incredible opportunity to purchase roughly half an acre (~20,077sf lot) in a prime North Palo Alto location. Build your dream home in this coveted location with ultimate privacy and close proximity to Downtown Palo Alto and parks. A private driveway takes you back into a private oasis. Keep a few of the cottages as guest homes and add the Single-family home of your dreams or start new. The possibility and limitless. Sought after Palo Alto schools.$5,995,000
Los Angeles 4120 Pico Boulevard
Beautifully maintained Place of Worship located in the southwest of Koreatown. Close to Downtown LA with easy access to Freeways 10, 101, and 110. The property is highly visible and easily accessible. Approximately 7,650 interior sqft. on 16,300 sqft. lot with 22 parking spaces plus street parking. Additional parking can be negotiated with neighbors. The building includes a main sanctuary(available 150-180 seats), a small chapel, foyer, 6 class rooms, 1 office, kitchen, fellowship hall and 3 restrooms. The building was renovated 3-4 years ago and was completed with seismic strengthening work, installation of a rainwater purification device, installation of seven HVAC, and installation of fire sprinklers etc. Property is in great condition and maintained well. Seller is motivated. Not guarantee the accuracy of the square footage, lot size or other information concerning the conditions or features of the property provided by the seller or obtained from Public Records or other sources. Buyer is advised to independently verify the accuracy of all information through personal inspection and with appropriate professionals.$5,990,000
Hillsborough 60 Roberts Way
Nestled at the end of a tranquil cul-de-sac and within walking distance to West School, this exquisite gated residence boasts a superb location and impeccable condition. Featuring six spacious bedrooms and five and a half baths, including two master suites, and two inviting family rooms, this home offers ample space for luxurious living.The expansive, sun-drenched eat-in kitchen is a chef's dream, complete with stainless steel appliances. The home is bathed in natural light, enhancing its warm and welcoming ambiance. Outside, the large yard is a private oasis, adorned with mature trees, a picturesque rose garden, and a sparkling swimming pool.Additional amenities include stunning hardwood floors, recessed lighting, abundant storage and closet space, two cozy fireplaces, a three-car garage, and a top-of-the-line security system. This home truly has it all.$5,990,000
Corona Del Mar 717 Poinsettia Avenue # A
Incredible income opportunity to own this soon-to-be-finished luxury duplex built to perfection by Thomas James Homes, offering mesmerizing panoramic ocean views! Situated in the prestigious and sun-drenched enclave of Corona del Mar, close to the villages many shops, restaurants, farmers market and coveted CDM Beach and sunsets. The front unit residence offers 3 bedrooms, 4 baths and a rooftop deck perfect for yearlong outdoor entertaining. Step inside the open-concept floorplan with an eye-catching floating staircase and an abundance of natural light. Unwind in style, embracing the warmth of the gas fireplace in the great room while having the floor to ceiling sliding doors open to let in that ocean breeze. Enjoy meals from the gourmet kitchen featuring Thermador appliance package and ample storage. Get your laundry done in the laundry closet or head to the bedroom that has a full bath and great closet space. As you walk up the sunlit floating staircase, you will find another secondary bedroom with a full bath. The primary suite features a private balcony, luxury bath and walk-in closet. The third floor is an entertainers dream with a powder bath and rooftop deck with built-in wet bar and awe-inspiring ocean views. The 2 bedroom, 2.5 bath back unit boasts soaring ceilings, natural light and a private lanai with floor to ceiling stone gas fireplace that is sure to turn your guests heads. Ascend the stairs to the second floor and enjoy the gourmet kitchen featuring Thermador appliance package that opens up seamlessly into the living room. Conveniently located outside of the primary suite you will find a laundry closet equipped with LG washer dryer package. The natural light continues throughout the primary suite with luxurious bath which hosts walk-in shower and walk-in closet. Head up to the third level where you will find the private secondary bedroom with a full bath. The outdoor rooftop with built-in covered bar features jaw-dropping ocean views! All new TJH homeowners will receive a complimentary 1-year membership to Inspirato, a leader in luxury travel. Please note that all numbers are estimates as this property has no historical data. Buyer has the option to purchase units individually.$5,990,000
Manhattan Beach 3921 Highland
Discover a unique opportunity in Manhattan Beach's desirable El Porto neighborhood on Highland Ave—a stunning DOUBLE LOT property seamlessly blending residential and commercial spaces. This gem features 4 Units + Retail, anchored by a fully leased ground-floor laundromat. Indulge in the epitome of coastal elegance with a beautifully remodeled penthouse studio offering breathtaking panoramic views from Palos Verdes to Malibu. Zoned for AirBNB use, take advantage of Manhattan Beach's rare allowance for short-term rentals in its coastal zone—an investor's dream! This property boasts not only a potential 7% Proforma Return from AirBNB income but also robust rental revenue from its fully leased units. Including the adjacent lot at 3917 Highland Ave for a total of 3,576 square feet, this presents a once-in-a-lifetime opportunity to secure a coveted legacy property with substantial potential for expansion and investment growth.$5,990,000
Woodland Hills 22747 Califa Street
Welcome to your luxurious Walnut Acres sanctuary behind the gates of this private estate. New construction home (6,387 sqft.) plus two ADU's (2100 sqft.). Ample parking greets you as you arrive at this exquisite home, where every detail has been meticulously crafted for the discerning buyer. The first floor impresses with 12-foot ceilings, venetian plaster accent walls, a Crestron smart home system, and a cozy fireplace in the living room. Entertain in style in the theater room, complete with eight plush seats, or retreat to the primary suite featuring a spacious walk-in closet and a lavish bathroom with his and hers toilets and a soaking tub. The chef's kitchen is a culinary haven, boasting a six-burner stove, high-end appliances, and a large island with plenty of storage. A large pantry, additional refrigerator, and wine fridge cater to every need. Upstairs, discover outdoor living on the extra-large patio, five bedrooms and four bathrooms, including three ensuites and two rooms have a shared jack and Jill bathroom. Each room features individual climate control provided by five AC units, while ten-foot ceiling, nine-foot solid wood doors add to the home's comfort and elegance. Step outside to discover a resort-style oasis featuring a large pool, spa, and fire pit surrounded by lush landscaping. Entertain with ease in the backyard, which boasts a full kitchen and a basketball court for outdoor enjoyment. Main home includes a separate mother-in-law suite and a separate pool house, providing flexibility and additional living space. In addition to the main residence, this property comes with two ADU's rentals with separate gated entrances offering potential rental income. Including a 1200 sq ft, three-bedroom, two-bathroom, unit with private yard, renting for $4500( 22745 Califa) and a 900 sq ft, two-bedroom, one-bathroom, unit with private yard, renting for $3500 (22747 1/2 Califa), both on month-to-month leases. Centrally located with award winning charter schools and shopping nearby, this property represents the pinnacle of privacy, luxury living, convenience, and income potential. Don't miss the opportunity to make this exceptional property your own.$5,990,000
Arcadia 245 Foothill Boulevard
Nestled on a sprawling 33,000+ sq ft lot, this custom home offers 9,010 sq ft of living space. With 6 ensuite bedrooms, 2 on the main floor, and 2 powder rooms, it exudes luxury. Two grand staircases lead to 2 libraries and a home theater. The property includes a 4-car garage, gated circular driveway, and meticulous landscaping, effortlessly combining opulence and functionality in this prestigious setting. The epitome of luxury, the primary bedroom occupies the entire north half of the second floor. It features a spa-style master bath, separate walk-in closets, and an adjacent office. The spacious balcony, offering panoramic mountain views to the north, seamlessly enhances the grandeur of this exceptional residence. The standout feature of this residence is its expansive courtyard, a luxurious haven with an exclusive fireplace. Seamlessly connecting with indoor areas, this thoughtfully designed space ensures abundant natural light and ventilation, creating a bright and airy ambiance throughout the entire home. Perfectly positioned for convenience, this residence is close to Arcadia’s top-tier elementary and middle schools, the Santa Anita Mall, and supermarkets catering to diverse preferences. Adding to the appeal, Old Town Pasadena, known for its fantastic dining, entertainment, and shopping options, is just a short distance away. Don’t miss this rare opportunity!$5,990,000
Diamond Bar 2305 Alamo Heights Drive
Absolutely Stunning Estate Nestled in the prestigious enclave of "The Country" in Diamond Bar, this extraordinary property epitomizes luxury living renovated in 2017. Situated in a prime and central location, this home boasts impeccable architecture and offers breathtaking, wrap-around panoramic views that will leave you in awe. As you approach, you'll be captivated by the magnificent curb appeal and the generous frontage of this residence. With a total of 7 bedrooms and 8 bathrooms, there's ample space for your family and guests to enjoy. The attached 7-car parking garage provides convenience and security for your vehicles. The craftsmanship in this home is truly remarkable, with stunning customized details gracing every corner. The interior features a grand wrought-iron staircase that adds a touch of elegance. The open floor plan with soaring ceilings creates a sense of spaciousness, allowing natural light to flood in. The family and living rooms are both generously sized, perfect for gatherings and entertainment. A sizable downstairs bonus room offers additional options for leisure and fun. Four spacious bedroom suites ensure comfort and privacy for all residents and guests. The designer bathrooms have been tastefully upgraded, and beautiful lighting fixtures and crown moldings further enhance the luxurious atmosphere. But that's not all – this home boasts not one, but two huge gourmet kitchens, complete with top-of-the-line stainless steel built-in appliances, islands, sitting areas, and even two bars for casual dining and entertainment. Step outside to discover a backyard oasis with park-like grounds, a magnificent pool, built-in BBQ, and comfortable sitting areas to enjoy the outdoors. The expansive views that wrap around the property create a serene backdrop. With ample room to build a tennis court and close proximity to the Club House, this estate offers endless possibilities for recreation and entertainment. Don't miss the opportunity to make this exceptional estate yours. It's a rare find with tremendous value and endless luxury. Schedule a viewing today!$5,990,000
Monterey 70 Garden Court
Class A 3-Story Office Building situated in a private, convenient office park location. Entire top floor leased to Monterey Bay Power and majority of second floor leased to Deloitte. Remaining space includes first floor R&D (clean room) component, with executive and group offices, as well as conference rooms, offering a flexible build-out for single tenant office and/or partial R&D configuration, with ample parking ratios. Lessor leasing ground floor back for 1 year so that property is 100% occupied. New Exterior Painting and Refurbishing. Recent exterior capital improvements to the parking lot and landscaping. New Roofing system, Water Cooler tower, HVAC, and Solar futures plumbed in and completed.$5,990,000
Morgan Hill 2400 Mcdonald Lane
An unparalleled living experience awaits in this Mediterranean masterpiece, perched hilltop & boasting panoramic views from almost every room. Encompassing approx. 7,550 sq. ft. of living space, this stunning home presents a seamless fusion of grand aesthetics & contemporary elegance. Impressive foyer with soaring ceilings, sweeping staircase, Spanish limestone flooring & tremendous natural light. Gourmet kitchen boasts custom cabinets, top-of-the-line appliances, walk-in pantry, wine cellar & adjoining great room has unobstructed views from every corner. Retreat-like primary bedroom has a fireplace, generous walk-in wardrobe & spa-like ensuite with soaking tub offering spectacular views. Formal living & dining rooms exude timeless sophistication while still offering inviting spaces. Additional functional rooms include 2 laundry rooms, gym, hobby, game, office, 5-car garage & workshop. Outside a serene oasis awaits with a fully landscaped backyard, solar-heated pool, hot tub & Italian travertine patio areas to enjoy year-round outdoor living. A short distance to downtown Morgan Hill, restaurants, trails, wineries, top schools & easy access to Highway 101. Appreciate the peacefulness of the country while being close to Silicon Valley. Welcome to a lifestyle of luxury & livability.$5,988,888
Los Altos 843 Echo Drive
Experience the pinnacle of sophisticated living in this expansive home situated on over a third of an acre in the desirable South of El Monte neighborhood. A charming white picket fence surrounds a flourishing garden entrance, leading to an interior where rich hardwood floors, dazzling light fixtures, crisp white millwork, and abundant natural light create an atmosphere of luxurious livability across nearly 3,800 sf. Enjoy elegant formal rooms, cozy fireplaces, a convenient office, gourmet kitchen, and primary suite. An entertainer's dream awaits in the backyard, where you will find an inviting courtyard, an outdoor kitchen, and a bocce ball court, all set against the backdrop of this incredible property's beauty and tranquility. Ideally located just minutes from both downtown Los Altos and the Rancho Shopping Center, this home is also close to parks and commute options, and enjoys access to Covington Elementary, Blach Intermediate, and Los Altos High (buyer to verify eligibility).$5,988,000
Newport Coast 17 Ferrand
Recently refreshed painting, one of the most desirable lots in the Newport Coast Community of Newport Ridge North offering sensational mountain, city light and peek ocean views. A stunning stone-clad façade sets the stage for the quality appointments found throughout, including hardwood and limestone flooring, custom millwork, crown molding, wainscoting, wood-beamed ceilings and an array of exotic stone selections. The generously-sized main floor bedroom, A private home office with separate access, additional office space is big plus for "working from home" .This four bedroom house offers an eminently livable floor plan characterized by large scale formal and informal living rooms, romantic dining room, gourmet kitchen with center island and professional grade appliances. The master suite offers a large walk-in closet with rich built-in cabinetry, spa-like bath and a wonderful viewing terrace, outdoor bar with BBQ and wonderfully-manicured front and rear yards shrouded in manicured trees. Enjoy resort-style living at its finest within the world-class community where residents enjoy 24-hour guard-gated security, community center with pool, tennis, basketball and playground facilities, and close proximity to world-class shopping, dining, freeway access and John Wayne Airport.$5,988,000
Irvine 127 Larksong
At this remarkable, ultra-contemporary residence in the 24hr Guard- Gated Community of Orchard Hills, no expense has been spared to create an ideal home for living and entertaining. This Trevi Plan 3 has 6 bedrooms / 6.5 bathrooms. A soaring foyer and ornate staircase greet you to the interior, a spacious Great Room with a stunning fireplace enhances the open layout. The home has been upgraded with wood flooring, high ceilings, and custom built-ins throughout. You'll love the well-equipped kitchen's Wolf double-oven, commercial-size Sub Zero refrigerator, and stunning island with seating. At the end of the day, slip into your generously sized primary bedroom, which includes separate His & Hers walk-in closets and a decadent bath with two large vanities. Foldaway doors across the back of the home create an indoor/outdoor feel, opening to an expansive tiled patio that's lavishly equipped for outdoor cooking, dining, and relaxation. Among other benefits of this home are en-suite bedrooms throughout, an attached 3-car garage, Hunter-Douglas Motorized sheer shades, Hunter Douglas Window Treatments, and solar panels. Orchard Hills has an extensive Community center with many amenities including a pool, hot tub , playground and park which create a unified neighborhood feel.$5,988,000
Beverly Hills 332 Oakhurst Drive
Welcome to 332 S Oakhurst, an architectural dream nestled in the heart of world famous Beverly Hills. Designed by the renowned Steven Guban, this modern masterpiece sits on a picturesque, tree-lined street just minutes away from West Hollywood and Downtown BH. A beautiful pivot glass entry door greets visitors upon walking through the gated, lush front yard. On the interior, the home has been thoughtfully designed with a natural and convenient flow, sporting finishes of absolute top quality throughout. Italian oak flooring, Eclisse doors, and Pedini Italian built-in custom cabinetry make daily life a luxurious experience. In the kitchen, appliances by Sub Zero, Wolf, and Miele as well as two sinks and a beautiful gas cooktop built into the quartzite countertops are sure to please the chef of the household. The same level of care and attention is brought to the upper level of the main house, with en-suite bathrooms accompanying each bedroom, all sporting wall hung toilets, under cabinet lighting, and sun roof views of the sky from the showers. A show stopping Bain-Ultra bathtub is featured in the elegant soapstone and tile primary bath. Even the guesthouse has been meticulously designed, featuring its own full kitchen, bathroom and separate pair of laundry units - perfect for any visitors, or as a work flex/creative space! Walking through the backyard's paths and patios feels like an extravagant compound, with stylish garden landscaping playing off the wooden slat design of the buildings to create a stunning, private, and inviting space for entertaining.$5,988,000
Villa Park 18852 Canyon Crest
The pinnacle of modern luxury homes. Indulge in an affluent lifestyle with captivating views at this newer, contemporary estate with 2 bedroom detached guest/pool house, resort-style backyard and unsurpassed quality/design throughout. Fulfill your pursuit of a home that embodies all your desires at this striking architectural gem, tucked away at the end of a quiet cul-de-sac in an exclusive neighborhood. Completed in 2021, this custom estate rests upon a sprawling, elevated home site spanning 21,000 sq ft, offering breathtaking views of city lights, Palos Verdes Peninsula, and ocean in the distance. Step into a world of refined luxury across approximately 6,600 square feet of impeccable living space, where sleek lines, exceptional craftsmanship, imported fixtures, and exquisite materials converge. Step through the pivoting glass entry door and into approximately 4600 sf of open-concept living space in the main house, you're greeted by a stunning foyer boasting a 27-foot ceiling and dramatic floating staircase ascending to a hallway bridge above. The grandeur and towering ceilings continue into the Great Room and dining area with walls of glass, 10-foot telescoping doors and French oak hardwood floors that seamlessly integrate indoor and outdoor living. The top-tier kitchen, open to the great room, boasts a dual-waterfall island, quartz countertops, custom cabinetry, breakfast bar, dining nook, 2 pantries, separate prep kitchen, and Thermador appliances. A private office, powder room and guest suite with private bath are located on the main level. Ascend the floating staircase to the primary suite with 14' ceilings, private view terraces, opulent bathroom with designer tile work, freestanding tub, dual walk-in closets, linear fireplace and sitting area to take in the inspiring views. 2 secondary en-suite bedrooms are located on the upper level in a separate wing. The allure of this residence extends to its outdoor oasis—a private resort-style backyard featuring a pool and spa, covered conversation area with fireplace, aluminum trellis with string lighting for alfresco dining, built-in BBQ, fire pit and putting green. A detached guest house and pool cabana beckons with a full kitchen, a fireplace-warmed living room, 2 bedrooms, and 1 bath spread over approximately 2,000 square feet, ideal for multi-generational living or long term guests. Optional RV parking can be created. This modern masterpiece promises an unparalleled lifestyle of luxury and comfort$5,988,000
Woodside 8 Oakhill Drive
This fantastic new price makes it possible to create your own dream property on 2 tranquil acres! Conveniently located in true central Woodside with 2 homes, 2 private driveways and so much room to grow. The main house is 3,090 square feet, has 5 bedrooms, and 3 bathrooms. The large living room has huge windows overlooking the expansive lawn and pool area. The primary bedroom upstairs features a walk-in closet, fireplace, and a balcony with a jacuzzi overlooking your 2-acre property. The cottage can be accessed off of the first driveway and has been thoroughly remodeled. There is a lush green pasture, and pathways leading to the pool and patio area. 2 natural gas generators connected to each house. Experience the tranquility of Woodside, just 2 minutes from the town center and renowned horse trails. This is your chance to embrace a relaxed lifestyle in the heart of Woodside!$5,988,000
Big Sur 38462 Hwy 1
La Puesta--"The Spot"-- is an iconic oceanfront property overlooking miles of coastline known for its picturesque view of Rocky Creek bridge and the gorgeous beach below. This is an opportunity to own a rare and beloved property that has only been offered for sale once in the last 100-plus years. Charming mid-century home was hand built in 1960 and lovingly maintained and updated over the last several years. Huge panoramic views of the infinite ocean and coastline both directions. Property extends to the high water mark at the beach below and includes plenty of room for expansion on the level house site. Words cannot begin to describe the experience of living in this special place. Relax, create, rejuvenate, rejoice--all of that happens right here. And all just 12 miles south of Carmel.$5,985,000
Los Angeles 910 La Cienega Boulevard
Rare, generational opportunity to purchase a trophy asset in a high-barrier-to-entry market. Prime showroom/creative office space. Potential owner-user opportunity. Incredible second floor build-out with kitchen and balcony, perfect for private consultations or entertaining. Located in the heart of the La Cienega Design Quarter between Santa Monica Blvd. and Melrose Place. Surrounded by world-renown designers, high fashion and creative brands. Strong demographics with a HHI of $165,460 within 2 miles. 2 stories plus mezzanine. 4 spaces in rear plus 2-car garage. The property is located in the heart of the La Cienega Design Quarter - The Leading Destination for Inspired Design and Decorative Arts. For more than half a century, the La Cienega Design Quarter has been the destination for sophisticated shoppers looking for top quality design for the home. This legendary district, with its romantic courtyards, alluring windows and treasure troves of antiques, furniture, rugs, accessories and art, is known as the "shopping heart" and workplace of the interior design profession. Side by side with some of L.A.'s most glamorous restaurants, bistros, fashion boutiques and salons, the LCDQ is the West Coast Style destination for all.$5,985,000
Salton City Expressway 86
Potential geothermal and lithium. Strategic location along Expressway 86 in Imperial County whose population is expected to double by 2030. Located by the Salton Sea which has been approved for renovation and restoration to recreational amenities. The Salton Sea is home to one of the world's largest known lithium deposits. Geothermal production may expand to between 1,500MW and 3,000MW over the next 10-15 years with companies such as Controlled Thermal Resources, EnergySource, and Berkshire Hathaway Energy Renewables. 67 miles south of Palm Springs and 116 miles east of San Diego.$5,981,446
Pismo Beach 307 Indio Drive
Perched on a bluff in Shell Beach, this updated Mid-Century Modern home presents unparalleled ocean views stretching from Port San Luis to Port Sal. Owned by the same family for over 50 years, this private and serene sanctuary sits on an expansive 15,010 sq. ft. lot adorned with meticulously landscaped park-like grounds—a rare find for oceanfront properties. Approaching the gated property, you're greeted with off-street parking for six cars and an oversized direct-access garage, ensuring ample space for residents and guests. The perfectly manicured grounds feature specimen plantings and multiple outdoor entertainment and viewing areas, all designed to maximize the enjoyment of the Pacific vistas. Inside, the home maintains its mid-century charm with walls of glass adorned with clerestory windows, wood-beamed ceilings, and an open floor plan that seamlessly connects the living room, dining area, and spacious kitchen. The living room boasts a Bouquet Canyon stone fireplace, offering a cozy focal point while showcasing stunning ocean views. The main level also includes an ensuite bedroom with expansive viewing windows and a balcony, complete with an updated bathroom featuring double sinks, a large stall shower, and a walk-in closet—combining comfort with breathtaking scenery. Other unique amenities include a large laundry room with a utility sink and ample built-ins. A workshop and exceptional storage complete the oversized two-car garage. A circular staircase leads to the lower level, where a family room with another Bouquet Canyon stone fireplace awaits. A kitchenette and two bedrooms sharing a full bath. This level offers direct ocean views and access to a patio on the bluff, which can provide privacy for guests or serve as a separate living space. In the evenings, the property transforms into a private oasis with dramatic outside lighting, enhancing its allure as a haven for relaxation and entertainment alike. This home truly encapsulates the essence of mid-century modern design while offering unparalleled oceanfront living in Shell Beach.$5,980,000
Laguna Beach 31452 Ceanothus Drive
Step into this exquisite residence, strategically positioned to offer unparalleled vistas of the ocean, Catalina Island, and the sweeping coastline. This home epitomizes luxury with its bold architectural design and seamless functionality. An elevator effortlessly connects all levels, enhancing convenience and sophistication. Boasting 4 bedrooms and 4.5 bathrooms, including a versatile fourth bedroom ideal for an office, gym, or den, this residence caters to every lifestyle need. A media room and a refrigerated wine room add to the allure, perfect for entertainment and relaxation. The gourmet kitchen is a culinary masterpiece, equipped with top-of-the-line appliances including a Sub-Zero Refrigerator, Thermador 6 burner cooktop, double ovens, and Fisher Paykel dishdrawers. Walls of windows throughout the home frame breathtaking views of the white water and endless ocean, while three meticulously crafted stone-finished decks invite both relaxation and sophisticated entertaining. Just steps from the kitchen lies a fully equipped BBQ station featuring a 42' stainless Lynx BBQ with cocktail pro and under counter refrigerator, ideal for al fresco dining against the backdrop of stunning ocean sunsets. For ultimate relaxation, ascend to the upper tier of the property where a salt water spa awaits, offering panoramic 180-degree coastline views—a serene retreat after a day spent enjoying the nearby beach. Every detail of this residence exudes luxury and refinement, creating a lifestyle of unparalleled coastal elegance.$5,980,000
Del Mar 2002 Cordero Rd
Perfectly positioned at the end of a cul-de-sac in a desirable Del Mar locale, this remarkable residence was thoughtfully crafted to maximize privacy while showcasing spectacular ocean and sunset views. Remodeled in 2020, the interior seamlessly blends elegance with comfort comprised of 5 bedrooms plus an office, 4.5 baths, and 5,375 sq. ft. of luxe living space including a lower-level Next Gen suite with kitchenette. Follow the French Oak flooring to find abundant windows and doors framing the coastal scenery, and a modern design aesthetic sure to steal your breath away. The kitchen is a culinary dream, equipped with quartz counters, a circular center island, dumbwaiter, and walk-in pantry. Entertain effortlessly with French doors leading to the outdoor dining area and built-in BBQ, overlooking the lushly landscaped backyard with a refreshing pool and elevated spa. An ascent up the spiral staircase reveals a voluminous ceiling with clerestory windows infusing the second story with natural light. The primary retreat features a fireplace, spa-inspired bath, and sitting room with stackable doors opening onto an ocean-facing terrace. 2 additional bedrooms and a hall bath complete this level. Downstairs offers flexibility with a kitchenette, family room, bedroom, full bath, and its own patio, ideal for guests or multi-generational living. A wine cellar, gym, and laundry room are also on this floor. Affording amazing proximity to beaches, schools, and a wide array of shops and eateries in The Village and Plaza, embracing Del Mar’s coveted coastal lifestyle has never been easier.$5,980,000
Sherman Oaks 5653 Hazeltine Avenue
***Please Contact Us For An OM***Brand new construction. Have someone else help pay your mortgage. Two buildings with separate APNs can be purchased together or separately. Exceptional opportunity to acquire a luxurious multifamily property in the highly sought-after area of Sherman Oaks. This stunning property features six brand-new, impressively large townhomes, all exquisitely designed and crafted to the highest standards of modern living. The property offers an in-place Cap rate of 4.90%, the townhomes are non-rent controlled and are not subject to LA City rent control regulations. The property consists of two separate buildings on separate APNs, each with three townhomes, providing both privacy and exclusivity. Each unit offers over 2,500+ square feet of living space and features beautiful rooftop decks with stunning views of the surrounding area, perfect for entertaining and relaxation.The townhomes feature high-end finishes, including stainless steel appliances, quartz countertops, and hardwood flooring, with each unit boasting an in-unit washer/dryer, tankless water heater and a 2-car garage with direct unit access, providing added convenience and security.Don't miss out on the chance to own this exceptional multifamily property in Sherman Oaks, which represents the epitome of luxurious contemporary living. Contact us today to schedule a private tour and experience the unparalleled quality of this stunning development for yourself.$5,980,000
Del Mar 432 Carolina Rd
Explore an unparalleled opportunity in the heart of Olde Del Mar! Situated on a sprawling 16,000+ square-foot parcel surrounded by breathtaking landscaping, this remarkable retreat features a spacious country kitchen and versatile living areas, perfect for both gatherings and quiet moments alike. The split-level floor plan allows for great separation between each of the three bedrooms and baths, inclusive of the primary suite with its walk-in closet and remodeled bath. An optional fourth bedroom offers flexibility for whatever best suits your needs. Tranquil outdoor spaces are comprised of a generous front yard showcasing an arbor and colorful gardens, multiple lounging areas, as well as a stunning backyard boasting a putting green, rose and succulent gardens, an expansive turf area, and lush, privacy-providing greenery. Experience coastal living at its finest, with incredible proximity to the beach, town, and upscale boutiques and fine dining found in The Village and Plaza. Unleash your creativity with the option to enjoy this residence as is, remodel to your exact desires, or save time and money by utilizing the City of Del Mar DRB-approved plans for a 4,900 square foot custom home with a pool and 3-car garage. Seize this chance to craft your dream lifestyle in one of Southern California’s most coveted locales. Endless possibilities await!$5,980,000
Vista 600 Hardell Lane
The property presents a potential opportunity to entitle or use a large area of land in Vista (County of San Diego), CA. The site offers sweeping views of the ocean, the San Marcos Mountains, as well as panoramic city light views. The property is well positioned to be a versatile investment opportunity, private ranch, agricultural use, or a future planned community, with ample space to accommodate a range of homesites. The site benefits from being in a supply-constrained market ripe for development, as evidenced by the sales rates of actively selling communities in North San Diego County. Additionally, the Vista Market is a desirable area to live, with a charming historic downtown that provides abundant opportunities to socialize, shop, dine, and conduct business. The site is is conveniently positioned a reasonible drive from the California 78 and 15 Freeways.$5,980,000
Adelanto Rancho
***Commercial approved CUP for Marijuana cultivation!!! total 80 Acres in the cultivation zone of Adelanto with CUP Approved for Cannabls Cultivation and Manufacturing activity. Full of potential. Include 7 APN, 3210-531-01-0000 5 AC, 3210-531-02-0000 5 AC, 3210-531-03-0000 5 AC, 3210-531-04 5 AC, 3210-531-05-0000 20 AC, 3210-531-06-0000 20 AC, 3210-531-07-0000 20 AC. This land has been rented out.$5,980,000
Rancho Santa Fe 4946 Linea Del Cielo
Rarely does a residence of such profound historical significance, effortlessly marrying original features with contemporary conveniences, grace the San Diego market, particularly within the Covenant of Rancho Santa Fe. This distinguished westside property stands as a testament to its historical significance, seamlessly integrating its origins with modern comforts and extensive remodeling and added square footage. Originally a pivotal part of a grand estate, it not only offers a place of dwelling but a lifestyle, featuring expansive indoor-outdoor spaces, four bedrooms, four and a half baths, and a three-car garage nestled on 1.97 acres of meticulously landscaped grounds. Its enviable proximity to both the village and coastline makes it ideal for embracing the quintessential Ranch and Coast living. The original estate spared no expense from its inception, a tradition upheld during its comprehensive renovation in 2019. Over a span of two years, every detail was carefully curated, merging contemporary amenities with the preservation of historical integrity. Original wood beams complement 18-inch masonry walls and hardwood floors that grace the sprawling 5,680 square feet of this residence. The expansive layout of the gourmet kitchen, family room, and dining area epitomizes modern-day living at its finest. With amenities including a fully equipped gym, a designer pool and spa, verdant gardens, and a sports field, (fully approved through the RSF Association for a Pickleball Court) this residence offers unparalleled luxury. Numerous courtyards provide serene spaces for entertainment or reflection, enveloping residents in the distinctive ambiance of this extraordinary abode. Undoubtedly, this iconic home stands as a peerless masterpiece, seamlessly blending rich history with contemporary opulence.$5,975,000
Colton 1461 Cooley Drive
Plaza at Cooley Ranch in Colton, CA presents an exceptional investment opportunity. This property includes a fully leased two-story, multi-tenant office building (APN: 0276-144-55) offering 40,081 sq. ft. of rentable space with a solid 7.53% in place CAP Rate and 8.03% proforma CAP Rate, with a sale price of $5,975,000. Additionally, there is an adjacent 1.29-acre parcel (APN: 0276-144-54) that not only provides income from a cell tower, 100+/- parking spaces for additional monthly fees, but also offers enticing development prospects; with an additional sale price of $1,330,000. Take advantage of this turnkey investment opportunity with a total portfolio price of $7,305,000. Situated in the heart of the thriving Inland Empire logistics hub, the Plaza at Cooley Ranch enjoys a strategic location close to major transportation routes such as I-10, I-215, and I-15 freeways. With 100% occupancy, this property promises immediate returns and growth potential in a high-demand market. Don't miss this incredible chance to own a stable income-producing asset in a prime Colton commercial real estate market.$5,975,000
Los Angeles 2025 Live Oak Drive
Mediterranean villa with city light views. This Property sits on two parcels. Privately gated.$5,975,000
Pebble Beach 1100 Arroyo Drive
Located on the 2nd Fairway of the Dunes Course of the Monterey Peninsula Country Club, this extensively renovated home features 5 en suite bedrooms, a gourmet kitchen, and open floor plan. This elegant home is close to all the wonderful amenities of the Monterey Peninsula. The primary bedroom and one of the guest suites are on the main level, along with a great open living, dining and kitchen all spilling out into an entertainer's dream backyard. Cozy up in front of the fireplace in the den or mosey out onto the back patio to enjoy the firepit and fairway views. The property has an effortless flow between indoor and outdoor living areas, perfect for enjoying the idyllic weather year-round. Other highlights include an extra large 3 car garage with storage, a comfortable family room, luxurious primary suite with spa-like bathroom, laundry, walk-in closet, and private patio leading out to the ~12,000 SqFt lot and the golf course. In total, there are 5 bedrooms and 5 full/1 half baths.$5,975,000
City Of Industry 220 California Avenue
8.24% cap rate, net-leased investment. Large manufacturing or warehouse facility, roughly 15% office, including two loading areas with 12x12 doors.$5,975,000
Somis 3701 Groves Place
Welcome to the epitome of luxury living at this French Country Estate, a majestic property offering unparalleled elegance and opulence. This sprawling estate boasts 6 bedrooms and 11 bathrooms, providing a haven of comfort and style. As you approach, a picturesque tree-lined canopy drive guides you to a cobblestone motor court, surrounded by the sweet fragrance of citrus. Enter through the formal foyer, and be greeted by a grand staircase and 30' foot ceilings adorned with beveled glass windows that bathe the space in natural light.The craftsmanship of this estate is evident in the custom dark woodwork that graces the formal parlor, great room, and a formal dining room capable of accommodating 22 guests. The media room, complete with billiard wing, custom built ice cream parlor, and a spectacular wood bar, open up to lush greenery. The chefs kitchen, equipped with high end appliances, including BBQ station, food warmers, walk-in pantry, and 2 sub-zero refrigerators/freezers. The sun-filled breakfast room is surrounded by french doors which lead to park-like resort grounds.The master suite is a private retreat with a spacious sitting room, gym, his and hers walk-in closets, a five star resort spa with steam shower & sauna. A veranda overlooks the meticulously landscaped backyard. Additional features include, executive office, hobby room, 5 family bedrooms, a large laundry room, 6 fireplaces + 1500 square feet of storage space and an elevator.The indoor/outdoor flow continues to an outdoor paradise, featuring a lighted tennis court, a large rock themed pool and spa with beach entry, built in covered BBQ and dining area + bar with outdoor seating. Separate pool house/cabana complete with indoor jacuzzi, warming fireplace, changing room and bath. The large grassy play area completes the grand scale entertaining oasis. Porte cochere leads to ample parking area and 8 car garage, workshop space, and generously sized barn. Entire estate is surrounded by 12 acres of lush groves with 1600 Valencia Orange trees and 180 grapefruit trees all meticulously maintained. A separate 3BR/2BA ranchers casita w/ private entry and 2 car garage. A Smart system allows control of gated entry, multi-zone A/C, security cameras, sprinklers and indoor/outdoor custom lighting from your mobile phone. Located 10 minutes to Camarillo Metro, yet with all the benefits of elegant country living at its finest!$5,969,000
Pasadena 136 Michigan Avenue
Exceptional investment opportunity:Bring offers for this beautiful 4 BUiLDINGS , sale is for 2 parcels 130 and 136 S. Michigan Ave. total 18 units must be sold together. 100% leased. 11400 sq ft living area, 22058 lot size. Property located in a quiet street walking distance to the Cal Tech, PCC, Old town, Shopping center on Lake Ave. Hardly any vacancy, usually rented within 1 week, easy to manage.The property offers an investor the rare opportunity to own an excellent portfolio of real estate in one of the most coveted submarkets in the San Gabriel Valley. The property, which has been 40% renovated. It is a two-story garden style apartment with 11-Studios 500 sq.ft. 4- 1Bedroom 665 sq. ft and 3-2Bedrooms 750 sq. ft (2unit) 1100 sq.ft. (1unit) Sold As Is.$5,960,000
Los Gatos 17665 Tourney Road
AMAZING VIEWS that must be experienced in person! Come see this centrally located home in the LOWER foothills of Los Gatos (home to some of the most influential business leaders) sits an ultimate retreat with over 180-degree views from Mount Hamilton to Oakland, & on a clear day to the Bay Bridge. This striking residence showcasing one-of-a-kind hand curated elements embodies a union of modern influence & globally inspired culture, art, textures, and materials. Must be experienced in person. Only 3/4 mile from Main Street, this home is surrounded by grand oaks and peaceful solitude. This custom home with soaring ceilings invites abundant natural light and views from exceptionally designed and expansive living spaces; boasting patios and decks that offer breathtaking vistas, is an entertainer's paradise, elevating luxury to the next level. Imagine waking up to the views from the grand Penthouse Suite.$5,950,000
Santa Ana 510 Flower Street
19 Unit Complex with community laundry room & 28 Parking spaces and large patios. Located near Downtown Santa Ana and various public transportation. (contact for any BAC questions)$5,950,000
Huntington Beach 6752 Derby Circle
Nestled at the end of a serene cul-de-sac in the prestigious Edwards Hill community, this custom-built estate at 6752 Derby Circle in Huntington Beach is a rare find. Designed and meticulously maintained by its original owners, this stunning property offers luxurious living with 5 spacious bedrooms, each featuring en-suite bathrooms, and 2 additional powder rooms for guests. Upon entering, you are greeted by a foyer and formal living room, as well as a convenient guest suite. Down a few stairs on the way to the kitchen, dining room and family room you will find the dedicated office with double doors and a refined wood-paneled ceiling, perfect for working from home. The upstairs bonus room provides a versatile space ideal for a playroom, media room, or secondary living area, complemented by the convenience of an upstairs laundry room. The backyard is an entertainer's dream, featuring a large built-in barbecue area, a pebble tech saltwater pool and spa with a slide, and a large fire pit for relaxation. Sports enthusiasts will appreciate the private pickleball and basketball court, while the lush grass area offers a perfect space for play and leisure. The oversized 3-car garage boasts epoxy flooring and ample storage space, and the dual AC units ensure comfort year-round with separate systems for upstairs and downstairs. The gourmet kitchen, with its enormous island, is the heart of the home and ideal for casual dining and entertaining. This open floor plan seamlessly connects the kitchen to the family room and a large bar area, creating a perfect space for gatherings. Additional living spaces include an elegant dining room and living room, making this home as functional as it is beautiful. Turnkey and move-in ready, this property combines impeccable maintenance with luxurious finishes. Zoned for horses and surrounded by equestrian trails, it offers a unique blend of luxury living and an active outdoor lifestyle. Don’t miss your opportunity to own this exquisite Huntington Beach home.$5,950,000
Los Angeles 2649 Marengo Street
M2649 Marengo Street is a 24-unit apartment property for sale in Los Angeles’ Boyle Heights neighborhood. The property’s desirable unit mix, spacious floor plans, huge upside potential, and great location proximate to Downtown Los Angeles amenities make this an excellent value-add opportunity. 2649 Marengo Street is a three-story, 29,096-square foot 1988 construction with a strong mix of six one-bed/one-bath, 10 two-bed/one-bath, six three-bed/two-bath, and two four-bed/two-bath units. The units boast extra large floor plans, making this property an attractive rental option. Each building has its own laundry room, and the property also offers a playground, 29 surface parking spots, and 22 tuck-under parking spots. Located in Boyle Heights, the property has easy access to Downtown Los Angeles’ entertainment and major employers, such as the nearby USC Medical Center. Boyle Heights’ proximity to Downtown has also made it a target of redevelopment in recent years, with nearby developments including new student housing, expansion at the medical center, a new hotel, and more.$5,950,000
San Diego 4102 Marlborough Ave
Pleased to present Marlborough Villas Apartments for sale in a northern City Heights location. Completed in 1981, Marlborough Villas is a well-maintained apartment community featuring large floor plans with updated interiors. The unit mix includes twelve 2bd/1.5ba town homes, four 2bd/2ba flats, one large 3bd/2ba unit and one 1bd/1ba unit. All of the units have in-unit washer/dryers and private balconies or patios. There is assumable financing available with vastly superior terms than what an investor can get in today's market. The property was extensively renovated in 2007 with the intent to sell as condominiums. Renovations included new windows and doors, updated kitchens with new appliances, granite counter tops and in-unit washer/dryers. The property has a Final Map allowing a buyer to sell units as condominiums as a potential exit strategy.$5,950,000
Los Angeles 1750 Viewmont Drive
Discover luxury living while offering an extraordinary investment opportunity. With an average rental income of approximately $30,000 per month over the last 24 months and seller financing available at an attractive 5% for qualified buyers, this property offers elegance and financial promise. Nestled in a private, gated enclave above the Sunset Strip, approximately 5,000 square feet of living space with high ceilings, walnut floors, and four en-suite bedrooms. Enjoy breathtaking city-to-ocean views, spacious living and dining areas, and a gourmet kitchen equipped with top-of-the-line appliances. Embrace the California indoor-outdoor lifestyle with seamless access to an infinity pool, spa, landscaped grounds, and a grassy area for entertaining. Additional features of this property include a home theater with a bar, approx 5 car parking, a primary suite with spectacular jetliner views, gas fireplace, and primary bath equipped with a spa tub, glass shower, and walk-in closet. Impeccably maintained, providing a sound investment opportunity. Located minutes from the famed Sunset Plaza with all its shops and restaurants, this home is a true retreat in one of the most desirable neighborhoods on the Sunset Strip.$5,950,000
Los Angeles 1558 Sunset Plaza Drive
Discover 1558 Sunset Plaza Drive, a meticulously renovated contemporary retreat nestled in the Hollywood Hills. With impeccable design and classic style, this sun-drenched, four-bedroom, three-and-a-half-bath home, offering luxury and tranquility in a private haven. Entering the home, you are greeted by stunning views and a serene environment, defined by a sophisticated neutral color palette and abundant natural light from custom steel windows and doors. The open floor plan creates a seamless flow between living spaces, perfect for entertaining and everyday living. The spacious living and dining rooms, adorned with custom built-ins and spectacular glass walls, open to a patio with an electric shade for enhanced indoor-outdoor living. The family room, adjacent to the kitchen, features one of the home's three wood-burning fireplaces, creating a warm, inviting atmosphere. At the heart of the home is the gourmet kitchen, equipped with Sub-Zero and Wolf appliances, a built-in breakfast bar, and ample storage. Two expansive primary suites offer tranquil retreats. The main primary suite on the lower level features a custom fireplace, a walk-in closet, direct access to the patio and pool deck, and a dry sauna. The second primary suite on the upper-level offers garden views, privacy, and a beautifully appointed bathroom.The picturesque backyard, encircled by lush landscaping, offers unparalleled privacy. A 40-foot chemical-free swimmers pool and an outdoor BBQ area provide the perfect setting for alfresco dining and entertaining. Jetliner views from the backyard are breathtaking.Additional features include a two-car garage, a state-of-the-art security system, central heating and air conditioning, and a laundry room. Original wood floors and new Carrara marble bathrooms with Dornbracht fixtures add timeless elegance and modern luxury. Located minutes from the Sunset Strip and Beverly Hills, this thoughtfully designed luxury home offers the perfect blend of privacy and accessibility.$5,950,000
Los Angeles 8171 Tianna Road
Newly completed and reimagined Laurel Canyon Estate sits atop a quiet cul-de-sac street, only 5 minutes from the center of Sunset Strip. Enter through private gates to a fully customized dwelling situated amid a tranquil hillside setting and surrounded by flat yard and gardens spread over approx. 3/4 acre. Once you enter into the 2 story Entry Hall you are immediately welcomed by a traditional floorplan with a substantial & comfortable Living Room with custom French doors opening to nature imparting the feeling of a virtual Treehouse atmosphere and complete privacy. Also off the main hall is a dedicated Dining Room overlooking the sunny green lawn and tall cactus garden. High ceilings and endless windows prevail throughout the interior. Venture into the open-concept kitchen and family room, featuring a cook's kitchen with large pantry and convenient built-in breakfast nook. Access the al-fresco dining area from Kitchen or Din Rm offering a patio retreat with a lion's head water fountain, suggesting a total vacation feel. Rising the main architectural staircase, you will be greeted by an upstairs Lounge area, billiards / ping pong room with a Study area adjacent. Nearby is a spacious Screening Room which also doubles as a 3rd large lounge area in this residence, it can also easily convert into a professional Music Studio, if desired. Primary Bedroom Suite provides custom wrought-iron windows exposing serene greenery, and a significant bathroom with obsidian, tub and walk-in closet. Head outside to a charming hillside pathway through gardens leading to a sun-soaked Pool, Spa and Cabana open to endless canyon city and canyon views.--even a peek at downtown LA skyline ! It feels like constant holiday just being poolside here. Explore more green nature walkways along the hillside that create moments for quiet meditation or escaping city stress. A true hideaway in the hills of Hollywood where legendary music was born in the 60's and 70's. Gives artist-in-residence new meaning.$5,950,000
Los Angeles 5005 Los Feliz Boulevard
A luxurious residence nestled in the heart of Los Angeles where 1927 English Tudor architecture meets thoughtfully updated interior design. This fully remodeled property seamlessly marries modern convenience with old-school grandeur. Both gated and hedged, this property offers a blend of privacy and security in vibrant Los Feliz.The formal living room, centered around a fireplace with a gorgeous bay window and intricate moldings, speaks to the grandeur of its historical legacy. The dining room, adorned with a designer wall mural paper by French Market Collection, a captivating chandelier by Oly Studio, and 8' french doors leading to the patio.The family room offers a more casual space, complete with a cozy fireplace and bench seat with french doors opening out to the courtyard. Nestled between the dining room and family room is a wet bar with beverage fridge, exposed timbers and fireplace with a wrap-around bench seat creating an inviting pub atmosphere.The spectacular kitchen features a dramatically veined marble slab on the island, countertops and backsplash, custom cabinetry, and high-end appliances including Sub Zero, Thermador & Bosch. An additional eat-in area with a banquette overlooks the backyard and pool area. The butler's pantry connects through to a study at the front of the house. This versatile space includes the fourth fireplace and beautiful wood finish walls. There are two gorgeous jewel box powder room bathrooms on the main floor.Ascending the front stairs, a large landing leads to the bedrooms with views of iconic Griffith Park Observatory. The primary suite, with a double-door entry, boasts an enormous bathroom, closet, and bedroom. Glass doors reveal a circular staircase to the main-level family room, adding to the overall drama. The primary bath showcases a large stylish dual vanity, heated floors, and a fluted stand-alone tub.The remaining four bedrooms upstairs include a second substantial primary suite. All bedrooms are en suite with great space and natural light. Every bathroom has been remodeled and embodies high design with immaculate finishes.The backyard features various areas for relaxation and entertainment. A main courtyard connects to the kitchen, dining, and family rooms via gorgeous oversized doors to the yard. An in-ground spa, both a water feature and a late-night retreat, complements the pool. An elevated dining area and outdoor trellised kitchen overlook the pool and the stunning property. GH with kitchenette.$5,950,000
San Gabriel 8910 Ardendale Avenue
Huge lot of 73,556 Sqft with 200 feet frontage. Also the property next to it of 8924 Ardendale is for sale too with 13,347 sqft. Hard to find and the only undeveloped large parcel left in the area. Total lot is 2+ acres together with the adjoining property . Located in a quiet and convenient LA County area with Temple City schools, this property is a once in a life time opportunity. There is a mid century art deco style single family home with 3 bedrooms, 2.5 baths, approx 3,200sf of living space. Recently remodeled and painted inside out. Living room has a vaulted ceiling. Kitchen has a breakfast nook, laundry room, and a separate bonus room. There are many fruit trees and a pool that was filled in. Excellent Temple City School District. Property is sold as is for land value only. Property has access on Camino Real Avenue for your convenience. Appointment only and please do not disturb occupants.$5,950,000
Newport Beach 501 Park Avenue
THE PROPERTY: Welcome to your slice of paradise on Balboa Island in Newport Beach! This exquisite property offers an unparalleled opportunity to own a top-performing restaurant with two stunning apartments above, all completely rebuilt to perfection in 2015. THE RESTAURANT: Step into the heart of culinary excellence as you enter the spacious and inviting restaurant and bar area. Bathed in natural light pouring through large windows, this space exudes warmth and charm. With ample room for indoor and outdoor seating and a meticulously designed kitchen equipped with top-of-the-line appliances, it’s a dream canvas for creativity. THE LOCATION Situated in the heart of Balboa Island, this property enjoys a prime location in one of Newport Beach’s most coveted neighborhoods. Surrounded by quaint shops, charming cafes, and scenic waterfront vistas, residents and visitors alike are drawn to the vibrant energy and unparalleled beauty of this coastal community. With easy access to the Balboa Island Ferry, nearby beaches, and an array of recreational activities, the possibilities for adventure and relaxation are endless.$5,950,000
Newport Beach 501 Park Avenue
THE PROPERTY: Welcome to your slice of paradise on Balboa Island in Newport Beach! This exquisite property offers an unparalleled opportunity to own a top-performing restaurant with two stunning apartments above, all completely rebuilt to perfection in 2015. THE RESTAURANT: Step into the heart of culinary excellence as you enter the spacious and inviting restaurant and bar area. Bathed in natural light pouring through large windows, this space exudes warmth and charm. With ample room for indoor and outdoor seating and a meticulously designed kitchen equipped with top-of-the-line appliances, it’s a dream canvas for creativity. THE LOCATION Situated in the heart of Balboa Island, this property enjoys a prime location in one of Newport Beach’s most coveted neighborhoods. Surrounded by quaint shops, charming cafes, and scenic waterfront vistas, residents and visitors alike are drawn to the vibrant energy and unparalleled beauty of this coastal community. With easy access to the Balboa Island Ferry, nearby beaches, and an array of recreational activities, the possibilities for adventure and relaxation are endless.$5,950,000
Paso Robles 800 11th. Street
Location, Location, Location!!! Unbelievable opportunity to own a nearly 1/2 acre parcel with almost 11,000 square feet of improved building on the downtown park of Paso Robles. Property has been recently approved for a 18,000+/- mixed use retail/hotel development along with the existing 4700+/- square foot restaurant which is currently leased. Approved mixed use plans consists of commercial units of 2330, 1350 and 1060 square feet along with 12,000+/- square feet of hotel featuring 12 two bedroom - two bath units with private balconies, living/dining areas and a shared parking lot. This prime location, located on the south side of the downtown city park of Paso Robles, is the epicenter of everything Paso Robles featuring restaurants, wine tasting, boutique shopping, movie theater and so much more. Premium properties like this seldom become available. Do not miss the opportunity to buy this approved development property!!$5,950,000
Del Mar 1219 Stratford Court
Charming, classic, white picket fenced, fairy book cottage, with ocean views , on the west side, in the heart of Olde Del Mar. Vaulted ceilings, hardwood floors throughout, updated kitchen and baths, open floor plan with beautiful grounds, protected outdoor living area, with BBQ and fireplace, and plenty of off street parking at rear of property. Completely fenced and private, in the heart of everything. Move in and enjoy the best of life in the Village of Olde Del Mar, with room to grow!$5,950,000
Chatsworth 10906 Winnetka Avenue
This luxurious, grandiose, and authoritative one-of-a-kind modernized Tudor estate home is exclusive, emanating opulence, exclusivity, and originality at every turn. Prepare to be dazzled by exceptional details and awe-inspiring craftsmanship that meld traditional and modern elements. Indulge in unparalleled luxury with over 10,000 sq ft of sumptuous living space, featuring a splendid living room with a wet bar perfect for entertaining, elegantly coved ceiling dining room, and an impressive hexagonal morning room that exudes grandeur. Savor the newly-renovated kitchen, showcasing a spacious waterfall center island, walk-in and butler's pantries. The family room is grand and Illuminated by walls of French doors framing scenic mountain vistas, a fireplace and breathtaking architectural detail and vaulted trussed ceiling. Experience the convenience of a well-appointed home office/library with custom woodwork, high trussed ceilings, arched doorways and a cozy fireplace. Upstairs, step into the extravagant primary suite with cathedral ceilings, a private balcony, retreat room and fireplace, a lavish bath boasting double sink vanities, and a third complete vanity area for makeup and hair, double walk-in closets and a luxurious soaking tub awaiting tranquility. The hallway will lead you to the elevator, a study station, laundry room and three guest en-suites and two additional guest ensuite available on the main level. The lower level includes a cedar wine cellar and tasting room, gymnasium, full bath, and dry sauna room. This remarkable property offers over two acres of seclusion and privacy, with orange groves, lush grounds, remarkable mountain views, a four-car garage, wood-paneled elevator, and horse-zoned wilderness. Indulge in leisure with the pool/guest house, tennis court, newly-built resort-style pool, spa, and terrace.The 24-hour guard gated community of Monteria Estates ensures privacy, security while being only minutes from fine dining, entertainment, shopping, world-class private schools and easy freeway access. You don't want to miss out on this incredible opportunity!$5,950,000
Toluca Lake 10655 Camarillo Street
GREAT NEWS! OWNER WILL ENTERTAIN SELLER FINANCING (PLEASE INQUIRE)! You are going to fall in love with this eclectic, Toluca Lake, gated Spanish-Mediterranean (with Santa Barbara flair) sprawling resort-like estate resting on over 3/4 acre flat! The countless features include a total of 8BR + 9BA and 10,000 ft (apx) of luxurious living space made up of MULTIPLE LIVING STRUCTURES designed to pamper your every need. There is a stunning, 2-story fully contained separate unit perfect for a guest house, home office, production space, or sound studio, use your imagination. Overlooking the pool and grounds, the unit is set up beautifully with each level having its own 2BR + 1 BA, kitchen, and laundry. For those who work from home, there is an office with a kitchenette and a turret that can double as another bedroom or whatever your heart desires. It also has a separate entrance. Other destinations include a fully equipped gym, an additional space tucked away in the back for a movie theater, and a custom "catio" for cats or dogs. The master suite consists of two enormous walk-in closets with matching Italian marble vanities and a to-die-for en suite bathroom with dual sinks and a jacuzzi tub. The gourmet kitchen with granite island has top-of-the-line stainless appliances and custom maple cabinets. Move outside the sprawling retreat-like grounds to experience multiple private courtyards, an arched rose garden, a lovely, elevated gazebo, a waterfall, a custom Spanish-style saltwater pool and spa, and a free-standing concrete pool house/bathroom for convenience. More practical highlights include an oversized garage (plus additional carport and parking areas), 7 fireplaces, recessed lighting, copper plumbing up/down, concrete Spanish tile roof, smooth ceilings, multiple HVAC units, water softener/filtration system, surround sound inside/out, two humongous custom built storage units, tankless water heaters, Cat 5, and so much more! You don't want to miss this extraordinary one-of-a-kind compound! Check out our website for more videos, aerials, and 3D-imaging!$5,950,000
Pacific Palisades 17793 Calle De Palermo
Nestled within the tranquil confines of the Palisades Country Estates, this magnificent residence graces a serene cul-de-sac, embraced by the security of a 24-hour guard gated community. Boasting an elegant open floor plan, suffused with natural light and adorned with bespoke modern finishes, this home epitomizes privacy and sophistication.Enter through the grand formal foyer, where soaring vaulted ceilings set the tone for the impressive interior. The expansive living and dining areas seamlessly blend, offering panoramic views of the backyard oasis, complete with a sparkling pool, soothing spa, and expansive manicured lawn.A culinary masterpiece, the chef's kitchen is equipped with top-of-the-line Viking and Miele appliances, dual dishwashers, an expansive island, and bar seatingideal for gatherings with loved ones. Adjacent, the inviting family room, adorned with a cozy fireplace, overlooks the lush landscaping, creating a perfect retreat.The main level also hosts a versatile guest suite with a private entrance, ideal for live-in arrangements, along with a well-appointed home office and a generous laundry room featuring double washers and dryers, ample storage, and a convenient sink.Ascend the staircase to discover the luxurious primary suite, boasting a spacious sitting area, a cozy fireplace, dual walk-in closets, and a private office or fitness studio. The indulgent primary bathroom offers separate shower and bath areas, ensuring optimal relaxation.Four additional en-suite bedrooms grace the upper level, each exuding architectural charm and generous proportions. Brand new custom Roman+wood shades adorn the windows throughout, enhancing the ambiance of every space.Further amenities include a three-car garage, abundant on-site parking for seven vehicles, and ample storage options. Outside, a secondary rear lot beckons outdoor enthusiasts, offering an ideal venue for sports and entertainment.Experience the epitome of luxury living amidst a tranquil mountain backdrop, secured within the confines of a prestigious guard-gated community.$5,950,000
Los Angeles 2709 Pico Boulevard
Seller financing available at 4% IO with 40% Down! 2709 Pico Blvd is a 43-unit mixed use building located in the Pico Union neighborhood. This massive 35,982 sqft building is offered at only $138k/unit and $165/sqft. The property is currently operating at a 6.22% CAP and 9.49 GRM. There is still over 39% upside available once the property is stabilized. The property is separately metered for gas and electric. The building is comprised of (36) apartment units and (7) commercial spaces - it is broken down in to (4) 1Bed+1Bath, (32) Studio+1Bath, (2) restaurants, (2) retail, (1) discount store, (1) salon and (1) upholstery store. There are (4) studio/1-bath units that are currently vacant, offering immediate upside in rental income. 2709 Pico Blvd is conveniently located just minutes from Downtown Los Angeles, with easy access to the 10 and 110 freeways. There are many shops, restaurants and amenities nearby, making this an ideal location for renters.$5,950,000
Los Angeles 7815 Melrose Avenue
Opportunity to purchase 7815-7817 Melrose Avenue, Los Angeles, California. Built in 1982 and renovated in 2000, the Property offers 43 feet of Frontage on the World-famous Melrose Avenue, near the intersection with Fairfax Avenue. With a combined car count of over 127,000 vehicles per day, this Offering presents an incredible acquisition opportunity on one of Los Angeles' most coveted retail corridors. 7815-7817 Melrose Avenue is a Two-story Building with Approximately 7,750 Sf of Ground-floor Retail and Second-floor Office, an excellent Opportunity for an Owner/User or Investor in one of California's most Premium Urban Markets. The spaces are ideally sized, appealing to a variety of tenant types and uses. The current tenants are on Month-to-Month leases with under-market rents, offering the investor an immediate upside by leasing the units at market rents in one of the highest barrier-to-entry markets in California. Rated "Walker's Paradise" by CoStar with a Walk Score of 95, the property is located within distance to major attractions such as The Grove, Beverly Center, Sunset Strip, Beverly Hills, Rodeo Drive, Cedars-Sinai, and is surrounded by multiple dining and shopping options that Melrose has to offer: Urth Caffe Melrose, Zinqu, Alfred Coffee, Catch LA, Adidas, Reformation, Paul Smith, Vivienne Westwood, Gucci, among many others. Melrose Avenue is one of L.A.'s most famous streets, featuring a myriad of shopping, dining and entertainment destinations. All about"strolling and shopping", the street begins at Santa Monica Boulevard where the cities of Beverly Hills and West Hollywood meet, boasting one of the highest foot traffic areas in the city of Los Angeles is the most populous city the state of California. It is the Entertainment capital of the world, a cultural mecca boasting more than 100 museums, a global hub of the Fashion industry, and a paradise of idyllic weather.$5,950,000
Newport Beach 430 Tustin Avenue
Welcome to 430 Tustin in Newport Heights. This brand new construction single-family residence is filled with designer finishes. A formal entry invites you home. The floor plan offers traditional living and dining rooms along with a modern open kitchen and entertainment area. The upper level of the home includes four en suite bedrooms. The primary is dramatically oversize with fireplace walk-in closet and en suite bath. The three additional bedrooms are also en suite with walk-in closets. Enjoy an abundance of cabinetry built-in throughout the home. A separate laundry room offers even more storage. A designer chef?s kitchen with all the accoutrements gas burning range, Thermador refrigeration, micro drawer, dishwasher and an under counter wine center. The walk-in pantry and Butler?s pantry that leads to the formal dining room offer endless amounts of storage. There is seating for four at your kitchen island or enjoy the adjacent eating area. Light floods through a bifolding door in the family room opening to a grass filled yard with built-in barbecue area and seating for entertainment. A downstairs office, half bath and three car garage check all the boxes. The modern traditional style is well thought out, add your own touches to the designer base. Beautiful wood flooring, solar panels and an absolute central Newport Heights location make this offering the perfect Newport Beach home.$5,950,000
Venice 1246 Morningside Way
Located East of Lincoln on a Venice Big Lot of 11K sf, this open concept floor plan is luxurious and one-of-a-kind. Unlock the advantages of buying a work-in progress home built by Thomas James Homes, a national leader in high-quality single family residences. Learn about the preferred pricing plan, personalized design options, guaranteed completion date and more. Downstairs, one will find a dining room with stacking doors that lead to the covered front porch, a wine cellar, gourmet kitchen that has a breakfast nook, top appliances, island with bar seating, and a walk-in pantry. Relax in the great room with the gas fireplace on or open the stacking doors to the back patio. Pass the powder bath and head into the bedroom with a full bath and walk-in closet. Walk further down the hall to the study room or walk through the mud room to get to the backyard. Upstairs, there is a large loft, three secondary bedrooms each with great closet space, a full bath, and a laundry room. The luxury grand suite is roomy with a grand bath which hosts a dual-sink vanity, two walk-in closets, freestanding tub, and a walk-in shower. Detached is an accessory dwelling unit that has a grand living space with a full kitchenette, a separate bedroom, and a full bath. Contact TJH to learn the benefits of buying early. New TJH homeowners will receive a complimentary 1-year membership to Inspirato, a leader in luxury travel.$5,945,000
Corona Del Mar 510 Carnation Avenue
This meticulously remodeled home in the highly sought-after Flower Streets of Corona del Mar offers an ideal coastal lifestyle just blocks from the beach. As you step inside, natural light fills the curated living spaces, including a refined living room with French doors, a smooth coat fireplace with a reclaimed wood mantle, surround sound, Frame T.V., and touch-control window shades that lead to a large front patio, seamlessly blending indoor and outdoor living. The entertainer's kitchen is a chef's dream, featuring luxurious Carrara marble countertops, top-of-the-line appliances, a walk-in pantry, and an expansive marble island, all complemented by Fleetwood doors leading to a private, spacious outdoor patio. Wide plank oak floors, custom window coverings, and high ceilings exude timeless elegance throughout the home. Ascend the front staircase to discover the primary suite, a serene sanctuary boasting a spa-like bathroom with warm Calcutta marble, Kalista fixtures with nickel finishes, as well as a large soaking tub offering a tranquil retreat with ocean breezes. Additional spacious bedrooms and a light-filled office provide comfort and privacy for family and guests. A versatile bonus room offering high ceilings, a built-in bar, touch control shades, and a wall of windows overlooking the coveted flower-lined landscape, offering both functionality and luxury. The home, curated by acclaimed interior designer Barclay Butera, also offers parking with a two-car garage and an additional space for a third car. Embrace the Corona del Mar lifestyle where top-tier dining, shopping, and entertainment are just steps away from this exquisite residence, representing the epitome of sophisticated coastal living in Corona del Mar, just a stone's throw away from the beach.$5,925,000
Coronado 1500 Orange Avenue # Shore House Residence 62
Discover coastal bliss at Shore House at The Del. This exquisite Loft Residence offers unparalleled luxury and breathtaking views of the Pacific Ocean and Glorietta Bay. Embrace the essence of beachfront living with direct access to pristine sands and exclusive resort amenities. From sun-drenched balconies to sumptuous living spaces, every detail exudes elegance and sophistication. This condo presents an unparalleled opportunity to experience the epitome of coastal living at one of California's most prestigious addresses. Welcome to your seaside sanctuary at Shore House at The Del. This residence is a Full Ownership, Limited Use condominium.$5,900,000
Venice 923 933 Venice Boulevard
923-933 Venice Boulevard in Venice, CA, is a classic 1920s architectural apartment building. This property, located just a few blocks from Abbot Kinney and Venice Beach, offers an excellent location. It is adjacent to an 8-unit building also for sale by the same owner. The property provides additional passive income from a billboard lease, generating $4,400 per month. The zoning is C2/R4 TOC Tier 3, allowing for a maximum of 33 units.$5,900,000
Del Mar 636 Rimini
Discover unparalleled coastal living at 636 Rimini Road, a stunning residence situated in the heart of the picturesque seaside community of Olde Del Mar. Located on one of the very few cul-de-sac streets in Del Mar, this single-level home boasts ocean views that can be enjoyed from various vantage points throughout the property. This property is being sold with approved plans for a 3,965+ sq/ft home. Please see plans and conceptual renderings. Buyer to confirm all with The City of Del Mar. Upon entering, you are greeted by an expansive open floor plan that seamlessly integrates indoor and outdoor living. The spacious living areas are adorned with high-end finishes, including hardwood floors, custom cabinetry, and large windows/doors that flood the space with natural light. The gourmet kitchen is a chef’s dream, featuring top-of-the-line appliances, a large center island, and elegant countertops, making it perfect for both everyday meals and entertaining guests. The home offers multiple outdoor living spaces, including a beautifully landscaped front and backyard. These areas are perfect for hosting gatherings, enjoying al fresco dining, or simply unwinding while taking in the serene surroundings and ocean views. The master suite is a luxurious retreat, complete with access to the home's front patio/yard overlooking the ocean, ample closet space, and en-suite bathroom with glass enclosed shower/bathtub. Two additional guest bedrooms are generously sized, ensuring comfort and privacy for family and guests alike. This rare find ...See Supplement This rare find is in a prime location, providing easy access to Del Mar’s pristine beaches, charming downtown area, upscale dining options, and vibrant community events. Whether you are looking for a serene getaway or a place to call home, this exquisite property offers the perfect blend of sophistication and coastal charm.$5,900,000
Los Angeles 520 Kenmore Avenue
UNIT MIX: 1Bed 1Bath x 15. Studio 1Bath X 9. Actual current monthly income: $33,700. Annual $404,400. What a location! Yes, they say location matters and it really does. Within feet reaching location of ever-so-famous Chapman Plaza, City Center and the rest of the "Koreatown Sixth Street Corridor" First time on the market in 15 years! Huge upside potential for income! All tenants are current on their rental payments. Subterranean gated parking of 24 cars all side x side all separately metered. R4 Zoning of approximately 10,000 SF lot on Tier 3 TOC with number of new developments/projects within close proximity to the subject property. 100% RC, NON-HPOZ. New roof is being installed, majority of electricals and plumbing were upgraded in the recent past years per Seller. Drive-by ONLY! See Private Remarks.$5,900,000
Carlsbad 2901 Ocean Street # 3
Premier Oceanfront Penthouse! Experience the epitome of luxury living in this extraordinary beachfront residence located on Ocean Street, directly on the sand in Carlsbad. This single level residence spans the entire top floor of the south tower, boasting unobstructed white water views offering a coastal panorama as far as the eye can see. Embracing the ocean face of the residence, a private deck/balcony is accessible from the core living space as well as the primary suite. Vaulted and beamed wood ceilings add an element of volume and ambiance. Interior details have been carefully curated with well-appointed finishes, exemplifying craftsmanship and design. A spectacular opportunity to own prime beach front in Carlsbad. In addition to the exceptional living spaces of this residence, the property further offers the added value of a separate and spacious beachfront "storage" (approx 200-250sf of addl space) that has been charmingly upgraded into a beach room complete with full ocean views. Located on the beach level and accessible via community elevator or courtyard staircase, this space allows the storage of all your beach essentials while providing direct access to the beach side common areas. Additional Features of Interest: Beachfront balcony (approx 45') lined with glass wind walls the entire span | Professional interior design | Custom wood beamed vaulted ceilings with complimented paddle fans | Spacious bonus/family room with adjoining Ocean St balcony | Courtyard facing balcony with separate full bath complimenting the north guest suite | Stone gas fireplaces in the living room as well as the primary suite | Gourmet kitchen - Full Ocean View: Granite counters | Viking Professional range and hood Viking microwave | Viking dishwasher | Monogram compactor Sub Zero refrigerator | Wine storage | Stone flooring throughout core living area | Marble master counters | Laundry room - LG appliances | Tankless hot water | Air conditioning | Attached garage plus dedicated parking space within the gated parking structure | Community Features: Approx 110' Frontage Lot | Substantial concrete storm wall - center staircase with direct gate access to beach | Private gated front courtyard common areas | Guest parking at Ocean St. | Common area elevator | Monitored fire sprinkler system$5,900,000
Bradbury 1533 Royal Oaks Drive
Located at 1533 Royal Oaks Dr, Bradbury, CA 91008, this property offers ±3.91 acres of exceptional opportunity. This prime parcel of land is ideal for constructing a grand estate or subdividing into multiple lots for residential development. Just minutes away from Santa Anita Mall, shopping areas, theaters, and picturesque mountains, this property combines the tranquility of an exclusive neighborhood with the convenience of nearby amenities. Don’t miss out on this rare investment opportunity. Contact Listing Agent for more details and start planning your future development today.$5,900,000
Rancho Santa Fe 16434 La Via Feliz
Welcome to charming One-Level Covenant Estate set on incredibly private & quiet 2.75 acre lot in Rancho Santa Fe. This 4550 Sf lovely residence offers a blend of elegance and comfort. Upon entering, you're greeted by the inviting living room, featuring elegant high ceilings that create a spacious and airy ambiance, complemented by an abundance. Interiors include effortless elegance with European style finishes, custom fireplaces, stonework and designer touches throughout. This estate includes several special features from the state-of-the-art kitchen with top-of-the-line appliances, to the walk-in pantry with built-in organizers, water filtration. The luxurious primary suite features a fabulous bathing area along with a his and hers closet. Enjoy indoor-outdoor living through the beautiful landscape, sparkling pool & spa and covered patio. Circular driveway offers homeowners convenience, safety and attractive parking areas. Delight in yoga and outdoor games in the grassy area with plenty of shade, mature trees that provide a sense of peaceful luxury and California lifestyle. Multiple fruit trees and nature walks are wonderful benefits for the property. Recently added commercial Heavy Duty washer and dryer. This residence showcases recessed lighting, Indoor-outdoor built-in speakers, video cameras thought the house. Outside, there is space to park 18 cars. This home is conveniently located minutes away from beach, golf courses, tennis club, restaurants, walking / running trails and Roger Rowe award winning school. Truly a treasure in the Westside of Covenant. Welcome Home!$5,900,000
Fontana 8421 Oleander Avenue
This property is part of the nine (9) property Fontana Apartment Portfolio. The seller is willing to sell each property individually. The property sits on a substantial parcel of 1.69 acres (73,660 square feet) that consists of two single-family residences, two duplexes, and three townhouse-style fourplexes for a total building area of 17,887 square feet. Twelve units were constructed in 2007, consisting of six two-bedroom/one-bathroom units, three two-bedroom/one and one-half-bathroom units, and three three-bedroom/one and one-half-bathroom units. These units feature pitched tile roofs, double car garages with direct access to units, private spacious backyards, central air conditioning and heating, and selected units have balconies. Six units were constructed in 1955, consisting of two three-bedroom/two-bathroom single-family residences and four two-bedroom/one-bathroom floor plans. 8421 Oleander Avenue is a single-family house with an attached single-car garage and a spacious backyard with a built-in oven. Similarly, 8427 Oleander Avenue is a single-family house with a single-car garage, gated front porch, private driveway, and private backyard with access to additional open parking spaces in the back. The two duplexes feature single-car garages, ample open parking spaces, and private backyards. The community offers its residents a cabana in the spacious common area and an on-site laundry room. All units are individually metered for gas and electricity. The large parcel offers possible opportunities for future development or ADUs. The properties are conveniently located just south of Foothill Blvd, more commonly known as Historic Route 66, and approximately two miles away from I-10 Freeway, providing residents with easy access to cities in Los Angeles and Palm Springs. With an average daily traffic count of over 55,000, Foothill Blvd offers residents with multiple dining and shopping options, including Cardenas Markets, Walgreens, Superior Grocers, El Super, Stater Bros. Markets, and Smart & Final within two-mile radius of the properties. Additionally, majority of the properties are within walkable distance to the Downtown Fontana Core Districts that are bound by Foothill Blvd on the north, Randall Avenue on the south, Juniper Avenue on the west, and Mango Avenue on the east. Downtown Fontana is envisioned as a vibrant, active, family-friendly hub for shopping, dining, and socializing.$5,900,000
Laguna Niguel 37 Poppy Hills Road
Welcome to this beautiful home in Laguna Niguel! Located in prestigious gate-guarded Ocean Ranch, enjoy a sprawling 39,000 square foot lot like no other! This exquisite country French estate offers unparalleled privacy and breathtaking panoramic views of the ocean and valley. As you approach via a long private driveway lined with charming strawberry trees, walk under the beautiful porte-cochere to be captivated by the serene ambiance and timeless elegance of this stunning home! Offering five spacious bedrooms and four and a half bathrooms in approx 7,150 sq feet, enjoy a library/office, beautiful kitchen, family room and living room. See the fabulous bonus room with a walk-behind wet bar and surround sound! The interiors are a harmonious blend of high ceilings with exquisite woodwork detail, as well as cherrywood floors, and gorgeous travertine flooring and luxurious carpeting. Four fireplaces provide focal points and warmth for cozy gatherings with friends! A brand new roof and solar system ensure modern efficiency and sustainability. Dive into the sparkling saltwater pool with a slide and water features, and sharpen your golf skills on the large putting green and relax at the firepit and barbecue area. Fully REPIPED, enjoy the 4 car garage! This is a serene oasis with a rose garden and beautiful olive trees! Amenities of Ocean Ranch include a community pool, playground, sports court and community events. Award-winning schools! Shopping and restaurants are just minutes away with renowned hotels such as the Waldorf Astoria and the Ritz Carlton a five-minute drive! Come see this one-of-a-kind stunning home!$5,900,000
Sierra Madre 595 Sierra Madre Boulevard
RARE FIND! NORTH SIERRA MADRE 12 UNIT BUILDING NESTLED NEAR THE FOOTHILLS AND NEAR THE SIERRA MADRE VILLAGE! FIRST TIME ON THE MARKET IN 34 YEARS. Investors will appreciate this well maintained beautiful apartment complex and location. There are 4 units with 1 bedroom 1 bath with 1 renovated, 8 units with 2 bedrooms and 1 1/2 baths with 3 of the units renovated. Front unit is a 2 bedroom 1 1/2 bath with central heat and air. All the other units have forced central heat and window a/c's. Some of the upgrades have been 7 newer sliding doors and recently upgraded main electrical panel. Roof is a 30 yr. and was replaced around 15 yrs. ago. There has been a recent roof tune up. There are carports and community laundry room for the tenants. Close to Sierra Madre Village, shopping, Pasadena , schools and freeways. Also for sale is the adjacent building at 609 W. Sierra Madre Blvd which consists of 18 units at $7.9 million.$5,900,000
Rancho Mirage 27 Grande View Court
Mid-Century meets Modern in this architectural marvel. The home has been featured in numerous magazines, used for commercial photo shoots, and is a frequent stop on midcentury tours. A 75 foot lap pool graces the home with windows in to the pool and views from the entry to the living room, dining room and kitchen. See your friends frolicking underwater as you prepare dinner. Ana Escalante, with consulting by family friend, Don Wexler, created a blending of desert and water that is unparalleled. Environmentally forward thinking, architect Escalante and, designer, Mark Nichols, along with Van Vleet Construction, using natural materials, create a home with formaldehyde free bamboo flooring and cabinets, recycled-glass tiles, terrazzo, and concrete block walls. Owned solar panels cover the roof. Two large primary bedrooms, both ensuite, are upstairs, and a smaller third bedroom mid-level with its own bath, is just a hallway away from the 3 car garage. (Tesla charger) The pool casita, though not listed as a bedroom can certainly be used as one, with an outdoor shower next to the spacious freestanding sauna. An expansive deck overlooking the valley floor and the Little San Bernadino Mountains on the other side, are the perfect place to enjoy sunsets, or should you prefer, coffee at sunrise. In summer, the panoramic view can be enjoyed with the cooling mister system. Watch as you see shadows envelop the valley and the distant mountains. This is a must see for the discriminating buyer looking for an "off the charts" place to call home.$5,900,000
Glenn 7752 County Road 29
A good processing facility that has historically been used for seed field crops. This facility has 14 buildings with approximately 149,000 square feet, including a state of the art fumigation building, professional office and lab space. There is extensive concrete flat work and parking areas. The property is laid out well for large truck access and includes a truck scale. Interstate 5 sits 10 miles to the west of this facility which is a major North-South route for the west. In addition to the improved portion of the property there is approximately 24 acres of good open farm land which has been rented to a local farmer.$5,900,000
Big Bear Lake 39774 Big Bear Blvd.
The Bay Meadows Resort at Big Bear Lake city by Metcalf Bay and Metcalf Creek, across street from the city Hall and Performing Arts Center of Big Bear Lake, the resort has 17 rentable units, several renovated, well maintained craft cabins, Swimming pool and Sauna. Architectural plans are available to add additional 20 units on 3 parcels which are included in the sale. Total of 4.67 acres of land on six independent parcels with large paved parking lot. From the resort To Village about 5 minute drive; to Holloway’s Marina about 4 minute drive; to Aspen Glen Picnic Area about 3 minute drive; to Boulder Bay Park and Lake about 2 minute drive; to Village Downtown about 6 minute drive; Hiking Trail nearby (Pineknot Trail and Happy Trail Hiking).$5,900,000
Based on information from California Regional Multiple Listing Service, Inc. as of July 6th, 2024 at 4:10pm PDT. This information is for your personal, non-commercial use and may not be used for any purpose other than to identify prospective properties you may be interested in purchasing. Display of MLS data is usually deemed reliable but is NOT guaranteed accurate by the MLS. Buyers are responsible for verifying the accuracy of all information and should investigate the data themselves or retain appropriate professionals. Information from sources other than the Listing Agent may have been included in the MLS data. Unless otherwise specified in writing, Broker/Agent has not and will not verify any information obtained from other sources. The Broker/Agent providing the information contained herein may or may not have been the Listing and/or Selling Agent.

