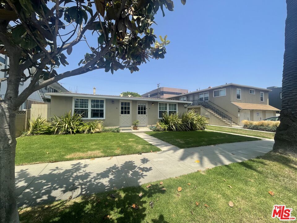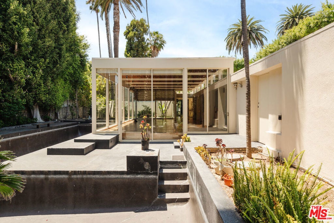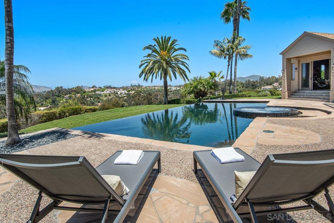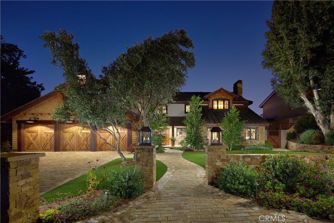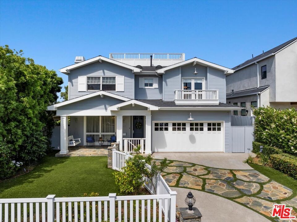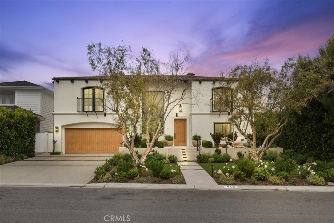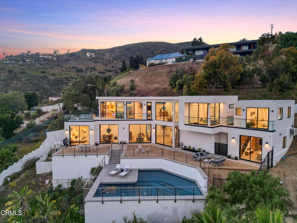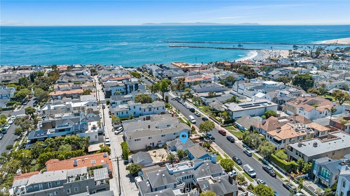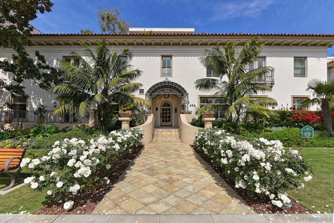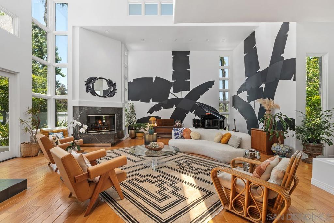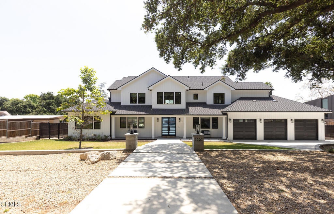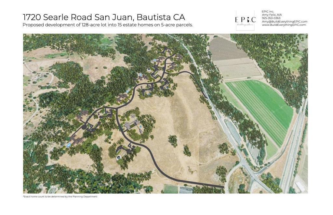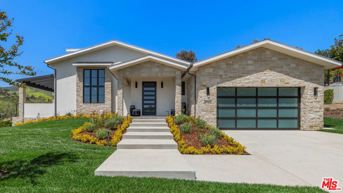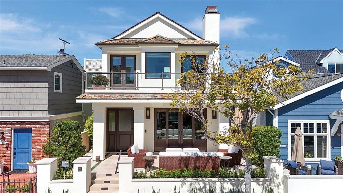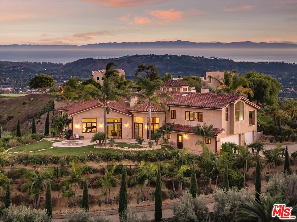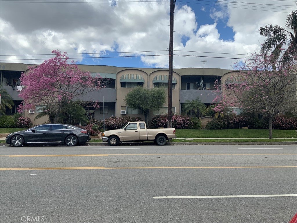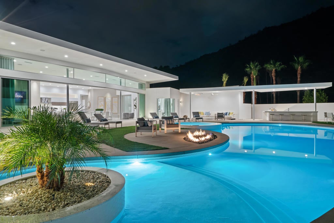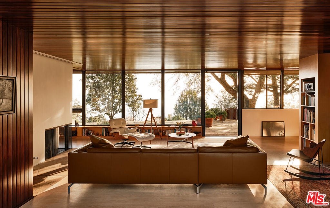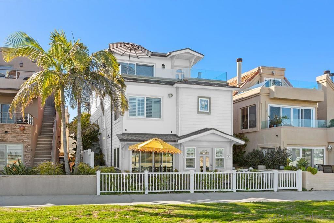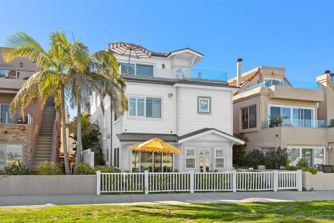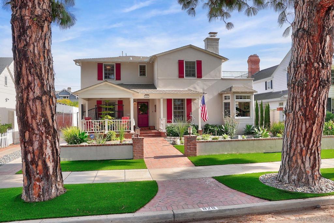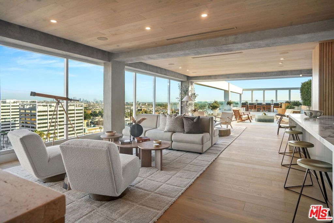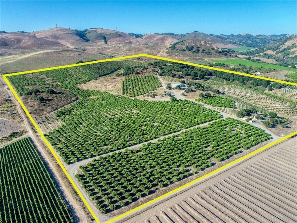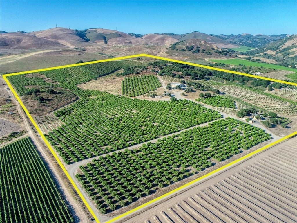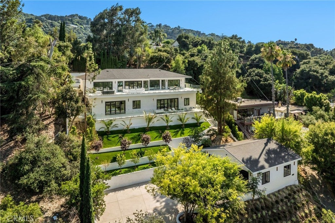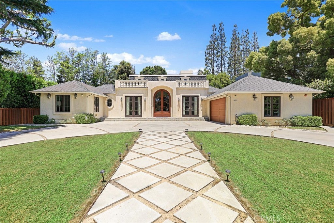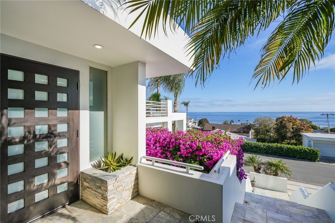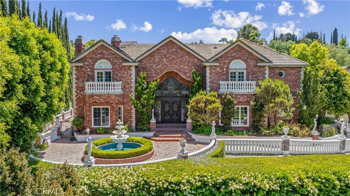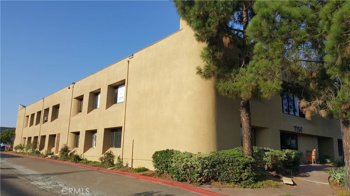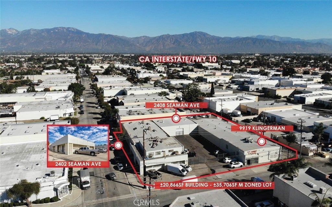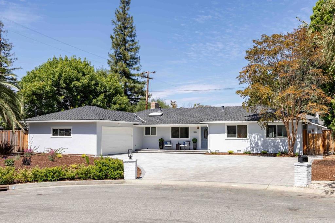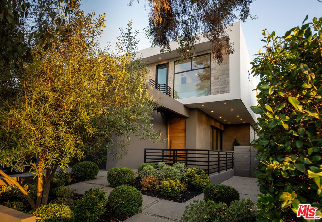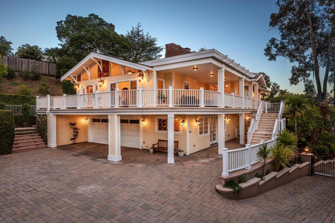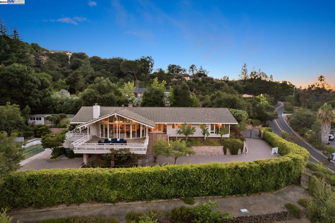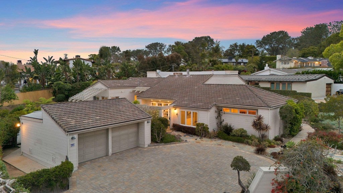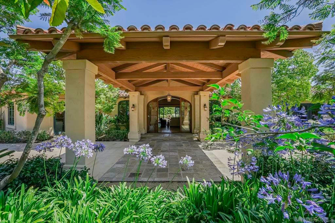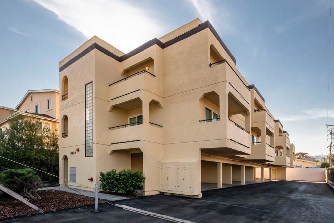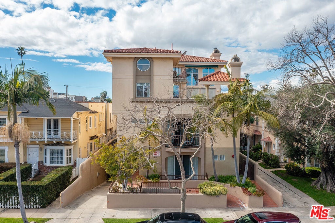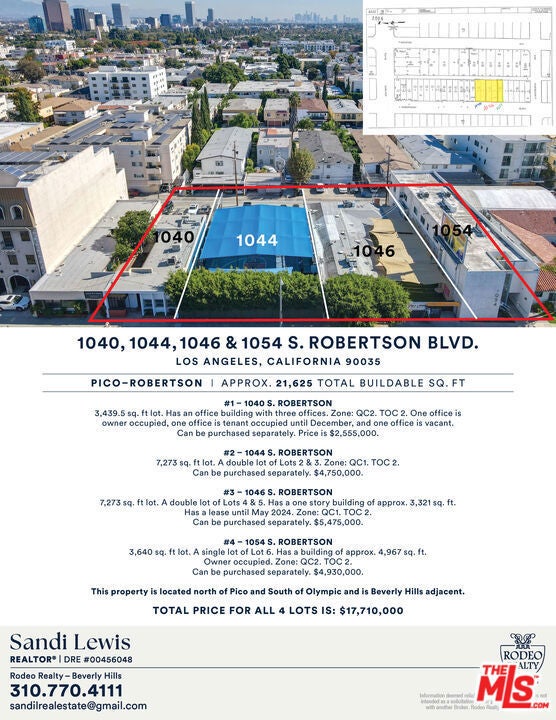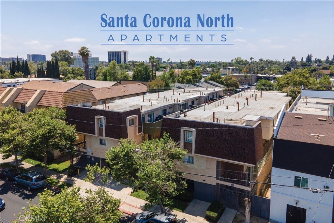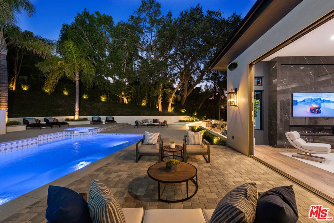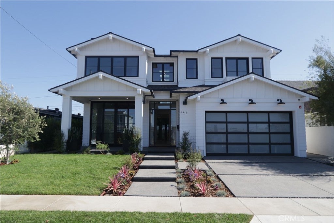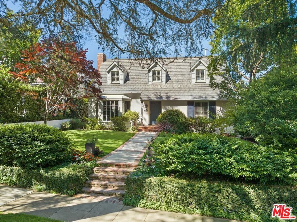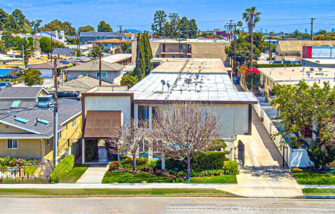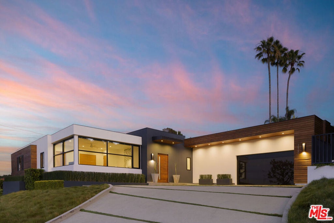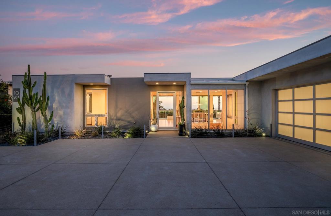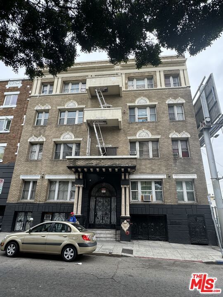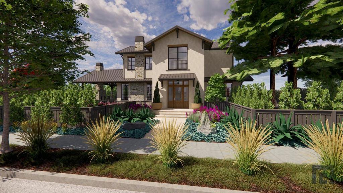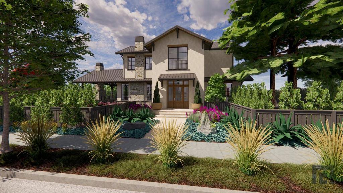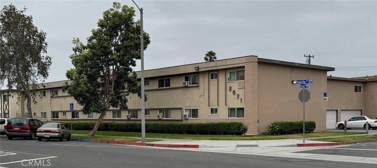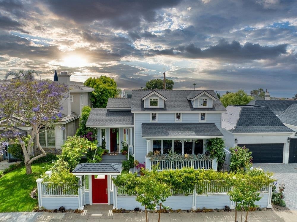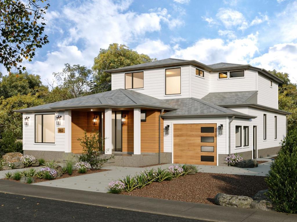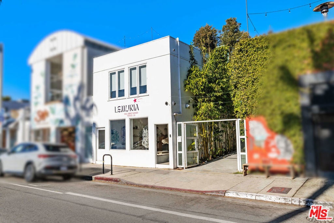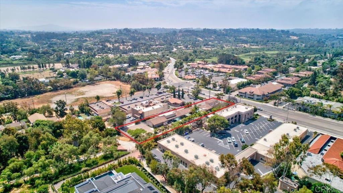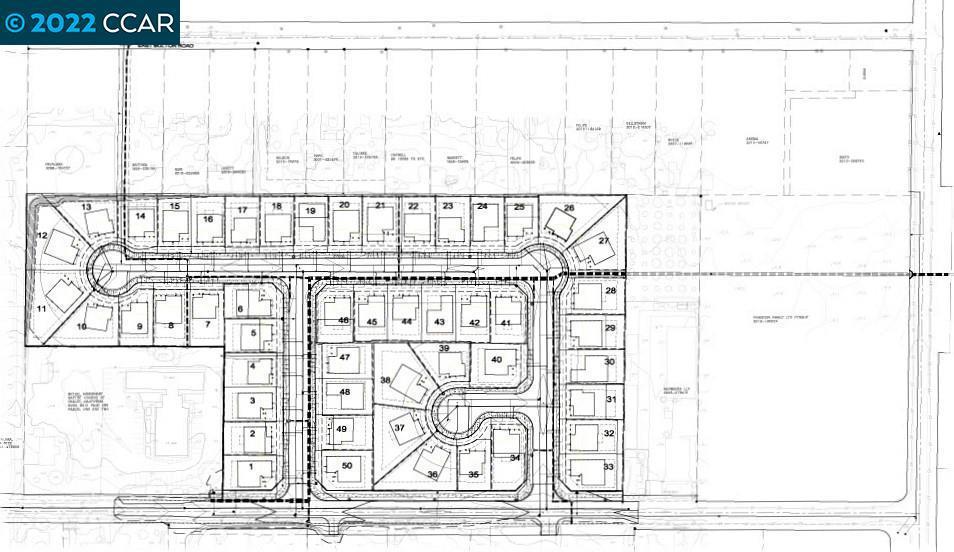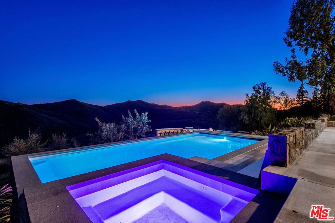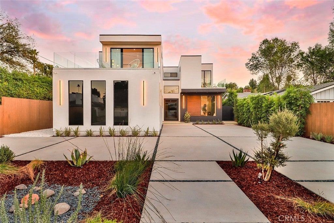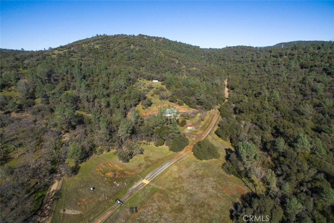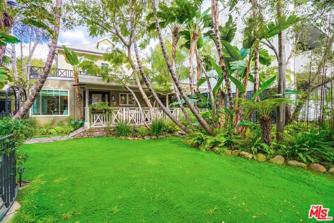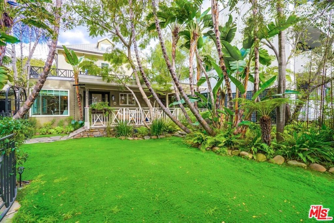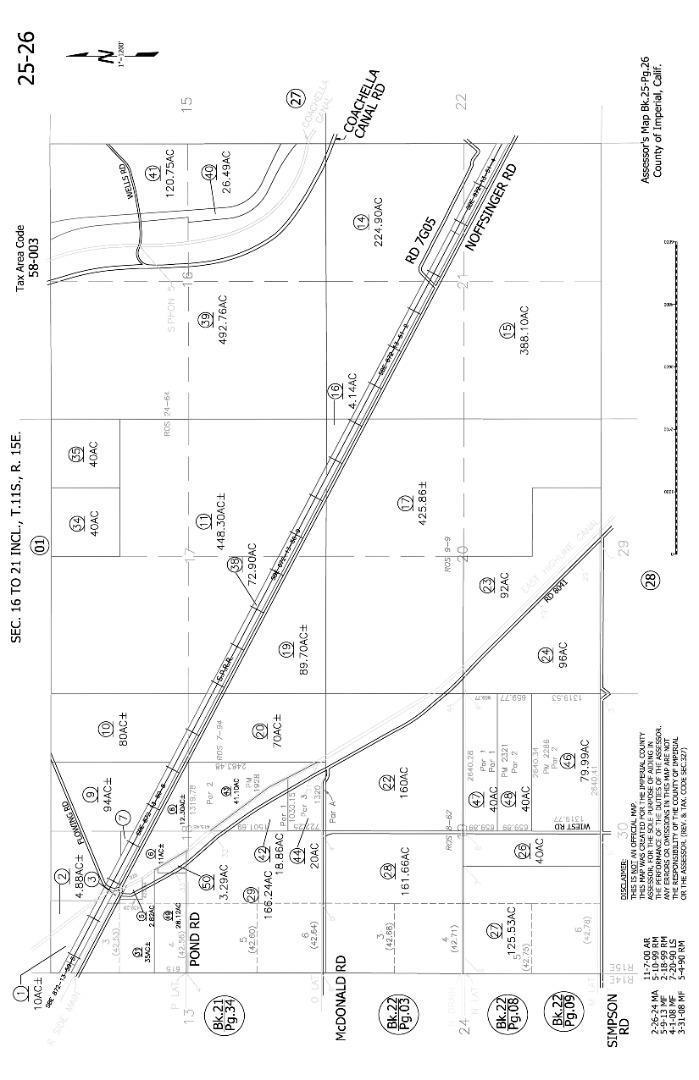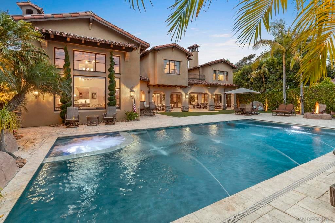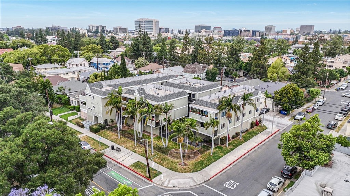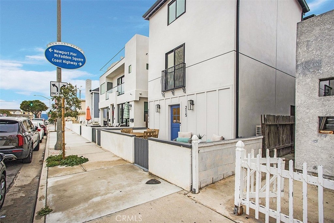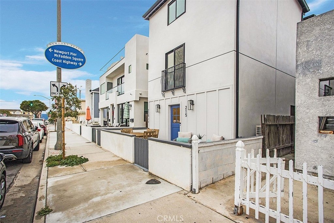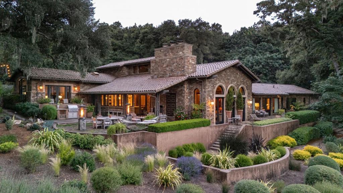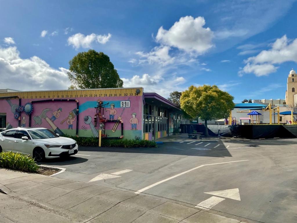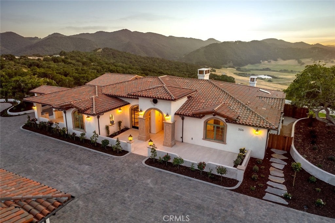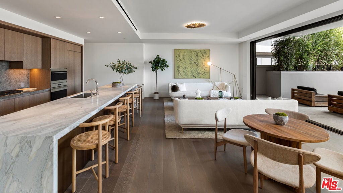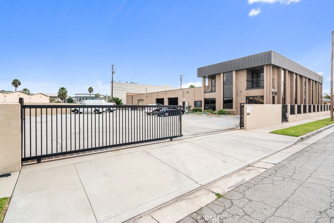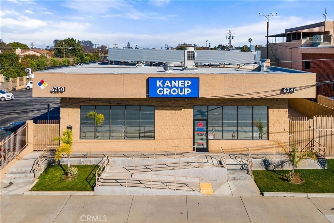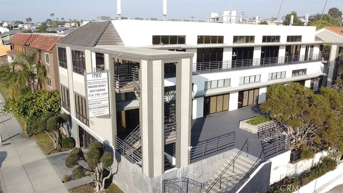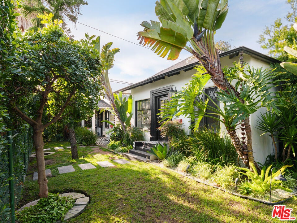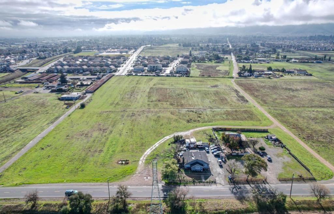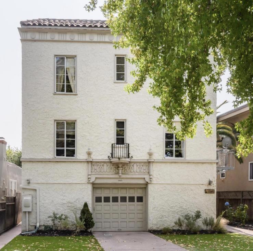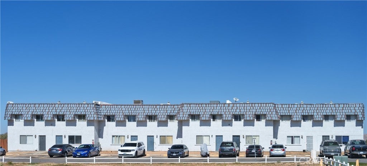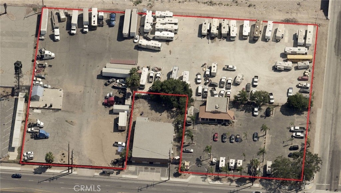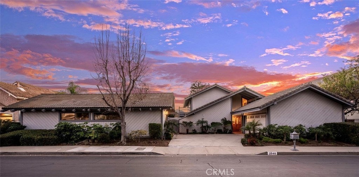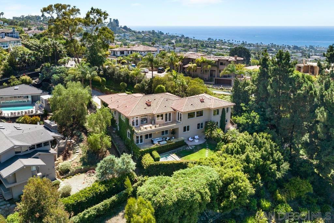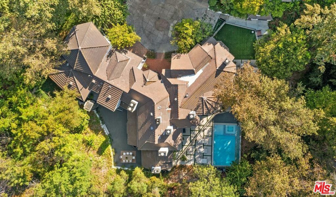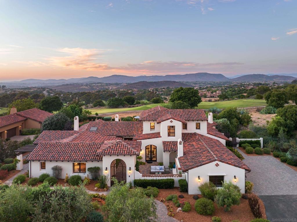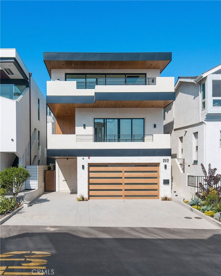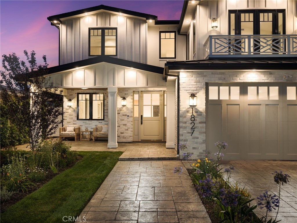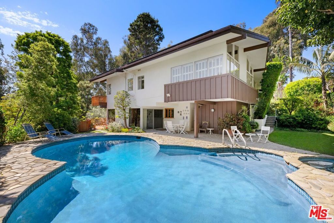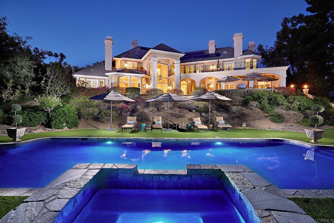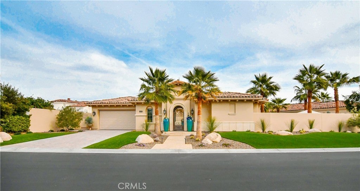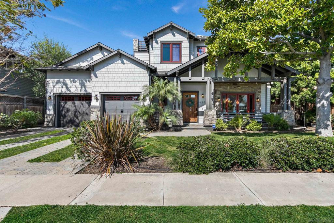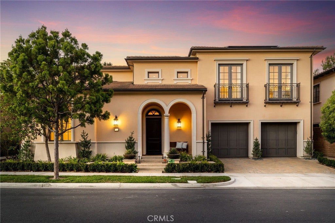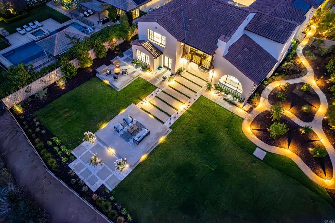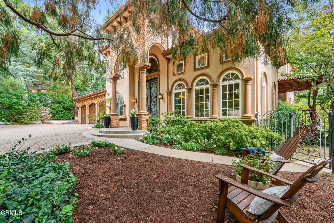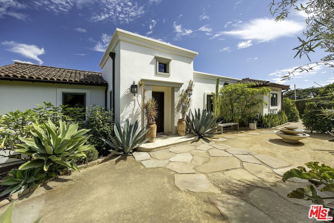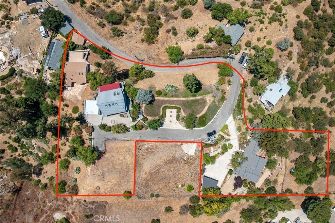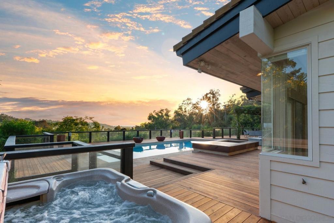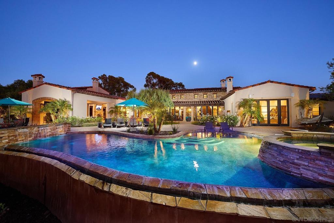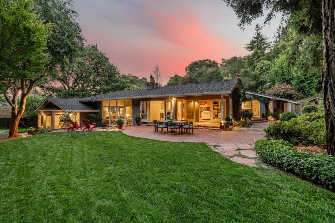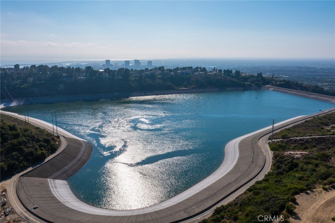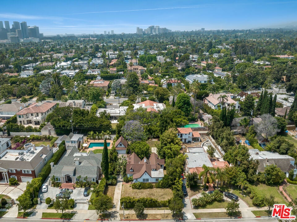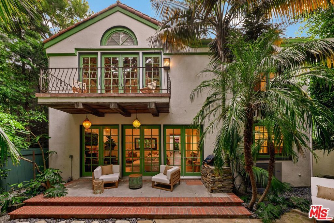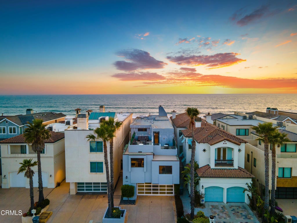Search Results
Please narrow your search to less than 500 results to Save this Search
Searching All Property Types in All Cities
Santa Monica 1437 9th Street
Price Improvement! First time to market in over 60 years! Beautiful, income generating 16-unit apartment complex spanning two lots in Santa Monica. The apartments in the complex open up to a large grass courtyard bathed in California sunshine. The spacious property also lends itself to a potential for development in the heart of Santa Monica. On the boarder of Downtown and Midcity Santa Monica, this complex is surrounded by restaurants and shops, and just minutes from the beach and 10 Freeway. Two parcels totaling: approximately ~14,990 square feet of land and ~6,480 square feet of building per the assessor.$5,495,000
Los Angeles 135 Rossmore Avenue
William Pereira's indelible mark on California architecture, include the Transamerica Pyramid in San Francisco, the LAX "Theme" Building, and the Geisel Library at UCSD in San Diego, and reflect his distinctive style characterized by bold forms and innovative use of materials. His grand civic gestures can be found here at home... The William Pereira Residence in Los Angeles stands as a testament to mid-20th century architectural innovation and elegance. Designed by the renowned architect William Pereira himself in the late 1950s, this iconic home exemplifies modernist principles with its clean lines, expansive glass walls, and integration with its natural surroundings. Located in Hancock Park on Wilshire Country Club, its striking geometric forms and thoughtful spatial arrangement reflect Pereira's vision of harmonizing functionality with aesthetic grace, making it a landmark of architectural significance in Los Angeles. Sold As Is. Buyer to comply with sellers 1031 Exchange and closing timelines.$5,495,000
Rancho Santa Fe 14974 Calle Privada
Welcome to your dream residence at 14974 Calle Privada, an exquisite home that combines luxury, comfort, and sustainability. The estate boasts a spacious 4,000+ sq.ft main house inclusive of 4 bedrooms and 4 bathrooms, an abundance of natural light and an ideal, open floor plan perfect for entertaining, plus an enviable 2 bed, 2 bath guest house built in 2023 by renowned Argentinian architect, Jorge Muradas, offering ample space for family and guests. The main residence was remodeled in 2020, bringing modern aesthetics and high-end finishes throughout to ensure the ultimate contemporary living experience. The outdoor area features an infinity pool and spa overlooking the panoramic, captivating mountain views, providing a luxurious space for relaxation and entertainment. Adding to its allure, the property is home to an impressive fully organic garden with over 1,000 trees, inclusive of a selection of fruit trees such as apple, orange, lemon, avocado, fig, peach, pomegranate, and lime. The garden allows a rare farm to table culinary experience right in your backyard. Calle Privada is more than a home, its a sanctuary designed for modern, sustainable living. With its extensive remodel, state-of-the-art guest house, energy-efficient upgrades, and beautiful outdoor spaces, this residence is ready to offer an elevated lifestyle founded in indoor/outdoor living and convenience. Located 10 minutes from the stunning Solana Beach and major highways (5, 56, and 15), it offers easy access to everything. Walk to Rancho Valencia Resort & Spa, Rancho Santa Fe's Sunday fair market, the post office, the local commercial area, and Solana Santa Fe Elementary School and Surf soccer field. Top grocery stores, including Jimbo's, Whole Foods Market, and Trader Joe's, are just a couple of minutes away.$5,495,000
Laguna Hills 26101 Red Corral Road
Perfectly positioned in the prestigious Nellie Gail Ranch community, this extraordinary estate on a sprawling 26,000-square-foot lot seamlessly combines refined elegance with rustic charm. Experience timeless beauty and unparalleled comfort in this remarkable home. Lush greenery, vibrant flowerbeds, and a charming stone paver pathway lead to a Dutch door entry, setting a welcoming tone. Handcrafted elements and modern touches, such as natural stone accents, copper detailing, and wooden doors for the three-car attached garage with attic storage, exude warmth and character. Inside, exposed beamed ceilings, stunning hardwood floors, reclaimed solid wood doors, and custom iron and millwork create an inviting atmosphere. Stacked stone walls add texture to the family and dining rooms, while the open-concept chef’s kitchen boasts a large island with an inlaid wood top, leathered finish quartzite counter tops, designer pendant lighting, top-of-the-line appliances, and custom cabinetry. Additional amenities include a potential wine cellar or butler’s pantry, a formal living room, a breakfast area, an office or flex space, a designated laundry room with custom tilework and a sink, and a bonus finished storage area upstairs. Baldwin and Ashley Norton hardware add a touch of luxury throughout. Expansive guest quarters offer a private living space, kitchenette, and backyard access, ideal for visitors or extended family. The backyard is an entertainer’s dream, featuring a covered loggia with a fireplace, overhead heaters, and a concealed TV. A sparkling pool and luxurious spa, surrounded by a stone patio, outdoor kitchen, barbecue area, and cozy fire pit, complete this outdoor oasis. The second level houses four additional bedrooms, including the primary suite with peaked ceilings, a wet bar, dual walk-in closets with custom built-ins, a private deck, and a spa-like bathroom with quartz counters, dual vanities, a stunning stand-alone soaking tub, a custom Infrared Sauna by Finnleo, and a separate shower. The additional bedrooms are spacious and well-appointed. Despite its serene and private setting, this estate is just minutes from trails, shopping, dining, beaches, and some of the most desirable public and private schools in Orange County, offering the perfect blend of tranquility and convenience.$5,495,000
Pacific Palisades 1117 Chautauqua Boulevard
This breathtaking two-story Cape Cod almost seems transplanted directly from the shores of the Atlantic to the west coast's beautiful tree lined streets neighboring the Village of Pacific Palisades just up the hill from the renowned Will Rogers State Beach. Built with extraordinary custom craftsmanship, the term "attention to detail" is not lost here. Your dream home welcomes you with a beautiful natural stone driveway, a gated yard and a lovely porch swing overlooking the charming front garden. An ideal floor plan seamlessly flowing from one space to the next begins with wainscoted walls into a formal front living room adorned with a graceful coffered ceiling and marble-surrounded fireplace with a tastefully styled substantial mantel. The adjacent, sizable dining room with built-in cabinetry will allow you to entertain guests at many elegant dinner parties. The opposite side of the home provides an oversized multipurpose room perfect as an office, playroom, or main level guest bedroom complete with its own full bathroom. The gourmet kitchen boasts state-of-the-art Viking appliances, built-in Meile espresso machine, glass embellished cabinetry, an oversized Carrera marble-topped center island and a built-in breakfast nook spilling into a relaxing family room with another warm and cozy fireplace. The delightful rear outdoor space features a pergola covered patio with overhead heaters, a glowing firepit with integrated seating, a gas bbq island, and a soothing spa with a waterfall cascading over a glistening stone-wall backdrop. A grand, light filled staircase with a spectacular, grand luminaire overhead invites you upstairs to four spacious bedrooms. The bright primary suite sports a beamed vaulted ceiling, a reading area, an enviable walk-in closet and a luxurious sparkling marble surfaced bathroom with heated floors. Capping this incredible home is an unexpected expansive rooftop deck presenting 360 degree views of the beautiful blue ocean waters of the Santa Monica Bay, down to the hills of Palos Verdes and around to the mountains and canyons to the east. Come discover your new home!$5,495,000
Newport Beach 419 Signal Road
Nestled in the heart of Cliffhaven, this custom 5-bedroom, 3 bath residence embodies the essence of luxury living. Boasting a resort-style backyard, it features a sparkling pool, and an expansive entertainment area complete with a firepit and outdoor barbecue area—perfect for seamless indoor-outdoor entertaining. Inside, dramatic beam ceilings accentuate the open floorplan, which includes a great room with a fireplace, dining area, and a recently remodeled kitchen adorned with Santa Barbara-style influences. The home exudes warmth and elegance with its gorgeous wood flooring and abundant built-ins throughout. Upstairs, a separate living area awaits, complete with another fireplace and built-in features, offering privacy and comfort in a light-filled atmosphere. This home is an exquisite blend of sophistication and relaxed California living, ideal for those seeking both style and substance.$5,495,000
Malibu 31220 Beach View Estates Drive
Behind a gated, private setting lies a beautiful and modern, newly constructed, estate boasting breathtaking ocean views from every room! This stunning, turnkey home is nestled in one of the most desirable neighborhoods of Malibu. Upon entering the property, one is immediately impressed with the high quality materials and design elements used in this unique build. From the high ceilings, to the lighting, flooring and exquisite built-in features, this home has no equal! The floor to ceiling windows located throughout both floors, lead to expansive upper and lower decks overlooking the pool and the Pacific Ocean. In addition to the 2bed/2bath, 3045 sq. ft. main home, there is a detached 1bed/1bath, 1030 sq. ft. guesthouse with a private entrance, which also includes unobstructed ocean views! You can feel the JOY in the air as you tour this extraordinary house that is waiting to welcome you HOME! The seller is extremely motivated! Bring in your best offer!$5,495,000
Corona Del Mar 316 Orchid Avenue
Welcome to an unparalleled chance to secure an exceptionally rare oversized lot in the prestigious 300 block of Corona Del Mar’s Flower Streets. This unique property, spanning an impressive 45 feet in width and 118 feet in depth, offers a generous 5,310 square feet of prime real estate. An invitation to realize your dream home in one of Southern California's most sought-after neighborhoods. This remarkable lot presents an abundance of possibilities for you to unleash your creativity and design a sanctuary that reflects your personal style and aspirations. Picture waking up to the soothing sound of waves and indulging in awe-inspiring ocean panoramas just a block from your doorstep. This opportunity offers a lifetime of cherished memories and an extraordinary lifestyle in the coastal haven of Corona del Mar. Just steps from the ocean, acclaimed schools, premier golf courses, upscale shopping, renowned dining, and the prestigious Fashion Island, this location offers the epitome of luxury and convenience.$5,495,000
La Jolla 464 Prospect St # 102
La Jolla's finest full-service concierge luxury residence now offers this bright, one-level home in the heart of La Jolla's "Village," within steps to fine boutiques, cafes, restaurants and seaside parks. With gorgeous ocean views, this premier residence boasts high ceilings, a large open-island kitchen, ocean-facing balconies, and an interior atrium perfect bringing the best of the outdoors inside. The spacious, private primary retreat with its own living area and fireplace offers a peaceful escape where ocean waves will lull you to sleep. Exceptional amenities including a community ocean-view roof deck with fire pit, conference center, indoor pool, and fitness center, perfect for entertaining on a larger scale in the exclusive community where unparalleled concierge service provides 24/7 comfort, security and peace of mind.$5,495,000
Rancho Santa Fe 6172 Via Posada Del Norte
ANTHROPOLOGIE meets Fairbanks Ranch. The Art Deco, artistic, boho Southern CA style lends itself to a timeless and relaxed indoor/ outdoor life. This home was built to enjoy the CA climate and all the activities that go along with it. Numerous indoor / outdoor entertaining venues, full regulation tennis court, resort pool/spa, croquet lawn, detached guest home, and privacy on an ideal corner lot, located in Fairbanks Ranch desirable North side. Natural light pours into the home and highlights the wall art that the Seller had specifically commissioned by a famous artist.$5,495,000
La Canada Flintridge 1220 Journeys End Drive
Step into luxury living in the heart of La Canada with this newly constructed masterpiece designed by designNRK. Situated on an exclusive and peaceful street surrounded by impressive residences, this home offers a perfect blend of modern elegance and comfort. Boasting over 6,200 square feet of living space on a sprawling lot spanning over 18,000 square feet, this residence features five bedrooms and six bathrooms. From the moment you arrive, the inviting front porch welcomes you into a world of sophistication. Enter through the grand foyer adorned with soaring two-story ceilings, setting the stage for the exquisite interiors. The main level is an entertainer's dream, with a formal living room featuring built-in shelves and fireplace, an expansive family room which overlooks the yard, and a gourmet kitchen equipped with a large center island, double oven, walk-in pantry, and more. The adjacent dining room is perfect for hosting intimate gatherings or lavish dinner parties. As an added convenience, the main level features an en-suite guest bedroom. Upstairs, discover a tranquil retreat with a laundry room and three en-suite bedrooms, including the luxurious primary suite. The primary bedroom boasts a spacious balcony overlooking the lush backyard, a generous walk-in closet, a double vanity, a walk-in shower, and a freestanding tub for ultimate relaxation. Head downstairs to the lower level, where endless entertainment awaits. A spacious gym, a large movie-theater room/recreation room, and an en-suite bedroom that can double as a private office offer versatile spaces for work and play. Step outside to your own private paradise, complete with a sprawling backyard featuring a large sparkling pool and spa, a cozy fire pit with built-in seating, a sports court, and a barbecue area - perfect for outdoor entertaining or simply unwinding in style. Additional amenities include hardwired cameras for security, solar panels for energy efficiency, two Tesla power walls, a spring well water filtration system, and three car garage. Located minutes away from Blue-Ribbon Schools, local shopping, dining, freeway access and more.$5,495,000
San Juan Bautista 1720 Searle Road
Discover your own slice of paradise with this exceptional 126-acre land listing in San Juan Bautista. This expansive property offers endless possibilities, whether you envision a luxurious family estate or a developer's dream project. Enjoy stunning views and serene tranquility, perfect for creating a peaceful retreat. With space for horses and a private winery, you can indulge in leisurely activities amidst nature's beauty. Design your dream home or a sanctuary to escape tothe opportunities are limitless. Don't miss this unique chance to own a piece of paradise. Explore the allure of San Juan Bautista.$5,495,000
Malibu 5920 Bonsall Drive
Filled with natural light, this beautiful single-level residence is perfectly situated on over 1.14 acres of manicured landscaping where it captures panoramic views of distant hillsides and gorgeous sunsets. Designed for easy indoor-outdoor living and entertaining, the home's central space is an enormous great room that opens to a full-width pergola-shaded deck. With planked cathedral ceilings, custom chandeliers, and two levels of clerestory windows, this living-dining-kitchen space is welcoming and equally comfortable for expansive or intimate gatherings. A linear fireplace, art-gallery walls, recessed lighting, and wood floors enhance the open-plan space. Indoor dining can easily expand to include a broad table on the deck, where there is also an outdoor bar/kitchen area and ample room for lounging and sunset-watching. The very attractive kitchen, highlighted by an extra-tall window over the sink with views of the front yard and mountains, has a large island with bar seating, generous counter and cabinet space, and top-quality appliances. The home's three bedrooms are all en-suite and include a tranquil primary retreat with the same cathedral ceilings and dual-level clerestory lights. This lovely getaway has a sitting area, a walk-in closet, a spa-style bath, and wide sliding glass doors to the view deck. A wraparound lawn offers additional space for recreation and entertaining, while the property's setting above Zuma provides easy access to trails, beaches, and all the conveniences of Point Dume. This home's modernist design and timeless quality suggest a lifestyle of sophisticated ease.$5,495,000
Newport Beach 129 Topaz Avenue
Immerse yourself in the heart of Balboa Island living at 129 Topaz Avenue. This meticulously maintained, contemporary home boasts a coveted 100 block address, placing you moments away from the vibrant harbor and iconic Balboa Peninsula. Built in 2012, the residence exemplifies modern luxury with three spacious bedrooms, each offering the ultimate indulgence: a private en-suite bathroom. Four-and-one-half baths provide unparalleled convenience for you and your guests. Ascend to the rooftop deck and capture breathtaking panoramic views. This idyllic space is perfect for unwinding after a beach day or hosting unforgettable gatherings under the California sky. Unwind and refresh in the adjoining room featuring a full bathroom with a shower – ideal after a swim or a day spent soaking up the sun. This versatile space can also be transformed into your dream home office or a stylish bar/entertainment area, making it the perfect complement to your indoor-outdoor lifestyle. Bathed in a recently updated, designer-inspired color palette, the entire home exudes a crisp, clean feel, creating a move-in ready haven. Don't miss this rare opportunity to own a piece of Balboa Island paradise at 129 Topaz Avenue.$5,495,000
Santa Barbara 1556 La Vista Road
Behold the majesty of soaring ceilings & panoramic ocean views where sunshine reigns supreme & illuminates this magnificent SB estate. Blending serenity & adventure, the property unfolds over 7 acres of gardens, pool & spa, patios, putting green, olive trees & more. Inside, a spacious mountain view LR effortlessly connects to the formal DR, flowing into the kitchen & family room which preside over magnificent ocean views. A perfect place to pause from life's demands, the primary suite offers a generous retreat, mountain views & a large & sumptuous closet & bath. There are 2 add'l bd suites along w a separate guest wing offering space & versatility as a private bd wing, theater or office . Revel in unobstructed views, open space & convenience - a sanctuary that might be impossible to leave.$5,495,000
Van Nuys 6911 Haskell Avenue
Huge Price Adjustment. 25 Units, One Non-Conforming. Garden Style Two Story Multifamily Complex in West Van Nuys Area. Property Consist Of 7-2Br.+1Ba. 17-1 Br.+ 1 Ba. 21,133 Sq. Ft Lot, 18,602 Sq. Ft. Rental Space, Pool, On-Site Laundry, Private Balconies, Separate Miters, 24 Gated Parking Spaces w/New Sliding Gate Motor, Four Years Old Roof, Brand New Pool Equipment and Brand-New Metal Pool Child Proof Fence, Some Units Recently Remodeled, Property Fully Occupied. Rents Below Market Rate with Great Upside Opportunity. Convenient Corner Location with Easy Connectivity to 405/101/118 Fwys. Additional Street Parking, Good Neiborhood Schools. Bread and Butter Investment......$5,495,000
Palm Springs 698 Las Palmas Estates Drive
Amazing Opportunity to Own this brand-new masterpiece Turnkey Furnished --a sanctuary of sophistication nestled in gated ONE Las Palmas, the best location in the heart of Palm Springs. Curvilinear Design, the architecture itself is a work of art--a testament to modern aesthetics. Enormous Great Room with ceilings soaring beyond 13 feet, and entire multi-slide wall creating seamless harmony from indoors and out. Every detail, from the custom furnishings and lighting to the carefully curated art, speaks of refined taste. All this opens to your outdoor oasis with the free-form pool beckoning. Lounge on the tanning shelf, sip a cocktail by the outdoor fireplace, or practice your putting on the green.. Complete Indoor-outdoor Entertainment including a 98'' TV over the pool! Gourmet Kitchen set up for intimate enjoyment or big-time entertainment with oversized island adorned with quartz counters. Top-of-the-line Wolf and Subzero appliances and exquisite cabinetry. Spa-Like Primary Suite with view bedroom, lounging bathroom with two-person shower and an artful bathtub. and direct access to private Zen patio with it's two-person outdoor shower, bathtub and fire feature. Each of the 4 other bedrooms is a designer's canvas and your guests will be pampered. Full Net $0 Solar including batteries and even pool heating. Reverse Osmosis whole house system and much more. Available for immediate occupancy.$5,495,000
Rolling Hills 7 Cinchring Road
Presenting the Coe House by Richard Neutra. Perfectly sited on over an acre in the prestigious 24-hour guard-gated city of Rolling Hills, this exemplary embodiment of mid-century modern architecture overlooks the Palos Verdes Peninsula with unobstructed views of the coastline and Catalina Island. The expansive wall of windows fashion an effortless melding of indoor and outdoor living while framing picturesque ocean views from nearly every room. Neutra's artful manipulation of light enhances the ambiance, creating an atmosphere of serenity and sophistication that harmonizes effortlessly with the coastal setting. Featuring two bedrooms and three bathrooms, this timeless sanctuary offers flawless historical elements, including wood-beamed ceilings, as well as handsomely appointed built-in cabinetry, desks, and seating. The boundless field of lavender and plentiful fruit trees float above the ocean vista, creating an idyllic oasis in one of the most coveted neighborhoods. Welcome home.$5,495,000
San Diego 3656 Bayside Walk
$300K PRICE REDUCTION!!! Bay Front Duplex!! Immerse yourself in the active lifestyle of Mission Bay with this east-facing property boasting uninterrupted views. Wake up to the energy of the bay, a hub for sailing, rowing, wakeboarding, stand-up paddling, and countless other activities, all accessible just steps from your door. This property, one of only ten with a grassy front leading to the sand, is directly across from the Mission Bay Aquatic Center and a short stroll from the Mission Beach boardwalk, stretching all the way to Pacific Beach. Two updated (2016) and move-in-ready units, each with three bedrooms and two and a half bathrooms. Enjoy spacious living areas with open-concept kitchens, primary suites on private levels, bunk and guest rooms. Unit A features a front patio surrounded by a white picket fence and mature plants, offering an indoor-outdoor living experience. Unit B boasts an almost identical floorplan, with a full-sized roof deck, a gas hookup for your BBQ, and 360-degree bay and ocean views. Both units share a large garage with individual parking. Units come fully furnished.$5,495,000
San Diego 3656 Bayside Walk
$300K PRICE REDUCTION! OWN BAYFRONT ON MISSION BAY. Constructed as 2 complete and separate units with separate city services. Immerse yourself in the active lifestyle of Mission Bay with this east-facing property and uninterrupted views. Wake up to the energy of the bay, a hub for sailing, rowing, wakeboarding, stand-up paddling, and countless other activities, all accessible just steps from your door. This property, one of only ten with a grassy front leading to the sand, is directly across from the Mission Bay Aquatic Center and a short stroll from the Mission Beach boardwalk, stretching all the way to Pacific Beach. Two updated (2016) and move-in-ready units, each with three bedrooms and two and a half bathrooms. Enjoy spacious living areas with open-concept kitchens, primary suites on private levels, bunk and guest rooms. Unit A features a front patio surrounded by a white picket fence and mature plants, offering an indoor-outdoor living experience. Unit B boasts an almost identical floorplan, with a full-sized roof deck, a gas hookup for your BBQ, and 360-degree bay and ocean views. Both units share a large garage with individual parking. Units come fully furnished.$5,495,000
Coronado 829 Margarita Avenue
This classic Coronado home is located in the coveted "Golden Triangle"....just a short walk to the Golf Course, Tennis Center, Yacht Club and Hotel Del Coronado. The home retains its architectural charm after a complete remodel of interior and exterior spaces. This large includes a pool/spa plus outdoor dining and entertainment areas. With 20 solar panels, the home is energy efficient while supporting abundant equipment. Don't miss this opportunity to live on one of Coronado's premier streets!$5,495,000
Los Angeles 7135 Hollywood Boulevard # Phe
The most unique and exquisitely finished penthouse in all of Los Angeles, showcasing jetliner 360-degree views from the Hollywood sign to downtown and the ocean, as well as 2,885 sq. ft. of private outdoor deck space. Spanning half of the entire top floor in Hollywood's most exclusive full-service building with a newly remodeled lobby (w/valet, doorman, and 24-hour security), Penthouse East has undergone a painstaking 2-year remodel in which every inch has been meticulously curated to perfection, creating the most sophisticated and mesmerizing residence in the entire city. Enter into 3,580 sq. ft. of interior living space, including 3 bedrooms, an office, 4 bathrooms, and an open living/dining room with a built-in bar, all surrounded by floor-to-ceiling glass windows and sliding doors. With the most luxuriously appointed finishes, from wide European oak flooring, to exposed concrete beams, to giant slabs of honed Calacatta Vagli marble and Travertine limestone throughout. A chef's kitchen is fitted with Gaggenau appliances and custom European cabinetry. The luxurious owner's suite boasts a separate sitting area, fireplace, and ensuite bathroom with a free-standing soaking tub, spa-like shower, custom-cut Travertine sink, and an oversized showroom-style walk-in closet with automatic LED lights and privacy glass. The Penthouse offers complete smart home technology and two movie projector systems that drop from the ceiling, in both the living room and primary bedroom, with built-in surround sound. The level of craftsmanship and quality, with a combination of a well-thought-out floor plan and breathtaking amenities, is truly astonishing. 4 dedicated parking spaces are included with the PH. Building amenities include a 24-hour valet, doorman, security, swimming pool, recreation room, fitness center, dog park, and more. An unrivaled offering compared to other luxury condos when considering the design and quality of finishes, size/scale, unobstructed views from the Griffith Observatory to the Pacific Ocean, and outdoor deck space that will not only speak to you but impact you in the most profound way possible. Penthouse West (3,820 sq. ft. of interior living space with 1,685 sq. ft. exterior deck) is also available to purchase, completing the entire top floor of the building.$5,495,000
Arroyo Grande 370 Hemi Road
Rare opportunity to purchase a turn key Central Coast citrus and avocado ranch in the Dana Foothills just south of Arroyo Grande. The unique Banana Belt climate has historically not required frost protection saving both time and money. Water is provided by a high production ag well, powered by a new diesel motor installed in 2022. This amazing property has been completely transformed by current ownership. 27 acres of new lemons were planted in 2020. The mature lemon and avocado trees have previously been heavily pruned. The ranch will benefit from these prior improvements with 2023 being the first year of full production. The roads, irrigation system and shop are all in tip top shape. There is a also a 5000 sf +/- metal shop with concrete floors. The guest quarters was completely remodeled in in August of 2020. The property features two potential homesites, one with views of Avila Bay with power and water nearby.$5,495,000
Arroyo Grande 370 Hemi Road
Rare opportunity to purchase a turn key Central Coast citrus and avocado ranch in the Dana Foothills just south of Arroyo Grande. The unique Banana Belt climate has historically not required frost protection saving both time and money. Water is provided by a high production ag well, powered by a new diesel motor installed in 2022. This amazing property has been completely transformed by current ownership. 27 acres of new lemons were planted in 2020. The mature lemon and avocado trees have previously been heavily pruned. The ranch will benefit from these prior improvements with 2023 being the first year of full production. The roads, irrigation system and shop are all in tip top shape. There is a also a 5000 sf +/- metal shop with concrete floors. The guest quarters was completely remodeled in in August of 2020. The property features two potential homesites, one with views of Avila Bay with power and water nearby.$5,495,000
Los Angeles 3929 Fredonia Drive
Welcome to 3929 Fredonia Drive, Studio City, California. This newly renovated luxury home offers 4,963 sq. ft. of living space and an additional 3,000 sq. ft. of indoor/outdoor balcony living areas on a spacious half-acre lot. The property includes a 6-car garage, a swimming pool, a spa, a movie theater, and a gym. Enjoy stunning city light views and direct views of Universal City Studios. The expansive driveway accommodates parking for over 15 cars. Each bedroom features breathtaking views, complemented by five large bi-folding and sliding doors. Rebuild in 2024, this home combines modern luxury with exceptional design.$5,490,000
Pasadena 325 Bellevue Drive
Classic European elegance and modern luxury combine in this home, which features 5 bedrooms and 8 bathrooms, with unparalleled craftsmanship and designer details that set it apart. Upon entry, you're greeted by a grand 14-foot mahogany front door and a barreled ceiling. The living room showcases a custom cast limestone French fireplace mantle. The formal dining room, equipped with wine fridges and ample storage, is perfect for hosting elegant dinners. The open floor plan seamlessly connects the family room and kitchen, making it ideal for gatherings. The family room features theater sound and 23-foot-wide pocket doors for an indoor-outdoor experience. The kitchen boasts top-of-the-line Viking appliances, natural stone surfaces, and a chef’s dream setup. All bedrooms are oversized suites offering space and privacy. A private office near the entry provides a convenient workspace. The prime bedroom includes a large walk-in dressing room. State-of-the-art smart home features include a three-zone smart AC/heat controller, Lutron auto lighting control, and a music system throughout the house and backyard. The seven-station Sonos system provides a concert-like experience indoors and outdoors. For peace of mind, the property includes a doorbell video system and front and rear camera security systems, viewable from anywhere in the world. The home also features a pool and spa for luxurious enjoyment.Don't miss this opportunity to own a home that combines classic European styling with contemporary luxury.$5,490,000
Laguna Beach 818 Hillcrest Drive
Perfectly sited and architecturally stunning, the residence at 818 Hillcrest Drive delivers the best of Laguna Beach living. Conceived by legendary architect Mark Singer, the striking lines of the home make a distinct street presence. The open plan and abundant glass maximize the incredible, panoramic ocean and city views from most rooms, and multiple outdoor spaces allow for the best of the indoor/outdoor living that are a hallmark of coastal Orange County. Amazingly given the abundant views, the home sits just blocks from some of the best California beaches, shopping and restaurants. The interior does not disappoint – a gallery entry leads to a great room with soaring ceilings, with a generous dining room and open kitchen close by. The main living level also holds the ocean view primary suite with office alcove, a media den and no less than three outdoor spaces including a massive ocean view deck off the great room, a sheltered deck for cooler winter nights, and a landscaped rear yard. The additional three lower level bedrooms are well-appointed, providing flexibility for guests, media spaces, or a personal gym. Finishes throughout accent the architecture in both aesthetic and quality – impeccable. The kitchen is equipped for the most discriminating with high-end appliances, sleek millwork and countertops, and plentiful storage. A two-car garage enters from a large driveway, a rarity in desirable north Laguna. Thoughtful systems like whole-house water filtration and water softening add to the ease of living. The home could easily serve as a primary residence, or lock and leave as a wonderful vacation retreat. With so much to offer in such a stunning architectural package, 818 Hillcrest Drive is a rare opportunity to enjoy the best of California coastal living.$5,490,000
Diamond Bar 23624 Falcons View Drive
Welcome to this exquisite English Tudor estate, meticulously renovated in 2013 and situated in the prestigious, 24-hour guard-gated community of "The Country." A grand private driveway leads to a spacious four-car garage, with additional parking available alongside. As you enter the dramatic two-story foyer, you are greeted by gleaming marble floors, an immaculate wooden staircase, and a dazzling chandelier. This custom-appointed residence features 7 bedrooms, 8.5 bathrooms, two study rooms/offices, and a deluxe private theater, all offering stunning mountain and hill views. The resort-style backyard oasis is perfect for entertaining, showcasing a pool and spa, an outdoor kitchen, and a lighted tennis court, all surrounded by beautiful landscaping and palm trees. A residential elevator adds to the convenience and luxury of this home. The formal living and dining rooms, wine cellar, bar, and home theater are ideal for hosting both large gatherings and intimate get-togethers. The lavish, chef-caliber kitchen boasts designer-selected finishes, high-end appliances, custom cabinetry, an oversized center island, and a pantry. The breakfast nook, adorned with hand-painted wallpaper and surrounded by windows, overlooks the stunning backyard. The impressive master suite offers a fireplace, a large sitting area, dual custom closets, a relaxing sauna room, and an inspired bath. The private balcony provides serene views of the pool, tennis court, and lush garden. This traditional estate, with its incredible attention to detail, is conveniently located near H-Mart, parks, major shopping centers, and offers easy access to the 60 and 57 freeways. It is also situated within the award-winning Walnut School District.$5,490,000
South El Monte 2402 Seaman Avenue
2402 Seaman Ave is a single-story multi-tenant industrial property. It is priced to sell at much lower price per SF compared to competing properties in the El Monte/South El Monte industrial submarket. The property has been under the same family ownership since the1990s (±30 years ownership). Seaman Ave features a ±20,866 SF building and situated on a ±35,706 SF CORNER lot (M zoned – buyer to verify). This very well-located industrial property is in the City of South El Monte, a block from Garvey Ave, 2 blocks from FWY 19/ Rosemead Blvd, and offers excellent access to multiple freeways (FWY 10, FWY 60, and FWY 605). These freeways provide direct access to Downtown Los Angeles, the Port of Los Angeles & Port of Long Beach, City of Industry, and Inland Empire. 2402 Seaman Ave is a versatile industrial property with logistics, light manufacturing, and flex industrial opportunities. With 2 buildings it features a total of (3) units (2402 Seaman, 2408 Seaman, and 9919 Klingerman). These units are separately metered for electricity, have flexible office/showroom space, plumbed restrooms, kitchenettes, ample parking (29 total spaces), and paved and securely gated lots. 2402 & 2408 Seaman have 1 water meter. 2408 Seaman has ±8,800SF space with a bonus mezzanine (not included in building total – buyer to verify), and it is vacant, offering an opportunity for an owner-user to occupy the space, 3PL, or flex industrial. It has one (1) loading dock (access from alley), and two (2) grade loading doors with access to the street and interior gated lot. The space has small office areas; warehouse portion has ±15ft-17ft clear heights (buyer to verify). The (2) occupied units are (2402 Seaman and 9919 Klingerman) are leased by long-term tenants, each with lease terms ending in 2024. 9919 Klingerman has ±8,000SF of space with good distribution of warehouse space & a showroom/office. It has two (2) grade loading doors.$5,490,000
Los Altos 1385 Montclaire Court
Nestled on nearly a third of an acre in a serene cul-de-sac, this beautifully updated home features 6 bedrooms and nearly 3,000 square feet of space, including a newly built 2-bedroom guest house. Boasting gorgeous curb appeal, this inviting home welcomes you inside to bright and fresh interiors that include expansive formal rooms, cozy fireplaces, an eat-in kitchen, and spacious bedrooms offering comfort and privacy. The peaceful, sunlit backyard with a large pool provides ample entertainment options, while the guest house, complete with a living room, kitchen, and air conditioning, is perfect for accommodating friends and family. Just minutes from the Rancho Shopping Center, this home is conveniently located near parks, downtown Los Altos, a prestigious country club, and major commute routes. Additionally, children may attend acclaimed schools such as Montclaire Elementary and Homestead High (buyer to verify eligibility).$5,488,000
Los Angeles 8356 4th Street
Beverly Grove West - Custom Built Architectural Home; a unique offering as one of the few homes in the area that had Bowery Design Group involved in its creation; concrete, Jerusalem stone, glass, steel beams and smooth stucco form the outline of this dwell magazine published edifice. A massive, custom wood entry door gracefully opens introducing you to this stunning entertainers paradise or intimate family mecca. The modern lifestyle you've been yearning for and deserve features soaring ceilings, expansive indoor/outdoor spaces that flow through disappearing Fleetwood pocketed glass wall sections at almost every opening; strategically placed floor to ceiling and clerestory windows throughout take advantage of the south facing lot letting an abundance of natural light in year round. Miele, Arclinea and Taj Mahal Quartzite are some of the names invited to this striking owner expanded kitchen. The maturely hedged and walled perimeter areas with security gates ensure privacy, comfort and the right amount of seclusion. Lush, designer done landscaping with strategic uplighting give presence at the street and envelop outdoor dining, a large pool with elevated hot tub and soothing Zen waterfall in the back. This trophy home lends itself to large gatherings on the main level; be it dinner parties, pool parties or extended family get togethers. The voluminous flex space with high ceilings in the lower level complete with wet bar is perfect for industry movie screenings; recording studio sessions with your band; home businesses; home schooling; kids play space and neighborhood hangout; dedicated gym space; massage rooms. If comfortably housing guests and/or live-in help is your desire, there's bedroom and bath spaces with showers to accommodate many; an oversized laundry room with washer, dryer, sink and extra storage round out this level. Onward and upward you have two large ensuite bedrooms at either end of the top floor with one smaller ensuite bedroom and open view hallway separating them. In the spacious primary suite retreat there's a built-out exotic wood closet and dressing area with large center island; "spa style bath" is an understatement with floor to ceiling tile and windows; free-standing tub with views; floating double vanity; shower with room for two and separate water closet are all-inclusive here. This bedrooms outdoor spaces include an eagles nest south facing view balcony overlooking your backyard, pool and city scape; a step down front balcony just shy of 250ft; how do you envision it? lounge space, sun deck or grassy pet play area with tree top views, all work. Onsite parking is a spacious two-car garage with high ceiling and room for two+ additional vehicles in the driveway. Bored with Modern spec "box houses"? Looking for something special with Architectural integrity to live in? 1031 exchange money? Tangible asset investment? One of the largest and nicest homes ever built in the area, yet understated from the street; a one of a kind.$5,488,000
Los Gatos 105 Laurel Avenue
Discover this secluded gem in Los Gatos, situated a mere half-mile from downtown on a 3/4-acre gated property. Featuring spectacular views without nearby neighbors, this residence offers the perfect blend of town proximity and country estate tranquility. The home boasts a spacious living room with vaulted ceilings, a family/media room with a wet bar, and an office with private access and its own climate control. The kitchen is a chef's delight, complete with granite countertops, a breakfast bar, and a separate beverage fridge. Living spaces include four tastefully appointed bedrooms, with luxury finishes such as granite, marble, and hardwood floors throughout. The property excels in outdoor entertainment with multiple areas including a wrap-around porch with stunning views, a cozy fire pit, and a professional-grade, temperature-controlled wine cellar with a capacity for over 1,000 bottles. Additional features include a multi-car garage with a workshop area, extensive parking, and upgraded private Xfinity Comcast lines. This exceptional home is an idyllic retreat in a coveted location.$5,485,000
Saratoga 20932 Sarahills Drive
Enjoy the entire Silicon Valley views in a super convenient location with privacy. A security gate leads to hedges surrounded driveway to property, Entry has double French door with sidelights opens to marble foyer with coffered ceiling. Grand living room with floor-to-ceiling windows overlooking the breathtaking views. Gourmet kitchen features touch faucet; BBQ grill; dumbwaiter. Breakfast nook leads to side yard. TV/retreat room has a walk-in closet and a half bath, can be converted to the 5th bedroom if needed. Downstairs has a huge pool/entertaining room with fridge, wet bar, sauna room; dish washer; ice maker; separate shower and a half bath. Other amenities includes A/C; built-in alarm; Ring security cameras; laundry chute, etc. Award winning Saratoga schools. Close to parks, hiking trails, freeway, shopping centers, and Saratoga Village. Open House Sunday 8/25/2024 from 1-4 PM.$5,480,000
Del Mar 432 Carolina Rd
Explore an unparalleled opportunity in the heart of Olde Del Mar! Situated on a sprawling 16,000+ square-foot parcel surrounded by breathtaking landscaping, this remarkable retreat features a spacious country kitchen and versatile living areas, perfect for both gatherings and quiet moments alike. The split-level floor plan allows for great separation between each of the three bedrooms and baths, inclusive of the primary suite with its walk-in closet and remodeled bath. An optional fourth bedroom offers flexibility for whatever best suits your needs. Tranquil outdoor spaces are comprised of a generous front yard showcasing an arbor and colorful gardens, multiple lounging areas, as well as a stunning backyard boasting a putting green, rose and succulent gardens, an expansive turf area, and lush, privacy-providing greenery. Experience coastal living at its finest, with incredible proximity to the beach, town, and upscale boutiques and fine dining found in The Village and Plaza. Unleash your creativity with the option to enjoy this residence as is, remodel to your exact desires, or save time and money by utilizing the City of Del Mar DRB-approved plans for a 4,900 square foot custom home with a pool and 3-car garage. Seize this chance to craft your dream lifestyle in one of Southern California’s most coveted locales. Endless possibilities await!$5,480,000
Rancho Santa Fe 17202 Avenida De Acacias
Welcome to 17202 Avenida de Acacias, an extraordinary estate nestled in the heart of the prestigious Covenant of Rancho Santa Fe. This magnificent property offers the epitome of luxury living, combining timeless elegance with modern amenities, all set on two beautifully manicured, private acres. This single-level home completed in 2000, spans 4,565 square feet and features three spacious bedrooms, three full baths, and two half baths. In addition, the property includes a 900 square foot guest house offering two bedrooms and two bathrooms with ultimate privacy. As you enter the main residence, the grand great room is a true showstopper, with soaring wood beam ceilings, a dramatic five-foot-high stone fireplace, and a sophisticated wet bar, perfect for entertaining. The chef's kitchen is a culinary dream, boasting top-of-the-line appliances, a cozy breakfast nook, and stunning views of the expansive covered back patio. The estate's outdoor spaces are equally impressive. Meandering paths wind through lush gardens, leading to a striking custom fountain that serves as the centerpiece of the grounds. Direct access to the Covenant trail system allows for leisurely strolls or invigorating hikes, while the property's prime location off the 1st hole of the legendary Max Behr designed Rancho Santa Fe Golf Club provides unparalleled access to one of the most exclusive golf clubs in Southern California. Fully gated and situated on a private drive shared with just one other home, this property offers an exceptional level of privacy and security. This is more than a home; it's a lifestyle$5,479,000
Millbrae 1007 Hemlock Avenue
This completely renovated 11-unit apartment building offers the seasoned investor an opportunity to create the perfect tenancy in a low-maintenance newly renovated property. The building is offered vacant & ready for occupancy. Due to a 2020 electrical fire, the building was completely renovated, and most exterior & interior building components have been replaced including a new roof, stucco exterior, sheetrock, sprinklers, windows & doors, electrical systems, hot water heater & plumbing throughout. Lower walkways have fresh cement, upper walkways were refinished and sealed with waterproof coatings. The driveway has a fresh slurry seal, and the parking area has been re-striped. The apartments are all 2-Bedroom, 1 Bath units, ±850sf each and situated on a ±11,031sf, parcel zoned R-3. The building offers 11 carports + 6 guest parking spaces, an on-site laundry room & 12 storage closets. MLS income/expenses are estimated based on Nov 2022 appraisal.$5,478,000
Los Angeles 211 Poinsettia Place
Price Reduction!!! Manhattan Living in Los Angeles!! A once in a life time opportunity to acquire a four story building with a top 2 story Penthouse over 4000 sq ft with 360 Ariel views of all of Los Angeles. The Penthouse will be delivered vacant. Built in 1989, this apartment complex features six 2 bedroom 2 bathroom units, all with washer and dryer units. Units are not subject to Los Angeles rent control and 5 out 6 units are due for immediate increases. Located in the desirable Miracle Mile /Hancock Park rental market area Near the Grove, Pan Pacific Park, Beverly Center, Cedar Sinai and Melrose shopping. Underground parking ample for 2 cars per unit. Being sold by original developer. There is no Property like this one. Shown with accepted offer only. Please do not disturb tenants.$5,475,000
Los Angeles 1046 Robertson Boulevard
FABULOUS OPPORTUNITY TO OWN AN APPROXIMATELY 3300 SQUARE FOOT BUILDING WITH A ADJACENT LOT WHICH COULD BE FOR PARKING ON A DOUBLE 7300 SQUARE FOOT LOT THAT IS BEVERLY HILLS ADJACENT. ZONED QC1 WITH TOC2 ADVANTAGE AND HAS MANY ALLOWABLE USES... PRESENTLY BEING USED AS AN ART SCHOOLBUT THIS PROPERTY HAS A RECEIPTION AREA AND SIX OFFICES. THE PROPERTY HAS MANY USES SUCH AS POSSIBLE MEDICAL, OFFICE, SCHOOL FASHION OR ART GALLARY OR LAW FIRMS AND GREAT PARKING OFF THE ALLEY. THERE MAY BE ADVANTAGES UNDER AB 2097 FOR PARKING EXEMPTIONS FOR MEDICAL OR OTHER BUSINESSES. CAN BE DELIVERED VACANT AT COE$5,475,000
Santa Ana 1910 Spurgeon Street
Santa Corona North Apartments is a 24-unit multifamily investment property located in Santa Ana, CA. With a prime Santa Ana location, situated between Floral Park and French Park, residents of Santa Corona North Apartments are at the epicenter of all that Santa Ana has to offer. The property is surrounded by an abundance of retail, dining, and entertainment options along 4th Street, 17th Street, and Main Street. Additionally, the property is just under 1.25 miles from Santa Ana College, the 3rd top employer within the city, per Santa Ana’s 2023 Annual Comprehensive Financial Report. Furthermore, residents enjoy the property’s close proximity to Interstate 5, connecting residents to major employment hubs throughout Orange and Los Angeles Counties. Built in 1979, Santa Corona North Apartments offers a mix of studio and one-bedroom floor plans on a spacious 0.36-acre lot. The property offers highly desirable amenities including private balconies (select units), a gated parking garage and an on-site laundry facility. With current rents below market rates, Santa Corona North Apartments represents a unique value-add opportunity through the execution of a property renovation plan. With a prime Santa Ana location and ample upside, Santa Corona North Apartments represents an enticing opportunity for a new owner.$5,472,000
Encino 17030 Rancho Street
A legal Steal! By far, the best deal not just in Encino, the entire city! Originally priced at just under $10 million. With space for a PICKLEBALL COURT, the best property in Encino just got even better with an unbelievable price improvement! Once in a lifetime, a property so rare and extraordinary comes to market. An unprecedented offering beyond compare showcasing unparalleled luxury. Without exaggeration, this "one in a million" just completed masterpiece redefines luxury living. A bold but warm Contemporary Transitional of incomparable quality unlike anything you may have seen before, this home is the epitome of luxury and is set in one of the most esteemed and discreet enclaves of Encino. Far removed and out of sight from the street, this will be the ideal compound for the discerning Buyer seeking the utmost in privacy, security and seclusion as one ascends up 2 separate driveways, through 2 sets of gates to reach the courtyard wherein each cobblestone has been individually placed. Experienced builder Chuck Taylor, known for his meticulous attention to the finest detail, considered every detail and spared no expense in constructing this exceptional estate over a 3 year period. This masterfully constructed work of art spans approximately 6,400 square feet and features 6 bedrooms, all en-suite and an elevator. Upon entering, the grand scale and soaring 13.5 foot high ceilings will take your breath away. Sliding Fleetwood doors frame panoramic views of the private yard and flood the open floor plan with light and warmth. Luxurious details are revealed at every turn. The oversized but warm great room will be the focal point of the home while the gourmet eat-in kitchen with professional grade appliances will be the envy of any chef. Formal dining room with custom built glass wine storage is a work of art. Cleverly concealed from the main area is the masterfully placed extraordinary media room/theater with full Dolby Atmos surround. 6 graciously sized bedrooms include an office, a gym and a luxuriously appointed primary suite boasting separate walk-in closets, lavishly appointed bathroom with soaking tub and dual shower. Enjoy the California lifestyle with expansive, private and zen-like yard replete with an ADU, BBQ/outdoor kitchen, patios and grass areas, sparkling swimming pool with baja shelf, spa, 2 fireplaces and separate TV area. Easily control smart systems for indoors and out from the comfort and ease of your phone. There is so much usable land, the only use of which will be limited by your imagination. With its stunning design, top-of-the-line finishes, and state-of-the-art amenities, this is the perfect home for one who wants the best of everything. The most exquisitely done home you will see. There will never be another like this. Check the comps or ask me.$5,450,000
Manhattan Beach 1316 Gates Avenue
This custom craftsman Louie Tomaro designed home is open, bright and works wonderfully for a personal retreat, and is great for entertaining. The home has 5 bedrooms, 6.5 bathrooms, two kitchens, and two laundry rooms. This beautiful home also features separate living room, family room, and a formal dining room, and 3 fireplaces. The gourmet kitchen features a 10-foot island. There are hardwood floors throughout this home. The theater room with yoga area, includes sauna and steam rooms, and a beautiful galley kitchen with wine refrigerator to service this wonderful custom area. this home features ceilings with custom cedar wood. The family room, living room, dining room and main suite all feature natural wood on the ceilings. This house offers a special kind of warmth with its lush mature landscaping, 3 skylights offering open and natural light throughout the home. There is an elevator and a three-car garage with laundry area and a private rear yard. This beautiful home is perfectly located one block west of Pennekamp Elementary and north of Mira Costa High School, close to shopping and beaches and has mountain views. It is not too late to make some custom upgrades such as hot tub, spool, cool dip, etc. Private scheduled walk throughs are available, call for details. This is truly a one of a kind home. Some Photos are Virtually Staged Photos.$5,450,000
Santa Monica 233 22nd Street
Wonderful family home on tree lined street with idyllic Santa Monica north of Montana address.Living space is 3325 square feet and features highly desirable floor plan with four bedrooms upstairs including primary suite, and large separate guest suite on main floor. Beautifully landscaped front yard welcomes you to this storybook property that blends classic California living with traditional appeal. First floor details include open floor plan with seamless flow throughout, formal living room with fireplace, chef's kitchen with top-of-the-line appliances and custom cabinetry, formal dining area, office/den, and guest powder room. French doors off kitchen open to yard with pool and spa, and separate small sport court. Upstairs features generous primary suite with balcony and primary bath with soaking tub. Three additional bedrooms, and two full baths complete the second floor. Next door, the rarely used tennis court provides this home treetop views and unobstructed southern light. Separate 2 car garage with potential for ADU in vaulted space above. This sentimental home is move-in ready with potential for personal touches in the years to come!$5,450,000
Torrance 2758 Orange Avenue
We are pleased to present a 15 unit apartment community located at 2758 Orange Avenue in Torrance CA. Situated in Old Town, the subject property is proximate to many dining and entertainment options, and located on a quiet residential street. Current ownership has held this property for over 20 years and has maintained it particularly well including window roof and electric upgrades. Every subpanel has been upgraded in the units. 2758 Orange Avenue is an all electric building that benefits from a rare unit mix of mostly townhome style, two-story, condo quality floorplans. Amenities include oven range, large windows, vinyl plank flooring, and modern paint. The property also has ample parking, on-site laundry, private patios, and controlled gated access. Additionally a buyer has the opportunity to add up to 5 ADUs onsite. Priced attractively at over a 5.8% cap rate, and 11.43 GRM, the strong current cash flow with significant upside in NOI provides a rare value-add opportunity in a highly sought after submarket of the South Bay.$5,450,000
Los Angeles 16366 Sloan Drive
Welcome to this exquisite single-level modern residence in the prestigious Bel Air Skycrest Community, with included security patrol guards. Upon entering, you are greeted by an expansive foyer with soaring ceilings and abundant natural light, creating a gallery-like ambiance perfect for displaying your art collection. The heart of this home is its open-layout featuring a gourmet kitchen, with a built-in range, an oversized island, and a spacious walk-in pantry. The adjoining family room and dining area seamlessly blend together, making it an ideal space for family gatherings and dinner parties. Fleetwood sliding doors disappear into the wall, merging indoor elegance with outdoor splendor. Step outside to a private oasis where a dreamy pool, spa, and waterfall water feature await. An outdoor firepit offers a cozy spot to enjoy the breathtaking City lights that illuminate the twilight hours. The single-level floor plan ensures a sense of spaciousness, felt in every corner of this residence. The Primary suite is a serene retreat with a walk-in closet, dual vanity bathroom, and direct access to the outdoor spa. Three generous guest suites provide ample space and comfort for family and visitors alike. Homes of this caliber and quality are a rare find in this coveted community. Experience luxury living at its finest!$5,450,000
Encinitas 1070 Hymettus Ave
See Documents tab for floor plan and site plan. Consider this 3-BD, 4.5BA house a canvas to its surroundings, encouraging its residents to live as part of the magnificent landscape. This peaceful, modern retreat overlooks the Pacific Ocean, artfully infusing light throughout the house and curvaceous stairwell. The balcony frames sweeping ocean views and sunsets. The house lives like a single level. The breezy central space, featuring a living room, dining room and massive kitchen, blurs the boundaries between the interior and landscape, where the 14,600 sq-ft backyard could easily accommodate a pool. By contrast, nooks throughout the home—the office, secondary bedrooms and flex space—feel intensely secluded. The primary bedroom with ocean views is glamorously appointed with a new walk-in closet and elegant bathroom with a free-standing tub. The house is tucked off a private driveway on Hymettus Avenue, named for the Greek mountain that towers over Athens. Similarly, the house is perched quietly above the fray. “Keep-it-Funky” Leucadia is just a quick stroll with its popular beaches and notable restaurant scene. With finesse, flexibility and sense of ease, this house organically reflects the North County lifestyle. Custom built in 2010 by Carlsbad-based Beery Group Inc. Architecture, the property’s topography clearly informs the custom design. Collectively, the open living space, large covered back yard and private cocooning areas bring peace to daily life. There is a restorative quality to the serenity found here, especially at sunset and dusk with sit-down ocean views. The floorplan is abundant with flexibility while ample storage intentionally maintains an uncluttered flow. There’s an oversized 8,046-sq-ft three-car garage, three walk-in closets and an extra storage room.$5,450,000
Los Angeles 676 Rampart Boulevard
Just reduced $310,000! Seller is motivated!! This 32 unit building built in 1962 offers 24-Singles and 8-One Bedrooms. The buyer can assume the existing loan at 4.55% fixed until May 2026 with an approximate loan balance of $2,239,053. Seller states that the property has all new electrical panels and is separately metered for each unit. Tenants pay their own trash. Over 50% of the units have been remodeled with all new paint, flooring and stainless steel appliances.$5,450,000
Palo Alto 265 Coleridge Avenue
This is a significant opportunity to build your dream home in the heart of Old Palo Alto. Plans have already been approved by the city, which offers an enormous advantage by eliminating the need for this time-consuming effort. You will save the design fees ($220,000) plus permit costs ($61,000) plus land carrying costs ($350,000/year), house demolition ($79,000) plus all your blood, sweat and tears! This premier lot is ready to showcase the design of the excellent local firm, MAC Architecture, who has created a harmonious blend of traditional elements with modern indoor/outdoor living. Access to acclaimed Palo Alto schools is highly favored.$5,450,000
Palo Alto 265 Coleridge Avenue
This is a significant opportunity to build your dream home in the heart of Old Palo Alto. Plans have already been approved by the city, which offers an enormous advantage by eliminating the need for this time-consuming effort. You will save the design fees ($220,000) plus permit costs ($61,000) plus land carrying costs ($350,000/year), house demolition ($79,000) plus all your blood, sweat and tears! This premier lot is ready to showcase the design of the excellent local firm, MAC Architecture, who has created a harmonious blend of traditional elements with modern indoor/outdoor living. Access to acclaimed Palo Alto schools is highly favored.$5,450,000
Anaheim 2071 Mountain View Avenue
Amazing opportunity in Anaheim; bordering the Platinum Triangle. Off Orangewood Avenue and Mountain View Ave is a two story 16 apartments with a variety of 2 bedroom 1 bath, also of 1 bedroom 1 bath units. These apartments feature spacious living rooms with one full bathroom, gas ranges, newer windows and roof. Additionally, each tenant has their own individual aluminum garage door and open parking space (2 to 1 parking ratio). The structure has been upgraded with a newer roof, plumbing, underground electrical, automatic valves gas. The building sits atop a spacious rectangular lot and is located in one of Anaheim’s premier rental markets - The Anaheim Resort. Freeway access to 5 and 57 within minutes, prestigious schools, 5 minutes away from retail shopping - The Outlets at Orang, parks - Ponderosa Par, are all within walking distance. The apartments will be a sought-after rental location for years to come.$5,450,000
La Jolla 7228 Eads Ave
Step into the epitome of coastal luxury living with this cape-cod craftsman style home. Built in 2018, this stunning residence is nestled in the coveted village of La Jolla, mere blocks away from the beach, shops, and restaurants. Boasting 6 bedrooms and 4.5 baths, this open concept floor plan is great for entertaining. Immerse yourself in the seamless blend of indoor and outdoor living, where every corner exudes a sense of coastal charm and sophistication. Ascend effortlessly through all three levels with the convenience of a private elevator, granting access to two ocean-view decks including one off the primary retreat. Entertain in the sprawling courtyard at the heart of the home off the kitchen, dining room and family room. Perfect for hosting gatherings and embracing the quintessential California lifestyle. Additional outdoor spaces include a charming front courtyard and several other outdoor spaces. Walkable to award-winning schools. Turnkey and move in ready. Don't miss this rare opportunity to experience the pinnacle of coastal living in La Jolla.$5,450,000
Palo Alto 883 Rorke Way
Capture a distinctive chance to access the perks of acquiring a home under construction by AL Homes. You can enjoy exclusive pricing, tailor-made design options, a guaranteed completion timeline, and additional advantages by entering into the contract in the early stage. 883 Rorke Way, a captivating 2-floor new built Single-Family Home embarking on its construction journey, is now available for presale. Access to top-tier educational institutions, 10-minute drive commuting to major tech giants such as Google, Microsoft, and HP. Nestled in a boutique community, this home boasts a generous lot size of 7460 SqFt, featuring 2984 SqFt of main house and a 422 sqft 1bedroom 1bathroom detached ADU. Boasting 5 bedrooms and 3.5 bathrooms, the layout strategically situates two bedrooms on the first floor, perfect for an office space or accommodating guests. The second floor features an extra-large master suite, elevating the home's living experience to new heights. Strategically located at the heart of Palo Alto, closed to 101, 82, and G3 highway, and in close proximity to Palo Alto Airport. Palo Verde Elementary School, Henry M. Gunn High School, and Stanford University are just a stone's throw away, ensuring an enriching learning environment for residents.$5,450,000
Venice 1423 Abbot Kinney Boulevard
Nestled above a delightful storefront lies a spacious loft apartment, a seamless marriage of practicality and warmth. The entrance is through a classic glass and wood door, flanked by expansive plate glass windows and an additional, smaller window that hints at a former second entrance, now repurposed. Stepping inside leads you to a generous open space adorned with polished concrete floors and towering ceilings that house both recessed and spotlight fixtures. Tucked away at the rear is a compact storage space accompanied by a washroom outfitted with a basin and lavatory. Further into the store, on the right side, another glass doorway unveils a broad, manicured pathway lined with dual grand metal gates that usher onto the vibrant Abbot Kinney Boulevard. This pathway culminates at a wooden barrier, featuring a rolling door that reveals an extensive, pebble-strewn courtyard embraced by lush trees, bamboo, and strategically placed boulders, creating an idyllic setting for corporate events or social celebrations. Adjacent to this serene oasis is a modest wooden fence connected to a rolling and pedestrian gate, leading to a communal parking area. An iron staircase winds up to the loft-style dwelling, greeted by a glass and wood entrance. Inside, the apartment boasts wooden flooring and high ceilings with recessed lights, framing the view of the enchanting, pebbled courtyard through two generous windows. Upon entry, to the right, a comprehensive kitchen beckons, complete with stone countertops, a stove, oven, recessed dishwasher, and a full-sized refrigerator that blends seamlessly with the cabinetry, complemented by a concealed laundry nook. The interior flows from a cozy living space into a sleeping area, graced with dual windows that offer a gaze onto Abbot Kinney. Completing the apartment is an elegantly tiled shower room, equipped with a basin and toilet. Work and live in style among some of the trendiest shopping and superb restaurants in Venice.$5,450,000
Encinitas N/a
Located in the heart of Encinitas, California, a rare business opportunity awaits on busy Encinitas Blvd. For the first time in more than 25 years, an exceptional property is now available for sale, offering endless possibilities to savvy investors and entrepreneurs alike. Boasting a generous 7577 square feet of space on a prime 23,766 square foot parcel, this property presents an unparalleled opportunity to secure a solid foundation for any business. Currently operating as a flourishing child care and educational facility with thoughtfully designed outdoor play areas, the building stands testament to its success and excellent upkeep. The property's pristine condition eliminates the needs for extensive renovations or refurbishments. Its presence in an affluent area of North San Diego County only adds to its allure. What truly sets this site apart, however, is its strategic location with exceptional drive-by traffic, witnessing a daily count of more than 22,000 cars. This enviable exposure not only guarantees a steady stream of potential customers but also opens doors to a myriad of creative business opportunities. Current lease expires in approximately 2.5 years with a 5 year option on this NNN lease . Sale price is at a 4.5 CAP rate. Whether it be a boutique retail outlet, a high-end restaurant, or a wellness center, the property provides a blank canvas for an investor/user to create something truly unique.$5,450,000
Brownstone Rd
Hard to find, ready to record, final mapped 54 lot subdivision (#8803) in Oakley. No Mello Roose requirement. Average lot size 5500 sq. ft. Elevations for four floorplans ranging in size from approximately 1800 sq. ft. to 3300 sq. ft. have been approved through City of Oakley Design Review.$5,450,000
Malibu 33340 Mulholland Highway
Lease-To-Buy-Option Available | Welcome to "Maliview" - a stunning, NEW construction equestrian estate that blends sophistication, elegance and the art of living. Designed by award-winner, Amit Apel of Apel Design Inc, this private, secluded and gated estate in the Malibu Mountains offers 360-degree views of the ocean, mountains and canyons that will leave you breathless. Superb pricing for new construction at $1238/sqft. The design of this magnificent property blends elements of Morocco, Greece, and Italy, creating an ambiance of grandeur and relaxation. For horse lovers, there's also a horse barn with two stalls and a tack room, space for an arena, trailer or RV parking, and direct access to a private horse trail that leads to the famous Backbone Trail. Step into the grand foyer and be greeted by modern, elegant architecture, high ceilings, and soothing lavender accents. The natural beauty of the surrounding ocean and mountain landscapes is highlighted by a stunning blend of angles and circles, archways, huge porthole windows and magnificent textures and colors. The living room and dining room have enormous Fleetwood glass pocket doors that slide away to provide seamless access to the patio, pool and stunning views. The kitchen mesmerizes with professional-grade Miele appliances, rustic rock wall and a live-edge maple dining counter that tops a huge center island. The dining room is perfect for large gatherings with a long banquette and an al fresco dining area in the romantic Mediterranean arcade. Retreat to the upper floor and enjoy the serene sanctuary of the primary suite, with its wide-plank wood floors, impressive custom closet, lavish spa-style bath, and wraparound patio for lounging day and night. The two-car garage with 16-foot ceilings, offers plenty of room for parking and storage, and comes with a pet/surfer's wash station. There is also ample on-site parking for guests. The outdoor areas of the property are perfect for entertaining with a pool & motorized cover, spa, outdoor kitchen with barbecue and built-in bar that overlooks the ocean and mountains. Other features include: 3 zone AC/heating, 8 skylights (3 operable skylights with rain sensing automatic close), Smart home tablet (set up for audio - satellite radio, smartphone compatible & prewired for security cameras, alarms, and Wi-Fi extenders). The estate is situated on 3.95 acres of land, offering bountiful options for recreation and relaxation. Live the best of both worlds at Maliview. Immerse yourself in nature with hiking and horseback riding, or enjoy ocean activities like surfing, paddle boarding and hydro foiling - all just 15 minutes from world renowned Malibu beaches and 20 minutes from Westlake Village. Maliview is the perfect escape to live your dream life surrounded by the beauty of nature. Book a viewing today and experience the epitome of luxury equestrian living at its finest! | *5th Bedroom is a bonus room/den with views, that could be used as an office, studio, nursery, or meditation space. **Seller Financing may be available. ***Per Seller - House Total: 4,399 SF, Attached Garage: 679 SF, Covered Patio: 623 SF, Uncovered Patio/Decks: 2,515 SF, Roof Deck: 1,539 Sf, Detached Barn: 599 SF.$5,449,000
Woodland Hills 22930 Dolorosa Street
THIS HOME IS PERFECTION. NOT HYPERBOLE. THE TRUTH. Please come and see this stunning new creation in the prestigious neighborhood of Walnut Acres in the sought after community of Woodland Hills. This property is the gem of this exploding neighborhood, home to the new headquarters complex of the Los Angeles Rams. Nothing has been forgotten, nothing has been unattended to, every feature and detail has been thoughtfully crafted. Breathtaking, contemporary architecture blended with the warmth of home. Soaring ceilings, voluminous rooms and closets, yet cozy with all the creature comforts. Four fireplaces plus an outdoor firepit, Zen area, multiple patios. Every bedroom is ensuite and has a private patio/balcony. The 1200sf architectural masterpiece primary suite includes 3 private balconies, 16x16 foot walk-in closet, step-in triple shower, sitting area, and majestic sleeping space highlighted by a full wall of glass that pockets completely away…an experience beyond compare. The kitchen facility defies description. Beautiful custom cabinetry and counters, multiple cooking and oven centers with expresso machine, Wolf/Sub-Zero/Blanco/Brizo, then turn the corner to find an additional vast pantry room. Spectacular theatre with 100” television for perfect picture from all angles, complete with a 12-speaker Dolby Atmos immersive surround-sound system designed and installed by a Grammy award winning producer/audio mixer. Any one of 3 impressive glass pocket doors lead to the backyard, which will leave you aghast. Dare to compare it to any five-star resort in the world. Infinity pool, grand spa, back-lit bubblers and waterfall, multiple seating and lounging areas, topped off with a full-service outdoor kitchen including pizza oven. Then go beyond the fabulous cabana complex (including full bathroom) and find a massive natural grass yard to play, train, or entertain. TOO MUCH MORE TO LIST HERE. PLEASE VISIT AND LIVE THE EXPERIENCE. [Please Note: This property also includes architectural plans with permits issued, for a 2 bedroom, 2 bath, 2-car garage ADU]$5,445,000
Oroville 1484 Oregon Gulch Road
This is a very rare listing of Eight parcels totaling approx. 1358.64 acres. Six parcels are enrolled in the Williamson Act for low property taxes, two parcels are not in the Williamson Act. Located just on the outskirts of Oroville, CA. The property is just 15 minutes from the town. Located close to Lake Oroville. The ranch features open rangeland for winter cattle grazing, with an existing year to year lease. Several seasonal winter streams on the land. Main PG&E Transmission Lines on the property. PG&E connected to the 40x60 metal shop with a metal well house next to the shop on parcel 041-690-011; this well produces approx. 30-35 GPM per the well driller. Two other wells are set up to be connected to a generator; and these two wells have a water storage system inside the pump house. Per owner there was one well installed on parcel 041-290-035 it produced approx. 30-35 GPM with no sand in the water, other 1 other well produces approx. 7-8 GPM, which incurs sand at times. Owner has installed sand filter systems for all 3 wells. There is a generator at the well on APN 041-290-035, but not at the 7-8 GPM well. There is an open well (or mine shaft?) on one of the parcels; it has an opening of about 8x8 ft across. Owner states that there has been water in this well or mine shaft all the time. All the ranch is made up of two types of Oak tree cover with both oaks and pine trees and includes miles of internal ranch roads making up the rest of this excellent hunting property. The land has proven to be great game habitat and is in the D-5 hunting zone. You will spot bear, cat, deer, coyote, fox, turkey, and upland game birds throughout the year.$5,434,560
Santa Monica 815 3rd Street
An absolutely stunning "Trophy" beach house in the heart of one of Santa Monica's most prized locations, nestled blocks from the glorious beach and the renowned Third Street Promenade. This beautifully updated vacant 5 Unit haven provides a life of unparalleled comfort, convenience, and class. A delightful fusion of traditional architecture and modern amenities that skillfully balance a warm home ambiance. The property retains its original charm with quaint features such as open living areas, magnificent wood beamed ceilings, and beautiful wood floors. Thoughtfully updated with all the modern conveniences that make life easy and enjoyable. Stepping into these units, you are greeted by a generous, light-filled living areas adding a vibrant touch to the airy and spacious atmosphere. The fully-equipped epicurean kitchens are every home chef's dream, featuring stainless steel appliances set against sleek countertops, all designed to make meal preparation an absolute joy. Generous sized bedrooms provide ample space and privacy, each with en-suite well-appointed bathrooms, offering the ultimate in comfort and convenience. Property provides five amazing rental units for income or additional family members: 2 Bed and 2 Baths, 3 Bed and 3.5 Baths, 1 Bed and 1.5 Baths, 2 Beds / 2.5 Baths and 1 Bed and 1.5 Baths. The front building can be combined into a 5 Bedroom and 5.5 Bathrooms home through an interior connecting door. Central Air throughout all units. Separate electrical meters. The garage offers tandem parking for 8 cars. The well-manicured yard offers an ideal setting for those alfresco dinner parties or simply a serene spot to enjoy the coastal breeze. It's not just about the beautiful interiors, this homes's prime location is what truly sets it apart. Super close to the beach, Santa Monica Pier, and the Third Street Promenade, you're never more than a few minutes away from the vibrant local scene. Imagine days filled with sun-soaked beach visits, afternoons exploring the eclectic mix of unique shops and high-end boutiques, evenings savouring gourmet meals at diverse restaurants, and nights catching a movie at one of the theaters or discovering local artists' creations. Make an appointment today for a private viewing!$5,425,000
Santa Monica 815 3rd Street
An absolutely stunning "Trophy" beach house in the heart of one of Santa Monica's most prized locations, nestled blocks from the glorious beach and the renowned Third Street Promenade. This beautifully updated two story 5-bedroom, 5.5-bathroom haven provides a life of unparalleled comfort, convenience, and class. A delightful fusion of traditional architecture and modern amenities that skillfully balance a warm home ambiance. The property retains its original charm with quaint features such as an open living area, a magnificent wood beamed ceiling, and beautiful wood floors. Thoughtfully updated with all the modern conveniences that make life easy and enjoyable. Stepping into the home, you are greeted by a generous, light-filled living area adding a vibrant touch to the airy and spacious atmosphere. The fully-equipped epicurean kitchen is every home chef's dream, featuring stainless steel appliances set against sleek countertops, all designed to make meal preparation an absolute joy. Five generous bedrooms provide ample space and privacy, each with en-suite well-appointed bathroom, offering the ultimate in comfort and convenience. Second story also has a large living area with kitchenette and laundry. Property also provides three amazing rental units for income or additional family members: one unit with 2 Beds / 2.5 Baths and two units with 1 Bed and 1.5 Bath. Central Air throughout. The garage offers tandem parking for 10 cars. The well-manicured yard offers an ideal setting for those alfresco dinner parties or simply a serene spot to enjoy the coastal breeze. It's not just about the beautiful interiors, this homes's prime location is what truly sets it apart. Super close to the beach, Santa Monica Pier, and the Third Street Promenade, you're never more than a few minutes away from the vibrant local scene. Imagine days filled with sun-soaked beach visits, afternoons exploring the eclectic mix of unique shops and high-end boutiques, evenings savouring gourmet meals at diverse restaurants, and nights catching a movie at one of the theaters or discovering local artists' creations. Make an appointment today for a private viewing!$5,425,000
Imperial 1865 Alum Rock Ave Ste A
This is a vacant lot of land is for sale at $11,000 per acre. The impressive lot, located in Alum Rock Ave of Imperial, CA, has boundless potential. Imperial County, CA, known for their rich agricultural heritage, extensive amount of renewable resources, and a wide-range of cultural and outdoor recreational activities, provides boundless opportunities for this vacant lot. Furthermore, they host family oriented events, perfect for a families with children or advertisement.$5,420,360
Carmel Valley 5160 Meadows Del Mar
Premier location in the exclusive Meadows Del Mar! This impeccably-maintained home offers superior privacy and the rare ability to walk directly to the Grand Del Mar and golf course. Beautiful and well-appointed interior spaces feature high ceilings and are bathed in natural light. Glide through french doors to the exceptional, expansive covered veranda and stunning private backyard with sparkling pool, artful fountains, rock slide, jacuzzi and lush landscaping. This backyard oasis also offers canyon views, multiple areas to converse and lounge, a BBQ with island seating, firepit and uber privacy. The primary retreat features sunny views, 2 walk-ins, a built-in safe, large view spa tub and office. Extra parking for 4 in the circular driveway. The home’s proximity to the neighborhood gate affords easy access to and from the Meadows, while the home’s level of privacy is extraordinary for such a community. Open spaces are found directly across the street. The current owner is the first and only resident of the property and has maintained the interior and exterior spaces with a meticulous eye. Mature palms and detailed stonework provide beautiful curb appeal. The semi-circular driveway provides space for 4 cars without blocking the 3-car garage. 6 ensuite bedrooms (with walk-in closets) and 7.5 baths (including one for the pool). High ceilings throughout. 30-foot ceilings in the foyer and family room. Covered backyard veranda features lighting and fans. The gourmet kitchen features side-by-side refrigerator/freezer, Viking ovens, warmer and cooktop with griddle, and walk-in pantry. Open concept features inviting great room with fireplace and bar. Several rooms feature beams and plaster ceilings. Extra-large dining room offers large window and storage. Hardwood flooring throughout. Automated pool cover. Screwless plumbing fixtures and working windows found in the primary bath. Guest/housekeeper’s room features a private balcony. 3 indoor fireplaces. 1 outdoor firepit.$5,411,000
Santa Ana 335 Chestnut Avenue
We are pleased to present the Chestnut Avenue Property in Santa Ana, CA. Constructed in 1985, this property features copper plumbing and offers an over 1.5:1 parking ratio with 34 covered parking spaces. The property consists of 14 one-bed units and 8 two-bed, two-bath units. Over half of the units have balconies, and the amenities include two on-site laundry facilities, an elevator, individual water heaters, and individual gas and electric meters. The property boasts a 5.1% cap rate on current income, with the potential to achieve nearly 8% on market rents. With the potential for a 35% increase in rental income, investors can expect strong in-place cash flow while strategically implementing a plan to maximize their investment returns.$5,400,000
Newport Beach 215 32nd Street
TWO SHORT TERM PERMITS - 2023 Revenue - Real numbers generated = $275,000. Seller will do a "2/1" buydown- buy down the buyers rate 2% for the first year, and 1% the second year. This property was designed and built specifically as a short-term rental property maximizing on room count and rentability. Recently constructed Eight (8) full siize bedrooms, 5 full baths and 2 half bath Newport Beach Balboa Peninsula Duplex Home- complete with TWO (2) SHORT TERM LODGING (RENTAL) PERMITS. This is an investors’ dream as the property has been recently completed and fully operational with proven substantial rental income. The units consist of a 5-bedroom 3.5 bath rear unit beautiful kitchen and appliances and sitting room with a huge oversized indoor/outdoor great room. The upstairs primary bedroom has a large walk-in closet and large private deck with ocean breezes and city light views. The front unit consists of 3 bedrooms and 2.5 baths with a great front porch. The entire property has independent air conditioning and independent heating zones for every room. Amazing parking for four cars; a full size, side-by-side two car garage and an additional two car covered car port. This is an incredible location surrounded by Lido Village, the Newport Beach Bayfront, and is just a stroll across the street to the most beautiful beaches in Newport. Lido Marina Village has recently gone through an incredible makeover and offers the best restaurant and shopping Newport Beach has to offer. Along with direct access to Lido and the beaches, you are located just off Pacific Coast Highway and direct access to the freeways.$5,400,000
Newport Beach 215 32nd Street
TWO SHORT TERM PERMITS - 2023 Revenue - Real numbers generated = $275,000. Seller will do a "2/1" buydown- buy down the buyers rate 2% for the first year, and 1% the second year. This property was designed and built specifically as a short-term rental property maximizing on room count and rentability. Recently constructed Eight (8) full siize bedrooms, 5 full baths and 2 half bath Newport Beach Balboa Peninsula Duplex Home- complete with TWO (2) SHORT TERM LODGING (RENTAL) PERMITS. This is an investors’ dream as the property has been recently completed and fully operational with proven substantial rental income. The units consist of a 5-bedroom 3.5 bath rear unit beautiful kitchen and appliances and sitting room with a huge oversized indoor/outdoor great room. The upstairs primary bedroom has a large walk-in closet and large private deck with ocean breezes and city light views. The front unit consists of 3 bedrooms and 2.5 baths with a great front porch. The entire property has independent air conditioning and independent heating zones for every room. Amazing parking for four cars; a full size, side-by-side two car garage and an additional two car covered car port. This is an incredible location surrounded by Lido Village, the Newport Beach Bayfront, and is just a stroll across the street to the most beautiful beaches in Newport. Lido Marina Village has recently gone through an incredible makeover and offers the best restaurant and shopping Newport Beach has to offer. Along with direct access to Lido and the beaches, you are located just off Pacific Coast Highway and direct access to the freeways.$5,400,000
Carmel 4 Rumsen Trace
Located behind the secure gates of Santa Lucia Preserve, close to the Ranch Club, lies an old-world hacienda built with incredible materials sourced from all over the world. Crafted with repurposed beams from an 1800's New England farmhouse, vaulted ceilings soar above Colorado stone accents and milled Alderwood floors, and French doors throughout frame views of hillsides, valleys and meadows. This extraordinary property boasts a 3-bedroom, 3.5 bath main house, spacious kitchen with large island, dining bar and pantry ideal for culinary enthusiasts. A formal dining room adjoins the grand living room where a statement fireplace anchors the space, and the primary bedroom suite offers a relaxing seating area, fireplace and luxurious bath with soaking tub, outdoor-access stall shower and expansive walk-in closet. Multiple outdoor patios areas invite alfresco dining, relaxation and entertaining by the serene fountain or outdoor fireplace. The three-car garage has a fully appointed guest unit above which provides 2 additional bedrooms, full bath, and kitchen. With close proximity to the Ranch Club amenities that include the pool, tennis courts, fitness and equestrian centers, this home offers a lifestyle where you can embrace outdoor living, social activities and closeness to nature.$5,400,000
Palo Alto 991 Commercial Street
Bright Horizons at Palo Alto Shoreline across 101 from Google HQ in Prime Silicon Valley location. 5% CAP RATE, Excellent, secure long term investment opportunity Triple Net long term lease to Bright Horizons Preschool, the nations largest provider of daycare facilities with over 1000 childcare centers worldwide Publicly traded company NYSE (BFAM) Developed and operated for years by Wonder Years, owners sold the childcare business in 2023 to Bright Horizons, retaining the property and building ownership, with long term NNN leases to Bright Horizons. 2 other, larger , newer Bright Horizons facilities in Mt View also available as part of a 3 building Long Term NNN offering. Tours strictly by advance appointment, do not disturb childcare operation!!$5,400,000
San Luis Obispo 506 Bella Terra Court
Welcome to your dream home nestled on a 22-acre homesite among oak trees in the coveted ANZA Vineyard Estates. This brand-new, custom-built estate with authentic Santa Barbara-style architecture captures the essence of elegant wine country living. Located just minutes from downtown Pismo Beach and the renowned Edna Valley wine region, this property combines luxury and tranquility, highlighting the beauty of Central Coast living. Newly constructed in 2024 by Greg Nester Construction & Development, the open-concept single-level floor plan includes four bedrooms, four-full and one-half bathrooms. This home comes outfitted with the finest finishes such as rift-cut quarter sawn oak flooring, oversized solid core arched interior doors with handmade casings, Jeld-Wen windows, and wrought iron doors by Architectural Ironworks. The heart of this home boasts an expansive great room featuring a 13-foot custom tray ceiling, a gas fireplace with a cast stone surround, and bi-folding wrought iron doors that frame the stunning valley and hillside views. The spacious kitchen comes equipped with quartzite countertops, furniture-grade cabinetry, and state-of-the-art Wolf and SubZero appliances. The owner’s retreat is a private sanctuary presenting stunning panoramic views, a gas fireplace with marble mosaic tile, a generous walk-in closet with Cherry built-ins, and French door access to the backyard patio. The luxurious owner’s bathroom hosts a stand-alone bathtub and an oversized walk-in steam shower. Three well-appointed guest suites feature en suite bathrooms and walk-in closets with custom built-ins. A connoisseur’s dream, the wine cellar comes complete with a vineyard mural statement wall, racking for approximately 300 bottles, and direct access to the outdoor kitchen and dining area. Step outside to an extensive porcelain tile patio with a covered outdoor living space with a fireplace and kitchen, plus a built-in fire pit, artificial grass lawn, and raised garden beds. With zoning for additional residences and outbuildings to be constructed, the possibilities for this property are endless. Schedule your private viewing today and make this meticulously crafted estate your own!$5,400,000
West Hollywood 8420 Sunset Boulevard # 703
California living at its finest, Residence 703 is one of only 40 homes at Pendry Residences West Hollywood by Montage Hotels & Resorts, located on the iconic Sunset Strip. Envisioned by acclaimed EYRC Architects and interior designer Martin Brudnizki, this impeccable home features indoor-outdoor living with a spacious outdoor terrace and unobstructed views of downtown LA, capturing both sunrise and sunset. Inside, the great room is anchored by the kitchen with an extra-large, artful Calacatta Borghini marble island and appliances by Sub-Zero and Wolf. Enjoy personalized service, an unparalleled array of amenities, direct elevator access, a large storage room, and privileged access to Pendry West Hollywood, where Wolfgang Puck's on-site restaurants meets a live music venue, bowling alley, Spa Pendry and fitness center, and more.$5,400,000
Artesia 18732 Corby Avenue
Introducing a prime opportunity for owner-users: a sprawling 15,208 square foot flex warehouse nestled in a highly coveted location with convenient freeway access. This versatile property boasts a strategic position, making transportation and logistics seamless for businesses. Currently generating $4,300 in revenue from a portion of the building, it presents an enticing investment prospect. With ample space both within the warehouse and on its expansive lot, this property offers versatility for various business needs and expansion opportunities. Don't miss out on the chance to secure a lucrative asset in an ideal setting.$5,400,000
Long Beach 6250 Paramount Boulevard
The Kanep Building is an established 6015 sq ft cannabis facility with a Type 7 and 11 license and easy access in Long Beach. Meticulously remodeled by The Kanep Group, this purpose-built facility was designed for manufacturing and distribution efficiency and growth. The Kanep Building has excellent utility and operational workflow to support a variety of manufactured goods produced on site. Security measures are extensive, guaranteeing peace of mind, while the design offers potential for expansion. Inside the facility are two distinct corridors, united by a central hub catering to an executive office, administration, and conference rooms. The Type 7 manufacturing wing features specialized rooms such as a state-of-the-art commercial kitchen, a dedicated C1D1 room for volatile extraction, post extraction processing, a distillation room, and dedicated pre roll rooms. The pre-roll line features an automated pre roll machine and a walk-in refrigerator to meet production demands. Across the divide lies the distribution center, an organized corridor housing administrative offices, packaging lines, a quarantine room, walk-in refrigeration, and a storage room to deliver finished goods to market. The facility is equipped with 800 amps of three-phase power and compressed air plumbed into most of the rooms. Included in this offering is the facility, licenses, proprietary brands, inventory, equipment, and white-label contracts. As a one of a kind asset newly available on the market, the Kanep Building is a turnkey facility for an operator to thrive.$5,400,000
Redondo Beach 220 Pacific Coast Highway
Introducing a prime commercial building just north of Pacific Coast Highway and Torrance Boulevard, offering 11 versatile units for office, mixed-use, and residential purposes. Owner financing is available, and the property qualifies for SBA. Nestled just ±2 blocks from the beach, Redondo Pier, and King Harbor. Standout features include a secured garage with ±29 parking stalls, immediate access to retail amenities, and significant upgrades in 2019. This property represents a unique opportunity for investment in a prime coastal location, whether for owner user, income generation, mixed-use development, or strategic investment in Redondo Beach’s thriving area.$5,400,000
Venice 315 Vernon Avenue
The Villas of Venice are an eclectic collection of 6 masterfully Craftsman bungalows built in 1906 & 1922 and completely restored to their original charm. Set on an idyllic resort-like lot, creating a private hideaway yet located steps from Venice Beach and Abbot Kinney Blvd. Each bungalow was masterfully restored to showcase classic Craftsman bungalow architecture while adding a fun eclectic design twist. Classic Hollywood Golden era accents including deep green colored cabinets, brass hardware, and a Hollywood Regency style chandelier add a true retro glamour factor to one of the restored kitchens. The extensive use of subway tiles in kitchens and baths creates a retro vibe for today. Breakfast nooks and window seats make these the perfect casual beach bungalows. Each bright and spacious unit features hardwood floors, exposed beams, and ornate detailing in the kitchen and bathroom. Unit interiors include stainless steel appliances, central A/C, and heat, and in-unit washer and dryer. Shared outdoor living space creates community here. The Villas of Venice is part of the Golden Era Collection, four impeccably restored multifamily complexes in prime Los Angeles locations.$5,400,000
Gilroy 390 Day Road
A diamond in the rough. A future development parcel. The seller of this property, 9.94 acres, along with an adjacent 4.17 acre parcel, O Vickery Ave., have been going through LAFCO to be annexed into the city of Gilroy. The tagline is,"With patience, it's money in the bank." Currently, there are two houses on the 390 Day Rd parcel that cover the expenses.$5,400,000
Burlingame 1405 Bellevue
Iconic Downtown Burlingame Gem. Premier Location!!! Steps To Burlingame Avenue. This Trophy Property Consists Of 4 One Bed-Room Units And 4 Studios. Sitting In The Most Desirable Part Of The Entire Peninsula. Located Directly Across The Street From The Burlingame Library And City Hall. Well Maintained Building Boasts 7663 Sq. Ft. Approx. On A 5320 Sq. Ft. Lot. Attached Parking. On-Site Laundry. On-Site Locked Storage Units. Common Area Seating And BBQ Area. Building Shows Pride Of Ownership. All Units Are Currently Occupied. Tremendous Upside.$5,400,000
Apple Valley 22526 22544 Sioux Road
One may contend that value-added properties, particularly of this magnitude, are scarce in today's market. With its 38 units, this stands as one of the most sizable apartment complexes in Apple Valley, California. Notably, this building currently offers rental rates below prevailing market levels, indicating the potential for enduring enhancements in revenue stability. Apple Valley has experienced significant population growth and a surge in economic activity, underscored by the emergence of new retail and industrial developments. As a result, the demand for housing is poised to intensify further, reflecting the ongoing growth trajectory in the region. This is a GEM in the making.$5,400,000
San Bernardino 1605 Base Line Street
Exclusively offered for sale is a prime 3.12 acres of land zoned Commercial Heavy located at the southeast signalized corner of Base Line Street and Del Rosa Drive. The offering consists of (4) parcels, 0278-081-19-0000, 21, 25 and 26 with parcel 19 including an approximate 514 Sq. Ft. office building. Situated in a central portion of the city within minutes of the San Bernardino International Airport. Logistically positioned with quick access to and from the 215 Frwy, 210 Frwy, and the 210 Frwy Loop in Highland. The current Use Code for the site is: Vehicle Rentals, Sales, (auto, truck, RV and boat storage) however, new development is the highest and best use, based on zoning and commercial growth close to the Airport. The City of San Bernardino is now experiencing rapid growth and positive changes. Please check with San Bernardino Planning Dept. for all proposed future use and development. Please note, Parcel 24 is not included in offering.$5,400,000
Westlake Village 2546 Oakshore Drive
Main Channel, Double lot, Ventura County & plans ready to build a one of a kind estate. Behind the prestigious Westlake Island gate sits a property in one of the best locations on the Island. This home has plans to build a custom estate that encompasses the luxurious lifestyle. Quality, functionality and privacy are the main objectives when designing the layout for the plans.$5,400,000
La Jolla 6617 Muirlands Dr
Discover the epitome of luxury living at 6617 Muirlands Dr., nestled in the prestigious Muirlands neighborhood of La Jolla. This architectural masterpiece is designed to impress with sweeping views that create a breathtaking backdrop from every angle. Step into a grand foyer where soaring ceilings and an abundance of natural light set a tone of refined elegance. The formal living room, centered around a striking fireplace, effortlessly transitions to an opulent dining room—an ideal setting for both intimate dinners and grand celebrations. At the heart of the home is a chef’s kitchen, equipped with premium appliances and an intuitive layout that invites culinary exploration. The adjoining family room, featuring a second fireplace and custom-built cabinetry, offers a warm and inviting space to unwind or entertain. A main-floor bedroom with an ensuite bath ensures comfort and privacy for guests. The lower level unveils a luxurious primary suite, your private sanctuary with its own fireplace, dual vanities, a spa-like soaking tub, and a secluded terrace where you can immerse yourself in the serene landscape. Three additional bedrooms on this level provide generous accommodations for family and guests. Step outside to your own private paradise—an expansive outdoor space with a spa, firepit, and multiple terraces designed for relaxation and entertaining, all while enjoying unparalleled panoramic views. Situated just minutes from La Jolla's renowned beaches, upscale shopping, and gourmet dining, this exquisite residence blends timeless elegance with modern convenience, offering an unrivaled lifestyle in one of Southern California's most sought-after communities.$5,399,000
Encino 16881 Oak View Drive
Nestled in a private community and also gated itself, this spectacular, recently renovated estate blends contemporary and traditional design. Offering unparalleled security in a coveted location, the home sits in a prime South of the Boulevard enclave in Encino. Featuring 5 bedrooms and 8 baths across 6,175 square feet, this home includes an enormous kitchen/breakfast/great room, a grand dining room, and a separate formal living room, making it perfect for any lifestyle. Upstairs, there are two sumptuous primary suites with huge walk-in closets and spa-like baths. Three additional junior suites complete the total of five bedrooms, which all converge around a spacious and inviting media room. Outside, the yard features a large infinity pool with a Baja shelf and spa, a separate-structure pool bathroom, and vast entertaining spaces plus lawn areas. Upon entering the home, you are welcomed by a sprawling motor court with ample parking and a three-car garage. The entire estate is enveloped by lush foliage and mature verdant trees, providing beauty and additional privacy.$5,399,000
San Diego 7992 Villas
Welcome to this exceptional luxury estate in Santaluz, offering unparalleled single-story living with additional upstairs bedrooms. Nestled on a serene cul-de-sac, this custom home features sweeping views of the 6th fairway. The thoughtfully designed floor plan includes six en-suite bedrooms, including a lavish primary retreat, plus three additional en-suites and a convenient office on the main level. The open-concept layout boasts a gourmet kitchen, a spacious great room, an elegant bar, and a sophisticated outdoor kitchen, room for a wine cellar, perfect for both entertaining and everyday living. Step outside to a beautifully landscaped yard with a sparkling pool, relaxing spa, and stunning panoramic views of the golf course, mountains, and sunsets. Located just a short walk from The Hacienda Club, Village Green, and Golf Club, this home is part of the prestigious Santaluz community. Spanning 3,800 acres with only 836 homes, Santaluz offers a blend of natural beauty and top-tier amenities, including hiking and biking trails, golden hillsides, and breathtaking ocean views. Enjoy exclusive access to two clubhouses: The Hacienda Club with a heated Junior Olympic-sized pool, lighted tennis courts, a fitness center, and The Bistro for casual dining; and The Santaluz Club with a private 18-hole Rees Jones-designed golf course, a spa, and both casual and fine dining options.$5,399,000
Manhattan Beach 2512 Alma
Strikingly perched along Alma Avenue and newly constructed by Jimmy Powers Development, this three-story townhome, complete with four bedrooms and three-and-a-half baths in 2576 square feet, is the epitome of seaside living in the heart of Manhattan Beach. Three floors of stylish interiors include designer fixtures and finishes, brushed European white oak floors, a thoughtful layout, and a stunning top level with views of the Pacific Ocean. The first level includes two bedrooms and a shared bath, with a laundry room off the spacious two-car garage, plus parking for an additional four cars. The second floor is home to luxurious private quarters, including a bedroom with an en suite bath and an exquisite primary suite. Characterized by custom built-ins, an ocean-view wraparound deck accessed by sliding glass doors, and a fully customized walk-in closet, the primary suite offers a true respite from daily life. The primary bath is resplendent with an inviting soaking tub, a large glass-encased shower, and pristine quartz countertops. Take the elevator or attractive stairway to the stunning top level, where a beautifully appointed Chef’s kitchen awaits, complete with stainless Thermador appliances, Luce Cascade quartz backsplash and countertops, an integrated wine fridge, and a large island with casual seating. This open and airy floor encompasses a family room with built-in cabinetry and a prominent, inviting fireplace, a light-filled dining area, and a roomy outdoor deck with built-in barbeque perfect for indoor/outdoor entertaining with picturesque ocean views as your backdrop. An elegant powder room with a fluted marble vanity wall completes the top level. Discover the pleasures of residing in a Control4 Smart Home, where systems are seamlessly integrated and controlled for ease of living. Solar panels offset electricity use and mitigate environmental impact. Located near Marine Street beach, the Strand, and award-winning Grandview School, this home offers the opportunity to live in the center of Manhattan Beach with every modern amenity.$5,399,000
Manhattan Beach 1827 8th Street
Emphasizing Lifestyle & Exclusivity Headline: Coastal Elegance Redefined: Your East Manhattan Beach Sanctuary Awaits Indulge in the epitome of Southern California living at 1827 8th Street, a brand-new architectural masterpiece nestled in the heart of East Manhattan Beach. This custom-built residence, situated on an expansive 7,500 sq ft lot, seamlessly blends modern luxury with the relaxed coastal lifestyle you crave.Prime Location: Home located in the beach community know for it's amazing schools, pristine beaches, renowned dining, and vibrant neighborhood life. Spacious Living: 4,600 sq ft (BTV) of meticulously designed interiors, perfect for both grand entertaining and intimate gatherings. Smart Home Technology: Lutron automation effortlessly controls lighting, climate, and entertainment for the ultimate in convenience and sophistication. Culinary Haven: A chef's dream kitchen equipped with top-of-the-line Thermador appliances, a 10' island, and custom cabinetry. Private Oasis: Unwind in your spa-like primary suite, complete with a walk-in rain shower and freestanding tub.Extend your living space outdoors to the fireplace patio and built-in BBQ for unforgettable al fresco dining. Additional Luxuries:Custom wood details throughout, adding warmth and character High-end fixtures by Phylrich & Newport Brass Coffered ceilings in the kitchen and family room Engineered wood floors and designer tile Security system for peace of mind Lush landscaping and inviting hardscape Ample parking with a two-car attached garage Don't miss the opportunity to make this exquisite residence your own.$5,399,000
Pacific Palisades 1467 Amalfi Drive
Welcome to 1467 Amalfi Dr- a rare and true mid-century modern designed by renowned architect Alfred T. Wilkes on one of the most sought-after streets in the Riviera. Enveloped by nature and privacy, this stunning home boasts timeless, striking design with a sense of cool, relaxation, and unparalleled potential. A sense of calm and tranquility is immediately felt upon stepping inside the remarkable main living area, adorned with soaring floor-to-ceiling windows that create an abundance of natural light, overlooking lush greenery and trees with an expansive wrap-around patio perfect for entertaining. The same feeling of serenity is felt in the spacious dining room and kitchen, which provide ample space for gourmet cooks and building cherished memories. A huge open secondary living area/library exudes versatility, boasting an impressive wet bar, fireplace, flex room, and guest bathroom that also services the outdoor living area and lagoon-like pool. Upstairs, three generously sized bedrooms await, with the primary suite featuring an impressive private balcony, walk-in closet and dressing room for added luxury and comfort. Home also features a spacious office with separate access by the garage. All-in-all, 1467 Amalfi Dr is a rare find that presents a unique opportunity to own a piece of mid-century modern brilliance in the crown jewel of the Palisades.$5,399,000
Rancho Santa Fe 17487 Calle Mayor
Sellers relocating out-of-state and would consider seller financing and can be creative. Luxury Redefined in Fairbanks Ranch North. Situated on the coveted North Side of the prestigious, guard-gated community of Fairbanks Ranch, this magnificent estate epitomizes luxury living. Enter through the grand double doors into a foyer awash with natural light, showcasing impressive soaring ceilings and an elegant staircase. To your right, a private office or library awaits. The heart of the home, the living room, features large windows framing the beautifully landscaped yard, creating the perfect ambiance for intimate gatherings or tranquil evenings by the fireplace. The adjacent dining room, with its delightful views, provides an exquisite backdrop for sophisticated dinner parties and festive family celebrations. The estate boasts a well-conceived floor plan with three deluxe bedroom en-suites on the main level and an additional three bedrooms upstairs. The expansive primary suite is a haven of luxury, complete with dual walk-in closets, a large private balcony, a bespoke coffee bar, and a spa-like bathroom, offering an escape akin to a world-class resort. Enhancing its appeal, this solar-powered home includes a comprehensive solar system that not only reduces energy costs but also powers the inviting pool, ensuring year-round enjoyment without the environmental footprint. A spacious four-car garage provides ample storage for vehicles and gear, supporting an active and luxurious lifestyle. Residents of Fairbanks Ranch North enjoy an easy walk to all the exclusive amenities, including several pickleball courts for the active enthusiast, picturesque lakes, scenic walking trails, exceptional equestrian facilities, and tennis courts. The community’s 24-hour security ensures peace of mind, while proximity to top-tier schools, golf courses, beaches, and entertainment venues underscores the desirability of this exceptional location.$5,399,000
Indian Wells 75851 Via Pisa
Welcome home to Toscana Country Club where you will live the lavish lifestyle few only dream about. This property says LUXURY from the minute you walk through the Courtyard entry, complete with custom pool, spa, entertainment area and putting green. Now enter through the 8’ solid core custom door and be led to the magic of the Great Room, (living room, dining room, family room and kitchen all magnify your living experience) and be awed by the PANORAMIC VIEWS of the 10th. Fairway, driving range and the Chocolate mountains beyond. Porcelain tile flooring throughout. Exquisite fire pit overlooking forever golf course and mountain vistas. This inviting 4 bedroom / 4.5 bath single level home offers 3,600+ square feet of living space is completely customized throughout. A separate and private Casitas welcomes your guests. One of the premier locations in Toscana boasting a 15,600+ square foot lot where the landscape intertwines with high end turf bringing the golf course to your kitchen door. The gourmet kitchen fills any chef’s needs with a large center island, slab granite counters and top of the line appliances. (Call for additional insert for all features included in this home) Find solace and privacy in the spacious and secluded main bedroom suite with opulent bath, granite slab counter tops, double vanities, soaking tub and spacious built-in walk in closets. START LIVING THE TOSCANA COUNTRY CLUB LIFESTYLE TODAY - PROPERTY BEING OFFERED FULLY FURNISHED BEHIND THE GATE: Two Jack Nicklaus Signature Golf Courses, Driving Ranges , Bill Harmon golf performance center, Top PGA gold instructors, Exclusive Sports club and spa, Variety of BENEFITS memberships, Ladies and Gentlemen Locker rooms, Exquisite Club House and Fine Dining can be enjoyed from the Exclusive Country Club Dinner House open year round. Additional amenities include Pickle ball, Pool, Spa, and Hot Tub. This property is located behind the security gated Toscana Country Club on a 15,682 sq.ft. Lot overlooking the Tenth Fairway and Driving Range From Toscana you will find easy access to major freeways, Fine Dining, Designer Shopping, Hospital, Medical and Financial facilities and the Historic Downtown Palm Springs. Dreaming of the lavish lifestyle you’ve always wanted? Welcome to Toscana Country Club$5,399,000
Coronado 620 Balboa Avenue
This elegant, custom built craftsman home located in the highly desirable Country Club neighborhood of Coronado is a must see. Upon entering you are greeted by beautiful mango hardwood floors, 14 foot coffered ceilings, a bright and open floor plan seamlessly connecting the kitchen to the living room leading to the inviting, spacious backyard. Meticulous attention to detail is presented in the kitchen with quartz countertops, customized cabinetry, and Thermador appliances. Enjoy a downstairs guest casita complete with sitting room, laundry, and full bath. Upstairs there are 4 additional bedrooms including the spacious primary suite with a lavish spa like master bath. A giant wrap around patio with a fireplace can be found off the primary suite providing more opportunities to spend time outside. Enjoy views of the San Diego city skyline and Coronado Bridge from the rooftop deck. A few short blocks to the award winning Coronado beaches. This entertainer's delight could be yours just in time for summer. Broker/Agent does not guarantee the accuracy of square footage, lot size, or other information concerning the condition or features of property provided by seller or obtained from public records or other sources and the buyer is advised to independently verify the accuracy of that information through personal inspections and with appropriate professionals.$5,399,000
Irvine 119 Larksong
Nestled in the exclusive guard gated community of The Groves at Orchard Hills, this luxurious turnkey home boasts 6 bedrooms, 6.5 bathrooms, totaling almost 6,000 sqft of living space. This gorgeous home focuses on open floorplan with spacious Great Room with coffered ceiling, Formal Dining Room, and Kitchen great for bringing everyone together. A gourmet master chef's kitchen featuring upgraded cabinets and quartz countertop, stainless steel Sub-Zero, Wolf, and Bosch appliances, a large high-end kitchen island, designer full backsplash, and a walk-in pantry. Flex designs allow for additional downstairs guest suite, office, and formal dining room, perfect for multi-generational living. Upstairs features a spacious loft, master suite, and 4 secondary bedrooms. The large glass doors off the great room leads to an expansive backyard with built in barbecue, perfect for summer enjoyment with friends and family. Other significant touches include: wood flooring downstairs, upgraded carpeting, and plantation shutters. Community benefits include pools, club house, playground, basketball and tennis courts, and walking distance to Award Winning schools and the fabulous Orchard Hills Shopping Center. A Must See!$5,398,000
San Diego 3808 Rancho La Bella
Experience modern luxury in the coveted Alta Del Mar, Coastal Collection with this stunning Plan 4 home. Tucked away on a private cul-de-sac, it offers breathtaking views of the Del Mar Racetrack, San Dieguito River and the sparkling Pacific Ocean beyond. This spacious half-acre lot ensures privacy and tranquility with plenty of room to bring your pool and casita dreams to life. Step inside to experience high quality finishes, including beautiful white oak herringbone flooring with elegant stone inlays. Soaring ceilings and clerestory windows that fill the space with natural light and custom wood finishes and built-in details that create a sophisticated ambiance. With entertaining in mind, this floor plan includes generous living areas, such as a formal living room and a dining room that flows seamlessly into an outdoor space, perfect for friends and family to gather. The home offers owned solar panels, sound system, wine cellar and a chef’s kitchen complete with stunning custom backlit granite countertops. At the front of the house, you’ll find an inviting entry, a guest suite, library/office, powder bath and wine cellar. The elegant staircase leads to a versatile loft area with a front balcony, perfect for a den/game room or extra bedroom, along with an adjacent bathroom. The upper level includes a large laundry room, two ensuite bedrooms, and a luxurious primary suite featuring an office space, an outdoor room with a fireplace and wet bar, and a spa-like bathroom with dual sinks, a dual-entry step-in shower with triple shower heads, a soaking tub, and two walk-in closets. Located just minutes from Del Mar, Solana Beach, and Rancho Santa Fe, this home offers easy access to fantastic dining, shopping, parks, the beach, and award-winning schools. Let us welcome you home today!$5,398,000
La Canada Flintridge 1737 Fairmount Avenue
Welcome to this stunning Mediterranean luxury home nestled in the quiet and prestigious neighborhood of La Canada Flintridge. Situated in the heart of nature, this exquisite residence features 6,518 sq.ft and occupies an approx. 19,629 sq.ft lot with landscaped gardens that are truly a sight to behold.With 5 spacious rooms and 6 bathrooms, each bedroom boasting its own private bathroom, this home provides the utmost convenience for every member of your family. One of these bedrooms offers direct access to the backyard, creating a private retreat for guests or family members. The interior features are truly remarkable, with high ceilings that create an open and airy atmosphere throughout the house. The main level seamlessly flows into an open concept design, with the family room seamlessly connecting to the living room and offering direct access to the backyard a true entertainer's dream. The gourmet kitchen, a chef's delight, showcases new granite counters, top-of-the-line appliances, and an abundance of sleek cabinets. Step outside and be captivated by the enchanting Mediterranean-style exterior. Entertain guests with ease in the backyard oasis, which features a built-in BBQ, a sparkling swimming pool and spa, and a lavish waterfall. The covered patio and gazebo offer the perfect spots to relax and unwind, while the spacious backyard provides plenty of room for parties and gatherings. The lush and bushy backyard, adorned with an abundance of trees, creates a serene and private sanctuary. With a 3-car garage, this property provides ample parking space for your convenience. Award Winning La Canada School District.$5,397,000
Santa Barbara 904 Jimeno Road
Every day is paradise when you wake up to panoramic ocean views, sun-kissed mountains, and the iconic red-roofed buildings of downtown Santa Barbara. Perched on a quiet street on Santa Barbara's Lower Riviera, just minutes from the Mission and the Santa Barbara Bowl, discover a Modern Mediterranean retreat where every detail is curated with style. Tucked behind a gated entrance, stone pathways meander across elevated, newly landscaped grounds to a perfectly appointed home with a ground floor primary bedroom, chic interiors and expansive ocean views from nearly every room. Simply magnificent! Inside, effortless California living unfolds in an open and airy layout, seamlessly blending indoor and outdoor spaces. From the moment you walk through the door, vaulted ceilings frame floor-to-ceiling views from downtown to the ocean. Textured wallpaper adds contemporaryair in the comfortable media room/den, while a bold accent wall in the living area serves as a dramatic backdrop for a fireplace and the adjacent butler's pantry with a wet bar. Designed for entertaining, one room flows gracefully to the next, giving way to an enviable eat-in kitchen complete with Carrara marble countertops and top-of-the-line appliances.Privately situated on the main level, the luxurious primary suite is complete with custom built-ins, a spa-like bath, and French doors with Juliet balconies that invite a cool ocean breeze on warm summer nights. On the lower floor, two additional bedrooms are positioned alongside stunning covered zen loggias. One bedroom serves as a guest suite, featuring a private entrance and en suite bath. The lower level also includes a gym, a large laundry room, storage room, and access to the two-car garage. The terraced garden, adorned with succulents and olive trees, is a personal sanctuary ideal for hosting and relaxing. It features covered patios, a fire pit, elegant fountains, a barbecue, and plenty of space for gatherings. Located on almost half an acre, this property offers ample usable space with the potential for an ADU or a pool. For those seeking a private, serene retreat that embodies quintessential Santa Barbara living, this one-of-a-kind property is everything you've been searching for.$5,395,000
Agoura Hills 1914 Flathead Trail
Rare Opportunity to Purchase an Entire Family Compound. 3 Separate Houses on The Top of a Hill, All Steps Away From Each Other. All 3 House Remodeled From Top to Bottom With Gorgeous Lake Malibou Views!! 1917 Flathead Trail, 1936 Flathead Trail & 28944 Crest Drive. Combined Lots Over 60,000 Sq Ft. Great for Multiple Family Members or Multi Generations. All 3 Available Together, or Separately.$5,395,000
Rancho Santa Fe 4988 El Acebo
Discover a golden opportunity to own an exquisite west side Covenant estate offering peace, privacy, and inspiring OCEAN VIEWS. Nestled at the end of a long driveway, this home is set amidst 2.5 acres of rolling green lawns and lush landscaping, creating a picturesque and serene environment. The generously sized great room features soaring ceilings and abundant natural light, with glass doors that open onto an oversized view deck. This outdoor oasis includes a pool, spa, fire pit, outdoor dining area, cooking space, and barbecue, perfect for entertaining and relaxation. Classic hardwood floors grace the main living areas, where large windows frame the cozy fireplace and sitting area, offering fabulous views of the park-like surroundings and stunning sunsets. The open kitchen is a chef’s haven, complete with a separate preparation area for added convenience. The spacious main level primary suite boasts dual offices with custom built-ins, separate baths, and closets, providing a luxurious and functional retreat. A climate-controlled wine cellar, featuring wine barrel flooring, natural stone counters, a tasting area for four, and custom racking for over 2,000 bottles, is a collector’s dream. Dual bonus rooms offer an ideal set up for hosting guests, housing staff or pursuing your favorite hobby. This true gem offers unlimited potential and a unique lifestyle opportunity in one of Rancho Santa Fe’s most coveted locations.$5,395,000
San Diego 7568 Northern Lights
An extravagant single level estate in the highly desirable gate guarded community of Santaluz. Pride of ownership exudes from this rare offering in this price point, recently updated to provide an exceptional living experience designed by Scott Grunst. The estate, set on a private canyon frontage, features a primary suite, three ensuite guest rooms, a strong formal study finished in wood detail, home theatre, and an over garage private ensuite studio for a gym or hosting guests with direct access. The detailed front doors greet you as you enter into the grand formal reception living area, adorned in custom finished beams, with grand high ceilings, a strong fireplace with a generous formal dining area. A thoughtful primary suite features outdoor living access and walk out patio areas, a primary bath with a custom copper claw tub, added tile ledge, newer light fixtures and chandelier with blackout blinds for peaceful soaking moments. A kitchen fit for a passionate chef, recently updated Viking appliances, dual dishwashers, refrigerator, sink, stove, walk in pantry, custom painted cabinets, new quartzite surfaces, and chandeliers. A custom wine room will host approx. 400 bottles in a temperature controlled environment. An elegant updated wet bar appointed in new quartzite and granite counters, new wine fridge and pendant lighting. A well appointed home theatre, recently updated with robust sound system, new projector and finishes. From the great room, seamless outdoor living with substantial pocket doors with flowing access to the glamourous loggia adorned in newer fixtures The loggia adorned in newer fixtures, audio and tv system, and custom curtains. An entertainer’s dream with several outdoor spaces with newer artificial turf, updated irrigation system, outdoor door shower with newer tile, newer fire pit and upgraded stone steps to the jacuzzi. Private covered motor court with 4 car garage providing ample parking for guests, golf carts and ample storage recently expanded and finished with fresh asphalt.$5,395,000
Woodside 430 Summit Springs Road
Central Woodside Oasis with Resort-Like Amenities. Located in Central Woodside within the esteemed Tripp Road neighborhood, this cherished property presents indoor/outdoor living in a glorious setting on more than one acre. Owned by the same family for 63 years, the home has been beautifully updated over the years with an organic designer style that includes oak and hickory floors, knotty alder cabinetry, and towering paneled wood ceilings. Almost every room opens to the grounds where a resort-inspired setting amid 200-year-old redwood trees unfolds with a sun-swept pool, secluded barn, putting green, and sport court. The home spans one level, with just a few steps between some rooms, and is filled with natural light from walls of glass and numerous skylights. A spacious formal living room & formal dining room are complemented by a fabulous chefs kitchen & open family room, where a secret door leads to the oversized primary suite with ample space for a nursery, office, and/or fitness center. In a separate wing of the home, there are two additional en suite bedrooms plus a fourth bedroom customized for an office. All around is the beauty of the setting in secluded privacy, yet close to town center and Woodside School, plus proximity to renowned scenic hiking and biking trails.$5,395,000
Newport Coast 18 Vernon
Absolutely stunning and luxurious Newport Ridge property with one of the rarest front row views of the secluded Reservoir behind the Community. Truly a very unique property that is a hidden gem in Newport Coast with mature landscaping and in ground jacuzzi tub overlooking the forever views. The property has a Main Floor Bedroom with a full Bath, formal dining room, living room with custom stone fireplace, large open great room with built ins. Gourmet Kitchen with two Islands, walk in pantry and separate enclosed wrought iron bar with wine fridge. Grand circular staircase with two story ceilings leading to the upstairs Master suite with panoramic views. The additional bedrooms feature a shared Hollywood bathroom, large bonus and or game room for additional entertainment. 24 Hour guard gated Community close to beautiful Newport Beach.$5,395,000
Beverly Hills 623 Rexford Drive
Discover an exceptional development opportunity at 623 N Rexford, nestled in the prestigious Beverly Hills Flats. Just steps away from world-renowned Rodeo Drive, gourmet dining, and unparalleled entertainment, this stunning 14,100-square-foot lot offers the perfect canvas to build your dream home in one of the world's most sought-after neighborhoods. Don't miss this rare chance to create your ultimate living experience in Beverly Hills.$5,395,000
Santa Monica 540 Dryad Road
Priced to sell in the amazing Canyon School District. This gracefully within the enchanting confines of Santa Monica's most picturesque neighborhood, this exquisite Spanish-inspired residence exudes a timeless allure, blending artisan craftsmanship with modern luxury. A harmonious fusion of elegance and functionality awaits you in this captivating sanctuary. Upon entering, you'll be greeted by a captivating blend of ornate detailing and inviting warmth, creating an ambiance that beckons you to explore further. Richly exposed wooden beams and meticulously reclaimed antique barn wood adorn the vast living spaces, infusing them with an undeniable creative spirit. The upper level of this residence is a testament to refined living, offering four sumptuously appointed bedrooms, each accompanied by its own opulent en-suite bathroom. The dramatic primary suite stands as a masterpiece, featuring cathedral ceilings adorned with rustic wood planks, a luxurious spa-like bath, and a cozy fireplace. Step out onto the primary balcony to survey the lush backyard oasis below, complete with a tranquil pond, cascading waterfall, an inviting stone fireplace, and a secluded grotto-style spa. As you venture downstairs, you'll discover guest quarters offering privacy and comfort, perfect for hosting friends and family. Adjacent to this space, a dedicated office or study opens up to a welcoming family room, providing an ideal environment for productivity and relaxation. This exceptional home offers a serene and private retreat just moments away from the majestic Pacific Ocean. Santa Monica Canyon, renowned for its distinctive charm and proximity to esteemed schools, ensures that this property is not only a home but a cherished lifestyle that captures the essence of coastal California living.$5,395,000
Oxnard 1417 Marine Way
Welcome to your dream Beachfront house, perfectly nestled on the sands of beautiful Mandalay Beach. This gem is situated on a semi-private street, west of the main beachfront road, ensuring less car and foot traffic for a peaceful, beachy vibe. Positioned on a west-facing beach, the house offers breathtaking sunsets every evening. Enjoy panoramic 180-degree views of the ocean, islands, whitewater, and coastline, stretching across the Santa Barbara channel to the Channel Islands and the Ventura coastal foothills. Step into the gourmet kitchen, a chef's paradise, featuring a center island, a 48-inch Viking cooktop, a Viking double oven, and a built-in Subzero refrigerator. The first level dazzles with a wall of windows that open fully to a spacious deck, providing direct access to the sand and creating an inviting indoor-outdoor living experience. The family room exudes coastal charm with high vaulted beamed ceilings and a cozy fireplace. This level also offers three bedrooms and three baths, along with a den off the kitchen that could serve as an optional sixth bedroom. The second level is dedicated to a generous primary suite, featuring a fireplace and a private deck. The primary bathroom is a sanctuary with a jetted tub, steam shower, fireplace, and, of course, stunning ocean views. For an unforgettable evening, head to the rooftop deck to marvel at the starry skies, making it the perfect spot to entertain and relax while savoring the refreshing ocean air.The home boasts 3-zone radiant heating and a rare 6-car garage, ensuring comfort and ample space. This Beachfront beauty offers an unparalleled coastal living experience with spectacular vistas and serene surroundings. Don't miss your chance to own this slice of paradise!$5,395,000
Based on information from California Regional Multiple Listing Service, Inc. as of August 22nd, 2024 at 1:41am PDT. This information is for your personal, non-commercial use and may not be used for any purpose other than to identify prospective properties you may be interested in purchasing. Display of MLS data is usually deemed reliable but is NOT guaranteed accurate by the MLS. Buyers are responsible for verifying the accuracy of all information and should investigate the data themselves or retain appropriate professionals. Information from sources other than the Listing Agent may have been included in the MLS data. Unless otherwise specified in writing, Broker/Agent has not and will not verify any information obtained from other sources. The Broker/Agent providing the information contained herein may or may not have been the Listing and/or Selling Agent.

