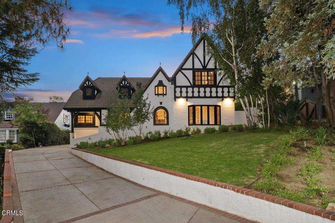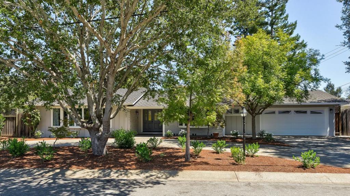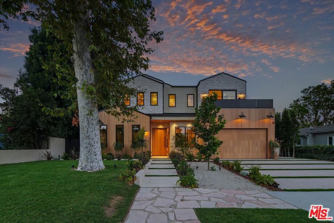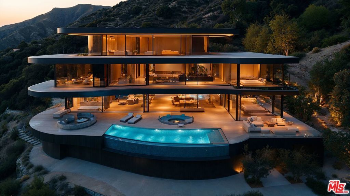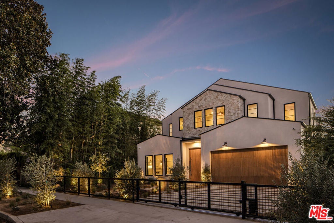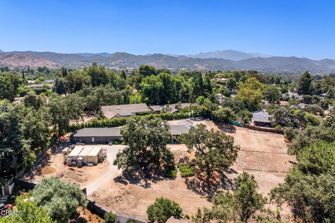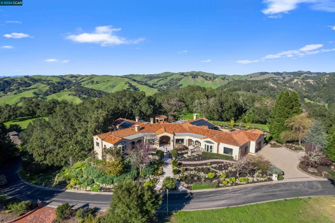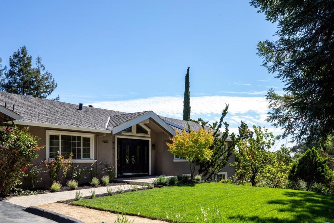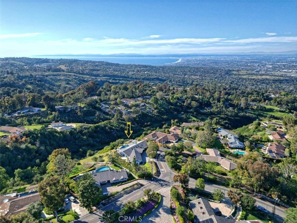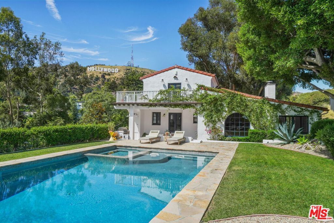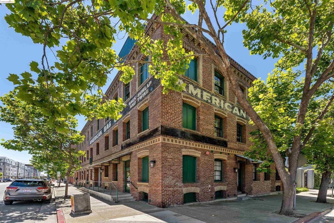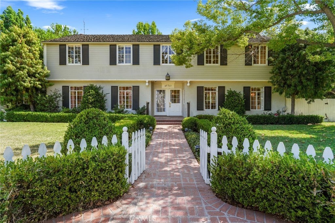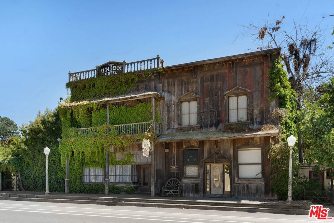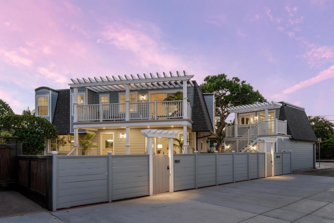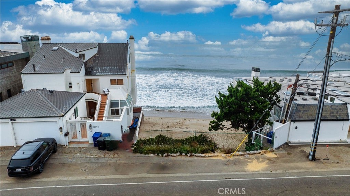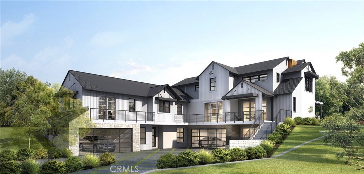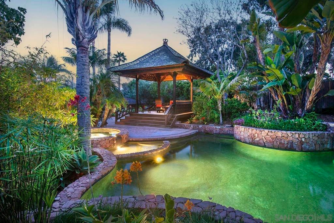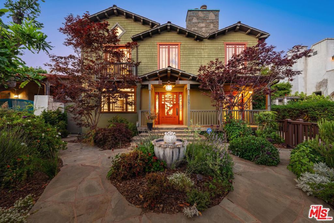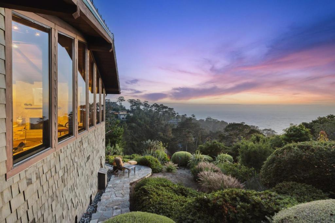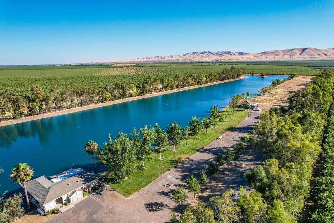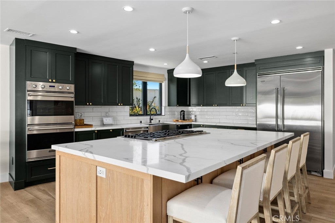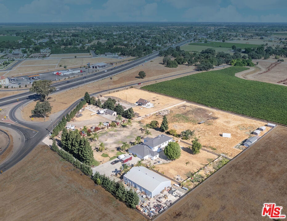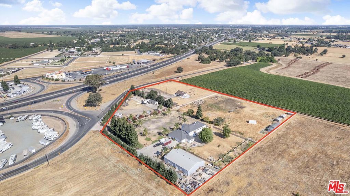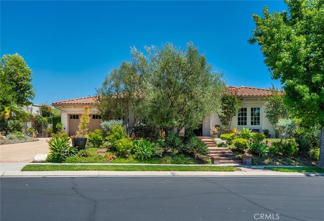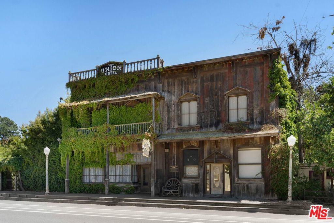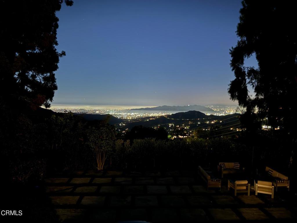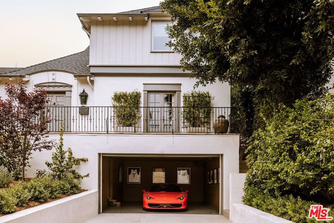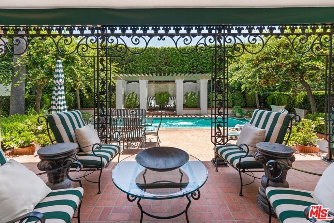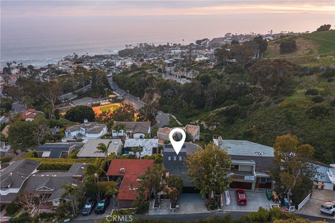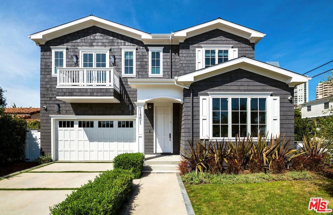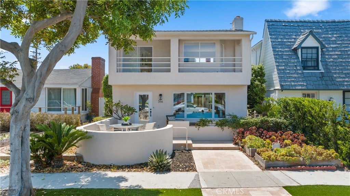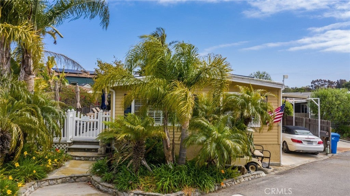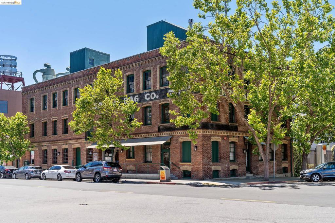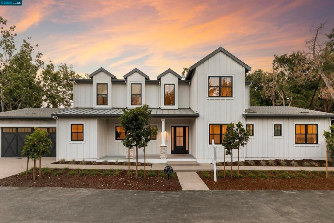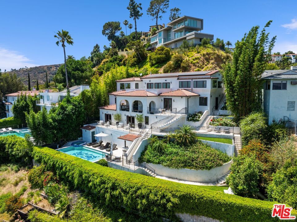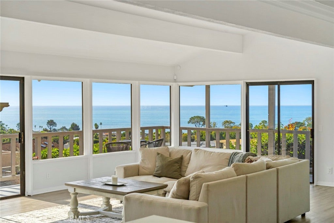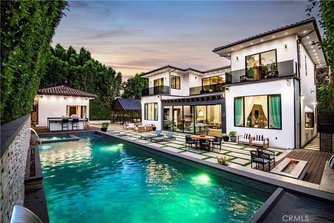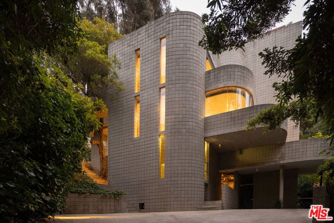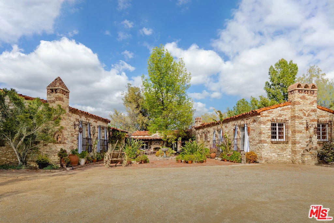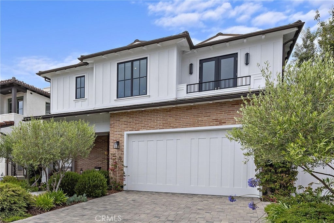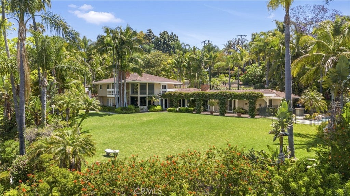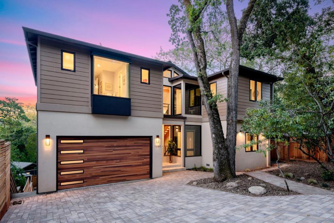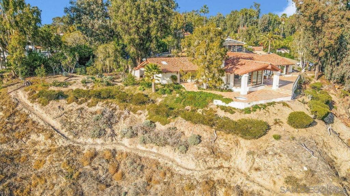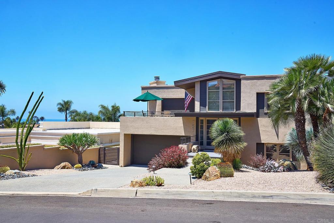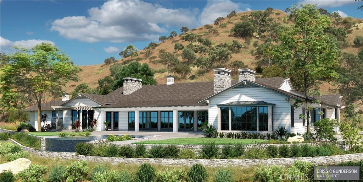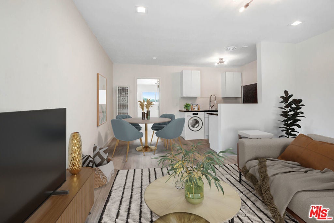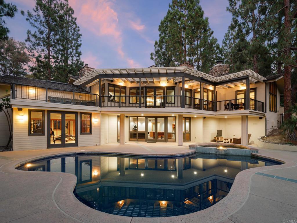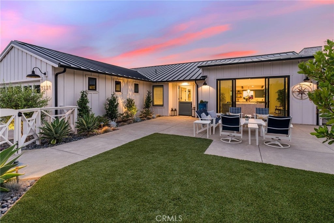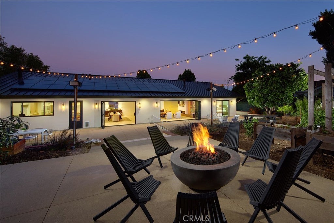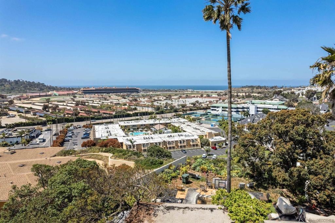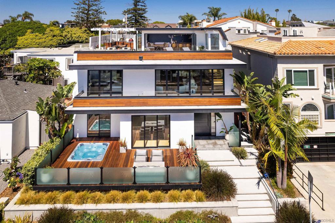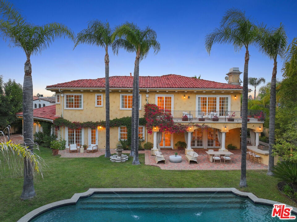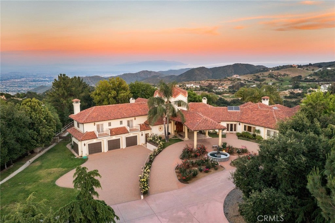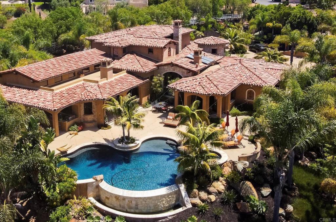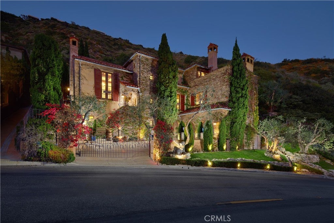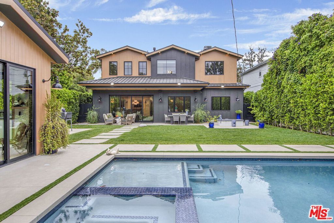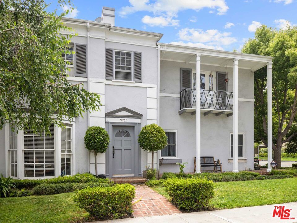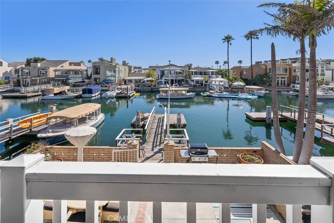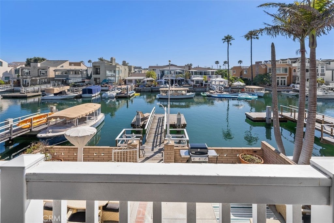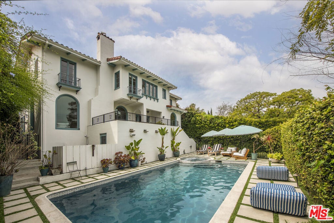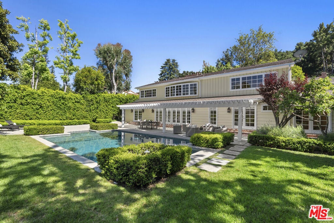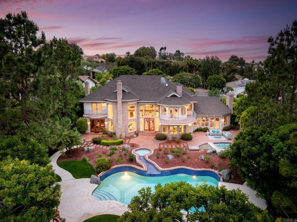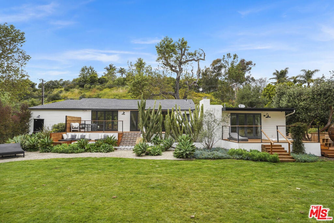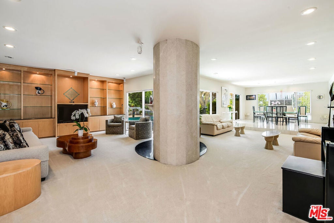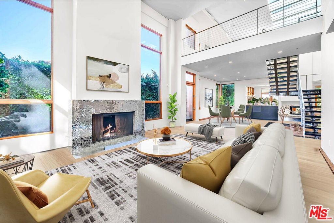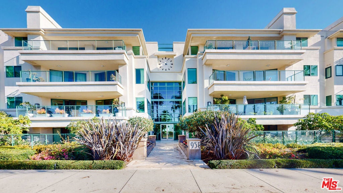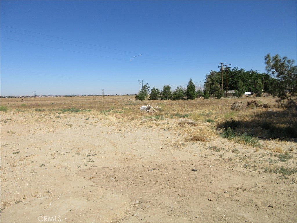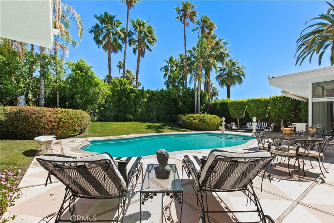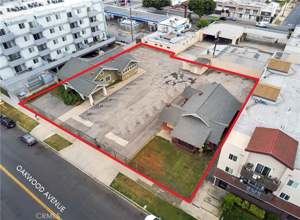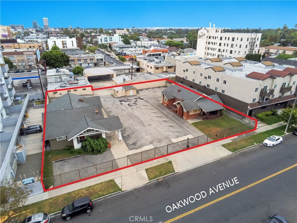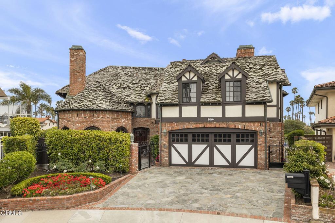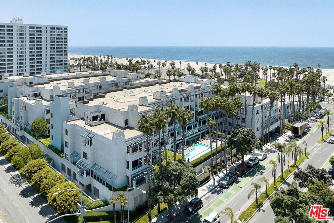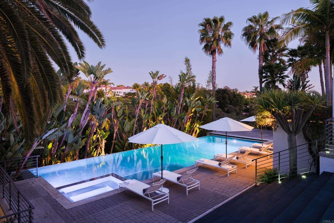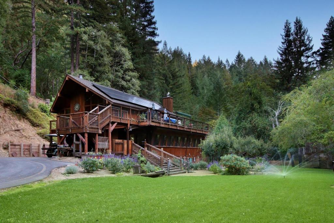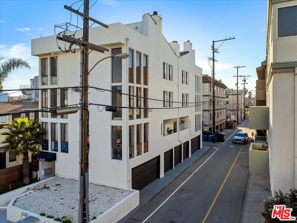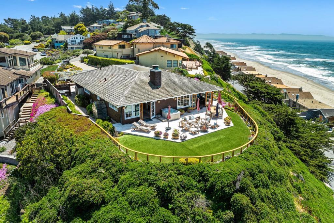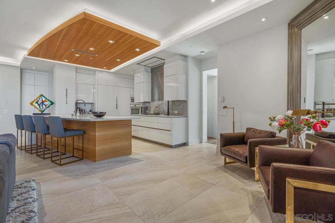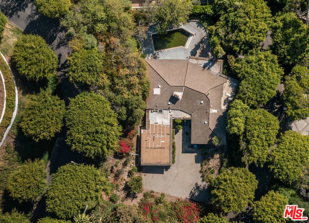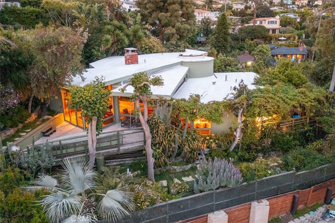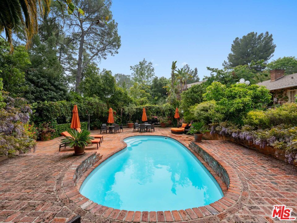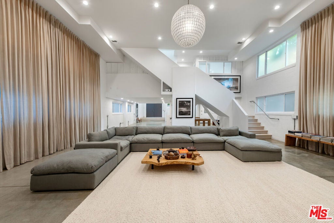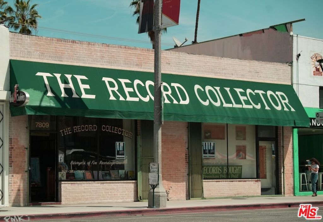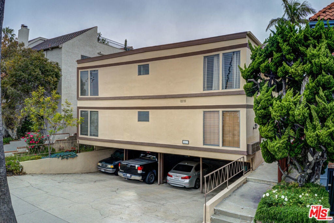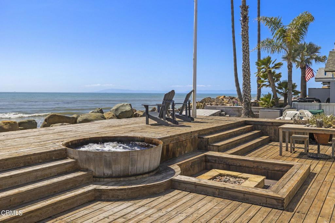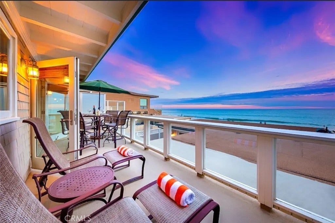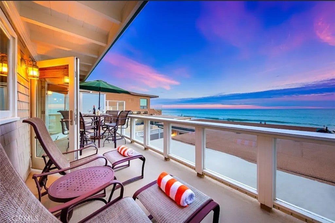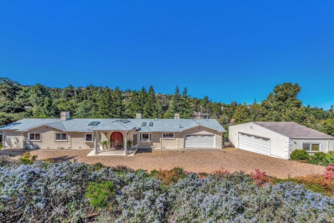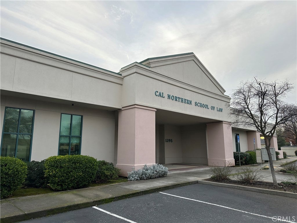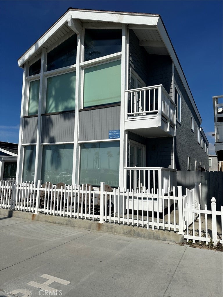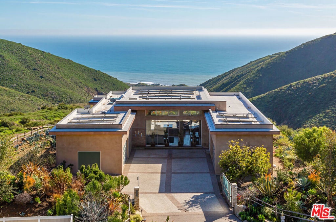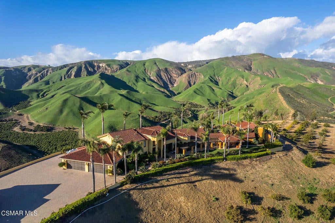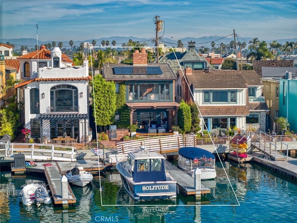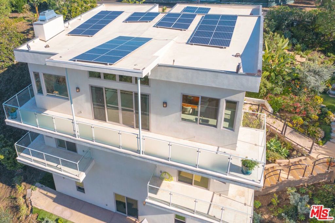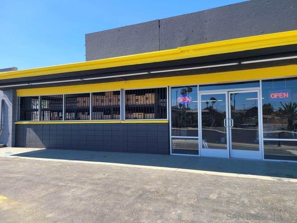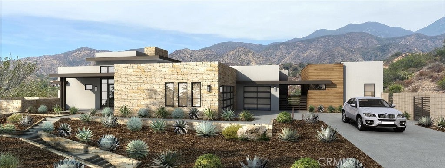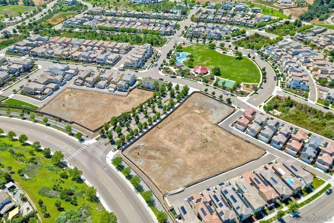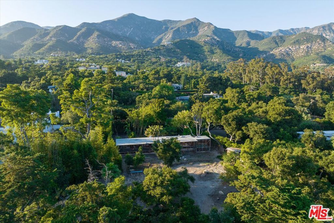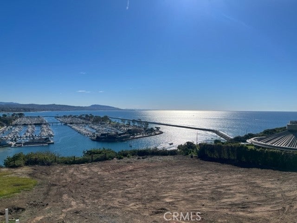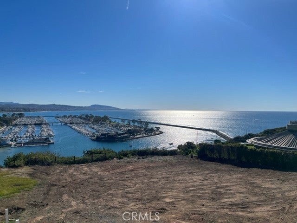Search Results
Please narrow your search to less than 500 results to Save this Search
Searching All Property Types in All Cities
La Canada Flintridge 4301 Oakwood Avenue
Welcome to this stunningly updated Tudor revival estate nestled on a sprawling lot in highly sought-after La Canada Flintridge, offering an exceptional blend of luxury, comfort, and versatility. This property features a 3 bedroom, 2 3/4 bath main house, along with a beautifully appointed guest quarters boasting 1 bedroom, a loft and 1 3/4 baths. As you enter through the front door of the main house, you'll be greeted by a light-filled living room with soaring vaulted ceilings accented by wood beams, setting the tone for the elegance and warmth throughout the home. The open floor plan seamlessly connects the living room to the dining room and the state-of-the-art kitchen, where no detail has been overlooked. The kitchen is a chef's dream, featuring new cabinetry, a large island with seating, a wine fridge, and top-of-the-line stainless steel Thermador appliances including a dishwasher, built-in microwave, double ovens, stovetop, and built-in refrigerator, making it perfect for both casual meals and entertaining. The family room, with its brick fireplace, detailed accent wall, and wood-beamed ceilings, offers a cozy retreat with sliding glass-paned doors that open to the backyard. On the main floor, you'll find a convenient laundry room, a full bath, and a spacious bedroom. The primary suite, located at the rear of the home, is a luxurious escape with a full en suite bathroom featuring dual vanities, an expansive closet, and access to the backyard. Up the elegant, winding staircase, discover the third bedroom and an additional bathroom, along with a large unfinished loft that offers incredible potential to expand the home's living space. The backyard is a true oasis, featuring a pergola-covered patio, a lush grassy lawn, vibrant landscaping with a large, shady tree, and a sparkling pool complete with a waterfall feature. The guest quarters is a gem of its own, featuring a floor to ceiling statement fireplace, a wet bar, a bedroom with a full bath, and a loft with an additional bathroom and closet upstairs. Beyond the guest quarters, the spacious barn offers limitless potential to be transformed into a garage, gym, craft room, playroom, or any other space that suits your needs. The gated driveway and covered carport provide ample parking and ensure privacy and security. This La Canada Flintridge estate is not just a luxury home; it's a lifestyle. Don't miss the opportunity to make it yours.$4,995,000
Los Altos 407 Cherry Avenue
Welcome home to 407 Cherry Ave, situated on one of the most coveted streets in North Los Altos. This significantly updated residence offers the perfect blend of contemporary design while maintaining the local charm. Recently updated in 2024, the home's expansive, open-concept floor plan is ideal for both everyday living and entertaining. Walls of sliding doors bathe the interior in natural light from the southern exposure, while the gourmet kitchen, featuring new stainless-steel appliances and a seamless transition to the over-sized outdoor entertaining area which is a sanctuary with several fruit trees and ample space for a multitude of activities. With refinished hardwood floors, a dual-zone HVAC system, and a host of other premium features including upgraded windows, plumbing and drainage, networking with CAT-5 wiring throughout, and updated lighting, this home offers both comfort and functionality. The master suite, complete with a spa-like bathroom and two walk-in closets, provides a luxurious retreat. Enjoy easy access to the vibrant downtown village, top-rated schools, and everything we love about Los Altos!$4,995,000
Valley Village 11937 Addison Street
Welcome to the latest new construction from MLR Development. Known for impeccable design and top-of-the building materials, this 5 bedroom/6 bath, two-story smart house in Valley Village is, in a word, stunning. Just steps from renowned Colfax Elementary, the house's open floor plan seamlessly showcases its well thought out interior. Upon entry, you're instantly greeted by 11 ft. ceilings, a home movie theatre, and the naturally lit bedroom/bathroom at the front of the house. The dining room with a wall of side windows, overlooks the tranquil outdoor waterfall. Opposite, is the large formal living room with a marble fireplace. Floor-to-ceiling, wall-to-wall glass sliding doors, lead to the private backyard.Offering the ultimate in space configuration, the chef's kitchen with built-in Miele appliances and dual counters is opposite the living room, creating an organic flow, and perfectconnection from room to room. The backyard is an entertainer's dream - with a large patio, fire pit, gourmet kitchen and dining area, and expansive pool/spa on the side of house.Leading upstairs, the wood staircase with wrought iron spindles is dramatically lit by individual lighting on each step. On the second floor, there are four en-suite bedrooms and the laundry room. The primary suite with vaulted ceilings and a large outdoor balcony, is large and luxurious. Beautiful modern sconces hang from each side of the bed, eliminating the need for bedside lamps. This tranquil room has a large bathroom with stand-alone tub, vanity with sink, extending wall-to-wall, and patio with outdoor shower. The extra-large walk-in closet is the dream of every fashionista - with built-in shelving and cabinetry, as well as space enough for bench seating in the middle.The three other en-suite bedrooms are separatedby the full-sized laundry room. Their large windows overlook the front of the house, giving the rooms beautiful natural lighting.$4,995,000
Los Angeles 3200 Oakley Drive
Introducing "Seijaku", an exceptional development opportunity nestled on a serene and private 1.6-acre gated compound in the prestigious Hollywood Hills. This rare gem offers sweeping views of Universal Studios, the Santa Monica Mountains, and the San Fernando Valley, providing an unparalleled canvas for visionary transformation.As you approach through the exclusive gated entrance, a picturesque, winding driveway leads you to a generous motor court, capable of accommodating up to ten vehicles. The property currently features a charming traditional home, which offers a unique opportunity for either a comprehensive renovation or a complete reimagining into a grand, bespoke estate.Beyond the home, the expansive backyard reveals a pool and spa set against breathtaking vistas, creating an ideal backdrop for both lavish entertaining and peaceful relaxation. The vast grounds are brimming with development potential, offering the perfect setting for a range of bespoke amenities, including a luxurious wellness retreat, cutting-edge recording studios, verdant edible gardens, or a dynamic Pickleball or Padel court.Strategically located near the finest restaurants, entertainment venues, shopping, and nightlife that Hollywood and Studio City have to offer, "Seijaku" provides both privacy and proximity to the vibrant pulse of the city. This property represents a rare opportunity to create a personalized compound or to preserve the charm of an existing traditional estate, situated on one of the largest and most coveted lots in the area.Conceptual renderings are provided to illustrate the potential for development on this site. Prospective buyers are encouraged to conduct their own due diligence with local design review boards, ordinances, architects, land use consultants, and other relevant professionals to explore the full scope of possibilities.$4,995,000
Sherman Oaks 4231 Saugus Avenue
Welcome to this exquisite Sherman Oaks gem, a spacious 6-bedroom, 7-bathroom haven nestled South of Ventura Blvd in one of Los Angeles' most coveted neighborhoods. Designed and built by Abode Homes, this stunning 5,200 square foot residence is a testament to quality craftsmanship and thoughtful design, offering the perfect blend of comfort and luxury. Step outside and immerse yourself in the tranquil outdoor space, where California dreams come to life. Whether you're hosting a barbecue or simply soaking up the sun, this oasis is your personal retreat from the hustle and bustle of city life. Complete with an ADU, pool, spa, and dry sauna. But the true beauty of this home lies in its details. From the moment you step inside, you'll be captivated by the superior quality of construction and finishes featuring European Oak Chevron flooring, Calacutta marble, Moroccan Zellige Tile, Waterworks faucets, Apparatus Studio lighting, and more! The chef's kitchen is open, spacious and inviting with full Thermador appliances, while the living room features a marble fireplace and dedicated reading nook. The primary suite is a sanctuary of relaxation including a fireplace, spacious walk-in closet, and resort style bathroom with a dual vanity, soaking tub, and rain shower while the other bedrooms offer ample space for family, guests, or home offices. This isn't just a house; it's a lifestyle upgrade. It's where memories are made, laughter echoes through halls, and every day feels like a staycation. So, why settle for ordinary when extraordinary is within reach? Your dream home awaits in Sherman Oaks!$4,995,000
Thousand Oaks 1250 La Peresa Drive
Located at the end of a cul-de-sac and deep within highly sought Conejo Oaks, this extremely rare and privately gated acre and a half offers tremendous opportunities. Situated on the upper lot, the 5 Bd 4 1/2 Ba single level home offers approx. 4,174SF of open living space and has just undergone a full ''studs out'' permitted renovation completed in 2023. The next best thing to a brand-new build - almost EVERYTHING is new! Custom cabinetry, hardwood floors, designer lighting, Kohler fixtures, Lutron smart lighting, all new plumbing, electrical, roof and HVAC systems. New steel beams create large vaulted ceilings in the kitchen and living and dining rooms with tongue and groove details. New windows overlook the vast property and bi-fold doors bring the outdoors in for the ultimate in California living. There are approved and permitted plans ready to go for an attached 1500 SF garage. Additional development opportunities for the property include - potential to parcel the property into two lots to build another single-family luxury residence, or potential to place multiple ADU's on the property for personal use or rental income. Every once in a while, an amazing opportunity presents itself, and this is one you do not want to miss!$4,995,000
Orinda 10 Orinda View Rd
An extraordinary custom-designed, single-level Orinda estate tucked within an enclave of exclusive homes on Orinda View Road showcases fine art finishes, generously proportioned rooms, lots of natural light, and a seamless indoor/outdoor flow to terraces, loggias, open patios, a pool, five-hole putting green, sport court, and professionally landscaped gardens. The Mediterranean-inspired outdoor design and sophisticated interior sprawl over more than an acre dotted with majestic oak trees and an ultra-private setting that celebrates unobstructed panoramic south-facing hillside views. The 5,700 sf of living space includes elegant formal living and dining rooms, wine cellar, executive office, eat-in chef’s kitchen and family room. Enjoy gorgeous marble and custom hardwood flooring, fresh interior paint, some new cabinetry, bathrooms and LED lighting, just to name a few. Rows of standard roses and a tiered fountain create a grand and inviting front courtyard entry. Open the custom front door with arched transoms and sidelights, and enter a foyer designed with a dramatic barrel ceiling and custom built-in cabinetry... you won't be disappointed! Additionally: 4-car garage, 3 Tesla battery walls & solar, outdoor BBQ, raised veggie beds, marble, granite and onyx slabs and exotic woods.$4,995,000
Los Altos Hills 11610 Dawson Drive
With a newly remodeled kitchen and primary suite bath plus fresh paint inside and out and refinished hardwood floors - this home checks all the boxes for Silicon Valley living! The setting is superb with a vast orchard and pool on one beautiful acre. The newly updated and spacious home features 5 bedrooms and 4 baths, plus there is a detached 1-bedroom, 1-bath Accessory Dwelling Unit with full kitchen. The lower level of the home is ideally arranged for additional living space, including a bedroom and bath, and offers possibility for use as an additional Accessory Dwelling Unit. Tying it all together are newly landscaped grounds with wonderful spaces for entertaining, play, and gardening. The location is ever so convenient for shopping, dining as well as hiking trails and easy access to all of Silicon Valley and San Francisco.$4,995,000
Rolling Hills 2 El Concho Lane
Nestled on a tranquil cul-de-sac in the exclusive 24/7 guard-gated enclave of Rolling Hills, this contemporary ranch-style masterpiece boasts unprecedented levels of luxury, space, and views of the ocean, Queen’s Necklace, Malibu coastline, nearby canyon, inspiring mountains, and sparkling city lights, including downtown Los Angeles, SoFi Stadium, and the iconic Hollywood sign. This single level residence surrounded by lush, manicured landscape was originally built in 1964 but taken down to the studs and rebuilt in 2020. The reimagined home boasts towering cathedral ceilings lined with skylights and high quality custom cabinetry, millwork, tile, and hardwood flooring throughout. It is also fitted with new plumbing, dual zone HVAC, energy efficient dual pane windows & sliding doors, electrical systems and roof. Step inside to discover a home lovingly designed to maximize beauty, ambiance, and light. The great room, which includes living, dining, and a towering library wall with rolling ladder, boasts a stunning wall of glass showcasing the breathtaking views. The open-concept kitchen sets the stage for your most daring culinary and entertainment adventures, featuring vaulted ceilings, quartz counters, chef-grade appliances, a huge central island, custom cabinetry as well as a walk-in pantry & wine fridge/bar counter nearby. The spacious primary suite showcases the best view and offers double walk-in closets and a beautiful spa-like bathroom. Meanwhile, there is one bedroom en-suite and one bedroom with direct access to the adjacent hallway bathroom. Two additional bedrooms share another hallway bathroom that exudes luxury and comfort. Outside, the entertainment space is surrounded by rose gardens, with multiple tiers of dining, sunning, and seating patios cascading down the backyard. The highlight is the 30' infinity-edge pool and spa finished with white marble, blue glass pebble bottom tiles & 4 waterfalls. It is complemented by an adjacent lounging area and a seating area with fireplace, perfect for relaxation and entertainment while overlooking the stunning views. This house has a 3-car garage with lots of space for storage, while a circular, paver driveway presents a grand entrance and plenty of guest parking. With direct access to hundreds of acres of horse trails and equestrian zoning, the property offers a lifetime of luxury living. This is a rare opportunity to make this dream home yours.$4,995,000
Los Angeles 3259 Deronda Drive
Welcome to Casa Canem, an iconic Spanish Colonial residence designed by the esteemed architect Carl Lindbom in 1927, originally built for Academy Award-winning actress Gale Sondergaard. Nestled atop a sprawling half-acre lot in Hollywoodland, this distinguished property offers breathtaking panoramic views of the Hollywood Sign, Griffith Park, and Downtown Los Angeles. Casa Canem features an expansive flat yard, lush gardens, and a large swimming pool situated directly adjacent to the house, creating an inviting oasis. While the imposing fortress-like exterior exudes grandeur, the interior embraces a warm, modern, and refined aesthetic. Recent enhancements include a mostly new roof (preserving original tiles where possible), a remodeled living room nook, updated kitchen and butler's pantry, and a revamped laundry room. The home boasts refinished floors, a built-in Samsung Frame TV, a projector screen in the living room, and a set of newly added French doors in the dining room to compliment the existing French doors in the Living room. Additional upgrades include a new balcony, outdoor room with electric shades and heating, and extensive built-in storage solutions throughout. The property also features two outdoor storage closets, a new pool filter and cover motor, upgraded pool management software, and a perimeter security camera system. High-end amenities include Mobile app control of all lighting/HVAC systems, a Unifi whole compound WiFi network and a Sonos speaker system for various indoor and outdoor spaces. With an insulated crawl space and recent fresh paint inside and out, Casa Canem is a sophisticated sanctuary with modern comforts and timeless charm. Located within walking distance of Griffith Park, Lake Hollywood, and numerous hiking trails, this residence also offers a four-car garage combining luxury with convenience$4,995,000
Oakland N/a
Historic freestanding mixed-use building with full floor penthouse loft. Designed by prominent architect Leonard Thomas (of Thomas Brothers Map fame) in 1917, this heavy brick and timber building is emblematic of early 20th century industrial buildings of that era. Thomas was at the forefront of mixing elements to beautify traditional utilitarian architecture with arched windows, patterned brick, & deep corbeled cornices. Used as The American Bag Company and Union Hide Co. from 1917 through the late 1980’s (known for making, mending and guaranteeing burlap bags), the building was purchased by the current owner and completely renovated 1994-1999 before joining the National Register of Historic Places. The building consists of 3 stories currently demised into four separately metered spaces with the second and third floors being single-tenant full floors (3rd floor is a live/work loft).$4,995,000
South Pasadena 501 Arroyo Square
Welcome! A legacy estate with modern prestige – this tastefully renovated Colonial home embodies the historical charm and familial comfort of the renowned West Arroyo neighborhood of South Pasadena. Situated on a half-acre natural oasis within a quaint cul-de-sac, this 5,039 square foot home features 5 ensuite bedrooms with an exquisite floorplan offering seamless guidance throughout its thoughtful design. The formal entry first opens into a large formal living room with an adjacent sunroom peaking sunlight through its classic French patio doors, as heartfelt gathering spaces for cozy conversation and relaxation. Just a few steps to the left sits the formal dining room and the open-concept kitchen with openings to the outdoor patio, pool and gardens. The kitchen has been updated to combine the original architectural elements with modern cabinets, countertops, flooring and wall tiles. There is a den area right behind the kitchen, which can be used as an office, or staging area for any occasion. Through the kitchen, is the haven of the main living room. A small bar area and fireplace are central to the warmth of this room, accompanied by built-in shelves and space. Tucked into one of the two back corners is a hallway that guides into the downstairs bedroom and laundry room – both of which have similar updated flooring and cabinetry as majority of the house. The other corner is an easy-access door to the attached 3-car garage. Upstairs to the privacy of second floor is the other four bedrooms, including the luxurious master suite. A fireplace sits at the center of this spacious bedroom, and passing a corridor with two walk-in closets on the left and right, is a sizable his-and-her bathroom. The other three bedrooms are all ensuite of their own, with completely renovated bathrooms. Outside of the garage is the driveway, including a small pathway to the beautiful outdoor space that makes this property the true hallmark it is. Lush and well-tended-to gardens host a variety of flowers and the surrounding trees that offer some extra shade to the Mark Berry designed pool and spa. The outdoor space also includes a Pickleball court and an outdoor pool shed with renovated bathroom and flooring. Whether you're looking for that quiet reprieve from the bustling city or a warm place filled with culture, this property on Arroyo Square holds the character and integrity to be a space that generations can proudly call home.$4,995,000
Los Alamos 362 Bell Street
1880 Union (1880-1915) Historic landmark located in Los Alamos, California, a trending locale in Santa Barbara Wine Country. The property was originally built as a stagecoach stop along the line that was rerouted through town and was rebuilt in 1915 as a hotel and saloon, operating that way for much of its history until it was repurposed as a private estate in the 1970s. At 11,400sqft and 14 bedrooms, 9 with ensuite bathrooms, and 13 bathrooms overall, the property is versatile, and recently operated as a boutique hotel with full restaurant/bar, before being converted to a private event venue hosting weddings. The property balances its vintage heritage with modern amenities, maintaining its historical authenticity while offering convenience and comfort to its visitors. Notable music videos filmed here include Paul McCartney & Michael Jackson's 1983 hit "Say, Say, Say "and Jon Bon Jovi's "Bang a Drum." Whether you envision it as a luxury retreat, event venue, thriving restaurant & bar, or combination of the three, the 1880 Union Hotel offers an escape from the ordinary, with proven income potential, and a rare chance to own a piece of California history.$4,995,000
San Diego 959 Braemar Lane
Experience the ultimate coastal living at 959 Braemar, a stunning Cape Cod style home on a corner lot in Pacific Beach's desirable Braemar neighborhood! This beautifully remodeled residence offers 1976 SF of luxurious living space in turnkey condition. The extensive, just-completed remodel includes a new roof, skylights, doors, windows, upgraded AC units, plumbing, and electrical systems. Enjoy seamless indoor-outdoor living with Trex low-maintenance decks, new sliding glass doors, drought-tolerant landscaping and a two-car garage plus 2 car driveway. The spacious, private backyard features a built-in fire pit and new landscaping. Inside, the open concept living, dining, and kitchen area provides captivating bay views and access to a large outdoor patio. The main home features four bedrooms, including a main-level suite that opens to the front patio and a spacious primary suite upstairs with a luxurious bath, large walk-in closet, and deck access. Three decks enhance the home's charm, two offering stunning bay and evening lights views. A guest studio above the detached garage includes its own private entry, courtyard, and laundry facilities, allowing for versatile living arrangements or rental income potential, with projected short-term rental income of $336,000 annually for the entire property. Enjoy the best of both worlds: the tranquility of living just one house back from the sand, with unobstructed views and direct access to Sail Bay, all while benefiting from the privacy of a neighborhood setting away from the boardwalk. Featuring wide plank vinyl floors, new stainless steel appliances, and elegant white porcelain countertops, this home is a true gem. Don't miss the opportunity to own this exceptional property in a coveted location near the Catamaran Hotel!$4,995,000
Malibu 24208 Malibu Road
At approximately 6100 SF, this lot offers the perfect opportunity to build one's custom dream home with over 50 feet of beach frontage. It is accompanied by panoramic ocean views on one of the most beautiful and exclusive sandy beaches in Malibu. It's a short distance from downtown Malibu, minutes from famous spots such as Malibu pier, Soho house and restaurant Nobu.$4,995,000
Trabuco Canyon 20062 Summit Trail Road
NEW CONSTRUCTION!! Residing in the exclusive new gated enclave of The Oaks at Trabuco, this brand new custom estate is scheduled for completion in late 2025 and ideal for those seeking a luxurious countryside escape that belies its city-close setting. Blending modern style with classic farmhouse-inspired elements, the graceful residence is built into its own private 4.5 acre canyon, with views extending up rugged hillsides that embrace the canyon and provide captivating panoramas from most living areas. A long drive introduces the home, which displays a first floor that presents a split four-car garage with glass roll-up doors, a spacious game and media room with powder room, a private courtyard, and stairs or elevator that leads to the upper floors. Ascend a grand outdoor staircase to the estate’s stunning entrance, where a towering foyer opens to a main floor that showcases pleasing natural light, a separate bonus room, an office, and a massive great room that opens to a grand covered terrace through disappearing panel doors. A chef-caliber island kitchen boasts high-end appliances, an enormous walk-in pantry, and an island that incorporates banquette seating and a built-in table. Indoor and outdoor spaces are blurred in the formal dining room, where a see-through glass wine display captures the eye. Approximately 7,374 square feet with an additional 1,080 square feet of covered decks and terraces, the expansive estate ensures comfort for all with 6 en-suite bedrooms and 8 baths. A 550 square foot, one-bedroom casita features a full bath, separate living area and full kitchen. The primary suite is distinguished by serene views and a patio, while a wood tray ceiling, two walk-in closets, freestanding tub, spa-style shower and sit-down vanity elevate luxury to new heights. Limited to just nine custom estate homes on equestrian-zoned lots, the gated enclave of The Oaks at Trabuco is ideal for those seeking solitude and privacy. Nature dictates the placement of every residence in the exclusive collection, which is closer to shops, restaurants and toll roads than Coto de Caza. Get involved early to personalize construction details and style to fit your needs. A unique opportunity to embrace a unique, quality lifestyle and surroundings rarely found anywhere in Southern California. It took 25 years for the Developer to obtain entitlements for this community! Also available to purchase land only with permit ready approved plans (See Vacant Land MLS# OC23201322)$4,995,000
Encinitas 502 Quail Gardens Dr
Balinese California coastal fusion, encompassing 1.29 acres of Encinitas in the center of what was once “the flower growing capital of the world” less than 2 miles to the beach; an extremely rare combination. Imported artistry details and craftsmanship throughout; a collaborative masterpiece of local Architect Landscape prodigy Steve Adams and Bali artists, created with importing two 40-foot containers of hand carved exotic woods such as jackfruit, teak, and iron wood shipped from Bali. Solid doors modeled after antique textiles, including a forest design from a Japanese warrior’s shirt. Astute attention to details showcased with natural light, spacious volume, expansive views, and line of sight all in mind; flowing French doors creates a seamless indoor outdoor living experience. Lush eco-friendly gardens embracing sustainable water management, botanic paths meander the grounds; pool Bali retreat, koi pond, green house, Casita ADU, and detached oversized garage with studio. Privacy meets convenience situated minutes to shops, dining, award winning schools, golf, and beach with the additional bonus that adjacent land is zoned agriculture on 3 sides of the property thus preserving the spiritual energy of the home. An unparalleled tranquil experience perfect for relaxing and effortless entertaining. Balinese California coastal fusion, encompassing 1.29 acres of Encinitas in the center of what was once “the flower growing capital of the world” less than 2 miles to the beach; an extremely rare combination. Imported artistry details and craftsmanship throughout; a collaborative masterpiece of local Architect Landscape prodigy Steve Adams and Bali artists, created with importing two 40-foot containers of hand carved exotic woods such as jackfruit, teak, and iron wood shipped from Bali. Solid doors modeled after antique textiles, including a forest design from a Japanese warrior’s shirt. Astute attention to details showcased with natural light, spacious volume, expansive views, and line of sight all in mind; flowing French doors creates a seamless indoor outdoor living experience. Lush eco-friendly gardens embracing sustainable water management, botanic paths meander the grounds; pool Bali retreat, koi pond, green house, Casita ADU, and detached oversized garage with studio. Privacy meets convenience situated minutes to shops, dining, award winning schools, golf, and beach with the additional bonus that adjacent land is zoned agriculture on 3 sides of the property thus preserving the spiritual energy of the home. An unparalleled tranquil experience perfect for relaxing and effortless entertaining.$4,995,000
Santa Monica 709 10th Street
New price, redone, and priced to sell. Situated in the award-winning Roosevelt School District and just steps from the vibrant shops and restaurants on iconic Montana Avenue, this gem boasts 4 bedrooms, 3.5 bathrooms, and over 3,300 square feet of living space. Highlights include wood accent beams, hardwood flooring, and walnut cabinetry. Upon entering the gated property, you're greeted by a lush front yard featuring a peaceful fountain surrounded by Japanese maple trees, lavender, and jasmine star bushes. Inside, the formal living room welcomes you with a cozy fireplace, abundant natural light from multiple windows, and double doors leading to the front yard. This room seamlessly flows into the secondary media/family room, which features another fireplace and access to the backyard and the chef's kitchen. The open and airy kitchen boasts newly refaced shaker-style cabinetry, a large island, stainless steel WOLF and Viking appliances, and a spacious dining/breakfast area with convenient access to the backyard through double doors. Two bedrooms on the main floor share a full bathroom, complemented by a powder room for guests when entertaining. Upstairs, the primary suite impresses with wood ceiling beams, skylights, its own fireplace, multiple seating areas, a fitness room with balcony access, a large walk-in closet, and a spa-like bathroom featuring multiple skylights, a walk-in shower, and a soaking tub. An additional living space, currently used as an extra-large bedroom with an en-suite bathroom, is also found upstairs. Outside, the spacious yard, surrounded by mature vegetation and hedges for ultimate privacy, offers a cozy patio and a large grassy area perfect for outdoor activities and entertaining. A matching craftsman-style garage is located at the back of the yard. The property features four parking spots (two covered in the garage and an additional two tandem on the front side of the house). 709 Tenth Street is a rare find, a timeless craftsman home in Santa Monica's most coveted neighborhood.$4,995,000
Carmel 139 Boyd Way
Perched on the cliffs above Wildcat Cove in Carmel Highlands, this spectacular property showcases big ocean views from throughout the home and property. The residence was once the former home of the legendary John Denver. The craftsmanship in the home and details make it timeless and move in ready. The details are evident from the moment you approach the shingle-side coastal escape. As you open the door to step onto the stone floors of the entryway you can not help yourself from wanting to race ahead to see the ever-changing views of the Pacific. The high ceilings and large windows bring in the ocean ambiance. The kitchen takes in the horizon-line views and gracefully flows into the family room and adjacent stone terrace. The formal living room with fireplace opens to the dining room that comfortably seats 10. The primary suite has ocean and forest views features large walk-in closet, a cozy fireplace and private deck. There are two other large bedrooms with vaulted and open-beam ceilings. The extensive list of amenities includes a 40KW generator capable of powering the whole home for up to 50 hours, A/C, heated bath and kitchen floors. A state-of-the-art Tesla Solar Roof harnesses the power of the sun to provide sustainable energy and reduce utility costs.$4,995,000
Patterson 10037 Ca-33
An exceptionally rare ownership opportunity, strategically located approximately 45 minutes from the East San Francisco Bay Area, this expansive 40-acre ranch with a private 14-acre lake serves as the centerpiece to create multi-generational family memories or for the investor, a strategic corporate retreat with activities like: boating, waterskiing, wakeboarding, paddleboarding, tubing, swimming and other outdoor water-based activities. The property features two 20-acre parcels, each prepped for two (2) residential lakefront structures offering a unique opportunity for a family compound for multi-generational living. The expansive lakeside beach area, approximately 30,000 square feet, offers an attractive canvas for the development of additional leisure facilities or event spaces. Additionally, the property includes a 600-square-foot clubhouse equipped with essential amenities, a large boat dock with covered boat slip and hydraulic boat hoist, a fully functioning domestic and agricultural well, and a substantial indoor storage facility with eight 14' high roll-up doors. Seize the opportunity to explore the potential of this remarkable property, and tap into the flourishing leisure and recreational market.$4,995,000
Newport Beach 2626 Basswood Street
Perfectly positioned within the sought-after enclave of Eastbluff in Newport Beach, 2626 Basswood lies across from the Blue Heron Park and is the perfect example of coastal living. This residence showcases four full bedrooms with well appointed bathrooms, multiple sitting/lounging spaces and a generously sized backyard. As you enter through the large front double doors, you are welcomed into an expansive living space featuring wood flooring and custom built-in cabinetry that is echoed throughout the home. The well-appointed chef's kitchen boasts a sparkling array of stainless steel Viking appliances, an expansive eight-burner gas cooktop perfect for grand entertaining, and a generous quartz-topped center island. The inviting dining and living area unfold alongside an ample walk-in pantry with a wine fridge, creating an ideal space for hosting gatherings. The primary suite is characterized by dual vanities, a spa-inspired walk-in shower, and a commodious custom-built walk-in closet. On the upper level, a second primary suite unveils a peek-a-boo ocean view deck and separate HVAC system. Completing this property is easy access to Back Bay trails, world-class shopping, and dining at Fashion Island, Eastbluff Shopping Center, and The Newport Beach Tennis Club.$4,995,000
24234 State Route 99 Frontage Road E
Kidder Mathews & Boardwalk Real Estate, Inc. are proud to present the sale of two contiguous parcels totaling 6.8 acres of prime land, zoned A/I (Agricultural/Industrial) located at 24344 N Cherokee Lane & 24234 N State Route 99 Frontage Rd E, Acampo, CA 95220. This property presents limitless potential for development, thanks to its strategic location, flexible zoning, and two existing structures totaling 6,098 SF. The A/I zoning classification allows for a diverse range of uses, including but not limited to: truck parking, truck sales, warehousing operations, compatible uses with agriculture, and dry uses benefitting from direct access to major interstates and highways. With a special use permit, potential buyers could also explore RV storage/parking or developing an RV park, further expanding the property's versatility. Whether you are looking to expand your business operations, invest in a mixed-use development, or explore new opportunities in the agricultural or industrial sectors, this listing offers a rare and valuable chance to make your vision a reality. Parcel Numbers:005-190-360-000,005-190-590-000$4,995,000
24344 Cherokee Lane
Kidder Mathews & Boardwalk Real Estate, Inc. are proud to present the sale of two contiguous parcels totaling 6.8 acres of prime land, zoned A/I (Agricultural/Industrial) located at 24344 N Cherokee Lane & 24234 N State Route 99 Frontage Rd E, Acampo, CA 95220. This property presents limitless potential for development, thanks to its strategic location, flexible zoning, and existing structures totaling 6,098 SF. The A/I zoning classification allows for a diverse range of uses, including but not limited to: truck parking, truck sales, warehousing operations,compatible uses with agriculture, and dry uses benefitting from direct access to major interstates and highways. With a special use permit, potential buyers could also explore RV storage/parking or developing an RV park, further expanding the property's versatility. Whether you are looking to expand your business operations, invest in a mixed-use development, or explore new opportunities in the agricultural or industrial sectors, this listing offers a rare and valuable chance to make your vision a reality. Parcel Numbers:005-190-360-000,005-190-590-000$4,995,000
Calabasas 4164 Prado De Los Pajaros
Welcome to the rarest of finds in The Oaks of Calabasas. Never before on the market, this beautifully customized and very pretty one-story home is sited on a quiet cul-de-sac and offers panoramic views! Highlights include a spacious, upgraded kitchen with open beam ceilings that opens to the family room complete with vaulted ceiling, custom entertainment center, newer wood floors and a fireplace, plus there's a modified, open living & dining room that is perfect for casual entertaining, a gracious primary suite with an added shoe closet, and a "4th" bedroom that has been converted to a custom office or bonus room, but that may be changed back as needed. Also, the builder (New Millennium) offered an option with this plan for the separate 3rd car garage to be converted to an "optional guest suite". The home also has a new, Life Source whole home water purification system, and it also features lush privacy landscaping, a covered patio, full barbecue center with adjacent garden area, a sparkling pool & spa with waterfall and Jandy saltwater system, plus unobstructed forever views, all in a very private setting. The location within the development is also excellent with easy access to the entry gate, the community center, and the nearby hiking trails. Located just minutes from The Commons shopping center, the prized area public & private schools, and with access to Calabasas Park Lake, this home has much to offer.$4,995,000
Los Alamos 362 Bell Street
1880 Union Hotel (1880-1915) Historic landmark located in Los Alamos, California, a trending locale in Santa Barbara Wine Country. The property was originally built as a stagecoach stop along the line that was rerouted through town, and was rebuilt in 1915 as a hotel and saloon, operating that way for much of its history until it was repurposed as a private estate in the 1970s. At 11,400sqft and 14 bedrooms, 9 with ensuite bathrooms, and 13 bathrooms overall, the property is versatile, and recently operated as a boutique hotel with full restaurant/bar, before being converted to a private event venue hosting weddings. The property balances its vintage heritage with modern amenities, maintaining its historical authenticity while offering convenience and comfort to its visitors. Notable music videos filmed here include Paul McCartney & Michael Jackson's 1983 hit "Say, Say, Say"and Jon Bon Jovi's "Bang a Drum." Whether you envision it as a luxury retreat, event venue, thriving restaurant & bar, or combination of the three, the 1880 Union Hotel offers an escape from the ordinary, with proven income potential, and a rare chance to own a piece of California history.$4,995,000
La Canada Flintridge 712 Wendover Road
Room for a tennis court. was redone in 2024 Mediterranean Villa a private, gated estate that offers panoramic views from every window and features an amazing, all-flat backyard. This Gated estate features ample parking, a huge garage, and an additional showroom for cars. Inside, you'll find spacious bedrooms, an office/den, 5 bathrooms, formal living and dining rooms, and a family room that opens out to the secluded backyard. Downstairs you will enter a game room with a bar and a second kitchen and your very own theater. The privacy this home offers makes it feel like your own personal island.$4,995,000
Los Angeles 2003 El Cerrito Place
Discover the epitome of refined, sophisticated luxury in this captivating 1938 residence nestled in the serene neighborhood of Outpost Estates. Situated at the base of the Hollywood Hills, this designer done property exudes a timeless elegance that harkens back to Hollywood's golden era. Its historic facade, a romantic relic of a bygone age, has been meticulously reimagined with no expense spared, seamlessly blending natural materials with ultramodern finishes.Inside, the home features a spacious living room with a Paonazzo Corchia marble fireplace, a dining area, five bedrooms, six bathrooms, custom built temperature controlled wine cellar. The exterior is equally impressive, with a pool, full outdoor kitchen with pizza oven, and fire pit. The backyard opens completely to the lushly landscaped setting, creating an ideal space for indoor-outdoor gatherings amid mature palm trees. The iconic architecture and artful design make this home a true testament to Old Hollywood glamour. It offers unparalleled access to the vibrant heart of Hollywood while serving as a tranquil retreat. Experience the best of Outpost Estates living, where classic design meets contemporary luxury.$4,995,000
Los Angeles 1991 Outpost Circle
Elegance, superb architecture and design all meet together to create this gorgeous English Regency Estate located on one of the most coveted streets in the Outpost Estates. This is no ordinary property! The moment you pass through the majestic walls and gates that enclose the property, you will find yourself in an extraordinary environment of outstanding craftsmanship and luxury. The rooms are all perfectly proportioned and the house and the grounds are absolutely pristine. There is a large gated motor-court. Upon entering the foyer discover a world of opulence. Each room flows seamlessly into the next. The sophisticated living room provides stunning views looking out over the grounds and pool through floor to ceiling windows and French doors. The house is filled with bright natural light. The Mohogany paneled Library is inviting and comfortable. The large formal dining room also looks out to the pool and grounds. The breakfast room, butler's pantry, chef's kitchen and separate housekeeper's quarters makes the floor plan perfectly functional and practical. Ascend the elegant staircase to 3 ensuite bedrooms. There is a spacious primary suite with a large walk-in closet. The other upper 2 bedrooms are equally large and comfortable. An added feature is an amazing basement that includes a separate full guest quarters , bonus room and a hotel-sized laundry room. Overall, this estate is not just a home, it's a masterpiece, a trophy property that only comes around once every 25years. This is a home to be cherished.$4,995,000
Laguna Beach 531 Allview
Experience coastal luxury and ocean views like never before. Set on a hill in the exclusive North Laguna gated community of Allview Terrace, this completely renovated modern luxury home offers a tranquil and private retreat, yet is less than half a mile from the beach, dining and shopping. Arrive to the two-car garage and private gated courtyard, where your first views of the Pacific hint at the grandeur waiting within. Enter inside to be immediately captivated by the dramatic vistas that unfold over land and sea from a wall of windows and balcony off the living area. Wide-plank wood floors and shiplap ceilings lend their rich warmth to ground and complement the impressive volumes of light and space achieved in this contemporary design. Descend to the main living areas, where vaulted cathedral ceilings bring a stately serenity to your dining and gatherings. Enjoy cocktails and conversation at the waterfall island and luxe gourmet kitchen, equipped with the finest Thermador and Zephyr appliances, Caesarstone countertops, wine fridge and custom cabinetry. The second level spills effortlessly onto an ocean-view patio, complete with seating and grill area, perfect for entertaining or simply soaking in the stunning panoramic views of the coastline, canyon, and sunsets on the water. Each of the four bedrooms is en suite to a spa-quality bathroom, providing the ultimate privacy and convenience to family and guests. This floor also boasts a plush primary suite with ocean views, and a guest bed or office with direct access to a private, shaded patio. The lower level hosts two more ocean-view bedroom suites and access to the sunny lower patio and turf, bordered on every side by lush greenery or majestic blue waters. Thoughtful design and impeccable craftsmanship are displayed at every turn, from bedroom built-ins to a well-placed half bath and laundry, bringing convenience to your daily living. Completely reimagined from the roof to the foundation, enjoy the effortless living of all new mechanicals, HVAC, windows, sliders, and doors with Z-Wave smart locks. Virtually brand new, and nestled next to thousands of acres of open space and trails in El Moro and Crystal Cove State Park, this extraordinary property promises an unparalleled lifestyle in one of North Laguna's most coveted locations.$4,995,000
Los Angeles 1401 Warner Avenue
This custom-built contemporary Cape Cod-style home, completed in 2018, features 5 bedrooms and 6 bathrooms. The open floor plan, high ceilings, and abundant natural light create a welcoming and airy atmosphere. On the first floor, you'll find a formal living and dining room, a family room adjacent to the gourmet kitchen, a guest room with an attached bath, and an additional room perfect for an office or study. The kitchen boasts top-of-the-line appliances, including a Sub-Zero refrigerator-freezer and a Wolf range, along with a large center island that offers ample storage.The second floor houses 4 bedrooms, each with its own en suite bathroom. The primary suite is a luxurious retreat, complete with a fireplace, a private balcony, a spacious bathroom featuring a standalone tub, and a generous walk-in closet. The renovated backyard is perfect for entertaining, featuring a pool, spa, outdoor kitchen, and fireplace. This prime location is just minutes away from Century City Mall, Beverly Hills, and UCLA.$4,995,000
Corona Del Mar 314 Orchid Avenue
This stunning contemporary home is situated in the highly sought-after 300 block, just a few steps from the beach in Corona Del Mar’s charming flower streets. With three spacious bedrooms, three and a half bathrooms, and an additional versatile bonus room upstairs, this 2,993 sqft property offers ample space and endless possibilities on a standard 30x118 ft lot. The bonus room can be transformed into a gym, entertainment room, guest suite, bar, or anything you envision. Key features include dual staircases for convenient front and rear access, a built-in BBQ & water fountain in the side yard, and a chef's kitchen featuring a 6-burner stove and granite countertops. All three bedrooms are located upstairs; one bedroom has been converted into a walk-in closet but can easily be restored as a bedroom. The guest room includes a bathtub, while the primary bedroom boasts an updated bathroom with a large walk-in shower, double sinks, and a spacious walk-in closet. Additional amenities include central air conditioning, an ocean view from the primary bedroom, a walk-in wine cellar adjacent to the dining room, and three gas-burning fireplaces in the family room, dining room, and primary bedroom. The property features carpet in the bedrooms, with tile and wood flooring throughout the rest of the home. Recent upgrades include a freshly painted interior and new recessed lighting throughout. This bright and airy family home is perfectly positioned for easy access to the beach, shops, and restaurants, making it one of the best locations in all of Corona Del Mar.$4,995,000
Malibu 264 Paradise Cove Road
Welcome to a stunning, completely remodeled 2-bedroom, 2-bath open-concept home on the highly desired bluff of Paradise Cove in Malibu. This beautifully landscaped property features a modern 2-year-old aluminum roof with solar panels, an updated electrical panel with a designated exterior plug for a generator, and copper plumbing and electrical wiring throughout. The gourmet kitchen boasts new stainless steel appliances, including a double oven and 5-burner cooktop, granite countertops, custom cabinets, and a spacious granite-topped island with ample storage. A large skylight and custom lighting enhance the bright and inviting atmosphere. The dining area, adorned with a custom chandelier and China cabinet, opens to an expansive Trex deck via a sliding door. The family room, designed for entertaining, features two skylights and a double ceiling fan, while the large living room showcases an ocean-themed frieze at ceiling framed with marine rope, a corner travertine-faced gas fireplace, and art alcoves. The updated guest bath includes wainscoting, an enclosed shower over the tub, and ample storage. The open and bright primary bedroom has sliding doors leading to a back Trex deck and deck-level spa. The primary bath features a large walk-in shower with designer tile, a quartzite-topped custom dual sink vanity, and a skylight. Throughout the home, you'll find engineered wood flooring, recessed lighting, and plantation shutters. Outdoor amenities include a large built-in BBQ with a counter and seating area, a Rumford gas fireplace, a well-lit large shed with interior electrical outlets and shelving, and over 190 square feet of concrete-lined rolling storage hidden by sliding doors. The property is equipped with under-coach lighting for easy night access, a kayak storage bay, and extensive outside lighting controlled from the inside. Additional features include a tankless water heater, a covered driveway, an outside hot and cold water shower, a golf cart with its parking and charger, and an earthquake cradle for safety. This exceptional property offers unparalleled luxury and comfort in a prime Malibu location. Don't miss this incredible opportunity to own this beautiful retreat in the heart of Paradise Cove, Malibu. Embrace the beauty of coastal living and make this enchanting home yours today! Low space rent.$4,995,000
Oakland 299 3rd St
Designed by prominent architect Leonard Thomas (of Thomas Brothers Map fame) in 1917, this heavy brick and timber building is emblematic of early 20th century industrial buildings of that era. Thomas was at the forefront of mixing elements to beautify traditional utilitarian architecture with arched windows, patterned brick, & deep corbeled cornices. Used as The American Bag Company and Union Hide Co. from 1917 through the late 1980’s. The building consists of 3 levels (four separately metered units) with the second and third floors being single-tenant full floors.$4,995,000
Lafayette 1046 Upper Happy Valley Rd.
Beautifully constructed by Thomas James Homes this distinguished 5-bedroom, 5.5-bathroom traditional-style home is located in the highly sought-after Upper Happy Valley neighborhood. The open-concept floor plan is perfect for hosting with a great room and chef-inspired kitchen featuring an island with bar seating, walk-in pantry, and dining area. Continue through the main floor to discover a flex room, office, 2 secondary bedrooms with en suite bathrooms, and a laundry room with sink and storage. The main floor grand suite comes complete with a walk-in closet and luxurious grand bathroom with dual sink vanity, free-standing soaking tub, and walk-in shower. Ascend the stairs to a bright and airy loft, 2 additional secondary bedrooms with en suite bathrooms, and a gym. Conveniently located just minutes from Lafayette’s lively downtown filled with boutique shops and restaurants, the Lafayette Reservoir, Oakwood Athletic Club, top-rated schools and commute routes. Don’t miss this rare opportunity for new construction in Upper Happy Valley!$4,995,000
Los Angeles 7038 Los Tilos Road
Situated in the prestigious Outpost Estates, this Old World Mediterranean Villa boasts jetliner views from each room and bespoke finishes throughout! Enter through a romantic courtyard filled with jasmine scent into the main floor, opening up to a large living room with adjacent office and French doors which lead to an expansive terrace with large sectional and fire pit. Inside, the dark oak kitchen features stainless steel Viking appliances, marble counters and a wine fridge. It opens up to the dining room featuring a breakfast counter with first row seating to the expansive views of the Citylights below. Leading downstairs, arched walkways open to a spectacular primary suite boasting it's own private terrace, a bath with soaking tub, shower, separate closets and a gym. Two more en-suite bedrooms complete this floor before you head down to the fully equipped game room level, which offers another bedroom with access to its own terrace to the view. Outside, you find a saltwater pool with intricate inlays plus a pool bathroom and an outdoor bar. A wonderful and sizable grassy yard, paid-for Solar and a 2 car garage round out this exceptional offering. Welcome Home!$4,995,000
Dana Point 32401 Seven Seas Drive
Breathtaking panoramic views of the ocean and Catalina Island, to be enjoyed year-round! This extra-large 16,000 sq. ft. Monarch Bay Terrace flat, corner lot features both privacy and spectacular views in this highly sought-after coastal community. Add your touch and upgrades to the existing open and airy, 4 bedroom, 2.5 bath home that is comprised of stunning views from all of the main living areas. Inside, feel the warmth of the open floor plan which includes newer flooring and oversized windows throughout, bringing the outdoors in. Enjoy sunsets from the relaxing living room and dining room with cozy fireplace and high ceilings. Or, take advantage of the unique lot to design your dream home in a community that has been continually increasing in value. The recently remodeled kitchen is complete with quartz countertops, walk-in pantry, double oven, Wolf gas range, Bosch dishwasher and kitchen nook. This home features 3 generously sized guest bedrooms and the master suite offers exceptional views from inside and on the deck, perfect for morning coffee or evening cocktails. The master bath is complete with dual vanities, large walk-in shower and walk in closet. Step outside to the expansive pool-sized backyard with patio and large grassy area, perfect for entertaining 365 days a year! Generous 3 car garage adds to the spaciousness and storage opportunities of this home. Close to pristine beaches in Dana Point, Monarch Beach and Laguna Beach and close to world-renowned Ritz Carlton Hotel and Monarch Beach Resorts, highly rated retail and dining, and only minutes from the Dana Point Harbor and Laguna Beach!$4,995,000
Tarzana 5535 Shirley Avenue
Tucked behind mature privacy hedges on an expansive 17,000+ sf lot, this gated, newer construction estate is ideally located South of the Boulevard in prime Tarzana. As you enter through the grand front door, you are greeted to a sprawling open floor plan highlighted by soaring ceilings that carry throughout the home. The sleek, modern chef’s kitchen is equipped with high-end Miele appliances, a waterfall island with seating and sun-drenched breakfast nook. Adjacent, you will find a spacious living room and formal dining room with an oversized pocket door that opens to the sunroom, where walls of glass flood the space with warm natural light. Rounding out the main level is an ensuite bedroom, laundry room and bonus room. Ascend the elegantly curved staircase or take a ride in your personal elevator to the upper level, where you will find a large recreation room with direct access to the backyard, expansive balcony overlooking the sparkling pool and four generously sized ensuite bedrooms, each with its own walk-in closet and private balcony. The primary suite features a cozy fireplace, custom walk-in closet, balcony and luxe ensuite bathroom, complete with a soaking tub, rainfall shower and double vanity. Surrounded by mature privacy hedges, the entertainer's backyard is a true oasis highlighted by a 50 ft heated pool/spa with a baja shelf and pool house that offers a kitchenette and bathroom. Completing the outdoor space is a large cabana, outdoor kitchen with bar seating, built-in firepit, sports court and ample patio/yard space. Additional amenities include a security system, built-in speakers, electric pool cover, EV charging station and three car garage with oversized doors and a car lift. Located walking distance to Ventura Boulevard, enjoy easy access to excellent shopping, dining and entertainment options.$4,995,000
Santa Monica 762 Latimer Road
Experience the pinnacle of contemporary design in this stunning multi-story home by renowned architect Ray Kappe, FAIA, 1980. Constructed from concrete, steel, and glass, this hard-edge masterpiece features expansive walls of windows that seamlessly blend the indoors with the beauty of mature trees and open sky, creating a harmonious connection with nature in every room. The primary bedroom serves as a tranquil retreat, boasting a dramatic glass-domed ceiling, a cozy fireplace, and an ensuite bathroom, all designed to enhance your sense of peace and oneness with the natural surroundings. Numerous balconies and decks throughout the home bring you close enough to almost touch the trees. This architectural gem offers three main levels, including a spacious work-live area, an updated kitchen, three bedrooms, four bathrooms, a living room with a second fireplace, a family room, a bonus room, and two outdoor spas. Nestled in the iconic and serene Rustic Canyon, this home is a true masterpiece by Ray Kappe.$4,995,000
West Hills 7210 Woodlake Avenue
Calling all enthusiasts of Spanish architecture, developers, venue owners, and retreat seekersyour opportunity awaits with the legendary Francis and Marion Irvine Lederer Hacienda and Ranch. Nestled on 5.1 acres in the serene West San Fernando Valley, this estate holds a distinguished place in California history as LA Cultural Historic Monument 204. Originally part of a sprawling 270-acre Spanish land grant near the Los Angeles River, this property embodies the essence of Old California.At its heart lies a monastery-mission style residence, conceived by Francis Lederer and renowned designer John R. Litke in 1934. Reflecting the iconic missions of California, the main house features a brick-paved courtyard and galleries that evoke a sense of authenticity and historical charm. The spacious living room, with its vaulted heavy-beam ceiling and Spanish flooring, anchors the residence, seamlessly connecting to other wings of the home. The dining area offers panoramic views and a blend of ornate and understated dcor, perfect for savoring culinary delights. Each room within the hacienda reveals a rich tapestry of history and craftsmanshipfrom the casual den/cantina room to the elegant library adorned with Gothic fireplace and ancient tomes. Beyond the main house, the estate includes a two-unit guest house with three bedrooms, a loft, and private terraces, providing a serene retreat experience. Outside, a private road winds through verdant pastures, a quarry, and gardens, interconnecting the various parcels of land that comprise the estate. While meticulously updated to meet modern standards, the property remains true to its heritage, offering potential for further development or as a cherished private sanctuary. Don't miss this rare opportunity to own a piece of California historya property that seamlessly blends architectural grandeur, cultural significance, and timeless appeal. Sale comprises 3 parcel numbers. A two-unit guest house, assessed at 2,092 sqft, complements the 4,796 sq ft main residence. Buyer to verify all details to their satisfaction.$4,995,000
San Clemente 214 Calle Serena
Among the rarest opportunities in all of SC, this near-new home is one of the finest offerings in the highly-desired Lasuen (“Lost Winds”) neighborhood. Newly-built from the ground up in 2017, major ocean, island, & sunset views can be seen from the 474 SF roof deck. Upon arrival, it’s apparent this contemporary home was finished in style with details like crispy hardie siding, high-end bronze windows, mature trees, flagstone walkway, rare brick & a pavered-driveway with custom-craftsman garage door. This extraordinary Eastern-Seaboard-inspired farmhouse truly offers attention to detail like no other with the dream interior carefully curated by the likes of prestigious interior design firm, Barclay Butera. Through a heavy-duty farmhouse-style Dutch door, true hardwood Hickory flooring unites amazing first-level living including formal dining, kitchen, & family rooms all in one spectacular great room. The family room is the heart of the home with a linear fireplace that warms this relaxing space and 9’6” ceilings with exotic-wood-beamed ceilings. A 9’ ceiling plate upstairs also features solid-core, 8’ doors. It’s undeniable this home was constructed to the highest level. A chef’s dream-come-true kitchen features a massive gas Wolf range, custom-crafted hood, (2) Bosch dishwashers, & built-in Sub-Zero. A 10’ x 5’ quartz island offers ample bar seating anchoring the kitchen. Expansive LaCantina doors meld indoor/outdoor living seamlessly. The 350+/- SF outdoor heated/covered California room is perfect for coastal living. Fireside lounging adjacent a tranquil fountain and built-in gas BBQ, perfect on those summer nights creating dreamy outdoor living. A wine room (futured for full-size elevator), 1/2 bath, & walk-in pantry, mud room, and direct access to 2-car garage complete the lower level. Upstairs, all 4 suites surround a central “teen” room. Dedicated laundry room services all. The spa-like primary suite offers major privacy with French doors, a gas fireplace, generous walk-in closet, & a stunning bathroom finished in soothing white marble & limestone flooring. Additional values include: sprinklered, custom fixtures, draperies, & window treatments, outdoor shower, dual-head showers, custom millwork, rustic brick, high-end bronze windows, & surround sound (all inside & out), coffered bedrooms, engineered for spa on roof, LED lighting & ceiling fans, 2-car finished garage (EV charging), NO HOA/Mello-Roos. This offering deserves special consideration.$4,995,000
North Tustin 1672 La Loma Drive
Experience the epitome of luxury, elegance and privacy in this stunning custom-built gated estate, perfectly positioned to capture a sweeping 180-degree view. Spanning a vast 1.1-acre flat, all-usable lot, this property showcases a main house with an impressive 5,367 square feet of living space among a 5-bedroom, 4.5 bath footprint; complemented by an additional 790 square foot 1 bedroom, 1 bath guest house; perfectly enhancing the estate's expansive layout and outdoor amenities. The exquisite European White Wash Oak flooring sets the tone for a refined interior. An expansive remodeled kitchen features a large Quartz island, bar top seating, copious white bespoke cabinetry with accent island, and premier appliances, including a built-in refrigerator, separate freezer, a five-star 6-burner plus griddle stove, four built-in wall ovens and a microwave. This culinary haven opens up to a convenient breakfast nook with large window detail. The living room, complete with 20-foot high ceiling and walls of West facing windows, maximizes the expansive views stretching from Catalina Island to the Palos Verdes Peninsula. Elegant built-ins, a fireplace and glass doors to the Pergola seamlessly blend the indoor/outdoor living in the family room. The spacious main floor primary bedroom is a sanctuary of comfort, featuring a walk-in closet, a generous sitting area, and a spa-like retreat with dual vanities, a soaking tub, and an immense walk-in shower. The expansive backyard is a Hawaiian oasis of relaxation and entertainment - highlighted by a stunning pool, lush green grass, multiple dining areas, a built-in BBQ, and surrounded by mature landscaping. A perfectly manicured wide open lawn is the perfect space to host events, parties, Gala’s or weddings. The saltwater pool includes a swim up grotto, an elevated spa with a tranquil waterfall, and a water slide. The idyllic estate is adorned with an elevated Orchard filled with lemon, orange, lime, loquat, avocado, grapefruit, fig, apple, and peach trees. Live the North Tustin lifestyle in this architectural masterpiece, with proximity to schools, Peters Canyon, and convenient retail stores.$4,995,000
Portola Valley 1061 Los Trancos Road
Only 7 minute drive from Hwy 280 this brand new ultra high end construction (2024) Modern/Contemporary home (Certificate of Occupancy issued May 2024) boasting 6 bedrooms (5 ensuite) inc 2 primary suites w/soaking tubs, 7 bathrooms, fully equipped ADU unit with separate entrance, 24' high ceilings & 10 ft doors throughout, glass elevator w/3 stops, chef's kitchen with upgraded appliances flowing to grand family room w/double indoor/outdoor fireplaces, 500 bottle wine cellar, office, expansive sky deck view terrace. Radiant heat + A/C, and up to 10 car parking, Adjacent 8,000 sq ft lot also available for purchase. Rare to find a newly constructed home of this caliber in Portola Valley. Highly sought after Portola Valley School District. Ultra high-end construction.$4,995,000
Rancho Santa Fe 16580 Las Cuestas
This one-of-a-kind house sits on a 6.17-acre lot with 270-degree views of a canyon and Fairbanks Ranch. Now that the ADU framing is completed, it is ready for final custom finishes. Located in the highly desirable neighborhood of the RSF Covenant, this property offers top-rated schools, horse trails, a private golf course, and a tennis club. All permits have been approved by both the County and HOA, so you can buy and build or leave it as is! There are several options available for the main house floor plan if you decide to build. The primary bedroom suite includes a private outdoor patio, a new tub, and an infrared sauna. With 29 solar panels on site, you are guaranteed to get 11,600W of solar power! Enjoy lots of land and unforgettable views. The property features 4BD 6BA, including a detached 1-bedroom, 2.5-bathroom guest house. This is a great investment and a fantastic opportunity to buy the house of your dreams!$4,995,000
Solana Beach 757 Marsolan Avenue
Here's the beach house you have been waiting for with panoramic ocean, whitewater & sunset views! This residence is located just steps to the coastline with easy access to the beaches of Del Mar & Solana Beach, Cedros Design District, Del Mar Racetrack & Fairgrounds, Solana Beach Train & Coaster Station, San Elijo Lagoon, amazing restaurants, coffee shops, shopping & concerts at the internationally acclaimed Belly Up Tavern. The open floor plan along with the numerous expansive decks, also with ocean views, & private rear yard, with low maintenance landscaping, makes this the perfect home to entertainment your friends & family & enjoy indoor/outdoor living at it's finest. This split level home has one bed/bath up & the lower level consists of the primary suite with sitting area, fireplace & huge walk in closet with built-ins & two secondary bedrooms with bath PLUS a gym/office with 3/4 bath. This residence offers an abundance of storage, including in the garage.. This is also a great second home as it has a security system & water shut off; easy lock up and go! If you're looking for the highly sought after Coastal Lifestyle, this is it!$4,995,000
Rolling Hills 4 Poppy Trail
Located in the gated city of Rolling Hills, this 7 acre parcel offers the opportunity to build a dream estate with expansive city lights views. Fully approved plans for a 7,200 square foot home, plus a finished basement! A luxurious pool and spa create a resort like atmosphere, while the 1,100 square foot garage is sure to appeal to the car enthusiasts. If that’s not enough, the existing 3,300 sq.ft., 8 stall barn includes a tack room, bathroom, kitchen and a sprawling area for horses to roam. Ideally located near the main gate, this property offers privacy and security while enjoying easy access to freeways, shopping, the beach and award winning schools.$4,995,000
Santa Monica 2626 Cloverfield Boulevard
Huge 650k Price Reduction & Now 100% Occupied! 12 Unit building with 10 fully renovated units in Prime Santa Monica cash flowing at an incredible Current Cap Rate of 5.8% and 12.6 GRM from day 1! Priced at only 416k/door for renovated units with an amazing upside to 6.7% Cap Rate and 11.2 GRM on the proforma. Delivered with 10 fully renovated units with permits including 8 remodeled units plus 2 brand-new attached ADUs. These units have been completely renovated with permits (100% occupied) and boast a high-end aesthetic with new modern cabinets, flooring, recessed lighting, new bathrooms, stainless steel appliances, washer/dryer inside, as well as major exterior capital improvements. Notably, there are preliminary plans for 2 additional detached ADUs over the open parking lot in the back that offer exceptional future upside potential. The property is located in the heart of Santa Monica just minutes away from the Beach and within close proximity to Santa Monica Business Park as well as hip neighborhood attractions, restaurants, bars, and shops such as Layla Bagels, Local Kitchen & Wine Bar, Estate Coffee, and many more popping up all around the area.$4,995,000
Rancho Santa Fe 4466 Los Pinos
Incredible Covenant of Rancho Santa Fe westside property with superb attributes including super quiet site at the end of a cul de sac, all usable 3.38 acres with the possibility of RSF Assoc. approval for 3 horses (RSF Assoc. horse expert has already visited the property) and plenty of room for an ADU, huge square footage with all bedrooms being ensuite, 6 car garage plus tons of onsite parking, gated and fenced, 2 good size offices, primary suite on its own private top floor, pool and spa plus ocean breezes. The Covenant of Rancho Santa Fe is the finest place on earth to live==fabulous K-8 public school (Roger Rowe) located in the Village, incredible golf course that only Covenant owners can join, top notch RSF Tennis Club, almost 70 miles of groomed trails for riding horses, walking or running, RSF Riding Club, soccer and baseball fields adjacent to the Riding Club, and charming Village with shops and dining.$4,995,000
Corona Del Mar 1231 Sand Key
Completely rebuilt, expanded and reimagined in 2021, this rare single-level, cul-de-sac, view home in Corona del Mar’s desirable Harbor View Hills South community showcases timeless Modern Farmhouse style with distinctive coastal flair. New white see-through fencing elevates curb appeal and introduces the residence’s welcoming front courtyard, where al fresco dining and entertaining can be enjoyed around a massive contemporary fireplace. Board-and-batten siding and a black standing-seam metal roof complement the design’s aesthetic, which continues inside throughout approximately 3,044 square feet. A classic Dutch door leads the way to an open-concept great room floorplan with high vaulted beam ceilings, four bedrooms and three-and one-half baths. Main areas include a living space with impressive brick fireplace that opens to the front patio, and a spacious dining area that flows effortlessly into the kitchen. Novice and pro chefs alike will appreciate an enormous 6' by 13' island, custom Shaker cabinetry, quartz countertops, generous storage space, walk-in pantry with barn door, and top-tier Dacor appliances including a range and built-in refrigerator. A centrally located wet bar offers a Dacor vertical wine unit for convenience. Enjoy a covered rear patio with peek ocean views and fountain to take in glowing sunsets with no homes behind. Every detail of the home has received extensive attention, including an open floor plan with vaulted open-beam tongue-and-groove ceilings, wide-plank European oak flooring, custom tilework, illuminating skylights, exquisite lighting fixtures, and custom paneling and shiplap at select walls. The quality, materials and workmanship in this home are exquisite and complemented by an outstanding floor plan maximized for comfort. Opening to a private patio, the primary suite hosts an oversized walk-in closet with custom built-ins, and a lavish bath with freestanding tub and large multi-head shower. No expense was spared on the home, which features all-new plumbing and electrical systems, a security system, tankless water heater, zoned A/C and an over-sized two-car garage with extra driveway parking. Colorful drought-tolerant landscaping, new outdoor lighting, a fountain and lifelike turf create beautiful outdoor spaces for relaxation and fun in the sun. Harbor View Hills South is located close to parks, beaches, award-winning schools, Fashion Island, and the unique shops, cafés and galleries within Corona del Mar’s village.$4,995,000
San Juan Capistrano 31851 Paseo Cielo
Completely remodeled and expanded from the slab-up in 2023, this immaculate home, located on a serene cul-de-sac in historic San Juan Capistrano, exemplifies high-quality custom construction and luxurious everyday living. Now showcasing a single-story Modern Farmhouse aesthetic, the residence harmonizes with its mature and established setting while offering many of today’s most desirable features, finishes, and fixtures. Sprawling grounds extend nearly 18,500 square feet and embrace the home with colorful native plants, a large driveway, a beautiful front patio, and a terraced backyard with 15 fruit trees, an open-air fireplace, a patio that can become a pickleball court, and a detached craft room, studio, or gym. Raised vegetable beds and a chicken coop make it easy to enjoy farm-to-table freshness. Crowned by a new standing-seam metal roof, the steel-stud-framed four-bedroom, three-and-one-half bath design measures approximately 4,154 square feet and reveals a formal entry with a custom wood and glass door, an office, a media room, and a mudroom. A massive great room is the heart of the home and encompasses a dining area, a linear 72" Mezzo gas fireplace, dramatically high ceilings, and La Cantina glass doors that open to the backyard. This outstanding space flows effortlessly into a premium chef-caliber kitchen with two islands, granite and quartz countertops, an oversized walk-in pantry, custom wood cabinetry, a tongue-and-groove ceiling, and top-of-the-line Fisher & Paykel appliances, including a built-in refrigerator. Separated from the secondary bedrooms for ultimate privacy, this home’s sophisticated primary suite opens to the backyard and hosts a wood-paneled accent wall, custom built-ins, and a luxurious bath with a wet room that combines a freestanding tub and shower. Bespoke appointments include an owned solar system, 2' x 4' tile flooring, Andersen windows, extensive recessed lighting, multi-zone HVAC, smart home-controlled utilities and window shades, and a high-end Qolsys security system.$4,995,000
Solana Beach 686 Via De La Valle
View For Sale. 2 parcels totaling 26,701 square feet (.62 acres). Parcel 1 has an existing 2,155 square foot single-family residence that is 3 bed, 2 bath. Home has been split into a duplex by the existing Tenant. Property needs work but the view is incredible. Parcel 2 is currently vacant land. The property is zoned Medium Residential (MR). Located in a gated neighborhood overlooking the Del Mar Racetrack and Pacific Ocean. Renovation, remodel, ADU, or development - the possibilities are endless. Bring your contractor or build your dream estate.$4,995,000
San Diego 3715 Riviera Dr
Modern, high-end duplex in Sail Bay in the heart of Crown Point, offers an unparalleled lifestyle with luxurious amenities, breathtaking views, and exceptional design. This 3,084 sqft main residence, built in 2018, features magnificent finishes and 2,189 sqft of deck space for exceptional indoor/outdoor living. The LaCantina doors create a seamless transition from the rooftop kitchen to the deck, offering panoramic bay views that are perfect for entertaining or unwinding. The second floor boasts a chef’s kitchen with Wolf and Sub-Zero appliances, a primary suite with a spa-like bath, and a cozy living area with a fireplace. A true smart home where custom recessed lighting, music, entertainment, security, and more are controlled at your fingertips. The back unit, a highly upgraded 2-bedroom, 1-bathroom private house, has its own private entrance and deck. It can serve as a luxury rental or guest home, providing extra income. Additionally, there is potential for building a third unit or pool/backyard where the tandem parking is currently, adding even more value to this property. This light-filled, modern home is an entertainer’s dream, with no detail overlooked. The rooftop provides breathtaking bay views and includes a 400 sqft interior room complete with kitchen, under-counter fridges, ice maker, dishwasher, built-in dining banquette, and powder room. Two banks of folding LaCantina doors, totaling 27 feet, open to an 865 sqft outdoor rooftop area, complete with a built-in Kamado smoker, wood-fired pizza oven, Lynx gas grill, sink, and dining area. Enjoy entertaining under the outdoor dining pergola with a heater, or unwind by the custom concrete fire table with built-in seating, perfect for watching spectacular sunsets year-round. The private rooftop oasis is ideal for luxurious gatherings and intimate evenings alike. The second floor features a chef’s kitchen equipped with high-end Wolf and Sub-Zero appliances, a pantry, a nugget ice maker, a powder room, and a cozy living area with a fireplace, a 75” TV, and LaCantina folding doors opening to stunning bay views. The primary suite includes a fireplace, a flush TV, and a spa-like bathroom with a slab marble steam shower, a freestanding soaking tub, and a slab marble floating vanity, along with a convenient full-size stack washer/dryer. The first floor includes a secondary primary suite with an ensuite bathroom, two additional bedrooms, a bathroom, and an entertainment/living area perfect for guests. It features a flush 75” TV, a wet bar with under-counter refrigerators, an ice maker, and a back entry room with laundry. The laundry room can easily be turned into a 1st-floor kitchen if a third kitchen is desired. The first-floor deck offers a custom concrete fire pit and a built-in jacuzzi, providing additional spaces for relaxation and enjoyment.$4,995,000
Encino 16158 Valley Meadow Place
Nestled within the prestigious Royal Oaks Colony gated community, this magnificent Tuscan estate is a testament to unparalleled luxury and refinement. Spanning over 7,600 sq. ft. on a sprawling half-acre flat lot, this residence offers an exquisite blend of grandeur and charm. Featuring 6 bedrooms plus an office and 8 bathrooms, this home is meticulously designed to cater to your every need. The grand entryway with double staircases leads to multiple spacious formal rooms adorned with soaring ceilings that exude timeless elegance and space. The chef's kitchen is a culinary masterpiece, equipped with top-of-the-line Viking and Gaggenau appliances, and designed for both functionality and style. The primary suite is a private sanctuary, boasting a serene seating and office area, dual expansive walk-in closets, a luxurious tub, a spa-like shower, and its own expansive wrap-around balcony, perfect for enjoying tranquil mornings or sunset views. Additional living spaces include a theater room, gym with a sauna, sophisticated private office/library, a wine storage room, and maid's quarters, ensuring every comfort and convenience is at your fingertips. Outdoor living is equally impressive, with a large covered area, meticulously landscaped gardens, multiple fountains, a BBQ area, an outdoor fireplace, and a stunning custom pool paired with a separate waterfall spa. The expansive grass area and sports court provide ample space for basketball, pickleball, or other recreational activities. The property also features two separate and equally spacious 2-car garages, a grand circular motor court, and a long driveway, ensuring ample parking for residents and guests alike. Experience the epitome of sophisticated living in this secluded haven of Royal Oaks, where every detail is crafted to exceed your highest expectations.$4,995,000
Murrieta 38280 Via Majorca
End your quest for the ultimate getaway! Altamira Ranch, a true gentleman's ranch is one of the finest estates of its kind in all of Southern California, with room to relax, play and unwind in virtual privacy while enjoying spectacular views from 21 acres of natural beauty. Adjacent 36 acre parcels are available (MLS#OC23205513) bringing the total to 57 acres, Owner will offer an agressive discount for buying both listings as a package! Located in the prestigious community of La Cresta, this extraordinary estate elevates your lifestyle while presenting panoramic, inspiring views of the Temecula Valley, mountain ranges and shimmering lights. Once you've arrived at your private helipad, the adventures begin. Head to the stocked lake for fishing, ride horses along miles of private roads and trails, host a Santa Maria-style barbecue in the shade of 100-year-old oaks near Bear Creek, or challenge friends on the pickleball court. Perhaps your plans call for simply kicking back at the luxurious main house, where 6 en-suite bedrooms and 7 baths are featured in approximately 7400 square feet. Be welcomed by a circular motorcourt with fountain and porte-cochere, the classic early California/Santa Barbara-style residence reveals a stunning 2 story foyer with floating staircase. The home is bathed in natural light and features a massive living room with vaulted open-beam ceiling, floor-to-ceiling windows, formal dining room with bar, family room adjacent to the island kitchen with walk-in pantry, circular nook, and top appliances. Warmed by a cozy fireplace, the main-level primary suite is complemented by magnificent views, dual bathrooms including jetted tub, separate shower and walk-in closets. Additional living spaces at the main house encompass 3 en-suite guest bedrooms, a studio/loft, private office plus detached guest house/pool cabana. A natural lagoon-style pool and spa with waterfall and outdoor BBQ offers a backdrop of jaw-dropping views. High quality equestrian facilities include a 2450 sf barn with add'l guest quarters, pastures and round pin. Avocado, citrus and olives trees are abundant in addition to approx 1000 grape vines that have produced award winning wine. 2 wells and a commercial generator takes you "off the grid". Crowning the majestic Santa Rosa Plateau at 2,100 feet in elevation, Altamira Ranch is cooled by breezes just 21 miles from the ocean. Numerous restaurants, shops and services are nearby, yet the property still feels worlds away$4,995,000
Encinitas 3220 Bella Collina
This exquisite listing truly is the epitome of luxury living! Set atop a serene hill on a spacious 1.16-acre lot, the Belle of Olivenhain offers an unparalleled blend of elegance and functionality. With 5 bedrooms, 5.5 bathrooms, and an expansive 5833 square feet of living space, this home is designed to accommodate every aspect of refined living. The west-facing yard offers a beautiful infinity edge pool and spa. Also great for entertaining is a large BBQ area complemented by a double-sided fireplace where you can enjoy the spectacular sunsets. Inside, the home boasts impeccable craftsmanship and meticulous attention to detail throughout. The first floor features the primary bedroom with dual walk-in closets, as well as a convenient guest bedroom and dedicated office. The chef's kitchen is a culinary masterpiece, equipped with top-of-the-line appliances, including three ovens and a wine fridge, along with a 36” refrigerator separate and 36” freezer, along with refrigerator drawers, and ice maker. A spacious island and walk-in pantry ensure ample space for meal preparation and storage. There is also an additional room ideal for hosting gatherings. With a built-in bar and plenty of seating, the 9-foot mahogany sliders lead to the exterior which seamlessly blends the indoor and outdoor living. Upstairs, three additional bedrooms offer comfort and privacy, with one featuring its own en suite bath and the other two sharing a Jack and Jill bath complete with a double vanity and luxurious wet room. With a 4-car garage and tons of storage, owned solar panels, home audio visual system, streamline home lighting system, whole home water softener, and centrally monitored security system this home has it all. Zoned for Olivenhain Pioneer Elementary and in the San Dieguito Union High School District, Bella Collina offers the perfect combination of luxury, convenience, and lifestyle. Don't miss your opportunity to experience the unparalleled beauty and elegance of this home.$4,995,000
Laguna Beach 1168 Skyline Drive
Embraced by a dramatic hillside along Laguna Beach’s iconic Skyline Drive, this luxurious Italian-style villa showcases ocean views, richly detailed architecture, and elegant indoor/outdoor living. Set behind custom gates, the home is framed by Italian cypress trees and graced with stone walls on a terraced site that extends nearly 8,613 square feet. Indoors, natural light illuminates distinctive living areas that measure approximately 3,167 square feet across three levels and include a trio of en suite bedrooms and three-and-a-half baths. The main level reveals a formal living room with a handsome fireplace, ocean views, built-in bookcases, and French doors leading to a private courtyard with a fountain. At the top of the property, there is an intimate patio with ocean and evening-light views of Laguna’s village. Vaulted and beamed ceilings are featured throughout the residence, including a spacious dining room and a fireplace-warmed family room. Chefs of all skill levels, from amateur to pro, will appreciate a beautiful kitchen with a walk-in pantry, white cabinetry with glass uppers, a large island with a stainless steel top, limestone countertops, cabinet-matched appliances, and a versatile cooktop with grill. The kitchen overlooks the family room, and both spaces open via French doors to an ocean-view patio with a fireplace and built-in BBQ, which is an ideal place to enjoy morning coffee and evening cocktails with friends. Downstairs awaits an en suite bedroom with patio access, two baths, a gym, a walk-in wine cellar, and a generous laundry room with extra cabinetry. The top level is reserved for another en suite bedroom and a private primary suite with two walk-in closets, a jetted soaking tub, a tiled shower, two vanities with custom limestone sinks, and a fireplace. Two sets of French doors lead to a gorgeous terrace with ocean views. Exquisite craftsmanship is displayed in solid wood arched doors, custom lighting fixtures, and wood and travertine flooring.$4,995,000
Toluca Lake 4363 Ledge Avenue
Indulge in unparalleled luxury living within this contemporary masterpiece nestled in the prestigious enclave of Toluca Lake. Crafted with meticulous attention to detail and completed in 2021, this residence showcases a fusion of sophistication and functionality. Positioned on over 8000 SQFT corner lot, this architectural gem boasts 5 bedrooms, 7 bathrooms, a library and exquisite designer touches throughout, reflecting superior craftsmanship. In the grand dining area natural light floods through expansive windows, illuminating the modern elegance of the space. In the living room, custom-built shelves seamlessly integrate into the walls, displaying curated collections of art and decor. The room exudes a sense of sophistication and style, inviting residents and guests to unwind and appreciate the beauty of contemporary design. Step into your own private oasis as you venture into the resort-like backyard, featuring a glistening pool, a grill counter, outdoor entertainment area, and a secluded pool house complete with its own bathroom and shower. Entertain in style beneath soaring ceilings on the expansive main level, where a foldable door seamlessly merges indoor and outdoor spaces, creating an ideal setting for hosting grand events and intimate gatherings. Ascend the staircase to discover the unparalleled grandeur of the primary bedroom suite, distinguished by beautiful vaulted ceilings, a cozy fireplace and opulent amenities. The expansive walk-in closet doubles as a showcase of elegance, offering ample organization and storage space. The other four spacious bedrooms offer privacy, plenty of natural light and custom closets. Control 4 Smart Home system and the fully paid for solar panels are an added bonus to this magnificent residence. Conveniently situated between the vibrant neighborhoods of Toluca Lake, Studio City, and Burbank, residents will delight in easy access to premier attractions, renowned restaurants, quaint cafes, and upscale shopping destinations. With its stately yet inviting ambiance, this exceptional residence stands as a timeless testament to refined living, promising a lifestyle of unparalleled comfort and sophistication.$4,995,000
Beverly Hills 9762 Gregory Way
Exceptional investment opportunity sitting on one of the most coveted corners in prime Beverly Hills. Constructed in 1933, this historic four (4) unit trophy building exudes charm, and provides the foundation for future customization with endless potential. The property sits within the renowned Beverly Hills Unified School District, and conveniently located in close proximity to the World's most luxurious hotels, boutiques, restaurants and attractions. The 7,525 square foot parcel consists of four (4) spacious walk-up units. Each two story unit features 2 bedrooms, walk-in closets, bonus/work space, in-unit washer and dryer, private outdoor vignettes and enclosed garage parking. The building's enchanting beauty has been maintained through original molding details, arched doorways, hardwood floors, fireplaces, large windows and glorious natural light throughout. The largest residence, at 1620 sq ft features 2.5 bathrooms, while the remaining three residences at 1425 sq ft each have 1.5 bathrooms. The building is 100% occupied, ensuring immediate income and providing long-term stability, along with ownership in one of the World's most glamorous enclaves. The property also offers the option of redevelopment in order to take advantage of strong property limits and maximize profit. Capitalize on this opportunity to capture a piece of Beverly Hills history.$4,995,000
Newport Beach 4015 Marcus Avenue
Welcome to 4015 Marcus Drive, a captivating property nestled in the heart of Newport Island in Newport Beach. This extraordinary residence boasts a private dock, granting you the privilege of harboring your very own Duffy or larger boat at your waterfront home. Picture the sheer joy of gliding along the pristine waters, watching sunsets, or immersing yourself in the picturesque allure of Newport Harbor at your leisure. More than a haven for a fantastic waterfront lifestyle, this property presents a lucrative investment opportunity. Comprising two separate remodeled and upgraded units totaling 5 bedrooms, it offers flexible options to generate income. Rent out one or both units monthly, establishing a steady stream of revenue. Alternatively, reside in one unit while leasing the other, relishing the comfort of home alongside an additional income source. For paddle boarding enthusiasts, the tranquil harbor presents an ideal canvas for indulging in this popular coastal activity, offering serene and inviting waters for your enjoyment. Newport Beach, renowned for its stunning coastline and vibrant social scene, sets the stage for a life of leisure and enjoyment. Immerse yourself in the thriving Newport Island community, where luxury yachts, waterfront residences, and a vibrant boating culture converge to create an unrivaled coastal experience. As you explore the area, discover the relaxed yet glamorous atmosphere prevalent in Newport Island, nearby Peninsula beaches, Lido Marina Village's upscale shopping, delectable dining options at Fashion Island, and many more along the coast.$4,995,000
Newport Beach 4015 Marcus Avenue
Welcome to 4015 Marcus Drive, a captivating property nestled in the heart of Newport Island in Newport Beach. This extraordinary residence boasts a private dock, granting you the privilege of harboring your very own Duffy or larger boat at your waterfront home. Picture the sheer joy of gliding along the pristine waters, watching sunsets, or immersing yourself in the picturesque allure of Newport Harbor at your leisure. More than a haven for a fantastic waterfront lifestyle, this property presents a lucrative investment opportunity. Comprising two separate remodeled and upgraded units totaling 5 bedrooms, it offers flexible options to generate income. Rent out one or both units monthly, establishing a steady stream of revenue. Alternatively, reside in one unit while leasing the other, relishing the comfort of home alongside an additional income source. For paddle boarding enthusiasts, the tranquil harbor presents an ideal canvas for indulging in this popular coastal activity, offering serene and inviting waters for your enjoyment. Newport Beach, renowned for its stunning coastline and vibrant social scene, sets the stage for a life of leisure and enjoyment. Immerse yourself in the thriving Newport Island community, where luxury yachts, waterfront residences, and a vibrant boating culture converge to create an unrivaled coastal experience. As you explore the area, discover the relaxed yet glamorous atmosphere prevalent in Newport Island, nearby Peninsula beaches, Lido Marina Village's upscale shopping, delectable dining options at Fashion Island, and many more along the coast.$4,995,000
Los Angeles 2126 Live Oak Drive
Spectacular Spanish gated compound in The Los Feliz Oaks, steps from Griffith Park. This secluded property features a main house with designer updates, lime-washed walls, and exquisite Gracie Studio wallpaper. Modern conveniences blend seamlessly with old-world charm. The large foyer leads to a formal dining room and living room, both with picture windows offering views of DTLA and the Observatory. The family room includes a built-in sectional. The gourmet kitchen boasts a Subzero fridge, Zline Luxury Professional Range, Bosch dishwasher, and U-line wine cooler. Additional features include a breakfast room, two guest powder rooms, a gym, and a sauna. All upstairs bedrooms are ensuite, with the primary bedroom featuring a walk-in closet and electric shades. The newly renovated kitchen opens to a back patio leading to a separate soundproofed Recording Studio with a new kitchenette and full shower. The grounds offer a waterfall, fruit trees, a saltwater pool, and a spa. Enjoy nearby Griffith Park trails, The Trails Cafe, and the vibrant Los Feliz and Silver Lake areas.$4,995,000
Encino 15631 Meadowgate Road
In a class by itself resides this stunning traditional estate in prestigious Royal Oaks. Set on nearly half an acre lot with magnificent usable grounds, rarely is there such a turn-key property offering this type of privacy & serenity. Admirably understated and unimaginably classic, this residence has been thoughtfully expanded and reimagined with upgrades. No detail was spared in the design by Plush Homes on Melrose with warm wallpapers, light fixtures, window treatments and waterworks hardware. The upper level is the ideal space for family gatherings and entertaining, with hardwood floors throughout, a marble adorned fireplace, skylights, and an open layout, this is a warm, character rich, and inviting environment. Multiple living rooms and an open dining room concept are enhanced by sweeping city and mountain views. The Chef's kitchen, redone with gorgeous marble countertops and breakfast nook, leads to the private front yard with lush landscaping equipped with a wrap-around porch and custom BBQ area. Residing on the lower level are the bedrooms including a fully equipped media room with soundproof walls. The downstairs living room and bedrooms have french doors offering direct access to the huge patio overlooking the one-of-a-kind backyard oasis and sparkling pool. Continue out the tiered yard to the lower level equipped with a sports court and a pergola with fireplace. Located in the coveted Lanai Road Elementary school district and close to Ventura Boulevard with easy westside access, this home is an opportunity not to be missed.$4,995,000
Del Mar 4939 Rancho Viejo Dr
Live the luxury lifestyle nestled within the desirable private and peaceful community of Rancho Del Mar. Ideally situated on 1.11 big view acres, this custom designed and built residence uses timeless design elements and materials. The gracious home exudes casual elegance and provides the ultimate venue for indoor/outdoor living and entertaining. Enjoy Southern views of the polo fields and the San Dieguito River Valley with sunlight filtered through the residence throughout the day. The approximately 6,032 square foot residence encompasses formal living and dining rooms, five well-appointed ensuite bedrooms, stylish powder room, and a cherry flanked office with fireplace. The family room with open beam ceiling and stone and brick fireplace with custom service bar opens to the kitchen - designed for a chef with dining area overlooking the views and is appointed with professional appliances, stone countertops and a coffee bar. The sublime primary suite includes a large sitting area with fireplace opening to a veranda overlooking the forever views. There are separate baths and dressing rooms all of which are spacious. There are 4 additional bedrooms all ensuite. Upscale designer finishes throughout include furniture-grade hand-made cabinetry, custom tiles and hardware, oversized slab tile floors, hardwood floors, stone fireplaces, oversized windows, stunning hand-made custom designed iron and carved wood railing, abundant storage space, whole house solar. Enjoy the outdoors with a sun splashed pool with spa, entertaining areas, mature trees and beautiful gardens. 5 car garage. Highly rated schools. Close to all major highways, shopping and some of the best beaches. A very peaceful, cul de sac location.$4,995,000
Malibu 6316 Busch Drive
Nestled one block from Zuma beach, in Malibu's sought-after Zuma Canyon neighborhood, this unique ranch-style bungalow on highly desirable Busch Dr offers an unparalleled private oasis. Set on approximately 1.3 acres of meticulously landscaped grounds, this serene retreat is surrounded by lush greenery and towering trees, providing a tranquil escape from the hustle and bustle of city life. Step inside to discover a gorgeous designed interior boasting 3 bedrooms and 2 bathrooms, each thoughtfully appointed with luxury finishes and multiple imported fixtures. The open floor plan is bathed in natural light, with soaring ceilings adorned with beautiful beams and rich hardwood oak floors adding a touch of warmth and elegance to the space. Multiple French doors seamlessly merge indoor and outdoor living, leading to an expansive backyard sanctuary that is truly a haven for relaxation and entertainment. Here, you'll find outdoor dining areas, two separate lounge spaces complete with custom-built seating and a cozy fire pit, offering the perfect setting for intimate gatherings or larger celebrations under the stars. The master bedroom exudes luxury with its en-suite bathroom, gas fireplace, and private deck featuring a soothing hot tub and a sauna, creating a private retreat where you can unwind and rejuvenate in utmost comfort. Outside, the grounds are a botanical paradise, boasting scrupulous manicured cactus, aloe vera, echium, mexican bush sage, a huge vegetable garden, a sprawling lawn bordered by mature trees of all kinds, including citrus, sycamores, oaks and olive trees. A tranquil creek meanders through the property, adding to its natural allure and providing a peaceful soundtrack to your daily life. Crossing the river, you'll find a dedicated entertaining area with two decks, a fire pit lounge, and a fantastic Bocce Ball court, offering endless opportunities for outdoor fun and recreation with friends and family. With plenty of parking spaces in the driveway, the 2 car garage with 395 sq.ft can easily be used as a creative workspace studio, office, fitness room, or yoga room. Situated just moments from the world-renowned Zuma Beach, this property offers easy access to the sandy shores and sparkling waters of the Pacific Ocean. Additionally, its close proximity to Malibu High School and Point Dume Village ensures convenience and accessibility to a variety of amenities and attractions. In summary, this exceptional property is more than just a residence ; it's a true entertainer's dream, offering an unparalleled combination of indoor-outdoor luxury living in the heart of Malibu's most coveted neighborhood.$4,995,000
Beverly Hills 1965 Loma Vista Drive
Contemporary Estate situated on an over 20,000 sq.ft. lot in prime Trousdale Estates. Enter onto the large motorcourt with adjacent two-car garage. Formal foyer leading into the open floor plan great room combining the living room with double-sided fireplace, family room, and dining room. The home features high ceilings throughout and walls of glass that welcome light and open to the private and tranquil backyard with patio, pool, lush foliage, and peek-a-boo city and canyon views. The kitchen features granite countertops and breakfast room. Bedrooms consists of the primary suite with two large walk-in closets, two additional family or guest bedrooms, and a maid's suite.$4,995,000
Santa Monica 1055 26th Street
You will not find anything quite like this one!! Discover a hidden gem at 1055 26th Street, Santa Monica, CA. This stunning 4-bedroom, 5-bathroom sanctuary spans over 5200 square feet, nestled on a 7992 square foot lot. As you step inside, you'll be greeted by soaring 20-plus-foot ceilings, an artisan-crafted staircase, and a living room fireplace adorned with locally crafted mirrors, setting the tone for the captivating atmosphere within.The kitchen, equipped with premium Sub Zero, Wolf, and Viking appliances, seamlessly flows into the family room, offering picturesque views of the backyard oasis and lap pool, ideal for hosting gatherings. Embrace eco-friendly luxury with the solar-heated pool, complete with a tranquil waterfall, creating a harmonious blend of sustainability and relaxation.Hardwood floors, double-pane windows, and skylights bathe the interiors in natural light, while four ensuite bedrooms provide unparalleled comfort and seclusion. The recently remodeled powder room features a marble over-the-counter sink, adding a touch of elegance to the space.Retreat to the primary bedroom, featuring a balcony overlooking the pool, a dual-sided fireplace, a spacious walk-in closet, and a lavish jacuzzi tub, an epitome of indulgence. Outside, a rustic-style backyard beckons with majestic pepper and cypress trees, a soothing waterfall, and a cozy fire pit, perfect for alfresco evenings.Additional features include a second study/family room upstairs, a laundry room with LG appliances, a detached 2-car garage, and an approved plan for a modern 1600 sqft ADU. Experience luxury at its finest, where sophistication meets comfort at every turn. Seize the chance to make this extraordinary property your own - a sanctuary where every moment is infused with serenity and refinement.$4,995,000
Santa Monica 951 Ocean Avenue # 102
Ideally located on Santa Monica Bluffs, this full-service luxury building, located on the upper central end of Ocean Avenue, is one of the most commanding addresses in the city. This stunning 2 bedroom 3 bathroom unit features over 3200 square feet all on one single level. Enjoy the front balcony featuring front row seats to the ocean view, gorgeous sunsets and mature palm trees that line the beach. Inside, the striking living room catches the ocean breeze, elegant formal dining room is perfect for hosting guests, and the well- appointed kitchen with top of the line appliances and convertible den complete the classic California indoor/outdoor living. The large primary bedroom with fireplace, dual master bath and closets provides the upscale lifestyle one might expect, but the sweeping grassy private yard is what truly sets this luxury unit apart from any other property. Concierge, 24 hour security, gym, recreation room, and rooftop pool and spa make this a truly exceptional experience. Also available for lease at $18,000 per month.$4,995,000
Apple Valley 19968 Bear Valley Road
Price Improvement!!!!! Location, Location, Location. Selling as Vacant Land, Opportunity for Commercial Development. This property is zoned general commercial. Approximately 56.72 acres of land with over 1/2 mile frontage on Bear Valley Road. Close to new development. Three income producing rentals on property, House 1 - 2 bedrooms and 2 baths approximately 600 sf, House 2 - 2 bedrooms and 2 bath approximately 1,200 sf, house 3 - 4 bedroom and 2 full baths approximately 3,000 sf. Coming soon within in minutes from this property is Hobby Lobby, Marshals, Sprouts, Raising Canes, 5 Below and more. Bear Valley Road is the way to Johnson Valley where there is the yearly King of The Hammer and lots of off road events all year. Within a 15 minute drive time, Bright Line West Train on Dale Evans and the I-15.$4,995,000
Palm Springs 466 Camino Sur
Discover this private retreat nestled within the heart of Old Las Palmas. Welcome to Villa Del Leone. Set on nearly half an acre, the U-shaped home offers breathtaking mountain views and mature landscaping. This 4-bedroom, 2.5-bath home invites you to reimagine its style to suit your lifestyle. Villa Del Leone was designed by Robert Marx in 1962. Robert Marx, the son of Gummo Marx from the famed Marx Brothers, drew inspiration from his family’s visionary artistic nature. He aimed to maximize the dramatic backdrop while creating an entertainer’s oasis with this Hollywood Regency Style home. It’s a true marriage of Hollywood glamour and modern style. With 4,368 SqFt of single-story living space, Villa Del Leone invites you to reimagine its style to suit your lifestyle. The Primary bedroom features walking closets and floor-to-ceiling sliding glass doors that open to the serene outdoors. One of the bedroom is now a versatile Sound Room: Perfect for podcasts, music production, or sound engineering. The Kitchen features high end appliances and has been updated with one single slab marble countertops. This property lets you enjoy a seamless flow from the interior to the exterior, ideal for entertaining guests.With its stunning Mountain Views and prime location, Villa Del Leone is designed for both comfort and style and it’s no surprise it has been featured in movies and prints.$4,995,000
Los Angeles 4718 Oakwood Avenue
Seize a rare and extraordinary opportunity to acquire and redevelop a three-lot assemblage spanning 22,253 square feet in the highly sought-after Greater-Wilshire neighborhood of Los Angeles. This property, available for the first time in over 50 years, includes 4718, 4720, and 4726 Oakwood Ave. The assemblage features two existing single-family residences: one with 2 bedrooms, 1 bathroom, and 1,065 square feet of living space, and the other with 3 bedrooms, 2 bathrooms, with 2,052 square feet of living space. The center lot is currently used as a driveway. Zoned LAR3 and located in TOC Tier 3, this prime location offers developers the potential to build up to 48 units with a TOC density bonus or up to 60 units, including 12 ADUs, with AB-2221(includes 12 ADUs) with a building envelope of 83,359 square feet. This is a once-in-a-generation chance to transform and maximize the value of a prime real estate asset in one of LA’s most desirable areas.$4,995,000
Los Angeles 4718 Oakwood Avenue
Seize a rare and extraordinary opportunity to acquire and redevelop a three-lot assemblage spanning 22,253 square feet in the highly sought-after Greater-Wilshire neighborhood of Los Angeles. This property, available for the first time in over 50 years, includes 4718, 4720, and 4726 Oakwood Ave. The assemblage features two existing single-family residences: one with 2 bedrooms, 1 bathroom, and 1,065 square feet of living space, and the other with 3 bedrooms, 2 bathrooms, with 2,052 square feet of living space. The center lot is currently used as a driveway. Zoned LAR3 and located in TOC Tier 3, this prime location offers developers the potential to build up to 48 units with a TOC density bonus or up to 60 units, including 12 ADUs, with AB-2221(includes 12 ADUs) with a building envelope of 83,359 square feet. This is a once-in-a-generation chance to transform and maximize the value of a prime real estate asset in one of LA’s most desirable areas.$4,995,000
Ventura 3094 Bayshore Avenue
Welcome to 3094 Bayshore Avenue, a breathtaking custom Tudor residence that epitomizes coastal luxury. Nestled along the waterfront in the esteemed Ventura Keys, this home offers unparalleled vistas and a rare gem--a 100-Foot MAIN CHANNEL DOCK--perfect for embracing the coastal lifestyle.Step inside to discover a symphony of exquisite craftsmanship, where impeccable custom woodwork and intricate carvings adorn every corner. Six unique fireplaces grace the expansive layout, infusing warmth and character into each space.This sanctuary boasts four sumptuous bedrooms, each accompanied by its own full bathroom, ensuring comfort and privacy for all. A thoughtfully designed powder room on the first floor caters to guests, while additional conveniences like a strategically placed three-quarter bathroom and laundry room, with patio access, enhances practicality for post water sport activities.The main level is an entertainer's delight, featuring a well-appointed kitchen with a butler's pantry, an informal dining room bathed in natural light, and a refined formal dining area. A stunningly outfitted bar room, a cozy music room/den and one of the four bedroom suites add to the ambiance of luxury and relaxation.Upstairs, a spacious family/game room awaits, offering endless possibilities for leisure and entertainment. The luminous primary suite is a haven of tranquility, complete with a full bathroom, dressing area, vanity, and two walk-in closets. An adjacent office/sitting room provides a serene space for work or reflection. Two additional bedroom suites, each adorned with a fireplace and a perfectly positioned private viewing balcony, finish off this second level.Step outside to the expansive patio/deck, where alfresco gatherings are elevated by a built-in barbecue, in-ground spa, and brick fire pit. Whether hosting special occasions or unwinding under the Southern California sun, this outdoor oasis sets the stage for unforgettable moments.Venture a few blocks to Marina Park and the shimmering Pacific Ocean for endless recreational opportunities. With proximity to Ventura Harbor, shopping, dining, and a short drive to charming downtown Ventura, this property embodies the essence of coastal living at its finest.Welcome home to your dream come true--a sanctuary of elegance, comfort, and coastal charm!$4,995,000
Santa Monica 110 Ocean Park Boulevard # 505
Just moments away from the beach, this luxurious, one-of-a-kind penthouse retreat in Santa Monica, boasts panoramic ocean views; the epitome of California living. Surrounded by palm trees and nestled between Ocean Park Beach and Main Street, this sun-filled two-level condo features dual primary suites with ensuite bathrooms, plus spacious loft that can function as a den and office, as well as two additional partial baths. The gourmet kitchen with a sleek modern aesthetic, features stainless steel Miele appliances and custom cabinetry throughout. Enjoy ample outdoor space with five balconies totaling over 500 square feet, each with spectacular ocean views offering daily sunsets over the Pacific. The condo includes in-unit Miele washer and dryer, four parking spaces, and two storage lockers. In the coveted guard-gated Sea Colony III community, enjoy resort-like amenities that include a pool, gym, lounge, security, bike storage, and on-site property management. Modern comfort and seaside charm provide an unparalleled living experience all within close proximity to the glistening shores, bike paths, parks, eclectic boutiques, and world-renowned dining of Santa Monica.$4,995,000
Rancho Santa Fe 14821 Calle Montelibano
This one-of-a-kind architectural gem crafted by the renowned architect Richard Salpietra is a contemporary marvel, captivating all who lay eyes upon it. Conveniently located just minutes away from Rancho Valencia Resort and Club, restaurants, shopping, and freeways, the property offers modern luxury and stress-free living. Not only is the community gated with just 5 homes on the street, but the property also has it's own gated entrance as well and is the last home on the cul-de-sac. Upon approaching the home, the recently replaced metal roof adorned with a large skylight invites warm sunlight to filter through. Floor-to-ceiling glass walls seamlessly integrate the surrounding lush landscape into the living space, while inside, high ceilings foster an airy atmosphere, bathing every room in natural light. This modern oasis meticulously considers every detail, featuring a whole-house sound system and electric shades that grant effortless control over the interplay of natural light and privacy. This residence has been recently renovated with elegant white oak hardwood floors and luxurious quartzite countertops. The kitchen now boasts new appliances, including a Sub-Zero refrigerator and Wolf cooktop, ensuring a top-tier culinary experience. The pool has been completely redone, transforming the beautiful 50-foot-long rectangular pool that graces the sprawling estate, ideal for leisurely swims and hosting gatherings. Nestled within a lavish 1.72-acre resort like lot, this residence is extraordinarily private with incredible mature landscaping and nearly 80 towering palms, epitomizing luxury living. Discover numerous outdoor retreats for relaxation and entertainment, seamlessly blending indoor and outdoor opulence. Additionally, there are several grassy areas, perfect for kids or pets to play freely. Located in the tranquil Rancho Farms Estates, with low HOA fees and no Mello Roos, this property radiates serene and Zen-like contemporary elegance, offering an ownership experience that feels like having your own private resort—a haven for relaxation and tranquility.$4,995,000
Los Gatos 16770 Redwood Lodge Road
This 24-acre retreat (34 acres when purchased separately) offers private campground zoning and is a 35-minute drive from the San Jose Airport. The main Lodge is 4,413 square feet & features a caretaker's apartment, conference room, large kitchen, offices, & more. Accommodations include eight cabins totaling 1,536 sq ft, each with half baths, electric fireplaces, fold-out couches, and loft beds. Additionally, six dorm-styled A-frames spanning 768 sq ft offer additional space. Includes 3 APNs. The meeting room features a unique conference table crafted from Redwood. This stunning piece of craftsmanship, capable of seating 20 individuals, can be hydraulically raised to the ceiling, providing flexibility for various activities and events. Outdoor enthusiasts will delight in the property's natural beauty, with an amphitheater, meadow, and winding trails inviting exploration. Majestic Redwoods stand as sentinels, while a tranquil creek meanders through the grounds, complete with a small dam and beach area ideal for swimming and relaxation. High-speed internet available. Whether envisioning it as an off-site coding facility, a serene retreat center, or a family getaway, the possibilities are as vast & varied as the landscape. This is a rare opportunity to own a piece of local history.$4,995,000
Marina Del Rey 14 Mast Street
Great opportunity to own a rare Silicon Beach 5 unit Building on the Marina Peninsula with many possibilities. Located on a beautiful walk street, steps to the beach, close to all the popular restaurants and shops in Venice and Marina Del Rey. All New York style lofts and recently remodeled units, complete with some sq ft expansion, common area remodel, Earthquake/ soft story retrofit and new garage doors. Cap rate 4.5 and Gross income of $298,920 annually with great upside potential. 2 Multi level units some with 2 story living rooms with multipurpose loft area. Great mix of units, most with their own private garages. 2 units have large spectacular Ocean view rooftop patios. Many possibilities from short term rentals, or owner user one or a few of the units. Possibilities are endless. Multi-level units have large, bright 2 story living rooms with open kitchen w/ stainless steel appliances with granite counter tops and more. Units 2 and 3 have been completely remodeled. Landscaped garden area located on a beautiful walk street. 4 Units are Luxury exempt. Earthquake retrofit has been completed. Potential to increase rents to $348,000 with a 5.5 CAP. Most units can be delivered vacant, please inquire.$4,995,000
La Selva Beach 50 Hillview Way
This exquisite home, overlooking Manresa Beach with captivating views of the Santa Cruz coastline, offers 3 spacious bedrooms, 2.5 bathrooms & a tile floor 2 car garage with built-in cabinets. The newly redone paver driveway sets the tone for luxury & durability. Embrace outdoor living with seamless transitions from the front patio to the central atrium & out to the picturesque backyard. Inside bonus teak wood floors, multiple French doors & ocean views from various rooms create an inviting & elegant atmosphere. With its stunning features & prime location, this home is the ideal setting for entertaining & enjoying coastal living at its finest.$4,995,000
La Jolla 1020 Prospect St # 205
Mills Act has been approved!! Take advantage of the great reduction on your property taxes. Experience luxury living at its peak at 1020 Prospect Unit 205, nestled in La Jolla Village. With extraordinary architecture, impeccable design, "The Muse" stands out among its peers. Enjoy the open floor plans, high ceilings, a lavish master bath with a steam shower featuring Gessi fixtures, round-the-clock concierge service, and numerous other indulgent amenities. Another great amenity is the 4 private parking spaces included with you home. Most Furnishings are included in the Price . Contact listing agent for details.$4,995,000
Beverly Hills 1150 Laurel Way
Nestled in Beverly Hills, this property offers a rare opportunity for builders, developers, or those with a penchant for renovation. Featuring two sets of plans, including one currently in the plan check phase and another previously approved, this property is a blank canvas awaiting transformation. Designed by acclaimed architects John Lee and Stephen Billings, these plans promise a fusion of opulence and contemporary living. The current design, spanning approximately 7,900 square feet over three levels, boasts 6 bedrooms and 8 bathrooms, complemented by a stunning 40-foot pool, jacuzzi, fire pit, and BBQ area for seamless indoor-outdoor living. Additionally, a basement home theater adds an element of entertainment luxury. Alternatively, the second set of plans, though expired, offers a vision of an 8,100 square foot residence with 6 bedrooms, a den, and 8 bathrooms. Whether you're a builder, developer, or visionary buyer, 1150 Laurel Way presents an unparalleled opportunity to create a bespoke luxury oasis in one of Beverly Hills' most coveted locales. Don't miss the chance to bring your dream home to life!$4,995,000
Laguna Beach 660 Virginia Park Drive
Offering unparalleled privacy and architectural intrigue, 660 Virginia Park offers an extremely unique opportunity to own a generational property in a superlative location. Located on a quiet round-about street with a gentle curve around a landscaped knoll, this architectural home is in original condition and sits behind it’s own private gate on a nearly 12,000sf parcel offering panoramic ocean views and large, private meandering gardens. Ample deck space can be found surrounding the home with each of the bedrooms, the office, and common areas offering access to outside which offers an abundance of outdoor space, surrounded by lush mature gardens. The premier location of this home and the topography of the parcel allows for the rare combination of an oversized parcel with excellent views while still being less than 1/3 of a mile to downtown Laguna Beach.$4,995,000
Los Angeles 2754 Roscomare Road
This exquisite home with a European country flair enjoys a private two-thirds of an acre lot in upper Bel-Air, and boasts a 1000 s.f. production office and screening room with a separate entrance. Enjoy abundant off-street parking, and enter the enchanting courtyard to find yourself removed from the world beyond the walls. The formal entry opens to a sprawling living room, and a character rich game room and bar, all seamlessly connected to the verdant garden by an oversized pivoting glass door. A glimpse into the artist's studio reveals a haven of inspiration, where vibrant canvases adorn the walls, igniting creativity in an atmosphere both cozy and warm. The heart of the home, a gourmet kitchen and charming breakfast room, has played host to many esteemed chefs crafting culinary delights for gatherings both big and small. Entertaining is made efficient and easy with an over-sized butler's pantry equipped with additional appliances, storage, counter-tops, and a dedicated dishwasher and sink, where extra kitchenware and small appliances can be conveniently stored, and untidy prep and clean-up intentionally concealed from guests. The spacious formal dining room with its picture window to the courtyard is accessible from the kitchen/breakfast room and the living room. Retreat to the primary suite, a sanctuary of elegance boasting dual bathrooms, each with a walk-in closet, a fireplace, fine furniture quality built-ins, French doors leading to the yard, and an attached professionally equipped gym. There are two additional bedrooms on the main floor, as well as a powder room, laundry room and extra storage. Upstairs, the office and screening room await, with electronic black-out shades for enhanced viewing. A floor plan of the office is available, showcasing the versatility of this brilliantly designed space which easily accommodates 8+ desks. Outside, find grounds that offer a variety of areas to absorb and explore, including a covered outdoor living room with a fireplace, several dining areas, an inviting hot tub, a fire-pit, a swimmer's pool, and an outdoor kitchen. With all this, and easy access to the Westside, Valley and Beverly Hills, and within the boundaries of the coveted Roscomare Elementary School district, there is no place better to blissfully staycation, efficiently work, and effortlessly entertain.$4,995,000
Venice 633 Santa Clara Avenue
Welcome to a true masterpiece of modern luxury living in the heart of Venice Beach, where the charm of this coastal enclave meets the sophistication of New York loft-style elegance. This exceptional property offers a harmonious blend of creativity, space, and limitless possibilities, spanning approximately 5,224 square feet of meticulously designed living space. With its unique features and unparalleled style, this residence is poised to exceed even the most discerning buyer's expectations. As you enter this remarkable home, you'll be greeted by an awe-inspiring first floor boasting soaring 17-foot ceilings that create a sense of grandeur and openness. The flowing layout effortlessly guides you through this space, showcasing a custom projector system that elegantly splashes images and videos onto an oversized white wall, providing you with a blank canvas to showcase your artistic visions or create a captivating entertainment experience for friends and family. Ascending to the mezzanine level, you'll discover two generously sized bedrooms that have a beautifully designed bathroom. These tranquil retreats offer a peaceful haven to unwind and rejuvenate, with abundant natural light and thoughtful details that enhance the overall ambiance. The journey continues to the top level of this residence, where an impressive combination of living, dining, and relaxation awaits. The chef's kitchen is a masterpiece in itself, featuring high-end commercial-grade appliances, ample storage, and skylights that flood the space with warm natural light. This kitchen is designed to cater to the culinary aficionado, offering the perfect stage for creating gourmet meals and culinary masterpieces. Adjacent to the kitchen, you'll find a second living space, ideal for casual gatherings and unwinding after a long day. This versatile area can easily be transformed to meet your specific needs, whether it be a home office or an art studio. The crowning jewel of this magnificent property is the luxurious primary bedroom, a sanctuary of opulence and comfort. This exceptional space includes an owner's closet complete with a dressing table and ample built-in storage. From here, you can gaze out onto an oversized outdoor area enveloped by a lush tree line, providing a serene backdrop for relaxation and contemplation. This expansive home is a true entertainer's dream, seeking an inspired living environment. The backyard oasis is the epitome of tranquility and sophistication. Situated on a serene, tree-lined street minutes from the trendy Abbot Kinney Boulevard, this hidden gem offers ideal accessibility to Venice's vibrant cultural scene. In summary, this Venice Beach residence represents the pinnacle of modern luxury living, seamlessly blending innovative design, spaciousness, and artistic potential. It's an invitation to elevate your lifestyle and indulge in the unique charm of Venice while relishing in the comfort of a true architectural gem. Take advantage of the opportunity to make this extraordinary property your own and experience the Venice Beach lifestyle at its finest.$4,995,000
Los Angeles 7809 Melrose Avenue
Incredibly unique opportunity to own a piece of Los Angeles history in the Melrose Art District! Two beautifully reimagined classic brick storefronts are a sizeable 3,338 sq feet with large picture windows. The building currently houses the longest running vinyl record store in all of Los Angeles with over 500,000 recordings inside the retail space (also available for purchase). Internationally known for the vinyl and the famous clientele who it served for over five decades. Here's a chance to continue selling one-of-a-kind recordings in an established location. This location on the north side of Melrose Boulevard, beckons entrepreneurs and enthusiasts alive to make their mark on Melrose Avenue's storied landscape.$4,995,000
Santa Monica 1017 5th Street
Incredible investment opportunity located 5 blocks from the beach in the highly desirable Wilshire / Montana neighborhood of Santa Monica. This 11-unit apartment building consists of (3) two bedrooms one bathroom, (6) one bedroom one bathroom, and (2) singles. Units consist of hardwood floors, standard kitchens, and balconies/patios. Currently, there are 9 vacant units giving an investor the opportunity to achieve market rents. Exceptional Santa Monica location - within close distance to Montana Ave, The Third Street Promenade, The Santa Monica Pier and the beach. Soft story retrofit has been completed.$4,995,000
Ventura 3974 Pacific Coast Highway
Broker does not guarantee square footage, number of rooms, and etc. Ocean frontage per tax records is 49.55 feet.$4,995,000
Dana Point 35087 Beach Road
Rare oceanfront property with direct beach access in the guard gated community of Beach Road in Dana Point. 6 bed 4 bath 2,354 square foot two units consisting of a 4 bed 2 bath and 2 bed, 2 bath home on one of the larger lots on the road of 7,841 sq.ft. with 39' of beachfront and over 200' of depth. Panoramic ocean views, great rental history, currently holds a short-term rental permit from the City of Dana Point.$4,995,000
Dana Point 35087 Beach Road
Rare oceanfront home with private beach access in the guard gated community of Beach Road in Dana Point. Panoramic ocean views from this 2,354 sq.ft. 6 bed, 4 bath home on one of the larger lots (7,841 sq.ft.) in the Beach Rd. community. Property has 39' of beachfront and over 200' of depth. Home is split into two private entrance units consisting of a 4 bed 2 bath lower with kitchen, laundry, living and bedrooms and an upper 2 bed 2 bath unit with patio that provides never-ending white water views, private kitchen, laundry, living and bedrooms. Currently in the City of Dana Point short term rental program. Live in one unit and rent the other or continue to enjoy the great rental income this property generates. Great redevelopment potential.$4,995,000
Los Altos Hills 12755 Alto Verde Lane
Exceptional property offering versatile living options! Perfect for extended family This 5-bedroom, 5.5-bathroom home spans 4,834sq. ft. (per seller/appraisal) across 2 levels, with the added convenience of a studio featuring a private entrance. It is nestled on a sprawling 1,03-acre lot in a peaceful cul-de-sac. The main level features 4 bedrooms, a beautiful living room with high ceilings, and a balcony, offering picturesque views of mountains and lush grounds. The spacious primary suite includes an exercise room with a sauna and bathroom on the lower level. The bright kitchen is a chef's delight, featuring a large island, granite countertops, skylights, and high-end appliances, including a Sub-Zero refrigerator, Bosch dishwasher, and gas Thermador stove. The lower level features the fifth bedroom, a bathroom, an extra washer/dryer, a kitchen, an elevator, living space ideal for a media or game room, and a private studio apartment. The outdoor area has a solar-heated pool, a hot tub, and expansive decks in a park-like setting. Close to downtown Los Altos. Palo Alto Schools, Gunn High( buyer to verify)$4,995,000
Chico 1395 Ridgewood Drive
One of the most inspiring and prestigious properties in Northern California. This is an investment offering for the acclaimed Cal Northern School of Law complex, a beautiful Class A facility with exceptional Lease Income. The building is leased to the Law School, the United States Internal Revenue Service and a Law Firm, and the Subject Property is being positioned to allow for two more tenants and generate even greater rental income. Inquire for details. The Law School campus setting includes a beautiful entrance, spacious hallways, large high tech classrooms, elegant surroundings and even a large covered outdoor meeting space for festivities and events. The other office units are equally well appointed and are utilized by strong, solid tenants. Great commercial area surrounded by other professional, well cared for properties and businesses. Perfect opportunity for the investor who seeks a quality asset that is safe and secure, and delivers a good return on investment.$4,995,000
Newport Beach 506 Oceanfront
$500,000 Price Reduction! Bring All Reasonable Offers for this Once in a lifetime opportunity! This asset is a once in a lifetime opportunity! Options to utilize it for your primary residence, 50% as your primary residence (since it's a legal duplex), and/or keep it fully in the rental pool generating income while having it accessible to use personally when vacant. Included in the sale, TWO highly coveted, transferable, active Short-Term-Lodging permits approved with the city. Buyer to verify all details for their intents and purposes. Located in the heart of the Balboa Peninsula on the Newport Beach Sand! Occupants can enjoy the immediate social life of the Bike Path & Volleyball Courts or a short stroll to the Surf Shops, Restaurants, Markets, and The Pier. Short term permits allow for approximate 16 occupants (buyer to verify) between the 2 units (Unit A, approximately 1333 sq ft.), a Three Bedroom Two Bath unit, and Unit B (approximately 1676 sq. ft), is a 4 bedroom 2 1/2 Bath. Special Note: Across the bike path from this asset, your resident's and their guest can enjoy access to a giant city parking facility. This asset has it ALL. Parking, Duplex, High Occupancy Potential, Income, Sand Location, Bike Path and immediate ocean/sand access. This is an heirloom asset that should not be overlooked! Other options to consider, park money here for your 1031 exchange? or lease it out to long term tenants? Opportunities are endless!$4,995,000
Malibu 10715 Yerba Buena Road
Experience breathtaking, uninterrupted ocean panoramas and absolute seclusion on this pristine 5-acre estate, completed in 2019. Embrace a lifestyle completely independent and off the grid with a state-of-the-art, self-sustaining modern marvel. Accessed via private gates, this residence is an entertainer's haven. Revel in the allure of a resort-style pool and hot tub, boasting breathtaking ocean and whitewater views, complemented by an outdoor kitchen, bar and al fresco dining area. Towering 17 ft. ceilings and expansive walls of glass characterize the interior, opening up to the 1,000 sq. ft. of covered outdoor living space. Discover three bedrooms + office, including the primary suite overlooking the ocean complete with a luxurious spa bath. The gourmet kitchen offers sweeping views of the Pacific, seamlessly transitioning to the covered patio adorned with a fire pit and outdoor television. Additionally, the property features a greenhouse garden with fruit trees, a full smart home system and is situated just minutes from PCH and all of Malibu's famed beaches.$4,995,000
Somis 2065 La Loma Avenue
An absolutely awe inspiring masterpiece estate sitting atop over 46 private acres in the highly desirable small gated community of La Loma Ranch. Ideally set behind a private gate and up a long driveway sits this remarkable one of a kind Mediterranean villa boasting the most incredible 360 degree jet liner views in Ventura county. The unobstructed panoramic views of the ocean, mountains and valley below are truly second to none! The primary residence spans 5448 square feet and there is also a 1000 square foot detached guest house, ranchers quarters with kitchen and bathroom, barn and garages for approximately 26 cars. The primary home is graced with an impressive two story entry with curved wrought iron staircase. There is also a theater, office, beautiful center island kitchen and a tremendous primary suite with two balconies, vaulted ceilings, hardwood floors, fireplace and a a spa like bathroom with jetted tub, steam shower and fireplace. There are also 3 additional bedrooms in the main home. The detached guest house has one bedroom, living room, kitchen, fireplace, eating area and beautiful bathroom. The resort quality yard provides a pebble tech pool and spa with water features. There are also two cabanas, lush mature landscape and explosive views from everywhere! This true compound villa is a one of one! There are 8 acres of Haas avocado orchards, prime lower level grounds ideal for tennis court or go kart tracks, epic massive garages including one with a second story expansive office space and so much more! This is absolutely the premier view ranch estate in highly desirable Somis! A very special offering!$4,995,000
Long Beach 5661 Corso Di Napoli
Accommodating spaces and transcendent design, crowned by glittering open-water views of Alamitos Bay. Amongst a collection of just 47 water-front homes on rarely traded Treasure Island – perhaps the most idyllic enclave of Naples – the residence presents the distinctions for an optimal on-water lifestyle. Architectural detail and thoughtfully articulated areas afford myriad opportunities for living, entertaining, and relaxation. The parcel of nearly 2,300 square feet, and its structure of over 2,500 square feet, are ideally set to capture natural illumination and captivating views through galleries of glass and a near-property-width bay-front terrace. Quality construction and finishes proliferate the entire property including abundant employment of reclaimed brick, hardwoods, and imported stones. Further distinguishing the home is an uncommon subterranean room opportune for wine storage, and thirty feet of linear water frontage – along with a private, dual-sided dock capable of berthing two vessels. With close proximity to the region’s finest amenities, recreation, and the Long Beach Yacht Club, this offering provides the elements for quintessential bay-front living.$4,995,000
Malibu 5787 Calpine Drive
Newly built home in prestigious Malibu Park! A private road leads to the beautiful 2-story architectural light & bright home situated on 1.09 acres with mature trees and gorgeous landscaped gardens. European design and finest finishes throughout make this home exceptional. European white oak flooring, travertine, marble and granite in 2 bathrooms and powder room, Italian designer lighting, and solid Mahogany doors. Soaring ceiling, wide wrap-around balconies, every room with a view to Tuscany like gardens and some ocean view. Open floor plan Chef's kitchen , Mont Blanc Quartzite countertops and backsplash, walk-in pantry , breakfast nook, dining area, living room with stylish gas fireplace adjacent to media room , opening up to a morning sun deck. On lower level master bedroom and guest bedroom each with a balcony and ensuite bathroom, 3rd bedroom / office has a private entrance with landing, steps to parking. Separate laundry room and workout room with side door to garden. Solar System with 30K battery bank supplies home with electricity, with option to use SCE grid power, underground utilities. The 2-car garage is wired for EV Charger. Additional Guest parking 6 cars. Central heat and A/C, WiFi Nest Thermostat, WiFi Irrigation. The patio garden invites to enjoy the warm California sunshine days outdoors, simply relaxing or for BBQ and entertaining. A separate bedroom cottage and fully equipped kitchen cottage w/ outdoor shower add to the living space available on property. Rejuvenate in the Spa under the stars, while listening to the surf. The foundation of the house is constructed on 13 caissons with associated grade beams, has a huge semi finished crawl space with 15' ceiling that can be used as a gym, hobby room, or storage. There is room for pool, detached garage or guest house. Close to Malibu's pristine beaches, restaurants, schools, Trancas Market and Point Dume market Center.$4,995,000
Riverside 10391 Arlington Ave
Welcome to 10391 Arlginton Ave, an investment opportunity in la sierra community west of Riverside, this one story commercial building is for sale on two high traffic streets within minutes to the surrounding residential communities, commercial businesses and minutes from the 91 HWY. The building is 6,300 sq ft. sitting on a lot of approximately 2.08 acres. The property can be subdivided into more than one retail/commerical, with many parking spaces. The builiding is renovated and has a second unique entry to a spacious warehouse that is equpied with an installed power volt and a walk in freezer. The property is being offered as an owner user, investment or redevelopment. Don't miss this opportunity, must show!$4,995,000
Trabuco Canyon 19942 Summit Trail Road
Sequestered behind the entry gates of The Oaks at Trabuco in Trabuco Canyon, this brand-new custom estate on 2.5 acres offers the appeal of feeling far away from it all while remaining close to everything you enjoy about the city. Scheduled for completion in late 2025, the sophisticated, modern design reveals breathtaking and awe-inspiring views that soar over natural hills and canyons to the majestic peaks of the Santa Ana Mountains providing a scenic backdrop for living and entertaining. Carved from a hillside yet enviably private, the home offers the warmth of natural stone and wood accents indoors and out while impressing with dramatic contemporary architecture. Spanning approximately 6,631 square feet, the two-story design is bathed in natural ambient light throughout and hosts 6 en-suite bedrooms and 8 baths. The entry level showcases a pivoting front door, a towering open foyer, versatile bonus room with linear fireplace, two guest suites, a large deck and a split three-car garage. A 500 square foot, detached Casita/ADU is complete with living area, en-suite bath and kitchen. A stunning staircase and private elevator offer passage to the main floor below, where a media room, formal dining room with glass-enclosed wine room, and 2 additional secondary suites await. Opening to a private patio and massive covered deck, the primary suite displays dual walk-in closets, freestanding tub, and large shower that is accessed by both the bath and the patio. Grand-scale living continues with a Great Room with two slide-away glass pocket doors opening to the deck, and a sleek kitchen with island, walk-in pantry and pass-thru window to the deck. Exquisite craftsmanship, quality and attention to detail are matched by bespoke finishes and fixtures throughout. Featuring 1,800 square feet of covered outdoor terraces and decks, the extraordinary estate is embraced by a homesite of nearly 2.5 acres. Limited to nine custom estate homes on equestrian-zoned lots, the gated enclave of The Oaks at Trabuco is ideal for those seeking solitude, privacy and natural beauty. Nature dictates the placement of every residence in the exclusive collection, which is closer to shops, restaurants and toll roads than Coto de Caza. Get involved early to personalize construction details and style to your needs! A unique opportunity to embrace a quality lifestyle and surroundings rarely found anywhere in Southern California. Also available as vacant land w/approved plans (Land MLS #23201321)$4,995,000
Escondido 21505 Trail Blazer Ln
Harmony Grove Village Center, a rare offering of two parcels entitled for commercial retail centered in a new underserved residential development. Parcel 235-571-571-17 features 1.62 acres with site plans to accommodate a 11,000 sq ft plus mezzanine and a 5,000 sq foot of additional shops/restaurants. Parcel 235-570-56 features 1.27 acres with site plans to accommodate 7,500 sq ft of shops/restaurants and the historic Johnson Ward Homes that provides another 2,000 square feet of possible office/medical space. City may consider modification to live/work/play units. New roads from Citracado provide exceptional area access from Escondido, Elfin Forest and San Elijo Hills. Exceptional demographics are excellent for anchor boutique grocery store, preschool/daycare, salon, and quick service deli/food service and/or restaurant.$4,995,000
Santa Barbara 750 Hot Springs Road
Plans pending for a gorgeous modern home on a 1.02 acre lot with an ADU boasting a Hot Springs Road address in Montecito's ''Golden Quadrangle'.' This property is adjacent to a newly remodeled home at 740 Hot Springs Road and can be purchased together.$4,995,000
Dana Point 34412 St Of The Green Lant
BLUFF FRONT RESTURANT/HOTEL DEVELOPMENT OPPORTUNITY OVERLOOKING THE INCOMPARABLE DANA POINT HARBOR.CURRENT SELLER PLANS ARE FOR APPROX. 8500 SQ.FT. PREMIUM RESTURANT OR 19 LUXURY GUEST ROOMS WITH SPACIOUS PRIVATE DECKS AND INCREDIBLE OCEAN, HARBOR AND COASTLINE VIEWS.WITH OVER 2.5 MILLION VISTORS ANNUALLY, DANA POINT HAS SOME OF THE HIGHEST OCCUPANCY RATES IN CALIFORNIA DUE TO ITS SMALL TOWN CHARM,STRIKING VIEWS,BEACH ACCESS,WATER ACTIVITIES,ANNUAL ENTERTAINMENT,PREMIER RESTURANTS AND MUCH MORE.THE HARBOR AREA IS CURRENTLY UNDERGOING A 5 YEAR, 400 MILLION DOLLAR RENOVATION WHICH WILL FURTHER INCREASE THE VALUE OF THIS LAND AND ITS DEVELOPMENT POTENTIAL.HOTEL GUEST WILL ENJOY WALKABLE ACCESS TO THE HARBOR ACTIVITIES,COASTAL HIKING TRAILS,STRANDS BEACH AND THE NEWLY DEVELOPING DOWNTOWN LANTERN VILLAGE.RESTURANT PATRONS WILL ENJOY THE SAME COASTAL ACTIVITIES,ARTS,ENTERTAINMENT AND SHOPPING.DO NOT MISS THIS TRULY ONCE IN A LIFETIME OPPORTUNITY TO OWN A PIECE OF THE MOST ICONIC BLUFF FRONT LAND IN ALL OF THE SOUTHERN CALIFORNIA RIVIERA. UPDATE: AS OF 08/26/2019 THE DANA POINT CITY COUNCIL (IN A 5-0 VOTE) APPROVED A 51 UNIT HOTEL WITH ROOFTOP POOL, BAR, AND LOUNGING AREA FOR THE PARCEL AT THE CORNER OF COVE ROAD AND GREEN LANTERN OF ALMOST IDENTICAL SQUARE FOOTAGE.THE FIRST NEW PROJECT TO BE APPROVED ON THE BLUFF IN 40+ YEARS.ANY INVESTORS WHO CAN APPLY FOR A ZONING CHANGE BASED ON WHAT IS GOING ON IN CALIFORNIA, AND THAT THE AREA HAS RESIDENTIAL, MULTI FAMILY, AND COMMERCIAL THIS LOT WOULD BE WORTH 2.5 WHAT IT IS LISTED FOR ??? GREAT OPPORTUNITY$4,995,000
Dana Point 34412 St Of The Green Lant
BLUFF FRONT RESTURANT/HOTEL DEVELOPMENT OPPORTUNITY OVERLOOKING THE INCOMPARABLE DANA POINT HARBOR.CURRENT SELLER PLANS ARE FOR APPROX. 8500 SQ.FT. PREMIUM RESTURANT OR 19 LUXURY GUEST ROOMS WITH SPACIOUS PRIVATE DECKS AND INCREDIBLE OCEAN, HARBOR AND COASTLINE VIEWS.WITH OVER 2.5 MILLION VISTORS ANNUALLY, DANA POINT HAS SOME OF THE HIGHEST OCCUPANCY RATES IN CALIFORNIA DUE TO ITS SMALL TOWN CHARM,STRIKING VIEWS,BEACH ACCESS,WATER ACTIVITIES,ANNUAL ENTERTAINMENT,PREMIER RESTURANTS AND MUCH MORE.THE HARBOR AREA IS CURRENTLY UNDERGOING A 5 YEAR, 400 MILLION DOLLAR RENOVATION WHICH WILL FURTHER INCREASE THE VALUE OF THIS LAND AND ITS DEVELOPMENT POTENTIAL.HOTEL GUEST WILL ENJOY WALKABLE ACCESS TO THE HARBOR ACTIVITIES,COASTAL HIKING TRAILS,STRANDS BEACH AND THE NEWLY DEVELOPING DOWNTOWN LANTERN VILLAGE.RESTURANT PATRONS WILL ENJOY THE SAME COASTAL ACTIVITIES,ARTS,ENTERTAINMENT AND SHOPPING.DO NOT MISS THIS TRULY ONCE IN A LIFETIME OPPORTUNITY TO OWN A PIECE OF THE MOST ICONIC BLUFF FRONT LAND IN ALL OF THE SOUTHERN CALIFORNIA RIVIERA. UPDATE: AS OF 08/26/2019 THE DANA POINT CITY COUNCIL (IN A 5-0 VOTE) APPROVED A 51 UNIT HOTEL WITH ROOFTOP POOL, BAR, AND LOUNGING AREA FOR THE PARCEL AT THE CORNER OF COVE ROAD AND GREEN LANTERN OF ALMOST IDENTICAL SQUARE FOOTAGE.THE FIRST NEW PROJECT TO BE APPROVED ON THE BLUFF IN 40+ YEARS.GREAT OPPORTUNITY FOR INVESTOR THAT CAN REQUEST ZONING CHANGE, AND WHAT IS GOING ON IN CALIFORNIA NOW FOR RESIDENIAL,MULTI FAMILY OR COMMERCIAL BASED ON VALUES THIS LOT WOULD BE WORTH 2.5 OF WHAT IS ASKING PRICE.GREAT OPPPOTUNITY WITH THIS LOCATION.$4,995,000
Based on information from California Regional Multiple Listing Service, Inc. as of September 2nd, 2024 at 3:15pm PDT. This information is for your personal, non-commercial use and may not be used for any purpose other than to identify prospective properties you may be interested in purchasing. Display of MLS data is usually deemed reliable but is NOT guaranteed accurate by the MLS. Buyers are responsible for verifying the accuracy of all information and should investigate the data themselves or retain appropriate professionals. Information from sources other than the Listing Agent may have been included in the MLS data. Unless otherwise specified in writing, Broker/Agent has not and will not verify any information obtained from other sources. The Broker/Agent providing the information contained herein may or may not have been the Listing and/or Selling Agent.

