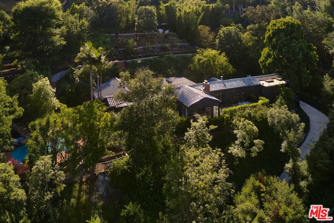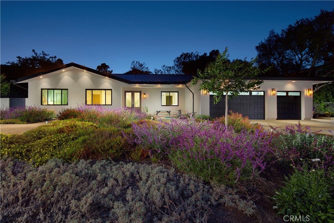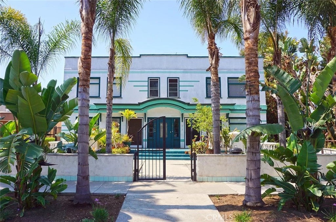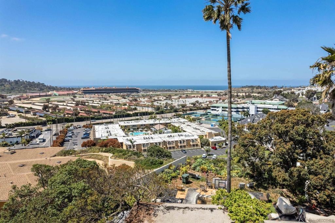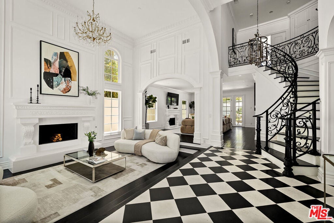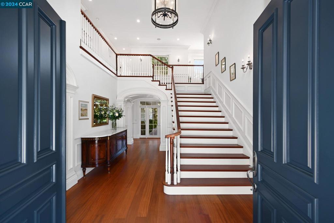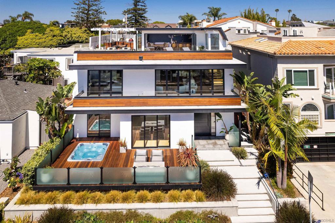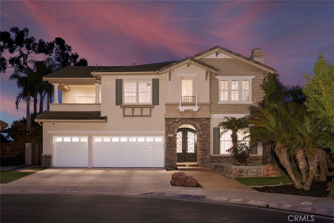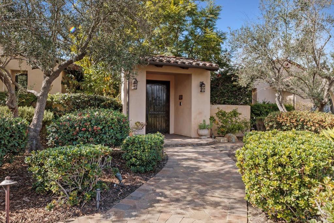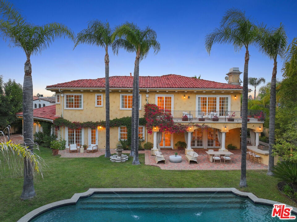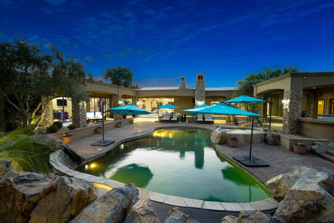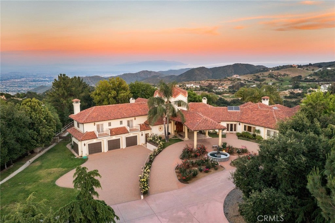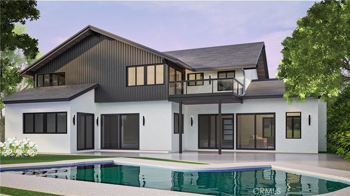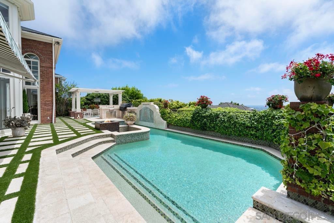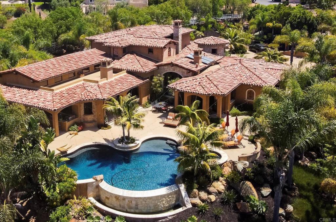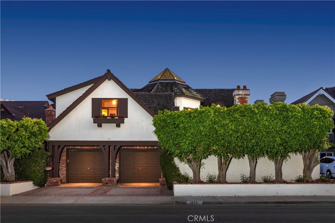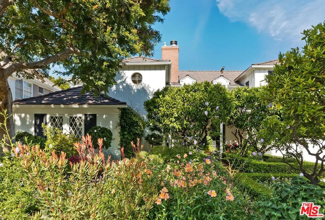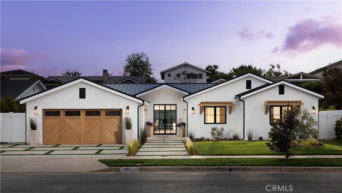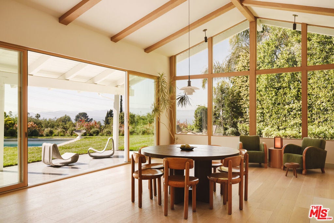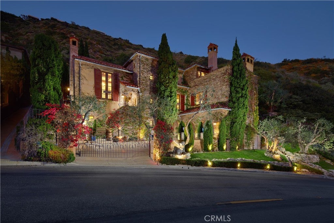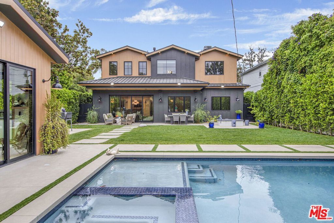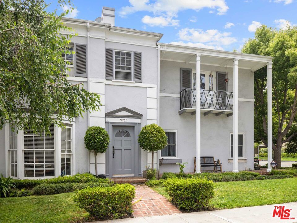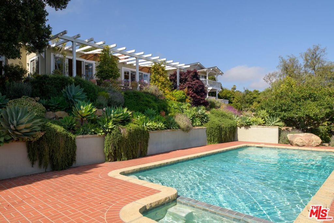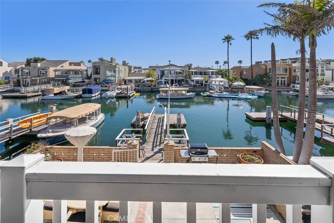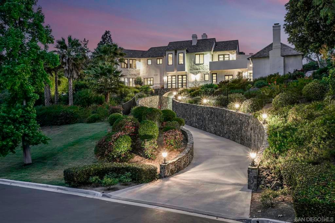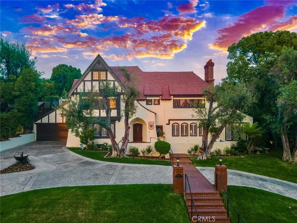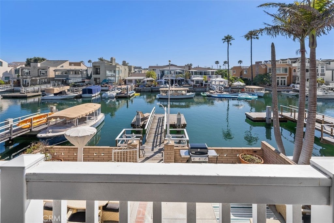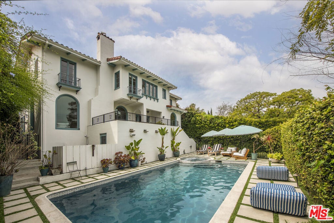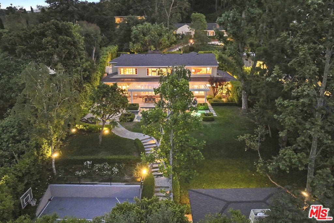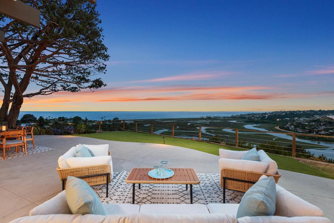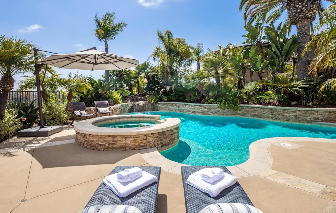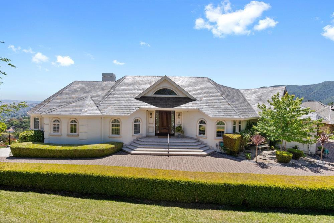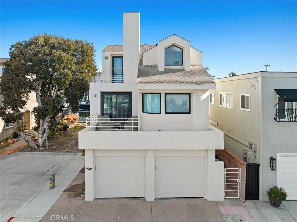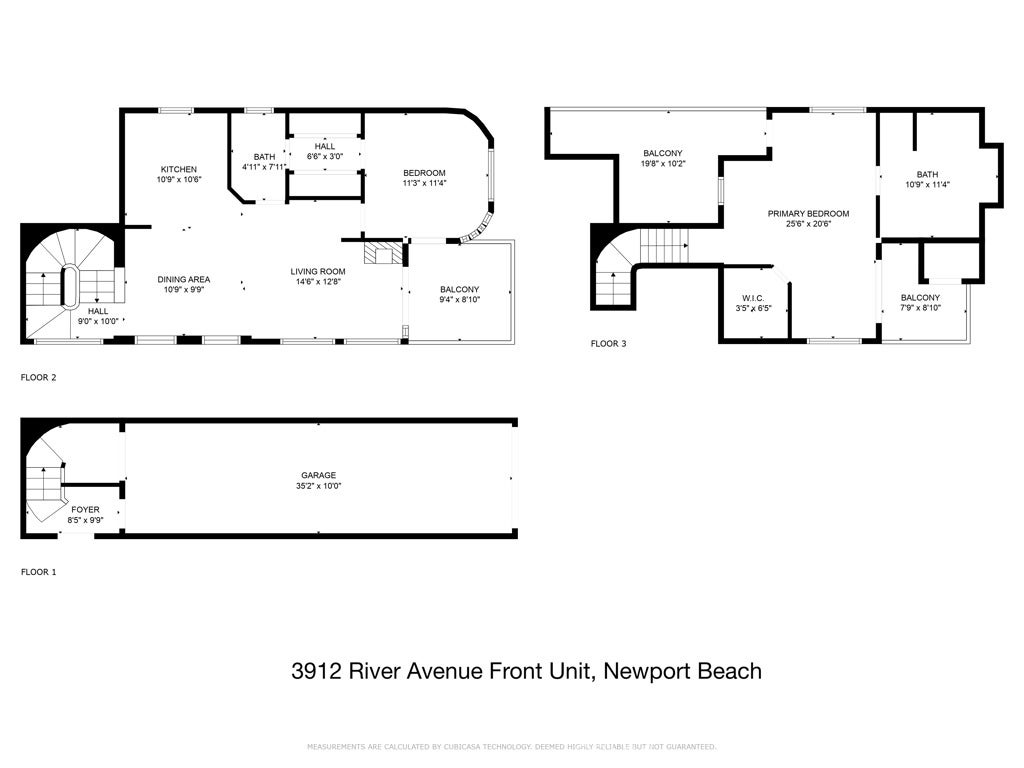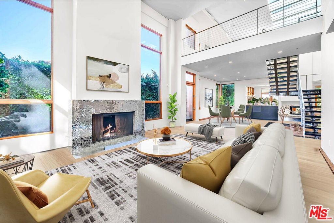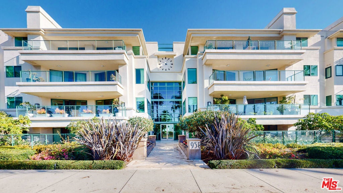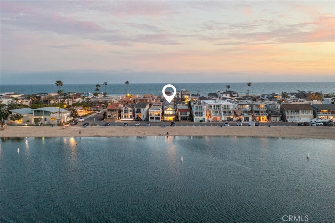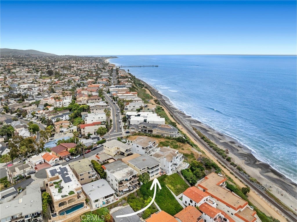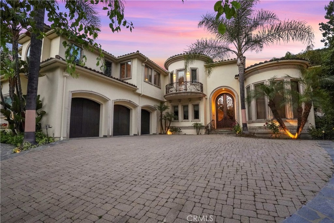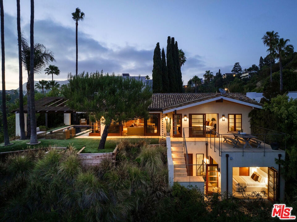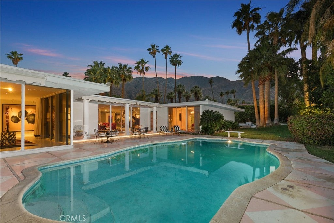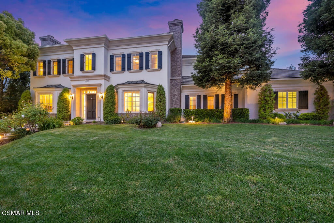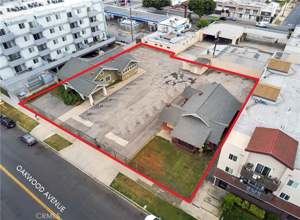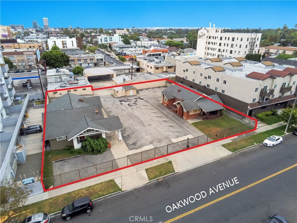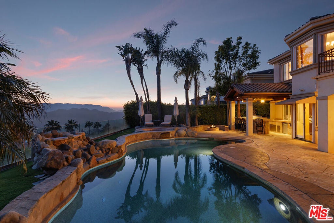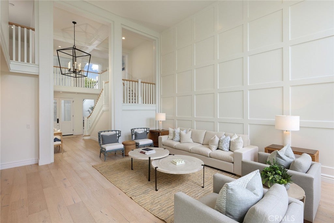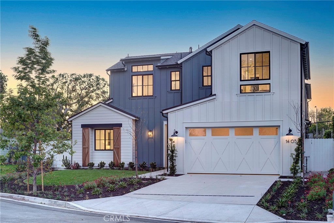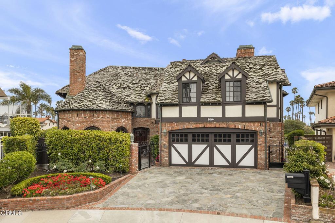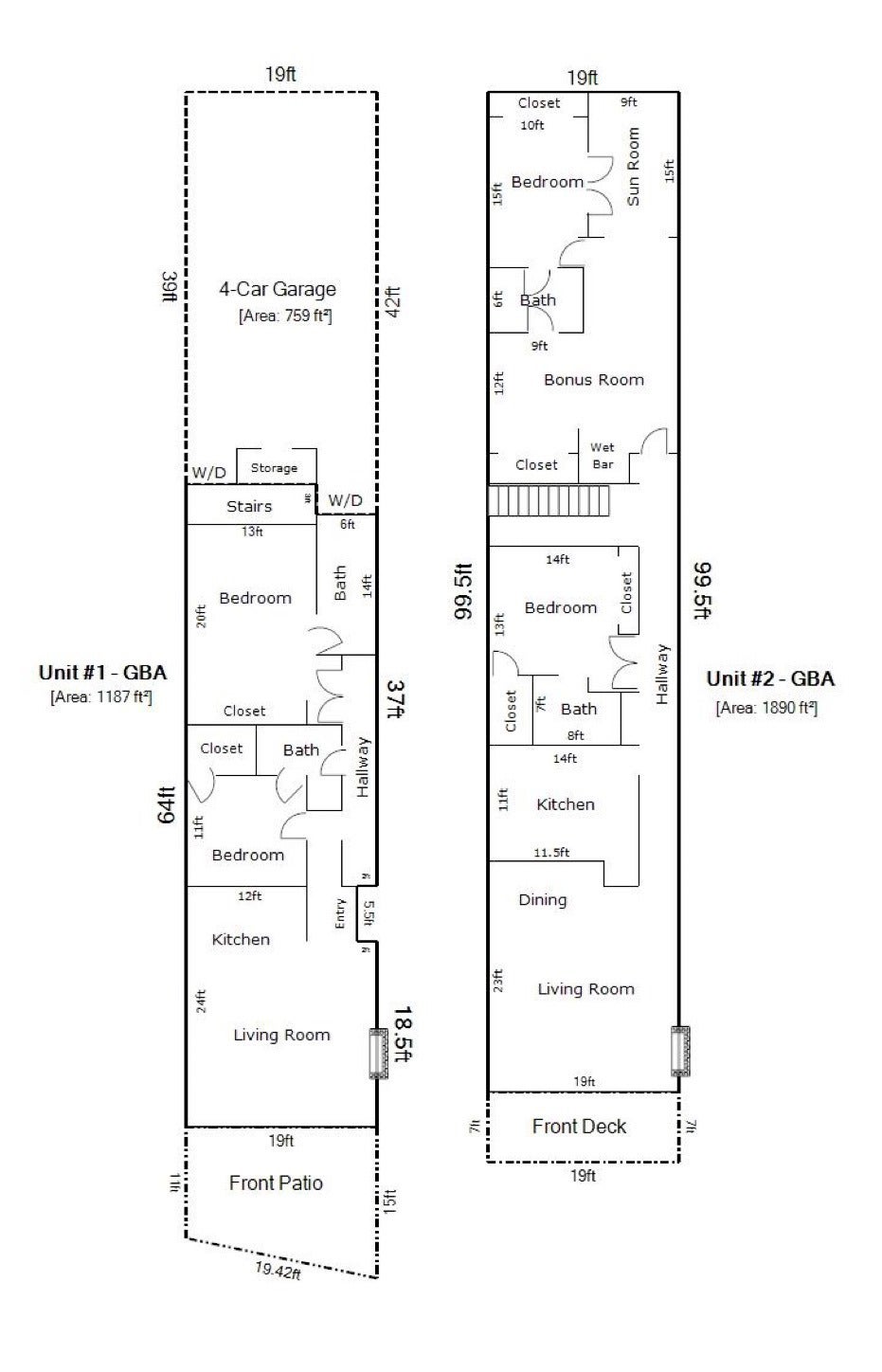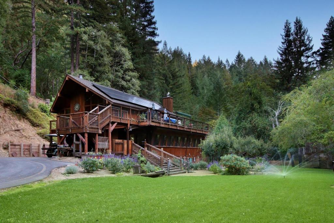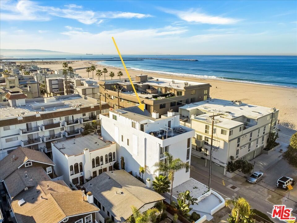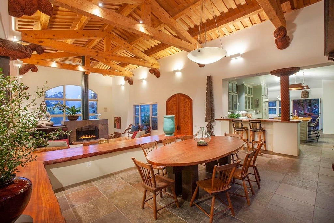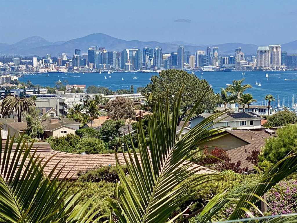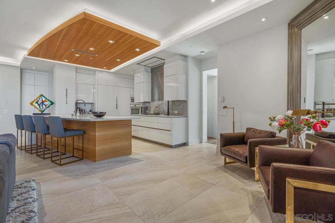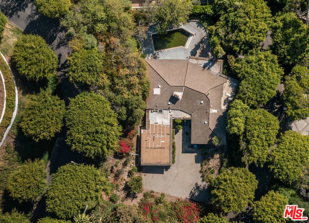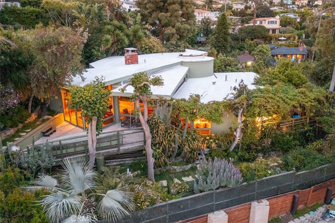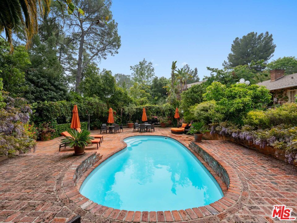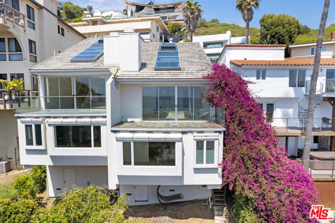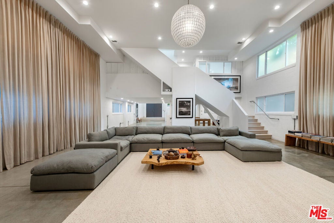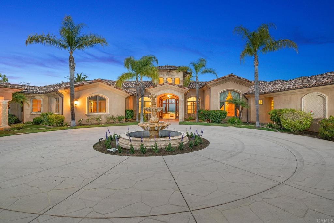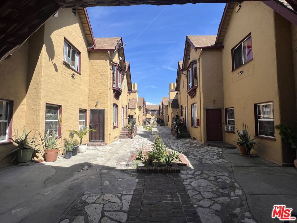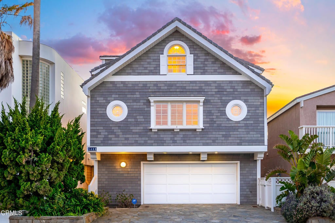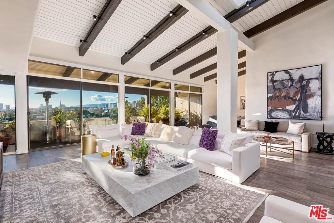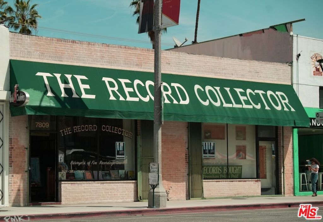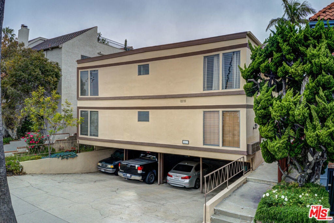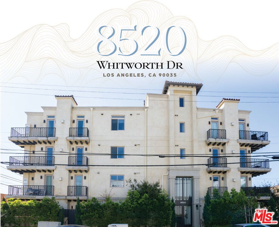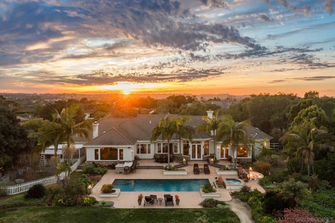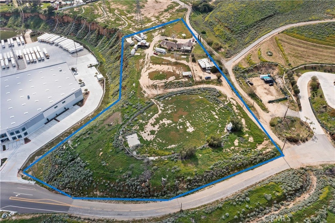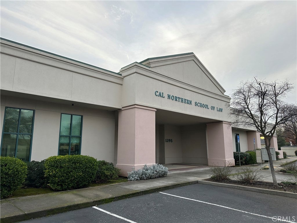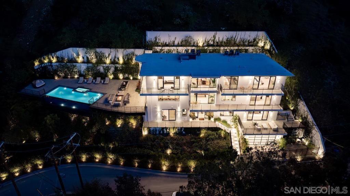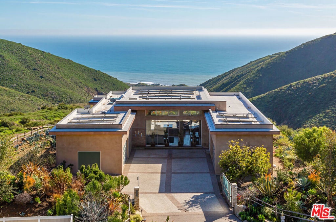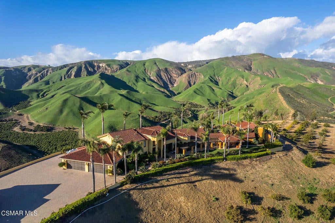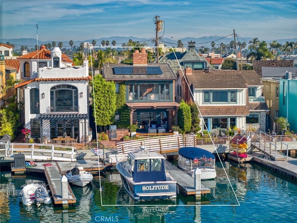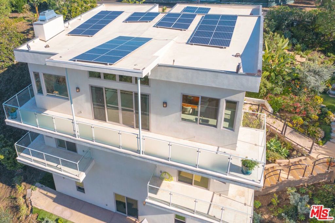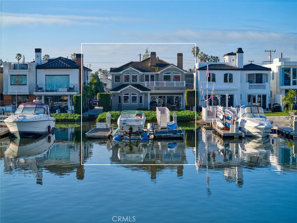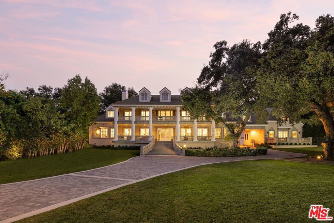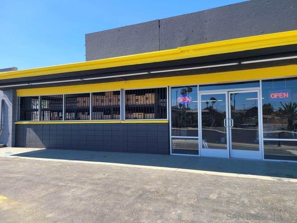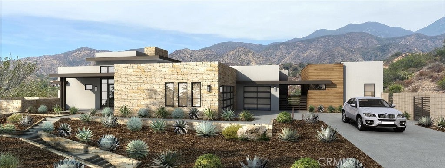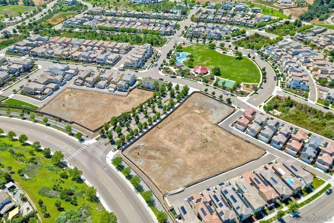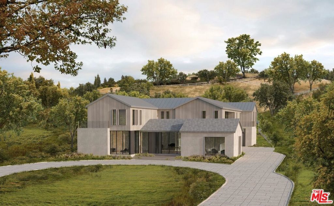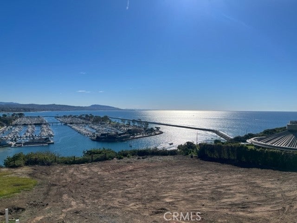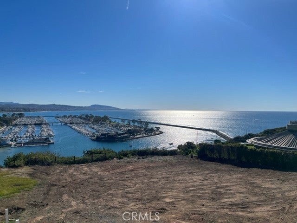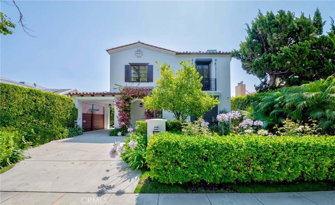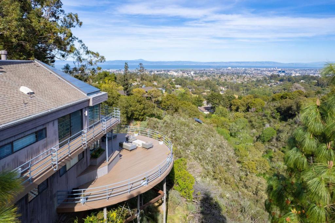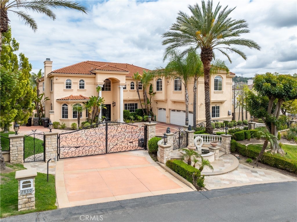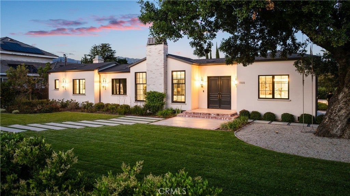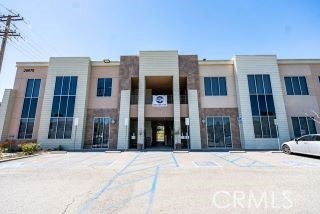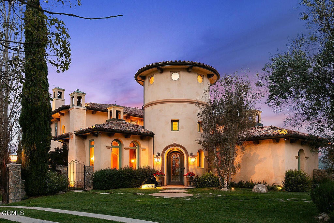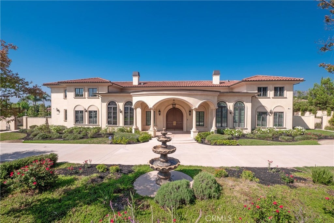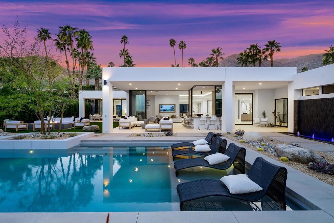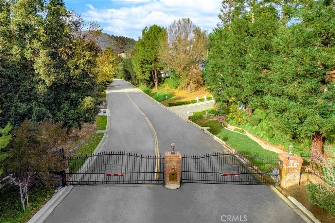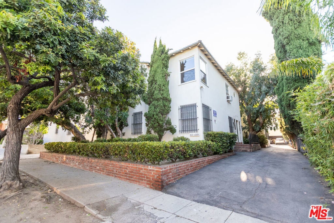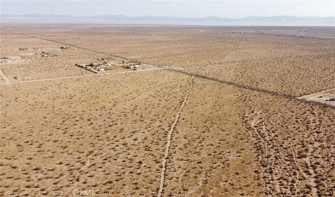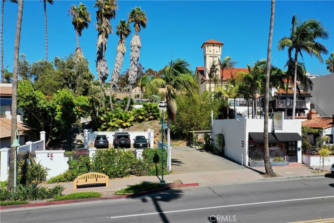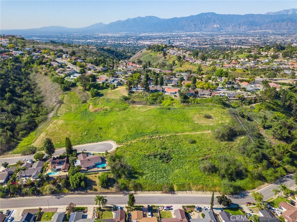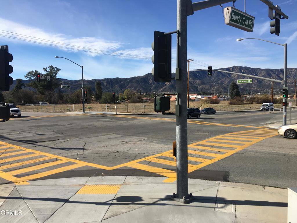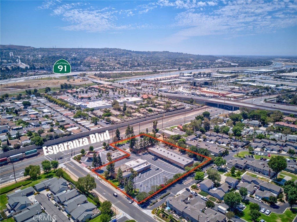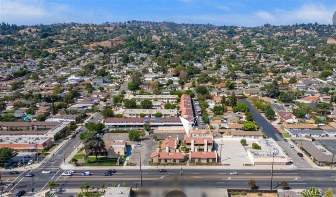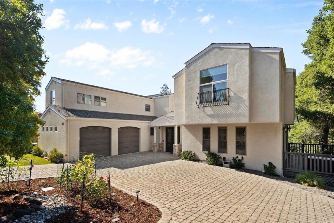Search Results
Please narrow your search to less than 500 results to Save this Search
Searching All Property Types in All Cities
Los Angeles 2645 Outpost Drive
Your own private oasis in Outpost Estates. This stunning residence sits on a rare double lot totaling .75 acres of bliss. Completely remodeled with no expense spared, the home offers a single-story layout with 4 bedrooms and 3.5 bathrooms, perfect for luxurious living and entertaining. Step inside and feel like you're in a tree house surrounded by greenery visible from every window. Natural light fills every corner, making the open living spaces warm and inviting. Outside, you'll find a refreshing pool and expansive grounds that provide unmatched privacy and views. The entire property is fully gated and tucked away off the street, ensuring peace of mind and privacy. Discover the serenity and charm of Outpost Estates with this magical home; a sanctuary where modern comforts meet natural beauty in perfect harmony.$4,995,000
San Juan Capistrano 31851 Paseo Cielo
Nestled on a quiet cul-de-sac street in historic San Juan Capistrano, this spacious and luxurious home has been completely reimagined, expanded, and improved. Now showcasing a single-story Modern Farmhouse aesthetic, the residence harmonizes with its mature and established setting while offering many of today’s most desirable features, finishes, and fixtures. Sprawling grounds extend nearly 18,500 square feet and embrace the home with colorful native plants, a large driveway, a beautiful front patio, and a terraced backyard with 15 fruit trees, an open-air fireplace, a patio that can become a pickleball court, and a detached craft room, studio, or gym. Raised vegetable beds and a chicken coop make it easy to enjoy farm-to-table freshness. Crowned by a new standing-seam metal roof, the four-bedroom, three-and-one-half bath design measures approximately 4,154 square feet and reveals a formal entry with a custom wood and glass door, an office, a media room, and a mudroom. A massive great room is the heart of the home and encompasses a dining area, a linear 72" Mezzo gas fireplace, dramatically high ceilings, and La Cantina glass doors that open to the backyard. This outstanding space flows effortlessly into a premium chef-caliber kitchen with two islands, granite and quartz countertops, an oversized walk-in pantry, custom wood cabinetry, a tongue-and-groove ceiling, and top-of-the-line Fisher & Paykel appliances, including a built-in refrigerator. Separated from the secondary bedrooms for ultimate privacy, this home’s sophisticated primary suite opens to the backyard and hosts a wood-paneled accent wall, custom built-ins, and a luxurious bath with a wet room that combines a freestanding tub and shower. Bespoke appointments include an owned solar system, 2' x 4' tile flooring, Andersen windows, extensive recessed lighting, multi-zone HVAC, smart home-controlled utilities and window shades, and a high-end Qolsys security system.$4,995,000
Long Beach 1912 2nd Street
We are pleased to present a well maintained 19-unit apartment building in Long Beach, California. The property is well-located just steps from Bixby Park and the Pacific Ocean in Long Beach’s vibrant Alamitos Beach neighborhood. The property’s excellent location also offers tenants convenient access to the numerous popular dining, shopping and entertainment opportunities on Broadway, Retro Row and in the rapidly redeveloping Downtown Long Beach. 1912 East 2nd Street consists of a two-story 1923 construction building that contains 11 studios, 6 one-bed/one-bath and 2 one-bed/one-and-one-half bath units. The property is securely gated and boasts a well-maintained art deco facade, an inner courtyard, and a two-car garage in the rear. Parking is a highly sought-after amenity in this neighborhood and could demand premium additional income. The property also has RUBS in-place to lower ownership's expense. 1912 E 2nd is priced attractively at a 12 GRM, and a 5.14% cap rate with 20% upside in NOI. The current loan is assumable at an interest rate of 3.67% and 64% LTV. The excellent location combined with strong cash flow makes it an outstanding opportunity for an investor to add value and capture substantial potential upside in rents and long term appreciation.$4,995,000
Solana Beach 686 Via De La Valle
View For Sale. 2 parcels totaling 26,701 square feet (.62 acres). Parcel 1 has an existing 2,155 square foot single-family residence that is 3 bed, 2 bath. Home has been split into a duplex by the existing Tenant. Property needs work but the view is incredible. Parcel 2 is currently vacant land. The property is zoned Medium Residential (MR). Located in a gated neighborhood overlooking the Del Mar Racetrack and Pacific Ocean. Renovation, remodel, ADU, or development - the possibilities are endless. Bring your contractor or build your dream estate.$4,995,000
West Hollywood 509 Westmount Drive
An ode to modern elegance on one of West Hollywood's largest residential lots situated in a highly desirable neighborhood south of Melrose and near the city's most coveted eateries, luxury shopping, and fitness destinations. Behind its gates, this exquisite home features a beautifully crafted curved staircase and two expansive living areas with soaring high ceilings and meticulously detailed Parisian moldings, creating a timeless and sophisticated ambiance. The gourmet kitchen offers plenty of space for culinary creations and casual dining, while the formal dining room is made for entertaining guests for all occasions. With 1 bedroom conveniently located on the ground floor and 4 bedrooms upstairs, this home is perfect for accommodating friends and family, or working from home. The exceptionally large front and back yards feature ideal areas for relaxation + entertaining and the perfectly positioned pool + spa is a dream for enjoying California's fabulous weather year-round. Additional key features include: spacious closets, 3 fireplaces, large balconies, attached garage, and more. An opportunity not to be missed.$4,995,000
Orinda 17 Camino Encinas
Stately gated downtown estate inspired by classic east coast traditional design and meticulously constructed with world-class materials and craftmanship. Perfect floorplan for entertaining and gracious living features a breathtaking walnut library, grand yet comfortable public rooms, 2 bedrooms on the first level, one of which is en-suite, 5 bedrooms upstairs, including a stunning Primary with large terrace overlooking the gorgeous backyard and a spectacular homework/project room. The elegant formal rooms lead to a wonderful kitchen/great room w/ a striking island and rare Bubinga (African rosewood) counter. Abundant french doors and windows bring the outdoors in, lending a casual California feel to this classic home. Not to be missed is the lower level entertainment/party area where "Fun" goes to happen! Featuring a Movie theater, stage, dressing room, kitchen/bar, Temperature controlled wine room for approx. 1,000 bottles, Billiards area and large work out room, 8th BR and bath.$4,995,000
San Diego 3715 Riviera Dr
Modern, high-end duplex in Sail Bay in the heart of Crown Point, offers an unparalleled lifestyle with luxurious amenities, breathtaking views, and exceptional design. This 3,084 sqft main residence, built in 2018, features magnificent finishes and 2,189 sqft of deck space for exceptional indoor/outdoor living. The LaCantina doors create a seamless transition from the rooftop kitchen to the deck, offering panoramic bay views that are perfect for entertaining or unwinding. The second floor boasts a chef’s kitchen with Wolf and Sub-Zero appliances, a primary suite with a spa-like bath, and a cozy living area with a fireplace. A true smart home where custom recessed lighting, music, entertainment, security, and more are controlled at your fingertips. The back unit, a highly upgraded 2-bedroom, 1-bathroom private house, has its own private entrance and deck. It can serve as a luxury rental or guest home, providing extra income. Additionally, there is potential for building a third unit or pool/backyard where the tandem parking is currently, adding even more value to this property. This light-filled, modern home is an entertainer’s dream, with no detail overlooked. The rooftop provides breathtaking bay views and includes a 400 sqft interior room complete with kitchen, under-counter fridges, ice maker, dishwasher, built-in dining banquette, and powder room. Two banks of folding LaCantina doors, totaling 27 feet, open to an 865 sqft outdoor rooftop area, complete with a built-in Kamado smoker, wood-fired pizza oven, Lynx gas grill, sink, and dining area. Enjoy entertaining under the outdoor dining pergola with a heater, or unwind by the custom concrete fire table with built-in seating, perfect for watching spectacular sunsets year-round. The private rooftop oasis is ideal for luxurious gatherings and intimate evenings alike. The second floor features a chef’s kitchen equipped with high-end Wolf and Sub-Zero appliances, a pantry, a nugget ice maker, a powder room, and a cozy living area with a fireplace, a 75” TV, and LaCantina folding doors opening to stunning bay views. The primary suite includes a fireplace, a flush TV, and a spa-like bathroom with a slab marble steam shower, a freestanding soaking tub, and a slab marble floating vanity, along with a convenient full-size stack washer/dryer. The first floor includes a secondary primary suite with an ensuite bathroom, two additional bedrooms, a bathroom, and an entertainment/living area perfect for guests. It features a flush 75” TV, a wet bar with under-counter refrigerators, an ice maker, and a back entry room with laundry. The laundry room can easily be turned into a 1st-floor kitchen if a third kitchen is desired. The first-floor deck offers a custom concrete fire pit and a built-in jacuzzi, providing additional spaces for relaxation and enjoyment.$4,995,000
Huntington Beach 6582 Radcliff Circle
Enjoying verdant golf course views and the exclusivity of one of the region’s finest 24- hour, guard-gated enclaves – this exceptional property in the Peninsula presents the ideal elements for modern, coastal living. With 124’ of view frontage, and set along the 4th fairway, the 4,000 square-foot residence, situated on an expansive parcel of over 11,200 square feet is both private and accommodating. With recently refreshed interiors, the home is delightfully bright and airy – reflecting a coastal California aesthetic. Comprised of various areas for modern living, along with five bedrooms and four and a half baths, the spaces are refined but comfortable and offer a sublime collection of appointments and amenities including galleries of windows and glass doors; airy, over-height ceilings; new engineered wood and tile floors; an open, entertaining kitchen with dual Thermador ovens, range, quartz surfaces, a service pantry with temperature-controlled wine and beverage storage; designer lighting and fixtures; three fireplaces; and a primary suite with dual dressing rooms, a retreat-like bath, and a secluded terrace. The exterior environment with its lush surround; meandering turf lawn; built-in barbeque bar; multiple seating areas with dedicated lighting and heating; and an over- sized circular spa and waterfall feature presents myriad opportunities for outdoor recreation and relaxation. Further complementing the offering is a garage accommodating three vehicles and drive space for an additional three; Tesla Solar; three HVAC units; and a quiet, end-of-cul-de-sac orientation. These exceptional attributes, along with proximity to Southern California’s finest dining, shopping, resources, and culture; the Huntington Club; and iconic beaches afford exceptional lifestyle opportunities – in an idyllic setting.$4,995,000
San Diego 8195 Run Of The Knolls Ct.
The ideal Family / Multi-Generational home. PAID SOLAR with 3 - Inverters. 3 - EV Charge Ports (1 = 100 amp., 2 = 50 amp). Cul de Sac Street and Corner Lot. Large Driveway with ample parking. A 4 - Car Garage with new Chamberlain door openers. Kitchen fully Remodeled approx. 1 - year ago, complete with 36" x 36" Subzero Refrigerator / Freezer, New Hood, New Viking Microwave & Stove, 2 - Bausch Dishwashers, Purified Water Dispenser (Hot & Cold), Plum Wine Machine / Dispenser. There is also a 250 - Bottle Capacity Wine Closet. The home has also been updated with a "Caseta" Lutron Lighting System, 2 - York A/C Units purchased in 2021, and a Home Water System (Filtration & Conditioning). Family Room adjacent to Kitchen. Security Cameras. On one side of the Home is an Expansive Primary Suite with attached Office Area and electric drop shade. A Spa inspired Primary Bath with Warm / Cool temperature switches, floor heating, insta- hot button at sink, a jetted programable Spa Tub providing views to an exterior Garden and "Switch Glass", Clear / Opaque for privacy. A Copper air jetted Soaking Tub, surrounded with alcove stone walls for a candle accented spa experience. At the other side of the home is a kids wing with 3 - Bedrooms, 1 - en suite and 2 - that share a Full Hall Bath with Shower and behind the glass large Jetted Spa tub. At the entry of the home is a large, lushly landscaped tropical Center Courtyard, where 2 - additional En Suite Full Bedrooms are located, attached, but separated from the Main Interior portion of the Home, making it a Total of 6 - Bedrooms. A Spiral Staircase leading to a Large Loft Area above the Great / Living Room currently being used as a multiple office space. This area could be used as a family entertainment / sleeping / hang out / guest location as well (added by Seller). There is a large grass area at the side of the home for kids and pets alike. A vegetable garden adjacent to a large Outdoor Kitchen area / BBQ. The Pool / Spa area is fantastic for family and / or friends / entertaining, with multiple lighting color options at the pool and spa.$4,995,000
Encino 16158 Valley Meadow Place
OFFER DEADLINE 6/26 AT 5PM. Nestled within the prestigious Royal Oaks Colony gated community, this magnificent Tuscan estate is a testament to unparalleled luxury and refinement. Spanning over 7,600 sq. ft. on a sprawling half-acre flat lot, this residence offers an exquisite blend of grandeur and charm. Featuring 6 bedrooms plus an office and 8 bathrooms, this home is meticulously designed to cater to your every need. The grand entryway with double staircases leads to multiple spacious formal rooms adorned with soaring ceilings that exude timeless elegance and space. The chef's kitchen is a culinary masterpiece, equipped with top-of-the-line Viking and Gaggenau appliances, and designed for both functionality and style. The primary suite is a private sanctuary, boasting a serene seating and office area, dual expansive walk-in closets, a luxurious tub, a spa-like shower, and its own expansive wrap-around balcony, perfect for enjoying tranquil mornings or sunset views. Additional living spaces include a theater room, gym with a sauna, sophisticated private office/library, a wine storage room, and maid's quarters, ensuring every comfort and convenience is at your fingertips. Outdoor living is equally impressive, with a large covered area, meticulously landscaped gardens, multiple fountains, a BBQ area, an outdoor fireplace, and a stunning custom pool paired with a separate waterfall spa. The expansive grass area and sports court provide ample space for basketball, pickleball, or other recreational activities. The property also features two separate and equally spacious 2-car garages, a grand circular motor court, and a long driveway, ensuring ample parking for residents and guests alike. Experience the epitome of sophisticated living in this secluded haven of Royal Oaks, where every detail is crafted to exceed your highest expectations.$4,995,000
La Quinta 80795 Vista Bonita Trail
Privately gated custom estate located in La Quinta Polo Estates! Four bedrooms, four and a half baths including a two room casita plus office. Approx. 6.909 sq. ft. on 3.18 acre lot. Features paved circular drive to Port Cochere formal entry and stunning foyer. Great room with fireplace, wood beamed ceilings, formal dining room, wine cellar and wet bar. Gourmet kitchen with center island and breakfast bar, top of the line appliances and butler's kitchen. Large master suite with fireplace, sitting area and luxurious bath with his and her closets. Pocket doors open to extended loggia with stone fireplace, media, dining and lounging areas. Custom pool with raised spa, and waterfall wall. Built-in BBQ kitchen with bar, custom firepit seating area and putting green. Very private park like grounds with lush landscaping plus more room for horses or other recreational amenities. Finished four car garage with built-ins, solar system owned and more! Offered furnished per inventory.$4,995,000
Murrieta 38280 Via Majorca
End your quest for the ultimate getaway! Altamira Ranch, a true gentleman's ranch is one of the finest estates of its kind in all of Southern California, with room to relax, play and unwind in virtual privacy while enjoying spectacular views from 21 acres of natural beauty. Adjacent parcels are available (MLS#OC23205513) bringing the total to 57 acres. Located in the prestigious community of La Cresta, this extraordinary estate brilliantly elevates your lifestyle while presenting panoramic, unobstructed, inspiring views of the Temecula Valley, mountain ranges, rolling hills and shimmering lights. Once you've arrived at your private helipad, the adventures begin. Head to the stocked lake for some fishing, ride horses along miles of private roads and trails, host a Santa Maria-style barbecue in the shade of 100-year-old oaks near Bear Creek, or challenge friends on the private pickleball court. Perhaps your plans call for simply kicking back at the estate’s luxurious main house, where 6 en-suite bedrooms and 7 baths are featured in approximately 7400 square feet. Be welcomed by a circular motorcourt with fountain and porte-cochere, the classic early California/Santa Barbara-style residence reveals a stunning 2 story foyer with floating staircase. The home is bathed in natural light and features a massive living room with vaulted open-beam ceiling, floor-to-ceiling windows, formal dining room with bar, family room adjacent to the island kitchen with walk-in pantry, circular nook, and top appliances. Warmed by a cozy fireplace, the main-level primary suite is complemented by magnificent views, a retreat, dual bathrooms including jetted tub, separate shower and walk-in closets. Additional living spaces at the main house encompass 3 en-suite guest bedrooms, a studio/loft, private office plus detached guest house/pool cabana. A natural lagoon-style pool and spa with waterfall and outdoor BBQ offers a backdrop of jaw-dropping views. High quality equestrian facilities include a 2450 sf barn with add'l guest quarters, pastures and round pin. Avocado, citrus and olives trees are abundant in addition to approx 1000 grape vines that have produced award winning wine. 2 wells and a commercial generator takes you "off the grid" if desired. Crowning the majestic Santa Rosa Plateau at 2,100 feet in elevation, Altamira Ranch is cooled by breezes just 21 miles from the ocean. Numerous restaurants, shops and services are close to home, yet the property still feels worlds away$4,995,000
Corona Del Mar 1219 Sand Key
EXCEPTIONAL VALUE in Corona del Mar at a BRAND NEW PRICE! 1219 Sand Key presents the opportunity to own a turnkey and move-in ready home with second story ocean views in the highly sought-after neighborhood of Harbor View Hills South. With this excellent new price, this is a great opportunity to enjoy the best of the local lifestyle, from breathtaking beaches nearby to the pool and spa in your own backyard. PRIME LOCATION: Situated on a 9,100 sq ft lot on a cul-de-sac surrounded by parks, beaches, and award-winning schools, this home is a great fit for those seeking the vibrant lifestyle of Corona del Mar. With excellent walkability and close proximity to shopping and dining at both Fashion Island and Corona del Mar Village, this property offers the ideal coastal living experience. SPACIOUS LIVING: The home features multiple living rooms and a flexible floor plan across a generous 2,910 square feet of living space. With its 9,100 sq ft lot, there's tons of space to expand the home. OUTDOOR LIVING: The backyard is perfect for countless activities. Here, you can host guests or family members while enjoying your pool, spa, water feature, outdoor kitchen with barbecue, and grass lawn. INVESTMENT POTENTIAL: This property presents an array of possibilities for investors. If you're looking for a more elevated home or a finely designed masterpiece, this home presents the perfect opportunity as this new price already accounts for changes shown in the rendering. Rendering provided to depict potential future updates. The price does not include any new construction; instead, the price has been dramatically reduced to accommodate for these changes and more. NOTEWORTHY FEATURES: Combining 5 bedrooms, ocean views, multiple fireplaces, a wine room, 3-car garage, brand new garage doors, new paint, new hardwood floors, an updated kitchen, a ground floor bedroom and office, and a primary suite with a private balcony, all on a cul-de-sac, this property is truly a special find. Don't miss this chance to seize this opportunity. Contact us today to learn more about this phenomenal value in Corona del Mar!$4,995,000
La Jolla 6815 La Jolla Scenic
Sophistication, elegance, privacy and unparalleled views provide some of the lifestyle ingredients at 6815 La Jolla Scenic Drive S. Perched atop Mount Soledad, the estate enjoys breathtaking ocean and city views from nearly every room. Spanning across two levels, this distinguished residence features five sumptuous bedrooms, a beautiful gourmet kitchen, wine cellar, gym, and office with a garden retreat. In addition, a separate attached guest house ensures both convenience and privacy for its guests. Whether hosting intimate gatherings or grand soirees, the seamless flow from indoor to outdoor spaces ensures an unforgettable experience. The outdoor oasis beckons with its enchanting allure—a spacious dining pavilion invites al fresco dining under the stars, while the sparkling pool and rejuvenating spa offer a refreshing retreat on warm, sunny days. Gather around the fire pit for evenings filled with warmth and laughter, or savor culinary delights prepared in the outdoor BBQ area. Immerse yourself in the pinnacle of coastal living, where the panoramic views of downtown and the bay serve as a constant reminder of a life well live. Sophistication, elegance, privacy and unparalleled views provide some of the lifestyle ingredients at 6815 La Jolla Scenic Drive S. Perched atop Mount Soledad, the estate enjoys breathtaking ocean and city views from nearly every room. Spanning across two levels, this distinguished residence features five sumptuous bedrooms, a beautiful gourmet kitchen, wine cellar, gym, and office with a garden retreat. In addition, a separate attached guest house ensures both convenience and privacy for its guests. Whether hosting intimate gatherings or grand soirees, the seamless flow from indoor to outdoor spaces ensures an unforgettable experience. The outdoor oasis beckons with its enchanting allure—a spacious dining pavilion invites al fresco dining under the stars, while the sparkling pool and rejuvenating spa offer a refreshing retreat on warm, sunny days. Gather around the fire pit for evenings filled with warmth and laughter, or savor culinary delights prepared in the outdoor BBQ area. Immerse yourself in the pinnacle of coastal living, where the panoramic views of downtown and the bay serve as a constant reminder of a life well live.$4,995,000
Encinitas 3220 Bella Collina
This exquisite listing truly is the epitome of luxury living! Set atop a serene hill on a spacious 1.16-acre lot, the Belle of Olivenhain offers an unparalleled blend of elegance and functionality. With 5 bedrooms, 5.5 bathrooms, and an expansive 5833 square feet of living space, this home is designed to accommodate every aspect of refined living. The west-facing yard offers a beautiful infinity edge pool and spa. Also great for entertaining is a large BBQ area complemented by a double-sided fireplace where you can enjoy the spectacular sunsets. Inside, the home boasts impeccable craftsmanship and meticulous attention to detail throughout. The first floor features the primary bedroom with dual walk-in closets, as well as a convenient guest bedroom and dedicated office. The chef's kitchen is a culinary masterpiece, equipped with top-of-the-line appliances, including three ovens and a wine fridge, along with a 36” refrigerator separate and 36” freezer, along with refrigerator drawers, and ice maker. A spacious island and walk-in pantry ensure ample space for meal preparation and storage. There is also an additional room ideal for hosting gatherings. With a built-in bar and plenty of seating, the 9-foot mahogany sliders lead to the exterior which seamlessly blends the indoor and outdoor living. Upstairs, three additional bedrooms offer comfort and privacy, with one featuring its own en suite bath and the other two sharing a Jack and Jill bath complete with a double vanity and luxurious wet room. With a 4-car garage and tons of storage, owned solar panels, home audio visual system, streamline home lighting system, whole home water softener, and centrally monitored security system this home has it all. Zoned for Olivenhain Pioneer Elementary and in the San Dieguito Union High School District, Bella Collina offers the perfect combination of luxury, convenience, and lifestyle. Don't miss your opportunity to experience the unparalleled beauty and elegance of this home.$4,995,000
Huntington Beach 3332 Venture Drive
Captivating views of the Bay and wide, tranquil channel present an ever-changing panorama of unobstructed water frontage on one of Huntington Harbour’s signature islands. The estate-style property with its impressive collection of spaces captures the idyllic sights and sounds presented by the iconic Trinidad Island location, and the expansive parcel of over 6,400 square feet affords the requisite elements for an elegant, yet comfortable on-water lifestyle. Both levels of the sprawling, over 5000 square-foot dwelling are crowned by walls of windows affording a diffused palette of natural light, and scenic views from the main living areas. The generous interior, encompassing three bedrooms, five baths, and a compilation of formal and informal rooms for living, dining, and entertaining; are executed with exceptional quality and materials to reflect an enduring, refined aesthetic. Abundant appointments enhance the home’s attributes including the employment of hardwoods, brick, and stone; a dramatic radial stair, topped with a mosaic stained-glass skylight; wood beamed, and coffered ceilings; custom millwork, and architectural finish carpentry, and an elevator. Extending the accommodation of this exceptional home is a rare exterior environment – a gated, secluded courtyard entry with a spa and lush, mature hedge wall; a second-level view gallery; and an expansive, near property-width terrace along the waterfront – presenting an ideal respite for outdoor enjoyment. Further complementing the offering is a private boat slip with capacity to berth craft up to 35’; optimal proximity to distinguished regional amenities; along with the island’s sandy beach and lush parks – an extraordinary opportunity.$4,995,000
Beverly Hills 226 Mccarty Drive
1st time available in 58 years and set on the ultimate quiet southwest Beverly Hills road, this spacious, charming, and immaculate 2sty Traditional with original 1935 design by Paul R. Williams, FAIA is ready to be taken to the next level. Comfortably elegant spaces with wood floors and French doors. 4 large bedrooms upstairs including a huge primary suite with 2 baths/walk-ins/big office. Maid's quarters downstairs. Lovely powder room. Large and inviting living room overlooks the rear yard. Separate family room and massive Great room open to the expansive grounds with patios, pergola, koi pond, and mature foliage. Lush colorful front gardens with bountiful citrus trees enhance the already strong curb appeal on a 60ft wide lot. A rare opportunity not to be missed.$4,995,000
Newport Beach 2812 Carob Street
Welcome to a meticulously remodeled oasis nestled in the prestigious Eastbluff neighborhood. This single-story residence epitomizes luxury living with its exquisite attention to detail and unparalleled craftsmanship. From the moment you step inside, you'll be greeted by the seamless blend of modern sophistication and timeless elegance. Vaulted ceilings soar overhead, creating an airy ambiance that enhances the sense of space and openness throughout the home. Spanning 3,232 sqft on an expansive 11,220 sqft lot, this turnkey residence offers the epitome of comfort and convenience. Every inch of this home has been thoughtfully redesigned, boasting all-new plumbing, HVAC, electrical, and roof systems to ensure peace of mind for years to come. The heart of the home lies within the gourmet kitchen, where a spacious island takes center stage, adorned with luxurious quartzite countertops and complemented by top-of-the-line Thermador appliances. Whether you're hosting intimate gatherings or culinary masterpieces, this kitchen is sure to impress even the most discerning chef. Entertain with ease in the adjacent living spaces, where wide plank European white oak flooring sets the stage for stylish yet comfortable living. A wet bar, complete with a beverage refrigerator. and ice maker, invites you to unwind and indulge in the finer things in life. Retreat to the private quarters, where each bedroom boasts its own en-suite bathroom for ultimate comfort and convenience. The primary bedroom suite is a sanctuary unto itself, featuring a coffee bar, two expansive walk-in closets, and a private laundry area. The spa-like primary bathroom is a true masterpiece, boasting a his and hers theme with dual showers, vanities, and water closets. Step outside to discover your own private paradise, where a brand new pool beckons on warm summer days and a built-in barbecue area invites alfresco dining under the stars. A cozy firepit surrounded by lush landscaping sets the scene for evenings spent in relaxation and serenity. Beyond the confines of this exceptional residence, you'll find yourself in close proximity to award-winning schools such as CDM High School and Eastbluff Elementary, as well as world-class shopping destinations at Fashion Island and the pristine beaches of Newport Beach. Experience the epitome of luxury living in Newport Beach with this extraordinary turnkey single-story residence at 2812 Carob Street. Don't miss your opportunity to call this masterpiece home.$4,995,000
Los Angeles 16557 Park Lane Drive
Welcome to your slice of paradise, reimagined by the renowned design duo Ome Dezin. This single-story oasis is more than just a home; it's a sanctuary where luxury meets livability. Step inside the four bedroom and four and half bathroom home and feel the warmth of natural light flooding through high ceilings, creating a space that feels both grand and inviting. With seamless indoor/outdoor flow, entertaining becomes a breeze. Picture yourself hosting soirees under the stars, with an outdoor kitchen at your fingertips, a sparkling pool to dive into, and a cozy fire pit for those cozy evenings with loved ones. Every inch of this haven has been carefully curated, from the stunning views that greet you at every turn to the thoughtful layout that ensures both comfort and style. Ceppo marble countertops throughout the home, paired with white oak floors, elevate the space with timeless elegance. Custom drapery adds a touch of luxury, while the zia tile bathrooms exude artisanal charm. The attached garage accommodates up to three cars. Custom closet build-outs ensure that every item finds its perfect place. It's a home where every detail matters and where no corner has been left untouched. Excellent private and public schools are located only minutes away. Come experience this exquisite property, where beauty meets functionality, and every day feels like a getaway.$4,995,000
Laguna Beach 1168 Skyline Drive
Embraced by a dramatic hillside along Laguna Beach’s iconic Skyline Drive, this luxurious Italian-style villa showcases ocean views, richly detailed architecture, and elegant indoor/outdoor living. Set behind custom gates, the home is framed by Italian cypress trees and graced with stone walls on a terraced site that extends nearly 8,613 square feet. Indoors, natural light illuminates distinctive living areas that measure approximately 3,167 square feet across three levels and include a trio of en suite bedrooms and three-and-a-half baths. The main level reveals a formal living room with a handsome fireplace, ocean views, built-in bookcases, and French doors leading to a private courtyard with a fountain. At the top of the property, there is an intimate patio with ocean and evening-light views of Laguna’s village. Vaulted and beamed ceilings are featured throughout the residence, including a spacious dining room and a fireplace-warmed family room. Chefs of all skill levels, from amateur to pro, will appreciate a beautiful kitchen with a walk-in pantry, white cabinetry with glass uppers, a large island with a stainless steel top, limestone countertops, cabinet-matched appliances, and a versatile cooktop with grill. The kitchen overlooks the family room, and both spaces open via French doors to an ocean-view patio with a fireplace and built-in BBQ, which is an ideal place to enjoy morning coffee and evening cocktails with friends. Downstairs awaits an en suite bedroom with patio access, two baths, a gym, a walk-in wine cellar, and a generous laundry room with extra cabinetry. The top level is reserved for another en suite bedroom and a private primary suite with two walk-in closets, a jetted soaking tub, a tiled shower, two vanities with custom limestone sinks, and a fireplace. Two sets of French doors lead to a gorgeous terrace with ocean views. Exquisite craftsmanship is displayed in solid wood arched doors, custom lighting fixtures, and wood and travertine flooring.$4,995,000
Toluca Lake 4363 Ledge Avenue
Indulge in unparalleled luxury living within this contemporary masterpiece nestled in the prestigious enclave of Toluca Lake. Crafted with meticulous attention to detail and completed in 2021, this residence showcases a fusion of sophistication and functionality. Positioned on over 8000 SQFT corner lot, this architectural gem boasts 5 bedrooms, 7 bathrooms, a library and exquisite designer touches throughout, reflecting superior craftsmanship. In the grand dining area natural light floods through expansive windows, illuminating the modern elegance of the space. In the living room, custom-built shelves seamlessly integrate into the walls, displaying curated collections of art and decor. The room exudes a sense of sophistication and style, inviting residents and guests to unwind and appreciate the beauty of contemporary design. Step into your own private oasis as you venture into the resort-like backyard, featuring a glistening pool, a grill counter, outdoor entertainment area, and a secluded pool house complete with its own bathroom and shower. Entertain in style beneath soaring ceilings on the expansive main level, where a foldable door seamlessly merges indoor and outdoor spaces, creating an ideal setting for hosting grand events and intimate gatherings. Ascend the staircase to discover the unparalleled grandeur of the primary bedroom suite, distinguished by beautiful vaulted ceilings, a cozy fireplace and opulent amenities. The expansive walk-in closet doubles as a showcase of elegance, offering ample organization and storage space. The other four spacious bedrooms offer privacy, plenty of natural light and custom closets. Control 4 Smart Home system and the fully paid for solar panels are an added bonus to this magnificent residence. Conveniently situated between the vibrant neighborhoods of Toluca Lake, Studio City, and Burbank, residents will delight in easy access to premier attractions, renowned restaurants, quaint cafes, and upscale shopping destinations. With its stately yet inviting ambiance, this exceptional residence stands as a timeless testament to refined living, promising a lifestyle of unparalleled comfort and sophistication.$4,995,000
Beverly Hills 9762 Gregory Way
Exceptional investment opportunity sitting on one of the most coveted corners in prime Beverly Hills. Constructed in 1933, this historic four (4) unit trophy building exudes charm, and provides the foundation for future customization with endless potential. The property sits within the renowned Beverly Hills Unified School District, and conveniently located in close proximity to the World's most luxurious hotels, boutiques, restaurants and attractions. The 7,525 square foot parcel consists of four (4) spacious walk-up units. Each two story unit features 2 bedrooms, walk-in closets, bonus/work space, in-unit washer and dryer, private outdoor vignettes and enclosed garage parking. The building's enchanting beauty has been maintained through original molding details, arched doorways, hardwood floors, fireplaces, large windows and glorious natural light throughout. The largest residence, at 1620 sq ft features 2.5 bathrooms, while the remaining three residences at 1425 sq ft each have 1.5 bathrooms. The building is 100% occupied, ensuring immediate income and providing long-term stability, along with ownership in one of the World's most glamorous enclaves. The property also offers the option of redevelopment in order to take advantage of strong property limits and maximize profit. Capitalize on this opportunity to capture a piece of Beverly Hills history.$4,995,000
Santa Barbara 1850 Gibraltar Road
This exquisite Arts and Crafts home embodies elegance and functionality, perfectly blending historic charm with modern amenities. With coastline, ocean & mountain views, this home is a sanctuary of beauty & tranquility. A large great room has vaulted ceilings & fireplace and all rooms open to sunbathed brick terraces and gardens. The generous 4 bedroom, 3.5 bath home includes a private primary sanctuary with fireplace, dual walk in closets, large custom bath & private terrace with views. Additional features include a gourmet kitchen with top-of-the-line appliances, large island, breakfast nook & fireplace; family room with fireplace; media room; office/study; a large sunroom; large pool with spa with entertainment pavilion. The 1 acres feature mature gardens, numerous fruit trees, native oaks and meandering paths. The property offers ample parking & two driveways. The home also features a Generac generator. This El Cielito neighborhood is one of the best kept secrets in Santa Barbara and is minutes to either downtown or Montecito and enjoys a warmer climate than most. The home offers a unique blend of comfort, luxury, and nature, making it an idyllic place to live and entertain. Subject to concurrent close of replacement property that has already been identified. Please inquire as to excluded items from sale.$4,995,000
Newport Beach 4015 Marcus Avenue
Welcome to 4015 Marcus Drive, a captivating property nestled in the heart of Newport Island in Newport Beach. This extraordinary residence boasts a private dock, granting you the privilege of harboring your very own Duffy or larger boat at your waterfront home. Picture the sheer joy of gliding along the pristine waters, watching sunsets, or immersing yourself in the picturesque allure of Newport Harbor at your leisure. More than a haven for a fantastic waterfront lifestyle, this property presents a lucrative investment opportunity. Comprising two separate remodeled and upgraded units totaling 5 bedrooms, it offers flexible options to generate income. Rent out one or both units monthly, establishing a steady stream of revenue. Alternatively, reside in one unit while leasing the other, relishing the comfort of home alongside an additional income source. For paddle boarding enthusiasts, the tranquil harbor presents an ideal canvas for indulging in this popular coastal activity, offering serene and inviting waters for your enjoyment. Newport Beach, renowned for its stunning coastline and vibrant social scene, sets the stage for a life of leisure and enjoyment. Immerse yourself in the thriving Newport Island community, where luxury yachts, waterfront residences, and a vibrant boating culture converge to create an unrivaled coastal experience. As you explore the area, discover the relaxed yet glamorous atmosphere prevalent in Newport Island, nearby Peninsula beaches, Lido Marina Village's upscale shopping, delectable dining options at Fashion Island, and many more along the coast.$4,995,000
Rancho Santa Fe 17432 Calle Mayor
Enjoy privacy, quiet and spellbinding VIEWS from this charming hilltop chateau! The fully-remodeled interior features an open concept LR/DR with new hardwood floors, fireplace and two sets of 15' sliding doors for indoor-outdoor living! The kitchen is a chef's dream with a new 60" gas range, 2 refrigerator/freezers, 2 dishwashers, 2 ovens and a spacious breakfast nook looking out on the pool and spa. Adjacent family room with fireplace. Theater with tiered seating. 2 offices. Detached GH (5th bedroom). Owned SOLAR (90 panels!) + Tesla battery. Subterranean wine cellar. Outdoor fireplace. Sport court for pickleball, volleyball or basketball. Sauna. Steam shower. This special home is located on the coveted north side of guard-gated Fairbanks Ranch, where residents enjoy top-notch security with manned gates and 24-hour roving patrols, 75-acres of common area with walking trails and equestrian trails, a private lake with fishing and paddle boating, four tennis courts, four pickleball courts, clubhouse, private park with play equipment for children, sand volleyball and half basketball court, and a first class equestrian center with three riding rings. Residents also enjoy access to excellent public schools including Solana Santa Fe School (K-6), Earl Warren Middle School (7-8) and a choice of Torrey Pines High School or Canyon Crest Academy (9-12).$4,995,000
Glendale 1122 Rossmoyne Avenue
This dramatic Tudor revival home with its circular driveway defines Rossmoyne Avenue as the iconic block of this historic neighborhood. Rarely does the opportunity arise to call home a property like 1122 Rossmoyne Avenue. Designed and built by the highly esteemed designer F.W. Pigg, in 1925, this celebrated home was prominently featured in advertising for the Rossmoyne neighborhood 100 years ago. Step inside and be greeted by the grandeur of the foyer, leading to a spacious living room adorned with leaded glass windows, beamed ceilings, and one of three fireplaces. Beautiful hardwood floors and arched windows and doorways add to the graceful and elegant character. The living room and adjacent family room with a cozy fireplace open seamlessly to the Lanai, perfect for entertaining and indoor-outdoor living. The kitchen is designed for both intimate family gatherings and large-scale entertaining. Featuring a spacious island, two dishwashers, two ovens, two ice makers, a warming drawer, two sinks and a large refrigerated pantry, there is also a bright breakfast area. The formal dining room is the perfect setting for elegant dinner parties, while the den and office provide quiet spaces for work or relaxation. The grand staircase leads to the second floor. This expansive 5170 square foot home offers 5 bedrooms and 6 bathrooms. The primary suite is a private retreat with leaded windows, coffered ceilings, a spa bath, a sauna, and two walk-in closets. A fully equipped gym, steam room, and sauna ensure both fitness and relaxation. The enchanting outdoor space includes multiple decks, an outdoor kitchen, and a luxurious pool with jacuzzi. The backyard features a lagoon koi pond home to over 50 Koi, waterfall, various fruit trees, and plumerias from around the world. Safety and privacy are ensured with security shutters, cameras, and a private alley leading to the two-car garage. The generator is capable of completely powering the home. Perched above street level on a 13,740-square-foot lot, this home offers iconic curb appeal and serene living. Additional features include a workshop, multiple entertaining areas, beautiful gardens and mature landscaping. With its rich history and timeless elegance, 1122 Rossmoyne Avenue is more than just a home; it's a legacy waiting to be cherished by its next steward.$4,995,000
Newport Beach 4015 Marcus Avenue
Welcome to 4015 Marcus Drive, a captivating property nestled in the heart of Newport Island in Newport Beach. This extraordinary residence boasts a private dock, granting you the privilege of harboring your very own Duffy or larger boat at your waterfront home. Picture the sheer joy of gliding along the pristine waters, watching sunsets, or immersing yourself in the picturesque allure of Newport Harbor at your leisure. More than a haven for a fantastic waterfront lifestyle, this property presents a lucrative investment opportunity. Comprising two separate remodeled and upgraded units totaling 5 bedrooms, it offers flexible options to generate income. Rent out one or both units monthly, establishing a steady stream of revenue. Alternatively, reside in one unit while leasing the other, relishing the comfort of home alongside an additional income source. For paddle boarding enthusiasts, the tranquil harbor presents an ideal canvas for indulging in this popular coastal activity, offering serene and inviting waters for your enjoyment. Newport Beach, renowned for its stunning coastline and vibrant social scene, sets the stage for a life of leisure and enjoyment. Immerse yourself in the thriving Newport Island community, where luxury yachts, waterfront residences, and a vibrant boating culture converge to create an unrivaled coastal experience. As you explore the area, discover the relaxed yet glamorous atmosphere prevalent in Newport Island, nearby Peninsula beaches, Lido Marina Village's upscale shopping, delectable dining options at Fashion Island, and many more along the coast.$4,995,000
Los Angeles 2126 Live Oak Drive
Spectacular Spanish gated compound in The Los Feliz Oaks, steps from Griffith Park. This secluded property features a main house with designer updates, lime-washed walls, and exquisite Gracie Studio wallpaper. Modern conveniences blend seamlessly with old-world charm. The large foyer leads to a formal dining room and living room, both with picture windows offering views of DTLA and the Observatory. The family room includes a built-in sectional. The gourmet kitchen boasts a Subzero fridge, Zline Luxury Professional Range, Bosch dishwasher, and U-line wine cooler. Additional features include a breakfast room, two guest powder rooms, a gym, and a sauna. All upstairs bedrooms are ensuite, with the primary bedroom featuring a walk-in closet and electric shades. The newly renovated kitchen opens to a back patio leading to a separate soundproofed Recording Studio with a new kitchenette and full shower. The grounds offer a waterfall, fruit trees, a saltwater pool, and a spa. Enjoy nearby Griffith Park trails, The Trails Cafe, and the vibrant Los Feliz and Silver Lake areas.$4,995,000
Encino 15631 Meadowgate Road
In a class by itself resides this stunning traditional estate in prestigious Royal Oaks. Set on nearly half an acre lot with magnificent usable grounds, rarely is there such a turn-key property offering this type of privacy & serenity. Admirably understated and unimaginably classic, this residence has been thoughtfully expanded and reimagined with upgrades. No detail was spared in the design by Plush Homes on Melrose with warm wallpapers, light fixtures, window treatments and waterworks hardware. The upper level is the ideal space for family gatherings and entertaining, with hardwood floors throughout, a marble adorned fireplace, skylights, and an open layout, this is a warm, character rich, and inviting environment. Multiple living rooms and an open dining room concept are enhanced by sweeping city and mountain views. The Chef's kitchen, redone with gorgeous marble countertops and breakfast nook, leads to the private front yard with lush landscaping equipped with a wrap-around porch and custom BBQ area. Residing on the lower level are the bedrooms including a fully equipped media room with soundproof walls. The downstairs living room and bedrooms have french doors offering direct access to the huge patio overlooking the one-of-a-kind backyard oasis and sparkling pool. Continue out the tiered yard to the lower level equipped with a sports court and a pergola with fireplace. Located in the coveted Lanai Road Elementary school district and close to Ventura Boulevard with easy westside access, this home is an opportunity not to be missed.$4,995,000
Solana Beach 633 Canyon Place
Properties like this are rarely available – combining an exceptional location, gorgeous lot, and breathtaking views. Perched high on a hill west of the 5 freeway in highly sought-after Solana Beach, experience unobstructed whitewater views of Cardiff State Beach and the San Elijo Lagoon from every room in this single level home. The expansive lot is one of the largest along the coast at 1.28 acres, with a slope down toward the canyon and land that border the lagoon and Annie's Canyon. The protected green space below provides the ultimate in tranquility and FOREVER VIEWS. Enjoy effortless outdoor living with two distinct patios – one off the kitchen with panoramic views from the ocean to the mountains, and one off the living room that offers exceptional privacy and ocean views. There is room for a pool out back, if desired. Inside, the home is flooded with natural light from the floor-to-ceiling windows and new skylights. The gourmet kitchen comes equipped with new stainless-steel appliances (premium refrigerator, wine fridge, compactor and dishwasher), a double oven, gas cooktop with grill, high quality cabinets, a walk-in pantry, and granite counters. The views continue in the family room with fireplace and built-in cabinetry, and from the great room with dining and living areas. You’ll find two spacious bedrooms at either end of the home, each with their own en-suite bathroom, abundant closet space, and a wall of windows facing the ocean and lagoon. Other valuable improvements on the property include a new roof, beautiful new luxury vinyl plank and carpeting, new A/C units and furnaces, LED recessed lighting throughout, new interior and exterior paint, new concrete patio and turf in the backyard, new low-voltage lighting outside, and 2 new 40-gal water heaters. The time is now. Don’t miss your chance to own this stunning property.$4,995,000
Encinitas 1414 Lauren Court
Welcome to a completely reimagined Encinitas Ranch estate, meticulously crafted to offer an unparalleled living experience. Situated on nearly half an acre with ocean views, on a cul de sac, this one-of-a-kind property boasts over $2 million in revolutionary upgrades and design, showcasing the pinnacle of luxury and sophistication. From the grand entrance featuring a custom wood medallion and breathtaking crystal chandelier to the exquisite craftsmanship and custom finishes throughout, every detail exudes elegance. The heart of the home is the grand living room, with a 20-foot-tall stone fireplace mantel in Mont Blanc honed quartzite and floor-to-ceiling windows that flood the space with natural light and stunning sunset views. The chef’s dream kitchen includes high-end appliances such as a Subzero Column refrigerator, Wolf speed oven, and gas stove top with a high BTU center wok burner. The custom-designed wine bar and cabinetry with under-cabinet lighting add to the kitchen's elegance and functionality. Upstairs, the luxurious primary suite offers a private balcony with unobstructed ocean views, a 3D tile fireplace, and a spa-inspired bathroom. The bathroom features natural stone, rich Mahogany wood, and multiple water features like rain showers and waterfalls, enhanced by integrated audio/visual systems and customizable color lighting for a serene, zen-like atmosphere. The suite includes a walk-in closet, a private sauna room, and a steam shower with RGB lighting. State-of-the-art technology and high-end materials are evident throughout the home. Enjoy whole-home lighting control with the RadioRA system by Lutron, motor-controlled blackout drapery, and premium audio experiences with built-in speakers and Sonos audio control. Select rooms feature Samsung The Frame TVs, displaying digital art and multimedia content, enhancing the luxurious ambiance. Outdoor living is elevated with a private backyard offering ocean and canyon views, a pool, spa, fire-pit, barbecue, and ample space for lounging and entertaining. This extraordinary home, located just two miles from the sand and near a premier golf course, must be experienced in person to truly appreciate its cohesive design and ultimate luxury experience. Discover the best of luxury living at this exceptional Encinitas Ranch estate.$4,995,000
Los Gatos 112 Madera Court
Extravagant views serve as an idyllic backdrop as you approach this gated Los Gatos estate encompassed by Oak and fruit trees. Inside, a foyer provides a sun-drenched welcome as you admire the wainscotting, crown molding, & millwork that adorns each room. The gourmet kitchen connects to the bright formal dining room & aligns style & functionality with high-end appliances, & a sunny breakfast nook. After a long day, relax in the luxurious primary bedroom with a lavish ensuite. An expansive formal living room, family room, half bath, & office complete the sprawling entry level. Downstairs resides two generous ensuite bedrooms, a home gym that can be converted into an additional bedroom, a wine cellar, & a trophy game room with an expansive hand-carved bar. An entertainer's dream, the backyard oasis is embellished with enchanting vignettes, an expansive balcony, patios, a putting green, a Bocce ball court, & a pool & spa. If you ever feel compelled to leave your blissful sanctuary, relish all that Los Gatos has to offer.$4,995,000
Newport Beach 3912 River Avenue
$500K PRICE REDUCTION!! Situated on one of Newport Beach’s most coveted corner bayfront lots, 3912 River is a contemporary duplex along the canal with a stunning private dock and boat slip. This timeless property offers an abundance of natural light via an array of skylights and large pane windows. Each unit offers bedrooms with en-suite bathrooms, a balcony off the primary suite, and an open kitchen with quartz countertops and stainless-steel appliances. The waterfront unit offers 3 bedrooms, 4 bathrooms and a living area complete with wood floors and a fireplace that leads to the gorgeous large patio/dock area. The second (street-side) unit hosts 2 bedrooms, 2 bathrooms, a fireplace in the living area, balconies, and both water and ocean views. This beautifully maintained property features the corner lot privacy of only one neighbor, two separate garages, and separate HVAC, utilities, and entrances for each unit. This waterfront opportunity is perfect for an owner-user or investor located 2 blocks from the beach and is in close proximity to the Newport Pier, Lido Village, 38th St Park, and Newport Beach’s finest dining and shopping.$4,995,000
Newport Beach 3912 River Avenue
Situated on one of Newport Beach’s most coveted corner bayfront lots, 3912 River is a contemporary duplex along the canal with a stunning private dock and boat slip. This timeless property offers an abundance of natural light via an array of skylights and large pane windows. Each unit offers bedrooms with en-suite bathrooms, a balcony off the primary suite, and an open kitchen with quartz countertops and stainless-steel appliances. The waterfront unit offers 3 bedrooms, 4 bathrooms and a living area complete with wood floors and a fireplace that leads to the gorgeous large patio/dock area. The second (street-side) unit hosts 2 bedrooms, 2 bathrooms, a fireplace in the living area, balconies, and both water and ocean views. This beautifully maintained property features the corner lot privacy of only one neighbor, two separate garages, and separate HVAC, utilities, and entrances for each unit. This waterfront opportunity is perfect for an owner-user or investor located 2 blocks from the beach and is in close proximity to the Newport Pier, Lido Village, 38th St Park, and Newport Beach’s finest dining and shopping.$4,995,000
Santa Monica 1055 26th Street
You will not find anything quite like this one!! Discover a hidden gem at 1055 26th Street, Santa Monica, CA. This stunning 4-bedroom, 5-bathroom sanctuary spans over 5200 square feet, nestled on a 7992 square foot lot. As you step inside, you'll be greeted by soaring 20-plus-foot ceilings, an artisan-crafted staircase, and a living room fireplace adorned with locally crafted mirrors, setting the tone for the captivating atmosphere within.The kitchen, equipped with premium Sub Zero, Wolf, and Viking appliances, seamlessly flows into the family room, offering picturesque views of the backyard oasis and lap pool, ideal for hosting gatherings. Embrace eco-friendly luxury with the solar-heated pool, complete with a tranquil waterfall, creating a harmonious blend of sustainability and relaxation.Hardwood floors, double-pane windows, and skylights bathe the interiors in natural light, while four ensuite bedrooms provide unparalleled comfort and seclusion. The recently remodeled powder room features a marble over-the-counter sink, adding a touch of elegance to the space.Retreat to the primary bedroom, featuring a balcony overlooking the pool, a dual-sided fireplace, a spacious walk-in closet, and a lavish jacuzzi tub, an epitome of indulgence. Outside, a rustic-style backyard beckons with majestic pepper and cypress trees, a soothing waterfall, and a cozy fire pit, perfect for alfresco evenings.Additional features include a second study/family room upstairs, a laundry room with LG appliances, a detached 2-car garage, and an approved plan for a modern 1600 sqft ADU. Experience luxury at its finest, where sophistication meets comfort at every turn. Seize the chance to make this extraordinary property your own - a sanctuary where every moment is infused with serenity and refinement.$4,995,000
Santa Monica 951 Ocean Avenue # 102
Ideally located on Santa Monica Bluffs, this full-service luxury building, located on the upper central end of Ocean Avenue, is one of the most commanding addresses in the city. This stunning 2 bedroom 3 bathroom unit features over 3200 square feet all on one single level. Enjoy the front balcony featuring front row seats to the ocean view, gorgeous sunsets and mature palm trees that line the beach. Inside, the striking living room catches the ocean breeze, elegant formal dining room is perfect for hosting guests, and the well- appointed kitchen with top of the line appliances and convertible den complete the classic California indoor/outdoor living. The large primary bedroom with fireplace, dual master bath and closets provides the upscale lifestyle one might expect, but the sweeping grassy private yard is what truly sets this luxury unit apart from any other property. Concierge, 24 hour security, gym, recreation room, and rooftop pool and spa make this a truly exceptional experience.$4,995,000
Newport Beach 1809 Bay Avenue
Zoned as a BAYFRONT TRIPLEX, but currently configured as a completely REMODELED 5-BD DUPLEX, this is a terrific opportunity to own a lucrative investment opportunity located directly on one of the most beautiful bay beaches of the Newport Peninsula & only one block from the crashing waves of the beach! Recently upgraded with renovated bathrooms, kitchens, carpet, lighting, and fresh paint, 1809 W Bay is turnkey and ready for immediate occupancy. The bright lower unit is approx 1,100sqft and offers 2-BD/2-BA. The spacious upper unit with vaulted ceilings and tons of natural light is approx 1,890sqft and offers 3-BD/2-BA + a sunroom (3rd bedroom currently configured as an open bonus room). The upper unit is being used as a combined owners unit but was previously separated as 2 units - this can be done again by adding a door as the property has 3 SEPARATE METERS and is zoned a TRIPLEX. A rare four car garage offers ample parking along with two separate laundry facilities. In addition, a duplex directly next door is also for sale (1811 W. Bay MLS ID# NP24123545) so there is an opportunity to purchase two bayfront properties side-by-side. 1809 W. Bay offers the potential for diverse income streams and the possibilities are limitless, making it an ideal investment not only for seasoned investors but also those seeking a bayfront Newport Beach property with mesmerizing harbor views both day and night. Easy to show!$4,995,000
San Clemente 1531 Buena Vista
We are pleased to present the sale of 1531 Buena Vista, a stunning 5 unit multifamily property located in the City of San Clemente. The property has a favorable mix of units featuring (4) 2 bedroom / 2 bathroom units and (1) 1 bedroom / 1 bathroom unit. Each unit has been remodeled to today’s standards, boasting hard wood style flooring, recessed lighting, dual pane windows, white shaker cabinetry, quartz countertops, and stainless steel appliances. Each unit is separately metered for gas/electricity and has private balconies with jaw dropping City and Ocean views. Tenants enjoy the convenience of an on- site laundry room with multiple washer/dryers as well as a community patio with breathtaking ocean views. The property offers ample parking which includes (6) single car garages and (3) additional on-site parking spaces. Tenants appreciate the close proximity to beautiful beaches, Outlets at San Clemente, Ole Hanson Beach Club, and excellent restaurants. Rarely does a property of this caliber come to market and is truly a generational asset you will want to add to your portfolio!$4,995,000
Encino 3836 Hayvenhurst Drive
Welcome to luxury living in the exclusive Encino Colony gated community. This magnificent estate spans over 8,000 Sq Ft on a sprawling 42,000+ Sq Ft lot, offering an unparalleled blend of privacy and opulence. Featuring 7 bedrooms and 8 bathrooms, this home is designed to cater to your every need. The grand entryway leads to an open-concept living room with vaulted ceilings, which eludes elegance and space. A state-of-the-art commercial elevator facilitates easy access to all levels of the home. The chef's kitchen is a culinary dream, equipped with top-of-the-line appliances, including double Sub-Zero refrigerators and a separate Sub-Zero freezer, double Miele dishwashers, a butler's pantry, and an adjoining ice cream bar with commercial ice cream freezer, perfect for entertaining guests. The primary retreat is a sanctuary, complete with a luxurious tub, shower, and sauna along with its own balcony. Additional living spaces include a dedicated movie theater, a gym, a private office/library, and maid's quarters. Outdoor living is equally impressive with a covered patio, landscaped gardens, and a stunning custom waterfall pool with a spa. Also enjoy the huge synthetic grass area, a separate grotto with a changing room, shower and bathroom, Sustainability meets luxury with the hidden inclusion of 144 owned solar panels. The property also boasts a 3-car garage, ensuring ample parking and an incredible separate attached storage room. Experience the epitome of sophisticated living in this secluded haven of Royal Oaks, where every detail is designed to exceed your expectations.$4,995,000
Los Angeles 5500 Tuxedo Terrace
5500 Tuxedo Terrace. A mid-century modern masterpiece circa 1962, exemplary of the time and era in which it was built, reimagined by famed June Street Architecture. Influenced by the Case Study House Program of "Arts & Architecture", this property echoes the design of some of our greatest thinkers and visionaries, and creates what we now think of as the modern California home with simple yet dynamic forms and spaces. Reminiscent of the celebrated work of noted architects such as Cliff May, Pierre Koenig and Richard Neutra, June Street Architecture is equally as mindful with a clear creative vision: a celebration of nature, light and harmony. Dramatically situated on a 3/4 of an acre promontory in the prestigious Los Feliz Oaks and perched above neighboring properties, the home provides unobstructed site lines to the city below and west to the ocean. The architect created the ultimate California living experience by blurring the relationship between the interiors of the home and the outdoor spaces. The expansive grounds and gardens are the backdrop of this esteemed residence. Mature trees and established plants provide privacy, while the salt water swimming pool floats, suspended above Los Angeles. Warm woods and plaster throughout. Separate guest space with closet and bathroom adds to the flexibility and practicality of the property. Emotional and peaceful. Gated at the end of a cul-de-sac. Moments to the studios and downtown.$4,995,000
Palm Springs 466 Camino Sur
Discover this private retreat nestled within the heart of Old Las Palmas. Welcome to Villa Del Leone. Set on nearly half an acre, the U-shaped home offers breathtaking mountain views and mature landscaping. This 4-bedroom, 2.5-bath home invites you to reimagine its style to suit your lifestyle. Villa Del Leone was designed by Robert Marx in 1962. Robert Marx, the son of Gummo Marx from the famed Marx Brothers, drew inspiration from his family’s visionary artistic nature. He aimed to maximize the dramatic backdrop while creating an entertainer’s oasis with this Hollywood Regency Style home. It’s a true marriage of Hollywood glamour and modern style. With 4,368 SqFt of single-story living space, Villa Del Leone invites you to reimagine its style to suit your lifestyle. The Primary bedroom features walking closets and floor-to-ceiling sliding glass doors that open to the serene outdoors. One of the bedroom is now a versatile Sound Room: Perfect for podcasts, music production, or sound engineering. The Kitchen features high end appliances and has been updated with one single slab marble countertops. This property lets you enjoy a seamless flow from the interior to the exterior, ideal for entertaining guests.With its stunning Mountain Views and prime location, Villa Del Leone is designed for both comfort and style and it’s no surprise it has been featured in movies and prints.$4,995,000
Thousand Oaks 2842 Ladbrook Way
Inside the gates of the illustrious Sherwood Country Club, this custom estate property is inspired by the classic architecture of Provence. Ladbrook Way is one of the prime streets in the development and the location affords this home commanding views of the second fairway. This Jack Nicklaus designed course, captures the area's stunning natural beauty, framed by the backdrop of rugged foothills of the Santa Monica Mountains and ancient oaks. It is rare to find a home that is so private, finished with thoughtful detail and old-world craftsmanship, and yet a home that inspires both a comfortable evening at home or a formal dinner party. Roses flank the entry steps that lead to the front portico. An impressive wide center hall creates a visual axis from the front door to the spectacular views beyond. On the left, the formal library is a perfect gathering place for cocktails before dinner or a substantial home office. Across the hall, the exquisite formal dining room lends a regal elegance, able to accommodate 10-12 easily for a formal dinner. The heart of the home is the great room, overlooking the rose gardens, reminiscent of Huntington Gardens, the ancient oaks and fairway beyond. The generous family room, informal dining and kitchen are seamlessly designed to create an integrated space for relaxed living, with direct access to the tranquil gardens. Upstairs the primary suite spans the rear of the home with a balcony that invites you to experience the awe of sunset behind the rugged foothills. This serene space includes a spacious private den, spa like bathroom and two spacious closets. Two additional ensuite bedrooms and laundry room complete the upstairs, with one ensuite bedroom downstairs. Built with a myriad of custom finishes, this home is unique in its attention to detail and craftsmanship. Handsome solid hickory pecan flooring is consistent throughout the home, with the exception of bedrooms. Custom alder raised panel cabinets are found in the kitchen and all bathrooms with high end unique knobs and pulls. Solid eight foot doors throughout dressed with satin nickel Baldwin hinges, escutcheon plates and handles/knobs. This exceptional home enjoys unparalleled, spectacular views, serene privacy and old-world craftsmanship. Jack Nicklaus, in musing about the land on which the course was crafted ''...Sherwood looks like it has been there for 100 years. It is rare to see a property that is so private, with so much natural beauty.'' The course was designed to blend flawlessly with the surrounding natural landscape and offer a serene ambiance. Nearby, tranquil Lake Sherwood is the oldest man-made lake in California, built in 1904. The two private membership courses and clubhouses are central to the community, offering golf and club memberships with tennis, pickle ball, gym facilities, pools and restaurants. Sherwood is more than a place to live - it is a lifestyle!$4,995,000
Los Angeles 4718 Oakwood Avenue
Seize a rare and extraordinary opportunity to acquire and redevelop a three-lot assemblage spanning 22,253 square feet in the highly sought-after Greater-Wilshire neighborhood of Los Angeles. This property, available for the first time in over 50 years, includes 4718, 4720, and 4726 Oakwood Ave. The assemblage features two existing single-family residences: one with 2 bedrooms, 1 bathroom, and 1,065 square feet of living space, and the other with 3 bedrooms, 2 bathrooms, with 2,052 square feet of living space. The center lot is currently used as a driveway. Zoned LAR3 and located in TOC Tier 3, this prime location offers developers the potential to build up to 48 units with a TOC density bonus or up to 60 units, including 12 ADUs, with AB-2221(includes 12 ADUs) with a building envelope of 83,359 square feet. This is a once-in-a-generation chance to transform and maximize the value of a prime real estate asset in one of LA’s most desirable areas.$4,995,000
Los Angeles 4718 Oakwood Avenue
Seize a rare and extraordinary opportunity to acquire and redevelop a three-lot assemblage spanning 22,253 square feet in the highly sought-after Greater-Wilshire neighborhood of Los Angeles. This property, available for the first time in over 50 years, includes 4718, 4720, and 4726 Oakwood Ave. The assemblage features two existing single-family residences: one with 2 bedrooms, 1 bathroom, and 1,065 square feet of living space, and the other with 3 bedrooms, 2 bathrooms, with 2,052 square feet of living space. The center lot is currently used as a driveway. Zoned LAR3 and located in TOC Tier 3, this prime location offers developers the potential to build up to 48 units with a TOC density bonus or up to 60 units, including 12 ADUs, with AB-2221(includes 12 ADUs) with a building envelope of 83,359 square feet. This is a once-in-a-generation chance to transform and maximize the value of a prime real estate asset in one of LA’s most desirable areas.$4,995,000
Pacific Palisades 16826 Calle De Sarah
Welcome to 16826 Calle de Sarah, a sophisticated Mediterranean estate nestled in the prestigious gated community of The Summit in the Pacific Palisades. This Tuscan-esque home spans 5-bedrooms, 4-bathrooms plus home office, in 5,759 square feet. A perfect blend of family living mixed with Southern California lifestyle that includes iconic views of the Pacific Ocean. Upon entering through the grand entrance, you'll be welcomed by a spacious and elegant interior that seamlessly combines style and comfort. The spacious living areas are perfect for both entertaining and everyday living, featuring windows that flood the home with natural light and offer breathtaking panoramic views of the surrounding mountains, valleys, and picturesque sunsets. The heart of this home is its gourmet kitchen, equipped with top-of-the-line appliances.. It flows effortlessly into the dining and living areas, creating a perfect setting for gatherings. The primary suite is a true sanctuary, boasting a stunning master bathroom complete with a fireplace, ensuring a spa-like experience in the comfort of your own home. Outside, the property transforms into a private oasis. The beautifully landscaped backyard is adorned with trees and palms, enhancing the sense of tranquility. The sparkling pool with a spa invites you to relax and unwind, while the outdoor BBQ area is ideal for alfresco dining and entertaining. Experience the ultimate in Southern California living at 16826 Calle de Sarah, where every detail is designed to provide a luxurious and serene lifestyle.$4,995,000
Newport Beach 35 Rue Fontainbleau
Welcome to your dream home nestled within the exclusive gates of Big Canyon in Newport Beach, offering luxury and refinement at every turn. This meticulously crafted home, designed by Cynthia Anne Design Group, where every detail has been thoughtfully designed for the discerning homeowner features impressive upgrades and a prime location just minutes from the prestigious Big Canyon Golf Course and Country Club, Fashion Island, and the beautiful Newport Beach coastline. As you enter, a stunning entryway greets you, setting the tone for the elegance within. The spacious living room boasts soaring two-story ceilings and a striking stone fireplace, creating a stylish and inviting atmosphere. Large windows frame views of the resort-style backyard, blending indoor and outdoor living. Just off the living room, a formal dining area offers an elegant backdrop for unforgettable gatherings. Enjoy comfort and luxury with three bedrooms, including a primary suite with a balcony overlooking the serene surroundings, a spa-like en-suite bathroom, and a walk-in closet. Two additional upstairs bedrooms and one bathroom plus a bonus room provide ample space for a gym, playroom, or other needs. A full bathroom on the main level with a walk-in shower ensures convenience for guests and pool activities. The open-concept kitchen is a chef's delight, featuring high-end appliances such as a SubZero refrigerator, Wolf oven and microwave, Bosch dishwasher, and a wine refrigerator. The large center island, walk-in pantry, and beautiful white Carrera marble countertops offer both function and style. The home boasts impressive upgrades, including European White Oak floors throughout. Additional recent upgrades include new landscaping in front and back, Lutron lighting system, Smart Home technology, recessed lighting, new slim line AC, custom mill work and built-ins throughout, custom window treatments, interior and exterior painting, outdoor music system. The serene backyard features a saltwater pool, Jacuzzi, waterfall fountain, and expansive lounge area, offering relaxation and recreation. With every luxury amenity at your fingertips, everyday living feels like a vacation. Completing this exceptional residence is a three-car garage with epoxy floors and a spacious driveway, providing convenience and functionality. Enjoy excellent walkability, with a park and sand volleyball court nearby plus easy access to Fashion Island, dining, shopping, and beaches.$4,995,000
Newport Beach 1405 Priscilla Lane
Newly built by Thomas James Homes located in the Dover Shores neighborhood within Newport Beach offers a 5 bedroom, 5.5 bath home with a show stopping exterior. Just as you enter the property, a perfectly tucked in bedroom with a full bath, walk-in closet, and a sliding door to the beautiful courtyard, is perfect for any overnight guests. Walking past the powder bath, the sliding doors of the hall open up to the courtyard before entering the main part of the home. The open concept floorplan of the great room has a vast yet homey feeling as the gas fireplace directly aligns to the sink in the gourmet kitchen. The kitchen has top appliances, plenty of counter space, an island with bar seating, and a butler’s pantry with a walk-in pantry. Mingle in the dining room while letting in the fresh air from the sliding doors of the back yard. Work on any homework or office work in the home management space with a built-in desk or grab a coat from the mud room before heading outside. Upstairs, you will find a spacious loft that allows for the perfect place to relax after a long day, three secondary bedrooms with full baths, and a laundry room with sink. Right as you enter the grand suite, a large retreat sits perfectly in between the grand suite and the luxurious bath that has a freestanding tub, walk-in shower, dual-sink vanities, and a roomy walk-in closet. New TJH homeowners will receive a complimentary 1-year membership to Inspirato, a leader in luxury travel.$4,995,000
Ventura 3094 Bayshore Avenue
Welcome to 3094 Bayshore Avenue, a breathtaking custom Tudor residence that epitomizes coastal luxury. Nestled along the waterfront in the esteemed Ventura Keys, this home offers unparalleled vistas and a rare gem--a 100-Foot MAIN CHANNEL DOCK--perfect for embracing the coastal lifestyle.Step inside to discover a symphony of exquisite craftsmanship, where impeccable custom woodwork and intricate carvings adorn every corner. Six unique fireplaces grace the expansive layout, infusing warmth and character into each space.This sanctuary boasts four sumptuous bedrooms, each accompanied by its own full bathroom, ensuring comfort and privacy for all. A thoughtfully designed powder room on the first floor caters to guests, while additional conveniences like a strategically placed three-quarter bathroom and laundry room, with patio access, enhances practicality for post water sport activities.The main level is an entertainer's delight, featuring a well-appointed kitchen with a butler's pantry, an informal dining room bathed in natural light, and a refined formal dining area. A stunningly outfitted bar room, a cozy music room/den and one of the four bedroom suites add to the ambiance of luxury and relaxation.Upstairs, a spacious family/game room awaits, offering endless possibilities for leisure and entertainment. The luminous primary suite is a haven of tranquility, complete with a full bathroom, dressing area, vanity, and two walk-in closets. An adjacent office/sitting room provides a serene space for work or reflection. Two additional bedroom suites, each adorned with a fireplace and a perfectly positioned private viewing balcony, finish off this second level.Step outside to the expansive patio/deck, where alfresco gatherings are elevated by a built-in barbecue, in-ground spa, and brick fire pit. Whether hosting special occasions or unwinding under the Southern California sun, this outdoor oasis sets the stage for unforgettable moments.Venture a few blocks to Marina Park and the shimmering Pacific Ocean for endless recreational opportunities. With proximity to Ventura Harbor, shopping, dining, and a short drive to charming downtown Ventura, this property embodies the essence of coastal living at its finest.Welcome home to your dream come true--a sanctuary of elegance, comfort, and coastal charm!$4,995,000
Newport Beach 1809 West Bay Avenue
Zoned as a BAYFRONT TRIPLEX, but currently configured as a completely REMODELED 5-BD DUPLEX, this is a terrific opportunity to own a lucrative investment opportunity located directly on one of the most beautiful bay beaches of the Newport Peninsula & only one block from the crashing waves of the beach! Recently upgraded with renovated bathrooms, kitchens, carpet, lighting, and fresh paint, 1809 W Bay is turnkey and ready for immediate occupancy. The bright lower unit is approx 1,100sqft and offers 2-BD/2-BA. The spacious upper unit with vaulted ceilings and tons of natural light is approx 1,890sqft and offers 3-BD/2-BA + a sunroom (3rd bedroom currently configured as an open bonus room). The upper unit is being used as a combined owners unit but was previously separated as 2 units - this can be done again by adding a door as the property has 3 SEPARATE METERS and is zoned a TRIPLEX. A rare four car garage offers ample parking along with two separate laundry facilities. In addition, a duplex directly next door is also for sale (1811 W. Bay MLS ID# NP24123359) so there is an opportunity to purchase two bayfront properties side-by-side. 1809 W. Bay offers the potential for diverse income streams and the possibilities are limitless, making it an ideal investment not only for seasoned investors but also those seeking a bayfront Newport Beach property with mesmerizing harbor views both day and night. Easy to show!$4,995,000
Los Gatos 16770 Redwood Lodge Road
This 24-acre retreat offers private campground zoning and is a 35-minute drive from the San Jose Airport. The main Lodge is 4,413 square feet and features a caretaker's apartment, conference room, large kitchen, offices, & more. Accommodations include eight cabins totaling 1,536 sq ft, each with half baths, electric fireplaces, fold-out couches, and loft beds. Additionally, six dorm-styled A-frames spanning 768 sq ft offer additional space. Includes 3 APNs. The meeting room features a unique conference table crafted from Redwood. This stunning piece of craftsmanship, capable of seating 20 individuals, can be hydraulically raised to the ceiling, providing flexibility for various activities and events. Outdoor enthusiasts will delight in the property's natural beauty, with an amphitheater, meadow, and winding trails inviting exploration. Majestic Redwoods stand as sentinels, while a tranquil creek meanders through the grounds, complete with a small dam and beach area ideal for swimming and relaxation. High-speed internet provides connectivity. Whether envisioning it as an off-site coding facility, a serene retreat center, or a family getaway, the possibilities are as vast and varied as the landscape. This is a rare opportunity to own a piece of Santa Cruz Mountains history.$4,995,000
Marina Del Rey 14 Mast Street
Great opportunity to own a rare Silicon Beach 5 unit Building on the Marina Peninsula with many possibilities. Located on a beautiful walk street, steps to the beach, close to all the popular restaurants and shops in Venice and Marina Del Rey. All New York style lofts and recently remodeled units, complete with some sq ft expansion, common area remodel, Earthquake/ soft story retrofit and new garage doors. Cap rate 4.5 and Gross income of $298,920 annually with great upside potential. 2 Multi level units some with 2 story living rooms with multipurpose loft area. Great mix of units, most with their own private garages. 2 units have large spectacular Ocean view rooftop patios. Many possibilities from short term rentals, or owner user one or a few of the units. Possibilities are endless. Multi-level units have large, bright 2 story living rooms with open kitchen w/ stainless steel appliances with granite counter tops and more. Units 2 and 3 have been completely remodeled. Landscaped garden area located on a beautiful walk street. 4 Units are Luxury exempt. Earthquake retrofit has been completed. Potential to increase rents to $348,000 with a 5.5 CAP. Two units can be delivered vacant at the close of escrow.$4,995,000
Encinitas 502 Quail Gardens Dr # 1
Balinese California coastal fusion, encompassing 1.29 acres of Encinitas. Imported artisan craftsmanship; exotic carved woods, custom stonework, & spacious volume throughout. Natural light, expansive views & flowing French doors create seamless indoor outdoor living experience. Lush eco-friendly gardens, botanic paths meander the grounds; pool spa Bale retreat, koi pond, greenhouse, Casita ADU, & oversized detached garage w/ studio. Privacy meets convenience mins to shops, dining, golf, & beach. Unparalleled tranquility.$4,995,000
San Diego 3431 Bangor Place
This exquisite Point Loma Residence embraces captivating views of the city, bay, and ocean, seamlessly blending refined sophistication with coastal charm. Attention to detail defines this custom-designed home, offering single-level living with 4 bedrooms, 4 bathrooms, and two great rooms, ideal for versatile living and multi-generational enjoyment. The expansive indoor-outdoor areas and sparkling pool offer relaxation and entertainment with ease. A grand primary bedroom retreat and spa inspired bathroom, along with a chef’s dream kitchen, elevate the living experience. Panoramic views grace most rooms, ensuring each day begins and ends with an inspiring backdrop. Nestled in a secluded quiet cul-de-sac, yet just blocks away from the San Diego Yacht Club, the America’s Cup Marina, the Historic La Playa trails, and the vibrant Point Loma Village, this contemporary retreat seamlessly blends modern and traditional elements. With a three-car garage and recent remodeling, this view home presents a unique opportunity to enjoy luxury, comfort, and the beauty of Point Loma living. Don’t miss your chance to own this extraordinary one of a kind property.$4,995,000
La Jolla 1020 Prospect St # 205
Mills Act has been approved!! Take advantage of the great reduction on your property taxes. Experience luxury living at its peak at 1020 Prospect Unit 205, nestled in La Jolla Village. With extraordinary architecture, impeccable design, "The Muse" stands out among its peers. Enjoy the open floor plans, high ceilings, a lavish master bath with a steam shower featuring Gessi fixtures, round-the-clock concierge service, and numerous other indulgent amenities. Another great amenity is the 4 private parking spaces included with you home. Most Furnishings are included in the Price . Contact listing agent for details.$4,995,000
Beverly Hills 1150 Laurel Way
Nestled in Beverly Hills, this property offers a rare opportunity for builders, developers, or those with a penchant for renovation. Featuring two sets of plans, including one currently in the plan check phase and another previously approved, this property is a blank canvas awaiting transformation. Designed by acclaimed architects John Lee and Stephen Billings, these plans promise a fusion of opulence and contemporary living. The current design, spanning approximately 7,900 square feet over three levels, boasts 6 bedrooms and 8 bathrooms, complemented by a stunning 40-foot pool, jacuzzi, fire pit, and BBQ area for seamless indoor-outdoor living. Additionally, a basement home theater adds an element of entertainment luxury. Alternatively, the second set of plans, though expired, offers a vision of an 8,100 square foot residence with 6 bedrooms, a den, and 8 bathrooms. Whether you're a builder, developer, or visionary buyer, 1150 Laurel Way presents an unparalleled opportunity to create a bespoke luxury oasis in one of Beverly Hills' most coveted locales. Don't miss the chance to bring your dream home to life!$4,995,000
Laguna Beach 660 Virginia Park Drive
Offering unparalleled privacy and architectural intrigue, 660 Virginia Park offers an extremely unique opportunity to own a generational property in a superlative location. Located on a quiet round-about street with a gentle curve around a landscaped knoll, this architectural home is in original condition and sits behind it’s own private gate on a nearly 12,000sf parcel offering panoramic ocean views and large, private meandering gardens. Ample deck space can be found surrounding the home with each of the bedrooms, the office, and common areas offering access to outside which offers an abundance of outdoor space, surrounded by lush mature gardens. The premier location of this home and the topography of the parcel allows for the rare combination of an oversized parcel with excellent views while still being less than 1/3 of a mile to downtown Laguna Beach.$4,995,000
Los Angeles 2754 Roscomare Road
This exquisite home with a European country flair enjoys a private two-thirds of an acre lot in upper Bel-Air, and boasts a 1000 s.f. production office and screening room with a separate entrance. Enjoy abundant off-street parking, and enter the enchanting courtyard to find yourself removed from the world beyond the walls. The formal entry opens to a sprawling living room, and a character rich game room and bar, all seamlessly connected to the verdant garden by an oversized pivoting glass door. A glimpse into the artist's studio reveals a haven of inspiration, where vibrant canvases adorn the walls, igniting creativity in an atmosphere both cozy and warm. The heart of the home, a gourmet kitchen and charming breakfast room, has played host to many esteemed chefs crafting culinary delights for gatherings both big and small. Entertaining is made efficient and easy with an over-sized butler's pantry equipped with additional appliances, storage, counter-tops, and a dedicated dishwasher and sink, where extra kitchenware and small appliances can be conveniently stored, and untidy prep and clean-up intentionally concealed from guests. The spacious formal dining room with its picture window to the courtyard is accessible from the kitchen/breakfast room and the living room. Retreat to the primary suite, a sanctuary of elegance boasting dual bathrooms, each with a walk-in closet, a fireplace, fine furniture quality built-ins, French doors leading to the yard, and an attached professionally equipped gym. There are two additional bedrooms on the main floor, as well as a powder room, laundry room and extra storage. Upstairs, the office and screening room await, with electronic black-out shades for enhanced viewing. A floor plan of the office is available, showcasing the versatility of this brilliantly designed space which easily accommodates 8+ desks. Outside, find grounds that offer a variety of areas to absorb and explore, including a covered outdoor living room with a fireplace, several dining areas, an inviting hot tub, a fire-pit, a swimmer's pool, and an outdoor kitchen. With all this, and easy access to the Westside, Valley and Beverly Hills, and within the boundaries of the coveted Roscomare Elementary School district, there is no place better to blissfully staycation, efficiently work, and effortlessly entertain.$4,995,000
Malibu 21350 Rambla Vista
Absolutely amazing white water ocean views! Tri level duplex with La Costa Beach Club membership! Each unit has 2 bedrooms, 2 baths and loft. Open floorplan with direct access to breath taking views from expansive decks off each living room. Hard wood floors throughout with high end appliances and natural light that lights up each unit. Walk to beach club. Central location, close to restaurants, Malibu Country Mart, Nobu and more! Live in one unit and rent out the other or both. 2 2 car garages.$4,995,000
Venice 633 Santa Clara Avenue
Welcome to a true masterpiece of modern luxury living in the heart of Venice Beach, where the charm of this coastal enclave meets the sophistication of New York loft-style elegance. This exceptional property offers a harmonious blend of creativity, space, and limitless possibilities, spanning approximately 5,224 square feet of meticulously designed living space. With its unique features and unparalleled style, this residence is poised to exceed even the most discerning buyer's expectations. As you enter this remarkable home, you'll be greeted by an awe-inspiring first floor boasting soaring 17-foot ceilings that create a sense of grandeur and openness. The flowing layout effortlessly guides you through this space, showcasing a custom projector system that elegantly splashes images and videos onto an oversized white wall, providing you with a blank canvas to showcase your artistic visions or create a captivating entertainment experience for friends and family. Ascending to the mezzanine level, you'll discover two generously sized bedrooms that have a beautifully designed bathroom. These tranquil retreats offer a peaceful haven to unwind and rejuvenate, with abundant natural light and thoughtful details that enhance the overall ambiance. The journey continues to the top level of this residence, where an impressive combination of living, dining, and relaxation awaits. The chef's kitchen is a masterpiece in itself, featuring high-end commercial-grade appliances, ample storage, and skylights that flood the space with warm natural light. This kitchen is designed to cater to the culinary aficionado, offering the perfect stage for creating gourmet meals and culinary masterpieces. Adjacent to the kitchen, you'll find a second living space, ideal for casual gatherings and unwinding after a long day. This versatile area can easily be transformed to meet your specific needs, whether it be a home office or an art studio. The crowning jewel of this magnificent property is the luxurious primary bedroom, a sanctuary of opulence and comfort. This exceptional space includes an owner's closet complete with a dressing table and ample built-in storage. From here, you can gaze out onto an oversized outdoor area enveloped by a lush tree line, providing a serene backdrop for relaxation and contemplation. This expansive home is a true entertainer's dream, seeking an inspired living environment. The backyard oasis is the epitome of tranquility and sophistication. Situated on a serene, tree-lined street minutes from the trendy Abbot Kinney Boulevard, this hidden gem offers ideal accessibility to Venice's vibrant cultural scene. In summary, this Venice Beach residence represents the pinnacle of modern luxury living, seamlessly blending innovative design, spaciousness, and artistic potential. It's an invitation to elevate your lifestyle and indulge in the unique charm of Venice while relishing in the comfort of a true architectural gem. Take advantage of the opportunity to make this extraordinary property your own and experience the Venice Beach lifestyle at its finest.$4,995,000
Poway 18810 Olympic
Perched at the apex of The Heritage Estates, this sprawling single-level residence stretches out across 10,527 square feet offering unparalleled views across the San Pasqual Valley and evening sunsets. Set on a 10.15-acre site and constructed by master builder Mark Agee, this home stands as a testament to quality and refinement at the top of one of San Diego’s most exclusive developments and best kept secrets. Known for its proximity to the world-class Maderas Golf Course, The Heritage Estates is a guard-gated community of custom-built homes and often attracts professional athletes, and other high-net worth individuals seeking exclusivity and privacy. Just a short drive to Del Mar beach and downtown San Diego, Poway is renowned for its top-of-the-line public education and strong sense of community. Approaching the circular driveway, the estate reveals its magnificence, with a separate 1-bedroom/1-bathroom guest house providing both comfort and seclusion for friends or family alike. The main residence, featuring 6 bedrooms and 8.5 bathrooms, exudes opulence with each meticulously designed detail. The heart of this home is its chef's kitchen, a culinary haven with top-of-the-line appliances and a large central island. The spacious family room, adorned with a fireplace of stacked stone, seamlessly connects to the backyard oasis through a folding glass wall, where a twin-zero-edged pool beckons for relaxation and outdoor entertainment. With over 2,000 square feet of covered patio, the indoor / outdoor flow begs for large gatherings or intimate conversations around the firepit. Indulge in the pleasures of leisure and entertainment with a billiard room, complete with a full wet bar, as well as a dedicated exercise room and sauna off of the his / hers master bathroom for rejuvenation. Four strategically placed fireplaces add warmth and charm to various living spaces. For the automotive enthusiast, the property offers a 4-car garage and ample off-street parking for 10+ vehicles, ensuring convenience for both residents and guests. A private tennis court and putting green round out the amazing amenity package of this beautiful custom home. A full features list is available upon request. This is life elevated to new heights at the summit of The Heritage.$4,995,000
Los Angeles 1002 Mariposa Avenue
1002 N Mariposa Ave is a beautiful 28-unit courtyard property located in the heart of Hollywood. Consisting of all large units, 25 of the 28 units are two bedrooms. Asking only 11.55 GRM and 5.23% cap with LOW LOW rents, this offers a new investor approximately 60% upside potential. Please do not disturb the tenants as the building is fully occupied.$4,995,000
Oxnard 3409 Ocean Drive
Welcome to Hollywood Beach, where the sun-kissed shores of California's golden coastline await just north of Malibu and south of Santa Barbara. Nestled in this idyllic setting lies a stunning beachfront home, perfectly positioned to capture the essence of seaside living. Built in 1991 and impeccably maintained, this residence offers a prime beachfront location & ELEVATOR with uninterrupted views of the majestic Pacific Ocean and the harbor entrance. From the moment you step inside, you're greeted by the soothing sounds of the ocean and the gentle sea breeze that whispers through Anderson windows, inviting you to relax and unwind in this coastal haven. Spread across three levels, this home boasts an array of luxurious amenities designed to enhance your coastal lifestyle. The first level beckons with a spacious family room featuring a Sub-Zero fridge and bar sink, ideal for entertaining guests after a day spent on the sand. A cozy bedroom and bathroom provide ample accommodation for family or guests, while direct access to the beach ensures endless opportunities for seaside adventures. Ascend to the second level and discover a haven of comfort and style. French doors open onto an oceanside deck, where breathtaking views of the water, sealife and endless sunsets. Gather around the wood-burning fireplace in the family room, or retreat to the gourmet kitchen adorned with pine cabinets, a center island, and top-of-the-line appliances including a 48' Sub-Zero built-in refrigerator and Thermador double oven. A guest suite offers privacy and comfort for visitors, ensuring that everyone feels right at home in this coastal retreat. At the pinnacle of luxury lies the third level, where the primary suite awaits. Wake up to panoramic ocean views from your oceanfront deck, or cozy up by the gas fireplace on cooler evenings. Pamper yourself in the lavish ensuite bathroom complete with a Jacuzzi tub and steam shower, while two walk-in closets and a convenient laundry chute add practicality to luxury living. Outside, an outdoor shower invites you to rinse off sandy toes after a day at the beach, while the vast expanse of Hollywood Beach beckons with its pristine shores and endless possibilities for seaside fun. Whether you're lounging on the sand, exploring the Channel Islands Harbor, or simply enjoying the tranquility of coastal living, this Hollywood Beach home offers a lifestyle of unparalleled luxury, where every day feels like a vacation. Central Vac & alarm$4,995,000
Los Angeles 2145 Century Woods Way # Ph
The best 3rd floor PENTHOUSE in Century Woods with breathtaking and rarely found views of the Westside skyline, city lights, mountains, afternoon sunsets & mature trees throughout. Pristine, move-in, gorgeous condition, completely remodeled and updated with today's sleek contemporary decor. Imagine living with total security and unmatched tranquility in Century City's finest 24HR guard-gated community with the luxury of a 1-level lifestyle. An expansive and impressive 3BR, 4BA floorplan filled with natural light and over 4600 sqft of space with high soaring cathedral ceilings, skylights, dramatic open space, wood floors, high-end finishes and walls of glass doors overlooking scenic views, together with a fabulous 2nd floor loft that's ideal for a gym, office, card room, art studio or media space. This unbelievable unit includes a completely furnished package with all existing electronics, TV's, artworks, accessories, furniture, fixtures, gym equipment, amazing pop art statuary, pool table, pinball machines & patio furniture. Perfect for pets and for enjoying outdoor dining, there are 3 huge private terraces that bring the outdoors in. An entertainer's dream living room and huge dining room flow together in perfect unison. Spacious & bright, the kitchen includes a gas cooktop, double ovens, large center island and tons of cabinetry. A junior dining area with high ceilings is thoughtfully designed for all-day use. The primary bedroom & enormous bath include dual dressing areas, ample closet space, and high ceilings. The 2nd and 3rd bedrooms are beautifully designed with private baths. The versatile upstairs loft can be used for many purposes, a gym, office, hobby room or card room to name a few, and there's an enticing Moorish inspired Den that works well as a media/TV watching room. The loft level also includes a fabulous veranda for afternoon lounging. Easy access with secured 2-car side x side parking, together with an extra-large, apprx. 20ft x 7ft storage room. Very close proximity to Westfield Mall, Gelson's, and AMC Theaters, Century Woods is known to be Century City's premiere low-rise residential enclave spanning over 7 acres with top-notch 24HR guard-gated security & classic Hacienda style architecture designed by renowned architect Cliff May. HOA fees incl exterior earthquake insurance, Water, Gas, Basic cable TV. Peaceful and secure lifestyle with easy walking for afternoon strolls in the park-like grounds, majestic trees & landscaping, pet-friendly easy walking, two indoor & outdoor pools, tennis court, gym, recreation room, fitness/gym room and the best security in LA with 24HR guards. Just moments to the exciting nightlife, dining, and shopping of Beverly Hills, California's famed Malibu beaches, the newly projected FOX studios, UCLA Office center, and the new Century Plaza/Fairmont Hotel. Hurry, will go fast, a great opportunity to have move-in condition,, top-floor penthouse all in the park-like tranquility of 24HR guard gated security right in the heart of the city.$4,995,000
Los Angeles 7809 Melrose Avenue
Incredibly unique opportunity to own a piece of Los Angeles history in the Melrose Art District! Two beautifully reimagined classic brick storefronts are a sizeable 3,338 sq feet with large picture windows. The building currently houses the longest running vinyl record store in all of Los Angeles with over 500,000 recordings inside the retail space (also available for purchase). Internationally known for the vinyl and the famous clientele who it served for over five decades. Here's a chance to continue selling one-of-a-kind recordings in an established location. This location on the north side of Melrose Boulevard, beckons entrepreneurs and enthusiasts alive to make their mark on Melrose Avenue's storied landscape.$4,995,000
Santa Monica 1017 5th Street
Incredible investment opportunity located 5 blocks from the beach in the highly desirable Wilshire / Montana neighborhood of Santa Monica. This 11-unit apartment building consists of (3) two bedrooms one bathroom, (6) one bedroom one bathroom, and (2) singles. Units consist of hardwood floors, standard kitchens, and balconies/patios. Currently, there are 9 vacant units giving an investor the opportunity to achieve market rents. Exceptional Santa Monica location - within close distance to Montana Ave, The Third Street Promenade, The Santa Monica Pier and the beach. Soft story retrofit has been completed.$4,995,000
Los Angeles 1100 Corning Street
8520 Whitworth Dr is a highly coveted Pico Robertson submarket, located just west of S La Cienega Blvd between W Olympic Blvd and W Pico Blvd, a premier Los Angeles neighborhood that attracts high-end renters with a consistently low vacancy rate and steady rent growth.The 2017 high quality construction is not subject to the Los Angeles Rent Stabilization Ordinance; the property totals 9,993 SF with seven spacious units that are all two-bedrooms (1,100-1,200 SF); there is one level of subterranean parking and one level of ground floor parking with 14 spaces total.Units have a condo feel each with a large patio and balconies, in-unit washers and dryers, fireplaces, recessed lighting, custom cabinets, and high-quality kitchens and bathrooms, and central air; the two units on the top floor feature vaulted ceilings.The building is currently fully occupied with strong in-place income; however, there is 18% rental upside achievable over time as units turn.There is a significant affordability gap between renting and home ownership in the neighborhood; within two miles of the subject property, the median home value is over $1 MM; the average household income within two miles of the property is $124,520.The Pico-Robertson neighborhood is an established Los Angeles community known for providing an array of amenities within a half-mile radius, the property has a walk score of 86 and is close proximity to S La Cienega, W Pico, and W Olympic Blvd with high-end retail options for residents.$4,995,000
Encinitas 3451 Calle Margarita
Stop your search! Never offered before! Beautiful custom-built Single Level 6 BR, 4 1/2 BA & exercise room, 5,203 SF home situated on 2 acres. Primarily flat usable lot with stunning views! Located in the exclusive LL Ranch gated community in Olivenhain. The perfect private setting to build a lifetime of memories and a legacy for generations. Offered by Original Owner/Builder! The kitchen is a culinary haven with sleek granite countertops, custom-built oak cabinetry & an open floor plan to enjoy the family room crackling fire & extraordinary views. Elegant primary bathroom boasts walnut cabinetry, granite countertops, large walk-in closets, Integrity Electric mirrors, and stunning walk-in shower. Outside, a sprawling backyard oasis awaits. A sparkling swimming pool, fire pit, private secluded sauna and lush green lawn over a level lot provides endless opportunities for relaxation and recreation, a charming lighted gazebo and pond offer a serene spot for enjoying sunrises or sunsets. This horse property w/ corral is just minutes from trails and training center. Wander through the mature orchard of avocado, banana & apple trees. This captivating house offers a rare opportunity to experience the epitome of country living, where modern luxury meets natural beauty in perfect harmony. This home offers plantation shutters, solar system (30 panels) for home & pool (20 panels), tankless water heater, whole house generator and water filter. Four car oversized garage (26 ft. deep). The oversized circular driveway makes it easy to navigate your recreational vehicle/boat. RV hook-up. Stop your search! Never offered before! Beautiful custom-built Single Level 6 BR, 4 1/2 BA, w/office & exercise room, 5,203 SF home situated on 2 acres. Primarily flat usable lot with stunning views! Located in the exclusive LL Ranch gated community in Olivenhain. The perfect private setting to build a lifetime of memories and a legacy for generations. Offered by Original Owner/Builder! The kitchen is a culinary haven with sleek granite countertops, custom-built oak cabinetry & an open floor plan to enjoy the family room crackling fire & extraordinary views. Elegant primary bathroom boasts walnut cabinetry, granite counter tops, large walk-in closets, Toto washlet toilet, Integrity Electric mirrors, and stunning walk-in shower. Outside, a sprawling backyard oasis awaits, featuring a spacious patio area ideal for alfresco dining and entertaining. A sparkling swimming pool, fire pit, private secluded sauna and lush green lawn over a level lot provides endless opportunities for relaxation and recreation, while a charming lighted gazebo and pond offer a serene spot for enjoying sunrises or sunsets. This horse property w/ corral is just minutes from recreation trails and a training center. Wander through the mature orchard of fig, mulberry, avocado, & citrus. Don’t miss the banana, apple trees, numerous berry bushes & other delights. This captivating house offers a rare opportunity to experience the epitome of country living, where modern luxury meets natural beauty in perfect harmony. This home offers plantation shutters, solar system for home & pool, tankless water heater, whole house generator and water filter. Recently remodeled, new flooring and completely re-plumbed with new fixtures and renovated overhead piping. Four car oversized garage (26 ft. deep) with plenty of room for your personal gym & storage. The oversized circular driveway makes it easy to navigate your recreational vehicle and boat. Whether seeking a peaceful retreat or an idyllic setting for creating lasting memories, this exquisite property promises a lifestyle of unparalleled comfort and refinement.$4,995,000
Grand Terrace 11585 Bostick Avenue
Prime location all flat and useable, zoned Industrial Park showcasing million dollar views of the valley below and snowcapped mountains in the distance. This one of a kind property features 4.5 Acres all useable, 3br 1ba house, 2br 2ba permitted manufactured home, barn, roping arena, water, electric, propane and could possibly be used as a functional caretakers residence for many industrial uses, or knock down and build to accommodate many Industrial Park uses that possibly include but not limited to Administrative/Professional Services, Amusement Arcade, pursuant to chapter 18.48 of this title, Animal Grooming, Animal Health Care, Business Support Services, Communication Services, Community Recreation, Construction Sales/Service, Convenience Sales, and Service, Cultural Institutions, Dance, Martial Arts or Yoga Studio, Dwelling-Caretaker, Dwelling-Live/Work, Eating/Drinking Establishments, Educational Institutions and Vocational Schools, Entertainment Facilities, Farmers Market pursuant to Chapter 18.48 of this title, Financial Institutions, Funeral Services, Health and Fitness Club, Hospitals, Instructional Services, Laundry Services, Library Services, Manufacturing-Custom Manufacturing-Light, Medical/Dental/Optical Services, Personal Services, Plant Nurseries (growing in containers) excluding marijuana, Postal Services, Recreational Facilities, Recycling Facilities-Small Collection, Recycling Facilities-Reverse Vending Machines, Repair Services, Research Services, Retail Sales-Indoor, Therapeutic Services pursuant to chapter 18.48 of this title, Transportation Facilities-Public, Utility Distribution Facilities, Warehousing, Wholesaling. Many more possible uses contingent upon a conditional use permit/minor condition use permit. Please check with the City of Colton regarding any and all zoning use and information (this information is considered reliable but not guaranteed and listing agent is not responsible for any information herein) CUP approval almost complete for truck driving school. Owners has completed most engineering, survey at 4.5 Acres and traffic study.$4,995,000
Chico 1395 Ridgewood Drive
One of the most inspiring and prestigious properties in Northern California. This is an investment offering for the acclaimed Cal Northern School of Law complex, a beautiful Class A facility with exceptional Lease Income. The building is leased to the Law School, the United States Internal Revenue Service and a Law Firm, and the Subject Property is being positioned to allow for two more tenants and generate even greater rental income. Inquire for details. The Law School campus setting includes a beautiful entrance, spacious hallways, large high tech classrooms, elegant surroundings and even a large covered outdoor meeting space for festivities and events. The other office units are equally well appointed and are utilized by strong, solid tenants. Great commercial area surrounded by other professional, well cared for properties and businesses. Perfect opportunity for the investor who seeks a quality asset that is safe and secure, and delivers a good return on investment.$4,995,000
Sherman Oaks 3820 Knobhill Dr
Prepare to be captivated by the grandeur of this colossal four-story Sherman Oaks hillside compound. Newly constructed in 2020 and meticulously perfected, this 6,300 sq ft home promises a lifestyle of unparalleled luxury and sophistication. Every detail has been carefully optimized for entertaining family and guests, with resort-style amenities seamlessly integrated throughout. From the state-of-the-art 8+ person home cinema with Control 4 home automation system to the 750 sq ft industrial-grade gym located within an incredible 10-car, 2,000+ sq ft collector's garage. Ascend via the private elevator to the custom chef's kitchen with an expansive kitchen island. The open and airy floor plan, complemented by expansive picture windows and patio doors, invites natural light and scenic vistas into every corner. Through the kitchen, you enter an outdoor oasis, soaring two stories above the street, akin to a luxury hotel rooftop. Here a natural gas fire pit, lounge areas and a stunning color changing infinity-edge pool/spa with cascading waterfall spillway, all with breathtaking panoramic mountain, valley, and city lights view, await you and your guests. Privacy is paramount, secured by automatic wrought iron gates and extensive security and surveillance systems. Retreat to the primary suite with its large walk-in closet, wrap-around deck, and lavish primary bath with soaking tub, all while enjoying uninterrupted views. Home is available fully furnished with curated furnishings by Jula Cole Design. A showstopper through and through that simply must be seen to appreciate!$4,995,000
Malibu 10715 Yerba Buena Road
Experience breathtaking, uninterrupted ocean panoramas and absolute seclusion on this pristine 5-acre estate, completed in 2019. Embrace a lifestyle completely independent and off the grid with a state-of-the-art, self-sustaining modern marvel. Accessed via private gates, this residence is an entertainer's haven. Revel in the allure of a resort-style pool and hot tub, boasting breathtaking ocean and whitewater views, complemented by an outdoor kitchen, bar and al fresco dining area. Towering 17 ft. ceilings and expansive walls of glass characterize the interior, opening up to the 1,000 sq. ft. of covered outdoor living space. Discover three bedrooms + office, including the primary suite overlooking the ocean complete with a luxurious spa bath. The gourmet kitchen offers sweeping views of the Pacific, seamlessly transitioning to the covered patio adorned with a fire pit and outdoor television. Additionally, the property features a greenhouse garden with fruit trees, a full smart home system and is situated just minutes from PCH and all of Malibu's famed beaches.$4,995,000
Somis 2065 La Loma Avenue
An absolutely awe inspiring masterpiece estate sitting atop over 46 private acres in the highly desirable small gated community of La Loma Ranch. Ideally set behind a private gate and up a long driveway sits this remarkable one of a kind Mediterranean villa boasting the most incredible 360 degree jet liner views in Ventura county. The unobstructed panoramic views of the ocean, mountains and valley below are truly second to none! The primary residence spans 5448 square feet and there is also a 1000 square foot detached guest house, ranchers quarters with kitchen and bathroom, barn and garages for approximately 26 cars. The primary home is graced with an impressive two story entry with curved wrought iron staircase. There is also a theater, office, beautiful center island kitchen and a tremendous primary suite with two balconies, vaulted ceilings, hardwood floors, fireplace and a a spa like bathroom with jetted tub, steam shower and fireplace. There are also 3 additional bedrooms in the main home. The detached guest house has one bedroom, living room, kitchen, fireplace, eating area and beautiful bathroom. The resort quality yard provides a pebble tech pool and spa with water features. There are also two cabanas, lush mature landscape and explosive views from everywhere! This true compound villa is a one of one! There are 8 acres of Haas avocado orchards, prime lower level grounds ideal for tennis court or go kart tracks, epic massive garages including one with a second story expansive office space and so much more! This is absolutely the premier view ranch estate in highly desirable Somis! A very special offering!$4,995,000
Long Beach 5661 Corso Di Napoli
Accommodating spaces and transcendent design, crowned by glittering open-water views of Alamitos Bay. Amongst a collection of just 47 water-front homes on rarely traded Treasure Island – perhaps the most idyllic enclave of Naples – the residence presents the distinctions for an optimal on-water lifestyle. Architectural detail and thoughtfully articulated areas afford myriad opportunities for living, entertaining, and relaxation. The parcel of nearly 2,300 square feet, and its structure of over 2,500 square feet, are ideally set to capture natural illumination and captivating views through galleries of glass and a near-property-width bay-front terrace. Quality construction and finishes proliferate the entire property including abundant employment of reclaimed brick, hardwoods, and imported stones. Further distinguishing the home is an uncommon subterranean room opportune for wine storage, and thirty feet of linear water frontage – along with a private, dual-sided dock capable of berthing two vessels. With close proximity to the region’s finest amenities, recreation, and the Long Beach Yacht Club, this offering provides the elements for quintessential bay-front living.$4,995,000
Malibu 5787 Calpine Drive
Newly built home in prestigious Malibu Park! A private road leads to the beautiful 2-story architectural light & bright home situated on 1.09 acres with mature trees and gorgeous landscaped gardens. European design and finest finishes throughout make this home exceptional. European white oak flooring, travertine, marble and granite in 2 bathrooms and powder room, Italian designer lighting, and solid Mahogany doors. Soaring ceiling, wide wrap-around balconies, every room with a view to Tuscany like gardens and some ocean view. Open floor plan Chef's kitchen , Mont Blanc Quartzite countertops and backsplash, walk-in pantry , breakfast nook, dining area, living room with stylish gas fireplace adjacent to media room , opening up to a morning sun deck. On lower level master bedroom and guest bedroom each with a balcony and ensuite bathroom, 3rd bedroom / office has a private entrance with landing, steps to parking. Separate laundry room and workout room with side door to garden.A paid off 20K Solar System with 30K battery bank supplies home with electricity, with option to use SCE grid power, underground utilities. The 2-car garage is wired for EV Charger. Additional Guest parking 6 cars. Central heat and A/C, WiFi Nest Thermostat, WiFi Irrigation. The patio garden invites to enjoy the warm California sunshine days outdoors, simply relaxing or for BBQ and entertaining. A separate bedroom cottage and fully equipped kitchen cottage w/ outdoor shower add to the living space available on property. Rejuvenate in the Spa under the stars, while listening to the surf. The foundation of the house is constructed on 13 caissons with associated grade beams, has a huge semi finished crawl space with 15' ceiling that can be used as a gym, hobby room, or storage. There is room for pool, detached garage or guest house. Close to Malibu's pristine beaches, restaurants, schools, Trancas Market and Point Dume market Center.$4,995,000
Long Beach 5529 Sorrento Drive
Welcome to this exquisite 4-bedroom, 3.5-bathroom waterfront residence in the coveted Naples Long Beach community, where luxury and coastal living seamlessly converge. Boasting a prime location with 42 feet of water frontage, this home epitomizes Southern California's coastal lifestyle, offering a private dock equipped with a hydro hoist, ensuring that every sunset cruise or day on the water is effortlessly accessible. Spanning an impressive 3,290 square feet of living space on a well-appointed 3,503-square-foot lot, this residence welcomes you with an open floor plan that maximizes the stunning water views. The heart of the home is a chef's dream kitchen, featuring modern appliances, ample counter space, and a seamless flow into the dining and living areas—perfect for entertaining guests or enjoying family time. The ground floor includes a spacious guest room, providing comfort and privacy for visitors. Ascend the staircase to discover the luxurious primary suite, a haven of relaxation featuring a large walk-in closet and a dual-sided fireplace that adds warmth and ambiance to both the bedroom and a bonus room, ideal for an office or gym space. Car enthusiasts will appreciate the expansive 3-car garage, complete with a separate storage room for all your recreational gear. The convenience of a dedicated laundry room adds to the functionality of this well-designed home. Outside, the allure of waterfront living continues with a meticulously landscaped outdoor space, offering a serene setting to unwind and enjoy the coastal breeze. Whether you're savoring a morning coffee on the patio or hosting gatherings on the waterfront, this property effortlessly combines elegance and comfort. Experience the epitome of coastal living in this Naples Long Beach gem, where every detail has been thoughtfully curated to provide the perfect blend of luxury, functionality, and a waterfront lifestyle. Welcome home to your personal oasis by the water.$4,995,000
Coto De Caza 31146 Via Colinas
Discover the epitome of luxury living with this stunning custom estate nestled behind the prestigious gates of Coto de Caza. Prepare to be captivated by its unique architecture, reminiscent of a storybook setting. As you approach the gated entrance, you will be left speechless by the picturesque elevation and setting. Experience true Southern Charm at its finest, with magnificent curb appeal and a sprawling lawn that is picture-perfect. Welcomed with a grand entrance, adorned with a large veranda and double doors that beckon you inside. This private estate is nestled amongst mature oak trees, creating a serene and enchanting atmosphere. Prepare to be amazed as you explore the thoughtfully designed floor plan and top-of-the-line finishes throughout. The open concept downstairs is perfect for entertaining, with a traditional living room and dining room. The light and bright gourmet kitchen is a chef's dream, featuring beautiful white cabinetry, a center island, granite counters, and stainless appliances. The large breakfast area seamlessly merges with the family room, creating a warm and inviting space. The main floor library boasts a cozy fireplace, wainscoting, and custom built-ins, while the family room is a showstopper with its floor-to-ceiling windows that offer breathtaking views of the sparkling pool and spa. Downstairs, you will also find a bonus room complete with a built-in bar, bathroom, and French doors that lead out to the patio. Retreat to the stunning primary suite, where you can enjoy the tranquility of the veranda overlooking the sprawling estate, oak trees, and picturesque mountains. The primary suite features a fireplace, sitting area, and an exquisite bath with marble finishes. The large custom walk-in closet provides ample storage. This is the custom large estate you've been dreaming of with an ultimate level of privacy.$4,995,000
Riverside 10391 Arlington Ave
Welcome to 10391 Arlginton Ave, an investment opportunity in la sierra community west of Riverside, this one story commercial building is for sale on two high traffic streets within minutes to the surrounding residential communities, commercial businesses and minutes from the 91 HWY. The building is 6,300 sq ft. sitting on a lot of approximately 2.08 acres. The property can be subdivided into more than one retail/commerical, with many parking spaces. The builiding is renovated and has a second unique entry to a spacious warehouse that is equpied with an installed power volt and a walk in freezer. The property is being offered as an owner user, investment or redevelopment. Don't miss this opportunity, must show!$4,995,000
Trabuco Canyon 19942 Summit Trail Road
Sequestered behind the entry gates of The Oaks at Trabuco in Trabuco Canyon, this brand-new custom estate on 2.5 acres offers the appeal of feeling far away from it all while remaining close to everything you enjoy about the city. Scheduled for completion in 2025, the sophisticated, modern design reveals breathtaking and awe-inspiring views that soar over natural hills and canyons to the majestic peaks of the Santa Ana Mountains providing a scenic backdrop for living and entertaining. Carved from a hillside yet enviably private, the home offers the warmth of natural stone and wood accents indoors and out while impressing with dramatic contemporary architecture. Spanning approximately 6,631 square feet, the two-story design is bathed in natural ambient light throughout and hosts 6 en-suite bedrooms and 8 baths. The entry level showcases a pivoting front door, a towering open foyer, versatile bonus room with linear fireplace, two guest suites, a large deck and a split three-car garage. A 500 square foot, detached Casita/ADU is complete with living area, en-suite bath and kitchen. A stunning staircase and private elevator offer passage to the main floor below, where a media room, formal dining room with glass-enclosed wine room, and 2 additional secondary suites await. Opening to a private patio and massive covered deck, the primary suite displays dual walk-in closets, freestanding tub, and large shower that is accessed by both the bath and the patio. Grand-scale living continues with a Great Room with two slide-away glass pocket doors opening to the deck, and a sleek kitchen with island, walk-in pantry and pass-thru window to the deck. Exquisite craftsmanship, quality and attention to detail are matched by bespoke finishes and fixtures throughout. Featuring 1,800 square feet of covered outdoor terraces and decks, the extraordinary estate is embraced by a homesite of nearly 2.5 acres. Limited to nine custom estate homes on equestrian-zoned lots, the gated enclave of The Oaks at Trabuco is ideal for those seeking solitude, privacy and natural beauty. Nature dictates the placement of every residence in the exclusive collection, which is closer to shops, restaurants and toll roads than Coto de Caza. Get involved early to personalize construction details and style to your needs! A unique opportunity to embrace a quality lifestyle and surroundings rarely found anywhere in Southern California. Also available as vacant land with approved plans (MLS #23192493)$4,995,000
Escondido 21505 Trail Blazer Ln
Harmony Grove Village Center, a rare offering of two parcels entitled for commercial retail centered in a new underserved residential development. Parcel 235-571-571-17 features 1.62 acres with site plans to accommodate a 11,000 sq ft plus mezzanine and a 5,000 sq foot of additional shops/restaurants. Parcel 235-570-56 features 1.27 acres with site plans to accommodate 7,500 sq ft of shops/restaurants and the historic Johnson Ward Homes that provides another 2,000 square feet of possible office/medical space. City may consider modification to live/work/play units. New roads from Citracado provide exceptional area access from Escondido, Elfin Forest and San Elijo Hills. Exceptional demographics are excellent for anchor boutique grocery store, preschool/daycare, salon, and quick service deli/food service and/or restaurant.$4,995,000
Hidden Hills 5481 Round Meadow Road
Attention builders and owner/users! Ideally located in a quiet but prominent location, this mostly flat property presents an owner or builder a rare opportunity to create a large custom estate. Surrounded by beautiful homes and Hidden Hills amenities like the community center, pool, theater, parades, children's programs, horse trails and more, this is a valuable lot that's ready for its next stage. The home is being sold AS-IS and offered for land value only. Please inquire about the beautiful plans by 64North for this exceptional lot.$4,995,000
Dana Point 34412 St Of The Green Lant
BLUFF FRONT RESTURANT/HOTEL DEVELOPMENT OPPORTUNITY OVERLOOKING THE INCOMPARABLE DANA POINT HARBOR.CURRENT SELLER PLANS ARE FOR APPROX. 8500 SQ.FT. PREMIUM RESTURANT OR 19 LUXURY GUEST ROOMS WITH SPACIOUS PRIVATE DECKS AND INCREDIBLE OCEAN, HARBOR AND COASTLINE VIEWS.WITH OVER 2.5 MILLION VISTORS ANNUALLY, DANA POINT HAS SOME OF THE HIGHEST OCCUPANCY RATES IN CALIFORNIA DUE TO ITS SMALL TOWN CHARM,STRIKING VIEWS,BEACH ACCESS,WATER ACTIVITIES,ANNUAL ENTERTAINMENT,PREMIER RESTURANTS AND MUCH MORE.THE HARBOR AREA IS CURRENTLY UNDERGOING A 5 YEAR, 400 MILLION DOLLAR RENOVATION WHICH WILL FURTHER INCREASE THE VALUE OF THIS LAND AND ITS DEVELOPMENT POTENTIAL.HOTEL GUEST WILL ENJOY WALKABLE ACCESS TO THE HARBOR ACTIVITIES,COASTAL HIKING TRAILS,STRANDS BEACH AND THE NEWLY DEVELOPING DOWNTOWN LANTERN VILLAGE.RESTURANT PATRONS WILL ENJOY THE SAME COASTAL ACTIVITIES,ARTS,ENTERTAINMENT AND SHOPPING.DO NOT MISS THIS TRULY ONCE IN A LIFETIME OPPORTUNITY TO OWN A PIECE OF THE MOST ICONIC BLUFF FRONT LAND IN ALL OF THE SOUTHERN CALIFORNIA RIVIERA. UPDATE: AS OF 08/26/2019 THE DANA POINT CITY COUNCIL (IN A 5-0 VOTE) APPROVED A 51 UNIT HOTEL WITH ROOFTOP POOL, BAR, AND LOUNGING AREA FOR THE PARCEL AT THE CORNER OF COVE ROAD AND GREEN LANTERN OF ALMOST IDENTICAL SQUARE FOOTAGE.THE FIRST NEW PROJECT TO BE APPROVED ON THE BLUFF IN 40+ YEARS.ANY INVESTORS WHO CAN APPLY FOR A ZONING CHANGE BASED ON WHAT IS GOING ON IN CALIFORNIA, AND THAT THE AREA HAS RESIDENTIAL, MULTI FAMILY, AND COMMERCIAL THIS LOT WOULD BE WORTH 2.5 WHAT IT IS LISTED FOR ??? GREAT OPPORTUNITY$4,995,000
Dana Point 34412 St Of The Green Lant
BLUFF FRONT RESTURANT/HOTEL DEVELOPMENT OPPORTUNITY OVERLOOKING THE INCOMPARABLE DANA POINT HARBOR.CURRENT SELLER PLANS ARE FOR APPROX. 8500 SQ.FT. PREMIUM RESTURANT OR 19 LUXURY GUEST ROOMS WITH SPACIOUS PRIVATE DECKS AND INCREDIBLE OCEAN, HARBOR AND COASTLINE VIEWS.WITH OVER 2.5 MILLION VISTORS ANNUALLY, DANA POINT HAS SOME OF THE HIGHEST OCCUPANCY RATES IN CALIFORNIA DUE TO ITS SMALL TOWN CHARM,STRIKING VIEWS,BEACH ACCESS,WATER ACTIVITIES,ANNUAL ENTERTAINMENT,PREMIER RESTURANTS AND MUCH MORE.THE HARBOR AREA IS CURRENTLY UNDERGOING A 5 YEAR, 400 MILLION DOLLAR RENOVATION WHICH WILL FURTHER INCREASE THE VALUE OF THIS LAND AND ITS DEVELOPMENT POTENTIAL.HOTEL GUEST WILL ENJOY WALKABLE ACCESS TO THE HARBOR ACTIVITIES,COASTAL HIKING TRAILS,STRANDS BEACH AND THE NEWLY DEVELOPING DOWNTOWN LANTERN VILLAGE.RESTURANT PATRONS WILL ENJOY THE SAME COASTAL ACTIVITIES,ARTS,ENTERTAINMENT AND SHOPPING.DO NOT MISS THIS TRULY ONCE IN A LIFETIME OPPORTUNITY TO OWN A PIECE OF THE MOST ICONIC BLUFF FRONT LAND IN ALL OF THE SOUTHERN CALIFORNIA RIVIERA. UPDATE: AS OF 08/26/2019 THE DANA POINT CITY COUNCIL (IN A 5-0 VOTE) APPROVED A 51 UNIT HOTEL WITH ROOFTOP POOL, BAR, AND LOUNGING AREA FOR THE PARCEL AT THE CORNER OF COVE ROAD AND GREEN LANTERN OF ALMOST IDENTICAL SQUARE FOOTAGE.THE FIRST NEW PROJECT TO BE APPROVED ON THE BLUFF IN 40+ YEARS.GREAT OPPORTUNITY FOR INVESTOR THAT CAN REQUEST ZONING CHANGE, AND WHAT IS GOING ON IN CALIFORNIA NOW FOR RESIDENIAL,MULTI FAMILY OR COMMERCIAL BASED ON VALUES THIS LOT WOULD BE WORTH 2.5 OF WHAT IS ASKING PRICE.GREAT OPPPOTUNITY WITH THIS LOCATION.$4,995,000
Beverly Hills 130 Stanley Drive
This Beverly Hills property epitomizes luxury with its breathtaking Santa Barbara Mission Style architecture. The home boasts four spacious bedrooms, five and a half elegantly designed baths, a versatile bonus room, and an inviting outdoor loggia, all spread across a sprawling, open floor plan. It features state-of-the-art sound and smart home technology and is eco-consciously equipped with solar panels. No detail has been overlooked, from the meticulously crafted finishes to the gourmet chef's kitchen outfitted with top-of-the-line stainless steel appliances, custom cabinetry, and a large center island perfect for entertaining. The primary suite offers a private retreat with a spa-like bathroom, featuring a soaking tub, a glass-enclosed shower, and dual vanities, complemented by a walk-in closet with bespoke fittings. The property also includes a resort-style pool and spa, set within exquisitely manicured landscapes that provide both beauty and privacy. The outdoor area is an entertainer's dream, featuring a built-in BBQ, a fireplace, and multiple seating areas, ideal for al fresco dining and relaxing under the stars. Additional features include a three-car garage, a wine cellar, and a home office with custom built-ins, providing ample space for work and leisure. Designed for seamless indoor-outdoor living, this home is perfect for sophisticated entertainment and a lavish lifestyle in the heart of Beverly Hills. With close proximity to world-class dining, shopping, and entertainment, this property offers the ultimate in luxury living.$4,990,000
Hillsborough 1305 Southdown Road
Luxury and Comfort. This Hillsborough gem offers Spectacular Panoramic Bay & Canyon Views from nearly every room! As you enter the house, you will be greeted by a Grand living and dining area featuring a spacious open floor plan, soaring high ceilings, elegant skylights, expansive windows, & glass doors that showcase the breathtaking views that this house offers. The adjacent chefs kitchen is a masterpiece, boasting ample cabinetry, a center island with a built-in sink, a breakfast bar, a second dining area, and a cozy family room w/ a fireplace. After a long day, retreat to one of the several comfortable & relaxing bedrooms. The master suite offers a serene escape w/ picturesque views & a harmonious primary bath with soaking tub. The rear exterior extends the length of the living spaces, providing a versatile and inviting outdoor area for leisure and entertainment. Enjoy a large back deck, patio, and BBQ area, perfect for relaxing and soaking in the breathtaking views from the privacy of your backyard. With its exquisite design, spacious interiors, and a backyard oasis featuring every amenity you could desire, this home offers a lifestyle of comfort and opulence. This house is only less than a 10-minute drive from Downtown Burlingames array of popular shops, restaurants.$4,990,000
Diamond Bar 2880 Water Course Drive
Begin your journey to The Good Life in this opulent 7,325 square foot Mediterranean-style estate nestled within the esteemed Diamond Bar Country, a 24-hour sentry-gated community. This lavishly adorned residence boasts breathtaking hillside vistas, offering a serene retreat from the bustling world. Step through the elegant foyer adorned with a sparkling crystal chandelier into the grandeur of formal living and dining areas. The expansive designer kitchen features stainless steel appliances, recessed lighting, granite countertops, and abundant light wood cabinetry, creating a culinary haven. Enhanced by a majestic staircase, the main level hosts a bedroom suite, office, and an upstairs library with built-in bookcases. A capacious bonus room awaits, perfect for entertaining with possibilities for a billiards table and more. Outside, the expansive backyard impresses with an infinity pool and spa, beckoning residents and guests alike to indulge in leisurely relaxation. Two covered patio areas provide an ideal setting for year-round outdoor entertainment, complete with a built-in barbecue island. Manicured lawns, mature fruit trees, palms, and fragrant gardens enhance the ambiance of The Good Life. For active pursuits, a side yard features a basketball court, catering to enthusiasts of all ages. Nearby, discover popular shops, upscale restaurants, business centers, and myriad amenities to enrich your lifestyle. Embark on a journey to live beautifully in this luxurious sanctuary, where every detail is crafted to elevate your everyday experience.$4,990,000
Arcadia 1100 4th Avenue
This meticulously refurbished architectural masterpiece boasts luxury and sophistication at every corner. Nestled in the heart of Arcadia ,the custom masterpiece features 5 bedrooms, 6 baths, a den, a theater room, a game room, and a gym room with nearly 7,370 square ft of living space on an over 16,100 square ft lot. As you step inside, you will be greeted by soaring ceilings, White Oak hardwood floors, rare marble tile floors, Lincoln double pane windows. The heart of the home is a gorgeous open-air courtyard which is a perfect place to entertain guests or enjoy a quiet night in. As you enter through the stunning front entrance, you are greeted with a gorgeous foyer. The family room and living room feature high ceiling and electric fireplace. The expansive chef's kitchen features modern walnut cabinets ,elegant marble countertops and island, and generous storage space and top-of-the-line appliances including Thermador smart refrigerator and Lacanche range/oven. Separate Full Sized Wok Kitchen behind main kitchen. Large master room features a sitting retreat, electric fireplace, luxurious Master Bath with walk-in shower and soaking bathtub. Award winning Arcadia School District and close to shopping and restaurants!$4,990,000
Temecula 28975 Old Town Front Street
Located in the heart of historic Old Town Temecula, this multi-use building offers a unique opportunity for investors and entrepreneurs alike. With its prime location and diverse potential, it's a standout property in one of California's most charming and vibrant communities. This building boasts a flexible layout, perfect for a variety of businesses. Whether you're envisioning retail space, offices, or a combination of uses, the layout can easily be tailored to suit your needs. Become a part of Old Town Temecula's thriving community. Join local merchants, artisans, and entrepreneurs who contribute to the area's vibrant culture and sense of camaraderie.$4,990,000
Simi Valley 758 Donnington Court
European estate where romance mingles with California magic! Located on over 23 acres, located behind private gates high above the Wood Ranch Country Club, this palatial Tuscan-inspired villa captures 360-degree sunlit views from every window across lush lawns on its lot situated as the crown on its own hilltop. Classic architectural elegance is revealed from the grand foyer, archways and volume ceilings and rich inlaid flooring. The superb resort-size backyard seems to be at the top of the world, enjoying a resort-style infinity pool and spa, private one acre LAKE, nature preserve, space for a helipad, TWO separate 5 car detached garages PLUS 60x 40 foot workshop, separate guest house, outdoor entertainment barbecue center, fruit trees, lush landscaping and circular stamped drive gracing the entrance. Originally located on the land that was a ranch owned by the Wood family who developed Wood ranch, this property enjoys membership in Wood Ranch Country Club without cost as a benefit of home ownership. No HOA rules govern the residence- but owner pays a monthly amount for road and gate maintenance. The master bedroom suite located upstairs is a separate wing with his and hers closets, personal laundry room, luxury bath with separate stand alone tub and walk-in shower. 5 gas fireplaces in main residence and one in guest house. There are 4 bedrooms and seven bathrooms in the main house. Huge formal dining room large enough to serve over 30 guests in style. There is an attached guest quarters with an additional bedroom. In addition there is a detached one bedroom guest house with large family room currently used as an immense executive office with fireplace.$4,990,000
Claremont 3429 Grand Avenue
This stunning Estate that has never been lived in is now on the market. This opulent estate features a private tennis court, a shimmering swimming pool, and a secluded private cinema, making it a perfect retreat for those who enjoy entertaining and sharing memorable moments with loved ones. The sprawling, state-of-the-art western-style kitchen is a chef's dream come true, featuring only the crème de la crème of appliances, including Subzero and Wolf, ensuring that every culinary endeavor is a delightful experience. Adjacent to the main kitchen lies a secondary meal preparation area, complete with a Wolf stove top, dishwasher, and a second refrigerator, ensuring that even the most extravagant gatherings are executed with utmost precision and style. Indulge in a glass of your favorite vintage from the temperature-controlled wine cellar and bar, a perfect setting for intimate gatherings. For moments of solitude and contemplation, the boss's study room offers a refined escape. With six bedrooms and six and a half bathrooms, this home offers ample space for family and guests. The main building provides 8,030 square feet of usable area, with two bedrooms on the first floor and four on the second. The rear building 1 offers 992 square feet of usable area, with two bedrooms and additional amenities, while the back building/Pool House provides 574 square feet of space with a hall and a bathroom. Nestled in a prestigious residential district, your magnificent home offers breathtaking mountain views and resides in a sophisticated neighborhood close to shopping and well-ranked schools. Immerse yourself in the beauty of nature with a front and back yard brimming with fruit trees and fragrant rose gardens, all on a sprawling 43,984-square-foot land. This remarkable property is situated in coveted Claremont, renowned for its status as a university town and the convenience of having the prestigious WEBB private high school nearby. Claremont ranks as the fifth most livable city in the United States, celebrated for its abundance of highly skilled healthcare professionals and picturesque tree-lined streets. It's a place where the ease of daily life seamlessly merges with style and refinement, creating an unparalleled lifestyle. With four garages providing ample parking, you'll never have to worry about storage or finding a place to park. Built in 2018, this home offers a nearly new, carefree living experience with no community fees or HOA to contend with.$4,990,000
Rancho Mirage 70345 Pecos Road
NEW Price Incredible Value | Thunderbird Heights | Representing Classic Contemporary Modern design, the epitome of indoor-outdoor luxury desert lifestyle living. Perched high up in uber-exclusive Thunderbird Heights - home and playground of the presidents, Hollywood A-listers and storied Golf Course -Thunderbird CC. You will love this spacious light filled home boasting both entertaining and casual relaxing spaces reimagined with only the finest design finishes and details; NEW custom floor to ceiling glass, lighting, frosted walnut cabinets, bleached oak bedroom floors, gorgeous stone from around the world adorn walls, fireplaces and counter tops. Custom designed kitchen w/ top-of-the-line remote operational Miele appliances including coffee/cappuccino maker, walk-in pantry, large center island and more. Custom wet bar with disappearing glass for entertaining. The savvy buyer will LOVE this incredible primary suite w/fireplace, wall of glass, large lavish glass wall bathroom, and the finest closet dressing room. Opposite side, two spacious luxury guest suites with patio access, and an impressive powder room boasting custom stone sink. Adjacent to kitchen another guest room/office space, laundry and triple garage. Outside a covered patio open to wet bar, your large swimming pool w/tanning shelf and spa. Cozy up around a large fire-pit and gaze at evening stars. Whether entertaining the elite or peacefully enjoying your beautiful abode, this home is truly a masterpiece.$4,990,000
Chino Hills 15877 Esquilime Drive
Gate Communicty - Living Room with stunning 21' high calacatta borghini towers, 12 elegant pendants and 17' wide massive window. Family Room’s 24' wide multi-panel door offering unrestricted view to the infinity pool and beautiful backyard. Chef’s Gourmet Kitchen with 10' island, exotic quartzite stone, Thermador Top of the line appliances and striking rift oak wired-brushed cabinetry with Blum lift door system. stunning bathroom with TOTO zero dimension flotation tub, & impressive walk-in closet with island. Trendy second Master Suite with unrestricted panoramic views, a lounge room and two balconies. Every single room in Villa Paseo reflects the designer’s passion, knowledge & craftsmanship. Additional Highlights: 72” & 60” linear high-end fireplaces, Control4 smart home system, massive recreation room, professional office, multi-zone audio & video system, premium KEF speakers throughout and 15 HD camera system.$4,990,000
Los Angeles 822 Sweetzer Avenue
Ideal for building Low Income Housing. Offering includes 822 and 828 N Sweetzer, Two RSO income properties on very large lots totaling 16,084 sf R3. 828 N Sweetzer is 4 units each with garden or patio. 822 N Sweetzer is 6 units with plenty of extra parking and garages. Please see attached docs for income and expenses on the existing properties. Also included are Rent rolls with tenancy information.$4,990,000
Joshua Tree Border Avenue
A developer's dream. This is the largest parcel available in Joshua Tree. One square miles. About 18 miles northwest to the Joshua Tree National Monument where over 3 million tourists visited every year. This part of the park is home to over 8000 climbing routes, making Joshua Tree a world-famous destination for rock climbers. Two separate parcels 0631-151-03-0000 (480 acres)& 0631-151-04-0000(160 acres) total of 640 acres with one mile of paved main road. Check with city for building code and more possibilities. Located between border Ave, Winters Rd, Sunset Rd & Sonora Rd. Take Highway 62 to Sunburst Ave, then north to land.$4,990,000
San Clemente 317 El Camino Real
307 and 317 El Camino Real Rare Mixed-use development opportunity zone. Highly sought after location. Great street exposure and street to street 8000sq foot lot. Beautiful ocean and sun set views.$4,990,000
Walnut 18 Camelback Drive
Over 5 acres of view lots in the beautiful City of Walnut. WAR18500* zoning. Low Medium Density Residential. Density: 4.1 to 6.0 Dwelling Units/Acre. Great potential for owner use or land development. Award Winning Walnut Unified School District. Located at North of Amar & West of Grand Ave. Short distance to Collegewood Elementary School and Mt. San Antonio City College. APN 8712-012-013, 8712-012-014, 8712-012-015, 8712-012-016, 8712-012-017 and 8712-012-018.$4,990,000
Wildomar Bundy Canyon
Exceptionally large, commercial, and 'signaled' property located on the corner of Bundy Canyon Road and Orange Street. Within 1/8 mile of Interstate 15 ''Bundy Canyon Road '' off ramp. This highly desirable location has frontage of approximately 575' on Bundy Canyon Road and 280' on Orange Street. Next to Elsinore High School and across the street from ARCO gas/car wash, Jack In The Box and Subway (shopping center). Buyers to verify all information and to check with city for use and zoning.$4,990,000
Yorba Linda 6821 Fairlynn Boulevard
PLEASED TO PRESENT ESPARANZA VILLAGE! A WELL ESTABLISHED NEIGHBORHOOD SHOPPING CENTER IN YORBA LINDA. CONVENIENTLY LOCATED RIGHT OFF THE 91FWY, THE PROPERTY CONSISTS OF 3 BUILDINGS SPRAWLED ACROSS 2.5 ACRES IN A DENSE RESIDENTIAL AREA. L-SHAPED SITE PLAN WITH A TOTAL SQ FOOTAGE OF 19,250, 17 UNITS, 10 TENANTS WITH 2 OCCUPYING DOUBLE UNITS. GENEROUS AVAILABLE PARKING EQUIPPED WITH PARKING-LOT LIGHTS AND DELIVERY ALLEY BEHIND BUILDING #2. LONG-STANDING TENANTS CURRENTLY PAYING RENTS AND CAMS. MONUMENT SIGNAGE AND DUAL ENTRY ACCESS ON ESPARANZA RD AND ON FAIRLYNN BLVD. INCREDIBLE LOCATION, READY FOR NEW OWNERSHIP!$4,990,000
La Habra 461 E. Whittier Blvd.
This commercial property consists of four buildings. It is located in a Professional Office zone with well-maintained gardens on a major road. The property features 15 currently rented offices, making it an excellent commercial investment. You're welcome to visit and see it before making any investment decisions.$4,988,000
Redwood City 303 Lakeview Way
Welcome to your dream home in the serene neighborhood of Emerald Hills. The home was almost completely rebuilt and added onto in 2007. This stunning 6-bedroom, 5.5-bathroom residence boasts a spacious family, living, and dining rooms, all with wide plank hardwood floors and high ceilings. The family room, gourmet kitchen, and upper front bedrooms offer breathtaking views of the sprawling yard and hills. Step outside onto the gigantic party deck from the family room or enjoy a cozy deck off the living room. With an unusual amount of convenient parking and a flat front yard, this home is both luxurious and practical. Located just minutes from 280 off of Edgewood Road, it offers the perfect blend of tranquility and accessibility. Minutes to Canyon Plaza, Edgewood Preserve for hiking trails as well. This spacious and beautiful home stays very cool naturally on hot days!$4,988,000
Based on information from California Regional Multiple Listing Service, Inc. as of July 9th, 2024 at 12:25am PDT. This information is for your personal, non-commercial use and may not be used for any purpose other than to identify prospective properties you may be interested in purchasing. Display of MLS data is usually deemed reliable but is NOT guaranteed accurate by the MLS. Buyers are responsible for verifying the accuracy of all information and should investigate the data themselves or retain appropriate professionals. Information from sources other than the Listing Agent may have been included in the MLS data. Unless otherwise specified in writing, Broker/Agent has not and will not verify any information obtained from other sources. The Broker/Agent providing the information contained herein may or may not have been the Listing and/or Selling Agent.

