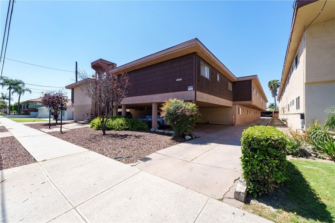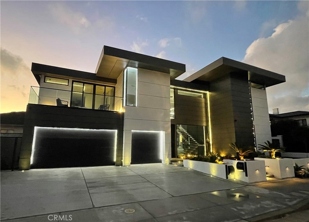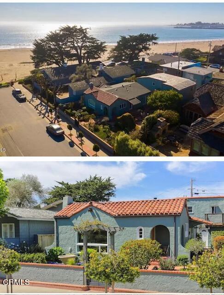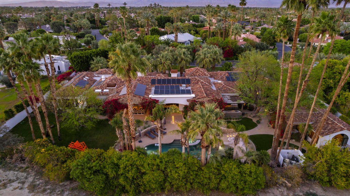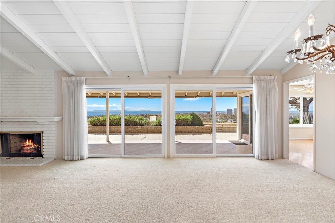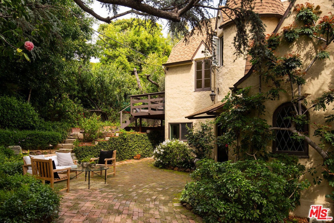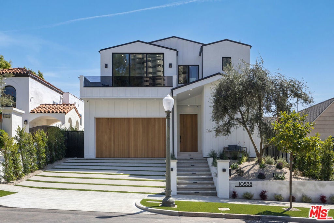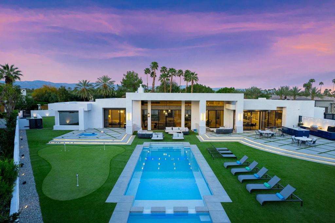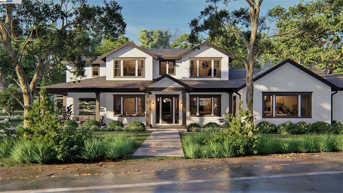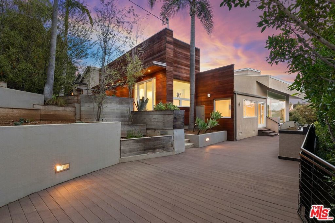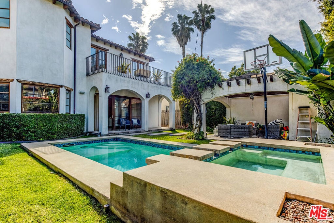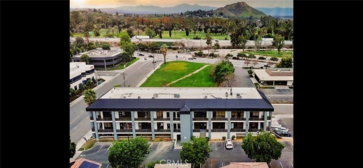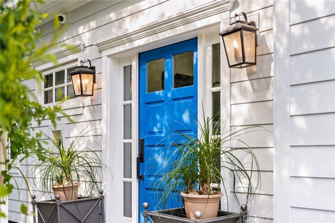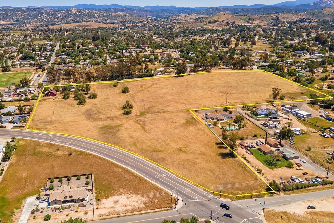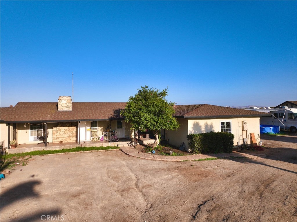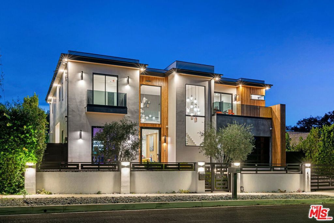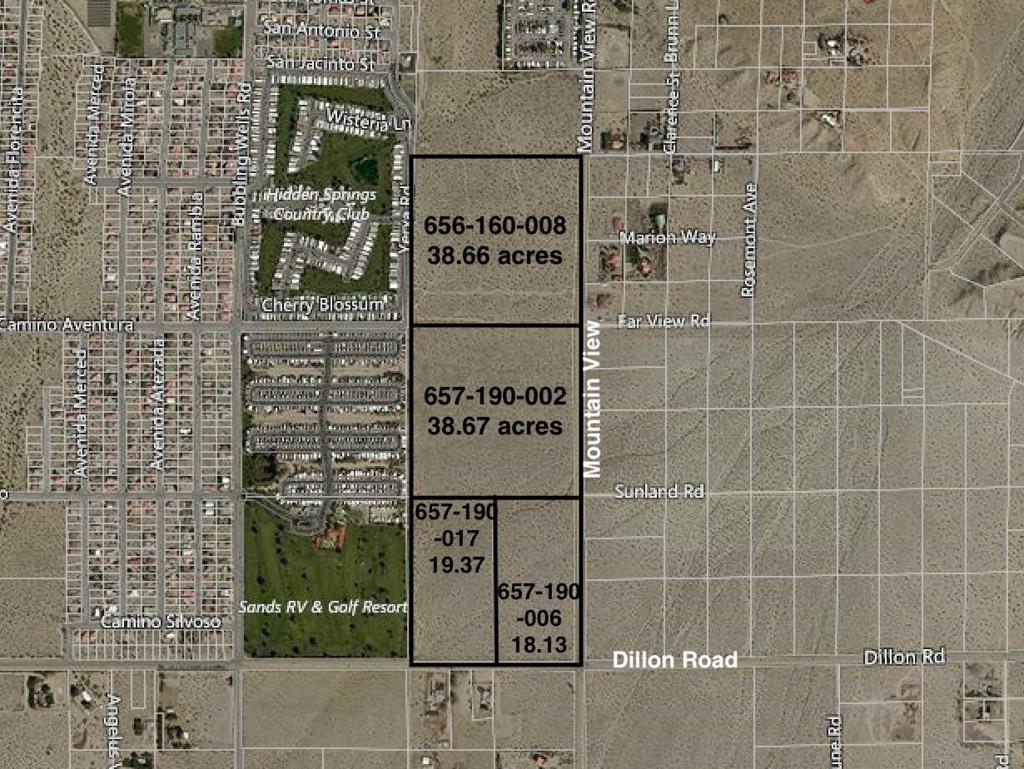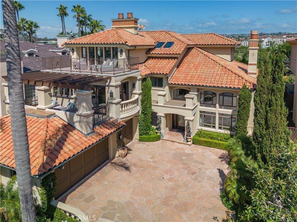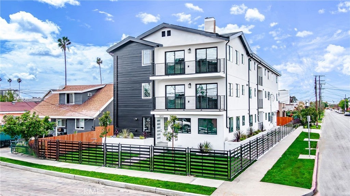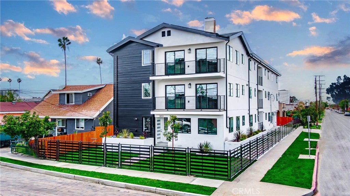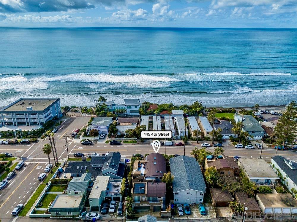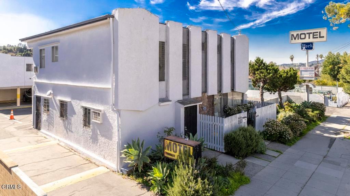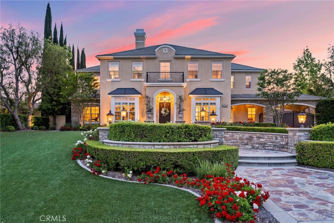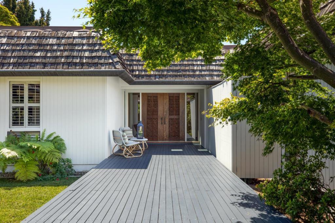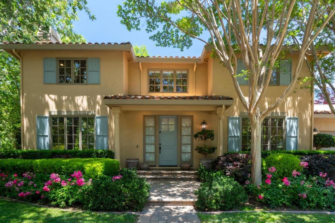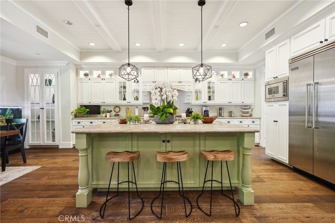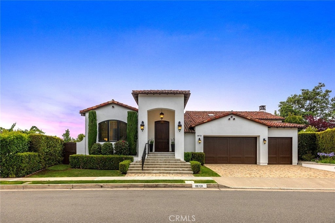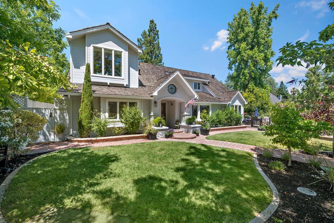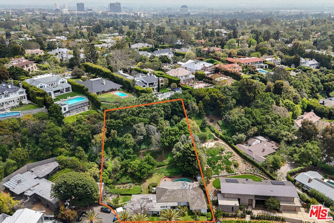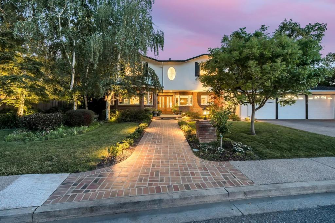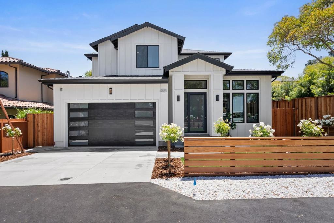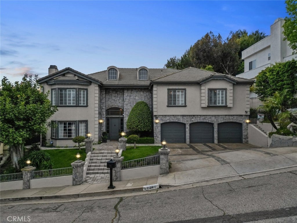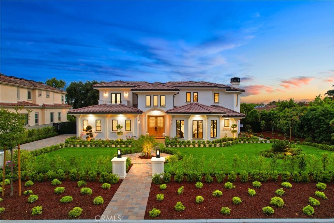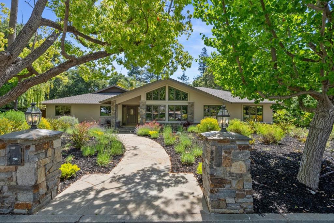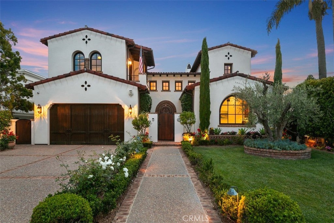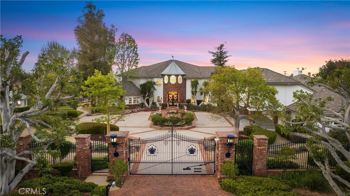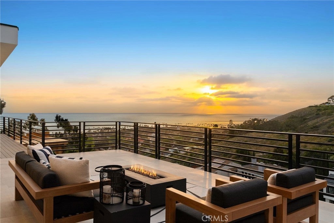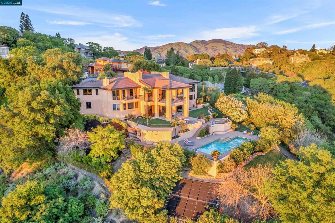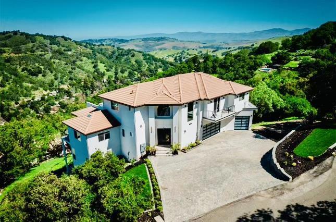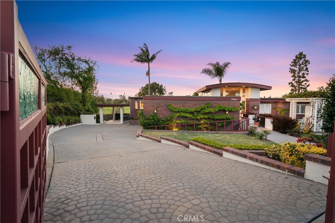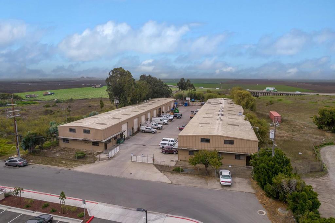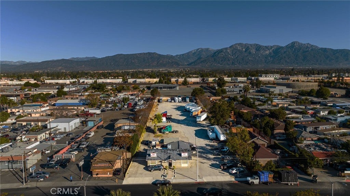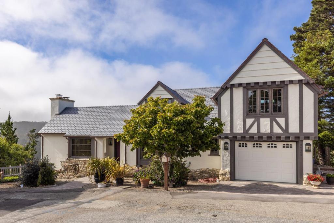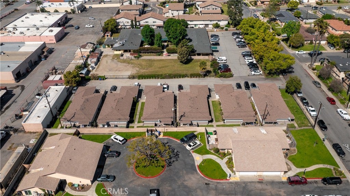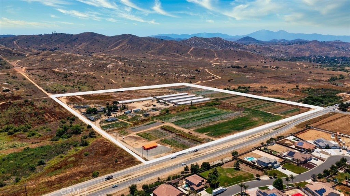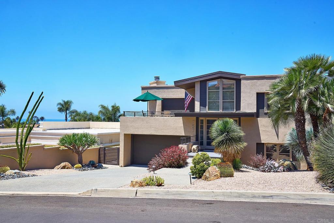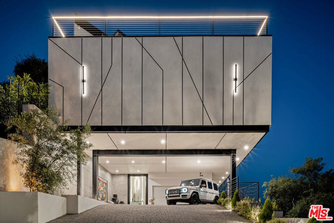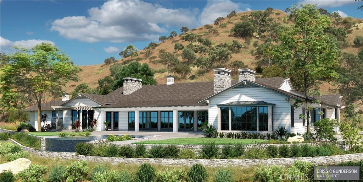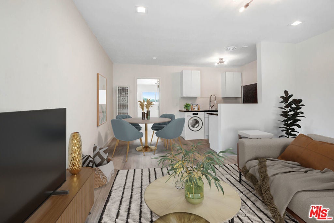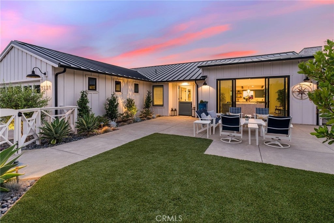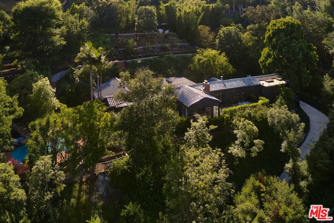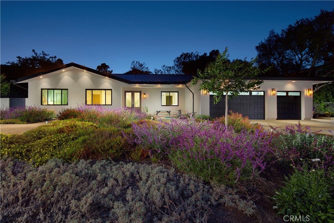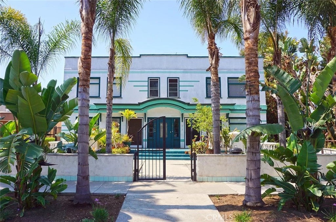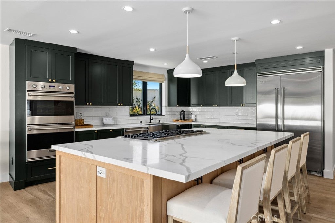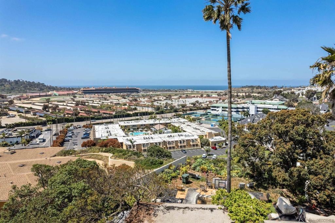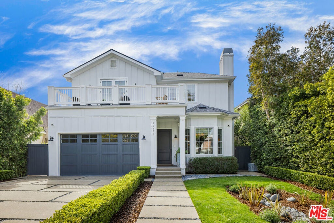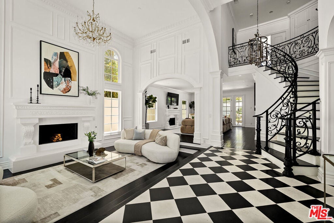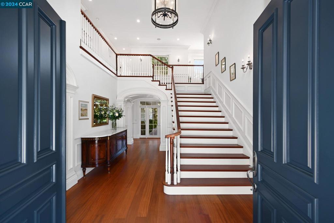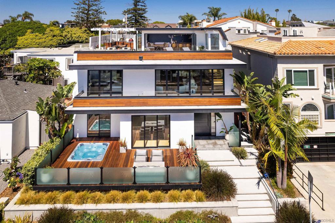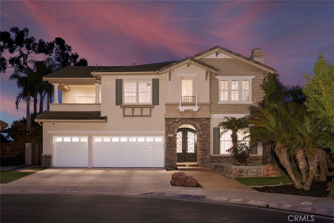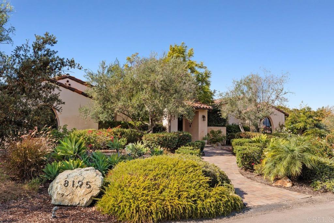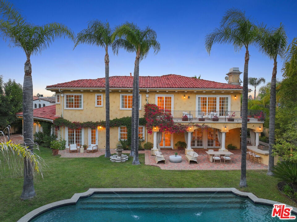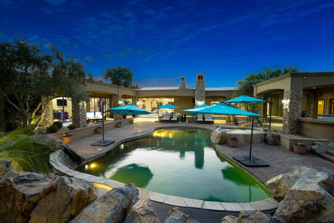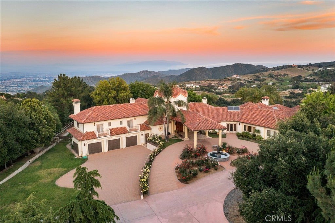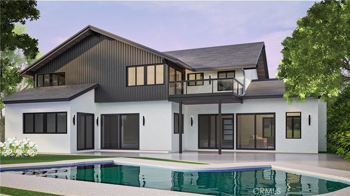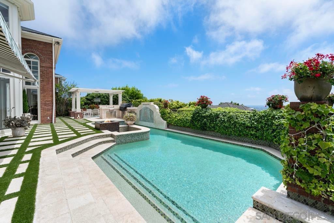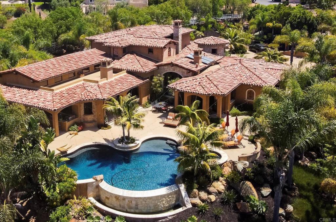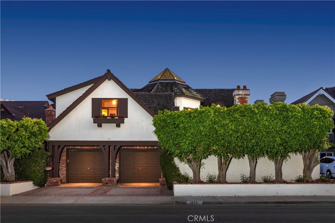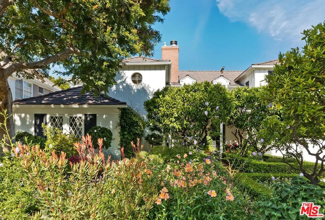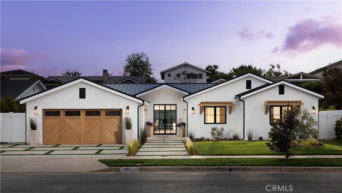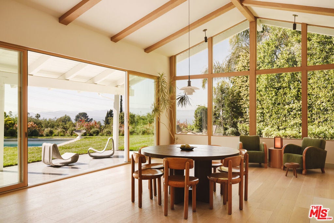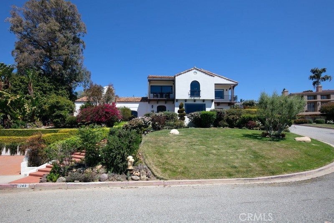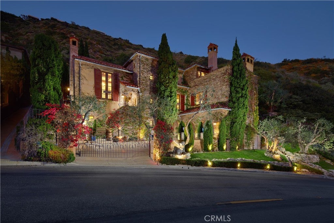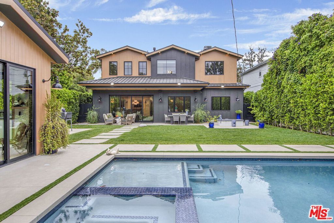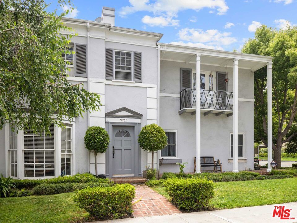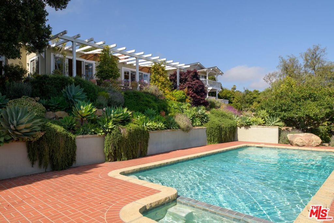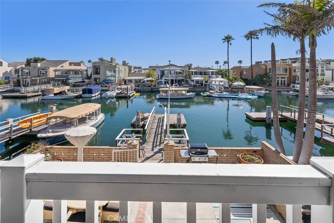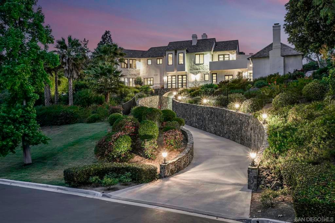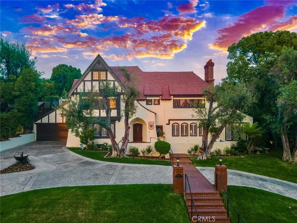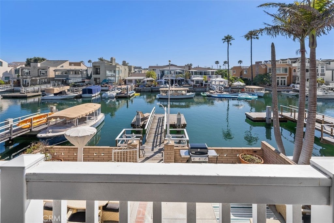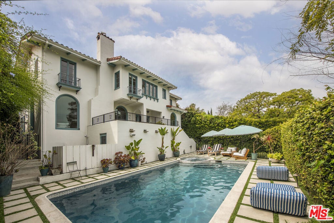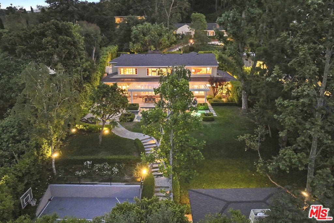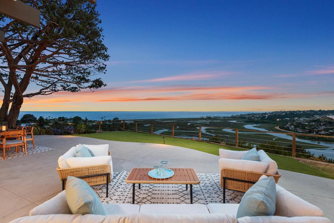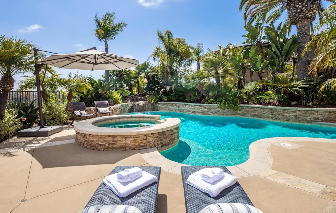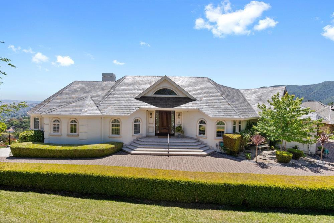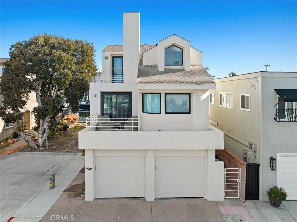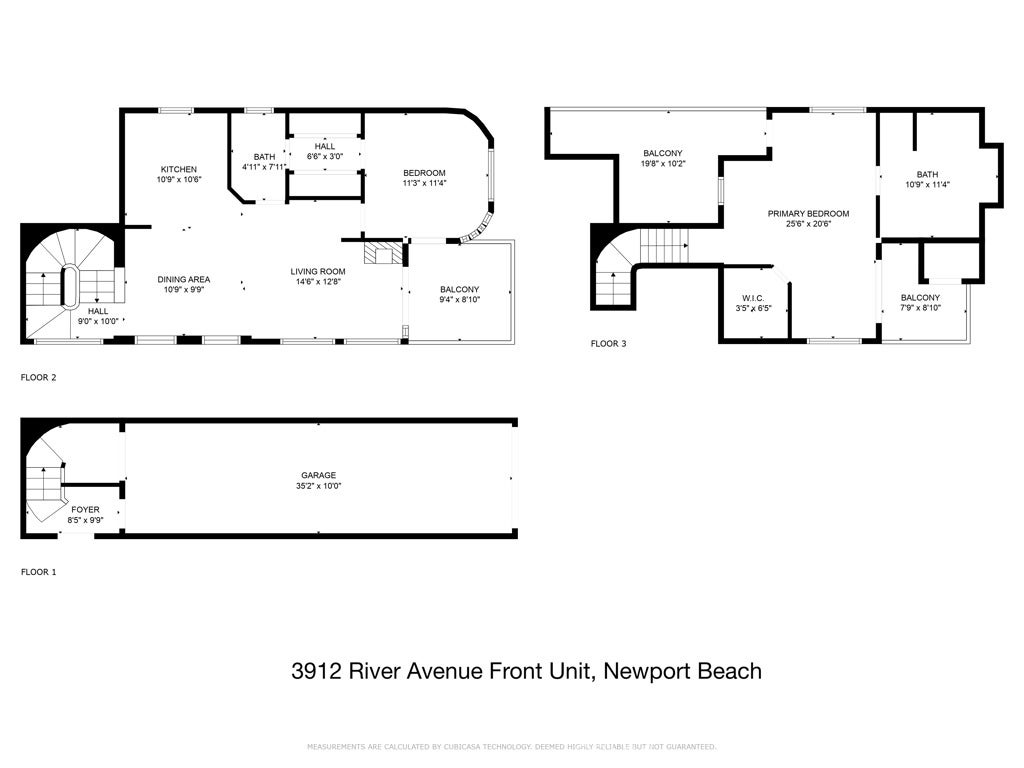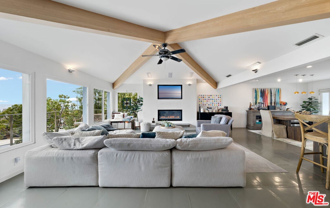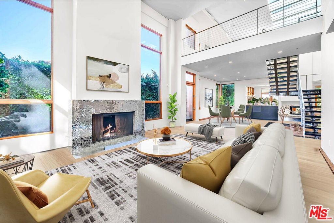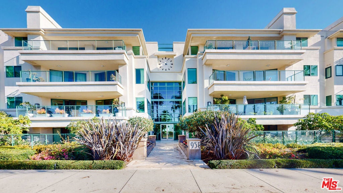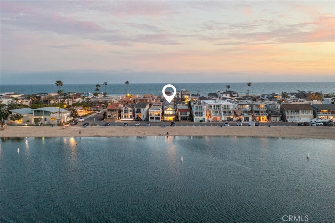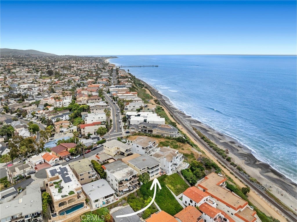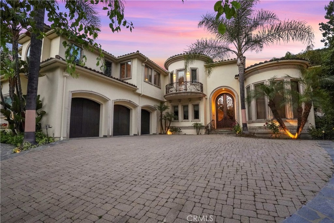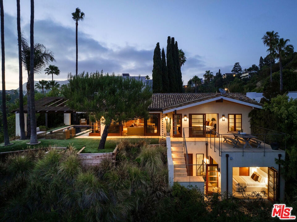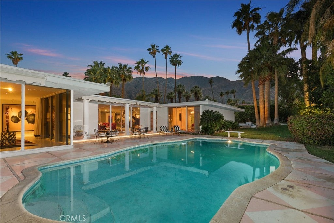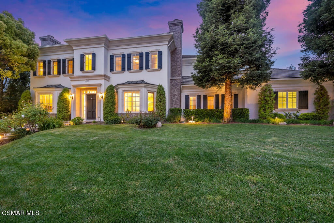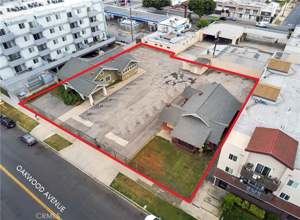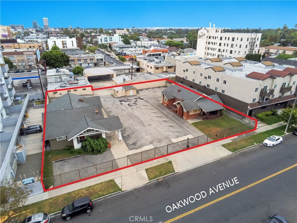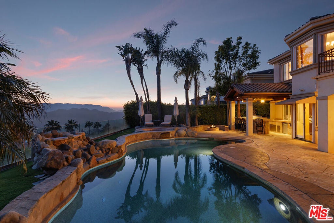Search Results
Please narrow your search to less than 500 results to Save this Search
Searching All Property Types in All Cities
Downey 7836 Stewart And Gray Road
17-unit apartment building located in the city of Downey with no municipality rent control. First time ever on the market, the property has over 100% upside in rental income. There are 22, mostly covered parking spaces. Unit mix consists of one 3 bedroom, 2 bath, ten 2 bed 1.5 bath, two 2 bed 1 bath and four 1 bed,1 bath units. Good size building at over 15,000 square feet and 23,000 sq. ft. lot.$4,999,000
Huntington Beach 17241 Lynn Lane
This Modern Luxury Quality Home + Guest House was just completed and it is ideal for a multi-generational household or for owners who like to entertain out of town guests comfortably for extended time periods! Welcome to 17241 & 17245 Lynn Lane in the Los Patos (near Brightwater) custom home area of Huntington Beach. This home is nestled in a very quiet neighborhood of custom homes on oversize homesites. The main house is 4 Bedrooms, 4.5 Baths (4626 SqFt) and the Guest House (Legal ADU) is 2 Bedrooms, 2.5 Baths (1001 SqFt). The house & ADU have separate meters for all utilities and there is a four car garage and 3 car driveway. The design, finishes, and ambiance is impossible to describe... this property must be experienced "in person". Come join the Huntington Beach lifestyle where the climate is wonderful and all the recreational activities you enjoy are right out the front door: Surfing, kite boarding, beach fun, bike riding, strolls on the sand, golf, parks, and schools are all nearby… Just a few blocks away is Huntington Harbour which offers paddle boarding, kayaking, and marinas to keep your yacht or rent a Duffy boat for a harbour cruise. Friends and family are eager to visit homeowners in Huntington Beach to watch the 4th of July Parade/Fireworks, Pacific Air Show, and US Open of Surfing! This home has one of the most relaxing and quiet locations in the area, yet it is just a short stroll to Harbour View Elementary School, restaurants & shopping at the Harbour Mall. If you ride your bike down Warner Avenue to Bolsa Chica Beach, it is possible to ride along the sand all the way to Newport Beach! The Home Automation system built into this home offers convenience and livability that you will truely enjoy. Come take a look before it is sold!$4,999,000
Santa Cruz 113 Fourth Avenue
Location! Location! Location & Ocean Views! Located on the 100th block of Fourth Ave, only feet away from Seabright Beach! This home features 1 extremely large bedroom, 1 bathroom & exudes timeless charm with its classic architecture and modern amenities. Step inside to discover a spacious layout designed for comfort and functionality. The airy home invites relaxation with abundant natural light streaming through the large windows, creating a warm and inviting atmosphere. But the allure of this property doesn't end there. The outdoor spaces are expansive & equally captivating, offering a seamless blend of relaxation. Both the backyard & side yard are a perfect oasis for hosting gatherings or simply unwinding in the Monterey Bay Ocean breeze. The accommodating & functional guest cottage, which features 3 bedrooms, 1 full bath & 2 1/2 baths, a delightful retreat for visitors or an ideal space for a home office or creative studio. The guest cottage offers versatility and privacy, ensuring that guests feel right at home.Located just moments away from vibrant shops, restaurants, markets, harbor & beaches. Come drive by, take a look & make this coastal dream home your own.$4,999,000
Rancho Mirage 12 Clancy Lane
MAJOR PRICE REDUCTION!!! Experience luxurious desert living as you have always imagined at this exceptionally remodeled and upgraded custom estate in Rancho Mirage. Located behind the gates of Clancy Lane South, the expansive single-story Modern Ranch home reveals 5 ensuite bedrooms and 5.5 baths in approx. 6,450 s.f. Grounds rival nearby resorts and include a detached guest house, circular driveway, gated entry courtyard, a putting green, and southern views over the Rancho Las Palmas golf course. Grounds, which extend about 38,768 s.f., continue to impress with an outdoor kitchen, fireplace, and a tropical beach-style pool. Powered by a Renova solar system, the sophisticated yet welcoming design is distinguished by a great room with bar and double-sided fireplace, a bonus room, game room, large family room with office nook, 700-bottle wine room and a light and open atrium. Vaulted open-beam ceilings, French white oak flooring, motorized blinds, high-end porcelain tile, Emtech hardware, newer wiring and drywall, Restoration Hardware bath fixtures, and an attached two-car garage with fresh epoxy floor, AC and a Tesla charger are also featured. A modern chef's kitchen shines with quartz countertops, an island, breakfast room, pantry, a built-in coffee station with Wolf cappuccino maker, and top-tier Sub-Zero, KitchenAid, Dacor and Z-line appliances. Behind the scenes, six air-conditioning zones, a Culligan water-filtration system, and a security system with cameras.$4,999,000
Corona Del Mar 31 Carmel Bay Drive
Seize the opportunity to make this extraordinary Spyglass Hill home your own. Marvel at the breathtaking Ocean and Catalina views and the expansive coastline. Be mesmerized by city light views that extend to the mountains. Situated on a tranquil, single loaded street, this original, yet charming mid-century home welcomes you with its private courtyard. This 4 bedroom, 2.5 bath home has "sit down" views from the primary suite, living room, dining room, and kitchen. Your dream of coastal living awaits you in Spyglass Hill.$4,999,000
Los Angeles 1232 Hilldale Avenue
"Hilldale House", a magical estate encompassing TWO PRIVATE SINGLE-FAMILY HOMES PLUS GUEST HOUSE nestled amongst mature old growth landscaping in this most sought-after Bird Street adjacent enclave. (1) 1232 HILLDALE AVE: an enchanting 1924 turreted Cottage, secluded behind gates amidst magnificent grounds with an English garden that recollects the Devonshire countryside, yet just steps to the beating heart of the Sunset Strip. Included is an incomparably charming three-story guest house (ADU) "The Carriage House" that adds a whimsical aura to this storybook property. The entire home exudes old world class and is adorned with vintage period finishes that transport back to the golden age of Hollywood. With 100 years of history, this residence continues to inspire romance, creativity and tranquility; (2) OZETA HOUSE: a 3 Bed/2.5 Bath spacious two-story home, completely independent and private from the main residence. Surrounded by a forest of trees and singing birds, this 2nd home is a time capsule to the nostalgic 1970's and features an enormous beamed Great Room, large backyard deck and a private garden. The entire property is sited on a huge corner lot perched perfectly above Sunset Blvd with breathtaking views of the city below. 8 parking spaces total, each home enjoys 4 separate spaces. APPROVED RTI PERMITS AND PLANS for an extensive transformation and expansion to elevate this already legendary property - maintaining and enhancing the historic charm while adding every imaginable modern luxury. This unique offering presents a potentially generational opportunity with multiple use options for an owner user, investor or developer.$4,999,000
Los Angeles 10538 Wellworth Avenue
Experience luxurious living at its finest in this brand-new contemporary farmhouse located in the highly sought-after Westwood neighborhood, just minutes from the prestigious UCLA. Enter through the grand pivot door to unveil a seamlessly designed interior adorned with elegant French oak wood floors and superb millwork throughout. The spacious first floor layout boasts an executive office, expansive dining room and a fire-sided living room that opens to the chef's kitchen featuring imported stone countertops, Italian craftsmanship, and top-of-the-line Miele appliances all under high ceilings surrounded by storefront windows and doors giving the home an abundance of natural light. Journey up the chandelier-lit staircase to discover the opulent primary suite, completed with custom vaulted ceilings, fireplace, private terrace overlooking the lush backyard, a generous walk-in closet, and a luxurious ensuite bathroom. Adjacent to the primary suite you'll find an outdoor living quarters, two expansive en-suites and a laundry room conveniently located on the second floor. The front-facing en-suite entices with its soaring sliding glass doors leading to a sprawling balcony offering views of the renowned high-rise buildings of the Wilshire Corridor. Step outside through the sliding glass pocket doors to embrace the resort-like backyard oasis, featuring a pebble tec pool/spa, inviting lounge areas, and an Al Fresco dining space surrounded by towering Ficus plants to ensure privacy. This smart home comes equipped with an advanced Control4 home automation, multi-zone climate control, state-of-the-art security systems, and a 2-car direct access garage. With its flawless craftsmanship and timeless appeal, this remarkable property is tailored for the most discerning buyers.$4,999,000
Rancho Mirage 25 Clancy Lane Estates
Nestled within the prestigious Clancy Lane Estates of Rancho Mirage, this Exquisite Furnished Home exemplifies Modern Luxury seamlessly marrying comfort with Contemporary Design Elements. You are greeted by an expansive, open concept Living Space with sophisticated finishes. The heart of the home is the custom-designed Gourmet Kitchen, a haven for Culinary Enthusiasts boasting a Lacanche Oven, custom hood, Wolf & Sub Zero Appliances & custom cabinetry centered around an oversized Island. Adjacent, a cozy Den ideal for entertaining, the spacious Dining Room features a well-appointed bar & effortlessly transitions into the expansive Living Room distinguished by a striking floor-to-ceiling marble Fireplace and a hanging Lounger beckoning for relaxation. Features; a State-of-the-Art Control 4 home Automation System integrating lighting, audio/video, climate control, shades & security features. Surround sound, new Roof, Owned Solar panels & Tesla wall power. Floor-to-ceiling windows and doors for a seamless indoor-outdoor flow. Primary Suite with its Spa-inspired amenities, a teak custom Shower, infrared Sauna, Bauformat closet and Japanese toilet. Outside, the resort-inspired Oasis complete with Dining area, BBQ & Pizza Cook Center, an Ozone Pool-Spa & a 2nd - 12 person Spa. Picturesque Mountains. Enjoy the outdoor amenities; Pickleball court, Putting Green ~ all astro turf yard. Completing the Home a 3-Car A/C equipped w/Gym, Storage & Bev. Fridge. Just fabulous~$4,999,000
Walnut Creek 2129 Youngs Valley Rd
***DREAM HOME ALERT***BRAND NEW CONSTRUCTION*** Amazing opportunity to customize your dream home built by local luxury home builder Mark One Development. Current plans call for 6 bedrooms + office + bonus room, 6.5 bathrooms, approximately 5,600 square feet all set on a majestic 1.14-acre lot in South Walnut Creek! Photos are of renderings only and subject to change.$4,999,000
Pacific Palisades 654 Erskine Drive
This architectural property is nestled in one of the most scenic areas of Pacific Palisades with a stunning view of Temescal Canyon and the Pacific Ocean. The house is situated behind a gated drive, ensuring privacy and security. The spacious rooms feature high ceilings and an open floor plan, with a great room that flows seamlessly into the gourmet kitchen, living room, and step-down dining room. There are skylights throughout that fill the house with an abundance of natural light. Additional features include a private office, a study, and four ensuite bedrooms in the main house. There is a guest suite and bath attached, perfect for accommodating extended family or friends. With a three-car garage and ample parking behind the gates, there is plenty of space for everyone. This home truly offers a peaceful and luxurious retreat from the hustle and bustle of daily life.$4,999,000
Beverly Hills 127 Willaman Drive
Contemporary Mediterranean, in prime Beverly Hills, 4518 square feet, 4 spacious bedrooms, 5.5 baths plus office, high ceilings, bright open plan, grand center staircase w/ hand tooled iron railings, & gorgeous 8' pivoting custom alder wood front entrance door. Exquisite designer details throughout: custom design built kosher kitchen w/ huge center island, breakfast area, state-of-the-art equipment, sleek white laminated cabinets w/ custom walnut accents, walker-zanger porcelain tile work, Calcutta marble tops, & stunning custom sandstone flooring. Formal living & dining rooms feature decorative ceilings, 2-sided rustic steel clad fireplace, 6-inch white oak floors, spacious family room w/ customized fireplace & folding wall panel door leading to outside cabana & poolside entertainment area. Master suite w/ high ceiling with balcony overlooking backyard, spa retreat-like bath.$4,999,000
Riverside 4505 Allstate Drive
Outstanding Owner/User Opportunity freestanding 20,500 Commercial office building for sale. This is a great stable income Cash Flow building with High-Exposure, Freeway adjacent location situated near 60/215/91 Fwy and 5 minutes from Downtown Riverside. Cell Tower income along with rental units with a 100% Occupancy rate and 8% Cap Rate!$4,999,000
Los Angeles 2521 Park Oak Drive
Nestled in the prestigious "The Oaks" neighborhood of Los Feliz, this stunning gated Cape Cod custom home offers a luxurious living experience with breathtaking views of the iconic Hollywood sign. Accessed through a private gated driveway, this custom contemporary Cape Cod style home has been meticulously updated to perfection. Spanning 4 bedrooms and 6 bathrooms across 4,220 square feet of three level living with multiple decks and outdoor entertaingin areas that all have panoramic spectacular views, this newer architectural masterpiece is designed for the art of entertaining. The open floor plan effortlessly connects each space, creating an elevated lifestyle for its residents. With designer finishes at every turn, the home exudes sophistication and style. The main level boasts high ceilings, expansive walls for art, a grand formal living room, and a dining room complemented by a striking architectural wainscoting staircase. Flooded with natural light from windows that frame the serene Los Feliz mountains and canyons, the ambiance is peaceful and secluded. The chef's kitchen is equipped with top-of-the-line stainless steel appliances, marble countertops and a farm sink. Additionally, two bedrooms and an office are conveniently located on the main floor. Descending to the lower level, a cozy family room and an additional guest suite with a full private bathroom await, providing a comfortable retreat for visitors. The top level is dedicated to the ultra-private primary retreat, featuring a spacious sitting area overlooking a private terrace, a luxurious spa-like bath reminiscent of a 5-star resort, with a large custom walk-in closet. The home has private first level, exercise gym that is not permitted and doesn't count in the square footage, however it makes a very nice bonus. The home boast a robust Control-4 smart home system that includes an amazing in wall sound system throughout the property. Peace, privacy, serenity, relaxing are some of the descriptions that make this spectacular outdoor space a rare and special find.$4,999,000
Ramona 915 9th St
4 PARCELS CLOSE TO DOWNTOWN RAMONA TOTALING 19.54 ACRES. POTENTIAL FOR SUBDIVISION, SENIOR HOUSING, MULTI-FAMILY AND MANY OTHER USES ACCORDING TO COUNTY OF SAN DIEGO LAND USE. BUYER TO VERIFY ALL INFORMATION PRIOR TO REMOVING CONTINGENCIES. SALE INCLUDED APN #284-202-21-00, 284-203-08-00, 284-244-01-00 AND 284-205-01-00.$4,999,000
Eastvale 8312 Grapewin Street
Approximately 5 acres of usable land with beautiful views and tremendous potential for future development. Excellent location, fantastic views of the river and mountains. Surrounded by newly developed homes of Eastvale, a growing and exclusive community. While there is a single story home and guest cottage on the property, along with a first rate barn and covered arena for a home business of boarding and training of horses, the value is in the land. Such a tremendous opportunity as the location is close to major freeways for easy commuting, shopping galore, walking distance to great schools, parks, trails, and newer neighborhoods surrounding the property. The best part is that the property comes with a high producing 200 +/- GPM water well and a stop light to Archibald Ave. right at the entry to the property.$4,999,000
Encino 4615 Rubio Avenue
Situated just south of Ventura Blvd, this contemporary marvel captivates with its modern design. The carefully landscaped surroundings and expansive glass entry create an inviting atmosphere, revealing European stone and wood floors, high ceilings, and luxurious finishes. The open entry features a striking floating glass staircase next to a refined formal dining room with tinted glass wine cabinets. The gourmet Chef's kitchen, centered around an island and breakfast table, is equipped with top-tier Miele stainless steel appliances. The living room, with a substantial fireplace framed by stone, seamlessly connects to an expansive backyard through pocket sliding glass doors. The first floor is rounded out by a dedicated office with custom European built-ins and a state-of-the-art media room. Upstairs, the master suite exudes romance with a generous fireplace, private balcony, a closet adorned with LED-lined cabinets, and a spa-like bath featuring intricate tile details, a soaking tub, and a spacious glass rain shower. Guest bedrooms offer private balconies and stylish baths for comfortable accommodations. Outside, the entertainer's yard features a dazzling zero-edge pool, BBQ center, fire pit, and a pool house with a full bath. Additional features include a smart home Control 4 system and Tesla solar panels for enhanced energy efficiency. This residence is a true marvel for the discerning host, conveniently located near luxury shops, fine dining, and more. EASY TO SHOW BY APPOINTMENT. 24 HOUR NOTICE$4,999,000
Desert Hot Springs 114 Acres Dillon & Moutain View
4 contiguous parcels in Riverside County and adjacent to the City of Desert Hot Springs. W-2 zoning. Great property for a large residential project. APN's 657-190-006, 657-190-017, 657-190-002, 657-160-008.$4,999,000
Dana Point 87 Ritz Cove Drive
One of the best values on the ocean side in sought after Monarch Beach. Welcome to the highly sought after community of Ritz Cove! Nestled behind impressive guarded gates on the ocean side of Coast Highway, this property offers a luxurious coastal living experience. Grand and captivating, the elegance and versatility of this spacious home is designed for both comfort and sophistication. Formal rooms adorned with outside decks and inviting fireplaces set the stage for cozy gatherings and elegant entertaining. The main living level is an entertainers delight featuring an eat-in kitchen with a large center island, a spacious formal Dining room that enjoys pool views and a private balcony, a large Family room with fireplace, built ins and wet bar that opens to a spacious balcony. The luxurious Living Room boasts voluminous ceilings and a stunning marble clad fireplace exuding a sense of warmth and opulence. Bedroom suites offer a harmonious blend of privacy and convenience with an adjoining family room that can readily convert in to a 4th bedroom with room for an office/den. The oversized master suite is a true sanctuary with a marble clad fireplace, cozy sitting room. A wet bar, library built ins, large deck with sunset and Monarch Beach views, luxurious bathroom with an oversized walk in closet and panoramic views of the Monarch Golf course complete this private retreat. Outside an inviting pool and spa offer relaxation and outdoor living. With its proximity to 3 resorts, surf, golf and fine dining, this exceptional home provides extraordinary value and opportunity to experience the essence of California living!$4,999,000
Los Angeles 3653 Halldale Avenue
Divine Investment Group Inc Presents: A Prime Cash Flow Opportunity in Student and Co-Living Housing. Discover an exceptional investment opportunity with Divine Investment Group Inc's latest development, strategically positioned to maximize returns. Located within walking distance of the prestigious University of Southern California (USC), this property promises unparalleled convenience and income potential. Property Overview: 28 Bedrooms, 28 Bathrooms: Boasting 2 units plus an Accessory Dwelling Unit (ADU), this property offers a total of 28 bedrooms and 28 private en-suite bathrooms, catering to the needs of students and regular tenants seeking modern, comfortable living spaces. Centrally Located: Situated in a prime location, this development provides easy access to USC and surrounding amenities, ensuring a desirable living experience for students. Rentable Sq ft: Spanning approximately 9,700 sqft of rentable space, this property offers ample room for residents to study, socialize, and unwind. Unit Features: Front 3-Story Unit: Comprising 15 spacious bedrooms and 15 bathrooms, this unit features two large common areas and a well-appointed kitchen. Each floor is equipped with its own washer and dryer rooms, enhancing convenience for residents. Back 3-Story Unit: Offering 10 generously sized bedrooms and 10 bathrooms, this unit includes a large common area and a separate kitchen on a different floor. Washer and dryer rooms on each floor ensure seamless access to laundry facilities. Accessible ADU: Designed with inclusivity in mind, the ADU features wheelchair-accessible accommodations with 3 spacious bedrooms and 3 bathrooms, catering to diverse resident needs. Cash Flow Opportunity: With its prime location and well-designed units, this brand new development presents a lucrative cash flow opportunity for investors seeking stable returns in the student housing market. High Demand: Positioned near a renowned educational institution, this property is primed to attract a steady stream of tenants, ensuring high occupancy rates and consistent rental income. Upside Potential: With the option to capitalize on the thriving student housing market, investors have the opportunity to maximize their returns through rental appreciation and strategic property management. Contact Divine Investment Group Inc to learn more about this housing development and secure your stake in a lucrative cash flow venture. Income is estimated allowing an astute investor to maximize return$4,998,888
Los Angeles 3653 Halldale Avenue
Divine Investment Group Inc Presents: A Prime Cash Flow Opportunity in Student Housing Discover an exceptional investment opportunity with Divine Investment Group Inc's latest development, strategically positioned to maximize returns. Located within walking distance of the prestigious University of California (USC), this property promises unparalleled convenience and income potential. Property Overview: 28 Bedrooms, 28 Bathrooms: Boasting 2 units plus an Accessory Dwelling Unit (ADU), this property offers a total of 28 bedrooms and 28 bathrooms, catering to the needs of students seeking modern, comfortable living spaces. Centrally Located: Situated in a prime location, this development provides easy access to USC and surrounding amenities, ensuring a desirable living experience for students. Rentable Sqft: Spanning approximately 9,700 sqft of rentable space, this property offers ample room for residents to study, socialize, and unwind. Unit Features: Front 3-Story Unit: Comprising 15 spacious bedrooms and 15 bathrooms, this unit features two large common areas and a well-appointed kitchen. Each floor is equipped with its own washer and dryer rooms, enhancing convenience for residents. Back 3-Story Unit: Offering 10 generously sized bedrooms and 10 bathrooms, this unit includes a large common area and a separate kitchen on a different floor. Washer and dryer rooms on each floor ensure seamless access to laundry facilities. Accessible ADU: Designed with inclusivity in mind, the ADU features wheelchair-accessible accommodations with 3 spacious bedrooms and 3 bathrooms, catering to diverse student needs. Cash Flow Opportunity: With its prime location and well-designed units, this development presents a lucrative cash flow opportunity for investors seeking stable returns in the student housing market. High Demand: Positioned near a renowned educational institution, this property is primed to attract a steady stream of tenants, ensuring high occupancy rates and consistent rental income. Upside Potential: With the option to capitalize on the thriving student housing market, investors have the opportunity to maximize their returns through rental appreciation and strategic property management. Don't miss out on this exceptional investment opportunity. Contact Divine Investment Group Inc to learn more about this student housing development and secure your stake in a lucrative cash flow venture. BROKERS OPEN MAY 1st 3pm-6pm$4,998,888
Encinitas 445 4th St
Located in the heart of Encinitas just steps away from Moonlight Beach and 3 blocks to shops and restaurants. Opportunity awaits with the ability for short- or long-term rental for the main house and/or the separate ADU. Priced to sell and under replacement cost. Experience breathtaking ocean views just steps away from Moonlight Beach. This meticulously crafted residence, custom-built in 2013, boasts a thoughtfully designed layout. The main house features two bedrooms downstairs and an awe-inspiring primary suite on the upper level alongside a spacious kitchen, inviting living and dining areas, and an expansive outdoor balcony. A detached guest house rests above the detached three-car garage. Inside, tall ceilings flood the interiors with natural light, creating an ambiance of spaciousness and serenity. Indulge in the ultimate coastal lifestyle on the expansive rooftop deck, where panoramic ocean views await. Plenty of parking with your own detached 3 car garage. Embrace the convenience of being mere moments away from some of the area's finest beaches, acclaimed restaurants, and shops. Custom finishes throughout, including elegant limestone floors, distinctive barrel roof ceilings, and exposed wood beams. Additionally, this residence is equipped with solar panels and a tankless hot water heater, ensuring both efficiency and sustainability.$4,998,850
Highland Park 4722 York Boulevard
Amazing value add opportunity in Highland Park! Previously the York Motel, the property is a total of 12 residential income units and 1 office space. The residential and office units will be delivered VACANT with exception of one 1bd+1ba unit. There are two buildings. The building fronting York Blvd is one office space downstairs appx 1200sqft and a one bedroom and a studio upstairs. The second building has 10 units - 6) 2bd+2ba, 2) 2bd+1ba and 2) 1bd+1ba. There is also a two car garage and a laundry room. All units are very large and spacious. Total building size is over 10,000 sqft. The listing includes two parcels with total lot size of 19,000sqft. The second parcel is zoned C4 and currently being used as a parking lot. Soft story retrofit has been completed. Great location on York Blvd close to Occidental College, restaurants and shops.$4,998,800
Yorba Linda 4245 Hidden Oaks Drive
Experience the ultimate custom-caliber French-inspired estate behind the prestigious entry gates of Yorba Linda’s exclusive Manor House enclave. Embraced by a very private, flat one-acre home site, the residence exhibits exquisite curb appeal with impeccably maintained formal front-yard landscaping, custom hardscape and a long driveway leading to a gated motor court. Elegant Maison de Maître architecture, distinguished by its classic symmetrical facade and flawlessly maintained interior draws the eye to a formal entrance that leads to a towering foyer with curving staircase. Columns frame passageways to formal living and dining rooms with a Butler's pantry that sets the scene for extravagant entertaining. Casual affairs are equally accommodated in a massive Great Room with 2 story ceilings and custom window that looks out on the resort-style backyard. An adjacent library/game room with dry bar shares a flow through fireplace. The towering ceilings and dramatic 13' window lends abundant natural light and open ambiance to the Great Room, which flows seamlessly to a custom gourmet kitchen including a breakfast room, 11' island with seating, a brick accent wall, copper sink, and newer Sub-Zero and Thermador appliances. At approximately 5,700 square feet, the expansive home presents six en-suite bedrooms and six and one-half baths, including a main-level guest suite and a detached one-bedroom casita with spacious view deck above the garage. A bonus room is located upstairs and makes a great office or playroom. The grand primary suite hosts a fireplace, walk-in closet with furniture-quality built-ins and a luxurious en-suite bath with jetted tub and dual vanities. Enjoy gleaming hardwood flooring throughout, custom built-ins, newer HVAC, newer window coverings, four garages with EV charger, and an owned 36-panel ground-mounted solar power array. Enjoy a spectacular and inspiring outdoor entertaining oasis like you've never seen before! Lifelike turf graces the front yard, and the private backyard rivals lux resorts with a saltwater pool and spa, putting green, a massive lawn for parties, a heated cabana with TV, an outdoor kitchen, built-in BBQ and a custom stone fireplace. Simply a spectacular estate for discerning buyers looking for only the finest in luxury living and lifestyle. Manor House is convenient to top schools, including Yorba Linda High School, as well as shopping centers, recreation, the Yorba Linda Country Club, and major freeways.$4,998,800
Los Altos 450 San Domingo Way
LOCATED IN THE DOS PALOS PRESTIGIOUS NORTH LOS ALTOS NEIGHBORHOOD, this custom designed and built mid-century gem exudes timeless appeal ready to move in and enjoy today or further transform for the future. The homes spacious layout spans predominantly one level plus a lower-level recreation room and oversized. 2-car garage. Design elements abound, with extensive use of glass to create a seamless connection with the outdoors, lofty ceilings with numerous skylights, and rich natural wood finishes. A spacious formal living room and formal dining room are complemented by an open-concept great room, which was quite an avant-garde feature for the era. There are 5 bedrooms and 4 full baths, ideally arranged with a main bedroom wing, including the primary suite, plus one privately located and ideal for guest or office needs. A front courtyard-style entrance and spacious rear yard offer abundant space for outdoor living, all in complete privacy set back from the street.$4,998,000
Menlo Park 110 Hanna Way
Experience a timeless design in the sought-after community of Vintage Oaks. This spacious two-story home on the corner of a cul-de-sac street offers beautiful views from every window, with seasonal blossoms and fruit trees gracing the landscape. Inside, the home features maple floors, carpeted bedrooms, recessed lighting and fireplaces in both the living and family rooms. Complete with a main-level bedroom suite, this four-bedroom home comes with an upstairs office and custom built-in cabinetry. The outdoor space features a pool, spa, fire pit terrace, and barbecue center. Conveniently located near major highways and major tech companies. Enjoy the benefits of a prime location with easy access to downtown Menlo Park and Palo Alto, and close proximity to Seminary Oaks Park, Menlo Park VA Medical Center, Burgess Park and Stanford Shopping Center. This home makes everything accessible to daily living, filling one with gratitude for having such a place to call home.$4,998,000
Studio City 11546 Canton Drive
Limited Opportunity to Experience one of Studio City’s Most Extraordinary Estates. Nestled at the base of the hills in magnificent Studio City, this meticulously designed 2012 estate blends regal elegance with a powerful utility that serves to captivate and inspire. Boasting 6 spacious bedrooms and 6 1/2 bathrooms, a surround sound theater, a wine cellar, and a movie set caliber kitchen, the property expands across a lush green lawn and a waterfall swimming pool & spa, before opening up to an expansive separately permitted fresh and contemporary ADU. The 7,750 sq ft property is truly one of a kind and sure to go quickly. Additional amenities include a formal dining room, chef’s pantry, office, den, and library/billiards room. Most bedrooms feature walk-in closets and ensuite baths. The master suite includes his and her walk-in closets, TV mounts, installed surround sound, and a private balcony. The ensuite bathroom features a classic tub and a very large shower with rain, wall, and hand-mounted options as well as steam capabilities. A built-in beauty desk provides a peaceful space to prepare for your day. The kitchen is a chef’s dream, featuring a large island and opening to the family room, perfect for daily living and entertaining. Additional highlights include hardwood floors, central cooling and heating, and three fireplaces in the living room, family room, and library. Surrounded by lively hedges and beautiful olive trees, the expansive 12,979 sq ft lot plays host to a private oasis. Start your mornings with coffee on the master bedroom balcony as you watch the sunrise. Invite friends and family for a meal or sunset cocktail. With ample rooms, including a detached 1-bedroom casita, hosting guests is effortless. Although located securely up in the foothills, the property boasts a quick drive to dozens of award-winning restaurants, Whole Foods, Trader Joe’s, and Erewhon, not to mention fitness studios and your favorite healthy quick dining options. Carpenter Community Charter School is the local Elementary. This home radiates positivity, security, and life. Wake up every morning loving your home, ready to take on the world. Don’t miss this opportunity to reserve your spot at our upcoming open house.$4,998,000
Irvine 18731 Via Palatino
Discover California living at its finest in this grand Santa Barbara inspired estate built in 2015, where forever views and unparalleled luxury await in the hills of Turtle Rock. Situated on almost half an acre of land, you’ll be spoiled with privacy, serenity, sophistication and brilliant sunsets. See nightly Disneyland fireworks, dazzling city lights, planes landing at John Wayne Airport and Palos Verdes peninsula & downtown LA on clear days! The stunning architecture intentionally frames the magnificent views with towering windows and doors, along with soaring ceilings from 10-ft to 20-ft throughout. You will be in awe of the immediate vistas of the unobstructed views as you step inside the grand entry foyer. The main great room features 20-ft ceilings accessed by a sweeping staircase, and boasts three sets of 8-ft” French doors and multiple windows. At the heart of the home is a large gourmet kitchen with 12-ft ceilings, custom cabinetry complementing the gorgeous granite countertops, high-end stainless steel appliances, counter seating, breakfast nook and a separate walk-in pantry. The adjoining 12-ft ceiling family room boasts a fireplace and sliding doors to the backyard, perfect for indoor/outdoor entertaining. An oversized primary suite offers sweeping views from the private balcony, a spa-inspired bathroom with dual vanities, separate large shower with custom Walker Zanger surrounds, a deep soaking tub and an oversized walk-in closet. The main level includes two additional bedrooms: one with an en-suite bathroom & walk-in closet, and another with an adjoining hall bathroom featuring dual sinks & a large step-in shower. And a lower-level en-suite bedroom has separate access from the side yard. This home continues to show off the unexpected with a beautiful separate 16' ceiling library wrapped with floor to ceiling built-ins and a custom ladder to access it all. Additional features include an large three-car garage, convenient mud room, powder room, and huge storage closet. Enjoy outdoor living with a backyard oasis including a salt water, Pebble Tec pool & spa, sprawling greens, elevated dining pad, built-in BBQ and outdoor shower, all surrounded by lush landscaping. Enjoy easy access to award-winning Turtle Rock Elementary and University High School and to the coveted community facilities including tennis courts, basketball court and pools. Live within 10 minutes of fine dining, world class shopping, California beaches, golf courses & more.$4,998,000
Los Gatos 234 Vista Del Monte
EXTRAORDINARY CUSTOM GEM THAT BLENDS TRADITIONAL SOPHISTICATION WITH A MARVELOUS CONTEMPORARY AMBIANCE! NESTLED AT THE DEAD-END OF FAMILY FAVORITE N'HD! CLOSE TO VIBRANT SOUGHT-AFTER DOWNTOWN+AWARD-WINNING LOS GATOS SCHOOLS!FORMAL ROOMS OPEN TO JAZZY CUSTOM DESIGNER ITALIAN KITCHEN, CREATING THE HEART OF THE HOME! WONDERFUL PLAY OF LIGHT THRU-OUT, BRINGING THE OUTDOORS SEAMLESSLY INTO PLAY! AND WHAT A PLACE TO PLAY! ENTERTAIN CROWDS WITH WELCOMING PATIOS, POOL, SPA AND ENJOY HAVENS TO SEQUESTER IN AWAY FROM THE NOISE OF DAILY LIFE! SHOW-STOPPING LIBRARY CAPTURES ATTENTION WITH CUSTOM BUILT-INS, WINE FRIDGE+ELEGANT FIREPLACE! DISCOVER THE CLIMATE CONTROLLED WINE "CELLAR" JUST OFF THE SPACIOUS LAUNDRY ROOM. UPSTAIRS SEPARATE 4TH BEDROOM BOASTS MINI KITCHEN, FULL BATH AND EXTERIOR PRIVATE ENTRY! SO MUCH TO DISCOVER AND FALL IN LOVE WITH!$4,998,000
Los Angeles 1736 Mandeville Lane
Realize your dream home in Brentwood at this classic Mid Century haven nestled on a quiet cul-de-sac in Lower Mandeville Canyon. The single-level residence has 5-bedrooms, 4-bathrooms, and spans 3,839 square-feet of light-filled living space on an expansive 32,140 square-foot lot (.74AC). Built in 1947, the home exudes Mid Century charm with spacious, open living areas lined by large windows and sliding glass doors along the entire back of the home leading to a kidney-shaped pool and spa. The vintage kitchen with breakfast nook is accessed through a stained glass door with original hardware and highlights exposed brick, beamed ceilings, a butcher block island, and ample pantry space. A peaceful retreat, the oversized primary bedroom has a view of the backyard, a cozy fireplace, sitting area, and en suite bath. Outside, the expansive 0.74-acre lot offers ample space to relax and entertain, featuring a lushly landscaped hillside with meandering paths, spacious covered and uncovered brick patios, and the sparkling pool and spa. Other notable features include a formal dining room, wet bar, laundry room, and attached two-car garage plus driveway parking. Enjoy the convenience of being close to Westridge hiking trails, bike paths, and Will Rogers StatePark, while also just a short drive from premier dining and amenities at the Brentwood Country Mart and Palisades Village. Take advantage of this rare opportunity to realize your dream home in Brentwood before it's gone!$4,998,000
Saratoga 19582 Northampton Drive
A MUST SEE PROPERTY! Gorgeous immaculately maintained estate w/approximately 3,410 sf on totally flat half acre+ lot. Extensively remodeled, including oak flooring & exquisite stained/beveled glass French doors/windows throughout. Den w/2-way fireplace to spacious living room w/French doors leading to the pool, magnificent gardens & fun-filled backyd. Separate formal dining room w/crystal chandelier & plenty of room to seat 12+ guests. Kitchen has Walnut-toned, custom cabinetry, veined black granite counters, 48" SubZero, double self-cleaning ovens. uble-sided gas fireplace tiled with one of a kind Mariposite stone. Primary suite/bath extends the length of the upstairs & separated by a double-sided gas fireplace. Window seat opens for additional storage & 5 paneled bay window. Backyard w/free-form, large pool w/waterfall/spa/rose gardens/fruit trees/native garden/garden house/fire table/raised vegetable gardens, 4 hole putting green w/sand trap & raised chipping green. Victorian Trellis pavilion w/drop-down movie screen designed for a Skytrak golf application allows users a driving range & w/additional software, play 100s of golf courses & enjoy after dark movies. Prestigious Cupertino Schools-Twilight open house: Friday, 6/14: 4-7pm & Sat 6/15: 1-4pm$4,998,000
Menlo Park 2035 Liberty Park Avenue
Stunning new construction in desirable West Menlo Park. Prime location on quiet street. This new construction gem features 4 bedrooms, 3.5 bathrooms, and a one-bedroom ADU that can also serve as a guest #5 bedroom and bath. Top quality craftsmanship & finishes. Amenities include internet-ready thermostat & appliances, 3- zone A/C, solar panels, contemporary bathrooms & kitchen. Open floor plan for modern living. Large volumes, abundant natural light and engineered wood floors throughout. Living/dining combination anchored by linear fireplace. Spacious family room & gourmet kitchen with custom wood cabinets, marbleized countertops, a suite of Thermador built-in appliances and a stately island. Seamless indoor/outdoor living & entertaining with folding glass doors. Junior suite with kitchen and separate entrance downstairs. Upstairs reveals another junior suite, 2 guest bedrooms sharing a hallway bath, and a gorgeous primary retreat, oversized walk-in closet, and 5-piece stylish spa-like bathroom. 3 laundry areas. Easy access to Stanford, 280, Sand Hill Road and leading tech campuses. Award-winning Las Lomitas schools.$4,998,000
Glendale 2126 Rimcrest Drive
Nestled in the coveted Brockmont area of Glendale, this exquisite two-story estate epitomizes luxury living. Boasting an impressive floor plan, the residence gracefully accommodates six bedrooms and eight bathrooms across its expansive 5,696 square feet. Upon entry, guests are greeted by a formal foyer that sets the tone for the home's elegance. The main level seamlessly transitions between the family room, dining area, and a chef's kitchen adorned with French doors leading to the backyard oasis. High ceilings amplify the sense of space, while the turnkey design ensures effortless comfort. Luxurious amenities abound, including a three-car garage, a cozy fireplace in the primary suite, and another in the outdoor living area which features a pristine pool and jacuzzi. Additional highlights encompass a wine cellar, library, and a refined bar room, perfect for entertaining guests. Designed for both relaxation and entertainment, the backyard retreat offers a deck with panoramic vistas stretching over Glendale and downtown Los Angeles. A tropical ambiance, accentuated by wooden floors and lush greenery, creates a tranquil sanctuary within the property. With thoughtful details such as a pool bathroom and a first-floor bedroom, this estate caters to every need. Whether hosting gatherings or seeking solitude, this exceptional residence promises a lifestyle of unparalleled refinement and comfort.$4,998,000
Arcadia 150 La Sierra Drive
Nestled on a serene and quiet street in the heart of Arcadia, this newly constructed masterpiece built by Franklin Builders, completed in 2024, exemplifies modern luxury and sophisticated living. Set on an expansive 22,165 sqft flat lot, the property features a large grassy lawn and meticulously designed landscaping that enhance its distinguished curb appeal. Upon entering, you are enveloped by an atmosphere of elegance, with high ceilings and wainscot molding throughout. Natural wood-colored hardwood floors flow seamlessly from room to room, adding warmth and continuity. The living room, bathed in natural light from expansive windows, offers a wet bar with island seating, creating a perfect space for both relaxation and entertaining. Adjacent is a refined dining area, ideal for intimate gatherings. The state-of-the-art kitchen is a culinary enthusiast’s dream, boasting a stunning waterfall island, top-of-the-line appliances, and additional seating. A separate wok kitchen enhances functionality. The kitchen opens gracefully to the backyard, merging indoor and outdoor living spaces. Upstairs, the master suite is a haven of tranquility, featuring a private balcony, a luxurious steam shower, a soaking tub, and a spacious walk-in closet with custom storage solutions. An office adorned with sophisticated wainscot molding and built-in cabinets provides an elegant workspace, while the well-appointed laundry room, complete with a sink and ample storage, adds convenience. The backyard is an oasis of privacy, framed by tall hedges and featuring a fenced pool and spa, alongside multiple seating areas designed for relaxation and entertainment. A guest house overlooks the pool, offering two bedrooms, a living room, dining area, full kitchen with high end appliances, ensuring comfort and autonomy for all family and guests. This extraordinary home includes a total of five bedrooms and six and a half bathrooms, spread across 6,305 sqft of living space, which includes a 5,187 sqft main house, a 1,118 square feet ADU, and a 735 sqft three-car garage. Located within the prestigious Arcadia School District and close to bus stops, supermarkets, restaurants, banks, Westfield Santa Anita Shopping Mall, Santa Anita Race Track, the Arboretum, and parks, this property offers unparalleled luxury, privacy, and convenience.$4,998,000
Saratoga 12900 Arroyo De Arguello
Exceptional single-story residence nestled in a park-like setting in the foothills of Saratoga yet conveniently located for commuting and shopping. Extensive remodel completed by Conrado Home Builders. Modern clean simple-elegance best defines this remarkable home. Stunning architectural design with an abundance of natural light throughout. Dramatic entry foyer introduces living room with soaring ceilings and adjacent sizable formal dining area. Impressive 6"-wide oak hardwood floors throughout home. Large gourmet kitchen features high ceilings, skylights, oversized kitchen island, designer cabinets, quartz & quartzite countertops and commercial grade appliances. Expansive family room with a bar area, fireplace and a high-end AV system creating the ultimate entertainment experience. Spacious master suite with a spa inspired bathroom. Dedicated office for working from home. Beautifully manicured grounds with drought tolerant landscape. Sited on 1.13 acres. Located within the award-winning Saratoga school district. For those seeking the perfect home, this property will exceed expectations!$4,998,000
Dana Point 33851 Chula Vista Avenue
Panoramic ocean views! Located on historic Chula Vista Avenue in Dana Point’s Lantern District walking distance to world class beaches, concerts and restaurants. This exquisite home was built in 2009 boasting the highest quality construction. Beyond the secure gated front entry lies a tranquil courtyard leading to the solid walnut front door. Beautiful ocean and Catalina views greet you as you enter the expansive great room opening to the spacious kitchen and breakfast nook. The gourmet kitchen features leathered quartzite countertops, large center island with wine fridge, top of the line Thermadore range, double oven and fridge. Step out to the viewing deck expanding the entire back of the home to entertain dinner parties overlooking the ocean. The main level also boasts a guest suite, formal dining room with built in cabinetry, home office with adjoining full bath and additional powder room. The lower level is a Dana Point rarity! Everyone will love this expansive media and game room boasting custom built ins and dry bar with fridge. Perfect for family get togethers. The top floor leads you to the expansive primary suite boasting vaulted ceilings, outdoor deck to enjoy ocean views, extra large custom walk-in closet, separate makeup vanity, steam shower, jacuzzi bathtub with fireplace and tv and heated travertine floors. Also located on the second level are two large en-suite bedrooms. Additional highlights of this exceptional residence include smooth stucco, solid hardwood doors, multizone high efficiency cooling and heating, showcase garage with custom cabinetry and tile floors and a 24 hour security camera system. This home is a must see!$4,998,000
Corona 1331 Hidden Springs Drive
Nestled within the hidden hillside of South Corona, this opulent estate sits on an expansive 4.5-acre grounds, offering unparalleled luxury and privacy. This estate unfolds like a magnificent tapestry, each thread meticulously woven to create a masterpiece of opulence and grandeur. From the lush gardens that bloom like embroidered motifs to the sweeping views of the private lake and hills that stretch like an endless horizon, this property is a creation of indulgence and timeless allure. A grand entrance welcomes you with a sweeping driveway bordered by manicured gardens and a tranquil water feature, setting the tone for the elegance that awaits within. This custom-designed estate boasts over 6,400 square feet of exquisite living space, meticulously crafted with the finest materials and attention to detail. The main residence features 7 bedrooms, 8 bathrooms, including an attached guest house and multiple living areas designed for both grand entertaining and intimate gatherings. Upon entry, you are greeted by a majestic foyer with soaring ceilings and a grand staircase, leading to the upper levels where panoramic views of the surrounding hills and city lights can be enjoyed from expansive balconies. The gourmet kitchen is a chef's dream, equipped with top-of-the-line appliances, a substantial center island, custom cabinetry, and a walk-in butler’s pantry. The master suite is a haven of sophistication, complete with a quiet sitting area, a spa-like ensuite bathroom with a soaking tub overlooking the grounds, fireplace, and a spacious walk-in closet with custom built-ins. The outdoor amenities rival those of a luxury resort, seamlessly blending natural beauty with unparalleled amenities including a fully equipped outdoor kitchen with a built-in BBQ, a sparkling pool and spa, tennis court, and secluded fire pit lounge area. Step outside to discover your private lake with swans and multiple breeds of fish, adorned by a charming dock and gazebo. Just beyond the lake, a tranquil stream trickles down into a Zen Japanese garden, creating a serene ambiance for relaxation and reflection. Relish in the farm-to-table experience with a raised vegetable garden, a bountiful chicken coop, and multiple fruit trees allowing you to indulge in fresh produce and eggs right from your own backyard. Limitless entertainment options grace every corner of the property, all seamlessly creating your own private sanctuary.$4,998,000
La Jolla 5979 La Jolla Corona Drive
Perfectly positioned and designed to capture spectacular panoramic ocean, hillside and city views, this fully reimagined gem is tucked in a cul-de-sac in the hills of La Jolla. The single story home has been extensively remodeled, including a nearly 900 square feet addition. The property boasts high end and imported materials throughout. The sleek, modern exterior and landscaping greet you as you make your way to the large custom glass 9-foot entry pivot-door. Inside, a large great room provides a large living, dining and kitchen area with oversized windows and glass sliding doors providing sit-down ocean views from nearly every corner of the room. The kitchen features Pedini cabinets and custom boiserie imported from Italy, large prep area and breakfast bar. Rectified goes porcelain counters and back splash complete the sleek kitchen design. Kitchen appliances from Thermador and Gaggenau provide an elevated cooking experience. Inside, the home features three en suite bedrooms and one primary suite. Each room contains custom made natural oak closets. The home also includes a unique outside entry suite which is the perfect guest room! The home has tile throughout and is fitted with Garofoli doors from Italy. The entire residence features 48"x48" Marco Corona porcelain tiles. Outside, the home features a large wrap around deck perfect for viewing sunsets over the Pacific Ocean and entertaining. The side yard includes a barbecue area complete with barbecue, sink, range and prep area, as well as a grass side yard perfect for relaxing. The home features a 2 car garage and extra wide driveway for extra parking. Only 0.6 miles from the beloved Bird Rock Beach and a short drive to many of the most famous beaches in Southern California. Assigned schools are La Jolla High School, Muirlands Middle School and Bird Rock Elementary School. Come see one of the best views and designs in all of La Jolla!$4,998,000
Alamo 65 Inverrary Ln
Situated at the top of Round Hill North Estates on 3.7 acres, this unique estate offers privacy and unparalleled views of Las Trampas Ridge and Tice Valley areas. Enjoy living in this dramatic setting in an exclusive neighborhood of custom homes. This property was designed with entertainment at the forefront which is evident from the beginning as you drive through the private gates at the end of the winding court. The lush, tropical landscaping and circular covered drive welcome you in. An impressive, grand-scale double-door entry opens to a spacious marble foyer and flows straight out to the oversized balcony offering impressive views. Open-concept living and floor-to-ceiling windows showcase stunning views from Pleasanton to Walnut Creek and allow for tremendous natural light to shine through. Every room in this 7,315 sq ft floor plan offers space and flows seamlessly from one to another. The grand primary suite offers even more views, a cozy fireplace retreat and an impressive bath area that includes a workout area, double walk-in closets and spacious vanity, walk-in shower and a separate soaking tub. Each bedroom offers an ensuite, perfect for family members or guests. Truly a rare find in RH North Estates!$4,998,000
San Jose 10225 Cinnabar Hills Road
TWILIGHT OPEN HOUSE Invitation 4/19 5-8 pm. Food & Live Jazz Music. Captivating Panoramic Views Await! Discover this stunning 6-bedroom, 5-bathroom, 6,250 square foot residence, perfect for your growing family. Crafted in 2023, this abode boasts proximity to esteemed educational institutions such as GRAYSTONE ELEMENTARY SCHOOL, BRET HARTE MIDDLE SCHOOL, and LELAND HIGH SCHOOL. Experience year-round comfort with central forced air heating, complemented by lavish materials that elevate every corner. Gleaming hardwood floors exude sophistication with minimal upkeep. A separate pantry augments kitchen storage, while the formal dining room sets the stage for cherished gatherings.The kitchen, centered around a beautiful island, beckons guests, while a cozy fireplace adds ambiance. Enjoy intimate meals in the breakfast nook or utilize the built-in closet organization system for streamlined storage. Casual dining is effortless in the eat-in kitchen, while a charming game room sparks nostalgic joy. Convenience reigns with indoor laundry facilities and gleaming stainless-steel appliances. A generous wine storage ensures libations are always at hand. Stay cool with ceiling fans and included air conditioning, and unwind on the deck amidst mature landscaping, perfect for outdoor entertaining.$4,998,000
Costa Mesa 3064 Java Road
Calling this a rare opportunity would be a huge understatement. Many in Mesa Verde have walked by this iconic estate wishing they could see more, and that time has finally arrived! It has been 40 years since this home has been available for a lucky new owner. Situated on a massive lot overlooking the famous 18th green at Mesa Verde Country Club, the views this property offer are unparalleled. It is located on one of the best streets in Mesa Verde and is at the very end of the street with only one other house adjacent for ultimate privacy. The front aesthetic of this home and its entry are nothing short of stunning with its amazing mid century style architecture. Enter through the private security gate into an oversized driveway leading to a 3 car garage and additional carport. Passing through the private enclosed front yard, you will immediately notice the sneak peek at the stunning backdrop views this home has to offer. Crossing the threshold into the home you are greeted by a grand entryway with bright natural light. Offering 5 bedrooms, 4 baths, and almost 5,200 sq ft of living space, this home is as unique as it gets for the area. The main level offers a kitchen, formal dining room, living room, family room,, 3 bedrooms, two bathrooms, and an incredible office with custom wood paneling. In almost every room upstairs you are immersed in beautiful views overlooking the golf course, its lakes, and palm trees. You can see the Disneyland fireworks every night, that is how far these views reach. Also upstairs is a spacious upper deck to take all the scenery in. Downstairs is another living room area, along with the master suite and bathroom and another massive bedroom currently being used as a fitness room. Rounding out the bottom level is an oversized storage room and another deck leading out to the backyard. The multi-tiered back yard is quite possibly one of the best entertaining spaces around with the open golf course all around it. Whether you walk out the front of the home into the private gate to the club or walk up the cart path to the famed Mesa Verde Club House, the immediate access to the Club and its amenities is unparalleled. There is so much someone could do to make this home their own and it will be an amazing show piece for whomever is lucky enough to call themselves the new owner. Opportunities like this are fleeting, reach out and grasp the chance to live the ultimate Country Club lifestyle.$4,998,000
Castroville 10200 Tembladera Street
PRICE REDUCTION! SELLER MOTIVATED! Tremendous opportunity on this 20-unit complex, while being able to add more as per owner! Also there is development potential, as this property consists of 4 APN's for a total of 1.56 acres. located walking distance to downtown Castroville, Mass Transit, local Restaurants, Schools, Medical as well as Shopping. Owner is currently renting out 20 units between two buildings, consisting of a 12,500 sf and 9,000 sf building, not to mention outdoor storage. According to the 2015-2023 County of Monterey Housing Element Update, APN 030-141-025 is listed as an underutilized site, with potential for 46 units on all 4 parcels (030-141-025,027,034,035). In the Castroville Community Plan VOLUME I, the property is listed Mixed-use (MU-C). The Mixed-use designation allows for residential development on the same site or in the same building as commercial uses. Residential uses are generally high-density multi-family which includes flats, condos, and townhomes. Lot next door available. ML81925123, as well as adjacent trailer park.$4,998,000
Ontario 5570 Mission Boulevard
Explore the potential of 5570 West Mission Blvd., Ontario, CA—a prime property with a vast lot size of 76,666. Currently utilized as a parking space for large tractor trailers, this site offers a strategic location for your business, with easy access to commuter rail, airport, and freight ports. Capitalize on this excellent and rare opportunity in a highly desirable area, perfect for those seeking proximity and convenience for their operations.$4,998,000
Carmel 24308 San Juan Road
Lovely remodeled home in quiet section of Carmel Woods perched above the forest with long vistas - ocean view from some windows as well. Large living room with high beamed ceilings, a beautiful fireplace and hardwood floors, which are also throughout the entire main level. Dining room is oversized with tons of windows and views of the ocean. High quality kitchen with marble counter tops open to a family room with fireplace and access to the decks. Bookshelves line the library which could also be used as a bedroom as it adjoins a full bath. Upstairs from main level are two bedrooms with vaulted ceilings and a full bath to share. Downstairs from the main level is the large primary suite with a fireplace, private patio and a large primary bath with shower and separate tub. In addition there is an office and an amazing stone wine cellar.$4,998,000
Montclair 5125 Bandera Street # A
This well maintained collection of 12 unit bungalow style apartments consists of 6 buildings each with 2 units in a gated community with private garages, patios and ample parking. Each unit is 2 bedroom/1 Bathroom with indoor washer and dryer and HVAC units. In past 12 months partial to full remodels done on 6 units along with many other capital upgrades. Most of the rents are also at or above market value with great tenants.$4,995,900
Perris 19203 Cajalco Road
Included a total of 4 parcels. Zoned Residential Agricultural 1/2. With over 1300 feet of frontage on Cajalco and Wood the possibilities are endless. Front corner parcel has a well with pump. MWD Aqueduct runs right under property so water is endless. Back half of the property is currently being leased. Seller has already started the process to rezone for gas station use. Could also subdivide lots into 1/2 acres for SFR. Owner is also using a portion of the property for produce farming. There are currently 2 SFR that could be repaired and rented etc. Many opportunities.$4,995,900
Solana Beach 757 Marsolan Avenue
Here's the beach house you have been waiting for with panoramic ocean, whitewater & sunset views! This residence is located just steps to the coastline with easy access to the beaches of Del Mar & Solana Beach, Cedros Design District, Del Mar Racetrack & Fairgrounds, Solana Beach Train & Coaster Station, San Elijo Lagoon, amazing restaurants, coffee shops, shopping & concerts at the internationally acclaimed Belly Up Tavern. The open floor plan along with the numerous expansive decks & private rear yard, with low maintenance landscaping, makes this the perfect home to entertainment your friends & family & enjoy indoor/outdoor living at it's finest. This split level home has one bed/bath up & the lower level consists of three bedrooms PLUS a gym/office with 3/4 bath. If you're looking for the highly sought after Coastal Lifestyle, this is it!$4,995,000
Los Angeles 2438 Beverly Glen Boulevard
Welcome to the PINNACLE, LA Magazines award-winning compound! Crafted & designed by KR8TIV Collection, this custom designed home is perched atop the hills of LA's most desired zip code. Ascend the 150-foot long gated driveway and be greeted by the property's brilliant exterior that is surrounded by breathtaking canyon & tree-top views. Enter the home via a 10-foot glass pivot door and be greeted by its modern entryway & elevator that provides access to all 3 floors. The living & dining rooms boast expansive views alongside high ceilings & luxurious imported finishes. Refractions of light come into play as natural sunlight caresses the travertine floors via Cortizo Glass Sliding Doors that disappear in the uninterrupted natural view. Indulge in the chefs kitchen complete with Calcutta Gold Countertops, custom built cabinets, and a full-set of WiFi-controlled Thermador appliances. Ascend the stairs to the double-size master suite that showcases a hand-placed chevron wood floor and a private patio with Semco Epoxy Flooring. Luxuriate in the comforts of the master bath complete with Calcutta Viola Stone, a stand-alone tub and an elegant walk-in closet. Each of the 4 rooms have their own en-suite bath designed with slabs of travertine and brass gold fixtures. This smart home is secured with a state of the art alarm and video system alongside a vehicle carousel that turns vehicles in the driveway. Art pieces in this home are not included in the sale but are featured by blue chip international artists. We are excited to show you the lifestyle this home has to offer.$4,995,000
Rolling Hills 4 Poppy Trail
Located in the gated city of Rolling Hills, this 7 acre parcel offers the opportunity to build a dream estate with expansive city lights views. Fully approved plans for a 7,200 square foot home, plus a finished basement! A luxurious pool and spa create a resort like atmosphere, while the 1,100 square foot garage is sure to appeal to the car enthusiasts. If that’s not enough, the existing 3,300 sq.ft., 8 stall barn includes a tack room, bathroom, kitchen and a sprawling area for horses to roam. Ideally located near the main gate, this property offers privacy and security while enjoying easy access to freeways, shopping, the beach and award winning schools.$4,995,000
Santa Monica 2626 Cloverfield Boulevard
Huge 650k Price Reduction & Now 100% Occupied! 12 Unit building with 10 fully renovated units in Prime Santa Monica cash flowing at an incredible Current Cap Rate of 5.8% and 12.6 GRM from day 1! Priced at only 416k/door for renovated units with an amazing upside to 6.7% Cap Rate and 11.2 GRM on the proforma. Delivered with 10 fully renovated units with permits including 8 remodeled units plus 2 brand-new attached ADUs. These units have been completely renovated with permits (100% occupied) and boast a high-end aesthetic with new modern cabinets, flooring, recessed lighting, new bathrooms, stainless steel appliances, washer/dryer inside, as well as major exterior capital improvements. Notably, there are preliminary plans for 2 additional detached ADUs over the open parking lot in the back that offer exceptional future upside potential. The property is located in the heart of Santa Monica just minutes away from the Beach and within close proximity to Santa Monica Business Park as well as hip neighborhood attractions, restaurants, bars, and shops such as Layla Bagels, Local Kitchen & Wine Bar, Estate Coffee, and many more popping up all around the area.$4,995,000
Corona Del Mar 1231 Sand Key
Completely rebuilt, expanded and reimagined in 2021, this rare single-level, cul-de-sac, view home in Corona del Mar’s desirable Harbor View Hills South community showcases timeless Modern Farmhouse style with distinctive coastal flair. New white see-through fencing elevates curb appeal and introduces the residence’s welcoming front courtyard, where al fresco dining and entertaining can be enjoyed around a massive contemporary fireplace. Board-and-batten siding and a black standing-seam metal roof complement the design’s aesthetic, which continues inside throughout approximately 3,044 square feet. A classic Dutch door leads the way to an open-concept great room floorplan with high vaulted beam ceilings, four bedrooms and three-and one-half baths. Main areas include a living space with impressive brick fireplace that opens to the front patio, and a spacious dining area that flows effortlessly into the kitchen. Novice and pro chefs alike will appreciate an enormous 6' by 13' island, custom Shaker cabinetry, quartz countertops, generous storage space, walk-in pantry with barn door, and top-tier Dacor appliances including a range and built-in refrigerator. A centrally located wet bar offers a Dacor vertical wine unit for convenience. Enjoy a covered rear patio with peek ocean views and fountain to take in glowing sunsets with no homes behind. Every detail of the home has received extensive attention, including an open floor plan with vaulted open-beam tongue-and-groove ceilings, wide-plank European oak flooring, custom tilework, illuminating skylights, exquisite lighting fixtures, and custom paneling and shiplap at select walls. The quality, materials and workmanship in this home are exquisite and complemented by an outstanding floor plan maximized for comfort. Opening to a private patio, the primary suite hosts an oversized walk-in closet with custom built-ins, and a lavish bath with freestanding tub and large multi-head shower. No expense was spared on the home, which features all-new plumbing and electrical systems, a security system, tankless water heater, zoned A/C and an over-sized two-car garage with extra driveway parking. Colorful drought-tolerant landscaping, new outdoor lighting, a fountain and lifelike turf create beautiful outdoor spaces for relaxation and fun in the sun. Harbor View Hills South is located close to parks, beaches, award-winning schools, Fashion Island, and the unique shops, cafés and galleries within Corona del Mar’s village.$4,995,000
Los Angeles 2645 Outpost Drive
Your own private oasis in Outpost Estates. This stunning residence sits on a rare double lot totaling .75 acres of bliss. Completely remodeled with no expense spared, the home offers a single-story layout with 4 bedrooms and 3.5 bathrooms, perfect for luxurious living and entertaining. Step inside and feel like you're in a tree house surrounded by greenery visible from every window. Natural light fills every corner, making the open living spaces warm and inviting. Outside, you'll find a refreshing pool and expansive grounds that provide unmatched privacy and views. The entire property is fully gated and tucked away off the street, ensuring peace of mind and privacy. Discover the serenity and charm of Outpost Estates with this magical home; a sanctuary where modern comforts meet natural beauty in perfect harmony.$4,995,000
San Juan Capistrano 31851 Paseo Cielo
Nestled on a quiet cul-de-sac street in historic San Juan Capistrano, this spacious and luxurious home has been completely reimagined, expanded, and improved. Now showcasing a single-story Modern Farmhouse aesthetic, the residence harmonizes with its mature and established setting while offering many of today’s most desirable features, finishes, and fixtures. Sprawling grounds extend nearly 18,500 square feet and embrace the home with colorful native plants, a large driveway, a beautiful front patio, and a terraced backyard with 15 fruit trees, an open-air fireplace, a patio that can become a pickleball court, and a detached craft room, studio, or gym. Raised vegetable beds and a chicken coop make it easy to enjoy farm-to-table freshness. Crowned by a new standing-seam metal roof, the four-bedroom, three-and-one-half bath design measures approximately 4,154 square feet and reveals a formal entry with a custom wood and glass door, an office, a media room, and a mudroom. A massive great room is the heart of the home and encompasses a dining area, a linear 72" Mezzo gas fireplace, dramatically high ceilings, and La Cantina glass doors that open to the backyard. This outstanding space flows effortlessly into a premium chef-caliber kitchen with two islands, granite and quartz countertops, an oversized walk-in pantry, custom wood cabinetry, a tongue-and-groove ceiling, and top-of-the-line Fisher & Paykel appliances, including a built-in refrigerator. Separated from the secondary bedrooms for ultimate privacy, this home’s sophisticated primary suite opens to the backyard and hosts a wood-paneled accent wall, custom built-ins, and a luxurious bath with a wet room that combines a freestanding tub and shower. Bespoke appointments include an owned solar system, 2' x 4' tile flooring, Andersen windows, extensive recessed lighting, multi-zone HVAC, smart home-controlled utilities and window shades, and a high-end Qolsys security system.$4,995,000
Long Beach 1912 2nd Street
We are pleased to present a well maintained 19-unit apartment building in Long Beach, California. The property is well-located just steps from Bixby Park and the Pacific Ocean in Long Beach’s vibrant Alamitos Beach neighborhood. The property’s excellent location also offers tenants convenient access to the numerous popular dining, shopping and entertainment opportunities on Broadway, Retro Row and in the rapidly redeveloping Downtown Long Beach. 1912 East 2nd Street consists of a two-story 1923 construction building that contains 11 studios, 6 one-bed/one-bath and 2 one-bed/one-and-one-half bath units. The property is securely gated and boasts a well-maintained art deco facade, an inner courtyard, and a two-car garage in the rear. Parking is a highly sought-after amenity in this neighborhood and could demand premium additional income. The property also has RUBS in-place to lower ownership's expense. 1912 E 2nd is priced attractively at a 12 GRM, and a 5.14% cap rate with 20% upside in NOI. The current loan is assumable at an interest rate of 3.67% and 64% LTV. The excellent location combined with strong cash flow makes it an outstanding opportunity for an investor to add value and capture substantial potential upside in rents and long term appreciation.$4,995,000
Newport Beach 2626 Basswood Street
Perfectly positioned within the sought-after enclave of Eastbluff in Newport Beach, 2626 Basswood lies across from the Blue Heron Park and is the perfect example of coastal living. This residence showcases four full bedrooms with well appointed bathrooms, multiple sitting/lounging spaces and a generously sized backyard. As you enter through the large front double doors, you are welcomed into an expansive living space featuring wood flooring and custom built-in cabinetry that is echoed throughout the home. The well-appointed chef's kitchen boasts a sparkling array of stainless steel Viking appliances, an expansive eight-burner gas cooktop perfect for grand entertaining, and a generous quartz-topped center island. The inviting dining and living area unfold alongside an ample walk-in pantry with a wine fridge, creating an ideal space for hosting gatherings. The primary suite is characterized by dual vanities, a spa-inspired walk-in shower, and a commodious custom-built walk-in closet. On the upper level, a second primary suite unveils a peek-a-boo ocean view deck and separate HVAC system. Completing this property is easy access to Back Bay trails, world-class shopping, and dining at Fashion Island, Eastbluff Shopping Center, and The Newport Beach Tennis Club.$4,995,000
Solana Beach 686 Via De La Valle
View For Sale. 2 parcels totaling 26,701 square feet (.62 acres). Parcel 1 has an existing 2,155 square foot single-family residence that is 3 bed, 2 bath. Home has been split into a duplex by the existing Tenant. Property needs work but the view is incredible. Parcel 2 is currently vacant land. The property is zoned Medium Residential (MR). Located in a gated neighborhood overlooking the Del Mar Racetrack and Pacific Ocean. Renovation, remodel, ADU, or development - the possibilities are endless. Bring your contractor or build your dream estate.$4,995,000
Los Angeles 10358 Rossbury Place
$4,995,000
West Hollywood 509 Westmount Drive
An ode to modern elegance on one of West Hollywood's largest residential lots situated in a highly desirable neighborhood south of Melrose and near the city's most coveted eateries, luxury shopping, and fitness destinations. Behind its gates, this exquisite home features a beautifully crafted curved staircase and two expansive living areas with soaring high ceilings and meticulously detailed Parisian moldings, creating a timeless and sophisticated ambiance. The gourmet kitchen offers plenty of space for culinary creations and casual dining, while the formal dining room is made for entertaining guests for all occasions. With 1 bedroom conveniently located on the ground floor and 4 bedrooms upstairs, this home is perfect for accommodating friends and family, or working from home. The exceptionally large front and back yards feature ideal areas for relaxation + entertaining and the perfectly positioned pool + spa is a dream for enjoying California's fabulous weather year-round. Additional key features include: spacious closets, 3 fireplaces, large balconies, attached garage, and more. An opportunity not to be missed.$4,995,000
Orinda 17 Camino Encinas
Stately gated downtown estate inspired by classic east coast traditional design and meticulously constructed with world-class materials and craftmanship. Perfect floorplan for entertaining and gracious living features a breathtaking walnut library, grand yet comfortable public rooms, 2 bedrooms on the first level, one of which is en-suite, 5 bedrooms upstairs, including a stunning Primary with large terrace overlooking the gorgeous backyard and a spectacular homework/project room. The elegant formal rooms lead to a wonderful kitchen/great room w/ a striking island and rare Bubinga (African rosewood) counter. Abundant french doors and windows bring the outdoors in, lending a casual California feel to this classic home. Not to be missed is the lower level entertainment/party area where "Fun" goes to happen! Featuring a Movie theater, stage, dressing room, kitchen/bar, Temperature controlled wine room for approx. 1,000 bottles, Billiards area and large work out room, 8th BR and bath.$4,995,000
San Diego 3715 Riviera Dr
Modern, high-end duplex in Sail Bay in the heart of Crown Point, offers an unparalleled lifestyle with luxurious amenities, breathtaking views, and exceptional design. This 3,084 sqft main residence, built in 2018, features magnificent finishes and 2,189 sqft of deck space for exceptional indoor/outdoor living. The LaCantina doors create a seamless transition from the rooftop kitchen to the deck, offering panoramic bay views that are perfect for entertaining or unwinding. The second floor boasts a chef’s kitchen with Wolf and Sub-Zero appliances, a primary suite with a spa-like bath, and a cozy living area with a fireplace. A true smart home where custom recessed lighting, music, entertainment, security, and more are controlled at your fingertips. The back unit, a highly upgraded 2-bedroom, 1-bathroom private house, has its own private entrance and deck. It can serve as a luxury rental or guest home, providing extra income. Additionally, there is potential for building a third unit or pool/backyard where the tandem parking is currently, adding even more value to this property. This light-filled, modern home is an entertainer’s dream, with no detail overlooked. The rooftop provides breathtaking bay views and includes a 400 sqft interior room complete with kitchen, under-counter fridges, ice maker, dishwasher, built-in dining banquette, and powder room. Two banks of folding LaCantina doors, totaling 27 feet, open to an 865 sqft outdoor rooftop area, complete with a built-in Kamado smoker, wood-fired pizza oven, Lynx gas grill, sink, and dining area. Enjoy entertaining under the outdoor dining pergola with a heater, or unwind by the custom concrete fire table with built-in seating, perfect for watching spectacular sunsets year-round. The private rooftop oasis is ideal for luxurious gatherings and intimate evenings alike. The second floor features a chef’s kitchen equipped with high-end Wolf and Sub-Zero appliances, a pantry, a nugget ice maker, a powder room, and a cozy living area with a fireplace, a 75” TV, and LaCantina folding doors opening to stunning bay views. The primary suite includes a fireplace, a flush TV, and a spa-like bathroom with a slab marble steam shower, a freestanding soaking tub, and a slab marble floating vanity, along with a convenient full-size stack washer/dryer. The first floor includes a secondary primary suite with an ensuite bathroom, two additional bedrooms, a bathroom, and an entertainment/living area perfect for guests. It features a flush 75” TV, a wet bar with under-counter refrigerators, an ice maker, and a back entry room with laundry. The laundry room can easily be turned into a 1st-floor kitchen if a third kitchen is desired. The first-floor deck offers a custom concrete fire pit and a built-in jacuzzi, providing additional spaces for relaxation and enjoyment.$4,995,000
Huntington Beach 6582 Radcliff Circle
Enjoying verdant golf course views and the exclusivity of one of the region’s finest 24- hour, guard-gated enclaves – this exceptional property in the Peninsula presents the ideal elements for modern, coastal living. With 124’ of view frontage, and set along the 4th fairway, the 4,000 square-foot residence, situated on an expansive parcel of over 11,200 square feet is both private and accommodating. With recently refreshed interiors, the home is delightfully bright and airy – reflecting a coastal California aesthetic. Comprised of various areas for modern living, along with five bedrooms and four and a half baths, the spaces are refined but comfortable and offer a sublime collection of appointments and amenities including galleries of windows and glass doors; airy, over-height ceilings; new engineered wood and tile floors; an open, entertaining kitchen with dual Thermador ovens, range, quartz surfaces, a service pantry with temperature-controlled wine and beverage storage; designer lighting and fixtures; three fireplaces; and a primary suite with dual dressing rooms, a retreat-like bath, and a secluded terrace. The exterior environment with its lush surround; meandering turf lawn; built-in barbeque bar; multiple seating areas with dedicated lighting and heating; and an over- sized circular spa and waterfall feature presents myriad opportunities for outdoor recreation and relaxation. Further complementing the offering is a garage accommodating three vehicles and drive space for an additional three; Tesla Solar; three HVAC units; and a quiet, end-of-cul-de-sac orientation. These exceptional attributes, along with proximity to Southern California’s finest dining, shopping, resources, and culture; the Huntington Club; and iconic beaches afford exceptional lifestyle opportunities – in an idyllic setting.$4,995,000
San Diego 8195 Run Of The Knolls Ct.
The ideal Family / Multi-Generational home. PAID SOLAR with 3 - Inverters. 3 - EV Charge Ports (1 = 100 amp., 2 = 50 amp). Cul de Sac Street and Corner Lot. Large Driveway with ample parking. A 4 - Car Garage with new Chamberlain door openers. Kitchen fully Remodeled approx. 1 - year ago, complete with 36" x 36" Subzero Refrigerator / Freezer, New Hood, New Viking Microwave & Stove, 2 - Bausch Dishwashers, Purified Water Dispenser (Hot & Cold), Plum Wine Machine / Dispenser. There is also a 250 - Bottle Capacity Wine Closet. The home has also been updated with a "Caseta" Lutron Lighting System, 2 - York A/C Units purchased in 2021, and a Home Water System (Filtration & Conditioning). Family Room adjacent to Kitchen. Security Cameras. On one side of the Home is an Expansive Primary Suite with attached Office Area and electric drop shade. A Spa inspired Primary Bath with Warm / Cool temperature switches, floor heating, insta- hot button at sink, a jetted programable Spa Tub providing views to an exterior Japanese Garden and "Switch Glass", Clear / Opaque for privacy. A Copper air jetted Soaking Tub, surrounded with alcove stone walls for a candle accented spa experience. At the other side of the home is a kids wing with 3 - Bedrooms, 1 - en suite and 2 - that share a Full Hall Bath with Shower and behind the glass large Jetted Spa tub. At the entry of the home is a large, lushly landscaped tropical Center Courtyard, where 2 - additional En Suite Full Bedrooms are located, attached, but separated from the Main Interior portion of the Home, making it a Total of 6 - Bedrooms. A Spiral Staircase leading to a Large Loft Area above the Great / Living Room currently being used as a multiple office space. This area could be used as a family entertainment / sleeping / hang out / guest location as well (added by Seller). There is a large grass area at the side of the home for kids and pets alike. A vegetable garden adjacent to a large Outdoor Kitchen area / BBQ. The Pool / Spa area is fantastic for family and / or friends / entertaining, with multiple lighting color options at the pool and spa.$4,995,000
Encino 16158 Valley Meadow Place
OFFER DEADLINE 6/26 AT 5PM. Nestled within the prestigious Royal Oaks Colony gated community, this magnificent Tuscan estate is a testament to unparalleled luxury and refinement. Spanning over 7,600 sq. ft. on a sprawling half-acre flat lot, this residence offers an exquisite blend of grandeur and charm. Featuring 6 bedrooms plus an office and 8 bathrooms, this home is meticulously designed to cater to your every need. The grand entryway with double staircases leads to multiple spacious formal rooms adorned with soaring ceilings that exude timeless elegance and space. The chef's kitchen is a culinary masterpiece, equipped with top-of-the-line Viking and Gaggenau appliances, and designed for both functionality and style. The primary suite is a private sanctuary, boasting a serene seating and office area, dual expansive walk-in closets, a luxurious tub, a spa-like shower, and its own expansive wrap-around balcony, perfect for enjoying tranquil mornings or sunset views. Additional living spaces include a theater room, gym with a sauna, sophisticated private office/library, a wine storage room, and maid's quarters, ensuring every comfort and convenience is at your fingertips. Outdoor living is equally impressive, with a large covered area, meticulously landscaped gardens, multiple fountains, a BBQ area, an outdoor fireplace, and a stunning custom pool paired with a separate waterfall spa. The expansive grass area and sports court provide ample space for basketball, pickleball, or other recreational activities. The property also features two separate and equally spacious 2-car garages, a grand circular motor court, and a long driveway, ensuring ample parking for residents and guests alike. Experience the epitome of sophisticated living in this secluded haven of Royal Oaks, where every detail is crafted to exceed your highest expectations.$4,995,000
La Quinta 80795 Vista Bonita Trail
Privately gated custom estate located in La Quinta Polo Estates! Four bedrooms, four and a half baths including a two room casita plus office. Approx. 6.909 sq. ft. on 3.18 acre lot. Features paved circular drive to Port Cochere formal entry and stunning foyer. Great room with fireplace, wood beamed ceilings, formal dining room, wine cellar and wet bar. Gourmet kitchen with center island and breakfast bar, top of the line appliances and butler's kitchen. Large master suite with fireplace, sitting area and luxurious bath with his and her closets. Pocket doors open to extended loggia with stone fireplace, media, dining and lounging areas. Custom pool with raised spa, and waterfall wall. Built-in BBQ kitchen with bar, custom firepit seating area and putting green. Very private park like grounds with lush landscaping plus more room for horses or other recreational amenities. Finished four car garage with built-ins, solar system owned and more! Offered furnished per inventory.$4,995,000
Murrieta 38280 Via Majorca
End your quest for the ultimate getaway! Altamira Ranch, a true gentleman's ranch is one of the finest estates of its kind in all of Southern California, with room to relax, play and unwind in virtual privacy while enjoying spectacular views from 21 acres of natural beauty. Adjacent parcels are available (MLS#OC23205513) bringing the total to 57 acres. Located in the prestigious community of La Cresta, this extraordinary estate brilliantly elevates your lifestyle while presenting panoramic, unobstructed, inspiring views of the Temecula Valley, mountain ranges, rolling hills and shimmering lights. Once you've arrived at your private helipad, the adventures begin. Head to the stocked lake for some fishing, ride horses along miles of private roads and trails, host a Santa Maria-style barbecue in the shade of 100-year-old oaks near Bear Creek, or challenge friends on the private pickleball court. Perhaps your plans call for simply kicking back at the estate’s luxurious main house, where 6 en-suite bedrooms and 7 baths are featured in approximately 7400 square feet. Be welcomed by a circular motorcourt with fountain and porte-cochere, the classic early California/Santa Barbara-style residence reveals a stunning 2 story foyer with floating staircase. The home is bathed in natural light and features a massive living room with vaulted open-beam ceiling, floor-to-ceiling windows, formal dining room with bar, family room adjacent to the island kitchen with walk-in pantry, circular nook, and top appliances. Warmed by a cozy fireplace, the main-level primary suite is complemented by magnificent views, a retreat, dual bathrooms including jetted tub, separate shower and walk-in closets. Additional living spaces at the main house encompass 3 en-suite guest bedrooms, a studio/loft, private office plus detached guest house/pool cabana. A natural lagoon-style pool and spa with waterfall and outdoor BBQ offers a backdrop of jaw-dropping views. High quality equestrian facilities include a 2450 sf barn with add'l guest quarters, pastures and round pin. Avocado, citrus and olives trees are abundant in addition to approx 1000 grape vines that have produced award winning wine. 2 wells and a commercial generator takes you "off the grid" if desired. Crowning the majestic Santa Rosa Plateau at 2,100 feet in elevation, Altamira Ranch is cooled by breezes just 21 miles from the ocean. Numerous restaurants, shops and services are close to home, yet the property still feels worlds away$4,995,000
Corona Del Mar 1219 Sand Key
EXCEPTIONAL VALUE in Corona del Mar at a BRAND NEW PRICE! 1219 Sand Key presents the opportunity to own a turnkey and move-in ready home with second story ocean views in the highly sought-after neighborhood of Harbor View Hills South. With this excellent new price, this is a great opportunity to enjoy the best of the local lifestyle, from breathtaking beaches nearby to the pool and spa in your own backyard. PRIME LOCATION: Situated on a 9,100 sq ft lot on a cul-de-sac surrounded by parks, beaches, and award-winning schools, this home is a great fit for those seeking the vibrant lifestyle of Corona del Mar. With excellent walkability and close proximity to shopping and dining at both Fashion Island and Corona del Mar Village, this property offers the ideal coastal living experience. SPACIOUS LIVING: The home features multiple living rooms and a flexible floor plan across a generous 2,910 square feet of living space. With its 9,100 sq ft lot, there's tons of space to expand the home. OUTDOOR LIVING: The backyard is perfect for countless activities. Here, you can host guests or family members while enjoying your pool, spa, water feature, outdoor kitchen with barbecue, and grass lawn. INVESTMENT POTENTIAL: This property presents an array of possibilities for investors. If you're looking for a more elevated home or a finely designed masterpiece, this home presents the perfect opportunity as this new price already accounts for changes shown in the rendering. Rendering provided to depict potential future updates. The price does not include any new construction; instead, the price has been dramatically reduced to accommodate for these changes and more. NOTEWORTHY FEATURES: Combining 5 bedrooms, ocean views, multiple fireplaces, a wine room, 3-car garage, brand new garage doors, new paint, new hardwood floors, an updated kitchen, a ground floor bedroom and office, and a primary suite with a private balcony, all on a cul-de-sac, this property is truly a special find. Don't miss this chance to seize this opportunity. Contact us today to learn more about this phenomenal value in Corona del Mar!$4,995,000
La Jolla 6815 La Jolla Scenic
Sophistication, elegance, privacy and unparalleled views provide some of the lifestyle ingredients at 6815 La Jolla Scenic Drive S. Perched atop Mount Soledad, the estate enjoys breathtaking ocean and city views from nearly every room. Spanning across two levels, this distinguished residence features five sumptuous bedrooms, a beautiful gourmet kitchen, wine cellar, gym, and office with a garden retreat. In addition, a separate attached guest house ensures both convenience and privacy for its guests. Whether hosting intimate gatherings or grand soirees, the seamless flow from indoor to outdoor spaces ensures an unforgettable experience. The outdoor oasis beckons with its enchanting allure—a spacious dining pavilion invites al fresco dining under the stars, while the sparkling pool and rejuvenating spa offer a refreshing retreat on warm, sunny days. Gather around the fire pit for evenings filled with warmth and laughter, or savor culinary delights prepared in the outdoor BBQ area. Immerse yourself in the pinnacle of coastal living, where the panoramic views of downtown and the bay serve as a constant reminder of a life well live. Sophistication, elegance, privacy and unparalleled views provide some of the lifestyle ingredients at 6815 La Jolla Scenic Drive S. Perched atop Mount Soledad, the estate enjoys breathtaking ocean and city views from nearly every room. Spanning across two levels, this distinguished residence features five sumptuous bedrooms, a beautiful gourmet kitchen, wine cellar, gym, and office with a garden retreat. In addition, a separate attached guest house ensures both convenience and privacy for its guests. Whether hosting intimate gatherings or grand soirees, the seamless flow from indoor to outdoor spaces ensures an unforgettable experience. The outdoor oasis beckons with its enchanting allure—a spacious dining pavilion invites al fresco dining under the stars, while the sparkling pool and rejuvenating spa offer a refreshing retreat on warm, sunny days. Gather around the fire pit for evenings filled with warmth and laughter, or savor culinary delights prepared in the outdoor BBQ area. Immerse yourself in the pinnacle of coastal living, where the panoramic views of downtown and the bay serve as a constant reminder of a life well live.$4,995,000
Encinitas 3220 Bella Collina
This exquisite listing truly is the epitome of luxury living! Set atop a serene hill on a spacious 1.16-acre lot, the Belle of Olivenhain offers an unparalleled blend of elegance and functionality. With 5 bedrooms, 5.5 bathrooms, and an expansive 5833 square feet of living space, this home is designed to accommodate every aspect of refined living. The west-facing yard offers a beautiful infinity edge pool and spa. Also great for entertaining is a large BBQ area complemented by a double-sided fireplace where you can enjoy the spectacular sunsets. Inside, the home boasts impeccable craftsmanship and meticulous attention to detail throughout. The first floor features the primary bedroom with dual walk-in closets, as well as a convenient guest bedroom and dedicated office. The chef's kitchen is a culinary masterpiece, equipped with top-of-the-line appliances, including three ovens and a wine fridge, along with a 36” refrigerator separate and 36” freezer, along with refrigerator drawers, and ice maker. A spacious island and walk-in pantry ensure ample space for meal preparation and storage. There is also an additional room ideal for hosting gatherings. With a built-in bar and plenty of seating, the 9-foot mahogany sliders lead to the exterior which seamlessly blends the indoor and outdoor living. Upstairs, three additional bedrooms offer comfort and privacy, with one featuring its own en suite bath and the other two sharing a Jack and Jill bath complete with a double vanity and luxurious wet room. With a 4-car garage and tons of storage, owned solar panels, home audio visual system, streamline home lighting system, whole home water softener, and centrally monitored security system this home has it all. Zoned for Olivenhain Pioneer Elementary and in the San Dieguito Union High School District, Bella Collina offers the perfect combination of luxury, convenience, and lifestyle. Don't miss your opportunity to experience the unparalleled beauty and elegance of this home.$4,995,000
Huntington Beach 3332 Venture Drive
Captivating views of the Bay and wide, tranquil channel present an ever-changing panorama of unobstructed water frontage on one of Huntington Harbour’s signature islands. The estate-style property with its impressive collection of spaces captures the idyllic sights and sounds presented by the iconic Trinidad Island location, and the expansive parcel of over 6,400 square feet affords the requisite elements for an elegant, yet comfortable on-water lifestyle. Both levels of the sprawling, over 5000 square-foot dwelling are crowned by walls of windows affording a diffused palette of natural light, and scenic views from the main living areas. The generous interior, encompassing three bedrooms, five baths, and a compilation of formal and informal rooms for living, dining, and entertaining; are executed with exceptional quality and materials to reflect an enduring, refined aesthetic. Abundant appointments enhance the home’s attributes including the employment of hardwoods, brick, and stone; a dramatic radial stair, topped with a mosaic stained-glass skylight; wood beamed, and coffered ceilings; custom millwork, and architectural finish carpentry, and an elevator. Extending the accommodation of this exceptional home is a rare exterior environment – a gated, secluded courtyard entry with a spa and lush, mature hedge wall; a second-level view gallery; and an expansive, near property-width terrace along the waterfront – presenting an ideal respite for outdoor enjoyment. Further complementing the offering is a private boat slip with capacity to berth craft up to 35’; optimal proximity to distinguished regional amenities; along with the island’s sandy beach and lush parks – an extraordinary opportunity.$4,995,000
Beverly Hills 226 Mccarty Drive
1st time available in 58 years and set on the ultimate quiet southwest Beverly Hills road, this spacious, charming, and immaculate 2sty Traditional with original 1935 design by Paul R. Williams, FAIA is ready to be taken to the next level. Comfortably elegant spaces with wood floors and French doors. 4 large bedrooms upstairs including a huge primary suite with 2 baths/walk-ins/big office. Maid's quarters downstairs. Lovely powder room. Large and inviting living room overlooks the rear yard. Separate family room and massive Great room open to the expansive grounds with patios, pergola, koi pond, and mature foliage. Lush colorful front gardens with bountiful citrus trees enhance the already strong curb appeal on a 60ft wide lot. A rare opportunity not to be missed.$4,995,000
Newport Beach 2812 Carob Street
Welcome to a meticulously remodeled oasis nestled in the prestigious Eastbluff neighborhood. This single-story residence epitomizes luxury living with its exquisite attention to detail and unparalleled craftsmanship. From the moment you step inside, you'll be greeted by the seamless blend of modern sophistication and timeless elegance. Vaulted ceilings soar overhead, creating an airy ambiance that enhances the sense of space and openness throughout the home. Spanning 3,232 sqft on an expansive 11,220 sqft lot, this turnkey residence offers the epitome of comfort and convenience. Every inch of this home has been thoughtfully redesigned, boasting all-new plumbing, HVAC, electrical, and roof systems to ensure peace of mind for years to come. The heart of the home lies within the gourmet kitchen, where a spacious island takes center stage, adorned with luxurious quartzite countertops and complemented by top-of-the-line Thermador appliances. Whether you're hosting intimate gatherings or culinary masterpieces, this kitchen is sure to impress even the most discerning chef. Entertain with ease in the adjacent living spaces, where wide plank European white oak flooring sets the stage for stylish yet comfortable living. A wet bar, complete with a beverage refrigerator. and ice maker, invites you to unwind and indulge in the finer things in life. Retreat to the private quarters, where each bedroom boasts its own en-suite bathroom for ultimate comfort and convenience. The primary bedroom suite is a sanctuary unto itself, featuring a coffee bar, two expansive walk-in closets, and a private laundry area. The spa-like primary bathroom is a true masterpiece, boasting a his and hers theme with dual showers, vanities, and water closets. Step outside to discover your own private paradise, where a brand new pool beckons on warm summer days and a built-in barbecue area invites alfresco dining under the stars. A cozy firepit surrounded by lush landscaping sets the scene for evenings spent in relaxation and serenity. Beyond the confines of this exceptional residence, you'll find yourself in close proximity to award-winning schools such as CDM High School and Eastbluff Elementary, as well as world-class shopping destinations at Fashion Island and the pristine beaches of Newport Beach. Experience the epitome of luxury living in Newport Beach with this extraordinary turnkey single-story residence at 2812 Carob Street. Don't miss your opportunity to call this masterpiece home.$4,995,000
Los Angeles 16557 Park Lane Drive
Welcome to your slice of paradise, reimagined by the renowned design duo Ome Dezin. This single-story oasis is more than just a home; it's a sanctuary where luxury meets livability. Step inside the four bedroom and four and half bathroom home and feel the warmth of natural light flooding through high ceilings, creating a space that feels both grand and inviting. With seamless indoor/outdoor flow, entertaining becomes a breeze. Picture yourself hosting soirees under the stars, with an outdoor kitchen at your fingertips, a sparkling pool to dive into, and a cozy fire pit for those cozy evenings with loved ones. Every inch of this haven has been carefully curated, from the stunning views that greet you at every turn to the thoughtful layout that ensures both comfort and style. Ceppo marble countertops throughout the home, paired with white oak floors, elevate the space with timeless elegance. Custom drapery adds a touch of luxury, while the zia tile bathrooms exude artisanal charm. The attached garage accommodates up to three cars. Custom closet build-outs ensure that every item finds its perfect place. It's a home where every detail matters and where no corner has been left untouched. Excellent private and public schools are located only minutes away. Come experience this exquisite property, where beauty meets functionality, and every day feels like a getaway.$4,995,000
Ventura 1743 Miramar Drive
Welcome to 1743 Miramar Dr, a beautiful historic home located in the charming city of Ventura, CA. Built in 1926, this single-family home boasts timeless character and elegance and extreme privacy. With a total of 4 bathrooms and 4 bathrooms, this 2-story residence offers ample space for comfortable living. Spanning over 5,337 square feet, with sweeping ocean and island views, this home provides a spacious and inviting atmosphere for residents and guests alike. The lot size of 17,685 square feet offers plenty of outdoor space for relaxation and entertainment. The property exudes curb appeal with its well-maintained landscaping and classic architectural details and includes a pool, a jacuzzi, a sauna, a firepit, an in-home gym and many fruit trees. Step inside to discover a well-designed floor plan that includes a great room, a formal dining room, and a gourmet kitchen. The living spaces feature hardwood floors, high ceilings, and large windows that fill the home with natural light. The kitchen is equipped with modern appliances and custom cabinetry. Upstairs, the bedrooms are generously sized and offer plenty of closet space for storage. The master suite is a luxurious retreat with a spa-like ensuite bathroom and a private balcony overlooking the lush backyard. Additional features of this home include a cozy fireplace, a dedicated laundry room, and a detached garage. Located in a desirable neighborhood, this property is just minutes away from the beach, shopping, dining, and entertainment options. Whether you're looking for a primary residence or a vacation home, 1743 Miramar Dr offers a rare opportunity to own a piece of Ventura's history. Don't miss out on the chance to make this stunning property your own.$4,995,000
Laguna Beach 1168 Skyline Drive
Embraced by a dramatic hillside along Laguna Beach’s iconic Skyline Drive, this luxurious Italian-style villa showcases ocean views, richly detailed architecture, and elegant indoor/outdoor living. Set behind custom gates, the home is framed by Italian cypress trees and graced with stone walls on a terraced site that extends nearly 8,613 square feet. Indoors, natural light illuminates distinctive living areas that measure approximately 3,167 square feet across three levels and include a trio of en suite bedrooms and three-and-a-half baths. The main level reveals a formal living room with a handsome fireplace, ocean views, built-in bookcases, and French doors leading to a private courtyard with a fountain. At the top of the property, there is an intimate patio with ocean and evening-light views of Laguna’s village. Vaulted and beamed ceilings are featured throughout the residence, including a spacious dining room and a fireplace-warmed family room. Chefs of all skill levels, from amateur to pro, will appreciate a beautiful kitchen with a walk-in pantry, white cabinetry with glass uppers, a large island with a stainless steel top, limestone countertops, cabinet-matched appliances, and a versatile cooktop with grill. The kitchen overlooks the family room, and both spaces open via French doors to an ocean-view patio with a fireplace and built-in BBQ, which is an ideal place to enjoy morning coffee and evening cocktails with friends. Downstairs awaits an en suite bedroom with patio access, two baths, a gym, a walk-in wine cellar, and a generous laundry room with extra cabinetry. The top level is reserved for another en suite bedroom and a private primary suite with two walk-in closets, a jetted soaking tub, a tiled shower, two vanities with custom limestone sinks, and a fireplace. Two sets of French doors lead to a gorgeous terrace with ocean views. Exquisite craftsmanship is displayed in solid wood arched doors, custom lighting fixtures, and wood and travertine flooring.$4,995,000
Toluca Lake 4363 Ledge Avenue
Indulge in unparalleled luxury living within this contemporary masterpiece nestled in the prestigious enclave of Toluca Lake. Crafted with meticulous attention to detail and completed in 2021, this residence showcases a fusion of sophistication and functionality. Positioned on over 8000 SQFT corner lot, this architectural gem boasts 5 bedrooms, 7 bathrooms, a library and exquisite designer touches throughout, reflecting superior craftsmanship. In the grand dining area natural light floods through expansive windows, illuminating the modern elegance of the space. In the living room, custom-built shelves seamlessly integrate into the walls, displaying curated collections of art and decor. The room exudes a sense of sophistication and style, inviting residents and guests to unwind and appreciate the beauty of contemporary design. Step into your own private oasis as you venture into the resort-like backyard, featuring a glistening pool, a grill counter, outdoor entertainment area, and a secluded pool house complete with its own bathroom and shower. Entertain in style beneath soaring ceilings on the expansive main level, where a foldable door seamlessly merges indoor and outdoor spaces, creating an ideal setting for hosting grand events and intimate gatherings. Ascend the staircase to discover the unparalleled grandeur of the primary bedroom suite, distinguished by beautiful vaulted ceilings, a cozy fireplace and opulent amenities. The expansive walk-in closet doubles as a showcase of elegance, offering ample organization and storage space. The other four spacious bedrooms offer privacy, plenty of natural light and custom closets. Control 4 Smart Home system and the fully paid for solar panels are an added bonus to this magnificent residence. Conveniently situated between the vibrant neighborhoods of Toluca Lake, Studio City, and Burbank, residents will delight in easy access to premier attractions, renowned restaurants, quaint cafes, and upscale shopping destinations. With its stately yet inviting ambiance, this exceptional residence stands as a timeless testament to refined living, promising a lifestyle of unparalleled comfort and sophistication.$4,995,000
Beverly Hills 9762 Gregory Way
Exceptional investment opportunity sitting on one of the most coveted corners in prime Beverly Hills. Constructed in 1933, this historic four (4) unit trophy building exudes charm, and provides the foundation for future customization with endless potential. The property sits within the renowned Beverly Hills Unified School District, and conveniently located in close proximity to the World's most luxurious hotels, boutiques, restaurants and attractions. The 7,525 square foot parcel consists of four (4) spacious walk-up units. Each two story unit features 2 bedrooms, walk-in closets, bonus/work space, in-unit washer and dryer, private outdoor vignettes and enclosed garage parking. The building's enchanting beauty has been maintained through original molding details, arched doorways, hardwood floors, fireplaces, large windows and glorious natural light throughout. The largest residence, at 1620 sq ft features 2.5 bathrooms, while the remaining three residences at 1425 sq ft each have 1.5 bathrooms. The building is 100% occupied, ensuring immediate income and providing long-term stability, along with ownership in one of the World's most glamorous enclaves. The property also offers the option of redevelopment in order to take advantage of strong property limits and maximize profit. Capitalize on this opportunity to capture a piece of Beverly Hills history.$4,995,000
Santa Barbara 1850 Gibraltar Road
This exquisite Arts and Crafts home embodies elegance and functionality, perfectly blending historic charm with modern amenities. With coastline, ocean & mountain views, this home is a sanctuary of beauty & tranquility. A large great room has vaulted ceilings & fireplace and all rooms open to sunbathed brick terraces and gardens. The generous 4 bedroom, 3.5 bath home includes a private primary sanctuary with fireplace, dual walk in closets, large custom bath & private terrace with views. Additional features include a gourmet kitchen with top-of-the-line appliances, large island, breakfast nook & fireplace; family room with fireplace; media room; office/study; a large sunroom; large pool with spa with entertainment pavilion. The 1 acres feature mature gardens, numerous fruit trees, native oaks and meandering paths. The property offers ample parking & two driveways. The home also features a Generac generator. This El Cielito neighborhood is one of the best kept secrets in Santa Barbara and is minutes to either downtown or Montecito and enjoys a warmer climate than most. The home offers a unique blend of comfort, luxury, and nature, making it an idyllic place to live and entertain. Subject to concurrent close of replacement property that has already been identified. Please inquire as to excluded items from sale.$4,995,000
Newport Beach 4015 Marcus Avenue
Welcome to 4015 Marcus Drive, a captivating property nestled in the heart of Newport Island in Newport Beach. This extraordinary residence boasts a private dock, granting you the privilege of harboring your very own Duffy or larger boat at your waterfront home. Picture the sheer joy of gliding along the pristine waters, watching sunsets, or immersing yourself in the picturesque allure of Newport Harbor at your leisure. More than a haven for a fantastic waterfront lifestyle, this property presents a lucrative investment opportunity. Comprising two separate remodeled and upgraded units totaling 5 bedrooms, it offers flexible options to generate income. Rent out one or both units monthly, establishing a steady stream of revenue. Alternatively, reside in one unit while leasing the other, relishing the comfort of home alongside an additional income source. For paddle boarding enthusiasts, the tranquil harbor presents an ideal canvas for indulging in this popular coastal activity, offering serene and inviting waters for your enjoyment. Newport Beach, renowned for its stunning coastline and vibrant social scene, sets the stage for a life of leisure and enjoyment. Immerse yourself in the thriving Newport Island community, where luxury yachts, waterfront residences, and a vibrant boating culture converge to create an unrivaled coastal experience. As you explore the area, discover the relaxed yet glamorous atmosphere prevalent in Newport Island, nearby Peninsula beaches, Lido Marina Village's upscale shopping, delectable dining options at Fashion Island, and many more along the coast.$4,995,000
Rancho Santa Fe 17432 Calle Mayor
Enjoy privacy, quiet and spellbinding VIEWS from this charming hilltop chateau! The fully-remodeled interior features an open concept LR/DR with new hardwood floors, fireplace and two sets of 15' sliding doors for indoor-outdoor living! The kitchen is a chef's dream with a new 60" gas range, 2 refrigerator/freezers, 2 dishwashers, 2 ovens and a spacious breakfast nook looking out on the pool and spa. Adjacent family room with fireplace. Theater with tiered seating. 2 offices. Detached GH (5th bedroom). Owned SOLAR (90 panels!) + Tesla battery. Subterranean wine cellar. Outdoor fireplace. Sport court for pickleball, volleyball or basketball. Sauna. Steam shower. This special home is located on the coveted north side of guard-gated Fairbanks Ranch, where residents enjoy top-notch security with manned gates and 24-hour roving patrols, 75-acres of common area with walking trails and equestrian trails, a private lake with fishing and paddle boating, four tennis courts, four pickleball courts, clubhouse, private park with play equipment for children, sand volleyball and half basketball court, and a first class equestrian center with three riding rings. Residents also enjoy access to excellent public schools including Solana Santa Fe School (K-6), Earl Warren Middle School (7-8) and a choice of Torrey Pines High School or Canyon Crest Academy (9-12).$4,995,000
Glendale 1122 Rossmoyne Avenue
This dramatic Tudor revival home with its circular driveway defines Rossmoyne Avenue as the iconic block of this historic neighborhood. Rarely does the opportunity arise to call home a property like 1122 Rossmoyne Avenue. Designed and built by the highly esteemed designer F.W. Pigg, in 1925, this celebrated home was prominently featured in advertising for the Rossmoyne neighborhood 100 years ago. Step inside and be greeted by the grandeur of the foyer, leading to a spacious living room adorned with leaded glass windows, beamed ceilings, and one of three fireplaces. Beautiful hardwood floors and arched windows and doorways add to the graceful and elegant character. The living room and adjacent family room with a cozy fireplace open seamlessly to the Lanai, perfect for entertaining and indoor-outdoor living. The kitchen is designed for both intimate family gatherings and large-scale entertaining. Featuring a spacious island, two dishwashers, two ovens, two ice makers, a warming drawer, two sinks and a large refrigerated pantry, there is also a bright breakfast area. The formal dining room is the perfect setting for elegant dinner parties, while the den and office provide quiet spaces for work or relaxation. The grand staircase leads to the second floor. This expansive 5170 square foot home offers 5 bedrooms and 6 bathrooms. The primary suite is a private retreat with leaded windows, coffered ceilings, a spa bath, a sauna, and two walk-in closets. A fully equipped gym, steam room, and sauna ensure both fitness and relaxation. The enchanting outdoor space includes multiple decks, an outdoor kitchen, and a luxurious pool with jacuzzi. The backyard features a lagoon koi pond home to over 50 Koi, waterfall, various fruit trees, and plumerias from around the world. Safety and privacy are ensured with security shutters, cameras, and a private alley leading to the two-car garage. The generator is capable of completely powering the home. Perched above street level on a 13,740-square-foot lot, this home offers iconic curb appeal and serene living. Additional features include a workshop, multiple entertaining areas, beautiful gardens and mature landscaping. With its rich history and timeless elegance, 1122 Rossmoyne Avenue is more than just a home; it's a legacy waiting to be cherished by its next steward.$4,995,000
Newport Beach 4015 Marcus Avenue
Welcome to 4015 Marcus Drive, a captivating property nestled in the heart of Newport Island in Newport Beach. This extraordinary residence boasts a private dock, granting you the privilege of harboring your very own Duffy or larger boat at your waterfront home. Picture the sheer joy of gliding along the pristine waters, watching sunsets, or immersing yourself in the picturesque allure of Newport Harbor at your leisure. More than a haven for a fantastic waterfront lifestyle, this property presents a lucrative investment opportunity. Comprising two separate remodeled and upgraded units totaling 5 bedrooms, it offers flexible options to generate income. Rent out one or both units monthly, establishing a steady stream of revenue. Alternatively, reside in one unit while leasing the other, relishing the comfort of home alongside an additional income source. For paddle boarding enthusiasts, the tranquil harbor presents an ideal canvas for indulging in this popular coastal activity, offering serene and inviting waters for your enjoyment. Newport Beach, renowned for its stunning coastline and vibrant social scene, sets the stage for a life of leisure and enjoyment. Immerse yourself in the thriving Newport Island community, where luxury yachts, waterfront residences, and a vibrant boating culture converge to create an unrivaled coastal experience. As you explore the area, discover the relaxed yet glamorous atmosphere prevalent in Newport Island, nearby Peninsula beaches, Lido Marina Village's upscale shopping, delectable dining options at Fashion Island, and many more along the coast.$4,995,000
Los Angeles 2126 Live Oak Drive
Spectacular Spanish gated compound in The Los Feliz Oaks, steps from Griffith Park. This secluded property features a main house with designer updates, lime-washed walls, and exquisite Gracie Studio wallpaper. Modern conveniences blend seamlessly with old-world charm. The large foyer leads to a formal dining room and living room, both with picture windows offering views of DTLA and the Observatory. The family room includes a built-in sectional. The gourmet kitchen boasts a Subzero fridge, Zline Luxury Professional Range, Bosch dishwasher, and U-line wine cooler. Additional features include a breakfast room, two guest powder rooms, a gym, and a sauna. All upstairs bedrooms are ensuite, with the primary bedroom featuring a walk-in closet and electric shades. The newly renovated kitchen opens to a back patio leading to a separate soundproofed Recording Studio with a new kitchenette and full shower. The grounds offer a waterfall, fruit trees, a saltwater pool, and a spa. Enjoy nearby Griffith Park trails, The Trails Cafe, and the vibrant Los Feliz and Silver Lake areas.$4,995,000
Encino 15631 Meadowgate Road
In a class by itself resides this stunning traditional estate in prestigious Royal Oaks. Set on nearly half an acre lot with magnificent usable grounds, rarely is there such a turn-key property offering this type of privacy & serenity. Admirably understated and unimaginably classic, this residence has been thoughtfully expanded and reimagined with upgrades. No detail was spared in the design by Plush Homes on Melrose with warm wallpapers, light fixtures, window treatments and waterworks hardware. The upper level is the ideal space for family gatherings and entertaining, with hardwood floors throughout, a marble adorned fireplace, skylights, and an open layout, this is a warm, character rich, and inviting environment. Multiple living rooms and an open dining room concept are enhanced by sweeping city and mountain views. The Chef's kitchen, redone with gorgeous marble countertops and breakfast nook, leads to the private front yard with lush landscaping equipped with a wrap-around porch and custom BBQ area. Residing on the lower level are the bedrooms including a fully equipped media room with soundproof walls. The downstairs living room and bedrooms have french doors offering direct access to the huge patio overlooking the one-of-a-kind backyard oasis and sparkling pool. Continue out the tiered yard to the lower level equipped with a sports court and a pergola with fireplace. Located in the coveted Lanai Road Elementary school district and close to Ventura Boulevard with easy westside access, this home is an opportunity not to be missed.$4,995,000
Solana Beach 633 Canyon Place
Properties like this are rarely available – combining an exceptional location, gorgeous lot, and breathtaking views. Perched high on a hill west of the 5 freeway in highly sought-after Solana Beach, experience unobstructed whitewater views of Cardiff State Beach and the San Elijo Lagoon from every room in this single level home. The expansive lot is one of the largest along the coast at 1.28 acres, with a slope down toward the canyon and land that border the lagoon and Annie's Canyon. The protected green space below provides the ultimate in tranquility and FOREVER VIEWS. Enjoy effortless outdoor living with two distinct patios – one off the kitchen with panoramic views from the ocean to the mountains, and one off the living room that offers exceptional privacy and ocean views. There is room for a pool out back, if desired. Inside, the home is flooded with natural light from the floor-to-ceiling windows and new skylights. The gourmet kitchen comes equipped with new stainless-steel appliances (premium refrigerator, wine fridge, compactor and dishwasher), a double oven, gas cooktop with grill, high quality cabinets, a walk-in pantry, and granite counters. The views continue in the family room with fireplace and built-in cabinetry, and from the great room with dining and living areas. You’ll find two spacious bedrooms at either end of the home, each with their own en-suite bathroom, abundant closet space, and a wall of windows facing the ocean and lagoon. Other valuable improvements on the property include a new roof, beautiful new luxury vinyl plank and carpeting, new A/C units and furnaces, LED recessed lighting throughout, new interior and exterior paint, new concrete patio and turf in the backyard, new low-voltage lighting outside, and 2 new 40-gal water heaters. The time is now. Don’t miss your chance to own this stunning property.$4,995,000
Encinitas 1414 Lauren Court
Welcome to a completely reimagined Encinitas Ranch estate, meticulously crafted to offer an unparalleled living experience. Situated on nearly half an acre with ocean views, on a cul de sac, this one-of-a-kind property boasts over $2 million in revolutionary upgrades and design, showcasing the pinnacle of luxury and sophistication. From the grand entrance featuring a custom wood medallion and breathtaking crystal chandelier to the exquisite craftsmanship and custom finishes throughout, every detail exudes elegance. The heart of the home is the grand living room, with a 20-foot-tall stone fireplace mantel in Mont Blanc honed quartzite and floor-to-ceiling windows that flood the space with natural light and stunning sunset views. The chef’s dream kitchen includes high-end appliances such as a Subzero Column refrigerator, Wolf speed oven, and gas stove top with a high BTU center wok burner. The custom-designed wine bar and cabinetry with under-cabinet lighting add to the kitchen's elegance and functionality. Upstairs, the luxurious primary suite offers a private balcony with unobstructed ocean views, a 3D tile fireplace, and a spa-inspired bathroom. The bathroom features natural stone, rich Mahogany wood, and multiple water features like rain showers and waterfalls, enhanced by integrated audio/visual systems and customizable color lighting for a serene, zen-like atmosphere. The suite includes a walk-in closet, a private sauna room, and a steam shower with RGB lighting. State-of-the-art technology and high-end materials are evident throughout the home. Enjoy whole-home lighting control with the RadioRA system by Lutron, motor-controlled blackout drapery, and premium audio experiences with built-in speakers and Sonos audio control. Select rooms feature Samsung The Frame TVs, displaying digital art and multimedia content, enhancing the luxurious ambiance. Outdoor living is elevated with a private backyard offering ocean and canyon views, a pool, spa, fire-pit, barbecue, and ample space for lounging and entertaining. This extraordinary home, located just two miles from the sand and near a premier golf course, must be experienced in person to truly appreciate its cohesive design and ultimate luxury experience. Discover the best of luxury living at this exceptional Encinitas Ranch estate.$4,995,000
Los Gatos 112 Madera Court
Extravagant views serve as an idyllic backdrop as you approach this gated Los Gatos estate encompassed by Oak and fruit trees. Inside, a foyer provides a sun-drenched welcome as you admire the wainscotting, crown molding, & millwork that adorns each room. The gourmet kitchen connects to the bright formal dining room & aligns style & functionality with high-end appliances, & a sunny breakfast nook. After a long day, relax in the luxurious primary bedroom with a lavish ensuite. An expansive formal living room, family room, half bath, & office complete the sprawling entry level. Downstairs resides two generous ensuite bedrooms, a home gym that can be converted into an additional bedroom, a wine cellar, & a trophy game room with an expansive hand-carved bar. An entertainer's dream, the backyard oasis is embellished with enchanting vignettes, an expansive balcony, patios, a putting green, a Bocce ball court, & a pool & spa. If you ever feel compelled to leave your blissful sanctuary, relish all that Los Gatos has to offer.$4,995,000
Newport Beach 3912 River Avenue
$500K PRICE REDUCTION!! Situated on one of Newport Beach’s most coveted corner bayfront lots, 3912 River is a contemporary duplex along the canal with a stunning private dock and boat slip. This timeless property offers an abundance of natural light via an array of skylights and large pane windows. Each unit offers bedrooms with en-suite bathrooms, a balcony off the primary suite, and an open kitchen with quartz countertops and stainless-steel appliances. The waterfront unit offers 3 bedrooms, 4 bathrooms and a living area complete with wood floors and a fireplace that leads to the gorgeous large patio/dock area. The second (street-side) unit hosts 2 bedrooms, 2 bathrooms, a fireplace in the living area, balconies, and both water and ocean views. This beautifully maintained property features the corner lot privacy of only one neighbor, two separate garages, and separate HVAC, utilities, and entrances for each unit. This waterfront opportunity is perfect for an owner-user or investor located 2 blocks from the beach and is in close proximity to the Newport Pier, Lido Village, 38th St Park, and Newport Beach’s finest dining and shopping.$4,995,000
Newport Beach 3912 River Avenue
Situated on one of Newport Beach’s most coveted corner bayfront lots, 3912 River is a contemporary duplex along the canal with a stunning private dock and boat slip. This timeless property offers an abundance of natural light via an array of skylights and large pane windows. Each unit offers bedrooms with en-suite bathrooms, a balcony off the primary suite, and an open kitchen with quartz countertops and stainless-steel appliances. The waterfront unit offers 3 bedrooms, 4 bathrooms and a living area complete with wood floors and a fireplace that leads to the gorgeous large patio/dock area. The second (street-side) unit hosts 2 bedrooms, 2 bathrooms, a fireplace in the living area, balconies, and both water and ocean views. This beautifully maintained property features the corner lot privacy of only one neighbor, two separate garages, and separate HVAC, utilities, and entrances for each unit. This waterfront opportunity is perfect for an owner-user or investor located 2 blocks from the beach and is in close proximity to the Newport Pier, Lido Village, 38th St Park, and Newport Beach’s finest dining and shopping.$4,995,000
Pacific Palisades 735 Lachman Lane
Welcome to your luxurious retreat in the Pacific Palisades Marquez Knolls neighborhood, the epitome of coastal living. This 3,682 sqft home designed by Gordon Gibson boasts four bedrooms and four bathrooms, private pool, ~400 sqft ADU with full bath, and STUNNING Queens Necklace Views. With it's open concept Living Room, Kitchen, and double doors leading outdoors to the pool area, this home is an entertainers dream. Downstairs features two bedrooms, one large enough to be a secondary primary with ensuite bathroom, perfect for anyone wanting to stay on the main level. Upstairs features 2 bedrooms split to either side of the stairwell. Both offer stunning views of the Queen's Necklace, ensuite bathrooms and ample space. With its close proximity to PCH, Caruso's Palisades Village, Palisades top rated schools, and numerous other Palisades amenities, this home is not to be missed!$4,995,000
Santa Monica 1055 26th Street
You will not find anything quite like this one!! Discover a hidden gem at 1055 26th Street, Santa Monica, CA. This stunning 4-bedroom, 5-bathroom sanctuary spans over 5200 square feet, nestled on a 7992 square foot lot. As you step inside, you'll be greeted by soaring 20-plus-foot ceilings, an artisan-crafted staircase, and a living room fireplace adorned with locally crafted mirrors, setting the tone for the captivating atmosphere within.The kitchen, equipped with premium Sub Zero, Wolf, and Viking appliances, seamlessly flows into the family room, offering picturesque views of the backyard oasis and lap pool, ideal for hosting gatherings. Embrace eco-friendly luxury with the solar-heated pool, complete with a tranquil waterfall, creating a harmonious blend of sustainability and relaxation.Hardwood floors, double-pane windows, and skylights bathe the interiors in natural light, while four ensuite bedrooms provide unparalleled comfort and seclusion. The recently remodeled powder room features a marble over-the-counter sink, adding a touch of elegance to the space.Retreat to the primary bedroom, featuring a balcony overlooking the pool, a dual-sided fireplace, a spacious walk-in closet, and a lavish jacuzzi tub, an epitome of indulgence. Outside, a rustic-style backyard beckons with majestic pepper and cypress trees, a soothing waterfall, and a cozy fire pit, perfect for alfresco evenings.Additional features include a second study/family room upstairs, a laundry room with LG appliances, a detached 2-car garage, and an approved plan for a modern 1600 sqft ADU. Experience luxury at its finest, where sophistication meets comfort at every turn. Seize the chance to make this extraordinary property your own - a sanctuary where every moment is infused with serenity and refinement.$4,995,000
Santa Monica 951 Ocean Avenue # 102
Ideally located on Santa Monica Bluffs, this full-service luxury building, located on the upper central end of Ocean Avenue, is one of the most commanding addresses in the city. This stunning 2 bedroom 3 bathroom unit features over 3200 square feet all on one single level. Enjoy the front balcony featuring front row seats to the ocean view, gorgeous sunsets and mature palm trees that line the beach. Inside, the striking living room catches the ocean breeze, elegant formal dining room is perfect for hosting guests, and the well- appointed kitchen with top of the line appliances and convertible den complete the classic California indoor/outdoor living. The large primary bedroom with fireplace, dual master bath and closets provides the upscale lifestyle one might expect, but the sweeping grassy private yard is what truly sets this luxury unit apart from any other property. Concierge, 24 hour security, gym, recreation room, and rooftop pool and spa make this a truly exceptional experience.$4,995,000
Newport Beach 1809 Bay Avenue
Zoned as a BAYFRONT TRIPLEX, but currently configured as a completely REMODELED 5-BD DUPLEX, this is a terrific opportunity to own a lucrative investment opportunity located directly on one of the most beautiful bay beaches of the Newport Peninsula & only one block from the crashing waves of the beach! Recently upgraded with renovated bathrooms, kitchens, carpet, lighting, and fresh paint, 1809 W Bay is turnkey and ready for immediate occupancy. The bright lower unit is approx 1,100sqft and offers 2-BD/2-BA. The spacious upper unit with vaulted ceilings and tons of natural light is approx 1,890sqft and offers 3-BD/2-BA + a sunroom (3rd bedroom currently configured as an open bonus room). The upper unit is being used as a combined owners unit but was previously separated as 2 units - this can be done again by adding a door as the property has 3 SEPARATE METERS and is zoned a TRIPLEX. A rare four car garage offers ample parking along with two separate laundry facilities. In addition, a duplex directly next door is also for sale (1811 W. Bay MLS ID# NP24123545) so there is an opportunity to purchase two bayfront properties side-by-side. 1809 W. Bay offers the potential for diverse income streams and the possibilities are limitless, making it an ideal investment not only for seasoned investors but also those seeking a bayfront Newport Beach property with mesmerizing harbor views both day and night. Easy to show!$4,995,000
San Clemente 1531 Buena Vista
We are pleased to present the sale of 1531 Buena Vista, a stunning 5 unit multifamily property located in the City of San Clemente. The property has a favorable mix of units featuring (4) 2 bedroom / 2 bathroom units and (1) 1 bedroom / 1 bathroom unit. Each unit has been remodeled to today’s standards, boasting hard wood style flooring, recessed lighting, dual pane windows, white shaker cabinetry, quartz countertops, and stainless steel appliances. Each unit is separately metered for gas/electricity and has private balconies with jaw dropping City and Ocean views. Tenants enjoy the convenience of an on- site laundry room with multiple washer/dryers as well as a community patio with breathtaking ocean views. The property offers ample parking which includes (6) single car garages and (3) additional on-site parking spaces. Tenants appreciate the close proximity to beautiful beaches, Outlets at San Clemente, Ole Hanson Beach Club, and excellent restaurants. Rarely does a property of this caliber come to market and is truly a generational asset you will want to add to your portfolio!$4,995,000
Encino 3836 Hayvenhurst Drive
Welcome to luxury living in the exclusive Encino Colony gated community. This magnificent estate spans over 8,000 Sq Ft on a sprawling 42,000+ Sq Ft lot, offering an unparalleled blend of privacy and opulence. Featuring 7 bedrooms and 8 bathrooms, this home is designed to cater to your every need. The grand entryway leads to an open-concept living room with vaulted ceilings, which eludes elegance and space. A state-of-the-art commercial elevator facilitates easy access to all levels of the home. The chef's kitchen is a culinary dream, equipped with top-of-the-line appliances, including double Sub-Zero refrigerators and a separate Sub-Zero freezer, double Miele dishwashers, a butler's pantry, and an adjoining ice cream bar with commercial ice cream freezer, perfect for entertaining guests. The primary retreat is a sanctuary, complete with a luxurious tub, shower, and sauna along with its own balcony. Additional living spaces include a dedicated movie theater, a gym, a private office/library, and maid's quarters. Outdoor living is equally impressive with a covered patio, landscaped gardens, and a stunning custom waterfall pool with a spa. Also enjoy the huge synthetic grass area, a separate grotto with a changing room, shower and bathroom, Sustainability meets luxury with the hidden inclusion of 144 owned solar panels. The property also boasts a 3-car garage, ensuring ample parking and an incredible separate attached storage room. Experience the epitome of sophisticated living in this secluded haven of Royal Oaks, where every detail is designed to exceed your expectations.$4,995,000
Los Angeles 5500 Tuxedo Terrace
5500 Tuxedo Terrace. A mid-century modern masterpiece circa 1962, exemplary of the time and era in which it was built, reimagined by famed June Street Architecture. Influenced by the Case Study House Program of "Arts & Architecture", this property echoes the design of some of our greatest thinkers and visionaries, and creates what we now think of as the modern California home with simple yet dynamic forms and spaces. Reminiscent of the celebrated work of noted architects such as Cliff May, Pierre Koenig and Richard Neutra, June Street Architecture is equally as mindful with a clear creative vision: a celebration of nature, light and harmony. Dramatically situated on a 3/4 of an acre promontory in the prestigious Los Feliz Oaks and perched above neighboring properties, the home provides unobstructed site lines to the city below and west to the ocean. The architect created the ultimate California living experience by blurring the relationship between the interiors of the home and the outdoor spaces. The expansive grounds and gardens are the backdrop of this esteemed residence. Mature trees and established plants provide privacy, while the salt water swimming pool floats, suspended above Los Angeles. Warm woods and plaster throughout. Separate guest space with closet and bathroom adds to the flexibility and practicality of the property. Emotional and peaceful. Gated at the end of a cul-de-sac. Moments to the studios and downtown.$4,995,000
Palm Springs 466 Camino Sur
Discover this private retreat nestled within the heart of Old Las Palmas. Welcome to Villa Del Leone. Set on nearly half an acre, the U-shaped home offers breathtaking mountain views and mature landscaping. This 4-bedroom, 2.5-bath home invites you to reimagine its style to suit your lifestyle. Villa Del Leone was designed by Robert Marx in 1962. Robert Marx, the son of Gummo Marx from the famed Marx Brothers, drew inspiration from his family’s visionary artistic nature. He aimed to maximize the dramatic backdrop while creating an entertainer’s oasis with this Hollywood Regency Style home. It’s a true marriage of Hollywood glamour and modern style. With 4,368 SqFt of single-story living space, Villa Del Leone invites you to reimagine its style to suit your lifestyle. The Primary bedroom features walking closets and floor-to-ceiling sliding glass doors that open to the serene outdoors. One of the bedroom is now a versatile Sound Room: Perfect for podcasts, music production, or sound engineering. The Kitchen features high end appliances and has been updated with one single slab marble countertops. This property lets you enjoy a seamless flow from the interior to the exterior, ideal for entertaining guests.With its stunning Mountain Views and prime location, Villa Del Leone is designed for both comfort and style and it’s no surprise it has been featured in movies and prints.$4,995,000
Thousand Oaks 2842 Ladbrook Way
Inside the gates of the illustrious Sherwood Country Club, this custom estate property is inspired by the classic architecture of Provence. Ladbrook Way is one of the prime streets in the development and the location affords this home commanding views of the second fairway. This Jack Nicklaus designed course, captures the area's stunning natural beauty, framed by the backdrop of rugged foothills of the Santa Monica Mountains and ancient oaks. It is rare to find a home that is so private, finished with thoughtful detail and old-world craftsmanship, and yet a home that inspires both a comfortable evening at home or a formal dinner party. Roses flank the entry steps that lead to the front portico. An impressive wide center hall creates a visual axis from the front door to the spectacular views beyond. On the left, the formal library is a perfect gathering place for cocktails before dinner or a substantial home office. Across the hall, the exquisite formal dining room lends a regal elegance, able to accommodate 10-12 easily for a formal dinner. The heart of the home is the great room, overlooking the rose gardens, reminiscent of Huntington Gardens, the ancient oaks and fairway beyond. The generous family room, informal dining and kitchen are seamlessly designed to create an integrated space for relaxed living, with direct access to the tranquil gardens. Upstairs the primary suite spans the rear of the home with a balcony that invites you to experience the awe of sunset behind the rugged foothills. This serene space includes a spacious private den, spa like bathroom and two spacious closets. Two additional ensuite bedrooms and laundry room complete the upstairs, with one ensuite bedroom downstairs. Built with a myriad of custom finishes, this home is unique in its attention to detail and craftsmanship. Handsome solid hickory pecan flooring is consistent throughout the home, with the exception of bedrooms. Custom alder raised panel cabinets are found in the kitchen and all bathrooms with high end unique knobs and pulls. Solid eight foot doors throughout dressed with satin nickel Baldwin hinges, escutcheon plates and handles/knobs. This exceptional home enjoys unparalleled, spectacular views, serene privacy and old-world craftsmanship. Jack Nicklaus, in musing about the land on which the course was crafted ''...Sherwood looks like it has been there for 100 years. It is rare to see a property that is so private, with so much natural beauty.'' The course was designed to blend flawlessly with the surrounding natural landscape and offer a serene ambiance. Nearby, tranquil Lake Sherwood is the oldest man-made lake in California, built in 1904. The two private membership courses and clubhouses are central to the community, offering golf and club memberships with tennis, pickle ball, gym facilities, pools and restaurants. Sherwood is more than a place to live - it is a lifestyle!$4,995,000
Los Angeles 4718 Oakwood Avenue
Seize a rare and extraordinary opportunity to acquire and redevelop a three-lot assemblage spanning 22,253 square feet in the highly sought-after Greater-Wilshire neighborhood of Los Angeles. This property, available for the first time in over 50 years, includes 4718, 4720, and 4726 Oakwood Ave. The assemblage features two existing single-family residences: one with 2 bedrooms, 1 bathroom, and 1,065 square feet of living space, and the other with 3 bedrooms, 2 bathrooms, with 2,052 square feet of living space. The center lot is currently used as a driveway. Zoned LAR3 and located in TOC Tier 3, this prime location offers developers the potential to build up to 48 units with a TOC density bonus or up to 60 units, including 12 ADUs, with AB-2221(includes 12 ADUs) with a building envelope of 83,359 square feet. This is a once-in-a-generation chance to transform and maximize the value of a prime real estate asset in one of LA’s most desirable areas.$4,995,000
Los Angeles 4718 Oakwood Avenue
Seize a rare and extraordinary opportunity to acquire and redevelop a three-lot assemblage spanning 22,253 square feet in the highly sought-after Greater-Wilshire neighborhood of Los Angeles. This property, available for the first time in over 50 years, includes 4718, 4720, and 4726 Oakwood Ave. The assemblage features two existing single-family residences: one with 2 bedrooms, 1 bathroom, and 1,065 square feet of living space, and the other with 3 bedrooms, 2 bathrooms, with 2,052 square feet of living space. The center lot is currently used as a driveway. Zoned LAR3 and located in TOC Tier 3, this prime location offers developers the potential to build up to 48 units with a TOC density bonus or up to 60 units, including 12 ADUs, with AB-2221(includes 12 ADUs) with a building envelope of 83,359 square feet. This is a once-in-a-generation chance to transform and maximize the value of a prime real estate asset in one of LA’s most desirable areas.$4,995,000
Pacific Palisades 16826 Calle De Sarah
Welcome to 16826 Calle de Sarah, a sophisticated Mediterranean estate nestled in the prestigious gated community of The Summit in the Pacific Palisades. This Tuscan-esque home spans 5-bedrooms, 4-bathrooms plus home office, in 5,759 square feet. A perfect blend of family living mixed with Southern California lifestyle that includes iconic views of the Pacific Ocean. Upon entering through the grand entrance, you'll be welcomed by a spacious and elegant interior that seamlessly combines style and comfort. The spacious living areas are perfect for both entertaining and everyday living, featuring windows that flood the home with natural light and offer breathtaking panoramic views of the surrounding mountains, valleys, and picturesque sunsets. The heart of this home is its gourmet kitchen, equipped with top-of-the-line appliances.. It flows effortlessly into the dining and living areas, creating a perfect setting for gatherings. The primary suite is a true sanctuary, boasting a stunning master bathroom complete with a fireplace, ensuring a spa-like experience in the comfort of your own home. Outside, the property transforms into a private oasis. The beautifully landscaped backyard is adorned with trees and palms, enhancing the sense of tranquility. The sparkling pool with a spa invites you to relax and unwind, while the outdoor BBQ area is ideal for alfresco dining and entertaining. Experience the ultimate in Southern California living at 16826 Calle de Sarah, where every detail is designed to provide a luxurious and serene lifestyle.$4,995,000
Based on information from California Regional Multiple Listing Service, Inc. as of July 7th, 2024 at 12:15pm PDT. This information is for your personal, non-commercial use and may not be used for any purpose other than to identify prospective properties you may be interested in purchasing. Display of MLS data is usually deemed reliable but is NOT guaranteed accurate by the MLS. Buyers are responsible for verifying the accuracy of all information and should investigate the data themselves or retain appropriate professionals. Information from sources other than the Listing Agent may have been included in the MLS data. Unless otherwise specified in writing, Broker/Agent has not and will not verify any information obtained from other sources. The Broker/Agent providing the information contained herein may or may not have been the Listing and/or Selling Agent.

