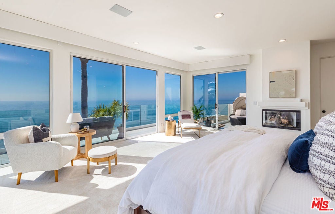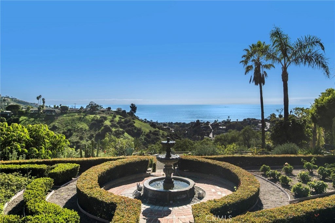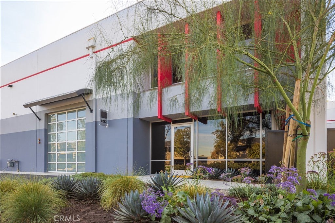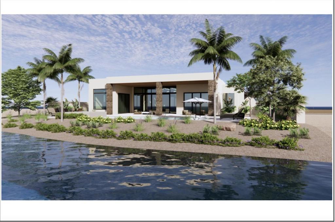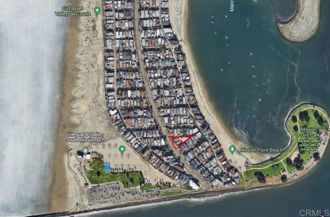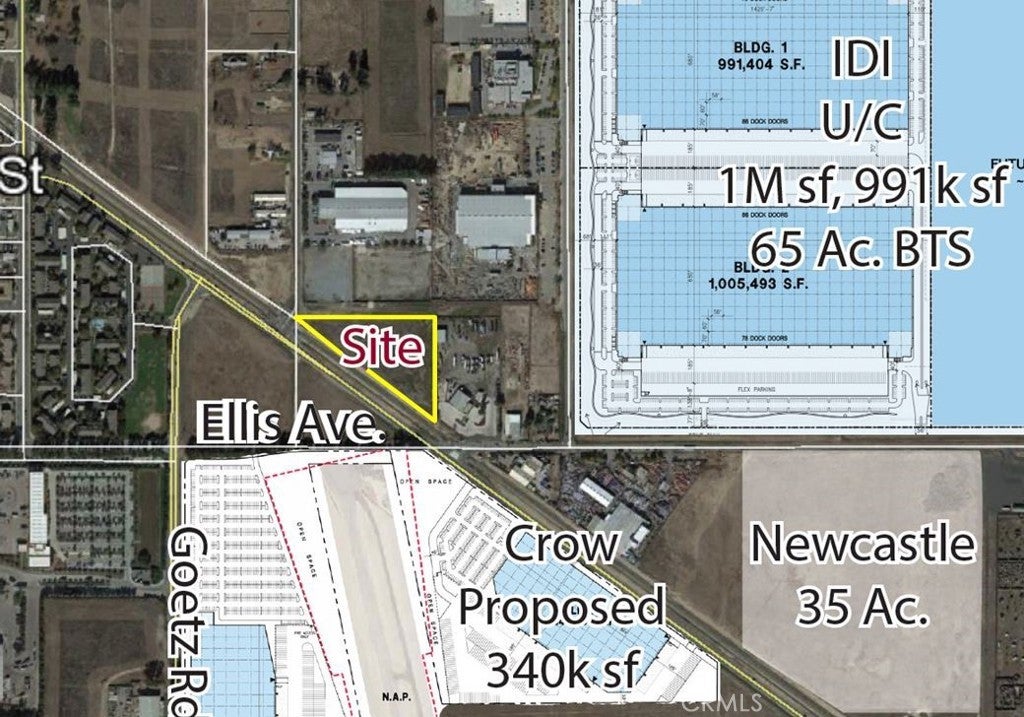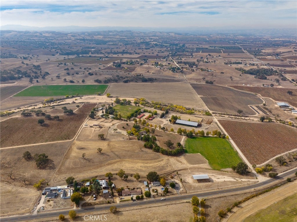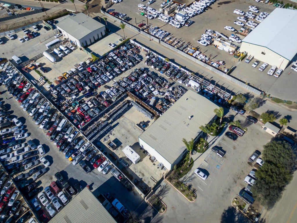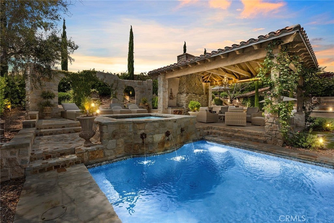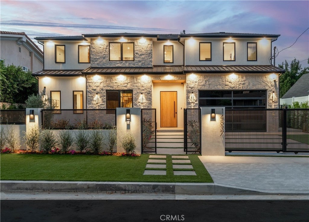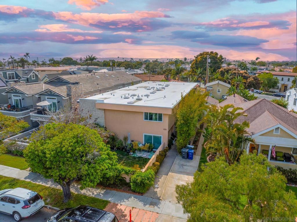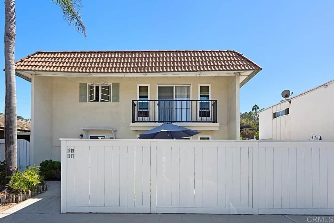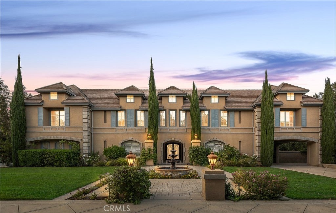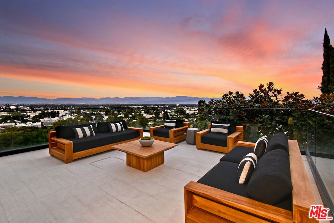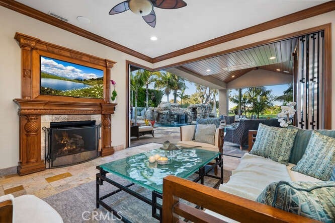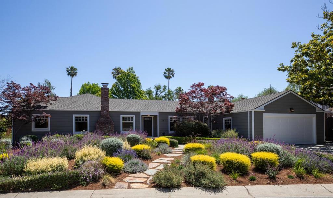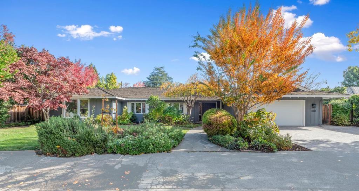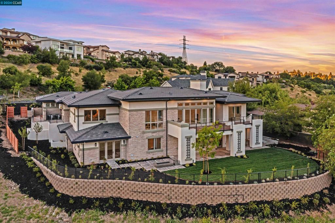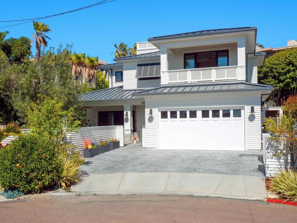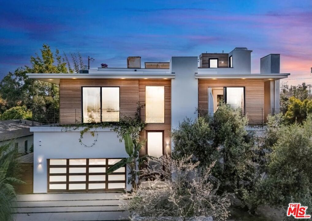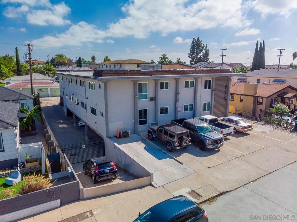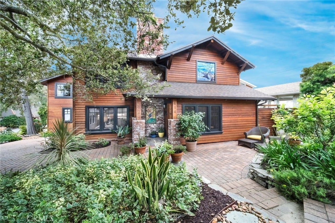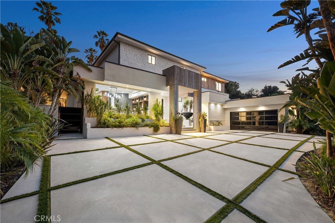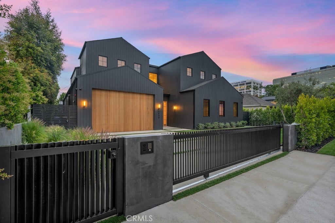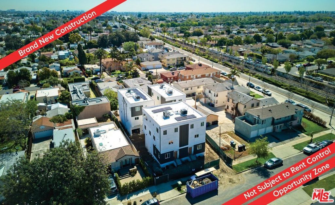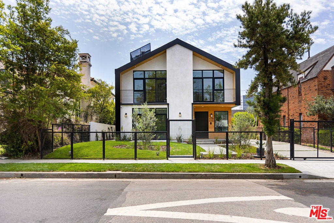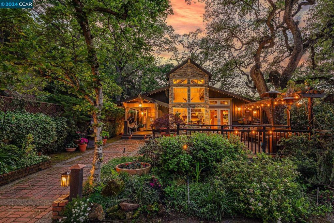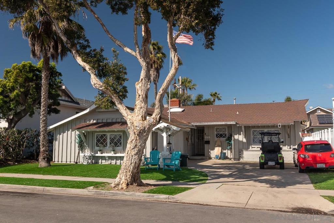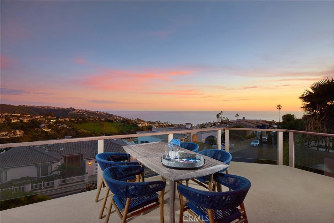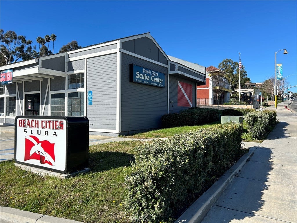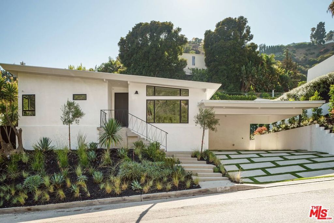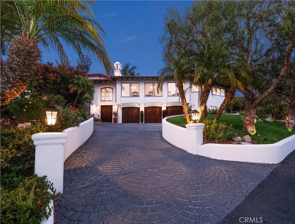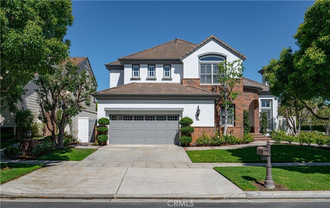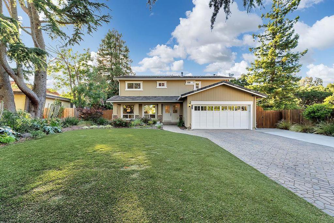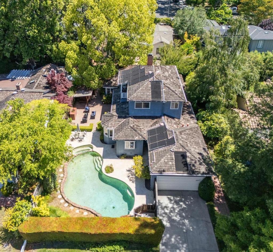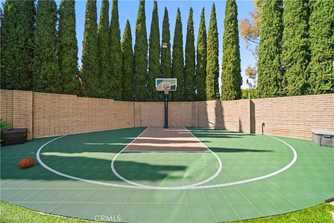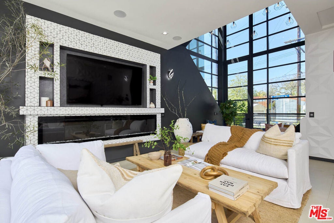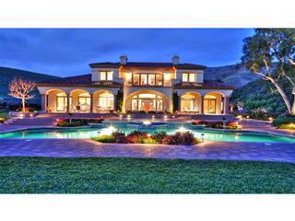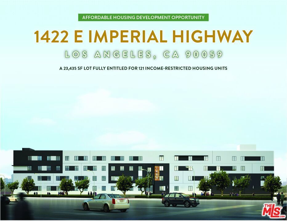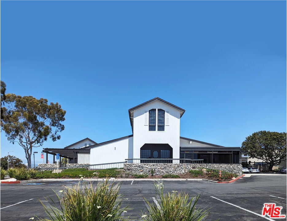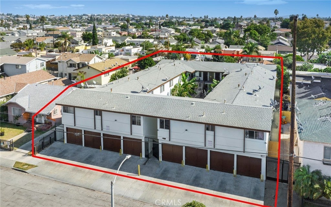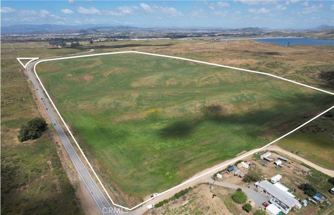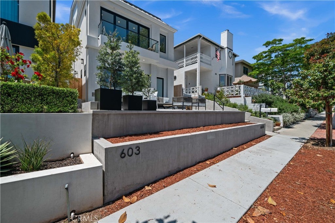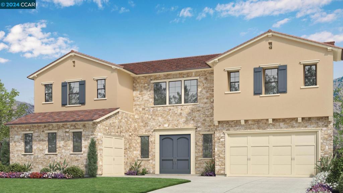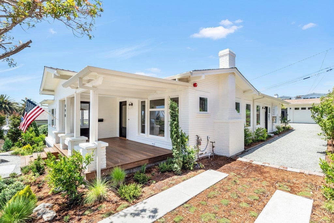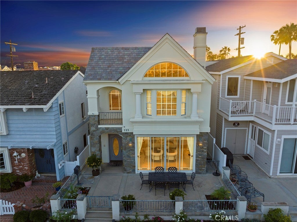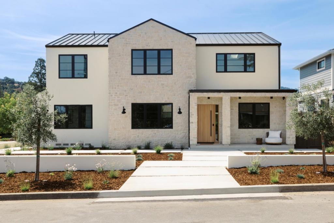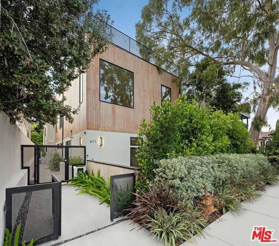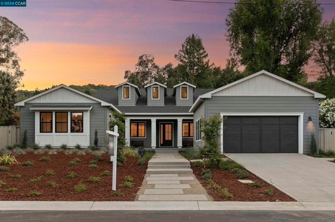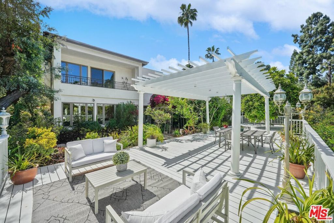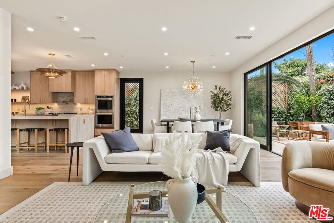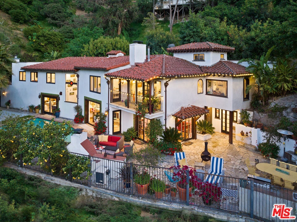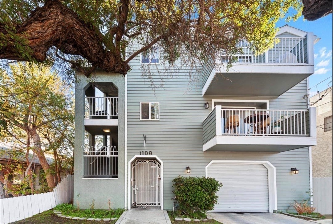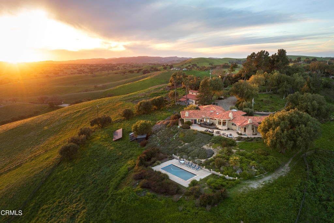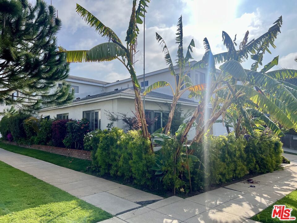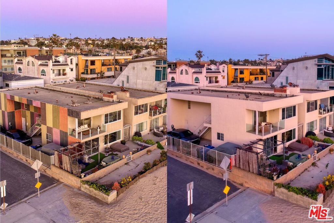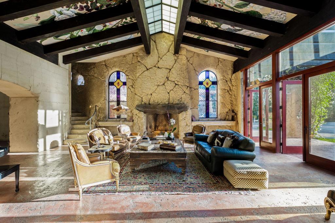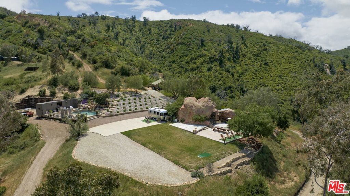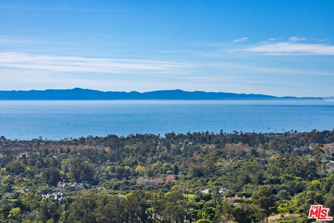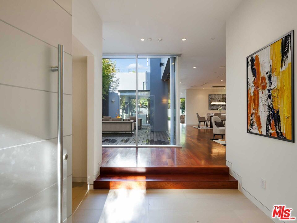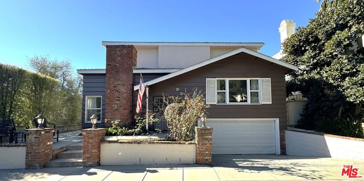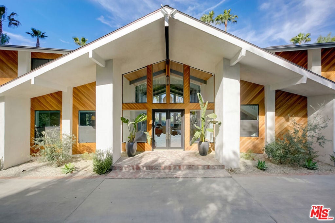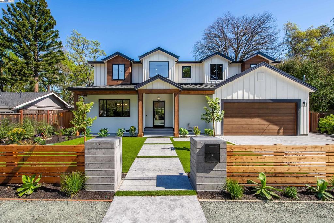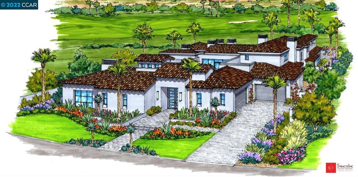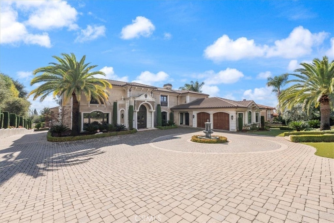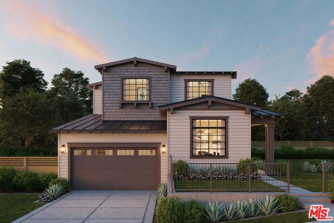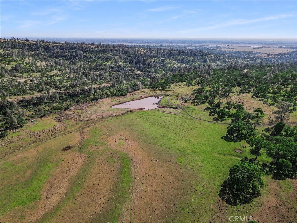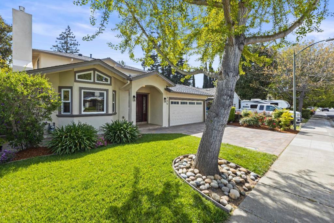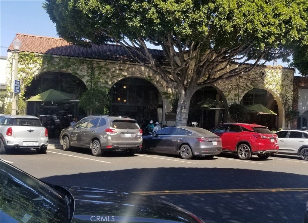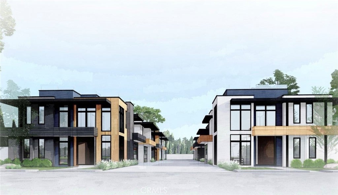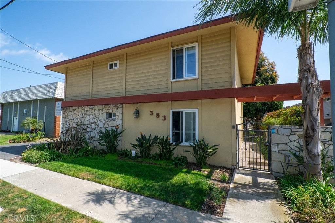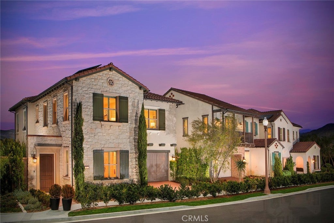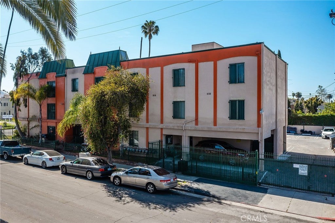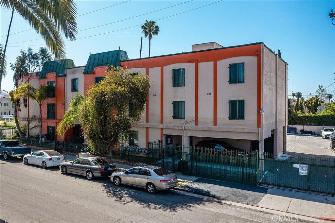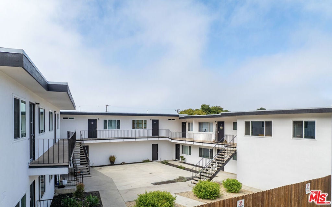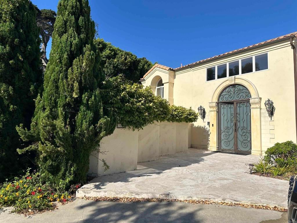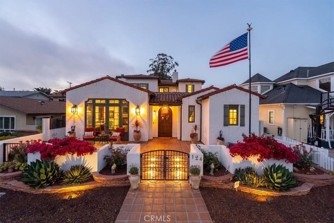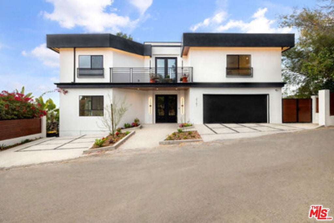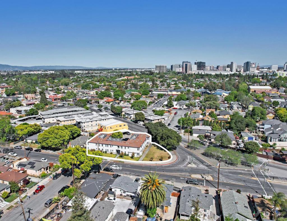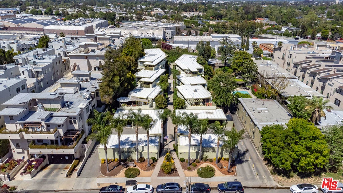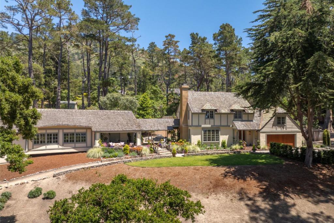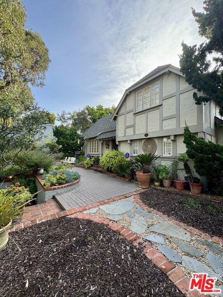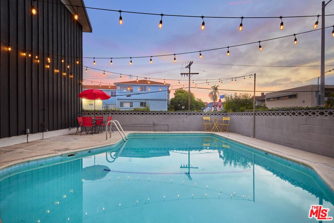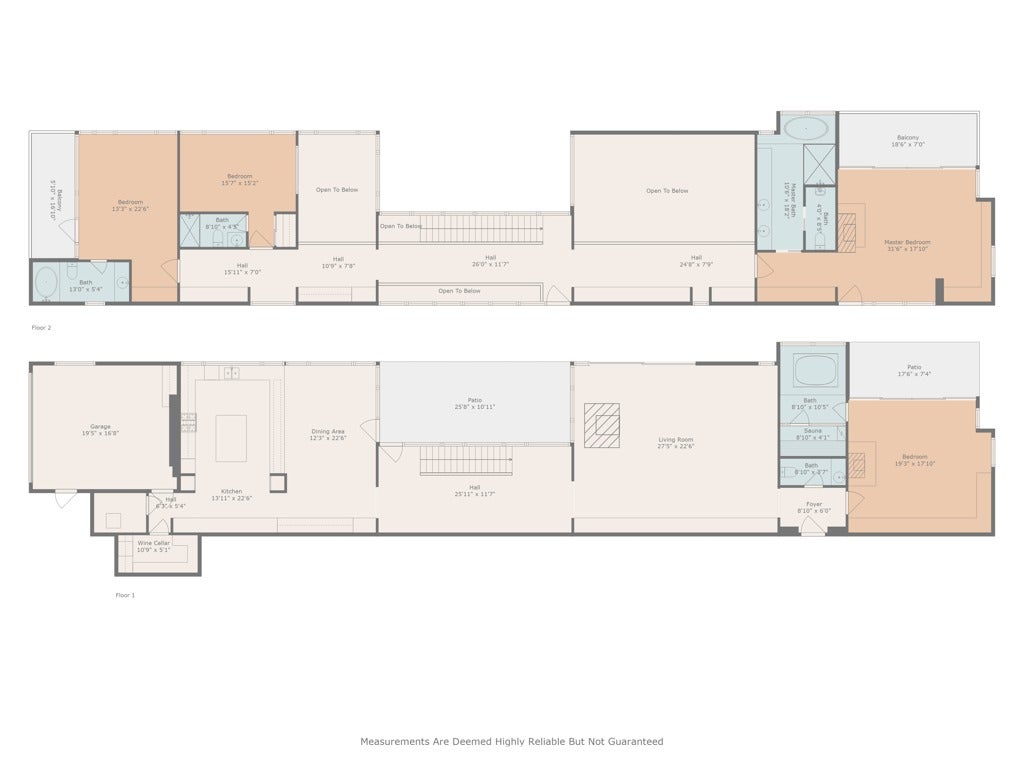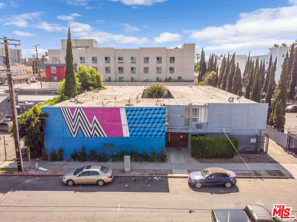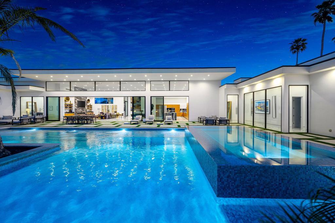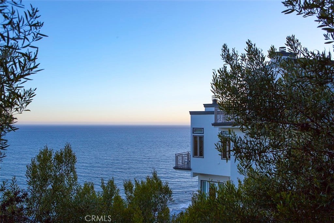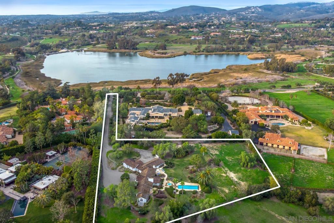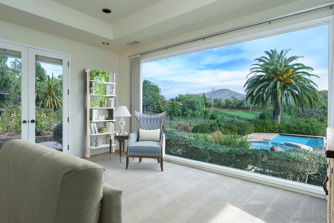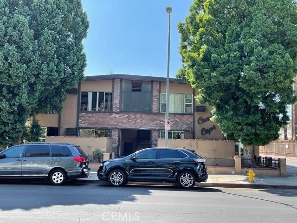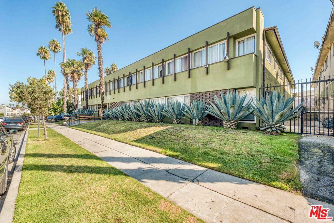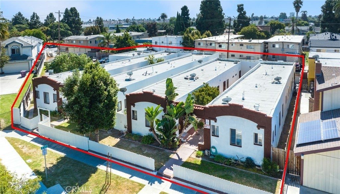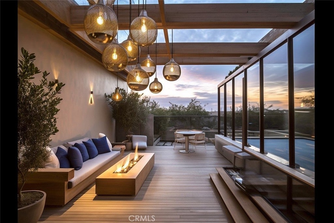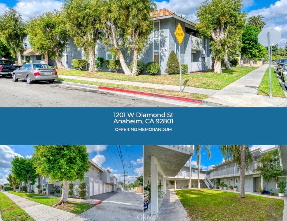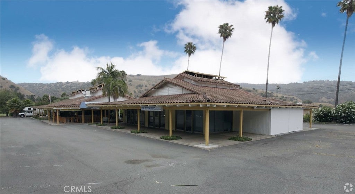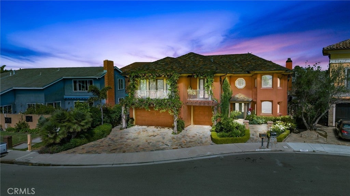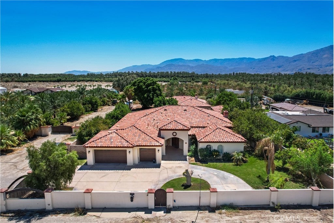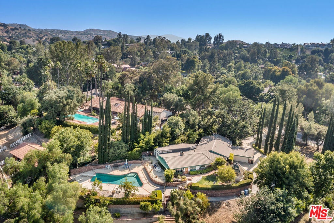Search Results
Please narrow your search to less than 500 results to Save this Search
Searching All Property Types in All Cities
Los Angeles 11934 Willowbrook Avenue
A unique opportunity for investors to own 11934-11940 Willowboork, Los Angeles, CA., a thriving men's tranformational sober living center. This property features 24 well-appointed rooms, providing a total of 44 beds to accommodate indviduals on the transformative journey. The flexibility of room configurations, ranging from single-bed setups, caters to varying needs and preferences. Strategically located in Los Angeles, this center benefits from a prime location with easy access to essential amenities and transportation. The current CAP rate of 8% highlights its strong profitable income-generating property, making it an attractive investment opportunity for discerning investors seeking a profitable business venture in the commercial real estate market. Don't miss out on the chance to invest in a thriving business and real-estate with a solid CAP reate and promising growth prospects. Contact us today to explore this lucrative investment opportunity ruther. The property comes with a conditional use permit (CUP) approved by the city in this neighborhood only.$4,700,000
Malibu 27400 Pacific Coast Highway # 101
Located in the iconic Holiday House, designed by the renowned architect Richard Neutra, this exquisite corner end unit boasts breathtaking panoramic views of Point Dume, Escondido Beach, and the stunning Malibu coastline. The lower level features an open floor plan with a chef's kitchen, living room and media area with walls of glass that lead out to the oceanfront deck. Upstairs find two bedrooms, including the expansive primary suite complete with a fireplace, walk-in closet, and a spacious primary bathroom. This private enclave offers access to a large ocean view pool and sundeck, a private walkway to the world-famous Geoffrey's restaurant, and deeded access to Escondido beach, one of the most beautiful and sandy beaches in all of Malibu.$4,700,000
Laguna Beach 1947 Rim Rock Canyon Road
On the market for the first time in decades, 1947 Rim Rock Canyon offers a singular opportunity to own an ultra-private 1.8-acre compound with expansive ocean and canyon views. This largely flat parcel in a prime Temple Hills location features incredible panoramas from nearly every corner - an ideal canvas for those looking for an opportunity to build a dream estate. As secluded as it is tranquil, this property is accessed via a gate at the end of a long, gently sloping driveway. Beyond it, the terraced lot offers meticulously manicured grounds with several lookout areas, creating the ultimate tranquil haven. The main structure exudes charm, with cottage architectural details and weeping mortar accents. Landscaped with care, the vast grounds feature multiple stone patios and gravel walkways, creating an idyllic setting for enjoying nature. The front English-style garden, with a maze of precisely maintained hedges, is anchored by a central fountain. While removed from the bustle of the city itself, this one-of-a-kind estate offers easy access to Laguna Beach’s renowned galleries, boutiques, restaurants, and beaches.$4,700,000
Costa Mesa 3080 Airway Avenue # 100
Welcome to a Luxury Car Condo, nestled within the prestigious Finish Line Auto Club at 3080 Airway Ave, Costa Mesa, CA 92626. Unveiled in 2021, this exclusive enclave is designed specifically for the discerning collector seeking unparalleled storage for their automotive treasures. Your gateway to automotive luxury begins at The Finish Line Auto Club, where ownership means more than mere storage—it's an opportunity to customize a space tailored to your specific needs. Spanning a total of 4,836 square feet, including a generous mezzanine, this space redefines the concept of automobile storage. A 12 x 12 glass garage door beckons you into a world where your collection takes center stage. With ceilings soaring up to 24 feet, the atmosphere is both grand and spacious, allowing for highly customizable configurations. To ensure the utmost safety, an air vac system is in place to control carbon monoxide levels, guaranteeing a secure environment for your cherished vehicles. This Luxury Car Condo boasts the capacity to house up to 15 cars, and with the potential addition of lifts, that number can soar to an impressive 20 cars. But it's not just about storage; it's about lifestyle. Additionally this is the only unit in the complex with a private patio, you have the exclusive privilege of enjoying outdoor spaces that complement your refined taste. Immerse yourself in the epitome of luxury and security, where every detail is meticulously crafted to cater to the needs of the true motor enthusiast. Make This Luxury Car Condo your haven within the Finish Line Auto Club—where ownership is an experience and your automotive passion finds its perfect home. Association dues are $2,900.00 per month. https://www.instagram.com/finishlineautoclub/?hl=en$4,700,000
Rancho Mirage 86 Royal Saint George Way
Presenting a prized lakefront setting at Rancho Mirage's exclusive Westgate enclave in Mission Hills Country Club, this brand-new custom estate offers the rare opportunity to add your personal touch. Act quickly and you can further customize the residence by choosing select appointments and finishes that reflect your exquisite taste and refined lifestyle. Currently under construction, the home embraces breathtaking lake, fairway and mountain views from its enviable location on a cul-de-sac street. A private courtyard leads to dual glass entry doors and a foyer that offers views through the home to the lake, creating unforgettable first impressions. Approx. 4,700 s.f. on one level, the sprawling design will host 4 ensuite bedrooms, 5 baths, a dramatic living and dining area with high ceiling and sleek fireplace, a media room and a detached casita. Open to most living areas, the kitchen is set to display an island, quartz countertops, walk-in pantry, butlers pantry and high-end Dacor appliances. Personal luxury is redefined in a primary suite complete with a walk-in closet, soaking tub and a walk-in shower. Upscale entertaining will be easily enjoyed in a lakeside backyard with a saltwater pool with Baja shelf, a spa and a fire table. Come see this stunning home for yourself and make your dream a reality.$4,700,000
San Diego 2679 85 Mission Blvd
South Mission Beach, truly unique property. Largest lot in the area (larger than 3 standard lots). This property is an island, there are no adjoining lots. It consists of Front House 3bd/3 bath and 4 unit building in back consisting of 3-2br/2ba and studio unit, 1 garage, 2 carports, + a few more spaces. Private patio for front house. Large yard/patio for other back units. All units have been remodeled and are now Airbnb rentals. Live in front house and Airbnb the back units or continue generating great income from all units. Amazing location! Great lot for redevelopment potential.$4,700,000
Perris Ellis & Case Rd Avenue
Approximately 3.59 Acres, with a ±58,560 SF Conceptual Building Plan, Downtown Specific Plan (Industrial Uses Allowed) *Verify all uses with the City of Perris, Immediate area of 5MM SF of Planned Industrial (Prologis, IDI & Crow), Excellent Proximity to 215 Freeway, Located in Opportunity Zone$4,700,000
Paso Robles 8455 Creston Road
This complete beautiful Equestrian facility is now just waiting for you and your team. Once you drive through the gated entry into Golden Hills Farm, you will not only see a picturesque private setting but everything you will need to accommodate any equestrian venue you desire. This fabulous property is in the Williamson Act which allows for lower taxes… plus 4 homes…the main home 2684 +/- sq ft, guest home, & 2 permitted manufactured homes 1248 & 1447 +/- sq ft. This usable 96 acres offers over 35 acres to grow your own hay, 6 irrigated pastures, 8 non irrigated pastures, over 60 stalls, 3 tackrooms, grain rooms, hot & cold water washracks, 60’ covered round pen, 95’ X 220’ covered arena, two additional outdoor arenas 150’ X 250’ & 110’ X 275’, 4-50’ X60’ cattle pens, the original homestead, RV hookup, and shop. There are two wells, one residential and one AG that produces 600 GPM with 6000 gallons of water storage, in the El Pomar Water District. You have access to the Huero Huero creek bottom for outside/trail riding & even though you cannot imagine anymore benefits wait until you experience the stunning sunsets and views. You are only minutes from downtown Paso Robles.This is a must see!$4,700,000
Santa Paula 918 Mission Rock Road
This is a New Lot Split of M-3 Zoned property Please see the Plot map and the other attachments. This can be many thing Contractors Yard, Oil Field Yard, Salvage Yard You Name it.$4,700,000
Yorba Linda 4135 Princeton Place
The most captivating European influenced estate to come to market in Yorba Linda! Absolute PREMIUM location in the highly sought after guard gated community of Enclave sitting on one of the largest usable lots with no neighbors behind. No expense was spared on building the vision and creating this true work of art that replicates the allure of the Italian countryside. Pull up to jaw dropping curb presence and open the front door to a heart pounding love affair. Enjoy living the lap of luxury in a Toll Brothers 5800 Sqft customized home that effortlessly marries contemporary architecture with a timeless European elegance. The careful design seamlessly blends indoor and outdoor living, inviting you to savor the beauty of the surrounding environment. With 5 generous en-suite bedrooms, including a convenient main floor bedroom, a separate office and a versatile bonus room, this property offers both comfort and flexibility. The massive primary suite is the ultimate retreat with a resort like spa bath with large stand-alone soaking tub, huge walk-in shower room all done with picket marble tiles, his and her vanities and completely built out Hollywood closet. The flawless integration of indoor and outdoor spaces provides a unique canvas for both everyday living and grand hosting. A true haven for entertaining, the home boasts a separate huge formal dining room with stacking doors, chef’s dream kitchen open to the family room with floor to ceiling cabinets, gorgeous black leathered granite center island, custom backsplash and all high-end stainless steel appliances with built-in Sub-Zero refrigeration. The stacking doors off the family room open up to an Italian Utopia with heated multi-tiered covered patios, fireplace, large pool with raised jacuzzi all done in natural stone, outdoor pavilion with real wood burning pizza oven, complete outdoor kitchen with BBQ island, outdoor shower & bathroom with its own laundry room and an over the top 800 bottle wine cellar fit for a sommelier. Other amenities include a Control 4 home automation system, fully paid for solar system, whole house filtration system and water softener. The list goes on… The Enclave also offers its own 5-star amenities with guard gate, clubhouse, outdoor cooking and recreation area. This home has it all and is direct access to top rated schools, dining and walking and biking trails. This residence isn't just a home; it's a lifestyle.$4,699,999
Sherman Oaks 14837 Sutton Street
Stunning, new transitional home with ADU and unique modern finishes, on a gated lot in prime Sherman Oaks south of Ventura Blvd. Featuring home and attached accessory dwelling unit with 6 BR – 6.5 BA and office in approx. 4,800 sqft on an over 8,000 sqft lot. Gourmet kitchen features natural quartzite countertops and backsplash, custom cabinetry, stainless-steel appliances including espresso machine, center island with bar seating, hidden walk-in pantry, and adjacent dining area with custom built-ins and sliding glass doors to yard. Kitchen opens to spacious family room with stone accent wall, custom built-ins, designer accent lighting and spot lights, wood design ceiling, and pocket sliding doors to covered patio/outdoor dining area. Spacious backyard features turfed lounge area, BBQ with bar seating, and pool/spa with waterfall feature. Attached ADU features family room with electric fireplace and built-ins, pocket doors to yard, kitchen with bar seating, separate bedroom with combo washer/dryer laundry unit, and ¾ bath. Expansive primary suite features Venetian plaster wall/ceiling finishes, electric fireplace, walk-in closet with accent lighting, primary bath with custom stone/tile finishes, and spacious primary deck with pebble finish. Home is completed by entertainer/designer details such as custom woodwork throughout, stone accents inside and out, unique wall finishes, designer lighting, surround sound speakers, Control 4 smart home system, and security system with alarm/cameras.$4,699,000
Coronado 830 Avenue
We are pleased to present 830 E Avenue Coronado, California 92118, a 6-unit property available for the first time in decades. The subject property is comprised of five (5) townhome-style two bedroom one and a half bathroom units and one (1) three bedroom two bathroom unit. In addition, 830 E Avenue also benefits from the newer roof installed over the last year and five single parking spaces along the alley. Highlights • Six (6) unit multifamily investment opportunities in Coronado • Five (5) townhome style 2BR/1.5BA & one (1) 3BR/2BA Units • Five (5) single parking spaces along the alley • New Roof installed within the last year • Laundry hookups located in each unit • Walking distance to Coronado High School, the Orange Ave. Corridor & Coronado Center Beach • Close proximity to the Naval Air Station North Island and U.S. Naval Amphibious Base in Coronado$4,699,000
Del Mar 1817 1819 Coast Blvd
The duplex is being rented out at this time so to preview may be difficult. If given 24 hours it can be shown.$4,699,000
Chatsworth 22505 La Quilla Drive
Breathtaking French Country Estate behind the coveted 2nd gate at the prestigious, 24-hour guard gated community of Indian Springs Estates. Sitting behind its own third set of gates, finely manicured landscaping frames this chateau style home. Glass and wrought iron double doors open to a formal entry which leads to a great room with soaring ceilings highlighted by a wall of windows and French doors which envelop the home in natural light. The main level features a media room, office with build in cabinetry and its own bathroom, guest room and maid room, each with their own bathrooms. The great room is split into game room, living room and dining room with custom stone and wood floors throughout making it the ideal area for hosting lavish events while the orchestra plays music from the large 2nd story landing. The powder room features a backlit onyx wall. The kitchen with wood cabinets and granite counters flows seamlessly to the large family room and creates an intimate setting for the family and close friends. Wood stairs with wrought iron rails lead to the 2nd floor which features 4 bedrooms, each with en-suite bathrooms and a library. One of the upstairs bedrooms offers a 2nd laundry room. The master suite features two walk-in closets and toilet rooms. Beyond the landscaped yard with sparkling infinity pool, spa and built-in bbq lies a large open field perfect for planting, playing or running around or possibly even a tennis court.$4,699,000
Sherman Oaks 14613 Round Valley Drive
Creatives...check out this gated architectural hillside retreat with commanding 180 degree jetliner views with a detached recording studio. This is the perfect live-work retreat for musicians, creatives, and YouTubers. Designed and built by Cyril Chern, AIA as his own primary residence, Chern was former principal at the Hollywood-based architectural firm H.C.T. and served as 1987 president of the American Institute of Architects' Los Angeles chapter. The gated and private home features more than 5,000 square feet of light filled contemporary living spaces with soaring ceilings, clean lines and walls of glass capturing commanding views of the San Fernando Valley, Santa Susana and San Gabriel Mountains from all 3 levels. Incredible exterior spaces feature beautiful porcelain decking, infinity edge pool with spa, covered outdoor dining room with BBQ center and full kitchen, multiple seating areas with fire features, a sensational grotto with custom built waterfall for relaxation, meditation, and inspiration, and unbelievable outdoor living and dining room sky decks with collapsible sliders and fireplace all make the ultimate setting for both relaxation or entertainment! Detached from the main house but just across the front courtyard entry is your very own decked out in home recording studio with its own separate entrance, fully isolated sound proof control and live room, cabling pathways custom-built under the floor come up right next to the patch bay, double doored entrances with thick hardwood for extra sound proofing, record up to a 4-piece band in your live room, or use it as a separate lounge area for guests and complete with a full bath and room for a kitchenette. Your visitors will love their most incredible and luxurious hotel guest suites on the lowest level, sequestered for privacy each with their own remodeled baths and flow through sliders to their own private lounge areas with greenery and outstanding views. The main living area is stunning with the formal dining room doubling as a billiard table with custom built in bar that has walls of glass capturing the incredible views and is located adjacent to the family room with soaring ceilings, custom stone fireplace all flowing through Fleetwood sliders to the sky decks. Clean chef's kitchen with stainless appliances, and quartz counters w adjacent breakfast area with view and staff hallway with storage leading to a lower-level guestroom or wine cellar with half bath and back staircase to a mezzanine with a small living area and lux hidden guest suite w walk in closet and bath. On the upper third level, there's a show-stopper primary retreat w double door entry, walk in closet, separate office w built-in, spacious sleeping area w sitting area and stone fireplace, all facing dead on views of the mountains and incredible sunsets. And just outside the primary suite, there's a second office, nursery or more closet space with a remodeled bath across the hall and direct entrance to the attached garage with high ceilings with reinforced flooring for a gym with laundry room for towel service and storage. With all three levels connected by an elevator for easy access, this house is the ultimate entertainer's live/work space for any creative. Don't miss your opportunity to see this incredible contemporary masterpiece and enjoy the very best of California living at 14613 Round Valley Drive.$4,699,000
Huntington Beach 19452 Beckonridge Lane
RECENT PRICE IMPROVEMENT! Experience a home where island resort living meets timeless elegance within the highly coveted guard-gated community of The Peninsula. Tucked away in this exclusive enclave, this 5-bedroom home offers a rare chance to reside in a private golf course community just moments from the beach and acclaimed schools, with over $1 million in upgrades. Boasting a generous 9,300 square foot lot, this residence has been meticulously customized to offer 4,100 square feet of luxurious living space. Every aspect of this home has been thoughtfully designed, from the captivating saltwater rock pool and spa featuring a custom slide, cave, and fire elements, to the built in trampoline. Step in to the California room, an outdoor haven perfect for al fresco dining, complete with a built-in barbecue, refrigerator, stone countertop, and ceiling heater, ensuring year-round enjoyment of the outdoor space. Lush tropical landscaping envelops the property, enhanced by sliding Cantina doors that seamlessly blend the interior family room with the outdoors. The sophistication of travertine flooring downstairs and hardwood flooring upstairs, grand custom fireplace mantles, cabinetry, ceiling fans, recessed lighting, and panoramic views of the backyard oasis and golf course. The downstairs bedroom has been transformed into an expansive entertainment area, boasting lead crystal front doors, a stunning wrought iron staircase, formal dining space, temperature-controlled wine cellar, and a stylish saloon-style wet bar. The upgraded kitchen is complete with a large "butler's pantry" with sink and beverage refrigerator. With five bedrooms, including a loft currently utilized as a workout space, and an additional office enclosed by frosted privacy glass doors, this home caters to every need. The primary bedroom features large mirrored wardrobe doors and customized closets throughout. The ensuite bathroom has double sinks for added convenience and soaking tub. The second bedroom offers convenience and comfort with its own bathroom, ensuring privacy and functionality for guests or family members. Two cheerful bedrooms are connected by Jack and Jill bathrooms, fostering a sense of community while preserving personal space. The upstairs balcony offers a serene retreat for admiring the property, soaking in sunrise views, and overlooking the golf course. Don't miss this extraordinary opportunity to embrace the coveted lifestyle of the Seacliff community.$4,699,000
Los Altos 387 Gordon Way
Nestled at the end of a quiet cul-de-sacs this classic and elegant California Ranch home epitomizes sophistication, comfort, and timeless charm. Thoughtfully designed layout, lush landscaping & amazing location, this 4 bedroom 2/1/2 bath North Los Altos home has it all! Expansive living room to the left of the welcoming foyer & a sophisticated dining room with stunning wainscoting to the right. Bright kitchen has ample counter space & a charming breakfast nook. The adjacent family room offers custom built-ins for ample storage, and French doors that open to the backyard, creating a seamless indoor-outdoor living exp Four generously sized bedrooms including a master suite w/walk in closet and primary bath. The remaining bedrooms share a spacious hall bath with double sinks, a tub & shower. The backyard can be accessed through French doors from the family room and foyer. A large patio, lush landscaping, and a raised vegetable garden. This serene outdoor space is perfect for relaxing, gardening, and entertaining guests. Highly acclaimed Los Altos Schools. Almond Elementary, Egan Middle and Los Altos High School. A safe walkway leads directly from the cul-de-sac into the heart of downtown Los Altos, where you can enjoy boutique shopping, fine dining, and vibrant community events.$4,698,000
Menlo Park 1360 Hillview Drive
Beautiful Remodeled One Story Home in West Menlo Park. Formal Entry. Elegant Living Room with Fireplace and Built-ins. Separate Dining Room. Chef's Eat-in Kitchen with Center Island, Wolf Appliances, and Eat-in Nook. Separate Family Room. 4 Spacious Bedrooms. 2.5 Updated Bathrooms. Primary Suite Retreat with Stall Shower, Herringbone Tile, and Walk-in Closet. Inside Laundry Room. Lovely Landscaped 10,300 +/- Lot. Award Winning Oak Knoll School District. Close to Downtown$4,698,000
Orinda 50 Boeger Ranch Road
Discover luxurious living in Orinda Wilder with this stunning new construction home boasting 4,994 sq ft of impeccable contemporary design. Designed by SDG Architects, this residence offers 5 bedrooms plus an office, 4.5 bathrooms, 2 kitchens, and 2 laundry rooms, ensuring comfort and convenience at every turn. Step inside to experience exceptional craftsmanship and exquisite finishes throughout. Enjoy sweeping views from multiple vantage points, including a spacious deck with a built-in BBQ ideal for entertaining. A courtyard with a fireplace and zen fountain provides a charming retreat, while a firepit in the lush, grassy yard invites relaxation and gatherings under the stars. With a 3-car garage and thoughtfully designed spaces both indoors and outdoors, this home combines modern elegance with the tranquility of its natural surroundings. Wilder residents enjoy exclusive access to the Quarry House with a state-of-the-art gym, heated infinity pool, and spa.$4,695,000
San Diego 672 Pacific View Dr
Stunning 4-level ocean view beach house situated at the end of cul-de-sac just steps to beach & in LJ Schools! Built beyond perfection by Tourmaline Builders as the developer's primary residence, this entertainer’s delight features 6bd’s + Office + TV Room. Other highlights: indoor/outdoor living at its finest with nearly 4,500sf of interior space + 4 separate outdoor areas including a fenced front yard, side/rear fenced area, master br deck, & 4th level rooftop ocean & sunset view deck with fire pit & hot tub! Ideal to live in or rent short/long term, SEE SUPPL Other features: 3 HVAC systems (1/level) * Wolf Sub-Zero appliance package * 2 car side x side attached garage + 2 car driveway * Solar * Security camera & alarm system * Water filtration system * 10’ ceilings * wide plank oak floors * SONOS system * 2 wine fridges * Fleetwood pocketing doors connecting indoors to outdoors$4,695,000
Los Angeles 3301 Keeshen Drive
Welcome to this warm and inviting architectural Hilltop Jewel. From the moment you enter through the grand front door into the expansive foyer with soaring wooden ceilings, you are enveloped in the perfect fusion of warmth and modern architectural design. The spacious dining area and living room with expansive glass and a cozy fireplace provides a nurturing space for gatherings and relaxation. Indulge your culinary passions in the exhibition kitchen complete with marble countertops, custom cabinetry, top of the line Viking and Miele appliances, and an oversized 6 burner Viking stove with grill and griddle that is certain to maximize your cooking experience. The spacious island, complete with 2 additional double drawer refrigerators, creates a space that is both utilitarian and perfect for intimate socializing. Enjoy seamless indoor/outdoor flow from the kitchen and the great room through expansive Fleetwood sliding pocket doors leading to a private, fully enclosed, magical yard oasis. Dip in the sparkling pool and soothing spa, cook in the outdoor kitchen complete with BBQ, or read under a trellis created by fruited vines. An idyllic setting for entertaining and relaxation. Sexy primary suite with cozy fireplace, stunning bathroom retreat, expansive walk-in closet and a lovely balcony, perfect for morning coffee or an evening cocktail. Four additional bedrooms, 2 with wrap-around balconies and each with a private bath, ample closet space and its own dramatic view, offer comfort and privacy for family and guests. Ascend to the expansive, nearly 1220 square foot private roof deck with sweeping 360 degree views stretching from the city skyline to the rugged mountains to the sparkling ocean. Enjoy fresh fruit, veggies and herbs grown in your organic rooftop garden. Sink into ultimate relaxation in the bubbling rooftop spa with west facing glass enclosure pergola seating and sexy fire pit. This magnificent rooftop lounge with inspiring views, complete with a stainless steel kitchenette, including sink, refrigerator and BBQ, as well as an outdoor shower and bathroom, is certain to make your heart sing. French Oak hardwood flooring and skylights throughout. A lovely stroll to Mar Vista Elementary School and nearby parks. Enjoy all the perks of modern living with state-of-the-art smart home technology, including automated lighting and integrated systems. With the finest quality craftsmanship, meticulous attention to detail, phenomenal layout, and warm designer finishes, this special home is ready for you to make it your Ultimate Sanctuary.$4,695,000
San Diego 4275 48th St
BIG PRICE IMPROVEMENT- DOWN $300k w/ increased income. Excellent Value-Add w/ moderate renovations needed to achieve 6.63%+ cap rate. ADU potential for 1-2 more units. 16 unit property in Colina Del Sol in San Diego. This one building property contains an excellent unit mix of 10 1bd/1bt units, 4 2bd/1.5bt units and 2 Studios. Majority of the units have recently been remodeled with new laminate flooring, paint, stainless steel appliances, tiled showers, AC (in select units), new cabinets, quartz countertops, and the newest 1br remodel has in-unit washer/dryer. This property has been well maintained and can offer upside in rents with minimal remodeling required.$4,695,000
Laguna Beach 414 Bluebird Canyon Drive
Exquisite Laguna Beach retreat nestled on an expansive private corner lot, just moments away from pristine beaches, boutique shops, and acclaimed restaurants! Situated in the coveted Woods Cove area, this historic gem, originally built circa 1925 and meticulously expanded over time, offers an unparalleled blend of vintage charm and modern luxury. Embrace the serene ambiance and coastal allure of Laguna with its sprawling front yard, generous backyard oasis, and a delightful elevated terrace, perfect for seamless indoor-outdoor living and entertaining. Every inch of this residence has been thoughtfully upgraded, boasting an abundance of natural light, captivating beamed ceilings, elegant wood windows, and inviting French doors. The heart of the home features a captivating great room adorned with a cozy fireplace, while a spacious guest suite, complete with a freestanding wood-burning fireplace, offers a luxurious retreat. The primary bedroom exudes comfort and style, complemented by a versatile 3rd bedroom, ideal for a den or library. All bedrooms upstairs. 170 sf Guest House not included in square footage (4th bedroom). Indulge your culinary passions in the open-concept kitchen, complete with Wolf range, and enjoy the convenience of front and rear stairs for effortless accessibility throughout. Additionally, a separate, permitted, Guest House (170 sf Guest House not included in square footage) graces the expansive yard, offering flexibility for various uses, alongside an oversized two-car garage. The existing wine storage room with a 600 bottle capacity, offering optimal temperature control for discerning wine collectors. Experience the epitome of Laguna Beach living in this exceptional residence, where every detail reflects unparalleled craftsmanship and timeless elegance. Walk to shopping, restaurants, beach.$4,695,000
Encino 4609 Louise Avenue
A truly spectacular custom contemporary modern located south of The Blvd in Encino. Past the circular gated driveway into the covered entrance; Guests are greeted into a foyer that opens directly to an architectural staircase polished living room with custom built-ins and floor-to-ceiling pocket sliding doors that open to the entertainer's oasis in the back. A Gourmet Chef’s kitchen boasts Quartz countertops, breakfast bar, farm sink, stainless-steel appliances, a walk-in pantry, and accordion windows perfect for BBQ pass-throughs and dining. Adjacent to the kitchen we have a stunning dining room with built-ins and a large picture window that emits tons of natural light. 4 bedrooms including a second primary suite and state of the art media room complete the first floor. Upstairs the lavish primary retreat with high ceilings, fireplace, spacious walk-in closet, and primary bathroom with dual vanity, soaking tub, and massive standing glass rain shower. An additional upstairs bedroom complete with sundeck and gym complete the second floor. Entertain year-round featuring sparkling pool & spa with waterfall features and serpentine waterslide and an abundance of patio space perfect for al fresco dinners and tons of elevated spaces with mature landscape for fun and total privacy. Additional luxuries include integrated control 4 smart home system security system. Enjoy what Encino has to offer! Close to shops, fine dining, and more.$4,695,000
Encino 4930 Edgerton Avenue
Introducing an extraordinary new estate by JVE Development, impeccably designed by Jae Omar. Nestled on a tranquil cul-de-sac at 4930 Edgerton Ave in the heart of Encino, this residence welcomes you into a realm of sophistication. Discover an expansive open floor plan adorned with warm wood accents, offering a refined ambiance throughout. Elevate your culinary journey in the custom-designed chef's kitchen, boasting top-tier appliances, a sprawling waterfall island with abundant seating, and a seamless connection to the inviting backyard. The adjacent living room, graced by an inviting fireplace and expansive pocket door, effortlessly merges indoor comfort with outdoor tranquility. Perfecting the art of hospitality, a butler's pantry gracefully separates the kitchen from the formal dining room, ensuring a seamless flow for hosting memorable gatherings. Upstairs, four generously appointed en-suite bedrooms and a convenient laundry room await. The opulent primary suite boasts its private balcony, a wet bar, a custom walk-in closet, and a spa-inspired bathroom featuring a soaking tub and dual vanities. Designed to enchant and entertain, the backyard sanctuary features a sparkling pool and spa, a charming cabana with a convenient kitchenette, and lush greenery. Additional luxuries include a state-of-the-art home theater, a spacious bonus area adjacent to the theater, a main-level en-suite bedroom for added convenience, smart home features, and a two-car garage. Conveniently located within walking distance to Ventura Boulevard and Libbit Park, this exceptional residence offers easy access to vibrant amenities, ensuring a lifestyle of unparalleled comfort and convenience.$4,695,000
Los Angeles 3438 Potomac Avenue
We are proud to exclusively present for sale a 100% Brand New Construction, Non-Rent Controlled 6 Unit Residential Project consisting of 3 Duplexes in the heart of West Adams. There is the potential to convert garages into ADUs, Buyer to investigate. This property is not subject to LA City nor State Rent Control. With Condo-Level Finishes and Top-of-the-Line Appliances, these generous units have at least one full bathroom per bedroom. Consisting of two 4+4s, two 3+4s and two 3+3.5s, there are a total of 12 parking spaces on site, including four private garages. Spacious living rooms with guest bathrooms and open kitchens are found on the second floor, with all units having bedrooms on the ground floor and third floor, and the front units having a bedroom on the second floor as well. Each bathroom features their own modern tile; the front units have walk-in closets. Stackable laundry connections in every home, the front units also feature covered balconies. All units will share the outdoor space in the back of the property. Less than a quarter mile to the Farmdale Station of the Expo / E Metro Lightrail Line, hop on a train and head to Santa Monica or DTLA! Or stay in the area and enjoy what this central West Adams location has to offer, with parks, restaurants, shopping, nightlife and more within a short walk. The massive change that has happened in the area in recent years has also brought more jobs. Get breakfast at Highly Likely, swing by the Thinkspace Project Gallery, spend the afternoon at Rancho Cienega Recreation Centeror hop on the Metro and be at the beach in no time at all! These homes have what your future tenants desire! The property is in an Opportunity Zone!$4,695,000
Los Angeles 6330 Maryland Drive
SELLER FINANCING AVAILABLE. Step into the realm of contemporary luxury centrally located in the prestigious Beverly Grove. This newly crafted residence embodies impeccable design, elevating the essence of modern living to new heights.Upon entry, be greeted by expansive living spaces floored with wide-plank European Oak and bathed in natural light, seamlessly blending with the outdoor surroundings. Fleetwood pocket doors and windows adorn every corner, fostering an effortless flow between indoor and outdoor realms, enriching the living experience.The heart of this home lies in its chef-inspired kitchen, boasting top-tier WOLF/Sub-Zero appliances, bespoke cabinetry, and a large island, ideal for culinary pursuits and social gatherings alike. Descend into the open and airy basement, where luxury meets entertainment in the form of an additional bedroom with en-suite bathroom, and a cutting-edge home theater with 4K rear projector system, Dolby 7.2 surround sound, and a sprawling 133-inch screen.Step outside to embrace a private oasis, adorned with meticulously landscaped gardens and a sprawling grass expanse. A detached guest house/ADU awaits, complete with a full kitchen, bathroom, and a cozy loft area, offering versatility and additional space, all under a separate APN.As the crowning jewel, ascend to the rooftop deck, a rare gem in this coveted neighborhood. Here, indulge in panoramic views spanning from the iconic Hollywood Hills to the Getty Center, a testament to the unparalleled allure of this exceptional residence.$4,695,000
Alamo 1111 Stone Valley Rd
Tucked amidst the trees, this two-story home boasts privacy. The main level welcomes you with an gourmet kitchen, complete with a spacious island featuring a breakfast bar, a gas stove, and a charming breakfast nook. Adorned with a wood-beamed ceiling. Entertain guests in the beautiful dining/living room flooded with natural light, featuring a grand stone fireplace with a wood mantle. Vaulted ceilings, ceiling fans, and a mix of hardwood floors and carpeting throughout. Built-in speakers enhance the atmosphere, while custom cabinets in the kitchen, laundry room, and primary bathroom offer ample storage solutions. Outside, discover a world of possibilities. A large detached garage with built-in cabinets provides space for your vehicles and tools, while RV parking offers convenience for travelers. Equestrian enthusiasts will delight in the horse setup, boasting nine 12x24 stalls, a 65x80 riding arena, and additional stalls for hay and equipment storage. Green thumbs will appreciate the terraced vegetable garden. A workshop and art studio offer creative spaces to pursue hobbies and passions, while chicken coops could provide farm-fresh eggs. Surrounded by majestic oak trees, this retreat is conveniently located close to downtown Alamo, schools, and easy access to the 680 freeway.$4,695,000
Coronado 1170 Pine St
Don't miss out on this incredible opportunity! Prime location is key, and few chances like this still exist in Coronado. Situated just steps away from the renowned Coronado Beach, this is your moment to craft your dream beach house. Act now before it's too late! This 6131 square foot lot is positioned just one house away from Ocean Blvd, offering endless possibilities. According to current City of Coronado zoning regulations, there's potential for an approximate +/- 3795 sq. ft. home (excluding basement). Seize the opportunity and make your beachfront dreams a reality!$4,695,000
Laguna Beach 1570 Skyline Drive
This Craftsman-inspired Mystic Hill's home has endless ocean, coastline, night lights, and hills views. Recently refreshed, the house has a large living room with a fireplace, built-in cabinets, walls of glass, vaulted beam ceilings, and hardwood floors, all opening to a spectacular ocean-view entertaining deck. The kitchen with granite countertops has new Bosch stainless steel appliances, a sub Zero refrigerator, and a view dining area. The upstairs of the home features a luxurious primary bedroom with a fireplace and beamed ceilings, a spacious master bath with granite countertops, and his-and-hers walk-in closets. In addition, there is an office with a large built-in desk and bookcases. The upstairs has a powder bathroom, laundry area, and two-car attached garage. The lower level of the home features a family room with a built-in entertainment center, fireplace, wet bar with a dishwasher and wine refrigerator, a large gym, storage area, and three abundant-sized bedrooms with a shared Jack and Jill style bathroom. The lower level also features a spectacular view deck. Other features of the home include air conditioning and a thoughtful floor plan.$4,695,000
Dana Point 34283 Pacific Coast
LOCATION, LOCATION, LOCATION. 34283 Pacific Coast Highway located in beautiful Dana Point. The close by Dana Point Harbor area is going under a $400 million renovation. The current property has been a scuba dive shop for 30+years. Property is zoned C-CPC (Coastal Couplet Commercial District) which is established to provide the regulation that will permit the development and maintenance of a commercial area offering a wider verity of commercial use such as retail businesses, restaurants, hotel/motel, service businesses, medical/dental, animal clinics, athletic facilities, banks, etc. You also have the ability to build up 35 ft.$4,695,000
Los Angeles 1541 Rising Glen Road
Welcome to L'Oiseau Blanc! This stunning mid-century modern marvel was thoughtfully reinvented by Architectural Digest featured designers; LALA Reimagined. Nestled in the prestigious Bird Streets, this sanctuary boasts 3 bedrooms, 3.5 baths, and has undergone meticulous renovation while preserving its original architectural soul. Step inside and be captivated by the awe-inspiring open floor plan flooded in natural light that illuminates the original terrazzo floors and roman clay covered rooms. The sunken living room exudes timeless elegance, while the oversized kitchen, adorned with soapstone counters, overlooks the perfect pool and deck. Don't miss this rare opportunity to acquire a gem in one of the world's most sought-after neighborhoods which supports sales over $10 Million - embrace the essence of the Bird Streets as you indulge in this symphony of refined luxury and contemporary elegance.$4,694,000
Rancho Palos Verdes 32524 Seacliff Drive
Welcome to your dream California coastal retreat, where timeless Spanish architecture meets breathtaking ocean vistas. This stunning 5-bedroom, 4.5-bathroom sanctuary sprawls across 4960 square feet of luxurious living space, set on a generous 13,436 square foot lot within walking distance to oceanfront hiking and mountain biking trails and across from a world-class 18-hole golf course. As you enter, a grand staircase sets the tone, leading you to the heart of the home. Expansive sun-filled windows throughout the living room, dining room, kitchen and breakfast area frame spectacular views of the Pacific Ocean and Catalina Island. For moments of relaxation, French doors open from a cozy family room adjoining the kitchen, complete with a charming fireplace and library nook, to an indoor/outdoor living space and patio. Two stairways beckon exploration, one ascending to a unique tower room for a home office or entertaining with panoramic coastline views and the other descending to a versatile bonus room with a separate first floor entrance from the garage and its own full adjoining bathroom, perfect for a mother-in-law suite, gym or game room with endless entertainment possibilities. The gourmet kitchen is a chef's delight, boasting a large island with porcelain countertops and views overlooking the water, a Sub-zero refrigerator and a Viking 6-burner stove and double oven. Three bedrooms grace the main floor, while the primary suite occupies its own private realm, accessed via a dedicated staircase. Here, indulgence awaits with a terrace and multiple balconies offering expansive views of the cliffs and sea, dual walk-in closets, and a spa-like bathroom featuring a standalone tub, walk-in double shower, and double sink vanity. Step outside to discover a secluded backyard oasis, enveloped in lush landscaping and serenity. Additional amenities include an oversize 3-car garage, wine cellar and basketball court that make this home ideal for relaxing or entertaining.$4,688,888
Newport Beach 29 Old Course Drive
Gorgeous Stonybrook Plan 3 in the prestigious One Ford Road community. This beautiful home has 4 bedrooms plus a den and 3 1/2 bathrooms situated on a quiet corner lot. Gourmet kitchen featuring center island, Sub-Zero Refrigerator, ISO Twist Water filtration system, and stainless steel appliances. Elegant marble floors in entryway, kitchen and family room, and maple espresso hardwood floors throughout. Designer built-in cabinets in den, closets, and garage. Includes Tesla Solar 8.16 kW system with 2 PowerWalls, Tesla charger, 3-car tandem garage with epoxy flooring. Too many upgrades to list here. Be sure to see the YouTube video. Park-like backyard with Synlawn turf great for entertaining. Community amenities include 24-hr guard-gate, 2 pools, putting green, sport court, exercise fitness room and more! All offers will be reviewed by 7/7/24 5 pm.$4,688,000
Palo Alto 350 Monroe Drive
Welcome to this rare-find, beautifully remodeled home in Palo Alto, boasting an expansive lot of over 14,300 sf, offering unparalleled space and possibilities. This two-story home features 4 spacious bedrooms and 2.5 baths in the Main House, along with a renovated Pool House/ADU of 1 bedroom and 1 bath. Ideal floor plan includes a formal living room and an elegant dining room overlooking the beautiful yards. Spacious kitchen with a breakfast area seamlessly connects to a family room with a cozy fireplace. New plank floors, fresh paint, recessed lights, central A/C, and convenient inside laundry. Primary bedroom suite opens to a large deck with serene views of the meticulously landscaped backyard. Mature greenery in the front yard offers great curb appeal, while an extra-long driveway provides ample parking. Sprawling backyard features a sparkling in-ground pool, spa, covered patio, lush lawn, storage shed, and deck, perfect for entertaining and relaxation. ADU offers versatile space for a home office or guest quarter. Conveniently located near downtown Palo Alto and Los Altos, with access to top-ranked schools, upscale amenities and a coveted lifestyle. Don't miss this extraordinary home! Realist shows main house is 1,960 sf. Buyer to verify square footage of property, ADU & lot.$4,688,000
Palo Alto 2047 Byron Street
Realize your vision on a tranquil tree-lined street in sought-after Old Palo Alto, offering the perfect opportunity to create your dream living space whether it is to move in immediately, remodel or build new. Desirable shaped 7,370 sf lot with rare wide frontage of 67' by 110' on a serene street. This property with many original features, provides a blank canvas for those seeking to personalize and add their own touch. Don't miss this opportunity to transform this home into your personal sanctuary close to top Palo Alto schools, parks, shopping and dining as well as Stanford University.$4,688,000
Irvine 70 Clocktower
Welcome to your dream home, the CROWN JEWEL of the highly sought-after Woodbury community! Nestled on an expansive nearly 9,000 sq. ft. flat lot at the end of a cul-de-sac, this property is surrounded by majestic Italian cypress trees, offering unparalleled privacy with only one neighboring house. The masterfully designed backyard is truly a haven, featuring a spacious California room with a built-in BBQ, putting green, basketball court, artificial turf, planter, and pavilion for gatherings. This home radiates modern elegance and style, seamlessly blending contemporary upgrades with comfort, boasting 5 bedrooms, 4.5 bathrooms, and 4,237 square feet of luxurious living space. As you enter, the grand foyer with a soaring 20ft ceiling catches your eyes. The rare-find Next Generation suite with a separate entrance and sitting area (currently used as an office) is on the right side of the foyer. The open-concept layout, complemented by big windows on every side, brings in abundant natural light. This model-like home indulges you with wall paneling, coffered ceilings, and a cozy fireplace in the great room. The gorgeous gourmet kitchen boasts euro-style two-tone cabinets, professional stainless-steel appliances, quartz countertops, a stunning marble backsplash, and a massive center island, along with a prep kitchen area and a walk-in pantry. It even comes with a free-standing sauna and a dedicated, quiet office located behind the prep kitchen with direct access to the garage. The upper floor features a large loft, perfect for happy family time. The master suite offers massive space, a stunning chic bath with dual vanities, a separate large shower, a modern soaking tub with tiled walls above, and a huge walk-in closet. Three additional good-sized secondary bedrooms, one of which has an ensuite bathroom, and a huge laundry room complete the second level. Other upgrades include motorized window coverings, plantation shutters, paid-off solar, engineered hardwood throughout the first level, two EV chargers, water softener, and much more. Enjoy the prime location of Woodbury with 16 parks, 7 swimming pools, 30-acre sports fields/club, proximity to Woodbury Town Center, Jeffrey Open Space Trail, and all the great amenities at the OC Great Park. Don’t miss the chance to own this exquisite property that blends luxury, privacy, and modern living in one of the best locations!$4,680,000
Venice 838 California Avenue
Welcome to this architectural masterpiece in the heart of Venice! Just a stone's throw to Abbot Kinney and Lincoln Boulevard, this impeccably designed, light-filled living space contrasts beautifully with dark accents and eclectic patterns, creating a unique and modern atmosphere. The grand ceilings and thoughtfully curated details add an artistic touch to the space, while the heart of the home - the atrium - connects indoor and outdoor living with a luxurious plunge pool. The kitchen is a dream for any chef, featuring top of the line appliances and seamless design. The primary suite is a peaceful retreat with a private balcony and jetted tub for ultimate relaxation. The subterranean lower level with its own private entrance offers complete flexibility to utilize the space to suit your needs. Perfect for a tech startup, production company, or any work from home company or individual to have a live/work space. Alternatively, this expansive space offers a suite for guests, a secondary living space for entertainment, and a bedroom with a patio featuring a walk-out shower for an outdoor oasis after a long day at the beach. Every detail of this home has been meticulously considered, showcasing luxury and functionality. Known as one of the iconic "Glass Ladies", this home is a testament to architectural brilliance and vibrant design. Experience the Venice lifestyle with its vibrant art scene, renowned restaurants, and stunning beaches just moments away.$4,680,000
Fremont N/a
Luxury and elegance to be found in this beautiful estate sitting on top of the hill with 360 panoramic views. This unique property w/breathtaking views boasts approx 20 acres of land,along with a swimming pool,1000 sq ft guest house,luxury gourmet kitchen,wine cellar,office,four-car garage and more.$4,680,000
Los Angeles 1422 Imperial Highway
This is an affordable housing development opportunity at 1422 E Imperial Hwy, located just off of the 105 Freeway between S Central Ave & Compton Ave. The 23,435 SF lot will be delivered fully entitled for120 income-restricted housing units and 1 manager unit, with no parking required. The project's central infill location and proximity to major employment hubs suchas Rancho Dominguez, Compton, South Gate, and South Los Angeles support multiple lease-up strategies including filling units through PATH, LAHSA orSection 8. Plans call for an efficient four-story project, utilizing Type V-A construction fora stacked design reducing construction costs for the developer. The lot will be delivered vacant at the close of escrow, allowing a developer to break ground immediately, without navigating the planning process or taking on additional risk through pending ordinances that are limiting the development of similar high density affordable projects. The finished project totals 67,112 SF and has a desirable unit mix of eight singles (290SF), 108 one-bedrooms (430-460 SF), and five two-bedroom (505-615 SF). The project is offered at a low $38,958 price per buildable unit, allowing a privately funded developer the opportunity to develop a high yielding project and capture a strong return on cost with zero tax credits or government subsidies. In addition, the affordability of the project opens avenues of mission driven financing throughCDFIs or mission driven lenders (contact agent for details). Located in a dense location of South Los Angeles, just south of NickersonGardens and less than a mile from the Martin Luther King Jr Community Hospital.The access to the 105 Freeway allows for a convenient commute throughout LosAngeles, the South Bay, and throughout the Mid-Counties.$4,675,000
Diamond Bar 880 Diamond Bar Boulevard
*7,800-SF jewel-box, single-story building perfect for a surgery center, general medical or dentistry, restaurant, or other retail use *Asking sale price $4,675,000 ($599/sf) *Building-top signage available with prominent visibility within the Ranch Shopping Center and from N Diamond Bar Blvd *Brand-new remodeled exterior and blank-slate shell condition interior with high ceilings and skylights *Immediately across the 57 Freeway from the Cal Poly Future Expansion Site *In addition to the 7,800-SF structure, two large patios of 530 SF and 601 SF are included at no additional cost$4,675,000
Long Beach 1050 Gaviota Avenue
1050 Gaviota Avenue is a 14-unit asset, located in the in Long Beach, California. Built in 1963, the property is comprised of (1) 4BD/1BA, (3) 3BD/1BA + Den, (4) 3BD/1BA, (4) 2BD/1BA, and (2) 1BD/1BA units. Spread across a 12,474-square foot lot, the property has eight (8) garages and a laundry room on site providing additional income. The garages also offer the opportunity for ADU conversion. Priced at a 5.65% cap rate & 11.95 GRM, on actual rents, new ownership can stabilize the asset at a 6.07% cap rate and 11.34 GRM.$4,675,000
Unincorporated Borel Road
The Borel Road property of almost 78 acres is an opportunity for an investor to own a bucolic piece of land within the thriving greater Temecula area. Located within Temecula Valley Wine Country and very close to Lake Skinner (north), the property could have various potential uses, including a large lot subdivision for estates, or perhaps for multiple ranchettes. Various agricultural uses are allowed as well that a buyer could verify. The property represents the best of both worlds as far as a pastoral retreat in the French Valley back country, yet only a fifteen minute drive to the first class retail and amenities in Temecula proper and along the 15 freeway, not to mention Pechanga and old town Temecula.$4,671,000
Corona Del Mar 603 Iris Avenue
Welcome to this stunning new luxury residence in the heart of picturesque Corona Del Mar. Boasting 3 bedrooms and 5 bathrooms, this exquisite home is adorned with premium upgrades, including a custom kitchen, elegant hardwood flooring, built-in surround sound, La Cantina sliding doors throughout, quartz countertops, and sleek glass railings. Set over three levels, the property offers breathtaking views of the Pacific Ocean and is just a short stroll from the beach, promising the ultimate coastal living experience. A one-car garage and covered carport provide ample parking. Enjoy the convenience of nearby shops and restaurants, all within walking distance, enhancing the appeal of this coveted location. With top-of-the-line finishes and modern amenities, this home is a perfect blend of luxury and comfort, set in an unrivaled seaside setting. Don't miss the opportunity to make this dream home your own.$4,670,000
Pleasanton 2009 Spring Creek Terrace
With soaring 9- and 10-foot ceilings, a breathtaking two-story outdoor living space and casual dining area, and so much more, the Dresden epitomizes luxury living. The first-floor bedroom suite accesses a private bathroom and expansive shower. A gorgeous, sweeping kitchen and great room elevate everyday meals and special occasions alike. A generous flex room and convenient workspace complete the first level. Upstairs, the magnificent primary bedroom suite includes a spa-like primary bathroom with dual vanities, upscale shower, large soaking tub, and private water closet along with an enormous walk-in closet. The second floor also boasts three additional bedrooms, each with private bath and walk-in closet, a secluded loft, and a centrally located laundry room. (Photos not of actual home, for marketing only. Same floor plan, features and upgrades are different) Experience the luxury you've always wanted by scheduling a tour today.$4,657,803
Laguna Beach 490 Aster Street
It is true that the best locations in Laguna, particularly in the highly coveted Tree Streets neighborhood of North Laguna, were developed first. And this gorgeous and ICONIC OCEAN VIEW TREE STREETS JEWEL celebrates its 100th birthday with a high-end, total renovation down to the studs. Every element has been lovingly re-envisioned while maintaining its unparalleled original character. The facade & historic covered porch has been meticulously maintained and restored, the property MAY be eligible for Mills Act consideration (check with City). Once inside the new, open concept floorpan offers a gourmet kitchen with large island, farmhouse sink with polished nickel faucet, Calcutta marble counters, antique French knobs, Thermador 48" dual fuel 6 burner/griddle range, 36" build in frig and top of the line dishwasher and built in microwave. All baths feature custom cabinetry, polished nickel fixtures, Calcutta Marble counters, Marble flooring, custom tile work and antique French hardware. The Master Bath is an oasis unto itself and offers a 60" free standing soaking tub, Dual Vanities and sinks, oversized walk-in shower, compartmentalized commode and adjacent highly-detailed walk in closet. Wide Plank white oak hardwood flooring runs throughout the home. New windows have been installed while retaining the original century old "wavy glass" front windows (important for Mills). New solid core doors throughout with oil-rubbed bronze hardware. ALL new electrical and plumbing. Home has central HVAC and is fully air-conditioned. New tankless water heater. New lighting throughout interior/exterior. Cobbled Herringbone Brick accents the separate laundry room. Decking, including the romantic, original front porch features Thermory all weather wood decking. The home is surrounded by a combination of mature and fresh landscaping woven together by award-winning landscape designer Ruben Flores including new irrigation, lighting. The various gardens surrounding the home offer several options for outdoor living, highlighted by the spacious secret garden/outdoor dining area in the rear yard which is adjacent to an Garden Retreat room which opens onto the yard via a reclaimed vintage barn door. An entertainers sanctuary. This home is in the 400 block of Laguna's most desired neighborhood offering privacy and tranquility while being refreshingly convenient to downtown, Farmer's Market, restaurants, beaches, shops, parks and galleries. The Ultimate Laguna lifestyle can be yours.$4,650,000
Newport Beach 123 Diamond Avenue
Discover coastal living at its finest in this charming Balboa Island home, just 8 houses from the beach at 123 Diamond Ave, Newport Beach. This 3-bedroom, 3-bathroom residence offers 2,350 square feet of thoughtfully designed living space across three levels, embodying Southern California's laid-back lifestyle. Step into a world where small-town charm meets luxury. Balboa Island's quaint atmosphere invites you to explore the neighborhood on foot, embracing the close-knit community vibe. The open concept first floor welcomes you with a seamless flow between the family room, dining area, and kitchen. Floor-to-ceiling sliding doors in the family room flood the space with light and lead to a cozy front patio, while a fireplace adds warmth. The kitchen features double ovens, a built-in refrigerator, and an oversized island. Hand-crafted solid maple cabinetry provides ample storage and elegance. Ascend the grand spiral staircase to the second floor's oversized master suite. The bedroom basks in natural light, with a private balcony offering ocean peeks. The master bathroom boasts a deep soaking tub, spacious shower, and dual vanity with marble countertops, creating a spa-like retreat. Two additional bedrooms share a balcony with ocean glimpses and a full bath. A kitchenette with sink and refrigerator caters to guests, while a charming spiral staircase offers private access to the side patio below. The third floor reveals a versatile loft space, perfect for reading or yoga, complete with abundant light. A wet bar adds convenience, and access to the rooftop patio unveils breathtaking ocean views. Let your imagination soar as you envision endless possibilities for this outdoor oasis – from sunset cocktails to morning meditations. Additional features include a main floor laundry room and full bathroom. The home's thoughtful design maximizes both functionality and style, ideal for everyday living and entertaining. Located in the heart of Balboa Island, this home offers the perfect blend of privacy and community. Enjoy beach strolls, explore local boutiques and eateries, or relax on your private patios and balconies. With its prime location and luxurious amenities, 123 Diamond Ave presents a rare opportunity to own a slice of paradise in one of Southern California's most coveted coastal communities. Experience the magic of Balboa Island living – where every day feels like a vacation, and the beauty of the coast is always just steps away.$4,650,000
Los Gatos 16030 Escobar Avenue
Introducing 16030 Escobar Avenue, a meticulously crafted new construction located in the highly desired Blossom Manor neighborhood. Finished in 2024, the open floor plan consists of 3,804 SQFT, 5 bedrooms, 4.5 bathrooms, upstairs bonus-game room, massive great-room, high ceilings, indoor laundry, walk-in pantry, covered patio, 2 balconies w/ mountain views, and a 2 car garage. Every detail carefully crafted with a gourmet kitchen that houses custom cabinets, porcelain countertops, built-in professional grade appliances, breakfast nook, and a coffee station. The amenities include hardwood flooring, custom closets, Andersen windows/doors, smart thermostats, Ring security doorbell & security cameras, dual-zoned HVAC, tankless water heaters, 3 skylights, gas fireplace, EV chargers, & basketball court and more. Premium Silicon Valley location near major freeways, shopping centers, tech firms, and much more.$4,650,000
Venice 609 Broadway Street
609 & 611 Broadway is a Scandinavian-inspired townhome duplex designed by award-winning Venice architect Robert Thibodeau of Design Universal Architects. Built in 2021, this new construction property embodies the Venice lifestyle many dreams about, blending unique architectural details, elegance, functionality, and a premier walkable location. Located one block south of Brooks Ave, its central Venice location offers compelling fundamentals, abundant entertainment and dining amenities, and convenient access to employment hubs throughout Silicon Beach. 609 & 611 Broadway are less than a mile from a selection of lively community hubs, including AbbotKinney (0.4 Mile), Rose Ave, Venice Beach (0.6 mile), and Ocean Park (1 Mile). This turnkey investment features(1) VACANT 4-bdrm. and 4-bath 3-story townhome w/ rooftop deck and (1) 3-bdrm. and 3-bath 3-story townhome w/ rooftop deck. Each townhome's layout is meticulously designed, allowing for flexibility between comfortable and luxurious daily living, entertaining, and al-fresco dining. Designed by Robert Thibodeau, this well-known architect believes in regional modernism and working with the local climate and lifestyle. He achieves this concept by getting light, protecting privacy, and working with textures and materials native to the area. Each contemporary townhome features Scandinavian-inspired architecture, redwood ceilings in the 2nd-floor living area and primary suite, signature 15-foot ceilings for an open and airy entertainment space, Caesarstone countertops, top-of-the-line appliances, recessed lighting, and a rooftop deck with a fire pit. Property amenities include in-unit washer and dryer, gated and secured entry, (2) 1-car garages and surface parking spaces. 609 & 611 Broadway presents a future value-added opportunity, as the duplex may be converted into individual condos (buyer to verify).$4,650,000
Alamo 164 La Sonoma Way
New construction built by Thomas James Homes located in the beautiful tree-lined streets of Westside Alamo, just miles from highly ranked schools, major commute routes, and the popular downtown district. The open-concept floor plan is perfect for hosting, with a spacious great room with fireplace and doors to the covered patio for al fresco dining. Overlooking the great room is the gourmet kitchen with quartz countertops, top-of-the-line stainless steel appliances, island with bar seating, and walk-in pantry. Adjacent to the kitchen is a light and bright dining area with abundant windows to enjoy daily meals or read the morning paper over coffee. All 3 secondary bedrooms are en suite, and a powder bathroom off the entry proves convenient for visitors and guests. The home also includes a laundry room, bonus room, and office. The impressive grand suite offers a walk-in closet and luxurious grand bathroom.$4,650,000
Beverly Hills 9580 Shirley Lane
Tucked away at the top of Coldwater Canyon just south of Mulholland Drive is this well-maintained contemporary, lovingly cared for and updated over the years by its original owner. Surrounded by mature, lush greenery beneath towering palms, this gated home offers a feeling of peace, security, and seclusion with an expansive motor court leading to a double-door entry. Inside, gleaming marble floors flow from the living room, with its stone fireplace and banks of windows, and into the formal dining room. The kitchen opens to an eat-in breakfast nook plus sitting area and is appointed with a large center island, Viking appliances, and ample cabinetry. The primary wing is expansive, with French doors that open to a balcony for enjoying sweeping views of the canyons, treetops, and hills. The en-suite bath is spa-inspired with striking vistas, floating dual-sink vanity, jetted tub, and glass-enclosed shower. A walk-in closet has built-ins to maximize storage and organization. A secondary bedroom opens to a large terrace, and other bedrooms and bathrooms are light-filled. In the backyard, a trellis-covered pathway leads through lush gardens to a large entertainer's deck, perfect for hosting intimate gatherings and al-fresco dinner parties under California skies. Refresh and refurbish to create a dream-home sanctuary or move in today.$4,650,000
Venice 1008 Oakwood Avenue
Stunning rooftop deck, low-maintenance Mediterranean landscaping, and sound-proofing insulation in all bedroom walls - your oasis in the middle of Venice! This warm, modern, and soulful newly built home has been thoughtfully curated, offering 4 spacious bedrooms and 3.5 luxurious bathrooms, with over 3,300 square feet of elegantly designed living space. Perfectly blending modern sophistication with calm, comfortable living, this home provides the ideal retreat for those seeking both style and convenience. Step inside to discover a bright, open-concept floor plan that seamlessly connects the indoor and outdoor spaces. The gourmet kitchen is a chef's delight, featuring custom white oak cabinetry, giving a calming feeling and complimenting the bookmatched waterfall island. The adjoining dining and living areas are perfect for entertaining, with large sliding Fleetwood glass doors leading to a serene outdoor dining patio for effortless al fresco gatherings. Retreat to the luxurious master suite featuring Roman clay throughout. The sitting area around the fireplace creates a warm and cozy vibe. You'll also enjoy a spacious walk-in closet and a spa-like en-suite bathroom featuring dual vanities, a soaking tub with gorgeous brass fixtures, and a separate walk-in shower. The additional bedrooms are generously sized, offering ample closet space and beautifully appointed bathrooms. The highlight of this home is the stunning rooftop deck, where you can unwind and enjoy breathtaking sunsets and panoramic views. This outdoor oasis is perfect for lounging or hosting intimate gatherings under the stars. Outside, you'll find Mediterranean low-maintenance style landscaping with lavender, olive trees, citrus trees, and a drip system. Additionally, there is sound-proofing insulation in all bedroom walls and level 5 drywall finish throughout the entire home. Located in the vibrant Venice community, this home is just moments away from trendy shops and acclaimed restaurants on Abbot Kinney and Rose Ave, as well as the beach. With a beautiful community park located across the street, it feels like an extension of your yard space. Don't miss the opportunity to own this exquisite home that perfectly captures the essence of coastal California living. Experience the best of Venice in this beautifully designed home, a true gem that offers both luxury and lifestyle.$4,650,000
Los Angeles 2225 Malaga Road
Welcome to Petit Villa Mauresque, a breathtaking retreat tucked into the verdant hillside of Hollywood's Outpost Estates at 2225 Malaga Road. This masterfully remodeled property blends Mediterranean architecture and Moroccan-inspired design with the highest standards of modern luxury, situated high above the vibrant city below. Enter through the Moroccan-inspired front door, framed in handcrafted zellige tiles and artisan light fixtures from Marrakech that lead to a serene landscaped courtyard adorned with bougainvillea, an array of lush planting, and a water fountain. Inside, the expansive living areas feature floor-to-ceiling windows, arched doorways, and open layouts that allow for an abundance of natural light to cascade through. The heart of the home is the living room that seamlessly flows into the gourmet kitchen featuring custom cabinetry, Carrera marble countertops, and state-of-the-art Miele and Thermador appliances, sure to delight the most discerning chef. The granite island offers a space for casual dining or entertaining with a built-in wine fridge. An adjacent media room with surround sound and an 800-bottle temperature-controlled wine cellar provide the ideal nook for movie nights. Dual primary suites feature private balconies, ensuite bathrooms, and gas fireplaces. The main suite has been renovated to include a seating area and spa-like bathroom with a steam shower, double vanities, a freestanding tub, Toto toilets, and custom closets designed by Linda Koopersmith. The backyard opens to an elegant stone patio encircling a pristine pool, bordered by blooming flowers, a charming outdoor fireplace, and an outdoor kitchen with BBQ that sets the stage for al fresco dining and memorable evenings under the stars. An elevated basketball court adds an element of playful recreation without leaving the comfort of the home. This estate provides unrivaled access to the best of the Hollywood Hills, known for its rich history as a celebrity hideaway. Residents enjoy the seclusion, natural beauty, and stunning views just minutes from iconic attractions such as the Hollywood Bowl, Runyon Canyon Park, and the legendary Hollywood Sign.$4,650,000
Long Beach 1108 Termino Avenue
GREAT INVESTMENT PROPERTY!!! Discover a gem in the Eastside submarket of Long Beach with this exceptional 1980s building. This property boasts 10 LARGE UNITS two-bedroom, condo-style apartments, each offering spacious and luminous interiors. Highlights include vaulted ceilings in upper units and expansive balconies in all apartments, enhancing the appeal and comfort for residents. Security is prioritized with locked entrances and security cameras throughout the property. Additionally, the building features a gated garage with 15 parking spaces, presenting an opportunity to generate additional income by renting out surplus spaces. It features a newer roof with a lifetime guarantee and includes seller-owned laundry machines. The financial burden of utilities is eased as tenants are responsible for their own gas and electric costs, keeping operating expenses low. This investment asset is a standout in a desirable, low-vacancy area of Long Beach, offering more than 18% rental upside potential. Recent upgrades include remodeled units in 2021 and a piloties 15 parking lot enhancement. Conveniently located near freeways and public transportation, this property represents a rare chance to acquire a well-maintained, income-generating building with significant growth potential. Act now to capitalize on this excellent investment opportunity in a thriving residential neighborhood.$4,650,000
Solvang 2408 Latigo Drive
Situated off Ballard Canyon Road in the Walking M Ranches, this hilltop home sits nestled atop 19.21+/- acres of picturesque landscape, offering an unparalleled blend of luxurious comfort and breathtaking views. This captivating property boasts 3 bedrooms, 4 bathrooms, and approximately 3,520+/- square feet of meticulously crafted living space with panoramic views that stretch as far as the eye can see. Step inside to discover a sanctuary of elegance and warmth. The living room with vaulted ceilings and expansive picture windows. A cozy fireplace invites intimate gatherings, while sliding glass doors seamlessly merge indoor and outdoor living. Beautiful chef's kitchen complete with large center island and breakfast bar. Outside, an expansive view deck beckons for al fresco dining and sunset soirees, overlooking the sparkling pool. The property also features a charming barn complete with three stalls and an attached one bedroom and one bath apartment. Attached 3-car garage plus detached additional 2-car garage/workshop. Fenced pastures, riding arena, and ideal South facing soil to plant an award winning vineyard. Whether you're a horse enthusiast or simply seeking a tranquil retreat, this extraordinary estate offers a rare opportunity to experience the epitome of California living. This is more than just a home it's a lifestyle defined by unparalleled beauty and boundless possibilities.$4,650,000
Santa Monica 901 19th Street
901 19th Street is the perfect Owner-User opportunity in Santa Monica. Corner Lot Location, A huge, 3-bedroom, 2.5 bathroom townhouse-style front unit can be delivered vacant at close of escrow. The 6 other units bring in good income to subsidize the mortgage, yet still have tremendous upside potential for future rental growth. Located just 1 block from Montana Ave and all the trendy restaurants and shops Santa Monica has to offer, this prime North of Wilshire 90403 location is near impossible to beat. Please do not disturb the tenants. Call listing agents for a potential tour of he front unit. All other units will be shown only upon an accepted offer.$4,650,000
Playa Del Rey 6401 Ocean Front Walk
(NEW EXTERIOR PAINT - CAN BE PURCHASED TOGETHER OR SEPARATE) A once-in-a-lifetime opportunity to own two iconic beachfront duplexes nestled in the coveted Playa Del Rey neighborhood of Los Angeles. These trophy assets have full upcoming vacancy by end of August 2024 and promise unparalleled potential for savvy investors or owner-users seeking the ultimate coastal lifestyle. Ideally positioned on Ocean Front Walk, the most private and secluded beachfront pocket of Playa Del Rey, these duplexes offer panoramic ocean views from every unit, with the beach as your backyard to the West and the Del Rey Lagoon and Park steps away to the East. Residents enjoy nearly exclusive beach access, where this prime location has minimal noise and foot traffic while maintaining close proximity to all local amenities and attractions. Each unit is impeccably maintained, but also presents a blank slate for value enhancement. Electrical and plumbing (copper) have been upgraded throughout each building, and each unit is individually metered for utilities (except laundry - W/D in garage of each building shared by respective tenants). Both buildings have garage spaces accommodating two cars each and ample storage, while the 6401 building has additional on site tandem parking on the North side of the building + EV charging. The full upcoming vacancy is a rare gem in Playa Del Rey's real estate landscape, not to mention the unmatched location, rental upside, and value add potential that comes with it. Don't miss your chance to own a piece of Playa Del Rey's sought-after beachfront and unlock this property's full potential.$4,650,000
Rancho Mirage 70380 Desert Cove Avenue
Welcome to 70380 Desert Cove Avenue in the heart of Rancho Mirage, where 1.5 walled and gated acres reveal a sumptuous private sanctuary without equal in the desert. Gates open to a long driveway that continues beyond the estate's lagoon-style pool with island to the main house, which is joined by a trio of additional living quarters that includes a two-story studio, a sprawling loft, and an intimate gate house. Verdant lawns, intimate courtyards, romantic balconies and a grand patio with fireplace and built-in BBQ encourage indoor/outdoor living and entertaining at the estate. A total of five bedrooms and seven- and one-half baths in approximately 9,500 square feet of combined living space ensures comfort for everyone, while enormous public rooms make it easy for all to come together for special occasions, gourmet meals and easy daily living. Many of the home's historic features are imported from Europe, including colorful stained-glass windows from Amsterdam, while skylights, winding castle-like staircases, and a selection of hand-painted, leather, tin-panel and vaulted open-beam ceilings lends character to every room. Designed by JMA Architects and built in 2003, the custom estate features 2'-thick rammed-earth walls, 2'' x 2'' rebar supporting walls and floors, floors artistically colored with natural red wine pigments, seven fireplaces with basalt stone mantles, doors and sinks from England's Cotswolds region, and stunning ironwork sourced from London's Barclays Bank.$4,650,000
Agoura Hills 30884 Mulholland Highway
Incredible 40-acre mountain top compound with two helicopter pads, luxury glamping tent, pool, numerous entertaining areas and breathtaking 50-mile views. The property features one-of-a-kind privacy and several flat manicured areas perfect for events. A stunning outdoor kitchen is custom built into a massive sandstone boulder formation and features a custom fireplace with outdoor TV. The glamping tent is built on a true foundation with wrap-around decks and appointed with a full kitchen, washer dryer, double vanity bathroom, king sized bed, HVAC and an outdoor shower. The pool area with its waterfall includes a jacuzzi, beautiful decking and a pool house with bathroom. This fully off grid property also provides immense peace of mind with its large solar system, propane, septic, commercial generator, artesian water well and 27,000 gallons of water storage. Its size and location are ideal for horses as it has great trails on site and nearby as well as two beautiful creeks. It also includes a beautiful Airstream trailer and everything you need to run the property including a tractor, pickup truck, UTV and equipment storage. With all its offerings and so much future potential this one of a kind property is only bound by your imagination. --As in the case of all vacant land, agents and buyers viewing this property do so at their own risk.$4,650,000
Montecito 1385 Oak Creek Canyon Road
Seize the magnificent opportunity to build your dream home on this 6.2 acre parcel nestled in the prestigious Oak Creek Canyon community, showcasing breathtaking mountain and ocean views. Enveloped by tranquility in a private setting, this property enjoys convenient access to both Lower and Upper Villages, the beach, and hiking trails. This parcel presents an unparalleled opportunity to envision and construct your perfect residence. Conceptual plans are available for a luxurious Mediterranean-style residence envisioned by Michael Holliday of DMHA. Immerse yourself in the majestic scenery and embrace the essence of Montecito while creating your very own private retreat.$4,650,000
Santa Monica 521 Marine Street
Located on a quiet street close to the beach in Santa Monica's Ocean Park neighborhood. This custom-built contemporary home fused with natural light features an open floorplan, 10 ft. ceilings, gourmet professional kitchen with center island completed by Wolf appliances. Gracious family room with fireplace and dining area. Floor-to-ceiling sliding glass doors open out to an inner courtyard with a fire pit. There is also a powder room and a bedroom and bath. Ascend a flight of stairs to the upper level which features a spacious primary suite highlighted by a large bath with a soaking tub plus two walk-in closets, fireplace and an outdoor patio. Two additional bedrooms and baths complete this level. The backyard features and open patio, and large grassy area plus room for a swimming pool. Additional features include: Brazilian hardwood floors throughout, 2 car garage plus room for another 2 cars "off-street". Conveniently close to world-class dining, shopping and entertainment.$4,650,000
Santa Monica 938 20th Street
Seller Financing available up to $2m @ 5%!! Ultimate OWNER/USER opportunity in the Franklin School District of Santa Monica! True pride of ownership building located steps to Montana Ave and North of Wilshire. Front owner townhome is a 3 bed + 3 bath with approx. 2,300 sf of living space and a huge 2-car attached garage with separate laundry area, just for this unit. Perfect layout for a family and has a lovely front patio area. Large building with over 9,200 sf of living area on an 8,000 sf lot. Excellent unit mix consisting of (1) 3 bed +3 bath owner townhouse, (2) 3 bed + 3 bath, (3) 2 bed + 2 bath, and (1) 1 bed + 1 bath. Excellent parking with 7 individual spaces and 13 spaces total if used as tandem. Every unit comes with a storage unit in the parking area. Gated entry for added security. Substantial capital improvements to the entire building including copper plumbing, dual pane windows throughout, new electrical panel, interior remodels, and more. Soft-story retrofit was completed after earthquake and is not required. Subject to Santa Monica rent control.$4,650,000
Woodland Hills 4915 Winnetka Avenue
Welcome to absolute seclusion and tranquility at the stunning Woodland Hills View Estate, discreetly situated on the outskirts of Tarzana. Beyond the secure gates of this expansive 1.4-acre flag lot awaits a serene retreat, accessible via a private winding driveway enveloped by majestic trees and lush landscaping. Tailored for those with a refined taste for the quintessential California lifestyle, this property boasts an array of amenities. Relax by the heated pool ensconced in natural grass, or indulge in a game of tennis on the stunning all-star Tennis Court, complete with flood lighting and a covered cabana area. The recently renovated home welcomes you with awe-inspiring vistas of the surrounding mountains, enhanced by soaring 18-foot vaulted ceilings. Sprawling over 6,000 square feet, the estate offers up to seven bedrooms and five-and-a-half baths, featuring seamlessly flowing living spaces. The stylish minimalist kitchen, equipped with top-of-the-line Miele and Viking appliances, boasts porcelain stone waterfall counters and sleek taupe-colored cabinetry. Upstairs, the Primary Suite Wing beckons with its spacious layout, walk-in closets, expansive balcony, elegant fireplace, and a skylight-lit luxury en-suite bath. The expansive large lot has ample space to take advantage of SB9 and ADU development opportunities which would still ensure privacy for both home on site. Additional amenities include three garages, ample guest parking, and a versatile games/bonus space perfect for entertaining with additional bonus rooms thought out. Embrace a sanctuary that seamlessly blends tranquility with captivating surroundings, offering a retreat like no other. A Must See to really enjoy all this property has to offer.$4,649,000
Danville 358 Verona Ave
Welcome home to 358 Verona Ave! This new construction home is nestled in the highly desirable Westside Danville neighborhood. With backyard access to the famous Iron Horse trail you are close to shops, restaurants, and top rated SRVUSD schools. This modern farmhouse design features a bright and open floor plan with 4735 sqft of living space, 6 bedrooms and 4.5 bathrooms, dining room, climate controlled wine storage, chef's kitchen with Thermador appliances, and living room with a full wall custom slider that blends indoor and outdoor living. The primary suite offers an inviting and relaxing retreat with patio access and a spa like en-suite that features a soaking tub, custom tile shower, dual vanities and massive walk-in closet. Located upstairs you will find a total of 5 bedrooms, 3 bathrooms and family room providing ample space for everyone in the family. The bedrooms are thoughtfully designed to cater to various needs. Among those bedrooms is a junior suite that offers privacy and a cozy retreat, a jack and jill style bedroom connecting two bedrooms with a shared bathroom and the remaining two upstairs bedrooms are versatile and can be easily transformed into guest rooms, home offices, or any other functional space that suits your needs. Don't miss out on this stunning home!$4,649,000
Danville 420 Bent Oak Pl
The only available lot in Blackhawk! One of the most spectacular Estate lots in all of Blackhawk** Prestigious Bent Oak Place overlooking the Falls on the Falls Golf Course with majestic views and incredible privacy on over .5 acre flat lot. Overlooking 11th tee, green and lake. Build your dream home in one of the most sought after communities in the Bay Area with renown builder Milz Development** Pictures are for visual purposes only and design and total cost will have to be negotiated between builder and buyer and does not include all cost associated with building. Listing is also for sale as lot and land for $1.9M. **Copy and paste link below for spectacular fly over video** https://www.dropbox.com/s/8d3emvrs1d4qlee/TEAM%20KEHRIG%20420%20BENT%20OAK.mov?dl=$4,649,000
Upland 2478 Mountain Avenue
It's time for the lucky buyer to take advantage of a wonderful price improvement! Be prepared to be amazed by this one-of-a-kind, Tuscan-inspired estate located in prestigious San Antonio Heights. This architectural masterpiece was meticulously designed & crafted by Gary Gula & Contractor, Dave Gula, both highly regarded professionals in the area. As you arrive at the residence, you will find stunning wrought iron fencing that wraps the property & an automatic gate giving entrance to the grounds. The smooth stucco walls, terracotta roof tiles, & precast pillars invite you to experience the interior. You enter the main residence through the iron doors as the epitome of quality, luxury & timeless grace unfold before you. The use of travertine, glass, copper, stone slabs & tiles were all thoughtfully engaged to provide a sense of excitement when moving through the home. There are hand-hewn wood floors, mahogany encased archways that flow along the first floor, & the ambiance of six fireplaces accent various spaces throughout the property. The kitchen offers everything for a professional chef to enjoy. Viking appliances, Typhoon Bordeaux granite counters, the custom crafted cabinets, & all the intricate details in between, the butler's pantry & walk-in pantry & a center island, all making for a spectacular place to create meals & memories to share with family & friends. The kitchen graciously opens to the huge great room perfect for entertaining intimate gatherings or larger parties & is accented by walls of French doors, allowing for natural light to bathe the space. The office is paneled with mahogany built-ins & boasts a mahogany coffered ceiling. Down the hall, you will find the fully self-contained guest/family quarters. There is a living room, dining area, a full kitchen, as well as two bedrooms & baths, & a two-car garage with direct access. You will find the primary suite is accented with Acanthus moldings & Cappuccino Onyx appointments, creating an environment that artfully melds luxury & tranquility. The loggias provide a space to decompress as you overlook the infinity edge pool, spa, & outdoor kitchen. There is a hidden walkway below the cascading water feature that leads to the lush gardens of scented fruit trees, lawns, palms & flowering vegetation. There are breathtaking morning & evening views of the valley & snow-capped mountains. This estate is truly a spectacular representation of immense luxury, quality of construction & design perfection.$4,645,000
Manhattan Beach 1642 5th Street
Unlock the advantages of buying a work-in progress home built by Thomas James Homes, a national leader in high-quality single-family residences. Learn about the preferred pricing plan, personalized design options, guaranteed completion date and more. Stunning, craftsman built to perfection by Thomas James Homes on a quiet street in the east Manhattan Beach neighborhood. Awe-inspiring open floorplan with over 5,000 sqft includes 5 bedrooms and 5.5 bathrooms. The welcoming, covered porch leads into the formal entry that flows graciously into the spacious great room with a gas fireplace boasting a striking, porcelain surround. The grand, chef-inspired kitchen has dual islands with quartz countertops, top-of-the-line Wolf and Sub-Zero appliances, a walk-in pantry, and sunny breakfast nook. The butler's pantry off the kitchen has a wine room and jack-n-jills with the grand, formal dining room. Completing the first level is a generous sized lounge and junior suite with a walk-in closet and en-suite bath with a dual-sink vanity and walk-in shower. The second level has a loft, 3 secondary bedrooms, two of which are en-suite. All secondary bedrooms have walk-in closets. A full bath and large laundry room with a sink and storage room off the hallway. The luxurious grand suite has a gas fireplace, fitness studio, and private deck. The grand bath has a freestanding tub, walk-in shower, dual-sink vanity, and an enormous walk-in closet. Large sliding doors from the first level great room open to a covered patio with a built-in Bull BBQ perfect for relaxing, entertaining, and dining alfresco. Contact TJH to learn the benefits of buying early. New TJH homeowners will receive a complimentary 1-year membership to Inspirato, a leader in luxury travel.$4,645,000
Chico Richardson Springs Road
A creek runs through it. A rare opportunity to purchase spectacular vistas and history. The land is divided by Richardson Springs Road and has 3 AP numbers. There are unused patents, that may allow future development into additional parcels. Maple Creek is a portion of the Easterly boundary on the north side of RR Springs Rd. and the parcels reaches up and over to Cohasset Road to the North. Mud Creek is on a portion of the southerly side of RR Springs Rd. and the parcels reach up and over into Sheep Hallow Creek canyon. Power runs through the land on top, and there is an easement to reach it down along Maple creek as well. There are several small ponds on the property for grazing. Parcel 004 is approximately 615 acres, 005 approximately 863 acres, and 018 approximately 67 acres.$4,644,000
Palo Alto 745 Greer Road
Explore this stunning two-story home in North Palo Altos Duveneck/St. Francis neighborhood. Remodeled in 2009, this elegant property offers 2,132 sq ft of luxury on a 6,270 sq ft lot. It features a sophisticated design with top-quality finishes. The upper floor has 3 bedrooms, 2 bathrooms, and a children's playroom, including a spacious primary suite. The lower floor includes a guest bedroom, 1.5 bathrooms, and a dedicated office space, perfect for working from home. The kitchen is fitted with stainless steel appliances, granite countertops, and fine cabinetry, ensuring a delightful cooking experience. The home is filled with natural light and surrounded by lush greenery, with hardwood floors throughout adding elegance. The private backyard, featuring a large covered deck under a beautiful wisteria vine, creates an ideal space for relaxation and entertainment. Located near top schools, libraries, museums, and vibrant downtown Palo Alto, this home is a sanctuary of comfort, offering a blend of tranquility and urban convenience. Experience luxury living in a prime location.$4,630,000
San Marino 2647 Mission Street
OWNER WILL CARRY 1TD FOR 3-5 YEARS WITH SUBSTANTIAL DOWN PAYMENT!! Trophy single tenant net leased investment in super upscale San Marino, the iconic gourmet restaurant/market business, has been known for 36 years as Julienne. The Spanish colonial architecture and sidewalk eating area patio and ultra elegant interior are a true "pride-of ownership" asset. This proven location, a familiar site to locals and celebrities alike, has scaled back the menu to focus more on prepared dishes, frozen entrees for take-out, boutique wines, homemade sweets, and gifts, yet remains an exceptionally strong viable business regardless of the pandemic. The long standing restaurant/market location is unique in walking distance from the dense residential area, as well as providing substantial parking in and around Mission Street. Quite simply, there is no seriously competitive iconic proximity for business in the small upscale downtown San Marino. The existing lease is structured as NNN with the exception of face/exterior walls and roof, This is truly a singular exceptional property which represent an amazing generational investment. Tenant has recently executed option to extend lease to July 2027.$4,625,000
San Gabriel 8356 Sheffield Road
7 Detached PUD development opportunity within walking distance to San Marino in the highly Sought-after North San Gabriel area! Two flat lots will be merged together for a total of 36,120 SF of lot. Approved Tentative Map consists of Seven Detached home, four has 2,310 SF and three has 2,913 SF, totaling approximately 18,000 SF Gross Living Area. Each home features 4 Bedroom, 4.5 Bathroom, meticulously designed for market’s highest demand floor plan, and aiming for the highest investment return. Property currently zone R-1*, proposed zone R-3. Land has been subdivided into 7 CC&Rs, part of LA county Land within San Gabriel school district. It is located in the very desirable location in very short walking distance to Wilson Elementary School and the most coveted city of San Marino, near Temple City, Arcadia in the San Gabriel Valley area. The area offers abundant living essentials, grocery stores, dining and entertainment amenities. It’s super conveniently to everything.$4,620,000
Costa Mesa 383 Wilson Street
383 West Wilson Street is a 12-unit multifamily investment property located in Costa Mesa, California. The property offers a mix of 10, one-bedroom units and 2, two-bedroom units. All units have undergone substantial renovations that include fresh paint, vinyl and carpet flooring, quartz countertops, appliances, bathrooms, and more. Amenities at 383 West Wilson Street include ample garage and surface parking, and an on-site laundry facility. Residents benefit from 383 West Wilson Street’s excellent Costa Mesa location, within walking distance of a plethora of major retail centers. Located just steps away from the property are Gray Plaza, anchored by At Home, and Harbor Center, anchored by Home Depot and the newly opened Mercado Gonzalez Northgate Market. Additionally, the property is situated less than one-mile from Orange Coast College (OCC) and the O.C. Fairgrounds, two major housing and economic drivers for the area. Furthermore, the property’s location, between Harbor Boulevard and State Route 55, provides residents with easy access to Costa Mesa hotspots including Triangle Square, 17th Street, and South Coast Plaza. The property benefits from its close proximity to State Routes 55 and 73, convenient access to major employment hubs including the South Coast Metro, Irvine Business District, and Newport Center. The Costa Mesa submarket is among the strongest performing areas in metro Orange County, with an average occupancy of 96.5 percent (Q4 2023) and average year-over-year effective rent growth of 8.9 percent (between 2021 to 2023), demonstrating the strong demand for rental housing. Costa Mesa’s coastal location, strong economic growth, and unmatched local attractions have made it one of Southern California’s most desirable and versatile markets. Given its Coastal Orange County location, the property offers an investor the ability to capture quality tenants seeking a convenient location with access to a wide variety of area amenities. This overall demand for well-located apartments will be a key driver in the continued growth at 383 West Wilson Street.$4,620,000
Irvine 303 Brimwood
New home in Irvine with a view and no neighbor directly to the left! Currently available is Residence 3, presenting a modern floor plan with captivating interior features. This open layout includes a gourmet kitchen with a spacious island and a walk-in pantry and a Sub-Zero refrigerator. The first floor encompasses a versatile downstairs bedroom, suitable for use as an office or den, along with a two-car garage. Venturing to the second floor reveals a bonus room and three additional bedrooms, including the primary bedroom featuring a spa-like bathroom with a generously sized tub, shower, and double vanity. Olivewood offers a contemporary living experience in a coveted Irvine location. Meticulously crafted with the utmost attention to detail, this home boasts premium materials that meet the expectations of discerning buyers. This sought-after Irvine address offers not only a luxurious living space, but also the convenience of being within walking distance to Loma Ridge Elementary School, extensive scenic trails, and over 15 family-friendly resort-style parks with abundant amenities. This home is slated for completion mid Fall 2024—don't miss out on the opportunity to make Olivewood in Irvine your new home.$4,618,400
Los Angeles 3066 15th Street
We are pleased to present the opportunity to acquire 15th Street Apartments in the submarket of Arlington Heights (LA Market) and in close proximity to Mid City and Koreatown. This offering includes a 22 unit multifamily building built in 1964 with a foot print of approximately 14,407 SF, sitting on a 14,587 SF corner lot zoned LAR3. 15th Street Apartments offers an investor a significant value add opportunity with approximately 54% (+/-) of potential upside in rents spread across a desirable unit mix of mostly 2 bedrooms units. This well-located multifamily property offers an investor a rare opportunity to secure a larger sized asset in a high demand and growth submarket with real reposition opportunity and impressive corner frontage. Arlington Heights is diverse and populated neighborhood in Central Los Angeles with Koreatown to the north, Mid-City and Mid-Wilshire to the west, Jefferson Park to the south and Harvard Heights to the east. Located centrally in Los Angeles, Arlington Heights is a transit friendly melting pot of cultural influences. Situated just north of the 10 FWY, this neighborhood provides easy access to Culver City to the west and downtown LA to the east. Along La Brea Avenue, Wilshire Blvd, and Western Ave you will find restaurants and popular bars. The stretch of Washington Blvd, anchored by the Underground Museum between 3rd and 6th avenues, is becoming a desirable location for art galleries and boutiques. Nestled right at the convergence of main thoroughfares and freeways, Arlington Heights allows for easy access to the wider region of LA and key employment centers.$4,615,000
Los Angeles 3066 15th Street
We are pleased to present the opportunity to acquire 15th Street Apartments in the submarket of Arlington Heights (LA Market) and in close proximity to Mid City and Koreatown. This offering includes a 22 unit multifamily building built in 1964 with a foot print of approximately 14,407 SF, sitting on a 14,587 SF corner lot zoned LAR3. 15th Street Apartments offers an investor a significant value add opportunity with approximately 54% (+/-) of potential upside in rents spread across a desirable unit mix of mostly 2 bedrooms units. This well-located multifamily property offers an investor a rare opportunity to secure a larger sized asset in a high demand and growth submarket with real reposition opportunity and impressive corner frontage. Arlington Heights is diverse and populated neighborhood in Central Los Angeles with Koreatown to the north, Mid-City and Mid-Wilshire to the west, Jefferson Park to the south and Harvard Heights to the east. Located centrally in Los Angeles, Arlington Heights is a transit friendly melting pot of cultural influences. Situated just north of the 10 FWY, this neighborhood provides easy access to Culver City to the west and downtown LA to the east. Along La Brea Avenue, Wilshire Blvd, and Western Ave you will find restaurants and popular bars. The stretch of Washington Blvd, anchored by the Underground Museum between 3rd and 6th avenues, is becoming a desirable location for art galleries and boutiques. Nestled right at the convergence of main thoroughfares and freeways, Arlington Heights allows for easy access to the wider region of LA and key employment centers.$4,615,000
Ventura 100 Center Street
5.36% Actual Cap Rate. 12.77 GRM. 2022 Completely Renovated Units, Roof, Windows, Paint, Plumbing and more. 1 minute to downtown Ventura; 1 mile to the ocean. Value Add potential with (3) Garage to ADU conversions, buyer to verify. (12) units: (9) 2+1's; (2) 1+1's; (1) Studio. All units are occupied; tenant belongings have been digitally removed from interior photos. Highest Actual Cap Rate for Multifamily property in Ventura County as of list date. *Drive by only, do not disturb tenants.* Marketing Package is in the documents.$4,600,000
San Diego 3616 Rosecroft Lane
Competitive Seller Concessions Available. VIEWS VIEWS VIEWS. 360 Panoramic Views of Bay, Downtown, and Coronado Bridge. Step into luxury with this stunning Italian Villa nestled in Point Loma's prestigious Wooded Area. This 4-bedroom, 3.5-bathroom masterpiece boasts around 4,000 sq. ft. of living space on a 13,000 sq. ft. lot, offering breathtaking views of the bay and nightlights. Located on a private cul-de-sac with access from Silvergate, this home exudes elegance and comfort. Inside, you'll find intricate travertine and Brazilian cherry hardwood floors, a gourmet kitchen with granite countertops, custom cabinetry, and a ruby-red marble sink. The expansive primary suite features a private patio and fireplace. The second-level family room is a showstopper with a wet bar, fireplace, and stunning bay views. Rebuilt in 1998, this villa includes three fireplaces, hand-carved limestone and tile from Sienna, Italy, and custom wrought iron throughout. The exterior boasts a large pool with a jacuzzi, surrounded by a six-foot privacy wall and a gated rear entrance leading to a three-car garage and extra parking space for recreational vehicles. Situated near Cabrillo lighthouse, Shelter Island, and beautiful beaches, and just moments from shops and the airport, this home offers an unbeatable location. Enjoy sailing, fishing, surfing, yacht clubs, concerts, great dining, and outstanding schools in one of San Diego's best coastal neighborhoods. This is a rare opportunity to own a truly magnificent home.$4,600,000
Cayucos 124 Ash Avenue
Luxurious coastal living awaits in this exquisite California Spanish Revival home. Ideally located in old town Cayucos, steps from the beach, pier, downtown, school, park, and pool, this residence epitomizes the essence of Cayucos living. Enjoy the sun-drenched lifestyle with two beautiful courtyards. The first boasts a complete outdoor kitchen with a 40” gas grill, rotisserie, and concrete counters. The second offers serenity featuring an outdoor fireplace and a 6-person Bullfrog spa. Newly built in 2017 with no expense spared, meticulous attention to detail is evident throughout. Upon entry, imported tile flooring and expansive windows overlooking the courtyard welcome you into a stunning living room with a 12ft arched ceiling, hand-distressed wood beams, and a cozy double-sided brick fireplace shared with the dining area. The dining room showcases a distressed knotty alder bar with an aged copper sink, granite countertops, antique Coca-Cola glass cabinets, and a custom wrought iron chandelier. The entertainer's kitchen features a built-in eating area, a large copper counter island with farm sink, Thermador appliances including a 48” gas cooktop, dual ovens, microwave, and a SubZero beverage cooler. The adjacent powder room has a distressed copper sink and terrazzo tile flooring. The spacious master suite offers a fireplace, arched ceilings, a massive walk-in closet with knotty alder cabinetry, and an elegant ensuite with a freestanding soaking tub, walk-in shower, built-in storage, and French doors opening to the courtyard. The main level includes a private office with custom cabinetry and a built-in desk, an ensuite bath, and a 142 bottle SubZero wine cooler. A private elevator leads upstairs, where the guest quarter features a living area with a kitchenette, ensuite bath with heated floor, gas fireplace, and a large walk-in closet. Above the expansive 3-car garage and across the courtyard, a getaway Casita awaits with a kitchenette, gas fireplace, and an ensuite bath with a trough sink, and heated floors. The home is wired with Cat-V wiring, built-in speakers throughout and includes a monitored security system. Also featured is a water filtration system, and radiant floor heating throughout the main house. Professionally landscaped grounds feature outdoor lighting, a courtyard fountain, automatic irrigation, an outdoor shower, stucco walls, and hardscaping. This exceptional property presents an unparalleled opportunity to own the gem of Cayucos.$4,600,000
Los Angeles 2161 Argyle Avenue
From the moment you step onto the exquisite herringbone wood floors at the entrance, to the breathtaking floor-to-ceiling slabs of Kuroca porcelain in the primary bathroom, every aspect of this residence embodies meticulous planning and contemporary sophistication. Upon entering through leaded glass double doors, you are greeted by a grand main floor featuring a soaring 2-story entryway, and 4 story home. Magnificent jetliner views of DTLA, verdant hillsides, and iconic Hollywood landmarks adorn the living room and its adjoining balcony. The chef's kitchen boasts stunning marble porcelain adorning the waterfall center island, countertops, and backsplash, complemented by Fisher and Paykel stainless-steel appliances and custom-made wood cabinetry.Completing the main floor are an en-suite guest bedroom, powder room, foyer, and laundry area. Upstairs, the private quarters encompass three en-suite bedrooms with dual vanities, glass-enclosed showers adorned with floor-to-ceiling porcelain slabs, and standalone tubs. Located one level below, the game room, family room, and office provide an ideal setting for leisure and productivity, with a wet bar rivaling the opulent offerings of Hollywood's high-end nightlife.Further amenities on the lower floor include a home theater, yoga room, sauna, and full bath. Additionally, the viewing deck and concealed wine cellar provide unparalleled opportunities for relaxation and indulgence.$4,600,000
San Jose 110 Graham Avenue
Marketing Package available upon request.$4,600,000
Studio City 11833 Laurelwood Drive
We are honored to present a rare opportunity to purchase the stunning Historic-Cultural landmark #228, Trophy "Laurelwood Apartments," two 10-unit apartment buildings (separate APN#'s) in the International style of refined modernism, designed by the master architect Rudolph Schindler. Located in ultra-prime Studio City, these buildings are adjacent to major studios and cultural hotspots. 11833 & 11837 Laurelwood Drive are a short distance from the 101 Ventura (1.1 miles) and 405 San Diego (4.9 miles) Freeways, providing easy access to exceptional employment, lifestyle, and leisure options that make Studio City one of Los Angeles' premier neighborhoods/rental markets. Built in 1949 and designed by master architect R. M. Schindler, the property consists of two terraced 2-story buildings. Each building comprises a great unit mix: one with 10 (2+1) units and the other with 9 (2+1) units and 1 (3+2) unit. Units feature thoughtful interior layouts that enhance the sense of space and modernity, with first-floor units offering huge private patios and second-floor units boasting large terraces on the roofs of the units below. First-floor units offer huge private patios, and second-floor units boast large terraces on the roofs of the units below, enhancing the sense of space and modernity. Practical amenities include on-site carport parking, with 10 spaces available per building, and separate water heaters and metering for gas and electric utilities. Furthermore, the property's designation as a Los Angeles Historic-Cultural Monument with an existing Mills Act contract reduces property taxes in exchange for the owner committing to preserving the asset's architectural integrity. This A+ Studio City location "North of the Boulevard" provides unparalleled access to employment opportunities, such as the CBS studios within a block of the property and some of LA's iconic landmarks and culinary destinations, including the famous Sushi Row on Ventura Boulevard (0.2 miles) steps from the property. The nearby Carpenter Community Charter offers excellent educational opportunities, further enhancing the appeal for family-oriented tenants. Studio City, known for its strong demographics and limited competing luxury rental housing, vibrates with cultural and commercial vitality, fueled by its proximity to major entertainment and media hubs. Strategically located at the nexus of accessibility and architectural significance, this property stands as a prime asset in a vibrant and evolving market. It offers investors the potential for significant appreciation and robust returns (over 5.5% in-place CAP), bolstered by sustained high demand from tenants who are drawn to the area's dynamic lifestyle and the elevated experience of occupying a Schindler masterpiece. Additionally, the well-maintained asset presents an opportunity for further value creation through systematic enhancement of unit interiors as they turn over, which will attract tenants willing to pay premium rates for rentals that offer exclusive outdoor spaces and a connection to Southern California's architectural heritage, increasing the property's appeal in a high-demand rental market. ***Note: Property NEEDS to be sold with adjacent property***$4,600,000
Carmel 189 Upper Walden Road
Past a moss-hued artisan wall, through a golden gate, nestled among flowers lies an exquisite home from the page of a storybook fairytale. Lovingly and thoughtfully designed with art, elegance, family, and nature in mind, this two-story English tutor-style home sits on a rare fully usable acre in the Carmel Highlands overlooking the sea with sweeping views, vaulted ceilings, European oak hardwood floors, and 3 wood burning fireplaces. Privacy is paramount, with a well-maintained perimeter wall and fencing, beautiful handmade doors and gates, and other storybook surprises. There are 2 primary suites with ocean views, one upstairs in the main house and the other in the connected guest quarters. The home has many bonus areas including a professional soundproof music room, a basement, a large buttery, a whole house generator, EV charging, and a generously sized dog run. The partially wooded grounds are landscaped with new irrigation and enjoy vistas from many entertaining spaces.$4,600,000
Laguna Beach 455 El Bosque
Step into history with this exquisite Registered Historic Laguna Beach Normandy Revival home, boasting a distinguished "E" rating for its exemplary preservation. Nestled just four blocks from the sun-kissed shores and a mere half-mile stroll from the vibrant shops lining Laguna Village, this residence offers the epitome of coastal living. Elegantly appointed, this residence features four bedrooms and three and a half bathrooms, ensuring ample space for both relaxation and entertainment. Ascend to the second story to discover an ensuite bedroom with a balcony, offering a charming peak-a-boo ocean view, perfect for savoring the coastal breeze. Upon entering, you'll be greeted by vaulted ceilings adorned with exposed beams, showcasing the timeless craftsmanship of this Tudor gem. Imbued with vintage charm, the home boasts custom doors and cabinetry, adding a touch of sophistication to every corner. Indulge in moments of serenity within two private lofts, ideal for both restful slumber and peaceful meditation. Outside, the expansive lot is adorned with mature, lush landscaping, creating a serene oasis for outdoor gatherings and quiet contemplation alike. Don't miss the opportunity to own a piece of Laguna Beach history, where every corner whispers tales of a bygone era full of beach homes in the artist's enclave of Laguna Beach. Embrace the allure of coastal living in this meticulously preserved Tudor masterpiece, just waiting for a new owner to call it home. What a location, beaches, dining, entertainment, schools, transportation, shopping, galleries and the world renowned Sawdust Festival.$4,600,000
Los Angeles 204 Manhattan Place
Well-maintained 17-unit building cash flowing at an amazing Current Cap Rate of 5.5% and 12.5 GRM from day 1 with an incredible 53% upside to 9.6% Cap Rate and 8.2 GRM on proforma in prime Hancock Park/Larchmont Village area. Attractively priced at only 270k/door and 364/SF with an excellent and large unit mix of 6 (2bed/2bath) units, 2 (2bed/1bath) units, and 9 (1bed/1bath) units including 3 brand-new (1bed/1bath) attached ADUs currently under construction. Additionally, 2 of the units have been completely renovated and boast a high-end aesthetic with new modern cabinets, flooring, lighting, new bathrooms, stainless steel appliances, and major exterior capital improvements. Amenities include a renovated pool and courtyard with seating areas, on-site laundry facilities, secure entry, and covered parking spaces for convenience. Individually metered for gas & electricity with soft-story retrofit already completed. Large 14,364 SF R3 TOC Tier 3 corner lot for future development potential. Located in the heart of Hancock Park just minutes away from Larchmont Village, Koreatown, Hollywood, and Melrose as well as many hip neighborhood attractions, restaurants, bars, and shops such as Wilshire Country Club, Paramount Studios, H Mart, Levain Bakery, Salt & Straw, and Great White, popping up all around the area.$4,600,000
Malibu 22581 Mansie Road
ATTENTION: Builders, Investors, or Developers- this home is in need of some repairs to bring it back to its fullest potential but has so much potential! It truly is "A MUST SEE in person to appreciate" home!! Perfect blend of breathtaking panoramic views and serene privacy, perched high in the sky over Malibu and nestled amongst the clouds - a true dream retreat. A true masterpiece of architectural design & private, luxurious living. Situated on almost 3 acres in the hills of Malibu, this property offers modern amenities while providing spectacular views of the mountains, Pacific Ocean, and Catalina Island. A long driveway leads up to a 2-car garage & spacious Front Patio running the length of the house, with several seating areas to enjoy the stunning view. Upon entering the home you’re greeted by a foyer with soaring double-height ceilings & windows. The Living Room seamlessly connects indoor & outdoor spaces via sliding doors, framing picturesque views of the sweeping landscape beyond. The Main Level includes a Kitchen, Bedroom with Fireplace (currently used as an office), Spa Room with Jacuzzi & Sauna, Powder Room, Wine/Pantry Room, 2 utility closets both with furnaces, Dining Room, Living Room with large pocket sliding glass door, and fabulous floor to ceiling Fireplace. The Chef’s Kitchen is a culinary haven, equipped with top-of-the-line appliances, large Center Island & Breakfast Bar, floor to ceiling cabinets connecting to high-ceilinged Dining Room with windowed walls on 2 sides. Upstairs there are 3 Bedrooms with 3 Full Baths. The Primary BR boasts a Skylight, Fireplace, and private balcony with En Suite Spa-like Full Bathroom featuring large Walk-in Shower and Bathtub with a view. Two additional Bedrooms, each with their own Bathroom, are perfect for both family and guests. This self-sustaining property offers endless possibilities, including the potential for a pool (Seller has pool plans from architect), securely fenced area for pets, and fenced garden with established fruit trees. Designed with an Award-Winning Architect, this home has only had one owner. It is built to be Fire Safe & also has an additional water tank & is conveniently located 0.4 miles from nearest fire station. This truly exceptional home has been featured in several magazines, including on the cover of Architectural Digest, for its unique design & features. Located just 1.7 miles from PCH/Malibu Beach.$4,600,000
North Hollywood 5611 Fulcher Avenue
We are pleased to present 5611 Fulcher Avenue, a 21-unit multifamily investment opportunity in prime North Hollywood Arts District. This rare investment opportunity is a well-maintained high cash flow asset with strong upside potential located in one of LA's strongest rental markets. The building is comprised of 21 units with a mix of (3) Studios, (16) 1 Bed, 1 Bath, and (2) 2 Bed, 1 Bath units. Two of the studios are brand new ADUs included and leased up. Several of the units have been renovated in the past 5 years with hardwood floors, new cabinetry, updated bathrooms, stainless steel appliances. Several of the units have RUBS implemented (up to $975 billed back per month with current leases). 5611 Fulcher Avenue is ideally located in the high demand submarket of North Hollywood, which boasts a high-end young adult demographic, dense immediate population, high barriers to entry, and strong market fundamentals yielding an investor/developer landlord favored market conditions with significant growth potential. Centrally located nearby NoHo Arts District and the Metro Red Line Station, and conveniently positioned in the center of a broad range of employment and retail options, 5611 Fulcher Avenue is surrounded by affluent high-end neighborhoods, boutique bars / restaurants, and numerous high profile office towers and mixed use developments.$4,600,000
Rancho Mirage 8 Bravo Court Court
Welcome to Bravo 7, located in the heart of Tamarisk, in Rancho Mirage. This private enclave of seven curated luxury homes by architect James M. McEachern and Developer Bravo Development is now hitting the market for the first time. This luxury residence at Bravo 8 features an oversized pool with two tiled Baja shelves and a step-down bar area with fire pit. A pivoting glass entry door opens to an equally impressive interior with soaring ceilings, walls of fold-away glass doors, gorgeous polished marble imported from Spain, and sleek custom cabinetry imported from Germany and Hansgroge fixtures in all bathrooms and kitchen. A gallery-sized great room with dramatic linear fireplace provides space for grand-scale entertaining that opens to the kitchen, backyard, and the pool and spa. Enjoy 6 ensuite bedrooms and 6.5 baths in 4,850 square feet, including Fleetwood doors and windows, Miele appliances with built-in coffee stations, smart-home lighting and communications systems, primary suite walk-in closets with built-in Italian cabinetry, illuminated bath mirrors, solar power and 3-car garage with epoxy flooring. This prestigious residential collection is moments from The Ritz-Carlton Resort & Spa, Sunnylands, Palm Springs International Airport, and luxury shopping and fine dining.$4,600,000
Malibu 20700 Rockpoint Way
Welcome to your new chapter of your life, luxurious coastal living in Malibu! Ever dreamt of waking up to the soothing gaze out to the pacific ocean from your bedroom? Your dream has come true with this magnificent 4066 sqft coastal haven, nestled along the pristine shores of the Pacific Ocean. Prepare to be enchanted by breathtaking ocean views from every room, where each glance out of the window promises a new spectacle of nature's beauty.Step inside this 4-bedroom, 3 1/2 bathroom retreat, and immerse yourself in a world of tranquility and luxury. From the moment you arrive, you'll be captivated by the sense of total privacy and serenity that surrounds you, offering a sanctuary from the hustle and bustle of everyday life.Indulge in the ultimate coastal lifestyle as you watch stunning evening sunsets paint the sky in a symphony of colors, casting a warm glow over the endless expanse of the ocean. Whether you're relaxing on the expansive deck or unwinding in front of one of the three cozy fireplaces, every moment spent in this seaside paradise is sure to leave you feeling rejuvenated and inspired.Inside, the spacious living areas are bathed in natural light, creating an airy and inviting ambiance that invites you to unwind and entertain with ease. The gourmet kitchen is a chef's delight, boasting top-of-the-line appliances, sleek countertops, and panoramic ocean views that will make even the simplest meal feel like a culinary masterpiece.Retreat to the luxurious primary suite, where panoramic ocean views provide the perfect backdrop for rest and relaxation. Pamper yourself in the opulent ensuite bathroom, complete with a soaking tub, dual vanities, and a spacious walk-in shower, offering a spa-like retreat right at home.With its unparalleled ocean view location, total privacy, and luxurious amenities, this coastal paradise offers the perfect blend of comfort and tranquility. Whether you're seeking a summer retreat or a year-round sanctuary, this magnificent home is sure to exceed your every expectation. Don't miss your chance to experience the ultimate in coastal living – schedule a showing today and make your dream of oceanfront luxury a reality!$4,600,000
Rancho Santa Fe 6531 Lago Lindo
Rancho Santa Fe Covenant 3 Acre Property, this is one of the most beautiful & peaceful settings in San Diego. Ultimate privacy, long gated driveway unseen from any roads. Ideal topography, all usable parcel with level home pad and gentle slope away from the Classic Ranch Home with panoramic views of rolling hills. Huge circular drive to the foyer and separate parking court. Connected to sewer, onsite fire hydrant, plenty of room for larger home, more garages & barn. Equestrian property permitted for horses, 2 separate fenced pastures & covered stall. Located next to the 50 miles of horse trails accessible just outside of front gate along the scenic reservoir. Great property for nature lovers, kids, pets & "The Ranch" Lifestyle.$4,600,000
Rancho Santa Fe 6531 Lago Lindo
Rancho Santa Fe Covenant 3 Acre Property, this is one of the most beautiful & peaceful settings in San Diego. Ultimate privacy, long gated driveway unseen from any roads. Ideal topography, all usable parcel with level home pad and gentle slope away from the Classic Ranch Home with panoramic views of rolling hills. Huge circular drive to the foyer and separate parking court. Connected to sewer, onsite fire hydrant, plenty of room for larger home, more garages & barn. Equestrian property permitted for horses, 2 separate fenced pastures & covered stall. Located next to the 50 miles of horse trails accessible just outside of front gate along the scenic reservoir. Great property for nature lovers, kids, pets & "The Ranch" Lifestyle.$4,600,000
Canoga Park 7323 Independence Avenue
7323 Independence Ave. in the City of Canoga Park, CA is a 20 unit apartment building. Onsite laundry and is owned by Owner (Not leased). Tremendous upside in rents. Two Story Apartment Building on 22,603 SF Lot. 3 @ 2+2 and 17 @ 1+1.$4,600,000
Los Angeles 4024 Nicolet Avenue
Calling All Investors! 10.88 GRM and 5.68% CAP Rate at asking! Terrific Unit Mix of 13-1Bed + 1 Bath Units and 7-2Bed + 2 Bath Units. Secure Entry with On-Site Parking and On-Site Laundry. Soft Story Retrofit Completed. Potential Rental Upside in High Demand Rental Location! Well maintained property!$4,600,000
Long Beach 2652 2706 15th Street
2652 E. 15th Street is a 20-unit asset, located in the Zaferia Design District in Long Beach, California. The property is comprised of (18) 1BD/1BA and (2) studio units.Spread across a 21,717 square foot lot, the property has 15 surface parking spaces and two laundry rooms on site for additional income. Priced at a 5.14% cap rate & 11.91 GRM, new ownership can stabilize the asset at a 6.09% cap rate and 10.61 GRM.$4,600,000
Newport Beach 821 Camphor Street
Property in the development process, priced for finished product. Located above the gorgeous beaches of Corona del Mar in the desirable Eastbluff neighborhood, this luxury villa will feature a loggia with an outdoor kitchen, several covered terrace areas, and multiple gorgeous water features. The grand entry court hosts the first water feature as you ascend into the foyer, passing a central courtyard with a larger water feature leading into the gourmet kitchen. Absolutely a chef's dream, the kitchen includes a separate butler's kitchen, walk-in pantry, large island, and all state-of-the-art brand-new appliances. Designed to capture the spectacular Upper Newport Bay views, this home's upgraded finishes and design concept create a coastal sophistication giving functionality with luxury and style. Relax in the primary suite with sliding glass doors, or enjoy a bath in the soaking tub. The oversized walk-in closet includes a dressing room and sitting area. The main home boasts four bedrooms and a large game room, and the attached guest home includes a full bedroom and bathroom, a covered terrace, and dining and living areas. Surrounded by parks and award-winning schools, and very close to Fashion Island and award-winning restaurants in downtown Corona Del Mar, enjoy the beach lifestyle while maintaining a quiet and relaxing sanctuary.$4,600,000
Anaheim 1201 Diamond Street
14 unit apartment building located very close to public transit, shopping, and restaurants, 14 separate garages. Subject property is in excellent condition and tenants have been there for a long time. It sits on a corner location, adding additional street parking. This building is also Hud friendly.$4,600,000
Brea 160 Olinda Place
Presenting a remarkable investment opportunity, this prime retail shopping center is now available for acquisition. Situated in a highly sought-after location, this property offers investors a strategic asset with a strong track record of performance and promising growth prospects. Strategically located in a high-traffic area with excellent visibility and accessibility, this shopping center is a cornerstone of the community and enjoys a consistent influx of potential customers. This shopping center boasts a total of +/-12,000 square feet on a spacious 3.68 acre lot. The center's diverse tenant mix includes a wide range of retail, dining, and service businesses. The shopping center offers ample parking with approximately 150 parking spaces, ensuring convenience for customers and tenants. The deferred maintenance presents an opportunity for the buyer to renovate and modernize the property, potentially increasing its leasing appeal and rental income. This could involve upgrading the façade, parking lot, enhancing landscaping, or improving common areas. Opportunities for expansion or redevelopment are available, allowing for additional revenue streams. Please note, expenses to follow.$4,600,000
Huntington Beach 3781 Ragtime Circle
Introducing a stunning waterfront property in the picturesque enclave of Huntington Harbour's desirable Trinidad Island, located on a quiet cul-de-sac. This exceptional home embodies coastal luxury at its finest, offering a lifestyle that combines tranquility, opulence & the allure of waterfront living. Boasting 4706 square feet of living space, this meticulously designed home offers the perfect blend of modern elegance and classic coastal charm. Upon entering, you'll be greeted by a grand foyer adjacent to the living room featuring a 2 story high ceiling. Architectural style coffered ceiling in the spacious formal dining room delivers character and texture. The open concept design seamlessly connects the family room with fireplace, casual eating area and newer gourmet chefs kitchen, equipped with top-of-the line appliances & fixtures, custom cabinetry, quartzite counters with designer lighting behind the backsplash, butlers pantry and a spacious island for culinary enthusiasts. This expansive area has french doors & garden window to enjoy panoramic views of the harbor. Step outside to to a spacious patio with stone deck, built in BBQ, bar area, perfect for al fresco dining & entertaining, overlooking a 40' dock and your electric boat with solar aid including a convenient bathroom! The home features 3 spacious bedrooms, each with its own en-suite full bathroom. The primary suite is a true retreat, with a private water viewing balcony, spa-like bathroom & walk in closet. Media room w/tiered seating, floor to ceiling screen, gaming area & balcony. Downstairs office or possibly 4th bedroom, ELEVATOR, 3 car extra deep finished garage with 2 tesla fast charging outlets, brand new 75 Gal water heater with circulating pump, and, of course, an electric doggie door! Upgraded smart home electrical system & much more... You'll also enjoy the Christmas boat parade! Don't miss the opportunity to make this extraordinary residence your own.$4,600,000
Indio 82301 Avenue 50
Beautiful home with the opportunity to be used for pleasure or investment. The property is within walking distance of the Empire Polo Grounds and next to The Plantation Golf Course. This desirable property has space to build and expand on 8.5 acres! The possibilities for the property are endless. Rent during the festival season, create additional units for STR for year-round events, your private venue facility, etc. The main house has a living area of 3,845 SqFt with an open floor plan with four bedrooms with private bathrooms. The property has many features like a stone fireplace, bar, plantation shutters, and walk-in tile shower. The covered patio comes with a heated Pebble-Tee swimming pool and a complete outdoor Custom-Built Cabana with a kitchen and lounge area. The spacious guest House has a living area of 1,191 SqFt with a full gourmet kitchen, living room, two bedrooms, and two baths. This property won't last long with the endless possibilities to expand on 8.50 acres.$4,600,000
Hidden Hills 5360 Round Meadow Road
Welcome to 5360 Round Meadow, a property offering endless possibilities nestled within the prestigious Hidden Hills gated community. This original 4 bed, 3 bath single-story ranch is set on an expansive lot spanning over one acre, thoughtfully sited on an elevated pad that ensures privacy while providing scenic views of the surrounding area. Accentuating its rural charm is a swimmers pool, rustic barn and a sizable front yard. The generous lot size is teeming with potential, offering a blank canvas to developers seeking to craft a luxurious estate or to an owner wanting to transform it into a personal haven. Hidden Hills offers a unique blend of suburban tranquility and California charm. Recognized as one of Southern California's most coveted gated communities offering 35 miles of winding horse trails. community theatre and weekly Farmers Market. Beyond its immediate surroundings, Hidden Hills is conveniently located to The Commons of Calabasas, minutes from the Topanga Westfield Mall and The Village offering choice dining eateries, high end shopping and entertainment options. Further outdoor adventure awaits on the trails of Ahmanson Ranch, a haven for those who love hiking and exploring the region's natural beauty. Embrace the California lifestyle, where opportunity, nature, and convenience are perfectly aligned in one of Southern California's most desirable communities.$4,600,000
Based on information from California Regional Multiple Listing Service, Inc. as of July 8th, 2024 at 2:23pm PDT. This information is for your personal, non-commercial use and may not be used for any purpose other than to identify prospective properties you may be interested in purchasing. Display of MLS data is usually deemed reliable but is NOT guaranteed accurate by the MLS. Buyers are responsible for verifying the accuracy of all information and should investigate the data themselves or retain appropriate professionals. Information from sources other than the Listing Agent may have been included in the MLS data. Unless otherwise specified in writing, Broker/Agent has not and will not verify any information obtained from other sources. The Broker/Agent providing the information contained herein may or may not have been the Listing and/or Selling Agent.

