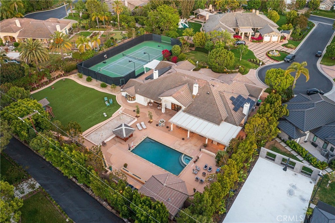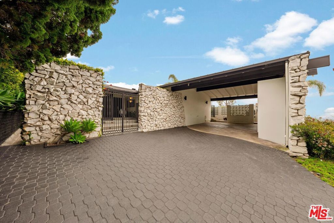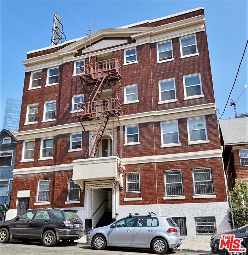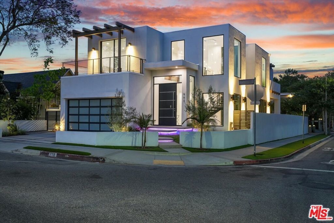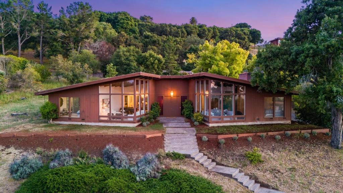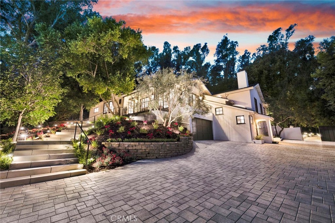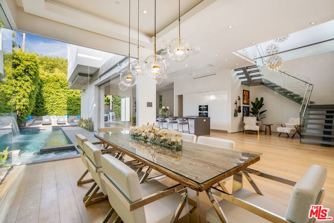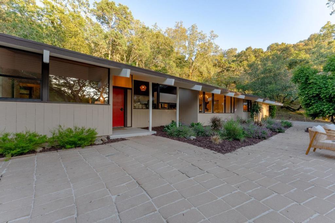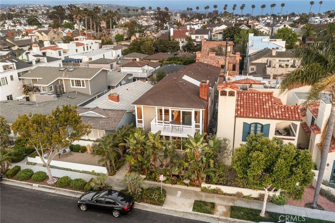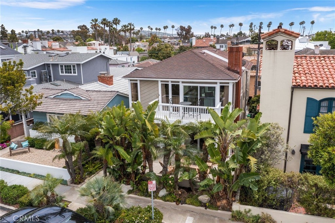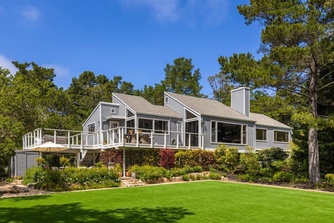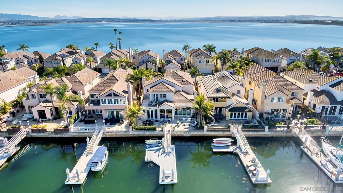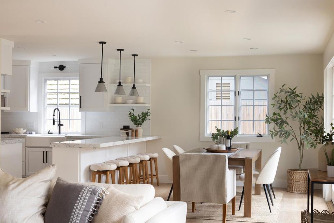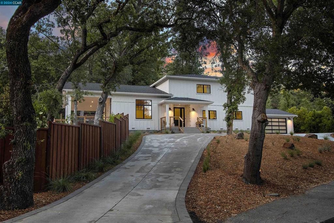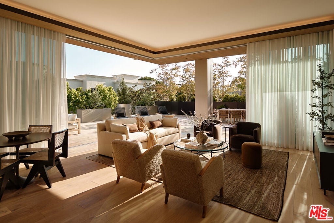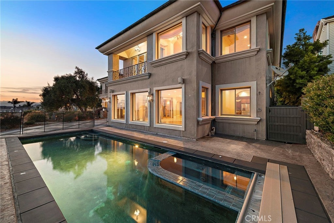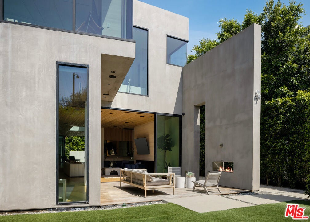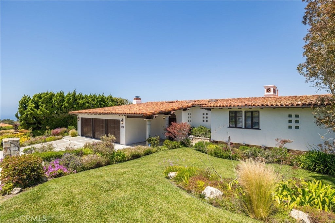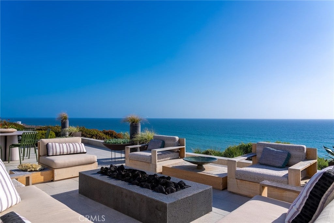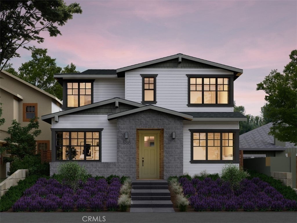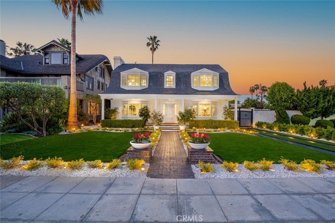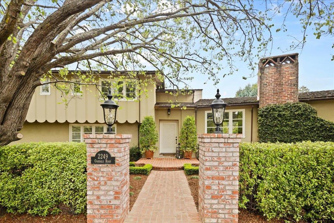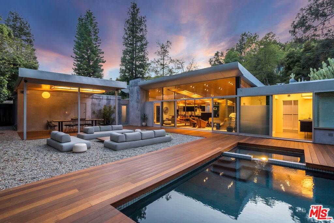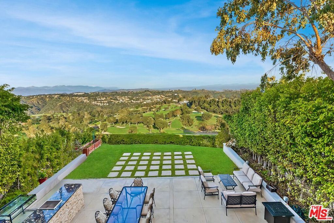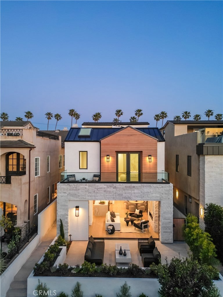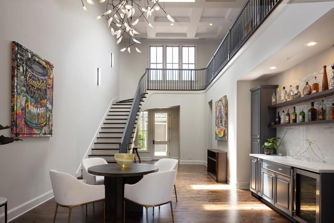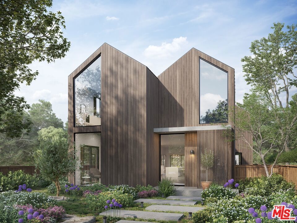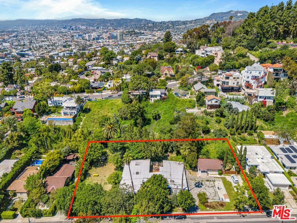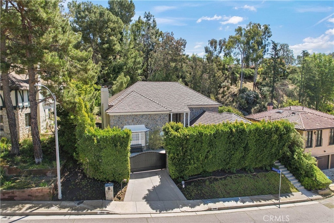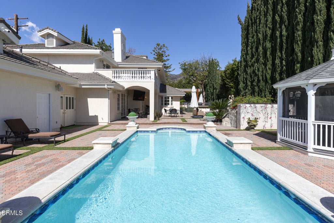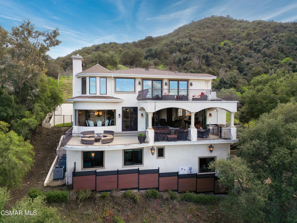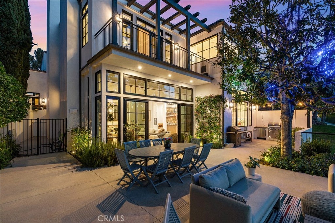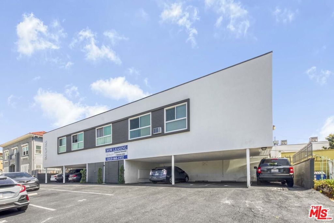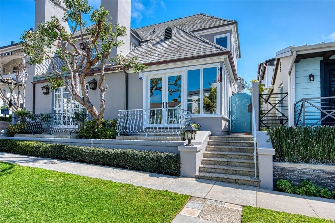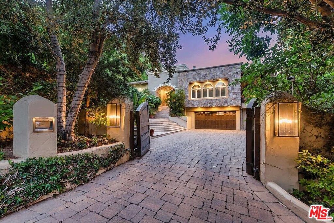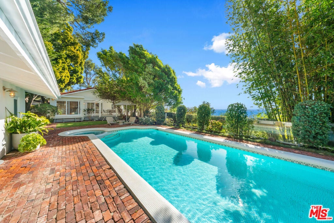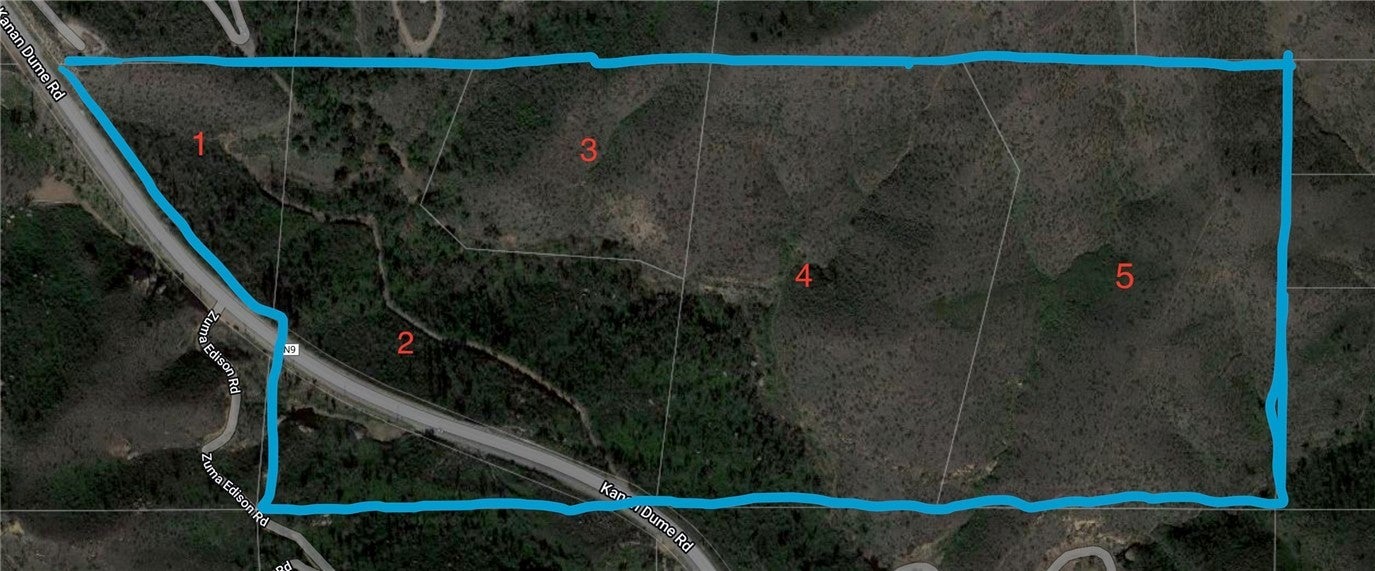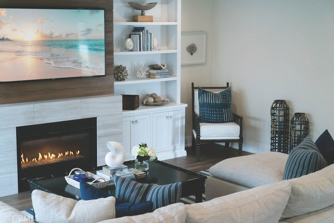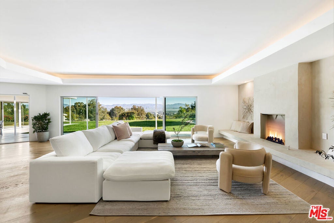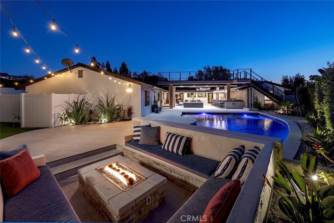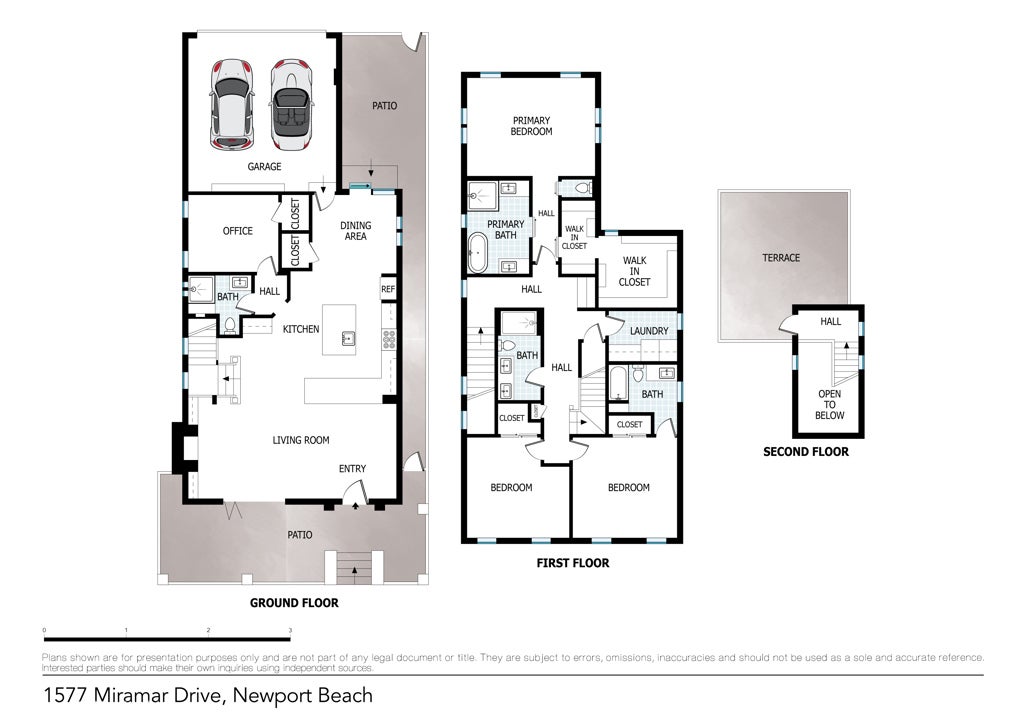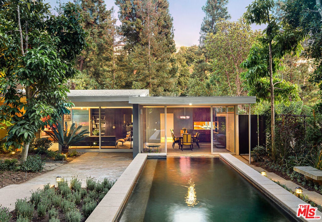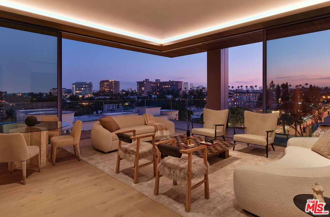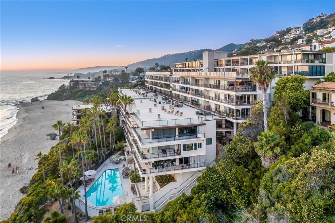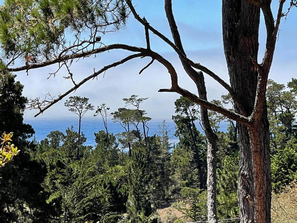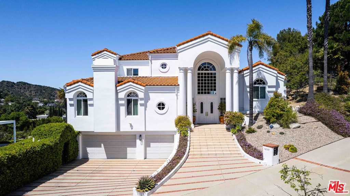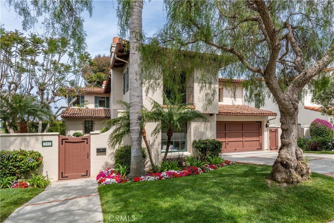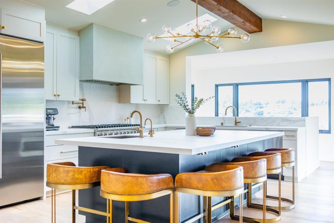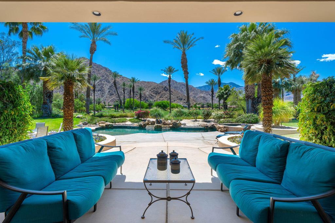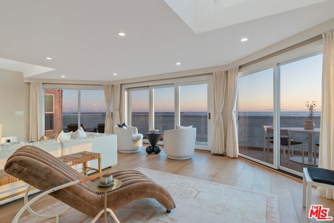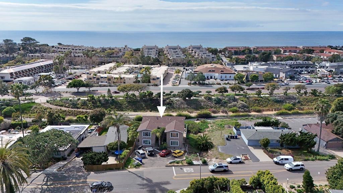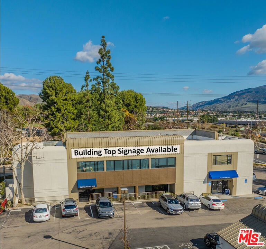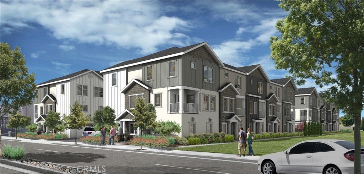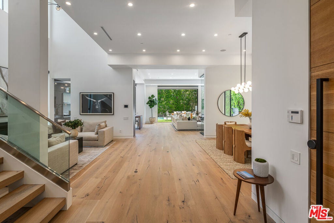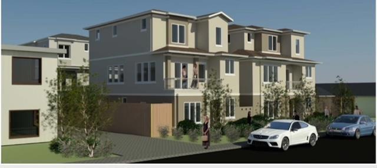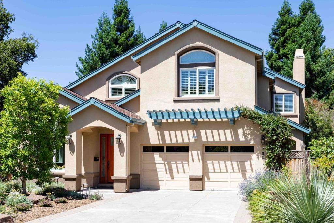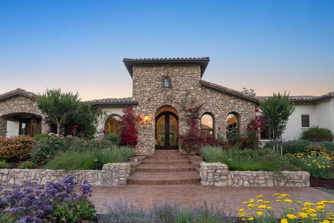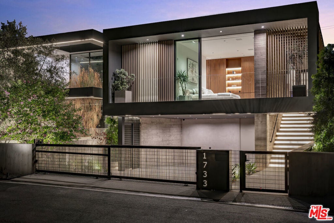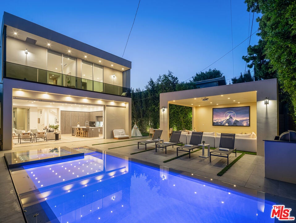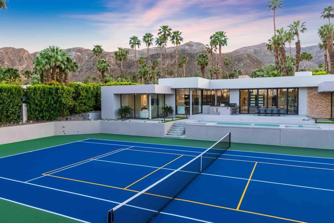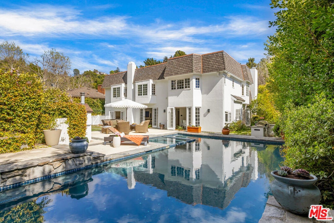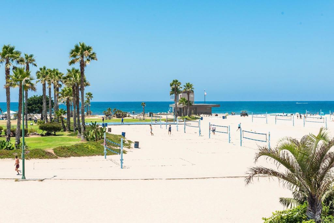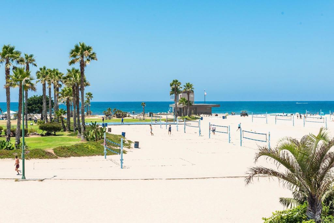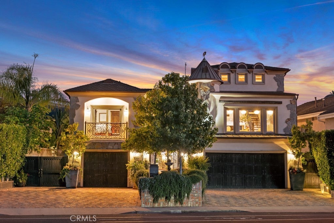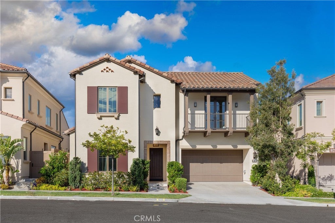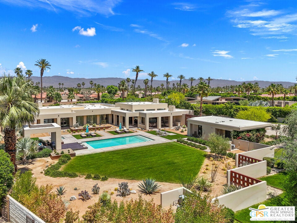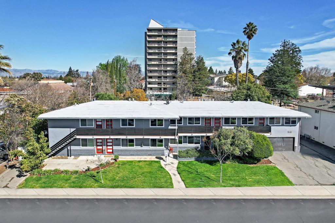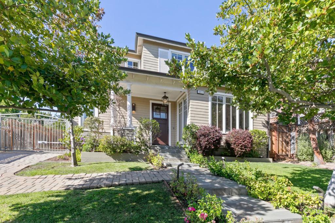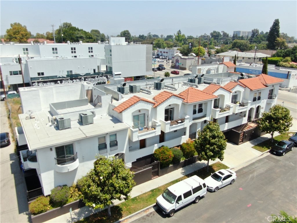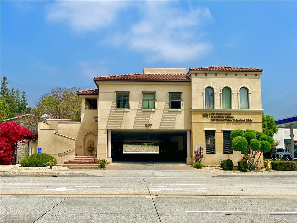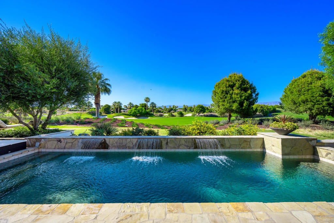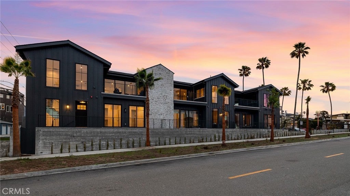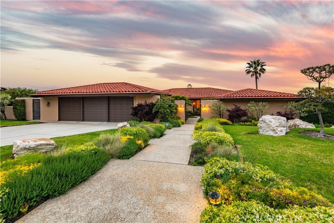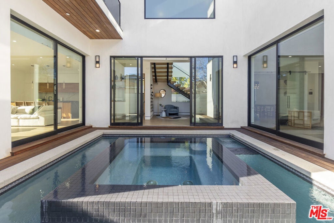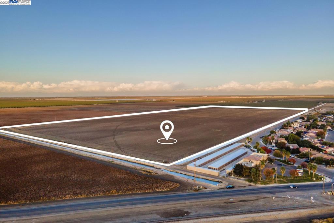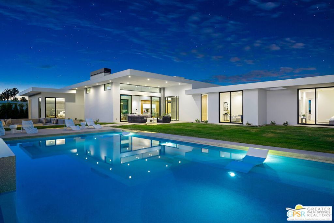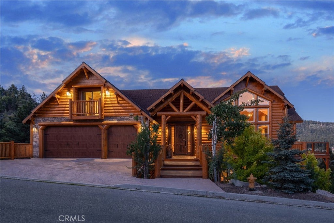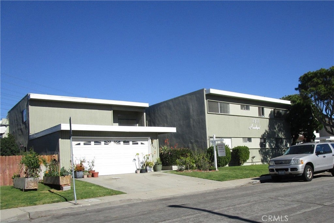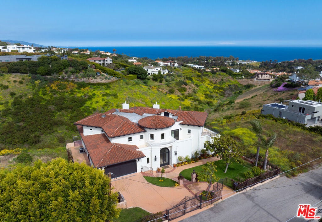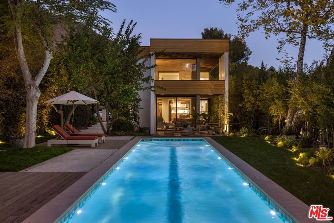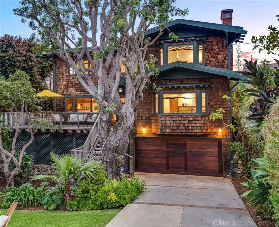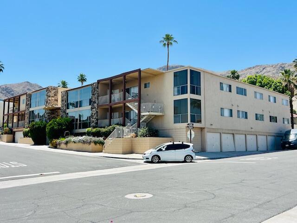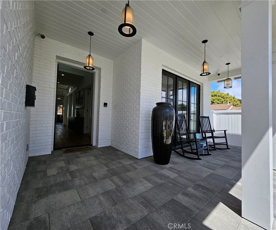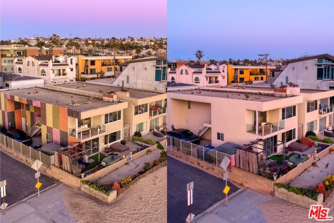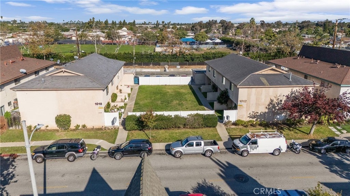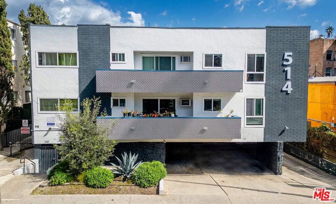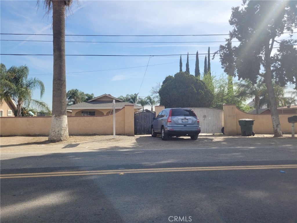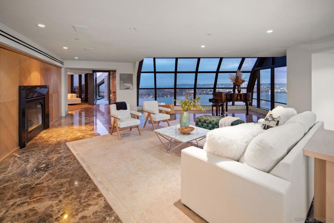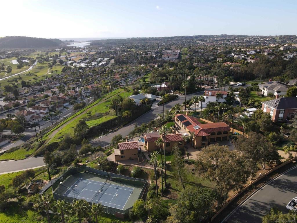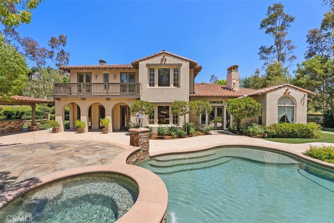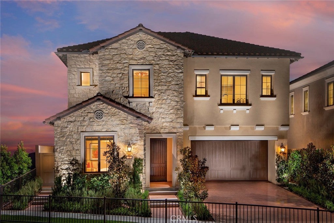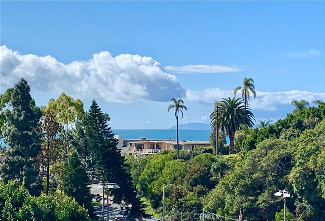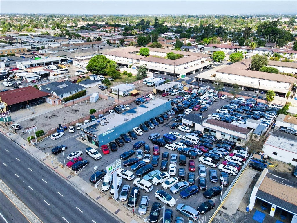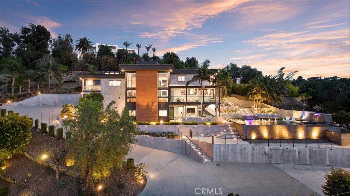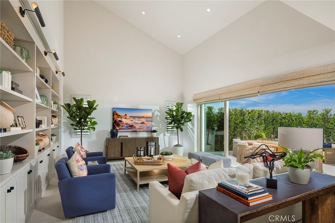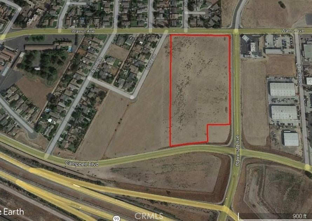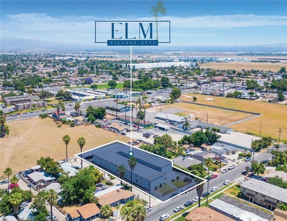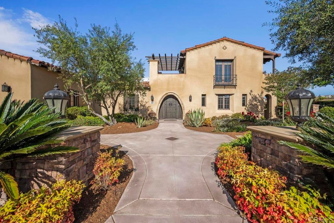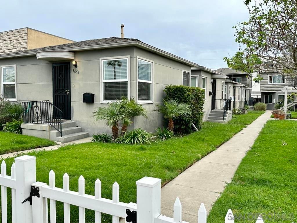Search Results
Please narrow your search to less than 500 results to Save this Search
Searching All Property Types in All Cities
Orange 1631 Pepper Wood Circle
This expansive single-story ranch-style home masterfully combines elegance and comfort with refined touches throughout. This estate boasts exquisite features and expansive outdoor amenities. Upon entering, you're welcomed by a formal dining and living room featuring a grand fireplace. The family room is a focal point, complete with built-in shelves and a seamless flow into the gourmet kitchen adorned with quartz countertops and equipped with modern stainless appliances. The kitchen also features a delightful breakfast nook, perfect for casual dining with views of the picturesque backyard. Large stacking sliding doors throughout the home open effortlessly to reveal an expansive outdoor oasis. Step into the backyard retreat where a sparkling pool and spa await alongside the oversized covered patio. The property also offers a large lawn, walking path, tennis/sport court and a walled bocce area for ample recreational options. Conveniently nearby is a pool bath and a well-appointed wet bar ideal for entertaining guests. This estate offers four bedrooms including a luxurious primary suite. The primary suite features a fireplace, a separate sitting area or office with custom cabinetry and an ensuite bathroom designed for relaxation. Pamper yourself in the large soaking tub, large walk-in shower or enjoy the convenience of dual sinks and an elegant vanity. Additionally, the home includes a dedicated office space off of the entry and a versatile bonus room. Convenient parking is provided by a finished four-car garage and driveway. Set in the peaceful and spacious environment of Orange Park Acres, this home is a perfect blend of luxury and practicality. The home benefits from 38 owned solar panels. Nestled in the heart of Orange County, Orange Park Acres offers a serene equestrian lifestyle with spacious properties and scenic trails. Conveniently located near major freeways, residents enjoy easy access to city amenities while savoring the tranquility of a rural atmosphere.$4,495,000
Los Angeles 1324 Casiano Road
Celebrated in DWELL magazine for its architectural brilliance. This meticulously restored Mid-Century Modern home offers an exquisite blend of vintage charm and contemporary luxury. With four spacious bedrooms and four elegant bathrooms, the property provides ample space and comfort. Perched in a serene canyon setting, the home boasts breathtaking views of the surrounding landscape, including the iconic Getty Museum. The design emphasizes clean lines, open spaces, and large windows that invite natural light, creating a harmonious connection between indoor and outdoor living. Experience the timeless elegance of this designer home, where every detail has been thoughtfully curated to honor its original 1960s glory while incorporating modern amenities. Whether enjoying the panoramic views, entertaining in the stylish living areas, or relaxing in one of the beautifully appointed bedrooms, 1324 Casiano Road offers a unique and sophisticated living experience. The property is also for lease, fully furnished.$4,495,000
Los Angeles 722 Hartford Avenue
722 Hartford Street, or the Capulet Apartments, is a 27-unit apartment community located near DTLA in the Westlake sub-market. Conveniently located in the City West neighborhood of downtown, Capulet Apartments is near a huge array of retail, entertainment, and other services and the 7th Street subway station that connects you to the Red and Purple subway lines. It features a strong unit mix of Twenty-Three (23) Studio apartments and Four (4) 1-bedroom apartments. Ownership has conducted property-wide improvements, including private-gated access, a newly designed courtyard with murals from local artists, and many of the units have been renovated with new wood flooring, updated bathrooms and kitchens, vaulted ceilings, and ceiling fans. There's onsite laundry for tenants and nearby parking available at the corner of 7th and Ingraham. Current ownership has completed the plans and has ready-to-issue permits to build two 1-Bedrooms ADUs. Additionally, investors may benefit from assuming the current Chase Loan of $3M at 3.61% through April 2025.$4,495,000
Los Angeles 900 Vista Street
Welcome to "Apuesta House". This magnificent, unique modern residence is truly one-of-a-kind! Located in the sought-after West Hollywood area and designed by renowned architecture firm, Ames-Peterson, this oasis boasts luxurious finishes and a spacious open tri-level floorplan, perfect for both family living and entertaining. The top floor boasts a large primary suite with pocket doors and sun-filled patio, gorgeous walk-in closet, spa-like bathroom with heated floors and steam shower. Two additional en-suite bedrooms and an ideal upstairs family room. Great open views from the many, large windows throughout. Luxurious detail is evident at each turn! On the main floor, a striking back-lit onyx wall wows you in the guest bathroom. Another full en-suite bedroom is also on this level. The great room opens to the chef's kitchen with Wolf and Sub-Zero appliances and incredible custom cabinetry. The dining room is surrounded by glass and has direct access to the side patio and outdoor lounge complete with indoor/outdoor fireplace! The grassy, landscaped backyard has approved plans for pool and is perfect for enjoying the quintessential SoCal lifestyle. One of the many highlights of this unique property is the sound-proof basement area, thoughtfully designed by the owner as an entertainment mecca featuring a large, open, multi-use space, a media room, bedroom and bathroom, and separate bar and wine areas. This versatile space could easily be transformed into a gym, a spacious media room, or a vibrant play area, offering endless possibilities for enjoyment. You have to experience this property to truly appreciate it!! Don't miss the chance to own a truly remarkable home in a prime location, featuring unparalleled amenities and a modern design that sets it apart from the rest. Walk to world-famous Melrose Ave and diverse Santa Monica Blvd. The location is central to all that Los Angeles offers!$4,495,000
Los Altos Hills 27876 Via Ventana Way
Nestled in the serene and private setting of Los Altos Hills, this stunning 5-bedroom home offers the perfect blend of natural beauty and modern living. With expansive windows that frame breathtaking bay views, this residence is designed to bring the outdoors in, providing a seamless connection to the lush surroundings. The home's architectural design features clean lines and a harmonious integration with the landscape, creating a peaceful retreat away from the hustle and bustle. Inside, you'll find spacious living areas filled with natural light, making it an ideal space for both relaxation and entertainment. Located within the highly sought-after Palo Alto school district, this property ensures access to top-tier educational opportunities. Whether you're enjoying a quiet evening on the patio or exploring the nearby nature trails, this home promises a lifestyle of tranquility and convenience. Don't miss the opportunity to make this exceptional property your own.$4,495,000
Studio City 3665 Woodhill Canyon Road
Enter this ultra-private gated estate in the prime Silver Triangle area of Studio City. This gorgeous Spanish-style home has been completely remodeled and updated, and features a grand formal living room, modern dining room, chef’s kitchen, and large family room with cathedral ceilings. The spacious master bedroom suite features a wood-burning fireplace and beautiful patio. The breathtaking backyard is immense, encompassing a spacious and manicured lawn, three charming patio areas, walking paths, a wooden bench swing, and even your own private forest trail. Countless flowers, bursting with color, nestle among hundred-year-old Eucalyptus trees, abundant butterflies, and plenty of hummingbirds. Visitors who experience this veritable garden of Eden often don’t want to leave. The property sits on nearly a full acre of land, and also includes a stand-alone, 378 sq. foot structure (not included in the listed sq. footage), which was recently converted from a 90 year-old horse stable into a modern art studio and gallery. Indulge in the epitome of luxury living at this remarkable estate, where classic meets modern convenience, creating an unparalleled sanctuary for the discerning homeowner. The real estate agent is also an owner of the property.$4,495,000
Los Angeles 424 Kilkea Drive
A contemporary beacon of luxury in Beverly Grove, spans 4,200 square feet of pure elegance. This two-level architectural marvel features four ensuite bedrooms and five bathrooms. It radiates sophistication, nestled on one of the most sought-after streets in the area.The home greets you with a facade that artfully fuses modern design with iconic glamour, highlighted by towering ceilings and warm, wood-accented walls. The striking exterior, a blend of glass, wood, and metal, leads to an interior oasis of tranquility. The open floor plan, with its wood floors and recessed lighting, harmoniously combines the living area, marked by tall windows and a fireplace, with a state-of-the-art kitchen. This culinary retreat is adorned with Miele and Sub-Zero appliances, a spacious island, and a butler's pantry.Natural light illuminates the dining area, which opens to an outdoor paradise, perfect for entertaining. This space boasts a pool and spa, a large fire pit seating area, an outdoor dining patio, barbecue, and manicured lawn.Upstairs, the primary suite offers luxury with a large balcony, walk-in closet, double-sided fireplace, and an oversized bathroom. Two additional bedrooms open onto private balconies. Modern conveniences include a laundry room, office, and a smart-home-ready two-car garage.Situated near the Beverly Center and The Grove, and just moments from fine dining and shopping, this residence is not just a home, it's a lifestyle. 424 N Kilkea Drive stands as a testament to contemporary luxury and the art of living beautifully in Beverly Grove.$4,495,000
Portola Valley 177 Favonio Road
Experience the epitome of Portola Valley living in this 3-bedroom, 2-bathroom home at the end of a quiet cul-de-sac. Nestled on 2.52 acres of serenity with views of Windy Hill, this property offers 1913 sq. ft. - buyer to verify - of elegant living space. The foyer leads to a spacious living room with vaulted ceilings and a fireplace. Almost-approved plans from the town of Portola Valley will expand the livable square footage with an attached JADU. Additional building opportunities have been explored, and plans to build a new home are available for review with our architect. The beautifully landscaped yard boasts a pool, perfect for entertaining. Located in the top-rated Portola Valley school district, close to hiking trails, and a short drive to town, this home combines tranquility with convenience. Dont miss out on this exceptional opportunity to own in Portola Valley.$4,495,000
Corona Del Mar 430 Carnation Avenue
Featuring two coveted short-term rental permits, this beautifully remodeled, upgraded and fully furnished duplex is completely turnkey in Corona del Mar. Located close to Begonia Park and Newport Bay in the scenic Flower Streets neighborhood, the two-level property hosts a duo of nearly identical residences. Each hosts three bedrooms, three upgraded baths, large living rooms with white brick fireplaces, private courtyard-style side patios, floor-to-ceiling windows and wide-plank wood flooring. Kitchens are up to date with quartz countertops, white cabinetry, peninsula bars, dining areas and stainless steel appliances. The lower residence provides a large patio with fire pit and mature tropical landscaping, and the upper unit welcomes a view of the ocean from a spacious deck. Approximately 2,000 square feet each, the open and bright designs are convenient to beaches, Fashion Island, golf courses, and Corona del Mar’s charming village boutiques, cafés, restaurants and galleries.$4,495,000
Corona Del Mar 430 Carnation Avenue
Featuring two coveted short-term rental permits, this beautifully remodeled, upgraded and fully furnished duplex is completely turnkey in Corona del Mar. Located close to Begonia Park and Newport Bay in the scenic Flower Streets neighborhood, the two-level property hosts a duo of nearly identical residences. Each hosts three bedrooms, three upgraded baths, large living rooms with white brick fireplaces, private courtyard-style side patios, floor-to-ceiling windows and wide-plank wood flooring. Kitchens are up to date with quartz countertops, white cabinetry, peninsula bars, dining areas and stainless steel appliances. The lower residence provides a large patio with fire pit and mature tropical landscaping, and the upper unit welcomes a view of the ocean from a spacious deck. Approximately 2,000 square feet each, the open and bright designs are convenient to beaches, Fashion Island, golf courses, and Corona del Mar’s charming village boutiques, cafés, restaurants and galleries.$4,495,000
Pebble Beach 1633 Sonado Road
Step into your own private oasis at 1633 Sonado Rd, nestled within the prestigious enclave of Pebble Beach. This meticulously crafted 4 bedroom, 2.5 bathroom home, designed by acclaimed architect, Don Wald, offers a seamless blend of tranquility and sophistication. Thoughtfully remodeled for contemporary living, this turnkey home boasts a chef's kitchen with natural marble countertops, high-end professional appliances, abundant natural light, and a 1000 bottle wine cellar. Indoor/outdoor entertaining in style in the reimagined grounds featuring fire pits, cozy seating areas, lush landscaping, a playground, a bocce ball court and a large deck off the kitchen that enjoys breathtaking views and ample space for dining and relaxation. Located within the sought-after Carmel School district and just minutes from world-class golf courses, pristine beaches, upscale shopping, and fine dining, this warm and inviting sanctuary beckons you to experience the best of Pebble Beach living.$4,495,000
Coronado 40 Spinnaker Way
Stunning inside and out! Boasting a gated front entry with courtyard and backyard retreat w/fire-pit overlooking the bay. Freshly updated interior with water views from almost every room. The Primary Suite offers an abundance of natural light, walk-in closet, complimented by a bay-view lanai. Live on the Bay with your very own boat dock capable of hosting a 40-foot yacht, right out the back door!$4,495,000
Carmel Mission 4 Sw Of 10th Street
Welcome home to Carmel-by-the-Sea perfection. Located within easy walking distance of downtown's world-class shops and restaurants, this newly renovated 3 bedroom, 3 bathroom house radiates Carmel charm. The property features a spacious front entrance with an adorable front porch that leads inside to the light and bright living room with a warming stone fireplace, built-in shelves, and a window bench beckoning for a relaxing day with a good book. Other highlights include the gorgeous updated kitchen with breakfast bar, high-end appliances, farmhouse sink, and dining area, the luxurious upstairs primary suite, and an immaculate and private backyard with a new deck, seating area and gas firepit. The garage includes a lift for additional small car storage. This is a perfect opportunity for your dream Carmel residence or vacation/2nd home. With 1,869 SqFt of living area and inviting indoor/outdoor spaces the property provides plentiful room to entertain friends and family at home or walk to downtown and Carmel Beach to enjoy the exceptional lifestyle offered by our village by the sea.$4,495,000
Lafayette 1190 Upper Happy Valley Rd
This is it!!! In the heart of Upper Happy Valley, this entirely renovated estate is every family's private entertaining utopia. There are multiple areas to congregate centered around the pool. Epitomizing quintessential indoor/outdoor living, a 15’ bifold door opens to a 600 bonus sq ft vaulted veranda, flaunting a pass-through linear fireplace, from which you and your guests can enjoy a glass of wine while overlooking the incredible outdoor living experience. The Guest House, with full kitchenette, can double as a kids hangout spot. The 420 bonus sq ft Pool House is equipped with a full bar to enjoy the game with friends. The Modern Farmhouse boasts 6 beds, 6.5 baths, laundry upstairs and downstairs, butler’s pantry, a great room with 12' ceilings, and a professional chef's kitchen with stainless steel Miele appliances. The Pool House garage flex space is waiting for your home gym or golf simulator. You can soak your body aches away in the primary bath freestanding tub or the pool hot tub. Every building is smart-home ready. The property’s prime location is close to top rated California schools, BART, downtown shopping, and Orinda Country Club. This compound is a must have for everyone looking for their forever home. Entertainer's dream home.$4,495,000
West Hollywood 8899 Beverly # 4c
Residence 4C at 8899 Beverly | With a grand terrace ideal for entertaining, Residence 4C is a love letter to masterful Los Angeles living. For those who love to host, this floor plan offers everything to impress. The oversized 1600 sq ft terrace creates the perfect atmosphere for social gatherings, with operable Vitrocsa glass walls opening wide to create a seamless transition from indoor to outdoor living spaces. The thoughtful layout provides ideal privacy with each bedroom suite occupying different corners of the home. The primary suite features an Agape Spoon XL extra-deep soaking tub against floor-to-ceiling windows, as well as dual closets and access to the terrace. Bask in the year-round sunshine enjoyed by this southwest corner location. This exclusive residence is one of only four homes in 8899 Beverly boasting this expansive terrace. The spacious open-plan living and dining area, complemented by a sleek gourmet kitchen with top-of-the-line appliances, is perfect for both intimate dinners and large celebrations. High-end finishes, custom cabinetry, and designer fixtures add a touch of luxury throughout the home. Soaring ceiling heights of up to 11 feet and elegant cove lighting enhance the sense of space and sophistication. Additional highlights include a versatile second bedroom with an en-suite bath, a stylish powder room for guests, a dedicated laundry room, and ample storage space. 8899 Beverly Blvd is Olson Kundig's "Love Letter to Los Angeles" This architectural gem offers exceptional amenities and full service living with 24-hour concierge, 24-hour valet parking, and fitness center with private studio. Outside, a lushly landscaped quarter-acre oasis awaits with a resort-style pool, spa, fireplaces, and custom outdoor kitchen. Walk to premier dining and shopping destinations, including the new Stella Restaurant located in the building. Experience the epitome of luxury urban living in West Hollywood. Contact us for a private viewing today.$4,495,000
San Clemente 2009 Via Teca
Nestled in a prestigious guard-gated community, this custom estate offers a rare blend of sophistication and tranquility. Boasting breathtaking panoramic ocean views, the home was the developer's legacy estate built with the finest of materials and detail, featuring a thoughtfully designed floor plan with 6 bedrooms, each equipped with a walk-in closet, and 6 meticulously appointed bathrooms. Upon entering, you are greeted by a sense of elegance and grandeur, with 4 fireplaces adding warmth and charm to the living spaces. The large office with an outside entrance provides a private retreat or could be an ADU, while the chef's designer kitchen is a culinary delight, featuring a center island, granite countertops, travertine stone flooring, and stainless steel appliances, including 2 refrigerators, large wine refrigerator and warming drawer. Additional amenities include solar lease and whole house water filtration system. The estate's outdoor space is an entertainer's dream, with a resort-inspired backyard offering a pool, spa, BBQ area, and manicured grounds. Situated on a single loaded, flat cul-de-sac street, the property offers unparalleled privacy, with only one neighbor to the left side. Enjoy spectacular city lights and sunset views from the comfort of your own home. Perfectly located, this estate is just minutes away from pristine beaches, world-class resorts, and renowned restaurants, offering the ultimate luxury living experience.$4,495,000
Los Angeles 952 Laurel Avenue
In the heart of sought-after Beverly Grove lies this magnificent resort-style compound, gracefully situated on an expansive lot. This contemporary smart home showcases a seamless blend of warmth and sophistication, boasting an airy open floor plan adorned with rich oak wood flooring throughout. The main level unfolds with a complete indoor/outdoor en suite, a formal dining and fire-sided living area, complemented by a chef's kitchen equipped with premium stainless-steel appliances and floor-to-ceiling glass windows flooding the space with natural light, inviting the Southern California indoor-outdoor lifestyle. Nestled within a private and gated sanctuary, the property features a lavish backyard retreat complete with a custom pool and hot tub, ample sun-drenched lounging areas - both second and first levels. Ascend the floating custom wood steps to discover the opulent master suite, accompanied by two additional en-suite bedrooms and a laundry room. Ascending to the third level, a spectacular rooftop deck awaits offering panoramic views and an ideal setting for entertaining - complete with a full dining area, lounge space and a wet bar with a wine fridge. Truly the epitome of luxury living - located near LA's renowned cultural attractions, including The Grove, upscale boutiques, and LA's finest dining establishments.$4,495,000
Palos Verdes Estates 2035 Via Visalia
Nestled amongst the red-tiled roofs of Montemalaga, this alluring Spanish Contemporary sits gracefully on this beautiful quiet street. Wake up to brilliant ocean and city views to the northwest in this 5 bedroom/5 bath gem. New wideplank hardwood floors complement this stylized rare-find with 3 fireplaces and many windows and french doors looking out towards the view. The primary bedroom is on the main floor with a completely remodeled luxurious bathroom. The kitchen offers granite counters and a useful island with top-of-the-line appliances such as Sub-Zero refrigerator and a double oven. There is an additional bedroom upstairs, and three more downstairs (including a second primary suite), along with a warm-hearted family room. Another upside to this home is significant storage available inside and in garage. Outside there is a beautiful spa, an outbuilding and even a putting green, all in keeping with the coastal feel. This is an idyllic setting, perfect for the buyer who desires respite from the busy world below.$4,495,000
San Clemente 2911 La Ventana
Occupying a rare bluff-front location with forever views of the Pacific, this single-level stunner is one of the most iconic and stylish mid-century offerings to ever become available. From the moment you arrive, the home has a magnetic aesthetic unlike any other. The use of giant imported boulders, rare cacti, beach sand, and modern, yet organic materials all create an undeniable first impression. Upon entering the space, a crisp emerald horizon immediately draws you to it. Through large-scale, bi-folding doors at the rear, 180º ocean views span the Dana Headlands in the north across to Cottons Point in south & beyond, with everything in between. A generous patio off the back finished in quarried stone lends itself to entertaining around the fire pit with overwhelming ocean views including surfers riding waves out front, Pelicans soaring by, Catalina & San Clemente Islands garnishing the horizon, sailboats racing about, the historic San Clemente Pier to the south, surreal sunsets year-round, and the etched coastline paired with the sound of crashing waves just below. A picturesque location, the ocean and it’s powerful environment is ever-present here. Having undergone a large-scale remodel in 2021, it is evident that discerning decisions were made and most aspects of the home were upgraded despite paying homage to its original 1964 allure. Featuring a simple floor plan with one massive great room, (kitchen, living, & dining) three bedrooms & two bathrooms (ocean-view primary) all on one level, nearly all rooms feature an undeniable ocean view. Other values include: paid solar, an outdoor shower overlooking the sea, new landscaping throughout, and recent upgrades with high-end finishes. Accessible to world-class surf & great beaches, miles of coastal access trails, new & trendy restaurants, and the $600MM transformative revitalization of the Dana Point Marina already underway (a massive value & improvement for the area & greater Orange County), this home is positioned perfectly to take advantage of all amenities both San Clemente & Dana Point have to offer. Situated on one of the best-kept-secret streets central to both cities, this is an offering that commands special consideration.$4,495,000
Manhattan Beach 586 35th Street
Location Location Location in the well-appointed Tree Section(near Sand Dune Park) of Manhattan Beach this beautiful new construction home built by Thomas James Homes offers 3580 square feet of living and one of a kind exterior. Walking through the entry, an office with many windows allows light to hit every corner of the room, adjacent is a bedroom with a full bath, and great closet space. Walking past the powder bath, the great room is spacious with a gas fireplace to warm up the area or walk into the gourmet kitchen that has an island with bar seating, top of the line appliances, and a walk-in pantry. Mingle in the dining room or open the stacking doors to allow indoor/outdoor living as the outdoor space has an extraordinary gas fireplace, Upstairs, there is a loft, three secondary bedrooms with two baths, and a laundry room with a sink. The dreamy grand suite has a large walk-in closet, and a grand bath that hosts dual-sink vanities, freestanding tub, and a walk-in shower. New TJH homeowners will receive a complimentary 1-year membership to Inspirato, a leader in luxury travel.$4,495,000
Long Beach 3335 Ocean Boulevard
Amidst one of the most distinctive collections of properties to grace the California coastline, this historic residence and its generous grounds maintain the allure of this desirable environment on famed Ocean Boulevard, while presenting all of the elements for a modern lifestyle. Constructed in 1938, the property was completely reimagined in 2024 – retaining the enduring architectural charm and desirability of the original structure. Every consideration was made to create thoughtful spaces that are equally elegant and comfortable, complementing the unobstructed ocean views from nearly every main living area. A symphony of fine finishes, quality materials, and luxury conveniences beautifully enhance the nearly 3,000 square feet of interior accommodations. A small selection of amenities include – a temperature-controlled, subterranean wine room; extensive employment of hardwoods and rare stones; designer tiles, fittings and fixtures, lighting, and bath furnishings; custom millwork and finish carpentry; and high-end appliances. The expansive exterior surround, afforded by the rare, nearly 11,000 square-foot parcel, is equally impressive. With two vehicle-accessible gates securing both the front and rear of the property, the spacious private courtyard with multiple seating and dining areas; fire place and fire feature with a conversation banquette, fully-equipped kitchen; elevated, covered terrace, finished garage or entertainment room; and a putting green provide the ideal respite for myriad recreation and relaxation opportunities. Further distinguishing this extraordinary offering is the potential to expand the existing residence or build additional outbuildings, along with the iconic location and proximity to the finest regional culture, dining, resources, and world-class beaches.$4,495,000
Hillsborough 2249 Oakdale Road
Traditional home with striking architectural details located in the highly desirable lower North Hillsborough area. The living room boasts a dramatic beam ceiling, a cozy fireplace, wide plank floors, 2 sets of French doors and floor-to-ceiling windows that offer picturesque views of the lush gardens. The gourmet chef's kitchen, complete with a center island and dining area, seamlessly opens onto the patio, pool, and yard. The adjacent family room also provides a smooth transition to the outdoor spaces. This charming residence features 4 bedrooms, including one on the main level, as well as a spacious primary suite with a luxurious bath, and two additional bedrooms sharing a bath upstairs. A powder room is conveniently located off the entry. The sun drenched and beautifully landscaped grounds encompass a heated pool, inviting patios, and a manicured lawn area, perfect for outdoor enjoyment.$4,495,000
Beverly Hills 2538 Hutton Drive
Nestled on a spacious, private, and verdant lot spanning just under 1/2 acre, this captivating, chic mid-century masterpiece was previously designed by international award winning architecture firm Griffin Enrigh, and has now been meticulously reimagined by renowned international designer Malgosia Migdal ASID, CID. Nestled in the heart of Benedict Canyon, seamlessly blending classic mid-century charm with contemporary, timeless amenities, the 4 bed and 4 bath single story home boasts style and sophistication throughout. The ideal open floor plan creates a sense of spaciousness which is complemented by exposed maple ceilings and skylights that infuse the space with natural lighting and warmth. Floor-to-ceiling windows offer panoramic views and a seamless connection between the indoor living spaces and the outdoor oasis, complete with a generous pool, spa, and all wrapped with gorgeous new natural wood decking. The bathrooms are adorned with elegant Vola fixtures, while the kitchen is replete with top-of-the-line Viking, Subzero, and Bosch appliances complemented by Dornbracht fixtures and soft-close cabinetry. The primary bedroom features wood-beamed ceilings, a plethora of thoughtfully designed closet space, and an ensuite bathroom that opens to the sparkling pool and expansive resort like backyard, surrounded by oak studded rolling hills. Additional guest bedroom suites have private patios with controlled access which are perfect for friends, family or staff to enjoy the indoor/outdoor California lifestyle. The property also features a long driveway and spacious 2-car garage with new modern brushed aluminum garage door and direct entry into the residence. Further tasteful updates include new epoxy flooring throughout, new LED lighting and vintage sconces, updated HVAC system, along with updated patio tiles, retaining and garden walls, eaves, gutters, and roof. Additional exterior amenities include an updated covered patio with refinished ceiling and vintage light fixture and new landscaping complete with drought-tolerant and native vegetation, gravel, extensive lighting, and drip irrigation system. A true mid-century and design lover's dream, this home is fit for even the most discerning occupant, and all while only moments away from The Beverly Hills Hotel A rare offering not to be missed, a true 1 of 1.$4,495,000
Los Angeles 2322 Canyonback Road
Stunning panoramic Views, like-new, pristine condition, and amazing value at $795 ppsf makes this a fabulous Westside value! Discover Mountaingate in Brentwood with 24HR on-site manned security patrol, blissful serenity, and one of the most breathtaking settings in LA! Sensational 180' wraparound views of glorious golf course fairways, majestic mountain ranges & sparkling city lights. This captivating 4 BR + Office, 5.50BA stately Cape Cod, with apprx. 5650sqft of luxury, is one of only 17 private detached homes beautifully sited along scenic Canyonback Rd, directly facing the Mountaingate Country Club. One of the choicest view lots with an incredible, big backyard sited on an expansive 7800sqft lot. Conveniently located in the ROSCOMARE school district, you can move right in to this extensively remodeled & redesigned home with showroom-quality decor, hardwood floors, and exquisite finishes throughout. Dramatic scale and volume with high ceilings, French doors, and stunning large windows. You'll enjoy endless afternoons of fun in the large, family-friendly backyard with total privacy, large grassy yard areas, spacious terraces with multiple seating areas, and an entertainer's BBQ bar that makes a perfect backdrop for parties! A grand, sun-filled formal entry leads to an impressive and inviting floorplan with the living, dining, and family rooms all seamlessly flowing together in perfect unison and opening directly to the backyard. The stunning, all-white chef's kitchen is a dream with professional-grade, full-sized subzero refrigerator/freezer, and full-sized wine refrigerator, oven/range, double sinks & 2 dishwashers, abundant counters and cabinet space, plus a fabulous walk-in pantry for storage of your finest china! A gracious circular stairwell filled with natural light brings you to a bright & open upstairs. The main bedroom is a remarkable retreat overlooking stunning views with two (2) separate full bathrooms, two (2) over-sized walk-in closets, spacious bedroom with sitting area, and a large adjacent room for an office or gym. There's two additional very large upstairs bedroom suites with private baths, plus a beautiful bedroom suite downstairs. A stunning guest powder room, direct-entry 3-car garage, large laundry room and abundant storage complete this rare offering. This neighborhood offers you the choice of the acclaimed Roscomare School or Kenter Cyn elementary school district. Mountaingate in Brentwood is known for its park-like ambiance and top-notch security. The Crown on Canyonback features extensive security measures with 24HR on-site manned security patrol, HOA alarm monitoring, camera surveillance, and an enhanced virtual gate system. Located on a wide, flat, well-lit street with easy pet-walking, the HOA dues include the convenience of weekly trash can services, roof coverage, exterior paint maintenance, common area landscaping, and resort-like amenities with lighted tennis courts, beautiful pool, spa, lush grounds, and glorious hiking trails that embrace you with the majestic Santa Monica Mountains. Enjoy the luxury of on-site security and a serene lifestyle with easy access to the Westside's finest dining and shopping, UCLA, USC, The Getty Center, LA's famous beaches, and all the great amenities of the sunny California life! Optional Memberships to the Mountaingate Country Club for Dining, Golf, Tennis and Social memberships available, (contact club for details). Easy to show.$4,495,000
Corona Del Mar 430 Fernleaf Avenue
Situated in the desirable community of Corona del Mar, 430 Fernleaf places you moments away from pristine beaches, renowned dining, upscale shopping, and vibrant local culture. With a generous 1,907 square feet of living space, this 3-bedroom, 3-bathroom haven promises a lifestyle of luxury and functionality. As you step inside, be greeted by the grandeur of 9-foot-plus ceilings, exuding a sense of spaciousness and airiness throughout. Entertain with ease in the expansive kitchen, with pocketing La Cantina doors that connect to the front patio, blending indoor and outdoor living effortlessly. The kitchen adorned with Saint Mont Blanc quartzite counters is perfect for inviting guests to gather around the 10-foot island centerpiece. Every detail speaks to elegance and functionality, from the Brizo plumbing fixtures to the Wolf 8-burner stove with a double oven and the Sub-Zero refrigerator, ensuring that every culinary endeavor is met with precision and style. Also, on the main level one will find a downstairs bedroom and full bath, which can transform into an office or versatile flex space with two pocket doors offering flexibility, to suit one’s lifestyle needs. Restoration Hardware light fixtures illuminate the home throughout with a warm ambiance, casting a soft glow over the rifted white oak hardwood floors. On the second level one is met with the primary suite boasting its own lofty 9-foot ceilings, ensuring a restful retreat for your evenings, custom walk-in closet and built ins, along with expansive primary bedroom patio. As one ventures into the primary bathroom, a freestanding soaking tub beckons for indulgent soaks. Mont Blanc quartzite and marble flooring compliment the hanging rift white oak cabinetry. Down the hall with practicality in mind, the third bedroom is strategically positioned away from the master for added privacy. Ascending to the third floor, relax at the end of a busy day to ocean, city and Pelican Hill views from the vast partially covered, partially uncovered rooftop deck. A great gathering space to enjoy, this area is also engineered for a spa. This unit is pre-wired for home automation including whole house audio, surround sound, networking and security system. This front home is close to the boutiques and diverse dining, including Zinc Cafe, Bandera, Quiet Woman, and Five Crowns. Only minutes to Big Corona, Little Corona and the other beautiful beaches Corona del Mar has to offer.$4,495,000
Pebble Beach 39 Spanish Bay Circle
Located in Pebble Beach's gated Residences at Spanish Bay, this newly-renovated golf side residence offers the ultimate in coastal luxury and contemporary comfort with all the amenities of Pebble Beach's golf courses, restaurants, shops, and Beach Club close by. Spanning ~3,514 square feet, the home features three spacious bedrooms, each with its own luxurious en-suite bathroom and walk-in closet. The open plan design on the main level includes a gourmet kitchen with state-of-the-art appliances and a central island perfect for food prep and entertaining. The living room with custom built fireplace flows effortlessly out to the back patio and seating area with fire pit, BBQ area, and filtered views of the golf course and ocean. Expansive windows throughout allow abundant natural light, creating a bright and welcoming ambiance. The detached garage offers plenty of space for your vehicles or additional storage. Conveniently located near The Spanish Bay Club, a private membership club with fitness, pool, and tennis. This premier Spanish Bay residence offers luxury living with easy access to all the incredible activities the Monterey Peninsula has to offer.$4,495,000
Santa Monica 432 16th Street
Nestled in the prestigious North of Montana neighborhood, this exceptional property offers an unparalleled opportunity to realize your vision of a dream estate. Approved for immediate construction with RTI (ready to issue) permits, this project features plans for an impressive 6,300 SqFt architectural Modern-barn residence on an expansive 7,500 SqFt lot. Thoughtfully crafted for the most discerning buyer, the design includes 7 bedrooms, 8 bathrooms, a Theatre, Gym, Pool, and an ADU complete with a full kitchen, bedroom & bath. The layout is perfect for family gatherings and entertaining.This prime location is just steps away from the upscale dining, shops, and cafes of Montana Ave, as well as the Riviera Country Club, Brentwood Country Mart, Santa Monica Stairs, and Brentwood Country Club. The neighborhood's walkability and proximity to top attractions are unmatched. Don't miss this extraordinary chance to create your family's legacy in one of the most coveted Westside neighborhoods.$4,495,000
Los Angeles 1815 Redcliff Street
First time on the market in almost 60 years. This is an incredible opportunity to develop and create one singular giant compound or split and build multiple magical estates in a very special, verdant setting. Located in a prime Silver Lake neighborhood, three combined lots offer a unique and rarely seen possibility. With a combined lot square footage of over 34,000 square feet, these surroundings are the perfect blend of tranquility and urban convenience. The sublime location provides the vibe of a secluded retreat while affording close proximity to Silver Lake mainstays like the Reservoir, Landa Stairs, and the vibrant arts, food and beverage, and culture scene; 1815 Redcliff offers endless possibilities for investors, developers, and homeowners alike.$4,495,000
Beverly Hills 2900 Deep Canyon Drive
Bring your clients and step into timeless elegance with this beautifully renovated 5-bedroom, 5½-bath residence. Privately nestled behind a gated entry, this home seamlessly blends classic charm with modern amenities. Inside, discover rich wood floors that create a warm and inviting ambiance. Gather around the cozy fireplaces in the spacious living room and family room. The chef’s kitchen is a culinary haven, featuring a 6-burner Wolf range, Sub Zero refrigerator, and a large island with an adjacent eat-in area. Entertain guests in the elegant formal dining room, complete with French doors opening to the outdoors. The home offers private retreats, including a downstairs bedroom ideal for guests or a home office. Upstairs, the primary suite boasts a tray ceiling, luxurious en suite bath with a steam shower and spa tub, double sinks, and a spacious walk-in closet. Three additional en suite bedrooms provide comfort and privacy. The expansive yard beckons with a sparkling pool, relaxing spa, and a BBQ area—perfect for hosting gatherings. Convenient and secure parking is provided by the attached 3-car garage. Located close to prestigious private schools and an array of exceptional restaurants, this home offers sophistication, comfort, and convenience.$4,495,000
La Canada Flintridge 1146 Flanders Road
Step into a realm of unparalleled luxury with this Mediterranean estate, nestled behind private gates and boasting enchanting curb appeal. Immerse yourself in lush gardens, fruit trees, cascading water features, and a captivating pool and spa, accompanied by an outdoor fireplace and a sauna--perfect for both relaxation and entertainment. Upon entering, you are greeted by a grand foyer adorned with soaring ceilings and staircase, setting the tone for the refined elegance found throughout. The main level unfolds effortlessly, offering an open layout that seamlessly connects the formal living and dining areas to the chef's kitchen, equipped with top-of-the-line stainless steel appliances, all flowing into the bright family room. Additionally, find convenience with a guest bedroom, as well as a study/office on the main level. The second level features four additional bedrooms, including the primary suite with a fireplace, extensive balcony overlooking the verdant grounds, a large walk-in closet, and spa-like bath with walk-in shower, tub, and dual-sink vanity. Conveniently located minutes away from La Canada's Blue-Ribbon Schools, local shopping, dining and more.$4,495,000
Lake Sherwood 246 Upper Lake Road
VERY MOTIVATED SELLER! This stunning 5-bedroom, 5.5-bath floor plan is defined by an open concept living area that seamlessly connects the family room, kitchen, dining room, bar, pool table, and sitting room anchored by a beautiful stone fireplace. Upon entering, a grand spiral staircase ascends through the home's 3 stories, with a separate staircase leading to the intimate and well-appointed wine cellar. Two large bedrooms with en suite full baths, a laundry room, and a large storage room complete the downstairs floor plan. A 4-person elevator provides access to the upper floors. The main living area features a custom floor-to-ceiling frameless glass wall that opens to a spacious outdoor living area fully equipped with a BBQ, dining for six, lounge seating for ten, and a large gas firepit seating eight to ten more. The gourmet kitchen boasts Viking appliances, including a custom fridge and 8-burner gas range and oven. Additionally, the kitchen offers a large walk-in pantry, a chef's island featuring a custom wood top and granite countertops throughout. The dining room's twin columns frame panoramic views and a custom 10-person round table. Travertine floors flow throughout, complemented by hand-carved arched doors. The backyard oasis features a pool, spa, fountain, putting green, and driving range. Inside, enjoy billiards with a view, a well-stocked bar, and a TV lounge with disappearing entertainment platform. Built-in Sonos audio, high-speed fiber optic wireless, and a central vacuum ensure modern convenience. A full solar system provides significant annual energy savings.This luxurious property also features a two-tier, custom paver driveway, providing ample guest parking. A spacious 3-car garage features finished garage floors and built-in cabinetry, providing plentiful storage space. Catering to modern needs, the upper-level guest bedroom has been converted into a serene home office complete with en suite full bath--ideal for work or study. This private workspace opens to a deck with expansive lake views, seamlessly blending with the rest of the elegant home. The primary suite boasts a coffered ceiling, two sitting areas surrounding a king-size bed, a fireplace, automated blackout blinds, a private deck with lake views, enormous his-and-hers walk-in closets, dual vanities, a separate tub and shower with steam sauna, and laundry facilities. Grandfathered into this property, ownership is exempt from Sherwood HOA fees; however, owners are still able to enjoy lake privileges, security patrols, access to some of California's best bass fishing, and easy access to the three private clubs behind Sherwood's gates.If you've been searching for a home paradise with stunning views in one of Southern California's most exclusive, luxurious, and secure neighborhoods, then there is no finer offering than 246 Upper Lake Road.$4,495,000
Calabasas 4511 Park Serena
This extraordinary lakefront residence stands as a pinnacle of architectural excellence. Recently reimagined by the renowned Rauber Homes, this privately gated sanctuary spans approximately 5,357 square feet, exuding luxury living with meticulous attention to detail. A culinary haven awaits within the luminous chef's kitchen, adorned with dual islands and top-of-the-line appliances, including a newly added under-counter ice machine and instant hot and filtered water dispensers. Soaring 12-foot ceilings in the kitchen and adjoining family room, along with expansive windows and sliding glass walls, seamlessly blend indoor-outdoor living, offering panoramic views of the lake and surrounding park. Indulge in the elegance of the formal dining room, accentuated by a cozy fireplace, while a chic lounge beckons with an adjacent temperature-controlled wine cellar, perfect for intimate gatherings. A generous home office provides an inspiring workspace, while five sumptuous bedroom suites, including both upper and lower primary suites, offer unparalleled comfort and privacy. Elevating the living experience are front and rear view balconies, hardwood floors, and exquisite finishes such as concrete and marble counters, complemented by designer lighting fixtures and bespoke cabinetry throughout. Technology seamlessly integrates with luxury, featuring Sonos speakers throughout the home and patio, surround sound, tankless water heaters, triple-zone HVAC, security system with motion sensors, and Tesla charger in the garage. Outside, the impeccably landscaped grounds boast mature trees, creating a serene ambiance, while a spacious entertainer's patio with barbecue center invites al fresco dining under the stars. Imbued with sophistication and grace, this home is the epitome of lakeside living, offering a lifestyle of unparalleled refinement from every angle.$4,495,000
Los Angeles 252 New Hampshire Avenue
252 S New Hampshire Ave represents an opportunity to purchase a largely renovated and repositioned asset in the heart of Koreatown. Twelve of the nineteen units have been upgraded with modern features and amenities, leaving approximately 30% upside in rental income. The buyer may also capture additional upside by maximizing operational efficiencies with the implementation RUBS, charging for parking, and the possibility of adding ADU(s). The nineteen-unit courtyard-style walkup sits on a large 15,000 sq.ft. double lot just north of 3rd Street. The unit mix of (18) one-bedrooms and (1) studio is a great mix for this location and commensurate with the Koreatown tenant base that has a median age of 30. There are approximately 19 parking spaces, consisting of 10 tuck-under spaces and 9 uncovered spaces in the front lot. The unit interiors have been upgraded with efficient stainless-steel appliances; five-burner gas range; hardwood-style flooring; A/C; dishwasher; wood-style blinds; quartz countertops; duel-paned windows; and new bathroom vanities and tubs. The common area amenities include a beautifully landscaped courtyard and laundry room. The building is separately metered for both electric and gas utilities. Additionally, the building has new exterior paint, upgraded electrical systems, predominantly upgraded copper plumbing, and new asphalt slurry.$4,495,000
Corona Del Mar 216 Marguerite Avenue # 1
Sellers will consider a lease with an option to purchase. This remarkable house, though classified as a condominium, exudes the essence of a single-family home. While it does share an adjoining wall, it is NOT the traditional front and back unit configuration. Step inside, and you will be greeted by a truly open concept living space that seamlessly connects each area. The thoughtful design of this house creates a sense of spaciousness and flow, perfect for modern living. There is a downstairs bedroom and for added convenience, an elevator gracefully transports you to the second floor, where you will find two additional en suite bedrooms and baths. This feature adds a touch of luxury and accessibility to the home. Over the course of three years, the current owners have spared no expense in upgrading this residence, leaving no stone unturned. Every aspect of the house has been meticulously improved, resulting in a virtually brand-new home with all the latest amenities and features. Situated just four houses away from the renowned beaches of Corona Del Mar, this property boasts a truly magnificent location. The combination of a phenomenal property and an enviable position make this house an irresistible opportunity.$4,495,000
Encino 17647 Belinda Street
This property is unequivocally the BEST DEAL in Encino. Located in prime Encino within Rancho Estates sits this contemporary Mediterranean villa with high end finishes, luxury amenities and a layout prime for entertaining. Encompassing just over 8,000 square feet sitting behind gates and mature trees offering the utmost privacy, this estate was crafted with warm organic materials blended with an entertainer's layout perfect for entertaining and hosting gatherings. The main level includes a deluxe home theater, an entertainer's gourmet kitchen with massive center island, double sinks and ovens plus butler's pantry and formal dining room. Adjacent to the kitchen is an expansive family room with balcony access and glass doors offering an abundance of natural light. The entry level also includes three ensuite guest bedrooms. Downstairs brings a pool house perfect for entertaining or use as an additional guest suite. The primary master suite includes a spacious walk in closet, spa like bathroom and adjoining room perfect for a home office or gym. Owner is open to carrying first Trust Deed financing.$4,495,000
Malibu 4990 Puesta Del Sol Street
This gated, private, and secure ocean view estate epitomizes the essence of Malibu living, captivating your senses with its irresistible energy. Set within lush, mature landscaping, and designed for extended family or visiting guests, this extraordinary property offers unparalleled peace and tranquility. As you drive through the gate of this luxurious property, the soothing sounds of a waterfall and the serene pond of the lower guest house greet you, setting the tone for the experience that awaits. Step through the hand-carved Balinese door into a realm of enchantment, where a 40 foot long pool and spa beckon, complemented by an inviting pool house promising endless relaxation and entertainment. The main house exudes timeless elegance, featuring intimate living spaces adorned with high ceilings, walls of glass, and a majestic fireplace, creating a the perfect ambiance for hosting unforgettable gatherings. Enjoy the beauty of the ocean view decks that stretch across the horizon, providing an idyllic backdrop for entertaining under the stars. Retreat to the sumptuous master suite, a sanctuary of tranquility and sophistication, offering unparalleled comfort and style. Ascend a flight of stairs to discover a hidden gem nestled amidst the trees - a magical guest house with expansive windows framing mesmerizing views, ensuring an unforgettable stay for your guests. Previously owned by Hollywood royalty James Whitmore for over three decades, this distinguished property has been meticulously restored and maintained by its current celebrity owner, ensuring that every detail reflects the refined taste and luxury of its esteemed heritage. Your dream retreat awaits amidst the splendor of Malibu's most coveted enclave. Nearby pristine beaches, Vintage Grocers, Kristy's Restaurant and Malibu Brewing Company, as well as shopping, biking and hiking trails. This incredible property can be sold furnished and turnkey for an additional $100k. Seize the opportunity to own a piece of Malibu history and immerse yourself in the lifestyle of the elite. Schedule your private tour today and experience the allure of this extraordinary estate firsthand.$4,495,000
Malibu Kanan
This private property, nestled on 97 acres of pristine park-like land, presents a remarkable opportunity for creating a sprawling compound or several estates property. Divided into 5 legal parcels, its potential is immense. Situated close to Pacific Coast Highway (PCH) and adjacent to a multi-million dollar estate. The panoramic views of the ocean, canyon, and mountains are awe-inspiring, complemented by a meandering seasonal stream, lush trees, and extensive usable terrain. With easy access, this private sanctuary provides an ideal canvas for realizing your vision, whether it's for a personal retreat, investment, or development project. Included in the offering are APN#'s 4456-002-027, 028 / 4465-005-044, 045, and 4465002023. Each parcel contributes to the vast potential and unique appeal of this extraordinary property. Whether you're seeking tranquility, luxury, or investment, this property offers endless possibilities.$4,495,000
Corona Del Mar 1300 Santanella Terrace
Located on a rare corner lot in the highly desirable neighborhood of Irvine Terrace, this home is situated for easy access to nearby beaches, Balboa Island, Corona del Mar, Newport Beach Country Club, Newport Harbor and premium shopping/dining at Fashion Island. This SINGLE LEVEL home has everything to offer, and has been completely remodeled from the ground up including doors, windows, white oak flooring, kitchen and baths and includes the option to add on additional square footage to the home. Enjoy an open greatroom floorplan with access to two outdoor patio areas. The gourmet kitchen is a chef's dream complete with Thermador appliances, custom cabinetry, dual sinks and honed Calcutta stone counters. The master retreat offers a walk in shower, soaking tub, dual sinks, customized walk-in closet and window coverings. Smart home automation, A/C, Security System with video surveillance, crown molding. wainscoting, 2 car garage with epoxy flooring and dual pane windows compliment this home. This is coastal living at it's best. Come see for yourself what this amazing home has to offer.$4,495,000
Encino 17116 Adlon Road
Originally designed by Edwin W. Tell, AIA for Irvine Robbins (co-founder of Baskin-Robbins Ice Cream) as a sleek and functional mid-century modern house in the style of case study architecture; this exquisite residence displays jetliner views and has just been meticulously renovated showcasing unparalleled design and quality. Situated on nearly half an acre and privately concealed behind gates, in the prestigious Encino Hills, is this timeless 4,200+ SqFt, 4 bed, 4 bath, masterpiece with expansive views. Experience elevated living upon entering the grand pivot front door to the open concept floor plan illuminated by custom led lighting and sky lights, with raised ceilings and wall to wall sliding doors seamlessly integrating indoor-outdoor living to the entertainer's yard complete with a large swath of flat grass, covered patio, outdoor kitchen with Quartz countertops, gas grill, refrigerator, barbecue, tv, seating area with a fire pit and 9 foot deep circular pool. Presenting a modern and sophisticated design, the expansive kitchen is refined with ultra matte cabinets, leathered finish Quartz countertops, custom-made built in quartz sink, Miele appliances including double ovens, built in coffee maker, microwave, two dishwashers, dual zone wine chiller, extra large built in subzero fridge/freezer, oversized island with waterfall edges, and walk-in butler's pantry with ample storage and counter space. Opulent primary suite offers breathtaking city and mountain views, one of three overall fireplaces, double signature walk-in closets with floating shelves/leds and luxurious en-suite bath with rain shower/ body spray jets, elegant clear acrylic pedestal bathtub, smart E-Toilet, and relaxing landscaped courtyard. The additional three bedrooms feature modern glass case wardrobes with built-in led lighting and equally as lavish en-suites, one of which boasts a steam shower. This posh single story is completed by a formal dining room, polished formal front room, elegant living room with gas fireplace, inviting den, stylish laundry room with island, 2 car garage with electric car charger, and 10 car motor-court. More one-of-a-kind finishes include zero edge floor trim, modern frameless doors, wide-plank french oak floors throughout, custom floating shelves, built-in wall paneling, and smart home technology including video security system. Undoubtedly one of the most exceptional, bespoke estates for the most discerning buyer.$4,495,000
Villa Park 18821 Ridgeview Circle
Nestled on the prestigious Ridgeview Circle in Villa Park, the newly remodeled Ranch-Style home at 18821 seamlessly blends elegance, luxury, and contemporary design in a symphony of architectural brilliance. This 5-bedroom, 3.5-bathroom residence spans 4,884 square feet of living space, augmented by an additional 1,000 square feet of opulent outdoor living within the California room. From the meticulously designed interiors to the thoughtfully crafted outdoor spaces, every aspect of this newly remodeled Ranch-Style home at 18821 Ridgeview Circle epitomizes a seamless fusion of elegance, luxury, smart design, and contemporary living. It stands as a testament to the harmonious marriage of timeless charm and modern sophistication. For additional information please see attachment.$4,495,000
Newport Beach 1577 Miramar Drive
Tucked away on a favored block within the charming beach community of Balboa Peninsula Point, 1577 Miramar Drive is the quintessential seaside home. Boasting cheerful, sun-filled living spaces the four bedroom, four bath layout showcases high quality construction and thoughtful attention to detail. The welcoming Dutch-door entry leads to a generously scaled open concept floor plan, with a seamless flow between interior living spaces and multiple outdoor entertaining areas. The charming great room/living room is warmed by a cozy fireplace and accented by custom built-ins and a surround sound entertainment system. Befitting a professional chef, the gourmet kitchen is a culinary enthusiast’s dream! Sleek quartz counter surfaces, a Thermador stainless appliance suite, abundant storage and prep areas, and a walk-in pantry allow for effortless hosting of family and friends. The dining area adjoins the kitchen and overlooks the enclosed back yard – perfect for barbecues, al fresco entertaining, and our four-legged friends. A thoughtfully positioned bedroom/office and adjacent full bath complete the home’s main living level. Upstairs the primary suite is a calming retreat and is highlighted by a spacious walk-in dressing room closet, and a stunning spa bath with dual vanities, a soaking tub, separate shower and heated floors. Two additional guest rooms, two baths, and a large laundry room complete the home’s second living level. Ascending the stairs to the spacious and scenic rooftop patio, revel in stunning city light views and countless fireworks displays on the Fourth of July. Located just steps from the ocean on one side and the bay on the other, this timeless coastal home lives as an exceptional primary residence or luxurious home away from home. An incredible opportunity to live the Peninsula Point lifestyle and enjoy myriad parks, neighborhood community activities, the Christmas Boat Parade, bay beach picnic area, tennis club, and boundless waves at the world-famous Wedge.$4,495,000
Beverly Hills 1143 Coldwater Canyon Drive
First offering since 2001. The ideal of California Mid-century Modernist living is nearly extinct in Beverly Hills. This custom built residence is the exception, and is reputedly the first project completed by Robert Kennard FAIA after he left Richard Neutra's office. Neutra's aesthetic is reflected throughout today. In 2001-2002, architects Marmol Radziner performed a major renovation, including adding a swimming pool. The generous nearly half-acre street to-street lot presents a secluded park-like setting with mature trees, and hillside nature trails leading up to Loma Linda Drive above. A garden structure designed by Dion Neutra, and draped in wisteria augments the lawn area. Siting the residence above the circular drive provides privacy from Coldwater which in this location is lined with century-old Canary Island pines specified by Frederick Law Olmsted's landscape plan for lower Coldwater Canyon.$4,495,000
West Hollywood 8899 Beverly Boulevard # 7c
Welcome home to Residence 7C at 8899 Beverly. This southwest corner 2 bedroom/2.5 bath offers an abundance of natural light and evening sunset views, and boasts soaring ceiling heights up to 11'. Dramatic Vitrosca sliding glass walls open wide, seamlessly connecting the interior living spaces with a private terrace. The primary suite is a sanctuary of pure relaxation, featuring an additional private balcony, dual walk-in closets, and a deep soaking tub placed against floor-to-ceiling windows. From this quiet and private 7th floor location, views to the south and the west are uninterrupted to the horizon.The guest suite features an en-suite full bath, while the laundry room offers additional storage. From the handcrafted leather entry door handle to the gourmet chef's kitchen featuring premium Sub-Zero, Miele, and Gagganeau appliances, nothing has been overlooked. 8899 Beverly Blvd is Olson Kundig's "Love Letter to Los Angeles" This architectural gem offers exceptional amenities and full service living with 24-hour concierge, 24-hour valet parking, and fitness center with private studio. Outside, a lushly landscaped quarter-acre oasis awaits with a resort-style pool, spa, fireplaces, and custom outdoor kitchen. Walk to premier dining and shopping destinations, including the new Stella Restaurant located in the building. Experience the epitome of luxury urban living in West Hollywood. Contact us for a private viewing today.$4,495,000
Laguna Beach 31423 Coast Highway # 86, 87
An opportunity to own a penthouse-level unit at the Laguna Royale - one of the largest in the community with expansive ocean and Catalina views to match. Available for the first time, this approximately 2,240 square-foot condominium presents four bedrooms and three full bathrooms in addition to an open Pacific-facing main living area. Two units were combined with care to create a smart, modern floor plan which lends itself well to this property serving as a year-round residence or a lock-and-leave vacation pied-a-terre. Curated with the coastal California lifestyle in mind, the main living area is centered around a sitting section with immediate access to the large balcony via two sets of oversized sliding doors. The adjacent dining room and kitchen, with a suite of stainless steel appliances, including a wine fridge and breakfast bar seating, create a functional floor plan. Accessed via double doors, the ensuite primary bedroom faces the Pacific, offering the perfect backdrop to wake up to. The secondary bedrooms are all of ample size, with two located in the rear of the unit for privacy and one with fantastic ocean views. A functional home office with a built-in desk and a casual sitting area complete this space. Additional amenities of this modern residence include updated bathrooms, central air conditioning, built-in storage, motorized blinds, and two parking spaces. Laguna Royale is known for its amenities, from 24-hour security to a pool, spa, gym, and pathway directly to the sand below. The area’s famous West Street Beach is just beyond the community’s boundary, with the Montage and Laguna’s restaurants, boutiques, and galleries nearby.$4,495,000
Carmel 24744 Dolores Street
This rare one-of-a-kind opportunity offers four oceanview parcels in Carmel, totaling over 1.57 acres. Perfect for further development, this offering is within walking distance to downtown Carmel and runs street-to-street. There are currently 2 living units on the property, including an adorable cottage and a studio with garage underneath, all ready to be enjoyed or generate income. Also included is a separate garage and a two bedroom house that has been gutted and is ready to finish as you see fit. With additional water credits, ocean and mountain views, a park-like setting, and preliminary renderings by Al Saroyan, there are a number of possibilities for the next owner. Seller financing may be available.$4,495,000
Los Angeles 16519 Mulholland Drive
Magnificent custom built bright and spacious home with top of line finishes in absolute move-in condition. Panoramic city lights and mountains views everywhere. Grand 2-story entry with marble floors and sweeping staircase. High ceiling living room with fire place and formal dining room. Magnificent newer chef's kitchen with Sub-Zero Refrigerator, large wine cooler, quality built-in appliance, granite counters/ grand island. Large family room with exquisite wet bar and fire place opens to a large outdoors with city views, fire pit, stone water falls . Central vacuum system, alarm system, security cameras everywhere, and interior intercom system. IT HAS IT ALL. Primary bedroom with panoramic views, gas fire place, large walk-in closets & spa tub. Upstairs are 4 additional bedrooms & 3 baths with breathtaking views. Lower level features a private entry guest suit with bath and laundry and direct access to a 3 car garage & ample street/ driveway parking. Manicured yard with private pool & spa, water fall, fire pit, gazebo overlooking and city lights views. The home can be easily gated. Conveniently located to both west side and the Valley. Prestigious Brentwood Zip Code 90049. This is an absolute gem to live in. Perfect condition/ happy home with excellent energy. Sitting on a knoll with 100% privacy & panoramic city lights/hills views.$4,490,000
Palos Verdes Estates 508 Via Gorrion
Welcome home to your sprawling custom-built Spanish-style home on an exceptional property with breathtaking city views in Palos Verdes Estates. As you enter the private entry at the front of the home, you are welcomed by an oversized custom solid wood door. Step into the expansive foyer with high ceilings and step into the formal living room with fireplace. Head downstairs to the spacious family room with 15 plus ft. ceiling with exposed wooden beams, wet bar with a custom rounded edge plaster built-in shelf and custom rounded edge gas fireplace is perfect for entertaining family and friends. The kitchen is also a welcoming area where family members will want to gather. Featuring a built-in Sub Zero refrigerator, new quartz countertops and a beautiful island with a waterfall. Holiday gatherings will be easy to prepare for, with new double GE Café convection ovens and matching GE Café range top. Adjacent to the family room is a separate bedroom and ¾ bathroom that has French doors that lead out to the manicured back yard. The back yard is also accessible through French doors from the family room and a separate door from the kitchen. On either side of the kitchen, you have informal and formal dining areas with custom rounded archways and ceiling treatments. Head up the stairs from the foyer to the master suite which features vaulted ceilings, walk-in closet and a spa like bathroom with jacuzzi tub, shower, dual vanities and a make-up table. The dual sided fireplace can keep the bathroom and master suite warm. French doors in the master suite lead out to the large balcony where you can watch the sunrise and city lights. Next to the master suite is a bedroom that shares the balcony and has an attached full bathroom. Up a few stairs is the laundry room with cabinets and sink and the final two bedrooms, one with an ensuite bathroom and Juliet balcony.$4,490,000
Rancho Santa Fe 5742 Loma Verde
Discover 5742 Loma Verde – Your Private Oasis in The Covenant, Rancho Santa Fe Welcome to this peaceful, private retreat perfectly situated in a tranquil cul-de-sac within the prestigious Covenant community of Rancho Santa Fe. This stunning 4,180 square foot, 5-bedroom, 4.5-bath residence effortlessly combines modern luxury with timeless elegance, offering a California Ranch house style enhanced by contemporary updates that exude comfort and sophistication. Convenience is at your doorstep with Roger Rowe Elementary/Middle School, Village shops, and gourmet restaurants just a short walk away. Enjoy rounds of golf or tennis at the renowned Rancho Santa Fe Golf and Tennis Club, or embark on scenic adventures along the community trails, all within your own neighborhood. This exquisite home has been meticulously remodeled, drawing inspiration from The One Hotel brand to blend modern design with inviting warmth. Every detail, from the new hardwood floors and high-end appliances to the custom cabinetry and luxurious lower-level modifications, reflects impeccable taste and style. Upon entering, you’ll find a chef’s dream kitchen, complete with an oversized island, porcelain countertops, and top-of-the-line appliances designed for culinary excellence. The cozy banquet breakfast nook and the great room, featuring vaulted, beamed ceilings and slide-away Cantina doors, seamlessly integrate indoor and outdoor living spaces, in addition to providing a magnificent community view. The primary suite is a true retreat, with floor-to-ceiling glass walls that offer breathtaking views. The spa-like bathroom boasts heated floors, a steam shower, a stand-alone tub, and custom lighting, creating a serene and luxurious ambiance. A secondary primary suite on the main floor provides the convenience of single-level living, perfect for guests or family members with discerning tastes. Step outside to your private backyard paradise, set on a 1-acre lot with beautifully landscaped grounds. Enjoy ample outdoor gathering areas, a fruit grove, and expansive entertainment decks ideal for hosting events under the stars. The potential to add a pool, an expanded deck, and a garage expansion offer even more luxurious living. Security and privacy are paramount in this exclusive enclave, complemented by modern technology and utilities for ultimate comfort. With easy access to equestrian and walking trails, ultra-high-speed fiber optic connectivity, and a distributed sound and audio-visual system, every aspect of this home has been thoughtfully designed for luxurious living. Experience refined living at its finest at 5742 Loma Verde. Schedule your private tour today and step into a world where luxury knows no bounds.$4,490,000
La Quinta 78465 Coyote Canyon Court
Location, Location, Location! Just steps from the clubhouse at Tradition, this charming estate sits on one of the largest south facing lots on what is known as the 'Founders Street.''Panoramic views of the mountains and par 3 course with plenty of room for expansion. As you step inside, you'll be impressed with the vaulted beam ceiling, majestic fireplace and wood French door leading to the expansive outdoors. Families will enjoy the bright kitchen with towering ceilings and cozy nook dining area. The primary suite enjoys more great views and luxurious bathroom with dual sinks, dual closets, soaking tub, and shower. There are two guest suites on the east side, a bonus room with closet that could be a 4th bedroom on north side, plus an office with fine custom cabinetry. Pets and grandkids will love the big backyard with its impressive pool and spa, fire pit and plenty of grass areas to play ball. Offered furnished per Inventory.$4,490,000
Oxnard 3521 Ocean Drive
North of Malibu, South of Santa Barbara- Beachfront updated modern oasis in the prestige Hollywood Beach. This stunner offers flowing four (4) bedrooms, Three (3) baths, with oversized sit-on decks, ample living spaces, twelve+ (12) person dining, extra large breakfast bar. Stairs leading to a stunning primary ensuite on the top floor with loungy outdoor deck. Panoramic ocean and island views from every direction. Elegantly and meticulously designed with skylights, valued ceilings, gourmet kitchen, top-of-the-line appliances, and more... all with the finest materials and upgrades.. Take the Golf Cart (included) to shops, restaurants, Sundays Channel Islands Farmer's Market, or explore other beach neighborhoods. Amerce in the white beaches, sandy dunes, kayaking, boating and parasailing or join the exclusive Pacific Corinthian Yacht Club.Hollywood Beach is a Dog friendly quiet community.$4,490,000
Solana Beach 609 615 S Cedros Ave
Four Large Rental Units Adjoining Cedros Design District. Seller will carry First Trust Deed & Note in the amount of $1,000,000 at 7% interest per annum payable interest only or more per month all due & payable 3 years from close of escrow. Plenty of room to build an ADU.$4,490,000
Yorba Linda 21580 Yorba Linda Boulevard
9,999-SF freestanding medical, office, or retail user building for sale or lease. Asking sale price $4,490,000 ($449/sf). Asking lease rate $2.99/sf NNN. Jewel-box, two-story, elevator-served, freestanding building within Yorba Canyon Retail Center. Center includes Anytime Fitness, Sai Sushi, Supatras Thia, US Bank, Citi Bank, Grumpy Donuts, Lamppost Pizza, Woody's Diner, and Smart & Final. A surgery center or medical/dental clinic is permitted by right. Prominent building top signage available.$4,490,000
Garden Grove 8722 Garden Grove Boulevard
Fully Entitled 20 Unit Townhome Project. Each Unit Has 4 Bedrooms and 2 Bathrooms with 3 Car Garages.$4,490,000
Los Angeles 534 La Jolla Avenue
Welcome to 534 LA JOLLA, a serene retreat nestled on a tranquil street adjacent to The Grove. This historic home, crafted under bygone zoning regulations, offers an unparalleled scale and character that are irreplaceable. It boasts over 4600 of living space, including an attached two-car garage and five en-suite bedrooms, plus a separate powder room.Step inside to experience the pinnacle of luxury living. The home features an expansive open layout, highlighted by a breathtaking 25-foot ceiling in the living room and 12-foot ceilings throughout. Your security and convenience are assured with a fully integrated alarm system and high-speed WiFi.Natural light floods the space through sliding doors, illuminating the gourmet kitchen outfitted with premium European appliances. A state-of-the-art Crestron Smart Home System provides seamless control at your fingertips. The primary bedroom en-suite offers indulgence with a Toto smart toilet and window privacy film for added comfort and tranquility.The outdoor area is an entertainer's dream, featuring a BBQ setup and Ring Security Flood cameras for peace of mind. Additional features include a two-car attached garage and elegant French white oak wood flooring throughout, adding warmth and sophistication.Fully hedged and gated for privacy, 534 LA JOLLA is a sanctuary in the heart of Beverly Grove, blending historic charm with modern luxury. Welcome to your new home.$4,488,888
San Jose 972 Elm Street
Presenting a nice, clean, and straightforward entitled redevelopment project featuring eight single-family homes located in the desirable College Park area of San Jose. This prime location is within walking distance to Bellarmine College Preparatory High School, San Jose Diridon Station, the SAP Center, and the Downtown West Village project. The area is surrounded by numerous significant development projects, making it a highly attractive investment. The project comes with an approved Tentative Map, with no low-income housing or HOA requirements, providing flexibility and maximized returns for investors or developers. Each single-family home offers approximately 2,000 square feet or more of living space, catering to modern living standards. All reports are available upon request. For further information or to schedule a viewing, please call or email the agent. This is a fantastic opportunity to invest in one of San Joses most promising neighborhoods.$4,488,800
Palo Alto 760 San Carlos Court
Nestled in the heart of Midtown, this expansive home offers a captivating blend of luxury and convenience, set on more than a quarter-acre of beautifully landscaped grounds at the end of a cul-de-sac. Step inside to discover more than 3,200 square feet of airy, light-filled living space thoughtfully arranged across two levels to cater to a contemporary lifestyle. Enjoy welcoming gathering areas, a cozy fireplace, the chefs kitchen with a sunny breakfast nook, and multiple bedroom suites perfect for family and guests. A folding wall of glass creates a seamless connection to a backyard oasis filled with flourishing plants, towering shade trees, a hot tub, and ample patio space, embodying a true California indoor/outdoor lifestyle. Everything within this sought-after neighborhood is within walking distance, from grocery stores and parks to restaurants and top-ranked schools. Plus, vibrant California Avenue, Caltrain, and Highway 101 are all easily accessible.$4,488,000
Morgan Hill 1605 Edmundson Avenue
Nestled atop a serene knoll in Paradise Valley, Morgan Hill, this Tuscan-style estate blends luxury and tranquility on nearly 10 acres of rolling landscape. The single-story residence features high ceilings with exposed wooden beams, Italian travertine tile flooring & a quartz island gourmet kitchen with high-end Viking appliances. The family room, with exposed beams and Canterra iron doors, opens to an inviting loggia. The primary suite includes a gas fireplace, master bath with vanities, claw tub, spacious shower, and two walk-in closets. Three additional en suite bedrooms also have walk-in closets. Outside, a new saltwater pool, spa, and meticulously landscaped grounds with French drains await. Amenities include whole-house solar, security systems, and a smart home with 2 Nest zones. The property boasts a gated driveway, new barn with 6 stalls, dog run, and a detached 1BD/1BA ADU with new A/C, kitchen, and gas tankless water heater. Additional features include UV tinted windows, a two-car garage, well water, and extensive drainage systems. A separate studio/office offers stunning views. With easy access to freeway 101, shopping centers, and the wine trail, this estate is perfect for vineyard enthusiasts. Schedule a private tour today to experience this Tuscan-inspired oasis.$4,488,000
South Pasadena 1733 Hanscom Drive
The Omni House residence is a magnificent two-story modern home that boasts four bedrooms and four-and-a-half baths, offering ample space for comfortable living. The kitchen is a chef's dream, featuring stone countertops and elegant walnut millwork. The dining room is a captivating centerpiece with its floor to ceiling mirrored wall adding an element of sophistication and luxury. For those seeking a relaxing lifestyle, you can relax by the pool in the backyard or downstairs on the media area. You dont want to miss out on this dreamy one of a kind home.$4,488,000
West Hollywood 354 Westbourne Drive
Welcome to 354 Westbourne Dr, a luxurious Organic Modern retreat nestled on a serene Cul De Sac street adjacent to Beverly Hills. This sprawling estate boasts one of the largest lots and houses in the area, offering unparalleled privacy and space. Impeccably designed with 11-foot ceilings throughout, this home features motorized shades in the living area and Fleetwood Pocket doors throughout, seamlessly blending indoor and outdoor living. Entertain guests with ease at the wet bar or in the outdoor cabana, complete with a movie projector. Enjoy modern conveniences with a fully equipped alarm system, high-speed WiFi, and Control 4 Smart Home System. Indulge in culinary delights with Miele appliances and a morning bar featuring a Miele Coffee machine in the primary bedroom. Relax in style with a Toto smart toilet in the primary bedroom and window window coverings throughout for added tranquility. Outdoor amenities include a BBQ area, zero-edge saltwater pool and spa, and a spacious grass area for both entertainment and children's enjoyment. Additional features include Electric Car Charging, French white oak wood flooring, security cameras throughout, and a family room on the second floor. Experience the epitome of luxury living in this exquisite West Hollywood oasis.$4,488,000
Rancho Mirage 70630 Boothill Road
Located within the exclusive grounds of Thunderbird Heights, this recently redesigned exemplifies the epitome of luxurious living. Beyond its guarded gates, this compound beckons with an aura of exclusivity and privacy, offering a lifestyle coveted by many but attained by few. Step inside and behold a symphony of space, where natural light pours through expansive panoramic doors, framing views of the chocolate mountains. The kitchen, a culinary sanctuary crafted for the connoisseur, boasts quartzite countertop, a testament to the unparalleled attention to detail lavished upon every inch of this estate. Outside, a private oasis awaits-- a recreational space for the discerning homeowner. Dive into the shimmering depths of the pool, bask in the warmth of the sun on the expansive patio, or indulge in the soothing embrace of the bubbling spa beneath a canopy of stars with the sound of four waterfalls in the background. For those with a competitive spirit, a private pickleball / tennis court stand ready to ignite friendly rivalries and elevate active leisure pursuits to new heights. And when the day's adventures draw to a close, retreat to the lavish embrace of your primary suite, where indulgence knows no bounds with a floor to ceiling granite bathroom, frosted glass doors opening to your spacious walk-in closet, wind down by the fireplace with an extraordinary view of not only the compounds' backyard but also north facing views of the Coachella Valley.$4,488,000
Beverly Hills 2915 Deep Canyon Drive
Epitome of elegance & indoor/outdoor living in prime Beverly Hills Post Office, traditional estate boasts 5 BRs, 4.5BAs, across almost 5,300 sqft. Double-height entryway steps down to gracious living room w/ limestone floors, coved/vaulted ceiling & fireplace. French doors line kitchen & family rooms, inviting you to resort-style backyard w/ pizza oven, double BBQ, pool, spa & sun patio. Gourmet kitchen is equipped w/ top-of-the-line stainless appliances, center island, breakfast area & office nook. Kitchen flows seamlessly into family area featuring walkup bar & TV lounge. Lavish primary suite overlooks grounds & offers luxurious bathroom w/ steam shower, sauna, jetted tub, multiple walk-in closets & opposing vanities, set over travertine floors. 2 additional ensuite BRs w/ ample closets finish upstairs. Home is equipped w/ Crestron technology & upgraded w/ water purification & filtration. Only minutes from Beverly Hills Hotel, Rodeo Drive & schools such as Harvard-Westlake & Buckley.$4,488,000
San Diego 2623 Ocean Front Walk
This stunning Oceanfront home featuring 3 bed/2.5 bath up and a 1 bed/1.5 bath guest quarters down all tucked away on the quiet end of South Mission Beach where you can enjoy all the benefits of beach life without the crowd of the Boardwalk. The spacious single family home plus full guest suite offers breathtaking views of the Pacific Ocean from all levels. Boasting four different decks, you can take in the beauty of snow-capped mountains to the east and white-water waves to the west. As you enter the home, you'll find guest quarters at the entry level, complete with a newly remodeled kitchen, charming living room equipped with a half bath as well as a primary suite with a full bath. Your guests can enjoy their stay in complete privacy, with direct access via a separate entrance. This flexible floor plan allows the downstairs unit to be seamlessly incorporated into the rest of the house or shut off entirely as needed. Upstairs, you'll find a half bath, kitchen, dining area and spacious living room where you can take in the panoramic views and fresh ocean air. The open floor plan and expansive windows make this the perfect space for entertaining, reading a book or simply relaxing with family and friends. On the next level up, you'll find the primary suite, where you can wake up to the sight of sailboats drifting by and end the day with incredible sunsets. The primary suite features an en-suite bathroom and a private deck, with views that will never disappoint. Two additional bedrooms are also located on this level, complete with a spa-like hall bathroom, laundry facilities, and a private deck off the back bedroom with mountain, city and Seaworld firework views. Whether you're looking for a peaceful retreat or a place to entertain, this San Diego find has everything you need and more. With its prime location in Mission Beach and ample parking (three on-property spots), you'll be just steps away from the sand, surf, and all the best that San Diego has to offer. This kind of property doesn’t come onto the market often, so don’t miss your chance to own this incredible oceanfront home that is perfect for personal or investment purposes. Schedule your private tour today!$4,488,000
San Diego 2623 Ocean Front Walk
This stunning Oceanfront home featuring a 3 bed/2.5 bath up and a 1 bed/1.5 bath guest quarters down all tucked away on the quiet end of South Mission Beach where you can enjoy all the benefits of beach life without the crowd of the Boardwalk. The spacious single family home plus full guest suite offers breathtaking views of the Pacific Ocean from all levels. Boasting four different decks, you can take in the beauty of snow-capped mountains to the east and white-water waves to the west. As you enter the home, you'll find guest quarters at the entry level, complete with a newly remodeled kitchen, charming living room equipped with a half bath as well as a primary suite with a full bath. Your guests can enjoy their stay in complete privacy, with direct access via a separate entrance. This flexible floor plan allows the downstairs unit to be seamlessly incorporated into the rest of the house or shut off entirely as needed. Upstairs, you'll find a half bath, kitchen, dining area and spacious living room where you can take in the panoramic views and fresh ocean air. The open floor plan and expansive windows make this the perfect space for entertaining, reading a book or simply relaxing with family and friends. On the next level up, you'll find the primary suite, where you can wake up to the sight of sailboats drifting by and end the day with incredible sunsets. The primary suite features an en-suite bathroom and a private deck, with views that will never disappoint. Two additional bedrooms are also located on this level, complete with a spa-like hall bathroom, laundry facilities, and a private deck off the back bedroom with mountain, city and Seaworld firework views. Whether you're looking for a peaceful retreat or a place to entertain, this San Diego find has everything you need and more. With its prime location in Mission Beach and ample parking (three on-property spots), you'll be just steps away from the sand, surf, and all the best that San Diego has to offer. This kind of property doesn’t come onto the market often, so don’t miss your chance to own this incredible oceanfront home that is perfect for personal or investment purposes. Schedule your private tour today!$4,488,000
Ventura 960 Peninsula Street
Dramatic Masterpiece located within the prestigious community of Ventura Keys on the harbor w/ private double sided dock. Build-out is grandfathered & only harbor u can sail out of w/o taking mast down. Live amongst some of the most elite well-know celebrities. This custom built/designed water front view property is like no other. See website, which is street address & is attached to listing. It's something you would see in a magazine & will never be duplicated. If you are looking for tranquility, quality & the ability to entertain in absolute style+sail/boat from your own dock to Channel Islands, this is for you. If you just want to get away from LA (but not too far away & avoid the parking fees/extra taxes/toll fees/HOA Dues & crazy traffic, look no further). Whether it be 2nd hm, main hm or investment. Recent cosmetic improvements. 1st time on market in decades. There is not one detail overlooked. The views of the harbor, marina, ocean, mountains, Channel Islands/Catalina, Beaches, Jetty's, City Lights, & Park Lights...All absolutely breathtaking. From the dynamic setting of this uniquely set oversized private lot placement, not only are you set back from the street, but you enter into your own tranquil garden atrium before even entering this grand estate. Pocket doors open to the amazing, fully useable deck overlooking the harbor equipped w/ every amenity one could imagine. Take your friends for a harbor cruise, sit & watch the majestic sunset(s)/rise(s) from any of the viewing decks. Built in-s & on-suites; double driveway's (pre-wired already for auto gate installation); Master overlooking harbor w/ grand bath featuring effervescing tub, massive indoor & outdoor showers-all located on opposite end of hm for extra privacy, yet close enough to oversee most entertaining areas. Temp controlled wine cellar, Massive center island kitchen is a chef's dream set up. Tankless water heaters, solar is owned, multiple heating & air units. Rebuilt massive deck, outdoor CA Kitchen w/ all amenities, firepits, outdoor seating & eloquently placed lighting, "X" outdoor showers, 2 finished garages & driveways + RV. 1st floor bed is en-suite w/ private entry+additional 3/4 guest bath centrally located off LR/FR/FD & kitchen area(s). Viewing roof top deck has built in bar/seating/firepit/loft+views to die for. Easily walk to the Marina, farmers markets, restaurants/bars/beaches/piers/shops & The Village. UNIQUELY Custom! sold fully furnished.$4,488,000
Irvine 160 Roscomare
Rare view home in Reserve Orchard Hills! Welcome to 160 Roscomare, a luxurious 4-bedroom, 4.5-bathroom residence spanning 3,361 square feet. Situated in Irvine Pacific's newest village with a 24-hour gated community, it boasts a prime Irvine location surrounded by pristine open space at the highest point of Reserve at Orchard Hills. The home showcases Spanish Monterey architecture with soaring ceilings, a California Great Room featuring panoramic sliding doors, a second prep kitchen with outdoor access, an outdoor living area, built-in JennAir refrigerator and freezer, upgraded cabinetry, and numerous other enhancements. Residents can enjoy community amenities including pools, parks, hiking trails, and sports courts. The Reserve at Orchard Hills offers resort-style recreation, access to top-rated Irvine Unified Schools such as Northwood High School, and convenient shopping and dining at Orchard Hills Shopping Center. Video available at:https://www.wellcomemat.com/video/56fqfbd190601ln42/OC24130441/$4,485,313
Rancho Mirage 8 Strauss Terrace
Architectural enthusiasts will love this beautifully enhanced 5 bed, 5.5 bath, 1.48 acre contemporary estate in South Rancho Mirage! Designed by Hugh Kaptur, AIA, this showcase home features tall ceilings, clerestory windows, floor to ceiling glass windows and sliders, generous indoor and outdoor entertaining areas, great separation of bedrooms, and massive views from the resort-style pool and spa. Paid for solar panels, attached four car garage, pickelball court, and designer landscaping with custom lighting, too! Located off Clancy Lane and behind the gates of The Renaissance, this home is within minutes to restaurants, retailers, entertainment venues and multiple golf courses and country clubs! The large circular driveway with custom water feature sets a scene of magic that is carried throughout this spectacular property. The recently renovated kitchen with walnut cabinetry and solid surfaces looks out to the expansive living and dining areas that all lead to the outside. The large covered patio with gas fireplace is a bonus for sure! South-facing Primary Ensuite offers views, easy access to the pool and spa, and a large spa-like bath with dual sinks, walk-in shower, separate soaking tub, dual private toilet areas, and an oversized walk-in closet. Junior Ensuites Two and Three each have their own private bath and patios that look out to the pickleball court. Junior Ensuite Four also has a private bath and opens to the outside. Separate powder, too! Your guests will especially love the detached Guest House complete with a kitchenette, living room, separate bedroom and bath (Junior Ensuite Five) and multiple sliding glass doors that open to the pool and spa. This is THE one to see!$4,485,000
Burlingame 1727 Marco Polo Way
$4,485,000
Burlingame 1417 Cabrillo Avenue
Setting the bar for perfection, this Craftsman designates a class of its own with 2,970+ /- sf of luxurious living space. This light filled home is masterfully designed & provides 5 BR and 4.5 Ba w/ a chef's kitchen & elegant living & dining room. Packed w/ custom details including crown moldings, wainscoting & oak hardwood floors, this is the ultimate Burlingame residence. Perfect for entertaining, the main level features an elegant living room, half bath, dining room, bedroom w/ en-suite bathroom & large open family room w/ direct access to the landscaped backyard consisting of a custom built fireplace. Sitting on one of the most desirable streets in the heart of the Easton Addition, this stunning home takes full advantage of indoor outdoor living. Fabulous for entertaining & families! Walking distance to the hustle and bustle of Broadway & just a few minutes to Burlingame Avenue, while maintaining the charm of a quiet neighborhood. Easy access to 101 & 280. Only 10 minutes to SFO!$4,485,000
Valley Village 5131 Colfax Avenue
This newer 8 unit apartment building was originally built as 9 units. Two units were combined together to approve it as a Condo Project. The process was never completed. The large 4 BR unit is intentionally kept vacant. The new owner could easily re-convert the one large 4 BR unit back into two 1270 sq ft units (one 2 BR 2.5 BA unit & one 2 BR 2.5 BA ADU) making a total of 9 units. Buyer to verify with the City. All units are equipped with Central Air & Heat, Washer & Dryer, wood floors and the property's gated semi-subterranean with 16 assigned parking spaces & 2 additional guest parking spaces add a sought-after element of convenience. Centrally located moments from CBS, NBC, Universal, Disney, and Warner Bros. Studios, public transportation, beloved Valley Village Park, the famed NoHo Arts District and the NoHo West mega-complex. This is the place to invest.$4,480,000
Arcadia 7 Foothill Boulevard
NEWER OFFICE OR MEDICAL BUILDING WITH EXCELLENT EXPOSURE! PRIME NORTH ARCADIA LOCATION! Well maintained, updated office can be divided into 4 separate units with multiple entrances available. 2 Units include 8 individual office spaces with an open conference area. Other 2 units are currently occupied as medical clinics providing 14 separate rooms including exam rooms. Equipped with ADA bathrooms, reception lobby and conference rooms. Approximately half of the building interior updated and remodeled in 2019/2020. Elevator access available and stair access to balcony entrances. Covered private parking garage with 26 parking spaces on the ground level. Great exposure at North Foothill Blvd and Santa Anita Ave. Conveniently located with easy access to the CA-210 freeway, shopping mall, post office, banks, gas stations, restaurants, minutes to Pasadena and so much more!$4,480,000
La Quinta 80740 Via Portofino
One of a kind custom home at the Hideaway, with panoramic views! Four bedrooms, four and a half baths, plus pool bath and outdoor shower, including attached Casita with separate entrance. Approx. 5,266 SF on .37 acre lot. Features include gated courtyard entry to grand two story foyer to great room with fireplace and formal dining room. Beautiful custom bar with pass-thru to loggia. Gourmet kitchen with center island and counter bar with breakfast room. Elegant master suite with luxurious spa inspired bath. Upstairs guest suite with wet bar and inviting bath. Pocket doors to outdoor living area with fireplace and a second dining loggia with fireplace and outdoor kitchen. Finest wood and stone finishes inside and out! Custom pool with waterfall spa, bowls of fire and custom fire pit. Located on double fairway with mountain views on the 8th and 5th of the Clive Clark course!$4,476,100
Redondo Beach 105 Avenue G
Silicon Bay, the premier Beach Cities developer known for their meticulously crafted homes on the Strand, Hill and Sand Sections of Manhattan Beach, have created a true masterpiece in South Redondo. Only steps from the beach, these Modern Craftsman townhomes were created with the Sophisticated Beach Lifestyle in mind. The discerning homeowner will recognize the luxurious High-End finishes and built-ins throughout. From the Chef's kitchen to the bright and cheerful living area, to the 3-stop elevator; no expense was spared to make this your true, one-of-a-kind sanctuary. At nearly 3100 square feet, with open floor plans and interiors designed by EyeforPretty; it is without equal in both attention to design and details. Enjoy the warmth of the sunlight as you take in the views of the Pacific Ocean as well and the evening views of lights of the Palos Verdes Peninsula as you entertain friends or relax with your family. Watch the sun gently recede as you walk the elevated sidewalk with expansive Ocean views, then make your way to one of the acclaimed restaurants in Riviera Village, without ever getting in your car. These last two units offer the most discerning buyers and their families an opportunity to live the Beach Life they so dearly deserve.$4,475,000
Palos Verdes Estates 1461 Via Coronel
Luxurious Lunada Bay Home with Panoramic Views Indulge in the epitome of coastal living with this luxurious Lunada Bay home, offering sweeping views from Malibu to Catalina. Bask in the serene ocean breezes as you lounge by the sparkling pool or relax on the expansive deck. This stunning residence boasts 4 spacious bedrooms, 4.5 elegant baths, and an impressive 4,751 square feet of refined living space, all set on a sprawling 15,422 square foot lot. Designed with sophistication and comfort in mind, this home is perfect for families of any size. The lower level features an exquisite bonus area that seamlessly opens to the pool, creating a perfect space for entertaining. Whether you envision a glamorous game room or an upscale lounge for your pool table, this versatile area adds a touch of luxury to your lifestyle. Experience the ultimate in opulent living with this exceptional Lunada Bay home, where every detail exudes glamour and sophistication.$4,475,000
Venice 2319 Penmar Avenue
Stunning modern home in Venice on renowned Penmar Avenue, located moments away from the beach and marina, Abbot Kinney, and local shops and restaurants. Built in 2019, this newer construction home features an open floor plan, high ceilings and oversized windows that create a bright crisp ambiance. At the center of the home lies an outdoor courtyard with a soaking pool and glass walls that flood the main living spaces with natural light. Surrounding the courtyard are a spacious formal living room and family room, ideal for entertaining or enjoying quiet nights in. The designer kitchen features spacious cabinets, Miele appliances and a cascading center island that overlooks the family room and the backyard patio. Rounding out the first floor are a half bath and intimate dining room with an elegant chandelier. Upstairs, the oversized master suite features a walk-in closet and spa-like bathroom with a free-standing soaking tub, dual vanity and glass shower. You will also find a lounge area, laundry room and three additional ensuite bedrooms. The rooftop terrace is the perfect spot to entertain, have a drink, or just relax and enjoy the breathtaking views. Additional features include a gorgeous floating staircase, numerous built-in features, 2 car garage and driveway parking.$4,475,000
San Joaquin 9460 Yuba Ave
UPDATE: Huge price improvement effective 6/13/2024 Look no further than this remarkable piece of land at 9460 S Yuba Ave, nestled in the heart of Fresno County, California. With a sprawling 372.5 acres of prime agricultural real estate. Endless Potential for Crop Cultivation Calling all farmers, investors, and visionaries! This land is a blank canvas, ready for your agricultural dreams to take root. The fertile soil is your canvas, and the potential is limited only by your imagination. Whether you have aspirations of cultivating crops or developing your own agricultural empire, this property provides the canvas for your agricultural masterpiece. Convenient Road Access Easy access is key, and you'll find it here. This property boasts ample road access, ensuring that your agricultural pursuits are never hindered. Transportation of your produce and supplies has never been more convenient. Abundant Water Resources Your crops will thrive with the bountiful water resources available on this land. The James Irrigation system and groundwater sources provide a consistent and reliable supply. A 2-2.5 Acre feet of water per acre, ensuring your agricultural endeavors are well-supported year-round. More information can be found at www.sgma.water.ca.gov/portal/ Don't miss out on this rare chance to own a piece of California's agricultural legacy.$4,470,000
Rancho Mirage 2 Desert Lark Circle
Welcome to Lark 8, a gated custom home collection near Clancy Lane in Rancho Mirage. The property carries forward the communities distinct architecture and organic modern ambiance which is evident the moment you enter the gate. The great room and chef's kitchen are showcased by floor to ceiling windows that stream natural light both during the day and night and highlight the mountain views. The primary suite has large spa bath with soaking tub and beautiful built out closets. The main house features two additional bedroom suites plus den in addition to a generous one bedroom guest house with separate living area and kitchenette. The Control4 home automation system integrates lighting, audio/video, air conditioning, pool controls, and home security with just a touch. In addition superlative mechanicals including solar system and back-up battery and 4-car conditioned garage spaces and Halo5 whole house water filtration system. The architecture and design coupled with majestic mountain views speaks for itself.$4,450,000
Big Bear Lake 42352 Golden Oak Road
Welcome to your dream retreat in the highly desired Castle Glen Estates! This compound-feel log cabin boasts over 7,500sqft of luxurious living space, offering panoramic ski slope and lake views from many rooms. With 7 spacious bedrooms and 6 1/2 bathrooms, including grand master suites complete with cozy fireplaces, comfort and elegance blend seamlessly. The open floor plan is perfect for entertaining, featuring a high-end kitchen designed for the culinary enthusiast. Enjoy seamless indoor-outdoor living with two expansive wraparound decks totaling over 2,500sqft, providing unobstructed views of the breathtaking surroundings. Additional amenities include a wine/whiskey room, perfect for the connoisseur, and a three-car garage, ensuring ample space for your vehicles and storage. Situated on nearly a half-acre lot, this property offers a perfect blend of privacy and luxury. Experience the unbelievable beauty and tranquility of this exquisite home, where every detail has been thoughtfully crafted to provide a truly remarkable living experience. Don't miss this rare opportunity to own a slice of paradise in Castle Glen Estates.$4,450,000
Redondo Beach 1311 Amethyst Street
Great potential for this 9-unit property located at 1311 Amethyst St. This prime income producing property is located just East of the Redondo Beach Harbor. Walking distance to shops & restaurants. All electric with separate meters, common on-site laundry & 9 car parking. Possible ADU opportunity. Buyer to cooperate with Seller's 1031.$4,450,000
Malibu 6130 Galahad Road
An idyllic blend of moderne elegance, open, light-infused design, and majestic ocean and island vistas create the perfect setting for a lifestyle of gracious comfort and impressive entertaining. The all-custom, all en-suite estate sits behind gates on a picturesque knoll of approximately one acre, where it commands sweeping views of the Pacific, canyons, and verdant hillsides. The meticulously designed and landscaped Mediterranean exterior opens into a grand-scale residence of exceptional quality and detail. A gorgeous formal entry hall sets the tone, with double-height chandelier ceilings, travertine floors with a large tile medallion, clerestory windows, and a moderne-style wrought iron railing following the curved stairway to the upper floor. Ocean-view rooms, awash with natural light, open off the round foyer with easy flow between rooms and wide doorways opening to the ocean-view entertaining deck just outside. The elegantly furnished formal living room is a study in tranquility, with a deep tray ceiling and a double-sided fireplace with ornate mantelpiece. On the other side of the fireplace is a sitting/family room, which steps up to the chandelier dining room. This lovely room has a large built-in display and storage cabinet and opens to a mountain-view side patio. Along a curved hallway where it has easy access to the foyer, living, family, and dining rooms is a handsome wet bar with granite countertop. The ocean- and mountain-view kitchen is designed for today's chef, with top-of-the-line appliances, an island with granite countertop and chandelier, a walk-in pantry, and a built-in desk. Completing the home's main level is a powder room and a spacious ocean-view guest suite that could be a second primary suite. At the top of the carpeted stairs, there are three magnificent ocean-view bedroom suites, including the primary. This serene retreat has deep tray ceilings, a private ocean-view balcony with room for lounging, a magnificent spa-style bath, a walk-in closet, and a dual-sided fireplace shared with a private sitting room. Also on this upper level is a laundry room and another balcony that overlooks the front yard, the ocean, and beautiful sunsets. Returning to the foyer, near the bottom of the stairs there is a small, elegant reading nook. Wrapped in views that start at the front gate, the home has a peaceful front yard with a grassy lawn, mature trees, and room for relaxation. At the sides and back of the house, a deep wraparound deck features an outdoor kitchen, lounging, and dining areas with portable heaters and lamps, and views, views, views. The home has a two-car garage plus driveway guest parking and is also equipped with security and sound systems, fire sprinklers, a filtered tankless water system, and a central vacuum. With abundant privacy, this stunning residence is located just minutes from beaches, trails, and all the dining and shopping highlights of central Malibu. Available for lease for $22,500 per month.$4,450,000
Beverly Hills 9818 Curwood Place
Fully renovated, Vincent Appel, Mid Century timeless estate sits behind unparalleled privacy and security in a lush natural setting. The winding tucked-back driveway leads to the expansive motor court, inviting entryway opening to the quintessential mid-century wall of glass foyer showcasing the thoughtfully landscaped design among a rare slate of nature. Original dark brick flooring ideally contrasts with the light wood-laid ceilings and sophisticated organic elements throughout including a concrete slab fireplace, stone countertops, newer top-of-the-line appliances for the state of the art living. The clean lines accentuate the re-envisioned mid-century modern elements while being equipped for someone looking to live and grow with the home - stepping into the expansive backyard offering a new 55ft lap pool with a river flow system, and plenty of usable flat space to build an ADU or guest house. This home awaits a mid century passionate owner looking for character while also being just moments away from world class shopping and dining.$4,450,000
Laguna Beach 470 Flora Street
The magic of Laguna Beach lies in a mysterious and wonderful mix of sheer physical beauty, eclectic population, and an indescribable but distinct ‘soul’. Enjoyed by the same family for generations and across 50 years, 470 Flora embodies this peaceful soul – gracious gardens lead to a welcoming home that feels like a warm embrace. Set back from a small quiet street, the home is a rarity in the neighborhood with four bedrooms and ocean views. The original cottage used by the family as their beach retreat was replaced approximately 25 years ago with a magnificently detailed Craftsman style home. Outdoor space abounds – mature trees including a towering coastal redwood shade a large lawn and a wrap-around deck overlooks the generously-sized parcel. An additional large ocean view deck provides an outdoor retreat from the primary suite. The masterful woodwork of the front door and entry set the tone for the artistry throughout. The main level flows from a large great room with fireplace, to a kitchen and dining area that are a perfect homage to the craftsman style. A main level bedroom and bath round out the first floor. Numerous hand-built bookcases line the walls, a reminder of the literary roots of the family patriarch. The upper level holds the large primary suite with ocean views, a secondary bedroom and bath, and a bonus room with fireplace that served as a study for the current owners but provides tremendous potential as additional bedroom, family room or ‘fill in the blank’ room. Storage abounds, including a room off the bottom level garage that is as close to a basement as you’ll find in these parts. Perfectly located in storied Woods Cove, beaches and village shops/restaurants are just blocks away. So many reasons people are attracted to Laguna Beach, and 470 Flora mirrors that indescribable Laguna Beach soul beautifully.$4,450,000
Rancho Mirage 39905 Bird Lane
Introducing Thunderbird Terrace Apartments - A Rare Investment Opportunity in Rancho Mirage. Nestled at the prestigious southwest corner of Thunder Road and Bird Lane, this property offers an exceptional living experience and a tremendous business opportunity rarely available to investors. Located in Rancho Mirage's prime A+ Location, Thunderbird Terrace Apartments boasts 15 spacious units ALL 2 BEDROOM/2BTH, each averaging 1,200sf, spread across two meticulously crafted 2-story buildings of frame and stucco construction. Featuring exterior apartment entrances over ground-level parking garages and an inviting center courtyard area enhancing community connectivity, this property offers residents a serene oasis in the heart of Rancho Mirage. Additional amenities include an on-site pool for relaxation, while the well-maintained surroundings provide the perfect backdrop for leisurely strolls. Garage parking is offered for most units, with some featuring their own single-car garage, ensuring convenience for residents. Constructed in 1967 and impeccably maintained since, Thunderbird Terrace Apartments exudes comfort and peace of mind. Situated in a tranquil, minimally developed residential enclave just south of Highway 111 in Rancho Mirage, this property represents the epitome of refined living and an unparalleled investment opportunity. Discover the potential of Thunderbird Terrace Apartments today. Seize this rare chance to own a piece of Rancho Mirage's premier real estate$4,450,000
Manhattan Beach 1747 Gates Avenue
Pictures alone can NOT do this home justice. Upon stepping into this grand Craftsman Beach Plantation, you will be stepping into a masterpiece. The extra high 10-12', wood-panel coffered ceilings and extra wide hallways provide the feeling this home sits on a lot much larger than 7500SF. The built-in cabinets designed with quality wood throughout the home are perfect for storage or showing off the most recent trophy(s) or art piece. Extra wide hallways along with the wide wood plank floors are timeless touches that will be appreciated for years to come. Your great room, off of the kitchen and backyard, is perfect for large family gatherings or a movie night. The flexibility of the backyard is ready for any custom pool design. The floor to ceiling sliding glass doors open to the exterior outdoor living area perfect for lounging or entertaining. Your new home comes with a dedicated office (not a bedroom converted into an office) where kids can study or negotiations on your next business venture can take place. There is a guest bedroom on the lower level with the remaining four bedrooms upstairs; All bedrooms have their own bathrooms. The Gourmet Kitchen has high end Thermador appliances, a chef's hood, wine cooler, a 6-burner double oven range, microwave drawer, plenty of storage and a center aisle that will impress which also has additional storage underneath. The kitchen has sought after Calcutta marble countertops that are long and wide...you will not run out of space. High tech recessed lighting, shades and smart tech are just a few of the features of this home. The master bedroom is very large and the walk-in closet with its center aisle makes a statement. His and her sinks & vanities in the master bathroom, dual shower system, a free standing tub and direct access to the walk-in closet. A dedicated laundry room on both floors, yes two laundry rooms or perhaps you can convert one room into a doggie washing/grooming room. Central vacuum, dual zoned FWA / CAC, Two fireplaces and a true 3 car garage with epoxy flooring. A 10-year roof warranty to boot! (inquire for details)$4,450,000
Playa Del Rey 6405 Ocean Front Walk
(NEW EXTERIOR PAINT - CAN BE PURCHASED TOGETHER OR SEPARATE) A once-in-a-lifetime opportunity to own two iconic beachfront duplexes nestled in the coveted Playa Del Rey neighborhood of Los Angeles. These trophy assets have full upcoming vacancy by end of August 2024 and promise unparalleled potential for savvy investors or owner-users seeking the ultimate coastal lifestyle. Ideally positioned on Ocean Front Walk, the most private and secluded beachfront pocket of Playa Del Rey, these duplexes offer panoramic ocean views from every unit, with the beach as your backyard to the West and the Del Rey Lagoon and Park steps away to the East. Residents enjoy nearly exclusive beach access, where this prime location has minimal noise and foot traffic while maintaining close proximity to all local amenities and attractions. Each unit is impeccably maintained, but also presents a blank slate for value enhancement. Electrical and plumbing (copper) have been upgraded throughout each building, and each unit is individually metered for utilities (except laundry - W/D in garage of each building shared by respective tenants). Both buildings have garage spaces accommodating two cars each and ample storage, while the 6401 building has additional on site tandem parking on the North side of the building + EV charging. The full upcoming vacancy is a rare gem in Playa Del Rey's real estate landscape, not to mention the unmatched location, rental upside, and value add potential that comes with it. Don't miss your chance to own a piece of Playa Del Rey's sought-after beachfront and unlock this property's full potential.$4,450,000
Costa Mesa 1012 & 1018 Mission Drive
Welcome to 1012 & 1018 Mission Drive in the Mesa Del Mar enclave of Costa Mesa. These adjacent four-unit apartment buildings showcase an array of 2-bedroom/1.5-bathroom townhouse-style units, each accompanied by its own private yard. With an average unit size of approximately 1,175 square feet, these residences epitomize comfortable living. The property boasts a substantial community courtyard nestled between the two buildings. Notably, the seller has recently renovated four of the eight units since 2021, creating an attractive prospect for savvy investors to enhance the remaining four units and leverage competitive market rents. Tenants are offered garages and off-street parking, along with dedicated laundry rooms within each building. The strategic location of the property ensures easy accessibility to the best of Costa Mesa, including renowned destinations such as South Coast Plaza, The Camp, The LAB, and the Harbor Blvd shopping corridor. Additionally, tenants enjoy seamless connectivity with quick access to major freeways, including the 405, 55, and 73 Freeways. This property not only promises a secure investment but also positions itself as an inviting residential haven at the heart of Costa Mesa's vibrant offerings.$4,450,000
Los Angeles 514 Mariposa Avenue
Habitat Apartments is a 19-unit apartment building located at 514 S. Mariposa Ave in the highly desirable Koreatown neighborhood of Los Angeles. Built in 1960, the property offers renters a high demand unit mix of 2 studios and 17 one-bedroom units across +/- 12,294 square feet of improvements on +/- 11,250 square feet of land. The thoughtfully maintained property features 12 extensively renovated units featuring new hardwood floors, kitchen cabinets, countertops, stainless steel appliances, designer tiles, fixtures, and lighting. The bathrooms have been updated with modern vanities and tile, bathtubs, and hardware. In addition, the units have new vinyl windows and either wall or split system air-conditioning units. New ownership can continue to capture an additional +/- 26% upside in rents through comprehensive renovations of the remaining unit interiors. The charming Mid-Century design, location, and resort-style feel, are major draws for tenants at the Habitat Apartments. Additional drivers leading to the historically high rents being achieved at Habitat include the elevated level of renovations and designer touches. Tenants have proven they are willing to pay more for a premium product which exceeds the level of detail found at competing properties. The building has 19 tuck-under parking spaces and one laundry room. Utilities are separately metered for electricity and gas, and there is one central water heater. Located in the heart of the Koreatown neighborhood, just east of Normandie Ave, and north of Wilshire Blvd, Habitat Apartments offers tenants access to major employment centers and a broad range of entertainment and recreation opportunities, all within a short walk. The Wilshire/Normandie Purple Line is a few-minute walk from Habitat.$4,450,000
Jurupa Valley 5258 El Rivino Road
The future is here! Check out this jewel surrounded by Industrial World! Please have buyers investigate its use as everything is changing so fast in the area$4,450,000
San Diego 100 Harbor Dr # 3902
Welcome to exceptional, opulent penthouse living at Harbor Club, an icon of luxury living with resort style amenities! Enjoy breathtaking 360-degree ocean, San Diego bay, Downtown cityscape & surrounding landmark views from this West Tower residence! Along with views from every room, you will be embraced by an expansive open concept design that creates an extraordinary private paradise soaring above the city! Located on the 39th floor, the formal entry leads the way to grand living and entertaining spaces that include multiple living, dining, and sitting areas, all taking full advantage of the spectacular views. The primary suite is flooded with westerly views and offers sitting and office areas, a fireplace and an indulgent spa-inspired bathroom with a private sauna, corner stunning view jacuzzi and an oversized walk-in closet. An impressive terrace towers over bay, harbor and city vistas. Two additional ensuite guest rooms, laundry room and half bath round out this well appointed home. Custom finishes throughout, gleaming marble flooring. A true penthouse with only one HOA monthly fee and 3 side-x-side parking spaces. Harbor Club is a private secure community with on-site property management, concierge and security. Relax in comfort with an abundance of recently remodeled resort style amenities including a pool, spa, sauna, fitness center, clubhouse, firepits, sitting & BBQ areas. An ideal location offering a tranquil retreat while remaining conveniently close to vibrant Downtown attractions and amenities.$4,449,900
Carlsbad 2917 Managua Place
Nestled on a sprawling 1.65-acre parcel of land, this Tuscan estate spans an impressive 6,574 square feet of meticulously designed living space. Beyond the wrought iron gates of this gated property, this residence offers unparalleled privacy and tranquility amidst its expansive grounds. Perched atop the gentle slope of the estate, the panoramic views encompass the vast expanse of the ocean, lagoon, golf course, and lush valley below. Whether it's the golden hues of sunrise or the vibrant colors of sunset, every moment is a masterpiece from the comfort of your own home. Step onto the meticulously manicured grounds and discover a plethora of amenities designed for luxury living and entertainment. A lighted tennis/sport court invites you to indulge in friendly matches under the stars, while a charming gazebo provides the perfect spot for alfresco dining or lounging. Cool off in the shimmering pool on warm summer days or unwind in the inviting jacuzzi as you soak in the mesmerizing views. For ultimate relaxation, retreat to the sauna and let the stresses of the day melt away. The separate casita is a haven of versatility, boasting an office space for productivity and a Flintstone rock room for whimsical escapes. Perfect for guests or as a private retreat, it offers a secluded sanctuary within the estate. Wine enthusiasts will rejoice at the private 260+ bottle wine cellar, where connoisseurs can curate their collections and savor exquisite vintages in style. Powered by a 37-panel owned solar system, this estate seamlessly blends luxury with sustainability. Nestled on a sprawling and landscaped parcel of land, this Tuscan estate spans an impressive 6,574 square feet of meticulously designed living space. Beyond the wrought iron gates of the gated property in the La Costa Estates North community, this residence offers unparalleled privacy and tranquility amidst its expansive grounds. Perched atop the gentle slope of the estate, the panoramic views stretch across 1.65 acres, encompassing the vast expanse of the ocean, lagoon, golf course, and lush valley below. Whether it's the golden hues of sunrise or the vibrant colors of sunset, every moment is a masterpiece from the comfort of your own home. Step onto the meticulously manicured grounds and discover a plethora of amenities designed for luxury living and entertainment. A lighted tennis/sport court invites you to indulge in friendly matches under the stars, while a charming gazebo provides the perfect spot for alfresco dining or lounging. Cool off in the shimmering pool on warm summer days or unwind in the inviting jacuzzi as you soak in the mesmerizing views. For ultimate relaxation, retreat to the sauna and let the stresses of the day melt away. The separate casita is a haven of versatility, boasting an office space for productivity and a Flintstone rock room for whimsical escapes. Perfect for guests or as a private retreat, it offers a secluded sanctuary within the estate. Wine enthusiasts will rejoice at the private 260+ bottle wine cellar, where connoisseurs can curate their collections and savor exquisite vintages in style. Powered by a 37-panel owned solar system, this estate seamlessly blends luxury with sustainability, offering eco-friendly living without compromise. Inside, the estate boasts five spacious ensuite bedrooms, each offering a haven of comfort and privacy. Five fireplaces add warmth and ambiance throughout, creating inviting spaces for relaxation and gatherings. And for added peace of mind, a secret panic room provides a secure retreat in case of emergencies, ensuring safety and security for you and your loved ones. Experience the epitome of Tuscan-inspired luxury living on this expansive 1.65-acre estate, where every detail is crafted for the discerning homeowner who seeks the perfect blend of elegance, comfort, and breathtaking views.$4,449,000
Tustin 11220 Hannaford Drive
This Exclusive Estate is located in the 24-hour guard gated community of Tustin Ranch Estates. This impeccable 5121 square foot floorplan has dramatic high ceilings, 5 bedrooms with on suite private bathrooms, An Entertainment/Theatre wing and 5 car garages. Professionally designed for the most sophisticated taste with ease of connecting beautiful outdoor space with with inside ambiance. As you enter the dramatic foyer, a grand formal living room immediately sets the stage for gracious entertaining of groups both large and small. A chef's dream kitchen includes a Walk-In Pantry, Built-In Wine Bar, Professional Series Thermador Gas Range with heating lights, Subzero Refrigerator/Freezer, Oversized Thermador Double Ovens, Dishwasher, Large Center Island with stainless Vegetable Prep Sink. Dramatic Granite Counter Tops Custom Maple Cabinets with pull out drawers and glass shelves, casual dining area views private backyard oasis. Kitchen opens to large Family Room with custom designed solid wood entertainment-built ins that compliment cozy gas fireplace with 3 sets of French doors that open to your backyard paradise. Large Main Floor Primary Suite with Beautiful walk-in Shower, Soak Tub, Dual Sinks with Granite Tops, Huge His & Hers Master Closets with Custom Organizers. Overlooking a private garden, a perfect sanctuary to escape to. Plus an adjoining bedroom close by, perfect for gym or nursery with plantation shutters for ultimate tranquility. Two more bedrooms on main floor with baths make this a perfect family space for generations young and old. Spacious indoor Laundry/Mud room conveniently located with gift wrapping station. Dramatic Staircase leads you to large Secondary Primary Suite with French doors leading you out to a viewing balcony of mountains, trails and open space. Large Entertainment Theatre Room with Custom Pool Table, Built-In Media Center for your guests to enjoy. Roger's Gardens designed this Estate including 2 Gazebos, Outdoor Kitchen/BQ Pool with separate Spa plus waterfall. This lot is extremely private with HOA maintaining the area surrounding this unbelievable expanse. Residents have easy access to Award Winning Peters Canyon Elementary School, Coveted Hikes, Golf Courses, Gourmet Dining, Angel Stadium and Honda Center are very close. The 24 hour-gates ensures security and peace of mind to discerning homeowners. This luxurious lifestyle and serenity rarely found, and first time to be offered for sale.$4,439,000
Irvine 106 Bozeman
Orchard Views! Discover the allure of Ravello at Orchard Hills, where Plan 3 awaits with 3,455 square feet of exquisite living space. This two-story residence features 4 bedrooms, 4.5 bathrooms, an enclosed family lounge, and a captivating linear fireplace gracing the great room. Enjoy the flexibility of a flex space adjacent to the kitchen and the seamless indoor-outdoor flow facilitated by stacking sliders in the dining room. Enhance your living experience with premium upgrades, such as the Solar Package, Sub Zero Classic French Door Refrigerator Freezer, and a thoughtfully crafted design studio package. This home stands out for its unique feature of having no immediate neighbors behind it, offering serene orchard views from the rear of the home. Ravello is a fresh addition to the landscape, offering a gated enclave of homes brimming with inspiration. Nestled among the picturesque Loma Ridge foothills, these residences are enveloped by a thriving avocado orchard. Experience the charm of Tuscan-styled hillside homes in this exclusive, limited collection, surrounded by the serenity of Orchard Hills. A beautiful setting, surrounded by nature, with resort-style amenities including pools, parks, clubhouse, basketball and volleyball right outside your door. Experience the nature of luxury on the Irvine Ranch with some of the last new homes to be offered in the Groves at Orchard Hills. Estimated completion Late Summer 2024.$4,432,990
Laguna Beach 425 Bonvue Terrace
Beautiful Ocean View 4 bedroom home in coveted North Laguna Beach "Tree Streets" area, situated on a peaceful cul de sac just above Riddle Field Park. Conveniently located within close proximity to downtown Laguna Village, Heisler Park, and the famed Beaches and Coves of Laguna's beachside community. This custom, light-filled home features high ceilings and floor-to-ceiling French doors that create indoor/outdoor living on both levels. Spacious rooms are showcased by expansive picture windows that take in breathtaking views of the Ocean, lush Hillsides, and twinkling City Lights. Main-level living and dining areas are open-concept for maximum entertaining value. A spacious, recently remodeled kitchen with a center island, walk-in pantry, and separate informal dining area opens to a large dining patio/deck perfect for grilling with friends and family! One main-level bedroom (and full bath), currently featured as a home office/den, is generous in size and has an adjoining deck to invite in cool ocean breezes and views of the property’s sprawling, enclosed yard and gardens below. The den could easily serve as a fourth bedroom if desired, (and is used in the bedroom count). On the home’s lower level is the primary wing/retreat with unobstructed views, offering a relaxing escape with a cozy fireplace and double doors that open to the terraced gardens. An ensuite spa bathroom with a large soaking tub and step-in shower along with 2 more spacious bedrooms and a full bathroom, are accompanied by a family room/library to complete this level. A separate entrance reveals a wonderful bonus space (approximately 20x20) which could be a Home Theater, Gym, Art studio, kids retreat, or the ultimate Man-Cave! (Perhaps an ADU). Large closets, custom cabinetry, and lots of storage areas are found throughout. The secluded yard is dotted with manicured fruit trees and a lovely rose garden that terraces down to a vegetable garden below. All this - just steps (an easy 5-minute walk) from Divers Cove, Laguna Art Galleries, boutiques, and restaurants! Enjoy Laguna's fabulous hiking trails, top-rated, blue-ribbon schools, and the desirable lifestyle this amazing beach community has to offer! All information is deemed reliable but not guaranteed. Buyer is to do their own due diligence, verify square footage, all MLS data, review City files...etc -$4,430,000
Garden Grove 9943 Garden Grove Boulevard
Location, Location, Location! This property is located in the heart of Garden Grove Centrally located in a highly desirable commercial area. One block eastbound of the property is under planned unit development (PUD) by the city of Garden Grove for 640 residential units. There is also active ongoing construction across the street from the subject property. This is a great opportunity for investors and developers. Please refer to the City of Garden Grove website for further details. This property currently has a GGMU-3 mixed-use zoning. Currently, this lot is used by auto sales, a mechanic shop, a towing service, and a tint shop. This land combines two parcels (133-363-06) 9915 Garden Grove Bl with a lot size of 17,424 sqft and Parcel number (133-363-05) 9943 Graden Grove Bl with a lot size of 34,848 sqft. The parcel number (133-363-05) is also for sale. Both parcel numbers will combine for a 1.2-acre lot.$4,425,000
Anaheim Hills 121 Peralta Hills Drive
This stunning Anaheim Hills property captivates with its exceptional beauty and panoramic views of Los Angeles and the surrounding hills. The grand entrance, featuring dramatic LED-lit double doors and high ceilings, sets the stage for luxurious living. Inside, the expansive double living room boasts engineered wood flooring, two gorgeous fireplaces, and a custom Venetian plaster wall, creating an ideal space for entertainment. The adjacent kitchen and family room, complete with a wet bar and wine fridge, offer a seamless flow for socializing. The open-concept layout leads to a spacious kitchen with porcelain countertops and top-of-the-line appliances, including a custom camera-equipped refrigerator and induction stove top. Imported door handles from England and premium carpentry hardware add to the home's upscale ambiance. Enjoy breathtaking views from the dining room or step onto the balcony to savor a morning coffee or evening glass of wine. With six bedrooms and five bathrooms, including a convenient guest suite on the first level, the home provides ample space for comfortable living. Upstairs, the luxurious master suite features a fireplace, dual walk-in closets, his and hers sinks, bathrooms, showers, a hot tub with views, and a private sauna. The entertainment room, opening onto the deck with a built-in BBQ, is perfect for hosting gatherings. This property represents the epitome of lavish living in Anaheim Hills.$4,425,000
Irvine 241 Pinnacle
Nestled among the serene avocado groves, this home boasts a rare location on a single-loaded street. Its thoughtfully designed floorplan includes a suite with a separate entrance and living room, offering flexibility and privacy. Indulge in the designer-curated upgrade package, enhancing every corner of the home. Gather around the fireplace in the spacious great room or step outside to the inviting outdoor living area. The kitchen is adorned with top-of-the-line Sub-zero and Wolf appliances, ensuring culinary excellence. And with solar included in the price, sustainability meets luxury seamlessly. This is a complete package you won't want to miss. Experience the charm of Tuscan-styled hillside homes in this exclusive, limited collection, surrounded by the serenity of Orchard Hills. A beautiful setting, surrounded by nature, with resort-style amenities including pools, parks, clubhouse, basketball and volleyball right outside your door. Experience the nature of luxury on the Irvine Ranch with some of the last new homes to be offered in the Groves at Orchard Hills. Estimated completion Late Fall 2024.$4,409,990
Livingston 8 Acres Hammatt Avenue
Highway 99 Frontage, High Visibility... Approx. 8.43 Acres for Commercial Usages. This property fronts Hammatt, Campbell, and Walnut. Right off Highway 99 using the Hammatt Off Ramp. Good Size for Commercial Building, Suites, Food Services, and More.$4,406,529
Highland 7443 Elm Street
We are proud to present an exceptional opportunity to acquire a meticulously renovated 20-Unit multifamily property located at 7443 Elm Street in the city of Highland. This ±17,040 SF Building is situated on a generous ±26,200 SF lot. Highland boasts a strong workforce with major regional distribution centers, creating consistent demand for rentals due to the steady influx of residents. Units feature fully equipped kitchens with oven ranges, dishwashers, refrigerators, vertical blinds, wall AC/heating, high-speed Internet and a combination of stylish plank wood and carpet flooring throughout. The property boasts mature landscaping with lovely mountain views, laundry facilities, and onsite carport and ample street parking. 7443 Elm Street offers a central location with convenient access to the Metrolink San Bernardino Commuter Rail Station. The property is also close to shopping centers, theaters, restaurants, and trendy shops, catering to diverse needs and providing excellent entertainment options. 7443 Elm Street is a stable income-producing asset in the Inland Empire, promising a strong return on investment. Whether you’re a first-time investor seeking to enter the market, a seasoned investor looking to expand your portfolio, or considering a 1031 Exchange, this property offers exceptional stability and long-term value.$4,400,000
San Diego 8280 The Landing Way
Indulge in the epitome of luxury living in one of San Diego's most coveted gated communities. Welcome home to The Lakes above Rancho Santa Fe. This single level stunner, located on a premium, canyon rim, 1-acre lot, offers awe-inspiring views out past a sprawling backyard that’s complete with an exquisite pool, outdoor kitchen, and putting green. This home also features owned solar, providing energy efficiency and sustainability. As you enter the front door, you’re greeted by a classic open courtyard with a large mature olive tree whose canopy provides just the right amount of cool shade. From there, the entrance to the house features soaring 32' ceilings in the living area which create a grand and inviting atmosphere to the main room. Sunlight pours in through oversized windows and a wall of elegant glass doors which illuminate the space, while the beautiful hardwood flooring adds to the overall ambiance of refinement. The home boasts a Mediterranean design with custom upgrades and details throughout the 5 bedrooms and 5.5 baths. The formal dining room and chef's kitchen, featuring timeless cabinetry and top-of-the-line appliances, provide the perfect setting for entertaining including prep kitchen and Butler’s pantry. The thoughtfully designed floor plan showcases four spacious bedrooms with en suite baths on the main floor as well as a dedicated office space. The primary suite overlooks the resort-style pool and offers a spa-like bathroom with dual vanities, a generous soaking tub, and a spacious shower. Additionally, a detached casita with main floor bedroom and ensuite bathroom plus upstairs living area, or optional bedroom, and half bath, is perfect for private guest quarters or perhaps as artist studio. The upstairs space opens to a large patio offering amazing sunset views. The possibilities for this space are truly endless. The backyard is a true oasis, meticulously crafted for both entertainment and relaxation. A stunning pool and spa take center stage, enticing you to take a refreshing dip. An outdoor kitchen with ample counter bar seating beckons for alfresco dining experiences, while a BBQ grill area allows for culinary delights to be prepared in the open air. A lush garden creates a serene atmosphere where coastal breezes blow through the trees, while a cozy fire pit offers warmth and ambiance during cool evenings. Ample grass provides an amazing space for playing and completes this private sanctuary. The Lakes community offers family-friendly living and is located within the highly rated Poway Unified School District. The Crosby Club at Rancho Santa Fe is just half a mile away, where you can enjoy world-class golf, dining, entertainment, and fitness facilities with various levels of optional club memberships. The home is conveniently located just 12 minutes from the Village in Rancho Santa Fe and a short drive to Del Mar and Solana Beach, providing easy access to the best of Southern California's lifestyle, including 25 golf courses, 17 parks, and 4 hiking reserves within 10 miles. With over 79 restaurants within 5 miles, the home is also conveniently located near the I15 and CA-56 freeways.$4,400,000
San Diego 4641 North Avenue
These 11 adorable 1br/1ba cottages are spaced around a lush courtyard. Some have privately fenced yards. The 2br house at the front uses the 2 car garage. There are also 2 1-car garages. North Avenue is a wide, quiet street and with an almost 14,000sf lot, properties like this don't often come on the market. The apartment building next door (4659 North Ave) is owned by the same family and also for sale.$4,400,000
Based on information from California Regional Multiple Listing Service, Inc. as of July 8th, 2024 at 12:25pm PDT. This information is for your personal, non-commercial use and may not be used for any purpose other than to identify prospective properties you may be interested in purchasing. Display of MLS data is usually deemed reliable but is NOT guaranteed accurate by the MLS. Buyers are responsible for verifying the accuracy of all information and should investigate the data themselves or retain appropriate professionals. Information from sources other than the Listing Agent may have been included in the MLS data. Unless otherwise specified in writing, Broker/Agent has not and will not verify any information obtained from other sources. The Broker/Agent providing the information contained herein may or may not have been the Listing and/or Selling Agent.

