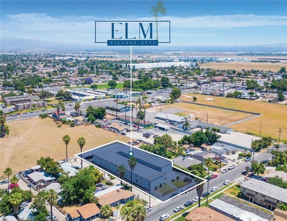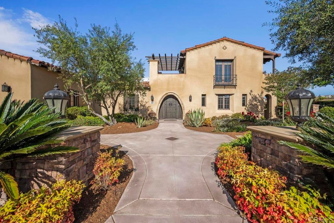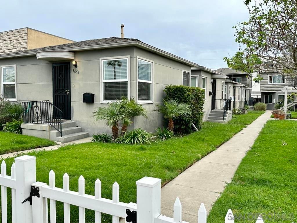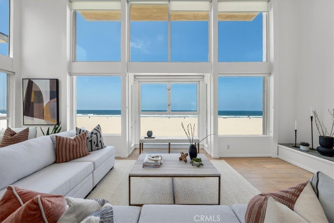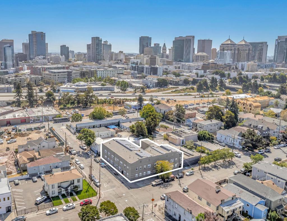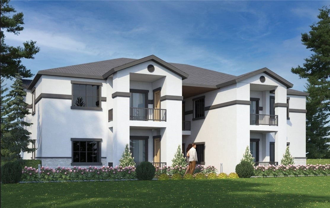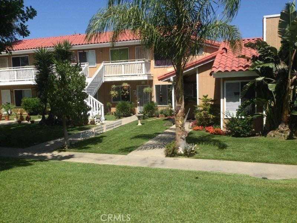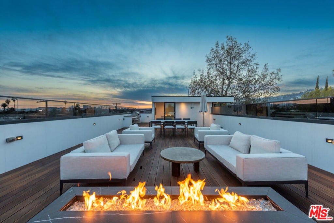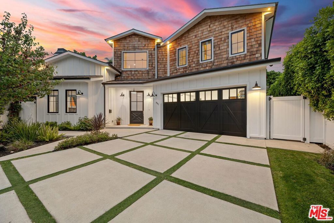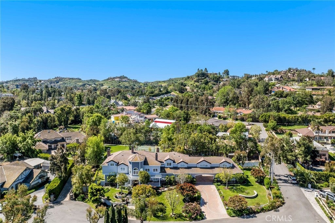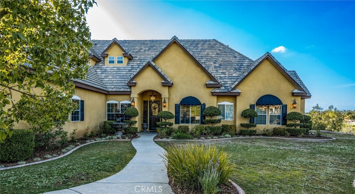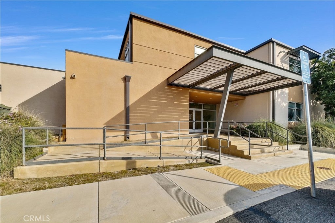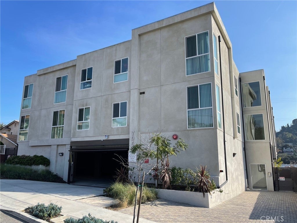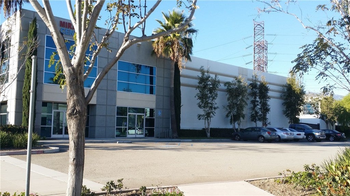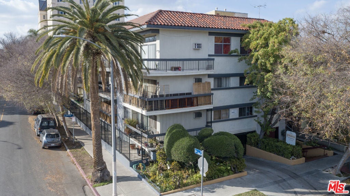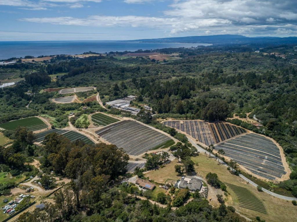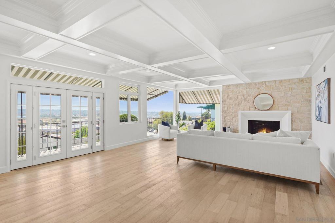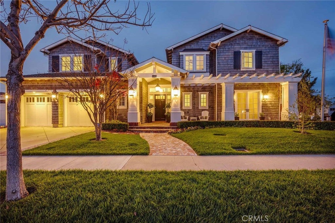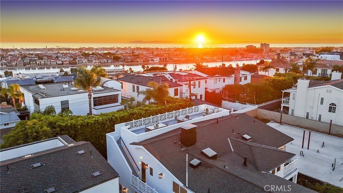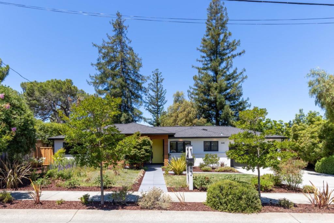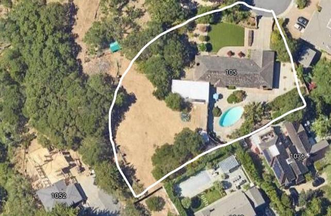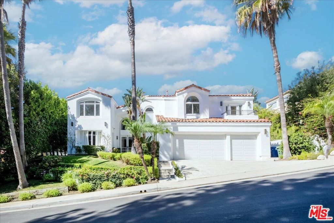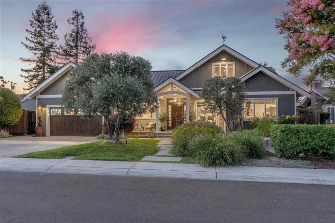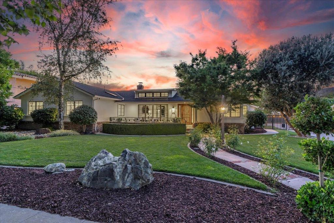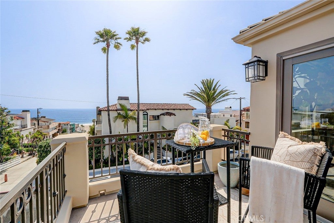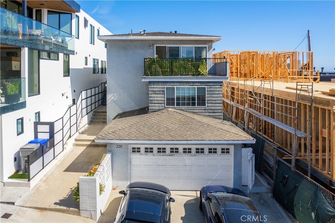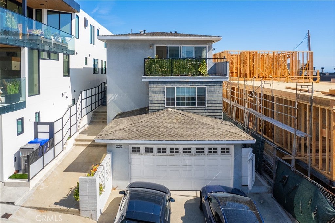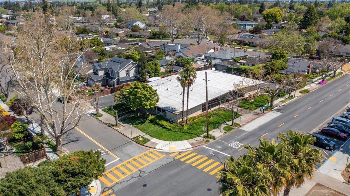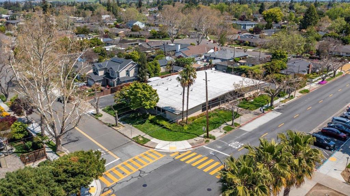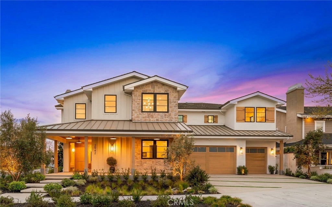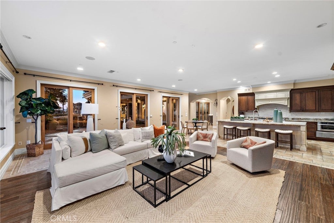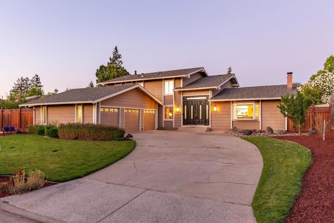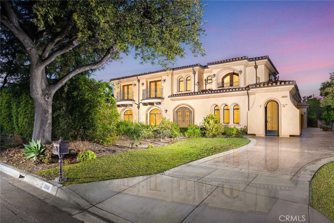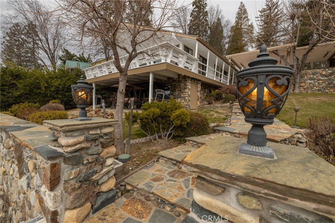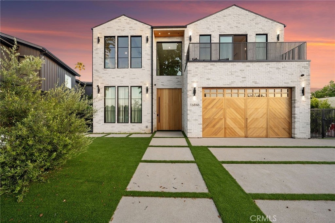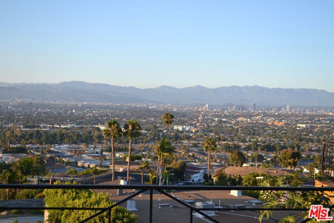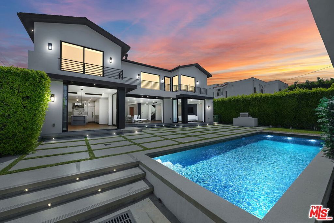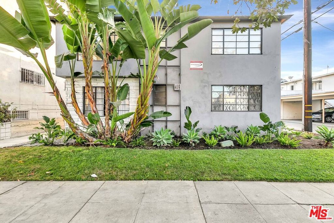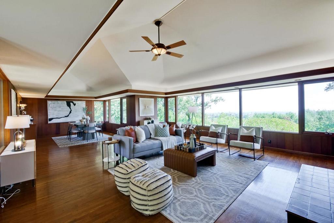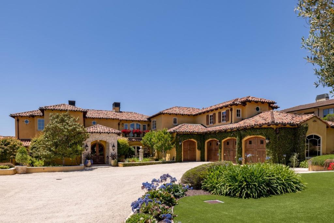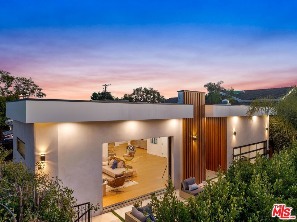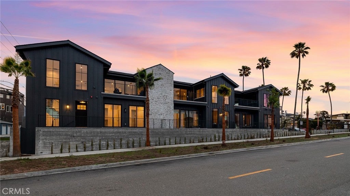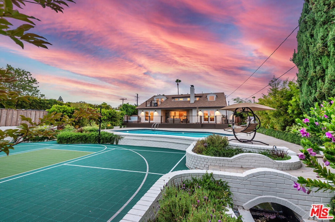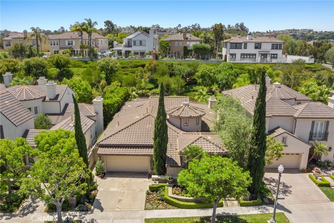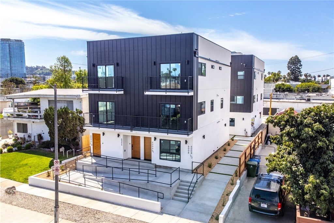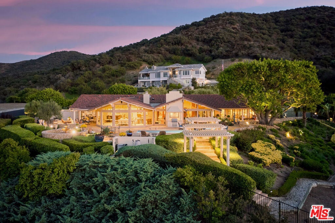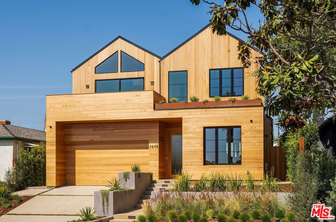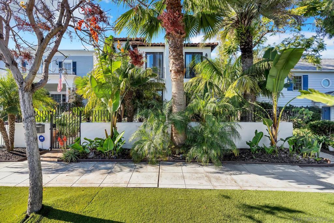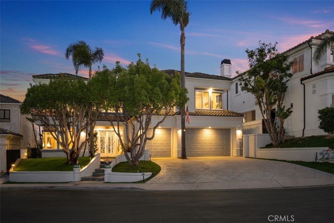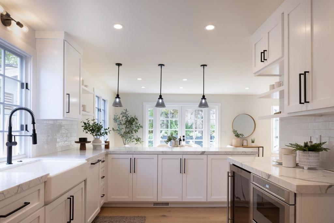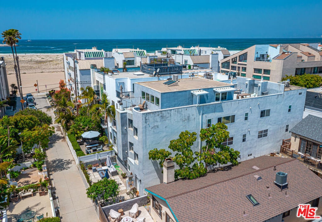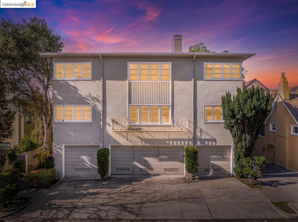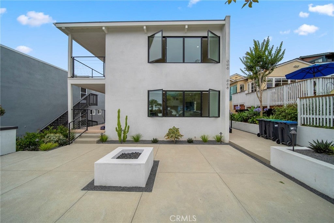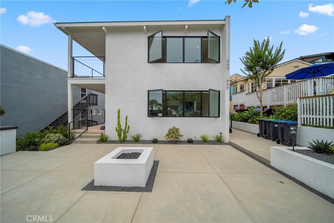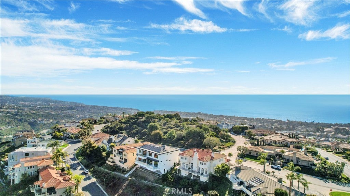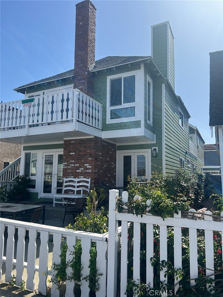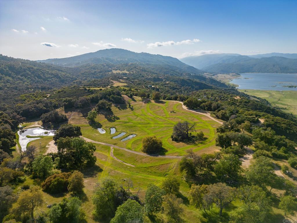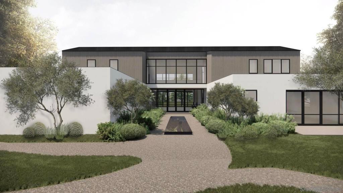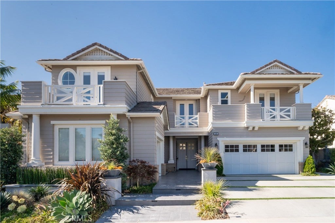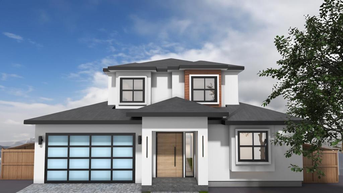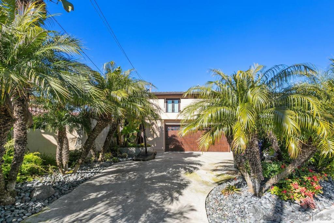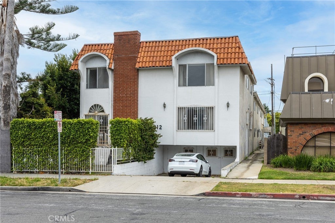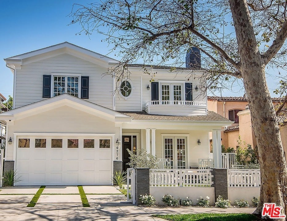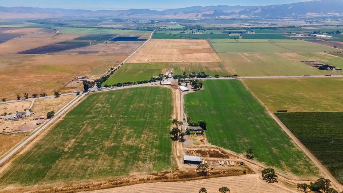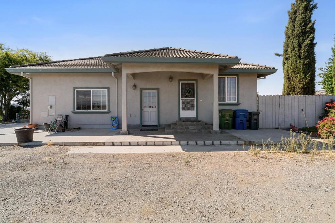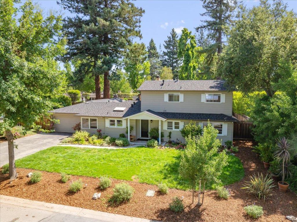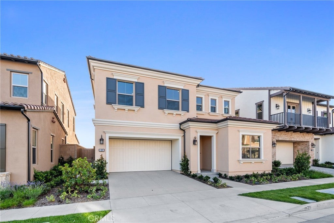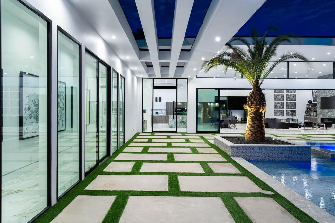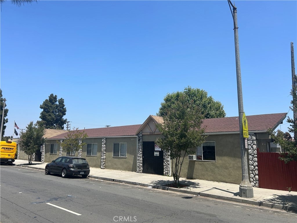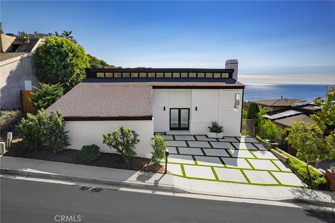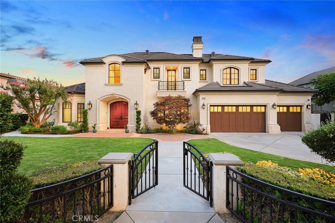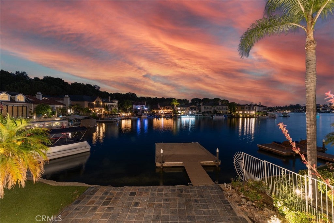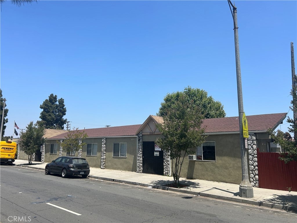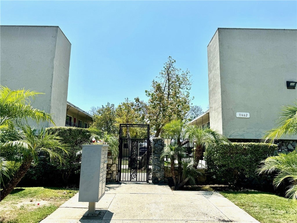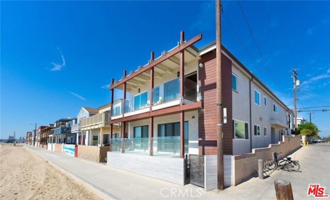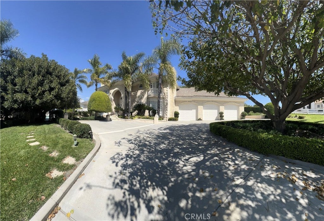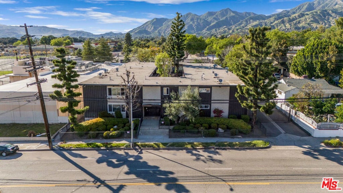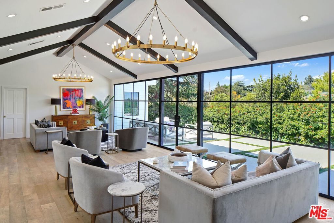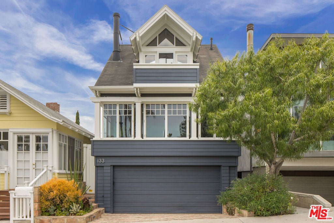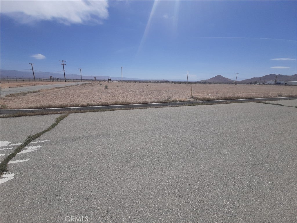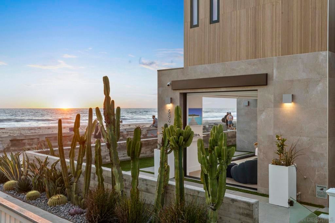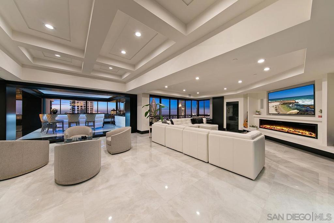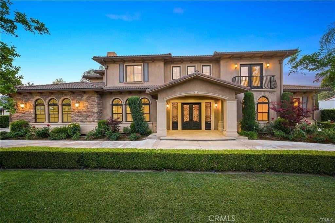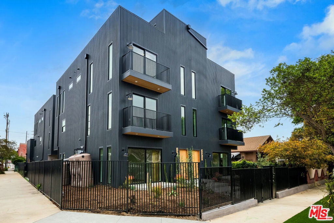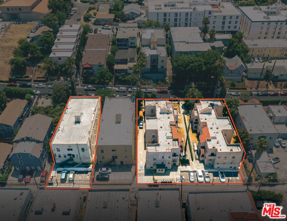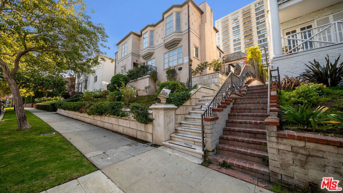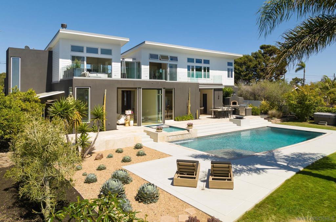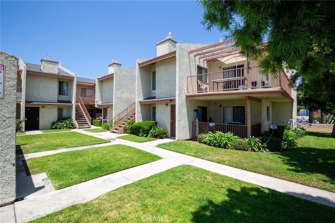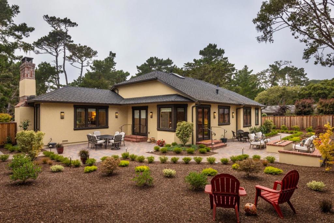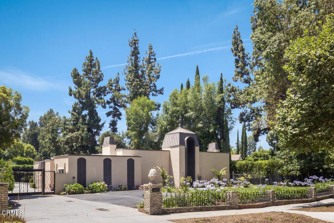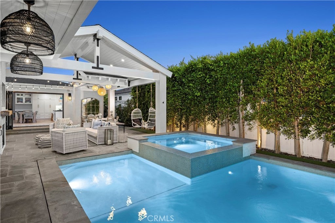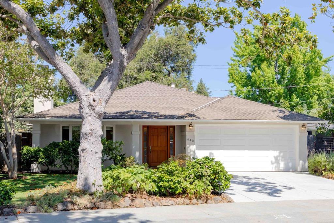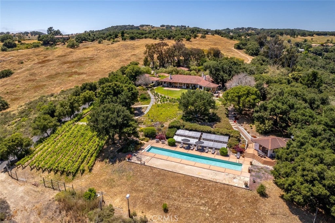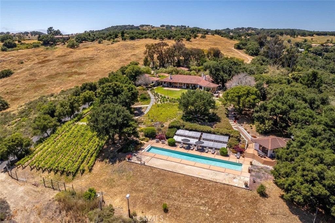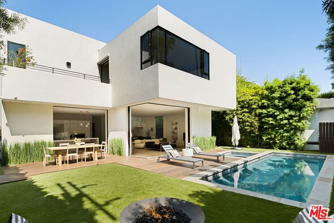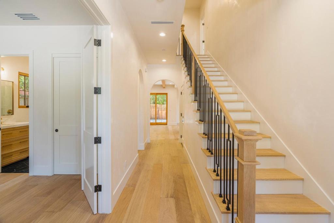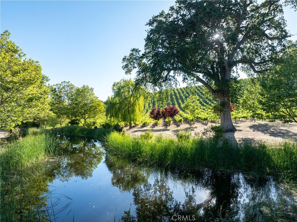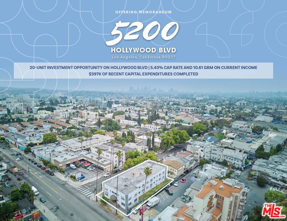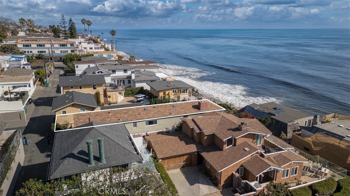Search Results
Please narrow your search to less than 500 results to Save this Search
Searching All Property Types in All Cities
Highland 7443 Elm Street
We are proud to present an exceptional opportunity to acquire a meticulously renovated 20-Unit multifamily property located at 7443 Elm Street in the city of Highland. This ±17,040 SF Building is situated on a generous ±26,200 SF lot. Highland boasts a strong workforce with major regional distribution centers, creating consistent demand for rentals due to the steady influx of residents. Units feature fully equipped kitchens with oven ranges, dishwashers, refrigerators, vertical blinds, wall AC/heating, high-speed Internet and a combination of stylish plank wood and carpet flooring throughout. The property boasts mature landscaping with lovely mountain views, laundry facilities, and onsite carport and ample street parking. 7443 Elm Street offers a central location with convenient access to the Metrolink San Bernardino Commuter Rail Station. The property is also close to shopping centers, theaters, restaurants, and trendy shops, catering to diverse needs and providing excellent entertainment options. 7443 Elm Street is a stable income-producing asset in the Inland Empire, promising a strong return on investment. Whether you’re a first-time investor seeking to enter the market, a seasoned investor looking to expand your portfolio, or considering a 1031 Exchange, this property offers exceptional stability and long-term value.$4,400,000
San Diego 8280 The Landing Way
Indulge in the epitome of luxury living in one of San Diego's most coveted gated communities. Welcome home to The Lakes above Rancho Santa Fe. This single level stunner, located on a premium, canyon rim, 1-acre lot, offers awe-inspiring views out past a sprawling backyard that’s complete with an exquisite pool, outdoor kitchen, and putting green. This home also features owned solar, providing energy efficiency and sustainability. As you enter the front door, you’re greeted by a classic open courtyard with a large mature olive tree whose canopy provides just the right amount of cool shade. From there, the entrance to the house features soaring 32' ceilings in the living area which create a grand and inviting atmosphere to the main room. Sunlight pours in through oversized windows and a wall of elegant glass doors which illuminate the space, while the beautiful hardwood flooring adds to the overall ambiance of refinement. The home boasts a Mediterranean design with custom upgrades and details throughout the 5 bedrooms and 5.5 baths. The formal dining room and chef's kitchen, featuring timeless cabinetry and top-of-the-line appliances, provide the perfect setting for entertaining including prep kitchen and Butler’s pantry. The thoughtfully designed floor plan showcases four spacious bedrooms with en suite baths on the main floor as well as a dedicated office space. The primary suite overlooks the resort-style pool and offers a spa-like bathroom with dual vanities, a generous soaking tub, and a spacious shower. Additionally, a detached casita with main floor bedroom and ensuite bathroom plus upstairs living area, or optional bedroom, and half bath, is perfect for private guest quarters or perhaps as artist studio. The upstairs space opens to a large patio offering amazing sunset views. The possibilities for this space are truly endless. The backyard is a true oasis, meticulously crafted for both entertainment and relaxation. A stunning pool and spa take center stage, enticing you to take a refreshing dip. An outdoor kitchen with ample counter bar seating beckons for alfresco dining experiences, while a BBQ grill area allows for culinary delights to be prepared in the open air. A lush garden creates a serene atmosphere where coastal breezes blow through the trees, while a cozy fire pit offers warmth and ambiance during cool evenings. Ample grass provides an amazing space for playing and completes this private sanctuary. The Lakes community offers family-friendly living and is located within the highly rated Poway Unified School District. The Crosby Club at Rancho Santa Fe is just half a mile away, where you can enjoy world-class golf, dining, entertainment, and fitness facilities with various levels of optional club memberships. The home is conveniently located just 12 minutes from the Village in Rancho Santa Fe and a short drive to Del Mar and Solana Beach, providing easy access to the best of Southern California's lifestyle, including 25 golf courses, 17 parks, and 4 hiking reserves within 10 miles. With over 79 restaurants within 5 miles, the home is also conveniently located near the I15 and CA-56 freeways.$4,400,000
San Diego 4641 North Avenue
These 11 adorable 1br/1ba cottages are spaced around a lush courtyard. Some have privately fenced yards. The 2br house at the front uses the 2 car garage. There are also 2 1-car garages. North Avenue is a wide, quiet street and with an almost 14,000sf lot, properties like this don't often come on the market. The apartment building next door (4659 North Ave) is owned by the same family and also for sale.$4,400,000
Marina Del Rey 3711 Ocean Front Walk # 3
Experience sensational oceanfront living in this stunning 2-story penthouse suite with breathtaking white water views from Catalina to Malibu. Enjoy expansive ocean and mountain vistas, and marvel at the beautiful, gleaming sunsets. Step inside to rich hardwood and Italian slate flooring, complemented by newly double-painted windows. The open floor plan is flooded with light and a soft ocean breeze, featuring dramatic cathedral high ceilings. This impeccably clean home offers 3 bedrooms, including a generous primary suite with a relaxing bath area featuring a jet tub and dual sinks and a walk in closet. The unique loft bedroom boasts magnificent ocean views, a bathroom with a shower, and dual sinks. Spacious bedrooms provide comfort and luxury, with a laundry room conveniently located adjacent to the bedrooms. With only 3 exclusive units and no shared walls with adjacent neighbors, privacy is paramount. The outdoor space includes a large private entry courtyard, a grand private tiled rooftop deck (approx. 30’x30’) with partial ocean views, and direct beach access with common area outdoor shower. Additional features include a fireplace with gas and wood-burning options, skylights, high-end appliances (refrigerator, microwave, oven, dishwasher, washer, and dryer), a two-car tandem parking space, and a special storage area for trash cans. The desirable location offers close proximity to Marina Yacht Harbor, Abbot Kinney, Fisherman’s Wharf, world-class restaurants, shops, and the finest new Cedar Sinai hospital and emergency room with a trauma center, as well as a short distance to Los Angeles Airport. The property includes RTI plans to remodel the kitchen with a large island, dry bar, and all 3 bathrooms. Endless possibilities include the potential for an additional master suite on the rooftop, an enclosed entry patio, and extending the loft to have its own private suite. Enjoy all that Marina del Rey and Venice have to offer. This property won’t last long. Easy to show.$4,400,000
Oakland 787 22nd Street
Marketing Package available upon request.$4,400,000
Merced 3622 State Highway 59
Golden Opportunity in Merced, California! Purchase a stunning apartment development project featuring 18 buildings, 132 units, and a spacious communal facility. Each unit boasts modern amenities, including fully-equipped kitchens, large bedrooms, and balconies or patios with breathtaking views. Residents will enjoy resort-style community features such as a fitness center, pool, and clubhouse. Located in a prime area, the complex offers easy access to dining, entertainment, shopping, and transportation options. Don't miss this exceptional investment opportunity!$4,400,000
Costa Mesa 1826 Pomona Avenue
Opportunity knocks in Costa Mesa, this investment property has 8 units all rented month to month with long term tenants. The location is quiet and private with plenty of parking. Managers quarters is a 2-bedroom 2 bath large walk-in closet and small office with its own private yard. Property has a very large courtyard and onsite laundry.$4,400,000
Los Angeles 718 Kilkea Drive
***MAJOR PRICE IMPROVEMENT*** This extraordinary residence is a stunning piece of modern architecture in the heart of Los Angeles. This exceptional property is ready to make someone's dreams come true. Nestled in one of the most coveted neighborhoods in Los Angeles, this exquisite residence offers an unrivaled combination of contemporary design, luxury amenities, and a prime location, creating the ultimate urban retreat. Located on a tranquil tree-lined street, the property is situated in the heart of the highly sought-after West Hollywood area. Just moments away from Melrose, enjoy the easy access to world-class dining, shopping, and entertainment options. Trendy cafes and art galleries cater to an unparalleled lifestyle. Upon entering this architectural masterpiece, you will be captivated by its modern design and sleek lines. The residence seamlessly integrates indoor and outdoor living spaces, featuring floor-to-ceiling windows that bathe the home in natural light, creating an airy and open ambiance. This home is a sanctuary of comfort and indulgence. The state-of-the-art chef's kitchen is equipped with top-of-the-line Miele appliances, perfect for culinary enthusiasts and hosting gatherings. The primary suite offers a tranquil escape with its spa-inspired bathroom and a private balcony overlooking the lush backyard. Additional luxury amenities include a media room and a smart home system, ensuring modern convenience and entertainment at your fingertips. Step outside into your own private paradise. The professionally landscaped backyard is an entertainer's delight, featuring a sparkling pool and spa, a spacious outdoor dining area, and a cozy fire pit lounge. This enchanting setting is ideal for hosting unforgettable gatherings or enjoying intimate moments under the stars. No expense has been spared in the construction of this home. The finest materials and craftsmanship can be seen throughout, from the custom cabinetry to the designer fixtures, all of which elevate the living experience to the utmost level of sophistication. Security and privacy are paramount, and 718 N Kilkea Dr provides both. The property is equipped with cutting-edge security systems, ensuring peace of mind for you and your loved ones. Aside from being an unparalleled living space, this property also represents a solid investment opportunity. The Los Angeles real estate market has shown consistent growth, and this house in such a prime location promises a wise and profitable investment. 718 N Kilkea Dr is more than just a house; it is an extraordinary lifestyle opportunity. From the perfect fusion of modern design and luxury amenities to its premier location, this residence offers everything you desire and more. Don't miss the chance to make this magnificent house your forever home. Schedule a viewing today and prepare to be enchanted.$4,400,000
Encino 4957 Edgerton Avenue
Located in a serene cul-de-sac, this residence seamlessly combines modern convenience with classic charm. The home offers a smooth transition between indoor and outdoor living, highlighted by the inviting warmth of wide-planked hardwood flooring. Control 4 home automation streamlines everyday tasks effortlessly. The chef's kitchen is a culinary delight, featuring high-end Thermador stainless steel appliances and a quartz center island with a wood breakfast bar, perfect for entertaining. The private backyard retreat includes a sparkling pool and spa, an expansive BBQ bar, a central fire pit, a large grassy yard and a covered patio ideal for al fresco dining. Inside, enjoy a private movie theater and a secluded office with French doors that open to the tranquil private backyard. The primary suite is designed for ultimate relaxation, featuring a soaking tub, spacious walk-in closet, massive custom five-head shower, and vanity. This property exemplifies modern luxury and practicality, offering a peaceful sanctuary in a prime Encino location.$4,400,000
Orange 10501 Woodview Circle
This is your opportunity to own your own personal slice of paradise! Love to entertain? This is such a great layout and has all the amenities needed for epic entertaining. Crafted with care by the current owners, this home boasts nearly 7,000 square feet of luxurious living space situated on a sprawling 36,800 square foot corner lot. Nestled on a quiet cul-de-sac street, the professionally designed, decorated and recently updated interior is a sight to behold. As you enter through the grand leaded glass double doors, you are greeted by a stunning foyer featuring travertine flooring, soaring double height ceilings, and a magnificent chandelier that sets the tone for the entire home. Explore the first floor to find an office with built-ins and a cozy fireplace, one of five fireplaces. A spacious living room with abundant natural light, and a family room that opens up to a lanai and beautifully landscaped grounds. The gourmet kitchen is a chef's dream, complete with custom cabinetry, quartz countertops, high-end appliances including a double width SubZero fridge, an island with a prep sink and multiple dining options including a breakfast bar, breakfast nook, and formal dining room with French doors leading to a backyard sitting area. The primary suite on the first floor offers a luxurious retreat with its own full bath, while an additional bedroom with custom cabinetry serves as a craft room. At the end of the hall is a second stairway and an upstairs and downstairs laundry rooms. Upstairs, another primary suite awaits with a full on-suite bath, two walk-in closets, one was once the eighth bedroom, now converted into a luxurious closet and dressing area. There are four more bedrooms, three bathrooms, a TV room, and a very cool music room with a stage and workshop. Venture outside to discover a backyard oasis like no other, featuring a large lanai with a fireplace, bar, built-in BBQ, and fridge. The tropical paradise includes a rock pool, waterfall, spa, sports court, expansive grassy area, garden/orchard, and two horse stalls. Privacy is paramount with lush trees surrounding the property, making it the perfect retreat. Complete with a porte-cochère, two four-car garages, and ample storage space, this property is ideal for showcasing all your toys and vehicles. Don't miss the opportunity to experience this unique and breathtaking home for yourself!$4,400,000
Riverside 14787 Wood Road
Rare opportunity to own two custom-built homes on almost 3 acres designed by architect Donald J. Fears. This property is perfect for the multi-generational family looking to live in the highly sought after Orangecrest Area of Riverside. Private entrance and gated family compound offers more than the eyes can see. The exquisite French Country main home boasts over 4100 square feet with 3 main floor bedrooms, 3 full baths, elegant formal living and dining spaces along with a large family room. There is a chefs dream kitchen with built in fridge freezer, double ovens, large 10’ prep island, plenty of storage and enormous walk in pantry. On the second level, there is a large living/game room area, complete with mini primary sized bedroom, kitchenette, bath and beamed ceilings. Arched doors, 7 1/2” baseboards, custom cabinetry and built-ins throughout, wainscoting, columns, french doors, 2 fireplaces, primary retreat, custom wood/wrought iron entry door, 10’ ceilings and in some areas almost 20’ beamed ceilings, 3 car attached finished garage plus much more. The adorable secondary residence mimics the esthetics of the main home, has its own address and is just footsteps away. It is the perfect in-law quarters complete with 3 bedrooms, 2 baths, gas fireplace, 2 car attached finished garage and covered patio. An unfinished attic allows for additional future space for storage or convert it into your little private hideaway. With lots of beautiful views from indoors and out, its hard not to fall in love with this property. Car enthusiasts will love the massive detached garage with 2 large roll up doors, loft, plenty of storage and workspace along with a 10k lb vehicle lift. Plenty of parking, storage, RV parking and entertaining space on your property. From day one, the planning and building of these homes has been meticulously thought out and cared for. The grounds are perfectly landscaped and manicured with lush trees that adorn the entire property, giving you plenty of privacy. As if that isn’t enough, there are two “his and her” structures to provide that additional space and storage you’ve always wanted. The 1800 sqft shop is currently used as a garage/workshop and the 1500 sqft shop is a “she shed” in progress. Professional pictures and video coming soon. Private tours commence after April 3rd and must be scheduled in advance; see showing instructions for more details.$4,400,000
Colton 1550 Washington Street
Discover a rare opportunity to own a distinguished medical office building strategically located at 1550 E Washington St, Colton, CA 92324. Boasting a TRIPHASIC ELECTRIC TRANSFORMER which is necessary for certain medical equipment and a DIGITAL X-RAY machine, this building is well suited for medical use. Moreover, with an impressive 20,882 square feet of existing building space on a generous lot of 50,768 square feet with ample parking space, this property offers unparalleled potential for both current and future medical practitioners or investors who want to continue its current use or converting it into something else. Key Features: 1. Strategic Location: Situated in the heart of Colton, CA, this property enjoys proximity to esteemed medical institutions including Loma Linda University and Arrowhead Regional Medical Center, making it an ideal location for medical offices seeking high visibility and accessibility. 2. Expansion Opportunities: With a spacious lot and zoning permissions, the property presents an exceptional opportunity for expansion. The second floor, currently undeveloped, can be built out according the buyer's preference and specifications, allowing for further revenue generation and enhanced services. 3. Existing Infrastructure: Currently utilized as medical offices, as stated, the building features multiple tenant spaces equipped with essential amenities and equipment for healthcare professionals. The building while build in 1977 was extensively renovated in 2000 and also has a newer rooftop HVAC. 4. Transportation Access: Conveniently situated near major freeways including the 215, 10, 60, and 91, the property ensures easy access, facilitating seamless commuting from neighboring communities and beyond. 5. Versatile Usage: While ideally suited for medical offices, the property's adaptable layout and prime location also make it suitable for a variety of uses including general office spaces, specialized clinics, or potential residential conversion, catering to a diverse range of business or investment objectives. Ideal for: • Medical Offices • Specialty Clinics • Healthcare Services • Office Spaces • Potential Residential Conversion with the appropriate governmental approval • Investment Opportunities$4,400,000
Tujunga 7064 Greeley Street
Original listed price has been reduced by $850,000! The subject is a nine-unit woodframe and stucco luxury apartment building, constructed in 2021, with a convenient location in Tujunga, a suburban community within the City of Los Angeles. The subject is located just north of Foothill Boulevard and the Foothill (Interstate 210) Freeway, approximately one mile west of Glendale, two miles north of Burbank and less than eight miles from Pasadena. This stylish contemporary three-story building includes a central garage on the first story and an excellent mix of oversized two and three-bedroom units ranging up to 1,598 square feet in size in the second and third stories. The property has a center atrium, an elevator located in the lobby and a central garage with 21 vehicle spaces. Eight of the apartment units are one-level and one unit is two-story, townhouse-style. All units have contemporary kitchens with quartz countertops, dishwashers, gas range/ovens and microwave ovens. Bathrooms have luxury oversized state-of-the-art showers with full glass enclosures. Many rooms feature floor-to-ceiling windows. All units have recessed lighting, tankless water heaters, washer/dryers and central heating/air conditioning. Electricity and gas are separately metered to each unit. Zoning is LARD1.5. Eight of the units have no rental rate restriction. One two-bedroom unit is subject to restricted rate occupancy. Most units are rented on a month-to-month tenancy. Average rent per square foot is below comparable properties. As a nearly-new property with minimal rent control, there is potential to increase the capitalization rate and cash flow by increasing rental rates and decreasing operating expenses, perhaps by instituting a ratio utility billing system. Tujunga is located in the Crescenta Valley between the Verdugo and San Gabriel Mountains. It shares many municipal services with the community of Sunland which is adjacent to the west. Many residents are employed in the nearby cities of Glendale, Burbank and Pasadena. The area is served by the nearby Hollywood-Burbank Airport, a regional hub, as well as Los Angeles International Airport which is located approximately sixteen miles to the south.$4,400,000
Rancho Cucamonga 12120 6th Street
Prime industrial property Rancho Cucamonga. Easy access from 10 Freeway and 15 Freeway. Minutes from Ontario Mills, and Victoria Gardens. Property is zone for Industrial is being use as religious facility. Seller claim the building square footage is 13,021 when they bought it. Title shows 12,021 soft. Buyer can verify and do due diligence or inspection with the appraiser. The property can be easily converted back to industrial building. The property is located in an industrial park with many business operating.$4,400,000
Los Angeles 161 St Andrews Place
*DO NOT DISTURB TENANTS. We are pleased to offer for sale a 21-unit apartment community located at 161 South St Andrews Place. The subject property is located just south of Beverly Boulevard, three blocks away from Larchmont Village - one of LA's most distinct and well-regarded neighborhoods. The property is comprised of one three story building, situated on an 8,490 square foot parcel. Consisting entirely of one-bedroom units, the layouts are spacious and feature patios (86% of units), A/C units and on-site parking for every unit. New Ownership will have the opportunity to add tremendous value as there is 60 percent remaining rental upside through interior renovations. As a result of the neighborhood's charm and desirability, there is robust demand for housing and long-term rent growth. The asset's location along with the value-add potential for a new owner make 161 South St Andrews an excellent acquisition opportunity.$4,400,000
Watsonville 117 Rancho Road
Coastal Nursery Property(business not included) with 3 outstanding parcels being sold together. APN #046-051-46 consisting of 36.23 acres with 2 bedroom residential home plus covered work area.. APN#046-051-08 consisting of 14.61 acres with residential home. APN#046-051-09 consisting of 10.04 acres with Fungi House (9 bays of 2,100 sf each), 36,000 sf processing area, maintenance area, 3,500 sf refrigerator building, 3,000 office and a residential home. Much, much more! Rare opportunity!$4,400,000
San Diego 2215 Juan
Welcome to Mission Hills! This reimagined luxury beach bungalow has been completed reimagined from TOP TO BOTTOM! VIEWS, VIEWS, VIEWS!!! Enjoy the beauty of the airport, bay, Sea World, Point Loma without all the commotion and noise! Inside you will find sun splashed spaces at every turn with the highest end finishes! The main level greets with stunning great room with coffered ceiling, breathtaking fireplace and french doors leading to one of 4 spacious balconies. Downstairs is one additional bedroom, office space, and HUGE entertaining room with dry bar with doors leading out to the NEW pool! All this with owned solar and a double lot and extra parking!!! HURRY! OPPORTUNITIES LIKE THIS DO NOT COME ALONG OFTEN AND ARE SURE NOT TO LAST!$4,399,999
Rossmoor 11412 Donovan Road
Step into the pinnacle of luxury living in prestigious Rossmoor with this custom-built estate by renowned builder Eddie Keskey. Situated on an oversized corner lot, this A+ property offers a rare opportunity for purchase or lease. From the moment you enter, be greeted by wood-planked floors, exquisite banister railings, and bespoke built-ins that define opulence. The grand entrance leads to an expansive great room, seamlessly blending indoor and outdoor spaces through accordion doors, ideal for both functionality and entertaining. Three fireplaces grace the family room, primary bedroom, and outdoor living area, enhancing the ambiance of luxury. Quartz and marble countertops complement white and gray cabinets in the chef's kitchen, complete with stainless steel appliances, a wet bar, and Sub Zero fridge. A spacious center island invites culinary creativity, while the dining room and covered patio ensure effortless hosting. Six bedrooms, each with access to bathrooms, include dual primary suites that epitomize luxury living. The main floor suite is ADA equipped, while the second-floor suite boasts a fireplace, balcony, and luxurious bath with soaking tub and steam shower. Outside, enjoy a covered outdoor living space with fireplace, Lynx BBQ, and heaters, alongside a saltwater pool, jacuzzi, putting green, and sports court for year-round enjoyment. Practicalities include a 2-plus car garage, two laundry rooms, and a kitchen office. Owned solar panels, a camera security system, indoor/outdoor sound system, and fenced backyard complete this estate. Meticulously crafted for the discerning occupant, indulge in timeless elegance and unparalleled comfort at every turn. Welcome home to luxury redefined.$4,399,995
Newport Beach 1603 Cliff Drive
Enjoy amazing rooftop OCEAN AND BAY VIEWS in the heart of Cliff Haven, Newport Heights' most coveted enclave. This Craftsman beauty offers 4,313 sq ft of designer remodeled living space featuring 6 bedrooms and 5 bathrooms All of this while being offered at the LOWEST PRICE per square ft in the neighborhood! On the main level experience high-end finishes such as wide-plank oak floors, custom built-ins, and a stunning tiled fireplace. The gourmet kitchen features chef's appliances, Thermador Range with convection oven, walk-in pantry, wine fridge, and double-sized refrigerator with water purifier. Downstairs ensuite features custom double bunk beds with shared access to a whimsical bathroom as well as a second main floor bedroom featuring walk-in closet and french doors. The open floor plan leads to a backyard featuring custom turf and a unique pool/spa combo (Spool) adorned with hand-painted Moroccan tiles. The second floor houses a spa-inspired primary suite with a steam shower and soaking tub, two additional en-suite bedrooms, and a built-in offce space adjacent to a balcony. An oversized, light- filled second floor family room with fireplace, wet bar and built-in surround sound, great for movie night! A Charming Dutch door leads to a large rooftop deck with amazing ocean and bay views. Modern amenities include a new HVAC system, instant hot water, recent vinyl fencing, and ample storage throughout the property. A 315 sq ft guest house with a Dutch door and private bathroom completes this luxurious offering.$4,399,500
Los Altos 646 Panchita Way
Elegant modern ranch-style home in prime North Los Altos neighborhood. Single-level residence with 4 bed and 3 bathrooms was remodeled and expanded in 2018. It features luxurious bathrooms, dual-pane windows, spacious bedrooms, skylights, interior laundry room, engineered hardwood floors, recessed LED lights, electric water heater, owned solar panels, electric central heating & AC system, and EV outlet in the garage. Large primary bedroom suite offers sliding glass door to backyard, walk-in closet, and luxury bathroom with heated floors and separate tub and shower. The spacious eat-in kitchen includes stainless-steel appliances, large pantry, and quartz countertops. This all-electric home has new interior and exterior paint, attached 2-car garage, Lutron blinds and an inviting family room with updated fireplace and sliding glass door opening to an expansive backyard with wood deck, pergola, updated landscaping, and new grass lawn. Conveniently located walking distance to downtown Los Altos Village, top-rated schools (Almond Elementary, Egan Junior High, Los Altos High - Buyer to verify), community center, Whole Foods, San Antonio Shopping Center, farmers markets, restaurants, parks, plus easy access to major freeways (280 and 101), tech companies Google, Apple, Facebook and more!$4,399,000
Hillsborough 105 Cornelia Drive
$4,399,000
Pacific Palisades 1423 Cuesta Linda
1423 Cuesta Linda Drive is a coastal Mediterranean oasis, with 6 en-suite bedrooms, sitting on a quiet street in Pacific Palisades community, "The Highlands". Upon entry, you immediately feel the scale of the soaring high ceilings and a direct view of the well-manicured and sun-drenched backyard and pool overlooking the scenic mountain views. Highlighting the first floor are two separate living spaces adjoined by a fully renovated modern kitchen that is truly a chef's delight with ample custom cabinetry, and an oversized Caesar stone island with an electric stove where you can simultaneously entertain while making your favorite dishes. The kitchen is equipped with a stainless steel sink, and modern stainless steel appliances which include a built-in dishwasher, a built-in Sub-Zero refrigerator, and freezer, and an electric oven & microwave flushed against its custom cabinetry. The kitchen is framed with ample counter spaces and storage. Completing the main level is an en-suite guest bedroom. Each area on the main floor boasts French patio doors that accentuate the resort-style backyard with multiple lounge areas, and a pergola sits atop a lower-level bonus room with a 3/4 bath where you can enjoy the scenic views while sipping your best refreshing summer lemonade. This is truly an entertainer's dream. The second floor of this coastal home offers 5 large primary en-suites of which 2 are bonus rooms, perfect for a nursery, massage room or an office. The back-facing suites look out to the canyon views with balcony access that overlooks the pool area. Homeowner has an option to join The Summit for $380/month. The property has been de-staged.$4,399,000
San Jose 1901 Cabana Drive
Exceptional Custom Modern Farmhouse for those discriminating buyers seeking a sophisticated and luxurious lifestyle. Built in 2015 by Steve Nazzal Construction and featured in Modern Luxury Magazine in 2017 this home boasts 10 ft ceilings, an open floor plan, Four bedrooms, den and loft living area/ game room. Every facet of this home is meticulously tailored and designed for indoor/outdoor California living, Open beamed ceilings, Herringbone Tray ceilings, Distressed Oak Flooring and so much more.Exquisite Kitchen with quartz island, built in espresso bar/wet bar & ice maker, walk in pantry, Thermador appliances, Custom cabinetry & designer lighting.Serene Primary Suite w/ Spa inspired primary bath,soaking tub and heated flooring. Amazing backyard and patio with bluestone slate tiles . It's an entertainer's dream fully outfitted w/ Built in BBQ,Kegerator,Egg,&Refrigerator.Gather around your gorgeous stone Fireplace, Swim in the pool, enjoy the waterfall spill, Relax in the spa and Play some Bocce Ball. This is the LIFE! Comprehensive surveillance system,Control 4 SMART Home system,Surround Sound, Pool Solar & Two car garage with Elfa System & storage cabinets. Fabulous Cherry Acres Neighborhood ,Close to Ebay, Whole Foods, Los Gatos Creek Trail and The Pruneyard Shopping Center.$4,399,000
San Jose 1481 Dry Creek Road
Immaculate Willow Glen Home Extensively Remodeled Boasts Refined Luxury w/ High-End Designer Finishes Throughout this Dry Creek Estate Home Prominently Situated on a 19,705 sq.ft and offering Main house 2929SF, Poolhouse 871SF &Cottage/office 748SF .Enjoy the Sunlit Open Floor Plan,4 Bedrooms,4 Full Baths, A Sparkling Pool w/Solar Heat System,Sought After Booksin Elementary!Main House Seller Updates Include 9.5 Plank Wood Flooring,New House of Rohl Plumbing fixtures in Showers,New Visual Comfort&Co Fixtures in Formal Dining Room& Kitchen,New Fisher & Paykel Refrigerator in Kitchen,New Electrical Panel,New Custom Window in Primary Bedroom &Closet Organizer System from The Container Store,Kitchen w/Quartz Countertops,Bathrooms are Marble&Soapstone,Steam Shower in Primary Bath,Custom Window Treatments,New Water Heater in 2023,New Samsung Washer and Dryer.Gourmet Chefs Kitchen w Skylights,Quartz Center Island&Countertop,New Visual Comfort&Co Fixtures Over Island,Ruvato Prep Sink,Bosch Electric Cooktop,Bosch Hood,Fisher & Paykel Refrigerator,Bosch Built-In Drawer Microwave,Bosch Built-In Oven,Kraus Sink&Pantry.Primary Bedroom,New Custom Window&French Doors.Custom window treatments, New Water Heater, New Samsung Washer& Dryer and so much more. Walk to Booksin Elementary WG Middle& High$4,399,000
Manhattan Beach 303 7th Street # A
Prime location in South Manhattan Beach! This expansive, standalone corner home is within walking distance of downtown shops and eateries, offering spectacular white water views. The rooms are generous and airy, with large windows and high ceilings that bathe the interior in natural light. Completely renovated in 2018 with luxury finishes, the home boasts a Sub-Zero refrigerator, Wolf 6-burner range, 150+ bottle wine fridge, beverage refrigerator, AC, and HVAC. Each spacious bedroom comes with a newly updated bathroom featuring contemporary fixtures, cabinetry, sinks, showers, and faucets. The primary suite includes two separate walk-in closets, an ocean-view deck, and a spa-like bath. New Hickory wood floors enhance the beachy, cozy atmosphere. An additional deck off the kitchen is perfect for BBQs while enjoying the beach views. The property offers a two-car garage, a carport, and additional parking in front of the garage, providing a total of five parking spaces. Just two blocks from the beach in the desirable 'between the piers' area, this home is truly exceptional.$4,399,000
Manhattan Beach 220 14th Street
Exceptional 4-unit apartment building just steps away from downtown and the iconic Manhattan Beach Pier. Nestled only 8 parcels away from the renowned beachfront, this property offers unparalleled convenience and coastal living. Two upper units boast captivating ocean views from their decks, while the lower units feature enclosed patios doubling as a second bedroom. Situated on an oversized 4,190 square foot sand section lot, extending from street to alley, this property presents effortless development opportunities. Three brand new and presold condos are being developed next door. Endless possibilities for value enhancement include remodeling and re-leasing, short-term rentals, adjusting rent positioning, owner occupancy with rental income, condominium conversion or tenancy in common (TIC), or redevelopment for a new project. Ample on-site parking with 10 spaces available, rare for a property in this location. Embrace the promise of capital appreciation in this sought-after beachfront locale. Indulge in the vibrant offerings of downtown Manhattan Beach, from shopping to fine dining, or unwind with a leisurely stroll along the nearby sunset-lit strand. This unique opportunity will elevate your investment portfolio.$4,399,000
Manhattan Beach 220 14th Street
Exceptional 4-unit apartment building just steps away from downtown and the iconic Manhattan Beach Pier. Nestled only 8 parcels away from the renowned beachfront, this property offers unparalleled convenience and coastal living. Two upper units boast captivating ocean views from their decks, while the lower units feature enclosed patios doubling as a second bedroom. Situated on an oversized 4,190 square foot sand section lot, extending from street to alley, this property presents effortless development opportunities. Three brand new and presold condos are being developed next door. Endless possibilities for value enhancement include remodeling and re-leasing, short-term rentals, adjusting rent positioning, owner occupancy with rental income, condominium conversion or tenancy in common (TIC), or redevelopment for a new project. Ample on-site parking with 10 spaces available, rare for a property in this location. Embrace the promise of capital appreciation in this sought-after beachfront locale. Indulge in the vibrant offerings of downtown Manhattan Beach, from shopping to fine dining, or unwind with a leisurely stroll along the nearby sunset-lit strand. This unique opportunity will elevate your investment portfolio.$4,399,000
San Jose 2060 Cottle Avenue
Calling all developers. Opportunity to build 3 homes. Currently, the City recognizes 2 lots but you can subdivide and get 3 lots. Seller will be knocking down the building soon in order to deliver 2 lots. Less than 1 mile to downtown Willow Glen, close to schools and shopping. Lovely Willow Glen neighborhood with multi-million dollar homes in the area. Great commute location to downtown San Jose, Santa Clara, or South Bay.$4,399,000
San Jose 2060 Cottle Avenue
Calling all developers. Opportunity to build 3 homes. Currently, the City recognizes 2 lots but you can subdivide and get 3 lots. Seller will be knocking down the building soon in order to deliver 2 lots. Less than 1 mile to downtown Willow Glen, close to schools and shopping. Lovely Willow Glen neighborhood with multi-million dollar homes in the area. Great commute location to downtown San Jose, Santa Clara, or South Bay.$4,399,000
Rossmoor 2942 Glenroy Place
Presenting a stunning 2024 custom-built Rossmoor home, this new construction masterpiece is situated on a desirable cul-de-sac, exuding luxury and quality craftsmanship. Boasting 5 bedrooms and 7 bathrooms across 4584 square feet, it seamlessly blends contemporary design with timeless elegance. The foyer welcomes you with an open design extending to the second story. The living room, featuring a fireplace with built-ins, creates a welcoming focal point seamlessly connecting to the entry. The heart of this home lies in its kitchen, showcasing a waterfall island, custom cabinetry, Thermador appliances with integrated cabinet panels, quartz countertops, a full quartz backsplash, and a wet bar area. There is a fully equipped second prep kitchen with s walk-in pantry, making this culinary haven as functional as it is stylish. Upstairs, each secondary bedroom boasts custom-designed ensuite bathrooms and walk-in closets with storage. The primary bedroom, with its vaulted ceilings, wood beams, and cozy fireplace, is a spacious sanctuary. The primary bathroom is luxurious, featuring marble countertops, designer fixtures, a freestanding bathtub, and a Mr. Steam shower system. The laundry room is stylish and functional. The beautifully designed backyard features lush landscaping, a putting green, and a pool with an infinity-edge spa. Over 500 square feet of covered outdoor space hosts a fire pit, built-in BBQ, and outdoor bathroom. This area is perfect for enjoyment throughout the year and seamlessly connects to the inside with three large La Cantina folding doors. Curb appeal is enhanced with a front patio, metal roofing, stone accents, and Milgard windows. The oversized three-car garage features white oak doors, epoxy flooring, car charging, and a smart, quiet garage door opener. Notable features include a glass wine area, downstairs bedroom, whole-home audio, custom woodwork, designer fixtures, skylights, and a built-in desk area upstairs. Energy-efficient amenities include dual-unit HVAC system and owned solar panels. Located within the top-rated award-winning Los Alamitos school district, celebrated for excellence in both athletics and academics. This home is within walking distance to Lee Elementary, a distinguished school recognized as one of the best high-performing elementary schools in California, having received the prestigious National Blue Ribbon School recognition. Don't miss the opportunity to make this unparalleled home your forever home.$4,399,000
San Clemente 2009 Via Teca
Nestled in a prestigious guard-gated community, this newly reimagined custom estate offers a rare blend of sophistication and tranquility. Boasting breathtaking panoramic ocean views, the home was the developer's legacy estate built with the finest of materials and detail, featuring a thoughtfully designed floor plan with 6 bedrooms, each equipped with a walk-in closet, and 6 meticulously appointed bathrooms. Upon entering, you are greeted by a sense of elegance and grandeur, with 4 fireplaces adding warmth and charm to the living spaces. The large office with an outside entrance provides a private retreat or could be an ADU, while the chef's designer kitchen is a culinary delight, featuring a center island, granite countertops with new subway tile backsplash, travertine stone flooring, and stainless steel appliances, including 2 refrigerators, large wine refrigerator and warming drawer. Additional amenities include solar lease and whole house water filtration system. The estate's outdoor space is an entertainer's dream, with a resort-inspired backyard offering a pool, spa, BBQ area, and manicured grounds. Situated on a single loaded, flat cul-de-sac street, the property offers unparalleled privacy, with only one neighbor to the left side. Enjoy spectacular city lights and sunset views from the comfort of your own home. Perfectly located, this estate is just minutes away from pristine beaches, world-class resorts, and renowned restaurants, offering the ultimate luxury living experience.$4,398,000
Saratoga 12694 Larchmont Avenue
WOW! Move in and enjoy this fabulous remodeled 5BD/3BA, 2,994 sq.ft. family home located in one of Saratoga's most sought after neighborhoods with award winning Saratoga Schools including Saratoga High School! This beauty offers upgrades galore! An absolute chef's delight gourmet kitchen with huge granite island, restaurant quality Wolf gas range, top of the line stainless steel appliances, custom cabinets and so much more! Gourmet kitchen opens to Family room! Formal Dining Room! Separate Family & Living rooms! High vaulted ceiling! Luxurious Primary Suite with high ceiling! Remodeled bathrooms with granite counter tops! Separate office! Downstairs bedroom with full bathroom! 3 car garage! Copper Plumbing! Hardwood Floors! Dual Pane Windows! Central A/C! Huge entertainer's dream backyard with sparkling pool, patio, outdoor kitchen with pizza oven! Large side yard where you can park an R/V or Boat! Walking distance to parks! Location! Location! Location! And so much more!!!$4,398,000
Arcadia 1000 Park Ave
***Elegance and Luxury Await You In This French Mediterranean Mansion***Nestled within the embrace of timeless sophistication, this French Mediterranean mansion beckons discerning connoisseurs. Upon entry, notice how the alluring architectural finesse and meticulous craftsmanship sets this estate apart from the rest.Traverse the driveway, adorned with custom inlays, until you arrive at an oversized gated courtyard. Here, four-car garages stand ready to encase your prized vehicles. Stepping across the threshold of double iron doors, is a grandiose foyer—an opulent space adorned with imported tiles and stone. Custom iron railings guide your gaze upward, where a breathtaking medallion dome ceiling awaits. The archways in every direction invites exploration. The first floor unfolds with a magical cinematic experience. A movie theater and a professional wine room promise entertaining evenings away from the city’s hustle and bustle. For working professionals, a private study awaits—an elegant sanctuary to impress your most valued clients. Wall-to-wall custom wood shelving and a majestic coffered ceiling create an ambiance of timeless refinement. Guests find solace on the first floor, where suite accommodations offer full bathroom and closet. The heart of this home is the chef’s kitchen where culinary artistry takes center stage. Equipped with top-of-the-line appliances and a soft water purification system, this culinary haven seamlessly connects to the inviting family room and dining area. A chic professional bar, a cozy fireplace, and a massive breakfast/buffet island with stone countertops enhance guest entertainment and personal comfort. Ascending the spiral staircase reveals a den and four spacious en-suite bedrooms with bathrooms and walk-in wardrobe closets. The primary suite is a haven within a haven, boasting an open floor plan, a fireplace, a separate sitting area and spa-like bathroom. Lounge in the balcony overlooking the garden and pool during the day or enjoy the cool evening breeze. This French oasis is a one of kind full of customizations tailored to elite and luxury living. Make this your dream home and elevate your lifestyle.$4,398,000
Bass Lake 39118 Lake Drive
Lakefront beauty and Two homes! Main home is 4 bedrooms 2 baths with walk out on main and lower level to deck and patio areas overlooking the lake. Watch fireworks from your own private dock. Guest home is 2 bedrooms 1 full bath, game room with separate entrance and a half bath on lower level, deck with lake views too. Outdoor kitchen area with built in bbq/grill/griddle, propane burners, refrigerator/freezer trash compactor, granite countertops under a pergola with heaters lighting and privacy screens and offers so much room for outdoor entertaining. Private dock with tie ups for several boats and 6 jet ski's. Outdoor areas provide lots of gathering spots for friends and family! Oversized garage is currently used as a gym. Lots of parking too! Close to village amenities, short drive to the entrance of Yosemite National Park! This property is zoned Multi Family Dwelling.$4,397,000
Encino 16846 Addison Street
New Construction Masterpiece is the epitome of luxury displaying an impressive open concept floor-plan and an unmatched attention to detail throughout. Displaying soaring high ceilings and multiple skylights which fill the home with an abundance of natural light. Boasting almost 6,000 sqft spanning across 5 spacious bedrooms in addition to a 1 bedroom ADU. The details are endless such as integrated sinks in every bathroom, custom millwork throughout, and a floating staircase. State of the art chefs kitchen with custom white oak cabinetry, butlers pantry, oversized island with bar seating, high end Thermador appliances and dual dishwashers. Spacious theater room perfect for movie nights. Designer primary bedroom with oversized walk-in closet space, cozy fireplace, high vaulted ceiling and spacious balcony. Indulging primary bathroom with free standing tub, double vanity, and generous shower space. Massive floor to ceiling glass pocket doors lead to the oasis like yard with pool/spa equipped with an automatic pool cover, expansive grassy space, built-in BBQ center. ADU offers kitchen, gym, and large bedroom. Additional amenities include Control 4 smart system, security cameras and surround sound system. Centrally located near Encino's best shops, restaurants and providing easy freeway access.$4,395,000
Los Angeles 4217 Don Carlos Drive
Majestic, expansive Baldwin Hills Estates residence offers privacy, elegance and breathtaking views from an elevated and exclusive cul-de-sac on the west side of the community. This one-of-a-kind home boasts over 4,600 square feet of luxury with an open floor plan and an elevator for easy access to upper level bedrooms. Integrating a magnificent outdoor experience with contemporary interior living space, this home is awesome from the moment you step into the grand foyer and take in breathtaking over 180-degree panoramic northern views of the city, mountains, downtown and Hollywood. Outdoor living offers three distinct backyard areas to enjoy on a flat plateau. An ample main yard has low maintenance drought-resistance grass and landscaping optimizing views and privacy; an adjacent concrete patio w/a custom built Japanese-style cedar soaking tub with jets; a side patio for dining or relaxing. Inside enjoy a warm and elegant ambiance curated w/engineered oak flooring, recessed lights, whole home sound system, new Marvin windows (casement and custom sliders) and sliding glass doors. The MAIN FLOOR offers an elegant & convenient bedroom suite w/a large closet & an ensuite bathroom featuring a luxurious solid surface counter, floating vanity, Zia tile flooring and discreet access to a private office w/views and understated access to the family room and other first floor living areas. A sunken family room offers an alternate gathering space without segregating the hub of the household. A gourmet kitchen is separated from living and entertainment space by a 10-foot-long Taj Mahal quartzite breakfast bar with 360-degree storage cabinets & a single basin sink; abundant flat panel cabinets, soft close double stacked drawers & ample counterspace compliment this highly functional luxury kitchen designed for easy seamless entertaining and enjoyment. Top of the line appliances include a built-in Zephyr dual zone wine cooler; an (8) eight burner 48" Wolf range and double oven (convection & conventional); built-in Thermador (Freedom Refrigeration Collection) stainless steel exterior and interior, French door refrigerator w/2 drawer bottom freezer; Thermador stainless steel dishwasher and built in under counter microwave; a large walk-in pantry provides ample storage space. Take the stairs or your elevator to the SECOND LEVEL where the entire west wing comprises your primary suite w/a studio closet boasting customized shelving, cabinetry and natural light via a skylight or alternative recessed lighting for the optimum dressing experience. Behind a privacy wall but accessible from the primary suite is your luxury bath retreat appointed w/artisan handcrafted Zia tile and bathed in natural light from a well-positioned skylight over the 10-foot Caesarstone "rugged concrete" counter w/double sinks & ample storage; a glass enclosed water closet w/Hans Grohe shower fixtures and an extra-large freestanding acrylic soaking tub. The primary suite has a separate sitting room w/an adjacent balcony both rooms have unobstructed views of the city. A 2nd grand bedroom suite w/balcony & sweeping views plus two guest suites all w/ensuite full bathrooms. Discrete main level entry is provided from the extra large 2-car garage. Completely upgraded electrical, new 200 amp panel and 100 amp subpanel, all copper plumbing, new composite shingle roof w/standing seam metal roof over entry and garage; central heating & dual zoned a/c system, keypad entry perimeter fencing, full security system, perimeter cameras and closed circuit television for added reliability.$4,395,000
Los Angeles 6115 6th Street
Nestled in the heart of Beverly Grove, this innovative home by PERS Development showcases a remarkable fusion of architecture and technology. Spanning over 5,200 sqft, this meticulously crafted 5 BD/4.5 BA smart home sits on a nearly 8,000 sqft lot. The grand entryway, framed by 20-foot ceilings, sets the tone for the home's spacious design. The main level, the core of the home, features formal living and dining rooms, chef's kitchen, office/bedroom flex space and a breakfast nook. Floor-to-ceiling Fleetwood glass pocket doors open to a luxurious pool area complete with a built-in grill and a grassy pad. The expansive kitchen boasts custom cabinetry, Wolf stainless steel appliances and unparalleled storage. Upstairs, you'll find four oversized en-suite bedrooms. The primary suite is a true retreat, featuring a fireplace, spa-like bathroom, and a large walk-in closet. Additional amenities include a Crestron home automation system, hardwired security system & cameras, gated parking, dual climate zones, and seamless indoor-outdoor living year-round. This home is ideal for families, professionals, or those in the entertainment industry. Its prime location offers easy access to LACMA, CBS, and the vibrant dining scenes of Beverly Hills and West Hollywood, providing unmatched convenience and entertainment options.$4,395,000
Beverly Hills 419 Rexford Drive
Welcome to The Rexford Residences, an exceptional 8-unit multifamily income property ideally located just south of Olympic Blvd and West of Doheny Drive in Beverly Hills. Offering a coveted location within walking distance of the prestigious Beverly Hills Golden Triangle, this property is surrounded by upscale shops and renowned restaurants. The Rexford Residences feature (8) one-bedroom, one-bath units, five of which have been tastefully renovated to enhance modern living. Recent improvements include a new roof, brand new electrical systems, and upgraded plumbing throughout most of the property. Inside the renovated units, residents enjoy contemporary amenities such as stainless steel appliances, hardwood floors, central HVAC systems and the convenience of in residence washers and dryers. These enhancements complement the classic charm of the building, making The Rexford Residences a desirable choice for those seeking luxury and convenience in Beverly Hills. Don't miss the opportunity to own this meticulously maintained income property in one of Southern California's most prestigious neighborhoods.$4,395,000
Los Altos Hills 10625 Magdalena Road
We are pleased to present this wonderful property with a mid-century modern feel, which center around a great room, with a vaulted ceiling and spectacular city light views. The home flows to a large, serene pool area with lush landscape and spacious patios for dining al fresco, entertaining and gardening. Perched within the Los Altos Hills Foothills, this home is filled with light from its abundant windows, with city light views that may be enjoyed from much of the home, including the great room and all three bedrooms. While at one with nature in a rural setting, one may still enjoy the convenience of being located only a few short minutes from downtown Los Altos, highway 280 access, the Rancho Shopping Center, a trailhead leading into the Rancho San Antonio Preserve, and the Los Altos Golf & Country Club. Nestled into a grotto of mature trees, this home is private and peaceful with its excellent views. Offer date Wednesday, July 24th by 2:00 pm.$4,395,000
Monterey 116 Via Del Milagro
Welcome home to the lap of luxury and the comforts of home. This inspiring residence within the gates of The Club at Pasadera is instantly appealing and a picturesque treasure, located off the 12th fairway of the Jack Nicklaus signature golf course with views of it all. Five bedroom suites, 6 baths and a large media/theatre that will tempt you to watch the latest and greatest movies snuggled at home. The gorgeous wine cellar might be the first stop on the way to the theatre for a rare vintage or start in the separate breakfast room for a treat from the extra built in's and grab a coffee to bring with you. That is of course if you can draw yourself away from the roaring fire in the breakfast room! Hard choices to make? There are many patios with a "secret garden" feel that are well appointed and great spots to watch the gorgeous sunsets over the hills and fairways. Or, get some woodworking done in the workshop area off the 3 car large garage with a bay for your golf cart. Maybe grab the golf cart and go for a drive to the club or play a few holes! Like a picture book, this is a home that is a joy to live in and a home that memories are made in. Come and see for yourself and live the way you'd like to live in a home with a warm heart that is definitely an escape from the ordinary!$4,395,000
Los Angeles 124 Saltair Avenue
Experience unparalleled luxury and sophistication in the highly desired Brentwood (South of Sunset Blvd) community with this stunning residence! Offering 2,845 square feet of meticulously crafted living space, this home features 4 spacious bedrooms, each with its own en-suite bathroom, plus an additional powder room for guests, totaling 4.5 bathrooms. From the sleek, completely renovated exterior with a transitional feel to the soaring high ceilings within, this home seamlessly blends modern elegance with timeless charm. Every detail has been carefully considered, resulting in a space that exudes contemporary luxury at every turn. No expense has been spared in the renovation of this property, with a fully-electric run estate featuring Thermador appliances - every aspect meticulously redesigned from head to toe. The result is a harmonious fusion of classic architectural design and modern amenities, creating an inviting atmosphere that welcomes you home. Convenience meets sophistication with the inclusion of an attached garage, seamlessly integrated into the home's design. Outside, the meticulously landscaped lot provides a serene retreat for relaxation and entertainment.Situated in the highly coveted Kenter Canyon School District, this residence offers not only luxurious living but also access to one of the top-rated public schools in LA. Don't miss this opportunity to make this extraordinary home your own - a sanctuary where timeless elegance meets modern sophistication!$4,395,000
Redondo Beach 105 Avenue G
Silicon Bay, the premier Beach Cities developer known for their meticulously crafted homes on the Strand, Hill and Sand Sections of Manhattan Beach, have created a true masterpiece in South Redondo. Only steps from the beach, these Modern Craftsman townhomes were created with the Sophisticated Beach Lifestyle in mind. The discerning homeowner will recognize the luxurious High-End finishes and built-ins throughout. From the Chef's kitchen to the bright and cheerful living area, to the 3-stop elevator; no expense was spared to make this your true, one-of-a-kind sanctuary. At nearly 3100 square feet, with open floor plans and interiors designed by EyeforPretty; it is without equal in both attention to design and details. Enjoy the warmth of the sunlight as you take in the views of the Pacific Ocean as well and the evening views of lights of the Palos Verdes Peninsula as you entertain friends or relax with your family. Watch the sun gently recede as you walk the elevated sidewalk with expansive Ocean views, then make your way to one of the acclaimed restaurants in Riviera Village, without ever getting in your car. These last two units offer the most discerning buyers and their families an opportunity to live the Beach Life they so dearly deserve.$4,395,000
Los Angeles 7220 Arizona Avenue
Located in prime North Kentwood, sits a home unlike anything in this market. This home was taken down to the studs and rebuilt with all new systems, and the highest quality finishes throughout. Featuring 3 bedrooms all with en-suite bathrooms, along with a 4th bedroom being used as an office, a media room, and an attached Jr. ADU, perfect for entertaining and family living. Perched above the street on a beautifully landscaped 13,652 sqft lot, this home makes for an ideal private retreat. Inside, the bright open floorplan boasts hardwood floors throughout, custom built-ins recessed lighting, distributed audio system, custom shades, Anderson doors and windows, spacious light filled living spaces with separate sizeable living and family rooms, and a chef's kitchen with a center island, white oak cabinetry, paneled fridge, Thermador, Wolf, and SubZero appliances, and a breakfast bar. Planned for entertainment, relaxation, and socialization from the living area with a bifold door system that creates a seamless flow between indoors and out. Step outside and enjoy and extraordinary outdoor experience with multiple entertaining areas including a deck with a spa, swimming pool, outdoor kitchen with a pizza oven, and a sport court. Retreat to the primary suite with a balcony overlooking the backyard, custom built-ins, walk-in closet, and an en-suite spa-like bathroom with an en-suite spa-like bathroom with a dual vanity, deep soaking tub, and separate shower. Additionally, the a garage with an EV charger, laundry room, two fireplaces, vaulted ceilings, and much more!$4,395,000
Newport Coast 12 Jarden
Welcome to 12 Jarden, an exceptionally rare single-level Newport Coast residence boasts lovely finishes and a stunning backyard retreat. Nestled in the exclusive gated community of Rivage, this 4-bedroom, 3.5-bathroom home is peacefully situated on a tranquil cul-de-sac. Step through the serene courtyard entrance, adorned with striking stone accents, to discover a home where elegance meets comfort. The spacious living and dining areas greet you with an inviting fireplace, soaring ceilings, and abundant natural light throughout. Ideal for culinary enthusiasts, the expansive kitchen seamlessly connects to the family room and features granite countertops, custom cabinetry, and top-of-the-line stainless steel appliances including a 6-burner Viking Range, Subzero refrigerator, dual Viking ovens, Bosch Dishwasher, Kitchen Aid wine fridge, and ice maker. The family room features built-in cabinets, and centers around a granite-framed fireplace, offering a cozy retreat. The luxurious primary suite , with its elegant private entry, is a haven of tranquility overlooking the rose garden, bathed in sunlight with an en-suite bathroom equipped with dual sinks, a jetted bathtub, and a walk-in shower. Plus two generous walk-in closets! Three additional bedrooms - one is currently being used as an office with beautifully milled built-ins. Finally, a separate laundry room enhances the home's functionality, and is conveniently located adjacent to the garage. Outside, the expansive backyard beckons with a perfect blend of entertainment and relaxation, featuring a large built-in BBQ area, a spa for ultimate comfort, and ample space to enjoy afternoon sunlight and privacy. Residents of Rivage enjoy exclusive access to community amenities including a pool, spa, park, and tennis courts, along with close proximity to premier shopping at Fashion Island and South Coast Plaza and dining destinations. Experience the epitome of coastal luxury living in this serene and private gate-guarded enclave.$4,395,000
Los Angeles 6006 Comey Avenue
6006 Comey Ave is an ultra-premium 100% LEASED 2024 5-unit located in the ULTRA TRENDY Culver City Arts District, just steps from the countless shops, galleries and restaurants! This 5-unit is ready to close immediately: a dream come true for 1031 exchange buyers! Both 5 bed units are leased at $6,495 per unit, the 4 & 3 bed units are leased at $5,200 & $4,500 and the 2 bed at $3,000! All units rented extremely fast due to the highly desirable Arts District location and luxury, townhome style finishes. 6006 Comey Ave is made up of two large 5-bedroom tri-level townhome style units with rooftop decks, one 4-bedroom and one 3-bedroom tri-level townhome style unit with rooftop decks and one spacious 2-bedroom ADU! The property boasts 10 parking spots, all situated behind an automatic security gate that is conveniently accessed by a back alley (highly desirable by tenants). The excellent location, paired with the upscale modern units, and sprawling rooftop deck views of the hills and city will make for quick, easy rentals. These premium townhomes feature unbeatable floorplans with extremely large, tenant friendly kitchens and living rooms. You will find noteworthy features including, but not limited to designer tiles, all kitchen appliances included, MASSIVE rooftop decks, modern glossy cabinets, high ceilings, huge closets, balconies off the living space and bedrooms, countless windows everywhere you look allowing for maximum light, natural wood waterproof vinyl, and more! In addition to the high return, buyers will enjoy other perks including tons of parking, tastefully designed drought tolerant landscaping, a 1-year builder’s warranty, brand new EVERYTHING, little to no maintenance, separate meters for gas, water & electric, and extreme desirability amongst renters for years to come. This one-of-a-kind opportunity will not last long!$4,395,000
Westlake Village 15 Pinecrest Road
This crown jewel estate offers an unparalleled living experience, seamlessly blending history, luxury, and modern amenities. Its integration with the stunning Conejo Valley landscape and sweeping city views, coupled with its meticulously preserved heritage, makes it a true testament to the enduring legacy of its original builder, one of the City's founders. First time on the market; every aspect of this home has been crafted with care and attention to detail, providing residents with a lifestyle that is both opulent and deeply connected to the natural beauty of the surroundings. Panoramic vistas and sweeping gardens crown this timeless and elegant home within the exclusive gated enclave of Los Robles Hills Estates. Spanning 4645 sq ft on a 1.63 panoramic view private corner lot, this iconic Thousand Oaks residence embraces the indoor-outdoor California lifestyle with floor-to-ceiling windows spanning the entire expanse of the home and capturing the views in every room, inviting the outdoors in and creating a harmonious connection with the natural surroundings. Bathed in natural light, the living spaces are adorned with architectural nuances that bespeak Beverly or Holmby Hills elegance. The open-concept layout encourages fluid movement between the living, dining, and culinary areas, making it ideal for relaxed and elegant entertaining. Three fireplaces with carved details bespeak Old World craftsmanship. The professional cook's kitchen, with Viking & LG appliances--four ovens, warming drawer, 8 burner stove--offers countless cooking and entertaining opportunities. The hand-burnished wet bar leads to the expansive and unique open-concept eating area, with panoramic city views. The living room boasts leaded glass partitions, custom built-in cabinetry, and windows flanking the focal point fireplace. Outside, the meticulously landscaped grounds extend the living experience, providing a sanctuary of serenity and tranquility, and wrapping around the entire home with fountains, an outdoor kitchen, an exercise pool and spa, courtyards, olives, oaks, lavender, meandering paths, greenhouse, vegetable and flower gardens, stone terraces and covered patios, as well as your front-row seat to the annual fireworks show, captivating sunrises and sunsets, and snow-capped vistas in the winter. Experience a lifestyle of convenience and sophistication, with premier dining, upscale shopping, and captivating entertainment just moments away. Located near the Los Robles and Los Padres Trails, and minutes from over 172 miles of hiking trails and 52 parks, world-class dining, shopping, two libraries, UCLA & Los Robles medical facilities, City Hall, B of A Performing Arts Center, and local exotic & classic car events and dealers. Only 40 minutes from either Los Angeles, Montecito, Santa Barbara, or Malibu, you are truly in the heart of Southern California.$4,395,000
Los Angeles 3646 Corinth Avenue
Discover a true labor of love. This Scandinavian-inspired home, is a one of a kind gem cladded in Western Redwood Cedar and toped with a metal roof. Offering 5 bedrooms, 5.5 bathrooms, dedicated office, 4,441 sqft of interior living with unobstructed sunset views is situated on a spacious 7,536 sqft lot. Each bedroom features its own unique en-suite bathroom for maximum comfort and privacy. Designed with meticulous attention to detail, finishes include Forbes & Lomax light switches, custom White Oak doors, invisible speakers and curated light fixtures. The kitchen & living room boasts custom cabinetry, a bespoke wine rack, and Silver Travertine stone. Top-of-the-line Miele appliances, pocket Fleetwood sliding doors, and a Roman Clay accent wall adds to the allure of the first floor. The manicured backyard is perfect for entertaining and seclusion, featuring a strategically placed outdoor BBQ set, pool and fire-pit. Where design meets function, this refined home invites you to experience its many hidden gems.$4,395,000
Coronado 258 H Ave
Indulge in the enchantment of this Island Inspired Villa, with large living spaces. The gated front courtyard, with outdoor fireplace exudes luxury and comfort. The living room seamlessly connects to the modern rustic kitchen and separate dining room, perfect for casual and formal gatherings. There’s a primary suite with tropical views, and a 23’x25’ Entertainment Room. Lushly landscaped w/center courtyard. 1BD guest casita over the 2 car garage. Enjoy sweeping Bay and City views from the expansive roof deck. Enjoy sweeping Bay and San Diego City views from the expansive roof deck, making it the perfect spot to soak in the breezes and marvel at the surroundings. The outdoor spaces, including a front courtyard with a fireplace, a back center courtyard and the large roof deck, beckon residents to embrace the outdoors throughout the day and evening. With a total of 7 bedrooms, this residence accommodates large groups effortlessly. The formal living and dining rooms exude an air of both comfort and elegance, creating an atmosphere suitable for full-time or seasonal living. Whether seeking a permanent residence or a seasonal escape, this Island Inspired Villa is a testament to Island living at its finest.$4,395,000
San Clemente 7 Calle Del Apice
Welcome to your dream home in the heart of San Clemente! Nestled in a serene neighborhood, 7 Calle Del Apice offers a perfect blend of coastal living and modern luxury. This stunning estate boasts 5 bedrooms, 4 bathrooms, and an expansive 4,901 square feet of beautifully designed living space. As you step inside, you'll be greeted by an open-concept floor plan featuring high ceilings and abundant natural light. The spacious living room is perfect for relaxing or entertaining, with a custom cozy fireplace and large windows that frame picturesque ocean views. The gourmet kitchen is a chef's delight, complete with stainless steel appliances, marble and quartz countertops, and ample cabinet space. The master suite is a true oasis, offering a private balcony with breathtaking views of the Pacific Ocean, a walk-in closet, and an en-suite bathroom with dual vanities, a soaking tub, and a separate shower. Three additional bedrooms provide plenty of space for family or guests, each with its own en-suite bathroom featuring modern fixtures and finishes. Outside, the backyard is an entertainer's paradise. Take a dip in the sparkling pool, relax on the large patio, or work on your putting stroke with a new two hole putting green while enjoying the panoramic ocean views. Whether you're hosting a summer barbecue or enjoying a quiet evening under the stars, this outdoor space is sure to impress. Additional features of this exceptional home include a three-car garage, central air conditioning, and proximity to San Clemente's renowned beaches such as Trestles, shopping, dining, hiking trails and top-rated schools. Don't miss your chance to own a piece of paradise in one of Southern California's most sought-after communities. Located in the stunningly private gated community of Sea Ridge Estates. Come and experience the coastal lifestyle at 7 Calle Del Apice. Schedule your private tour today and make this luxurious estate your own!$4,395,000
Carmel Mission 4 Sw Of 10th Street
Welcome home to Carmel-by-the-Sea perfection. Located within easy walking distance of downtown's world-class shops and restaurants, this newly renovated 3 bedroom, 3 bathroom house radiates Carmel charm. The property features a spacious front entrance with an adorable front porch that leads inside to the light and bright living room with a warming stone fireplace, built-in shelves, and a window bench beckoning for a relaxing day with a good book. Other highlights include the gorgeous updated kitchen with breakfast bar, high-end appliances, farmhouse sink, and dining area, the luxurious upstairs primary suite, and an immaculate and private backyard with a new deck, seating area and gas firepit. The garage includes a lift for additional small car storage. This is a perfect opportunity for your dream Carmel residence or vacation/2nd home. With 1,869 SqFt of living area and inviting indoor/outdoor spaces the property provides plentiful room to entertain friends and family at home or walk to downtown and Carmel Beach to enjoy the exceptional lifestyle offered by our village by the sea.$4,395,000
Marina Del Rey 21 Voyage Street
Amazing opportunity to own a legal 3-unit property on the Marina Peninsula! Built in 1987, this property is not under LARSO/LA City Rent Control. Units A & B are currently rented and generating great income. Unit C is vacant. The building consists of a 2 bed + 2 bath ADU on the ground floor, 3 bed + 3 bath on the middle floor, & 3 bed, loft + 4 bath on the top floor. All units have A/C & heat. 6 car garage parking. In-unit laundry for each unit. Top floor unit has a huge private roof deck with ocean/city views. Great investment property or owner user opportunity.$4,395,000
Berkeley 1526 Arch St
Showing: Tues 6/11 from 2-3pm; www.1526Arch.com; $100K Price Improvement, Higher Rents, and Four Units Vacant; Up to $350K in Seller Carry Second Loan Proceeds at 3.5% Interest, Interest Only, for 2-3 Years; Onsite Coin-Operated Laundry, Leased Office Space, Two Large Storage Rooms, and Freshly Painted Common Area & Stairwell; Fully Designed Plans to Add an Additional Two ADU's; 1:1 Off-Street Parking Ratio, Including Four (4) Garage Spaces and Six (6) Covered Carport Stalls-All Parking Spaces Delivered Vacant!; Email Agent on Website For Complete Marketing Package.$4,395,000
Laguna Beach 246 Fairview Street
THIS IS A DUPLEX ALSO BEING LISTED AS A 4BD/BA HOME LUXURY, COMPLETELY RENOVATED DOWN TO THE STUDS DUPLEX WITH PRIME NORTH LAGUNA LOCATION AND OCEAN/COASTLINE VIEWS. Each unit has been meticulously detailed with high-end finishes, appliances, custom cabinetry, etc. 246 (Upper unit) features sit down views of the ocean and coastline from the large, light and airy Great Room with open kitchen, island and ocean view covered deck. 248 (lower unit) has a gorgeous patio with ocean views, fire pit, BBQ and gated entry. Incredible income property or live in one and rent the other. All systems have been completely redone by MAR Development including all new electrical, plumbing, roof, landscaping, windows, doors, cabinetry, appliances, baths, flooring, new HVAC (with central air) etc. Each unit has interior laundry with LG Washtowers included. Conveniently close to Shaws Cove, Crescent Bay, local shops, restaurants and Gallery Row. Just perfection!$4,395,000
Laguna Beach 246 Fairview Street
LUXURY, COMPLETELY RENOVATED DOWN TO THE STUDS DUPLEX WITH PRIME NORTH LAGUNA LOCATION AND OCEAN/COASTLINE VIEWS. Each unit has been meticulously detailed with high-end finishes, appliances, custom cabinetry, etc. 246 (Upper unit) features sit down views of the ocean and coastline from the large, light and airy Great Room with open kitchen, island and ocean view covered deck. 248 (lower unit) has a gorgeous patio with ocean views, fire pit, BBQ and gated entry. Incredible income property or live in one and rent the other. All systems have been completely redone by MAR Development including all new electrical, plumbing, roof, landscaping, windows, doors, cabinetry, appliances, baths, flooring, new HVAC (with central air) etc. Each unit has interior laundry with LG Washtowers included. Conveniently close to Shaws Cove, Crescent Bay, local shops, restaurants and Gallery Row. Just perfection!$4,395,000
San Clemente 66 Marbella
Welcome to the magnificent Sea Pointe Estates community in San Clemente, where luxury living seamlessly blends with awe-inspiring coastal vistas. Perched atop one of the highest peaks, this exceptional home offers arguably some of the most breathtaking ocean, white water, Catalina and hillside views in Sea Pointe Estates and San Clemente, providing an unparalleled living experience. This expansive residence boasts five bedrooms and 4.5 bathrooms, spanning an impressive 5,900 square feet, ensuring ample space for relaxation and entertainment. Step inside and be captivated by the immaculate interior, seamlessly combining elegance and comfort. Adorned with upscale finishes and thoughtful design elements, the interior welcomes abundant natural light through oversized windows, framing the unparalleled ocean views. The open floor plan effortlessly connects the living spaces, creating a harmonious flow throughout. The gourmet kitchen, featuring stainless steel appliances, custom cabinetry, and a central island, invites culinary creativity. Retreat to the opulent primary suite, where tranquility awaits. Wake up to mesmerizing ocean views and pamper yourself in the spa-like en-suite bathroom, complete with a soaking tub, spacious walk-in shower, and dual vanities. The additional well-appointed bedrooms offer comfort and privacy for family or guests. As you step outside, prepare to be swept away by the panoramic ocean and hillside views that envelop you. The exterior of this home is an oasis of relaxation and entertainment, featuring multiple outdoor spaces for savoring the natural beauty. Whether you choose to bask in the sun on the expansive deck patios or host gatherings around the outdoor kitchen, each moment spent outdoors will be truly unforgettable. Living in Sea Pointe Estates grants you access to an array of community amenities. Take a dip in the sparkling community pool, unwind in the soothing spa, or challenge friends to a tennis match on the courts. The clubhouse is ideal for hosting events, while nearby parks provide a serene escape for outdoor activities. Perched atop one of the highest peaks, you'll relish sweeping panoramic ocean views from Point Loma, San Clemente Pier, Dana Point Harbor, San Clemente Island, to Catalina Island while remaining just a short drive away from the vibrant downtown area of San Clemente, renowned for its charming shops, delectable dining options, and world-class beaches.$4,395,000
Newport Beach 1133 1133 West Balboa Blvd
Fantastic Peninsula,opportunity awaits you.Oceanside of Balboa Blvd. Located one house from the Ocean. Two separate Homes one on each floor. Each 3 Bd with 2Ba .Large fireplace in each unit. An abundance of outdoor living space. 3 decks upstairs and a Large patio downstairs. Large primary upstairs with walk in closet and additional closet. Spacious dressing area , double vanity with separate shower and toilet room. Both Kitchens recently have been remodeled. Vaulted ceilings with exposed beams Living room and primary upstairs. .Location is Perfect for an Incredable Beach experience. Great body surfing and board as well. Enjoy exquiste Sunrises and Sunsets. Excellent Parking Capacity 4 car spaces in garage with one additional carport space. Plenty of un- metered steet parking available. Property has Transferable Current Short term Lodging permit City of Newport Beach. Ocean peak view upstairs from bath & deck. This building has been loved, maintained and improved by current owners for over 34 years. Add a third floor for expanded Ocean views per city Building department approval. Lovely as Is Or utilize this property with endless possibilities to manifest youre Dream Home in Newport Beach. Contact James Hutton Alta Real Estate for showing.$4,395,000
Santa Ysabel N/a
Located high atop historic Mesa Grande, one of Southern California’s most coveted rural lifestyle locales, lies a wealth of opportunity and utility at the 150+/- acre Rancho Vista Del Valle! Currently home to a premier working and recreation ranch, this property features extensive infrastructure that lends itself to an abundance of possibilities for growth, customization, and enjoyment for generations to come. Enjoy the textured landscape of grassland and rolling hills studded with lush oak woodlands, multiple sportsman ponds and breathtaking panoramic views of the surrounding mountain ranges and the massive wide-open valley below. Accessible by way of a rural, scenic highway, sits this sprawling acreage encompassing an owner’s main residence, secondary residence, large metal agricultural building with loft apartment, outbuildings, and many other desirable improvements. Beautifully groomed and maintained, the ranch embodies the serenity and privacy of a classic ranch retreat. While private and peaceful, this ranch is close to the interstate freeway system and an hour’s drive to metropolitan San Diego. Majestic mountain scenery with spectacular views, easy accessibility to and throughout the ranch, the expansive acreage and infrastructure, and pristine natural setting with plentiful wildlife make this a truly dynamic and inviting property prepared to welcome its next steward. Contact Listing Broker for additional ranch details.$4,395,000
La Jolla 6099 La Jolla Scenic Dr S
Plans have been submitted for a two-story, 6,598 sqft substantial facade, balancing contemporary stucco volumes with the traditional warmth of vertical wood siding to suggest elevated farmhouse aesthetics. The entry sequence from the street unfolds through a series of curated architectural moments. An entry courtyard with reflecting pool offers contemplative pause before approaching the formal entry door. Once inside, the spatial experience of the house evolves into openness: a bright foyer immediately introduces views through the double-story windows of the formal living space into the natural landscape and Downtown San Diego skyline beyond. Long, layered sight lines allow occupants to experience a seamless and tranquil transition between indoors and out. Counter-to-ceiling glass windows integrate the ..See Supplement.... kitchen with the landscape, opening up to a large planted garden. A swimming pool with double infinity-edge detailing is visually integrated adjacent to the informal family room with dedicated bar. Separating the formal and informal spaces is an exterior courtyard with a fireplace reinforcing the home’s connection to nature. The lower level also features a junior suite and one additional family bedroom or gym. Three more bedrooms join the secluded primary suite upstairs with a private deck offering exclusive views over the property. The proposed finish materials enhance the timeless and organic quality of the design with oak casework and paneling, limestone floors, and mineral plaster wall applications.$4,395,000
Huntington Beach 6395 Fairwind Circle
Welcome to The Bluffs, Huntington Beach's most prestigious coastal neighborhood, where luxury and comfort converge in this meticulously crafted residence. This stunning home, built in 2000 and recently updated, offers 4 bedrooms, 4.5 bathrooms, and an expansive 4,228 square feet of living space, all situated on a generous 8,568 square foot lot. The interior was comprehensively renovated in 2020, presenting a fresh and contemporary ambiance that feels like a brand-new home. The property’s landscape was thoughtfully redesigned in 2021, further enhancing its appeal and creating a welcoming outdoor environment. This private, guard-gated home embodies the ultimate coastal living experience. It boasts the best floor plan available in The Bluffs, featuring a gourmet kitchen with double large-sized islands and top-of-the-line Thermador appliances, which come with extended warranties for added peace of mind. The main floor includes an impressive entertainment room, perfect for gatherings or relaxation. The interior has been exquisitely designed by Megan Kelly of Citizen House, showcasing high-end furnishings and a refined aesthetic. Step outside to your resort-style backyard, complete with a remodeled pool and spa, both benefiting from paid solar for efficiency. The outdoor space is further complemented by a modern koi pond and lush organic home gardens, creating a serene retreat for both leisure and enjoyment. Additional features include a spacious 3-car garage, emphasizing both practicality and luxury. This exceptional property seamlessly blends elegance, modernity, and the quintessential coastal lifestyle, making it a true gem in The Bluffs.$4,390,000
Cupertino 10589591 Gascoigne Drive
The new construction contemporary home (completion in end of 2024) is just steps away from three award-winning Cupertino schools. The total construction area is about 4,214 square feet which include a main house of about 2,323 sf, an attached ADU of about 689 sf, a two-car garage of about 429 sf, porch and patio of about 423 sf, bay windows of 47 sf, a balcony of about 303 sf. The home offers exquisite design and tasteful materials: solar system; Internet wires for each room with security cameras and central monitor system; entertainment sound system in kitchen and patio area; wall tiles cover all walls and floating vanities and floating TOTO toilets in all bathrooms; all bedrooms have well-designed closets. Two sleek chef's kitchens feature a large waterfall island with porcelain countertops and high-end appliances. AB grade engineered oak wood floors in whole house. The fireplace and TV are mounted on a tile wall with a wood veneer finish. There is beautiful LED lighting system throughout the home, high-end Milgard windows, luxury folding door, and 2 electric car chargers in the garage. Acrylic smooth finish stucco along with detailed pavers and landscaping, make this home stand out among its neighbors.$4,390,000
Coronado 1605 San Luis Rey Ave
Your Dream Home Awaits on a Tree-Lined Oasis Step into a world of elegance and comfort with this stunning turn-key property! Nestled on a tranquil, tree-lined street, this gem is just moments away from the lush greens of Coronado Golf Course and vibrant tennis courts. A leisurely stroll takes you to the picturesque Glorietta Bay and Hotel del Coronado. Immerse yourself in the luxury of a stylishly upgraded kitchen, chic flooring, and modern bathrooms. Soaring high ceilings and owned solar panels. The spacious 2-car garage comes equipped with an 240 volt EV hookup, perfect for the eco-conscious homeowner. Each of the four bedrooms opens onto a serene balcony, offering breathtaking views of the sparkling pool and spa below. This is more than a house—it's your sanctuary, a place to unwind and savor life's finer moments. Claim your slice of the Coronado American Dream today and let this exquisite home become your haven!$4,390,000
Santa Monica 1312 19th Street
SELLER FINANCING AVAILABLE AT 5.5%. Welcome to a unique opportunity to own a six-unit apartment building near the iconic Santa Monica Beach! This remarkable property boasts over 8,900 square feet of livable space, offering a lucrative investment opportunity in a prime location. Included in this offering is a spacious owner's townhouse spanning over 2,300 square feet, providing a comfortable and convenient living space for the owner. Additionally, there is great potential to further enhance the property by adding an Accessory Dwelling Unit (ADU), creating an additional income stream. Don't miss this chance to own a substantial property in a desirable location with the potential for increased income.$4,390,000
Los Angeles 6276 Drexel Avenue
Welcome to Beverly Grove, where an exquisite East Coast Traditional masterpiece awaits you. This newly constructed home has 5 bedrooms, 4.5 baths in approximately 3,700 square feet of living space. Upon entering, you're greeted by a grand open staircase, stunning Oak floors, and custom tile work throughout.The expansive open kitchen is a chef's paradise, featuring custom cabinetry, a spacious center island, marble countertops, and top-of-the-line stainless-steel appliances. Perfect for entertaining, the kitchen flows seamlessly into the family room, which opens through folding doors to a sparkling outdoor pool, spa, and built-in BBQ area.Upstairs, you'll find four of the five bedrooms. The generously sized downstairs bedroom includes its own bath. Adjacent to the primary suite, a bright den with built-in cabinets and shelves offers an ideal space for an office or additional living area. Additionally, this home includes a convenient attached 2-car garage, smart home system and is gated for extra security and privacy. Truly a must-see.$4,390,000
Gilroy 3665 Pacheco Pass Highway
Fantastic Opportunity to own a ranch in Santa Clara County,; 8 miles from the Gilroy Outlets. This ranch features 3 nice homes and a bunk house. An historic 10,000 sqft Red Barn, fruit stand for extra rental income. Terrific shop and storage buildings. Two parcels combines = 130 = +/- acres. Cattle, Horses, Agricultural Businesses?? in Williamson ACT = Low Taxes!! Lots of potential and possibilities!!$4,390,000
Gilroy 3665 Pacheco Pass Highway
Fantastic Opportunity to own a ranch in Santa Clara County,; 8 miles from the Gilroy Outlets. This ranch features 3 nice homes and a bunk house. An historic 10,000 sqft Red Barn, fruit stand for extra rental income. Terrific shop and storage buildings. Two parcels combines = 130 = +/- acres. Cattle, Horses, Agricultural Businesses?? in Williamson ACT = Low Taxes!! Lots of potential and possibilities!!$4,390,000
Menlo Park 325 Olive Street
A delightful Menlo Park location. Well-loved by one family for over 60 years this comfortable home is ready for a new owner to enjoy. Random plank oak floors and a fireplace are features of the spacious living room/ dining area. 3 bedrooms (including spacious primary suite) are on the main level and 2 cheerful bedrooms and full bathroom are on the second level. A large family room with red brick fireplace, wet bar and vaulted ceiling looks out to a stately redwood tree on one side and an inviting patio on the other. There is an attached 2-car garage plus generous closet and storage space in the house. Enjoy this tranquil location, close to highly acclaimed Menlo Park Schools, not far from downtown Menlo Park, Stanford Shopping Center and Palo Alto.$4,388,000
Irvine 123 Oakstone
Experience the allure and functionality of the Plan 1 home at Olivewood, offering breathtaking hillside and city light views and approximately 2,870 square feet of thoughtfully designed living space. Completed this year with more than $146,000 in upgrades, the spacious two-story design hosts four bedrooms and three baths, including a versatile first-floor bedroom. Finished with on-trend white-oak wide-plank wood flooring, designer carpet, elegant lighting fixtures, high ceilings, upgraded baths, and an owned solar system, the impressive design is open and bright. Only the best high-end appointments are featured, including a wall of sliding glass doors that open the great room to the backyard, where captivating views are showcased both day and night. The open-concept arrangement flows seamlessly to a chef-caliber kitchen with a large island, quartz countertops with a full backsplash, Shaker cabinetry to the ceiling, a walk-in pantry, and a large island with seating. Top-tier stainless steel appliances include a Wolf six-burner range, Wolf microwave, and a built-in SubZero refrigerator. A handsome staircase leads to the second floor, where you will discover spacious secondary bedrooms, an open loft, and a large laundry room with a sink and a walk-in linen closet. Positioned at the back of the home to maximize views, the opulent primary suite hosts an oversized walk-in closet, separate vanities, a soaking tub, and a separate shower. An attached two-car garage enhances the convenience factor. Olivewood is perched at the highest point in Portola Springs. Built by New Home Co., the neighborhood places you within minutes of top-ranked Irvine schools, including Portola High School, Loma Ridge Elementary School, and Sierra Vista Middle School. Miles of scenic trails and more than 15 family-friendly, amenity-rich parks are moments from home, and Newport Beach, Tustin, and South Orange County are within easy reach of Olivewood.$4,388,000
Rancho Mirage 4 Bravo Court
Welcome to Bravo 7, located in the heart of Tamarisk, in Rancho Mirage. This private enclave of seven curated luxury homes by architect James M. McEachern is now hitting the market for the first time. This luxury residence at Bravo 4 is introduced by an elegant gated courtyard, oversized pool with two tiled Baja shelves and a step-down bar area with fire pit. A pivoting glass entry door opens to an equally impressive interior with soaring ceilings, walls of fold-away glass doors, gorgeous polished marble imported from Spain, and sleek custom cabinetry imported from Germany and Hansgroge fixtures in all bathrooms and kitchen. A gallery-sized great room with dramatic linear fireplace provides space for grand-scale entertaining that opens to the kitchen, backyard, and the pool and spa. Enjoy 5 ensuite bedrooms and 5.5 baths in approximately 4,700 square feet. Main house has 4 bedrooms and 4.5 bathrooms, and a detached casita that is one bedroom and a full bathroom. Pure luxury including Fleetwood doors and windows, Miele appliances including built-in coffee stations, smart-home lighting and communications systems, primary suite walk-in closets with built-in Italian cabinetry, illuminated bath mirrors, solar power and 3-car garages with epoxy flooring. This prestigious residential collection is moments from The Ritz-Carlton Resort & Spa, Sunnylands, Palm Springs International Airport, and luxury shopping and fine dining.$4,385,000
Long Beach 2260 Santa Fe Avenue
pleased to present the opportunity to acquire 2260 Santa Fe Avenue and 2261 Adriatic Avenue, an investment property located in the vibrant Westside Long Beach submarket. These two adjacent parcels are situated in a high-demand area, offering a unique mix of unit configurations and robust investment potential. The properties are strategically positioned to benefit from Long Beach's ongoing urban development and revitalization efforts, providing residents with easy access to transportation, employment hubs, and diverse retail and entertainment options. 2260 Santa Fe Avenue is comprised of thirty-one (31) studio units and one (1) one-bedroom/one-bath unit, while 2261 Adriatic Avenue features two (2) standalone three-bedroom/one-bath units. Together, these properties include a total of 34 units, 16 uncovered parking spaces, and a coin-operated laundry facility, enhancing tenant convenience and income potential. The Santa Fe Avenue property currently operates as an apartment building and has for many years, per the Seller. A site plan has received approval with conditions from the City of Long Beach for legalization of an unpermitted conversion of a senior group residence into apartments. The buyer has the option to proceed with the city's conversion process or chose to operate the asset under allowable uses per the municipal code for the sites zoning. At an exceptional price of $128,824 per unit, this offering presents an attractive investment with a current 6.69% CAP rate and a pro forma 8.51% CAP rate. The current gross rent multiplier (GRM) stands at 8.94, with a pro forma GRM of 7.73, indicating significant upside potential. This investment not only promises strong cash flow and value appreciation but also offers the opportunity to capitalize on Long Beach's thriving real estate market.$4,380,000
Laguna Beach 685 Nyes Place
Ocean View! Don Not miss out on this beautiful home with unobstructed ocean and canyon views with No neighbor behind. Fully Remodel Home with Brand new kitchen appliance and bathroom. New Wood flooring at entire house. Clear Glass on the Balcony and Yard situated on a large lot and provides the perks of beach living,, comfortable home square footage and plenty of parking. Conveniently located near restaurants, shopping, entertainment, beaches, golf course, parks and great schools .$4,380,000
Arcadia 130 Camino Real Avenue
Welcome to this exquisite custom-built estate located at 130 W Camino Real ,This stunning property offers unparalleled luxury and comfort, perfect for those seeking a blend of modern sophistication and classic charm, every detail of this home reflects quality craftsmanship and thoughtful design. An electric gated front yard and circular driveway with beautiful gardens lead up to the estate. The main level common areas include a grand foyer with soaring ceilings and a gorgeous living room with a beautiful custom fireplace and adjacent dining room, a well-adorned library with wood. The gourmet kitchen is outfitted with top-end appliances, a wok kitchen, a walk-in pantry, and an oversized island. The light-filled family room contains a large wet bar and views to the backyard. Completing the first level is a secondary master en-suites and a laundry room. This opulent residence offers 5 bedroom en-suites and 5.5 bathrooms all graced with contemporary finishes like custom marble, hardwood flooring and carpets, designer lighting fixtures that accentuate the refined elegance of each carefully considered living space. The master suite features a south facing balcony and deluxe master bathroom with a separate shower and spa tub. 3 additional bedrooms, each with an en-suite bath, and a loft area complete the second level. Additional features include custom window treatments, attached 3 car garage, multiple fruit trees in the backyard, a beautiful oversized pool surrounded by lush landscaping ..The Fabulous Outdoor Paradise Offers a Sparkling Pool, Resting area, very private backyard, with a travertine patio overlooking ,This Grand Contemporary Estate is a Dream Home that Brings The Best of Sleek Elegance of Modern Living.$4,380,000
Mission Viejo 28072 Tefir
Welcome to your dream waterfront estate on Lake Mission Viejo! This stunning contemporary home offers luxurious lakefront living with breathtaking water views from most living spaces. This 3,866 sq ft gem features 5 bedrooms, 4 baths, a powder room, and an oversized attic storage space after lovingly remodeled for years. On the main floor, you'll find a convenient bedroom suite. Upstairs, the master suite boasts a high ceiling, walk-in closet, spacious bathroom, and balcony with spectacular lake views. An adjoining office has been transformed into a second bedroom with its own bathroom and a large deck. The formal living room features a tall cathedral ceiling and fireplace. The formal dining room opens to the rear patio and yard. The chef's kitchen is a delight with custom cabinetry, an extra-large granite center island and countertops, seamlessly connected to a spacious family room with custom built-ins, a wine cabinet, and a fireplace. Sliding doors open to a perfect entertainment area in the well-maintained backyard, complete with fruit trees, flowers, and a private boat dock with direct lake access. The front entrance has been exquisitely remodeled to create a regal and impressive first impression, featuring stately double doors framed by ornate columns and detailed stonework, all set behind an elegant electric-gated entry that welcomes you home in style and security. Two A/C units serve upstairs and downstairs separately. A built-in BBQ station is perfect for parties and entertainment. Limestone flooring on the first floor and hardwood upstairs, including the stairway, add elegance. The home includes a 3-car garage and is part of the Lake Mission Viejo Association, providing access to summer concerts, swimming facilities, boating, and holiday activities. If you love the water and dream of a waterfront lifestyle, this is your chance to make it a reality.$4,380,000
Long Beach 2260 Santa Fe Avenue
Exceptional investment opportunity featuring two adjacent street-to-street parcels, available for only $128,824 per unit. The property includes 2260 Santa Fe Ave, which consists of 31 studios and one 1-bedroom, 1-bathroom unit, and 2261 Adriatic Ave, comprising two 3-bedroom, 1-bathroom stand-alone units. This investment offers a current CAP rate of 6.69% and a pro-forma CAP rate of 8.51%, alongside a current GRM of 8.94 and a pro-forma GRM of 7.73. The property boasts 16 uncovered parking spaces and a coin-operated laundry facility. It is master-metered for the 32 units and separately metered for the duplex on Adriatic. The Santa Fe Ave building has been operating as an apartment building for decades and was previously a residential care facility. A site plan has received approval with conditions from the City of Long Beach for conversion to apartments. The buyer has the option to proceed with the city's conversion process or operate the asset under allowable uses per the municipal code for the sites zoning. For more information, please contact the listing team.$4,380,000
Garden Grove 11662 Stuart Drive
Location, location, location !! Well kept 16-unit multifamily investment property located in the heart of Garden Grove. Spanning a 0.43-acre lot, the property comprises 16 one-bedroom units, collectively offering 9,288 square feet of living area. The units are always fully leased, feature newer windows, sleek color front doors and approximately 10 units have been renovated with modern laminate wood flooring. The property provides gated access for added security, includes 10 garages and 6 carports with convenient alley access. Tenants can enjoy a spacious courtyard equipped with a BBQ area for entertaining. Additionally, there are 6 onsite laundry machines and 2 newer water heaters. Its highly convenient location makes this property an attractive option for both potential tenants and investors.$4,380,000
Seal Beach 1117 Seal Way
Fantastic triplex opportunity on the sand! This updated multi-family property offers an unparalleled blend of luxury, location, and lifestyle. Boasting oceanfront balconies and a back deck, you'll enjoy views & ambiance from each unit. The first floor unit consists of three bedrooms; the primary bed with en suite has sliding glass doors opening directly to your deck with views, steps from the sand. The hallway full bath is shared by the other two spacious bedrooms with an updated half bath off the formal entry. This spacious & updated unit includes European-style kitchen cabinetry and high-end Miele appliances, a combo steam convection oven and an induction pressure cooktop. The kitchen seamlessly connects to the dining & family room with large sliding glass doors allowing for plenty of natural light. Additional highlights include a Miele wine fridge along the hallway, in unit W/D & automatic curtains. Both upstairs 2+1 units are updated with newer stainless-steel appliances. Noteworthy amenities of this coastal haven include 3 side-by-side garage spaces off the alley, onsite laundry facilities, central AC and close proximity to the iconic Seal Beach Pier & Main Street. Whether you're an investor seeking a profitable opportunity or an owner-occupant craving a coastal retreat, this property is sure to exceed your expectations, providing supreme relaxation and breathtaking sunset vistas. LISTED BY ORDER OF U.S. BANKRUPTCY COURT. SALE IS SUBJECT TO COURT CONFIRMATION AND OVERBID.$4,380,000
Diamond Bar 3030 Steeplechase Lane
PANORAMIC CITY LIGHTS & MTN VIEWS! EXPANSIVE, FLAT, ENTERTAINING LOT ATOP THE HILLS, COMPLETE WITH BEAUTIFUL POOL & SPA, FULL TENNIS COURT with full bathroom below and extra storage room, boasting an Enclosed GAZEBO w/storage space & sitting area, truly a beautifully designed, One-of-a-kind, Custom Built Estate nestled in one the the most highly desirable locations within the 24hr Guard Gated 'The Country Estates'. High Atop the Hills w/Huge Frontage , Built-in BBQ, Sitting areas for Relaxation Poolside, Beautiful sparkling Pool+Spa, Landscaping & Exotic Plants/Trees. Gorgeous City Lights, Sunset, & Mountain Views. Masterful Exterior Construction, Grand Circular Entrance w/Scenic, Park Grounds, Very Private, Interiors feature Solid Hardwood Flooring, Customized built in Cabinetry, Hi-ceilings, Designer Mouldings, Lighting throughout living rm & Dining rm give this Home Luxurious Indoor/Outdoor Living. Common Living spaces feature floor-to-ceiling Windows and formal Dining rm wall showcases a custom-built ‘wine cellar’. Breakfast area, Gourmet Kitchen w/hi-end built-ins, stunning features, an Island, Big Fam rm w/Wet bar,blt in Entertainment Unit; adjacent to Bonus/Media rm w/speakers, sauna, & private bathroom. Library/Office w/blt in Cabinets & Firepl., All Bedroom Suites have their own Walk in Closet+Bathrm, Amazing Master Suite boasts a sitting area with a grand fireplace, Balcony, Stunning Views, Big walk-in closet, Vanities, Serene Bathrm fit w/Sep Jacuzzi Spa+Shower. Come See this Masterpiece & Fall in Love. **Very motivated Seller, submit any/all offers!!$4,380,000
Sylmar 14375 Polk Street
We are proud to present 14375 Polk St., a 23-unit apartment building located in Sylmar. Built in 1964, the subject property sits on a 19,797 square foot lot and offers a mix of unit types, including 13 one-bedroom/one-bathroom units, 7 two-bedroom/one-bathroom units, and 3 two-bedroom/two-bathroom units, totaling 15,848 square feet. Recent capital improvements made to the property include seismic retrofit work, a repaired roof, and interior renovations to select units that include new counter-tops, cabinets, and sinks in the kitchen, new vinyl / carpet, and flooring, along with re-glazed bathtubs and new tile.The 23 apartment units bring in a combined $32,153 of rent per month, or $385,832 per year. A recent rent survey suggests full market-rent potential at $41,715 per month, or $500,580 per year, presenting an investor with approximately 30% upside potential. The property is secured by a gated, on-grade parking lot as well as a gated front entryway to the courtyard. Tenants enjoy on-site laundry, which creates $3,000 of additional income to the owner annually.The property is also being offered with an attractive assumable loan from Chase Bank with a $1,950,000 assumable balance at a 3.73% interest rate fixed through May 2027.Sylmar, located approximately 25 miles northwest of Downtown Los Angeles, is a picturesque neighborhood renowned for its cultural diversity, stunning mountain vistas, and historic olive trees. Residents enjoy easy access to amenities such as the Nethercutt Museum and Los Angeles Mission College. Outdoor enthusiasts appreciate the abundance of recreational options, including nearby parks like Veterans Memorial Community Regional Park and Hansen Dam Recreation Area. With convenient access to major freeways (5, 210, and 405) and public transportation options like Metrolink's Antelope Valley Line and the Van Nuys Station, commuting from Sylmar is hassle-free. Additionally, the property's proximity to Bob Hope Airport (10.2 miles) and Los Angeles International Airport (29.7 miles) further enhances its appeal.Another one of the property's key highlights is its proximity to several educational institutions and recreational facilities. The subject property is located just steps from Sylmar Elementary, Olive Vista Middle School, Sylmar High, and Sylmar Park, making it an ideal home for families with kids of all ages.$4,380,000
Los Angeles 15438 Mulholland Drive
-Amazing private compound about 5 minutes west of the Beverly Glen Center and just one street west of Roscomare, set way off Mulholland. Gorgeous, remodeled sun-filled traditional home on a semi-private street with only 4 homes! The property is secluded from the street with a gated driveway. Beautiful views of the canyons, mountains and peak-a-boo view to the ocean. 2 story home with 4 Bedrooms each having their own en-suite bathrooms plus a powder room. THE PRIMARY BEDROOM IS ON ONE SIDE OF THE HOUSE ON THE 2ND STORY. THE THREE OTHER BEDROOMS ARE ON THE OPPOSITE SIDE OF THE HOUSE - TWO ON THE FIRST LEVEL AND ONE ON THE 2ND LEVEL. FYI-..Remodeled by celebrity designer "Jeff Lewis" with floor to ceiling windows, hardwood floors and soaring ceilings. Large open living room with a media room. The Living room opens to a large patio that can accommodate 50 people or so for entertaining. Beautiful dining room with a wall of windows for natural light all day. Oversized kitchen with large center island, stainless steel appliances, along with a very spacious breakfast and family room. The master suite has beautiful views with a terrace overlooking the pool. Large walk-in closet, spacious master bathroom with double sinks, separate tub and shower. The mostly flat outdoor space has a sparkling pool & spa, a new resurfaced pickle ball court, built-in BBQ and lounge area.$4,375,000
Santa Monica 133 Ocean Park Boulevard
Rare meticulously redesigned residence in Santa Monica is an achievement in form and functionality with no expense spared. Focused on cultivating natural light and airiness, the soaring spaces are balanced by clean lines of exposed Douglas fir beams and exquisite materials. The open floor plan flows from the kitchen, with its honed marble countertops, to the dining room with a unique black Murano glass chandelier, to the spacious living room with a back painted glass fireplace. The two story primary bedroom includes access to a private rooftop deck with fabulous ocean views. A front facing top floor 2nd bedroom above the living room and a 3rd bedroom on the main floor. Main floor bathroom has a dramatic blue limestone floor, marble walls and a black quartz countertop. Lush outdoor space in the back for entertaining with handpicked French reclaimed tile. Only one other property on this block has been for sale in the last 10 years. Most furnishing, accessories and art can be included in the sale.$4,375,000
Apple Valley Ramona Road
Prime industrial land for sale in Apple Valley located near the Apple Valley Airport. The sale includes three separate parcels totaling approximately 20.06 acres. Natural Gas, 2 “ lines stubbed in at 6 locations. Sewer, 15” line at Dakota Road, 8 “ line at Ramona Road. Water, A.POC stub in about 75 feet on Founders Road. B.POC stub in about 62 feet on Ticonderoga Road Fire hydrant, one located on Ticonderoga Road. Center North. Electric : 2 each 4” PVC ducts installed in 3 locations at Ticonderoga Road leading to SCE vault # 532541-304. 2 each 6” PVC ducts leading to SCE power pole on East side of Ramona Road. Telephone equipment, installed near SCE power pole. Paved with curb and gutter installed except on Dakota Road. Dakota Road is paved and has curb and gutter on West half only.$4,369,060
San Diego 3865 Ocean Front Walk
Welcome to your modern oceanfront escape! Experience the epitome of coastal living in this impeccably crafted home, where luxury meets the vibrant energy of the oceanfront scene. Enjoy the beach, panoramic ocean views, and seamless indoor-outdoor living. Built in 2022 this home features two bedrooms, three bathrooms and 1,187 sqft of refined elegance plus a rooftop deck. With easy walkability to numerous restaurants, shops, the bay, gyms and more, embrace the fun and make this gem yours!$4,350,000
San Diego 700 Front Street # 2202 & 2203
HIGH RISE HAVEN! This coveted Meridian residence seamlessly combines two units to create this sprawling, one-of-a-kind floorplan boasting panoramic water and city views from every room. Newly reimagined and artfully designed, you will love the yards of gleaming marble flooring blending the expansive rooms together that create today’s cool and contemporary open lifestyle. Expansive state-of-the-art chef’s kitchen, gorgeous, coffered ceiling treatments, high-end audio/visual systems, electronic fireplaces and so much more. Please see supplement. Banks of windows revealing awe-inspiring views of the San Diego Bay, Pacific Ocean, Coronado Island and the twinkling skyscape combined with multiple terraces. The secluded, expansive primary retreat offers a realm of solitude. Relish the vast walk-around closet with ample hanging and storage spaces. The open kitchen showcases premium stainless ZLINE and Subzero appliances as well as exquisite marble surfaces and backsplashes. At the center stands an expansive center island with waterfall edges that includes seating, refrigerated stainless pull-out drawers, under counter microwave, and the luxury of space. The architecturally stunning bar serves as the ultimate hub of entertaining friends and family alike, while gazing at the spectacular views. Other remarkable amenities include an integrated sound system and automated window shades. The Meridian is a five-star full-service high-rise building with world-class amenities only rivaled by its prime location and enviable views. Residents enjoy white glove door service, valet parking, plenty of guest parking, 24-hour security, and concierge and porter services. The community’s expansive .75-acre plaza level includes a resort-style pool, spa, fire pits, BBQ grilling area, and fruit bearing citrus grove. With two fitness facilities, 5 guest suites for when friends and family visit, an art gallery, and a club room available for large scale entertaining, there is nothing quite like Meridian living. Welcome home!$4,350,000
Arcadia 2331 2nd Avenue
2331 & 2331 S 2nd Ave Unit B, Arcadia 91006 2 Different Address Welcome this dream house located in center of Arcadia . Front Unit 2331 S. 2nd Ave with 7068 sf living and an ADU 2331 S 2nd Ave Unit B, Completed in 2024 consider 800 sf with 2 beds 2 baths, and 1/4 bath outside for a grand new pool. Consider it multi Unit ideal for multi-generational living. Completed Separate address, Separate Gas/Electric/Water meter for convenience of 2nd income. This expensive custom built Mediterranean combines quality craftmanship with designer details. Gorgeous 120 feet wide frontage .The grand foyer with crystal chandeliers leads to the two story high celling family room, living room with fireplace perfect for entertaining guests. Formal dining room is spacious and decorated with designer wall coverings. Gourmet kitchen features professional Wolf and viking stainless steel appliances, large center island with beautiful granite counter tops, pantry, and wok room. The breakfast nook looks out into the backyard with build in BBQ area . Amenities include: whole home surround sound, 3 car attached garage,RV parking, circular driveway , library/office, wine cellar with temperature control, laundry room, powder room, HD Home Theater with 7.1 surround sound, Blu Ray DVD system Upstairs has a great floor plan with 4 bedroom suites with royally designed Balcony & bonus loft.Master room has dual fire place with setting area, One bedroom suite downstairs is perfect for guests. Extensive use of pearl metallic painting throughout the home.Close to supermarket and Arcadia Shopping Mall.$4,350,000
Los Angeles 354 Newland Street
Onward Capital as an exclusive broker is pleased to present a brand-new 5-unit complex (2 Duplex's and large ADU) for sale. This 5-unit property features 3- detached buildings, all 3-story on grade with elevating rooftop views overlooking all of Los Angeles. The property includes (2) 4 bed, 5 bath units, (2) 3 bed, 3 bath units and one studio apartment.354 N Newland is a NON-RENT CONTOLLED and SPACIOUS 5-unit tri level townhome complex. Finishes in the unit are top of the line including high ceilings, walk in closets, designer kitchens, en-suite bathrooms and huge rooftop decks. A++ HIGHLAND PARK LOCATIONDELIVERED. 100% LEASED AT A TRUE 5.02% CAP. 8 PARKING SPOTS (2) PER UNIT AND 1 GARAGE! LARGE ROOFTOP DECKS OVERLOOKING LOS ANGELES. ALL UNITED SEPERATLEY METERED FOR GAS, ELECTRIC, AND WATER. PERFECT OWNER OCCUPIED OPPORTUNITY!$4,350,000
Los Angeles 419 Coronado Terrace
We are pleased to present a 24-unit multifamily portfolio consisting of three 8-unit buildings (three individual APNs) in Echo Park, all situated on the same street at 413, 419 and 431 Coronado Park Terrace. This opportunity is located just south of the 101 freeway with quick access to the 110 freeway and in close proximity to Echo Park Lake, Downtown Los Angeles, Dodger Stadium, Chinatown, the Convention Center, USC Coliseum, offering tenants convenience to numerous nearby amenities. The property currently operates at a collective 10.30 GRM on current rents and a 5.89% CAP, with rental upside potential to a 6.28 GRM and a 11.61% CAP on pro-forma rents. The buildings consist of 17 one-bedroom units, 5 two-bedroom units, and 2 three-bedroom units, with 3 units delivered VACANT. The tenants pay for gas, electric, and trash, and the landlord pays for water. Priced at only $211/sf and $181,250/unit with 60+% rental upside, the offering is well positioned for a value-add investor seeking to drive returns, or a local operator looking to increase their holdings within a desirable submarket. Each of the three properties were built in 1925, 1925, and 1927 respectively, and feature a total 14+ uncovered parking spaces in the rear with alley access. Contact the listing team for additional information.$4,350,000
Beverly Hills 429 Shirley Place
Up for sale is a 5-unit apartment building just south of Olympic and East of Century Park East. The property shows pride of ownership and has recently been renovation. There is rental upside for the astute investor or manager. The subject property is within the jurisdiction of the Beverly Hills School District and well amenitized neighborhood with many shops, restaurants, and 5-star hotels.$4,350,000
Encinitas 1312 Hymettus Ave
Opportunity knocks! Home needs work but has unlimited opportunity to restore it to its former glory (as seen in photos) and beyond. Home features sweeping panoramic ocean views, jaw dropping sunsets, top-of-the line appliances, massive view deck, and an oversized pool. Resting on a large corner lot with a gated courtyard entrance, home is exceptionally private. The backyard is an entertainer's paradise complete with outdoor kitchen, pizza oven, and plenty of space to relax and enjoy the view. Conveniently located just minutes to top rated beaches, shopping and so much more. This is an opportunity not to be missed.$4,350,000
Westminster 13811 Cherry
RARE ON MARKET!! Welcome to a superb property featuring eight meticulously designed units, offering a mix of two and three-bedroom layouts. The Cherry St. Apartments offer an amazing assumable loan featuring a fixed rate of 3.45% with interest-only payments. Each unit is enhanced with vinyl plank flooring, creating a modern and durable living space. Cozy up by the fireplace in the inviting living rooms or enjoy the outdoors on the large private patios and balconies. Two of the units boast expansive wrap-around yards, perfect for outdoor activities and relaxation. All units come with spacious walk-in closets, providing ample storage. The upstairs units are particularly striking, featuring vaulted cathedral ceilings that add an airy and luxurious touch. For added convenience, there is a community laundry room on-site, and each unit includes its own private garage. This property is located in the heart of Westminster, close to the Little Saigon shopping district; which includes lots of Vietnamese and Asian restaurants. Close to shopping centers, easy access to 405 freeway, ability to add another unit (ADU).$4,350,000
Pebble Beach 2853 17 Mile Drive
Located on the famous 17 Mile Drive so close to the ocean & Spanish Bay Resort that you can hear the waves crash on the beach & the nightly bagpiper! Meticulously & completely remodeled single level home is perfect as a full-time residence or weekend retreat offering filtered ocean & sunset views. Inviting living room features fireplace, 60" TV, coffered ceiling, & windows on three sides providing warm natural light. Dining area showcases a stylish barreled brick ceiling w/ views of the private back patio & yard. Custom kitchen w/ never-been-used appliances. Spacious primary bedroom suite features large shower w/ colorful tile pattern & radiant heated floors. Both other bedrooms feature closets w/ built-in storage & TVs. Second bathroom offers custom cabinets & tile shower. New hardwood floors, electrical & plumbing throughout the house. Large lot offers plenty of room for a future addition, ADU/guesthouse & is fully fenced w/ an electric driveway gate offering privacy and security. Large backyard is perfect for gatherings around the gas fire-pit. Beautiful low maintenance landscaping w/ drip system, path lighting and uplit trees. Garage w/ electric charger, new laundry appliances plus full house automatic generator.$4,350,000
Pasadena 1070 Arden Road
Resting amongst some of Pasadena's finest character homes, The Wilcox House stands out as one of the city's most unique and celebrated properties. Designed by Bob Ray Offenhauser in 1961, this neo-Palladian estate is a masterpiece of Period Revival architecture. Offenhauser designed this home utilizing the signature aesthetic for which he achieved world renown--contemporary interpretations of older classical styles. By merging classic Roman inspiration with modern sensibilities, he brought to life a visually stunning luxury home that resonates the timeless elegance of an 18th-century Tuscan villa. The dramatic entrance soars with 14ft French doors, ushering in a palatial atmosphere that includes towering ceilings, marble flooring, Corinthian columns, and vast window walls. Boasting 4 secluded bedroom suites, the layout ensures total privacy and comfort. Any chef will feel at home in the expansive kitchen with stainless steel appliances, granite counters, and a central island. Sophisticated and welcoming, the main living areas are situated around a central, outdoor courtyard with retractable awnings and a sparkling pool. This dazzling space unites the entire estate and elevates both formal events and casual gatherings with a seamless indoor/outdoor flow. Nearby is a versatile studio, serving as a spacious pool house or home office. Featured in Architectural Digest and Town & Country, this home is widely recognized for its architectural brilliance and historical significance.$4,350,000
Newport Beach 543 San Bernardino Avenue
Welcome home to 543 San Bernardino Ave. Nestled in Newport Heights, the definition of coastal luxury. Within walking distance to Cliff Park, a quick bike ride to C'est Si Bon Bakery, and a short stroll to 17th street. Open the gate to the private front yard adorned with mature citrus trees. Walk up the covered front porch and step inside to discover designer finishes throughout, showcasing meticulous attention to detail and timeless elegance. The kitchen, recently remodeled in December 2023, boasts top-of-the-line appliances including a Wolf range and Sub-Zero fridge, perfect for culinary enthusiasts. New wood flooring spans throughout, adding warmth and sophistication to every space. Open the stunning 3-panel La Cantina door system smoothly incorporates indoors and outdoor living, enhancing views and natural light. Outside, your own private oasis awaits, featuring a saltwater pool and spa with cascading waterfalls, all controlled effortlessly via the Pentair wireless app system. Enjoy the built-in BBQ that’s equipped with both natural gas and electrical hookups. Rinse off after a dip in the shimmering waters with the outdoor shower, surrounded by lush coastal landscaping. Entertain guests in the outdoor living area, light the fireplace and enjoy a movie on the big screen. Head upstairs to indulge in relaxation within the primary bath, featuring sumptuous heated floors and a rejuvenating steam shower. Effortlessly control ambiance with the Lutron RA system, integrated into the rear part of the house for unparalleled comfort and convenience. Entertain with ease in the climate-controlled garage/flex space, complete with a half bath for added comfort. As you envision your life unfolding in this coastal haven, consider the endless possibilities that await. Whether it's savoring a morning coffee in the sun-drenched kitchen, hosting unforgettable gatherings under the starlit sky, or simply finding solace in the tranquil embrace of your private sanctuary, 543 San Bernardino Avenue offers a lifestyle beyond compare. Embrace the luxury, embrace the serenity, and make this exquisite residence your forever home.$4,350,000
Palo Alto 640 Rhodes Drive
Spacious interiors and an exceptional location define this inviting 5-bedroom home. The beautifully landscaped front yard enhances its curb appeal, while nearly 2,200 sf of space features parquet hardwood floors and a light-filled floorplan thoughtfully designed for modern living. Enjoy generous gathering spaces, a cozy fireplace, the chef's kitchen, and comfortable bedrooms providing plenty of room for family and guests. Entertainment options abound outside on flourishing grounds with an outdoor kitchen and a wide variety of fruit trees. You will also enjoy air conditioning, ample storage, and an attached garage. Find yourself within walking distance of both Rinconada Park and Eleanor Pardee Park, a quick drive from vibrant University Avenue, and easily accessible to both Caltrain and US-101. Additionally, children may attend acclaimed schools such as Duveneck Elementary, which is just around the corner, as well as Greene Middle, and Palo Alto High (buyer to verify eligibility).$4,350,000
Arroyo Grande 2655 Lopez Drive
Welcome to the Casitas Estate, a licensed bed and breakfast that epitomizes charm and luxury. Nestled on over 12 acres across two separate parcels. This custom single-level Mediterranean oasis offers unparalleled views and a unique retreat experience. The main residence spans nearly 7 acres and features a grand entrance with a circular drive and mature landscaping, reminiscent of a 5-star resort. Accommodations include four quaint detached cottages each with its own character and charm, equipped with Sub-Zero refrigerators and Kiva fireplaces. Perfect for extended family or income potential. The main house boasts unique architectural details, including rounded entryways, adobe fireplaces, and wood beam ceilings, ideally situated near beaches, lakes, wineries, golf courses, and biking trails. This amazing property features a private hiking loop on the property, perfect for outdoor enthusiasts. Also, horse- friendly, enhancing its appeal for equestrian lovers. There are seven private patios surrounded by serene gardens, offering breathtaking views. A gourmet commercial kitchen equipped with four convection ovens, a six-burner cooktop, a large island with a utility sink, a Sub-Zero refrigerator, and a walk-in pantry. The dining & patio areas ideal for enjoying morning coffee or evening wine. A 25-meter solar-assisted pool complete with a heater and fence around perimeter of pool, ensuring enjoyable swims even on cooler days. A poolside cottage featuring a deck with stunning valley and mountain views, providing privacy and tranquility. Additional features include a RV pad with utilities and Tesla Charging Station, A Kohler Generator installed as a backup to ensure guests are not adversely impacted by power outages, 90 Solar Panels to offset electricity costs. The versatile rear property on over 5 acres offering potential for another custom home or an opportunity to expand the family compound. A 780 sq. ft. garage equipped with floor-to-ceiling cabinets. Casitas Estate is truly a family compound with too many features to list, making it a must-see in person to fully appreciate its beauty and potential. Don’t miss this rare opportunity to own a piece of paradise.$4,350,000
Arroyo Grande 2655 Lopez Drive
Welcome to the Casitas Estate, a licensed bed and breakfast that epitomizes charm and luxury. Nestled on over 12 acres across two separate parcels. This custom single-level Mediterranean oasis offers unparalleled views and a unique retreat experience. The main residence spans nearly 7 acres and features a grand entrance with a circular drive and mature landscaping, reminiscent of a 5-star resort. Accommodations include four quaint detached cottages each with its own character and charm, equipped with Sub-Zero refrigerators and Kiva fireplaces. Perfect for extended family or income potential. The main house boasts unique architectural details, including rounded entryways, adobe fireplaces, and wood beam ceilings, ideally situated near beaches, lakes, wineries, golf courses, and biking trails. This amazing property features a private hiking loop on the property, perfect for outdoor enthusiasts. Also, horse- friendly, enhancing its appeal for equestrian lovers. There are seven private patios surrounded by serene gardens, offering breathtaking views. A gourmet commercial kitchen equipped with four convection ovens, a six-burner cooktop, a large island with a utility sink, a Sub-Zero refrigerator, and a walk-in pantry. The dining & patio areas ideal for enjoying morning coffee or evening wine. A 25-meter solar-assisted pool complete with a heater and fence around perimeter of pool, ensuring enjoyable swims even on cooler days. A poolside cottage featuring a deck with stunning valley and mountain views, providing privacy and tranquility. Additional features include a RV pad with utilities and Tesla Charging Station, A Kohler Generator installed as a backup to ensure guests are not adversely impacted by power outages, 90 Solar Panels to offset electricity costs. The versatile rear property on over 5 acres offering potential for another custom home or an opportunity to expand the family compound. A 780 sq. ft. garage equipped with floor-to-ceiling cabinets. Casitas Estate is truly a family compound with too many features to list, making it a must-see in person to fully appreciate its beauty and potential. Don’t miss this rare opportunity to own a piece of paradise.$4,350,000
Venice 1519 Louella Avenue
Located in a prime, leafy pocket of Venice, 1519 Louella is tastefully designed in a timeless modern style. This 4-bedroom, 5-bathroom, 2-story home with a 2-car garage is situated mid-block with a front facade discreetly separated from the street by a tall hedge surrounding the private front yard. Enter through an oversized front door into a beautiful light-filled, airy, open living, dining and kitchen area wired for sound and ideal for entertaining or cozy get-togethers. Three giant retractable sliding glass doors easily slide fully into the walls, and this entire space opens out to the back lawn for an incredible indoor-outdoor lifestyle oasis. Inside is a remote-controlled gas fireplace surrounded by a wall of artisanal tiles, and an open kitchen featuring premium Wolf appliances, wine refrigerator, built-in espresso/coffee station, and pantry surrounding a large kitchen island. Out back is the deck, pool, spa, and gas fire pit surrounded by more tall hedges for ultimate privacy and natural beauty. The first floor also has a powder room, and a bedroom with en-suite bathroom that could easily be a home office or gym. Climb the wide, open staircase to the second floor and find the first of three balconies perfect for small gatherings, reading or yoga. Down the wide hall is the large, light-filled primary bedroom with oversized windows looking out over the backyard pool area, with a large, walk-in galley closet and another balcony for private lounging. The generous primary bathroom has a dual vanity, large shower, and bathtub. Two more spacious bedrooms are just down the hall, both with en-suite bathrooms, and a separate laundry room. With high ceilings and ample natural light throughout, enjoy the ultimate Venice lifestyle in this spectacular home with easy access to the beach, restaurants, shopping, and Penmar Park just at the end of the block.$4,350,000
Carmel 3128 Serra Av
Welcome to this exciting newly built Modern Farmhouse in Carmel By The Sea! A stunning home with style and charm. Covered porch, stone-accentuated pillars, redwood planters, steps to backyard, elegant lines framed by copper rain gutters. You'll find a delightful interior with open beams and elegant wood windows throughout, boasting open floor plan, built-in features, recessed lighting, double sliding doors to a lovely patio with Olympic pavers. Backyard is low-maintenance landscaping, adorned with a Coast Live Oak tree. Additionally, 3 bedrooms, 3 bathrooms, and a versatile 4th bedroom or office on the ground level. Upstairs, discover a primary bedroom and bath, featuring a luxurious soaking tub, marble shower, dual sinks, and floors with radiant heat. Two additional bedrooms, 1 bath on this level continue the style and clean lines, beautiful handmade tiles in showers. The living areas showcase elegant European White Oak hardwood floors, complemented by beautiful trim throughout. To top it off, the kitchen of this exquisite property is every chef's dream. It features a farmhouse apron sink with brushed gold fixtures, GE Monogram appliances, built-in refrigerator, 5-burner range and a convenient wine refrigerator nestled right in the kitchen island. 5kw PAID Solar included!$4,350,000
Paso Robles 9480 Chimney Rock Road
A Premier Vineyard Estate In the Heart of Westside Paso Robles Adelaida District, just down the road from Justin Winery's Michelin Star Restaurant. Welcome to an extraordinary 80-acre vineyard estate in the prestigious Westside of Paso Robles. This property is a rare gem, offering a blend of luxury living and high-quality viticulture. The property boasts 62+ acres of highly coveted grapevines, meticulously cultivated to produce top-tier wine grapes. The vineyard's varietals include: Cabernet Sauvignon: 23 acres, Cabernet Franc: 9.7 acres, Syrah: 9.4 acres, Merlot: 7.9 acres, Petite, Sirah: 4.6 acres, Malbec: 3.8 acres, Petite Verdot: 3.7 acres. Recent vineyard improvements reflect a commitment to sustainable and organic farming practices including SIP Certification demonstrating a dedication to sustainable farming. Currently in the second year of the organic certification process. Infrastructure Upgrades include enhanced weather protection, renovated outbuildings, and upgraded shop facilities. Replanting includes over 2,500 new vines, primarily in the Syrah block. Water Management: Multiple productive wells, extensive above-ground storage, and a well-maintained irrigation system. Natural Pest Control: Installation of owl, bluebird, and bat boxes. Exceptional Living and Income Opportunities. The estate features three homes, each offering unique living or rental opportunities. Main Home: Transformed from an aging farmstead to a contemporary vineyard retreat, this licensed short-term vacation rental underwent a stylish renovation. Resulting in a stunning home with large living spaces, a private floor plan, and luxurious finishes. The kitchen and bathrooms are straight out of a decor magazine, and large windows provide breathtaking vineyard views, creating a serene, spa-like atmosphere. Secondary Home: A charming 1-bedroom, 1-bath home currently rented long-term, boasting a solid rental history and high occupancy rate. Third Home: A 1-bedroom, 1-bath residence stripped to the studs and ready for your custom design. Additional Features include Barn and Agricultural Buildings: Versatile spaces for equipment storage and farm operations. Pond: Enhances the property's natural beauty and water resources. This estate is poised to become a premier vineyard destination, offering a rare combination of high-quality wine grape production, sustainable farming, and luxurious living. The groundwork is laid for the next owner to elevate this operation to new heights.$4,350,000
Los Angeles 5200 Hollywood Boulevard
5200 Hollywood Blvd is a 20-unit multifamilyinvestment opportunity situated at the corner of Hollywood Blvd and N Kingsley Dr, at the border ofLos Feliz and East Hollywood. This property includes a mix of 12 singles and 8 one-bedroom units,with four singles to be delivered vacant. The renovated units boast new cabinetry, vinyl-plank flooring,stainless-steel appliances, tile bathrooms, new paint, and wall AC units, reflecting a $397k investmentin interior renovations since 2021.Offered at a 5.43% CAP rate and a 10.61 GRM on current income, the property provides an additional10% rental upside potential through continued interior renovations. Additional income streams aresupported by the RUBS system and internet service. The property features a secured, gated entrancewith intercom access and a high Walk Score of 92, with convenient access to the Metro B Rail Line andmultiple Metro Local Lines along Hollywood Blvd.Ideally located, the property offers a short commute to Hollywood, Silver Lake, Echo Park, Koreatown,and Downtown Los Angeles.$4,350,000
Laguna Beach 709 Gaviota Drive
Location, Location, Location...an age-old real estate adage that holds true to this day, whether it's a primary residence, second home or investment property. An extraordinary location will almost always come with higher property values, higher appreciation rates and a better quality of life. This 4-PLEX investment opportunity is in the IDEAL location. Primely positioned in the heart of Laguna Beach, on the ocean side of Coast Highway, one row back from the oceanfront. Endless views of the ocean, coastline in both directions, sand, white water, Catalina island and city lights. Floor plan configuration includes three one bedrooms and one studio. For 60 years, this special property has been diligently maintained by the same family and now presents a rare opportunity for a new owner and new possibilities. One thing will always remain unchanged...the LOCATION cannot be beat! Call and schedule a tour today!$4,350,000
Based on information from California Regional Multiple Listing Service, Inc. as of August 2nd, 2024 at 3:20am PDT. This information is for your personal, non-commercial use and may not be used for any purpose other than to identify prospective properties you may be interested in purchasing. Display of MLS data is usually deemed reliable but is NOT guaranteed accurate by the MLS. Buyers are responsible for verifying the accuracy of all information and should investigate the data themselves or retain appropriate professionals. Information from sources other than the Listing Agent may have been included in the MLS data. Unless otherwise specified in writing, Broker/Agent has not and will not verify any information obtained from other sources. The Broker/Agent providing the information contained herein may or may not have been the Listing and/or Selling Agent.

