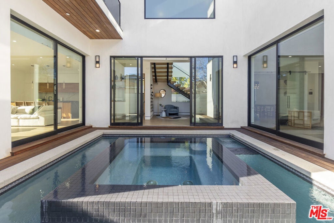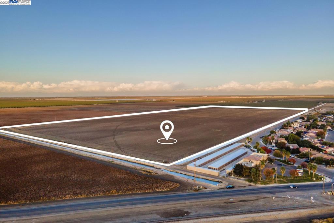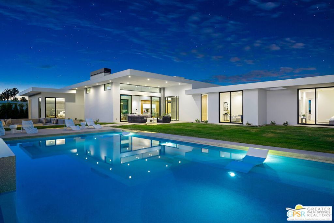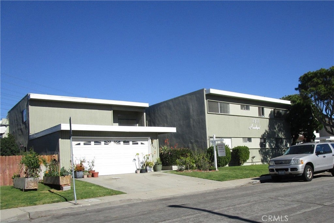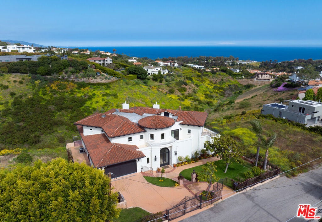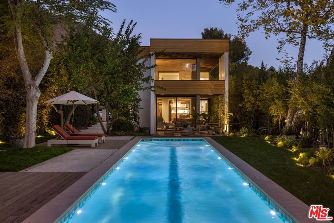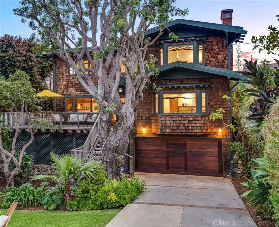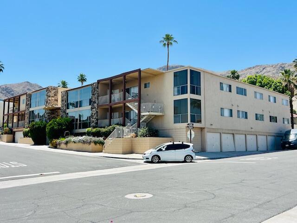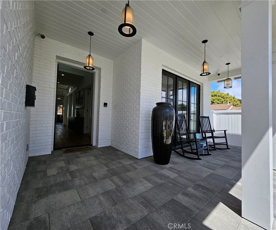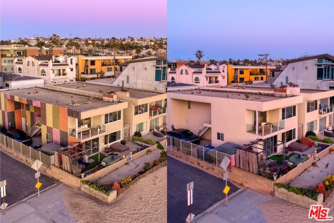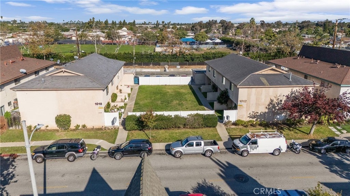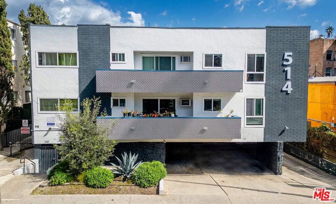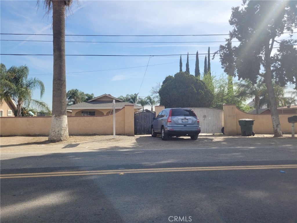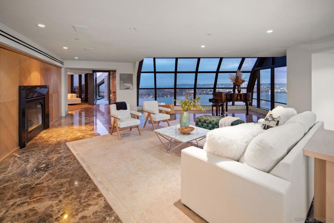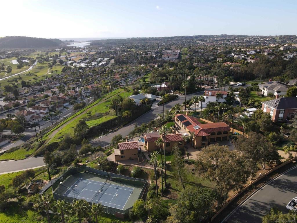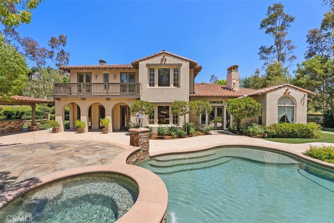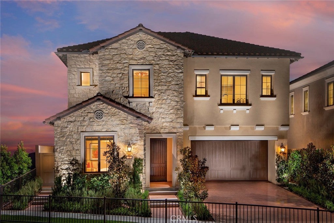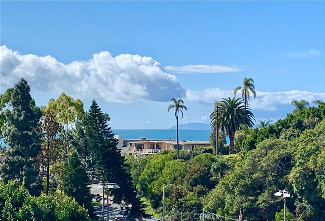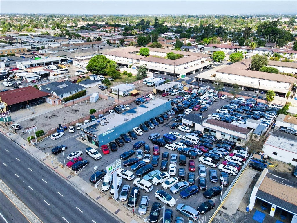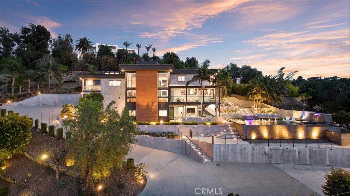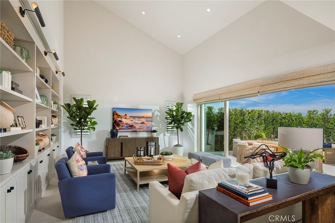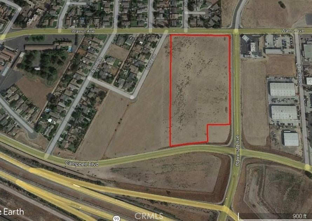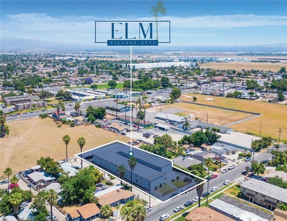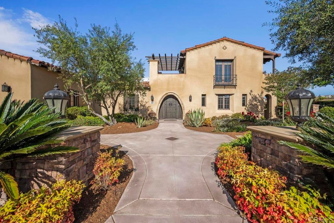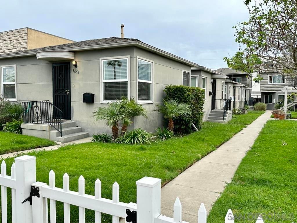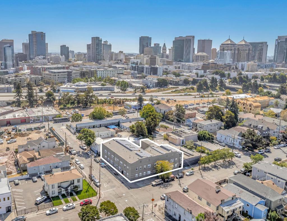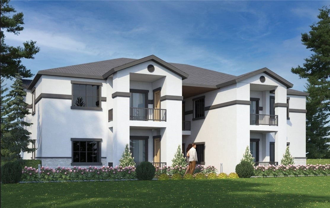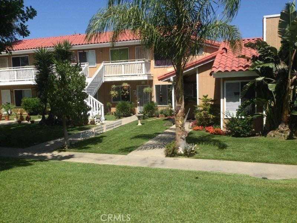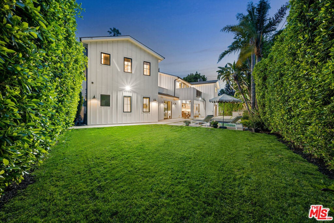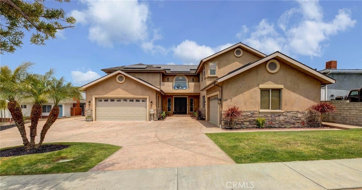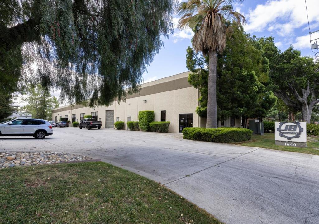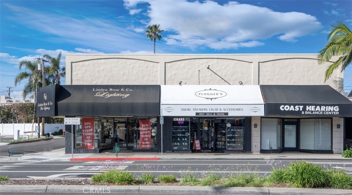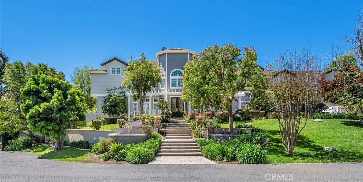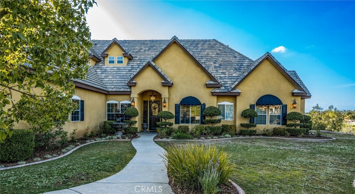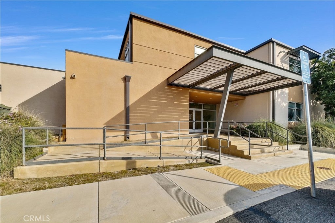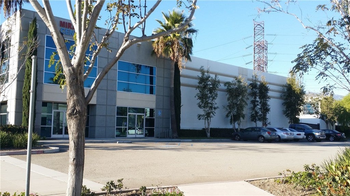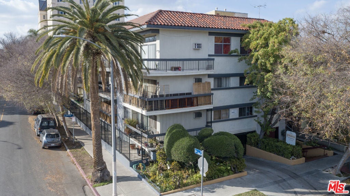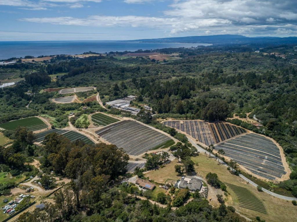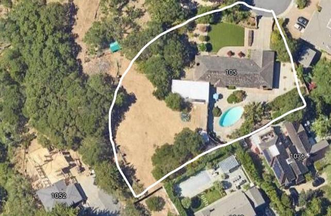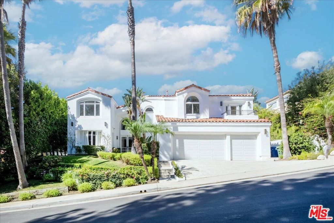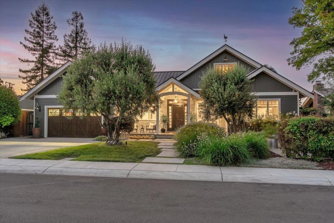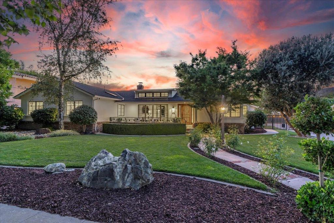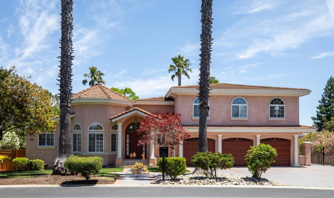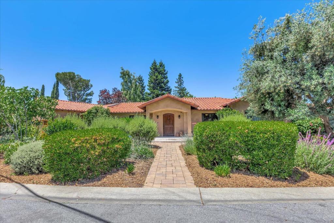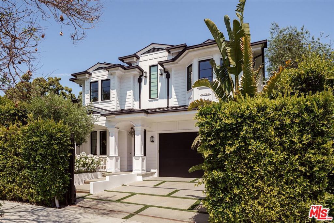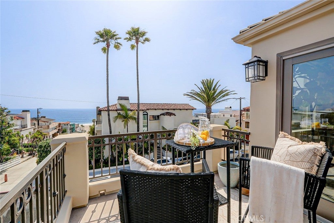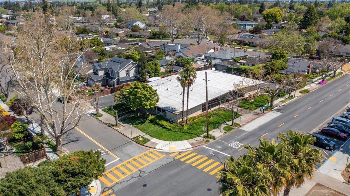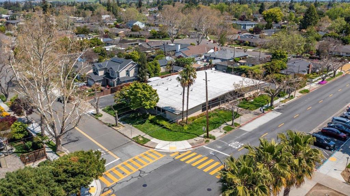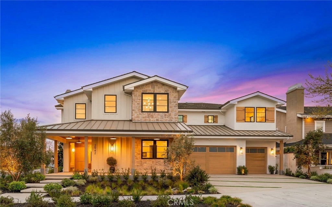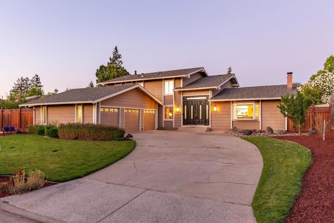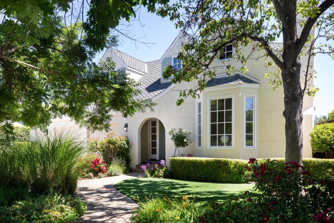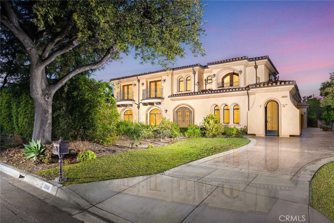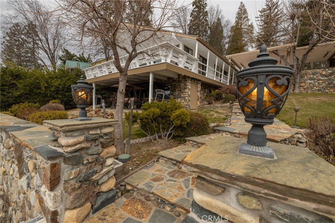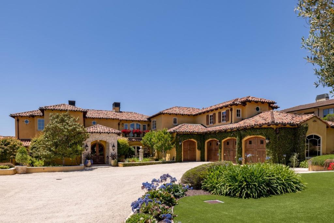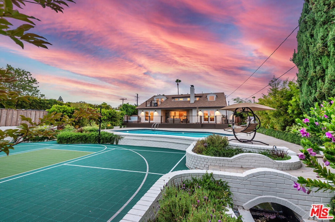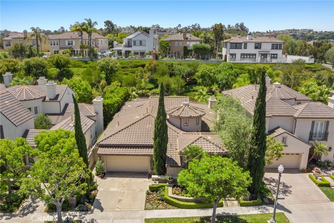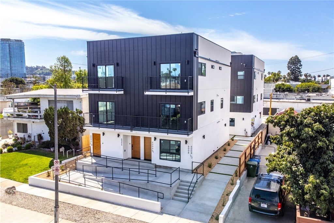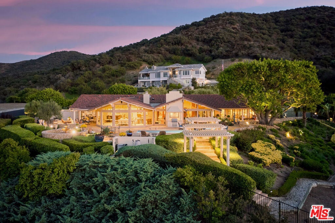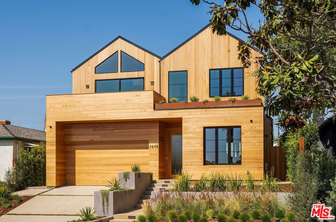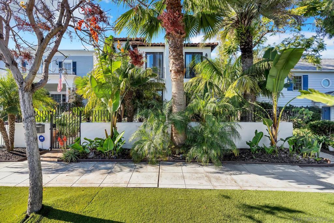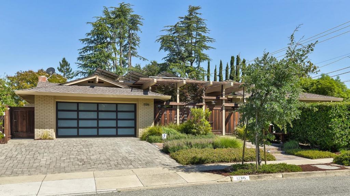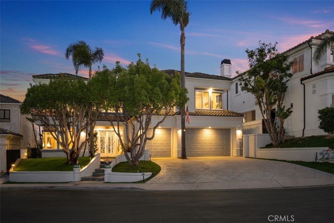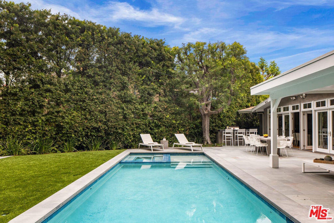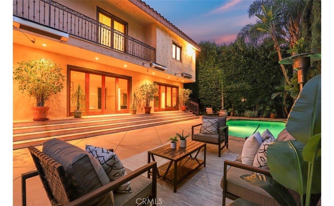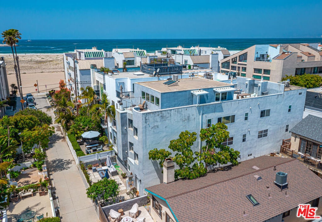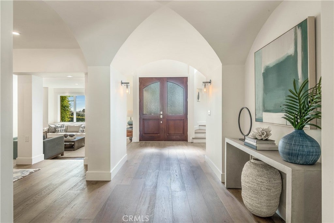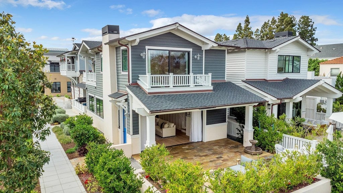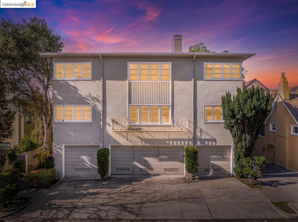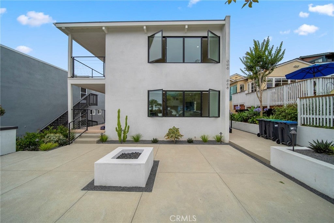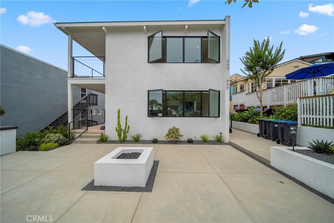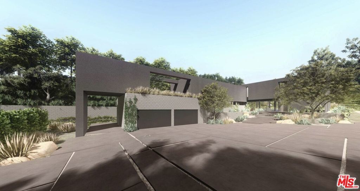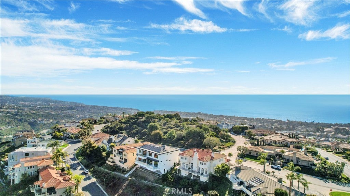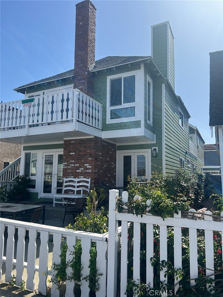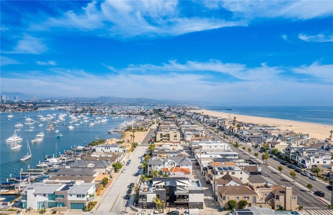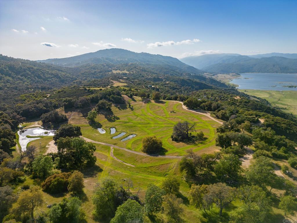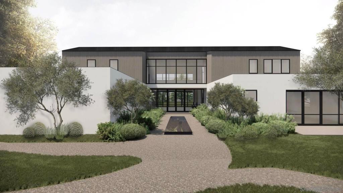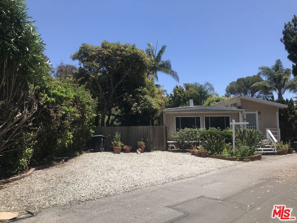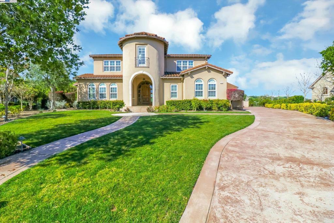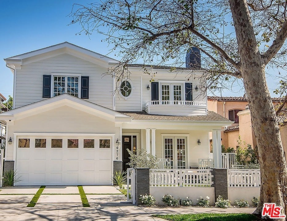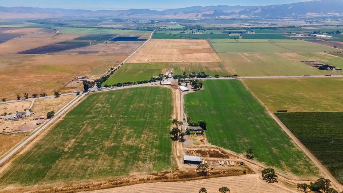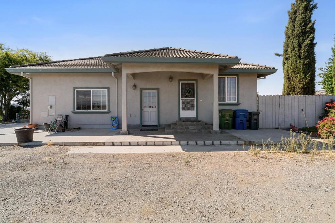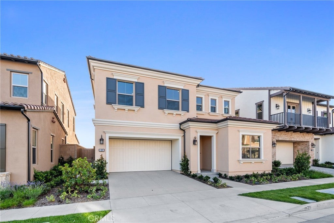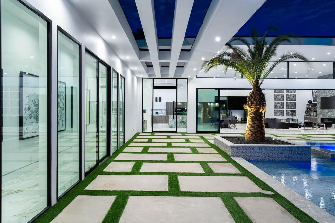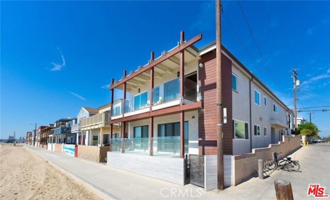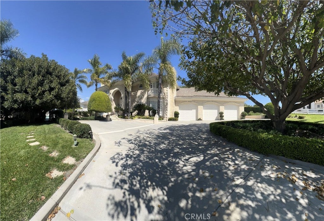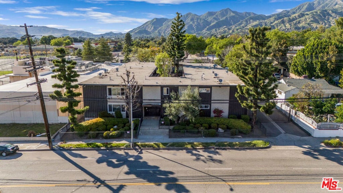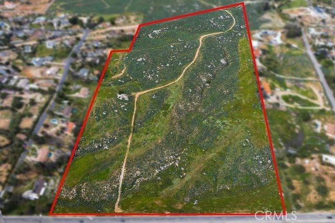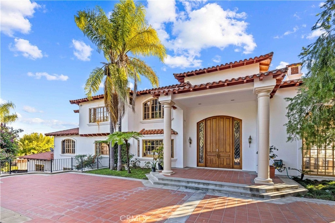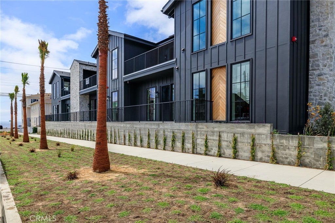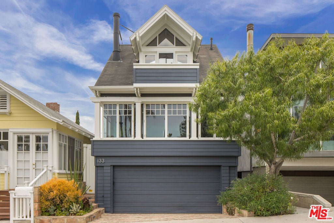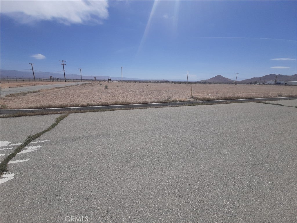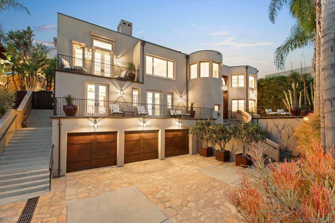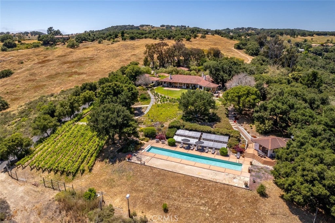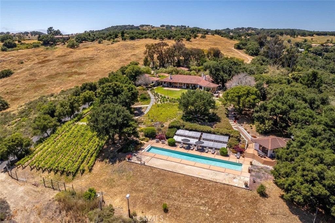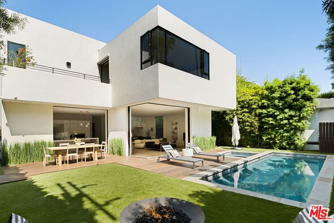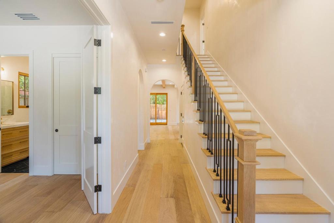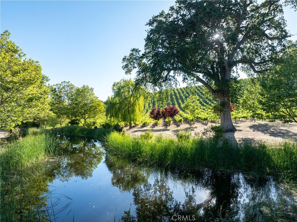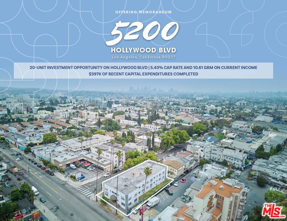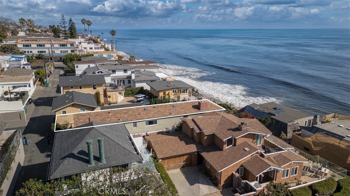Search Results
Please narrow your search to less than 500 results to Save this Search
Searching All Property Types in All Cities
Venice 2319 Penmar Avenue
Stunning modern home in Venice on renowned Penmar Avenue, located moments away from the beach and marina, Abbot Kinney, and local shops and restaurants. Built in 2019, this newer construction home features an open floor plan, high ceilings and oversized windows that create a bright crisp ambiance. At the center of the home lies an outdoor courtyard with a soaking pool and glass walls that flood the main living spaces with natural light. Surrounding the courtyard are a spacious formal living room and family room, ideal for entertaining or enjoying quiet nights in. The designer kitchen features spacious cabinets, Miele appliances and a cascading center island that overlooks the family room and the backyard patio. Rounding out the first floor are a half bath and intimate dining room with an elegant chandelier. Upstairs, the oversized master suite features a walk-in closet and spa-like bathroom with a free-standing soaking tub, dual vanity and glass shower. You will also find a lounge area, laundry room and three additional ensuite bedrooms. The rooftop terrace is the perfect spot to entertain, have a drink, or just relax and enjoy the breathtaking views. Additional features include a gorgeous floating staircase, numerous built-in features, 2 car garage and driveway parking.$4,475,000
San Joaquin 9460 Yuba Ave
UPDATE: Huge price improvement effective 6/13/2024 Look no further than this remarkable piece of land at 9460 S Yuba Ave, nestled in the heart of Fresno County, California. With a sprawling 372.5 acres of prime agricultural real estate. Endless Potential for Crop Cultivation Calling all farmers, investors, and visionaries! This land is a blank canvas, ready for your agricultural dreams to take root. The fertile soil is your canvas, and the potential is limited only by your imagination. Whether you have aspirations of cultivating crops or developing your own agricultural empire, this property provides the canvas for your agricultural masterpiece. Convenient Road Access Easy access is key, and you'll find it here. This property boasts ample road access, ensuring that your agricultural pursuits are never hindered. Transportation of your produce and supplies has never been more convenient. Abundant Water Resources Your crops will thrive with the bountiful water resources available on this land. The James Irrigation system and groundwater sources provide a consistent and reliable supply. A 2-2.5 Acre feet of water per acre, ensuring your agricultural endeavors are well-supported year-round. More information can be found at www.sgma.water.ca.gov/portal/ Don't miss out on this rare chance to own a piece of California's agricultural legacy.$4,470,000
Rancho Mirage 2 Desert Lark Circle
Welcome to Lark 8, a gated custom home collection near Clancy Lane in Rancho Mirage. The property carries forward the communities distinct architecture and organic modern ambiance which is evident the moment you enter the gate. The great room and chef's kitchen are showcased by floor to ceiling windows that stream natural light both during the day and night and highlight the mountain views. The primary suite has large spa bath with soaking tub and beautiful built out closets. The main house features two additional bedroom suites plus den in addition to a generous one bedroom guest house with separate living area and kitchenette. The Control4 home automation system integrates lighting, audio/video, air conditioning, pool controls, and home security with just a touch. In addition superlative mechanicals including solar system and back-up battery and 4-car conditioned garage spaces and Halo5 whole house water filtration system. The architecture and design coupled with majestic mountain views speaks for itself.$4,450,000
Redondo Beach 1311 Amethyst Street
Great potential for this 9-unit property located at 1311 Amethyst St. This prime income producing property is located just East of the Redondo Beach Harbor. Walking distance to shops & restaurants. All electric with separate meters, common on-site laundry & 9 car parking. Possible ADU opportunity. Buyer to cooperate with Seller's 1031.$4,450,000
Malibu 6130 Galahad Road
An idyllic blend of moderne elegance, open, light-infused design, and majestic ocean and island vistas create the perfect setting for a lifestyle of gracious comfort and impressive entertaining. The all-custom, all en-suite estate sits behind gates on a picturesque knoll of approximately one acre, where it commands sweeping views of the Pacific, canyons, and verdant hillsides. The meticulously designed and landscaped Mediterranean exterior opens into a grand-scale residence of exceptional quality and detail. A gorgeous formal entry hall sets the tone, with double-height chandelier ceilings, travertine floors with a large tile medallion, clerestory windows, and a moderne-style wrought iron railing following the curved stairway to the upper floor. Ocean-view rooms, awash with natural light, open off the round foyer with easy flow between rooms and wide doorways opening to the ocean-view entertaining deck just outside. The elegantly furnished formal living room is a study in tranquility, with a deep tray ceiling and a double-sided fireplace with ornate mantelpiece. On the other side of the fireplace is a sitting/family room, which steps up to the chandelier dining room. This lovely room has a large built-in display and storage cabinet and opens to a mountain-view side patio. Along a curved hallway where it has easy access to the foyer, living, family, and dining rooms is a handsome wet bar with granite countertop. The ocean- and mountain-view kitchen is designed for today's chef, with top-of-the-line appliances, an island with granite countertop and chandelier, a walk-in pantry, and a built-in desk. Completing the home's main level is a powder room and a spacious ocean-view guest suite that could be a second primary suite. At the top of the carpeted stairs, there are three magnificent ocean-view bedroom suites, including the primary. This serene retreat has deep tray ceilings, a private ocean-view balcony with room for lounging, a magnificent spa-style bath, a walk-in closet, and a dual-sided fireplace shared with a private sitting room. Also on this upper level is a laundry room and another balcony that overlooks the front yard, the ocean, and beautiful sunsets. Returning to the foyer, near the bottom of the stairs there is a small, elegant reading nook. Wrapped in views that start at the front gate, the home has a peaceful front yard with a grassy lawn, mature trees, and room for relaxation. At the sides and back of the house, a deep wraparound deck features an outdoor kitchen, lounging, and dining areas with portable heaters and lamps, and views, views, views. The home has a two-car garage plus driveway guest parking and is also equipped with security and sound systems, fire sprinklers, a filtered tankless water system, and a central vacuum. With abundant privacy, this stunning residence is located just minutes from beaches, trails, and all the dining and shopping highlights of central Malibu. Available for lease for $22,500 per month.$4,450,000
Beverly Hills 9818 Curwood Place
Fully renovated, Vincent Appel, Mid Century timeless estate sits behind unparalleled privacy and security in a lush natural setting. The winding tucked-back driveway leads to the expansive motor court, inviting entryway opening to the quintessential mid-century wall of glass foyer showcasing the thoughtfully landscaped design among a rare slate of nature. Original dark brick flooring ideally contrasts with the light wood-laid ceilings and sophisticated organic elements throughout including a concrete slab fireplace, stone countertops, newer top-of-the-line appliances for the state of the art living. The clean lines accentuate the re-envisioned mid-century modern elements while being equipped for someone looking to live and grow with the home - stepping into the expansive backyard offering a new 55ft lap pool with a river flow system, and plenty of usable flat space to build an ADU or guest house. This home awaits a mid century passionate owner looking for character while also being just moments away from world class shopping and dining.$4,450,000
Laguna Beach 470 Flora Street
The magic of Laguna Beach lies in a mysterious and wonderful mix of sheer physical beauty, eclectic population, and an indescribable but distinct ‘soul’. Enjoyed by the same family for generations and across 50 years, 470 Flora embodies this peaceful soul – gracious gardens lead to a welcoming home that feels like a warm embrace. Set back from a small quiet street, the home is a rarity in the neighborhood with four bedrooms and ocean views. The original cottage used by the family as their beach retreat was replaced approximately 25 years ago with a magnificently detailed Craftsman style home. Outdoor space abounds – mature trees including a towering coastal redwood shade a large lawn and a wrap-around deck overlooks the generously-sized parcel. An additional large ocean view deck provides an outdoor retreat from the primary suite. The masterful woodwork of the front door and entry set the tone for the artistry throughout. The main level flows from a large great room with fireplace, to a kitchen and dining area that are a perfect homage to the craftsman style. A main level bedroom and bath round out the first floor. Numerous hand-built bookcases line the walls, a reminder of the literary roots of the family patriarch. The upper level holds the large primary suite with ocean views, a secondary bedroom and bath, and a bonus room with fireplace that served as a study for the current owners but provides tremendous potential as additional bedroom, family room or ‘fill in the blank’ room. Storage abounds, including a room off the bottom level garage that is as close to a basement as you’ll find in these parts. Perfectly located in storied Woods Cove, beaches and village shops/restaurants are just blocks away. So many reasons people are attracted to Laguna Beach, and 470 Flora mirrors that indescribable Laguna Beach soul beautifully.$4,450,000
Rancho Mirage 39905 Bird Lane
Introducing Thunderbird Terrace Apartments - A Rare Investment Opportunity in Rancho Mirage. Nestled at the prestigious southwest corner of Thunder Road and Bird Lane, this property offers an exceptional living experience and a tremendous business opportunity rarely available to investors. Located in Rancho Mirage's prime A+ Location, Thunderbird Terrace Apartments boasts 15 spacious units ALL 2 BEDROOM/2BTH, each averaging 1,200sf, spread across two meticulously crafted 2-story buildings of frame and stucco construction. Featuring exterior apartment entrances over ground-level parking garages and an inviting center courtyard area enhancing community connectivity, this property offers residents a serene oasis in the heart of Rancho Mirage. Additional amenities include an on-site pool for relaxation, while the well-maintained surroundings provide the perfect backdrop for leisurely strolls. Garage parking is offered for most units, with some featuring their own single-car garage, ensuring convenience for residents. Constructed in 1967 and impeccably maintained since, Thunderbird Terrace Apartments exudes comfort and peace of mind. Situated in a tranquil, minimally developed residential enclave just south of Highway 111 in Rancho Mirage, this property represents the epitome of refined living and an unparalleled investment opportunity. Discover the potential of Thunderbird Terrace Apartments today. Seize this rare chance to own a piece of Rancho Mirage's premier real estate$4,450,000
Manhattan Beach 1747 Gates Avenue
Pictures alone can NOT do this home justice. Upon stepping into this grand Craftsman Beach Plantation, you will be stepping into a masterpiece. The extra high 10-12', wood-panel coffered ceilings and extra wide hallways provide the feeling this home sits on a lot much larger than 7500SF. The built-in cabinets designed with quality wood throughout the home are perfect for storage or showing off the most recent trophy(s) or art piece. Extra wide hallways along with the wide wood plank floors are timeless touches that will be appreciated for years to come. Your great room, off of the kitchen and backyard, is perfect for large family gatherings or a movie night. The flexibility of the backyard is ready for any custom pool design. The floor to ceiling sliding glass doors open to the exterior outdoor living area perfect for lounging or entertaining. Your new home comes with a dedicated office (not a bedroom converted into an office) where kids can study or negotiations on your next business venture can take place. There is a guest bedroom on the lower level with the remaining four bedrooms upstairs; All bedrooms have their own bathrooms. The Gourmet Kitchen has high end Thermador appliances, a chef's hood, wine cooler, a 6-burner double oven range, microwave drawer, plenty of storage and a center aisle that will impress which also has additional storage underneath. The kitchen has sought after Calcutta marble countertops that are long and wide...you will not run out of space. High tech recessed lighting, shades and smart tech are just a few of the features of this home. The master bedroom is very large and the walk-in closet with its center aisle makes a statement. His and her sinks & vanities in the master bathroom, dual shower system, a free standing tub and direct access to the walk-in closet. A dedicated laundry room on both floors, yes two laundry rooms or perhaps you can convert one room into a doggie washing/grooming room. Central vacuum, dual zoned FWA / CAC, Two fireplaces and a true 3 car garage with epoxy flooring. A 10-year roof warranty to boot! (inquire for details)$4,450,000
Playa Del Rey 6405 Ocean Front Walk
(NEW EXTERIOR PAINT - CAN BE PURCHASED TOGETHER OR SEPARATE) A once-in-a-lifetime opportunity to own two iconic beachfront duplexes nestled in the coveted Playa Del Rey neighborhood of Los Angeles. These trophy assets have full upcoming vacancy by end of August 2024 and promise unparalleled potential for savvy investors or owner-users seeking the ultimate coastal lifestyle. Ideally positioned on Ocean Front Walk, the most private and secluded beachfront pocket of Playa Del Rey, these duplexes offer panoramic ocean views from every unit, with the beach as your backyard to the West and the Del Rey Lagoon and Park steps away to the East. Residents enjoy nearly exclusive beach access, where this prime location has minimal noise and foot traffic while maintaining close proximity to all local amenities and attractions. Each unit is impeccably maintained, but also presents a blank slate for value enhancement. Electrical and plumbing (copper) have been upgraded throughout each building, and each unit is individually metered for utilities (except laundry - W/D in garage of each building shared by respective tenants). Both buildings have garage spaces accommodating two cars each and ample storage, while the 6401 building has additional on site tandem parking on the North side of the building + EV charging. The full upcoming vacancy is a rare gem in Playa Del Rey's real estate landscape, not to mention the unmatched location, rental upside, and value add potential that comes with it. Don't miss your chance to own a piece of Playa Del Rey's sought-after beachfront and unlock this property's full potential.$4,450,000
Costa Mesa 1012 & 1018 Mission Drive
Welcome to 1012 & 1018 Mission Drive in the Mesa Del Mar enclave of Costa Mesa. These adjacent four-unit apartment buildings showcase an array of 2-bedroom/1.5-bathroom townhouse-style units, each accompanied by its own private yard. With an average unit size of approximately 1,175 square feet, these residences epitomize comfortable living. The property boasts a substantial community courtyard nestled between the two buildings. Notably, the seller has recently renovated four of the eight units since 2021, creating an attractive prospect for savvy investors to enhance the remaining four units and leverage competitive market rents. Tenants are offered garages and off-street parking, along with dedicated laundry rooms within each building. The strategic location of the property ensures easy accessibility to the best of Costa Mesa, including renowned destinations such as South Coast Plaza, The Camp, The LAB, and the Harbor Blvd shopping corridor. Additionally, tenants enjoy seamless connectivity with quick access to major freeways, including the 405, 55, and 73 Freeways. This property not only promises a secure investment but also positions itself as an inviting residential haven at the heart of Costa Mesa's vibrant offerings.$4,450,000
Los Angeles 514 Mariposa Avenue
Habitat Apartments is a 19-unit apartment building located at 514 S. Mariposa Ave in the highly desirable Koreatown neighborhood of Los Angeles. Built in 1960, the property offers renters a high demand unit mix of 2 studios and 17 one-bedroom units across +/- 12,294 square feet of improvements on +/- 11,250 square feet of land. The thoughtfully maintained property features 12 extensively renovated units featuring new hardwood floors, kitchen cabinets, countertops, stainless steel appliances, designer tiles, fixtures, and lighting. The bathrooms have been updated with modern vanities and tile, bathtubs, and hardware. In addition, the units have new vinyl windows and either wall or split system air-conditioning units. New ownership can continue to capture an additional +/- 26% upside in rents through comprehensive renovations of the remaining unit interiors. The charming Mid-Century design, location, and resort-style feel, are major draws for tenants at the Habitat Apartments. Additional drivers leading to the historically high rents being achieved at Habitat include the elevated level of renovations and designer touches. Tenants have proven they are willing to pay more for a premium product which exceeds the level of detail found at competing properties. The building has 19 tuck-under parking spaces and one laundry room. Utilities are separately metered for electricity and gas, and there is one central water heater. Located in the heart of the Koreatown neighborhood, just east of Normandie Ave, and north of Wilshire Blvd, Habitat Apartments offers tenants access to major employment centers and a broad range of entertainment and recreation opportunities, all within a short walk. The Wilshire/Normandie Purple Line is a few-minute walk from Habitat.$4,450,000
Jurupa Valley 5258 El Rivino Road
The future is here! Check out this jewel surrounded by Industrial World! Please have buyers investigate its use as everything is changing so fast in the area$4,450,000
San Diego 100 Harbor Dr # 3902
Welcome to exceptional, opulent penthouse living at Harbor Club, an icon of luxury living with resort style amenities! Enjoy breathtaking 360-degree ocean, San Diego bay, Downtown cityscape & surrounding landmark views from this West Tower residence! Along with views from every room, you will be embraced by an expansive open concept design that creates an extraordinary private paradise soaring above the city! Located on the 39th floor, the formal entry leads the way to grand living and entertaining spaces that include multiple living, dining, and sitting areas, all taking full advantage of the spectacular views. The primary suite is flooded with westerly views and offers sitting and office areas, a fireplace and an indulgent spa-inspired bathroom with a private sauna, corner stunning view jacuzzi and an oversized walk-in closet. An impressive terrace towers over bay, harbor and city vistas. Two additional ensuite guest rooms, laundry room and half bath round out this well appointed home. Custom finishes throughout, gleaming marble flooring. A true penthouse with only one HOA monthly fee and 3 side-x-side parking spaces. Harbor Club is a private secure community with on-site property management, concierge and security. Relax in comfort with an abundance of recently remodeled resort style amenities including a pool, spa, sauna, fitness center, clubhouse, firepits, sitting & BBQ areas. An ideal location offering a tranquil retreat while remaining conveniently close to vibrant Downtown attractions and amenities.$4,449,900
Carlsbad 2917 Managua Place
Nestled on a sprawling 1.65-acre parcel of land, this Tuscan estate spans an impressive 6,574 square feet of meticulously designed living space. Beyond the wrought iron gates of this gated property, this residence offers unparalleled privacy and tranquility amidst its expansive grounds. Perched atop the gentle slope of the estate, the panoramic views encompass the vast expanse of the ocean, lagoon, golf course, and lush valley below. Whether it's the golden hues of sunrise or the vibrant colors of sunset, every moment is a masterpiece from the comfort of your own home. Step onto the meticulously manicured grounds and discover a plethora of amenities designed for luxury living and entertainment. A lighted tennis/sport court invites you to indulge in friendly matches under the stars, while a charming gazebo provides the perfect spot for alfresco dining or lounging. Cool off in the shimmering pool on warm summer days or unwind in the inviting jacuzzi as you soak in the mesmerizing views. For ultimate relaxation, retreat to the sauna and let the stresses of the day melt away. The separate casita is a haven of versatility, boasting an office space for productivity and a Flintstone rock room for whimsical escapes. Perfect for guests or as a private retreat, it offers a secluded sanctuary within the estate. Wine enthusiasts will rejoice at the private 260+ bottle wine cellar, where connoisseurs can curate their collections and savor exquisite vintages in style. Powered by a 37-panel owned solar system, this estate seamlessly blends luxury with sustainability. Nestled on a sprawling and landscaped parcel of land, this Tuscan estate spans an impressive 6,574 square feet of meticulously designed living space. Beyond the wrought iron gates of the gated property in the La Costa Estates North community, this residence offers unparalleled privacy and tranquility amidst its expansive grounds. Perched atop the gentle slope of the estate, the panoramic views stretch across 1.65 acres, encompassing the vast expanse of the ocean, lagoon, golf course, and lush valley below. Whether it's the golden hues of sunrise or the vibrant colors of sunset, every moment is a masterpiece from the comfort of your own home. Step onto the meticulously manicured grounds and discover a plethora of amenities designed for luxury living and entertainment. A lighted tennis/sport court invites you to indulge in friendly matches under the stars, while a charming gazebo provides the perfect spot for alfresco dining or lounging. Cool off in the shimmering pool on warm summer days or unwind in the inviting jacuzzi as you soak in the mesmerizing views. For ultimate relaxation, retreat to the sauna and let the stresses of the day melt away. The separate casita is a haven of versatility, boasting an office space for productivity and a Flintstone rock room for whimsical escapes. Perfect for guests or as a private retreat, it offers a secluded sanctuary within the estate. Wine enthusiasts will rejoice at the private 260+ bottle wine cellar, where connoisseurs can curate their collections and savor exquisite vintages in style. Powered by a 37-panel owned solar system, this estate seamlessly blends luxury with sustainability, offering eco-friendly living without compromise. Inside, the estate boasts five spacious ensuite bedrooms, each offering a haven of comfort and privacy. Five fireplaces add warmth and ambiance throughout, creating inviting spaces for relaxation and gatherings. And for added peace of mind, a secret panic room provides a secure retreat in case of emergencies, ensuring safety and security for you and your loved ones. Experience the epitome of Tuscan-inspired luxury living on this expansive 1.65-acre estate, where every detail is crafted for the discerning homeowner who seeks the perfect blend of elegance, comfort, and breathtaking views.$4,449,000
Tustin 11220 Hannaford Drive
This Exclusive Estate is located in the 24-hour guard gated community of Tustin Ranch Estates. This impeccable 5121 square foot floorplan has dramatic high ceilings, 5 bedrooms with on suite private bathrooms, An Entertainment/Theatre wing and 5 car garages. Professionally designed for the most sophisticated taste with ease of connecting beautiful outdoor space with with inside ambiance. As you enter the dramatic foyer, a grand formal living room immediately sets the stage for gracious entertaining of groups both large and small. A chef's dream kitchen includes a Walk-In Pantry, Built-In Wine Bar, Professional Series Thermador Gas Range with heating lights, Subzero Refrigerator/Freezer, Oversized Thermador Double Ovens, Dishwasher, Large Center Island with stainless Vegetable Prep Sink. Dramatic Granite Counter Tops Custom Maple Cabinets with pull out drawers and glass shelves, casual dining area views private backyard oasis. Kitchen opens to large Family Room with custom designed solid wood entertainment-built ins that compliment cozy gas fireplace with 3 sets of French doors that open to your backyard paradise. Large Main Floor Primary Suite with Beautiful walk-in Shower, Soak Tub, Dual Sinks with Granite Tops, Huge His & Hers Master Closets with Custom Organizers. Overlooking a private garden, a perfect sanctuary to escape to. Plus an adjoining bedroom close by, perfect for gym or nursery with plantation shutters for ultimate tranquility. Two more bedrooms on main floor with baths make this a perfect family space for generations young and old. Spacious indoor Laundry/Mud room conveniently located with gift wrapping station. Dramatic Staircase leads you to large Secondary Primary Suite with French doors leading you out to a viewing balcony of mountains, trails and open space. Large Entertainment Theatre Room with Custom Pool Table, Built-In Media Center for your guests to enjoy. Roger's Gardens designed this Estate including 2 Gazebos, Outdoor Kitchen/BQ Pool with separate Spa plus waterfall. This lot is extremely private with HOA maintaining the area surrounding this unbelievable expanse. Residents have easy access to Award Winning Peters Canyon Elementary School, Coveted Hikes, Golf Courses, Gourmet Dining, Angel Stadium and Honda Center are very close. The 24 hour-gates ensures security and peace of mind to discerning homeowners. This luxurious lifestyle and serenity rarely found, and first time to be offered for sale.$4,439,000
Irvine 106 Bozeman
Orchard Views! Discover the allure of Ravello at Orchard Hills, where Plan 3 awaits with 3,455 square feet of exquisite living space. This two-story residence features 4 bedrooms, 4.5 bathrooms, an enclosed family lounge, and a captivating linear fireplace gracing the great room. Enjoy the flexibility of a flex space adjacent to the kitchen and the seamless indoor-outdoor flow facilitated by stacking sliders in the dining room. Enhance your living experience with premium upgrades, such as the Solar Package, Sub Zero Classic French Door Refrigerator Freezer, and a thoughtfully crafted design studio package. This home stands out for its unique feature of having no immediate neighbors behind it, offering serene orchard views from the rear of the home. Ravello is a fresh addition to the landscape, offering a gated enclave of homes brimming with inspiration. Nestled among the picturesque Loma Ridge foothills, these residences are enveloped by a thriving avocado orchard. Experience the charm of Tuscan-styled hillside homes in this exclusive, limited collection, surrounded by the serenity of Orchard Hills. A beautiful setting, surrounded by nature, with resort-style amenities including pools, parks, clubhouse, basketball and volleyball right outside your door. Experience the nature of luxury on the Irvine Ranch with some of the last new homes to be offered in the Groves at Orchard Hills. Estimated completion Late Summer 2024.$4,432,990
Laguna Beach 425 Bonvue Terrace
Beautiful Ocean View 4 bedroom home in coveted North Laguna Beach "Tree Streets" area, situated on a peaceful cul de sac just above Riddle Field Park. Conveniently located within close proximity to downtown Laguna Village, Heisler Park, and the famed Beaches and Coves of Laguna's beachside community. This custom, light-filled home features high ceilings and floor-to-ceiling French doors that create indoor/outdoor living on both levels. Spacious rooms are showcased by expansive picture windows that take in breathtaking views of the Ocean, lush Hillsides, and twinkling City Lights. Main-level living and dining areas are open-concept for maximum entertaining value. A spacious, recently remodeled kitchen with a center island, walk-in pantry, and separate informal dining area opens to a large dining patio/deck perfect for grilling with friends and family! One main-level bedroom (and full bath), currently featured as a home office/den, is generous in size and has an adjoining deck to invite in cool ocean breezes and views of the property’s sprawling, enclosed yard and gardens below. The den could easily serve as a fourth bedroom if desired, (and is used in the bedroom count). On the home’s lower level is the primary wing/retreat with unobstructed views, offering a relaxing escape with a cozy fireplace and double doors that open to the terraced gardens. An ensuite spa bathroom with a large soaking tub and step-in shower along with 2 more spacious bedrooms and a full bathroom, are accompanied by a family room/library to complete this level. A separate entrance reveals a wonderful bonus space (approximately 20x20) which could be a Home Theater, Gym, Art studio, kids retreat, or the ultimate Man-Cave! (Perhaps an ADU). Large closets, custom cabinetry, and lots of storage areas are found throughout. The secluded yard is dotted with manicured fruit trees and a lovely rose garden that terraces down to a vegetable garden below. All this - just steps (an easy 5-minute walk) from Divers Cove, Laguna Art Galleries, boutiques, and restaurants! Enjoy Laguna's fabulous hiking trails, top-rated, blue-ribbon schools, and the desirable lifestyle this amazing beach community has to offer! All information is deemed reliable but not guaranteed. Buyer is to do their own due diligence, verify square footage, all MLS data, review City files...etc -$4,430,000
Garden Grove 9943 Garden Grove Boulevard
Location, Location, Location! This property is located in the heart of Garden Grove Centrally located in a highly desirable commercial area. One block eastbound of the property is under planned unit development (PUD) by the city of Garden Grove for 640 residential units. There is also active ongoing construction across the street from the subject property. This is a great opportunity for investors and developers. Please refer to the City of Garden Grove website for further details. This property currently has a GGMU-3 mixed-use zoning. Currently, this lot is used by auto sales, a mechanic shop, a towing service, and a tint shop. This land combines two parcels (133-363-06) 9915 Garden Grove Bl with a lot size of 17,424 sqft and Parcel number (133-363-05) 9943 Graden Grove Bl with a lot size of 34,848 sqft. The parcel number (133-363-05) is also for sale. Both parcel numbers will combine for a 1.2-acre lot.$4,425,000
Anaheim Hills 121 Peralta Hills Drive
This stunning Anaheim Hills property captivates with its exceptional beauty and panoramic views of Los Angeles and the surrounding hills. The grand entrance, featuring dramatic LED-lit double doors and high ceilings, sets the stage for luxurious living. Inside, the expansive double living room boasts engineered wood flooring, two gorgeous fireplaces, and a custom Venetian plaster wall, creating an ideal space for entertainment. The adjacent kitchen and family room, complete with a wet bar and wine fridge, offer a seamless flow for socializing. The open-concept layout leads to a spacious kitchen with porcelain countertops and top-of-the-line appliances, including a custom camera-equipped refrigerator and induction stove top. Imported door handles from England and premium carpentry hardware add to the home's upscale ambiance. Enjoy breathtaking views from the dining room or step onto the balcony to savor a morning coffee or evening glass of wine. With six bedrooms and five bathrooms, including a convenient guest suite on the first level, the home provides ample space for comfortable living. Upstairs, the luxurious master suite features a fireplace, dual walk-in closets, his and hers sinks, bathrooms, showers, a hot tub with views, and a private sauna. The entertainment room, opening onto the deck with a built-in BBQ, is perfect for hosting gatherings. This property represents the epitome of lavish living in Anaheim Hills.$4,425,000
Irvine 241 Pinnacle
Nestled among the serene avocado groves, this home boasts a rare location on a single-loaded street. Its thoughtfully designed floorplan includes a suite with a separate entrance and living room, offering flexibility and privacy. Indulge in the designer-curated upgrade package, enhancing every corner of the home. Gather around the fireplace in the spacious great room or step outside to the inviting outdoor living area. The kitchen is adorned with top-of-the-line Sub-zero and Wolf appliances, ensuring culinary excellence. And with solar included in the price, sustainability meets luxury seamlessly. This is a complete package you won't want to miss. Experience the charm of Tuscan-styled hillside homes in this exclusive, limited collection, surrounded by the serenity of Orchard Hills. A beautiful setting, surrounded by nature, with resort-style amenities including pools, parks, clubhouse, basketball and volleyball right outside your door. Experience the nature of luxury on the Irvine Ranch with some of the last new homes to be offered in the Groves at Orchard Hills. Estimated completion Late Fall 2024.$4,409,990
Livingston 8 Acres Hammatt Avenue
Highway 99 Frontage, High Visibility... Approx. 8.43 Acres for Commercial Usages. This property fronts Hammatt, Campbell, and Walnut. Right off Highway 99 using the Hammatt Off Ramp. Good Size for Commercial Building, Suites, Food Services, and More.$4,406,529
Highland 7443 Elm Street
We are proud to present an exceptional opportunity to acquire a meticulously renovated 20-Unit multifamily property located at 7443 Elm Street in the city of Highland. This ±17,040 SF Building is situated on a generous ±26,200 SF lot. Highland boasts a strong workforce with major regional distribution centers, creating consistent demand for rentals due to the steady influx of residents. Units feature fully equipped kitchens with oven ranges, dishwashers, refrigerators, vertical blinds, wall AC/heating, high-speed Internet and a combination of stylish plank wood and carpet flooring throughout. The property boasts mature landscaping with lovely mountain views, laundry facilities, and onsite carport and ample street parking. 7443 Elm Street offers a central location with convenient access to the Metrolink San Bernardino Commuter Rail Station. The property is also close to shopping centers, theaters, restaurants, and trendy shops, catering to diverse needs and providing excellent entertainment options. 7443 Elm Street is a stable income-producing asset in the Inland Empire, promising a strong return on investment. Whether you’re a first-time investor seeking to enter the market, a seasoned investor looking to expand your portfolio, or considering a 1031 Exchange, this property offers exceptional stability and long-term value.$4,400,000
San Diego 8280 The Landing Way
Indulge in the epitome of luxury living in one of San Diego's most coveted gated communities. Welcome home to The Lakes above Rancho Santa Fe. This single level stunner, located on a premium, canyon rim, 1-acre lot, offers awe-inspiring views out past a sprawling backyard that’s complete with an exquisite pool, outdoor kitchen, and putting green. This home also features owned solar, providing energy efficiency and sustainability. As you enter the front door, you’re greeted by a classic open courtyard with a large mature olive tree whose canopy provides just the right amount of cool shade. From there, the entrance to the house features soaring 32' ceilings in the living area which create a grand and inviting atmosphere to the main room. Sunlight pours in through oversized windows and a wall of elegant glass doors which illuminate the space, while the beautiful hardwood flooring adds to the overall ambiance of refinement. The home boasts a Mediterranean design with custom upgrades and details throughout the 5 bedrooms and 5.5 baths. The formal dining room and chef's kitchen, featuring timeless cabinetry and top-of-the-line appliances, provide the perfect setting for entertaining including prep kitchen and Butler’s pantry. The thoughtfully designed floor plan showcases four spacious bedrooms with en suite baths on the main floor as well as a dedicated office space. The primary suite overlooks the resort-style pool and offers a spa-like bathroom with dual vanities, a generous soaking tub, and a spacious shower. Additionally, a detached casita with main floor bedroom and ensuite bathroom plus upstairs living area, or optional bedroom, and half bath, is perfect for private guest quarters or perhaps as artist studio. The upstairs space opens to a large patio offering amazing sunset views. The possibilities for this space are truly endless. The backyard is a true oasis, meticulously crafted for both entertainment and relaxation. A stunning pool and spa take center stage, enticing you to take a refreshing dip. An outdoor kitchen with ample counter bar seating beckons for alfresco dining experiences, while a BBQ grill area allows for culinary delights to be prepared in the open air. A lush garden creates a serene atmosphere where coastal breezes blow through the trees, while a cozy fire pit offers warmth and ambiance during cool evenings. Ample grass provides an amazing space for playing and completes this private sanctuary. The Lakes community offers family-friendly living and is located within the highly rated Poway Unified School District. The Crosby Club at Rancho Santa Fe is just half a mile away, where you can enjoy world-class golf, dining, entertainment, and fitness facilities with various levels of optional club memberships. The home is conveniently located just 12 minutes from the Village in Rancho Santa Fe and a short drive to Del Mar and Solana Beach, providing easy access to the best of Southern California's lifestyle, including 25 golf courses, 17 parks, and 4 hiking reserves within 10 miles. With over 79 restaurants within 5 miles, the home is also conveniently located near the I15 and CA-56 freeways.$4,400,000
San Diego 4641 North Avenue
These 11 adorable 1br/1ba cottages are spaced around a lush courtyard. Some have privately fenced yards. The 2br house at the front uses the 2 car garage. There are also 2 1-car garages. North Avenue is a wide, quiet street and with an almost 14,000sf lot, properties like this don't often come on the market. The apartment building next door (4659 North Ave) is owned by the same family and also for sale.$4,400,000
Oakland 787 22nd Street
Marketing Package available upon request.$4,400,000
Merced 3622 State Highway 59
Golden Opportunity in Merced, California! Purchase a stunning apartment development project featuring 18 buildings, 132 units, and a spacious communal facility. Each unit boasts modern amenities, including fully-equipped kitchens, large bedrooms, and balconies or patios with breathtaking views. Residents will enjoy resort-style community features such as a fitness center, pool, and clubhouse. Located in a prime area, the complex offers easy access to dining, entertainment, shopping, and transportation options. Don't miss this exceptional investment opportunity!$4,400,000
Costa Mesa 1826 Pomona Avenue
Opportunity knocks in Costa Mesa, this investment property has 8 units all rented month to month with long term tenants. The location is quiet and private with plenty of parking. Managers quarters is a 2-bedroom 2 bath large walk-in closet and small office with its own private yard. Property has a very large courtyard and onsite laundry.$4,400,000
Encino 4957 Edgerton Avenue
Located in a serene cul-de-sac, this residence seamlessly combines modern convenience with classic charm. The home offers a smooth transition between indoor and outdoor living, highlighted by the inviting warmth of wide-planked hardwood flooring. Control 4 home automation streamlines everyday tasks effortlessly. The chef's kitchen is a culinary delight, featuring high-end Thermador stainless steel appliances and a quartz center island with a wood breakfast bar, perfect for entertaining. The private backyard retreat includes a sparkling pool and spa, an expansive BBQ bar, a central fire pit, a large grassy yard and a covered patio ideal for al fresco dining. Inside, enjoy a private movie theater and a secluded office with French doors that open to the tranquil private backyard. The primary suite is designed for ultimate relaxation, featuring a soaking tub, spacious walk-in closet, massive custom five-head shower, and vanity. This property exemplifies modern luxury and practicality, offering a peaceful sanctuary in a prime Encino location.$4,400,000
El Segundo 425 Sycamore Avenue
Welcome to this special, custom designed home in one of El Segundo’s most desired neighborhoods. Built in 2005 and remodeled in 2024, this 7,162 sf modern gem sits on an oversized, 12,600 sf lot. A large, main house built with warmth and an inviting ambiance makes for something truly special. In the interior, you will find a bright and airy two story foyer that meets a formal living room to the left and a formal dining room to the right. Continuing into the stylish, gourmet kitchen you will find an oversized island with Calcutta gold counter-top, wine fridge, Zephyr 1000 cfm flush mount hood and pendant lighting which is rounded out by a Sub-Zero refrigerator, additional wine fridge, double ovens and an abundance of counter space for preparing any chef inspired meal. Enjoy the ease of an open floor plan from kitchen to powder room to family room to your luxurious outdoor space which includes a solar heated pool and spa, pergola and plenty of room to BBQ making it an entertainers’ dream. The backyard also provides a ¾ bath, artificial lawn and a bar for those evening cocktails by the pool. Come back to the second story where you will find your generous primary suite with spa-inspired bathroom, spacious walk in closet and 3 additional, large bedrooms each with their own beautiful, en-suite bathroom. Additionally, this home includes a mother-in-law quarters with its own private entrance featuring a full kitchen, living room with cozy fireplace and 3 bedrooms and 3 full bathrooms. The incredibly spacious primary suite offers an enormous, walk-in closet, stackable washer and dryer and a generous en-suite bathroom with marble tile throughout. But wait, there’s more! This home also offers a studio-like apartment with kitchen, ¾ bath, stackable washer and dryer and space for an office or a guest bed for visitors as well as a separate entrance. The amenities do not stop here. You will also find Vesinet Oak wide plank vinyl flooring, ceiling fans, recessed lighting, air conditioning, solar panel system with 2 Tesla storage batteries, laundry room that has space for 4 appliances and substantial cabinet and counter space as well as 2 separate, 2 car garages. This spectacular residence has more flexibility than any other you will find, offering a unique opportunity to acquire an extraordinary home! Hope you love it! Please let me know your thoughts.$4,400,000
Campbell 1640 Dell Avenue
Located in the vibrant and bustling area of Campbell, this property offers extensive facilities ideal for various business operations, such as manufacturing. Situated near the scenic Los Gatos Creek Trail, the property encourages a harmonious blend of work and wellness. The facility is well-equipped to cater to large-scale operations and features multiple high-ceiling workshops that are stocked with precision equipment and machinery (equipment not included in the sale), making it suitable for manufacturing or heavy-duty projects. The property offers ample space for a high-tech metrology lab equipped with state-of-the-art measurement tools, making it an ideal space for businesses engaged in scientific research or requiring meticulous product inspections. In addition to the metrology lab, the property features practical areas such as a designated shipping and receiving section, as well as spacious storage rooms. This facility is well-suited for dynamic companies specializing in technology, manufacturing, automotive, or research and development (R&D), seeking a comprehensive setup that caters to significant operational requirements, plus promoting a healthy work-life balance. Situated in the heartland, this location offers unrivaled access to the innovation hub of Silicon Valley.$4,400,000
Corona Del Mar 3545 Coast Highway
Prime ocean side corner location along Pacific Coast Highway offering unparalleled drive by and pedestrian visibility in sought after Corona Del Mar. This commercial property currently featuring 3 retail stores provides ease of access at pedestrian level, a high traffic locale and readily available parking on and around the property. Last sold 53 years ago, this rare opportunity offers convenient proximity to Fashion Island, Resorts and John Wayne Airport.$4,400,000
Orange 10501 Woodview Circle
Step into your own personal slice of paradise with this exceptional property! Crafted with care by the current owners, this home boasts nearly 7,000 square feet of luxurious living space situated on a sprawling 36,800 square foot corner lot. Nestled on a quiet cul-de-sac street, the professionally designed, decorated and recently updated interior is a sight to behold. As you enter through the grand leaded glass double doors, you are greeted by a stunning foyer featuring travertine flooring, soaring double height ceilings, and a magnificent chandelier that sets the tone for the entire home. Explore the first floor to find an office with built-ins and a cozy fireplace, one of five fireplaces. A spacious living room with abundant natural light, and a family room that opens up to a lanai and beautifully landscaped grounds. The gourmet kitchen is a chef's dream, complete with custom cabinetry, quartz countertops, high-end appliances including a double width SubZero fridge, an island with a prep sink and multiple dining options including a breakfast bar, breakfast nook, and formal dining room with French doors leading to a backyard sitting area. The primary suite on the first floor offers a luxurious retreat with its own full bath, while an additional bedroom with custom cabinetry serves as a craft room. At the end of the hall is a second stairway and an upstairs and downstairs laundry rooms. Upstairs, another primary suite awaits with a full on-suite bath, two walk-in closets, one was once the eighth bedroom, now converted into a luxurious closet and dressing area. There are four more bedrooms, three bathrooms, a TV room, and a very cool music room with a stage and workshop. Venture outside to discover a backyard oasis like no other, featuring a large lanai with a fireplace, bar, built-in BBQ, and fridge. The tropical paradise includes a rock pool, waterfall, spa, sports court, expansive grassy area, garden/orchard, and two horse stalls. Privacy is paramount with lush trees surrounding the property, making it the perfect retreat. Complete with a porte-cochère, two four-car garages, and ample storage space, this property is ideal for showcasing all your toys and vehicles. Don't miss the opportunity to experience this unique and breathtaking home for yourself!$4,400,000
Riverside 14787 Wood Road
Rare opportunity to own two custom-built homes on almost 3 acres designed by architect Donald J. Fears. This property is perfect for the multi-generational family looking to live in the highly sought after Orangecrest Area of Riverside. Private entrance and gated family compound offers more than the eyes can see. The exquisite French Country main home boasts over 4100 square feet with 3 main floor bedrooms, 3 full baths, elegant formal living and dining spaces along with a large family room. There is a chefs dream kitchen with built in fridge freezer, double ovens, large 10’ prep island, plenty of storage and enormous walk in pantry. On the second level, there is a large living/game room area, complete with mini primary sized bedroom, kitchenette, bath and beamed ceilings. Arched doors, 7 1/2” baseboards, custom cabinetry and built-ins throughout, wainscoting, columns, french doors, 2 fireplaces, primary retreat, custom wood/wrought iron entry door, 10’ ceilings and in some areas almost 20’ beamed ceilings, 3 car attached finished garage plus much more. The adorable secondary residence mimics the esthetics of the main home, has its own address and is just footsteps away. It is the perfect in-law quarters complete with 3 bedrooms, 2 baths, gas fireplace, 2 car attached finished garage and covered patio. An unfinished attic allows for additional future space for storage or convert it into your little private hideaway. With lots of beautiful views from indoors and out, its hard not to fall in love with this property. Car enthusiasts will love the massive detached garage with 2 large roll up doors, loft, plenty of storage and workspace along with a 10k lb vehicle lift. Plenty of parking, storage, RV parking and entertaining space on your property. From day one, the planning and building of these homes has been meticulously thought out and cared for. The grounds are perfectly landscaped and manicured with lush trees that adorn the entire property, giving you plenty of privacy. As if that isn’t enough, there are two “his and her” structures to provide that additional space and storage you’ve always wanted. The 1800 sqft shop is currently used as a garage/workshop and the 1500 sqft shop is a “she shed” in progress. Professional pictures and video coming soon. Private tours commence after April 3rd and must be scheduled in advance; see showing instructions for more details.$4,400,000
Colton 1550 Washington Street
Discover a rare opportunity to own a distinguished medical office building strategically located at 1550 E Washington St, Colton, CA 92324. Boasting a TRIPHASIC ELECTRIC TRANSFORMER which is necessary for certain medical equipment and a DIGITAL X-RAY machine, this building is well suited for medical use. Moreover, with an impressive 20,882 square feet of existing building space on a generous lot of 50,768 square feet with ample parking space, this property offers unparalleled potential for both current and future medical practitioners or investors who want to continue its current use or converting it into something else. Key Features: 1. Strategic Location: Situated in the heart of Colton, CA, this property enjoys proximity to esteemed medical institutions including Loma Linda University and Arrowhead Regional Medical Center, making it an ideal location for medical offices seeking high visibility and accessibility. 2. Expansion Opportunities: With a spacious lot and zoning permissions, the property presents an exceptional opportunity for expansion. The second floor, currently undeveloped, can be built out according the buyer's preference and specifications, allowing for further revenue generation and enhanced services. 3. Existing Infrastructure: Currently utilized as medical offices, as stated, the building features multiple tenant spaces equipped with essential amenities and equipment for healthcare professionals. The building while build in 1977 was extensively renovated in 2000 and also has a newer rooftop HVAC. 4. Transportation Access: Conveniently situated near major freeways including the 215, 10, 60, and 91, the property ensures easy access, facilitating seamless commuting from neighboring communities and beyond. 5. Versatile Usage: While ideally suited for medical offices, the property's adaptable layout and prime location also make it suitable for a variety of uses including general office spaces, specialized clinics, or potential residential conversion, catering to a diverse range of business or investment objectives. Ideal for: • Medical Offices • Specialty Clinics • Healthcare Services • Office Spaces • Potential Residential Conversion with the appropriate governmental approval • Investment Opportunities$4,400,000
Rancho Cucamonga 12120 6th Street
Prime industrial property Rancho Cucamonga. Easy access from 10 Freeway and 15 Freeway. Minutes from Ontario Mills, and Victoria Gardens. Property is zone for Industrial is being use as religious facility. Seller claim the building square footage is 13,021 when they bought it. Title shows 12,021 soft. Buyer can verify and do due diligence or inspection with the appraiser. The property can be easily converted back to industrial building. The property is located in an industrial park with many business operating.$4,400,000
Los Angeles 161 St Andrews Place
*DO NOT DISTURB TENANTS. We are pleased to offer for sale a 21-unit apartment community located at 161 South St Andrews Place. The subject property is located just south of Beverly Boulevard, three blocks away from Larchmont Village - one of LA's most distinct and well-regarded neighborhoods. The property is comprised of one three story building, situated on an 8,490 square foot parcel. Consisting entirely of one-bedroom units, the layouts are spacious and feature patios (86% of units), A/C units and on-site parking for every unit. New Ownership will have the opportunity to add tremendous value as there is 60 percent remaining rental upside through interior renovations. As a result of the neighborhood's charm and desirability, there is robust demand for housing and long-term rent growth. The asset's location along with the value-add potential for a new owner make 161 South St Andrews an excellent acquisition opportunity.$4,400,000
Watsonville 117 Rancho Road
Coastal Nursery Property(business not included) with 3 outstanding parcels being sold together. APN #046-051-46 consisting of 36.23 acres with 2 bedroom residential home plus covered work area.. APN#046-051-08 consisting of 14.61 acres with residential home. APN#046-051-09 consisting of 10.04 acres with Fungi House (9 bays of 2,100 sf each), 36,000 sf processing area, maintenance area, 3,500 sf refrigerator building, 3,000 office and a residential home. Much, much more! Rare opportunity!$4,400,000
Hillsborough 105 Cornelia Drive
$4,399,000
Pacific Palisades 1423 Cuesta Linda
1423 Cuesta Linda Drive is a coastal Mediterranean oasis, with 6 en-suite bedrooms, sitting on a quiet street in Pacific Palisades community, "The Highlands". Upon entry, you immediately feel the scale of the soaring high ceilings and a direct view of the well-manicured and sun-drenched backyard and pool overlooking the scenic mountain views. Highlighting the first floor are two separate living spaces adjoined by a fully renovated modern kitchen that is truly a chef's delight with ample custom cabinetry, and an oversized Caesar stone island with an electric stove where you can simultaneously entertain while making your favorite dishes. The kitchen is equipped with a stainless steel sink, and modern stainless steel appliances which include a built-in dishwasher, a built-in Sub-Zero refrigerator, and freezer, and an electric oven & microwave flushed against its custom cabinetry. The kitchen is framed with ample counter spaces and storage. Completing the main level is an en-suite guest bedroom. Each area on the main floor boasts French patio doors that accentuate the resort-style backyard with multiple lounge areas, and a pergola sits atop a lower-level bonus room with a 3/4 bath where you can enjoy the scenic views while sipping your best refreshing summer lemonade. This is truly an entertainer's dream. The second floor of this coastal home offers 5 large primary en-suites of which 2 are bonus rooms, perfect for a nursery, massage room or an office. The back-facing suites look out to the canyon views with balcony access that overlooks the pool area. Homeowner has an option to join The Summit for $380/month. The property has been de-staged.$4,399,000
San Jose 1901 Cabana Drive
Exceptional Custom Modern Farmhouse for those discriminating buyers seeking a sophisticated and luxurious lifestyle. Built in 2015 by Steve Nazzal Construction and featured in Modern Luxury Magazine in 2017 this home boasts 10 ft ceilings, an open floor plan, Four bedrooms, den and loft living area/ game room. Every facet of this home is meticulously tailored and designed for indoor/outdoor California living, Open beamed ceilings, Herringbone Tray ceilings, Distressed Oak Flooring and so much more.Exquisite Kitchen with quartz island, built in espresso bar/wet bar & ice maker, walk in pantry, Thermador appliances, Custom cabinetry & designer lighting.Serene Primary Suite w/ Spa inspired primary bath,soaking tub and heated flooring. Amazing backyard and patio with bluestone slate tiles . It's an entertainer's dream fully outfitted w/ Built in BBQ,Kegerator,Egg,&Refrigerator.Gather around your gorgeous stone Fireplace, Swim in the pool, enjoy the waterfall spill, Relax in the spa and Play some Bocce Ball. This is the LIFE! Comprehensive surveillance system,Control 4 SMART Home system,Surround Sound, Pool Solar & Two car garage with Elfa System & storage cabinets. Fabulous Cherry Acres Neighborhood ,Close to Ebay, Whole Foods, Los Gatos Creek Trail and The Pruneyard Shopping Center.$4,399,000
San Jose 1481 Dry Creek Road
Immaculate Willow Glen Home Extensively Remodeled Boasts Refined Luxury w/ High-End Designer Finishes Throughout this Dry Creek Estate Home Prominently Situated on a 19,705 sq.ft and offering Main house 2929SF, Poolhouse 871SF &Cottage/office 748SF .Enjoy the Sunlit Open Floor Plan,4 Bedrooms,4 Full Baths, A Sparkling Pool w/Solar Heat System,Sought After Booksin Elementary!Main House Seller Updates Include 9.5 Plank Wood Flooring,New House of Rohl Plumbing fixtures in Showers,New Visual Comfort&Co Fixtures in Formal Dining Room& Kitchen,New Fisher & Paykel Refrigerator in Kitchen,New Electrical Panel,New Custom Window in Primary Bedroom &Closet Organizer System from The Container Store,Kitchen w/Quartz Countertops,Bathrooms are Marble&Soapstone,Steam Shower in Primary Bath,Custom Window Treatments,New Water Heater in 2023,New Samsung Washer and Dryer.Gourmet Chefs Kitchen w Skylights,Quartz Center Island&Countertop,New Visual Comfort&Co Fixtures Over Island,Ruvato Prep Sink,Bosch Electric Cooktop,Bosch Hood,Fisher & Paykel Refrigerator,Bosch Built-In Drawer Microwave,Bosch Built-In Oven,Kraus Sink&Pantry.Primary Bedroom,New Custom Window&French Doors.Custom window treatments, New Water Heater, New Samsung Washer& Dryer and so much more. Walk to Booksin Elementary WG Middle& High$4,399,000
Los Gatos 590 More Avenue
TOP FEATURES OF THIS HOME INCLUDE: 1- Nestled in a highly desirable Los Gatos neighborhood, prepare to be captivated by breathtaking views, vaulted ceilings, and abundant natural light 2- Home boasts a versatile layout, offering a living room, dining room, family room, and separate den, providing ample space for extended family visits and entertaining 3- The fully equipped kitchen shines with new 6-burner Bosch gas range, in-wall oven and microwave, and separate pantry, ready to inspire your culinary adventures 4- Perfect for in-laws or extended guests, an en-suite bedroom is located on the first floor, offering a full bath and direct access to the backyard 5- As you ascend the stairs, you'll be greeted by a spacious open landing, perfect for creating your ideal home office or childrens play area. With plentiful storage space, everything will find its place seamlessly 6- The second floor features four bedrooms and two baths with brand-new luxury vinyl plank flooring, and an open landing perfect for a workout space 7- Step into your private backyard oasis, featuring an inviting deck, cozy sitting areas, a generously sized pool, and a charming gazebo 8- For added convenience and flexibility, discover the separate ADU, complete with its own entrance, full bathroom, and kitchenette$4,399,000
Los Altos 1428 Brookmill Road
Welcome to this beautiful Mediterranean style oasis. This 4bd+bonus/3 bath light-filled home has a great layout and is located close to excellent Los Altos schools. With high ceilings, the spacious great room, kitchen and dining room flow seamlessly into each other with views of the beautifully landscaped yards. Custom black out shades and a large built-in projector and drop down screen turn the great room into a home theater perfect for movie nights. A bright chef's kitchen boasts ample cabinets, granite counters, high-end appliances, two dishwashers and wine fridge. The large island is perfect for entertaining and for casual family meals. One wall is even a magnetic chalkboard allowing for fun, moveable displays of your family's talents and interests. The primary suite is a retreat with large windows and a sunken tub looking out into relaxing greenery. Three additional bedrooms and two full baths offer plenty of room for family and guests plus a bonus room as office, nursery, etc. Beautiful acacia hardwood floors throughout, custom textured walls, solid wood doors and baseboards. Large ADU with private entrance and yard features a full bath, washer/dryer and lots of closet space-perfect for extended family, caregiver, office or gym-endless possibilities!$4,399,000
Los Angeles 848 Genesee Avenue
Escape into your ultimately private and gated sanctuary, nestled within one of Los Angeles' most vibrant neighborhoods. Boasting elegance and serenity alike, this modern farmhouse seamlessly marries the timeless allure of the East Coast with the finest European craftsmanship. Situated on a quiet street, the residence boasts an array of contemporary amenities, including a gourmet kitchen with Wolf and SubZero appliances, home gym, and a deluxe home theater. The wide plank, herringbone wood flooring bestows an artisanal warmth that flows throughout the entire house. The living and dining spaces gracefully open to the backyard through expansive floor-to-ceiling pocket doors, accentuating the home's captivating indoor-outdoor entertainment appeal. Outside, the lush backyard exudes Bali-inspired serenity inviting to relax on the pool amidst a medley of palm trees and beautifully designed landscaping. In the front, a three-car garage is easily accessible via a secured 7ft, gated driveway. The home comprises five bedrooms, featuring a spacious second-floor primary suite with a private balcony, two separate closets, and an opulent en suite bathroom. One bedroom is currently used as a gym. Elevated with a state-of-the-art Control4 SmartHome system and a comprehensive security network of 16 cameras, the home ensures both modern comfort and peace of mind. Ideally positioned amidst the eclectic dining and shopping destinations of West Hollywood, it is just minutes away from Beverly Hills, Melrose Place, and The Grove.$4,399,000
Manhattan Beach 303 7th Street # A
Prime location in South Manhattan Beach! This expansive, standalone corner home is within walking distance of downtown shops and eateries, offering spectacular white water views. The rooms are generous and airy, with large windows and high ceilings that bathe the interior in natural light. Completely renovated in 2018 with luxury finishes, the home boasts a Sub-Zero refrigerator, Wolf 6-burner range, 150+ bottle wine fridge, beverage refrigerator, AC, and HVAC. Each spacious bedroom comes with a newly updated bathroom featuring contemporary fixtures, cabinetry, sinks, showers, and faucets. The primary suite includes two separate walk-in closets, an ocean-view deck, and a spa-like bath. New Hickory wood floors enhance the beachy, cozy atmosphere. An additional deck off the kitchen is perfect for BBQs while enjoying the beach views. The property offers a two-car garage, a carport, and additional parking in front of the garage, providing a total of five parking spaces. Just two blocks from the beach in the desirable 'between the piers' area, this home is truly exceptional.$4,399,000
San Jose 2060 Cottle Avenue
Calling all developers. Opportunity to build 3 homes. Currently, the City recognizes 2 lots but you can subdivide and get 3 lots. Seller will be knocking down the building soon in order to deliver 2 lots. Less than 1 mile to downtown Willow Glen, close to schools and shopping. Lovely Willow Glen neighborhood with multi-million dollar homes in the area. Great commute location to downtown San Jose, Santa Clara, or South Bay.$4,399,000
San Jose 2060 Cottle Avenue
Calling all developers. Opportunity to build 3 homes. Currently, the City recognizes 2 lots but you can subdivide and get 3 lots. Seller will be knocking down the building soon in order to deliver 2 lots. Less than 1 mile to downtown Willow Glen, close to schools and shopping. Lovely Willow Glen neighborhood with multi-million dollar homes in the area. Great commute location to downtown San Jose, Santa Clara, or South Bay.$4,399,000
Rossmoor 2942 Glenroy Place
Presenting a stunning 2024 custom-built Rossmoor home, this new construction masterpiece is situated on a desirable cul-de-sac, exuding luxury and quality craftsmanship. Boasting 5 bedrooms and 7 bathrooms across 4584 square feet, it seamlessly blends contemporary design with timeless elegance. The foyer welcomes you with an open design extending to the second story. The living room, featuring a fireplace with built-ins, creates a welcoming focal point seamlessly connecting to the entry. The heart of this home lies in its kitchen, showcasing a waterfall island, custom cabinetry, Thermador appliances with integrated cabinet panels, quartz countertops, a full quartz backsplash, and a wet bar area. There is a fully equipped second prep kitchen with s walk-in pantry, making this culinary haven as functional as it is stylish. Upstairs, each secondary bedroom boasts custom-designed ensuite bathrooms and walk-in closets with storage. The primary bedroom, with its vaulted ceilings, wood beams, and cozy fireplace, is a spacious sanctuary. The primary bathroom is luxurious, featuring marble countertops, designer fixtures, a freestanding bathtub, and a Mr. Steam shower system. The laundry room is stylish and functional. The beautifully designed backyard features lush landscaping, a putting green, and a pool with an infinity-edge spa. Over 500 square feet of covered outdoor space hosts a fire pit, built-in BBQ, and outdoor bathroom. This area is perfect for enjoyment throughout the year and seamlessly connects to the inside with three large La Cantina folding doors. Curb appeal is enhanced with a front patio, metal roofing, stone accents, and Milgard windows. The oversized three-car garage features white oak doors, epoxy flooring, car charging, and a smart, quiet garage door opener. Notable features include a glass wine area, downstairs bedroom, whole-home audio, custom woodwork, designer fixtures, skylights, and a built-in desk area upstairs. Energy-efficient amenities include dual-unit HVAC system and owned solar panels. Located within the top-rated award-winning Los Alamitos school district, celebrated for excellence in both athletics and academics. This home is within walking distance to Lee Elementary, a distinguished school recognized as one of the best high-performing elementary schools in California, having received the prestigious National Blue Ribbon School recognition. Don't miss the opportunity to make this unparalleled home your forever home.$4,399,000
Saratoga 12694 Larchmont Avenue
WOW! Move in and enjoy this fabulous remodeled 5BD/3BA, 2,994 sq.ft. family home located in one of Saratoga's most sought after neighborhoods with award winning Saratoga Schools including Saratoga High School! This beauty offers upgrades galore! An absolute chef's delight gourmet kitchen with huge granite island, restaurant quality Wolf gas range, top of the line stainless steel appliances, custom cabinets and so much more! Gourmet kitchen opens to Family room! Formal Dining Room! Separate Family & Living rooms! High vaulted ceiling! Luxurious Primary Suite with high ceiling! Remodeled bathrooms with granite counter tops! Separate office! Downstairs bedroom with full bathroom! 3 car garage! Copper Plumbing! Hardwood Floors! Dual Pane Windows! Central A/C! Huge entertainer's dream backyard with sparkling pool, patio, outdoor kitchen with pizza oven! Large side yard where you can park an R/V or Boat! Walking distance to parks! Location! Location! Location! And so much more!!!$4,398,000
Cupertino 10859 Sycamore Court
Situated on a quiet cul-de-sac street in desirable Oak Valley, this gorgeous two-story seamlessly blends traditional elegance with relaxed California living. The impressive curb appeal, framed with an eco-friendly lawn, is a prelude to the homes classic and timeless interiors. Fresh paint, fine hardwood floors, and incredible natural light and space define the generous 4-bedroom, 3.5-bath floor plan. A formal living room and dining room await entertaining, serviced by a butlers pantry with a wine cooler. The gourmet kitchen family room combination span the rear of the home, showcasing fine cherry wood cabinetry and stainless-steel appliances, including a gas cooktop and warming shelf. A bedroom suite on the main level can be used for guests or as an office, plus it has a remodeled bath with full handicap accessibility. Upstairs, the primary suite, with fireplace, luxe bath, and two walk-in closets, is adjacent to two bedrooms that share a bath. Stepping outside, the rear yard is a haven for year-round enjoyment. A broad terrace for lounging and dining, plus the easy care synthetic lawn, and a border of flowering foliage enhances the setting. 3 car garage with a dedicated EV charger. Close to Rancho San Antonio Preserve, Shopping, coffee shops, 280 & Montclaire Elementary.$4,398,000
Arcadia 1000 Park Ave
***Elegance and Luxury Await You In This French Mediterranean Mansion***Nestled within the embrace of timeless sophistication, this French Mediterranean mansion beckons discerning connoisseurs. Upon entry, notice how the alluring architectural finesse and meticulous craftsmanship sets this estate apart from the rest.Traverse the driveway, adorned with custom inlays, until you arrive at an oversized gated courtyard. Here, four-car garages stand ready to encase your prized vehicles. Stepping across the threshold of double iron doors, is a grandiose foyer—an opulent space adorned with imported tiles and stone. Custom iron railings guide your gaze upward, where a breathtaking medallion dome ceiling awaits. The archways in every direction invites exploration. The first floor unfolds with a magical cinematic experience. A movie theater and a professional wine room promise entertaining evenings away from the city’s hustle and bustle. For working professionals, a private study awaits—an elegant sanctuary to impress your most valued clients. Wall-to-wall custom wood shelving and a majestic coffered ceiling create an ambiance of timeless refinement. Guests find solace on the first floor, where suite accommodations offer full bathroom and closet. The heart of this home is the chef’s kitchen where culinary artistry takes center stage. Equipped with top-of-the-line appliances and a soft water purification system, this culinary haven seamlessly connects to the inviting family room and dining area. A chic professional bar, a cozy fireplace, and a massive breakfast/buffet island with stone countertops enhance guest entertainment and personal comfort. Ascending the spiral staircase reveals a den and four spacious en-suite bedrooms with bathrooms and walk-in wardrobe closets. The primary suite is a haven within a haven, boasting an open floor plan, a fireplace, a separate sitting area and spa-like bathroom. Lounge in the balcony overlooking the garden and pool during the day or enjoy the cool evening breeze. This French oasis is a one of kind full of customizations tailored to elite and luxury living. Make this your dream home and elevate your lifestyle.$4,398,000
Bass Lake 39118 Lake Drive
Lakefront beauty and Two homes! Main home is 4 bedrooms 2 baths with walk out on main and lower level to deck and patio areas overlooking the lake. Watch fireworks from your own private dock. Guest home is 2 bedrooms 1 full bath, game room with separate entrance and a half bath on lower level, deck with lake views too. Outdoor kitchen area with built in bbq/grill/griddle, propane burners, refrigerator/freezer trash compactor, granite countertops under a pergola with heaters lighting and privacy screens and offers so much room for outdoor entertaining. Private dock with tie ups for several boats and 6 jet ski's. Outdoor areas provide lots of gathering spots for friends and family! Oversized garage is currently used as a gym. Lots of parking too! Close to village amenities, short drive to the entrance of Yosemite National Park! This property is zoned Multi Family Dwelling.$4,397,000
Monterey 116 Via Del Milagro
Welcome home to the lap of luxury and the comforts of home. This inspiring residence within the gates of The Club at Pasadera is instantly appealing and a picturesque treasure, located off the 12th fairway of the Jack Nicklaus signature golf course with views of it all. Five bedroom suites, 6 baths and a large media/theatre that will tempt you to watch the latest and greatest movies snuggled at home. The gorgeous wine cellar might be the first stop on the way to the theatre for a rare vintage or start in the separate breakfast room for a treat from the extra built in's and grab a coffee to bring with you. That is of course if you can draw yourself away from the roaring fire in the breakfast room! Hard choices to make? There are many patios with a "secret garden" feel that are well appointed and great spots to watch the gorgeous sunsets over the hills and fairways. Or, get some woodworking done in the workshop area off the 3 car large garage with a bay for your golf cart. Maybe grab the golf cart and go for a drive to the club or play a few holes! Like a picture book, this is a home that is a joy to live in and a home that memories are made in. Come and see for yourself and live the way you'd like to live in a home with a warm heart that is definitely an escape from the ordinary!$4,395,000
Los Angeles 7220 Arizona Avenue
Located in prime North Kentwood, sits a home unlike anything in this market. This home was taken down to the studs and rebuilt with all new systems, and the highest quality finishes throughout. Featuring 3 bedrooms all with en-suite bathrooms, along with a 4th bedroom being used as an office, a media room, and an attached Jr. ADU, perfect for entertaining and family living. Perched above the street on a beautifully landscaped 13,652 sqft lot, this home makes for an ideal private retreat. Inside, the bright open floorplan boasts hardwood floors throughout, custom built-ins recessed lighting, distributed audio system, custom shades, Anderson doors and windows, spacious light filled living spaces with separate sizeable living and family rooms, and a chef's kitchen with a center island, white oak cabinetry, paneled fridge, Thermador, Wolf, and SubZero appliances, and a breakfast bar. Planned for entertainment, relaxation, and socialization from the living area with a bifold door system that creates a seamless flow between indoors and out. Step outside and enjoy and extraordinary outdoor experience with multiple entertaining areas including a deck with a spa, swimming pool, outdoor kitchen with a pizza oven, and a sport court. Retreat to the primary suite with a balcony overlooking the backyard, custom built-ins, walk-in closet, and an en-suite spa-like bathroom with an en-suite spa-like bathroom with a dual vanity, deep soaking tub, and separate shower. Additionally, the a garage with an EV charger, laundry room, two fireplaces, vaulted ceilings, and much more!$4,395,000
Newport Coast 12 Jarden
Welcome to 12 Jarden, an exceptionally rare single-level Newport Coast residence boasts lovely finishes and a stunning backyard retreat. Nestled in the exclusive gated community of Rivage, this 4-bedroom, 3.5-bathroom home is peacefully situated on a tranquil cul-de-sac. Step through the serene courtyard entrance, adorned with striking stone accents, to discover a home where elegance meets comfort. The spacious living and dining areas greet you with an inviting fireplace, soaring ceilings, and abundant natural light throughout. Ideal for culinary enthusiasts, the expansive kitchen seamlessly connects to the family room and features granite countertops, custom cabinetry, and top-of-the-line stainless steel appliances including a 6-burner Viking Range, Subzero refrigerator, dual Viking ovens, Bosch Dishwasher, Kitchen Aid wine fridge, and ice maker. The family room features built-in cabinets, and centers around a granite-framed fireplace, offering a cozy retreat. The luxurious primary suite , with its elegant private entry, is a haven of tranquility overlooking the rose garden, bathed in sunlight with an en-suite bathroom equipped with dual sinks, a jetted bathtub, and a walk-in shower. Plus two generous walk-in closets! Three additional bedrooms - one is currently being used as an office with beautifully milled built-ins. Finally, a separate laundry room enhances the home's functionality, and is conveniently located adjacent to the garage. Outside, the expansive backyard beckons with a perfect blend of entertainment and relaxation, featuring a large built-in BBQ area, a spa for ultimate comfort, and ample space to enjoy afternoon sunlight and privacy. Residents of Rivage enjoy exclusive access to community amenities including a pool, spa, park, and tennis courts, along with close proximity to premier shopping at Fashion Island and South Coast Plaza and dining destinations. Experience the epitome of coastal luxury living in this serene and private gate-guarded enclave.$4,395,000
Los Angeles 6006 Comey Avenue
6006 Comey Ave is an ultra-premium 100% LEASED 2024 5-unit located in the ULTRA TRENDY Culver City Arts District, just steps from the countless shops, galleries and restaurants! This 5-unit is ready to close immediately: a dream come true for 1031 exchange buyers! Both 5 bed units are leased at $6,495 per unit, the 4 & 3 bed units are leased at $5,200 & $4,500 and the 2 bed at $3,000! All units rented extremely fast due to the highly desirable Arts District location and luxury, townhome style finishes. 6006 Comey Ave is made up of two large 5-bedroom tri-level townhome style units with rooftop decks, one 4-bedroom and one 3-bedroom tri-level townhome style unit with rooftop decks and one spacious 2-bedroom ADU! The property boasts 10 parking spots, all situated behind an automatic security gate that is conveniently accessed by a back alley (highly desirable by tenants). The excellent location, paired with the upscale modern units, and sprawling rooftop deck views of the hills and city will make for quick, easy rentals. These premium townhomes feature unbeatable floorplans with extremely large, tenant friendly kitchens and living rooms. You will find noteworthy features including, but not limited to designer tiles, all kitchen appliances included, MASSIVE rooftop decks, modern glossy cabinets, high ceilings, huge closets, balconies off the living space and bedrooms, countless windows everywhere you look allowing for maximum light, natural wood waterproof vinyl, and more! In addition to the high return, buyers will enjoy other perks including tons of parking, tastefully designed drought tolerant landscaping, a 1-year builder’s warranty, brand new EVERYTHING, little to no maintenance, separate meters for gas, water & electric, and extreme desirability amongst renters for years to come. This one-of-a-kind opportunity will not last long!$4,395,000
Westlake Village 15 Pinecrest Road
This crown jewel estate offers an unparalleled living experience, seamlessly blending history, luxury, and modern amenities. Its integration with the stunning Conejo Valley landscape and sweeping city views, coupled with its meticulously preserved heritage, makes it a true testament to the enduring legacy of its original builder, one of the City's founders. First time on the market; every aspect of this home has been crafted with care and attention to detail, providing residents with a lifestyle that is both opulent and deeply connected to the natural beauty of the surroundings. Panoramic vistas and sweeping gardens crown this timeless and elegant home within the exclusive gated enclave of Los Robles Hills Estates. Spanning 4645 sq ft on a 1.63 panoramic view private corner lot, this iconic Thousand Oaks residence embraces the indoor-outdoor California lifestyle with floor-to-ceiling windows spanning the entire expanse of the home and capturing the views in every room, inviting the outdoors in and creating a harmonious connection with the natural surroundings. Bathed in natural light, the living spaces are adorned with architectural nuances that bespeak Beverly or Holmby Hills elegance. The open-concept layout encourages fluid movement between the living, dining, and culinary areas, making it ideal for relaxed and elegant entertaining. Three fireplaces with carved details bespeak Old World craftsmanship. The professional cook's kitchen, with Viking & LG appliances--four ovens, warming drawer, 8 burner stove--offers countless cooking and entertaining opportunities. The hand-burnished wet bar leads to the expansive and unique open-concept eating area, with panoramic city views. The living room boasts leaded glass partitions, custom built-in cabinetry, and windows flanking the focal point fireplace. Outside, the meticulously landscaped grounds extend the living experience, providing a sanctuary of serenity and tranquility, and wrapping around the entire home with fountains, an outdoor kitchen, an exercise pool and spa, courtyards, olives, oaks, lavender, meandering paths, greenhouse, vegetable and flower gardens, stone terraces and covered patios, as well as your front-row seat to the annual fireworks show, captivating sunrises and sunsets, and snow-capped vistas in the winter. Experience a lifestyle of convenience and sophistication, with premier dining, upscale shopping, and captivating entertainment just moments away. Located near the Los Robles and Los Padres Trails, and minutes from over 172 miles of hiking trails and 52 parks, world-class dining, shopping, two libraries, UCLA & Los Robles medical facilities, City Hall, B of A Performing Arts Center, and local exotic & classic car events and dealers. Only 40 minutes from either Los Angeles, Montecito, Santa Barbara, or Malibu, you are truly in the heart of Southern California.$4,395,000
Los Angeles 3646 Corinth Avenue
Discover a true labor of love. This Scandinavian-inspired home, is a one of a kind gem cladded in Western Redwood Cedar and toped with a metal roof. Offering 5 bedrooms, 5.5 bathrooms, dedicated office, 4,441 sqft of interior living with unobstructed sunset views is situated on a spacious 7,536 sqft lot. Each bedroom features its own unique en-suite bathroom for maximum comfort and privacy. Designed with meticulous attention to detail, finishes include Forbes & Lomax light switches, custom White Oak doors, invisible speakers and curated light fixtures. The kitchen & living room boasts custom cabinetry, a bespoke wine rack, and Silver Travertine stone. Top-of-the-line Miele appliances, pocket Fleetwood sliding doors, and a Roman Clay accent wall adds to the allure of the first floor. The manicured backyard is perfect for entertaining and seclusion, featuring a strategically placed outdoor BBQ set, pool and fire-pit. Where design meets function, this refined home invites you to experience its many hidden gems.$4,395,000
Coronado 258 H Ave
Indulge in the enchantment of this Island Inspired Villa, with large living spaces. The gated front courtyard, with outdoor fireplace exudes luxury and comfort. The living room seamlessly connects to the modern rustic kitchen and separate dining room, perfect for casual and formal gatherings. There’s a primary suite with tropical views, and a 23’x25’ Entertainment Room. Lushly landscaped w/center courtyard. 1BD guest casita over the 2 car garage. Enjoy sweeping Bay and City views from the expansive roof deck. Enjoy sweeping Bay and San Diego City views from the expansive roof deck, making it the perfect spot to soak in the breezes and marvel at the surroundings. The outdoor spaces, including a front courtyard with a fireplace, a back center courtyard and the large roof deck, beckon residents to embrace the outdoors throughout the day and evening. With a total of 7 bedrooms, this residence accommodates large groups effortlessly. The formal living and dining rooms exude an air of both comfort and elegance, creating an atmosphere suitable for full-time or seasonal living. Whether seeking a permanent residence or a seasonal escape, this Island Inspired Villa is a testament to Island living at its finest.$4,395,000
Saratoga 13316 Glen Brae Drive
Welcome to 13316 Glen Brae! Conveniently located super close to downtown dining, shopping, parks, Hwy 9 and 85 for the commuter. Living Room with wood beam vaulted ceilings, cozy fireplace, hardwood floors and French doors that open to the backyard. Amazing resort style backyard Oasis with pool and built in waterslide, gas firepit, and sport court with built in pro grade basketball hoop! Kitchen fully remodeled, and expanded with granite countertops, island with sink, pantry, stainless steel appliances including gas cooktop with hood, double ovens, microwave, dishwasher, and trash compactor. Eat in kitchen with additional breakfast bar seating, Family Room with built-in cabinetry, recessed lighting, hardwood floors, Office with built-in cabinetry and desk, Primary suite with walk-in closet and slider which opens to the backyard, Primary bathroom was remodeled and expanded with dual vanities, separate shower and tub. , Central heat and AC, Inside laundry room w/ sink and ample storage space, Perfect for outdoor entertaining enjoy a private patio with arbor, pool, spa, firepit area and built-In natural gas BBQ , Pool equipment, plaster, coping stones, decking stones and spa all upgraded, Fully owned home Solar system , Electric vehicle charger, Garage w/ ample storage.$4,395,000
San Clemente 7 Calle Del Apice
Welcome to your dream home in the heart of San Clemente! Nestled in a serene neighborhood, 7 Calle Del Apice offers a perfect blend of coastal living and modern luxury. This stunning estate boasts 5 bedrooms, 4 bathrooms, and an expansive 4,901 square feet of beautifully designed living space. As you step inside, you'll be greeted by an open-concept floor plan featuring high ceilings and abundant natural light. The spacious living room is perfect for relaxing or entertaining, with a custom cozy fireplace and large windows that frame picturesque ocean views. The gourmet kitchen is a chef's delight, complete with stainless steel appliances, marble and quartz countertops, and ample cabinet space. The master suite is a true oasis, offering a private balcony with breathtaking views of the Pacific Ocean, a walk-in closet, and an en-suite bathroom with dual vanities, a soaking tub, and a separate shower. Three additional bedrooms provide plenty of space for family or guests, each with its own en-suite bathroom featuring modern fixtures and finishes. Outside, the backyard is an entertainer's paradise. Take a dip in the sparkling pool, relax on the large patio, or work on your putting stroke with a new two hole putting green while enjoying the panoramic ocean views. Whether you're hosting a summer barbecue or enjoying a quiet evening under the stars, this outdoor space is sure to impress. Additional features of this exceptional home include a three-car garage, central air conditioning, and proximity to San Clemente's renowned beaches such as Trestles, shopping, dining, hiking trails and top-rated schools. Don't miss your chance to own a piece of paradise in one of Southern California's most sought-after communities. Located in the stunningly private gated community of Sea Ridge Estates. Come and experience the coastal lifestyle at 7 Calle Del Apice. Schedule your private tour today and make this luxurious estate your own!$4,395,000
Los Angeles 12233 Octagon Street
COME FOR ICE COLD COFFEE and stay to enjoy this magical home. Welcome to 12233 Octagon Street, a remarkable modern retreat in the heart of Los Angeles, CA. This stunning residence offers 4 bedrooms, 3.5 bathrooms, and an expansive 3,000 square feet of living space, all set on an impressive 32,564 square foot lot. Upon arrival, the home's contemporary design is illuminated by an abundance of natural light, creating a welcoming ambiance. The gourmet kitchen is complete with top-of-the-line appliances and ample counter space. The primary bedroom provides a luxurious escape with its en-suite bathroom, offering a private sanctuary for relaxation. This home is equipped with a garage and features a washer/dryer unit for convenient laundry care. Throughout the residence, air conditioning ensures comfort during warm California days. The property is offered unfurnished, allowing for personalization to reflect your individual style. Outside, the expansive lot provides ample parking for residents and guests. The lush backyard is a private oasis, featuring a newer pool and hot tub, fire pit, stone fruit trees, and string lighting, creating the perfect setting for outdoor entertaining and relaxation. Additional amenities include a new heat pump, AC condenser, outside WIFI, heat lamp, exterior Sonos system, and an alarm system. The property is also gated, offering a secure and private retreat. Situated on a cul-de-sac, this residence epitomizes modern luxury and offers a rare opportunity to experience the best of Los Angeles living. Don't miss the chance to make this exquisite property your own and indulge in the ultimate modern elegance.$4,395,000
Los Angeles 12510 Sunset Boulevard
Welcome, this private and gated Mediterranean 2-story Brentwood home is a true gem, boasting an expansive 8,605 sq ft lot. The residence has undergone extensive remodeling and extensions over the years, offering a perfect blend of modern amenities and timeless charm. Entering the interior, natural light floods through many of the large French doors, illuminating the spacious layout of this 5-bedroom, 5-bathroom, 4260 sq ft haven. The formal living room, equipped with a cozy fireplace, sets the tone for elegance. A well-appointed office and a library bookroom provide ideal spaces for work or relaxation. The heart of this residence is the large open kitchen, featuring granite countertops, stainless steel appliances, and wide windows that frame outdoor scenery. Undoubtedly one of the best features is the versatile great room that features an amazing indoor spa with a dry sauna plus additional space suitable for a gym or a 6th bedroom. The beauty extends outdoors to a breathtaking pool area, surrounded by serene landscaping, offering the perfect escape right in your backyard. The gleaming pool itself features a wave/jet feature incredible for workouts and relaxation. Upstairs, the primary suite experiences a retail level walk-in closet and spacious bathroom designed with thoughtful taste. The suite also has an extended balcony that the secondary suite bedroom shares as well, all overlooking the inviting pool. Additional highlights include two large bedrooms downstairs with French doors providing easy backyard access, an ensuite bedroom off the rear of the kitchen, zoned cooling/heating, travertine floors, outdoor heat lamps and a generously sized driveway for ample parking. The property's private location, surrounded by tall hedges, ensures tranquility and seclusion. Conveniently situated near the highly rated Kenter Canyon Elementary School, Brentwood Country Club, and the vibrant attractions of Sunset Blvd/San Vicente Blvd, including shops, restaurants, and entertainment. Don't miss the opportunity to call this Brentwood beauty your home!$4,395,000
Marina Del Rey 21 Voyage Street
Amazing opportunity to own a legal 3-unit property on the Marina Peninsula! Built in 1987, this property is not under LARSO/LA City Rent Control. Units A & B are currently rented and generating great income. Unit C is vacant. The building consists of a 2 bed + 2 bath ADU on the ground floor, 3 bed + 3 bath on the middle floor, & 3 bed, loft + 4 bath on the top floor. All units have A/C & heat. 6 car garage parking. In-unit laundry for each unit. Top floor unit has a huge private roof deck with ocean/city views. Great investment property or owner user opportunity.$4,395,000
Palos Verdes Estates 1500 Via Asturias
Discover the epitome of coastal luxury in this exquisite executive estate with breathtaking panoramic views of Catalina Island, the coastline, and stunning sunsets, in the highly sought-after Upper Lunada Bay. This meticulously remodeled 5,249 SF home, reimagined by renowned Tamaro Architects, offers a tastefully styled interior and an expansive 15,186 SF lot. The home welcomes you with a grand two-story foyer featuring a sweeping circular staircase, where the open concept floorplan seamlessly blends elegant living spaces creating the perfect setting for idyllic living experiences. The formal dining room and gracious living room, with its high ceilings and impressive fireplace, sets the stage for sophisticated gatherings. The huge great room effortlessly integrates the spacious family room and chef’s kitchen, fully equipped with high-end stainless appliances, a sizable center island, plus a casual family eating area, all overlooking the extensive rear yard, creating the perfect setting for indoor/outdoor living and entertainment. The luxurious grand primary suite offers ultimate relaxation and privacy with its private viewing balcony, expansive walk-in closet, and spa-like ensuite bathroom, complete with jacuzzi tub. This thoughtfully designed home features 5 bedrooms, 4.5 bathrooms, and has an office (on the ground level) - could be a 6th bedroom. **NOTE: 2nd largest bedroom upstairs was previously used as a 2nd family room/kids playroom. All other bedrooms are spacious with walk-in closets and one with an en-suite bathroom. Extensively remodeled throughout with numerous notable features – see Features Sheet in Supplements. Stunning, well-appointed and private rear yard with a huge entertainment patio, sparkling pool and spa, and sprawling grassy area on the upper level – perfect for outdoor games. Discover the best of California living in this idyllic Lunada Bay neighborhood, removed from hectic city life, with miles of hiking trails and ocean bluffs. This serene location offers a peaceful retreat just minutes from local beach cities and an array of amenities. Located in the award-winning PV School district.$4,395,000
Coronado 1119 9th St
Coastal Luxury Home, designed for the Island lifestyle. Located on a corner lot with fenced yard and an expansive 22’x 11’ covered porch. Perfect for entertaining! Featuring an Elevator to all 3 levels, great room w/fireplace, gourmet kitchen w/walk-in pantry, master bedroom w/balcony and finished basement. Basement includes 1BR, 2BA, and Media Room. High-end fixtures & finishes and state-of-the-art Smart Home technology throughout. Located in the center of the Village nearby shops and dining. This home is impeccable. Beautiful coastal color palette with stunning fixtures and finishes throughout. Designed by Christian Rice Architects. The "Antigua" is located on a corner lot with fenced in front yard and 22' x 11' covered front porch, perfect for entertaining. Featuring pocket doors opening onto the great room with fireplace, dining area, gourmet kitchen and an Elevator which provides access to all 3 levels. Design Features include: Elevator, laundry room, media room, 1 car garage, 1 uncovered parking space, +bonus storage closet. Fixtures and Features include: Quartzite and granite counters, engineered wood flooring, Wolf, Subzero & Sharp appliances, Andersen windows, Western bronze anodized pocket doors, designer lights, cable ready/ Telecomm, speakers provided in the living room and patio, surround sound in the media room. Smart Home Features include: Ring doorbell, Nest Thermostats, iPad-controlled interior/exterior sound system w/ internet streaming services, Bluetooth-enabled "smart locks" on the front door, Yamaha Wi-Fi & Bluetooth-enabled music amplifier, Apple router and access point. Highly upgraded and thoughtfully designed with attention to detail throughout this Coastal Contemporary, Luxury Home. Located in the center of the Village near shops, dining and one of the finest beaches in America.$4,395,000
Berkeley 1526 Arch St
Showing: Tues 6/11 from 2-3pm; www.1526Arch.com; $100K Price Improvement, Higher Rents, and Four Units Vacant; Up to $350K in Seller Carry Second Loan Proceeds at 3.5% Interest, Interest Only, for 2-3 Years; Onsite Coin-Operated Laundry, Leased Office Space, Two Large Storage Rooms, and Freshly Painted Common Area & Stairwell; Fully Designed Plans to Add an Additional Two ADU's; 1:1 Off-Street Parking Ratio, Including Four (4) Garage Spaces and Six (6) Covered Carport Stalls-All Parking Spaces Delivered Vacant!; Email Agent on Website For Complete Marketing Package.$4,395,000
Laguna Beach 246 Fairview Street
THIS IS A DUPLEX ALSO BEING LISTED AS A 4BD/BA HOME LUXURY, COMPLETELY RENOVATED DOWN TO THE STUDS DUPLEX WITH PRIME NORTH LAGUNA LOCATION AND OCEAN/COASTLINE VIEWS. Each unit has been meticulously detailed with high-end finishes, appliances, custom cabinetry, etc. 246 (Upper unit) features sit down views of the ocean and coastline from the large, light and airy Great Room with open kitchen, island and ocean view covered deck. 248 (lower unit) has a gorgeous patio with ocean views, fire pit, BBQ and gated entry. Incredible income property or live in one and rent the other. All systems have been completely redone by MAR Development including all new electrical, plumbing, roof, landscaping, windows, doors, cabinetry, appliances, baths, flooring, new HVAC (with central air) etc. Each unit has interior laundry with LG Washtowers included. Conveniently close to Shaws Cove, Crescent Bay, local shops, restaurants and Gallery Row. Just perfection!$4,395,000
Laguna Beach 246 Fairview Street
LUXURY, COMPLETELY RENOVATED DOWN TO THE STUDS DUPLEX WITH PRIME NORTH LAGUNA LOCATION AND OCEAN/COASTLINE VIEWS. Each unit has been meticulously detailed with high-end finishes, appliances, custom cabinetry, etc. 246 (Upper unit) features sit down views of the ocean and coastline from the large, light and airy Great Room with open kitchen, island and ocean view covered deck. 248 (lower unit) has a gorgeous patio with ocean views, fire pit, BBQ and gated entry. Incredible income property or live in one and rent the other. All systems have been completely redone by MAR Development including all new electrical, plumbing, roof, landscaping, windows, doors, cabinetry, appliances, baths, flooring, new HVAC (with central air) etc. Each unit has interior laundry with LG Washtowers included. Conveniently close to Shaws Cove, Crescent Bay, local shops, restaurants and Gallery Row. Just perfection!$4,395,000
Los Angeles 3375 Mandeville Canyon Road
We proudly present to you, the LARGEST DEVELOPMENT SITE available in BRENTWOOD! 7+ ACRES with THREE FLAT PADS for main house, guest house, pool, pool house, gym, pickleball court, putting green, sauna/cold plunge, etc. with an estimated 57,903 SQFT of building potential! NO PLANS OR PERMITS HAVE BEEN FINALIZED therefore a buyer can create the estate of their dreams. Planning / permitting underway with Marmol Radziner ( Seller demolished the previous home and spent $800,000+ with Marmol to date.) Exquisite natural landscape amidst the backdrop of the Santa Monica mountains where you find tranquility and solitude wrapped in nature. Extremely rare development opportunity to acquire ultra-private, park-like grounds. Mandeville Canyon is one of most beautiful and accessible environments for those who want picturesque beauty, a sense of solitude and the experience of nature all just a few minutes from Brentwood shopping and restaurants.$4,395,000
San Clemente 66 Marbella
Welcome to the magnificent Sea Pointe Estates community in San Clemente, where luxury living seamlessly blends with awe-inspiring coastal vistas. Perched atop one of the highest peaks, this exceptional home offers arguably some of the most breathtaking ocean, white water, Catalina and hillside views in Sea Pointe Estates and San Clemente, providing an unparalleled living experience. This expansive residence boasts five bedrooms and 4.5 bathrooms, spanning an impressive 5,900 square feet, ensuring ample space for relaxation and entertainment. Step inside and be captivated by the immaculate interior, seamlessly combining elegance and comfort. Adorned with upscale finishes and thoughtful design elements, the interior welcomes abundant natural light through oversized windows, framing the unparalleled ocean views. The open floor plan effortlessly connects the living spaces, creating a harmonious flow throughout. The gourmet kitchen, featuring stainless steel appliances, custom cabinetry, and a central island, invites culinary creativity. Retreat to the opulent primary suite, where tranquility awaits. Wake up to mesmerizing ocean views and pamper yourself in the spa-like en-suite bathroom, complete with a soaking tub, spacious walk-in shower, and dual vanities. The additional well-appointed bedrooms offer comfort and privacy for family or guests. As you step outside, prepare to be swept away by the panoramic ocean and hillside views that envelop you. The exterior of this home is an oasis of relaxation and entertainment, featuring multiple outdoor spaces for savoring the natural beauty. Whether you choose to bask in the sun on the expansive deck patios or host gatherings around the outdoor kitchen, each moment spent outdoors will be truly unforgettable. Living in Sea Pointe Estates grants you access to an array of community amenities. Take a dip in the sparkling community pool, unwind in the soothing spa, or challenge friends to a tennis match on the courts. The clubhouse is ideal for hosting events, while nearby parks provide a serene escape for outdoor activities. Perched atop one of the highest peaks, you'll relish sweeping panoramic ocean views from Point Loma, San Clemente Pier, Dana Point Harbor, San Clemente Island, to Catalina Island while remaining just a short drive away from the vibrant downtown area of San Clemente, renowned for its charming shops, delectable dining options, and world-class beaches.$4,395,000
Newport Beach 1133 1133 West Balboa Blvd
Fantastic Peninsula,opportunity awaits you.Oceanside of Balboa Blvd. Located one house from the Ocean. Two separate Homes one on each floor. Each 3 Bd with 2Ba .Large fireplace in each unit. An abundance of outdoor living space. 3 decks upstairs and a Large patio downstairs. Large primary upstairs with walk in closet and additional closet. Spacious dressing area , double vanity with separate shower and toilet room. Both Kitchens recently have been remodeled. Vaulted ceilings with exposed beams Living room and primary upstairs. .Location is Perfect for an Incredable Beach experience. Great body surfing and board as well. Enjoy exquiste Sunrises and Sunsets. Excellent Parking Capacity 4 car spaces in garage with one additional carport space. Plenty of un- metered steet parking available. Property has Transferable Current Short term Lodging permit City of Newport Beach. Ocean peak view upstairs from bath & deck. This building has been loved, maintained and improved by current owners for over 34 years. Add a third floor for expanded Ocean views per city Building department approval. Lovely as Is Or utilize this property with endless possibilities to manifest youre Dream Home in Newport Beach. Contact James Hutton Alta Real Estate for showing.$4,395,000
Newport Beach 1027 Bay Ave # B
House B: Experience the pinnacle of Newport Beach elegance Unit B is a dazzling blend of space and organic modern design over a sprawling 3,073SqFt. Unveiling three luxurious bedrooms with a flexible loft space ready to suit your lifestyle needs, this condo embodies the spirit of refined living. With a 1,175sqft rooftop deck, immerse yourself in panoramic bay and ocean vistas, becoming one with nature’s best. A vast open floor plan is complemented by a linear fireplace, setting the tone for those cherished moments. The chef’s kitchen, outfitted with superior Dacor Appliances, is the heart of this home, designed for the culinary enthusiast in you. Large Fleetwood pocket sliders blur the lines between inside and outside, revealing a patio that's a gateway to alfresco bliss. The crown jewel is the master suite, where grandeur meets intimacy, complete with a vast walk-in closet and opulent bath. Experience life at Newport Beach's finest – a corner lot on West Bay Ave, undeniably the most serene and private street on the peninsula. Located in the perfect nexus between the beach, bay, fun zone, and countless amenities, resort living is not a promise; it's a daily reality. Revel in unparalleled natural light, modern comforts like zoned central air, and an atmosphere that's forever vacation-esque. Come home to more than just a residence; it's a life of luxury and tranquility. House A is also available.$4,395,000
Santa Ysabel N/a
Located high atop historic Mesa Grande, one of Southern California’s most coveted rural lifestyle locales, lies a wealth of opportunity and utility at the 150+/- acre Rancho Vista Del Valle! Currently home to a premier working and recreation ranch, this property features extensive infrastructure that lends itself to an abundance of possibilities for growth, customization, and enjoyment for generations to come. Enjoy the textured landscape of grassland and rolling hills studded with lush oak woodlands, multiple sportsman ponds and breathtaking panoramic views of the surrounding mountain ranges and the massive wide-open valley below. Accessible by way of a rural, scenic highway, sits this sprawling acreage encompassing an owner’s main residence, secondary residence, large metal agricultural building with loft apartment, outbuildings, and many other desirable improvements. Beautifully groomed and maintained, the ranch embodies the serenity and privacy of a classic ranch retreat. While private and peaceful, this ranch is close to the interstate freeway system and an hour’s drive to metropolitan San Diego. Majestic mountain scenery with spectacular views, easy accessibility to and throughout the ranch, the expansive acreage and infrastructure, and pristine natural setting with plentiful wildlife make this a truly dynamic and inviting property prepared to welcome its next steward. Contact Listing Broker for additional ranch details.$4,395,000
La Jolla 6099 La Jolla Scenic Dr S
Plans have been submitted for a two-story, 6,598 sqft substantial facade, balancing contemporary stucco volumes with the traditional warmth of vertical wood siding to suggest elevated farmhouse aesthetics. The entry sequence from the street unfolds through a series of curated architectural moments. An entry courtyard with reflecting pool offers contemplative pause before approaching the formal entry door. Once inside, the spatial experience of the house evolves into openness: a bright foyer immediately introduces views through the double-story windows of the formal living space into the natural landscape and Downtown San Diego skyline beyond. Long, layered sight lines allow occupants to experience a seamless and tranquil transition between indoors and out. Counter-to-ceiling glass windows integrate the ..See Supplement.... kitchen with the landscape, opening up to a large planted garden. A swimming pool with double infinity-edge detailing is visually integrated adjacent to the informal family room with dedicated bar. Separating the formal and informal spaces is an exterior courtyard with a fireplace reinforcing the home’s connection to nature. The lower level also features a junior suite and one additional family bedroom or gym. Three more bedrooms join the secluded primary suite upstairs with a private deck offering exclusive views over the property. The proposed finish materials enhance the timeless and organic quality of the design with oak casework and paneling, limestone floors, and mineral plaster wall applications.$4,395,000
Malibu 154 Paradise Cove Rd
HUGE PRICE REDUCTION! Super cute cottage on a large lot located on one of the best streets in Paradise Cove. Only 5 houses from the bluff, on a tree lined street, with no sightlines of houses across the street, which affords privacy and serenity. 1 BDR and 1 BA, additional sleeping loft, dining area, wood-burning rock fireplace in living room. Service porch, large sun-drenched outdoor back deck perfect for morning coffee or summer dinners and cocktails after a great day on the beach. Also, an above ground hot tub, bountiful backyard with mature avocado trees and tons of room for kids and pets...or a garden!!! Completely gated and fenced. This home is very livable as is, or make plans to build or bring in a new home. First time on market in over 40 years. Great opportunity and low space rent, too.$4,395,000
Pleasanton 2193 Canosa Ct
In the gated community of Pleasanton, enjoy golf course living! This picturesque “Spanish Villa” sits at the end of a cul-de-sac, resembling a beautiful and romantic castle. Located near the top of Ruby Hill and backing onto open space, it offers stunning views of the surrounding mountains, embracing you like a picturesque scene. This setting captivates the soul. It immerses you in the perfect harmony of nature and architecture. Quiet, safe, and private, exudes a noble and elegant temperament. 5 beds, 4 and a half baths, 6,016 living sqft, 19,108 sqft Lot Size, 4 Car Garages, 4 Fireplaces. When the widening project of Highway 84 is completed, it will take just over 20 minutes to drive to the heart area of Silicon Valley. The house is ready and welcome for its new owner to move in at any time!$4,393,300
Los Angeles 6276 Drexel Avenue
Welcome to Beverly Grove, where an exquisite East Coast Traditional masterpiece awaits you. This newly constructed home has 5 bedrooms, 4.5 baths in approximately 3,700 square feet of living space. Upon entering, you're greeted by a grand open staircase, stunning Oak floors, and custom tile work throughout.The expansive open kitchen is a chef's paradise, featuring custom cabinetry, a spacious center island, marble countertops, and top-of-the-line stainless-steel appliances. Perfect for entertaining, the kitchen flows seamlessly into the family room, which opens through folding doors to a sparkling outdoor pool, spa, and built-in BBQ area.Upstairs, you'll find four of the five bedrooms. The generously sized downstairs bedroom includes its own bath. Adjacent to the primary suite, a bright den with built-in cabinets and shelves offers an ideal space for an office or additional living area. Additionally, this home includes a convenient attached 2-car garage, smart home system and is gated for extra security and privacy. Truly a must-see.$4,390,000
Gilroy 3665 Pacheco Pass Highway
Fantastic Opportunity to own a ranch in Santa Clara County,; 8 miles from the Gilroy Outlets. This ranch features 3 nice homes and a bunk house. An historic 10,000 sqft Red Barn, fruit stand for extra rental income. Terrific shop and storage buildings. Two parcels combines = 130 = +/- acres. Cattle, Horses, Agricultural Businesses?? in Williamson ACT = Low Taxes!! Lots of potential and possibilities!!$4,390,000
Gilroy 3665 Pacheco Pass Highway
Fantastic Opportunity to own a ranch in Santa Clara County,; 8 miles from the Gilroy Outlets. This ranch features 3 nice homes and a bunk house. An historic 10,000 sqft Red Barn, fruit stand for extra rental income. Terrific shop and storage buildings. Two parcels combines = 130 = +/- acres. Cattle, Horses, Agricultural Businesses?? in Williamson ACT = Low Taxes!! Lots of potential and possibilities!!$4,390,000
Irvine 123 Oakstone
Experience the allure and functionality of the Plan 1 home at Olivewood, offering breathtaking hillside and city light views and approximately 2,870 square feet of thoughtfully designed living space. Completed this year with more than $146,000 in upgrades, the spacious two-story design hosts four bedrooms and three baths, including a versatile first-floor bedroom. Finished with on-trend white-oak wide-plank wood flooring, designer carpet, elegant lighting fixtures, high ceilings, upgraded baths, and an owned solar system, the impressive design is open and bright. Only the best high-end appointments are featured, including a wall of sliding glass doors that open the great room to the backyard, where captivating views are showcased both day and night. The open-concept arrangement flows seamlessly to a chef-caliber kitchen with a large island, quartz countertops with a full backsplash, Shaker cabinetry to the ceiling, a walk-in pantry, and a large island with seating. Top-tier stainless steel appliances include a Wolf six-burner range, Wolf microwave, and a built-in SubZero refrigerator. A handsome staircase leads to the second floor, where you will discover spacious secondary bedrooms, an open loft, and a large laundry room with a sink and a walk-in linen closet. Positioned at the back of the home to maximize views, the opulent primary suite hosts an oversized walk-in closet, separate vanities, a soaking tub, and a separate shower. An attached two-car garage enhances the convenience factor. Olivewood is perched at the highest point in Portola Springs. Built by New Home Co., the neighborhood places you within minutes of top-ranked Irvine schools, including Portola High School, Loma Ridge Elementary School, and Sierra Vista Middle School. Miles of scenic trails and more than 15 family-friendly, amenity-rich parks are moments from home, and Newport Beach, Tustin, and South Orange County are within easy reach of Olivewood.$4,388,000
Rancho Mirage 4 Bravo Court
Welcome to Bravo 7, located in the heart of Tamarisk, in Rancho Mirage. This private enclave of seven curated luxury homes by architect James M. McEachern is now hitting the market for the first time. This luxury residence at Bravo 4 is introduced by an elegant gated courtyard, oversized pool with two tiled Baja shelves and a step-down bar area with fire pit. A pivoting glass entry door opens to an equally impressive interior with soaring ceilings, walls of fold-away glass doors, gorgeous polished marble imported from Spain, and sleek custom cabinetry imported from Germany and Hansgroge fixtures in all bathrooms and kitchen. A gallery-sized great room with dramatic linear fireplace provides space for grand-scale entertaining that opens to the kitchen, backyard, and the pool and spa. Enjoy 5 ensuite bedrooms and 5.5 baths in approximately 4,700 square feet. Main house has 4 bedrooms and 4.5 bathrooms, and a detached casita that is one bedroom and a full bathroom. Pure luxury including Fleetwood doors and windows, Miele appliances including built-in coffee stations, smart-home lighting and communications systems, primary suite walk-in closets with built-in Italian cabinetry, illuminated bath mirrors, solar power and 3-car garages with epoxy flooring. This prestigious residential collection is moments from The Ritz-Carlton Resort & Spa, Sunnylands, Palm Springs International Airport, and luxury shopping and fine dining.$4,385,000
Seal Beach 1117 Seal Way
Fantastic triplex opportunity on the sand! This updated multi-family property offers an unparalleled blend of luxury, location, and lifestyle. Boasting oceanfront balconies and a back deck, you'll enjoy views & ambiance from each unit. The first floor unit consists of three bedrooms; the primary bed with en suite has sliding glass doors opening directly to your deck with views, steps from the sand. The hallway full bath is shared by the other two spacious bedrooms with an updated half bath off the formal entry. This spacious & updated unit includes European-style kitchen cabinetry and high-end Miele appliances, a combo steam convection oven and an induction pressure cooktop. The kitchen seamlessly connects to the dining & family room with large sliding glass doors allowing for plenty of natural light. Additional highlights include a Miele wine fridge along the hallway, in unit W/D & automatic curtains. Both upstairs 2+1 units are updated with newer stainless-steel appliances. Noteworthy amenities of this coastal haven include 3 side-by-side garage spaces off the alley, onsite laundry facilities, central AC and close proximity to the iconic Seal Beach Pier & Main Street. Whether you're an investor seeking a profitable opportunity or an owner-occupant craving a coastal retreat, this property is sure to exceed your expectations, providing supreme relaxation and breathtaking sunset vistas. LISTED BY ORDER OF U.S. BANKRUPTCY COURT. SALE IS SUBJECT TO COURT CONFIRMATION AND OVERBID.$4,380,000
Diamond Bar 3030 Steeplechase Lane
PANORAMIC CITY LIGHTS & MTN VIEWS! EXPANSIVE, FLAT, ENTERTAINING LOT ATOP THE HILLS, COMPLETE WITH BEAUTIFUL POOL & SPA, FULL TENNIS COURT with full bathroom below and extra storage room, boasting an Enclosed GAZEBO w/storage space & sitting area, truly a beautifully designed, One-of-a-kind, Custom Built Estate nestled in one the the most highly desirable locations within the 24hr Guard Gated 'The Country Estates'. High Atop the Hills w/Huge Frontage , Built-in BBQ, Sitting areas for Relaxation Poolside, Beautiful sparkling Pool+Spa, Landscaping & Exotic Plants/Trees. Gorgeous City Lights, Sunset, & Mountain Views. Masterful Exterior Construction, Grand Circular Entrance w/Scenic, Park Grounds, Very Private, Interiors feature Solid Hardwood Flooring, Customized built in Cabinetry, Hi-ceilings, Designer Mouldings, Lighting throughout living rm & Dining rm give this Home Luxurious Indoor/Outdoor Living. Common Living spaces feature floor-to-ceiling Windows and formal Dining rm wall showcases a custom-built ‘wine cellar’. Breakfast area, Gourmet Kitchen w/hi-end built-ins, stunning features, an Island, Big Fam rm w/Wet bar,blt in Entertainment Unit; adjacent to Bonus/Media rm w/speakers, sauna, & private bathroom. Library/Office w/blt in Cabinets & Firepl., All Bedroom Suites have their own Walk in Closet+Bathrm, Amazing Master Suite boasts a sitting area with a grand fireplace, Balcony, Stunning Views, Big walk-in closet, Vanities, Serene Bathrm fit w/Sep Jacuzzi Spa+Shower. Come See this Masterpiece & Fall in Love. **Very motivated Seller, submit any/all offers!!$4,380,000
Sylmar 14375 Polk Street
We are proud to present 14375 Polk St., a 23-unit apartment building located in Sylmar. Built in 1964, the subject property sits on a 19,797 square foot lot and offers a mix of unit types, including 13 one-bedroom/one-bathroom units, 7 two-bedroom/one-bathroom units, and 3 two-bedroom/two-bathroom units, totaling 15,848 square feet. Recent capital improvements made to the property include seismic retrofit work, a repaired roof, and interior renovations to select units that include new counter-tops, cabinets, and sinks in the kitchen, new vinyl / carpet, and flooring, along with re-glazed bathtubs and new tile.The 23 apartment units bring in a combined $32,153 of rent per month, or $385,832 per year. A recent rent survey suggests full market-rent potential at $41,715 per month, or $500,580 per year, presenting an investor with approximately 30% upside potential. The property is secured by a gated, on-grade parking lot as well as a gated front entryway to the courtyard. Tenants enjoy on-site laundry, which creates $3,000 of additional income to the owner annually.The property is also being offered with an attractive assumable loan from Chase Bank with a $1,950,000 assumable balance at a 3.73% interest rate fixed through May 2027.Sylmar, located approximately 25 miles northwest of Downtown Los Angeles, is a picturesque neighborhood renowned for its cultural diversity, stunning mountain vistas, and historic olive trees. Residents enjoy easy access to amenities such as the Nethercutt Museum and Los Angeles Mission College. Outdoor enthusiasts appreciate the abundance of recreational options, including nearby parks like Veterans Memorial Community Regional Park and Hansen Dam Recreation Area. With convenient access to major freeways (5, 210, and 405) and public transportation options like Metrolink's Antelope Valley Line and the Van Nuys Station, commuting from Sylmar is hassle-free. Additionally, the property's proximity to Bob Hope Airport (10.2 miles) and Los Angeles International Airport (29.7 miles) further enhances its appeal.Another one of the property's key highlights is its proximity to several educational institutions and recreational facilities. The subject property is located just steps from Sylmar Elementary, Olive Vista Middle School, Sylmar High, and Sylmar Park, making it an ideal home for families with kids of all ages.$4,380,000
Riverside Van Buren Blvd
View! View! View! *38 single-family-residence Project* There are four additional parcels APN#273450002,273450017,273450018,273450019 together for this land, total of approximately 38 acres. County of Riverside approved this land to develop 38 single family residences with a gate already, tentative tract map 36813, the subdivisions of lot from +-22,000sqf to +-100,000sqf , most of properties have panoramic view(buyer to verify information). It's good to develop a luxury community in the Riverside area. Great location, very close plaza, school, and golf course, easy to go to Freeway 15, 215 and 91.$4,380,000
La Habra Heights 1075 West Road
View! View! View! Fall in love with this stunning custom built estate living with incredible panoramic views of City lights, Disneyland Fireworks and peekaboo ocean view. This exquisite Mediterranean Estate offers 7 bedrooms and 6.5 bathrooms/ 6846 sqft in the main house and over 4,000 sqft in the guest house/entertaining room. The property features a range of amenities, including a full size tennis court, newly updated heated pool and spa, outdoor kitchen and BBQ, landscaping and fruit trees all set on an over 1.97 acres lot. The estate offers 7 guest parking with 4 car garage. It boasts abundant natural light, quality materials and finishes throughout. This property located close to Friendly Hills Country Club, golf course, shopping centers and etc. A must see!!$4,380,000
Redondo Beach 107 Avenue G
Silicon Bay, the premier Beach Cities developer known for their meticulously crafted homes on the Strand, Hill and Sand Sections of Manhattan Beach, have created a true masterpiece in South Redondo. Only steps from the beach, these Modern Craftsman town homes were created with the Sophisticated Beach Lifestyle in mind. The discerning homeowner will recognize the luxurious High-End finishes and built-ins throughout. From the Chef's kitchen to the bright and cheerful living area, to the 3-stop elevator; no expense was spared to make this your true, one-of-a-kind sanctuary. At nearly 3100 square feet, with open floor plans and interiors designed by EyeforPretty; it is without equal in both attention to design and details. Enjoy the warmth of the sunlight as you take in the views of the Pacific Ocean as well and the evening views of lights of the Palos Verdes Peninsula as you entertain friends or relax with your family. Watch the sun gently recede as you walk the elevated sidewalk with expansive Ocean views, then make your way to one of the acclaimed restaurants in Riviera Village, without ever getting in your car. These last two units offer the most discerning buyers and their families an opportunity to live the Beach Life they so dearly deserve.$4,375,000
Santa Monica 133 Ocean Park Boulevard
Rare meticulously redesigned residence in Santa Monica is an achievement in form and functionality with no expense spared. Focused on cultivating natural light and airiness, the soaring spaces are balanced by clean lines of exposed Douglas fir beams and exquisite materials. The open floor plan flows from the kitchen, with its honed marble countertops, to the dining room with a unique black Murano glass chandelier, to the spacious living room with a back painted glass fireplace. The two story primary bedroom includes access to a private rooftop deck with fabulous ocean views. A front facing top floor 2nd bedroom above the living room and a 3rd bedroom on the main floor. Main floor bathroom has a dramatic blue limestone floor, marble walls and a black quartz countertop. Lush outdoor space in the back for entertaining with handpicked French reclaimed tile. Only one other property on this block has been for sale in the last 10 years. Most furnishing, accessories and art can be included in the sale.$4,375,000
Apple Valley Ramona Road
Prime industrial land for sale in Apple Valley located near the Apple Valley Airport. The sale includes three separate parcels totaling approximately 20.06 acres. Natural Gas, 2 “ lines stubbed in at 6 locations. Sewer, 15” line at Dakota Road, 8 “ line at Ramona Road. Water, A.POC stub in about 75 feet on Founders Road. B.POC stub in about 62 feet on Ticonderoga Road Fire hydrant, one located on Ticonderoga Road. Center North. Electric : 2 each 4” PVC ducts installed in 3 locations at Ticonderoga Road leading to SCE vault # 532541-304. 2 each 6” PVC ducts leading to SCE power pole on East side of Ramona Road. Telephone equipment, installed near SCE power pole. Paved with curb and gutter installed except on Dakota Road. Dakota Road is paved and has curb and gutter on West half only.$4,369,060
La Jolla 7950 Avenida Kirjah
Live in luxury in the Estates of La Jolla Heights. Boasting a quiet, elegant design, the contemporary home is designed with European influences and nestled at the end of a secluded cul-de-sac, with a private driveway away from the street. Extensive valley and mountain views are found from most every room. Impressive double doors lead to a grand foyer, three beautiful bedroom suites and a sitting room. The main level offers voluminous spaces and additional views. The open-concept kitchen and family room open to a stunning backyard featuring an expansive patio, spa, lush and mature trees, a complete outdoor kitchen, firepit, and extended spaces for entertaining and fun. The home occupies roughly 40% of the land, so there is ample opportunity to build extra areas, including an ADU. The primary bedroom suite with fireplace and balcony, living/media room, formal dining room, and office are also on the main level. A separate gym/guest suite includes a full bath. With its modern amenities, including an elevator, and convenient location near La Jolla Village and freeways, this home is a must see!$4,355,000
Arroyo Grande 2655 Lopez Drive
Welcome to the Casitas Estate, a licensed bed and breakfast or VRBO that epitomizes charm and luxury. Nestled on over 12 acres across two separate parcels. This custom single-level Mediterranean oasis offers unparalleled views and a unique retreat experience. The main residence spans nearly 7 acres and features a grand entrance with a circular drive and mature landscaping, reminiscent of a 5-star resort. Accommodations include four quaint detached cottages each with its own character and charm, equipped with Sub-Zero refrigerators and Kiva fireplaces. Perfect for extended family or income potential. The main house boasts unique architectural details, including rounded entryways, adobe fireplaces, and wood beam ceilings, ideally situated near beaches, lakes, wineries, golf courses, and biking trails. This amazing property features a private hiking loop on the property, perfect for outdoor enthusiasts. Also, horse- friendly, enhancing its appeal for equestrian lovers. There are seven private patios surrounded by serene gardens, offering breathtaking views. A gourmet commercial kitchen equipped with four convection ovens, a six-burner cooktop, a large island with a utility sink, a Sub-Zero refrigerator, and a walk-in pantry. The dining & patio areas ideal for enjoying morning coffee or evening wine. A 25-meter solar-assisted pool complete with a heater and fence around perimeter of pool, ensuring enjoyable swims even on cooler days. A poolside cottage featuring a deck with stunning valley and mountain views, providing privacy and tranquility. Additional features include a RV pad with utilities and Tesla Charging Station, A Kohler Generator installed as a backup to ensure guests are not adversely impacted by power outages, 90 Solar Panels to offset electricity costs. The versatile rear property on over 5 acres offering potential for another custom home or an opportunity to expand the family compound. A 780 sq. ft. garage equipped with floor-to-ceiling cabinets. Casitas Estate is truly a family compound with too many features to list, making it a must-see in person to fully appreciate its beauty and potential. Don’t miss this rare opportunity to own a piece of paradise.$4,350,000
Arroyo Grande 2655 Lopez Drive
Welcome to the Casitas Estate, a licensed bed and breakfast or VRBO that epitomizes charm and luxury. Nestled on over 12 acres across two separate parcels. This custom single-level Mediterranean oasis offers unparalleled views and a unique retreat experience. The main residence spans nearly 7 acres and features a grand entrance with a circular drive and mature landscaping, reminiscent of a 5-star resort. Accommodations include four quaint detached cottages each with its own character and charm, equipped with Sub-Zero refrigerators and Kiva fireplaces. Perfect for extended family or income potential. The main house boasts unique architectural details, including rounded entryways, adobe fireplaces, and wood beam ceilings, ideally situated near beaches, lakes, wineries, golf courses, and biking trails. This amazing property features a private hiking loop on the property, perfect for outdoor enthusiasts. Also, horse- friendly, enhancing its appeal for equestrian lovers. There are seven private patios surrounded by serene gardens, offering breathtaking views. A gourmet commercial kitchen equipped with four convection ovens, a six-burner cooktop, a large island with a utility sink, a Sub-Zero refrigerator, and a walk-in pantry. The dining & patio areas ideal for enjoying morning coffee or evening wine. A 25-meter solar-assisted pool complete with a heater and fence around perimeter of pool, ensuring enjoyable swims even on cooler days. A poolside cottage featuring a deck with stunning valley and mountain views, providing privacy and tranquility. Additional features include a RV pad with utilities and Tesla Charging Station, A Kohler Generator installed as a backup to ensure guests are not adversely impacted by power outages, 90 Solar Panels to offset electricity costs. The versatile rear property on over 5 acres offering potential for another custom home or an opportunity to expand the family compound. A 780 sq. ft. garage equipped with floor-to-ceiling cabinets. Casitas Estate is truly a family compound with too many features to list, making it a must-see in person to fully appreciate its beauty and potential. Don’t miss this rare opportunity to own a piece of paradise.$4,350,000
Venice 1519 Louella Avenue
Located in a prime, leafy pocket of Venice, 1519 Louella is tastefully designed in a timeless modern style. This 4-bedroom, 5-bathroom, 2-story home with a 2-car garage is situated mid-block with a front facade discreetly separated from the street by a tall hedge surrounding the private front yard. Enter through an oversized front door into a beautiful light-filled, airy, open living, dining and kitchen area wired for sound and ideal for entertaining or cozy get-togethers. Three giant retractable sliding glass doors easily slide fully into the walls, and this entire space opens out to the back lawn for an incredible indoor-outdoor lifestyle oasis. Inside is a remote-controlled gas fireplace surrounded by a wall of artisanal tiles, and an open kitchen featuring premium Wolf appliances, wine refrigerator, built-in espresso/coffee station, and pantry surrounding a large kitchen island. Out back is the deck, pool, spa, and gas fire pit surrounded by more tall hedges for ultimate privacy and natural beauty. The first floor also has a powder room, and a bedroom with en-suite bathroom that could easily be a home office or gym. Climb the wide, open staircase to the second floor and find the first of three balconies perfect for small gatherings, reading or yoga. Down the wide hall is the large, light-filled primary bedroom with oversized windows looking out over the backyard pool area, with a large, walk-in galley closet and another balcony for private lounging. The generous primary bathroom has a dual vanity, large shower, and bathtub. Two more spacious bedrooms are just down the hall, both with en-suite bathrooms, and a separate laundry room. With high ceilings and ample natural light throughout, enjoy the ultimate Venice lifestyle in this spectacular home with easy access to the beach, restaurants, shopping, and Penmar Park just at the end of the block.$4,350,000
Carmel 3128 Serra Av
Welcome to this exciting newly built Modern Farmhouse in Carmel By The Sea! A stunning home with style and charm. Covered porch, stone-accentuated pillars, redwood planters, steps to backyard, elegant lines framed by copper rain gutters. You'll find a delightful interior with open beams and elegant wood windows throughout, boasting open floor plan, built-in features, recessed lighting, double sliding doors to a lovely patio with Olympic pavers. Backyard is low-maintenance landscaping, adorned with a Coast Live Oak tree. Additionally, 3 bedrooms, 3 bathrooms, and a versatile 4th bedroom or office on the ground level. Upstairs, discover a primary bedroom and bath, featuring a luxurious soaking tub, marble shower, dual sinks, and floors with radiant heat. Two additional bedrooms, 1 bath on this level continue the style and clean lines, beautiful handmade tiles in showers. The living areas showcase elegant European White Oak hardwood floors, complemented by beautiful trim throughout. To top it off, the kitchen of this exquisite property is every chef's dream. It features a farmhouse apron sink with brushed gold fixtures, GE Monogram appliances, built-in refrigerator, 5-burner range and a convenient wine refrigerator nestled right in the kitchen island. 5kw PAID Solar included!$4,350,000
Paso Robles 9325 Chimney Rock Road
A Premier Vineyard Estate In the Heart of Westside Paso Robles Adelaida District, just down the road from Justin Winery's Michelin Star Restaurant. Welcome to an extraordinary 80-acre vineyard estate in the prestigious Westside of Paso Robles. This property is a rare gem, offering a blend of luxury living and high-quality viticulture. The property boasts 62+ acres of highly coveted grapevines, meticulously cultivated to produce top-tier wine grapes. The vineyard's varietals include: Cabernet Sauvignon: 23 acres, Cabernet Franc: 9.7 acres, Syrah: 9.4 acres, Merlot: 7.9 acres, Petite, Sirah: 4.6 acres, Malbec: 3.8 acres, Petite Verdot: 3.7 acres. Recent vineyard improvements reflect a commitment to sustainable and organic farming practices including SIP Certification demonstrating a dedication to sustainable farming. Currently in the second year of the organic certification process. Infrastructure Upgrades include enhanced weather protection, renovated outbuildings, and upgraded shop facilities. Replanting includes over 2,500 new vines, primarily in the Syrah block. Water Management: Multiple productive wells, extensive above-ground storage, and a well-maintained irrigation system. Natural Pest Control: Installation of owl, bluebird, and bat boxes. Exceptional Living and Income Opportunities. The estate features three homes, each offering unique living or rental opportunities. Main Home: Transformed from an aging farmstead to a contemporary vineyard retreat, this licensed short-term vacation rental underwent a stylish renovation. Resulting in a stunning home with large living spaces, a private floor plan, and luxurious finishes. The kitchen and bathrooms are straight out of a decor magazine, and large windows provide breathtaking vineyard views, creating a serene, spa-like atmosphere. Secondary Home: A charming 1-bedroom, 1-bath home currently rented long-term, boasting a solid rental history and high occupancy rate. Third Home: A 1-bedroom, 1-bath residence stripped to the studs and ready for your custom design. Additional Features include Barn and Agricultural Buildings: Versatile spaces for equipment storage and farm operations. Pond: Enhances the property's natural beauty and water resources. This estate is poised to become a premier vineyard destination, offering a rare combination of high-quality wine grape production, sustainable farming, and luxurious living. The groundwork is laid for the next owner to elevate this operation to new heights.$4,350,000
Los Angeles 5200 Hollywood Boulevard
5200 Hollywood Blvd is a 20-unit multifamilyinvestment opportunity situated at the corner of Hollywood Blvd and N Kingsley Dr, at the border ofLos Feliz and East Hollywood. This property includes a mix of 12 singles and 8 one-bedroom units,with four singles to be delivered vacant. The renovated units boast new cabinetry, vinyl-plank flooring,stainless-steel appliances, tile bathrooms, new paint, and wall AC units, reflecting a $397k investmentin interior renovations since 2021.Offered at a 5.43% CAP rate and a 10.61 GRM on current income, the property provides an additional10% rental upside potential through continued interior renovations. Additional income streams aresupported by the RUBS system and internet service. The property features a secured, gated entrancewith intercom access and a high Walk Score of 92, with convenient access to the Metro B Rail Line andmultiple Metro Local Lines along Hollywood Blvd.Ideally located, the property offers a short commute to Hollywood, Silver Lake, Echo Park, Koreatown,and Downtown Los Angeles.$4,350,000
Laguna Beach 709 Gaviota Drive
Location, Location, Location...an age-old real estate adage that holds true to this day, whether it's a primary residence, second home or investment property. An extraordinary location will almost always come with higher property values, higher appreciation rates and a better quality of life. This 4-PLEX investment opportunity is in the IDEAL location. Primely positioned in the heart of Laguna Beach, on the ocean side of Coast Highway, one row back from the oceanfront. Endless views of the ocean, coastline in both directions, sand, white water, Catalina island and city lights. Floor plan configuration includes three one bedrooms and one studio. For 60 years, this special property has been diligently maintained by the same family and now presents a rare opportunity for a new owner and new possibilities. One thing will always remain unchanged...the LOCATION cannot be beat! Call and schedule a tour today!$4,350,000
Based on information from California Regional Multiple Listing Service, Inc. as of July 8th, 2024 at 4:21pm PDT. This information is for your personal, non-commercial use and may not be used for any purpose other than to identify prospective properties you may be interested in purchasing. Display of MLS data is usually deemed reliable but is NOT guaranteed accurate by the MLS. Buyers are responsible for verifying the accuracy of all information and should investigate the data themselves or retain appropriate professionals. Information from sources other than the Listing Agent may have been included in the MLS data. Unless otherwise specified in writing, Broker/Agent has not and will not verify any information obtained from other sources. The Broker/Agent providing the information contained herein may or may not have been the Listing and/or Selling Agent.

