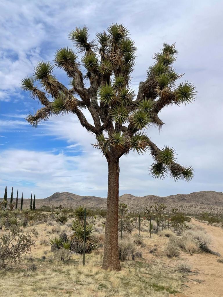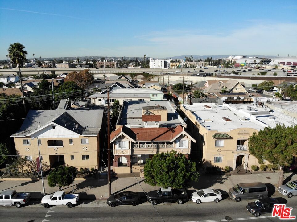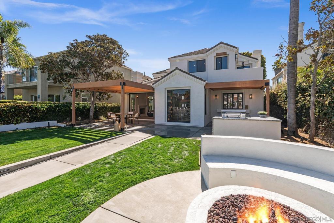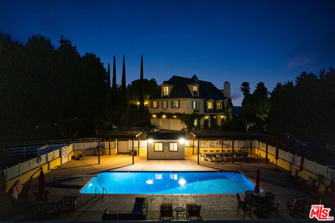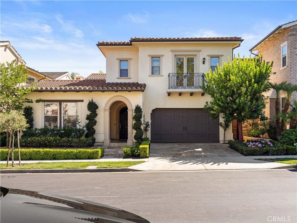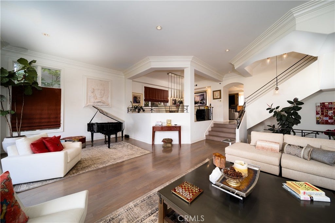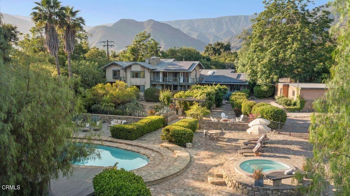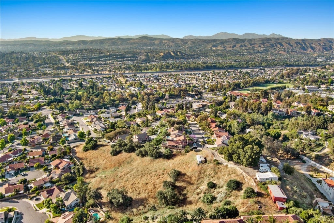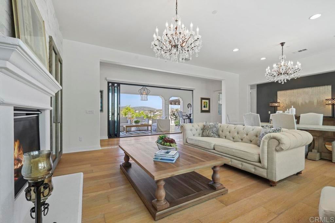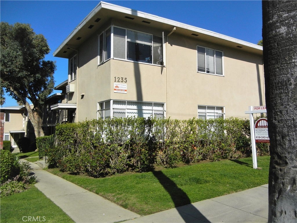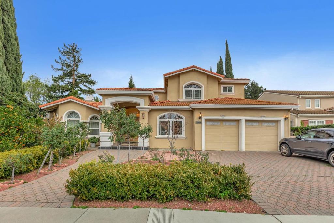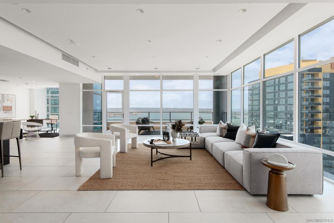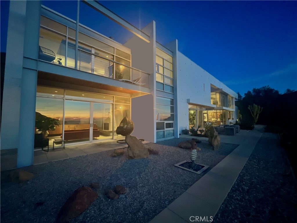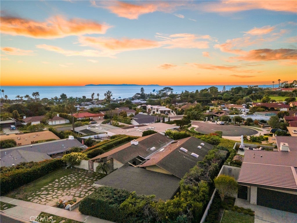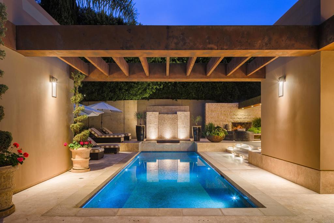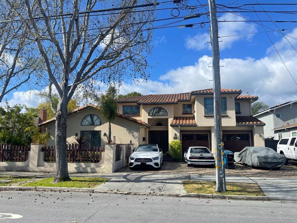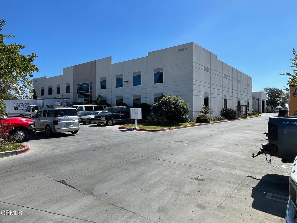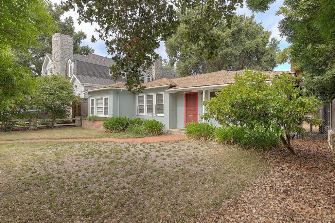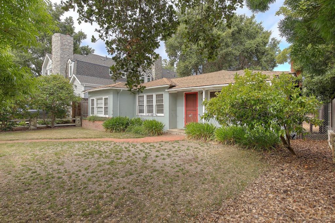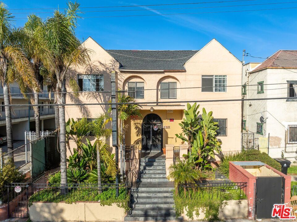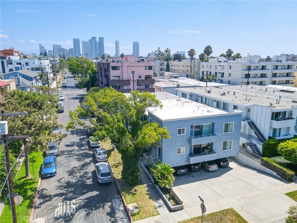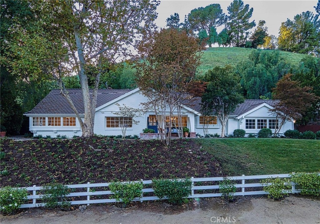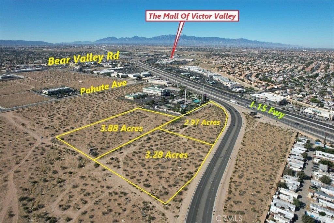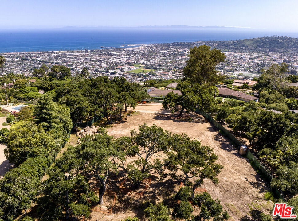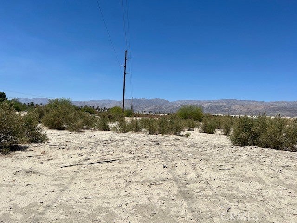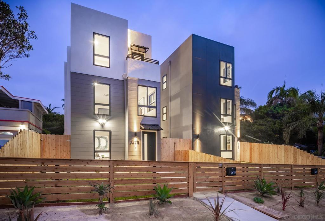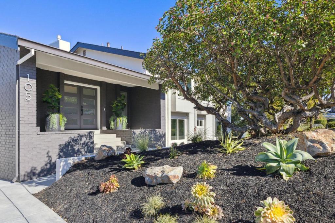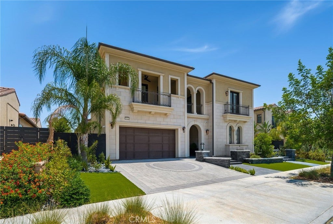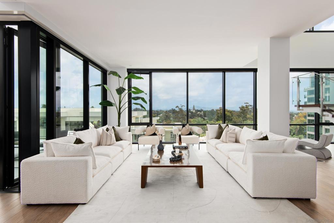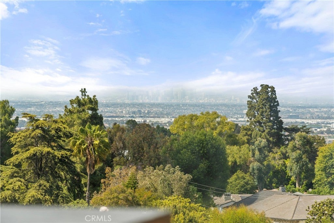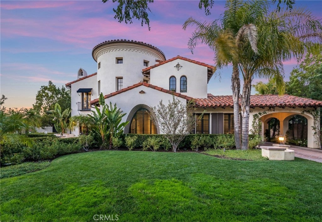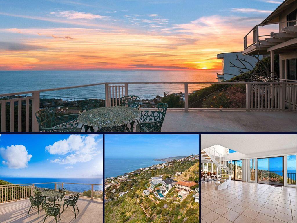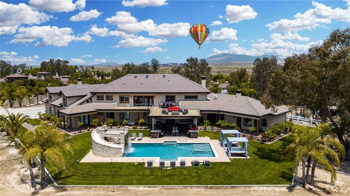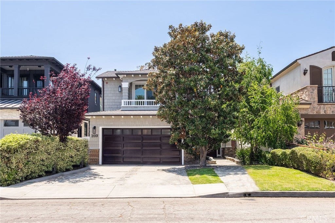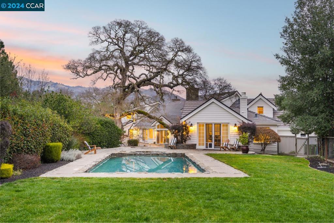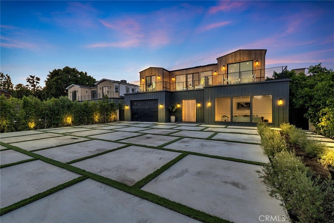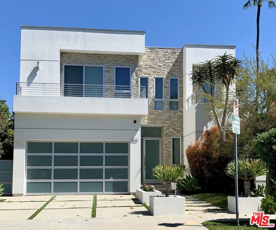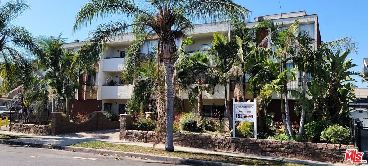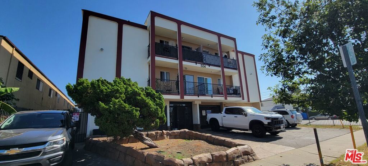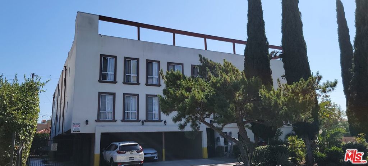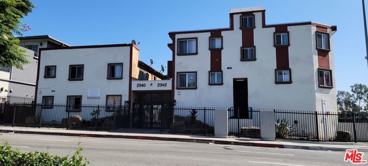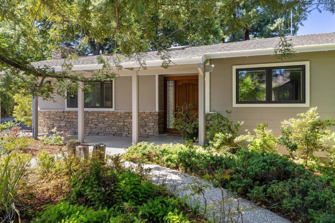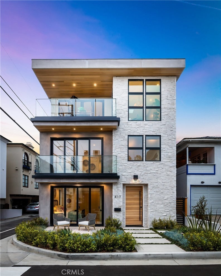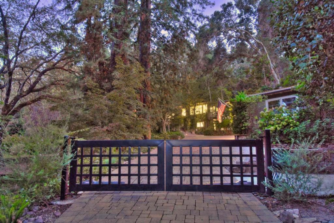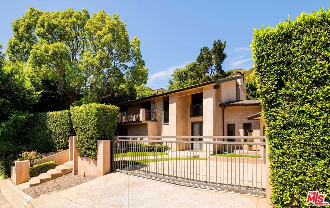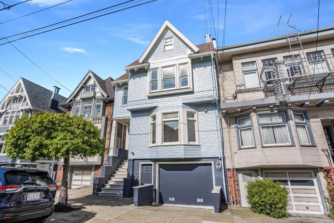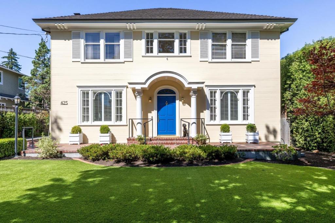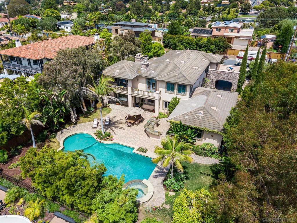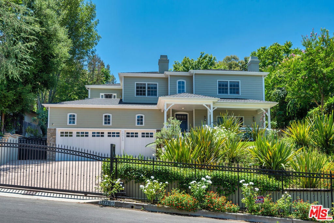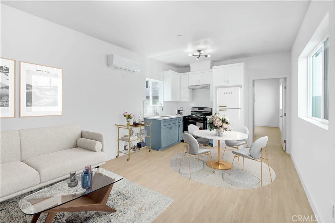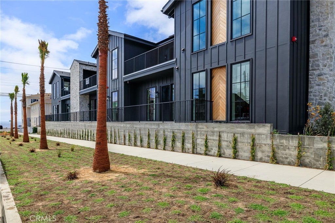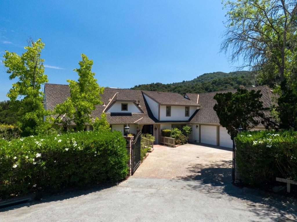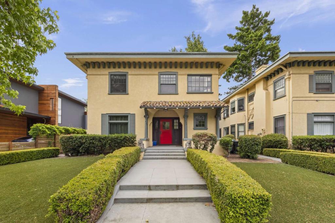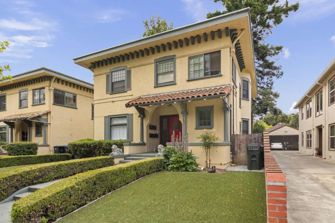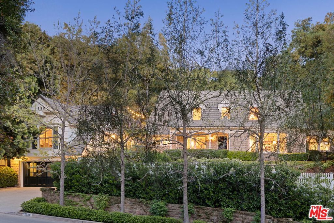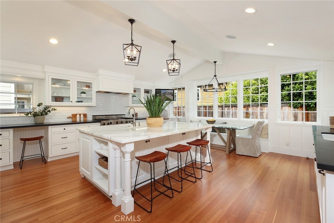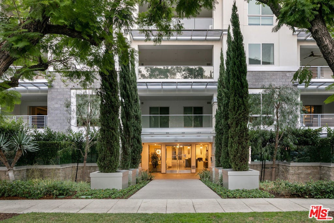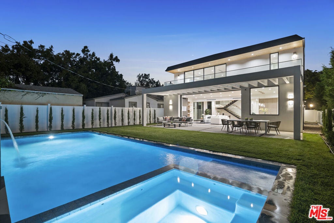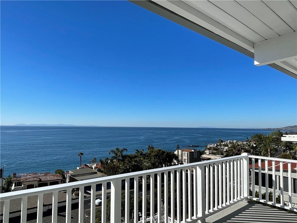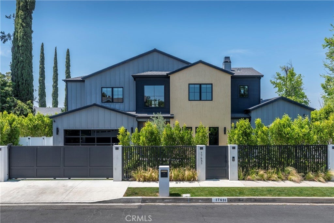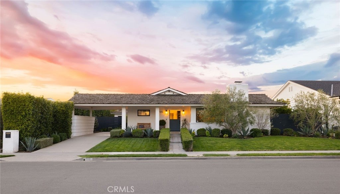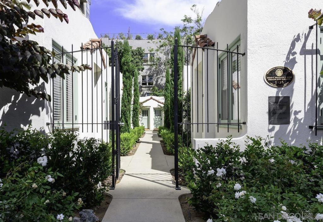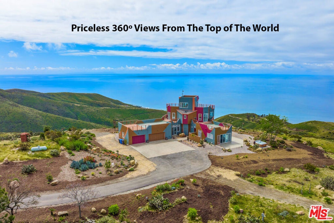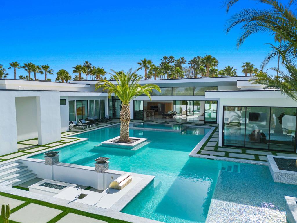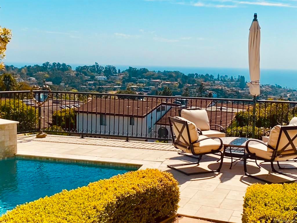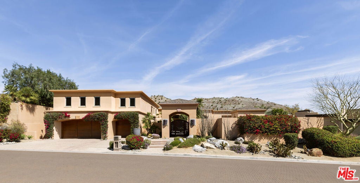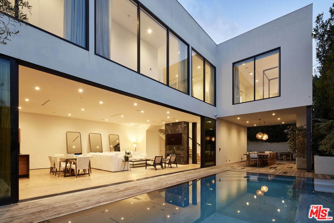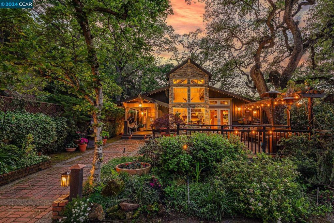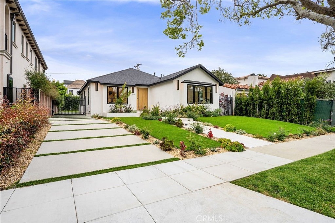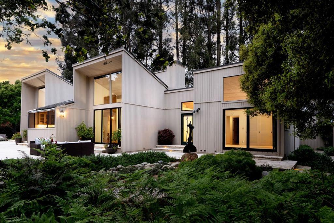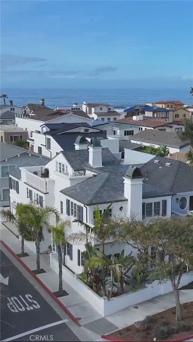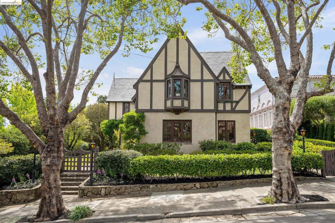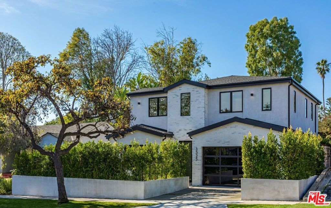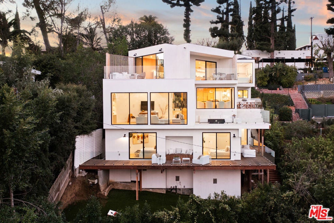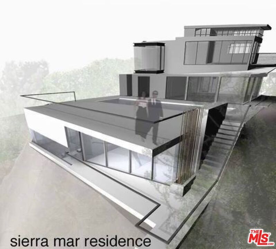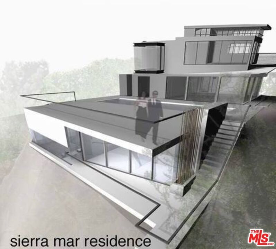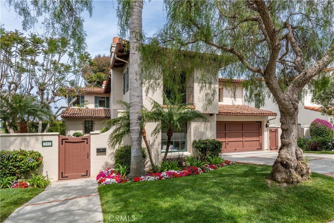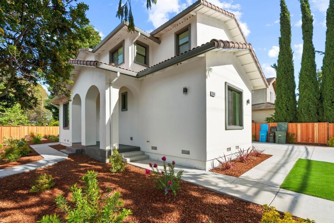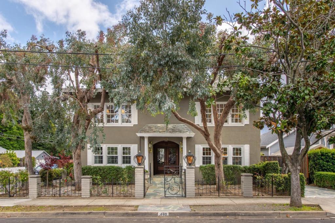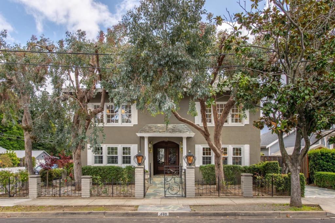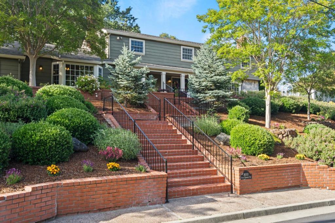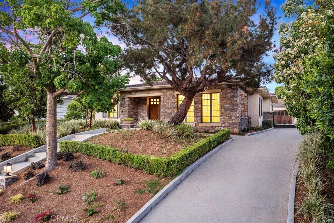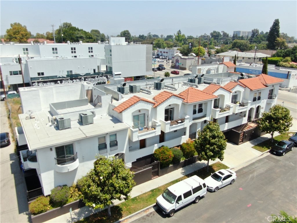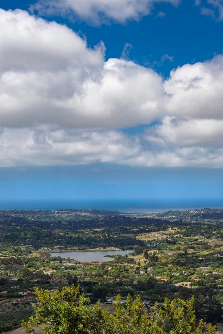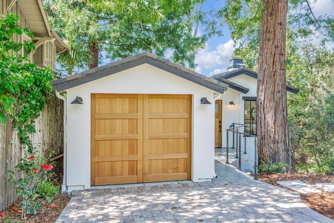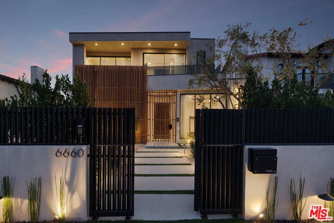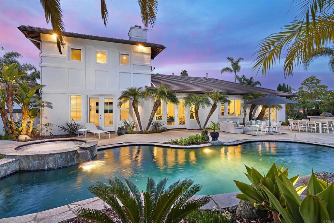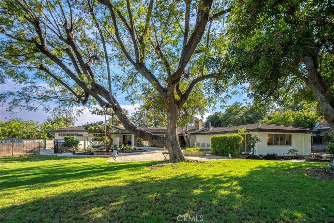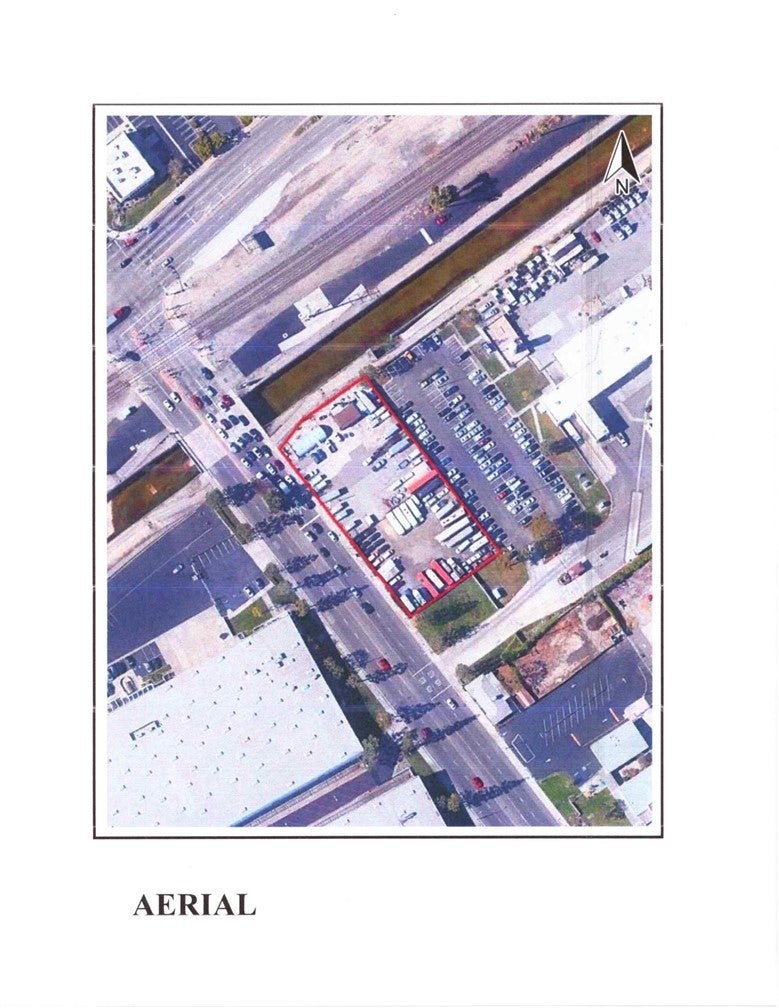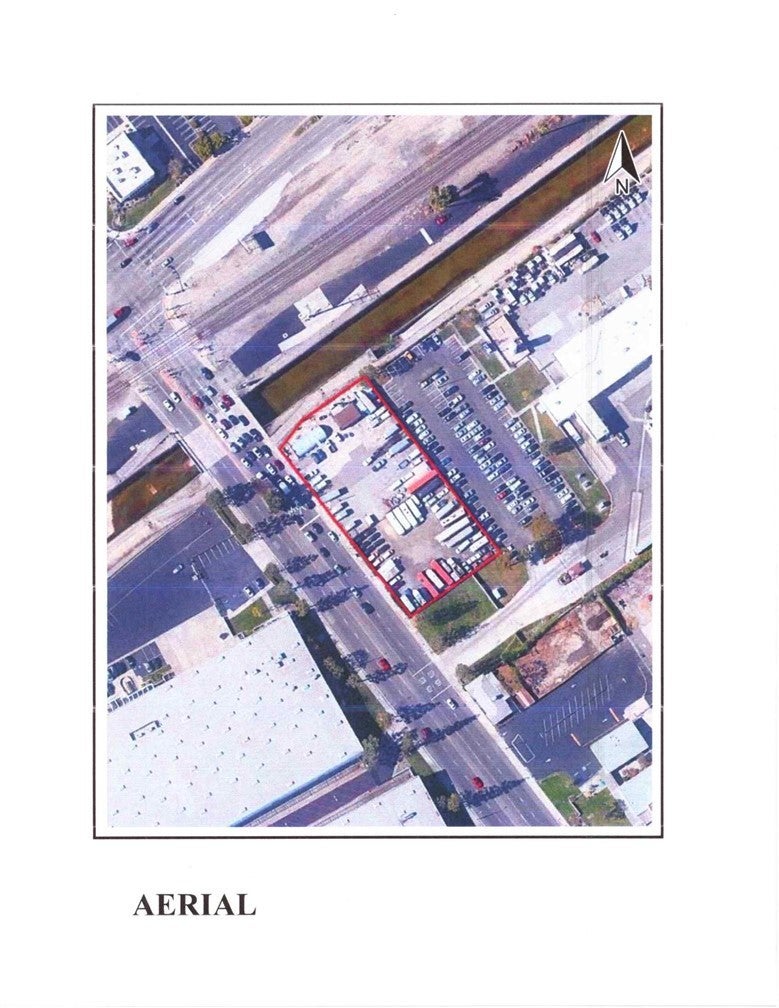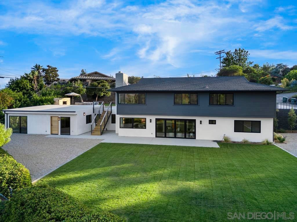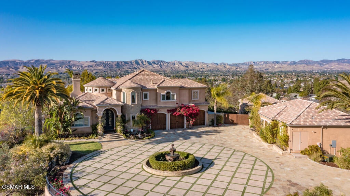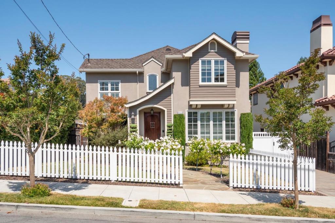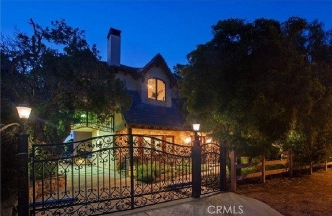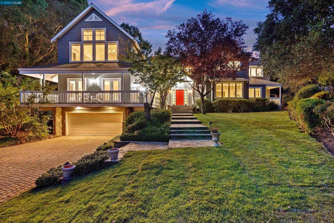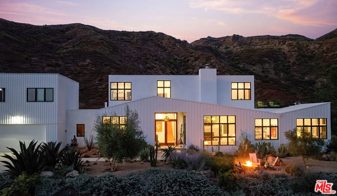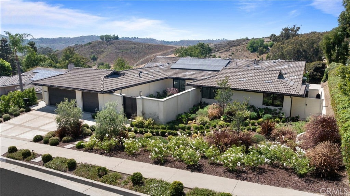Search Results
Please narrow your search to less than 500 results to Save this Search
Searching All Property Types in All Cities
Long Beach 338 Cedar Avenue
338 Cedar Avenue is a 17-unit apartment asset in Downtown Long Beach. The property is offered at 10.98 GRM on current rents. The property is comprised of (2) three- bedroom units, (5) two-bedroom units, and (10) one-bedroom units. All of the units have been fully remodeled with recessed lighting, new flooring, new kitchen countertops, cabinetry, and stainless steel appliance, new bathroom vanities, tiling, and modern fixtures and features throughout. All renovated units offer in-unit washers and dryers.The property is located in prime Downtown Long Beach, steps from a plethora of retail and dining amenities as well as the $520M, 22-acre Civic Center redevelopment, and a two-minute walk to the Metro A Blue Line Pacific Station stop.$4,325,000
Yucca Valley Olympic Road
Attention investors and developers! We have a prime opportunity for you to seize! Offering vacant land situated in a highly sought-after location near Highway 29 Palms and close to town, this property boasts incredible potential. The flat terrain not only offers ease of construction but also presents the perfect canvas for various development possibilities. One of the standout features of this land is its stunning, panoramic view. Buyers will be treated to picturesque vistas that will surely captivate any future residents or customers. Positioned in a prime location, this vacant land offers excellent accessibility and visibility for any residential project. Don't miss out on this amazing opportunity! Contact us today to take the first step towards making this vacant land, with its prime location, yours.$4,321,000
Los Angeles 4083 Broadway
4069-83 S Broadway, a 36-unit, three property, multifamily investment opportunity located in the supply constrained 90037 zip code of Los Angeles. The property features 18,366 square feet of rentable area and is situated on three lots, totaling 20,100-square feet. The 36 - units are composed of three 12 unit buildings, with a mix of one-bedroom/one-bathroom and studio units. The building is well-maintained and offers on-site, gated parking for tenants. The property is situated in one of the most densely populated locations in Los Angeles, sitting just South of Martin Luther King and East of Grand. This prime location offers a tremendous amount of dining, shopping, and entertainment destinations in walking distance of the property, while being a short commute to major employment centers such as Downtown Los Angeles. 4069-83 S Broadway offers tenants excellent proximity to some of Los Angeles' finest amenities such as USC, the Natural History Museum, the Coliseum, and others. Nearby grocers include Ralph's, Trader Joe's, and Smart & Final. Local dining options include Chick-fil-A, Subway, Roscoe's Chicken and Waffles, Tam's Burgers and more.$4,320,000
Coronado 58 Spinnaker Way
Welcome to 58 Spinnaker Way, where every essential for coastal living is met! Embrace the serene lifestyle of the Coronado Cays along with the chic modern ambiance of this stunning freshly remodeled home. Featuring a palette of warm inviting colors, quartz countertops & top-of-the-line appliances. With 4 spacious bedrooms, family room & living room that seamlessly transitions to the garden patio, this home offers both comfort & sophistication. Enjoy the oversized backyard with 5,783sqft & private 40-foot dock for your 2 boats.$4,320,000
Beaumont 40335 Avenida Altejo Bella
Welcome to Khyra Beaucrest Ranch, a Southern California equestrian destination nestled in the stunning foothills of Cherry Valley, with unparalleled views of the San Gorgonio Mountain Range. From the moment you set foot on this sprawling 15-acre property, you'll be whisked away into another world, far from the bustle of city living. The centerpiece of the property is a sprawling 3-story French-inspired ranch home boasting 8 bedrooms and 9 bathrooms, a chefs' kitchen, library, bar, large dining room, and two living rooms. The estate also includes 7 exquisite cottages, each with their own bathroom, mini kitchen and patio. This one-of-a-kind ranch also features a well-appointed swimming pool, a tennis court fit for professionals, large open fields, a fully-stocked fishing pond, and two BBQ areas perfect for outdoor entertaining. A full-time live-in caretaker lovingly tends to the horses, goats, chickens and other wildlife on the property, making this an ideal place to relax, unwind, and experience the best that nature has to offer.$4,300,000
Irvine 74 Harrison
Nestled within the exclusively 24 hour guard-gated community of Lambert Ranch, this exceptional home is elegantly designed with five bedrooms, five and a half bathrooms. This beautiful fully upgraded home has new wood floors, new spa, new shower room in the master bedroom, and new water filtering system for the whole house. The three car garage was remodeled and can be turned into a gym or play area.$4,300,000
Marina Del Rey 5206 Pacific Avenue
You do not want to miss this stunning property nestled on the banks of the Grand Canal. Located a block from the sandy shores of the Marina Peninsula. This spectacular coastal estate boasts 360-degree breathtaking views from a split-level, large rooftop deck made complete with a spa. The home features an expansive great room in addition to a family room with fireplaces and hardwood floors throughout. The main level includes a dining area and a chef's kitchen equipped with Miele and Thermador appliances, a formal dining room, and a large balcony with gorgeous canal views. Downstairs you will find a large bonus room, complete with a bar and accessible from your private three-car garage. This can serve as an office, gym, screening room, or anything you desire. Upstairs, the luxurious primary suite boasts incredible views of the grand canal from its private balcony, a walk-in closet, a large steam shower with a spa bath, and modern accents. This residence offers unparalleled luxury and style. Additional amenities include a built-in sound system in each room, and a comprehensive phone system throughout the home, providing convenient communication for welcoming guests through the gate or connecting with other rooms seamlessly. The property is also conveniently located near shops, restaurants, and recreational activities. This provides a perfect blend of relaxation and convenience. Enjoy the serene coastal lifestyle with the comfort of knowing that every detail has been meticulously designed for modern living.$4,300,000
Ojai 4158 Grand Avenue
Welcome to 4158 Grand Ave., where charm and character meet refined everyday living in this stunning 5-bedroom, 6-bathroom home. Nestled between the trees in the highly sought-after East End of Ojai, this property offers a serene and private retreat for families and entertainers alike.As you step inside you'll be greeted by a warm and inviting atmosphere with spacious living areas that boast unique architectural details and an abundance of natural light along with 5 fireplaces.The expansive primary suite is a true sanctuary, featuring two en-suite bathrooms, a sauna, and ample closet space. Each additional bedroom offers comfort and privacy with its own en-suite bathroom, ensuring that everyone has their own space to unwind.Outside the beautifully landscaped grounds full of citrus trees provide the perfect backdrop for relaxation and recreation. Take a dip in the sparkling pool or lounge in the jacuzzi, enjoy a barbecue with friends and family, or simply soak in the tranquil surroundings. The three-car garage offers storage with an additional art studio, laundry, and bathroom attached. The one-bedroom ADU (Accessory Dwelling Unit) is ideal for guests, extended family, or even as a rental opportunity.This home is perfectly situated to take advantage of all that Ojai has to offer, from its vibrant arts scene to its world-class dining and outdoor activities. Don't miss the chance to make 4158 Grand Ave your forever home. Schedule a showing today and experience the magic of Ojai living!$4,300,000
Anaheim Hills Quintana And E.rio Grande
Take advantage of this once in a lifetime opportunity to own these 4 acres of vacant, buildable land with amazing views! In the heart of Anaheim Hills, these 3, half-acre lots and 1 2.5 acre lot are collectively part a brand-new, prestigious community of Terrace View Estates. This exclusive, hilltop private neighborhood is built on highly desirable oversized lots with exceptional 180-degree views of the city lights and beautiful sunsets. This is a rare chance to acquire zoned RS-HS-22,000(SC) (Residential Single Family Hillside Scenic Corridor) land with a current proposed design that allows for custom residential homes. This could also be a 4-acre private compound with open space to create the perfect environment for family living and entertaining guests. Enjoy life in this part of a luxurious, secluded community and design your own custom home to your specifications, and yet still have all the access to all the amenities that Anaheim Hills has to offer. Pick the perfect style of home, floor plan and landscape design that really fits the way you live. The new buyer may assume the current plans or incorporate their own vision to customize it with endless possibilities, it’s a blank canvas! Limitless opportunities & Build to Suit Custom Homes are all options on these unique parcels of land!$4,300,000
San Diego 16770 Crescent Creek Drive
This exceptional entertainer's dream home sits on a sprawling 1.42 acre private lot in one of San Diego's most coveted neighborhoods, The Lakes Above Rancho Santa Fe. With 4,795 sq. ft. of living space, 4 bedrooms, and 4.5 bathrooms, this home combines modern elegance and resort-like comforts. Upon entry, a versatile room awaits, perfect for a game room, home office, gym, or more. The home lives like a single-story with the primary suite on the first level, while a large bedroom and bathroom on the second floor are ideal for guests or could serve as a second primary suite. The formal living space boasts a beautiful fireplace, built-in shelving, a brick accent wall, and exquisite crystal chandeliers. Adjacent to the living room, the formal dining room offers views stretching towards the backyard and beyond. The California room features a covered patio, fireplace, and large retractable accordion glass doors. Custom wood shutters throughout the home, along with numerous windows, flood the space with natural light and incredible views. The chef's kitchen is equipped with Monogram appliances, white cabinets, neutral countertops, a stone backsplash, and a spacious kitchen island. Additional features include a wine fridge, a prep kitchen with space for a second fridge, and a spacious walk-in pantry. A cozy dining space off the kitchen offers backyard views, and an office space with built-in shelving provides functionality. The expansive primary suite features a large bedroom, an ensuite spa like bathroom with dual sink vanities and large soaking tub; the dual entry spacious walk-in closet has ample storage. The oversized primary suite also has its own private outdoor patio with a fireplace and seating to enjoy a good book or glass of wine to unwind at the end of the day. The two additional first-floor bedrooms each have their own walk-in closets and ensuite bathrooms. The backyard is a true oasis designed for entertainment and relaxation, with a pool and spa, a built-in BBQ, a putting green, a large grass area, and mature fruit trees. This immaculate home boasts solar and a three-car garage with additional parking for 12 cars, providing plenty of space for family and guests. Located within the award-winning Poway Unified School District, with top-rated schools like Del Norte High, The Lakes offers a family-friendly community and an unbeatable Southern California lifestyle. Just half a mile from The Crosby Club at Rancho Santa Fe, residents can enjoy optional club memberships and world-class amenities, including golf, dining, entertainment, fitness center, tennis, pickleball, and a heated lap pool. With 25 golf courses, 17 parks, and 4 hiking reserves within 10 miles, and over 79 restaurants within 5 miles, there's no shortage of activities to enjoy. Conveniently located minutes from I-15 and CA-56 freeways, this exceptional property offers unparalleled access to all that San Diego has to offer.$4,300,000
Glendale 1235 Brand Boulevard
12 units top of Brand. 10- 1bd/1ba. 2- 2bd/1ba.$4,300,000
Cupertino 10228 Stelling Road
Absolutely Gorgeous! Spectacular 20-year new Cupertino Mediterranean custom home with exquisite details! Move right in to this charming 5 bedrooms, 5 bathrooms well-maintained home. Built in 2004. This home welcomes you with elegant marble entry floors, a cathedral ceiling, and a bright & spacious living room. Solid hardwood floors in formal dining room, kitchen and family room. Huge windows bring in lots of natural light. Main level features two bedrooms and two full bathrooms. Rarely find such a spacious & bright floor plan. Enjoy an end-of-day retreat in the private park-like backyard. Excellent schools. Close to Apple, easy access to 280/85 & Foothill Expwy. Walk to shopping center, parks and school$4,300,000
San Diego 1262 Kettner Blvd # 3001
"30th Floor Luxury Penthouse in the Sky" Welcome to Sapphire Tower Penthouse A - 3001, a truly exclusive high-rise living experience. From the 30th floor, Penthouse 3001 exudes contemporary style and luxury while occupying half a floor. From its completely private elevator vestibule with elevators opening right into the home with no shared hallways or corridors to its 10.5ft floor to ceiling windows that create a wall of glass boasting breathtaking 180-degree views of San Diego’s most iconic scenes of the harbor, embarcadero, airport, little Italy, Balboa Park and city skyline; this residence is like no other. The open floor plan lends to versatile living spaces and furniture arrangements while a large chef’s kitchen and bar complete with Wolf and Sub-Zero appliances anchors the room for gatherings. The bonus room can be converted easily into a 3rd bedroom with ensuite bathroom, office or den. The primary retreat and secondary bedroom encompass the east side of the residence featuring amazing city skyline views, large walk -in closets and designer bathrooms. The current owners spared no expense when updating this home from the builder. Most other units in Sapphire Tower were sold as spec homes without the thoughtful luxury upgrades featured in this residence. Upgrades such as custom electronic black-out shades, custom ceiling soffits with LED accent lighting, built-in automatic projector screen, surround sound & custom large format tile flooring throughout with metallic inlay elevate the quality of this home. Two large and very usable balconies allow for true indoor/outdoor San Diego living. No other unit downtown has the soaring ceiling heights and contemporary open feel that this residence embodies. Sapphire Tower is an exclusive boutique tower located in the Columbia District/Downtown Waterfront. The building has only 97 residences and features front desk staff 24/7, fully equipped gym, sauna, jacuzzi, community room and stylish & sunny pool deck with cabanas. HOA fees include high speed google fiber internet. The Penthouse Residence A is rarely available at Sapphire Tower and this is the highest floor ever offered for sale since construction, book an appointment for a private showing today.$4,300,000
Malibu 22581 Mansie Road
ATTENTION: Builders, Investors, or Developers- this home is in need of some repairs to bring it back to its fullest potential but has so much potential! It truly is "A MUST SEE in person to appreciate" home!! Perfect blend of breathtaking panoramic views and serene privacy, perched high in the sky over Malibu and nestled amongst the clouds - a true dream retreat. A true masterpiece of architectural design & private, luxurious living. Situated on almost 3 acres in the hills of Malibu, this property offers modern amenities while providing spectacular views of the mountains, Pacific Ocean, and Catalina Island. A long driveway leads up to a 2-car garage & spacious Front Patio running the length of the house, with several seating areas to enjoy the stunning view. Upon entering the home you’re greeted by a foyer with soaring double-height ceilings & windows. The Living Room seamlessly connects indoor & outdoor spaces via sliding doors, framing picturesque views of the sweeping landscape beyond. The Main Level includes a Kitchen, Bedroom with Fireplace (currently used as an office), Spa Room with Jacuzzi & Sauna, Powder Room, Wine/Pantry Room, 2 utility closets both with furnaces, Dining Room, Living Room with large pocket sliding glass door, and fabulous floor to ceiling Fireplace. The Chef’s Kitchen is a culinary haven, equipped with top-of-the-line appliances, large Center Island & Breakfast Bar, floor to ceiling cabinets connecting to high-ceilinged Dining Room with windowed walls on 2 sides. Upstairs there are 3 Bedrooms with 3 Full Baths. The Primary BR boasts a Skylight, Fireplace, and private balcony with En Suite Spa-like Full Bathroom featuring large Walk-in Shower and Bathtub with a view. Two additional Bedrooms, each with their own Bathroom, are perfect for both family and guests. This self-sustaining property offers endless possibilities, including the potential for a pool (Seller has pool plans from architect), securely fenced area for pets, and fenced garden with established fruit trees. Designed with an Award-Winning Architect, this home has only had one owner. It is built to be Fire Safe & also has an additional water tank & is conveniently located 0.4 miles from nearest fire station. This truly exceptional home has been featured in several magazines, including on the cover of Architectural Digest, for its unique design & features. Located just 1.7 miles from PCH/Malibu Beach.$4,300,000
Dana Point 32631 Adriatic Drive
Welcome to 32631 Adriatic Dr, Panoramic Ocean, Catalina, San Clemente island and Sunset views from this single level mid century modern home in Monarch Bay Terrace a hidden gem nestled in the heart of Dana Point, California. This one owner single level home offers breathtaking panoramic ocean, Catalina, San Clemente island, and sunset views from both the inside and outside of the property. Situated on a spacious 10,450 square foot flat lot, this 4-bedroom, 3-bathroom fixer-upper that has huge potential and waiting for your personal touch to bring this home back to life. The property features high wooden ceilings and large windows or sliders in every room, allowing for stunning views and an abundance of natural light throughout. With a two-car garage and ample parking space, this home is perfect for families and investors alike. Imagine the endless possibilities with this one-of-a-kind property – fix up the existing mid-century modern home, or build your dream house with a subterranean garage. The sky's the limit in this prime Monarch Bay Terrace location. Living at 32631 Adriatic Dr means embracing the best of coastal living. You'll be just minutes away from world-class beaches, the private Monarch Beach Club, 5-star resorts, surfing, golfing, tennis, Dana Point Harbor, and a variety of hiking and biking trails. Plus, indulge in the vibrant arts scene and shopping at nearby Laguna Beach, known for its charming art galleries and boutiques. Don't miss this rare opportunity to own a piece of mid-century modern paradise in one of California's most sought-after coastal communities. To showcase this home's potential, some interior and exterior photos have been virtually staged and/or enhanced. Don't wait – make 32631 Adriatic Dr your dream home today!$4,300,000
Rancho Santa Fe 14817 Arroyo Rosita
Tucked away behind a private gate in an exclusive enclave, this organic contemporary home offers a luxurious retreat. Upon entering, you're greeted by a resort-style pool and spa, complete with a sitting area around the outdoor fireplace. Inside, bi-fold doors reveal stunning views of the polo fields and coastline, while an expansive deck with an outdoor kitchen equipped with a pizza oven is perfect for entertaining. The gourmet kitchen features top-of-the-line appliances. The main floor features a primary suite with a spa-like bathroom, sauna, and garden area, adding a touch of tranquility. Conveniently located in West Rancho Santa Fe, this home offers easy access to shopping, dining, and beaches.$4,300,000
Redwood City 450 King Street
$4,300,000
Oxnard 2958 Sturgis Road
INCOME PRODUCING MACHINE!!/FOOD/CATERING TRUCK Commissary!!!Don't walk to this!!1 Run to IT !!!!!Opportunity awaits!! The numbers would make sense to any business Savvy INVESTOR! When it makes Dollars it makes sense.$4,300,000
Los Altos 526 Lassen Street
Your choice refurbish the home or develop the property for multiple units // In either case 2 additional units (ADU's) are permitted // Zoning code recently modified to relax development standards and significantly increase allowed floor area and density. [For details contact listing agent or review disclosures] // Killer location: walk to Los Altos Village, proximate to 280, Foothill Expy, and San Antonio Rd // Excellent site access: front Lassen, rear alley.$4,300,000
Los Altos 526 Lassen Street
Premier multi-family development opportunity. One of few underdeveloped sites in R3-1.8 zone. // Code recently modified to relax development standards and significantly increase allowed floor area and density. [For details contact listing agent or review disclosures] // Killer location: walk to Los Altos Village, proximate to 280, Foothill Expy, and San Antonio Rd // Excellent site access: front Lassen, rear alley.$4,300,000
Los Angeles 2221 Michigan Avenue
2221 Michigan Ave presents an exceptional investment opportunity in the heart of Boyle Heights. This well-maintained two-story apartment building, built in 1926, spans 9,229 square feet and features 32 units on a 6,053-square-foot lot. The unit mix includes (24) Bachelors, (6) Studios, and (2) one bedroom + one bathroom units, catering to a diverse tenant base. With 28 UNITS CURRENTLY VACANT, investors can implement a value-add strategy to maximize the property's potential. Targeted renovations of individual units and common areas will allow the asset to command premium market rental rates, accommodating both short-term and long-term tenancy. Participating in programs like Section 8 Housing through HACLA or PATH can further enhance the property's appeal.Located in vibrant Boyle Heights, just west of downtown Los Angeles, 2221 Michigan Ave is ideally situated near renowned schools. It's just 2.5 miles from Cal State LA, 3 miles from the USC Health Sciences Campus, and a 10-15 minute drive from East Los Angeles College, offering convenience for student tenants.$4,300,000
Los Angeles 10786 Missouri Avenue
Assumable Financing Available! 3.65% Interest Rate Fixed Until Feb 1. 2027. The loan amount is around $1.8M. Very rare to find an asset like this in Westwood, one of the most desired pocket of Los Angeles. You will not find a better price/unit or price/sf in the area. 10786 Missouri Ave is a 8 unit trophy asset located in an A+ area. The subject property is priced at $537k/unit and still has room to improve the income. Once rented for market, 10786 Missouri Ave will operate at a 5.46% CAP and 13.05 GRM. This is the ideal asset for any investor looking for cash-flow and appreciation in one of the nicest neighborhoods in Los Angeles. 10786 Missouri Ave is comprised of (1) 3Bed+2Bath (2) 2Bed+2Bath, and (5) 1Bed+1Bath units. Two units will be delivered vacant. Due to its location, the subject property demands high rents, beneficial to any new buyer. There are 5 tandem parking spots, as well as 2 parking spaces in the rear. Located just minutes away from many shops, restaurants and other entertainment- this is a renter's dream! With a 89 walk score, this property is considered a walker's paradise.$4,300,000
Hidden Hills 5555 Jed Smith Road
Nestled within the exclusive equestrian gated community of Hidden Hills, you'll find this exquisite remodeled traditional home with four bedrooms and three bathrooms. This home showcases beautiful craftsmanship and a timeless warm elegance. As you step inside through the inviting Dutch doors, you'll be greeted by your dream kitchen featuring a central island and a functional butler's pantry. The open floor plan seamlessly connects the spacious great room with a fireplace and formal dining area, both of which offer stunning views of the newly landscaped lush yard and recently remodeled sparkling pool & spa. The wood beam ceiling in the living room adds an extra touch of character and charm to the space. In addition to the primary suite, three other bedrooms and two bathrooms complete the home. One bedroom has been thoughtfully utilized as a family den or home office. The interior and exterior of the home have been tastefully repainted, offering a fresh and appealing appearance. The backyard sanctuary provides complete privacy and features a barbecue area and a dining patio, perfect for embracing the quintessential California lifestyle. This inviting property features a spacious two-car garage with epoxy-coated flooring, complemented by a recently upgraded paver driveway.$4,300,000
Victorville Mariposa
Prime 10.13 acres Commercial Land with Freeway Visibility located in Victorville. Located contiguous to Scandia Family Fun center and the Hilton Garden Inn with easy freeway access off Bear Valley exit. C2 zoning 3 parcels (APN# 3093-131-06,07,04) makes this an ideal location for hotels, retail centers, entertainment complex. The Brightline Train along with freeway visibility on one of the busiest transportation corridors in area makes this an ideal location for new developments.$4,300,000
Santa Barbara 1326 Hillcrest Road
Stunning ocean and mountain view building site! Situated atop Santa Barbara's iconic Riviera, yet only minutes to the shops and restaurants downtown, this incredible 1.81 acre property enjoys rare 360 degree views of the ocean, harbor, downtown & the mountains. The exceptionally private setting offers a one-of-a-kind opportunity to build your dream home with even dreamier views. Let your imagination run wild and create the crown jewel of the American Riviera!$4,300,000
Coachella 45002 Tyler Street
Unbelievable deal! Welcome to an extraordinary investment, development, and builder prospect in the heart of Coachella, California. This expansive 29.41 acre parcel of level land presents a great development opportunity due to its prime location. The property consisting of a 188 space Recreational Vehicle Park/Subdivision, including common recreation, parking and landscaping areas. Architectural Review (AR 16-03) for phase 1 of the project that includes the recreational vehicle park/subdivision and associated facilities. Environmental Assessment (EA 16-01)) recommending the adoption of a Mitigated Negative Declaration in accordance with the California Environmental Quality Act (CEQA) Guidelines. Easy access to I-10 & Jacqueline Cochran Airport. Fifteen million people within 150 miles. Join Coca-Cola Distributing, Fulton Distributing, Ernie Ball Guitars, Anthony Vineyards, Ocean Mist and many others!$4,300,000
Saratoga N/a
$4,300,000
San Diego 3671 3675 Paul Jones Ave
Experience modern luxury in this newly built compound featuring two newly built homes and offering expansive Mission bay views all the way towards SeaWorld and the ocean. Spanning three stories, each residence offers 4 bedrooms and 3.5 bathrooms each 2000+ square feet and showcases meticulous craftsmanship and high-end finishes. The ground floor features a cozy living area, a versatile private office or bedroom and a bathroom with the incredible option to convert into ADUs with separate entrances for maximized income potential and flexibility. The main levels boast open-concept design with luxury vinyl flooring, highlighted by a chef’s kitchen with white oak cabinets, quartz countertops, and premium Kitchen Aid appliances including a wine fridge. Upstairs, the primary suite impresses with a private balcony overlooking Mission Bay, a spa-like ensuite bathroom with a custom open-style shower, and a spacious walk-in closet. Each home comes with its own spacious rooftop deck and more of those bay and Pacific ocean views! Don't miss out on this incredible opportunity!$4,299,999
Los Gatos 105 Auzerais Court
Welcome to this stunning, completely modernized property nestled within the serene confines of a peaceful court in the esteemed Santa Rosa neighborhood. Breathtaking views of the valley, picturesque vistas, and the surrounding natural beauty seamlessly greet you through almost every window. While this residence offers a tranquil escape, it's conveniently located just under 5 miles from town. As you step inside, a grand staircase leads you to the main level where you are welcomed into the living room which showcases a vaulted ceiling, illuminated by a backlit wrapped beam and skylights, complemented by a sleek gas fireplace. The formal dining room features a custom paneled accent wall, while the gourmet kitchen boasts top-of-the-line appliances and a dining peninsula. The family room offers a grand fireplace and built-in window seat. The main level includes a guest en-suite. Downstairs, find a laundry room, mudroom, and 4 bedrooms, including a luxurious primary suite with vaulted ceilings, fireplace, and spa-like bathroom. Step out and unwind in a Zen garden with expansive views. Modern amenities include pre-wiring for technology, EV charging station prep, multi-zoned HVAC, and custom closets. Close to hiking trails, this home epitomizes luxury, convenience, and natural beauty.$4,299,998
Chatsworth 10926 Cartwright Drive
THE absolute premier luxury estate in guard gated Canyon Oaks! An extraordinary Mediterannean villa like no other. This is a true one of a kind property boasting the most incredible sound proof recording studio/theater room out there! The very special detached structure (spanning over 2300 square feet)also includes an amazing guest suite with kitchenette and separate gym.Absolutely iconic! The main residence is incredibly designed with over 5800 square feet of tremendous open concept living. The primary suite is located on the main level and includes a spa like private bath and a custom expanded massive walk in closet. The center island kitchen opens seamlessly to the grand family/great room and boasts top of the line appliances and contemporary cabinetry. The two story floorpan proviodes the primary and one other bedroom down and three large -en suite bedrooms upstairs. The resort quality grounds are simply remarkable. There is a custom pool with water and fire features, elevated outdoor living room, sunken out door kitchen/bbq center and an abundance of drought tolerant turf and landscape. Other amenities include solar, smart home and much more. Over 1m in upgrades throught this very special estate!$4,299,950
San Diego 2604 5th Ave # 901
An oasis above Balboa Park. This one-of-a-kind penthouse masterpiece comprises almost 4,000 square feet with views from iconic Balboa Park to San Diego's cityscape skyline. The exquisite residence offers a majestic scale with two bedrooms, an optional third bedroom, two-and-a-half bathrooms, and THREE outdoor terraces with a cinematic backdrop of Balboa Park. This may be the grandest outdoor living experience in the area. Gracious proportions and ceilings up to 20 feet set the drama in the living and dining spaces. Designed for both lavish entertaining and intimate gatherings, the living spaces exude an irresistible charm. The dual suites stand unrivaled, offering a private and rejuvenating escape with views that sweep across 270 degrees of San Diego’s most enchanting landscapes. Each suite offers ample space, private terraces, and large walk-in closets. The primary suite also enjoys a spa-inspired bathroom and a steam room. Every detail of this residence speaks to the discerning individual who desires a life of sophistication, exuberance, and inspiration. Welcome to a lifestyle beyond compare at 41West, where luxury meets sensuality in the heart of the city. Offered $4,099,000 - $4,299,000. Combining superb sophistication and craftsmanship with the intimate feeling of home, Penthouse 901 at 41West comprises almost 4,000 square feet, offering two bedrooms, an optional third bed, two-and-a-half bathrooms, three large terraces, huge walk-in closets, a steam room, and top-of-the-line Miele kitchen appliances. Includes FOUR assigned car parking spaces! Seamless NanaWalls with minimal frames provide unobstructed views whether opened or closed. Whether you like Miele or Italian Armony Cucine in your kitchen, to Kohler and Toto in the baths, the list of luxury features is endless. The VRF zoning systems provide the best product in individual air circulation. The terrace has been fitted with a direct gas hookup. 41 West offers the latest in discerning amenities and security. 24-hour lobby attendant and secure underground parking, FOB-controlled doors, elevators and common areas, plus 24/7 video monitoring provide an extra level of security. Conveniently located on the first level is the residents lounge that features a full Swing golf simulator. Additionally, there is a large-screen TV as well as a wet bar. Adjacent to the lounge is a private fitness center that welcomes your personal training sessions (with appointments) and offers towel and water service. Pet wash and grooming center with easy access to an alternate exterior building exit. Bicycle and storage room. Located just steps from Balboa Park, local shops, cafes & eateries, the best of urban living is at your doorstep.$4,299,000
Rolling Hills 2840 Palos Verdes Drive
Nestled in the heart of the prestigious Rolling Hills community, this stunning 5-bedroom, 4-bathroom , 2.4 acres estate epitomizes luxury and comfort. With over 3,000 square feet of meticulously designed living space. Views of mountains and sparkling city lights, including downtown Los Angeles and SoFi Stadium. This contemporary ranch-style masterpiece home features soaring ceilings, energy efficient dual pane windows & pocket doors and open floor plan that seamlessly blends elegance with modern functionality. The gourmet kitchen is a chef's dream, boasting state-of-the-art appliances, transitional drop-down-door microwave oven, subzero refrigerator, wolf contemporary coffee system, transitional convention steam oven, two warming drawer, 60-inch range with double convection oven, custom cabinetry, and a spacious island perfect for entertaining. The bathrooms have been upgraded with modern fixtures, sleek vanities, and stylish tile work. The beautifully landscaped grounds offer a private oasis, featuring a sparkling pool, and multiple seating areas ideal for relaxing or hosting gatherings. The orchard includes mature apple, pear, oranges, fig and variety of fruit trees, providing a bountiful harvest throughout the growing seasons. Imagine picking fresh, organic fruit right from your backyard! Residents of Rolling Hills enjoy unparalleled privacy, security, and access to exclusive community amenities, including tennis courts, pickleball courts, walking trails, and scenic parks. Conveniently located near top-rated schools, fine dining, and shopping, this exceptional property offers a lifestyle of sophistication and tranquility. This house has a 3-car garage with lots of space for storage, while a circular driveway presents a grand entrance and plenty of guest parking. With direct access to hundreds of acres of horse trails and equestrian zoning, the property offers a lifetime of luxury living. This property offers the perfect blend of modern luxury and natural beauty, making it a serene and stylish retreat. Experience the best of both worlds with this beautifully updated home with a thriving fruit orchard. Don’t miss out on this unique opportunity!$4,299,000
Valencia 25783 Oak Leaf Court
Welcome to this elegant custom Spanish Colonial just steps away from the Oaks at Valencia private golf course in the beautiful Westridge Estates. Situated on a huge 14,000 sq. ft. corner lot, this home features nearly 7,700 sq. ft. including 6 bedrooms, 7 baths, office, gym, 5 distinct fireplaces, home theater, and an awesome game room with a sleek new marble bar that creates an incredible vibe. Recently renovated and beautifully renewed with designer touches including new luxury vinyl wood-like flooring, newer interior paint in Swiss Coffee, new modern glass dome lighting, solid wood crafted doors, oversized baseboards, custom crown moldings, and iron hardware throughout. Walk through the grand foyer and experience cathedral ceilings accented w/ rustic beams, glorious archways and a beautiful Restoration Hardware chandelier highlighting the center of the home. Notice the grand staircase encompassing Spanish tiles and a stunning iron bannister. Enjoy a formal dining room w/fireplace, Camryn Pottery Barn chandelier, and glass doors leading out to the patio w/ water fountain. The newly remodeled kitchen features beautiful cabinetry in Revere Pewter w/ brass hardware, enormous center island w/ new quartz counters in Calacatta Arno, seamless quartz backsplash, stainless Thermador and Bosch appliances, built in microwave and a Sub Zero refrigerator. In the great room, notice the custom built-ins, enormous wood cased windows and doors with views of the backyard. The Primary Suite features a retreat w/ a double sided fireplace, balcony w/amazing 180 degree views, built ins and a huge closet with custom organizer. Enjoy being spoiled in the newly remodeled ensuite bath w/walk in shower designed with Vivano Marble Mosaic tiles, oversized double vanity w/ new quartz counters, gorgeous brass plumbing fixtures, and an elegant Greyson Chandelier. All the bedrooms are generous in size, have ensuite coordinating remodeled baths and walk in closets. Two of the bedrooms are on separate wings on the main level and have private access, perfect for guests. The entertainer's backyard is spectacular with a gorgeous pool, spa, waterfalls, fire pit with glass pebbles, new bbq area with custom Italian pizza oven, patio, and breathtaking views. Enjoy the modern conveniences including smart lighting, bluetooth sound system, Aqua-link pool system, EV charging stations, and custom ADT whole home security system. Close to shopping, easy freeway access and award winning schools!$4,299,000
Laguna Beach 635 Nyes Pl
Seller will entertain offers between $4,200,000 and $4,299,000. Welcome to the epitome of coastal luxury living at 635 Nyes Pl, an enchanting residence perched atop a hill in the heart of picturesque Laguna Beach with unobstructed 180 degrees views of the ocean and canyon views. A very large lot rare for the area of almost 29,000 sqft. Revel in the unparalleled experience of waking up to breathtaking, unobstructed ocean views that promise to leave you utterly captivated. Nestled in one of Laguna Beach's most sought-after locations, this 4-bedroom, 3-bathroom haven beckons you to immerse yourself in the serenity and tranquility of coastal living. Sun-drenched living areas exude warmth and invite you into a seamless open floor plan connecting the living room, dining area, and kitchen—perfect for both entertaining or relaxing. The master suite, complemented by three additional bedrooms, ensures that every member of your household enjoys their private sanctuary. Ascend to the upper levels, where expansive windows frame panoramic views of the Pacific Ocean, captivating your senses. Step onto the spacious outdoor deck, a private haven inviting you to unwind and relish the spectacular sunsets painting the sky in hues of orange and pink. Beyond being a residence, 635 Nyes Pl is a lifestyle. Positioned atop the hill, this property offers the ultimate in privacy and exclusivity. More than a home, 635 Nyes Pl is an opportunity to embrace the coastal lifestyle you've always envisioned. Seize this rare chance to own home with extraordinary ocean views and a top-of-the-hill location. Don't miss out on making this Laguna Beach gem your very own—live the dream in unparalleled style and comfort. All information deemed accurate but buyer to verify all information prior to close of escrow. Some photos are virtually staged.$4,299,000
Temecula 39625 Calle Cabernet
This luxurious estate in Temecula Wine Country offers unparalleled amenities and breathtaking views. Boasting nearly 8500 square feet of living space, including 7 bedrooms, 9 bathrooms, and a 6-car garage, it epitomizes extravagance. The attached guest house adds versatility with its own bedroom, bathroom, full kitchen, and living area. Interior highlights include a stunning wrought iron staircase, crown molding, and lavish flooring throughout. Most rooms feature en-suite bathrooms and walk-in closets, while the gourmet kitchen impresses with Thermador appliances, built-in fridge, and dual dishwashers. Outside, the entertainment continues with an outdoor kitchen, complete with granite counters, pizza oven, BBQ, and more. The pool area is a true oasis, featuring water features, a waterfall, grotto, and slide. Additionally, the expansive garage offers ample storage and workshop space, accommodating six vehicles plus an RV. Minutes away from all the wineries! With so much to offer, this estate is truly a must-see! Video: https://1-sv.aryeo.com/videos/019012d4-ce21-713e-bbb2-b15550a5d886$4,299,000
Manhattan Beach 2001 Palm Ave
Welcome to 2001 Palm Ave, a beautifully designed 5-bedroom, 4.5-bathroom residence in the heart of Manhattan Beach. This expansive home boasts ample space and luxury for a sophisticated lifestyle. The grand entrance features a stunning curved staircase and opens up to a spacious living room with high ceilings, a cozy fireplace, and elegant built-in cabinetry. The gourmet kitchen is a chef’s dream, equipped with top-of-the-line stainless steel appliances, custom wood cabinetry, and a large center island with seating, perfect for casual dining and entertaining. The open floor plan seamlessly connects the kitchen to a comfortable family room and dining area, which extend to an outdoor patio through large glass doors, creating an ideal indoor-outdoor living experience. The outdoor area is perfect for entertaining, featuring a covered patio with a bar area, comfortable seating, and a dining space. The luxurious master suite offers a private retreat with a spacious walk-in closet, a lavish en-suite bathroom with dual vanities, a soaking tub, and a separate shower. Additional well-appointed bedrooms provide plenty of space for family and guests. Additional features include a dedicated office space, a laundry room, and a two-car garage. This home is located on one of the prettiest streets in the tree section, offering easy access to top-rated schools, including American Martyrs School and Pacific Elementary, fine dining, shopping, and the beautiful beaches. 2001 Palm Ave is the perfect blend of comfort, style, and convenience, making it an exceptional place to call home.$4,299,000
Alamo 2007 Green Valley Rd
Experience luxury living in Alamo. Set on a sprawling 3.23 acre lot, this farmhouse-style estate is nestled off a long private driveway offering privacy and mature landscaping. Featuring pool/spa, lush lawn, stone patio&deck w/fire pit & batting cage. This home is adorned w/high ceilings, wainscoting&hardwood floors. Chef’s kitchen w/ brick fireplace, pantry, butcher block island w/prep sink, farmhouse sink&rotunda-style dining nook. Equipped w/top-of-the-line SS appliances, including Miele coffee machine&dishwasher, Wolf stove, wine fridge, 2 SubZero fridge&versatile butler’s pantry/mudroom w/sink, cabinetry&outdoor access. The formal dining room opens up to the family room w/easy access to the backyard. The primary suite is located on the 1st floor, walk-in closets w/built-ins, & speakers, 2-way fireplace with direct outdoor pool access. The ensuite bath has heated floors, 2 sinks, tub&walk-in shower. Main floor is complete w/secondary bedroom, hall bath w/pool access, laundry room&office w/built-ins. Offers one staircase leading to a private ensuite bedroom with additional stairs lead to a loft&2 ensuite bedrooms. Enjoy amenities of esteemed country clubs, incl Round Hill CC& Diablo CC& take advantage of the highly acclaimed SRV School District.$4,299,000
Valley Village 11825 Kling Street
Welcome to this most extraordinary masterpiece. Nestled among Ficus trees on over 21,000 Sq ft lot, this home is truly one of its kind. Drive up a beautifully tree-lined driveway, to a brand new construction Modern Farmhouse styled home. With a front yard so large, you can only dream of all the possibilities- perfect for hosting parties, or maybe build a tennis court or basketball court, or even build a second property and generate income, the options are endless. The incredibly grand walnut front door welcomes you to enter and take a deep breath home. The bifurcated staircase creates a grand entry with high ceilings boasting 3 skylights, and the massive interior windows throughout allow for sunlight to fill the home. The large open concept living space allows you to enjoy the space of hosting between the kitchen, dining room and den, yet still get to enjoy the benefits of a formal living room. The gourmet kitchen is equipped with high end Thermador appliances, a massive island, custom cabinetry, professional grade refrigerator, wine fridge, and walk in pantry. Step through the sliding doors to a backyard oasis. Fully equipped with a pool, jacuzzi, built in BBQ, speakers, a sauna room, and a gym, you will never want to leave. Upon going upstairs, take advantage of the landing where you can settle yourself and stare out and enjoy the view of the front yard, or step out of any of the 4 bedrooms upstairs and enjoy any of the surrounding balconies. Leading into the primary suite is a perfect blend of luxury and comfort. Relish in a beautifully crafted walk-in closet, built in fireplace, en-suite bathroom with soaking bathtub and balcony. With 6 bedrooms each with en-suite bathrooms, each boasting beautiful marble showers and rainfall showerheads, 2 laundry rooms, and perfectly situated in prime Valley Village, this home is not to be missed.$4,299,000
Los Angeles 6221 Maryland Drive
Outstanding modern urban home in Beverly Grove single family residential area. Walking distance to restaurants, shopping, markets & The Grove. Features spacious open floor plan. Living & dining room w all glass doors which completely opens to beautiful backyard w pool & spa, fantastic for entertainment. Well designed oversized kitchen w Porcelanosa cabinetry imported from Spain, Mile appliances. Unique glass staircase runs along cathedral windows leading upstairs to a great loft for relaxing. Primary suite w cozy fireplace & sitting area, walk in closet, gorgeous bath expanded shower and free standing tub. dramatic powder room. All bedrooms have private beautifully designed bathrooms w Porcelanosa tiles & fixtures$4,299,000
Los Angeles 1819 Gramercy Place
JUST REDUCED $300,000. 1970's construction means LARGE units...in Arlington Heights. Mid City buildings, like this, are highly walkable to dining, retail and dining along Venice Blvd. and Western Ave. Seismically-retrofitted carport parking, as well as open spots in rear. Attractive curb appeal and 20+ years newer than the 'typical' LA building, built in the 50s or 60s. Massive, unrealize upside. Scheduled allowable rent increase of 4% in early 2024.Part of a 4-Building, 75-unit Portfolio Sale. Available together or separately. The other 3 addresses are as follows: 17 units at 1876 Buckingham Rd., 20 units at 1554 S. Gramercy Pl. and 20 units at 2340-42 Crenshaw Bl.$4,299,000
Los Angeles 1554 Gramercy Place
JUST REDUCED $300,000. A tried-and-true Arlington Heights building on a large corner lot. Mid City buildings, like this, are highly walkable to dining, retail and dining along Venice Blvd. and Western Ave. Secured-access entry to open courtyard-style configuration - and lots of parking in the seismically-retrofitted carports, in addition to a detached parking structure also. Strong, corner lot location, as well. 4% rent increase opportunity in early 2024, too. Part of a 4-Building, 75 unit Portfolio Sale. Available together or separately. The other 3 addresses are as follows: 17 units at 1876 Buckingham Rd. 18 units at 1819 Gramercy Pl. 20 units at 2340-42 Crenshaw Bl.$4,299,000
Los Angeles 1876 Buckingham Road
JUST REDUCED $300,000. Attractive, secured-access "lobby" building fronted by Italian jasmine trees in pretty Lafayette Park. Large corner lot with nice visibility along Washington. Mid City buildings, like this, are highly walkable to dining, retail and dining along Venice Blvd. and Western Ave. Carport parking along the front, side and rear. Seismic retrofit complete. Part of a 4-Building, 75 unit Portfolio Sale. Available together or separately. The other 3 addresses are as follows: 18 units at 1819 Gramercy Pl.20 units at 1554 S. Gramercy Pl.20 units at 2340-42 Crenshaw Bl.$4,299,000
Los Angeles 2340 Crenshaw Boulevard
A large, 2-building asset with excellent visibility on one of LA's best-known thoroughfares - with 10s of 1,000s of potential renters driving by daily, vacancies are often filled very quickly. And a good branding opportunity for an operator or management company, as well. A secured-entry, garden-style walkup with plenty of carport parking on the side and in the rear - open spots, as well. Seismic retrofit complete. Your rent roll will get a shot in the arm in early 2024 - 4% scheduled, allowable increase. Part of a 4-Building, 75 unit Portfolio Sale. Available together or separately. The other 3 addresses are as follows:17 units at 1876 Buckingham Rd. 18 units at 1819 Gramercy Pl.20 units at 1554 S. Gramercy Pl.$4,299,000
Saratoga 12889 Pierce Road
Paradise in Saratoga. Cool on the hottest days. Solar owned,extra insulation, triple pane windows, mature landscaping keeps the house comfy summer and winter. Quiet and private at the end of a long driveway. Beautiful landscaping. Gorgeous home remodeled throughout. Beamed ceilings in living room, separate family room and dining room, pantry, Quartzite (real stone) slab counters in huge kitchen with center island, Subzero, Viking Professional gas range and hood, refinished cherry hardwood floors, new high end carpet in bedrooms, tile flooring, high ceilings, new tankless water heater, new fixtures, new paint in and out, top quality throughout. Beautiful and private backyard, new fences. Gardener's dream with vegetable garden, rain capture system, multiple rare fruit trees. Resurfaced asphalt driveway, new fences. Saratoga Schools, close to parks, shopping, the Mountain Winery, horseback riding, Stevens Creek Reservoir, and a 5 minute drive to 85, 15 minutes to Apple II campus, shopping, and so much more.$4,298,000
Manhattan Beach 417 31st Street
We've just reduced the price nearly $300,000 – now is the perfect time to make this modern coastal oasis yours! Walking distance from the glistening shores of Manhattan Beach, sits this brand-new construction residence, nestled on a coveted corner lot, inviting you to experience luxury living at its finest with beautiful ocean views and breathtaking sunsets from every level. Designed by Joseph Fournier, Developed by Larry Dunn Construction, Interiors & Exteriors by Kelli Adams Design Studios. The interior offers an abundance of natural light, accentuating the open floor plan and enhancing the spacious feel of each carefully crafted room. This luxury home has been thoughtfully curated with wide plank white oak floors, central heat & air, solar panels, central vacuum, Milgard dual pane windows, two-car garage and multiple outdoor spaces where you can indulge in a barbecue with friends or simply enjoy a quiet morning coffee. The gourmet kitchen is a haven for culinary enthusiasts. Adorned with top-of-the-line appliances, a large Italian porcelain waterfall island with seating and a dining area ideal for comfortable gatherings. High ceilings extend to the great room designed with a grand marbled fireplace and wet bar with wine chiller, leading out onto the balcony for those highly desirable ocean views. The master suite is a sanctuary of relaxation featuring coastal views from the Juliette balcony, a private fireplace, custom walk-in closet and a luxurious ensuite bath. Three stories of well-planned living space with one bedroom conveniently located on the first floor that can be used as a guest bedroom or at-home office, provides space for every aspect of your lifestyle. Revel in a top-rated school district, nearby parks, stunning coastline and the vibrant downtown Manhattan Beach, ensuring a lifestyle of not only convenience, but sophistication. Enjoy living on an exclusive cul-de-sac that leads directly to walking trails and Sand Dune Park. This home is a true masterpiece of modern coastal design.$4,298,000
Portola Valley 1077 Portola Road
Price Improvement! Estate home situated in a quiet & serene park like setting tucked away from the street. This gated property is located in the heart of Portola Valley, a short stroll to Town center, Famers market, Summer concerts, Just a few minutes drive to 280 & Sand Hill Venture Row. 5 bedrooms/3.5 fully remodeled baths with a unique welcoming feeling. Primary suite with a freshly remodeled bathroom & walk-in closet. Located on a wooded yet sunny 1.3 acre's. The 3,600 s.f. Home has a gourmet Chef's kitchen, Calcutta marble, custom cabinets, commercial grade appliances, gas range/oven, Liebherr refrigerator, breakfast bar, and bench seat storage. Large formal living room with high ceilings and slider to outdoor entertaining area. Separate family room/library with high ceilings. hardwood floors throughout. Double pane windows throughout. Inside laundry and abundance of storage cabinets. Two outdoor living rooms for entertaining. Raised planters for a vegetable & herb garden, Space ideal for a chicken coop, Tons of usable lawn space, On cooler nights, there is a spacious theater that insures many hours of entertainment. Wonderfully high ceilings & high end custom finishes throughout. No detail was ignored This home speaks of quality Come home to style and comfortable elegance.$4,295,000
Beverly Hills 2229 San Ysidro Drive
This pristine traditional contemporary home sits on a corner lot and is meticulously maintained. Drenched in natural light, completely gated and private surrounded by lush landscape and mature trees. Ideal for entertaining, the open floor plan offers an updated gourmet kitchen with waterfall quartz counters, top-of-the-line appliances, a large center island and custom built pantry. This leads into an immense family room with large sliding glass doors allowing for an easy indoor outdoor flow to the yard. The tranquil primary suite upstairs offers vaulted ceilings, gas fireplace, and two large walk-in closets. The master bath is extremely spacious with separate tub and shower and dual vanities. Additionally, this home features a separate living room with coiffured ceilings, dining room with bar nook, powder room, dedicated home gym, laundry room, and an attached two car garage with plenty of storage space. The ultra private backyard offers a recently remodeled salt water pool for those relaxing afternoons. Other features include: tankless water heater, whole house internet, automated lighting, remote control thermostats, Wi-Fi enabled sprinkler system, fully integrated security system and video doorbell.$4,295,000
San Francisco 231 8th Avenue
Live a life of luxury in this distinguished residence only moments away from the hustle & bustle of San Francisco. Beaming w/ sophistication, the main level has been designed to host w/ ease. Heated flooring stretches across the home, while elegant craftsmanship adorns the impressive layout. Entertain parties of every size w/ an open floor plan featuring 2 living spaces on the main floor. The dreamy chef's kitchen includes high-end appliances, granite countertops, & an island that acts as a swoon-worthy centerpiece. Serve meals in the dining area or dine al-fresco overlooking the backyard on 1 of 3 patios. Downstairs, find a versatile bonus room, a guest bath, Home Gym & a living area w/ a full bar & wall of wine racks. On the top 2 floors, an immaculate primary suite w/ an ensuite & built-in laundry accompany 5BRs/2BAs, & 2 offices. To keep you comfortable, the home has a 6-zone radiant heating system. When you're ready to venture out, spend time shopping & dining on Clements St or traverse Mountain Lake Park for outdoor recreation.$4,295,000
San Mateo 425 Occidental Avenue
Tucked away in the magic of San Mateo Park lies this truly enchanting residence, blessed with an amazing lot size and masterfully designed with an uncompromising ambiance of tradition. Stately elegance, lush landscaping, brick walkways, long separate driveway and side rose garden are but a sampling of the colorful grounds that envelop the home. Grand entrance sporting a foyer of gleaming hardwood and gracious staircase. Living Room that boasts of size, style and natural light. Built-in cabinets, distinct mouldings, tall windows and double glass doors to the inviting deck and rear gardens. Formal Dining room is generous in size and leads directly to the Great Room Family Kitchen with custom beamed ceilings, stylish shaker cabinetry, large central island, state of the art appliances and a built-in hutch to highlight the true warmth of family living. The upstairs, offering four spacious bedrooms, begins with flowing hardwood throughout. Oversized primary bed and updated bath with an abundance of closet space, easy flow and natural light. Enchanting yard that explodes with color and invites all to enjoy the surrounding beauty of briliant flowers and stone walkways. 675+/- sf finished garage with bonus kitchenette and bath. Amenities include clean radiant heat and excellent storage.$4,295,000
Encinitas 590 Camino El Dorado
Located in the sought-after Gallery Estates, this two-level Coastal Craftsman estate exudes the essence of coveted Encinitas living. The home combines tasteful elegance and comfort exemplified by the grand yet welcoming arrival afforded here. Immediately upon entering the home, one is greeted with an abundance of spaciousness and light. Boasting 5 bedrooms, 3 full bathrooms, and 2 half bathrooms each thoughtfully designed and situated for optimal convenience and privacy. The main level features a spacious kitchen with high end appliances, an office, and two guest rooms which share a Jack and Jill bathroom. The upper-level features two additional guest bedrooms with an outdoor patio perfect for enjoying your morning coffee and coastal breeze. The primary suite is a true owner's retreat with a dual fireplace, oversized shower and soaking tub, walk-in closet, and an expansive deck that overlooks fabulous ocean views! Last but certainly not least, the backyard features a pool and spa, with a built-in barbecue, outdoor fireplace, numerous areas to sun-bathed and lounge, and is perfectly positioned to take full advantage of the incredible ocean views. Experience the best of both worlds, with superior at-home amenities plus an A+ location, moments from Encinitas’ main attractions including Moonlight Beach, downtown Encinitas which features some of the city’s best entertainment and restaurants, top-rated schools and so much more.$4,295,000
Encino 17710 Karen Drive
This elegant, immaculate, and gated traditional home, situated on a quiet cul-de-sac South-of-the-Blvd in Encino, spans nearly 5,300 square feet on an expansive 18,000+ square foot lot. The large entry porch, built for enjoying sunsets, sets the tone for this exceptional residence. Featuring 5 en-suite and oversized bedrooms, a total of 5.5 baths, plus an upstairs media-ready room, the home boasts a perfect floor plan and thoughtful layout, seamlessly combining elegance and coziness. The grand, high-ceilinged entryway runs from the front door to the breakfast area, family room, and kitchen, culminating in French doors that open to the yard. The inviting flow of the kitchen and the large family room is ideal for both intimate gatherings, family nights, and large events while the formal dining room is perfect for holiday gatherings and dinner parties. The chef's kitchen is equipped with Carrara countertops, stainless steel Viking appliances, new dual dishwashers, a large breakfast area overlooking the lovely yard, a butler's pantry, a wine cooler, and a walk-in pantry. The tiered yard features two large flat pads, multiple entertaining and play areas, a covered patio, a pool and spa with a waterfall, a built-in, gas BBQ, and string lights that enhance the outdoor ambiance. The yard also includes apricot and lemon fruit trees. The spacious primary retreat offers Valley views and includes dual designer walk-in closets, an exquisite spa-like bath with a dual sink vanity, an oversized shower, a luxurious bath, and a separate water closet. The primary suite also has a balcony and a sitting room with a fireplace. This extraordinarily well constructed, designed and located house provides all the ingredients for timeless memories and a cherished home. Additional amenities include 3 fireplaces, 3 car garage, central vacuum, back up natural gas generator, built-ins, and stairwell skylight.$4,295,000
Los Angeles 5930 Hoover Street
80% Vacant & Renovated 15-Unit Building with 12 Vacant units cash flowing at an amazing 6% Cap Rate and 12 GRM from day 1. The units have been completely remodeled from the studs with permits and boast a high-end aesthetic with new modern cabinets, flooring, lighting, new bathrooms, stainless steel appliances, as well as major exterior capital improvements. On top of that, the major systems have been updated including brand new roofs, electrical, plumbing, HVAC, etc. and even a brand-new fire sprinkler system for all the units that will save you tons of money on insurance costs in California! Amazing 39% upside to 9% Cap Rate & 8.6 GRM on the proforma. Excellent up and coming location minutes from Banc of California Stadium, USC, & Inglewood. Each unit is individually metered for gas and electricity, ensuring convenience and efficiency. Large 10,268 SF C2 Lot for future redevelopment.$4,295,000
Redondo Beach 107 Avenue G
Silicon Bay, the premier Beach Cities developer known for their meticulously crafted homes on the Strand, Hill and Sand Sections of Manhattan Beach, have created a true masterpiece in South Redondo. Only steps from the beach, these Modern Craftsman town homes were created with the Sophisticated Beach Lifestyle in mind. The discerning homeowner will recognize the luxurious High-End finishes and built-ins throughout. From the Chef's kitchen to the bright and cheerful living area, to the 3-stop elevator; no expense was spared to make this your true, one-of-a-kind sanctuary. At nearly 3100 square feet, with open floor plans and interiors designed by EyeforPretty; it is without equal in both attention to design and details. Enjoy the warmth of the sunlight as you take in the views of the Pacific Ocean as well and the evening views of lights of the Palos Verdes Peninsula as you entertain friends or relax with your family. Watch the sun gently recede as you walk the elevated sidewalk with expansive Ocean views, then make your way to one of the acclaimed restaurants in Riviera Village, without ever getting in your car. These last two units offer the most discerning buyers and their families an opportunity to live the Beach Life they so dearly deserve.$4,295,000
Los Altos Hills 24692 Olive Tree Court
Nestled amidst the rolling west hills and the beauty of Rancho San Antonio Open Space Preserve as your constant companion, this sprawling estate offers the ultimate in California living. Imagine grand soirées on expansive decks overlooking the breathtaking mountain vista, tranquil moments reading beneath whispering oaks on your private acre, and effortless entertaining with a classic floor plan boasting nearly 5,000 square feet. Modern upgrades ensure tranquility and efficiency with double-pane windows throughout, recessed lighting and kitchen updates making your home ready to move in! From the sun-drenched kitchen to the inviting living room with its beamed ceilings and rich hardwood floors, every detail whispers sophistication, while amenities like a sauna, guest ADU, and elevator ensure an unparalleled lifestyle. Top Los Altos schools include Loyola Elementary, Blach, and Mountain View High$4,295,000
Palo Alto 830 Cowper Street
Open House Wednesday 7/17/24 from 10 am - 12 noon. Please RSVP with the Listing Agent. 830 Cowper St is a charming 6-unit investment opportunity located in the thriving city of Palo Alto, California. Situated on a 5,600 square foot parcel of land, the subject property was originally constructed in 1903 and has a gross building area of approximately 3,328 square feet, offering its tenants beautifully designed two-bedroom and one-bedroom floor plans. The subject property has recently undergone extensive interior capital improvements with select units featuring high-end finishes including in-unit washers & dryers, stainless steel appliances, quartz countertops, modern cabinetry, updated kitchens, vinyl floor planking and upgraded bathrooms. Additionally, investors have the opportunity to further increase cashflow through developing an ADU featuring two one-bedroom units. 830 Cowper St is well-positioned in one of the Bay Areas most dynamic and desirable cities. With historic neighborhoods, diverse cultural attractions, and vibrant entertainment, shopping, and nightlife district, Palo Alto is an exciting destination for business or pleasure. Palo Alto was also recently ranked #6 on the livability list of Top 100 Best Places to Live in America.$4,295,000
Palo Alto 818 Cowper Street
Open House Wednesday 7/17/24 from 10 am - 12 noon. Please RSVP with the Listing Agent. 818 Cowper St is a stunning 7-unit investment opportunity located in the thriving city of Palo Alto, California. Situated on a 6,550 square foot parcel of land, the subject property was originally constructed in 1903 and has a gross building area of approximately 3,328 square feet, offering its tenants beautifully designed one-bedroom floor plans. The subject property has recently undergone extensive interior capital improvements with select units featuring high-end finishes including in-unit washers & dryers, stainless steel appliances, quartz countertops, modern cabinetry, updated kitchens, vinyl floor planking and upgraded bathrooms. Additionally, investors have the opportunity to further increase cash flow through developing an ADU featuring two studio units. 818 Cowper St is well-positioned in one of the Bay Areas most dynamic and desirable cities. With historic neighborhoods, diverse cultural attractions, and vibrant entertainment, shopping, and nightlife district, Palo Alto is an exciting destination for business or pleasure. Palo Alto was also recently ranked #6 on the livability list of Top 100 Best Places to Live in America.$4,295,000
Beverly Hills 2370 Bowmont Drive
The original home on Bowmont Drive, this special 1947 east coast traditional boasts storybook-like character and charm with effortless warmth and beauty. Gated, private, perched high above the tree-lined street, this inviting 4 bedroom, 5 bathroom stunner blends old-world quaintness with exceptional functionality and flow. Original wood flooring connects the main level of the home showcasing formal living and dining rooms, kitchen, family room with French doors accessing the backyard, powder room, guest bedroom and bathroom. The upstairs is cozy, and has 2 additional spacious bedrooms with ensuite bathrooms including the primary. Sitting on an expansive, well curated property adorned with manicured lush gardens, majestic oak trees and both front and back yards providing multiple spaces in which to entertain. The home is complimented by an extremely unique and beautiful 1,500 sqft guesthouse including a rooftop deck which features original stonework, a large brick-fireplace, exposed beams, and an additional bedroom with ensuite bathroom plus a powder room, making this the perfect retreat. Few homes have the character, charm and provenance of The Bowmont Residence.$4,295,000
Newport Beach 1830 Port Renwick Place
Situated on a premier street within the desirable Port Streets community, this home is ideally located just a few doors to the community greenbelt, parks, pools and clubhouse. A beautiful 5-bedroom, 3-bath residence greets you with a spacious front porch, perfect for relaxing evenings, and a delightful Dutch door entry that adds character and warmth. Inside, the thoughtful layout begins with an inviting entry that opens to a formal living room, complete with a cozy fireplace. The adjacent formal dining room boasts a butler pantry/wet bar for entertaining guests and family. The heart of the home is the expansive kitchen, which overlooks the family room with its own fireplace and opens to the serene rear yard. The kitchen boasts a large center island with a breakfast bar, sleek stainless-steel appliances, Calacatta gold marble countertops, dual dishwashers, a convenient breakfast nook, and an impressive walk-in pantry. The main floor also includes a versatile bedroom currently used as a home office, adorned with beautiful wood-paneled walls. A full bath and an interior laundry room add to the convenience and functionality of this level. Step outside to the rear yard where multiple al fresco areas offer versatile hosting options among a charming pergola with fire pit and a lush grassy area for relaxation and play. Upstairs, the luxurious primary suite offers a spacious walk-in closet and a beautifully appointed primary bath with dual vanities, a walk-in shower, and a dedicated vanity area. Three additional guest suites, each with built-in features, share a well-designed hall bath. This home is truly move-in ready, offering a perfect blend of elegance, comfort, and modern amenities in one of Newport Beach's most desirable communities. Don't miss the opportunity to make this exceptional property your new home.$4,295,000
Beverly Hills 460 Palm Drive # 503
Totally PRIVATE 2,000 SQFT Rooftop Deck with Jacuzzi and a private elevator! 2 Bedroom / 3 Bathroom unit with soaring 20 ft ceilings! This Penthouse offers an exclusive lifestyle with breathtaking views and unmatched amenities. Enjoy panoramic vistas of Beverly Hills and the Sunset Strip from every window and door. Private Elevator with direct access to your penthouse and rooftop Entertainment Deck (TOTALLY PRIVATE) 2,000 sqft rooftop oasis featuring a custom hot tub, wet bar, and barbecue area an ideal setting for hosting under the stars. Miele appliances, Subzero refrigerator, hardwood floors, and custom electric fitted Roman shades throughout. Luxurious Amenities: Giant soaking tub, washer/dryer, and expansive walk-in closets. *Concierge Services: 24-hour concierge to cater to your every need.*Security: Video surveillance for peace of mind.*Proximity to Dining: A mere minute away from the world-renowned Michelin-starred restaurants of Beverly Hills. This penthouse offers more than just a residence; it's an opportunity to indulge in a lifestyle coveted by the elite. With billionaire views and unparalleled luxury, this is a rare chance to live in Beverly Hills history. Don't miss out on this extraordinary opportunity. Schedule a viewing today before it's gone!$4,295,000
Los Angeles 1927 Kelton Avenue
This newly built, two-story residence epitomizes luxury and refinement. Every aspect of this home showcases impeccable craftsmanship and meticulous attention to detail, promising a lifestyle of unparalleled comfort and prestige. From the exquisite hardwood flooring to the soaring ceilings and spacious rooms. The layout creates a harmonious blend of warmth, elegance, and expansive living spaces. Strategically placed custom windows and skylights flood the interior with natural light, fostering a bright and rejuvenating atmosphere. The meticulously landscaped backyard features lush grass, a heated pool with a captivating waterfall, and a tranquil jet spa . The chef's kitchen is a culinary enthusiast's dream, boasting porcelain countertops, a six-burner stove, a large pantry, and a panel-ready two-wing refrigerator. Entertaining reaches new heights with a generously sized dining area that generously accommodates 12 guests. A cozy living space is centered around the fireplace. The primary bedroom serves as a secluded sanctuary equipped with a wet bar, attached is a spacious balcony, an expansive walk-in closet, and an en-suite bathroom featuring his and her showers . In addition to these luxuries, the residence is equipped with modern amenities for convenience and security, including an alarm system with outdoor cameras, an automated sprinkler system, a two-zone central cooling and heating system, and fully paid solar panels. The home has a two-car garage and an extra wide two-car driveway. This luxurious abode transcends mere living space; it's a testament to elegance and comfort, designed to fulfill your every desire without compromising on the convenience of city life.$4,295,000
Laguna Beach 32091 Virginia Way
The potentials are virtually unlimited at this recently rebuilt modern duplex plus an In-Law suite which is currently under construction! Upon completion, the residence will be a permitted triplex featuring 3 separate units (A, B, and C) with total of over 3,000 sq.ft, 5 bedrooms and 6 baths. Majestic unobstructed panoramic ocean and Catalina Island views from the entire residence in South Laguna Beach. This unique residence is ideal for year-round living in one unit with the others leased, have all units leased for rental income, utilizing it as a luxury vacation compound or a multifamily residence. The residence features fully remodeled kitchen with commercial grade appliances, marble counters and pot filler over the cooktop and high-end Thermador appliances including a built-in wine refrigerator in the upper-level, large size island with bar seating, open concept, and spacious floor plan. This 4-bedrooms 4.5 baths residence with newly installed solar system embodies coastal luxurious living at its finest perfectly positioned for 180-degree ocean views from anywhere inside the house. New double-pane floor-to-ceiling sliding door entrance opens to the spacious outdoor decks overlooking the ocean ideal for sunbathing and watching whales swimming by during the day or enjoying 4th of July fireworks from the comfort of your own decks. Each unit has two master en-suite bedrooms with custom closets and double-sink bathroom, high-efficiency heating, air-conditioning systems, tankless water heater, front loading washer and dryer set, new gas lines and water pipes, 3-car garage with ocean view/windows and 2 separate EV charging stations connected to the solar system, plus 3 full-size storage units with moisture control system. A new roof with solar system, new Milgard double-pane windows with motorized roller shades and large size sliding doors ensure a tranquil living environment. Enjoy stunning sunsets and wake up refreshed in the elegant resort-style beach house located in the desirable coastline at South Laguna Beach. Drink your morning coffee or afternoon tea at the residence garden with gorgeous views and ocean breeze or walk to Thousand Steps Beach which is located across PCH just a few steps away. This charming residence is located in a very quiet neighborhood, offering direct/private access to PCH, and within walking distance to beaches, restaurants, and shopping.$4,295,000
Encino 17631 Tarzana Street
This 2021 transitional farmhouse exemplifies luxury with 5 ensuite bedrooms, an opulent theatre, and an elegant powder room complemented by a pool house with a ¾ bath. The grand 2 story foyer introduces a realm of exquisite finishes, sophisticated interior wall décor, designer elements, and meticulous craftsmanship. The expansive open floor plan includes a living room adorned with a fireplace and floating shelves illuminated with decorative lighting, a dining room equipped with a wine refrigerator, wine racks, and custom built-ins, and a family room featuring a stone-encased fireplace with sliders opening to a courtyard enhanced with a water feature. The chef’s kitchen, the nucleus of the home boasts top-of-the-line appliances including a 6 burner Thermador stove top and double oven, soft close cabinetry and drawers, and an oversized marble island with prep sink. The main level is further enhanced by a state-of-the-art home theatre with tiered seating, an ensuite bedroom, and a mud room adjacent to the 2-car direct access garage. Ascending via the floating staircase the upper level reveals the primary suite and 3 additional ensuites each endowed with professional organized closets. The primary suite is a haven of luxury with its own fireplace and a lavish expansive spectacular walk-in closet with an island and glass display cabinets. The resort-styled bath includes a walk-in rain shower, soaking tub, dual vanities, and a separate dressing vanity. The backyard is its own sanctuary with an outdoor kitchen, fire pit, and a pool house that includes a living room with a vaulted beamed ceiling and ¾ bath all overlooking the stunning pool and spa with Baja shelf. Overall, this transitional farmhouse offers the perfect blend of sophistication, comfort, and entertainment amenities, making it an ideal retreat for modern living.$4,295,000
Newport Beach 1215 Berkshire Lane
This single-level property exudes charm and elegance with its distinctive Dutch front door and abundant natural light, creating a warm and inviting atmosphere throughout. Recently remodeled to perfection, it boasts stunning wood floors and custom glass doors that seamlessly connect the interior to the rear yard, ideal for effortless indoor-outdoor living. The living room is a cozy retreat featuring a fireplace and bespoke built-in shelving, while the open floor plan enhances the sense of space and flow. The kitchen is a culinary masterpiece, featuring a center island, high-end appliances, and custom cabinetry that transitions seamlessly into the dining area. With three bedrooms and two baths, including an ensuite primary bedroom with direct access to the rear yard, this home offers comfort and convenience at every turn. A dedicated laundry room adds practicality to the layout. Outside, the rear yard is a private oasis, complete with a fire pit, built-in kitchen area with barbecue, and a luxurious pool and spa, perfect for relaxing and entertaining guests. Additionally, this property includes a detached guest suite with a bedroom and full bath. With its impeccable design and desirable amenities, this home epitomizes California living at its finest.$4,295,000
San Diego 1525 Union St
"The Bungalows", 8 Historically designated studio apartment cottages located in San Diego's trendiest neighborhood, Little Italy. Walk to the hippest retail, fine dining, and entertainment. Completely restored by award-winning San Diego Architect Jonathan Segal, FAIA. This fully gated property features private patios separated by mature landscapes. The Bungalows are currently being master leased by Sonder, A publicly traded company. Sonder pays all expenses except insurance and property tax. The property has been issued a Conditional Use permit by the City of San Diego. Historical property tax savings are conveyed to the new owners.$4,295,000
Malibu 9999 Houston Road
Perched high above Western Malibu sits this appox. 3,300 sq. ft. home. Includes an additional 2 separate flat building pads, each w/Certificate of Compliance. One parcel is approximately 15 acres. The other is approximately 2.6 acres, for a total offering of approximately 25 acres. This dramatic architectural residence is awash with natural light, large windows and wraparound decks, including multiple rooftop decks. Take in views from the Topatopa Range and Boney Ridge to Catalina all the way to Anacapa and Santa Cruz Islands. Set on a promontory of approximately 7.74 acres at the end of agated cul-de-sac, the property is exceptionally private and quiet, with expansive landscaped grounds for recreation and entertaining. With architecture and interior design by Garth Sheriff, AIA,past president of Architects/Designers/Planners for Social Responsibility, the homes design showcases a unique appreciation for setting and lifestyle. The ocean-view living/dining/kitchen features highceilings, walls of glass with doors opening to patios, and lovely concrete and porcelain tile floors. The kitchen has a large granite-topped island with built-in storage and bar seating, top-quality appliances, and generous counter space with large windows facing onto the view. Also, on the main floor is an office with serene mountain views, a laundry room, and the primary suite, complete with ocean and island views, wood-plank ceiling and floors, generous closets, and a bath with dual sinks.There are currently plans to extend the primary suite by 18 feet to create a truly luxurious private sanctuary. On the 2nd floor, there are 3 bedrooms that open onto view balconies and rooftopdecks, plus an additional stairway leads to a 3rd floor wrapped with windows, decks, amazing 360-degree unobstructed whitewater, mountain, city lights, and sunrise-sunset views. This space is currently used as an office but could be a sensational en-suite bedroom. Atop the third floor is a remarkable rooftop deck with breathtaking vistas of the surrounding land, sea, and dark sky starry nights. With ample patio space for grand-scale entertaining, the property has a Jacuzzi and plans for an 85-foot, 3-sided, zero-edge swimming pool. There is a central vacuum, lots of storage, drought-tolerant landscaping with drip irrigation, a three-car garage, and generous space for guest parking. This is a truly dramatic site with an impressive and impressively comfortable residence. The decks/balconies are approximately 2,750 SF, and the garage is approximately 950 SF. The Property Tax Records represent APN# 700-0-150-450, Lot Size as approximately 7.74 acres, APN#700-0-150-240, Lot Size as approximately 15 acres, and APN# 700-0-150-460, Lot Size as approximately 2.58 acres.$4,295,000
Rancho Mirage 6 Bravo Court
Welcome to Bravo 7, located in the heart of Tamarisk, in Rancho Mirage. This private enclave of seven curated luxury homes by architect James M. McEachern is now hitting the market for the first time. This luxury residence at Bravo 6 is introduced by an elegant gated courtyard, oversized pool with two tiled Baja shelves and a step-down bar area with fire pit. A pivoting glass entry door opens to an equally impressive interior with soaring ceilings, walls of fold-away glass doors, gorgeous polished marble imported from Spain, and sleek custom cabinetry imported from Germany and Hansgroge fixtures in all bathrooms and kitchen. A gallery-sized great room with dramatic linear fireplace provides space for grand-scale entertaining that opens to the kitchen, backyard, and the pool and spa. Enjoy 5 ensuite bedrooms and 5.5 baths, including Fleetwood doors and windows, Miele appliances including built-in coffee stations, smart-home lighting and communications systems, primary suite walk-in closets with built-in Italian cabinetry, illuminated bath mirrors, solar power and 3-car garages with epoxy flooring. This prestigious residential collection is moments from The Ritz-Carlton Resort & Spa, Sunnylands, Palm Springs International Airport, and luxury shopping and fine dining.$4,295,000
La Jolla 7170 Caminito Cruzada
Panoramic ocean VIEWS from this La Jolla gem atop Mt Soledad. Perfectly manicured from its hardwood floors to its soaring ceilings. Bright, window-filled interiors allow you to enjoy the blue ocean from the 1st and 2nd floors & refreshing sea breezes. An ideal venue for indoor/outdoor enjoyment with whitewater views from the patio/pool/spa/firepit, as well as, the kitchen/dining/living rooms. The luxurious upstairs Master Suite & Spa also flaunt panoramic views & floor to ceiling upgrades. A "must see" in La Jolla Summit, which affords access to private pools, spa, tennis, pickleball, volleyball, fitness and a clubhouse.$4,295,000
Palm Desert 136 Netas Drive
Exquisite private residence boasting a rare 5,994 square feet of living space, featuring 5 bedrooms and 6 bathrooms, nestled on a sprawling 17,424 square foot lot ideally positioned along the #10 fairway of Bighorn Golf Club. Revel in breathtaking mountain vistas just two quick turns from the main gate and clubhouse, with convenient access to the club market and Starbucks just a minute away. The expansive floor plan offers a master suite downstairs with a private den area and fireplace, a dedicated workout wing, and a luxurious large bath complete with a walk-in closet and a low soaking tub for easy access to the yard and private sunning area. A separate guest wing downstairs provides access from both the courtyard and inside the home, while three spacious suites upstairs boast oversized walk-in closets, perfect for extended guests or children. The sizable open kitchen features brand new Viking appliances, counter seating for six, and casual family dining for 8-10, seamlessly flowing into the family room with sliding glass doors opening to the expansive backyard. Enjoy al fresco dining amidst the backdrop of the golf course greens and majestic mountains in complete privacy. The grand entry leads to an oversized living area, a large bar with seating, and formal dining with captivating poolside rock waterfall views. An outdoor barbecue area is strategically located between the main inside kitchen and an extensive back kitchen, ideal for seamless indoor-outdoor entertaining. Dive into the pool featuring a built-in waterslide for kids, relax under the covered loggia for dining, or unwind on the endless deck space designed for lounging and entertaining, offering stunning views on both sides of the home to indulge in day and night.$4,295,000
Los Angeles 133 Edinburgh Avenue
Welcome home to your perfect retreat in the heart of Beverly Grove! This custom home seamlessly blends style and elegance with a bright and airy atmosphere, creating a space for quintessential indoor-outdoor LA living. As you step inside, you'll be greeted by high ceilings and an abundance of natural light that floods the open living space. This centrally located abode feels like a private oasis right in the midst of the vibrant city. Relax and unwind in the luxurious pool and spa, or enjoy the outdoor lounge area with your fireplace and television, all situated within the privacy of your own backyard. This residence offers both tranquility and convenience - located just moments away from The Grove, CBS Studios, and a plethora of trendy restaurants, grocery stores and shopping, makes errands and retail therapy a breeze. Each of the four bedrooms in this home features its own en suite bathroom and walk-in closet, providing generous storage and privacy for everyone. The primary suite takes luxury to another level, boasting a spacious layout and a stunning design. The large open kitchen is a chef's dream, complete with high-end appliances and plenty of counter space for preparing meals and entertaining. Ample kitchen storage, double ovens, and a convenient laundry room further enhance the functionality of this home. For your peace of mind, the property offers a gated driveway, ensuring the security and privacy you desire. Whether you're entertaining guests or enjoying a quiet evening, this home creates the perfect backdrop.$4,295,000
Alamo 1111 Stone Valley Rd
Tucked amidst the trees, this two-story home boasts privacy. The main level welcomes you with an gourmet kitchen, complete with a spacious island featuring a breakfast bar, a gas stove, and a charming breakfast nook. Adorned with a wood-beamed ceiling. Entertain guests in the beautiful dining/living room flooded with natural light, featuring a grand stone fireplace with a wood mantle. Vaulted ceilings, ceiling fans, and a mix of hardwood floors and carpeting throughout. Built-in speakers enhance the atmosphere, while custom cabinets in the kitchen, laundry room, and primary bathroom offer ample storage solutions. Outside, discover a world of possibilities. A large detached garage with built-in cabinets provides space for your vehicles and tools, while RV parking offers convenience for travelers. Equestrian enthusiasts will delight in the horse setup, boasting nine 12x24 stalls, a 65x80 riding arena, and additional stalls for hay and equipment storage. Green thumbs will appreciate the terraced vegetable garden. A workshop and art studio offer creative spaces to pursue hobbies and passions, while chicken coops could provide farm-fresh eggs. Surrounded by majestic oak trees, this retreat is conveniently located close to downtown Alamo, schools, and easy access to the 680 freeway.$4,295,000
Beverly Hills 309 Canon Drive
Stunning single-story completely rebuilt home on a prominent enclave of Beverly Hills. Inviting curb appeal leads guests with lush lawn, expansive driveway, and covered entrance. Guests are greeted with an all-new open floor plan, wide plank European Oak floors, and custom built-ins throughout. The Gourmet Chef’s kitchen with stone counters, stainless steel appliances, and large center island is complete with a breakfast bar. The exquisite primary suite features access to the backyard, walk-in closet, and spa-like bath with soaking tub, glass shower, and dual vanity. Two more guest rooms complete the main sleeping quarters perfect for family and friends. Outside the spacious entertainer's yard has an abundant patio space perfect for entertaining and hosting al fresco dinners, large grassy lawn, sports court and smart home automation system. Enjoy everything this fully transformed property in Beverly Hills has to offer, located near shops, restaurants, and more!$4,295,000
Carmel 27225 Prado Del Sol
Nestled in the serene landscapes of Carmel Valley's prized Prado Del Sol locale, this enchanting luxury estate with a detached guest house epitomizes sunny California living with beautiful views of the surrounding Santa Lucia Mountains. Spanning across 2+ acres of meticulously landscaped grounds, this residence is a sanctuary amongst natural beauty. From the moment you enter the tree-lined driveway, you're greeted by lush gardens that envelop the property, offering a sense of tranquility and seclusion. The estate enjoys an open floorplan with beautiful indoor and outdoor living spaces, including a living room with vaulted ceilings and a grand fireplace, a luxurious primary suite with a cedar lined closet, two separate 2-bedroom wings providing added privacy for guests/family, an expansive back patio with seating areas for alfresco dining, and a built-in stone firepit. Other highlights include two 2-car garages, an office/loft open to the kitchen below, a private well for irrigation and additional Mal Paso water credits. Wander through the manicured gardens, where vibrant blooms and lush greenery create a picturesque setting for outdoor gatherings with friends and family, complete with a timeless playground masked by the surrounding greenery.$4,295,000
Newport Beach 5301 River Avenue
Situated on an oversized corner lot within the quiet coastal enclave of West Newport Beach, this beautiful property delivers approximately 2,758 square feet of refined living. A classic Dutch door entry brings the outdoors into stunning open living spaces with high ceilings and custom-fitted finishes throughout. Wide plank white oak floors, wood beamed cathedral ceilings, and wood-framed double-hung windows, produce a tasteful aesthetic, equal in form and function. Expertly designed to satisfy contemporary tastes, the fully equipped gourmet chef's kitchen features waterfall-edge quartz countertops, built-in Sub-Zero glass-door refrigerator, GE Monogram 6-burner range with grill and double ovens, dishwasher, and a sleek under-counter built-in wine cooler. Rounding out the main level is a light and bright full bath ideal for guests or sandy beachgoers alike and a stone patio accented by lighting and landscaping. The middle level houses all four gracious bedrooms, including the primary suite with a deluxe spa bath boasting a drop-in infinity air bathtub, dual sinks, and stunning marble finishes. Crowning the estate atop a sweeping wrought-iron wood staircase is the versatile bonus room that opens to a spacious split-level deck perfect for alfresco entertaining with a backdrop of sparkling ocean and city light vistas. Adding to the allure of the abode are three gas fireplaces, built-in audio available with Sonos, Eero Wi-Fi system, quiet and energy efficient Fujitsu mini split units, slate roof, two-car garage with epoxy flooring, and an optional third parking space. 5301 River Avenue is perfectly appointed for the most discriminating tastes and just moments to scenic beaches, sprawling parks, and world-class shopping and dining.$4,295,000
Piedmont 35 Muir Avenue
This grand Tudor is sited on an elevated corner lot, the classic half-timbered façade, sweeping slate roof and ornamental chimney of 35 Muir Avenue make an impressive statement. Original architectural details have been preserved, boasting carved doors and arches, wood beams and coffered ceilings, and leaded windows abound. Yet, the kitchen is modern and inviting with three sinks and beautiful storage plus a charming breakfast room attached. Four generous bedrooms on the second level plus a 5th bedroom in a separate space for guests or au pair. Extras include family room open to courtyard, sunroom, library and office. Two car garage and workroom plus attic waiting to be developed.$4,295,000
Los Angeles 3525 May Street
Nestled in a serene, tree-lined neighborhood and secluded by high hedges, discover this turnkey home that embodies modern living with privacy. Welcome guests through a formal entry, boasting vaulted ceilings, a convenient coat rack wall, a discreet powder room, and a versatile bedroom/office with an en-suite bathroom. At the heart of this home is the expansive living/dining area, highlighted by a breathtaking floor-to-ceiling white brick fireplace, custom built-ins, and direct access to a side yard featuring a cozy fire pit perfect for gatherings. The state-of-the-art gourmet kitchen features a waterfall island, bespoke cabinetry, an elegant wine rack, and top-tier Subzero Wolf appliances alongside a secondary dining area. Seamless indoor-outdoor flow with Fleetwood glass doors that open to a fenced backyard with a lush flat lawn and built-in BBQ. The upper level offers a private sanctuary with a light-filled primary suite, fireplace, built-ins, private balcony, French oak closet, and spa-style bathroom with dual vanity & freestanding soaking tub. Down the hall to a bedroom with an en suite bathroom, plus two bedrooms linked by a generous Jack-and-Jill bathroom round out the second floor. This smart home is ready for the future, boasting a solar-paneled roof and an insulated garage with pebble paint floors, EV-ready including a Tesla charger, emphasizing sustainable living. Enhancements include Bose speakers in the living room for an immersive sound experience, upgraded Cat 6 cabling, a sophisticated Control 4 system with a security server, integrated light dimmers, and a tailored split heating/cooling system ensuring comfort throughout. Located moments from Santa Monica's shores and less than a mile from Windward School, this Mar Vista gem is a testament to luxurious, convenient living.$4,295,000
Los Angeles 6210 Temple Hill Drive
Experience the epitome of luxury living at 6210 Temple Hill Drive. In the cozy and unique Beachwood Canyon neighborhood nestled atop the Hollywood Hills, an area beloved by artists and professionals alike, you will find a stunning 6-bedroom, 6.5-bathroom architectural gem. As you arrive you will be captivated by the entrance surrounded by a lush olive tree-lined staircase that leads you past a mesmerizing two-story waterfall and into the elegance and attention to detail that awaits within. Step through the impressive custom glass pivot door into the expansive kitchen and living area where arabescato marble-lined countertops with walnut inlay, a substantial center island, and top-of-the-line appliances create a chef's dream space. Here you will discover a quiet study, a sunken living room, and a hidden powder room with a solid, backlit Onyx sink. Entertain guests indoors and outdoors with over 1,000 square feet of outdoor decks that have been crafted from hardwood with breathtaking views of Downtown LA and the iconic Griffith Observatory. The lower level of the home offers an array of amenities including a private meditation room, a family room boasting a dramatic 15+ foot wine cellar, and two luxurious bedrooms with Clayworks plaster on-suite bathrooms. For those seeking a creative sanctuary, an in-law suite awaits with studio-grade acoustics, ideal for musicians or artists. Ascending to the top level, discover the primary suite where luxury knows no bounds. You will find a wall of custom white oak comb siding and a custom oak-clad walk-in closet for two. A bespoke coffee bar and fridge are waiting for you to wake up and enjoy the panoramic views of Los Angeles from two private patios. Walk into the Clayworks plaster-clad primary bathroom with seamless marble floors, a floating vanity, a dual walk-in shower, and a floor-to-ceiling window that will give you a bathtub with a view. This meticulously designed residence seamlessly combines modern luxury with timeless elegance, offering a lifestyle of unparalleled sophistication in the heart of Beachwood Canyon. Experience the pinnacle of Hollywood Hills living at 6210 Temple Hill Drive. Buyer and buyers agent advised to independently verify all information.$4,295,000
Los Angeles 9443 Sierra Mar Place
Commanding downtown to ocean views! Fantastic opportunity for builders... developers... or end-users! MUST SEE - "Michael Folonis Architects" architectural photo renderings. Already coveted as "The Birdhouse," buyer can either build new construction from the ground up, or finish construction on existing structure. The Birdhouse is perched on one of the highest land elevations in the bird streets - comparable to the penthouse of the Sierra Towers. What is left of the original house is the steel frame and roof. Plans to remodel were suspended years ago. All plans to finish this much anticipated visionary project are available and are included with the sale.$4,295,000
Los Angeles 9443 Sierra Mar Place
Commanding downtown to ocean views! Fantastic opportunity for builders... developers... or end-users! MUST SEE - "Michael Folonis Architects" architectural photo renderings. Already coveted as "The Birdhouse," buyer can either build new construction from the ground up, or finish construction on existing structure. The Birdhouse is perched on one of the highest land elevations in the bird streets - comparable to the penthouse of the Sierra Towers. What is left of the original house is the steel frame and roof. Plans to remodel were suspended years ago. All plans to finish this much anticipated visionary project are available and are included with the sale.$4,295,000
Palos Verdes Estates 508 Via Gorrion
Welcome home to your sprawling custom-built Spanish-style home on an exceptional property with breathtaking city views in Palos Verdes Estates. As you enter the private entry at the front of the home, you are welcomed by an oversized custom solid wood door. Step into the expansive foyer with high ceilings and step into the formal living room with fireplace. Head downstairs to the spacious family room with 15 plus ft. ceiling with exposed wooden beams, wet bar with a custom rounded edge plaster built-in shelf and custom rounded edge gas fireplace is perfect for entertaining family and friends. The kitchen is also a welcoming area where family members will want to gather. Featuring a built-in Sub Zero refrigerator, new quartz countertops and a beautiful island with a waterfall. Holiday gatherings will be easy to prepare for, with new double GE Café convection ovens and matching GE Café range top. Adjacent to the family room is a separate bedroom and ¾ bathroom that has French doors that lead out to the manicured back yard. The back yard is also accessible through French doors from the family room and a separate door from the kitchen. On either side of the kitchen, you have informal and formal dining areas with custom rounded archways and ceiling treatments. Head up the stairs from the foyer to the master suite which features vaulted ceilings, walk-in closet and a spa like bathroom with jacuzzi tub, shower, dual vanities and a make-up table. The dual sided fireplace can keep the bathroom and master suite warm. French doors in the master suite lead out to the large balcony where you can watch the sunrise and city lights. Next to the master suite is a bedroom that shares the balcony and has an attached full bathroom. Up a few stairs is the laundry room with cabinets and sink and the final two bedrooms, one with an ensuite bathroom and Juliet balcony.$4,290,000
Menlo Park 2058 Menalto Avenue
This newly constructed, high-end home is located in the highly desirable Willows neighborhood of Menlo Park. With a stately design and top-of-the-line finishes, this home offers a formal entryway, sophisticated living room or office space & a gourmet eat-in kitchen w/quartz countertops & island. The kitchen also features custom cabinetry & high-quality Thermador appliances, incl a gas cooktop. The main level boasts two fireplaces in the LR & FR, guest bedroom suite w/high ceilings & 1.5 bathrooms. The living area opens seamlessly onto a covered patio through a wall of glass, creating an ideal indoor/outdoor living space. The upper level has 3 generously sized bedrooms & 2 luxurious bathrooms, w/the primary suite offering walk-in closets w/built-in shelving & dressers. The primary bathroom is elegantly appointed w/double sinks, a stand-alone contemporary bathtub, custom walk-in shower & marble accents. The upstairs laundry room has custom made cabinets, washer & dryer, and the home is equipped with multi-zone A/C. Energy efficiency is a priority, with Energy Star-rated appliances, an advanced HVAC system & tankless water heater. This exceptional home is walking distance to downtown Menlo Park and is minutes from Stanford University & Facebook with easy access to Highway 101.$4,288,000
Los Gatos 470 San Benito Avenue
Welcome to 470 San Benito Avenue...a rare opportunity to own a total of four units in downtown Los Gatos with the advantage of strong income. The main structure has a sophisticated penthouse with approximately +/- 2420 square feet of gracious living. You feel like you are living in New York. Below the penthouse are two apartments with approximately +/- 1144 and 1093 square feet. Both units have been beautifully updated and remolded. The charming cottage sits on the same parcel but has a mailing address of 307 Andrews Street. The cottage is approximately +/- 909 square feet. In the past, the penthouse has been owner-occupied and all other three units have been rented. The Penthouse has a rooftop deck over the garage with stunning views of the surrounding Mountains. The pool on the rooftop deck has been covered with a deck. Living in downtown Los Gatos offers a balance between a peaceful suburban lifestyle and access to many amenities. With beautiful surroundings and many dining and shopping options, downtown provides a unique and vibrant experience.$4,288,000
Los Gatos 470 San Benito Avenue
Welcome to 470 San Benito Avenue...a rare opportunity to own a total of four units in downtown Los Gatos with the advantage of strong income. The main structure has a sophisticated penthouse with approximately +/- 2420 square feet of gracious living. You feel like you are living in New York. Below the penthouse are two apartments with approximately +/- 1144 and 1093 square feet. Both units have been beautifully updated and remolded. The charming cottage sits on the same parcel but has a mailing address of 307 Andrews Street. The cottage is approximately +/- 909 square feet. In the past, the penthouse has been owner-occupied and all other three units have been rented. The Penthouse has a rooftop deck over the garage with stunning views of the surrounding Mountains. The pool on the rooftop deck has been covered with a deck. Living in downtown Los Gatos offers a balance between a peaceful suburban lifestyle and access to many amenities. With beautiful surroundings and many dining and shopping options, downtown provides a unique and vibrant experience.$4,288,000
Los Gatos 16101 Kennedy Road
Nestled on a hillside neighborhood in one of the best neighborhoods of Los Gatos, this elegant two-story home offers a serene country living experience while being conveniently close to town. The professionally landscaped property has a timeless sophistication. A covered front porch with breathtaking mountain views. Inside are hardwood flooring, crown molding, and baseboards offer understated luxury. The living room, with a gas fireplace and expansive windows showcasing mountain views. The adjoining dining room features French doors that open to the backyard, seamlessly integrating indoor and outdoor living. The gourmet kitchen is a culinary haven, boasting custom cabinetry, a center island with soft-closing drawers, and a professional-grade oven range. A separate office with a gas fireplace, a family room with vaulted ceilings. Upstairs, the primary suite is a sanctuary with plush carpeting, recessed lighting, and dual built-in chest of drawers. The bath features a skylight, marble flooring, and a large stall shower with dual shower heads. Three additional large bedrooms offer comfort and style,The backyard oasis beckons with a brick patio, swimming pool and spa. A hillside deck overlooking the majestic mountains. 3-car garage and guest parking. Best Los Gatos Schools$4,288,000
San Marino 828 Sierra Madre Boulevard
Located on a beautifully landscaped lot on Sierra Madre Boulevard in San Marino, this exceptional single-level residence is just 4 years young, offering high ceilings and spacious luxurious living space. Meticulously designed with top-of-the-line materials and craftsmanship, this 4-bedroom, 4.5-bathroom home is a masterpiece of modern comfort and style.Upon entry, the foyer welcomes you into the formal living and dining room, featuring elegant hardwood flooring throughout the entire home. The entertainment area seamlessly connects the family room to the gourmet kitchen, equipped with JennAir stainless steel appliances, a large island, and a convenient second wok kitchen for culinary enthusiasts.Each of the 4 bedrooms boasts its own en-suite bathroom, providing ultimate privacy and convenience. The spacious master suite is a retreat in itself, offering a luxurious tub, separate shower, and a large walk-in closet.Outside, the serene backyard oasis offers multiple areas for relaxation and entertaining amidst the perfectly manicured landscaping. Additional features include exterior cameras for security, paid off solar panels for energy efficiency, and access to San Marino's distinguished schools.This home exemplifies the perfect blend of sophistication, functionality, and modern amenities, presenting an unparalleled opportunity to reside in one of San Marino's most coveted neighborhoods. Experience luxury living at its finest at 828 Sierra Madre Blvd.$4,280,000
Valley Village 5131 Colfax Avenue
This newer 8 unit apartment building was originally built as 9 units. Two units were combined together to approve it as a Condo Project. The process was never completed. The large 4 BR unit is intentionally kept vacant. The new owner could easily re-convert the one large 4 BR unit back into two 1270 sq ft units (one 2 BR 2.5 BA unit & one 2 BR 2.5 BA ADU) making a total of 9 units. Buyer to verify with the City. All units are equipped with Central Air & Heat, Washer & Dryer, wood floors and the property's gated semi-subterranean with 16 assigned parking spaces & 2 additional guest parking spaces add a sought-after element of convenience. Centrally located moments from CBS, NBC, Universal, Disney, and Warner Bros. Studios, public transportation, beloved Valley Village Park, the famed NoHo Arts District and the NoHo West mega-complex. This is the place to invest.$4,280,000
Rancho Santa Fe Punta Del Norte Lot 141
One of Kind Pinnacle Cloud Rest Custom Home Site with Panoramic 360 Views in Rancho Santa Fe. First time to Market with Approx. 2.75 Acres. Extraordinary Unique, Largest useable Pad in Cielo of Approx. 42,000 SF. Breathtaking Soaring Elevation of Approx. 12,050 FT Above Sea Level! Lavish your Extreme Wishes & Dreams and Build your Amazing Custom Estate. Enjoy Club Cielo with the Amenities of a Competitive Pool, 1 Tennis Court, 4 Pickle Ball Courts, Exercise Facility, Meeting Room, Catering Kitchen, Cielo Park w/Basketball court, sand volleyball court, children's climbing wall, picnic pavilion & tot lot. Club Cielo amenities are part of the homeowners association dues and not in addition to. Catering Kitchen and Meeting room may be rented separately for private affairs. Convenient access to Cielo Village located before the entrance to Cielo. This is the most Spectacular View Homesite opportunity within Rancho Santa Fe. Call for your Private Tour of the Cielo neighborhood and this Extraordinarily Rare Special Homesite in Rancho Santa Fe and San Diego. Buyer to verify all information prior to close. Call Listing Agent for gate access.$4,280,000
Carmel Monte Verde, 2 Sw Of 2nd Avenue
Introducing this exquisite rebuilt Carmel cottage, envisioned by the renowned Jun Sillano of IDG. This residence offers a blend of privacy and ocean views throughout the living room, dining area, and kitchen. The chef's kitchen is equipped with a built-in refrigerator, 6-burner range stove, and a wine refrigerator nestled in the kitchen island. Downstairs, the primary bedroom opens to a balcony and features a walk-in closet and a lavish shower and tub ensemble. Across the hallway, there are two additional bedrooms, a bathroom, and a laundry area. Framed by majestic redwood trees and cascading Carmel stone stairs, the tranquil outdoor space beckons for relaxation. The backyard, accessible to 2nd Ave, provides space for parking and lush gardens, in addition to a one-car garage at the front. With the beach and downtown Carmel just a stroll away, this property promises the quintessential coastal lifestyle.$4,280,000
Los Angeles 6660 Maryland Drive
Discover the essence of modern luxury in this brand new, 4 bed/4.5 bath estate in the vibrant Beverly Grove neighborhood of West Hollywood. A gated front driveway leads to a meticulously landscaped residence with secure fencing, a generous front yard and ample private parking. The front entryway is adorned with rich wood paneling, setting the tone for the exquisite design that awaits.As you step inside, the home immediately captivates with floor-to-ceiling glass walls and windows, seamlessly integrating the lush greenery outside into a bright, contemporary open floor plan. The kitchen is a design masterpiece with dark wood custom cabinetry, stone center waterfall island and counters, hidden top-of-the-line appliances, and elegant brass fixtures. The chef's caliber kitchen flows effortlessly to the living room, with its inviting fireplace, and outdoors for easy entertaining. The doors effortlessly extend to reveal a backyard oasis, featuring a pool with a mesmerizing waterfall feature, jacuzzi, and a large covered gazebo your perfect outdoor retreat for dining and entertainment. The interior boasts an impressive thick plank, wide wood staircase with coastal influences, evoking the ambiance of a beachside escape; while beautifully plastered gallery walls, enhanced by luxurious lighting fixtures and carefully chosen sconces, establish an ambiance that fosters tranquility. Curated textures and intuitive design define the bathrooms throughout the home, in addition to an expansive primary suite offering a custom walk-in closet, double vanity ensuite with soaking tub and rain shower, and balcony overlooking the serene backyard. Other notable features include an upstairs laundry room, spacious terraces in most bedrooms, and an overall thoughtful design that permeates every corner of this exceptional residence.$4,280,000
Carlsbad 7949 Sitio Redonda
Welcome to 7949 Sitio Redonda, nestled in the serene enclave of The Ranch, Carlsbad. This immaculate estate, situated on a quiet cul-de-sac, spans a generous .61 acre lot, seamlessly blending luxury with the tranquility of its surroundings. The property is a haven of safety and quietness, making it a perfect sanctuary for families. It features an expansive west-facing outdoor area that is ideally level with the home, fostering an ideal setting for both leisurely relaxation and vibrant indoor-outdoor living. The residence boasts an impressive 4950 square feet of sophisticated living space, designed to accommodate both grand entertaining and private moments with ease. With 5 bedrooms and 4.5 baths, the layout is ingeniously planned to offer the functionality of a single-story home. The primary suite and two additional bedrooms are conveniently situated on the main floor, while the second story houses two bedrooms and a flexible bonus room, suitable for guests, family, or a home office setup. A notable highlight is the conversion of a 2-car garage into a 400 square foot game room, providing a bespoke space for entertainment or professional use. The primary suite itself is a secluded retreat, featuring French doors that lead to the backyard, high ceilings, a sizable primary bath, and a fantastic 275 square foot closet equipped with custom built-ins and center island built-in. The home's west-facing orientation ensures an abundance of natural light, contributing to its modern and inviting curb appeal. Residents will benefit from the inclusion in the top-rated Encinitas School District, with all three schools conveniently located nearby, emphasizing the home's appeal to families. The estate's open concept kitchen flows into the family room, creating a heart of the home that is both welcoming and functional. Adjacent to this, a spacious living room and breakfast nook feature French doors that open directly to the outdoor play area, further enhancing the home’s indoor-outdoor connectivity. 7949 Sitio Redonda is more than just a home; it is a lifestyle choice offering unparalleled amenities and a prime location in one of Carlsbad's most sought-after neighborhoods. This estate promises a harmonious blend of comfort, luxury, and a family-oriented lifestyle.$4,280,000
Arcadia 1436 Carmelita Place
Rare find Santa Anita Oaks, situated in a Cul-De-Sac Quiet street Carmelita Pl. Huntington Library inspired landscaping including two Japanese style Pine , Crape myrtle tree, Jacaranda tree, Magnolia tree and A Rose Garden in back yard. Home site facing southwest and you have 31,321 sqft lot size features a pool, spa, and a Japanese style Patio with Blue Glazed tile on the roof. This contemporary home is 3,155 sq. ft. 3 bedrooms, 3 1/2 bath in the main building and another 2 bedrooms in the Guest house with workroom and bath, detached 2-car garage and Media game room for you to enjoying movie night with family. Newly remodeled with new paint, marble countertops and hardwood floors. Gated parking with fruit trees and flower gardens in front yard. Living room with fireplace and open floorplan to the Formal dining room which has coffered ceilings as well. Nice kitchen with built-ins, eating area, breakfast bar, trash compactor, marble countertops, and pool and patio views throughout the dinning area. Wonderful family room with another office room, built in bookshelves. All Bedrooms in one level with closet doors throughout and the Master suite has private patio entrance towards backyard, walk-in closet and retreat. Master bath with dual sinks, vanity, stone floors and separate jetted tub. Best Location in Arcadia with walking distance to the Santa Anita parks, Mall and Arcadia High school.$4,280,000
Walnut 424 Lemon Avenue
PLEASE DO NOT DISTURB LONG TIME EXISTING TENANT. THIS SITE IS NOMINALLY IMPROVED WITH TWO BUILDINGS TOTALING 2100 RENTAL SQUARE FEET. The structures pertain to a one-story, wood-framed office/retail building totaling 960 sq.ft. and 1,144 sq.ft. one-story, wood-framed storage structure. The office building is in average conditions and the storage structure is below average condition. The lot is partially asphalt and partially concrete paved in average condition. The subject property is leased on a month-to -month basis and is operated as a U-Haul franchise and vehicle storage yard. Lot is 41,698 sq.t. or 0.96 gross and net acre, rectangular-shaped lot positioned along the east side of Lemon Avenue, 250 feet south of Valley Boulevard in the City of Industry, Ca. The property has a City of Walnut Postal Address. This site is located about 1-2 blocks from the FUTURE WALNUT BUSINESS PARK PROJECT which is comprised of more than $00,000 sq of office park. LAND ONLY IS FOR SALE, NOT BUSINESS.$4,279,000
Walnut 424 Lemon Avenue
PLEASE DO NOT DISTURB LONG TIME EXISTING TENANT. This site is nominally improved with two buildings totaling 2100 rental square feet. The structures pertain to a one-story, wood-framed office/retail building totaling 960 sq. ft. and 1,144 square foot one-story, wood-framed storage structure. The office building is in average condition and the storage structure is below average condition. The lot is partially asphalt and partially concrete paved in average condition. The subject property is leased on a month-to-month basis and is operated as a U-Haul franchise and vehicle storage yard. Lot is 41,698 sq. ft. or 0.96 gross and net acre, rectangular-shaped lot positioned along the east side of Lemon Avenue, 250 feet south of Valley Boulevard in the City of Industry, Ca. The property has a City of Walnut Postal Address. This site is located about 1-2 blocks from the FUTURE WALNUT BUSINESS PARK PROJECT which is comprised of more than 400,000 sq ft. of office park. LAND ONLY FOR SALE, NOT THE BUSINESS!$4,279,000
Encinitas 2133 Woodwind Dr
The second you pull up to this home, you'll be impressed. This home was taken down to the studs and completely redone. Brand new roof, windows, electrical, plumbing, sewer, insulation, HVAC components, driveway, and exterior concrete flatwork and landscaping. The kitchen is so perfect that you will never want to step foot in another kitchen again. The floor-to-ceiling windows, natural landscaping, and kitchen window system promote the coveted Encinitas indoor/outdoor living. The primary bedroom and bath are incredible. The downstairs bar and entertainment area, including a wine room, are incredibly inviting.$4,275,000
Simi Valley 1937 Arielle Lane
A hidden sanctuary on a hilltop in Southwest Simi Valley, this thoughtfully designed custom-built Mediterranean style home on 3.8 acres offers 360 degree breath taking views. Big backyard with duel level Koi pound has waterfall with living turtles, entertaining areas which include Infinity Pebble Tec pool with Baja shelfs and multicolor changing lights, rock waterfall with underneath grotto, fountain, slide, private spa, stone-surround fire pit, the outdoor kitchen, RV access, hillside avocado and various fruit orchard, kids playground, sports ground, vegetable garden, own solar system on the slope with capacity 29967 KW per year. Seller has architectural plans for well drilling with connection to the whole water system on the property. This amazing estate of a total 7,429.5 SqFeet living space includes 5,326 sq ft main house with 4 bds and 3,5 ba and 2 view balconies; 1,202.5 sq ft guest house with 2 bedroom, 2 bathrooms, living room, granite fireplace, and a balcony; 484.5 sq ft wellness center house with cedar sauna, steam room, infrared sauna, large resting room with massage tables; 112 sq ft playhouse with with retractable staircase to the capacious attic and its own half bath; 304.5 sq ft subterranean wine cellar. Marvelous choices of marble, stone and wood harmonize every room with dignified decorum. The chef will love the enticing kitchen with stainless steel Thermador professional appliances, granite counters, hand carved spacious cabinets and dramatic views from every window. Many more amenities! Everyone will find their favorite place in this beautiful property!$4,269,000
Burlingame 2112 Roosevelt Avenue
Exquisite FRENCH COUNTRY style in Prime Easton Addition! Bonjour, welcome to this charming residence in the prime Easton Addition neighborhood. This artfully constructed home boasts luxury throughout with freshly painted interiors, rich hardwood floors, detailed trim, designer fixtures, recessed lighting, and multiple fireplaces. Location: Situated on a private cul-de-sac. Great Room: Open-concept with a gourmet kitchen featuring an oversized island, high-end stainless steel Thermador appliances, custom cabinetry, and ample counter space. Separate Dining Room & Living Room: Elegant spaces perfect for entertaining. Lower Level Guest Suite: Ideal for guests or as a home office. Primary Suite: Serene retreat with a huge customized walk-in closet, double vanity, soaking tub, walk-in shower, and a balcony overlooking the rear yard. Laundry Room: Conveniently located upstairs. Outdoor Spaces: Back patio perfect for dining and entertaining. Energy Efficient: Dual pane windows, French doors, plantation shutters, tankless water heater, and dual-zone air conditioning. Neighborhood Highlights: Located in the coveted Easton Addition neighborhood, known for its top-rated schools, charming streets, and proximity to Burlingame's vibrant shopping, dining, and parks.$4,250,000
Newport Beach 20431 Cypress Street
True one off Thomas Kincade Inspired Custom 5bd, 6bth Main Home with 2bd/2bth ADU located in the Equestrian Area of the Back Bay of Newport Beach, newly built in 2010. Includes RV/Large Trailer Parking w/Hookups, Separate Large Shop/Barn with 1/2 bath, Office, Tack Room & Hay loft, currently a car collector garage w/parking for 10 vehicles when combined w/main home oversized garage. The barn can also be converted to two stalls with the backyard being a turnout/exercise area. Aprox 7,000 sqft under roof, not counting the attics !! Main home has beautiful diamond pattern leaded glass windows, Versailles pattern travertine floors throughout the main level as well as all bathrooms throughout the home, chef’s kitchen with solid custom cherry cabinets, top of the line appliances such as Sub Zero, Viking with all of today’s modern conveniences. Formal Dining room features a 450 bottle temperature-controlled wine room with cedar racks. Downstairs bedroom off the entry, with en-suite bath, is built out with custom inlayed Cherry Wood walls, coffered ceilings and is currently used as an office/library. Three fireplaces total with two being true wood burning w/hand carved marble mantels imported from Italy. Upstairs you will find the New Wood Floors throughout with a very large Master suite, three additional bedrooms with en-suite baths, all with walk-in closets, and a loft/sitting area. NOTE: This is not a "spec home", the builder built this home as his private residence with all the best materials and true craftmanship that would cost well over $1,400 per square foot to duplicate in todays market.$4,250,000
Orinda 291 Monte Vista Ridge Rd
Nestled on a 1.16-acre parcel at the end of a cul-de-sac in the serene Orinda hills sits this exquisite 5 bedroom, 4.5 bath, 5576 sf home. A formal entryway leads the way to the spacious formal living & dining rooms, the chef’s kitchen is equipped with top-of-the-line appliances & walk-in pantry and seamlessly connects to the family room and adjacent bonus/playroom. Upstairs, you will find 5 generously sized bedrooms with Karastan Donnington wool carpets including the primary suite, which is a sanctuary with a gas fireplace, view of Mt Diablo, 2 oversized walk-in closets w/ custom shelving, a luxurious spa-like bathroom with quality Water Works fixtures & Ann Sacks tile plus smart home controlled lights & automated blinds. Four additional bedrooms (one currently used as an office) offer ample space with large closets and high ceilings. The fenced, retreat-like backyard with pool & waterfall, spa, lawn, play areas and chicken coop are perfect for enjoying the outdoors. Additional features include wrap around porches, SunPower solar panels, built-in Tesla charger, solar heated pool w/ wireless control panel, newer HVAC systems & a finished basement w/ a wine cellar. This home combines luxury, comfort, quality, privacy, & convenience to San Francisco and top tier Orinda schools.$4,250,000
Malibu 34067 Mulholland Highway
Introducing a masterpiece of modern craftsmanship and luxury living, This newly constructed home of metal and stucco exterior exudes sophistication and uniqueness in every detail. Designed by ERW Design from the Yale Architectural School, this property seamlessly blends high-end finishes with custom features, setting it apart as a true gem in the market, breathing light and serenity throughout from every room. Upon entering, you are greeted by detailed hand picked artisan craftsmanship. Step thru the large foyer into the Family Room with 14 foot ceilings, a custom Arto tile fireplace and huge floor to ceiling windows to take in the views. Opening up into the gourmet kitchen, featuring Fireclay wall tiles from San Francisco, bespoke walnut cabinets, a wine refrigerator, stainless appliance, walk in pantry and mid-century Dutch pendant lamps that illuminate the culinary workspace and dining nook with a touch of elegance. Step into the Living room w/ its sweeping wood burning fireplace with custom Arto tiles. Massive windows take in the lush landscaping and a private nook with multiple bookshelves allows one to enjoy a moment of quiet solitude. The first floor luxurious master suite offers a sanctuary of relaxation with Porcelanosa tiles and vanities in the bathroom, complemented by Moroccan-style zellige tiles in the shower. Custom walnut cabinets enhance the opulence of the space, ensuring comfort meets style at every turn. Large soaking tub and separate walk in shower are drenched with light and views of the mountains and seasonal waterfalls. Sustainability meets comfort with bamboo flooring downstairs and cork upstairs, providing eco-conscious materials that also enhance the home's charm. Outdoor living is equally impressive with automatic watering systems for planters and vegetable beds, complemented by lush landscaping featuring fast-growing pepper trees and jacarandas, along with a thriving lime tree adding to the property's natural beauty. Nature enthusiasts will appreciate the seasonal waterfalls and springs at the rear of the property, offering tranquil views and a serene backdrop. Additional features include a new well pump with variable speed, ensuring reliable water supply, as well as modern utilities such as an electric car plug-in and backup batteries for uninterrupted power during outages. Owned Solar is tucked away from the home but powers the whole house. A fully contained guesthouse (NOT PHOTOGRAPHED) sits privately away from the property and includes a full bedroom, bathroom and kitchen. This exceptional property not only offers luxury and sustainability but also embraces its natural surroundings, providing an unparalleled living experience enriched by its architectural pedigree and thoughtful design. Discover the epitome of contemporary living with this extraordinary home, where every detail reflects a commitment to quality and elegance. Main House 3253 sq ft | Guest House 458 sq ft | Garage 458 Sq ft.$4,250,000
San Juan Capistrano 27111 Mission Hills Drive
Nestled in the prestigious Mission Hills Ranch community, this striking, contemporary single-story residence sits on a premium oversized lot, offering a tranquil retreat with direct access to extensive bridle and hiking trails in San Juan Capistrano. The completely fenced in private equestrian property features professionally landscaped grounds extending to nearly an acre. This custom-made home has an open-concept floor plan, with a massive great room at the heart of the house, while the chef-caliber kitchen is equipped with high-end appliances. This completely remodeled home exemplifies high-quality custom construction and advanced technology, seamlessly integrating a comprehensive electrical system, built-in sound system, hardwood flooring, and an Enphase Enlighten solar system. Luxurious bathrooms offer multiple premium shower heads and custom cabinetry. Other notable features include aluminum-clad Pella doors and windows throughout and an 800 sq. ft. California room. Outdoor amenities include multiple fruit-producing trees, a 70-foot raised bed garden, a custom-made chicken coop, a two-stall horse corral with a paddock, a hay barn with a custom loft, 300 lavender plants, and hydro-seeded wildflower slopes. Additional structures comprise a 408 sq. ft. unimproved cottage and plans for a 500 sq. ft. ADU with finished architectural & engineered plans. The Mission Hills Ranch Community offers extensive equestrian amenities, including a 27-stall barn, hay barn, tack sheds, tie-up rack, wash rack, round pen, huge arena, and fenced paddock with trail access. The Outpost Community Center provides a kitchen banquet and rental facility, and sports options include courts for basketball, pickleball, tennis, a swimming pool, and barbecue areas. This remodeled home perfectly combines elegance with equestrian charm, making it a unique and desirable property in the exclusive Mission Hills Ranch community.$4,250,000
Based on information from California Regional Multiple Listing Service, Inc. as of July 29th, 2024 at 10:17pm PDT. This information is for your personal, non-commercial use and may not be used for any purpose other than to identify prospective properties you may be interested in purchasing. Display of MLS data is usually deemed reliable but is NOT guaranteed accurate by the MLS. Buyers are responsible for verifying the accuracy of all information and should investigate the data themselves or retain appropriate professionals. Information from sources other than the Listing Agent may have been included in the MLS data. Unless otherwise specified in writing, Broker/Agent has not and will not verify any information obtained from other sources. The Broker/Agent providing the information contained herein may or may not have been the Listing and/or Selling Agent.

