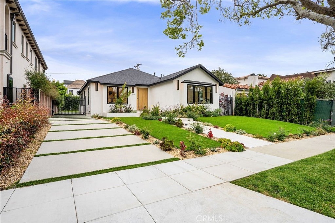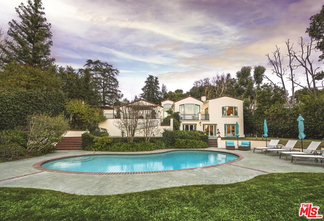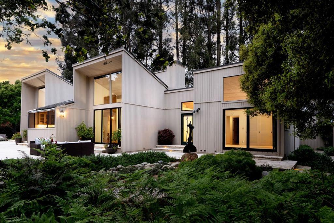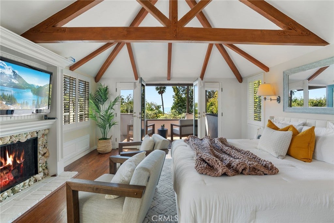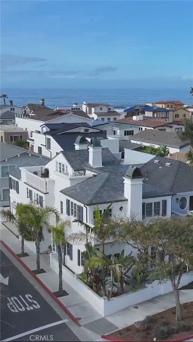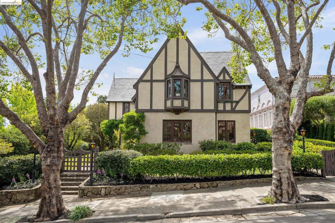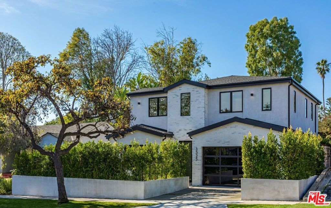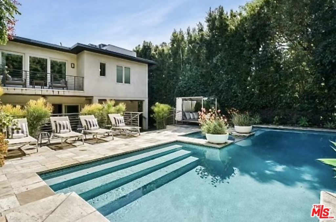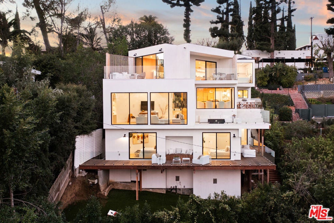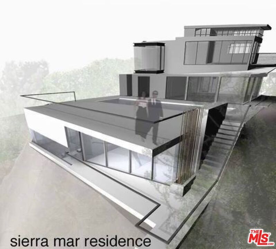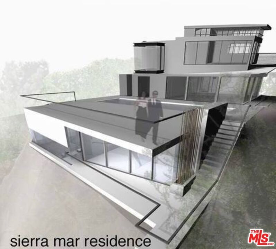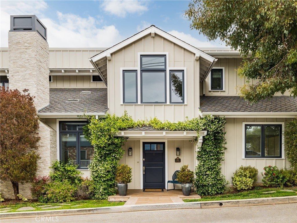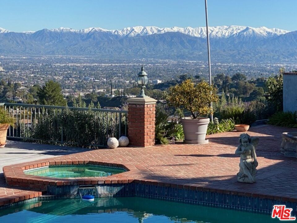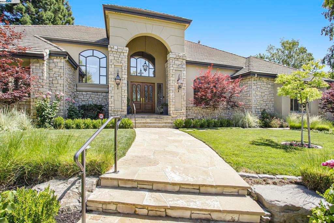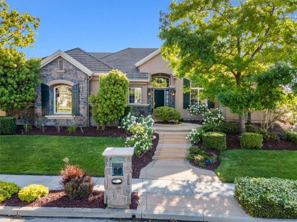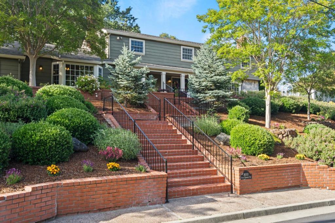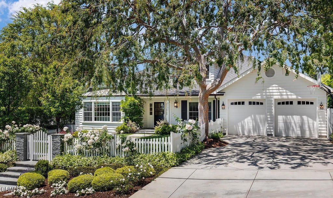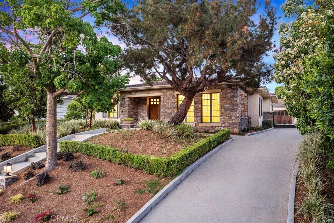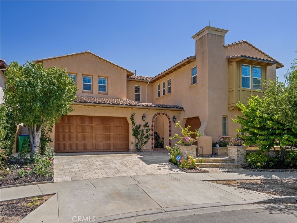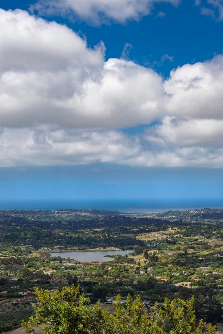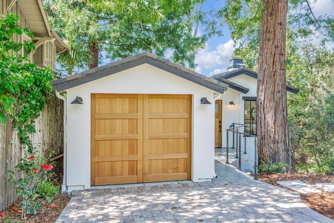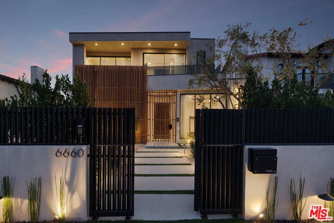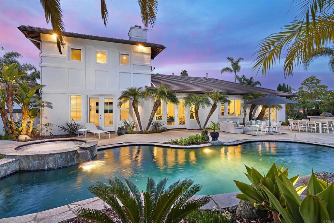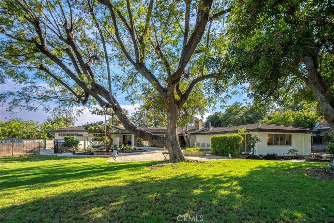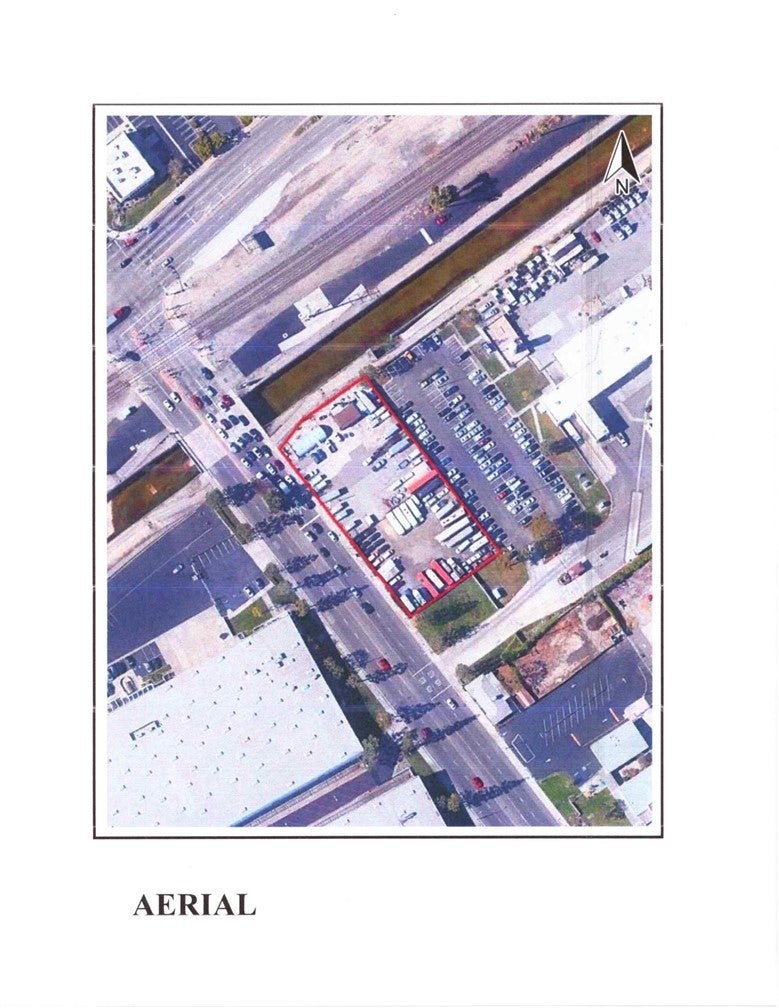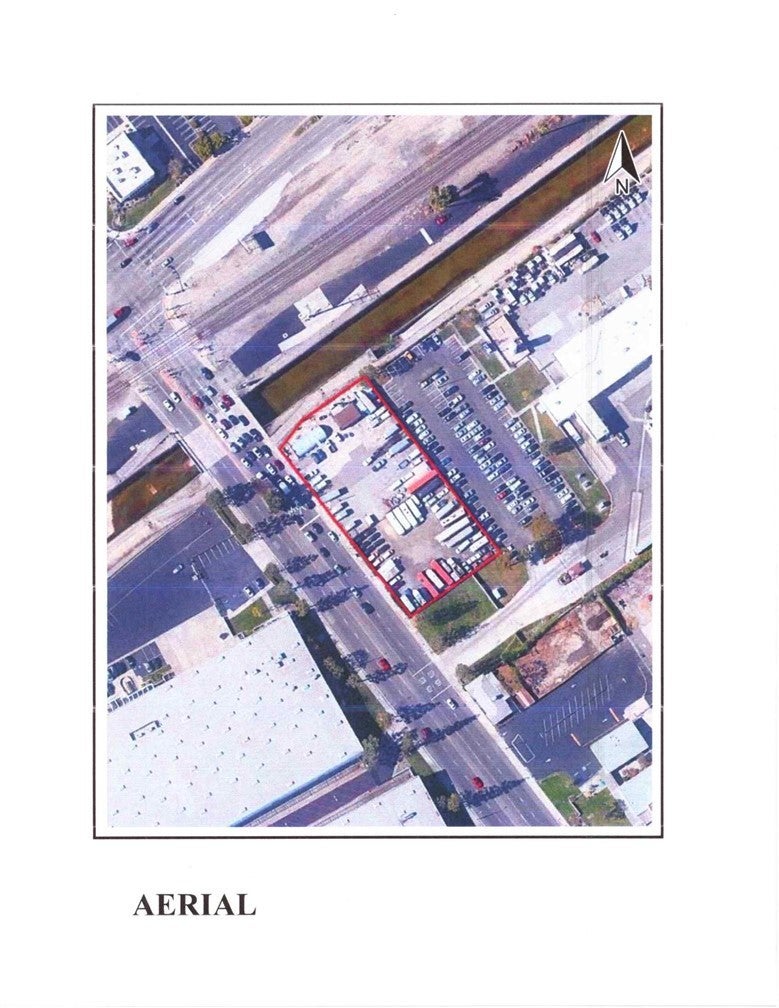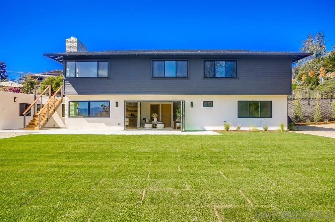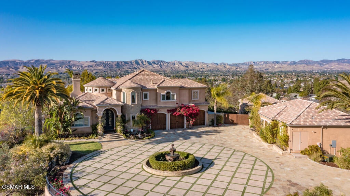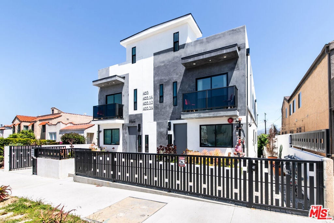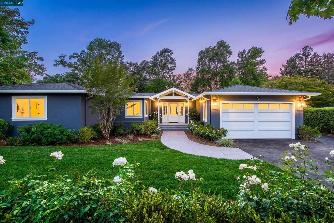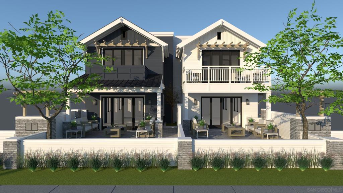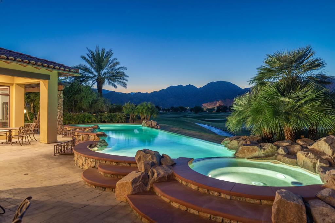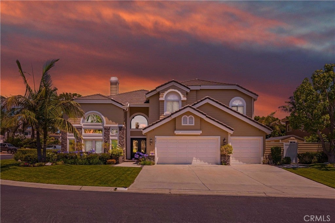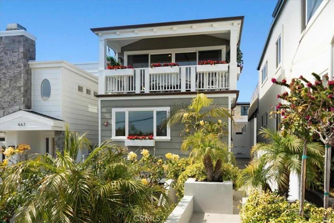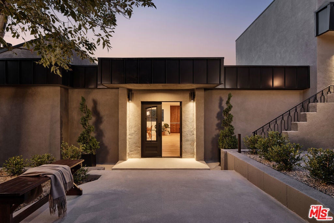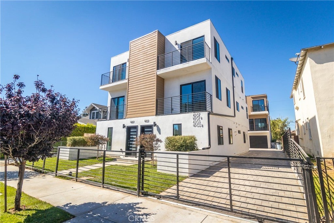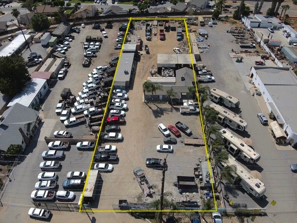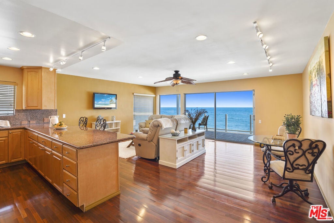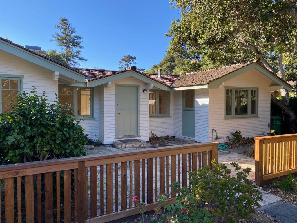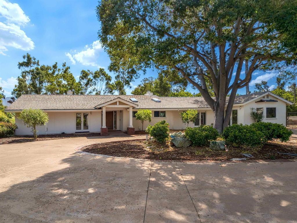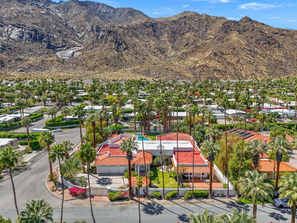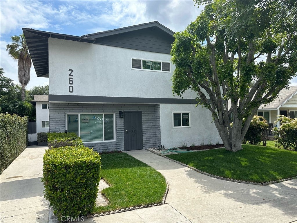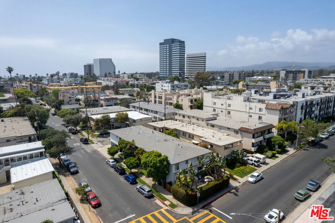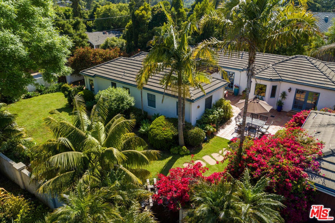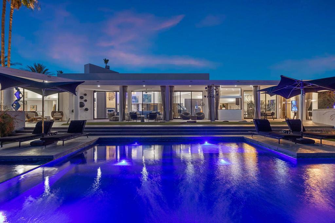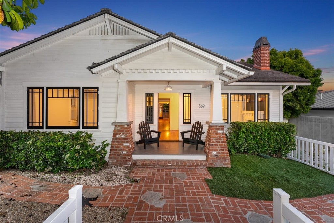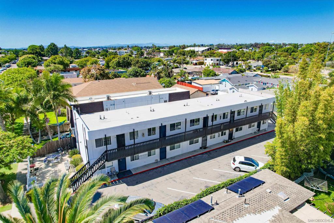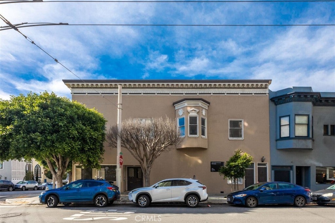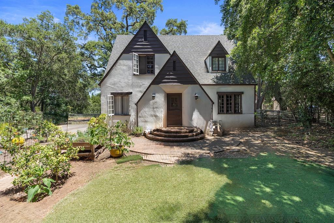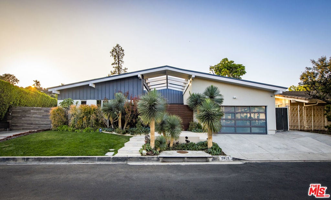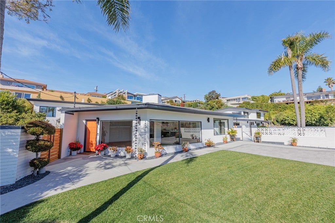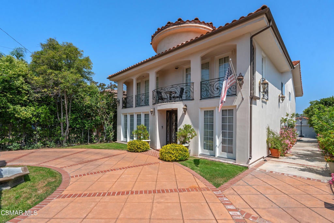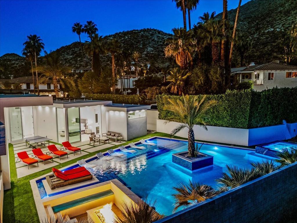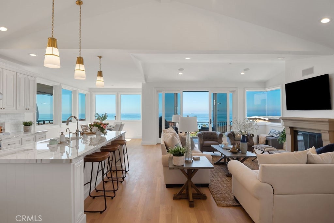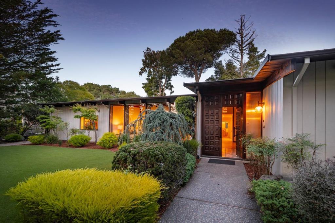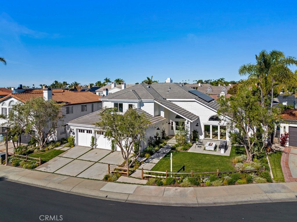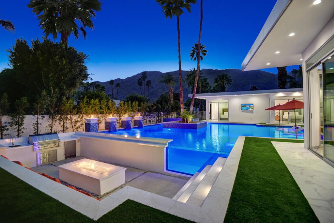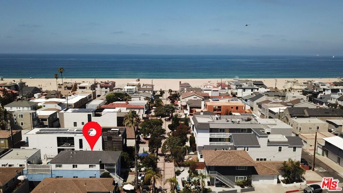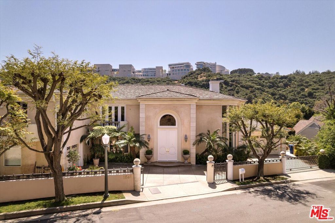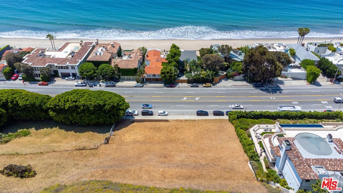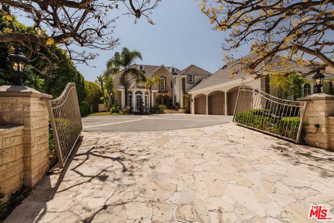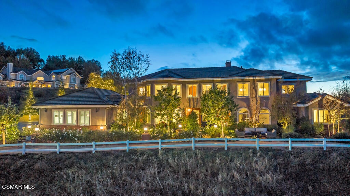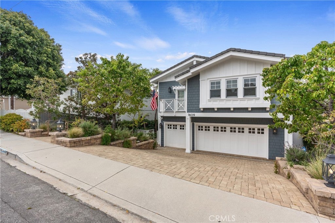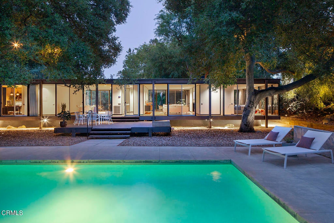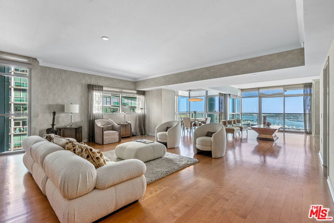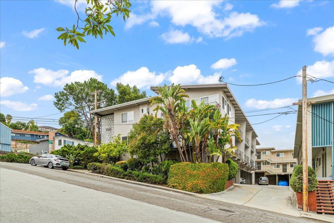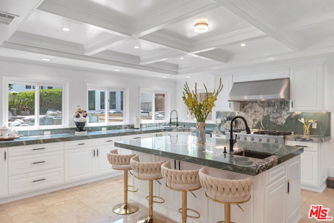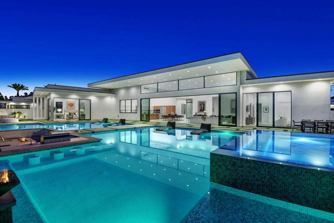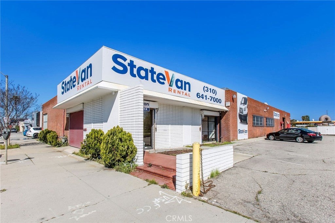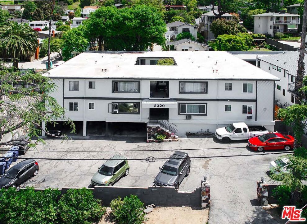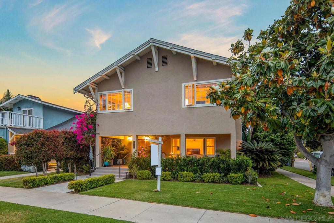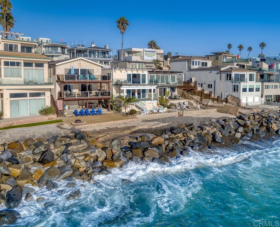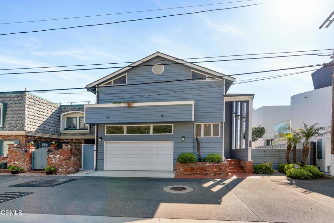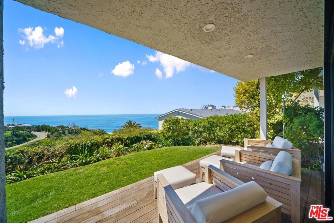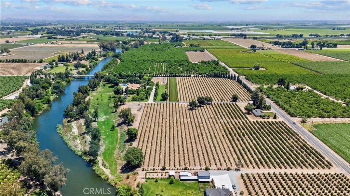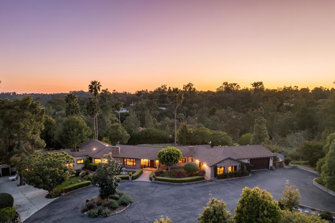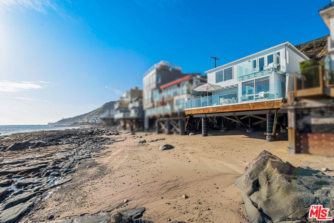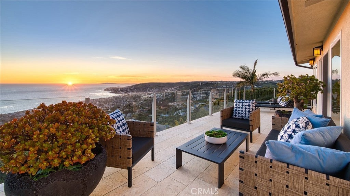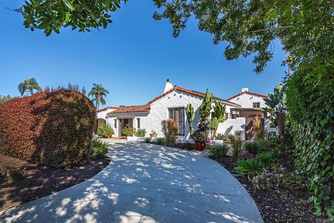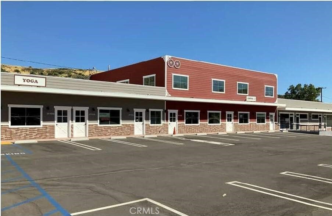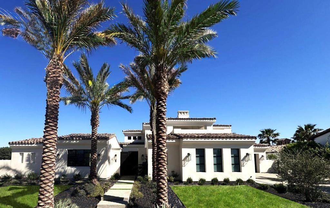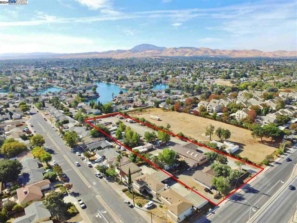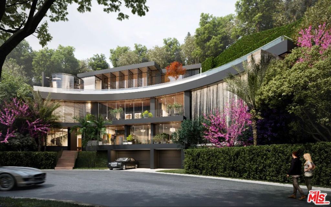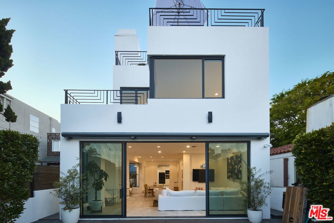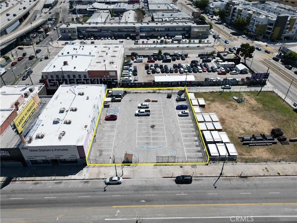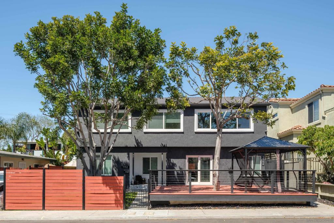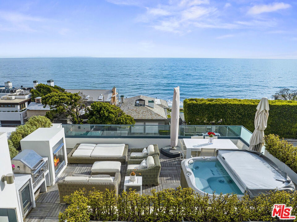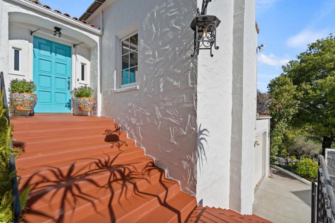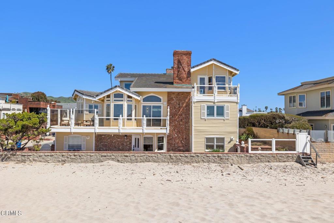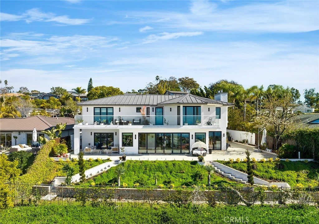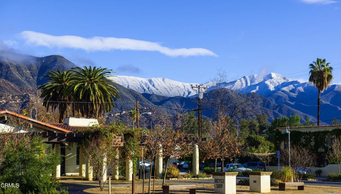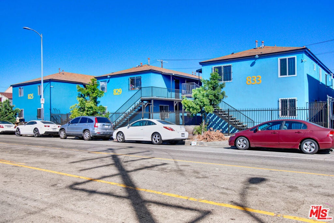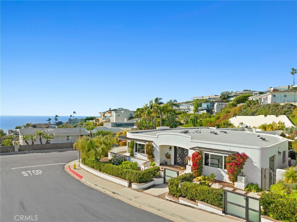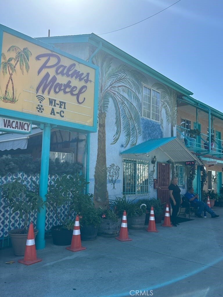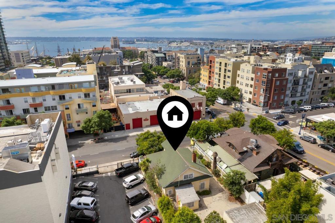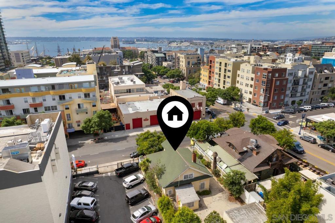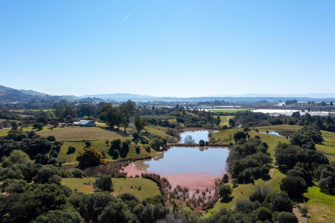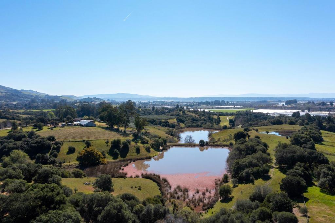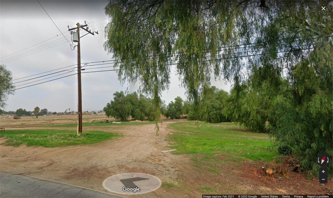Search Results
Please narrow your search to less than 500 results to Save this Search
Searching All Property Types in All Cities
Beverly Hills 309 Canon Drive
Stunning single-story completely rebuilt home on a prominent enclave of Beverly Hills. Inviting curb appeal leads guests with lush lawn, expansive driveway, and covered entrance. Guests are greeted with an all-new open floor plan, wide plank European Oak floors, and custom built-ins throughout. The Gourmet Chef’s kitchen with stone counters, stainless steel appliances, and large center island is complete with a breakfast bar. The exquisite primary suite features access to the backyard, walk-in closet, and spa-like bath with soaking tub, glass shower, and dual vanity. Two more guest rooms complete the main sleeping quarters perfect for family and friends. Outside the spacious entertainer's yard has an abundant patio space perfect for entertaining and hosting al fresco dinners, large grassy lawn, sports court and smart home automation system. Enjoy everything this fully transformed property in Beverly Hills has to offer, located near shops, restaurants, and more!$4,295,000
Encino 15615 Meadowgate Road
Introducing an exquisite Spanish-style 5BD/4.5BA residence nestled in the prestigious Royal Oaks neighborhood of Encino. Set on nearly half an acre of land, this expansive estate boasts captivating views of the valley and mountains. Upon entry, you are greeted by the grand foyer with soaring ceilings, infused with natural light. Picture windows maximize the indoor-outdoor feel and patio doors provide easy access on each level. The generous formal dining room accommodates gatherings of friends and family while the adjacent butler's pantry, complete with wine fridge, sink and beverage station, enhances entertaining capabilities. Step into the gourmet chef's kitchen, featuring granite countertops, a 6-burner gas Viking range, Sub-Zero fridge/freezer, and a Miele dishwasher. The kitchen seamlessly connects to the living room, adorned with a fireplace, vaulted ceilings, custom built-ins, and double doors leading to the resort-style backyard. The primary suite on the main level offers a tranquil retreat with dramatic ceilings, an enchanting fireplace, and direct access to a huge patio overlooking the spacious backyard. Pamper yourself in the spa-like bath boasting dual vanities, a dual-head shower, and a jacuzzi tub. Additionally, the main level features three bedrooms, two full baths, and a laundry room. The lower level provides a family room with custom wood built-ins, a separate media/game room with extra storage, an en-suite bedroom with its own entrance, a powder room, and direct backyard access through several sets of french doors. Step outside to the patio and relish in breathtaking views of the San Fernando Valley while enjoying outdoor cooking and entertaining. Descend to the lower level of the backyard to indulge in the pool amidst mature landscaping and fruit trees. Conveniently located moments away from Ventura Blvd and within the highly esteemed Lanai Road Elementary School district, this home offers the epitome of luxurious California living. Welcome home!$4,295,000
Carmel 27225 Prado Del Sol
Nestled in the serene landscapes of Carmel Valley's prized Prado Del Sol locale, this enchanting luxury estate with a detached guest house epitomizes sunny California living with beautiful views of the surrounding Santa Lucia Mountains. Spanning across 2+ acres of meticulously landscaped grounds, this residence is a sanctuary amongst natural beauty. From the moment you enter the tree-lined driveway, you're greeted by lush gardens that envelop the property, offering a sense of tranquility and seclusion. The estate enjoys an open floorplan with beautiful indoor and outdoor living spaces, including a living room with vaulted ceilings and a grand fireplace, a luxurious primary suite with a cedar lined closet, two separate 2-bedroom wings providing added privacy for guests/family, an expansive back patio with seating areas for alfresco dining, and a built-in stone firepit. Other highlights include two 2-car garages, an office/loft open to the kitchen below, a private well for irrigation and additional Mal Paso water credits. Wander through the manicured gardens, where vibrant blooms and lush greenery create a picturesque setting for outdoor gatherings with friends and family, complete with a timeless playground masked by the surrounding greenery.$4,295,000
Laguna Beach 421 High Drive
$200,000 PRICE REDUCTION! Nestled within the sought-after Tree Streets neighborhood of North Laguna Beach, this private home boasts expansive living spaces, a versatile floor plan IDEAL FOR MULTI-GENERATIONAL LIVING, stunning ocean views, and an elegant Country Estate aesthetic. Embrace Laguna's exceptional climate with seamless indoor/outdoor living, highlighted by numerous French doors opening to six separate decks and patios. Mature trees and lush landscaping enhance the natural surroundings, enveloping the home's 4 bedrooms, 4 bathrooms, office, and 2 full kitchens spread across approximately 2,915 sf. Offering ADU potential, the home features proportions larger than most in the area. Built in the early 1980s, this residence is newer than many of its neighbors. Charm and character abound including custom millwork, hardwood flooring, large windows that welcome natural light and vaulted, open beam ceilings in the main living area. Both the formal living and dining rooms feature cozy brick fireplaces and open to a spacious deck. The dining room offers a pass-thru to the renovated kitchen. Amateur and pro chefs alike will appreciate high-end stainless steel Viking appliances, quartz countertops, and handsome cabinetry with glass uppers. Step into a world of openness and luminosity as you explore the multi-level design of this enchanting residence. Ascend to the top floor where an office awaits overlooking the grand living room and a fireplace-lit primary master suite opens to a covered patio extending a warm invitation to savor ocean and evening city-light views. Delight in the suite's additional features—a cozy sitting area, a spacious walk-in closet, and a remodeled bath designed for relaxation. Descend to the lower level and find a spacious living area with another fireplace, a charming bay window, laundry facilities, 2 bedrooms/2 baths and a second kitchen. Imagine converting this space into a luxurious guest suite, ideal for multi-generational living, long-term guests, or for a caretaker/nanny. Intriguingly, this home offers the flexibility to evolve into a two-unit haven, with each residence boasting two bedrooms, two baths, and a fully-equipped kitchen. Embrace the potential for income generation or indulge your guests in comfort and style. Enjoy a prime location near downtown village, beaches, shopping, dining, Heisler Park, trails, art galleries, and the ultimate coastal lifestyle$4,295,000
Newport Beach 5301 River Avenue
Situated on an oversized corner lot within the quiet coastal enclave of West Newport Beach, this beautiful property delivers approximately 2,758 square feet of refined living. A classic Dutch door entry brings the outdoors into stunning open living spaces with high ceilings and custom-fitted finishes throughout. Wide plank white oak floors, wood beamed cathedral ceilings, and wood-framed double-hung windows, produce a tasteful aesthetic, equal in form and function. Expertly designed to satisfy contemporary tastes, the fully equipped gourmet chef's kitchen features waterfall-edge quartz countertops, built-in Sub-Zero glass-door refrigerator, GE Monogram 6-burner range with grill and double ovens, dishwasher, and a sleek under-counter built-in wine cooler. Rounding out the main level is a light and bright full bath ideal for guests or sandy beachgoers alike and a stone patio accented by lighting and landscaping. The middle level houses all four gracious bedrooms, including the primary suite with a deluxe spa bath boasting a drop-in infinity air bathtub, dual sinks, and stunning marble finishes. Crowning the estate atop a sweeping wrought-iron wood staircase is the versatile bonus room that opens to a spacious split-level deck perfect for alfresco entertaining with a backdrop of sparkling ocean and city light vistas. Adding to the allure of the abode are three gas fireplaces, built-in audio available with Sonos, Eero Wi-Fi system, quiet and energy efficient Fujitsu mini split units, slate roof, two-car garage with epoxy flooring, and an optional third parking space. 5301 River Avenue is perfectly appointed for the most discriminating tastes and just moments to scenic beaches, sprawling parks, and world-class shopping and dining.$4,295,000
Piedmont 35 Muir Avenue
This grand Tudor is sited on an elevated corner lot, the classic half-timbered façade, sweeping slate roof and ornamental chimney of 35 Muir Avenue make an impressive statement. Original architectural details have been preserved, boasting carved doors and arches, wood beams and coffered ceilings, and leaded windows abound. Yet, the kitchen is modern and inviting with three sinks and beautiful storage plus a charming breakfast room attached. Four generous bedrooms on the second level plus a 5th bedroom in a separate space for guests or au pair. Extras include family room open to courtyard, sunroom, library and office. Two car garage and workroom plus attic waiting to be developed.$4,295,000
Los Angeles 3525 May Street
Nestled in a serene, tree-lined neighborhood and secluded by high hedges, discover this turnkey home that embodies modern living with privacy. Welcome guests through a formal entry, boasting vaulted ceilings, a convenient coat rack wall, a discreet powder room, and a versatile bedroom/office with an en-suite bathroom. At the heart of this home is the expansive living/dining area, highlighted by a breathtaking floor-to-ceiling white brick fireplace, custom built-ins, and direct access to a side yard featuring a cozy fire pit perfect for gatherings. The state-of-the-art gourmet kitchen features a waterfall island, bespoke cabinetry, an elegant wine rack, and top-tier Subzero Wolf appliances alongside a secondary dining area. Seamless indoor-outdoor flow with Fleetwood glass doors that open to a fenced backyard with a lush flat lawn and built-in BBQ. The upper level offers a private sanctuary with a light-filled primary suite, fireplace, built-ins, private balcony, French oak closet, and spa-style bathroom with dual vanity & freestanding soaking tub. Down the hall to a bedroom with an en suite bathroom, plus two bedrooms linked by a generous Jack-and-Jill bathroom round out the second floor. This smart home is ready for the future, boasting a solar-paneled roof and an insulated garage with pebble paint floors, EV-ready including a Tesla charger, emphasizing sustainable living. Enhancements include Bose speakers in the living room for an immersive sound experience, upgraded Cat 6 cabling, a sophisticated Control 4 system with a security server, integrated light dimmers, and a tailored split heating/cooling system ensuring comfort throughout. Located moments from Santa Monica's shores and less than a mile from Windward School, this Mar Vista gem is a testament to luxurious, convenient living.$4,295,000
Los Angeles 10565 Butterfield Road
INCREDIBLE REPRICING On This Stunning Cheviot Hills Modern Estate with superb design details throughout offering all the high end luxuries and expansive space you want topped off with a real movie theater w snack bar, an elevator to every level and a sumptuous private oasis-like backyard with swimmers pool, bubbling spa, barbecue bar and gas fire pit! With almost 5,000 square feet, the great room is truly the heart of the home and this architectural space is anchored by your giant eat-in chef's kitchen with big island and bar, commercial appliainces and custom cabinets thru. The kitchen is open to your spacious and sumptuous den with cozy fireplace and floor to ceiling glass bringing in all the light you want and allowing kids and guests to explore your incredible backyard! Step outside and discover an amazing resort-like private backyard with grassy area, outdoor dining, built-in bbq bar, fire pit, pool, spa and waterfall all ready for entertaining! A large 5th bedroom is staged as a fun family room with custom shelves/cabinets, balcony access and a full bath which completes this phenomenal main floor. The floating modern staircase takes you upstairs where the bright oversized primary suite awaits with foyer entry, gorgeous appointments, a big private balcony overlooking the lush hedged backyard and a stunning spa-like bath with soaking tub, dual vanities and glass shower with a connected sauna! Three more bedrooms finish this bright top floor, with two bedrooms sharing a Jack and Jill bathroom, and the third staged as an oversized guest suite that you might just steal and make your office! Can't find the kids? They are probably downstairs in the state of the art theater with a snack and beverage bar and a hidden rear audio/video tech room! Downstairs also provides another small bedroom staged as a gym along with a full bathroom, a generous laundry room and full size 2 car garage!$4,295,000
Los Angeles 6210 Temple Hill Drive
Experience the epitome of luxury living at 6210 Temple Hill Drive. In the cozy and unique Beachwood Canyon neighborhood nestled atop the Hollywood Hills, an area beloved by artists and professionals alike, you will find a stunning 6-bedroom, 6.5-bathroom architectural gem. As you arrive you will be captivated by the entrance surrounded by a lush olive tree-lined staircase that leads you past a mesmerizing two-story waterfall and into the elegance and attention to detail that awaits within. Step through the impressive custom glass pivot door into the expansive kitchen and living area where arabescato marble-lined countertops with walnut inlay, a substantial center island, and top-of-the-line appliances create a chef's dream space. Here you will discover a quiet study, a sunken living room, and a hidden powder room with a solid, backlit Onyx sink. Entertain guests indoors and outdoors with over 1,000 square feet of outdoor decks that have been crafted from hardwood with breathtaking views of Downtown LA and the iconic Griffith Observatory. The lower level of the home offers an array of amenities including a private meditation room, a family room boasting a dramatic 15+ foot wine cellar, and two luxurious bedrooms with Clayworks plaster on-suite bathrooms. For those seeking a creative sanctuary, an in-law suite awaits with studio-grade acoustics, ideal for musicians or artists. Ascending to the top level, discover the primary suite where luxury knows no bounds. You will find a wall of custom white oak comb siding and a custom oak-clad walk-in closet for two. A bespoke coffee bar and fridge are waiting for you to wake up and enjoy the panoramic views of Los Angeles from two private patios. Walk into the Clayworks plaster-clad primary bathroom with seamless marble floors, a floating vanity, a dual walk-in shower, and a floor-to-ceiling window that will give you a bathtub with a view. This meticulously designed residence seamlessly combines modern luxury with timeless elegance, offering a lifestyle of unparalleled sophistication in the heart of Beachwood Canyon. Experience the pinnacle of Hollywood Hills living at 6210 Temple Hill Drive. Buyer and buyers agent advised to independently verify all information.$4,295,000
Los Angeles 9443 Sierra Mar Place
Commanding downtown to ocean views! Fantastic opportunity for builders... developers... or end-users! MUST SEE - "Michael Folonis Architects" architectural photo renderings. Already coveted as "The Birdhouse," buyer can either build new construction from the ground up, or finish construction on existing structure. The Birdhouse is perched on one of the highest land elevations in the bird streets - comparable to the penthouse of the Sierra Towers. What is left of the original house is the steel frame and roof. Plans to remodel were suspended years ago. All plans to finish this much anticipated visionary project are available and are included with the sale.$4,295,000
Los Angeles 9443 Sierra Mar Place
Commanding downtown to ocean views! Fantastic opportunity for builders... developers... or end-users! MUST SEE - "Michael Folonis Architects" architectural photo renderings. Already coveted as "The Birdhouse," buyer can either build new construction from the ground up, or finish construction on existing structure. The Birdhouse is perched on one of the highest land elevations in the bird streets - comparable to the penthouse of the Sierra Towers. What is left of the original house is the steel frame and roof. Plans to remodel were suspended years ago. All plans to finish this much anticipated visionary project are available and are included with the sale.$4,295,000
Manhattan Beach 801 18th Street
Nestled in the coveted Tree Section of Manhattan Beach, this exceptional 18th Street home in the esteemed Martyrs and Pacific Schools area is now available. Offering 4 bedrooms, 4.5 bathrooms, and multiple living spaces, this is the perfect haven for your family, complete with delightful hidden nooks for everyone to enjoy. The corner lot boasts mature landscaping, enhanced by bronze outdoor lighting, and the home was completely rebuilt and renovated in 2016 by renowned designers Pritzkat & Johnson. An oversized Dutch door welcomes you into a sun-drenched haven, featuring high ceilings and expansive windows throughout. The inviting living room showcases a custom-tiled fireplace and elegant walnut cabinetry. The chef-inspired kitchen boasts custom cabinetry, top-of-the-line appliances, marble tile backsplashes, and a charming built-in breakfast nook. A unique ceiling design and exquisite lighting draw the eye upward to the adjoining dining room. The expansive family room seamlessly blends indoor-outdoor living with oversized accordion doors that fully open to reveal the enchanting backyard, complete with an outdoor dining area and barbecue. The serene primary suite, complete with vaulted ceilings, offers a private balcony overlooking the lush greenery. The spa-like en suite bathroom boasts custom tilework, a freestanding tub, a private toilet area, and a spacious closet with an island and seating. Each of the three additional bedrooms is unique and features its own en suite bathroom. The upstairs den can easily be transformed into a fifth bedroom or office. Thoughtful touches, such as built-in study areas in the spacious hallways and a hidden playroom, add an extra layer of charm. This beautifully designed home is adorned with a harmonious palette of colors, distinctive high-end light fixtures, wide-plank wood floors, and exquisite millwork. Welcome home!$4,290,000
Sherman Oaks 3324 Alana Drive
North of Mulholland DR. East of Sepulveda Blvd. Top of the world views.Top of the world views from this bright home in desirably Sherman Oaks. Cul-de-sac street, underground utilities & street lights. Close to the Skirball Cultural Center and private schools. Minutes to Westside, shopping y food. Most rooms with wood floors. Living room has fablous views and a fireplace. Formal dining rm w/ beveled glass windows. Family /media room with built-ins, surround sound, wet Bar and fireplace. Island kitchen w/ eating area, beveled windows & oak cabinetry, Viking stove. stainless-steel appliances, granite tops and walk- pantry. Primary master w/ fireplace, dual side walk-in closet. Bath with double sinks, spa tub. 4 Balconies with fabulous views. The second primary bedroom suite is on first floor. two bedrooms are now used as offices. Lg Indoor Laundry, room for side by side machines. Entertainer's covered terrace, pl/spa & water fountain. Makes for the perfect indoor-outdoor lifestyle! A private oasis.$4,289,500
Danville 30 Deer Creek Lane
Stunning Blackhawk jewel, nestled on one of the neighborhood's most coveted cul-de-sacs. A seamless blend of classic architecture w/modern updates. 2 Primary suites, one on the main floor & a second primary suite on the second floor. Never before offered for sale, this custom home features 4 spacious bedrms, + an executive office w/ built in cabinets, outdoor glass enclosed Pavilion w/ "Nano" Glass retractable floor to ceiling doors & 4 car side load garage. This golf course view property sits on .43 of an acre and has been masterfully developed by an award winning Landscape Architecture design team. The grand entrance sets the tone. Upon entering the home you'll find hardwood floors, extensive wood moldings, wainscoting & beam work and Feather River solid doors throughout. Large living room & gracious formal dining room, ideal for celebrating life's special moments. At the heart of the floor plan you'll find a glorious remodeled chef's kitchen by Branagh. The kitchen features custom cabinetry, top of the line appliances, built-in Sub-Zero, large center island, ice maker, eat-in area with built-in seating bench & adjoining family room, refreshment bar & stately fireplace. Simply said, a kitchen/family room combo that promises to delight. Enjoy the security of a gated community.$4,289,000
San Jose 5561 Country Club Parkway
SILVER CREEK VALLEY COUNTRY CLUB-Live the Good Life in the exclusive golf course gated community.Experience luxury living in this 1-story semi-custom home w/4 sizeable bedrooms/ spacious office w/custom cabinetry/high ceilings & crown moldings thruout. Entering, you're greeted by expansive windows & natural light highlighting the open flow of both the living & dining rooms, opening to an expansive courtyard affording you the luxury of entertaining in grand style. Entering the large gourmet kitchen which extends to the substantial family room lined w/custom cabinetry, fireplace, 2 large TVs, & custom plantation shutters highlighting 2 full walls of windows.The family room is the hub of the whole home sound system & Smart Home automation.The kitchen features a 6-burner gas stove/double ovens/large granite island/breakfast nook/counter seating & pantry. The Primary suite offers direct access to the backyard. Marble-drenched bath features double vanity/sunken tub/walk-in shower plus 2 walk-in closets! Additional highlights: garden views thruout/3 fireplaces/security system/central vac/4-car garage w/built-in cabinets/EV charging/double attic storage space. Emergency back-up generator.The outdoor space is perfect for entertaining or simply relaxing surrounded by mature trees.$4,288,000
Los Gatos 16101 Kennedy Road
Nestled on a hillside neighborhood in one of the best neighborhoods of Los Gatos, this elegant two-story home offers a serene country living experience while being conveniently close to town. The professionally landscaped property has a timeless sophistication. A covered front porch with breathtaking mountain views. Inside are hardwood flooring, crown molding, and baseboards offer understated luxury. The living room, with a gas fireplace and expansive windows showcasing mountain views. The adjoining dining room features French doors that open to the backyard, seamlessly integrating indoor and outdoor living. The gourmet kitchen is a culinary haven, boasting custom cabinetry, a center island with soft-closing drawers, and a professional-grade oven range. A separate office with a gas fireplace, a family room with vaulted ceilings. Upstairs, the primary suite is a sanctuary with plush carpeting, recessed lighting, and dual built-in chest of drawers. The bath features a skylight, marble flooring, and a large stall shower with dual shower heads. Three additional large bedrooms offer comfort and style,The backyard oasis beckons with a brick patio, swimming pool and spa. A hillside deck overlooking the majestic mountains. 3-car garage and guest parking. Best Los Gatos Schools$4,288,000
La Canada Flintridge 5187 Vista Miguel Drive
Nestled on a serene cul-de-sac, this beautiful cape cod style home is where traditional charm meets East Coast sophistication. The five-bedroom home enjoys an open floor plan that seamlessly connects the entertaining spaces. Hardwood floors, bespoke cabinetry, and timeless appointments elevate the design.Entering the home, the living room boasts a cozy fireplace and opens into the large formal dining room. Flanking the entry hall, there is a large office/library with built in bookshelves as well as a pretty powder room. The gourmet kitchen, complete with a butler's pantry, is awash in light from multiple windows including dramatic window-backed cabinets over the sink. Marble countertops and Thermador stainless steel appliances make this highly functional space feel luxurious. The kitchen connects to the great room which features a vaulted ceiling and centers on a large fireplace. Multiple french doors open out to reveal the sprawling backyard oasis. The primary suite boasts a vaulted ceiling, two large closets, and french doors out to the gardens. The primary bathroom is anchored by a large freestanding soaking tub flanked by dual sinks and a large steam shower. Three additional bedrooms continue down the hallway with one bedroom en-suite and the remaining two sharing a jack-and-jill bath. Most of the house is on one level with the exception of a large finished basement and a converted attic space. The lower level boasts a large media room equipped with surround sound, ideal for movie nights, plus an additional bedroom suite with a full bath. Upstairs (in the original attic area) there is a finished flex space, not included in the square footage, which is currently used as a gym. The professionally landscaped backyard, completed in 2015, includes two large pergola covered patios with a built-in Twin Eagles barbeque, two beverage fridges, and a large island. A large flat grass area leads to a sparkling pool with a jacuzzi and a firepit with mountain views.This harmonious blend of timeless elegance and contemporary comfort is California living at its finest.$4,285,000
San Marino 828 Sierra Madre Boulevard
Located on a beautifully landscaped lot on Sierra Madre Boulevard in San Marino, this exceptional single-level residence is just 4 years young, offering high ceilings and spacious luxurious living space. Meticulously designed with top-of-the-line materials and craftsmanship, this 4-bedroom, 4.5-bathroom home is a masterpiece of modern comfort and style.Upon entry, the foyer welcomes you into the formal living and dining room, featuring elegant hardwood flooring throughout the entire home. The entertainment area seamlessly connects the family room to the gourmet kitchen, equipped with JennAir stainless steel appliances, a large island, and a convenient second wok kitchen for culinary enthusiasts.Each of the 4 bedrooms boasts its own en-suite bathroom, providing ultimate privacy and convenience. The spacious master suite is a retreat in itself, offering a luxurious tub, separate shower, and a large walk-in closet.Outside, the serene backyard oasis offers multiple areas for relaxation and entertaining amidst the perfectly manicured landscaping. Additional features include exterior cameras for security, paid off solar panels for energy efficiency, and access to San Marino's distinguished schools.This home exemplifies the perfect blend of sophistication, functionality, and modern amenities, presenting an unparalleled opportunity to reside in one of San Marino's most coveted neighborhoods. Experience luxury living at its finest at 828 Sierra Madre Blvd.$4,280,000
Irvine 101 Calderon
Corner lot and huge amazing backyard in the great park. Located in Cul-De- Sac. Face to the the great park trails , and offers luxurious living with 5 bedrooms, 5.5 bathrooms and a huge loft within its expansive 4,486 square feet of living space, Corner Lot there is an impressive 8,315 square foot lot. The master suite includes upgraded walk-in closets and a lavishly upgraded bathroom with a walk-in shower and separate bathtub. Each generous bedroom has its own private bathroom. First floor bedroom has a private living room. Meticulously transformed, blending traditional allure with contemporary refinement. Spectacular Interior Highlights include: Open floor plans create an airy, sophisticated ambiance perfect for both intimate gatherings & grand entertaining. A culinary enthusiast’s dream kitchen, featuring state-of-the-art appliances, custom cabinetry, & sleek countertops that inspire gourmet creations. Upgrades with builder and Landscape. Upgraded include countertops, maple cabinets, back splash and stainless steel appliance package. Hardwood floor and tiles throughout. LED recessed can light package with dimmer switch and ceiling fan prewire. Maple stair system with iron balusters. Guest suite kitchenette with upgraded countertop, faucet and under counter refrigerator and microwave. Upgraded tiles in all bathrooms. HVAC with upgraded Honeywell VisionPro WiFi programmable thermostat with touchscreen. Upgrade picture frame windows throughout. Cinema speaker installed in great room, California room and second floor loft. Decorative framed mirrors at master bath and powder bath. Upgraded 3-panel stacking door at great room, dining room and loft. Upgraded balcony at loft. Designed for party hosting, the outdoor spaces feature ample seating & a built-in BBQ, ideal for gatherings under the sun or stars. World-Class Amenities are exclusive to the great park community: 17 Pools included Junior Olympic Pool, Kids swimming Hotel Style Pools, Jacuzzi, Sport Court, basketball Court, outdoor fireplace, BBQ area, kids playground and Hiking/Biking Trails! Walking distance to Beacon Park School, Portola High, the Award-winning Irvine Unified School District and minutes from Great Park Sports Center, Irvine Spectrum Center and Woodbury Shopping Center.$4,280,000
Rancho Santa Fe Punta Del Norte Lot 141
One of Kind Pinnacle Cloud Rest Custom Home Site with Panoramic 360 Views in Rancho Santa Fe. First time to Market with Approx. 2.75 Acres. Extraordinary Unique, Largest useable Pad in Cielo of Approx. 42,000 SF. Breathtaking Soaring Elevation of Approx. 12,050 FT Above Sea Level! Lavish your Extreme Wishes & Dreams and Build your Amazing Custom Estate. Enjoy Club Cielo with the Amenities of a Competitive Pool, 1 Tennis Court, 4 Pickle Ball Courts, Exercise Facility, Meeting Room, Catering Kitchen, Cielo Park w/Basketball court, sand volleyball court, children's climbing wall, picnic pavilion & tot lot. Club Cielo amenities are part of the homeowners association dues and not in addition to. Catering Kitchen and Meeting room may be rented separately for private affairs. Convenient access to Cielo Village located before the entrance to Cielo. This is the most Spectacular View Homesite opportunity within Rancho Santa Fe. Call for your Private Tour of the Cielo neighborhood and this Extraordinarily Rare Special Homesite in Rancho Santa Fe and San Diego. Buyer to verify all information prior to close. Call Listing Agent for gate access.$4,280,000
Carmel Monte Verde, 2 Sw Of 2nd Avenue
Introducing this exquisite rebuilt Carmel cottage, envisioned by the renowned Jun Sillano of IDG. This residence offers a blend of privacy and ocean views throughout the living room, dining area, and kitchen. The chef's kitchen is equipped with a built-in refrigerator, 6-burner range stove, and a wine refrigerator nestled in the kitchen island. Downstairs, the primary bedroom opens to a balcony and features a walk-in closet and a lavish shower and tub ensemble. Across the hallway, there are two additional bedrooms, a bathroom, and a laundry area. Framed by majestic redwood trees and cascading Carmel stone stairs, the tranquil outdoor space beckons for relaxation. The backyard, accessible to 2nd Ave, provides space for parking and lush gardens, in addition to a one-car garage at the front. With the beach and downtown Carmel just a stroll away, this property promises the quintessential coastal lifestyle.$4,280,000
Los Angeles 6660 Maryland Drive
Discover the essence of modern luxury in this brand new, 4 bed/4.5 bath estate in the vibrant Beverly Grove neighborhood of West Hollywood. A gated front driveway leads to a meticulously landscaped residence with secure fencing, a generous front yard and ample private parking. The front entryway is adorned with rich wood paneling, setting the tone for the exquisite design that awaits.As you step inside, the home immediately captivates with floor-to-ceiling glass walls and windows, seamlessly integrating the lush greenery outside into a bright, contemporary open floor plan. The kitchen is a design masterpiece with dark wood custom cabinetry, stone center waterfall island and counters, hidden top-of-the-line appliances, and elegant brass fixtures. The chef's caliber kitchen flows effortlessly to the living room, with its inviting fireplace, and outdoors for easy entertaining. The doors effortlessly extend to reveal a backyard oasis, featuring a pool with a mesmerizing waterfall feature, jacuzzi, and a large covered gazebo your perfect outdoor retreat for dining and entertainment. The interior boasts an impressive thick plank, wide wood staircase with coastal influences, evoking the ambiance of a beachside escape; while beautifully plastered gallery walls, enhanced by luxurious lighting fixtures and carefully chosen sconces, establish an ambiance that fosters tranquility. Curated textures and intuitive design define the bathrooms throughout the home, in addition to an expansive primary suite offering a custom walk-in closet, double vanity ensuite with soaking tub and rain shower, and balcony overlooking the serene backyard. Other notable features include an upstairs laundry room, spacious terraces in most bedrooms, and an overall thoughtful design that permeates every corner of this exceptional residence.$4,280,000
Carlsbad 7949 Sitio Redonda
Welcome to 7949 Sitio Redonda, nestled in the serene enclave of The Ranch, Carlsbad. This immaculate estate, situated on a quiet cul-de-sac, spans a generous .61 acre lot, seamlessly blending luxury with the tranquility of its surroundings. The property is a haven of safety and quietness, making it a perfect sanctuary for families. It features an expansive west-facing outdoor area that is ideally level with the home, fostering an ideal setting for both leisurely relaxation and vibrant indoor-outdoor living. The residence boasts an impressive 4950 square feet of sophisticated living space, designed to accommodate both grand entertaining and private moments with ease. With 5 bedrooms and 4.5 baths, the layout is ingeniously planned to offer the functionality of a single-story home. The primary suite and two additional bedrooms are conveniently situated on the main floor, while the second story houses two bedrooms and a flexible bonus room, suitable for guests, family, or a home office setup. A notable highlight is the conversion of a 2-car garage into a 400 square foot game room, providing a bespoke space for entertainment or professional use. The primary suite itself is a secluded retreat, featuring French doors that lead to the backyard, high ceilings, a sizable primary bath, and a fantastic 275 square foot closet equipped with custom built-ins and center island built-in. The home's west-facing orientation ensures an abundance of natural light, contributing to its modern and inviting curb appeal. Residents will benefit from the inclusion in the top-rated Encinitas School District, with all three schools conveniently located nearby, emphasizing the home's appeal to families. The estate's open concept kitchen flows into the family room, creating a heart of the home that is both welcoming and functional. Adjacent to this, a spacious living room and breakfast nook feature French doors that open directly to the outdoor play area, further enhancing the home’s indoor-outdoor connectivity. 7949 Sitio Redonda is more than just a home; it is a lifestyle choice offering unparalleled amenities and a prime location in one of Carlsbad's most sought-after neighborhoods. This estate promises a harmonious blend of comfort, luxury, and a family-oriented lifestyle.$4,280,000
Arcadia 1436 Carmelita Place
Rare find Santa Anita Oaks, situated in a Cul-De-Sac Quiet street Carmelita Pl. Huntington Library inspired landscaping including two Japanese style Pine , Crape myrtle tree, Jacaranda tree, Magnolia tree and A Rose Garden in back yard. Home site facing southwest and you have 31,321 sqft lot size features a pool, spa, and a Japanese style Patio with Blue Glazed tile on the roof. This contemporary home is 3,155 sq. ft. 3 bedrooms, 3 1/2 bath in the main building and another 2 bedrooms in the Guest house with workroom and bath, detached 2-car garage and Media game room for you to enjoying movie night with family. Newly remodeled with new paint, marble countertops and hardwood floors. Gated parking with fruit trees and flower gardens in front yard. Living room with fireplace and open floorplan to the Formal dining room which has coffered ceilings as well. Nice kitchen with built-ins, eating area, breakfast bar, trash compactor, marble countertops, and pool and patio views throughout the dinning area. Wonderful family room with another office room, built in bookshelves. All Bedrooms in one level with closet doors throughout and the Master suite has private patio entrance towards backyard, walk-in closet and retreat. Master bath with dual sinks, vanity, stone floors and separate jetted tub. Best Location in Arcadia with walking distance to the Santa Anita parks, Mall and Arcadia High school.$4,280,000
Walnut 424 Lemon Avenue
PLEASE DO NOT DISTURB LONG TIME EXISTING TENANT. THIS SITE IS NOMINALLY IMPROVED WITH TWO BUILDINGS TOTALING 2100 RENTAL SQUARE FEET. The structures pertain to a one-story, wood-framed office/retail building totaling 960 sq.ft. and 1,144 sq.ft. one-story, wood-framed storage structure. The office building is in average conditions and the storage structure is below average condition. The lot is partially asphalt and partially concrete paved in average condition. The subject property is leased on a month-to -month basis and is operated as a U-Haul franchise and vehicle storage yard. Lot is 41,698 sq.t. or 0.96 gross and net acre, rectangular-shaped lot positioned along the east side of Lemon Avenue, 250 feet south of Valley Boulevard in the City of Industry, Ca. The property has a City of Walnut Postal Address. This site is located about 1-2 blocks from the FUTURE WALNUT BUSINESS PARK PROJECT which is comprised of more than $00,000 sq of office park. LAND ONLY IS FOR SALE, NOT BUSINESS.$4,279,000
Walnut 424 Lemon Avenue
PLEASE DO NOT DISTURB LONG TIME EXISTING TENANT. This site is nominally improved with two buildings totaling 2100 rental square feet. The structures pertain to a one-story, wood-framed office/retail building totaling 960 sq. ft. and 1,144 square foot one-story, wood-framed storage structure. The office building is in average condition and the storage structure is below average condition. The lot is partially asphalt and partially concrete paved in average condition. The subject property is leased on a month-to-month basis and is operated as a U-Haul franchise and vehicle storage yard. Lot is 41,698 sq. ft. or 0.96 gross and net acre, rectangular-shaped lot positioned along the east side of Lemon Avenue, 250 feet south of Valley Boulevard in the City of Industry, Ca. The property has a City of Walnut Postal Address. This site is located about 1-2 blocks from the FUTURE WALNUT BUSINESS PARK PROJECT which is comprised of more than 400,000 sq ft. of office park. LAND ONLY FOR SALE, NOT THE BUSINESS!$4,279,000
Encinitas 2133 Woodwind Dr
The second you pull up to this home, you'll be impressed. This home was taken down to the studs and completely redone. Brand new roof, windows, electrical, plumbing, sewer, insulation, HVAC, driveway, and exterior concrete flatwork and landscaping. The kitchen is so perfect that you will never want to step foot in another kitchen again. The floor-to-ceiling windows, natural landscaping, and kitchen window system promote the coveted Encinitas indoor/outdoor living. The primary bedroom and bath are incredible. The downstairs bar and entertainment area, including a wine room, are incredibly inviting.$4,275,000
Simi Valley 1937 Arielle Lane
A hidden sanctuary on a hilltop in Southwest Simi Valley, this thoughtfully designed custom-built Mediterranean style home on 3.8 acres offers 360 degree breath taking views. Big backyard with duel level Koi pound has waterfall with living turtles, entertaining areas which include Infinity Pebble Tec pool with Baja shelfs and multicolor changing lights, rock waterfall with underneath grotto, fountain, slide, private spa, stone-surround fire pit, the outdoor kitchen, RV access, hillside avocado and various fruit orchard, kids playground, sports ground, vegetable garden, own solar system on the slope with capacity 29967 KW per year. Seller has architectural plans for well drilling with connection to the whole water system on the property. This amazing estate of a total 7,429.5 SqFeet living space includes 5,326 sq ft main house with 4 bds and 3,5 ba and 2 view balconies; 1,202.5 sq ft guest house with 2 bedroom, 2 bathrooms, living room, granite fireplace, and a balcony; 484.5 sq ft wellness center house with cedar sauna, steam room, infrared sauna, large resting room with massage tables; 112 sq ft playhouse with with retractable staircase to the capacious attic and its own half bath; 304.5 sq ft subterranean wine cellar. Marvelous choices of marble, stone and wood harmonize every room with dignified decorum. The chef will love the enticing kitchen with stainless steel Thermador professional appliances, granite counters, hand carved spacious cabinets and dramatic views from every window. Many more amenities! Everyone will find their favorite place in this beautiful property!$4,261,000
Los Angeles 4615 St Charles Place
Welcome to The Saint Charles Residences, a modern fourplex newly constructed in the heart of Mid-City. Each three-story unit features a rooftop deck offering stunning views of the city skyline, Hollywood Hills, iconic Hollywood sign and Griffith Observatory. Tasteful finishes and meticulous attention to detail define these residences. Abundant natural light streams through numerous windows, complementing the high ceilings that enhance the spacious, open feel. Each unit includes a private two-car garage, multiple balconies, and is separately metered. Additionally, the property is equipped with solar panels, promoting energy efficiency.One of the front units is ADA compliant with a handicap lift elevator. The property boasts a large, three-story backyard, perfect for creating a shared common area for tenants. Fully gated with security cameras, The Saint Charles Residences ensure safety and privacy for all residents.Located in vibrant Mid-City, residents enjoy central convenience with easy access to major freeways, Downtown LA, Beverly Hills, and Santa Monica. The neighborhood offers diverse dining, shopping, and entertainment options just moments away. The Saint Charles Residences present an incredible opportunity for investors. It's prime location, luxurious design, and modern amenities promise high demand and excellent rental potential. Seize this exceptional investment opportunity in one of Los Angeles' most sought-after areas.$4,260,000
Lafayette 873 Solana
Nestled within Lafayette Trails', this gated 4082 sqft single-level residence redefines elegant living & seamless indoor/outdoor entertaining. Completely remodeled and expanded in 2024, the open floor plan integrates distinct living & dining areas around a chef’s kitchen boasting a Quartz island, custom cabinetry, top-tier appliances & designer fixtures. A light-filled pantry & secondary freezer offer ample storage. The main living area features a gas fireplace and flows to a wraparound patio for al fresco dining. A family room with wet bar & additional flex space cater to leisure and play. The luxurious primary suite includes a soaking tub & oversized closet, while three additional bedrooms, including another ensuite, and a fifth bedroom in-law with gas fireplace and oversized closet offer comfort and privacy for all. French doors blur the lines between indoors & out, leading to a tranquil outdoor oasis with a built-in gas fire pit amidst mature landscaping & 29 fruit trees. Additional highlights include a home office, laundry room, wine storage, mudroom, upgraded AT&T Fiber, 3 HVAC systems, & much more. Steps to top-rated Lafayette schools, Lafayette trail & downtown shops, this home offers unmatched refinement and convenience, promising a lifestyle of unparalleled luxury.$4,250,000
Coronado 745 G Avenue
**Under Construction: Coastal Elegance in Coronado** This soon-to-be-completed residence offers an open floor plan over approximately 2,585 sqft., featuring 4 bedrooms and 4.5 baths. Designed for both style and functionality, the home includes a secondary living space in the basement, a rooftop deck for breathtaking sunset views, and a cozy covered front porch. It’s pre-wired for an optional elevator, adding a future-proof touch. Refined finishes, such as gold hardware, hazel flooring, and custom bathroom tiles, contribute to a sophisticated and distinctive atmosphere throughout. Perfectly situated, this home is an ideal coastal escape to fully experience the Coronado lifestyle. Please note: Renderings are from a similar property with similar floor plan and may differ from the final design.$4,250,000
La Quinta 57180 Peninsula Lane
This is the ''creme de la creme'', a magnificent custom home behind the gates at Peninsula Park offering one of the best views in PGA West. You enter through double wrought iron gates to the entry courtyard leading to the main house and the two-room private casita. The formal living room, with a warm & inviting fireplace, draws your attention to the dramatic wall of glass doors bringing the outside in by framing an amazing water, double fairway and mountain view. The formal dining room offers the perfect space for those special entertainment occasions. The large kitchen with walk-in pantry, custom cabinetry, state of the art appliances and granite countertops are all part of the great room space offering you relaxation, casual dining and wet bar. The living spaces open onto a large patio entertainment area with an inviting infinity pool and outdoor fireplace sitting area overlooking two fairways of the private Weiskopf course. The main bedroom includes a fireplace, sitting area, dual closets, spacious bath, and private office with a separate entrance. The air conditioned 3 car garage has numerous custom storage areas. This spectacular home offers over 6,479 sq. ft of living space, a 23,522 sq. ft. lot, 5 bedrooms, and 5.5 baths. Entertain your family and friends in this spectacular one of a kind custom home where no expense has been spared.$4,250,000
Huntington Beach 6561 Horseshoe Lane
This gorgeous 5 bedroom, 4 bath pool home has been fully remodeled with extensive upgrades and is located in prestigious Edwards Hill. The beautiful custom entry doors include ventilation inserts, which allow beach breezes, and lead to high ceilings and a stunning foyer, living room and fireplace. A gourmet kitchen is located just beyond the formal dining room and is equipped with high-end appliances as well as an attractive banquette and breakfast bar. The kitchen opens to a lovely family room which boasts a spectacular, floor-to-ceiling accordion door. This inviting living area includes a fireplace, lighted custom shelving and built-in-bar. An office and/or guest suite is also located on the main floor and includes a full bath, custom built-in desk, cabinets and shelving and yet another floor-to-ceiling accordion door. Both sets of masterfully designed accordion doors open to an incredible backyard, which is private and perfect for entertaining and family gatherings. It includes a beautifully designed pool, spa and water feature, a covered living area with a bar/second kitchen/entertainment center, prism glass fire pit, custom cushioned seating and built-in bbq. A beautiful staircase leads to a balcony, which overlooks the formal living and dining areas. An exquisite master suite and three spacious bedrooms complete the upstairs. The well-appointed master suite includes a designer walk-in closet, spa-like soaker tub, separate shower, high ceilings, and fireplace. The high-end Sonos sound system allows easy listening to music, podcasts and other audio entertainment throughout the house and backyard. This home also offers an oversized 3 car garage with epoxy flooring and storage, two AC units, new water heater, a reverse osmosis and soft water system, an indoor closet/possible wine cellar area with a beverage refrigerator and abundant storage, a laundry chute, and much more. It is located close to equestrian and hiking trails, highly rated schools, and shopping, dining, and entertainment.$4,250,000
Hermosa Beach 669 Longfellow Ave
Live in style in this idyllic seaside home located in north Hermosa Beach, complete with a contemporary coastal vibe and sweeping ocean views. Built in 2017, this house offers four bedrooms and four-and-a-half baths in 3003 square feet, perched on a 2500 square foot lot. Clean lines and a fresh, bright interior create modern elegance in this coastal chic residence, boasting expansive spaces and top-tier amenities throughout. The top floor includes soaring, wood-beamed ceilings and features a luxurious living room that flows seamlessly onto an ocean-view deck, ideal for both relaxation and entertaining. Adjacent is a spacious dining area perfect for hosting gatherings, complemented by a gorgeous Chef's kitchen equipped with Bertazzoni, Liebherr, and Bosch appliances, a built-in Miele coffee station, Neolith countertops and a large island with breakfast bar. One of the well-appointed primary suites is found on this level, as well as a designer powder room. The rooftop deck is the ultimate luxury, offering a barbeque, firepit and panoramic views from Palos Verdes to Malibu and beyond - a place to unwind against a background of ocean breezes and sunsets. On the second floor, an additional primary suite is flooded in natural light and includes a lovely bath with deluxe soaking tub, spacious shower, and dual vanities. An additional bedroom on both the second and first floors each offer a special sanctuary with ample natural light and contemporary design elements. All bathrooms, furnished with premium fixtures and finishes, provide a spa-like retreat. Downstairs, the expansive media/family room includes a wet bar and opens onto a serene private turf yard, providing a place to entertain or simply enjoy the sunshine. Further amenities include a solar system with Tesla battery backup, a laundry room with custom cabinetry, a direct-access two-car garage, smart home technology with lighting, art frame screens, security and music systems, and hardwood flooring throughout. Located in one of Hermosa Beach’s most desirable neighborhoods, this home combines modern luxury with coastal charm, offering an unparalleled lifestyle opportunity in one of the most sought-after beach towns in the South Bay.$4,250,000
Studio City 3250 Coldwater Canyon Avenue
Welcome to 3250 Coldwater Canyon, a fully gated and private sanctuary nestled in the hills of Studio City. This exquisite residence, meticulously reimagined by House of Rolison, was created with luxury and thoughtful finishes in mind, offering 4 bedrooms, 4.5 bathrooms, terraces with expansive views, and all within a generous living space of 4,815 square feet. Enter the property through custom 9.5 feet gates, stepping inside to discover a world of impeccable craftsmanship. The designer kitchen features an Aga Mercury stove/oven, wine fridge, Viola marble countertops and dual islands crafted from Crema Marble. Custom-stained Querkus cabinetry and strategically placed skylights bathe the space in natural light. The terrace makes outdoor dining a breeze. Indulge in the opulence of the powder room, where Portola Roman clay walls embrace a fluted emerald soapstone marble vanity. Entertain effortlessly with a stylish bar and lounge area, and speakers throughout, for a harmonious blend of elegance and modern convenience. The library/study is a creative haven, with custom floor to ceiling built-ins and a sliding ladder. The elegant curved staircase brings you to the primary suite, which offers a haven of tranquility boasting a spacious walk-in closet with a custom Calacatta marble vanity, and an en-suite bath with marble-lined bathtub and shower. Step out onto the private terrace to savor breathtaking views.Each additional bedroom offers bespoke closets and ample storage. The guest suite has access to a private terrace, while the guest bathroom is adorned with zebra black marble countertops and Calacatta Bella marble walls. The laundry room is a statement of its own, featuring Arabscatto Calacatta marble counters. Outside, the enchanting landscape unfolds with a lush yard surrounding a Jacuzzi/dipping pool. Relax and rejuvenate amidst the serene canyon, mountain, and city views. The property offers ample parking with a two-car garage and a large driveway accommodating up to ten vehicles. Perfectly positioned, this home invites you to embrace the best of Studio City living, with easy access to premier dining, hiking trails, and chic boutiques. With its sophisticated design and coveted location, 3250 Coldwater Canyon is a true rarity.$4,250,000
Los Angeles 4507 18th Street
4507 W 18th St is a rare FULLY LEASED newer construction 6 unit (4 townhomes + 2 large, attached ADU’s) in prime Mid-City! All six units are rented at phenomenal rents, boasting a 5.40% CAP RATE!! This premium new construction property is comprised of two massive buildings (a whopping 8,156 square feet!) containing two expansive 4 bedroom, 3 bathroom tri-level units, two 3 bedroom, 3 bathroom tri-level units, and two large 2 bedroom, 2 bathroom units. In addition to its incredible design and curb appeal, 4507 W 18th St boasts NO RENT CONTROL, high return, and separate meters for all utilities! This totally turnkey 6-unit features washers and dryers in all units, stainless steel appliances, high ceilings, massive balconies off the living rooms and bedrooms, ample windows letting in tons of natural light, gorgeous modern kitchens and bathrooms, and beautifully designed landscaping. Now is the time to place your money in hiqh quality, tangible real estate as opposed to letting your money sit in the bank! This property is situated in the ultra-trendy Mid-City market, 10 minutes from Downtown Culver City and the countless hotspots in the area, including the trendy Helms Bakery District, the Culver City Steps (Amazon Studios headquarters), Ivy Station (HBO headquarters), and the Cumulus District (Whole Foods). With the large quantity of entertainment, tech, and creative jobs in the area, this area attracts outstanding professional tenants!$4,250,000
Riverside 695 La Cadena Drive
An acre of commercial land with visibility of 215 freeway. It has two office buildings...first bldg. 21,00-sf, second bldg. 1,100sf both fully air-conditioned. It has two shops at the back of bldg. Water and electricity are available. Buyer to perform own due diligence.$4,250,000
Malibu 25200 Malibu Road # 1
Experience the best of coastal living with this exclusive beachfront condominium on Malibu Road. The building was built and designed by actress Shirley MacLaine in collaboration with renowned architect Cliff May. This charming two-bedroom, two-bath corner unit is one of only six in the building. Enjoy coastline whitewater views by day and enchanting city lights by night. The generous primary suite includes a spa tub for ultimate relaxation, and the open kitchen features granite countertops and stainless-steel appliances to inspire your culinary delights. Nestled on a tranquil, sandy beach, this paradise includes an oceanfront balcony for you to enjoy the serene ambiance. The building features a peaceful center courtyard and the convenience of a one-car garage with additional tandem parking. Known as one of the best buildings on the "Old Road", this unit is your ideal beachside pied-a-terre, offering an escape from the heat and bustle of city life. Make this slice of Malibu beach your own and enjoy a lifestyle of peace and relaxation. Don't miss out on this unique opportunity to own a truly special retreat!$4,250,000
Carmel Casanova & 12th Street # Nw
Currently under renovation. Will consider a waiting list, or possible sale during the renovation process.$4,250,000
Rancho Santa Fe 7017 El Camino Del Norte
This Rancho Santa Fe Covenant estate is a stunning single-story residence, boasting 4,600 square feet of living space. The main house includes four bedrooms and four bathrooms, providing ample space for family and guests. Additionally, there is a detached studio pool house complete with a full bath, perfect for guests or as a private retreat. The estate, originally built in 1980 and remodeled in 2020, sits on a generous 4.44-acre plot. The grounds are fenced, featuring mature trees and natural shrubs that create a serene, park-like setting. The property is equipped with a tennis court / sport court and a pool, offering plenty of outdoor recreation options. Residents of this estate can enjoy all the amenities that the Rancho Santa Fe Covenant has to offer, including access to the prestigious Golf Club, a variety of dining options at the Golf Club restaurant, extensive trail systems for hiking and horseback riding, and various community facilities. The gated entrance ensures privacy and security, making this estate an ideal retreat while still being part of a vibrant community.$4,250,000
Palm Springs 853 Patencio Road
Welcome to your luxurious 'untapped potential ' retreat in the heart of Old Las Palmas, where sophistication meets serenity. Step into this expansive residence, boasting an open floor plan that spans just under 7000 square feet, offering ample space for both relaxation and entertainment. With 5 bedrooms and 9 bathrooms, including a massive primary suite, each space is meticulously designed for comfort and convenience. High ceilings accentuate the grandeur of the home, while multiple fireplaces add warmth and charm to every corner. Outside, the allure continues with a resort-like setting that includes a huge sparkling pool and spa, surrounded by lush landscaping and breathtaking Mountain Views. Whether you're lounging poolside or hosting guests for a barbecue, this outdoor oasis sets the stage for unforgettable moments. Nestled in the prestigious Old Las Palmas neighborhood, this property offers the epitome of Palm Springs living. Enjoy the convenience of being just moments away from the vibrant downtown area, while still enjoying the tranquility and privacy of your own sanctuary. Don't miss this rare opportunity to experience the epitome of luxury in one of Palm Springs most sought-after locations. This property is truly one of a kind and rare to come by. Welcome home & Enjoy life at Old Las Palmas Palm Springs!$4,250,000
Pasadena 260 Linda Rosa Avenue
RELOCATION FEES PAID The Tenancy Has Been Completed Turned Over With Excellent MARKET RENTS | The hard work has been done for YOU - TURNKEY investment opportunity | Truly One of A Kind Investment Property - Superb Location nearby PCC, Cal Tech, VONS, and In & Out. Extensive "Pride of Ownership" remodeling was done in 2023. The Complex features 6 two-bedroom units and one 3-bedroom unit. These are highly desirable Townhouse-Styled Units with 7 onsite Parking Spaces. Remodeled interiors with newer interior paint, waterproof flooring, lighting and crown moldings throughout, custom cabinetry, quartz countertops, stainless steel appliances, new sub-panels, and technically upgraded with Nest Thermostats and Ring Cameras. Newer exterior paint, windows and glass sliding doors, and 6 HVAC units, all completed in 2023. Exterior termite repairs completed in early 2023. Copper Plumbing. Separate Electricity & Gas Meters. On Site Laundry Room with 2 Sets of Machines. 7 water heaters instead of one main water heater plus a separate water heater for the laundry room. Excellent demographics with Median Household Income above $95,000 within a 3 mile radius.$4,250,000
Los Angeles 11953 Rochester Avenue
Professionally managed 11-unit trophy asset located in the heart of West LA, and just blocks away to Sawtelle District, Brentwood and Westwood. The building features a brand-new electrical service for the entire building, copper plumbing throughout, a newer roof, a routinely serviced sewer line that's in great condition, and the EQ retrofit work has been completed. With all of the improvements, this will be an easy to manage property to keep in a portfolio for many years as the area continues to appreciate and go up in value. Great combination of in-place rents plus upside as 5 of the 11 units have been remodeled and are getting market rents, and 2 of the remodeled units are brand new construction (ADU conversions). The 6 non-remodeled units account for approximately 140% future rental upside for the next owner to achieve. Enjoy low utility expenses as the property is separately metered for gas & electricity, and tenants are on RUBS for utility reimbursements for water, sewer and trash. The property has a high walk score of an 89 as tenants can enjoy walking to all of the great bars, restaurants and stores on Wilshire/Brentwood and Sawtelle District, along with a quick walk to the Metro Line. With some of the largest Silicon Beach HQ's & Employer's being walking distance, along with an average household income of $121,179 -- this property will always attract well-qualified tenants in an always high-in-demand rental location. 7 on-site private/assigned parking spaces, and an on-site communal laundry room for tenants to enjoy and bring in additional income. 3 units have their own in-unit washer & dryer. The lot is zoned LAR3 for future lot value & usage. Quick and easy access to the 405 Fwy entrance/exit, and a quick drive to UCLA. Diverse unit mix of (3) 2 Bed/1 Bath, (1) 2 Bed/1.5 Bath, (4) 1 Bed/1 Bath, (1) Studio and (2) Bachelors.$4,250,000
Santa Barbara 588 Paso Robles Drive
Welcome to this quintessential Montecito home with a fabulously charming separate 2bedroom/1bath, 615sf guest cottage. Located in a rare neighborhood where neighbors chitchat on the streets, kids gather to play and ride freely on their bikes, and families walk together to the top-rated Cold Spring School. This 3bedroom/2.5bath single-level home is designed with a great floor plan for easy indoor/outdoor living and sits on a flat .32-acre corner parcel. The surrounding white stucco wall with a gated entry and lush landscape offers a retreat-like ambiance. Gather around the fire pit in the inviting Spanish Colonial-style courtyard and gaze up at the wild Amazon parrots that occasionally fly overhead at dusk.This is your chance to be a part of a rare community lifestyle, just minutes from Butterfly Beach, Coast Village Rd, Montecito's Upper Village...and all that Santa Barbara has to offer.$4,250,000
Rancho Mirage 21 Clancy Lane Estates
Clancy Lane and Clancy Lane Estates are among the finest residential destinations in Rancho Mirage, known for rich history, privacy, oversized lots and expansive views of the Santa Rosa Mountains. This stately and elegant home offers 5 beds and 6 baths on a very large 35,000 sf lot. Landscaping is unique and impressive. Exquisite pool and spa and multiple decks and retreat areas offer an abundance of privacy and relaxation to owners and guests. Outdoor dining and BBQ, putting green and water features add to this very dramatic experience. Fine finishes, cabinetry, tiles, lighting and details throughout the home. Great volume, creative angles and the use of glass, doors and windows reveal the day and night design drama of architect Mark Hagedorn, associate of John Henry Howe who worked directly with Frank Lloyd Wright for many years. The result is impressive: a bright home with angles and windows that create a generous play of light and surprise at every turn. Large primary suite with direct access to the decks, pool and spa. 4 additional guest suites with one currently used as a media room, the entire house positioned around an exquisite open air atrium with lush landscaping and water feature. Long private driveway and 3 car garage with AC. OWNED SOLAR. Misting system. Motorized driveway gates.$4,250,000
Laguna Beach 369 Aster Street
North Laguna Craftsman style with modern touches. Entering into the living room just off the front porch with it's vaulted wood ceilings, wood floors, and brick fireplace takes you back in time to the era of the cottages in Laguna Beach. This home was remodeled and expanded with new construction in 2003. Spacious and open kitchen exemplifies the classic design while enhanced with modern appliances. Situated just a few blocks from Main Beach, the gazebo at Heisler Park, the Laguna Art Museum, and Downtown Laguna Beach with all of it's dining and shopping. The home's expansion includes a wonderful family room with brick fireplace, vaulted wood ceilings, wood floors and built-in entertainment cabinet. Continue out onto the classic wrap around covered porch for gracious outdoor living and dining and entertaining. Primary bedroom suite includes wood ceilings, wood floors, built-in cabnetry and stylish bathroom. Second bedroom features high clearstory windows and high vaulted wood ceiling. The third bedroom looks out over the comfortable patio and serene backyard. The covered porch steps down to the patio with built-in bbq and inviting back yard. The home sits on a street to alley lot of over 6,000 square feet with ample parking to include the front driveway on Aster Street, a garage with carport off of the alley, plus + space to park in front of the garage door and carport gate in the alley. The detached garage and carport were built with the new construction in 2003.$4,250,000
Carlsbad 3366 Roosevelt St
Extremely well-located, value-add complex in Carlsbad Village. Priced at a 4.22% CAP on actuals with 24% upside in rents, The Breeze Apartments consists of ten (10) 1Bedroom / 1Bathroom single-level apartment homes and sits on a 9,145 sf parcel. Property amenities include a common lounge/BBQ area, laundry facility, and eleven (11) off-street surface parking spots. The property offers an investor upside in rents (5.60% Proforma CAP) in one of San Diego’s most sought after Coastal North County Markets. Located West of I-5, the property is a few blocks to the Carlsbad Village Shops and Restaurants, and walking distance from the sand.$4,250,000
San Francisco 2301 Webster
Downtown Corner Building in the Heart of Pacific Heights. 6-Unit Mixed-Use @ 2301-2309 Webster and 2400 Washington Fully Leased - 2 Ground Floor Commercial + 4 Residential Units. Great Tenants with Some Upside Potential (+/- 4.5% CAP) All Residential Tenants are MTM - 1/2 are Under Market. Both Commercial Tenants with Term Remaining plus Options New Roof and ADA Entry Ways to Meet New City Requirements Great for an Investor. Excellent 1031 Exchange Opportunity!$4,250,000
Saratoga 14860 Farwell Avenue
Prime Platinum Triangle Location. Amazing Opportunity to Build Your Dream Home. Award Winning Saratoga Schools. Flat +/- 1/2 Acre. Existing Home can be used to Acquire Financing and/or possibly receive rent while making plans and getting permits. You may also be able to reorient front door and address to face North on Farwell Ct. Don't Miss Out!$4,250,000
Studio City 10829 Alta View Drive
This unforgettable architectural masterpiece, reimagined from top to bottom, mesmerizes with sleek sophistication, revered construction techniques, and obsessive attention to detail. Eco-friendly landscaping and a vibrant courtyard lead to opulent stone floors spanning an open floor plan, where light dances across the living room with a fireplace and dining area. Walls of Fleetwood glass open to an ultimate infinity pool experience with epic city and mountain views. The kitchen boasts soaring ceilings, stone counters, a center island, and European appliances. This residence features 5 bedrooms and 5 custom spa baths, including a sophisticated master suite overlooking the infinity pool with jacuzzi jets and stunning vistas. Central HVAC, powder room, and laundry add convenience. A spiral staircase leads to a conservatory/study, rounding out this one-of-a-kind home on a quiet cul-de-sac.$4,250,000
La Jolla N/a
This is a beautiful and serene property that has recently been updated and is situated in the desirable Muirlands neighborhood of La Jolla. The south facing exposure bathes the rooms with a golden warmth and light. Views from the property include city, bay, island and ocean views by day and city lights at night. This multi-generational house is located on a spacious flat lot (25,700 square feet), which is rare in this south facing neighborhood. In addition, this home has the included amenities of a pool and tennis/sports court. It is located on a quiet cul de sac with biking and short driving distance to the beaches, as well as, to the upscale venues of La Jolla and Bird Rock.$4,250,000
Tarzana 18423 Linnet Street
Welcome to an incredible opportunity to reside in a traditional luxury home, nestled within a stunning garden estate. This custom-built property, offers an unmatched blend of elegance, comfort, and tranquility.The main house boasts 5 bedrooms and 4.5 baths, each space thoughtfully designed to cater to both daily living and grand entertaining. Step into the formal dining and living rooms, perfect for hosting sophisticated gatherings. The updated modern kitchen, complete with extensive storage and a cozy breakfast sitting room, is a culinary enthusiast's dream. Adjacently, the large family room features a built-in bar, creating a perfect setting for relaxed evenings.The first floor includes a versatile room currently configured as an office, easily convertible back to a bedroom. Upstairs, discover four private suites. The expansive primary bedroom offers a huge walk-in closet, a balcony overlooking the picturesque garden estate, and a luxurious primary suite featuring a sunken bathtub, walk-in shower, and modern vanity. Two of the additional bedrooms include private sitting rooms and large walk-in closets, ideal for family visits, art or sports equipment storage, or school-aged children's desks. The third bedroom, also with a private en-suite, is perfect for guests.Stepping outside, you are greeted by a beautiful brick exterior adorned with ivy, providing a picturesque backdrop to the oversized pool and spa. Beyond the detached two-car garage lies your own private mini park. This serene garden haven is filled with fruit trees, flowers, a charming tree house, and quaint bridges, perfect for morning coffee strolls or sunset wine evenings.The expansive lot offers tremendous potential for additional ADUs, a pool house, or any creative vision you might have. At the back of the property, a 1,400 sqft guest house awaits, featuring a full kitchen, living space, two bedrooms, and 2.5 baths. This guest house is perfect for generating extra income or providing long-term guests with their own private retreat.This home is a rare gem, meticulously crafted and unlike any other. Don't miss the chance to make this unique estate your own and enjoy a life of luxury and peace.$4,250,000
Palm Springs 350 El Portal
Furnished 5-Bedroom, 4,000 Sq Ft Luxury Home with 3-Car Garage in The Mesa of Palm Springs** Discover unparalleled luxury in this fully furnished, custom-built modern home, nestled in the prestigious Mesa neighborhood of Palm Springs. Spanning approximately 4,000 square feet, this architectural masterpiece boasts five en suite bedrooms, soaring ceilings, an open floor plan, seamlessly blending indoor and outdoor living with a stunning 35-foot pocket door. Step outside to your private resort-like oasis featuring a massive custom pool over 2,000 square feet, complete with a tanning shelf, multiple fire bowls, and enchanting waterfalls. The backyard is an entertainer's dream with a custom-built BBQ, mini fridge, and a sunken fire pit, perfect for relaxing evenings under the stars. Entertain in style with a gourmet kitchen equipped with high-end Miele appliances and a 25-foot long kitchen island, ideal for hosting gatherings. The property also includes a spacious three-car garage for your convenience. Enjoy breathtaking panoramic mountain views from every angle of the property, providing a serene backdrop for your everyday life. Located just a few minutes' drive from downtown Palm Springs, this home offers both convenience and exclusivity. Experience the epitome of luxury living in this truly beautiful residence. Contact the listing agent today to schedule a private viewing.$4,250,000
Manhattan Beach 310 32nd Street
Welcome to the pinnacle of beachside living in highly sought after Manhattan Beach. This residence redefines luxury, positioned on a walk street just mere steps from the beach, showcasing unobstructed full ocean views. The top floor unveils an exquisitely designed open concept, where an expansive kitchen, dining area, and a grand living room converge seamlessly, all framed by a warm and inviting fireplace. Boasting three nicely appointed bedrooms, including a lavish primary suite adorned with double sinks, a gorgeous walk-in shower, separate soaking tub, and generous walk-in closet. In addition, the residence was completely remodeled in 2022 and includes a 3-stop elevator, separate laundry room, air conditioning and attached 2-car parking garage with an additional carport space. This home will allow you to experience the coastal dream in its purest form and entertain with ease. Conveniently located moments from North Manhattan Beach with dining options, fitness studios and shopping nearby.$4,250,000
Hillsborough 1535 Hayne Road
Welcome to this stunning mid-century modern home at 1535 Hayne Road! The expansive living room and dining room feature oversized walls of glass, wood floors, open beamed ceilings and a fireplace, creating an atmosphere of elegance and style. The kitchen is a chef's dream (with a bit of whimsy) showcasing custom cabinets and top-of-the-line appliances, including a Sub-Zero refrigerator and Wolf cooktop. This single-level residence features 4 bedrooms, 3 bathrooms, an office, wine cellar and a spacious 3,280 square feet of living space. The primary bedroom continues the theme of luxury with open beam high ceilings, a walk-in closet, hardwood floors and an ensuite bathroom. Three additional bedrooms, an office, and a separate family room provide ample space. Outside, a covered patio invites alfresco dining, while a sparkling swimming pool and expansive front lawn offer the perfect setting for outdoor enjoyment. The half-circular driveway and carport add convenience and ample parking. Plus, there's top-rated Hillsborough schools (less than a block from West Elementary) and close to 280/Silicon Valley. This is mid-century modern at its best!$4,250,000
San Clemente 204 Calle Potranca
Enjoy coastal living at its finest in the coveted, guard gated community of Cyprus Cove. Hidden away on a quiet cul-de-sac, this fully renovated home is an outstanding opportunity sure to impress the most discerning buyer. Sited on a huge 8,313 SF lot, this coastal modern farmhouse is immediately impressive with all new landscaping, including mature olive trees, topcast hardscape, stone-clad 3-car garage, split rail fencing and custom double entry doors. A gas fire pit accessed via bi-folding doors and grassy front yard create amazing indoor/outdoor living where kids can safely play in the cul-de-sac beyond. Inside, a lofty two-story foyer draws you into the newly-curated interior. A reimagined staircase cladded in custom millwork anchors several grand living spaces. White oak hardwood floors flow throughout creating an elevated coastal feel. The great room with gas fireplace and TV niche pairs perfectly with the chic new kitchen. Wolfe range, SubZero, Fisher Paykel dishwasher drawers, built in pebble ice maker, custom cabinetry, Carrara marble countertops with bar seating, walk in pantry (with hidden microwave), and a breakfast nook with picture windows are all finished at an exceptional level of taste, craftsmanship and design. A private backyard features a newly-refined in-ground spa–complete with tumbled limestone tile, waterfall and brand new equipment–lounging patio via French doors, dining patio off the kitchen and a spacious grassy yard with citrus trees. All new on the lower level: bedroom with en-suite bath (built-out walk-in closet), powder bath, and dreamy laundry/mud room (new LG units) with sink and thoughtful storage. Upstairs, three dialed-in bedrooms include a large primary suite, walk-in closet, freestanding tub, vaulted ceiling, and sun deck. The two secondary bedrooms share a large guest bedroom. Improvements throughout: all new windows, marble counters, custom millwork throughout (including all cabinetry, built-in wardrobes, craftsman trims/casings, solid-core doors, custom garage doors, custom front door), new dual zone HVAC, owned solar, new PEX plumbing and fixtures, new electrical wiring/fixtures/trims, revamped fireplaces, white oak hardwood floors, all new tile and all new paint. Effectively, a brand new home in a family-friendly community packed with kids, golf carts, e-bikes, and desirable community amenities: private beach/access close to Trestles, sport courts (pickleball), clubhouse, pool/spa, and lush park nearby.$4,250,000
Palm Springs 387 Valmonte Sur
Stunning FURNISHED Modern Masterpiece in the Famous Movie Colony, Palm Springs** Welcome to your dream home in the prestigious Movie Colony of Palm Springs, California. This custom-built modern masterpiece spans just under 4,000 square feet, featuring 5 luxurious bedrooms, each with en suite bathrooms. One bedroom is a private guest casita, perfect for visitors. The outdoor space is designed for ultimate relaxation and entertainment, highlighted by a 1,800-square-foot pool, which won 'Best Pool in America' and was presented by Palm Springs Life magazine in January 2020. The pool features four waterfalls, four fire pits, and a spacious spa that fits 10 people. An expansive open floor plan seamlessly integrates indoor and outdoor living, with a 25-foot pocket door opening to breathtaking mountain views. The gourmet kitchen is equipped with top-of-the-line Miele appliances. This home comes fully furnished with chic, modern decor. Just a 3-minute walk from downtown Palm Springs, the location offers convenience and vibrant local culture. Additional outdoor amenities include a full BBQ setup, an extra fire pit, and ample outdoor seating. Experience modern, cool living in this extraordinary property. With its impeccable design, prime location, and luxurious amenities, this home represents a rare opportunity to own a piece of Palm Springs paradise.$4,250,000
Hermosa Beach 90 18th Street
Less than a block from the sandy shores of Hermosa Beach and moments away from fine dining and designer boutiques, this charming duplex is a Southern California paradise. Ideal for investors, developers, or someone looking to create their dream beach home, 90 18th Street is one of the best opportunities available in the city! This exquisite address is an idyllic combination of California comfort and the convenience of living moments from Hermosa Beach's best offering. Both units showcase hardwood flooring while the lower level/s amenities have been upgraded.$4,250,000
Los Angeles 1032 Casiano Road
Custom built Contemporary / Traditional home with European inspired elements of style, grand scale and a beautifully designed floor-plan, ideal for entertaining, family living, fully optimized for quality of life. Gated and secured, the property sits at the west end of lower Bel Air, on exclusive upper Casiano, a cul-de-sac street with a strong sense of community. Upon entering, you are greeted by dramatic soaring ceilings and open spaces, flooded with natural light. The formal living room features a beautiful wood burning fireplace and floor to ceiling windows. Step down to a lounge-like family room, which sits adjacent to the open breakfast area and over-sized cook's kitchen with center island and walk-in pantry. A glance outside reveals a perfectly framed view of the spectacular Getty Center. Multiple sets of French doors lead you to a terrace spanning the width of the home, then down to the lush, terraced and private backyard, with room for a pool and/or expanded grounds. The backyard features manicured gardens, fountain and a lower patio with built-in BBQ & outdoor lounge. Another lower pad offers a jacuzzi spa-tub, surrounded by greenery. A powder room, circular dining room for eight, large guest suite plus smaller bonus bedroom & bathroom and full-scale laundry room round off the lower level. The dramatic sweeping staircase accents the ground floor and leads guests upstairs to 3 bedrooms, each with ensuite bathrooms, including the primary wing, a space of incredible proportions, beautifully appointed and dressed in luxury. Upon entering the primary wing, double doors lead to a foyer, lounge with bar & fireplace, then into the lavish bedroom. The bathroom offers sinks & vanities on opposite ends, an over-sized glass enclosed shower and large soaking tub in the middle. Two water closets and a large walk-in closet with attached patio complete the primary. A mezzanine office space is well positioned adjacent to the primary suite. Rich, earth-tones are used throughout the interior. Quality of construction and attention to detail is evident. The home has been lovingly cared for and is in overall immaculate condition, a testament to both its quality and pride of ownership. Additional details include recessed lighting, surround sound, security system, soffited ceilings, central vacuum, an abundance of storage, two garages (one with direct entry) and a large motor-court for several more cars. Exceptional value in a coveted location. Among the lowest price per square foot in 90049. Custom designed and constructed by current owner, who enjoyed an illustrious career as an Architect-Contractor. Pool renderings are provided for illustrative purposes only.$4,250,000
Malibu 22411 Pacific Coast Hwy
This is a rare opportunity to own a lot on PCH directly across from the exclusive and prestigious Carbon Beach - often nicknamed "Billionaire's Beach" or "CEO Beach" - one of Malibu's most exclusive communities. The region is home to some of the most expensive residences owned by famous celebrities and CEOs, and provides an unmatched beachside lifestyle. Carbon Beach is also in close proximity to Malibu's finest shopping, restaurants, Soho House, Nobu, and beaches, making it an ideal location for anyone seeking the Malibu Luxury lifestyle.This .85 acre lot includes plans designed by the prestigious design firm, IR Architects whose works are found throughout Beverly Hills and West Hollywood Hills. The planned 6,085 Sq Ft modern contemporary luxury home has 2 stories (plus a basement) with a total of 4 bedrooms - including an 1,800 sq foot master suite and 5 bathrooms. The house is designed with high ceilings, an open-space great room, living room, family room, kitchen and bar for gatherings and entertaining. The basement includes a home theatre, wine cellar, and spa. Extra-long span glass sliding doors are also featured in this beachy house, enabling the home owner to take advantage of the natural light and view from almost every corner of the house. Also featured are open decks on three levels - including a roof deck. An infinity pool, an ample outdoor kitchen and a dining area all provide breathtaking panoramic ocean views of the California shore - from Malibu Pier all the way to Palos Verdes. Although the property is located on Pacific Coast Highway, strategic landscaping has been planned to ensure privacy for the home while preserving its modern aesthetic. Indeed this uniquely designed house will let the home owners feel like they are in a Beverly Hills home on the beach! These plans have been submitted to the city of Malibu and are awaiting approval.Don't miss out on this amazing opportunity to build a dream house in one of Malibu's most sought after locations.$4,250,000
Pacific Palisades 1301 Piedra Morada Drive
Nestled on a coveted street in the Palisades Highlands, this French Country residence offers incredible mountain, canyon, and ocean views while ensuring maximum privacy. Past a stately and impressively large gated driveway, guests are welcomed into the home under a grand two-story foyer. A living room, family room with a bar/wine cellar, office/guest room, and formal dining room all flow from this center point. The chef's kitchen is equipped with an island, updated appliances, walk-in pantry, and an informal dining area with serene views that flows out to the backyard. Completing the lower level are a powder room, laundry room, and a mudroom adjacent to the kitchen, which provides access to the three-car garage with additional storage space. Upstairs, discover four bedroom suites, including the stunning primary wing. This expansive retreat boasts a large bedroom with a seating area/office, two walk-in closets, and a newly remodeled bathroom featuring dual vanities, a separate tub, and an oversized shower. Two of the secondary bedrooms share a spacious jack-and-jill bathroom, while the third has its own private bathroom and a balcony overlooking the backyard. The resort-like backyard boasts a newly redone infinity pool and spa, manicured landscaping, multiple lounge areas, and a BBQ area - all looking out towards the sublime views. Owners enjoy access to the neighborhood rec center with tennis courts, clubhouse, and pool. Close proximity to the Palisades Village's top shopping and dining, as well as the beach, hiking trails, and more. This property presents an excellent option in its current state with the added potential to update further.$4,250,000
Simi Valley 609 Coppertree Court
Prepare to be captivated as you arrive at this stunning private estate. Nestled behind the private gates on over 5 acres of rolling hills, a majestic tree-lined driveway adorned w/ twinkling lights guides your path. From the very first glance, this meticulously designed home takes your breath away & the mesmerizing views that unfold before you only add to the sense of wonder. As you step through the entrance, you are immediately greeted by an unparalleled sense of elegance & charm that permeates every room of this well-appointed five-bedroom, four-bathroom home. Designed w/ meticulous attention to detail, this residence boasts a theatre, a two-bedroom guest house, & a host of other exceptional features. The dramatic living room w/ soaring ceilings & stacked stone fireplace takes center stage, creating a captivating focal point. Charming French doors invite you to embrace the inviting California indoor-outdoor lifestyle. The gourmet kitchen is a chef's dream, featuring gleaming granite countertops, large island, walk-in pantry, & top-of-the-line Viking, Wolf, and Subzero appliances, combining beauty & functionality. The dining room is truly enchanting, w/ floor to ceiling windows that frame breathtaking views. Additional features that elevate its appeal include a lovely great room, complete w/ built-in entertainment center & an elegant fireplace. Convenience at its peak w/ both upstairs/downstairs laundry rooms. The grand primary suite is a true sanctuary, boasting a balcony, dual walk-in closets w/ built-ins, & a spacious relaxation room w/ exquisite views. The secondary bedrooms are equally impressive, boasting convenient custom wardrobes, plantation shutters, large closets w/ custom built-ins, & remodeled bathrooms. The main estate also offers a four-car garage w/ seven custom built-in lockers, perfect for creating the ideal mudroom. Another standout feature of this extraordinary property is the guest house, which features a dramatic five-panel glass door that opens completely to the game room & pool pavilion, creating a desirable indoor-outdoor experience. The guest home includes a gourmet kitchen, luxurious living room/dining room, & two bedrooms w/ French doors that open to a private orchard w/ citrus, avocado, & herb gardens, allowing for farm-to-table freshness. The bathrooms have been completely remodeled w/ the finest finishes. Additional luxury amenities of this remarkable guest house include a state-of-the-art gym, dance studio, music composing room, laundry room, spacious lounge/game room, a two-car garage & RV parking. Step into a backyard oasis that will leave you spellbound. The enchanting landscaping sets the stage for unforgettable outdoor entertainment. As you explore the exquisite pool area, you'll be greeted by five convenient entrances, a grand slide, & stunning waterfalls that cascade into sparkling waters. Relax in the Jacuzzi, which comfortably seats 12 & features spillovers for added luxury. The entire pool is adorned w/ mesmerizing LED lighting, accentuating the beauty of the space. The attention to detail is evident in the gorgeous, stacked Arizona stone that surrounds the pool, lending an artisan touch to this outdoor paradise. Expansive patios beckon you to host unforgettable gatherings, while the outdoor kitchen steals the show w/ its masterful design. Equipped w/ top-of-the-line stainless steel appliances, including a Lynx bbq & hibachi grill, this kitchen is a true masterpiece. A copper sink & fire feature in the center island add a touch of sophistication. The charming A-frame covered patio, equipped w/ built-in heaters/fans provides a beautiful finishing touch. In addition to the captivating backyard, this estate offers even more remarkable features for outdoor enthusiasts. A full-size lit sports court awaits, providing the perfect setting for tennis, pickleball, & basketball enthusiasts...wow! This luxury home offers a lifestyle that is unparalleled in its privacy, beauty & sophistication$4,250,000
Manhattan Beach 1609 6th Street
Welcome home to this Stunning Coastal Inspired Cape Cod Masterpiece! This coastal sanctuary is right in the heart of Manhattan Beach in the coveted Mira Costa neighborhood! This exquisite 5 bedroom, 4 bathroom, 4964 square foot home, underwent a major remodel in 2014, designed by the renowned architect Joyce Flood and Associates, transforming it into a modern marvel while maintaining its timeless charm. As you step through the double doored entry, you're greeted by soaring cathedral ceilings and European hardwood floors, setting the tone for the luxury that awaits. The 2020 kitchen remodel is a chef's dream, featuring a cabinet-paneled full-size Sub-Zero refrigerator and freezer, stainless steel Wolf range, built-in microwave, two stainless steel dishwashers, quartz countertops throughout and oversized island with ample cabinet space throughout. Entertain in style with a Pinnacle Wine Cellars 950 bottle wine cellar, formal living and dining rooms, library, family room and a spacious first-floor office. Upstairs, five large bedrooms offer ample space for rest and relaxation. The primary bedroom is a true oasis, boasting a gas fireplace, enormous closet, and attached bathroom with his & hers sinks/lavatories, and a Japanese-inspired walk-in shower and soaking tub. Step outside to your private paradise on the 7501 square foot lot. A sparkling dark bottom pool with spa and waterfall awaits, along with an entertainment area perfect for hosting gatherings. It is an outdoor lover's dream, featuring a BBQ, outdoor wood pergola with Serena and Lily outdoor basket lighting (perfect for outdoor dining), patio, and built-in raised fire pit. French doors in the family room effortlessly blend indoor and outdoor living. Views of Downtown LA, the mountains, and the iconic Hollywood sign from the second-floor guest bedrooms. Additional features include Hardie Shingle siding, a 3-car garage with a fire safety sprinkler system, a solar system, and ample storage space.$4,250,000
Pasadena 215 La Vereda Road
Freshly Restored - Kubly House - Craig Ellwood, Architect - 1965 ---- Working with the mantra ''Do No Harm'' the current owners hired Carl Bronson, of Bronstruction, to bring this Kubly House into the current decade. Failing major systems were updated to current standards and a partition wall was removed to create a spacious primary suite. Corrective surface work throughout the house followed the sensibilities and colorways of the original scheme. The result is a timeless and ultimately livable piece of art sheltered by ancient oaks and mature plantings. The gently sloped lot, with its irregular shape would easily support the addition of truly private ADU, workshop or studio. ---- The Provenance of Kubly House: Art Center College of Design was at the center of Don and Sally Kubly's universe; both as alumni, and later when Don became the second president of the institution. At the time, the couple was deeply embedded in the creative fiber of mid-century modern Los Angeles. Attracted to the iconoclastic personality of Craig Ellwood, and cutting-edge work of his firm, the Kublys selected Ellwood to design a modern residence to house their growing family.Working in wood and glass, Ellwood rendered a transparent horizontal box and elevated it like a pavilion amidst the massive gum and oak trees shading the site. The resulting post and beam structure proved fitting for the Pasadena neighborhood where his contemporaries, several of them also Case Study architects, practiced their craft.The Kublys, satisfied in their working relationship with Ellwood, were instrumental in hiring him to design Art Center's hillside campus when the college relocated to Pasadena.$4,250,000
Marina Del Rey 13650 Marina Pointe Drive # 1501
Experience the pinnacle of luxury living in this exquisite full service building at The Cove, Marina del Rey's premier waterfront residence. This remarkable 3-bedroom, 3-bathroom corner unit offers unparalleled panoramic views of the Marina, Pacific Ocean, city skyline, all spread across a generous 2,995 square feet of living space. This southwest-facing unit is not just a home, but a statement of elegance and sophistication. It features floor-to-ceiling windows that flood the space with natural light, and sumptuous living and dining areas with an expansive open-concept kitchen equipped with a spacious island. The primary suite is a serene retreat, boasting dramatic views, an en-suite bathroom with dual vanities, a soaking tub, and a separate shower. The unit also offers ample closet space, large balconies, and in-unit laundry facilities. Residents benefit from two side-by-side parking spaces and a convenient storage unit. The full-service building enhances your lifestyle with a plethora of amenities: valet parking, a modern gym, a pool and spa with an outdoor kitchen, and spaces designed for both business and social gatherings like a conference room and a stylish party room. Situated just moments from popular shops, restaurants, and the beach, this prime waterfront residence invites you to elevate your lifestyle to new heights. The HOA fees cover a wide range of services including cable, internet, water, trash, and earthquake insurance, along with luxurious resort-style amenities like 24-hour security, concierge services, a pool with cabanas, a professional fitness center, and more. Don't miss out on this once-in-a-lifetime opportunity to own a stunning oceanfront condo with everything you could ever desire and more.$4,250,000
Belmont 1665 Sixth Avenue
The R&Z Group of Compass Commercial is pleased to bring 1665 6th Ave, Belmont CA 94002 out to the open market. 1665 6th Ave is located in Belmont CA, located halfway between San Jose and San Francisco, in San Mateo County. The property is a two-story apartment building on a 0.24-acre corner lot, and it consists of ten well-maintained units. Each story has five units with a tuck-under with ten designated parking spaces. Three of the units have been completely renovated in the last three years. Every unit has a private balcony facing the northeast. This property provides its tenants with ideal amenities including designated parking, storage, and an on-site laundry room with three washers and three dryers. The unit mix is highly desirable, with (2) 2 Bed 1 Bath and (8) 1 Bed 1 Bath. The (2) 2 bed 1 bath units have an extra amenity with forced air heating. Perfectly situated four minutes away from the Belmont Caltrain station, near Interstate 280, Highway 101, Highway 92, and Highway 82, this asset is steps away from Tech Hubs such as Facebook, Oracle, Electronic Arts, Kaiser, SalesForce, Visa, and Stanford Medical. In addition, the property is less than a mile away from Downtown Belmont, featuring luxury shopping, entertainment, and high-end dining.$4,250,000
Westlake Village 1401 Pathfinder Avenue
Beautifully remodeled Cape Cod style home in prestigious North Ranch. A private driveway leads to a 5 bedroom and 6 bathroom home set on an over 1/2 acre lot. A large foyer opens to a formal living room, as well as an oversized den, both boasting high ceilings, windows bringing in natural light, and fireplaces. The den features a full bar with natural stone and leads to the massive chefs kitchen with quartzite stone, top of the line built in appliances, and a beautiful coffered ceiling. 2 large bedrooms downstairs each with private bathroom. Downstairs there is also a nicely appointed office, a dining room, and large bonus room. Upstairs has 2 more bedrooms each with private bathrooms, and a primary suite of your dreams. Private balcony space, a master retreat with fireplace, a massive walk-in closet, and a huge primary bath with dual showers and freestanding bath. An entertainers dream yard with pool, spa, built in bbq and outdoor kitchen, fire pit area, and a separate pool house.$4,250,000
Rancho Mirage 3 Bravo Court
Welcome to Bravo 7, located in the heart of Tamarisk, in Rancho Mirage. This private enclave of seven curated luxury homes by architect James M. McEachern is now hitting the market for the first time. This luxury residence at Bravo 3 boasts an oversized pool with two tiled Baja shelves and a step-down bar area with a fire pit. Upon entering through the pivoting glass door, you will be greeted by an impressive interior featuring soaring ceilings, fold-away glass doors, imported polished marble from Spain, and sleek custom cabinetry imported from Germany. The bathrooms and kitchen are adorned with high-quality Hansgrohe fixtures. The spacious great room, complete with a linear fireplace, is perfect for hosting grand-scale gatherings and seamlessly connects to the kitchen, backyard, and pool area. The estate offers 5 ensuite bedrooms and 5.5 baths, equipped with Fleetwood doors and windows, Miele appliances, smart-home lighting and communication systems, and luxurious Italian cabinetry in the primary suite's walk-in closets. Other notable features include illuminated bath mirrors, solar power, and a 3-car garage with epoxy flooring. This prestigious residential collection is conveniently located near The Ritz-Carlton Resort & Spa, Sunnylands, Palm Springs International Airport, luxury shopping, and fine dining.$4,250,000
Inglewood 8515 La Cienega Boulevard
Commercial/Retail Space Zoned MU-2A for sale on an appx. 22,240 SF corner lot in Inglewood. The property is appx. 12,400 SF. There is currently a NNN lease in place with State Van Rental that has (3.5) years remaining at $14,688K/Mo w/ 2.5% annual increases. The lease rate for this is $1.15/SF and the market rent is $1.75/SF - making this a 6.1% Market CAP. Easy Access to LAX and the 405.$4,250,000
Los Angeles 2320 Glendale Boulevard
Attractive Assumable Financing: Approximately $1,980,000 Fixed @ 3.528% Until 10/1/2030 with US Bank$4,250,000
Coronado 1100 Isabella Avenue
This historically designated gem, approved under Mills Act, boasts a prime corner lot location just moments away from the beach, iconic Hotel Del and town. Impeccably refurbished, this residence seamlessly blends timeless elegance with modern convenience. Hardwood floors throughout with formal living and dining rooms, 3 bedrooms, 2.5 bathrooms and an inviting upstairs sunroom. Recent improvements include but are not limited to: new heating and air conditioning, new kitchen appliances, custom light fixtures, doorway opening into the kitchen from living room, interior paint, landscaping, etc. The quaint backyard oasis is an ideal retreat for al fresco gatherings or tranquil relaxation. 2 car garage for off street parking. With its blend of historic allure, modern amenities, and coveted location, this Coronado residence offers a rare opportunity to experience coastal living at its finest. Embrace the character and make this captivating property your own.$4,250,000
Oceanside 1725 Pacific Street
ONCE IN A LIFETIME OPPORTUNITY to own a detached OCEANFRONT HOME on the glistening sand and sunshine filled beaches of Southern California! The power of owning and enjoying oceanfront living is unparalleled and this A + location in South O offers walkability to all. Bask in this completely remodeled estate with chef's kitchen and custom finishes all bursting with sunlight and endless views through open concept living, a private beach on the water with firepit, and multiple expansive decks for al fresco dining and relaxing. Watch the whales from your kitchen, embrace the power of the ocean through walls of glass, and enjoy endless moments of indoor-outdoor living bliss all year long. The primary suite shimmers with ocean breezes through the large sliding doors and gorgeous custom deck beyond embracing the beautiful oceanfront waves ... a large walk in closet and spa bath highlight the private primary bedroom suite. Home currently has a short term rental permit license + fabulous P & L for those looking for an A+ investment opportunity, perfect lock and go second home, or stunning as your luxury primary residence. Walk to all of the trending South O coffee shops, world famous Oceanside Pier, fabulous boutiques, award winning dining, and the newly minted Michelin Star restaurant Valle.$4,250,000
Dana Point 35655 Beach Road
Welcome to 35655 Beach Road, Dana Point, CA. This charming oceanfront residence is nestled within a gated community, offering a tranquil escape from the hustle and bustle of everyday life. Boasting 3 bedrooms and 5 baths, including his and hers primary bathrooms, this home provides ample space for relaxation and entertainment. Step inside to discover a welcoming interior flooded with natural light and adorned with panoramic ocean views. The spacious living areas create an inviting atmosphere, perfect for gathering with loved ones or simply unwinding after a long day. Embrace the coastal lifestyle with easy access to the pristine beach just moments away. Spend your days soaking up the sun, building sandcastles, or strolling along the shore with the sound of crashing waves as your soundtrack. Entertain with ease on the expansive deck, complete with a BBQ area ideal for hosting summer cookouts and enjoying breathtaking sunsets over the Pacific Ocean. Whether you're dining alfresco or simply lounging with a good book, this outdoor space offers endless opportunities for relaxation and enjoyment. Experience the magic of coastal living at 35655 Beach Road, where every day feels like a vacation. Don't miss your chance to make this beachfront retreat your own and create lifelong memories in one of Dana Point's most coveted communities.$4,250,000
Malibu 6817 Seawatch Lane
Sensational bluff top townhome with beautiful white water ocean views. Located in the guard gated and secure Zuma Bay Villas directly above sandy Westward Beach, this one of a kind end unit is privately located on a very quiet cul-de-sac street. It has been completely renovated and comes fully furnished. The unit features a custom-built floor plan with three spacious bedroom suites upstairs, two with direct, head-on white-water views. Downstairs is a spotless gourmet chef's kitchen with Blue Bahia granite stone counter-tops and stainless-steel Bosch, Subzero and Miele appliances. The kitchen is open to an adjoining living room complete with Restoration Hardware furnishings (included in the sale), and tall glass sliders opening out to a long teakwood deck and green garden area - perfect for relaxing. To make life at the beach even sweeter, the unit comes with Smart Home features including EMTEK keyless entry, Ring security, Lutron lighting and motorized shade controls, and a Sonos sound system. Plus, there are new water heating and air conditioning systems, ceiling fans, and a clean two car garage. In addition, the complex provides 24 hour security, a heated swimming pool and spa, north/south facing tennis courts, and private steps down to the beach below. The perfect Malibu beach retreat!$4,250,000
Kingsburg 5666 Benicia Avenue
Nestled on a sprawling expanse of 18 acres in Kingsburg, this riverside property offers a rare opportunity to immerse yourself and plant your roots along the beautiful Kings River. This diamond piece gem includes 3 additional parcels where you can build the home of your dreams, and then another! As you explore this one of a kind landscape, envision the possibilities that await with no limits. With ample acreage, and a picture perfect expanse of beautiful citrus trees, this beautiful piece of land offers endless opportunities to fulfill your dreams. But it doesn't just end there! Not only does this majestic piece of heaven await your dream house, it also holds the future to your agricultural pursuits. Whether you dream of cultivating crops, planting your own farm, or simply relishing in the serenity of rural life, this parcel of land provides the ideal backdrop for your agricultural aspirations. The stunning four year old mandarin crops sit on 14 acres which provide a thriving additional income. Whereas on the roadside, sits a 3 bed, 2 bath 1,800 SF home currently occupied by a ranch hand. Lease it, or live in it while you build your dream house. A very rare sought after opportunity sitting at the palm of your hands! Escape the ordinary and embrace the extraordinary as you embark on a new chapter of your life in this riverside paradise.$4,250,000
Rancho Santa Fe 16810 Via De Santa Fe
Nestled in the heart of the Covenant just walking distance to Rancho Santa Fe's vibrant village, 16810 Via De Santa Fe stands as a testament to luxurious living, where timeless charm meets modern elegance. This exquisite property, spread over a tranquil 2-acre lot, offers a unique blend of breathtaking views, privacy, and convenience, making it a coveted gem in the area. The house itself is a masterclass in architectural rejuvenation. Originally built with a classic design, it underwent a comprehensive remodel, stripping it down to the studs. This transformation modernized its systems while preserving its inherent character and warmth. The result is a home that resonates with history yet functions with contemporary efficiency. At the heart of its design are three wood-burning fireplaces, providing a cozy ambiance. The extensive use of brick and wood elements harmoniously balances with modern upgrades such as granite countertops, dual-pane windows, and bespoke light fixtures. This blend crafts an atmosphere that is both elegant and inviting. The interior is adorned with Acacia distressed wood floors and Cedar beamed cathedral ceilings, enhancing the spacious floor plan. This includes two family rooms, a media room, and a highlight for wine connoisseurs – a temperature-controlled 500 bottle wine room. Whether it's for family living or entertaining guests, the house accommodates all needs with grace. French doors open to various patio settings, offering serene views of lush lawns and captivating southern and western panoramas. The outdoor kitchen area is an entertainer's delight, perfect for gatherings or quiet evenings under the stars. Culinary enthusiasts will be drawn to the expansive kitchen, boasting an abundance of granite counter space, ample storage, a large center island, and top-of-the-line stainless steel appliances. It's a kitchen designed to inspire and facilitate the creation of gourmet meals. The master suite is a realm of luxury, featuring a large walk-in closet and a lavish bath with stone counters, a separate shower, a bubble jet bathtub, and a private water closet. The suite opens onto a gracefully curved balcony, accessible through large French doors, offering a place to savor a glass of wine while enjoying the endless views. Accommodating a large family is effortless with four additional bedrooms, including two en-suite. The property's two acres provide ample space for outdoor activities, making it an ideal family home. Living here means embracing the richness of country life, with an abundance of fruit trees, enclosed cedar garden beds, and a designated space for animals, all just a minute's walk from the village. The Covenant of Rancho Santa Fe enhances the experience with luxury estates, top-tier schools, a golf and tennis club, social membership, and a strong sense of community. The location's proximity to the ocean maintains an average daily temperature of 70.5 degrees, encouraging a plethora of outdoor activities. From golf on six local courses to hiking and horseback riding on over 50 miles of groomed trails, the options are endless. Additionally, nearby attractions like the Del Mar Racetrack, Polo/Soccer Fields, and Del Mar Horsepark offer endless entertainment possibilities. 16810 Via De Santa Fe is more than a house; it's a sanctuary where elegance, comfort, and the joys of country living coalesce to create an unparalleled living experience.$4,250,000
Malibu 19136 Pacific Coast Highway
Perched above the sandy expanse of Las Tunas Beach in a highly desirable close-in Malibu location, this bright beachfront home is updated, comfortable, and fully focused on the breathtaking views. A sweeping panorama of picturesque coastline includes the sparkling lights of the Queen's Necklace, the ever-changing sunrise-to-sunset ocean and sky, plus the distinctive contour of Catalina Island on the horizon. With oceanfront decks on two levels for lounging, dining, and entertaining, the home's clean lines, huge windows, and art-gallery walls reflect its mid-century origins. On the lower level, the main living area features an open living/dining great room complete with fireplace, a wall of built-in shelves and cabinets, a walk-in closet, an enormous picture window looking out to the sea, plus glass doors opening to the beachfront deck, where there is ample room for barbecues, al fresco dining, and lively gatherings. Steps from the deck lead down to the sandy beach. The kitchen, which also has sensational views, has Caesarstone countertops, top-quality appliances, an eat-in peninsula breakfast bar, and sliding glass doors to the deck. Also on this level is a bathroom and a guest bedroom. The primary suite and an additional office/bedroom occupy the upper floor, where the spacious primary commands gorgeous views from huge windows and from a private oceanfront balcony. This wonderful suite is complete with a built-in stereo system, sitting area, and an expansive spa-style marble bath. Off-street parking and a great location on Malibu's southernmost beach make this a year-round home with the feeling of a vacation retreat.$4,250,000
Laguna Beach 1155 Katella Street
It is hard to express the immensity of the views from this property; the panoramic sweep starts with San Clemente Island to the south, Catalina Island to the west, over Downtown Laguna & Main Beach, up Laguna’s glistening coastline dotted with coves and undulating surf breaks, up PCH to Newport, Long Beach, Palos Verdes & beyond, all with the vast Pacific as ever-mesmerizing backdrop. Situated on double lot in the lofty Arch Beach Heights neighborhood, the light & bright 3-bedroom, 3 ½-bath two-story home is comprised of the 2-car garage on the first level, an entry courtyard, a Great Room that adjoins the recently remodeled Kitchen (mid-2023), two en suite bedrooms & an upper deck that spans the width of the home. The lower level consists of the Primary Bedroom suite, a large covered deck (approx. 400 sqft), the Laundry room and an adjoining walk-in storage room (approx. 200 sqft, not incl. in the home’s sqft count). Combined, the upper & lower balconies provide over 750 sqft of outdoor living space – perfect for BBQing, lounging in the sun with a book, or hosting al fresco dinners with friends as you watch the sun go down and the city lights wake up underneath you. The backyard is a combination of low-maintenance rock & succulents coupled with a swath of grassy lawn, an avocado tree, roses & fragrant plumeria trees. The seasonal Laguna Trolley stops a short block away – a delightful way to get downtown or to any of the sublime beaches in Laguna. The neighborhood’s much-loved Moulton Meadows park is a just a few blocks up the hill and is a great place take your loving pups for a stroll, rendezvous with your pals for a hike, tear out for some next-level mountain biking, or just take it easy and soak up the coastline & canyon views along the way. Don’t miss it!$4,250,000
Rancho Santa Fe 6135 La Flecha
Built in 1928 this Spanish Colonial Revival home was imagined by Lilian Rice & is a testament to thoughtful design & comfort. Located in the historic Village of Rancho Santa Fe, the home centers around an enclosed garden w/ a swimming pool & several picturesque patios. Lilian Rice’s signature features include arched doorways, recessed windows, detailed wrought iron & art niches. This home stands out not only for its elevation but also for its cultural significance, having been listed by the County Historic Sites board in 2002. The charming home is designed on various levels & offers 3 bedrooms, 3.5 baths incl a bedroom suite w/ a separate entrance off the patio courtyard. A charming balcony off the upstairs bedroom highlights expansive, southern views to Black Mountain & beyond. This property is more than just a house; it is one of the most enchanting Lilian Rice historic homes, promising a tranquil lifestyle on a quiet street, moments away from the heart of civic activities. With its blend of historic charm, architectural finesse, & modern functionality, this home invites you to become a part of its storied legacy.$4,250,000
Canyon Country 17734 Sierra Hwy
• 100% Occupied. Ideal Multi-Tenant Investment Property. Building of approximately 12,960+- square feet with 9,815+- square feet being Ground Level Retail / Service/ Office storefronts and 3,145+- square feet being 2nd Level Office Space. • Ground Floor is currently comprised of 8 rentable suites / storefronts ranging in an assortment of sizes from 755 sq ft to 2,323 sq ft with each their own restroom and HVAC system. One Suite on second Floor of 800 sq ft and another of 2,345 sq ft. (divisible). Currently Ten (10) suites total. • Entirely Renovated and Modernized in 2022, New Roof, HVAC’s, ADA Restrooms, Doors, Windows, Electrical, Plumbing, Exterior Siding & Décor, Asphalt Parking Lot & Striping w/ADA Stalls & Stripe • 180 feet of Street Frontage on major thoroughfare Sierra Hwy - Extremely street visible Building. • New asphalt Parking Lot with 29 exclusive parking stalls plus abundant street parking. • Great opportunity for an owner / user who may want to occupy a portion of the property. • Three separate APN's and 3 separate legal lots. PLEASE CALL OR EMAIL FOR OFFERING MEMORANDUM$4,250,000
La Quinta 80800 Via Portofino
This stunning new custom build, nestled on the 8th fairway of the prestigious Clive Clark Course, boasts a backdrop of dual fairways, ensuring unobstructed views as no homes lie across the serene vistas. Spanning two levels with a detached casita, this home offers 4 luxurious bedrooms, 4.5 elegant baths, 4-car garage & an expansive 4,370 sqft of refined living space. The open floor plan seamlessly integrates the main floor living areas, highlighted by soaring ceilings and a mesmerizing floating staircase. Walls of glass create a harmonious indoor-outdoor flow, bathing the interior in natural light. The gourmet kitchen, complete with a butler's pantry & State-of-the-art appliances, is ready to create exquisite culinary delights. The Primary suite is a sanctuary of tranquility, offering sensational views of the breathtaking golf course & beautiful desert scenery. A cozy fireplace adds warmth to this retreat, while the spa-like primary bath with opulent natural stone finishes, free standing tub & steam shower exudes luxury. Upstairs, a guest bedroom with a spacious living room, bar, and a wraparound terrace offers panoramic Santa Rosa mountain views. The private guesthouse serves as an intimate sanctuary, with a private patio in the courtyard. The outdoor entertainment area features a modern pool, relaxing spa, BBQ island & cozy areas for relaxing evenings in the desert. Don't miss your chance to live the ultimate lifestyle at the Hideaway - schedule your showing today!$4,250,000
Antioch N/a
East San Francisco Bay Area city infill development opportunity. Close to Antioch Bart station, Amazon distribution center and recently expanded highway 4. 2.78 acres of high density residential land zoned R-35. 97 units by right. Property has existing rentals and shop located at the front acre generating income. Views of Mount Diablo. Affordable housing development opportunity.$4,250,000
Los Angeles 1700 Viewmont Drive
ATTENTION DEVELOPERS AND END USERS, SELLER MAY PROVIDE BUYER FINANCING AT 7% FOR 5 YEARS WITH 50% DOWN. MILLIONS OF DOLLARS ALREADY SPENT ON EXTENSIVE FOUNDATION, RETAINING AND EARTHWORK, GIVING YOU A HEAD START ON THIS READY-TO-BUILD PROJECT. SET ON A DOUBLE LOT, THIS SHOVEL-READY PROJECT INCLUDES PLANS AND PERMITS (ALREADY PAID) FOR A SPECTACULAR RESIDENCE DESTINED TO BE A MODERN CLASSIC. BOLD, INNOVATIVE DESIGN BY I-ELEMENTS IN COLLABORATION WITH DEAN LARKIN DESIGN PROVIDES NEARLY 9400 SQFT OF LIVING SPACE AND APPROX 2000 SQFT MORE OF GARAGE (4-6 CARS) & UNCONDITIONED ENCLOSED SPACE. HIGH SPEED COMMERCIAL-GRADE GLASS ELEVATOR [THINK BROAD MUSEUM] WITH 8-10 PERSON CAPACITY PROVIDES ACCESS TO ALL LEVELS IN A MATTER OF SECONDS. TOP LEVEL OF HOME FEATURES THE MAIN PUBLIC SPACES, INCLUDING KITCHEN, LIVING & DINING . . . ALL WITH 14-FOOT CEILINGS AND OPENING TO A 40-FOOT POOL/SPA WITH 150+ FOOT-LONG SPILL EDGE, PLUS ENTERTAINING TERRACES WITH WATER AND FIRE FEATURES. AT NEARLY 60 FEET ABOVE STREET LEVEL YOU'LL HAVE THE SENSATION OF FLOATING HIGH ABOVE THE CITY. THE RESIDENCE IS COMPRISED OF 4 BEDROOM SUITES, 3 POWDER ROOMS AND EVERY CONCEIVABLE AMENITY INCLUDING MEDIA ROOM WITH BAR; GYM; YOGA ROOM; WELLNESS CENTER WITH SALON & INFRARED SAUNA. ENSCONCED IN A PICTURESQUE HILLSIDE SETTING WITH PANORAMIC JETLINER CITY & OCEAN VIEWS IN A WONDERFUL SUNSET STRIP LOCATION ON A PREMIER CUL-DE-SAC STREET.$4,250,000
Venice 429 Sherman Canal
Nestled along the serene Venice Canals stands a sophisticated, sleek, and bright architectural masterpiece spanning three levels, exquisitely designed by the renowned architect William R Pauli, AIA. This inviting residence boasts an open floor plan adorned with French white oak floors, infused with natural light pouring in through walls of glass and 10ft ceilings. The seamless floorplan effortlessly guides you from the chef's kitchen, featuring high-end appliances, newly painted cabinets, and new hardware, through the expansive great room to the welcoming front deck and yard, perfect for dining alfresco or enjoying the cool ocean breeze. Ascend to the second level to discover a stunning master suite featuring a cozy fireplace, a canal-facing balcony, a spacious walk-in closet, and a luxurious bathroom complete with an oversized shower and stone-clad tub. Additionally, an office nook and two supplementary bedrooms grace this level, while the third level presents an exceptional and versatile space with its own full bathroom - perfect for an additional bedroom, guest retreat, media room, and den. Enjoy two incredible outdoor decks that offer immense indoor/outdoor flow and are perfect for soaking in the ocean breezes, taking in views of the canals, and entertaining guests! Situated in one of the most premiere locations, this waterside residence enjoys tranquility while being seconds to the heart of everything Venice has to offer. Stroll to Abbot Kinney, the beach, the Farmers Market, or the nearby duck park! Indulge in the local culinary delights at nearby favorites such as Ospi, Paloma, Hama, Wabi, Great White, Felix, and Si Mon. Don't miss your chance to have the idyllic lifestyle in this exceptional Canal retreat.$4,250,000
Los Angeles 1820 Main Street
Extremely rare opportunity to purchase rectangular shaped parking lot in Downtown LA with development potential (Zoned: C2-2D-O-CPIO). Potential Opportunity Zone. Total of 3 APNs adding up to approximately 16,887 SF (120’ x 141’). Centrally located with Easy access to 10 FWY and 110 FWY. 1 mile from Metro Blue Line, 1.1 miles from Crypto.com Arena (Formerly Staples Center), 1.4 miles from LA Live, and 1.8 miles from University of Southern California (USC). Option: Adjacent property at 1840 S. Main St (APN: 5127-024-017) is available for a possible assemblage.$4,250,000
San Diego 1152 54 Pacific Beach Drive
Newly renovated 4-unit investment property nestled in the sought-after Pacific Beach neighborhood of San Diego. Each expansive unit distinguished by its own unique layout, bed/bath count and charm, the property encompasses a total of 11 bedrooms and 8 bathrooms. This is a perfect opportunity for a 1031 exchange. Updates include 30 yr roof, updated rain gutters, fascia and sub roofing, wrought iron security gates w key code access, hard wired security camera installation, updated fencing and turf, new A/C/heat in all units, dual pane windows and sliders, modern garage doors + lift systems and Tesla EV Charging station. Laundry in 2 units + onsite laundry. Unit interiors have been meticulously upgraded with stainless steel appliances, quartz countertops, luxury vinyl plank flooring, electric fireplaces, recessed lighting, custom light fixtures, LED mirrors in bathrooms and more. Within 5 blocks to Mission Beach and 1 block to Sail Bay, this opportunity is a rarity in Pacific Beach for its cash flow, so do not miss your chance to own this incredible investment.$4,250,000
Malibu 22065 Pacific Coast Highway # 1
Immerse yourself in the Malibu coastal lifestyle in this stunning ocean view property located in the extremely desirable Residences at Carbon Beach and just a shell's throw from famed Billionaire's beach. Welcome to Residence #1, the premier location of 8 total residences with the best views and amenities. Commanding ocean views abound from all living areas, balconies and the dream rooftop terrace with built-in barbecue, refrigerator, 8-person spa and panoramic views from Santa Monica to the Malibu Pier and beyond. Infused with contemporary elegance, high ceilings and incredible light, the main floor boasts an open floor plan lending itself to both easy entertaining and gracious personal living. The cozy breakfast area leads to a dazzling chef's kitchen with marble countertops awaiting your culinary skills. The focal points of the dining area are the custom glass chandelier and the newly built wine wall. A cozy built-in office is located under the stairs. The second level features a primary suite with an ocean view spa bath and two guest en-suite bedrooms. Additional amenities include a Savant control system, automatic shades, a recently installed LED recessed lighting system and a private elevator. The gated drive through entry leads to the lower level with private dual 2-car garages for this residence and a bonus mirrored exercise room. Enjoy convenient nights out at Nobu, Tramonto and V's, your neighborhood restaurants. The time is now to make this trophy property your new home.$4,250,000
Burlingame 1475 Alvarado
A rare example of old Hollywood glamour nestled in the hills of bucolic Burlingame. This stunning 1920's Spanish-style home was built for starlets serving San Mateo's burgeoning movie colony has been painstakingly kept up with period details like original cast iron fixtures and inlaid wood floors. In this large 4 bedroom, 3 bath, old-world craftsmanship and modern amenities - a steam shower, updated baths, and a chef's kitchen-artfully co-exist. The lower floor can be used as a guest or in-law unit,. Upstairs, host dinner parties in you elegant formal dining room. In the living room, take in the view of the San Francisco Bay from under towering barrel-vaulted ceilings. Entertain on your generous front balcony, which includes a screened dining area-overlooking charming rose gardens, fruit trees, and terraces of mature oaks and olives. Soak in the sun around your solar/gas heated pool, nestled in a private tropical garden. Accessed by a winding private drive, the home exudes exclusivity. The primary suite opens onto a private flower-scented courtyard and kitchen garden-perfect for breakfast al fresco. Enjoy quiet seclusion while still being minutes from a charming downtown, freeways, BART and award winning schools. Act fast houses like this come along once in a generation!$4,250,000
Ventura 1044 Waterbury Lane
Step into the coastal charm of this Cape Cod-style beachfront home on Pierpont Beach! With five bedrooms and five bathrooms, this home offers 3,300 square feet of thoughtfully designed beach living set against a breathtaking 85-foot stretch ofoceanfront.Constructed in 1981, it has all the bells and whistles of its time--think open-beam vaulted ceilings, Oak and Onyx details, and four fireplaces. The ground level opens up to a living space with three bedrooms that open to the private outdoor area, including a fire pit, shower, and private beach access.An oak spiral staircase leads to the main living area, which offers unparalleled views of the Channel Islands. This floor is thoughtfully arranged with a fully equipped kitchen, wet bar, dining space, lounge area, guest bathroom with a clawfoot tub, private secondary suite with ocean views, a fireplace, an ensuite bath, and a walk-in closet.Continue up another staircase lit by a stained-glass ceiling to the top-floor primary suite, with an oceanfront spa bathroom featuring a soaking tub and sauna.Enjoy an unlimited stretch of sandy beach and the privacy of an oceanfront home. With panoramic ocean views, Channel Islands, and Ventura Pier, this property is the perfect canvas to transform classic charm into a contemporary coastal dream house.$4,250,000
Laguna Beach 2855 Chateau Way
Welcome to the epitome of luxury living in the prestigious Top of the World neighborhood of Laguna Beach. This stunning remodeled home seamlessly blends contemporary elegance with coastal charm, offering an unparalleled living experience. As you step inside, you are immediately greeted by an abundance of natural light flooding through the expansive windows, highlighting the open-concept floor plan and showcasing breathtaking panoramic views of the sparkling Pacific Ocean, vibrant city lights, and majestic sunsets. The main level features a spacious living room adorned with a modern fireplace, perfect for cozy gatherings. Adjacent to the living room, you'll find the gourmet chef's kitchen, complete with top-of-the-line stainless steel appliances, sleek quartz countertops, and ample storage space. The kitchen seamlessly flows into the dining area, creating an ideal space for entertaining friends and family. This home boasts multiple outdoor areas, including a large balcony and a private backyard oasis, providing the perfect setting for al fresco dining, relaxation, and soaking in the coastal beauty. The beautifully landscaped yard features lush greenery, a soothing fountain, and a fire pit, creating a tranquil retreat. The master suite is a sanctuary of its own, offering a serene escape with panoramic ocean views, a private balcony, and a luxurious en-suite bathroom. The en-suite bathroom features dual sinks, a walk-in shower, and a separate soaking tub, exuding spa-like vibes. Additional features of this magnificent home include marble flooring, recessed lighting, custom built-ins, a dedicated laundry room, and a two-car garage with ample storage space. Situated in the highly sought-after Top of the World neighborhood, this home offers close proximity to award-winning schools, stunning hiking trails, and the vibrant dining, shopping, and art scene of Laguna Beach. With its unparalleled craftsmanship, breathtaking views, and exceptional location, this remodeled home in Top of the World presents a truly extraordinary coastal living experience.$4,250,000
Ojai 110 Ojai Avenue
Industrial Elegance with Spanish Revival Flair in Downtown Ojai - Unveil a unique blend of industrial charm and Spanish Revival influence with this exceptional commercial building at the epicenter of downtown Ojai. This 1736 square feet masterpiece, complete with an office loft, hip containers, and a vine-covered pergola, redefines the concept of a premier commercial space.Key Features:Industrial Sophistication: Immerse yourself in the allure of industrial design, featuring exposed elements and a raw aesthetic that exudes contemporary coolness.Spanish Revival Influence: A nod to timeless elegance, the Spanish Revival influence adds character and warmth, creating a distinctive architectural fusion that sets this property apart.Strategic Visibility: Strategically positioned for maximum visibility, this commercial haven draws in the vibrant tourist and shopper traffic that characterizes downtown Ojai.Adjacent Prestige: Adjacent to a almost completed, new posh hotel and museum, the property is embraced by a neighborhood that epitomizes exclusivity and sophistication.Flexible Spaces: High ceilings, an office loft, and hip containers provide versatile spaces, allowing businesses to adapt and thrive in an environment that reflects modern trends.Outdoor Oasis: Venture outdoors to over half an acre of prime real estate, adorned with a captivating vine-covered pergola. This outdoor sanctuary is ideal for hosting events or creating an inviting ambiance for patrons.Ideal for:Creative StudiosArtisan WorkshopsIndustrial Chic BoutiquesTrendsetting Cafes/RestaurantsDesign and Innovation HubsElevate your business presence within this chic downtown city in California with a commercial property that seamlessly marries industrial edge with Spanish Revival allure. For inquiries and to schedule a viewing, contact us today.$4,250,000
Los Angeles 825 108th Street
825-833 108th street is a lucrative investment opportunity in the form of a well-maintained 22-unit apartment building on three separate parcels. This property boasts an ideal unit mix, strategic location, and significant upside potential, making it a prime asset for both seasoned investors and those looking to enter the real estate market. Key Highlights: 1. Unit Mix: The property offers a diverse unit mix, predominantly featuring spacious 2-bedroom layouts that cater to a wide range of tenant preferences. 2. Rent Upside Potential: Unlock substantial value with over 35% upside potential in rents. This presents a unique opportunity to maximize returns and enhance the overall profitability of the investment. 3. Recent Renovations: Over half of the units have undergone renovations in the last 3 years, ensuring modern interiors and increased tenant satisfaction. This contributes to the property's overall appeal and value. 4. Proximity to Avalon Metro Station: Enjoy the convenience of being in close proximity to the Avalon Metro Station, providing easy access to public transportation and enhancing the property's attractiveness to potential tenants. 5. Near Parks and Recreation Center: Residents can take advantage of nearby parks and a recreation center, offering a blend of green spaces and recreational activities for a well-rounded living experience. 6. Well-Maintained Property: The building is meticulously maintained, reflecting a commitment to quality and ensuring a positive living environment for residents. 7.Investment Potential: This property presents a compelling investment case, combining a strong unit mix, recent renovations, and the potential for increased rental income, making it an attractive option for investors seeking long-term growth. Don't miss out on this rare opportunity to acquire a well-positioned and income-generating property.$4,250,000
Laguna Beach 1500 Caribbean Way
Nestled in the prestigious Mystic Hills neighborhood of Laguna Beach, this 3,038 square foot custom home, mostly single level, boasts opulent amenities and abundant space for entertaining. Luxury defines the three-bedroom, two-and-a-half bath residence, showcasing top-notch finishes, ranging from meticulously hand-crafted millwork to skylights that enhance the overall aesthetic. The well-thought-out floorplan seamlessly blends indoor and outdoor living, creating an inviting atmosphere. French doors open to the outdoors, allowing for a harmonious connection between the interior and the serene surroundings. The bright living space is adorned with shiplap wall accents, elegant tray ceilings, and walls of windows that bathe the room in natural light, adding to the welcoming ambiance. Additionally, the residence celebrates a private rear entertainment area embellished with custom landscaping, providing a secluded outdoor haven where one can unwind in style, surrounded by the beauty of carefully curated natural elements. All will delight in the entertainer's kitchen, boasting professional-grade appliances and a convenient breakfast bar where culinary creations can be enjoyed with friends and loved ones. The primary suite serves as a tranquil oasis, featuring a spa-like bathroom, a dedicated vanity area, and a well-appointed walk-in closet, providing a luxurious retreat within the home. Two secondary bedrooms share a designer bathroom with dual sinks and a glass shower enclosure, reflecting a commitment to both functionality and style. Conveniently located near Laguna's Village, renowned restaurants, galleries, and beaches, this home epitomizes coastal living in Laguna Beach. Its elevated stylings, premier location, and meticulous attention to detail make it a standout choice for those seeking the essence of refined living in this coastal paradise.$4,250,000
Long Beach 1059 Pacific Avenue
19 Room and 1 Mangers Housing Motel for Sale in Downtown Long Beach. All Rooms and Bathrooms have been renovated in the recent years. Property sits on a large lot with lots of available parking. Managers units is 1 bedroom with 1 full bath. Property has in house laundry with maid service. Close to the 710 Freeway Between 7th Street and Anaheim. Business is excluded from sale. Gross Income is 445,000/YTD$4,250,000
San Diego 1555 Columbia St
Variance granted Lot/Land. Prime development opportunity in Little Italy just a few blocks from Waterfront Park and the San Diego Harbor. CCPD-RE zoning designation with a 5000 square foot lot.$4,250,000
San Diego 1555 Columbia St
Prime development opportunity in Little Italy just a few blocks from Waterfront Park and the San Diego Harbor. CCPD-RE zoning designation with a 5000 square foot lot.$4,250,000
Watsonville 211 Smith Road
The dream of the small family farm rings true on this beautiful piece of property in the eastern Pajaro Valley foothills. Adjacent to Spring Hills Golf Course, this expansive 51+ acre property boasts 8+ acres of mature northern Italian varietal olive trees, 5+ acres of mature, premium varietal grape vines, 2 single level homes, a spacious hay barn, numerous outbuildings, corrals, as well as multiple spring fed lakes of over 2.5 acres each. These year round lakes provide irrigation water as well as fantastic family recreation potential. Add to that the spacious, big sky feel of these gorgeous coastal rolling hills, with Monterey Bay views and you have a beautiful opportunity to fulfill your dreams. Here you have the fertile lands, the decades of investment in infrastructure, abundant water, and the moderate coastal weather of Central California. Properties like this rarely become available, so act quickly to create your family legacy on this special piece of land.$4,250,000
Watsonville 211 Smith Road
The dream of the small family farm rings true on this beautiful piece of property in the eastern Pajaro Valley foothills. Adjacent to Spring Hills Golf Course, this expansive 51+ acre property boasts 8+ acres of mature northern Italian varietal olive trees, 5+ acres of mature, premium varietal grape vines, 2 single level homes, a spacious hay barn, numerous outbuildings, corrals, as well as multiple spring fed lakes of over 2.5 acres each. These year round lakes provide irrigation water as well as fantastic family recreation potential. Add to that the spacious, big sky feel of these gorgeous coastal rolling hills, with Monterey Bay views and you have a beautiful opportunity to fulfill your dreams. Here you have the fertile lands, the decades of investment in infrastructure, abundant water, and the moderate coastal weather of Central California. Properties like this rarely become available, so act quickly to create your family legacy on this special piece of land.$4,250,000
Moreno Valley 27255 Cottonwood Ave
Excellent Investment Property in Moreno Valley, CA 92555. Within 2 miles from Target and Walmart Shopping Centers, Car Dealerships, and Newly Built Houses. Electricity, Gas, Water, and Phone are Available on Property. 34.25 Acres includes 3 APN #: 488-180-024, 025, and 027$4,250,000
Based on information from California Regional Multiple Listing Service, Inc. as of July 9th, 2024 at 12:51pm PDT. This information is for your personal, non-commercial use and may not be used for any purpose other than to identify prospective properties you may be interested in purchasing. Display of MLS data is usually deemed reliable but is NOT guaranteed accurate by the MLS. Buyers are responsible for verifying the accuracy of all information and should investigate the data themselves or retain appropriate professionals. Information from sources other than the Listing Agent may have been included in the MLS data. Unless otherwise specified in writing, Broker/Agent has not and will not verify any information obtained from other sources. The Broker/Agent providing the information contained herein may or may not have been the Listing and/or Selling Agent.

