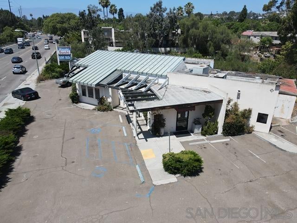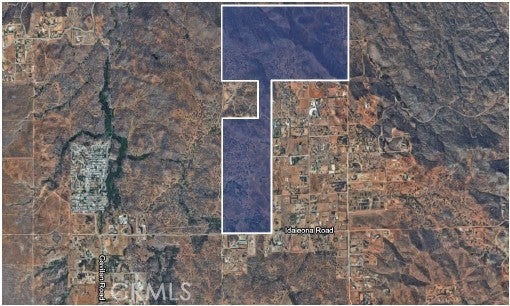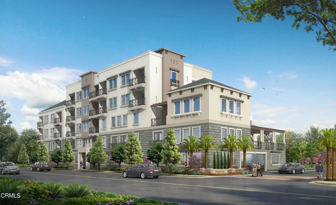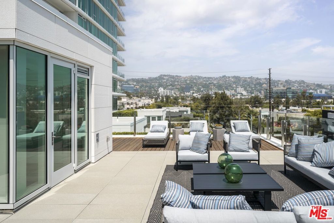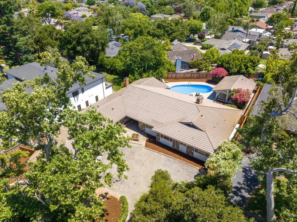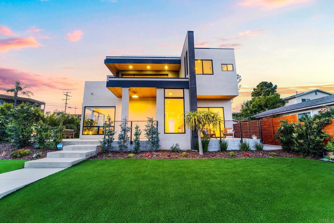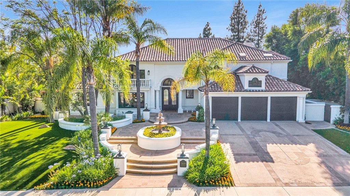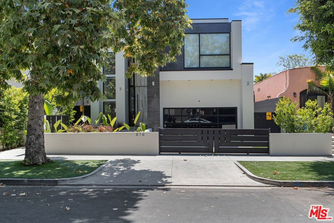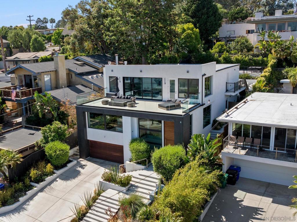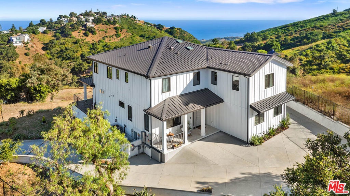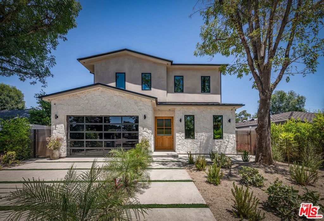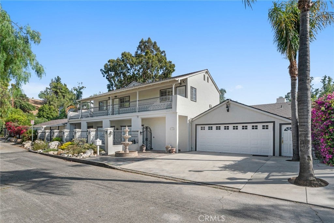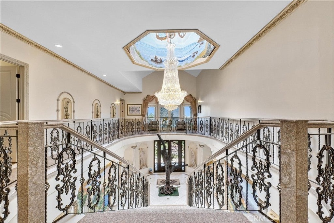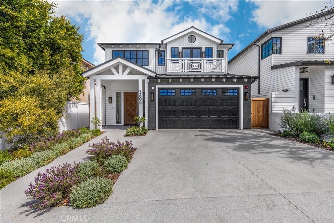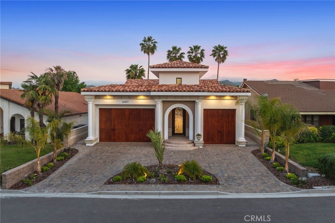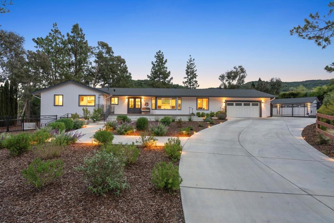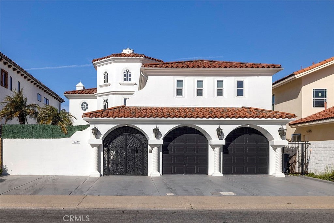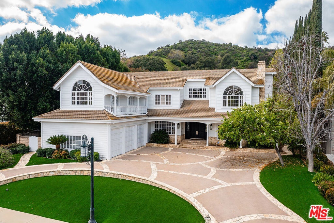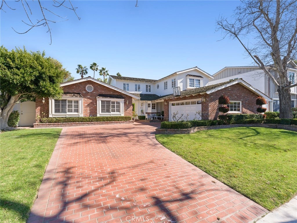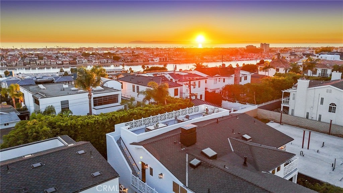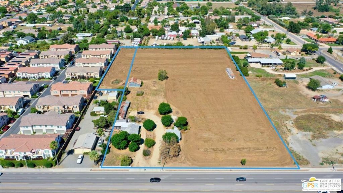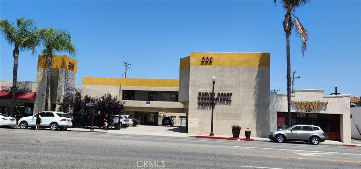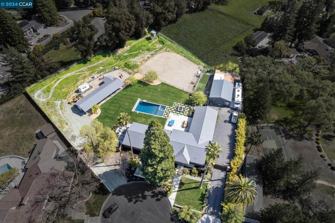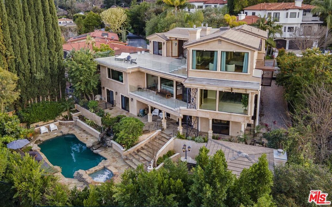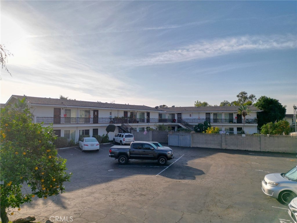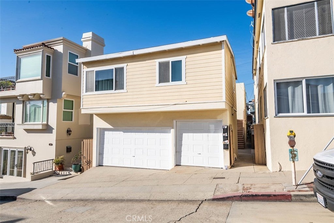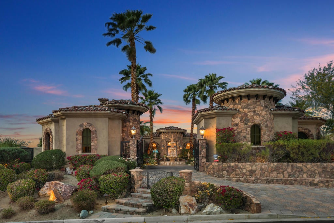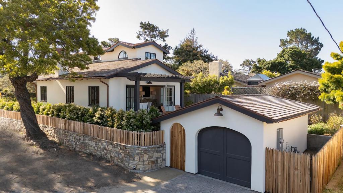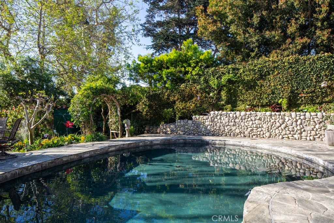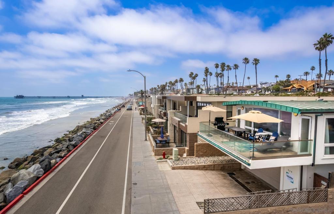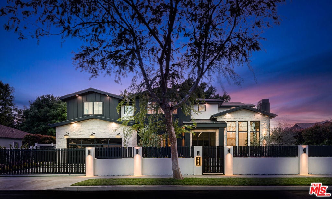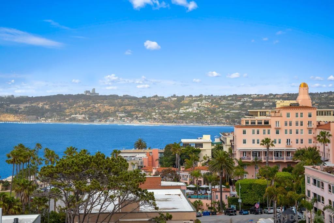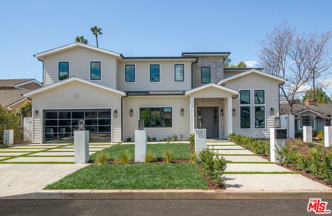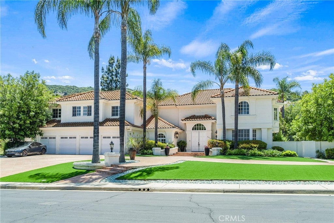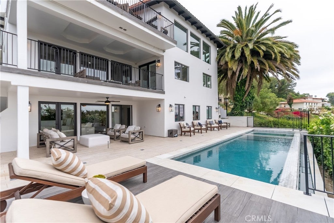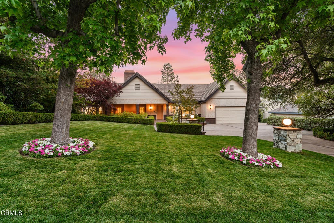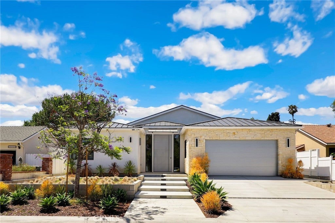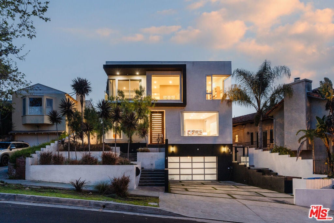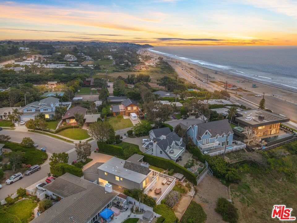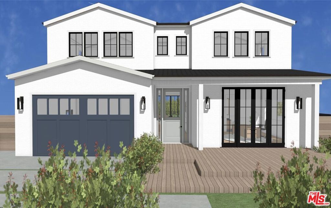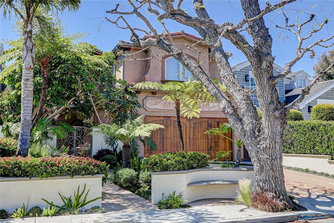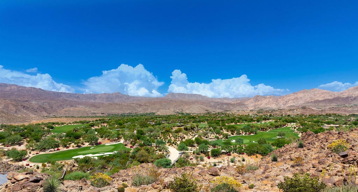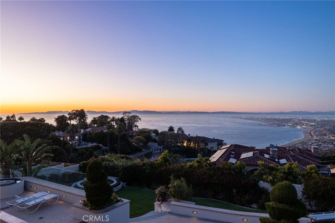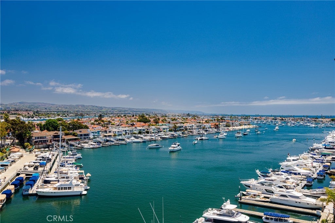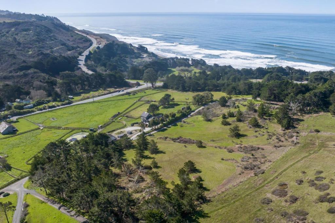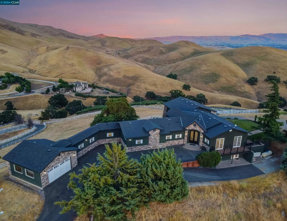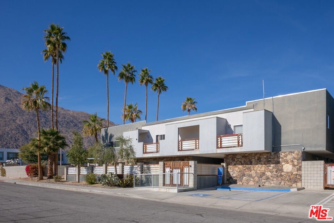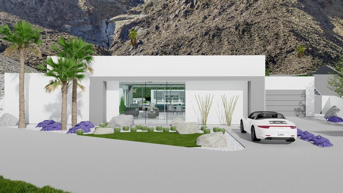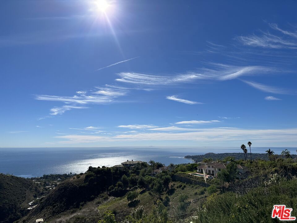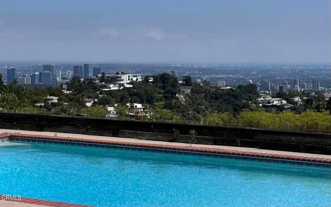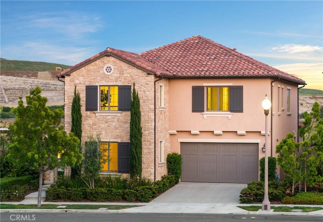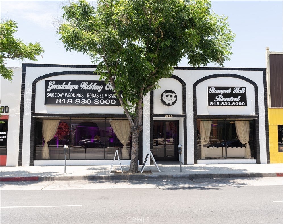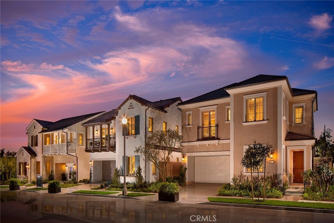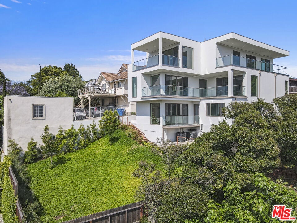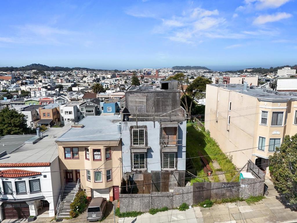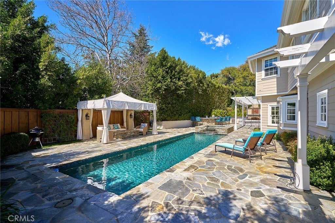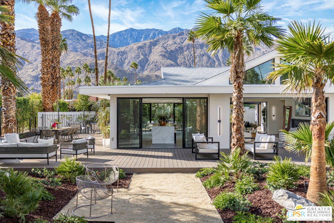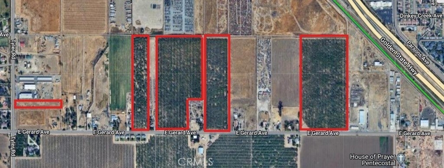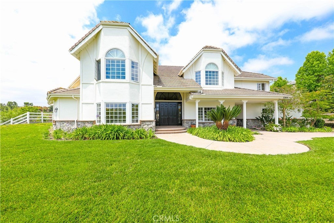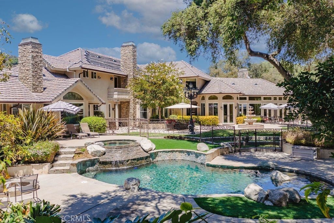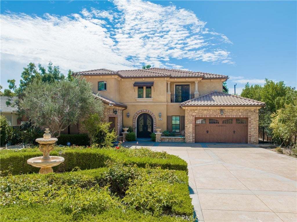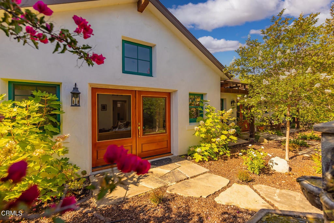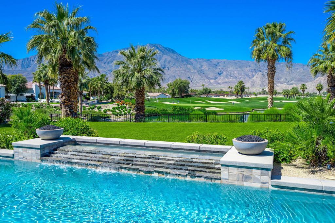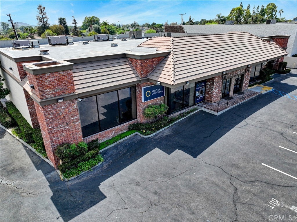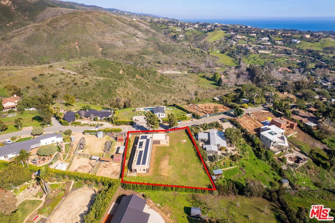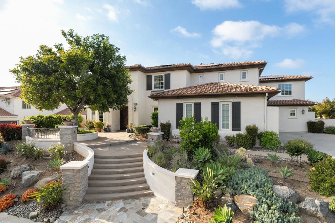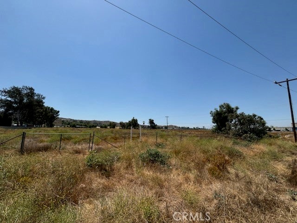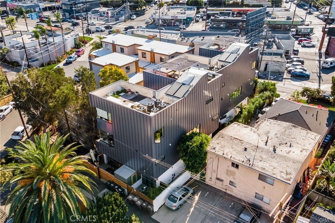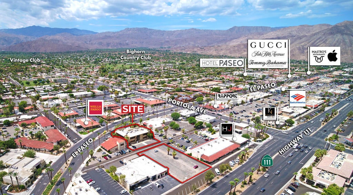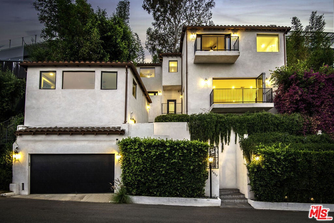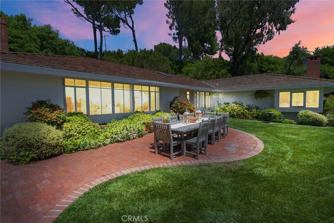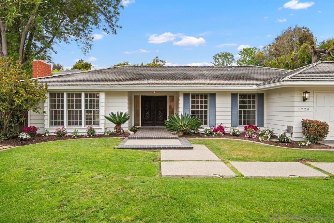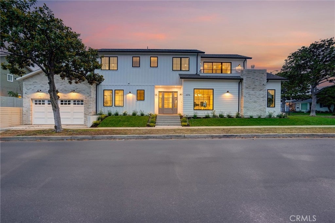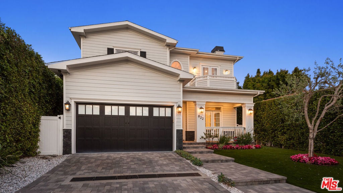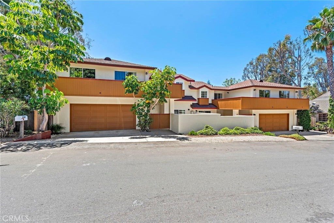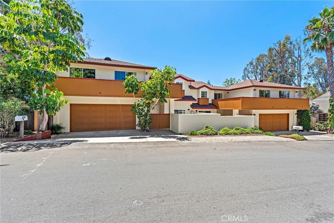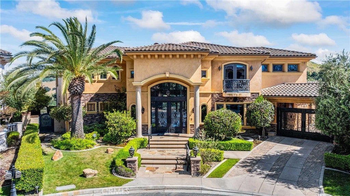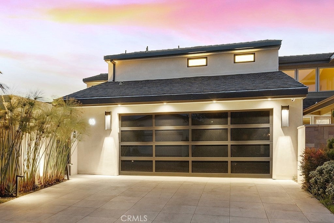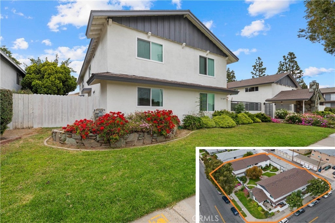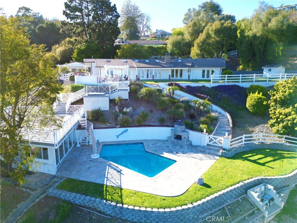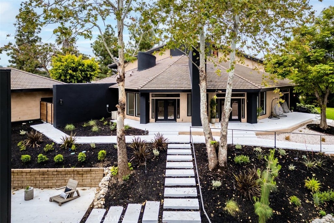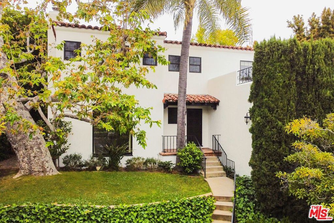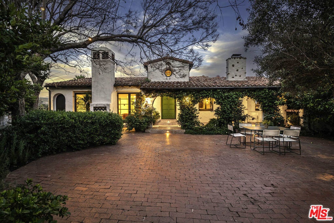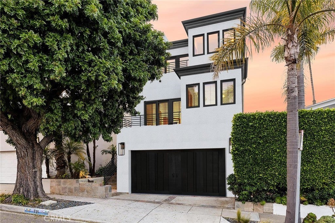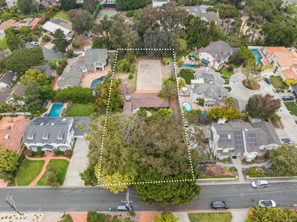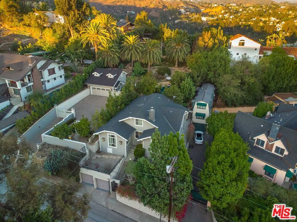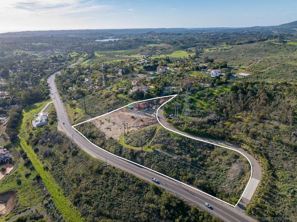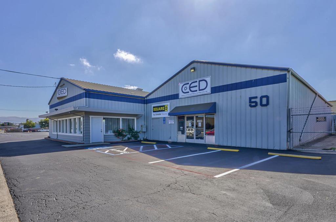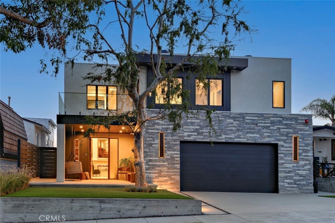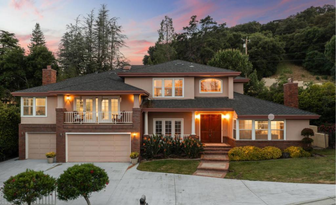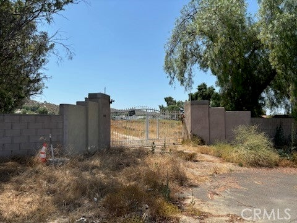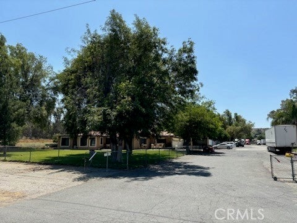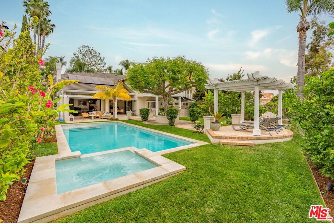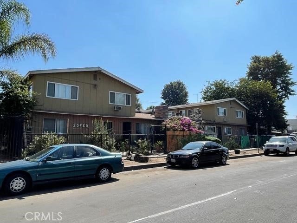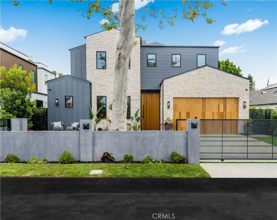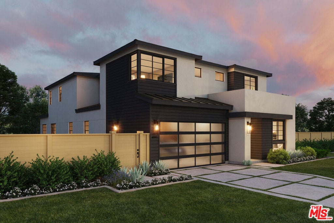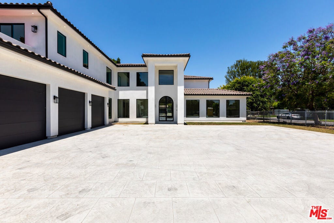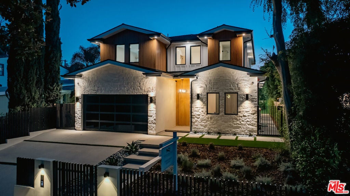Search Results
Please narrow your search to less than 500 results to Save this Search
Searching All Property Types in All Cities
San Diego 2662 Garnet Avenue
Here is a chance to acquire the fee simple 17,529 sqft parcel located at 2662 Garnet Avenue in Pacific Beach. The location of the property is phenomenal! The new PB trolley is located .25 miles away and there are very strong traffic counts of more than 55,000 cars per day (Sandag). Rose Creek and the bike path runs right alongside the parcel, and takes you to Mission Bay and eventually the beach. The CC-3-8 zoning is EXTREMELY rare in Pacific Beach. A developer can potentially build 32 units, possibly up to 58 units with some affordable housing. The restaurant is currently operated by Wasabi Sushi and is on a month to month lease agreement. Please do not disturb the tenant or their employees.$4,200,000
Perris Idaleona Road
PROPERTY OVERVIEW: Located South-East of Lake Mathews, in the County of Riverside, this 423.68 Acre property offers privacy and seclusion from the surrounding developed communities within rapidly growing Riverside County. The site has frontage along Idaleona Rd and extends north into the hills. This property is conveniently located approximately three miles south of Cajalco Rd. Cajalco Rd is a major thoroughfare between I-15 & I-215. The adjacent communities to the south and east are very similar and are built out on 2-5 AC lots. • LOCATION: Riverside County, CA • TOTAL SITE AREA: 423.68 Acres • PRICE: $4,200,000 • PRICE PER ACRE: $9,913 • ZONING: Gavilan Hills SP - Open Space • GENERAL PLAN: Conservation Habitat • PROPERTY CONDITION: Unimproved • SCHOOL DISTRICT: Corona-Norco Unified$4,200,000
Ontario 890 Magnolia Avenue
Development opportunity with approved plans to build a 49 unit 5 story apartment building with 108 parking spaces. The gross building area is 101,687 SF, the net rentable area is 50,280 SF and the lot size is 69,000 SF. Unit breakdown: 12-1 Bedroom units and 37-2 bedroom units. Excellent Ontario location adjacent to a 75 unit apartment building located at 840 S Magnolia that was built in 2019 and is stabilized at rents similar to the projected rents for this project. Price of the land per unit is $85,714 and price of the land per SF of land is $61 and compares favorably with RTI land sale Comps.The completed projects stabilized value is estimated to be $26,500,000 which is $540,816 per unit and $527 per SF of NRA. The asking price for the land is $4,200,000, roughly 16% of the stabilized value, providing excellent upside to the Buyer/Developer.The property is currently improved with a single family residence that is rented to a tenant. However, the property is being marketed as land for development of a fully entitled 49 unit apartment building which will require demolition of the existing residence. The property will be delivered vacant at the Close of Escrow with permits Ready to Issue. Buyer will be responsible for demolition of the existing SFR after closing and the cost of the building permits. Site also includes APN# 1011-371-15-0000. Total site area is 69,000 SF.Buyer to cooperate with Seller's exchange at no expense to Buyer. Please submit Letters of Interest for consideration and to initiate negotiations.Do not disturb the tenant. Drive by only until a purchase contract has been negotiated.$4,200,000
Los Angeles 9000 3rd Street # 209
FINAL PHASE NOW RELEASED! RESIDENCE 209 (aka 2N) OF THE FOUR SEASONS PRIVATE RESIDENCES LA: A spectacular two-story, 2-bedroom townhome with a private elevator and spacious approx 729 SF rooftop terrace. Towering above its neighbors and set in a coveted central location adjacent to the iconic Four Seasons Hotel, the Four Seasons Private Residences Los Angeles is a limited collection of 59 residences ranging from one- to four-bedroom homes, priced from $2.75M to $37M. Set within a distinctive, newly-built 13-story building, the residences offer living spaces steeped in California Modern style with custom interiors by Martyn Lawrence Bullard, chef-caliber kitchens with Gaggenau appliances, and spa-like baths. Crafted to maximize L.A.'s sought-after indoor-outdoor living, every residence is bathed in an abundance of year-round Southern California golden light, and many of the residences boast a rooftop garden, an open-air terrace and/or sweeping views of the city. Residents of the Four Seasons Private Residences Los Angeles enjoy an unrivaled, service-rich lifestyle with five-star onsite services, including world-class concierge, in-residence dining and housekeeping, plus a private, saltwater pool with cabanas, a 19-seat IMAX Private Theatre Palais and lounge, a Harley Pasternak-designed Fitness Center, a residents' lounge, and more.$4,200,000
Oxnard 545 Oxnard
Atttention all investors!! This is the opportunity to own this Awesome commercial building located on the corner of a busy intersection in the heart of downtown Oxnard. Open up your own business and rent the rest of the offices within the building. Ample parking in front and in back of the building. Located near parks, restaurants, movie theater, and Local beaches. Don't miss out on this once in a lifetime opportunity!!$4,200,000
San Jose 1930 Dry Creek Road
Introducing a rare opportunity to own a prestigious residence on the coveted Dry Creek Road in Willow Glen. This elegant, first-time-on-the-market home boasts 4 bedrooms and 2 bathrooms, offering a total of 3781 square feet of living space on an expansive 21614 square foot lot. The grandeur of this property is immediately apparent as you enter the large great room, adorned with three fireplaces that exude warmth and sophistication. As you explore further, you'll discover luxurious amenities including a sauna and an indoor hot tub, providing the ultimate in relaxation and wellness. Step outside into the meticulously landscaped grounds, where a sparkling pool and a children's pool await, creating a private oasis for outdoor enjoyment and entertaining. In addition to the main residence, a guest home offers flexibility and convenience for hosting guests or accommodating multi-generational living. This is a truly exceptional opportunity to own a distinguished property in one of San Jose's most sought-after neighborhoods. Seize the chance to make 1930 Dry Creek Road your own and experience the epitome of luxury living.$4,199,999
San Diego 2110 Missouri St
Welcome to Paradise! Located in Pacific Beach, this coastal luxury residence offers a sublime fusion of breathtaking views and unparalleled amenities. Boasting views of the downtown city skyline, the iconic Coronado Bridge, majestic skyscrapers, and the Ocean views, this property promises a lifestyle of sophistication and tranquility. This meticulously crafted residence features 4 bedrooms and 3 bathrooms, offering ample space for relaxation and privacy. A culinary haven awaits with high-end appliances and designer finishes, perfect for hosting gatherings or enjoying intimate family meals. Ascend to the private rooftop terrace and indulge in the ultimate outdoor experience, complete with a rejuvenating jacuzzi and a built-in BBQ area, all while soaking in the panoramic coastal views. In addition, home includes seamlessly integrated Google-enabled smart home features, including Lutron lighting and hard-wired cameras throughout, ensuring convenience, security, and peace of mind. Surrounding the property are mature ficus and privet trees, creating a natural barrier for enhanced privacy and tranquility. wind in the barrel sauna ensuring a pampered and rejuvenating lifestyle. The expansive garage offers extra height clearance, providing ample space for multiple vehicles and additional storage needs. Take advantage of the ADU utility hook-up, offering the opportunity to create a separate living space for rental income or multigenerational living. Additional Amenities such as two outdoor fire places, 30 paid off solar panels, outdoor shed, matrix water softener system, cantina door, heated bathroom floors, electric car charger and much more. Don’t miss your chance to own a slice of paradise in the heart of Pacific Beach.$4,199,999
Calabasas 5529 Wellesley Drive
Welcome to Mountain View Estates, an affluent guard gated community in World Famous Calabasas, CA. Security and Luxury abound. This VIEW HOME is perfect for entertaining with a generous 19,000 square feet of manicured grounds inclusive of fountains and a private salt water pool & spa. The opulent two-story foyer with glamorous catwalk & sweeping staircase set the stage for viewing all the deluxe finishes & features of this grand scale home. Step into the formal living room w/custom detailed fireplace. The massive ceiling height draws your eyes upward to view the elegant coffered ceiling. The generously proportioned interior flows effortlessly into the oversized family room w/gas fireplace, custom swanky bar, built-ins and a top-of-the-line Dolby 7.1 Home Theatre Surround System. The rich wood flooring throughout leads you seamlessly into the chefs kitchen with large island, breakfast bar and high end appliances incl. 4 ovens & 4 dishwasher drawers. The dining room is very spacious and has a large picturesque window . A truly magnificent owner's suite comprises a 3rd fireplace in the private sitting retreat with natural wood floating shelves, two huge walk-in closets with Designer showcase cabinets, bonus area w/refrigerator & wine refrigerator + plenty of storage. The immense bathroom graciously encompasses a spa soaking tub, Restoration Hardware vanities and a fireplace. Access to your private deck overlooking the grounds & pool complete the amenities of your palatial primary suite. Four additional bedrooms with ensuite baths and walk-in closets plus two of them have direct access to the grounds and pool. Just off the grand foyer is a chic powder bathroom. A generous utility room, hall cabinets and a 3-car garage with bountiful storage, lots of lighting and epoxy floors! The lushly landscaped grounds create privacy and serenity amongst the many open seating spaces, large firepit area, outdoor bbq/kitchenette structure which might double as a pool house, ADU or office? The resort style pool and spa mirror those found at a fine resort. oTHER amenities include 3 home theater systems, 3 separate furnace/AC systems, Smart Home System, remote window coverings, complete privacy with no neighbors directly in front or in back of you, 2 large garden planters, outdoor shower, whole house filtration system, large side yard, Cat 7 hardwired throughout home. Perfect location close to The Commons, Malibu Beach & The Westfield Mall. FURNITURE INCLUDED!$4,199,900
Los Angeles 816 Sycamore Avenue
Welcome to 816 N Sycamore Ave. This custom modern home was built in 2020. This luxurious property is the perfect balance of indoor/outdoor living. This stunning home boast 5 bedrooms and 6 baths. From the custom, marble front door all the way to the pool/ADU, this home was made with the highest and most luxurious finishes. Upstairs in the main house you will find the primary suite, two en-suite bedrooms, laundry room and a sitting/reading area. The large primary suite features a fireplace, grand walk-in closet, and balcony overlooking the pool. Downstairs, you have an expansive open concept floor plan that features an en-suite bedroom, formal dining room, family room, and kitchen with quartzite countertops. The living room features an expansive sliding glass door that opens up seamlessly to the backyard, pool, and ADU designed exquisitely for entertainment or relaxation. The ADU features a full bath on the lower level, and a bonus room with a stove and sink, as well as theatre room. This modern home has numerous high end features for relaxing or entertaining friends or family.$4,199,000
San Diego 1730 Malden Street
This meticulously redesigned residence embodies contemporary luxury with its seamless indoor-outdoor living spaces, breathtaking views, and sophisticated finishes. It’s not just a home; it’s a statement of modern elegance and coastal living at its finest, offering panoramic views from Mission Bay to Downtown San Diego. The open and airy living space features a stone accent wall with fireplace, hardwood floors, and large windows framing water and city vistas. A modern chandelier illuminates the dining area, flowing into the chef’s kitchen with SKS stainless steel appliances, Calacatta Gold quartz countertops, and a spacious island with barstool seating. The primary suite includes a sitting area, double-sided fireplace, spa-like bathroom with soaking tub, glass shower, dual quartz vanities, and glamorous walk-in closet. Sliding doors open to the expansive deck, ideal for taking in the coastal breeze and endless sunset views. The outdoor oasis in the backyard boasts a covered lounge space, grassy area, patio for al-fresco dining and sparkling pool. The 2-car garage and driveway just add to the array of amenities. This charming area of Pacific Beach is known for its beautiful coastline, laid-back atmosphere, and recreational activities, all while being just close enough to restaurants, cafes shops and freeways. Not to mention, it is a short 5 minute drive to the beach! As you step through the grand mahogany front door, you're greeted by an idyllic layout and thoughtfully curated interior, created for hosting gatherings and enjoying daily life.$4,199,000
Malibu 27148 Carrita Road
Discover unparalleled luxury in this newer construction, boasting 4 bedrooms and 3.5 bathrooms across an expansive 3,232 square feet. An additional 400-square-foot bonus room above the garage, currently utilized as a home gym, adds versatility and sophistication to this stylish residence.Thoughtfully designed for modern living, this custom home features extensive storage options both on the side and underneath the property. Eco-conscious buyers will appreciate the owned solar-paneled roof and EV charging station. The interior showcases state-of-the-art technology, including a Creston system, advanced camera and security systems, and a whole-home audio setup all effortlessly controlled via your smart home application. The primary bedroom is a sanctuary of tranquility, offering breathtaking ocean and mountain views that captivate upon entry. Additionally, all other bedrooms also provide stunning ocean and mountain views, creating a serene and picturesque atmosphere throughout the home. Perfect for entertaining, the home features an expansive deck with an outdoor bar, ideal for dining al fresco and embracing the true California lifestyle. A lower outdoor space with a jacuzzi spa overlooks the ocean, providing a tranquil retreat for relaxation and enjoyment. Nestled amidst exclusive scenic hiking and biking trails and in close proximity to some of Malibu's most coveted beaches, this home provides the perfect blend of adventure and relaxation. Embrace the ultimate in luxury living with this exceptional property.$4,199,000
Sherman Oaks 5136 Nagle Avenue
Introducing a completely reimagined basement home located within one of the most desirable pockets of Sherman Oaks. This stunning 6BD/8BA residence is filled with designer finishes and embodies perfection in every detail. As you enter, you are greeted by a grand open floor plan bathed in natural light. The formal dining room features custom-built-in cabinetry and seamlessly extends to a covered outdoor patio, ideal for al fresco dining. The chef's kitchen is a culinary haven with Thermador appliances, sparkling countertops and custom cabinetry. Adjacent to the kitchen, the living room boasts another fireplace, built-ins, and floor-to-ceiling glass stacking doors that effortlessly merge indoor and outdoor living. The main level of the home also includes a powder bath and an ensuite guest bedroom. Upstairs, the primary suite awaits with vaulted ceilings, a fireplace, a huge custom walk-in closet, and a private balcony overlooking the backyard. The exquisite spa-like bath offers dual vanities and a wet room with a spacious shower and soaking tub. Three additional ensuite bedrooms and a laundry room complete the upper level. The basement level of the home offers an additional living room with stacking glass doors that lead you out to an outdoor covered patio as well as a powder bath, movie theater, gym and an ensuite bedroom. The resort-like backyard is equipped with a pool with waterfall, spa, fire pit with seating area, built in barbecue with an island and plenty of space to entertain. Conveniently nestled in the heart of Sherman Oaks, just minutes away from the vibrant shopping and dining options along Ventura Boulevard, this home offers the ultimate blend of luxury and convenience. Welcome to the perfect home to compliment a lifestyle of refined living.$4,199,000
Sunland 10700 Johanna Avenue
Nestled amidst the prestigious community of Shadow Hills, this luxurious estate at 10700 Johanna Ave epitomizes traditional elegance and unparalleled craftsmanship. Boasting a sprawling 7,410 square feet of living space on a meticulously landscaped 1.008 acre lot, this residence offers the ultimate in privacy and sophistication. Upon arrival, a grand entrance with manicured gardens and a gated driveway sets the tone for what lies beyond. The exterior features a blend of Spanish architecture and timeless appeal, with custom stonework, lush greenery, and panoramic views of the surrounding hillsides. Inside, the interior design is a masterpiece of classic luxury, featuring a grand entrance staircase and an additional staircase facing the back going towards the pool, three fireplaces, high ceilings, expansive windows that flood the space with natural light, wood accent finishes throughout and Mahogany Wood and Marble flooring. The gourmet kitchen is equipped with state-of-the-art appliances, custom cabinetry, walk-in pantry and a spacious island, perfect for culinary enthusiasts and entertaining alike. This home also features a beautiful Medium size Wine Cellar for the wine enthusiast. The master suite is a sanctuary of relaxation, complete with a private balcony overlooking the serene landscape, a luxurious spa-like bathroom with a soaking tub, and dual walk-in closets. Additional bedrooms offer ample space and comfort, each with their own unique design elements and in-suite bathrooms. A total of 6 bedrooms with 2 dens and additional recreational room, which also includes a bathroom. Outside, the grounds are an oasis of tranquility, featuring multiple entertaining areas, a sparkling pool with a guest house, a fully equipped outdoor kitchen, and lush gardens that create a seamless blend of indoor-outdoor living. Including a Chapel, a green house and an Orchard like corner of the garden with a variety of fruit trees. It boasts two garages to fit up to 6 cars plus huge driveway for RV and Boat and more parking space for any visiting guests. Located in Shadow Hills-Horse property, known for its exclusivity and equestrian-friendly environment, this estate provides a rare opportunity to own a piece of paradise just minutes from the heart of Los Angeles. With its combination of luxury, privacy, and breathtaking surroundings, 10700 Johanna Ave embodies the epitome of Southern California living at its finest.$4,199,000
Diamond Bar 1848 Derringer Lane
Welcome to this magnificent and luxurious custom-built estate, located in prestigious community of "The Country." Remodeled in 2000, this property offers breathtaking Panoramic views from every angle, fully paid off ground mount Solar perched at the HIGHEST point within the community with 360-degree vistas of city lights, mountains, and Catalina Island.This estate boasts superior construction and is exquisitely designed with extravagant architectural details and style. The open, bright, and stunning ambiance is immediately evident upon entering the double doors, featuring a grand wrought iron staircase and a deluxe foyer with high ceilings and a crystal chandelier, enhanced by a hand-painted mural that accentuates a beautiful skylight.The elegant interior includes 7 suites (1 downstairs) with hardwood floors, a formal dining room, a lovely living room, and a spacious family room with a beautiful fireplace that opens into a wet bar and a bonus entertainment room on the second floor, also with a wet bar. The gourmet kitchen is equipped with a built-in refrigerator, TOP-Brand Viking appliances, a functional built-in island counter serving as a breakfast table, and a pantry. The formal dining room, adjacent to the family room, is adorned with chandeliers. Upstairs, the master suite features a fireplace, large closets, and a separate jacuzzi tub and shower. The entire estate is designed in the Greco-Roman style, adorned with lovely Greek statues throughout. It offers state-of-the-art amenities, including 5-star premium hotel-quality hospitality. With the Control4 Smart Home System, you can effortlessly manage the TV, music, lights, security cameras, room temperature/AC, pool, and more. The Control4 system provides full functionality through your phone, allowing you to control all these features remotely and pre-condition your home with just a single click.The built-in elevator serves all floors up to the rooftop, providing easy access for admiring the views or watching fireworks from afar. The beautifully manicured front yard and backyard feature a swimming pool with jacuzzi, a gazebo, BBQ areas, designer water fountains, and sitting areas.The high-end custom finishes, luxurious amenities, and unparalleled views make this home a unique "palace" and "one of a kind" in "The Country." Experience the epitome of luxury living in this extraordinary estate, where every detail has been meticulously crafted to offer an unparalleled lifestyle.$4,199,000
Manhattan Beach 3608 Laurel
Brand new construction home nestled in the highly sought after tree section of Manhattan Beach. This beautiful custom built home consists of 5 bedrooms and 5.5 bathrooms, each with it's own unique design. The master bedroom is designed with vaulted ceilings, a spacious walk in closet and a luxurious master bathroom with a large 329 sqft balcony overlooking the backyard. The kitchen consists of quartz countertops, built in Thermador appliances, refrigerator and freezer with custom paneling with push-to-open feature, walk in pantry and a breakfast nook. Throughout this home you will find custom cabinetry in living areas as well as all bedrooms and closets as well as a three-zone HVAC system with modern linear vents. This home is pre-wired to be a smart home consisting of pre-wired speakers on both lower and upper levels, wiring for security cameras and wired for two EV charge ports in the garage. Included in this sale is a fully paid off solar system. The backyard includes a comfortable 272 sqft covered porch with two space heaters and tiled flooring making this an easy way to enjoy your time living in this beautiful home.$4,199,000
Canyon Lake 22477 Boating Way
Discover the epitome of luxurious lakefront living in this custom masterpiece that exudes opulence with every detail. As you step inside the grand entrance prepare to be captivated by the stunning architecture and pure tranquility found at every turn. The heart of the home is the chef's kitchen equipped with top-of-the-line appliances, a seemingly endless kitchen island with seating for all, as well as accent lighting that allow the custom hardwood cabinets to proudly display their elegance. The family room is filled with natural and artificial light that highlight the wood beams gracing the soaring ceilings complete with surround sound. Capitalizing on the pleasant Southern California weather every room facing the lake seamlessly blends indoor and outdoor living with panoramic sliding glass pocket doors leading to an abundance of covered patio space. Not to be overlooked, the primary suite offers an open concept with a spacious wardrobe, dual vanity, resort-style rain shower, jetted tub, and a private water closet. The remaining bedrooms include ensuite bathrooms with a dual vanity, walk-in shower, and a walk-in closet. Additional amenities include an elevator, owned solar panels, a full guest bathroom, an indoor laundry room with generous amounts of storage, three oversized garage spaces, and a brand new boat dock complete with a boat lift. Nestled on a quiet cul-de-sac in a peaceful cove near the center of Canyon Lake, owners can take advantage of quick, convenient access to the main lake for wakeboarding, water skiing, swimming, paddle boarding, fishing, and more. This home is centrally located among community amenities such as the Lighthouse Restaurant, swimming pool, tennis courts, pickleball courts, golf course, equestrian center, baseball fields, waterfront campground, and numerous parks, all of which are accessible by golf cart friendly streets. Seize the opportunity to capture your own “Little Bit Of Paradise” and make this exquisite gem your new home.$4,199,000
San Jose 1148 Jaland Court
Remodeled extensively in 2022 with permits, this property feels brand new. Sellers have since invested over $400,000 in upgrades including landscaping, improved drainage, retaining walls, network wiring, custom cabinetry, a whole house generator, hot tub, automatic gate, and more. Indulge in luxury with this exquisite home on nearly an acre of prime Almaden Valley real estate. Discover the formal living, dining, and family rooms, offering an elegant backdrop for entertaining guests. Relax in the backyard and find tranquility with extraordinary views. Prepare delicious meals in the newly remodeled chef's kitchen, outfitted with custom cabinetry, a sizable island, gleaming waterfall countertops, and stainless-steel appliances. The luxurious primary bedroom suite boasts a walk-in closet and a spa-like ensuite bathroom featuring a dual vanity, shower, and a freestanding tub. Two additional spacious bedrooms on the lower level offer ample accommodation, each featuring large walk-in closets. Enjoy versatility with three bonus rooms on the lower level. The property's additional highlights include garage parking for five cars, award-winning schools, easy access to major highways and shopping, and walking distance to Quicksilver County Park.$4,199,000
Huntington Beach 16452 Barnstable Circle
Recently remodeled custom built waterfront home on sought after Humboldt Island. Elegant arched glass front door leading to a dramatic two story entry with soaring ceilings and spiral staircase. Light and bright with massive open and spacious great room with stunning water views. Upgraded chef’s kitchen and formal dining room are perfect for entertaining. Upstairs includes an office and all four en-suite bedrooms including the luxurious primary suite with fireplace. The waterfront home also includes a private 45 foot boat dock as well as 2 car garage.$4,199,000
Woodland Hills 4645 Westchester Drive
Welcome to your dream home in the heart of the exclusive gated neighborhood of Westchester County Estates! Completely remodeled in 2021, this stunning 6 bedroom, 6 bathroom, 6,238 sq.ft. home sits on a half-acre lot and offers the epitome of luxury living with a perfect blend of modern design and family-friendly features. Step into the grand foyer and be greeted by soaring ceilings and an abundance of natural light, creating an inviting atmosphere throughout the home. The gourmet kitchen is a culinary masterpiece, featuring Carrera marble countertops, top-of-the-line Wolf and Sub Zero appliances, custom cabinetry, custom range hood, double oven, walk-in pantry and a generous island perfect for casual dining or hosting gatherings. Adjacent to the kitchen, through the butlers pantry, the formal dining room provides a sophisticated setting for intimate dinners or larger celebrations. Hang out in the impressive family room featuring a wet bar, beautiful fireplace and French doors leading to the back yard. Experience unparalleled peace of mind with the advanced security features of this prestigious residence, including a comprehensive system of 24 security cameras strategically positioned throughout the interior and exterior of the property. Your safety and security are paramount, and these state-of-the-art cameras provide round-the-clock surveillance, ensuring that every corner of your home is meticulously monitored and protected.Outside, you will find the ultimate outdoor oasis with a resort-like pool and spa with outdoor speakers, and serene waterfall, perfect for relaxation and play. The child-proof tempered glass fence ensures safety for your little ones while allowing you to appreciate the beauty of the pool area. A built in bar-b-q center and ample counterspace to host outdoor soirees. The front and back yards feature pristine, low-maintenance synthetic grass throughout, allowing you to enjoy a lush green space year-round without the hassle of constant upkeep.Upstairs the gorgeous master retreat features a large veranda overlooking the back yard with tranquil mountain views. An intimate fireplace to cozy up to on cool evenings. Plenty of space to furnish and decorate to your liking. His and hers designer walk in closets. Gorgeously remodeled bathroom with dual vanities, water closet, free standing tub and overside glass shower. Down the hall are 3 kids bedrooms and bathrooms featuring marble floors and countertops. A huge bonus room above the garage that can be used for a play room, gym, or a 6th bedroom. This home boasts marble countertops throughout, wood floors throughout, downstairs maid/guest bedroom, full laundry room, 3-car garage equipped with an EV car charger, Sonos speakers throughout the ground floor and backyard, and much more. A truly must see. Call to schedule your viewing today.$4,199,000
Newport Beach 1924 Leeward Lane
$200,000 PRICE REDUCTION!! Welcome to 1924 Leeward Lane, a beautiful residence situated on one of Newport Beach’s most prestigious streets in the Dover Shores area. Situated on an 8,100+ square foot lot, this 6 bedroom, 3.5 bathroom home is thoughtfully designed for family living at its finest. A curved red brick driveway leads up to the entry, welcoming you with a charming front patio and Dutch door. Step inside to a kitchen with an abundance of natural light, complete with a breakfast bar. The formal dining room, laundry, and two living areas flow together and create an inviting space for entertaining and relaxing. The main floor hosts four bedrooms including the current primary with an en-suite bathroom and French doors leading to the backyard. The second floor features two large bedrooms and an open loft area currently serving as a media/family room and office. A private deck off of the upper living area overlooks the backyard’s lush greenery. The backyard provides two open and comfortable seating areas surrounding the pool, perfect for group gatherings. With premier access to Newport Beach’s best dining and shopping, Mariners Elementary School, beaches and John Wayne Airport, you do not want to miss this opportunity to own on Leeward Lane.$4,199,000
Newport Beach 1603 Cliff Drive
Back on the market! Welcome to the epitome of luxury in Cliff Haven, Newport Heights' most coveted enclave. This Craftsman beauty offers 4,626 sq ft of designer-remodeled living space featuring 6 bedrooms and 5 bathrooms. On the main level experience high-end finishes updated in 2019 such as wide-plank oak floors, custom built-ins, and a stunning tiled fireplace. The gourmet kitchen features chef's appliances, Thermador Range with convection oven, walk-in pantry, wine fridge, and double-sized refrigerator with water purifier. Downstairs ensuite features custom double bunk beds with shared access to a whimsical bathroom as well as a second main floor bedroom featuring walk-in closet and french doors. The open floor plan leads to a backyard featuring custom turf and a unique pool/spa combo (Spool) adorned with hand-painted Moroccan tiles created in 2020. The second floor houses a spa-inspired primary suite with a steam shower and soaking tub, two additional en-suite bedrooms, and built-in office space adjacent to a balcony. An oversized, light-filled second floor family room with fireplace, wet bar and built-in surround sound, great for movie night! A Charming Dutch door leads to a large rooftop deck with amazing ocean and bay views. Modern amenities include a new HVAC system, instant hot water, newer vinyl fencing, and ample storage throughout the property. A 315 sq ft guest house with a Dutch door and private bathroom completes this luxurious offering.$4,199,000
Murrieta 24264 Washington Avenue
Great development opportunity in a prime location on 5.34 +/- acres of flat land with TWO separate income generating SFRs with month to month leases (earn money while developing). Situated in the heart of the Murrieta Valley and offering 330 feet of paved street frontage along Washington Ave. with multi-family communities, schools, restaurants, coffee shops and access to freeways close. Located on a high traffic thoroughfare on the same street as historic downtown Murrieta, these parcels are zoned for neighborhood commercial allowing for some housing, retail spaces, medical offices, schools and many other neighborhood opportunities. Adjacent to this parcel, is an approved, to be built, 7-Eleven development with a 8-16 pumps gas station and store on the corner of Washington Ave. and Lemon St. Other neighboring approved, to be built, developments at Washington Ave. and Magnolia St. include a new McDonald's and a car wash and gas station. All utilities and infrastructure already in place for the two SFRs on the premises, and easy to expand upon for development. Two parcels being sold together. APN 906-780-035 includes 4.70 +/- acres at 24264 Washington Ave. and APN 906-780-037 at 24280 Washington Ave. includes .64 +/- acres. Please do not disturb tenants. Buyers to verify all information before COE.$4,199,000
Monterey Park 223 Garvey Avenue # 108
INVESTMENT HIGHLIGHT : Prime location heart of Monterey park gated commercial building with 14 units property has been subdivide into 14 parcels can be sold separately parking lot back of the building also included in the sale. Easy access to freeways and walking distance to all amenities. Don't miss this.$4,199,000
Danville 586 Fulton Way
Beautifully positioned on over 1.5 level acres, this property offers Mount Diablo views and serene vistas of the Las Trampas range. Contemporary in style, the single story home features an open floor plan, stunning chef’s kitchen 4 bedrooms, den, 3.5 baths and detached office with full bath. Completely remodeled with wide plank, French oak flooring throughout, high ceilings, Blomberg Windows and elevated finishes. The property includes a 30 x 40 fully air conditioned and heated shop, perfect for the auto enthusiast and auto collection. Good rv parking, too. The attractive barn is home to two roomy stalls with turnouts, tack room, hay room, and additional garage spaces. A corral and riding arena with upgraded footing creates a dream home equestrian facility. A newly built pool, baja shelf and in ground spa, huge entertaining fire pit with epic views of Mt Diablo complete the yard. A private patio and second hot tub off the primary bedroom create the ultimate retreat. Cul de sac location just minutes to top rated schools, close to downtown Danville and great freeway access make this the perfect spot for your urban ranch. Excellent SB-9 potential. Three Palms Ranch, a stunning ranch property in the heart of Danville.$4,198,000
Sherman Oaks 13475 Rand Drive
Introducing a one-of-a-kind, south of the boulevard sprawling entertainer's home with stunning city and mountain views nestled in the hills of Sherman Oaks. This 6BD + gym/5.5BA home, featured on Destination LA Season 3, Episode 10, spans nearly 6,000 sqft of living space and is equipped with all the amenities one could ask for. Enter through the double door entry to find a grand sweeping staircase showcasing the elegance and scale this home offers. The formal living room has a fireplace, wet bar and floor to ceiling windows that showcase the picturesque views. The formal dining room has direct access to a private balcony overlooking the backyard and landscape below. The chef's kitchen is equipped with Viking appliances, gorgeous stone counters, a center island with seating, walk-in pantry, and plenty of space to prep and cook. The main level of the home also offers a powder room for guests, and two bedrooms including an en-suite with cozy fireplace, wet bar and walk-in closet. Upstairs, the main suite is a true oasis with a fireplace, a private seating area and more floor to ceiling windows showcasing the incredible views. The spacious spa-like bath has a soaking tub, steam shower, dual vanities and dual walk-in closet. For those seeking even more breathtaking views, the upper level of the home has direct access to the rooftop deck with its own bar offering a serene vantage point overlooking the valley. This level of the home also has an en-suite bedroom with its own direct access to the rooftop deck. The lower level of the home offers its own separate entrance along with a full kitchen, living room and expansive wet bar. Two additional bedrooms can be found on this level along with a gym and two full bathrooms. This level is perfect as an in-law suite or indoor/outdoor entertaining as it offers direct access to the backyard. The backyard transports you to a private resort boasting mature landscaping, a sparkling pool, relaxing spa, 3 waterfalls, a covered lounge area with fireplace, full outdoor kitchen and barbecue, bar, sunbathing deck and outdoor fire pit with seating. Ideally situated within the highly sought-after Dixie Canyon school district and mere moments away from the vibrant shopping and dining destinations on Ventura Boulevard, this home is truly a must-see.$4,198,000
Montebello 241 Fremont
We are pleased to exclusively present the opportunity to acquire 241 East Fremont Square, a 16-unit multifamily investment property in the city of Montebello, California. Surrounded by single family residences, the apartment is located in a cul-de-sac within a quiet suburban neighborhood next to the Rio Hondo Bike Path. Constructed in 1958, the apartment sits on an over 0.49 acres (21,717 square feet) parcel with a total building area of 9,912 square feet. The property consists of sixteen one-bedroom/one-bathroom floor plans with an average of 620 square feet per unit. Each unit features either a patio (ground floor units) or a balcony (second floor units), gated front doors, floor to ceiling sliding patio doors, and wall-unit air conditioning. The apartment complex offers its residents with a swimming pool surrounded by lush landscaping, on-site laundry room with three washers and two dryers, two electric gated parking entrances, and sixteen open parking spaces. All units are individually metered for gas and electricity and have separate hot water heaters. The property is conveniently surrounded by multiple major thoroughfares within Southern California including CA-60, CA-19, I-5, and I-605, providing easy access for commuters west to Downtown Los Angeles, north to San Gabriel Valley, and east to cities in the Inland Empire. For residents taking public transportation, the closest bus line is a 10-minute walk and the Montebello/Commerce Metrolink Station is just an 8-minute drive away. With a very walkable score of 71, this multifamily property is within walking distance of several outdoor recreational areas using the Rio Hondo Bike Path including the Rio Hondo Park, Montebello Barnyard Zoo, and the Whittier Narrows Reservoir. In addition, several major shopping centers are within a three-mile radius of the subject property including Village Walk shopping center, Mart of Montebello, Montebello Town Square, and The Shops at Montebello. This section of Montebello boasts ideal demographics as there are more than 579,000 within a 5-mile radius, with an average household income exceeding $89,000 within a 3-mile radius.$4,198,000
Hermosa Beach 135 29th Street
Location Location! North Hermosa Beach 1 block from the Strand. This 3 unit building has all 1 bed 1 bath units which makes it easy to rent and stay occupied. Currently the property is fully occupied and easy to manage. This landmark property could be a long hold or potential for development. Please drive by only and do not disturb the tenants.$4,198,000
Palm Desert 49769 Desert Vista Drive
This classic Mediterranean Villa with stunning panoramic views was built on a premier lot in Ironwood Country Club in 2007. The private remote controlled gate opens to a beautiful courtyard with a 3 tiered fountain. Tall double doors lead you into the gracious and spacious living area. Vaulted & beamed ceilings are throughout the property. There are 4 fireplaces: 1 in the living room, 1 in the casita and 2 outdoors. A wall of Fleetwood glass sliders disappears into the wall & opens to the wrap around covered patio, extending your living space. Wonderful entertaining & private enjoyment of the desert life style is easy with the outdoor fireplace, pool & hot tub and waterfall features w stunning, panoramic views of the valley, city lights, mountains, sunrise and moon rises, and sunsets.. Eight foot solid core doors are throughout, and double doors lead to the many outside sitting areas. There are 3 bedrooms and a den in the main house with 3 baths plus powder room. The spacious den could be converted easily to another bedroom & opens to its own courtyard with outdoor fireplace. The private casita has 2 bedrooms, 2 baths and a sitting area with fireplace. The home has a classic European elegance with Travertine & carpeted floors, smooth walls, large windows & great light, A large formal dining room is close to the gourmet kitchen with its Wolf double ovens, Viking range, kitchen island, Bosch dishwasher and walk in pantry.$4,197,000
Carmel Sw Corner Of San Carlos & 8th Avenue
"Kanani", meaning "The Beautiful One" in Hawaiian, is a newly constructed, Spanish style home designed by Claudio Ortiz. A blend of Mediterranean notes, and Carmel light and brights, this home sits up and above the street with magnificent presence. On the edge of both the Golden Rectangle and the downtown walking area, the property offers a unique combination of prime real estate and quick access to all that Carmel-by-the-Sea offers. Step out for a quick bite or drink, then bring the fun home to this exciting entertainer's layout, complete with chef's kitchen and dining, separate bar area, and high-end accordion doors, seamlessly uniting the spaces. Boasting all Viking appliances, the masterpiece kitchen is adorned in Taj Mahal Quartzite counters and white Moroccan Zellige tile- every detail done to the utmost quality and current design standards. Sleeping quarters offer a first floor primary bedroom, complete with a beautifully detailed bath, and spacious walk-in closet, while guests take advantage of two wonderful upstairs bedrooms; one with a balcony overlooking downtown, and the other with a substantial peek of the ocean. Enjoy a quiet night by the fire, or open the place up for big events and be part of the action! This is truly a first class, Carmel pied-á-terre.$4,195,000
Corona Del Mar 612 Poppy Avenue
Located amidst the enchanting allure of the Flower Streets, 612 Poppy Avenue emerges as a sanctuary of coastal living, offering a harmonious blend of livability and tranquility. This canyon-facing property among mature trees on an approximately 7,480 square foot parcel, epitomizes the essence of Corona del Mar’s coveted lifestyle. This home embraces the grandeur of 2-story ceilings in the living room, where grand windows frame panoramic views of the canyon and the lush landscape below. Bathed in natural light, the living & dining areas flow seamlessly into the kitchen, a convenient island and custom cabinetry, ideal for culinary endeavors and entertaining guests. The approximately 2,250 square foot residence boasts 3 bedrooms and 3 bathrooms. The third bedroom includes its own entrance, offering versatility as a rental unit or autonomous guest retreat including living, dining, and kitchen. Experience ocean views from the second floor including primary bedroom balcony with spa, and secondary bedroom. Step outside to discover your own private oasis, complete with a solar-heated pool surrounded by verdant foliage and fruit trees, creating a serene ambiance for relaxation. A generous stone-paved deck offers a peaceful setting for soaking in the California sunshine while admiring the ocean views on the horizon. The oversized 2-car garage provides ample room for two vehicles and storage space. Designed for seamless indoor-outdoor living, this home invites you to savor the coastal breeze and embrace the essence of Southern California living. With its charm, 612 Poppy Avenue presents a rare opportunity to experience the Corona del Mar lifestyle. Enjoy countless amenities, restaurants and shops along PCH, and access to multiple State Beaches, all within walking distance of this residence.$4,195,000
Oceanside 714 The Strand
Endless Summer! Welcome to 714 S. The Strand, a phenomenal opportunity to own Oceanfront property on the Southern California Coastline! Currently an active and thriving vacation rental by owner, this incredible oceanfront property can be your next best investment, ultimate staycation or primary home, great for entertaining, and may be sold furnished. Features include everchanging ocean and sunset views from most rooms, direct beach access, parking for 6+ cars, additional guest parking, 2 bedrooms and a bonus living/game room entry level, 3 bedrooms upstairs with an open living floorplan and large entertaining/view deck. Close to shopping, restaurants and all the fun that comes with beach living. Experience the epitome of coastal living – schedule a viewing today and make this oceanfront oasis your own! Oceanside's real estate market is buoyed by its popularity as a vacation destination. The city's thriving tourism industry, coupled with its proximity to major attractions such as LEGOLAND California and the historic Oceanside Pier, make it an attractive location for vacation rentals and investment properties. From a lifestyle perspective, Oceanside is a haven for beach lovers and outdoor enthusiasts. Its pristine coastline, provides endless opportunities for surfing, beach volleyball, sunbathing, fishing and beachside relaxation. The city's vibrant beach culture, coupled with an array of waterfront dining options, creates a unique and appealing atmosphere for those seeking a coastal lifestyle. Furthermore, Oceanside's ongoing revitalization and future improvements, including developments in its downtown area and the expansion of recreational and cultural amenities, underscore the city's commitment to growth and enhancement. These initiatives enhance the city's overall desirability and contribute to the long-term investment potential of properties within the area.$4,195,000
Sherman Oaks 4825 Lennox Avenue
Welcome to a custom-built 2024 home nestled in a serene, tree-lined neighborhood of Sherman Oaks. This gated sanctuary promises a blend of luxury and comfort, designed for the discerning homeowner. Upon entering, natural light fills the space, enhancing the elegance of the exquisite living room and grand dining room. Transition through the well-equipped butler's pantry, complete with a wine refrigerator and custom cabinetry, into the gourmet chef's kitchen. Here, high-end Thermador appliances, granite countertops, dual sinks, and a spacious island await culinary adventures. A walk-in pantry and dual pull-out pantries provide ample storage, ensuring the kitchen is as practical as it is stylish. Flowing seamlessly from the kitchen is the inviting family room, which extends outdoors through pocket glass doors to reveal a stunning 75-foot wide backyard oasis. The outdoor space features a pool, spa, covered patio, and outdoor kitchen, offering an ideal setting to enjoy the sunny California weather. A guest casita with a half bath and outdoor shower provides a private retreat for visitors. On the main level, discover a movie theater and an ensuite bedroom with glass sliders leading directly to the backyard perfect for a home office or guest suite. Upstairs, the primary bedroom retreat awaits, featuring a tranquil ambiance with a fireplace, vaulted ceilings, a dreamy walk-in closet, and a spa-like bathroom. Three additional spacious bedrooms, each with en-suite bathrooms and custom closets, complete the upper level. Notable amenities include Control4 smart home technology, which allows seamless control of lighting, music, pool, spa, AC, security, and intercom systems via your smartphone. A media tower closet, secure gated entry with keypad access, a two-car garage, an 8-camera security system, and solar panels ensure convenience and peace of mind. Located in the heart of Sherman Oaks, this home offers proximity to the area's best shopping and dining experiences.$4,195,000
La Jolla 939 Coast # 16g
Views, Views and Views! Arguably one of the most substantial Luxury Oceanfront condos on the Market today. Recently updated in 2023, this property is the definition of Sophistication and Elegance all wrapped up in a Modern aesthetic. Here are 15 reasons to buy me: 1) Unobstructed Panoramic Ocean, Coastline and Village Views 2) Over $1 Million dollars in designer upgrades (2023) 3) Modern Open Concept floor plan 4) Bespoke Custom designed (Cleaf and StyleLite Finishes) Chef’s Kitchen with High-end Appliances 5) Bespoke Spa-Like Bathrooms 6) Custom Lighting Upgrade 7) Light-filled, elegant ocean-view residence features high ceilings, elevated design, and luxurious finishes and Custom Remote Control Window Coverings 8) Large outdoor Fleetwood Bifold Door and Windows 9) Arrive through a kiln-formed glass paneled entrance 10) Modern porcelain tile, and woodwork is found throughout 11) Custom Designed Closets 12) Full sized Washer and Dryer 13) Iconic location, just steps to The Children’s Pool, The Village of La Jolla, Scripps Park 14) Five Star Building Amenities with Resort Pool and Spa 15) Concierge and Valet Parking….. 939 Coast also offers 2 Guest Suites for your guests. Cost is $200 per night.$4,195,000
Encino 5001 Odessa Avenue
Welcome to this newly constructed traditional home nestled on a spacious 10,225 sqft lot in the vibrant heart of Encino. Boasting 5 bedrooms plus an office and 6.5 bathrooms, this residence exudes sophistication with its opulent finishes and designer accents. Upon entering you'll be greeted by an inviting open floor plan flooded with natural light. The formal dining room offers ample space for gatherings and seamlessly flows into the butler's pantry, complete with a wine fridge and access to a full walk-in pantry. The chef's kitchen is a culinary delight, featuring sparkling quartz counters, dual sinks, Thermador appliances, custom cabinetry, and generous prep space. A large center island and breakfast nook connects effortlessly to the living room, complemented by a fireplace, built-ins, and pocket sliding doors leading to the resort-style backyard. The lower level also presents a full en-suite bedroom, a separate powder room, and a theater room for entertainment all year round. Upstairs, the tranquil primary suite awaits, complete with a cozy fireplace, walk-in closet, private balcony overlooking the backyard, and a spa-like bath with dual vanities, a soaking tub, and a walk-in shower. Three additional en-suite bedrooms and a laundry room complete the upper level. Outside the entertainer's backyard is a haven for relaxation and recreation, featuring a pool, spa, built-in barbecue area, recreation/game room, and a separate full bathroom. Situated within the esteemed Hesby Oaks School District and moments away from the vibrant shopping and dining options along Ventura Blvd, this home embodies the essence of California living at its finest.$4,195,000
Calabasas 23938 Aspen Way
Mountain Park Estates! Spanning nearly 6,000 square feet of refined living space, this beautifully upgraded residence is sited on a large lot featuring a swimmers pool & spa, guest house, and big sports court. Flooded with natural light, highlights include a recently remodeled, center island chef's kitchen with waterfall stone countertops, freestanding Wolf range, stainless steel appliances, butler's pantry with expresso maker & wine fridge, and a spacious, sun filled breakfast room overlooking the lush grounds. As well there is a large family/media room with HD projector & motorized screen, bonus room, private office, living room with two sided fireplace and elegant formal dining room, all accented by Italian marble floors. The generous primary suite offers an all stone bath with steam shower, spa tub, dual vanities, and an oversize closet. The lush & very private grounds feature a covered patio, sparkling pool & spa, barbecue center, fire pit, big basketball/sports court, and a newly remodeled pool house with bedroom, bathroom, & kitchenette, all nicely surrounded by mature shade trees and manicured artificial turf for low water usage. The large 4 car garage is accessed by a big circular driveway that offers loads of off street parking. Mountain Park Estates is a guard-gated community with its own private park featuring tennis courts, pickleball courts, children's swing set & play area, and acres of grass, surrounded by a walking path. It also accesses the Santa Monica Mountains Backbone Trail system for easy area hikes with panoramic vistas. Located just minutes to the highly rated public and private schools, the nearby shopping & restaurants at The Commons of Calabasas, and the beaches of Malibu, this wonderful home has much to offer. (See supplemental information for the Floor Plan provided by CubiCasa).$4,195,000
Palos Verdes Estates 2315 Via Pinale
Welcome to Your Dream Home in Malaga Cove! Imagine waking up in a coastal paradise where the ocean's waves greet you each morning. Nestled in the heart of Malaga Cove, this exceptional property offers not just a home, but a lifestyle. Known for its surfing, tennis clubs, and the prestigious Palos Verdes Golf Club, Malaga Cove is a haven of leisure and elegance. Stroll through a Mediterranean-style plaza with charming shops and sidewalk cafes, or enjoy concerts at the historic Malaga Cove Library just down the street. This home is on Via Pinale, a coveted neighborhood, places you minutes from the beach and vibrant town life. Step inside to an open floor plan with breathtaking ocean views. The gourmet chef's kitchen, newly upgraded with a center island, countertops, custom backsplash, and stainless steel appliances, opens to a spacious deck perfect for entertaining. Downstairs, three large bedrooms await, including two primary suites. One suite features a large deck connected to a formal living space, ideal for relaxation.The third level is a luxurious retreat with a new saltwater pool, spa, pool deck, pizza oven, and a large fourth bedroom with its own living space and bath. Every corner of this home has been meticulously upgraded, from the bathrooms and decks to the HVAC, kitchen, garage, roof, landscaping, and more. This is more than a home; it's an invitation to experience the finest coastal living. Schedule a private tour today and make this rare gem yours before it's gone!$4,195,000
La Canada Flintridge 4900 Hillard Avenue
A recently fully renovated residence nestled in the prestigious neighborhood of La Canada Flintridge, this expansive estate spans a generous 4,347 square feet and boasts an array of features, including 5 bedrooms and 5 bathrooms.Upon entering, one is greeted by a bedroom to the right, with large bay windows and a cozy sitting area, complemented by a full bathroom. To the left, the inviting large living room showcases a grand fireplace and a high vaulted ceiling, a feature prevalent throughout the entire estate, and opens to a charming front porch. Adjacent to the living room, the spacious dining area has direct access to the landscaped patio, creating the perfect setting for large family gatherings. Natural light is abundant throughout the residence, with large windows complemented by an open floor plan.The kitchen, located to the right of the living room, is outfitted with dual dishwashers, premium appliances, and bespoke cabinetry. An expansive island with an integrated sink serves as both a practical workspace and a centerpiece for social engagements. A large laundry room, doubling as a secondary kitchen, leads to the three-car garage, which is approximately 920 square feet.The spacious family room adjacent to the kitchen features a grand fireplace and large French doors that lead to the backyard, making this private area perfect for the family to truly enjoy. The backyard features a swimming pool with an integrated spa and a pool shower for ultimate convenience. The covered patio provides a secluded haven for al fresco dining and year-round enjoyment. Award-winning La Canada School District!$4,195,000
Newport Beach 20171 Bayview Avenue
Step into the newly built single-story custom home at 20171 Bayview Ave., boasting an elegant floorplan, lofty ceilings, and sophisticated designer touches throughout. A grand 10-foot entry door ushers you into living spaces adorned with 12-foot ceilings. The kitchen features a substantial island with seating, complemented by custom Aranelli Italian cabinets and top-tier Wolf Subzero appliances including a range, refrigerator/freezer, wine cooler, and double stacked ovens (totaling four ovens) ideal for hosting large gatherings. A cozy fireplace graces the family room, while a 10-foot tall pocket door seamlessly integrates indoor and outdoor spaces, flooding the interiors with natural light. Outdoors, a concrete patio, rain sensor-equipped patio cover with remote-controlled Louvers, and a built-in barbecue island with fire pit invite entertaining. Each bedroom boasts 10-foot ceilings and custom closets. The luxurious master bathroom offers a spa-like retreat with custom tile work, dual sinks, a soaking tub, and a walk-in shower featuring Kohler plumbing fixtures. Additional features include dual-zone HVAC, designer lighting fixtures, 8-foot interior doors with designer hardware, and solar panels. Situated in an award-winning school district, moments from the Back Bay and playgrounds, and a short drive to South Coast Plaza and Fashion Island for premier dining and shopping. Easy access to the 405, 73, and 55 freeways completes this exceptional Newport Beach lifestyle offering.$4,195,000
Los Angeles 1933 Holmby Avenue
Ideally located in the heart of Westwood. Welcome to this comfortable modern, built in 2015. This property has been meticulously maintained and upgraded. Exceptional open floor plan with high ceilings throughout and picturesque views of Century City. The formal living room flows perfectly into the entertaining spaces, which include a custom designed wet bar, spacious dining room and cozy family room that sits directly off of the kitchen. Large sliding glass doors open up directly to the backyard with turf, BBQ, pool + spa and mature hedges for extra privacy. There are 5 en-suite bedrooms with one residing on the main level and the additional 4 beds upstairs. The primary suite features a spacious seating area, dual sided fireplace and bath with dual vanities, tub, and steam shower. Large additional parking for 4 plus a 2 car garage with direct access. Whole home audio system with ceiling speakers throughout, family room surround sound, security cameras and nest thermostats are just some o of the upgrades that have been made. Central neighborhood with great schools in close proximity to Century City, Beverly Hills and more.$4,195,000
Malibu 6439 Surfside Way
Enjoy the spectacular, sweeping ocean views where you can see all the way from Pt Dume to Broad Beach from this thoughtfully updated Cape Cod 3 bedroom + 2.5 bathroom home. You can hear the sounds of waves from the deck & inside the home while you enjoy breathtaking sunsets. Just a short stroll to the famous Zuma Beach, this home is conveniently located just moments to Trancas Country Mart with Vintage Grocers, shops and restaurants and down the street from award winning Malibu Middle and High School. This bright and beachy home showcases floor to ceiling windows in the living room and a remodeled kitchen with high-end stainless steel appliances. The family room and dining room open up to a large ocean view deck that is perfect for entertaining complete with a Bocce Ball court and above ground spa. Upstairs, the spectacular primary bedroom features a private deck showcasing the huge ocean views. This is truly a rare opportunity to own your own piece of paradise in this quiet Western Malibu cul-de-sac.$4,195,000
Los Angeles 7735 Hosford Avenue
Under construction and available for presale now.$4,195,000
Manhattan Beach 3005 Poinsettia Avenue
This dreamy reimagined coastal Mediterranean-style home offers a sumptuous blend of European romance and modern flair, with a perfectly remodeled kitchen and Primary bath, effortlessly assimilated, and irresistibly new. There is nothing quite like enjoying a drink as the sun filters through the canopy of mature trees in the backyard. Or visiting with neighbors as the kids play on this quintessential block of the Tree Section. With 5 bedrooms and 4 bathrooms, there is an elegant blend of sophistication, from the private, gated stone courtyard entry to the towering clear-story living room, every detail exudes luxury and comfort. Hosting dinners will be a delight in the formal dining room with its high coffered ceilings. The island kitchen, with custom crafted Inset bead, small-bone style cabinetry, quartz countertops and handmade tile backsplash, is a culinary delight; with a complete array of lustrous stainless steel appliances, including a six-burner Viking range, built-in KitchenAid refrigerator, Miele dishwasher, microwave, and U-line wine cooler. Natural light pours through massive windows and accentuates the gleaming hardwood floors. The family room, with its lit built in bookcase, has arched French doors leading to the verdant outdoor living area. Upstairs, the Primary suite is a true sanctuary, boasting a fireplace, sitting area, and a private balcony overlooking the lush backyard. The completely renovated Primary bath is impeccably detailed and professionally designed with custom cabinets, swirling spa tub, marble and handmade ceramic tile, and a massive, walk-in shower. One of the other upstairs bedrooms is en-suite and the two other BRs are connected with a Jack-and-Jill bath. The convenient full service upstairs laundry room has a sink, and plenty of storage and folding space. But the amenities don't stop there! This spectacular floorplan includes a downstairs bedroom/office, with direct bath access, and a basement with limestone floors - a perfect spot for a work-out/yoga room, wine room, or kids rec room. You will love the spacious garage with epoxy flooring, custom cabinets, shelving and storage. There is Central AC, lots of smart home technology and ceiling fans upstairs. There's even an outdoor shower to help keep the beach sand outside where it belongs. And with one of the most celebrated school systems in the country, and downtown Manhattan Beach basically a 10 minute walk down the nearby chip path, you will love making this your new home.$4,195,000
Palm Desert 702 Summit
A rare opportunity to own a vacant lot in the prestigious Summit Cove neighborhood on the Canyon side of BIGHORN. Elevated above the golf course with panoramic views and a natural rock backdrop making this a wonderful canvas on which to build a masterpiece. This is a rare opportunity.$4,195,000
Palos Verdes Estates 932 Via Del Monte
IS THAT VIEW REAL? IT IS REAL AND IT IS SPECTACULAR! Welcome to your panoramic ocean view retreat in the prestigious Monte Malaga neighborhood of Palos Verdes Estates. The property boasts stunning 180-degree ocean views of the Queens Necklace and Malibu stretching to downtown Los Angeles and the mountains beyond. Enjoy these breathtaking views from the comfort of your backyard, complete with a swimming pool, spa and terraced grass outdoor space. This spacious 4-bedroom, 3.5-bath home offers 4986 square feet of living space with incredible ocean views from almost every room in the house all on an expansive 14,407 square foot lot. Bring your designer and imagination to make this your forever home. The property is being sold in its current state with incomplete renovations, including the finishing of a bathroom and bedroom. With a little TLC, you can transform this property into your own private oasis. Don't miss this opportunity to own a piece of paradise in Monte Malaga. Schedule a showing today and start envisioning the possibilities!$4,195,000
Newport Beach 601 Lido Park Drive # 6d
Experience waterfront luxury living at its finest at 601 Lido Park Drive nestled in Newport Beach. This elegant condo offers sophistication and tranquility with its prime location overlooking Newport Harbor. Highlights include a spacious layout with 2 bedrooms and 2 bathrooms. Sunlight floods the living spaces through expansive floor-to-ceiling windows, framing breathtaking views of the harbor, sailboats, and sunsets. Imagine waking up to the gentle lapping of waves and sipping your morning coffee while watching boats glide by. The well-appointed kitchen features granite countertops, stainless steel appliances, and ample cabinetry. Whether you’re a seasoned chef or a casual cook, this kitchen will inspire culinary creativity. Step out onto your private balcony and relish in the fresh sea breeze. It’s the perfect spot to unwind, read a book, or toast to life’s moments. The master suite offers a serene escape with its spa-like end-suite bathroom, dual sinks, and a walk-in closet. Wake up to panoramic water views and let the stress melt away. Residents of this exclusive complex enjoy access to a pool, spa, fitness center, 24/7 concierge and secured underground parking. Conveniently located near Lido Marina Village for upscale shopping and dining, Fashion Island for premier retail experiences, and beach access. This is a rare opportunity to own a piece of Newport Beach's coveted waterfront lifestyle.$4,195,000
Half Moon Bay Tunitas Creek Road
Your country coastal lifestyle awaits just 2 minutes from the beach & 10 minutes from downtown Half Moon Bay. Property has ocean views from the house foundation and well in. It includes ~7.835 acres on two parcels: 066-340-020 (7.75 acres) & 066-340-101 (¼ of .34 acres= .085 acres). One of those parcels provides private access to Tunitas Creek that flows to the ocean. Adjoining ~19 acres property with house, 2 barns, horse pastures and garden also for sale. See MLS for 131 Tunitas Creek Drive if interested in purchasing both at this price for a future 2 home compound. Great primary or secondary residence just one-half hour from the SF Peninsula.$4,195,000
Livermore 12400 Morgan Territory Rd
Wine Country Retreat in Livermore! ESCAPE to the serene lifestyle of this custom-built Estate composed with the perfect Blend of Functionality, Elegance & Natural Splendor while enjoying breathtaking panoramic VIEWS surrounding the layered landscape in the foreground. Renovated in 2021 with over $750K in modern upgrades encompasses nothing but the finest in quality finishes. The functional layout seamlessly connects the grand living area with an impressive gas fireplace, walls of glass windows reveal the expansive views creating an inviting atmosphere for both relaxing and entertaining. 5 spacious BDRMS + Office & Bonus room with wine cellar, 2 BDRMS located on the lower level with an additional fully equipped gourmet kitchen “in-law” unit perfect for multigenerational living. Located with easy access, just 8 minutes to I-580, downtown Livermore, shopping, wine tasting and award-winning restaurants.$4,195,000
Palm Springs 588 San Lorenzo Road
PALM SPRINGS HOTEL: Extremely rare Palm Springs hotel opportunity with a total of 25 bedrooms - 12 units each with their own Kitchen and Laundry. Manager's Office/Lobby, community bathroom and 3 cabana locations. Eleven units are 2 bedroom and 2 bath and one is a 3/3 Penthouse. Situated in the highly desirable neighborhood connecting Central and South Palm Springs next to the recently completed Cody Place, where units sell over $1M. Just a block east of South Palm Canyon Drive, the location offers easy access to shopping, dining, entertainment, and medical facilities near historic Downtown Palm Springs. Featuring gated controlled access, ample parking, a luxurious pool and spa, koi pond, private patio/BBQ area, and an open courtyard, the property provides a perfect blend of comfort and entertainment. Modern amenities such as keyless entry, plank and carpet flooring, stainless steel appliances, and central air conditioning enhance the living experience. Besides as a hotel, there is also an ability to condo map the building and sell off as condos at a later date for a significant return. Whether you're a first-time purchaser, seasoned investor, or considering a 1031 exchange, 588 E San Lorenzo Road stands as a prime income-producing investment in the thriving Palm Springs real estate market. Current loan is assumable at rate of 4.75%.$4,195,000
Palm Springs 979 Las Palmas Estates Drive
MODEL NOW OPEN BY APPOINTMENT. Welcome to ONE Las Palmas in the absolute prime location practically at the heart of downtown Palm Springs, yet in a serene protected enclave, live like you are on vacation in this new spectacular GATED community that provides unmatched exclusivity, commanding UP CLOSE views of DRY FALLS and the ultimate in privacy from your unique oasis. Designed by Brian Foster, the homes celebrate the iconic Palm Springs lifestyle while maintaining the Mid-Century roots for today's modern living. Brian's alluring designs are sculpted with attention to detail. Each residence is thoughtfully situated to take advantage of the dramatic surrounding mountain views. Great rooms with 35' to 50' sliding glass doors, high ceilings, clerestory windows, interesting design elements and much more are included. This PLAN TWO 4-bedroom home shown in the renderings includes a detached poolside guest house, expansive pool cabana with lounging area, swim up bar, bathroom, serving/BBQ island and outdoor shower., 48'x48' Porcelain tile floors, quartz counters, Wolf and Subzero appliances, large island, linear fireplace, solar panels, and a luxury master suite. Low HOA and you own the land. There are numerous other plans and many options available.$4,195,000
Malibu 27432 Latigo Bay View Drive
Italian Villa in Malibu. Upon entering this exquisite home behind private gates in the exclusive "Malibu Pacifica Estates", one immediately is transported to Positano, Italy. From sunrise to sunset there are amazing views from the Santa Monica Bay to Santa Barbara Island and Paradise Cove. Situated on over an acre with beautiful mature landscaping, fruit trees and raised vegetable gardens, this 5 bedroom, 5.5 bath, 4,000+ square foot home does not disappoint. Complete with gourmet kitchen, family room, formal dining room, living room, and 3 fireplaces. The large master suite with his/hers closets and separate tub/shower, opens to the pool and spa with ocean views, and resort-style patios for relaxing or dining. Centrally located near Malibu's shopping areas and restaurants. A very special home. Showings on Tuesdays, Saturdays and Sundays after 12pm. 24 hour notice please.$4,195,000
Los Angeles 1200 Roberto Lane
Calling All Builders and Investors! Discover unparalleled Views and and an exclusive location with this exceptional property situated on prestigious Roberto Lane in Upper Bel Air. Boasting approximately 30,000 SQFT of Prime Land extending into the canyon, this lot offers breathtaking vistas of the mountains, cityscape and ocean. From this vantage point, you can enjoy stunning panoramas of Downtown Los Angeles, Beverly Hills and the ocean while overlooking the famous 'The One' Mega Mansion. With its generous expanse of flat terrain, this lot presents a blank canvas for a remarkable project in this truly unmatched location, where you can have y our dream house near celebrities. It is. truly one of a kind.$4,190,000
Irvine 234 Oceano
VIEW! VIEW! VIEW! RARE TO FIND! The rarest view house in the 24-hour gated community of Orchard Hill Reserve in Irvine is here! Step into a realm of unparalleled valley and city views with this captivating hillside home, featuring a stunning $300K upgrade both inside and out. This expansive 3,286 square foot residence sits on a 5,083 square foot lot and offers 4 bedrooms and 4.5 bathrooms. Nestled in the esteemed, private Reserve at Orchard Hills, the Terra Residence is crafted for those who appreciate the finer things in life. This spacious and luminous abode is the perfect blend of luxury and comfort, with natural light streaming in through expansive sliding glass doors. The home's grand kitchen island is ideal for both dining and entertaining, complemented by bespoke new upgrades including an extra large curved quartz stone island, recessed lighting, luxury vinyl flooring, a stunning marble master bathroom, and brand new whole house paint. A top-of-the-line Kitchenaid appliance enhances the gourmet experience. The thoughtfully designed backyard, emphasizing ease of maintenance, showcases a serene waterfall and ceramic flooring, complete with an automated drip system for the landscaping. Positioned in a tranquil, guard-gated community amid rolling hills adorned with Avocado Orchards, this home's location could not be more idyllic. The night is as quiet as poetry. The lights of thousands of houses in the distance are like stars. The feeling of falling asleep with the chirping of insects makes you feel like you are in paradise. Enjoying access to amenities such as a swimming pool, kiddie pool, parks, tot lots, and extensive walking and hiking trails. A short walk brings you to the Orchard Hills Shopping Center for convenient local shopping and dining. Irvine School District.$4,190,000
Van Nuys 6265 Van Nuys Boulevard
An exceptional opportunity awaits to acquire a piece of historic Van Nuys. This property thrives amidst a bustling commercial hub, adjacent to a popular Mexican restaurant and strategically positioned across from the federal, state, and local government center, housing administrative offices, courthouses, and a post office. It presents a rare chance for businesses seeking to establish themselves in a vibrant and dynamic locale. The venue, currently operational and meticulously designed, caters to a diverse range of events, from elegant weddings to corporate galas and milestone celebrations, accommodating the capacity of 100 people. While the business itself is not for sale, this property offers a prime location that should not be overlooked. Conveniently, public parking is within walking distance, enhancing accessibility for guests and patrons. With its mixed-use potential and proximity to key amenities, this property is a compelling investment opportunity for those looking to capitalize on Van Nuys' rich heritage and thriving commercial landscape.$4,190,000
Irvine 243 Pinnacle
Introducing the first available Plan 1 home since our opening! This stunning residence offers a perfect blend of modern luxury and comfortable living. With 4 bedrooms and 4 and a half bathrooms spread across 3,227 square feet, this home is designed for spaciousness and functionality. Upon entering, you are greeted by a cozy fireplace in the great room, creating a warm and inviting atmosphere. The open layout seamlessly connects the great room and dining room to the outdoor living space through stacking sliders, perfect for enjoying California's indoor/outdoor lifestyle. The kitchen is a chef's dream, featuring upgraded white shaker cabinets with a full backsplash, elegant quartz countertops, and high-end Wolf appliances. A convenient prep kitchen with a French door adds to the ease of entertaining and cooking for gatherings with friends and family. Parking is effortless with a two-car garage, providing ample space for vehicles and storage. Every detail, from the fixtures to the finishes, reflects quality and sophistication, all included in the price of the home. Don't miss the opportunity to make this exquisite Plan 1 home yours, where luxury meets functionality in every corner. Estimated completion December 2024.$4,189,990
Los Angeles 1549 Lucretia Avenue
Motivated Sellers!! Breathtaking, mid-century modern inspired, new construction home with stunning sunset views from every level. This three story home with yard and ADU is nestled in a quiet cul-de-sac on top of a hill in Elysian Heights. The ADU is the entire bottom floor - a two bedroom and one bathroom, insulated unit equipped with a full, open-concept kitchen, laundry, outdoor balconies and views galore. The separate address and entrance for the space provide endless rental possibilities or living space for loved ones. On the top floor of the home, you'll find 3 bedrooms and 3 bathrooms, including a spacious primary with views of the city, Echo Park Lake and fountain off of the veranda, and a spa-like master bath with soaking tub. The office or 4th bedroom and bathroom are on the main floor, totaling 6 bedrooms and 5 bathrooms for this home. The main level is where you'll entertain and dine, with stunning views upon entry through floor to ceiling windows and wrap around outdoor balconies where you can see the Hollywood sign on a clear day. Open chef's kitchen with Viking appliances and ample counter space. Tons of parking with a the two-car garage and additional space in the paved driveway and along the street. Clean, inviting entryway and gate. For outdoor enthusiasts, this home is walking distance to L.A.'s best hiking trails at Elysian Park and a short drive to Griffith Park. With Stronghold Climbing Gym and plenty of wellness centers in the neighborhood. Valerie Bakery, Canyon Coffee, and Glowing Plant Based Eatery in walking distance with electric charging station. Sunset Blvd, Dodger Stadium on the other side. Living here would provide you with daily opportunities to relax with a view and satisfy your adventurous spirit.$4,188,000
San Francisco 2123 Wood Street
Nestled in the prestigious Laurel Village neighborhood of San Francisco, 2 adjacent lots present a rare opportunity for investor/developers who understand the value of coveted land. This project has full entitlements & a partially poured foundation. Approved/Expired Construction Permits/Documents are available showing plans for 4 units all larger than 2400 Sq Ft. Seller will consider helping the buyer on certain terms & collateral security guarantees. Panoramic views of the cityscape create a captivating backdrop for your future masterpiece, & outdoor space beckons for relaxation & entertainment. These lots must be sold together, offering an unrivaled canvas for realizing your dream project. San Francisco luxury awaits your touch.$4,188,000
La Canada Flintridge 2039 Tondolea Lane
Designed by renowned architect Craig Stoddard, this lovely cape cod style home built in 1996 sits on the cul-de-sac of a quiet street. From the moment you enter the front door, you will be attracted by the floor pattern made of stone and wood and the spacious front hall filled with relaxed elegance. Gleaming hardwood floors run throughout the downstairs, formal dining room, living room, kitchen, wet bar, wine cellar and den. Fully updated kitchen with Marble island, top notch appliances like Sub-Zero refrigerator, Wolf range and other Miele built-in appliances. The bay window overlooks the pool in the backyard, perfect for cooking fun. The elegant office on the first floor is practical with outside access to the front yard. The wine cellar is opulent and sized to store and age a large collection of your favorite wines. The first floor suite offers privacy and can comfortably house the grandparents or accommodate a live-in maid as does the current owner. On the second floor, the luxurious master suite with a large walk-in closet and your own private spa complete with heated bathroom floors, dual shower, Jacuzzi tub, and fireplace. Across the hallway, there are two bedrooms sharing a full bath. The bright loft is an ideal space for kids to play or relax quietly while reading. Sufficient storage, a generator for emergent use, extensive security system with 15 cameras are among the special features. The sparking pool, spa, firepit, outdoor fireplace, TV, built-in heaters, full house and yard Sonos sound system, as well as the outdoor Viking kitchen make the backyard an entertainer's dream. Located in the award-wining La Canada school, walking distance to Palm Crest Elementary School, easy to access to No.2 and 210 freeway...Don't miss the opportunity to make this special house the home of your dreams.$4,188,000
Palm Springs 1195 Manzanita Avenue
The most thoughtfully reimagined luxury home offered in Palm Springs today. Originally designed by Howard Lapham and reimagined from the ground up by design-build company TED Construction, this home seamlessly marries the timeless elegance of mid-century design with heightened modern luxury. Nestled in renowned Deepwell Estates, this 4-bedroom, 6-bathroom residence is sited for maximum privacy and dramatic mountain views on a large corner lot with unobstructed western and southern vistas. Designed with the more tropical side of Palm Springs living in mind, this home opens fully on both sides with pocketing walls of glass and a dramatic 14' ceiling vault in the great room, has an all-season lanai, over 3,000 square feet of decking that wraps the home and pool, and dynamic landscape design that makes use of the entire property. With a focus on quality materials and warm luxury, this home enjoys all the tranquility of a private retreat while being just steps away from some of Palm Springs' most sought-after amenities and moments from downtown. Other features include: an attached casita, resort style pool with multiple tanning shelves, whole home soft water filtration, integrated sound throughout, natural gas integrated tiki torches, outdoor kitchen, and numerous indoor/outdoor entertainment areas. Full features and upgrade list available upon request.$4,188,000
Merced 1557 Gerard
Portfolio land listing for sale! This is a chance to acquire a total of 5 parcels collectively located off Gerard Ave and Tyler Rd. Situated in southeast Merced, these parcels are conveniently close to the city limits and Hwy 99/UC Merced Campus Expressway, an area anticipated for significant growth and development. The city sewer lines are accessible at Gerard Ave, with plans to extend additional utilities to Mission Ave to support new developments. The vicinity is experiencing robust residential expansion near Mission Ave and retail growth at the new Gateway Marketplace by Hwy 99. All properties are zoned M-2 for heavy industrial/manufacturing use and align with the City of Merced's General Plan for industrial development. The first parcel spans 19.57 acres with income-generating walnut trees and double line drip irrigation. The second is a 9.97-acre parcel with almond trees, also with double line drip irrigation. Similarly, the third parcel covers 17.98 acres, and the fourth 6.98 acres, both planted with income-producing almond trees and equipped with double line drip irrigation systems. The fifth parcel is an undeveloped 1.32-acre lot measuring 90X639 feet, adjacent to a fencing and powder coating business. The four parcels planted with permanent trees have access to Class I district water. However, their current irrigation comes from a well situated across the road on the owner's separate ranch. The property is within the Merced Irrigation District-Urban Ground Water Sustainability Agency (MIUGSA). For more information on SGMA, go to www.sgma.water.ca.gov/portal/. The ownership is also open to selling lots separately!$4,187,250
Coto De Caza 23801 Via Roble
Welcome to a luxurious 5,263 square foot residence on a one-acre property in Coto de Caza, now BACK on the market after recent remodels!! This stunning estate features five bedrooms, five full bathrooms, an office, and a bonus room. The primary suite includes a newly remodeled bathroom, his and hers separate walk-in closets, and an attached workout room. The main level boasts a gourmet kitchen, formal dining room, spacious family room adjacent to the kitchen, and a living room with a fireplace. Step outside to a resort-style backyard with a pool, jacuzzi, outdoor kitchen, living area, fire pit, and a large hill providing breathtaking views of the community and golf course. The home includes two staircases, a three-car garage, and a long driveway. A full staircase leads to a spacious attic, offering additional storage or customization opportunities. Additionally, indulge in the convenience of a walk-in wine cellar, adding an extra touch of sophistication to this custom-designed home. Experience the epitome of Southern California living with a perfect balance of elegance, outdoor entertainment, and stunning panoramic views.$4,187,000
Temecula 45200 Oak Manor Court
Accepting back up offers! Nestled in the serene De Luz Hills of Temecula, this enchanting 5+ acre property exudes timeless beauty and tranquility. A harmonious blend of nature and luxury, the estate boasts a picturesque landscape adorned with captivating stone accents and meandering pathways that lead you over charming bridges spanning a natural stream. At the heart of this idyllic haven stands a stunning 6000 sqft home, a masterpiece of architectural elegance, featuring six spacious bedrooms and five exquisite bathrooms. The residence is a testament to refined living, offering a seamless fusion of indoor and outdoor spaces. Professionally landscaped grounds invite you to explore lush foliage, creating a park-like setting that captures the essence of nature's splendor. As the sun's gentle rays filter through the trees, the property becomes a haven of serenity, perfect for hosting gatherings or indulging in personal reflection. Experience the harmonious symphony of flowing water, the soothing rustle of leaves, and the breathtaking vistas that this property offers. A truly enchanting retreat where luxury meets nature in perfect harmony. Inside you will find a gourmet kitchen that boasts high-end features including a top-of-the-line built-in refrigerator, a 6-burner stove, double dishwashers, two microwaves and double ovens. The luxurious granite countertops add an elegant touch, while the kitchen's layout allows you to enjoy stunning views of the beautiful and serene backyard as you prepare your culinary favorites. Other special features include a separate apartment upstairs for your extended family or guests, 10 ft ceilings, vaulted ceilings, access to 3 potential wells and paid off 64 panel solar. All of this is just a short 9 minute drive into town and nearby Old Town Temecula & Temecula Wine Country.$4,183,000
Arcadia 312 Camino Real Avenue
LOCATION! This charming NORTH-FACING 5-suite, 6.5-bath single family house locates in a beautiful city, Arcadia, with an elegant environment; a high-quality school district; and a location close to schools, supermarkets, and the Westfield Mall. It also comes with double remote-controlled electric gates and a circular driveway that serves to be both beautiful and convenient. Walking in from the double door entrance, there's the magnificent foyer with a profound chandelier hanging from high ceilings and marble floors. The total living area is 6055sqft: including a family room, living room, dinner room, laundry room, and two kitchens (has a built-in refrigerator), home theater, office, gym, and a sauna. There is a spacious front yard with bushes and trees along with a pool and mini basketball court in the backyard. DON’T miss out on this beautiful house.$4,180,000
Ojai 307 Aliso Street
A perfect compound for you and your loved ones! Nestled in a quiet street, within a short walk of shopping, restaurants, farmer's markets, a historic opportunity awaits you. In front, a true gem--one of Ojai's only authentic Spanish Colonial Revival adobe structures comprising two 2-bedroom, 1-bath units brimming with Old World charm. Because the adobe is a registered Historic Landmark, its owners benefit from the tax advantages afforded by the Mills Act* and the tasteful preservation of its vintage features: River of Life'' front doors found in Spanish missions to bless the flowing water, all redwood framing, Douglas fir floors, ball and clawfoot tub with shower, original iron tub with shower, vintage light fixtures throughout, O'Keefe & Merritt stove, Smeg fridge, newer copper plumbing, encaustic tile bathrooms, Saltillo tile patio, covered front porches, and more.Across the beautifully landscaped flagstone courtyard, a recently completed pair of jewel boxes complete the compound. Soaring ceilings with skylights fill living spaces with a happy glow. Each side features one bedroom and bath in a gorgeous combination of antique details and modern conveniences. A tribute to meticulous design, no expense has been spared in either of these units. You'll find all-wood custom cabinetry and doors, quartz and marble countertops, solar power and gas, Brass plumbing fixtures, gas log fireplace with soapstone hearth, Douglas fir windows, custom made wooden French Doors, sauna, Bertazonni dishwasher, Ilve Italian range and more!$4,175,000
La Quinta 59805 Seville
This stunning property is located in a breathtaking exclusive country club setting and offers magical mountain views in the distance, from its retractable floor to ceiling glass doors. The Coral Stone floor plan includes 4 bedrooms and 4.5 baths, with a casita featuring a large sitting room. Situated on one of the most sought-after streets in the Andalusia development, the property boasts stunning mountain views, views of the adjacent lake, and Hole #15's Green. The spacious lot features a back patio, private pool & spa, and pocket sliders, providing ample space for entertaining as well as indoor/outdoor living. The property has been tastefully decorated with high-end designer furnishings, decorations; and is being offered turnkey, including full home automation; controlling TVs, music, blinds, lighting and security.$4,175,000
La Habra 1530 Whittier Boulevard
Property features long term tenant in place. Perfect owner user opportunity. Well maintained and easy to manage. Abundant street frontage located on high traffic location. Surrounding tenants include: Northgate Market, CVS Drugs, Chase Bank, AutoZone, Starbucks, In N Out, Albertsons, Rite Aid, Big 5 and several other regional and National tenants. Property is also for Lease: 6,000-12,000sf $1.50 NNN $0.30$4,175,000
Malibu 5649 Calpine Drive
This stunning property is the best priced home in prestigious Malibu Park , offering incredible value without compromising on luxury or location!! This exquisite residence, completed in 2021, stands proudly on just over half an acre ( 22,804 lot) of usable land, offering a rare blend of luxury and natural splendor. As you approach, the allure of this modern and contemporary masterpiece becomes apparent, with its seamless integration into the surrounding nature. Breathtaking views of mountains, canyons, and the endless expanse of the ocean envelop the property, creating a private sanctuary immersed in the beauty of Malibu.Completely gated, featuring 4br, 4bth, 2,464 sq ft of comfortable living space, sprawling layout, state-of-the art appliances ,complemented by high ceilings , this home was designed for those who appreciate the seamless blend, effortless flow of indoor and outdoor living. Perfect invitation to immerse yourself in the opulence of coastal living, surrounded by nature. Embrace the modern aesthetic, revel in the captivating views, and create lasting memories in one of Malibu's most coveted neighborhoods. Perfectly position with unobstructed ocean views. Not to be missed.MOTIVATED SELLER!$4,170,000
San Diego 16307 Winecreek Rd
The one you have been searching for - Best of the Best! "Ivy Gate" is an established gated neighborhood of 66 gracious estate homes that rarely come on the market. This gem features one of the largest floor plans, prime view lot & coveted location only 4 houses from the trail access to HOA land, walkable Top-rated Schools & Sports Park. The resort style yard features pool, spa, water slide, lighted pickleball court, skateboard ramp, firepit, outside shower, barbecue & basketball hoop. This is the ultimate turnkey family enclave! Ivy Gate students attend Stone Ranch Elementary School, Oak Valley Middle School and Del Norte High School.$4,160,000
Perris Webster Avenue
This approximately 3.08 acre property is being offered as part of an Assemblage of four parcels, together totaling approximately 19.07 Acres. The Sale will be contingent on a successful Zoning/Foundation change. The application for a Zoning/Foundation change to Commercial/Industrial use has already been submitted to the County of Riverside. Welcome to 23805 Orange Avenue, a premier real estate offering poised for a lucrative zoning change to Commercial/Industrial, currently submitted for approval by the County of Riverside. This exceptional property presents an unparalleled investment opportunity in the rapidly growing unincorporated area of Perris, CA. This property is a vacant corner lot, and is ready to be developed into It’s new potential. Upon approval of the Zoning/Foundation change, this property, along with the other 3 parcels would offer: • Situated in the heart of Perris, this property benefits from excellent accessibility and visibility, making it an ideal location for a variety of commercial and industrial enterprises. • This approximately 3.08 acre lot offers ample space for development, whether for manufacturing, warehousing, retail, or mixed-use purposes. • The property is equipped with essential utilities, including water, and electricity connections, ensuring a seamless transition for future development. • Perris is experiencing significant economic growth, with increasing demand for commercial and industrial spaces. This zoning change positions the property as a key player in the city’s development trajectory. • Conveniently located near major transportation routes, including Interstate 215, providing easy access to surrounding cities and markets. Investment Highlights: • Frontage on Webster Avenue ensures maximum exposure, attracting potential customers and clients. Don’t miss out on this rare opportunity to invest in a property with immense potential, and secure your stake in Perris' thriving commercial and industrial landscape.$4,159,110
Venice 2478 1/2 Penmar Avenue # 1/2
Assumable loan at 4.99% interest. Introducing 2478 1/2 Penmar Avenue, a luxury single family home with built-in smart home features located in Silicon Beach. 2478 1/2 Penmar is approximately 4,141sf. This home has 4 bedrooms & 4 baths while being uniquely designed for relaxed living and outdoor entertaining. 5 minutes away from Abbot Kinney Blvd, Venice beachfront, and Marina Del Rey. Mother-in-Law Suite in the first floor has spacious walk-in closet and private full bathroom. The large second floor living and dining area leads to an outdoor courtyard that brings a sophisticated combination of modern living intertwined with texture, warmth, raw simplicity, and earthy luxuriance. The third floor includes the master room and 2 spacious bedrooms. The home has a private rooftop deck with hot tub for your enjoying the city lights view. Concrete heated floor throughout the entire house, white oak solid wood stairs, aluminum dual-panel and Low E & Argon gas energy-efficient windows keeping a constant temperature. The house features a 5-zone AC system, top-of-the-line appliances: Sub-Zero full size wine cellar, Sub-Zero refrigerator, and Wolf 6 burner gas range. It's a very prominent home in the prime location of Venice California. Assumable Loan at 4.99% Interest Only.$4,158,000
Palm Desert 74090 El Paseo
Well located two-story professional building on nearly an acre. Elevator served. This is an exceptional opportunity, ideal for law firm, medical, professional, or mixed-use uses within an ideal urban environment. Nearby many prominent shopping, dining, and entertainment district (Saks, Mastro's, Apple, Gucci, and many more). High traffic volumes of approx. 30,000 cars per day. Abundant free customer parking. Frontage access on both Highway 111 and El Paseo. In Downtown District allowing mixed-use and multi-story projects.$4,153,000
Los Angeles 8417 Harold Way
Nestled in the prime Hollywood Hills above the Sunset Strip, this exquisite 4-bedroom, 4-bathroom home boasts a stunning Spanish design aesthetic and panoramic views from every room. Spanning 3,210 square feet, this residence offers luxurious living spaces, including a detached studio perfect for an artist's retreat or home office. The chef's kitchen is a culinary masterpiece, equipped with top-of-the-line appliances and designed for those who love to cook and entertain. The open-concept layout seamlessly connects the kitchen, dining, and living areas, creating an inviting atmosphere. Each bedroom is designed for optimal privacy, ensuring a peaceful retreat for every resident. The home is equipped with a premium Sonos sound system throughout, enhancing your living experience with high-quality audio. An infrared sauna provides a perfect spot for relaxation and wellness. Security and peace of mind are paramount, with a state-of-the-art alarm system and full outdoor Hikvision surveillance cameras. The outdoor lounge area is an oasis of tranquility, perfect for relaxing and taking in the breathtaking views. Additional features include a detached two-car garage and a location that provides the ultimate in privacy and convenience. This home is a true gem in one of Los Angeles' most sought-after neighborhoods.$4,150,000
Rolling Hills 8 Quail Ridge Road
Nestled on a quiet street, this home exudes peace and beauty, from the established landscaping to the magnificent coastal Catalina views. Built in 1951, with over 3000 square feet of living space (per assessor), this one level home features 4 Bedrooms, 3 renovated Bathrooms and beautiful rich hardwood floors throughout. The Country Kitchen has gourmet features and an attached casual dining area. The living room has large windows to take in the views, high beamed ceiling, brick fireplace and easy flow around to the dining area and family room. There is custom shelving in both the living room and family room and another fireplace. The primary suite has its own cozy fireplace, gorgeous Catalina Views and a renovated spa like bathroom. There are large grassy yards and a very private back patio for entertaining options. One of the renovated bathrooms offers straight access, no step, into a ground level shower. Several skylights help provide more natural light to the hallway and bathrooms. Two detached garages with outside storage cabinets off the side patio. There is a future barn site on a pad above, with street access from another road. Currently there is a charming playhouse/chicken coop located there and abundant wildflowers enhance another spectacular view site. The lot is "street to street" and has established, direct access from Spur Lane. Please check with the City regarding amazing possibilities regarding ADU options. There is a small basement with outside access which was used as an office but could be a wine cellar option. This tasteful and comfortable style of living is truly quintessential Rolling Hills. With miles of trails and spectacular views, lighted tennis and pickleball courts and guarded access, Rolling Hills is a wonderful place to call home!$4,150,000
La Jolla 6229 La Jolla Mesa Dr
This quintessential ranch-style home sits on a sprawling lot in one of La Jolla's most coveted neighborhoods, "The Muirlands." It features three bedrooms plus an office that can be used as an additional bedroom, there is plenty of room to roam. The expansive grounds include large front and back yards on a 19,893-square-foot lot. Inside, you'll find bright, naturally lit, spacious rooms. This home is in fantastic, move-in-ready condition.$4,150,000
Los Angeles 6376 Nancy Street
You will not experience it until you walk it. Introducing a stunning, newly built 5-bedroom, 5.5-bathroom plus home office residence in the most prominent and prestigious section of Kentwood. This custom-built masterpiece boasts sleek design elements, premium finishes, and a spacious floor plan that harmoniously blends contemporary sophistication with classic charm. The state-of-the-art gourmet kitchen separating the living room from the family room is a culinary haven, equipped with top-tier stainless steel Thermador appliances, custom white oak cabinetry, wine cooler, and a hidden provisions room. The capacious family room opens on one side to the pool deck and on the other side to a large dining patio. Passing the powder room along the hallway leads to the guest suite, the home office and to the attached 2 car garage. Walking up the stairs to the second floor, finds three spacious bedroom suites each with their own private bathroom, the laundry room and a light-filled hallway leading to the primary suite. The awe-inspiring spacious primary suite is a sanctuary of comfort, boasting high vaulted ceilings with plenty of light and its own private balcony. The lavish ensuite bathroom offers dual designer vanities, a large free standing soaking tub with view and a separate multiple head roomy shower. The massive walk-in dressing room has custom designed cabinets. Step outside to your secluded outdoor retreat, featuring an expansive, lush green lawn complemented by multiple patio areas and a captivating heated pool and jacuzzi, perfect for hosting gatherings or simply enjoying some downtime in the fresh air. Additional highlights of this exceptional property include mountain views and smart home technology, providing convenience and efficiency at your fingertips. This exquisite home offers the perfect combination of luxury living, style, and convenience.$4,150,000
Los Angeles 822 Sierra Bonita Avenue
Situated on a residential street, this beautiful gated residence offers unparalleled privacy and elegance. Inside, you'll be captivated by the oversized tall ceilings and the warm glow from several fireplaces, creating an inviting and spacious atmosphere.The heart of this home is the open-format gourmet kitchen with Sub-Zero / Wolf appliances, designed for both culinary enthusiasts and entertainers alike. It seamlessly flows into the living and dining areas, perfect for hosting gatherings. Upstairs, the large primary suite is a true retreat, featuring a private balcony, a generous walk-in closet, and a luxurious en-suite bathroom. Additional rooms include a Jack and Jill bedroom, a cozy media room area, a custom gym, and a downstairs office perfect for remote work, music making, or study. Outside features front and backyard spaces. The backyard retreat is beautifully landscaped, boasting a covered patio, sparkling pool and spa, and plenty of space for outdoor relaxation and entertaining. Experience the perfect blend of comfort, luxury, and privacy in this exquisite property.$4,150,000
Laguna Beach 1585 Catalina
Don't miss out on this opportunity to live at the beach while making passive income in this lucrative, income-producing property! With completely separate driveways, garages (with separate laundry), entryways, balconies and backyards, this fully side-by-side duplex feels and lives just two single-family homes. Each 3bed/2bath 1740sf (approx) home has a solid tenant in place, providing you the option of continuing to lease both homes or moving into one by the end of the year! Both units have been fully and thoughtfully upgraded withing the past few years: Granite counters, Swedish oak flooring and new appliances throughout, Vaulted ceilings, A/C, wood-burning fireplaces, front enclosed patios and upstairs deck/balconies. No deferred maintenance anywhere! With a peekaboo OCEAN VIEW and less than a 5-min walk to the sand, this incredible tranquil location is on a prime corner lot and walking distance to the best of what Laguna Beach has to offer - monthly Art-Walk, Sawdust Festival, world-class restaurants and one of the most beautiful and famous beaches in the world.$4,150,000
Laguna Beach 1585 Catalina
Don't miss out on arguably the best investment property in Laguna Beach! With completely separate driveways, garages (with separate laundry), entryways, balconies and backyards, this fully side-by-side duplex feels and lives just two single-family homes. Each 3bed/2bath 1740sf (approx) home has a solid, long-term tenant in place, and you have the option of continuing to lease both homes or moving into one by the end of the year. Both units have been fully and thoughtfully upgraded withing the past few years: Granite counters, Swedish oak flooring and new appliances throughout, Vaulted ceilings, A/C, wood-burning fireplaces, front enclosed patios and upstairs deck/balconies. No deferred maintenance anywhere! With a peekaboo OCEAN VIEW and less than a 5-min walk to the sand, this incredible tranquil location is on a prime corner lot and walking distance to the best of what Laguna Beach has to offer!$4,150,000
Chino Hills 16293 Domani Terrace
Step into the lap of luxury within the esteemed confines of the Vellano gated community, where prestige and refinement converge in this magnificent two-story estate, a testament to timeless elegance and opulent living. Crafted in 2008 with meticulous attention to detail, this sprawling residence sprawls across 7,000 square feet of sheer indulgence, ensconced within a lush 1/3-acre lot that exudes tranquility and exclusivity. From the commanding presence of double door steel security entryways to the soaring heights of striking ceiling features that punctuate the space with unparalleled grandeur. A sweeping wrought iron staircase captivates the eye, leading to innovative designs and modern amenities that redefine the essence of luxury living. Natural light dances through walled windows, infusing every corner with an ethereal glow that amplifies the sense of expansiveness and serenity. This inspired floorplan beckons one to embrace the essence of sophisticated living, where every detail has been thoughtfully curated to harmonize with the rhythms of modern life. Indulge in the pinnacle of comfort and convenience with five bedrooms and six baths, including two main suites—one per level—each adorned with spa-quality heated floor bathrooms and spacious walk-in closets that offer sanctuary and solace. The heart of the home, a gourmet double island chef’s kitchen, stands as a testament to culinary excellence, outfitted with top-of-the-line Viking appliances, a Sub Zero refrigerator, dual dishwashers, and a Butler's walk-in pantry, all crowned by imported granite countertops and exquisite cabinetry. With a dedicated theater room boasting custom high-tech HD projection and surround sound, complemented by plush leather reclining seating that invites one to immerse oneself in cinematic splendor. Step outside to discover a resort-like rear yard and patio, where a charming gazebo beckons beneath the azure sky, overlooking a saltwater pool and spa framed by fire and water features that cast a mesmerizing spell. Savor alfresco dining amidst the granite-clad outdoor kitchen, while gazing upon breathtaking vistas of city lights and majestic mountains that serve as a backdrop to this oasis of indulgence. Welcome home to a world where dreams are realized and memories are made amidst the timeless allure of Vellano. It also has a paid off energy efficient 10KW solar system. Video link:https://youtu.be/drmE_LHBeHo.$4,150,000
Corona Del Mar 15 Shoal Drive
This stunning custom renovation in guard gated Jasmine Creek, in Corona del Mar, will impress the most discerning buyers. Designer features throughout this down to the studs remodel, completed in 2021, has it all! As you enter the property through the manicured courtyard surrounded by beautiful lighting and flowing fountain you escape into modern luxury. Each detail meticulously selected and immaculately cared for. Through the double door entry you find the home features Legno Bastone, LaFamiglia Collection wood floors, a unique floating staircase and a custom temperature-controlled wine wall with stainless steel vents. The living room features a 100" fireplace perfectly appointed in a stone wall with high ceilings which opens to your private expanded backyard, complete with a lighted fountain, built-in BBQ, and fridge, flush outdoor heater with custom seating and fire pit. Arcadia doors and windows throughout with custom screens, give this exquisite property just the right amount of privacy. The chef's kitchen features a custom bar, Sub-Zero refrigerator and freezer flanking a Sub-Zero wine fridge, Wolf appliances and a custom oversized island with Dekton countertops and custom cabinetry finished in Fenix material with full LED lighting throughout including under kick and shelves. Stunning dining area with gorgeous lighting sets the tone for the room accompanied by custom lighted shelving to add your personal touch. A spacious extended family room is the perfect spot for cozy nights in. Upstairs, you'll find a master suite with high ceilings, professionally designed master walk-in closet and a high-end en suite featuring Italian marble walls and floors, which are heated. The spacious secondary bedrooms with built out custom closets, ceiling fans and deck with peek a boo ocean view complete this high-end property. Currently one of the secondary bedrooms is a beautifully appointed dream closet. The attached two car garage features epoxy flooring, built in cabinets and ample storage with attic access. The property is complete with, full home automation with Savant, monitored alarm system with cameras and whole home Alkaline filter system and full solar with Tesla battery. This prime location is close to world class shopping and beaches, John Wayne Airport, and renowned restaurants. If you are looking for a perfectly remodeled turnkey property in the heart of Corona del Mar, this is a must see!$4,150,000
Fullerton 3169 Quartz Lane
The Quartz Lane Apartments is a nine-unit apartment community located in the highly desirable submarket of Fullerton within the Greater Orange County area. The property offers a very attractive unit mix consisting of (1) large two-bedroom/ two-bathroom townhouse and (8) large two-bedroom/ one-bathroom units totaling 9,831 square feet, situated over a large 17,437 square foot lot. The property has undergone recent renovations and upgrades of the interiors and exterior. Some upgrades include but are not limited to new windows, new kitchens, new appliances, recessed lighting, new bathrooms, new fencing / gates, new flooring, and new roofs. Tenant amenities include a large, nicely landscaped courtyard, large patios, enclosed garages, on-site laundry rooms, secured Amazon lockers, and large units featuring walk-in closets and double sink vanities. Fullerton is revered as “The Education Community”, and is home to award-winning public school systems and five universities/colleges, including California State University, Fullerton. The Quartz Lane Apartments offers a rare opportunity for an investor to acquire a well-located, stabilized, turn-key investment property in the desirable rental market of Fullerton, California with a 5.16% CAP Rate on current income. The location offers an area known for its strong tenancy, good rent growth, and a historically high occupancy rate.$4,150,000
Rolling Hills 46 Eastfield Drive
Fabulous New Price!! Check it out! Proudly perched on a 1.8 acre hillside lot, this stunning Rolling Hills residence commands panoramic harbor and ocean views! Bordered by towering mature trees , a private driveway guides you toward this picture-perfect ranch style home. Through the artisan entry, fall in love with a captivating interior where exposed vaulted ceilings soar over the main gathering areas, anchored by a majestic double-sided fireplace. Abundant natural light stream through skylight and multiple glass doors creating a bright and vibrant atmosphere for relaxing and entertaining. Share drinks with guests at the fully equipped wet bar adjacent to the chandelier-lit dining room. Work your culinary magic in the gourmet kitchen, equipped with top-notch appliances, finely crafted cabinetry and gleaming countertops. Idyllic vistas await in the 3 comfortable bedrooms, the grandest of which is the primary suite with patio access. a huge walk in closet and exceptional bath with a step-down shower. Take your celebrations out on the pergola-covered terrace where an outdoor kitchen makes BBQs a breeze. Continue downstairs past the separate spa and deck and you will find a putting green, a pristine pool and a spacious guest house (approx.900 sq ft included in total sq ft) with wet bar, microwave, refrigerator and locked temperature controlled wine storage plus bedroom area, bathroom and living room. There is also a separate 2 car garage plus 3 additional outside parking spaces. Grab this extraordinary property while its still available!$4,150,000
Anaheim Hills 177 Peralta Hills Drive
Gorgeous, custom Anaheim Hills home remodeled and nestled in the exclusive neighborhood of Peralta Hills providing a private everyday sanctuary. In a word, Secluded! This marvelous masterpiece delivers elegance inside and out with 5,219 SF sprawling on a one-acre lot which is flat and perched atop a ridge. Top rated schools K-12 and designated 1-acre horse property. Loaded with amenities including a remodeled guest home sitting across from the newly upgraded Pebble Tech pool, an 800 SF recreation structure with a court, a creative concept structure that can be used as an art studio, music studio, wine cellar, workshop, office, secondary garage, in addition to the 4-Car garage. Inside the home, 4 separate bedroom suites with 1 primary, 3 juniors, and a den. The entire upstairs is the primary at about 1000 SF. The primary bathroom includes a dual sink vanity with long countertop, custom vanity mirror, dual-headed, spacious shower, separate stand-alone tub, and its own balcony. The kitchen layout is open with beautiful walnut slab panel cabinets adorned with a stylish, modern backsplash, a Glorious White Marble countertop, and high-quality stainless-steel appliances including Kitchenaid: Commercial-Style Gas 6-Burner Range, Counter-Depth French Door Platinum Interior Refrigerator, 44 dBA Dishwasher with FreeFlex Third Rack, and Under-Counter Microwave Oven Drawer. The home is highly efficient with amazing natural light as provided by its octagonal architecture from John Hamilton, a Luatner inspiration. Multiple skylights above including the 10-foot diameter centerpiece opening on top of kitchen in combination with numerous windows surrounding the home in all rooms while recessed lighting is everywhere for nighttime activities. The kitchen overlooks the family and living room areas where one can feel the warmth of the double-sided fireplace and exit to the serenity of the backyard with 2 gorgeous exterior decks for relaxing and entertaining. Enjoy the jaunt down to the pool area and its amenities including the high-end BBQ. Upgrades include smooth coat stucco and a re-imagined backyard with 2 decks for entertaining and relaxing. The grounds are beautiful and well-manicured with lush trees, drought-resistant plants, and grass watered by sprinklers and drip system. Built-in fire sprinklers for safety. The access road splits from a cul-de-sac and is nearly private, serving only 2 homes as you pull into your circle driveway. This home is truly one-of-a-kind.$4,150,000
Los Angeles 420 Bentley Avenue
Welcome to this captivating Spanish-style residence exuding charm and character at every turn. Nestled in Westwood Hills, this meticulously remodeled home boasts 3365 sqft of living space, complemented by a 300 sqft usable basement currently utilized as a laundry and gym area. Upon entry to the grand foyer you'll fall in love with the breathtaking brand new kitchen adorned with high-end appliances, custom cabinets, and a spacious pantry. The heart of the home, the kitchen features a large island with seating for five, perfect for casual dining, a cozy eat-in area that opens up onto the backyard, plus an area with built-in desks, ideal for homework or remote work. Entertaining is a breeze with the formal living room and dining room, offering ample space for gatherings. Step outside to the stunning covered patio, complete with a TV, fireplace, and heaters, creating an inviting ambiance for outdoor lounging and dining. The expansive flat backyard provides that amazing indoor-outdoor living that Angelenos love and includes a garden, playground, and lush grassy area, ideal for recreation or room for a pool. Enjoy alfresco dining with the built-in grill and smoker, perfect for hosting summer BBQs. Inside, retreat to the cozy movie room/family room, offering a relaxing space for movie nights or quiet evenings in. A convenient bedroom with an en-suite bathroom and a chic powder room complete the main level. Upstairs, discover two generously sized bedrooms sharing a large double sink bathroom with separate shower and soaking tub, alongside the impressive primary suite. The primary suite features a spacious and luxurious marble bathroom with a soaking tub and two large walk-in closets. Enjoy picturesque views and fresh air from the two Juliet balconies overlooking the private backyard. Additional features include a two-car garage. Don't miss your chance to own in this coveted neighborhood next to al the best restaurants and shops in Westwood Village, Brentwood and very easy access to UCLA, plus it's set within the Warner School District.$4,150,000
Los Angeles 6900 Los Tilos Road
Indulge in the epitome of Spanish elegance with this remarkable residence nestled in the coveted Outpost Estates. Beyond its private gate, adorned with vibrant bougainvillea, lies a courtyard full of true Spanish charm, offering the perfect setting for enchanting al fresco dining beneath the shade of an ancient olive tree or for unwinding with evening cocktails beside the tiled wood-burning fireplace. Step inside to discover a home that is truly unparalleled. Dark hardwood floors, vaulted wooden ceilings, and awe-inspiring vistas greet you, setting the stage for a living experience of unparalleled luxury. The main level boasts a spacious living room adorned with a stonework fireplace and a vast picture window that bathes the space in natural light. Adjacent, a cozy den beckons with French doors that seamlessly blend indoor and outdoor living, while a chef's kitchen and dining room, embraced by floor-to-ceiling windows, invite culinary adventures with a view. Step down to the lower level, where all but one of the four bedrooms await. The master suite stands as a sanctuary unto itself, featuring a private living or screening area and a soaring ceiling that evokes a sense of grandeur. Pamper yourself in the lavish master bath, adorned with marble floors, a freestanding tub, and dual walk-in closets. Outside, the backyard presents a serene oasis, complete with a tiled spa and verdant gardens that offer captivating views and ample space for the addition of a pool, promising endless hours of relaxation and entertainment. Meticulously renovated with every modern convenience in mind, this residence epitomizes luxury living at its finest, offering a rare opportunity to own a piece of architectural splendor in one of Los Angeles's most prestigious neighborhoods.$4,150,000
Manhattan Beach 721 12th Street
Welcome to 721 12th Street, an exquisite property with unbeatable walkability in the heart of Manhattan Beach. This home features an elevator, providing convenient access to all levels. The lower level, previously a separate studio, has been seamlessly connected to the main house. A La Cantina door spans the entire back side flooding the area with natural light. The addition of a wine closet, bar, and granite-topped kitchen, along with custom-built cabinetry, a queen-size wall bed, and built-in desk, maximizes the functionality of the space for various uses from entertaining to guest accommodations. This space is separate from the primary living area. Outside, the private backyard unfolds as an oasis showcasing a tranquil waterfall, stone gas fire pit, and turf lawn epitomizing indoor/outdoor living at its best. Ascending to the second floor you'll discover the primary retreat, a true haven of comfort and style. This suite has been thoughtfully designed, with a private balcony, fireplace, and a spacious walk-in closet adorned with cabinetry. The primary bath is spa-like, with a large tub and a spacious stand-in shower with pebble floor. You'll find two more bedrooms with Juliette railings and a full bath on this floor. Additionally the laundry room has been enhanced with granite countertops and cabinetry. On the upper level, the kitchen has been beautifully renovated with Taj Mahal quartzite counters. The addition of a new Sub-Zero fridge, wine fridge, along with a Thermador range and oven, elevate the cooking experience. A breakfast nook featuring a built-in bench and surrounding windows with ocean glimpses provides a cozy spot for morning meals or relaxed get-togethers. Adjacent, an ocean peek patio offers serene views. Additionally, a spacious outdoor patio accommodates al fresco dining for up to 6 guests. A walk-in pantry ensures generous storage for all your essentials. Also on this level is the office/5th bedroom thoughtfully designed with built-in bookshelves, cabinetry, and a desk, creating a productive and inspiring workspace. An oversized balcony provides a serene escape with breathtaking views of the backyard and mountains. This property is a rare treasure offering an unmatched fusion of elegance, functionality, and thoughtful design, complemented by its proximity to downtown, the beach, and local schools, making it an ideal location for enjoying the vibrant community.$4,150,000
San Diego 3646 Rosecroft Ln
Step into the elegance and timeless charm of 3646 Rosecroft Lane, a truly unique and special property nestled in the heart of Point Loma's storied Rosecroft Begonia Gardens. This once-in-a-lifetime opportunity presents a rare chance to own an original mid-century modern home designed by the renowned architect, Dale Naegle. Perfectly situated on a 27,755 square foot lot, this home offers ample space with a full tennis court and embodies an abundance of elegance and architectural significance. The seamless integration of indoor and outdoor living spaces, a hallmark of mid-century modern design, will captivate you upon entering. Private patios and a courtyard just outside the bedrooms create a serene and inviting atmosphere. The 2,230 square feet of living space encompasses 3 bedrooms and 3 bathrooms, each filled with charm and creative details. The interior of the home is bathed in natural light, accentuating the clean lines and flexible floor plan. Originally built around a live tree in the breakfast area, this home is a true testament to thoughtful design and attention to detail. One of only 13 lots surpassing 27,000 square feet in the Wooded Area, this property allows for endless possibilities to reimagine, recreate, and build your dream oasis. The property's rich history includes a three-decade ownership of the Rosecroft Gardens, resulting in an exquisite landscape adorned with exotic, ornamental plants and trees. This is a rare opportunity to own a piece of architectural history within a lush and enchanting setting in the Wooded Area.$4,150,000
Los Angeles 1960 Hillcrest Road
Situated atop the prestigious Hollywood Heights enclave, this modern craftsman estate presents an array of living possibilities, accompanied by sweeping vistas of Los Angeles. The main house has been extensively upgraded, showcasing designer finishes, and it incorporates an adjoining residence with a private entrance, accessible via an internal staircase, opening up numerous layout options. The primary level encompasses two bedrooms, two luxurious bathrooms, a well-lit living area, a chef's kitchen with pristine white finishes, and direct access to the exquisitely landscaped grounds, complete with a patio, pool, and spa. On the lower level, a one-bedroom, one-bathroom unit boasts a secondary designer kitchen, spacious living quarters, and proximity to the dedicated laundry room with extra storage. Adjacent to the property, you'll find two separate studio casitas, each with private entrances, offering versatile spaces for guests, offices, or even the potential for a recording studio. To enhance security, the estate features a fully integrated alarm system with various safety measures in place, as well as garage parking for up to five cars and a motor court. Additionally, there's office space available above the two-car garage, while the two studio apartments each have their individual one-car garages. Positioned next to the iconic Hollywood Bowl, this property enjoys a unique location that allows you to revel in live musical performances resonating throughout the surrounding hills.$4,150,000
Rancho Santa Fe 7087 Rancho Santa Fe View Court
Click on the 3D tour link! Investors/Buyers make an offer! Room to add on 4+ acres no HOA, no Mello-Roos! Rancho Santa Fe! 180+ panoramic views! Privacy! Low maintenance 4+ usable acres & turn key extensively renovated in 2019 home multi-functional floorplan, guest suite with full kitchen & newly built 2023 swimming pool ! Customize this estate with sports court/guest house/vineyard/horses, the choice is yours! This elegant home with tons of natural light showcases beautiful arched windows, unique Brazilian rosewood hand carved double front door, hand scraped beveled edge wide plank hardwood floors & Calcutta marble countertops throughout & so much more! Offered fully furnished. For the nearby powerlines please see attached SDGE report under documents. Call to preview! Upon entry, you are greeted by solid Brazilian rosewood arched double doors, meticulously crafted by a local master carpenter. These doors are now considered priceless works of art due to the scarcity of rosewood caused by international environmental regulations. Large south and west-facing arched windows and skylights flood the upper level with warm, natural light, offering views of both sunrise and romantic sunsets with hot air balloons drifting by. The main level features a welcoming floorplan, including a stunning living room with a fireplace, dining room, breakfast area, family room with a fireplace, and a beautifully designed wet bar with a wine fridge, all boasting panoramic views. Dual AC and heat ensure year-round comfort. The gourmet chef's semi-open kitchen is equipped with high-grade appliances. Additionally, there are two bedrooms with spacious walk-in closets, two en-suite bathrooms with Italian Carrera showers and porcelain floors, primary suite is featuring a fireplace. The lower level offers two bedrooms and two bathrooms with separate private entrances. One bedroom includes an en-suite bathroom and laundry and is designed as a studio with a living area, full kitchen, and Murphy bed. Dual AC and heat are also present on this level. A large storage room and a 700-bottle natural-cooled wine cellar provide ample storage space. The oversized two-car garage offers direct access to the house, while the one-car garage can serve the lower-level apartments. This layout is perfect for generating rental income, accommodating aging parents, a maid, or a growing family. Calcutta marble countertops adorn all counter surfaces in both kitchens, the kitchen bar, wet bar, and all four bathrooms. A premium tankless water heater, coupled with a motion-detected recirculating hot water pump, conserves gallons of water. In 2022, low-maintenance landscaping was expertly performed. Further enhancements were made in 2023, including a new roof and an exceptional pool oasis. The pool area boasts a complete outdoor kitchen with a built-in barbecue, a dining area, and ample space for entertaining guests of any size. Plenty of parking space. Whether you prefer a relaxed country lifestyle or upscale city living, this property offers the best of both worlds. Located close to I-5 and I-15, beaches, shopping centers, fine dining establishments, horse riding trails, the Santa Fe Valley Trail, San Dieguito River Park, Lake Hodges, the world-famous Del Mar Racetrack and Fairgrounds, and the legendary Rancho Santa Fe Golf and Country Club. Overlooking the entire Crosby Golf Course, with The Bridges Golf and Country Club nearby, this location epitomizes luxury living.$4,150,000
Salinas 50 Chamberlain Street
Take a look at this exceptional investment and/or owner/user opportunity at 50, 80 & 88 Chamberlain Street. This offering comprises two independent structures, collectively spanning 17,680 square feet of versatile light industrial warehouse space, strategically situated on a 1.03+/- acre lot with 30 open parking spaces. Nestled at the intersecting corners of Chamberlain Street and Brunken Avenue, the property enjoys a coveted location less than one block away from Abbott Street, one of South Salinas's principal arterial roadways. This optimal positioning provides effortless access to a wide range of commercial and logistic avenues.$4,150,000
Manhattan Beach 1216 18th Street
18th St Description NEW PRICE on this 4 or 5 bdrm home (if needed) with a flex room AND extra space to fit your needs. This custom designed soft modern new construction home offers quality finishes, luxury features and fabulous curb appeal. Located on a short, quiet, tree-lined street w/sidewalks…walk to a large variety of shopping, restaurants, workout/beauty facilities, Manhattan Country Club, golf and more. 820 sqft of outdoor living space in 4 spacious areas. 10 skylights allow amazing light into the home. Glass railings in/out, beautiful hardwood floors, custom cabinetry w unique features. 20 built-in speakers. Lighting-there are numerous LED lit skylights, modern state-of-the-art lighting/controls (Smart Lutron Caseta System w/ the option to expand & integrate other smart products…Amazon, Apple, Sonos, or Ring). This Lutron Smart System can be controlled by switch dimmers, smart devices, or by voice control. The secondary light sources allow great ambiance lighting behind bathroom mirrors, night-lit toe kicks, under counter lighting, lit interior coffee station cabinet, & closets with auto LED lighting. The outside lighting offers great curb appeal & good usable lighting where needed. The oversized garage has rough-in plumbing & electrical for an additional W/D, sink, wine refrigerator as well as electric car chargers (2). The exterior artificial turf offers low maintenance & is pet-friendly. The laundry room is spacious & comes with an LG stackable washer & dryer, a custom built-in drying rack, built-in beverage refrigerator with top rack wine storage (this room is adjacent to the upstairs family flex space). The front yard & the oversized front porch, which offers a built-in swing and additional seating, makes the front of the home very useable. The enclosed backyard is private & secure and is an additional living space adjacent to the large covered porch which offers seating & dining. This luxury home is truly unique and appeals to the most discriminating buyer who appreciates style & high end finishes & features.$4,150,000
Cupertino 10930 Miramonte Road
Welcome to your serene sanctuary nestled in the heart of Cupertino. This meticulously maintained 5 beds/4 baths home offers the perfect blend of comfort & tranquil living. As you step inside, you're greeted by an abundance of natural light that dances across the hardwood floors. The expansive living area boasts an elegant fireplace, perfect for unwinding after a long day, with large windows offering views of the surrounding greenery. This luxurious home features three exquisite fireplaces, ensuring comfort and elegance in every corner. The chef-inspired kitchen is a culinary delight, featuring sleek granite counters & stainless steel appliances. Retreat to the luxurious primary suite, where you'll find a spa-like soaking tub, dual vanity, & separate shower. Relax & recharge amidst lush landscaping and mature trees in the backyard. Whether you're hosting summer BBQs or enjoying quiet mornings with a cup of coffee, the private patio is the perfect spot to savor California living at its finest. Perfectly positioned near top-rated Cupertino schools, Apple Park, Major Tech, Stevens Creek Reservoir, parks, shopping/dining. Enjoy immediate access to hiking trails & nature, allowing you to experience outdoor adventures while still being in the heart of Silicon Valley.$4,149,999
Perris 21105 Webster Avenue
This approximately 3.07 acre property is being offered as part of an Assemblage of four parcels, together totaling approximately 19.07 Acres. The Sale will be contingent on a successful Zoning/Foundation change. The application for a Zoning/Foundation change to Commercial/Industrial use has already been submitted to the County of Riverside. Welcome to 21105 Webster Avenue, a premier real estate offering poised for a lucrative zoning change to Commercial/Industrial, currently submitted for approval by the County of Riverside. This exceptional property presents an unparalleled investment opportunity in the rapidly growing unincorporated area of Perris, CA. Currently, this property has had the Manufactured home removed, and is ready to be developed into it’s new potential. Upon approval of the Zoning/Foundation change, this property, along with the other 3 parcels would offer: • Situated in the heart of Perris, this property benefits from excellent accessibility and visibility, making it an ideal location for a variety of commercial and industrial enterprises. • Spanning 3.07 +/- acres, this expansive lot offers ample space for development, whether for manufacturing, warehousing, retail, or mixed-use purposes. • The property is equipped with essential utilities, including water, and electricity connections, ensuring a seamless transition for future development. • Perris is experiencing significant economic growth, with increasing demand for commercial and industrial spaces. This zoning change positions the property as a key player in the city’s development trajectory. • Conveniently located near major transportation routes, including Interstate 215, providing easy access to surrounding cities and markets. Investment Highlights: • Frontage on Webster Avenue ensures maximum exposure, attracting potential customers and clients. Don’t miss out on this rare opportunity to invest in a property with immense potential, and secure your stake in Perris' thriving commercial and industrial landscape.$4,145,610
Perris 21063 Webster Avenue
This approximately 3.07 acre property is being offered as part of an Assemblage of four parcels, together totaling approximately 19.07 Acres. The Sale will be contingent on a successful Zoning/Foundation change. The application for a Zoning/Foundation change to Commercial/Industrial use has already been submitted to the County of Riverside. Welcome to 21063 Webster Avenue, a premier real estate offering poised for a lucrative zoning change to Commercial/Industrial, currently submitted for approval by the County of Riverside. This exceptional property presents an unparalleled investment opportunity in the rapidly growing unincorporated area of Perris, CA. Currently, this property is used as a residence, along with a working trucking company. The property includes a residence, and a workshop/storage shed, and a covered workshop. Upon approval of the Zoning/Foundation change, this property, along with the other 3 parcels would offer: • Situated in the heart of Perris, this property benefits from excellent accessibility and visibility, making it an ideal location for a variety of commercial and industrial enterprises. • Spanning 3.07 +/- acres, this expansive lot offers ample space for development, whether for manufacturing, warehousing, retail, or mixed-use purposes. • The property is equipped with essential utilities, including water, and electricity connections, ensuring a seamless transition for future development. • Perris is experiencing significant economic growth, with increasing demand for commercial and industrial spaces. This zoning change positions the property as a key player in the city’s development trajectory. • Conveniently located near major transportation routes, including Interstate 215, providing easy access to surrounding cities and markets. Investment Highlights: • Frontage on Webster Avenue ensures maximum exposure, attracting potential customers and clients. Don’t miss out on this rare opportunity to invest in a property with immense potential, and secure your stake in Perris' thriving commercial and industrial landscape.$4,145,610
Laguna Niguel 7 Cardiff
Breathtaking Two-Story Estate in Prestigious CREST DE VILLE. This luxurious turnkey 5-bedroom, 4-bathroom residence is situated on a prime single-loaded cul-de-sac featuring one of the largest lots in the exclusive 24-hour guard-gated Crest de Ville enclave. From the moment you step through the front door, you'll be captivated by the stunning entertainer's yard, just under 10,600 square feet with panoramic views. Enjoy the new custom pool and spa, large covered outdoor sitting room with cozy fireplace, chef's custom outdoor kitchen with a covered bar and heated dining room for year-round al fresco entertaining. The gated grounds feature English roses and many mature trees, including fruit trees such as bananas, oranges, peaches, along with raised vegetable beds. The spectacular main living and dining area with cathedral ceilings and gas fireplace seamlessly flows outdoors through the 27-foot bi-fold doors onto the 1,200 sq ft custom built onto the travertine-tiled patio. The impeccably designed interior boasts an abundance of natural light. The newly renovated kitchen is a chef's dream with a large island, premium Viking appliances and a spectacular metal-glass barn door separating it from the dining room. The family room showcases a bespoke fireplace, 180-bottle custom glass wine cellar and walk-in pantry. The first floor also offers a wet bar, laundry room, direct garage access and a bedroom/office with a beautifully remodeled bathroom. Upstairs, a large landing leads to the bedroom suites. The grand primary ensuite features newly remodeled bathroom with soaring ceiling and skylight, a bespoke walk-in closet and built-ins, a Carrera marble shower, with a separate tub and a marble Restoration Hardware double vanity. The bedroom boasts a large private terrace with panoramic views. The second and third ensuites have also been exquisitely remodeled. Amenities include a 3-car garage with space for up to 6 additional cars in the driveway, a 220-volt EV charger, automated sprinkler system throughout, numerous smart home features, and an eco-friendly 28-panel solar system fully owned. This contemporary California estate offers the ultimate in luxury coastal living with picturesque surroundings and a remarkable indoor-outdoor entertainment space. Enjoy Crest de Ville's private amenities, take a stroll to renowned Salt Creek beach and go golfing. Ideally located close to Dana Point Harbor, Lantern District, and five-star hotels such as the Ritz-Carlton, Waldorf Astoria and Montage to name just a few.$4,145,000
Winnetka 20754 Hartland
3 separate apartment buildings side by side. 20754 Hartland is a six unit apartment building and 20760-64 Hartland St., Winnetka, CA is a 12 unit (2 6 units) apartment building next door. Onsite laundry and is owned by Owner (Not leased). Tremendous upside in rents. EQ Retrofit has been completed.$4,140,000
Sherman Oaks 4635 Burnet Avenue
Stunning, new transitional home with modern touches on a gated lot in prime Sherman Oaks, close to Ventura Blvd. Featuring 5 BR – 5.5 BA, dining room, office, and gym in home and ADU in approx. 4,600 sqft. Modern kitchen features custom cabinetry, quartzite countertops, center island with bar seating, butler’s pantry with walk-in pantry, and adjacent dining room with picture windows to fountain. Bright family room features custom built-ins with accent lighting, electric fireplace, open-sky atrium with olive tree, and sliding glass doors to patio. Spacious backyard features large turfed area, BBQ area with grill and smoker, and pool/spa with waterfall. Attached ADU features wet bar with quartzite counters and wine refrigerator, en-suite bedroom, office with built-ins, powder room, and gym/bonus room with sliding glass doors to yard. Spacious primary suite features pitched ceiling with beam design, two-way electric fireplace with accent wall, and balcony with pebble finish. Primary bathroom features custom tilework, two-way electric fireplace, soaking tub, and large walk-in closet with vanity and accent lighting. Home is completed by entertainer/designer details such as custom wall finishes/Venetian plaster, stonework, surround sound speakers, designer landscaping and water features, smart home system, solar panels, and security system with alarm/cameras.$4,139,000
Mar Vista 11955 Modjeska Place
Unlock the advantages of buying a work-in progress home built by Thomas James Homes, a national leader in high-quality single-family residences. Learn about the preferred pricing plan, personalized design options, guaranteed completion date and more. Perched at the top of a quiet cul-de-sac located in the hills of Mar Vista with stunning views just blocks away from the trendy restaurants on Venice, this luxurious home has an open concept floor plan and overall layout that flows gracefully. Stunning, Transitional 2-story home has a inviting foyer that leads to the gourmet kitchen equipped with top-of-the-line appliances, large island with bar seating, and generous walk-in pantry. The gourmet kitchen opens to the dining, flex, and great rooms, surrounded by large windows that flood the space with glorious natural light. The great room has a fireplace with a stunning surround and sliding doors leading to the backyard with a sparkling pool perfect for entertaining and outdoor living. A sizable bedroom with ensuite bath, powder room, and mud room off the attached 2-car garage complete the first level. The second level has a loft, two secondary bedrooms, one of which is ensuite, a full bath, and a laundry room equipped with a large sink. The grand suite has a fireplace and large windows that let in an abundance of light and fresh air. The opulent grand bath has a freestanding tub, walk-in shower, dual-sink vanities, and a large walk-in closet. The spacious detached ADU has a private entrance leading into a roomy living area with a kitchenette, great closet space, one bedroom with a walk-in closet, a full bath, and covered patio. Contact TJH to learn the benefits of buying early. New TJH homeowners will receive a complimentary 1-year membership to Inspirato, a leader in luxury travel.$4,135,000
Sherman Oaks 13807 Magnolia Boulevard
This is a remarkable opportunity for investors or owner-users to complete the new construction in the prestigious Weddington Estates. Situated on a sprawling 28,919 sqft lot, almost 3/4 of an acre flat, this nearly 7,000 sq. ft. home features 5 bedrooms, 6 bathrooms, and additional rooms. Upon entry, you're greeted by a grand, high-ceiling foyer leading to an expansive floor plan featuring a living room, dining room, kitchen, pantry, family room, and a theater room. There is a three-car garage and a spacious motor court that can fit multiple cars. Upstairs, the primary suite features two walk-in closets and an ensuite bathroom. Additionally, there are three bedrooms, each with its own bathroom. The family room showcases wide Fleetwood windows, creating seamless indoor-outdoor living spaces that overlook the expansive backyard. The outdoor area is a private oasis, complete with a large pool, two recreation rooms, a trellis cabana with a full barbecue area, and a trellis area with a fire pit for lounging. This estate truly is its own compound, offering an unparalleled living experience.$4,125,000
Studio City 4087 Kraft Avenue
Welcome to your dream modern farmhouse in Colfax Meadows, nestled on a tranquil cul-de-sac in a coveted neighborhood. This stunning gated new construction exudes elegance and charm from the moment you step inside. The warmth of white oak floors welcomes you, seamlessly blending sophistication and comfort throughout the entire home. This home offers five spacious bedrooms and five and a half luxurious bathrooms, providing ample space for relaxation and entertainment. Fully equipped with the Elian smart home system, it ensures modern convenience. The chef's kitchen is a culinary enthusiast's dream, featuring premium appliances, stunning hardwood floors, and a service window bar for easy indoor-outdoor dining. The expansive layout includes a main house and a pool house, totaling approximately 3,800 square feet, perfect for hosting gatherings and creating unforgettable memories. The open floor plan seamlessly connects living areas, creating a fluid and inviting atmosphere. Large windows flood the space with natural light, enhancing its vibrant ambiance. The gourmet kitchen, the heart of the home, offers a haven for culinary delights with top-of-the-line appliances and ample counter space. Outside, a sparkling pool and versatile spa (cold plunge or hot spa) invite you to unwind under the sun. The BBQ area is perfect for outdoor entertaining, with an effortless indoor-outdoor transition to the covered backyard patio. Both the house and cabana are equipped with solar panels, emphasizing sustainability and efficiency, and the cabana includes a full bath, adding convenience and luxury. Thoughtfully designed backyard gardens enhance the beauty and tranquility of the outdoor space. The primary suite, located on the top floor, offers a private sanctuary with an en-suite bathroom featuring double sinks, a luxurious soaking tub, and a refreshing rain shower. A large walk-in closet provides ample storage for your wardrobe. Located within the highly sought-after Carpenter Ave School District, this exceptional new construction property in Studio City represents the pinnacle of modern elegance and is a rare opportunity not to be missed.$4,125,000
Based on information from California Regional Multiple Listing Service, Inc. as of July 9th, 2024 at 10:18pm PDT. This information is for your personal, non-commercial use and may not be used for any purpose other than to identify prospective properties you may be interested in purchasing. Display of MLS data is usually deemed reliable but is NOT guaranteed accurate by the MLS. Buyers are responsible for verifying the accuracy of all information and should investigate the data themselves or retain appropriate professionals. Information from sources other than the Listing Agent may have been included in the MLS data. Unless otherwise specified in writing, Broker/Agent has not and will not verify any information obtained from other sources. The Broker/Agent providing the information contained herein may or may not have been the Listing and/or Selling Agent.

