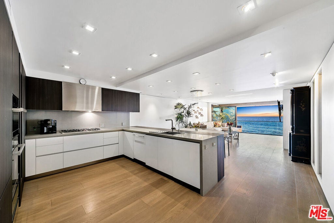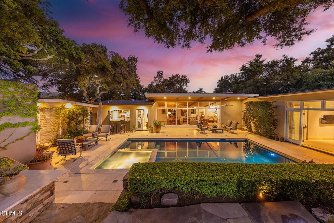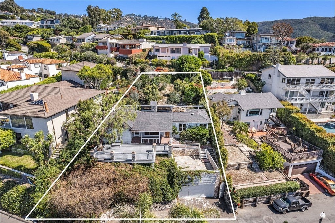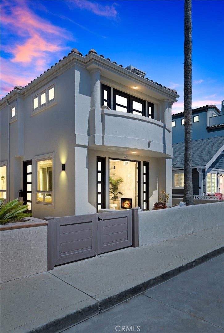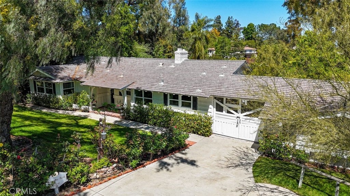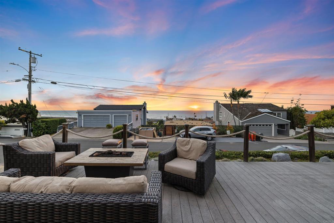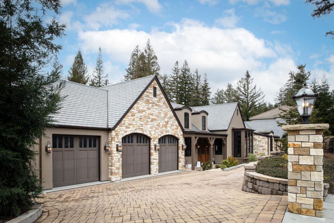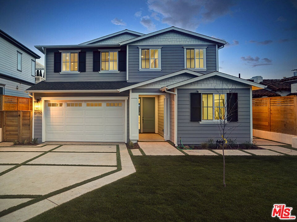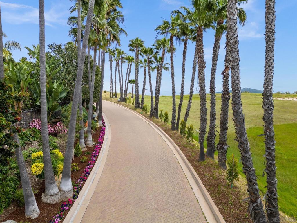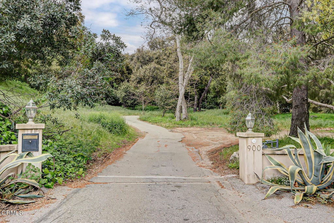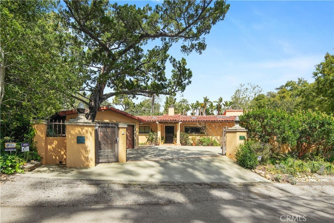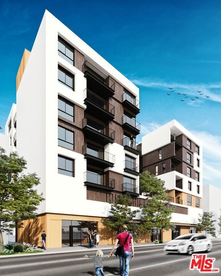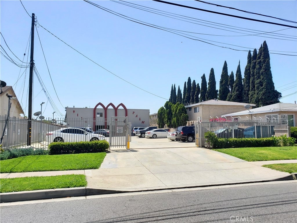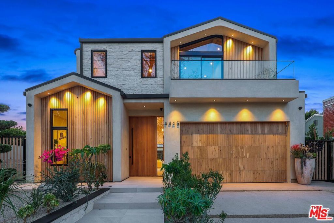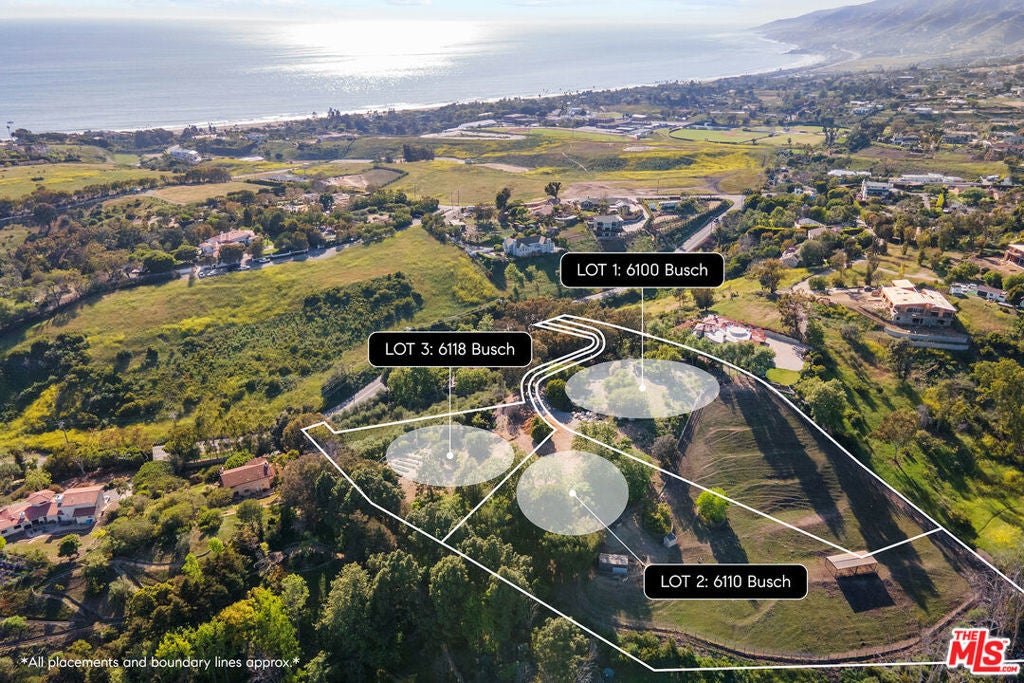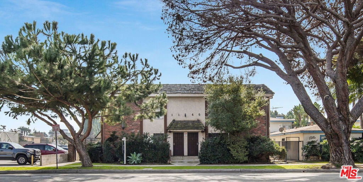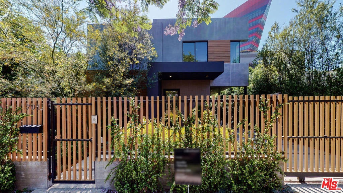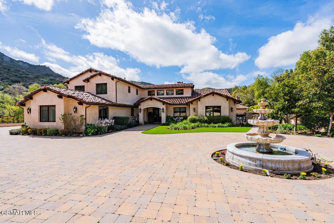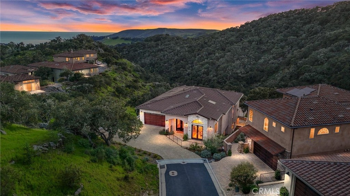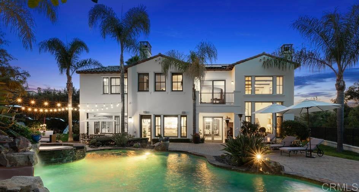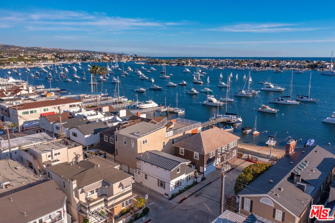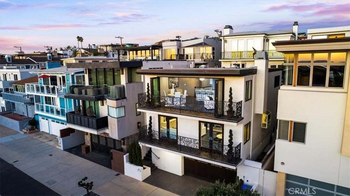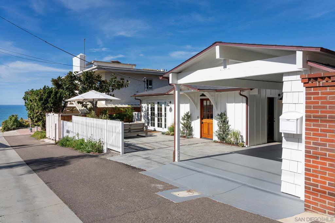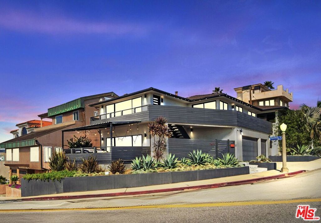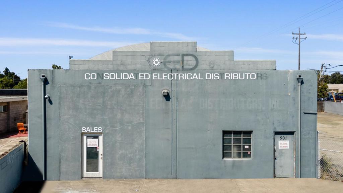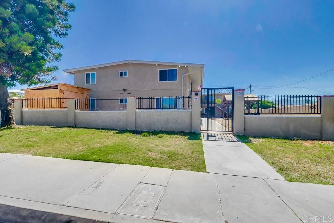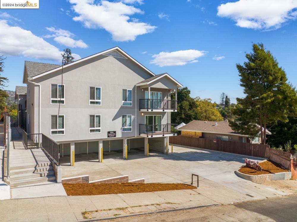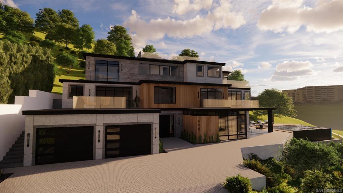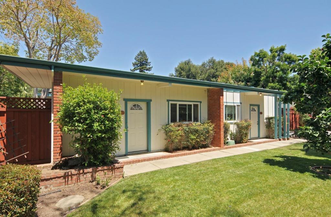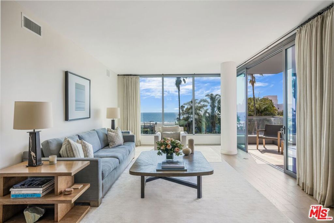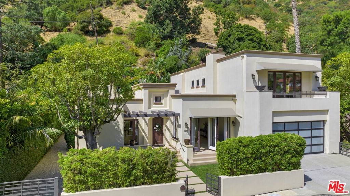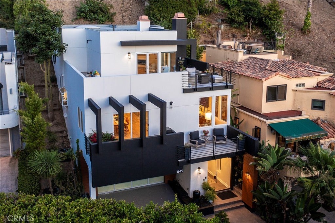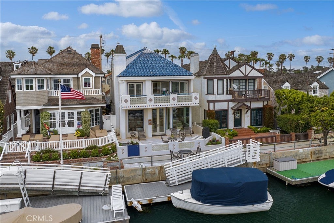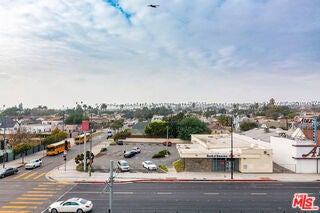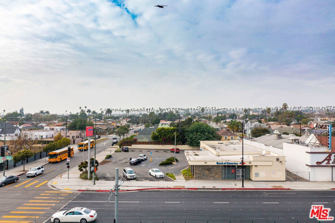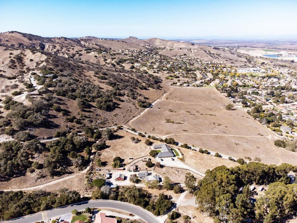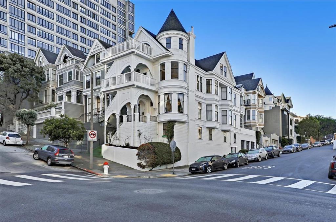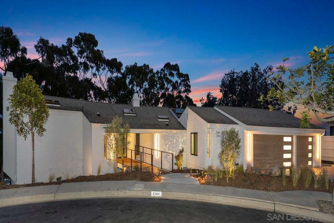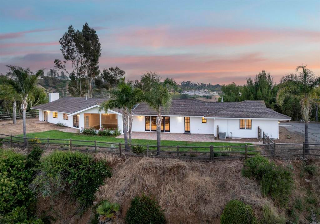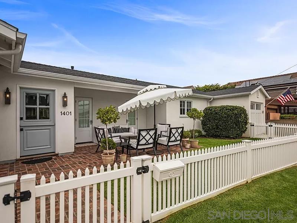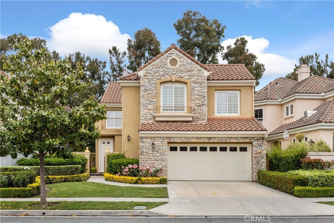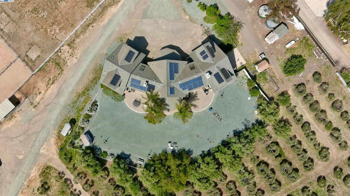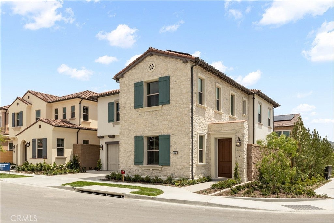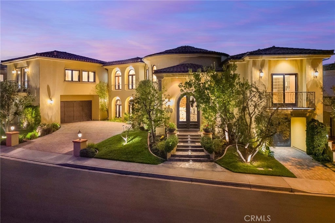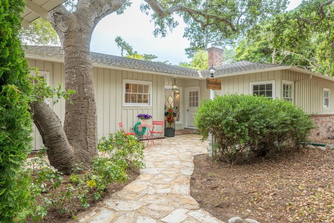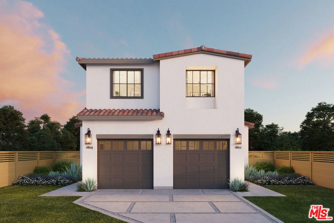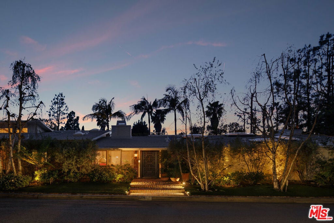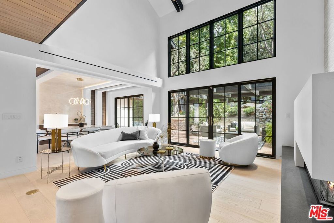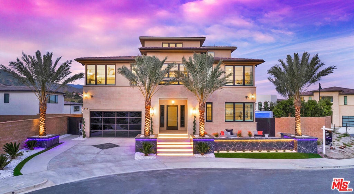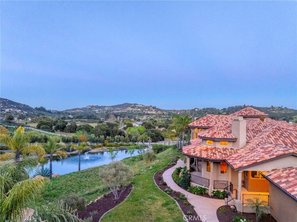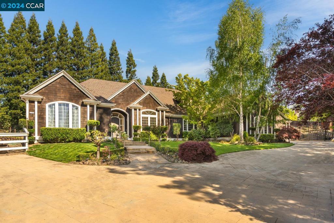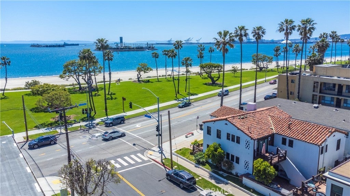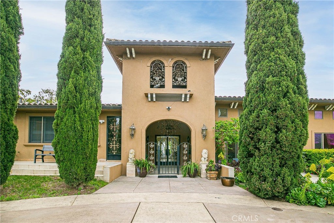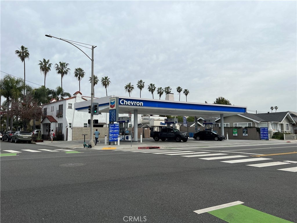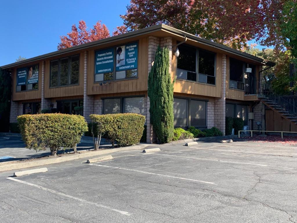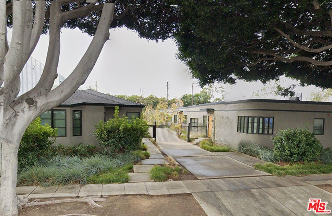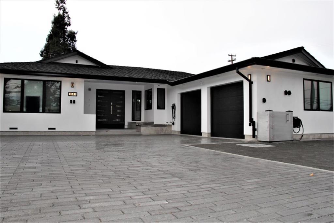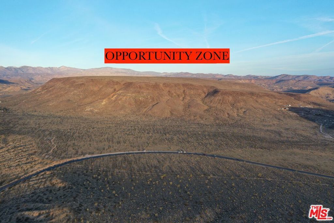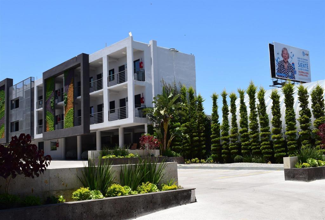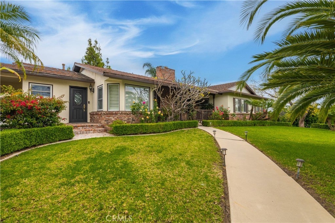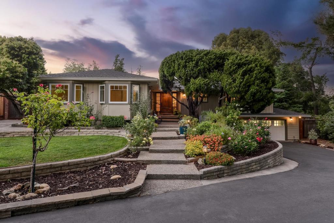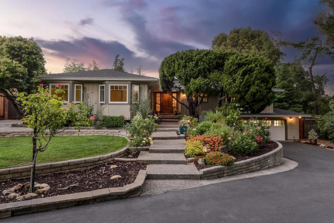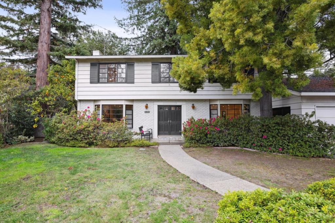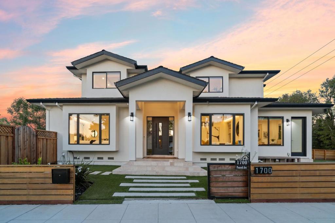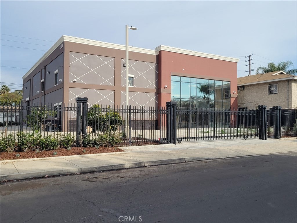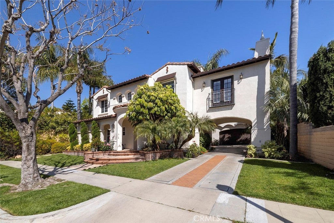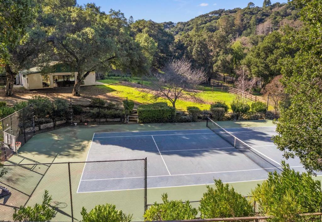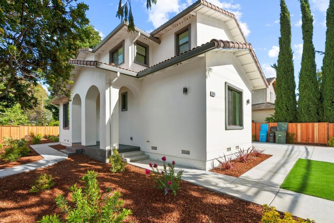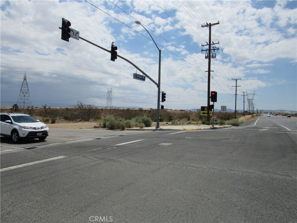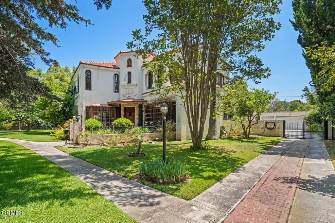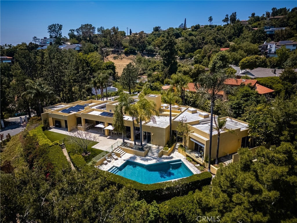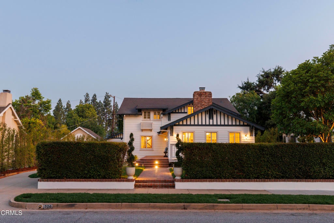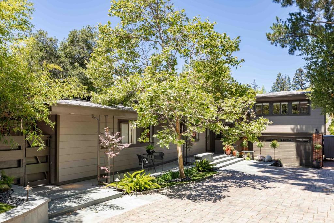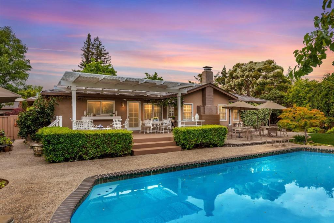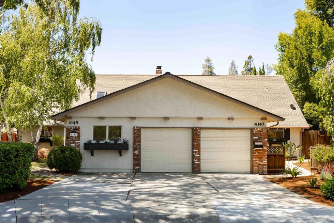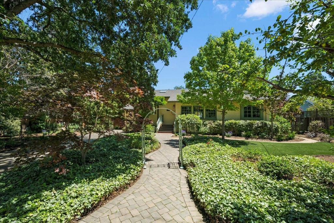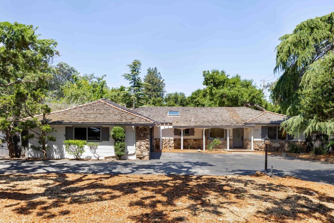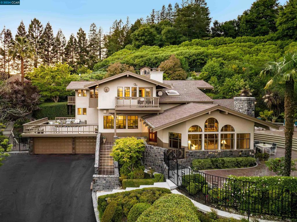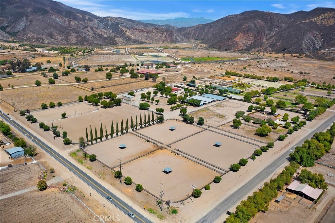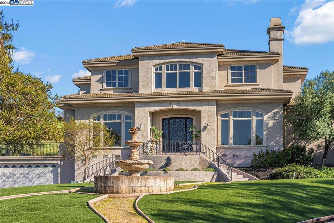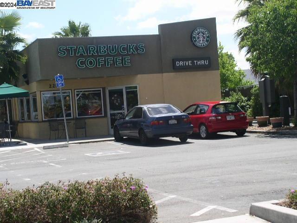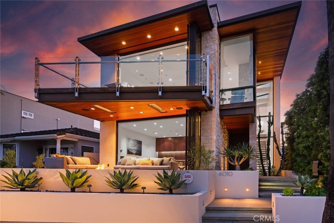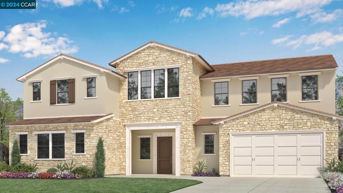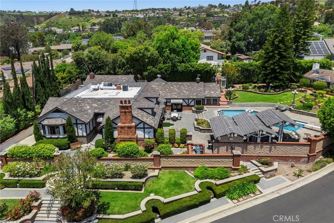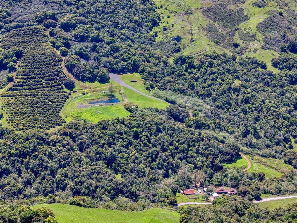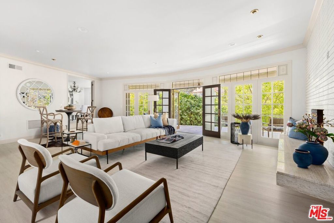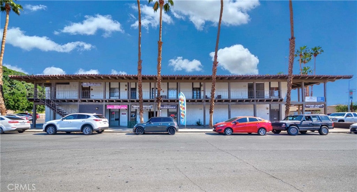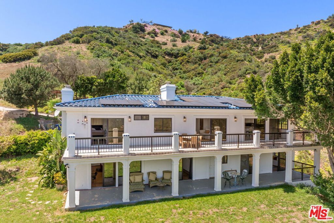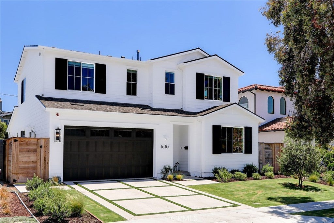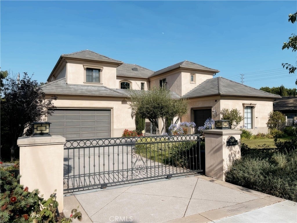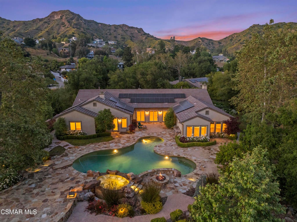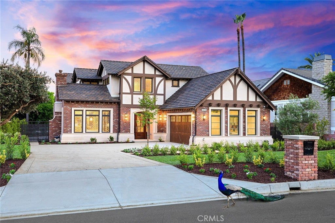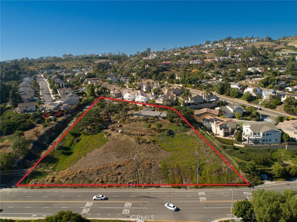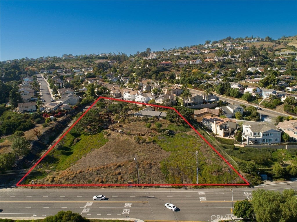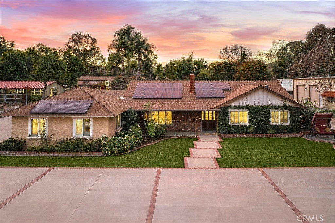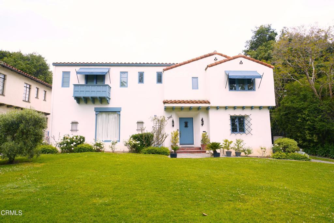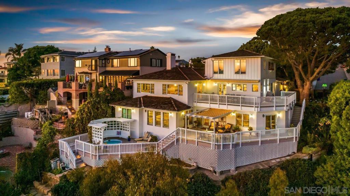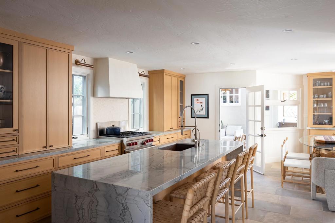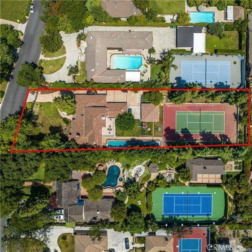Search Results
Please narrow your search to less than 500 results to Save this Search
Searching All Property Types in All Cities
Malibu 20532 Pacific Coast Highway
Ocean-front luxury home for sale in Malibu. 20532 Pacific Coast Highway is a recently renovated designer-done oceanfront retreat in Malibu. This two-bedroom, three-bathroom home embodies Southern California's indoor-outdoor coastal lifestyle, with stunning ocean and coastline views from Palos Verdes to the east sunsets to the west, and views of Catalina Island. The Poliform kitchen, adorned with Poggenpohl cabinets and Miele appliances, seamlessly connects to an open living and dining area. Glass slider doors open to a beachfront deck with an electronic retractable awning, over the private, ocean-front deck. The primary suite offers expansive ocean views, a spacious closet, and a luxurious ensuite bathroom with a Smart Glass privacy wall. Additional features include a light-filled guest suite and parking for two cars in the garage. Conveniently located on Pacific Coast Highway in eastern Malibu, and close to renowned beaches, restaurants, hikes, and entertainment. Ideal for both ocean-front living and impressive entertaining, 20532 PCH strikes the perfect balance of privacy and Malibu's coastal lifestyle.$3,995,000
Ojai 708 Cuyama Road
Originally designed by Austin Pierpont, this remarkable home has been fully remodeled with incredible attention to detail and an eye towards upscale living. This includes unique touches like the dining room's antique Chapman light fixture, French casement windows for unobstructed views, and Ashley Norton door hardware throughout. Vaulted ceilings, hardwood and travertine floors, wood-burning or gas fireplace, walk-in pantry, duel-fuel Wolf range, Carrera Gold marble counters, and large windows bathing every room in natural light are just a handful of this home's alluring features. The media room, two laundry rooms, well-designed layout, and luxurious primary suite with a spa-like bath with two vanities and a large, walk-in closet are also sure to impress. The exceptional outdoor living areas include a swimming pool with spa, Baja shelf, and automatic cover, patio fireplace, built-in Viking grill, bar, dog runs, family orchard, large lawn area, and multiple patios and seating areas.$3,995,000
Laguna Beach 966 Coast View Drive
Looking for ocean views? A pool? Street to street lot? Good on site parking? Good privacy? In a quiet neighborhood? Welcome to 966 Coast View. A design review APPROVED plan to build the home of your dreams. Enjoy awe-inspiring views of Catalina, white water, and the iconic lifeguard tower and sand of Main Beach from this street to street lot in the coveted Temple Hills neighborhood of Laguna Beach. A design review approved plan for a new 3,593 square foot home! 4 bedroom, 5 baths with an office, an elevator that services all levels, an attached garage and spectacular outdoor living space including built in barbecue, a pool and spa with endless ocean and city lights views. Designed by the esteemed architect Morris Skenderian and with interiors curated by John Wooden, this home offers a perfect blend of contemporary sophistication and coastal charm. The beauty of this design lies not only in its aesthetic appeal but also in its functionality. With the garage and entry relocated to Canyon View, two additional on-site parking spaces have been added, enhancing both convenience and the stunning ocean entry ascent into your new paradise. Don't let this opportunity slip away—966 Coast View offers a once-in-a-lifetime chance to create 'that' home on the hill that embodies the essence of true Laguna Beach coastal elegance.$3,995,000
Newport Beach 125 24th Street
Location , Location , Location!! If you are looking for that perfect Newport Beach Peninsula home look no further, Currently the best priced turnkey Peninsula property!! The home underwent a stud down renovation in 2023 and has not been lived in or rented,The power lines have also been ran underground. The home has 4 bedrooms and 3.5 baths , outfitted using only the finest materials that include quartzite counters throughout in a Taj Mahal finish, the generous kitchen is also finished with high end appliances, oversized Italian porcelain flooring on the main level, The baths are all finished using the best quality materials and fixtures including full porcelain slabs for the showers. Offering water views from the main level front patio adjacent from the main living area , master bedroom balcony and roof top deck. The property is walking distance to everything the Peninsula has to offer, walk to the famous Newport pier, enjoy the best of both worlds and also enjoy the Newport harbor located across the street, whether its boating, taking your paddle board out and more. A handful of homes to one of the best beaches Newport has to offer! Located near all the shopping you need, restaurants such as Nobu , Shorebird , Malibu cafe, Bear Flag , Fable & Spirit , The Dock , Lido Marina Village , Lido house, Mother's Beach and you are on the famous 24th street surfing spot, ride your bike all over town enjoying the boardwalk coastal breezes and incredible amenities the area has to offer. The large roof deck affords another incredible space to entertain that captures views of the ocean, bay, city lights and more! Don't miss the chance to make this remarkable opportunity yours and start crafting cherished memories for your family today! THE SHORT TERM RENTAL PERMIT HAS BEEN APPLIED FOR.$3,995,000
Hidden Hills 5808 Hilltop Road
Welcome to 5808 Hilltop Road, nestled within the prestigious guard-gated community of Hidden Hills! Tucked away on a tranquil cul-de-sac, this charming single-story ranch home boasts 4 bedrooms and 3.5 bathrooms, making it a rare find in this coveted neighborhood. With the distinction of being the lowest priced home in Hidden Hills, there's incredible potential waiting to be unlocked! Head inside and immediately feel at home in this inviting traditional residence. Featuring hardwood floors throughout, the home offers a seamless blend of classic elegance and modern upgrades. The upgraded kitchen and bathrooms, along with the cozy fireplace and wine refrigerator, enhance the comfort and convenience of daily living. Entertain effortlessly in the spacious sunroom and game room, or step outside to enjoy the refreshing pool and serene surroundings. The garage space has been thoughtfully converted into a versatile game room, providing additional living space or the option for a fifth bedroom. For equestrian enthusiasts, the property also includes a three-stall barn, perfect for housing horses or other farm animals. With its central location in Hidden Hills, this property offers easy access to top-rated schools, scenic parks, upscale shopping destinations, and gourmet dining establishments. Don't miss the opportunity to make this exceptional Hidden Hills residence your own!$3,995,000
Cardiff By The Sea 2533 35 Montgomery Avenue
Welcome to coastal living at its finest in this spectacular Cardiff-by-the-Sea residence. Boasting unobstructed panoramic ocean views, this home offers a serene retreat where the sound of the waves and the salty breeze become your daily companions. Step inside to discover a newly refreshed interior, featuring brand new carpet and laminate flooring throughout the kitchen and living areas. The entire property has been given a fresh coat of paint, creating a bright and welcoming atmosphere. The open floor plan seamlessly connects the living spaces, allowing natural light to flood the rooms and highlight the stunning ocean vistas. The kitchen is a chef's dream with new appliances, including a fridge, and modern upgrades such as a new sink, backsplash, and countertops. Imagine preparing meals with the backdrop of the shimmering sea just outside your window. This residence offers not only a 2-car garage downstairs and a single-car garage up, but also approved plans for a 2-car garage with an ADU on top are in place, providing an excellent opportunity for additional living space or rental income. Take advantage of the expansive deck that overlooks the ocean, providing the perfect setting for entertaining guests or enjoying a quiet evening watching the sunset over the Pacific. The lower level of the property has been newly remodeled, featuring a spacious deck with ocean views and plenty of room for relaxation. The allure of this coastal community is accentuated by its close proximity to the untouched shoreline, charming eateries, boutique shops and scenic San Elijo Lagoon hiking trails. Immerse yourself in the essential coastal lifestyle provided by this Cardiff gem. Don't pass up the opportunity to call this dream home yours and savor the epitome of Southern California living.$3,995,000
Scotts Valley 601 Lassen Park Court
Welcome to the exclusive Monte Fiore gated community with a serene setting and great commute location to the heart of Scotts Valley! This beautifully crafted home with the finest of workmanship throughout has every detail and amenity thoughtfully considered. The spacious and open floorplan is filled with windows for an abundance of natural lighting and views of the valley. Formal Dining Room, Gourmet kitchen, spectacular Great Room opens to the three-quarter covered Patio Terrace with a 16' sliding stacking terrace door, enjoy the stone terrace fireplace and Infratech heaters for comfortable outdoor entertaining year round. Theatre Room, Luxurious Master suite and bath, Workshop, Custom Woodwork throughout and 9" true hand scraped wide plank walnut flooring with 9-1/2 walnut base and custom plinth blocks, Da Vinci roof with standing seam copper roofs on dormers and office, Seller owned Solar panels and 4 Tesla batteries, Lower patio with hot tub and so much more!$3,995,000
Los Angeles 10760 Rochester Avenue
This newly built home by Thomas James Homes located in an outstanding Westwood neighborhood, offers 4 bedrooms, 4.5 bathrooms, and an exquisite exterior finish. An attached accessory dwelling unit has a private entrance that has a spacious living area, kitchenette, and full bathroom.From the main entry a powder bathroom sits adjacent from a private office, perfect for anyone who works from home. The open-concept floor plan of the kitchen and great room is perfect for anyone who wants to mingle in both rooms. The kitchen has an island with bar seating, top appliances, plenty of counter space, and a separate Kosher kitchen. Open the sliding doors of the great room or turn on the fireplace to create a cozy setting or hang out in the dining room to enjoy the everlasting moments with friends and family. There is a study room tucked away for anyone needing to study or take some time away from the rest of the house. Upstairs, there is a loft spacious enough for those movie nights, two secondary bedrooms with en suites, walk-in closets, and a laundry room with a sink. The grand suite is an oasis away from reality as it is roomy and has a luxurious bath that hosts dual-sink vanities, a freestanding tub, a walk-in shower and two walk-in closets.$3,995,000
Rancho Santa Fe Spyglass Ln
Fabulous Vacant Lot with panoramic South/West views that embrace the ocean breeze, overlooking lush fairways, twinkling evening lights, unobstructed panoramic hillsides, and mountain views. Build your ultimate dream Estate. This elevated 4.5-acre homesite is located in the prestigious gated community of Spyglass Summit, within the private community of The Farms in Rancho Santa Fe. This is one of the most exclusive and beautiful communities in all of San Diego that is centered around a top-ranked golf course. This Parcel includes preliminary HOA-approved architectural plans for a 15,000 sq ft home and landscaping plans. The Architectural team designed a one-of-a-kind Mediterranean estate with 6 BR, 7.5 BA. The home design features a grand foyer entrance with a circular formal living room, formal dining room, and family room that opens up to a covered outdoor room with an adjacent recreation room. The home design offers a grand chef kitchen with a walk-in pantry, breakfast nook, and a separate prep kitchen. The huge primary bedroom features his/her walk-in closets, a fireplace, a study room, and a terrace. The design includes a home theater, game room, gym, yoga retreat, library, office, pool cabana, outdoor entertaining & bbq area, and tennis courts. The landscape plans to feature an impressive courtyard, an infinity edge pool that will face West into the sunset, and a lush landscape that will offer plenty of privacy. The possibilities are endless for the new Owner to add their personal touch. The location is like no other. Have the best of both worlds, privacy & seclusion, yet live close to all, top-ranked schools, shopping, and an easy drive to the beautiful beaches of Del Mar and La Jolla.$3,995,000
Glendale 900 Eilinita Avenue
The Onondarka home is on the market and most likely the coolest home you've ever seen! Built in 1913 originally as a horse stable and given as a wedding gift, this home sits on 6.5 acres and has complete privacy and serenity. Located in Oakmont Woods and perched upon the hilltop of a long private driveway, you can disconnect from the hustle of life and connect with peace and nature. Multiple Oak trees, lush vegetation, a stream, hiking trails and incredible views, you'll forget that we live in Los Angeles. Incredible wood work, rock fireplace, beamed ceiling, built in's and wood floors add to the charm and character of this once in a lifetime property. The Living room, Sunroom and Dining room are the center focus upon entering and they are fabulous for entertaining and they have the best energy. The primary suite is on one side of the home and has a fireplace, desk and sitting area with treetop and mountain views and double bathrooms. The large light-filled kitchen, spacious mudroom, both with beautiful tree views and three bedrooms and over-sized bathroom are on the other side of the home. There's a carport and a three car garage with a bathroom and extra storage and rooms which is perfect for the car enthusiast, home office, pool house or possible guest house - so much potential and the pool has just been completely redone and ready for summer fun. The property sits on two parcels and must be sold together and once you see it, you'll understand why. This unbelievable home has been loved by the same family for over 70+ years and now's your chance to create your own memories at Onondarka!$3,995,000
Studio City 11945 Lockridge Road
Located within the exclusive confines of Fryman Estates, this secluded gated single-story residence exudes sophistication and tranquility on its expansive 22,780 square foot parcel. The property spans over 5200 square feet of meticulously crafted living space, embodying charm, and distinction at every turn. Boasting 4 bedrooms and 4.5 bathrooms, including a luxurious primary suite replete with a fireplace, dual bathrooms, and walk-in closets, the residence epitomizes the epitome of private sanctuary living. A private gym awaits those seeking wellness and rejuvenation, while a sparkling pool beckons for moments of relaxation and recreation amidst the lush, landscaped yard. Embracing the ethos of indoor-outdoor living, the residence is bathed in natural light, accentuated by beamed vaulted ceilings, French doors, and skylights that foster a seamless connection with the outdoor surroundings. The covered patio and built-in BBQ center offer an idyllic setting for alfresco dining and entertaining, while the tranquil ambiance permeates throughout the home. Positioned for convenience and leisure, residents will relish the proximity to hiking trails, restaurants, and the vibrant pulse of both the westside and downtown. In addition, Carpenter School and the bustling Blvd are within walking distance, underscoring the residence's coveted locale. For families seeking educational excellence, the property's vicinity to some of the finest private schools in Los Angeles further enhances its desirability. Situated on a serene cul-de-sac, the residence strikes a balance between privacy and entertainment, offering an unparalleled retreat for those with discerning tastes.$3,995,000
Los Angeles 1517 8th Street
Ultra Efficient RTI Development Site in City West. The Plaza Apartments @ City West, a 60-unit multifamily development opportunity in the Downtown Los Angeles submarket. The project is permit-ready and will be delivered with all reports, plans and approvals to the selected Buyer. Designed with area demand and cost consideration paramount, the project is extremely efficient with an average unit size of approximately 582 square feet and no subterranean parking. The project has been subjected to rigorous underwriting and is conceptualized with an intimate understanding of the market by seasoned local experts. Construction is 7-story type III-A with at- and above-grade parking and approximately 36,000sf of rentable area. A unit mix skewed towards studios and 1-bedrooms meets local demand head-on catering to young professionals and small families looking to live as close to Downtown Los Angeles as possible.$3,995,000
Bellflower 9116 Palm Street
A wonderful opportunity to own a well maintained 16 unit apartment in Bellflower. 8 units are 2 Bedroom, 1.5 Bath, appox. 875 Sqft. and 8 units are 1 Bedroom, 1 Bath, approx. 620 Sqft. 5 units have patio, 5 units have balcony/deck, and 3 units have backyard. Laundry Room has 5 washers and 4 dryers (2 stacked units) that are owned. 1 large storage/office area, approx. 500Sqft with bathroom. Gross income is approx. $27,750 per month. Gated Complex with Remote/Code Access Car Entry. 25 Parking Spaces. Newer iron fence, Newer concrete parking lot, Newer water heater. Palm Street Park is located across the street with playgrounds for kids and numerous picnic tables. Perfect for gatherings and enjoying the outdoors. Conveniently located restaurants, banks, schools, shopping centers, parks, and more! Easy access to the 91, 605, 710 Freeways.$3,995,000
Studio City 4445 Van Noord Avenue
Welcome to this stunning modern farmhouse in the heart of Studio City the latest design by MLR Development. This 2-story 4 bed/5 bath house, with 1 bed/1bath ADU, is a designer's dream. Upon entering you are greeted by a large common area with dining room, living room with fireplace, and wall-to-wall, floor to ceiling sliding glass doors leading to the backyard oasis. The chef's kitchen, opposite the living room, has built-in Miele appliances, including an oversized refrigerator and freezer, coffee machine, two built-in ovens, a microwave, and a 6 -burner stove top with hidden exhaust fan. The oversized counter easily seats guests on one side with ample room for serving on the other. The custom oak cabinetry with smoked glass doors includes LED lit shelves on the interiors. The en-suite bedroom on the first floor makes for an excellent office, gym, or guest room. The staircase leading to the second floor is supported by hand-crafted wood rail and a state-of-the-art chandelier. Upstairs, the primary bedroom with fireplace includes a large bathroom, lounge area, and a patio overlooking the yard. The large walk-in closet is complete with custom cabinetry, shelving, and a dressing area. The two additional en-suite bedrooms are separated from the primary suite by a full-sized laundry room. The outdoor patio, pool/spa, and kitchen, create separation from the main house and the one-bedroom ADU. Tall shrubbery surrounds the yard, ensuring privacy. This custom home is not to be missed!$3,995,000
Malibu Busch Drive
The best development opportunity in Malibu! Located in the coveted neighborhood of Malibu Park, these 3 legal parcels total over 5 acres and each boasts legal access, a water meter, and a flat building pad with panoramic ocean and mountain views. Conceptual plans for three luxury homes have been designed by renowned local designer Vitus Matare, which are included in the sale. Access is gated on Busch Drive and a paved road leads to an upper cul-de-sac acting as central access and a fire turnaround for a luxury subdivision. Lot 1, 6100 Busch Drive, totals 1.82 acres and offers commanding ocean views from the highest point of these properties. With a TDSF of 8,296 sq. ft., the proposed design is 5,179 sq. ft. and maximizes the peaceful views with walls of glass, soaring ceilings, and an infinity edge pool. Lot 2, 6110 Busch Drive, is the largest parcel at 1.94 acres, and overlooks Bonsall Canyon and the mountain vistas beyond. With an estimated TDSF of 8,401 sq. ft., the conceptual modern design of 5,753 sq. ft. offers privacy, expansive sun decks, and a pool. Lot 3, 6118 Busch Drive, is 1.27 acres and offers direct ocean views and a beautiful south facing exposure. With a TDSF of 7,861 sq. ft., the proposed design totals 5,637 sq. ft. and is an entertainer's dream, featuring a large entry level sun deck and pool, with a lower level offering a peaceful retreat of bedrooms and open living spaces. These conceptual plans are available to be utilized, expanded upon, or re-imagined to taste! With a perfect central location, these lots are just moments away from the surf and sand at Zuma Beach, local markets, highly rated schools, and pristine recreational trails. This is one of the last and largest undeveloped ownerships in a premium Malibu neighborhood, with endless potential waiting to be fully realized. All measurements and estimates are the result of intensive research, but are not guaranteed. Buyer to verify all possibilities, measurements, and requirements with the appropriate professionals.$3,995,000
Los Angeles 11340 National Boulevard
Prime Mar Vista location and excellent value-add opportunity offered at 11340 National Blvd.! This 11-unit Mar Vista multifamily asset offers savvy investors significant upside potential through its unique layout and below-market rents. At least 2 units will be delivered updated & vacant, a major advantage in rent-controlled Los Angeles. Bring your expertise to unlock immense value by increasing rents to market rates. With an ideal mix of 1 one-bedroom, 2 one-bedroom + den, 6 two-bedrooms & 2 two-bedroom plus den. This boutique 11,112 sq ft building includes desirable amenities like on site parking/laundry and sits on an 8,382 sq. ft. lot. The prime Mar Vista location provides walkable access to restaurants, shopping, entertainment, and quick freeway access and is zoned for the coveted Mar Vista Elementary School. LA's strong multifamily fundamentals, with rising population and shrinking household sizes, further enhance the opportunity. Don't miss this rare chance to acquire an underperforming property primed for optimization to its full potential. Bring your vision to unlock immense upside in the heart of desirable Mar Vista! This is a brilliant opportunity for a savvy investor to acquire an ultra-prime west side location with significant value-add potential. Currently 2 units will be delivered vacant at the close of escrow. All units are separately metered for gas & electric. Laundry Income is approx. $1,600/year.$3,995,000
West Hollywood 701 Huntley Drive
701 Huntley: modern, luxurious design in the heart of West Hollywood proper. High ceilings, floor to ceiling windows, and inviting spaces welcome you to this open-concept home complete with built-in sound system and smart home features. A custom gourmet kitchen spills outdoors to a great backyard w/pool, spa, and outdoor cabana. All bedrooms are spacious and feature ensuite baths plus walk-in closets. The private and romantic primary suite features dual closets, a fireplace, balcony overlooking pool, & spa-like bath with steam shower. This gated home is located in an incredible neighborhood. Desirable nearby destinations include: Alfred Coffee, Zinque, Melrose Place, Urth Caffe, Weekly Farmer's Market, Pacific Design Center, and more.$3,995,000
Westlake Village 1323 Country Ranch Road
Prepare to be captivated by this stunning estate nestled within the prestigious gated community of Westlake Village's Country Estates. Boasting unparalleled luxury and sophistication, this residence is the epitome of refined living, combining the allure of a summer retreat with the comfort of a forever home.Step inside to discover a haven of opulence, where every detail exudes perfection. Adorned with exquisite finishes and dazzling chandeliers throughout, this home features seven bedrooms and seven baths, complemented by two powder rooms, including one conveniently located by the Pool Cabana for seamless outdoor entertaining.Car enthusiasts will rejoice with the inclusion of a six-car garage and a spacious motor court. Outside, a dreamy landscape awaits, complete with a lavish pool featuring a captivating rock grotto and exhilarating water slide, a rejuvenating spa, a cozy fire pit, and an outdoor kitchen, all set amidst 2.29 acres of lush greenery, providing unrivaled privacy and breathtaking views.The main level includes a grand primary suite complete with two walk-in closets and a luxurious resort style master bath that will leave you in awe. The expansive great room is highlighted by soaring ceilings, dramatic beams, and electric sliding pocket doors, seamlessly blending indoor and outdoor living.Designed for culinary enthusiasts, the chef's kitchen is equipped with top-of-the-line commercial-grade stainless steel appliances and a spacious center island, perfect for both casual dining and elegant entertaining.Ascend the dramatic curved staircase to discover three additional bedroom suites and a spacious loft adorned with built-ins, offering ample space for relaxation and recreation.Adding to the allure, a separate guest house provides luxurious accommodations for visitors, ensuring comfort and privacy for all.Complete with approximately $95,000 worth of Tesla Solar Powerwall, this rare gem embodies the pinnacle of luxury living, offering a lifestyle of unparalleled comfort, convenience, and sophistication.$3,995,000
Avila Beach 5404 Shooting Star Lane
Welcome to 5404 Shooting Star Lane, where luxury living meets coastal elegance in the prestigious Kingfisher Canyon gated community within San Luis Bay Estates. Spanning over 3750 square feet, this meticulously crafted residence offers a haven of comfort and sophistication, boasting stunning views of the Pacific Ocean. From the moment you enter, you'll be captivated by the impeccable craftsmanship and attention to detail that define this exquisite property. Step into the grand foyer, greeted by the elegance of double steel doors revealing an enchanting vista of rolling hills. Indulge your culinary passions in the chef's kitchen, equipped with the finest amenities including an impressive 8 burner Wolf range, a 48" Sub-Zero refrigerator with custom paneling, and quartz countertops. Entertain with ease as you showcase your wine collection from the Sub-zero wine refrigerator, while the Kohler farmhouse sink, and brass cabinet pulls add a touch of sophistication. The sandstone finished oven hood and hand painted Tabarka backsplash lend an air of artisanal charm to this culinary haven. Flowing seamlessly into the spacious great room, you’ll find Roman shades, draped elegantly over expansive windows framing the captivating views. Gather around the inviting fireplace set against a backdrop of stone veneer wall covering and sandstone finishes, creating a cozy ambiance for intimate gatherings or grand soirées. Retreat to the Main level master bedroom and bask in the warmth of the fireplace and gaze out upon the hills beyond. The master bath is a sanctuary of relaxation featuring a seamless glass shower and a luxurious claw foot soaking tub. Descending the stairway adorned with wrought iron railing and stone inlays, you'll discover three additional spacious bedrooms, two full bathrooms, and a large laundry room, offering comfort and privacy for all. This residence goes above and beyond to offer unparalleled comfort, sustainability, and convenience. With an elevator, two EV charging ports and an OWNED 8.8 KW solar system paired with a Tesla Powerwall. Central heating and air conditioning, an on-demand hot water heater, and a soft water system ensure optimal comfort and efficiency. Safety and convenience are paramount, with the frameless glass patio enclosures. Embrace the epitome of luxury living amidst the natural splendor of the Avila Hills in this meticulously crafted residence where every detail exudes sophistication and style. This is a must see to believe!$3,995,000
San Diego 8141 Lamour Lane
This luxury golf estate is being offered with a full Crosby Golf Club membership to transfer with the ownership of the home – representing an incredible savings. Boasting 5,458 square feet with 4 bedrooms, office, and detached Casita, this modern Spanish style residence exudes luxury and sophistication throughout. Positioned at the end of a quiet cul-de-sac location, the home is uniquely positioned on the prestigious 1st fairway of the Crosby Club with an impressive 126 feet of unobstructed fairway and mountain views. Located in a highly sought-after 24 hour guard-gated Crosby neighborhood, this property offers unparalleled walkability, with a mere 1-minute stroll to the nearby Crosby park. Additionally, its proximity to the main Crosby Club enables this home to have easy access to a plethora of the Club amenities, including a state-of-the-art gym, lap pool, gourmet restaurant, pickleball courts, tennis courts, ensuring a lifestyle of luxury and convenience. The interior of the home has been thoughtfully updated, with a recently renovated kitchen and secondary bathrooms featuring light and bright finishes that enhance the overall aesthetic. Adding to the home's eco-friendly features, it includes fully owned solar panels and a Tesla Car Charger, providing both sustainability and utility. Tucked away at the end of a tranquil street, this property offers a peaceful retreat from the hustle and bustle of everyday life. With its prime interior location and stunning views, this home epitomizes luxury living in a serene and desirable environment. This home is perfect for families seeking an updated residence in the highly sought-after community of The Crosby.$3,995,000
Newport Beach 104 Onyx Avenue
The epitome of coastal luxury, nestled on Balboa Island in Newport Beach. Boasting breathtaking harbor views from both levels, this lavish 2-bedroom, 2-bath residence comes complete with an exclusive short-term rental permit, offering an unparalleled investment prospect. Enjoying a coveted position as the only rear home on the South Bayfront that offers a panoramic view of Newport Bay. This home was meticulously renovated in 2023 and features a separate upstairs entrance, affording total privacy and the flexibility for separate living quarters if desired. Every aspect of the property has been thoughtfully redesigned, showcasing impeccable craftsmanship and upscale finishes, including top-of-the-line Wolf appliances, new countertops, hardwood flooring, an upstairs kitchenette, and an updated exterior with a striking metal roof. Outside, an inviting outdoor living space beckons, offering unparalleled bay views and an ideal setting for relaxation and entertainment. Conveniently located a few feet away from the bay and a block away from Marine Ave., the heart of Balboa Island. Live in a vibrant community boasting a gourmet market, charming boutiques, and renowned dining establishments. Embark on a journey of coastal opulence in this iconic and historic destination, where dreams of seaside living become a reality.$3,995,000
Manhattan Beach 506 Manhattan Avenue
Situated just a block from the white sand of South Manhattan Beach is 506 Manhattan Avenue, an entertainer’s dream home that’s filled with natural light and ocean views. Best of all, it’s perched in the very heart of Manhattan Beach, where the beach, chef-driven restaurants, boutique shopping and the iconic pier are all a quick walk away. Here, your new normal is ocean breezes, jaw-dropping sunsets, bike rides on the Strand, a sense of friendly community and a healthy lifestyle. This extensively remodeled coastal stunner features an expansive, light-filled great room with balcony that combines a living room, open dining area and kitchen. Stunning in pure scale, this kitchen boasts Wolf & Sub-Zero appliances, marble counters, shaker cabinets, a generous island, social breakfast bar, twin sinks, twin dishwashers, three ovens and a steam oven; your culinary adventures are in the absolute best of hands. The home's lower level also includes a convenient in-home office with thoughtful built-ins and its own entrance; with a spa-like bathroom nearby, this space easily doubles as a guest suite. Upstairs, you’ll find a showcase entertainment room. Spanning the entire width of the home, this indoor-outdoor gathering space with fireplace dramatically opens via a folding glass wall to an ocean-view terrace: the perfect spot to enjoy a cocktail made in the room's built-in wet bar with refrigerator, ice maker and counter seating. Nearby, the spacious owner's bedroom includes a generous, skylit walk-in closet with custom built-ins and an ensuite bathroom with double vanities and triple-headed walk-in rain shower. With a 2-car garage, 3 more guest parking spots in the cobblestone driveway, golf cart parking, an outdoor rain shower and a generous bike/surfboard storage area (or possible home gym), 506 Manhattan Ave is the beach pad you deserve. But since all this convenience, beauty, and space is bound to draw attention, you’ll need to move fast before what you should have becomes what you should have had.$3,995,000
Del Mar 125 Sherrie Lane
In Del Mar, the road to perfection is actually a lane. Steps from the ocean on a whisper-quiet side street, this meticulously renovated cottage has been updated w/ lux finishes, modern craftsmanship & brand new ADU. Totaling 2BR/2BA & a combination of luxury, comfort, & location, Sherrie Lane is all about walkability. Located 2 houses from the newly preserved Coastal Bluff Trail, enjoy breathtaking ocean views stretching from La Jolla to Dana Point. Shops, restaurants & beaches of Del Mar are steps away. In Del Mar, the road to perfection is actually a lane. Steps from the ocean on a whisper-quiet side street, this meticulously renovated cottage has been updated with lux finishes, modern craftsmanship and a brand new ADU. Expect a masterful combination of luxury, location and indoor-outdoor design. Vaulted ceilings invite the California sun while French doors connect interiors to outdoor living spaces with ocean views and seabreezes. Refined architectural details shine through: There’s board-and-batten siding, copper gutters, tongue-and-groove beams and wide-plank white oak floors throughout. Fling open the Dutch door, and immerse yourself in this bright, coastal kitchen with Calacatta marble countertops, new cabinetry, a built-in banquette and a farmhouse cast iron sink. The airy master bedroom features a walk-in closet while French doors spill onto the Ipe raised sundeck with private ocean views and a surf shower. The 1-bedroom, 1-bathroom cottage is made more substantial with this high-designed ADU, an income opportunity. The vaulted 1-bedroom, 1-bathroom ADU features a private entrance, a flex loft space and storage, a kitchenette, a walk-in closet; and a luxurious new bathroom has a dual vanity, limestone flooring, quartz stone walls, a soaking tub and shower. With a Magnolia tree, native hedges and fencing, the front yard feels private enough to double as your outdoor living room. There’s parking for two cars including one covered carport with storage, and two EV plug-ins. A combination of luxury, comfort, and location, Sherrie Lane is all about walkability. Located two houses from the newly preserved Coastal Bluff Trail, enjoy breathtaking ocean views stretching from La Jolla to Dana Point. Meanwhile, the shops, restaurants and beaches of Del Mar are within .5 miles.$3,995,000
Playa Del Rey 7611 Rindge Avenue
HUGE 300K PRICE REDUCTION! One of the best values in Playa Del Rey has arrived. Welcome to the epitome of luxury coastal living! Your Playa Del Rey beach home awaits, nobly situated on a 5000+ square foot corner lot. Sporting expansive ocean views, this 4,000 sq. foot escape is conveniently accessible to the beach and a 22-mile shoreline bike path, and is just minutes from Playa's local restaurants and shops. The wraparound deck offers panoramic ocean views from Malibu to Palos Verdes, and the fluid, open-concept design erases the line between indoor and outdoor living, making it an entertainer's dream home. The kitchen, living room, and dining room feature recessed lighting, European white oak floors, and an impressive surround-sound system. The clean, modern kitchen boasts custom cabinetry, marble countertops, soft-close drawers, high-end stainless-steel appliances, and a sleek center island with a waterfall edge. As you stroll down the corridor you'll discover three generously sized bedrooms with custom closets and spa-inspired bathrooms, including a 1,000 sq ft primary bedroom with three (!) custom walk-in closets and a gas fireplace. The primary bathroom is truly an in-home spa retreat, featuring dual vanities, soft-close custom cabinets, a large soaking tub, and a wet-room shower with dual shower heads. Making your way to the lower half of the home, you'll find an additional living/family room with sliding glass doors that open to a covered deck and outstanding ocean views. Three abundantly-sized downstairs bedrooms all include spa-inspired bathrooms, plus convenient access to the laundry room, three-car garage, and a private outdoor area. This home exudes style, luxury, tranquility, and elegance with a front-row seat to coastal living in the coveted Playa del Rey area.$3,995,000
Redwood City 501 Howland Street
Welcome to 501 Howland! This incredible commercial warehouse offers flexibility and function for your business or as an investment property. The 11,369 sqft lot offers a concrete building with 14-foot clear span height and a large rollup door for easy access. Two separate bathrooms and an office are in place as part of the package! The footprint of the building is approximately 5369 sqft, so building your vision is not restricted by space! The large fenced yard gives additional parking or storage so all you have to do is decide. Located in a high density development zone, this property is the perfect balance between present needs and future development. Make sure its at the top of your must view list!$3,995,000
Spring Valley 757 Grand Avenue
Lots of real estate and income for the money! A fully gated and leased 10-unit condo style apartment building. Desirable unit mix with larger 8 (2 bed / 1.5 Baths and two extra-large (1 bed / 1 bath, all 10 units have recent interior improvements, The complex offers investors the opportunity to purchase a pride of ownership well-maintained property with tremendous upside in San Diego's most desirable and affordable neighborhood. Investors can purchase the asset, decrease expenses through increased rents and create a well cash-flow asset in one of San Diego best performing markets. This is a rare opportunity for an investor to enjoy a stream of income in a highly desirable area. There is a laundry room currently in use that yields additional income This asset represents a unique offering with immediate value-add upside. All reasonable offers will be considered. Submit your offer today. You’ll be glad you did.$3,995,000
Oakland 4124 Lyon Ave
www.4124Lyon.com; 85% LTV, Interest Only Seller Carry Loan at 3.5% Interest Available; Eight Units Built in 2023 & Comprised of Four 3bd/1.5bth and Four 4bd/1.5bth-All With High End Finishes; Brand New 2023 Construction Means No City Rent Control, Rent Board Fees, or Maintenance/Repairs Required; Delivered 100% Vacant; 14.27% Cash on Cash Upon Lease Up; Features Modern Fixtures, Stainless-Steel Appliances, Dual Pane Windows & Large Private Patios; Set on a Spacious 11,227 SF Double-Wide Lot, 1:1 Parking Ratio, On Site Laundry Room, Storage, and More; Seismically Retrofitted w/High End Upgrades Throughout; Email Agent on Website For Complete Marketing Package or a Private Showing.$3,995,000
La Jolla 628 Palomar Ave
This pristine, unoccupied plot of land comes with meticulously designed blueprints for an extravagant 6,000 sqft residence boasting six bedrooms and ten bathrooms overlooking the ocean. Seamlessly blending indoor and outdoor spaces, the property features 1,105 square feet of deck space offering breathtaking views and elegant finishes. With boundless potential, this blank canvas guarantees a magnificent home that seamlessly combines opulence and coziness. The proposed plan encompasses a pool, sauna, theater, elevator, and a spacious 4-car garage—showcasing a perfect fusion of luxury and practicality. Renderings and floorplans are available in the attached photos. This pristine, unoccupied plot of land comes with meticulously designed blueprints for an extravagant 6,000 sqft residence boasting six bedrooms and ten bathrooms overlooking the ocean. Seamlessly blending indoor and outdoor spaces, the property features 1,105 square feet of deck space offering breathtaking views and elegant finishes. With boundless potential, this blank canvas guarantees a magnificent home that seamlessly combines opulence and coziness. The proposed plan encompasses a pool, sauna, theater, elevator, and a spacious 4-car garage—showcasing a perfect fusion of luxury and practicality. Renderings and floorplans are available in the attached photos.$3,995,000
Menlo Park 450 Laurel Street
A Rare Complex with a traditonal and yet a Contemporary Feel, 6 light & bright units,in a Lush Landscape Setting,Open Concept Design w/ Large Expanses of Glass,Sought after one level units w/Updates throughtout,Unit's 1 Bdrm & 1 bath,4 w/ large private yards,2 w/Fireplaces and 2 w/Washers& Dryers.Close to Dwtn Menlo Park and Palo Alto.Easy Communte Added Advantage Menlo Train Station,Steps to Burgess Park and the Menlo Communuity Center.Known worldwide as the "Capital of Venture Capital Menlo Park helps shapesnew technologies, where in this community the quality of life is balanced w/ a forward-moving goal to strive for something more.Prized for its closeproximity to all that the Bay Area offers.This lively dwtn features unique & upscaleshops and restaurants.Set in a pleasant,pedestrian-oriented atmosphere,Menlo Parks downtown area attracts locals and visitors alike.Burgess Park: This 9.31-acre park provides diverse facilities which are easily accessible to all Menlo Park residents. Several long term tenants due to location and conditon.."True Garden Apartments"$3,995,000
Santa Monica 1755 Ocean Avenue # 503
Live in luxury at The Seychelles on Ocean Ave in Santa Monica. This move-in ready 3BD 3.5BA condo is one of the largest floorplans in the building. Step inside the unit to experience the ocean views, beautiful natural lighting, and spacious rooms. This corner unit has 2 private balconies and an open floorplan to create a seamless flow between the living and dining areas. The kitchen is appointed with quartzite counters, grey oak cabinetry and Thermador appliances with integrated paneling. The primary suite includes two separate walk-in closets and a spa-like bathroom. Both the second and third bedrooms feature ensuite baths. Building amenities include an expansive rooftop deck and pool with ocean views, state-of-the-art fitness center with Peloton bikes and a private Pilates/yoga room, and controlled garage with guest parking. Conveniently located near the best shopping, dining, and beaches that Santa Monica has to offer.$3,995,000
Beverly Hills 1607 Beverly Drive
Welcome to 1607 N Beverly Dr, an elegant contemporary Mediterranean residence boasting a gracious oversized lot with verdant yard spaces and gardens. Although ideally situated just minutes from Beverly Hills' world-class shopping and dining, the property is a peaceful escape. Upon entering the home you can't help but appreciate the magnificent living spaces with high ceilings. The open floor plan with impressive scale seamlessly connects the formal living room, dining room, ample chef's kitchen, and grand family room. There are four spacious bedrooms, all with ensuite bathrooms, including a primary bedroom retreat with dual walk-in closets and spa-like bathroom. Thoughtfully designed to maximize the indoor-outdoor lifestyle, nearly every room features beautiful French doors which open to a charming yard space or balcony. Additional amenities rounding out this lovely home include dedicated laundry room, walk-in pantry, and a direct access two-car garage.$3,995,000
Laguna Beach 845 Summit Drive
Professionally Designed! Inspired contemporary and modern living with breathtaking detail and wonderful ocean and Catalina views is the ultimate elegant showplace on famed Summit Drive, located on private street in the heart of Laguna Village at Upper Diamond enclave and a 15-minute walk to the beach and entertainment. Parking for 6. Extensive glass front door entry greets you to the ample foyer and stunning decor. 2 large outside balcony areas. Great entertaining rooms include an expansive living room with high ceilings decor and stone wall fireplace. A dining area on raised platform offers delightful ocean views and a sliding door to a balcony seating area for BBQ and eating. Modern kitchen with high end Thermador appliances, Quartzite counter tops, contemporary cabinetry, and a large island with pendant lights and breakfast bar. Amazing wine cellar can hold to 50 bottles of wine. Cinema room or 4th Bedroom with large flat screen and surround sound. Exquisite Master Suite encompasses folding French doors with direct access to wraparound balcony offering amazing ocean, sunset and Catalina views and it features a captivating setting with gas fireplace, built-ins in walking closet and a lovely NEW master bathroom with separate shower and tub. Details abound include state of the art smart home technology system and Nest climate control. 6 total parking spots.$3,995,000
Long Beach 85 Rivo Alto Canal
Enjoy the Naples Island Lifestyle With This Modern Masterpiece Ideally Located On The Warn & Sunny Side of the Rivo Alto Canal! Two Primary Suites And Four Elevator Accesses From The Garage To The Private Roof Top Deck! Just 2 Short Blocks to 2nd Street's Top Restaurants and Shopping! The Light And Bright, Turnkey Home Enjoys A Private Dock And Terrific Sunset Views Over The Canal! Entertain Family And Dozens of Friends From Your Spacious Sundeck With Custom Rock Flooring & Fire Pit! Enter Through Double Doors To The Open Living, Dining And Kitchen Area! Water View Gourmet Kitchen with Light Hardwood Cabinets, Quartz Counter Tops With Custom Glass Backsplash, Breakfast Bar, Center Island, High Quality Stainless Appliances and Walk-In Pantry! Patio Side Dining Area with Oversized Windows! Canal View Family Area With Cozy Fireplace and Flat Screen TV! Remote Control Shades! Formal Dining Room With Alcove Lighted Ceiling And Wine Cooler! First Floor Bedroom/Office and Well Appointed Full Guest Bath! New Resort Style Primary Suite With Terrific Canal And Sunset View, Spacious Balcony and Walk-in Wardrobe! Primary Bath With Double Quartz Vanity Oversize Shower and Freestanding Tub with Canal Views! (Easy To Add Privacy Wall or Blinds If Desired) Second Primary Suite with Two Walk-In Wardrobes, Retreat with Impressive Custom Granite Fireplace and Raised Hearth, Luxurious Remodeled Bath With Oversized Walk-in Seated Shower, Dual Natural Hardwood Vanity! Spectacular Roof Top Deck With Elevator Service, Fire Pit, And Wonderful Views! Paddle or Power to Fantastic Waterfront Dining And Beaches or Just Enjoy Traveling Through The Canals! Just A Few Hundred Steps From The Best Naples Dining, Shopping and Services! Tesla Charger! Convenient Accessibility Features! Brand New Roof! Most of the Furniture/Furnishings Are Available! Aerial Video https://youtu.be/04cCRdJ62wg Virtual Tour: https://app.immoviewer.com/portal/tour/2814355?psm.showBottomLine=false&accessKey=6372&psm.showPoweredBy=false&psm.showShare=false$3,995,000
Los Angeles 5471 Crenshaw Boulevard
$2M Price Reduction! 5471 Crenshaw Blvd, a +/- 23,979sf C2-2D zoned, Tier 4 TOC, Opportunity Zone development site is located along the dynamic Crenshaw Blvd corridor. Located just 1-block away from the new LAX to Crenshaw Metro Rail Line, the property is well positioned to provide tenants with ease of access to LAX, West Adams, USC, DTLA, Santa Monica, and Culver City. The building is currently improved with a +/-5,317sf commercial building and a parking lot that can accommodate 25+ cars. Currently, Bank of America operates 2 ATM's on the property with 4 years remaining on their initial lease term. Whether you're a business seeking a high visibility location, or an investor seeking a covered land play, the property is well positioned to provide profits for future generations. The Crenshaw corridor is going through significant upgrades with nearby developments include The Crenshaw Lofts (195 units), 4252 Crenshaw Blvd (111 units), 4827 Crenshaw Blvd (32 units), 5300 Crenshaw Blvd (82 units), 5144 Crenshaw Blvd (78 units), and the $1 Billion redevelopment of the Baldwin Hills Crenshaw Plaza! 5471 Crenshaw Blvd presents one of the last few remaining 20,000+sf sites along the Crenshaw Blvd corridor, with an estimated cost of $167/sf on land, and $37K/developable unit, in line with comparable sales nearby.$3,995,000
Los Angeles 5471 Crenshaw Boulevard
$2M Price Reduction! 5471 Crenshaw Blvd, a +/- 23,979sf C2-2D zoned, Tier 4 TOC, Opportunity Zone development site is located along the dynamic Crenshaw Blvd corridor. Located just 1-block away from the new LAX to Crenshaw Metro Rail Line, the property is well positioned to provide tenants with ease of access to LAX, West Adams, USC, DTLA, Santa Monica, and Culver City. The building is currently improved with a +/-5,317sf commercial building and a parking lot that can accommodate 25+ cars. Currently, Bank of America operates 2 ATM's on the property with 4 years remaining on their initial lease term. Whether you're a business seeking a high visibility location, or an investor seeking a covered land play, the property is well positioned to provide profits for future generations. The Crenshaw corridor is going through significant upgrades with nearby developments include The Crenshaw Lofts (195 units), 4252 Crenshaw Blvd (111 units), 4827 Crenshaw Blvd (32 units), 5300 Crenshaw Blvd (82 units), 5144 Crenshaw Blvd (78 units), and the $1 Billion redevelopment of the Baldwin Hills Crenshaw Plaza! 5471 Crenshaw Blvd presents one of the last few remaining 20,000+sf sites along the Crenshaw Blvd corridor, with an estimated cost of $167/sf on land, and $37K/developable unit, in line with comparable sales nearby.$3,995,000
Salinas 270 River Road
A rare find, 3 parcels ( 2 x10 A + 1 x 75 A ) gated hilltop estate features spectacular views of the entire Salinas Valley and is just waiting to thrill the next generation of ownership. Private country living at its finest, this architecturally classic 4 bed, 3 full bath home was designed & built by the original owner, a generational Salinas Valley family who enjoyed the soaring ceilings, spacious rooms, decks for entertaining & windows offering forever views. A 4th bedroom can be used as a den, complete with fireplace & another large walkout guest suite or game room for lucky visitors. The versatile land offers pastures, oak studded hills, a seasonal creek & serene canyon trails for riding and hiking, ATVs, mountain bikes and more. Complete with private well, small barn, tack room, paddocks & feed room. A recreational dream awaits your horses, dogs & 4-H projects. Pastures could be converted into crop growing. Bring your dreams on home to this forever slice of Salinas Valley magic!$3,995,000
San Francisco 2665 Laguna Street
Own a piece of San Francisco history! First time on the market in 53 years, this stunning Victorian home has a turret, period details, and is situated on a premier Pacific Heights corner only 2 blocks from Union Street. Formal entry, 12 ft ceilings, stained glass windows, fireplace, ornate plasterwork, & intricate millwork. The adjacent living room & dining room act as a double parlor, with original pocket doors & many windows providing natural light. Upper floors have bay views & the expansive decks provide perfect outdoor living areas. Spacious patio above the 3-car garage is the perfect place for entertaining. Laundry & office with half bath & storage on ground floor. Originally a single-family home now has 3 permitted units (no Ellis Act.) New owners will have to decide how/if to modify for their purpose. All 3 units have separate addresses & entrances: 2665 Laguna (Front) 4 BR/3.5 BA ~2320 SF; 2005 Vallejo (Back) 3BR/~1.5 BA ~1850 SF; 2663 Laguna (Ground Floor) 1BR/1BA ~665 SF.$3,995,000
La Jolla 2364 Almeria Ct
Elegantly Redefined Mid-Century Modern Masterpiece in La Jolla Discover unparalleled luxury in this exquisitely remodeled mid-century modern home, perfectly nestled on an approximately half-acre lot in a serene La Jolla cul-de-sac. This residence exemplifies a flawless blend of elegance and functional opulence, offering a tranquil retreat from the bustling city life. The main house, located at 2364 Almeria Ct, features 5 bedrooms and 4 bathrooms, showcasing sophisticated interiors with vaulted wood ceilings, skylights, and dual fireplaces that enrich the expansive living areas. Handcrafted kitchen cabinets paired with striking quartzite countertops frame the awe-inspiring views, ensuring every culinary experience is a delight. State-of-the-art appliances and ample counter space make the kitchen a chef’s paradise. Additionally, the property includes a refined ADU at 2366 Almeria Ct, featuring 1 bedroom and 1 bathroom, with its own entrance, perfect as a guest suite or lucrative rental option. Seamless indoor-outdoor living is facilitated by sliders in each room, leading to an extensive deck that offers panoramic views and abundant space for relaxation and entertainment. The serene primary suite features a flexible bonus room, ideal for an office or nursery, enhancing the retreat-like ambiance of the space. Located near La Jolla's top-rated schools, this home offers an educational advantage in a community known for excellence. Additional highlights include a spacious 3-car garage, owned solar panels, and a large storage room with potential for conversion.$3,994,000
Rancho Santa Fe 16551 Zumaque
Welcome to a Rancho Santa Fe Covenant Classic. Perched at the pinnacle of a 2.54 acre parcel with views in every direction, this sublime single level home epitomizes peaceful privacy and timeless Ranch design, blending classic charm with modern amenities. Featuring 5 bedrooms and 3 full bathrooms, the 3687sq.ft. interior, with soaring ceilings and oversized windows, is flooded with natural light. Noteworthy features include a sizeable great-room with stately fireplace, an equally impressive kitchen featuring top-of-the-line appliances, custom cabinets and a large center island, and a comfortable view-oriented family-room with attached dining room. The relaxed nature of the home continues to the 3-bedroom wing that includes a private primary suite featuring a spacious sitting area, a comfortable wood-burning fireplace and a lavish spa-like bathroom with dual vanities, a soaking tub, and a walk-in shower. In addition, 3 rooms are featured at the opposite side of the home and include 2 bedrooms, 1 bathroom, and a bonus room that can be used as a gym, crafts room, game room, office or dedicated ZOOM room. The outdoor spaces, designed for peaceful relaxation and entertainment, also contain a 2-stall barn and fenced pasture for the equestrian enthusiasts. This home provides convenient access to dedicated, groomed riding/walking trails that meander throughout the community, adding to the unsurpassed charm and peacefulness of this Covenant residence. This relaxed yet refined home also provides easy access to the Rancho Santa Fe Golf Club, the top-rated Roger Rowe public school and the charming Village of Rancho Santa Fe with its boutique shops and fine dining. Enjoy the perfect blend of tranquility and convenience in one of Southern California’s most coveted communities. Experience the epitome of timeless, relaxed living at 16551 Zumaque, where every detail has been thoughtfully designed to create a truly exceptional home.$3,990,000
Coronado 1401 8th Street
Location, Location Location!!! This ONE story Village corner lot is walking distance to everything Coronado has to offer. Completely remodeled. All bedrooms with updated ensuite bathrooms. Beautiful gourmet kitchen and large great room. Wide plank wood floors throughout. Large covered and private outdoor door dining space. Front porch seating complete with fire pit Property leased thru October 2024 @ $15000 per month Broker/Agent does not guarantee the accuracy of square footage, lot size, or other information concerning the condition or features of the property provided by the seller or obtained from public records or other sources. The buyer is advised to independently verify the accuracy of such information before the close of escrow.$3,990,000
Newport Coast 29 Lyon
Experience the pinnacle of coastal living in the exclusive St Laurent Community of Newport Coast. This residence exudes modern sophistication and style, effortlessly merging contemporary upgrades with comfort. Upon entering, you'll be welcomed by a meticulously remodeled interior featuring new luxury wood flooring, freshly painted walls, and all-new lighting. The kitchen, a culinary haven, is equipped with professional-grade appliances, an expanded island, sleek cabinetry, and new countertops, seamlessly integrating with multiple living areas and a spacious formal dining area bathed in natural light. Upstairs, four inviting bedrooms await, including a generous master suite complete with a spacious retreat. The ensuite bathroom boasts heated floors, a walk-in closet, dual vanities, a large soaking tub, and an oversized shower. Additional features include a downstairs office space and a secondary living room, which can be easily converted into a fifth bedroom if needed, providing versatility and ample privacy. The outdoor patio invites you to relax in style, featuring a natural gas electric heater and a soothing waterfall feature set amidst low-maintenance landscaping. This home offers the convenience of being within walking distance to the Newport Coast Shopping Center and Elementary School, and a short drive to the ocean, blending accessibility with coastal living perfectly. The St Laurent Community amenities, including a centrally located swimming pool and spa, further elevate the family lifestyle experience. Surrounded by prestigious schools, upscale shopping destinations, and renowned golf clubs, this home is ideally positioned to embody the essence of Newport Coast living. Don’t miss the opportunity to embrace this exceptional coastal lifestyle.$3,990,000
Livermore 4758 Cross Rd
11.54 Acre Estate w/ Spacious Main House, Award Winning Olive Grove, & Horse Boarding Facilities. 5,051 sq ft. 5 beds w/ private bath, 1 Office/bed. Great room w/ vaulted ceiling & pellet stove, 2 dining rooms w/ sliding glass doors, oversized master bed w/ gas fireplace, sink, wine storage, office nook, master bath w/ remodeled shower & jacuzzi tub. Dual-pane windows, extensive solar panels, fenced backyard w/ landscaping & lighting, 2 sheds, large storage container. 4 bedrooms with lengthy exposure on Airbnb w/ Superhost rating. Ideal for intergenerational/multi-family living. Significant cash flow, Airbnb rooms, ancillary residences, horse boarding. 267 mature olive trees producing award-winning olive oil. High producing well, whole house water softener, reverse osmosis system. Horse Boarding Facility for up to 60 horses. Lighted arena, sound system, Judge’s box, large, covered arena w/ commercial lighting, upgraded footing in both arenas. 2 60 ft. round pens, 12-stall barn w/ turnout area, 20 upper & 15 lower paddocks, 5 large "owner occupied" paddocks 24x72 turnout. 3 client tack rooms, 1 private/owner tack room w/ ranch office. 2 hot water wash racks. Permitted for 1 double wide & 1 cottage w/ separate approved septic tank.$3,990,000
Irvine 122 Oakstone
Nestled within the esteemed community of Olivewood in Portola Springs, this expansive 3,220 square foot residence seamlessly melds sophistication with functionality, offering a living space that embodies both opulence and luxury. The kitchen stands as a testament to culinary excellence, boasting high-end appliances, including Subzero Refrigerators, a spacious walk-in pantry to accommodate extensive storage needs, and ample room for gourmet creations. The great room beckons with its expansive stacking doors, effortlessly blending indoor and outdoor spaces, ideal for entertaining guests or indulging in quiet contemplation. A coveted first-floor bedroom with its own ensuite, catering to the needs of modern living. Smart storage solutions and a 2-car garage with a driveway ensure everyday convenience. Ascending to the upper level, a versatile loft area awaits, offering breathtaking mountain views. The luxurious master bedroom provides a tranquil retreat, while the main bathroom invites relaxation with its standalone tub, providing a serene sanctuary within the confines of the home. Each secondary bedroom boasts its own private bathroom, ensuring comfort and privacy for all occupants. Furthermore, the upper level features a dedicated laundry room complete with a sink and expansive linen storage, adding to the home’s functionality and convenience. Plus, with $17.5K in upgrades, and solar panels, you can enjoy the utmost convenience and energy efficiency while living in style. Come make this exquisite residence your own and elevate your living experience to new heights.$3,990,000
Laguna Niguel 29 Vista Montemar
AUCTION!BIDDING OPEN! Bidding to start from $3,990,000.Previously Listed 5.68M. Bidding ends 6/30. Stunning Custom Estate in Guard-Gated Community, Laguna Niguel Experience panoramic ocean, hillside, canyon, and sunset views from this meticulously maintained 5-bedroom, 7-bathroom estate. Nestled in prestigious Palmilla, this home boasts a 1300-bottle wine cellar, an office, and an inviting open floor plan perfect for entertaining. Key features include: * Gourmet Kitchen: Marble counters, custom cabinetry, walk-in pantry, center island, and breakfast nook. * Elegant Interiors: Double door entry, soaring two-story ceilings, rich walnut flooring. * Expansive Living Spaces: Formal living and dining areas, large family room with seamless backyard access through multiple French doors. * Main Floor Guest Bedroom * Luxurious Master Suite: Cozy fireplace, sitting area, private balcony, spa-like bath with jetted tub, dual sinks, vanity, and walk-in closet. * Upper Level: Three additional bedrooms and three full baths. * Outdoor Oasis: 700 sqft viewing deck, remodeled pool/spa, patio seating, built-in BBQ, and breathtaking views. * Energy Efficient: Fully paid solar panels. * Smart Home: Whole house surrounding sound system with individual room control; Automatic water shutoff/leak detection system by Flologic system. * Location: Close to world-famous beaches, resorts, award-winning schools, shops, and restaurants. Auctions Process Information: * This is NOT a short sale, distressed, or REO. * Property is available for viewing by scheduled public open houses ONLY. * All offers will be considered prior to auction. All pre-auction offers to be submitted to agent using standard Purchase Agreement. * All completed applicable seller disclosures and reports are available for review. * Cooperating broker/agent commission for successful sale prior to auction or on auction day. * Stay in close communication with the Listing Agent, as the property may sell prior to auction. * Seller retains the rights to choose or reject any offer. **All offers welcome! Very motivated seller! Submit!**$3,990,000
Carmel 25905 Junipero Avenue
Welcome to "Blue is Green", a freshly renovated, spacious single level ranch style home on a sprawling corner lot. Enjoy charming details like dutch doors opening to Carmel stone patios along with an updated interior that is light and bright. What a treat to have this much space in Carmel! Kitchen fully loaded with top of line Miele and Bosch appliances, lots of counter space and storage. There are 4 bedrooms, separate living and family rooms, 3 beautiful fireplaces and a sunny, private inner courtyard. Set back from the street on a huge, oak studded lot, yet conveniently located, this property is a gem.$3,990,000
Los Angeles 1867 Benecia Avenue
Experience the benefits of owning a work-in-progress home by Thomas James Homes, a respected national builder known for high-quality single-family residences. Explore exclusive perks, including a preferred pricing plan, personalized design options, and a guaranteed completion date. Situated in the Century Glen neighborhood, the expansive 3-story home comes with an attached, companion home (ADU), offering two separate, twin living spaces perfect for multi-generational families or additional rental income. Construction is progressing quickly, with the framing stage nearly complete, ensuring a swift move-in process. These units are generously sized, providing flexible living arrangements. The unique layout accommodates various needs: live in one unit and rent or sell the other, operate a home business, or co-purchase with a friend or family member. The property is also ideal for blended families, thanks to its location in a highly desirable school district and the growing popularity of multi-generational living. Inside, enjoy a flexible layout that features private elevators, open-concept gourmet kitchens with ample counter space and large islands for bar seating, a spacious great room with a gas fireplace, and a private deck. The upper levels offer two bedroom suites and a convenient laundry room. The primary suites include a luxurious bathroom with dual-sink vanities, a freestanding tub, a walk-in shower, and a sizable walk-in closet. The finished basements house a generously sized bedroom with a full bath, complete with sliding doors leading to the patios. The Century Glen neighborhood offers an ideal location with easy access to everything you need. Additionally, this home is part of Thomas James Homes' escalated pricing program. Contact us for more details. As a bonus, new TJH homeowners receive a complimentary 1-year membership to Inspirato, a leader in luxury travel. Scheduling a tour is simple. Contact the listing agent to set up an appointment and see the potential of your future home.$3,990,000
Los Angeles 2275 Stradella Road
Welcome to Villa de Elegancia, where timeless sophistication meets the epitome of mid-century charm. Crafted by the visionary architect Edward Fickett and designed by the esteemed James Lumsden, this exquisite ranch-style home stands as a testament to an era defined by elegance and refinement. Nestled in the heart of Bel Air, Villa de Elegancia exudes an unparalleled aura of class and allure. As you approach this stunning single story, you are greeted by manicured lawns and swaying palm trees, setting the stage for a truly magnificent experience. Upon entering, you are enveloped by the warmth of the sun-drenched interiors, meticulously curated to capture the essence of mid-century design. A seamless fusion of indoor and outdoor living spaces invites you to unwind and indulge in the luxury of relaxation. The visionary craftsmanship of Edward Fickett is evident in every corner of this home, from the clean lines to the thoughtfully designed layout. With James Lumsden's creative touch adding a layer of timeless elegance, Villa de Elegancia stands as a masterpiece of architectural excellence. Featuring 4 bedrooms and 4 bathrooms, this sprawling estate offers ample space for both intimate gatherings and grand soirees. The spacious living areas are adorned with sleek finishes and bespoke furnishings, creating an ambiance of understated luxury. Step outside to discover your own private oasis, where a sparkling pool awaits amidst lush landscaping. Bask in the California sun or retreat to the shaded patio for al fresco dining and entertaining. Located in prestigious Bel Air, Villa de Elegancia offers the ultimate blend of privacy and convenience. With top schools surrounding, moments away from Beverly Hills, Westwood, and Freeways, yet tucked away perfectly, every aspect of luxurious living is within reach. Indulge in the allure of mid-century glamour and make Villa de Elegancia your own. This is more than just a home it's a statement of refinement, sophistication, and impeccable taste. This home, like a perfectly aged wine, is just hitting its stride and waiting for its perfect pairing to open it up! Welcome to the epitome of elegance. Welcome to Villa de Elegancia.$3,990,000
Tarzana 19350 Starlight Drive
Introducing a remodeled masterpiece by renowned architect Luis de Moraes, nestled in the prestigious Tarzana South neighborhood. This exquisite home boasts 5 bedrooms plus an office, offering both luxury and functionality. Upon entering, guests are greeted by a grand floating staircase, setting the tone for the elegant and modern design. The spacious dining and living area features wide plank white oak floors, creating a seamless flow throughout. The kitchen is a culinary dream, adorned with Formica wood cabinetry, top-of-the-line Double Wolf appliances, and man-made stone countertops. A Sub Zero dual fridge and freezer enhance the kitchen's functionality and style. Indulge in the ambiance of 3 fireplaces, with one in the living area still wood-burning, adding warmth and charm. The convenience of a brand new elevator and hidden wall speakers adds a touch of modern comfort to this architectural gem. All bedrooms offer walk-in closets, ensuring ample storage space. The primary suite is a private sanctuary located upstairs, complete with an adjacent office and a stunning bathroom retreat with 2 separate walk-in closets. Step outside to your own private oasis, a park-like backyard designed for serenity and entertainment. Enjoy the soothing presence of a stream and waterfall leading to a pond plus a private basketball court. Buyers will love the lush greenery and mature landscaping, including over 114 trees and an array of olive trees (an investment of over 100k), which create a tranquil atmosphere for all to enjoy. Boulders and river rock accents adorn the backyard, providing multiple seating areas ideal for hosting gatherings or simply relaxing. The inviting heated pool and oversized 10 person spa is an entertainer's paradise! This is the perfect property to enjoy all of the amenities this exclusive Tarzana South property has to offer!$3,990,000
Porter Ranch 20043 Mersey Lane
Unparalleled Luxury Living in Coveted Westcliffe at Porter Ranch. Welcome to a realm of opulence in this exquisite Summit Model Floor Plan Santi Elite home, boasting the largest footprint and nestled on a sprawling 13,000+ sqft corner lot within a highly sought-after cul-de-sac. Perched majestically, this residence offers panoramic vistas of majestic mountains, cityscapes, and rolling hillside terrain, creating an idyllic backdrop for every moment. Step into a world of resort-style indulgence as you're greeted by an oasis-like setting, featuring an expansive smart swimming pool equipped with cutting-edge saltwater technology, cascading water features, and a captivating water wall, complemented by a luxurious beach entry for ultimate relaxation. Adjacent, discover a detached spa entertaining area, meticulously crafted for year-round enjoyment, complete with lavish fire features, a custom-built free-standing TV wall for in-spa entertainment, and a grand fireplace flanked by two decorative fire pilasters, all overlooking the breathtaking hills of Porter Ranch. Every inch of this home has been thoughtfully designed and adorned with modern, sophisticated finishes, complemented by over 100 majestic trees enveloping the property, ensuring tranquility and privacy at every turn. Revel in the assurance of quality craftsmanship with a 10-year warranty from the esteemed luxury home builder Toll Brothers, alongside eco-conscious features such as a whole-home water softener and purification system, owned solar panels, and a smart-saving water irrigation system. Entertain with ease in the stylish built-in wet bar, ascend the stunning three-story floating staircase to discover a generous bonus entertaining room complete with a full bathroom and expansive outdoor terrace, or retreat to the private gym for a rejuvenating workout session. This home is a showcase of distinction, boasting over $500k worth of builder upgrades and structural options, ensuring a lifestyle of unparalleled sophistication and comfort. Embrace the convenience of three EV car charger stations, including two within the garage and one on the exterior, alongside upgraded expansive window systems and sliding glass doors that seamlessly merge indoor and outdoor living spaces. Experience the epitome of luxury living with this rare, brand-new turnkey opportunity in the prestigious Westcliffe at Porter Ranch community. Enjoy proximity to top-ranked public and private schools, including the acclaimed Porter Ranch Community School and Sierra Canyon Schools, ensuring the utmost in convenience and education excellence. Don't miss your chance to own a slice of paradise in one of Porter Ranch's most coveted enclaves. Schedule your private tour today and elevate your lifestyle to new heights.$3,990,000
Murrieta 37565 Calle De Companero
Don't miss out on this extraordinary opportunity to own an exceptional estate! This stunning 38.6-acre property boasts elegance, craftsmanship and breathtaking panoramic views. With its natural beauty & equestrian charm, this idyllic estate is a rare find! Featuring 700 producing grapevines, a barn with 9 horse stalls and additional pens for small farm animals, a private lake, pool & spa, this property is a sanctuary of tranquility. With no HOA fees, two wells, and fully paid-off solar panels, it offers both self-sufficiency and sustainability. The main residence is 4486 square feet and includes a gourmet kitchen with a custom wine refrigerator, 3 ovens, and a warming drawer. Three bedrooms, an office, an expansive laundry room, and a luxurious master bath complete with a circular spa tub, walk-in shower, and dual vanity sinks. Additionally, a separate 2-bedroom, 2-bath house with an attic, built in 2015 and comprising 1064 square feet, provides additional living quarters. The property also features a private shooting range & RV pad and hookups!$3,990,000
Alamo 218 Erselia Trail
Nestled at Erselia Trail's end, this single-level estate on nearly an acre impresses with a 4,214 sqft main house and a charming 914 sqft ADU. Craftsmanship shines with crown molding, wainscoting, and custom casings. High ceilings, hardwood floors, and custom fixtures create an inviting, sophisticated ambiance. The chef’s kitchen boasts top-notch appliances and a walk-in pantry. The primary bedroom retreat features a spa-like bath. The main house includes 4 bedrooms and 4 baths, while the separate ADU offers 1 bed/1 bath. Embrace wine country living with a quarter acre of vines producing 66 cases of Merlot and Cabernet annually. A wine barrel room caters to enthusiasts. The outdoor oasis beckons with a putting green, patios, pergola, built-in BBQ, and smoker. Mature landscaping and fruit-bearing trees enhance the property. The backyard, primed for a pool, allows for expansion and relaxation. Conveniently situated in the esteemed San Ramon Valley School District, near freeway access, downtown Alamo, and the Round Hill Country Club.$3,990,000
Long Beach 5 Loma Avenue
Prestigious Bluff Park Historic District. Located along the Ocean Bluffs, with a panoramic view of the Pacific Ocean. Walking distance from lively Belmont Shores 2nd Street. These are more than income-generating units. These are executive apartments with private patios, ocean views, and their very own private garage as well as private laundry. A rare find indeed!! 3535 E Ocean Blvd: Approximately 1500 square foot home from the front porch, you are surrounded by beautiful unobstructed ocean views. Spanish-style home with oak hardwood floors throughout. It may seem like an escape back in time, but don’t be mistaken this home has been extensively remodeled to have the look and feel of an old Spanish Villa while providing all the state-of-the-art amenities. Viking 6 burner stove, Subzero Refrigerator, Open concept kitchen/dining room/living room with cabinetry that was built custom and specifically for the space. That’s just the kitchen! Central Air and Heating. Completely new electrical, a tankless water heater, plumbing that has been completely redone down to the main waterline. Built in bookcases, and home office accommodations offer a space to conduct business just in time to frontier into the new norm; working or creating from the comfort of your living room. Master bedroom has a ¾ bathroom, plenty of closet space and large windows that bring in lovely warm light and a soft breeze. 2nd bedroom is located to the rear of the unit, with a large walk in closet and 3 windows that surround the room bringing in lots of bright sunshine. Full bath is located at the end of the hall and was made to look vintage with its gorgeous glass tile, and chrome fixtures a real must see! This downstairs part of the home also has a private patio to round out the perfect beach living dream. It offers a built-in BBQ, with mini-fridge, two areas for storage, and plenty of room for entertaining.....NICE!!! 3533 E Ocean Blvd & 5, 7 Loma Ave Now imagine all of the above the central air/heat, the tankless water heater to provide unlimited hot water without worry, hardwood floors throughout, Spanish tile backsplash and flooring, but with a private balcony! 5 Loma offers a 1 bedroom 1 bath, with French doors that open up to the perfect balcony for beach living and people watching. 7 Loma is perfect for the tenant who loves the minimalist lifestyle while having all same amenities offered to the other unit$3,990,000
Sonoma 3001 Sears Point Road
Discover the epitome of wine country living and investing at 3001 Sears Point Rd, Sonoma, CA 95476. This prestigious award-winning vineyard estate, perched majestically atop the gateway to California's esteemed wine region, offers both a luxurious sanctuary and an unparalleled investment opportunity. Nestled on over 9.5 acres within the Sonoma County side of Spring Mountain, this property boasts breathtaking views at approximately 1800 feet elevation in the Mayacamas Mountains, a stone's throw from the Napa County line. The estate is surrounded by esteemed neighbors including Pride Mountain, Fisher Estate Vineyards, and Barnett Vineyards, placing it in the heart of a celebrated AVA. The custom-designed residence features 5 bedrooms and 5.5 bathrooms, offering spacious and opulent living spaces with distinctive interiors. An open floor plan allows for seamless entertainment, promising an unparalleled lifestyle experience amidst awe-inspiring surroundings. The vineyard, planted in 2007 with rootstock 420A and 101-14 and Clones 4, 7, and 337 (CS), spans five blocks over 5 acres. It produces highly limited, handcrafted small lot wines of Cabernet Sauvignon (predominant), Cabernet Franc, Petit Verdot, and Merlot. The soil, primarily Loam and ash with excellent drainage, and the cooler growing climate due to the elevation, ensure optimum structural balance and an elegant wine profile. The vineyard's high elevation and sloping terrain foster well-drained soils, limiting vine vigor naturally and yielding small, highly concentrated berries year after year. Every vineyard task is meticulously performed by hand by the same dedicated crew since planting, ensuring consistency and the highest quality. Conveniently located less than 20 minutes away to the historical Sonoma Plaza”, and “less than 15 minutes away from renowned wineries of Sonoma Valley”. Just 40 minutes from the renowned vineyards of Napa Valley, and within easy reach of major urban centers like San Francisco and San Jose, this estate offers the perfect blend of tranquility and accessibility. Indulge in the rich wine culture, exquisite dining, and the quintessential California wine country lifestyle.$3,990,000
Long Beach 2801 Broadway
A beautiful property on a corner lot with amazing potential. Nestled between residential homes and commercial properties, this location provides ample opportunities to capitalize on the heavy traffic--more than 25,000 cars, daily. The property includes 3 MPDS, 2 UST (double-walled fiberglass), and a convenience store. The contract with Chevron ends in 2028, allowing buyers to take advantage of the new contract signing bonus many brands offer.$3,990,000
Santa Cruz 1570 Soquel Drive
Gross building area is 16,860 SF. Onsite parking: 34 designated spaces/1 per 496 SF of GBA. Land area: 31,799 SF/.073 acres. Four buildings, multi-tenant property (12 total units). Average unit size is 1,405 SF. Dual access via Soquel Drive and Commercial Way. Frontage: 87 feet along Commercial Way; 103 feet along Soquel Drive. (Across from Dominican Hospital on Soquel Drive and Marshall's + REI on Commercial Way.) Foundation is Concrete slab. Basic construction is concrete block and wood frame. Roof is composition shingle and rubber membrane. Zoning is C-2/Community Commercial. Traffic count along Commercial Way /Soquel Drive is 22,541 per day. Property has mostly month to month tenants with under market rents. Large mostly flat parcel.$3,990,000
Santa Monica 2403 Centinela Avenue
This is a private bungalow enclave and compound with no detail overlooked. Property was taken down to studs and fully rebuilt. Most units have never been occupied. Recent Multi-Million Dollar remodel by award-winning architect, the property includes 11 charming single-level residences. This is a huge 18,027 Square Foot Lot. 6.5 CAP at asking price. Unit mix: one two-bedroom unit, six one-bedroom units and four singles. All with kitchens and high-end appliances, including Mini Split Heating/AC Units and washer/dryers! These homes showcase modern stainless steel kitchen appliances and elegant wood flooring, as well as energy-efficient dual pane windows for sound suppression. Each residence includes allocated parking for one vehicle, including seven garages, new automatic garage doors plus 5 parking spaces. The lush landscaping of the communal areas is meticulously kept and includes beautiful sycamores, enhancing the overall appeal. Please do not curb appraise.$3,990,000
San Jose 1141 Saratoga Avenue
Newly remodeled to the highest of quality. Perfect home for a small business or offices. Wired for all your needs. Separate locks on all the rooms. Outdoor entertainment and recreation areas in easy to maintain yard. Gourmet kitchen with huge gas range and stainless steel appliances. Plenty of parking, including electric car charger. All offers welcome.$3,990,000
Yucca Valley Old Woman Springs Road
WITHIN OPPORTUNITY ZONE! Opportunity to acquire 515 acres of expansive untouched land bounded by Pipes Canyon Road to the south and La Brisa to the North. Located 10 minutes from the north entrance to Joshua Tree National Park (3 million visitors in 2021); it's located 30 minutes from I-10 Freeway, 35 minutes from Palm Springs International Airport, 40 minutes from Cabazon Outlet Mall and 2 hours from Los Angeles. . The Subject Property is in close proximity (within 15-minute drive) to Pappy and Harriet's and Red Dog Saloon in historic Pioneertown, La Copine, Copper Room, Tiny Pony, the Integratron, Giant Rock and downtown Joshua Tree. The Subject Property has exactly one mile of frontage on Old Woman Springs Road (CA State Route 247) which cuts through the eastern portion of the property dividing the property into 415 acres to the west of the state highway and 100 acres to the east. A towering lava butte brings the western boundary of the lot to an elevation of 4,000 ft while the majority of the property rests at a comfortable 3600 ft. During the summer, temperatures are routinely 10 - 15 cooler in the high desert as compared to Palm Springs and surrounding Coachella Valley. By right of current zoning, subdivide and build homes or, subject to a CUP, doing a mixed-use development with hospitality, entertainment venue, residential, and commercial. The neighboring 640 acre parcel is currently in planning review for a destination resort featuring 75 clamping sites, restaurant, bar, and recreation buildings. SELLER FINANCING AVAILABLE$3,990,000
Outside Area (outside Ca) N/a
Pacific Hotel building and land is a great business opportunity, the subject property is a 48 room 3 stories exterior corridor a nice wall garden and complete interior and exterior remodel in 2018, has plenty of parking for guess cars and 2 entries . Each room features tv/cable, high speed internet access, free parking and vending machines. This modern 3 star city center hotel is with easy reach to the wine country of Guadalupe Valley and the international US/Mexico border, great investment.$3,990,000
Yorba Linda 5412 Lakeview Avenue
Introducing an unparalleled opportunity to own a magnificent ranch estate in the heart of Yorba Linda! Boasting three generously-sized bedrooms and 2.5 baths in the main residence, this property is a testament to luxurious living. Elegance and functionality merge effortlessly within the home's interiors. Enter into the expansive living room adorned with a cozy fireplace, setting the stage for intimate gatherings or tranquil moments of relaxation. The kitchen, an epitome of modern sophistication, showcases granite countertops, a built-in refrigerator, a breakfast bar. right next to the main residence , the four-car garage now transformed into a gourmet kitchen and a formal dining room with elegant furniture. Above, an additional two more bedrooms and a bathroom Embrace the epitome of entertainment and outdoor enjoyment on the sprawling 2.5-acre parcel, with lush orchards of Avocados, lemons, oranges, pomegranates and Zen garden. fully enclosed for privacy and security. Epitomizes the quintessential lifestyle, and this property embodies boundless potential. Centrally situated and conveniently located near the Yorba Linda Town Center, this exceptional property invites you to experience a lifestyle of unparalleled luxury and endless opportunities. Seize this rare chance to own a slice of paradise in Yorba Linda!$3,989,900
Monte Sereno 17799 Daves Avenue
Find your peaceful retreat in this meticulously renovated home by Architect Chris Spaulding in 2017. Enjoy coffered ceilings, abundant natural light, and hand-scraped hickory flooring. With four bedrooms, two baths, and a powder room, comfort meets convenience. The gourmet kitchen is a chefs, or many chefs delight, featuring a 48", 6 burner gas range. The baker in you will enjoy continuity of counter space, for multiple bakers and the use of Kitchen Aid Mixer, tucked away and ready to use when you are. The oversized two-car garage features an extra-long bonus workbench, with added storage available in the basement.Experience the ultimate blend of comfort and convenience in this Monte Sereno masterpiece your perfect retreat from the hustle and bustle of Silicon Valley life. Conveniently located to Daves Avenue School, Oak Meadow Park/Vasona Lake, and downtown Los Gatos. Don't miss the opportunity to make this beautiful property your own. Embark on a journey of priceless memories and unparalleled treasure.$3,989,000
Monte Sereno 17799 Daves Avenue
Find your peaceful retreat in this meticulously renovated home by Architect Chris Spaulding in 2017. Enjoy coffered ceilings, abundant natural light, and hand-scraped hickory flooring. With four bedrooms, two baths, and a powder room, comfort meets convenience. The gourmet kitchen is a chefs, or many chefs delight, featuring a 48", 6 burner gas range. The baker in you will enjoy continuity of counter space, for multiple bakers and the use of Kitchen Aid Mixer, tucked away and ready to use when you are. The oversized two-car garage features an extra-long bonus workbench, with added storage available in the basement.Experience the ultimate blend of comfort and convenience in this Monte Sereno masterpiece your perfect retreat from the hustle and bustle of Silicon Valley life. Conveniently located to Daves Avenue School, Oak Meadow Park/Vasona Lake, and downtown Los Gatos. Don't miss the opportunity to make this beautiful property your own. Embark on a journey of priceless memories and unparalleled treasure.$3,989,000
Menlo Park 1155 Hidden Oaks Drive
Exquisite American colonial-style house nestled in a quiet cul-de-sac in the highly sought after Central Menlo neighborhood. This residence offers a warm and inviting floor plan both welcoming and functional with spacious living, dining, and family rooms, two fireplaces, and a state-of-the-art chefs kitchen with brand new, high-end Viking appliances. Enjoy the oversized farm sink overlooking the lush and enchanting backyard with its well-manicured landscaping. The luxurious primary bathroom has a stunning porcelain accent wall to enjoy while soaking in a large free-standing tub, a large walk-in shower and radiant heated floor. Upgrades abound from all new electrical, plumbing, high-end flooring, new interior paint, and kitchen expansion for the perfect family gathering and entertainment. Dont miss this opportunity to own an exceptional home in this very desirable area, walking distance to top-rated schools and minutes to vibrant downtown Menlo Park with fine dining restaurants and shops galore!$3,989,000
Sunnyvale 1700 Peacock Avenue
Welcome to 1700 Peacock Ave, Sunnyvale, CA. Built in 2023 and located walking distance to the Apple campus, this luxurious property offers 4 bedrooms and 4.5 bathrooms within 2,778 sqft of living space, situated on a 7,109 sqft lot. All bedrooms complete with full en-suite bathrooms and walk-in closets. Through the formal entry, you are greeted by an elegant open concept layout, curved staircase with glass enclosure, and gleaming porcelain floors. The deluxe kitchen is complete with top-of-the-line appliances, a spacious island with dining bar, walk-in pantry and gleaming quartz countertops. Spacious formal dining room perfect for entertaining. Formal living room and family room with outdoor access. Large sliding doors open to limestone patio for seamless indoor-outdoor living. The primary suite is a true retreat with a spa-like en-suite bathroom with a soaking tub, and frameless glass stall shower, along with a private balcony and spacious walk-in closet. A ground floor bedroom suite with a separate outdoor entrance and en-suite bathroom offers added convenience. Central cooling and heating with Smart thermostat controllers, a spacious two-car garage, and a low maintenance yard. Restaurants, shops and commuting access around the corner complete this ultimate lifestyle property!$3,989,000
Irvine 2 Mansfield Drive
Introducing 2 Mansfield - a true embodiment of luxury, Feng Shui, Vastu and sophistication, in the heart of Irvine's exclusive Trailwood community. Be captivated by this exceptional property that exudes all the qualities befitting a secret agent like James Bond. Nestled within one of only eight meticulously guarded Irvine enclaves, a 24-hour private guard-gated fortress ensures privacy and security. The property boasts an array of features that will leave you shaken, not stirred. Less than a mile to the prestigious National Blue Ribbon Award-winning and internationally recognized AP Canyon View Elementary, Sierra Vista Middle and AP Northwood High Schools. Trailwood and NWP are known for hosting captivating events that rival any action-packed mission. These events, from the legendary Harvest Festival to the adrenaline-fueled Winter Snow Festival to the community movie nights at Canyon View, along with the annual Summer Concerts Series, NW knows how to keep the excitement flowing with performances by renowned local bands that are sure to strike the right chord and connect the community with neighbors. The home itself, designed/built by Award Winning Taylor Woodrow Homes, is a masterpiece that perfectly balances elegance with functionality. Nestled on a quiet wide cul de sac featuring a pool, spa and lush landscaping, 2 Mansfield boasts the trifecta of real estate value. Spread across approximately 5,200 square feet, this extraordinary floor plan encompasses 5 bedrooms plus office/casita and 5.5 baths (potential 8 beds/8.5 baths). An enchanting guest suite with a full bath downstairs beckons, while upstairs, the possibilities are endless with four bedrooms or the option of three more bedrooms in lieu of GIGANTIC bonus room. Prepare to be greeted by cathedral-high ceilings and an entry with a piano that sets the stage for the exceptional experience that awaits. Ascend the spiral staircase and bask in the sensation of exquisite grandeur, rivaling even the most opulent $8M residences. With an abundance of natural light throughout the day, 2 Mansfield is a haven of brightness even during the winter months. Beautifully designed window shutters, an epoxy-coated 4 car garage floor boasting custom built-in storage cabinets, recessed lighting, and upgraded kitchen cabinets and countertops showcase luxury living. The future is here with solar energy and indulge in the private pool and spa, an oasis where you can recharge like a true secret agent.$3,988,888
Saratoga Pierce Road
In the City of Saratoga is a beautiful, newly created, 1.26 acre +/- residential lot in a majestic setting of stately Oaks with substantial usable land located within easy access to shopping, schools and main roadways. This lovely property offers beautiful vistas of the surrounding Saratoga mountains in the distance. Estate quality homes abound in this highly sought-after Saratoga neighborhood. City and architect/construction firm states approximately 5,000 square feet of home (not including a possible basement level) may be built with a 610 square foot garage plus an 800 square foot ADU (**Buyers to confirm with the City of Saratoga Planning Department**). Over 250 feet of frontage allows for a stately presence to be created. Currently, 2 entry points, through split rail security gates, allows for ease of access. Currently on-site is a fully functional and fenced tennis court and a newly renovated auxiliary structure of approximately 1,100 square feet with a full bathroom. There is a magnificent Oak Tree on site which could be a lovely focal point of ones newly designed landscape. There is plenty of on- sight staging area available for construction equipment and supplies. Saratoga Schools!$3,988,888
Menlo Park 2058 Menalto Avenue
This newly constructed, high-end home is located in the highly desirable Willows neighborhood of Menlo Park. With a stately design and top-of-the-line finishes, this home offers a formal entryway, sophisticated living room or office space & a gourmet eat-in kitchen w/quartz countertops & island. The kitchen also features custom cabinetry & high-quality Thermador appliances, incl a gas cooktop. The main level boasts two fireplaces in the LR & FR, guest bedroom suite w/high ceilings & 1.5 bathrooms. The living area opens seamlessly onto a covered patio through a wall of glass, creating an ideal indoor/outdoor living space. The upper level has 3 generously sized bedrooms & 2 luxurious bathrooms, w/the primary suite offering walk-in closets w/built-in shelving & dressers. The primary bathroom is elegantly appointed w/double sinks, a stand-alone contemporary bathtub, custom walk-in shower & marble accents. The upstairs laundry room has custom made cabinets, washer & dryer, and the home is equipped with multi-zone A/C. Energy efficiency is a priority, with Energy Star-rated appliances, an advanced HVAC system & tankless water heater. This exceptional home is walking distance to downtown Menlo Park and is minutes from Stanford University & Facebook with easy access to Highway 101.$3,988,800
Victorville Eucalyptus Street
This is the sale of two commercial lots totaling ±21.38 gross acres and ±5.14 net acres. Located SEC of the four-way signalized corner of Eucalyptus St & Hwy 395. Excellent Location along Hwy 395. D. R. Horton has purchased ±166 lots at the corner of Mesa View Dr., and Eucalyptus St in 2021. LGI Homes purchased ±159 lots in 2020 which are adjacent to the subject property and are currently building homes in the project known as Legacy Homes Amber II. The subject properties are located within approximately ±1.50 miles from two proposed large industrial warehouse projects located at the corner of Hwy 395 & Main St., and Hwy 395 & Avenal St., in the City of Hesperia. Tons of potential for all types of retail uses. Buyer to investigate and verify all aspects of the property to Buyer's satisfaction.$3,988,735
San Marino 1470 Chelsea Road
Imagine restoring the home of your dreams on beautiful Chelsea Road in San Marino. This 5 bed, 5 bath Spanish architectural treasure, which has been in the same family for over 65 years, awaits its next owner.A dramatic round foyer welcomes you to this 1926 estate. With a circular staircase embellished with wrought-iron railing, stained glass, and hand-carved crown moldings, this estate captures old-world charm.The large, step-down living room has windows on three sides. Gorgeous stained glass doors welcome you to the study and dining rooms. The large dining room has sweeping view of the front lawn. The kitchen with a butler's pantry--primed for renovation. In addition, there are two bedroom suites on the main floor.Up the winding staircase are 3 bedroom suites with a large sunroom, perfect for an office or large closet.Outside is a pool, a pool house for entertaining, and 3 car garage with plenty of room for reimagining the backyard. This is an 'as-is' trust sale without court confirmation$3,988,000
North Tustin 10272 Overhill Dr.
IDEAL FOR MULTIPLE-GENERATIONAL LIVING, THIS SINGLE LEVEL VIEW HOME OFFERS PRIVACY & EXPANSIVE VIEWS FROM NEARLY EVERY SPACE! LOCATED IN A QUIET PASTORAL SETTING IN THE SCENIC HILLS OF NORTH TUSTIN, BUT ONLY 25 MINUTES TO THE BEACH, JOHN WAYNE INTERNATIONAL AIRPORT AND WORLD-CLASS SHOPPING DESTINATIONS. The custom rebuild, designed by architect Bruce Jordan, embodies pure contemporary form and lines and offers approximately 5185 sq ft of light-filled space ideal for displaying artwork and treasured objects. There are custom finishes and features throughout, including high accent windows, concrete floors, skylights, faux painted and Venetian plastered walls, and custom entry doors with copper accents. Designed with TWO LUXURIOUS PRIMARY SUITES PLUS A THIRD SUITE comprised of 2 bedrooms/2 baths (or living room/bedroom configuration), all with views and the benefit of walk-out access to the grounds. Outdoor spaces include a spacious covered patio space with built-in gas barbecue and bar seating, a glass-fenced pool and cool-touch quartzite tile decking. Additional living areas include a home office, separate library, living, dining and family rooms and a large laundry/hobby/exercise room. The kitchen is highly functional with generous storage and top-line appliances, including a Sub-Zero refrigerator/freezer and wine cooler, Thermador Professional stove & hood, Fisher-Paykel 2-drawer dishwasher and an Advantium oven. An enclosed atrium showcases original art by artist Lita Albuquerque, whose work is displayed at Cathedral of our Lady of the Angels in Los Angeles and at Chapman University. Situated on an 25,900 sq ft elevated lot with expansive, unobstructed pastoral and city light views to the Irvine Spectrum. Wheelchair friendly design with wide internal doorways and two roll-in showers. Attached garage parking for 3 cars, with additional parking on the long driveway. Fully-owned solar system. This home is a must-see for buyers with a love for CONTEMPORARY DESIGN!$3,988,000
Pasadena 706 Arden Road
This stunning 4-bedroom, 5-bathroom residence in the highly sought-after Madison Heights neighborhood of Pasadena has been completely remodeled with meticulous attention to detail, showcasing top-of-the-line finishes and custom designs throughout. Inside, the gourmet kitchen is a chef's dream, equipped with Sub-Zero and Wolf appliances, including a wine refrigerator, ice machine, beverage refrigerator, built-in coffee center, 6-burner range, bar, and prep sink. The leathered marble countertops add a touch of elegance to the space. The primary suite is a spacious and serene retreat designed for ultimate comfort, while the other bedrooms offer unique touches, including custom cabinetry and wallpaper, as well as beautiful mountain views. The primary bathroom boasts a steam shower, free-standing soaking tub, and a balcony off the spacious closet. The exterior exudes sophistication with all-new landscaping and hardscape that complements the restored home. A newly installed driveway leads to a secured gate, ensuring privacy. The entertaining deck in the front yard is perfect for hosting gatherings, providing ample space for outdoor furniture and activities.The home is equipped with smart home features, including a Sonos sound system with speakers throughout the kitchen, living room, and primary suite, ensuring high-tech convenience and entertainment. Additional amenities such as upstairs laundry, a California basement, a butler's pantry, and multiple bar/serving stations enhance the home's appeal.Situated in one of Pasadena's most desirable neighborhoods, this home is just around the corner from the famous 'Father of the Bride' and 'Mad Men' homes. Enjoy easy access to dining, shopping, and coffee shops, including Erewhon and the Langham Hotel. Top-rated schools and cultural landmarks like the Huntington Library and Caltech are also nearby. This home is truly a piece of art, flawlessly blending modern luxury with Pasadena's historic charm.$3,988,000
Menlo Park 2182 Clayton Drive
Over a quarter-acre of land in sought-after Menlo Park provides a peaceful setting for this bright and expansive 4-bedroom home. Situated near the end of a cul-de-sac surrounded by lush greenery, this home imparts feelings of comfort and serenity throughout its nearly 2,500 square feet of sun-drenched living space, with an airy, welcoming ambiance throughout. Enjoy expansive formal rooms, a cozy fireplace, restful bedrooms, and an outstanding use of glass that creates a seamless connection to the beautifully landscaped grounds complete with a pool, spa, and patio area. Conveniently located just minutes from vibrant downtown shopping and dining, this home is also within walking distance of many stores, and close to beautiful parks, Palo Alto, Stanford University, and Highway 280 for Bay Area commuting. Additionally, children may attend esteemed schools including Las Lomitas Elementary, La Entrada Middle, and Menlo-Atherton High (buyer to verify eligibility).$3,988,000
Saratoga 19205 Gunther Court
Great cul-de-sac street in a fantastic neighborhood with access to top-rated Saratoga schools. A gated garden courtyard introduces this lovely single-level home with sparkling pool and very private rear yard. Classic and timeless interiors include refined crown moldings, window shutters, carpet or engineered wood floors, and glass doors opening to the front courtyard and private rear grounds. Formal living and dining rooms plus spacious gourmet kitchen and family room with fireplace, perfect for indoor/outdoor living. Separate wing with 3 bedrooms and 2 baths, including primary suite with pool access. This prime location is just down the street from Brookside Swim & Tennis Club, and close to shops, restaurants, and Highway 85 for easy access to all of Silicon Valley. Schools: Argonaut Redwood Jr High, Saratoga High School$3,988,000
Palo Alto 41454147 Byron Street
Discover boundless potential in this stylish duplex, perfectly situated at the end of a cul-de-sac in Palo Alto's Greenmeadow neighborhood. The two units offer a total of 7 bedrooms and 4 bathrooms, catering to both family living and investment potential. Both homes offer a centerpiece fireplace in the living room and peaceful backyard space to entertain and unwind. While 4147 boasts an updated kitchen with new appliances and an attached garage, 4145 offers additional amenities like a jetted tub, bonus space, balcony, and a built-in backyard grill. Situated within walking distance of Mitchell Park and the Cubberley Community Center, and a short drive from the shops, restaurants, and world-class movie theater in The Village at San Antonio Center, this home also grants easy access to US-101 and is served by sought-after schools Fairmeadow Elementary, JLS Middle, and Gunn High (buyer to verify eligibility).$3,988,000
Atherton 32 Maple Avenue
In a world where you feel compelled to choose between character and modern conveniences, who says you can't have it all? 23 Maple offers understated elegance with modern amenities: Subzero refrigerator, Viking range, large capacity washer/dryer, new dishwasher; renovated fireplace and statement piece hearth. Yard features outdoor shower and spa, swimming pool, changing room and a separate accessory building of nearly 400 square feet ready for your imagination. 14,700 square foot lot in a walkable neighborhood. Flanked by a mighty oak (outside the building envelope) and encircled by fruit trees (pomegranate, 2 plums, 2 apples, quince, fig, meyer lemon -- even a conveniently located avocado branch). Expertly renovated and upgraded with an eye for period detail (box ceilings, large moldings and the like). Mature English garden with varietal roses and walking paths. Multiple landing spots for lavish outdoor living and entertaining or a quiet afternoon by the pool. Classic "Palo Alto Craftsman" style, with top-rated balanced Menlo Park Schools and an Atherton address & lifestyle. New Atherton library & town center provides a hub for community activities (treats from Mademoiselle Collette). Holbrook-Palmer Park (22 acres). Menlo & Sacred Hearts Schools nearby. A rare opportunity.$3,988,000
Los Altos 915 Saint Joseph Avenue
A spectacular, sprawling lot of more than eight-tenths of an acre offers tremendous opportunities and plays host to this 4-bedroom home in Los Altos sought-after Highlands neighborhood. Nestled against the backdrop of the Rancho San Antonio Preserve, whose gorgeous trails are easily accessible, this property provides irresistible feelings of serenity and seclusion on park-like grounds perfect for enjoying indoor/outdoor living. The spacious home offers over 2,700 square feet of living space with highlights such as hardwood floors, expansive gathering areas, two fireplaces, and a kitchen equipped with high-end appliances from Wolf, Bosch, and Sub-Zero. Situated just minutes from the Rancho Shopping Center and a short drive to downtown Los Altos, this home also enjoys close proximity to scenic parks and the esteemed Los Altos Golf and Country Club, along with access to acclaimed schools such as Montclaire Elementary and Homestead High (buyer to verify eligibility).$3,988,000
Lafayette 4128 Happy Valley Rd
Few Happy Valley homes command a manicured, 6-acre estate like this one. Surrounding are redwoods, Japanese maples, a Pinot Noir vineyard and more. Wide decks, a gazebo and sitting areas provide venues for entertaining or enjoying nature. Outdoor entertaining is equally easy on the other side of the home, with an extensive deck adjoining the 60-foot pool. The upper end of the spacious grounds has utilities, making that portion possible for development. The home offers 5 bedrooms. Elevated beamed ceilings are found throughout. A fenced deck invites outdoor entertaining in warm weather, and large fireplaces ward off winter chill. The kitchen has a breakfast bar and adjoining nook for casual dining, and a butler’s pantry sits adjacent. Work from home is easy in the office steps away from the kitchen. Wine cellars accommodate hundreds of bottles. Four oversized bedrooms lie upstairs, served by 3 bathrooms. The 5th bedroom, suitable for an au pair, has a separate entrance and private bath. The principal suite has an exceptional bathroom with a Jacuzzi tub. A 3-car garage (with a 50-amp/240-volt outlet) provides substantial parking and storage space. The acclaimed Happy Valley School is down the street, and further down are Lafayette’s exceptional restaurants and shopping.$3,988,000
Temecula 37055 De Portola
Exceptional opportunity with this Fantastic Equestrian Center in Temecula!! Location, Location, Location. Nestled on nearly 20+- acres of flat usable land, zoned WC/EQ, on the corner of Pauba & De Portola Rd. Completely turnkey with wonderful facilities. Three 20 stall mare motels with 12x24 stalls, auto water. fly system and misting system. Fantastic 20 stall U line custom show barn with turnouts. Multiple working arenas with excellent footing and irrigated. One 150'x300' sand arena with hunter/jumper course, Dressage arena and another 120'x100' sand arena for lessons. There are multiple covered wash racks with hot and cold water and lighting. Tack rooms and rest rooms. Huge covered Hay barn, perfect for equipment and storage. Plenty of parking and turn around for horse trailers. This beautiful ranch also has a wonderful manufactured home 2700 sq.ft. with 3 bedrooms 2 bath with private backyard area and garage. Multiple pastures for turnouts, mares & foals, retirees. Plenty of picnic areas for relaxing after a long day of riding. Peaceful atmosphere, tranquil mountain ambience with miles of trails right from the ranch. Ride to the neighboring wineries and Vail Lake. Fantastic opportunity to run multiple businesses with this property, a wonderful entrepreneurial opportunity!$3,988,000
Danville 7400 Johnston Rd
This is an absolutely remarkable property! This Stunning Modern Equestrian Estate features a breath taking dual staircase foyer. The entrance is immediately flanked by a formal dining room on the left and formal living room on the right. Just Imagine relaxing on this private 5.26-acre estate with your family and enjoying country living, yet close enough to all the conveniences of the the tri-valley. This gorgeous custom-built Mediterranean home features 4 bedrooms, 6.5 bathrooms, an updated Gourmet chef's kitchen with stunning white cabinetry, granite counter-tops, a spacious Island and stainless-steel appliances that opens to a breakfast nook, an old-world wine cellar and a spacious family room. Additional features include a large primary suite, a detached entertainment building with a movie theater, cedar sauna, game room with bar. There are 3 seperate garages with total capacity of holding up to 9-cars. For the equestrian lovers, there are 3 arenas, plus 2 stables w/ 10 horse stalls. In addition, there is a Large 36X40 workshop. There's so much more. This is not a must see, THIS IS A MUST HAVE!$3,988,000
Pittsburg 2221 Railroad Ave
7% investment return cap rate. Very stable tenant base, most of units are occupied by service type tenants. Tenants are responsible for all interior maintenance and repair. High occupancy rate. Currently 12 units with 11 units are rented. the only vacant unit is used for storage. New owner may choose to rent it out for extra income. A value added investment opportunity (with 4%-4.5% annual rent and cam increasing every year). On major very busy street, next to Starbucks, close to freeway, schools.$3,988,000
Long Beach 6010 Appian Way
Nestled within the enchanting Naples neighborhood, the epitome of coastal living is executed seamlessly in this masterpiece of a home. To capture the essence requires an immersive journey through its luxurious corridors.This architectural gem, conceived by the renowned Daryl Woods of SCI-Arc Architects, stands as a testament to opulence and bespoke design. From the moment one, enters the front door, it becomes evident that this residence is a symphony of warm contemporary elegance, constructed with an unwavering focus on ultra-luxury.Every detail of this custom home, from the foundation to the rooftop, exudes magnificence. The highest quality materials were handpicked to weave a narrative of sophistication. The home boasts a Smart Control 4 system, a comprehensive Home Security setup, automatic a Lutron shading system, and a Home Theater with full house audio which promises an immersive cinematic experienceRadiant heated floors embrace each step, while an elevator with three stops gracefully connects the levels adorned with 9-10 foot ceilings. Imported porcelain tiles and African Mahogany wood floors are paired with custom cabinetry made of African Sapele wood. The walls are clad with Imported split face Jerusalem stone, creating a seamless connection between the interior and the exterior.Fleetwood and LaCantina doors and windows frame panoramic views, allowing the outdoors to dance through every room. And solid core African Mahogany doors stand as guardians of luxury.The foundation, a testament to durability, reveals a 4-foot soil excavation and repack with geo fabric, accompanied by a 3-foot rock pack bed. An 18-inch monolithic poured mat slap foundation establishes a fortress of stability beneath the beauty that graces the eye.Outdoors, an Ipe hardwood deck extends an invitation to bask in the coastal ambiance. A stunning chandelier by Bocci hangs as a celestial masterpiece,above the floating solid African Mahogany stair treads.The heart of the home, the custom chef's kitchen by Siematic, is adorned with Sub-Zero and Wolf appliances. An outdoor Wolf grill beckons al fresco culinary adventures. With a 3-car oversized garage featuring 12-foot and 18-foot ceilings, accommodating a car lift becomes a testament to the potential for elevated living.Two laundry rooms, one upstairs and one down, weave functionality seamlessly into the fabric of daily life.$3,987,500
Pleasanton 2010 Spring Creek Terrace
With space to share and room to spare, the Regent elegant design and versatile living options with an office room, a loft, two workspaces, and plenty of storage. Beyond the spacious foyer lies the expansive two-story great room with Home Theater Surround, and two-story casual dining area, with views to the desirable luxury outdoor living space. Well-appointed kitchen offering upgraded JennAir stainless steel appliances, 48" gas range, 24" Beverage Center, a large center island with breakfast bar, plenty of counter and cabinet space, ample walk-in pantry. The elegant primary bedroom suite is highlighted by a palatial walk-in closet and king-size primary bath with dual vanities, large soaking tub, luxe shower with seat, and private water closet. Loft with adjacent workspace, secondary bedrooms feature sizable closets and private baths. Additional highlights include a versatile first floor bedroom suite with walk-in closet and private bath; and secluded office, convenient powder room; centrally located laundry; and additional storage. Experience the luxury you've always wanted by scheduling a tour today.$3,986,084
Villa Park 19241 Canyon Drive
Welcome to Greyslate Manor where you will experience your own slice of European elegance. The lovely estate home is nestled on a sprawling acre of land in Villa Park! This remarkable property boasts not just one, but two stunning homes, each with its own private driveway for added convenience and privacy. Step through the 19th century, antique wooden front door to the grandeur of the main residence, a breathtaking European Tudor-style home spanning approximately 4,700 square feet. Inside, you'll find exquisite Black Walnut Flooring, a chef's dream gourmet kitchen equipped with Viking stainless steel appliances, granite countertops, and under-cabinet lighting. With four bedrooms, including a private entrance maid's quarters- Movie Room and two luxurious master suites featuring opulent amenities such as a complete onyx precious stone bathroom and an expansive retreat area with fireplace and French doors leading to the backyard oasis, this home epitomizes luxury living. The main residence also features two tank-less water heaters, a three-car garage, two-car carports with storage, a butler pantry, four cozy fireplaces, a complete bar, a separate office, and a laundry room for added convenience. Outside, indulge in your own private sanctuary with a crystal blue Pebble Tec saltwater pool and spa with a commercial heater, Outdoor BBQ area features an outdoor kitchen with warming drawers, big screen TV, full wrap-around bar, Viking appliances, including a microwave, fridge, and ice maker, an outdoor shower, and lush fruit trees adorning the one-acre yard. But the luxury doesn't end there - a separate 800 square foot villa awaits, complete with a bedroom, full kitchen, A/C, fireplace, tankless water heater, TV, and shower/tub. With its own driveway and amenities, this villa offers endless possibilities for guests or additional living space. Located in the prestigious neighborhood of Villa Park, this one-of-a-kind property offers unmatched luxury, privacy, and convenience. Don't miss your chance to call this remarkable estate home! Amazon audio/camera at front gate$3,985,000
Cambria 7515 Santa Rosa Creek Road
This dream 195 acre California Coastal Ranch provides you with abundant water, updated farm house in beautiful creekside setting, 2 garages, 2 barns, 1,000 mature Avocado Trees, solar panel array, multiple building and planting sites, and even panoramic ocean views at the top of the property. The 18' wide steel and concrete bridge leads you up to the orchard, newer barn and spring fed pond and spring box. A little further up the road a horizontal well and multiple springs insure a great water supply, and according to orchard manager the springs have thrived through all the droughts during his 25+ years since he planted the trees. The water tanks are all interconnected to move water where ever it is needed. The serenity of this location is hard to believe. The 1,600 sq ft home has been updated with flooring, paint inside and out, appliances and light fixtures. The original 800 sq ft was built in 1900 and the 800 sq ft great room was added about 15 years ago. This property is in the WILLIAMSON ACT keeping your property taxes low. Pest clearance in hand. I look forward to sharing this very special property with you! Hanging out in the creek is one of life's great joys!!! Call your Realtor to set an appointment. Thank you.$3,985,000
Beverly Hills 1163 Angelo Drive
Nestled in the much sought after enclave of Holmby Hills, this enchanting residence exudes the timeless attraction of 1960's glamor and charm. Beyond its unassuming facade lies a serene retreat, offering unparalleled privacy and tranquility. Situated on a private drive-way, this mid-century charm features 3 bedrooms and 3 bathrooms in the main house, complemented by a separate fourth bedroom/maids quarter on a different level. The expansive living spaces, including a luminous living room, elegant dining room, and inviting master suite, effortlessly extends onto a generously sized balcony. This stylish property seamlessly blends sophistication with comfort. The kitchen is a generous size with center isle, stainless steel appliances and a sun-drenched breakfast nook. Throughout the home, french windows with tree lined views and magical open spaces create charm and an inviting ambiance. Come visit this secluded haven, where every corner whispers tales of elegance and refinement.$3,985,000
Indio 81730 Hwy 111
16454 sf of retail/office property is for sale at $3,982,000. Unique 2 story retail/office mixed use building. Lot size 36,590 sf.$3,982,000
Malibu 520 Costa Del Sol Way
Breathtaking ocean views from this spectacular retreat nestled in the hills above Malibu! This 5 bedroom home is completely private, sitting on just under 5 acres of land, down a private paved road. An entertainers delight with oversized rooms that open to the outside, oversized gourmet kitchen, upstairs laundry room, dining area plus breakfast area. Huge living room with killer views and sliding glass door to overside balcony. Large primary suite with views for days located on the main level, also opens to balcony. Downstairs you have a generous family room with bar, and 4 additional bedrooms, plus a second laundry area downstairs. Lots of room to roam around outside and soak up the sun, chicken coop. Very flexible living space, in serene location surrounded by lush greenery and those ocean views. Has Leased solar. Also available for lease.$3,981,300
Manhattan Beach 1610 21st Street
Newly constructed in December 2023 by Thomas James Homes, this family friendly home epitomizes coastal luxury. Spanning 3,476 SF in East Manhattan Beach, this stunning residence boasts 4 bedrooms and 4 bathrooms, ensuring ample space and privacy. The home impresses from the curb with its undeniable appeal. Inside, a dramatic foyer with recessed lighting and European Oak hardwood floors sets the tone. A guest bedroom and bath off the entry provide convenience, while the highlight is the expansive great room. This open-concept space integrates a light-filled living area with a fireplace, a spacious dining room, and a chef's island kitchen featuring Fisher & Paykel appliances, a walk-in pantry, breakfast nook, and adjacent office space. Double doors lead to the patio with a built-in BBQ and outdoor refrigerator. Upstairs, the primary suite offers a vaulted ceiling, large walk-in closet, and a luxurious ensuite bath with double sinks, walk-in shower and a soaking tub. Two additional bedrooms, two baths, a laundry room, and a lounging loft complete the second floor. Located in East Manhattan Beach near award-winning schools, Polliwog Park, and the beach, with easy I-405 access, this home combines luxury, space, location, and value. Don't miss your chance!$3,980,000
Arcadia 2600 2nd Avenue
Introducing a stunning custom home built in 2015, located in the highly desirable area of Arcadia. This exquisite contemporary residence, designed by Robert Tong with a professional interior designer, offers the perfect blend of luxury and comfort. The home features a remarkable open floor plan, spanning 6,722 square feet of living space on a 15,629 square foot lot. The beautifully landscaped backyard is a spacious oasis, complete with a garden, designer pool, spa, and BBQ area. On the main level, you'll find two suites, a formal living room with a fireplace, a family room, a dining room, a breakfast nook, and a gourmet kitchen with a massive island and walk-in pantry. Additionally, there's a library/office with a coffered ceiling and an entertainment area that includes a home theater. The second level boasts a master suite with a gym room, a large walk-in closet, a Jacuzzi tub, and a standing shower. This home is a rare opportunity to own a luxurious residence in a prime location.$3,980,000
Agoura Hills 29734 Mulholland Highway
Nestled within the serene embrace of Vintage at Hidden Park lies an extraordinary residence that epitomizes the essence of luxury living. Beyond its privately gated entrance, this single-story themed ranch sits majestically on over 3 acres of pristine land, offering a sanctuary of unparalleled elegance and sophistication.Step inside to discover a world of luxurious upgrades, from hardwood floors to intricate crown and floor moldings, enhancing the allure of every space. Dual glazed windows frame captivating views, inviting the beauty of the surrounding landscape into the heart of the home.The master bedroom is a sanctuary of comfort, featuring a serene sitting area overlooking the shimmering pool and majestic mountains beyond. Revel in the opulence of an extra-large walk-in closet and a stunning marble master bathroom, complete with dual vanities.Each secondary bedroom includes their own private bathroom, ensuring utmost comfort and convenience for family and guests alike. The chef-inspired kitchen is a culinary masterpiece, adorned with stainless steel appliances and an expansive center island, perfect for culinary creations and casual gatherings.Relax and unwind in the warmth of the family room, where a cozy fireplace beckons, creating an inviting ambiance for intimate gatherings or quiet evenings at home. A separate office offers a peaceful retreat for work or study, with an additional entrance providing flexibility and convenience.Entertain in style in the formal dining room, where French doors open out to a picturesque patio and pool area, ideal for al fresco dining and leisurely afternoons under the sun. Outside, a custom pool and spa await, surrounded by meticulously manicured hardscape and landscape, offering a serene oasis for outdoor enjoyment and relaxation.Conveniently located just minutes from pristine beaches and the 101 Freeway, Vintage at Hidden Park offers the perfect blend of serenity and accessibility, along the scenic Mulholland Highway corridor. Experience extraordinary living in this exquisite residence, where every detail is crafted with care and sophistication.$3,980,000
Arcadia 474 Harvard Drive
This spectacular and exquisite Tudor masterpiece was designed and developed with a perfect blend of styles such as French, Italian and English. Built with the highest quality in mind, this is a unique and new home in the prestigious area of Arcadia where peacocks roam the neighborhood with distinguished Arcadia schools. The magnificent estate's classic brick faced beauty is perfectly complemented with an elegant and modern interior as it greets you with a grand entry, natural Travertine stones, wainscoting, and an extravagant crystal chandelier hanging from an elegant dome ceiling with handcrafted artwork. Made with marvelous craftsmanship and the highest quality materials, this gorgeous estate provides a grand living room, formal dining room, super sized family room overlooking a park-like backyard, stately library with intricate ceiling design and built-in bookcase. The incredible gourmet kitchen and individual oversized Wok feature top of the line appliances including Thermador range, built-in refrigerator, and custom designed cabinetry. The central island boasts an expensive Italian Mother Pearl Ladder finished with Natural Quartzite stone. The exquisite master suite offers dual closets and additional cabinets; the master bath features a steam shower, a free standing bath, dual vanities, and crystal lights. Additional highlights include a security system, gym room, Central Vacuum System, full wet bar and private walk-in wine cellar. This exceptional home exemplifies luxury living at its best.$3,980,000
Dana Point 32791 Del Obispo Street
This is a 2 acre residential parcel zoned RSF4. It can be subdivided to 9 lots that fit the current minimum lot size per the zoning. The property is hilly with some flat and buildable portions. It has all utilies on site and there is an existing 2000 sq ft home in poor condition. This is a potential coastal housing development in an area with high median home prices and in close proximity to the Dana Point Harbor redevelopment.$3,980,000
Dana Point 32791 Del Obispo Street
This is a 2 acre residential parcel zoned RSF4. It can be subdivided to 9 lots that fit the current minimum lot size per the zoning. The property is hilly with some flat and buildable portions. It has all utilies on site and there is an existing 2000 sq ft home in poor condition. This is a potential coastal housing development in an area with high median home prices and in close proximity to the Dana Point Harbor redevelopment.$3,980,000
Chino Hills 2927 English Place
This magnificent home perfectly situated on a flat all useable 4.1 acre lot nestled in the heart of Chino Hills features the ultimate in seclusion. Large show barns and arenas with stalls, pipe corrals, workout track, barn office, and a year-round creek lined by trees throughout. This property features many outbuildings, RV garage, storage, workshop, and green house. The main house is 2,293 sqft updated modern ranch home with 3 bedrooms, 2 baths, chef’s kitchen and attached with 1 bed/1 bath in-law/guest quarters. This beautiful home features new paint, dual-pane windows with plantation shutters, whole-house fan, recessed lights, skylights, and water softener. The resort-style backyard features built-in bbq, deck, new covered patio, pool & spa, new pool heater. This property is only within 1 mile from the Shoppes of Chino Hills, Trader Joes, and close to Costco, 99 Ranch Market, fine diners, parks, top rated schools, golf course, and much more. This beautiful home surpasses all expectations, do not miss this rare find!$3,980,000
San Marino 1828 Windsor Road
Perched gracefully on Windsor Road, this meticulously updated 1928 Tuscan Revival home radiates charm and elegance. With a generous 3,783 square feet of living space sprawling across a 12,228 square foot lot, it provides a tranquil sanctuary in the heart of San Marino.Upon crossing the welcoming threshold, original tile floors and intricately tiled risers establish the home's timeless allure. The splendor extends into the dramatic step-down living room, adorned with a rustic high beamed ceiling and a snug gas fireplace. French doors seamlessly connect the living and dining areas to a capacious covered patio, perfect for hosting gatherings.At the heart of the home lies the expansive remodeled kitchen and family room, boasting a substantial 6' x 8' granite island, Viking appliances, and Expression in Wood cabinets. Downstairs, a dan with direct bath access offers convenience, while a remarkable wood-paneled library/office/bedroom with a walk-in closet provides a serene space.Upstairs, three bedrooms, each with a walk-in closet, await. Among them, the primary suite is accompanied by a versatile sunroom, ideal for a home gym or office. Two bathrooms with zero-step showers enhance the upper level's allure.Retaining its historic charm, the home showcases original architectural elements, including red oak hardwood floors and mahogany floors in the library. Modern updates are plentiful, with features such as top-line Marvin windows and doors, copper plumbing, a 450 amp electrical panel equipped with a Tesla-ready electric vehicle charger, dual HVAC systems, walk-in closets, etc.Outside, the secluded rear yard invites relaxation with its pool and spa, complemented by a limestone deck and two expansive covered patios. An automatic driveway gate leads to an insulated and well-lit two-car garage, rounding out this flawless residence.Nestled in the sought-after San Marino neighborhood, this home enjoys proximity to prestigious schools like Valentine Elementary and Huntington Middle School, as well as the Crowell Public Library and Lacy Park, promising a lifestyle of unparalleled comfort and convenience.$3,980,000
San Diego 2251 San Juan Road
Indulge in luxury living with breathtaking panoramic vistas at this Mission Hills Masterpiece. Set against the backdrop of San Diego's iconic skyline, this historic 1935 Colonial Revival residence is a true gem nestled within the coveted neighborhood of North Mission Hills. Enjoy the benefits of the Historical Landmark designation - Mills Act #1059, offering substantial property tax savings while preserving its timeless charm. A meticulously renovated interior designed to the highest standards of sophistication and functionality. From the living spaces to the gourmet kitchen and opulent bedrooms, every detail exudes refined craftsmanship and contemporary allure. Captivating views of the San Diego Harbor, Downtown, and Point Loma from multiple vantage points throughout the home. Whether entertaining guests or unwinding in tranquility, this residence offers a seamless fusion of indoor-outdoor living at its finest Don't miss the opportunity to make this exceptional property your own. Contact us today to schedule a private viewing and embark on a journey of unparalleled luxury and sophistication.$3,980,000
La Jolla 335 Gravilla St
Nantucket Luxury Coastal Retreat in Windansea, La Jolla. Indulge in the epitome of coastal luxury with this exquisite Nantucket-inspired residence, perfectly situated not even a block from the shores of Windansea Beach in La Jolla. As you enter through a charming vine archway, prepare to be captivated by the seamless blend of sophistication and coastal charm that defines this custom masterpiece. Three bedrooms plus an office and 3.5 bath retreat. Unrivaled Custom Craftsmanship. No expense has been spared in the creation of this home, where every detail reflects the dedication to luxury living. The seller spared nothing in the pursuit of perfection, crafting a residence that beautifully balances custom elegance with the enduring charm of coastal La Jolla. Seamless Indoor-Outdoor Living. The living room, adorned with French Bi-Folding Doors, effortlessly connects to one of three outdoor spaces. The front space, a private oasis, invites you to revel in the ocean breeze and the warmth of a crackling fire – an ideal setting for intimate gatherings or peaceful moments. Gourmet Kitchen. Quartzite countertops, French limestone flooring, white oak custom cabinetry. The heart of the home boasts a stunning kitchen adorned with Wolf appliances and a Miele dishwasher, ample cabinet space, and custom cabinetry with built-in storage and a warming drawer. Solid bronze hardware, to ensure ocean climate. Off the kitchen and dining room, yet another outdoor space awaits, providing the perfect backdrop for al fresco dining and BBQs. Rooftop Terrace with Panoramic Ocean Views. Ascend to the expansive rooftop terrace and be enchanted by the full, west-facing ocean views. This large and private space is a haven for relaxation, complete with a large fire-pit that sets the mood for evenings under the stars. Whether entertaining guests or enjoying a quiet moment, the rooftop terrace is a spectacular retreat. Custom plaster-finished kitchen hood and powder room walls. Handmade Moroccan tiles in kitchen and bathrooms. New fireplace with custom limestone surround. Elegant Interiors. Gorgeous refinished hardwood flooring graces the upstairs, leading to three full bedrooms, and a spacious office. With three and a half baths, one featuring a steam shower and a soaking tub, luxury permeates every corner of this coastal sanctuary. Primary Bedroom Retreat: The west-facing primary bedroom offers a generous retreat, where you can unwind and admire the breathtaking La Jolla sunsets. This serene space is designed for comfort and tranquility. Modern Conveniences. A two-car garage, a new water heater, washer, dryer, and garage door, provide the convenience you deserve. At home private outdoor shower. Stay comfortable year-round with the added luxury of air conditioning. Windansea Beach, renowned for its pristine shores and stunning vistas, epitomizes the laid-back luxury of coastal living. Embrace the surf culture, stroll along the sandy shores, and savor the vibrant community that defines this coastal haven. Windansea comes with the convenience of also enjoying neighboring communities, Bird Rock and La Jolla Village. This Nantucket-inspired coastal retreat in the heart of Windansea, La Jolla, is more than a home – it's a masterpiece of luxury living. Immerse yourself in the essence of coastal elegance and seize the opportunity to make this unparalleled residence your own.$3,980,000
Arcadia 280 Arbolada Drive
Welcome to 280 Arbolada Dr, a magnificent Mediterranean-style mansion located in the prestigious neighborhood of Arcadia. Situated on a sprawling 34,852 square foot lot, this stunning property offers an exceptional living experience. Boasting 6 bedrooms and 4 bathrooms, this spacious home spans 5,264 square feet of luxurious living space. As you enter this grand residence, you will be greeted by a captivating ambiance that exudes elegance and sophistication. The interior is thoughtfully designed to provide a seamless flow between rooms, creating the perfect environment for both intimate gatherings and large-scale entertaining. The main level features a generous living area, adorned with exquisite finishes and abundant natural light. The chef's kitchen is a culinary masterpiece, complete with top-of-the-line appliances, ample counter space, and a center island for culinary exploration. Adjacent to the kitchen, you'll find a welcoming breakfast nook, perfect for enjoying casual meals or sipping morning coffee. The home features two en-suite bedrooms, ensuring ultimate comfort and privacy for guests or family members. The master suite is a true retreat, offering a tranquil escape with its own private balcony overlooking the sparkling pool. Unwind in the luxurious master bathroom, featuring a soaking tub, dual vanities, and a spacious walk-in shower. Outdoor enthusiasts will appreciate the private tennis court, where they can enjoy friendly matches or hone their skills in a picturesque setting. The expansive backyard provides a serene oasis, with plenty of space for outdoor dining, relaxation, and entertaining. Conveniently located just minutes away from the heart of Arcadia, this prestigious address offers easy access to a wealth of amenities, including fine dining, shopping, entertainment, and cultural attractions. Experience the epitome of luxurious living at 280 Arbolada Dr, where refined elegance meets modern comfort in one of Arcadia's most coveted neighborhoods.$3,980,000
Based on information from California Regional Multiple Listing Service, Inc. as of July 9th, 2024 at 10:25am PDT. This information is for your personal, non-commercial use and may not be used for any purpose other than to identify prospective properties you may be interested in purchasing. Display of MLS data is usually deemed reliable but is NOT guaranteed accurate by the MLS. Buyers are responsible for verifying the accuracy of all information and should investigate the data themselves or retain appropriate professionals. Information from sources other than the Listing Agent may have been included in the MLS data. Unless otherwise specified in writing, Broker/Agent has not and will not verify any information obtained from other sources. The Broker/Agent providing the information contained herein may or may not have been the Listing and/or Selling Agent.

