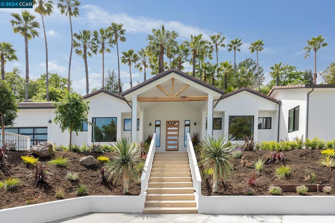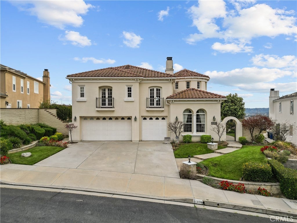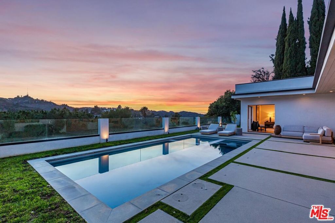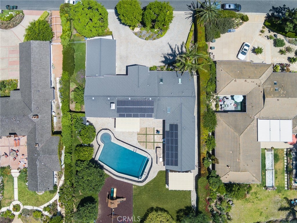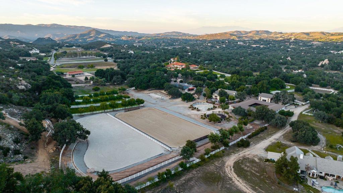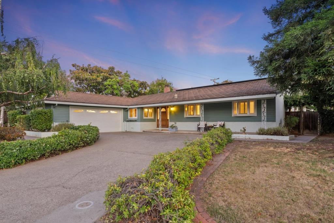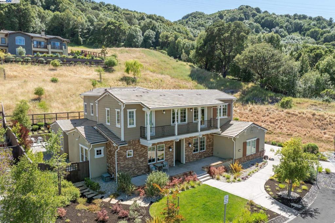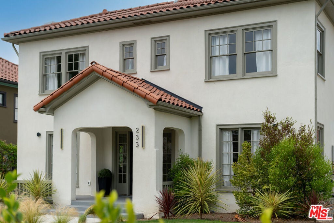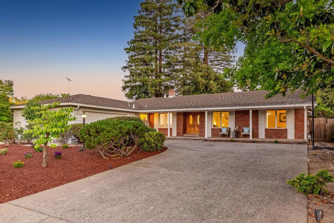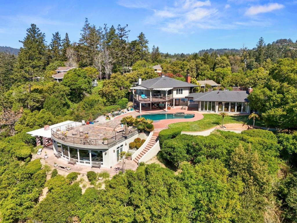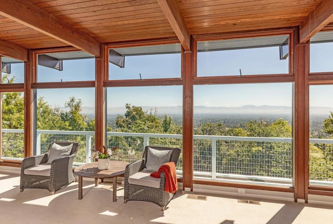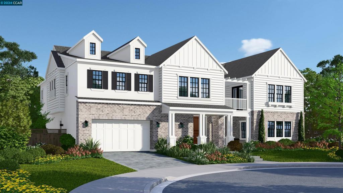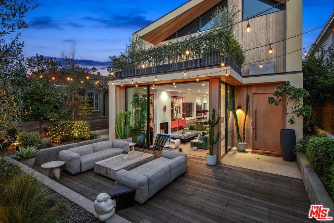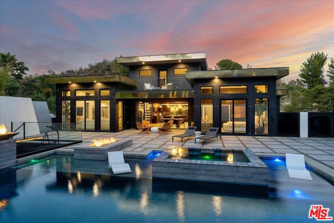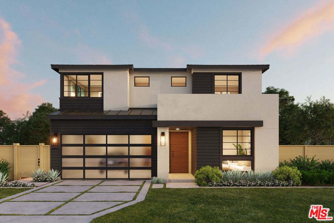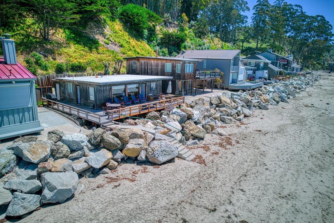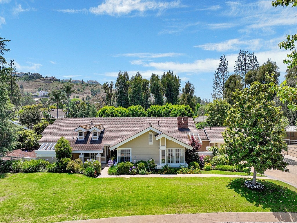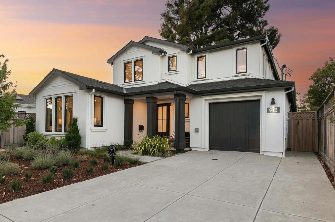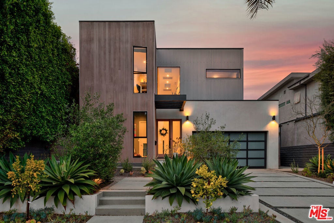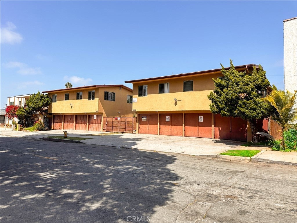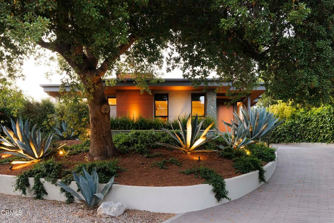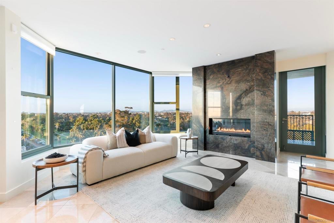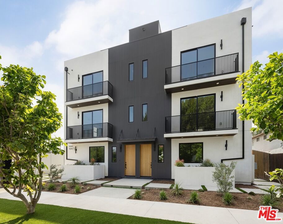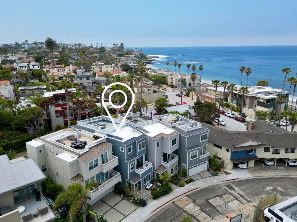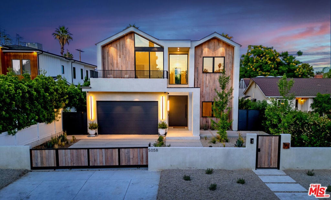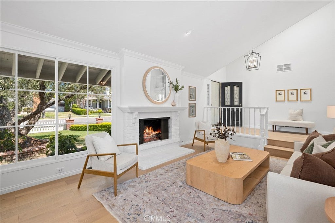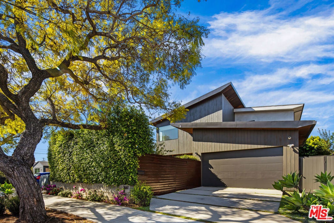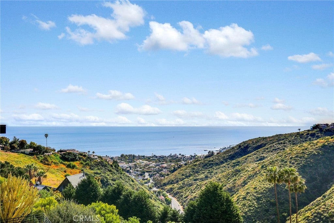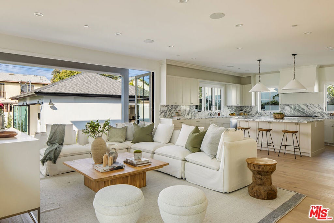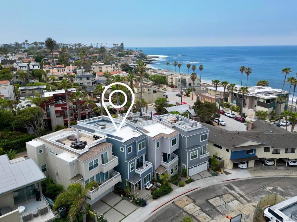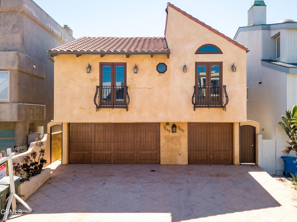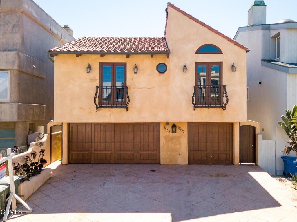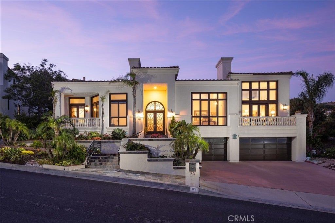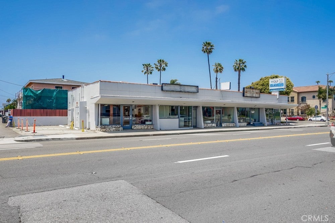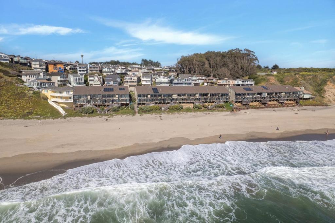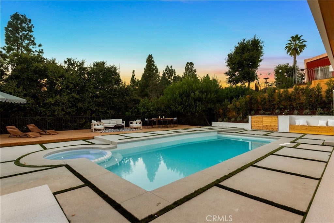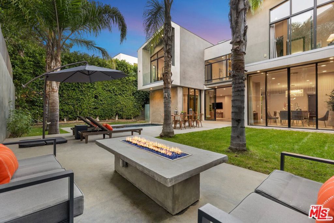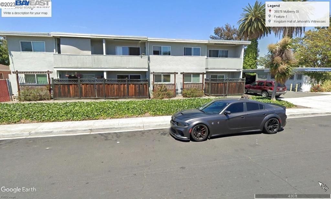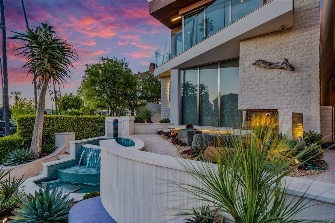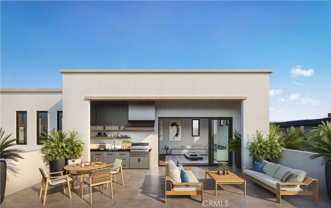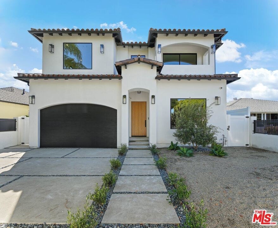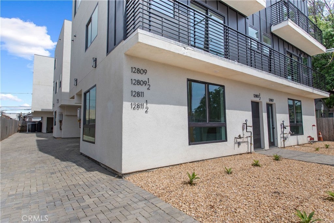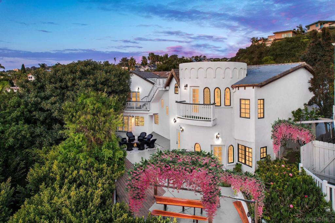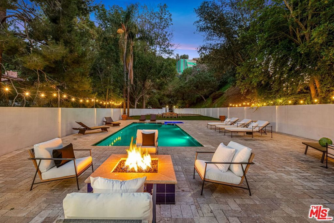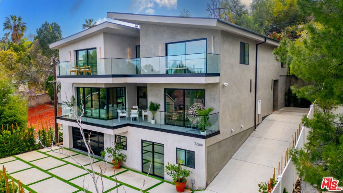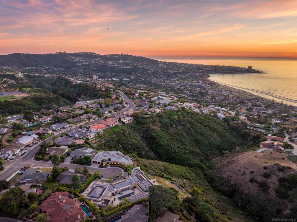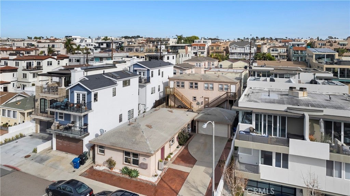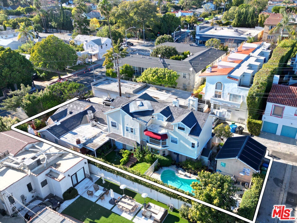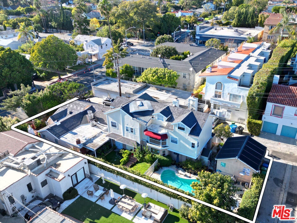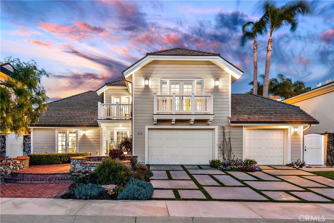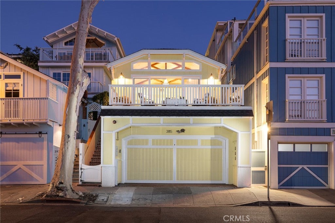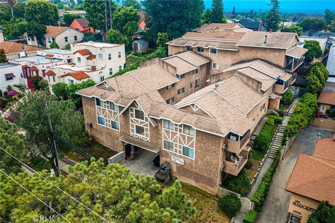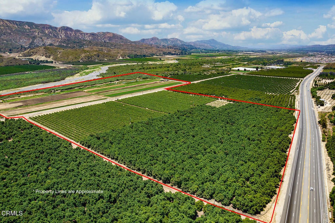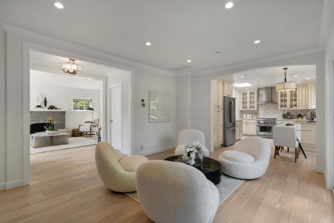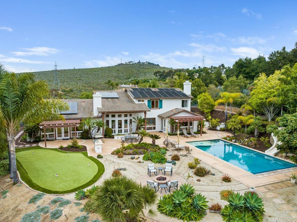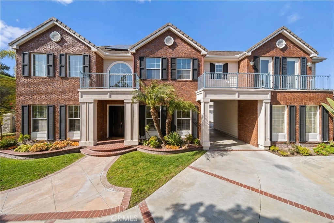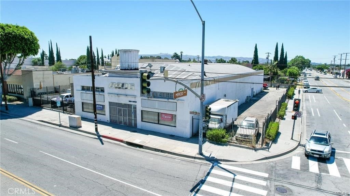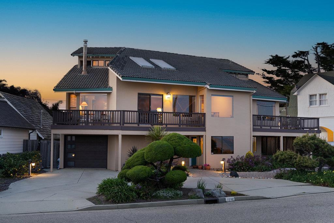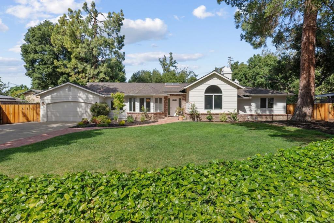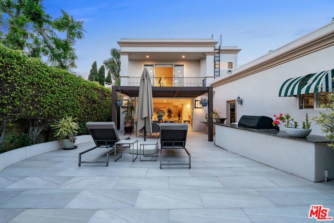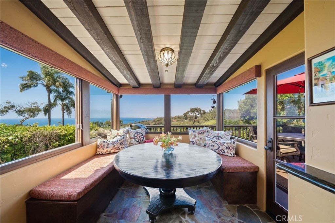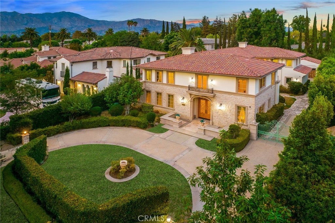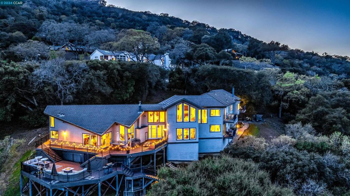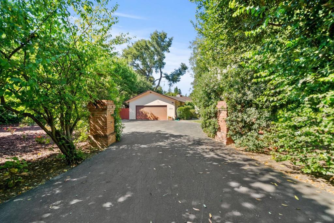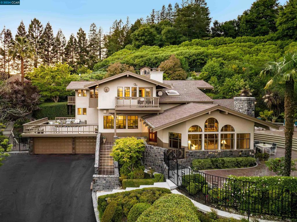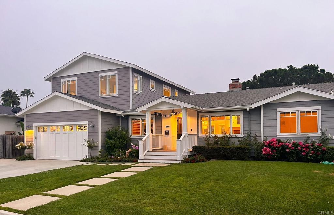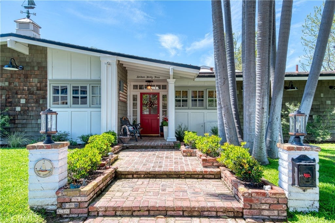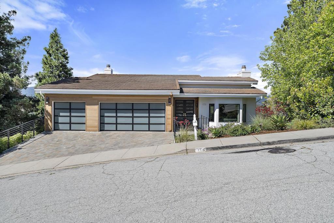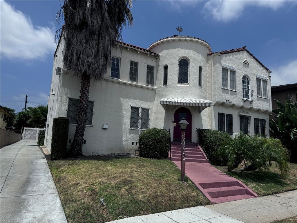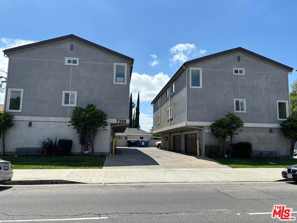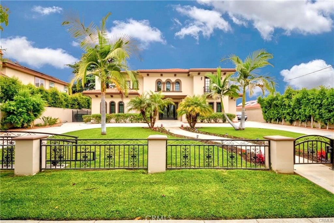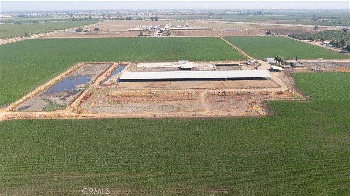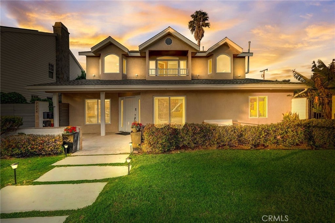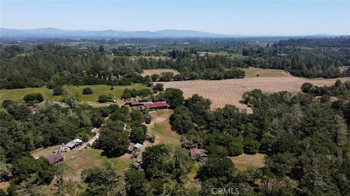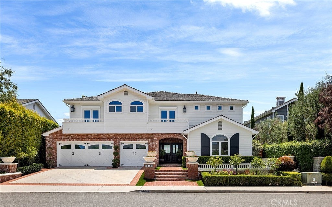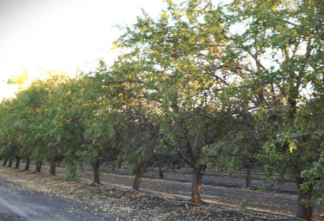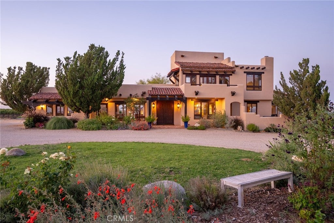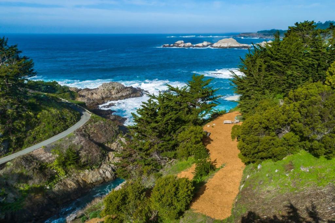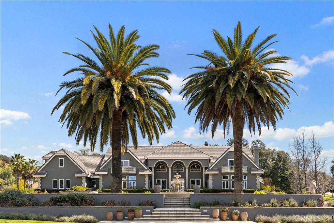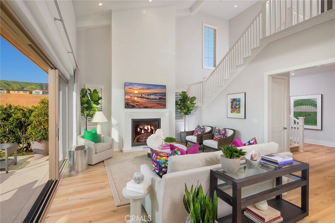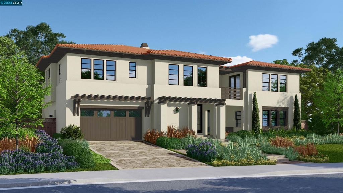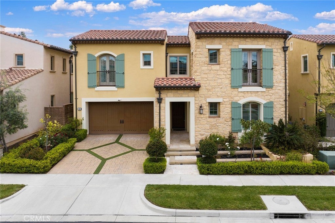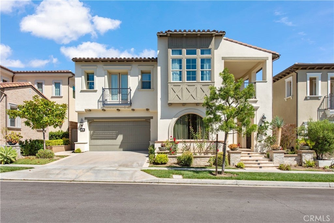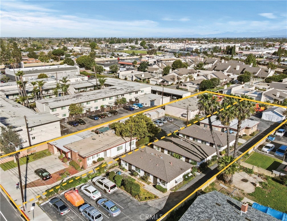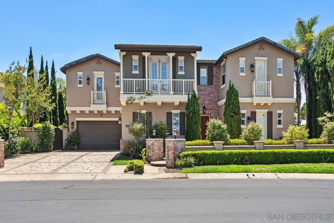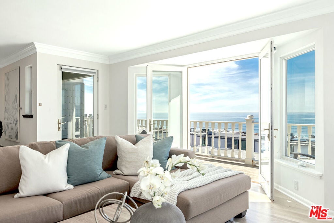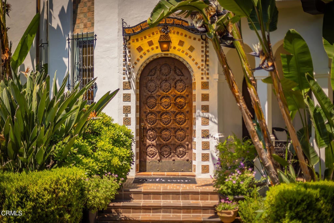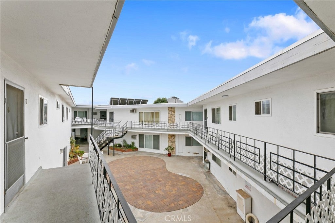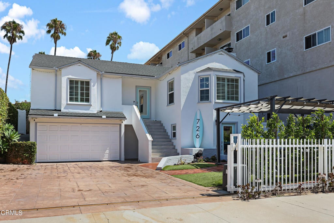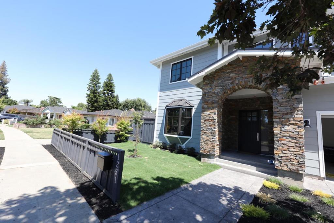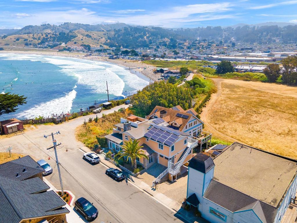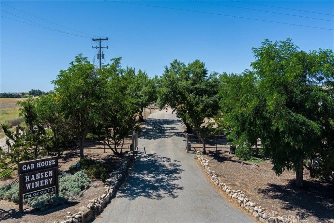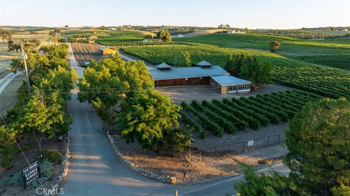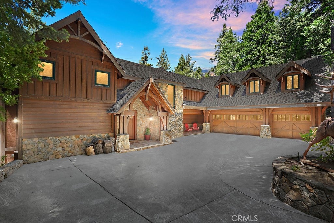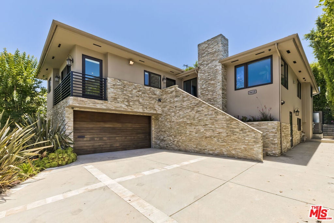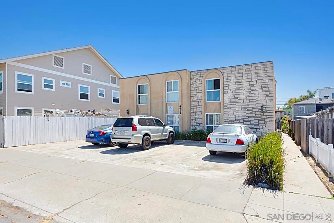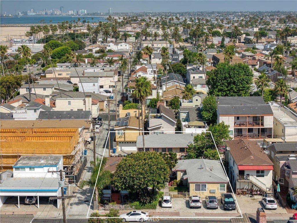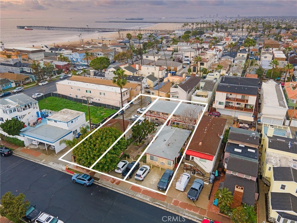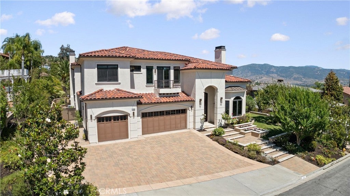Search Results
Please narrow your search to less than 500 results to Save this Search
Searching All Property Types in All Cities
Lafayette 3211 Ameno Dr
Prepare to feel as if you are in Beverly Hills as you drive up this palm tree-lined driveway leading you to a sleek modern transformed home on almost an acre of property boarding Walnut Creek and Lafayette. The exterior boasts meticulous landscaping and a sprawling pool area, providing an idyllic setting for outdoor entertainment and relaxation. Step inside and discover engineered wood floors guiding you through an open floor plan featuring 4 total bedrooms (3 of which are en-suites), an office and 4.5 total bathrooms. The heart of the home lies in the chef's kitchen, where culinary dreams come to life with views of beautiful Mt Diablo. Adorned with top-of-the-line appliances, and a walk-in pantry complete with a built-in coffee maker and beverage fridge, this kitchen is sure to inspire your inner epicurean dreams. The great room impresses with high beams, a gas fireplace, and expansive windows. The primary suite offers a sitting area, spa-like bathroom, and private deck access. With updates meticulously executed throughout, this home stands as an entertainer's dream, offering an unparalleled blend of luxury, comfort, and convenience. Don't miss your chance to experience the epitome of California living in this extraordinary residence!$3,799,000
Burbank 3319 Castleman Lane
Price Improvement!! Motivated Seller! Discover luxury and privacy at its finest in this magnificent custom estate, located in a coveted gated community in Burbank Hills. Perfectly designed for both grand entertaining and intimate family living with breathtaking city views. Step inside to a grand entrance featuring a luxurious foyer with high ceilings and an elegant circular staircase, leading upstairs main suite, two additional bedrooms, and a large open loft currently used as a theater room. The formal living room dazzles with its oversized windows, while the formal dining room has serene views of the meticulously landscaped side yard and tranquil water fountain. Culinary enthusiasts will delight in the oversized chef’s kitchen with breathtaking city views, equipped with Sub-Zero refrigerator, Viking stove, KitchenAid appliances and ample counter space. It seamlessly flows into the family room, making it an ideal space for gatherings. Choose to dine casually in the dining area adjacent to the kitchen, surrounded by large windows and doors that beautifully merge indoor and outdoor living. The backyard is a true oasis, featuring awe-inspiring city views, a spa, and an outdoor kitchen for alfresco dining. The grassy areas offer endless opportunities for outdoor activities or serene relaxation. The sumptuous primary suite is a retreat within itself, featuring dual walk-in closets, a spacious bathroom with dual sinks, a walk-in shower and a jetted tub positioned to overlook the city. Step out onto the private balcony to witness breathtaking sunsets. Welcome to your family dream home!!$3,799,000
Studio City 11288 Dona Lisa Drive
The epitome of California living, this single level mid-century modern (on rim side) in the coveted Dona Streets of Studio City, features unobstructed 180-degree views of lush green mountains. Designed with entertainment needs in mind, the residence includes all the luxury of today's modern amenities. Upon entry, residents are greeted with 12-foot high ceilings and a thoughtful seamless open floor plan with floor-to-ceiling glass sliders for optimal indoor-outdoor living. Other notable features: formal dining area w/temp-controlled wine closet & chef's kitchen w/oversized island, Wolf & Sub-Zero. Powder room, 2 additional guest beds, office or 3rd guest bed & a perfectly positioned primary suite w/walk-in closet & luxuriously-appointed bathroom. Additional highlights include: saltwater pool/spa, built-in surround speakers w/Crestron integration, mud room, 2-car garage & security cameras. Conveniently located w/easy accessibility & within a top school district. Restoration Hardware furniture can be negotiated as part of transaction.$3,799,000
Rancho Palos Verdes 3234 Parkhurst Drive
Gorgeous newly remodeled home finished in 2015 with stunning views of the ocean and Catalina, the moment you walk to the front door. Nestled on a tree lined cul-de-sac in Rancho Palos Verdes, this modern chic home is the perfect find for your family. The home has 3,553 square feet of living space, 5 bedrooms plus office and 6 bathrooms, which makes it ideal for entertaining. A custom front door opens to rustic hardwood flooring, the living room anchored by a gorgeous fireplace and a wall of glass exposing the amazing views of the ocean. A spacious family room with fireplace opens to a private dining room that are complimented by soaring coffered ceilings. The gourmet kitchen is engulfed in designer quartzite stone counters and enjoys new modern all wood cabinets with soft-close doors and drawers. A Thermador Frig and new double ovens and new stove top creates the ultimate cooking venue that any chef would appreciate. Farmers sink and multiple custom pull outs complete the culinary experience. The primary suite opens to jaw dropping ocean and Catalina views and enjoys a spa infused primary bathroom with separate tub and shower. Rear yard is one of the best with a lovely pool, numerous covered patios, outdoor kitchen, gazebo, and kids playground, and all of it taking in amazing views. Additional features include fully paid solar system with 40 panels, B&O sound system TV’s and speakers throughout the house, Sonos outdoor speakers and subwoofer in the backyard, two AC units one on each side of the home, 800 bottle wine cellar, gorgeous salt water fish aquarium, metal roof with 50 year warranty, tankless water-heaters, water softener system, full security cameras around the entire home, over sized 2 car garage, numerous fruit trees and so much more. Top Ranked Palos Verdes Schools. Less than 10 minutes to freeway access, Terranea Resort and Trump National Golf Course.$3,799,000
Murrieta 41955 Calle Corriente
This epitomizes the quintessential Old California Ranch lifestyle at its peak. This exclusive 20-plus acre gated ranch estate, nestle among Engelmann and California oaks, granite boulders, decorative rock ground covers and hundreds of roses is a remarkable part of the iconic Reagan Ranch. Elegance abounds in this California Ranch House which was completely remodeled in 2009 with the best of finishes and high-end woodwork. Open floor plan with cathedral ceilings, wood beams and trusses, premium custom cabinetry, iron chandeliers by Naos Forge, wooden floors, and authentic Spanish tile surrounds. The kitchen is expansive with professional grade appliances, oversized leathered granite island, and ample space for entertaining. A charming First Floor Master Bedroom Suite, exuding romance, complete with a fireplace and elegant French doors that open to an expansive, sunlit patio. Upstairs, you’ll find two additional bedrooms, both en-suite. Step onto your newly constructed patio, perfect for savoring your morning coffee. Beyond, you’ll discover a backyard oasis, complete with an entertainment area boasting a bespoke pizza oven, a breakfast grill, a sizable BBQ grill and spacious fire pit equipped with a secure lid. Guest Casita featuring a fully equipped kitchen, a cozy sitting area, and a complete bathroom. Exceptional equestrian facilities encompass a complete 20 -stall MD Courtyard-style barn, along with additional 7-stall FCP barn, boasting generously sized stalls, cross ties, and convenient wash racks. The pastures are meticulously irrigated and adorned with specially seeded horse blends. The Hot Walker boasts rubber-paved walk paths, and the property also offers exercise and Olympic Quality riding arenas, along with a spacious 60-inch pen. A massive, completely enclosed hay barn, equipped with breeding stock and a convenient shop area. These barns are designed to be modular, allowing for flexible reconfiguration to suit the preferences of the new owner. Additionally, there’s a generous one-bedroom apartment on the property suitable for a manager or veterinarian and two separate single-bedroom suites designed for the ranch staff. It’s a horse lover’s dream! Property has a cutting-edge solar power system and an upgraded well system with storage tanks, along with city water connection. In this area, ranches are spacious, the climate remains comfortably cool thanks to refreshing ocean breezes, and the landscape is rich with abundant oak trees. It’s the perfect setting for all-day rides on the Santa Rosa Plateau.$3,799,000
Saratoga 19360 Melinda Circle
Welcome Home to 19360 Melinda Circle in the Heart of Saratoga w/ Sought-After Lynbrook High! Lynbrook is the Highest Rated Bay Area Public High School Rated #9 in CA & #82 Nationally by US News & World Report! North Facing Front Door- Great for Vastu! Single Level Living w/ 2 Office & Interior Laundry Room! Spacious Backyard w/ Beautiful Pool, Large Patio & Lovely Garden w/ Footbridge. Hardwood Floors, Crown Moulding, Recessed Lights & Plantation Shutters! Central AC, Puronics® Water Filtrations System, Copper Plumbing & Solar Panels! Updated, Open Kitchen w/ Top of the Line SS Appliances Including a Wolf® Oven, Wolf® 5 Burner Gas Range w/ Hood, Fisher&Paykel® Dishwasher & Sub-Zero® Refrigerator! Central Island on Wheels, Granite Counterops, Subway Tile Backsplash, Under Cabinet Lighting & Lighted Obscure Glass Display Cabinets! Anderson Dual Pane Windows & Sliding Glass Doors- Garden Window & 3 Bay Widows! Primary Suite w/ Office Extension, Sliding Glass Door to Private Patio & Dual Sinks in Ensuite w/ Granite Countertop! Spacious Auxiliary Bedrooms & Hardwood Floors Beneath Carpeting! Blue Hills Elem, Miller Middle & Lynbrook High! Great, Central Location: Walk to Kevin Moran Park, 13 Min to Apple HQ, 20 Min to Nvidia HQ, 5 Min to Hwy 85, 7 Min to Hwy 280, 5 Min to Westgate!$3,798,000
Orinda 22 West Hill Way
Nestled in the unique Wilder neigh., this open design is an entertainer’s dream! Step out of the great room & discover your backyard paradise with an outdoor kitchen, bocce court, spa & a fire pit perfect for gatherings which has been a cherished centerpiece. This modern build epitomizes luxury, with an open floor plan, vaulted ceilings & beautiful hardwood floors. The gourmet kitchen, with high-end SS appliances & a chef's dream pantry, seamlessly flows into the great room. The main level also features formal dining with a wine cellar, wet bar, office, and the primary suite w/ yard views, walk-out access & dual WICs. Upstairs, the open-concept den offers versatile space for play, homework, workouts, and more. This stunning home features custom window shades and elegant light fixtures. Enjoy a fully paid-off solar system, ensuring comfort and lower energy bills, and a comprehensive security system. The home includes a three-car garage with built-in cabinets. Wilder amenities include a pool, gym & 7,000 sqft Quarry House for private events. Nestled within 1,600 acres of preserved nature, Wilder is a close-knit community where neighbors become friends, creating a safe, magical place for children to grow. This blend of luxury and natural beauty makes it an idyllic setting.$3,798,000
Los Angeles 233 Larchmont Boulevard
Embrace the epitome of urban luxury living in the heart of vibrant Hancock Park, where history meets modernity in this meticulously restored 1921 Italian Revival home on Larchmont Boulevard. This stunning residence seamlessly marries classic charm with a designers eye, offering the perfect backdrop for your contemporary lifestyle. Step inside to discover a space where every detail has been thoughtfully curated, from the charming Batchelder tiled fireplace to the sleek gourmet kitchen featuring a handcrafted Ilve range and custom cabinetry. Entertain with ease in the versatile living areas, ideal for hosting friends or enjoying cozy nights in. Retreat to the lavish primary bedroom suite, complete with a spa-like en-suite bathroom and ample closet space. Three additional en-suite bedrooms provide privacy and comfort. Outside, the expansive rear yard beckons for al fresco dining and leisure, with plenty of room for a pool (plans available) if desired. A newly constructed detached two-story Guest House offers 2 bedrooms and baths, the perfect setup for a home office or hosting out-of-town guests. Experience the best of Larchmont Village's vibrant scene, with trendy shops, cafes, and cultural attractions just steps away. Don't miss your chance to own a piece of history in this sought-after neighborhood and make this exceptional residence your own!$3,798,000
Saratoga 19212 Bellwood Drive
WOW! Move in and enjoy this gorgeous remodeled single story family home located in one of Saratoga's most sought after neighborhoods with Award Winning Saratoga Schools! This beauty offers upgrades galore! Chef's delight gourmet kitchen with granite counters and custom cabinets! High Vaulted Ceiling! Formal Dining Room! Separate Family & Living Rooms! Luxurious and Spacious Master Suite with walk-in closet, stunning Master Bath with separate tub and stall shower! Light & Bright! Hardwood Floors! Central A/C! Dual Pane Windows! Huge 12,197 Sq.Ft. Lot! Entertainer's dream backyard with sparkling pool, large patio areas and mature landscape! Walking distance to schools, parks, Brookside Swim & Tennis Club and so much more! Location! Location! Location! And So Much More!$3,798,000
Santa Cruz 625 Graham Hill Road
Arguably one of the best legacy properties in Santa Cruz with unparalleled panoramic ocean & cityscape views from nearly every room! Experience the epitome of luxury living offering a seamless blend of timeless elegance and modern amenities. Designed for family comfort and the best of entertaining on 1.5 acres yet only minutes to Downtown & West Side beaches! This exquisite property is 4370 sq.ft. featuring gorgeous, spacious living/dining room combo with pristine hardwood flooring, endless windows and breathtaking views, gourmet kitchen with Wolf 6-burner gas range, island w/ prep sink and cozy 50's nook with views. Enormous family room with terra cotta tile, full bar & wine room, 3 French doors opening to the covered porch and in-ground pool, spa and immense patio with lush, mature landscape. Main level w/ 2 spacious bdrms & 2 full baths. Absolutely incredible luxurious master suite, 2 gas fireplaces, enormous his & her walk-in closets, vanities & water closets and huge soaking tub, all wood paneled library w/gas fireplace and deck w/incredible views! and looking for a little solace escape to your 840+/- sq,ft. cabana w/gas fireplace, full kitchen & bath, wall of windows, cozy patio w/gas light fireplace & pizza oven. This rare tranquil retreat is a once in a lifetime offering!$3,798,000
Saratoga 21221 Canyon View Drive
WOW! MOVE IN AND ENJOY THIS STUNNING CUSTOM BUILT MASTERPIECE WITH BREATHTAKING CITY LIGHT VIEWS! HUGE 33,106 SQ.FT. LOT! AWARD WINNING SARATOGA SCHOOLS! STUNNING ARCHITECTURAL DETAIL AND CRAFTSMANSHIP! FABULOUS EXECUTIVE HOME! PERFECT FOR ENTERTAINING! SOARING HIGH CEILINGS IN THE HUGE GREAT ROOM OPENING UP TO WALLS OF GLASS TO REALLY ENJOY THE VIEWS! THIS BEAUTY OFFERS UPGRADES GALORE! NEWLY REMODELED KITCHEN AND BATHROOMS WITH QUARTZ COUNTER TOPS! CUSTOM CABINETS! HARDWOOD FLOORS! CENTRAL MULTI-ZONE A/C! COPPER PLUMBING! DUAL PANE WINDOWS! 2 MASTER SUITES! BONUS OFFICE! WINE CELLAR! BEAUTIFUL EXPOSED WOOD BEAMS! SPARKLING POOL WITH LUSH LANDSCAPE! AMAZING VIEWS, SERENITY AND PRIVACY, YET JUST A FEW MINUTES TO AWARD WINNING SCHOOLS, RESTAURANTS, SHOPPING AND SO MUCH MORE!$3,798,000
Danville 144 Brumby Street
Just released! A spectacular NEW Residence Two plan at Magee Preserve by Davidon Homes. Featuring four bedrooms, four full baths and two half baths, this innovatively designed approximately 4,979sf two-story home lives like a single story with the elegant primary suite secluded on the main level along with two of the home’s generously sized secondary/guest rooms, laundry, and day-to-day living areas. A professionally appointed Thermador kitchen opens to the casual dining area and dramatic great room with fireplace and custom beamed ceiling, while a charming trellis deck at the formal dining room and covered outdoor patio at the great room provide the perfect setting for gracious indoor/outdoor living and entertaining. The lower level is home to a spacious recreation room with wet bar and covered patio, inviting guest suite with optional stackable washer/dryer, and private study for a quiet home office, exercise/hobby studio or multi-purpose space, and 4-car tandem garage. This amazing NEW home is located just minutes from downtown Danville, award winning SRVUSD schools, sport fields and parks, and commuter-friendly convenience to I-680. Includes over $397K in builder options and upgrades!$3,798,000
Venice 810 Amoroso Place
Come home to the height of refined coastal living in this tranquil 3-bedroom, 3-bathroom modern architectural home in the heart of Venice. Supremely positioned on a coveted Walk Street, the home is just minutes from the sand and blocks to Abbot Kinney's vibrant shopping, dining, and amenities. With an organic modern interior design, the stylish residence seamlessly integrates neutral tones, rich textures, and natural materials into minimalist spaces for a warm yet sophisticated aesthetic. Soaring high ceilings and Fleetwood retractable glass doors allow an abundance of natural light and ocean breeze to fill the home, providing the ideal setting to relax and entertain. The open plan main level flows from the gated front patio into the living room set around a gas fireplace to the open kitchen and dining area -- for the ultimate indoor/outdoor living. The kitchen features stunning honed marble countertops, custom cabinetry, and is equipped with top-tier Wolf and Subzero appliances including a built-in range, wine fridge, and microwave. Upstairs are three en suite bedrooms, inclusive of the expansive primary suite set beneath vaulted ceilings and connected to a private covered balcony that spans the entire front of the home. The luxe primary bath has a dual sink vanity, a stone-covered soaking tub, a glass-enclosed shower, and access to a generous walk-in closet. Ascend to the rooftop deck to bask in the sun or indulge in al fresco dining with the built-in BBQ, all while being embraced by palm trees and endless sunset views. Other notable features include the gated front entry, automatic window shades, and an oversized 2-car garage with an EV charger and additional driveway parking. With an enviable Walk Street location and unparalleled design, this remarkable Venice residence offers a rare opportunity to realize your dream California coastal lifestyle. OFFER DEADLINE: MON 1/29 12:00PM$3,798,000
Villa Park 9701 Cannon Street
Welcome to 9701 Cannon Street, an exquisite contemporary residence in the heart of Villa Park, a city renowned for its small-town charm and exceptional quality of life. This two-story home spanning just under 5,000 sq ft features 4 bedrooms and 6 baths and a separate structure with a fully equipped gym, kitchen, bath, and office/guest area. The main living space is designed for quintessential California indoor-outdoor living, boasting a chef's kitchen featuring an oversized quartz-topped island, a 60-inch range oven, and a Thermador oversized refrigerator. A true entertainer's dream home, the accordion sliding glass doors lead to an expansive backyard, where you'll find a saltwater pool, spa, an overflowing baja pool, three inviting firepits, a sunken seating area, and a fully equipped BBQ island to create an outdoor oasis. For sports lovers, there is an astroturf yard with a batting cage/sports field and a basketball court to complete this outdoor masterpiece. No expense was spared throughout the home, which features custom cabinets by Derrick Wayne, ceramic floors, upscale plumbing fixtures, a massive stone tub, two tankless gas water heaters to ensure uninterrupted hot water, with a robust 2-inch water line for excellent water pressure, to name a few amenities. The three-car garage has a large walk-in safe and offers additional storage and a 220-voltage electric car charger. Villa Park is a hidden gem within Orange County, often described as "the best-kept secret" in the region. Boasting top-rated schools and a sense of community, complemented by proximity to major cities, Villa Park is the perfect balance of tranquility and accessibility.$3,795,000
Los Angeles 4226 East Boulevard
Unlock the advantages of buying a work-in progress home built by Thomas James Homes, a national leader in high-quality single-family residences. Learn about the preferred pricing plan, personalized design options, guaranteed completion date and more. Nestled in a quiet Mar Vista neighborhood, this luxurious home has an open concept floor plan and overall layout that flows gracefully. Stunning, Modern 2-story home has a gracious foyer that leads to the gourmet kitchen equipped with top-of-the-line appliances, large island with bar seating, and generous walk-in pantry. The gourmet kitchen opens to the dining, flex, and great rooms, surrounded by large windows that flood the space with glorious natural light. The great room has a fireplace with a gorgeous surround. The dining room has sliding doors leading to the large backyard with room for a pool for easy indoor/ outdoor living and entertaining. A sizable bedroom with ensuite bath, powder room, and mud room off the attached 2-car garage complete the first level. The second level has three secondary bedrooms, one of which is ensuite, a full bath, and a laundry room equipped with a washer and dryer and a large sink. The grand suite has a fireplace and wonderful private retreat with large windows that let in an abundance of light and fresh air. The opulent grand bath has a freestanding tub, walk-in shower, dual-sink vanities, and a large walk-in closet. Detached accessory dwelling unit has a private entrance leading into a roomy living area with a kitchenette, one-bedroom, great closet space, and a full bath. Contact TJH to learn the benefits of buying early. New TJH homeowners will receive a complimentary 1-year membership to Inspirato, a leader in luxury travel.$3,795,000
Aptos 16 Potbelly Beach Road
Set in the natural beauty of Monterey Bay. This cozy and soulful cottage is a perfect retreat. There are open water views from the living room and expansive deck. The perfect place for relaxing and listening to the waves, a peaceful place to work, have family fun, or entertain your guests. You feel a world away and are just minutes to all the conveniences of Aptos and Capitola Village. Some of the wonders of ocean front living are seeing the dolphins and whales play, watching the sunrise and sunset, launching your kayak, getting your toes in the sand from your own stairway to the beach. The property has a gated security entrance. The private driveway is shared with 16 other homes on this incredible stretch of ocean front. Very close to Highway 1 and your commutes north or south. Here is your little piece of paradise.$3,795,000
Orange 714 Creekview Drive
Welcome to 714 North Creekview Drive, a stunning dream home nestled in the heart of Orange Park Acres within the highly desirable Lazy Creek community. This spacious 5-bedroom, 4-bathroom residence spans over 3,500 square feet and boasts an array of impressive architectural elements, including soaring ceilings and brick fireplaces, complemented by the warmth of natural light throughout. The heart of the home is the open light & bright kitchen, replete with a kitchen island, breakfast bar, kitchen nook, stone countertops, and built-in appliances, making it a chef's dream. The formal dining room is perfect for entertaining, while the library/den offers extra space for a home office! The spacious primary suite features a luxurious primary ensuite, walk-in closet, dual vanities & separate shower and tub. Step outside to discover a private oasis, featuring a private patio along with a beautiful pool & spa, firepit, and lounge area, perfect for relaxing and entertaining. The backyard also features a citrus orchard with expansive space for endless opportunities, raised bed garden planters, multiple equestrian amenities including a riding arena, barn with horse stalls, storage, tack room/office & direct access to beautiful trail systems running throughout the community! This gem is filled with endless opportunities - don't miss the chance to make this exquisite property your own!$3,795,000
Burlingame 912 Linden Avenue
New construction built by Thomas James Homes located in a beautiful Burlingame Gardens neighborhood. Just inside is the spacious dining area leading into the great room and chef-inspired kitchen. Complete with an expansive island boasting bar seating, sleek stainless-steel appliances, and a convenient walk-in pantry. The main floor ADU welcomes you with its own kitchenette, bedroom, and en suite bathroom. Upstairs, discover 2-secondary bedrooms with en suite bathrooms, and a laundry room with a sink and ample storage. The grand suite features an impressive walk-in closet and a luxurious grand bathroom with a dual basin vanity, an impressive walk-in shower, and a freestanding soaking tub, creating a spa-like retreat right at home.$3,795,000
Los Angeles 3760 Stewart Avenue
Welcome to this beautiful architectural retreat w/ a sparkling pool, nestled in a premiere Mar Vista neighborhood! Sophisticated, warm and inviting are only some of the words that come to mind when describing this incredible home. You are sure to feel inspired from the moment you set foot on this incredible property. Surrounded by lush, mature greenery for privacy and garden views, this home is the perfect escape. Soaring ceilings, beautiful hardwood floors and an abundance of natural light are present throughout. On the first floor you will find a spacious guest bedroom, bathroom and dedicated office. A few more steps bring you to the ultimate great room! This private, yet open space encompasses the quintessential indoor-outdoor California feel. Steps away is a full chef's kitchen featuring a walk-in pantry, a spacious kitchen island with bar seating, ample wood cabinetry, and top of the line appliances. Relax in the adjoining main living space where you can unwind after a long day, curled up with a good book and a warming gas fire. Or slide open full-plate glass-paneled doors to create a seamless indoor/outdoor retreat with a full, retractable awning and pool with spa. Upstairs, three spacious en-suite bedrooms provide guests and family with elegance and ease. The corner upstairs bedroom offers 180 Degree views with the right amount of privacy - ideal for sparking creativity in your home office or morning motivation in a home gym. The expansive primary bedroom is the ultimate retreat. Its luxurious, spa-like master bathroom is the ultimate personal oasis with its impressive shower cabinet, dual vanities, and a large freestanding soaking tub. Other features include rooftop solar panels with a Tesla solar battery that can power the house, ample parking (including a two-car garage, tons of indoor storage, and more! You are in the heart of some of the Westside's best. Centrally located in Mar Vista, you are a quick stroll to the farmer's market, a bike ride to the beach, and seconds to the best restaurants, coffee shops, and boutiques. The ultimate family sanctuary, or personal retreat - this home is not to be missed!$3,795,000
Long Beach 1036 1040 Dawson Avenue
We are pleased to present 1036-1040 Dawson Ave, Long Beach. Consisting of two side-by-side 7 unit buildings on separate parcels (14 units in total), the property boasts a desirable unit mix of (6) 2-bed/1-bath units and (8) 1-bed/1- bath units on a 13,009 sq ft lot. There are a total of (8) 1-car garages with tandem parking, along with a laundry room at each building and a new 100 gallon water heater. The garages are separately leased to provide additional income, and there is over 20% in upside rent potential. Located less than a mile from vintage shopping and trendy dining options on Retro Row, this is an excellent value-add investment opportunity offering growth, stability, and a hedge against inflation.$3,795,000
La Canada Flintridge 1031 Olive Lane
This custom modern home epitomizes luxury living with its sleek architectural design andcomplete privacy. Conveniently located in the picturesque landscape of La Canada Flintridge,this four bedroom, four bathroom home has been reconstructed and enhanced with a down-to-the-studs remodel and major addition completed in 2014. One is immediately welcomed by several custom features, including the walnut front door leading to the large dramatic foyer with art wall space and gallery lighting. The interior boasts inspiring open-concept spaces, elevated ceilings, high-end finishes and state-of-the-art amenities, highly desirable for both entertaining and comfortable living. With multiple sets of expansive floor-to-ceiling Fleetwood sliding doors and windows, this residence seamlessly blends indoor and outdoor living. From the gourmet kitchen with Thermador appliances and European style cabinetry to the tranquil outdoor oasis,every detail exudes sophistication and style. Three generous sized bedrooms rest at the frontwing, including the primary suite with floor-to-ceiling doors/windows with views of the courtyard and mountains. The primary suite also includes a large built-in closet with custom shelving and a serene bathroom with marble floors, dramatic floor-to-ceiling tiled wall, deep soaking tub and separate shower. The north wing offers a private guest ensuite, or 4th bedroom, away from the other bedrooms with a Fleetwood sliding door opening to a balcony patio. The custom home theater features 140' Zero Edge custom-built Screen Innovations acoustically transparent screen, 11 built-in Bowers & Wilkins speakers, blackout shades and sound proofing for everyone's ultimate enjoyment. Impeccably maintained landscaping is designed to naturally match the home's esthetics and create an oasis of privacy with mature Podocarpus hedging. A central courtyard features a built-in barbeque with 10 feet of serving counter space, raised IPEdecking and built-in seating surrounding an inviting fire pit. The private driveway with modern pavers leads to an oversized two car garage with attached office, abundance of parking and rolling grass lawn. This is a sanctuary of modern elegance in one of Southern California's most coveted neighborhoods for its serene mountain setting, thriving community and award winning La Canada schools.$3,795,000
San Diego 2500 6th Avenue # 1201
Welcome to contemporary urban living at its finest in the heart of San Diego. This stunning Park Laurel condo offers a blend of luxury, convenience, and breathtaking views. Residents enjoy access to a range of upscale amenities, including a fitness center, swimming pool, spa, and lounge area. Additionally, this pet-friendly building offers 24-hour concierge service, ensuring convenience and peace of mind for all residents. Upon entering this 4,200 SQFT Signature Level residence, you'll be greeted by an inviting ambiance accentuated by an abundance of natural light streaming through expansive windows. The thoughtful layout seamlessly connects the living, dining, and kitchen areas, creating an ideal space for both relaxation and entertaining. Inviting private balconies offer captivating panoramic views of Balboa Park, the vibrant cityscape, and stunning sunsets over the Pacific Ocean. This outdoor oasis is the perfect spot to enjoy your morning coffee or unwind after a long day while taking in the sights and sounds of downtown San Diego. Unit 1201 includes three secure underground parking spaces and the luxury of private storage, perfect for stowing away seasonal items or cherished belongings with ease and accessibility. Conveniently located in the highly desirable Bankers Hill neighborhood, this property provides easy access to a myriad of dining, shopping, and entertainment options. Explore nearby Balboa Park, home to world-class museums, gardens, and cultural attractions, or take a leisurely stroll to the bustling Gaslamp Quarter or Little Italy for a night out. Welcome to contemporary urban living at its finest in the heart of San Diego. This stunning Park Laurel condo offers a blend of luxury, convenience, and breathtaking views. Residents enjoy access to a range of upscale amenities, including a fitness center, swimming pool, spa, and lounge area. Additionally, this pet-friendly building offers 24-hour concierge service, ensuring convenience and peace of mind for all residents. Upon entering this 4,200 SQFT Signature Level residence, you'll be greeted by an inviting ambiance accentuated by an abundance of natural light streaming through expansive windows. The thoughtful layout seamlessly connects the living, dining, and kitchen areas, creating an ideal space for both relaxation and entertaining. Inviting private balconies offer captivating panoramic views of Balboa Park, the vibrant cityscape, and stunning sunsets over the Pacific Ocean. This outdoor oasis is the perfect spot to enjoy your morning coffee or unwind after a long day while taking in the sights and sounds of downtown San Diego. Unit 1201 includes three secure underground parking spaces and the luxury of private storage, perfect for stowing away seasonal items or cherished belongings with ease and accessibility. Conveniently located in the highly desirable Bankers Hill neighborhood, this property provides easy access to a myriad of dining, shopping, and entertainment options. Explore nearby Balboa Park, home to world-class museums, gardens, and cultural attractions, or take a leisurely stroll to the bustling Gaslamp Quarter or Little Italy for a night out on the town. With its prime location, luxurious amenities, and modern design, 2500 6th Ave Unit 1201 offers an unparalleled urban living experience in one of San Diego's most coveted neighborhoods. Don't miss your opportunity to make this exquisite condominium your new home!$3,795,000
Sherman Oaks 5545 Calhoun Avenue
Onward Capital as an exclusive broker is pleased to present a brand-new 4-unit complex (2 Duplex's) for sale. This 4-unit property features 2-detached buildings, all 3-story on grade with elevating rooftop views overlooking all of Los Angeles. The property includes (3) 4 bed, 4.5 bath units, (1) 3 bed, 3.5 bath units. 5545 Calhoun is a NON-RENT CONTOLLED and SPACIOUS 4-unit tri level townhome complex. Finishes in the unit are top of the line including high ceilings, walk in closets, designer kitchens, en-suite bathrooms and huge rooftop decks. A++ SHERMAN OAKS LOCATION. DELIVERED 100% LEASED AT A TRUE 5.39% CAP. 7 PARKING SPOTS TOTAL, 1 PRIVATE GARAGE AND 3 CARPORTS!LARGE ROOFTOP DECKS OVERLOOKING LOS ANGELES. ALL UNITED SEPERATLEY METERED FOR GAS, ELECTRIC, AND WATER. PERFECT OWNER OCCUPIED OPPORTUNITY!$3,795,000
La Jolla 247 249 Playa Del Norte
***Variance granted for listed Property Class*** Captivating sunset and whitewater views abound from this dynamic property less than 500 feet to the waterfront of Windansea Beach where world class surfing waves, dazzling swimming enclaves, and crisp white sand becon. Expansive property boasts approximately 3,369 sqft of total interior space comprised of 2,649 sqft of living space (advertised) plus a bonus finished basement of approximately 900 sqft that includes a bathroom. A creative 3 bed/4.5 bath design allows you to enjoy the entire property as a single home or as two separate legal dwellings; the ground floor ensuite is a self-sufficient studio apartment with its own entrance, kitchen, and garage, presenting opportunities for hosting, rental income, and more. Spread out with an open concept floor plan, a dreamy kitchen with a gorgeous island and premium appliances including a Miele coffee maker, and 2 balconies with ocean views. Above all is an expansive roof deck to soak in panoramic views year round. Parking at the beach? No problem! Not only are there two single car garages visible from the rear, the main home’s garage has a CAR ELEVATOR that descends to an approx. 900 sqft bonus basement (again, not included in advertised sqft) that creates space for 2 additional cars and a flex room (movies/office/more guests?) that even has a full bathroom. Windansea is an iconic beach in La Jolla’s coveted Beach Barber Tract neighborhood, a premium coastal community with lovely shops, restaurants, cafes, and even a family-owned, high quality grocery store just blocks away.$3,795,000
Encino 5058 Rubio Avenue
Nestled within the highly sought after Encino neighborhood, an extraordinary modern rustic home awaits. This brand-new construction features 4 beds, 4.5 baths in the main house, plus 1 bed, 1 bath in the ADU, in nearly 4,600sf. Grand entrance, vaulted ceilings, expansive living space, every corner of this residence has been meticulously crafted with the finest materials and adorned with high-end designer finishes. Beautiful chef's dream kitchen with state-of-the-art appliances, sumptuous primary suite, with spa-like bath provides a sanctuary for relaxation and rejuvenation. Three additional bedrooms offer comfort and privacy for family and guest alike. A shimmering pool, indulgent spa, outdoor dining area offers the ideal setting in the lushly landscaped backyard. Completing this truly one-of-a-kind residence is a separate, large and fully equipped ADU providing versatility and flexibility for a variety of living arrangements. Unparalleled craftsmanship and attention to detail, this home represents the epitome of California living at its finest.$3,795,000
Newport Beach 2021 Port Ramsgate Place
Step into this exceptional 5 bedroom, 3 bath residence located in the coveted Port Street neighborhood of Newport Beach. This remarkable property offers comfort, convenience, and unparalleled charm in a desirable location. Upon entering, you'll immediately notice the elegant formal living room and adjacent formal dining room, perfect for entertaining guests or hosting intimate gatherings. The living room features a brick fireplace, adding warmth and character to the home's ambiance. Central to the residence lies the spacious and inviting family room with fireplace, providing a hub for relaxation and connection with loved ones. Adjacent to this gathering space is the kitchen, boasting modern amenities, including new stainless-steel appliances, beautiful quartz countertops, and a cozy breakfast nook, perfect for casual dining. Indulge in culinary delights while enjoying the picturesque views of the backyard. The kitchen seamlessly flows into the family room, creating an ideal space for effortless entertaining and everyday living. Convenience is ensured with a main floor bedroom and bathroom, providing flexibility for guests or accommodating various lifestyle needs, such as an office or playroom. Upstairs, you'll find four additional bedrooms, including a generously sized primary suite complete with a walk-in closet to meet all your storage needs. Step outside to discover your own private oasis in the backyard, featuring a raised deck for al fresco dining and a lawn area for outdoor recreation and relaxation. Whether you're hosting summer barbecues or simply enjoying the California sunshine, this outdoor space is sure to impress. Additional highlights of this exceptional home include a 3-car garage for ample parking and storage, new wood flooring and carpet for added comfort and style, and a prime location close to shopping, dining, and Orange County beaches.$3,795,000
Los Angeles 3661 Wade Street
Situated on a tree-lined street in the heart of Mar Vista, this custom contemporary home delivers the perfect balance of Feng Shui design, space, quality and utility. Built in 2015 by AIH Development, 3661 Wade boasts bold geometric lines, wood panel and glass pane facade, and a hedge-lined enclosed yard. Wide-spanned glass ingress opens into the formal living room with its wide plank wood flooring, Napoleon Vector linear gas fireplace, and Fleetwood traditional sliding doors that open into a central pass-through courtyard. The open and lucent floorplan flows past the glass enshrouded courtyard into the great room which contains a family room, dining area and gourmet kitchen and opens to both the courtyard and and backyard. The kitchen showcases a generous picture window, ebony quartz countertops, custom oak cabinetry, wall-to-wall shelving, ceramic tile, double handle pot filler and Viking stainless steel appliances. A tall, window-lit stairwell leads to a spacious second level landing, ideal for an office or lounge. The ensuite primary bedroom is accessed through a large oak barn door entry and boasts an oversized bathroom with separate shower and elliptical soaking tub, dual vessel sinks, white quartz countertops and blonde oak cabinetry, as well as a large ebony-stained walk in closet. Two additional ensuite bedrooms round out the second floor with the the fourth ensuite bedroom situated downstairs. Location central to Santa Monica Pier, UCLA, Loyola Marymount University, Culver City, Silicon Beach media and tech destinations, Penmar Golf Course, LAX, retail, dining and services.$3,795,000
Laguna Beach 1998 San Remo Drive
Spectacular Ocean and canyon views from all rooms in this Beautiful Mid-Century 4 bedroom 3 bathroom home on one of the best streets in Laguna Beach - San Remo - Just off of Temple Hills Drive midway up between Top of the World and Thalia. Sit Down White water views from the kitchen and amazing views from all the bedrooms. Extra Large Lot with multiple peaceful locations. Recently remodeled Kitchen, Fresh Paint on Exterior and most of Interior. Move-In Ready! Professional Photos coming this week!$3,795,000
Los Angeles 2134 Greenfield Avenue
Gorgeous new construction home with an incredible detached, large one bedroom guest house/ADU! Be the first to live in this incredibly light and bright, well-designed modern traditional. Ideal layout with contemporary living in mind, providing creative architectural attention to detail and style at every turn. Abundant spaces for family, work, guests and fun! From the moment you enter this custom built home you exhale. Offering wide-plank flooring, fully equipped chef's kitchen with the finest appliances, dramatic marble counters and backsplash, a large center island and cabinetry that will hold all the most discerning chef desires! The ideal open kitchen, dining and family room floor plan is perfect for all gatherings. Entertain with elegance as the wall of folding doors open fully, leading you out to a covered patio, lovely grassy yard, made even more perfect with a pergola for the quintessential California lifestyle. The main floor is completed by a private en-suite bedroom, ideal for guests or home office. Upstairs find an expansive primary suite boasting a beautiful marble, spa-like bath with separate soaking tub, plus oversized walk in closet built out for plenty of storage and designed for any wardrobe. Enjoy a quiet, private morning coffee on your deck. Two additional sizable bedrooms with a full shared bath, marble appointments, and for ease, a separate laundry room completes the upstairs. This unique compound showcases a detached guesthouse/ADU with full kitchen, 3/4 bathroom, living room and bedroom offering the ideal space for guests, family, creativity or business all separate from the main home. The attached two car garage has direct access to the house. All this in a charming tree-lined neighborhood on the Westside, just minutes to beaches, shopping, LAX and easy access to all the best Los Angeles has to offer. It doesn't get any better than this, welcome home!$3,795,000
La Jolla 249 Playa Del Norte
Captivating sunset and whitewater views abound from this dynamic property less than 500 feet to the waterfront of Windansea Beach where world class surfing waves, dazzling swimming enclaves, and crisp white sand becon. Expansive property boasts approximately 3,369 sqft of total interior space comprised of 2,649 sqft of living space (advertised) plus a bonus finished basement of approximately 900 sqft that includes a bathroom. A creative 3 bed/4.5 bath design allows you to enjoy the entire property as a single home or as two separate legal dwellings; the ground floor ensuite is a self-sufficient studio apartment with its own entrance, kitchen, and garage, presenting opportunities for hosting, rental income, and more. Spread out with an open concept floor plan, a dreamy kitchen with a gorgeous island and premium appliances including a Miele coffee maker, and 2 balconies with ocean views. Above all is an expansive roof deck to soak in panoramic views year round. Parking at the beach? No problem! Not only are there two single car garages visible from the rear, the main home’s garage has a CAR ELEVATOR that descends to an approx. 900 sqft bonus basement (again, not included in advertised sqft) that creates space for 2 additional cars and a flex room (movies/office/more guests?) that even has a full bathroom. Windansea is an iconic beach in La Jolla’s coveted Beach Barber Tract neighborhood, a premium coastal community with lovely shops, restaurants, cafes, and even a family-owned, high quality grocery store just blocks away.$3,795,000
Oxnard 3633 3635 Ocean Drive
Welcome to your beachfront duplex at Hollywood Beach, where the sand is just steps away and every day feels like a vacation. The first level offers a cozy retreat for guests, complete with a full kitchen adorned with granite countertops and warm cabinetry. The walls of windows present stunning vistas of sunsets that are simply breathtaking. It features two bedrooms and a bathroom, perfect for accommodating friends and family. After a sun-soaked day by the waves, the outdoor shower provides a refreshing escape.Ascend to the second level, where this dreamy beach house truly comes to life for those who adore the sea and sand. Here, three bedrooms and two bathrooms provide ample space for relaxation and privacy. The expansive views stretch endlessly across the horizon, offering a spectacular backdrop. At the heart of this level lies a true chef's kitchen, boasting a granite island, breakfast bar, and high-end Viking appliances, all set against the backdrop of majestic ocean vistas. The wall of glass doors opens onto the deck, an ideal spot for savoring endless sunsets. The master suite is a serene sanctuary, featuring a spa-like en-suite with a Jacuzzi tub and a large steam shower. A washer/dryer hookup adds convenience and ease. The additional bedrooms are plush and inviting, and a charming loft adds extra space, perfect for relaxation or play. A three-car garage provides ample storage for surfboards and beach gear, ensuring every need is catered to. Located just minutes from the harbor, this home places you in the heart of local charm, from the weekly Farmers market to delightful restaurants, pubs, summer concerts, and lively boat activities. Embrace the quintessential beach lifestyle in this Hollywood Beach gem, nestled between Malibu and Santa Barbara.$3,795,000
Oxnard 3633 Ocean Drive
Welcome to your beachfront duplex at Hollywood Beach, where the sand is just steps away and every day feels like a vacation. The first level offers a cozy retreat for guests, complete with a full kitchen adorned with granite countertops and warm cabinetry. The walls of windows present stunning vistas of sunsets that are simply breathtaking. It features two bedrooms and a bathroom, perfect for accommodating friends and family. After a sun-soaked day by the waves, the outdoor shower provides a refreshing escape.Ascend to the second level, where this dreamy beach house truly comes to life for those who adore the sea and sand. Here, three bedrooms and two bathrooms provide ample space for relaxation and privacy. The expansive views stretch endlessly across the horizon, offering a spectacular backdrop. At the heart of this level lies a true chef's kitchen, boasting a granite island, breakfast bar, and high-end Viking appliances, all set against the backdrop of majestic ocean vistas. The wall of glass doors opens onto the deck, an ideal spot for savoring endless sunsets. The master suite is a serene sanctuary, featuring a spa-like en-suite with a Jacuzzi tub and a large steam shower. A washer/dryer hookup adds convenience and ease. The additional bedrooms are plush and inviting, and a charming loft adds extra space, perfect for relaxation or play. A three-car garage provides ample storage for surfboards and beach gear, ensuring every need is catered to. Located just minutes from the harbor, this home places you in the heart of local charm, from the weekly Farmers market to delightful restaurants, pubs, summer concerts, and lively boat activities. Embrace the quintessential beach lifestyle in this Hollywood Beach gem, nestled between Malibu and Santa Barbara.$3,795,000
Rancho Palos Verdes 82 Albero Court
Nestled in the tranquil coastline of Rancho Palos Verdes, this captivating property combines luxury, prime location, and ocean views. With panoramic ocean views, you can enjoy breathtaking sunsets and the soothing sounds of the Pacific. Spanning 4,368 sqft, this residence offers ample space for relaxation and entertainment. Set on an expansive 25,752 sqft lot, the home features multiple vantage points overlooking the coastline. Blending the modern amenities, it includes a 3-car garage for convenience and storage. Located near the luxurious Terranea Resort, with its coastal dining and The Links golf course, this home provides an exceptional coastal living experience. One of six original properties exempt from HOA fees, "Tramonto By The Sea" invites you to immerse yourself in the coveted Rancho Palos Verdes lifestyle and make it your sanctuary by the sea.$3,795,000
Redondo Beach 901 Pacific Coast
Great location at the Southwest Corner of PCH and Avenue A in Redondo Beach, this inline mid-century retail has 5 storefronts. Prior use was a beauty/nail salon, a take-out restaurant, and various retail/office spaces. Property has off street parking and over 140' of frontage on PCH, offering great visibility and curbside parking as well. There is existing signage on the building. This property is on the west side of PCH, located just a couple of blocks to the beach. Traffic counts approx. 40,000 cars per day on PCH. Please schedule a time to tour. Do not disturb the occupants. Property to be delivered vacant at close of escrow. Zoned RB :C-2-PD$3,795,000
La Selva Beach 757 The Shoreline
Step up to the cream of the crop in beach houses in La Selva Beach. This marvelous creation, fully redone with exquisite materials and designs stands tall above the crowd. Only steps to the sand, the expansive deck present you with the Pacific Ocean at its finest. As an exclusive gated community, Sand Dollar and The Shoreline hands you the privacy and security you plan for in an upscale beach community. The entire neighborhood is filled with locals and long time recreational owners who have enjoyed the Sand Dollar lifestyle for years. Approx. 1900 sq ft afford you the 3 wonderful bedrooms, including a generously appointed Master suite in ensuite fashion. It further hands you dual sliders to put you on the beach in moments, allowing you to enjoy the natural beauty of the great Pacific. Embrace 3 floors of coastal living with private bedrooms and bathrooms, providing separation for private, yet ample space for joining family and friends for dinner, drinks, and recreation. Travertine floors create a warm atmosphere accented by custom lighting and fixtures. A remotely controlled fireplace adds ambiance to the great room while offering space to lounge and relax. The family room provides a separate venue complete with wetbar, lounging furniture, and TV / Video equipment. This is a 10 !$3,795,000
Los Angeles 2271 Hobart Boulevard
Nestled within the exclusive enclave of Los Feliz Estates, this stunning single-story soft modern home is a masterpiece of design and sophistication. Meticulously remodeled to perfection, this residence offers an unparalleled living experience, where modern elegance harmoniously meets unparalleled comfort designed by Studio VMG. With four generously sized bedrooms and 3.5 bathrooms, every inch of this home has been thoughtfully designed with the utmost attention to detail. The living spaces are an open-concept marvel, drenched in natural light that creates an inviting and warm atmosphere, perfect for both entertaining and everyday living. The gourmet kitchen is a culinary enthusiast's dream, boasting top-of-the-line appliances and sleek, contemporary design. But the true allure of this property extends beyond its interior. Step outside to your own private oasis. A sparkling pool and meticulously landscaped outdoor area provide the perfect backdrop for endless relaxation, outdoor gatherings, and sun-soaked afternoons. The master bedroom is a retreat in itself, featuring awe-inspiring views that greet you each morning, providing a daily reminder of the remarkable location. In addition to the master bedroom, the bar room also provides sweeping views that captivate and inspire, creating an ambiance that is truly unparalleled. An additional bonus room with views of the pool off the two-car attached garage, is the perfect office space to work from home. Los Feliz Estates' natural beauty serves as your daily backdrop, offering a sense of tranquility and serenity. Explore the trendy restaurants, boutique shops, and the breathtaking Griffith Observatory. The property backs up to Fern Dell Nature Trails in treasured Griffith Park. Los Angeles' vibrant energy is within moments reach, making this property a sanctuary in the heart of the city. This home is more than a residence; it's a work of art, a testament to impeccable craftsmanship and design, a place where memories are created, and dreams are realized. Don't miss the chance to experience the pinnacle of luxury and modern living in the highly sought-after Los Feliz Estates.$3,795,000
Beverly Hills 1847 Coldwater Canyon Drive
Presenting the epitome of upscale, sophisticated living in the desirable Coldwater Canyon neighborhood, a home of distinction and unmatched grace. This prestigious residence, nestled amidst serene surroundings, showcases an architectural masterpiece of understated elegance and luxury. Offering a coveted location in the renowned zip code of 90210, it is within easy reach of elite schools, premium shopping, and dining, blending convenience with high-quality living. Inside, the expansive open-plan living area offers an inviting space perfect for entertainment and gatherings. The gourmet kitchen is adorned with state-of-the-art stainless-steel appliances, and a functional center island, which allows you to savor the joy of cooking and entertaining with ease and style. Unparalleled comfort awaits in the sumptuous primary suite, featuring a spa-like bathroom with a deluxe soaking tub and rainfall shower. A walk-in closet offering abundant storage completes the picture of this secluded sanctuary. The manicured landscape frames a captivating view of Coldwater Canyon, whilst a sparkling pool and built-in BBQ set the scene for memorable outdoor parties. The generous outdoor living space truly encapsulates the idyllic Southern Californian lifestyle. Discover the ultimate in luxurious living in this unique, prestigious property with the furniture included. Don't miss this rare opportunity to make this sophisticated haven your own.$3,795,000
Newark 36976 Mulberry St
Rarely available in this area, 11 units one of which is a commercial unit that can be converted to a living unit. Fantastic upside to this building, rents are month to month and can be updated now. This building is located in the heart of Newark and only minutes from the big tech companies across the Dumbarton Bridge. Building was updated inside recently. These don't come along that often. Great cap rate over 6%, call agent for more details. Seller has raised current rents to $23,300 monthly, see rent roll attached.$3,795,000
Corona Del Mar 2314 Pacific Drive
LOCATION, LOCATION, LOCATION! Architecturally significant and superbly executed, this one-of-a-kind home is located on prestigious Pacific Drive in Corona del Mar. Freshly updated throughout in April 2024, the 2,200 square foot residence features desirable indoor-outdoor living with multiple decks, covered patios, and an interior volume unmatched due to an oversized lot. The rare southwest orientation provides stunning views of the main channel, Fashion Island, Pelican Hill, and allows for an abundance of natural light. This state-of-the-art home is equipped with high-end amenities including a Lutron Radio RA system, LED lighting, audio-visual and built-in sound system, electric shades, steam sauna, car charging station, and multiple fireplaces for added comfort and luxury. Perfectly suited as a tranquil second residence or an easy-to-maintain retreat, this luxury residence is just a short walk from Corona del Mar’s pristine beaches and adjacent to peaceful Begonia Park, offering a unique opportunity to experience Southern California’s coastal charm in one of its most sought-after locations.$3,795,000
Newport Beach 4261 Uptown Newport Drive # 6p
An entertainer's dream, this is a unique opportunity to own one of the few top-floor Penthouses overlooking Uptown Newport. This 2-story Penthouse features 3 bedrooms, with 2 full baths and a powder room on the lower level, offering approximately 2,811 square feet. Step out of the elevator directly into your residence, featuring a 20-foot double height foyer. The 2nd floor offers an additional den, full bath, and 357 square foot outdoor terrace with outdoor kitchen. The entertainers' kitchen is finished in custom millwork and countertops, and outfitted with Wolf and Subzero appliances. An additional prep sink is offered at the kitchen window with views. The light-filled primary suite is tucked away for privacy, with a spacious walk-in closet, and en-suite bath replete with a large soaking tub, spa-sized shower, and custom dual vanity. Floating above the treetops, Residence 6P is an indoor-outdoor oasis of casual sophistication designed to enhance the Newport Beach lifestyle. Tailored amenities include a serene, heated pool and spa, resort-inspired cabana, and state-of-the-art fitness center. The bespoke lobby provides direct elevator access to the residence, while owners enjoy private 2-car garages with storage.$3,795,000
Los Angeles 1723 Corning Street
Introducing 1723 S Corning St, a Mediterranean-inspired masterpiece nestled in Crestview Neighborhood. This newly constructed residence boasts 5 bedrooms and 5.5 bathrooms spread across a generous floor plan, spanning approximately 4,130 sqft of luxurious living space. Beyond the gated entrance lies a private oasis, meticulously designed with a blend of modern sophistication and Spanish flair. Embrace comfort and convenience with a fully integrated smart home system, offering seamless control over every aspect of your living environment. Step inside to discover a gourmet kitchen, adorned with marble countertops, a grand waterfall center island, custom cabinetry and a huge walk in pantry. Entertain with ease in the expansive main living area, which effortlessly flows to the outdoor space creating a seamless transition between indoor and outdoor living. The primary suite features a private balcony overlooking the backyard, a large walk-in closet, and a spa-like en suite bathroom complete with a luxurious soaker tub, dual vanity sinks, and a unique double shower. This home has custom built-ins throughout, inviting skylights, a spacious laundry room, and well-appointed space for family and friends. Outside, the backyard beckons with a lush setting equipped with a BBQ area and patio, perfect for al fresco dining. Experience California living at 1723 S Corning St a fusion of Mediterranean elegance and modern luxury.$3,795,000
Valley Glen 12807 Barbara Ann Street
12807 Barbara Ann is a brand new 2024 construction OPPORTUNITY ZONE 6-unit located in a RARE Valley Glen location, just 8 minutes from Noho West! With a 6.01% projected cap rate, an impossibly low price per door of $632,500, and NO RENT CONTROL, this is the new construction property you've been waiting for! Plus, you get all of this with minimal expenses, premium design, and the ease of owning a hassle-free 2024 construction! 12807 Barbara Ann is made up of one large 5 bed, 5 bath tri-level townhome style unit, two massive 4 bed, 5 bath tri-level townhomes style units, and three 3 bed, 4 bath units with spacious floorplans, and 10 parking spots. The excellent location, paired with the upscale modern units makes for quick, easy rentals. These premium townhomes feature unbeatable floorplans with extremely large, tenant friendly kitchens and living rooms. You will find noteworthy features including, but not limited to: designer tiles, quality wood doors, all appliances included, modern glossy cabinets, large islands, high ceilings, huge walk in closets, balconies off the living space, countless windows everywhere you look allowing for maximum light, natural wood water proof vinyl, and more! In addition to the high return, buyers will enjoy other perks including: NO RENT CONTROL, tons of parking, tastefully designed drought tolerant landscaping, a 1-year builder’s warranty, brand new EVERYTHING, little to no maintenance, separate meters for gas & electric, 6 submeters for water, and extreme desirability amongst renters for years to come.$3,795,000
Solana Beach 915 Highland Dr
Nestled in the heart of Solana Beach, this mesmerizing coastal estate offers breathtaking ocean and city views, embodying an unparalleled blend of luxury and timeless elegance. Ascend to the two rooftop deck sanctuaries, relax by the azure pool and spa, or get creative in the state-of-the-art music studio. With its prime location above the iconic Del Mar racetrack, every aspect of this residence is enchanting. Meticulous architectural finesse, including handcrafted wood portals and majestic "turrets," lends this residence its unique sophistication. Luxurious touches such as stained glass windows, arched doorways, and crown molding add a dramatic flair to the space. Whether you're hosting soirées in the spacious living areas, preparing culinary delights in the gourmet kitchen equipped with Viking appliances and a convenient butler's pantry, or unwinding in the media room, every moment spent in this grand estate is an entertainer's dream. Additionally, each of the three opulent guest bedrooms boasts its own en suite bathroom, enhancing the luxurious ambiance of this remarkable property. Located West of the I-5, enjoy relaxing strolls to nearby shores or immerse yourself in the excitement of the new music venue, The Sound. Ample boat parking and storage in the capacious garage cater to nautical enthusiasts. With Cedros shopping, Del Mar dog beach, and fine dining at your doorstep, 915 Highland Drive promises a lifestyle of unparalleled refinement and coastal convenience.$3,795,000
Los Angeles 2570 Nichols Canyon Road
A magical entertainer's paradise. Romantic and ultimately private park-like property spanning approximately 1.3 acres, much of it flat. Graced by moment after moment of alfresco entertaining spots, this Prime Hollywood Hills urban oasis offers a unique opportunity to enjoy Los Angeles and its year-round temperate climate. Although it feels a million miles away from it, this home is located mere moments from the city bustle and its many dining and shopping hot spots. There are several stone-clad vignettes where one can sun, lounge and dine under the sun and stars surrounded by the quiet calm of nature. These beautiful patio areas have a timeless, countryside patina and feel like they've been there forever. There's an expansive flat area with a sparkling, oversized swimmer's pool and spa, a fire-feature and multiple areas upon which to enjoy this amazing poolside space. The architecture itself feels reminiscent of what one might find in the Italian wine country, with its beautiful stone accents and wood floors throughout. Sunlight streams in through its many doors, windows and skylights. There's a truly seamless feel from the indoors to the outdoors. Lovely vistas can be viewed from nearly everywhere. The expansive, open floorplan feels even more voluminous and airy with its tall, beamed ceilings enhancing almost every room. The foyer is wide-open and leads to the fabulous living and dining areas warmed by a lovely fireplace. A 1,300-bottle, temperature-controlled wine room enhances the entertaining area. The well-equipped kitchen is served great-room style, with top-tier stainless-steel appliances, a built-in wood-burning pizza oven, a wet-bar, a dry-bar with a wine refrigerator, an oversized center island and a step-down family room with yet another fireplace; it's the ideal spot for casual entertaining with plenty of space for comfortably keeping the chef company and for being together with family and friends. The bedroom wing includes a fabulous primary suite opening out to its own grassy private expanse and patio space, perfect for taking in the sweeping and restorative canyon and mountain vistas. This special suite comes complete with a sitting area, a corner fireplace, ample closet space and a bath featuring dual vanities and an oversized steam shower. There is a secondary bedroom and a potential third bedroom space, currently used as a den/ office. These two rooms access a full hall bath. A convenient laundry room and a powder bath complete this very inviting floorplan. There's a two-car garage and additional off-street parking plus an upper gated parking area for additional guests attending larger events. Plenty of storage space. Creature comforts include a newer, dual-zone heating and air conditioning system and a security system. Illuminated by day by the California sun or by evening, by the glow of its warm lighting and flickering firepits, this is an exceptional property not to be missed. This one-of-a-kind property offers an incredible opportunity for the new owner to further expand it if desired, with potential for the development of a casita, guest house or pool house.$3,795,000
Woodland Hills 22268 Avenue San Luis
Nestled behind lush hedges and secure gates, this architectural modern masterpiece is ideally located in the heart of Woodland Hills. This stunning marvel of a home exudes sophistication and luxury. Behind its private gates, this exquisite residence boasts designer fixtures and finishes that elevate every corner of its expansive interior. With 5 bedrooms, 5.5 bathrooms, and a state-of-the-art movie theatre, this home offers the perfect blend of comfort and entertainment as well as room for a pool. Located just a stone's throw away from the new practice facility of the Los Angeles Rams, this property enjoys a prime location that is also conveniently close to a vibrant array of amenities. Down the street, residents can explore an eclectic mix of bars, coffee shops, and boutique stores in Topanga Village, adding a touch of urban convenience to the tranquil surroundings. Beyond its immediate vicinity there are a plethora of amazing places waiting to be discovered. From the scenic beauty of Topanga State Park to the upscale shopping destinations at Westfield Topanga & The Village, residents are spoiled for choice when it comes to leisure and entertainment options in this dynamic neighborhood. Embrace the best of modern living in this stunning retreat that seamlessly blends luxury with convenience.$3,795,000
La Jolla 8559 Prestwick Dr
Incredibly rare opportunity to build your custom single level dream home on Prestwick Dr, one of La Jolla's most coveted streets. Plans nearly approved for an approximately 5,000 sqft residence, featuring exquisite materials and finishes, sprawling indoor/outdoor living and entertaining spaces, and extraordinary amenities. Situated only minutes to world class beaches, restaurants, schools, shopping, La Jolla Village, UCSD, and freeways, the location of this home allows for easy enjoyment of the wonderful La Jolla Lifestyle. This is truly a special opportunity to create your dream home in one of San Diego's most sought after neighborhoods. Renderings and floorplans can be found in the attached photos.$3,795,000
Hermosa Beach 908 Manhattan Avenue
This five-unit apartment complex lies on a street-to-alley lot, just a short walk to the beach and Hermosa Beach’s Pier Avenue - bustling with locally owned shops and restaurants. The property consists of five one-bed/one-bath units divided between two buildings. The double-lot has a centrally-located courtyard, perfect for grilling or hanging out with friends and neighbors. Parking is ample - a rarity in Hermosa - and includes a two-car garage, two single garages in the rear building, and five uncovered parking spaces. The two upstairs units enjoy ocean views from the living room and bedroom. The long term potential and options for this property are far beyond what you will usually find this close to the water. Property is tenant occupied please do not disturb the tenants.$3,795,000
Santa Monica 819 26th Street
Located in Santa Monica, at the corner of 26th St and Montana ave, stands a remarkable property with 2 large homes on a lot, with the rear house at 821 26th St, vacant and front house can be delivered vacant. This property represents California living at its best! This exceptional property boasts 3,705 square feet of meticulously designed interior space, priced at $1,024 per SF (one of the lowest in Santa Monica) which is set upon an expansive 8,825 SF lot, offering elegance, comfort, and convenience. The allure of the property is apparent with lush landscaping and manicured gardens. The interiors are bathed in natural light, courtesy of large windows in every room. The living spaces are designed with both relaxation and entertainment in mind. The living rooms, one with a wood burning fireplace, serve as the perfect gathering spot on those cozy evenings. The dining area transitions into the kitchen which features custom cabinetry, an oversized pantry and expansive granite countertops. Beyond the main living areas lie the many bedrooms, each offering a private bathroom. Both primary suites, boasts generous proportions and en-suite bathrooms. The rear home primary suite also features a fireplace, a balcony, a dumbwaiter and walk-in closet space. The Additional spacious bedrooms, each with their own private bathrooms, offer versatility and privacy for family or guests. Tucked away upstairs on the 3rd floor, a spacious loft with a bedroom and a dedicated bathroom offers a retreat with privacy. The loft with generous dimensions, provides ample space for relaxation or productivity, a versatile workspace. Outside, the allure of California living truly comes to life. The sprawling backyard, a private retreat amidst the city, features a spacious pool with lush greenery, offering relief on those warm summer days. The meticulously landscaped grounds provide ample space for outdoor entertaining and dining. The property features two, 2-car garages, providing plenty of storage and convenience for residents and their vehicles. Situated in one of Santa Monica's most coveted neighborhoods walking distance to award winning Franklin elementary school, this property offers unparalleled access to the best the city has to offer. From world-class dining and shopping along Montana Avenue to the sunny shores of Santa Monica Beach. This property with its design, spacious interiors, and captivating outdoor space represents the quality of California living! Live in one and collect rent on the other. Both homes can be delivered vacant!$3,795,000
Santa Monica 819 26th Street
Located in the heart of Santa Monica, at the corner of 26th st and Montana ave, stands a remarkable property with 2 large homes on a lot, with the rear house at 821 26th St, currently vacant and front house can be delivered vacant. This exceptional property spans 3,705 square feet and priced at $1,024 per SF (one of the lowest in Santa Monica) of meticulously designed interior space, set upon an expansive 8,825 SF lot, offering elegance, comfort, and convenience. The allure of the property is apparent with its lush landscaping and manicured gardens. The interiors are bathed in natural light, courtesy of large windows in every room. The living spaces are designed with both relaxation and entertainment in mind. The living rooms, one with a wood burning fireplace, serve as the perfect gathering spot on those cozy evenings. The dining area transitions into the kitchen which features custom cabinetry, an oversized pantry and expansive granite countertops. Beyond the main living areas lie the many bedrooms, each offering a private bathroom. Both primary suites, boasts generous proportions and en-suite bathrooms. The rear home primary suite also features a fireplace, a balcony, a dumbwaiter and a large walk-in closet. Additional spacious bedrooms, each with their very own private bathrooms, offer versatility and privacy for family or guests. Tucked away upstairs on the 3rd floor, a spacious loft with bedroom and a dedicated bathroom offers a retreat with privacy. The loft boast generous dimensions, providing ample space for relaxation and productivity as a versatile workspace. Outside, the allure of California living comes to life. The sprawling backyard, a private retreat amidst the city, features a spacious pool with lush greenery, offering relief on those warm summer days. The meticulously landscaped grounds provide plenty of space for outdoor entertaining and dining. The property features two, 2-car garages, providing lots of storage and convenience for residents and their vehicles. Situated in one of Santa Monica's most coveted neighborhoods walking distance to award winning Franklin elementary school, this property offers unparalleled access to the best the city has to offer. From world-class dining and shopping along Montana Avenue to the sunny shores of Santa Monica Beach. This property with its design, spacious interiors, and captivating outdoor space represents the allure of California living! Live in one and collect rent on the other. Both homes can be delivered vacant!$3,795,000
San Clemente 249 Avenida Vista Del Oceano
Premier location in the highly sought after Cyprus Cove community, sits this classic Cape cod beach home with a desirable open concept floorplan that can suit any kind of buyer. From the minute you pull up to the four bedroom residence, you will admire the inviting front elevation with beautiful landscape, concrete and grass driveway, brick patio, and quaint balconies. Step inside onto beautiful hardwood floors and enjoy natural light spilling in from the abundance of windows and French doors. The floorplan features a spacious Living Room opening to the backyard, a formal Dining Room, Kitchen with built in office adjacent, Family Room, downstairs bedroom/office, and three bedrooms upstairs. The spacious professional chef’s Kitchen is complete with built in top of the line appliances including an 8-burner Thermador oven/stove combination and Subzero refrigerator, granite countertops, and welcoming breakfast nook. Spend your days relaxing in the luscious backyard and entertain with the built in BBQ and outdoor fireplace, dining area, grass lawn, and fountain water features. Upstairs, find a large Primary Suite with a Primary Bathroom as well as two ample sized secondary bedrooms with a Jack and Jill bathroom. The 3 car garage is situated as a one car and two car split which is ideal for parking cars, golf carts, electric bikes, and storage. The 24 hour guard gated Cyprus Cove community tucked at the South end of San Clemente features a community lap pool and jacuzzi, private beach, clubhouse, and tennis courts only a minute from this home. Only a 5 minute bike ride to Trestles and a short ride or drive to downtown Ave Del Mar. Don’t miss an opportunity to live behind the gates of one of the most desirable neighborhoods in Southern California!$3,795,000
Laguna Beach 385 Mermaid Street
Situated in the picturesque heart of The Village in Laguna Beach is a lucrative, turnkey investment opportunity: a triplex bathed in coastal charm and superbly located. The property is spread across four stories, including the garage and boasts excellent walkability near high-end dining, boutique shopping, five-star resorts, and top-rated schools, creating an oasis of comfort, style, and convenience. Each of the three units has a unique allure, characterized by significant outdoor square footage, beamed ceilings and hardwood floors. The units' kitchens, each adorned with stainless steel appliances, add a touch of modern elegance and functionality. Nestled on the lowest level, Unit A offers a two-bedroom, one-bathroom layout. Serenity defines this space, from its peaceful bedrooms to its outdoor deck that provides city light and neighborhood views—an ideal spot to unwind or entertain. Unit B, located on the middle level, unfolds as a flexible studio with one bathroom and an outdoor patio, a canvas for creative personalization. It can serve as a home office, an artist's studio, or a guest suite; the potential is unlimited. Ascending to the upper unit, you'll find Unit C, mirroring Unit A with two tranquil bedrooms and one full bathroom. With its extraordinary income-earning potential, all three units can be fully leased for consistent earnings, or partially occupied with the remaining units rented out. Completing the residence is a rare four-car attached garage with storage cabinets plus 2 uncovered spaces. Bridging the unique charm of Laguna Beach living with a compelling investment opportunity, this coastal triplex is an incredible find.$3,795,000
Whittier 13716 Penn Street
We are pleased to present 13716 Penn Street in Whittier, California. This property is in the highly desirable neighborhood of Uptown Whittier just walking distance to Greenleaf Avenue, Whittier College, Penn Park and numerous hiking trails. This property was built in 1975 and consists of one 14 unit building at the top of the hill on Penn Street. The building is constructed on a raised foundation, has pitched roofs and is on one spacious lot offering ample tenant parking with a total of 13 single car garages and 3 double car garages. The property has an onsite laundry room which consists of 3 washers and 3 dryers which are owned by the seller, the property also offers gated entry to all access points.$3,795,000
Fillmore 132 Telegraph Road
Five parcels totaling nearly 75 acres. Approx 18 acres Haas avocados, 17 acres lemon, 18 acres leased row crops, plus three acres leased for water cress. Abundant water with three wells pumping approx 800gpm, 500gpm and 400gpm. Avocado and lemon orchard is irrigated in four blocks. Two wind machines provide added frost protection. Property is fully fenced along Hwy 126.$3,795,000
Redwood City 435 Oakwood Boulevard
Settle down and grow in this impeccably renovated Spanish-style home, offering a wealth of well-appointed living space providing rare flexibility for homeowners hoping to realize their dreams. The generous 3,918 sqft floor plan enjoys a lower level with an abundance of bonus space, perfect for hosting your home theater, exercise room, office, library, or all of the above. With a wet bar, wine fridge, and separate washer/dryer hookups, this space is primed for easy conversion to ADU. The main level boasts a formal dining room with fireplace and vaulted ceilings, family room/dining area combo opening to the chef's kitchen complete with all stainless Thermador appliances, farmhouse sink, custom cabinets and breakfast nook. Sliding glass doors lead you out to a sunny deck perfect for al fresco dining. This main level also features 2 en suite bedrooms, including the luxurious primary with custom walk-in closet, soaking tub, dual vanities, glass shower enclosure and French doors providing private access to the deck and back yard. The stunning courtyard-style paver driveway and oversized 2-car garage provide ample private parking, while the back patio and wrap-around lawn present a sunny oasis perfect for enjoying the RWC weather. Ideally situated right along the RWC/Atherton border.$3,790,000
Encinitas 332 Cantle Lane
Welcome to the premier panoramic view home in the prestigious gated community of Knightsbridge Country Estates, where every detail is designed to elevate your living experience. Upon stepping through the front door, expansive windows immediately draw your attention to the picturesque backyard pool and the breathtaking south-westerly valley views. The dramatic entry leads you into a spacious living room with soaring ceilings, seamlessly blending indoor and outdoor spaces to create a sense of openness and tranquility. Adjacent to the living area, a large separate dining room offers spectacular south-westerly views of the canyon and sunset views, perfect for hosting memorable gatherings. Enhancing the elegance of the home, a custom-refinished butler's pantry stands ready to serve your needs with style and convenience. In the heart of the home lies the recently remodeled chef's kitchen, a culinary masterpiece featuring Viking appliances, six burner gas top, four ovens, two dishwashers, elegant granite counters, and custom-refinished cabinets with designer pulls. A large island with breakfast bar seating invites casual dining, while an adjacent eat-in area provides a cozy spot for morning coffee or relaxed meals. Nearby, a large open second office station offers a dedicated space for work or creative endeavors, complete with ample workspace and storage options. Retreat to the main level primary suite, where panoramic views await from the comfort of a spacious sitting area adorned with a fire & ice fireplace. The luxurious master bath beckons with his & hers vanities, walk-in closets, and a jetted tub overlooking the scenic vistas. An additional en suite main-level bedroom for guests and family. Upstairs, three large bedrooms each boast their own en suite bathroom, custom-refinished cabinets, quartzite counters, and walk-in closets, ensuring comfort and privacy for all. Additionally, a large office overlooks the backyard, providing expansive views of the pool and westerly canyon. Unwind in the great room-style family room, where another fire & ice fireplace sets the stage for relaxation while offering views of the outdoor oasis. Step outside to discover your private retreat, featuring a covered wood beam patio, an inviting pool with automatic cover, four high-quality outdoor speakers that are all in place & ready to be connected to one's home theater system, and a built-in pool slide, all surrounded by the best south-westerly views in the neighborhood. Additionally, indulge in leisurely games on your very own four-hole putting green, perfect for honing your golf skills or enjoying friendly competitions with family and friends. Paid pool and home solar system with extremely efficient PV system that regularly results in credits on our SDG&E electric bill. Only pay a small amount monthly for natural gas. Passive solar for the pool that extends the swimming season and can heat the hot tub to the 80s in the winter without using gas! This exceptional home is further enhanced by its customized laundry room, featuring an abundance of storage space, a countertop area for folding laundry, and a new quartzite countertop and sink. All new luxury vinyl plank and carpet throughout, central vac, electric car chargers, fire sprinklers, and security system. With dual-zoned A/C, dual staircases, and a 3-car garage with built-ins and overhead storage, every convenience is at your fingertips. Nestled at the end of a cul-de-sac in a prestigious gated community, this home offers privacy and serenity, while still being within the award-winning Encinitas School District and close proximity to shopping, freeways, and beaches. Welcome home to luxury living at its finest.$3,790,000
Coto De Caza 4 Shale
$3,790,000
El Monte 10004 Garvey Avenue
We are pleased to present the offering of 10004 Garvey Ave in the city of El Monte. The asset consists of a 9000 square foot building, and approximately 23,794 square feet of land. The building construction is masonry with bow trust ceiling, originally built as a movie theater in 1942. The building has a small mezzanine space for office storage use. The property has 125 feet of frontage on Garvey and 190 feet of frontage on Merced Ave. There are two ingress and egress points on Merced Ave and one on Garvey. The property included a billboard that is not encumbered, allowing the immediate income. The zoning for the property is mixed/multi use. With this zoning it gives the investor multiple uses and option to redevelop. The traffic counts are over 30,000 cars per day, this will benefit the new investor to attract numerous tenants.$3,790,000
Santa Cruz 1212 Cliff Drive
This magnificent oceanfront three-level home features 4 bedrooms and 2.5 bathrooms, and 180° views of the Monterey Bay, Steamer's Lane, and the Santa Cruz Lighthouse. The main floor opens to a spacious living room with a cozy fireplace, large kitchen, and a wraparound deck for enjoying the ocean breeze and sunshine. Also on the second level is a half bath, bedroom, and the primary suite with an ensuite bathroom and private deck. Head upstairs to the third level where you'll find a bonus room, lounge with a wet bar, and an additional patio. The expansive lower level provides the potential for multi-generational living, an au pair suite, or a second-income unit. Take advantage of the abundant off-street parking with two driveways and two garages, including one at the back of the house. Beautifully landscaped, the outdoor living space is just as impressive as the inside. This dream home is the perfect retreat for anyone seeking the ultimate in coastal living. See more at 1212WestCliff.com$3,790,000
Saratoga 18941 Sunnybrook Court
Nestled within the highly desired Brookglen neighborhood and tucked away on charming Sunnybrook Court, this lovely updated Saratoga home enjoys a spacious open floor plan designed for modern comfort and beautifully manicured grounds on a sprawling 20,250 square foot lot. The elegant residence boasts 4 bedrooms, 3 bathrooms, an office/flex room and a generous 3,200 square feet of living space. Upon entering, the home welcomes you with refinished hardwood floors, new carpet, and fresh paint inside and out, creating a sophisticated yet inviting ambiance. The open-concept gathering areas, adorned with skylights and oversized windows, allow for seamless living and entertaining, while 4 fireplaces add warmth and character. Enjoy entertaining in the spacious backyard with heated pool, providing the perfect setting for outdoor relaxation. Conveniently located near parks, shopping, dining, and entertainment, this home offers a tranquil oasis just moments away from everything. For those seeking the ultimate family home in which to live, this property will exceed expectations!$3,789,000
Los Angeles 2822 Motor Avenue
Nestled in the prestigious enclave of Cheviot Hills, this expansive Contemporary Mediterranean residence captivates you as you walk in with its grand entryway and seamless indoor outdoor living. Beyond the gated entrance and lush greenery, a large wooden door opens to reveal a magnificent foyer adorned with intricate detailing and a sweeping staircase, exuding opulence from the moment you step inside. Sun-drenched living spaces, framed by panoramic windows, offer serene views of the verdant surroundings. The formal living room, featuring a striking stone fireplace and bespoke parquet floors, effortlessly flows into the elegant dining area, creating an inviting space for entertaining guests. The gourmet custom Poggenpohl kitchen, equipped with all Miele appliances and custom cabinetry, is a haven for culinary enthusiasts, complete with a spacious Onyx center island perfect for gatherings. The large family room, complete with a custom-built entertainer's bar and walls of glass leading to the outdoor oasis, provides the ideal setting for relaxation and socializing. Upstairs, multiple bedroom suites offer private sanctuaries. The primary suite offers a luxurious spa-like bathroom, dual walk-in closets and a private balcony overlooking the lush backyard. Outside, mature landscaping envelops the rear yard, ensuring privacy for the expansive stone patio, outdoor kitchen, and covered trellis, ideal for al-fresco dining. Located in close proximity to premier shopping, dining, golf courses and more, this residence epitomizes luxurious living in the heart of Cheviot Hills.$3,789,000
Palos Verdes Estates 541 Via Del Monte
Indulge in the elegance and Spanish-style charm of this exquisite home nestled within the prestigious Malaga Cove community of Palos Verdes Estates. Positioned to capture breathtaking views of the majestic Queens Necklace ocean panorama, this single-family residence offers a rare opportunity to reside just minutes from the beach while being enveloped in the tranquility of a family-friendly neighborhood renowned for its exceptional schools. Once you step inside, you’ll discover a meticulously designed interior boasting 3 bedrooms, 3 bathrooms, and over 2300 square feet of living space, with the potential to expand if you desire. The seamless flow of the open-concept layout is ideal for both entertaining guests and unwinding with loved ones, all while being treated to awe-inspiring ocean vistas. Rich black walnut floors and beamed ceilings imbue the residence with an abundance of character, creating an ambiance that is both inviting and refined. The well-appointed kitchen, complete with a charming breakfast nook, offers a delightful space to enjoy the coastal scenery. Step outside to the expansive deck, seamlessly blending indoor and outdoor living, a hallmark of Southern California lifestyle perfect for soaking up the sun and relishing in the ocean breeze. Retreat to the spacious primary ensuite bedroom, featuring its own private deck. The primary bathroom boasts double sinks and a sizable walk-in shower, ensuring a serene sanctuary for relaxation. Two additional bedrooms offer ample space for family or guests. Outside, discover a secluded backyard paradise adorned with fruit trees, a soothing jacuzzi, and a gate leading to the tranquil trails and Malaga Cove Plaza. With ample space, the yard offers endless possibilities, including the option to add a pool for ultimate leisure and recreation. Residents of Palos Verdes Estates enjoy access to the esteemed Palos Verdes Beach & Athletic Club and Palos Verdes Golf Club, further enhancing the luxurious coastal lifestyle. Just a short drive away, the trendy restaurants of Hollywood Riviera in Redondo Beach beckon, offering a vibrant culinary scene and lively atmosphere. Escape the hustle and bustle of the city while still enjoying convenient access to urban amenities, all while basking in the splendor of spectacular ocean views, exceptional schools, and the unparalleled charm of one of LA's most coveted neighborhoods. Experience the pinnacle of coastal living in this distinguished Spanish-style residence.$3,788,888
Arcadia 2222 Santa Anita Avenue
Best Price in town for Arcadia Schools! Situated on one of the most designable area of Arcadia, this newer constructed, amazing French Chateau home is both a comfortable residence and welcoming retreat. Through the front garden, glass double doors open to light-filled, exceptional living spaces with sleek, modern, and clean line finishes throughout. A dramatic double-height foyer features Elegant Crystal Chandler and gleaming Marble floors. On the Left of entry is the gracious formal Living Room to greet your guests and on the right is your In-home Office. Down the Hallway is your formal Dining Room with a Butler's Pantry that flows to the sleek chef's kitchen, which features a large island, Wolf and professional Appliances, Custom Cabinetry, tons of prep space, a casual Dining area allowing for seamless indoor-outdoor entertaining by the Court Yard. An adjoining Wok kitchen offers convenience for Chinese cooking. The large Family room with beautiful wood floors and Patio Door open to the lushly landscaped backyard. The grand primary suite contains a large sleeping room, Sitting Room with a fireplace and a Private Office; an expansive dressing room & walk-in closets; and a lavish bathroom that includes a large glass shower, a soaking tub, two toilet rooms, and double vanities. Three generous sized en-suite bedrooms, another Sitting Area in upstairs for Family Gathering, a Laundry Room plus a a 24-hours Gym Room. Additional features include a gated driveway, one attached two-card Garage and one detached two-car garage, 3-zone HVAC, and security alarm system. Located in the heart of Arcadia, just minutes from the Golf Court, trendiest shops, restaurants, and, this is modern living at its best!$3,788,888
Pleasanton 9904 Longview Ln
Dramatic hillside property in gated Longview neighborhood at base of the Pleasanton Ridge. Unobstructed 180-degree views sweep across Tri-Valley from this 2.19-acre oak-dotted property. 5131+/-SF w/$400K+ updates inclds 500+-SF ADU/studio w/full bth. Meticulous attn to detail. Fresh, contemporary, open-concept floorplan. Soaring ceilings, walls of windows, white-oak floors, neutral palette of colors. 3000+/-SF trek deck. 5 bds w/pvt balconies. 4.5 bths designed w/walls of marble, floating vanities, stunning fixtures. Primary suite w/sitting rm, frpl, walk-in closet. En suite w/coffered ceiling, free-standing claw-foot tub, shwr w/4 shwrheads & view. Tree-lined driveway. Murano glass chandeliers. Formal living & dining rms. Fam rm w/gas linear frpl & to-ceiling surround. Casual dining. Chef’s kitchen w/granite counters/bksplsh, island, breakfast bar. Dual GE Monogram ovens. SubZero frig. New Wolf 6-burner cooktop. New Bosch dishwasher. Spacious loft at top of stairs w/new glass balustrade. Dual pane Milgard windows. 3-car garage. Dual HVAC. Laundry/mudroom. Attic storage. Less than 3 miles to downtown Pleasanton. Steps to Pleasanton Ridge hiking trails. Near Castlewood Country Club, top-rated schls, Livermore Valley Wine Country, freeways. Add tennis ct., pool, outdoor kitchen. Views: Downtown$3,788,800
Menlo Park 1060 Colby Avenue
Nestled on a massive half-acre lot in a coveted & historical neighborhood of Menlo Oaks, 1060 Colby Ave leaves a lasting impression. 100-year-old oak trees are strewn across the lot, coupled with cherry plum & lemon trees that add to the tranquil aura this home provides. Step into the bright interior, where oversized picture windows & glass doors in the formal living room cascade natural light across hardwood flooring that extends into the cozy secondary living space & adjoining dining area. Prepare your favorite meals in the well-equipped galley kitchen & dine al-fresco in the wrap-around backyard retreat. Off the foyer, a hall leads to a full hall bath, three versatile guest bedroomsone opening to a private, covered patio& a luxurious primary suite with an ensuite. An attached garage includes a conveniently placed half bathroom, completing this abundant home. Desirably located, appreciate a tranquil, suburban ambience as well as a quiet and secluded feel while only a short drive from major tech hubs like Palo Alto and the broader Silicon Valley. Residents enjoy access to top rated schools and a variety of dining, shopping & entertainment options at nearby downtown Menlo Park and Palo Alto. Proximity to major freeways makes for easier commute and travel.$3,788,000
Lafayette 4128 Happy Valley Rd
Few Happy Valley homes command a manicured, 6-acre estate like this one. Surrounding are redwoods, Japanese maples, a Pinot Noir vineyard and more. Wide decks, a gazebo and sitting areas provide venues for entertaining or enjoying nature. Outdoor entertaining is equally easy on the other side of the home, with an extensive deck adjoining the 60-foot pool. The upper end of the spacious grounds has utilities, making that portion possible for development. The home offers 5 bedrooms. Elevated beamed ceilings are found throughout. A fenced deck invites outdoor entertaining in warm weather, and large fireplaces ward off winter chill. The kitchen has a breakfast bar and adjoining nook for casual dining, and a butler’s pantry sits adjacent. Work from home is easy in the office steps away from the kitchen. Wine cellars accommodate hundreds of bottles. Four oversized bedrooms lie upstairs, served by 3 bathrooms. The 5th bedroom, suitable for an au pair, has a separate entrance and private bath. The principal suite has an exceptional bathroom with a Jacuzzi tub. A 3-car garage (with a 50-amp/240-volt outlet) provides substantial parking and storage space. The acclaimed Happy Valley School is down the street, and further down are Lafayette’s exceptional restaurants and shopping.$3,788,000
Cardiff By The Sea 1828 Dora Drive
A truly unique offering in Cardiff-by-the Sea. This impressive ocean view home boasts 6 bedrooms, 4.5 baths from an expansive lot. The entry level features; sit down ocean views, 2 bedrooms/2.5 baths, an office (or secondary primary suite), hardwood flooring throughout, vaulted ceilings, a masonry dual sided fireplace, sizeable bonus room, beautiful laundry area/secondary work space and a large garage w/8' door and 10' ceilings. The wonderfully designed kitchen has all the amenities; large island with ample seating, farmhouse sink, built-in seating/nook, walk-in pantry/storage, custom cabinetry, pot filler, and more. The home's secondary level offers 3 bedrooms and two baths saturated with light and volume. The primary suite has been appointed with some amazing features that only accentuate the horizon line ocean views; vaulted beamed ceiling, incredible ocean/sunset view deck, spa like primary bath/retreat, walk-in closet with all the built-in features expected. This home sits prominently atop all of Cardiff overlooking the expansive coastline and city lights below. Completed with thoughtful design and skilled craftsmanship this property evokes a one-of-a-kind sense of home. This is a California coastal gem.$3,785,000
Newport Beach 1633 Anita Lane
Discover this Prime Dover Shores / Harbor Highlands II home situated on a large premium corner lot, ready for your personal touch. With five bedrooms, four baths and spacious living areas, there's plenty of room to tailor to your lifestyle. Large master retreat with double door entry, 10+ foot ceilings, fireplace, custom master bath and french doors leading to patio. 5th bedroom has own separate entrance with kitchen, private bath and balcony. Private backyard comes complete with pool, jacuzzi, wine garden and outdoor kitchen - perfect for entertaining! Outdoor kitchen includes a sink, grill, pizza oven, oven, and full bar. 3 fireplaces. Mariners school district.$3,785,000
San Carlos 116 Leslie Drive
Nestled in the hills of San Carlos, this exquisite 5-bedroom, 3.5-bathroom residence exemplifies luxury living at its finest. Boasting stunning panoramic views of the surrounding landscape from its expansive outdoor deck on all three levels. Upon entering, you are greeted by an abundance of natural light. The spacious chef's kitchen is a culinary masterpiece, complete with state-of-the-art finishes, granite countertops, marble island, ample storage space, and breathtaking views. The primary suite features a luxurious en-suite bathroom, soaking tub, and a private balcony. Four additional bedrooms provide versatility for guests, home offices, or recreation rooms, ensuring ample space for every need. Outside, the meticulously landscaped grounds provide the perfect backdrop. Enjoy sunny days on the expansive deck, and soak in the stunning vistas or host unforgettable gatherings under the stars.This eco-conscious residence is equipped with energy-efficient zone heating and air conditioning system including an EV charger, + 3-car garage with ample storage. Located in one of San Carlos's most coveted neighborhoods, this exceptional home is just minutes away from vibrant downtown amenities, highly rated schools, and transportation. Don't miss this rare opportunity to own this dream home.$3,783,888
Alhambra 5723 Huntington Drive
Location! Location! Location! Steps away from South Pasadena and Alhambra. Close to 710 and 10 Fwy. 4 units are one bedroom and one bathroom and 12 units are studios. Remodeled and Plumbing water heater redone. rarely has vacancy.$3,780,000
Van Nuys 7359 Kester Avenue
Presenting a newer construction income property, six-units townhouse-style apartment building in the heart of Van Nuys. This prime investment currently has one unit available for lease or possibly for an owner user. Each townhouse features a thoughtfully designed three-level floor plan, including three spacious bedrooms, two full bathrooms, and a guest bathroom. The open-concept kitchen, dining, and living areas are complemented by a cozy fireplace and an in-unit laundry area for added convenience. Tenants will appreciate the individual private garages, offering secure and easy parking. Each unit is separately metered for gas, water, and electricity. Don't miss out on this nearly fully occupied investment opportunity in a desirable location with potential upside.$3,780,000
Arcadia 1025 El Sur Avenue
Magnificent Custom Estate |Stunning Design | Impressive Inside & Out ~ Welcome Home! This marvelous SFR Estate offers the perfect blend of luxurious living, elegant Mediterranean design, sophisticated comfort, and gated Privacy. Secluded away from major roads and noise, 1025 El Sur Ave is a custom Dream estate with 6,415 sqft living area + 600 sqft pool house situated on an enormous 19,326 sqft lot size - all flat! This highly desirable Property was recently constructed in 2014 and belongs within the award-winning Arcadia School District, and possesses nice FengShui facing South with lovely mountain views at rear. The fabulous floor plan allows plenty of bright natural lighting throughout the 6 Bedrooms/ 8 Bathrooms, and the meticulous design crafted thoughtful & detailed touches throughout. Imagine driving home onto your expanded circular driveway with own private gated entry, and the professionally landscaped front yard will surely impress! As you enter the custom wrought iron front doors, the grand foyer entry with its gorgeous Crystal chandelier immediately delivers a luxurious first impression with its high ceilings, lavish custom staircase, down to the marble floors. The golden pillars, arched hallways, Soffit ceilings, grand Fireplace mantle, and all the gold-themed fixtures and attention to detail truly exemplify the character found throughout this magnificent estate. Cook/ host large Parties utilizing the enormous Gourmet Chef Kitchen, large center island, high-end appliances, bonus wok kitchen area, and large pantry. Entertain and impress your guests with cocktails from the lovely wet bar, watch movies inside the soundproof Theater room, enjoy private conversations/ study in the Library room, and enjoy the park-like backyard featuring a custom Pool & Spa! The Upper level features many bedroom suites, including the Primary Suite which features a hot tub, steam shower stall, huge large closet, and so much more! Owner has installed Solar panel system to provide energy-efficient power for this entire estate (fully paid off), as well as Security Alarm system + Intercoms for all your safety and privacy concerns. This sophisticated dream estate truly has been meticulously maintained and offers practically everything your heart desires ~ the potential & possibilities are endless!$3,780,000
Merced 3301 Thrift
Welcome to a unique 158-acre dairy farm with a permit for 690 cows. This property includes 2 single-family homes and 2 manufactured homes. On this facility you'll also find 2 domestic wells, an irrigation well, and class one Merced Irrigation District water, water security is ensured. This property has two parcels with one being 20 acres and the other 138-acres of fertile land for diverse crops, irrigated reliably. There are 600 free stalls, along with extra support stock corrals, soakers for summer cooling, locking stanchions, and a large shop. For efficient operations, a large cement slab is present for feed storage. The milk barn is equipped with a double 9 paringbone along with a 6,000-gallon milk tank, this farm offers both functionality and comfort for a thriving lifestyle. Don't miss this exceptional opportunity where living and farming needs meet seamlessly on a 158-acre canvas.$3,780,000
Newport Beach 2224 Laurel Place
***Price Improvement!***Nestled in the heart of Prime Newport Heights, this residence graces a charming cul-de-sac, offering a picturesque setting. You will be delighted with the natural light that illuminates the main living spaces. The kitchen, with its quaint charm, features pristine white cabinets, granite countertops, and a captivating waterfall island. Seamlessly connected, the dining and living areas where there is plenty of space to gather. Step into the expansive family room, where a cozy fireplace invites relaxation. French doors lead out to the patio and sprawling grassy backyard, creating an ideal space for entertaining amidst lush, mature landscaping. Downstairs, two bedrooms, including a primary suite, accompany a second full bathroom and a spacious laundry room with ample storage. Ascending the staircase reveals an additional bedroom and bathroom, alongside a generous family room adorned with a custom fireplace. French doors open to a sunlit balcony, perfect for opening and enjoying the evening breeze. The master suite impresses with vaulted ceilings, an ensuite bath boasting dual sinks, a jacuzzi tub, separate shower and a walk-in closet. Enhancing the property's appeal is a studio guest house, built in 2005, featuring a lofty ceiling, double oversized closets with mirrored doors, a bathroom with a shower, and a dry sauna. An electric gated driveway leads to the detached finished garage, offering vinyl floors, storage cabinets, and a functional work area. Conveniently located near esteemed schools, parks, shopping centers, restaurants, and the beach, this home epitomizes coastal living. Additionally, the sellers are generously including approved and permitted plans from 2022 for a remodel, adding further potential to this already remarkable property.$3,778,000
Sebastopol 12760 Green Valley Road
Discover a hidden gem, a place full of surprises and natural treasures. Don't miss your chance to own this extraordinary property, where multiple generations have flourished since 1918 and nature's wonders continue to unfold. Embrace the unlimited potential that awaits within this cherished 80 Acre family estate, an enchanting oasis that will captivate your heart and inspire your imagination. Make your way from the base of "Green Valley" to the top of the mountain, experiencing the diverse landscapes and the breathtaking views accompanying the journey. With multiple homes and outbuildings dotting the property, this ranch offers the opportunity to create a truly personalized retreat that suits your unique vision. Despite its secluded ambiance, this remarkable ranch is conveniently located just a 15-minute drive from downtown Sebastopol, offering easy access to amenities and entertainment. Whether you envision growing hops, establishing a vineyard, planting fruit orchards, or raising horses, cattle, sheep, or goats, this is the perfect canvas to bring your aspirations to life. Nestled on this remarkable estate, you'll find two homes, providing ample living space for your family or guests. The property also boasts a private artist studio with a loft, perfect for cultivating your creative endeavors. Water is plentiful with three wells, ensuring a reliable supply for any agricultural pursuits you may dream of. This diamond in the rough offers unlimited possibilities, making it an ideal setting to raise a family, start a farm, or create a retreat. With its lush rolling hills, meadows, and multi-directional topography, this tranquil and picturesque land beckons you to explore.$3,775,000
Laguna Niguel 24442 Los Serranos Drive
Absolutely STUNNING custom Masterpiece with expansive Ocean, Mountain and City Light Views! Showcasing 4 bedrooms, 5 baths and an office, this is truly a dream home! As you enter through the beautiful glass double door entry, you find yourself in an elegant foyer which introduces you to the oversized Great Room, Posh Dining Room and Chefs Kitchen. Prepare to be captivated by the meticulous attention to detail in every corner. No expense was spared from the exquisite fixtures to the custom millwork throughout the home. You will find a light and bright Great Room that is perfect for entertaining large parties or intimate gatherings. The open Kitchen with beautiful Tiered Island houses a homed marble slab for food prep, a 24 bottle Wine Refrigerator and Bosch dishwasher. You will find a double wide Sub Zero Refrigerator, 2 30" Thermador Ovens and Breakfast Nook with views of the Ocean and Mountains. The 4 Bedrooms are all Ensuite, with one located on main floor. The Massive Master Bedroom has seating area and lovely fireplace. The custom office has a Massive Deck with Panoramic Views! The Exterior is equally as Stunning....Featuring beautiful Landscaping by Rogers Gardens, Jacuzzi and room for Pool! You will see meticulous brickwork that compliments the gorgeous Architecture of the Home. All windows and doors have custom window treatments with motorized interior and exterior shades. The three car garage is air conditioned and set up for electric vehicle. All this is Ideally Located in the heart of Laguna Niguel with El Niguel Country Club, Beaches, Bike Trails and Dana Point Harbor all just minutes from your doorstep!$3,775,000
Paso Robles 7010 Wilderness Lane
Wine country estate perfectly situated on 52± acres overlooking the lush vines of the Paso Robles appellation. With unobstructed views of the 28.5± planted acres of Cabernet Sauvignon and mesmerizing sunsets. The unique parcel offers a 3,869± sq.ft. home, horse barn with stalls with attached one bedroom casita suite, approx. 4± acres of horse pastures. The impressive entry sets the tone with Travertine flooring, exposed beams, and breathtaking views from the surrounding windows. With an open concept design the dining room and living room welcome you into the upgraded kitchen with plenty of space for all your entertaining needs. The kitchen features custom native black Walnut cabinetry, Viking 6 burner stove and double ovens, under counter microwave, Sub-Zero refrigerator, granite island and quartz countertops. Enjoy the views from the kitchen dining area with direct access to the patio. Custom touches continue onto the primary suite with recently upgraded Travertine flooring, carpet, lighting fixtures and radiant heated floors, soaking tub, custom vanity and frameless shower in the luxurious primary bathroom. The captivating custom home also showcases a dedicated office, laundry room, art gallery, wine cellar and private outdoor patio with roof top seating. Additional property highlights include a shop building with roll-up doors, (2) 12x12 horse stalls, ag and domestic wells, solar array which supports the complete vineyard/ranch, and solar powered entry gates. Property benefits from lower taxes under the Williamson Act. Every direction is greeted by vines and the elegance of the architectural elements set in the heart of Paso Robles.$3,775,000
Carmel 226 Highway 1
Oceanfront contemporary design at its finest. The current owners and Eric Miller Architects have completed all the heavy lifting, with coastal development and building permits just months from approval. The home design comprises 4,118 SqFt, 4 bedrooms, 4.5 baths, and a 500 SqFt two-car garage. Ten minutes from the shops, restaurants, and galleries of Carmel-by-the-Sea, this 0.63-acre property presides over compelling views of the Pacific horizon, whale migrations, and rolling whitewater off the satellite rocks of Point Lobos. The opportunity to construct an oceanfront masterpiece awaits you!$3,775,000
Murrieta 37954 Calle De Lobo
QUINTESSENTIAL EQUESTRIAN ESTATE...Designed from the ground up to be a premier estate for the equestrian enthusiast, this luxurious estate leaves nothing to be desired. The residence offers a commanding elevation from the street framed by twin Canary palms and mature landscaping. The gated entrance opens to the sweeping tree line drive and past the large arena and horse paddocks and pastures giving an indelible impression of what this property was designed to do which is to enjoy your equestrian lifestyle in a manner of unparalleled luxury. The circular drive with impressive fountain drops your guests off at the entrance to a home that is at once both stately and eminently comfortable. No cost was spared in the current owners renovation of this fine estate. Upon entry you reflect on the sense of grandness this home exudes with the expansive living room enhanced by the massive fireplace and beautiful windows that lead to a covered area for outdoor entertaining. The kitchen offers highly upgraded appliances, a pantry with working station and is open to the family room. There are five bedrooms with the primary bedroom and an additional secondary bedroom on the main floor. The primary suite is special with sitting area, gym and nicely appointed main bath with Japanese soaking spa tub, large shower with rain shower and side fixtures and a his and her closet with quality furniture cabinetry. The second bedroom on the main floor is large in size and includes a fireplace. A game room and also what could be an artist room or hobby room is included. In addition to the main residence there is a detached guest apartment adjacent to the swimming pool and spa that offers a living room, dining room, kitchen and full bath. Of course there is also a full pool bath/dressing room with shower and covered entertaining area with built in barbecue island. A 12 stall custom barn for your four legged family members is just one more amenity to complete this 5.83 acre estate. The center breezeway barn offers 3 wash racks, a tack room, office/living quarters and bathroom with laundry. The property has a second entrance for horse trailers, hay delivery and equipment with DG covering and lots of parking. The paddocks feature cross fencing and shade covers and there is a hot walker for good measure. To those who say you can’t have it all, we say ‘Welcome Home’.$3,775,000
Irvine 117 Bozeman
Be the first to experience the newly available Plan 1! Embrace seamless indoor/outdoor living with stacking sliders in both the great room and dining room, seamlessly leading to the outdoor living space with a cozy fireplace. Effortlessly entertain friends and family with the convenient prep kitchen featuring a French door. Revel in the kitchen's numerous upgrades, boasting elegant white shaker cabinets, a full backsplash, quartz countertops, and top-of-the-line Wolf appliances AND SOLAR—all included in the price! Nestled among the picturesque Loma Ridge foothills, these residences are enveloped by a thriving avocado orchard. Experience the charm of Tuscan-styled hillside homes in this exclusive, limited collection, surrounded by the serenity of Orchard Hills. A beautiful setting, surrounded by nature, with resort-style amenities including pools, parks, clubhouse, basketball and volleyball right outside your door. Experience the nature of luxury on the Irvine Ranch with some of the last new homes to be offered in the Groves at Orchard Hills. Estimated completion Fall 2024.$3,774,990
Danville 140 Brumby Street
JUST RELEASED! A spectacular NEW Residence Two plan at Magee Preserve by Davidon Homes. Featuring 3 bedrooms, 3 full baths and two half baths, and attached ADU! This innovatively designed approximately 4,979 sf two-story home features an elegant primary suite secluded on the main level along with two of the home’s generously sized secondary/guest rooms, laundry, and day-to-day living areas. A professionally appointed Thermador kitchen opens to the casual dining area and dramatic great room with fireplace and custom beamed ceiling, while a charming trellis deck at the formal dining room and covered outdoor patio at the great room provide the perfect setting for gracious indoor/outdoor living and entertaining. The lower level is home to a recreation room with wet bar and covered patio as well as a spacious ADU with separate entrance- featuring generous living room, full kitchen, bed/bath suite with walk-in closet, and stackable washer/dryer hookups. This amazing NEW home features over $339K IN DESIGNER OPTIONS and is located just minutes from downtown Danville, award winning SRVUSD schools, sport fields and parks, and commuter-friendly convenience to I-680.$3,774,000
Irvine 12 Brass Nail
Welcome to luxurious living at The Grove, Orchard Hills' premier community with 24-hour guard-gated security. 5 Beds 4.5 bath with 3775 sq ft living space. The Grove community includes a junior Olympic pool and spa, tennis and basketball courts, playgrounds, and more. Walk to award-winning Orchard Hills K-8 Elementary and nearby shopping centers.$3,770,000
Irvine 62 Interlude
MOVE IN READY, High ceilings and large windows, allowing for plenty of natural light. Modern kitchen equipped and a central island, ideal for family cooking and entertaining. Luxurious master suite with a walk-in closet and an en-suite bathroom featuring double sinks,Extra bedrooms designed for family members or guests, Every room have their own bathrooms . include a family room or additional living space for family activities and entertainment. A dedicated home office or study area providing a quiet environment for work or study. Private backyard or courtyard, ideal for outdoor entertainment and relaxation. community offering amenities such as a swimming pool, fitness center, children's playground, and clubhouse. Proximity to high-quality public and private schools. Don't wait for this exciting opportunity to own a home in the beautiful Stonegate village.$3,760,000
Garden Grove 10101 Lampson Avenue
Situated on 34,894 Sq., Ft., of land, this 12-unit complex is perfect for savvy investors looking to land bank two large parcels for the future. Not only does this site allow for future development, but the grounds can also accommodate 4 ADU units. Currently, the buildings features 2 - 3 Bedroom/2 Bath Houses, and 10 - 1 Bedroom/1 Bath residences. Don't miss out on this golden opportunity for generations to come.$3,759,000
Encinitas 572 Lynwood Drive
Indulge in the epitome of coastal luxury with this exceptional opportunity nestled on the west side of Lynwood Drive in Encinitas Ranch, an esteemed locale renowned for its coveted address in North County. Beyond the charming courtyard lies a culinary haven - a chef’s dream kitchen awaits, setting the stage for culinary delights and gatherings. Venture further and discover the breathtaking backyard sanctuary, where a pool adorned with a waterfall and a rejuvenating spa beckons amidst 180 degree ocean views. Immerse yourself in the enchanting ambiance of the marvelous pergola, boasting a grand fireplace and a built-in BBQ with a bar counter and ample seating - the epitome of outdoor entertainment. This expansive residence unfolds with grace and sophistication, revealing surprises at every turn. Three additional private ensuite bedrooms, a downstairs granny flat with its own entrance provides flexibility for guests or multi generational living. This residence also features an additional downstairs room, perfect for an office or gym, a sprawling game room, a cozy wine room, and a double-level library, promising endless opportunities for relaxation and recreation. Retreat to the primary suite, where a secluded seating area, private balcony, and panoramic ocean views create a haven of tranquility. Encinitas Ranch itself offers an array of amenities to complement the coastal lifestyle, from exploring nearby beaches and hiking trails to indulging in a round of golf at the renowned Encinitas Ranch Golf Course.$3,755,000
Manhattan Beach 2407 Bayview Drive
Rare 3 level penthouse, offering unobstructed and protected big ocean views from Palos Verdes to Malibu on two floors. Located in the coveted Sand Section of Manhattan Beach. Light and bright, and just 6 homes from the beach on Bayview drive west of Highland, makes this the ultimate coastal living retreat.Newly staged with a price improvement gives you the best value of price per square foot. The oversized 4+ car indoor garage and driveway provide parking for up to 5 cars on-site. Family owned for 40 years; this legacy property is now available. This two bed, three bath home at 2,200 sqft has plenty of room to add another bedroom. The sweeping 20' sundeck is ideal for sunbathing while watching surfers and dolphins cruise by. The secluded garden offers a unique spot for relaxation. This home features spacious living and dining areas with ocean views, a well-appointed kitchen with nook, pantry and stainless-steel appliances. The generous ocean view primary bedroom suite offers a walk-in closet, a large shower, and a jetted tub for supreme relaxation. The second bedroom includes a full en-suite bathroom and two roomy closets, ensuring ample space and comfort. The home is adorned with white-washed wood floors, a romantic wood-burning/gas fireplace, granite countertops, soundproofing, double-glazed windows, and copper plumbing. The separate laundry room with a built-in washer and dryer enhances functionality and convenience. A whole-house water filter ensures clean water throughout. Located in a peaceful setting, this home offers quick access to the beach, surfing, cycling, and walking on the Strand. Enjoy all that Manhattan Beach has to offer, including top-tier restaurants, exceptional schools, and year-round sports. Enjoy the ultimate beach lifestyle with this extraordinary home.$3,750,000
Ojai 205 Lomita Avenue
Theosophists, Dreamers, and George Bernard Shaw: The Colorful History of the Acacia Mansion!Krishnamurti, Annie Besant, Aldous Huxley, even Marc Chagall graced the halls of The Acacia Mansion, located just down the street from Krishnamurti's 200-acre Oak Grove. The home was originally named Acacia Lodge after the acacia tree a symbol of purity, renewal, and immortality. This palatial, two-story home is a wonderful blend of both formal and exotic architecture. Because it has retained its integrity of design for over nearly 90 years, it is now a Ventura County Landmark and eligible for the National Register of Historic Places and the Mills Act.The Acacia Mansion dates back to 1929. And since then, it has been lovingly restored by the present owners. The impeccable restoration included perfecting and painting the exterior plaster, installing wide-mouth copper gutters, refinishing the extensive wrought iron details, replacing awnings. building new patio with romantic outdoor fireplace using reclaimed 100-year-old Ohio Purington bricks. The refreshed kitchen features a glass front Pro Sub Zero fridge. A new HVAC system was recently installed and flourishing native landscaping has been designed and planted to create a lush, private environment. With 5 bedrooms, 4 baths, and an elegant 1BR/1BA guest apartment above the garage, you can invite all your friends to stay. so come and see one of Ojai's most famous landmarks. And make some history of your own.$3,750,000
Whittier 11506 Obert Avenue
The Obert Arms Apartments is a 14-unit apartment asset situated at 11506 Obert Avenue in Whittier, California. The property presents a new buyer with ±21% rental upside potential, with a 6.78% cap rate at market rents. The property spans a 17,225-square-foot lot and includes (10) 2BD/1BA units, and (4) 1BD/1BA units. Some of the units feature spacious second-story patios. The building has been updated with new windows throughout. Residents enjoy ample parking with 16 total spaces and the convenience of onsite laundry facilities, which also present an opportunity for additional income. Located in the desirable, quiet residential neighborhood of Whittier, 11506 Obert Avenue offers small-town charm with easy access to the Greater Los Angeles and Orange County.$3,750,000
Redondo Beach 726 Esplanade
This renovated Beach Paradise is across from the Knob Hill Beach access and steps from the sand. This Gorgeous Oasis can be used as a single family residence, investment or both. The property is a 4 bedroom 3 bathroom single family home (1926 sq ft.) with an additional studio with 3/4 bath below the main living space (470 sq ft) and a separate bungalow at the back of the lot with 1 bedroom and 1 3/4 bath (518 sq ft.). Each living space has been fully renovated from top to bottom. The upgrades include newer HVAC, Plumbing, Tankless Water Heaters, Electrical and a 7 year old roof. Cosmetic improvements include all newer flooring, lighting, cabinets and counters. A stunning kitchen with GE monogram appliances, two porcelain waterfall islands that opens to the living area which make entertaining enjoyable. The two car garage is currently used as gym with a sauna, bike, weights and universal bench. I you are looking for a Beach get away you have found the perfect place.$3,750,000
San Jose 1251 Madrona Avenue
Brand New Luxury Home with Stunning Double-Height Living Room. Modern Elegance Meets Timeless Comfort: seamlessly blends with classic elegance and high-end wood finishes. The double-height living room boasts abundant natural light, creating an open and airy atmosphere perfect for entertaining and relaxation. Featuring premium wood-framed windows and stain-grade interior doors, this home exudes quality and sophistication. Offers 5 generously sized bedrooms, each with its own en-suite bathroom, providing privacy and convenience for every family member or guest. The first-floor bedroom, ideally suited for a home office. The gourmet kitchen, equipped with top-of-the-line appliances, sleek countertops, and ample cabinet space, making it a chefs dream. Each bedroom is designed with comfort and privacy in mind. The first-floor bedroom, perfect for an office or a welcoming guest suite. Situated in a peaceful neighborhood, this home is within walking distance to Willow Glen Middle School and High School, making it an ideal location for families. Enjoy the convenience of being just a 5-minute drive from Willow Glen downtown, with its array of shops, restaurants, and entertainment options. This brand-new construction offers the perfect blend of luxury, comfort, and convenience.$3,750,000
Pacifica 1207 Danmann Avenue
Elegant, bright & unique home by the ocean with beautiful views. Only a few yards walk to beach with best surfing*Well built w/4 bedrooms, 4 baths &large formal dining room w/12-chair table & full wall of custom cabinets*Private multi-level living w/3 private entrances in addition to the main entry*2 driveways & 2 garages*one on street level &one in the back & a carport*Quality construction evident throughout w/tall ceilings, crown molding & recess lights*Light filled rooms w/multiple windows all over*Big, well-lit, modern kitchen with custom cabinets w/pull-out drawers*an island, gas stove, &stainless steel appliances*Finished basement living area has 2 separate accesses via carport & 2nd driveway & 1car garage. Office with a large window off 2nd driveway. Big bedroom with natural light & air, full sized closet, and full bathroom. 2 large rooms, living & family. Large high-ceiling unfinished basement below w/light & ventilation could be finished*2nd master with separate entrance w/stairs, & large balcony. Main bedroom on the ocean side has full view of the ocean from the room& on the balcony*Terrace on roof with jacuzzi/spa and spectacular panoramic views of the ocean and the mountains*Metal Roof, built in Vacuum, Monitored alarm& seller-owned Solar system is another huge plus.$3,750,000
Templeton 5575 El Pomar Drive
Experience the romance and ownership of a piece California's Central Coast wine industry. The Cab House ( previously "Hansen Winery" ) known for it's award winning Cabernet Sauvignon and Cab Franc is now available for Sale! Currently, there is a 525 + club membership along with approximately 200 barrels of wine and 3000 cases of wine inventory ready to market. The mature vineyard is nearly 17 acres including, 13+/- acres of Cabernet Sauvignon, 2.5 +/- acres of Cab Franc, and approximately an acre of Tannat. The existing home sits among the vines with views in all directions. The production facility, permitted to produce 5000 cases of wine, is nearly 5,000 sq ft which includes two tasting rooms and an office. There is a VIP room with tasting room and patio with attached shop area. In addition, there is a 3200 sq ft warehouse and a 1600 + sq ft barrel room. There is also a 1400 sq ft equipment storage area. A beautiful elevated future home site overlooking the entire property and surrounding countryside is waiting for your design and dream home! Water and power has been run under ground to the site. There are two Ag wells, six 2500 gallon storage tanks, and 5 septic systems. Don't miss this opportunity at an exceptional price! The inventory alone is nearly worth the asking price. Live life to the fullest among the vines on the beautiful Central Coast of California!$3,750,000
Templeton 5575 El Pomar Drive
Experience the romance and ownership of a piece California's Central Coast wine industry. The Cab House ( previously "Hansen Winery" ) known for it's award winning Cabernet Sauvignon and Cab Franc is now available for Sale! Currently, there is a 525 + club membership along with approximately 200 barrels of wine and 3000 cases of wine inventory ready to market. The mature vineyard is nearly 17 acres including, 13+/- acres of Cabernet Sauvignon, 2.5 +/- acres of Cab Franc, and approximately an acre of Tannat. The existing home sits among the vines with views in all directions. The production facility, permitted to produce 5000 cases of wine, is nearly 5,000 sq ft which includes two tasting rooms and an office. There is a VIP room with tasting room and patio with attached shop area. In addition, there is a 3200 sq ft warehouse and a 1600 + sq ft barrel room. There is also a 1400 sq ft equipment storage area. A beautiful elevated future home site overlooking the entire property and surrounding countryside is waiting for your design and dream home! Water and power has been run under ground to the site. There are two Ag wells, six 2500 gallon storage tanks, and 5 septic systems. Don't miss this opportunity at an exceptional price! The inventory alone is nearly worth the asking price. Live life to the fullest among the vines on the beautiful Central Coast of California!$3,750,000
Lake Arrowhead 29130 Bald Eagle Ridge
Sitting atop Prestigious Cedar Ridge Estates is this stunning Family Lodge situated amongst towering Pine Trees and overlooking beautiful Lake Arrowhead. The Panoramic Views are breathtaking! The Lot size is approx. 1.54 Acres of natural landscape. Remodeled in last few years. this Home includes every possible Amenity. The Kitchen is a masterpiece in design with a 8 burner professional range, double oven and two dishwashers. The Formal Dining Room boasts a large Stone Fireplace (1 of 5) and room for a 12 seated dining table. There are five fireplaces throughout the home. Multiple Air conditioners, A Beautiful Bedroom Suite on the main level. The Master Suite in on the upper level with Lake Views, Fireplace and Luxurious Bathroom. There are 2 additional Bedrooms on the upper level. 6 bedrooms all together. The Game Room features a full Wet Bar with refrigerators, with room for pool table, table shuffleboard and poker table. A fireplace and large bar finish the room. There are 2 Sweeping Decks which will accommodate grand scale cocktail parties! The Lower Level also features 2 Bedrooms and 2 Baths. Gym with Steam Shower! Attached 3 Car Garage with electric charging station. Cedar Ridge is a gated community with Lake Rights! Seller is having all window trim painted.$3,750,000
Los Angeles 9610 Cresta Drive
Nestled within the coveted neighborhood of the Beverlywood HOA. This four bedroom four and a half bathroom home offers over 3,500 square feet and stands as a true masterpiece of contemporary architecture and luxurious living. This sophisticated residence seamlessly blends warm modern design elements with functional elegance. Walking up the stairs you will enter a gateway of peace. The sophisticated dark wood floors and two incredible fireplaces offer a true definition of home with a bright, top of the line kitchen with marble countertops and breakfast bar where you could have a relaxing cup of coffee. Romantic French doors will open up to a spacious patio where you could spend your nights, perfect for al fresco dining, and also offer a beautiful grass backyard area. The charming spiraling stairs will lead you to a whole world of fabulous possibilities, showcasing an outstanding entertaining area where you could have a separate suite offering endless options with a bathroom and a laundry area included and even a separate entrance from the garage or the driveway. The large driveway leads to a spacious garage with plenty of storage room. The property is conveniently located down the street from Circle Park, within close proximity to upscale boutiques, gourmet dining, entertainment venues, and cultural attractions, ensuring a lifestyle of convenience and sophistication. You don't want to miss out on this beautiful property!$3,750,000
San Diego 4659 North Avenue
This 10 unit apartment building is near the corner of Adams and North. A perfect location on a wide, quiet street. Long time owner has maintained the building well over the years. There are 7 1-BR units and 3 2-BR units, along with 10 parking spaces. Roof was replaced within the last 4 years. Same family is selling the property next door with cottages.$3,750,000
Seal Beach 111 14th St.
6 Units on 3 legal lots. Steps to the sand. The 3 lots combine to offer one Single Family Residence, one Triplex, and one Duplex. Totaling 6 Income Units, 7 Bedrooms, 2 Single Car Attached Garages and 8 Uncovered Assigned Parking Spaces. Long-term tenants are on month-to-month rental agreements and additional income on the 2 garages and community and laundry service. one unit is used as an city licensed Air BnB.$3,750,000
Seal Beach 111 14th St
Development Opportunity. Three legal lots steps from the sand. Currently 6 units on the property. one house, duplex and back building is a triplex.$3,750,000
Yorba Linda 4980 Aviemore Drive
The opportunity to own this one of a kind custom home can now be yours! Situated on a very private lot with expansive views, this residence has exquisite curb appeal. A lush walkway leads you to a formal entrance, opening to a distinguished foyer with marble floors, two story high ceilings and a dramatic curved staircase. A double doored private office/ library is adjacent with front facing views. Enjoy extravagant entertaining in the formal living room with fireplace or in the oversized dining room with coffered ceilings and French doors and Jeld Wen windows throughout. The massive great room features a modern fireplace and flows seamlessly into a chef's kitchen complete with center island, walk in pantry, & Subzero and Wolf appliances. At nearly 5500 SF, this incredible home features 6 bedrooms, 5 bathrooms that include three en-suite bedrooms with one on the main level. The primary suite hosts a sitting area, spacious walk in closet with built ins, large walk out balcony with staircase, a jetted Jacuzzi tub, walk in shower and dual vanities. A generous sized loft/living area can also be found upstairs. Relax at the end of the day or enjoy entertaining in this spacious and luxurious backyard with pool, spa with waterfall, firepit, dining area, BBQ island and breathtaking views. You will also have the benefit of RV parking and a 3 car garage with built in storage and NO HOA dues! Walking distance to Travis Ranch Elementary and Middle School and convenient to Yorba Linda High School, shopping, golf and freeways.$3,750,000
Based on information from California Regional Multiple Listing Service, Inc. as of July 12th, 2024 at 5:16pm PDT. This information is for your personal, non-commercial use and may not be used for any purpose other than to identify prospective properties you may be interested in purchasing. Display of MLS data is usually deemed reliable but is NOT guaranteed accurate by the MLS. Buyers are responsible for verifying the accuracy of all information and should investigate the data themselves or retain appropriate professionals. Information from sources other than the Listing Agent may have been included in the MLS data. Unless otherwise specified in writing, Broker/Agent has not and will not verify any information obtained from other sources. The Broker/Agent providing the information contained herein may or may not have been the Listing and/or Selling Agent.

