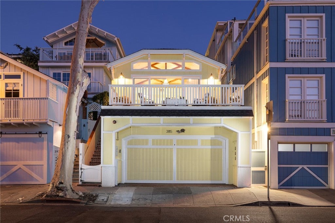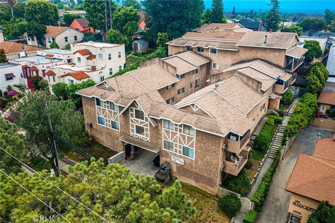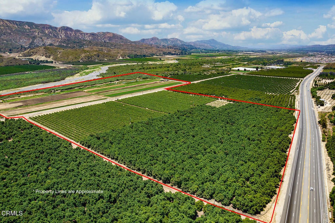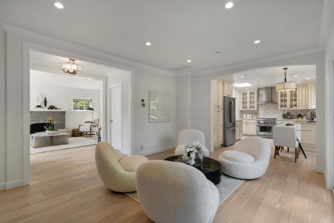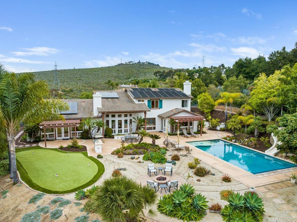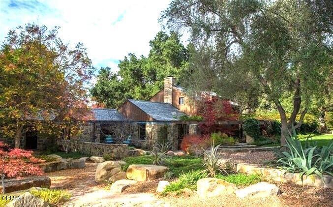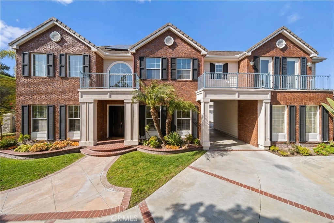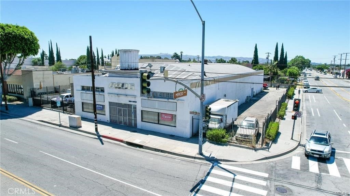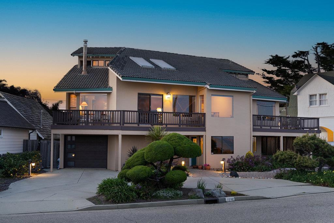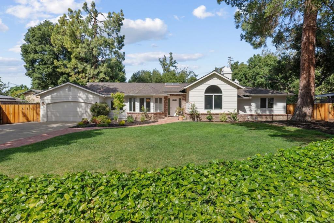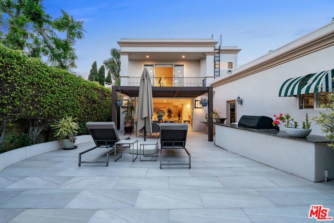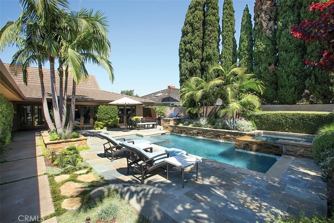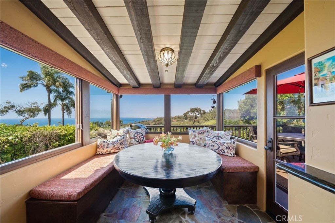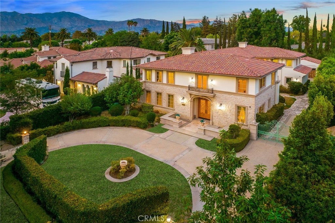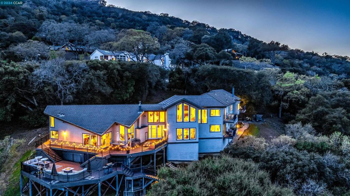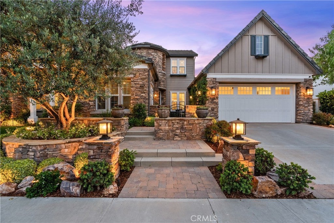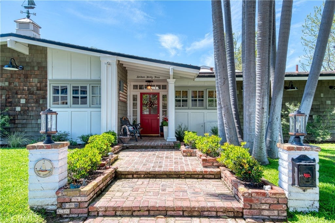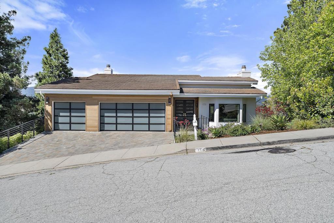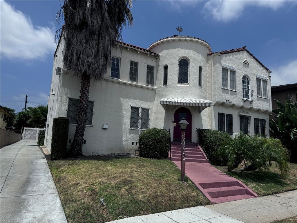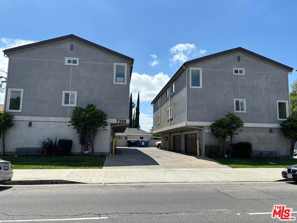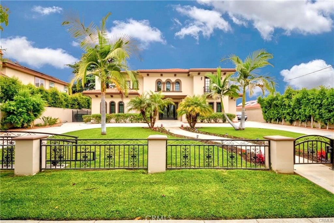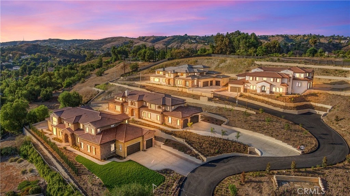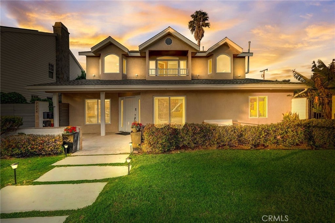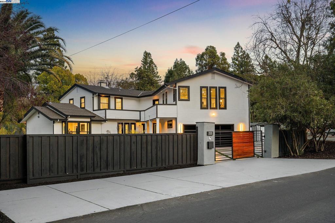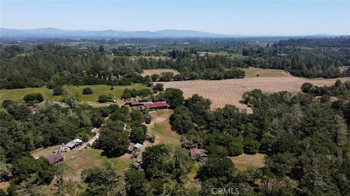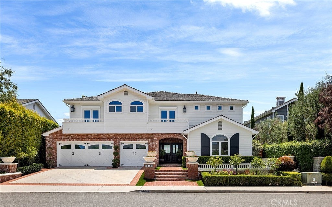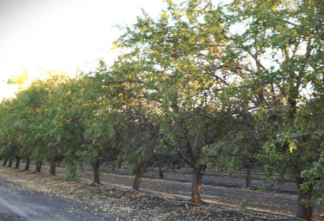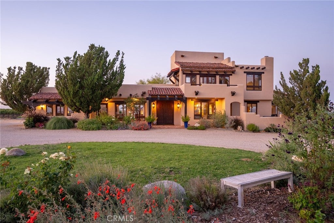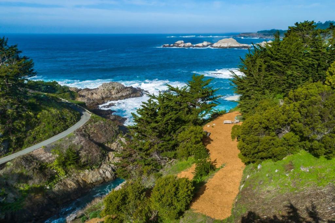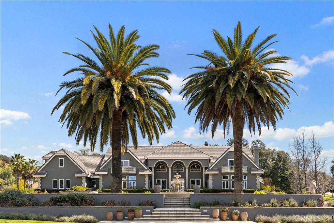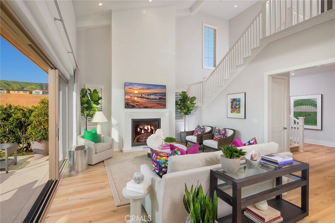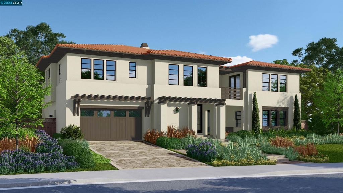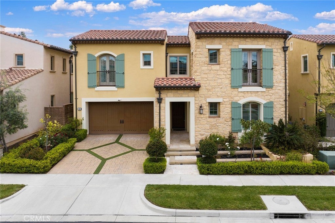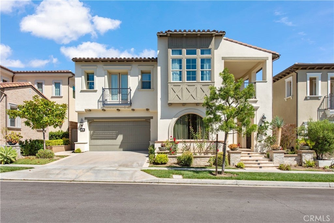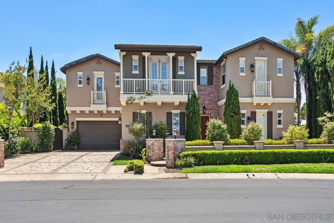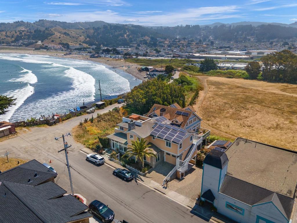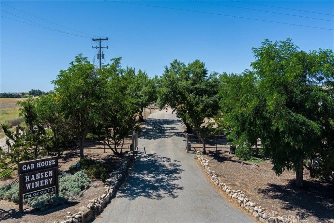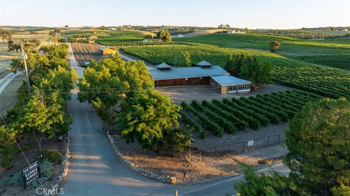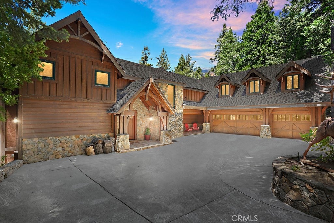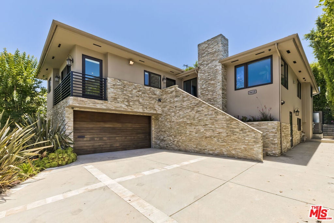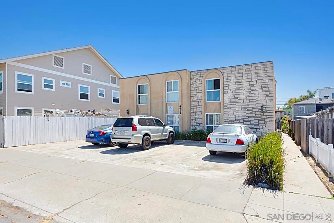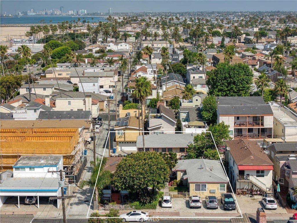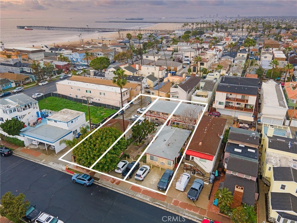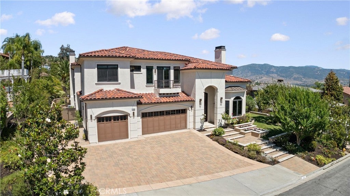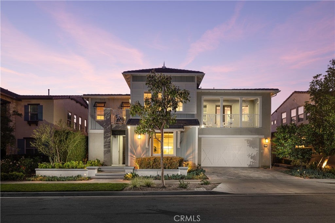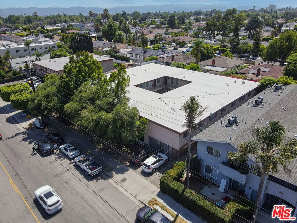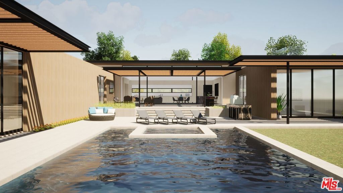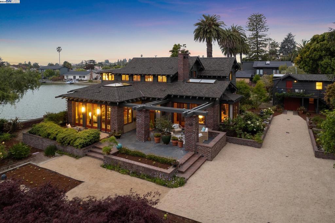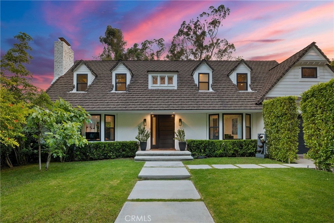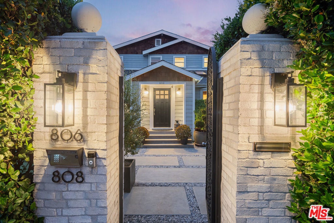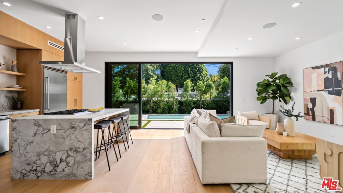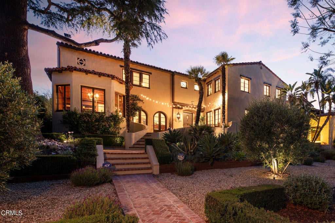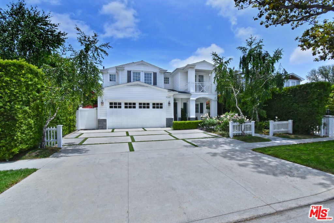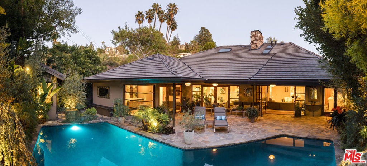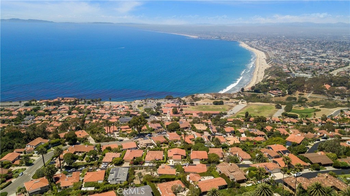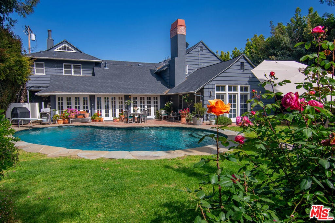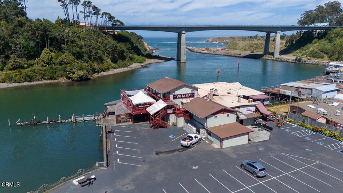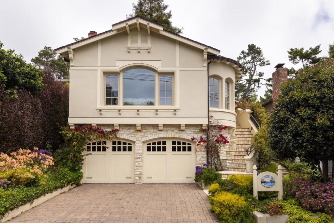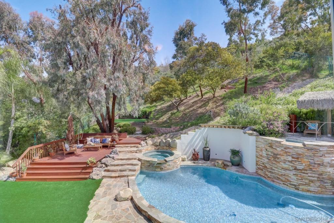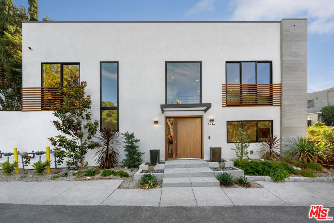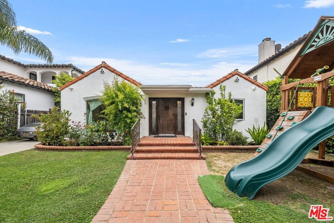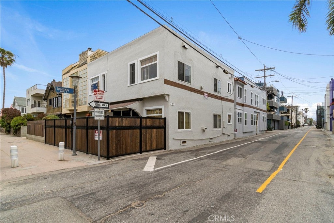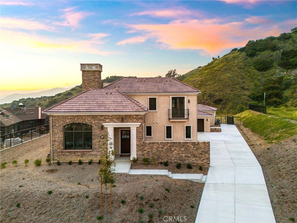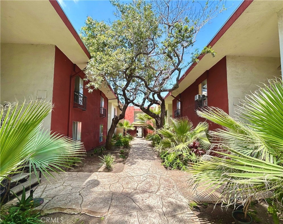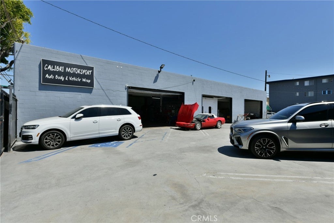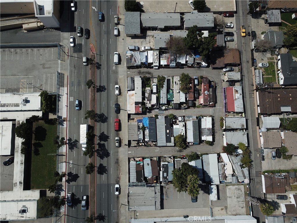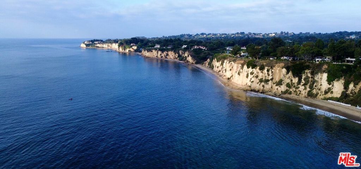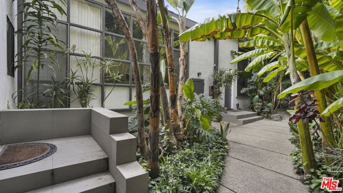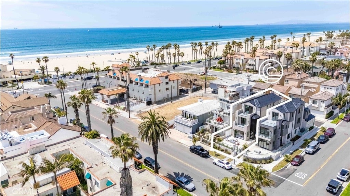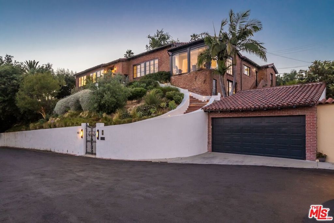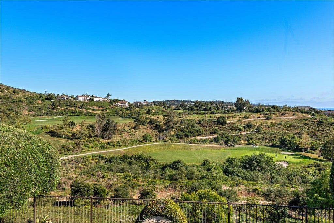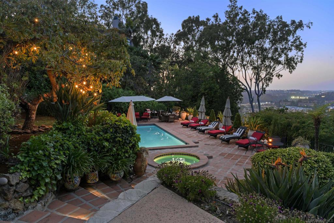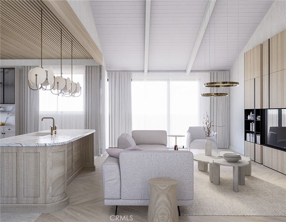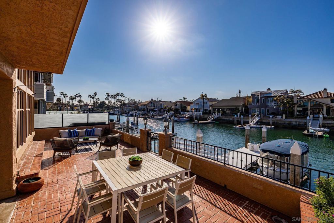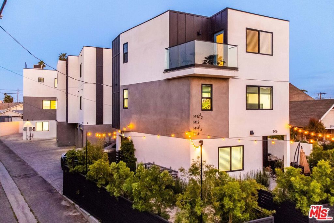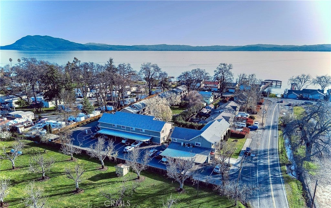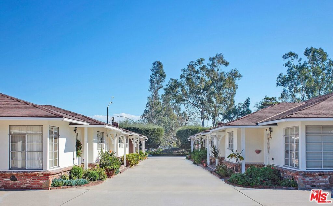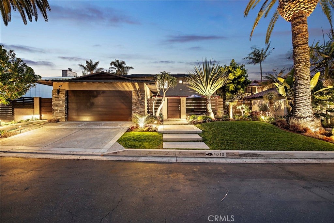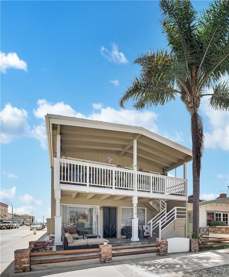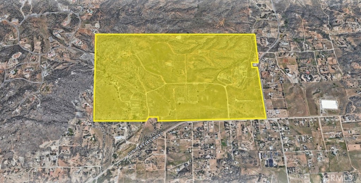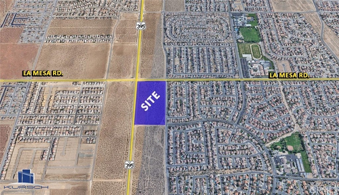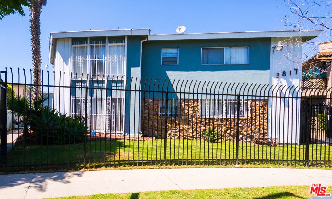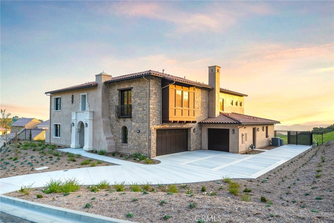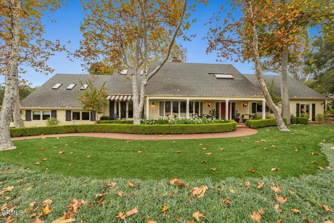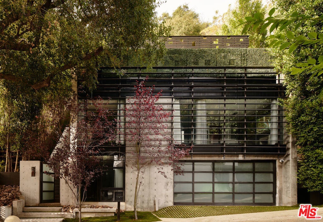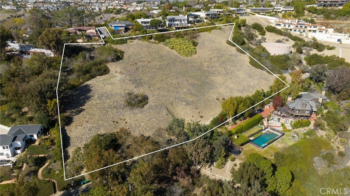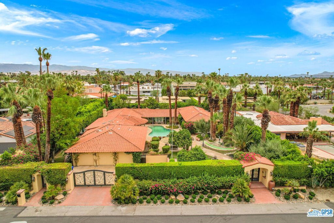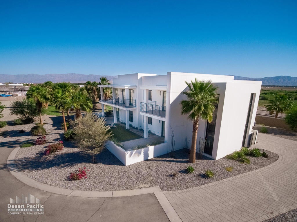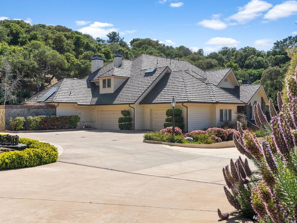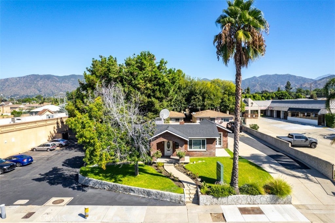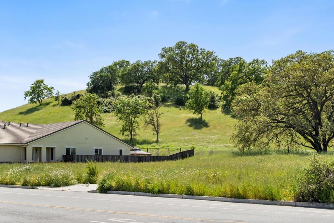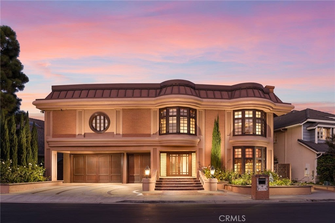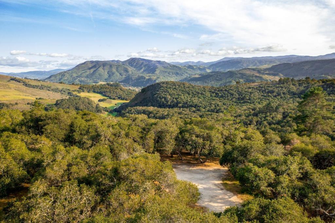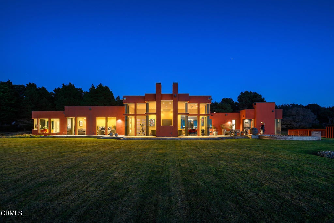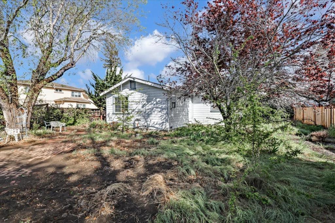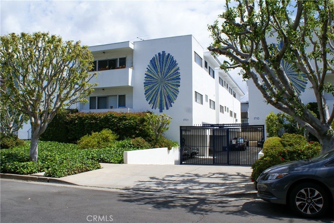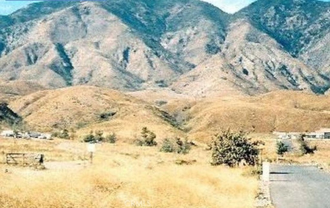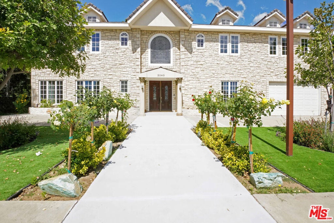Search Results
Please narrow your search to less than 500 results to Save this Search
Searching All Property Types in All Cities
Laguna Beach 385 Mermaid Street
Situated in the picturesque heart of The Village in Laguna Beach is a lucrative, turnkey investment opportunity: a triplex bathed in coastal charm and superbly located. The property is spread across four stories, including the garage and boasts excellent walkability near high-end dining, boutique shopping, five-star resorts, and top-rated schools, creating an oasis of comfort, style, and convenience. Each of the three units has a unique allure, characterized by significant outdoor square footage, beamed ceilings and hardwood floors. The units' kitchens, each adorned with stainless steel appliances, add a touch of modern elegance and functionality. Nestled on the lowest level, Unit A offers a two-bedroom, one-bathroom layout. Serenity defines this space, from its peaceful bedrooms to its outdoor deck that provides city light and neighborhood views—an ideal spot to unwind or entertain. Unit B, located on the middle level, unfolds as a flexible studio with one bathroom and an outdoor patio, a canvas for creative personalization. It can serve as a home office, an artist's studio, or a guest suite; the potential is unlimited. Ascending to the upper unit, you'll find Unit C, mirroring Unit A with two tranquil bedrooms and one full bathroom. With its extraordinary income-earning potential, all three units can be fully leased for consistent earnings, or partially occupied with the remaining units rented out. Completing the residence is a rare four-car attached garage with storage cabinets plus 2 uncovered spaces. Bridging the unique charm of Laguna Beach living with a compelling investment opportunity, this coastal triplex is an incredible find.$3,795,000
Whittier 13716 Penn Street
We are pleased to present 13716 Penn Street in Whittier, California. This property is in the highly desirable neighborhood of Uptown Whittier just walking distance to Greenleaf Avenue, Whittier College, Penn Park and numerous hiking trails. This property was built in 1975 and consists of one 14 unit building at the top of the hill on Penn Street. The building is constructed on a raised foundation, has pitched roofs and is on one spacious lot offering ample tenant parking with a total of 13 single car garages and 3 double car garages. The property has an onsite laundry room which consists of 3 washers and 3 dryers which are owned by the seller, the property also offers gated entry to all access points.$3,795,000
Fillmore 132 Telegraph Road
Five parcels totaling nearly 75 acres. Approx 18 acres Haas avocados, 17 acres lemon, 18 acres leased row crops, plus three acres leased for water cress. Abundant water with three wells pumping approx 800gpm, 500gpm and 400gpm. Avocado and lemon orchard is irrigated in four blocks. Two wind machines provide added frost protection. Property is fully fenced along Hwy 126.$3,795,000
Redwood City 435 Oakwood Boulevard
Settle down and grow in this impeccably renovated Spanish-style home, offering a wealth of well-appointed living space providing rare flexibility for homeowners hoping to realize their dreams. The generous 3,918 sqft floor plan enjoys a lower level with an abundance of bonus space, perfect for hosting your home theater, exercise room, office, library, or all of the above. With a wet bar, wine fridge, and separate washer/dryer hookups, this space is primed for easy conversion to ADU. The main level boasts a formal dining room with fireplace and vaulted ceilings, family room/dining area combo opening to the chef's kitchen complete with all stainless Thermador appliances, farmhouse sink, custom cabinets and breakfast nook. Sliding glass doors lead you out to a sunny deck perfect for al fresco dining. This main level also features 2 en suite bedrooms, including the luxurious primary with custom walk-in closet, soaking tub, dual vanities, glass shower enclosure and French doors providing private access to the deck and back yard. The stunning courtyard-style paver driveway and oversized 2-car garage provide ample private parking, while the back patio and wrap-around lawn present a sunny oasis perfect for enjoying the RWC weather. Ideally situated right along the RWC/Atherton border.$3,790,000
Encinitas 332 Cantle Lane
Welcome to the premier panoramic view home in the prestigious gated community of Knightsbridge Country Estates, where every detail is designed to elevate your living experience. Upon stepping through the front door, expansive windows immediately draw your attention to the picturesque backyard pool and the breathtaking south-westerly valley views. The dramatic entry leads you into a spacious living room with soaring ceilings, seamlessly blending indoor and outdoor spaces to create a sense of openness and tranquility. Adjacent to the living area, a large separate dining room offers spectacular south-westerly views of the canyon and sunset views, perfect for hosting memorable gatherings. Enhancing the elegance of the home, a custom-refinished butler's pantry stands ready to serve your needs with style and convenience. In the heart of the home lies the recently remodeled chef's kitchen, a culinary masterpiece featuring Viking appliances, six burner gas top, four ovens, two dishwashers, elegant granite counters, and custom-refinished cabinets with designer pulls. A large island with breakfast bar seating invites casual dining, while an adjacent eat-in area provides a cozy spot for morning coffee or relaxed meals. Nearby, a large open second office station offers a dedicated space for work or creative endeavors, complete with ample workspace and storage options. Retreat to the main level primary suite, where panoramic views await from the comfort of a spacious sitting area adorned with a fire & ice fireplace. The luxurious master bath beckons with his & hers vanities, walk-in closets, and a jetted tub overlooking the scenic vistas. An additional en suite main-level bedroom for guests and family. Upstairs, three large bedrooms each boast their own en suite bathroom, custom-refinished cabinets, quartzite counters, and walk-in closets, ensuring comfort and privacy for all. Additionally, a large office overlooks the backyard, providing expansive views of the pool and westerly canyon. Unwind in the great room-style family room, where another fire & ice fireplace sets the stage for relaxation while offering views of the outdoor oasis. Step outside to discover your private retreat, featuring a covered wood beam patio, an inviting pool with automatic cover, four high-quality outdoor speakers that are all in place & ready to be connected to one's home theater system, and a built-in pool slide, all surrounded by the best south-westerly views in the neighborhood. Additionally, indulge in leisurely games on your very own four-hole putting green, perfect for honing your golf skills or enjoying friendly competitions with family and friends. Paid pool and home solar system with extremely efficient PV system that regularly results in credits on our SDG&E electric bill. Only pay a small amount monthly for natural gas. Passive solar for the pool that extends the swimming season and can heat the hot tub to the 80s in the winter without using gas! This exceptional home is further enhanced by its customized laundry room, featuring an abundance of storage space, a countertop area for folding laundry, and a new quartzite countertop and sink. All new luxury vinyl plank and carpet throughout, central vac, electric car chargers, fire sprinklers, and security system. With dual-zoned A/C, dual staircases, and a 3-car garage with built-ins and overhead storage, every convenience is at your fingertips. Nestled at the end of a cul-de-sac in a prestigious gated community, this home offers privacy and serenity, while still being within the award-winning Encinitas School District and close proximity to shopping, freeways, and beaches. Welcome home to luxury living at its finest.$3,790,000
Ojai 4239 Grand Avenue
RemarksThis is a rare opportunity to own one of the most beloved homes in the East End. Arbor House is an iconic, historic property featuring a charming 1936 stone cottage that has been renovated and expanded to approximately 2,660 square feet. The three-bedroom main house has a stone fireplace, vaulted ceiling, slate roof, custom cabinetry, and a separate office, storage room, and carport. The quaint, one-bedroom guest house offers a cozy space for short- or long-term visitors with Saltillo tile floors, vaulted ceilings, covered front porch, and an attached storage room. The expansive outdoor living areas include a beautiful, custom infinity pool and spa, covered back porch, bocce ball court, rock-walled front porch with a fountain and vine-covered arbor, breakfast porch off of the dining room, and built-in grill. The grounds also feature raised garden beds, solar panels, local river rock walls, and plenty of flat, usable space for an expanded garden, RV parking, horses, or other hobbies.$3,790,000
Coto De Caza 4 Shale
$3,790,000
El Monte 10004 Garvey Avenue
We are pleased to present the offering of 10004 Garvey Ave in the city of El Monte. The asset consists of a 9000 square foot building, and approximately 23,794 square feet of land. The building construction is masonry with bow trust ceiling, originally built as a movie theater in 1942. The building has a small mezzanine space for office storage use. The property has 125 feet of frontage on Garvey and 190 feet of frontage on Merced Ave. There are two ingress and egress points on Merced Ave and one on Garvey. The property included a billboard that is not encumbered, allowing the immediate income. The zoning for the property is mixed/multi use. With this zoning it gives the investor multiple uses and option to redevelop. The traffic counts are over 30,000 cars per day, this will benefit the new investor to attract numerous tenants.$3,790,000
Santa Cruz 1212 Cliff Drive
This magnificent oceanfront three-level home features 4 bedrooms and 2.5 bathrooms, and 180° views of the Monterey Bay, Steamer's Lane, and the Santa Cruz Lighthouse. The main floor opens to a spacious living room with a cozy fireplace, large kitchen, and a wraparound deck for enjoying the ocean breeze and sunshine. Also on the second level is a half bath, bedroom, and the primary suite with an ensuite bathroom and private deck. Head upstairs to the third level where you'll find a bonus room, lounge with a wet bar, and an additional patio. The expansive lower level provides the potential for multi-generational living, an au pair suite, or a second-income unit. Take advantage of the abundant off-street parking with two driveways and two garages, including one at the back of the house. Beautifully landscaped, the outdoor living space is just as impressive as the inside. This dream home is the perfect retreat for anyone seeking the ultimate in coastal living. See more at 1212WestCliff.com$3,790,000
Saratoga 18941 Sunnybrook Court
Nestled within the highly desired Brookglen neighborhood and tucked away on charming Sunnybrook Court, this lovely updated Saratoga home enjoys a spacious open floor plan designed for modern comfort and beautifully manicured grounds on a sprawling 20,250 square foot lot. The elegant residence boasts 4 bedrooms, 3 bathrooms, an office/flex room and a generous 3,200 square feet of living space. Upon entering, the home welcomes you with refinished hardwood floors, new carpet, and fresh paint inside and out, creating a sophisticated yet inviting ambiance. The open-concept gathering areas, adorned with skylights and oversized windows, allow for seamless living and entertaining, while 4 fireplaces add warmth and character. Enjoy entertaining in the spacious backyard with heated pool, providing the perfect setting for outdoor relaxation. Conveniently located near parks, shopping, dining, and entertainment, this home offers a tranquil oasis just moments away from everything. For those seeking the ultimate family home in which to live, this property will exceed expectations!$3,789,000
Los Angeles 2822 Motor Avenue
Nestled in the prestigious enclave of Cheviot Hills, this expansive Contemporary Mediterranean residence captivates you as you walk in with its grand entryway and seamless indoor outdoor living. Beyond the gated entrance and lush greenery, a large wooden door opens to reveal a magnificent foyer adorned with intricate detailing and a sweeping staircase, exuding opulence from the moment you step inside. Sun-drenched living spaces, framed by panoramic windows, offer serene views of the verdant surroundings. The formal living room, featuring a striking stone fireplace and bespoke parquet floors, effortlessly flows into the elegant dining area, creating an inviting space for entertaining guests. The gourmet custom Poggenpohl kitchen, equipped with all Miele appliances and custom cabinetry, is a haven for culinary enthusiasts, complete with a spacious Onyx center island perfect for gatherings. The large family room, complete with a custom-built entertainer's bar and walls of glass leading to the outdoor oasis, provides the ideal setting for relaxation and socializing. Upstairs, multiple bedroom suites offer private sanctuaries. The primary suite offers a luxurious spa-like bathroom, dual walk-in closets and a private balcony overlooking the lush backyard. Outside, mature landscaping envelops the rear yard, ensuring privacy for the expansive stone patio, outdoor kitchen, and covered trellis, ideal for al-fresco dining. Located in close proximity to premier shopping, dining, golf courses and more, this residence epitomizes luxurious living in the heart of Cheviot Hills.$3,789,000
Newport Beach 2215 Arbutus Street
In the ever expanding world of multi level single family homes, it is rare to have the privilege to offer a perfectly remodeled SINGLE LEVEL home on an exceptionally quiet street in a tree lined neighborhood with very low HOA dues, easy accessibility to all major freeways and within the boundaries of one of the most exceptional school districts in the entire state, K-12. Anchored by a lovely community park, Eastbluff is an established, friendly and welcoming community unmatched for convenient accessibility to all major freeways, shopping and dining and is located within the boundaries of one of the most exceptional school districts in the entire state, K-12. And for outdoor enthusiasts, 2215 Arbutus is adjacent to a myriad of activities along the banks of Newport’s treasure Back Bay including skating, walking and biking trails, kayaking opportunities, and bird watching activities along the its banks….not to mention the back drop to some of the most amazing sunsets on the Southern California coast. Recently taken down to the studs, this lovely home is notable for the quality of its exquisite finishes and surfaces. Luxury European Poggenpohl cabinetry from Germany, luscious authentic wood flooring, exotic tigerwood accents and sophisticated Phillip Jefferies wall coverings combine with a host of other materials to present a timeless, stylish and well crafted home featuring 4 bedrooms, 3 .5 full baths plus an additional space that is well suited for an office, gym or guest quarters. The formal dining room features handcrafted wood and glass built ins and sits adjacent to the kitchen where both spaces open up to a beautifully landscaped sparkling private pool and spa and an outdoor kitchen complete with premium appliances. The home also features an oversized fully drywalled and epoxy floored garage with copious amounts of built in storage. Perched on an elevated lot, on one of the most sought after streets in the tract, 2215 Arbutus enjoys a coveted location with no homes directly across the street presenting privacy, peacefulness and as much seclusion as you choose.$3,789,000
Palos Verdes Estates 541 Via Del Monte
Indulge in the elegance and Spanish-style charm of this exquisite home nestled within the prestigious Malaga Cove community of Palos Verdes Estates. Positioned to capture breathtaking views of the majestic Queens Necklace ocean panorama, this single-family residence offers a rare opportunity to reside just minutes from the beach while being enveloped in the tranquility of a family-friendly neighborhood renowned for its exceptional schools. Once you step inside, you’ll discover a meticulously designed interior boasting 3 bedrooms, 3 bathrooms, and over 2300 square feet of living space, with the potential to expand if you desire. The seamless flow of the open-concept layout is ideal for both entertaining guests and unwinding with loved ones, all while being treated to awe-inspiring ocean vistas. Rich black walnut floors and beamed ceilings imbue the residence with an abundance of character, creating an ambiance that is both inviting and refined. The well-appointed kitchen, complete with a charming breakfast nook, offers a delightful space to enjoy the coastal scenery. Step outside to the expansive deck, seamlessly blending indoor and outdoor living, a hallmark of Southern California lifestyle perfect for soaking up the sun and relishing in the ocean breeze. Retreat to the spacious primary ensuite bedroom, featuring its own private deck. The primary bathroom boasts double sinks and a sizable walk-in shower, ensuring a serene sanctuary for relaxation. Two additional bedrooms offer ample space for family or guests. Outside, discover a secluded backyard paradise adorned with fruit trees, a soothing jacuzzi, and a gate leading to the tranquil trails and Malaga Cove Plaza. With ample space, the yard offers endless possibilities, including the option to add a pool for ultimate leisure and recreation. Residents of Palos Verdes Estates enjoy access to the esteemed Palos Verdes Beach & Athletic Club and Palos Verdes Golf Club, further enhancing the luxurious coastal lifestyle. Just a short drive away, the trendy restaurants of Hollywood Riviera in Redondo Beach beckon, offering a vibrant culinary scene and lively atmosphere. Escape the hustle and bustle of the city while still enjoying convenient access to urban amenities, all while basking in the splendor of spectacular ocean views, exceptional schools, and the unparalleled charm of one of LA's most coveted neighborhoods. Experience the pinnacle of coastal living in this distinguished Spanish-style residence.$3,788,888
Arcadia 2222 Santa Anita Avenue
Best Price in town for Arcadia Schools! Situated on one of the most designable area of Arcadia, this newer constructed, amazing French Chateau home is both a comfortable residence and welcoming retreat. Through the front garden, glass double doors open to light-filled, exceptional living spaces with sleek, modern, and clean line finishes throughout. A dramatic double-height foyer features Elegant Crystal Chandler and gleaming Marble floors. On the Left of entry is the gracious formal Living Room to greet your guests and on the right is your In-home Office. Down the Hallway is your formal Dining Room with a Butler's Pantry that flows to the sleek chef's kitchen, which features a large island, Wolf and professional Appliances, Custom Cabinetry, tons of prep space, a casual Dining area allowing for seamless indoor-outdoor entertaining by the Court Yard. An adjoining Wok kitchen offers convenience for Chinese cooking. The large Family room with beautiful wood floors and Patio Door open to the lushly landscaped backyard. The grand primary suite contains a large sleeping room, Sitting Room with a fireplace and a Private Office; an expansive dressing room & walk-in closets; and a lavish bathroom that includes a large glass shower, a soaking tub, two toilet rooms, and double vanities. Three generous sized en-suite bedrooms, another Sitting Area in upstairs for Family Gathering, a Laundry Room plus a a 24-hours Gym Room. Additional features include a gated driveway, one attached two-card Garage and one detached two-car garage, 3-zone HVAC, and security alarm system. Located in the heart of Arcadia, just minutes from the Golf Court, trendiest shops, restaurants, and, this is modern living at its best!$3,788,888
Pleasanton 9904 Longview Ln
Dramatic hillside property in gated Longview neighborhood at base of the Pleasanton Ridge. Unobstructed 180-degree views sweep across Tri-Valley from this 2.19-acre oak-dotted property. 5131+/-SF w/$400K+ updates inclds 500+-SF ADU/studio w/full bth. Meticulous attn to detail. Fresh, contemporary, open-concept floorplan. Soaring ceilings, walls of windows, white-oak floors, neutral palette of colors. 3000+/-SF trek deck. 5 bds w/pvt balconies. 4.5 bths designed w/walls of marble, floating vanities, stunning fixtures. Primary suite w/sitting rm, frpl, walk-in closet. En suite w/coffered ceiling, free-standing claw-foot tub, shwr w/4 shwrheads & view. Tree-lined driveway. Murano glass chandeliers. Formal living & dining rms. Fam rm w/gas linear frpl & to-ceiling surround. Casual dining. Chef’s kitchen w/granite counters/bksplsh, island, breakfast bar. Dual GE Monogram ovens. SubZero frig. New Wolf 6-burner cooktop. New Bosch dishwasher. Spacious loft at top of stairs w/new glass balustrade. Dual pane Milgard windows. 3-car garage. Dual HVAC. Laundry/mudroom. Attic storage. Less than 3 miles to downtown Pleasanton. Steps to Pleasanton Ridge hiking trails. Near Castlewood Country Club, top-rated schls, Livermore Valley Wine Country, freeways. Add tennis ct., pool, outdoor kitchen. Views: Downtown$3,788,800
Calabasas 4133 Prado De Las Cabras
Welcome to the ideal home for a family of four or a single couple in The Oaks of Calabasas *** The large Primary Suite is located on the 1st floor with direct outside access. 2 ensuite bedrooms on the 2nd floor, plus a loft bonus room, provide ample space for everyone. *** Downstairs has a Family Room with Fireplace, Formal Dining Room, Den/Office, expanded Laundry Room and an optional 4th bedroom (currently configured as a Living Room) with City approved plans to convert into a large ensuite bedroom. *** The Chef’s Kitchen, opening to the Family Room, includes all Viking Professional appliances incorporating a 48” Dual-Fuel range with 6 burners, griddle and Double Oven. Along with traditional appliances there is a Wine Cooler and Warming Oven. The Kitchen also has a Dining Area, a Center Island with counter space to seat four, Desk area with Internet access, a walk-in Pantry and a Butler’s Pantry or Dry Bar. *** The impeccably landscaped front and back yards include mature planting and extensive LED Lighting. The Entry Courtyard boasts an auto filling, filtered fountain located outside of the Den / Office offering wonderful ambiance. The backyard is an entrainers dream with covered patio including café lighting and a ceiling fan, a BBQ center with AOG grill and a refrigerator. The Pebble Tec swimming pool includes a 6-person spa with jets and air blower, lovely sheer descent water features, colorful LED Lighting and all Pentair equipment including remote control. The fully landscaped hillside provides privacy from neighbors, a beautiful view and includes up-lighted trees and shrubs. A large grassy area is accented by a self-filling, tiered fountain. Even the family dog can enjoy private space with a landscaped dog run along the side of the house. Top it all off with a state-of-the-art Bluetooth exterior sound system! *** The home has the added security and convenience of automated lighting, Internet wiring, ADT Security System with 8 cameras, emergency exit lighting, 100% LED downlights and a 7.8kW Solar System! *** Don’t miss the spacious garage with Epoxy flooring, Insulated Garage Door and MyQ WIFI door opener, built-in Storage Cabinets, Worktable and a 220V Car Charging outlet. *** Located in close proximity to the Community Center, enjoy numerous features that include an Olympic-sized pool and spa, Tennis, Pickleball and Basketball courts, 2 playgrounds, a huge grassy area, a fully equipped gym and an expansive Club House. Be sure to see it!$3,785,000
Newport Beach 1633 Anita Lane
Discover this Prime Dover Shores / Harbor Highlands II home situated on a large premium corner lot, ready for your personal touch. With five bedrooms, four baths and spacious living areas, there's plenty of room to tailor to your lifestyle. Large master retreat with double door entry, 10+ foot ceilings, fireplace, custom master bath and french doors leading to patio. 5th bedroom has own separate entrance with kitchen, private bath and balcony. Private backyard comes complete with pool, jacuzzi, wine garden and outdoor kitchen - perfect for entertaining! Outdoor kitchen includes a sink, grill, pizza oven, oven, and full bar. 3 fireplaces. Mariners school district.$3,785,000
San Carlos 116 Leslie Drive
Nestled in the hills of San Carlos, this exquisite 5-bedroom, 3.5-bathroom residence exemplifies luxury living at its finest. Boasting stunning panoramic views of the surrounding landscape from its expansive outdoor deck on all three levels. Upon entering, you are greeted by an abundance of natural light. The spacious chef's kitchen is a culinary masterpiece, complete with state-of-the-art finishes, granite countertops, marble island, ample storage space, and breathtaking views. The primary suite features a luxurious en-suite bathroom, soaking tub, and a private balcony. Four additional bedrooms provide versatility for guests, home offices, or recreation rooms, ensuring ample space for every need. Outside, the meticulously landscaped grounds provide the perfect backdrop. Enjoy sunny days on the expansive deck, and soak in the stunning vistas or host unforgettable gatherings under the stars.This eco-conscious residence is equipped with energy-efficient zone heating and air conditioning system including an EV charger, + 3-car garage with ample storage. Located in one of San Carlos's most coveted neighborhoods, this exceptional home is just minutes away from vibrant downtown amenities, highly rated schools, and transportation. Don't miss this rare opportunity to own this dream home.$3,783,888
Alhambra 5723 Huntington Drive
Location! Location! Location! Steps away from South Pasadena and Alhambra. Close to 710 and 10 Fwy. 4 units are one bedroom and one bathroom and 12 units are studios. Remodeled and Plumbing water heater redone. rarely has vacancy.$3,780,000
Van Nuys 7359 Kester Avenue
Presenting a newer construction income property, six-units townhouse-style apartment building in the heart of Van Nuys. This prime investment currently has one unit available for lease or possibly for an owner user. Each townhouse features a thoughtfully designed three-level floor plan, including three spacious bedrooms, two full bathrooms, and a guest bathroom. The open-concept kitchen, dining, and living areas are complemented by a cozy fireplace and an in-unit laundry area for added convenience. Tenants will appreciate the individual private garages, offering secure and easy parking. Each unit is separately metered for gas, water, and electricity. Don't miss out on this nearly fully occupied investment opportunity in a desirable location with potential upside.$3,780,000
Arcadia 1025 El Sur Avenue
Magnificent Custom Estate |Stunning Design | Impressive Inside & Out ~ Welcome Home! This marvelous SFR Estate offers the perfect blend of luxurious living, elegant Mediterranean design, sophisticated comfort, and gated Privacy. Secluded away from major roads and noise, 1025 El Sur Ave is a custom Dream estate with 6,415 sqft living area + 600 sqft pool house situated on an enormous 19,326 sqft lot size - all flat! This highly desirable Property was recently constructed in 2014 and belongs within the award-winning Arcadia School District, and possesses nice FengShui facing South with lovely mountain views at rear. The fabulous floor plan allows plenty of bright natural lighting throughout the 6 Bedrooms/ 8 Bathrooms, and the meticulous design crafted thoughtful & detailed touches throughout. Imagine driving home onto your expanded circular driveway with own private gated entry, and the professionally landscaped front yard will surely impress! As you enter the custom wrought iron front doors, the grand foyer entry with its gorgeous Crystal chandelier immediately delivers a luxurious first impression with its high ceilings, lavish custom staircase, down to the marble floors. The golden pillars, arched hallways, Soffit ceilings, grand Fireplace mantle, and all the gold-themed fixtures and attention to detail truly exemplify the character found throughout this magnificent estate. Cook/ host large Parties utilizing the enormous Gourmet Chef Kitchen, large center island, high-end appliances, bonus wok kitchen area, and large pantry. Entertain and impress your guests with cocktails from the lovely wet bar, watch movies inside the soundproof Theater room, enjoy private conversations/ study in the Library room, and enjoy the park-like backyard featuring a custom Pool & Spa! The Upper level features many bedroom suites, including the Primary Suite which features a hot tub, steam shower stall, huge large closet, and so much more! Owner has installed Solar panel system to provide energy-efficient power for this entire estate (fully paid off), as well as Security Alarm system + Intercoms for all your safety and privacy concerns. This sophisticated dream estate truly has been meticulously maintained and offers practically everything your heart desires ~ the potential & possibilities are endless!$3,780,000
Walnut 20487 Gartel Drive
Perched atop the beautiful hills of Walnut, this Brand-New Custom Panoramic Home awaits you. As you drive up to this Spanish marvel of a home, you are welcomed by perfect landscapes. Upon entering the grand foyer, the soaring ceilings exude a sense of stately luxury. Directly upon entry, the formal living room and the contemporary study office flooded with natural light accentuate the uncompromising quality of this home. There are a total of six spacious bedrooms, and six bathrooms, all exquisitely designed and stylish, providing comfort and convenience for you, your family, and guests. The meticulously designed kitchen offers an exquisite space for cooking and entertaining friends and family. There's even an equally refined Chinese-style kitchen to inspire more culinary creativity. The wine cellar design adds a touch of modern sophistication to the entire house. The large family room adjacent to the kitchen is perfect for gatherings and events. With a seamless layout, this home showcases its spacious 6,282 square feet. To top off all the remarkable features and quality of this home, it is also located in the highly sought-after Walnut Unified School District. Come see this treasure of a property in person to appreciate each magnificent detail. This incredible find is sure not to disappoint.$3,780,000
Newport Beach 2224 Laurel Place
***Price Improvement!***Nestled in the heart of Prime Newport Heights, this residence graces a charming cul-de-sac, offering a picturesque setting. You will be delighted with the natural light that illuminates the main living spaces. The kitchen, with its quaint charm, features pristine white cabinets, granite countertops, and a captivating waterfall island. Seamlessly connected, the dining and living areas where there is plenty of space to gather. Step into the expansive family room, where a cozy fireplace invites relaxation. French doors lead out to the patio and sprawling grassy backyard, creating an ideal space for entertaining amidst lush, mature landscaping. Downstairs, two bedrooms, including a primary suite, accompany a second full bathroom and a spacious laundry room with ample storage. Ascending the staircase reveals an additional bedroom and bathroom, alongside a generous family room adorned with a custom fireplace. French doors open to a sunlit balcony, perfect for opening and enjoying the evening breeze. The master suite impresses with vaulted ceilings, an ensuite bath boasting dual sinks, a jacuzzi tub, separate shower and a walk-in closet. Enhancing the property's appeal is a studio guest house, built in 2005, featuring a lofty ceiling, double oversized closets with mirrored doors, a bathroom with a shower, and a dry sauna. An electric gated driveway leads to the detached finished garage, offering vinyl floors, storage cabinets, and a functional work area. Conveniently located near esteemed schools, parks, shopping centers, restaurants, and the beach, this home epitomizes coastal living. Additionally, the sellers are generously including approved and permitted plans from 2022 for a remodel, adding further potential to this already remarkable property.$3,778,000
Danville 1510 Avenida Nueva
Welcome to your dream home in the heart of Diablo in Diablo Country Club neighborhood. This stunning property, a true gem, offers 6 bedrooms, 7 full baths, and a sprawling 5,577 square feet of pure luxury. Step inside and experience a home where every detail has been carefully considered. From the warm herringbone floors to the soft glow of recessed lighting, this place is all about comfort and style. The kitchen is a chef's delight, equipped with top-notch appliances for easy entertaining. The living areas are inviting, with a modern vapor fireplace creating the perfect ambiance for cozy nights. Outside, it's your own private paradise. Take a dip in the heated pool or relax on the two spacious decks, perfect for lazy Sundays or lively gatherings. The views are breathtaking, adding that extra touch of magic. This home has been tastefully remodeled, with new decks, new windows, and a pool that's ready for all your summer fun. Plus, enjoy the perks of a country club lifestyle without leaving your doorstep. With its down-to-earth charm, this residence is not just a house; it's a place where memories are made. Come and make it yours – your slice of luxury in the heart of Diablo.$3,777,000
Sebastopol 12760 Green Valley Road
Discover a hidden gem, a place full of surprises and natural treasures. Don't miss your chance to own this extraordinary property, where multiple generations have flourished since 1918 and nature's wonders continue to unfold. Embrace the unlimited potential that awaits within this cherished 80 Acre family estate, an enchanting oasis that will captivate your heart and inspire your imagination. Make your way from the base of "Green Valley" to the top of the mountain, experiencing the diverse landscapes and the breathtaking views accompanying the journey. With multiple homes and outbuildings dotting the property, this ranch offers the opportunity to create a truly personalized retreat that suits your unique vision. Despite its secluded ambiance, this remarkable ranch is conveniently located just a 15-minute drive from downtown Sebastopol, offering easy access to amenities and entertainment. Whether you envision growing hops, establishing a vineyard, planting fruit orchards, or raising horses, cattle, sheep, or goats, this is the perfect canvas to bring your aspirations to life. Nestled on this remarkable estate, you'll find two homes, providing ample living space for your family or guests. The property also boasts a private artist studio with a loft, perfect for cultivating your creative endeavors. Water is plentiful with three wells, ensuring a reliable supply for any agricultural pursuits you may dream of. This diamond in the rough offers unlimited possibilities, making it an ideal setting to raise a family, start a farm, or create a retreat. With its lush rolling hills, meadows, and multi-directional topography, this tranquil and picturesque land beckons you to explore.$3,775,000
Laguna Niguel 24442 Los Serranos Drive
Absolutely STUNNING custom Masterpiece with expansive Ocean, Mountain and City Light Views! Showcasing 4 bedrooms, 5 baths and an office, this is truly a dream home! As you enter through the beautiful glass double door entry, you find yourself in an elegant foyer which introduces you to the oversized Great Room, Posh Dining Room and Chefs Kitchen. Prepare to be captivated by the meticulous attention to detail in every corner. No expense was spared from the exquisite fixtures to the custom millwork throughout the home. You will find a light and bright Great Room that is perfect for entertaining large parties or intimate gatherings. The open Kitchen with beautiful Tiered Island houses a homed marble slab for food prep, a 24 bottle Wine Refrigerator and Bosch dishwasher. You will find a double wide Sub Zero Refrigerator, 2 30" Thermador Ovens and Breakfast Nook with views of the Ocean and Mountains. The 4 Bedrooms are all Ensuite, with one located on main floor. The Massive Master Bedroom has seating area and lovely fireplace. The custom office has a Massive Deck with Panoramic Views! The Exterior is equally as Stunning....Featuring beautiful Landscaping by Rogers Gardens, Jacuzzi and room for Pool! You will see meticulous brickwork that compliments the gorgeous Architecture of the Home. All windows and doors have custom window treatments with motorized interior and exterior shades. The three car garage is air conditioned and set up for electric vehicle. All this is Ideally Located in the heart of Laguna Niguel with El Niguel Country Club, Beaches, Bike Trails and Dana Point Harbor all just minutes from your doorstep!$3,775,000
Paso Robles 7010 Wilderness Lane
Wine country estate perfectly situated on 52± acres overlooking the lush vines of the Paso Robles appellation. With unobstructed views of the 28.5± planted acres of Cabernet Sauvignon and mesmerizing sunsets. The unique parcel offers a 3,869± sq.ft. home, horse barn with stalls with attached one bedroom casita suite, approx. 4± acres of horse pastures. The impressive entry sets the tone with Travertine flooring, exposed beams, and breathtaking views from the surrounding windows. With an open concept design the dining room and living room welcome you into the upgraded kitchen with plenty of space for all your entertaining needs. The kitchen features custom native black Walnut cabinetry, Viking 6 burner stove and double ovens, under counter microwave, Sub-Zero refrigerator, granite island and quartz countertops. Enjoy the views from the kitchen dining area with direct access to the patio. Custom touches continue onto the primary suite with recently upgraded Travertine flooring, carpet, lighting fixtures and radiant heated floors, soaking tub, custom vanity and frameless shower in the luxurious primary bathroom. The captivating custom home also showcases a dedicated office, laundry room, art gallery, wine cellar and private outdoor patio with roof top seating. Additional property highlights include a shop building with roll-up doors, (2) 12x12 horse stalls, ag and domestic wells, solar array which supports the complete vineyard/ranch, and solar powered entry gates. Property benefits from lower taxes under the Williamson Act. Every direction is greeted by vines and the elegance of the architectural elements set in the heart of Paso Robles.$3,775,000
Carmel 226 Highway 1
Oceanfront contemporary design at its finest. The current owners and Eric Miller Architects have completed all the heavy lifting, with coastal development and building permits just months from approval. The home design comprises 4,118 SqFt, 4 bedrooms, 4.5 baths, and a 500 SqFt two-car garage. Ten minutes from the shops, restaurants, and galleries of Carmel-by-the-Sea, this 0.63-acre property presides over compelling views of the Pacific horizon, whale migrations, and rolling whitewater off the satellite rocks of Point Lobos. The opportunity to construct an oceanfront masterpiece awaits you!$3,775,000
Murrieta 37954 Calle De Lobo
QUINTESSENTIAL EQUESTRIAN ESTATE...Designed from the ground up to be a premier estate for the equestrian enthusiast, this luxurious estate leaves nothing to be desired. The residence offers a commanding elevation from the street framed by twin Canary palms and mature landscaping. The gated entrance opens to the sweeping tree line drive and past the large arena and horse paddocks and pastures giving an indelible impression of what this property was designed to do which is to enjoy your equestrian lifestyle in a manner of unparalleled luxury. The circular drive with impressive fountain drops your guests off at the entrance to a home that is at once both stately and eminently comfortable. No cost was spared in the current owners renovation of this fine estate. Upon entry you reflect on the sense of grandness this home exudes with the expansive living room enhanced by the massive fireplace and beautiful windows that lead to a covered area for outdoor entertaining. The kitchen offers highly upgraded appliances, a pantry with working station and is open to the family room. There are five bedrooms with the primary bedroom and an additional secondary bedroom on the main floor. The primary suite is special with sitting area, gym and nicely appointed main bath with Japanese soaking spa tub, large shower with rain shower and side fixtures and a his and her closet with quality furniture cabinetry. The second bedroom on the main floor is large in size and includes a fireplace. A game room and also what could be an artist room or hobby room is included. In addition to the main residence there is a detached guest apartment adjacent to the swimming pool and spa that offers a living room, dining room, kitchen and full bath. Of course there is also a full pool bath/dressing room with shower and covered entertaining area with built in barbecue island. A 12 stall custom barn for your four legged family members is just one more amenity to complete this 5.83 acre estate. The center breezeway barn offers 3 wash racks, a tack room, office/living quarters and bathroom with laundry. The property has a second entrance for horse trailers, hay delivery and equipment with DG covering and lots of parking. The paddocks feature cross fencing and shade covers and there is a hot walker for good measure. To those who say you can’t have it all, we say ‘Welcome Home’.$3,775,000
Irvine 117 Bozeman
Be the first to experience the newly available Plan 1! Embrace seamless indoor/outdoor living with stacking sliders in both the great room and dining room, seamlessly leading to the outdoor living space with a cozy fireplace. Effortlessly entertain friends and family with the convenient prep kitchen featuring a French door. Revel in the kitchen's numerous upgrades, boasting elegant white shaker cabinets, a full backsplash, quartz countertops, and top-of-the-line Wolf appliances AND SOLAR—all included in the price! Nestled among the picturesque Loma Ridge foothills, these residences are enveloped by a thriving avocado orchard. Experience the charm of Tuscan-styled hillside homes in this exclusive, limited collection, surrounded by the serenity of Orchard Hills. A beautiful setting, surrounded by nature, with resort-style amenities including pools, parks, clubhouse, basketball and volleyball right outside your door. Experience the nature of luxury on the Irvine Ranch with some of the last new homes to be offered in the Groves at Orchard Hills. Estimated completion Fall 2024.$3,774,990
Danville 140 Brumby Street
JUST RELEASED! A spectacular NEW Residence Two plan at Magee Preserve by Davidon Homes. Featuring 3 bedrooms, 3 full baths and two half baths, and attached ADU! This innovatively designed approximately 4,979 sf two-story home features an elegant primary suite secluded on the main level along with two of the home’s generously sized secondary/guest rooms, laundry, and day-to-day living areas. A professionally appointed Thermador kitchen opens to the casual dining area and dramatic great room with fireplace and custom beamed ceiling, while a charming trellis deck at the formal dining room and covered outdoor patio at the great room provide the perfect setting for gracious indoor/outdoor living and entertaining. The lower level is home to a recreation room with wet bar and covered patio as well as a spacious ADU with separate entrance- featuring generous living room, full kitchen, bed/bath suite with walk-in closet, and stackable washer/dryer hookups. This amazing NEW home features over $339K IN DESIGNER OPTIONS and is located just minutes from downtown Danville, award winning SRVUSD schools, sport fields and parks, and commuter-friendly convenience to I-680.$3,774,000
Irvine 12 Brass Nail
Welcome to luxurious living at The Grove, Orchard Hills' premier community with 24-hour guard-gated security. 5 Beds 4.5 bath with 3775 sq ft living space. The Grove community includes a junior Olympic pool and spa, tennis and basketball courts, playgrounds, and more. Walk to award-winning Orchard Hills K-8 Elementary and nearby shopping centers.$3,770,000
Irvine 62 Interlude
MOVE IN READY, High ceilings and large windows, allowing for plenty of natural light. Modern kitchen equipped and a central island, ideal for family cooking and entertaining. Luxurious master suite with a walk-in closet and an en-suite bathroom featuring double sinks,Extra bedrooms designed for family members or guests, Every room have their own bathrooms . include a family room or additional living space for family activities and entertainment. A dedicated home office or study area providing a quiet environment for work or study. Private backyard or courtyard, ideal for outdoor entertainment and relaxation. community offering amenities such as a swimming pool, fitness center, children's playground, and clubhouse. Proximity to high-quality public and private schools. Don't wait for this exciting opportunity to own a home in the beautiful Stonegate village.$3,760,000
Encinitas 572 Lynwood Drive
Indulge in the epitome of coastal luxury with this exceptional opportunity nestled on the west side of Lynwood Drive in Encinitas Ranch, an esteemed locale renowned for its coveted address in North County. Beyond the charming courtyard lies a culinary haven - a chef’s dream kitchen awaits, setting the stage for culinary delights and gatherings. Venture further and discover the breathtaking backyard sanctuary, where a pool adorned with a waterfall and a rejuvenating spa beckons amidst 180 degree ocean views. Immerse yourself in the enchanting ambiance of the marvelous pergola, boasting a grand fireplace and a built-in BBQ with a bar counter and ample seating - the epitome of outdoor entertainment. This expansive residence unfolds with grace and sophistication, revealing surprises at every turn. Three additional private ensuite bedrooms, a downstairs granny flat with its own entrance provides flexibility for guests or multi generational living. This residence also features an additional downstairs room, perfect for an office or gym, a sprawling game room, a cozy wine room, and a double-level library, promising endless opportunities for relaxation and recreation. Retreat to the primary suite, where a secluded seating area, private balcony, and panoramic ocean views create a haven of tranquility. Encinitas Ranch itself offers an array of amenities to complement the coastal lifestyle, from exploring nearby beaches and hiking trails to indulging in a round of golf at the renowned Encinitas Ranch Golf Course.$3,755,000
San Jose 1251 Madrona Avenue
Brand New Luxury Home with Stunning Double-Height Living Room. Modern Elegance Meets Timeless Comfort: seamlessly blends with classic elegance and high-end wood finishes. The double-height living room boasts abundant natural light, creating an open and airy atmosphere perfect for entertaining and relaxation. Featuring premium wood-framed windows and stain-grade interior doors, this home exudes quality and sophistication. Offers 5 generously sized bedrooms, each with its own en-suite bathroom, providing privacy and convenience for every family member or guest. The first-floor bedroom, ideally suited for a home office. The gourmet kitchen, equipped with top-of-the-line appliances, sleek countertops, and ample cabinet space, making it a chefs dream. Each bedroom is designed with comfort and privacy in mind. The first-floor bedroom, perfect for an office or a welcoming guest suite. Situated in a peaceful neighborhood, this home is within walking distance to Willow Glen Middle School and High School, making it an ideal location for families. Enjoy the convenience of being just a 5-minute drive from Willow Glen downtown, with its array of shops, restaurants, and entertainment options. This brand-new construction offers the perfect blend of luxury, comfort, and convenience.$3,750,000
Pacifica 1207 Danmann Avenue
Elegant, bright & unique home by the ocean with beautiful views. Only a few yards walk to beach with best surfing*Well built w/4 bedrooms, 4 baths &large formal dining room w/12-chair table & full wall of custom cabinets*Private multi-level living w/3 private entrances in addition to the main entry*2 driveways & 2 garages*one on street level &one in the back & a carport*Quality construction evident throughout w/tall ceilings, crown molding & recess lights*Light filled rooms w/multiple windows all over*Big, well-lit, modern kitchen with custom cabinets w/pull-out drawers*an island, gas stove, &stainless steel appliances*Finished basement living area has 2 separate accesses via carport & 2nd driveway & 1car garage. Office with a large window off 2nd driveway. Big bedroom with natural light & air, full sized closet, and full bathroom. 2 large rooms, living & family. Large high-ceiling unfinished basement below w/light & ventilation could be finished*2nd master with separate entrance w/stairs, & large balcony. Main bedroom on the ocean side has full view of the ocean from the room& on the balcony*Terrace on roof with jacuzzi/spa and spectacular panoramic views of the ocean and the mountains*Metal Roof, built in Vacuum, Monitored alarm& seller-owned Solar system is another huge plus.$3,750,000
Templeton 5575 El Pomar Drive
Experience the romance and ownership of a piece California's Central Coast wine industry. The Cab House ( previously "Hansen Winery" ) known for it's award winning Cabernet Sauvignon and Cab Franc is now available for Sale! Currently, there is a 525 + club membership along with approximately 200 barrels of wine and 3000 cases of wine inventory ready to market. The mature vineyard is nearly 17 acres including, 13+/- acres of Cabernet Sauvignon, 2.5 +/- acres of Cab Franc, and approximately an acre of Tannat. The existing home sits among the vines with views in all directions. The production facility, permitted to produce 5000 cases of wine, is nearly 5,000 sq ft which includes two tasting rooms and an office. There is a VIP room with tasting room and patio with attached shop area. In addition, there is a 3200 sq ft warehouse and a 1600 + sq ft barrel room. There is also a 1400 sq ft equipment storage area. A beautiful elevated future home site overlooking the entire property and surrounding countryside is waiting for your design and dream home! Water and power has been run under ground to the site. There are two Ag wells, six 2500 gallon storage tanks, and 5 septic systems. Don't miss this opportunity at an exceptional price! The inventory alone is nearly worth the asking price. Live life to the fullest among the vines on the beautiful Central Coast of California!$3,750,000
Templeton 5575 El Pomar Drive
Experience the romance and ownership of a piece California's Central Coast wine industry. The Cab House ( previously "Hansen Winery" ) known for it's award winning Cabernet Sauvignon and Cab Franc is now available for Sale! Currently, there is a 525 + club membership along with approximately 200 barrels of wine and 3000 cases of wine inventory ready to market. The mature vineyard is nearly 17 acres including, 13+/- acres of Cabernet Sauvignon, 2.5 +/- acres of Cab Franc, and approximately an acre of Tannat. The existing home sits among the vines with views in all directions. The production facility, permitted to produce 5000 cases of wine, is nearly 5,000 sq ft which includes two tasting rooms and an office. There is a VIP room with tasting room and patio with attached shop area. In addition, there is a 3200 sq ft warehouse and a 1600 + sq ft barrel room. There is also a 1400 sq ft equipment storage area. A beautiful elevated future home site overlooking the entire property and surrounding countryside is waiting for your design and dream home! Water and power has been run under ground to the site. There are two Ag wells, six 2500 gallon storage tanks, and 5 septic systems. Don't miss this opportunity at an exceptional price! The inventory alone is nearly worth the asking price. Live life to the fullest among the vines on the beautiful Central Coast of California!$3,750,000
Lake Arrowhead 29130 Bald Eagle Ridge
Sitting atop Prestigious Cedar Ridge Estates is this stunning Family Lodge situated amongst towering Pine Trees and overlooking beautiful Lake Arrowhead. The Panoramic Views are breathtaking! The Lot size is approx. 1.54 Acres of natural landscape. Remodeled in last few years. this Home includes every possible Amenity. The Kitchen is a masterpiece in design with a 8 burner professional range, double oven and two dishwashers. The Formal Dining Room boasts a large Stone Fireplace (1 of 5) and room for a 12 seated dining table. There are five fireplaces throughout the home. Multiple Air conditioners, A Beautiful Bedroom Suite on the main level. The Master Suite in on the upper level with Lake Views, Fireplace and Luxurious Bathroom. There are 2 additional Bedrooms on the upper level. 6 bedrooms all together. The Game Room features a full Wet Bar with refrigerators, with room for pool table, table shuffleboard and poker table. A fireplace and large bar finish the room. There are 2 Sweeping Decks which will accommodate grand scale cocktail parties! The Lower Level also features 2 Bedrooms and 2 Baths. Gym with Steam Shower! Attached 3 Car Garage with electric charging station. Cedar Ridge is a gated community with Lake Rights! Seller is having all window trim painted.$3,750,000
Los Angeles 9610 Cresta Drive
Nestled within the coveted neighborhood of the Beverlywood HOA. This four bedroom four and a half bathroom home offers over 3,500 square feet and stands as a true masterpiece of contemporary architecture and luxurious living. This sophisticated residence seamlessly blends warm modern design elements with functional elegance. Walking up the stairs you will enter a gateway of peace. The sophisticated dark wood floors and two incredible fireplaces offer a true definition of home with a bright, top of the line kitchen with marble countertops and breakfast bar where you could have a relaxing cup of coffee. Romantic French doors will open up to a spacious patio where you could spend your nights, perfect for al fresco dining, and also offer a beautiful grass backyard area. The charming spiraling stairs will lead you to a whole world of fabulous possibilities, showcasing an outstanding entertaining area where you could have a separate suite offering endless options with a bathroom and a laundry area included and even a separate entrance from the garage or the driveway. The large driveway leads to a spacious garage with plenty of storage room. The property is conveniently located down the street from Circle Park, within close proximity to upscale boutiques, gourmet dining, entertainment venues, and cultural attractions, ensuring a lifestyle of convenience and sophistication. You don't want to miss out on this beautiful property!$3,750,000
San Diego 4659 North Avenue
This 10 unit apartment building is near the corner of Adams and North. A perfect location on a wide, quiet street. Long time owner has maintained the building well over the years. There are 7 1-BR units and 3 2-BR units, along with 10 parking spaces. Roof was replaced within the last 4 years. Same family is selling the property next door with cottages.$3,750,000
Seal Beach 111 14th St.
6 Units on 3 legal lots. Steps to the sand. The 3 lots combine to offer one Single Family Residence, one Triplex, and one Duplex. Totaling 6 Income Units, 7 Bedrooms, 2 Single Car Attached Garages and 8 Uncovered Assigned Parking Spaces. Long-term tenants are on month-to-month rental agreements and additional income on the 2 garages and community and laundry service. one unit is used as an city licensed Air BnB.$3,750,000
Seal Beach 111 14th St
Development Opportunity. Three legal lots steps from the sand. Currently 6 units on the property. one house, duplex and back building is a triplex.$3,750,000
Yorba Linda 4980 Aviemore Drive
The opportunity to own this one of a kind custom home can now be yours! Situated on a very private lot with expansive views, this residence has exquisite curb appeal. A lush walkway leads you to a formal entrance, opening to a distinguished foyer with marble floors, two story high ceilings and a dramatic curved staircase. A double doored private office/ library is adjacent with front facing views. Enjoy extravagant entertaining in the formal living room with fireplace or in the oversized dining room with coffered ceilings and French doors and Jeld Wen windows throughout. The massive great room features a modern fireplace and flows seamlessly into a chef's kitchen complete with center island, walk in pantry, & Subzero and Wolf appliances. At nearly 5500 SF, this incredible home features 6 bedrooms, 5 bathrooms that include three en-suite bedrooms with one on the main level. The primary suite hosts a sitting area, spacious walk in closet with built ins, large walk out balcony with staircase, a jetted Jacuzzi tub, walk in shower and dual vanities. A generous sized loft/living area can also be found upstairs. Relax at the end of the day or enjoy entertaining in this spacious and luxurious backyard with pool, spa with waterfall, firepit, dining area, BBQ island and breathtaking views. You will also have the benefit of RV parking and a 3 car garage with built in storage and NO HOA dues! Walking distance to Travis Ranch Elementary and Middle School and convenient to Yorba Linda High School, shopping, golf and freeways.$3,750,000
Irvine 107 Grassblade
This entertainer's dream home seamlessly combines luxury and functionality. Enter through the grand entrance into the formal dining room, where sliding doors open to an expansive outdoor covered patio featuring exquisite details, a cozy fireplace, and an integrated television. This outdoor oasis offers a rejuvenating pool and spa, a stunning fire pit, and a built-in barbecue, creating the perfect setting for unforgettable gatherings. The spacious living room is adorned with custom built-ins, offering stylish and practical display options. Flowing from the living room is the grand kitchen, a chef's paradise equipped with top-of-the-line appliances and generous counter space. An added bonus is the second fully equipped kitchen with direct access to the outdoors, perfect for catering events, or enjoying al fresco dining. On the lower level, a versatile bedroom comes complete with a wet bar, beverage refrigerator, and built-in microwave, ideal for those staying longer. Ascend to the upper level to discover a bonus room that can serve as a home office, gym, or play area, offering endless possibilities. The home features four bedrooms and five baths, ensuring ample space and privacy for everyone. The primary suite upstairs is a luxurious haven, featuring an oversized shower, soaking tub, and expansive closet space. Two additional bedrooms on this level ensure comfort and privacy; both bedrooms offer a balcony, perfect for enjoying serene views and moments of relaxation. The two-car garage is meticulously finished with epoxy flooring and built-in storage, providing both practicality and a polished look. This home is a perfect blend of elegance and entertainment-ready features. Nestled in the heart of Irvine, the Great Park offers a sprawling expanse of green space, perfect for all. With its scenic trails, sports facilities, the iconic Great Park Balloon, and Wild Rivers, this vibrant community hub provides endless recreational opportunities and a serene escape from the hustle and bustle of city life.$3,750,000
Van Nuys 6535 Fulton Avenue
We are pleased to present a sixteen (16) unit apartment building located at 6535 Fulton Avenue in Los Angeles, California. The subject property is situated in a great Valley Glen location, north of Victory Boulevard and east of Van Nuys Boulevard. Built in 1963, this property contains an incredible unit mix of eleven (11) two-bedroom / one-bathrooms units, two (2) two-bedroom / two-bathroom units, and three (3) three-bedroom / two-bathroom units. One (1) unit will be delivered vacant. Select units were recently refurbished with new flooring and remodeled bathrooms and kitchens. Both the bathrooms and kitchens feature beautiful granite countertops, bright white cabinets, and stainless steel appliances. Each unit is very spacious averaging around 1,000 square feet. Residents can take advantage of the property's on-site amenities, such as laundry facilities, thirteen (13) covered parking spaces, three (3) uncovered parking spaces, a courtyard swimming pool, and a quaint, grassy front yard. The property includes a very large vacant storage space that can be easily converted into an ADU. The subject property is situated in Valley Glen, one (1) block south of Fulton Avenue Park. Valley Glen is a dynamic and diverse family-friendly portion of the San Fernando Valley that offers plenty of fun activities, good local food, great parks, and nice buildings. Situated in a great Valley Glen location, this offering presents an excellent opportunity for any investor to capitalize on the strong rental upside in a core market of Los Angeles.$3,750,000
Malibu 29636 Cuthbert Road
Build the private compound of your dreams in one of Malibu's best neighborhoods! With over 1 acre of usable land and unobstructed ocean views, this premier lot in Malibu Park will be sold with permits ready to issue for a private estate designed by Colega Architects. Situated on the southern side of Cuthbert, the property boasts panoramic views of the ocean, islands, and surrounding Santa Monica Mountains. The ~6,000 square foot compound is an exemplary mid-century modern with impressive volumes and the perfect blend of grand rooms to entertain and private retreats to recharge and rejuvenate. A central great room flows seamlessly from a living area to a dining area and into an open-concept kitchen, featuring a massive island, breakfast bar, and a fully equipped butler's pantry. The primary suite is situated at the southernmost point of the home and includes an ocean-view bedroom with outdoor access and a spa-like bathroom with dual vanities, a soaking tub, and access to a private courtyard. There are three additional en-suite bedrooms, plus a family room and office. Designed for seamless indoor/outdoor living, the plans offer a plethora of beautiful outdoor spaces, with a massive half-covered sun deck connecting the living areas to a pool/spa, a built-in cold plunge, a grassy lawn, a rooftop deck with a gas fire pit, and more. The home totals ~4,521 square feet of living space and an attached~540 sq. ft. two-car garage. The sale also includes plans for a detached ADU of ~1,200 sq. ft. that is nearly ready to submit, complete with underlying geology documents and a location with setbacks compliant with the City's regulations. This home is moments from both Zuma Canyon and the Backbone trail network, providing endless miles for hiking, mountain biking, and horseback riding. Malibu Park offers the perfect blend of luxury and serenity in a rural setting, minutes from the sand and surf at Zuma Beach, highly-ranked schools, markets, restaurants, and more. With the costly process of planning and achieving permits already completed, this is a rare opportunity to build a private compound in one of Malibu's most idyllic neighborhoods. Permits are pending and the lot will be delivered fully entitled at the close of escrow with permits ready to issue. Contact listing agents for offering memorandum.$3,750,000
Alameda 701 Grand Street
Surrounded by elegant gardens on coveted waterfront is this Craftsman estate in Alameda’s Gold Coast. A rare opportunity: fully renovated 3+BD/2.5BA main home, renovated 2BD/1BA guest house, and 2/3 acre of flat land ready for your dreams or subdivision (please verify with City of Alameda). Beyond a private wall, the 4003 SQFT main home welcomes you with its terraces and expansive English gardens for extraordinary indoor/outdoor living. Inside, find intricate wood flooring, beamed ceilings, double fireplace, skylights, oak wainscoting, leaded glass cabinetry, mullioned windows, French doors, multiple seating and dining rooms, powder room and chef’s kitchen. Upstairs is a primary bedroom with en-suite split bath and large enclosed porch area. Two large additional bedrooms share a lovely full bath. There are impressive improvements to foundation, engineering, drainage, seismic, electrical and a new 45-year roof. The 800 SQFT guest apt sits above the original carriage house with parking, storage & workshop. Onsite, discover spacious grounds, dock to launch your kayak, multiple parking spaces, well, & a large field for a pool, urban farm, play or development. This unicorn is the best of island living on a waterfront estate; an unparalleled lifestyle and investment opportunity.$3,750,000
Los Angeles 343 Veteran Avenue
Jaw-dropping fully renovated home in prime Westwood. This charming tradition invites guests though mature and hedge landscaping providing a substantial privacy. A covered entrance and wooden entry door opens into a beautiful, open floor plan featuring modern finishes. Upon entry, a winding staircase sits next to a posh living room adjacent to a formal dining room. The inviting living room boasts a large fireplace and fleetwood sliding glass doors that open to the entertainers dream backyard. A well appointed kitchen with spacious center island and built-in breakfast bar is complete with fabulous stainless appliances. A full bathroom, large laundry room and spacious guest room with access to the backyard complete the first floor. Upstairs the romantic master suite is complete with a walk-in closet, and spa-like bath with dual sinks, accent tile detail, soaking tub and massive glass steam shower. Spacious guest bedrooms boast large closets and beautiful baths. Outside, the incredible entertainer’s yard features a large patio perfect for al fresco dinners, lounge sections that wrap around a spacious illuminated oval pool. Added levels to the yard that's complete with multiple fruit trees and surrounded by large foliage for confined privacy. Additional conveniences include a finished garage that can be used as a flex space. A truly spectacular home for the most discerning buyer located in prime Westwood near fine dining shops and many more.$3,750,000
Los Angeles 806 Crescent Heights Boulevard
Introducing an exquisitely renovated transitional Cape Cod residence, a seamless blend of timeless elegance and modern sophistication. This high-end property boasts a range of meticulously curated upgrades, creating a luxurious haven for those with discerning taste. With its thoughtfully designed interiors, state-of-the-art amenities, and prime location, this home redefines opulence in the realm of real estate. Completely hedged private & gated allowing you to walk to many locales while central to everything. Tranquil backyard with independent ADU/Guesthouse offering multiple different uses for guests or home office.$3,750,000
West Hollywood 9064 Harland Avenue
Welcome to the Harland Home - a true masterpiece of modern luxury nestled in the heart of West Hollywood's prestigious Norma Triangle. Located just steps away from the city's most popular shops and restaurants, this stunning residence offers a lifestyle that's second to none. Imagine strolling to Bravo Toast for your morning coffee, savoring delectable cuisine at Gracias Madre, or enjoying a night out at Craig's all just a leisurely walk from your front door.As you step inside this architectural marvel, you'll immediately be captivated by the warm and welcoming atmosphere, accentuated by exquisite white oak details that adorn every corner of this home. The Harland Home was designed with open and inviting spaces, offering 3 bedrooms, 3.5 bathrooms, an office den, a bonus gym space, a convenient 2-car garage, and a private backyard oasis featuring a sleek and modern pool, perfect for relaxation and entertainment.The gourmet kitchen is a culinary enthusiast's dream, boasting a generous entertainer's island, custom white oak cabinetry, and top-of-the-line Viking appliances. Whether you're hosting a dinner party or preparing a quiet meal for yourself, this kitchen is sure to inspire your culinary creativity.The Primary Suite is a true sanctuary, featuring a custom walk-in closet, oversized windows, and a spa-like bathroom that showcases the breathtaking beauty of Medici Viola stone. This suite is a retreat within a retreat, offering the perfect blend of comfort and elegance.One of the standout features of this home is its seamless indoor/outdoor living experience. The thoughtfully designed layout allows you to effortlessly transition between the comfort of your interior spaces and the tranquility of your private backyard retreat. Whether you're basking in the California sun or taking a refreshing dip in the pool, you'll relish every moment spent in this exquisite outdoor haven.From the high-end finishes to the meticulous attention to detail, 9060 Harland is truly a one-of-a-kind residence that exudes sophistication and style. Don't miss the opportunity to make this architectural masterpiece your forever home. Experience the epitome of luxury living in West Hollywood's Norma Triangle the Harland Home awaits your arrival.$3,750,000
Glendale 1211 Cortez Drive
This 1927 Mediterranean Revival Estate sits on one of the most desirable streets in Glendale's lauded Rossmoyne neighborhood. Surrounded by homes of significant architectural pedigree and character, 1211 Cortez Dr offers curb appeal rivaled only by its entertaining prowess. Meticulous landscaping and hardscaping flank the brick pathway that leads up to an inviting front patio. From the foyer, you can get a glimpse of the grand formal living room, the palatial yard, and the formal dining room. A stately study off the living room is lined with rich mahogany built-ins and a trio of eastward facing windows. Trace the original hardwood floors towards the eat-in kitchen that's been outfitted with luxe Gaggenau appliances, including dual ovens. A service pantry off the kitchen leads straight out to a semi-private dining patio for your more intimate dinner parties. Upstairs, the spacious primary suite boasts two sets of French doors that gaze down toward the pool, a cedar-lined walk-in closet, and an en-suite bath with double vanities and a claw foot tub. The secondary suite at the other end of the hall comes equipped with its own walk-in closet, and a bright en-suite bath with Moroccan influences. The remaining three bedrooms offer ample space for family and guests, though they're all apt to spend the majority of their time in the oasis of a backyard, enjoying the generous patio framed by palm fronds, bougainvillea, & palo verde, and relaxing in the saltwater pool and spa that's surrounded by a bed of succulents. In the evening, retire downstairs to the basement, which has been finished into the most elegant and mature man cave imaginable- with a sauna and wine storage that'll inspire you to show off (or grow) your collection. In addition to all of its aesthetic charm, the home also includes fully owned solar panels and a convenient detached 3-car garage. While 1211 Cortez Dr feels blissfully secluded, it offers quick and easy access to the essentials: Nibley Park, Fish King, and the 134 & 2 freeways.$3,750,000
Sherman Oaks 4260 Stern Avenue
WALK INTO THIS EAST COAST STYLED HOUSE AND IMMEDIATELY FEEL THAT YOU ARE IN YOUR OWN HOME! THIS 5-BED/6-BATH PRIME SHERMAN OAKS HOME SOUTH OF VENTURA BOULEVARD HAS IT ALL! OPEN DEN AREA, ENTERTAINER'S KITCHEN WITH A LARGE CENTER ISLAND TOPPED WITH CARRARA MARBLE, SUB-ZERO, WOLF 6-BURNER WITH GRILL STOVE, CABINETS GALORE AND QUARTZ COUNTERTOPS ARE JUST A FEW OF THE HIGHLIGHTS. THE BUTLER'S PANTRY HAS A WINE FRIDGE AND OPEN WINE CABINET FOR THE WINE ENTHUSIAST. A GRACIOUS AND SPACIOUS DINING ROOM AS WELL AS A LIBRARY/OFFICE AND DOWNSTAIRS ENSUITE BEDROOM ROUND OUT THE FIRST FLOOR. 10' COFFERED CEILINGS AND HARDWOOD FLOORS ARE THROUGHOUT. 4 ENSUITE BEDROOMS AND A CONVENIENT LAUNDRY ROOM COMPLETE THE 2ND FLOOR. ENJOY YOUR MORNING COFFEE OFF THE BALCONY OR IN FRONT OF THE FIREPLACE IN THE PRIMARY BEDROOM WHICH BOASTS TWO WALK-IN CLOSETS AND A BATHROOM WITH TWIN SINKS, A DOUBLE SOAKING TUB, WATER CLOSET AND LARGE WALK-IN SHOWER. FABULOUS OUTDOOR ENTERTAINING AWAITS YOU YEAR-ROUND! COVERED PATIO, A PERMANENT GAZEBO CONTAINING AN OPEN LIVING ROOM INCLUDING FIREPLACE AND TV ADJOINS A BUILT-IN BBQ WITH CONCRETE COUNTERS. POOL AND ATTACHED SPA COMPLETE THIS PRIVATE, REALLY TOTALLY PRIVATE, BACKYARD. 2-CAR EPOXY-FLOORED GARAGE WITH BUILT-IN STORAGE CLOSETS AND AN ADDITIONAL 3-CAR DRIVEWAY IN FRONT MAKES THIS HOUSE A SANCTUARY YOU CAN'T PASS UP!!!$3,750,000
Los Angeles 2517 Aberdeen Avenue
Property is owner occupied. Owner works from home. Showing requests are most easily confirmed on Friday's after 10:00 AM. Nestled in a highly sought-after Los Feliz enclave, this single-story mid-century home is a beautifully appointed luxury retreat. The property features hardwood floors throughout, designer fixtures, and high-end finishes. Meticulously redone, the home boasts open living spaces accentuated by high ceilings and abundant natural light streaming through skylights. The family room and living room shares a large stone fireplace, creating warm and inviting spaces. The chef's kitchen is a culinary dream, complete with a large breakfast bar and top-of-the-line appliances. Adjacent is a formal dining room adorned with exquisite fixtures, perfect for entertaining guests. The spacious primary suite open to the backyard, offering a spa-like bath for ultimate relaxation. Step outside to discover a backyard paradise with lush landscaping and a sparkling pool. Additionally, a detached studio space provides versatility for a home office, gym, or creative studio. This home combines mid-century elegance with modern luxury in one of Los Angeles' most desirable neighborhoods.$3,750,000
Palos Verdes Estates 781 Via Somonte
781 Via Somonte offers a stunning view property with floor-to-ceiling windows that showcase panoramic views of the Pacific Ocean from every angle. This home is ideal for entertaining, featuring unobstructed views, multiple outdoor entertaining areas and a sparkling pool that creates a lively atmosphere for any gathering. Recent upgrades, including painting, new roof, flooring and a new garage door to add to the allure of this property. The flexible floor plan includes master bedrooms on both levels, while a unique rotunda living room allows for personalization and captures the spectacular views of the Los Angeles lights, Santa Monica Bay, mountains and the Queen's necklace. Situated in a peaceful location within Malaga Cove in Palos Verdes Estates, this home is conveniently close to shopping, restaurants and best beaches. Although the current house is beautiful, plans designed by the renowned architect Moises Villegas are available with approved permits for a 2800 sqft Mediterranean Tuscan style villa with a third master bedroom. The spacious kitchen and living areas inside are complemented by the magnificent exterior views. Don't miss the opportunity to explore this hidden gem in Palos Verdes Estates through a virtual tour video to appreciate the breathtaking views it offers. https://tours.threedmedia.com/e/qfNbLgH$3,750,000
Los Angeles 2179 Linda Flora Drive
Upper Bel Air Traditional mid block on a Linda Flora Drive, a picturesque and highly desirable culdesac. The property was originally built in 1950 and has had three additions over the years and now offers over 3500 sq feet of living space on an expanse 18k+ flat lot. The same family has loved the home for 40+ years and has maintained and upgraded many systems - inc. plumbing, electrical, HVAC, roof, sewer & paid-off solar panels installed in 2015. This creates the ideal renovation opportunity for a buyer looking to choose the cosmetics without having to replace all of the systems. The first level has a living room with French doors to the outside, a spacious dining room, and charming eat-in kitchen with walk-in pantry. Two bedrooms on the first floor, including huge primary suite with en-suite bath, two closets, a fireplace and French doors looking onto the garden. Upstairs you will find three bedrooms & two bathrooms. On the opposite side of the house (above the garage) is a spacious family room with separate office area and bathroom. There are so many separate areas in this home - lots of places for children to have their own wing and guests to have their own space. The backyard faces west looking onto a deep and quiet ridge below. The expansive view, flat lot, gorgeous swimming pool and 2nd tier lower-level garden offer the perfect outdoor spaces. Quiet & peaceful upper Bel Air location with easy access the city or valley and a short stroll to Roscomare elementary school (buyer to verify enrollment). This is a fantastic opportunity to design the forever home of your dreams in one of the most beautiful locations in the city.$3,750,000
Fort Bragg 32260 Harbor Drive
The Wharf restaurant and Anchor Lodge. The Wharf has been a destination for tourists and local for decades. Owner to retire and turn this unique property over for the next chapter. located in the heart of Noyo Harbor commercial and fishing area. In the county of Mendocino with Fort Bragg city water and sewer service. Three separate parcels. all with river frontage, and dock area. The restaurant building is home for the restaurant and lounge area, five river front motel units, and the Penthouse unit above the restaurant This has been used as an owners living unit and conference room. The Anchor Lodge also has a two story building with 12 motel units.$3,750,000
Carmel Lincoln 3 Se Of 1st Avenue
Very desirable ocean view home on a quiet street. Easy walk to town/beach location with 3 bed 3 bath and 2 car immaculate garage. Newly built in 2001 and still feels fresh, new and stylish (rarely used but much loved 2nd home!). Pleasing open floor plan enter into a high-ceilinged great room with custom kitchen cabinets and appliances, dining area with double doors open to a stone patio, and large living room area with Carmel stone fireplace. Entire living area is on one level. Lots of windows for light and to capture views. Beautiful hard wood floors. This is an eco-friendly home with Tesla chargers, instant hot water heater and large solar system on the roof. The lovely gardens are nicely planned and low maintenance with a hot tub in the rear garden. Some furnishings are available.$3,750,000
La Jolla 6981 Paseo Laredo
Extreme privacy in picturesque park-like grounds where pool and spa are the hallmarks of this lovely, bright, immaculate, move-in ready home on a quiet Muirlands West street. A perfect place for work-at-home or retreat after a long day, this beautiful residence features soaring ceilings and clerestory windows for sun-filled living areas, a superb floor plan, a rare three-car garage, and an easy access location for reaching all sides of La Jolla for beaches, village, and walking distance to schools. An absolute gem for entertaining and/or just relaxing at home.$3,750,000
Los Angeles 8446 Kirkwood Drive
On a quiet tree-lined street in the Hollywood Hills, this newly rebuilt, exquisite Laurel Canyon original showcases warm, contemporary architecture that beautifully melds sophistication and simplicity. Gated and hedged for privacy, the five-bedroom residence features extraordinary attention to detail, masterful craftsmanship and seamless indoor-outdoor living for enjoying the quintessential California lifestyle. Enter the light, bright interiors where double-height windows soar over the foyer and floating wood staircase. To the right, an inviting, sunlit living room is ideal for welcoming guests. Upstairs, the open, airy great room boasts living and dining areas, a fireplace and expansive window walls framing leafy hillside views. The gourmet chefs kitchen features a spacious waterfall island, breakfast bar, premier stainless steel appliances and a vibrant blend of light, dark, wood and stone accents. Folding glass doors open to reveal the private backyard oasis, ideal for gathering and entertaining. The resort-style pool with spouting water features is surrounded by sun-drenched terraces and a fireplace for unwinding under the stars. The outdoor living spaces also feature an alfresco dining terrace with a BBQ kitchen and a separate fire pit lounge. Five bedrooms include a stunning primary suite with two walk-in closets and magnificent spa-style bath with a freestanding soaking tub, separate vanities and direct access to the pool terrace. Two of the bedrooms currently serve as an office and game room, while each of the 4.5 baths showcases distinct design and exquisite detail. Additional home features include one covered parking spot and gated parking for four additional vehicles, an enterprise grade, state of the art network system and full Sonos multi-room audio, and a full home automation run on Apple HomeKit with ability to upgrade to Savant or Control4. From its tranquil, private hillside setting, the home is located within minutes of Laurel Canyon Blvd and the renowned shopping, dining and entertainment of the Sunset Strip.$3,750,000
Beverly Hills 152 Swall Drive
PRICE REDUCED! Designer, beautifully remodeled turn key home with a great open floor plan. The bright entry (w/ skylight overhead) opens to a "Great Room" flooded with natural light. Gourmet Island kitchen w/ Ceasarstone countertops & Thermador Stainless Appliances. The spacious Primary suite features a gorgeous bathroom with an oversized shower, double sinks & free standing tub. There are 3 additional en-suite bedrooms. IN ADDITION, THE HOME FEATURES A FULLY PERMITTED ADU (approximately 350 sqft) consisting of a bedroom, beautiful bathroom and kitchen with a separate address.$3,750,000
Venice 12 25th Place
Each 4-plex can be financed separately ! Side-by-side 4-plexes right on the beach! 12-12.5 25th Pl, Venice is a prime opportunity for any buyer looking to take advantage of residential financing and own in an A+ neighborhood. 7/8 units have been extensively renovated. Each unit offers comfortable living spaces and modern amenities, ensuring a desirable rental experience for tenants. Most units are renovated and some units have ocean views! Currently, a majority of units are rented at near-market rents and the property collects a gross income of $245,064annually. Whether you're looking to expand your investment portfolio or seeking a lucrative income-generating property, this offering stands as a testament to the allure of coastal California living combined with the promise of substantial financial returns. 12-12. 25th Pl is located in the heart of Silicon Beach, an area that has attracted a wide range of technology companies including Facebook, Google, and Snapchat. Residents enjoy the benefits of living in the heart of Venice as the property is close to Abbot Kinney, Santa Monica Pier, and much more.$3,750,000
San Dimas 1831 Canyon Oaks Lane
Ready for Immediate Move-in! Welcome to Canyon Oaks Manor, a sanctuary of luxury living nestled in the heart of San Dimas, California. This stunning estate sits on a 0.86-acre lot and boasts 5,432 square feet of meticulously designed living space, featuring 4 bedrooms and 4.5 bathrooms. As you step inside, you'll be greeted by an architectural masterpiece that embodies the timeless elegance of French Country design. Surrounded by a landscape of beauty and opulence, Canyon Oaks Manor offers a lifestyle of unparalleled sophistication and comfort. Step into the refined charm of Canyon Oaks Manor, a stunning single-story home designed in the timeless elegance of French Country architecture. Luxury wood flooring graces the interiors, creating an atmosphere of timeless sophistication that flows effortlessly throughout. The gourmet kitchen, featuring Wolf & Sub-Zero appliances, is a culinary enthusiast's dream. Beyond the interiors, step outside to experience the breathtaking views that surround this residence, offering a visual feast from every angle. This home sits on a large lot, providing ample space for outdoor enjoyment and potential expansion. Four additional solar panels contribute to sustainability and long-term cost savings, while the 3-car garage with epoxy flooring and included LG washer and dryer adds practicality to luxury living. With a wireless security system ensuring peace of mind and in-wall internet wiring for seamless connectivity, Canyon Oaks Manor presents an unparalleled lifestyle opportunity. Situated in the prestigious gated community of Brasada Estates, Canyon Oaks Manor offers more than just a residence; it embodies a complete lifestyle. Here, you'll discover a serene environment, a strong sense of community, and the convenience of a neighborhood that values luxury living. Welcome to the ultimate blend of French Country elegance and modern-day comfort.$3,750,000
Los Angeles 833 Alvarado Street
833 South Alvarado Street is an 18-unit investment opportunity positioned between Koreatown, Silver Lake, and MacArthur Park, with terrific access to Downtown and the rest of Los Angeles! This investment is priced to sell at a current 6.03% Cap Rate and 10.44 GRM, with projected rental upside of about 31% for a new owner! The units are comprised of (2) 2 Bed / 2 Bath units and and (16) 1 Bed / 1 Bath units. The building is 11,846 square feet and the units are large, averaging about 650 square feet each, and many have access to private patios. The grounds also feature onsite laundry and secure parking for all units. Soft-story seismic retrofit work has also been completed, and units are individually metered for gas and electricity. With a terrific walk score of 96, the property is surrounded by many great amenities, allowing tenants to accomplish most errands and daily tasks on foot, cutting down on the need for parking. Transit options are also exceptional, with terrific access to bus stops and metro rail lines.$3,750,000
Hawthorne 3940 El Segundo Boulevard
3940-3944 W El Segundo Blvd is a two building project totaling approximately 9,580 square feet. It sits on two parcels of land totaling approximately 21,692 square feet of land. The property is currently being used as an auto body shop and has 10 ground level loading doors (6 of which are 17' wide) and ample parking at the rear. The site sits on the southwest corner of El Segundo Blvd and Roselle Ave and has two driveways. The yard is concrete paved and fully fenced. Approximately 3,680 SF has fire damage - call broker for details. The property is centrally located just east of Prairie Ave and is within minutes to LAX, WestLA, SpaceX and the 405/105/110 freeways. It is zoned M1 making it ideal for many uses in the city of Hawthorne.$3,750,000
Bell Gardens 5825 Florence Avenue
Rare Development Opportunity in Prime Bell Gardens Location! Presenting 5825-5845 Florence Ave, a sprawling property spanning 40,442 square feet, boasting immense potential for lucrative development. Strategically situated in a high-traffic area, this parcel features two commercial buildings, 27 mobile homes, and three residential apartments. The true value lies in the land, offering a blank canvas for visionary developers. With its central location and ample space, this property is perfectly poised for the creation of condominiums, apartments, or retail spaces to meet the growing demand of the thriving community. Seize this unparalleled chance to shape the landscape of Bell Gardens and capitalize on its promising future. Don't miss out on this exceptional investment opportunity!$3,750,000
Malibu 89 Paradise Cove Road
Step into Paradise Cove, an exclusive ocean-front community that seamlessly blends a friendly, close-knit atmosphere with the luxurious coastal lifestyle you've been dreaming of. This sunlit ocean-view property, crafted with a designer's eye, is perfectly positioned to offer incredible ocean views and ample areas for relaxation and entertainment, making it a true gem within the community.The open-concept living and dining area is designed to welcome friends and family, with floor-to-ceiling sliders that open onto the breathtaking panorama, allowing refreshing sea breezes to float throughout the home. The property boasts custom details, a luxuriously-sized kitchen island, and a tranquil backyard oasis with an infrared sauna and multiple spots to enjoy Malibu's incomparable atmosphere.Paradise Cove's exceptional amenities, including gated security, tennis and basketball courts, an ocean-view clubhouse, and direct access to one of the most beautiful and iconic beaches in the world, create the perfect backdrop for a friendly, yet luxurious lifestyle. Embrace the warmth of a close-knit community while enjoying the exclusive coastal living experience in this thoughtfully-designed home, where every detail is custom-crafted to create a luxurious and functional living space.$3,750,000
West Hollywood 1007 San Vicente Boulevard
Introducing 1007-1011 N San Vicente Blvd, a coveted four-unit income property nestled in the vibrant heart of West Hollywood, just steps from the renowned Sunset Strip. The largest unit of this property is thoughtfully designed with three bedrooms and two bathrooms. This unit offers a spacious layout with soaring ceilings, a gracious great room, dining area, living space, and a private patio. There are two individual two-bedroom townhomes, each featuring open layouts, ample natural light, and hardwood flooring throughout. Additionally, a cozy one-bedroom loft awaits, boasting high ceilings and a skylight that illuminates the space with warmth and tranquility. The property features a lush tropical courtyard oasis, creating a serene atmosphere. Enjoy the lively surroundings or find solace in the Zen-like ambiance, a true retreat from the bustling city life. In the heart of West Hollywood's iconic neighborhood this property presents an investment opportunity filled with promise. Explore the potential and discover the value waiting to be unlocked within these walls.$3,750,000
Huntington Beach 125 8th Street
Welcome to 125 8th Street – where modern luxury meets coastal elegance. This newly constructed three-story masterpiece in the heart of downtown Huntington Beach boasts rare ocean views, a private elevator, and higher than street level elevations, rarely seen from common residences. The home features: 3 bedrooms + large loft (optional 4th bedroom), 3.5 baths, gorgeous 48”x 48” marble designed tile flooring, beautiful wide plank engineered wood flooring, security system, tankless water heater, large laundry room with sink, soaring 10-foot ceilings on the main level, high end interior finishes. The main level’s great room is accentuated by stunning bi-fold doors, effortlessly merging indoor and outdoor spaces for the ultimate beachside experience, year-round. The gourmet kitchen, adorned with stainless steel appliances and generously-sized quartz island stands as a focal point, blending functionality and elegance seamlessly. The secondary rooms, loft and laundry are on the second floor. The luxurious master retreat, on the third floor, has its own elevator access, a sitting area with a private balcony that enjoys ocean views, a custom walk-in closet, and spa-like bathroom featuring large shower, soaking tub and his and hers vanity. Two expansive balconies embrace the rays of sunrise while the large rooftop deck unveil awe-inspiring sunsets with ample space to have a BBQ and spa. This luxury property offers not only breathtaking views but also the perfect beach lifestyle, with proximity to Pacific City, Huntington Beach Pier, shopping, dining and steps from PCH, convenience and leisure is at your doorstep. Don’t wait to experience the ultimate in beachfront luxury living at 125 8th Street, contact us today to schedule a private tour.$3,750,000
Los Angeles 4817 Glencairn Road
Los Feliz Spanish Monterey home on a Cul de Sac offering privacy enhanced by spectacular views from DTLA to Santa Monica. The newly remodeled kitchen features state of the art appliances including an induction cooktop, 2 ovens, 2 sinks, and a wine cooler all surrounded by beautiful marble, lacquer, and glass finishes. The living room, second bedroom and kitchen open to the tiled courtyard with gas fireplace and spa. The deck features a firepit - great for entertaining, and the top-level perch has a must-see panoramic view of the city. Look up and see the famed Frank Lloyd Wright "Ennis House" (your neighbor). Pick fresh lemons, figs and other culinary delights from the fruit trees and sunken herb garden.Come vibe with this warm and charming home which is steps from the Griffith Observatory and Park with its 53 miles of trails, horseback riding and picnic areas. There you can run, play golf and tennis, or go to the Los Angeles Zoo. Stargaze or catch a concert at The Greek Theater all within minutes from home.$3,750,000
San Clemente 11 Calle Careyes
Introducing a Spanish-Mediterranean Sanctuary of Luxurious Living, nestled within the prestigious gated community of Careyes in San Clemente. This property offers an unparalleled lifestyle of opulence. Perched above the 16th hole, this residence commands stunning views of the Talega Golf course, crafted by the renowned Fred Couples, a haven for golfers. The backyard vista encompasses several golf holes, rolling hills, and ocean glimpses, providing a panoramic backdrop. Boasting 5 bedrooms, 4 of which feature en-suite bathrooms and spacious walk-in closets, along with 5.5 bathrooms, this home exudes comfort and elegance. The lower level hosts a lavish master suite, with a charming fireplace. The spa-like master bath is adorned with marble flooring, Two walk-in closets featuring custom wood shelving, and a dual-headed walk-in shower with a steamer. At the heart of the home lies the chef's kitchen, a culinary masterpiece equipped with a Wolf gas range, Sub-Zero refrigerator, walk-in pantry, premium wine refrigerator, and an expansive center island with additional storage, a bread warmer, a fireclay glaze sink, and more. Cambria quartz countertops and a custom mosaic backsplash enhance both the functionality and aesthetic appeal of the space. The living area exudes warmth and sophistication, featuring a cozy fireplace and unique architectural elements such as a wood ceiling, custom archways, and ceiling wood beams. Throughout the home, prestigious Richard Marshall flooring creates a sense of timeless elegance, while newer carpeting graces the staircase and upper level. The separate two-story detached casita presents a private retreat with a bedroom, bathroom, custom built-in bookshelves, balcony, wine refrigerator, and kitchenette. Modern amenities such as a Nest, alarm, and water softener enhance convenience and comfort. Outside, the home's exterior charms with a captivating paver walkway leading to a custom wrought iron front door. The outdoor space features an inviting fire pit, a beautiful slate sitting area, and a water fountain. Step into the backyard, fire up the Lynx outdoor grill, and find yourself in a tranquil outdoor haven, surrounded by a saltwater pool, spa, fireplace, and water feature. The 40 solar panels contribute to energy efficiency. Tubular skylights throughout the home enhance the interiors with natural light. The residents enjoy the Talega lifestyle, nearby beaches, and shopping. A must-see!$3,750,000
San Diego 4110 Palisades Road
VISTA DE LA MISSION nestled on nearly three-quarters of an acre in prestigious, northern Kensington this stunning Spanish Revival view. estate offers a blend of historical grandeur and modern luxury. Built in 1929 and impeccably maintained & being sold fully furnished, this property is discreetly enclosed by privacy walls in an ideal cul-de-sac location. Feel the tranquilly & warmth unfold upon entering this special environment. This one-of-a-kind residence boats a glorious great-room with 15- ft. ceilings, hard wood floors, views of the valley and a tiled veranda leading to multiple patios and grassy areas below and a resort-like canyon private pool and spa. The large casita is ideal for guests or a work from home space. Please see supplement. More than a home, this property is a living legacy. The unique spirit of peace is felt in this residence immediately upon entrance into the welcoming courtyard perfect for entertaining. Reval in vintage-style stucco, solar that is masterfully hidden from view within a newer exquisite, boosted tile roof. Additional amenities include an expansive primary suite with vaulted ceilings, a fireplace and wonderful views. This primary wing also has another work from home office and is refuge unto its own. You will love the expansive open kitchen that boasts a large center island for casual eating and laughter, wonderful Mexican tiles and granite counter tops, top-of-the-line appliances. This room shares space with a large, wonderful family room that creates a welcoming feeling to all. Relax in the wine room with refrigerated wall-length glass doors that allow for viewing of the 250+ bottle wine collection truly a reason to toast. Step out from the wine room to a main patio that was made for entertaining complete with a warming fireplace and built in-seating, breathtaking views of the first Franciscan California Mission Basilica San Diego de Alcala’ founded in 1769. Explore the rear grounds that boasts the estates original rock walls and dreamy walkways to copious rear yard surprises! Truly a once in a lifetime opportunity.$3,750,000
Corona Del Mar 1205 Outrigger Drive
Your dream home awaits in one of the most desired coastal communities of Newport Beach. Nestled in the prestigious Harbor View Hills South Community of Corona del Mar, 1205 Outrigger Drive offers the exclusive location you’ve been looking for. This exceptional property offers a rare chance to craft a masterpiece that embodies your unique vision and unparalleled taste. With 3 bedrooms and 2 bathrooms, your future home rests on a 9,483 square foot private sun-drenched lot. Dream up your new 3,000+ potential square foot new build, or remodel the existing home to your wildest imagination. The home's high-vaulted ceilings, and serene large backyard are perfect for enjoying your dream Southern California lifestyle. Residents of Harbor View Hills South enjoy an unparalleled coastal lifestyle with walkability and proximity to renowned local beaches, parks, golf, hiking, CDM Village, local boutiques, fine dining, and award-winning schools. Enjoy easy access to Fashion Island, Newport Center, John Wayne Airport, and nearby freeways for seamless commuting. Don't miss this opportunity to own this piece of coastal paradise in Corona del Mar! This home affords you the serenity and value to make all of your dreams come true. Schedule your private tour today and envision your life in this coastal haven. (Interior photos are rendered for design inspiration.)$3,750,000
Coronado 12 Buccaneer
WELCOME TO "SAFE HARBOR!" SUPERB WATERFRONT HOME WITH DOCK FOR UP TO A 45 YACHT AND TOYS. THIS HOME EMBODIES ELEGANCE AT EVERY TURN WITH LOVELY FINISHES AND DETAILS THROUGHOUT. BEAUTIFUL PLANTED ENTRY WAY WITH FOUNTAIN. OPEN FLOOR PLAN. BRAND NEW HARDWOOD FLOORING AND CERAMIC TILE. VIKING STOVE, WARMER, MICROWAVE. SUB-ZERO REFRIGERATOR AND HIGH-END FIXTURES THROUGHOUT. SOLAR PAID FOR AND ELECTRIC CHARGER. THREE FIREPLACES. WHOLE HOUSE WATER FILTRATION SYSTEM. EPOXY GARAGE FLOOR. CORONADO CAYS LIVING AT ITS FINEST. YOU'LL LOVE LIVING IN THIS EXQUISITE HOME ON THE WATER!$3,750,000
Los Angeles 1414 Orange Drive
1414 S Orange Dr, a fantastic 5-unit investment property located in Mid City in Los Angeles, CA. Appraised in February 2023 for $4,050,000!!! This beautiful new construction cash-flowing property sits on a 0.16-acre lot with over $141,000 in capital improvements added in the past year. Some of the recent improvements include EV charging stations, nest thermostats, private yards and a new private fence line, enclosed garages, eco-friendly irrigation systems, brand-new LG washer/dryers, sliding glass doors, and beautifully designed landscaping. This property is being offered well below its previous sale price due to unforeseen circumstances from current ownership, providing a fantastic opportunity for a new buyer. The property features 5 spacious units and 7,002 square feet of living area in total. The property features (1) 3 bed 3.5 bath unit, (2) 4 bed 4.5 bath units, and (2) 3 bed 2 bath units across three separate structures. All of the units have been extensively upgraded and rented at market to strong tenants. 1414 S Orange Dr, nestled in a prime pocket of Mid City, offers strong Day 1 cash flow operating at 5.02% Cap Rate and 14.21 GRM.$3,750,000
Upper Lake 6687 Blue Heron Drive
Owner has Beautifully maintained Blue Heron Gardens with excellent on-site management--continuously upgrading during his 25 years of operation. There are many long-term tenants, plus an historically low vacancy and turnover rate. Tenants appreciate having a coin operated laundry room on-site, and a large park-like exterior common area that includes picnic tables and BBQ. There are 21 2BR 1.5 Bath two-story Townhouses, and 4 1BR 1 Bath flats--with the upstairs featuring private exterior balconies. Each of the 25 Units have their own carport with plenty of additional parking. There are 5 buildings on 5 separate legal lots set up as 3 Fourplexes, one 5 Unit, & one 8 Unit bldg. "Actual" Cap Rate of +-5.5 includes "Actual Rents" with June 1, 2024 rent increases. An added "perk" (in addition to being a quality investment) is that Blue Heron Gardens is located in Lake County, CA--known to be an "outdoor paradise." For an investor from out of town, site visits would be something to look forward to! Across the street is the beautiful and expansive Clear Lake with over 68 square miles--which is CA's largest freshwater Lake. (Tahoe's larger but shared by NV). There are PICTURESQUE views, excellent restaurants, plentiful parks, and walking and hiking trails to enjoy--plus activities to watch or participate in such as camping, fishing, boating, skiing, swimming & kayaking. It is said that Clear Lake is "one of the top spots in the U.S. for fishing." It is also known as "The Bass Capital of the West," and has famous highly competitive local and national fishing tournaments held often--in fact, 93 remain to be held this year (per CA Fish & Wildlife). Water birds are plentiful too--including egrets, swans, BLUE HERONS, & pelicans plus Eagles are commonly seen. Bordering Napa County, Lake County is known for vineyards also--with over 9,000 acres planted, & over 30 "world class wineries" to visit. Upper Lake is just 30 miles East of Ukiah, 75 miles North of Santa Rosa & Napa, and 125 miles North of San Francisco and Sacramento.$3,750,000
Arcadia 309 Baldwin Avenue
Comprised of two buildings built-in 1956 on an oversized 21,996 square foot R3-R lot, 309-311 South Baldwin Avenue is a single-story, eight-unit multifamily property with a total living area of 7,432 square feet. Spotted by a signature wishing well, and easily recognizable by residents and fellow investors in the area as a Karyn Jackson building, the meticulously maintained property is separately metered for gas and electric, and offers an on-site laundry facility and three large storage rooms. Parking is in the rear of the property with eight garages with storage bins and a minimum of six open spaces.309-311 South Baldwin Avenue boasts an excellent unit mix with four one-bedroom/one-bathroom units and four two-bedroom/one-bathroom units. The units are charming and spacious, with central air & heat, ample closet space, and private patios. Several units have been fully renovated, three units have fireplaces (309A, 309D & 311A), and all units have hardwood floors. PLEASE DO NOT WALK THE PROPERTY OR DISTURB RESIDENTS$3,750,000
San Clemente 4018 Calle Isabella
Exquisitely designed and impeccably kept mid century modern residence situated in the highly sought after Cyprus Shore community. Enjoy coastal living with a contemporary flare with indoor/outdoor zones, a tranquil backyard, and spacious open concept floor plan. Step through the front gate into a private courtyard and admire the unique design elements, water feature, and landscape. The five bedroom residence features a beautiful Kitchen with high end appliances and the laundry room/butler’s area adjacent, Dining area, oversized Family Room, and downstairs en suite bedroom. Upstairs, find the light and bright Primary Suite complete with a walk in closet, stunning bathroom, and wrap around balcony as well as three secondary bedrooms and a two full bathrooms. Unwind in the peaceful backyard and appreciate lush landscape and privacy as you sit and dine on the covered patio or soak in the above ground spa. A backyard like this wouldn’t be complete without an outdoor shower to rinse off the salt water after a surf. The Cyprus Shore community is 24 hour guard gated and offers pools, tennis/pickleball courts, clubhouses, and private beach access to North Gate and South Gate. Hop on a bike to Trestles in 5 minutes or take a golf cart downtown to shop and dine. Come and live the San Clemente dream today!$3,750,000
Newport Beach 219 Bay Avenue
Beach Duplex with transferrable SHORT-TERM RENTAL LICENSES for both units, located on a CORNER LOT in the quaint and quieter Bay Island area, only part way down the peninsula, and not on busier Balboa Boulevard, making this one of the more desirable areas on the peninsula. This exceptional lot location is offset at the T of Coronado Street with an unobstructed view of the bay - must see view to appreciate! Two levels have two separate home units - the bottom level has 2 bedrooms, 1 bath and large patio facing the bay, and the top level has 3 bedrooms, 2 baths, with a large deck facing the bay. A buyer can inquire with the city about adding a third level for additional ocean views, similar to many neighboring properties, and for the updated ADU - Accessory Dwelling Unit guidelines. This can be a family beach home with 2 units, income property, short-term rental property, or combination. Both units have fireplaces, beautiful open kitchens, parking in the enclosed garage, overhead storage space in garage, and plenty of unmetered on-street parking. The upstairs home has a grand primary bedroom suite, and an additional second stairway and entry door in rear of home. Additional amenities include custom built-in storage throughout, open beam ceilings, and outdoor patios. 219 E Bay Avenue is Southern California beach living at its finest, with the world-famous Newport Beach Harbor one block to the North for boating, sailing, and other water sports, and expansive sandy beaches, just a few houses away to the South, for surfing, beach walks and leisurely days. Many yacht clubs are in Newport Harbor, for terrific social connections, and there are endless restaurant options. This property has been meticulously maintained by the same owners for over 25 years, including a new roof in 2020. Your new home will have all of the advantages of beach living in one of the world's most sought-after locations! (Note that the short-term rental licenses are for 7 occupants in the 3-Bedroom/upstairs unit, and 5 occupants in the 2-Bedroom/downstairs unit, for a total of 12 occupants.)$3,750,000
Juniper Flats 24007 Juniper Flats Road
The property consists of 8 parcels totaling approximately 412 acres of land in the Juniper Springs area within Riverside County. The entirety of the property forms a rectangular shape, with dimensions measuring approximately 1 mile in width by 3,400 feet in length. A large portion of the property has relatively flat topography, with some steeper sloping and mountainous topography towards its northern boundary. The site is centrally located just east of Perris & Menifee, north of Winchester, and west of Hemet & San Jacinto. Additionally, is about 3 miles north of Highway 74 via Juniper Flats Road & 8 miles to the I-215 via Highway 74/Ethanac Road. Finally, the property has access to a EMWD water main located in Juniper Flats Road on which the property has approximately 2,500 feet of frontage. The property is located within the Lakeview/Nuevo Planning Area of Riverside County’s General Plan. It’s zoning classification is R-5 which is consistent with its land use designation of Rural Residential which allows for single-family residences with a minimum lot size of 5 acres. The most likely path for residential development at the site would be through clustering homes near Juniper Flats Road at a higher density while leaving the northern portion as open space. Priced to sell at <$10k/acre.$3,750,000
Victorville Hwy 395
Nearly 1,200 feet of frontage along Highway 395. ±18.69 acres vacant land at the Signalized Southeast corner of Hwy 395 & La Mesa Rd. Part of the Mesa Verde Specific Plan with a zoning designation that is Commercial / Office, but is within a Medium Residential Overlay District that could allow for residential developments with a maximum density of 4-6 dwelling units per acre. Potential for development flexibility was included in the specific plan as means of meeting current or future market conditions/needs. Excellent opportunity to structure a versatile development wherein the hard corner could be utilized for commercial development and the balance can accommodate housing. Hwy 395 average daily traffic counts exceed 34,000. The current metro area population of Victorville-Hesperia-Apple Valley in 2024 is 607,000, a 2.36% increase from 2023. The High Speed Train to Las Vegas along with the Barstow International Gateway Project has primed the regions ascent into the atmosphere as we brace for explosive economic and population growth the likes No region has ever encountered.$3,750,000
Los Angeles 3817 Gibraltar Avenue
Great Opportunity to own in Baldwin Village! The gated complex consists of 18 units, including 2 units with 2 bedroom and 1.25 baths, 2 units with 2 bedrooms and 1 bath, and 14 units with 1 bedroom and 1 bath. The complex also features a nice open courtyard and gated parking accessible from the alley.$3,750,000
San Dimas 1807 Canyon Oaks Lane
Ready for Immediate Move-in! Set against the scenic backdrop of the San Gabriel Mountains, Brasada Estates is nestled amongst hillsides and tree-filled canyons in a pristine natural setting with breathtaking panoramic views. Brasada Estates is a new community with over 277 rolling acres containing 65 luxury Estate Homes. Grandway Residential, the builder is offering Homesite 2-14, a Plan 5 Spanish exterior. The kitchen appointments in this home include, stainless steel Wolf and Sub-Zero Appliance package with canopy hood, durable quartz countertops with hand set ceramic tile backsplashes, oversize island, white timeless shaker style painted cabinets or your choice of upgraded cabinetry. Buyer may opt for secondary prep kitchen. Other appointments included in the home; distinctive wood, tile and high-quality carpet throughout, custom smooth finish drywall throughout. Exterior appointments include impressive decorative hardscape and front yard enhanced landscape package with water saving irrigation system and full wrap 6” rain gutter system, 3 car garage, epoxy floors and conduit for electric vehicle charging station. Brasada Estates is located nearby The Glendora Country Club, golf courses, premier shopping centers, restaurants, parks, hiking trails, family entertainment and close to award winning public and private schools. Convenient access to 210 and 57 Freeways. No Mello-Roos!$3,750,000
Ojai 828 Foothill Lane
Located within walking distance to downtown Ojai, this elegant family home has it all. Light and bright, you will love the open spacious floor plan. The beautifully detailed kitchen and den open to a sunroom, with a massive rock fireplace, which overlooks the private backyard and swimming pool. There are four fireplaces, a large office, downstairs primary bedroom with a 'spa-like' bath, formal living room and formal dining room - all with incredible details, balconies and patios to bring the outside in. This property, just over an acre, has an art studio, garden sheds, meandering pathways, a bridge leading to a five star chicken coop, orchards, vegetable and rose gardens, wonderful mature trees, views of the mountains and yes a Tree House. Plenty of room for your family and friends! There is a one bedroom attached guest quarters. Completely private and quiet and yet so close to shops, restaurants, and the Ojai Arcade. Don't miss this lovely, detailed home.$3,750,000
Beverly Hills 10062 Westwanda Drive
Architecture As Art. A masterpiece residence by the renowned design firm Tag Front. The property is nestled in the hills, situated on a quiet tree-lined street. Built with construction methods and materials rarely afforded in residential, the home boasts striking poured-in-place concrete construction, expansive walls of glass that reveal idyllic views, and extensive terraces enveloped by nature. Spanning approximately 2,600 square feet, this 3-bedroom, 4-bathroom tour de force showcases soaring wood-clad ceilings and expansive walls, providing the perfect canvas for displaying art that will seamlessly complement the home's own distinguished design. Elevating the experience, a pool, spa, cabana, and entertainment area are surrounded by mature and lush foliage. Located just minutes from Sunset Boulevard and Rodeo Drive, or a quick journey over the hills to the Valley, this home offers a harmonious blend of secluded living and city accessibility.$3,750,000
Laguna Beach 1999 Upper Rim Rock Rd
Presenting an exclusive opportunity to have your breath taken away daily. Striking ocean and canyon views abound from 5 parcels, ideal for development. Easily accessed from Rim Rock Road, Upper Rim Rock Road, and connecting to Temple Hills Drive. For sale the rare treasure that is on several oversized large lots equal 2.697 acres. For a legacy that lasts lifetimes Senate Bill 9 offers a unique opportunity to build generational wealth and strengthen the fabric of Laguna Beach. Investment in this large well-connected estate lot presents potential for two single-family residences with the options for Ancillary dwelling units (ADUs) and Junior ADU (JADUs). Included in sale R1-APN # 641-394-15, RHP-APN # 641-394-14, RHP-APN #641-401-21 and RHP-APN # 641-163-22.$3,750,000
Palm Springs 840 Prescott Drive
**BACK ON MARKET** Location, location, location. Beautifully maintained estate located in Old Las Palmas one of Palm Springs most prestigious neighborhoods with west facing spectacular unobstructed poolside mountain views. This ultra-private "J" shaped compound of over one-half acre is located one block west of Palm Canyon drive at the center of the uptown arts and dining district. A total of 5 all en suite bedrooms (2 with kitchenette / bar) inclusive of a grand master retreat with its own washer/dryer. A total of 7 bathrooms. Originally built in 1938, this Spanish estate has been fully enhanced with all modern finishes for the luxury and conveniences of today, once in 1999 and again in 2017 by present owners. Upon entry through the double door iron gatehouse you will immediately take note of the lush landscaping and fruit trees, multiple sitting areas, poolside bar, outdoor bath with shower, misting system, pebble coated pool/spa, cascading garden pond, fountains and outdoor fire pit in rear yard with seating. A must see! Interior boasts open floor plan, multiple French doors for true indoor/outdoor Palm Springs living and entertaining. Magnificent gourmet Chef's kitchen with skylights and 15-foot island, side bar with sink, icemaker, wine cooler, 24x24 tumbled ivory travertine flooring throughout living areas, coffered ceilings in dining room and vaulted ceiling in living room. Laundry room, 3 zone AC, direct access to 3 car garage with built in storage, security cameras and full home audio.$3,750,000
Thermal 61680 Fullerton Dr
Villa 35A - Beautifully appointed Villa with a premium ''Off Track'' location. Fully furnished approximately 7,513 SF with 2 beds, 3 baths, 1 powder room, 1 office, and 3 separate living rooms. Garage space for 10 cars, car service lift, and a hydraulic lift. The Thermal Club Motorsports facility has 5 miles of private pavement and luxury amenities including two clubhouses, three restaurants, meeting and banquet building, full service spa, fitness center, a highly appointed 48-villa hotel, tennis, pickleball, kids club, karting, racing, driver training, storage, and repair facilities. Amazing views of the track and surrounding mountains. Purchasing a Villa at The Thermal Club requires purchasing a membership. Standard family membership has a one-time initiation fee of $200,000 plus membership dues of $2,400/month and a small $350/month ground maintenance fee per lot per month. Brochure can be downloadable in 'Document' tab. *We cannot guarantee the accuracy or square footage, lot size or other information concerning the condition or features of property provided by the Seller or obtained from public records or other sources. The Buyer is advised to independently verify the accuracy of all information through personal and professional inspections.$3,750,000
Salinas 24680 Avenida Principal
Sprawling, gated estate, nestled in the picturesque rolling hills of Highway 68. Just minutes from the famed Laguna Seca Raceway, the Monterey Airport and a 20-minute drive to the Monterey, Carmel Area. This home is built for the utmost privacy, a car enthusiast(storage for 8 cars and a car turner) and those who like to entertain on a grand scale. The main home has natural light, a large custom kitchen, air conditioning, vaulted ceilings, travertine tile, an executive office with suede lined walls, and a spa like primary retreat with an enormous walk-in closet. The bright, turnkey guest house has a living room, full bathroom, and bedroom. Multiple areas for outdoor entertaining. Outdoor upgrades include, a commercial grade kitchen, commercial pizza oven, commercial grade heaters, a fireplace, spa, outdoor televisions, and high-end speaker system. End your day watching the big game next to the outdoor, oversized fireplace. This home is sure to impress the most discerning buyers.$3,750,000
Glendora 945 Route 66
This is an excellent opportunity to purchase a stable multi-family and commercial investment property. Located in central Glendora on the historical Route 66, this property has been professionally managed and consistently maintained/upgraded. Its location is convenient to shopping and restaurants, with the residential units being set back from the main street. The 13 unit property consists of long term tenants in twelve large 1BD/1BA units (six duplexes) on a large lot, an approx 1550 sf single tenant office building that is leased to a national tenant, and 13 private garages. Front office building built in 1927 and residential units built in approx 1955. Most units have a private yard or private patio and each unit has a private garage and one reserved parking spot. Three units have been completely renovated with improvements that include new range/oven, laminate flooring, kitchen cabinets, quartz counters, bathrooms, and windows. Five units have been partially renovated with improvements that include new flooring and windows. Four units have not been renovated. All units have been upgraded with copper plumbing.$3,750,000
Gilroy Rancho Hills Dr Drive
Nestled in the heart of one of Gilroy's most sought-after neighborhoods lies an exceptional opportunity to build your dream estate and/or build a subdivision. Property is zoned R-H The City has approved 1 home per acre. This sprawling 10-acre lot boasts gorgeous views, natural beauty and endless possibilities for the custom home builder or seasoned developer. Located in an established neighborhood within the Christopher High School district and Carriage Hill Park, this lot offers the perfect balance of seclusion, private estate living yet convenience to downtown shopping and night life. Whether you envision a sprawling vineyard, luxury estate, or family compound, the possibilities for this property are truly endless. With ample space to design the home of your dreams and create your own private oasis, this 10 acre lot is an exceptional canvas for the discerning buyer while providing all the conveniences of being within the city limits, shopping, restaurants and freeway. Don't miss out on this rare opportunity to own a remarkable property in one of Gilroy's most coveted neighborhoods and start planning your future.$3,750,000
Huntington Beach 16132 Santa Barbara Lane
Situated on a quiet interior lot in Faire Marin/Harbour Coves, step inside this grand estate. With 5500 SF of interior living space, this home is spacious and accommodating with many upgrades and unique design features. The home boasts gorgeous custom wood accents and moldings throughout, showcasing a massive entertaining kitchen with a temperature controlled wine room, a bar and built in entertainment unit. Downstairs boasts private quarters for extended family or housekeeping. Upstairs affords for additional bedrooms, including a palatial and secluded master retreat with an office, a spa bath, 2 enormous finished walk-in closets with a laundry chute. Each closet in the home is cedar lined. The private backyard is perfect for entertaining, featuring a built-in BBQ, a spa with a tranquil waterfall, low maintenance yet lush landscaping and ample space to relax.$3,750,000
Carmel 75 Este Alomar (lot 56)
In the exclusive Tehama community envisioned by Clint Eastwood is The Haven, one of TehÃma's largest homesites at 18.18 acres, framed by privacy-enhancing oaks and pines. Offering dramatic views of the Santa Lucia Mountains, The Haven features a winding private driveway ascending to a 3.08-acre building envelope. Be among the few to reside in a coveted locale marked by a thoughtful vision of sustainability. Homesite owners enjoy Tehama social membership (subject to dues, fees & rules/regulations), including dining, fitness center, tennis and swimming pools. Located in the highly rated Carmel School District, Tehama has secure, gated entrances and is minutes from both Carmel-by-the-Sea and Monterey.$3,750,000
Albion 4340 Hwy 1
Westmar is a turnkey, modern-living residence designed for avid world travelers, connoisseurs, and nature lovers. Perched atop a dramatic 100 ft 8-acre blufftop, this Ricardo Legorreta-inspired architectural design embraces adjacent rock formations, sea caves and the Pacific Ocean. The floor-to-ceiling windows offer a parade of migrating whales, pods of dolphins, and various birds and wildlife, while the ever-changing, dramatic sunsets and a night sky painted with the Milky Way complete the direct connection to mother nature. As you exit Hwy 1 and pass through the gate at Westmar, a pine tree-shaded road leads you to a lava rock driveway abutting a grand lavender field. The landscaped garden framing the residence features, modern art and sculptures, water fountains and purple African lilies. Following a recent retrofit, the introduction of high-speed WiFi throughout the property, an extensive video surveillance system and a major systems upgrade has created one of the few smart homes on the North Coast. As an added bonus, a commercial-grade generator provides the owner with a seamless transition to off-the-grid power when required. This technology, however, comes wrapped in comfort and style with a tasteful blend of custom French, Italian and Japanese decor and designer furnishings, as well as a curated collection of custom art pieces. And the piece de resistance? A true chef's kitchen will ignite the Michelin-star ambitions in any culinary aficionado. Rooms and Features:- Master bedroom facing ocean bluff, with a connecting gym facing the courtyard- Extensive custom millwork for wardrobes, drawers, and closets with built-in AMSEC safe- His and her bathrooms with uninterrupted views to the ocean from bathtub and shower stall- 2 walk-in closets- Dedicated laundry room- Media / office / guest room looking into the herb / rose garden and ocean terrace- Reading room between courtyard and ocean side, with a guest bathroom- Powder room- Chef's kitchen with a breakfast area with views to the ocean and the courtyard- Great room and a dining room all facing the ocean- Floor to ceiling UV protected windows with remote control blinds- Radiant heat- 3-car garage with a workbench area and UV protected garage doors- Secured storage room- Dedicated landscape garage- Utility garage for generator, water purification system and water softener- Herb and rose garden- Greenhouse$3,750,000
Mountain View 679 Sleeper Avenue
Rare opportunity!! A flat 1/2 acre+ lot to keep as your own secluded residence or SPILT Lots and create multiple Homes! Check with the city of Mt. View on all the possibilities. Have your in-law quarters, nanny unit, or rentals. Remember to ask about SB9. This is a Prime Mt. View neighborhood and the location is exceptional! So close to many Silicon Valley companies, major roads, highways, airports, parks, hospitals, multiple shopping, and dining opportunities. Easy commute to top Mt. View Schools. Buyer to confirm schools, permits, lot, and home SF. Add to the updated existing home or rent for $$$ till you are ready to develop.$3,750,000
Los Angeles 1906 Malcolm Avenue
This 8 unit building has a great unit mix of four 2 beds and four 1 beds. The end units are 2 beds/2baths and on each floor there are two interior 1 bed units. ** Long term tenants - average is 5 years! ** At the moment there are 2 vacancies (#1 and #8 which are both 2 bed units) which is great! Rent will be top of the market! ** Ample parking: 7 tandem tuck-under slots that each hold 2 cars, plus an open spot, for a total of 15 onsite parking spots. ** Been in the same family for 2 decades and greatly cared for. Extremely well maintained. Most units have air conditioning. Really nice curb appeal with mature landscaping. ** On site common laundry room with seller-owned washer and dryer. Individually metered for gas and electric. ** Located in a high demand rental area, close to UCLA & neighboring communities of Westwood, Century City & Beverly Hills. Easily accessible to 405 Freeway, public transportation, shopping and entertainment. ** Drive By Only. DO NOT DISTURB TENANTS. A related owner owns 1910 Malcolm which is the identical building on the right side. They share a driveway and the front car gate. No intent to sell 1910 at this time. ** Gated parking for security. ** Seller will consider offers that are contingent on the closing of another property. Seller will coop with buyer’s 1031. ** Once both vacant units are rented the Proforma cap rate will be 4.25%; the Proforma GRM will be 14.2.$3,750,000
Rancho Cucamonga Wardman-bullock Road
Pristine hilltop property with whole city views. 40 acres of prime property with great developer opportunities. Mineral and water rights go with the land. city zoned hillside residential & open space, buyer to verify density and zoning. Take East Ave. to Banyon to Wardman Bullock. Property sits on hills behind the red roofed home, look for the graded road that runs by the Buddhist Monastery land to the East.$3,750,000
Tarzana 5545 Aura Avenue
The spacious two-story, with elevator 5-bedroom, 4.5-bathroom home is nestled just south of Ventura Blvd in Tarzana. This exquisite property boasts an 18,000 sq ft lot with unparalleled luxury. The home features Italian marble flooring throughout the first floor and hardwood flooring on the second. The gourmet kitchen is equipped with high-end Thermador appliances. Entertain in style with an extraordinary outdoor kitchen and bar, perfect for hosting unforgettable gatherings, and enjoy the stunning pool. Conveniently equipped with smart home features like DoorBird, this home combines classic elegance with contemporary convenience. With Tarzana property prices on the rise, this gem offers a rare opportunity to own a piece of the area's finest real estate.Sincerely$3,749,999
Based on information from California Regional Multiple Listing Service, Inc. as of July 9th, 2024 at 12:51pm PDT. This information is for your personal, non-commercial use and may not be used for any purpose other than to identify prospective properties you may be interested in purchasing. Display of MLS data is usually deemed reliable but is NOT guaranteed accurate by the MLS. Buyers are responsible for verifying the accuracy of all information and should investigate the data themselves or retain appropriate professionals. Information from sources other than the Listing Agent may have been included in the MLS data. Unless otherwise specified in writing, Broker/Agent has not and will not verify any information obtained from other sources. The Broker/Agent providing the information contained herein may or may not have been the Listing and/or Selling Agent.

