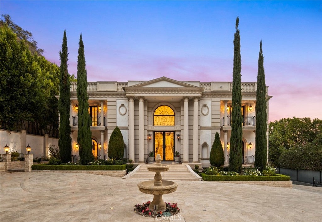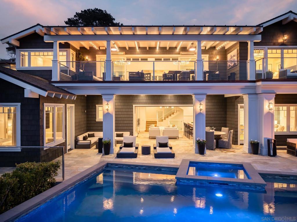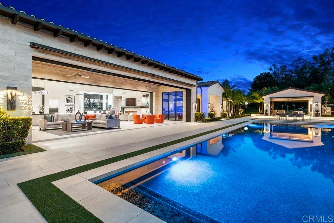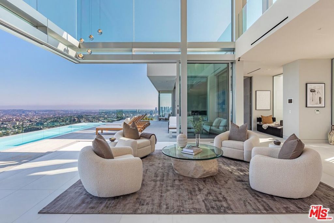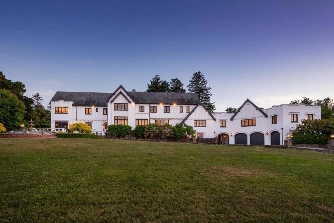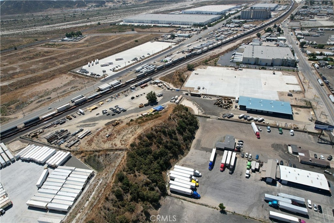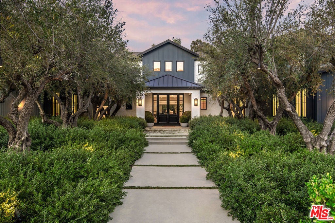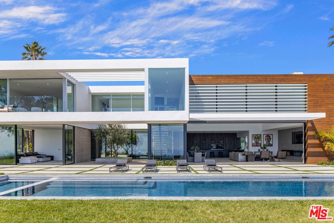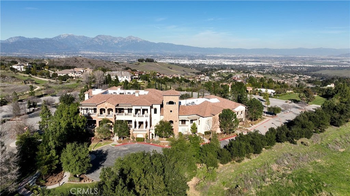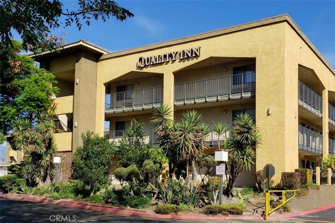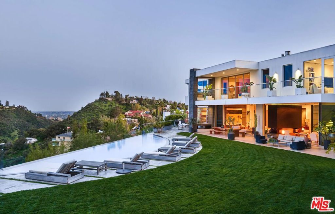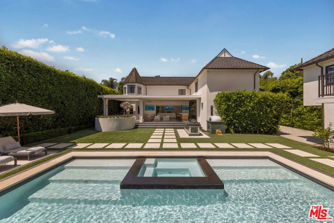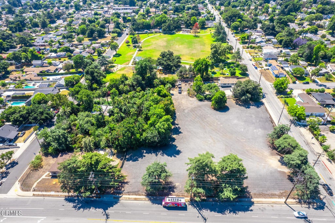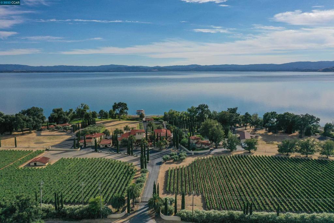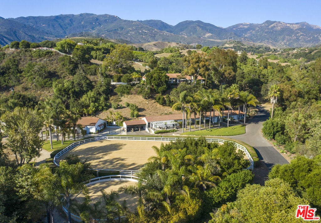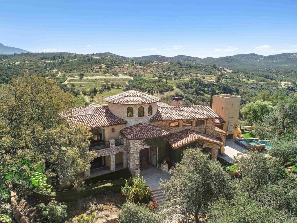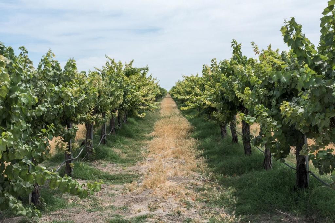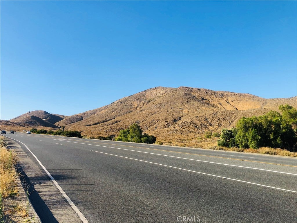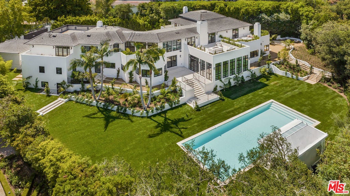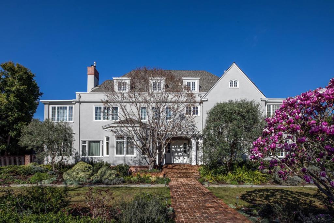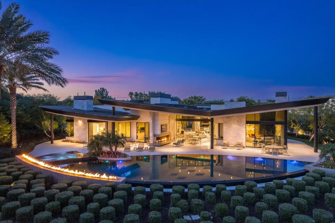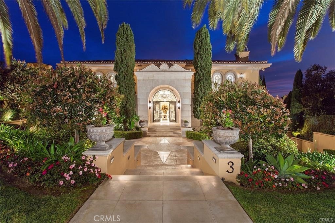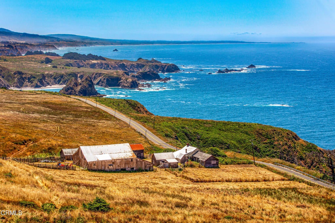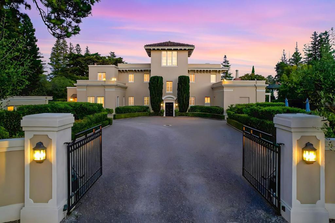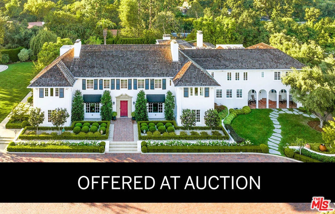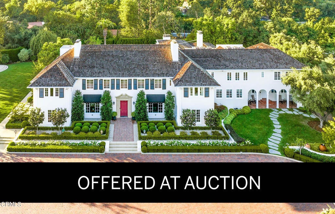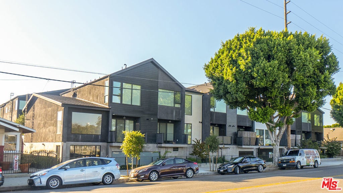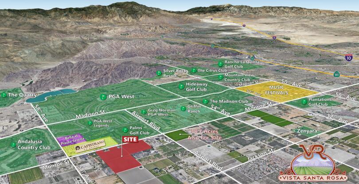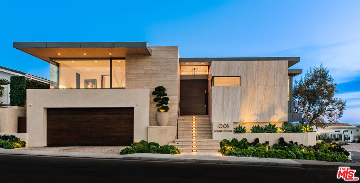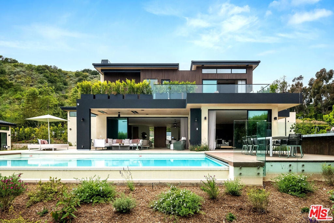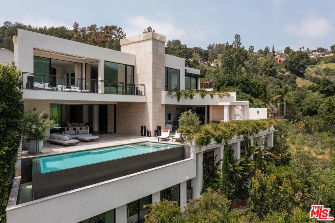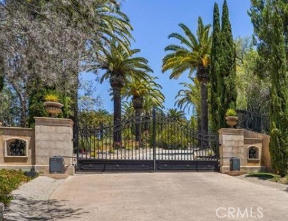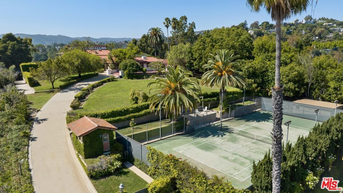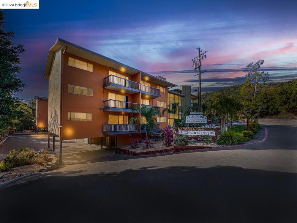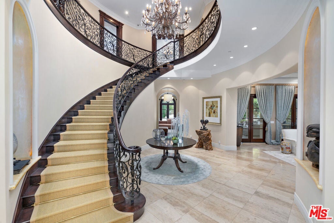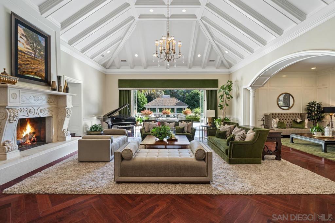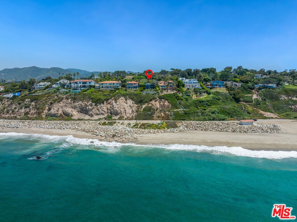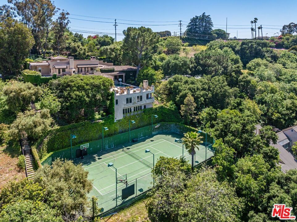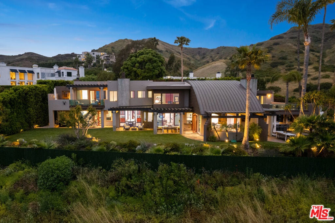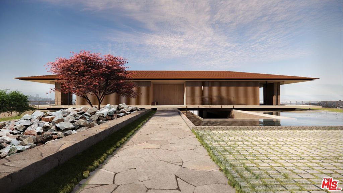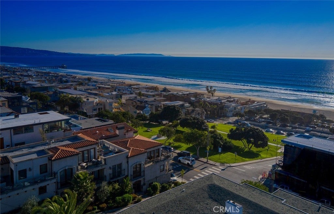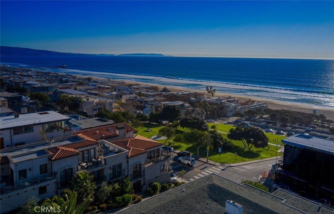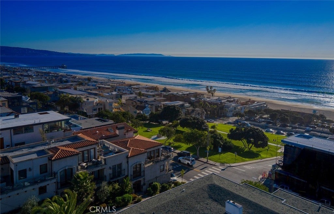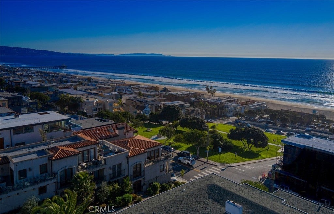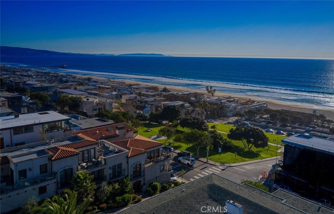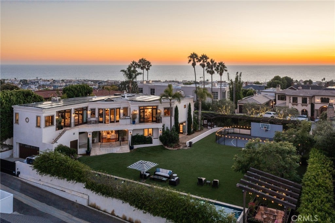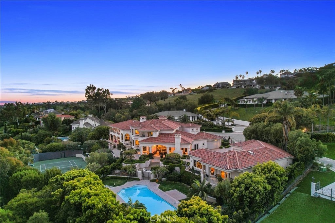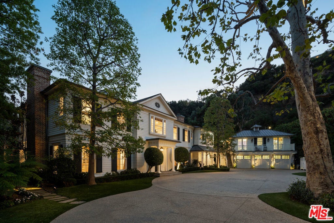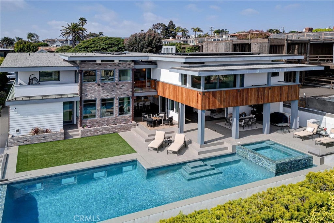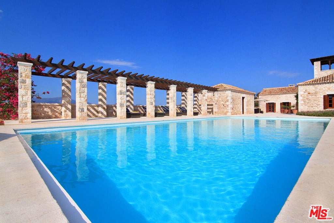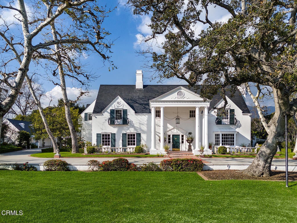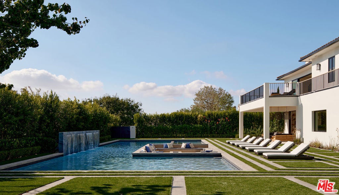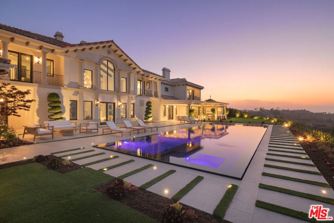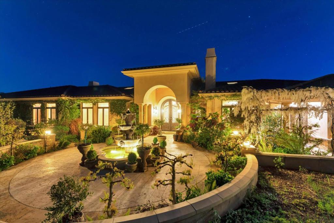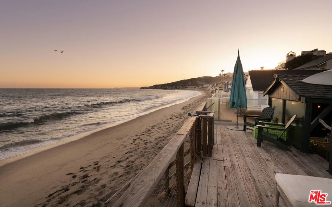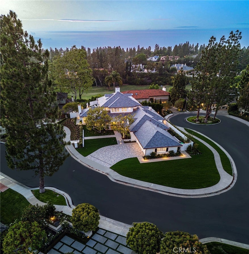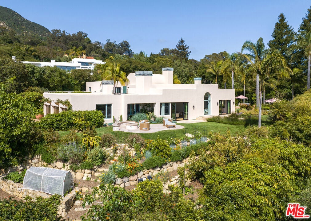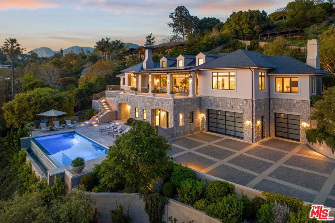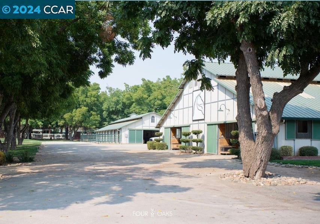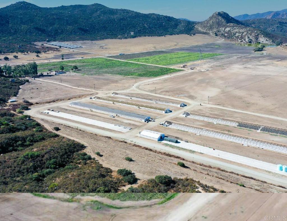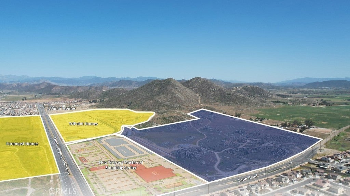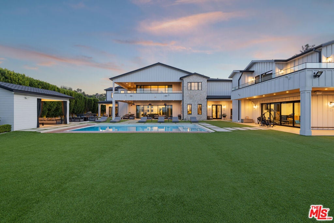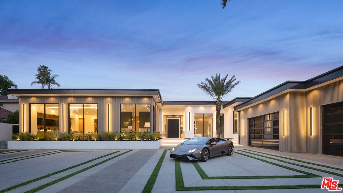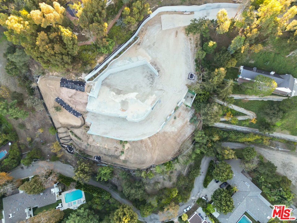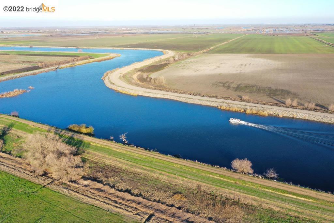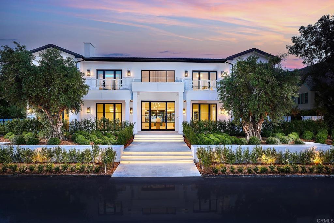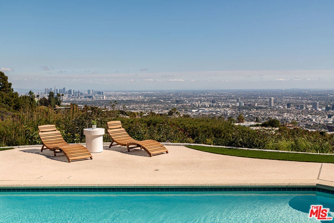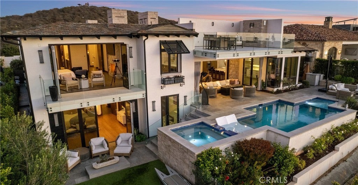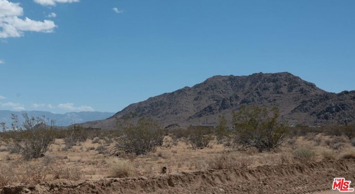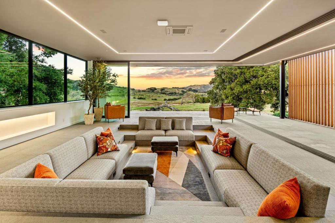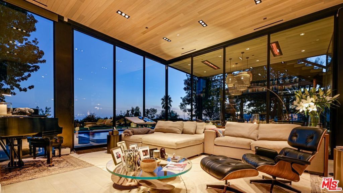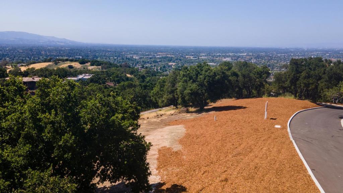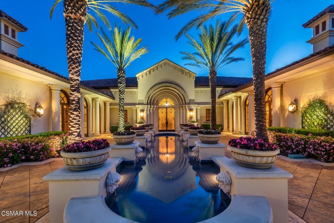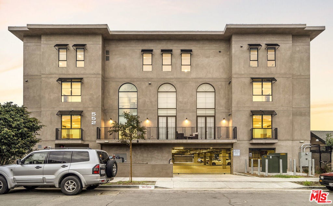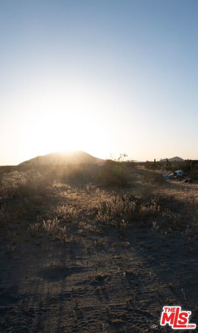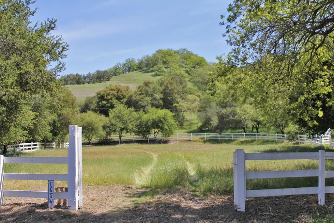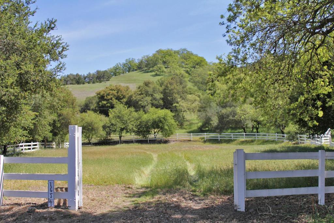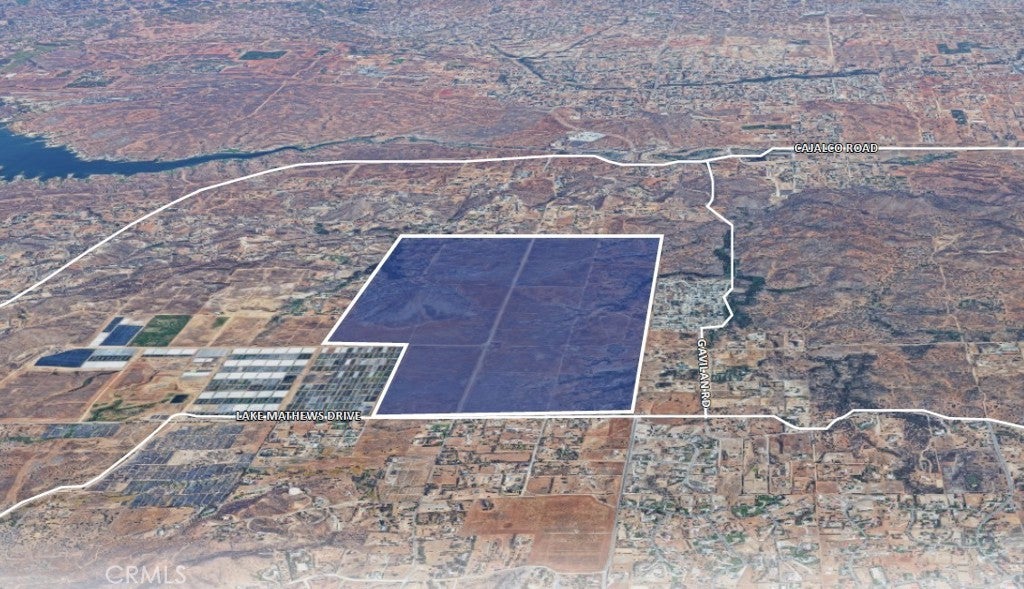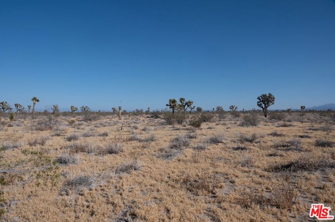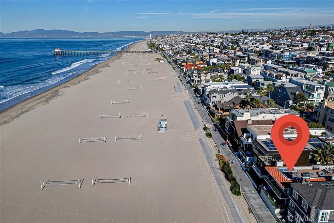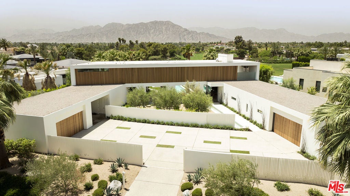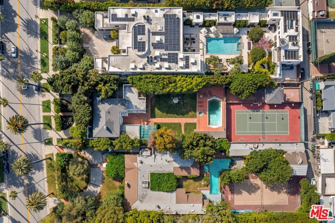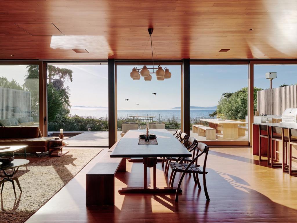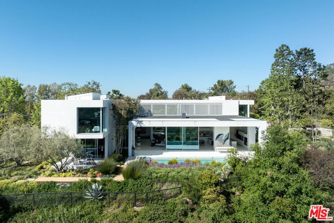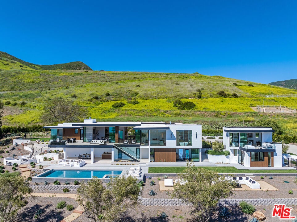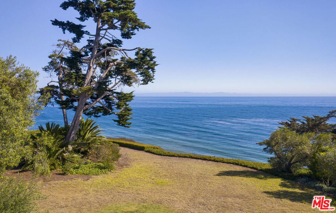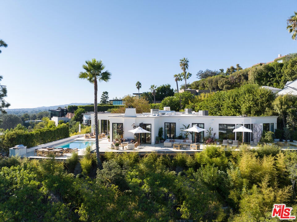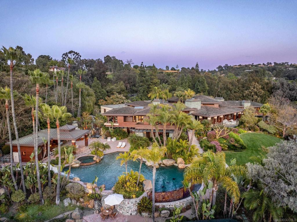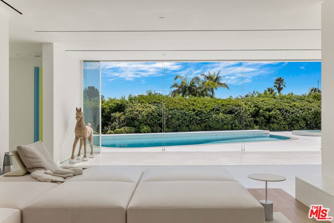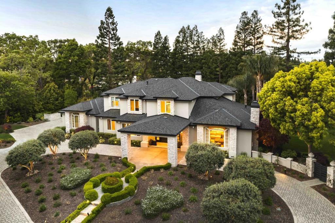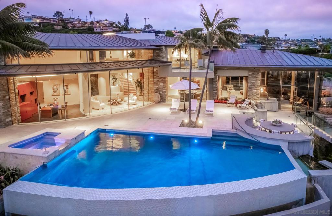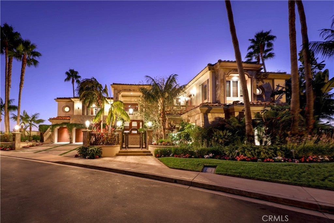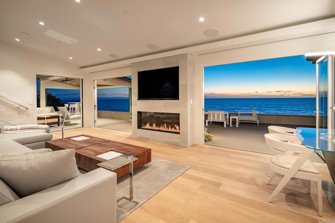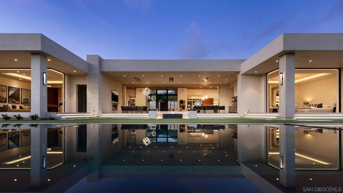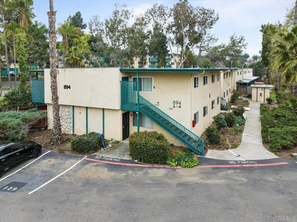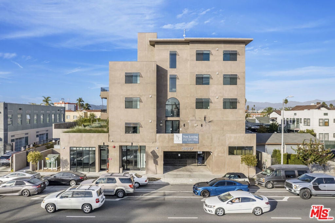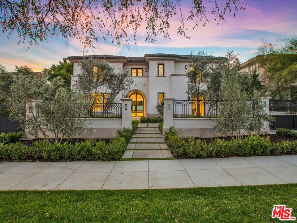Search Results
Please narrow your search to less than 500 results to Save this Search
Searching All Property Types in All Cities
Los Angeles 1714 Stone Canyon Road
Privacy, luxury & leisure time are paramount on this stunning 4.77 acre Empire style estate, one of the largest parcels in Bel Air. Perched at the top of Stone Canyon Road, the property is accessible through an automatic gate. No expense was spared on the exquisite materials used to create this estate, as you enter the main house, you’ll be wowed by the outstanding craftsmanship here. There are Corinthian columns, a fairytale main staircase, 30-ft coffered ceilings with a stained-glass skylight and a dramatic chandelier. Nearly every room includes miles of custom millwork, gorgeous stone fireplaces, tray ceilings, archways and massive windows that let in lots of natural light. The timeless chef’s kitchen features marble countertops, pro-grade appliances, a butler’s pantry, a breakfast nook and a massive island with seating for a crowd. Just steps away, you can entertain guests on the expansive covered lanai or lounge around the beautiful lap pool and spa. This backyard oasis also includes California room with an outdoor bar & kitchen, cozy fireplace, shower booths and a bathroom. The entire property is surrounded by lush trees for privacy. Back inside, the main level includes the living areas plus a formal dining room, a gorgeous bar & billiards room as well as a library/office with French doors, a balcony and amazing floor-to-ceiling built-ins. Head up that grand staircase to find four bedrooms, all with marble ensuites. The primary bedroom is a showstopper, with a fireplace, beverage bar and custom walk-in closets/dressing rooms as big as bedrooms. The primary ensuite offers his&her vanities, heated marble floors, a free-standing tub and a steam shower. The unique guest suites include all of the same high-end materials found throughout the rest of the home. The primary suite and guest rooms also have access to the large terrace, which offers tree-top, canyon and reservoir views you won’t find anywhere else in Bel Air. Still need more space? Head down to the subterranean level, where you’ll find a full Banya (traditional steam bath facility) that includes an indoor lap pool & spa, both wet & dry saunas, and a spacious steam room with a custom marble table for body treatments. This FENGSHUI approved Bel Air retreat is in the perfect location, offering privacy and seclusion while still being within minutes of shopping & dining options down the hill. You need to see this exquisite property in person to see how special it is. Make an appointment today!$17,680,000
Del Mar 2026 Seaview Ave
An uncompromising Coastal Craftsman with 180-degree ocean views lives up to its Seaview address. The 5,459SF 4+BR/5.5BA house reflects tradition—wood shingles, vaulted ceilings, Dutch door—while creating a contemporary vocabulary of coastal living. A fusion of timeless elegance & unmatched quality, it was designed by Bokal Sneed Architects. Ocean views unfurl dramatically throughout the house and the floor plan maximizes outdoor living. It’s a quick jaunt to the village & iconic beaches.$17,650,000
Rancho Santa Fe 16254 Los Arboles
This truly one-of-a-kind custom estate has a total under roof square footage of 13,844 including main house and other structures and was just completed in 2019 by a renowned team of top professionals: Architect Mark Radford, Builder Paul Munsch, and Designer Maria Barry. Located on an exceptionally private 2.7-acre parcel on the west-side of the Rancho Santa Fe Covenant, this Estate genuinely sets a new standard for luxury in Rancho Santa Fe. At every turn, this Estate exceeds expectations with unparalleled construction quality, exquisite upgrades, elegant design, and impeccable attention to detail. This gated Estate consists of a 4-bedroom main residence, generously-sized indoor-outdoor covered veranda, resort-style pool, detached guest house, pool cabana, professional car-collector garage, 3-par-custom-designed-golf-fairway, and a 66 panel solar array with backup Tesla battery and backup system. The main residence, in addition to its 4 bedrooms, consists of an office, theatre, and a seamless indoor-outdoor home design complemented by two sets of automatic 42-ft lift-and-slide pocket doors that effortlessly blend indoor and outdoor living spaces. This home also has the conveniences of modern technology with a Crestron system with countless upgraded functions including a comprehensive Lutron lighting system, interior and exterior power shades, security cameras, as well an expansive sound system. Practical amenities such as UV Ray window tinting, a Flo-Logic Leak Detection, and Shut off System ensure utmost comfort and security. The Estate also redefines multigenerational sophisticated living. The detached Guest House consists of a generous bedroom, over-sized resort bathroom, family room, kitchenette, covered veranda living, plumbing provisions for both a stove and washer/dryer, and an attached two car garage. The free-standing entertainment Cabana is perfectly situation perched between the resort pool and the 3-par golf course. The Cabana captures the essence of indoor-outdoor living with 3 frameless glass bifolding door systems, a highly upgraded interior, and a sunken bar, with entertainment wall. The golf course was specially designed by Paul Munch with 6 tee boxes, two greens, to enable a golfer to have 18 different shot selections. The course was landscaped with Synlawn Turf, numerous bunkers, as well as a custom Verdin Starters Golf Clock. Car collectors and enthusiasts will revel in the Estate's separate motor court with a separate custom 8-car professionally designed Car-Collector Garage featuring pre-wired options for an additional six auto lifts, custom-sized garage bays, automatic custom shades, power security shades and security system, and advanced door motors with remote power kill switch functionality. Exemplifying meticulous attention to detail and unparalleled elegance, this extraordinary Estate sets a new standard for luxurious living in Rancho Santa Fe Covenant.$17,595,000
Los Angeles 9150 Oriole Way
Consisting of only 15 properties, the "Front Row" is the ultimate Bird Streets location delivering unobstructed jetliner views from a dramatic Ridgeline perch only five minutes from Sunset Blvd. Cinematic, bold, and confident, the vistas wrap from Downtown Los Angeles to the Pacific Ocean. Enter a soaring double-height living room off the private front courtyard with waterfall and peer out over an epic zero-edge infinity pool that floats in the dazzling view. Features of this 8,700-square-foot showplace include a massive cinema, large office/gym, three spacious guest suites, elevator, wine cellar, bar, formal dining room, gourmet kitchen with adjacent entertaining area and six-car parking. Multiple terraces provide hosting opportunities for large-scale events. A rare offering for the buyer who appreciates and requires the finest location and views.$17,500,000
Hillsborough 3080 Ralston Avenue
Regally positioned on 2.6 acres with stunning views of the San Francisco Bay, this palatial residence evokes the Olde English countryside. Built in 1930 and home to just a few families, the Tudor mansion has been masterfully restored and expanded. It boasts nearly 15,000 square feet of seamless living space, featuring an 8-bedroom main residence and a 3-bedroom guest wing with a great room, full kitchen, and laundry room. The home's heritage shines through with leaded glass windows, random plank hardwood floors, and an elaborately detailed relief plaster ceiling in the grand living room. Modern amenities include air conditioning, an elevator, backup generator, whole home audio system, programmable lighting, a fitness center, a theatre, and a chefs kitchen open to a spacious family room. The resort-inspired rear grounds feature a stunning pool with 185-foot waterslide and spa, sweeping lawns, and a lighted tennis court with two viewing pavilions. Designed for indoor/outdoor living, the grounds include a catering kitchen, pool cabana, and outdoor barbecue kitchen. Manicured gardens invite strolling and lingering, offering captivating views. Grounded in history yet perfectly suited for todays lifestyle, this grand residence is perfect for creating memories for generations to come.$17,500,000
San Bernardino 20075 Kendall Drive
Active Heavy Equipment Storage Yard.$17,500,000
Hidden Hills N/a
One of the finest properties in Hidden Hills, located in the prestigious Ashley Ridge estates enclave, this newly constructed contemporary farmhouse stands as a testament to sophisticated design, framed by elegantly lined olive trees that lead to the grand front entrance. Spanning 11,808 square feet, the home beautifully combines modern luxury with rustic charm.Inside, refined maple flooring, lofty ceilings, and a palette of warm neutrals invite you into expansive living spaces. The state-of-the-art chef's kitchen is equipped with white oak cabinetry, marble countertops, and top-tier appliances. The primary suite is a sanctuary of luxury, featuring a fireplace, dual bathrooms, and panoramic views overlooking the mountain vistas.This exquisite home offers 6 bedrooms, a fully equipped gym, a custom home theater, and a climate-controlled wine cellar. The meticulously landscaped grounds include a swimming pool, spa, bocci ball court, fire pit, and BBQ area, perfect for entertainment or relaxation. This property stands as a symbol of sophisticated living in one of the most exclusive enclaves of Hidden Hills.$17,500,000
Malibu 5601 Kanan Dume Road
Nestled on a serene 2.8 acre bluff overlooking the Pacific Ocean, this architectural masterpiece epitomizes coastal luxury. Newly completed in 2023 and designed by renowned architect Steven Kent, this 5-bedroom, 5.5-bathroom residence offers unparalleled privacy and breathtaking ocean views. Step into sophistication as you're greeted by a meticulously crafted interior, where an expansive double-height living volume overlooks the spacious backyard entertainment area and infinity-edge pool. Floor-to-ceiling glass doors and windows seamlessly connect the indoor and outdoor spaces, allowing for effortless entertainment and relaxation. Architectural elegance abounds with board-formed concrete walls, creating a harmonious blend of contemporary design and natural elements. Ascend the open staircase to discover a bridge that offers panoramic views of the ocean. Indulge in the epitome of luxury in the primary suite, featuring dual walk-in closets, a private balcony, and a spa-inspired ensuite with sweeping hillside views from the soaking tub. Each additional bedroom boasts its own ensuite, walk-in closet, and private balcony. Embrace the Southern California lifestyle in the expansive backyard retreat, featuring a 60 ft. zero-edge swimming pool, oversized spa, chic cabana and firepit, tennis court, and mesmerizing city and sunset views. Additional amenities include a gourmet kitchen with Miele appliances and a built in wine refrigerator, imported Italian Doca cabinetry, a Control 4 Smart Home system, custom DaVinci gas fireplace, motorized Lutron shades throughout, wide-plank Italian flooring, solar-powered pool heating, and an attached 3-car garage with hydraulic doors.$17,500,000
Chino Hills 2441 Vellano Club Drive
Great Opportunity for a Golf Course Operator to renovate, revitalize and resurrect a once great Golf Club that has been decommissioned! Situated in Chino Hills lies the beautiful private Golf Club of Vellano. This Original Greg Norman Course offers over 269 acres of rolling hills, panoramic views, and boasts the perfect canvas for an upscale, membership only experience. As you approach the community of Vellano, you are greeted by a beautiful wrought iron gate, mature landscaping, and majestic water features with a guard gated entrance. After passing through said entrance, you are guided to the Clubhouse and Golf Pro Shop by Italian Cypress that line the road to your destination. As you arrive at your destination, you’ll notice the abundance of parking and well-maintained Commercial Buildings. Not only does this community offer a Pro Shop, but also a Grand Clubhouse, currently being used by an annual lease holder, Wedgewood Weddings. In addition, there is a large detached private gym and fully fenced pool and private bathrooms. The Community of Vellano is much more than just its Private Golf Club, but also a Private Estates Community which currently holds over 175 Luxury Tuscan Homes that line the course and guide you from start to finish. The value in this opportunity is immense, not only from the land itself, but also, from an annual lease with Wedgewood Weddings for the 46,000 square foot clubhouse. Wedgewood is a great company to have as a long-term tenant and they are gladly looking to expand their lease to other parts of the property, if possible. Please let us know if there are any questions on this and we would be happy to elaborate. This property is listed in two different ways. Option 1: Purchase the entire 269 Acres of Golf Land, Golf Maintenance Buildings, and additional Commercial Buildings with Annual Wedgewood Wedding Lease for a total of $17,500,000. Option 2: Purchase just the 262 Acres of Golf Land and Golf Maintenance buildings for a total of $10,000,000. Don’t wait to call today about how to see this property.$17,500,000
Ontario 514 Vineyard Avenue
Quality Inn Ontario Airport Convention Center is a 3-story Choice-branded hotel just minutes from the Ontario Airport, Toyota Arena and Ontario Mills Shopping Center. This hotel consists of 124 guest rooms, and amenities including a meeting room, guest laundry facility, outdoor pool and jacuzzi, business center, and gym as well as an airport shuttle service. Every room is outfitted with a LCD TV, microwave, refrigerator, coffee maker, iron & ironing board. A Denny’s Restaurant shares a parking lot with the hotel and a Wendy’s and Ontario Conference Center are within walking distance. Other nearby services for hotel guests include Circle K, a Mobil Gas Station, Starbucks, Jack in the Box and Kentucky Fried Chicken. With excellent visibility and easy access from the 10 FWY, you don’t want to miss this opportunity! Located in the desirable Ontario Airport market in the Southern California’s Inland Empire, don’t miss your chance! Hotel Address - 514 N Vineyard Ave, Ontario 91764$17,500,000
Los Angeles 1740 Bel Air Road
A masterpiece of artful design nestled in the secluded hills of Bel Air, this one-of-a kind, breathtaking home immediately transports you to a level of world-class beauty, serenity, and tranquility from the moment you enter the privately gated driveway. The home itself is a work of art, with exquisite attention to detail and a careful balance of form and function makes this oasis rare. The open concept living spaces flow seamlessly together, offering a sense of spaciousness and warmth. Floor-to-ceiling windows flood the interior with natural light, while showcasing the breathtaking views of the surrounding landscape. Each room is thoughtfully programmed to create a harmonious yet functional atmosphere. The inviting living room fireplace, the spacious chef's kitchen with an oversized island, slab natural stone countertops and custom natural wood cabinetry all against a canyon backdrop, the spa-like primary suite, the indulgent home theater with bar, and studio, all spaces where every detail has been carefully curated to evoke a sense of calm livability. Outside, the property is equally impressive, with lush landscaping and mature trees that provide privacy and seclusion. The indoor/outdoor living spaces are perfect for entertaining or intimately enjoying the surroundings. Just a short drive from world-class luxury shopping, private schools, fine dining, and entertainment, this private sanctuary in Bel Air, is the perfect blend of luxurious elements, making it an ideal retreat for those seeking privacy and elegance in the heart of the city.$17,500,000
Beverly Hills 618 Arden Drive
Experience timeless elegance in this meticulously renovated East Coast Traditional home set in Beverly Hills Flats. Enter the home to a double height foyer with stunning chandelier and then step into the formal living room with beautiful natural lighting and fireplace. The formal dining room is perfect for hosting a dinner party and opens to the chef's kitchen with stainless steel appliances, massive island, and breakfast nook. A second living room with fireplace is just off the kitchen and has sliding glass doors that pocket to enjoy indoor/outdoor living. On the second level, the primary suite offers a spacious bedroom with fireplace, sitting area, a custom walk-in closet, and spa-like bathroom. 5 additional bedrooms offer ample space for family and friends. A detached guest house includes 2 additional ensuite bedrooms, kitchen, and sitting area. The backyard is an entertainer's dream with a full bar, outdoor dining space, multiple sitting areas, flat grassy lawn, swimming pool, spa, built-in BBQ, and pizza oven. Additional amenities include a den/office and a basement with a wine room, tasting area, and a theater. Indulge in the epitome of luxury living at this remarkable Beverly Hills residence, where classic meets modern convenience, creating an unparalleled sanctuary for the discerning homeowner.$17,500,000
Altadena 2415 2415 Fair Oaks Avenue
This property for sale consist of 6 parcels, 3 of the parcels have a single house on them. which totals 3.04 Acres. Buyer may check with the county office to see what type of a development can be built.$17,500,000
Nice 5115 Highway 20
Unrivaled in architectural excellence & beauty & inspired by Spanish Mediterranean architecture w/influences of Early California Missions, the compound of buildings offers approximately 28,000 SqFt of tile-roofed hacienda, designed around two large courtyards. The central compound includes a great hall w/massive fireplace, media room, and a more intimate gathering room with charming corner fireplace and adjoining tavern plus a 2000 SqFt primary suite. In addition, there’s a renovated 2500 SqFt Farmhouse, 1200 SqFt Lakehouse and three guest casitas for family and friends. On the lake is a 340-foot pier, the longest on Clear Lake, providing a private dock for boat and floatplane access to the property. There's space on land for a helipad to accommodate a private helicopter. The lakefront is a bird watchers haven w/over 3,000 species to enjoy. A dry Mediterranean climate, CEAGO lies north of Napa County & east of Sonoma and is situated on the NW shore of Clear Lake, California’s largest freshwater lake, and the oldest natural lake in North America estimated at over 2 million years old. In addition to the lakefront 51 acres an adjacent 110 acres w/30 acres of vineyards is offered at $3.5MM. MLS# 323908560. Zoned Resort/Commercial. See Associated Docs on General Plan.$17,500,000
Santa Barbara 1142 San Marcos Road
Amapola Ranch is a tranquil, privately gated 123 acre working ranch. The property features exceptional equestrian facilities, and an income-producing avocado operation. The gracious single level 5 bed, 3.5 bath Cliff May-inspired Spanish-style ranch home boasts walls of glass allowing you to enjoy the sweeping ocean, island, and mountain views and enjoy the ultimate indoor/outdoor living setup.The equestrian facility, which can comfortably host up to 22 horses, includes a completely remodeled 1 bedroom apartment (approx 861 SF with a 72 SF covered patio). Additionally, there are 6 inside box stalls, outside paddocks, spacious tack rooms, locker rooms, feed station, wash ties, hay barn, 2 lunge arenas, jumping/training arena, olympic dressage arena (with mirrors), offices, and workshops. New footings were installed in 2015 in the main and dressage arenas.There are 4 separate legal parcels, each with beautiful ocean, island & mountain views. Abundant water with a seasonal creek, 2 wells, and multiple water meters installed. This is an ideal in-town location that feels secluded but enjoys close proximity to historic Santa Barbara, shopping, restaurants, beaches & the Santa Barbara airport.$17,500,000
Ramona 26353 Old Julian Hwy
Ballena Vista, a stunning 170-acre estate, perched high upon the hillside overlooking the entire valley is an extraordinary custom home built by Dave McGinnis, with finishes beyond your imagination. Featuring 40 acres of grape varietals, space for additional vineyards, and the capacity to convert existing structures into a first-rate winery. The property also offers ample room for overnight guests and staff, including a guest house, 3 casitas, and 5 modular homes. A luxury 8-stall barn and a separate 38-stall barn provide an opportunity for equestrian pursuits or alternative uses. Nearly self-sufficient, with an abundant well water supply and expansive solar farm, Ballena Vista is the premier estate in San Diego County. Located just a one-hour drive from Downtown San Diego. The property includes plenty of water, w/ 7 wells and a 400,000 underground storage reservoir for irrigation as well as a 50,000 gallon and two, 10,000-gallon storage tanks for potable water. There is a pump station distributing water to the various pastures and vineyards. The electricity is provided by its own solar field, the 2nd largest private solar field in San Diego County. There remains plenty of room for horses with some of the finest barn facilities anywhere and spacious fenced pastures for turning them out. There’s even a quarter mile racetrack to stretch their legs. Whether a full-time residence or a weekend getaway this is one of the premier estates in San Diego County.$17,500,000
Madera 12487 Avenue 14
Current Extended Winery Contracts in Place !! In a vicious market, Oberti has 2-13 year contract with major wineries + Incentives. Premier vineyard in the Central Valley with an exceptional income history. Located 100 miles due east of Santa Cruz, Madera is warm, sunny, and flat with the right combination of soil type, rock/mineral deposits, and altitude.Set on approximately 630 acres of contiguous land, J. Oberti Vineyards has a reputation for consistent quality and high volume production of Grenache, Merlot, Chardonnay, and Rubired grapes .Wells are generating over 8,000 GPM of single-line drip irrigation from a 16,000-sq ft reservoir. For future requirements, you have (2) additional unconnected wells. New Chardonnay vines in the final planting stages on approximately 100 acres, offering potential for future income. Infrastructure includes a 4400 sq ft maintenance shed in a 42,000 sq ft staging area.J.Oberti Vineyards has current contracts with major wineries for guaranteed pricing. Contracts run from the 2024 season and all are established with escalating base rates over the individual contract periods.$17,500,000
Fontana Sierra Avenue
HUGE PRICE REDUCTION! Great opportunity to own and develop 11 contiguous lots totaling 531.36 acres located at the San Bernardino and Riverside County line in the city of Fontana and Jurupa Valley. Currently zoned with the city of Fontana at 2 dwellings per acre, there is a possibility of higher density per the city. The hilly topography offers incredible views of the area.$17,500,000
Los Angeles 1748 Correa Way
When an estate becomes a home. Experience the pinnacle of luxury design and tranquility in this completely private city-to-ocean view home nestled on just under one acre on a cul-de-sac right off Sunset in picturesque Mandeville Canyon. Every inch of this elegant home has been expertly curated to deliver an aesthetically captivating environment built to not only turn heads but also relax the soul. Enter through the courtyard to find a stunning modern Paul Williams inspired home featuring wide plank wood flooring, gorgeous fixtures, high ceilings, light-filled picture windows framing city and ocean views, as well as multiple French doors leading to sun-drenched lounge areas, ideal for climate perfect indoor/outdoor living. Great for entertaining is the massive upper limestone clad outdoor living room with a fire pit that overlooks the city. The open entertainer's kitchen is made for the culinary enthusiast and features custom European cabinetry, marble countertops, dual seated prep islands and opens to the breakfast nook overlooking the lush grounds. Two five-star resort inspired primary suites (one up, one down) offer unparalleled serenity with floating vanities, soaking tubs, and showroom style dressing rooms to support any wardrobe. Outside you'll find the sprawling manicured grounds featuring saltwater pool, a Hollywood Regency pool cabana and several patios, balconies, and lounge areas to unwind, dine, and entertain within. A 13-car motor court, rose garden and private courtyard are perfect for morning strolls or outdoor yoga and meditation. The most extraordinary of all is a massive lawn that every family can enjoy. Rarely does a property like this come to market that checks all the boxes. Located minutes from award-winning schools, five-star dining, beaches and hiking trails, this one-of-a-kind estate offers the ideal combination of luxury, function and timeless design in one of L.A.'s most desirable neighborhoods.$17,495,000
Palo Alto 855 Hamilton Avenue
Once in a generation opportunity, exquisite and rare property with tennis court just blocks to downtown. Completely transformed by top builder, architect and designer-this home has it all including elegance, grace, and functionality. All in a private setting with stunning landscaped grounds. Extremely rare, more than 1/2 acre this 6 bedrooms 4 full and 2 half baths home spans over three above ground levels. Refined mill-work and hardwood floors with grand scale formal entertaining spaces. Main floor includes formal living and dining rooms, dedicated office plus two sun rooms for flexible use as well as an impressive great room with beautifully appointed kitchen, mud room, eat in breakfast room and family room overlooking the yard. The primary suite with sitting room and luxurious bath and walk-in closet is on the second level along with 3 bedrooms each with direct access to a bath. Third floor consists of two bedrooms, bath and an impressive recreation room, with cathedral ceiling and neighborhood views. The backyard has a sparkling pool, spa with in-ground cover and newer garage with adjacent pool house, full bath, fireplace, expansive patios and tennis court. All within blocks to downtown, shops, restaurants and Stanford University. A must see and extremely rare opportunity.$17,480,000
La Quinta 81105 Columbus Way
This unique trophy property nestled behind the gates of the Madison Club boasts a total of 9,974 sq ft of meticulously handcrafted quality and elegant stone finishes. This estate is situated on approx 1.5 lushly landscaped acres surrounded by an additional 1.5 acres of HOA maintained open space. The incredibly well thought out main residence of 7,677 sq ft showcases 3 beds, 3.5 baths, office and theater. A gourmet kitchen overlooks the grand family room and includes a butler's kitchen. The elegant dining room includes a glass front wine room and is graced with a stunning chandelier. The 2,297 sq ft guest home mimics the quality and perfection of the main home with its own living and dining area, kitchenette, 3 guest suites, garage and car port. The grounds also feature an indoor/outdoor bar, BBQ, infinity edge pool with yoga/tanning shelf, oversized spa along with numerous fire and tranquil water features. Impeccable design, unparalleled quality and paramount location.$17,450,000
Newport Coast 3 Canyon Point
Welcome to an extraordinary Newport Coast estate, a testament to architectural excellence and craftsmanship. With unobstructed 50-mile coastline views, this Mediterranean-inspired luxury home rests on an exquisite half-acre in the guard-gated Pelican Hill community. Enjoy resort-like living and breathtaking vistas. From its sought-after location, the view impeccably centers on Newport Harbor, Catalina Island, Palos Verdes, and Pelican Hills Golf Course. This is coastal living at its finest. Perched regally atop an elevated ridgeline, this Palladian villa sprawls over nearly 10,000 sqft of opulent living space, resting on over half an acre of prime land. Every inch of this estate has been thoughtfully designed to provide an unparalleled living experience. As you pass through the artisan-crafted double doors, a grand two-story foyer welcomes you with gleaming marble floors, dazzling chandeliers, and intricate ironwork. It sets the stage for the opulence that awaits within. The spacious living and dining areas flow effortlessly, adorned with inviting fireplaces that exude warmth and provide a captivating backdrop for unforgettable gatherings. The gourmet kitchen boasts top-of-the-line appliances, designer cabinetry, and glistening countertops. Coffered ceilings and expansive picture windows frame breathtaking ocean views, seamlessly merging the interior with the magnificent outdoors. Each room is a canvas for the stunning vistas, allowing nature's beauty to become an integral part of your daily life. Additional features include a state-of-the-art theater for cinematic indulgence, a wood-clad den for work or relaxation, and an oversized garage. The luxuriously carpeted private retreats are adorned with lavish detailing and spacious closets. Double doors reveal an exceptional primary suite, featuring an exclusive balcony, a walk-in closet reminiscent of a high-end boutique, and a spa-inspired ensuite bathroom with a soaking tub perfectly positioned by a window with a view. Step into the resort-style backyard and be treated to breathtaking sunsets over the infinity pool. Practice your putting on the green, and gather around the patio's outdoor fireplace for enchanting nights beneath the starlit sky. Don't miss this opportunity to immerse yourself in the splendors of this extraordinary haven before it's gone for good. This is more than a home; it's a masterpiece of coastal living, where luxury and natural beauty unite in harmonious perfection.$17,290,000
Elk 2401 Highway 1
The Kristofferson Ranch. For the first time in over 40 years, the 557+- acre Kristofferson Ranch is now available. The ownership of the ranch dates back to 1980 when Kris Kristofferson purchased the property. Steeped in history, the origins of the ranch began in the 1800's when it was originally developed as a dairy farm. As a testament to old world craftsmanship and design, the original road house and barns still stand to this day. Just below the road house sits the cavernous rocky outcropping, known as Devils Basin. This dramatic setting played host to the filming of Karate Kid 3 and is considered some of California's most pristine coastline. With nearly 1 mile of ocean frontage, cattle, timber production and residential development, the ranch offers endless possibilities to the next owner. Multiple building envelops with panoramic ocean views run along the ridge lines throughout the property. The well-maintained road network throughout the ranch will carry you from water's edge to the coastal meadows overlooking Manchester State Park. This is a place of solace. A fortress of solitude. Where tranquility in nature surrounds and heightens the senses. Where Pacific Ocean back drops, accentuate the majesty of old growth redwoods. The property offers the perfect setting for those looking to slip away into the privacy of nature yet be only 20 minutes away from the Little River Airport. Located just 3 hours north of San Francisco and minutes from the town of Elk, where Michelin starred restaurant dining is available. Never before has a property of this caliber been offered on the Mendocino Coast.$17,200,000
Hillsborough 245 Santa Inez Avenue
LOWER HILLSBOROUGH'S PREMIER ESTATE! Rare listing, a once-in-a-lifetime property w/ one of the LARGEST LOTS in its neighborhood -- 1.286 ACRES OF TOTALLY FLAT LAND! European style Italian Villa, constructed to perfection resembling the work of "turn-of-the-century" architect George Howard. UPDATED & RENOVATED throughout the years. EXTENSIVE STREET SETBACK. There's a Detached 5-car garage with a 1br/1ba ADU and private executive office / conference room. Details outside include a regulation tennis court, 2 separate spas, in-ground Pebble-Tec pool surrounded by flowering plants, A HUGE LAWN, multiple patios, a terrazzo terrace, vast motor court, statues by legendary sculptor Gaston Rognier, pristine landscaping by renowned designer Thomas Church, multiple gardens / flower beds, AND SO MUCH MORE! Additionally, the electrical, plumbing, heating, air conditioning, roofing, irrigation, and exterior lighting have all been upgraded. Inside you'll find a large formal living room & dining rooms, a chef's kitchen, elliptical staircase w/ 40ft high entry, many 13ft high ceilings, butler's pantry, garden room, music room, a whole house 22kW generator, smart electronic lighting, elevator, roof deck w/ stunning views, multiple retreat en-suites, AND MORE! This you have to see to believe!$17,000,000
Pasadena 2 Oak Knoll Terrace
AUCTION BIDDING OPEN: Bidding ends 7/9. Previously Listed $32M. Current High Bid $17M. No Reserve. Showings Sat and Sun 1-4pm and by appointment. The Knoll House, designed by Myron Hunt and Gordon Kaufmann AIA in 1916, is Pasadena's largest single-family residence. Located in the prestigious Langham Huntington Hotel area, this 100-plus-year-old, 32,000-square-foot estate has been meticulously restored, blending modern luxury with old-world charm. This leafy gated estate delights with original flourishes, including hand-carved moldings, book-matched wood paneling, nine wood-burning fireplaces, and original floors. The grand entry welcomes you with Italian marble floors, soaring ceilings, and Quantum wood windows. An expansive main house offers a spacious flow for everyday living, with a grand living room, a wood-paneled library, formal dining room with Zuber's Passage Italian scenic wallpaper, a chef's kitchen, breakfast room, butler's pantry, restored English Pub, and a family room. In contrast, a separate gallery provides the square footage for lavish hosting, museum-quality art exhibitions, movie premieres, wine tasting, and game tournaments. Enjoy vino from the 2,500-bottle wine cellar, a refreshing tropical beverage from the custom Tiki Bar, or explore six secret doors, some leading to commercial-grade elevators to take you to other areas in the property. The alfresco California lifestyle awaits in the outdoor pavilion, swimming pool, or verdant grounds.$17,000,000
Pasadena 2 Oak Knoll Terrace
AUCTION BIDDING OPEN: BIDDING ENDS 7/9/2024. Previously listed at $32M. Current High Bid $17M. No Reserve. Showings Sat & Sun 1-4pm and By Appointment Only. The KNOLL HOUSE, designed by master architects Myron Hunt & Gordon Kaufmann, is the largest single-family residence in Pasadena, situated on a private cul-de-sac by the prestigious Langham Huntington Hotel. This 32,000sf trophy estate has been proudly restored over seven-years, maintaining its architectural integrity & blending modern luxury with old-world charm. The grand black & white marble entry, accented by soaring ceilings & wood windows, opens to a grand LR with wood floors, a paneled library, formal DR with Zuber wallpaper, a gourmet kitchen with two over-sized islands, breakfast room, butler's pantry, a light-filled FR & a fully-restored English Pub. The upper level boasts a luscious primary suite, five additional BR suites & a gift-wrapping room. Secret doors & a tunnel connect this fabulous home to a Ladd & Kelsey-designed gallery, ideal for the discerning art collector or entertainer, with its dramatic two-story atrium, stunning spiral staircase, hand-carved Tiki Bar, 46-person movie theater, game room, card & billiards rooms, a full guest apt & a gym. A reclaimed-brick circular driveway leads to this lush, gated 2.5-acre property with an inviting pool & spa, terraces, covered pavilion, Wolf bbq, pizza oven, firepit & Zen garden. This iconic & exceptional oasis is truly the epitome of California living!$17,000,000
Los Angeles 6417 Figueroa Street
Built in 2020, Fig & York is the new flagship apartment community in Highland Park, a hip historic neighborhood in the northeast corner of Los Angeles. Sitting on a 23,499 SF lot, the design-centric complex has 21 units and features live/work loft-style townhomes with generous high ceilings throughout, central heat and air, in-unit washer/dryer, stainless appliances, recessed lights, stained and polished concrete floors, and balconies. The modern two-story 19,732 SF building contains 7 1BD/1.5BA and 14 2BD/2.5BA units. The average unit size is approximately 1,000 SF. Community amenities include covered gated parking, a fully equipped gym, secure package locker room, EV charging stations, outdoor courtyard, surveillance cameras throughout, and much more! Located in the hip and happening heart of Highland Park and adjacent to the 110 freeway, Fig & York offers easy access to Downtown Los Angeles, South Pasadena, Pasadena, and all the San Gabriel Valley.$17,000,000
Thermal Monroe Street
■ Prime Residential Development Opportunity in neighborhood of exclusive country clubs■ In an area of many equestrian estates and three miles from the acclaimed Desert International Horse Show■ Property with breathtaking views of the Santa Rosa Mountains■ Wonderful open country atmosphere, but close to all conveniences■ Across from the Palms Golf Club and close proximity to Andalusia Country Club, PGA West, & Madison Club■ In the sphere of influence of the City of La Quinta$17,000,000
Corona Del Mar 1003 Bonnie Doone Terrace
Set on a premium corner lot located in the highly coveted seaside community of Irvine Terrace, this contemporary modern masterpiece was meticulously crafted with no expense spared. This custom residence designed by world renowned Brandon Architects boasts 5 bedrooms, 7 bathrooms and soaring harbor views from every inch of the house. Crafted by Leicht, the gourmet chef's kitchen and butler's pantry combine functionality with luxury, featuring motorized cabinetry, honed quartzite countertops and top of the line appliances: dual Miele dishwashers, a Wolf 6-burner range, convection ovens, and dual Sub-Zero refrigerator freezers. The state-of-the-art automated pocketing doors create a seamless transition between indoor and outdoor spaces, perfect for entertaining. They lead to a luxurious 12-person spool (spa/pool combination) that offers breathtaking views of the harbor, Catalina Island, and city lights. With the addition of commercial-grade oversized heaters, you can enjoy this outdoor oasis year-round. Enjoy spectacular views of the ocean and city lights from your fully custom primary suite with access to your main level balcony, full fireplace and spa-like bathroom with a large shower and free-standing tub. The subterranean level offers an unparalleled entertaining experience featuring a fully equipped entertainment bar with back-lit Onyx, gym, sauna, office with custom cabinetry and a theatre equipped with a Barco Bragi Projector and more. Among its standout features are Smart home Savant Audio Visual system, 250+ bottle temperature-controlled wine wall on the main level with an additional 200 bottle wine storage on the subterranean level, a commercial-grade elevator, solar panels for energy efficiency, motorized Lutron shades throughout and individualized zoned HVAC controls for every bedroom. Positioned near prestigious landmarks such as the Newport Beach Country Club, renowned dining and upscale shopping destinations at Fashion Island, and mere steps away from the iconic Balboa Island, this residence epitomizes the pinnacle of the luxury living lifestyle Corona Del Mar offers.$16,999,000
Malibu 23921 Malibu Road
Welcome to Malibu Colony Estates on one of Malibu's most sought-after streets, Malibu Road. This brand new construction warm Contemporary compound sits behind double gates on just over an acre and is surrounded by some of Malibu's most prestigious beach homes and the Pacific Ocean. Extremely private and just a stone's throw from the Malibu Country Mart this home is conveniently located for you to enjoy the safety and privacy of a small gated community with access to the best food and shopping that Malibu has to offer! This one-of-a-kind architectural compound features 6 bedrooms, 8 bathrooms with 7,334 sq ft of luxurious living space. This home has been built with the most high-end construction and finished with the finest materials that were hand-picked and imported from Italy. Upon entering through a beautiful oversized custom wood pivot door you are immediately greeted by the feeling of a warm yet grand modern beach house with a huge yard and stunning exterior views. The open floor plan consists of a perfect balance of indoor/outdoor flow overlooking the infinity pool, spa, and ocean views. Poliform cabinetry, Miele appliances and a porcelain center island complete the kitchen with all top-of -the-line materials and appliances. The grand living and dining rooms sit adjacent to the kitchen allowing the perfect space for family gatherings or entertaining. The primary suite includes a small bar, a private balcony, custom-made Poliform walk-in wardrobe and breathtaking ocean views. The floor-to-ceiling neolith slabs in the primary bathroom engulf you in true Italian opulence. The serene primary bathroom consists of a double sink, grand tub and a large open shower all finished in Cea plumbing. This lower level features a media room with a pool table and private bar completed with state-of-the-art furniture from Minotti, Molteni, B&B Italia and Bonaldo, which are available to be sold with the property. The outdoor living space is truly amazing featuring a huge grassy backyard, guest house, a 45x22 infinity-edge pool with an outdoor BBQ, dining area and private seating area from renowned brands Kettal and Roda.$16,995,000
Los Angeles 2447 Arbutus Drive
Located in the esteemed Brentwood neighborhood of Los Angeles, 2447 Arbutus Drive stands as a newly constructed architectural gem. This warm Modern residence boasts six en suite bedrooms and eleven bathrooms, representing a collaboration between renowned architect David Maman and Close Design. Upon entry through the impressive front pivot door, guests are welcomed into an open floor plan adorned with floor-to-ceiling windows, oak hardwood floors and pocket doors, fostering a seamless indoor/outdoor connection. The 7,700 square feet of living space is bathed in natural light, offering a spacious layout that affords breathtaking, unobstructed views of the San Gabriel Mountains and distant city lights. Luxury abounds throughout the home, featuring a chef's kitchen equipped with grey Agate countertops, large center island with breakfast bar, walk in pantry and custom hood fan. Multiple living areas including a wellness center with sauna, a home theater complemented by a sophisticated built-in bar, a temperature-controlled wine cellar and a glass-enclosed gym and separate office. An elevator gracefully connects all floors, enhancing accessibility and convenience. The primary suite is a sanctuary of its own, boasting dual walk-in closets, spa-like bathrooms with white/rose Carrera marble and a balcony overlooking the picturesque vistas. Outdoor amenities include a zero-edge infinity pool, a relaxing spa, an outdoor bar, and a BBQ area, ideal for hosting gatherings and entertaining guests. Furthermore, the property is adorned with eco-friendly additions such as a vegetable garden and fruit trees, showcasing a commitment to modern luxury and sustainability.$16,995,000
Rancho Santa Fe 6884 Poco Lago
BRING ALL OFFERS! This fully furnished newly built masterpiece completed in 2023 was meticulously tailored to every detail for its owners. This single-story primary residence combines luxury with expert Feng Shui principles. Positioned on 2.23 acres of landscaped grounds, this home was arranged by a renowned Feng Shui master to ensure harmony and ample natural light. As you enter the double gates and up the permeable paved grand driveway, you're captivated in serenity & privacy, setting the stage for a truly remarkable living experience. Entering through the hand-forged solid iron double doors welcome you into a space adorned with Italian Carrara white marble floors and handcrafted wood panels, exuding elegance & balance. Platinum iron arched rails & natural Ashlar marble columns enhance the flow of energy throughout the home. The living spaces are bathed in natural light, streaming through stained glass skylights & arched windows, infusing each room with positive chi. Czech crystal chandeliers & intricate wood carvings add a touch of opulence, while custom cherry wood cabinets provide both functionality and beauty. The formal living room with one-of-a-kind marble fireplace takes center stage, surrounded by marble walls that radiate warmth and luxury. The primary suite boasts a marble fireplace, luxury wool carpet, sauna, two bathrooms, & two walk-in closets, all designed to promote relaxation & well-being. Entertaining in the family room and bar/wine cellar, where Italian marble floors, a walnut wood bar, and a wine cooler topped with Italian natural jade create an atmosphere of sophistication and conviviality. The gourmet kitchen with Italian marble floors, cherry wood cabinets, and state-of-the-art Miele appliances, is a chef's dream. Outdoor amenities include a BBQ kitchen area and natural granite patio, perfect for al fresco dining and entertaining amidst the lush surroundings. The second story guest house offers a retreat for visitors, with two spacious bedrooms, two bathrooms and elegant marble countertops. The property also offers the opportunity for building a separate Accessory Dwelling Unit (ADU). With highly rated schools nearby, this property stands as a testament to the art of living well, in harmony with both nature and modern comforts. Note: Pool & stables images are conceptual & not exact in size/details, illustrating development potential. Pool Blueprints are available to preview. Home sold furnished minus an exemption list of items.$16,995,000
Los Angeles 735 Bonhill Road
Presenting a once-in-a-lifetime opportunity for an owner-user or developer to acquire this unparalleled compound in prime Brentwood, complete with conceptual plans by legendary architect, Howard Backen. Beyond the private gate lies a sprawling 2.3-acre haven, boasting the most unbelievable panoramic views that stretch from Downtown to the ocean and far-reaching canyon landscapes. This extraordinary property, with expansive grounds, vast lawns, and an impressive, floodlit tennis court, presents an unrivaled canvas for both developers and owner-users alike all setting the stage for endless possibilities. The existing Hacienda estate serves as the foundation for your vision. Whether you aspire to remodel this magnificent structure, with the option to add additional square footage, or embark on the journey of building your dream home from the ground up, the potential is limitless. This is truly a one-of-one lot on one of the best streets in Brentwood, and these are two legal lots that can be subdivided. Experience the grandeur of this property firsthand; photos can't do justice to its true essence. Seize the opportunity to make this exceptional property yours and step into a world of unmatched possibilities.$16,995,000
Novato 195 Los Robles
www.195losrobles.com; $500K Reduction; $12MM in Assumable Loan Proceeds at 3.3% For Four Years; 39 Units Comprised of 33 2bd/1bth, 3 2bd/2bth, and 3 1bd/1bth; Countless Improvements Including New Roofs, Upgraded Plumbing, Water Mains, Storm Drains, Windows, and More; Extensive Unit Renovations, 2:1 Off Street Parking, On Site Coin Operated Laundry; 100% Occupied w/History of Little Vacancy, No Delinquency & Significant Rental Upside; Rare & Highly Sought After Novato Location with No City Rent Control Near US 101 & Shopping Outlets. Email Agent on Website For Complete Marketing Package$16,995,000
Beverly Hills 620 Walden Drive
Favorable Seller Financing Available. Elegant grand Tuscan on prized Walden Drive. Modern luxury 2-story rotunda entry with domed skylight & curved staircase. Generous formal and informal living spaces combined with balconies and outdoor patios create the ideal entertaining environment. Deeply satisfying lower level with gym, sauna, staff quarters, extra storage, laundry, & a King-Size game room with bar & movie theater. Outdoor mosaic pool with spa, patio, & built-in BBQ.$16,995,000
Rancho Santa Fe 16715 Camino Sierra Del Sur
Price Improvement! Luxury at it's Finest! Indulge in unparalleled luxury nestled within the prestigious guard-gated community of Fairbanks Ranch South. This property, located in a secluded cul-de-sac, promises both tranquility and top-notch security. With its mix of sophistication and comfort, this home stands as a testament to exquisite living, designed for both relaxation and grand entertainment. Resort-style Amenities, Massage Parlor, Indoor Golf Range, Sport Court (Basketball/Tennis), Scenic Landscape Paths, Lush Fruit Gardens, Garden Maze w/ Fire Pit, Putting Green, Sandbox, Kid's play center, Giant Chess Board Entertain guests with a top-tier Outdoor Kitchen, BBQ, Pizza Oven, Pool Bridges, Sand play (in-pool), Experience the best of both worlds with various living areas tailored for daylight lounging and nighttime revelries. The strategically placed chef's kitchen near pocket doors ensures an effortless blend of indoor and outdoor spaces, setting the stage for perfect gatherings. From sunbathing by the pool to contemplating life on the bridge, from walking the serene paths to enjoying a gourmet pizza from the oven and relaxing in the Primary Suite, this property encapsulates the essence of luxury. Your next exquisite living experience awaits you at Fairbanks Ranch. Come and experience the grandeur! Seller will entertain Lease Option. Sale of property contingent on ALL SELLER'S TERMS being met.$16,995,000
Malibu 7089 Birdview Avenue
Perched on Birdview bluff above scenic Westward Beach, this light-filled contemporary residence has the amenities of a vacation resort and the deeply rewarding comforts of home. Commanding sweeping ocean and island views, the approximately 0.57-acre property is richly landscaped and terraced, with balconies, decks, and patios. From the gated entry, the long drive passes a pickle ball court with stadium lighting and a swimming pool and spa in a very private garden setting with a wide flagstone pool deck for lounging. The drive ends in a motor court with ample guest parking, and the home opens to reveal breathtaking ocean views from a stunning great room. With cathedral ceilings, a corner fireplace, a window seat, beautiful wood floors, and handsome built-ins, the great room has expansive ocean-view windows and glass doors that slide away to provide seamless access to the wraparound deck for al fresco dining and entertaining. A lovely dining area shares the views, and the professional chef's kitchen is just beyond, featuring an island with bar seating, marble countertops, a beverage cooler, quality appliances, and a wide garden-view window above the sink. Off the kitchen is a mud room with a door to the side garden where there is a water feature and an outdoor shower. Also on the entry-level are two bedrooms, a full bath, and a powder room. Steps near the front door lead down to the ocean-view primary suite, which occupies the entire lower level. This private haven has a sitting area with a fireplace, closet, generous built-ins, and a wall of glass opening onto a partially shaded patio and gorgeous ocean views. The primary bath, which also has ocean views, has a door to the backyard as well as access to an additional storage/closet/laundry room. On the ocean side of the house, the backyard provides numerous options for entertaining and relaxation, with a large flagstone patio, a lawn, a firepit area with seating surrounded by a mature succulent garden, and a deck with sitting areas that overlook the beach, the waves, and views to the horizon. The home has central air conditioning, a two-car garage, outdoor irrigation, and a full complement of smart-home features, including automated window shades, Sonos sound, and security. This is an estate of exceptional quality and comfort. Available for lease $65,000 per month.$16,995,000
Los Angeles 14701 Mulholland Drive
Perched along the prestigious Mulholland Corridor, this spectacular tennis estate embodies the epitome of luxury living. With breathtaking views and stunning night lights, every glance from this property is a picturesque masterpiece. Spanning 8,685 sf, this estate boasts 8 bedrooms and 7.5 bathrooms. The primary bedroom features two bathrooms/closets, along with a private gym. The home also offers 5 fireplaces, a grand dining room and living room with a chef's kitchen connecting to a warm family room, providing an expansive canvas for luxurious living. Comprising a main house, casitas, and three-bedroom guest house, this residence offers versatility and elegance for both intimate and large gatherings. With a three-car garage, staff quarters with separate entrance and bonus storage. Nestled behind a gated entry on a private street, tranquility abounds within this serene sanctuary. Step outside to discover stunning courtyards and outdoor fireplace, and outdoor kitchen creating an enchanting ambiance for al fresco dining and relaxation. A tennis court with lights, pool and spa, and play area, all set in peaceful surroundings and unparalleled vistas, this is a retreat unlike any other. Perfect for entertaining, this property offers endless opportunities to host memorable gatherings amidst the backdrop of the majestic landscape and twinkling lights. Having been cherished by its sole owner for over 30 years, this property now awaits its next chapter. Don't miss the opportunity to call this Mulholland masterpiece your own!$16,990,000
Malibu 26720 Via Linda Street
An extremely private bluff top Malibu retreat, Casa Linda showcases exceptional architecture and ocean views from Palos Verdes to Point Dume. Featuring design by Marshall Lewis AIA, Casa Linda was crafted over 10 years and extensively updated in 2022, mirroring the hillside with curved walls and seamless indoor-outdoor living. Intricate details elevate the interiors, such as the formal living room with soaring ceilings and chef's kitchen with granite counters and Viking/Wolf appliances. A ribbon staircase to the primary suite with unobstructed views of Palos Verdes and Catalina , an ocean view office, kitchenette, with 3 closets and dual baths. An additional ensuite bedroom, stunning ocean view office with ensuite bathroom ( bedroom) and incredible gym/yoga studio with ensuite bathroom (bedroom) is located upstairs . Glass pocket doors open to the expansive grounds with a modernized zero-edge pool, amazing outdoor BBQ kitchen, fire pit, huge lawn and beautiful gardens make the indoor /outdoor entertaining seamless. With a wine cellar, elevator, Sonos sound and Tesla home battery system, Casa Linda provides an amazing self contained paradise estate with absolute privacy. Just minutes from acclaimed beaches, schools, shopping and dining. Seller has a membership to Sycamore Park Tennis Courts and owns a golf cart along with an exclusive remote to the gated access leading to the club and beach parking, which is not part of the offering, but Seller may consider including such. The property has been extensively renovated including fully renovated fireplaces, infrared sauna, modernized pool and jacuzzi, new wood floors and full home work out studio. Close in and only minutes to Malibu Lumbar Yard, Whole Foods, Country Mart and Nobu. Property is ready for immediate summer gratification.$16,950,000
1785 Summitridge Drive
A triumph of modern architecture, masterfully conceived by the esteemed Walker Workshop, whose visionary designs have captivated the world. Standing proudly atop a majestic mountaintop, this extraordinary 17,500 SF residence is an unparalleled work of art, the only one of its kind. Prepare to be mesmerized by the panoramic 270-degree views that stretch as far as the eye can see, with a breathtaking 96' wide opening that provides an uninterrupted vista of the entire Los Angeles landscape. A true marvel of engineering, the structure seems to defy gravity, effortlessly floating above the city below. With a discreet lower level that harmoniously blends into the natural surroundings, this property offers a private sanctuary for those who seek respite from the bustle of city life. Bathed in natural light that spills through the perimeter, the lower level reveals stunning vistas of downtown to the east and the Pacific Ocean to the west. A tropical water garden gracefully cuts through the building, leading to a sunken courtyard that evokes a sense of tranquility and serenity. Every detail has been meticulously considered, resulting in a harmonious balance between nature and architecture that is truly awe-inspiring. This remarkable property can be delivered RTI (permits ready to issue).$16,950,000
Manhattan Beach 2700 Highland Avenue
Please note this is a compound with 5 bedroom owner's unit and 4 separate units. This property presents an exceptional development or redevelopment opportunity for investors or owner user buyers. With unparalleled scale and scope, this rare chance allows for the creation of a landmark project in one of the most prestigious beachfront communities in the United States. In this environment where luxury meets lifestyle, there is immense potential for visionary real estate endeavors. County records show this is one of the largest remaining Sand Section sites for development or renovation. Situated diagonally across from the park with spectacular views of The Strand, sand, surf and Pacific Ocean. 2700 Highland is a large 9,824 sq ft parcel with 5,027 sq ft of living space. This parcel offers a spacious apartment compound with a 5-bedroom owner’s unit and four separate apartments. A fifth apartment was incorporated into the owner’s unit to provide the 5th bedroom. 2712 Highland is a 1,574 sq ft parcel with 624 sq ft of living space. These 2 parcels boast a total living area of 5,651 sq ft and a combined lot square footage of 11,398 sq ft. 2700 and 2712 are being co-marketed. 2700: APN #4176-020-12 is listed as MLS SB24024396. 2712: APN #4176-020-013 is listed as MLS SB24024430. The units themselves require TLC but the renovation or development potential is unmatched in the Sand Section. Proforma rents are based on post renovation condition. Properties are offered together, if interested in purchasing as separate parcels, please contact listing agents. Building images are conceptual only. Tenant occupied, please do not disturb tenants.$16,950,000
Manhattan Beach 2712 Highland Avenue
This property presents an exceptional development or redevelopment opportunity for investors or owner user buyers. With unparalleled scale and scope, this rare chance allows for the creation of a landmark project in one of the most prestigious beachfront communities in the United States. In this environment where luxury meets lifestyle, there is immense potential for visionary real estate endeavors. County records show this is one of the largest remaining Sand Section sites for development or renovation. Situated diagonally across from the park with spectacular views of The Strand, sand, surf and Pacific Ocean. 2700 Highland is a large 9,824 sq ft parcel with 5,027 sq ft of living space. This parcel offers a spacious apartment compound with a 5-bedroom owner’s unit and four separate apartments. A fifth apartment was incorporated into the owner’s unit to provide the 5th bedroom. 2712 Highland is a 1,574 sq ft parcel with 624 sq ft of living space. These 2 parcels boast a total living area of 5,651 sq ft and a combined lot square footage of 11,398 sq ft. 2700 and 2712 are being co-marketed. 2700: APN #4176-020-12 is listed as MLS SB24024396. 2712: APN #4176-020-013 is listed as MLS SB24024430. The units themselves require TLC but the renovation or development potential is unmatched in the Sand Section. Proforma rents are based on post renovation condition. Properties are offered together, if interested in purchasing as separate parcels, please contact listing agents. Building images are conceptual only. Tenant occupied, please do not disturb tenants.$16,950,000
Manhattan Beach 2712 Highland Avenue
This property presents an exceptional development or redevelopment opportunity for investors or owner user buyers. With unparalleled scale and scope, this rare chance allows for the creation of a landmark project in one of the most prestigious beachfront communities in the United States. In this environment where luxury meets lifestyle, there is immense potential for visionary real estate endeavors. County records show this is one of the largest remaining Sand Section sites for development or renovation. Situated diagonally across from the park with spectacular views of The Strand, sand, surf and Pacific Ocean. 2700 Highland is a large 9,824 sq ft parcel with 5,027 sq ft of living space. This parcel offers a spacious apartment compound with a 5-bedroom owner’s unit and four separate apartments. A fifth apartment was incorporated into the owner’s unit to provide the 5th bedroom. 2712 Highland is a 1,574 sq ft parcel with 624 sq ft of living space. These 2 parcels boast a total living area of 5,651 sq ft and a combined lot square footage of 11,398 sq ft. 2700 and 2712 are being co-marketed. 2700: APN #4176-020-12 is listed as MLS SB24024396. 2712: APN #4176-020-013 is listed as MLS SB24024430. The units themselves require TLC but the renovation or development potential is unmatched in the Sand Section. Proforma rents are based on post renovation condition. Properties are offered together, if interested in purchasing as separate parcels, please contact listing agents. Building images are conceptual only. Tenant occupied, please do not disturb tenants.$16,950,000
Manhattan Beach 2700 Highland Avenue
This property presents an exceptional development or redevelopment opportunity for investors or owner user buyers. With unparalleled scale and scope, this rare chance allows for the creation of a landmark project in one of the most prestigious beachfront communities in the United States. In this environment where luxury meets lifestyle, there is immense potential for visionary real estate endeavors. County records show this is one of the largest remaining Sand Section sites for development or renovation. Situated diagonally across from the park with spectacular views of The Strand, sand, surf and Pacific Ocean. 2700 Highland is a large 9,824 sq ft parcel with 5,027 sq ft of living space. This parcel offers a spacious apartment compound with a 5-bedroom owner’s unit and four separate apartments. A fifth apartment was incorporated into the owner’s unit to provide the 5th bedroom. 2712 Highland is a 1,574 sq ft parcel with 624 sq ft of living space. These 2 parcels boast a total living area of 5,651 sq ft and a combined lot square footage of 11,398 sq ft. 2700 and 2712 are being co-marketed. 2700: APN #4176-020-12 is listed as MLS SB24024396. 2712: APN #4176-020-013 is listed as MLS SB24024430. The units themselves require TLC but the renovation or development potential is unmatched in the Sand Section. Proforma rents are based on post renovation condition. Properties are offered together, if interested in purchasing as separate parcels, please contact listing agents. Building images are conceptual only. Tenant occupied, please do not disturb tenants.$16,950,000
Manhattan Beach 2700 Highland Avenue
This property presents an exceptional development or redevelopment opportunity for investors or owner user buyers. With unparalleled scale and scope, this rare chance allows for the creation of a landmark project in one of the most prestigious beachfront communities in the United States. In this environment where luxury meets lifestyle, there is immense potential for visionary real estate endeavors. County records show this is one of the largest remaining Sand Section sites for development or renovation. Situated diagonally across from the park with spectacular views of The Strand, sand, surf and Pacific Ocean. 2700 Highland is a large 9,824 sq ft parcel with 5,027 sq ft of living space. This parcel offers a spacious apartment compound with a 5-bedroom owner’s unit and four separate apartments. A fifth apartment was incorporated into the owner’s unit to provide the 5th bedroom. 2712 Highland is a 1,574 sq ft parcel with 624 sq ft of living space. These 2 parcels boast a total living area of 5,651 sq ft and a combined lot square footage of 11,398 sq ft. 2700 and 2712 are being co-marketed. 2700: APN #4176-020-12 is listed as MLS SB24024396. 2712: APN #4176-020-013 is listed as MLS SB24024430. The units themselves require TLC but the renovation or development potential is unmatched in the Sand Section. Proforma rents are based on post renovation condition. Properties are offered together, if interested in purchasing as separate parcels, please contact listing agents. Building images are conceptual only. Tenant occupied, please do not disturb tenants.$16,950,000
Malibu 31721 Sea Level Drive
This completely remodeled oceanfront Malibu home has direct access to the beach and is situated in the private, gated Sea Level Drive community. The remodel was completed by designer Nathan Turner, who spared no expense in developing this luxurious three-story home. The modern exterior perfectly compliments the beautiful California coastline, with ocean views from almost every room. There are plenty of spaces to entertain inside and out, with a main-level living room featuring a fireplace and drop-down TV flowing into an outdoor patio with a fire pit. Preparing meals is a delight in the gourmet kitchen with high-end appliances and a lovely waterfall island. The owner's suite has a private deck, a spa bathroom with double vanities, and an ocean-view steam shower on the second level. The media room features built-in bookshelves, a ceiling-mounted projector, and a retractable screen perfect for movie night. The Sea Level Drive neighborhood is a private escape and the ultimate place to enjoy all the beauty Malibu has to offer.$16,900,000
Manhattan Beach 808 John St
A truly one-of-a-kind property comes along once in a lifetime. Ideally situated on a hilltop in Manhattan Beach and encompassing nearly half an acre, this superior estate caters to the most discerning buyer. Offering five bedrooms and six baths in 6604 square feet on a 20K+ square foot lot, this magnificent home features luxe materials and a myriad of indoor and outdoor spaces for luxurious living and entertaining. Enter through the iron gates and into the dazzling entryway, grounded with inlaid travertine floors and a striking circular staircase; four bedrooms and baths offer serene private living quarters and spacious baths and closets. A family room with onyx fireplace and a large custom bar opening to the courtyard offers impressive entertaining for family and friends alike. The courtyard with a peaceful fountain and fireplace is the perfect spot for gathering or relaxing outside. The breathtaking backyard includes an enormous lawn, regulation lap pool with inlaid fountains and a jacuzzi, a covered poolside terrace, and a full-size sport court, all grandfathered prior to SB 330 – a wondrous feature that cannot be duplicated in new construction. A below-ground, temperature-controlled wine cellar preserves your favorite vintages. Dramatic views of downtown Los Angeles and the Santa Monica Mountains are obtained from several vantage points on the second floor, including a private balcony with outdoor barbecue. The gourmet kitchen includes a huge central island with seating, cooktop, and sink; stainless appliances and dual ovens create a Chef’s atmosphere. A casual dining area is adjacent, as well as a welcoming cozy family room with fireplace. The formal dining room boasts a custom tray ceiling and ocean views and is bathed in natural light. The decadent Primary Suite has sweeping city and mountain vistas, a fireplace, two custom closets with ample built-ins, a separate sitting room/office, and a well-appointed, spa-like bath with dual vanities, a soaking tub, and a fireplace. A detached guest/office suite provides its own entrance and incredible views from the private second-floor balcony. Stunning custom millwork and molding throughout, polished hardwood floors, bespoke cabinetry, a four-car garage, and a host of amenities make this a splendid home for family and friends or hosting lavish parties. Perched on a hilltop in one of the most exclusive neighborhoods in Manhattan Beach, this property speaks for itself.$16,900,000
Laguna Niguel 12 Morning Dove
Nestled within the exclusive gated community of Bear Brand Ranch in Laguna Niguel, this magnificent estate illustrates luxury living. This stunning property was rebuilt, boasting 10 bedrooms, 11.5 bathrooms, and an estimated 13,500 square feet of living space on a sprawling 1.41-acre lot, Offering the ultimate in privacy and elegance. Upon entry, you are greeted by a grand foyer with soaring ceilings and exquisite custom woodwork throughout, setting the stage for the unparalleled craftsmanship found throughout the home. The spacious living areas are bathed in natural light and feature custom-designed furniture, creating an ambiance of sophistication and comfort. The gourmet kitchen is a chef's delight, featuring top-of-the-line appliances, custom cabinetry, and a large island, all accented by custom woodwork. The adjacent dining room offers a perfect setting for formal meals, while the cozy family room with a fireplace provides a warm and inviting space to relax. The luxurious primary suite is a private sanctuary, complete with a spa-like bathroom, a sitting area, and a private balcony overlooking the meticulously landscaped grounds. Each additional bedroom is generously sized and features its own en-suite bathroom, providing comfort and privacy for family and guests alike. Outside, the resort-style grounds are an entertainer's dream, featuring a tennis court, a fully renovated pool and spa, and multiple outdoor seating areas. The expansive lawn is perfect for hosting events or simply enjoying the serene surroundings in total privacy. Additional features of this exceptional estate include a six-car garage, a wine cellar, a home theater, and a gym. Located just minutes from world-class beaches, shopping, dining, and entertainment, this is a rare opportunity to own a truly exceptional property in one of Orange County's most coveted communities. Experience the embodiment of luxury living in Bear Brand Ranch. Schedule a private tour today and discover the extraordinary lifestyle that awaits you!$16,888,888
Los Angeles 10960 Chalon Road
Nestled behind the 14th tee box, with an unparalleled view of the Bel-Air Country Club, 10960 Chalon stands as an exquisite masterpiece, capturing the refined elegance of a classic Georgian estate done by architect Timothy Bryant. As you approach this luxurious residence, it is nothing short of majestic, featuring soaring hedges and a gated motor court that leads to over half an acre of meticulously landscaped grounds adorned with beautiful sycamore trees.Upon entering, the interiors unfold with meticulous attention to detail, showcasing molding and bay windows that epitomize the traditional craftsmanship. The grandeur of the two-story wood-paneled staircase foyer sets a tone inviting guests into the formal living room, dining room, kitchen, and a media room, all seamlessly connected to the impeccably manicured grounds. The upper level hosts a sumptuous primary suite with an ensuite bathroom and a walk in closet, offering breathtaking views of the scenic treetop surroundings. Completing the upstairs level are three generously appointed secondary bedrooms and an office.Outside, lush hedging frames a captivating scene that includes a sparkling pool, an outdoor kitchen, spa, pickleball/basketball court, and a delightful dining area. This residence effortlessly melds timeless sophistication with contemporary luxury, culminating in an unparalleled living experience. Additional amenities include a three-car garage, complemented by a sizable entry court accommodating up to 7 cars, and a guest house with a kitchenette and an additional guest suite. In a class of its own, 10960 Chalon emerges as a rare offering, boasting a view unmatched by any other.$16,880,000
Manhattan Beach 934 1st Street
Rarely does a Hill Section property with the all of the three sought after attributes come to the purchase market..Premium location, newer beautifully built custom home, and truly unblock able A+ ocean views. As you enter through the oversized steel and glass door it takes a moment to wrap your head around what awaits. Space, natural light, a floating wood staircase, a custom 2-level mural, and views of the Pacific Ocean. The consistent white tongue and groove ceilings contribute to this Beach Modern meets West Indies Resort vibe found in this 7000' custom masterpiece. Wall after wall of glass sliding doors fully open to the outdoor ocean view perches, and there are many. Virtually every room on the main level living areas pulls you through the home toward this have-to-see-it-to-believe-it outdoor oasis. The outdoor space spanning the 10,000' south facing (and 80' wide) lot showcases a large shaded patio, infinity lap pool, spa and a grassy yard that all looks to seamlessly flow to the ocean in the distance. Catalina and Palos Verdes views are in clear sight with the lots' orientation ensuring the views are protected in perpetuity. The stunning kitchen is ocean facing with ample space and features an adjacent prep/caterer's kitchen that nicely complements it's functionality. This entry level floor also features a billiard room with a nano door system that opens up to its own private front yard featuring the base of that majestic Coral tree, a signature of the neighborhood. There is a piano bar area, two living rooms, and a dining area that all feast on the forever south-western water views. The upper floor hosts the phenomenal main bedroom outfitted with two separate private bathrooms and a breathtaking ocean panorama. Continuing through the second level you will find a spacious and bright library/art studio/office. The elevated walkway leads you into the bedroom wing with four more bedrooms highlighted by two junior suites with jaw dropping ocean views that will surely make the kids want to stay forever! The lowest level of the home hosts more fun: a home theater, gym, 3-stop elevator, and access to a rare 10-car garage that will show off your car collection with style. The home has it all, the location is fantastic, but the protected ocean views truly takes this property to the next level.$16,850,000
Porto Cheli, Ermioni Greece - Villa Ion
This stone mansion villa is located in a quiet neighborhood of incredible beauty and gives the opportunity to the guest to enjoy endless sea views and colorful wildflowers carpeting the earth, in one of the last-remaining, unspoiled hideaways of pure nature. The residence provides an immediate path through the garden to a stunning, secluded beach, with crystal-clear waters and a private dock. This residence has a wonderful orientation, since the sun sets right in front of the house and one can enjoy that view from every corner of the house. Its architecture comes from the French countryside and it combines also some beautiful Greek elements. The villa is elegantly decorated in a unique manner, while it keeps a special and refined character. Floor-to-ceiling windows open to large verandas and outdoor lounge areas, providing breathtaking views of the sea, while the colors of the sky dance playfully from dawn to dusk. Elope to the belvedere tower and enjoy the sunset, through captivating panoramic views of the surrounding coves. Treat yourself to delicious meals with fresh, raw ingredients from the property's organic garden. Renew yourself in this rural retreat of understated luxury and connect with nature unbroken. Accommodation: Upper Level Belvedere tower with 360 panoramic views. 15x7.5 m swimming pool with outdoor sun beds and lounge areas. Master Bungalow en-suite bathroom. Pool House Bungalow en- suite bathroom. Main House 2 bedrooms | 2 Independent Bathrooms | Hall | Living Room |Dining Area | Kitchen Garden Level | 2 Bedrooms | 2 Independent Bathrooms | 2-Bedroom Suite with one bathroom | Kitchenette$16,850,000
Pasadena 3001 Lombardy Road
The Stewart House, honored as the Pasadena Showcase House of Design in 2023 and 1983, was originally created by noted architects Marston & Maybury in 1933. Perfectly-sited on 2.03 acres of amazing park-like grounds in the coveted San Marino school district, this prominent Colonial home, stylishly & meticulously remodeled by renowned designers, presents a rare opportunity for a discerning buyer to experience the glamorous lifestyle of a bygone era, coupled with the luxurious amenities desired today. Cherished by the same family for 40 years, this gated estate includes an elegant main residence with gym & wine cellar, a charming guest house, recreation room, 4-car garages, a NS lighted tennis court & a spectacular pool area surrounded by exquisite gardens & expansive lawns perfect for entertaining & outdoor enjoyment. An inviting foyer welcomes guests into a grand LR with fireplace, hardwood floors & tall ceilings, and a beautiful formal DR. A stunning garden room, fabulous bar & a handsome library capture spectacular backyard views. The west wing includes a butler's pantry, a new gourmet kitchen and a breakfast area open to a new gorgeous FR. Gracing the second level are 5 spacious BRs, including a sumptuous primary suite with fireplace & French doors to a view covered terrace. Numerous French doors & windows fill this mansion with abundant natural light & provide for seamless indoor-outdoor California living. Convenient to everything, this property is indeed a magical oasis!$16,800,000
Calabasas 25242 Prado Del Grandioso
Behind double private gates of the exclusive Estates of the Oaks community, sits this majestic residence on a sprawling 1.14 acres of meticulously curated grounds including approx. 14,000+ SF of remarkably warm interiors, a detached guest house with full kitchen, sports court, expansive, grassy backyard and the highest caliber craftsmanship. Set at the end of a quiet cul-del-sac, this thoughtfully reimagined estate features soaring 30' ceilings upon entry, and grand living spaces bathed in natural light through beautifully arched picture windows and floor-to-ceiling doors. Elevated with bespoke detailing, finishes and amenities, with 7 bedrooms/9 baths, all equally as stunning as the next, with custom feature walls and elegant textures, luxuriously appointed bathrooms and private terraces. An adjoining open air courtyard, tranquil outdoor covered patio, spectacular dining rooms, and the most incredible sunken poolside fireplace lounge - make for one of a kind entertaining areas, along with the home theater and putting green. With a seamless open floor plan. the home includes a brand new chef's kitchen with with top of the line appliances, large butler's pantry with caterer's kitchen and big adjoining breakfast room, opening to the spacious family room with sliding walls of glass that overlook the grounds, plus a floor to ceiling fireplace, and adjacent, glass encased wine display with tasting lounge. Boasting a custom office, gym with sauna, and complemented throughout by herringbone oak flooring with herringbone accents, leading to six pristine suites, each with new baths. The primary suite offers sweeping mountain views, a fireplace, and a private patio deck, bath with glass-encased shower, dual vanities, and custom closets. A new guest house features a full kitchen, den, and sliding glass walls opening to a covered patio. The lush grounds include a sparkling pool, fire pit, basketball court, and putting green, all behind secure gates with garages for four cars.Within a coveted gated community, this home offers unmatched privacy and serene mountain vistas. Conveniently close to top schools, shopping, and Malibu's beaches, it epitomizes luxury living with thoughtful design and unparalleled attention to detail.$16,750,000
Calabasas 25325 Prado De La Felicidad
Impeccably renovated Mediterranean-style estate situated in the highly sought-after and prestigious double-gated community of The Estates at The Oaks in Calabasas. With meticulous attention to detail and carefully selected finishes, this property exudes timeless elegance that is certain to captivate even the most discerning buyers. Step through the impressive front entry, adorned with a soaring ceiling and a grand double spiral staircase, setting the stage for the opulence that awaits within. The formal step-down living room is equally impressive, featuring a stunning bar crafted from a porcelain slab, custom brass accents, LED lighting, and meticulously finished riff oak cabinetry. The property boasts an array of remarkable features, including a wine cellar constructed from biblical stone dating back over 2000 years, adorned with a Roman stone ceiling featuring hand-painted frescoes. The kitchen is a true masterpiece, showcasing Italian onyx countertops, dual islands, top-of-the-line Viking appliances and a cozy breakfast area with a fireplace. Unwind in the secondary living room, complete with a fireplace, floating shelves, a wood beam ceiling with LED accents, brass details, and a disappearing wall of glass that seamlessly integrates indoor and outdoor living. The dining room is an elegant space featuring custom dark walnut finished ceiling panels and archways, hand-painted wallpaper niches, and a French limestone fireplace. Retreat to the sprawling primary suite, offering a bedroom with a fireplace, French doors leading to a balcony overlooking the yard, and a wall of smoke glass cabinetry leading to one of the two en suite baths. The primary bath boasts a luxurious soaker tub, glass shower, fireplace, and a dual vanity with exquisite stone sinks. An additional full bath is accompanied by a dark wood walk-in closet and a versatile office space or private lounge. This residence is an entertainer's paradise, with a billiards room enveloped in dark wood and featuring custom leather paneling, as well as a lavish theater room with acoustically treated walls, state-of-the-art audio/visual equipment, a 144-inch movie screen, and a dedicated bar area. The backyard is a private oasis, highlighted by an infinity swimming pool with a jacuzzi and Baja shelf, a sunken fire pit with dedicated seating, a high-end surround sound system, a 700 square foot putting green for golf enthusiasts, captivating hillside views, and ample space for outdoor lounging and dining, embracing the Southern California weather. The outdoor kitchen is ideal for hosting gatherings, equipped with a high-end Heston barbecue and a spacious bar top area. Additional notable features of this extraordinary property include a bonus primary suite, generously appointed guest suites, an intimate library with floor-to-ceiling bookshelves, interior walls finished with five coats of Textone plaster, French Bourgogne limestone and hardwood floors, hand-carved and painted hallway niches, enchanting archways connecting interior spaces, meticulously landscaped grounds, and much more. 25325 Prado De La Felicidad truly represents a remarkable property that seamlessly combines exceptional design with unrivaled resort-style amenities. This estate offers the epitome of upscale living and eagerly awaits its new owners to indulge in a world of luxury and comfort.$16,750,000
Los Altos Hills 28025 Natoma Road
Designed to be a haven in the middle of the Silicon Valley, 28025 Natoma Rd offers a retreat lifestyle minutes away from the worlds technological epicenter. With over 10,700 sq ft of living space on a 2.59 acre parcel, this home offers future owners both seclusion and room to roam. The property has a luxury spa atmosphere, with a home gym that includes a sauna, steam shower, and in floor hot tub. Other amenities include a wine cellar, in home theatre, outdoor gazebo entertaining area, and most spectacularly, a custom built detached 20 car garage.$16,750,000
Malibu 23622 Malibu Colony Road
Experience unparalleled coastal living in this exceptional beachfront residence, nestled within the prestigious guard-gated enclave of Malibu Colony. Enjoy sweeping ocean vistas and private access to the beach just beyond the doorstep. The entry is framed by lush greenery that blends with the hunter green shingled exterior. A private gated entry leads to the main living area, where impressive vaulted ceilings, a curved fireplace, and rounded archways create a seamless flow. The expansive floor-to-ceiling windows allow natural light to fill the space. The cozy den, framed by a Dutch door, welcomes the refreshing coastal breeze and creates an idyllic spot for reading and relaxation. An adjacent secondary living room provides abundant living and entertaining space on the main level. The dining room, accented by a bespoke light fixture, connects to the kitchen adorned with elegant hand-selected tile and matching hardware. Enhanced with a spacious pantry, this kitchen is designed for effortless cooking. Completing the main level are two guest bedrooms and a large two-car garage. Ascending the tiled stairwell reveals an in-home movie theater with soaring vaulted ceilings, a full projector and screen, and surround sound. The additional loft is a peaceful setting to work or enjoy the ocean views from the spacious upper-level deck. In both guest bedrooms, natural sunlight streams through large windows, illuminating the space, alongside a beautifully tiled bathroom. From the primary suite, gorgeous vaulted ceilings provide incredible scale while French doors open to a private deck boasting panoramic views of the Pacific from every angle. Additional features include an integrated office, expansive closet, and an intricately tiled ensuite bathroom. Enjoy everyday life here, with the benefits of community privacy and direct beach access from your patio. The patio amenities include a sauna, outdoor shower, Cedar soaking tub, built-in barbecue and dining area, a stunning beachfront lounge deck, and exclusive private ocean access - truly the pinnacle of living in Malibu Colony. This property epitomizes the coastal beauty of the Pacific, complemented by charm and a stunning architectural interior, and offers total privacy in the heart of Malibu.$16,700,000
Newport Beach 5 Cypress Point Lane
Located in the private gated country club coastal community of Big Canyon in Newport Beach, this luxurious estate boasts 5866 sqft of living space on a secluded peninsula parcel, offering unparalleled privacy and a feeling of solitude. Completely reconstructed from the ground up using only the finest materials with thoughtful craftsmanship, this home is built with LEED certifications in mind. The residence features 4 bedroom suites and 4.5 bathrooms adorned with bespoke Ann Sacks tile work and premium fixtures. Communal living spaces include a theater, foyer, open great room/ dining room with La Cantina retractable doors seamlessly blending the interior with the serene outdoor spaces, media room, backyard with brand new pool and spa, Hasten BBQ area, outdoor lounge and dining space. The backyard is surrounded by new all-weather vinyl fencing and mature trees for utmost privacy. The master retreat spans the entire upper level, offering a sitting area, bedroom chamber, spa-like bathroom with Toto toilets, coffee and refreshment bar, direct elevator access, and flex space for an office, massage room, or home workout studio. The interiors are light and bright with an updated traditional aesthetic, featuring museum-grade lighting, brand new slate roof, solid white oak flooring, and premium insulation throughout. The gourmet kitchen is a chef's dream with a Dual fuel Wolf range, Subzero commercial refrigeration, walk-in butlers pantry, custom appliances including an icemaker, beverage fridge, and wine storage. Full home integration panels and touchpads control the entire house via the app-based Savant system. Additional features include 2 EV chargers in the 3 car garage and specialty designer lighting fixtures by John Pomp and Jonathan Browning. This estate offers easy access to the world-class amenities that define the Newport Beach lifestyle, from upscale boutiques and acclaimed dining establishments to pristine beaches, scenic hiking trails, renowned golf courses, and convenient airport access, providing every indulgence and convenience just moments from your doorstep.$16,500,000
Montecito 890 Park Lane
Ocean views, newly remodeled interiors, and an A+ location make this the ultimate Montecito destination! Whether you are looking for generous scale, an open floor plan, abundant natural light, or an epic primary suite, you'll find everything on your wishlist and more at this beautiful Park Lane estate. The kitchen/family room is the true heart of the home and celebrates the marriage of form and function. Chic details include Moroccan tile and floating shelves, professional appliances, and a wine fridge. Sliding doors lead to the pool and yard, making it easy to keep an eye on outdoor activities from both the kitchen and family room. The epic primary is a spacious oasis with 3 walk-in closets, 2nd laundry, and a private office. An ADU offers flexible space to fit your every need.$16,500,000
Santa Barbara 1893 Eucalyptus Hill Road
Provincial yet modern, this recently built Montecito residence is flooded with light & panoramic ocean, island, & harbor views. Tucked in off the road, the home was constructed w/ high design & many amenities. The great room serves as the focal point w/ floor-to-ceiling metal doors merging indoor/outdoor spaces & a Chef's kitchen leads to a large heated loggia. Featuring an advanced 2,000+ bottle wine room, elevator, & oversized 3.5 car garage, the 1,100 sqft basement offers endless possibilities for customization. Outside, the meticulously landscaped gardens, infinity-edge pool, & limestone terraces provide a picturesque backdrop for entertaining. Gated, the tranquil solar-powered estate offers convenience, style, & an unparalleled opportunity to live the luxe Montecito lifestyle.$16,500,000
Danville 5959 Camino Tassajara
Exquisitely designed and expertly maintained to the highest of equestrian standards! Built by renowned architects from luxury Kentucky ranches, we present the Iron Horse Equestrian Center: a fully operational horse training and boarding facility located in the picturesque hills of Danville. Spanning 15+ total acres, the property boasts 3 outdoor rings, a covered indoor arena, a 6-horse Eurocisor, a round pen, and countless turnouts. There are a total of 3 highly sophisticated barns, as well as 15 skillfully planned “mare motels” that run along its walking trails, offering stabling for 76 horses. The property includes 3 nicely appointed residence, currently used for rental income. Property consists of a 10+ acre parcel and a 5+ acre parcel. A total of 7 functioning wells providing 22+ gpm. This state-of-the-art facility has been deemed by its peers as the East Bay’s leading luxury equine center. Property has a Pleasanton mailing address and is in Contra Costa County with Danville schools. Please contact listing agent for more information.$16,500,000
Potrero 1876 Round Potrero Road
The subject property is approximately 824.40 acres of prime agriculture land in Potrero, California. The existing structures can be used for various growing and farming, including animals. It is in an excellent location less than 10 miles to the U.S. Mexico border. The land may be utilized for a variety of purposes, including commercial farming, private agriculture land, glamping retreat, ranch, cannabis with a license, and more.$16,500,000
Winchester Leon Road
Located in the heart of Winchester in the County of Riverside, this 182 lot single family community will be ready for development in early 2023. The site has great frontage on Leon Rd with nearly direct access to Domenigoni Pkwy. The site lies just east of the city of Menifee with a 5.5 mile drive to I-215 at Newport Rd with retail centers at all four corners of Newport Rd / I-215. There is no doubt this is the most desirable area of the developing Winchester area. The community features a public trail along Leon Rd as well as a large amount of natural open space on the east side of the project. • LOCATION: Winchester, Riverside County, CA • PRODUCT TYPE: For Rent or For Sale - New Housing Opportunity Single Family Detached Residential • TOTAL SITE AREA: 84.8 Acres • LOT COUNT: 182 Lots with 7,200 SF Minimum Lot Size 65’ Minimum Width • DELIVERY: Graded Blue Top Lots with all Final Engineering Approved • REMAINING COST TO COMPLETE: $141,209 • CFD: Not yet formed - $30k per door est. • SCHOOL DISTRICT: Hemet Unified School District$16,500,000
Encino 3818 Green Vista Drive
Welcome to this unparalleled modern farmhouse masterpiece, nestled south of the Boulevard in Encino, where grandeur meets charm behind private gates. This stunning, newly constructed estate sprawls across a spacious 1.35-acre lot, offering a secluded sanctuary on a quiet cul-de-sac. As you approach the grand estate, an extensive driveway leads you to an impressive 13,000 square feet of refined luxury. The large foyer greets guests with dramatic, soaring ceilings and seamlessly flows into the spacious living rooms. The massive gourmet kitchen features double islands and a cozy breakfast nook, a butler's pantry that enhances the dining experience, and opens up to breathtaking views of the meticulously landscaped grounds. The estate is a haven of entertainment and relaxation, comprising 8 exquisite bedrooms, 12 luxurious bathrooms, and 2 dedicated offices. The two-story guest house, along with a covered cabana with its own bathroom, offers ample space for guests, ensuring privacy and comfort. Indulge in the temperature-controlled wine cellar, state-of-the-art home theatre, and an outdoor kitchen perfect for alfresco dining. The property also features a private gym, a sports court for the active lifestyle, and a saltwater pool for tranquil leisure. The estate is complete with a 4-car garage, generator, and guard-house, ensuring utmost security and convenience. This modern farmhouse estate is a statement of luxury and sophistication, offering endless entertainment opportunities and a lifestyle of unparalleled comfort and elegance. Don't miss the chance to own this magnificent property, a true masterpiece of modern luxury and charm in the heart of Encino.$16,495,000
Encino 4640 Petit Avenue
Discover modern luxury at 4640 Petit Ave, a single-story resort-inspired contemporary oasis in the esteemed Encino Hills. This masterpiece features six spacious bedrooms and eight lavish bathrooms across 12,034 sq. ft. A blend of white stucco and vertical slat accents welcomes you to a grand entrance, framed by 13 majestic palm trees. With NEST thermostats in each room and Creston control systems, this architectural gem offers stunning design and exceptional amenities, promising an extraordinary living experience. The expansive living area seamlessly transitions into the great room, adorned with vertical wooden panels and natural stone walls. Artistic pendant lights enhance the gallery-like ceiling. Frameless recessed lighting complements the space, while floor-to-ceiling windows create a bright and welcoming ambiance. Expansive 12-foot pocket doors open to the backyard, blending indoor and outdoor living. Two elegant powder rooms feature floating limestone vanities, illuminated display shelves, Tundra marble countertops, and chic sconces. Nearby, the formal dining room exudes elegance with a custom bar area, LED-lit shelves, and a 64-bottle wine display set against a striking Jurassic marble slab. Full-length glass double corner pocket doors open to the adjacent zen garden with a view of the serene waterfall and majestic olive tree. The primary bedroom, tucked behind a 10 ft white oak pivot door, offers a corner pocket door overlooking the pool. Floating art walls, wide-plank hardwood floors, linen wallpaper, and a leathered belvedere marble fireplace create a serene ambiance. The ensuite bathroom features his/her vanities and toilets, a viola blue marble shower, and a freestanding tub. The meticulously designed closet, with two central islands and a glam vanity, enhances the luxurious feel. The contemporary kitchen boasts two grand islands, custom cabinetry, Miele appliances, a PITT cooktop, and a temperature-controlled wine cooler. Expansive pocket doors open to the BBQ area, making food transport seamless. The backyard features sleek white porcelain tiles, a stunning zero-edge pool, swim-up bar, and a cascading waterfall. Two raised decks provide perfect sun-soaking spots. The pool cabana offers a shaded retreat. The fitness and wellness center, with full pocket doors overlooking the backyard, is equipped with an infrared sauna, mirror wall, TV, mini-fridge, and full bath. The home theater dazzles with Rolls Royce-like stars in the ceiling, creating a magical ambiance. It offers an immersive experience with a 150-inch projector screen and Sony projector with stadium seating. Acoustic panels enhance sound quality and contribute to the sleek, modern look, highlighted by integrated LED lighting. The elegant executive office features floor-to-ceiling windows and built-in cabinetry. Large glass partitions separate the office from the entertainment area, maintaining an open, light-filled feel. The entertainment space includes a custom bar with four TVs, perfect for watching different sports simultaneously and hosting gatherings. This sophisticated space combines work and leisure, making it an unparalleled addition to your luxurious lifestyle. The front of the home features a full-size basketball court with double tennis lines and custom Kobe Bryant logos. Adjacent to the court, a courtside cabana offers a full bar area with an 86" TV, making it the perfect spot to invite friends to watch games. A grand driveway with a guard station leads to the expansive 1300 sq ft 4+ parking space with epoxy flooring. A seamless transition into the mudroom through a sleek glass partition highlights the meticulous attention to detail throughout. This property masterfully combines luxury and functionality, blending resort-style living with everyday life. Built with quality and functionality in mind, every detail of this home has been thoughtfully designed for sophisticated living. Experience a place not just to live, but to thrive.$16,495,000
Los Angeles 901 Strada Vecchia Road
A developer's dream! Sitting atop one of the most desirable neighborhoods in the city, Lower Bel Air, this 1 + acre property with 180 degree views is unparalleled. Extremely private and secluded in a cul de sac, it provides all the desired qualities to build an exquisite and luxurious estate. Although nestled, it is also in very close proximity to The Bel Air Hotel, Bel Air Country Club and the bustling Beverly Hills Triangle. The previous house/structure has been demolished. Still remaining are the foundation and the retaining walls.$16,450,000
Brentwood N/a
Beautifully cultivated and developed by the same family for four generations, this Brentwood farm is for sale for the first time. Location: 58 mi east of San Francisco, 67mi south of Sacramento, in a east bay area location well known and established as a farming core. It's unique qualities are further verified by its abundant water supply, claimed Riparian and Appropriative water rights and boarders two river sloughs which channel the San Juaquin Delta. The 603 acres include: Almonds, Grapes, Tomatoes, Alfalfa and cattle grazing, in addition to barns, shops, outbuildings and a home. Zoned AG-2/DELTA RECREATION, 1600ft from CCCounty urban limit line, with 2mi river frontage, 2 billion cubic ft natural gas storage, untapped drinking water aquifer. The possibilites are endless!$16,410,000
Rancho Santa Fe 6343 Clubhouse Dr
This stunning modern masterpiece is a true paradise for those who appreciate the finer things in life. Located within the exclusive Del Mar Country Club, this fully remodeled, gated, custom luxury estate boasts premium designer finishes and meticulous attention to detail throughout. As you approach this exquisite home, you are greeted by gorgeous greenery, a stunning steel entry pivot door, grand foyer with soaring ceilings and perfectly paneled walls, anchored by the formal dining room with wine cellar and formal living room, both drenched in natural light. The expansive great room impresses with vanishing pocket doors offering picturesque views of the lushly landscaped yard. 2 breathtaking Jonathan Browning Marignan crystal glass chandeliers are not only a focal point, but emit glistening light that serves as the perfect backdrop to showcase your most cherished possessions. The sleek linear fireplace creates the perfect ambiance in any season. Throughout the home you will be awed by the architecture and beauty, coupled with the appealing and accommodating open floor plan. The outdoor living areas were designed as an extension of the indoor living areas with over 10,000 sq ft. of combined usable space. The great room seamlessly extends into the open concept gourmet kitchen that is worthy of a chef's kiss with numerous Miele ovens, warming drawers, 2 large waterfall center islands, 2 sinks, 60" Officine Gullo Fiorentina professional multi-function touch screen oven, range, hood and storage galore. Virtually every room in this estate offers either a golf course view or a glimpse of your backyard bliss. This home has undergone a complete top to bottom remodel, making it essentially brand-new construction and feel as if it has never been occupied before. The 5-star resort-like amenities of this home are unparalleled, providing the ultimate in luxury living. Every detail of this home has been carefully crafted to provide the perfect blend of sophistication and comfort, creating a truly unforgettable living experience. The home is equipped with Lutron Smart Technology, whole home Savant automation that controls audio, video, lighting, cameras and network, a temperature-controlled wine cellar adjacent to the dining room, solar with battery, home security system, interior and exterior speakers throughout and EV outlet in garage. This property is appointed with five generously sized ensuite bedrooms, including a luxurious primary suite with fireplace, sitting area and balcony overlooking the golf course. The opulent primary bath with walk-in shower, soaking tub and dual vanities, leads to a massive walk-in custom closet that will make you feel like you've entered a high-end boutique. Experience the ultimate in outdoor living as you bask in the beauty and serenity of this stunning outdoor oasis ideal for entertaining. Whether you're looking to relax in the serene pool and spa surrounded by snow white quartzite, entertain guests in the outdoor kitchen complete with leathered granite countertops and BBQ, cozy up by the Lumacast fire pit or enjoy some vino and views from one of the multiple balconies, this estate has it all. Alongside these amenities, you can marvel over the mature olive trees direct from a Napa Valley orchard and the LED lighting under each stair tread that exudes ambient luminescence. Del Mar Country Club offers a luxurious lifestyle that combines sophistication and exclusivity, with the added convenience to golf, beaches, shopping, equestrian facilities, sought after school districts, tennis and more.$16,400,000
Beverly Hills 340 Trousdale Place
Rarely does the best representation of the original, iconic Trousdale style on perhaps the finest street in this storied enclave become available. With soaring high ceilings, head-on, unobstructed city views, and a location on nearly an acre on the preferred side of the street, 340 Trousdale Place is just that. Boasting 4 bedrooms, 5 and a half baths, a vast living room, and an enormous kitchen/breakfast/family great room, all opening to the pool and vistas, this residence is perfect for a connoisseur of fine mid-century architecture. Gated from the street, you enter from the large motor court through a second set of original filigree iron gates at the center courtyard then into the home's luxurious rooms with captivating scale. A private primary wing features rare double baths, a dressing area, a wood-burning fireplace, and sliding floor-to-ceiling glass doors flowing to the pool and city views. Updated while preserving the classic, original elan, this truly is a modernist gem.$16,360,000
Dana Point 31 Shoreline Drive
Exquisitely positioned on The Strands at Headlands most prominent oceanfront bluff sits the contemporary coastal masterpiece 31 Shoreline Dr., encompassing mesmerizing coastal views , Catalina and sunsets from the light and bright interiors, well appointed outdoor entertaining areas ,pool/spa, roof deck capturing breathtaking 180 degree views from the coastal hills to the farthest reaches of the ocean, city lights & beyond . An interior design generously appointed with its soaring two story atrium spanning the main level will leave you speechless , flowing graciously throughout the 6000 sf + of indoor living space with disappearing glass sliders & outdoor spaces, nothing spared delivering these high quality finishes, all the while capturing the breathtaking coastal riviera. All bedrooms are generously appointed and en suite, The master bedroom and his & hers bath wings are inviting, including a spacious private deck to enjoy the sunsets! Clean & sophisticated kitchen plus a 2nd kitchen w/walk in pantry. A glass enclosed wine wall off the main dining area is in itself art with the ocean as your back drop as you enjoy dinner with family and friends. The perfectly designed floor plan encompasses open living spaces, an in law or guest suite, a private movie theater with wine bar, spacious covered loggia to take in the breathtaking sunsets, roof deck with pano views, a private office, wellness room / gym , outdoor shower, an extra large 4 car garage, close proximity to the gate offering the opportunity for easy walks to the Lantern Village The Strand at Headlands is the last private 24 hour guard gated community in OC and offers its residents private beach access as well as your very own Beach Club with 5 star oceanfront amenities . Located within Orange County's resort row, you are anchored by the Waldorf Astoria and The Ritz Carlton, Fine dining experiences and the new world class Dana Point Harbor that will feature some of best dining and shopping options! Truly a one of a kind art piece and a must see for your collection.$16,298,000
Adelanto 0 Desert Flower
Per City Of Adelanto General Plan And Zoning Map (see attached): Newly rezoned HIGHLY SOUGHT AFTER area in Adelanto, CA. What used to be residential/industrial is now zoned as 'Open Space'. An amazing opportunity for the City of Adelanto to move forward with their plan (see link to 10 year plan). The 'Open Space' zoning will specifically serve as Adelanto's foundation for their brand new city. This parcel could be ideal for Solar Farms, Cell Towers, Parks/Walking trails/Plazas/Schools and so much more! Adelanto's brand new Solar City will soon be booming as the Bright Line will run through Adelanto making it a central hub. The Bullet Train is said to start from Downtown LA, pass through San Bernardino County and reach all the way to Nevada and Arizona. Estimation of completion : 2027. https://www.ci.adelanto.ca.us/DocumentCenter/View/623/Adelanto-North-2035-Sustainable-Plan$16,100,000
Carmel 2 Rumsen Trace
Discover a Contemporary Masterpiece at the Santa Lucia Preserve designed by Mark English Architects in 2020. The Meadow House stands as a testament to harmonizing modern luxury with the untamed natural beauty of The Preserve. Wrapped around an ancient oak grove in a Z configuration, the design preserves and honors the expanding meadow in the view. Expansive openings and massive retracting doors with deep verandas graciously merge indoor and outdoor living. The exterior palette of weathered steel and cedar battened screens soften the boldness of modern design in a wild setting, blending into the surrounding environs. The expertly appointed chefs kitchen with shoji sliding screens inspires entertaining on a grand scale while guests enjoy six ensuite bedrooms, two half baths and an additional full bath, a lower-level media room, a special yoga/meditation retreat and a separate guest house. The inspired living pavilion offers an intimate library and a sunken lounge for gathering amidst the mesmerizing views. The ultimate luxury of the Meadow House is the location in the heart of The Preserve community; live in nature and walk to dining at The Hacienda, Sports and Equestrian Centers or travel the abundant trails. A perfect balance of nature and lifestyle for the adventurous at heart.$16,000,000
Los Angeles 1111 Linda Flora Drive
This one-of-a-kind, nearly 3-1/4 acre modern equestrian compound, evocative of Big Sur's renowned Post Ranch Inn, offers singular architecture, exceptional privacy and security, a privileged direct bond to nature, and dazzling skyline, ocean and Getty Museum views. Recently overhauled by master architects Shubin + Donaldson, the three-bedroom home with separate one-bedroom casita features soaring ceiling heights with floor-to-ceiling sliding walls of glass, which welcome in an incomparable abundance of natural light and a potent indoor-outdoor connection. Plentiful mature plantings, board-formed poured concrete, wood paneled ceilings, natural stone flooring and counters, 12-foot-high walnut doors and teak cabinetry produce a warm organic calm and an underlying sexiness. Numerous elegant flourishes abound from the double height walk-in refrigerator to the hidden pantry and appliances and more. Sited on its own promontory, the unrivaled grounds accommodate numerous outdoor "destinations" including outdoor fireplaces, al fresco dining, multiple lounging/entertaining areas, an in-ground pool and separate hot tub, as well as a rooftop fireplace, outdoor kitchen and Baja dipping pool. Secreted away down a private lane and accessed through a gated stone approach with a massive motor courtyard, this multifaceted estate is reserved for the kind of person who appreciates understated elegance and demands a solid separation from the chaos of the daily goings-on. Includes architectural plans by Shubin + Donaldson (which have been submitted to the City in order to avoid the application of the Wildlife Ordinance) to further expand the living space. An adjacent separate equestrian pad, which includes stables for multiple horses from which one can experience boundless riding trails throughout the Santa Monica mountains, is also available for $3,600,000.$16,000,000
Los Gatos Santella Drive
LA TERRA NOW HAS APPROVAL FOR PRC 4290 FROM THE FIRE MARSHALL! Welcome to La Terra - Silicon Valley's premier development opportunity! La Terra is a luxury 28+acre development of 7 multi-acreage lots with infrastructure & sweeping views! Potential to build large homes on 7 luxury lots in a gated community. An 8th lot is available at 16300 Greenridge Terrace (almost 8 acres). All lots have expansive views! Infrastructure (paved roads, sewer, water, underground electricity, curbs, gutters, retaining walls) COMPLETED! Build dream homes and multiply your profits! Be THE developer to build Silicon Valley's newest, most exclusive, private community. La Terra is destined to be one-of-a-kind, and the expansive views alone will make this the ideal location for anyone seeking a private estate within the city limits & a very short drive to everything Silicon Valley offers. Photos are renderings to show you what could be possible. A once in a lifetime opportunity to build the luxury community that everyone in Silicon Valley will be talking about--La Terra!$16,000,000
Westlake Village 4994 Summit View Drive
The absolute crown jewel of guard gated North Ranch Country Club Estates. A world class Italian villa set behind private gates atop an astonishing 12 acre promontory boasting the most magnificent views in Westlake Village! A true masterpiece designed and built with the finest finishes. A magnificent long private tree lined driveway incorporates two separate legal lots which leads to this distinguished estate of importance. The over 17,000 square foot floorplan lives as a single story with an additional massive lower level entertainment center boasting a two lane bowling alley, game room with pub style bar and a separate chauffer's quarters. Interior features include imported limestone flooring and accents, soaring detailed custom ceilings, theater, two office/libraries, fitness center with steam and dry sauna and much more. The resort quality grounds are simply breathtaking. Infinity pool, covered verandas, barbecue center, firepit, approximately 1000 imported oak trees and manicured lawns all with jet liner explosive views and complete privacy. Other amenities include an elevator, 25 car finished garage with CO2 recirculating system, smart home and security cameras, radon mitigation system, fountains and water features a tremendous motor court. This is one of Southern California's most distinguished estates!$16,000,000
Los Angeles 552 Hobart Boulevard
Built in 2022, 552 N Hobart is a deluxe building featuring 27 apartment homes and is part of two sizzling L.A. neighborhoods Hollywood and Koreatown. The artfully designed property offers contemporary-style flats with large arched windows and spacious floor plans, averaging900 SF. The sought-after unit mix consists of one studio, seven 1BD+1BA, 15 1BD+1.5BA, two1BD+2BA and two 2BD+1BA units. The light-filled apartments have in-unit washers/dryers, stainless steel appliances, two-tone cabinetry, quartz countertops, stylish flooring, mobile-friendly thermostats, walk-in closets, and central A/C and heat. In addition, community amenities include a rooftop sky deck, controlled access, reserved gated parking, elevator, and an online rent and maintenance portal.552 N Hobart is a short distance from the world-famous Hollywood Walk of Fame, Paramount Pictures, Koreatown, Melrose District, Larchmont Village, Downtown L.A., Griffith Park/Observatory, and the Hollywood Bowl.$16,000,000
Adelanto Holly Road
Per City Of Adelanto General Plan And Zoning Map (see attached): Newly rezoned HIGHLY SOUGHT AFTER area in Adelanto, CA. What used to be residential/industrial is now zoned as 'Open Space'. An amazing opportunity for the City of Adelanto to move forward with their plan (see link to 10 year plan). The 'Open Space' zoning will specifically serve as Adelanto's foundation for their brand new city. This parcel could be ideal for Solar Farms, Cell Towers, Parks/Walking trails/Plazas/Schools and so much more! Adelanto's brand new Solar City will soon be booming as the Bright Line will run through Adelanto making it a central hub. The Bullet Train is said to start from Downtown LA, pass through San Bernardino County and reach all the way to Nevada and Arizona. Estimation of completion : 2027. https://www.ci.adelanto.ca.us/DocumentCenter/View/623/Adelanto-North-2035-Sustainable-Plan$16,000,000
Los Gatos 170 Twin Oaks Drive
EXCELLENT OPPORTUNITY! PRIME LOCATION! VALUE IS IN THE LAND Perfect Estate property or Subdivision. One of the last large and close-in properties in Los Gatos. Located in the prestigious neighborhood of Surrey Farms, this was the original developer's home and land. The property offers sweeping valley and mountain views with gently rolling hills studded with majestic oak trees but still offers an abundance of level acreage. This special property offers an endless array of possibilities... Grand Estate, Development Opportunity, Vineyard, Equestrian...$16,000,000
Los Gatos Twin Oaks Drive
EXCELLENT OPPORTUNITY! PRIME LOCATION! This land includes the house on 170 Twin Oaks Dr! Perfect Estate property or Subdivision. One of the last large and close-in properties in Los Gatos. Located in the prestigious neighborhood of Surrey Farms, this was the original developer's home and land. The property offers sweeping valley and mountain views with gently rolling hills studded with majestic oak trees but still offers an abundance of level acreage. This special property offers an endless array of possibilities... Grand Estate, Development Opportunity, Vineyard, Equestrian...$16,000,000
Perris Lake Mathews Drive
• LOCATION: Riverside County, CA • PRODUCT TYPE: Single Family Detached Residential • TOTAL SITE AREA: 878.06 Acres • LOT COUNT: 433 Lots • MINIMUM LOT SIZE: 1 AC • PRICE: $16,000,000 • PROPERTY CONDITION: Unimproved • CFD: Not yet formed • SCHOOL DISTRICT: Corona-Norco Unified Located South-East of Lake Mathews, in the County of Riverside, this 880 Acre property offers an approved tentative tract map consisting of 433 lots. The site has significant frontage on Lake Mathews Dr and Santa Rosa Mine Rd. This property is conveniently located approximately three miles south of Cajalco Rd. Cajalco Rd is a major thoroughfare between I-15 & I-215. The adjacent communities to the south and east are very similar and are built out on 2-5 AC lots.$16,000,000
Adelanto Richardson
Per City Of Adelanto General Plan And Zoning Map (see attached): Newly rezoned HIGHLY SOUGHT AFTER area in Adelanto, CA. What used to be residential/industrial is now zoned as 'Open Space'. An amazing opportunity for the City of Adelanto to move forward with their plan (see link to 10 year plan). The 'Open Space' zoning will specifically serve as Adelanto's foundation for their brand new city. This parcel could be ideal for Solar Farms, Cell Towers, Parks/Walking trails/Plazas/Schools and so much more! Adelanto's brand new Solar City will soon be booming as the Bright Line will run through Adelanto making it a central hub. The Bullet Train is said to start from Downtown LA, pass through San Bernardino County and reach all the way to Nevada and Arizona. Estimation of completion : 2027. https://www.ci.adelanto.ca.us/DocumentCenter/View/623/Adelanto-North-2035-Sustainable-Plan$15,999,999
Manhattan Beach 304 The Strand
Superior location in the prestigious South end of Manhattan Beach, this is a rare Strand opportunity. The main residence was remodeled in 2015 and offers incredible ocean views with 3 bedrooms and 3.5 bathrooms. Additionally, a charming 1 bedroom plus 1 bathroom unit above the garage can serve as a rental unit or separate guest quarters for family and friends. Features include a large roof top deck with panoramic white-water views and 2 spacious decks off the living space as well as a 3-car garage. Situated on a full Strand lot encompassing 3,326 square feet of prime beachfront real estate. Future possibilities abound with new home plans available, envisioned by the esteemed architect Anthony Laney. This property offers an exclusive slice of paradise!$15,999,000
La Quinta 53365 Humboldt Boulevard
Stunning new architectural remodel with spectacular mountain views and a Palm Springs flair in the exclusive Madison Club. This home showcases walls of glass and a balanced mix of stone, wood, fire, and water features, and the finest finishes, including Wolf, Sub-Zero, and Miele appliances, as well as marble and quartzite throughout. The primary retreat encompasses the entire second floor, complete with bedroom, indoor/outdoor office, large bathroom with laundry room, covered rooftop deck, and elevator. There are two guest rooms on the main level of the home. Additional amenities include a theater, temperature-controlled wine room, wet bar, and butler's pantry. A very spacious two-bedroom, two-bath casita with living room and kitchen will accommodate your guests in style. The home opens to panoramic views of the golf course and mountains, a sparkling pool with raised spa, and BBQ island, perfect for year-round outdoor entertaining.$15,995,000
Beverly Hills 614 Beverly Drive
Rare Opportunity in Beverly Hills Flats: This expansive 30,000 sqft TENNIS COURT lot, nestled in the prestigious Beverly Hills Flats, presents an extraordinary canvas for discerning investors or homeowners seeking to create their dream estate. Located just steps away from the iconic Rodeo Drive and the legendary Beverly Hills Hotel, this prime parcel of land offers unparalleled convenience and luxury. Boasting a private tennis court, the property invites endless possibilities for recreation and entertainment. With ample space and a coveted location, envision crafting something truly exceptional on this prestigious canvas. Whether you choose to remodel the existing home or embark on a new architectural masterpiece, seize the chance to redefine luxury living in one of the world's most coveted neighborhoods.$15,995,000
Gardena 3351 Marine Avenue
The Marine Bay Apartments - an 81 Unit South Bay apartment complex is located at 3351 Marine Ave., Gardena (Post Office Box) - LA County. This extremely rare offering - 1st time in over 20 years, is one of the largest investment multifamily apartment complexes in the South Bay for sale.! Situated in the growing and prosperous outskirts of the city of Gardena, yet regulated by the Los Angeles County Strip rental guidelines, this asset benefits from a permissible 4% annual rental increases while the owner has also been strategically instituting RUBS on new tenancy for several years. Consisting of a solid mixture of 38% One Bedroom, 5% Two Bedroom, and 57% Studio & Grand Studio units (to be verified), this asset has consistently been able to attract residents and/or students from the local El Camino Community College, as well as facilitate housing for the massive employment base in the immediate surrounding area. Note: All Studio units have their own kitchenettes, the Grand Studios have kitchenettes and partition walls that provide privacy between the bedrooms and the other living areas (see floor plans in photos). All units benefit from the amazing tropical landscape consisting of massive palm trees throughout the impressive 53,743 sq ft lot (per assessor). While walking the interior courtyards of this magnificent complex with approximately 75+ parking spaces (covered and open), and center access to the beautiful sparking pool, residents can feel and enjoy the immense tranquility and serenity that this complex has to offer. All units are Master Metered for Gas and Electric, however, Rubs (utility bill back) has been instituted on new residents for a few years with the last 12 months operating data showing an approximate recapturing of over $40k annually (Buyer to verify all figures), thus minimizing the overall expenses and concerns related to a master metered utility asset.$15,995,000
Santa Cruz 4140 Opal Cliff Drive
Surf House sits at the edge of one of the most beautiful, wild, and biologically diverse treasures in the world- the Monterey Bay. Designed by Feldman Architecture and Commune Design, this award winning home fits into the coastline as if created by nature's hand. Lovingly crafted from reclaimed and repurposed Monterey Cypress, the refined elegance of this two-story home reflects the natural world, and the culture and values of the world-renowned neighborhood in which it resides. Heartwood from Monterey Cypress was integrated into all aspects of Surf Houses design. The resplendent floors, paneling and cabinetry glow in the natural sunlight that illumines this gloriously tranquil home. Surf House is roughly 700 feet to access stairs leading to the The Hook, one of many nearby crown jewels in the Santa Cruz World Surfing Reserve. A few of many highlights include a chefs kitchen, an outdoor kitchen, a copper jacuzzi, an infrared sauna, and a surf board room with wet bar, overlooking a private courtyard with a fireplace. From the front courtyard through the cascading floor to ceiling-high doors of the Great Room, there are stunning views, and vibrant life-affirming rhythms of the Bay- a paradise of solace, an entertainers playground, a sanctuary of inspiration and peace.$15,995,000
Los Angeles 12251 Castlegate Drive
Tucked away on a cul-de-sac off lower Tigertail, the Getty View Residence, designed by Abramson Architects and constructed in 2019, stands as a testament to modern architecture. This award-winning home beautifully integrates contemporary design with its natural surroundings, featuring three distinct stacked levels, each with its own unique facade. Integrated into the slope of the hillside, the first level -- where one enters the home by crossing over a reflecting pool and passing through a dramatic pivot door -- is comprised of board-form concrete. This level includes a temperature-controlled wine room, oversized 3-car garage, elevator, storage, and extra rooms that could convert to a theatre and/or gym. Ascend a graceful staircase combining wood and terrazzo to reach the main level. Here, large retractable doors and towering windows bathe the interior in natural light. The main level is shielded for privacy and energy efficiency by an aluminum louver facade. A sprawling great room features a landscaped atrium replete with a melaleuca tree, and an open-concept kitchen, dining and living room that lead out to the swimming pool and lush gardens. Auxiliary rooms encircle the core of the home and include a spacious office, family room, and gym which could also serve as a fourth bedroom. A floating staircase leads to the top level enveloped in white stucco and home to the primary suite, which offers breathtaking views of the Getty. The suite includes light-oak flooring, a marble-clad fireplace, cozy reading nook overlooking the garden, a luxurious bathroom with a soaking tub, and large custom closet. Two additional en- suite bedrooms are connected by a brightly lit hallway. The award-winning garden captivates, offering a sanctuary of peace and serenity. There are various sitting areas, each providing a unique view of the vibrant flora and meticulously maintained paths. Strategically placed sculptures enhance the artistic ambience of the space. Designed for entertaining, the expansive open areas can comfortably host large gatherings. The fusion of nature with modern elements creates an unmatched environment for relaxation, celebration and reflection. *Possible 4th bedroom currently used as a gym, en-suite bathroom, currently no closet.$15,995,000
Malibu 29623 Cuthbert Road
Nestled just minutes from the pristine shores of Point Dume and Zuma Beach, this brand-new contemporary-style masterpiece boasts five ensuite bedrooms spread across 6,792 square feet of meticulously designed living space. Guests are greeted with gated entry and breathtaking ocean views. Inside, discover a chef's dream kitchen equipped with Thermador appliances. The primary bedroom offers large glass doors opening to the backyard, stunning ocean panoramas and dual bathroom suites and walk-in closets. The expansive yard features a sparkling pool, spa, a full gym that opens up to the backyard, barbeque area, dining space, fire pit, and multiple view decks. Enjoy a wine cellar, bar area, three-car garage, and a two-story guest house. Conveniently located near popular shopping centers, grocery stores, restaurants, and cafes, this coastal oasis offers the perfect blend of tranquility and accessibility. Malibu awaits.$15,995,000
Santa Barbara 4343 Marina Drive
Oceanfront bluff top lot offered with approved conceptual plans by the California Coastal Commission for an approx. 8,200 sqft residence featuring an ocean-side pool nestled within the prestigious Hope Ranch community, spanning approximately 2.42 acres, and offering a prime opportunity to build the estate of your dreams in Santa Barbara's most coveted enclave. Greeted by an expansive driveway, one is immediately struck by the breathtaking, unobstructed views of the Channel Islands and the shimmering Pacific Ocean. Perfectly situated to enjoy all the amenities that Santa Barbara and Hope Ranch have to offer, this property provides access to the exclusive Hope Ranch beach, tennis courts, equestrian trails, the esteemed Laguna Blanca School, and the prestigious La Cumbre Country Club. This once-in-a-lifetime opportunity embodies the quintessence of coastal living in one of Santa Barbara's most desirable private communities.$15,995,000
Los Angeles 9100 Cordell Drive
OSKLO has reimagined this Hollywood Regency Villa, situated behind large gates and a motor court at the end of one of the most prime cul-de-sacs. An exceptional surprise awaits, with a single-level gem resting on an approximately 2/3-acre view promontory. Fresh from a multiyear renovation, this residence features soaring ceiling heights, an open floor plan, and public rooms seamlessly flowing to vast terraces and a large pool. Enjoy stunning views from Downtown to the Pacific Ocean. The glamorous living room boasts an invisible white marble bar, and the gourmet kitchen is a highlight. The epic dining room with a fireplace sets the tone for grand entertaining. A sumptuous wood-paneled library/billiard room adds to the allure. The primary suite stands apart, featuring Calacatta Viola marble flowing from the indoor shower to the outdoor space. Three additional guest rooms make this residence rare and exceptional in every way. Shown only to prequalified buyers.$15,995,000
Rancho Santa Fe 4840 El Secreto
Designed for maximum outdoor enjoyment, and especially ideal for equestrians, this extraordinary gated estate is comprised of two parcels spanning 12 meticulously cultivated acres. Located on the sought-after westside of the Covenant, this secluded masterpiece harmoniously blends natural materials with a timeless design, strategically oriented toward the scenic southwesterly views. The floor plan easily caters to both grand entertaining and intimate family gatherings while separate bedroom wings, including luxurious guest quarters, can accommodate multi-generational living. No expense was spared in creating this paradise playground which showcases a beach entry pool with water slide surrounded by lush landscaping and complete with a full indoor/outdoor kitchen and dining pavilion, bathroom with sauna, and a lounge area with fireplace and waterfall. Recreational options include a tennis/pickleball/basketball court, sand volleyball, and easy access to the hiking and riding trails. A highlight of this property is the spectacular barn with 6 in-and-out stalls, tack room, hay storage, feed room, industrial laundry facility, full bath, and an Old West style saloon which opens up to the covered patio with BBQ and fireplace - a feature appreciated by both riders and spectators. The horse facilities, which include three pastures and a small riding ring, are accessed by a separate gated drive with easy turnaround for trailers. This brilliantly crafted home has a quality, well-designed infrastructure and all the modern amenities with new solar panels, radiant heated floors serviced by a 2,000 gallon hot water tank, app-controlled front gate, and Savant Smart Home Automation that operates all the main systems including security system and cameras, 7 HVAC zones, Lutron lighting, windows, skylights, shades/drapes, pool, spa, water features, and garage doors. There are 3 separate garages totaling 12 spaces, plus plenty of on-site parking. The ultimate entertainer’s retreat and an exceptional haven for the animal lover, this captivating property is ready for endless adventure. The Rancho Santa Fe Covenant offers top-notch schools, social membership to the club, golf and tennis, and a close-knit community feeling. Located just a few miles from the ocean keeps the average daily temperature a pleasant 70.5 and encourages many available outdoor activities including golf (with 6 local course options), hiking and horseback riding on over 50 miles of groomed trails, as well as a multitude of water sports. The Del Mar Racetrack, Polo/Soccer Fields and Del Mar Horsepark are local attractions and the San Diego International Airport and Palomar Regional Airport are both 30 minutes away.$15,995,000
Beverly Hills 510 Arkell Drive
Contemporary Oasis by world renowned architect Miguel Aragones is located in prime Trousdale Estates surrounded by lush greenery, hillsides, and blue skies. The indoor/ outdoor atmosphere takes advantage of the light breeze, nature, and temperature that a city like Los Angeles provides. The estate invokes 4 bedrooms each having its own intimate courtyard. The volume of every room, and the elements within it were designed meticulously and carefully as a unit but coherent to the surrounding space. Poliform specifically manufactured all the finishes on site. The colorful palette of this home represents many examples of Mexican architecture for hundreds of years. Mr. Aragones was able to blend this timeless architecture with today's technology which transforms through LED-colored lighting, transporting you to a different mood for every moment of the day and night.$15,995,000
Atherton 8 Brittany
Magnificent estate nestled on 1+ AC prestigious West Atherton. Past the gated motor court awaits a 6-bedroom residence that has been meticulously upgraded and remodeled with top-of-the-line craftsmanship and materials, with nearly 7,400 total sf of space. Multi-level floorplan radiates style and convenience while offering expansive formal rooms, a chef-worthy kitchen, a full bar in the family room, an office, rec room, and wine cellar. Each bedroom is en suite, with the primary suite providing a fireplace and spa-inspired bathroom. The grounds offer a 5-star resort experience, complete with an outdoor kitchen, pool, and more, complemented by a pool house featuring a bathroom and kitchen. Tucked away at the end of a cul-de-sac, this estate provides privacy while being conveniently located near everything the surrounding area has to offer, from downtown Menlo Park and Palo Alto, to Stanford University, Menlo Circus Club, top public and private schools, and 2 international airports.$15,988,000
La Jolla 5740 La Jolla Corona Drive
Presenting a refreshed, revived and newly designed SEAVIEW residence. With its exquisite craftsmanship and innovative use of premium materials, this exceptional home, curated by Island Architects and meticulously constructed by Wardell Builders, enthralls you from the moment you walk in. Behold 8,810 square feet of intentional living space featuring five ensuite bedrooms, six full bathrooms, and two powder rooms. Its curved glass windows provide a captivating 260-degree panorama, embracing breathtaking views all the way from downtown San Diego, Coronado, to the sandy beaches. Offering exceptional features, including a saltwater infinity-edge pool and spa, endless ocean views, freshwater ponds with beautiful flora and fauna, a waterfall, and five separate ensuite bedrooms each with their own unique design, this masterpiece is not just a must see but an honor to own. Many features include Savant Lutron Lighting, security system, a service elevator catering to the lower level, and heated flooring to further elevate your living experience. The immaculate primary bedroom suite privately situated on the main level is adorned by a bathtub featuring unfilled Travertine floors and creamy Europa Limestone walls. Paired with panoramic ocean views that will make you never want to leave your primary suite. On the second floor, three additional private ensuite bedrooms share a comfortable seating area for TV viewing and socializing, complemented by a full wet bar. The fifth bedroom is conveniently located near the lower-level recreation room and cabana, providing not only privacy but effortless access to the garden, views, and ponds outdoors. For your convenience, each floor includes its own washer and dryer. The kitchen exudes modern elegance with a five-burner premier Gaggenau gas stove, Miele steamer, Bosch dishwasher, and a Sub Zero refrigerator. Nearby in the dining room you’ll find the breakfast bar and a wine bar offering added convenience to your entertainment. You will also find a striking living room, adorned with Woodland green slate floors, a stainless-steel open fireplace, and a concealed TV within its cabinetry so nothing gets in the way of your sunsets. Outdoor decks immerse you and your guests in the astounding surroundings and fresh ocean air. The outside barbecue area is fully equipped with a sink, ice maker, refrigerator, and a sizable 7 foot round cement dining table to enjoy seaside meals. The library stands as an architectural marvel with cabinets crafted from sliced maple and Macassar Ebony, complemented by an acid-etched marble floor adorned with metallic stripes. Comfortably park four cars between two spacious garages, thoughtfully designed for storage and easy access to the street. The distinctive sail-like copper roof, along with the roof edge detail, are all inspired by the visionary designs of famous architect John Lautner. Envelope yourself in the splendor of its geometric design marked by a diverse selection of premium materials, including copper, stainless steel, wood, stone, glass, concrete, and even alabaster. Custom-crafted doors and window systems with stainless steel frames and sashes, while the entry door and glass railings are meticulously cast in bronze. The property showcases unparalleled views, embodying a commitment to comfort, convenience, and opulence. Truly no detail was missed, from hand painted interior walls to the finest materials crafted by architectural design masters. This extraordinary residence presents a rare opportunity to immerse yourself in one of the finest homes the coast of San Diego has to offer, impeccably maintained by its original builder.$15,975,000
Dana Point 51 Ritz Cove Drive
Truly a most incredible ‘custom-built residence’ located within the most coveted 24-hour guard gated "Ocean Front" community of Ritz Cove, located in Monarch Beach! This residence consists of approximately 10,200 sq. ft. of living area as well as an additional 800+ sqft of indoor/outdoor pool area (Per Appraiser) with automated doors and an electric cover. This custom home located on a 24,700 sqft "double lot" has extensive "Ocean and Catalina views" and has undergone 2 significant renovations in the past 10 and a half years with no expense spared. The extremely open and spacious custom residence home features 5 bedrooms, 8 bathrooms, an extremely gracious gourmet kitchen with 4 dishwashers, 2 microwaves, walk-in pantry and wine caddy. Additional features include 5 fireplaces, separate office area, custom theater, multiple family rooms, sauna, separate gym/work out area, 400 bottle refrigerated wine cellar. The master suite is inclusive of a retreat, multiple walk-in closets, a totally remodeled master bathroom suite with Carrara marble counters, heated flooring, 2 toilet closets, and a separate free standing jacuzzi style tub, (The master retreat with its own ensuite bath and access, would also qualify as a bedroom). Additional amenities include multiple operable skylights, bi-fold stack door system, and the exquisite use of travertine, mahogany floors and ceilings, polished limestone, and granite inlays throughout this impeccably maintained home! A Lutron lighting system, updated Creston "whole house system", & a 4 car garage are also featured. Multiple barbecue and entertainment areas with bar area and fireplace, outside heaters and fire pit complement a most extraordinary 54 ft indoor/outdoor lap pool with a custom mosaic, a split limestone wall and electric doors to keep out inclement weather! This 24hr guard- gated ‘Ocean Front’ community of The Ritz Cove is comprised of less than 100 homes and features its own ‘secured and gated beach access’ to the Ritz Carlton Resort, as well as the World-Renowned Salt Creek Beach with its unbelievable surfing breaks! Minutes away is Dana Point Harbor and its’ Lantern District’ offering numerous dining and shopping establishments. Walk to the Waldorf Astoria Resort, and one is equally close to catching the Dana Point and Laguna Beach Trolleys. There is no Mello-roos nor special assessments in this location. This is a one-of-a-kind location in Southern California! See private remarks re: financing!$15,950,000
Encinitas 100 5th Street
Steps from Moonlight Beach, nestled atop a private drive and concealed behind an automatic gate you will find without a doubt, our favorite ocean front home EVER in Encinitas. 100 Fifth Street redefines the luxury of coastal living. A recent multi-million dollar renovation and over 1,600 square feet of combined lanai and covered patio space elevate this property to a once-in-a-lifetime escape. Situated on over a quarter acre of land and with over 100 feet of ocean frontage and a path down to the sand, the property offers something no others in Encinitas can or ever will. Exquisitely crafted to bring luxury to your every day, the kitchen overlooks a stunning view and absolutely no detail. The Meile suite of appliances, custom cabinets and marble backsplash come together flawlessly to create a spectacular level of understated elegance. The single story living and open-flow layout invites friends and family to pull up a chair, grab a cocktail and enjoy the sun disappear into the ocean$15,950,000
Rancho Santa Fe 16634 Los Morros
Ultimate Brand-New Construction 2024 offers grand scale living with elegant proportions on 3.35-acres with unparalleled design and located on the sought after west side of RSF Covenant! Top Designer brought the Scale & Style to a level for impeccable living and amazing year-round indoor-outdoor luxury. This incredible location offers amazing coastal breezes & 5-star resort-like living showcasing approx. 8,900+SF of ideal One-Level living, clean lines and grand spaces with 6 ensuite bedrooms, 6 car garage and full Detached 1-Bdrm Guest House overlooking Magnificent VIEWS tucked behind private gates on one of the most coveted streets in Rancho Santa Fe Covenant! An architectural triumph estate (on Solar) including zero-edge infinity pool w/ full pool bathroom, formal dining and home office both looking out to beautiful courtyard infinity pond, wine cellar, state-of-the-art systems including motorized lift doors, Control4 Smart House technology, detailed security system, custom lighting and multiple outdoor lounging areas including a sunken firepit that all provide for easy and luxe open-air enjoyment. The open chef's kitchen is built with Wolf appliances, oversized island, high-end cabinetry and wet bar. A secondary back kitchen is designed for ease of catering/prep. The primary suite with a fireplace features stunning views overlooking the pool, Views, His/her closets, large shower and stunning stone soaking tub. An incredible one-of-a-kind oasis with complete privacy and comfort, this sophisticated estate presents a truly elevated lifestyle experience.$15,950,000
Vista 900 Phillips Street
The Pine View Apartments, a 59-unit multifamily investment opportunity located in Vista, CA. Built in multiple phases between 1964 and 1973, The Pine View Apartments has been held by the same family for multiple decades and is ready for fresh capital and new management to complete full interior and exterior renovations with significant value add opportunities in management, landscaping, amenities, operations, expenses, and income. Situated on over 3.5 acres and across four contiguous parcels, The Pine View Apartments is located just off the Civic Center exit of the 78 Freeway. Centrally located between the 5 and 15 Freeways, tenants can conveniently drive to the 15 Freeway (11.8 miles) and the 5 Freeway (8.1 miles), allowing access to two major San Diego County arteries for both north and south bound travel. Directly next door to The Pine View Apartments is the Sprinter light rail station, with convenient access to downtown Escondido to the east and Oceanside Transit Center to the west. The investment opportunity comprises of a unit mix of (1) studio, (30) one bedroom, one bath units and (25) two-bedroom one bath units, and (3) two-bedroom two bath units. The units at the Pine View Apartments are mostly classic style units, maintained and repaired as necessary on each turnover. However, over the past twenty-four months, ownership has upgraded a total of thirteen units: (9) one bedroom one bath units, (3) two bedroom, one bath units, and (1) two bedroom, two bath unit. All units include very modest upgrades of vinyl plank flooring in the kitchen and baths, along with new cabinets, and appliances. All the units are electric and offer larger than average floor plans with an estimated 695 square foot one-bedroom units, and the two-bedroom units ranging from 950, 1,000, 1,025 and 1,300 square feet. Most, if not all, units feature large balconies, patios or yards. The property features 46 garages, 63 surface and 15 car ports for the tenants, this building is fully parked along with multiple handicap parking spots recently installed. Other amenities include approximately three laundry rooms, a community pool, and lush landscaping. The new owner can maximize this exceptional opportunity with renovations of interior, exterior, landscaping, amenities, building a leasing office/gym/storage/ADUs, adding wash/dryer to units, bike storage, EV charging, along with adding additional income through pet rent, storage, RUBS and more. Please contact listing agents for more information.$15,950,000
Los Angeles 3617 Venice Boulevard
ST Realty Inc is pleased to present the opportunity to acquire a brand new, 29-unit apartment building in Mid City Built-in 2023, The Property, is located at 3617 Venice Blvd. The property offers large, spacious 2 bed 2 bath units with an average square footage of 870 SF. It also includes in unit washer & dryer, stainless steel appliances, two-tone cabinetry, quartz countertops, stylish flooring, mobile-friendly thermostats, Central A/C, and heat, reserved parking and incredible views! The Property is centrally located and a short distance from Culver City, West Adams, Koreatown, Larchmont, Downtown, and Hollywood.$15,950,000
Beverly Hills 509 Elm Drive
We are proud to present you THE MARILYN at 509 North Elm Drive, a three level masterpiece of warm, modern luxury nestled in the heart of the prestigious Beverly Hills Flats. This exquisite Spanish contemporary new home boasts an impressive 9,932 square feet of thoughtfully designed living space, offering the epitome of comfort, elegance, made for an inviting atmosphere for todays modern lifestyle, gathering and entertaining.Step inside the The Marilyn and find on the main level a grand dining room fit to seat eighteen of your guest plus your formal living space with a linear glass fireplace. The culinary haven of a kitchen is adorned with sleek marble waterfall island, top-of-the-line Wolf and Subzero appliances and custom cabinetry.In The Marilyn, each of the six bedrooms is a sanctuary of its own, featuring en-suite marble baths and custom walk-in closets, all of which are sophisticated with design elements. The primary retreat creates serenity with marble gas fireplace, custom wood paneling accent wall, an oversized designer closet, and a marble primary bath featuring smart mirror with TV, jacuzzi tub and vanity with backlit lighting, and a large private terrace. The basement level is also complete with indoor/outdoor great room, an entertainers professional bar with illuminating marble counter tops, and a top-notch theater room that will give you the ultimate cinematic experience. The cutting edge fitness center is equipped with the Peloton stationary bicycle, the Tonal mirror, and a built in Italian marble steam room shower for your recovery. The Marilyn offers you a celebrity's lifestyle with all the prestige.$15,950,000
Based on information from California Regional Multiple Listing Service, Inc. as of July 8th, 2024 at 2:33pm PDT. This information is for your personal, non-commercial use and may not be used for any purpose other than to identify prospective properties you may be interested in purchasing. Display of MLS data is usually deemed reliable but is NOT guaranteed accurate by the MLS. Buyers are responsible for verifying the accuracy of all information and should investigate the data themselves or retain appropriate professionals. Information from sources other than the Listing Agent may have been included in the MLS data. Unless otherwise specified in writing, Broker/Agent has not and will not verify any information obtained from other sources. The Broker/Agent providing the information contained herein may or may not have been the Listing and/or Selling Agent.

