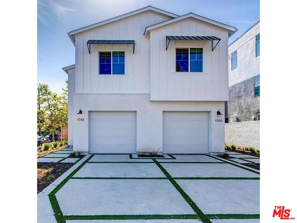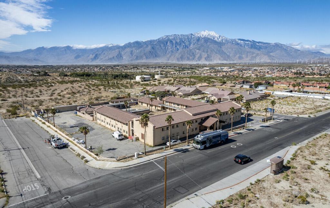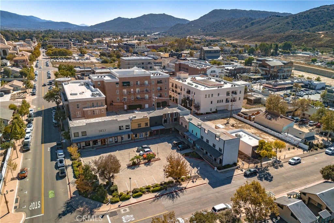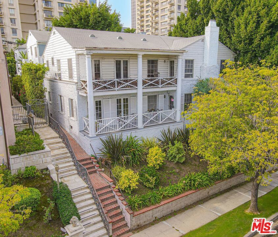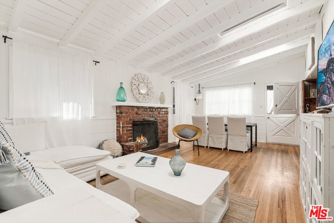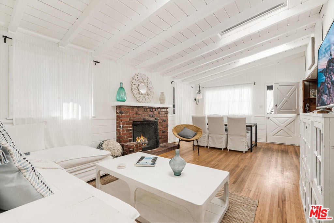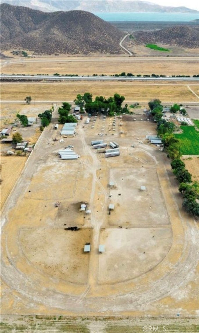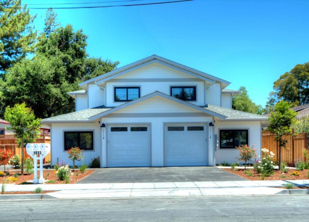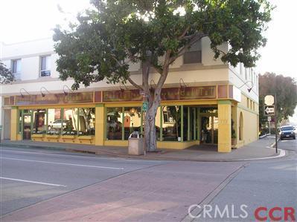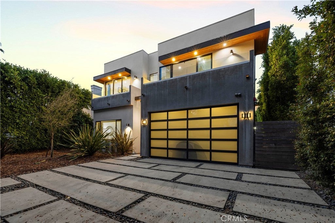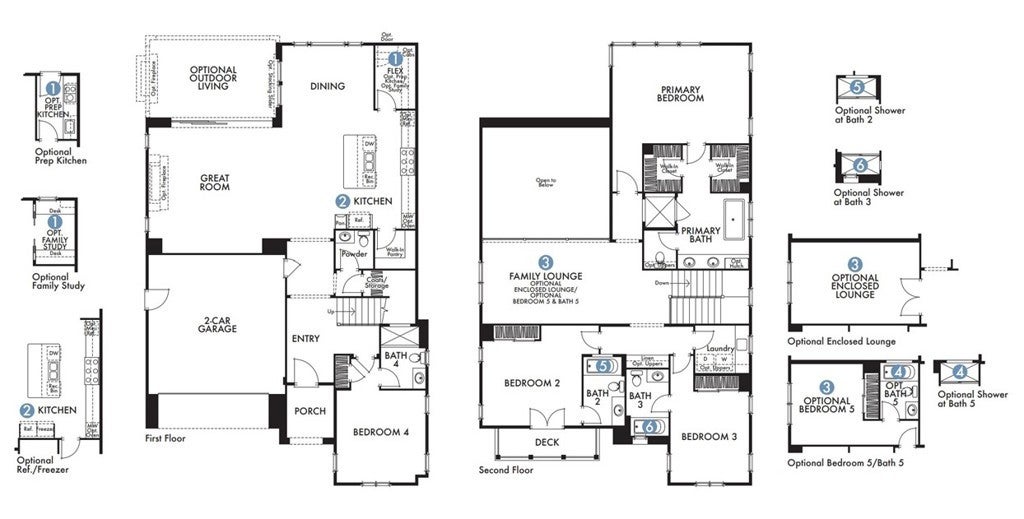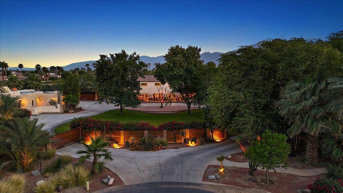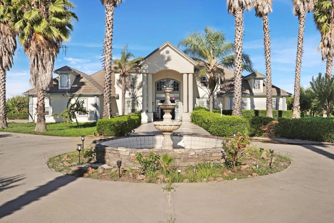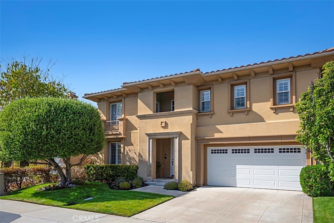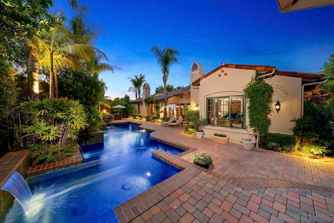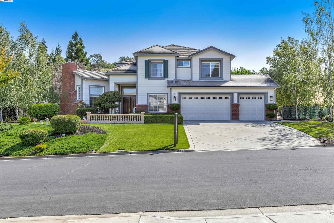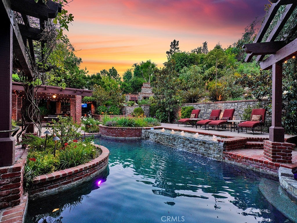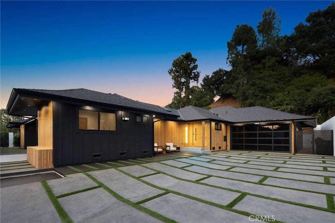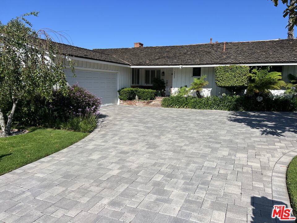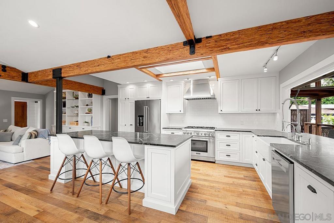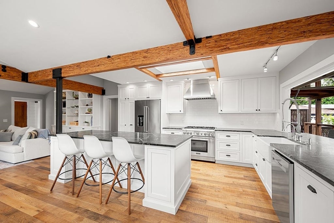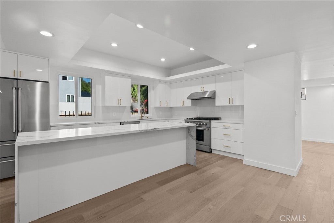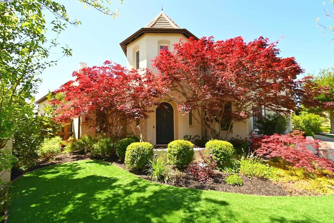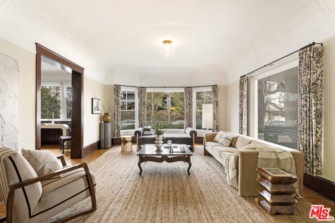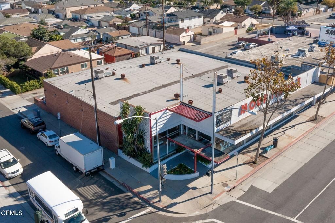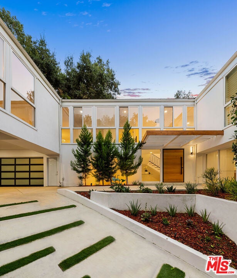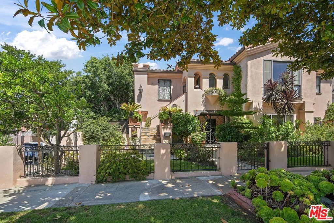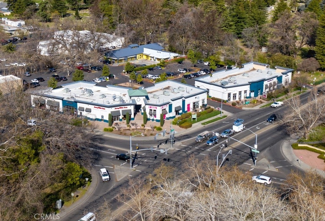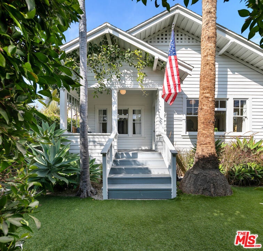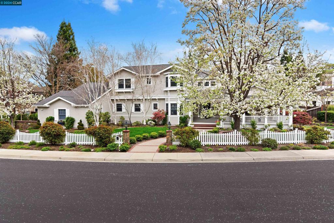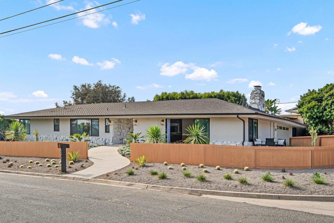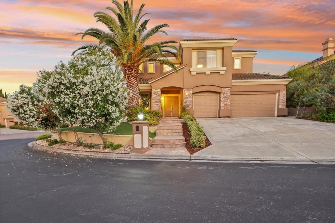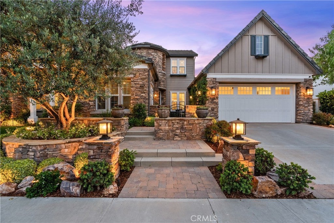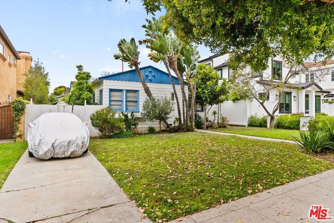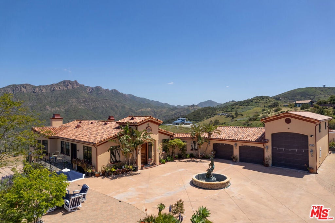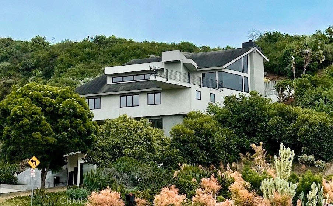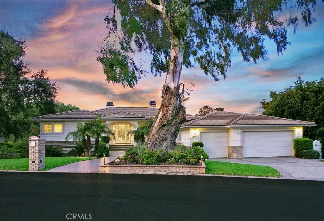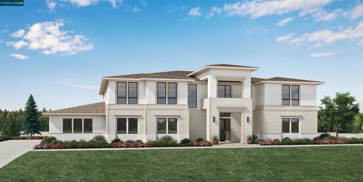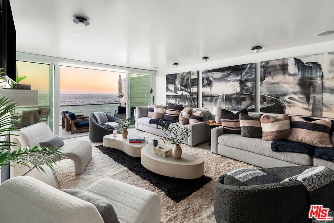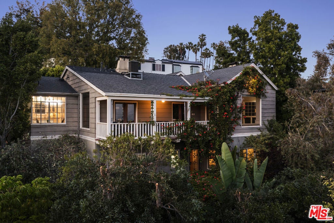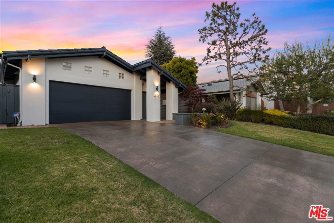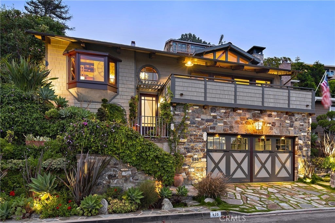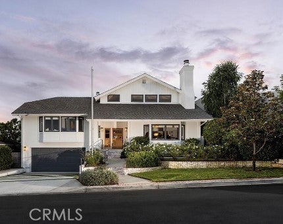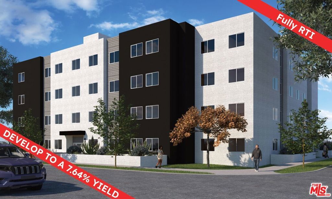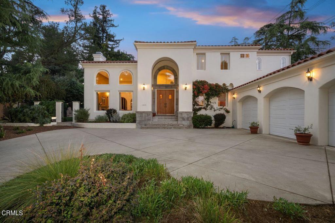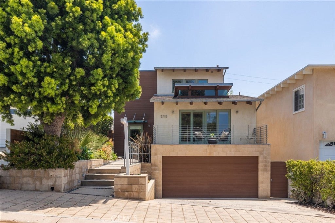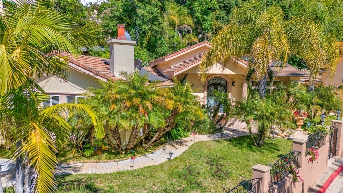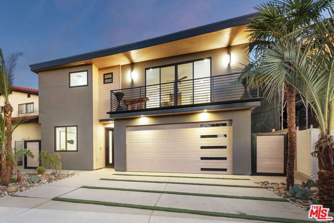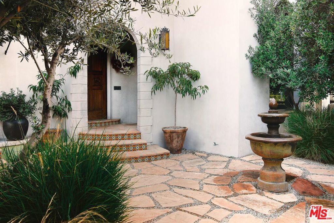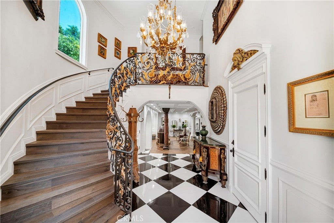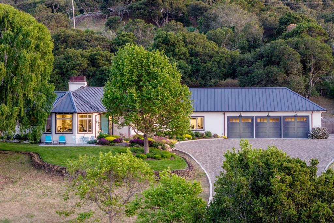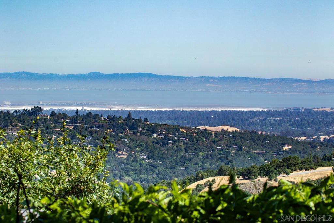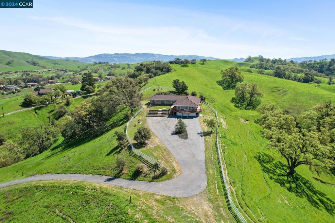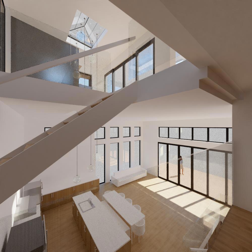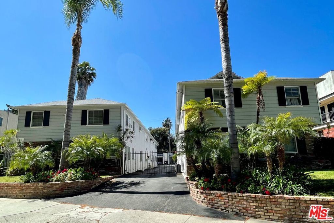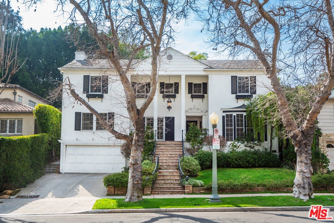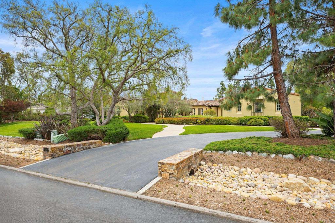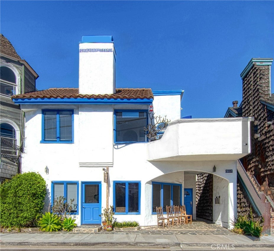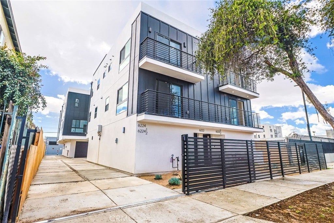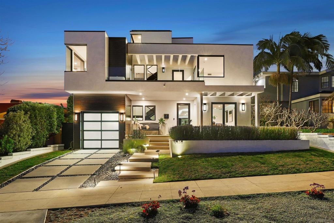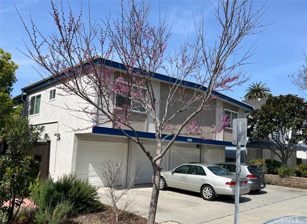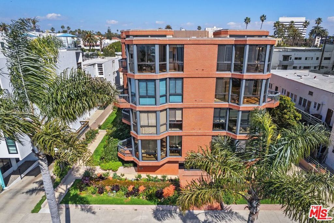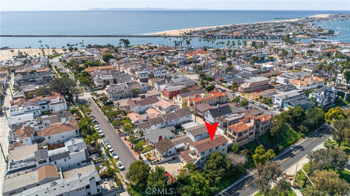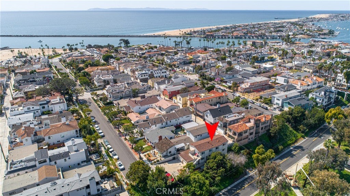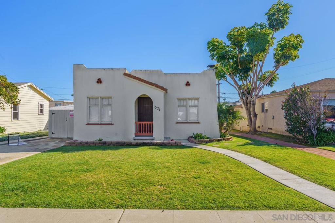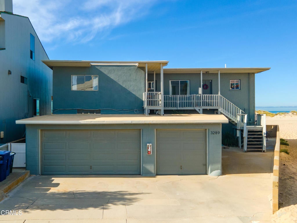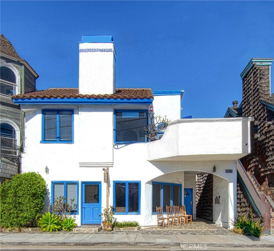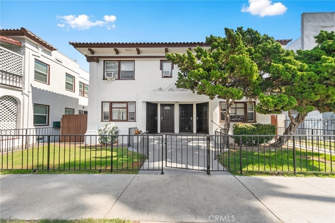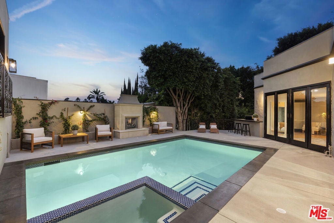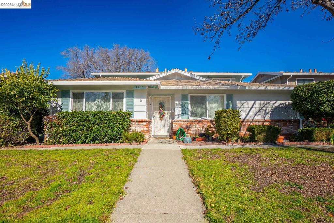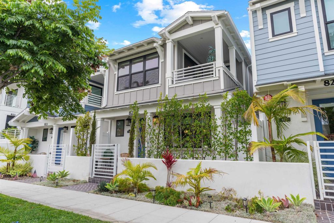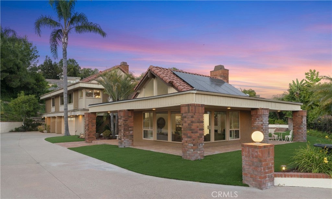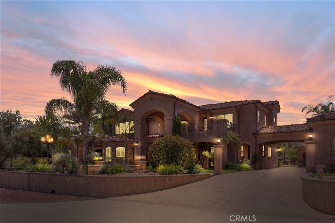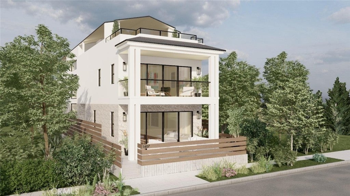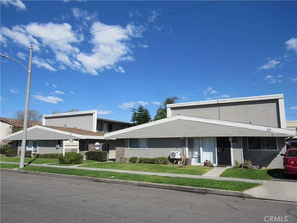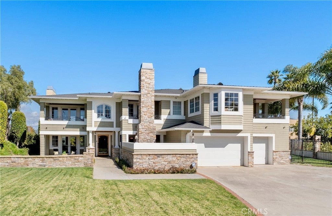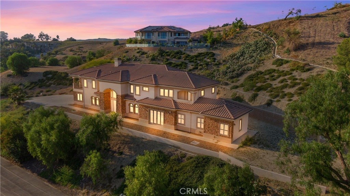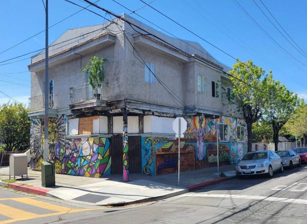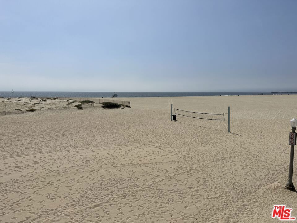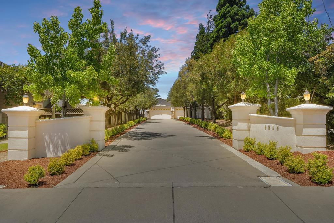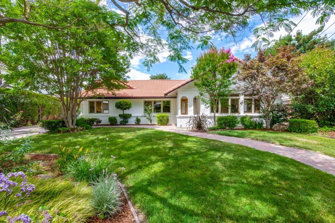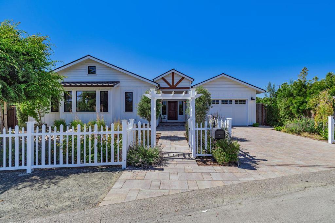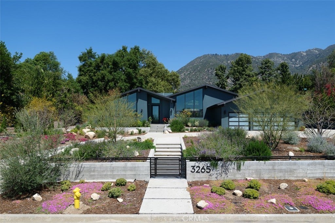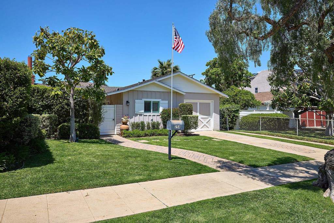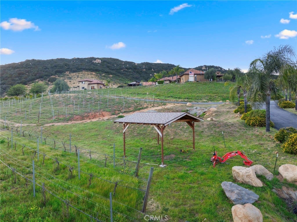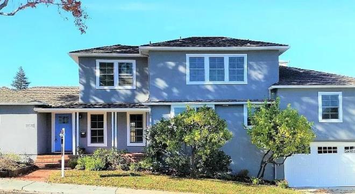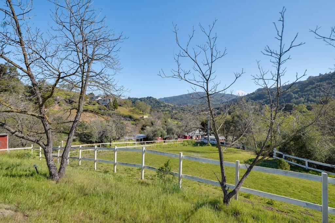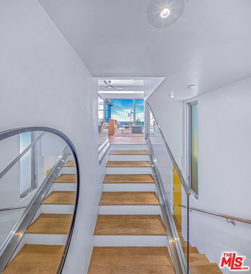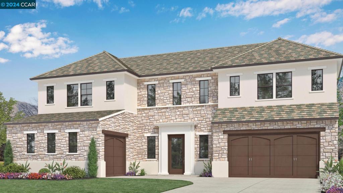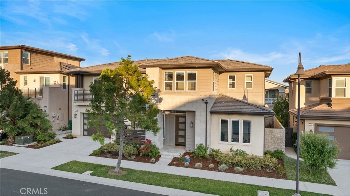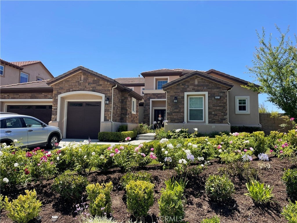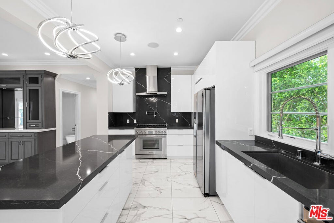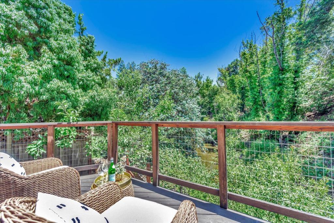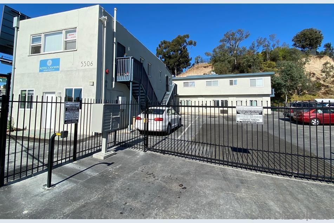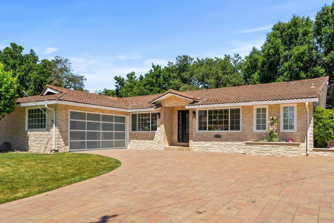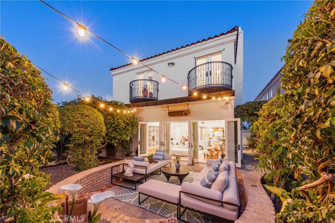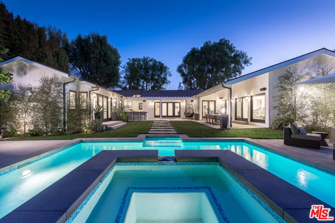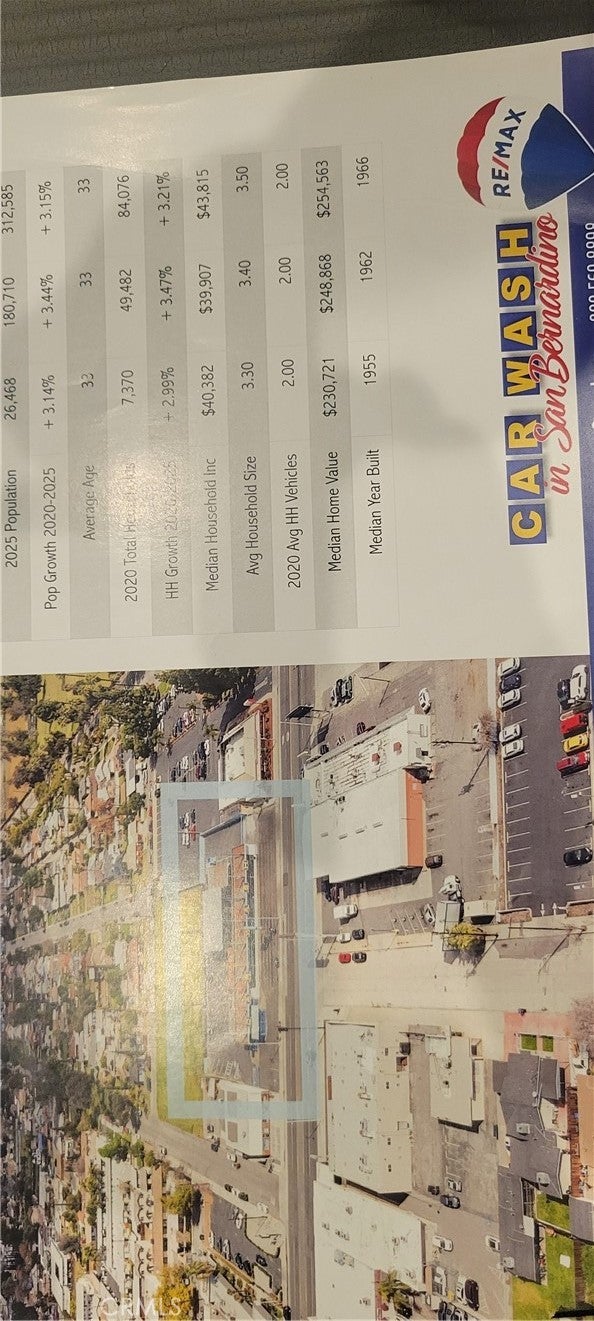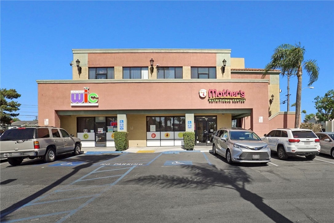Search Results
Please narrow your search to less than 500 results to Save this Search
Searching All Property Types in All Cities
Los Angeles 1561 S Carmelina Avenue
ONE 4 BEDROOM UNIT TO BE DELIVERED VACANT! 2023 construction farmhouse style 3 unit apartment in Sawtelle bordering Santa Monica and Brentwood! Built by TJH, this 3 unit features two 4 bedroom / 2.5 bathroom townhome units and a separate 2 bedroom / 2 bathroom unit! With 1 unit vacant and the remaining 2 rented, this property provides strong and stable rental income to offset the mortgage. Offered at a 5.25% cap rate and at $785/ft, this opportunity is perfect for a seasoned investor to acquire in one of the best locations in all of LA. The units offer top of the line finishes throughout and there was no stone unturned during construction. Throughout units, you will find wide plank vinyl flooring, recessed lighting, polished chrome plumbing, white shaker cabinets and white quartz countertops. The kitchen features brand new stainless steel appliances, including a Bertazzoni gas range and Frigidaire refrigerator, dishwasher and microwave. The two 4 bedroom units also includes a 2 car garage (tandem) and 1 outdoor space. Each unit also enjoys in-unit laundry. Solar panels included in sale and owned outright. All utilities are individually metered so tenants pay all utilities! Sawtelle is a very popular destination for renters as its in close proximity to Brentwood, Santa Monica, Century City, Venice and Beverly Hills!$3,700,000
Desert Hot Springs 67485 Hacienda Avenue
Relax Hotel & Spa at 67485 Hacienda Avenue is an investment opportunity to own a mineral hot springs hotel in the heart of Desert Hot Springs, California. The hotel's location offers some of the most incredible views in the area and special benefits for being in the opportunity zone. The subject property comprises a 40-room resort and spa with spa treatment rooms, owners/managers units, and generous potential poolside areas for quiet relaxation. The Relax Hotel & Spa has a welcoming lobby, front desk, back office, storage rooms, and a large pool with the potential to add outside spa areas. A popular spot for group retreats, the spacious resort rooms are designed with a warm modern touch and feature individual HVAC units, interior kitchenettes, and top-notch fixtures. Strategically located in Desert Hot Springs, known to have the world's best source of fresh hot mineral water for drinking to help aid nutrition and bathing to improve circulation and located within the Coachella Valley, in the foothills of Joshua Tree National Park in Southeastern California, a premium tourist destination for those seeking an authentic spa experience, the tranquility of the natural desert environment, and the therapeutic benefits of its mineral-rich waters. Buyer to verify all permits on property. Property still needs pool and spa area completed. All 40 interior rooms have been remodeled.$3,700,000
Temecula 41920 6th Street
INVESTORS- DEVELOPERS - Multiple Opportunities here to own and or develop this Commercial Retail Property. 6 Legal Lots - 21,000sf Footprint, Existing Retail Building - 41910/41920 6th Street - 14,000sf. Across the street from the Farmer's Market and City Parking Lot. 4 Story Height Limit. Property is suitable for remaining as existing Retail/ Office, or to be developed as Hotel, Luxury Hotel, Mixed Use Center, New Retail, New Office, or Affordable Housing Complex. Several Conceptual Plans have been done. Owners are also amenable to a Joint Venture, Equity Partner, or Sale. Retail short term tenants will provide interim cash flow during entitlement process. Contact City of Temecula Planning and/or Listing Agent for more information. Property next door at 41950 6th Street is also available for sale separately.$3,700,000
Beverly Hills 425 Shirley Place
This is part of "The Six Building Trophy Portfolio" Properties can be sold individually or as a Portfolio. We are pleased to present the exclusive listing of a nine (9) unit apartment building, currently operating as six (6) units, located at 425-427 Shirley Place in Beverly Hills, California. The offering is situated in the world-renown Beverly Hills neighborhood, just South of Olympic Boulevard and East of Century Park East. Built in 1939, the Shirley Place Apartments have been well-maintained by the same ownership for over 50 years. This property's architectural significance shines through the series of elegant white pillars at its front doorstep. This New Orleans style apartment building exudes period specific charm such as huge French doors opening to a spacious Southern style private porch overlooking lush landscaping. The building features a very strong unit mix consisting of four (4) 1 bed / 1 bath units, two (2) 3 bed / 2 bath with dining room units, and three (3) studio ADUs. The studio ADUs average approximately 350 square feet each. Previously single apartments, they currently are gutted, with permits and blueprints in place ready for them to be renovated and brought back to market. The total size of the building is approximately 6,877 square feet and sits on a 5,999 square foot lot that is BHR4YY zoned.The offering is nestled within the heart of Beverly Hills, between Beverly Hills High School, Roxbury Park, and the Century City Mall. The Shirley Place apartments reside on the same block as many multi-million dollar, Beverly Hills homes. This is one of the most coveted neighborhoods in the County, being within the Beverly Hills School district as it is in close proximity to the Beverly Hills High School. Everything from luxury five-star hotels, designer brand shopping, and Michelin star dining options, are within a short walking distance from Shirley Place. Commuters will appreciate this property's central location in Beverly Hills provides easy access to popular public transit options, like the Expo Line, and major arterial thoroughfares like the 10 and 405 freeways. The Shirley Play Apartments provide an experienced investor a once-in-a-century opportunity to capitalize on an A+++ location with extreme value add potential.$3,700,000
Manhattan Beach 325 10th Street
**LAST CHANCE before property is taken off market and returned to rental. Make an offer while it's vacant. See agent remarks. This charming home is situated in the heart of Manhattan Beach's walk streets and offers the perfect beach lifestyle. It features an original California bungalow facing the walk street plus a separate structure behind it, all on a south-facing 2,706 sqft lot. Just three blocks away from the beach and nearby downtown restaurants, shops, parks, and one block to the Green Belt path. This quintessential flat walk street in the south sand section presents amazing potential for your perfect home / investment property. The property is a duplex consisting of a 1940s bungalow with 2 bedrooms and 1 bathroom, and a 1960s stucco building with 2 bedroom/1 bathroom upstairs, and 1 bedroom/1 bathroom downstairs with a wet bar, plus a 2-car garage. Take advantage of this prime location and experience beach living at its finest!$3,700,000
Manhattan Beach 325 10th Street
**LAST CHANCE before property is taken off market and returned to rental. Make an offer while it's vacant. See agent remarks. This charming home is situated in the heart of Manhattan Beach's walk streets and offers the perfect beach lifestyle. It features an original California bungalow facing the walk street plus a separate structure behind it, all on a south-facing 2,706 sqft lot. Just three blocks away from the beach and nearby downtown restaurants, shops, parks, and one block to the Green Belt path. This quintessential flat walk street in the south sand section presents amazing potential for your perfect home / investment property. The property is a duplex consisting of a 1940s bungalow with 2 bedrooms and 1 bathroom, and a 1960s stucco building with 2 bedroom/1 bathroom upstairs, and 1 bedroom/1 bathroom downstairs with a wet bar, plus a 2-car garage. Take advantage of this prime location and experience beach living at its finest!$3,700,000
Winchester 34870 Olive Avenue
BUILD YOUR DREAM HOME!!! Ideal for the savvy land investor/builder, farmer, or serious rancher. This property is a little over 14 acres, with endless possibilities. Conveniently located near new home builds, and up coming shopping centers. This area is growing fast! The county has many different uses for land use in this zone and can be converted to R1 allowing developers to build homes. This property offers all flat, usable land, large eucalyptus trees, and shade trees surrounding the property. There is a small race track for horses, plenty of room for livestock and other farming or ranching needs. There are 2 wells and a septic system on this property. Public sewer is on property adjacent to and easy to access. City water is on Simpson road. Roads are maintained by the county, providing easy access to the property. There is an older 2 bedroom 2 bath manufactured home with permanent foundation on the property that will require some TLC. Don't let this opportunity pass you by.$3,700,000
Redwood City Hudson Street
Brand new modern construction triplex, the 3rd unit separate ADU professionally with high end finishes to fit your needs. One that does not often come to the market. property offers a total of 9 bedrooms, 7 baths. 2 of homes features attached garage and 4 park space. 2 unit has 4 Bedrooms, 3 full baths and laundry room upstairs. The Exquisite Primary bedroom with its luxurious En- suite bath and open floor plan. thoughtfully designed with a large kitchen flowing into the dinning and family room total 4,367 squares feet. A big ADU 1bedroom,1 bath, kitchen, living room 717 square feet. Total building square feet 5,084. Total lot is over 9000 square feet. Each unit has a separate large lawn back yard. The subject property plus ADU perfect for multi-generational living or as an income property to attract great tenant. Close proximity to, local park, Face Book, google, Oracle. Electronic Art Inc. Easy access to woodside plaza, 280 freeway and whole food. All separate utility meters. .$3,700,000
San Luis Obispo N/a
Marketing Remarks: Trophy Location in the heart of Downtown SLO. Situated on the corner of Marsh & Garden, this is a mixed use commercial/residential building. 3 commercial spaces downstairs & 10 residential units upstairs. URM building, will need retrofit, have approved plans & permit fees have been paid.$3,700,000
Los Angeles 356 Crescent Heights Boulevard
Welcome to this exclusive, custom-designed modern marvel! As you step inside, you'll discover an effortless blend of indoor and outdoor living, featuring top-notch designer finishes, an expansive floor plan, and impressive high ceilings. The gourmet kitchen, complete with an island and a roomy pantry, opens to the living and dining spaces, which offer two fireplaces and ample room for gatherings. The backyard is a private oasis with tall hedges, a pool, spa, BBQ, and fire pit. Upstairs, four bright and stylish bedrooms are arranged in a layout perfect for families. The master suite includes two walk-in closets, a luxurious spa-like bathroom, and a serene balcony terrace. Every aspect of this home has been meticulously crafted, including the rooftop deck with its panoramic city views.$3,699,999
Irvine 105 Bozeman
Discover the allure of Ravello at Orchard Hills, where Plan 2 awaits with 3,348 square feet of exquisite living space. This two-story residence features 4 bedrooms, 4.5 bathrooms, an enclosed family lounge, and a captivating linear fireplace gracing the great room. Enjoy the flexibility of a flex space adjacent to the kitchen and the seamless indoor-outdoor flow facilitated by stacking sliders in the dining room. Enhance your living experience with premium upgrades, such as the Solar Package, Sub Zero Classic French Door Refrigerator Freezer, and a thoughtfully crafted design studio package. Ravello is a fresh addition to the landscape, offering a gated enclave of homes brimming with inspiration. Nestled among the picturesque Loma Ridge foothills, these residences are enveloped by a thriving avocado orchard. Experience the charm of Tuscan-styled hillside homes in this exclusive, limited collection, surrounded by the serenity of Orchard Hills. A beautiful setting, surrounded by nature, with resort-style amenities including pools, parks, clubhouse, basketball and volleyball right outside your door. Experience the nature of luxury on the Irvine Ranch with some of the last new homes to be offered in the Groves at Orchard Hills. Estimated completion Late Summer 2024.$3,699,990
Indio 80853 Kebon Lane
Indulge in Luxury Living at its Finest with this Sprawling Ranch-Style Estate, Nestled on 2 acres of Tranquil Countryside. 1st Time on the market, ''The Respite'' a Private Venue, for all types of gatherings; also available for Short Term Rentals. Boasting a Custom Main Home (3/3.5), a Charming Casita (1/1), and a Spacious Guest House (3/2), with a Great Room and Chic Kitchen, this property offers Versatility and Comfort for every Lifestyle. A total of 7 bedrooms and 6.5 baths spread across the Main Residence and Guest Accommodations, there's ample space for Family and Friends to Retreat and Unwind. Outside, a Resort-Style Oasis awaits, complete with a Serene Grotto, Sparkling Pool, Rejuvenating Spa, Custom Cabana with a Fireplace, Built In BBQ area and a Multi 5 Car Garage. Whether you're entertaining guests or simply enjoying the Peaceful Ambiance, this Backyard Paradise and Front Greenery Area is sure to Impress. Escape the Ordinary and Embrace the Extraordinary with this Exceptional Property, where every day feels like a Vacation. Live, Work, and Play without ever leaving Home at this Exclusive and Private Retreat. Call for a Showing Today!$3,699,900
Lodi 12732 West Lane
Welcome to 12732 N West Ln in Lodi, a city celebrated for its world-renowned wineries. This USDA loan-eligible oasis greets you with a driveway lined with stately palm trees and a stunning water fountain roundabout. The expansive home features 6 bedrooms, 5.5 bathrooms, and offers 5,684 sq ft of luxurious living space on 5 sprawling acres. The kitchen and living room boast custom marble and an open floorplan, perfect for entertaining. A sizable, updated balcony overlooks acres of orchards, adding to the home's charm. There's also potential for offsetting your mortgage with cherry, apricot, and apple tree orchards. Don't miss this unique opportunity to own a piece of paradise in Lodi.$3,699,888
Dana Point 22 Via Monarca Street
Welcome to 22 Via Monarca Street, a stunning residence nestled in the prestigious enclave of Dana Point, CA. This elegant 5-bedroom, 4-bathroom home spans an impressive 4224 square feet, exuding sophistication and modern luxury. Upon entering, you are greeted by a meticulously designed interior adorned with top-of-the-line Viking appliances and complemented by three exquisite fireplaces. The entire home has been freshly painted, creating a pristine canvas for your personal touch. Designed with the utmost attention to detail, the residence features double-insulated walls that eliminate sound, ensuring a serene and tranquil living environment. The whole-home air filtration system and tinted bedroom windows further enhance the ambiance, promoting a healthy and comfortable lifestyle. Step outside to discover a private oasis, complete with a saltwater 12-person Jacuzzi and custom bbq island, offering the perfect retreat for relaxation and entertainment. Whether you're unwinding after a long day or hosting guests, this outdoor haven is sure to impress. Located in the heart of Dana Point, this residence offers a sophisticated lifestyle within walking distance to beach, golf, The Waldorf and The Ritz Carlton. As well as available memberships at both hotel spas and Monarch Beach Golf. Experience the epitome of luxury living in this meticulously crafted home, where every detail has been thoughtfully considered to provide an unparalleled living experience. Don't miss the opportunity to make this exquisite property your own and indulge in the epitome of elegant coastal living and embrace the lifestyle you deserve at 22 Via Monarca Street.$3,699,500
San Diego 8155 High Society Way
Welcome to 8155 High Society Way! Beautiful single story on a private corner lot. Pride of ownership is evident in this semi-custom estate. Featuring 4 bedrooms, 4. 5 baths and a formal office. Soaring ceilings with beams in your cozy family room and custom stone work on all the fireplaces throughout the home. The heart of the home you will discover the chefs kitchen, featuring 2 newer dishwashers, multiple ovens, a sub zero fridge in the butters pantry opening up to your cozy living room with gorgeous built ins, soaring ceilings with beautiful beams. The Master suite is ever so spacious with a spa like bathroom featuring a soaking tub, large walk in shower and dual vanities. The master closet is thoughtfully designed with custom builtins. 3 large bedroom suites with full baths and walk in closets. Stunning private office with coffered ceilings with a custom “partner-desk”. French doors from the living and dining areas leading to the backyard. Extremely private with lush landscape, spa/pool with waterfalls and a built DACOR BBQ grill. Spacious 3 Car garage. Over $200,000 is upgrades, see supplemental remarks for more info. he Crosby golf club offers an incredible array of amenities and social activities including an 18 hole golf course, the club house, a driving range, world class sports center, swimming pool/spa, and 4 tennis courts. Different levels of memberships are available and required for use of the amenities featured in this listing. Upgrades include Newer Range/Oven, Newer Dishwashers Upgraded Sky Lights in Kitchen; DACOR BBQ grill; custom window coverings; 3 Kohler "San Raphael" low-boy toilets & 1 Bidet; tile up to ceiling in all 4 baths; travertine "baseboards" in all 4 bathrooms ;LED lighting throughout house; uplights in palm trees; planting of 2 "liquid amber" trees; Subzero freezer in Laundry; custom wood panel for freezer; cherry wood built in cabinet work in Family Room, refrigerator & stove hood; stonework on all three fireplaces; low wall around all exterior planters built-in "partner's desk" custom lighting over the kitchen counter and in dining room. Automatic Lutron smart-timer for exterior house lights; 13 larger exterior house lights; custom framed mirrors in Master Bath, Walker-Zanger trim tile in Master Bath; Custom walnut/glass front door ; custom closet in Master; fountain at front door; pavers on side of house and pool ; added 2 exterior French doors and Pergola at rear of house. Must see to appreciate all this home has to offer.$3,699,000
Pleasanton 6212 Detjen Ct
Elegant North East facing estate home located in one of Pleasanton’s most prestigious neighborhoods, The Preserve. This 100 acre community is truly unique and the home is exquisite. Located in northwest Pleasanton on top of the Pleasanton Ridge surrounded by open space, amazing valley views, and miles of trails to enjoy via Laurel Park. 6212 Detjen Ct is situated on a nearly half acre lot. A spacious bedroom with ensuite is downstairs. You’ll immediately notice the abundance of natural light in the grand entry and formal Living and Dining Rooms. Luxury tiles, light fixtures, fully remodeled master bath and newly built pool, are few of the many countless upgrades. Luxury Jenn-Air, Bosch, and Sub-Zero kitchen appliances will inspire your inner chef in the spacious kitchen that overlooks a beautiful private backyard with terraced garden and viewing deck. Fully paid solar system is a great value add.$3,699,000
North Tustin 1832 Overview Circle
Discover the epitome of luxury in this extraordinary estate nestled within the serene Cowan Heights of North Tustin. Positioned on one of the rare flat cul-de-sacs, this stately property spans a generous 25,000 square feet, offering unmatched privacy and professionally designed landscaping by Roger’s Gardens that evokes an enchanted garden. The expansive backyard where multiple weddings have been hosted, was transformed by the world-renowned WATG Architects, and features a captivating array of amenities including a pebble tech saltwater pool & spa, an outdoor kitchen, a wood-burning fireplace, a sprawling lawn, multiple fruit trees, and much more. Step inside to find timeless beauty, where exposed wood beam ceilings and rich finishes blend seamlessly throughout the home. The interior is adorned with custom finishes and offers four spacious bedrooms plus a large bonus room upstairs, boasting hewn wood trusses. The main level invites you to multiple entertaining areas, including a cozy conversation pit adjacent to a wood-burning fireplace, soaring two-story vaulted ceilings, and a bedroom with a full bathroom for added convenience. The expanded gourmet kitchen is a chef’s dream, featuring high-end Thermador appliances, built-in ice maker, warming drawer, custom cabinetry, and a design that caters to entertaining. Open the kitchen doors to the patio dining area, seamlessly extending the living space to accommodate gatherings of up to 30 seated guests. From the primary suite balcony, enjoy captivating sunset views over Peter’s Canyon, creating a picturesque backdrop to your daily life. This luxurious estate is assigned to top-rated schools and is within walking distance to the scenic trails of Peter’s Canyon, making it the perfect blend of sophistication and natural beauty.$3,699,000
Sherman Oaks 3814 Royal Meadow Road
Welcome to your exclusive haven in Sherman Oaks – a luxurious single-story retreat that defines elegance and sophistication. This custom-rebuilt home boasts 5 bedrooms and 5.25 bathrooms across 3,784 square feet, seamlessly blending modern opulence with timeless design elements. Tucked behind private gates, it sits on a spacious 23,000-square-foot lot, ensuring unparalleled privacy and serenity. Guests are welcomed into an expansive floor plan where wood-beamed high ceilings adorned with skylights welcome you into luxe finishes European Oak flooring and bespoke Birch custom cabinets. The centerpiece of the home is a culinary masterpiece, featuring an 8-burner double oven Wolf range, a 60-inch Sub-Zero refrigerator, and sleek black aluminum windows framing stunning views of the surrounding hills. Entertaining is effortless in the ultra-private backyard oasis, where two panoramic doors open to a covered patio with Rainier Natural custom Cedar ceilings and built-in heaters – perfect for al fresco dining or lounging by the outdoor fire pit. The Baja entrance heated saltwater pool and spa, outdoor kitchen, and shower complete the outdoor retreat, providing the ideal backdrop for luxurious gatherings. Inside, the bathrooms exude sophistication with integrated countertops, while custom mirrors imported from Turkey add an international flair. State-of-the-art technology is seamlessly integrated throughout the home, with a smart system accessible via iPad to control lighting, air conditioning, music, and security cameras. For automotive enthusiasts, the oversized driveway accommodates at least six cars and is complemented by a 2-car garage. All systems are brand new, including a 400-amp electrical panel, ensuring modern convenience and efficiency. Embrace the epitome of luxury living in this meticulously designed Sherman Oaks residence close to shops, fine dining and more.$3,699,000
Los Angeles 1425 Brinkley Avenue
Rare corner extra large lot home in very prestigious and highly-desired Polo Fields in Brentwood. Walk to Brentwood Country Mart. Only one adjacent neighbor. Completely fenced all around with motorized gate for access. Security cameras and security lights all around the house. Pavers driveway done about 5 years ago. Large backyard with BBQ island and built-in refrigerator. Hardwood floors in most rooms. Media Room with home theater and dual screens. Kitchen remodeled recently with new windows, marble countertops, porcelain floors and Thermador range with double ovens. Second bathroom remodeled. Laundry room next to garage. Garage remodeled about 5 years ago with new custom cabinets. Central AC and heating with smart thermostat. Smart light switches in most rooms including front yard. Property is sold AS-IS. Seller has entered information for this listing according to his best knowledge. All buyers are encouraged to research all aspects of the property before making offers, and research and inspect all aspects of the property during escrow.$3,699,000
Solana Beach 802 1/2 Stevens Ave
Variance Granted Detached. 2 Houses on ONE .51 acre LOT being sold together. Main single story house has 3beds/2baths and second detached single story house has 2beds/2baths. Approx. one mile to the beach. Each home has a unique address, own yard, separate driveway, sdge & wifi. Opportunity to support multi-generational living or further develop. 3BD/2BA main home has many upgrades; details like the flip-out kitchen window out to your back-deck & spacious yard, & solar panels make for a beautiful coupling of lifestyle & functionality. Supp... Walk into a stunning open concept space that connects your living, dining, & kitchen. Vaulted ceilings with 3 skylights and beautiful wooden beams. Updated kitchen complete with custom cabinetry, Thermador 36” Stove, Sharp Drawer Microwave, & Sub Zero Fridge/Freezer Drawers. Your yard has no shortage of space with a shaded fire-pit area as well as turf lawn and activity area. Secondary home with 2 bedrooms & 2 bathrooms is filled with 3 skylights to let in natural light. Live and entertain comfortably in your open-concept dining & living rooms. Open double doors out to your backyard for indoor-outdoor living. Sleek stainless steel appliances and rich wooden cabinets make for a comfortable kitchen area with plenty of counter space. With turf lawn space and a shaded lounge area, your wrap-around yard is an amazing space to relax in the Solana Beach sun.$3,699,000
Solana Beach 802 1/2 Stevens Ave
Capture the coastal lifestyle in this unique investment opportunity with two separate homes on the same .51 acre lot, being sold together. Each home has a unique address, its own yard, separate driveway, sdge & wifi. Opportunity to support multi-generational living or further develop lot just one mile from the beach. 3BD/2BA main home is filled w/ Southern CA charm. Details like the flip-out kitchen window out to your back-deck & spacious yard, & solar panels make for a beautiful coupling of lifestyle & functionality. Walk into a stunning open concept space that connects your living, dining, & kitchen. Vaulted ceilings with 3 skylights and beautiful wooden beams. Updated kitchen complete with custom cabinetry, Thermador 36” Stove, Sharp Drawer Microwave, & Sub Zero Fridge/Freezer Drawers. Your yard has no shortage of space with a shaded fire-pit area as well as turf lawn and activity area. Secondary home with 2 bedrooms & 2 bathrooms is filled with 3 skylights to let in natural light. Live and entertain comfortably in your open-concept dining & living rooms. Open double doors out to your backyard for indoor-outdoor living. Sleek stainless steel appliances and rich wooden cabinets make for a comfortable kitchen area with plenty of counter space. With turf lawn space and a shaded lounge area, your wrap-around yard is an amazing space to relax in the Solana Beach sun. Enjoy coastal living with nearby access to Del Mar Fairgrounds, the Sound Music venue, Cedros Design & shopping District, world renowned Belly Up Tavern, Annie’s Canyon and San Elijo Lagoon hiking trails. Close to La Colonia Park which hosts many seasonal festivals along with a newly upgraded play area and skatepark.$3,699,000
Woodland Hills 21329 Mulholland Drive
ADJACENT FLAT LOT 21323 Mulholland Dr, Woodland Hills- APN: 2172-033-026 to be included in this sale. Stunning Mid-Century Modern Home on Mulholland Drive, nestled in the prestigious Woodland Hills. This architecturally significant home boasts 5 spacious bedrooms, 5 luxurious bathrooms, and a bonus room that can be a billiard room or home theater, offering over 7196 square feet of elegant living space. As you step inside, you are greeted by an expansive open floor plan that is perfect for entertaining. Floor-to-ceiling windows flood the home with natural light, highlighting the sleek lines and high-end finishes throughout. The living area features a striking marble fireplace, perfect for cozy evenings, and opens up to a gourmet kitchen equipped with top-of-the-line stainless steel appliances, custom cabinetry, and a large center island ideal for entertaining. The master suite is a true retreat, complete with a private balcony, walk-in closet, and a spa-like en-suite bathroom featuring dual vanities, a soaking tub, and a glass-enclosed shower. Each additional bedroom offers ample closet space and serene views of the surrounding landscape. Step outside to your private oasis. The meticulously landscaped front yard includes a long driveway, a separate address lot ready for a new build if needed, and plenty of space perfect for al fresco dining and gatherings. Mature trees provide privacy and tranquility, creating a perfect escape from the hustle and bustle of city life. Additional features of this remarkable home include a two-car garage, a wet bar, a dedicated home office with a secondary marble fireplace, and security camera system. Located in a highly sought-after neighborhood, this property offers convenient access to top-rated schools, shopping, dining, and entertainment options. Experience the epitome of Southern California living. This exceptional home is a rare find and won't last long on the market. Schedule your private tour today and discover the timeless elegance and modern luxury this residence has to offer.$3,699,000
San Ramon 4506 Lilac Ridge Rd
Highly sought after Summit Bridge Floor Plan! These homes seldom cone on the market! This is THE Model Home! Amazing Views! Enjoy the distinguished schools associated with this highly desirable home: Every detail has been carefully considered. i Home chefs will appreciate the high-end appliances found in this home's kitchen. Indoor laundry simplifies your life and makes it easy to keep up with family's clothes washing needs. The kitchen comes equipped with the high-end appliances found in this home's kitchen. Indoor laundry simplifies your life and makes it easy to keep up with family's clothes washing needs. The kitchen comes equipped with impressive stainless steel appliances. Collect and display your favorite wines with style and flair with this home's impressive wine storage capacity. Enjoy a relaxing game of bocce ball with friends and family. Beat the summer heat with the shade provided by this home's covered patio. Outside, stunning mature landscaping matches the interior beauty of this home. Must See!$3,699,000
Venice 2203 Marian Place
Introducing 2203 and 2209 Marian Place, a once-in-a-lifetime opportunity and value to acquire two adjacent lots in prime Venice. The two properties will only be sold together. Consisting of a large corner property with a beautifully restored Craftsman residence and the neighboring lot featuring two charming 1BD/1BA cottages, this spectacular offering is ideal for those wishing to create an unrivaled Venice compound, secure additional rental income or find generous work-from-home space. At 2203 Marian Place, discover a sprawling four bedroom home that has been thoughtfully cared for and loved for nearly 120 years. Expansive interiors boast exquisite original detail including gleaming hardwood floors, breathtaking millwork while oversized windows and lush landscaping fill the home with bright leafy views. A classic covered porch welcomes you into a large reception room with a stone fireplace and coffered ceilings. Be charmed by the oversized living and dining rooms with bay windows and wedding-cake plaster details. Cooks will love the kitchen's upscale stainless-steel appliances and custom cabinetry. The cozy family room and sunroom open to the home's tranquil park-like grounds. Up the stunning staircase is the second level offering endless possibilities with four generous bedrooms. At 2209 Marian Place, two delightful cottages offer sunny living and dining areas with classic Craftsman built-ins, oversized eat-in kitchens, full baths and large bedrooms. Outdoor space and covered porches complete the bungalows, while an extra-large garage occupies the rear of the property. Lush mature landscaping, privacy walls and towering trees create a tranquil urban oasis just minutes from great shopping and restaurants on Abbot Kinney, Lincoln Blvd and Venice Beach. Please note the two cottages are included in overall bedroom count and property square footage.$3,699,000
Lawndale 16900 Hawthorne Boulevard
For LEASE or SALE with large square footage, high visibility, and great signage on Hawthorne Blvd, this 9,645 s.f. building on a 11,956 s.f. parcel is just a short distance to the South Bay Galleria in beautiful Lawndale, renowned for its Alondra Community Park and South Bay Wedding Center. With easy access and a hard, signalized corner location, this desirable property is ideally suited for a furniture store or similar business. The ground level, single story interior is wide open, with abundant windows facing Hawthorne Blvd., so it's a 'blank slate', ready for your imagined retail concepts (see photos)The property benefits from over 40,000 vehicles a day passing by and is just 3 blocks from the intersection of Hawthorne and Artesia, which sees 110,000 vehicles a day, and is one of the busiest intersections in the South Bay area. A retail business here will be in the great company of nearby national retailers such as Starbuck's, Boston Market, Walgreens, CVS, and Chase Bank. Prospective retailers can also look forward to the nearby South Bay Galleria's planned remodel and Metro Link's expansion to attract and generate an even greater customer base. For destination-oriented retailers, this location is just a few blocks away from the 405 Freeway.The owner has approved plans for a mixed-use development opportunity comprised of retail space on the ground floor, 20 apartments above, and underground parking below. For prospective developers, these plans can be made available and included in the purchase. The property is also located in a Qualified Opportunity Zone, which offers potential tax incentives to investors / developers. This property is available for immediate occupancy and ready for its next thriving and long-term tenant. Private tours are easy to arrange with the listing agent.SALIENT FACTS16900 Hawthorne Blvd Lawndale, CA 90260 Parcel # 4075-012-019High Traffic Counts - 50,000+ VPD 9,645 s.f. freestanding building11,956 s.f lot (.27 acres)6 Parking Spaces3 Blocks from South Bay Galleria MallWalk Score: Very walkable (88)Retail / RestaurantYear Built: 1957 Parking ratio: .6 / 1,000 s.f.Hawthorne frontage: 213 linear feetAccess: Access from three sides, including the rear alleywayZoning is NC / Neighborhood commercial, Lawndale. Contact listing angent for uses allowed in this zoningHARD, SIGNALIZED CORNER - the property benefits from a corner location with over 213 linear feet of frontage.$3,699,000
Pasadena 1241 Encino Drive
Preserving the authentic mid-century design dating back to 1962, this home has undergone meticulous restoration, seamlessly marrying the charm of yesteryear with the contemporary luxuries of today. The gated motor court elegantly frames the residence, embraced by a sustainable garden boasting succulents and agave plants, all embraced by the mature trees surrounding the property. Stepping through the custom oversized solid-wood front door, the foyer welcomes you with marble flooring and a grand staircase, setting a sophisticated tone for the entire residence. Ascending the stairs, the main open living area unfolds, featuring a formal living room with a fireplace and expansive windows on either side. Across the way, the formal dining room is adorned with a custom contemporary chandelier and floor-to-ceiling windows. Around the corner is the impeccable chefs kitchen, showcasing Viking appliances and waterfall marble countertops. With a designated breakfast bar, separate breakfast nook, and an additional living space for leisure, this kitchen/living space is the perfect place for effortless entertainment. The primary suite is a sanctuary of spacious relaxation, flooded with natural light from windows on both sides and offering treetop views from all windows. Built-in shelving and a bench create a perfect retreat for unwinding and afternoon reading. The spa-like primary bathroom boasts a floating vanity, separate tub and shower, and skylight, leading seamlessly to the expansive walk-in closet. Three additional bedrooms on this level, each with its own en-suite bathroom featuring the same quality and finishes found throughout the home. Descending downstairs, a fifth bedroom, currently utilized as an office with an attached bathroom, opens up to a flexible space that seamlessly connects to the downstairs family room/game rooma perfect space for hosting family and friends. Outside, just a few steps away leads to the resort-style backyard, surrounded by the curated landscaping and featuring a pool, cabana area, and multiple spaces for additional seating. The property, nestled on nearly half an acre, is surrounded by walls and gates, creating a serene haven, yet only minutes away from South Lake's shopping and dining, The Langham Hotel, Polytechnic School, Caltech, and The Huntington Library and Gardens.$3,699,000
Beverly Hills 502 Smithwood Drive
MAJOR price reduction for emergency liquidation! Sellers must sell immediately! OFFER DEADLINE: Friday, May 10 at 5pm. An unmissable income opportunity awaits the fortunate new owner of this fantastic fourplex, as motivated sellers have reduced and are ready to move! Presenting a rare chance to own four homes on a corner lot, centrally located on a prime tree-lined street in a coveted Beverly Hills neighborhood close to all. Live in one and rent out the others, or utilize this desirable fourplex as passive income, making this property a great investment offering lasting value for many years to come. Set behind charming wrought-iron gates, the building's delightful Mediterranean facade affords beautiful and welcoming curb appeal amidst lush plantings and mature leafy trees. These residences have been meticulously updated throughout and present a variety of modern amenities for today's lifestyle. The two larger units are mirror images of one another and each include a fireplace in the living room, formal dining room, breakfast nook, and kitchen with copious cabinetry and top-of-the-line stainless-steel appliances. The primary bedroom has an adjacent sitting room/office, additional bonus room, dual walk-in closets, and en-suite bathroom with separate tub and shower, water closet, and dual-sink vanity with makeup desk. Other bedrooms and bathrooms are well appointed and spacious. Two rear units offer one bedroom each. Shared outdoor spaces comprise multiple lounging patios, decks, grassy yards to roam and play, and a soothing fountain. The property is sited just moments to numerous entertainment and recreational venues including golf courses, parks, restaurants, theatres, museums, and the iconic shopping of famous Rodeo Drive. Century City and major freeways are just a short drive away.$3,699,000
Chico 605 -615 Mangrove Avenue
The Shops at Mangrove are located in the heart of Chico at the gateway to downtown and California State University, Chico. This is one of the city's most attractive retail centers directly across from Chipotle, Rite Aid and the Safeway anchored Park Plaza Shopping Center. This is a daily needs drive by location at the corner of Mangrove & Vallombrosa, with a combined traffic count of more than 35,000+ vehicles per day. Within walking distance to Chico Junior High, Chico State and Chico High School. The center is 90% leased out. The center consists of three separate buildings on two parcels. Two of the buildings at 605 Mangrove (Parcel 003-210-018) are a leasehold interest with a long term ground lease. The third building at 615 Mangrove (Parcel 003-210-019) is on a fee parcel. The ground lease has approximately 42 years of control remaining including options. The NOI has been calculated net of the annual ground lease payments. The ground lease provides for a 12% increase every five years. The leasehold interest vs fee ownership allows an investor to own a newer quality center at a higher than average cap rate compared to comparable quality assets in California.$3,699,000
Venice 325 Brooks Avenue
Incredible, fully updated California Bungalow in the best location in Venice. Just one block from Abbot Kinney and Main, this home is private with a welcoming craftsman facade, front porch, and landscaped yard. The open and airy floor plan features its original vaulted ceilings, white oak hardwood floors throughout, and tons of light beaming in through the skylights. Tastefully designed, the gourmet kitchen includes a large center island with breakfast bar, Caesarstone counters, and high-end appliances, all opening to the large dining area, seating/flex space, and family room with built-in media center. The tranquil primary ensuite boasts a luxe bathroom with separate shower, jetted tub, walk-in closet, and dual vanity with fresh, fragrant jasmine wafting in from outside. The backyard is a great space for entertaining and leads to the detached garage and guest suite converted into a music studio. Close to the best of Venice, this home is just a stone's throw from the best shops, cafes, bars and restaurants in the area, and minutes to the beach and boardwalk.$3,699,000
Danville 8 Brightwood Cir
Magee Ranch perfection, a shining jewel in exclusive Danville neighborhood. Custom built executive home. Classic features. Sophisticated design. $400K updates. Meticulously maintained. Attn to every detail. 4392+/-SF on .46 acres. Stunning curb appeal. Refinished hardwd flrs. Extensive millwork, wainscot, crown molding. LED recessed lgts. Andersen windws & French drs. Custom-built cabinetry. Updated hardware. Front & back staircases. 4 bds. 3.5 bths. inclds main-level bdrm suite w/pvt entry. Executive office/5th bdrm behind glass French drs. Formal living & dining rms. Family rm w/box beam ceiling. Casual dining. Updated chef’s kitchen. Quartz counters, Calacatta marble bksplsh. Island/bkfst bar. Viking, Bosch, Thermador appls. Custom cabinetry, upper beveled glass doors. Pro-designed, updated landscape bursting w/seasonal color. Lawn, arbors, patios, pool, spa, built-in grill. Gated entry to vegetable garden. Primary suite w/frpl, updated en suite w/Calacatta marble tiled flrs, dual-sink vanity, free-standing tub, glass-enclosed shwr, walk-in closet w/built-ins. 3-car garage, workbench, pulldown ladder to attic storage. New water heater. Dual HVAC. Tucked off Blackhawk Rd between Blackhawk Plza & dwntown. Near rest, shopping, Mt. Dia, top-rated SRVUSD schls.$3,698,800
La Jolla 896 La Jolla Rancho
Muirlands mid century modern! Welcome home to your new, quaint La Jolla residence. This single story home captures beautiful scenery from nearly every corner of the home. Relax enjoying southerly views towards Mission and Pacific Beach and west views of the Pacific Ocean. Your elegant floor plan and living spaces centered around the new kitchen will make entertaining a delight. Your outdoor space is complemented with multiple decks to enjoy stunning sunsets and ocean breezes while unwinding. Situated in the coveted Muirlands area, you are just minutes away from the best that La Jolla has to offer, Birdrock, pristine beaches, top-rated schools and fine dining. This property combines luxury, comfort and scenic beauty, offering a unique opportunity to experience the quintessential Southern California lifestyle. Don’t miss your chance to own your piece of paradise at 896 La Jolla Rancho Road. Situated in the coveted Muirlands area, you are just minutes away from the best that La Jolla has to offer, Birdrock, pristine beaches, top-rated schools and fine dining. This property combines luxury, comfort and scenic beauty, offering a unique opportunity to experience the quintessential Southern California lifestyle. Don’t miss your chance to own your piece of paradise at 896 La Jolla Rancho Road. Buyer and Buyer's agent to verify all information, including squre footage before remove contingencies and before close of escrow.$3,698,000
San Jose 1770 Lucca Place
Experience unparalleled luxury at 1770 Lucca Place, nestled within the exclusive gates of the prestigious Silver Creek Valley Country Club. This Monterey Collection property offers 5 bedrooms + office and 4.5 bathrooms with living size 3,880 SqFt on a 9,000 SqFt LOT, an open-concept living space w/high ceilings & natural light, a chef's dream kitchen w/granite slab counters and ample storages. Adjacent to the kitchen, the super family room offers a comfortable space for everyday living and entertaining. The upstairs primary suite boasts a luxurious retreat designed for ultimate comfort. It includes a spa-like bathroom featuring a soaking tub, and separate his-and-her walk-in closets. Additionally, the suite boasts a dedicated office space and private balcony, ideal for working from home or providing a quiet area for study. The downstairs ensuite bedroom is ideal for parents or guests, offering privacy with its own entrance. This home is equipped with paid-off solar panels. Dont miss this rare opportunity to own a gem inside the gates. This collection has its own private entrance so you can be on the freeway in minutes. Schedule your private tour today and discover the luxurious living that awaits.$3,698,000
Calabasas 4133 Prado De Las Cabras
Welcome to the ideal home for a family of four or a single couple in The Oaks of Calabasas *** The large Primary Suite is located on the 1st floor with direct outside access. 2 ensuite bedrooms on the 2nd floor, plus a loft bonus room, provide ample space for everyone. *** Downstairs has a Family Room with Fireplace, Formal Dining Room, Den/Office, expanded Laundry Room and an optional 4th bedroom (currently configured as a Living Room) with City approved plans to convert into a large ensuite bedroom. *** The Chef’s Kitchen, opening to the Family Room, includes all Viking Professional appliances incorporating a 48” Dual-Fuel range with 6 burners, griddle and Double Oven. Along with traditional appliances there is a Wine Cooler and Warming Oven. The Kitchen also has a Dining Area, a Center Island with counter space to seat four, Desk area with Internet access, a walk-in Pantry and a Butler’s Pantry or Dry Bar. *** The impeccably landscaped front and back yards include mature planting and extensive LED Lighting. The Entry Courtyard boasts an auto filling, filtered fountain located outside of the Den / Office offering wonderful ambiance. The backyard is an entrainers dream with covered patio including café lighting and a ceiling fan, a BBQ center with AOG grill and a refrigerator. The Pebble Tec swimming pool includes a 6-person spa with jets and air blower, lovely sheer descent water features, colorful LED Lighting and all Pentair equipment including remote control. The fully landscaped hillside provides privacy from neighbors, a beautiful view and includes up-lighted trees and shrubs. A large grassy area is accented by a self-filling, tiered fountain. Even the family dog can enjoy private space with a landscaped dog run along the side of the house. Top it all off with a state-of-the-art Bluetooth exterior sound system! *** The home has the added security and convenience of automated lighting, Internet wiring, ADT Security System with 8 cameras, emergency exit lighting, 100% LED downlights and a 7.8kW Solar System! *** Don’t miss the spacious garage with Epoxy flooring, Insulated Garage Door and MyQ WIFI door opener, built-in Storage Cabinets, Worktable and a 220V Car Charging outlet. *** Located in close proximity to the Community Center, enjoy numerous features that include an Olympic-sized pool and spa, Tennis, Pickleball and Basketball courts, 2 playgrounds, a huge grassy area, a fully equipped gym and an expansive Club House. Be sure to see it!$3,698,000
Santa Monica 618 10th Street
Discover a North of Montana dream opportunity at 618 10th Street. This 4-bedroom, 3-bathroom residence with detached guest home with powder bathroom is situated on a generous 7,482 sq ft lot in one of Los Angeles' most desirable neighborhoods. Just 10 blocks from Ocean Ave / Palisades Park and moments from the bustling heart of Montana Avenue, this property is primed for redevelopment or restoration. Enjoy close proximity to popular local spots like Go Get Em Tiger, Kreation, Father's Office, R+D Kitchen and countless more. Located on a wide, picturesque tree-lined street and surrounded by $10+M homes, this is your chance to build your dream home in Santa Monica.$3,698,000
Malibu 10825 Pacific View Drive
Majestic views from Villa De Amore. This Western Malibu custom home features a 360-degree view of Boney Ridge, Camarillo, Oxnard, pastoral land, city lights, and partial ocean views. The home has an additional guest house and an additional studio. Fully gated, exceptionally quiet, and private with expansive landscaped grounds for recreational and entertainment purposes. Hundreds of hand-planted California native plants, cacti, and succulents. This home features a very unique 4-car garage with a two-story third stall for auto stackers, boats, an upstairs office, and much generous space for guest parking. The property has a large flat area for a pool, tennis court, or Barn area. The drought-tolerant landscape with drip irrigation enhances the beauty of the land. Approximately 14,000 square feet of balconies surround the home. Gourmet kitchen with views that lead out to a separate patio for alfresco dining. Stunning living and master views. The dining room has double sliding doors that open to the outdoor deck with a fabulous view. The secondary bedrooms have their private entrance as well as access to the outside patio with views. The studio has a private bathroom with shower that could work as a recording studio. The current owner has spent years pouring love into this property. Approximately 20 minutes from central Malibu, Camarillo, and Oxnard. So much potential with this property and possibility of seller financing.$3,698,000
Laguna Beach 901 Summit Drive
Welcome to 901 Summit Drive, where modern luxury meets coastal elegance. Enjoy breathtaking, sunset and ocean views from all levels within the comfort of this 4-bedroom, 3-bathroom contemporary home. Or you can enjoy them from inside the privacy of spa or the multiple outdoor spaces perfect for entertaining or simply basking in the coastal serenity. The home is approximately 3,518 square feet, sitting on an expansive 7,000+ square foot lot in the Summit Ridge enclave of Laguna Beach. Step inside and be captivated by the seamless combination of space and style. The main level boasts an open-concept layout, adorned with oak flooring that leads through a chef’s kitchen featuring stainless steel appliances and spills into the open living room and dining area and a full bathroom. There is a generous primary suite with walnut flooring a walk in closet, nearly a room itself, and spa-like bath. The additional 3 bedrooms are good sized and have just been re-carpeted. Contemporary designer Porcelanosa has provided the custom appointed tiles and fixtures in kitchen and baths. The upper level loft is a bonus area that is currently being used as a family room but is flexible for a number of uses, and has access to the rear yard and open space beyond. Speaking of yard, its almost endless, and has been thoughtfully tailored and manicured with sustainable, drought tolerant landscaping around the property, making maintenance a breeze! Parking is also fantastic with 2 car oversized garage, electrical vehicle connection, elevator access that services each level, plus plenty of additional on-site parking as well. And the cherry on top of all of this is that the garage is huge, with plenty of ceiling height for an opportunity to create an ocean view ADU! PROFESSIONAL PHOTOS COMING...$3,698,000
Rolling Hills Estates 4711 Sugarhill Drive
Tranquility and timeless elegance converge in this exquisite custom estate nestled within Rolling Hills Estates' most coveted neighborhood and street. Step into this expansive 5-bedroom residence, where a graceful foyer leads to a refined living space seamlessly connected to a dining area and a breathtaking gourmet kitchen, ideal for both entertainment and family gatherings. The heart of this home is undeniably its expansive chef's kitchen, boasting Viking Appliances, a custom mosaic tile backsplash, a built-in banquette, and a walk-in pantry, inspiring culinary creativity for gatherings of any size. The main level also hosts a spacious primary bedroom suite offering tranquil canyon views, a gas fireplace, custom built-ins, a sprawling walk-in closet, and an opulent master bath. Venture downstairs to discover where the entertainment unfolds, featuring a cozy family room with a fireplace and built-ins, a well-equipped wet bar, a convenient powder bath, direct access to the pool and backyard, a game room, and a wine tasting area boasting climate-controlled storage for up to 500 bottles of your finest collection. Embrace your creative side in the Craft Room, complete with ample storage space. Outside, the meticulously landscaped backyard beckons the discerning entertainer, featuring a sparkling pool, expansive lawn area, and captivating canyon vistas. Additional highlights of this remarkable abode include a spacious laundry room with abundant storage, a pristine 3-car garage, plantation shutters, custom window treatments, intricate mosaic tile work, bespoke cabinetry, three fireplaces, custom wall coverings, and designer lighting throughout. Experience the perfect blend of a private sanctuary and an entertainer's paradise in this serene and stunning homestead.$3,698,000
Morgan Hill 18412 Corte Borremeo
New Construction. The grand two-story foyer with dual staircases makes a stunning first impression of the elegant Venice. The two-story great room opens onto the wraparound two-story luxury outdoor living space beyond for seamless indoor/outdoor living. Overlooking a bright casual dining area is the well-designed kitchen, complete with a large center island with breakfast bar, ample counter and cabinet space, a sizable walk-in pantry, and a passthrough to the spacious dining room. The impressive primary bedroom suite is highlighted by a relaxing retreat, a palatial walk-in closet, and a deluxe primary bath with dual-sink vanity, a large soaking tub, a luxe shower with dual seats and drying areas, and a private water closet. Central to a generous loft, secondary bedrooms feature roomy closets and private baths. Additional highlights include a desirable multi-gen suite with living area, walk-in closet, and private bath, a sec. To-Be-Built luxury home situated within the picturesque rolling hills of Morgan Hill, Borello Ranch Estates is an exclusive, gated community. Schedule a tour today. No children 16 or under for hard hat tours. (Photos not of actual home, for marketing only, upgrades and features are different)$3,696,510
Malibu 20520 Pacific Coast Highway
Quintessential Malibu beachfront home, designer done and recently renovated throughout using the finest materials. 3 bedrooms, 2.5 bathrooms, two fireplaces and two huge decks to experience incredible sunrise / sunset views, crisp ocean air and the soothing sounds of the Pacific Ocean. The chef's kitchen transitions seamlessly to the dining area and spacious living room, equipped w/ fireplace and large sliding doors opening to the outdoor deck. Great indoor/outdoor flow on both levels for entertaining guests. 1/2 bathroom on the main floor. Sumptuous primary suite on the second floor including a fireplace, large viewing deck and spa-like primary bathroom w/ soaking tub, separate shower and dual vanity. Tucked away from the primary suite you will find two additional bedrooms sharing a jack-and-jill full bathroom. Beach access via stairs below the entertaining floor. Furnishings are available for purchase. The property is located a four minute walk to Moonshadows restaurant, a six minute drive to Nobu / Soho Little Beach House and two buildings over from Maritime Rocks Beach Accessway at Big Rock Beach. Subject to land lease. Please contact listing agent for additional details.$3,695,000
Los Angeles 4860 Glencairn Road
Located on a level cul-de-sac high in the hills, Glencairn Road is one of prime Los Feliz' best streets and best kept secrets. Situated in total privacy and completely hidden from the street, this circa 1936 estate-style home offers comfortable luxurious living with beautiful original architecture and character. Picturesque courtyard and walkway lead to front entrance and center hall. Spacious formal dining room overlooks the front yard through picture bay window and leads to authentic period-style chefs kitchen with stainless appliances and breakfast area with panoramic view. Huge media room/study/office with original fireplace and coat of arms has its own private balcony overlooking the city lights. Oversized living room with fireplace offers copious art walls, spectacular views and balcony access. Downstairs are three bedrooms and three baths, including a stunning primary suite with separate sitting room with fireplace, plus gorgeous remodeled marble bath and giant movie star walk-in closet. Two additional character guest bedrooms share a newly remodeled Jack and Jill bath, and there is an additional original tiled hall bath leading to the massive multi level private yard consisting of several large flat pads plus a dining patio with pergola and room for a pool. All of the vintage hallmarks are here: including moldings, original hardwood floors, built-ins, high ceilings, and bright sun-drenched rooms. Attached garage provides direct access. Your own private escape among nature and views with the whole city at your fingertips.$3,695,000
Santa Monica 2655 31st Street
This stunning remodeled contemporary home in Sunset Park offers a blend of modern design and functional elegance. Located in the sought-after Grant Elementary school district, this solar powered home is walking distance to the amazing Clover Park, terrific restaurants like Crimson, Blossom, Society Kitchen and the new Japanese cuisine Shunji, yoga and pilate studios, and local cafes. Architect Patrick Allen Design + Build has crafted seamless interior and exterior renovations, emphasizing an open floor plan that enhances the indoor/outdoor living experience. Upon entry, you're welcomed by a private courtyard adorned with natural light, greenery, and a tranquil water feature. Inside, the living room boasts beautiful wood floors, high ceilings, skylights, outdoor seating, fireplace and built-in custom bookcases that add to its charm. The large dining area is great for entertaining. The Chef's kitchen is a highlight, equipped with top-of-the-line appliances, a large pantry, and a breakfast bar for casual dining. The family room opens to the backyard with two sets of sliding doors and features custom built-in desks, perfect for creative pursuits or professional work, along with a modern fireplace and bespoke bookshelves. The primary on-suite bedroom offers luxury amenities like custom cabinets, built-in bench seating, walk-in closet, additional custom closets and a spa-like bath. Throughout the home, high-end wood framed windows and sliding doors invite natural light and views of the landscaped outdoors. For security and convenience, Arlo doorbells and cameras are installed. The house is equipped with a HEPA integrated/filtered central HVAC system, a whole house water softener filtration system, and a professionally wired sound system for audio/visual entertainment throughout. Outside, the private backyard is designed for relaxation and entertainment with outdoor lighting, a luxurious in-ground Zen spa controlled by a state-of-the-art system, built-in seating, a barbecue area, fire pit, motorized awning, and ample space for al fresco dining and lounging. A stamped concrete driveway and a 2-car garage with direct entry provide parking convenience. This home truly offers everything one could desire, combining luxury, functionality, and contemporary style in one of Santa Monica's most desirable neighborhoods. It's an exceptional opportunity for those seeking a warm family living experience with all the modern conveniences.$3,695,000
Laguna Beach 530 High Drive
Perched on one of North Laguna’s most coveted streets, this stylish Craftsman home offers expansive ocean views. 530 High Drive is the quintessential Laguna Beach cottage, embodying everything Laguna Beach is known for; tasteful architecture, quiet and quaint streets, stunning ocean views, and beautifully preserved green space. Stunning curb appeal stops you in your tracks as you approach the home. Impeccable Craftsman detailing, lush greenery, absorbing architectural elements, and copper gutters adorn the home. High ceilings, stunning wood detailing, and an ocean view porthole window draws you into beautiful sunlit spaces. The home boldly displays views of the Pacific ocean from nearly every room in the home. An upgraded kitchen features custom cabinetry, ample storage, and tasteful copper detailing. The living space is encased with beamed ceilings and features tract lighting, a large TV that lifts and disappears seamlessly into the cabinet, sliding doors, and a Franklin Stove wood burning fireplace. The living room opens into the ocean view deck. The primary bedroom features beautiful views of the backyard greenery, and ample storage space. The primary bath offers custom cabinetry, stone tile, custom fixtures, and a glass vessel sink. A west facing secondary bedroom captures beautiful ocean views and features custom built-ins, perfect for an entertainment space or home office. A functional loft space is tucked in the upper level of this room with a full size pullout bed, making a perfect guest bed, reading retreat or kids space. The secondary bathroom features a custom vanity and imported fixtures. Downstairs, the office space and bonus room is a major value. This space functioned as a third bedroom, with ample pull-out closet storage on nearly every wall. The garage also features ample storage.Entering the backyard, you will immediately feel the serenity of this Laguna Beach home. The custom hardscape, mosaic detailing, and patio space compliments the natural elements of the lot. Featuring custom lighting, numerous mature stone fruit trees such as plum, peach, avocado, and even a coffee plant, and a terraced patio space that winds into multiple sitting areas and an elevated ocean view deck, this backyard cannot be replicated. The lot holds immeasurable potential for property expansion or additional structures.Truly an outstanding opportunity to own a rare coastline legacy property, a quarter mile from the sand and famous Laguna Beach historic downtown.$3,695,000
Dana Point 33811 Chula Vista Avenue
Experience the charm and elegance of this beautifully remodeled coastal farmhouse, nestled on one of the most prestigious streets in the heart of the Lantern District. The stunning curb appeal welcomes you through an inviting Dutch door, revealing gleaming hardwood floors bathed in natural light from numerous windows. Tasteful touches of shiplap, crown molding, and brick accents perfectly blend traditional elements with modern design. This unique luxury home spans three levels, offering approximately 1,430 SF of lower level basement space (not included in the livable SF). The main floor features a gorgeous kitchen with marble countertops, living room, laundry room, and three spacious bedrooms. The top floor boasts a family room, a sun deck with ocean views, and a primary suite. Enjoy peek-a-boo ocean vistas and refreshing sea breezes from multiple rooms. The backyard offers a sizable pool, spa, and sitting area, perfect for relaxation. From the rooftop, take in stunning water views stretching from the Dana Point Headlands to Cottons Point. The downstairs basement is a haven for entertainment, complete with a game room, bar area, movie theater, and space for a workout room, office, or storage. The residence flows seamlessly from space to space, ensuring family, friends, and guests can fully appreciate all it has to offer. Conveniently located, it's a short distance to Dana Point Harbor, Lantern District shopping, and restaurants. Plus, enjoy quick access to PCH and nearby surfing beaches. Embodying a perfect blend of luxury and comfort, there is no better place to call home.$3,695,000
Los Angeles 8733 Reading Avenue
We are proud to present for sale a Fully Ready-to-Issue Development Opportunity for 45 Units in Prime Westchester! Near LAX and just off the Metro K Line Expansion (aka Crenshaw Line) and the coming LAX People Mover / Airport Metro Connector, the lot is near the existing Westchester / Veterans Metro Station. The property is in a Very Walkable location (per Walk Score) with Good Transit and is Bikeable, deep in a highly sought-after area surrounded by jobs and everything that your future tenants could desire. The 45 unit design includes around 28,528 SF of rentable square footage, with 9 ADUs and 8 restricted affordable units (or avoid the restricted affordable units and place the building under Rent Control), but mostly market rate units. The Project Design focused on efficiencies, forgoing internal parking (which is mitigated by the Metro K Line - there should be ample space on the alley-side of the building that may be able to fit up to 14 spaces), to be built on grade, with a very stacked layout. The majority of the units will be two bedrooms, with some one and three bedroom units throughout. The corner lot location and alley should also make for an easier time during construction. The property sits near the beach, Sofi Stadium, LAX, Santa Monica, Venice and so much more! The area is a strong rental marker with high income earners, but the property also qualifies for Tier 2 SAFMR, perfect for Section 8 tenants for the Affordable Units. The area has a neighborhood feel, close to major streets, but off the car-beaten path, with a lot of smaller developments all around! Listing includes two APNs: 4125-015-001 and 4125-015-002.$3,695,000
La Canada Flintridge 1435 Olive Lane
Welcome to this expansive 5 bedroom, 5 bath home situated on a spacious lot of over 18,000 sq ft in La Canada Flintridge. This property promises a lifestyle of luxury and tranquility, with high ceilings and a grand staircase greeting you upon entrance. Arched doorways, beautiful wood flooring, and an open floor plan downstairs provide a seamless flow throughout the home. The living room features an elegant stone fireplace and large windows that offer picturesque views of the front yard. Ideal for hosting, the formal dining room is conveniently accessible from the living room, kitchen, and backyard. The kitchen is a chef's delight, boasting stainless steel appliances, ample cabinet storage, a pantry, and a large island with a built-in cooktop. The kitchen transitions effortlessly to the casual dining area and open concept family room, which features a second fireplace. Additional features include a dedicated office/library with custom built-in shelving, a bedroom with a full en suite bathroom, and a laundry room. Upstairs, the luxurious primary suite includes a third fireplace, two spacious closets, and a full en suite bathroom. The other three bedrooms upstairs each have convenient access to an adjoining bathroom. The backyard is a private paradise featuring multiple seating areas, a pool and spa, a grassy yard for play, and a built-in fireplace perfect for outdoor entertaining. In front of the home, an attached 3-car garage and a substantial driveway provide ample parking options. Experience the best of La Canada Flintridge living in this magnificent home.$3,695,000
Manhattan Beach 2710 Pine Ave.
Located on a quiet street in the coveted Tree Section of Manhattan Beach, this warm and inviting home designed by Jon Starr has been lovingly cared for by the owners since its completion in 2003. Step through the welcoming Dutch-Door into this bright and airy home featuring vaulted ceilings, multiple large skylights, beautiful plaster accent walls, bamboo floors and custom cabinetry throughout. The main level boasts an open floor plan comprised of a formal living (with fireplace) and dining area, a large family /TV room and a gorgeous kitchen that opens up to the sunny front deck. The kitchen is a chef’s dream, featuring a large island, breakfast nook, stainless steel appliances, granite countertops and a built-in desk. The main level also includes an en-suite bedroom perfect for an office or guest suite. The second story features three bedrooms, two full bathrooms and a convenient laundry room. The primary bedroom has a walk-in closet with built in cabinets, and a large sun-filled bathroom splashed with mosaic tiles. All bathrooms have tile flooring and concrete countertops. Perched on an elevated lot, this west-facing home offers gentle ocean breezes, ample sunlight, and beautiful sunset views from the front deck, kitchen and primary bedroom. Located just steps from the greenbelt, it provides easy access to downtown Manhattan Beach, The Strand, and Manhattan Village Mall. WELCOME HOME!$3,695,000
Sherman Oaks 3946 Knobhill Drive
Welcome to this beautiful Mediterranean contemporary house, in south of the boulevard in the heart of Sherman oaks, open floor plan flows flawlessly with high ceilings throughout the house, there are 3 bedrooms and 3.5 baths on the main house and 1 bedroom and 1 bath separate guest quarters, every bedroom has its own bath, as you enter to this expansive open floor plan with beautiful formal dining room accommodating large gatherings with guests, a beautiful chandelier, and to the right you enter large living room and family room separated by fireplace in between, there are custom-made marble floors throughout the house and the bathrooms, great modern kitchen with custom made cabinets and granite countertops, 2 separate sinks, and huge island in the middle, top of the line Kitchenaid appliances, including large capacity side by side fridge and freezer, 2 drawers dishwasher, huge oven range, double ovens w/convection oven, a great spacious master bedroom with high ceilings, huge bathroom with all the amenities, it's own fireplace, a freestanding jacuzzi tub, great walk-in closet, LG second bedroom with its own marble bath, the third bedroom on the other side of the family room with its own marble bath, lots of windows bring beautiful light throughout, there is a separate guest quarters with living area and a bath, a large bedroom on top of the garage, in the backyard you have water features with two ponds, very private for entertaining, then you go up with stairs to the pool and spa area on the second level of the backyard with plenty of room for entertainment and sunbathing with total privacy, great views from the pool area, beautiful Mediterranean landscaping in front of the house and the backyard with mature trees all around, according to seller there was a major Rebuilding done on the main house and guest quarters, and garage, Pool & Spa were added in Year 2005. This is a very comfortable house for you to move in and enjoy life. The house is sold in As-Is/Where-Is condition. Buyer and his agent to verify all MLS info, including,but not limited to, permits and uses, bed/bath counts and all square footage. The Seller and Seller's Broker/Listing Agent do not guarantee the accuracy of square footage, lot size / dimensions, permitted or un-permitted spaces, or any other information regarding the condition or features of the property. Buyers are advised to verify the accuracy of all info thru" personal inspections to satisfy themselves & rely solely on that.$3,695,000
San Clemente 205 Avenida San Antonio
Perfectly situated in coveted Southwest San Clemente, this contemporary masterpiece is mere moments from Riviera Beach and Leslie Park, epitomizing coastal living at its finest. Recently finished in fall of 2022, this stunning property awaits its first residents. The main floor includes an office enclosed by a floor-to-ceiling glass wall, a luxurious junior suite with a walk-in closet, and two additional bedrooms connected by a Jack and Jill bathroom. Additionally, there's a custom cabinetry-equipped laundry room and access to a covered patio. Ascending the impressive floating staircase leads to an open-concept living area designed for seamless entertaining. The kitchen boasts a stunning 12-foot island with elegant waterfall edges, serving as the main focal point of the space. It also includes a spacious walk-in pantry, a professional-grade Thermador appliance package, and an impressive 8-foot La Cantina bifold door that opens to a covered balcony, seamlessly blending indoor and outdoor living. From the dining area, stairs guide you to one of the home's standout features: a sprawling rooftop deck boasting an outdoor kitchen complete with a built-in Hestan grill, warming drawers, and refrigerator. Revel in breathtaking views of the ocean, coastline, Catalina Island, and rolling hills, creating an unparalleled setting for entertaining guests. Situated on the second floor, The 800-square-foot primary suite was meticulously designed, offering a spacious walk-in closet, balcony with an ocean view, a large walk-in shower, and a freestanding soaking tub set against a preserved moss wall. Notable features include wide-plank white oak treads, Andersen window, inlaid LED lighting throughout, and owned solar. 205 W Avenida San Antonio is an opportunity not to be missed.$3,695,000
Los Angeles 6381 Lindenhurst Avenue
Step into Casa Kamp, a fully renovated 1920's Spanish masterpiece nestled in the heart of Beverly Grove. This stunning 3-bedroom, 3-bathroom home is a testament to exquisite craftsmanship and luxurious design, meticulously designed by renowned LA native interior designer Katherine Waronker. The interior has been impeccably remodeled with high-end finishes, including Kamp Studios Architectural plaster throughout as well as Apparatus Studio lighting. The kitchen features solid oak cabinetry, viola paonazzo Italian marble countertops, Waterworks fixtures and state-of-the-art appliances, including a sub-zero paneled fridge. Gorgeous reclaimed French limestone floors complement the preserved original wood flooring, blending historic charm with modern elegance. Authentic interior doors and floors have been fully restored to maintain the home's historic character, now enhanced with designer hardware hand-forged from Belgium. Abundant natural light fills the home, highlighted by a beautiful skylight in the hallway. Ample storage solutions are thoughtfully integrated throughout the home, allowing everything to have its own place. Unique features include fluted dining room walls and ceilings, a striking design element that adds a sophisticated touch to your dining experience. The layout has been carefully redesigned to enhance functionality and flow, making it ideal for modern living. Situated in a coveted neighborhood and just minutes away from the vibrant shops and restaurants, this home is centrally located, offering convenient access to all that Los Angeles has to offer. Named for its exceptional design by Kamp Studios, Casa Kamp is a harmonious blend of modern luxury and European elegance, making it a standout property for those seeking an authentic Los Angeles Spanish home. Don't miss the opportunity to own this architectural gem in one of LA's most desirable neighborhoods. Schedule a viewing today to experience the timeless beauty and modern sophistication of Casa Kamp.$3,695,000
Los Angeles 1556 Beverly Glen Boulevard
Nestled in prestigious Bel Air, this 4-bed, 3.5-bath residence epitomizes style & sophistication, offering unparalleled luxury w/ room to add your own personal touches. Recently remodeled w/ stunning touches like custom molding & baseboards, chair railings, picture molding, built-in arched niches, & exquisite herringbone-patterned wood floors, all lending a sense of timeless elegance melded w/ modern conveniences like newer HVAC, plumbing & electrical, lighting & even “smart” toilets throughout. Formal double door entry opens to black & white tile foyer w/ soaring ceilings & a curved staircase w/ intricate iron railing & illuminated by a grand chandelier. Exuding old-world appeal, newly expanded living area offers space for formal living & dining w/ exquisite, coffered ceiling, lavish columns & direct access to beautiful Moroccan-inspired covered patio. Totally updated kitchen is a marvel of design & functionality, offering high-end fixtures, custom, lighted cabinetry, a farmhouse sink, top-of-the-line appliances, a wine refrigerator, & a massive center island w/ seating. Adjacent informal living room provides a comfortable & stylish place to relax or entertain. Powder bath w/ a stunning lighted stone wall, & laundry room equipped w/ raised dog bath, & attached 2-car garage add to the home's amenities. Upstairs are all bedrooms including 2 good-sized rooms, currently used as offices, that share Jack & Jill bathroom w/ all-marble finishes & a glass-enclosed shower. The primary suite has a large sitting area w/ fireplace, sizable bedroom area, French doors out to a private patio, & 2 closets, 1 walk-in, & 1 built-in. En-suite primary bath is a spa-like retreat w/ dual sink vanity, glass enclosed shower, separate soaking tub. A spacious secondary suite offers high ceilings, a private balcony, huge walk-in closet, separate dressing area, & luxurious ¾ en-suite bath. There is also a convenient upstairs laundry room off the primary suite. Outside, the home makes best use of the hillside location w/ multiple patios, decks, & terraces for multi-level outdoor living to embrace one of the true joys of SoCal weather. Additionally, expansive, unfinished addition presents endless possibilities for customization, making it ideal for a home art or music studio, guest suite, home gym, home office, or more. This home is a masterpiece of luxury living, combining timeless elegance w/ modern conveniences, all set in one of Los Angeles' most coveted neighborhoods.$3,695,000
Salinas 25782 Wolff Lane
Located in the sunny hills above Chamisal just a short drive from all the incredible amenities of Carmel, Pebble Beach, and Big Sur, this gorgeous country estate enjoys an impressive list of features for entertaining friends and family. Extensively rebuilt from 2017 - 2024, the ~4,295 SqFt home is perfectly designed to fully embrace the idyllic weather with an effortless flow between indoor and outdoor living spaces. The car enthusiast's dream oversized garage and studio was newly built with cathedral ceilings, humidity-controlled HVAC system, full studio and bathroom, finished floors, new solid wood doors and windows to match new exterior, and unique massive wood twin panel garage "Barn Doors" that silently open outward. Other highlights include the all new gourmet kitchen, spacious living room with stone fireplace, expansive back patio with two Carmel stone fireplaces, meticulously manicured gardens, and a newly installed large putting green, an extraordinary concrete paver driveway with runway lights, new standing seam metal roof and copper gutters, and a spacious office with its own bathroom. With such a wonderful home and all the amazing activities the Monterey Peninsula has to offer, the only thing missing is for its loving new owners to move in and enjoy.$3,695,000
Portola Valley 143 Lake Road
Vacation and work peacefully at home in this single-level, 3-bedroom, office/bonus room, 2 bath private retreat in Portola Valley’s best kept secret, Los Trancos Woods. Set among mature oaks, enjoy sweeping bay views of three bridges, San Francisco, Stanford University, and the East Bay. The secluded property is on a cul-de-sac just steps across the road from a serene lake and acres of open space with walking trails. Live in a private world apart, yet minutes from Stanford University, 280, Menlo Park, Palo Alto and all Silicon Valley has to offer. The extensively remodeled and updated open floor plan enhances the original Usonian design of renowned Frank Lloyd Wright Taliesin West architect, Aaron Green. Custom features integrate the stunning views into the living spaces. The expansive deck, spanning the length of the house and overlooking Foothill Park, is ideal for entertaining, relaxing, and watching fireworks around the Bay. High vaulted ceilings, floor-to-ceiling windows, and multiple skylights capture abundant natural light. A magnificent family room addition is bathed in sun from four skylights and looks out to the serene fire pit seating area and heritage oaks. Awaken in the enlarged master bedroom to view spectacular sunrises over the bay, heritage oaks, and Foothill Park. Fall asleep looking out over Silicon Valley's city lights. Look through skylights framing soaring hawks and glittering stars. Alpine Hills Swim and Tennis Club and Portola Vineyards are just down the hill. High-quality Portola Valley schools, Ormondale Elementary (K-3) and Corte Madera School (4-8), make a compelling reason to purchase in PV!$3,695,000
Pleasanton 777 Happy Valley Rd
Perched atop 43+ acres lies this impeccably maintained rancher situated in the heart of Pleasanton offering unparalleled 360° Tri-Valley views. Past the gated entrance, this single level residence boasts 4 beds, 2 full baths, 2 half baths, spacious family rm, formal dining rm, office enclave, & oversized living rm w/a pellet stove & walls of windows framing breathtaking panoramas. The chef’s kitchen is appointed w/a casual dining area, freshly painted cabinets, granite counters, walk-in pantry, island, & a top-of-the-line SS appliances (built-in fridge, double oven, wine fridge, beverage fridge, warming tray, dishwasher & microwave). Luxurious finishes: hardwood floors, tray ceilings, built-in speakers, ceiling fans & multiple Andersen doors to the wrap around deck. The backyard is complete w/a swimming pool, waterfall + spa, & an expansive patio. There is a barn w/7 stalls & tack room, 2 workshops (1000SF & 2500SF), RV parking, 3-car garage & a high producing well. The grounds are home to grazing cattle & this property is part of the Williamson Act which offers tax benefits. Near Downtown Pleasanton, Castlewood CC, Callippe Preserve Golf Course, renowned wineries, & top-rated schools, experience the tranquility of country living w/the convenience of city amenities & FWY access.$3,695,000
Belmont 2821 Monte Cresta Drive
Stupendous opportunity to have a brand new home in a highly desired, private and tranquil location. Lot with fully approved plans (through Belmont Planning Commission and City Council) for a 5 bedroom, 4 bath multi level modern home. Final building plans and interior selections can be completed by buyer allowing customization of interior finishes. Brand new cul-de-sac will be completed providing enhanced visual appeal, safety & access. This end of the road home will offer stunning views throughout the canyon, with two sides facing completely unobscured spaces. Private deck space of over 1,000 Sq Ft for everything from entertaining on a Saturday dinner party to enjoying a cup of coffee on a slow Sunday morning. This home will be the envy of the neighborhood! High ceilings, an abundance of windows and natural light and the expansive deck space make the home a real showpiece.$3,695,000
Studio City 12918 Valleyheart Drive
Major Price Reduction!!! Price reduced by $295,000. 12918 & 12924 Valleyheart Dr. is a terrific 12 unit property consisting of two side by side 6 unit apartment buildings located in the heart of Studio City, one of the most sought after locations in the San Fernando valley. Built in 1954, the properties have an excellent mix of units consisting of 6 -One Bed + One Bath Units and 6 - Two Bed + One Bath Units. These charming units are equipped with amenities including wall air conditioning, balconies, covered/gated parking, and secured entry. The buildings are located on a beautiful tree lined street across from the Valleyheart Riverwalk. Tenants can enjoy close access to a variety of upscale shops, markets, and exercise facilities located at the nearby Shops at Sportsmen's Lodge. Property is being sold along with 12914 Valleyheart Drive + 12934 Valleyheart. Buildings may be purchased separately or all together. This is a rare opportunity for an investor to purchase a value-add income property in a great Studio City location.$3,695,000
Los Angeles 1029 Westholme Avenue
HUGE VALUE ADD OPPORTUNITY! Experience classic elegance and modern comfort in this stately Little Holmby Traditional Colonial home. Featuring 4 bedrooms plus a bonus room and 4.5 bathrooms across a spacious floor plan, this residence offers a perfect blend of timeless charm and contemporary updates. Enter the inviting living room with crown molding and a cozy fireplace, or entertain guests in the spacious dining room, ideal for hosting gatherings with seating for 12. Beautiful kitchen showcases Caesar stone countertops and newer stainless steel appliances, with a breakfast room that leads to a library adorned with built-ins. Unwind in the rear family room with a bar, opening to the back patio overlooking the sparkling pool. The inviting primary suite includes a large bonus room with vaulted ceilings, offering endless possibilities as a nursery, office, seating area, or extra-large walk-in closet. Additional spaces such as a family room, large den, and ample dining area provide plenty of room for various needs. All bedrooms are en-suite, ensuring privacy and convenience for all residents. Situated in the highly sought-after Warner School district, this residence presents the perfect combination of classic charm, modern amenities, and ample space for luxurious living.$3,695,000
San Diego 14055 Caminito Vistana
Sprawling single-level estate is located in the prestigious, guard-gated community of Fairbanks Highlands Estates, one of the most highly sought-after communities in Carmel Valley. Situated on 1.64 acres, this home offers resort-style living at its finest. The private backyard oasis boasts a sparkling pool and spa with waterfall, raised patio, an outdoor sitting area with a custom stone fireplace, covered Loggia, sauna, and an expansive lush lawn with sunlit southerly views. As you enter this stunning estate, you'll be greeted by an expansive courtyard with serene water feature, leading into an elegant foyer with soaring two-story ceiling. The formal living room boasts an inviting fireplace and opens to the dining room with custom built-ins. The spacious gourmet kitchen is a chef's dream and offers an expansive center island, luxurious granite counters, breakfast room, walk-in pantry, butler's pantry, and flows seamlessly into the family room with cozy fireplace and custom built-in bookshelves and storage. The generous primary suite is a serene retreat and boasts picture windows framing the lush backyard views, a lavish bathroom with oversized soaking tub, walk-in shower, dual sinks, a separate vanity, and a large walk-in closet. On the east wing of the property, you'll find two additional spacious bedrooms with ensuite baths and walk-in closets, a home office,that could easily be converted to a 4th bedroom, with French doors leading to the Loggia, a large bonus room perfect for media room, activity room or office, and gallery hallways lined with windows and French doors that fill the space with natural light. Additional features of this remarkable estate include; Owned Solar, voluminous 10 ft ceilings throughout, an oversized 3-car garage with separate wood roll-up doors and storage, a laundry room with sink/storage and workspace countertop, dual AC units, pool/spa with smart device control, and much more.$3,695,000
Newport Beach 507 29th Street
Iconic, mixed-use 2-unit building located in Newport Beach’s popular Cannery Village. This Mediterranean-style property offers one residential unit and one commercial office/retail space. Upstairs you will find an extremely large residential unit consisting of 4 bedrooms, 3 of which are en suite, and 3.5 bathrooms. THIS RESIDENTIAL UNIT HAS A SHORT-TERM LODGING PERMIT and is currently being used as a short-term rental. It is a generous 2,117 square feet and boasts peek-a-boo water views of the harbor from the living room and large front sundeck. Updated and remodeled throughout with thoughtfulness to preserve some of the original elements of the vibrant property. A perfectly placed center atrium brings an abundance of natural light into the center of the home. Vaulted ceilings, skylights, and open spaces give a sense of vastness. There is a laundry room conveniently located in the hallway. The primary bathroom has an oversized operable skylight that can be opened for natural air circulation. This residential unit has 2 dedicated garage spaces that are tandem parked. Downstairs you will find a versatile commercial office/retail space that is approximately 1,000 square feet. There is a dedicated bathroom for the commercial space and in the rear, you will find 4 car parking with easy access off the alley. It is currently leased as office space at $3,200 per month with the end of the lease term in mid-June, 2025. You cannot ask for a better location! Centrally located in the heart of the Balboa Peninsula within the charming Cannery Village. The oversized lot size of this property is slightly wider than the typical 30-foot-wide standard lot size found in this area. Most of the mixed-use properties located nearby have a live/work deed restriction that requires the same owner to occupy the residential unit as well as run the downstairs commercial business. This property does NOT have that deed restriction. This means that each unit can be occupied by a completely separate and independent party. Note: The Seller would like to do Seller-Financing for qualified Buyers on terms that are favorable and agreeable to all parties.$3,695,000
Los Angeles 6222 Banner Avenue
6222 Banner Ave is an ultra-premium 100% LEASED 2024 fourplex located in A+++ Hollywood proper, just steps from the iconic Hollywood Blvd! This fourplex is ready to close now: a dream come true for 1031 exchange buyers! Both 4 bed units are leased at $5,895 per unit and the 3 bed units leased at $4,995 & $4,945! All units rented extremely fast due to the highly desirable location and luxury, townhome style finishes. 6222 Banner Ave is made up of two large 4-bedroom tri-level townhome style units with rooftop decks, two 3-bedroom tri-level townhome style unit with rooftop decks! The property boasts 13 parking spots comprised of 6 garage spaces,4 exterior spaces and 3 bonus exterior spaces. The excellent location, paired with the upscale modern units, and sprawling rooftop deck views of the city will make for quick, easy rentals. These premium townhomes feature unbeatable floorplans with extremely large, tenant friendly kitchens and living rooms. You will find noteworthy features including, but not limited to designer tiles, all kitchen appliances included, MASSIVE rooftop decks with Hollywood Sign views, modern glossy cabinets, high ceilings, huge closets, balconies off the living space and bedrooms, countless windows everywhere you look allowing for maximum light, natural wood waterproof vinyl, and more! In addition to the high return, buyers will enjoy other perks including tons of parking, tastefully designed drought tolerant landscaping, a 1-year builder’s warranty, brand new EVERYTHING, little to no maintenance, separate meters for gas, water & electric, and extreme desirability amongst renters for years to come.$3,695,000
San Diego 4370 Newport Avenue
Exquisite Point Loma Heights Dream Home with breathtaking and unobstructed views of the Pacific Ocean, Coastline and Mission Bay! Blocks to beaches and in the most sought after coastal community of Ocean Beach. Luxury meets coastal living at its finest form. This masterpiece is a testament to stylish, modern living as you arrive to discover seamless indoor-outdoor living, with La Cantina glass doors and multiple decks offering panoramic vistas and unforgettable sunsets. The resort-style backyard is a private oasis, complete with an infinity edge saltwater pool, spa, outdoor shower, lush lawn area, and detached casita. Ascend to the spacious rooftop deck above the casita and detached 2-car garage, equipped with a BBQ and leathered stone countertop, perfect for entertaining or simply soaking in the coastal breezes. Inside, meticulous attention to detail is evident throughout, with high quality cabinetry, hardwood flooring and quartz countertops in the kitchen and all bathrooms. The expansive gourmet chef’s kitchen features a massive island with waterfall edge, luxury stainless steel appliances, and opens seamlessly to the living room with a stunning porcelain tile fireplace surround. All bathrooms have the same high quality cabinetry throughout and the showers are all encased with stylish porcelain tile. Retreat to the grand primary bedroom, boasting a private deck, quartz fireplace, and spa-like ensuite bathroom with walk-in shower, freestanding tub, dual sinks and a vanity. Additionally new: interior paint, refinished and stained all decks, fencing, gates and siding, all deck floors recoated, garage epoxy floors, mirrors. Owned solar, security system, built-in speakers, built-in patio heaters, tankless water heater, recessed lighting and motorized shades for added convenience. Don’t miss the opportunity to live the coastal lifestyle in your dream home, just moments from beautiful beaches including Ocean Beach, Mission Bay, Sea World, downtown, airports, Seaport Village, Shelter Island, Harbor Island, local bars, restaurants, shopping, entertainment and transportation…welcome home!$3,695,000
El Segundo 349 Virginia Street
Located on a beautiful, tree-lined street in an idyllic location, this 7-unit walk-up apartment building is surrounded by well maintained apartments, townhomes, condominiums and single family homes, and offers an amazing opportunity for investment in one of the most highly sought after suburbs in Los Angeles. Built in 1978 by the family that still owns it, and meticulously maintains it, this is the first time this building has been on the market. There is 6,640 square feet of living space on a 50 X 143 Street to alley lot with 9 private garages (garages have been earthquake retrofit) and an additional 4 tandem parking spaces. This location in El Segundo is ideal, because it’s far away from any detrimental factors yet in close proximity to the downtown restaurants, the beach, employment hubs and transportation. All of the units offer two bedrooms, and most offer more than one bath. All but one of the units have been substantially refurbished, and the building itself has been lovingly maintained, including lush landscaping that gives the courtyard a welcoming, homey feel. 5 of the units are flats, and two are townhome style. 6 of the 7 units have fireplaces! All units have individual hot water heaters. There is a spacious on-site laundry for the units to share, and the building has been recently painted, replumbed, reroofed, and has new windows. The rents are mostly balanced, but there is still some upside. The building is professionally managed by First Light Property Management, a trusted name in local management for over 15 years. This is a property that you will be proud to own.$3,695,000
Santa Monica 1033 Ocean Avenue # 404
California Dreaming. Newly remodeled penthouse unit on Ocean Avenue with stunning coastline views. This location is as good as it gets: nothing stands between you and the Pacific Ocean except the beautiful Palisades Bluffs, a jewel of the city to be enjoyed every day. This stunning, front-facing north-west situated home has floor-to-ceiling windows (and those ceilings happen to be 12 feet high). The entire unit just underwent a no-expenses-spared remodel which includes: gourmet kitchen w/ custom vertical oak cabinetry, Calacatta Crema marble countertops and backsplash, plus Fisher & Paykel and Miele appliances; elegant, spa-like bathrooms w/ custom floating vanities, Calacatta Oro countertops and Kelly Wearstler lighting fixtures; and, crisp, new white oak flooring throughout The primary suite has a large walk-in closet, impressive 8 foot shower, Riobel faucets and fixtures and a sexy freestanding tub. Anchored by the open, ocean-facing living and dining area, this special two bedroom residence is in a smaller, discreet building for an elegant and private residence for a discerning buyer. Close to great shopping and the Fairmont Hotel and eateries in downtown Santa Monica. Two large, side-by-side parking spots complete the experience of this special and exquisitely located property. Truly, a once in a lifetime opportunity, by appointment only.$3,695,000
Corona Del Mar 323 Iris Avenue
Welcome to a rare and exceptional opportunity in the heart of Corona Del Mar village, where coastal living meets investment potential. This cosmetically remodeled duplex, nestled in a prime location south of Pacific Coast Hwy and Bayside Drive, offers an unparalleled lifestyle with close proximity to the renowned beaches of CDM. Zoned R2, this property boasts a commanding view of the park/playground below, the charming neighborhood, and the picturesque hills of Newport Coast. At the end of a tranquil cul-de-sac, this duplex provides a peaceful retreat while being within walking distance of the sun-soaked shores. Both units, currently occupied on a month-to-month basis, feature a desirable 3-bedroom, 2-bathroom layout with upgraded kitchens and bathrooms. The large balcony upstairs presents an idyllic spot to soak in the panoramic views of the park and surrounding neighborhood. This spacious duplex not only offers a comfortable residence but also unlocks various income opportunities. With excellent walkability, residents can explore world-class dining options in the village, access renowned schools, indulge in shopping, traverse scenic hiking trails, and tee off at nearby golf courses. Whether you're considering redevelopment or seeking to enhance the revenue of a trophy cash-flowing asset, this property is primed for success. Seize the chance to own a piece of Corona Del Mar's coveted real estate, where every day is an opportunity for coastal bliss and investment prosperity.$3,695,000
Corona Del Mar 323 Iris Avenue
Welcome to a rare and exceptional opportunity in the heart of Corona Del Mar village, where coastal living meets investment potential. This cosmetically remodeled duplex, nestled in a prime location south of Pacific Coast Hwy and Bayside Drive, offers an unparalleled lifestyle with close proximity to the renowned beaches of CDM. Zoned R2, this property boasts a commanding view of the park/playground below, the charming neighborhood, and the picturesque hills of Newport Coast. At the end of a tranquil cul-de-sac, this duplex provides a peaceful retreat while being within walking distance of the sun-soaked shores. Both units, currently occupied on a month-to-month basis, feature a desirable 3-bedroom, 2-bathroom layout with upgraded kitchens and bathrooms. The large balcony upstairs presents an idyllic spot to soak in the panoramic views of the park and surrounding neighborhood. This spacious duplex not only offers a comfortable residence but also unlocks various income opportunities. With excellent walkability, residents can explore world-class dining options in the village, access renowned schools, indulge in shopping, traverse scenic hiking trails, and tee off at nearby golf courses. Whether you're considering redevelopment or seeking to enhance the revenue of a trophy cash-flowing asset, this property is primed for success. Seize the chance to own a piece of Corona Del Mar's coveted real estate, where every day is an opportunity for coastal bliss and investment prosperity.$3,695,000
San Diego 1027 Wilbur Ave
Prime investment opportunity in the heart of North Pacific Beach! Just 3 blocks from the beach, and walking distance from the beloved shops and restaurants of the North PB neighborhood. This property offers 7 units, currently 100% occupied. Six 1BD/1BA apartment units, plus one 2BD/1BA charming house. The main house and 5 of the apartments were completely remodeled in 2014, with new kitchen cabinets, laminate flooring, new electrical and appliances. There is plenty of storage and parking available. The main house features an additional storage room or office off the master bedroom, a long driveway, and a private patio off the kitchen. There is outdoor, locking storage for the 6 apartments. Community, coin operated laundry for all units. Extremely well maintained and cared for over the years.$3,695,000
Oxnard 3289 Ocean Drive
Welcome to your coastal oasis at Hollywood Beach, this beachfront offers 73 feet of pristine oceanfront, this property offers three unique units, each embodying the essence of coastal charm and luxury. Seller carry is an option!!! Oversized beachfront lot opens the door to many opportunities. All units have updated kitchens, bathrooms and flooring. Newly painted both interior and exterior. Unit 1 invites you to unwind in a serene first-floor studio apartment spanning approximately 490 square feet. Recently rejuvenated, this cozy retreat boasts 1 + 1 layout, marrying functionality with style. Step outside to breathe in the salty sea air and bask in the gentle ocean breeze. Unit 2 beckons with its unparalleled location right on the sand, where the ocean becomes an extension of your living space. Recently refurbished, this studio apartment features a fresh aesthetic, with new kitchen amenities, flooring, and a rejuvenated bathroom. Step outside to your private beachside patio, enveloped by lush landscaping and the soothing sounds of crashing waves. Unit 3 epitomizes coastal living at its finest, offering a newly renovated 2-bedroom, 1-bathroom oceanfront penthouse. Indulge in sweeping 180-degree water views that stretch as far as the eye can see, providing an ever-changing canvas of ocean hues and breathtaking sunsets. With its proximity to the marina, volleyball courts, pubs, farmers market and local eateries, convenience meets luxury in this seaside sanctuary. Plus, with a generous 3-car garage, parking is never a concern in this coastal paradise. Discover the allure of Hollywood Beach living, where every day feels like a vacation and the ocean is your backyard. Embrace the coastal lifestyle and make these exquisite units your own slice of paradise by the sea. Current total rents $ 8408.00 Use as is or build your dream home on the sand.$3,695,000
Newport Beach 507 29th Street
Iconic, mixed-use 2-unit building located in Newport Beach’s popular Cannery Village. This Mediterranean-style property offers one residential unit and one commercial office/retail space. Upstairs you will find an extremely large residential unit consisting of 4 bedrooms, 3 of which are en suite, and 3.5 bathrooms. THIS RESIDENTIAL UNIT HAS A SHORT-TERM LODGING PERMIT and is currently being used as a short-term rental. It is a generous 2,117 square feet and boasts peek-a-boo water views of the harbor from the living room and large front sundeck. Updated and remodeled throughout with thoughtfulness to preserve some of the original elements of the vibrant property. A perfectly placed center atrium brings an abundance of natural light into the center of the home. Vaulted ceilings, skylights, and open spaces give a sense of vastness. There is a laundry room conveniently located in the hallway. The primary bathroom has an oversized operable skylight that can be opened for natural air circulation. This residential unit has 2 dedicated garage spaces that are tandem parked. Downstairs you will find a versatile commercial office/retail space that is approximately 1,000 square feet. There is a dedicated bathroom for the commercial space and in the rear, you will find 4 car parking with easy access off the alley. It is currently leased as office space at $3,200 per month with the end of the lease term in mid-June, 2025. You cannot ask for a better location! Centrally located in the heart of the Balboa Peninsula within the charming Cannery Village. The oversized lot size of this property is slightly wider than the typical 30-foot-wide standard lot size found in this area. Most of the mixed-use properties located nearby have a live/work deed restriction that requires the same owner to occupy the residential unit as well as run the downstairs commercial business. This property does NOT have that deed restriction. This means that each unit can be occupied by a completely separate and independent party. Note: The Seller would like to do Seller-Financing for qualified Buyers on terms that are favorable and agreeable to all parties.$3,695,000
Long Beach 736 744 Olive Avenue
736-742 Olive is a 12-unit apartment building located in Long Beach, CA. The property is priced at a 6.0% cap rate and an 11.56 GRM on current rents. Built in 1927, the property includes (2) studios, (1) 5BD/2BA unit, and (9) 3BD/1BA units. Parking is available on-site with eight (8) garages and eight (8) surface spaces. The majority of the units have been updated with new flooring, paint and countertops. New ownership can generate additional upside by converting garages to ADUs, without losing surface parking in the interior courtyards. With a 91 Walk Score, the asset is well located near vibrant Downtown Long Beach and Alamitos Beach.$3,695,000
Los Angeles 1143 Sierra Alta Way
Situated on a quiet, prime cul-de-sac in between Beverly Hills and West Hollywood, this charming updated contemporary home boasts an open floorplan bathed in natural light. Step inside to be greeted by bright, open living spaces, seamlessly leading out to the backyard featuring a pool/spa, fireplace, and BBQ. Below, a serene garden with a water fountain and seating area offers peaceful tranquility. The spacious primary suite includes an ensuite bathroom, a walk-in closet, and direct access to the pool and patio, overlooking the lush garden. This property also includes separate guest quarters, ensuring privacy for your visitors along with off-street parking for four cars. Located adjacent to Trousdale Estates with convenient access to restaurants, bars, and boutiques in both Beverly Hills and the Sunset Strip.$3,695,000
Concord 1459 Del Rio Cir
Great investment opportunity to own multiple condo units. Buy one, select a batch or buy all 9 units. Call the listing agent for a list of all available units. Del Rio Condos (6 units): 2 bedroom, 1 bath units - tenant occupied. Most units have living room, dining room and kitchen on lower level, with 2 bedroom and bath on the second level. Attached covered parking with storage and laundry. Just over the Pleasant Hill line, walking distance to the Iron Horse Trail. Easy I-680 freeway access, shopping and restaurants. Walk friendly neighborhood with kids and pets a plenty. Complex has an in-ground pool and green space. Tree Garden Condos (2 units): Two large, townhouse style, 2 bedroom, 1.5 bath units with assigned parking. Smaller complex surrounded by trees with a park-like setting , clubhouse with an in-ground pool. Valley Crest Condo (1 unit): Large, ground-floor 2 bedroom, 2 bath unit. Spacious living room with dining area. Assigned parking, large patio, community pool, and a clubhouse. Desirable neighborhood close to Concord Pavilion, park, shopping and transportation.$3,695,000
Coronado 825 9th Street
Welcome to 825 9th St. Located in the heart of Coronado Village, prime location ! This stunning newly constructed home features 4 bedrooms, 3.5 bathrooms. Step inside to an inviting open floor plan that seamlessly blends coastal design throughout and comfort. The Kitchen features stainless steel appliances, quartzite countertops, storage and built ins. Enjoy San Diego’s great weather and the village views from the spacious Rooftop Deck. Perfect to live full time or use as a luxurious second home or vacation rental. Walking distance from Village dinning, shopping and wonderful amenities.$3,690,000
Villa Park 18811 Ridgeview Circle
Nestled in the prestigious hills of Villa Park is this exquisite estate offering an unparalleled living experience in the coveted Hidden Jewel of Orange County. This gated property is situated on a secluded cul-de-sac boasting a harmonious blend of mid-century modern elegance and contemporary upgrades, creating a truly exceptional home. With an expansive 5,362 square feet of meticulously maintained living space on a .45-acre lot, this opulent estate features 4 bedrooms plus an office and gym with 3 full bathrooms and 2 half bathrooms. Upon entering, you are greeted by soaring ceilings adorned with skylights that bathe the space in natural light, complemented by recessed lighting. The main level features stunning travertine flooring, leading to the primary suite and two additional bedrooms with hardwood flooring and walk-in closets, ensuring the convenience of single-level living. The heart of the home is the open-concept kitchen and family area, where culinary enthusiasts will appreciate the Thermador stainless steel appliances, including a Sub-Zero refrigerator, granite countertops, and custom cabinetry. The main level primary suite is a luxurious haven, complete with a spa-like ensuite bathroom, providing an oasis of relaxation. Venture upstairs to discover a spacious bonus room that is an entertainer’s dream. This expansive area features a custom-built wet bar, a cozy fireplace, and hardwood flooring. The upstairs retreat also includes a generously sized guest room, full bathroom and one-half bath, providing a private oasis for visitors. The backyard is equally impressive, with a pristine pool and spa offering a refreshing escape, complete with a built-in BBQ area. The yard is surrounded by lush landscaping and various fruit trees, including orange, peach, pear and guava. The sweeping driveway provides ample parking for guests, while the tranquil koi pond and exercise room cater to both relaxation and wellness. Additional features of this property include a 3-car garage, RV parking, solar panels, and artificial grass for easy maintenance. Every detail of this home has been thoughtfully curated and meticulously maintained, showcasing of care and attention. Located in the highly regarded city of Villa Park, this one-of-a-kind property offers unmatched luxury, privacy, and convenience.$3,690,000
Corona 4096 Lester
Discover luxury living at 4096 Lester Avenue, Corona, CA. This stunning estate offers private gated access, two driveway entrances, and a motor court. The estate boasts a private fruit orchard with various citrus and fruit trees, surrounded by lush tropical landscaping. Inside, you'll find custom iron doors, marble floors throughout the main floor and upstairs common areas, an open concept design, and a bar and wine cellar. The huge open kitchen features gorgeous granite counters, double kitchen islands, and a giant walk-in pantry. Enjoy the grandeur of 22-foot ceilings. The home includes two bedrooms and an office downstairs, and four bedrooms with private bathrooms upstairs including a huge primary suite with its own private balcony patio, this primary features a fireplace, 2 walk in closets, an enormous primary luxury bathroom, spa tub and giant walk in shower. Patios and four patio balconies provide ample outdoor space that would be great for entertaining and enjoying the gorgeous city and foothill views, the estate is complemented by two BBQ islands, numerous fire pits and outside grounds, a 700 sq ft guest house that's complete with a full kitchen, living room, full bathroom and good size bedroom and closet. 8 car garages with epoxy floors complete this exceptional property on 1.59 Acres best of all no HOA and low tax rate. This home is a perfect blend of luxury and convenience.$3,690,000
Newport Beach 1607 Balboa Boulevard
Attention developers, investors, or owner users looking to build the ultimate dream home. 1607 W Balboa Blvd to be delivered fully entitled + RTI at COE. This meticulously designed 3-story new construction on Balboa Peninsula, Newport Beach, CA, boasts six bedrooms, a study room, 5.5 bathrooms and a rooftop deck, providing ample space for comfortable living and remote work. With a living area of 3327 sqft and a generous lot of 2563 sqft, it blends elegance with functionality. Featuring a balcony and closed/open deck areas totaling 1280 sqft. Residents can enjoy captivating ocean and bay views for relaxation and entertainment. Conveniently located across from Marina Park, owners have easy access to recreational activities and waterfront amenities. Steps away from the vibrant beach community, with nearby attractions like the Balboa "Fun Zone," local shops, eateries, and waterfront spots. Plans will be included in the As-Is Sale, allowing buyers to tailor the property to their preferences.$3,690,000
Anaheim 2109 2113 Westport Drive
The Westporter Apartments is a garden-style two-story walk-up complex in the highly sought-after city of Anaheim. Spanning two contiguous 7-unit parcels and covering nearly half an acre, the Westporter Apartments is nicely landscaped with front yards and manicured lawns. The complex is comprised of one- and two-bedroom units, with the one-bedroom units exceed approximately 600 square feet. The ground-level two-bedroom units, conveniently positioned at the front of the property with a striking entrance, feature expansive floor plans spanning approximately 750 square feet. Dedicated laundry facilities enhance the appeal of each seven-unit building, providing an additional revenue stream for investors. Units also have security screen doors and are separately metered for gas and electricity. The Westporter Apartments have garage parking, with rear access via the alleyway facilitating easy entry and exit. The property boasts six double-car garages and two single-car garages, all equipped with automatic roll-up doors for added convenience. Recent upgrades to the property include fresh paint and a modernized facade featuring elegant stone masonry, further enhancing its aesthetic appeal and market value.$3,690,000
San Clemente 110 Via Zapata
This coastal retreat in the hills of San Clemente is located on a private cul de sac surrounded by custom homes and dramatic panoramic views. A 5 bed, 4.5 bath home designed to blend indoor-outdoor living and featuring breathtaking canyon and hills views. Situated on a sprawling flat lot that offers plenty of parking for your RV, boat or car collection. Step inside and enjoy the natural light and open floor plan. Relax in the spacious living room while imagining friends and family enjoying the views through the custom windows and sliding glass doors. New carpeting, lighting features and tilework enhance the home’s quality. The wine room has a custom iron door to compliment the custom staircase and the dining room seamlessly transitions to an outdoor covered and enclosed dining area with fireplace, which creates an opportunity to enjoy al fresco dining year-round! A must in today’s home is a downstairs bedroom suite and this home does not disappoint. An ensuite bath and separate entry make this versatile room great for multi-generational living and offers a private escape for your guests. The chef's kitchen features multiple islands, walk-in pantry and plenty of storage. Enjoy the quality cabinets and premium appliances or customize to make it your own. Adjacent is the family room, offering panoramic vistas of the surrounding hills and canyons. Here nature is showcased with unobstructed views of the protected wilderness preserve that borders this home. With no neighbors behind you, you can enjoy privacy on this large lot that allows for endless opportunity to enjoy the coastal OC weather. There's ample room for a pool area, sport court, guest house, or ADU. A main level half bath and laundry room finish off the lower level. Upstairs, you'll find a spacious bonus room with 2 balconies. Enjoy the sunrise with coffee and ocean views and the sunset with a glass of wine and canyon views. A well-designed office area with multiple workstations is great for working from home or remote study and leads to the bedroom wing. In the primary bedroom suite, we have dual walk-in closets, retreat with fireplace, private balcony with ocean views and luxurious bath with walk-in shower and jacuzzi soaking tub, perfect for unwinding after a long day. Each of the secondary bedrooms is unique with their own balconies or views of the ocean or canyons. This is a great home and location, don’t miss out on your opportunity to be part of the coastal luxury lifestyle in San Clemente.$3,690,000
Walnut 20759 Gartel Drive
Situated in the beautiful hills of Walnut this Brand New Custom Home awaits you. As you drive up to this Mediterranean marvel of a home you are greeted with picture perfect panoramic views. As you enter into the grand foyer the soaring ceilings give you a feeling of stately luxury. The formal dining room and formal living room to either side of you when you enter are flooded with natural light accentuating the uncompromising quality of this home. A total of six spacious bedrooms, two of which are on the first floor allow for comfort and accessibility for you, family and guests. With six and a half bathrooms all beautifully designed and chic. The meticulously designed kitchen will give you an exquisite place to cook and entertain friends and family. It even has an equally exquisite Wok kitchen to allow for even more culinary creations. The large family room off the kitchen is perfect for gatherings and events. With a flowing layout this home shows you all of its spacious 7,728 square feet. To top off all of this home's amazing features and quality it is also located in the Coveted Walnut Unified School District. Come see this gem of a property in person to appreciate every one of its magnificent features. This remarkable find will not disappoint.$3,690,000
San Jose 803 Locust Street
Very motivated seller will look at any and all offers. No sign no Lockbox by appointment only.Mixed use building is 2 stories, upstairs total of 3 units of 2 brs. 1 ba. each. downstairs corner of 803 Locust St. & 310 W. Virgina St. was a Retail Store Commercial area Zoning R2 Total Living Area 3712 SF and Lot Size is 6750 (SF/AC) ? Additional square footage was added to the lot on the Virginia side now is two driveways and the additional square footage a must see by appt. Only,major repairs and remodeling in progress.$3,688,888
Marina Del Rey 5205 Ocean Front Walk # 202
ABSOLUTELY GORGEOUS OCEAN FRONT UNIT ON THE BEST PART OF THE BEACH! North corner unit with expansive views stretching from the Marina to the mountains in one of the peninsula's premier buildings. This spacious 2 bed / 2.5 bath condo has been meticulously remodeled with designer finishes. The cook's kitchen features a Sub Zero refrigerator and Wolf range oven. The open floor plan embraces the breathtaking views and is perfect for entertaining, with beautiful hardwood floors throughout the den, living room with fireplace, and kitchen. The sizable primary bedroom includes a sitting area with fireplace and ample closet space, while the second bedroom has its own ensuite bath. Unit comes equipped with very rare 4 dedicated parking spaces (in addition to guest parking in the building) and private garage storage. A back door provides direct access to the beach. HOA assessment has already been PAID for the installation of a private / dedicated EV charging station. This is the epitome of luxury beach living.$3,688,800
Pleasanton 9512 Macdonald Court
Discover luxury in this property in the prestigious Preserve Neighborhood. This rare gem offers 5,288 sqft of living space with 6 bedrooms and 4.5 bathrooms, with a lot of 35755sqft. The journey to this state begins with a long driveway lined with trees and bushes, leading to a secure gated entrance, enhancing privacy and serenity. The main level features European white oak engineered flooring throughout. With formal dining and living rooms flank the hallway, all decorated with shining chandeliers providing luxury and warm feelings.The upgraded kitchen boasts high-end Thermador appliances, top line LUSSO cabinets, and quartz countertops with Pantry and Island. The open space at family area offers panoramic views of Pleasanton Valley and remote mountains through the windows and french doors. The super large primary suite features a fireplace, a super-sized bathroom with a Jacuzzi, shower, bidet, and a large walk-in closet. Each of the other four large bedrooms has large windows with mountain and valley views. Downstairs has a spacious entertainment room & theater, full bath and bedroom w/ valley views. Outside yard has water fountain, golf putting area. Award-winning schools, convenient with nearby Stoneridge Mall, a new Costco, Premium Outlets, BART, and hwy 680/580.$3,688,000
Saratoga 20351 Zorka Avenue
Nestled on a serene street in one of Saratoga's most sought-after neighborhoods, exquisite 1 story, 4 bedroom, 2.5 bathroom home offers the blend of privacy, convenience and academically distinguished Cupertino schools. Impressive front curb appeal leads to a spacious, welcoming floor plan thoughtfully designed to anticipate a variety of living situations, offers many upgraded features making it a great place to entertain. Formal living room with built-in shelves and cabinets, ceiling fan and double pocket door perfect for social gathering and modern daily living. Outstanding gourmet kitchen with gas cooktops, granite countertops, designer's backsplash, Sub-Zero fridge, skylight, island with double sink, breakfast bar, plenty of storage cabinets and drawers. Separate family room features a vaulted ceiling with skylights, recessed lights, and wall-to-wall wooden framed windows making this family/kitchen space bright and inviting. The primary suite features 2 closets and access to the side yard. Well-proportioned secondary bedrooms, each with ample closet space, 2 with ceiling fans. The beautiful, expansive backyard is freshly landscaped and includes manicured plantings, fruit trees, a separate green house, and a sparkling pool offering plenty of space for outdoor entertaining.$3,688,000
Sunnyvale 932 Eleanor Way
This home features a formal entry with a custom seating area. Exceptional open-concept living-dining-kitchen spaces with high open beam ceilings and high-end engineered oak hardwood flooring. Stunning chef's kitchen with a Quartz stone center island, Z-line gas range, and high-end stainless-steel appliances. The spacious dining area has a sliding door leading to the backyard. The inviting living area has a built-in custom bookcase and a remote-controlled gas fireplace. Two primary bedrooms, one of the primary bedrooms has a vaulted ceiling, barn doors & 2 large walk-in closets with closet organizers. Luxurious bathroom with oversized shower and dual vanity. Beautiful stone paver driveway, tastefully landscaped front yard, private backyard with large paver patio, and beautiful outdoor sitting areas, perfect for family or social gatherings. Conveniently located, within short distance to Apple's main campus and award-winning schools and parks!$3,688,000
Pasadena 3265 Villa Highlands Drive
A stunning completely renovated custom modern mid-century home. Completed in March 2024. Beautiful details throughout this unbelievable open concept property. 3296 sqft structure w/ an adjoining 535 sqft covered patio totaling over 3800 square feet of living area all situated on a gorgeous 20,142 sqft lot. Features include 4 bedrooms and 4 bathrooms and amazing indoor/outdoor living spaces that connect by 2 large customs built 10’ and 20’ glass sliding doors. Enter this one of kind home with a custom 10' glass pivot front door onto the grand foyer. There is Living room w/floor to ceiling marble fireplace & a sitting area for receiving guests. Step up to the wonderful living areas and bedrooms all on one level w/cathedral high ceilings. In this open concept living area you have the formal dining area, a fantastic kitchen w/10' island & bar, all Thermador built-in appliances: range, refrigerator, freezer, 24" built-in wine refrigerator, microwave along w/an eating area & a huge walk-in pantry. There is also a spacious family room w/another floor to ceiling marble fireplace & a custom glass wine wall w/temperature control thermostat. Down the hall there are all 4 spacious bedrooms including the primary suite w/a large custom walk-in closet & a beautiful private bathroom w/large walk-in shower and free-standing tub. Other features of this custom designed unique home include; 10” wide plank oak flooring throughout, 17’ Tongue and Groove wood ceilings in kitchen, family & dining and exterior covered patio, recessed lighting and surround sound system inside and in exterior patio, all new electrical service w/250 amp panel, new 30 year "cool" roof, 2 Central air conditioning & 2 heating units, 2 tankless water heaters, new roof gutter, 4 skylights, New Pebble Tec heated pool and a raised spa w/water fall feature and all new equipment, newly designed landscape with all new irrigation and drip systems, low voltage lighting, new concrete circular driveway, patios, steps, built-in entry fountain and new custom wrought iron gates with 2 automatic openers and walk-in gate. There is also an attached completely finished 724 sqft 3 car garage with epoxy floors (perfect for a home gym), storage space, 2 electric vehicle charging stations and glass garage doors. This is a perfect home for entertaining large gatherings or for extended families with room for up to10 additional parking spaces inside the gated property and room for RV or boat.$3,688,000
Coronado 254 258 J Ave
Two homes w/ 2 lots (2 APNs) are available for sale in the coveted Coronado Village. The front home, 254 J, has been remodeled to suit modern living while still retaining the charm of the iconic mid-century. Rare one-story home in the Village offers a perfectly balanced blend of old & new, making you feel right at home with plenty of private space. The back home, 258 J, boasts timeless charisma that whispers of days gone by. This is ideal for the discerning buyer seeking two tranquil homes w/ generous 4-car garages plus extra parking. The lushly landscaped yard on approx. 7000 sqft lot offers endless possibilities. The property is ready to move in, rent, perfect 1031 or Family compound. Don't miss the chance to seize your own slice of paradise by owning these two beautiful homes/lots in Coronado.$3,688,000
Murrieta 37565 Calle De Companero
Don't miss out on this extraordinary opportunity to own an exceptional estate! This stunning 38.6-acre property boasts elegance, craftsmanship and breathtaking panoramic views. With its natural beauty & equestrian charm, this idyllic estate is a rare find! Featuring 700 producing grapevines, a barn with 9 horse stalls and additional pens for small farm animals, a private lake, pool & spa, this property is a sanctuary of tranquility. With no HOA fees, two wells, and fully paid-off solar panels, it offers both self-sufficiency and sustainability. The main residence is 4486 square feet and includes a gourmet kitchen with a custom wine refrigerator, 3 ovens, and a warming drawer. Three bedrooms, an office, an expansive laundry room, and a luxurious master bath complete with a circular spa tub, walk-in shower, and dual vanity sinks. Additionally, a separate 2-bedroom, 2-bath house with an attic, built in 2015 and comprising 1064 square feet, provides additional living quarters. The property also features a private shooting range & RV pad and hookups!$3,688,000
San Mateo 716 Nevada Avenue
Huge updated, beautiful, Legacy home, with a large backyard that boasts six bedrooms, four bathrooms & a den/office. Incredible corner lot home walking distance to Borel Middle School, Aragon HS & Baywood Elementary in the well-sought Baywood-Aragon area with over 3,600 square feet of living space and west of Alameda De Las Pulgas. Due to the large lot size and recent California Law, a detached ADU and JADU are allowed on this property, and can be transformed to house in-laws, college-age children, caregivers, or rent-paying tenants. Natural light shines in all hours of the day with colorful neighborhood and Bay views. This generational home also features a Gourmet Kitchen with restaurant grade appliances, a massive living room with a traditional fireplace, hardwood floors throughout, new security alarm system, a large laundry room with high-end washer and dryer, and a beautiful master bedroom suite with two sizable walk-in closets and an elegant marble bathtub. Large, level and well landscaped backyard, with 2 large prolific citrus trees and a charming brick patio area that add to the appeal of this fantastic home in a great community that is close to major thoroughfares, downtown, great schools, recreation and many other amenities!$3,688,000
Saratoga 22200 Mount Eden Road
Saratoga Foothills 5.1 acres. Creekside property. Many options to build your dream home or estate in the prestigious Saratoga foothills with beautiful mountain views. Opportunity abounds, check with the City on sub-dividing with SB9 guidelines. Use your imagination and review the possibilities. Property consists of two lots. The larger lot is 4.88 acres (APN 503-80-033, 212,774 sq.ft.). The smaller lot (APN503-09-020) is 10,360 sq.ft. Calabazas Creek is the dividing line between the two lots. The property has been in the family since 1960. They have been running the Scherf's Pony Farm since then, with family members occupying the existing older homes. City water and sewer. Owned solar panels provides the majority of the electrical needs.$3,688,000
Malibu 19046 Pacific Coast Highway
This spectacular three-level oceanfront townhome is a testament to contemporary elegance and luxurious coastal living. Each level unfolds a serene world of tranquility, offering distinct areas for relaxation and appreciation of the awe-inspiring surroundings. Immerse yourself in the unobstructed views of the whitewater ocean, the glimmering Queen's Necklace, Palos Verdes, Catalina Island, and the iconic Santa Monica Pier, all framed by the majestic mountains that grace the horizon. From dawn to dusk, the ever-changing panorama of sunrise-to-sunset ocean views promises to take your breath away. Situated just 4.5 miles from Santa Monica, this end-unit townhome boasts a private gated entrance and direct beach access, ensuring unparalleled convenience and exclusivity. The property has been meticulously upgraded with premium features, including Porcelanosa French oak tile flooring executed on the diagonal to give the home an even more spacious feel. Porcelanosa fixtures are also featured in both bathrooms, along with modern copper plumbing, an on-demand hot water heater, and an upgraded electrical system. Enter the inviting living spaces, adorned with soaring 9-foot beamed ceilings, custom Western Window Systems and doors installed in 2022 for an effortless indoor-outdoor flow and authentic Maum fireplace, creating a cozy atmosphere for gatherings with loved ones. Step onto any of the wraparound decks and let the sound of crashing waves serenade you as you watch dolphins frolic in the surf and sea lions soak up the sun. A versatile glass-enclosed nook offers endless possibilities as a sitting area, dining room, or office, catering to your lifestyle needs. The chef-inspired kitchen is equipped with top-of-the-line Wolf stove, stone countertops, and bar seating, seamlessly integrated with the living space to maximize the captivating ocean views. Retreat to one of two master suites, each occupying its own level of the home and featuring its own ocean-view deck for moments of quiet reflection and serenity. Additional amenities include an outdoor shower for post-beach refreshment, a two-car garage, and five additional parking spots for residents and guests. With the convenience of a washer and dryer included, coastal living has never been more effortless. Indulge in the epitome of coastal luxury in this magnificent oceanfront townhome, where every detail has been meticulously curated to elevate your living experience.$3,687,500
Pleasanton 2186 Countryside Court
Stunning two story home with 20 feet ceiling foyer and added large bonus room upstairs. The Fortuna's beautiful open layout and stunning presentation are ready to make your dream lifestyle a reality. A grand foyer leads to a captivating great room and two story luxury outdoor living space. The bright, ample kitchen features plenty of counter space, an attractive and convenient island with breakfast bar, and walk-in pantry. Easily accessible on the first floor, the primary bedroom suite has a twelve-foot ceiling and accesses a lavish primary bathroom featuring a large soaking tub, luxury shower, and expansive walk-in closet ready to bring extra joy to the daily routine. A second bedroom with private bath, flex room, laundry room, and convenient linen closet complete the first floor. The upstairs boasts three additional bedrooms, each of which has access to a private bathroom and walk-in closet, along with a sizable loft and large bonus room. Schedule a tour. (Photos not of actual home for marketing only, upgrades and features are different, same floor plan)$3,682,672
Irvine 74 Cartwheel
Welcome home to Irvine's prestigious, contemporary premiere 24-hour guard-gated resort community of Altair. It features 4 bedrooms, 4.5 bathrooms, total of 3,715 SQFT. Abundant natural light welcomes you as you enter the home. The main floor boasts a gourmet kitchen with upgraded full built-in cabinetry to the ceiling, an oversized island with upgraded quartz countertops, and high-end appliances including a sub-zero built-in refrigerator, Wolf appliances. The open space on the first floor beautifully connects the kitchen, dining room, and spacious great room. The sliding door leads to the outdoor California room sitting area, which extends the great room space with a built-in fireplace, perfect for entertaining. The first floor also includes a bright office with two access points and a guest bedroom with an ensuite bathroom for added privacy. Upstairs, a large open loft with a covered balcony can be used as a second living room, library, or gym, and can easily be converted into a 5th bedroom. The generous master suite comes with a spa-like master bathroom featuring dual vanities, a garden tub, and a separate large walk-in shower. Remote control electric Lutron roller shades add additional convenience to let light in with one touch of a button. 2nd floor also has a bedroom with separate bathroom access with dual vanities. Down the hall has a full ensuite bedroom with plenty of windows with natural light. Additionally, there is a laundry room with ample storage with included washer and dryer. Community amenities include three pools, multiple tennis courts, playgrounds, BBQ and lounge areas, and a stunning main clubhouse with multiple rooms for entertaining. The property is near award-winning Irvine Schools, world-class shopping and dining, beaches, and trails. This exclusive 24/7 guard-gated neighborhood nearby Irvine's Great Park which includes sports fields, a hockey rink, an amphitheater, a water park, nature trails, tennis courts, pools, dog parks, sand volleyball courts, and more.$3,680,000
Yorba Linda 20272 Umbria Way
Luxury living at its finest in this magnificent 5,676 square foot home located at Yorba Linda. Nestled on a spacious 15,494 square foot lot, this residence offers unparalleled elegance and comfort. It has a grand foyer leading to expansive living spaces adorned with high ceilings and abundant natural light. The gourmet kitchen is a chef's dream, featuring top-of-the-line appliances, custom cabinetry, and a large center island. It includes double master suites, boasting panoramic views and a luxurious spa-like bathroom, a soaking tub, and a separate shower. Each of the additional four bedrooms is generously sized and appointed with en-suite bathrooms for ultimate privacy and convenience. The formal dining room and the spacious family room overlook the lush backyard and breathtaking views. The outdoor space is an oasis, offering serene landscaping. Located in the prestigious Yorba Linda community, this home is within close proximity to award-winning schools, shopping, dining, and recreational amenities. Don't miss the opportunity to experience luxury living at its finest. Schedule your private tour today!$3,680,000
Beverly Hills 336 Palm Drive
Welcome to the highly coveted South Palm Drive in Beverly Hills! This large single story home was recently completely remodeled and features 4 bedrooms & 5 bathrooms, Andersen windows throughout, a large Living Room & Den with abundant natural light coming from the large windows. The Primary Bedroom suite features a patio that walks out to the backyard. The home includes a guest house with a full bath as well as a kitchen. There is a pool outside which can also be a jacuzzi and has a waterfall feature. This ideal location offers amazing walkability to one of the main retail corridors in Beverly Hills known as South Beverly Drive which features some of the best restaurants, cafes and bakeries in the city!$3,680,000
Menlo Park 2649 Alpine Road
Extraordinary Creekside setting!!! Enjoy the sights and sounds of a home built on the banks of San Francisquito creek from sunrise to sunset. Zoned multi family. 2649 is a gorgeous three bedroom and two and one half bath home approx. 2170SF. In addition is 2647 a one bedroom one bath separate home approx. 625 sf. Designed by Victor Thompson, former Dean of Stanford's Dept of Architecture and built in 1992. Cedar Siding and Quality building materials throughout. New redwood Decks. The Main home 2649 Alpine is the perfect home designed for indoor-outdoor lifestyle and ideally located moments from Hwy 280, Stanford University & Shopping Center, lively Palo Alto and Menlo Park downtowns, hiking & bike trails and excellent Las Lomitas schools. Located on a private cul-de-sac, the home with expansive decks surrounded by luscious greenery is truly an idyllic setting. All upper level rooms feature high ceilings, large glass doors access and windows to the decks overlooking the creek. Clerestory windows and skylights fill the house with natural light, enhancing the home's indoor-outdoor living concept. Both homes have attached enclosed garages including additional guest parking. Vacant and Easy to show.$3,680,000
San Diego 5502 University
All the units are fully renovated with new appliances, hoodfans/microwaves, and vinyl flooring. Several units are updated with a brand-new Kitchen. All the units are updated with split unit A/C units. Unit mix; One 3bed/1 bath, Three 2bed/1bath, Six 1bed/1bath). Out of these units, one 2 bedroom and a one-bedroom unit are under the rent control agreement with current monthly rent capped at $1,900 and $1,600. Brand-new laundry room with new coin-operated machine. The laundry room currently has 2 washing machines and 2 dryers with no contract. Also, we have an assumable loan available at $1.5M loan at 3.3% rate. The addition plan includes 20 identical 480 sq ft 1 bed/1 bath units. We've successfully cleared a single disciplinary review with the Fire Department and are currently in the process of scheduling the Geotech report. Engineering plans are slated for final submission by the end of February. The architectural plan will be provided upon accepting an offer. Billboard on site for additional income.$3,680,000
Cupertino 19611 La Mar Drive
Top-to-bottom remodel! Your designer-reimagined, one-of-a-kind central Cupertino dream home. Nestled in a peaceful cul-de-sac that backs along tree-lined, semi-private creek (private views!), this rare single-level open concept design boasts stunning custom features & modern finishes throughout. Ideal for executives & families, the expansive great room leads out to a backyard oasis, perfect for entertaining. Dual primary suites offer flexibility for multi-generational, large families (no stairs!), w/main suite featuring a private wing, vaulted ceilings, walk-in closet & spa-like ensuite w/ freestanding soaking tub, XL walk-in shower & dual-sink vanities. Host family & friends in new state-of-the-art kitchen, outfitted w/ top-of-the-line new Bosch appliances, 6-burner gas range & massive island w/white oak cabinets & soapstone quartz waterfall countertop. Step outside to your entertainer's dream backyard, featuring a haven of mature trees & lush garden creating a tranquil escape. Take a dip in the sparkling pool, complete w/automatic cover for added safety, convenience & warmth. Live the idyllic Silicon Valley lifestyle in this prime location, minutes from Apple & Nvidia, & top-rated Cupertino schools along w/ nearby markets, shopping, parks & dining at Main Street Cupertino.$3,680,000
Newport Beach 57 Shearwater Place
Step inside this enchanting Mediterranean Villa in Bayview Terrace and experience over 2400 sq ft of bespoke luxury. From the wrought iron gate enter to the courtyard with its old-world charm, every corner of this home whispers elegance. Cook up a feast in the gourmet kitchen or gather by the stone fireplace in the great room. The garden invites you to dine the stars, surrounded by lush greenery. Upstairs, your master suite awaits, a sanctuary with its own terrace overlooking the shimmering back bay. Moments from the fashion and culture of Newport Beach, this villa is a dream come true.$3,680,000
Encino 17149 Mccormick Street
Step into the extraordinary ambiance of this California ranch, gracefully situated on a sprawling corner lot within the highly sought-after Amestoy Estates. This residence captivates with its inviting curb appeal, featuring 4 beds, 4.5 baths, and a generous 4,132 sqft living space on an expansive 12,200 sqft lot. Upon entry, you'll be welcomed by an impeccably maintained interior boasting an open concept floor plan adorned with designer finishes, oak wood flooring, and top-of-the-line fixtures. French doors seamlessly connect indoor and outdoor spaces, enhancing the overall charm. Bathed in natural light, the spacious interior unfolds with a formal living room and fireplace, a dining room with a fireplace and ceiling beams, an exercise room/home office, and a sizable game room with a trestle ceiling and a full wet bar, complete with a beverage cooler and wine rack. The gourmet kitchen features a marble center island, slate counters, custom white cabinetry, a breakfast bar, a skylight, and premium Viking & Thermador appliances, all connecting to the cozy family room. As you make your way to the luxurious master suite, you will encounter vaulted ceilings, his and her closets, a makeup vanity, and a spa-like bath with dual quartz vanities, a dramatic soaking tub, and a basket-weave marble floor. Two additional generously sized bedrooms overlook the delightful front yard. Step outside to the lushly landscaped backyard, enveloped by tall hedges for ultimate privacy. A loggia for outdoor dining, a spacious grassy yard, BBQ kitchen, firepit, and a pool & spa with a water feature create an idyllic oasis. This property seamlessly merges modern elegance with timeless charm, offering a haven for luxurious living and entertaining. Seize the opportunity to make this exquisite residence your home!$3,680,000
San Bernardino 276 Highland
Back On The Market.Location! Location! Location!. Car Wash building & business with 1 acre of land plus another almost 1 acre of commercial zoned land on Highland Ave. Development Opportunity.Busiest street & Prime location in city of San Bernardino.$3,680,000
Chino 4774 Riverside Drive
2 Story Retail & office building Built in 1991, Zoned CG, Located on East of Riverside Drive. Prime location with heavy traffic area of the city of Chino. Long Term Tenants! T Mobile, WIC, Mother's Nutritional Center ...And it's close to Chino Commercial center. Many Banks, various restaurants and shopping malls are located in this commercial center. Also close to school! Easy access to 71 and 63 freeways, offers many types of uses potential. Allowed for Professional office, medical office, Training school, After school facility... and more potential uses with CUP Permit$3,680,000
Based on information from California Regional Multiple Listing Service, Inc. as of July 12th, 2024 at 7:30pm PDT. This information is for your personal, non-commercial use and may not be used for any purpose other than to identify prospective properties you may be interested in purchasing. Display of MLS data is usually deemed reliable but is NOT guaranteed accurate by the MLS. Buyers are responsible for verifying the accuracy of all information and should investigate the data themselves or retain appropriate professionals. Information from sources other than the Listing Agent may have been included in the MLS data. Unless otherwise specified in writing, Broker/Agent has not and will not verify any information obtained from other sources. The Broker/Agent providing the information contained herein may or may not have been the Listing and/or Selling Agent.

