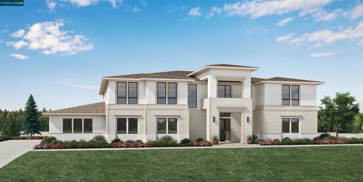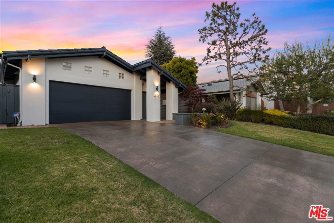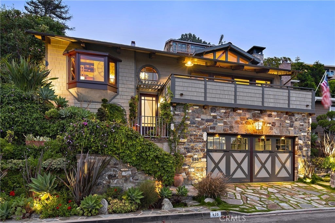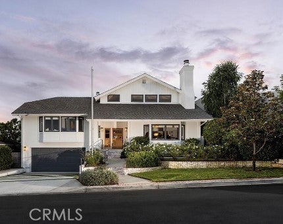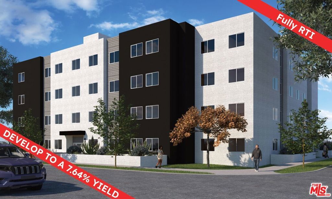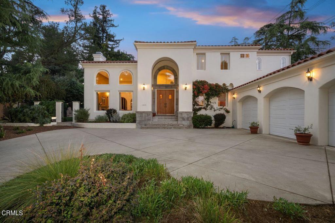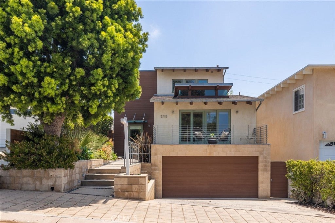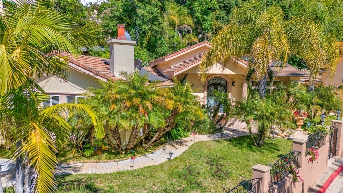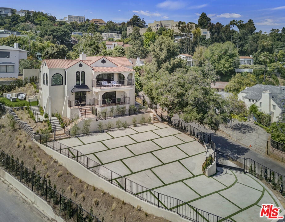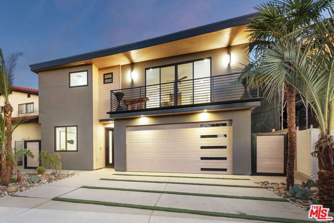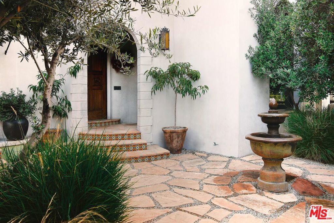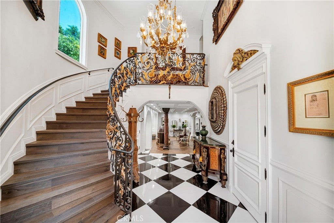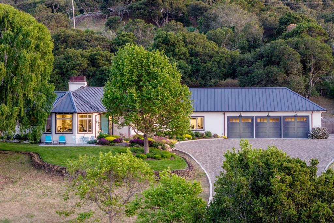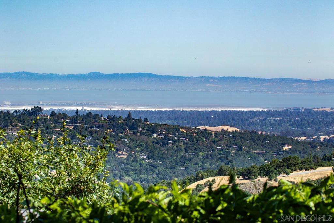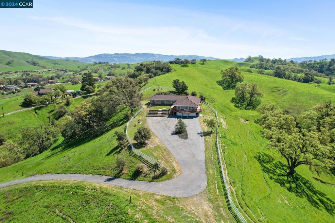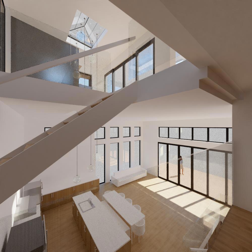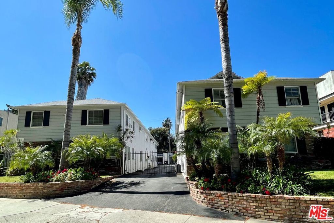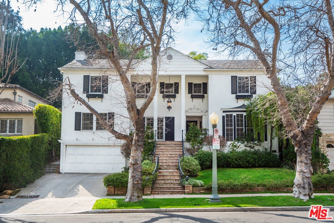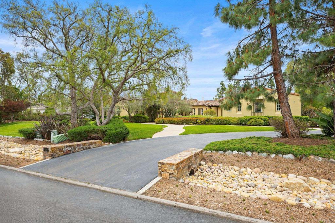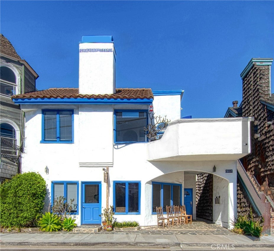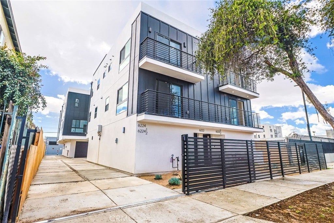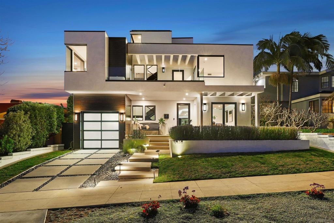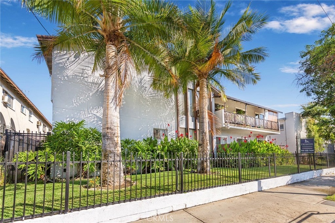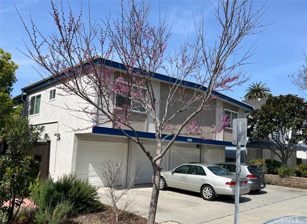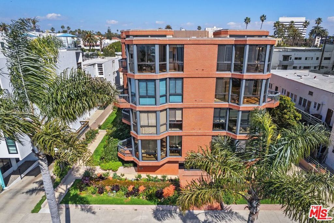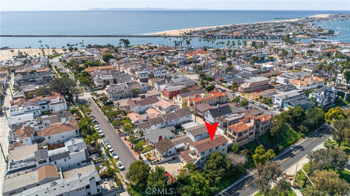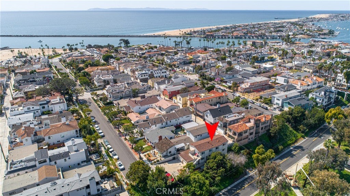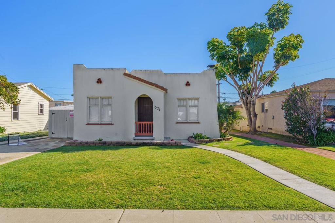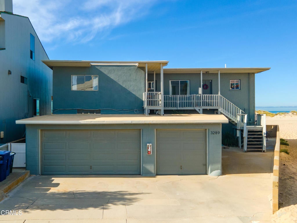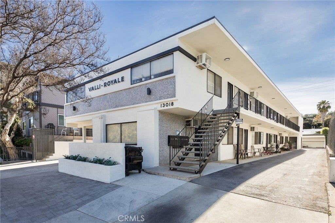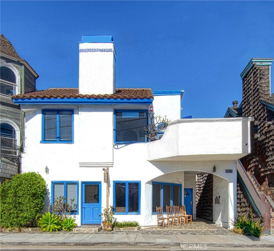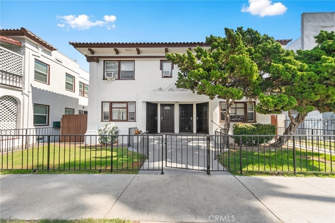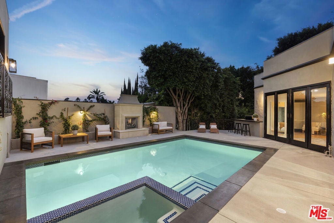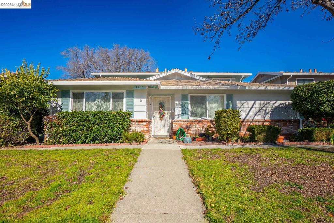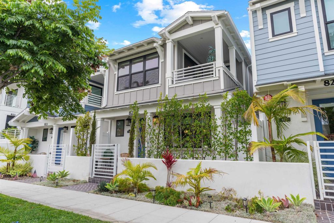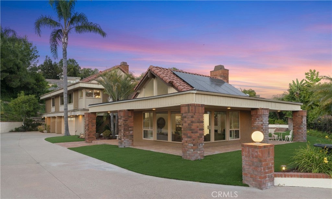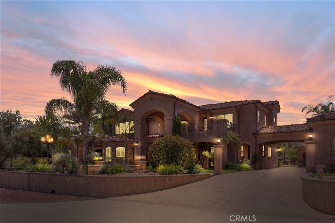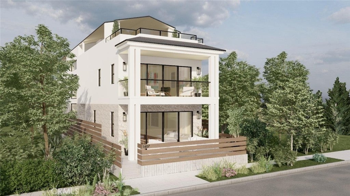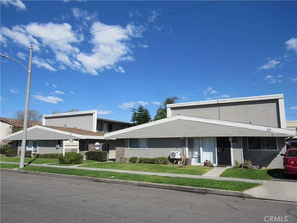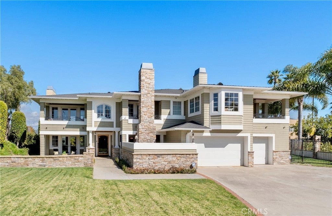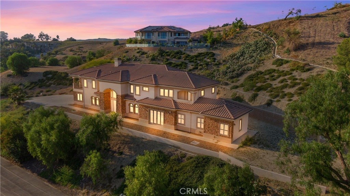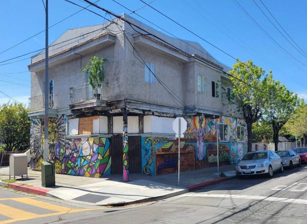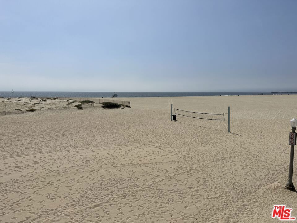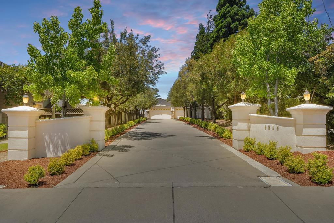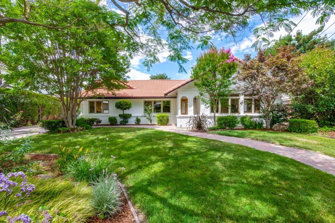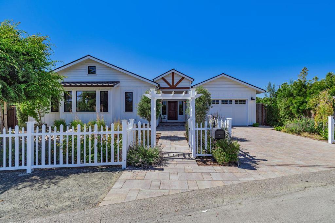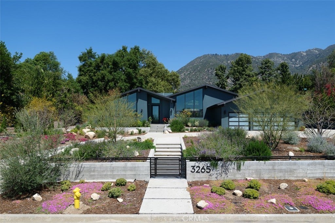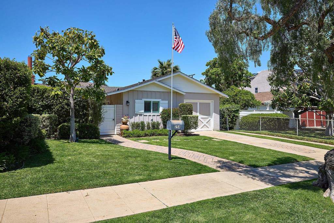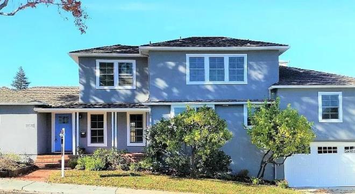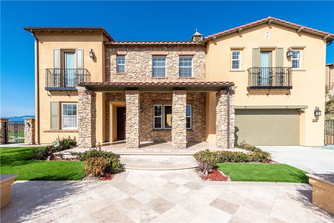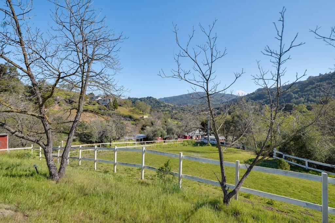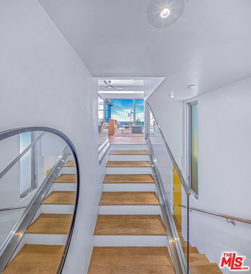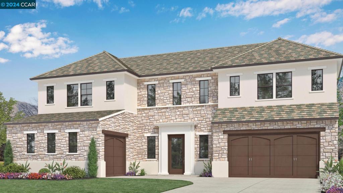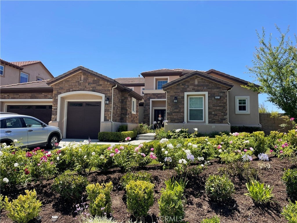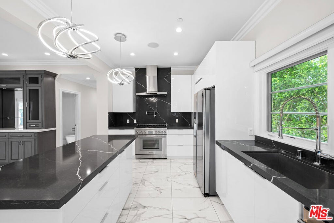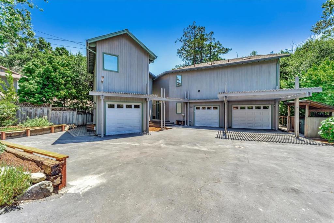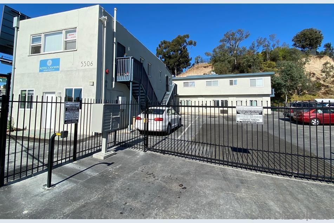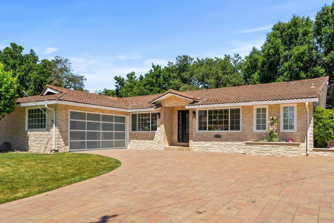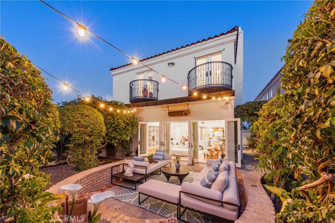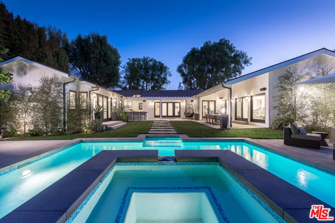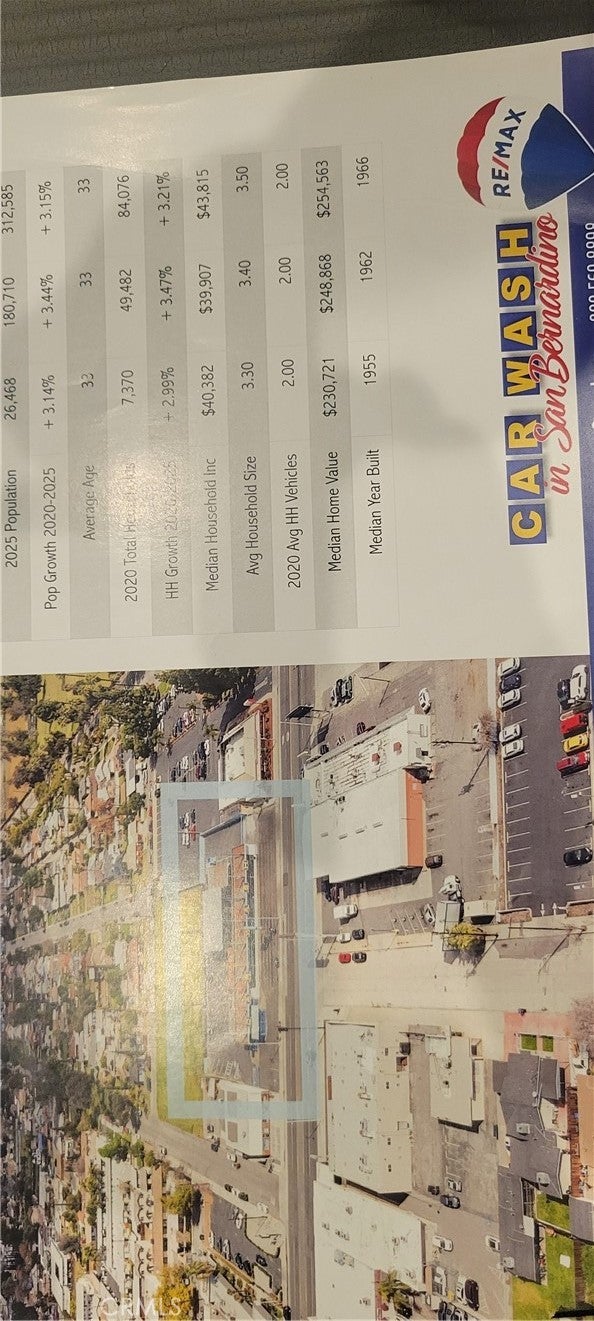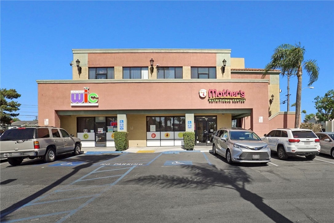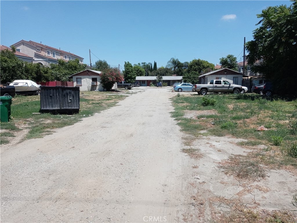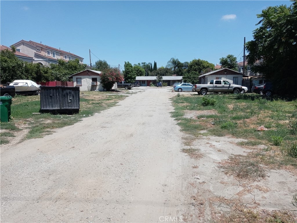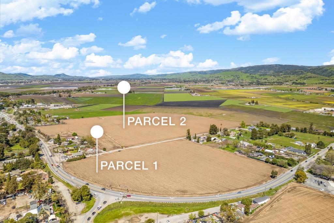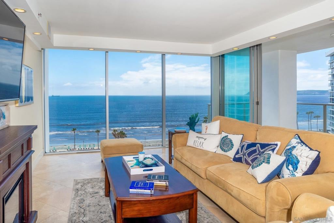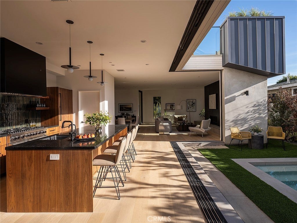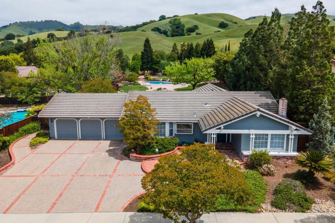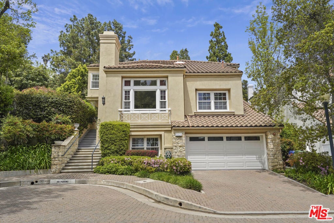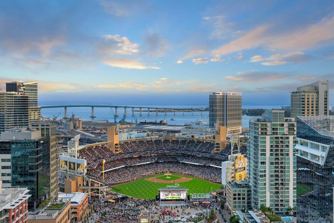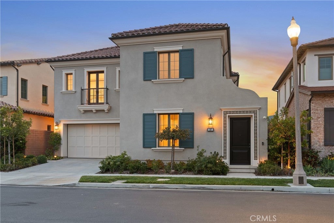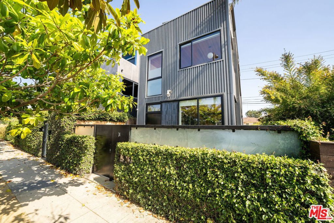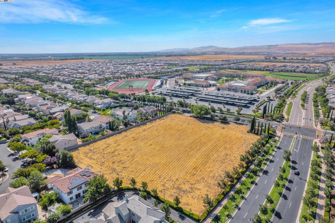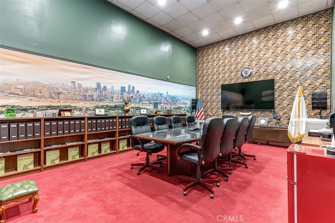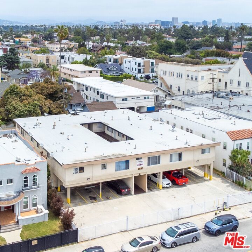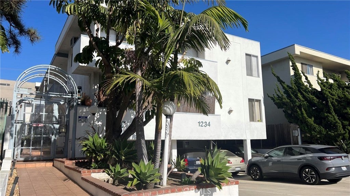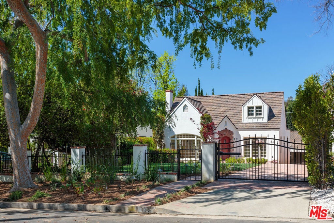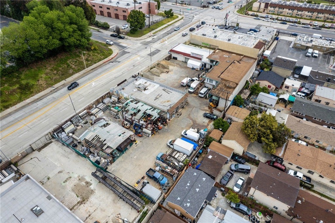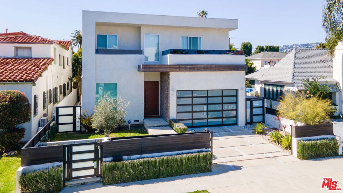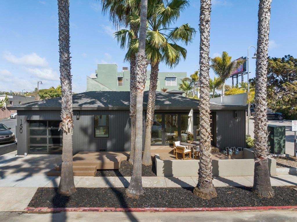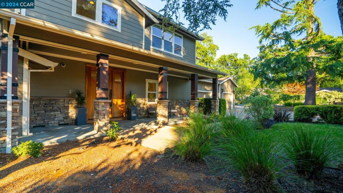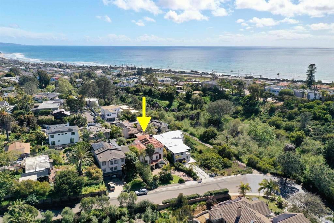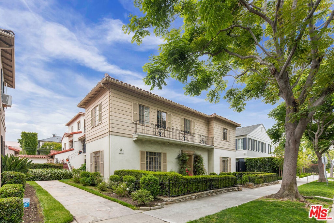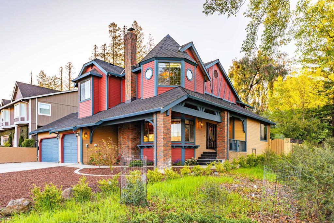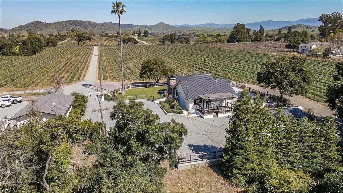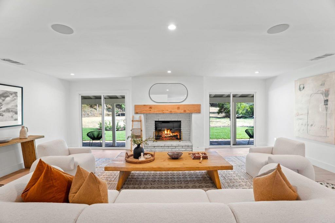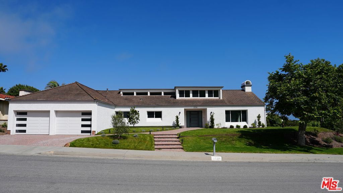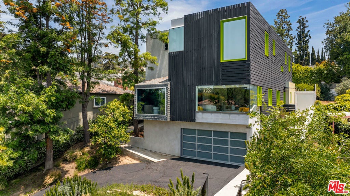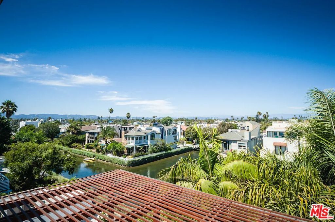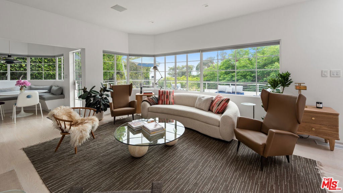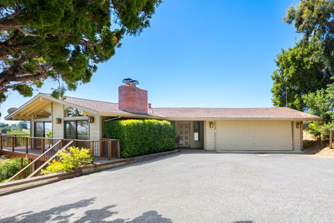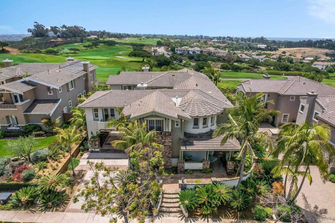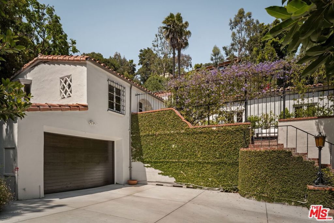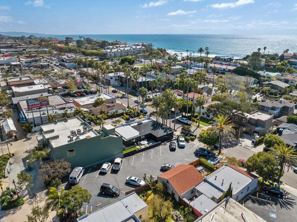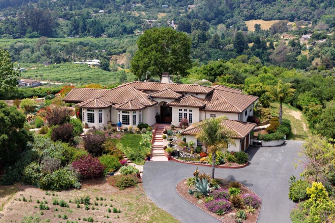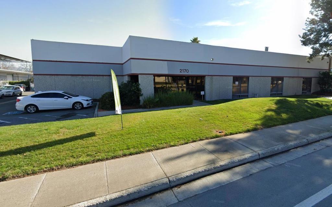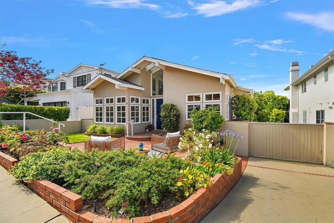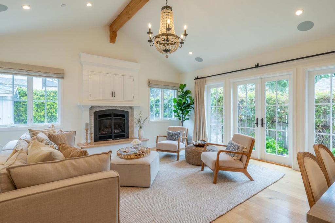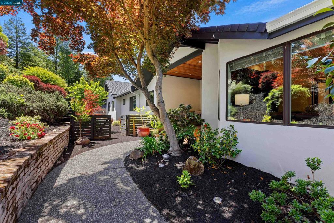Search Results
Please narrow your search to less than 500 results to Save this Search
Searching All Property Types in All Cities
Morgan Hill 18412 Corte Borremeo
New Construction. The grand two-story foyer with dual staircases makes a stunning first impression of the elegant Venice. The two-story great room opens onto the wraparound two-story luxury outdoor living space beyond for seamless indoor/outdoor living. Overlooking a bright casual dining area is the well-designed kitchen, complete with a large center island with breakfast bar, ample counter and cabinet space, a sizable walk-in pantry, and a passthrough to the spacious dining room. The impressive primary bedroom suite is highlighted by a relaxing retreat, a palatial walk-in closet, and a deluxe primary bath with dual-sink vanity, a large soaking tub, a luxe shower with dual seats and drying areas, and a private water closet. Central to a generous loft, secondary bedrooms feature roomy closets and private baths. Additional highlights include a desirable multi-gen suite with living area, walk-in closet, and private bath, a sec. To-Be-Built luxury home situated within the picturesque rolling hills of Morgan Hill, Borello Ranch Estates is an exclusive, gated community. Schedule a tour today. No children 16 or under for hard hat tours. (Photos not of actual home, for marketing only, upgrades and features are different)$3,696,510
Santa Monica 2655 31st Street
This stunning remodeled contemporary home in Sunset Park offers a blend of modern design and functional elegance. Located in the sought-after Grant Elementary school district, this solar powered home is walking distance to the amazing Clover Park, terrific restaurants like Crimson, Blossom, Society Kitchen and the new Japanese cuisine Shunji, yoga and pilate studios, and local cafes. Architect Patrick Allen Design + Build has crafted seamless interior and exterior renovations, emphasizing an open floor plan that enhances the indoor/outdoor living experience. Upon entry, you're welcomed by a private courtyard adorned with natural light, greenery, and a tranquil water feature. Inside, the living room boasts beautiful wood floors, high ceilings, skylights, outdoor seating, fireplace and built-in custom bookcases that add to its charm. The large dining area is great for entertaining. The Chef's kitchen is a highlight, equipped with top-of-the-line appliances, a large pantry, and a breakfast bar for casual dining. The family room opens to the backyard with two sets of sliding doors and features custom built-in desks, perfect for creative pursuits or professional work, along with a modern fireplace and bespoke bookshelves. The primary on-suite bedroom offers luxury amenities like custom cabinets, built-in bench seating, walk-in closet, additional custom closets and a spa-like bath. Throughout the home, high-end wood framed windows and sliding doors invite natural light and views of the landscaped outdoors. For security and convenience, Arlo doorbells and cameras are installed. The house is equipped with a HEPA integrated/filtered central HVAC system, a whole house water softener filtration system, and a professionally wired sound system for audio/visual entertainment throughout. Outside, the private backyard is designed for relaxation and entertainment with outdoor lighting, a luxurious in-ground Zen spa controlled by a state-of-the-art system, built-in seating, a barbecue area, fire pit, motorized awning, and ample space for al fresco dining and lounging. A stamped concrete driveway and a 2-car garage with direct entry provide parking convenience. This home truly offers everything one could desire, combining luxury, functionality, and contemporary style in one of Santa Monica's most desirable neighborhoods. It's an exceptional opportunity for those seeking a warm family living experience with all the modern conveniences.$3,695,000
Laguna Beach 530 High Drive
Perched on one of North Laguna’s most coveted streets, this stylish Craftsman home offers expansive ocean views. 530 High Drive is the quintessential Laguna Beach cottage, embodying everything Laguna Beach is known for; tasteful architecture, quiet and quaint streets, stunning ocean views, and beautifully preserved green space. Stunning curb appeal stops you in your tracks as you approach the home. Impeccable Craftsman detailing, lush greenery, absorbing architectural elements, and copper gutters adorn the home. High ceilings, stunning wood detailing, and an ocean view porthole window draws you into beautiful sunlit spaces. The home boldly displays views of the Pacific ocean from nearly every room in the home. An upgraded kitchen features custom cabinetry, ample storage, and tasteful copper detailing. The living space is encased with beamed ceilings and features tract lighting, a large TV that lifts and disappears seamlessly into the cabinet, sliding doors, and a Franklin Stove wood burning fireplace. The living room opens into the ocean view deck. The primary bedroom features beautiful views of the backyard greenery, and ample storage space. The primary bath offers custom cabinetry, stone tile, custom fixtures, and a glass vessel sink. A west facing secondary bedroom captures beautiful ocean views and features custom built-ins, perfect for an entertainment space or home office. A functional loft space is tucked in the upper level of this room with a full size pullout bed, making a perfect guest bed, reading retreat or kids space. The secondary bathroom features a custom vanity and imported fixtures. Downstairs, the office space and bonus room is a major value. This space functioned as a third bedroom, with ample pull-out closet storage on nearly every wall. The garage also features ample storage.Entering the backyard, you will immediately feel the serenity of this Laguna Beach home. The custom hardscape, mosaic detailing, and patio space compliments the natural elements of the lot. Featuring custom lighting, numerous mature stone fruit trees such as plum, peach, avocado, and even a coffee plant, and a terraced patio space that winds into multiple sitting areas and an elevated ocean view deck, this backyard cannot be replicated. The lot holds immeasurable potential for property expansion or additional structures.Truly an outstanding opportunity to own a rare coastline legacy property, a quarter mile from the sand and famous Laguna Beach historic downtown.$3,695,000
Dana Point 33811 Chula Vista Avenue
Experience the charm and elegance of this beautifully remodeled coastal farmhouse, nestled on one of the most prestigious streets in the heart of the Lantern District. The stunning curb appeal welcomes you through an inviting Dutch door, revealing gleaming hardwood floors bathed in natural light from numerous windows. Tasteful touches of shiplap, crown molding, and brick accents perfectly blend traditional elements with modern design. This unique luxury home spans three levels, offering approximately 1,430 SF of lower level basement space (not included in the livable SF). The main floor features a gorgeous kitchen with marble countertops, living room, laundry room, and three spacious bedrooms. The top floor boasts a family room, a sun deck with ocean views, and a primary suite. Enjoy peek-a-boo ocean vistas and refreshing sea breezes from multiple rooms. The backyard offers a sizable pool, spa, and sitting area, perfect for relaxation. From the rooftop, take in stunning water views stretching from the Dana Point Headlands to Cottons Point. The downstairs basement is a haven for entertainment, complete with a game room, bar area, movie theater, and space for a workout room, office, or storage. The residence flows seamlessly from space to space, ensuring family, friends, and guests can fully appreciate all it has to offer. Conveniently located, it's a short distance to Dana Point Harbor, Lantern District shopping, and restaurants. Plus, enjoy quick access to PCH and nearby surfing beaches. Embodying a perfect blend of luxury and comfort, there is no better place to call home.$3,695,000
Los Angeles 8733 Reading Avenue
We are proud to present for sale a Fully Ready-to-Issue Development Opportunity for 45 Units in Prime Westchester! Near LAX and just off the Metro K Line Expansion (aka Crenshaw Line) and the coming LAX People Mover / Airport Metro Connector, the lot is near the existing Westchester / Veterans Metro Station. The property is in a Very Walkable location (per Walk Score) with Good Transit and is Bikeable, deep in a highly sought-after area surrounded by jobs and everything that your future tenants could desire. The 45 unit design includes around 28,528 SF of rentable square footage, with 9 ADUs and 8 restricted affordable units (or avoid the restricted affordable units and place the building under Rent Control), but mostly market rate units. The Project Design focused on efficiencies, forgoing internal parking (which is mitigated by the Metro K Line - there should be ample space on the alley-side of the building that may be able to fit up to 14 spaces), to be built on grade, with a very stacked layout. The majority of the units will be two bedrooms, with some one and three bedroom units throughout. The corner lot location and alley should also make for an easier time during construction. The property sits near the beach, Sofi Stadium, LAX, Santa Monica, Venice and so much more! The area is a strong rental marker with high income earners, but the property also qualifies for Tier 2 SAFMR, perfect for Section 8 tenants for the Affordable Units. The area has a neighborhood feel, close to major streets, but off the car-beaten path, with a lot of smaller developments all around! Listing includes two APNs: 4125-015-001 and 4125-015-002.$3,695,000
La Canada Flintridge 1435 Olive Lane
Welcome to this expansive 5 bedroom, 5 bath home situated on a spacious lot of over 18,000 sq ft in La Canada Flintridge. This property promises a lifestyle of luxury and tranquility, with high ceilings and a grand staircase greeting you upon entrance. Arched doorways, beautiful wood flooring, and an open floor plan downstairs provide a seamless flow throughout the home. The living room features an elegant stone fireplace and large windows that offer picturesque views of the front yard. Ideal for hosting, the formal dining room is conveniently accessible from the living room, kitchen, and backyard. The kitchen is a chef's delight, boasting stainless steel appliances, ample cabinet storage, a pantry, and a large island with a built-in cooktop. The kitchen transitions effortlessly to the casual dining area and open concept family room, which features a second fireplace. Additional features include a dedicated office/library with custom built-in shelving, a bedroom with a full en suite bathroom, and a laundry room. Upstairs, the luxurious primary suite includes a third fireplace, two spacious closets, and a full en suite bathroom. The other three bedrooms upstairs each have convenient access to an adjoining bathroom. The backyard is a private paradise featuring multiple seating areas, a pool and spa, a grassy yard for play, and a built-in fireplace perfect for outdoor entertaining. In front of the home, an attached 3-car garage and a substantial driveway provide ample parking options. Experience the best of La Canada Flintridge living in this magnificent home.$3,695,000
Manhattan Beach 2710 Pine Ave.
Located on a quiet street in the coveted Tree Section of Manhattan Beach, this warm and inviting home designed by Jon Starr has been lovingly cared for by the owners since its completion in 2003. Step through the welcoming Dutch-Door into this bright and airy home featuring vaulted ceilings, multiple large skylights, beautiful plaster accent walls, bamboo floors and custom cabinetry throughout. The main level boasts an open floor plan comprised of a formal living (with fireplace) and dining area, a large family /TV room and a gorgeous kitchen that opens up to the sunny front deck. The kitchen is a chef’s dream, featuring a large island, breakfast nook, stainless steel appliances, granite countertops and a built-in desk. The main level also includes an en-suite bedroom perfect for an office or guest suite. The second story features three bedrooms, two full bathrooms and a convenient laundry room. The primary bedroom has a walk-in closet with built in cabinets, and a large sun-filled bathroom splashed with mosaic tiles. All bathrooms have tile flooring and concrete countertops. Perched on an elevated lot, this west-facing home offers gentle ocean breezes, ample sunlight, and beautiful sunset views from the front deck, kitchen and primary bedroom. Located just steps from the greenbelt, it provides easy access to downtown Manhattan Beach, The Strand, and Manhattan Village Mall. WELCOME HOME!$3,695,000
Sherman Oaks 3946 Knobhill Drive
Welcome to this beautiful Mediterranean contemporary house, in south of the boulevard in the heart of Sherman oaks, open floor plan flows flawlessly with high ceilings throughout the house, there are 3 bedrooms and 3.5 baths on the main house and 1 bedroom and 1 bath separate guest quarters, every bedroom has its own bath, as you enter to this expansive open floor plan with beautiful formal dining room accommodating large gatherings with guests, a beautiful chandelier, and to the right you enter large living room and family room separated by fireplace in between, there are custom-made marble floors throughout the house and the bathrooms, great modern kitchen with custom made cabinets and granite countertops, 2 separate sinks, and huge island in the middle, top of the line Kitchenaid appliances, including large capacity side by side fridge and freezer, 2 drawers dishwasher, huge oven range, double ovens w/convection oven, a great spacious master bedroom with high ceilings, huge bathroom with all the amenities, it's own fireplace, a freestanding jacuzzi tub, great walk-in closet, LG second bedroom with its own marble bath, the third bedroom on the other side of the family room with its own marble bath, lots of windows bring beautiful light throughout, there is a separate guest quarters with living area and a bath, a large bedroom on top of the garage, in the backyard you have water features with two ponds, very private for entertaining, then you go up with stairs to the pool and spa area on the second level of the backyard with plenty of room for entertainment and sunbathing with total privacy, great views from the pool area, beautiful Mediterranean landscaping in front of the house and the backyard with mature trees all around, according to seller there was a major Rebuilding done on the main house and guest quarters, and garage, Pool & Spa were added in Year 2005. This is a very comfortable house for you to move in and enjoy life. The house is sold in As-Is/Where-Is condition. Buyer and his agent to verify all MLS info, including,but not limited to, permits and uses, bed/bath counts and all square footage. The Seller and Seller's Broker/Listing Agent do not guarantee the accuracy of square footage, lot size / dimensions, permitted or un-permitted spaces, or any other information regarding the condition or features of the property. Buyers are advised to verify the accuracy of all info thru" personal inspections to satisfy themselves & rely solely on that.$3,695,000
Los Angeles 2500 Glendower Avenue
Stunning Villa behind gates on magnificent drive-on lot, located on one of Los Feliz' finest streets on its own private promontory with breathtaking head-on views of the iconic downtown LA skyline; perfectly framed by a giant picture window. Originally built in 1926, this property just underwent a comprehensive and methodical redesign with almost every surface brand new: including: windows, doors, flooring, tile, driveway, landscape, kitchen and baths. Formal entry leads up to the main floor with gorgeous living room with oversized fireplace, soaring vaulted ceiling and huge front balcony; all opening up to panoramic 270-degree views of the sparkling city lights, canyons, mountains and landmarks. Copious sunny natural light with main floor having a myriad of windows and doors positioned on all four exposures. Formal dining room leads to chef's kitchen with full assemblage of chef-grade Thermador appliances, custom cabinetry, walk-in pantry and breakfast bar. Breakfast area leads to adjacent back patio with built-in grill, flat yard and multiple yards and terraces with Olive and Oak trees. 2 bedrooms and two newly tiled baths on the main floor plus new primary suite and new guest suite on the lower floor. 2 car garage and parking for up to 8 vehicles in the gated driveway. Walking distance to the Greek Theater and Los Feliz Village. Plans for a pool.$3,695,000
San Clemente 205 Avenida San Antonio
Perfectly situated in coveted Southwest San Clemente, this contemporary masterpiece is mere moments from Riviera Beach and Leslie Park, epitomizing coastal living at its finest. Recently finished in fall of 2022, this stunning property awaits its first residents. The main floor includes an office enclosed by a floor-to-ceiling glass wall, a luxurious junior suite with a walk-in closet, and two additional bedrooms connected by a Jack and Jill bathroom. Additionally, there's a custom cabinetry-equipped laundry room and access to a covered patio. Ascending the impressive floating staircase leads to an open-concept living area designed for seamless entertaining. The kitchen boasts a stunning 12-foot island with elegant waterfall edges, serving as the main focal point of the space. It also includes a spacious walk-in pantry, a professional-grade Thermador appliance package, and an impressive 8-foot La Cantina bifold door that opens to a covered balcony, seamlessly blending indoor and outdoor living. From the dining area, stairs guide you to one of the home's standout features: a sprawling rooftop deck boasting an outdoor kitchen complete with a built-in Hestan grill, warming drawers, and refrigerator. Revel in breathtaking views of the ocean, coastline, Catalina Island, and rolling hills, creating an unparalleled setting for entertaining guests. Situated on the second floor, The 800-square-foot primary suite was meticulously designed, offering a spacious walk-in closet, balcony with an ocean view, a large walk-in shower, and a freestanding soaking tub set against a preserved moss wall. Notable features include wide-plank white oak treads, Andersen window, inlaid LED lighting throughout, and owned solar. 205 W Avenida San Antonio is an opportunity not to be missed.$3,695,000
Los Angeles 6381 Lindenhurst Avenue
Step into Casa Kamp, a fully renovated 1920's Spanish masterpiece nestled in the heart of Beverly Grove. This stunning 3-bedroom, 3-bathroom home is a testament to exquisite craftsmanship and luxurious design, meticulously designed by renowned LA native interior designer Katherine Waronker. The interior has been impeccably remodeled with high-end finishes, including Kamp Studios Architectural plaster throughout as well as Apparatus Studio lighting. The kitchen features solid oak cabinetry, viola paonazzo Italian marble countertops, Waterworks fixtures and state-of-the-art appliances, including a sub-zero paneled fridge. Gorgeous reclaimed French limestone floors complement the preserved original wood flooring, blending historic charm with modern elegance. Authentic interior doors and floors have been fully restored to maintain the home's historic character, now enhanced with designer hardware hand-forged from Belgium. Abundant natural light fills the home, highlighted by a beautiful skylight in the hallway. Ample storage solutions are thoughtfully integrated throughout the home, allowing everything to have its own place. Unique features include fluted dining room walls and ceilings, a striking design element that adds a sophisticated touch to your dining experience. The layout has been carefully redesigned to enhance functionality and flow, making it ideal for modern living. Situated in a coveted neighborhood and just minutes away from the vibrant shops and restaurants, this home is centrally located, offering convenient access to all that Los Angeles has to offer. Named for its exceptional design by Kamp Studios, Casa Kamp is a harmonious blend of modern luxury and European elegance, making it a standout property for those seeking an authentic Los Angeles Spanish home. Don't miss the opportunity to own this architectural gem in one of LA's most desirable neighborhoods. Schedule a viewing today to experience the timeless beauty and modern sophistication of Casa Kamp.$3,695,000
Los Angeles 1556 Beverly Glen Boulevard
Nestled in prestigious Bel Air, this 4-bed, 3.5-bath residence epitomizes style & sophistication, offering unparalleled luxury w/ room to add your own personal touches. Recently remodeled w/ stunning touches like custom molding & baseboards, chair railings, picture molding, built-in arched niches, & exquisite herringbone-patterned wood floors, all lending a sense of timeless elegance melded w/ modern conveniences like newer HVAC, plumbing & electrical, lighting & even “smart” toilets throughout. Formal double door entry opens to black & white tile foyer w/ soaring ceilings & a curved staircase w/ intricate iron railing & illuminated by a grand chandelier. Exuding old-world appeal, newly expanded living area offers space for formal living & dining w/ exquisite, coffered ceiling, lavish columns & direct access to beautiful Moroccan-inspired covered patio. Totally updated kitchen is a marvel of design & functionality, offering high-end fixtures, custom, lighted cabinetry, a farmhouse sink, top-of-the-line appliances, a wine refrigerator, & a massive center island w/ seating. Adjacent informal living room provides a comfortable & stylish place to relax or entertain. Powder bath w/ a stunning lighted stone wall, & laundry room equipped w/ raised dog bath, & attached 2-car garage add to the home's amenities. Upstairs are all bedrooms including 2 good-sized rooms, currently used as offices, that share Jack & Jill bathroom w/ all-marble finishes & a glass-enclosed shower. The primary suite has a large sitting area w/ fireplace, sizable bedroom area, French doors out to a private patio, & 2 closets, 1 walk-in, & 1 built-in. En-suite primary bath is a spa-like retreat w/ dual sink vanity, glass enclosed shower, separate soaking tub. A spacious secondary suite offers high ceilings, a private balcony, huge walk-in closet, separate dressing area, & luxurious ¾ en-suite bath. There is also a convenient upstairs laundry room off the primary suite. Outside, the home makes best use of the hillside location w/ multiple patios, decks, & terraces for multi-level outdoor living to embrace one of the true joys of SoCal weather. Additionally, expansive, unfinished addition presents endless possibilities for customization, making it ideal for a home art or music studio, guest suite, home gym, home office, or more. This home is a masterpiece of luxury living, combining timeless elegance w/ modern conveniences, all set in one of Los Angeles' most coveted neighborhoods.$3,695,000
Salinas 25782 Wolff Lane
Located in the sunny hills above Chamisal just a short drive from all the incredible amenities of Carmel, Pebble Beach, and Big Sur, this gorgeous country estate enjoys an impressive list of features for entertaining friends and family. Extensively rebuilt from 2017 - 2024, the ~4,295 SqFt home is perfectly designed to fully embrace the idyllic weather with an effortless flow between indoor and outdoor living spaces. The car enthusiast's dream oversized garage and studio was newly built with cathedral ceilings, humidity-controlled HVAC system, full studio and bathroom, finished floors, new solid wood doors and windows to match new exterior, and unique massive wood twin panel garage "Barn Doors" that silently open outward. Other highlights include the all new gourmet kitchen, spacious living room with stone fireplace, expansive back patio with two Carmel stone fireplaces, meticulously manicured gardens, and a newly installed large putting green, an extraordinary concrete paver driveway with runway lights, new standing seam metal roof and copper gutters, and a spacious office with its own bathroom. With such a wonderful home and all the amazing activities the Monterey Peninsula has to offer, the only thing missing is for its loving new owners to move in and enjoy.$3,695,000
Portola Valley 143 Lake Road
Vacation and work peacefully at home in this single-level, 3-bedroom, office/bonus room, 2 bath private retreat in Portola Valley’s best kept secret, Los Trancos Woods. Set among mature oaks, enjoy sweeping bay views of three bridges, San Francisco, Stanford University, and the East Bay. The secluded property is on a cul-de-sac just steps across the road from a serene lake and acres of open space with walking trails. Live in a private world apart, yet minutes from Stanford University, 280, Menlo Park, Palo Alto and all Silicon Valley has to offer. The extensively remodeled and updated open floor plan enhances the original Usonian design of renowned Frank Lloyd Wright Taliesin West architect, Aaron Green. Custom features integrate the stunning views into the living spaces. The expansive deck, spanning the length of the house and overlooking Foothill Park, is ideal for entertaining, relaxing, and watching fireworks around the Bay. High vaulted ceilings, floor-to-ceiling windows, and multiple skylights capture abundant natural light. A magnificent family room addition is bathed in sun from four skylights and looks out to the serene fire pit seating area and heritage oaks. Awaken in the enlarged master bedroom to view spectacular sunrises over the bay, heritage oaks, and Foothill Park. Fall asleep looking out over Silicon Valley's city lights. Look through skylights framing soaring hawks and glittering stars. Alpine Hills Swim and Tennis Club and Portola Vineyards are just down the hill. High-quality Portola Valley schools, Ormondale Elementary (K-3) and Corte Madera School (4-8), make a compelling reason to purchase in PV!$3,695,000
Pleasanton 777 Happy Valley Rd
Perched atop 43+ acres lies this impeccably maintained rancher situated in the heart of Pleasanton offering unparalleled 360° Tri-Valley views. Past the gated entrance, this single level residence boasts 4 beds, 2 full baths, 2 half baths, spacious family rm, formal dining rm, office enclave, & oversized living rm w/a pellet stove & walls of windows framing breathtaking panoramas. The chef’s kitchen is appointed w/a casual dining area, freshly painted cabinets, granite counters, walk-in pantry, island, & a top-of-the-line SS appliances (built-in fridge, double oven, wine fridge, beverage fridge, warming tray, dishwasher & microwave). Luxurious finishes: hardwood floors, tray ceilings, built-in speakers, ceiling fans & multiple Andersen doors to the wrap around deck. The backyard is complete w/a swimming pool, waterfall + spa, & an expansive patio. There is a barn w/7 stalls & tack room, 2 workshops (1000SF & 2500SF), RV parking, 3-car garage & a high producing well. The grounds are home to grazing cattle & this property is part of the Williamson Act which offers tax benefits. Near Downtown Pleasanton, Castlewood CC, Callippe Preserve Golf Course, renowned wineries, & top-rated schools, experience the tranquility of country living w/the convenience of city amenities & FWY access.$3,695,000
Belmont 2821 Monte Cresta Drive
Stupendous opportunity to have a brand new home in a highly desired, private and tranquil location. Lot with fully approved plans (through Belmont Planning Commission and City Council) for a 5 bedroom, 4 bath multi level modern home. Final building plans and interior selections can be completed by buyer allowing customization of interior finishes. Brand new cul-de-sac will be completed providing enhanced visual appeal, safety & access. This end of the road home will offer stunning views throughout the canyon, with two sides facing completely unobscured spaces. Private deck space of over 1,000 Sq Ft for everything from entertaining on a Saturday dinner party to enjoying a cup of coffee on a slow Sunday morning. This home will be the envy of the neighborhood! High ceilings, an abundance of windows and natural light and the expansive deck space make the home a real showpiece.$3,695,000
Studio City 12918 Valleyheart Drive
Major Price Reduction!!! Price reduced by $295,000. 12918 & 12924 Valleyheart Dr. is a terrific 12 unit property consisting of two side by side 6 unit apartment buildings located in the heart of Studio City, one of the most sought after locations in the San Fernando valley. Built in 1954, the properties have an excellent mix of units consisting of 6 -One Bed + One Bath Units and 6 - Two Bed + One Bath Units. These charming units are equipped with amenities including wall air conditioning, balconies, covered/gated parking, and secured entry. The buildings are located on a beautiful tree lined street across from the Valleyheart Riverwalk. Tenants can enjoy close access to a variety of upscale shops, markets, and exercise facilities located at the nearby Shops at Sportsmen's Lodge. Property is being sold along with 12914 Valleyheart Drive + 12934 Valleyheart. Buildings may be purchased separately or all together. This is a rare opportunity for an investor to purchase a value-add income property in a great Studio City location.$3,695,000
Los Angeles 1029 Westholme Avenue
HUGE VALUE ADD OPPORTUNITY! Experience classic elegance and modern comfort in this stately Little Holmby Traditional Colonial home. Featuring 4 bedrooms plus a bonus room and 4.5 bathrooms across a spacious floor plan, this residence offers a perfect blend of timeless charm and contemporary updates. Enter the inviting living room with crown molding and a cozy fireplace, or entertain guests in the spacious dining room, ideal for hosting gatherings with seating for 12. Beautiful kitchen showcases Caesar stone countertops and newer stainless steel appliances, with a breakfast room that leads to a library adorned with built-ins. Unwind in the rear family room with a bar, opening to the back patio overlooking the sparkling pool. The inviting primary suite includes a large bonus room with vaulted ceilings, offering endless possibilities as a nursery, office, seating area, or extra-large walk-in closet. Additional spaces such as a family room, large den, and ample dining area provide plenty of room for various needs. All bedrooms are en-suite, ensuring privacy and convenience for all residents. Situated in the highly sought-after Warner School district, this residence presents the perfect combination of classic charm, modern amenities, and ample space for luxurious living.$3,695,000
San Diego 14055 Caminito Vistana
Sprawling single-level estate is located in the prestigious, guard-gated community of Fairbanks Highlands Estates, one of the most highly sought-after communities in Carmel Valley. Situated on 1.64 acres, this home offers resort-style living at its finest. The private backyard oasis boasts a sparkling pool and spa with waterfall, raised patio, an outdoor sitting area with a custom stone fireplace, covered Loggia, sauna, and an expansive lush lawn with sunlit southerly views. As you enter this stunning estate, you'll be greeted by an expansive courtyard with serene water feature, leading into an elegant foyer with soaring two-story ceiling. The formal living room boasts an inviting fireplace and opens to the dining room with custom built-ins. The spacious gourmet kitchen is a chef's dream and offers an expansive center island, luxurious granite counters, breakfast room, walk-in pantry, butler's pantry, and flows seamlessly into the family room with cozy fireplace and custom built-in bookshelves and storage. The generous primary suite is a serene retreat and boasts picture windows framing the lush backyard views, a lavish bathroom with oversized soaking tub, walk-in shower, dual sinks, a separate vanity, and a large walk-in closet. On the east wing of the property, you'll find two additional spacious bedrooms with ensuite baths and walk-in closets, a home office,that could easily be converted to a 4th bedroom, with French doors leading to the Loggia, a large bonus room perfect for media room, activity room or office, and gallery hallways lined with windows and French doors that fill the space with natural light. Additional features of this remarkable estate include; Owned Solar, voluminous 10 ft ceilings throughout, an oversized 3-car garage with separate wood roll-up doors and storage, a laundry room with sink/storage and workspace countertop, dual AC units, pool/spa with smart device control, and much more.$3,695,000
Newport Beach 507 29th Street
Iconic, mixed-use 2-unit building located in Newport Beach’s popular Cannery Village. This Mediterranean-style property offers one residential unit and one commercial office/retail space. Upstairs you will find an extremely large residential unit consisting of 4 bedrooms, 3 of which are en suite, and 3.5 bathrooms. THIS RESIDENTIAL UNIT HAS A SHORT-TERM LODGING PERMIT and is currently being used as a short-term rental. It is a generous 2,117 square feet and boasts peek-a-boo water views of the harbor from the living room and large front sundeck. Updated and remodeled throughout with thoughtfulness to preserve some of the original elements of the vibrant property. A perfectly placed center atrium brings an abundance of natural light into the center of the home. Vaulted ceilings, skylights, and open spaces give a sense of vastness. There is a laundry room conveniently located in the hallway. The primary bathroom has an oversized operable skylight that can be opened for natural air circulation. This residential unit has 2 dedicated garage spaces that are tandem parked. Downstairs you will find a versatile commercial office/retail space that is approximately 1,000 square feet. There is a dedicated bathroom for the commercial space and in the rear, you will find 4 car parking with easy access off the alley. It is currently leased as office space at $3,200 per month with the end of the lease term in mid-June, 2025. You cannot ask for a better location! Centrally located in the heart of the Balboa Peninsula within the charming Cannery Village. The oversized lot size of this property is slightly wider than the typical 30-foot-wide standard lot size found in this area. Most of the mixed-use properties located nearby have a live/work deed restriction that requires the same owner to occupy the residential unit as well as run the downstairs commercial business. This property does NOT have that deed restriction. This means that each unit can be occupied by a completely separate and independent party. Note: The Seller would like to do Seller-Financing for qualified Buyers on terms that are favorable and agreeable to all parties.$3,695,000
Los Angeles 6222 Banner Avenue
6222 Banner Ave is an ultra-premium 100% LEASED 2024 fourplex located in A+++ Hollywood proper, just steps from the iconic Hollywood Blvd! This fourplex is ready to close now: a dream come true for 1031 exchange buyers! Both 4 bed units are leased at $5,895 per unit and the 3 bed units leased at $4,995 & $4,945! All units rented extremely fast due to the highly desirable location and luxury, townhome style finishes. 6222 Banner Ave is made up of two large 4-bedroom tri-level townhome style units with rooftop decks, two 3-bedroom tri-level townhome style unit with rooftop decks! The property boasts 13 parking spots comprised of 6 garage spaces,4 exterior spaces and 3 bonus exterior spaces. The excellent location, paired with the upscale modern units, and sprawling rooftop deck views of the city will make for quick, easy rentals. These premium townhomes feature unbeatable floorplans with extremely large, tenant friendly kitchens and living rooms. You will find noteworthy features including, but not limited to designer tiles, all kitchen appliances included, MASSIVE rooftop decks with Hollywood Sign views, modern glossy cabinets, high ceilings, huge closets, balconies off the living space and bedrooms, countless windows everywhere you look allowing for maximum light, natural wood waterproof vinyl, and more! In addition to the high return, buyers will enjoy other perks including tons of parking, tastefully designed drought tolerant landscaping, a 1-year builder’s warranty, brand new EVERYTHING, little to no maintenance, separate meters for gas, water & electric, and extreme desirability amongst renters for years to come.$3,695,000
San Diego 4370 Newport Avenue
Exquisite Point Loma Heights Dream Home with breathtaking and unobstructed views of the Pacific Ocean, Coastline and Mission Bay! Blocks to beaches and in the most sought after coastal community of Ocean Beach. Luxury meets coastal living at its finest form. This masterpiece is a testament to stylish, modern living as you arrive to discover seamless indoor-outdoor living, with La Cantina glass doors and multiple decks offering panoramic vistas and unforgettable sunsets. The resort-style backyard is a private oasis, complete with an infinity edge saltwater pool, spa, outdoor shower, lush lawn area, and detached casita. Ascend to the spacious rooftop deck above the casita and detached 2-car garage, equipped with a BBQ and leathered stone countertop, perfect for entertaining or simply soaking in the coastal breezes. Inside, meticulous attention to detail is evident throughout, with high quality cabinetry, hardwood flooring and quartz countertops in the kitchen and all bathrooms. The expansive gourmet chef’s kitchen features a massive island with waterfall edge, luxury stainless steel appliances, and opens seamlessly to the living room with a stunning porcelain tile fireplace surround. All bathrooms have the same high quality cabinetry throughout and the showers are all encased with stylish porcelain tile. Retreat to the grand primary bedroom, boasting a private deck, quartz fireplace, and spa-like ensuite bathroom with walk-in shower, freestanding tub, dual sinks and a vanity. Additionally new: interior paint, refinished and stained all decks, fencing, gates and siding, all deck floors recoated, garage epoxy floors, mirrors. Owned solar, security system, built-in speakers, built-in patio heaters, tankless water heater, recessed lighting and motorized shades for added convenience. Don’t miss the opportunity to live the coastal lifestyle in your dream home, just moments from beautiful beaches including Ocean Beach, Mission Bay, Sea World, downtown, airports, Seaport Village, Shelter Island, Harbor Island, local bars, restaurants, shopping, entertainment and transportation…welcome home!$3,695,000
North Hollywood 12635 Vanowen Street
A 15-unit Multifamily Located in Noho West With a Ton of Upside (74%). the Property Boasts an Appealing Blend of Units (7 2bedrooms & 8 1bedrooms), All Surrounding a Stunning Courtyard. Each Unit Offers Spacious Living Areas and Private Balconies. The property currently collects $250K in rent with proforma rents reaching $427K, resulting in a Proforma GRM of 8.65 and Proforma CAP rate of 8.76%. EQ Retrofitting has been completed and main electrical panel and subpanels have been upgraded in 2024.$3,695,000
El Segundo 349 Virginia Street
Located on a beautiful, tree-lined street in an idyllic location, this 7-unit walk-up apartment building is surrounded by well maintained apartments, townhomes, condominiums and single family homes, and offers an amazing opportunity for investment in one of the most highly sought after suburbs in Los Angeles. Built in 1978 by the family that still owns it, and meticulously maintains it, this is the first time this building has been on the market. There is 6,640 square feet of living space on a 50 X 143 Street to alley lot with 9 private garages (garages have been earthquake retrofit) and an additional 4 tandem parking spaces. This location in El Segundo is ideal, because it’s far away from any detrimental factors yet in close proximity to the downtown restaurants, the beach, employment hubs and transportation. All of the units offer two bedrooms, and most offer more than one bath. All but one of the units have been substantially refurbished, and the building itself has been lovingly maintained, including lush landscaping that gives the courtyard a welcoming, homey feel. 5 of the units are flats, and two are townhome style. 6 of the 7 units have fireplaces! All units have individual hot water heaters. There is a spacious on-site laundry for the units to share, and the building has been recently painted, replumbed, reroofed, and has new windows. The rents are mostly balanced, but there is still some upside. The building is professionally managed by First Light Property Management, a trusted name in local management for over 15 years. This is a property that you will be proud to own.$3,695,000
Santa Monica 1033 Ocean Avenue # 404
California Dreaming. Newly remodeled penthouse unit on Ocean Avenue with stunning coastline views. This location is as good as it gets: nothing stands between you and the Pacific Ocean except the beautiful Palisades Bluffs, a jewel of the city to be enjoyed every day. This stunning, front-facing north-west situated home has floor-to-ceiling windows (and those ceilings happen to be 12 feet high). The entire unit just underwent a no-expenses-spared remodel which includes: gourmet kitchen w/ custom vertical oak cabinetry, Calacatta Crema marble countertops and backsplash, plus Fisher & Paykel and Miele appliances; elegant, spa-like bathrooms w/ custom floating vanities, Calacatta Oro countertops and Kelly Wearstler lighting fixtures; and, crisp, new white oak flooring throughout The primary suite has a large walk-in closet, impressive 8 foot shower, Riobel faucets and fixtures and a sexy freestanding tub. Anchored by the open, ocean-facing living and dining area, this special two bedroom residence is in a smaller, discreet building for an elegant and private residence for a discerning buyer. Close to great shopping and the Fairmont Hotel and eateries in downtown Santa Monica. Two large, side-by-side parking spots complete the experience of this special and exquisitely located property. Truly, a once in a lifetime opportunity, by appointment only.$3,695,000
Corona Del Mar 323 Iris Avenue
Welcome to a rare and exceptional opportunity in the heart of Corona Del Mar village, where coastal living meets investment potential. This cosmetically remodeled duplex, nestled in a prime location south of Pacific Coast Hwy and Bayside Drive, offers an unparalleled lifestyle with close proximity to the renowned beaches of CDM. Zoned R2, this property boasts a commanding view of the park/playground below, the charming neighborhood, and the picturesque hills of Newport Coast. At the end of a tranquil cul-de-sac, this duplex provides a peaceful retreat while being within walking distance of the sun-soaked shores. Both units, currently occupied on a month-to-month basis, feature a desirable 3-bedroom, 2-bathroom layout with upgraded kitchens and bathrooms. The large balcony upstairs presents an idyllic spot to soak in the panoramic views of the park and surrounding neighborhood. This spacious duplex not only offers a comfortable residence but also unlocks various income opportunities. With excellent walkability, residents can explore world-class dining options in the village, access renowned schools, indulge in shopping, traverse scenic hiking trails, and tee off at nearby golf courses. Whether you're considering redevelopment or seeking to enhance the revenue of a trophy cash-flowing asset, this property is primed for success. Seize the chance to own a piece of Corona Del Mar's coveted real estate, where every day is an opportunity for coastal bliss and investment prosperity.$3,695,000
Corona Del Mar 323 Iris Avenue
Welcome to a rare and exceptional opportunity in the heart of Corona Del Mar village, where coastal living meets investment potential. This cosmetically remodeled duplex, nestled in a prime location south of Pacific Coast Hwy and Bayside Drive, offers an unparalleled lifestyle with close proximity to the renowned beaches of CDM. Zoned R2, this property boasts a commanding view of the park/playground below, the charming neighborhood, and the picturesque hills of Newport Coast. At the end of a tranquil cul-de-sac, this duplex provides a peaceful retreat while being within walking distance of the sun-soaked shores. Both units, currently occupied on a month-to-month basis, feature a desirable 3-bedroom, 2-bathroom layout with upgraded kitchens and bathrooms. The large balcony upstairs presents an idyllic spot to soak in the panoramic views of the park and surrounding neighborhood. This spacious duplex not only offers a comfortable residence but also unlocks various income opportunities. With excellent walkability, residents can explore world-class dining options in the village, access renowned schools, indulge in shopping, traverse scenic hiking trails, and tee off at nearby golf courses. Whether you're considering redevelopment or seeking to enhance the revenue of a trophy cash-flowing asset, this property is primed for success. Seize the chance to own a piece of Corona Del Mar's coveted real estate, where every day is an opportunity for coastal bliss and investment prosperity.$3,695,000
San Diego 1027 Wilbur Ave
Prime investment opportunity in the heart of North Pacific Beach! Just 3 blocks from the beach, and walking distance from the beloved shops and restaurants of the North PB neighborhood. This property offers 7 units, currently 100% occupied. Six 1BD/1BA apartment units, plus one 2BD/1BA charming house. The main house and 5 of the apartments were completely remodeled in 2014, with new kitchen cabinets, laminate flooring, new electrical and appliances. There is plenty of storage and parking available. The main house features an additional storage room or office off the master bedroom, a long driveway, and a private patio off the kitchen. There is outdoor, locking storage for the 6 apartments. Community, coin operated laundry for all units. Extremely well maintained and cared for over the years.$3,695,000
Oxnard 3289 Ocean Drive
Welcome to your coastal oasis at Hollywood Beach, this beachfront offers 73 feet of pristine oceanfront, this property offers three unique units, each embodying the essence of coastal charm and luxury. Seller carry is an option!!! Oversized beachfront lot opens the door to many opportunities. All units have updated kitchens, bathrooms and flooring. Newly painted both interior and exterior. Unit 1 invites you to unwind in a serene first-floor studio apartment spanning approximately 490 square feet. Recently rejuvenated, this cozy retreat boasts 1 + 1 layout, marrying functionality with style. Step outside to breathe in the salty sea air and bask in the gentle ocean breeze. Unit 2 beckons with its unparalleled location right on the sand, where the ocean becomes an extension of your living space. Recently refurbished, this studio apartment features a fresh aesthetic, with new kitchen amenities, flooring, and a rejuvenated bathroom. Step outside to your private beachside patio, enveloped by lush landscaping and the soothing sounds of crashing waves. Unit 3 epitomizes coastal living at its finest, offering a newly renovated 2-bedroom, 1-bathroom oceanfront penthouse. Indulge in sweeping 180-degree water views that stretch as far as the eye can see, providing an ever-changing canvas of ocean hues and breathtaking sunsets. With its proximity to the marina, volleyball courts, pubs, farmers market and local eateries, convenience meets luxury in this seaside sanctuary. Plus, with a generous 3-car garage, parking is never a concern in this coastal paradise. Discover the allure of Hollywood Beach living, where every day feels like a vacation and the ocean is your backyard. Embrace the coastal lifestyle and make these exquisite units your own slice of paradise by the sea. Current total rents $ 8408.00 Use as is or build your dream home on the sand.$3,695,000
Studio City 13018 Valleyheart Drive
Pleased to present a rare and unique opportunity to own an 11 Unit Value-Add property in the heart of Studio City, walking distance to the Shops at Sportsman's Lodge on Coldwater Blvd and the countless attractions, restaurants, bars, and cafes on Ventura Blvd. With over 36% percent upside in rents and significant capital already invested by Seller, this is an ideal opportunity for a Buyer seeking capital preservation and appreciation in a Class A location. The unit mix consists of Two - 2 Bedroom Units, Eight - 1 Bedroom Units, and One - Studio. Building is also settled on nearly a 10K lot with No Soft Story Retrofit required while offering an ADU opportunity for the next Buyer.$3,695,000
Newport Beach 507 29th Street
Iconic, mixed-use 2-unit building located in Newport Beach’s popular Cannery Village. This Mediterranean-style property offers one residential unit and one commercial office/retail space. Upstairs you will find an extremely large residential unit consisting of 4 bedrooms, 3 of which are en suite, and 3.5 bathrooms. THIS RESIDENTIAL UNIT HAS A SHORT-TERM LODGING PERMIT and is currently being used as a short-term rental. It is a generous 2,117 square feet and boasts peek-a-boo water views of the harbor from the living room and large front sundeck. Updated and remodeled throughout with thoughtfulness to preserve some of the original elements of the vibrant property. A perfectly placed center atrium brings an abundance of natural light into the center of the home. Vaulted ceilings, skylights, and open spaces give a sense of vastness. There is a laundry room conveniently located in the hallway. The primary bathroom has an oversized operable skylight that can be opened for natural air circulation. This residential unit has 2 dedicated garage spaces that are tandem parked. Downstairs you will find a versatile commercial office/retail space that is approximately 1,000 square feet. There is a dedicated bathroom for the commercial space and in the rear, you will find 4 car parking with easy access off the alley. It is currently leased as office space at $3,200 per month with the end of the lease term in mid-June, 2025. You cannot ask for a better location! Centrally located in the heart of the Balboa Peninsula within the charming Cannery Village. The oversized lot size of this property is slightly wider than the typical 30-foot-wide standard lot size found in this area. Most of the mixed-use properties located nearby have a live/work deed restriction that requires the same owner to occupy the residential unit as well as run the downstairs commercial business. This property does NOT have that deed restriction. This means that each unit can be occupied by a completely separate and independent party. Note: The Seller would like to do Seller-Financing for qualified Buyers on terms that are favorable and agreeable to all parties.$3,695,000
Long Beach 736 744 Olive Avenue
736-742 Olive is a 12-unit apartment building located in Long Beach, CA. The property is priced at a 6.0% cap rate and an 11.56 GRM on current rents. Built in 1927, the property includes (2) studios, (1) 5BD/2BA unit, and (9) 3BD/1BA units. Parking is available on-site with eight (8) garages and eight (8) surface spaces. The majority of the units have been updated with new flooring, paint and countertops. New ownership can generate additional upside by converting garages to ADUs, without losing surface parking in the interior courtyards. With a 91 Walk Score, the asset is well located near vibrant Downtown Long Beach and Alamitos Beach.$3,695,000
Los Angeles 1143 Sierra Alta Way
Situated on a quiet, prime cul-de-sac in between Beverly Hills and West Hollywood, this charming updated contemporary home boasts an open floorplan bathed in natural light. Step inside to be greeted by bright, open living spaces, seamlessly leading out to the backyard featuring a pool/spa, fireplace, and BBQ. Below, a serene garden with a water fountain and seating area offers peaceful tranquility. The spacious primary suite includes an ensuite bathroom, a walk-in closet, and direct access to the pool and patio, overlooking the lush garden. This property also includes separate guest quarters, ensuring privacy for your visitors along with off-street parking for four cars. Located adjacent to Trousdale Estates with convenient access to restaurants, bars, and boutiques in both Beverly Hills and the Sunset Strip.$3,695,000
Concord 1459 Del Rio Cir
Great investment opportunity to own multiple condo units. Buy one, select a batch or buy all 9 units. Call the listing agent for a list of all available units. Del Rio Condos (6 units): 2 bedroom, 1 bath units - tenant occupied. Most units have living room, dining room and kitchen on lower level, with 2 bedroom and bath on the second level. Attached covered parking with storage and laundry. Just over the Pleasant Hill line, walking distance to the Iron Horse Trail. Easy I-680 freeway access, shopping and restaurants. Walk friendly neighborhood with kids and pets a plenty. Complex has an in-ground pool and green space. Tree Garden Condos (2 units): Two large, townhouse style, 2 bedroom, 1.5 bath units with assigned parking. Smaller complex surrounded by trees with a park-like setting , clubhouse with an in-ground pool. Valley Crest Condo (1 unit): Large, ground-floor 2 bedroom, 2 bath unit. Spacious living room with dining area. Assigned parking, large patio, community pool, and a clubhouse. Desirable neighborhood close to Concord Pavilion, park, shopping and transportation.$3,695,000
Coronado 825 9th Street
Welcome to 825 9th St. Located in the heart of Coronado Village, prime location ! This stunning newly constructed home features 4 bedrooms, 3.5 bathrooms. Step inside to an inviting open floor plan that seamlessly blends coastal design throughout and comfort. The Kitchen features stainless steel appliances, quartzite countertops, storage and built ins. Enjoy San Diego’s great weather and the village views from the spacious Rooftop Deck. Perfect to live full time or use as a luxurious second home or vacation rental. Walking distance from Village dinning, shopping and wonderful amenities.$3,690,000
Villa Park 18811 Ridgeview Circle
Nestled in the prestigious hills of Villa Park is this exquisite estate offering an unparalleled living experience in the coveted Hidden Jewel of Orange County. This gated property is situated on a secluded cul-de-sac boasting a harmonious blend of mid-century modern elegance and contemporary upgrades, creating a truly exceptional home. With an expansive 5,362 square feet of meticulously maintained living space on a .45-acre lot, this opulent estate features 4 bedrooms plus an office and gym with 3 full bathrooms and 2 half bathrooms. Upon entering, you are greeted by soaring ceilings adorned with skylights that bathe the space in natural light, complemented by recessed lighting. The main level features stunning travertine flooring, leading to the primary suite and two additional bedrooms with hardwood flooring and walk-in closets, ensuring the convenience of single-level living. The heart of the home is the open-concept kitchen and family area, where culinary enthusiasts will appreciate the Thermador stainless steel appliances, including a Sub-Zero refrigerator, granite countertops, and custom cabinetry. The main level primary suite is a luxurious haven, complete with a spa-like ensuite bathroom, providing an oasis of relaxation. Venture upstairs to discover a spacious bonus room that is an entertainer’s dream. This expansive area features a custom-built wet bar, a cozy fireplace, and hardwood flooring. The upstairs retreat also includes a generously sized guest room, full bathroom and one-half bath, providing a private oasis for visitors. The backyard is equally impressive, with a pristine pool and spa offering a refreshing escape, complete with a built-in BBQ area. The yard is surrounded by lush landscaping and various fruit trees, including orange, peach, pear and guava. The sweeping driveway provides ample parking for guests, while the tranquil koi pond and exercise room cater to both relaxation and wellness. Additional features of this property include a 3-car garage, RV parking, solar panels, and artificial grass for easy maintenance. Every detail of this home has been thoughtfully curated and meticulously maintained, showcasing of care and attention. Located in the highly regarded city of Villa Park, this one-of-a-kind property offers unmatched luxury, privacy, and convenience.$3,690,000
Corona 4096 Lester
Discover luxury living at 4096 Lester Avenue, Corona, CA. This stunning estate offers private gated access, two driveway entrances, and a motor court. The estate boasts a private fruit orchard with various citrus and fruit trees, surrounded by lush tropical landscaping. Inside, you'll find custom iron doors, marble floors throughout the main floor and upstairs common areas, an open concept design, and a bar and wine cellar. The huge open kitchen features gorgeous granite counters, double kitchen islands, and a giant walk-in pantry. Enjoy the grandeur of 22-foot ceilings. The home includes two bedrooms and an office downstairs, and four bedrooms with private bathrooms upstairs including a huge primary suite with its own private balcony patio, this primary features a fireplace, 2 walk in closets, an enormous primary luxury bathroom, spa tub and giant walk in shower. Patios and four patio balconies provide ample outdoor space that would be great for entertaining and enjoying the gorgeous city and foothill views, the estate is complemented by two BBQ islands, numerous fire pits and outside grounds, a 700 sq ft guest house that's complete with a full kitchen, living room, full bathroom and good size bedroom and closet. 8 car garages with epoxy floors complete this exceptional property on 1.59 Acres best of all no HOA and low tax rate. This home is a perfect blend of luxury and convenience.$3,690,000
Newport Beach 1607 Balboa Boulevard
Attention developers, investors, or owner users looking to build the ultimate dream home. 1607 W Balboa Blvd to be delivered fully entitled + RTI at COE. This meticulously designed 3-story new construction on Balboa Peninsula, Newport Beach, CA, boasts six bedrooms, a study room, 5.5 bathrooms and a rooftop deck, providing ample space for comfortable living and remote work. With a living area of 3327 sqft and a generous lot of 2563 sqft, it blends elegance with functionality. Featuring a balcony and closed/open deck areas totaling 1280 sqft. Residents can enjoy captivating ocean and bay views for relaxation and entertainment. Conveniently located across from Marina Park, owners have easy access to recreational activities and waterfront amenities. Steps away from the vibrant beach community, with nearby attractions like the Balboa "Fun Zone," local shops, eateries, and waterfront spots. Plans will be included in the As-Is Sale, allowing buyers to tailor the property to their preferences.$3,690,000
Anaheim 2109 2113 Westport Drive
The Westporter Apartments is a garden-style two-story walk-up complex in the highly sought-after city of Anaheim. Spanning two contiguous 7-unit parcels and covering nearly half an acre, the Westporter Apartments is nicely landscaped with front yards and manicured lawns. The complex is comprised of one- and two-bedroom units, with the one-bedroom units exceed approximately 600 square feet. The ground-level two-bedroom units, conveniently positioned at the front of the property with a striking entrance, feature expansive floor plans spanning approximately 750 square feet. Dedicated laundry facilities enhance the appeal of each seven-unit building, providing an additional revenue stream for investors. Units also have security screen doors and are separately metered for gas and electricity. The Westporter Apartments have garage parking, with rear access via the alleyway facilitating easy entry and exit. The property boasts six double-car garages and two single-car garages, all equipped with automatic roll-up doors for added convenience. Recent upgrades to the property include fresh paint and a modernized facade featuring elegant stone masonry, further enhancing its aesthetic appeal and market value.$3,690,000
San Clemente 110 Via Zapata
This coastal retreat in the hills of San Clemente is located on a private cul de sac surrounded by custom homes and dramatic panoramic views. A 5 bed, 4.5 bath home designed to blend indoor-outdoor living and featuring breathtaking canyon and hills views. Situated on a sprawling flat lot that offers plenty of parking for your RV, boat or car collection. Step inside and enjoy the natural light and open floor plan. Relax in the spacious living room while imagining friends and family enjoying the views through the custom windows and sliding glass doors. New carpeting, lighting features and tilework enhance the home’s quality. The wine room has a custom iron door to compliment the custom staircase and the dining room seamlessly transitions to an outdoor covered and enclosed dining area with fireplace, which creates an opportunity to enjoy al fresco dining year-round! A must in today’s home is a downstairs bedroom suite and this home does not disappoint. An ensuite bath and separate entry make this versatile room great for multi-generational living and offers a private escape for your guests. The chef's kitchen features multiple islands, walk-in pantry and plenty of storage. Enjoy the quality cabinets and premium appliances or customize to make it your own. Adjacent is the family room, offering panoramic vistas of the surrounding hills and canyons. Here nature is showcased with unobstructed views of the protected wilderness preserve that borders this home. With no neighbors behind you, you can enjoy privacy on this large lot that allows for endless opportunity to enjoy the coastal OC weather. There's ample room for a pool area, sport court, guest house, or ADU. A main level half bath and laundry room finish off the lower level. Upstairs, you'll find a spacious bonus room with 2 balconies. Enjoy the sunrise with coffee and ocean views and the sunset with a glass of wine and canyon views. A well-designed office area with multiple workstations is great for working from home or remote study and leads to the bedroom wing. In the primary bedroom suite, we have dual walk-in closets, retreat with fireplace, private balcony with ocean views and luxurious bath with walk-in shower and jacuzzi soaking tub, perfect for unwinding after a long day. Each of the secondary bedrooms is unique with their own balconies or views of the ocean or canyons. This is a great home and location, don’t miss out on your opportunity to be part of the coastal luxury lifestyle in San Clemente.$3,690,000
Walnut 20759 Gartel Drive
Situated in the beautiful hills of Walnut this Brand New Custom Home awaits you. As you drive up to this Mediterranean marvel of a home you are greeted with picture perfect panoramic views. As you enter into the grand foyer the soaring ceilings give you a feeling of stately luxury. The formal dining room and formal living room to either side of you when you enter are flooded with natural light accentuating the uncompromising quality of this home. A total of six spacious bedrooms, two of which are on the first floor allow for comfort and accessibility for you, family and guests. With six and a half bathrooms all beautifully designed and chic. The meticulously designed kitchen will give you an exquisite place to cook and entertain friends and family. It even has an equally exquisite Wok kitchen to allow for even more culinary creations. The large family room off the kitchen is perfect for gatherings and events. With a flowing layout this home shows you all of its spacious 7,728 square feet. To top off all of this home's amazing features and quality it is also located in the Coveted Walnut Unified School District. Come see this gem of a property in person to appreciate every one of its magnificent features. This remarkable find will not disappoint.$3,690,000
San Jose 803 Locust Street
Very motivated seller will look at any and all offers. No sign no Lockbox by appointment only.Mixed use building is 2 stories, upstairs total of 3 units of 2 brs. 1 ba. each. downstairs corner of 803 Locust St. & 310 W. Virgina St. was a Retail Store Commercial area Zoning R2 Total Living Area 3712 SF and Lot Size is 6750 (SF/AC) ? Additional square footage was added to the lot on the Virginia side now is two driveways and the additional square footage a must see by appt. Only,major repairs and remodeling in progress.$3,688,888
Marina Del Rey 5205 Ocean Front Walk # 202
ABSOLUTELY GORGEOUS OCEAN FRONT UNIT ON THE BEST PART OF THE BEACH! North corner unit with expansive views stretching from the Marina to the mountains in one of the peninsula's premier buildings. This spacious 2 bed / 2.5 bath condo has been meticulously remodeled with designer finishes. The cook's kitchen features a Sub Zero refrigerator and Wolf range oven. The open floor plan embraces the breathtaking views and is perfect for entertaining, with beautiful hardwood floors throughout the den, living room with fireplace, and kitchen. The sizable primary bedroom includes a sitting area with fireplace and ample closet space, while the second bedroom has its own ensuite bath. Unit comes equipped with very rare 4 dedicated parking spaces (in addition to guest parking in the building) and private garage storage. A back door provides direct access to the beach. HOA assessment has already been PAID for the installation of a private / dedicated EV charging station. This is the epitome of luxury beach living.$3,688,800
Pleasanton 9512 Macdonald Court
Discover luxury in this property in the prestigious Preserve Neighborhood. This rare gem offers 5,288 sqft of living space with 6 bedrooms and 4.5 bathrooms, with a lot of 35755sqft. The journey to this state begins with a long driveway lined with trees and bushes, leading to a secure gated entrance, enhancing privacy and serenity. The main level features European white oak engineered flooring throughout. With formal dining and living rooms flank the hallway, all decorated with shining chandeliers providing luxury and warm feelings.The upgraded kitchen boasts high-end Thermador appliances, top line LUSSO cabinets, and quartz countertops with Pantry and Island. The open space at family area offers panoramic views of Pleasanton Valley and remote mountains through the windows and french doors. The super large primary suite features a fireplace, a super-sized bathroom with a Jacuzzi, shower, bidet, and a large walk-in closet. Each of the other four large bedrooms has large windows with mountain and valley views. Downstairs has a spacious entertainment room & theater, full bath and bedroom w/ valley views. Outside yard has water fountain, golf putting area. Award-winning schools, convenient with nearby Stoneridge Mall, a new Costco, Premium Outlets, BART, and hwy 680/580.$3,688,000
Saratoga 20351 Zorka Avenue
Nestled on a serene street in one of Saratoga's most sought-after neighborhoods, exquisite 1 story, 4 bedroom, 2.5 bathroom home offers the blend of privacy, convenience and academically distinguished Cupertino schools. Impressive front curb appeal leads to a spacious, welcoming floor plan thoughtfully designed to anticipate a variety of living situations, offers many upgraded features making it a great place to entertain. Formal living room with built-in shelves and cabinets, ceiling fan and double pocket door perfect for social gathering and modern daily living. Outstanding gourmet kitchen with gas cooktops, granite countertops, designer's backsplash, Sub-Zero fridge, skylight, island with double sink, breakfast bar, plenty of storage cabinets and drawers. Separate family room features a vaulted ceiling with skylights, recessed lights, and wall-to-wall wooden framed windows making this family/kitchen space bright and inviting. The primary suite features 2 closets and access to the side yard. Well-proportioned secondary bedrooms, each with ample closet space, 2 with ceiling fans. The beautiful, expansive backyard is freshly landscaped and includes manicured plantings, fruit trees, a separate green house, and a sparkling pool offering plenty of space for outdoor entertaining.$3,688,000
Sunnyvale 932 Eleanor Way
This home features a formal entry with a custom seating area. Exceptional open-concept living-dining-kitchen spaces with high open beam ceilings and high-end engineered oak hardwood flooring. Stunning chef's kitchen with a Quartz stone center island, Z-line gas range, and high-end stainless-steel appliances. The spacious dining area has a sliding door leading to the backyard. The inviting living area has a built-in custom bookcase and a remote-controlled gas fireplace. Two primary bedrooms, one of the primary bedrooms has a vaulted ceiling, barn doors & 2 large walk-in closets with closet organizers. Luxurious bathroom with oversized shower and dual vanity. Beautiful stone paver driveway, tastefully landscaped front yard, private backyard with large paver patio, and beautiful outdoor sitting areas, perfect for family or social gatherings. Conveniently located, within short distance to Apple's main campus and award-winning schools and parks!$3,688,000
Pasadena 3265 Villa Highlands Drive
A stunning completely renovated custom modern mid-century home. Completed in March 2024. Beautiful details throughout this unbelievable open concept property. 3296 sqft structure w/ an adjoining 535 sqft covered patio totaling over 3800 square feet of living area all situated on a gorgeous 20,142 sqft lot. Features include 4 bedrooms and 4 bathrooms and amazing indoor/outdoor living spaces that connect by 2 large customs built 10’ and 20’ glass sliding doors. Enter this one of kind home with a custom 10' glass pivot front door onto the grand foyer. There is Living room w/floor to ceiling marble fireplace & a sitting area for receiving guests. Step up to the wonderful living areas and bedrooms all on one level w/cathedral high ceilings. In this open concept living area you have the formal dining area, a fantastic kitchen w/10' island & bar, all Thermador built-in appliances: range, refrigerator, freezer, 24" built-in wine refrigerator, microwave along w/an eating area & a huge walk-in pantry. There is also a spacious family room w/another floor to ceiling marble fireplace & a custom glass wine wall w/temperature control thermostat. Down the hall there are all 4 spacious bedrooms including the primary suite w/a large custom walk-in closet & a beautiful private bathroom w/large walk-in shower and free-standing tub. Other features of this custom designed unique home include; 10” wide plank oak flooring throughout, 17’ Tongue and Groove wood ceilings in kitchen, family & dining and exterior covered patio, recessed lighting and surround sound system inside and in exterior patio, all new electrical service w/250 amp panel, new 30 year "cool" roof, 2 Central air conditioning & 2 heating units, 2 tankless water heaters, new roof gutter, 4 skylights, New Pebble Tec heated pool and a raised spa w/water fall feature and all new equipment, newly designed landscape with all new irrigation and drip systems, low voltage lighting, new concrete circular driveway, patios, steps, built-in entry fountain and new custom wrought iron gates with 2 automatic openers and walk-in gate. There is also an attached completely finished 724 sqft 3 car garage with epoxy floors (perfect for a home gym), storage space, 2 electric vehicle charging stations and glass garage doors. This is a perfect home for entertaining large gatherings or for extended families with room for up to10 additional parking spaces inside the gated property and room for RV or boat.$3,688,000
Coronado 254 258 J Ave
Two homes w/ 2 lots (2 APNs) are available for sale in the coveted Coronado Village. The front home, 254 J, has been remodeled to suit modern living while still retaining the charm of the iconic mid-century. Rare one-story home in the Village offers a perfectly balanced blend of old & new, making you feel right at home with plenty of private space. The back home, 258 J, boasts timeless charisma that whispers of days gone by. This is ideal for the discerning buyer seeking two tranquil homes w/ generous 4-car garages plus extra parking. The lushly landscaped yard on approx. 7000 sqft lot offers endless possibilities. The property is ready to move in, rent, perfect 1031 or Family compound. Don't miss the chance to seize your own slice of paradise by owning these two beautiful homes/lots in Coronado.$3,688,000
San Mateo 716 Nevada Avenue
Huge updated, beautiful, Legacy home, with a large backyard that boasts six bedrooms, four bathrooms & a den/office. Incredible corner lot home walking distance to Borel Middle School, Aragon HS & Baywood Elementary in the well-sought Baywood-Aragon area with over 3,600 square feet of living space and west of Alameda De Las Pulgas. Due to the large lot size and recent California Law, a detached ADU and JADU are allowed on this property, and can be transformed to house in-laws, college-age children, caregivers, or rent-paying tenants. Natural light shines in all hours of the day with colorful neighborhood and Bay views. This generational home also features a Gourmet Kitchen with restaurant grade appliances, a massive living room with a traditional fireplace, hardwood floors throughout, new security alarm system, a large laundry room with high-end washer and dryer, and a beautiful master bedroom suite with two sizable walk-in closets and an elegant marble bathtub. Large, level and well landscaped backyard, with 2 large prolific citrus trees and a charming brick patio area that add to the appeal of this fantastic home in a great community that is close to major thoroughfares, downtown, great schools, recreation and many other amenities!$3,688,000
Walnut 19519 Mulberry Drive
Welcome to the Three Oaks community located in the City of Walnut, a highly regarded and desirable neighborhood. The community offers 24-hour patrol safety and hiking trails. This luxurious mansion boasts panoramic mountain and city views and was constructed in 2012. It features a total of 8 bedrooms (all en-suite), 9 bathrooms, and occupies a 24,194 square foot lot. The entire house is built around a CENTRAL COURTYARD, also known as a Chinese quadrangle courtyard (Si He Yuan). This property is ready for immediate move-in! Upon entering, you will be drawn in by its spaciousness, perfect layout, HIGH-CEILING,DOUBLE STAIRS design, and unique CENTRAL COURTYARD design. The living room, family room, and dining room all have direct access to the CENTRAL COURTYARD. Sitting in the CENTRAL COURTYARD and gazing up at the stars, you can imagine an encounter with a UFO. The first floor has three-bedroom suites, ideal for elderly people or guests. To the right upon entering is a separate living room. The open-floor design of the kitchen, family room, and breakfast room show spaciousness and convenience. The separate walk-in pantry can function as a secondary kitchen. Whether cooking in the kitchen, enjoying breakfast, or entertaining in the family room, the northern mountain views are always in sight. The separate formal dining room, connected to the side yard, is ideal for dinner gatherings and prayer sessions with friends. The second floor features 5 bedrooms and a laundry room. The northern master suite comes with a walk-in closet, a luxurious bathroom, and a spacious balcony. Every evening, sitting on the balcony with a cup of tea, enjoying the city lights, it feels as if time stands still, and everything becomes quiet and relaxing, marking the beginning of a beautiful dream! The backyard, located on a corner lot and equipped with a separate restroom, is flat, and spacious. It offers a panoramic 180-degree view of the magnificent mountains. Currently used as a 21-hole golf putting green, it has endless potential for future development, such as adding a swimming pool, building an ADU, etc. Let your imagination run wild. In the evening, your backyard offers a breathtaking 180-degree view of the city lights. Every Independence Day, you’ll enjoy fireworks displays from multiple cities, a truly enjoyable experience. Do not miss out on your dream home.$3,688,000
Saratoga 22200 Mount Eden Road
Saratoga Foothills 5.1 acres. Creekside property. Many options to build your dream home or estate in the prestigious Saratoga foothills with beautiful mountain views. Opportunity abounds, check with the City on sub-dividing with SB9 guidelines. Use your imagination and review the possibilities. Property consists of two lots. The larger lot is 4.88 acres (APN 503-80-033, 212,774 sq.ft.). The smaller lot (APN503-09-020) is 10,360 sq.ft. Calabazas Creek is the dividing line between the two lots. The property has been in the family since 1960. They have been running the Scherf's Pony Farm since then, with family members occupying the existing older homes. City water and sewer. Owned solar panels provides the majority of the electrical needs.$3,688,000
Malibu 19046 Pacific Coast Highway
This spectacular three-level oceanfront townhome is a testament to contemporary elegance and luxurious coastal living. Each level unfolds a serene world of tranquility, offering distinct areas for relaxation and appreciation of the awe-inspiring surroundings. Immerse yourself in the unobstructed views of the whitewater ocean, the glimmering Queen's Necklace, Palos Verdes, Catalina Island, and the iconic Santa Monica Pier, all framed by the majestic mountains that grace the horizon. From dawn to dusk, the ever-changing panorama of sunrise-to-sunset ocean views promises to take your breath away. Situated just 4.5 miles from Santa Monica, this end-unit townhome boasts a private gated entrance and direct beach access, ensuring unparalleled convenience and exclusivity. The property has been meticulously upgraded with premium features, including Porcelanosa French oak tile flooring executed on the diagonal to give the home an even more spacious feel. Porcelanosa fixtures are also featured in both bathrooms, along with modern copper plumbing, an on-demand hot water heater, and an upgraded electrical system. Enter the inviting living spaces, adorned with soaring 9-foot beamed ceilings, custom Western Window Systems and doors installed in 2022 for an effortless indoor-outdoor flow and authentic Maum fireplace, creating a cozy atmosphere for gatherings with loved ones. Step onto any of the wraparound decks and let the sound of crashing waves serenade you as you watch dolphins frolic in the surf and sea lions soak up the sun. A versatile glass-enclosed nook offers endless possibilities as a sitting area, dining room, or office, catering to your lifestyle needs. The chef-inspired kitchen is equipped with top-of-the-line Wolf stove, stone countertops, and bar seating, seamlessly integrated with the living space to maximize the captivating ocean views. Retreat to one of two master suites, each occupying its own level of the home and featuring its own ocean-view deck for moments of quiet reflection and serenity. Additional amenities include an outdoor shower for post-beach refreshment, a two-car garage, and five additional parking spots for residents and guests. With the convenience of a washer and dryer included, coastal living has never been more effortless. Indulge in the epitome of coastal luxury in this magnificent oceanfront townhome, where every detail has been meticulously curated to elevate your living experience.$3,687,500
Pleasanton 2186 Countryside Court
Stunning two story home with 20 feet ceiling foyer and added large bonus room upstairs. The Fortuna's beautiful open layout and stunning presentation are ready to make your dream lifestyle a reality. A grand foyer leads to a captivating great room and two story luxury outdoor living space. The bright, ample kitchen features plenty of counter space, an attractive and convenient island with breakfast bar, and walk-in pantry. Easily accessible on the first floor, the primary bedroom suite has a twelve-foot ceiling and accesses a lavish primary bathroom featuring a large soaking tub, luxury shower, and expansive walk-in closet ready to bring extra joy to the daily routine. A second bedroom with private bath, flex room, laundry room, and convenient linen closet complete the first floor. The upstairs boasts three additional bedrooms, each of which has access to a private bathroom and walk-in closet, along with a sizable loft and large bonus room. Schedule a tour. (Photos not of actual home for marketing only, upgrades and features are different, same floor plan)$3,682,672
Yorba Linda 20272 Umbria Way
Luxury living at its finest in this magnificent 5,676 square foot home located at Yorba Linda. Nestled on a spacious 15,494 square foot lot, this residence offers unparalleled elegance and comfort. It has a grand foyer leading to expansive living spaces adorned with high ceilings and abundant natural light. The gourmet kitchen is a chef's dream, featuring top-of-the-line appliances, custom cabinetry, and a large center island. It includes double master suites, boasting panoramic views and a luxurious spa-like bathroom, a soaking tub, and a separate shower. Each of the additional four bedrooms is generously sized and appointed with en-suite bathrooms for ultimate privacy and convenience. The formal dining room and the spacious family room overlook the lush backyard and breathtaking views. The outdoor space is an oasis, offering serene landscaping. Located in the prestigious Yorba Linda community, this home is within close proximity to award-winning schools, shopping, dining, and recreational amenities. Don't miss the opportunity to experience luxury living at its finest. Schedule your private tour today!$3,680,000
Beverly Hills 336 Palm Drive
Welcome to the highly coveted South Palm Drive in Beverly Hills! This large single story home was recently completely remodeled and features 4 bedrooms & 5 bathrooms, Andersen windows throughout, a large Living Room & Den with abundant natural light coming from the large windows. The Primary Bedroom suite features a patio that walks out to the backyard. The home includes a guest house with a full bath as well as a kitchen. There is a pool outside which can also be a jacuzzi and has a waterfall feature. This ideal location offers amazing walkability to one of the main retail corridors in Beverly Hills known as South Beverly Drive which features some of the best restaurants, cafes and bakeries in the city!$3,680,000
Menlo Park 2649 Alpine Road
Extraordinary Creekside setting!!! Enjoy the sights and sounds of a home built on the banks of San Francisquito creek from sunrise to sunset. Zoned multi family. 2649 is a gorgeous three bedroom and two and one half bath home approx. 2170SF. In addition is 2647 a one bedroom one bath separate home approx. 625 sf. Designed by Victor Thompson, former Dean of Stanford's Dept of Architecture and built in 1992. Cedar Siding and Quality building materials throughout. New redwood Decks. The Main home 2649 Alpine is the perfect home designed for indoor-outdoor lifestyle and ideally located moments from Hwy 280, Stanford University & Shopping Center, lively Palo Alto and Menlo Park downtowns, hiking & bike trails and excellent Las Lomitas schools. Located on a private cul-de-sac, the home with expansive decks surrounded by luscious greenery is truly an idyllic setting. All upper level rooms feature high ceilings, large glass doors access and windows to the decks overlooking the creek. Clerestory windows and skylights fill the house with natural light, enhancing the home's indoor-outdoor living concept. Both homes have attached enclosed garages including additional guest parking.$3,680,000
San Diego 5502 University
All the units are fully renovated with new appliances, hoodfans/microwaves, and vinyl flooring. Several units are updated with a brand-new Kitchen. All the units are updated with split unit A/C units. Unit mix; One 3bed/1 bath, Three 2bed/1bath, Six 1bed/1bath). Out of these units, one 2 bedroom and a one-bedroom unit are under the rent control agreement with current monthly rent capped at $1,900 and $1,600. Brand-new laundry room with new coin-operated machine. The laundry room currently has 2 washing machines and 2 dryers with no contract. Also, we have an assumable loan available at $1.5M loan at 3.3% rate. The addition plan includes 20 identical 480 sq ft 1 bed/1 bath units. We've successfully cleared a single disciplinary review with the Fire Department and are currently in the process of scheduling the Geotech report. Engineering plans are slated for final submission by the end of February. The architectural plan will be provided upon accepting an offer. Billboard on site for additional income.$3,680,000
Cupertino 19611 La Mar Drive
Top-to-bottom remodel! Your designer-reimagined, one-of-a-kind central Cupertino dream home. Nestled in a peaceful cul-de-sac that backs along tree-lined, semi-private creek (private views!), this rare single-level open concept design boasts stunning custom features & modern finishes throughout. Ideal for executives & families, the expansive great room leads out to a backyard oasis, perfect for entertaining. Dual primary suites offer flexibility for multi-generational, large families (no stairs!), w/main suite featuring a private wing, vaulted ceilings, walk-in closet & spa-like ensuite w/ freestanding soaking tub, XL walk-in shower & dual-sink vanities. Host family & friends in new state-of-the-art kitchen, outfitted w/ top-of-the-line new Bosch appliances, 6-burner gas range & massive island w/white oak cabinets & soapstone quartz waterfall countertop. Step outside to your entertainer's dream backyard, featuring a haven of mature trees & lush garden creating a tranquil escape. Take a dip in the sparkling pool, complete w/automatic cover for added safety, convenience & warmth. Live the idyllic Silicon Valley lifestyle in this prime location, minutes from Apple & Nvidia, & top-rated Cupertino schools along w/ nearby markets, shopping, parks & dining at Main Street Cupertino.$3,680,000
Newport Beach 57 Shearwater Place
Step inside this enchanting Mediterranean Villa in Bayview Terrace and experience over 2400 sq ft of bespoke luxury. From the wrought iron gate enter to the courtyard with its old-world charm, every corner of this home whispers elegance. Cook up a feast in the gourmet kitchen or gather by the stone fireplace in the great room. The garden invites you to dine the stars, surrounded by lush greenery. Upstairs, your master suite awaits, a sanctuary with its own terrace overlooking the shimmering back bay. Moments from the fashion and culture of Newport Beach, this villa is a dream come true.$3,680,000
Encino 17149 Mccormick Street
Step into the extraordinary ambiance of this California ranch, gracefully situated on a sprawling corner lot within the highly sought-after Amestoy Estates. This residence captivates with its inviting curb appeal, featuring 4 beds, 4.5 baths, and a generous 4,132 sqft living space on an expansive 12,200 sqft lot. Upon entry, you'll be welcomed by an impeccably maintained interior boasting an open concept floor plan adorned with designer finishes, oak wood flooring, and top-of-the-line fixtures. French doors seamlessly connect indoor and outdoor spaces, enhancing the overall charm. Bathed in natural light, the spacious interior unfolds with a formal living room and fireplace, a dining room with a fireplace and ceiling beams, an exercise room/home office, and a sizable game room with a trestle ceiling and a full wet bar, complete with a beverage cooler and wine rack. The gourmet kitchen features a marble center island, slate counters, custom white cabinetry, a breakfast bar, a skylight, and premium Viking & Thermador appliances, all connecting to the cozy family room. As you make your way to the luxurious master suite, you will encounter vaulted ceilings, his and her closets, a makeup vanity, and a spa-like bath with dual quartz vanities, a dramatic soaking tub, and a basket-weave marble floor. Two additional generously sized bedrooms overlook the delightful front yard. Step outside to the lushly landscaped backyard, enveloped by tall hedges for ultimate privacy. A loggia for outdoor dining, a spacious grassy yard, BBQ kitchen, firepit, and a pool & spa with a water feature create an idyllic oasis. This property seamlessly merges modern elegance with timeless charm, offering a haven for luxurious living and entertaining. Seize the opportunity to make this exquisite residence your home!$3,680,000
San Bernardino 276 Highland
Back On The Market.Location! Location! Location!. Car Wash building & business with 1 acre of land plus another almost 1 acre of commercial zoned land on Highland Ave. Development Opportunity.Busiest street & Prime location in city of San Bernardino.$3,680,000
Chino 4774 Riverside Drive
2 Story Retail & office building Built in 1991, Zoned CG, Located on East of Riverside Drive. Prime location with heavy traffic area of the city of Chino. Long Term Tenants! T Mobile, WIC, Mother's Nutritional Center ...And it's close to Chino Commercial center. Many Banks, various restaurants and shopping malls are located in this commercial center. Also close to school! Easy access to 71 and 63 freeways, offers many types of uses potential. Allowed for Professional office, medical office, Training school, After school facility... and more potential uses with CUP Permit$3,680,000
Pico Rivera 3928 Rosemead Boulevard
Do not disturb tenant, tenant don't know property for sale. adress: 3922, 3924, 3926, 39261/2,3928,3928 Rosemead Bl. PR big lot 39258SF, RM zone 30unit /ac, property to be sold Land value only, property sale at "AS IS " condition,no repair, no termite, Owner applied for 14 unit condominium, each unit 4bedrooms 2.75 bathroom, 2cars garage, building 1800 SF each unit,permit will ready soon, grading plan resubmit to City, buyer may resubmit small building for more units ( maybe 20 unit+-)Architect studied the property may build 17u each unit around 1700-1800SF 4 bedroom 3 stories building, information deem reliable but not guarty. two apartment vacant now. 14 units condo appraisal report may ready at end of July 2024 very good investment and return,buyer need to check all necessary study, all information deed reliable but not guaranty$3,680,000
Pico Rivera 3922 Rosemead Boulevard
Do not disturb tenant, tenant don't know property for sale. current 6 units apt, 3unit 1bedroom 1 bath and 3unit 2 bedroom and 1 bath.2 bedroom two unit is vacant. two parcel# 8121-001-153 and 152,big lot 39258SF, RM zone 30unit /ac, property to be sold Land value only, property sale at "AS IS " condition, no repair, no termite, Owner applied for 14 unit condominium, each unit 4bedrooms 2.75 bathroom, 2cars garage, building 1800 SF each unit, permit will ready soon, grading plan resubmit to City, buyer may resubmit small building for more units ( maybe 20 unit+-)Architect studied the property may build 17u each unit around 1700-1800SF 4 bedroom 3 stories building, information deem reliable but not guaranty. two apartment vacant now. 14 units codo project appraisal report to be ready at End of July 2024. very good investment and return, buyer need to check all necessary study, all informatio$3,680,000
Gilroy 1875 Pacheco Pass Highway
Just down the street from wineries, crops, orchards, and family farms, this stellar property is nestled in the midst of a blooming agricultural neighborhood. This 46.39-acre property consists of 2 unique parcels on flat land, one at 34.49 acres and the other at 11.9 acres. Each parcel has an agricultural well that pumps at approx. 350 gallons per minute. Previously planted with cherries, this fertile land is bursting with possibilities. With over 500 feet of the property running along Pacheco Pass, youre in a prime, high-visibility position for your next venture. There is also the opportunity to build a home on the property with an additional residential well, if you want to embrace the farm life. Or, with this prime location, you could possibly sell to developers in the future. Additionally, you are minutes away from Hwy 101 (1.3 mi), The Gilroy Premium Outlets (2.6 mi), and incredible parks like Coyote Lake (7.6 mi). Ready to cultivate your dreams?$3,680,000
Coronado 1810 Avenida Del Mundo # 907
If you have been waiting for a corner unit with BOTH Ocean/Point Loma views and San Diego Bay/City Skyline views, then El Encanto #907 is the unit for you! This two bedroom/two bath corner unit is located on the ninth floor providing the perfect height for stunning white water views to the West and captivating bay/city views to the East. The unit has been remodeled with travertine floors, granite counters and newer windows with power sunscreen and blackout shades. The existing large balcony welcomes you to enjoy relaxing and dining day and night. Amenities at the Coronado Shores include 4 pools/spas, 7 tennis courts, 2 pickleball courts, Oceanfront Beach Club, Fitness Center and a Homeowner Pavilion for private events.$3,679,000
Venice 1033 Palms Boulevard
Welcome to this rare, new construction, custom architectural home designed by Breakform Design, nestled in a beautifully landscaped setting that seamlessly blends with the stunning pool area. This unique modern architectural masterpiece stands out as one of a kind in the neighborhood, sparing no expense in its construction and design. Just appraised at $3,835,000! Location: Ideally situated close to Abbot Kinney, Rose, and Lincoln, providing convenient access to some of the area's best dining, shopping, and entertainment options. Interior Features: - Living Room: Enter through floor-to-ceiling All Weather glass doors, providing a seamless indoor-outdoor flow. - Kitchen: Features an oversized island with top-of-the-line Viking and Sub-Zero appliances, and a spacious walk-in pantry. The kitchen opens to a calming modern landscape view of the pool, perfect for entertaining or a quiet weekend retreat. - Guest Room: Located on the first floor, with ensuite bathroom and a sliding door entrance to the pool area. - 3 Bedrooms Upstairs: Each bedroom boasts its own private bathroom and shower. The master and adjacent bedrooms feature glass balconies with picturesque views of the pool. - Master Suite Upstairs: The vaulted ceilings and floor-to-ceiling glass doors create a truly unique and airy space. The master bathroom is a sanctuary with a soaking tub, his and her showers, a skylight, a fireplace, and a spacious walk-in closet. Exterior Features: - Pool Area: Meticulously landscaped with vibrant plants and rocks, creating a bright and inviting atmosphere. - Privacy and Entertaining: The property offers the flexibility to create a private oasis with tree coverage or to set up for great entertaining. Must See: This extraordinary home is a rare architectural find and a must-see for those seeking luxury, modern design, and the perfect balance of privacy and entertainment. For more information or to schedule a private viewing, please contact Listing Agent. • Photography by: Manolo Langis$3,675,000
San Jose 3463 Meadowlands Lane
Experience the Apex of Meadowlands living with this exclusive property, making its debut on the market with a profound sense of pride of ownership. Situated in the coveted Meadowlands community, this residence stands as a testament to elegance, offering unparalleled views of both sunrise and sunset from its private enclave. Nestled on a generous 1.13-acre lot, this single-level home features spacious living areas and an attached 3-car garage, establishing itself as one of Evergreen Hills' premier estates. The meticulously landscaped grounds seamlessly blend with the natural surroundings, creating an expansive oasis garden complete with water features, lush greenery, and panoramic vistas of the hills and skyline. This property presents a rare opportunity for expansion and customization, including the potential for an ADU, multiple houses allowing residents to craft their own paradise while remaining in close proximity to Silicon Valley. Conveniently located near shopping centers, top-rated schools, and scenic parks, this tranquil community provides an idyllic backdrop for serene living. Location, Location, Location" sets the stage for this haven retreat, providing a truly magnificent environment to share with loved ones & from the busy daily life. Schedule your viewing today!$3,675,000
Los Angeles 11829 Henley Lane
Presenting an extraordinary traditional home nestled within the prestigious and private 24-hour guard gated community of Bel Air Crest. This magnificent estate, perfectly positioned at the end of a serene cul-de-sac, offers an expansive three-story layout with an elevator granting access to all floors, creating an atmosphere of luxury and convenience. Designed for grand entertaining, this residence features multiple living spaces adorned with soaring ceilings, elegant floors, and abundant windows that flood the home with natural light. Spanning 3,918 square feet, this home encompasses 4 bedrooms and 3.5 baths, including a sizable bonus room on the lower level, ideal for versatile use. The second level welcomes you with a formal entry, a luminous living room accented by a fireplace, a formal dining room with a Wine Cellar, and a family room boasting a wet bar and another fireplace, seamlessly leading to the spacious Gourmet's kitchen with a butler's pantry. French doors open to reveal a stunning secluded backyard oasis, complete with a built-in BBQ, patio area, and a large private swimming pool surrounded by a lounge sitting area, perfect for outdoor entertaining and al fresco dining. The primary suite, situated on the second level opposite two guest bedrooms, features high ceilings, a luxurious bathroom, and two walk-in closets, providing the ultimate retreat. The lower level offers a private guest suite with an en-suite bathroom and walk-in closet, a fantastic bonus room suitable for a home theater or recreation room, a fitness room, and a 3-car garage with ample storage cabinets. Residents of Bel Air Crest enjoy unparalleled security and access to fabulous community amenities, including a newly renovated clubhouse, a sparkling pool, an updated gym, tennis courts, basketball courts, a mini-golf course, a dog park, and access to scenic hiking trails, ensuring a lifestyle of comfort and luxury. Located near top-rated schools and offering easy access to freeways, the westside, and the valley, this home presents a rare opportunity to experience the epitome of upscale living in one of Los Angeles' most sought-after neighborhoods. Visits to the community require check-in with security at the front gate and proper identification.$3,675,000
San Diego 800 The Mark Ln # 2803
In the heart of downtown San Diego, The Mark's 28th floor offers unparalleled views of the cityscape, a spectacle that never fails to captivate. From the floor-to-ceiling windows, one could see the majestic Mountains in the distance, the shimmering waters of San Diego Bay, the graceful arc of the Coronado Bridge, and the iconic silhouette of Point Loma. But the centerpiece of the view was none other than the vibrant PetCo Park, home to the San Diego Padres. The semi-penthouse is a sanctuary in the sky, boasting one of the largest outdoor spaces with over 400-square-foot terrace is a urban oasis, perfect for entertaining guests or cultivating a thriving garden. Two additional balconies, off the dining area and the primary bedroom, offered private escapes to soak in the city's energy. Inside, the luxury continues with ten-foot ceilings that lend an air of grandeur to the space. Floor-to-ceiling glass windows flood the rooms with natural light, highlighting the sleek, modern design. The thoughtful layout includes ample closet space, a walk-in pantry, and a wine bar, all meticulously planned for both convenience and elegance. Designer lighting fixtures added a touch of sophistication, casting a warm glow against the backdrop of the sprawling cityscape. This rare offering is more than just a home; it was an opportunity to immerse oneself in the vibrant life of the city. From catching a Padres game to enjoying concerts or simply savoring the beauty of the bay, this semi-penthouse at The Mark is an experience not to be missed. The Mark is a luxurious residential high-rise located in the East Village neighborhood of downtown San Diego. It offers convenient proximity to various amenities such as 5-star restaurants, sidewalk cafes, music venues, theaters, shopping centers, and sporting events. The building consists of 33 stories and features a beautiful exterior with glass and metal skin panels. Additionally, there are 11 unique brick townhomes surrounding the high-rise. The property offers a private driveway and lavish outdoor spaces, including a lap pool, spa, and a fully furnished patio area with three barbecue areas. There are also outdoor showers and restrooms available for residents' convenience. Inside the building, you'll find a fitness center and a conference room equipped with WiFi, catering to residents' health and professional needs. The interiors of The Mark are designed with wide hallways and spacious units. The well-lit garage provides ample parking space with two side-by-side parking spots for each residence. Furthermore, there is a large storage room available for residents' use in the parking area. The building also offers convenient services such as its own loading dock and a service elevator capable of accommodating large furniture pieces. The homeowners' association (HOA) fees are low considering the extensive amenities provided. Please note that all the information provided, including measurements and square footage, is approximate and should be verified before the close of escrow (COE).$3,675,000
Irvine 107 Summerland
Welcome to this exquisite 3286 SF 4-bedroom, 4.5-bathroom residence, with 10’-high ceiling on main floor and 9’-high ceiling on 2nd floor. Every bedroom boasts its own luxurious en-suite bath. Inside, the spacious living and dining areas are bathed in natural light, courtesy of panoramic sliding doors. The stunning gourmet kitchen, complete with plenty of cabinet space, expansive center island, upgraded natural stone countertops, and top-of-the-line built-in stainless steel KitchenAid appliances, including a 6-burner stovetop, oven, and microwave. A secondary private chef's kitchen with full sink adds convenience and versatility. A spacious bedroom downstairs and full bath provide versatile living options. A powder room for guests completes the main floor. As you ascend the stairs, you'll be greeted by a large open loft flooded with natural light, creating an inviting and airy atmosphere. This versatile space offers endless possibilities for relaxation and entertainment. Indulge in the master bathroom's exquisite tile flooring and shower room wall treatments. The upstairs laundry room offers added convenience and ample storage space. Two additional bedroom suites, separate from the master bedroom, enhance privacy and complete the upper floor. Enjoy the convenience of proximity to award-winning Irvine Unified Schools, with Northwood High School just a short stroll away. Plus, with shopping, dining, and freeway access nearby, this home offers the perfect blend of luxury, comfort, and convenience. Square footage not taped, Buyer to verify.$3,670,000
Venice 232 Grand Boulevard
Welcome to an exquisite one of a kind custom architectural home: a true masterpiece unlike anything Venice has ever seen! Designed by the renowned Robert Thibodeau of DU Architects, boasts an immaculate design that will leave you feeling inspired.The home's beautiful finishes and intricate details make it a piece of functional art. Masterfully laid out, this fully automated 3-bedroom, 3.5-bathroom residence features a main living space adorned with quarter-sawn white oak floors, voluminous redwood-lined ceilings, and unique built-ins.The custom Alderwood gourmet kitchen is a chef's dream, equipped with Silas Stone Cemento countertops and Thermador appliances. Oversized sheets of glass surround the space, capturing natural sunlight, and a floating staircase with striking steel lines adds to the home's architectural allure.On the second floor, you'll find two spacious, light-filled bedrooms and a versatile second family room or office. The third floor is dedicated to a jaw-dropping master suite , en-suite massive bathroom with excellent detail that epitomizes modern living.An expansive rooftop deck with outdoor speakers and a gas-lit fire pit offers a perfect setting to enjoy the stunning city landscape. This home is the epitome of Venice living, designed for those who appreciate both beauty and functionality. This is a must see!$3,664,850
Mountain House 848 Central Pkwy
BEST PRICED COMMERCIAL LAND IN MOUNTAIN HOUSE, CA An exceptional opportunity awaits with this approximately 2.93-acre commercial lot in Mountain House. Nestled in the premium master planned community, it's strategically positioned at the Northeast corner of Central Parkway and Mustang Way Intersection. Adjacent to Mountain House High School, and conveniently close to Interstate 205, Interstate 580, and the Masterplanned Industrial/Business Park, this rare gem offers unparalleled potential for development. Don't miss out on this prime investment opportunity in one of California's most sought-after locations. Don't miss to seize this unique piece of Mountain House's commercial landscape.$3,662,500
Pomona 702 Holt Avenue
Prime Educational or Office Opportunity in the heart of Pomona! This completely remodeled commercial property, ideally located on prime HOLT Ave offers excellent visibility and accessibility. Enjoy the convenience of being close to freeways making it a central hub for students, faculty, or office employees. Built in 2006 and meticulously updated this stunning modern building boasts a variety of features perfectly suited for educational institutions or even a unique office space.***Spacious Stadium-Style Main Lecture Hall: Ideal for large lectures, presentations, conference , or even a training center. **Two Dedicated Classroom: Perfect for small group learning or breakout sessions.**State-of-the-Art-Library: A haven for focused study or research.**Multiple Meeting Room: Provide collaborative space for faculty, staff, or business teams.*** 31 Designated parking spaces within a secure, automatic gated lot. This meticulously remodeled building is ready for immediate occupancy, saving your time and money on renovations. This unique property offers a fantastic location, modern amenities, and endless possibilities. Contact us today to schedule a showing.$3,660,000
Los Angeles 4533 Pickford Street
We are pleased to present this 17 unit offering in a great mid-city location of Los Angeles. The building has an excellent unit mix consisting of (5) 2 Bed / 1 Bath, (8) 1 Bed / 1 Bath, and (4) Single /1 Bath units. The units are spread out across 11,472 square feet of gross leasable area, on a large 14,000 square foot lot that is zonedLARD1.5. It was built in 1963 and is subject to LA RSO. There is an interior courtyard with plentiful parking in both the front and the rear of the building and it is secured with gated entry. With great in place cashflow, the opportunity also offers significant rental upside for a future investor. The subject property is well situated in the Mid-City of Los Angeles, surrounded by tremendous growth and developments in the recent past. Located just south of the Mid-Town Crossing and a short distance from a new development that includes Sprouts Farmers Market, Target and Michael's. The area has also benefited from entertainment options such as new and high end restaurants like N/Soto, just around the corner. With plenty of shopping, dining and entertainment options, current and future tenants in the subject property are able to capitalize on an abundance of local amenities.$3,655,000
Los Angeles 1234 Saltair Avenue
Rare investment opportunity for investors. This property is on the market for the first time after 32 years of ownership. The well-maintained 9-unit 2-story apartment with low operation costs is situated conveniently near 405 Fwy, I-10, UCLA, and Santa Monica Beach. This apartment has two entrances from the front gate and back gate very easy to access the building. The first floor consists of 4 units, and the second floor has 5 units with separate gas and power meters for each unit. The property is on an easy-to-access street; each unit provides a 2-car parking garage with private storage to keep personal belongings, and a community laundry room on the first floor. Also, this property has an extra bathroom and storage room for the owner to use when on duty. The 9-unit apartment consists of 2 units with 2 beds and 2 baths for each unit, 7 units have 1 bed and 1 bath for each unit. On May 1, 2024 rent increased by 4%, the total gross income estimated per month is $18,425.00. Rent Income Per Year $221,100.00, + laundry income $ 2,700 per year. Total $ 223,800.00 a year. Yearly expenses: Estimated is approximately total of $ 38,865.00 a year. ( $ 1,440.00 for gas in laundry, $ 500 for Frontier internet Intercom front door,$240.00 internet for security camera, $ 4,500.00 for trash, $3,340.00 for water and power in laundry room, $ 19,257.00 property tax, $ 9,588.00 Insurance). Tenant pay their own gas and power, landlord pay water.$3,655,000
Pasadena 235 San Miguel Road
Just reduced by over $200,000, this private, gated and utterly captivating property has been meticulously crafted and completely rebuilt from top to bottom over the course of three years! This exquisite English Modern home, nestled in the coveted and picturesque San Rafael flats of Pasadena, has been expanded and enhanced to exceed modern expectations. Upon entry, you're welcomed into the spacious living room, illuminated by large wood framed windows that flood the space with natural light, accentuating the historic barreled ceiling and inviting ambiance of the gas burning fireplace. The home's allure extends to every corner, boasting elegant English Modern design & architecture and exacting attention to detail. When you descend one of the two staircases, you enter into the most charming of kitchens, featuring dark burgundy cabinets, white marble worktops, a large island, and a Thermador suite of appliances. The large refrigerator and freezer are separated by a 92 bottle wine cooler. The kitchen is complemented by a walk-in pantry and attached living space, perfect for everyday meals and relaxing or entertaining with family and friends. The entire back wall is made up of French doors and windows that floods the space with light, providing a picturesque view of the rear garden. The outdoor space is complete with an outdoor kitchen, beckons for leisurely afternoons and memorable evenings under the stars, with ample space to accommodate a new pool & spa. Upstairs, the primary bedroom, accessed via a private staircase, offers a secluded sanctuary with vaulted beamed ceilings and a lavish en-suite bath featuring an antique double vanity, marble topped soaking tub, large shower, walk-in closet, and a second closet for extra storage. For those seeking a first-floor primary or in-laws suite, an en-suite light-filled bedroom is located on the first floor near the front of the home, providing convenience and accessibility. Noteworthy features of this exceptional home include a beautiful library with built-in bookshelves, and a spacious dining room, perfect for hosting formal occasions. Up a second staircase, you will find two additional en-suite bedrooms, offering privacy and comfort for family members or guests. This arrangement is ideal for families who want to be close to an infant or have older children seeking their own space. This enchanting English Modern residence offers an unparalleled lifestyle. The main house boasts 3,625 sq. ft. of living space. Additionally, the permitted ADU, comprising 432 sq. ft. features a wall of bi-folding French doors, large full bath, and is plumbed for a kitchen, providing versatile living options for guests or extended family or other opportunities like a gym, home office, workshop or art studio. Conveniently located near shops, restaurants, parks, and schools but far enough away to enjoy peace and tranquility. Don't miss this rare opportunity to make this one of a kind home your own!$3,651,000
Los Angeles 4754 Floral Drive
Welcome to a truly unique opportunity in East Los Angeles! This industrial commercial property is not just an investment, but a canvas waiting for your imagination to come to life. With a total lot size of 30,405 square feet (3 APNS) , you have the freedom to create your vision - whether it's utilizing the current conditions or embarking on a future development play. Location is always key, and this property has it all. Centrally located with easy access to the 710, 5, 10, and 101 freeways, you'll never be far from the heart of the action. This prime spot is zoned LC-M1, allowing for a range of uses including retail and light industrial. The possibilities are endless! Investors and owner-users alike will be thrilled with the potential this property offers. With two existing buildings on site, you can start generating rental income immediately. Building 4754 boasts an impressive 3,198 square feet, while Building 4766 offers 2,240 square feet. And if that's not enough, there's even an additional unpermitted addition currently used for storage. The choice is yours - utilize the spaces as is, or transform them to suit your needs.$3,650,840
Los Angeles 507 Gardner Street
Gorgeous construction smart home in the heart of Beverly Grove / Melrose Village steps away from the city's finest restaurants, shopping, and nightlife. It is gated and hedged for a completely private indoor-outdoor living experience. 5BD, 5.5BA over 4,000sf of living space, flooded with natural light through walls of glass and multiple skylights, this modern stunner features an open floor plan with voluminous ceilings, floor-to-ceiling Fleetwood pocket doors that open this home up to its expansive entertainer's backyard where you can enjoy the pool & spa, fire pit sitting area, outdoor kitchen & covered patioChef's kitchen with Italian cabinetry w/ center island and Miele appliances. Designer lighting and plumbing fixtures, impressive wide plank walnut engineered hardwood floors, Control for home automation, multiple surround sound zones, Sono's sound system, CCTV & automated window shades throughout, all of which are controlled from a tablet or your smartphone. Three stunning linear fireplaces, two inside and one outside. All bedrooms have access to private balconies, with the Master suite having an oversized private balcony, fireplace, a walk-in closet & spa-like bath.$3,650,000
Solana Beach 148 150 North Acacia
COMPLETELY REBUILT MODERN DUPLEX (3bd/1ba and 1bd/1ba) COMPLETED IN 2024, WEST OF HWY 101 IN SOLANA BEACH! One street from Fletcher Cove and one street from all the 101 has to offer, this location couldn't be sweeter to enjoy the beautiful coastal town. Opportunities are endless here... live in the front, rent the back, rent both units long or short term, set one or both up as commercial space or construct a -13k sf mixed use property since it has been grandfathered in as a residential non-conforming duplex that is zoned general commercial! NEW high efficiency HVAC, high efficiency tankless water heater, fully re-plumbed to the street, new electrical (and upgraded dual socket panel - 400 AMP). You will not find a better move-in ready duplex with this proximity to the beach and the 101 scene!$3,650,000
Alamo 110 Wayland Ln
Stunning and breathtaking Estate nestled in the heart of WEST ALAMO & coveted in the highly desirable South Avenue neighborhood. As you cross the foyer, be prepared to be swept off your feet by the majestic entrance, soaring ceilings, & a stunningly redesigned open layout that boasts generous dining & living spaces.This home offers 5 bedrooms, 3 beds/2.5 baths on first level & 2 beds/2 baths, 1 loft upstairs plus a charming detached casita complete with all amenities, and not 1, but 2 opulent master suites, each occupying its own floor for ultimate privacy. Gourmet Chef’s kitchen, equipped w/ the finest appliances, which opens up to a warm family room, anchored by a welcoming fireplace. Secluded in an exclusive cul-de-sac with just 4 neighbors, this home promises direct access to the scenic Iron Horse trail. The outdoor sanctuary is found steps away through the family & living rooms, and the main suite on the ground floor. Here, you can soak up the sun by the pristine swimming pool, shoot hoops on your private basketball court, & savor the outdoor kitchen designed for the ultimate hosting experience. 3 car garage, solar power, proximity to top-tier schools, & easy access to the vibrant DT of Alamo & Danville, this home is a haven of peace and luxury. Welcome to your dream Home!$3,650,000
Cardiff By The Sea 421 Warwick Ave
Custom 5 bed, 3 bath, 3,708 sqft home with a pool in West Cardiff’s highly desirable Composer District. Situated on a private and quiet tree-lined street with gorgeous blue ocean views! Live the ultimate lifestyle in one of the most sought-after neighborhoods in San Diego where you’re steps away from the world famous Seaside Market, the Coastal Rail Trail and some of the best beaches and surfing SoCal has to offer. When you’re not out and about, you’ll love unwinding by your private pool and spa or hosting guests in your own corner of paradise. This home has excellent indoor / outdoor living flow and an entertainment friendly backyard. Start your mornings taking in the coastal breeze from your primary suite balcony with views of the ocean and adjacent picturesque Rossini Canyon. Three car tandem garage with a substantial amount of storage - built in cabinetry as well as two additional rooms (approx. 8’x13’ & 8’ x17’) that can be used for a gym, keeping bikes, surfboards, holiday storage, etc. Smart system controlled AC and a dual zone climate controlled heating system. Pool and spa are heated by solar and have an automated cover allowing for an extra safety feature and keeping the pool clean from debris. Nearby walkway offers a shortcut to Encinitas Community Park with 44 acres of space to stay active at the skate park, sporting fields, dog park, playground and more. Located in a top rated school district and just a 10 minute walk to Cardiff Elementary. Natural light, spacious layout, timeless finishes, abundant storage and the ideal quiet location on an oversized lot. Live here and have it all!$3,650,000
Beverly Hills 148 Camden Drive
Welcome to 148 S Camden Dr, a distinguished six-unit French Chateau style building nestled in the heart of Beverly Hills. Each unit at 148 S Camden Dr boasts generous square footage and stylish interiors, offering a blend of classic charm and comfort.This property features a desirable unit mix and is available for individual purchase or as part of a trio with two additional multi-family buildings nearby (153 S Linden Dr and 153 S Spalding Dr). Positioned near transformative developments such as the planned conversion of the Saks Fifth Avenue complex into upscale offices and apartments, as well as The Peninsula Hotel and the renowned boutiques of Rodeo Drive, 148 S Camden Dr presents a prime opportunity for investors seeking long-term value appreciation in Beverly Hills.$3,650,000
San Jose 1128 Foxhurst Way
* FOR SALE FULLY FURNISHED with All furnitures, decoration & artwork* Exquisite Victorian-Inspired Masterpiece in Almaden Springs Neighborhood. This home is a true homage to history and art. Indulge in the timeless elegance of this meticulously crafted home, where every detail tells a story of art, history, and luxury. From the moment you step through the door, you'll be transported to a bygone era of opulence and refinement. This home has undergone a complete renovation, meticulously upgraded with modern amenities & comfort. Every detail has been carefully selected to honor the Victorian era evident in every aspect of the design, from the color palette to the wallpaper, lighting fixtures, staircase. Meticulously curated furniture, art pieces, and antique artifacts, creating a captivating ambiance reminiscent of a museum of historical treasures. This home offers a prestigious address with access to top-rated schools, parks, shopping, dining, and recreational amenities. Enjoy the tranquility of suburban living while being just a short drive away from the vibrant cultural scene of downtown San Jose and Silicon Valley's tech hub. Extensively remodeled New AC/Heating, New Kitchen with high end appliances. New: bathrooms, flooring, staircase & paint. Owned Solar, Level 2 EV charger.$3,650,000
Gilroy 4100 Hecker Pass Road
Come enjoy the tranquility of 4100 Hecker Pass Road. Tucked behind approximately 11.5 acres of Cabernet Sauvignon vineyard that is currently contracted with a large Napa Valley winery. The property consists of an approximately 2,574 square foot main home and 700 square foot casita. Additionally, the property includes multiple barns and a detached 3 car garage. Enter into the beautifully upgraded home complete with vaulted ceilings, accent beams, and brick fireplace. The kitchen includes breakfast bar area, glass door upper cabinets, Wolf stove/oven, Sub-zero fridge, farm style sink and dual dishwashers. Enjoy family meals at one of two comfortable dining locations or the peaceful outdoors from poolside or at the back deck under the overhang. The property also has a picturesque creek and a beautiful meadow surrounded by oak trees. This property is one of two properties that could be sold together to create the perfect family compound.$3,650,000
Del Mar 14980 Via De La Valle
Seller to buy down Buyer's rate to 6.5%. All brand new furniture to convey at no cost to the Buyer. Welcome to your newly and completely reimagined single-story ranch style home nestled within the awe-inspiring surroundings of rural Del Mar. Located within the coveted Solana Vista school district and just moments away from the amenities of Del Mar and Rancho Santa Fe, this property offers the best of both worlds – seclusion and convenience. This extraordinary property offers a blend of modern sophistication and natural beauty, making it a haven for those seeking both luxury and outdoor living. Step inside to discover a contemporary interior adorned with designer finishes and natural wood and stone accents, creating a warm and inviting atmosphere. The spacious primary suite is a sanctuary of comfort, featuring not one, but four closets, and a luxurious bathroom complete with a rejuvenating sauna. Entertain guests in style in the expansive kitchen, equipped with top-of-the-line appliances and a convenient island cooktop, perfect for whipping up culinary masterpieces. And with a whole-home in-ceiling speaker system, you can set the mood with your favorite tunes throughout the house. But the true highlight of this property lies outside, where a sprawling 1.37-acre flat lot offers endless possibilities. Whether you envision a private oasis with a pool and lush landscaping, a recreational paradise with a tennis court and skate park, or even a vineyard for the aspiring vintner, the choice is yours. Additionally, the property features a bonus room full of natural light that opens onto the patio, providing the perfect space for indoor-outdoor living and entertaining. Plus, with a huge second garage that can accommodate up to four cars or be converted into a workout room or office, the potential is truly limitless. Don't miss this rare opportunity to own your own piece of paradise in one of Southern California's most desirable locations. Finish work is in progress.$3,650,000
Malibu 3536 Malibu Country Drive
Located in prestigious Malibu Country Estates, this newly renovated home features breathtaking views of both the Pacific Ocean and the Malibu hillsides. This fantastic home is nestled into its amazing community, and is within distance to the campus of Pepperdine University. The home is granted access to the Universities sporting facilities, as a master planned community agreement. The master kitchen and dinning room have the charm of the main gathering point for family and friends, yet the well appointed kitchen gives a professional touch with a personal feel. The Kitchen and Dinning Room each have access to the rear yard and elevated views of the Ocean. The redesigned Primary Bedroom/Bath now provides a walk-in shower with an added roman bench. This Primary has two walk-in cedar lined closets that are original appointments to this suite. The new sliding doors give access to the rear yard which has been surrounded by a newly installed imported hardwood enclosure that will last for decades to come. This four bedroom, two and a half bath floor plan also is outfitted with an upstairs loft. The additional space of the loft has views of the Pacific Ocean as well as the Malibu Canyon preserve. This loft space may be utilized as an additional bedroom, playroom area, a great office space or even a quiet reading room utilizing the tranquil views for relaxation. The front entrance of this home now opens into the foyer boasting an expansive view of the dinning room and kitchen where the demising wall was removed to grant the open floor concept. This entrance immediately places you at the greeting area leading into the family room. This family room has also been updated. The removal of the dated exterior rock fireplace and hearth allowed for the installation of a linear gas fireplace , hearth and new windows for an even greater view of the Ocean. The home is within a mile of the coast line and is also surrounded by great hiking areas. The nearby schools are highly rated and the sporting complexes are amazing. Baseball, Soccer, and a city managed skate park are just a few and are located near the home just minutes from the well appointed shopping areas including the farmers market grounds.$3,650,000
Los Angeles 2066 Edgemont Street
Distinguished by craftsmanship and quality, this rare Los Feliz contemporary home has been meticulously designed, blending indoor and outdoor living with city views. Nestled on a quiet tree-lined street at the base of the famed Griffith Observatory, this property offers elegance and modern luxury. The main level boasts a grand entrance that sets the tone for opulence, leading to a dining area with rich brown hardwood floors, perfect for gatherings. The living area features high ceilings, large windows, a stunning fireplace, and extensive bookshelves with a charming ladder. A cozy family room offers a retreat for relaxation. The gourmet kitchen is a chef's dream, with a breakfast nook, extensive island, and high-end stainless steel appliances. Two bedrooms and bathrooms, a powder room, and a wet bar complete the main level. Ascend a flight of stairs to the upper level, which features a spacious primary suite highlighted by a large bath with a soaking tub plus a large walk-in closet, alongside an additional bedroom with an en-suite bathroom. The uppermost level offers a versatile living area and office space. The lower level includes a bedroom with a powder room, temperature-controlled wine cellar, ample storage space, and a two-car garage. The backyard is an outdoor oasis with multiple lounging areas, a cabana, a built-in outdoor kitchen and fire pit, and is completed with a pool/spa. Conveniently close to world-class dining, shopping, and entertainment. Enjoy California living at its finest.$3,650,000
Venice 2405 Grand Canal
Venice Canal Front Mediterranean Villa Style. 4 Story Unique Home, An Eclectic Design offers Many Possibilities. 3 Large Private Access Bedrooms, 3 Patio, Balconies offer 360degree views to Ocean, Mountains and Skyline. Gated Private Canal Side Yard for Entertaining & Relaxing. Open Air Workout/Yoga/Spa Space with Indoor/Outdoor Shower access. Newly Refinished Hardwood Floors, New Windows, New Roofing, HVAC & Radiant Heating, Solar Panels (owned), Skylights, New Tankless Water Heater with Circulating Heat Pump. New Exterior & Interior Paint. Large 2 Car Garage. Must Be Seen. (some photos virtually staged)$3,650,000
Los Angeles 8549 Hedges Way
Set back from the street on one of the Sunset Strip's most exclusive cul-de-sac streets, this captivating, magazine-worthy William Kesling home is a rare example of world class 1930s Streamline Art Deco architecture in Los Angeles. Privatized with mature landscaping and high walls, the house sits atop a perch which offers city views all the way to the ocean. The home is surrounded by lush greenery and has a lap pool with custom colored tiles, multiple patios and gardens, and a romantic secluded outdoor dining area. The property has undergone a glamorous renovation, keeping true to its roots. The sun-drenched upstairs living areas feature dramatic casement windows and two fireplaces, and the open kitchen is fitted with top-of-the-line Wolf and Miele appliances, a walk-in pantry and a built-in breakfast area. The flexible living space offers three bedrooms (formerly four, one could be converted back), all with magical verdant views. The primary bedroom opens to the pool and has a walk-in closet and a bathroom with dramatic marble and Waterworks fittings. There is a guest bedroom downstairs with a sitting area which opens to a grass lawn. The long driveway offers plenty of parking and a carport. It is truly rare to find architecture of this pedigree in this price point. This sanctuary is just minutes to the Sunset Strip, Beverly Hills, and West Hollywood, but feels like a vacation hideaway in the hills of Europe.$3,650,000
Saratoga 21400 Arrowhead Lane
Welcome to your dream home nestled on a serene hilltop in the prestigious enclave of Saratoga. This unique property offers an unparalleled living experience with breathtaking panoramic views of the valley below. Expansive windows and glass doors throughout the residence ensure that every room is bathed in natural light and offers stunning vistas of the surrounding scenery. The living spaces are perfect for both intimate family gatherings and entertaining, with a cozy fireplace adding to the quaint ambiance.$3,650,000
Encinitas 1455 Ravean Court
Nestled in the exclusive gated community of Quail Ridge and perched at one of the most captivating vantage points in Coastal Encinitas, where incredible golf courses, big sunsets and ocean views will create a serene backdrop for your everyday life. This expansive 5400 sq ft home offers an abundance of space within 4 bedrooms, plus an optional full bedroom suite on the first floor AND an attached guest suite with kitchenette and separate entrance. Outside of the generous view deck, the primary suite offers dual walk in closets, its own separate office, and a retreat. The secondary bedrooms consist of one full ensuite and 2 bedrooms that share a jack & jill bath. Embrace the opportunity to add your personal touches and create your dream home & unparalleled lifestyle offered by this exquisite estate at 1455 Ravean, where luxury meets tranquility. Contact us today to schedule your private tour and experience the magic of this remarkable property.$3,650,000
Los Angeles 2520 Outpost Drive
Nestled in the heart of the Hollywood Hills' historic Outpost Estates, this Spanish Revival built by famed Hollywood Bowl developer, C.E. Toberman, embodies the iconic architecture from Hollywood's golden era. This 4-bedroom, 3.5-bathroom home spanning 3,557 square feet seamlessly blends the charm of yesteryear with refined, sophisticated luxury. Extensively restored, this home pays homage to its heritage while embracing modern comforts. Step into the upgraded kitchen, boasting Carrara marble countertops, basalt tile accents, and stainless steel appliances a perfect blend of style and functionality. Renovated bathrooms offer a touch of glamor, enhancing the home's allure. Relax in the cozy ambiance next to the living room fireplace, beneath the vaulted ceiling and exposed wood beams. French doors give way to glimmering afternoon sunlight that cascades into the living spaces. The basement, not included in the square footage, is large enough for a gym and excess storage space. Outside, a beautifully manicured garden awaits with landscaped pathways and a flower-covered pergola. Unwind in the refreshing pool, run around in the grassy yard, or sip on your favorite drink in the charming entry courtyard. Nestled in one of the most discrete and desirable enclaves in Los Angeles, this property provides seamless access to Hollywood's vibrant offerings while serving as a secluded retreat. Experience the epitome of Outpost Estate living, where timeless design meets contemporary luxury.$3,650,000
Solana Beach 148 N. Acacia
YOUR BEACH HOUSE IS AWAITING! 148 IS FOR SALE WITH 150 NORTH ACACIA! COMPLETELY REBUILT MODERN DUPLEX (3bd/1ba and 1bd/1ba) COMPLETED IN 2024, WEST OF HWY 101 IN SOLANA BEACH! One street from Fletcher Cove and one street from all the 101 has to offer, this location couldn't be sweeter to enjoy the beautiful coastal town. Opportunities are endless here... live in the front, rent the back, rent both units long or short term, set one or both up as commercial space or construct a -7500 sf mixed use property since it has been grandfathered in as a residential non-conforming duplex that is zoned general commercial! NEW high efficiency HVAC, high efficiency tankless water heater, fully re-plumbed to the street, new electrical (and upgraded dual socket panel - 400 AMP). You will not find a better move-in ready duplex with this proximity to the beach and the 101 scene!$3,650,000
Corralitos 296 Allan Lane
Enter a world where lush nature meets refined living at this warm & inviting 10-acre, ocean view estate. Professionally landscaped gardens surround the 4 bed/3 bath main house, situated at the end of a private-gated road. Tasteful finishes and meticulous craftsmanship throughout. Gorgeous 360 degree views offer vistas of the Monterey Bay, and the surrounding Santa Cruz Mountains. An entertainers dream & a culinary enthusiast's delight, the gourmet kitchen is equipped with state-of-the-art appliances, custom cabinetry and open concept design. Bathrooms thoughtfully designed in 2022 with quartz counters, custom woods & hand blown fixtures. Expansive living areas & multiple patios, complimented by ample windows, ensure mesmerizing sunrises and sunsets. A newly constructed 1197 sqft. permitted ADU offers ideal accommodations for guests or a potential rental opportunity & is situated over a new 1200 sqft game room. Beyond the main dwellings there's plenty of acreage for additional gardens, horses, a swimming pool, etc. Imagine the lifestyle of seamless indoor-outdoor living only 1 mile from the famous Corralitos Market. Property on City water. Embrace the opportunity to make this your own sanctuary at one of Santa Cruz County's hand curated and lovingly cared for estates.$3,650,000
Manhattan Beach 927 9th Street
Nestled in the inviting hill section, this home exudes an abundance of warmth and charm. Upon arriving at the property, you are immediately welcomed to a front yard that blends charm and tranquility. The manicured garden is framed by vibrant flower beds bursting with seasonal colors, while the brick pavers carve out the perfect space to relax and enjoy the beautiful year-round California weather. This front yard is designed to be a beautiful, inviting oasis that beckons visitors to linger and enjoy its peaceful ambiance. This stunning residence is bathed in natural light throughout the day, thanks to its strategically designed skylights, cathedral ceilings, and south-facing entrance. Upon entering, the main living area boasts a spacious great room and a dining area overlooking the delightful front patio and garden. The kitchen is equipped with updated countertops and backsplash, double ovens, a built-in refrigerator, and an additional dining space. The Kitchen could also easily be opened up to enjoy a bountiful open concept. The generously sized primary bedroom features a cozy fireplace, a walk-in closet, and an ensuite bath with a separate tub and shower. Three additional bedrooms and two bathrooms offer versatility for accommodating multigenerational family members or guests, ensuring ample space and privacy. Entertainment is effortless in the expansive family room, complete with its own fireplace and seamless access to the backyard, ideal for hosting gatherings or enjoying leisurely evenings. The oversized three-car garage presents endless possibilities, whether for creating an accessory dwelling unit, a personalized retreat, or simply housing your vehicles. Ample off-street parking is provided by the long driveway. Originally rebuilt and expanded in 1987, with original plans and permits readily available. Situated on a 7,500 square foot lot, this property offers limitless potential to tailor it to your lifestyle preferences. Conveniently located near award-winning schools, downtown Manhattan Beach, premier shopping destinations, and exceptional dining establishments, this residence presents an exceptional opportunity to own a piece of paradise tailored to your unique needs and desires.$3,650,000
Carmel 24817 Santa Fe Street
Inside the picket gate of "Buttercup Cottage" you will find a home that was tastefully designed and built in 2016 to accentuate seamless, luxury, living in Carmel. A generously sized ground floor, primary suite meets a great room with vaulted ceilings that frame an open, but cozy living area. The kitchen is finished with natural stone quartzite counters, Thermador appliances, handmade custom cabinets, and a plentiful amount of storage. The main level is complete with french doors leading out to a backyard with plenty of space and privacy to entertain while remaining warm on cool evenings. On the second level you will find two guest bedrooms filled with light that compliment a guest bathroom outfitted with the same level of luxury consistent throughout the home. A truly smart home, this cottage is filled with technology including; Lutron lighting, whole house audio, Ring security, and a central vacuum system. With Carmel stone patios in both the front and backyard, the home perfectly blends contemporary comfort and style with the classic design that makes a Carmel Cottage special.$3,650,000
Lafayette 3367 Mcgraw Ln
OPEN HOUSE SUNDAY 5/18 1-4 Located on a beloved street in Lafayette, this wonderful modern Family Home was extensively remodeled in 2017/2018. The easy indoor/ outdoor flow makes this a perfect home for entertaining or raising your family. With 4 huge bedrooms, 3.5 baths, large entertainer's kitchen, huge den/recreation room, there is plenty of room for everybody. With A large 3 car garage AND a detached 1 Bedroom 1 bath ADU, you have space for family or friends to stay. Picture link: https://www.tourfactory.com/idxr3145601$3,650,000
Based on information from California Regional Multiple Listing Service, Inc. as of July 9th, 2024 at 5:46pm PDT. This information is for your personal, non-commercial use and may not be used for any purpose other than to identify prospective properties you may be interested in purchasing. Display of MLS data is usually deemed reliable but is NOT guaranteed accurate by the MLS. Buyers are responsible for verifying the accuracy of all information and should investigate the data themselves or retain appropriate professionals. Information from sources other than the Listing Agent may have been included in the MLS data. Unless otherwise specified in writing, Broker/Agent has not and will not verify any information obtained from other sources. The Broker/Agent providing the information contained herein may or may not have been the Listing and/or Selling Agent.

