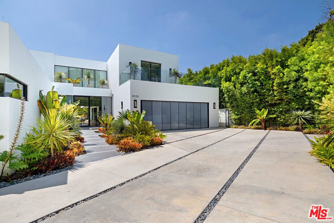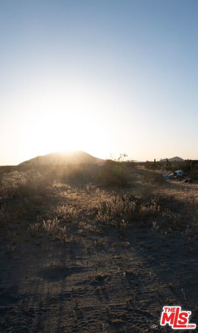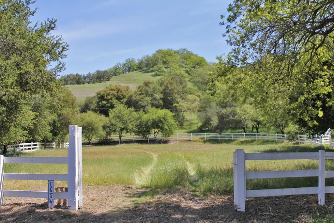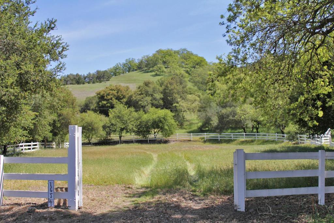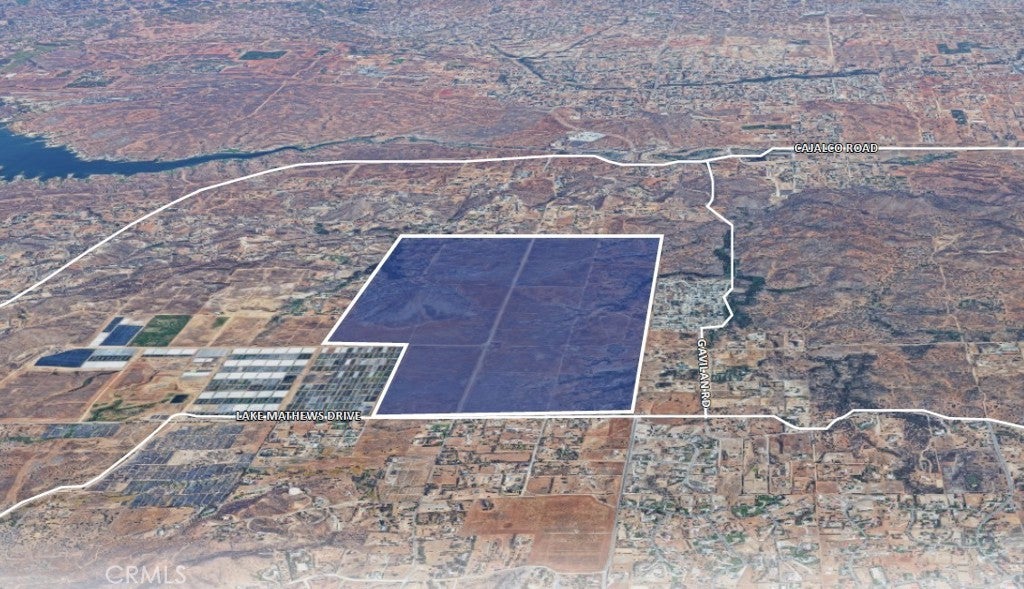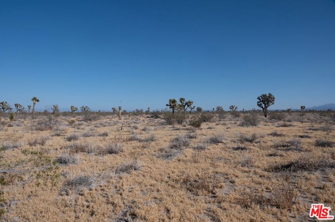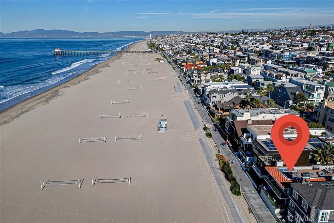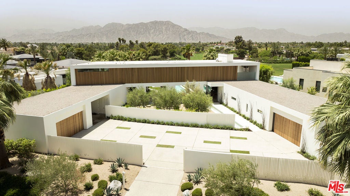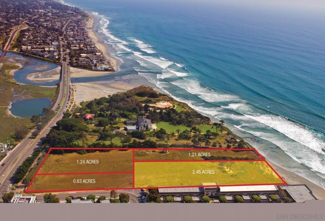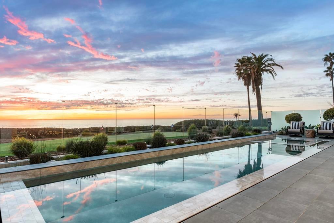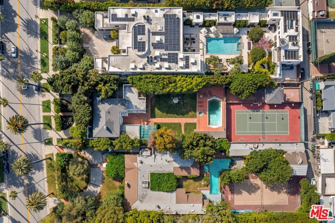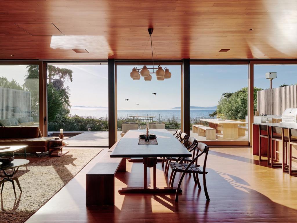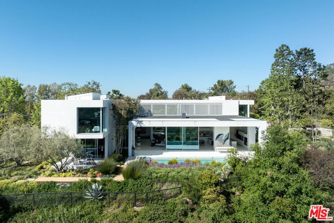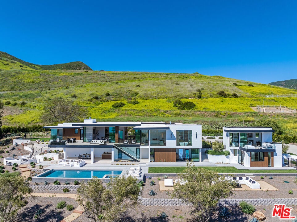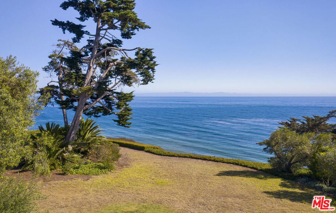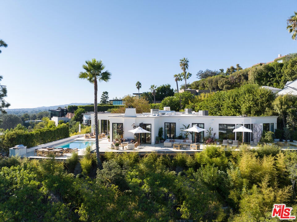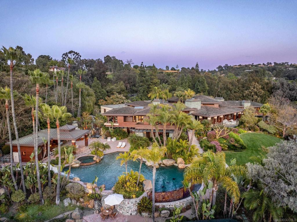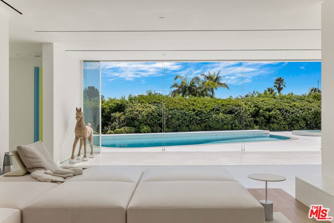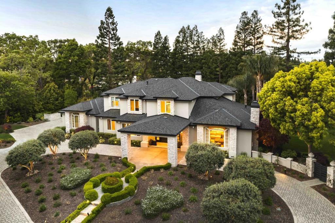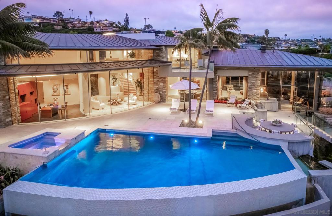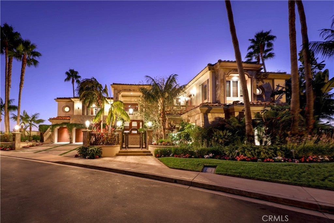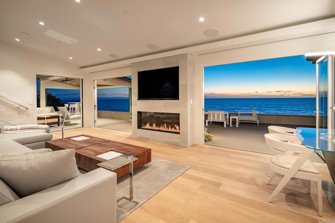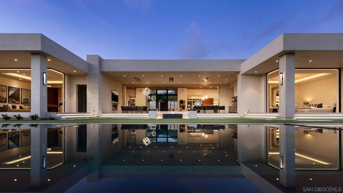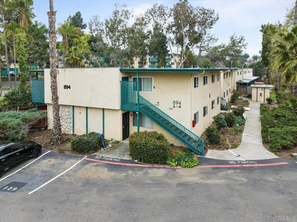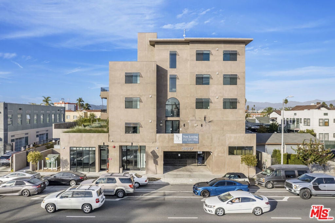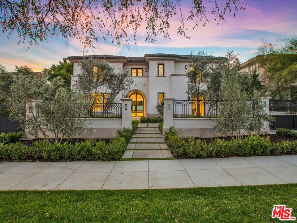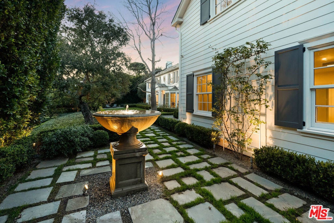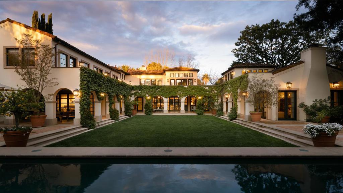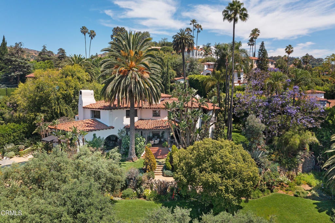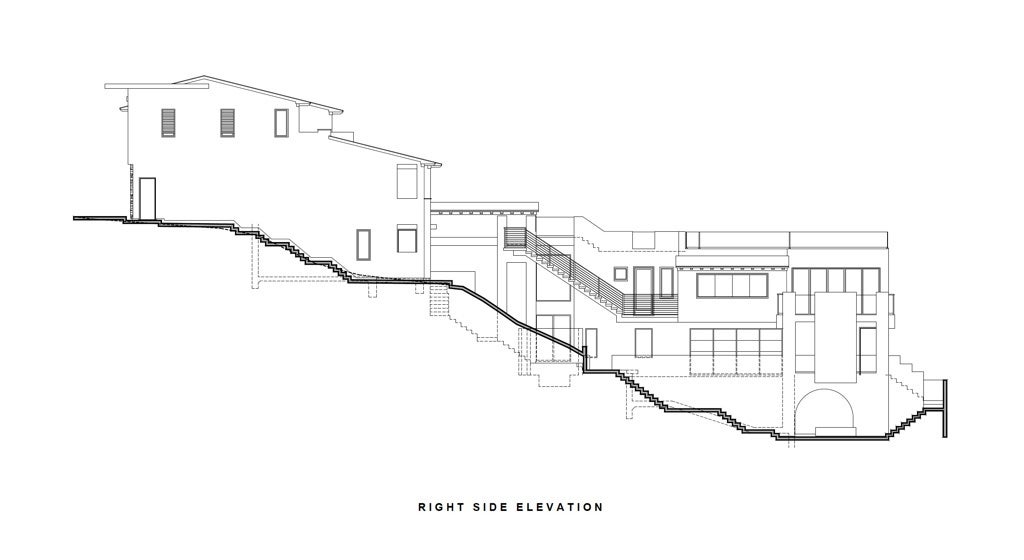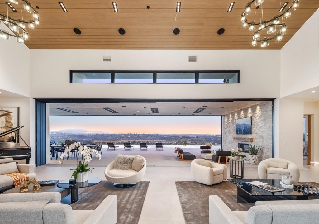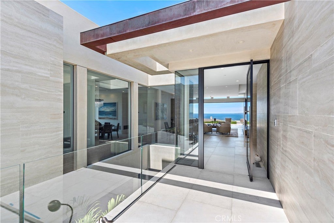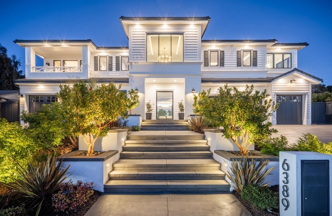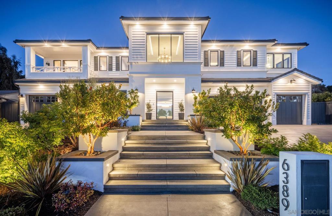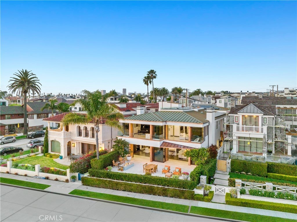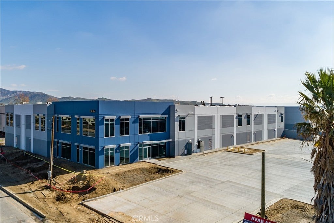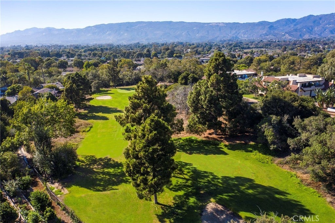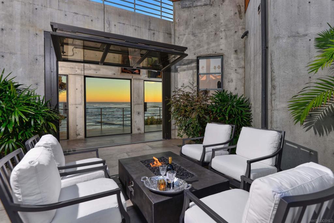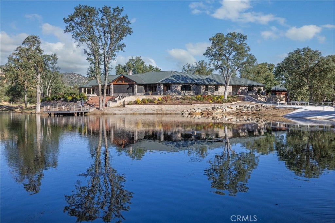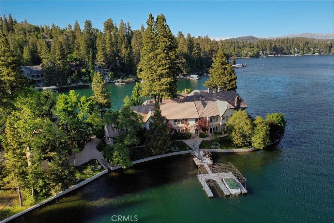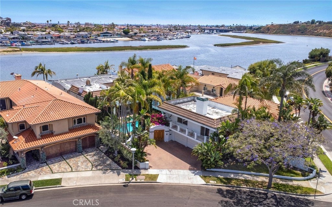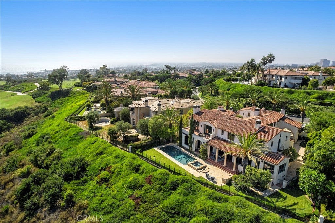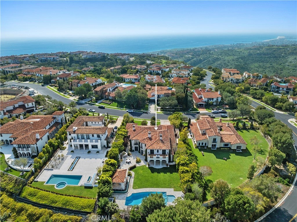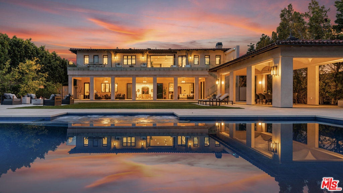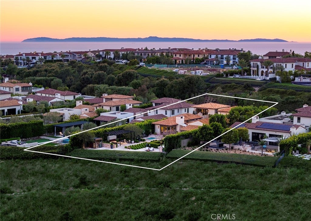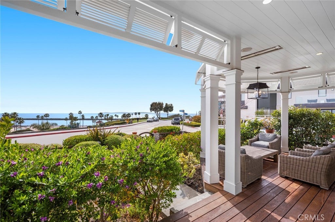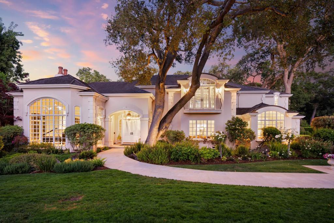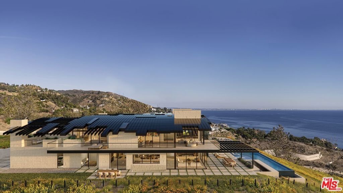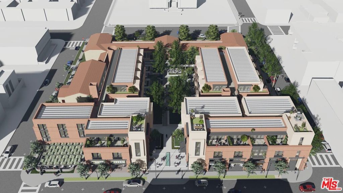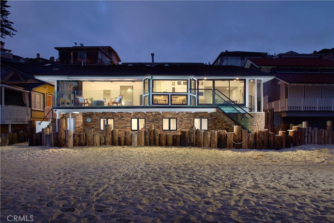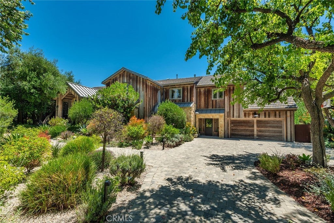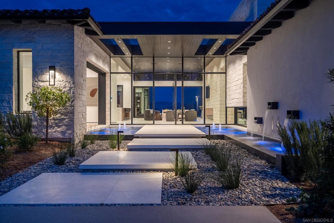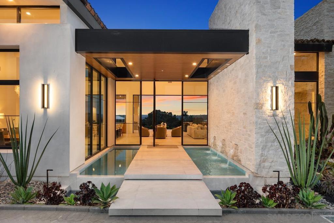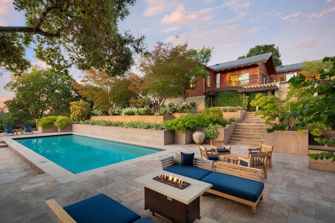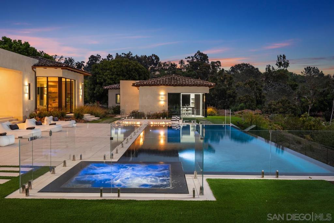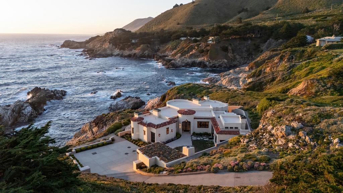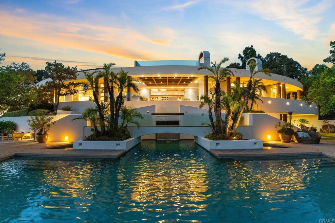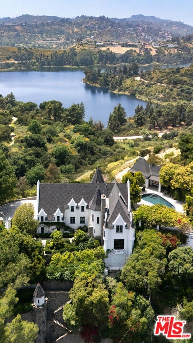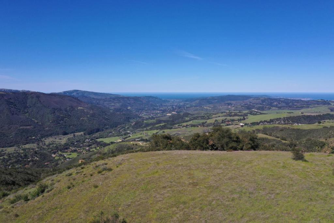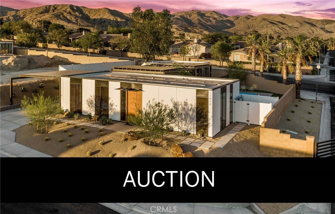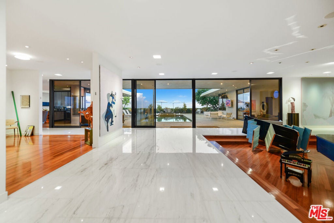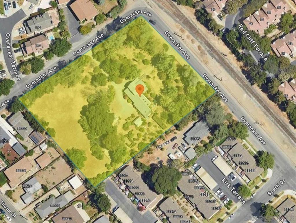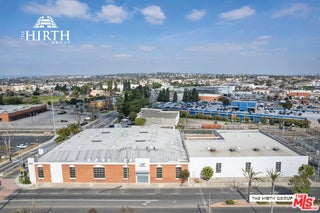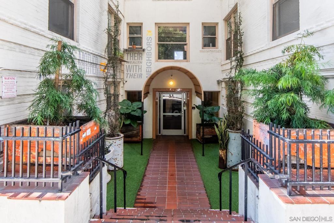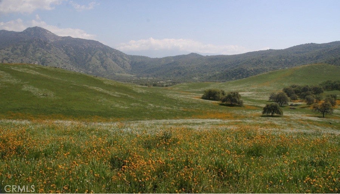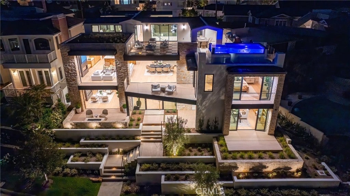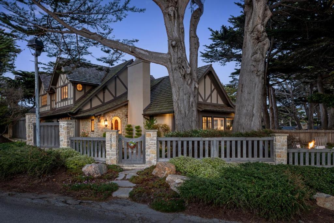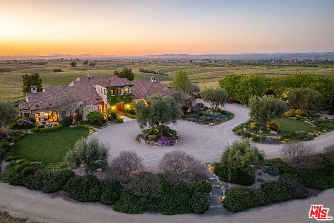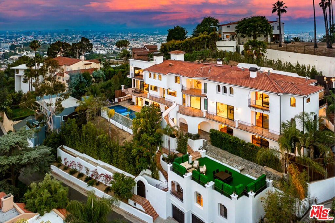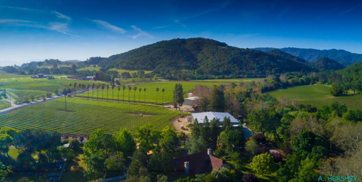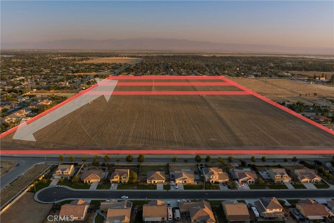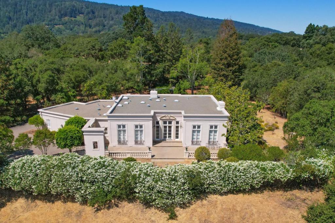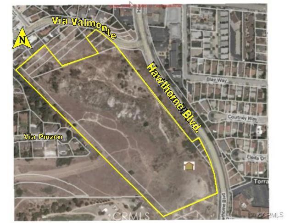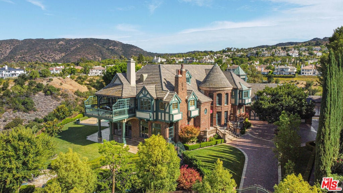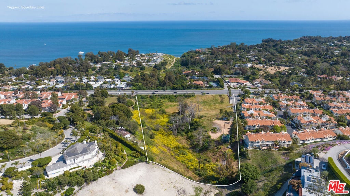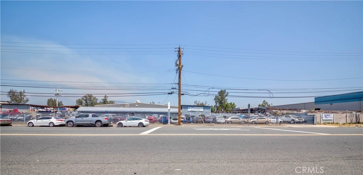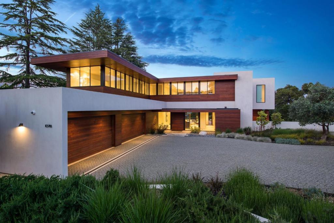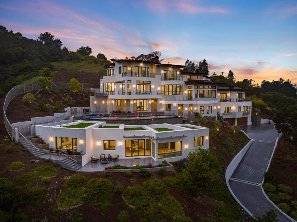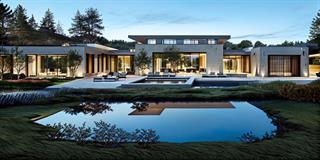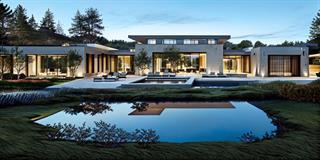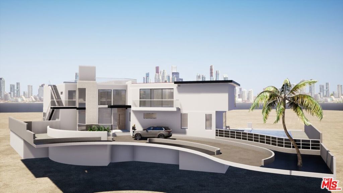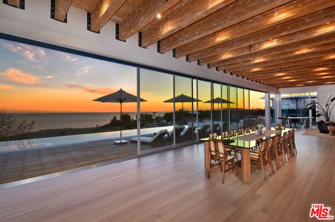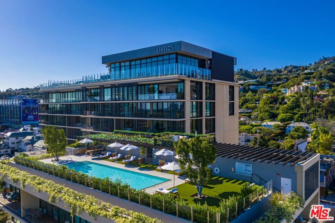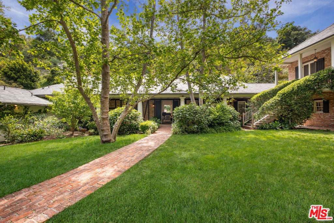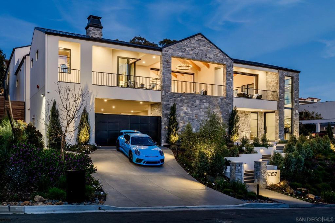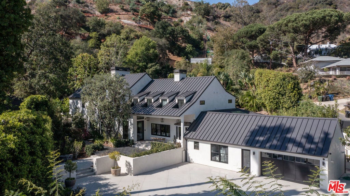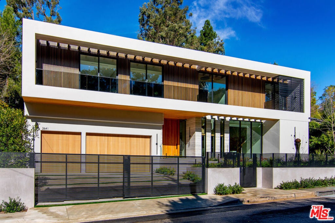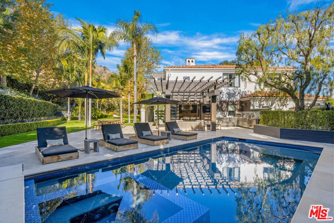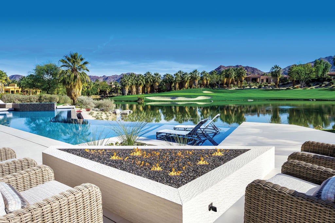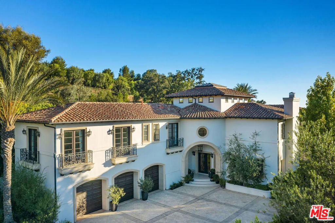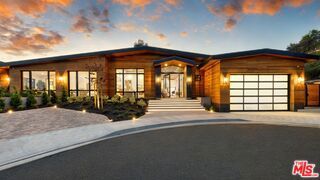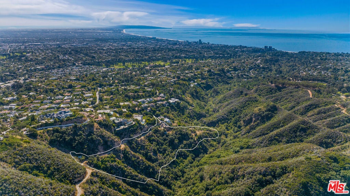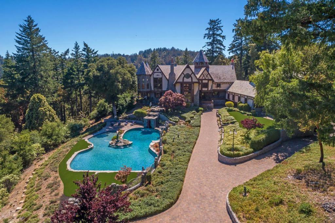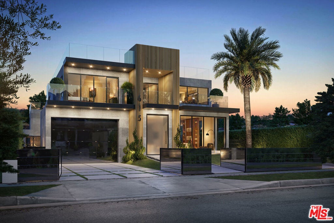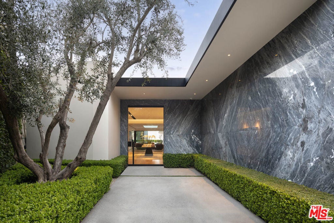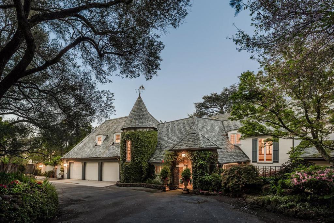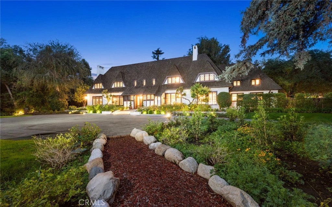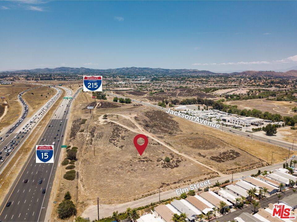Search Results
Please narrow your search to less than 500 results to Save this Search
Searching All Property Types in All Cities
Beverly Hills 9570 Sunset Boulevard
Walk through a perfectly landscaped front yard to enter an entertainer's paradise! The grand spacious floor plan offers open living & dining areas w/ high ceilings, & marble floors throughout. The staircase with glass paneling takes you up to a private primary suite w/ a lounge area that features a dual sided contemporary fireplace, textured tile walls, bright hardwood floors & glass doors that guide you to a private 2,000 sqft terrace that overlooks the pool area along w/ spectacular city views. The primary suite features dual bathrooms, one w/ a romantic bathtub, sliding glass doors to a large balcony, both w/ glass showers, marble walls & floors that leads to an ultra-modern, avant-garde walk-in closet. The bright & light kitchen has a 15ft island w/ bar seating, w/ top of the line appliances, dual sinks, wine cooler, and floor to ceiling windows that lead to the pool area. This architectural masterpiece is perfect for enjoying the Beverly Hills lifestyle! Also available for lease at $65,000/month.$16,000,000
Adelanto Holly Road
Per City Of Adelanto General Plan And Zoning Map (see attached): Newly rezoned HIGHLY SOUGHT AFTER area in Adelanto, CA. What used to be residential/industrial is now zoned as 'Open Space'. An amazing opportunity for the City of Adelanto to move forward with their plan (see link to 10 year plan). The 'Open Space' zoning will specifically serve as Adelanto's foundation for their brand new city. This parcel could be ideal for Solar Farms, Cell Towers, Parks/Walking trails/Plazas/Schools and so much more! Adelanto's brand new Solar City will soon be booming as the Bright Line will run through Adelanto making it a central hub. The Bullet Train is said to start from Downtown LA, pass through San Bernardino County and reach all the way to Nevada and Arizona. Estimation of completion : 2027. https://www.ci.adelanto.ca.us/DocumentCenter/View/623/Adelanto-North-2035-Sustainable-Plan$16,000,000
Los Gatos 170 Twin Oaks Drive
EXCELLENT OPPORTUNITY! PRIME LOCATION! VALUE IS IN THE LAND Perfect Estate property or Subdivision. One of the last large and close-in properties in Los Gatos. Located in the prestigious neighborhood of Surrey Farms, this was the original developer's home and land. The property offers sweeping valley and mountain views with gently rolling hills studded with majestic oak trees but still offers an abundance of level acreage. This special property offers an endless array of possibilities... Grand Estate, Development Opportunity, Vineyard, Equestrian...$16,000,000
Los Gatos Twin Oaks Drive
EXCELLENT OPPORTUNITY! PRIME LOCATION! This land includes the house on 170 Twin Oaks Dr! Perfect Estate property or Subdivision. One of the last large and close-in properties in Los Gatos. Located in the prestigious neighborhood of Surrey Farms, this was the original developer's home and land. The property offers sweeping valley and mountain views with gently rolling hills studded with majestic oak trees but still offers an abundance of level acreage. This special property offers an endless array of possibilities... Grand Estate, Development Opportunity, Vineyard, Equestrian...$16,000,000
Perris Lake Mathews Drive
• LOCATION: Riverside County, CA • PRODUCT TYPE: Single Family Detached Residential • TOTAL SITE AREA: 878.06 Acres • LOT COUNT: 433 Lots • MINIMUM LOT SIZE: 1 AC • PRICE: $16,000,000 • PROPERTY CONDITION: Unimproved • CFD: Not yet formed • SCHOOL DISTRICT: Corona-Norco Unified Located South-East of Lake Mathews, in the County of Riverside, this 880 Acre property offers an approved tentative tract map consisting of 433 lots. The site has significant frontage on Lake Mathews Dr and Santa Rosa Mine Rd. This property is conveniently located approximately three miles south of Cajalco Rd. Cajalco Rd is a major thoroughfare between I-15 & I-215. The adjacent communities to the south and east are very similar and are built out on 2-5 AC lots.$16,000,000
Adelanto Richardson
Per City Of Adelanto General Plan And Zoning Map (see attached): Newly rezoned HIGHLY SOUGHT AFTER area in Adelanto, CA. What used to be residential/industrial is now zoned as 'Open Space'. An amazing opportunity for the City of Adelanto to move forward with their plan (see link to 10 year plan). The 'Open Space' zoning will specifically serve as Adelanto's foundation for their brand new city. This parcel could be ideal for Solar Farms, Cell Towers, Parks/Walking trails/Plazas/Schools and so much more! Adelanto's brand new Solar City will soon be booming as the Bright Line will run through Adelanto making it a central hub. The Bullet Train is said to start from Downtown LA, pass through San Bernardino County and reach all the way to Nevada and Arizona. Estimation of completion : 2027. https://www.ci.adelanto.ca.us/DocumentCenter/View/623/Adelanto-North-2035-Sustainable-Plan$15,999,999
Manhattan Beach 304 The Strand
Superior location in the prestigious South end of Manhattan Beach, this is a rare Strand opportunity. The main residence was remodeled in 2015 and offers incredible ocean views with 3 bedrooms and 3.5 bathrooms. Additionally, a charming 1 bedroom plus 1 bathroom unit above the garage can serve as a rental unit or separate guest quarters for family and friends. Features include a large roof top deck with panoramic white-water views and 2 spacious decks off the living space as well as a 3-car garage. Situated on a full Strand lot encompassing 3,326 square feet of prime beachfront real estate. Future possibilities abound with new home plans available, envisioned by the esteemed architect Anthony Laney. This property offers an exclusive slice of paradise!$15,999,000
La Quinta 53365 Humboldt Boulevard
Stunning new architectural remodel with spectacular mountain views and a Palm Springs flair in the exclusive Madison Club. This home showcases walls of glass and a balanced mix of stone, wood, fire, and water features, and the finest finishes, including Wolf, Sub-Zero, and Miele appliances, as well as marble and quartzite throughout. The primary retreat encompasses the entire second floor, complete with bedroom, indoor/outdoor office, large bathroom with laundry room, covered rooftop deck, and elevator. There are two guest rooms on the main level of the home. Additional amenities include a theater, temperature-controlled wine room, wet bar, and butler's pantry. A very spacious two-bedroom, two-bath casita with living room and kitchen will accommodate your guests in style. The home opens to panoramic views of the golf course and mountains, a sparkling pool with raised spa, and BBQ island, perfect for year-round outdoor entertaining.$15,995,000
Del Mar Border Avenue 1
Encompassing 2.46 flat and usable ocean front acres, this very rare offering perched atop the bluffs overlooking the Pacific Ocean is your opportunity to bring your vision of paradise to life. Capture every sunrise and sunset with the ocean as your front yard. Take advantage of the building potential with unique larger FAR not available to any other lots in Del Mar. Centrally located across from the prestigious Del Mar Racetrack and just steps to the beach or the heart of the village, enjoy breathtaking views up and down the coastline from this exclusive one-of-a-kind property. Encompassing 2.46 flat and usable ocean front acres, this very rare offering perched atop the bluffs overlooking the Pacific Ocean is your opportunity to bring your vision of paradise to life. Capture every sunrise and sunset with the ocean as your front yard. Take advantage of the building potential with unique larger FAR not available to any other lots in Del Mar. Centrally located across from the prestigious Del Mar Racetrack and just steps to the beach or the heart of the village, enjoy breathtaking views up and down the coastline from this exclusive one-of-a-kind property.$15,995,000
Del Mar 516 Stratford Court
Nestled in one of Del Mar's most serene oceanfront settings, 516 Stratford Ct sets the pinnacle for luxurious California coastal living. Crafted in collaboration with renowned designer Samuel Amoia and constructed by Zephyr Development, this contemporary masterpiece spans 6,532 square feet with 4 bedrooms, seamlessly blending stunning aesthetics with cutting-edge technology. Immerse yourself in effortless living with fully integrated smart home features, complemented by expansive vanishing pocket doors that open onto over 800 square feet of covered outdoor space, fostering a harmonious indoor/outdoor lifestyle. Revel in the awe-inspiring ocean views from the outdoor living area and infinity-edge pool, perfect for entertaining guests against a backdrop of serene coastal vistas. As night falls, retreat to the entertainment haven featuring a game room, bar, and director's theater with seating for 10. Showcase your private wine collection in the temperature-controlled glass wine cellar, while culinary enthusiasts will appreciate the chef-grade kitchen boasting designer finishes and top-of-the-line appliances. The elevated master suite exudes resort-style luxury, boasting a private veranda, expansive walk-in closet, and spa-inspired bath complete with an ocean-view soaking tub. Accessibility is effortless with a commercial-grade glass elevator, ensuring convenience for all. Prioritizing well-being, the estate includes an oversized gym, dry sauna, and therapeutic steam room. Situated for utmost convenience, this exceptional residence offers walkability to Del Mar's finest. Nestled in one of Del Mar's most serene oceanfront settings, 516 Stratford Ct sets the pinnacle for luxurious California coastal living. Crafted in collaboration with renowned designer Samuel Amoia and constructed by Zephyr Development, this contemporary masterpiece spans 6,532 square feet with 4 bedrooms, seamlessly blending stunning aesthetics with cutting-edge technology. Immerse yourself in effortless living with fully integrated smart home features, complemented by expansive vanishing pocket doors that open onto over 800 square feet of covered outdoor space, fostering a harmonious indoor/outdoor lifestyle. Revel in the awe-inspiring ocean views from the outdoor living area and infinity-edge pool, perfect for entertaining guests against a backdrop of serene coastal vistas. As night falls, retreat to the entertainment haven featuring a game room, bar, and director's theater with seating for 10. Showcase your private wine collection in the temperature-controlled glass wine cellar, while culinary enthusiasts will appreciate the chef-grade kitchen boasting designer finishes and top-of-the-line appliances. The elevated master suite exudes resort-style luxury, boasting a private veranda, expansive walk-in closet, and spa-inspired bath complete with an ocean-view soaking tub. Accessibility is effortless with a commercial-grade glass elevator, ensuring convenience for all. Prioritizing well-being, the estate includes an oversized gym, dry sauna, and therapeutic steam room. Situated for utmost convenience, this exceptional residence offers walkability to Del Mar's finest dining and shopping establishments. This once in a lifetime property is the epitome of coastal sophistication where every detail has been meticulously crafted to offer unparalleled comfort, luxury, and style.$15,995,000
Beverly Hills 614 Beverly Drive
Rare Opportunity in Beverly Hills Flats: This expansive 30,000 sqft TENNIS COURT lot, nestled in the prestigious Beverly Hills Flats, presents an extraordinary canvas for discerning investors or homeowners seeking to create their dream estate. Located just steps away from the iconic Rodeo Drive and the legendary Beverly Hills Hotel, this prime parcel of land offers unparalleled convenience and luxury. Boasting a private tennis court, the property invites endless possibilities for recreation and entertainment. With ample space and a coveted location, envision crafting something truly exceptional on this prestigious canvas. Whether you choose to remodel the existing home or embark on a new architectural masterpiece, seize the chance to redefine luxury living in one of the world's most coveted neighborhoods.$15,995,000
Gardena 3351 Marine Avenue
The Marine Bay Apartments - an 81 Unit South Bay apartment complex is located at 3351 Marine Ave., Gardena (Post Office Box) - LA County. This extremely rare offering - 1st time in over 20 years, is one of the largest investment multifamily apartment complexes in the South Bay for sale.! Situated in the growing and prosperous outskirts of the city of Gardena, yet regulated by the Los Angeles County Strip rental guidelines, this asset benefits from a permissible 4% annual rental increases while the owner has also been strategically instituting RUBS on new tenancy for several years. Consisting of a solid mixture of 38% One Bedroom, 5% Two Bedroom, and 57% Studio & Grand Studio units (to be verified), this asset has consistently been able to attract residents and/or students from the local El Camino Community College, as well as facilitate housing for the massive employment base in the immediate surrounding area. Note: All Studio units have their own kitchenettes, the Grand Studios have kitchenettes and partition walls that provide privacy between the bedrooms and the other living areas (see floor plans in photos). All units benefit from the amazing tropical landscape consisting of massive palm trees throughout the impressive 53,743 sq ft lot (per assessor). While walking the interior courtyards of this magnificent complex with approximately 75+ parking spaces (covered and open), and center access to the beautiful sparking pool, residents can feel and enjoy the immense tranquility and serenity that this complex has to offer. All units are Master Metered for Gas and Electric, however, Rubs (utility bill back) has been instituted on new residents for a few years with the last 12 months operating data showing an approximate recapturing of over $40k annually (Buyer to verify all figures), thus minimizing the overall expenses and concerns related to a master metered utility asset.$15,995,000
Santa Cruz 4140 Opal Cliff Drive
Surf House sits at the edge of one of the most beautiful, wild, and biologically diverse treasures in the world- the Monterey Bay. Designed by Feldman Architecture and Commune Design, this award winning home fits into the coastline as if created by nature's hand. Lovingly crafted from reclaimed and repurposed Monterey Cypress, the refined elegance of this two-story home reflects the natural world, and the culture and values of the world-renowned neighborhood in which it resides. Heartwood from Monterey Cypress was integrated into all aspects of Surf Houses design. The resplendent floors, paneling and cabinetry glow in the natural sunlight that illumines this gloriously tranquil home. Surf House is roughly 700 feet to access stairs leading to the The Hook, one of many nearby crown jewels in the Santa Cruz World Surfing Reserve. A few of many highlights include a chefs kitchen, an outdoor kitchen, a copper jacuzzi, an infrared sauna, and a surf board room with wet bar, overlooking a private courtyard with a fireplace. From the front courtyard through the cascading floor to ceiling-high doors of the Great Room, there are stunning views, and vibrant life-affirming rhythms of the Bay- a paradise of solace, an entertainers playground, a sanctuary of inspiration and peace.$15,995,000
Los Angeles 12251 Castlegate Drive
Tucked away on a cul-de-sac off lower Tigertail, the Getty View Residence, designed by Abramson Architects and constructed in 2019, stands as a testament to modern architecture. This award-winning home beautifully integrates contemporary design with its natural surroundings, featuring three distinct stacked levels, each with its own unique facade. Integrated into the slope of the hillside, the first level -- where one enters the home by crossing over a reflecting pool and passing through a dramatic pivot door -- is comprised of board-form concrete. This level includes a temperature-controlled wine room, oversized 3-car garage, elevator, storage, and extra rooms that could convert to a theatre and/or gym. Ascend a graceful staircase combining wood and terrazzo to reach the main level. Here, large retractable doors and towering windows bathe the interior in natural light. The main level is shielded for privacy and energy efficiency by an aluminum louver facade. A sprawling great room features a landscaped atrium replete with a melaleuca tree, and an open-concept kitchen, dining and living room that lead out to the swimming pool and lush gardens. Auxiliary rooms encircle the core of the home and include a spacious office, family room, and gym which could also serve as a fourth bedroom. A floating staircase leads to the top level enveloped in white stucco and home to the primary suite, which offers breathtaking views of the Getty. The suite includes light-oak flooring, a marble-clad fireplace, cozy reading nook overlooking the garden, a luxurious bathroom with a soaking tub, and large custom closet. Two additional en- suite bedrooms are connected by a brightly lit hallway. The award-winning garden captivates, offering a sanctuary of peace and serenity. There are various sitting areas, each providing a unique view of the vibrant flora and meticulously maintained paths. Strategically placed sculptures enhance the artistic ambience of the space. Designed for entertaining, the expansive open areas can comfortably host large gatherings. The fusion of nature with modern elements creates an unmatched environment for relaxation, celebration and reflection. *Possible 4th bedroom currently used as a gym, en-suite bathroom, currently no closet.$15,995,000
Malibu 29623 Cuthbert Road
Nestled just minutes from the pristine shores of Point Dume and Zuma Beach, this brand-new contemporary-style masterpiece boasts five ensuite bedrooms spread across 6,792 square feet of meticulously designed living space. Guests are greeted with gated entry and breathtaking ocean views. Inside, discover a chef's dream kitchen equipped with Thermador appliances. The primary bedroom offers large glass doors opening to the backyard, stunning ocean panoramas and dual bathroom suites and walk-in closets. The expansive yard features a sparkling pool, spa, a full gym that opens up to the backyard, barbeque area, dining space, fire pit, and multiple view decks. Enjoy a wine cellar, bar area, three-car garage, and a two-story guest house. Conveniently located near popular shopping centers, grocery stores, restaurants, and cafes, this coastal oasis offers the perfect blend of tranquility and accessibility. Malibu awaits.$15,995,000
Santa Barbara 4343 Marina Drive
Oceanfront bluff top lot offered with approved conceptual plans by the California Coastal Commission for an approx. 8,200 sqft residence featuring an ocean-side pool nestled within the prestigious Hope Ranch community, spanning approximately 2.42 acres, and offering a prime opportunity to build the estate of your dreams in Santa Barbara's most coveted enclave. Greeted by an expansive driveway, one is immediately struck by the breathtaking, unobstructed views of the Channel Islands and the shimmering Pacific Ocean. Perfectly situated to enjoy all the amenities that Santa Barbara and Hope Ranch have to offer, this property provides access to the exclusive Hope Ranch beach, tennis courts, equestrian trails, the esteemed Laguna Blanca School, and the prestigious La Cumbre Country Club. This once-in-a-lifetime opportunity embodies the quintessence of coastal living in one of Santa Barbara's most desirable private communities.$15,995,000
Los Angeles 9100 Cordell Drive
OSKLO has reimagined this Hollywood Regency Villa, situated behind large gates and a motor court at the end of one of the most prime cul-de-sacs. An exceptional surprise awaits, with a single-level gem resting on an approximately 2/3-acre view promontory. Fresh from a multiyear renovation, this residence features soaring ceiling heights, an open floor plan, and public rooms seamlessly flowing to vast terraces and a large pool. Enjoy stunning views from Downtown to the Pacific Ocean. The glamorous living room boasts an invisible white marble bar, and the gourmet kitchen is a highlight. The epic dining room with a fireplace sets the tone for grand entertaining. A sumptuous wood-paneled library/billiard room adds to the allure. The primary suite stands apart, featuring Calacatta Viola marble flowing from the indoor shower to the outdoor space. Three additional guest rooms make this residence rare and exceptional in every way. Shown only to prequalified buyers.$15,995,000
Rancho Santa Fe 4840 El Secreto
Designed for maximum outdoor enjoyment, and especially ideal for equestrians, this extraordinary gated estate is comprised of two parcels spanning 12 meticulously cultivated acres. Located on the sought-after westside of the Covenant, this secluded masterpiece harmoniously blends natural materials with a timeless design, strategically oriented toward the scenic southwesterly views. The floor plan easily caters to both grand entertaining and intimate family gatherings while separate bedroom wings, including luxurious guest quarters, can accommodate multi-generational living. No expense was spared in creating this paradise playground which showcases a beach entry pool with water slide surrounded by lush landscaping and complete with a full indoor/outdoor kitchen and dining pavilion, bathroom with sauna, and a lounge area with fireplace and waterfall. Recreational options include a tennis/pickleball/basketball court, sand volleyball, and easy access to the hiking and riding trails. A highlight of this property is the spectacular barn with 6 in-and-out stalls, tack room, hay storage, feed room, industrial laundry facility, full bath, and an Old West style saloon which opens up to the covered patio with BBQ and fireplace - a feature appreciated by both riders and spectators. The horse facilities, which include three pastures and a small riding ring, are accessed by a separate gated drive with easy turnaround for trailers. This brilliantly crafted home has a quality, well-designed infrastructure and all the modern amenities with new solar panels, radiant heated floors serviced by a 2,000 gallon hot water tank, app-controlled front gate, and Savant Smart Home Automation that operates all the main systems including security system and cameras, 7 HVAC zones, Lutron lighting, windows, skylights, shades/drapes, pool, spa, water features, and garage doors. There are 3 separate garages totaling 12 spaces, plus plenty of on-site parking. The ultimate entertainer’s retreat and an exceptional haven for the animal lover, this captivating property is ready for endless adventure. The Rancho Santa Fe Covenant offers top-notch schools, social membership to the club, golf and tennis, and a close-knit community feeling. Located just a few miles from the ocean keeps the average daily temperature a pleasant 70.5 and encourages many available outdoor activities including golf (with 6 local course options), hiking and horseback riding on over 50 miles of groomed trails, as well as a multitude of water sports. The Del Mar Racetrack, Polo/Soccer Fields and Del Mar Horsepark are local attractions and the San Diego International Airport and Palomar Regional Airport are both 30 minutes away.$15,995,000
Beverly Hills 510 Arkell Drive
Contemporary Oasis by world renowned architect Miguel Aragones is located in prime Trousdale Estates surrounded by lush greenery, hillsides, and blue skies. The indoor/ outdoor atmosphere takes advantage of the light breeze, nature, and temperature that a city like Los Angeles provides. The estate invokes 4 bedrooms each having its own intimate courtyard. The volume of every room, and the elements within it were designed meticulously and carefully as a unit but coherent to the surrounding space. Poliform specifically manufactured all the finishes on site. The colorful palette of this home represents many examples of Mexican architecture for hundreds of years. Mr. Aragones was able to blend this timeless architecture with today's technology which transforms through LED-colored lighting, transporting you to a different mood for every moment of the day and night.$15,995,000
Atherton 8 Brittany
Magnificent estate nestled on 1+ AC prestigious West Atherton. Past the gated motor court awaits a 6-bedroom residence that has been meticulously upgraded and remodeled with top-of-the-line craftsmanship and materials, with nearly 7,400 total sf of space. Multi-level floorplan radiates style and convenience while offering expansive formal rooms, a chef-worthy kitchen, a full bar in the family room, an office, rec room, and wine cellar. Each bedroom is en suite, with the primary suite providing a fireplace and spa-inspired bathroom. The grounds offer a 5-star resort experience, complete with an outdoor kitchen, pool, and more, complemented by a pool house featuring a bathroom and kitchen. Tucked away at the end of a cul-de-sac, this estate provides privacy while being conveniently located near everything the surrounding area has to offer, from downtown Menlo Park and Palo Alto, to Stanford University, Menlo Circus Club, top public and private schools, and 2 international airports.$15,988,000
La Jolla 5740 La Jolla Corona Drive
Presenting a refreshed, revived and newly designed SEAVIEW residence. With its exquisite craftsmanship and innovative use of premium materials, this exceptional home, curated by Island Architects and meticulously constructed by Wardell Builders, enthralls you from the moment you walk in. Behold 8,810 square feet of intentional living space featuring five ensuite bedrooms, six full bathrooms, and two powder rooms. Its curved glass windows provide a captivating 260-degree panorama, embracing breathtaking views all the way from downtown San Diego, Coronado, to the sandy beaches. Offering exceptional features, including a saltwater infinity-edge pool and spa, endless ocean views, freshwater ponds with beautiful flora and fauna, a waterfall, and five separate ensuite bedrooms each with their own unique design, this masterpiece is not just a must see but an honor to own. Many features include Savant Lutron Lighting, security system, a service elevator catering to the lower level, and heated flooring to further elevate your living experience. The immaculate primary bedroom suite privately situated on the main level is adorned by a bathtub featuring unfilled Travertine floors and creamy Europa Limestone walls. Paired with panoramic ocean views that will make you never want to leave your primary suite. On the second floor, three additional private ensuite bedrooms share a comfortable seating area for TV viewing and socializing, complemented by a full wet bar. The fifth bedroom is conveniently located near the lower-level recreation room and cabana, providing not only privacy but effortless access to the garden, views, and ponds outdoors. For your convenience, each floor includes its own washer and dryer. The kitchen exudes modern elegance with a five-burner premier Gaggenau gas stove, Miele steamer, Bosch dishwasher, and a Sub Zero refrigerator. Nearby in the dining room you’ll find the breakfast bar and a wine bar offering added convenience to your entertainment. You will also find a striking living room, adorned with Woodland green slate floors, a stainless-steel open fireplace, and a concealed TV within its cabinetry so nothing gets in the way of your sunsets. Outdoor decks immerse you and your guests in the astounding surroundings and fresh ocean air. The outside barbecue area is fully equipped with a sink, ice maker, refrigerator, and a sizable 7 foot round cement dining table to enjoy seaside meals. The library stands as an architectural marvel with cabinets crafted from sliced maple and Macassar Ebony, complemented by an acid-etched marble floor adorned with metallic stripes. Comfortably park four cars between two spacious garages, thoughtfully designed for storage and easy access to the street. The distinctive sail-like copper roof, along with the roof edge detail, are all inspired by the visionary designs of famous architect John Lautner. Envelope yourself in the splendor of its geometric design marked by a diverse selection of premium materials, including copper, stainless steel, wood, stone, glass, concrete, and even alabaster. Custom-crafted doors and window systems with stainless steel frames and sashes, while the entry door and glass railings are meticulously cast in bronze. The property showcases unparalleled views, embodying a commitment to comfort, convenience, and opulence. Truly no detail was missed, from hand painted interior walls to the finest materials crafted by architectural design masters. This extraordinary residence presents a rare opportunity to immerse yourself in one of the finest homes the coast of San Diego has to offer, impeccably maintained by its original builder.$15,975,000
Dana Point 51 Ritz Cove Drive
Truly a most incredible ‘custom-built residence’ located within the most coveted 24-hour guard gated "Ocean Front" community of Ritz Cove, located in Monarch Beach! This residence consists of approximately 10,200 sq. ft. of living area as well as an additional 800+ sqft of indoor/outdoor pool area (Per Appraiser) with automated doors and an electric cover. This custom home located on a 24,700 sqft "double lot" has extensive "Ocean and Catalina views" and has undergone 2 significant renovations in the past 10 and a half years with no expense spared. The extremely open and spacious custom residence home features 5 bedrooms, 8 bathrooms, an extremely gracious gourmet kitchen with 4 dishwashers, 2 microwaves, walk-in pantry and wine caddy. Additional features include 5 fireplaces, separate office area, custom theater, multiple family rooms, sauna, separate gym/work out area, 400 bottle refrigerated wine cellar. The master suite is inclusive of a retreat, multiple walk-in closets, a totally remodeled master bathroom suite with Carrara marble counters, heated flooring, 2 toilet closets, and a separate free standing jacuzzi style tub, (The master retreat with its own ensuite bath and access, would also qualify as a bedroom). Additional amenities include multiple operable skylights, bi-fold stack door system, and the exquisite use of travertine, mahogany floors and ceilings, polished limestone, and granite inlays throughout this impeccably maintained home! A Lutron lighting system, updated Creston "whole house system", & a 4 car garage are also featured. Multiple barbecue and entertainment areas with bar area and fireplace, outside heaters and fire pit complement a most extraordinary 54 ft indoor/outdoor lap pool with a custom mosaic, a split limestone wall and electric doors to keep out inclement weather! This 24hr guard- gated ‘Ocean Front’ community of The Ritz Cove is comprised of less than 100 homes and features its own ‘secured and gated beach access’ to the Ritz Carlton Resort, as well as the World-Renowned Salt Creek Beach with its unbelievable surfing breaks! Minutes away is Dana Point Harbor and its’ Lantern District’ offering numerous dining and shopping establishments. Walk to the Waldorf Astoria Resort, and one is equally close to catching the Dana Point and Laguna Beach Trolleys. There is no Mello-roos nor special assessments in this location. This is a one-of-a-kind location in Southern California! See private remarks re: financing!$15,950,000
Encinitas 100 5th Street
Steps from Moonlight Beach, nestled atop a private drive and concealed behind an automatic gate you will find without a doubt, our favorite ocean front home EVER in Encinitas. 100 Fifth Street redefines the luxury of coastal living. A recent multi-million dollar renovation and over 1,600 square feet of combined lanai and covered patio space elevate this property to a once-in-a-lifetime escape. Situated on over a quarter acre of land and with over 100 feet of ocean frontage and a path down to the sand, the property offers something no others in Encinitas can or ever will. Exquisitely crafted to bring luxury to your every day, the kitchen overlooks a stunning view and absolutely no detail. The Meile suite of appliances, custom cabinets and marble backsplash come together flawlessly to create a spectacular level of understated elegance. The single story living and open-flow layout invites friends and family to pull up a chair, grab a cocktail and enjoy the sun disappear into the ocean$15,950,000
Rancho Santa Fe 16634 Los Morros
Ultimate Brand-New Construction 2024 offers grand scale living with elegant proportions on 3.35-acres with unparalleled design and located on the sought after west side of RSF Covenant! Top Designer brought the Scale & Style to a level for impeccable living and amazing year-round indoor-outdoor luxury. This incredible location offers amazing coastal breezes & 5-star resort-like living showcasing approx. 8,900+SF of ideal One-Level living, clean lines and grand spaces with 6 ensuite bedrooms, 6 car garage and full Detached 1-Bdrm Guest House overlooking Magnificent VIEWS tucked behind private gates on one of the most coveted streets in Rancho Santa Fe Covenant! An architectural triumph estate (on Solar) including zero-edge infinity pool w/ full pool bathroom, formal dining and home office both looking out to beautiful courtyard infinity pond, wine cellar, state-of-the-art systems including motorized lift doors, Control4 Smart House technology, detailed security system, custom lighting and multiple outdoor lounging areas including a sunken firepit that all provide for easy and luxe open-air enjoyment. The open chef's kitchen is built with Wolf appliances, oversized island, high-end cabinetry and wet bar. A secondary back kitchen is designed for ease of catering/prep. The primary suite with a fireplace features stunning views overlooking the pool, Views, His/her closets, large shower and stunning stone soaking tub. An incredible one-of-a-kind oasis with complete privacy and comfort, this sophisticated estate presents a truly elevated lifestyle experience.$15,950,000
Vista 900 Phillips Street
The Pine View Apartments, a 59-unit multifamily investment opportunity located in Vista, CA. Built in multiple phases between 1964 and 1973, The Pine View Apartments has been held by the same family for multiple decades and is ready for fresh capital and new management to complete full interior and exterior renovations with significant value add opportunities in management, landscaping, amenities, operations, expenses, and income. Situated on over 3.5 acres and across four contiguous parcels, The Pine View Apartments is located just off the Civic Center exit of the 78 Freeway. Centrally located between the 5 and 15 Freeways, tenants can conveniently drive to the 15 Freeway (11.8 miles) and the 5 Freeway (8.1 miles), allowing access to two major San Diego County arteries for both north and south bound travel. Directly next door to The Pine View Apartments is the Sprinter light rail station, with convenient access to downtown Escondido to the east and Oceanside Transit Center to the west. The investment opportunity comprises of a unit mix of (1) studio, (30) one bedroom, one bath units and (25) two-bedroom one bath units, and (3) two-bedroom two bath units. The units at the Pine View Apartments are mostly classic style units, maintained and repaired as necessary on each turnover. However, over the past twenty-four months, ownership has upgraded a total of thirteen units: (9) one bedroom one bath units, (3) two bedroom, one bath units, and (1) two bedroom, two bath unit. All units include very modest upgrades of vinyl plank flooring in the kitchen and baths, along with new cabinets, and appliances. All the units are electric and offer larger than average floor plans with an estimated 695 square foot one-bedroom units, and the two-bedroom units ranging from 950, 1,000, 1,025 and 1,300 square feet. Most, if not all, units feature large balconies, patios or yards. The property features 46 garages, 63 surface and 15 car ports for the tenants, this building is fully parked along with multiple handicap parking spots recently installed. Other amenities include approximately three laundry rooms, a community pool, and lush landscaping. The new owner can maximize this exceptional opportunity with renovations of interior, exterior, landscaping, amenities, building a leasing office/gym/storage/ADUs, adding wash/dryer to units, bike storage, EV charging, along with adding additional income through pet rent, storage, RUBS and more. Please contact listing agents for more information.$15,950,000
Los Angeles 3617 Venice Boulevard
ST Realty Inc is pleased to present the opportunity to acquire a brand new, 29-unit apartment building in Mid City Built-in 2023, The Property, is located at 3617 Venice Blvd. The property offers large, spacious 2 bed 2 bath units with an average square footage of 870 SF. It also includes in unit washer & dryer, stainless steel appliances, two-tone cabinetry, quartz countertops, stylish flooring, mobile-friendly thermostats, Central A/C, and heat, reserved parking and incredible views! The Property is centrally located and a short distance from Culver City, West Adams, Koreatown, Larchmont, Downtown, and Hollywood.$15,950,000
Beverly Hills 509 Elm Drive
We are proud to present you THE MARILYN at 509 North Elm Drive, a three level masterpiece of warm, modern luxury nestled in the heart of the prestigious Beverly Hills Flats. This exquisite Spanish contemporary new home boasts an impressive 9,932 square feet of thoughtfully designed living space, offering the epitome of comfort, elegance, made for an inviting atmosphere for todays modern lifestyle, gathering and entertaining.Step inside the The Marilyn and find on the main level a grand dining room fit to seat eighteen of your guest plus your formal living space with a linear glass fireplace. The culinary haven of a kitchen is adorned with sleek marble waterfall island, top-of-the-line Wolf and Subzero appliances and custom cabinetry.In The Marilyn, each of the six bedrooms is a sanctuary of its own, featuring en-suite marble baths and custom walk-in closets, all of which are sophisticated with design elements. The primary retreat creates serenity with marble gas fireplace, custom wood paneling accent wall, an oversized designer closet, and a marble primary bath featuring smart mirror with TV, jacuzzi tub and vanity with backlit lighting, and a large private terrace. The basement level is also complete with indoor/outdoor great room, an entertainers professional bar with illuminating marble counter tops, and a top-notch theater room that will give you the ultimate cinematic experience. The cutting edge fitness center is equipped with the Peloton stationary bicycle, the Tonal mirror, and a built in Italian marble steam room shower for your recovery. The Marilyn offers you a celebrity's lifestyle with all the prestige.$15,950,000
Los Angeles 1801 Westridge Road
Poised and stately Traditional, hidden beyond gated entry, in a serene, secluded estate setting on the westside of prime Brentwood. "Sycamore Lane" was completed in 2018 by Harrison Design Associates, who created an American Traditional residence set on a flat lot, which is surrounded by a lush backdrop of green nature and specimen trees peppered with many quiet outdoor moments. A tree-lined private drive leads to a generous motor-court; and beyond the soothing fountain, visitors are greeted by curated gardens as they walk the pathway leading to the front door. Interiors are soft-white punctuated by classic French stone flooring that harmonizes with rich hardwood floors throughout. There are dual kitchens- one for chef prep, the other for daily living & entertaining. Light, bright spaciousness is found in all entertaining and central rooms. Interior windows look out to the lovely landscape- the 41' long Swimmer's Pool and koi pond, as well as the lush gardens- all accessed by multiple French doors. Sports enthusiasts are called to the basketball practice area or to the inviting bocce court, which also serves as a fun cocktail hour pastime with friends. The 6-bedroom and 7-bathroom home provides generous accommodations with refined amenities. Upstairs Game Room is the center of fun and relaxation with peekaboo ocean & city views. A welcoming retreat with easy access to schools, fine restaurants and the best of the Westside lifestyle.$15,900,000
Palo Alto 6 Tevis Place
Custom-built in 2001, this home embodies relaxed family living with a seamless indoor/outdoor connection inspired by Santa Barbara's Spanish Revival style. Interiors by renowned designer Suzanne Tucker ensure authenticity from reclaimed ceiling beams to terracotta tile floors and wrought iron fixtures. Custom touches include decorative handmade tiles on stair risers and a quatrefoil motif throughout with laser-cut screens that adorn many clerestory windows for filtered light. The U-shaped design surrounds a vast central courtyard with pool and spa from a covered loggia on 3 sides that supports private balconies for each upstairs bedroom suite. Retractable glass doors in the living room and great room blur the boundaries for indoor/outdoor living. There are 5 bedroom suites including a multi-room main-level suite and upstairs primary suite that shares a terrace with a private office just off the foyer. A recreation room easily accessed from the bedroom wing adjoins a covered outdoor lounge next to the poolside cabana with pizza oven and barbecue kitchen. This home is located in the esteemed Crescent Park neighborhood close to Stanford University and with access to acclaimed Palo Alto schools.$15,900,000
Los Angeles 2400 Inverness Avenue
A once in a lifetime opportunity to own one of the most prominent LA estates. The opulent Oliver R. Fuller Estate, a Spanish Colonial Revival, shielded by refined wrought iron gates, was envisioned by the renowned architect Harry Hayden Whiteley, AIA, in 1929. The driveway is a private and elegant pathway to the estate's entrance. Seamlessly combining the grandeur of a classic Mediterranean estate with the enchantment of old Hollywood allure, the estate and its guest house sit on over 39,000 feet of lush grounds. Offering six bedrooms and 11 bathrooms, the estate proudly occupies an LA footprint alongside the Griffith Observatory with stunning panoramic views that extend across the LA basin and beyond.The two-story rotunda-style entry with hand-painted artistry, a ceiling that casts an enduring charm, and a sweeping staircase that evokes the nostalgia of a bygone era are just the beginning. The Baronial step-down living room, with an ornate fireplace and unique detail, opens to French doors revealing a balcony that overlooks the pool, spa, and city of Los Angeles. The light-filled library adds to the property's allure with a honeycombed coiffured ceiling, stained glass, fireplace, and a Prohibition-style hidden bar. The large dining room captures the city views and boasts a hand-stenciled wood ceiling and glass doors to a covered veranda--where one secretly enjoys the city below and the warmth of a crackling fireplace behind. The massive cook's kitchen, complete with a Butler's pantry, commercial-grade appliances, and an oversized island, adds a touch of modern convenience. Ascend the wrought iron circular staircase to an upper landing for a mesmerizing view of the rotunda below. Five exquisitely designed bedroom suites are meticulously renovated with an unwavering commitment to modern amenities and charm.The primary retreat, featuring a fireplace and a spa-like bathroom adorned with stained glass, captures breathtaking ocean views. Descending to the pool level, one finds an entertainer's paradise - a spacious media room, home gym, 2500+ bottle wine cellar, and 2-baths, one with a steam sauna. Nestled privately above the estate, a 1-bedroom and 2-bathroom guest house sits atop a secret garden pathway. Featuring a living room, kitchenette, front porch, and city and rooftop views, literally an 'over-the-top' perfect guest residence, home office, or studio. Breathtaking!$15,900,000
Newport Beach 2209 Cliff Drive
Property in development process, priced for finished product. Designed to capture the panoramic stunning ocean views, this five-level villa has been remodeled with impeccable finishes throughout. This five-bedroom, seven bathroom estate features a pool house that could also be a guest suite or possible rental income on the first level. Ascend to the second level filled with natural sunlight and the fresh ocean breeze with alfresco living and dining areas, a BBQ kitchen area, and a sparkling pool with a spa. Next, the third level offers something for everyone with the game room, teen lounge, two decks, and four bedrooms and bathrooms. Enter the home on the fourth level between the two-car attached garage and one-car attached garage. Relish in the exquisite landscaping framing the main kitchen, great room, and the expansive ocean view upper deck. Most of the fifth floor is dedicated to the luxurious primary suite retreat featuring two walk-in closets, a large modern bathroom with a soaking tub and walk-in shower, and a sitting area all with ocean views. A guest bedroom and outdoor deck make up the remaining top floor. This home is truly a masterpiece that must be experienced to fully appreciate.$15,900,000
Rancho Santa Fe 15575 Las Planideras
Unobstructed, private, forever jetliner views. Designed by renowned architect John Jensen & completed in 2024 with absolutely no expense spared, this brand new custom construction estate situated in the west side of the Rancho Santa Fe Covenant, offers extraordinary 180 degree top of the hill views & beautiful finishes throughout. Privately gated & located on one of the best streets in Rancho Santa Fe based on its accessibility to the area's best restaurants, shops, schools & attractions, this exquisite masterpiece offers 10,200 square feet of useable space under roof - of which approximately 8,000 square feet of livable square footage - on a spacious 3.32 acre lot. Upon entry, you are immediately mesmerized by the giant glass pivot entry door & the 35 feet tall sliding glass doors that open to the stunning 62 foot infinity edge pool with separate jacuzzi overlooking the panoramic views. The home features beautiful porcelain floors imported from Spain inside & out for a seamless transition, custom kitchen with a 11 foot x 6 foot marble waterfall island & a 20 foot 4 way book matched granite wall feature in the great room. Inside you will find 2 custom bars, custom designed theater by CHT, gym, wine room with natural stone, under-lit floating staircase, & an extensive use of large glass doors & windows (La Cantina, Wyland) to maximize the view. The exterior grounds of the home feature: a permeable paver driveway for the storm drain + 2 tanks for water retention, parking for 20 cars in the driveway + garaged parking for 4-5 vehicles in the subterranean garage, 50 year old mature olive trees & extensive landscape lighting. There is also a pre-designated space prepared & ready for an elevator. The home was built with the finest attention to detail & the best materials & design. Do not miss this once-in-a-lifetime opportunity.$15,850,000
Dana Point 21 Seabreeze
This elegant contemporary home resides in the prestigious community of The Strand at Headlands in Dana Point's Monarch Beach area. Located in the “Upper Strand”, this guard-gated enclave offers unparalleled ocean and coastline views. Showcasing a seamless blend of modern design and timeless elegance the home is newly constructed with approximately 6,264 square feet of luxurious living space. Featuring the latest technology in construction, there is a whole house water filtration system, smart home lighting and connectivity and owned solar that has provided 100% of electricity needs. With just under a third acre of land, the home design is sited to take full advantage of views, offering spacious interiors blending seamlessly with the outdoors. Designed by renowned architect David Olson in collaboration with RDM Robert McCarthy Construction, this home exudes sophistication and refinement. From the moment you step inside the foyer, you'll be captivated by the tasteful attention to detail throughout. The ten and twelve foot ceilings and open floor plan create an effortless flow, emphasizing the stunning ocean vistas. The open floor plan, chef-inspired kitchen and luxurious primary suite has expansive views featuring indoor/outdoor living. Entertainment spaces include a lounge, pub bar, home theater, and gym downstairs. In addition there is a private office mid-level and a morning room just off the kitchen with floor to ceiling glass showcasing coastline views on three sides. The Strand at Headlands is a private, gate-guarded oceanfront enclave known for its exclusivity and exceptional amenities. Spanning 121 acres, the community offers over a mile of coastline, 70 acres of parks and open space, and 3 miles of coastal trails. Residents enjoy exclusive access to the Strand Beach Club, a private clubhouse with an ocean-view fitness center, beach lockers, a swimming pool, a bar, and a lounge. Positioned between Los Angeles and San Diego, The Strand at Headlands provides easy access to high-end shopping, fine dining, and a wealth of recreational opportunities. Immerse yourself in the epitome of elegant living with this extraordinary custom estate in The Strand at Headlands.$15,850,000
La Jolla 6389 Castejon Dr
Perfect in every way, welcome to this Brand New Contemporary Craftsman home; offering 11,000 square feet of elevated style on a Half Acre promontory with breath-taking ocean views in La Jolla. Situated in the exclusive community of the Muirlands, 6389 Castejon is at home with some of the most remarkable architectural marvels in La Jolla and offers a level of privacy and security only possible at the top of Mount Soledad. Carefully designed with a first floor foyer and entertaining space with outdoor pavilion with a dramatic 20-foot water fall, full bar/kitchen and wine room; this home is perfect for fund raising events, parties and meetings. Offering a downstairs primary bedroom off the same level as the full scale gym, office and additional bedroom, the first floor offers all of the amenities of a resort home and compliments the most robust lifestyle. Take the exquisitely designed elevator up to the second level to enjoy hillside and ocean views from nearly every window with a spacious family room that opens up to the dining room, breakfast nook, kitchen and outdoor pool-side veranda. The second primary suite has dual access between the living room hallway and the outdoor entertaining area for easy access to the ocean view basketball and bocce courts and heated swimming pool and spa. This home represents all the best of La Jolla and this spring it could be yours.$15,800,000
La Jolla 6389 Castejon Dr
Perfect in every way, welcome to this Brand New Contemporary Craftsman home; offering 11,000 square feet of elevated style on a Half Acre promontory with breath-taking ocean views in La Jolla. Situated in the exclusive community of the Muirlands, 6389 Castejon is at home with some of the most remarkable architectural marvels in La Jolla and offers a level of privacy and security only possible at the top of Mount Soledad. Carefully designed with a first floor foyer and entertaining space with outdoor pavilion with a dramatic 20-foot water fall, full bar/kitchen and wine room; this home is perfect for fund raising events, parties and meetings. Offering a downstairs primary bedroom off the same level as the full scale gym, office and additional bedroom, the first floor offers all of the amenities of a resort home and compliments the most robust lifestyle. Take the exquisitely designed elevator up to the second level to enjoy hillside and ocean views from nearly every window with a spacious family room that opens up to the dining room, breakfast nook, kitchen and outdoor pool-side veranda. The second primary suite has dual access between the living room hallway and the outdoor entertaining area for easy access to the ocean view basketball and bocce courts and heated swimming pool and spa. This home represents all the best of La Jolla and this spring it could be yours.$15,800,000
Corona Del Mar 3308 Ocean Boulevard
Appreciate breathtaking whitewater ocean, Catalina Island, and Big Corona beach views in the heart of Corona del Mar. Situated on an elevated lot, this soft contemporary estate has approximately 7,581 square feet of open-concept living space. The furnished masterpiece has four bedrooms and seven baths in the main residence, a subterranean temperature-controlled wine cellar, gym, billiard/game room, and an elevator (servicing all three levels) to the 360-degree view rooftop deck with a jacuzzi. Upon entry to the property, you have an inviting entertainer’s terrace with fire feature, that spans the width of the home and offers views of the stunning southern California coast. Walls of glass glide away for indoor/outdoor beach living at its finest. In addition, the exceptionally large second-level master suite occupies the width of the property and presents endless ocean views, a spa-like master bath retreat, wood burning fireplace, a sitting area + office area, an attached gym, and a closet + dressing room. The gallery hall boasts soaring ceilings allowing for natural light throughout the residence. All the benefits of a gourmet kitchen you would expect are present including a butler pantry with a Sub-Zero refrigerator, an oversized LED-lit island, and a view. The home also includes three wood-burning fireplaces, a four-car garage, and a detached full one-bedroom Accessory Dwelling Unit with private laundry. The sophisticated ocean view property is ideal for the most discerning clientele.$15,750,000
Fontana 13135 Marlay Avenue
44,335 sq. ft. state of the art industrial building. 4 dock high bays and 1 ground level. 24 ft clear height. 4,900 sq. ft. of 2 story office space$15,738,925
Santa Barbara 4760 Calle Camarada
Hidden Oaks Ranch contains 12.06 acres in two contiguous parcels. One parcel contains 1.92 acres (065-590-083) and the Event Center, the centerpiece of which is a beautiful 7,000 square foot Residential/Clubhouse. The second parcel contains 10.14 acres and the 9-hole golf course. The latter parcel has potential of being redeveloped for other uses. Hidden Oaks is in unincorporated Santa Barbara County. The property is outside of the jurisdiction of the California Coastal Commision. Built in 1952 as a private estate and operating as an Event Center since the 1990's it is perfect for weddings, seminars, executive retreats, family reunions and other special events. The beautiful Residence/Clubhouse was totally remolded in 2022 at a cost of $2.5 million, it features 8 Kingsize bedrooms in two main wings, 11 bathrooms, multiple kitchens, meeting rooms, socializing areas, game rooms and staging areas. Adjacent to the Res/Clubhouse is a large space for outdoor events. Included are: Several large 100-year-old oak trees, 25 foot swimming pool and spa with large outdoor deck area. Also included are a banquet bar, "Great Lawn" and large flagstone terrace, Parking for 52 cars and expansive views of the surrounding oaks and palms with Santa Ynez Mountains in the background. The Golf Course sits on (10.14) acres. Designed by Masters champion Billy Casper in 1969. This 9-hole par three course plays at 2,054 yards from the back tees.$15,700,000
La Jolla 6106 Camino De La Costa
Experience La Jolla ocean front living at its finest from this prime property located on perhaps the most coveted street in La Jolla. Modernist in style, blending raw concrete, teak wood, metal and glass converging with carefully curated architectural artifacts, create this one-of-a-kind residence. Offering an intimate relationship with the ocean, the positioning on the bluff could never be duplicated. Expansive south coast views (with night lights) and beyond along with year-round sunsets and accessible sandy coves below, deliver both a sublime living experience and a seamless connection to the natural marine environment. Room configuration includes separate entry to guest quarters, a library/den, a bonus room currently used as a gym and an additional detached gym option. Garage setup offers a custom lift system to accommodate 4 cars.$15,599,000
Glennville 12541 Highway 155
This exquisite, gated Glennville Executive Ranch is truly a remarkable property nestled in the scenic Sierra Nevada mountains, offering a blend of natural beauty & extensive amenities, with 846 acres, 6 parcels, Poso Creek meanders through the property creating a serene setting. The centerpiece is the Magnificent 6,000+ square foot lodge located on its 5 acre lakes edge, w/waterfall, 3 addt'l stunning homes, 4-stall stable, hay barn, shop, barn w/apt, multiple house pads w/power & water, 8 water wells, Riparian Rights, 5th home for caretaker. The Glennville Ranch craters to various lifestyles, from ranching to resort-style living, or a Guest Ranch. Its extensive facilities & natural surroundings make it an ideal estate for the discriminating buyer looking to fully embrace the amazing opportunity for recreation & relaxation. All furnishing included in 4 homes, heavy equip, 5 off road vehicles, everything for overall management of the ranch. This Ranch is in a class by itself.$15,500,000
Lake Arrowhead 177 Shorewood Drive
* Welcome to Lake Arrowhead's Preeminent Waterfront Estate. Situated on It's own Private Peninsula featuring over 675 feet of Shoreline with a Double Boat Dock Including Extensive Outdoor Entertaining areas. Upon Private Entry You Will Experience the One and Only property of this magnitude in Lake Arrowhead. A Stunning Foyer, Massive Ceilings, Expansive Windows, Custom Lighting all Perfectly Showcase the Amazing Water and Ridge line views from virtually every room. This Custom Paradise was tastefully Updated and Accented with Shimmering Walls of Stack Stone Quartz top to bottom, extensive improvements include New custom baths, fixtures and flooring abound, a Glorious Gourmet Kitchen with impressive Walk in Butler Pantry as well adjacent to Formal Dining a temperature controlled double door wine cabinet. There are simply so many Five Star Amenities such as an elevator, an ice cream bar parlor, a Gentlemen's bar, spa, sauna, private office and recreation rooms with even two Indoor private Puppy Suites!. A Fully Self Contained Guest Home with 3 Garages is conveniently located on property. This Regal and well appointed home has It all including beautiful level grounds! So when said a picture is worth a 1000 words- Feast Your Eyes on these! This Once In a Life Time, Iconic Real Estate has been well listed for $15,500,000. A Detailed and additional Amenities list is available upon request.$15,500,000
Newport Beach 507 Morning Star Lane
507 Morning Star is situated in the highly sought after community of Dover Shores along being on one of the larger bay front lots. Panoramic views of Fashion Island, Back Bay Hillsides and the glistening waters of Newport Beach. As you enter through the gated courtyard that reveals a beautifully private landscaped entertaining area with a pool and spa. Entering the home, you come through a formal entry leading into the living room. Downstairs has a massive Living room that looks over the water, with deck that runs the full length of the home for entertaining, along with fireplace then into a large family room with wet bar, also overlooking the water. Large dining room, kitchen, laundry room and bedroom with an on suit. Upstairs has 4 bedrooms, one large enough to be a secondary primary with an on suit overlooking a deck, courtyard and pool/spa. The Main Primary Bedroom Wing includes water views from a walk out deck that runs the full length of the home with spectacular views, along with a fireplace, formal bath, and large office that also includes a fireplace. 2 other bedrooms overlook the water as well and have access to the deck. The home includes an approximately 748 sq. ft., 1 bedroom, 1 bath ADU unit over the 3-car garage with a fireplace. The property has a boat slip that will accommodate 3 larger vessels with permits for being completely updated. Close to outstanding schools, shopping, restaurants, John Wayne airport. Great property to make this home what you want it to be.$15,500,000
Newport Coast 26 Fairway
Nestled serenely on the front row, this extraordinary estate commands an elevated position, gifting panoramic vistas that stretch across the expanse of the Pelican Hill Golf Club and beyond, where the azure ocean meets the sky. Encompassing over 7,900 square feet of opulent living space, this residence is a testament to boundless luxury with a distinctive coastal essence. Set within the prestigious confines of an around-the-clock guard-gated community, this property ensures the utmost privacy and security. Adding to the allure is the convenience of an elevator, seamlessly connecting all three levels of the residence. A picturesque embodiment of resort-style living, the custom design of this remarkable home encompasses 5 lavish Bedrooms, 7 Full Bathrooms, and 2 Half Bathrooms. The grandeur is accentuated by the presence of a separate front casita, offering privacy and versatility. A tranquil private courtyard welcomes you, setting the tone for the lavish experience within. The outdoor expanse unveils an oasis of relaxation, complete with a glistening pool, an invigorating spa, and a barbecue area where al fresco dining is an art form. The sweeping views of the golf course merging with the vast ocean create an ever-changing backdrop, enriching each moment spent here. This residence is a symphony of indulgence, exemplified by its offerings of a subterranean 6-car parking garage spanning 1,300 square feet, an upper-level direct access 2-car garage, a wine room for connoisseurs, an intimate theater for cinematic experiences, a well-equipped gym for wellness pursuits, and a soothing sauna for moments of respite. Drawing inspiration from the famed architect Wallace Neff, the residence exudes an air of timeless elegance. Graceful archways and hand-carved beam ceilings adorn the interior, while hand-fired terra cotta flooring graces the floors, each element meticulously chosen to define luxury living. Set within the renowned 504-acre enclave of Pelican Hill®, this home enjoys privileged access to a world of unrivaled coastal beauty. A sanctuary of privacy and seclusion, this community is a testament to refined living, offering a retreat where family and friends gather to create lasting memories. Seize the opportunity to live amidst architectural excellence, surrounded by lush landscaping, and awaken each day to unparalleled vistas. This estate represents the epitome of luxury living, where classic sophistication meets the tranquil allure of coastal living.$15,500,000
Newport Coast 24 Tide Watch
Indulge in the serenity of elevated Newport Coast living at this exceptionally private and luxurious estate on an oversized lot behind the guarded entry gates of Crystal Cove. Located near the top of the exclusive enclave, the grand residence is nestled on flat, sprawling grounds that extend more than one-half acre and welcome all with a gated entry courtyard featuring formal manicured gardens. Interiors are spectacular in both size and style, offering nearly 7,448 square feet of refined living space. Six ensuite bedrooms and eight opulent baths ensure unmatched comfort, including a main-level bedroom, and a detached casita that hosts a private bath and walk-in closet. A stately entrance leads to large formal living and dining rooms, each featuring French doors that open to picturesque patios, tranquil fountains and lush, expansive grounds. Imagine the memories you will create in these extraordinary spaces with the people who mean so much to you. Casual times together are easily enjoyed in a great room that offers access to the oversized backyard that features a pool, fountains, fine hardscaping, mature and manicured landscaping, and ample entertaining spaces to enjoy with loved ones in complete privacy. The ultimate in culinary-focused environments awaits in the estate’s two kitchens–one reserved for catering special events, and the other open to living areas and boasting a large island, circular nook, walk-in pantry and top-of-the-line appliances. A spacious home office on the main level, a versatile loft and a generous bonus room lend flexibility to the residence, which is adorned with hardwood flooring and custom stone and tilework throughout. Juliet balconies complement several second-floor rooms, while the grand primary suite reveals a large deck overlooking the backyard and the rolling hills of Crystal Cove State Park. Enjoy a fireplace, a boutique-style walk-in closet with illuminated custom built-ins, and a sublime primary bath with deck access. Truly an oasis, the estate’s grounds are embellished with resort-level amenities that include numerous fountains, a pool with spa, an entertainment pavilion, built-in BBQ bar, and a spacious lawn for parties, playtime and so much more. Just moments to world class shopping, dining, and beach access, as well as Newport Beach and Laguna Beach are minutes away. Your opportunity to enjoy a residence of enduring distinction in a setting without compare has arrived.$15,500,000
Los Angeles 11782 Southampton Court
Unmatched Contemporary Mediterranean estate behind the guarded gates of the celebrity enclave, Bel Air Crest. Beyond the personal double gates, a long driveway providing ample privacy leads to the beautiful 13,377 sqft home. As the grand front doors open, the grand scale & brightness of the home are realized. The chef's kitchen with stainless steel appliances and 2 islands seamlessly flows into the great room with wood beam ceilings and pocket doors that frame the stunning views. Upstairs, the luxurious primary displays vast mountain views through the glass doors that open to the expansive 1,100 sqft private balcony. The suite is complete with a fireplace, stone-filled his and her bathrooms, and 2 large custom closets. The home features an additional 7 bedrooms all with ensuite bathrooms, an office, theatre, several quintessential bonus rooms, a bar, and wine cellar. The phenomenal backyard hosts an impressive pavilion, lounge space, and a 25,000-gallon infinity edge pool.$15,500,000
Newport Coast 8 Blue Shore
Exuding a sense of refined tranquility, the property boasts an open-concept layout, accentuated by expansive retractable doors that effortlessly blend indoor and outdoor spaces, offering breathtaking canyon vistas. Multiple courtyards and patios, adorned with fire features and designer furnishings, create a serene ambiance ideal for both relaxation and entertaining. Beyond the luxurious interiors lies a veritable oasis, featuring a pool with a serene water feature, a spa, and an infrared sauna—a testament to the thoughtful consideration given to the residents' well-being and leisure. The outdoor amenities extend to a meticulously landscaped BBQ area, covered loggia, and various seating and dining alcoves, all framed by sweeping views of Southern California's verdant hills cascading toward the shoreline. Residents of Crystal Cove are treated to a lifestyle of unparalleled sophistication, with access to world-class amenities such as 24/7 guard-gated security, tennis courts, swim facilities, and exclusive fitness centers. Moreover, the community's proximity to pristine hiking trails, the Crystal Cove Promenade, and the renowned Crystal Cove State Beach further enhances its allure. Inside, fine stone and designer finishes adorn every surface, creating an ambiance of timeless elegance and refinement. The three-car garage, one of which has been ingeniously repurposed into a home gym, underscores the residence's commitment to holistic living and personalized comfort. In essence, this property epitomizes the pinnacle of coastal living, seamlessly blending luxurious amenities, unparalleled craftsmanship, and serene natural beauty to offer a lifestyle akin to a perpetual retreat—a testament to the discerning tastes of its fortunate inhabitants.$15,500,000
Corona Del Mar 3000 Ocean Boulevard
Located on an exceptional corner lot overlooking the harbor entrance, this stunning newly built home has panoramic views of the deep blue waters of the Pacific and golden sunsets over Catalina Island. 3000 Ocean Boulevard was inspirationally designed by renown local architect Cynthia Childs. She is known to create authentic traditional style homes with today’s most modern design elements and amenities. This home is a culmination of her talents and experience and shows exceptional modern traditional styling, functionality and character. The interiors were designed and curated by Kelly Nutt, another local favorite. Kelly shows off her true talents with exquisite details throughout the home in the carpentry design, color palette, and stylish furnishings. The home was masterfully built by Neil Longman Construction. The home has four levels with a stunning rooftop deck, and they are all serviced by a light-filled staircase and an elevator. The open floor plan allows all main level rooms to spill out to the view side covered porch. With door systems open, this home allows for easy indoor/outdoor living from the great room, dining room and kitchen. The second level has four bedrooms, all with ensuite bathrooms. The primary bedroom has stunning views with a private balcony with chairs and a firepit to enjoy viewing the outside activity and spectacular sunsets. There is also a small office and a convenient laundry room outside the primary bedroom. One of the secondary bedrooms is set up as a junior primary bedroom. The basement is a unique surprise for Corona del Mar. The subtle brick walls complement the basement’s large area for entertaining, and includes an area big enough for a ping pong table, a bar / kitchen, a shuffleboard table, and large sectional sofa. The basement also houses the fifth bedroom which has a beautiful set of custom-made built-in bunk beds and a bathroom. The views only get bigger and better from the rooftop deck. The deck includes a spa, firepit with seating area and ample space for dining and additional seating for relaxing and entertaining. The roof deck is finished off with a built-in barbeque that includes a sink, refrigerator and ice maker. The home has a side-by-side 3-car garage accessed off Iris Avenue. This allows an easy approach to the garage and an additional two car spaces in front of the garage on the street. There is also a generous storage area for surfboards, paddleboards and bicycles.$15,500,000
Atherton 35 Isabella Avenue
Conveniently located near Menlo Park and excellent schools. Remodeled with a beautiful palette of materials, marbles, eucalyptus hardwood floors, modern updated baths. Light and Bright with tremendous soaring ceilings and floor to ceiling glass. Gourmet modern kitchen with marble slab counters, high-end appliances, eat-in counter and large breakfast area. 4 large bedroom suites upstairs and 1 bedroom on main floor, primary suite with large walk-in closet and a resort quality bathroom. Large walnut paneled formal office with a beautiful view of backyard. Expansive formal dining room and a perfect formal living room meant for entertaining and holidays. Family room open to kitchen with French doors to backyard. Large swim pool and spa, built in barbecue area. Remodeled 1 bedroom guest house with plans for expansion.$15,500,000
Malibu 5068 Carbon Beach Terrace
Welcome to Villa Paradiso. The epitome of coastal luxury living in the prestigious Carbon Beach Terrace Estates, where breathtaking ocean views meet unparalleled elegance. Nestled in the coveted enclave of Malibu's famed Billionaire's Beach, this exclusive estate offers an unrivaled opportunity to create your dream home on a pristine canvas of approximately 29 acres. Boasting unobstructed 360-degree views of the sparkling Pacific Ocean and coastline, this prime parcel is a rare gem awaiting your vision. Majestic gates beckon you into a world of serenity and sophistication, where approved city plans and permits are in place for an exquisite contemporary architectural masterpiece designed by renowned architect Jay Vanos. Spanning approximately 13,355 square feet, this visionary design seamlessly blends indoor and outdoor living, with expansive entertainment spaces and luxurious amenities to satisfy even the most discerning tastes. Imagine indulging in a world-class wine cellar, entertaining guests in the seated bar and game room, or unwinding in the home theater and piano bar. For the wellness enthusiast, a fully-equipped gym and sauna/steam room offer the perfect retreat, while outdoor amenities abound with an infinity pool, jacuzzi, pizza oven, and built-in BBQ. Whether lounging in the sunken seating area or enjoying cocktails at the swim-up bar, every moment is imbued with the essence of luxury living. Includes deeded access to the prestigious La Costa Beach & Tennis Club. With convenient proximity to Pacific Coast Highway and Malibu's renowned dining, shopping, and entertainment destinations, this double gated gem is truly an opportunity not to be missed. Available to be sold as a package.$15,500,000
South Pasadena 1020 El Centro Street
Exceptional investment opportunity set in the heart of downtown South Pasadena, California! Discover a rare gem a 1.1-acre development site within a vibrant 1.9-acre block. Prime location with an exceptionally high walk score (94/100) and coveted entitlements for 108 residential units with desirable condo rights and 10,597 sq. ft. of premier retail space along bustling Mission St. Located in the very center of South Pasadena's charming shopping district, adjacent to the Library, and a mere block away from the Metro Goldline Station. The historic buildings have plans to become a vibrant food hall + songwriter music venue, further enhancing the appeal of the property. Secure the 1.1-acre development portion at 15M (closing upon APN map finalization). Alternately, acquire the entire 1.9-acre block, including the historic buildings, for 23M. Don't miss this exclusive chance to invest in South Pasadena's thriving community. Contact us now to explore the immense potential of this investment opportunity!$15,500,000
Laguna Beach 2800 Ocean Front
Forever in a league of its own, this magnificent oceanfront home is located directly on the sands of Victoria Beach in Laguna Beach. Its unobstructed ocean views will elevate every aspect of your life. From relaxing and kicking back with friends to hosting a grand celebration, the extensively upgraded residence impresses with a stunning backdrop of breathtaking whitewater, Catalina Island, sunset, and evening-light views that change from moment to moment. Embraced by an extra-large lot of nearly 10,000 square feet with a rare 60 feet of beach frontage, the multi-residence compound features a main beachfront home with four bedrooms and four baths, and two separate homes with two bedrooms and two baths each, for a total living area of approximately 5,112 square feet. Complete with full kitchens and living areas, the separate units can be used for relatives, guests, and/or rental opportunities. A spacious and private terraced patio separates the upper-level guest homes from the sand-level main home and features a fireplace and built-in BBQ island. Retaining elements of its original 1963 vibe, including large ocean-view windows, open living areas, and vaulted tongue-and-groove ceilings, the main home boasts many of today’s most sought-after appointments. A stunning modern fireplace with natural stone and dramatic angles embellishes a great room that opens to a deck overlooking the beach via a wall of slide-away glass doors. The kitchen, living, and dining rooms also showcase ocean views, with the dining room occupying a prime bay-window setting. White cabinetry with glass uppers, waterfall-edge countertops, two bars, and high-end appliances adorn the kitchen, which is equally ideal for entertaining and mealtime preparations. This level’s primary suite opens to the central patio and reveals a luxurious bath with a jetted tub and oversized shower. On the lower level, a secondary primary suite joins a living area with a walk-in wet bar. A six-car detached garage is located at street level.$15,495,000
Hidden Hills 5207 Saddle Creek Road
Nestled on a quiet knoll, at the very end of a private drive, this beautiful modern farmhouse is highlighted by the lushly landscaped and serene 3-acre estate that features sweeping pastoral and city lights views. Model sharp throughout, amenities include a chef's gourmet kitchen, spacious family room with huge picture windows that showcase the stunning grounds, a casual living room with volume ceilings & lounge area with wet bar, a custom office, and five, sunlight filled bedrooms, including the generous primary suite with all stone bath, oversize closet, and a big view balcony overlooking the scenic vistas. The lush, verdant grounds are highlighted by a sparkling pool & spa nestled against a backdrop of mature trees, a covered patio with adjoining barbecue center, and gentle walking paths to your own, farm to table garden area, plus a chicken coop, bocce ball court, and various destination areas to simply relax, take in the scenic natural beauty, and soak up the views. This home truly offers the seamless, indoor-outdoor living experience that is so sought after today. With it's prime location within Hidden Hills, and close to nearby shopping and the highly rated area schools, the one-of-a-kind home and property has much to offer. (See supplemental information for the Floor Plan provided by CubiCasa).$15,495,000
Rancho Santa Fe 15815 Las Planideras
Presenting an extraordinary, spectacularly customized 5+ bedroom modern estate built in 2020, situated on the desirable West Side of Rancho Santa Fe Covenant. Not a single step in this house, this home exudes opulence from every corner, showcasing chic contemporary styling infused with elegant Italian influences. As you enter through the pivot entry door, your gaze is immediately drawn to the breathtaking views through the walls of glass, which overlook a magnificent zero-edge radius pool. The kitchen is a culinary masterpiece, boasting top-of-the-line Miele appliances and a Sub-Zero fridge/freezer. Adjacent to the kitchen, the great room is a sight to behold, featuring soaring 14' ceilings adorned with intricate wood detailing. The room is further enhanced by a custom, crafted fireplace known as the Floating Fire Tray, the largest in all of San Diego. Prepare to be captivated by the Primary Suite, where exquisite details abound. An automated pocket door grants access to this private oasis, where an LED-lit drop ceiling and a stunning slab-covered fireplace create an ambiance of indulgence. The primary spa bath is a haven of relaxation, complete with Fantini fixtures, stone slab walls, and automated window shades. The custom couture Italian Made closet is a testament to elegance, meticulously designed after the fashion boutiques of Milan, featuring custom Italian cabinetry and several glass LED display cases. This home boasts unique design elements that set it apart from all others. The kitchen is a culinary masterpiece, boasting top-of-the-line Miele appliances and a Sub-Zero fridge/freezer. Adjacent to the kitchen, the great room is a sight to behold, featuring soaring 14' ceilings adorned with intricate wood detailing. The room is further enhanced by a custom, crafted fireplace known as the Floating Fire Tray, the largest in all of San Diego. Prepare to be captivated by the Primary Suite, where exquisite details abound. An automated pocket door grants access to this private oasis, where an LED-lit drop ceiling and a stunning slab-covered fireplace create an ambiance of indulgence. The primary spa bath is a haven of relaxation, complete with Fantini fixtures, stone slab walls, and automated window shades. The custom couture Italian Made closet is a testament to elegance, meticulously designed after the fashion boutiques of Milan, featuring custom Italian cabinetry and several glass LED display cases. This home boasts unique design elements that set it apart from all others. The Game Room provides an unparalleled vantage point with its cornering glass walls, offering panoramic views. The Office features a striking floor-to-ceiling glass wall design, while the powder bath is flooded with natural light streaming from a skylight positioned 12 feet above, complemented by a custom black slab sink. Additional highlights of this extraordinary property include a detached Guest House spanning 1,000 sq.ft., a convenient in-home gym, cutting-edge SMART-home technology, and a prime location that epitomizes exclusivity. Welcome to a life of unrivaled luxury.$15,495,000
Rancho Santa Fe 17122 El Mirador
Step into a world where timeless elegance meets modern luxury custom built in 2022, a one-of-a-kind family estate with panoramic VIEWS! Step onto Italian porcelain floors that flow seamlessly from your floating water entry way to inside to out, and marvel at automated sliding pocket glass doors that flood the space with natural light. The Dorn Bracht kitchen, a chef's dream, boasts Waterworks finishes, Thermador appliances, Cristallo countertops, and a dazzling backlit backsplash. Each bedroom is an ensuite, ensuring privacy and comfort, while smart home features including Lutron lighting, Sonos Surround Sound, and Nest Thermostats in the palm of your hand to always set the stage for the perfect ambiance. The primary suite, a haven of luxury and tranquility, features Duchateau herringbone flooring, cozy fireplace, automated shades, and amazing VIEWS. Spa-like bath retreat with lavish finishes and fixtures. Outside, explore your private oasis and enjoy a serene a floating edge pool, putting green, sunken firepit, turf soccer field, batting cage and 60-year-old olive trees. 2 bedroom-detached guest house with full kitchen, laundry and living room for your overnight guests. With advanced security, SOLAR, whole house filtration, softener and backup generator, this home combines sophistication and practicality, offering an unparalleled lifestyle.$15,495,000
Portola Valley 567 Cresta Vista Lane
Magnificent! How can this property be so close to everything, yet be this private with Western Hill views that have to be seen to be believed. This stunning contemporary move-in-ready compound is located in the sought after Westridge Corridor of Central Portola Valley at the end of an elevated cul-de-sac surprisingly close to freeway access. With its three detached structures and its surrounding peaceful setting graced by rarely more than a symphony of bird songs, this estate offers the perfect blend of privacy and entertainment options. The current owners completely rebuilt the main home, upgraded the guest house and built a new two story detached studio to create an indoor/outdoor experience beyond comparison. The main home has an enviable mostly one level floor plan which not only captures the dramatic views from nearly every room but was also designed to promote an easy entertaining flow. On the lower level, an even larger entertaining patio of custom Buckskin stone with outdoor BBQ surrounds a 50 foot pool and one bedroom detached guesthouse with full kitchen, a perfect venue for private lounging or guests. A third detached building incorporates a large two-level studio providing the opportunity for a remote office, gym or hobby workshop. Come see it to believe it!$15,450,000
Rancho Santa Fe 6622 Las Colinas
~Carefree Modern~ Iconic near New Construction, perched atop 3.32 VIEW acres in Rancho Santa Fe Covenant. Pushing the Architectural envelope of luxury, the spaces and details including the great room and adjacent outdoor living room offer an aura of a jubilant time and pull the eye to extend immediately to the incredible views! The homes hard surfaces are earthy tones that lend to instant tranquility, which can be taken to full “zen” with interior design or played up to something more cinematic. Offering an ideal all single level living with 5-bedroom suites in main home, full functioning home office, professional gym, temperature-controlled glass wine wall in dining area, sumptuous primary suite and true spa bath opening to spa garden, detached guest home and separate detached caretakers home. The home offers Smart Home automation, is fully fenced and gated, direct access to the 60 miles of Covenant trails to walk to village or Covenant golf course and the useable land offers a beautiful orchard full of lemon and other fruit trees plus room for horses or tennis. This property is located in one of the very best locations within Rancho Santa Fe Covenant with easy access to village, schools, golf and shopping. ~Carefree Modern~ Iconic near New Construction, perched atop 3.32 VIEW acres in Rancho Santa Fe Covenant. Pushing the Architectural envelope of luxury, the spaces and details including the great room and adjacent outdoor living room offer an aura of a jubilant time and pull the eye to extend immediately to the incredible views! The homes hard surfaces are earthy tones that lend to instant tranquility, which can be taken to full “zen” with interior design or played up to something more cinematic. Offering an ideal all single level living with 5-bedroom suites in main home, full functioning home office, professional gym, temperature-controlled glass wine wall in dining area, sumptuous primary suite and true spa bath opening to spa garden, detached guest home and separate detached caretakers home, plus a detached Yurt for mediation or yoga. The home offers Smart Home automation, is fully fenced and gated, direct access to the 60 miles of Covenant trails to walk to village or Covenant golf course and the useable land offers a beautiful orchard full of lemon and other fruit trees plus room for horses or tennis. This property is located in one of the very best locations within Rancho Santa Fe Covenant with easy access to village, schools, golf and shopping.$15,250,000
Carmel 36654 Highway 1
Located just a short distance from Carmel and Pebble Beach, Le Cap du Roc is a secluded haven offering sweeping oceanfront views and breathtaking vistas on its 2.8 acres in the prestigious gated Sea Meadow Community at Rocky Point. This 3,416 sqft home has been meticulously reimagined from the ground up by Holdren Lietzke with an effortless flow through the single-story layout, featuring floor-to-ceiling windows framing the stunning coastal scenes and vibrant ocean life from almost every room in this 3 bed/3 bath residence. Past the spacious front driveway, you are welcomed into a sheltered courtyard with a gorgeously detailed outdoor fireplace and seating area, which is one of many outstanding spaces for indoor-outdoor gatherings and dinner parties. Other highlights include a hot tub and an expansive terrace with multiple seating areas, a gourmet kitchen opening into the living room and dining room with fireplace, luxurious spa-like suites, an office, and beautifully landscaped grounds with meandering pathways to explore, including a stone staircase with access to a rugged cove and the sea, where legend has it the notorious pirate LeRoc Corsaire hid his treasure in a secret cave in the 1700s. This is a rare opportunity for private oceanfront living just minutes from Carmel.$15,200,000
Rancho Santa Fe 16715 Rambla De Las Flores
There may be a few magnificent 7-acre architectural masterpiece estates, maybe even some described as “one-of-a-kind” but never one like this, and perhaps never again. Welcome to a once-in-a-lifetime opportunity. This extraordinary property located on the west side of the Covenant in Rancho Santa Fe was designed by renowned architect Ken Ronchetti and originally built by Weir Brothers. This iconic residence is a show-stopping piece of art, true to its original beautiful form and boasts an elegant yet warm interior filled with incredible light and offers breath-taking ocean and valley views. It is a spectacular treasure that was designed for grand-scale entertaining while maintaining a naturally organic, comfortable feel. The luxurious primary bedroom boasts an incredibly unique large closet area, while the downstairs bonus room includes a separate exercise room, wine room, billiard area, and a secondary kitchen. The outdoor terrace accessible from the main rooms includes a large fireplace, seating areas, a bar, and a BBQ area, creating a perfect extension of the home and provides amazing entertaining spaces. The wraparound patio surrounded by glass is the perfect perch to take in the resort style pool and water features as well as the beautiful walking paths. Kids/grandkids will appreciate their special dedicated space complete with swing set, trampoline and even a private playhouse accessed by a bridge, adding to the estate's unique features. This property is unparalleled in sophistication and quality of construction, situated in the most peaceful and serene setting imaginable, and includes an oversized 4-car garage, tennis court and more. Don't miss the chance to own this remarkable estate, where luxury meets nature in perfect harmony.$15,000,000
Los Angeles 2869 Durand Drive
Nestled on nearly four acres on top of a pristine promontory with its own private, manicured hiking trails, Wolf's Lair is a walled and gated replica of a Norman castle, offering unparalleled views of the Hollywood Reservoir, the Hollywood sign, and Griffith Park Observatory. Originally built in 1927 for Milton Wolf, this singular eight-bedroom compound seamlessly blends history, architectural significance, and natural beauty. The estate's rich history is observed in its coffered ceilings, intricately carved wood, gable windows, and turrets. Wolf's Lair has a storied past: Debbie Reynolds, Marlon Brando, and The Beatles were all reportedly occupants at various times. The guest house was famously redesigned in the 1960s by legendary mid-century modernist architect John Lautner. And recording artist Moby (who sold the estate to the current owner) transformed the guest house into a creative retreat, where he recorded new tracks. This magnificent property additionally features a poolside guest house that seemingly floats above the reservoir, providing a unique and serene escape. Perfect for nature enthusiasts and hikers, Wolf's Lair boasts extensive, manicured trails that wind through the lush grounds. This estate offers a rare combination of seclusion and accessibility to some of LA's best cultural landmarks, nightlife, shopping and cuisine.$15,000,000
Carmel Valley 657 Laureles Grade
One of the premier remaining undeveloped properties in Monterey County. Adjacent to Bernardus Lodge and Spa, with stunning views of Monterey Bay, the Gabilan Mountains and Santa Lucia Range as well as the Pacific Ocean from various points from the hilly terrain. Superb location just miles from Carmel-by-the-Sea, Pebble Beach, and to Big Sur, and 76 miles from San Jose/Silicon Valley. Surrounded by residential communities, resorts, estate homes, organic farms and vineyards. The area is world-famous for its majestic beauty, magnificent Pacific Ocean coastline and the Monterey Peninsula, its golf and recreation facilities, including the legendary Pebble Beach Golf Course, its wineries, and numerous restaurants, shops, arts and culture, historical heritage, 12,155 acres of parkland and 10,000 acres of lakes all support a plethora of recreational and cultural activities. Monterey County is located along the Pacific coast of California, 120 miles south of San Francisco and 70 miles south of San Jose. Monterey Bay and Santa Cruz County to the north, the Pacific Ocean to the west, the Gabilan Mountains to the east, and San Luis Obispo County to the south together form the borders of the county.$15,000,000
Desert Hot Springs 13828 Scenic Crest
A portfolio of 20 new construction homes awaits a keen investor in the highly sought-after yet secluded oasis of Coachella Valley. Within thirty minutes of Joshua Tree National Park, Scenic Crest Villas is a first-of-its-kind gated community of modern single-family homes with detached ADUs built with cutting-edge construction, sustainable living, and imaginative design in mind. Born as a collaboration between Palm Coast Modular and Mighty Buildings, the design and build process features state-of-the-art 3D printing technology that creates net-zero energy, solar-powered, and environmentally sustainable homes. The innovative, low-emission construction involves 3D-printed wall systems with light-gauge steel roof trusses. Made out of a 60% recycled glass compound that hardens with UV light exposure, the wall panels are more robust and lighter than concrete. This new 3D-printed wall system keeps the interiors well insulated from heat and cold, while providing exceptional soundproofing. The contemporary aesthetic carries throughout the homes, offering the utmost eco-friendly technology for luxurious sustainable living, complete with turf and native plant landscaping for ultimate water conservation. Each of the 20 properties hosts two homes, connected by a custom pergola breezeway, providing four bedrooms and three bathrooms. Each backyard oasis includes a swimming pool and hot tub. Property and details provided by seller and/or others; buyer to verify.$15,000,000
Beverly Hills 650 Endrino Place
Tucked away at the end of a cul-de-sac in Beverly Hills's Trousdale Estates sits a private gated warm architectural 5bd.+ 8ba.home built by Aleck Dugally. The large-scale sunken living room and den have floor-to-ceiling pocket doors leading to the spectacular pool and spa area with stunning city and ocean views. The primary bedroom with fireplace overlooks the pool and includes several walk-in closets and has dual bathrooms, a media room, cooks kitchen, center foyer entryway complete this amazing home.$15,000,000
Fremont 38555 Overacker Ave
2+ acre residential zoned lot in the heart of Fremont contains a 2800 sqft historical home, work and storage sheds, and mature trees. Fremont Unified School District: Vallejo Mills Elementary, Centerville Middle School, Washington High School$15,000,000
Inglewood 219 -235 Florence Avenue
219 & 235 W. Florence Avenue, Inglewood CA 90301 two industrial warehouses consisting of a total 44,779 SF of building on an estimated 76,696 SF of land. The subject properties contain parking for approximately 42 vehicles; employees and tenants also benefit from the church-owned parking lot across the street. There are four (4) dock high and four (4) ground level loading doors, almost 7,000 SF of dedicated office space, and a minimum clear height of 18'-20'. Each of the warehouses are being powered by a 400 amp, 3-Phase electrical panel combining for 800 amps of power. The asset is rare opportunity for an owner/user or investor to acquire prime warehouse space in a high barrier to entry and robust industrial market. Potential buyers have the option to arrange seller financing, which is an attractive option for buyer who may have difficulty obtaining traditional financing or who prefer the flexibility and terms offered by the seller. Note: Per Title, the total building square footage is 38,110 SF. Buyer to perform own due diligence and verify all information.$15,000,000
San Diego 950 9th Avenue
The Carnegie Apartments offer a unique blend of vintage charm and modern amenities, making it a standout property in the heart of San Diego. Thoughtfully and artfully redesigned, current ownership has taken meticulous care in redesigning the building’s exterior and interior charm. Having commissioned local artists to live in the building and to create one-of-a-kind art installations, the building has been reborn while maintaining its original charm. Recently updated with a five-year-old roof and a new main water heater, the asset is very well-maintained. Moreover, it is equipped with cutting-edge technology, featuring both Cox and Google Fiber capabilities, ensuring seamless connectivity for residents. Situated equidistant from Little Italy, Banker’s Hill, and the Marina District and adjacent to the Gaslamp Quarter and Petco Park, this property is strategically positioned to attract discerning tenants seeking a vibrant urban lifestyle. The East Village location not only enhances the property’s appeal but also places it in proximity to major cultural and entertainment hubs.$15,000,000
Lake Isabella 5570 Caliente Bodfish Road
This beautiful land (1,113 Acres) is located in a great western sierra mountain only 6 miles from the shopping center in Lake Isabella just north of the historic gold mining town flows up from the valley through meadows, trees, and hills to over 4,000 foot offering a very stunning, unique, and diverse setting. It just does not get any better than this and in LA in two and a half hours. It has an immense amount of water storage. This property is made up of 2 legal Residential parcels; 09501301, 09501205 are zoned A1 Residential, their combined area is 1,113 AC. The county requires 2.5 AC for one single family home. Based on this requirement it could be subdivided into 445 parcels each. There may be requirements of easements from these parcels. NOTE: the subdivision of the property part requires a tract map. Once it’s subdivided legally in compliance with all the county and the city requirements the developer would make a large fortune from selling the subdivided parcels individually. OWNER IS OPEN FOR PARTNERING UP WITH A DEVELOPER OR INVESTOR. Contact seller representative for info Dr. Adel Moufarrej$15,000,000
Newport Beach 302 Kings Road
Experience a new level of luxury at 302 Kings Road, a Newport Beach haven crafted by a renowned team, including contractor Jason Gonterman and architect Eric Aust. This modern masterpiece, boasting 6 beds and 9 baths, unfolds as a seamless fusion of form and functionality, meticulously curated by an exceptional design team. As you arrive into the expansive living space, the great room, enhanced by disappearing pocket sliding doors, becomes an open canvas for daily living and grand entertaining. Revel in the finest finishes—Calcutta stone, Moroccan tile, and expertly crafted bronze accents. Every detail and exquisite fixture showcases a dedication to unparalleled craftsmanship. Technology seamlessly integrates into luxury living with fully equipped audio-visual systems in every room, complemented by automatic shades that offer effortless ambiance control. The outdoors beckon with a rooftop pool and kitchen area, craned in to provide an elevated rooftop experience. This retreat is an oasis with covered space for entertaining, capturing panoramic views of the coastal horizon. The lower level incorporates serene water features, enhancing the soothing atmosphere that complements the coastal surroundings. Beyond is a separate gym area, a dedicated theater room for the ultimate movie nights, and an elevator granting access to all levels. Move seamlessly outside onto 754sf of covered deck space, or immerse yourself in the open deck spanning 1083sf, each thoughtfully designed to embrace the coastal climate. Discover a new perspective on Newport Beach with the panoramic views of this estate, its proximity to local restaurants, golden beaches, and the renowned Fashion Island. In this luxurious haven, every detail confirms an uncompromising commitment to creating a lifestyle of elevated opulence in one of Southern California's most coveted locations.$15,000,000
Carmel 26387 Isabella Avenue
Sited directly across from Stewart's Cove at Scenic Road, this post-card perfect Carmel Point home exudes warmth and harkens back to more gracious times. The grand living room has soaring beamed ceilings, a large fireplace and expansive views of Point Lobos, River Beach white sand and water. The open concept floor plan is ideal, accommodating single level living if desired. The home features beautiful woodwork and built in cabinetry throughout, a generous dining room that opens to a chefs kitchen and a cozy family room. The list goes on. . . beautifully landscaped, 4 generous bedrooms, 3 baths, an amazing playroom for kids young and old, two interior fireplaces, two exterior fire pits, all situated on an oversized corner lot perfect for outdoor living and entertaining. Stunningly renovated by master builder, Kevin Raph. Spectacular frontline views of Carmel Bay, Point Lobos and white-water cascading across the sand await! This is truly Carmel Point living at its finest!$15,000,000
Paso Robles 615 Camino Vina
An architectural masterpiece on 130 verdant acres with swoon-inducing views in all directions - arguably, the most beautiful estate on the Central Coast. No expense was spared to create this pinnacle of refined living: reclaimed antique oak floors, windows and doors by Albertini, hand-troweled Venetian plaster, even 18th century French fire backs - as well as state-of-the-art sound, lighting, security and media systems. The warm, emotional main residence features a grand indoor-outdoor living room overlooking a lawn-edged pool; a Belgian brick country kitchen equipped with Miele, Wolf and Sub-Zero appliances (perfect for entertaining); and three elegant bedrooms, including the dramatic primary suite with a palatial walk-in closet, dressing room and bath that will make you never want to leave. A short stroll along a garden path brings you to a meticulously-crafted guest house and Ralph Lauren-style barn/horse stables. Further down the road are an agro/shop building (with indoor parking able to accommodate an RV), lush rolling pastures and a tree-shaded clearing with firepit for dining al fresco. Located in California's fastest-growing wine region, this rare and awe-inspiring home is wonderfully close to all the world-class shopping and dining of charming Paso Robles and nearby Santa Barbara (and only minutes by jet from Los Angeles and San Francisco) yet offers a serenity, privacy and breathtaking natural beauty that are sure to make you appreciate the true meaning of luxury.$15,000,000
Los Angeles 4733 Bonvue Avenue
Nestled among the esteemed grand estates of Los Feliz, this captivating contemporary Mediterranean residence commands attention on a sprawling street-to-street lot, boasting one of the area's most expansive living spaces. Recently revitalized with meticulous attention to detail and adorned with premium materials, this home offers an unparalleled living experience.Upon entry, guests are greeted by the grandeur of large format white Honed Travertine flooring, seamlessly transitioning into European Oak wood floors that grace every corner of the home. The primary bedroom offers panoramic views in every direction, accompanied by dual bathrooms featuring steam showers, horizontal showers, a standalone tub, and closets reminiscent of a high-end boutique.Custom Oak and Zebra wood cabinets in the kitchen exude sophistication, complemented by luxurious Bonotti Marble shower slabs imported directly from Italy and exquisite Calcutta Gold Marble countertops. Multiple kitchens, including a chef's kitchen, and an elevator to facilitate movement between levels, enhance the convenience and luxury of this home.The entertainment features are abundant, including a pool and spa, a state-of-the-art movie theatre, air hockey, ping pong, shuffleboard, fitness center, wellness center, sauna, bowling alley, and even a salon.Designed to capture breathtaking, unobstructed vistas spanning from the LA skyline to the iconic Ennis House, this residence spans three levels with expansive rooms and full balconies on each floor. A rooftop deck, infinity-edged pool, and generous indoor and outdoor entertainment areas elevate the allure of this home. A detached guest house provides additional comfort and privacy.With accommodation for up to 9 bedrooms in the main house and an additional bedroom in the detached guest house, the flexible floor plan caters to various lifestyle needs. Garages for 7 cars and parking for 11 ensure convenience and privacy, with dual access from both Bonvue Avenue and Bryn Mawr Road.Conveniently situated near shops, restaurants, hiking trails, and The Greek Theatre, this residence offers effortless access to Griffith Observatory via nearby steps, seamlessly blending city living with the tranquility of a resort-like sanctuary. Experience the epitome of luxury living in one of Los Feliz's most sought-after neighborhoods.$15,000,000
Gilroy 11775 Watsonville Road
Established in 1989, this meticulously maintained vineyard is located in the heart of the Santa Clara County Wine Trail, west of the 101 freeway and at the base of Mt Madonna/Santa Cruz Mountains. With 72 acres total, 50 planted acres consists of 13 different varietals. Complete with 2 Ag wells (500 GPM) and perfectly situated along the Uvas River. A 6,200 sq ft barn provides inside storage for ample farm equipment. The 10,000 sq ft winery facility is turnkey. Equipped with a tasting room, and fully operating wine facility. The tasting room overlooks the barrel storage and vineyard views the other direction complete with industrial concrete countertops, modern subway tile, rustic barn wood finishes and two restrooms. Back of house production facility includes 29 wine storage tanks, grape press, and barrel storage. A spacious garden area and newly constructed event space are adjacent to the year round Uvas River. The perfect place for a wedding venue, wine tasting, or private retreat! Santa Clara County Wine Country is just 35 minutes to all that Silicon Valley has to offer. This is a one of a kind opportunity that cannot be replicated in the Valley of the Heart's Delight!$15,000,000
Bakersfield 15000 Rosedale Highway
Unprecedented Development Opportunity in Booming Rosedale, CA The potential of the West Beltway highway alignment, paired with an interchange at Rosedale Hwy, is set to revolutionize the landscape of Rosedale, California. This visionary project is poised to unlock a multitude of development prospects for businesses, residents, and visitors alike. Key Advantages: • Strategic Location: Situated in the flourishing Rosedale, this project promises direct access to Bakersfield, Fresno, and other major cities in the Central Valley. This corridor will serve as a conduit for growth and connectivity. • Local Access and Attractions: The interchange at Rosedale Hwy offers seamless access to the vibrant local businesses and attractions, further enhancing the appeal of this development. • Economic Catalyst: This ambitious undertaking is poised to create a surge in employment opportunities, stimulate economic growth, and elevate the overall quality of life for Rosedale residents. Development Phases: 1. Commercial Zone (13 Acres): Accommodating commercial buildings totaling up to 200,000 sq. ft., this zone is primed for businesses seeking a high-visibility, high-traffic location. 2. Residential Zone (13 Acres): Reserved for up to 250 apartment units, this space caters to the housing needs of the community, offering convenience and accessibility. 3. Townhome Zone (30 Acres with Rezoning): With potential for up to 275 townhomes, this zone responds to the demand for modern, community-centric living spaces. 4. Dedicated Highway Area (22 Acres): Essential for the West Beltway highway, this allocation solidifies the project's role in enhancing regional connectivity. Seller Support: The seller offers a one-year escrow period, with earnest money milestone deposits along the way, demonstrating a commitment to the success of this venture. It's time to turn visions into reality and be part of Rosedale's transformative journey. Don't miss the chance to be at the forefront of Rosedale's prosperous future!$15,000,000
Woodside 309 Olive Hill Lane
This home, located on Olive Hill Lane, offers stunning views of the bay and western hills. Situated on Woodside's most prestigious street, it is conveniently close to the town and school. The 3.4+/- acre lot is tucked away in a private and natural setting, showcasing the beauty of California. This property is truly exceptional and worth considering.$15,000,000
Torrance Via Valmonte
Incredible Property! Views of both Harbors (Santa Monica & San Pedro) and city lights of Downtown Los Angeles. 20 acres +- (per engineer) borders the cities of Palos Verdes Estates and Rolling Hills Estates. Currently Zoned A-1 which provides up to 9 units per acre, Check with the City of Torrance for uses. Additional APNs included 7547-001-007,008,009,024,025,026 7547-002-006,007,008,009,010. This property has no entitlements. During escrow, many reports have been submitted to the City of Torrance for apartments. Senior Housing may be a better fit.$15,000,000
Tarzana 19000 Dorlon Drive
Welcome to 19000 Dorlon Drive, an exquisite property in Tarzana with breathtaking views above the Braemar Country Club. This gated estate, designed by Ronald Firestone, spans 8,700 square feet and sits on over 4 acres of picturesque land. With privacy and stunning scenery, this home offers a unique and luxurious living experience. The entrance to this remarkable residence features a grand 2-story foyer with soaring ceilings, a beautiful staircase, and intricate architectural details, including hand-distressed walnut floors and custom stone and woodwork throughout. The spacious step-down living room showcases a reclaimed stone fireplace, high vaulted ceilings, and French doors that fill the space with natural light. The entire home boasts large windows that create an inviting and elegant atmosphere. The formal dining room, with coffered oak ceilings, can easily accommodate 20 guests and overlooks the adjacent elegantly designed living room. The gourmet kitchen is a chef's dream, equipped with a La Cornue stove, a large center island, two oversized sinks, beamed ceilings, custom wood cabinetry, and multiple walk-in and butler's pantries. It's top-of-the-line finishes, and well-appointed design inspires culinary excellence. Adjacent to the kitchen is a cozy circular breakfast room overlooking the outdoor kitchen, covered patio, and sprawling backyard. The highlight of the home is the massive 2-story great room with cathedral-beamed ceilings, French doors, an oversized stone fireplace, a wine cellar with imported pavers, and a full English pub bar. Additionally, there is an all-oak library with a marble fireplace, built-in bookshelves, a gentleman's bar, and French windows. The property features 5 bedrooms, including a luxurious primary suite. The private owner's retreat comprises a sitting room, a kitchen, a private balcony, a fireplace, a spacious en-suite bathroom with a spa tub and steam shower, and a large walk-in closet. Each additional bedroom offers ample space and en-suite bathrooms, ensuring comfort and convenience for everyone. Outside, you'll discover a remarkable outdoor oasis spread across 4 acres. The meticulously landscaped gardens, large pool, outdoor pavilion with a kitchen and bath, and lighted tennis court create a resort-like setting. The panoramic views of the surrounding hills and the adjacent golf course greens are the true highlights of this property. Security and exclusivity are provided by a private gated entrance, a motor court with ample parking, and a 3-car garage with built-in storage closets. Situated in the sought-after Tarzana neighborhood, this property offers a perfect blend of tranquility and convenience. While enjoying the serenity of suburban living, you'll be just minutes away from premier shopping, dining, and entertainment options. With easy access to major highways and transportation, you'll appreciate the seamless connectivity to all that Los Angeles has to offer. Indulge in the extraordinary and seize this rare opportunity to own an estate perfectly suited for hosting memorable family gatherings and exquisite formal events. Schedule your private tour today and immerse yourself in the pinnacle of luxury living.$15,000,000
Malibu 28517 Pacific Coast Highway
This exceedingly rare opportunity is the only available property zoned for multi-family use in all of Malibu. Comprised of 2 parcels totaling 6+ acres, these flat lots are perfectly situated with tranquil ocean views on the landside of Paradise Cove and adjacent to the luxury condos at The Pointe. The large parcel is nearly 5.2 acres, and the second parcel is approximately 0.8 acres with a burnout homesite from a former ~3,004 sq. ft. residence and guest house. Per the City of Malibu's Local Coastal Program, both properties are zoned for multi-family residential allowing for 6 units per acre. Both sites are a moment's drive from the shops and restaurants at Point Dume Village and Trancas Country Market, as well as sandy beaches, highly rated schools, parks, and trails. A development opportunity of this magnitude, location, and land use designation is likely the last of its kind on the Malibu coastline. Includes APN's 4467-013-022 & -023$15,000,000
Fontana 15682 Arrow Boulevard
Commercial property in the city of Fontana is currently being used as a Dismentler Yard. For zoning and use please contact San Bernardino County planning department. The property consists of two addresses and two separate parcels totaling 4.5 Acres. 15666 Arrow Blvd. is the address for the other parcel. Please call for a private showing and please do not disturb the employees.$15,000,000
Los Altos Hills N/a
Set atop a magnificent view lot with jaw-dropping panoramas of the San Francisco Bay, East Bay mountains and Silicon Valley, this architectural tour de force by the renowned Swatt | Miers team showcases a site specific design adjacent to nearly 4,000 open-space acres of Rancho San Antonio. A private road leads to an expansive motor court and mini vineyard. Interiors feature 24-foot ceilings, sliding Fleetwood walls of glass to sunlit terraces and panoramic views, two exquisite master suites, a German-engineered kitchen and lower entertainers level with a theatre, walk-in wine cellar, family room with bar and fitness center. Expansive decks lead to a zero-edge infinity pool and spa, succession of terraced lawns and a guest house with its own pool. Immersed in nature yet just 30 minutes to SFO and SJC, the home is a showpiece of style and substance, affording its owner boundless space, privacy and pristine natural beauty in coveted Los Altos Hills, unincorporated Santa Clara County.$14,999,999
Hillsborough 165 Woodridge Road
Modern elegance meets unrivaled luxury. This modern luxury masterpiece epitomizes elegance and sophistication situated on a sprawling two acre lot, this estate includes a guest house boasting opulence at every turn with a pool overlooking views that are unmatched. Marvel at the grandeur of 26-foot ceilings and european oak floors as you enter connecting to the gourmet kitchen, adorned with cambria countertops and top-of-the-line gaggenau appliances beckoning culinary excellence. Entertain effortlessly in the game room, indoor/outdoor bar, and gym while indulging in relaxation in the sauna or luxurious jacuzzi tubs. The exterior of this estate adorns european garage doors, italian windows, and a stunning limestone terrace connecting to stunning bay area views. Experience modern luxury living at its finest in this extraordinary residence.$14,999,000
Hillsborough 210 Uplands Drive
Over 1.8 absolutely level acres, one of only a few parcels of it's size in all of Hillsborough. The merging of two .9 acre lots, the parcel totals over 1.8 acres and can easily be subdivided into 2 lots. Located in the most coveted location in lower Hillsborough, 210 Uplands sits across from some of Hillsborough's most beautiful estates. A once in a lifetime opportunity. When gone there will be no others.$14,999,000
Hillsborough 210 Uplands Drive
Over 1.8 absolutely level acres, one of only a few parcels of it's size in all of Hillsborough. The merging of two .9 acre lots, the parcel totals over 1.8 acres and can easily be subdivided into 2 lots. Located in the most coveted location in lower Hillsborough, 210 Uplands sits across from some of Hillsborough's most beautiful estates. A once in a lifetime opportunity. When gone there will be no others.$14,999,000
Los Angeles 821 Glenmere Way
Introducing "The Eagle Eye," an exceptional opportunity to own a modern-day masterpiece in the prestigious neighborhood of Brentwood Prime, located north of Sunset. This property is RTI (Ready to Issue) with plans for an expansive 9,738 square foot residence, offering impeccable views and luxurious living spaces.This new construction project allows the buyer to collaborate with the developer to create a truly bespoke home, tailored to individual tastes and preferences. The architectural plans and renderings showcase a stunning design, ensuring a perfect blend of elegance and modernity.Features include a huge movie room, sauna, gym, 6 bedrooms, 9 bathrooms, and a rooftop deck. The property also boasts a garage that can fit 9 cars, complete with a turntable for easy in and out access.Seize this rare chance to customize your dream home in one of Los Angeles' most sought-after locations. Experience the pinnacle of luxury living with a home that reflects your unique style and vision.$14,995,000
Malibu 24683 Pacific Coast Highway
A private sanctuary - this home is architecture as art, featuring priceless panoramic ocean views and sunsets over the coastline. Located just minutes to all that Malibu has to offer - Malibu Country Mart, Nobu, Soho House and more. This home showcases 13' ceilings, open living, and walls of glass leading out to the 60' long infinity edge pool. Features include Fleetwood windows, exposed wood beam ceilings, white oak floors, and a custom Bulthaup kitchen designed for any entertainers dream. The 3 ensuite bedrooms, and primary suite look out over the pool and into the Pacific Ocean. Situated on almost 2 acres, with a 3-car garage and private gate, experience a Malibu lifestyle that is nothing short of extraordinary.$14,995,000
West Hollywood 9040 Sunset Boulevard # Phb
The West Hollywood Edition Penthouse B: the most convenient location in the entire city. Masterfully designed by world-renowned architect John Pawson w/organic finishes that resemble an exotic Balinese hotel; materials include teak woods, unfilled travertine & lush plants that blend architecture & landscape w/tranquil indoor/outdoor living. If you are looking for buildings like the Sierra Towers or the Century, there is no comparison. This full service building is complete w/24-hour security staff, room service, doorman & valet, gym & spa, fine dining & exclusive nightclub. A residence unlike any other offering approx. 3,850 sf of interior space & 1,000 sf of deck space. Explosive 360 panoramic views of the entire city from downtown Los Angeles & the Sunset Strip to the Pacific Ocean. This is by far the best penthouse in the entire city offering unrivaled sophistication. Complete w/private rooftop pool, lounge & helipad. Luxury in the sky, redefining the vertical living experience.$14,995,000
Pacific Palisades 1001 Rivas Canyon Road
Set on a private cul-de-sac, this Equestrian estate is sited on an expansive 3.3 acre lot hidden in the heart of the Pacific Palisades. This historic compound boasts five distinct structures: A vast single story main house, staff house, pool house, stables converted into a state-of-the-art home gym and a newly constructed two story guest house. Expanded by the current owners and re-imagined by world class interior designer Michael S. Smith, this property possesses understated elegance & charm, complimenting the rustic setting with its park-like grounds, magical gardens & meandering pathways. This estate is perfect for equestrian lovers who wish to keep their beloved horses close to home. The main house features an enchanting country style kitchen, an inviting and romantic dining room, and a master retreat with a light and bright spa-inspired bath and tranquil patio. Embedded in the serene landscape is a vast, sparkling pool accompanied by a pool house and spa creating the perfect sanctuary. Main House is 4 bedrooms & 5 baths 6,250 SF, Pool House includes spa bathroom 1,031 SF, Staff House is 1 bed & 1 Bath 446 SF, Guest house is 2 stories each with a 1 bedroom & 1 bathroom 1,244 SF, Gym (converted stables) is approx 800 SF.$14,995,000
La Jolla 6357 Castejon Dr
Immerse yourself in every facet of this meticulously designed custom residence, a collaborative masterpiece by Pelican Development and EOS Architecture. No element has been overlooked in this newly constructed dream home. From the thoughtfully planned layout to the opulent finishes, every detail exudes sophistication. Step into a designer kitchen and lavish baths that merely scratch the surface of what awaits within. Journey through seamlessly integrated indoor/outdoor areas revealing a yard unlike any other in the vicinity, complete with a pool/spa, pickleball court, lush green spaces, detached guest suite, gym, and beyond. Sunlight floods through expansive windows, enveloping each room in warmth while ensuring unrivaled seclusion. Immerse yourself in every facet of this meticulously designed custom residence, a collaborative masterpiece by Pelican Development and EOS Architecture. No element has been overlooked in this newly constructed dream home. From the thoughtfully planned layout to the opulent finishes, every detail exudes sophistication. Step into a designer kitchen and lavish baths that merely scratch the surface of what awaits within. Journey through seamlessly integrated indoor/outdoor areas revealing a yard unlike any other in the vicinity, complete with a pool/spa, pickleball court, lush green spaces, detached guest suite, gym, and beyond. Sunlight floods through expansive windows, enveloping each room in warmth while ensuring unrivaled seclusion.$14,995,000
Beverly Hills 9620 Cedarbrook Drive
This exquisite two-story estate boasts an elegant main house, spacious guest house, backyard built for entertaining, stunning resort-style pool, lighted tennis court, separate air-conditioned gym, storage building, and beautiful landscaping, all creating a wonderful, private haven. The expansive 0.97 acre lot presents a secluded, cul-de-sac setting for the property which has been completely remodeled and updated. The 4,981 square foot main residence features three bedrooms upstairs, four and a half bathrooms, a finished basement, and an attached 425 square foot, 2-car garage. The splendid two-story guest house provides an additional 1,194 square feet with one bedroom and two bathrooms. There are many fine details and custom designer touches throughout, including whole-house Tensui water purifier system, wine room, backup generator, quartz and porcelain countertops, steam shower, high end euro-style Italian cabinetry, brushed euro oak floors, 32-camera alarm system, outdoor barbecue and pizza oven, impressive pool-side rock feature, solar panels on guest house, sprinklers and drip system, all new plumbing and electrical, kitchen skylight, electric blinds, contemporary gas fireplaces, sun-filled rooms, and other amazing features too numerous to mention. There is ample parking for at least 12 vehicles. Private access is available via both primary and service gates. The entire property is tastefully buffered by well-situated trees and landscaping.$14,995,000
Beverly Hills 2641 Hutton Drive
Welcome to the pinnacle of luxury living in this unparalleled Beverly Hills PO Masterpiece! Meticulously crafted for 4 years by one of LA's premier builders and world-renowned Whipple Russell Architects, this 3-level one-of-a-kind estate is an extraordinary fusion of design and elegance. Spanning approximately 8000 sf and situated on a sprawling 22,000 sf lot, this gated and private 5 BD + 8 BA modern marvel has been constructed with extreme attention to detail using only the finest materials available and providing almost every amenity and convenience imaginable. Grand entrance with floating staircase welcomes you to a spacious open floorplan, adorned with soaring ceilings, skylights, and floor-to-ceiling Fleetwood doors. Walls of glass upstairs and down bathe the warm interiors in natural light and seamlessly connect the indoor/outdoor spaces. Designer double kitchen is perfectly placed for hosting guests and comes equipped with built-in Miele appliances, center island, breakfast bar and hi-end European fixtures. All rooms open to jaw-dropping expansive outdoor oasis that includes a 2-level terraced backyard and fully landscaped and lighted hillside that is site to be seen. This haven for relaxation and entertainment is accentuated with lush foliage, beautiful fountains, sleek porcelain stone, Ipe wood decking, multiple firepits, outdoor kitchen/bar, and sparkling saltwater pool & spa. The primary suite is a true sanctuary with walls of glass, stunning views, stone fireplace, and private bridge to upper-level backyard. The sumptuous primary bath boasts an over-sized steam shower, soaking tub, and double vanity complete with Taj Mahal stone countertops and Gessi wall-mounted fixtures. Connected to the opulent bathroom is your dream walk-in closet complete with LED lighted cabinets and lighted onyx countertop. Lower level adds additional entertainment space by housing a 150-bottle wine cellar, fully equipped gym, recreation room, lighted onyx bar, and state-of-the-art movie theater. Additional features include sizable sun-filled guest bedrooms w/gorgeous ensuite bathrooms, formal office, first-class elevator, generous 3-car garage, Lutron lighting system, and integrated smart home automation. Imported Italian stone, wood paneled ceilings, European oak/porcelain floors, and trimless LED lights further elevate the interiors and blend all rooms together to create an ambiance of luxury and sophistication throughout. Seize the opportunity to make this architectural masterpiece your own in one the Westside's most coveted areas!$14,995,000
Beverly Hills 14047 Aubrey Road
Situated in the prestigious, 24-hour, guard-gated Beverly Hills enclave of Mulholland Estates, this Contemporary/Mediterranean residence has been masterfully refreshed for the modern lifestyle. Offering absolute serenity, the approx 7,166 -sq-ft estate captures ultimate privacy while providing unmatched amenities for entertaining. A spectacular 2-story entry leads to the formal living and dining rooms, family room with bar & stunning chefs kitchen. Interiors segue to the resort-style backyard with an outdoor living room, fireplace, pool, spa, half basketball court & expansive lawn. 5 bedrooms include the 2nd-floor primary suite with fireplace, his & hers bathrooms & balcony. Features include an office, upstairs media room, 2 staircases, maids room, 3-car garage, & automated home system.$14,995,000
Palm Desert 920 Andreas Canyon Drive
Refined luxury is the ultimate in desert living and exactly what this home has to offer. Newly constructed residence with impeccable detail, featuring state-of-the-art design, open spaces, seamless indoor to outdoor living, multiple entertaining opportunities, golf course, lake, mountain views all behind the coveted gates of the most prestigious club in the valley. Gated entry courtyard leads to the glass pivot door welcoming you into spacious living with floor to ceiling glass taking in the views beyond. Great room with dining, wet bar, media, and chef's kitchen. The master wing is privately tucked to one side with pocket sliders to outdoor patio, luxurious master bath with expansive his and her closets. A sleek office with floor to ceiling glass overlooking the courtyard. There are two completely separate guest wings; one is a detached casita with a guest living room and 2 bedrooms w/ 2 bathrooms, the other is an interior wing with an additional guest living room with media and pool table, 2 bedrooms/ 2 bathrooms, and an outdoor patio with TV and sitting area. The outdoor living areas offer both entertaining and lounging opportunities with television, fireplace, fire pit, indoor/outdoor access to wet bar, contemporary pool and spa all with a desirable southern exposure. Designer furnishings, home automation, elevator, 4 car plus 2 golf cart garage and solar are a few of the luxuries provided.$14,995,000
Beverly Hills 2481 Summitridge Drive
Nestled within the exclusive and highly coveted Bella Vista Estates, this Mediterranean masterpiece stands as a testament to architectural brilliance and opulence in Beverly Hills. Set atop an expansive one-acre parcel, spanning approximately 7,500 square feet, this luxurious estate represents the epitome of sophistication. Enjoying sweeping vistas of picturesque canyons and majestic mountains from virtually every room, the residence welcomes you with a grand two-story foyer. Its design showcases meticulous attention to detail, boasting a formal living and dining area, a gourmet chef's kitchen equipped with top-of-the-line appliances and a charming breakfast nook. Entertainment is elevated to new heights with a great room featuring a state-of-the-art screening room, while the floor-to-ceiling mahogany office/study offers an exquisite workspace. European craftsmanship shines through with custom finishes, including imported marble, limestone, wood floors from France, and fixtures of the utmost refinement. The Primary Suite redefines luxury, featuring dual walk-in closets, a spa-like bathroom, and a limestone terrace overlooking the sprawling grounds. Outside, professionally landscaped gardens beckon, with a private gated driveway, a lush flat yard with stunning outdoor kitchen including top-of-the-line appliances with a wood-burning oven, and an expansive swimming pool and spa, offering the perfect oasis for relaxation and recreation. Indulge in the ultimate Beverly Hills lifestyle within this exceptional residence, where the fusion of elegance, craftsmanship, and natural beauty creates an unparalleled living experience.$14,995,000
Beverly Hills 9153 Janice Place
The Janice Place Estate is a contemporary masterpiece on a 28,950 square-foot lot oasis set within a secluded cul-de-sac just north of coveted Trousdale Estates. The newly built, 6194 square foot, single-story home boasts six en-suite bedrooms and nine bathrooms, surrounded by a lush and expansive backyard featuring an infinity pool and spa set over stunning canyon views. Past the sustainably harvested garapa wood facade with iron windows at the front exterior lies a 10-foot high, pitched oak ceiling entryway that leads to retractable floor-to-ceiling glass doors allowing the great room to seamlessly merge into the Eco-conscious backyard landscaping. The chef's kitchen features Meile appliances, Calacatta Borghini waterfall islands, custom-designed cabinetry and pantry, a full wet bar, and a glass-enclosed wine room. The media room sits beside a matchbook porcelain feature wall and easily converts from an expansive entertaining space into an intimate home theater. Inside the spacious primary bedroom suite is a pearl onyx double-sided fireplace, his/hers baths; each with a sitting tub, steam shower, personal closet, and private patio. The five additional bedroom suites are perfect for family, guests, a private office, an indoor gym/yoga studio, or au-pair quarters. Outside is an entertainer's paradise with a custom barbecue station, multiple lounge areas, and a fire pit. This turnkey property is immediately ready with curated interior-designed furniture and a one of-a-kind art collection. Smart home technology, a Sonos sound system, and a camera-security system complete this affluent lifestyle home.$14,995,000
Pacific Palisades 1541 Casale Road
Nestled in Pacific Palisades' exclusive Riviera neighborhood, Casale Ranch offers a rare opportunity on a sprawling 6-plus acre estate behind secure gates. With breathtaking panoramic views of the ocean and canyons, this property promises unmatched privacy and tranquility. The grand entrance sets the tone, leading to the potential for an 18,340 sq ft main residence and a 7,240 sq ft guest quarters retreat. Imagine your dream home here, with space for a yoga studio, artists' sanctuary, or a lavish spa with a pool pavilion.This compound, one of the largest west of the San Diego Freeway, accommodates multi-generational living. Lush flora, hundreds of trees, and plants adorn the property. A flat landscaped area invites the creation of multiple pools, water features, sports/tennis courts, and outdoor entertaining spaces. Equestrian enthusiasts will find ample space for stables and riding trails. The gently sloping terrain and Mediterranean climate offer the possibility of cultivating a private vineyard and crafting a wine cellar with a tasting room.The Riviera neighborhood is renowned for its privacy, attracting A-list celebrities seeking seclusion without sacrificing city conveniences. Casale Ranch harmonizes the tranquility of a private oasis with the accessibility of an in-town address. It's minutes away from Palisades Village, Brentwood Country Mart, and Santa Monica Pier. This property epitomizes elevated perfection, where your every aspiration can come to life.$14,995,000
Woodside 16351 Skyline Boulevard
One of the most extraordinary properties on the SF Peninsula on almost 18 acres. The property has endless potential (including zoning for commercial use) and has been used to raise horses, to showcase a car aficionados collection, and to host philanthropic and social events easily up to 200 guests, all the while serving as a comfortable venue for everyday living. 5-floor main residence from the 10+ car garage to a viewing room at the top of one of the turrets. Personal quarters include multiple apartments plus tremendous, dedicated office space. The barn is a matching masterpiece with both buildings hand-crafted by local and international artisans with individual details taking up to a year to complete. Magnificent grounds include a 4-tee golf practice area, RC car track, resort-inspired pool and spa, and direct access to miles and miles of hiking and equestrian trails in bordering Wunderlich Park. Woodside or PV schools. 17 minutes to Woodside town center.$14,995,000
Santa Monica 615 23rd Street
Presenting a resort-inspired lifestyle at the prestigious and modern Serenity, a masterfully designed residence situated in one of the most renowned zip codes in Southern California, 90402, north of Montana Avenue. From this highly coveted 23rd Street location, behold striking vistas of the Pacific and discover calming ocean breezes amidst prime shopping and fine dining. This serene sanctuary affords absolute luxury, offering a unique design with an open floor plan and world-class amenities. There are seven bedrooms, seven bathrooms, a powder room, elevator, double-island kitchen fitted with state-of-the-art appliances, two wet bars, four fireplaces, and folding doors that open to invite gentle ocean winds within. Experience a life rich in comfort and leisure with an expansive rooftop deck, 1,000-square-foot two-story ADU, movie theatre, wine cellar, and meditation room. The rear grounds are an entertainer's dream, including a pool and spa with eight-jet water feature and LED lighting, outdoor fireplace, grassy play areas, and multiple spaces for lounging. The home's elegant form is constructed while keeping openness and clarity top of mind, allowing its light-filled interiors to seamlessly converge with the lush exteriors enveloped by soothing ocean breezes. Four levels comprise a rooftop, upper level, lobby, and basement, with a two-car garage and separate ADU. Welcome to this exquisite property offering the ultimate in resort living at the very forefront of chic, modern design. Expected completion: spring 2024.$14,995,000
Los Angeles 1877 Rising Glen Road
Welcome to 1877 Rising Glen, a warm contemporary compound built with meticulous craftsmanship and featuring custom upgrades by acclaimed designers, Kathleen & Tommy Clements of AD 100 firm Clements Design. Situated on a sprawling 23,093 SF lot the home spans 8,339 SF with disappearing walls of glass throughout, providing coveted indoor / outdoor living. Be greeted by a sophisticated foyer which graciously flows into the spacious open floor plan accented by striking skylights beautifully flooding the interior with natural sunlight. The gourmet chef's kitchen is fully equipped for all of your needs, boasting top-of-the-line Miele appliances, oversized center island, six-burner gas range, double ovens, butler's pantry, center island, and floor-to-ceiling wine fridge with cooling system by WineMate. Start & end your days overlooking the mesmerizing city vista's in the serene primary suite featuring custom automatic shades, direct access to the yard, opulent fireplace, and spa-like bath with dual sink vanity, large soaker tub, grand glass shower with Mr.Steam system, Boffi fixtures, & fully customized closet. An entertaining oasis, the rare flat backyard includes endless grass & patio spaces for al fresco living alongside the captivating views and is centered by a 80ft pool anchored by a marble waterfall. A private retreat, the lower structure is perfect for guest quarters, home office, or more, and includes a full bedroom suite, living room, intimate bar / lounge area, and lavish theater. Unlike any property in the area, the landscaping has been thoughtfully upgraded and maintained. The current owners designed and built a gorgeous 1,000+ SF multi-level deck with a vast garden producing weekly harvests managed by FarmScape. Additional amenities include well-appointed guest rooms with en suite baths, library with floating walnut bookshelves, main level lounge with built-in bar, sleek gym with separate entrance, Crestron smart home technology, recently resurfaced garage with custom built-ins, and so much more. In a highly coveted locale, this estate is ideal for those seeking seclusion while still being only minutes from the iconic Sunset Strip and prestigious Beverly Hills.$14,995,000
Hillsborough 3085 Ralston Avenue
Situated on a private side street, this grand estate sits on a majestic 2-acres with jaw-dropping panoramic bay views, some of the best in all of Hillsborough. Exquisite architectural detailing and finishes throughout, including inlaid parquet walnut floors, hand carved fireplaces, and walls of glass framing iconic bay views and landscaping. The main level includes a stunning office, billiard hall, and the "Morocco Room" lounge. Upstairs, the large master suite enjoys equally stunning views of the bay, in addition to a luxury spa bath and formal sitting room. A separate in-law suite and wine cellar with tasting room are located on the lower level of the residence. Equally impressive are the surrounding grounds, fully landscaped with grand-scale trees, expanses of manicured lawn, and an elevated terrace overlooking the views and swimming pool. All of this just minutes from shopping, dining, golfing, parks, and top rated Hillsborough schools. (Square Footage Per County Records: 8,629)$14,995,000
Pasadena 1200 Arroyo Boulevard
This 1915 English Manor, Garden Arts & Crafts estate is one of the most valuable architectural designs in the Arroyo area of Pasadena. Originally designed by famous architect Stiles Clement (Hollywood Park Racetrack and Beverly Hills High School) the estate was selected as the 50th Annual Pasadena Showcase House in 2014. It’s situated on over 3.5 flat, gated acres (about 153,331 square feet). The estate has undergone large-scale renovations and design projects, including upgraded plumbing, wiring (600 amps), modern kitchen and exquisite design of each bathroom; additional large-scale garden projects (2022) making this house the best living and environment. The stunning living room is approximately 24x40, features with bold and exquisite beamed ceiling, Redwood wall panels, a magnificent fireplace, lead glass windows and oak floors. The extra-large family room is even more noteworthy, with each of its floor-to-ceiling windows presenting a beautiful garden views. The large bright dining room and open concept designed modern kitchen and breakfast room, etc., are all connected. The front and back stairs leads to the second floor living area, which has 6 bedrooms, 4 of the bedrooms are en-suites. In addition, there is a warm TV room and a large laundry room. The third-floor space has been remodeled and can be used as a multi-purpose area. The lower-level space (remodeled in 2022) can be used for wine storage and wine tasting. It is worth mentioning that the manor had its own spring well system at the beginning of construction, which has been preserved until now (updated 2022 installed new spring well capture, holding and irrigation system). There are streams, ponds, fishponds, greenhouses, organic vegetable gardens and sports courts/tennis courts layout on the vast front and backyards. The spacious swimming pool leisure area is equipped with bathrooms, a full set of barbecue counter equipment, fountain, TV and audio equipment. Beautiful landscaping filled with towering trees and various flowers blooming in the Spring. The entire residential area has 4 entrances, two off Grand Avenue and two off Arroyo Blvd. and a separate Grand Ave address. The 5-car detached garage (currently used as Billiards room and storage) and a newly renovated carriage house, 1,299 sf, 2-level, 2BR/2BA (included in overall SF) This charming estate is a rare opportunity for your clients to own it. It is conveniently located near the Rose Bowl Stadium and Old Town Pasadena.$14,990,000
Based on information from California Regional Multiple Listing Service, Inc. as of July 4th, 2024 at 4:25am PDT. This information is for your personal, non-commercial use and may not be used for any purpose other than to identify prospective properties you may be interested in purchasing. Display of MLS data is usually deemed reliable but is NOT guaranteed accurate by the MLS. Buyers are responsible for verifying the accuracy of all information and should investigate the data themselves or retain appropriate professionals. Information from sources other than the Listing Agent may have been included in the MLS data. Unless otherwise specified in writing, Broker/Agent has not and will not verify any information obtained from other sources. The Broker/Agent providing the information contained herein may or may not have been the Listing and/or Selling Agent.

