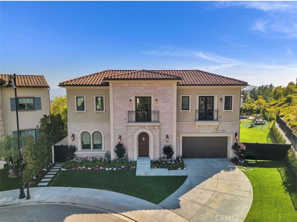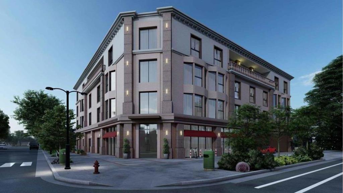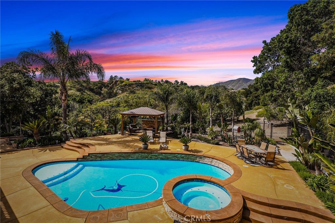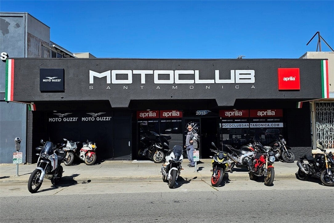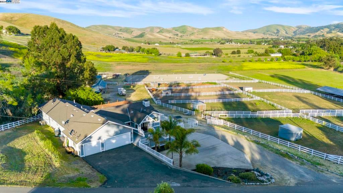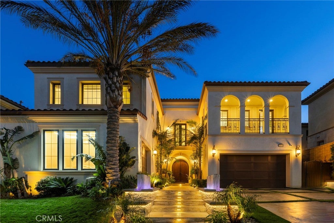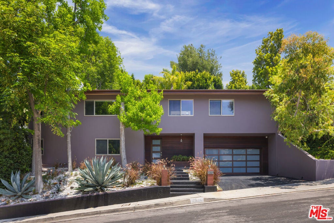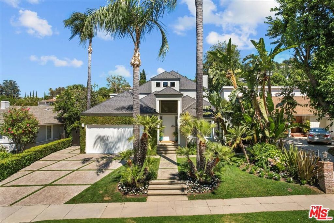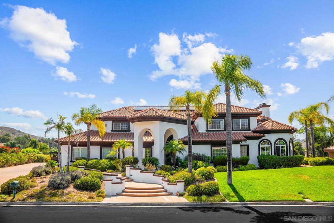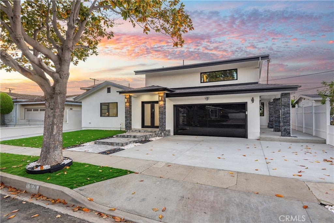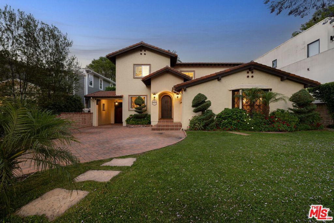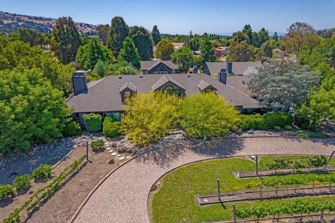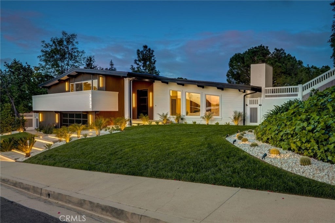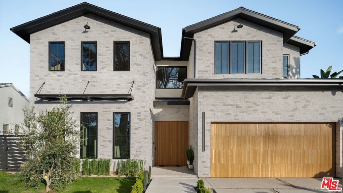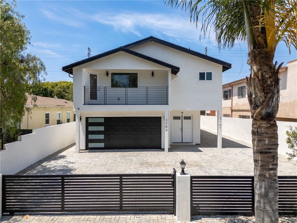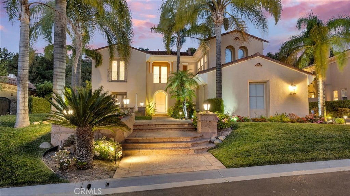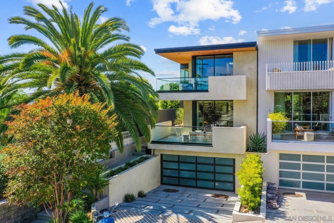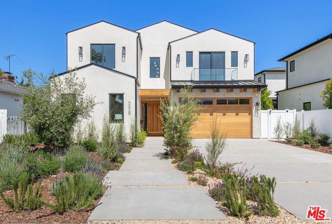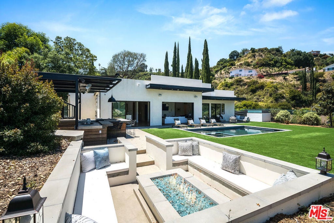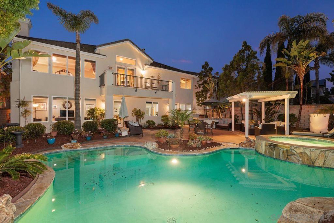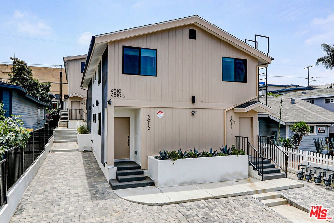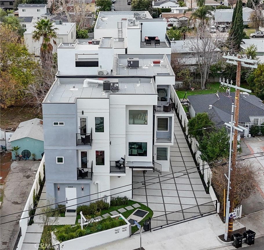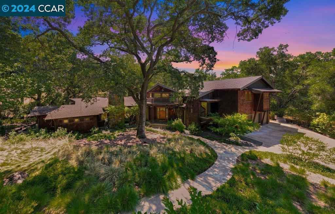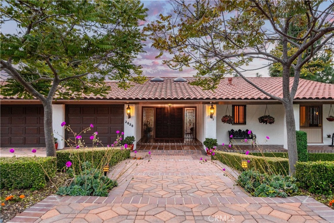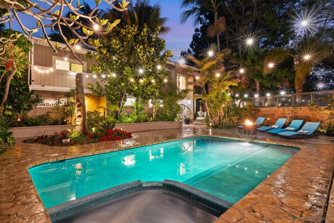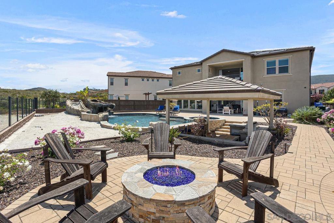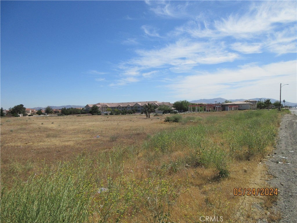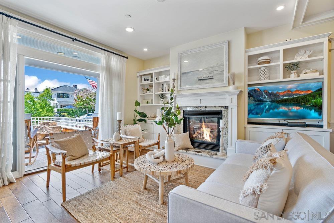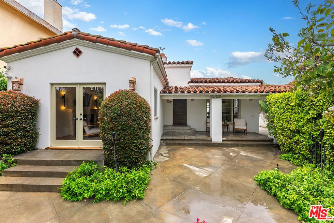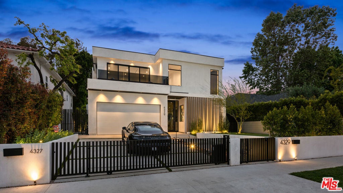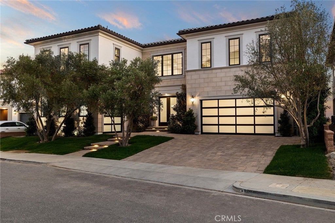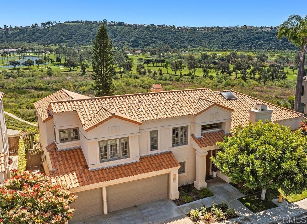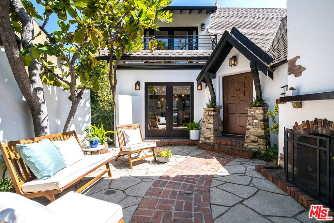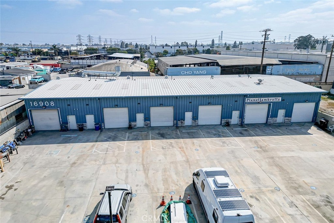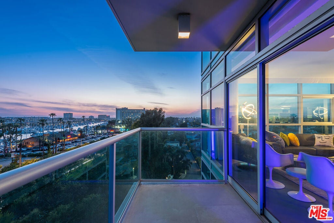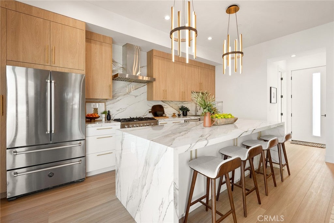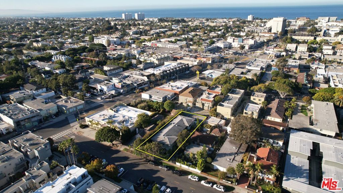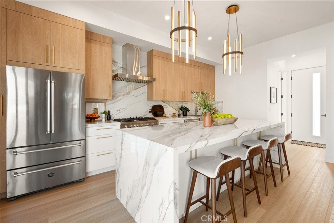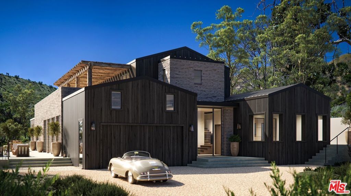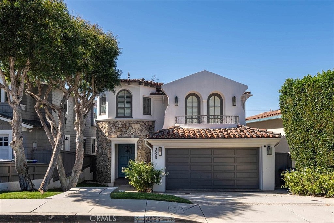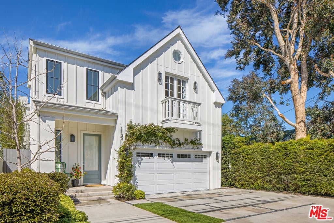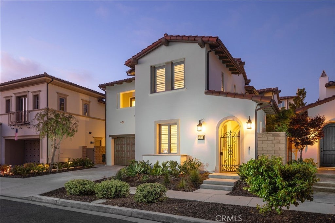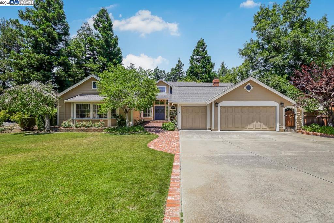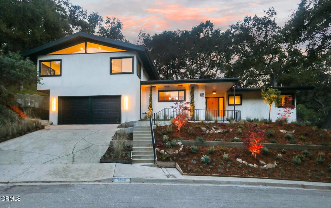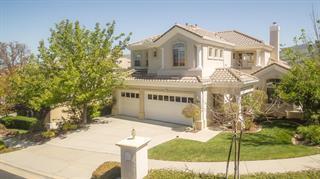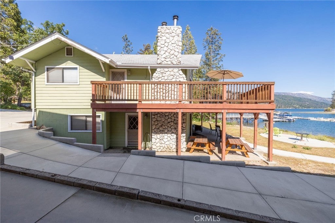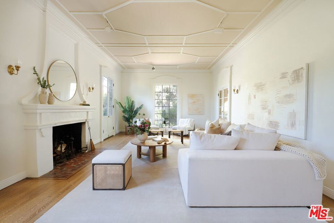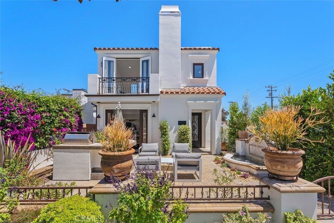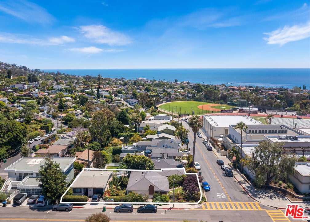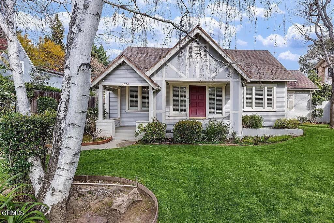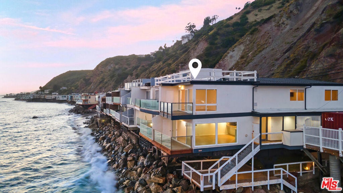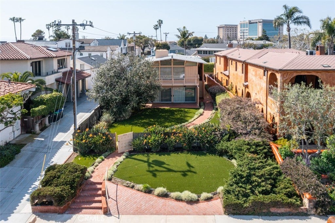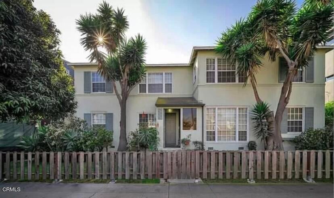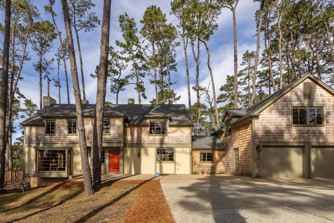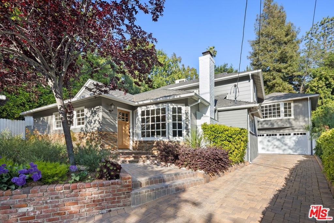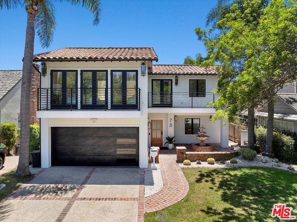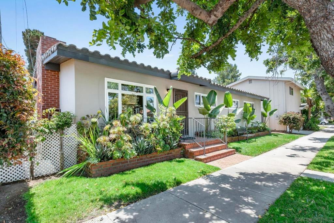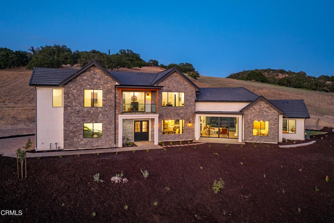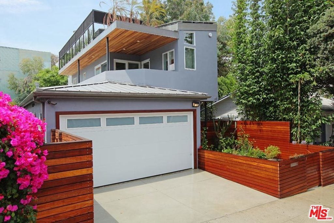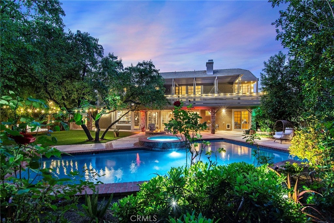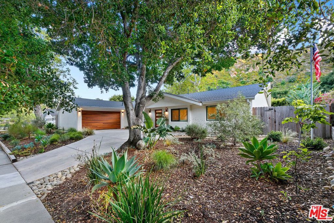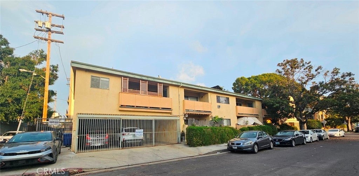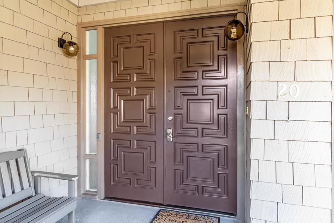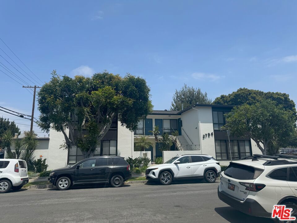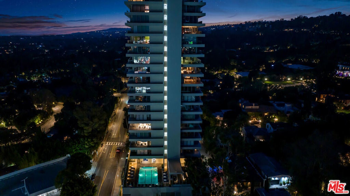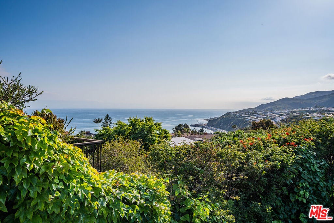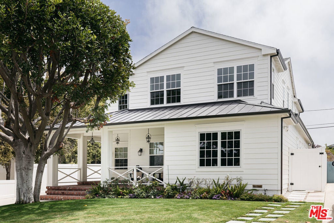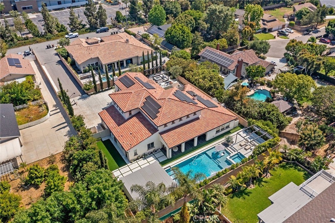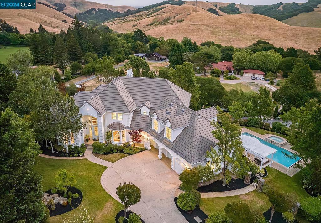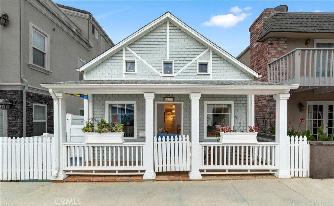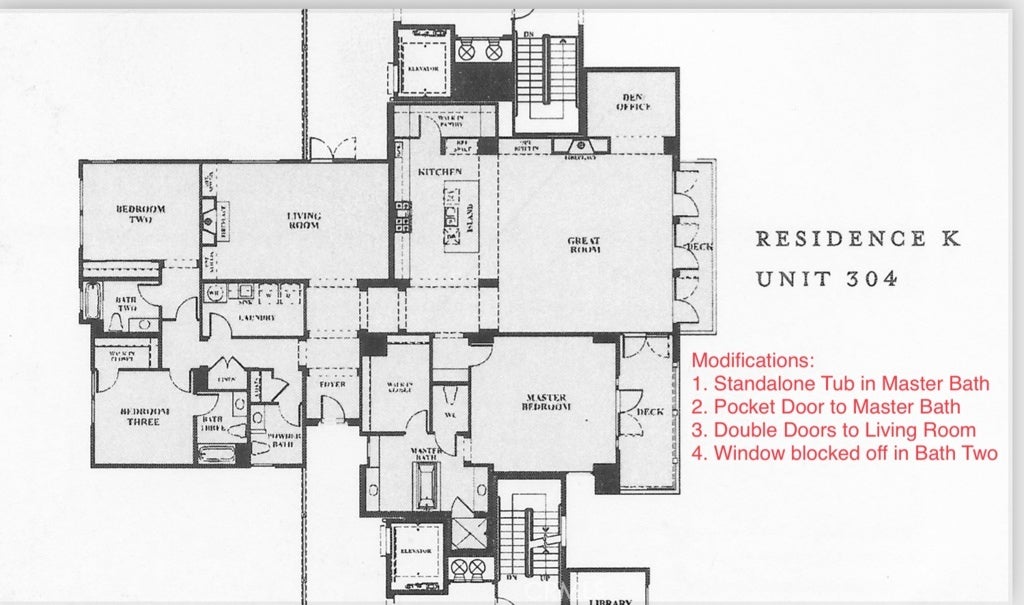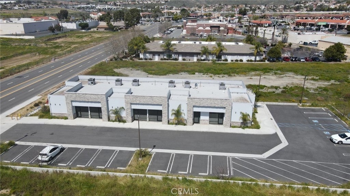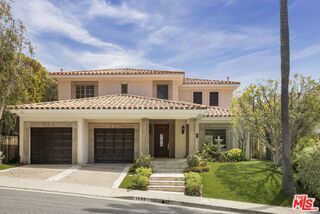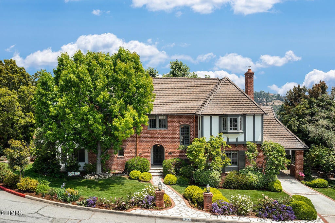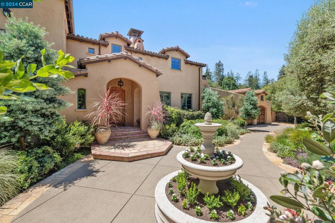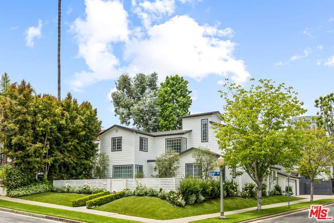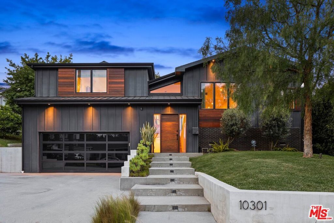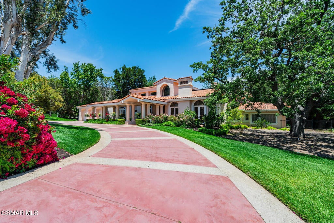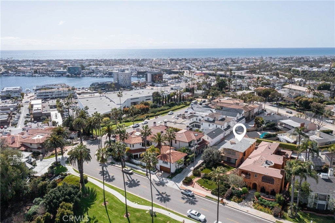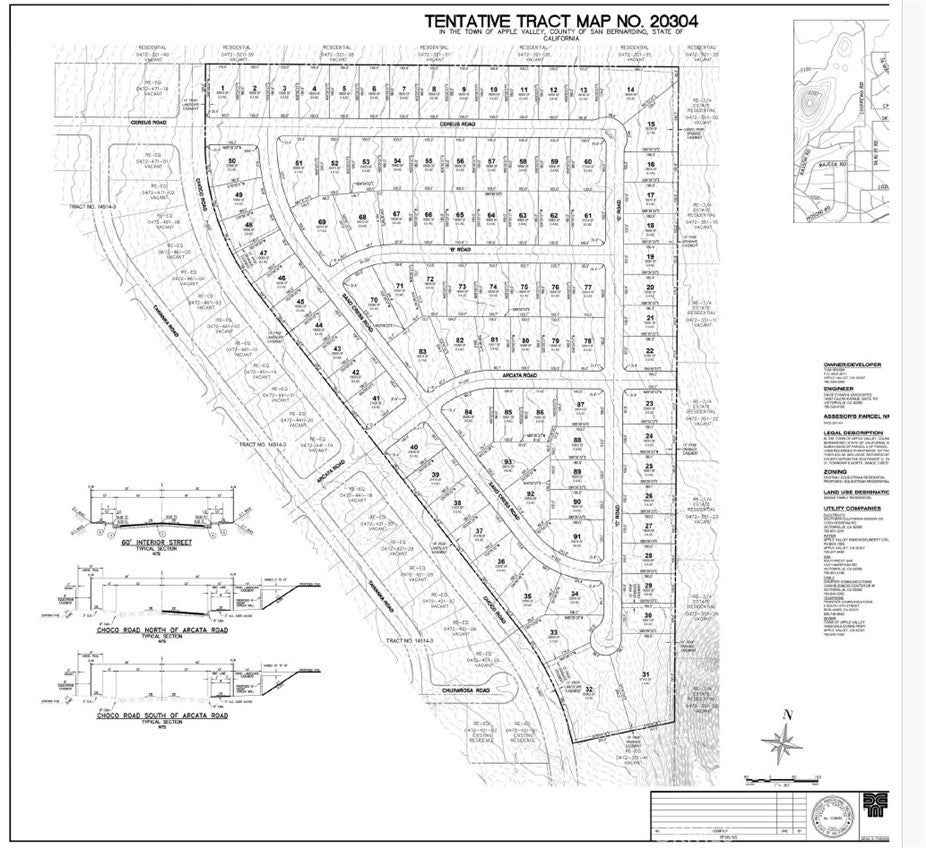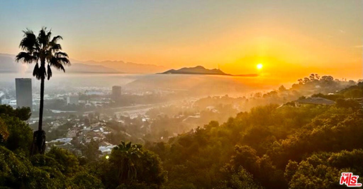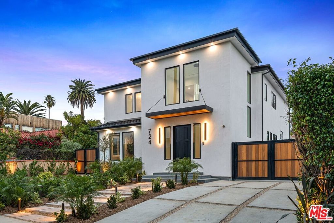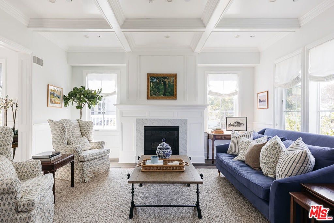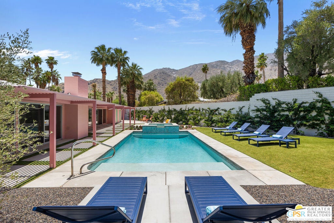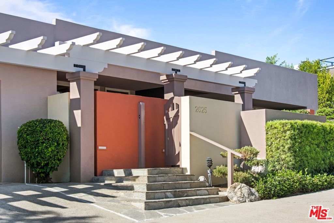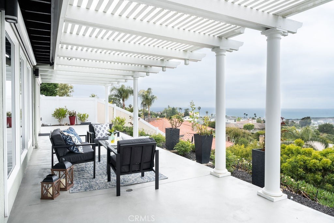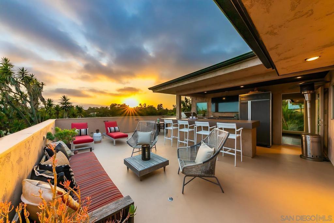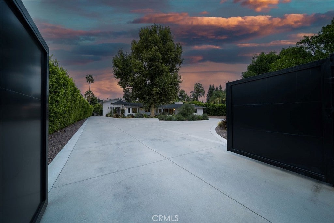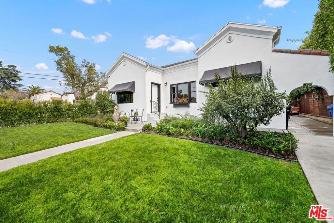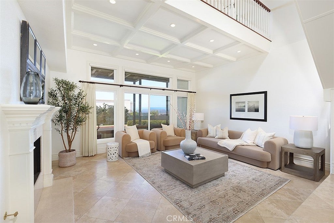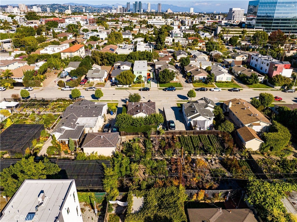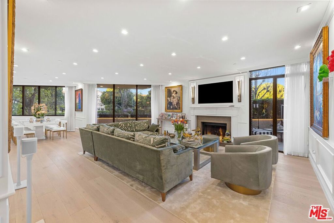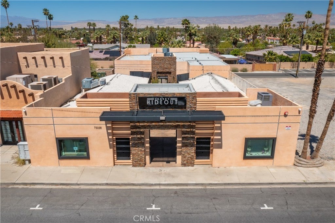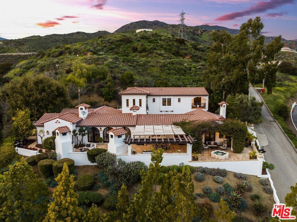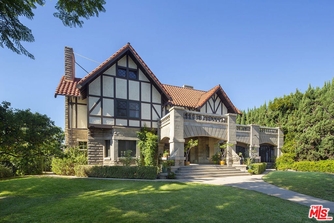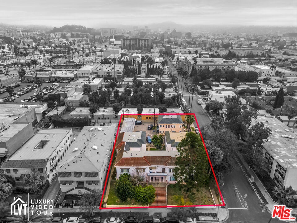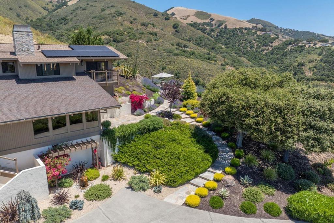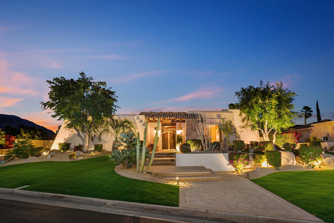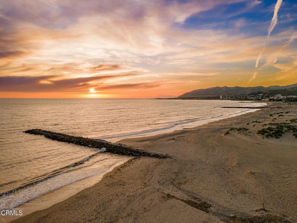Search Results
Please narrow your search to less than 500 results to Save this Search
Searching All Property Types in All Cities
Porter Ranch 20174 Cromwell Way
VIEWS VIEWS, VIEWS , Newer Construction 2018, 24 HOUR GUARD GATED COMMUNITY WESTCLIFFE nestled on a sprawling 0.35-acre (15,319 sq ft lot) cul-de-sac lot with no direct Neighbor and upmost privacy. Largest Lot in Westcliffe With room for an ADU or full size Sport court and over 750K worth of luxury upgrades. this 5BR/5.5BA, 5,541sqft residence evokes sheer sophistication with stunning architecture, SOLAR PANELS, PREMIUM Surround sound throughout, impeccable landscaping, and whimsical Juliet balconies. Explore the sun-drenched interior to discover an open floor plan, exquisite flooring, a sweeping curved staircase, thick crown Moulding, recessed lighting, high ceilings, and an expansive living room. Soundproof bedroom/ Theater, Catering to the finest tastes, the open concept gourmet kitchen features top-of-the-line stainless-steel appliances, quartz countertops, custom cabinetry, gas range, stainless-steel farmhouse sink, a huge center island with breakfast bar, fashionable tile backsplash, double ovens, a walk-in pantry, and dining room. True bliss is found in the luxurious upper-level main primary bedroom, which has a sitting room, Custom Fireplace, Automatic shades, an enormous custom closet, a balcony, and a spa-inspired en suite with Italian Porcelain finishes, LED colored lighting, a jetted soaking tub with waterfall feature, dual vanities, and an oversized multiple head shower. All additional bedrooms are generously sized with dedicated closets and en suites. With one Bedroom on the main floor perfect for a guest room or in-law Suite. Offering unparalleled entertainment possibilities, the flat backyard boasts amazing views, a covered patio with ceiling fans, outdoor fireplace, Putting green, Sandbox, Heated Pool with Jacuzzi, Privacy Trees, and huge grass area and 3 Car garage with Electric charger. This is a rare find and checks all boxes. Close to fine dining and Award wining schools. This is a Must see$3,299,999
San Jose 615 Stockton Avenue
A 58 rooms boutique hotel proposal is its final stage for the entitlement. Great opportunity to develop with walking distance to Google Villages.$3,299,988
Trabuco Canyon 20502 Rose Canyon Road
Entertainment and tranquility abound within this expansive 3,268 sq ft estate situated on 3 acres of lush landscape and historic oaks. Whether you're hosting an elegant evening soiree or seeking a serene retreat, the custom pool offers both excitement and relaxation, making it an undeniably alluring addition to your home. The pool is designed to be the centerpiece of the outdoor oasis with exquisite fountains & dynamic water features that create a mesmerizing & tranquil atmosphere. As the sun sets, the magic begins with a state-of-the-art colored light show that illuminates the water, transforming the pool into a vibrant spectacle of colors & reflections. The seamless integration of innovative lighting technology with the flowing water features transforms evenings into a breathtaking visual experience. The entertaining space is enhanced with an outdoor kitchen featuring a built-in BBQ & a spacious island that offers room for prep work and serves as a gathering spot for guests. The property also enjoys multiple seating areas, a children’s play set, and horseshoe pit providing endless entertainment options. The equestrian enthusiast will appreciate trail access to the public arena and the oversized barn complete with with a fully permitted bed, bath and kitchenette perfect for guests or a trainer. There is generous space for stables, boat and RV parking. Car aficionados & collectors will appreciate the oversized, detached 6-car garage in addition to the attached 2-car garage. Inside, the renovated, gourmet kitchen boasts a large island, generous storage, designer finishes, luxury stainless appliances and a spacious walk-in pantry. The open-concept design flows seamlessly into the living areas, with stunning mountain views from every window. The master suite features an en suite bath with an oversized walk in closet. Secondary bedrooms are oversized and feature generous storage with remodeled baths. The great room with custom bar area provides the perfect spot to relax with friends while enjoying views of the pool and mountains. Rose Canyon Cantina and Trabuco Oaks Steakhouse are just moments away. This rare property is moments from O’Neill Park with its famous horse, mountain biking and hiking trails. Award winning Trabuco Elementary has less than 100 students & has an on site farm. Cinema, shopping, fine dining and grocery stores are minutes away. Don’t miss your chance to own this slice of paradise. Schedule a viewing today and prepare to be amazed!$3,299,922
Santa Monica 2011 Lincoln Boulevard
Prime retail space opportunity at 2011 Lincoln Blvd, Santa Monica! This high-visibility storefront, currently a motorcycle dealership, offers an exceptional location with significant traffic exposure on Lincoln Blvd. The property features a spacious showroom with wall-to-wall windows, high exposed ceilings, and a showcase gallery ambiance. It includes a service department and rear parking for added convenience. Ideal for retail businesses seeking maximum visibility and a modern, open layout. Don’t miss this chance to establish your business in one of Santa Monica’s most vibrant commercial corridors!$3,299,900
Livermore 3784 Jerrold Rd
WOW! HUGE PRICE REDUCTION! Exquisite equestrian property located in the heart of Livermore's wine country on a private road with amazing views! This beautiful 5 bedroom, 5 bath over 3700 sqft home sits on 5.14 acres perched above the equestrian facilities for views of the horses, arena, pastures, and Livermore hills. Inside, a spacious formal living and dining space, great room style kitchen/family/dining with vaulted ceilings, deck access for entertaining amidst fabulous sunset views! Luxurious primary bedroom and ensuite bathroom with a jacuzzi tub, 2-sided gas fireplace, and access to the deck. The main living space, all bedrooms, and laundry room are conveniently located on one level. The bonus lower level is perfect for gathering with access to the back patio, bathroom and cozy fireplace, potential for multiple uses or possible ADU. For the horse enthusiast, white vinyl fencing surrounding 8 cross fenced pastures, 5 have 3-sided shelters, approx 160 x 280 outdoor riding arena with all-weather sand footing, 4 stall shed row barn with pipe paddocks, 12 x 24 tack room, 50 foot round pen, tall hay barn and gazebo for spectators. Enjoy country living located just minutes to award winning wineries, Poppy Ridge Golf Course, vibrant downtown Livermore and easy access to 580 Freeway!$3,299,900
Porter Ranch 20144 Jubilee Way
Welcome to the prestigious Westcliffe community in Porter Ranch, where luxury living meets breathtaking city views. Nestled on a premium lot of nearly 9,500 square feet, this stunning Cahill model home boasts unparalleled elegance and sophistication. As you approach the grand double doors, you'll be greeted by serene water features, setting the tone for the opulence within. Step inside to discover an impressive grand foyer adorned with a magnificent chandelier, setting the stage for the grandeur that awaits. The gourmet kitchen is a chef's delight, featuring large double islands with waterfall features, a Subzero refrigerator, 6-burner stove, double oven, and a spacious walk-in pantry. The open first-floor concept includes a full bedroom suite, a separate office, and a powder room, offering versatility and convenience. Expansive living and dining areas seamlessly blend indoor and outdoor living with large multi-sliding stack pocket doors, perfect for entertaining guests or enjoying the California sunshine. Ascend the grand staircase adorned with beautiful custom wall coverings to discover a spacious loft with balcony and three additional full bedrooms. The primary suite is a sanctuary of tranquility, offering a spa-like ensuite full bath with separate tub and walk-in shower, dual vanities, and a generous walk-in closet. Step out onto the balcony to soak in the panoramic city views and cozy up by the fireplace. The backyard is an entertainer's paradise, featuring a one-of-a-kind landscape and hardscape design, built-in BBQ/bar, and an infinity pool with fire features, all overlooking captivating city vistas. Don't miss this opportunity to own your dream home with all the luxurious features you've been searching for. Welcome home to Westcliffe living at its finest!$3,299,777
Los Angeles 7531 Devista Drive
This remarkable mid-century modern residence in Nichols Canyon embodies the timeless charm of its era. Nestled on a serene, spacious street lined with sidewalks, the home prioritizes privacy with meticulous design. Spanning approximately 2,780 square feet, the 3-bedroom, 3-bathroom layout embraces an open living concept, featuring walls of glass that seamlessly integrate indoor and outdoor spaces. Upstairs, the primary suite is a retreat, boasting a generous walk-in closet, a cozy fireplace, and a spa-like bath offering tranquil views of the pool and backyard. Downstairs, another expansive primary suite includes an en-suite bath, fireplace, gym, kitchenette, and private entrance, perfect for accommodating guests.The kitchen is outfitted with top-notch stainless steel appliances and a central island ideal for casual dining. An adjacent dining area overlooks and opens onto the patio and backyard. The vaulted ceilings and a distinctive glass fireplace in the oversized family room evoke a sense of grandness, complemented by well-placed windows that flood the space with ample natural light.The backyard feels like a private oasis featuring peekaboo canyon views and a large grassy area alongside a kidney-shaped pool amidst beautiful landscaping. This home perfectly embodies the iconic Southern California lifestyle, seamlessly integrating indoor and outdoor living, and just minutes away from vibrant West Hollywood.$3,299,000
Sherman Oaks 4216 Woodcliff Road
Remodeled and updated with high end appliances, hardwood floors on the ground level, soaring ceilings from the entry to the upstairs primary BR suite, this home has it all. The kitchen has extraordinary storage & counter space, its island has ample seating. The kitchen opens to a comfy media area which has its own fireplace. The formal living room & grand fireplace opens to the center hall and the 3 downstairs bedrooms are set back quietly away from the main areas of the home. Upstairs the primary suite with its 17' ceilings, floor to ceiling windows overlooking the private gardens, pool and backyard give this home its grandeur. The primary suite has two massive & separate walk-in closets; one wall has maple wood, floor to ceiling custom shelving. A beautiful gas fireplace completes the primary bedroom. Its ensuite bath is oversized & has an expansive custom vanity with two sinks, mirrors and extraordinary storage. Its deep tub is separate from the oversized shower stall. The custom cabinetry for linens, towels, and bath items is expansive as well. Tile throughout the primary bath is limestone. There is a second bedroom with full bath ensuite and oversized closet upstairs. This home's ADU has high ceilings & its own gated entrance. Finished in 2021, the ADU was built with permits with its own address, separate from the home. The ADU has a state of the art kitchen, living room with fireplace, a 3/4 bath with custom tile, storage, and its own stacked washer/dryer units. Its bedroom is ample with floor to ceiling closets. This home has a 2 car garage with tall cabinetry along its back interior wall. The driveway has room for two more vehicles. The swimming pool is heated and the manicured landscaping frames the very private backyard as well as the walkway to the ADU. A beautifully planned and maintained home in Sherman Oaks.$3,299,000
Jamul 3320 Wentworth Way
Welcome to this exquisite custom home in Steel Canyon Estates, perfectly situated on the golf course. This luxurious residence boasts PAID OFF SOLAR, four bedrooms, five bathrooms, and a spacious three-car garage. As you enter, you are greeted by a grand curved staircase leading to an elegant office, a chef's dream kitchen, a formal dining room, a bar, and more. Enjoy captivating views of the golf course from the kitchen, living room, and breakfast room. Upstairs, the owner's suite awaits with a cozy fireplace, a lavish bathroom, and a spacious closet. Relax and take in the golf course views from the cozy nook or unwind in the hot tub. The suite also includes a designated lounge area for ultimate comfort. Adjacent to the owner's suite, you'll find two additional bedrooms with walk-in closets, a bathroom, and a sizable laundry room. Venture to the basement to discover a wine cellar, an additional wet bar, a living room, and another bathroom, perfect for entertaining guests. This exceptional home is a true gem and a must-see for those seeking luxury living at its finest.$3,299,000
Torrance 5501 Calle De Ricardo
Stunning new Four bedroom, Five bath Riviera Contemporary with unobstructed ocean and city views and guest suite ADU. Amazing reimagined family home high above the city, vaulted ceilings, open great room, Monaco inspired kitchen, incredible use of natural light and master suite with blue ocean vistas. Use the separate guest ADU as built or combine and make it a 5 bedroom, 6 bath house. Dream as you wish on the View side of this quiet tree lined street in the heart of Hollywood Riviera. Don’t miss out on this rare opportunity.$3,299,000
Sherman Oaks 4166 Dixie Canyon Avenue
Stunning Spanish home located S. of the Blvd in Sherman Oaks seamlessly blends classic old world charm with modern luxury. Inside, you'll find original details like travertine limestone and Spanish Saltillo tiles, complemented by rich wood floors. The great room features a massive brick fireplace, wood-beamed ceilings, incredible fully equipped bar and cozy bay window reading nooks. The gourmet kitchen boasts marble countertops, custom cabinetry, and top-tier stainless steel appliances. The primary suite offers a vaulted ceiling, intimate fireplace, luxurious en-suite bath, large walk-in closet, and French doors opening to a peaceful balcony overlooking your backyard oasis. Additional en-suite secondary bedrooms provide comfort and privacy, while a formal dining room sets the stage for elegant entertaining with exposed beams. Outside, mature landscaping surrounds a pristine swimmers pool and spa, a towering King Palm, fire pit, outdoor dining, turf side yard and a converted 2-car garage perfect for a studio or guest house. This Sherman Oaks gem also offers easy access to all the best dining, shopping, popular canyon hikes and nearby private schools, making it the epitome of luxury living in one the best locations.$3,299,000
Morgan Hill 17310 Hendry
Immaculate property, don't miss out on Experiencing the perfect blend of comfort and elegance of this exceptional home, with a 2 bed and 1 full bath guesthouse, it's own 1 car garage, Great for in-laws or extra rental income, Main house has 3 car garage, and pool house, This unique home has extra income cell tower rental 2k a month. Beautifully upgraded kitchen with stainless steel appliances and big island to entertain, spacious Master suite with a cozy fire place, Harwood floors throughout the house.$3,299,000
Tarzana 4140 Aleman Drive
Stunning newly remodeled beauty located in Prime Tarzana neighborhood with beautiful VIEWS!!! Seller has spent hundreds of thousands of $$'s in the upgrades with high end finishes and it truly shows. Walk in through the tall double doors and be amazed what this STUNNER has to offer. Features include 4 bedrooms and 4 baths, primary room with balcony offers a huge walk-in closet with custom built-ins leading to the primary bathroom with shower & tub, dual sink and a sauna. Living room with modern stone fireplace, beautiful glass staircase with LED lighting, formal dining offers with city views and a wine cellar opens to the one of a kind A true Chef's kitchen with a huge center island, modern European cabinets leads to the entertainers private back yard with city VIEWS, pool/spa LED lighting all throughout. Additional features include a secondary primary room downstairs, family room/den with pocket doors, engineered wood flooring throughout, dual pane windows, brand new roof, paid solar with 3 Tesla batteries, incredible curb appeal with beautiful lighting and so much more.$3,299,000
Sherman Oaks 4740 Sunnyslope Avenue
Indulge in the epitome of modern luxury with this newly constructed transitional home, where sophistication meets comfort in every detail. A striking white brick facade, coupled with organic modern design elements, sets the tone for an inviting residence that seamlessly blends elegance, warmth, and design sophistication. Earthy tones, genuine stone accents, and clay plaster walls create a harmonious atmosphere, setting the stage for a truly exceptional living experience. Spanning approximately 4,000 square feet, this residence boasts five bedrooms, six bathrooms, and a layout meticulously crafted for optimal family living. As you step into the foyer, an executive office with its private bathroom awaits to the left, while a stylish powder room graces the right. The journey unfolds into a dining room that effortlessly transitions into the open-concept chef's kitchen, adorned with top-of-the-line appliances and a Taj Mahal center island--a haven for both culinary enthusiasts and entertainers alike. The elegance of the living room, accentuated by a hand carved, fluted limestone fireplace, beckons you towards the rear, where an outdoor oasis unfolds. Discover the perfect blend of relaxation and entertainment as the living room seamlessly opens to the meticulously designed backyard featuring an auxiliary dwelling unit (ADU) which adds the flexibility to use as a private retreat or accommodating guests. A pristine pool, luxurious spa and an outdoor kitchen completes the alfresco experience, creating a space that effortlessly accommodates gatherings and leisure. Ascending the staircase, four bedrooms await, including the opulent primary room and three guest rooms. The primary suite beckons with a spacious balcony with a luxurious outdoor fireplace, offering treetop views of the surroundings. The spa-like ambiance of the primary bathroom, boasts a Taj Mahal vanity, a generously sized bathtub, and a luxurious shower, all underscored by impeccable design and craftsmanship. Throughout the residence, white oak floors exude a timeless elegance accompanied with an abundance of natural light. Completing this residence is a 2-car garage providing convenience and storage. Each space within this home is thoughtfully curated to offer a comfortable and high-quality environment for everyday living. This residence is not just a home; it is an embodiment of contemporary design, where architectural brilliance, meticulous design, and thoughtful amenities converge to create an unparalleled living experience. Welcome to a sanctuary that transcends the ordinary--a residence that defines modern living at its finest.$3,299,000
Los Angeles 3709 Greenfield Avenue
Seize the chance to own this brand new construction home plus ADU already built for you in the heart of the highly sought-after Mar Vista/Palms neighborhood! The spacious main home welcomes you with a unique and flexible floorplan, featuring 5 large bedrooms plus den - including a convenient main floor bedroom - and 4.5 bathrooms. The expansive primary bedroom is a standout, offering vaulted ceilings, an ensuite bathroom, two closets, and a private balcony overlooking the street. There is also the possibility of creating an additional suite on the second floor by closing off a bedroom and den, perfect for multi-generational living. Additionally, the property includes a 2-story attached 1 bedroom 1 bathroom ADU in the back that comes equipped with a washer/dryer and fridge, ready to be rented for additional income. Each home benefits from its own tankless water heater, separate electricity and gas meters, with only the water utility bill being shared. Smart home features and energy-efficient design are complemented by fully paid solar panels, and the entire yard is paved for water-efficiency and additional space. Parking is a breeze with a 2-car garage and an ample driveway to accommodate multiple vehicles, all secured by a gated entry. This is an incredibly convenient location, close to all amenities, including shopping, groceries, and restaurants, and just minutes to major freeways that connect you to all the Westside has to offer. Properties like this don't come by often, so don't let this amazing opportunity pass you by! Main House SQFT: 2855, ADU SQFT 1161$3,299,000
Westlake Village 2740 Rainfield Avenue
Experience luxury living in the prestigious gated community of the Signature Collection in Westlake Village with this exquisite Santa Barbara Style Villa. This stunning home offers a perfect combination of elegance and comfort, ideal for those who appreciate the finer things in life. The heart of the home is the gourmet kitchen, a chef's dream with a large island, Viking appliances, Sub-Zero refrigerator, and granite countertops. Entertaining is a delight with the seamless indoor-outdoor living spaces. The backyard oasis features a pool, spa, waterfalls, and a built-in BBQ area, creating the perfect setting for outdoor gatherings and relaxation. The guest wing on the main level provides a private retreat with a separate courtyard entry, den, and a bedroom with an ensuite bathroom - perfect for guests or a home office. Upstairs, the luxurious primary suite beckons with a sitting room, double-sided fireplace, and balcony overlooking the serene waterfalls. Indulge in the spa-like master bathroom, complete with stone finishes, a soaking tub, a separate shower, and a spacious closet. Three additional bedrooms with ensuite bathrooms and a versatile bonus room offer plenty of space for all of your needs. This fabulous property includes a full-home solar system, including Tesla power walls and a high-voltage Tesla charger; talk about living off-the grid! Explore the nearby Conejo Valley Trails and Sapwi Park, or enjoy the upscale dining and shopping options in the area. Live surrounded by luxury estates, hillside views, the North Ranch Golf Course, and top-rated schools. Don't miss the opportunity to own this incredible property - a perfect blend of luxury, comfort, and convenience for the discerning homeowner.$3,299,000
Encinitas 66 F Street
Modern Ocean View Townhome. Experience luxury living in the highly coveted community of Encinitas Highlands! Built in 2022, this stunning 3 bedroom, 3.5 bathroom custom townhome offers 2,100 sq ft of living space across three levels with breathtaking ocean views. The open-concept floor plan is ideal for entertaining, featuring wide plank wood floors, a cozy fireplace, and expansive floor-to-ceiling windows that bathe the home in natural light. The gourmet kitchen features top-of-the-line appliances, ample storage, and expansive quartzite countertops. Enjoy the San Diego sunshine in your private backyard, or relax and unwind on one of the many ocean view terraces. Perfectly located just above Coast Hwy 101, this home offers an idyllic coastal lifestyle with easy access to Moonlight Beach, top restaurants, boutique shops, and the train station. Additional features include solar, built in sonos speakers, and a 2-car garage. Embrace the laid-back vibe and abundant amenities of this quintessential Southern California surf town.$3,299,000
Sherman Oaks 5028 Nagle Avenue
Come experience this well-designed and thought-out home nestled in one of Sherman Oaks' most coveted neighborhoods that is sure to impress. Crafted with care and special attention to detail, this home has true character and thoughtful features throughout. Step into the grand foyer and be greeted by a bright, open-concept layout with ample natural light. The chef's kitchen, equipped with premium Thermador appliances and an abundance of bespoke cabinetry, is perfect for culinary indulgence. A large center island and dining area seamlessly connect to the inviting living room, adorned with a cozy fireplace and sliding doors that lead to the entertainer's backyard. Additionally, the lower level boasts a full en-suite bedroom, dedicated office space, and an additional powder room for enhanced comfort and convenience. Ascend to the upper level where you will discover a large open family room/living space with a private balcony, custom-built-ins, and a convenient beverage center. The serene primary suite awaits, featuring tons of natural light, a spacious walk-in closet, and a luxurious spa-like bath complete with a soaking tub, dual vanities, and a rain shower. Two more en-suite bedrooms and a laundry room round out the upper floor. Outside, the resort-like backyard awaits, offering a huge deck space, pool, spa, recreation/game room with a pass through window for serving, powder bath, covered outdoor shower (with its own access from the yard and large grassy area. Situated in the heart of Sherman Oaks, with easy access to Ventura's vibrant scene, this home is truly the finished product of care and craftsmanship. This one is refreshingly different!$3,299,000
Encino 3494 Red Rose Drive
Step into this exquisite, Contemporary luxury home in Encino. Completely rebuilt only 5 years ago. Amazing top tier amenities on a spacious lot, this property features 4 bedrooms and 3.5 baths and apx 3,200 sq.ft. of living space. Enjoy the high ceilings and open-concept design, highlighted by a modern kitchen with a large island, Caesarstone countertops, a seating area, walk in pantry, and chef quality appliances, truly a cook's dream. Custom built bar and wine cellar, along with sliding pocket doors and windows throughout. With its open space concept floor plan, this home provides seamless indoor-outdoor entertainment and stunning views. The backyard is complete paradise, offering great space for tranquil relaxation and fabulous entertaining, with a seating area, pool, fire-pit, and a custom-built barbecue area equipped with premium appliances, a wood-burning pizza oven, and hibachi-style grill. Both living room and primary bedroom feature modern fireplaces. The primary bedroom includes luxurious dual custom-built cabinetry, a walk-in closet, and an en-suite bathroom. An elegant spiral staircase in the enclosed courtyard off of the primary bedroom leads to a roof-top terrace, adding to the homes unique charm!$3,299,000
San Diego 13343 Wendover Terrace
Nestled on a tranquil cul-de-sac, this exquisite Lexington Plan 3 home captivates with its lush landscaping and charming curb appeal. Step through impressive double front doors into a spacious, elegant interior featuring travertine flooring, soaring ceilings, and abundant natural light. The front of the home houses a built-in office with wood flooring and shelving, complete with an attached full bathroom. Beyond the winding staircase, a powder room leads to the expansive family room, where a gas fireplace offers cozy ambiance, and large windows provide views of the serene pool and garden. The family room flows seamlessly into the gourmet kitchen, which boasts GE Monogram and GE Profile appliances, Instant-hot tap, a walk-in pantry, white cabinetry, granite countertops, and an inviting dining nook. The backyard is a true oasis, featuring a built-in BBQ, covered patio, pool, spa, and ample hardscaping with multiple gathering areas. The main level also includes a guest bedroom with an ensuite bath, an office with a built-in desk and ensuite bath, and a central laundry room with built-in cabinets and a utility sink. Upstairs, the primary suite is a sanctuary, offering a spacious sitting area with a fireplace and media niche, a private balcony, two walk-in closets, and a luxurious bathroom with a soaking tub, dual sinks, a vanity, a large step-in shower, and a water closet. Three additional bedrooms and a flex space with Jack & Jill bathrooms complete the upper level. The flex space, typically used as a den or theater room, provides versatile living options. Additional features include dual-zoned HVAC, a security system, and two gas water heaters. Conveniently located near award-winning schools, parks, shopping, dining, entertainment, hiking and biking trails, local beaches, and easy access to I-5 & 805 freeways, this home perfectly blends luxury and comfort.$3,299,000
Los Angeles 4810 Mascot Street
Done to perfection-Brand New Construction Four Plex with Views!!!! Located in Mid-City on a quiet block, this property features 2 duplexes equipped with 2 parking spaces per unit. The Building mix is two 4 bedroom 4 baths, and two 3 bedroom 3 bath townhouse style units. Interiors are clean and modern with high end appliances and finishes. Each unit features open concept floor plans, recessed lighting and engineered hard wood. The kitchen checks all the boxes with all stainless steel appliances, Quartz countertops and custom wood cabinetry. ALL GE Appliances include French door refrigerator, Stove/oven, microwave, dishwasher and Washer /dryer! Bathrooms feature modern floating vanities, LED lit mirrors, and sleek black fixtures. Each unit is individually metered for water and property has 28 solar panels with one of the best solar system out in the market!$3,299,000
North Hollywood 6067 Hazelhurst Place
***NEW CONSTRUCTION 4 SFRs IN NOHO*** Looking for a modern and stylish rental property in a vibrant community to add to your portfolio? Look no further than Hazelhurst 5, a newly built small-lot subdivision in the heart of NoHo. This unique community offers 4 unique single-family, detached homes that are each well appointed and beautifully designed. There are three 2-bedroom and one 3-bedroom home...two of the homes have roof top decks! One of the standout features of Hazelhurst 5 is the abundance of natural light that fills each home. Each home is a corner unit with oversized windows that allows you to enjoy breathtaking views of the San Gabriel Mountains and the Hollywood Hills. The kitchens are designed with both style and functionality in mind, featuring ample cabinetry, quartz countertops, and stainless steel appliances. Plus, every home comes with an LG stackable washer and dryer for added convenience. Safety is also a top priority in this community, with a retractable gate at the front and attached two-car garages for each home. Inside, wide-plank LVP flooring adds a touch of elegance but also ensures durability and easy maintenance. And since outdoor living is a must in Southern California, Hazelhurst 5 offers balconies on every unit and rooftop decks on two of the homes, providing the perfect spaces to relax and take in the stunning views. For those with pets or a love for green spaces, there's artificial grass at the rear of the property, creating a park-like area or a dog run for furry friends. Location is key, and Hazelhurst 5 doesn't disappoint. With a walkscore of 77, you'll have easy access to the NoHo Arts District, NoHo West, trendy restaurants, cafes, and green open spaces. Commuting is a breeze with convenient freeway access just minutes away. Don't miss out on the opportunity to make Hazelhurst 5 the next piece to your portfolio. Experience the perfect blend of modern design, convenience, and a vibrant neighborhood.$3,299,000
Diablo 2515 Mount Diablo Scenic Blvd
Welcome to this exceptional custom home nestled near Mount Diablo in the prestigious enclave of Diablo. This gated property sits on a spacious 1-acre lot, offering a private and serene atmosphere surrounded by nature. Explore walking, running, hiking, and biking paths and trails nearby. Access to Mt Diablo State Park is minutes away from the front door; perfect for an active lifestyle and outdoor enthusiasts. The Diablo Country Club and The Blackhawk Country Club are nearby. Enjoy resort-style living with a luxurious pool with a jacuzzi, and expansive outdoor space, ideal for both relaxation and entertaining. Within, the chef's kitchen is equipped with top-of-the-line appliances and abundant counter space. The home features soaring ceilings with beautiful beams articulated by appointed lighting, creating an atmosphere of understated elegance. The well-designed floor plan places all living areas, including the primary bedroom and office, on the entry level for convenience. The primary bedroom suite boasts a spa-like ensuite bathroom and a separate sitting area, providing a tranquil retreat. Large windows invite natural light and offer stunning views of the professionally landscaped grounds. Impeccable craftsmanship and attention to detail are evident throughout the home.$3,299,000
Palos Verdes Estates 2836 Victoria Place
Located on a quiet and serene cul-de-sac, this beautiful, Spanish style home has one of the largest grassy backyards around! A gracious, double door entry opens to the wonderful living room with vaulted, beamed ceiling, fireplace and sliding doors that lead to the expansive deck, enormous backyard and views of the ocean and sunsets! The formal dining room, kitchen and breakfast room all enjoy access to the backyard and views. Downstairs, you’ll find a family room with fireplace and sliding doors that lead directly out to the yard. There’s also a second family room / play room that could also be a great home theater. Five bedrooms and three bathrooms include the spacious primary suite on the entry level with open beamed ceilings. A paver-stone driveway leads to the large, 3-car garage. A spacious laundry room, walk-in pantry and tons of storage are an added bonus. Some of the upgrades include a newer roof, new plumbing, 3/4” hardwood floors, real lath and plaster walls, outdoor brick fire pit, and more! A beautiful place to call home.$3,299,000
San Diego 2324 Walmar Ln
Unique opportunity to own three separate parcels, one with pool and outdoor kitchen, one with 4BD/4.5 BA home, and one vacant lot to develop! Nestled in a quiet corner of Pacific Beach lies your own personal paradise. This well-designed home offers privacy and convenience and the perfect indoor-outdoor lifestyle which embodies San Diego at its finest. With four bedrooms and four and a half baths, this home can accommodate many lifestyles. This home is filled with custom and unique touches throughout. Beautifully rounded archways and bay windows, wood floors with tile in the bathrooms, and carpet in the bedrooms. Vaulted ceilings and balconies add to the spacious feel of the rooms. Insulated and designed for San Diego, this home stays cool in the summer with dual-paned windows and doors and has electric wall heat in each room for cooler winter nights. The showstopper of the home is the yard and pool area. Soak in the views of the lush landscaping and pool from the raised patio covered by a palapa spanning almost the length of the yard. This seating area also features a bar and BBQ for entertaining guests or cooking for the family. The pool features a jacuzzi on one end and a Baja step the entire length. Measuring four feet deep at either end and five feet in the center, the pool is ideal for volleyball, laps or just relaxing. The custom fountain and pond provide the perfect backdrop noise for this personal oasis. Three Garages & Solar are an amazing addition to this home!$3,299,000
San Diego 15148 Barolo Ct
Welcome to the prestigious Heritage Bluffs community, where luxury meets comfort in this exceptional Costello home. Boasting 5 bedrooms, 5.5 bathrooms, an office, and a spacious loft, this residence offers an abundance of space and versatility for modern living.The absence of Mello Roos, as the owner paid that off when purchased brand new, and the paid-off solar for the house and pool add significant value and convenience to the property. Step inside and be greeted by the seamless blend of indoor and outdoor living, creating an inviting and open atmosphere. The upgraded hardwood flooring throughout the home exudes elegance, while the kitchen is a chef's dream, featuring quartz countertops, white cabinets, a large island, and top-of-the-line stainless steel appliances, including a double oven. Recessed lighting illuminates the entire home, adding a warm and welcoming touch to every corner.The great room opens up to the kitchen, revealing beautiful built-in shelves and storage, creating a perfect space for relaxation and entertainment. With dual-zone AC and a convenient downstairs en suite, this home offers both comfort and flexibility for all your lifestyle needs.Venture upstairs to discover the private retreats of the bedrooms, loft, and laundry room. The generously sized primary bedroom features a balcony with stacking doors, providing a tranquil spot to enjoy the view or unwind while watching TV. The primary bathroom is a luxurious escape, offering his and her's entrances into the shower, individual vanities, and a grand walk-in closet with custom organization. Each upstairs bedroom is accompanied by its own bathroom, ensuring privacy and comfort for all with upgraded plush carpet. As you step into the backyard, you'll find a true outdoor paradise. California Room with tile flooring, entertainment area with a fireplace, and sitting area creates a perfect setting for outdoor gatherings and relaxation. The backyard is an entertainer's dream, boasting a pool, spa, slide, grotto with a waterfall, and a swim-up bar. Additionally, there's a built-in BBQ and firepit, offering the ideal space to enjoy the magnificent view and create lasting memories with family and friends.This home has more to offer than meets the eye. The community of Heritage Bluffs offer a lot with hiking trails, community pool and parks. Award winning schools, shopping, golf courses, restaurants, and freeways just a short distance away! This home offers an unparalleled combination of luxury, functionality, and entertainment, making it a rare find that must be seen to be fully appreciated.$3,299,000
Apple Valley Bear Valley Road
Location, Location, Location. Opportunity for Commercial Development. This property is next to the Tractor Supply store and is zoned general commercial. Approximately 13.94 acres of land with over 800' frontage on Bear Valley Road. Close to new development. Coming soon within in minutes from this property is Hobby Lobby, Marshals, Sprouts, Raising Canes, 5 Below and more. Bear Valley Road is the way to Johnson Valley where there is the yearly King of The Hammer and lots of off road events all year. Within a 15 minute drive time, Bright Line West Train on Dale Evans and the I-15.$3,299,000
Coronado 813 G Ave
Welcome to your coastal oasis at 813 G Ave, Coronado, CA 92118. This stunning like-new home combines elegance and comfort, boasting custom woodwork and luxury finishes. The elevated porch invites you to enjoy the refreshing ocean breezes while overlooking your ultimate entertainment outdoor space. The double doors open to create a seamless indoor and outdoor living space, bringing you one of the best climates in the world throughout the home. Located on a tranquil street, this home is a short distance from the award-winning Coronado Beach and the vibrant downtown Coronado with shopping, dining and theatre. The large kitchen is a chef's paradise with the Professional Viking appliances and separate wine refrigerator for perfectly cooking large or small meals. This kitchen has an abundance of storage and cabinetry to showcase your most prized serving ware. The basement level offers a versatile retreat for guests, complete with a built-in Murphy bed, two bunk beds, a full bathroom, and a built-in office. Both the primary and second bedrooms are en suite, ensuring privacy and convenience. The finished bonus upper level features a well-appointed bedroom, full bath, and a patio with breathtaking city views, perfect for enjoying fireworks on the 4th of July. Experience the best of coastal living in this exquisite lightly lived in home. Discover the unique charm and luxury of 813 G Ave, your perfect haven by the sea.$3,299,000
Los Angeles 115 La Peer Drive
Romantic Spanish home exuding warmth and charm, quietly tucked behind a private gate in the heart of Beverly Grove. A peaceful, gated courtyard welcomes you as you enter this private oasis. The sun drenched living room with a fireplace opens through french doors to the front courtyard patio, creating a great flow for indoor/outdoor living and entertaining. A formal dining room with an abundance of natural light connects to an upgraded chef's kitchen marble countertops and Viking appliances. The primary bedroom is a retreat with a large closet, gorgeous bathroom with marble slabs and direct access to the backyard. Two additional bedrooms and a bathroom complete this residence. Located in a highly sought after area of Los Angeles with close proximity to famous shops and restaurants on Robertson Blvd, the Beverly Center, Cedars Sinai, Beverly Hills and Melrose Ave, this home has it all!$3,299,000
Studio City 4329 Agnes Avenue
Welcome to this gated retreat, nestled within a secluded Studio City cul-de-sac. This home offers the ideal private indoor-outdoor California living experience, featuring Fleetwood pocket doors, high ceilings, an open floor plan, and an abundance of natural light. The back of the property features a pool with spa, outdoor BBQ area, and stunning 1-bedroom 1-bathroom ADU with its own private entrance, separate address, individually metered, and gated parking spot. Interior features include a floating bookmatch marble fireplace in the great room, a gourmet kitchen with JennAir appliances, custom cabinetry, and wine storage. Up the floating staircase lies the primary suite with an expansive balcony, spacious walk-in closet with custom built-ins and opulent bathroom with soaking tub, as two additional ensuite bedrooms, and laundry room. This gorgeous property is one to not be missed!$3,299,000
Porter Ranch 20256 Albion Way
Welcome to this turn key italiante home nestled at the top of the gated westcliffe developed with unobstructed views of the valley. This house offers privacy as there are no houses infront or directly behind and is landscaped with multiple mature fruit bearing trees providing privacy from neighbors. This house has many upgrades including an expansive glass wall allowing you the enjoy the view from both floors, floating stairs and built in fireplace in the living room, ceiling high cabinets for plenty of storage and a two separate garages. The backyard has multiple sitting areas perfect for entertaining. The Spanish style landscaping brings an air of Santa Barbara to Porter Ranch. This home is conveniently located near Sierra Canyon and Porter Ranch Community School and is minutes from great dining at the Vineyards along with easy access to the 118. This community has a 24 guard at the gate along with security patrolling the grounds. This home’s aesthetics include many upgrades from countertops and flooring in the entire house.$3,299,000
Del Mar 14725 Caminito Porta Delgada
VIEWS & LOCATION!!! Perched on a hilltop in the exquisite Del Mar gated community of Fairbanks Polo Club, this MAJESTIC estate brilliantly blends PRIVACY with Unparalleled Stunning PANORAMIC VIEWS!! Absorbing the scenery of the Fairbanks Golf Course, the Ultimate Coastal Contemporary Lifestyle awaits you and your loved ones. Meticulously remodeled with a modern palette, and providing a seamless connection between indoor and outdoor living, This architectural showpiece brings poetry and pragmatism to new heights! With floor to ceiling captivating architecture and abundant natural light the Interior Delights include; Fantastic views, PRIMARY SUITE DOWNSTAIRS, 3 additional on-suite bedrooms upstairs, chef's delight kitchen with custom granite, stainless appliances, numerous fireplaces and french doors, wood flooring, all wood casement windows. Exterior Delights include; Spectacular 180 degree Views, Putting Green, BBQ, Fire Pit, Dining area, & 3-car garage. Minutes to Ocean ,Golf, Resorts, Shopping, Dining, & Much More! (Room dimensions approximate. Square footage, lot size, boundaries, and seller statements have not and will not be verified by listing agent/broker. If this, or any other information is important to buyer, buyer is advised to hire qualified professionals to investigate.)$3,299,000
Los Angeles 930 Ogden Drive
Nestled in the vibrant enclave of Museum Square lies this magnificent Storybook Tudor residence, exuding unparalleled character and allure. A sanctuary of privacy awaits within this gated compound, ideally located mere moments from the renowned attractions of Miracle Mile, Hancock Park, Beverly Hills and West Hollywood. Step into the captivating front courtyard which sets the stage for what lies beyond. The expansive living room, illuminated by abundant natural light and adorned with soaring, exposed beam ceilings, beckons for moments of both entertainment and relaxation. A gourmet kitchen, resplendent with high-end stainless steel appliances, stands ready to indulge culinary passions. The opulent primary suite boasts a private balcony, lounge area, a sprawling bathroom and an expansive walk-in closet, offering a retreat of luxury. Light wood floors grace both levels of the home, lending warmth and sophistication throughout. Outside, a tranquil backyard oasis awaits, complete with a refreshing pool/spa, a rooftop lounge for al fresco gatherings and a two-story guest house. Rarely does such a distinguished residence come available in one of the city's most coveted locales.$3,299,000
Gardena 16908 Broadway
Fantastic nearly new Light Industrial Building in convenient central Gardena Location. Gated Street Level Parking. Perfect for paint, auto body, auto repair, furniture repair, etc. High ceilings that can accommodate a mezzanine office. Home of the Lambretta Museum - It's a motorized scooter, as if you didn't know. Lots of options from 1,200 -3600 Square Feet of Leasable Space. Metal building on an extra stable foundation. Extra thick on caissons. Most similar buildings are very old by comparison. It's refreshing to see something newer in this class.$3,299,000
Marina Del Rey 13700 Marina Pointe Drive # 705
The one you have been waiting for! Enjoy incredible Marina, Ocean, City, and Mountain views from this premier 3 bedroom, 2.5 bathroom Southwest facing corner unit with over 2,300 square feet, in the full service Azzurra. This ultra private unit has been masterfully renovated and redesigned from top to bottom, offering an oversized living and dining areas with an open concept kitchen with island, quartz countertops, high-end appliances, custom cabinetry, and breakfast bar. The primary suite offers breathtaking views and en-suite bathroom with a dual vanity, deep soaking tub with air jets, separate shower, automatic window treatments, toilet with heated seat controls, and custom walk-in closet. Upgrades also include hardwired blackout and shear window treatments in the living room and has been plumbed for continuous recirculating hot water.Unit boasts tons of natural light, year round sunsets, marina views, complete privacy, nearly 9 foot ceilings, floor to ceiling glass, in-unit laundry, two large balconies, two side x side parking spaces, and much more! HOA fees include cable, internet, water, trash, earthquake insurance and an abundance of resort-style amenities-Valet parking for guests, 24 hr front desk and security, concierge, rooftop spa and sky-lounge with amazing views, heated pool & spa, cabanas, business center, media lounge, art collection, indoor/outdoor professional fitness center with yoga/pilates and more! Close to great beaches shops, restaurants, theaters and LAX.**Buyer is advised to independently verify accuracy of all information through professional inspection with appropriate professional**Broker/Agent does not guarantee accuracy of square footage, lot size, zoning, rent control, permits, use code, schools and/or other information concerning the conditions or features of the property provided by the seller or obtained from public records or other sources.***$3,299,000
North Hollywood 11026 Oxnard Street
Welcome to 11026 Oxnard St, North Hollywood, CA 91606, an exquisite triplex offering a unique blend of luxury and urban convenience. This income property features three sophisticated units, each designed to cater to the modern tenant's desire for style and functionality. The first two units provide a spacious 3-bedroom, 3.5-bathroom layout, spread across approximately 1700 square feet. The third unit, an expansive 2000 square feet, boasts 3 bedrooms, 3 bathrooms, and 2 half baths. Each unit is a tri-level townhome with a private attached garage and a rooftop sky deck, offering breathtaking views of North Hollywood. Ideal for diverse living situations, these units appeal to families, roommates, or co-habitants. Located near NoHo West and the North Hollywood Metro Station Development, tenants enjoy convenient access to shopping, dining, and transportation. Don't miss this opportunity to invest in a property that combines modern luxury with prime location. Schedule a viewing at 11026 Oxnard St and discover the potential for high rental income in the heart of North Hollywood.$3,299,000
Santa Monica 1868 10th Street
ONLY 10 BLOCKS FROM THE BEACH!!, SOUTH OF MICHIGAN ST , WEST OF 11 TH ST , EAST OF LINCOLN BLVD, Remarks : ONE FRONT UNIT 3+2 + YARD POSSIBLY DELIVERED VACANT AT COE. LARGE, spacious units in a two story building. Hard to find, 6 well maintained units with tremendous cash flow . ONLY 10 blocks from Santa Monica Beach& Pier, 3rd St promenade and Maine (MAIN) street restaurants & shops. The property consists of 2 ( 3bed+2 bath) units and 4 ( 2BED +1BATH ) units. 4 units have stackable washer & dryer inside PLUS A/C- wall units. The building features a community laundry room for tenant's convenience ( see additional income in attached docs) . 9 parking spaces ( 4 tandem spaces + 1 space , including 5 carports spaces). Property is fully occupied, with stable tenants paying on time. Inside entry with an accepted offer, DO NOT DISTURB TENANTS. One unit with well below market rent provides tremendous opportunity for major future rent and gross income increase . Rent roll and estimated financial sheet is in attached MLS documents. All this and there's Space in the rear of the property for Potential ADU build out to increase the property value and cash flow even more !!$3,299,000
North Hollywood 11026 Oxnard Street
Welcome to 11026 Oxnard St, North Hollywood, CA 91606 – where modern luxury meets urban convenience! This triplex embodies the epitome of contemporary living, boasting three meticulously crafted units designed for the discerning individual or family seeking both style and functionality. Each of the first two units offers a spacious layout with 3 bedrooms and 3.5 bathrooms sprawled across approximately 1700 square feet of sleek, sophisticated living space. The third unit, spanning approximately 2000 square feet, features 3 bedrooms, 3 bathrooms, and 2 half baths – totaling 5 bathrooms to accommodate every need. Elevating the living experience to new heights, these units are a testament to modern design with a tri-level townhome style configuration. Enjoy the convenience of a private attached garage at floor level, ensuring seamless access to your urban oasis. But the real pièce de résistance? The rooftop sky deck accompanying each unit, offering panoramic views of the vibrant North Hollywood skyline – perfect for entertaining or soaking up the California sun in style. Designed with versatility in mind, these units cater to a myriad of lifestyles, making them ideal for large families, roommate living arrangements, or co-habitation setups. Students will appreciate the proximity to educational institutions, while young professionals will find solace in the contemporary amenities and strategic location. Nestled just a stone's throw away from NoHo West, the premier regional shopping mall and mixed-use development, residents will find themselves immersed in a dynamic community teeming with pedestrian-friendly shops, restaurants, and entertainment options. Additionally, the nearby North Hollywood Metro Station Development offers seamless connectivity to the greater Los Angeles area, making commuting a breeze for tenants on the go. Don't miss your chance to experience the pinnacle of modern living in the heart of North Hollywood. Schedule a viewing today and prepare to elevate your lifestyle to extraordinary heights at 11026 Oxnard St.$3,299,000
Malibu 6100 Via Escondido Drive
Within minutes of PCH, Geoffrey's, Escondido Beach, and Paradise Cove (AKA Billionaire's Beach), this is your opportunity to build your dream Malibu pied-a-terre. With over 4 acres of land and surrounded by serene and quiet nature, lies this incredible Malibu Farmhouse-Style architectural project. With just under 5,000 sq. ft., this 4-bedroom, 4-bathroom project will be a perfect vacation home or a full-time home for a family looking to enjoy a true Malibu hideaway that is close to everything.$3,299,000
Manhattan Beach 3525 Walnut Avenue
Welcome to your dream California Coastal home in the coveted Tree Section of Manhattan Beach. This light, bright, and airy home offers an impressive family floor plan, boasting a total of 5 bedrooms and 4 bathrooms throughout 3,506 square feet, providing ample space and versatility for all your needs. As you enter through the double doors, you'll be greeted by the grandeur of the soaring 2-story living room and formal dining room. The floorplan seamlessly flows into the heart of the home – a chef's kitchen adorned with an abundance of white cabinets and storage, and top-of-the-line stainless steel appliances, including a 6-burner/grill Viking cooktop, dual ovens, and a Sub-Zero refrigerator. The kitchen opens to an inviting breakfast nook and an open-concept family room, both of which exude an air of comfort and volume. Through the French doors in the family room, you'll find a tranquil stone patio equipped with a built-in fireplace and BBQ, providing the perfect setting for outdoor entertaining. Upstairs, you'll discover four generously sized bedrooms, three full baths, and a spacious laundry room, ensuring that everyday convenience is paramount. The large master suite is a retreat in itself, featuring a substantial walk-in closet and a spa-style bathroom with a separate tub, a large shower, and dual sinks. French doors lead to a private balcony, where you can enjoy your morning coffee or simply bask in tranquility. Adding to the convenience of this family home is the first-floor bedroom with its 3/4 bath - perfect for guests or a quiet home office. Nestled in the desirable Tree Section, this home offers the quintessential California Coastal lifestyle with its abundant living space, coastal charm, and easy access to the beach, parks, and award-winning schools.$3,299,000
Venice 1109 Amoroso Place
This classic farmhouse home is a testament to the popularity of this architectural style. With elegance and simplicity, this beautiful home will provide a peaceful refuge from your busy life. Sky-high ceilings with equally tall French doors and windows let sunlight flood the house throughout the day and allow the moonlight to peer in at night. The "Great Room" opens seamlessly to the hedged and very private backyard, an extension of the indoor living space. An outdoor built-in BBQ, fruit trees, and a fire pit add to the comfort and enjoyment of living in this home. The kitchen's grand island and the Bertazzoni, Miele, and Bosch appliances enhance the kitchen's obvious style. The primary suite has vaulted ceilings, a balcony overlooking the backyard, a gracious walk-in closet with built-in cabinetry, and a sumptuous bath with a soaking tub. The three additional bedrooms are both generous in size and have generous closet space.The sellers say their home is "magic." They love their neighbors, the proximity to many wonderful local spots (Superba, Zinque, The Penmar Sunset Concerts), the ocean air from the nearby beaches, and summer evenings.$3,298,000
San Clemente 109 Via Salamanca
Discover coastal sophistication in this luxurious 4-bedroom, 5-bathroom retreat offering tranquil ocean vistas. Upon entering, experience a welcoming open-concept design featuring a spacious kitchen island that flows into the expansive living area. Adjacent to the kitchen is the dining room, which opens onto a backyard paradise complete with a secluded in-ground jacuzzi framed by an enchanting fire ribbon, ideal for evening gatherings. The first floor also includes an office and a guest bedroom with an attached full bath. Upstairs, enjoy two additional bonus spaces: a sizable loft with balcony access overlooking the backyard, and a cozy alcove perfect for a discreet home office. The primary bedroom suite boasts French doors opening to a balcony, generous walk-in closets, a separate tub and shower, and dual vanities. Conveniently located near a plethora of shopping and dining options, and a scenic hiking trail offering stunning sunset views over the Pacific Ocean from the bluff.$3,298,000
Pleasanton 1712 Martin Ave
Gorgeous East facing 1-Story 3 bd + office, 3 car garage home located in the heart of Pleasanton. Park-like setting, extremely rare flat corner lot offers .55 acres with ample room for a ADU. Bright and spacious living room with high ceilings and lots of natural lights. Updated kitchen features cherry cabinets, granite countertops & island, SS appliances, gas range & breakfast nook. New LVP floor. Master bedroom with fireplace & dual walk-in closets. Newer whole house fan. Resort-like backyard features solar heated pool/spa, fire pit, spacious patio & lawn area perfect for entertaining or any sports activity! Redwood deck off master with an additional hot tub. Plenty of room for R/V or boat parking. Convenient located to top schools, commute, and Iron Horse Trail. No HOA. Much more that you need to experience first hand.$3,298,000
La Canada Flintridge 4115 Encinas Drive
What a transformation for this once drab and dreary Mid-Century Modern home. The previous dark and heavy designs have been replaced with clean lines, sleek materials and an uplifting color palette of neutrals with pops of color. Boasting 5 bedrooms and 4 bathrooms, two of which are en-suite, this spacious home stuns with its vaulted natural wood-beamed, tongue & groove plank ceilings and an abundance of new windows and doors offering views of both the private backyard and of the San Gabriel Mountains. The impressive newly designed fireplace is the center of attraction as you enter and is the focal point of the whole first floor. Custom fluted plaster work and a floating curved hearth are truly eye catching, while glittering fire glass sets the mood for modern entertaining. Dramatic lighting and a sexy wet bar are the perfect complements to the living room and set a swanky vibe. The contemporary open layout kitchen offers an expansive waterfall island with unique Brazilian Avocatus quartzite countertop, top of the line built-in appliances, custom cabinetry and a subtle, yet striking chevron Thassos marble & mother-of-pearl backsplash. Outdoors is a tranquil oasis of greenery and privacy, with several patio spaces to relax in, including an elevated hillside patio from which to enjoy expansive mountain views and the majestic oaks dotted throughout the property. This is truly a wonderful place to call home.$3,298,000
San Jose 5568 Snowdon Place
SILVER CREEK VALLEY COUNTRY CLUB LIFESTYLE IS WAITING! Lots of privacy, convenience, modern living with breathtaking views, open floor plan & fabulous yard for everyday living & grand entertaining. Located at the end of a quiet Cul-De-Sac this gorgeous house sits majestically over the valley-offers 4 bed/3.5 bath, plus an office/den-Jr Master Suite on the first floor. Beautiful foyer leads to an elegant living room-a formal separate dining room w/an abundance of natural light. Gourmet kitchen w/granite counter tops, center island,& pantry will please any cook preparing for casual or formal dining. Inviting family room will bring together friends & family for entertaining, watching movies,or just preparing meals together in the adjacent kitchen. Be prepared to be impressed by the large primary suite w/great views, sitting area, huge walk-in closet, his & hers vanity & soaking tub. Come and enjoy this wonderful lifestyle! You won't want to leave! SHOWINGS THIS WEEKEND BY APPOINTMENT ONLY$3,298,000
Bass Lake 39127 Poplar
Location, location, location......this Beautiful lakefront location is ideal for access to the Pines Village amenities, view Bass Lakes annual fireworks from a 20' x 20' deck which sits over the water, and steps to your private dock. This property offers 3 separate living spaces....imagine having 3 kitchens for all those fun year round gatherings.... Main home has been updated and offers 3 bedrooms and 2.5 bathrooms . The main level has 1 bedroom, 1 3/4 bath, living room and kitchen and access to the large deck with incredible lake views! Lower level offers 2 bedrooms, 1 3/4 & a 1/2 bath, family room, kitchen and access to the outdoors also has a separate entrance too! Studio cabin has a kitchen, living room, 3/4 bathroom and a loft style bedroom plus deck area. Lots of outdoor space for your enjoyment or expansion. Tons of parking for your family, friends and lake toys too! Close to the Pines Village amenities, Only approximately a 35 minute drive to Yosemite National Park and lots of hiking trails too!$3,297,000
Los Angeles 6421 Hayes Drive
Welcome home to this rare Spanish beauty in historic Carthay Circle with striking original 1920's details that have been thoughtfully preserved throughout the home over the past century. Elegant and one-of-a-kind, the moment you enter through its grand arched hallway, you are transported back to the glamour of the early Los Angeles film era. Sunlight dances into each spacious room through beautifully curved original windows and window frames. Designed by notable architect Horacio W. Bishop, this magnificent home features original hardwood floors that have been recently refinished, original glass and brass doorknobs, custom original 1920's Craycraft tile preserved in the bath and shower, and an original fountain in the courtyard. On the property is a spacious detached guest house with a private entry, tall ceilings, and a complete kitchen and bath. The two-car garage has been converted to an office/flex space. Recently installed HVAC throughout the property. The serene 12,000+ sq ft lush grounds offer a dreamy tiled courtyard, matured trees, groomed landscaping, privacy, and a generous amount of space for entertaining. Carthay Circle neighborhood is featured in the Smithsonian Museum for innovating underground utilites in America, so there are no powerlines above the homes nor along the tree-lined streets. Centrally located in LA, close to great parks, acclaimed restaurants, award-winning schools, and captivating museums, yet tucked away from the bustle of city life. It's said this home hosted parties when movies such as Gone with the Wind and Snow White and the Seven Dwarfs premiered across the street where the famous Carthay Circle Theater once stood... If these walls could talk.$3,295,000
Corona Del Mar 414 Narcissus Avenue
Centrally located in the heart of The Village in Corona Del Mar, just a few blocks from the sand, this stunning chic newly remodeled three-bedroom, three-bathroom home has been thoughtfully designed to showcase a contemporary aesthetic. An iron-framed door opens to an inviting great room featuring a cozy fireplace and French doors that lead to a serene front patio, perfect for indoor-outdoor entertaining. The refined dining area flows seamlessly into the gourmet kitchen, boasting new custom cabinetry, professional-grade appliances, quartz countertops, and a convenient breakfast bar. Completing the main level is a generously sized bedroom and full bath featuring designer tile flooring, floating sink, and walk-in shower. The second floor is dedicated to the luxurious primary suite with 2 private balconies, fireplace, custom walk-in closet, and an opulent en-suite bathroom complete with a luxurious soaking tub, walk-in shower, and dual quartz-topped vanities. Crowning the home is an en-suite bedroom and separate access to the rooftop deck. Outdoor living areas abound, with ample space for entertaining guests, including a sizable front patio with a barbecue island and comfortable seating, 2 large balconies off the master retreat, and substantial rooftop deck with surrounding city light views. This magnificent home is steps to morning coffee, fitness boutiques, renowned restaurants, and ideally situated near Fashion Island and famous beaches, offering a lifestyle of comfort and convenience.$3,295,000
Laguna Beach 795 Saint Anns Drive
2 single family homes on 1 lot! Steps away from Laguna Beach High School and half a mile away from Main Beach. The first home address is 795 Saint Ann's Drive which has 3-bedrooms and 2-bathrooms. There is a private gated entrance, full-length porch in front of house, and backyard. Additionally, there is a non-conforming Studio unit on the lower level of the building. The second home address is at 815 Park Ave, which has 3-bedrooms and 3-bathrooms and slight ocean views. Both homes have their own garage and off-street parking. All units are tenant occupied with a total monthly rent of $14,358. This is an ideal property for investors and owner-users!$3,295,000
La Canada Flintridge 4306 Oakwood Avenue
Dream Location on the desirable Flintridge flats, between Berkshire Ave and Georgian Road. Rare opportunity to build your dream estate. The charming home offers two bedrooms plus a den two-car detached garage.$3,295,000
Malibu 20436 Pacific Coast Highway
Located next to the iconic Moonshadows Restaurant, this charming Malibu beachfront sanctuary is ideally situated between Santa Monica and central Malibu. There are 2 bedrooms upstairs (plus an upstairs family room area) and 2.5 bathrooms, boasting one of Malibu's most sought-after coastal panoramas.A welcoming interior designed for relaxation and entertainment, this Big Rock Beach property is a rare end-unit and has unobstructed views of the Santa Monica Bay. A well-appointed kitchen and open dining area flow into a living room and balcony perched over the sea. Additionally, there is an attached garage and carport for storage and parking. Upstairs, the romantic primary suite features an outdoor oceanfront balcony and a luxurious en-suite bath. Down the hallway is an open family room area and a guest suite with a separate bath ensuring privacy for visitors. Outside, multiple decks afford breathtaking ocean views from Point Dume to Catalina Island, including a subterranean patio area ideal for enjoying meals al-fresco amidst the crashing waves. And, only a few steps away, this home enjoys easy access to a beautiful cove and pocket beach - allowing the homeowner and guests easy access to sandy shores. This home encapsulates the essence of beachfront living, blending modern comfort with the timeless allure of old-world Malibu. **This property has a strong history for short-term rentals and could be sold furnished to seamlessly continue the rental income.$3,295,000
Newport Beach 2918 Cliff Drive
Presenting an extraordinary opportunity to acquire a rare property location on the prestigious bend of Cliff Drive, this exquisite parcel has emerged on the market for the first time since the 1930's. Positioned opposite the picturesque Cliff Drive Park, this elevated lot enjoys the privilege of minimal drive-through traffic, ensuring tranquility and exclusivity. Adjacent to a double alley, it boasts additional spacing between neighbors and an abundance of natural light. With an unobstructed vista of the park and the potential for breathtaking ocean and bay views with new construction, this offering epitomizes a generational investment in the esteemed Newport Heights neighborhood. This is an opportunity to build your custom dream home in one of Newport Heights most famed locations.$3,295,000
Venice 414 Grand Boulevard
Classic, 4 unit building situated on a triple lot in a prime location in the heart of Venice! This property is located off of the well known Windward Circle on Grand Boulevard! It is nestled between Venice Beach and Abbot Kinney Boulevard with easy access to all restaurants, shopping, biking and beaches! All units consist of 2 bed/1 bath with a living room, dining nook and full kitchen. Property is tenant occupied with long-term tenants.$3,295,000
Pebble Beach 3100 Flavin Lane
This charming 3 bedroom, 3.5 bathroom property in the Pebble Beach Estates offers over 3,000 square feet of living space on a corner lot of 1.413 acres. Nestled in the trees, you'll feel like you're in your own private oasis. Inside, you'll find refinished wood cabinets, floors, and doors that add warmth and character to the space. The tastefully updated kitchen and bathrooms provide a modern touch, while still maintaining the home's classic charm. The exterior is completely fenced with an electric gate providing security. The landscaping has been recently updated and a new generator has been installed. Close to walking and equestrian trails within the Del Monte Forest, as well as The Lodge, The Inn at Spanish Bay, World-Renowned Golf Courses, restaurants, and easy access to Hwy 1; this property has it all!$3,295,000
Studio City 11224 Canton Drive
Imagine an idyllic country lane, removed from the frantic bustle of the city, where friendly neighbors taking leisurely walks greet you and stop to chat...this is Canton Drive. This recently remodeled traditional 5 bedroom/5 bath home sits on one of the most tranquil and quiet cul-de-sac streets in the picturesque canyons of Studio City. This family friendly neighborhood is sought by many due to its premier location within the Carpenter school district, close to the eclectic boutiques and restaurants along Ventura Blvd, and within 15 minutes of Downtown LA and West Hollywood. Vibrant landscaping and a winding footpath accent the front yard, leading you to the inviting front entrance. The light filled living room features a designer wood-burning fireplace and gorgeous pecan hardwood flooring. The spacious open concept dining room leads to the brand-new chef's kitchen, featuring stylish walnut finished cabinets, gleaming porcelain countertops and backsplash, a Subzero refrigerator and Thermador appliances. From the dining room, two full sets of French doors provide easy access to the large patio for indoor/outdoor living, enhanced by a stunning view of the beautifully landscaped back yard. Completing the first floor are two ensuite bedrooms, with full bathrooms. Upstairs you are immediately greeted by a light-filled, spacious family room which provides a comfortable window-filled sanctuary with a lush backyard view. Down the hall, the spacious primary suite features a remodeled ensuite bathroom and extra large walk-in closet. Two additional bedrooms with ensuite bathrooms are on the 2nd floor, one off the family room, which has its own private entrance and cozy sitting area: a perfect guest/in-law suite. The backyard is a gardener's paradise, with vibrant landscaping, meandering paths and terraced sitting areas. With 3,582 square feet on a 14,408 square foot lot, this large estate offers ample area for gatherings and great potential for developing a new free-standing structure on the far back boundary of the property, away from the main residence and with street access to Berry Drive. The property has a large two-car garage, a long level driveway and unrestricted street parking. Canton Drive is not just a street, it's a warm and welcoming community. Come see for yourself!$3,295,000
Palos Verdes Estates 78 Valmonte Plaza
Welcome to 78 Valmonte Plaza, an impeccably renovated home that's situated on a beautifully lush street in the highly sought after Valmonte neighborhood. This stunning 4-bedroom, 3-bathroom residence offers an unparalleled blend of comfort, functionality, and modern aesthetics. As you enter the home from the brick walkway, you are greeted by an inviting ambiance and array of contemporary finishes that exude sophistication and style while preserving the home's original charm. The main level features a beautifully restored living area that is characterized by high cathedral ceilings, an abundance of natural light, and a cozy fireplace with floor-to-ceiling stone making it a perfect setting for gathering with friends and family. The living room seamlessly connects to an L-shaped balcony through five sets of French doors overlooking a pastoral backdrop where horses can be regularly viewed passing by. An expansive dining room area boasting wood plank floors leads into a tastefully remodeled gourmet kitchen that is equipped with brand new stainless steel appliances, double ovens, a waterfall center island, shaker cabinets, and high end custom finishes. The uppermost level is solely occupied by an expansive 650 sq ft primary suite that is the focal point of the home. This lavish retreat is adorned by 14 ft beamed ceilings and dual balconies that open up to lush treetop views of the adjacent Valmonte Plaza Park. A spacious master bathroom acts as your own private oasis featuring a jetted freestanding tub, rainhead shower, double floating vanity, and generously sized skylight which provides for excellent natural lighting. Additionally, the primary suite is accompanied by approximately 200 sq ft of closet space, and a separate ensuite bonus room that can function as a variety of different uses such as a workout room, office, nursery, or double as an extra closet. Four generously proportioned guest bedrooms are situated throughout the middle and lower floors of the home, each offering ample privacy and their own unique feel. On the lowest level is a well configured second living area which is fully outfitted with upgraded fixtures like Soprano quartz, custom tile backsplash, and a built-in Thermador wine fridge. Retreat to the serene and private backyard that is perfectly suited for entertaining, soaking up the sun, or taking a relaxing dip in the above ground hot tub. Set within the award winning and prestigious Palos Verdes School District, the property is also ideally located just minutes from a variety of nearby amenities, such as Malaga Cove Plaza, hiking trails, the beach, a variety of great golf courses, as well as a host of shops and eateries. Truly a rare find in one of PVE's most treasured neighborhoods.$3,295,000
Coronado 810 10th St
Great Location - On the BEACH SIDE of 10th Street, SINGLE LEVEL contemporary 4 bedroom 2 bath beach cottage on a nice rectangular shape lot with alley access. Modern remodel completed a few years ago. Tall ceilings in Living Area, Modern Kitchen design, private backyard retreat with patio furniture, spa and large umbrella. Close to Coronado retail & coffee shops, restaurants and many activities. Immaculate and shows well. Convenient and easy in and out access for bicycles, strollers and beach activities.$3,295,000
Templeton 2480 Iron Stone Loop
Welcome to 2480 Iron Stone Loop, a masterpiece of modern luxury & timeless elegance located in the esteemed guard-gated community of Santa Ysabel Ranch. This newly constructed residence is designed for those who seek the very best. With breathtaking views from nearly every room, this two-story 4bd + 5ba + office, offers 4,426 square feet of sophisticated living. From the moment you arrive, the home's striking exterior will captivate you. Smooth, creamy stucco walls are beautifully paired w/ chic grey stone accents. Step inside to discover an expansive open floor plan with hardwood floors throughout. The living room, with it's towering ceilings & a magnificent floor-to-ceiling stone fireplace, flows seamlessly into the dining area and the chef's kitchen. This state-of-the-art kitchen is equipped w/ a 10ft island, quartzite countertops, a coffee bar, & a walk-in wine room--ideal for collectors. The main floor also includes a luxurious ensuite bedroom. Upstairs, the primary suite is a haven of tranquility, featuring a spa-like bathroom, designer walk-in closet, sitting room, and a private balcony with stunning vineyard views. The upper level also includes an additional family room, a den/media room, two bedrooms, bathroom, + powder room. 2480 Iron Stone Loop is more than just a home; it's a lifestyle crafted w/ meticulous attention to detail. Come discover why this exceptional RBU Building & Design property is the perfect place to call home.$3,295,000
Santa Monica 415 Hollister Avenue
This exquisite three-level family home offers a rare opportunity in the heart of Ocean Park. Just moments from the historic Hotchkiss Park, Santa Monica Beach, Main Street shops, restaurants, farmers markets, and within a prestigious school district, this location is a walker's paradise. The immaculate property boasts modern design and is bathed in natural light. In 2012, the home underwent extensive reconstruction, adding 250 square feet on the third floor to create a second living space. This new area features a wet bar and access to a stunning, expansive roof deck with breathtaking views. Enter the main floor through an open foyer that showcases a custom spiral staircase. This level seamlessly combines living, dining, and a stunning cook's kitchen in an open-plan concept designed for relaxation and enjoyment. A full wall of bi-fold glass doors opens to a private patio and BBQ area, uniquely blending indoor and outdoor living spaces. The primary suite encompasses the entire second floor and includes a separate office and patio, perfect for the work-from-home professional. All three bathrooms are equipped with radiant-heat floors and Philippe Starck fixtures by Duravit, adding a touch of luxury. The home also includes a two-car garage, a security system, and an available whole-home audio system. Enjoy high levels of comfort and privacy, secluded behind beautiful Brazilian Ipe fencing and surrounded by mature greenery.$3,295,000
Agoura Hills 6055 Macadam Court
The house has a stunning backyard with park-like grounds and majestic pine trees creating a private oasis. A sizable pebble pool and jacuzzi blend seamlessly with the natural setting. The main floor boasts a great room opening to the kitchen, with windows and doors offering backyard views from most rooms. The open floor plan maximizes privacy, with only the formal living room facing the street. Modern touches include light fixtures, floating shelves, accent walls, wrought iron staircase railing, and a dramatic propeller fan in the living room. The chef’s kitchen features a double Wolf oven, Sub-Zero refrigerator, and other high-end appliances. A large island with a contemporary concrete surface and prep sink, along with ample granite countertops and cabinets, enhance functionality. Dining options include a family table, granite peninsula, or a separate dining room. Hardwood floors span both levels. A large private deck with a new slate floor features an outdoor floating bed and panoramic views of the backyard’s trees and garden. A wood trellis provides partial sun protection. The house has six bedrooms: four upstairs and two downstairs. The three secondary upstairs bedrooms feature built-in desks and cabinets. The spacious master bedroom has high ceilings, serene tree views, and sliding doors opening onto the deck. The large master bath includes dual sink sections, a separate room for the toilet and bidet, a walk-in shower for two, a Mr. Steam, and a soaking tub. There are two walk-in closets with built-in shelves and drawers. Additionally, one upstairs bedroom and the downstairs bedroom have private bathrooms, while the other two upstairs bedrooms share a Jack and Jill bathroom. An office on the main floor includes built-in desks, cabinets, counters, and bookshelves, with its own bathroom. The secluded backyard is perfect for entertaining, featuring a covered patio, ample seating, an outdoor barbecue and sink, and kitchen doors connecting to the backyard. A fire pit and elegant outdoor lighting enhance the ambiance. A sport court in the back corner fits well with the surroundings. The garage offers built-in cabinets and a separate upstairs storage area. Located at the end of a cul-de-sac with minimal traffic noise, the house is near a long, flat greenbelt area great for playing with neighborhood kids. This greenbelt leads to a creek and a larger hiking area. Conveniently located near the highly-rated Willow Elementary School and Agoura High School.$3,295,000
Malibu 5925 Paseo Canyon Drive
Exquisitely remodeled single-story home in family friendly and guard-gated Malibu West community. Includes access to private beach club, 4 pickleball courts and tennis courts. Chef's kitchen, gorgeous master retreat, central heat and A/C, whole house water filtration system and 2 car garage. Lush backyard with fire pit, outdoor shower, and mature vegetation. Take your golf cart to Vintage Market, Trancas Canyon soccer field, playground and dog park, Kristy's restaurant, Malibu Brewing Company, and plenty of shopping. Close to schools, this home is ultra-convenient and super-fun for everyone. Easy to show anytime - call listing agent for more information/showings.$3,295,000
Los Angeles 11727 Ohio Avenue
9 unit residential income property located in the heart of the Sawtelle neighborhood of West Los Angeles. Fully occupied with good upside potential. Gated building with 12 parking spaces, including 4 tandem spaces. Many units have been remodeled with hardwood floors and newer appliances. Easy access to the 405/10 freeways and ideal for UCLA/SMC students. Building has not had a vacancy in almost 10 years due to high demand for rentals in the area. Please contact for Offering Memorandum and questions. Please do not enter property or disturb occupants. Buyer to cooperate with Seller's 1031 exchange. Existing $1.4M loan at 3% APR is assumable subject to fees and lender qualifications.$3,295,000
Menlo Park 20 Mansion Court # 725
Showcasing the most desirable location & a recently completed whole-home renovation, this condominium stands out as one of the finest in Sharon Heights. Located in the prestigious Mansions Condominium complex, this private top floor home has sweeping vistas of the San Francisco Bay from two sides. The private corner location has just one common wall & the wrap around decks look down over the complex greenbelt. Inside, every inch has been transformed with designer luxury, encompassing floors, moldings, lighting, windows, interior doors, all surfaces, fixtures, & hardware. The result is a chic, sophisticated space that is bright & light, open & flowing, & fuly oriented to the breathtaking views. On one convenient level with access via an outdoor staircase or elevator. Personal accommodations include spacious primary bedroom with a private Bay view balcony. The Mansion Complex amenities further elevate the lifestyle, featuring a pool, spa, & clubhouse. Proximity to Sharon Park, just two blocks away, & the Sharon Heights Shopping Center, only a mile away, ensures that recreation, dining, & shopping are within easy reach. Additionally, this home has access to excellent Las Lomitas schools & is minutes away from venture capital centers renowned on Sand Hill Road...$3,295,000
Los Angeles 3794 Rosewood Avenue
5 of the 8 units have been extensively renovated and are at market rents with improvements that include: All new kitchens with new shaker style cabinets, quartz counters, stainless sink, stainless steel appliances, tile backsplash. Baths include new tubs, toilets, subway title, shaker style vanity with quartz counter. These upgraded units have clean ceilings with new drywall, recessed, dimmable lighting in all rooms. Also they all have durable wood-look ceramic tile flooring throughout, new shakers style interior and closet doors, new base molding and door trim, new wall heaters. These units also received new electrical panels, switches, plugs and plumbing upgrades. New 400amp main electrical panel installed in 2021. All units have new sub panels and renovated units have all new electrical wiring throughout. The exterior of the building was recently painted, wood siding replaced and exterior lights were upgraded. The roof is in good shape. This property has received major improvements, is in great condition, 100% occupied and easy to operate. Great location with good tenants.$3,295,000
West Hollywood 9255 Doheny Road # 1006
The largest One-bedroom unit in the famed Sierra Towers at 1672 SF. The timeless appeal of Sierra Towers consistently garners a class-act reputation as the premier, full-service building with 24-hour valet, security, a state-of-the-art fitness center, pilates room, saltwater pool, spa, sauna, on-site management, and concierge. Synonymous with celebrity status, Sierra Towers, the tallest building in West Hollywood was exquisitely designed by Jack A Charney. This highly sought-after southeast corner unit boasts captivating and energic views of the Sunset Strip, the downtown skyline, and Westward towards the Pacific Ocean. A former 2-bedroom conversion, which can easily be reconfigured, boasts an abundance of natural light, floor-to-ceiling windows, custom finishes, a sophisticated Lutron lighting system, and electric shades. The master includes a charming lounge area, a home-office nook, and an extensively renovated closet. The updated kitchen, expansive living area, ample laundry room, and intimate dining area round out the interior features. Steps away from world-class dining such as Lavo, Boa, Soho House, and San Vicente Bungalows and close to Beverly Hills Hotel and Rodeo Dr.$3,295,000
Pacific Palisades 227 Tranquillo Road
Nestled in the sought-after Castellammare neighborhood of Pacific Palisades, this well-priced 1,723 sq ft home sits on a spacious 6,787 sq ft lot and showcases some of the best ocean-view coastlines in the area. Whether you choose to live in, remodel, or build new, this 3-bedroom, 2-bathroom home exudes classic California charm with its mature landscaping and welcoming facade. Upon entering, you'll be greeted by abundant natural light that floods the home. The living room and dining area create an inviting space for entertaining, highlighted by high ceilings and warm hardwood flooring. The adjacent kitchen boasts sleek countertops, stainless steel appliances, and ample cabinet storage. The backyard is a private oasis, ideal for relaxing. Additional amenities include an attached two-car garage and a separate laundry room with cabinetry. Located close to local schools, shopping, dining, and the stunning California coastline, this home is just a few blocks from the beach. This idyllic setting offers comfort and convenience in one of Los Angeles' most prestigious neighborhoods. Combining the tranquility of coastal living with easy access to the city's vibrant lifestyle, this Pacific Palisades gem provides an unparalleled living experience for its future homeowners.$3,295,000
Los Angeles 7416 Westlawn Avenue
Nestled in the prime North Kentwood section of Westchester, this coastal retreat, designed by the locally renowned designer, Megan Blu, epitomizes luxurious living at its best. Meticulously remodeled to offer a perfect blend of rustic charm and modern luxury, this home features an open concept living area with 4 bedrooms, 4.5 bathrooms, an office, and a loft space, there's ample room for both relaxation and entertainment. The heart of the home lies in its magnificent pool and cabana area, ideal for enjoying the serene coastal surroundings. In the backyard discover landscaped gardens and multiple outdoor living spaces, perfect for alfresco dining or simply soaking up the sun. Throughout the home, fine craftsmanship and attention to detail are evident, ensuring a timeless and elegant aesthetic. Beyond this coastal oasis explore a world of convenience and excitement, from the trendy restaurants and shops of Playa Vista's Runway to effortless access to the Westside and South Bay's most popular locales. With its updated design and ideal location, this home isn't just a must-see; it's a must-experience.$3,295,000
Yorba Linda 16635 Lathrop Drive
Welcome to your own private sanctuary, where luxury meets convenience in every detail. This exclusive estate boasts an array of high-end features designed for unparalleled comfort and entertainment. As you enter the property down the driveway, the property is set back, ensuring privacy and seclusion. Security and convenience are paramount, with a state-of-the-art Ring camera system installed throughout the indoor and outdoor areas, providing peace of mind and surveillance at your fingertips. The heart of this estate is the expansive 4-car garage, complete with a gym area in the connecting space, offering ample room for storage and vehicle enthusiasts alike. Off the garage is the high-end sport court basketball court, equipped with lighting automated through your phone for late-night games under the stars. Relax and unwind in the saltwater pool, featuring a swim-up bar with waterfall, controlled by pool automation through an app for hassle-free maintenance. Enjoy friends and family at the sunken deck with full outdoor kitchen. Additionally, the Tesla solar panels and power walls ensure energy efficiency and sustainability, along with the added convenience of a Tesla supercharger. Inside, the residence exudes modern comfort and sophistication, with motorized shades in the living room and primary bedroom offering effortless control over natural light. The spacious main floor primary suite offers a closet has been thoughtfully redesigned by California Closets for maximum organization and style. Another main floor bedroom plus office makes this an extremely functional floor plan. The gourmet kitchen is the heart of the home, boasting top-of-the-line appliances, ample counter space including huge kitchen Island, and storage galore. From intimate family dinners to grand entertaining affairs, this culinary haven is sure to inspire culinary creativity and delight even the most discerning chef. Opening to the backyard makes entertaining seamless with the Sonos sound system and eero WiFi installed throughout the front and backyard, creating the perfect ambiance for any occasion. Don't miss your chance to own this exceptional estate, where every detail has been carefully curated to exceed expectations.$3,295,000
Moraga 4 Quail Crossing
This estate exemplifies Moraga tranquility. Just a mile from Camino Pablo elementary, and 1.5 miles from Joaquin Moraga intermediate, the home sits on 5.52 acres on an aptly named lane – Quail Crossing – overlooking Moraga’s oak-dotted rolling hills. Descend a stone driveway to the white portico and enter the home into a grand foyer under a 20’ ceiling. The living room lies ahead, with a fireplace and hillside views. An office with garden views lies to the left; to the right is the dining room, with a butler’s pantry leading to the kitchen. It features Miele, SubZero and Dacor appliances and a walk-in pantry. The area offers a breakfast bar seating 4-5, an informal dining area with garden and swimming pool access, and a casual family room with French doors and hillside views. Refinished hardwoods cover almost all of the first floor. The spacious principal suite lies at the other side of the first floor, with both garden and hillside views, a fireplace, a spacious walk-in closet, and French doors leading to an outdoor relaxation area. The en-suite bath offers a spa and spacious shower. Up the grand spiral staircase lie the three other bedrooms (with garden or hillside views) and the second casual family room. The home is a rare combination of elegance and Moraga country life.$3,295,000
Newport Beach 112 24th Street
Ready to experience the very essence of Newport Beach living? 112 24th Street is a pristine beach bungalow ideally located a stone's throw away from Newport's sand. Charming from the curb, the front porch welcomes you with a peaceful space to sit and take in the sights and sounds of the beach, the ocean view and daily sunsets. Soaring, vaulted ceilings run over the heart of the home, the main living space, creating a generous, airy ambiance. Ideal for entertaining, the open concept kitchen seamlessly integrates with the living room and dining area. Boasting over 1,100 square feet of meticulously designed space, the home offers three spacious bedrooms and three full baths, creating comfort and luxury for residents and guests alike. Two bedrooms feature their own ensuite baths, ensuring private retreats of relaxation. Designed with practicality in mind, the home includes an indoor laundry facility, a two-car attached garage with direct alley access, and a convenient outdoor shower to wash off the beach sand. Nestled in the heart of the peninsula, this property puts you minutes away from Newport's finest restaurants, chic shopping destinations, top-tier schools, or swift freeway access. Plus, the renowned John Wayne airport is conveniently close, adding to the home's appeal for frequent travelers. A fusion of history, luxury, and prime location, this is more than just a home—it's a lifestyle. Don't let this rare opportunity to embrace the Newport dream pass you by!$3,295,000
Pasadena 196 Orange Grove Boulevard # 304
Discover unparalleled luxury in this exquisite top-floor, one-story condo located within the prestigious Ambassador Gardens on Pasadena Millionaires' Row. This sprawling residence boasts 3,250 sqft. living space with 3-bedroom en-suites. Upon entering, you are greeted by a double-door formal living room with a cozy fireplace. This space, formerly displayed a grand piano, features French doors that lead to a charming patio and the second elevator. The heart of this luxury condo is the open kitchen, dining room and great room, designed to offer a seamless living experience. The gourmet kitchen features handleless AR-TRE Italian custom cabinetry with lacquered finish, sleek Miele chef-grade appliances, and an oversized kitchen island with thick edge Silestone countertop. Large Porcelanosa floor tiles from Spain add elegance to the entire living space, while the surround sound system in the Great Room creates an immersive audio experience. Three pairs of French doors invite you to step out onto the grand balcony, which offers sweeping views of the Fowler Gardens and unobstructed eastern vistas. The primary bedroom suite is thoughtfully located away from the guest bedrooms, ensuring privacy and tranquility. This luxurious suite includes its own viewing balcony which is ideal for sipping a cup of coffee in the gentle rays of the morning sun. The spa-like primary bathroom spares no expense, featuring dual vanities with AR-TRE custom Italian cabinets, trendy LED backlit mirrors, an enlarged freestanding bathtub by Porcelanosa and a custom walk-in closet. The two guest bedroom suites are both generously sized, each featuring large windows and private bathrooms with upgraded vanities. These rooms provide comfort and privacy for guests, making them ideal for hosting family and friends. This premium unit also provides an enclosed four-car garage with additional storage space near the elevator. Situated at the starting point of the Annual Rose Parade, the Ambassador Gardens residence community offers a profound living experience and is the most sought-after luxury condo community in Pasadena. The resort-like amenities include Junior Olympic size heated pool and the nearly century-old grounds with lavish landscaping with multiple lawns and water features. Walking distance to Ambassador Auditorium, Norton Simon Museum, and shops and restaurants in Old Town Pasadena.$3,295,000
Lake Elsinore 433 Diamond Drive
Prime Location: Nestled in the heart of Lake Elsinore California, this property enjoys the strategic advantage of being situated just moments from the I-15 freeway. With its convenient location, access to major transportation routes is effortless, ensuring ease of commute for practitioners and patients alike. Ideal Canvas for Success: 433 Diamond Drive offers six units for a total of 5,400 square feet, each a perfect blank canvas awaiting your vision. Tailor these versatile spaces to suit your unique needs, whether you're dreaming of a state-of-the-art dental suite or a modern medical practice designed for optimal efficiency and patient comfort. Endless Possibilities: Whether you're an owner-user seeking to establish your own practice or an investor looking to capitalize on the lucrative healthcare market, 433 Diamond Drive offers endless possibilities. Customize each unit to suit your specific needs, from dental suites equipped with cutting-edge technology to versatile medical spaces designed for maximum functionality. Don't miss your chance to secure your place in the future of healthcare excellence. Discover the endless possibilities awaiting you at 433 Diamond Drive, where success meets opportunity in the heart of Lake Elsinore. Schedule your private viewing today! Buyer's Investigation Disclosure: Buyers and their agents are encouraged to conduct personal research and verify all information, including zoning regulations, permitted business uses, and any other pertinent details. This ensures informed decision-making and peace of mind for all parties involved.$3,295,000
Pacific Palisades 1580 Chastain
Nestled in the sought-after Summit of the Palisades Highlands, this bespoke contemporary Mediterranean home boasts breathtaking views of the ocean, canyon, and mountains. Upon entering the double doors into a soaring foyer, you are welcomed by a beautiful staircase and gleaming hardwood floors, past a wine room to an expansive living room featuring high ceilings, elegant crown moldings and a cozy fireplace, perfect for intimate gatherings or entertaining guests. The chef's kitchen is equipped with top-of-the-line stainless steel appliances, custom cabinetry, a center island, and a sunny breakfast nook overlooking the lush gardens. Host lavish dinner parties in the formal dining room, which boasts intricate wainscoting, an impressive chandelier, along with a beautiful view of a custom fountain on the side yard. The sumptuous master suite offers a private sanctuary with a sitting area, fireplace, two walk-in closets, and two spa-like ensuite bathrooms with dual vanities, a soaking tub, and a separate shower. Three additional generously sized bedrooms provide ample space for family and guests, with one downstairs and two upstairs. The meticulously landscaped backyard is an entertainer's paradise, featuring a built in bbq and multiple seating areas for al fresco dining and relaxation. Revel in the stunning panoramic views of the Pacific Ocean and the Santa Monica Mountains from various vantage points throughout the property. As an added bonus, owners can enjoy access to the famed Summit Club featuring a gym, pool, spa, tennis and basketball courts, and playground along with the Palisades Bluffs Park with stunning views, a vast grassy field and off leash dog hours. Don't miss the opportunity to own the perfect blend of luxury, comfort, and sophistication just moments away from top-rated schools, hiking trails, upscale shopping, dining, and the beautiful beaches of the Pacific Palisades.$3,295,000
Glendale 1344 Rossmoyne Avenue
Introducing a truly remarkable residence with an approved Mills Act Historic Designation which may offer property tax rate advantages. This stately, one-of-a-kind English Period Revival home, nestled in the historic Rossmoyne District, offers a rare opportunity to own a piece of history while enjoying modern comforts. Spanning approx. 4,800 square feet (measured), this grand home boasts 5 generously proportioned bedrooms, 5 baths, and an additional bonus room. The property has been meticulously maintained, showcasing a newer roof, updated garage door, and a modern two-zone HVAC system. The updated kitchen and appliances, along with the plumbing, add to the seamless blend of classic charm and contemporary convenience. Outdoor living is equally impressive with views of rolling hills as well as a peekaboo view of DTLA. The luxurious pool and pool equipment/heater have been updated for perfect relaxation and entertaining. The property also includes an additional 185 square foot workshop (not included in the measured 4,800 sq ft), offering versatility and practicality. This one-of-a-kind offering presents an exceptional opportunity to own a piece of historic elegance in Glendale with the added benefit of possible tax rate advantages.$3,295,000
Orinda 56 Rheem Blvd.
Step into a world of timeless beauty and refined craftsmanship with this beautiful Tuscan inspired five bedroom four and a half bath home located in the heart of Orinda. Designed by local architect Rich Bartlett, this luxurious 3883+/- SF residence offers exposed beamed ceilings, oversized random plank hickory floors, custom wrought iron lighting fixtures, and hand troweled plaster walls that add an old world charm to this modern home. Enjoy movie nights in a dedicated media room and host elegant gatherings that flow out to a serene backyard that features custom stone walls, a wood-burning fireplace, built-in barbecue, putting green, vegetable garden and gravel walking paths. A luxurious retreat for family and friends.$3,295,000
Los Angeles 10501 Kinnard Avenue
Set on a lushly-landscaped, extra-large corner lot in popular Westwood, this Traditional home features a fantastic floorplan and a very spacious backyard with a sparkling pool and spa, a turfed area and plenty of patio space for dining and lounging under the sun and stars. The pool and spa have an electrically operated cover. The welcoming foyer leads both to the light-filled living room and to the formal dining room. The family room area is large and open-concept-style with its charming fireplace and easy access to the fabulous backyard. The kitchen and casual breakfast area open seamlessly to the family room making today's relaxed way of entertaining a breeze. A lovely downstairs guest bedroom, perfect also as a home office, has an adjacent guest bath. A convenient laundry room completes the first floor. Upstairs there are four bedrooms including the primary suite. There is also an upstairs family room, great as a play area or as a kids' hangout space. There's an over-sized, direct-access, two-car garage with plenty of extra storage space; there's also a third parking space outside and adjacent to the garage. Bright and cheerful at every turn, this marvelous home is in the Fairburn School District and is very close to UCLA, to Westwood Village, to Beverly Hills and to Century City and its wonderful Westfield Mall.$3,295,000
Los Angeles 10301 Walavista Road
A MUST SEE IN PERSON. Charming Farmhouse on a 9,039sf lot boasts ample space and an inviting atmosphere. Recently renovated, this 4 bedroom, 5 bathroom residence features stunning white oak hardwood floors, custom cabinetry and designer finishes throughout. The kitchen is outfitted with premium stainless steel GE Monogram appliances. Enjoy the privacy of the expansive backyard, complete with meticulous landscaping, a deck featuring a fire pit, and potential for a pool. Walking distance to the Griffin Club and quick drive to Century City Mall, Cheviot-Hills Rec Center and Rancho-Park Golf Course.$3,295,000
Westlake Village 1340 Pathfinder Avenue
Welcome to your dream home in the heart of the prestigious North Ranch community! This breathtaking 5-bedroom, 5-bathroom estate, custom designed by a renowned LA architect, offers over 4,300 sq ft of luxurious living space on a beautifully landscaped lot spanning nearly 2/3 of an acre. Ideally located in the high-end neighborhood of Westlake Village, this Mediterranean inspired estate is a must see.Step inside to be greeted by a flood of natural light from 20 foot high clerestory windows, creating a warm and inviting atmosphere. The gourmet chef's kitchen with 20 foot ceilings, featured on TV's ''Private Chefs of Beverly Hills'' is truly the heart of the home, boasting Viking appliances, a walk-in pantry, and an abundance of counter space, making it perfect for everything from high-end entertaining to daily living. Notably, every bedroom is spacious, full of natural light and with its own en-suite bathroom. Upon entering the large primary suite, you'll notice the extra high ceilings, sitting area, abundant natural light and stunning fireplace. The spacious primary bathroom is complete with double sinks, a large tub, and additional skylights.The backyard oasis is a true showstopper, having been featured on magazine covers. Boasting a sparkling custom pool with a unique infinity-swim feature powered by 4 dedicated water jets, ideal for swim exercise or kid's fun, a spacious grassy area surrounded by lush trees, and a built-in BBQ with bar seating. Whether you're hosting a summer barbecue or enjoying a quiet afternoon, this backyard offers endless possibilities.Additional highlights include a cozy front patio, perfect for enjoying your morning coffee and the mountain views, a large circular driveway enhancing this home's stunning street presence privately setback from the street, and lush landscaping with massive bougainvillea, rose flower and bird of paradise collections that provide year-round color in the gardens. Ideally positioned to the side of the house, a three-car garage with massive custom storage cabinetry and easy parking for three cars.The stunning design, top-notch amenities, and a prime location on Pathfinder makes this North Ranch estate a rare find. Don't miss the opportunity to make this architecturally inspiring home yours!$3,295,000
Newport Beach 2918 Cliff Drive
Presenting an extraordinary opportunity to acquire a rare property location on the prestigious bend of Cliff Drive, this exquisite parcel has emerged on the market for the first time since the 1930's. Positioned opposite the picturesque Cliff Drive Park, this elevated lot enjoys the privilege of minimal drive-through traffic, ensuring tranquility and exclusivity. Adjacent to a double alley, it boasts additional spacing between neighbors and an abundance of natural light. With an unobstructed vista of the park and the potential for breathtaking ocean and bay views with new construction, this offering epitomizes a generational investment in the esteemed Newport Heights neighborhood. This is an opportunity to build your custom dream home in one of Newport Heights most famed locations.$3,295,000
Apple Valley Choco
IMPROVED PRICE!!!!!! Location, Location, Location! Approved for 93 residential lots, with beautiful views, a Tentative Tract Map 20304. This property is on a paved road. Biological Study, Joshua Tree Study, Biological Study Update, Blasting Log Data report and paid for over $762,000.00, Improvement Plans, Conditions of Approval, Cultural Resource Assessment, Geo Technical Report, Noise Study, Street Improvements Plans, Grading and Erosion Plans, Sewer Plans, Storm Drain Plans, Water Plans are all included. Utilities at site.$3,295,000
Studio City 3200 Wrightwood Drive
Perched atop the iconic Mullholland Drive, this stunning hillside home greets you with a charming floral courtyard, leading to a spacious living room and remodeled kitchen with Carrera marble countertops and a Viking stove. Enjoy breathtaking views of Universal City, City Walk, Burbank Studios, and Mount Whitney in the distance. The expansive primary bedroom suite offers a full bath with separate shower, walk-in closet and French doors leading out to the patio. This level also includes a guest bedroom and an updated bathroom. A modern staircase descends to the lower level, which features two bedrooms, two bathrooms, a kitchen, and a theater-style family room with sweeping canyon views. This versatile home can be configured as two separate living quarters, each with its own entrance. With its prime location and stunning views, this home epitomizes the quintessential Los Angeles lifestyle experience.$3,295,000
Los Angeles 724 Ogden Drive
Extraordinary newly constructed residence, showcasing an architectural marvel that artfully combines contemporary sophistication with timeless elegance. Meticulously designed, the interior features genuine white oak hardwood flooring and expansive windows that allow an infusion of natural light, fostering a feeling of vibrancy. The opulent master suite stands as a testament to luxury, offering walk-in closets, an oversized shower, a spa-like tub, and a private balcony. The kitchen and family room harmoniously combine in a desirable arrangement, adorned with a captivating center island, high-end appliances, and wall-to-wall sliding doors that seamlessly connect to an extensive yard complete with a pool and spa. Wired for smart home automation, this residence seamlessly integrates traditional grace with cutting-edge amenities. Ideally situated within minutes of Melrose Ave, The Grove, The Sunset Strip, and Beverly Hills.$3,295,000
Los Angeles 7556 80th Street
Welcome to this stunning 4,282 square foot haven nestled on a premium and rare corner lot, where every detail whispers luxury and sophistication. From the moment you lay eyes on its picturesque facade, adorned with pergola accents and gray shaker siding, you're drawn into a world where elegance meets modernity. Step inside to discover a luminous and California-chic interior, bathed in contemporary hues that complement the open-concept design, custom wainscoting throughout and coffered ceilings in the living and dining rooms. Wide doorways, soaring ceilings, and gorgeous hardwood floors amplify the sense of space and style, inviting you to explore every corner of this lavish abode. The heart of the home is the gourmet kitchen, outfitted with top-of-the-line stainless steel appliances, a center island with seating, a 6-burner gas range, a huge walk-in pantry, pristine white shaker cabinetry and a custom temperature controlled wine cellar. Whether you're a culinary enthusiast or an entertainer at heart, this kitchen is sure to impress. Ascending to the second level, a versatile sitting area offers space for a cozy library, a den or playspace outside of three generously sized bedrooms, each with its own ensuite. Offering a sanctuary of tranquility and indulgence the primary suite features a massive balcony with breathtaking views, a romantic fireplace, a walk-in closet, and an opulent en suite bathroom complete with a soaking tub, an impressive glass shower, marble countertops, and dual sinks. A chic powder room on the main floor, meticulously designed with style and sophistication in mind, and a first-floor bedroom with an ensuite bathroom offer unparalleled convenience and privacy for guests. Outside, the backyard beckons with its sizable deck and green space, providing the perfect setting for alfresco gatherings and relaxation under the sun or stars. Located in a coveted Westchester neighborhood with convenient proximity to the areas best parks, shopping, dining, and beaches, every day is filled with endless possibilities. Located in the coveted western-most part of Westchester, experience the epitome of luxury living in this impeccable residence, where every corner exudes timeless elegance and thoughtful design.$3,295,000
Palm Springs 1101 Via Monte Vista
The epitome of midcentury modern luxury nestled in the prestigious Vista Las Palmas neighborhood of Palm Springs. Moments to absolutely everything you love about Palm Springs, this architectural gem, masterfully designed by William Krisel A.I.A., seamlessly blends iconic midcentury charm with contemporary sophistication. 1101 N. Via Monte Vista offers quality upgrades and attention to detail that are rarely seen in high end desert homes. 2,659 square feet of living space offers a stunningly designed open concept great room and four ensuite bedrooms. The state-of-the-art kitchen boasts all-new* Thermador professional appliances, including a 48" range with dual convection ovens, double dishwashers, a custom vent hood, 30" refrigerator, 30" freezer, and 24" wine refrigerator. A sprawling 15-foot island is dressed in waterfall Quartzite and provides ample space to cook and entertain guests. Truly one of the best kitchens available today. The home is an ode to thoughtful design with touches like custom Phillip Jeffries and Elitis wallpaper, lighting from Sean Lavin and Kelly Wearstler, Somfy blackout shade system through the entire home, and colorways that nod to famed midcentury estates. Spa-like bathrooms are outfitted with Hansgrohe and Duravit fixtures. An oasis of a backyard offers TOTAL privacy with 6'+ garden walls and features a new LED roof lighting system, a sparkling pool and spa, grass lounge area, two in-ground fire pits, and west-southwest mountain views. A new foam roof was installed in 2022 on the main house, garage and porte cochere. There is also an owned 8 kW solar system, installed in April 2023, and a 6-ton commercial A/C system featuring dual stainless-steel Maytag FAUs, guaranteeing year-round comfort. Best of all, ALL the plumbing was upgraded to copper, electrical replaced, and windows throughout were made dual pane in 2012 by the current owner. Every detail of this home has been meticulously curated and upgraded. From top-to-bottom this home exemplifies luxury midcentury in Palm Springs.$3,295,000
Los Angeles 2625 Westridge Road
Gorgeous, unobstructed views highlight this meticulously maintained and updated custom home in Brentwood Hills! Ideal single level floor plan with stunning rooms for entertaining including a large formal dining room, living room and kitchen with extraordinary views. Exquisite open kitchen has state-of-the-art appliances, space for cooking, relaxing, and gathering with family and friends. Enchanting and mesmerizing views will delight you; the perfect backdrop includes early morning sunrises to evening sunsets framed by the Santa Monica Mountains. Flooded with natural light, the thoughtfully designed floor plan contains four bedrooms and three updated bathrooms with plenty of closet and storage space. The primary suite has a beautifully updated primary bathroom and sitting area. Three additional bedrooms include one large bedroom / office with a private entrance. This is ideal for a work-from-home-office, client meetings, or guest quarters. The excellent floor plan provides privacy and generous spaces to make your own. In addition to the primary bedroom, the three light and bright bedrooms have access to large closets. Even more storage and parking is found in the two-car attached garage. Step outside to the backyard with forever views. The property is gated and private, an oasis in the city. The perfect retreat to relax, enjoy, host gatherings with family and friends, take in the mountain views and spectacular sunsets; the possibilities are limitless. This prime westside location on the western edge of Brentwood provides easy access to hiking trails, mountain biking, the ocean, restaurants, shopping, the Getty, theaters, downtown, and the airport. A must see to truly appreciate. This property features Southern California living at its best!$3,295,000
San Clemente 703 Avenida Presidio
Welcome to coastal living at its finest in beautiful San Clemente, California! Presenting a rare opportunity to own a captivating single-level residence boasting panoramic ocean and city views, this exquisite home is a testament to luxury and convenience. Nestled on a generous 10,000+ sq ft lot, this meticulously designed abode offers approximately 2,757 sq ft of living space, providing a perfect blend of comfort and sophistication. Step inside to discover an inviting layout highlighted by soaring ceilings, elegant finishes and an abundance of natural light throughout. The heart of the home is a gourmet kitchen, complete with Bosch Stainless Steel appliances, granite countertops, and a center island, ideal for both casual dining and culinary adventures. Adjacent to the kitchen lies the spacious living area, featuring expansive windows framing mesmerizing views of the Pacific Ocean and vibrant city lights. Remote control shades, recessed lighting and ceiling fans have been added as well. This exceptional residence boasts not one, but two master suites, each offering a tranquil retreat with luxurious en-suite bathrooms and ample closet space. Additionally, a third bedroom and full bathroom provides versatility and comfort for family or guests. Outdoor living is a breeze with generous setbacks and an oversized backyard set against a backdrop of stunning coastal vistas. With a three-car garage providing ample parking and storage space, convenience meets luxury at every turn. Homes like this are a rare find indeed. Vinyl fencing has been installed around entire lot, entire lot sprinkler system and new smart sprinkler control installed recently combined with custom iron gates makes this home incredibly safe and easy to maintain. Located just moments away from downtown amenities and the pristine beaches of San Clemente, this home offers the perfect blend of coastal charm and urban convenience. Whether you're relaxing in the comfort of your own sanctuary or exploring the vibrant local scene, this is truly California living at its finest. Don't miss your chance to call this extraordinary property home. Schedule a showing today and experience the epitome of coastal elegance!$3,295,000
La Jolla 6318 Castejon Drive
Beautiful Home. Unwind with some ocean view as you enter the residence. Nestled in the coveted Upper Muirlands of La Jolla, this contemporary 3-bedroom, 3.5-bathroom residence seamlessly blends privacy with nature on its appx 20,000+ sq. ft. corner lot. Enjoy lounging or entertaining on the appx 300 sq. ft. patio deck with an outdoor kitchen, offering ocean and sunset canyon views. Expansive windows and glass sliding doors offer an abundance of natural light, creating a harmonious dance with nature all around the property. The main level features two bedrooms with en-suite baths, an office nook, a guest half bathroom, a spacious living area with a cozy fireplace and a sizeable open modern kitchen with luxury appliances. Above the kitchen sink is a pass-through window that enables the seamless sharing of creative culinary delights for indoor/outdoor lifestyles. Descending to the lower level, you find a third bedroom, full bath, entertainment room, and a two-car garage equipped with laundry space. With ample room for expansion and personalization, transform the large, flat backyard with mature landscaping into your private outdoor oasis.$3,295,000
Woodland Hills 23443 Hatteras Street
Welcome to the epitome of luxury living at this exquisite 4-bedroom plus office, 4-bath Walnut Acres estate in Woodland Hills. Spanning over 4491 square feet, this beautifully remodeled home offers an unrivaled blend of sophistication, comfort, and style. Step inside to be greeted by the stunning French oak flooring that gracefully flows throughout the residence, creating a warm and welcoming atmosphere. The Primary suite is a true sanctuary, boasting a Jacuzzi pure air bathtub with LED and therapy bubbles, providing the perfect escape for relaxation and rejuvenation. Calling all culinary enthusiasts! The remodeled kitchen is a chef's dream come true, featuring custom Italian quartz countertops, top-of-the-line Miele appliances, including a built-in coffee station, breakfast area, and ample space for preparing delectable meals. Entertain with ease in the large family room, complete with a Fireplace and a wet bar, ideal for hosting gatherings and making cherished memories. Natural light floods the home through skylights, while the formal living and dining room offer breathtaking views of the pool and grounds, exuding elegance and charm. Nestled on a vast 35,967 square foot .82-acre lot, this property is a true outdoor paradise. Enjoy the glistening saltwater pool and spa on hot summer days, relax in the outdoor living room, and challenge friends to a friendly match on your private tennis court. Throughout the year, delight in the harvest from the mature fruit trees, offering a delicious bounty. Privacy and convenience are paramount, as the estate features a security gate and circular driveway, along with drought-tolerant, low-maintenance landscaping. Embrace the modern era with the seamless smart home features, allowing you to control various aspects of the property with ease. Indulge in the ultimate luxury lifestyle with this extraordinary Walnut Acres estate. With its impeccable design, exceptional amenities, and captivating surroundings, this home provides an unparalleled experience for those seeking refinement and tranquility. Don't miss the chance to call this exceptional property your own!$3,295,000
Los Angeles 542 Kilkea Drive
Welcome to this meticulously crafted property, boasting two distinct structures nestled on the lot, each a gem waiting to be discovered! Both homes, each with their own address and private entrances, are being delivered vacant! The main home boasts three spacious bedrooms and two refined bathrooms, complemented by sun-kissed formal living and dining rooms, and a gourmet kitchen adorned with top-of-the-line built-in appliances. A gated front yard seamlessly expands the indoor living area, creating a serene oasis for relaxation and entertainment. Meanwhile, the secondary dwelling, located on Clinton Street, unveils an open-concept ground floor featuring a charming kitchen, a bath, and a living/dining area that flows effortlessly to a delightful backyard oasis with a shimmering heated pool and entertainment space, ensuring absolute privacy and tranquility. Upstairs, two generously sized bedrooms, two bathrooms, and a versatile den/office await, all adorned with hardwood floors, ample storage, and modern conveniences, making this duplex a true standout. Located in sought-after Beverly Grove, mere steps from trendy Melrose Ave, upscale dining, and premier shopping destinations such as the Grove and Farmer's Market, this turn-key treasure promises a lifestyle of unparalleled convenience and sophistication.$3,295,000
Newport Beach 1 Coventry
Welcome to coastal luxury living in the prestigious gated enclave of Harbor Ridge, where coastal luxury living meets unparalleled tranquility and breathtaking views. Situated on a serene corner lot, this exquisite residence offers a quiet setting and enhanced privacy, ensuring a peaceful retreat from the outside world. Boasting 4 bedrooms plus an office and 3.5 baths, this home exudes sophistication and comfort at every turn. The main floor features formal entertaining areas, including a dining room and a living room with a cozy fireplace, perfect for hosting gatherings. The chef's kitchen, equipped with stainless steel appliances, a breakfast nook, and opening to the family room, provides the ideal space for culinary creations and casual dining. Sliding glass doors seamlessly connect the indoor and outdoor spaces, inviting you to enjoy the coastal breezes and alfresco living. The first floor also includes an ensuite bedroom, a powder bath, a convenient office, and a laundry room for added convenience. Upstairs, a large loft area showcases mesmerizing ocean views and opens to a private balcony, where you can unwind and take in the stunning vistas of Catalina Island and the sparkling city lights. The primary suite offers a tranquil escape with a fireplace, a luxurious bathroom with shower, tub, dual vanities, and a spacious walk-in closet. Two additional guest bedrooms and a bath complete the second floor. Harbor Ridge residents enjoy 24-hour gated security and resort-style amenities, including a pool, spa, and tennis courts, ensuring a lifestyle of luxury and convenience. Experience coastal living at its finest in this remarkable Harbor Ridge residence, where luxury meets tranquility amidst an exclusive gated community.$3,295,000
Los Angeles 2027 Colby Avenue
DEVELOPERS DREAM- 2027 Colby Ave. is 1 of 9 parcels included in the FK Nursery Development Portfolio. This is a once in a lifetime development opportunity located in the heart of the Sawtelle district of West Los Angeles. The total offering consists of 9 parcels, all zoned LAR2, totaling approximately 111,311 sq. ft. 7 of the 9 parcels are contiguous, and the remaining 2 parcels are contiguous on the East side of Colby Ave. 2027 Colby Ave. is a 12,204 sq. ft. parcel with an existing single-family residence that is being used by F.K. Nursery, a family-owned and operated nursery business that has been a staple of the Sawtelle neighborhood since 1939. F.K. Nursery is truly a California landmark! The nursery is set to close operations in July of 2024. The other portfolio addresses are: 2007 Colby Ave., 2026 Colby Ave., 2031 Colby Ave., 2035 Colby Ave., 2045 Colby Ave., 2020 Federal Ave., 2020 Colby Ave., and 2024 Federal Ave. Can be sold separately! Rarely does a piece of residential land (LAR2) of this magnitude come along in one of Los Angeles’ hottest westside neighborhoods. There have been many recent new construction “two-on-a-lot” developments in the immediate vicinity. However, given the size of the contiguous properties, a developer should also be able to obtain bonus density and build many for-sale townhomes on the property or large apartment building(s). The subject property is located between Federal Ave. and Colby Ave, South of La Grange Ave., and North of Mississippi Ave. The property benefits from its unique location less than half a mile from the historic Sawtelle Japantown. Sawtelle Blvd. is widely renowned as one of the best streets for food in all of Los Angeles, featuring a myriad of different restaurants including Tsujita LA, Chichikurin, Daikokuya, Menya Tigre, Sonoritas Prime Tacos, Hermanito, and many others. Due to the incredible restaurants, this area has some of the best foot traffic in all of Los Angeles. The property benefits from direct access to the 405 and 10 freeways which are located just minutes away, as well as the proximity to UCLA and the upscale Santa Monica shopping and beaches. Included as a Supplement to this listing is the Offering Memorandum with a Feasibility Study, which includes a plat map with addresses, conducted by a top architecture firm, Ennead Architects, along with a corresponding Land Use Assessment prepared by Somos Law Group, who specializes in land use and real estate transactions.$3,295,000
Beverly Hills 300 Swall Drive # 105
Exquisite and meticulously renovated, this 2-bedroom plus Den condominium exudes sophistication and refinement. Situated on the second floor of the esteemed IV Seasons Condominiums, nestled on a tranquil, tree-lined street in Beverly Hills, it offers an unparalleled sense of luxury. The grand entrance welcomes with wide plank oak wood flooring, lofty ceilings, and an abundance of natural light streaming through floor-to-ceiling windows and sliding doors. With impeccable attention to detail, the layout is designed for seamless entertaining, featuring two expansive wrap-around terraces boasting breathtaking tree-top views. The gourmet kitchen, outfitted with state-of-the-art appliances, is complemented by a charming breakfast area overlooking verdant surroundings. The lavish primary suite indulges with a custom walk-in closet and a spa-like bath evoking the ambiance of a five-star hotel. The spacious second bedroom suite offers a retreat of its own, complete with a custom closet and luxurious bath. Additionally, a sizable den/office/media room and a well-appointed laundry room enhance the allure of this remarkable residence. Residents of IV Seasons Condominiums enjoy a wealth of amenities, including full-time 24/7 doormen, valet parking, a newly heated pool and spa, and ample storage space. This property epitomizes the epitome of Beverly Hills living, offering a lifestyle of unparalleled elegance and sophistication.$3,295,000
Palm Desert 73338 Highway 111
Introducing an extraordinary investment opportunity nestled on the prestigious Rodeo Drive of the Desert, 73338 Highway 111 in Palm Desert, CA. This commercial gem, renovated in 2021, offers a total of 7 units spanning 5,582 square feet, along with a newly minted 3,470 square foot high-end private club exclusively tailored for elite members. The property enjoys a privileged location, at full capacity, this property is generating over $20,000 per month in rent, amidst an exquisitely affluent community renowned for its opulence. Other units provide flexibility for owner-occupiers or savvy investors seeking rental income. With its prime position on Highway 111, the property ensures excellent visibility and accessibility for both customers and tenants, making it an ideal hub for businesses to attract clientele and expand operations. Furthermore, with Disney “Cotino” embarking on a monumental 618-acre resort project just 4 miles away and the vibrant Coachella festival grounds a mere 5 miles away, this locale pulsates with unparalleled energy and potential. Indian Wells Golf Course lies a mere 2 miles distant, adding to the allure of this prime location. Impeccably positioned for success, this property promises a lucrative venture for discerning investors seeking to capitalize on the thriving commercial landscape of Palm Desert. Don't miss this exceptional opportunity to acquire a highly sought-after commercial real estate asset. Schedule a viewing today to seize this extraordinary investment opportunity.$3,295,000
Upland 2527 Mesa Terrace
Nestled in the hills of San Antonio Heights, stands a testament to Spanish Colonial architecture with roughly 40,000 SF of vibrant private grounds blossoming around the main house and the detached casita with its own private driveway and gate. Classic Spanish elements are showcased throughout the estate in the ornamental ironwork, balconies, arcades, graceful archways, painted tile, tower-like chimneys and of course, a sun-soaked courtyard. Walk upon the French Oak flooring and follow the carved wood beam ceilings, hand cut Terra-cotta tile and limestone fireplaces into an expansive living and dining space surrounded by natural sunlight while patio doors facilitate effortless indoor/outdoor connectivity. The gourmet kitchen showcases premium appliances, Clive Christian cabinetry, an impressive center island and elite La Cornue range. Unwind in a stunning bespoke premier Cru wine chamber featuring a full wall of plush velvet banquette seating, ideal for the sophisticated aficionado. The dramatic primary suite on the main floor is a true sanctuary, featuring a cozy fireplace, a luxurious bathroom with hand painted tiles, and an oversized spa for moments of pure tranquility. The second level boasts two cozy bedrooms with en-suite baths, along with a spacious office/flex room (convertible to an extra bedroom) featuring a scenic balcony overlooking the courtyard and valley. Comfortably host large-scale gatherings without compromising privacy on the resort-style patio complete with a full kitchen, grill, pizza oven, fountain, cozy fireplace and valley views. This hilltop sanctuary is a rare private oasis offering the ultimate luxury lifestyle of elegance and solitude.$3,295,000
Los Angeles 140 Avenue 59
First offering since 1993: Finis E. Yoakum House, 1915. Los Angeles Historic-Cultural Monument No. 287. Built for the founder of what came to be known as the Pisgah Home Historic District in Highland Park (on the National Register of Historic Places), Finis E. Yoakum provided faith healing and social services to the needy around 1900. His loyal followers repaid him by building a large Tudor style property to the south that would be used as his personal residence. In the 107 years since its completion, the Yoakum House is one of the largest landmarks in the neighborhood and miraculously has retained much of its original historic fabric. Formal entry, wainscoting, coffered ceilings, large pocket doors between rooms and two hand carved fireplaces can be found on the first floor. The residence includes: 8 bedrooms, 6 baths, formal dining, office/library with built-in bookshelves, breakfast room, wrap-around second story balcony, artist's wing, wine cellar, and a converted attic containing 2 bedrooms, 1 bath and a kitchenette. Sited on almost .5 acres, tranquil glimpses of the surrounding hillside provide an idyllic refuge in the heart of Northeast Los Angeles. The property is just 1 block from Figueroa where you can find many businesses housed in historic architecture, in addition to favorites such as Kitchen Mouse, Triple Beam Pizza, Hippo, and GGET Coffee.$3,295,000
Los Angeles 1400 N. Hobart Boulevard
$3,295,000
Carmel Valley 13369 Middle Canyon Road
Photos simply can't capture these views. This property is a must see to appreciate! Extraordinary remodel with quality craftsmanship and attention to every detail. Bold views from every room, grand custom door entry. Vaulted ceilings, stone and wood flooring, and plaster walls throughout. Quartzite kitchen and baths, custom cabinetry, porcelain kitchen sink, Wolf gas cooktop. Living room with custom mantle and gas fireplace. Primary bedroom with ensuite double vanity bathroom, soaking tub, walk-in shower, blackout shades and private balcony. Custom window treatments throughout with motorized solar shades. Breakfast room with views to the coast. Upstairs family room. Oversized laundry room. Three zone heating and AC with filtration system. Mature landscaping with lavender, bougainvillea and olive trees. Lutron remote landscape lighting system, stone patios and pathways. Stunning vistas from patios and decks. Gated Firewise Community close to CV Village restaurants and wine tasting. 2-car garage with 2 EV chargers, solar system, CUSD. Sophistication, tranquility and sunshine in Carmel Valley!$3,295,000
Palm Desert 72860 Calle De La Silla
This distinctive custom contemporary home is nestled in The Highlands of Ironwood Country Club. As you pass through the private gate into the courtyard, a set of double wood and glass doors welcomes you into the home and the essence of this home unfolds. Inside, you will find yourself surrounded by exposed beams, soaring ceilings, and expansive windows that draws your attention to the outdoor space. The spacious open floor plan features 4 bedrooms and 4.5 baths. The primary suite is generously sized, offering stunning views, an office, a spacious walk-in closet and a large bathroom with a wall of built-in cabinets. The backyard, sitting on nearly half an acre is elevated and showcases a newly constructed outdoor kitchen with ample seating, a 50' pool for the swimming enthusiasts, separate spa, lush green space, and breathtaking views of the mountains and the valley's twinkling lights at night. A must see! Ironwood Country Club is a private club with two 18-hole golf courses, fitness center, tennis and pickle ball courts, and a beautiful clubhouse. Membership is by application and requires sponsorship.$3,295,000
Ventura 1129 Dover Lane
Live in one and rent out the other in this perfectly appointed duplex. Second property from the sand in the highly desirable Pierpont neighborhood of Ventura. The views and location are absolutely breathtaking from almost every room of either home. The main house features 2 bedrooms, 1.5 bathrooms and is well laid out over four levels which capture beach living at its best. The first level has one bedroom and half bath. Second level features the primary bedroom and full bathroom with shower and tub. Phenomenal views can be enjoyed before you even get out of bed. The third floor features a gorgeous kitchen and dining area, great for entertaining and enjoying a sunset view from the dining room. Living area is spacious and naturally captures beach living with views, lots of light and vaulted ceilings which are also in the kitchen. Off the living room is your quintessential beach deck. Enjoy the mild Southern California climate year round, the gorgeous views and crashing waves on the beach. The whole main house has been fully cabled throughout. Pre-wired for recessed lighting in the living and kitchen. The second house features an oversized bedroom and half bath on the first level as well as a back patio. The second level you will find the primary bedroom and bathroom with a deck showcasing more beautiful beach views. Next level you walk into a gorgeous kitchen and living room. Also featuring a deck off the back so you can capture the sunset views as well. Four car garage with driveway with extra parking. Steps to the beach access, walkable to restaurants and shopping. Convenient to freeway access and award winning schools. Ventura beach living at its best!$3,295,000
Based on information from California Regional Multiple Listing Service, Inc. as of July 10th, 2024 at 5:26pm PDT. This information is for your personal, non-commercial use and may not be used for any purpose other than to identify prospective properties you may be interested in purchasing. Display of MLS data is usually deemed reliable but is NOT guaranteed accurate by the MLS. Buyers are responsible for verifying the accuracy of all information and should investigate the data themselves or retain appropriate professionals. Information from sources other than the Listing Agent may have been included in the MLS data. Unless otherwise specified in writing, Broker/Agent has not and will not verify any information obtained from other sources. The Broker/Agent providing the information contained herein may or may not have been the Listing and/or Selling Agent.

