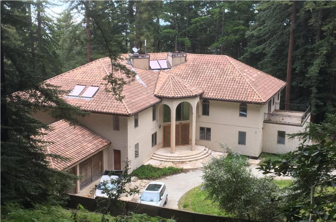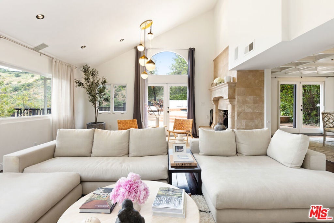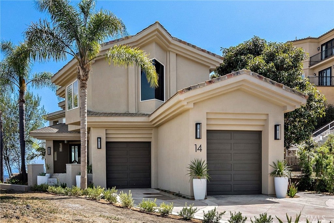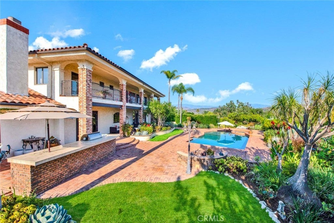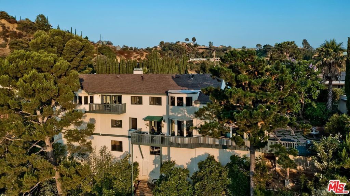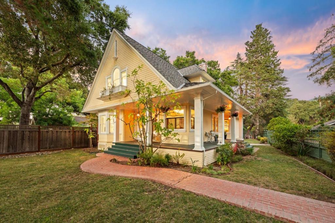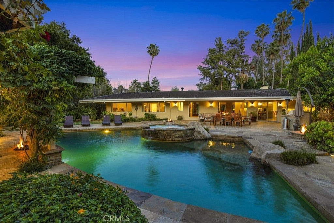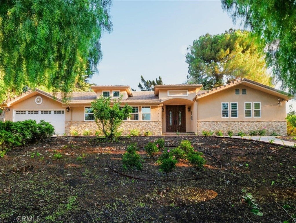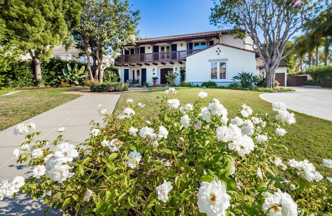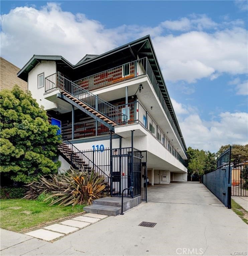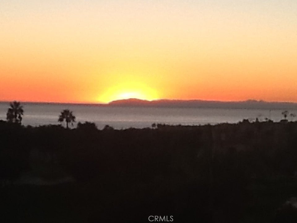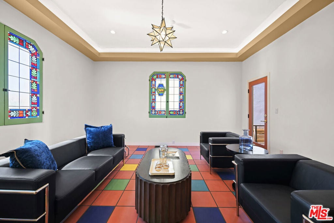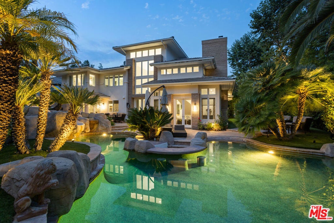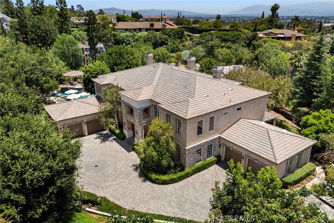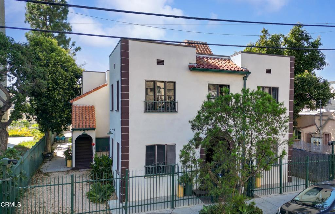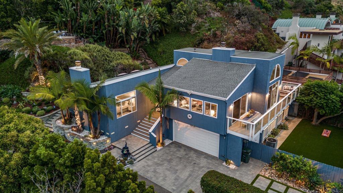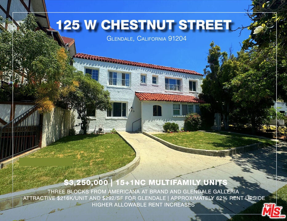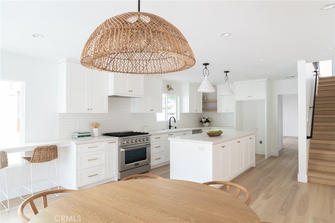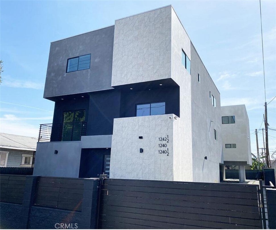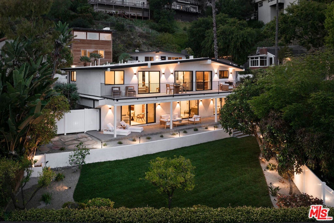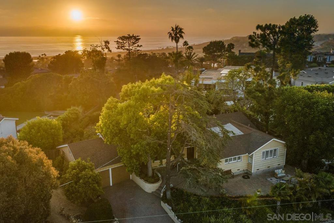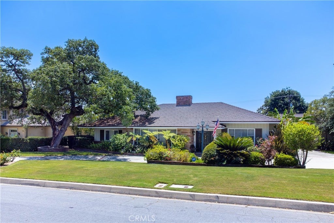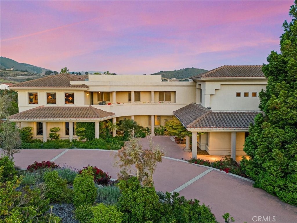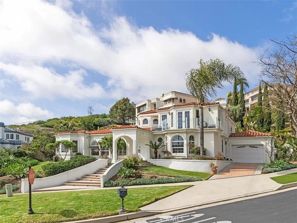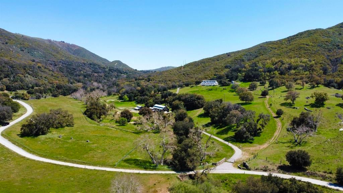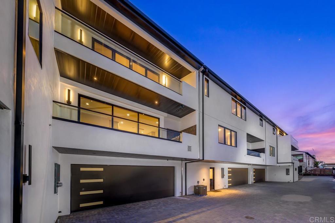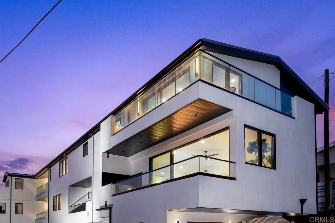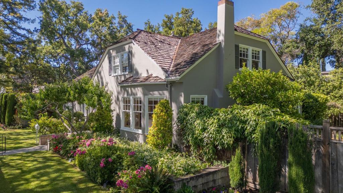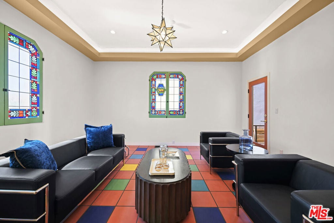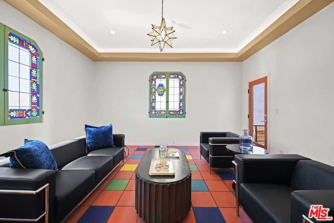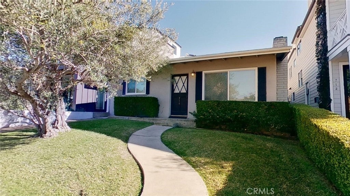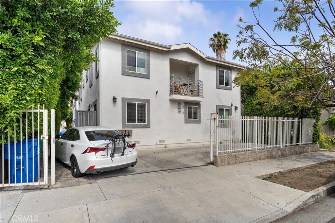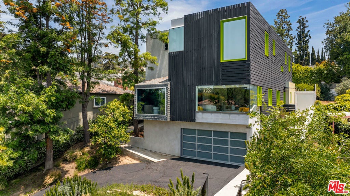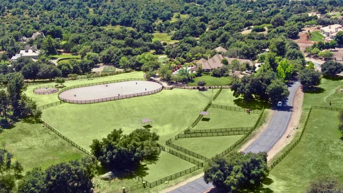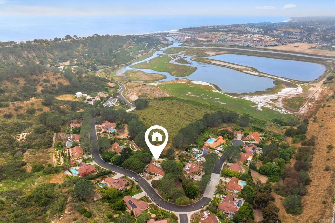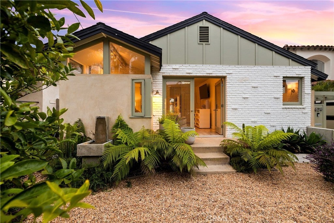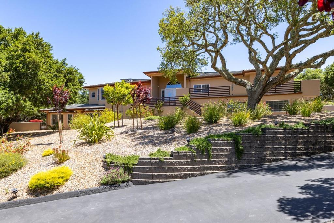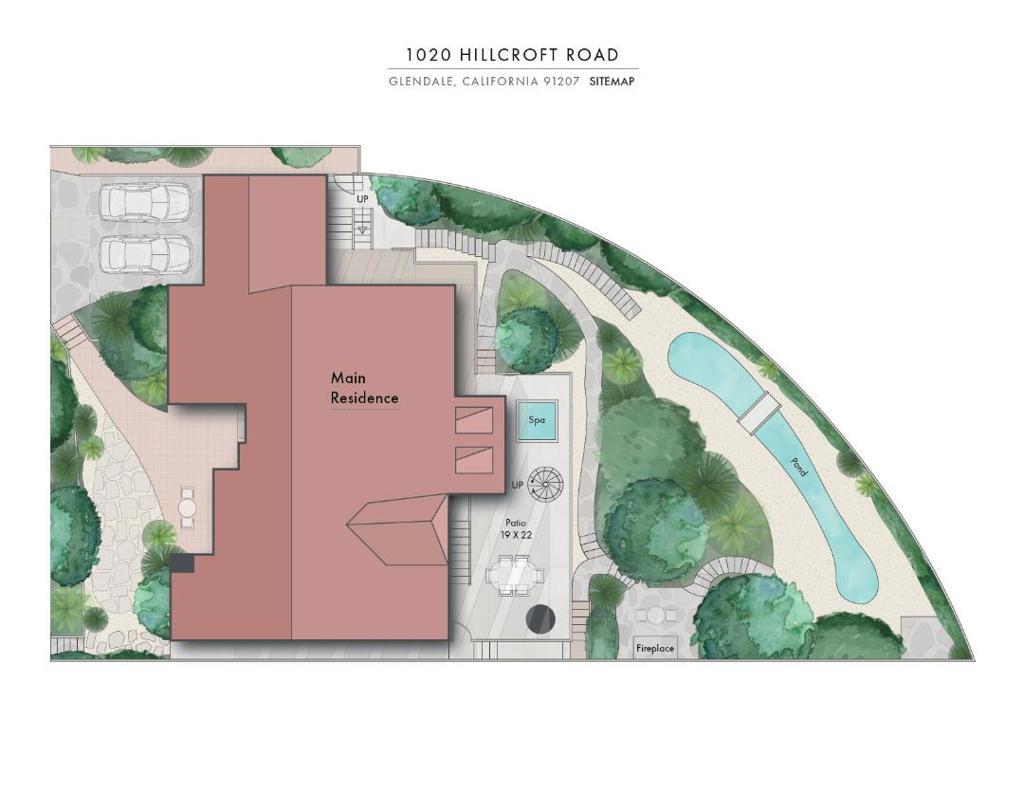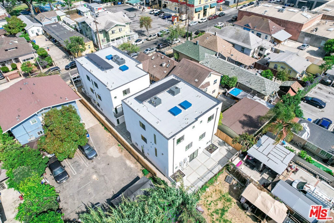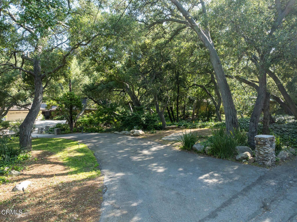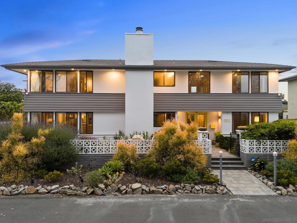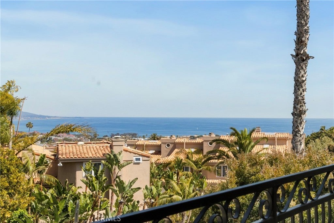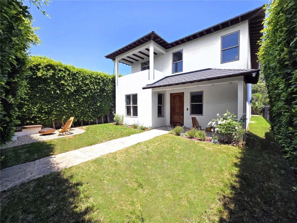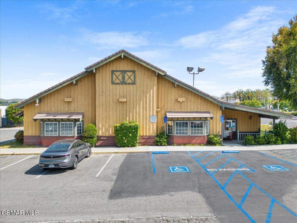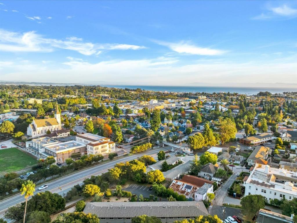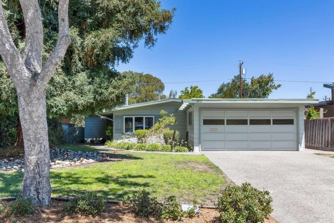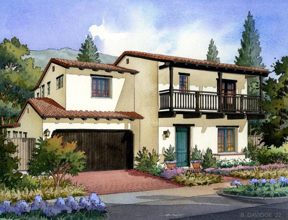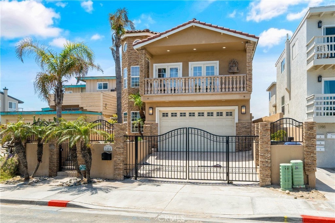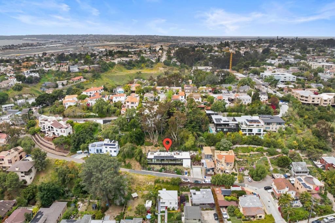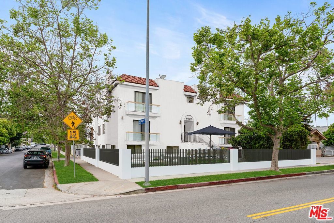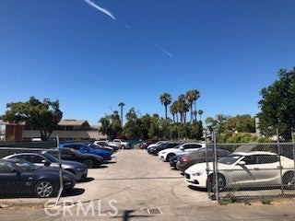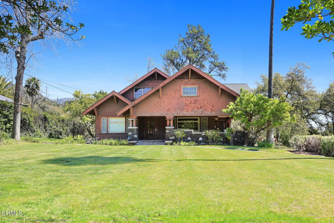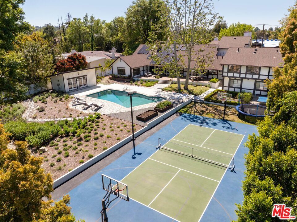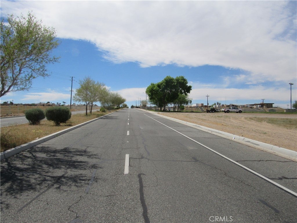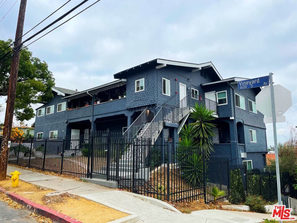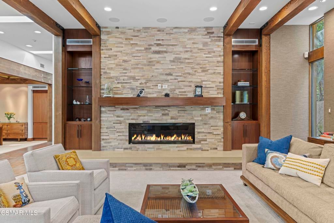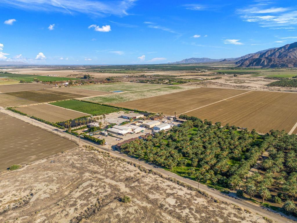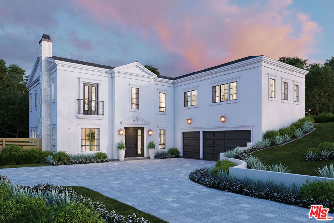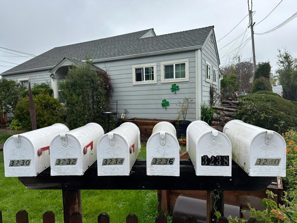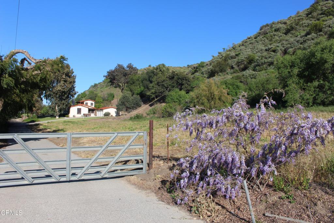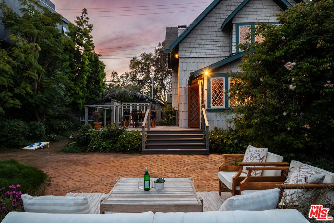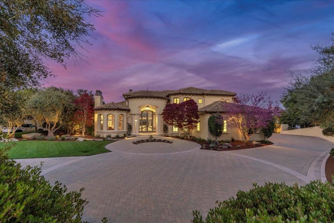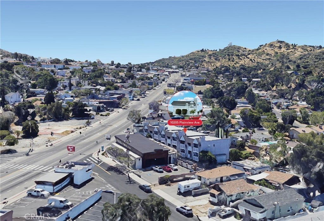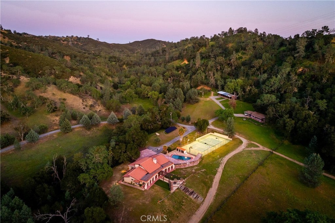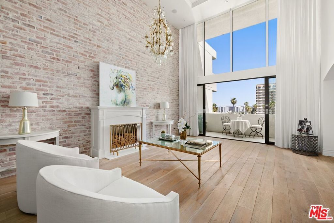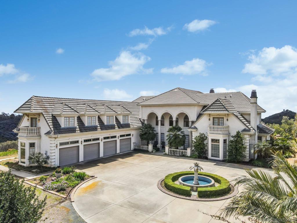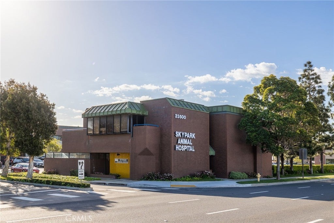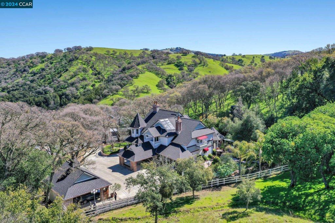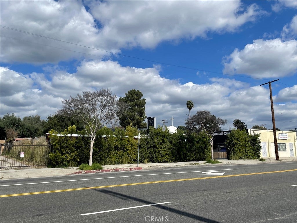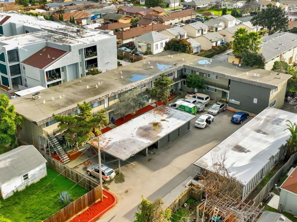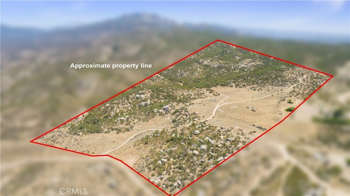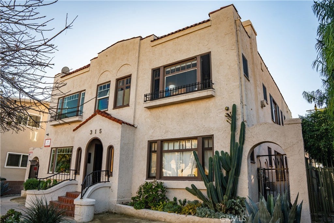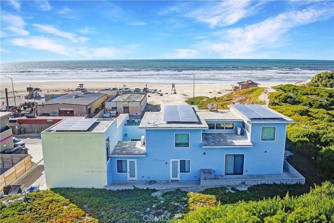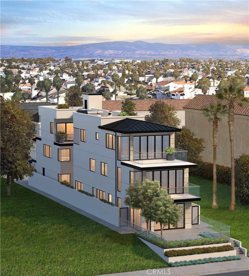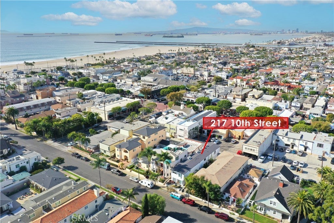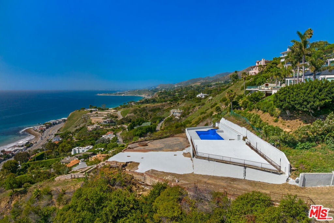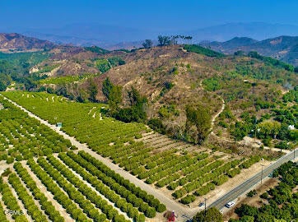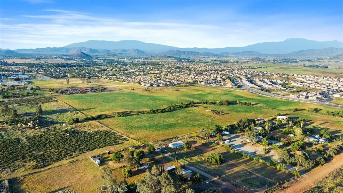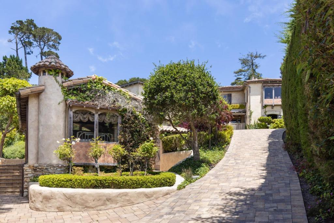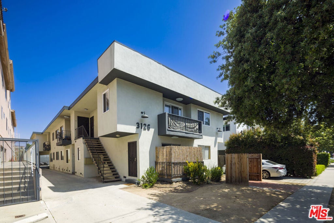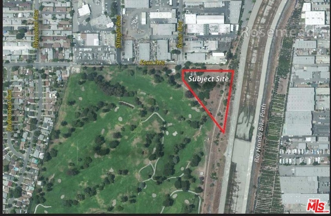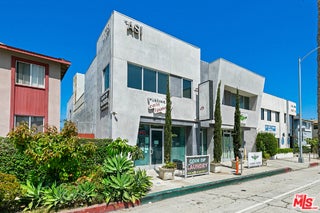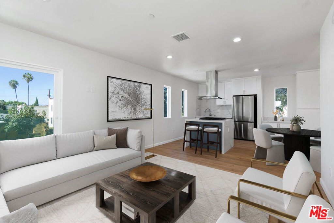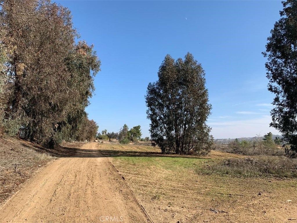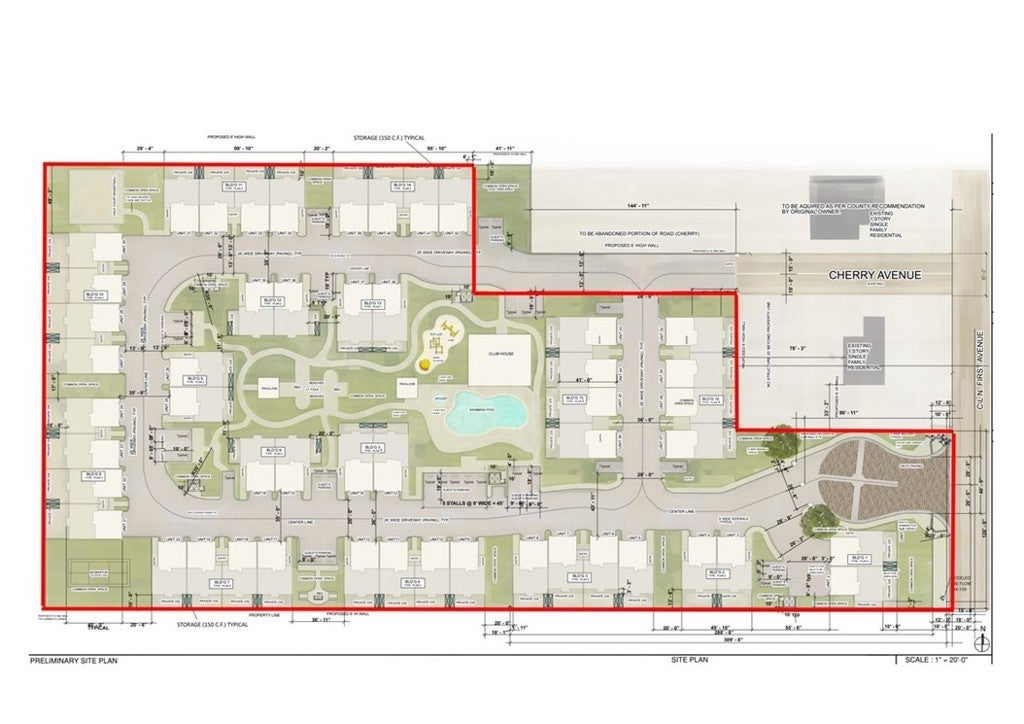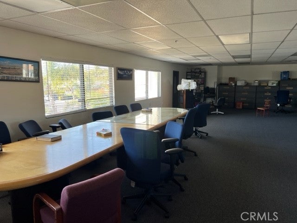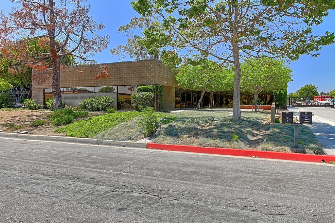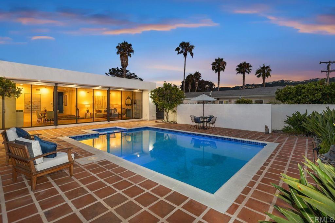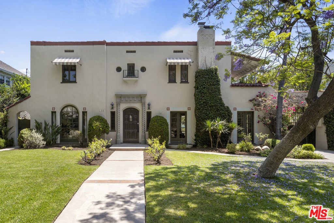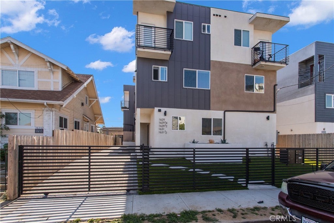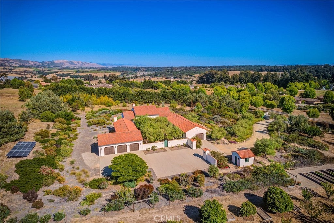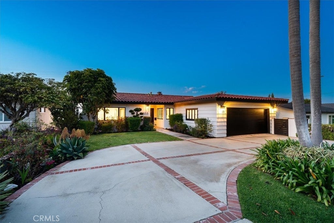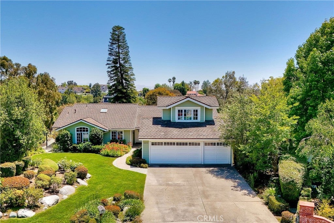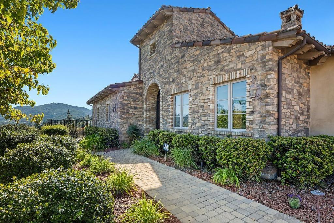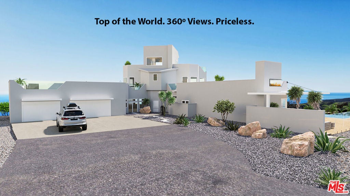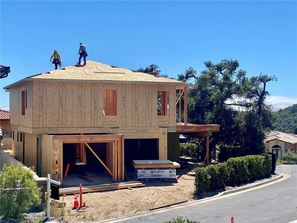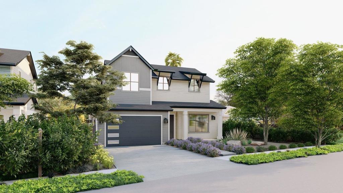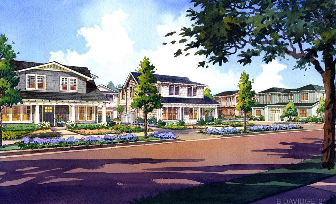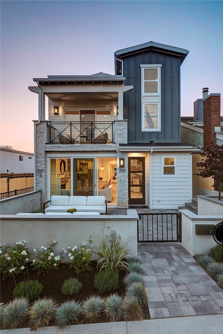Search Results
Please narrow your search to less than 500 results to Save this Search
Searching All Property Types in All Cities
Woodside 1 Reids Roost Road
PERMIT READY! EXTREMELY RARE OFFERING! - EXISTING 4-STORY EXQUISITE MASTERPIECE! The BEST forested HOME CAMPUS ideal for Family/Executive, Live/Work/Educate/Entertain! Grand & Awe-Inspiring -blend your own elegant & luxurious dream home w/ your chosen modern corporate component. Own your "Private Getaway" estate set superbly among majestic California Redwoods. Picturesque & Private, this park-like setting sanctuary perched spectacularly atop Woodside, projects dramatically high entryways, soaring ceilings, a multitude of decks, filtered city views & incredible mountain views from nearly every room! "Ahh!" moments abound! REMODEL - APPROVED 2021 PLANS allow for a total of 7 BR, 8 Full BA, 6 Half BA, & boasting 19,000+/-sf of living space w/ attached (interior) ADU on 5+ acres, above-garage addition, full gym w/ sauna, 20-seat home theater, wine cellar, infinity pool, tennis court & jogging path. (SMC Plan. Dept. approval is recommended for stables, putting green or exterior ADU).$3,250,000
Beverly Hills 1717 Ferrari Drive
Tucked away at the end of a quiet cul-de-sac, on over 1/2 acre of serenity, sits this recently refreshed four-bedroom + den, three-bathroom home. A grand living room, with soaring vaulted ceilings and a stone fireplace, leads to French doors that open onto a spectacular backyard with a divine pool and spa area encompassed by incredible canyon and city lights views. Private and gated, with high ceilings, an abundance of light, an eat-in kitchen, and a primary bedroom suite with fireplace, private balcony and newly-tiled bathroom makes this the perfect tranquil hideaway. Located within the highly acclaimed Warner School District. Listing is also available for lease.$3,250,000
San Clemente 14 Mar Del Rey
Majestically perched atop a serene hill offering extraordinary panoramic ocean, hills, and city lights views within the prestigious guard-gated Sea Point Estates community! Located on a cul-de-sac, this stunning 27,000 sq ft lot not only offers incredible views but ensures privacy and seclusion with the surrounding hillside. Experience the epitome of coastal living in this 4 bedroom + loft, 3.5 bath residence. Sweeping ocean views and expansive open living areas effortlessly flow out onto a huge patio perfectly designed for both relaxation and entertainment. A multitude of large windows and doors allow natural light to flood the space and perfectly frame the sparkling Pacific in a stunning visual delight. No expense has been spared and elegant finishes, fixtures, and thoughtful design elements all compliment the exquisite beauty of the surrounding landscape. A true masterpiece, the kitchen impresses with spectacular views, built-in seating, a large pantry, stone counters, and stainless-steel appliances. One bedroom and one bathroom are located on the lower level, a half bath outside, and three bedrooms (including the primary) and two bathrooms are placed on the upper level. A gorgeous retreat, the primary suite features a cozy fireplace, private balcony with views and a primary bath with a dual shower head shower, jacuzzi tub, dual sinks, and a large walk-in closet. Also on the upper level is a fun loft showcasing expansive views, cabinetry and a wet bar. Offering a seamless indoor-outdoor living experience, the backyard patio is a relaxing and functional paradise equipped with a built-in fireplace, BBQ island, an enchanting water feature, and of course inspiring ocean, hills, sunsets, and city lights views. 28 seller owned solar panels are installed for incredible yearly savings. A healthy home whole water filtration and conditioning system with purified drinking water is also installed. Additional highlights throughout include new exterior paint, new landscaping, new drip line and timers, a three-car garage, dual AC and heating units, home is wired for surround sound inside and out, Telsa/EV ready, lighting and temperature gauges are Alexa/app enabled, and more! Sea Pointe Estates offers exceptional community amenities including a pool, spa, clubhouse, tennis court, BBQ area, and playground. This is an excellent location only a short distance to the world-class beaches, freeway access, shopping, and dining!$3,250,000
North Tustin 1255 Kings Crown Road
Welcome to 1255 Kings Crown Road, a Private Estate Behind the 24-Hour Guard Gates of Rocking Horse Ridge. The Breathtaking Views, Complete Privacy and Gated Corner Lot are Just the Start with this One of a Kind Dream Home. This Estate Showcases Five Bedrooms (One Bedroom Located on the Main Floor), Five and Half Bathrooms, a Bonus Room, Main Floor Office, Owned Solar and Custom Upgrades Throughout. Enjoy Unobstructed Views of City Lights, Hills, and Sunrise from the Backyard and Nearly Every Room in the House! The Formal Living Room Features Backyard Access, an Additional Sitting Room with a Cozy Fireplace, and Opens to the Dining Room. The Chef’s Kitchen Enjoys Stone Counters, Farmhouse Sink, 6 Burner Thermador Stove, Built-In KitchenAid Fridge, Dual Oven, Dual Beverage Fridge, Walk-In Pantry, Large Center Island With Seating and Utility Sink, and Breakfast Nook. The Kitchen is Open to the Family Room with Cozy Fireplace, Built-In Desk Nook, and Backyard Access which is Perfect for Entertaining. The Expansive Primary Suite Includes Enjoys Retreat Area with a Cozy Fireplace and Balcony Access, Views, and an En-Suite Bathroom with Dual Vanities, Walk-In Shower, Clawfoot Soaking Tub and Oversized Walk-In Closet. The Spacious Upstairs Bonus Room Includes a Wet Bar and Balcony Access. The Resort-Style Backyard Features a Pool with Baja Shelf, Spa, Built-In Fire Pit, Built-In Barbecue with Mini Fridge and Bar Seating, Full Pool Bath, Large Grass Area, Gazebo, Luscious Landscaping, Multiple Seating Areas and Beautiful Views from Every Angle. Upgraded Paver Hardscape in the Front and Back Outdoor Spaces. Large Indoor Laundry Room with Built-In Cabinets, Counter Space and a Sink. Direct Access 3 Car Garage with Epoxy Floors and Built-In Cabinets. Award Winning Tustin Unified Schools: Arroyo, Hewes and Foothill. Community Amenities Include: Half Size Olympic Pool, Spa, Clubhouse, Gym, Three Tennis/Pickleball Courts, Basketball Court, Playground, Greenbelts and Walking Trails. Walk to Restaurants, Coffee Shops, Peters Canyon/Irvine Regional Parks and Hiking/Biking/Horse Trails. Easy Access to the 241/261 Toll Roads and 5/55/91 Freeways. 1255 Kings Crown Is A Must See!$3,250,000
Beverly Hills 2251 Gloaming Way
Enchanting traditional home nestled on a verdant hilltop. Stunning living room with great volume, hardwood floors, fireplace and walls of glass overlooking magical canyon views. Open eat-in kitchen, den with french doors opening to deck, powder room, and library rotunda for watching the sunset. Substantial primary suite with luxurious bathroom, office, and large walk-in closet. Three additional bedrooms, each with their own bathroom. Beautiful, lit patio for entertaining and 3-car garage. Serene living in the hills!$3,250,000
Los Gatos 302 Los Gatos Boulevard
Welcome to 302 Los Gatos Blvd! Located in the charming downtown Los Gatos and only steps away from dining, shopping, trails and parks. Award winning Los Gatos schools are just a short walk or bike ride away. This charming home welcomes you with a fully fenced manicured yard and wrap around porch. As you step inside you are greeted with newly refinished genuine hardwood floors, rich wood trim, and elegant finishes throughout. Formal dining room, living room with fireplace and a separate family room. Updated kitchen with top of the line stainless steel appliances, custom cabinets, and a spacious island. Up to 400 sqft of bonus space located between the spacious finished basement and attic. Dedicated laundry area with washer and dryer. Convenient ground floor bedroom with a full en-suite bathroom. The primary retreat is located on the second floor with an en-suite spa like bathroom. Two additional second floor bedrooms with ample storage space and a second full bathroom located on the second floor. The finished attic provides extra play area or storage space. A detached two car garage plus a covered carport provide ample parking. Landscaped backyard with stamped concrete patio is perfect for entertaining. Walk to town, schools, trails and parks. Easy access to highway 17 and 85.$3,250,000
Tarzana 4735 Viviana Drive
Secluded above Viviana Drive, this stunning one level Ranch and guest house is accessed by a long gated private driveway. A cul-de-sac street, offering seclusion on nearly ¾ of an acre. Located in one of the most sought-after neighborhoods in Tarzana this 4-BD, 4.5-BA home is just minutes from the hustle & bustle of city life, but still tucked away in its own private enclave. Inviting entry with custom glass door opens to a majestic home that is a rare offering in today’s market. A thoughtful open floor plan with sun filled living room with vaulted ceilings, built-ins, wide planked hardwood floors, fireplace with intricate stonework & an abundance of light from skylights. The living room opens to family room, dining & kitchen combination. The family room features peaceful views of the backyard, custom bar & Sub-Zero wine fridge. Light & bright kitchen with large center island with prep sink & breakfast bar, granite counter tops, freshly resurfaced cabinets, built-in stove with a VentAHood, stainless steel KitchenAid appliances, beverage fridge, skylights & an oversized walk-in pantry. On the North Wing an elegant master suite provides for an ultimate getaway with high ceilings, two walk-in closets & an eloquent master bathroom appointed with heated floors, BainUltra tub, bidet & steam shower with bench. North Wing also includes one ensuite bedroom with high ceilings & its own bathroom, a second bedroom with high ceilings, a remodeled hallway bathroom with tub & charming powder room with shabby chic finishes. The South Wing entered from the kitchen or garage features a large utility room, 4th bedroom/office & a full bathroom. Additional features include two zoned HVAC, two tankless water heaters, alarm system, Fleetwood windows/doors & attached oversized two car garage w/direct access. Lush landscaping & meandering pathways create a regal & grand estate with separate guest house & grounds that feature a Pebble tech pool, water features, hot tub, 3 firepits, built-in outdoor kitchen area with BBQ grill & stainless steel appliances & pomegranate, lemon & orange trees. The detached guesthouse is nearly 900 sqft. & has a kitchen with granite counter tops, vaulted ceilings with skylights, separate bedroom, bathroom, HVAC system & its own backyard with separate alarm. Located South of the Boulevard, close to shops/restaurants, this exquisite home is an inviting oasis that’ll leave a lasting impression.$3,250,000
Rolling Hills Estates 4 Singletree Lane
Nestled in a serene, tree-lined cul-de-sac, this single-story ranch home originally built in 1957 with 2,305 sq ft has been meticulously remodeled and expanded to 3,020 sq ft in 2024. Experience modern living with high-end features including recessed lighting, Milgard windows and sliding doors, hardwood doors, durable Italian tile and vinyl wood floors, HVAC, fire sprinkler system, video camera and doorbell, digital locks, and two tankless water heaters. A paved circular driveway leads to a welcoming double-door entrance and garage. Step into the central foyer, which opens to a formal living room featuring a cathedral ceiling, exposed beam design, and a charming brick fireplace. The spacious great room, also with a cathedral ceiling, serves as the family room and formal dining area. The sun-filled kitchen is a chef's paradise, with expansive quartz counters and ample cabinets. It boasts high-end appliances such as a Zline six-burner range with double oven and a Bosch dishwasher. In addition, there is a large center island with an extended quartz dining table perfect for casual dining, work or child study. A double-door walk-in pantry is also ready with ample shelving and cabinets. Nearby is a large laundry room that doubles as a utility room with mirrored closets and plenty of cabinets and counter space. A guest bedroom/office offers privacy with a mirrored closet, large window overlooking the lush backyard, and sliding door leading to the back patio. The primary suite on the other side of the home is a bright sanctuary with a large window, sliding door to the patio, mirrored walk-in closet, and an en-suite bathroom featuring a dual-sink vanity, freestanding tub, and steam shower. Two additional spacious bedrooms with mirrored closets share a full hallway bathroom with a dual-sink vanity. The expansive paver backyard is perfect for gatherings, complete with a BBQ station, sink, and a tranquil water fountain. The landscaped backyard also features a storage shed, with plenty of space to add a swimming pool or an ADU. Meanwhile, the direct access garage has an epoxy floor and outlet for an EV charger. With easy access to freeways, Torrance and nearby cities, discover the perfect blend of modern amenities and suburban charm in this exquisite Rolling Hills Estates home. Your dream lifestyle awaits!$3,250,000
Carlsbad 3567 Corte Rosado
Welcome to luxury living in the prestigious neighborhood of The Ranch in La Costa. Nestled on a quiet cul de sac, this stunning estate on a large lot offers breathtaking views, and a sense of tranquility with canyons as your backdrop. This beautiful Spanish estate has undeniable curb appeal with a sprawling front yard, adorned with an idyllic front porch swing, and a second-story balcony. Featuring one of the most popular floor plans, this impeccably remodeled house exudes warmth and elegance with a grand foyer, a gorgeous brand new staircase with custom railings, and exquisite French oak hardwood flooring throughout. The formal living room is centered around a cozy fireplace, seamlessly flowing into a spacious dining room featuring built-ins and French doors, opening to the backyard retreat. The massive light-filled open concept kitchen, the nook with built-in seat and gorgeous lighting, and the spacious family room, create the perfect space for entertaining. The gourmet kitchen boasts a large center island, new countertops and backsplash, refinished cabinets, a walk-in pantry, a butler’s pantry, and opens to the family room offering comfort and style, centered around another grand fireplace. The first floor hosts a versatile bedroom currently used as an office, and a full bath, offering privacy as a guest suite or in-law suite. Upstairs, the expansive primary suite with canyon views features a luxurious bathroom with a walk-in shower, soaking tub with a view, double vanity, and dual walk-in closets. Three additional bedrooms are spaced nicely throughout the second floor, along with a stunning remodeled jack and jill bath, and a remodeled en-suite bath. The versatile bonus room with a deck overlooking the backyard has endless possibilities, from a media room, a movie theater, game room, play room, library, or even a large 6th bedroom. Outside, the sprawling backyard beckons with endless possibilities, featuring a built-in barbecue island and ample seating areas, with space for a resort-style pool. This backyard is a blank canvas for your dream outdoor oasis. The property includes a 4-car garage, interior laundry room, AC, and is close to top elementary, middle, and high schools. Don't miss the chance to own this exceptional property in one of the most coveted neighborhoods. With its spacious floor plan, private backyard, and cul de sac location, this is a spectacular opportunity for even the most discerning of buyers.$3,250,000
Inglewood 110 Eucalyptus Avenue
Featuring seven spacious townhome-style units, this apartment building in the heart of Inglewood presents a compelling investment opportunity for those seeking a high-performing asset. Renovated just five years ago, the contemporary upgrades, abundant natural light, and prime location will appeal to the most discerning tenants, increasing your bottom line. Tenants will feel safe and secure with gated entry and secure parking, while the upgraded stylish units provide a welcoming and comfortable living space that they are proud to call "home." The extensive remodel included the installation of new double-paned vinyl windows, central air conditioning in each unit, stainless steel appliances, custom-made cabinets, quartz countertops, and vinyl wood flooring. Each unit is also equipped with a Nest Thermostat and new cable/Cat 5 wiring, and the building features a new commercial water heater. The exterior of the building has been revamped with new paint, farmhouse-weathered cedar siding, an intercom entry system, security cameras, gates, and a new gate motor with an electric eye and RFID cards. This property offers easy access to various transportation hubs, local Inglewood attractions, restaurants, and shopping opportunities. Residents can enjoy events at the nearby Beckman YOLA Center, the iconic Kia Forum, SoFi Stadium, and YouTube Theater. Additionally, the property is only three miles from LAX and five and a half miles from the beach. Investing in this property is a lucrative opportunity for savvy buyers seeking long-term growth and profitability in a thriving neighborhood in the "City of Champions." With a portfolio addition as impressive as this, you can be confident in your investment decision. The seller also has two additional multi-family income properties available in Inglewood: SB24149403 9725 Crenshaw Blvd (a fourplex with 2-bed/1-bath units) and SB24148750 2614 W Manchester Blvd. (a mixed-use property with a storefront and two 1-bed/1-bath residential units). Purchasing these three properties together could offer cost savings or increased investment returns. We invite you to explore these possibilities further and schedule your private tour today.$3,250,000
Laguna Niguel 25 Larkfield Lane
This designer's home has it all. It was just remodeled for the last six months in restoration hardware. Modern black and beige. Four bedrooms with four baths all remodeled in Calcutta marble and black fixtures. Newer windows, roof, solar panels, tankless water heater, all new pex piping, water purifier, Dacor stainless appliances, sub-zero refrigerator,/freezer. A large 13-foot accordion door opens out onto the covered patio with drop-down shades for wintertime by the built-in BBQ. Large modern 96-in-front double doors open for cross ventilation and privacy. New rod iron railing adds that dramatic feel to this new remodel.$3,250,000
Los Angeles 1518 Gramercy Place
Live work opportunity in a gorgeous 7200 SQ ' Art Deco space with 5 bedrooms/offices, 6 baths, and a separate 1 bed + 1 bath apartment. The dramatic, inspiring blend of historic charm and modern convenience features an auditorium/assembly hall, banquet hall/kitchen, multiple offices/bedrooms, residences, and private gardens. The main assembly hall spans approximately 3,000 square feet with 20-foot ceilings and eight large stained-glass windows. The apx. 1900 sq ft banquet hall includes a new designer kitchen, three rooms (office/bedrooms) with en-suite baths, a stage, and a half bath/powder room. Two additional private offices (230 square feet each) with adjoining baths and garden access. The second floor houses a 700-square-foot apartment with a separate entrance, one bedroom, one bath, a kitchen, and a large living room. Architect David Carthage Coleman designed this historic gem for the Mogen David Congregation. In 1953, it was converted to the Church of Divine Guidance, and in 2021, it was purchased by a professional set decorator/architect buff & a well-known, established builder. Modern amenities include fully updated electrical, plumbing, HVAC, and telecommunications systems. The property has four 5-ton heating and cooling units, a tankless water heater, a hot water recirculation system, and WiFi with speeds up to 1200 Mbps available from Spectrum. Exterior features include re-envisioned landscaping, a circular driveway with two automatic gates, and parking for 6-8 cars. Historic elements are thoughtfully preserved, including 22 stained glass windows, an original stage with faux carved painting, refinished oak and maple floors, and restored original tiles. The color palette enhances the historical features, creating a sense of celebration. With LED lighting throughout, new insulation in all walls, and custom tile in offices and the primary bath, this property perfectly balances historical inspiration and modern convenience in a prime, quiet location. It is ideal for those seeking a unique and adaptable space.$3,250,000
Westlake Village 1653 Vista Oaks Way
Experience luxury living at 1653 Vista Oaks Way, an architectural masterpiece in the prestigious gated community of Bridgehaven in Westlake Village, California. This custom-built residence offers modern design and luxurious amenities, maximizing natural light and 180-degree mountain views. The open floor plan spans over 5,110 square feet, featuring five bedrooms with en-suite bathrooms and a dramatic foyer with 32-foot ceilings and a curved, floating stairway. The professional-style kitchen and elegant master suite add to the home's appeal, while the outdoor area boasts a resort-like pool, spa, water slide, cascade waterfall, and swim-up bar with pool bar stools, gas fire pit, and a 4-hole golf pod, all surrounded by water-efficient landscaping. Situated on a 17,404 square-foot lot, this home offers a peaceful, private setting close to Westlake Village amenities, including the Gulf Club, Athletic Club, and Lake Sherwood. Residents enjoy access to the exclusive Bridgehaven community's playgrounds, common areas, and hiking trails. The property is within the Conejo Valley Unified School District, with nearby schools like Westlake Elementary, Colina Junior High, and Westlake High School. This contemporary-style home includes a 3-car attached garage and additional parking for 4-5 cars. Available for sale at $3,250,000 and for lease at $17,000/month ($18,000/month - tastefully furnished with Giorgio Collection Italian furniture). This home epitomizes luxury living in California.$3,250,000
Fullerton 1620 Lindendale Avenue
Revel in the ambiance of this elegant custom home nestled in a secluded cul-de-sac on over 55,000+ sf lot in the prestigious Raymond Hills of Fullerton. This exclusive architectural masterpiece showcases peace & privacy perched atop a scenic outlook shines an example of quality and detail that can be truly appreciated in person. Tucked away inside a sprawling driveway with private GATE, lead by verdant landscaping with mature trees to an extended pavered frontage with beautiful stonework. Enter through a designer foyer to be astonished by impressive double-story ceiling with exposed beams and gorgeous staircase, excellent natural light splashes from floor to ceiling windows providing warm, sunny glow in the formal living room with two-sided fireplace connecting to a BONUS ROOM allowing additional versatility for comfort living. Chef's kitchen with premium appliances, center island for easy preparation, formal dining and a seperate picturesque breakfast nook with bay windows, and a serving bar opening to a spacious family room with built-ins and stone fireplace. Double French doors opening out to an immaculate resort-like backyard, boasting multiple outdoor seating areas, expansive patio cover with outdoor fireplace, bistro-style dining, built-in BBQ counter equipped to spend balmy evenings dining al fresco. Sparkling pool with waterslide, poolside lounging, fairytale landscaping and romantic gazebo, lush foliage with fruit bearing trees, and grass areas for a peaceful retreat offers something for everyone. Oversized primary suite with seating lounge and an intimate fireplace, a private balcony overlooking serene VIEWS and endless stretches of the sky, and spa-like primary bath with separate soaking tub for ultimate relaxation. All bedrooms provide ensuite baths (5th bedroom currently combined w/ laundry room), MAIN-LEVEL BEDROOM perfect for an in-law/guest suite, office finished handsomely with built-in library shelves and working stations, spacious laundry room with plentiful storage, sink and a seating area. Convenient attached 4-car garage, plenty of space for a workshop and additional storage, wifi controlled sprinkler system, and close proximity to the Panorama Nature Reserve, golf courses and hiking trails, freeways, Brea Mall, St. Jude hospital and endless shopping and dining options. A true rare gem tucked away in a serene location perfect for entertaining while preserving an atmosphere of quiet intimacy. This one of a kind property is a must see!$3,250,000
Los Angeles 429 Union Avenue
The current owner has spent the last 9 years lovingly restoring this character 1926 Spanish style residential income property. Architecturally, the property has a garden courtyard layout, providing semi-private outdoor spaces accessed off the 20 units. The units have retained their original architectural character, including original hardwood floors, 10' high ceilings, plaster walls, restored original windows with wavy glass and restored window ropes. 19 of the 20 units are approximately 530 SF each and offer 1 bedroom and 1 full bath. The owner's unit, unit 1, is approximately 650 SF and has 1 bedroom, 1 bathroom and another room that can be used as a small bedroom or an office. 17 mini-split Fujitsu brand units provide both heating and air conditioning. The mini-split units have been replaced in the last 7 years, and some are as new as 2 years old. The owner had a platform built for each of the mini-split units so that they are not sitting directly on the roof. The property is fully gated and has a camera system and a key-card access for the residents. There are 20 tankless water heaters for the 20 units. 15 stacked washers / dryers in the building. The building was re-roofed with new rolled composition roofing and a silicon layer was added over the rolled composition roofing material, approximately 5 years ago. There are 16 hard-wired cameras with DVR on the property, and new front and back gates. Time Warner cable underground. Windows and doors have been restored. Rewired electrical, updated electrical panels, 21 total electrical meters, 20 gas meters. Sewer line is mostly updated. Plumbing is mostly updated, within the last 5 years. New backflow regulator. New main water supply line, 1.5'' copper line. 10 storage units. Repainted the exterior with elastomeric paint. Flashing sheet metal is new; all sheet metal replaced, including scuppers and downspouts. This property is for investors seeking historic charm, modern convenience, and strong rental income in a sought-after Los Angeles neighborhood. Located in the Westlake community, the property is within 3 minutes or 1.1 miles from DTLA, Southwestern Law School and The Fashion Institute. Sited between Silver Lake and Echo Park, the property is near stores, small neighborhood shops, and restaurants.$3,250,000
Del Mar 1963 Christy Lane
Welcome to your dream beach house in the heart of Del Mar, where coastal living meets urban convenience! Just minutes from Del Mar Village, this home provides easy access to the best restaurants, boutiques, and beaches. The lively Del Mar Plaza, with its new market and the famous Monarch restaurant, is just a short stroll away, as well as the fabulous amenities and dining options of the award-winning L’Auberge luxury resort. Perched on an expansive lot, this home offers stunning ocean views from its elevated deck, perfect for enjoying spectacular daily sunsets. The spacious yard provides both privacy and plenty of room for personalized outdoor spaces, a rarity in this prime Del Mar location. Inside, the home is warm and inviting, perfect for family gatherings and relaxation. With the primary and a secondary bedroom located on the main entry level, the house provides easy living. The design blends comfort with coastal elegance, making every day feel like a vacation. Modern amenities and timeless finishes add to the charm, making it a perfect place to call home. Whether you're drawn to the allure of beachside living, the convenience of urban convenience, or the tranquility of a close-knit community, this home captures the essence of Del Mar's coastal lifestyle. Don't miss out on the chance to live in a place with unbeatable location and views, embodying Southern California's beachfront elegance.$3,250,000
Glendale 125 Chestnut Street
With current rents averaging only $2.02 per square foot, the property allows ample room for consistent income improvement. A new investor may be able to capture the approximately 62% rent upside more rapidly as well, as the property is granted higher allowable rent increases via AB 1482, when compared to other assets subject to more prohibitive local rent control. Situated in the heart of Glendale, near the intersection of Brand Boulevard and Colorado Boulevard, the building offers tenants numerous dining and shopping options, as reflected in its high Walk Score of 96. Between the Americana at Brand and the revamped Glendale Galleria, both just three blocks north, tenants gain convenient access to destinations such as Din Tai Fung, The Cheesecake Factory, Bacari GDL, and Bourbon Steak. Local retailers include Tiffany & Co., Nordstrom, The Apple Store, Lululemon, and Target. In addition to cash flow improvements gained through rent increases, a new owner may also benefit from the supplemental revenue streams that the building offers. The large basement could potentially be leased to tenants for extra storage income. Also, recent new leases have included tenants paying an additional $150 per month toward utility expenses, similar to a RUBS program. Applying this blueprint to other new tenants moving forward can dramatically improve the owner's income.$3,250,000
Manhattan Beach 1511 3rd Street
Local designer Cory Kingston brings together modern elegance and home comfort in this fully remodeled Manhattan Beach home. The residence features 4 spacious bedrooms and 4 modern bathrooms in this 2,636 square foot home on a 7,513 square foot lot. The large, open living area with high ceilings and abundant natural light looks out through large glass doors onto the sizable backyard, ideal for entertaining or relaxing enhancing indoor-outdoor living. A contemporary kitchen equipped with high-end appliances including a 6-burner stove, sleek cabinetry, and large island is perfect culinary enthusiasts. Close to award winning schools, high-end dining, beautiful beaches, shopping and much more this home is the perfect retreat in the desirable Manhattan Beach area.$3,250,000
Los Angeles 1242 Harvard Boulevard
Newer built turnkey Quadruplex. The modern, stylish, spacious units are beautifully crafted inside and out. Fully equipped with high-end kitchenette and quartz countertops. All four units have built-in washers and dryers. Gated parking with dedicated areas. These beautiful units will charm you, your friends and with their open plan kitchen - living room areas. Each and every bathrooms have their own unique designs. Central A/C - heating. Superb location, just a short distance to DTLA and Hollywood. Near freeways, Expo Line and Bus Lines.$3,250,000
Los Angeles 6334 Bryn Mawr Drive
Nestled amidst the lush greenery of the Hollywood Hills, 6334 Bryn Mawr Drive embodies the epitome of luxury hills living with its brand new, designer gut-renovation, paired with its incredible oversized backyard. This stunning architectural masterpiece was completely reimagined by one of Los Angeles' top design-and-build firms to conceptualize true timeless elegance paired with an effortless blend of modern conveniences. Featuring four bedrooms, five baths and spanning well over 3,000 sqft on a massive oversized lot, 6334 Bryn Mawr is truly set apart from the rest. Welcomed by a rare Hercules Aloe Tree, 75 year old King Fan Palms and extremely serene drought-tolerant landscaping, the main entrance to the home leads you to a gorgeous open concept living room flanked by an extraordinary custom balcony to the left and a grand dining area to the right. Massive windows with gorgeous custom linen window treatments flood the expansive living space with natural light, seamlessly blending the indoor and outdoor areas including the sumptuous limestone clad upper balcony with incredible city views. The open-concept layout creates a perfect environment for both intimate gatherings and grand entertaining, with sleek finishes and designer touches throughout. The gourmet kitchen is a culinary enthusiast's dream, featuring state-of-the-art appliances, custom cabinetry, and a spacious center island. Whether you're preparing a gourmet meal or enjoying a casual breakfast with family, this culinary haven is sure to inspire.The upstairs primary bedroom is paired with stunning exposed wooden beams and leads out to the limestone clad upper balcony. Additionally on this level there is a gorgeous powder room with a custom Taj Mahal Marble vanity and an additional bedroom with en suite bath. Leading down the custom staircase, you have the entrance from your massive four-car driveway with covered carport. Additionally on this level, you have an office, lounge area, 2 bathrooms and two more bedrooms including the grand primary suite.The scale of the grand primary suite is absolutely astonishing and also has one of the most incredible spa-like bathrooms in Los Angeles. The backyard is truly unlike any other yard in the hills. The downstairs covered balcony is replete with an area for outdoor dining as well as lounging. The lawn itself is truly sprawling and has an Avocado tree, Orange tree, Lemon tree, Fig tree, Pomegranate tree, Kumquats, Lomquats, and many other edible plants to keep your earth-food stash always stocked. Located just minutes from the world-famous Sunset Strip, fine dining, shopping, and entertainment options are at your fingertips. Experience the best of Los Angeles living in this exquisite Hollywood Hills residence. Welcome home to 6334 Bryn Mawr Drive.$3,250,000
Solana Beach 545 Ford Avenue
Welcome to a charming single-story farmhouse in Olde Solana Beach, where every day begins and ends with stunning sunrises and sunsets. This home is surrounded by mature pines and lush plants, enjoys a temperate ocean breeze, and offers backyard ocean views. The property provides many upgrades and unique features which include: A spacious 12,500 square foot usable lot, Mi-century dining room cabinets, new Sputnik and bathroom light fixtures, updated electrical system, new hunter ceiling fans, and an expansive garden with various plants. The interior has been recently repainted, and the galley kitchen features ample storage pantries. You'll find original oak flooring throughout, with newly installed carpet in the living room and office areas. The office boasts an oversized picturesque window with a stunning mountainous backdrop. There is an additional room at the back of the garage, perfect for storage or use as a workshop. The front yard and driveway are adorned with pavers. There is an abundance of patio seating areas with a peaceful ambiance for enjoying your morning coffee or relaxing with a good book. Additional home features include a yoga or dedicated seating room, plantation shutters, and more. The location is prime, with walking distance to Earl Warren Middle and Skyline Elementary, Annie’s Canyon Trail, Fletcher Cove Beach Park, Cardiff State Beach, and the Cedros Avenue Design District for dining, shopping, and enjoying local art. The Solana Beach train station is conveniently located nearby for local travel, with routes extending to Orange County and Los Angeles. This home is truly remarkable, having only been for sale once before.$3,250,000
Arcadia 734 Hampton Road
Prestigious Upper Rancho Estate Nestled in the exclusive Upper Rancho neighborhood, this 5-bedroom, 3-bathroom Ranch Style residence is situated on one of the most sought-after streets in Arcadia. The property greets you with a wide circular driveway and an incredible view of the San Gabriel Mountains. Inside, you'll find a spacious layout complemented by two HVAC systems, ensuring comfort throughout the year. The home is ideally located close to shopping, entertainment, and dining options, making it a convenient choice for a vibrant lifestyle. Situated nearby is the historical, picturesque Arcadia Arboretum, and a premier southern California shopping destination: The Westfield Mall. It also falls within the highly regarded Arcadia School District. The true gem of this property is the resort-style backyard. Step into a serene, calming, tropical oasis featuring a large pool, perfect for relaxation and entertainment. The lush landscaping includes a variety of fruit trees, adding to the appeal and tranquility of the outdoor space. This property offers a unique opportunity for restoration or development, allowing you the option to restore a classic or create your dream home in one of Arcadia’s premier neighborhoods. Don’t miss the chance to own this exceptional estate that hasn’t been on the market in nearly 50 years. Schedule a viewing today! Fruit Trees: Persimmon, Guava, Avocado, Tangerine, Lemon, Kumquat, and more! Be sure to check out the virtual tour! **All visual property lines in photos are approximate**$3,250,000
Nipomo 678 Sheehy Road
With its impressive exterior & an inviting facade, this property is a true gem. This estate offers over 9,400 sq ft of living space and 22 acres of lemon & avocado trees for that small farm enthusiast. You will be greeted by a grand foyer and abundance of natural light flooding in through large windows creating a warm and inviting atmosphere. The kitchen is a chef's dream come true. Equipped with top-of-the-line appliances, ample counter space, & a large island, it is the ideal place to create culinary masterpieces. Adjacent is a cozy breakfast nook, perfect for enjoying your morning coffee while cozying up to the fireplace. A large family room, butler's pantry, dining area, formal living room & office/library complete the main floor --and an extraordinary wine cellar! Upstairs, you will find the luxurious master suite with a spacious walk-in closet, large sitting area and a spa-like ensuite bath. Four additional ensuite bedrooms offer ample space & ensures everyone's comfort. An upstairs game room offers flexibility to create a room for exercising, an in-home office or ? Whether you enjoy hosting outdoor barbecues or simply unwinding after a long day, this is the place to do so. The beautifully landscaped estate provides serenity & unparalleled views of the ocean & countryside. Conveniently located near schools, shopping , beaches & major transportation routes, this property offers the best of both worlds - a peaceful retreat in a prime location.$3,250,000
San Clemente 3 Calle Agua
Beautifully designed and built home in Sea Point Estates. On the large 14,300 sq ft lot sits the main house of 3,295 sq ft. The main house features 4 bedrooms and 3 1/2 baths (2 master suites, 1 upstairs and 1 downstairs along with a Jack and Jill downstairs. The downstairs features the kitchen, seating area off the kitchen along with the family room. There is a formal dining area along with the spacious living room. The main house has an oversized 1 car garage attached. There is also a 800 sq ft living area built in the back of the oversized 2 car garage on the upper level with a separate entrance. This room features a kitchen, 3/4 bath and living area along with a large closet. Sea Points Estates Clubhouse features Pool and spa, tennis courts and clubhouse for entertaining$3,250,000
Santa Ysabel 25570 Highway 79
PRICE TO SELL. Newly remodeled beautiful 7000 SF ranch house on a spectacular 82.5 acre estate. Majestic views of the Lake Henshaw and Palomar mountains. Brand new salt system in-ground swimming pool with a slide, waterfall and spa. 3 spring fed ponds (year round) with the main pond stocked with bass and catfish for recreational fishing. There is also a seasonal creek that runs through the property. The main house has 6 bedrooms and 8 bathrooms with quality finishes throughout. There is an 1800 sf guest house with 3 bed/2bath, a 4100 sf massive barn with an upstairs 2bed/2bath apartment. There is a huge horse arena and a 4-horse stall stable has a tack room, bathroom and an upstairs loft. The property has plenty of water and 8 cross fenced pastures with 9 irrigation points. The property is fully fenced and equipped with cattle working lane with squeeze. There is a small golf course complete with sand traps for your enjoyment. This property could be used for full time living ranch, or as a weeding venue, Summer camp, Retreat venue, short term rentals, you name it! Tons of potential. The property has a good producing well with two water storage tanks, propane tanks and SDGE for electricity. Wifi antenna that covers the whole property. EV charger on the garage. A variety of wildlife runs through the property such as wild turkeys and deer. Seller financing available$3,250,000
Carlsbad 166 Cherry Ave
Embrace coastal living with this stunning custom new build, ideally situated within steps of Carlsbad Beach. This three-level townhome boasts a perfect blend of luxury, technology, and sustainability. Step inside to discover luxury flooring throughout, leading you to a chef's dream kitchen featuring a farmhouse sink, quartzite countertops, and a custom tile backsplash. The living room is highlighted by an electric fireplace with a custom quartz mantle, and opens onto a spacious patio with a Bull BBQ, perfect for soaking in the seaside ambiance. Equipped with a solar power system and pre-wired for smart home capabilities, this home offers modern convenience and energy efficiency. Each bathroom is a haven of sophistication, featuring porcelain tile floors, smart LED mirrors, and custom shower doors. The master suite is a private retreat, complete with a coffee bar, private patio access, and a luxurious master bathroom with a luxury bidet. The ground floor en-suite bedroom is equipped with a bathroom, and a two-car garage. Practicality meets style in the laundry room with a slop sink, ensuring all your needs are met. Every detail of this home has been thoughtfully designed to provide the utmost in comfort and elegance. Enjoy outdoor relaxation and entertainment in your private backyard, perfect for gatherings and quiet retreats. Explore your dream home just moments from the beach, where luxury and contemporary living blend seamlessly. Schedule your viewing today!$3,250,000
Carlsbad 162 Cherry Ave
Just steps from Carlsbad Beach, this custom new-build is a coastal sanctuary that combines modern elegance with advanced technology and sustainable features, offering the ultimate in luxury living. Prepare to be enchanted by the breathtaking ocean views on the second and third levels of this stunning three-story townhome. Step inside to discover an incredible floorplan crafted to capture the beauty of San Diego, with luxury vinyl flooring throughout that seamlessly connects each thoughtfully designed space. The gourmet kitchen is a chef's dream, featuring a farmhouse sink, quartzite countertops, and a custom tile backsplash. The adjoining living room, warmed by an electric fireplace with a custom quartz mantle, opens to a spacious patio equipped with a Bull BBQ, perfect for enjoying the refreshing ocean breezes. The home is equipped with a solar power system, reducing your carbon footprint and utility bills. Pre-wired for smart home technology, you have the option to effortlessly control lighting, security, and entertainment from your smart device. Each bathroom is a sanctuary with porcelain tile floors, smart LED mirrors, and custom shower doors. The master suite is a true retreat, boasting a luxury bidet in the bathroom, a cozy coffee bar, and direct access to a private patio. The ground floor features a versatile en-suite bedroom with a sink, and a two-car garage. Additional features include a functional laundry room with a slop sink, ensuring all your needs are met. Experience the perfect blend of luxury, technology, and coastal charm in this stunning Carlsbad residence. Schedule a tour today and make this dream home yours.$3,250,000
Redwood City 83 Duane Street
Situated in coveted Mount Carmel, just blocks from the restaurants and shopping of downtown Redwood City, this beautiful home serves as a testament to graceful living, with all the beauty and elegance preserved from its 1920s heritage. Meticulously maintained, the home has been transformed with a fusion of old-world charm & quality upgrades, ensuring its original character was retained while embracing modern functionality and style. Spacious rooms, expansive windows, period fixtures, & designer touches blend its history with contemporary aesthetics. The 1st floor features formal living and dining rooms, a chef's kitchen with high-end appliances, & a breakfast room with butler's pantry. The ground floor also boasts an office with custom furnishings, a spacious bedroom with closet built-ins & connected half bath, & a full bath with hand painted designer finishings. The upstairs portion includes a large family room, 3 charming bedrooms with coved ceilings, & a sun-filled full bath. The outdoor spaces lend themselves perfectly to both entertaining & privacy. English gardens, a black bottom pool with waterfall spa, newer built-in BBQ, multiple seating areas, & privacy fencing. Centrally located in Redwood City, & minutes from commute corridors to Silicon Valley and San Francisco.$3,250,000
Los Angeles 1518 Gramercy Place
Live work opportunity in a gorgeous 7200 SQ ' Art Deco space with 5 bedrooms/offices, 6 baths, and a separate 1bed + 1 bath apartment. The dramatic, inspiring blend of historic charm and modern convenience features an auditorium/assembly hall, banquet hall/kitchen, multiple offices/bedrooms, residences, and private gardens. The main assembly hall spans approximately 3,000 square feet with 20-foot ceilings and eight large stained-glass windows. The 1900+ sq ft banquet hall includes a new designer kitchen, three rooms (office/bedrooms) with en-suite baths, a stage, and a half bath/powder room. Two additional private offices (230 square feet each) with adjoining baths and garden access. The second floor houses a 700-square-foot apartment with a separate entrance, one bedroom, one bath, a kitchen, and a large living room. Architect David Carthage Coleman designed this historic gem for the Mogen David Congregation. In 1953, it was converted to the Church of Divine Guidance, and in 2021, it was purchased by a professional set decorator/architect buff & a well-known, established builder. Modern amenities include fully updated electrical, plumbing, HVAC, and telecommunications systems. The property has four 5-ton heating and cooling units, a tankless water heater, a hot water recirculation system, and WiFi with speeds up to 1200 Mbps available from Spectrum. Exterior features include re-envisioned landscaping, a circular driveway with two automatic gates, and parking for 6-8 cars. Historic elements are thoughtfully preserved, including 22 stained glass windows, an original stage with faux carved painting, refinished oak and maple floors, and restored original tiles. The color palette enhances the historical features, creating a sense of celebration. With LED lighting throughout, new insulation in all walls, and custom tile in offices and the primary bath, this property perfectly balances historical inspiration and modern convenience in a prime, quiet location. It is ideal for those seeking a unique and adaptable space.$3,250,000
Los Angeles 1518 Gramercy Place
Live work opportunity in a gorgeous 7200 SQ ' Art Deco space with 5 bedrooms/offices, 6 baths, and a separate one-bed + 1 bath apartment. The dramatic, inspiring blend of historic charm and modern convenience features an auditorium/assembly hall, banquet hall/kitchen, multiple offices/bedrooms, residences, and private gardens. The main assembly hall spans approximately 3,000 square feet with 20-foot ceilings and eight large stained-glass windows. The apx. 1900 sq ft banquet hall includes a new designer kitchen, three rooms (office/bedrooms) with en-suite baths, a stage, and a half bath/powder room. Two additional private offices (230 square feet each) with adjoining baths and garden access. The second floor houses a 700-square-foot apartment with a separate entrance, one bedroom, one bath, a kitchen, and a large living room. Architect David Carthage Coleman designed this historic gem for the Mogen David Congregation. In 1953, it was converted to the Church of Divine Guidance, and in 2021, it was purchased by a professional set decorator/architect buff & a well-known, established builder. Modern amenities include fully updated electrical, plumbing, HVAC, and telecommunications systems. The property has four 5-ton heating and cooling units, a tankless water heater, a hot water recirculation system, and WiFi with speeds up to 1200 Mbps available from Spectrum. Exterior features include re-envisioned landscaping, a circular driveway with two automatic gates, and parking for 6-8 cars. Historic elements are thoughtfully preserved, including 22 stained glass windows, an original stage with faux carved painting, refinished oak and maple floors, and restored original tiles. The color palette enhances the historical features, creating a sense of celebration. With LED lighting throughout, new insulation in all walls, and custom tile in offices and the primary bath, this property perfectly balances historical inspiration and modern convenience in a prime, quiet location. It is ideal for those seeking a unique and adaptable space.$3,250,000
Corona Del Mar 714 Orchid Avenue
This duplex is located in upper Orchid Avenue, one of the most desirable streets in CDM with less parking hassles and is fully rented. This is the first time on the market in over fifty years. This well-maintained property has private patio areas, quintessential beach cottage kitchens and bathrooms, laminate wood flooring, walk-in closets, shared laundry, fireplace, vaulted ceilings, and more. Property has been professionally managed by Genuine Property Management since 2018. Copies of floor plan, leases, visual inspections, repair history, tenant ledgers, and other documents are available upon request. Priced right to attract a new landlord who desires to provide the same great Corona del Mar living experience with quality residents already in place. Close to all the CDM Village restaurants, shops, and amenities, as well as a short walk to parks, trails, beaches, and Oasis Senior Center. A shared two car garage with laundry. Please do not disturb residents.$3,250,000
Los Angeles 211 Hoover Street
Welcome to 211 S Hoover St, a remarkable property featuring two modern buildings, each with a duplex layout. Built in 2016, these newer constructions offer a total of four two-story townhouse-style units, providing a perfect blend of contemporary design and low-maintenance living. Each of the four units boasts 3 spacious bedrooms and 3 well-appointed bathrooms, including one bedroom and a full bathroom downstairs, and two master suites upstairs. The open floor plan seamlessly integrates the formal living room, dining area, and kitchen, creating a bright and inviting living space. The kitchens are equipped with newer granite countertops, modern cabinets, and appliances including a stove, microwave, and dishwasher. Each unit also features an inside laundry room, as well as central A/C and heating, ensuring year-round comfort and convenience. Situated in a highly desirable neighborhood, this property offers easy access to urban conveniences while providing a peaceful retreat. Residents will enjoy the proximity to local shops, restaurants, parks, and public transportation, ensuring a convenient and vibrant lifestyle. Don’t miss this unique opportunity to own a beautifully designed, low-maintenance property in a prime location. Whether you’re looking for a solid investment or a spacious home, 211 S Hoover St offers the perfect combination of luxury, convenience, and modern living.$3,250,000
Los Angeles 2066 Edgemont Street
Distinguished by craftsmanship and quality, this rare Los Feliz contemporary home has been meticulously designed, blending indoor and outdoor living with city views. Nestled on a quiet tree-lined street at the base of the famed Griffith Observatory, this property offers elegance and modern luxury. The main level boasts a grand entrance that sets the tone for opulence, leading to a dining area with rich brown hardwood floors, perfect for gatherings. The living area features high ceilings, large windows, a stunning fireplace, and extensive bookshelves with a charming ladder. A cozy family room offers a retreat for relaxation. The gourmet kitchen is a chef's dream, with a breakfast nook, extensive island, and high-end stainless steel appliances. Two bedrooms and bathrooms, a powder room, and a wet bar complete the main level. Ascend a flight of stairs to the upper level, which features a spacious primary suite highlighted by a large bath with a soaking tub plus a large walk-in closet, alongside an additional bedroom with an en-suite bathroom. The uppermost level offers a versatile living area and office space. The lower level includes a bedroom with a powder room, temperature-controlled wine cellar, ample storage space, and a two-car garage. The backyard is an outdoor oasis with multiple lounging areas, a cabana, a built-in outdoor kitchen and fire pit, and is completed with a pool/spa. Conveniently close to world-class dining, shopping, and entertainment. Enjoy California living at its finest.$3,250,000
Murrieta 41565 Avenida Conchita
EXCEPTIONAL EQUESTRIAN ESTATE 3 Bedroom, 5 Bath Main Residence ~ 2 Bedroom Guest House ~ Caretakers Apartment In the Gated, Luxurious Meadow Oaks Community in La Cresta, nestled on 5.07 acres, this Remarkable Equestrian Estate offers unparalleled Tranquility and Elegance. Enter through Impressive Private Gates to this Story Book Oasis via Lush, Tree Lined Drive with Stone Pillars leading to a Circular Driveway and the Main Residence. A Single Story home and offers approximately 4,025 Square Feet of Luxurious Living Space. Upon greeting your guests in the inviting Foyer, the Main House features a Formal Living Room with Fireplace, Formal Dining with Elegant Temperature controlled Wine Room adjacent to a well appointed Chef's Kitchen for ease of entertaining as well as large Center Island and Breakfast Nook. The oversized Family Room, complete with Fireplace, Bar and High Ceilings adorned with Elegant Beams, provides ample space for relaxation as well as entertainment. The Primary Suite is a haven of Luxury and Tranquility, bathed in Natural Light with perfectly situated Windows offering Stunning Views of the Exceptional Landscaping. Adjacent to the sleeping area is a Cozy Sitting Area, the En-Suite Bathroom is a Spa-like Retreat, featuring a Soaking Tub providing a perfect spot for relaxation while privately taking in the pretty views. There is also a Spacious Walk-In Shower, Dual Vanities, complimented by Sleek Fixtures and Ample Storage. A generous Walk-in Closet provides Custom shelving and organizers. Soft Ambient Lighting about the Suite creates a warm and inviting atmosphere, making it the perfect place to unwind and recharge. The Two Additional En-Suite Bedrooms combine comfort with Natural Light, Walk In closets and well Appointed Bathrooms. The Backyard is a Dream Come True, boasting a Beverly Hills Hotel-style Pool and Spa, an Outdoor Shower, Multiple Patios and Outdoor Kitchen with Large BBQ Island, perfect for entertaining. This Property also includes a Guest House and Caretakers Quarters via separate Private, Gated Drive complete with Professional Horse Facilities. The Guest House is approximately 1,494 Sq Ft and offers Two Bedrooms, Two Bathrooms, Full Kitchen, Living Room, Dining Area and Deck. The Guest House has the same luxurious features on the Main Residence. Caretakers Quarters located at Stables are approximately 482 Sq Ft with Two Rooms and One Bath. Amazing Equestrian Facilities includes a Four Stall Barn with Turn Outs (12x36 each) and Cameras, Tack Room, Five Additional Stalls with turn outs (12x24 each) and Camera next to Barn. All have Automatic Watering System, Float controlled and Grain Feeders. Pastures with Fenced Paddocks and Automatic Watering spreading over 3 Acres. An ideal Competition Arena 100x200 with Sprinklers, Beach Sand, Viewing Area, Breeze and from the Ocean (only 15miles away). Direct access to 20 miles of beautiful Trail Riding. The Estate's Tranquil Grounds feature beautiful gardens, a variety of Fruit Producing Trees, Natural Rock Walls, Pillars, Gazebo, Waterfall and Archway leading to an intimate Marriage Chapel. The property is graced with Mature Trees, Travertine Stone, Pavers and Natural Boulders adding to the balance of Elegance and Warmth, all surrounded by Lush Mature Trees and Ancient Oaks. High producing Well (with 5,000 gallon storage tank) for Landscaping, entire home energized by Leased Solar, property Fully Fenced with Cypress Trees at the Three Sets of Entry Gates. Views, Tranquility, Security and Privacy, Mature Trees and Gardens, Hollywood style Pool Area and all with a Single Story Main Residence. Rarely do you find an Elegant Residence and an Equestrian Facility that match the Two and Four Legged Family's Dreams, search no more, this will make YOU and YOUR HORSES HAPPY!$3,250,000
Del Mar 2990 Racetrack View Drive
Del Mar Dream Estate: A Rare Ocean View Sanctuary.. Welcome to this truly unique, single-story gem on a sprawling 1-acre usable fully fenced lot in the heart of Del Mar. Revel in breathtaking vistas of the iconic Del Mar Racetrack, the Pacific Ocean, and the serene San Dieguito Lagoon. Nestled in an incredible location, this estate offers access to the Coast to Crest Trail, leading you to the beach, Crest Canyon, and eastward to the picturesque Rancho Santa Fe. The home features an open-concept floor plan, seamlessly blending indoor and outdoor living. White water ocean views from the primary bedroom, living room, office, patio, and most of the lot. The great room opens onto an expansive patio, perfect for quintessential California entertaining. Experience tranquility on your own private, zen-like trail that winds through the property, providing a serene escape from the hustle and bustle. Don't miss this extraordinary opportunity to own a piece of paradise in Del Mar. Photos shot on an overcast day..must see in person to experience the ocean views.$3,250,000
Manhattan Beach 624 36th Street
Welcome to your serene oasis in Manhattan Beach's coveted Tree Section. This remarkable home offers a perfect blend of mid-century charm and modern luxury. Original custom remodel by renowned architect Grant Kirkpatrick, this home is designed for relaxation and entertainment. The spacious living areas boast abundant natural light and elegant finishes, perfect for gatherings or quiet evenings. The chef-ready kitchen is complete with top-of-the-line appliances, including Miele double ovens and a combo microwave / convection oven, Miele espresso and coffee maker, a Sub-Zero refrigerator, a Wolf range, and imported Arclinea custom Italian cabinets ensuring both function and style. This home features four bedrooms, including three with en-suite baths, perfect for family and guests. Step through French doors from the primary suite to the private front yard for quiet mornings or enjoy the included office space. Above the garage, discover a fourth bedroom / guest suite with a bathroom. This versatile space could also be used as a home office, art studio or bonus room. The newly updated front and backyards are carefully curated to enhance your outdoor experience. Mature avocado, apple, fig, lemon, lime trees and tranquil fountain adorn the front yard, while the backyard is perfectly landscaped with a gas plumbed fire pit and overhead electric heater, creating an ideal setting for al fresco dining and entertaining. Additional features include a gas fireplace in the living room for warmth and ambiance, as well as A/C for comfort. With its prime location, thoughtful design, and luxurious amenities, this Manhattan Beach gem offers a rare opportunity to take advantage of the surrounding A+ schools, beach, town, shops and restaurants all within close reach.$3,250,000
Monterey 11755 Saddle Road
Welcome to an exquisite 5,487 sq ft retreat nestled in Bay Ridge, where panoramic views meet unparalleled luxury. This stunning 4 bed, 4.5 bath home has a meticulously crafted living space, offering a lifestyle of refinement and tranquility. The newly remodeled kitchen is sure to impress amidst modern finishes, large waterfall island and top-of-the-line appliances. When nightfalls retreat to the very comfortable primary bedroom suite which is complete with dreamy walk-in closets, cozy fireplace and large sunken tub. With a versatile floor plan, the possibilities are endless whether entertaining with a choice of outdoor kitchen or diner-styled bar or enjoying quiet moments. The 3+ car garage ensures ample space for your vehicles and storage needs, while the large hobby room provides a sanctuary for your passions and pursuits. Step outside to discover expansive patios and an outdoor living area, where the breathtaking views create a backdrop for al fresco dining and entertaining.$3,250,000
Glendale 1020 Hillcroft Road
Located in the hills of the Rossmoyne Historic District in Glendale, this enchanting Tudor-revival chateau is a timeless masterpiece listed on the Glendale Register of Historic Resources. With its stately presence and unparalleled craftsmanship, the home seamlessly blends the grandeur of a bygone era with modern comforts, offering a living experience that is both luxurious and unique. The property boasts panoramic views of the city and mountains, providing a serene backdrop to everyday living. As you enter the home, you are greeted by a dramatic two-story foyer that sets the tone for the rest of the residence. The castle-like living room, with its high coffered ceilings, large fireplace, built-in bookshelves, and Venetian plaster walls, exudes an air of sophistication and warmth. The kitchen, a blend of modern convenience and classic charm, features electric double ovens, a cooktop in the center island, a Sub-Zero refrigerator/freezer, and an original nickel second sink, all framed by serene views that inspire culinary creativity. The spacious 5,812 square-foot interior is ingeniously designed to accommodate a large family or multi-generational living. Each of the three levels houses a primary en-suite bedroom, ensuring privacy and comfort for all residents. The upper level serves as a private retreat for homeowners, complete with a sitting room and office, while the lower level transforms into an entertainment hub with a media room, wine-tasting room with a walk-in wine closet, and a game room. This level also includes a third en-suite bedroom and two additional bedrooms, making it ideal for guests or extended family. Outdoor living is equally impressive, with upper and lower decks perfect for dining and entertaining, complemented by a secret garden that adds a touch of magic to the property. Modern amenities such as a two-car garage with an EV charger, a three-zone HVAC system, all copper plumbing, and an updated mainline sewer enhance the home's functionality. Additionally, the property benefits from Mills Act status, providing significant property tax relief in exchange for maintaining its historic character. This Tudor-revival chateau is not just a home but a legacy offering an extraordinary lifestyle in a historic setting.$3,250,000
Los Angeles 1817 Arapahoe Street
# For Sale: Brand New 4-Unit Multi-Family Residence Presenting a Brand New Construction multi-family residence near USC and Koreatown. Each of the four units features 6 bedrooms and 6 bathrooms (each room has its own bathroom), ensuring privacy and comfort. The total living area approximates 8,042 sq. ft., excluding the garages.# Key Features:- *Prime Location:* Close to USC and Koreatown, with easy access to education, dining, and entertainment.- *Flexible Rental Options:* Rent entire units or individual rooms to maximize rental income.- *Modern Amenities:* Solar panels for energy efficiency and cost savings.- *No Rent Control:* Allows for flexible pricing and higher returns on investment.- *Separate Water Meters:* Individual water meters for each unit.- *Spacious Units* Ideal for investors seeking high returns or large families desiring spacious living arrangements. Don't miss this exceptional investment opportunity.$3,250,000
Glendale 416 Whiting Woods Road
Welcome to the Crown Jewel in coveted Whiting Woods. Set amidst a sprawling canopy of mature trees and lush foliage on over an acre of land, this 5 bedroom/3 bath mid-Century architectural gem offers a classic aesthetic and rare opportunity for reimagining. On the market for the first time since it was custom built in 1965, it became home to famed architect Jim Langenheim--renowned for his iconic LAX Theme Building and Aaron Spelling mansion--who designed the family room and loft addition. The home features designer vintage elements throughout, including original wood paneling and wall treatments, three handsome fireplaces, walnut kitchen cabinetry, a vintage soda fountain, a primary suite with garden patio and sunken tub, and spiral staircase leading up to a fabulous library retreat with balcony, bookshelves and bar. Walls of windows in the generous living, dining and family rooms provide spectacular views and seamless flow to expansive grounds that surround the house. The main floor offers four spacious bedrooms with options to customize for a home office or in-law suite, three baths and over-sized laundry room. The finished basement adds a fifth bedroom and large recreation or media room. Other features include lath and plaster walls, new carpet and vinyl flooring, fresh interior/exterior paint, abundant storage, attached two-car garage, and metal roof. Step outside to your private arboretum to enjoy serenity among the oaks, sycamores, citrus trees, camelias, roses, azaleas, kitchen garden, and a seasonal babbling stream that runs the length of the property. Multiple garden patios are artistically arranged for beauty and functionality. Entertaining is easy on the barbecue patio and sports court with night lighting. Just up the street at the top at the top of the cul de sac is a trailhead to world-class hiking and biking in the Verdugo Mountains.Ideally located within easy access to award-winning La Crescenta schools, Crescenta Valley Park and freeways to downtown LA and studios. Enjoy the art of living well in this architectural masterpiece, where elegance and unparalleled natural beauty combine to create the ultimate in California living.$3,250,000
San Diego 953 Golden Gate Drive
Stunning contemporary estate designed by noted architect Ronald K. Davis, perched over Mission Valley with 180-degree coast-to-mountain views in a secluded enclave of University Heights! Perfectly situated on a coveted corner lot, this residence includes a detached 1-bedroom, 750 SF ADU, ideal for guests, in-laws, or a private office. Sleek and modern define this home, with the grand living area highlighted by a stunning floor-to-ceiling granite fireplace, this space exudes elegance and warmth. The living room features custom built-ins for stylish storage and display, seamlessly extending into the dining area and a private sitting nook where you can enjoy the panoramic views. The gourmet kitchen features top-of-the-line appliances, sleek countertops, and 2 sliding doors that flood the space with natural light and invite the outdoors in but also seamlessly connect the kitchen to the bar area and backyard, creating a fluid indoor/outdoor entertainment space. The primary bedroom is a true sanctuary, offering the best views in the home. You'll love this private space that includes a Hollywood worthy en-suite with a full sized walk-in closet. The highlight of this home is undoubtedly the backyard oasis that features a pristine saltwater private pool and a relaxing jacuzzi, it's the perfect spot for unwinding or entertaining. Multiple seating areas provide ample space for lounging and dining al fresco, all surrounded by lush, mature trees that offer privacy and serenity. Enjoy owned solar and a perfectly maintained home that allows you to enjoy this estate for years to come!$3,250,000
Dana Point 33695 Blue Lantern Street
Welcome to your dream coastal retreat -- one of the only duplexes available for sale in Dana Point! This stunning, turnkey family-style duplex offers expansive whitewater ocean views that will take your breath away! Used as a residence by its current owners, this versatile property is perfect for multi-generational living, or can easily be used as a true duplex by closing off the doorway in the main living area that currently joins the two units. Not only does each unit boast incredible ocean views, each offers two spacious bedrooms on the first level, complete with their own en-suite bathrooms, another half bath near the main living area, and a two-car garage. The property also features a large driveway — an invaluable commodity by the coast! The main living areas boast vaulted ceilings with striking beams and floor-to-ceiling gas fireplaces, creating a spacious yet cozy ambiance. These light-filled spaces are enhanced by the open-concept kitchens, designed with entertaining in mind. The seamless flow between the kitchen, living, and dining areas creates a comfortable and inviting atmosphere. Step outside to the large covered balcony, ideal for sipping your morning coffee while watching the sail boats, and taking in the twinkling city light view in the evening. The serene backyard is a true oasis, meticulously maintained with a vibrant flower garden, several fruit trees, and a soothing water fountain. Whether you're relaxing in the Jacuzzi or simply taking in the tranquility of the garden, this outdoor space offers the perfect escape. Free from the restrictions of a homeowners association, you can personalize this property to your liking! This one-of-a-kind home captures the essence of coastal living, surrounded by sweeping ocean views you just have to see to believe!$3,250,000
Los Angeles 3496 Redwood Avenue
Elevate your dream Westside LA lifestyle with this newly finished Spanish Modern home nestled in the Mar Vista Woods streets. Completed in Summer 2024, this comfortable open concept residence is tucked away behind 20ft privacy hedges and fully fenced on a generous corner lot, offering your very own quiet retreat. Step into luxury as you enter the grand foyer, greeted by soaring ceilings exuding elegance and space. A meticulously designed wraparound Chef's Kitchen awaits, seamlessly blending form and function with its modern amenities including a Viking side-by-side refrigerator, 48” range, and walk-in pantry. Carefully curated, energy-efficient warm LED lighting creates a welcoming atmosphere in every room. Unwind in the opulent master suite, featuring an expansive walk-in closet, fully covered walk-out balcony, and an airy, bright master bathroom that beckons calm & relaxation. Pamper yourself in the lavish freestanding tub or rejuvenate in the walk-in shower, adorned with dual oversized vanities for added space. Entertain guests effortlessly in the formal dining area or cozy up by the floor-to-ceiling fireplace in the living room, creating memories against the backdrop of warmth and sophistication. The property features a quaint outdoor fire pit with seating area, perfect for those cozy LA evenings and for entertaining guests under the open sky. This home offers unparalleled comfort and convenience with two additional oversized bedroom suites, each boasting en suite baths and built-ins for optimal storage. Enjoy an endless ocean breeze on the west-facing covered balcony, perfect for relaxation and stunning sunset views. Need to work from home? The first-floor bedroom/office concept provides a dedicated sanctuary for productivity with its own full bath, ensuring productivity without compromise and seamlessly connecting to the open floor plan. Experience the ultimate at-home entertainment experience with a built-in premium home theater audio system and built-in kitchen and master bedroom speakers, perfect for movie nights or setting the mood for any occasion. With premium dual-pane windows and solid oak doors, every detail has been thoughtfully curated to elevate your living experience at home. Complete with an oversized two-car garage and full-size driveway facing the alley with two additional off-street parking spots, this home effortlessly combines luxury, functionality, and everything you need to live the quintessential Southern California lifestyle.$3,250,000
Simi Valley 2025 First Street
We are pleased to present this great investment opportunity, ideal for investors/developers or owner/user looking to capture Simi Valley's thriving market. This property sits on a 29,708 SF lot with 4,900 SF restaurant space. Zoned for Commercial Planned Development, this property offers an opportunity for commercial use development.This high traffic location on 1st Street is a hub for new car dealerships and is also surrounded by national retail tenants.The restaurant recently closed its doors at the end of April. Country folks operated for a couple of decades at this site. The restaurant comes with equipment and furniture. Includes two walk-in refrigerators, One walk-in freezer, A full kitchen with several serving stations with full dining with tons of natural lighting. Several dining areas as well as a counter in the main dining area. Great catering and event location with tons of parking. This property offers high visibility and plenty of parking, featuring two entries on 1st, including a drive-thru and an additional entrance along E Los Angeles Avenue, accessible from the rear of the property.This location is surrounded by commercial centers and residential neighborhoods, ensuring a continuous flow of consumers. The area's good economy and growing community make it a great investment for long-term value and profit. This area is a magnet for investors and consumers due to its close proximity to a variety of amenities such as dining, shopping, and recreational facilities, making it an incredible investment opportunity for owner/user or investor. Contact Roy Belson or Dan Murphy for showing request. Must provide pre-approval letter or proof of funds.Prime Restaurant Opportunity in Simi Valley, CaliforniaLocated at the busy intersection of First Street and E Los Angeles Avenue, this restaurant site offers exceptional visibility in a high-traffic area. Benefiting from the constant flow of both pedestrian and vehicular traffic in a location known for its accessibility and exposure. Ideal for both new and established restaurants, this space is strategically positioned near commercial centers and residential neighborhoods, ensuring a steady stream of customers. Don't miss out on this prime opportunity to launch or expand your dining business in Simi Valley's vibrant community. Easy access to freeways and Public Transportation. This location is known for its heavy traffic, indicating strong accessibility and high visibility.$3,250,000
Santa Cruz 350 Highland
Breathtaking expansive panoramic unobstructed skyline downtown and Monterey Bay ocean view. Best Ocean View in Santa Cruz, Vibrant, colorful Santa Cruz is a beautiful mozaic with the Giant Dipper, sailboat races, and Ocean view, Moss Landing, Monterey, and beyond. Escape to your private Upper Westside UCSC neighborhood. A gated entrance driveway, lined with custom exterior lighting, makes a striking statement. This iconic home boasts a great room filled with abundant natural light, floor-to-ceiling walls of windows, sliding glass doors, and high ceilings. Discover the grotto kitchen with an island gas cooktop and formal dining room. The spiral staircase leads to 4 rooms and 2 full bathrooms. A double-sided fireplace is the focal point of the cinema/play or billiard room, 1/2 bath, bar service room, and exclusive wine cellar. The sliding glass double doors lead to the pool, hot tub, sauna, and patio. BBQ entertain or relax while soaking in the ocean view. 2 car garage, pool house, garden, shed, security system, air conditioning, attic. Walkway bridge to downtown, shops, restaurants, Holy Cross School, Pognic Open Space hiking and biking trails, UCSC 3 min, Surfing 8 min, downtown 4 min, Urgent care 4 min, access Highway #1,17 Pacific Collegiate School, Westlake Elementary$3,250,000
Palo Alto 3517 Ramona Street
Updated single-level contemporary on a large lot of 7000 sf - this bright Stern & Price home has an open floor plan with professional landscaping and various fruit trees. A large backyard patio and surrounding trees provide outdoor privacy. The property also comes with complete plans for a 2-story, 2,849 sf house of 5 bedrooms (including den) and 4.5 baths - all pre-approved by the city with Palo Alto Building Permit plus all structural and mechanical drawings. Plans also include a 560 sf ADU for addition at the rear of the present house to expand it to 3,409 sf (not part of the current permit). A great Midtown location within walking distance to schools, parks, the modern Main Library, shops and restaurants. Easy commute to Stanford University and Silicon Valley tech companies, excellent Palo Alto schools.$3,250,000
San Jose 3288 Lanelle Place
Brand new luxury home with an attached ADU at Rose Lane by award-winning builder, Robson Homes. Wonderful Cambrian location, minutes to DT Willow Glen & DT Campbell. These are the absolute highest-end, most beautiful homes on the market. Come experience the difference. This is the Kensington plan with a first-floor ADU suite with its own kitchen, living area & full bath & separate entry. The first floor offers: office, mud room, family room, great-room-style living & dining areas, gourmet kitchen with floor to ceiling cabinetry, Wolf appliances, apron front sink, eat-in island, powder room. Upstairs is a flexible-use loft, laundry room with sink, two secondary bedrooms and full baths, and a luxe owners suite with free-standing tub & walk-in closet. Custom-level inside and out - hardwood floors at the main living area and stairs, marble kitchen & baths, designer light fixtures, and more. This is an energy efficient, all-electric home with solar included. Home is under construction; Buyer can make finish selections to create the home of their dreams. Photos are of the same floorplan built at Rosewood at Camden Park, recently completed by Robson Homes.$3,250,000
Imperial Beach 1404 Seacoast Drive
Immerse Yourself in Unparalleled Luxury: Oceanfront Estate in Imperial Beach. Coastal living at its finest, this exquisite beachfront property presents a rare opportunity to own a slice of paradise. Unveil the Grandeur: Automatic gates usher you into a captivating scene - a decorative fountain sets the stage for timeless elegance. Step inside to a haven of expansive living. The gourmet kitchen, with granite countertops & a bay window, boasts a built-in gas cooktop, ovens, microwave, and a breakfast counter for casual mornings. A sun-drenched breakfast nook with courtyard views complements the culinary haven. A dedicated den, perfect for quiet reflection features French doors & built-in shelves for displaying treasured possessions.Embrace Panoramic Ocean Vistas:Ascend to the second level, where breathtaking ocean & beach views unfold through floor-to-ceiling windows. Glass doors seamlessly connect you to a sprawling deck, your private oasis. Host evenings under the stars with a built-in BBQ, fire pit, & an inviting spa. Luxurious Living Redefined:Retreat to the great room, accentuated by soaring two-story ceilings. Brand-new LVP flooring throughout the home offers a touch of modern elegance.The sophisticated dining area features a coffered ceiling to create ambiance. The fireplace & built-in open cabinetry make this area a focal point.The abundance of light streaming in gives a sense of energy to the room. A Haven of Tranquility:Four spacious bedrooms provide a sanctuary for rest and relaxation. The Primary Bedroom with Retreat & fireplace is simply beautiful. Step out onto the private balcony with glass panels to take in the ocean air & know you can sleep each night to the sound of ocean waves. Morning coffee/tea here will be the best way to start your day. Indulge in the ultimate pampering experience in the primary suite's luxurious bathroom. A large tiled walk-in shower with a rain shower head and side jets awaits, along with a deep soaking tub and a dual vanity with a dedicated makeup area.Beyond Compare: This one-of-a-kind custom home embodies the essence of beachfront living. Unwind on the expansive deck, mesmerized by the ever-changing vistas & the calming sounds of the ocean. Entertain in style amidst the unparalleled beauty of your surroundings. Put your toes in the sand & stroll the length of the beach at your leisure. Another Plus, the Solar Panels are owned.Seize the opportunity to own a piece of coastal paradise. Schedule a private viewing.$3,250,000
San Diego 540 Otsego Drive
Experience luxury living at its finest in "The Clea House," a stunning LEED Gold Certified Mid-Century modern-inspired home meticulously designed and built by the award-winning firm Nakhshab Development & Design. Nestled among the tranquil treetops of Mission Hills, this architectural masterpiece awaits you with luxurious amenities and a unique layout that seamlessly blends open-concept interiors with expansive outdoor entertaining spaces. As you enter, you'll be greeted by an abundance of high-end finishes and features, including a large fireplace, custom cabinetry throughout, retractable glass patio doors, and a striking 70-foot wall of glass along the front. The main living area opens to a large patio with a fire pit, perfect for outdoor gatherings, while an adjoining 2,000-square-foot rooftop deck offers breathtaking views and additional entertaining space. The home's open-concept floor plan provides equally generous indoor entertaining areas, including a state-of-the-art kitchen, spacious living room, family room, 6 bedrooms, and 5 bathrooms, all of which are en-suite. Elevator access is available to all three floors, offering convenience and accessibility for all residents. Two bedrooms, including one with private access from the street, are located on separate lower levels, providing added privacy and flexibility. Perfect for hosting guests or clients. This entertainers paradise is also an opportunity for short-term rentals if you want to use as a second home or investment (it is currently setup as a short-term rental now with airbnb page ready to go). Conveniently situated in Mission Hills, you'll enjoy easy access to nearby restaurants, bakeries, coffee shops, and grocery stores. Plus, with Hillcrest and Little Italy just a short distance away, you'll have endless options for dining, shopping, and entertainment right at your fingertips. Don't miss your chance to own this one-of-a-kind extraordinary home in San Diego's most sought-after neighborhoods. Schedule a showing today and experience modern luxury living!$3,250,000
Los Angeles 1405 Normandie Avenue
We are very pleased to exclusively offer for sale The Villas at Normandie, a 1989 construction townhouse-style property situated on a 7,315 square foot corner lot just steps from World Famous Sunset Boulevard and its many popular shops, concert venues and restaurants. The Villas at Normandie is also located very close to historic and prestigious Los Feliz and all the trendy retail and dining destinations it has to offer, including Homestate, Vista Theatre, Mirate, Fred 62, Saffy's, House of Pies and so much more. Built in 1989 and only subject to AB1482, which allows for 5% + CPI of 3.8%, total 8.8% max annual increases, The Villas at Normandie is comprised of seven large and bright 2 bedroom, 2.5 bath two-story townhouse units, each totaling 1,280 square feet, all complete with gas fireplaces and many with balconies, 4 of which will be delivered vacant at the close and ready to be re-imagined and leased at market by a new owner. Seller has approved plans in hand to convert the current 8th non-conforming studio unit to a legal studio ADU unit, plus additional approved plans to also add a 1-bedroom ADU unit, bringing the total number of units to 9. The property features 16 gated parking spaces, which will be reduced to 14 garage spaces once the 9th unit is added. The 2-story townhouse units are very bright and spacious, feature central air and heat, are separately metered for gas and electric, many with balconies and all have in-unit individual water heaters with plenty of available space in water heater closet to swap for a tankless water heater and add a stackable washer/dryer in each unit. Many of the townhouse units feature excellent straight-on views of both the Griffith Park Observatory and Hollywood sign, making them very desirable to future tenants looking for remodeled units with classic Hollywood views. Now that market rents for these type of 2+2.5 townhouses in the surrounding area are achieving well over $3 per foot for similarly remodeled units, a new owner should easily be able to get $3,750 or more per townhouse unit once renovated. The Villas at Normandie presents a new owner the rare opportunity to purchase 1989 construction property in a prime Hollywood location, especially a 1989 building comprised of 2-story 2+2.5 TH units, more than half of which are vacant. Once stabilized, the future 9-unit building will be worth well over $4.4 million and offer its owner very strong cash flow stream with significant income upside through the 8.8% rent increases into the future.$3,250,000
Santa Monica 1447 18th Street
Residential Development Opportunty, Leased through 11/2023 ($5,500 per month), 11 Units Being Built Next Door, ± 7,500 SF Available$3,250,000
La Canada Flintridge 5250 La Canada Boulevard
Representing La Canada Flintridge heritage, this iconic 1918 Craftsman was originally built as the home where a fruit farm was developed, offering over 3,000 SF of living space while resting on 28,880 SF of land. Situated above town on a large lot, this one-of-a-kind property delivers ideal opportunity within an expansive and private setting. Showcased by true Californian architecture, the home faces west and welcomes you to a covered wrap around porch. An oversized front door greets you into the home and opens to original wood finishes, stone fireplace and wood floors. 3 bedrooms and 2 baths serve the first floor while 3 bedrooms and 1 bath rest above. The notably sized attic is easily accessed, inviting for possible future expansion. A 1,704 SF basement sits below with interior and exterior access, further adding to the function and potential of the home. The sweeping drive leads to the back of the property with further untapped potential. A mature landscape surrounds the property with citrus trees dotted throughout, reminiscent of the past rancho life in LCF. This opportunity should not be missed. Enjoy the La Canada lifestyle being surrounded by nature, award winning schools and within minutes of entertainment. Come with your creativity and envision the next chapter for 5250 La Canada Blvd. Owned by the same family for over 75 years, this opportunity is not to be missed. Home is listed on the Official Register Of Historic Properties.$3,250,000
Tarzana 5500 Vanalden Avenue
Welcome Home! This enchanting Tudor estate in Tarzana offers a rare blend of timeless elegance and modern luxury living. Nestled on a sprawling 30,000+ square foot flat lot south of Ventura Blvd, this gated oasis boasts 5 bedrooms & 8 baths and a 2-story guest unit. Spacious primary suite with spa style bath and large walk-in-closet receive wealth of natural light. The backyard has been professionally redesigned with new Pickleball / Sport Court, Pebble-Tec pool, and drought tolerant landscaping. New roof, solar panels and air conditioning units installed. Step through the grand entryway into a world of refined living, where hardwood floors, vaulted wood-beamed ceilings, and cozy fireplaces create the heart of the home. French doors seamlessly connect the living spaces to the expansive patio and private yard, perfect for year-round Indoor/Outdoor entertaining. The updated chefs kitchen features professional grade appliances, center island workstation, breakfast bar, separate dining area for multiple guests and adjoining family room featuring a convenient wet bar. The main home also features a unique private upstairs bedroom suite with a separate lounge area, full bathroom, and walk-in closet. The detached cabana offers endless possibilities, as a home theater or game room. This exquisite Tudor estate epitomizes luxury living, meticulously crafted to offer the utmost in comfort, convenience, and style. Discover the perfect blend of character, charm, and contemporary living in this exceptional Tarzana estate.$3,250,000
Barstow Rimrock Road
The subject property is entitled for 147 single family lots (Through March 2025). These lots range from ±6,000 - ±7,200 Sq. Ft.. and are designed to accommodate a diverse range of Single Family Residential (SFR) floor plans. A negative declaration on the EIR was adopted in 2013 and the project is currently compliant with native plant (none noted in the area on the Bio report) and protected species (burrowing owl, desert tortoise, Mohave ground squirrel). This is one of, if not THE ONLY property of this caliber that is near shovel ready with VERY LITTLE “offsite” upgrades required. The rough/mass grading plans, WQMP, and SWPP are at 70% for the first 82 lots (Phase 1 &2). The Engineered plans (Street Improvements, water, sewer, walls, fine/precise grading, etc.) are at 70% for the first 21 lots (Phase 1). There is NO offsite undergrounding ordinance for the existing overhead utilities, in addition, there is limited conflict with the proposed development that will require relocation of the OH power/communication lines (2 poles) on future Higgins Rd) There is a small 7-10’ L.M.D. required along the frontage of both roads (Rimrock/Higgins) for a landscape parkway. The soils report is completed with no “red flags”. The soil is clean, clear, and requires the typical over-ex and compaction for construction. Zoned “DU” which stands for “Diverse Use and allows for ALL uses under the Residential and General Commercial Zones$3,250,000
Los Angeles 1625 Vineyard Avenue
We proudly present 1625 Vineyard Ave, a 9 unit multifamily property in the heart of Mid City Los Angeles. The building sits on a large 14,000-square-foot corner lot and consists of one, two and three bedroom units. The property is gated and secured and features hardwood laminate flooring, beautifully tiled bathrooms, and stainless steel appliances and fixtures. The offering includes approximately 13 tandem parking spaces and is separately metered for gas and electric.$3,250,000
Encino 17424 Cumpston Street
Custom Built SINGLE STORY, MID-CENTURY MODERN masterpiece with TENNIS COURT and POOL in the prized AMESTOY ESTATES of ENCINO is like no other home on the market! Enjoy 3 Bedrooms, a Spectacular Office (could be a 4th Bedroom) plus 3.5 Baths in 3800+ square feet of living space on a very private cul-de-sac lot of 19,000+ square feet. The aesthetics of this custom designed home pair timeless elegance with extensive architectural attributes throughout including wood beams, coffered ceiling, inlaid wood details, stacked stone facades, decorator accent walls, open air atrium, skylights and designer lighting. Seamless built-in cabinetry provide endless hidden storage while lighted open wood and glass shelving throughout create a dramatic display for your finest art and treasures all while highlighting the breathtaking craftsmanship of this sophisticated home. The open air atrium is a showstopper complete with waterfalls and lush plants. The gourmet kitchen features Thermador appliances including a dual oven gas range with hood, two wall ovens, a built-in refrigerator and dishwasher. A center island with microwave, lovely greenhouse window and enormous walk-in pantry complete this chef's dream. Each bedroom has designer walk-in closets with cedar panels and automated lighting. Designer bathrooms boast decorator cabinetry and lighting, stone slab countertops with specialty tile accents plus heated floors. Additional features include automated draperies, paid for solar panels, hidden wine bar, hardwood interior doors, fabulous utility room and 3 car garage complete with more storage cabinets and epoxy flooring. The Lighted Tennis Court, Pool & Spa make this a true entertainer's paradise that one rarely finds available for sale!$3,250,000
Thermal 82291 61st Avenue
$250,000 Price Reduction! The Firm Brokerage is pleased to present a remarkable 34,655 SF Date Processing Facility sitting on 11.42 Acres in Thermal. This expansive property includes over 18,000 SF of versatile warehouse space (which includes approximately $1M worth of date processing equipment - inquire for inventory list), 10,000 SF of cold storage, over 2,000 SF of private office space, along with dying rooms, steam rooms, and more. Additionally, there are three single family homes on-site, two of which are rented on month-to-month terms. Encompassing the remainder of this property is over 7.5 Acres of Medjool date trees ranging from 3-20 ft tall, which annually produce approximately 25,000 pounds of fruit. This facility was annually processing around 4.5 million pounds of dates per year, and was designed to handle up to 6 million pounds per year. Propane and natural gas are readily available, along with IID Power which offers the cheapest electricity in the valley. This property is situated within the opportunity zone, allowing for a number of advantageous tax incentives. Whether you continue the use of this property as a date packing facility with all of the infrastructure, equipment, and trees ready to go, or operate under a different use, this property is configured to effectively handle a wide range of businesses and uses. This zoning also allows for cannabis uses including cultivation, manufacturing, distribution, and more.$3,250,000
Los Angeles 2333 Nottingham Avenue
Now available RTI! Incredible opportunity to acquire an estate sized lot on one of Los Feliz's premiere streets. This prime 13,700+ Sq Ft lot awaits it's new owner to express their vision to become part of architectural history and a heritage of extraordinary homes, that have made the Los Feliz Hills legendary. Views of downtown and the Observatory.$3,250,000
Santa Cruz 32303240 Mission Drive
Newly Improved Price! AND, Seller will carry with 30% down at 6.5% interest only, with 7-10 year loan. Delightful Village of 6 Residences, with 3 stand-alone Homes plus 3 Townhome-style units and 2 Outbuildings. All this on a large garden parcel with ample yards and plenty of off-street parking in prime Mid-County location! The Original 3 BR/1.5 Bath Home sits back from Mission Dr behind a charming entry pergola & picket-fenced front yard with lush garden. In its large back yard is an outbuilding with potential for conversion to an ADU. Next down the driveway are 3 Townhome-style units, each with private back yards: Two have 2-story 2/1.5 985 SF floorplans and the third has a 2/1 single-level 830 SF floorplan with attached garage offering potential to expand to a 3/2 of 1030 SF. At the back of the property are the final 2 standalone homes, each with an attached garage offering room to add another bedroom and bath. One has a 2/1 floorplan in 911 SF, expandable to 1,111 SF, and the other has a 2/1.5 floorplan in 982 SF, expandable to 1,182 SF plus an outbuilding with potential for conversion to yet another ADU. Research shows Market GSI of $300K as-is, with upside if you convert the garages and ADUs. Additional opportunities abound with a tentative map and TIC docs ready to file.$3,250,000
Fillmore 4142 Guiberson Road
The ''Bar S'' Ranch is Now for Sale! A short distance from Santa Clarita, this property is located only five minutes from highway 126 in Ventura County, across the Santa Clara River. The 126 leads to highway 101 toward the west and to the east leads to the Interstate 5 freeway at Six Flags Magic Mountain, providing seamless access to work, recreation, business, shopping, or dining. Bar S Ranch is a picturesque ranch with mountains and valleys over 1,500 acres. Its location provides for a quiet life in a country setting, away from the hustle and bustle of the city, yet provides for a short commute into the city. Choose to keep it your little secret or to share it with visitors. One can enjoy horseback and ATV riding, mountain biking, hiking as well as drone flying through the hills and valleys of native plants, oak trees, and natural streams. Bar S provides for horse boarding with miles and miles of private trails through the beautiful outdoors. Several overlooks provide for breathtaking panoramic views, some of which are the Sespe Mountains, the home of the elusive condor and the Santa Clara River, not to mention the view from the upstairs balcony of the Piru Mansion across the river in the quaint town of Piru. Nature seekers will love the many species of wildlife here. Our temperate climate provides for year-round indoor/outdoor living, like lounging with a cup of tea or coffee in the morning at the built-in swimming pool or gathering with friends for a barbecue anytime of the year. Grow your own food with lush garden spaces and fruit trees as well as raising pigs, chicken, cows, and goats for the meat lovers of the family. There are also multiple pens to raise your favorite pets, like sheep, ducks, bunnies, etc. Plus, room for many more. The opportunities are endless. The property sits on thousands of gallons of crude oil and comes with all the mineral rights. There is also the potential for cell phone tower placement with any of the major companies!! A beautiful two-story, mid-century, Spanish style home and a three-car garage grace the entry with 2 additional buildings tucked behind into this beautiful park like setting. One is a large approximately 1000 SF shop/warehouse and the other is a small pool hut right outside of the pool safety gate. This property will speak to you!$3,250,000
Venice 587 Grand Boulevard
Built in 1910 and on a double lot, this is one of the original homes built in Venice and even includes one of the original boat houses facing the old Grand Canal! It stands as one of the most significant homes in Venice, encapsulating a rich history filled with original charm, and presents a rare opportunity to own this incredible compound. Situated on a sprawling 5,200+ sqft corner lot, this soulful home is located directly off Abbot Kinney and in one of the most coveted neighborhoods. Constructed in 1910, this exquisite oasis is a magnificent yet graceful presence that takes your breath away the moment you step inside. Offering a 4-Bdrm/2-Bath layout with a serene studio space that was once the original boathouse to the original canals, it now lends itself as the perfect guest/flex space or separate office with french doors leading to the private garden - this property invites you to own a piece of Venice's storied past. //About this home: As you make your way onto the front porch, you will be welcomed by a double entry door that leads you into a light-filled main living space surrounded by picturesque windows with beautiful woodwork details, gleaming hardwood floors, a cozy fireplace, and an adjacent sunroom with custom built-in seating for you to relax and unwind with a book. Make your way through the French doors, which lead to an expansive backyard deck that creates an ideal retreat for relaxation. Move seamlessly to the formal dining area with custom original built-ins, a perfect setting for gatherings with friends and family. The sunny and cheerful kitchen space offers ample cabinetry, a Sub-Zero refrigerator, and a vintage Merritt O'Keefe stove. Descend the stairs to the separate studio space, featuring a beautifully tiled bathroom, adding practicality and versatility. Double doors open to their own private outdoor space, which adds tremendous value for guests or for you to enjoy throughout the day. Ascend the home's centerpiece staircase to discover three bedrooms with an ethereal essence, each offering abundant closet space. One of the bedrooms, complete with built-ins, serves as an inspiring home office space with windows providing direct views of Abbot Kinney. You will love the breathtaking outdoor space that will become your sanctuary. This expansive outdoor space is one of the most remarkable secret gardens in Venice, a lush sanctuary enveloped in mature greenery and privacy-providing hedges, creating the perfect setting to bask in the cool ocean air and engage in a meditative stroll amidst the tranquility of the night. //The Neighborhood: This location is undeniably the best tucked away; situated just off Abbot Kinney, you are a stone's throw from some of Los Angeles's best coffee shops, restaurants, boutiques, and more. Enjoy a short stroll down to the Venice Canals or the Beach. Everything you want or need is at your doorstep!$3,250,000
Gilroy 8350 Verbena Drive
Rare chance for an architecturally beautiful home in The Forest, a private, gated enclave. Mediterranean exterior style blends seamlessly with contemporary, high quality interior finishes. This custom home has a floor plan focused on incredible views of the city lights and mountains from most living areas and the primary suite. The rear yard with infinity pool/spa, slate patio and outdoor kitchen including a Mugnani Italian pizza oven explodes with the views. Towering front iron and glass entry doors and a stained glass ceiling feature are complimented by the clay tile roof, copper gutters, impressive door casings and ceiling treatments and unique lighting. Sweeping staircase with custom iron bannister, 4 fireplaces. Outstanding kitchen with Professional Thermador range, built in espresso maker, steam oven, 72" built in refrigerator/freezer. Temperature controlled wine cellar, office/study and classic walk in bar located with wine refrigerator, bottle shelves and seating. The primary suite with heated bath floors, walk in closets and double shower shares the gorgeous views. The oversized 5 car garage has a workshop area and the lot was planned with extensive on lot parking with paver driveways. Mature landscaping features Japanese maples, blooming redbud and olive trees.$3,250,000
Tujunga 10205 Plainview Avenue
RE/MAX Tri-City Commercial presents an exceptional opportunity with the offering of 10205 Plainview Ave. Secured gated 12 Units built in 1986 with combination of 4 two bedrooms and 8 one bedrooms with 20+ parking spaces. Most of the units have fire place in living room. The property is walking distance to Foothill shopping and transportation and bus station. Long term tenants. Most of the units have fire places and well maintained. Tujunga has been growing with new tenants moving from Glendale and La Crescenta areas and property price has been rising almost double in the last 7 years. Please do not go on the property. Drive by Only. See agents remarks for submitting offer criteria. Email agent for offering memorandum.$3,250,000
Santa Margarita 3851 Las Pilitas
Discover the essence of California living at Oak Brook Ranch, a stunning 552.58-acre property just 10 miles outside of Santa Margarita. Nestled in the picturesque landscape near San Luis Obispo and Paso Robles wine country and less than one hour from Central Coast beaches, this oasis offers the perfect blend of seclusion and accessibility. Originally purchased in 1976 by a retired Air Force pilot and stockbroker, this property has a rich history. Raised as a farm boy in Wisconsin, the owner sought to create a haven for his family, instilling a love for the land. The centerpiece is a charming 1980 stucco Spanish-style home with a tile roof featuring five bedrooms and three baths, complemented by a double-wide caretaker manufactured house. The main hacienda invites relaxation with a swimming pool, spa, and tennis/basketball court. A large solar array provides supplemental power to the property. The ranch features a barn with a saddle room, two horse stalls, two corrals, a shop with a tool bench, and a large bay for additional equipment. Outdoor enthusiasts will revel in the miles of 4-wheel-drive backroads, expansive vistas, horseback riding, hiking, and exclusive hunting opportunities for deer, upland game, and pigs. Secluded and serene, Oak Brook Ranch offers a private atmosphere. The property's well, just over 100 feet deep with 10-12 GPM, feeds two 5,000-gallon tanks, with room for additional tanks. There is an automatic gate with keypad access for ease and privacy. Income-generating opportunities for seasonal cattle grazing for 50-60 stockers, including multiple winter catchment reservoirs, add to the stewardship of this Western lifestyle retreat. Immerse yourself in the tranquility of Oak Brook Ranch, where every detail reflects a legacy of family enjoyment and adventure in a beautiful natural setting. Seize the opportunity to make this private sanctuary in the heart of California’s Central Coast your own.$3,250,000
Beverly Hills 325 Oakhurst Drive # Ph3
Featured in InStyle Magazine, this exceptional penthouse was owned and remodeled to the studs by a renowned celebrity. A must-see for someone who truly appreciates the finer things in life, this exquisite residence features two bedrooms and a study, two and a half bathrooms, a stunning 20-foot ceiling with a captivating brick wall, hardwood floors throughout, a farmhouse kitchen with custom cabinetry, top appliances such as a Le Cornue oven, Sub-zero fridge, Wolfe drawer microwave, and breakfast nook. Additionally, it boasts a striking spiral staircase, cocktail bar, balconies, and a garden roof deck with breathtaking city views. The bedrooms offer dreamlike bathrooms and walk-in closet spaces. This rare full-amenities building in Beverly Hills offers a range of sought-after features, including a rooftop pool and lounge area, gym, and 24-hour security and concierge service, in addition to three assigned parking spaces and guest parking. Experience the ultimate blend of contemporary and elegance.$3,250,000
Poway 16801 Chaparral Way
Welcome to your own private paradise nestled on 8.07 acres of pristine land, where luxury and natural beauty converge to create an unparalleled living experience. This stunning custom-built home boasts over 6000 square feet of lavish living space, meticulously crafted with the finest materials and attention to detail, and meticulously maintained since 2002. Upon entering through the gated entry and meandering along the scenic driveway to the charming courtyard, you'll immediately sense the exclusivity and grandeur of this estate. The homeowner, an engineer, spared no expense in ensuring that every aspect of this home reflects the epitome of luxury living. Step inside to discover a grand foyer leading to the formal living and dining rooms, featuring soaring 20+ foot cathedral ceilings, a dazzling crystal chandelier, and a magnificent marble fireplace. Flooded with natural light from expansive Pella windows and French doors, these spaces offer seamless indoor-outdoor flow, with multiple doors opening to the veranda, where panoramic views of mountain vistas, and glimpses of ocean views await. The heart of the home lies in the gourmet kitchen, where Thermador appliances, oak cabinetry, and granite countertops create a chef's dream space. A walk-in pantry, breakfast bar, and adjoining family room with fireplace provide the perfect setting for casual dining and relaxation. Situated within the coveted boundaries of Poway Unified School District, renowned for its commitment to academic excellence, innovative programs, and exceptional faculty. Room for ADU . See Supplement Retreat to the luxurious primary suite, located on the first floor, and completed with dual walk-in closets, sitting area, and a spa-like marble bathroom complete with a jacuzzi-style tub and dual shower heads. Additional bedrooms suites offer versatility, including a 5th bedroom currently utilized as an office with a marble fireplace and full bathroom. Ascend the elegant oak staircase to discover a haven of luxury and comfort awaiting you on the upper level of this magnificent estate. Boasting a seamless blend of sophistication and charm, this exquisite space offers a sanctuary for family and guests. As you reach the top of the staircase, you are greeted by a spacious hallway adorned with arched windows and oak railings, guiding you towards three indulgent bedroom suites, each offering breathtaking views of the surrounding landscape. One of the suites boasts a private balcony. Each of the ensuite bathrooms, featuring marble floors, countertops, and tub/shower combos. Adjacent to the bedrooms, a sprawling 55x20 bonus room over the garage offers endless possibilities for recreation and entertainment. This versatile area provides the perfect canvas for creating a home theater, game room, or fitness studio tailored to your lifestyle. Outside, the enchanting landscape unfolds, featuring an orchard with tangerine, fig, valencia, Mexican lime, apple, grapefruit, meyer lemon, macadamia nut, loquat, kumquat, and apricot trees. The expansive patio offers is perfect for entertaining, and Southern CA outdoor living, with room for an outdoor kitchen and a vanishing-edge pool overlooking breathtaking ocean views on clear days. Room for ADU/ Guest House / Casita. Surrounded by majestic boulders and embraced by the tranquility of nature, this exceptional estate provides a sanctuary of serenity and sophistication. Experience the epitome of luxury living in this meticulously crafted masterpiece, where every detail has been thoughtfully curated to exceed the highest expectations. Additional acreage for sale next door: 14 + Acres and 13+ Acres. Offered at $950,000 Each. Each lot will require well and septic.$3,250,000
Torrance 23500 Hawthorne Boulevard
RARE opportunity for an owner-user or investor to purchase a stand-alone medical/office/retail/veterinary building in the Skypark medical plaza. Historically, the property has been used for veterinary care services and is equipped downstairs with a large patient waiting room, reception, three private exam rooms, multiple kennel rooms with separate areas for cats and dogs, piped oxygen in surgery rooms, office space, a restroom, and ample storage. The second floor, once a residential living space, has a kitchen, two bathrooms, multiple private offices, and isolation areas. The property is located within the Skypark medical complex which has a variety of medical offices and retail. It is located two blocks from the award winning Torrance Memorial Hospital, and just as close to the Torrance Airport. Parking is plentiful and the lot comes with 18 parking spaces.$3,250,000
Clayton 1980 Curry Canyon Rd
Spectacular gated family compound with 4 separate parcels totaling over 21+ acres nestled in the foothills of Mt. Diablo. Main home is a grand Victorian estate with absolute attention to every detail throughout this 4435 sq. ft., 3 bedrooms, 2.5 bathrooms, loft, attic bonus playroom and finished basement. The grounds include lush gardens, solar heated pool, spa, built in BBQ/outdoor kitchen and Gazebo w/fireplace. Huge shop with a 2-bedroom,1 full bath apartment. Playground, chickencoop, covered RV parking, 4-stall barn with paddocks, tack & feed storage. Next parcel has a charming log home with 1654sq.ft. 2 bedrooms (one on main level) plus loft, 2 baths, 1-car garage + carport. Private fenced garden, play area. Enjoy beautiful views from every window and from the wonderful front deck. This parcel also has a covered 125 x 60 arena perfect for most riding disciplines. You could not build all of this today for the price. Sold with all 4 lots. Enjoy as one incredible estate or sell off the log cabin home and or possibly build on the 2 other vacant lots. Endless possibilities and upside. Several wells with combined 55 gallons of water in the holding tanks. Seasonal spring. Seasonal creek. Property is completely fenced. Private and secluded yet minutes to downtown.$3,250,000
Los Angeles 6011 York Boulevard
Outstanding Highland Park development opportunity; approximately 100’ x 200’ lot; possibility to construct office, retail, assisted living, mixed-use (multi-family and commercial) or a small lot subdivision; the property is TOC Tier 3 per ZIMAS; easy access to Highland Park’s two commercial hubs on York Boulevard and north Figueroa Street; ownership conducted extensive soils investigations including a surface fault rupture hazard investigation for a contemplated small lot subdivision and received an approval letter from the Grading Department of the City of Los Angeles Building and Safety Department; the property as currently configured is used as a nursery and a separate single family residence$3,250,000
Hayward 21641 Montgomery St
Excellent Opportunity to acquire a value add property in Hayward’s Cherryland District. Hayward is Dubbed the ‘Heart of the Bay Area’. This is your chance to own a 14 unit building on two lots/apn's with a total lot size of 14,441 sq. ft. and an approximate 9,812 sq ft. building! 12 of the 14 units have garages and the other 2 have assigned covered parking! Fresh Exterior Paint! Raise rents through attrition and updating of units. Excellent central Hayward location! Minutes to BART, Highways 880, 580, 680, 92 and 84! Minutes to Downtown with restaurants, shopping and tons of entertainment. DO NOT DISTURB TENANTS.$3,250,000
Aguanga Centennial Street
Beautiful 325-Acres , Zoned R-1, 2 ½ ac., Equestrian, Agriculture. Idyllic Mile-wide Half Section of Cleared & Natural Lands Subdividable into Lots 2-5+ acres.racts can be Gated Estates, Ranches, Vineyards, Crops, Horses, Fowl, Animals. Expansive Mountain, Forest & Valley, Sunset & Sunrise views in all directions. Land slopes SE to NW, from 3280-ft elev. to 3820-ft elev. Hilltop Knolls/pad sites at 3400+ feet. Adjoins Lake Riverside Estates Gated Community, National Forest & 20-acre Parcels. Public Road Unpaved Access. Well, Septic & Propane Area. 18 Mi. to Temecula Wine Country: Wineries, Estates, Ranches. 32 Mi to Pechanga Casino & I-15. Not in a Western Riverside County Multi-Species Habitat Conservation Cell or HANS/ERP Project.GENERAL PLAN (GP) & ZONING. GP Land Use is RC-EDR 2 acre minimum lot size, in Anza Valley Policy Area. Zoning is R-1 2 ½ acre min lot size. CZ4717. 3-Story, 40-foot Height Limits. With PLOT PLAN OR CUP Uses can include Mobile Home Park, Beauty Shops, Country Clubs, Day Care, Churches, Public Parks & Playgrounds.$3,250,000
Long Beach 315 Cherry Avenue
Charming, turnkey, and in a prime location – this is the generational asset you have been looking for! This clean and well-maintained 8-unit property consists of six 1bed/1bath units (over 900 sqft each) and two studio units with four garages. All the units are large, allow for a ton of natural light inside, have great layouts with cool original features (like French Doors, custom built-ins, fire places, etc.). Plus, the vintage character of this classic Spanish style property has been meticulously preserved, while modern amenities have been added over time like laundry units, AC/Heating units, modern kitchens, lighting, ceiling fans, etc. in each unit. The entire property is secured, has drought-resistant landscaping, and has separate electrical and gas meters for each unit. Located within Alamitos Beach, this highly sought after neighborhood of Costal Long Beach is in close proximity to the best the city has to offer – local parks (Carroll & Bixby Park), local beaches (Alamitos & Junipero Beach), local restaurants (4th Street Corridor & Retro Row), local golf courses, public transportation, etc. Plus, this neighborhood is securely anchored by the thriving local economy that continues to grow within Downtown Long Beach. For the savvy investor, the potential may exist to convert the garages into two studio units and/or to add additional bedrooms/ bathrooms to the existing large 1bed units. Also, one might consider a short-term and/or mid-term rental strategy to boost the income even more. This perfect combination is what every tenant is looking for in this area, which keeps vacancy rates low and market rental rates as high as possible – making this a great addition to any investors portfolio!$3,250,000
Oceano 1111 Strand Way
Welcome to 1111 Strand Way a OCEANFRONT TRIPLEX with STUNNING views of the white water Pacific Ocean and the dunes. This property offers the opportunity for both a long-term or short-term rental/AIR BNB. This property boasts three distinct units, two of the units feature a comfortable layout with 2 bedrooms, 2 bathrooms, and a spacious 2-car garage, while the third unit offers a cozy arrangement with 1 bedroom and 1 bathroom. Each unit is thoughtfully updated, with grey LVP flooring throughout, light fixtures, and fans in every room. Natural light floods the home, thanks to numerous windows that contribute to its bright and airy ambiance. Step out onto the balconies and enjoy the breathtaking views of the ocean and the dunes, providing a perfect setting for relaxation, entertaining guests, or simply enjoying the beauty of the surroundings. With its prime beachfront location, contemporary features, and flexibility of usage, this triplex is a rare gem that combines coastal living with modern comforts. Inquire now to OWN THIS ONCE IN A LIFETIME LEGACY OCEAN FRONT ASSET.$3,250,000
Huntington Beach 2112 Pacific Coast Hwy
Ocean view lot with approved plans (project must be overlooked by Brion Jeannette team if plans are to be included) from renowned architect Brion Jeannette with over 4200 sq. ft. of livable space (includes JADU) plus an over 500 square foot rooftop entertainment deck. Plans include elevator going to all floors including rooftop. Great location near dog beach and just minutes to pier, downtown shops, restaurants, etc. Rare opportunity to build a brand new home facing the ocean.$3,250,000
Seal Beach 217 10th Street
217 10th Street is an immaculate 4-unit multifamily property that offers renters the ultimate in upgrades and high end finishes. All interiors have received complete remodels and renovations including coastal style vinyl/plank flooring, all new stainless-steel appliances, and beautifully redone kitchens and bathrooms. Each unit is provided a brand-new split A/C unit and the property has a new roof, new windows, new tankless water heaters, new electrical systems, upgraded plumbing and brand new community laundry machines for the tenants to use. However, the true allure lies in its prime location, making it a standout residence. Just steps away from the sun-kissed sands of Seal Beach and a mere block from the iconic Seal Beach Pier and Main Street, residents enjoy proximity to a vibrant array of shops and eateries along this picturesque strip. This access to entertainment keeps these rentals constantly in demand and tenants always willing to pay maximum rent levels. The combination of location and quality is an attractive option for the investor looking for a low maintenance, hassle free, turnkey property that can immediately generate income and continue long term appreciation.$3,250,000
Malibu 21488 Calle Del Barco
Don't Miss Out on This Rare Opportunity! Nestled along the stunning Malibu coastline, this ocean view property offers an extraordinary opportunity to build your dream home in one of Southern California's most coveted locations. Mesmerizing 180-degree unobstructed views of the Pacific Ocean, the "Queen's Necklace", Palos Verdes, Catalina Island, and Santa Barbara Island, as well as breathtaking sunrise and sunset whitewater views create an unparalleled canvas for your future estate. From this vantage point, you'll be captivated by the ever-changing ocean vistas, including The Malibu Pier, Surfrider Beach, and the iconic Point Dume in the background. The views are truly awe-inspiring. With almost 1.25 acres of prime Malibu real estate, this lot provides ample space to bring your vision to life. The gated drive leads to a spacious pad where you can create the home of your dreams, complete with all the amenities your heart desires. With Exceptional Potential and adjacent to a sprawling 18,000+ square foot estate, this lot showcases its incredible potential for a new owner to craft a masterpiece worthy of the Malibu coastline. It presents an exceptional opportunity to build a custom dream home with spectacular, unobstructed ocean views. Privacy and Location, this property is situated in one of the most private and desirable areas in Malibu, offering a serene and exclusive retreat. Yet, you're only minutes away from downtown Malibu and the iconic Malibu Pier. This is a 1993 burnout lot, that previously featured an approximately 4,500-square-foot home in the Las Floras area, that now provides a blank canvas for your architectural vision. This is a once-in-a-lifetime opportunity to secure a piece of Malibu's coveted coastline and create the oceanfront estate you've always dreamed of. The views, location, and potential of this property are truly unmatched. Act quickly to make this spectacular piece of Malibu yours and experience the ultimate in coastal living. Schedule a viewing today to appreciate the magnificence of this rare offering.$3,250,000
Santa Paula Foothill Road
Part of the historic Lingdooley Ranch is on the market for the first time. Stunning views of the beautiful California coastline can be seen from the highest points ofthe property. Approximately 17.5 acres of lemons and 29.5 acres of avocados (hass/lamb). Conveyed with the property are 48 shares of Farmer's Irrigation and ashare of Middle Road Mutual (domestic). This is truly a rare opportunity to build the estate of your dreams or invest in fruitful farmland.$3,250,000
Murrieta Brians Way
The subject property consists of two adjoining parcels, each measuring 12.5 acres, totaling +/-25 acres of undeveloped land. The site forms a rectangular shape with a length and width of approximately 1,300 feet by 840 feet and has little to no sloping or topography. The property is located in northeast Murrieta, just to the east of the I-215 freeway where the city has plans to add a future freeway on-and-off ramp at Keller Road. It sits between Loma Linda University Medical Center, who have expansion plans to the south of the property, and Kaiser Permanente Hospital which are both located along Antelope Road. There are newly constructed residential communities directly to the east of the property, with more in the planning phase on both sides of the I-215 freeway. Per the Eastern Municipal Water District, there are water and sewer lines that run through Antelope Road (west) as well as Whitewood Rd (east).$3,250,000
Carmel 24323 San Marcos Road
Introducing one of Carmel-by-the-Sea area's finest secret estates: an extraordinarily charming, old-world, storybook Villa on the market for the first time since 1985. Exquisitely designed and remodeled by John Newcomb, one of Carmel's most creative and esteemed designers. Styled whimsically in high quality artisan craftsmanship, Newcomb captured a thorough & timeless European Countryside character. Behind the heavy-timber security gates, hung on stout Carmel stone ornamental pillars, time slows down inside this extremely private 24,000 sf hillside property with meandering park like setting walkways, and breathtaking ocean views. In total, Villa and Guest house, four bedrooms, four bathrooms, five fireplaces, two ocean view balconies, and two car garage.$3,250,000
Los Angeles 3126 Canfield Avenue
3126 S Canfield Avenue is an 8-unit property that is part of the "Canfield Portfolio," a 2-property multifamily portfolio opportunity located in highly desirable Palms submarket of WLA, adjacent to bustling neighborhoods of Culver City, Santa Monica, etc. The "Canfield Portfolio" offers a diverse mix of unit types, ranging from studios to 3+2 units, with opportunities for additional upside from ADU conversions, renovations upon turnover and even potential condo conversions. The average current rents for the units are significantly below market rates, presenting an approximate 25% NOI upside across the portfolio. With its prime West Los Angeles locations, distinctive features, overall condition, and upside potential, the "Canfield Portfolio" presents an outstanding opportunity for qualified investors looking to meaningfully expand their real estate investment portfolio in WLA. (Each asset may be purchased separately or together.)$3,250,000
Rosemead 2562 River Ave And Lot 14
GR8T Opportunity to acquire this site. This location offers an exceptional opportunity to acquire a site that is ideal for various industrial uses located in the heart of Rosemead, one of the most extreme supply constrained submarkets in Los Angeles County. This property borders Whittier Narrows Golf course making it ideal for spectacular corporate & executive office views waiting to be built. Rosemead is conveniently located 22 miles northeast from the port of Long Beach and minutes away from the nearby cities of Monterey Park, San Gabriel, El Monte, &South El Monte with easy access to Rosemead Blvd (Hwy 19) and to the I-10 and 60 freeways. Also nearby is the famous Rio Hondo bike path and horse trail. Owners have negotiated with city for a large easement for a better entrance to property. Sold for land value only. The price includes the sale of two parcels: APN Numbers: 5282-029-001 and 5282-029-002. Zoning- M1.$3,250,000
Culver City 11737 Washington
PRICE REDUCED! This unique property offers a strong investment opportunity for both owner/users and investors interested in mixed-use properties on the West Side of Los Angeles. The asset offers a blend of retail and office space, ample parking, and the inclusion of a coin operated laundry business and newly executed Retail Lease.The potential for acquisition of up to 3 neighboring parcels is possible in this location.$3,250,000
Los Angeles 2636 Virginia Road
Presenting 2636 Virginia Rd a newly constructed four-unit townhouse style units in prime Mid-City area. This is a rare opportunity considering the area's low inventory and a great property to add to your portfolio with a projected 4.62% Cap Rate in a thriving neighborhood. This is a 2022 build tri-level side-by-side units in two separate buildings located in the opportunity zone. A high demand investment opportunity featuring modern design, open and large floor plans, ample parking, rooftop decks (two units) with amazing views of the city! These beautifully designed townhomes consist of spacious (2) 4 Bed 4 Bath and (2) 4 Bed 3.5 Bath units each equipped with in unit laundry, Central A/C with Nest thermostats, balconies, individual water, electric, gas meters, stainless steel appliances installed, paid off solar panels. All highly attractive amenities for the tenants. The property is centrally located and minutes away from Downtown LA, Culver City and close to 10 freeway, giving easy access to all surrounding areas. This is an absolutely beautiful property. Call now for a viewing!$3,250,000
Perris 18310 Cajalco Road
25 ACRES LOT FOR SALE. HIGH POTENTIAL INVESTORS DREAM. PRICE INCLUDE 10 ACRES ( 321-110-013 ) ORANGE GROVES INCLUDE MOBILE HOME AND 1000 ORANGE TREES APX ON IT, ADJACENT 15 ACRES LOT 18550 CAJALCO ( 321-110-025 ) WITH ONE 4 BEDROOM 2205 SQ.FT. HOUSE AND 5 METAL CHICKEN RANCH BUILDINGS ON IT. *** ANOTHER ADJACENT 65 ACRES 4 LOTS ( 321-110-018, -019, -026, -027 ) ALSO FOR SALE $ 8.5M. THESE BEAUTIFUL LOTS NEAR LAKE MATHEWS, UCR, LA SIERRA UNIVERSITY. BETWEEN FWY 15, 215 AND 91. MUST SEE ! HUGE PRICE REDUCTIONS ! *** WE CAN SELL SEPARATELY 10 ACRES ORANGE GROVES OR 15 ACRES OLD CHICKEN RANCH BUILDINGS PLUS ONE 4 BEDROOM SFR ***$3,250,000
San Bernardino 4630 F St
GREAT FOR DEVELOPERS!! Three adjoining lots of 3.55 Acres in San Bernardino County, APNS 0265-191-17, 0265-191-18 & 0265-191-34. All flat land zoned for multifamily development, easily buildable, Many Apartments development close by, very nice north San Bernardino area, Views of San Bernardino Mountains. Close to California State University, Shopping centers, and other commercial services! This property also includes Three detached homes: ONE 4BR 1BA house, and TWO 2BR 1BA homes in addition to a two-car garage . the current 3 Units' residential income for extra profits. This is a Great Investment! Seller currently submitting TTM plans for 50 Units multifamily development. More Units are possible. Perfect opportunity! Easy access to 215,210 & 15 freeways. Buyer to do own due diligence regarding zoning, permits, etc.$3,250,000
Compton 1320 Long Beach Boulevard
Building is being used as a Church without permits the building is pretty big it used to be the Compton Shooting Range is sound proof and bullet proof it has the Steel doors and the Armory room with 12 Inches walls, plus now it has two rooms for weddings you can fit like 800 people in it the parking spaces has about 60 plus two loading ducks and 6 bathrooms plus a master bath in the main office on the second floor plus and meeting room for about 100 people plus 5 bran new 5 tons A/C units$3,250,000
Ventura 2075 Knoll Drive
A Contractor's Dream! Over 11000 sq feet of warehouse space and over 4000 sq feet of office space. Fenced rear yard with plenty of parking! Large drafting/plan room, separate offices, conference room, storage room, 4 restrooms, and a full kitchen. Bring you pickiest clients - they won't be disappointed!$3,250,000
La Jolla 8310 La Jolla Shores Drive
Ideally located in the prestigious neighborhood of La Jolla Shores, this stylish mid-century modern single-level home is just three blocks from the sand, surf, and sunsets at La Jolla Shores Beach. Enjoy the convenience of nearby Kellogg Park, the iconic Marine Room, the exclusive La Jolla Beach & Tennis Club, and a variety of local shops, cafes, and dining options along Avenida De La Playa. As you enter the home, you will be impressed by the high-volume ceilings and views that pass through the entire property to a dramatic wall of 10-foot floor-to-ceiling windows/doors that highlight the large backyard, patios, and sparkling pool/spa. The expansive great room includes a kitchen, dining area, and family room with a fireplace, perfectly designed for indoor/outdoor living and entertaining. Two almost identical primary suites feature charming patios and gardens providing a serene retreat for relaxing. This rare opportunity showcases a property that has never been on the market and was originally designed and crafted by acclaimed local architect Stuart Baesel. Add a second story or rooftop deck to take advantage of spectacular ocean views. Come enjoy the quintessential Southern California beach lifestyle with miles of world-class white sand beaches just a stone's throw away.$3,249,000
Pasadena 760 Hudson Avenue
Nestled on a quiet, tree lined street in one of the most desired neighborhoods of Pasadena, Madison Heights. This beautiful, renovated Mediterranean residence offers rare proximity to the shops and restaurants on Lake Avenue as well as prestigious schools and colleges including Polytechnical and CalTech. Featuring a flexible floorplan including 4 spacious bedrooms & 2 renovated full baths on second floor. On the main level a beautiful formal dining and living room with original fireplace and large French casement windows and doors that walk directly out to a covered patio. A renovated kitchen with Wolf cooktop and double oven, an expansive island, wet bar, powder room and attached family room that also leads to the covered patio perfect for large gatherings and indoor/outdoor living. A recently permitted ADU with 3/4 bath for guests, in-laws or a legal rental finish off the main level. Outdoors is an entertainer's oasis with a recently constructed heated saltwater pool & spa with pergola, a covered patio area with built-in barbecue station and large flat yard. A 2-car carport with storage and opportunity to expand above complete the backyard. Current owner has further modernized home with all new permitted drains, water lines and water heater. Gated, private and serene this home with grand curb appeal awaits its future owner.$3,249,000
Los Angeles 1629 New Hampshire Avenue
1629 S New Hampshire is a 2024 construction, FULLY rented 5-unit located just minutes from the USC campus and Exposition Park! This is one of the best priced BRAND-NEW CONSTRUCTION 5-UNITS IN ALL OF LA. With a stabilized 5.33% cap rate, this one-of-a-kind opportunity will not last long! The property is made up of two enormous 5-bedroom units and three 3-bedroom units with large open floor plans and a trendy modern design and upgraded finishes. Thanks to its close proximity to the USC campus, all units rented extremely fast to A+ tenants. With $19,395 in monthly gross rent, ease of management this will be a high cash flow property for years to come! The building boasts tons of balconies, 8 garage parking spots accessed by a convenient back alley, luxury finishes, and large floorplans, these units ARE the #1 choice for high paying USC students, recent graduates and more! Every box is checked! 1629 S New Hampshire is situated just minutes from Exposition Park, a 160-acre urban park that houses the California Science Center, the BMO Stadium, the Los Angeles Memorial Coliseum, EXPO Center, the Natural History Museum, Dr. Theodore T. Alexander Jr. Charter School. Plus, it’s minutes from the countless local hotspots and conveniences in the area, including the USC Village, DTLA Arts District, and major employment hubs. Plus enjoy separate meters for all utilities and a 1-year builder’s warranty!$3,249,000
Arroyo Grande 2766 Sevada Lane
Extraordinary modern and Mediterranean residence residing on 4.7 acres with lush succulent gardens, a bamboo forest, citrus garden, and Zen walking trails throughout the property. The remarkable estate is an unparalleled masterpiece with a harmonious mix of timeless charm and elegance. A gated entry to the property leads to your large driveway, four garage parking stalls, and a sophisticated "U" shaped designed residence with an enclosed, majestic courtyard. Entering through the private gate to the courtyard, you step into an oasis with mature olive trees. The courtyard has a multi-tiered water feature and glass pained French doors. The sophisticated living quarters offers high, wood beamed cathedral ceilings and an expansive open floor plan. The area is bathed in natural light as it beams through picture windows and doors. The home provides views in the dining room, kitchen, and living room creating an indoor/outdoor living environment. The dining room provides unrivaled views from all angles, high-beamed ceilings, and it flows into the living room. This chef inspired kitchen is built to exceptional standards with high-end Thermador appliances and light and bright finishes. It has soft closing cabinets and drawers, a built-in oven, a built-in steaming oven, a built-in microwave, a paneled dishwasher, a paneled refrigerator, two large sinks, glass paneled display cabinets, and a large walk-in pantry. The floor plan provides a guest wing and a primary wing. The guest wing offers French doors walking into the enclosed courtyard and its own enlarged one car garage, central vacuum system, and water softening system. Each guest suite has its own highly finished bathroom and views into the fully finished, landscaped property. One offers its own private patio space. The laundry room offers an access door to the yard, and it has ample cabinet space. The large office overlooks the property and would make for an amazing home gym, study, additional guest room, or media room. The primary suite is finished with a fireplace for a serene setting. It has access to the private courtyard, view windows, and an un-rivaled primary bathroom and closet. The large closet can accommodate all of your personal belongings. The primary bathroom provides separated sinks and a large bathtub. The property resides in the high-end community, Indian Hills. It has the ability to build an ADU or other structures. This incredible home was designed by Santa Barbara home designer Jeff Doubet.$3,249,000
Redondo Beach 533 Paseo De Las Estrellas
Welcome to coastal luxury redefined! This magnificent Hollywood Riviera home with an oversized lot of almost 8,000 square feet spans over 3,600 square feet of interior and offers sweeping VIEWS of the coastline from Redondo Beach to Malibu and city lights beyond Downtown Los Angeles. With 4 bedrooms, 3.5 bathrooms, and two levels of refined living space, this residence is designed for both relaxation and entertainment. Step inside to discover a bright and airy upper level featuring a wall of windows showcasing breathtaking panoramic views. The living and dining areas are adorned with a stunning peninsula fireplace and gleaming hardwood floors, creating an inviting ambiance. Step out onto the upper deck to enjoy the cool ocean breeze and stunning sunsets. The chef's kitchen boasts granite countertops, a center island, and a spacious eat-in bar, perfect for casual dining or hosting gatherings. The primary bedroom suite offers a tranquil retreat with expansive windows framing the mesmerizing views. Including the primary suite there are three total bedrooms and three bathrooms on this floor. Descend to the lower level to find a spacious great room with a wood-burning fireplace, built-in bar, and direct access to the pool area—a haven for relaxation and entertainment. There is also an additional bedroom with it's own bathroom, perfect for those out of town guests, the in-laws ,or you can rent it out .There is direct access from the side. Outside, the lush backyard features a sparkling pool and a redwood deck with panoramic city views. With a U-shaped driveway providing ample parking, this Hollywood Riviera gem offers the ultimate in coastal living.$3,249,000
Laguna Hills 25372 Spotted Pony Lane
STUNNING PRIVATE OASIS & UNPARALLELED PRIVACY AWAIT IN THE EXCLUSIVE EQUESTRIAN COMMUNITY OF NELLIE GAIL RANCH CUSTOM ESTATES. LOCATED ON THE "PREMIER STREET" OF THE COMMUNITY, END OF CULDESAC W/NO HOMES BEHIND. USABLE EQUESTRIAN ZONED HALF ACRE LOT. TERRACED GARDENS W/SEATING AREAS & SOUTH FACING LOT. ENTRANCING GARDEN VISTAS INCLUDING FRUIT TREES GREET FROM EVERY ROOM IN THE HOME. OVER $700,000 IN STATE OF THE ART RENOVATIONS TOOK PLACE WITHIN LAST 2 YEARS! A COMPLETE RENOVATION OF KITCHEN YIELDS DYNAMIC AMENITIES: BLUE STAR PLATINUM 8 BURNER RANGE*3 COLUMN SUBZERO W/100 + BOTTLE FLOOR TO CEILING WINE CHILLER*COUNTER HEIGHT WARMING DRAWER & MICROWAVE*2 DRAWER DISHWASHER*CENTER ISLAND W/SEATING*WALK-IN PANTRY*QUARTZ COUNTERS*PULL OUT DRAWERS*PULL OUT CUSTOM VERTICAL STORAGE DRAWERS & ADJACENT QUARTZ TOPPED BAR W/BUILT-IN REFRIGERATOR DRAWER, PERFECT FOR ENTERTAINING. STEPS AWAY IS SUNLIT BREAKFAST ROOM, OPENING TO THE OUTDOOR SHADED PERGOLA LIVING AREA COMPLETE W/STONE FIREPLACE & BUILT-IN BBQ. JUST BELOW FIND THE SPARKLING POOL & SPA W/PENTAIR INTELLI CENTER. INTERIOR FEATURES INCLUDE EXQUISITE DINING ROOM FEATURING INSET CUSTOM DESIGN CEILING & DRAMATIC LIGHTING FEATURE, THE GREAT ROOM, JUST STEPS DOWN FROM KITCHEN AREA FEATURES A 2 SIDED DRAMATIC FIREPLACE & OPENS OUT TO ALLURING GARDENS WINDING WALKWAY. THE PRIMARY SUITE W/REMODELED ENSUITE BATH IS COMPLETE W/LAVISH WALK-IN SHOWER & STEAM FEATURE*EXQUISITE QUARTZ TOPPED SEPARATE VANITIES*(POCKET DOOR ADDS PRIVACY FROM BEDROOM TO BATH)WALK-IN CLOSET W/PULL-DOWN STAIRS TO FINISHED ATTIC. THIS PRIVATE WING INCLUDES 2 MORE GUEST BEDROOMS (ONE WITH A SEPARATE OUTDOOR ENTRANCE) & A FULL RECONFIGURED BATH WHICH ACCOMMODATES WHEELCHAIR ACCESS. SECONDARY BEDROOMS CAN BE CLOSED OFF, CREATING A MULTI-GENERATIONAL OPTION! THE OPPOSITE END OF HOME PROVIDES A LARGE LAUNDRY ROOM, W/GENEROUS STORAGE & QUARTZ COUNTERS & SINK, PLUS A BATH & SHOWER & SIDE DOOR LEADING TO THE POOL AREA PROVIDING A 2ND SEPARATE ENTRANCE TO HOME. A STAIRWAY FROM LAUNDRY LEADS TO THE OFFICE/DEN (COULD BE 5TH BEDROOM) & A DECK. THIS PICTURESQUE HOME OFFERS TRANQUILITY & STATE OF THE ART AMENITIES INCLUDING:OWNED SOLAR*PEX REPIPE*DRAMATIC WHITE OAK LVP FLOORING THRU-OUT*FULL REMODEL OF BATHS & LAUNDRY*PAINTING OF ENTIRE HOME W/SMOOTH WALL SURFACE*NEW DOORS*2 SEPARATE ENTRIES FOR GUEST ACCESS*EXTENSIVE USE OF SHIPLAP & MORE. NELLIE GAIL RANCH OFFERS EQUESTRIAN CENTER*TRAILS*PARKS*TOT LOTS*COMMUNITY POOL*SPA*TENNIS*PICKLEBALL & MORE!$3,249,000
Poway 17867 Joyas Ct.
Welcome to this exquisite single-level residence in a prestigious neighborhood in North Poway by renowned builder Greg Agee. This elegant home offers unparalleled luxury and panoramic views, creating an idyllic retreat for the discerning homeowner. Providing ample space for both relaxation and entertainment with a great room design, 4 spacious en-suite bedrooms, sophisticated wood-paneled office, courtyard and loggia offer private outdoor spaces for tranquil moments or stylish gatherings. The gourmet center island kitchen is a culinary masterpiece, featuring top-of-the-line appliances and a layout designed for effortless meal preparation. Indulge in the seamless blend of indoor and outdoor living in this exceptional residence, perfectly designed for those who appreciate the finer things in life. This property also includes a 4-car garage with plenty of storage.$3,249,000
Malibu 9990 Houston Road
Nestled above Western Malibu, this remarkable architectural residence boasts breathtaking ocean andisland views, flooding its interiors with abundant natural light. Expansive windows and wraparounddecks, including approximately 2,750 square feet of decks and balconies, offer panoramic vistasstretching from the Topatopa Range and Boney Ridge to Catalina, San Clemente, and the ChannelIslands. Positioned on an exclusive promontory encompassing approximately 7.75 acres and situated atthe end of a cul-de-sac, this property ensures unparalleled privacy, enhanced by its extensivelandscaped grounds designed for leisure and entertainment. Included is a separate 15-acre flat buildingpad with a Certificate of Compliance, providing additional opportunities for development.The main living area, which affords whitewater ocean views, encompasses the living room, dining area,and gourmet kitchen. With its soaring ceilings and glass patio doors, this space is infused with a senseof openness. Elegant concrete and porcelain tile floors grace the interior, while the kitchen is equippedwith top-quality appliances, a sizeable granite-topped island offering built-in storage and bar seating,and ample counter space. The kitchen also features large windows that frame the captivating view.On the main floor, you will find an office that provides serene mountain views, a laundry room, and theprimary suite. The primary suite boasts mesmerizing ocean and island views, complemented by wood-plank ceilings and floors. It also encompasses a walk-in closet and a spacious bathroom with dual sinks.Ascending to the 2 nd floor, you will discover 3 bedrooms that open onto balconies with stunning 360degree views and access to rooftop decks. The 3 rd floor is currently used as an office. This space couldbe transformed into a sensational en-suite bedroom. enveloped by windows, decks, and awe-inspiringvistas. Atop the 3rd floor is a remarkable rooftop deck with breathtaking vistas of the surrounding land,sea, and starry night skies.Designed for grand-scale entertaining, the property offers ample patio space, a Jacuzzi, and plans for an85-foot, three-sided zero-edge swimming pool. Additional features include a central vacuum system,abundant storage options, drought-tolerant landscaping with drip irrigation, and a 950 square foot 3 cargarage with guest parking for at least 15 vehicles. This extraordinary site boasts an impressive andremarkably comfortable residence. The property includes APNs 700-0-150-45 and 700-0-150-24.$3,249,000
Avila Beach 5448 Shooting Star Lane
A remarkable, one-of-a-kind property in the “Heights” of Kingfisher Canyon providing unparalleled views and amenities. This CUSTOM home is 1 of 8 new homes left to be constructed in the only new home privately guard gated development in Avila Beach! Now under construction, this specific home boasts one of the best views on the central coast! Perched at the highest elevations of Avila Beach and specifically designed to take advantage of all the Ocean and picturesque Hillside views. It's surrounded by the green canopy of Coastal Live Oaks and acres of protected open space within the community of San Luis Bay Estates. Situated on a corner lot offering a spacious yard that encompasses nearly 2700 square feet of well-appointed open concept living space, this custom design takes advantage of 180° picturesque views from its elevated site. The main living space provides 2 view decks providing 655 square feet of outdoor entertainment space. Parking is not a problem with an extra large 750 square foot fully finished oversized garage. The home boasts an elegant kitchen that offers an open concept design layout leading to the great room and dining room while overlooking the stunning coastline. Some features include a 12' long quartzite slab island with waterfall ends, a big single compartment farmhouse sink, custom design & fabricated cabinetry, and a large corner walk-in pantry with an art glass door. High end appliances include a 48" wide built-in Sub-Zero refrigerator/freezer finished to match surrounding custom cabinetry, dual oven six-burner stainless steel commercial style Wolf range, and a Bosch dishwasher. The expansive living room is built to impress and includes a full-size elevator connecting from the entry foyer below, open living space with 12' high ceilings, a 64" long frameless glass three-sided lineal gas fireplace, and floor to ceiling chiseled stack stone. To bring the outdoors in, the builders are installing 10' tall Andersen Natural Walnut wood clad multi-glide doors that open to the ocean view decks. No expense is being spared in this superb, luxury, new home! Centrally located, this home is a short 10-minute drive to downtown San Luis Obispo, 1 mile from the Avila Bay Club and Avila Village, 5 miles of private trails and only moments to the Beach and downtown Avila. It is a short trip to downtown Paso Robles, and only10 minutes to Pismo Beach and shopping outlets! Enjoy all the amenities of the Central Coast while being moments from the beach.$3,249,000
Campbell 1270 Hacienda Avenue
New construction single family house by AL Homes in Campbell! Step into the epitome of contemporary living within this breathtaking two-story new construction home, set to unveil its splendor in Dec 2024. There are 4 bedrooms and 3 full bathrooms in the 2447 sqft main house along with 1 bedroom and 1bathroom in the attached 401 sqft ADU. On the first floor, discover a seamless fusion of spaciousness and elegance where the expansive kitchen, living room, and dining area converge harmoniously. A haven of comfort awaits, complemented by a bedroom and an additional 401 square feet ADU boasting one bedroom and one bathroom, offering versatility and convenience. Ascend to the second floor to find the crown jewels of this residence - a master bedroom adorned with a walk-in closet, alongside two additional bedrooms. Here, ample space is not just a luxury but a canvas for creating cherished moments, where individuals can relish in their personal sanctuary while coming together effortlessly. Welcome home to a symphony of style and functionality. The house is situated in a desirable location near Westmont Athletic Stadium, Pruneyard Shopping Center and Historic Downtown. Great schools, Marshall lane Elementary, Rolling Hills Middle, Westmont High (buyer to verify).$3,248,000
San Jose 3228 Lanelle Place
Brand new 4br/4.5ba, Rose Lane is a new neighborhood by award-winning builder, Robson Homes. Wonderful Cambrian location, minutes to DT Willow Glen & DT Campbell. These are the absolute highest-end, most beautiful homes on the market. This is the "Kensington" plan with custom-level design & details inside & out. Spacious, light-filled interior features: gourmet kitchen with floor to ceiling custom cabinetry, Wolf appliances, apron front sink, eat-in island, first floor bedroom suite & home office, powder room, loft for kids or home gym, laundry room with sink, luxe owners suite with free-standing soaking tub, Waterworks & Kohler fixtures, walk-in closets, hardwood floors, marble kitchen & baths. All electric home with Nest multizone thermostats, solar panels, charging station hook-up. Photos shown are of the model home at Rosewood which you can view. This home is just starting construction and will be completed mid - 2025.. Hurry, only a handful of homes remain.$3,245,000
Corona Del Mar 717 Poinsettia Avenue
Indulge in the epitome of luxury living in this just finished built property by Thomas James Homes, offering mesmerizing panoramic ocean views! Situated in the prestigious and sun-drenched enclave of Corona del Mar, close to the villages many shops, restaurants, farmers market and coveted CDM Beach and sunsets. This front unit residence offers 3 bedrooms, 4 baths and a rooftop deck perfect for yearlong outdoor entertaining. Step inside the open-concept floorplan with eye-catching floating staircase and an abundance of natural light. Unwind in style, embracing the warmth of the gas fireplace in the great room while having the floor to ceiling sliding doors open to let in that ocean breeze. Enjoy meals from the gourmet kitchen featuring Thermador appliance package and ample storage. Get your laundry done in the laundry closet or head to the bedroom that has a full bath and great closet space. As you walk up the sunlit floating staircase, you will find another secondary bedroom with a full bath. Move into the primary bedroom featuring a private balcony, luxury bath and walk-in closet. The third floor is an entertainers dream with a powder bath and rooftop deck with built-in wet bar and awe-inspiring ocean views. New TJH homeowners will receive a complimentary 1-year membership to Inspirato, a leader in luxury travel.$3,245,000
Based on information from California Regional Multiple Listing Service, Inc. as of August 3rd, 2024 at 11:11am PDT. This information is for your personal, non-commercial use and may not be used for any purpose other than to identify prospective properties you may be interested in purchasing. Display of MLS data is usually deemed reliable but is NOT guaranteed accurate by the MLS. Buyers are responsible for verifying the accuracy of all information and should investigate the data themselves or retain appropriate professionals. Information from sources other than the Listing Agent may have been included in the MLS data. Unless otherwise specified in writing, Broker/Agent has not and will not verify any information obtained from other sources. The Broker/Agent providing the information contained herein may or may not have been the Listing and/or Selling Agent.

