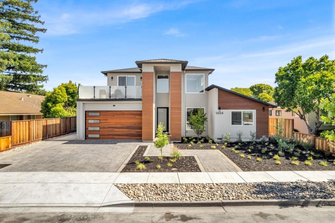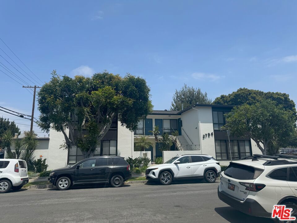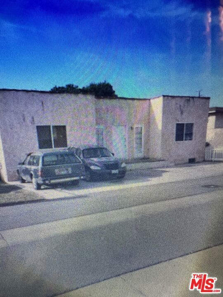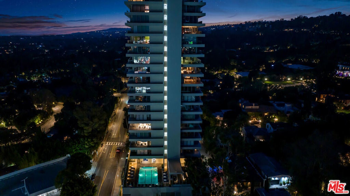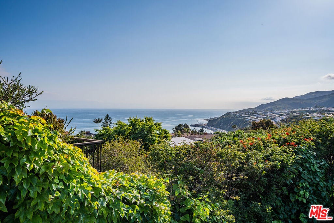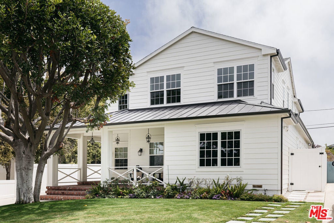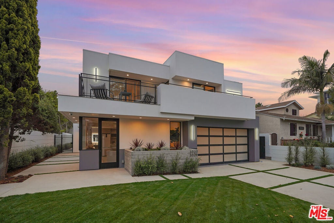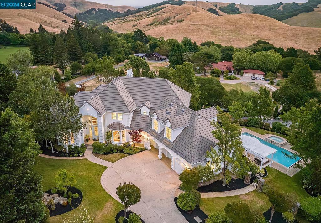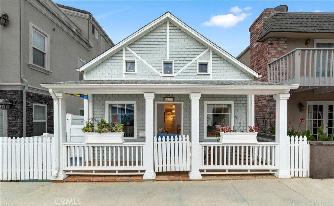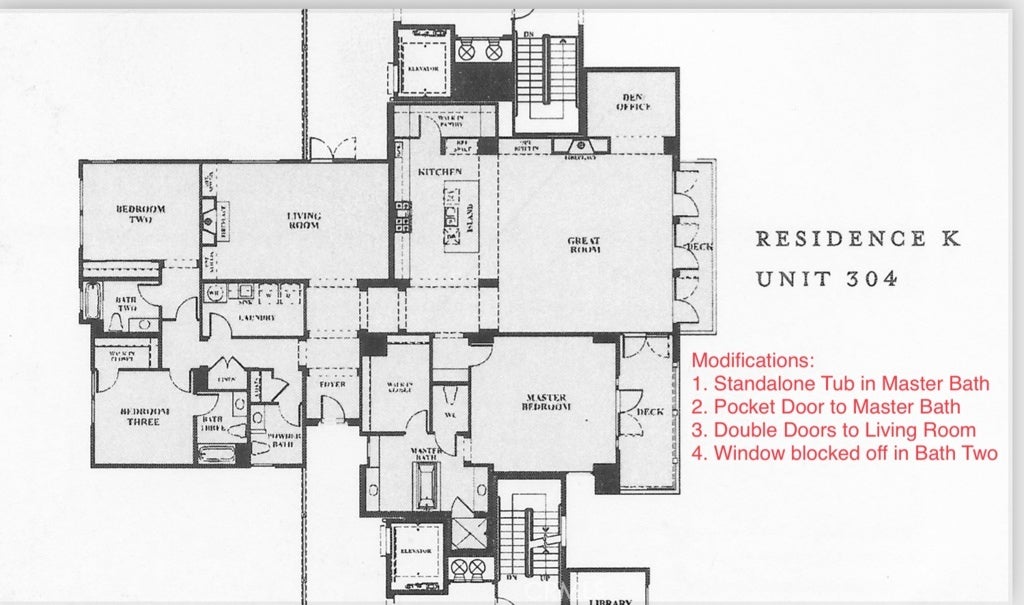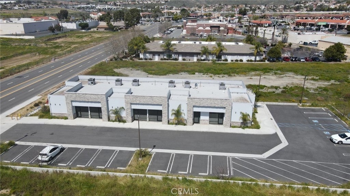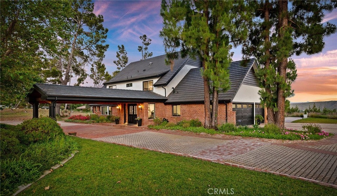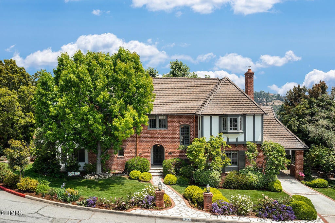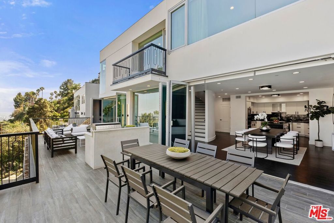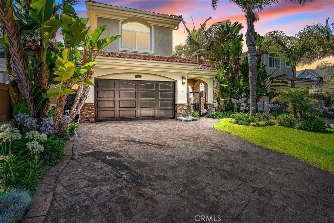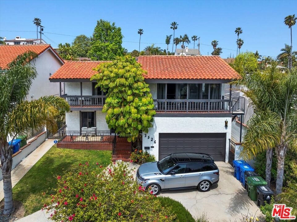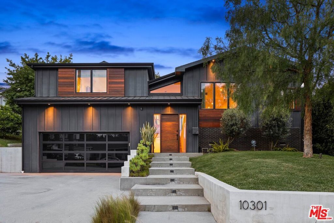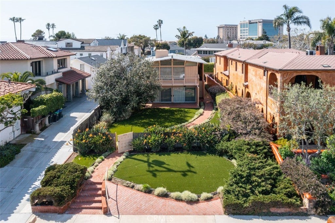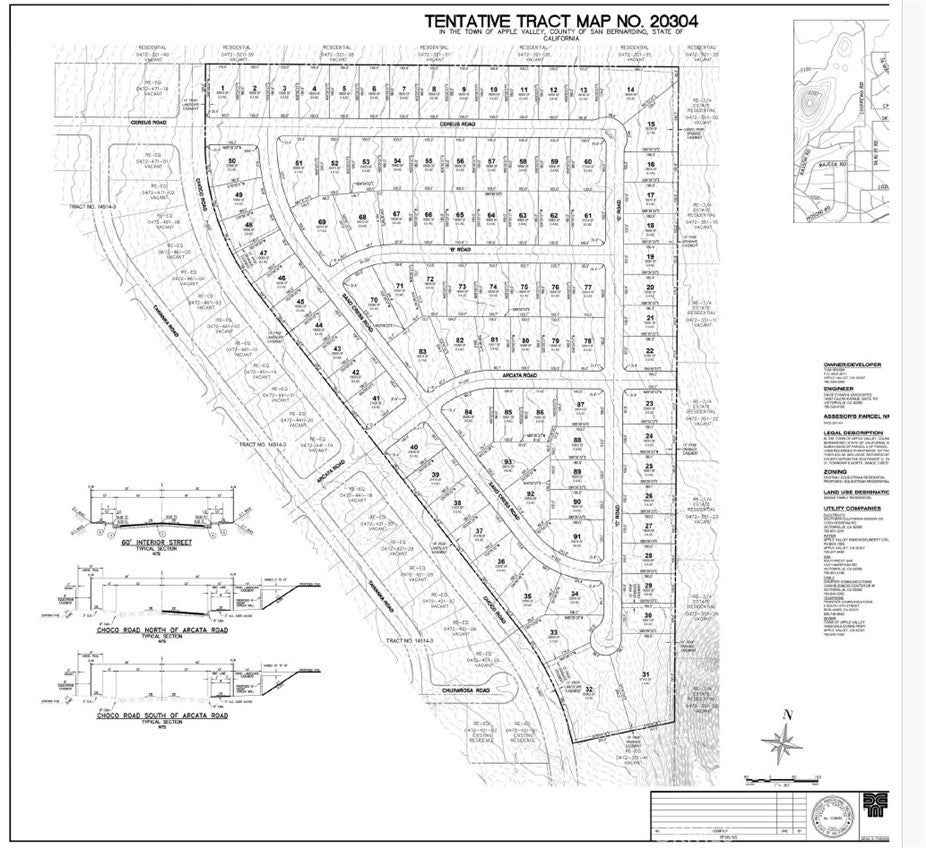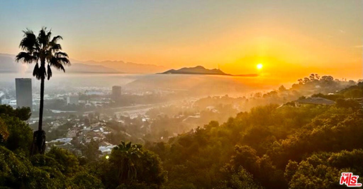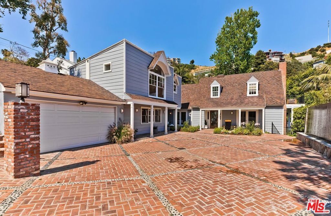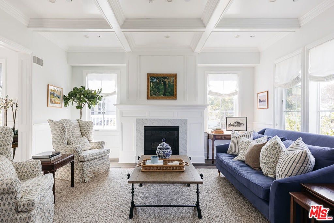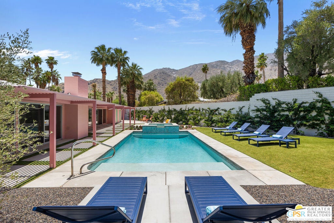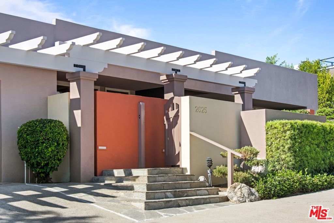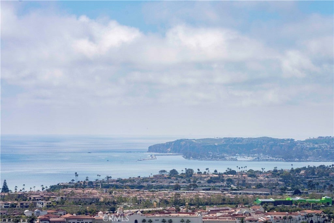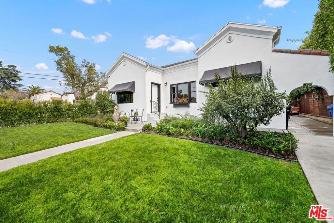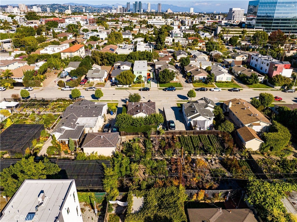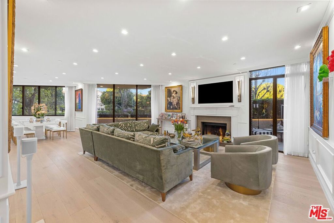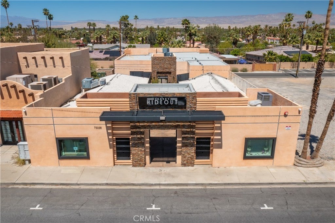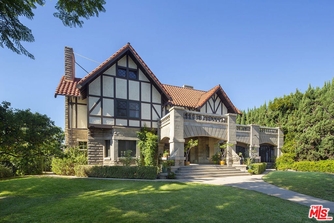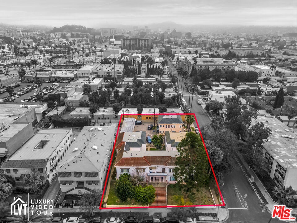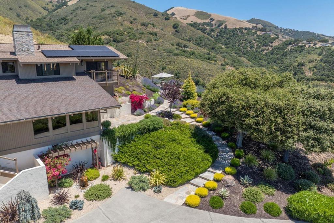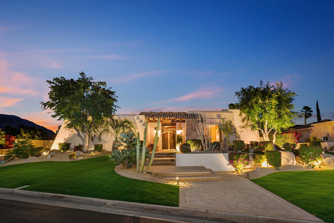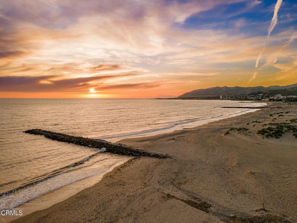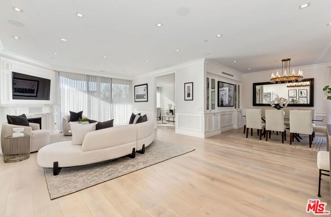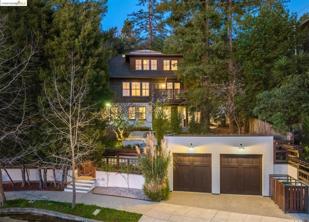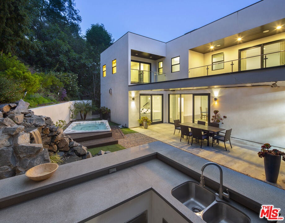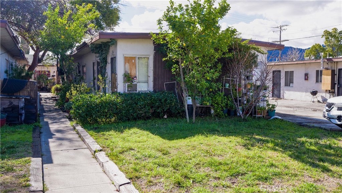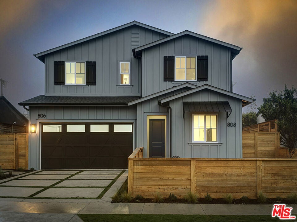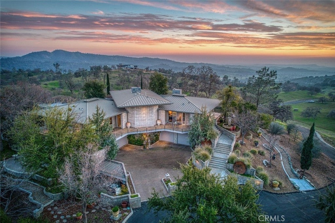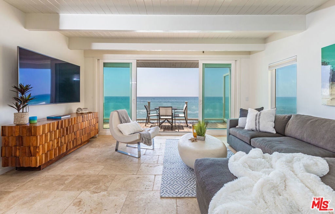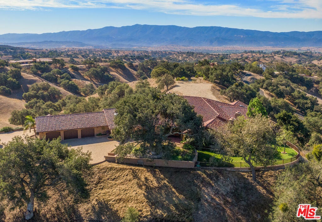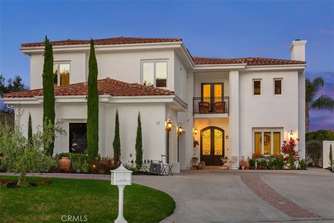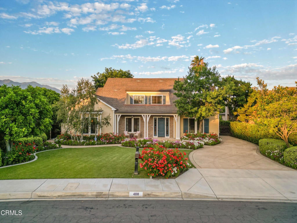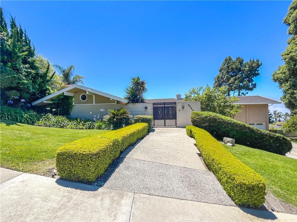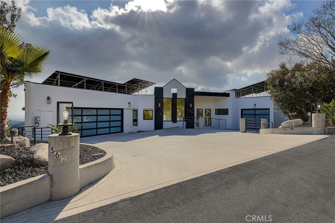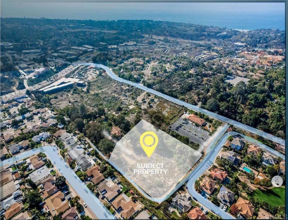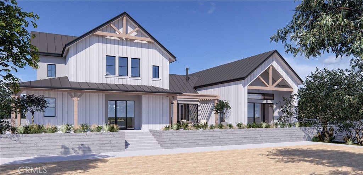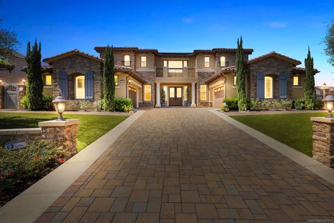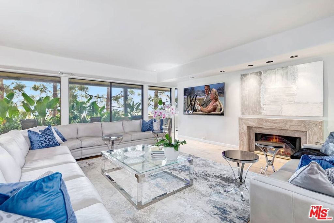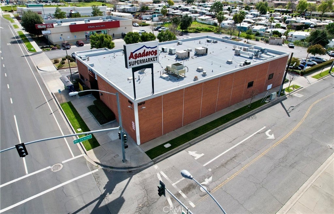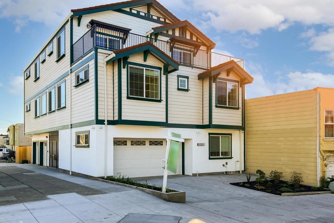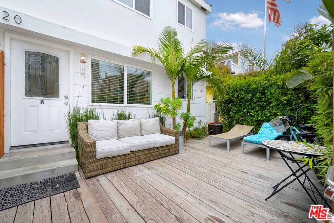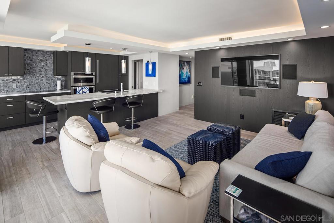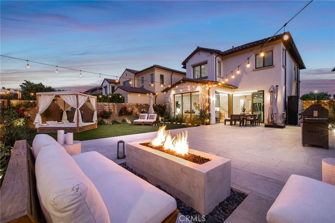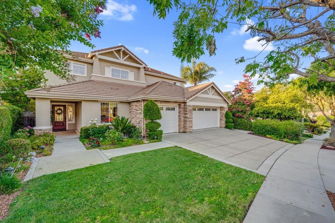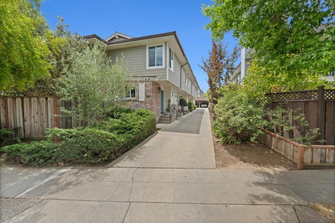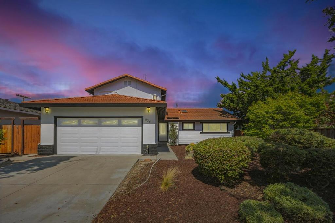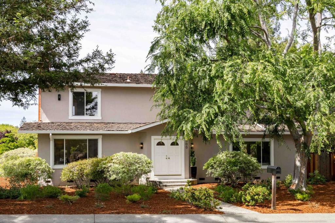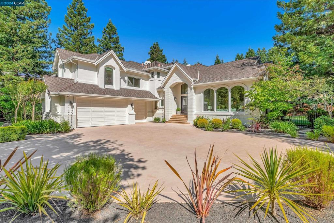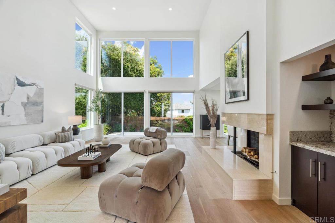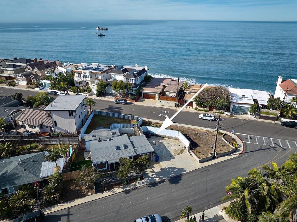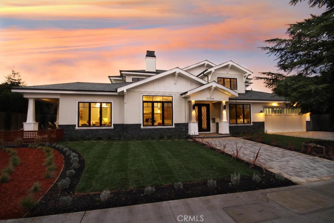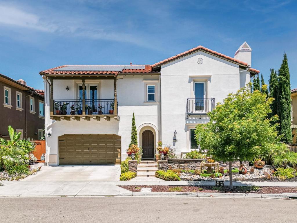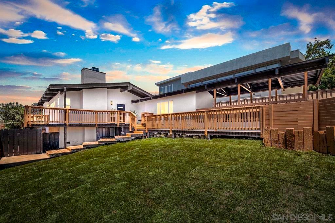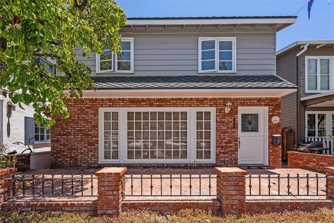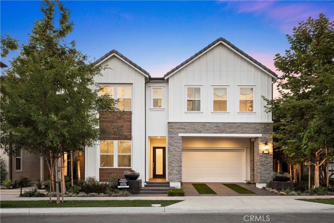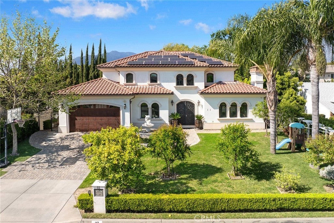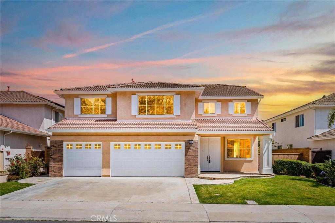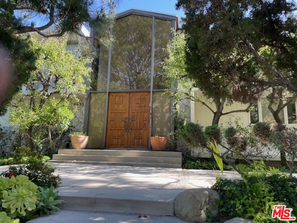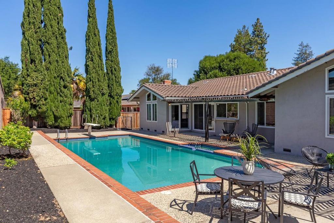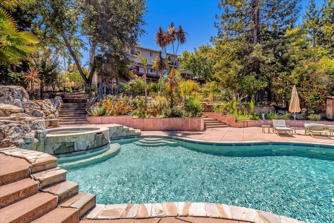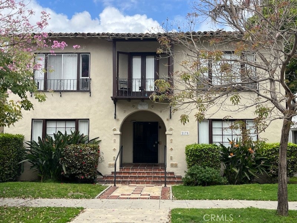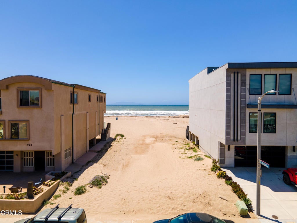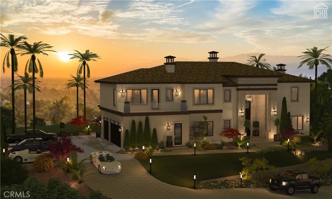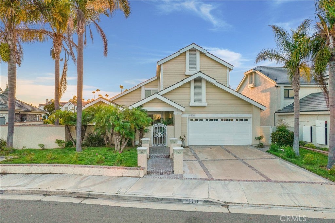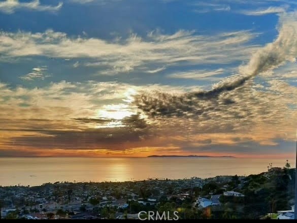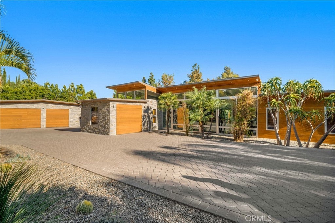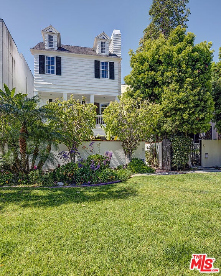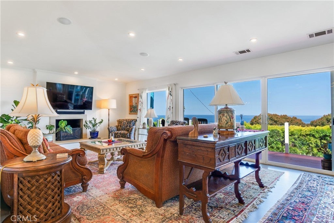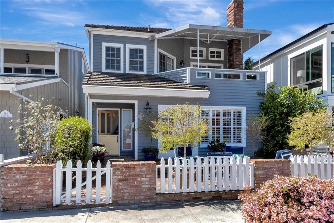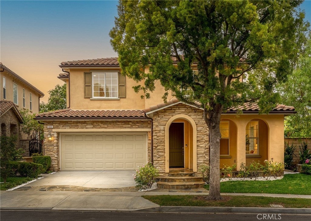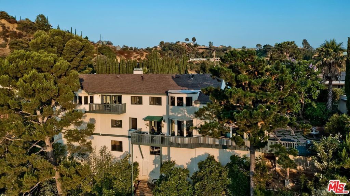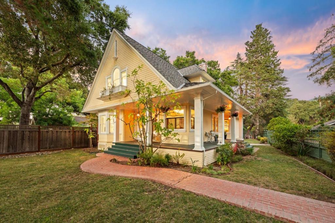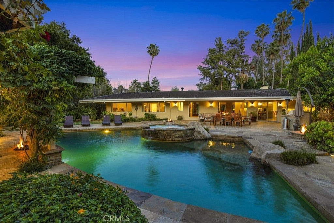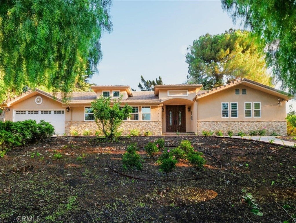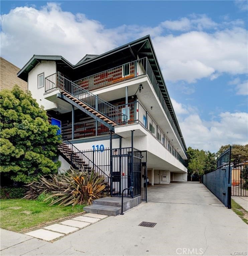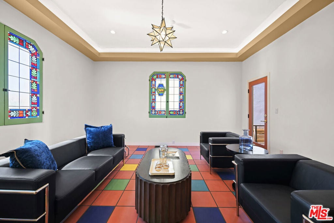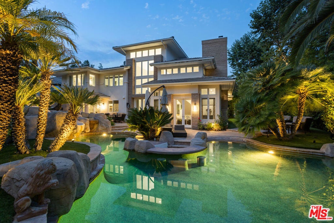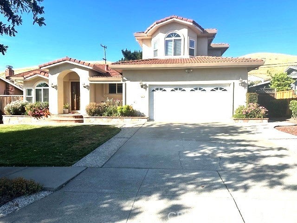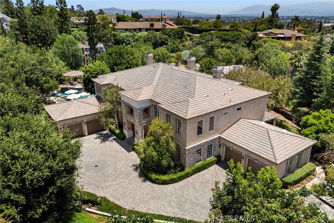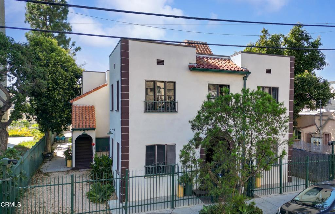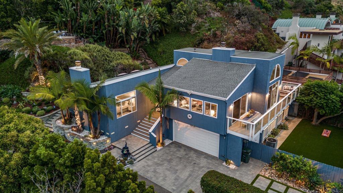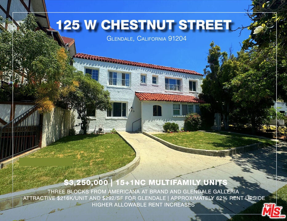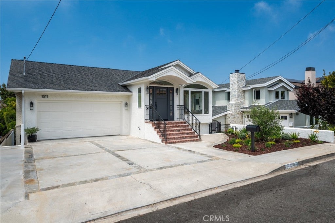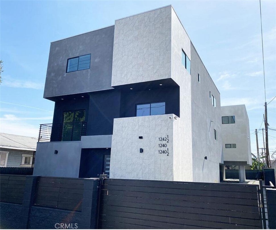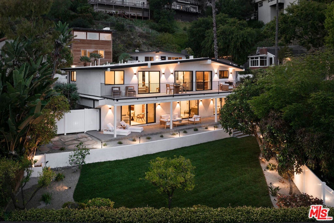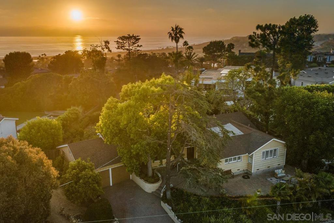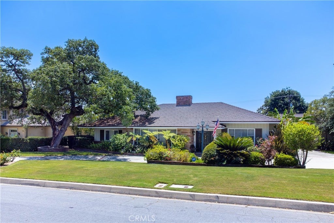Search Results
Please narrow your search to less than 500 results to Save this Search
Searching All Property Types in All Cities
Campbell 1494 Sheffield Avenue
Two story cutting-edge contemporary new construction residence. The first floor welcomes you with expansive open floor plan. True California indoor/outdoor living. Incredible kitchen set up for hosting family gatherings. Primary suite with modern luxury bathroom and oversized walk in closet. Four other private rooms, two on each floor, can be utilized as bedrooms or home office. Two car garage with 240V charger.$3,295,000
Los Angeles 3794 Rosewood Avenue
5 of the 8 units have been extensively renovated and are at market rents with improvements that include: All new kitchens with new shaker style cabinets, quartz counters, stainless sink, stainless steel appliances, tile backsplash. Baths include new tubs, toilets, subway title, shaker style vanity with quartz counter. These upgraded units have clean ceilings with new drywall, recessed, dimmable lighting in all rooms. Also they all have durable wood-look ceramic tile flooring throughout, new shakers style interior and closet doors, new base molding and door trim, new wall heaters. These units also received new electrical panels, switches, plugs and plumbing upgrades. New 400amp main electrical panel installed in 2021. All units have new sub panels and renovated units have all new electrical wiring throughout. The exterior of the building was recently painted, wood siding replaced and exterior lights were upgraded. The roof is in good shape. This property has received major improvements, is in great condition, 100% occupied and easy to operate. Great location with good tenants.$3,295,000
Tustin 1071 Walnut Street
Back on the market. 2 Houses on a 2 Lots near by the city cultural and administrative center, food stores and restaurants. Huge 18,500 sf prime redevelopment opportunity site on an ideal City of Tustin location. The full address is 1071 & 1073 Walnut St Tustin CA 92780.$3,295,000
West Hollywood 9255 Doheny Road # 1006
The largest One-bedroom unit in the famed Sierra Towers at 1672 SF. The timeless appeal of Sierra Towers consistently garners a class-act reputation as the premier, full-service building with 24-hour valet, security, a state-of-the-art fitness center, pilates room, saltwater pool, spa, sauna, on-site management, and concierge. Synonymous with celebrity status, Sierra Towers, the tallest building in West Hollywood was exquisitely designed by Jack A Charney. This highly sought-after southeast corner unit boasts captivating and energic views of the Sunset Strip, the downtown skyline, and Westward towards the Pacific Ocean. A former 2-bedroom conversion, which can easily be reconfigured, boasts an abundance of natural light, floor-to-ceiling windows, custom finishes, a sophisticated Lutron lighting system, and electric shades. The master includes a charming lounge area, a home-office nook, and an extensively renovated closet. The updated kitchen, expansive living area, ample laundry room, and intimate dining area round out the interior features. Steps away from world-class dining such as Lavo, Boa, Soho House, and San Vicente Bungalows and close to Beverly Hills Hotel and Rodeo Dr.$3,295,000
Pacific Palisades 227 Tranquillo Road
Nestled in the sought-after Castellammare neighborhood of Pacific Palisades, this well-priced 1,723 sq ft home sits on a spacious 6,787 sq ft lot and showcases some of the best ocean-view coastlines in the area. Whether you choose to live in, remodel, or build new, this 3-bedroom, 2-bathroom home exudes classic California charm with its mature landscaping and welcoming facade. Upon entering, you'll be greeted by abundant natural light that floods the home. The living room and dining area create an inviting space for entertaining, highlighted by high ceilings and warm hardwood flooring. The adjacent kitchen boasts sleek countertops, stainless steel appliances, and ample cabinet storage. The backyard is a private oasis, ideal for relaxing. Additional amenities include an attached two-car garage and a separate laundry room with cabinetry. Located close to local schools, shopping, dining, and the stunning California coastline, this home is just a few blocks from the beach. This idyllic setting offers comfort and convenience in one of Los Angeles' most prestigious neighborhoods. Combining the tranquility of coastal living with easy access to the city's vibrant lifestyle, this Pacific Palisades gem provides an unparalleled living experience for its future homeowners.$3,295,000
Los Angeles 7416 Westlawn Avenue
Nestled in the prime North Kentwood section of Westchester, this coastal retreat, designed by the locally renowned designer, Megan Blu, epitomizes luxurious living at its best. Meticulously remodeled to offer a perfect blend of rustic charm and modern luxury, this home features an open concept living area with 4 bedrooms, 4.5 bathrooms, an office, and a loft space, there's ample room for both relaxation and entertainment. The heart of the home lies in its magnificent pool and cabana area, ideal for enjoying the serene coastal surroundings. In the backyard discover landscaped gardens and multiple outdoor living spaces, perfect for alfresco dining or simply soaking up the sun. Throughout the home, fine craftsmanship and attention to detail are evident, ensuring a timeless and elegant aesthetic. Beyond this coastal oasis explore a world of convenience and excitement, from the trendy restaurants and shops of Playa Vista's Runway to effortless access to the Westside and South Bay's most popular locales. With its updated design and ideal location, this home isn't just a must-see; it's a must-experience.$3,295,000
Los Angeles 3027 Malcolm Avenue
New Construction! Stylish and Luxurious 4-Bedroom Home. This brand-new, stunning two-story home features four spacious bedrooms and five modern bathrooms, offering an exceptional living experience. The house is designed with high ceilings and top-notch finishes, showcasing custom-built luxury. The floors throughout the home are made of European-engineered oak, adding a touch of elegance to every room. The second floor includes a luxurious primary bedroom with an extraordinary master closet and a private terrace. The en suite bathroom is adorned with luxury stones and wood. The second and third bedrooms each feature en suite bathrooms for added privacy and convenience. The fourth bedroom has a full bathroom, and two of the bedrooms share a large terrace patio, perfect for relaxing and enjoying outdoor views. The first floor welcomes you with an elegant foyer entry. The open kitchen is designed with custom-made cabinets and offers high-quality appliances, a large pantry, and floor-to-ceiling windows that open to the backyard. The loft-style living area has recessed lighting and an open layout that connects seamlessly to the indoor and outdoor entertaining spaces. There is also a laundry room with plenty of storage space. The charming backyard features professional landscaping with minimal upkeep and necessary maintenance, perfect for entertaining and relaxation. The private two-car garage has direct access to the house. The home also includes an additional dwelling unit (ADU) with a private entrance, full bathroom, kitchen area, recessed lighting, high ceilings, heating and air-conditioning units, and a separate tankless water heater. The house ensures comfort throughout the year with central heating and air conditioning. It creates a bright and inviting atmosphere with recessed lighting, high ceilings, and floor-to-ceiling windows that enhance the spaciousness and natural light. This home combines luxury and practicality, offering a stylish and comfortable living environment. Don't miss the opportunity to own this exquisite new construction!$3,295,000
Moraga 4 Quail Crossing
This estate exemplifies Moraga tranquility. Just a mile from Camino Pablo elementary, and 1.5 miles from Joaquin Moraga intermediate, the home sits on 5.52 acres on an aptly named lane – Quail Crossing – overlooking Moraga’s oak-dotted rolling hills. Descend a stone driveway to the white portico and enter the home into a grand foyer under a 20’ ceiling. The living room lies ahead, with a fireplace and hillside views. An office with garden views lies to the left; to the right is the dining room, with a butler’s pantry leading to the kitchen. It features Miele, SubZero and Dacor appliances and a walk-in pantry. The area offers a breakfast bar seating 4-5, an informal dining area with garden and swimming pool access, and a casual family room with French doors and hillside views. Refinished hardwoods cover almost all of the first floor. The spacious principal suite lies at the other side of the first floor, with both garden and hillside views, a fireplace, a spacious walk-in closet, and French doors leading to an outdoor relaxation area. The en-suite bath offers a spa and spacious shower. Up the grand spiral staircase lie the three other bedrooms (with garden or hillside views) and the second casual family room. The home is a rare combination of elegance and Moraga country life.$3,295,000
Newport Beach 112 24th Street
Ready to experience the very essence of Newport Beach living? 112 24th Street is a pristine beach bungalow ideally located a stone's throw away from Newport's sand. Charming from the curb, the front porch welcomes you with a peaceful space to sit and take in the sights and sounds of the beach, the ocean view and daily sunsets. Soaring, vaulted ceilings run over the heart of the home, the main living space, creating a generous, airy ambiance. Ideal for entertaining, the open concept kitchen seamlessly integrates with the living room and dining area. Boasting over 1,100 square feet of meticulously designed space, the home offers three spacious bedrooms and three full baths, creating comfort and luxury for residents and guests alike. Two bedrooms feature their own ensuite baths, ensuring private retreats of relaxation. Designed with practicality in mind, the home includes an indoor laundry facility, a two-car attached garage with direct alley access, and a convenient outdoor shower to wash off the beach sand. Nestled in the heart of the peninsula, this property puts you minutes away from Newport's finest restaurants, chic shopping destinations, top-tier schools, or swift freeway access. Plus, the renowned John Wayne airport is conveniently close, adding to the home's appeal for frequent travelers. A fusion of history, luxury, and prime location, this is more than just a home—it's a lifestyle. Don't let this rare opportunity to embrace the Newport dream pass you by!$3,295,000
Pasadena 196 Orange Grove Boulevard # 304
Discover unparalleled luxury in this exquisite top-floor, one-story condo located within the prestigious Ambassador Gardens on Pasadena Millionaires' Row. This sprawling residence boasts 3,250 sqft. living space with 3-bedroom en-suites. Upon entering, you are greeted by a double-door formal living room with a cozy fireplace. This space, formerly displayed a grand piano, features French doors that lead to a charming patio and the second elevator. The heart of this luxury condo is the open kitchen, dining room and great room, designed to offer a seamless living experience. The gourmet kitchen features handleless AR-TRE Italian custom cabinetry with lacquered finish, sleek Miele chef-grade appliances, and an oversized kitchen island with thick edge Silestone countertop. Large Porcelanosa floor tiles from Spain add elegance to the entire living space, while the surround sound system in the Great Room creates an immersive audio experience. Three pairs of French doors invite you to step out onto the grand balcony, which offers sweeping views of the Fowler Gardens and unobstructed eastern vistas. The primary bedroom suite is thoughtfully located away from the guest bedrooms, ensuring privacy and tranquility. This luxurious suite includes its own viewing balcony which is ideal for sipping a cup of coffee in the gentle rays of the morning sun. The spa-like primary bathroom spares no expense, featuring dual vanities with AR-TRE custom Italian cabinets, trendy LED backlit mirrors, an enlarged freestanding bathtub by Porcelanosa and a custom walk-in closet. The two guest bedroom suites are both generously sized, each featuring large windows and private bathrooms with upgraded vanities. These rooms provide comfort and privacy for guests, making them ideal for hosting family and friends. This premium unit also provides an enclosed four-car garage with additional storage space near the elevator. Situated at the starting point of the Annual Rose Parade, the Ambassador Gardens residence community offers a profound living experience and is the most sought-after luxury condo community in Pasadena. The resort-like amenities include Junior Olympic size heated pool and the nearly century-old grounds with lavish landscaping with multiple lawns and water features. Walking distance to Ambassador Auditorium, Norton Simon Museum, and shops and restaurants in Old Town Pasadena.$3,295,000
Lake Elsinore 433 Diamond Drive
Prime Location: Nestled in the heart of Lake Elsinore California, this property enjoys the strategic advantage of being situated just moments from the I-15 freeway. With its convenient location, access to major transportation routes is effortless, ensuring ease of commute for practitioners and patients alike. Ideal Canvas for Success: 433 Diamond Drive offers six units for a total of 5,400 square feet, each a perfect blank canvas awaiting your vision. Tailor these versatile spaces to suit your unique needs, whether you're dreaming of a state-of-the-art dental suite or a modern medical practice designed for optimal efficiency and patient comfort. Endless Possibilities: Whether you're an owner-user seeking to establish your own practice or an investor looking to capitalize on the lucrative healthcare market, 433 Diamond Drive offers endless possibilities. Customize each unit to suit your specific needs, from dental suites equipped with cutting-edge technology to versatile medical spaces designed for maximum functionality. Don't miss your chance to secure your place in the future of healthcare excellence. Discover the endless possibilities awaiting you at 433 Diamond Drive, where success meets opportunity in the heart of Lake Elsinore. Schedule your private viewing today! Buyer's Investigation Disclosure: Buyers and their agents are encouraged to conduct personal research and verify all information, including zoning regulations, permitted business uses, and any other pertinent details. This ensures informed decision-making and peace of mind for all parties involved.$3,295,000
Camarillo 12268 Presilla Road
Boasting awe-inspiring views of the Santa Rosa Valley, this private sanctuary offers an unmatched sense of seclusion. Upon entering through the gated entrance and arriving at the secluded motor court, you are welcomed into a setting defined by exclusivity and privacy. This redesigned and remodeled home features 4 bedrooms plus an office, 5 baths, and spans 3,772 square feet. Additionally, a permitted ADU provides 2 bedrooms and 1 bath across 1,200 square feet, all situated on 3.98 acres of mostly flat, usable land with spectacular views from every room. The heart of this residence is the kitchen, which opens to the dining and family rooms. With quartz countertops, updated appliances, and a water softener system, the kitchen is a masterpiece for both amateur cooks and seasoned chefs. The traditional estate has been thoughtfully redesigned to offer large rooms and open spaces, making it a true entertainer’s dream. Amenities include a pool, spa, outdoor BBQ kitchen, and updated tennis, pickleball, and basketball court. Several patios provide the perfect setting for alfresco dining and entertainment, allowing for picturesque gatherings. The expansive property features multiple entrance points on Presilla, ample flat and usable space, a two-stall barn, and a chicken coop with room for more. It offers everything one could desire in a private ranch estate of this magnitude. Whether you seek a peaceful retreat, an entertainer’s paradise, or a family haven, this property fulfills every desire.$3,295,000
Glendale 1344 Rossmoyne Avenue
Introducing a truly remarkable residence with an approved Mills Act Historic Designation which may offer property tax rate advantages. This stately, one-of-a-kind English Period Revival home, nestled in the historic Rossmoyne District, offers a rare opportunity to own a piece of history while enjoying modern comforts. Spanning approx. 4,800 square feet (measured), this grand home boasts 5 generously proportioned bedrooms, 5 baths, and an additional bonus room. The property has been meticulously maintained, showcasing a newer roof, updated garage door, and a modern two-zone HVAC system. The updated kitchen and appliances, along with the plumbing, add to the seamless blend of classic charm and contemporary convenience. Outdoor living is equally impressive with views of rolling hills as well as a peekaboo view of DTLA. The luxurious pool and pool equipment/heater have been updated for perfect relaxation and entertaining. The property also includes an additional 185 square foot workshop (not included in the measured 4,800 sq ft), offering versatility and practicality. This one-of-a-kind offering presents an exceptional opportunity to own a piece of historic elegance in Glendale with the added benefit of possible tax rate advantages.$3,295,000
Los Angeles 1941 Curson Place
Steps from Runyon Canyon and blocks from Sunset Blvd, this fabulous KNA Designs fully reimagined modern home in prime Hollywood Hills offers the perfect blend of serene hillside living and city excitement. Grand double-door entryway welcomes you with fine materials and a chic palette granting a preview of the home's luxurious upgraded aesthetic. The main living floor's lounge, spacious dining area, and redesigned kitchen with a center island, open to an oversized deck with a built-in BBQ and multiple seating areas, offering stunning canyon and city views. The luxurious full-floor primary suite boasts a spacious bedroom with a drop-down screen, projector, and surround sound; the stunning marble-clad bathroom includes a dual vanity, soaking tub, and large double-entry shower; two expansive walk-in closets, one with breathtaking views, will thrill even the most fashion-focused buyers; a private outdoor sanctuary with a sundeck and lawn area completes the primary level. The guest floor features two bright bedrooms with updated ensuite bathrooms and a glass-enclosed office. The stately black-and-white marble entry leads to two garages accommodating three cars, a wine room, and a laundry room with extra storage. The home's curved main staircase and elevator provide both elegance and convenience. This is your livable yet entirely stylish home. Premier dining and entertainment, hiking trails and green spaces are minutes away from this secluded retreat. LA Living at its finest.$3,295,000
Redondo Beach 509 Judy Drive
Introducing your ideal residence in the highly coveted city of Redondo Beach, California. Situated on a low-traffic street in a desirable neighborhood, this spacious residence offers the perfect blend of elegance, comfort, and outdoor oasis living. With its 5 bedrooms, plus an office, this home provides for ample living space. The courtyard entry adds a touch of elegance to the property, creating a welcoming & tranquil atmosphere; setting the stage for a peaceful retreat. As you step inside, you'll be greeted by a traditional floor plan that exudes warmth and sophistication. The remodeled kitchen, with its beautiful center island and abundance of counter and storage space, is equipped with top-of-the-line appliances, setting the stage for culinary delights and gatherings. Whether you're hosting intimate dinners or entertaining friends & family, the open concept design allows for seamless flow between the kitchen, dining area, & living room. The backyard is an entertainer's paradise. The built-in kitchen and bar make outdoor dining a breeze, while the firepit and built-in seating create a cozy ambiance. The highlight of the backyard is the inviting built-in swimming pool, complete with a rock slide, fire bowls, waterfall, grotto, and a built-in spa. Enjoy a refreshing swim while taking in the mesmerizing sight of the fire bowls reflecting on the water. For entertainment enthusiasts, the outdoor space hosts two TVs, perfect for watching your favorite sporting events or TV shows. Additionally, the outdoor shower adds convenience for rinsing off after a dip in the pool or a day at the beach This home also boasts 3.75 bathrooms, ensuring convenience for all occupants. Each bedroom has easy access to a bathroom, providing comfort and privacy. The primary suite is a true sanctuary featuring a see-through fireplace that creates a cozy ambiance, perfect for relaxing evenings. The sitting area provides a private space to unwind, read a book or enjoy your morning coffee. The ensuite bathroom is a spa-like retreat, complete with a separate spa tub for indulgent soaks, double sinks, a separate vanity, and a linen closet which adds an extra touch of organization to the space. In addition to its stunning features, this home's location is truly unbeatable. Just a short distance to highly sought after Redondo Beach schools and the Beach, with easy access to the coastal lifestyle and breathtaking sunsets.$3,295,000
Los Angeles 3526 Ocean View Avenue
Step into this spacious and conveniently located home in the heart of Mar Vista, Ocean Park Heights. This 5 bedroom, 4-bathroom residence offers nearly 3,000 sq. ft. of living space. With its elevated position, the property boasts stunning ocean views, including sights of Catalina on clear days and the Santa Monica Mountains from its dual balconies and backyard. Envision the possibilities of a new construction home with a rooftop deck, enhancing the already magnificent view. Spectacular sunsets and those warm California nights with the cool ocean breezes. Enjoy the convenience of walking to the nearby farmers market during the day and witnessing those breathtaking sunsets over the Pacific Ocean in the evening. Nestled on a generous 9,591 sq. ft. lot, this property presents endless opportunities. It features a detached ADU and ample space for additional enhancements. Picture yourself hosting gatherings under the starlit LA sky, dining outdoors on the patio, gathering around the fire pit for conversations, or engaging in outdoor activities on the vast backyard lawn. With such a unique property, the potential to craft a personalized sanctuary is limitless. Rarely do properties with straight-on ocean views and a lot of this size become available in Mar Vista.$3,295,000
Los Angeles 10301 Walavista Road
A MUST SEE IN PERSON. Charming Farmhouse on a 9,039sf lot boasts ample space and an inviting atmosphere. Recently renovated, this 4 bedroom, 5 bathroom residence features stunning white oak hardwood floors, custom cabinetry and designer finishes throughout. The kitchen is outfitted with premium stainless steel GE Monogram appliances. Enjoy the privacy of the expansive backyard, complete with meticulous landscaping, a deck featuring a fire pit, and potential for a pool. Walking distance to the Griffin Club and quick drive to Century City Mall, Cheviot-Hills Rec Center and Rancho-Park Golf Course.$3,295,000
Newport Beach 2918 Cliff Drive
Presenting an extraordinary opportunity to acquire a rare property location on the prestigious bend of Cliff Drive, this exquisite parcel has emerged on the market for the first time since the 1930's. Positioned opposite the picturesque Cliff Drive Park, this elevated lot enjoys the privilege of minimal drive-through traffic, ensuring tranquility and exclusivity. Adjacent to a double alley, it boasts additional spacing between neighbors and an abundance of natural light. With an unobstructed vista of the park and the potential for breathtaking ocean and bay views with new construction, this offering epitomizes a generational investment in the esteemed Newport Heights neighborhood. This is an opportunity to build your custom dream home in one of Newport Heights most famed locations.$3,295,000
Apple Valley Choco
IMPROVED PRICE!!!!!! Location, Location, Location! Approved for 93 residential lots, with beautiful views, a Tentative Tract Map 20304. This property is on a paved road. Biological Study, Joshua Tree Study, Biological Study Update, Blasting Log Data report and paid for over $762,000.00, Improvement Plans, Conditions of Approval, Cultural Resource Assessment, Geo Technical Report, Noise Study, Street Improvements Plans, Grading and Erosion Plans, Sewer Plans, Storm Drain Plans, Water Plans are all included. Utilities at site.$3,295,000
Studio City 3200 Wrightwood Drive
Perched atop the iconic Mullholland Drive, this stunning hillside home greets you with a charming floral courtyard, leading to a spacious living room and remodeled kitchen with Carrera marble countertops and a Viking stove. Enjoy breathtaking views of Universal City, City Walk, Burbank Studios, and Mount Whitney in the distance. The expansive primary bedroom suite offers a full bath with separate shower, walk-in closet and French doors leading out to the patio. This level also includes a guest bedroom and an updated bathroom. A modern staircase descends to the lower level, which features two bedrooms, two bathrooms, a kitchen, and a theater-style family room with sweeping canyon views. This versatile home can be configured as two separate living quarters, each with its own entrance. With its prime location and stunning views, this home epitomizes the quintessential Los Angeles lifestyle experience.$3,295,000
Los Angeles 1524 Sunset Plaza Drive
Newly Priced! Wonderful Traditional home with modern features that exudes charm and character throughout. Lovely living room with hardwood floors and fireplace. Open chef's kitchen, dining room and lounge area, perfect for large scale entertaining. The primary bedroom features an arched window overlooking the city landscape, office, walk-in closet, and bath. Backyard with bbq, fireplace, sparkling pool and spa, and koi pond. Exceptionally large brick motor court with ample parking for 8 cars, plus a 2-car garage that can be used as a gym or entertainment room. The home is on a large, flat pad in prime lower Sunset Plaza. An oasis in the city!$3,295,000
Los Angeles 7556 80th Street
Welcome to this stunning 4,282 square foot haven nestled on a premium and rare corner lot, where every detail whispers luxury and sophistication. From the moment you lay eyes on its picturesque facade, adorned with pergola accents and gray shaker siding, you're drawn into a world where elegance meets modernity. Step inside to discover a luminous and California-chic interior, bathed in contemporary hues that complement the open-concept design, custom wainscoting throughout and coffered ceilings in the living and dining rooms. Wide doorways, soaring ceilings, and gorgeous hardwood floors amplify the sense of space and style, inviting you to explore every corner of this lavish abode. The heart of the home is the gourmet kitchen, outfitted with top-of-the-line stainless steel appliances, a center island with seating, a 6-burner gas range, a huge walk-in pantry, pristine white shaker cabinetry and a custom temperature controlled wine cellar. Whether you're a culinary enthusiast or an entertainer at heart, this kitchen is sure to impress. Ascending to the second level, a versatile sitting area offers space for a cozy library, a den or playspace outside of three generously sized bedrooms, each with its own ensuite. Offering a sanctuary of tranquility and indulgence the primary suite features a massive balcony with breathtaking views, a romantic fireplace, a walk-in closet, and an opulent en suite bathroom complete with a soaking tub, an impressive glass shower, marble countertops, and dual sinks. A chic powder room on the main floor, meticulously designed with style and sophistication in mind, and a first-floor bedroom with an ensuite bathroom offer unparalleled convenience and privacy for guests. Outside, the backyard beckons with its sizable deck and green space, providing the perfect setting for alfresco gatherings and relaxation under the sun or stars. Located in a coveted Westchester neighborhood with convenient proximity to the areas best parks, shopping, dining, and beaches, every day is filled with endless possibilities. Located in the coveted western-most part of Westchester, experience the epitome of luxury living in this impeccable residence, where every corner exudes timeless elegance and thoughtful design.$3,295,000
Palm Springs 1101 Via Monte Vista
The epitome of midcentury modern luxury nestled in the prestigious Vista Las Palmas neighborhood of Palm Springs. Moments to absolutely everything you love about Palm Springs, this architectural gem, masterfully designed by William Krisel A.I.A., seamlessly blends iconic midcentury charm with contemporary sophistication. 1101 N. Via Monte Vista offers quality upgrades and attention to detail that are rarely seen in high end desert homes. 2,659 square feet of living space offers a stunningly designed open concept great room and four ensuite bedrooms. The state-of-the-art kitchen boasts all-new* Thermador professional appliances, including a 48" range with dual convection ovens, double dishwashers, a custom vent hood, 30" refrigerator, 30" freezer, and 24" wine refrigerator. A sprawling 15-foot island is dressed in waterfall Quartzite and provides ample space to cook and entertain guests. Truly one of the best kitchens available today. The home is an ode to thoughtful design with touches like custom Phillip Jeffries and Elitis wallpaper, lighting from Sean Lavin and Kelly Wearstler, Somfy blackout shade system through the entire home, and colorways that nod to famed midcentury estates. Spa-like bathrooms are outfitted with Hansgrohe and Duravit fixtures. An oasis of a backyard offers TOTAL privacy with 6'+ garden walls and features a new LED roof lighting system, a sparkling pool and spa, grass lounge area, two in-ground fire pits, and west-southwest mountain views. A new foam roof was installed in 2022 on the main house, garage and porte cochere. There is also an owned 8 kW solar system, installed in April 2023, and a 6-ton commercial A/C system featuring dual stainless-steel Maytag FAUs, guaranteeing year-round comfort. Best of all, ALL the plumbing was upgraded to copper, electrical replaced, and windows throughout were made dual pane in 2012 by the current owner. Every detail of this home has been meticulously curated and upgraded. From top-to-bottom this home exemplifies luxury midcentury in Palm Springs.$3,295,000
Los Angeles 2625 Westridge Road
Gorgeous, unobstructed views highlight this meticulously maintained and updated custom home in Brentwood Hills! Ideal single level floor plan with stunning rooms for entertaining including a large formal dining room, living room and kitchen with extraordinary views. Exquisite open kitchen has state-of-the-art appliances, space for cooking, relaxing, and gathering with family and friends. Enchanting and mesmerizing views will delight you; the perfect backdrop includes early morning sunrises to evening sunsets framed by the Santa Monica Mountains. Flooded with natural light, the thoughtfully designed floor plan contains four bedrooms and three updated bathrooms with plenty of closet and storage space. The primary suite has a beautifully updated primary bathroom and sitting area. Three additional bedrooms include one large bedroom / office with a private entrance. This is ideal for a work-from-home-office, client meetings, or guest quarters. The excellent floor plan provides privacy and generous spaces to make your own. In addition to the primary bedroom, the three light and bright bedrooms have access to large closets. Even more storage and parking is found in the two-car attached garage. Step outside to the backyard with forever views. The property is gated and private, an oasis in the city. The perfect retreat to relax, enjoy, host gatherings with family and friends, take in the mountain views and spectacular sunsets; the possibilities are limitless. This prime westside location on the western edge of Brentwood provides easy access to hiking trails, mountain biking, the ocean, restaurants, shopping, the Getty, theaters, downtown, and the airport. A must see to truly appreciate. This property features Southern California living at its best!$3,295,000
San Clemente 703 Avenida Presidio
Welcome to coastal living at its finest in beautiful San Clemente, California! Presenting a rare opportunity to own a captivating single-level residence boasting panoramic ocean and city views, this exquisite home is a testament to luxury and convenience. Nestled on a generous 10,000+ sq ft lot, this meticulously designed abode offers approximately 2,757 sq ft of living space, providing a perfect blend of comfort and sophistication. Step inside to discover an inviting layout highlighted by soaring ceilings, elegant finishes and an abundance of natural light throughout. The heart of the home is a gourmet kitchen, complete with Bosch Stainless Steel appliances, granite countertops, and a center island, ideal for both casual dining and culinary adventures. Adjacent to the kitchen lies the spacious living area, featuring expansive windows framing mesmerizing views of the Pacific Ocean and vibrant city lights. Remote control shades, recessed lighting and ceiling fans have been added as well. This exceptional residence boasts not one, but two master suites, each offering a tranquil retreat with luxurious en-suite bathrooms and ample closet space. Additionally, a third bedroom and full bathroom provides versatility and comfort for family or guests. Outdoor living is a breeze with generous setbacks and an oversized backyard set against a backdrop of stunning coastal vistas. With a three-car garage providing ample parking and storage space, convenience meets luxury at every turn. Homes like this are a rare find indeed. Vinyl fencing has been installed around entire lot, entire lot sprinkler system and new smart sprinkler control installed recently combined with custom iron gates makes this home incredibly safe and easy to maintain. Located just moments away from downtown amenities and the pristine beaches of San Clemente, this home offers the perfect blend of coastal charm and urban convenience. Whether you're relaxing in the comfort of your own sanctuary or exploring the vibrant local scene, this is truly California living at its finest. Don't miss your chance to call this extraordinary property home. Schedule a showing today and experience the epitome of coastal elegance!$3,295,000
Los Angeles 542 Kilkea Drive
Welcome to this meticulously crafted property, boasting two distinct structures nestled on the lot, each a gem waiting to be discovered! Both homes, each with their own address and private entrances, are being delivered vacant! The main home boasts three spacious bedrooms and two refined bathrooms, complemented by sun-kissed formal living and dining rooms, and a gourmet kitchen adorned with top-of-the-line built-in appliances. A gated front yard seamlessly expands the indoor living area, creating a serene oasis for relaxation and entertainment. Meanwhile, the secondary dwelling, located on Clinton Street, unveils an open-concept ground floor featuring a charming kitchen, a bath, and a living/dining area that flows effortlessly to a delightful backyard oasis with a shimmering heated pool and entertainment space, ensuring absolute privacy and tranquility. Upstairs, two generously sized bedrooms, two bathrooms, and a versatile den/office await, all adorned with hardwood floors, ample storage, and modern conveniences, making this duplex a true standout. Located in sought-after Beverly Grove, mere steps from trendy Melrose Ave, upscale dining, and premier shopping destinations such as the Grove and Farmer's Market, this turn-key treasure promises a lifestyle of unparalleled convenience and sophistication.$3,295,000
Los Angeles 2027 Colby Avenue
DEVELOPERS DREAM- 2027 Colby Ave. is 1 of 9 parcels included in the FK Nursery Development Portfolio. This is a once in a lifetime development opportunity located in the heart of the Sawtelle district of West Los Angeles. The total offering consists of 9 parcels, all zoned LAR2, totaling approximately 111,311 sq. ft. 7 of the 9 parcels are contiguous, and the remaining 2 parcels are contiguous on the East side of Colby Ave. 2027 Colby Ave. is a 12,204 sq. ft. parcel with an existing single-family residence that is being used by F.K. Nursery, a family-owned and operated nursery business that has been a staple of the Sawtelle neighborhood since 1939. F.K. Nursery is truly a California landmark! The nursery is set to close operations in July of 2024. The other portfolio addresses are: 2007 Colby Ave., 2026 Colby Ave., 2031 Colby Ave., 2035 Colby Ave., 2045 Colby Ave., 2020 Federal Ave., 2020 Colby Ave., and 2024 Federal Ave. Can be sold separately! Rarely does a piece of residential land (LAR2) of this magnitude come along in one of Los Angeles’ hottest westside neighborhoods. There have been many recent new construction “two-on-a-lot” developments in the immediate vicinity. However, given the size of the contiguous properties, a developer should also be able to obtain bonus density and build many for-sale townhomes on the property or large apartment building(s). The subject property is located between Federal Ave. and Colby Ave, South of La Grange Ave., and North of Mississippi Ave. The property benefits from its unique location less than half a mile from the historic Sawtelle Japantown. Sawtelle Blvd. is widely renowned as one of the best streets for food in all of Los Angeles, featuring a myriad of different restaurants including Tsujita LA, Chichikurin, Daikokuya, Menya Tigre, Sonoritas Prime Tacos, Hermanito, and many others. Due to the incredible restaurants, this area has some of the best foot traffic in all of Los Angeles. The property benefits from direct access to the 405 and 10 freeways which are located just minutes away, as well as the proximity to UCLA and the upscale Santa Monica shopping and beaches. Included as a Supplement to this listing is the Offering Memorandum with a Feasibility Study, which includes a plat map with addresses, conducted by a top architecture firm, Ennead Architects, along with a corresponding Land Use Assessment prepared by Somos Law Group, who specializes in land use and real estate transactions.$3,295,000
Beverly Hills 300 Swall Drive # 105
Exquisite and meticulously renovated, this 2-bedroom plus Den condominium exudes sophistication and refinement. Situated on the second floor of the esteemed IV Seasons Condominiums, nestled on a tranquil, tree-lined street in Beverly Hills, it offers an unparalleled sense of luxury. The grand entrance welcomes with wide plank oak wood flooring, lofty ceilings, and an abundance of natural light streaming through floor-to-ceiling windows and sliding doors. With impeccable attention to detail, the layout is designed for seamless entertaining, featuring two expansive wrap-around terraces boasting breathtaking tree-top views. The gourmet kitchen, outfitted with state-of-the-art appliances, is complemented by a charming breakfast area overlooking verdant surroundings. The lavish primary suite indulges with a custom walk-in closet and a spa-like bath evoking the ambiance of a five-star hotel. The spacious second bedroom suite offers a retreat of its own, complete with a custom closet and luxurious bath. Additionally, a sizable den/office/media room and a well-appointed laundry room enhance the allure of this remarkable residence. Residents of IV Seasons Condominiums enjoy a wealth of amenities, including full-time 24/7 doormen, valet parking, a newly heated pool and spa, and ample storage space. This property epitomizes the epitome of Beverly Hills living, offering a lifestyle of unparalleled elegance and sophistication.$3,295,000
Palm Desert 73338 Highway 111
Introducing an extraordinary investment opportunity nestled on the prestigious Rodeo Drive of the Desert, 73338 Highway 111 in Palm Desert, CA. This commercial gem, renovated in 2021, offers a total of 7 units spanning 5,582 square feet, along with a newly minted 3,470 square foot high-end private club exclusively tailored for elite members. The property enjoys a privileged location, at full capacity, this property is generating over $20,000 per month in rent, amidst an exquisitely affluent community renowned for its opulence. Other units provide flexibility for owner-occupiers or savvy investors seeking rental income. With its prime position on Highway 111, the property ensures excellent visibility and accessibility for both customers and tenants, making it an ideal hub for businesses to attract clientele and expand operations. Furthermore, with Disney “Cotino” embarking on a monumental 618-acre resort project just 4 miles away and the vibrant Coachella festival grounds a mere 5 miles away, this locale pulsates with unparalleled energy and potential. Indian Wells Golf Course lies a mere 2 miles distant, adding to the allure of this prime location. Impeccably positioned for success, this property promises a lucrative venture for discerning investors seeking to capitalize on the thriving commercial landscape of Palm Desert. Don't miss this exceptional opportunity to acquire a highly sought-after commercial real estate asset. Schedule a viewing today to seize this extraordinary investment opportunity.$3,295,000
Los Angeles 140 Avenue 59
First offering since 1993: Finis E. Yoakum House, 1915. Los Angeles Historic-Cultural Monument No. 287. Built for the founder of what came to be known as the Pisgah Home Historic District in Highland Park (on the National Register of Historic Places), Finis E. Yoakum provided faith healing and social services to the needy around 1900. His loyal followers repaid him by building a large Tudor style property to the south that would be used as his personal residence. In the 107 years since its completion, the Yoakum House is one of the largest landmarks in the neighborhood and miraculously has retained much of its original historic fabric. Formal entry, wainscoting, coffered ceilings, large pocket doors between rooms and two hand carved fireplaces can be found on the first floor. The residence includes: 8 bedrooms, 6 baths, formal dining, office/library with built-in bookshelves, breakfast room, wrap-around second story balcony, artist's wing, wine cellar, and a converted attic containing 2 bedrooms, 1 bath and a kitchenette. Sited on almost .5 acres, tranquil glimpses of the surrounding hillside provide an idyllic refuge in the heart of Northeast Los Angeles. The property is just 1 block from Figueroa where you can find many businesses housed in historic architecture, in addition to favorites such as Kitchen Mouse, Triple Beam Pizza, Hippo, and GGET Coffee.$3,295,000
Los Angeles 1400 N. Hobart Boulevard
$3,295,000
Carmel Valley 13369 Middle Canyon Road
Photos simply can't capture these views. This property is a must see to appreciate! Extraordinary remodel with quality craftsmanship and attention to every detail. Bold views from every room, grand custom door entry. Vaulted ceilings, stone and wood flooring, and plaster walls throughout. Quartzite kitchen and baths, custom cabinetry, porcelain kitchen sink, Wolf gas cooktop. Living room with custom mantle and gas fireplace. Primary bedroom with ensuite double vanity bathroom, soaking tub, walk-in shower, blackout shades and private balcony. Custom window treatments throughout with motorized solar shades. Breakfast room with views to the coast. Upstairs family room. Oversized laundry room. Three zone heating and AC with filtration system. Mature landscaping with lavender, bougainvillea and olive trees. Lutron remote landscape lighting system, stone patios and pathways. Stunning vistas from patios and decks. Gated Firewise Community close to CV Village restaurants and wine tasting. 2-car garage with 2 EV chargers, solar system, CUSD. Sophistication, tranquility and sunshine in Carmel Valley!$3,295,000
Palm Desert 72860 Calle De La Silla
This distinctive custom contemporary home is nestled in The Highlands of Ironwood Country Club. As you pass through the private gate into the courtyard, a set of double wood and glass doors welcomes you into the home and the essence of this home unfolds. Inside, you will find yourself surrounded by exposed beams, soaring ceilings, and expansive windows that draws your attention to the outdoor space. The spacious open floor plan features 4 bedrooms and 4.5 baths. The primary suite is generously sized, offering stunning views, an office, a spacious walk-in closet and a large bathroom with a wall of built-in cabinets. The backyard, sitting on nearly half an acre is elevated and showcases a newly constructed outdoor kitchen with ample seating, a 50' pool for the swimming enthusiasts, separate spa, lush green space, and breathtaking views of the mountains and the valley's twinkling lights at night. A must see! Ironwood Country Club is a private club with two 18-hole golf courses, fitness center, tennis and pickle ball courts, and a beautiful clubhouse. Membership is by application and requires sponsorship.$3,295,000
Ventura 1129 Dover Lane
Live in one and rent out the other in this perfectly appointed duplex. Second property from the sand in the highly desirable Pierpont neighborhood of Ventura. The views and location are absolutely breathtaking from almost every room of either home. The main house features 2 bedrooms, 1.5 bathrooms and is well laid out over four levels which capture beach living at its best. The first level has one bedroom and half bath. Second level features the primary bedroom and full bathroom with shower and tub. Phenomenal views can be enjoyed before you even get out of bed. The third floor features a gorgeous kitchen and dining area, great for entertaining and enjoying a sunset view from the dining room. Living area is spacious and naturally captures beach living with views, lots of light and vaulted ceilings which are also in the kitchen. Off the living room is your quintessential beach deck. Enjoy the mild Southern California climate year round, the gorgeous views and crashing waves on the beach. The whole main house has been fully cabled throughout. Pre-wired for recessed lighting in the living and kitchen. The second house features an oversized bedroom and half bath on the first level as well as a back patio. The second level you will find the primary bedroom and bathroom with a deck showcasing more beautiful beach views. Next level you walk into a gorgeous kitchen and living room. Also featuring a deck off the back so you can capture the sunset views as well. Four car garage with driveway with extra parking. Steps to the beach access, walkable to restaurants and shopping. Convenient to freeway access and award winning schools. Ventura beach living at its best!$3,295,000
Beverly Hills 300 Swall Drive # 451
Stunning new remodeled Penthouse with 2 bedroom, 3 bath plus large Den at the coveted IV Seasons Condominiums located on a beautiful and tranquil tree-lined street in Beverly Hills. Front facing sun drenched Penthouse with city lights & tree top views. Beautiful entry with 9" wide European white oak flooring throughout, high ceilings, recessed LED lighting, custom made wainscoting & moldings and floor to ceiling windows with motorized window treatments. Terrific layout designed for entertaining featuring a large Dining & Living room with custom built ins & fireplace that leads to a custom tiled balcony. Gourmet kitchen with Italian imported high gloss cabinets, and Miele & Gaggenau appliances. The Large primary suite boasts large seating area, 2 custom walk-in closets and luxurious marble bath with a 5 star hotel feel including floor to ceiling European tiles, double sinks, skylight, fireplace, free standing tub & incredible shower. Second bedroom has custom closet and beautiful marble bath. Den/office with custom cabinetry and Viking wine fridge. High end sound system. Laundry room w/built in cabinets. 2 side by side parking with electric charger outlets. The building is known for its fabulous services including full time doormen, valet parking for residents and guests, a heated pool & spa, gym and extra storage. This building offers a great lifestyle in the heart of Beverly Hills!$3,295,000
Berkeley 1123 Arch St
Truly stunning 2544 square foot 3+ bedroom, 2 Bath home is nestled in the center of a 9000+ square foot view lot in the glorious Berkeley Hills. As you enter through the beautiful locked gate, a modern take on the pergolas and fences of the Arts and Crafts movement, there are winding stone steps and landings that lead to the home’s solid main entry door. On this level, you find a primary suite (originally imagined as an art studio) which you enter through shoji screens. Abundant natural light. Baths finished in Carrara marble floor to ceiling glass shower like a luxury spa. This level also has storage, the laundry and gas boiler that supplies radiant floor heat throughout the residence. The dining area has a massive sliding window that frames the home's dramatic terraced back garden with stone walls, mature trees, flowers, birds, butterflies and bees. A minimalist white European kitchen leads out to the gravel patio . Upstairs you find two additional bedrooms. In the larger bedroom, there are custom built closets of natural maple and a triangular skylight while double glazed windows offer views of San Francisco and the Golden Gate Bridge. Subtle lighting in the yard creates the feeling that one has entered a fairytale garden.$3,295,000
Beverly Hills 2017 Benedict Canyon Drive
So much of Los Angeles is experienced primarily from behind an automotive windshield. Driving along winding canyon roads, our thoughts dwell on the ticking clock: "How much longer will it take; how bad is the traffic"? Here in a 4-bedroom, 4-bath Modern residence on Benedict Canyon Drive, expanded and upgraded within the past decade, on a clear night out on the back patio one listens at last to water plash in the fountain. A few birds still call. The canyon reverts to the realm of nature as the cares of mechanized civilization dwindle away with the onset of night. The open plan Living-Dining-Kitchen combination extends to the patio and yard through glass sliding doors. 2-car attached garage opens to a large, gated auto court for easy turn-around. Cook's Kitchen with high-quality modern appliances opens to the dining area and living room. All bedrooms have en suite full baths except the guest/office on the entry level (yet the adjacent 'powder room' is a full bath with shower over bathtub). The primary suite has a private terrace facing the rear yard and fountain. Spa, outdoor kitchen with built-in barbecue and a fountain-cascade added by current owners adorn the lovely rear yard. 15 minutes' drive or less to Rodeo Drive shopping after peak morning traffic hours.$3,295,000
Glendale 720 Salem Street
Glendale Multi-unit for sale, 16 single story bungalow style units. All fully leased, under market value. Huge upside for the right investor.$3,295,000
Venice 806 Valita Street
Located in prime Venice, this open concept floor plan is luxurious with a stunning layout. Inside this 2-story home, there is a formal dining room just steps away from the great room with a gas fireplace and sliding doors to the back patio. The chef-inspired kitchen has great counter space, top appliances, a walk-in pantry, and a breakfast nook perfect for your morning coffees. Upstairs, there is a spacious loft, two secondary bedrooms, and a laundry room with sink. The grand suite has a beautiful trey ceiling and a luxury bath with a freestanding tub, walk-in shower, dual-sink vanities, and a walk-in closet. Attached is an accessory dwelling unit that has a grand living space with a full kitchenette and a full bath. New TJH homeowners will receive a complimentary 1-year membership to Inspirato, a leader in luxury travel.$3,295,000
Friant 23723 Sierra Oaks Lane
A never-before-offered masterpiece providing total serenity, tranquility and security. La Veduta exudes a sacred, spiritual quality with unbelievable 360-degree views of rolling hills, sunsets, city lights, coastal mountains, and the Sierras. A private, security-gated Frank Lloyd Wright style home proving absolute attention to quality detail, yet only a short drive to Fresno, Clovis, Madera, Bass Lake, Millerton Lake or Oakhurst. Nestled among beautiful oaks, pines and boulders, this jewel sits majestically on a mountain top and features floor to ceiling glass, custom Italian plastered walls, opulent light fixtures and slate floors that seamlessly connect to the outdoor multiple wisteria-covered metal trellised and stone pillared patios: A beautiful setting for the fire pit, outdoor dining table and hand carved stone benches. All 3 bedrooms have walk-in closets and deluxe ensuite bathrooms. The kitchen features a commercial gas range, Subzero fridge, stainless steel counters and 3 walk-in pantries. The home is built over an underground workshop, temperature-controlled wine cellar, bath, and 4 car garage. Atop the winding driveway are 4 oversized guest parking stalls and a circular roundabout leading to the elegant motor court laid in stone pavers providing additional guest parking. Outdoors includes a built in 54'' Wolf BBQ, 2 lovely fountains, gentle gravel walking paths, and an antique stone "French well'' located beneath a canopy of mature oaks. Listing agent is related to seller. Sq. ft. is different than tax records, buyer to verify if important.$3,295,000
Malibu 11770 Pacific Coast Highway # G
Escape to your secluded oasis on the water! This impeccably redesigned beachfront home offers unrivaled privacy and awe-inspiring ocean vistas. Completely renovated with top-tier craftsmanship, this opulent residence comprises a 2-bedroom, 2-bathroom main house, an outdoor patio with a custom-built fireplace, and a separate 1-bedroom, 1-bathroom guest house. Accordion glass doors seamlessly blend indoor and outdoor living, while natural light bathes each room, enveloping you in the epitome of beachside living.A vast deck off the living room grants sweeping ocean views, stretching from the Channel Islands to Catalina, inviting you to savor the beauty of the Pacific. Ascend the stairs, and the primary bedroom enchants with wall-to-wall windows capturing breathtaking ocean panoramas, alongside ample storage and an exquisite ensuite bathroom. The two additional spacious bedrooms, each with en-suite bathrooms, ensure luxury and privacy for family and guests.This fully detached single-family home also enjoys access to two pristine sandy beaches, a half basketball court, a pickleball court, and the convenience of four parking spaces. Your oceanfront sanctuary awaits experience the ultimate in coastal living.$3,295,000
Santa Ynez 3660 Woodstock Road
Located in beautiful Woodstock Ranch of Santa Ynez, California, you will find this hilltop adobe home designed by architect Ronald A. Hubbard featuring soaring ceilings, arched covered porches, a Spanish tile roof, and Brazilian mahogany front doors. Inside the entertaining great room features a wet bar, fireplace, sitting areas, and views over the valley. Every detail was thought of from the hand carved wood paneling, interior fountain, gas and electric cook tops, indoor bbq, and a master bedroom with an exercise room and study. With two more bedrooms, a formal living room with marble fireplace, a beautiful powder room, huge laundry room, two heating and air conditioning zones, a back up electric generator, an oversized three car garage, and incredible views, this home is a must see.$3,295,000
Coto De Caza 17 Lusitano
Step into the splendor of 17 Lusitano, a Spanish Revival-inspired home that has undergone a breathtaking transformation. Located in the esteemed community of Coto de Caza, this property is a testament to architectural beauty & modern luxury. From the moment you arrive, the exquisite facade captivates with its classic Spanish charm. Meticulously transformed, blending traditional allure with contemporary refinement. Spectacular Interior Highlights include: Soaring ceilings & open floor plans create an airy, sophisticated ambiance perfect for both intimate gatherings & grand entertaining. A culinary enthusiast’s dream kitchen, featuring state-of-the-art appliances, custom cabinetry, & sleek countertops that inspire gourmet creations. Indulge in spa-like retreats adorned with designer fixtures & premium finishes, offering a sanctuary of relaxation. Exquisite primary suite complete with a private balcony that offers breathtaking views of the picturesque landscape, ample closet space, private fireplace & steam shower. With 4 spacious bedrooms, 2 dedicated offices, a wine cellar, a walk-in pantry, & La Cantina doors, this home is designed for the utmost in luxury & convenience. Gorgeous entertaining areas for dining, cooking & relaxing with lush greenery & vibrant flowers frame the property, creating a private paradise perfect for both relaxation & entertaining. Designed for hosting, the outdoor spaces feature ample seating & a built-in BBQ, ideal for gatherings under the sun or stars. Tranquil Pool: Dive into serenity in the sparkling pool, complemented by a spa for ultimate relaxation. This home is more than just a residence—it’s a masterpiece of art & design, offering an unparalleled living experience. Don’t miss the opportunity to own this Spanish Revival gem, where every detail has been lovingly crafted to perfection. 17 Lusitano also offers Solar, Lutron smart lighting, Ring security, as well as app-enabled controls for pool & sound. Embrace the extraordinary & make this stunning masterpiece your own. Living in Coto de Caza offers access to world-class amenities, including Two 18-hole Robert Trent Jones Jr. championship golf courses with various membership opportunities at the Coto de Caza Golf & Racquet Club. Equestrian Center, dining, social events, tennis courts, and a fitness center. Over 25 miles of hiking, biking, and horse trails, plus multiple parks. 24/7 gated security ensures peace of mind.$3,292,000
Arcadia 408 Altura Road
Situated behind a lush lawn, this stunning custom-built home by Bowden Development is located in the prestigious Lower Rancho neighborhood of Arcadia. The cantilevered front porch & the vibrant flower beds, adorned w/ blooming roses & daisies, create an inviting prelude to this exceptional home. The grand foyer w/ gleaming marble floor sets the tone of this spectacular estate. The formal living room boasts a handsome fireplace flanked by built-in display shelves, impressive tray ceiling, and a picturesque window w/ a view of the pristine neighborhood. The formal dining room displaying a gorgeous chandelier & a ceiling embellished w/ elegant molding. To the left of the foyer behind the glass French doors lies the library featuring coffered ceilings and stately floor-to-ceiling bookshelves & cabinets. The breath-taking 'great room,' combining the family room, breakfast area, gourmet kitchen, & double French doors leading to the back patio is truly the heart of the home. The gourmet kitchen features an oversized center island, professional-grade appliances, gorgeous custom cabinet & countertop, a separate wok room, walk-in pantry, and a butler's pantry. It connects to the laundry room w/ a utility sink, built-in storage, and direct access to the attached 1-car garage. Adjacent to the family room is the home cinema equipped w/ comfortable movie theater seats, a large screen, and a unique star ceiling w/ special black light effect. The North wing encompasses a guest powder room, a junior suite, and a highly desirable main floor suite. Ascending the wide & stately staircase unveils the private quarters, showcasing 2 junior suites, each w/ its private full baths, and the opulent primary bedroom suite features large walk-in closet w/ custom built-in shelves & a discreet panic room, plus a romantic balcony w/ alluring view of the serene backyard. The ensuite bathroom presents double sinks, a make-up vanity, a separate shower w/ frameless shower door, and a luxurious deep tub. The extra-long concrete driveway & wrought-iron automatic gate opens to the private backyard w/ meticulous landscaping, an attached 1-car garage, and a detached 2-car garage. Noteworthy features include double paned windows & custom draperies throughout, copper plumbing, 2 tankless water heaters, central alarm system, and 3 AC units w/ 3 zones. This custom masterpiece epitomizes luxury living and incomparable sophistication, offering an unmatched lifestyle of elegance and refinement!$3,290,000
Rancho Palos Verdes 6884 Crest Road
OCEAN VIEWS FROM ALMOST EVERY ROOM IN THE HOUSE! Beautiful mid-century modern style with 5 bedrooms & 3 bathrooms. Open floor plan with vaulted ceilings and lots of natural light. Welcome to your dream home! This recently remodeled masterpiece offers an unparalleled blend of luxury, comfort, and stunning views. Situated in a prime location, this spacious 5-bedroom, 3-bathroom residence is perfect for those seeking a serene and sophisticated lifestyle. • Spacious Bedrooms & Bathrooms: Enjoy five generously sized bedrooms and three modern bathrooms, providing ample space for family and guests. • Gourmet Kitchen: The open-concept kitchen is perfect for culinary enthusiasts, featuring top-of-the-line appliances and elegant finishes. • 4-Car Garage: With room for four vehicles, the garage also includes a convenient laundry area. • Private Gym: Stay fit and healthy in the comfort of your own home with a fully equipped gym. •Stunning Balcony: The balcony offers a breathtaking 180-degree view of the ocean and Catalina Island, perfect for relaxing or entertaining. • IT Room: A dedicated IT room ensures all your tech needs are met. • State-of-the-Art Security: Feel secure with 8 security cameras strategically placed around the property. • Entertainment Ready: A high-quality surround sound system enhances your living experience. • Luxurious Master Suite: The master suite features a spa-like bathroom with a sauna, steam room, shower, and bathtub for ultimate relaxation. This exceptional home is an entertainer's delight, with an abundance of luxurious amenities and spectacular views. Don’t miss this rare opportunity to own a piece of paradise!$3,290,000
Pasadena 1562 Glen Oaks Boulevard
Come see the newly reimagined 1562 Glen Oaks Blvd. New flooring throughout, new appliances, and MUCH MORE! This home is a newly renovated modern home located in Pasadena with magnificent city views. This unique home offers 5 large bedrooms and 6 bathrooms in over 5544 square feet of living area. New spacious kitchen with granite counter tops and full slap backsplash. Inside the kitchen, you will enjoy new kitchen aid professional appliances, new cabinets and plenty of counter space. The generous 2 master suites offers plenty of space, spacious walk-in closets, and fully remodeled in-suite master bathrooms. Features an in-ground heated pool along with an in-ground jacuzzi and above ground jacuzzi. Central air and heat, new interior and exterior paint, modern light fixtures, and designer details can be found throughout the house. The home also has solar panels, as well as a 3-car garage with brand new garage door. Back on the Market!$3,290,000
Encinitas Mays Hollow Lane
The subject property consists of 3 legal parcels totaling approximately 2.245 gross acres located at Mays Hollow Lane in Encinitas, California. The property is well located north of Encinitas Blvd and less than a mile east of I-5. The surrounding area consists of single-family residences, retail and business centers. o 3 Legal parcels totaling approximately 2.245 gross acres o Lot line adjustment currently in process o Across from San Diego Botanical Gardens o Average 1/2 acre home values in the immediate vicinity exceed $4,500,000$3,290,000
Templeton Spring Creek Way
Custom Home, Hilltop Stunning Views, on 10 acers, Nestled in Templeton, CA, 0 Spring Creek Way offers an impeccable blend of luxury with a modern Farm House charm. Surrounded by prestigious wineries and exquisite custom homes, this modern farmhouse invites you into a world of refined elegance. The residence will span 3,373 square feet, boasting 5 spacious bedrooms. A detached 3-car garage complements the main house, with 581 square feet of ADU/ Flex Space. While the backyard oasis features a stunning pool perfect for relaxation and entertainment. The property offers breathtaking forever views of rolling green hills and vineyards, enhancing its serene atmosphere. Situated near downtown Templeton and Paso Robles, both are renowned for their excellent restaurants and charming shops, this home also benefits from being in the highly rated Templeton School District. Convenience meets luxury in this dream residence, offering a lifestyle of unparalleled comfort and sophistication. Completed is estimated Summer 2025, Now is the time to pick your finishing touches. This is " The One" , Don't miss out, Live your Life on the Central Coast.$3,290,000
San Diego 15623 Via Santa Pradera
Luxurious Estate Home with Breathtaking Canyon Views! Experience stunning panoramic canyon views and captivating sunsets from your serene backyard (paid solar for main house, pool & spa), zero bills of electricity with 66 panels. The majestic entrance leads to a remarkable foyer with a dual wrought-iron staircase and a soaring vaulted ceiling. The gourmet kitchen flawlessly connects to the expansive Family Room, featuring a fireplace and California doors for seamless indoor-outdoor living. With two Master Suites, the main level suite boasts walk-in closets, a lavish spa bath, and backyard access. The upper Master Suite offers two spacious walk-in closets, a spa bath, and a balcony with impressive views. Entertain in style in this paid solar-powered home with an exquisite outdoor kitchen, lush tropical landscaping, a cozy firepit, and a sparkling solar-heated salt-water Pool & Spa. Toll Brothers at Stonebridge offers new homes in a relaxed setting with convenient access to transportation and amenities in San Diego. The community provides a classic lifestyle with recreational activities like boating$3,290,000
Los Angeles 2183 Century Woods Way
Reduced to sell and an exceptional value! Over 4250sqft, Extensively remodeled, pristine condition and the Lowest Price Per Square Foot for a Move-In ready unit!! Century Woods, the Westsides Premier24HR Guard-Gated Security Enclave, located in the heart of Century City. Well located on the 2nd FLOOR offering peace, security and total serenity. All one level with no interior steps, this 3BR's, 4.50BA modern showplace was extensively renovated and updated in 2023. You'll love the scenic skyline views with tranquil treetops throughout. A soothing ambiance of comfort, function and style blankets the expansive floorplan which flows like a single-family home with its soothing decor, walls of glass doors overlooking city and treetop vistas, custom high ceilings, brand-new bathrooms, new appliances, wood floors throughout, an overabundance of 17 full-sized closets and walls of cabinetry, new lighting and a pet-friendly paradise with three fabulous terraces that total over 500sqft. An impressive entry flows into an enormous living room customized with full TV/media, a 42ft exterior terrace, and separate formal dining room that's ideal for large parties. A huge chef's kitchen with numerous cabinets, new finishes & new appliances together with a very-large eating area. Relax in the extremely spacious main bedroom suite with two brand-new bathrooms, walk-in closet, and abundant wardrobe-style cabinetry & closets. A large ensuite 2nd bedroom, plus a private 3rd bedroom can also serve as a convertible den or great office. Beautiful powder room, and large full-size laundry room with new washer/dryer. Easy access with secured 2-car side x side parking, together with an extra-large, apprx. 20ft x 7ft storage room. Very close proximity to Westfield Mall, Gelson's and AMC Theaters, Century Woods is known to be Century City's premiere low-rise residential enclave spanning over 7 acres with top-notch 24HR guard-gated security & classic Hacienda style architecture designed by renowned arhcitect Cliff May. HOA fees incl exterior earthquake insurance, Water, Gas, Basic cable TV. Peaceful and secure lifestyle with easy walking for afternoon strolls in the park-like grounds, majestic trees & landscaping, pet-friendly easy walking, two indoor & outdoor pools, tennis court, gym, recreation room and the best security in LA with 24HR guards. Just moments to the exciting nightlife, dining, and shopping of Beverly Hills, California's famed Malibu beaches, the newly projected FOX studios, UCLA Office center, and the new Century Plaza/Fairmont Hotel. Square footage obtained from HOA records. Hurry, will go fast, a great opportunity to have move-in condition all in the park-like tranquility of 24HR guard gated security right in the heart of the city. See agent for furnished options.$3,290,000
Yucaipa 34717 Yucaipa Boulevard
Salem Realty Group, Inc. is pleased to present the exclusive opportunity to acquire the fee simple interest in 34717 Yucaipa Blvd., which consists of a 10,092 SF of commercial retail grocery store space with an automated teller machine drive thru facility on a 34,895 SF/ 0.81 ac site. Acquiring Asaderos Supermarket and the real property presents a rare opportunity to own a flourishing business deeply rooted within the local community. The long-established customer base, combined with the building’s strategic location in the culturally diverse landscape of Yucaipa, and opportunities for an owner/operator provides a solid foundation for growth. Business Listing ID: OC24052535$3,290,000
Daly City 201203 Vista Grande Avenue
201/203 Vista Grande is a brand new construction duplex. It is walking distance to BART and SAMTRANS with easy access to I-280. Each unit has 4 bedrooms, 3 full baths, and 2 half baths, with a bonus family room. Both units have patio access with a beautiful view of the ocean and the city. Each unit has a 2 car garage attached. Listing agent, Terri Lin (415)-215-2196, will be hosting Open Houses every SAT/SUN from 1-4pm.$3,290,000
Venice 11 20th Avenue
Imagine living in a beautiful home in Venice Beach and earning income from tenants at the same time? This amazing Venice Beach triplex features a ground floor unit with three bedrooms, three bathrooms with a private patio. The second floor has two units, one offers three bedrooms, two bathrooms and the other unit has one bedroom and onebathroom. All three units are furnished and have been beautifully remodeled to include hardwood floors, quartz countertops, newer appliances, updated bathrooms and more. You must see it to appreciate this two story corner lotlocation that provides a tremendous amount of natural light. 20th Avenue is a great street with direct access to theworld famous Venice Boardwalk and Muscle Beach. All units can be delivered vacant. Building is currently an incomeproducing AirBnB. Please visit my property website for more info. www.1120thavevenice.com$3,290,000
Coronado 1770 Avenida Del Mundo # 1602
JUST IN TIME FOR SUMMER!!! This stunning Penthouse is a two-bedroom, two-bath split floor plan with an office and gorgeous ocean views from all rooms. Complete renovation in 2015 and reimagined. Replaced windows and doors (Fleetwood) Appliances, Sub Zero built-in refrigerator, Wolf 30” electric cooktop, Bosch dishwasher, Kitchen Aid Dual microwave and oven. ULine 15” wine fridge, an apron front kitchen sink, with Grohe kitchen faucet. Professional photos tomorrow... See supplement for further upgrades... Porcelain Flooring in the living room, kitchen and office. Electric window shades... Samsung full-size washer and dryer stacked. Calacatta Gold Extra Marble Countertops, Honed Statuary Marble in the showers and on bathroom floors, Kohler medicine cabinets, Wall-mounted Toto toilets, Hansgrohe shower fixtures. A walk-in closet is in the primary, along with electric window shades, including black-out shades in both bedrooms. The ceiling's throughout have Soffit lighting including the primary shower.$3,289,000
Irvine 353 Paradiso
HUGE BACKYARD! Welcome to this stunning highly upgraded home in the desirable guard gated Reserve community in Orchard Hills. Built in 2021, this modern residence features state-of-the-art upgrades throughout. Entering the home, you'll find an open Great Room with the panoramic sliding glass doors that present bright and open floorplan for an enviable Irvine lifestyle. The Chef's Delight Kitchen features Quartz Countertops, Stainless Appliances, spacious walk-in Pantry, and Large Center Island with Pendant lights that opens into the dining and family room. On the first floor is a spacious bedroom and a full bath. The expansive Master Suite features a relaxing Soaking Tub, dual Sinks, upgraded Shower, and a spacious walk-in closet. Upstairs you will also find a generous sized loft, a large laundry room, and two additional bedrooms and a full bath with double sink vanity. The home boasts a huge $200,000 landscaped backyard with premium lighting and sound system, also no neighbors behind, offering unmatched privacy. Enjoy the benefits of water filtration and solar panels, reducing your energy costs while embracing sustainable living. Community amenities include 2 resort style pools, club house, playground, and sports courts. Feeds into the award winning Irvine Unified School District schools such as Canyon View Elementary and Northwood High School. This beautiful home won’t last and is sure to please!$3,288,888
San Jose 5707 Capilano Drive
SILVER CREEK VALLEY COUNTRY CLUB - Gorgeous Capilano Victoria floor plan with awesome views and close walkable location to award winning Silver Oak Elementary. This home will not disappoint ... Shows like a model home - Spectacular views - Extra large family room - 4 bedrooms upstairs - Downstairs office could be 5th bedroom - Master bath has full retreat that could have been 6th bedroom option - Full bath and half bath downstairs - 3 car garage -$3,288,000
San Mateo 839 Highland Avenue
First time on the market since 1970! This 6-unit apartment complex, owned by the same family since its construction in 1970, offers investors a chance to acquire a turnkey property in North San Mateo. Situated on a 9,480 SF parcel (0.213 acres), the complex boasts an impressive unit mix: one 2-bedroom, 2.5-bath townhouse style unit, two 2-bedroom, 1.5-bath townhouse style units, one 2-bedroom, 2-bath units and two one-bedroom units with generous floorplans and interior upgrades. Exceptionally well-maintained and professionally managed, the property features five units with remodeled kitchens and bathrooms. All units are equipped with dishwashers, garbage disposals, forced air heating, wood-like luxury vinyl flooring downstairs, carpeting upstairs, and either a yard, private patio, or private deck. Recent updates include new siding, double-pane windows, a concrete driveway, a water heater, and a freshly painted exterior. Located between Silicon Valley & SF close to transportation and shopping & access to highways 101 and 280. Please do not disturb tenants. Matterport walk-through tour link for each unit and a comprehensive marketing brochure is available upon request.$3,288,000
Cupertino 826 September Drive
Fantastic Location! Just steps from Apple Campus, this exquisite 4-bedroom, 3-bathroom home with 1917 sq ft. , embodies the epitome of Silicon Valley living. Boasting two master suites including a stunning upstairs master akin to a private ADU (approximately 700 sq ft), the residence features three additional bedrooms on the ground floor. The well designed floor plan features hardwood floors throughout. Two charming fireplaces perfect for romantic evenings and cozy nights at home. Situated on a tranquil, low-traffic street in Cupertino, it offers easy access to all local amenities. Recent upgrades include owned solar panels, an updated electrical panel, fresh interior and exterior paint, modernized kitchen and bathrooms, and a spacious 2-car garage with newly installed epoxy flooring. Lots of natural lighting throughout with newly installed recessed lighting and ceiling fans. The professionally landscaped yard showcases new exterior lighting, mature trees, and vibrant plants. Enjoy top-rated Cupertino schools, including Monta Vista High School. So many nearby conveniences, including many restaurants, shopping, parks, easy freeway access and De Anza College. Come see this home today!$3,288,000
Los Altos 400 Patrick Way
Sought-after North Los Altos provides the setting for this spacious home nestled on a corner lot of more than a quarter-acre. Bright, light interiors offer fresh paint and refinished hardwood floors, along with large formal rooms, an eat-in kitchen, and a family room with a centerpiece brick fireplace. Four spacious bedrooms offer comfort and convenience for family and friends alike, while multiple doors throughout the home open to the sprawling backyard for true indoor/outdoor living. Plus, this home offers air conditioning, and a 2-car garage. This incredible location puts you within approximately a mile or less of both downtown Los Altos and The Village at San Antonio Center, close to beautiful parks and nature preserves, and within easy reach of convenient commute options. Plus, children may attend acclaimed schools Santa Rita Elementary, Egan Junior High, and Los Altos High, all located within walking distance of your front door (buyer to verify eligibility).$3,288,000
Danville 3368 Deer Hollow Dr
With over $700K in recent upgrades, including an Outdoor Pavilion & Kitchen, re-landscaped & hardscaped grounds, firepit, & resurfaced pool. Updated kitchen features top-of-the-line SS appliances: Sub-Zero, Miele Double Ovens & Dishwasher, dinette, plus a pantry! The Kitchen opens to a spacious family room with a built-in bar and wine refrigerator. French doors lead to a spectacular backyard from the family room/kitchen, making this home truly an Entertainer's Paradise! Ideal for both intimate gatherings and festive large parties. With over 4200sq. ft., you are greeted with soaring ceilings throughout. The oversized first-floor primary bedroom includes French doors leading to the backyard spa, perfect for romantic evenings, PLUS a dual-sided fireplace! Upstairs are 3 large bedrooms, one ensuite, PLUS a bonus room—ideal for an office or a kid's hideaway. Located within the prestigious gates of Blackhawk, this community offers amenities for all ages: two championship golf courses, pickleball, tennis, huge gym, bocce, 7 restaurants, & much more! Close to award-winning schools, with easy access to both San Francisco & Silicon Valley. Open 6/22 & 23 1:00-4:00$3,288,000
La Jolla 6525 Caminito Northland
Welcome to your dream home nestled in the prestigious Windemere gated community of La Jolla! This meticulously remodeled residence offers luxurious living with a perfect blend of elegance and comfort. Step inside to discover an inviting open floor plan flooded with natural sunlight, accentuated by high vaulted ceilings that create an airy and spacious ambiance. The highlight of the home is the downstairs master bedroom, providing convenience and privacy, offering a peaceful retreat after a long day. Indulge your culinary passions in the gourmet kitchen, featuring new stainless steel appliances, custom marble countertops, and ample cabinet storage space for all your culinary essentials. Entertain guests effortlessly in the seamless flow of the living and dining areas, ideal for hosting gatherings and creating lasting memories. Every detail has been carefully considered, from the new windows that enhance energy efficiency to the exquisite new flooring that adds warmth and charm to the living spaces. All bathrooms have been thoughtfully remodeled, including the added-on bath, ensuring both style and functionality. Additionally, the other three bedrooms and two bathrooms are conveniently located upstairs, providing ample space for family members or guests. Experience resort-style living with access to community amenities including pools, spa, lighted tennis courts, pickleball courts, a soccer field, and a children's park, offering endless opportunities for recreation and relaxation. Plus, take advantage of the convenience of RV parking within the community. Enjoy ultimate privacy and tranquility in your own private backyard, perfect for outdoor dining, or simply unwinding in the serene surroundings. Don't miss your chance to own this exceptional home in one of La Jolla's most coveted neighborhoods. Live the lifestyle you deserve at Windemere – Schedule your private tour today!$3,288,000
Solana Beach 319 Clark St
Welcome to this Seaside Getaway, a charming haven nestled in the heart of Solana Beach! This delightful 2-bedroom, 1-bath home offers a unique blend of comfort and convenience, providing a serene escape just a stone's throw from the Pacific Ocean and historic Highway 101. Situated on an expansive corner lot, this retreat captures the essence of coastal living with 125 feet of frontage on Pacific Ave. The location invites you to immerse yourself in the sheer convenience of being moments away from a vibrant array of shops and restaurants. Take a leisurely stroll to the nearby Cedros Design District, where you can indulge in a culinary journey, stay on-trend with the latest in fashion and design, and explore local boutiques. The coastal lifestyle is at your fingertips, allowing you to experience beachside dinners, sunset walks along the shore, and the eclectic charm of the surrounding area. This gem offers limitless possibilities for creating your own sanctuary by the sea. Whether you seek a tranquil retreat or an active coastal lifestyle, this Coastal Retreat is poised to fulfill your desires. Embrace the allure of coastal living at its finest – welcome home!$3,288,000
Cupertino N/a
Stunning new Craftsman style home in the premiere Monta Vista neighborhood boasts 5 bedrms, 4.5 baths, & an executive office. This expansive 4,059 sqft home (living-3,619sqft / garage-440sqft) boasts a wine cellar, chefâ?Ts kitchen w/ large adjoining family room opening to outdoor living spaces. Entertain w/ ease in the open floor plan & large covered patio areas complete w/ outdoor fireplace, outdoor kitchen/dining area & bocce ball court. Top schools. Stevens Creek Elem, Kennedy Middle, Monte Vista High.$3,288,000
Danville 30 Baltana Place
Spectacular Toll Brothers Spanish Colonial home in the Alamo Creek community. This spacious floor plan, with over $200k in upgrades, features 10 ft ceilings and large windows. Elegant great room includes a 5:1 home theater system, gas fireplace, and 19 ft pocket sliding door leading to a luxurious California room. Hardwood floors and crown molding are throughout the downstairs. Two primary suites, ideal for multi-generational living, are on the main and second floors. The downstairs suite includes a walk-in closet, 6 ft bathtub, and frameless shower. Gourmet kitchen features a large island, upgraded cabinets, built-in appliances, and a walk-in pantry. Upstairs, the loft includes a full bath and the option to build a 6th bedroom/office. The master suite features a coffered ceiling, custom closet, and an extra-large frameless glass shower and bathtub. All other bedrooms have walk-in closets, and two have private balconies. The laundry room includes a soaking basin and wall cabinets. Enjoy views of Mt. Diablo from the loft and master bedroom. The low-maintenance backyard features a waterfall, water-conserving plants, and fruit trees. The home has a 6.85 kW solar system, CAT- 5e internet wiring, and a 3-car garage equipped for 2 EV chargers and 2 tankless water heaters with remote.$3,287,770
Del Mar 2152 Del Mar Heights Rd
Welcome to 2152 Del Mar Heights Drive by the beach. This beautiful ocean view home is situated 12 houses from the PCH and 4 blocks to the water. Ready for its new owners to move in, this single story renovated home, offers a 3 bed/2 ba, just under 2500 sq ft, including an open floor plan that is bright and light perfect for entertaining. The spacious kitchen opens to the great room where you will be able to enjoy indoor/outdoor living with ocean views with floor to ceiling 2 folding patio doors that opens up to the deck. The kitchen offers quartz countertops with an island, backsplash tile, copious amount of cabinetry with soft close doors and drawers. pendant lighting over the island, a farmhouse sink with a single handle faucet, stainless steel appliances that includes a refrigerator, wine fridge, microwave drawer, a gas range and dishwasher. This home also has a spacious primary suite with a walk-in closet, a fireplace, engineered hardwood flooring, tile, vaulted ceilings, recessed lighting, ceiling fans, dual pane windows, hvac and an indoor laundry room. This property has plenty of parking, driveway parking in the front with covered and street parking a 2 car garage that is located off the alley access off of Condesa Dr. Enjoy everything that Del Mar has to offer, just located all within blocks to unique shops, renowned restaurants all located within Del Mar Village, Powerhouse Park, Saturday’s Farmers Market, Hiking Trails, Scenic Views, Del Mar Racetrack, Del Mar Fairgrounds, Torrey Pines Golf Course and so much more. Make this house your home today.$3,285,000
Newport Beach 136 Topaz Avenue
Discover a prime investment opportunity with this duplex and casita located in a rare and highly desired neighborhood. This property presents endless potential for both moderate and high-end renovations, catering to various investor strategies. With multiple rental options available, each of the three units offers its own separate entrance for enhanced privacy and rental flexibility. The main house features 3 bedrooms and 2.5 baths spanning 1642 sqft, while the back unit offers 2 bedrooms and 1 bath across 684 sqft. Additionally, a versatile casita with 1 bedroom and 1 bath (potentially an efficiency studio) occupies 239 sqft (non-conforming, not included in total square footage). Situated in Balboa Island of Newport Beach, this home is perfect for savvy investors seeking to capitalize on a promising location and multiple winning property configurations.$3,285,000
Lake Forest 141 Wild Flower
Welcome to The Meadows, an enchanting new neighborhood in Lake Forest. Perfectly situated near transport hubs and premier shopping, this community offers the best of convenience and luxury living. Discover this beautifully formal Model home on a generous lot with direct access to the park. The stunning Viridian floor plan encompasses five spacious bedrooms and five elegant bathrooms within 3,057 sq. ft., complete with a two-car garage. As you enter, a grand two-story foyer greets you, setting a sophisticated and dramatic tone. The gourmet kitchen features an open layout with top-of-the-line Jenn Air appliances, perfect for culinary enthusiasts. The primary bedroom serves as a serene retreat, boasting a luxurious bath and expansive living area. Each secondary bedroom offers the privacy and convenience of its own en-suite bathroom. This exquisite home includes a main floor bedroom, a state-of-the-art solar system, upscale countertops and cabinetry, and premium multi-slide stacking doors in both the kitchen and great room. Step outside to enjoy your private oasis, complete with a custom pool, serene water features, covered outdoor living space, and a built-in BBQ area ideal for entertaining or quiet relaxation. The Meadows community enhances your lifestyle with five charming pocket parks and a recreation center featuring two pools, two spas, two dog parks, and a versatile meeting center.$3,280,000
Arcadia 37 Woodruff Avenue
The magnificent estate South facing custom build house located at prime Arcadia area . Present by GIANTECHINC development with amazing architectural details throughout the house .Feature includes a dramatic wood paneled entry with patterned Mable floor , A formal dinning room and living room, the gourmet kitchen includes marble counter tops with high-end Viking appliance , a granite island ,a breakfast nook and wok kitchen. A well designed 8 seated home theater, one luxury en-suite downstairs and separate laundry room complete the main floor. The master bedroom with an walk-in closet, extravagantly appointed bathroom. 3 additional en suites complete the upper level. Luxury detail included but nor limited Toto toilet , Pella windows, wired smart home ready , sound system ,waves pool Exc. Lush landscaping with waves pool . Close to everything, Shopping Mall, Restaurants, entertainment and award winning Arcadia school district.This exceptional home exemplifies luxury living at its best.$3,280,000
Irvine 44 Statehouse Place
This Home is beautifully decorated like a Model Home, NO HOA FEES! Gorgeous two-story SFR in the highly desirable community of West Irvine in Irvine, Prime location close to The Market Place, Costco, Target, School, and Valencia Park. Spacious 3-car garage, Open the double doors and you will see a spacious and bright living room, The entire home has the most popular solid wood flooring,The walls are also made of very marketable wainscoting.The home is equipped with beautiful lighting,Especially the open kitchen is made of the best and most popular colors, just like the Model Home,The first floor has a Living Room, Family Room,Dining Room,Office, Open kitchen, 1 Bedroom and 1 Full bathroom. Beautiful chandeliers and stylish staircases invite you to walk up to the second floor,Coming to the second floor is a very large and very bright master bedroom. a walk-in closet, and bright bathroom featuring a Custom Walk-in Closet with Closet Organizers, Upgraded Tile, Walk-in Double Shower, Dual Vanities, Granite Countertops, and a relaxing Spa Bathtub.The other two Bedrooms are suites, two Bedrooms are sharing a bathroom. Living Space is 3,748 sqft,6 Bedrooms and 5 Full Bathrooms,Lot size:6,208 sqft,The backyard is perfect for summer gatherings with a BBQ grill,Various fruit trees and flowers are also planted. The entire house is fully upgraded and looking as stunning as ever! Come visit and keep this beautiful home yours!$3,280,000
Los Angeles 2633 Zorada Drive
Located in the well sought after Mt Olympus community. This Mid Century Modern 2 story, 5 bedroom home features an unusual oversized lot with par like grassy area in addition to the 1/2 ball court. City and canyon Views abound from both stories of the home and entire pool area. Master Bedroom and bath facing canyon and city views overlooking the pool. Large eat-in kitchen/Den with separate Dinning area. Living room with Fireplace is steps away from pool. Great for entertaining with plenty of parking in half arched driveway and street$3,280,000
Saratoga 19718 Solana Drive
Price Big improvement! Welcome to Prides Crossing in Saratoga! This single-story, 4-bedroom, 2-bath home offers formal living and dining rooms, along with a separate family room featuring an open beam ceiling, fireplace, and direct access to the backyard and pool. The primary bedroom boasts a spacious bath, vaulted ceiling, ample natural light, and access to the pool and spa. The updated kitchen features granite countertops, stainless steel appliances, hardwood floors, and a cozy breakfast nook. Inside, the laundry area includes a washer and dryer, cabinets, and a deep sink. Oversized attached 2-car garage. Enjoy the comfort of forced air heating and A/C. Conveniently located near Highway 85, shopping centers, and renowned Saratoga High, Redwood and Saratoga elementary..$3,280,000
Redwood City 878 Hillcrest Drive
Breathtaking Oasis in the prestigious Emerald Hills area of Redwood City. Prepare to be WOWED by this stunning property with a MASSIVE 17,300+ sq ft lot - the PINNACLE of privacy and exceptional views! This incredible property features a total of 5 Spacious Bedrooms, 3.5 Bathrooms, a cozy wood burning fireplace, and a wonderful open floor plan boasting 2,970 sq ft of living space including an attached apartment for guests. The property also features an attached oversized 2-car garage, balcony to take in the views, a large wrap-around deck for entertaining, mature fruit trees and a gorgeous resort-style pool --- POOL PARTIES EVERY WEEKEND! UNBEATABLE LOCATION near Downtown Woodside, Redwood City, Stanford University, Major Tech Companies, Hiking Trails, Top-Rated Schools, with Easy Highway Access! Shopping and SFO Airport just MINUTES away! This DREAM PROPERTY has it ALL!$3,280,000
Long Beach 2175 Chestnut Avenue
List Price Refresh ! **$195K Price Reduction** Charming 2 story building with 14 good sized studios, great layouts and 5 single car garages, on a tree lined street, and walking distance to Lafayette Elementary School, This Bread and Butter Property, is seperately metered for gas and electricity, while the owner pays water. Well located, central to lots of employment opportunities, close to Long Beach's Downtown, offering fine dining, entertainment, The Pike, Long Beach Aquarium, Long Beach Airport, Long Beach Memorial Hospital and the waterfront. Low operating costs, , secure building, and upside in rents will allow the new owner to reap long term benefits of this great value add investment opportunity.$3,279,000
Oxnard 711 Mandalay Beach Road
Ocean front LOT ready to build with approved permitted plans!!!! Lot is 45 feet wide, one of the widest lots on the sand @ Mandalay. Revel in the prospect of constructing your own 4000 square foot masterpiece, featuring an awe-inspiring five bedrooms and seven bathrooms, complete with a state-of-the-art gourmet kitchen, a private elevator, and a four-car garage that will satisfy even the most discerning connoisseur. Embrace the coastal lifestyle that awaits you in this modern beach house, a true embodiment of sophistication and refinement. Oxnard beaches have remained a hidden gem for decades, and now, the time has come to uncover the untold beauty of these magnificent shores.$3,279,000
Covina 20852 Covina Hills Rd
Stella is a world-class contemporary estate that offers an elevated perspective, with unobstructed, panoramic city views of Los Angeles County, San Gabriel Valley and Mount Baldy. Stella is a brilliant design that brings together indoor and outdoor spaces with excellent harmony. The journey begins as you approach this masterpiece. The hand carved Riviera treatments and oversize entry door sets the stage. The 21 feet high ceilings, 28’ wide family room door plus 15 feet wide living room window will impress you. The 75” wide double face fireplace creates a transition from the formal area and its 300+ bottles Wine-Cellar compliments the space with unparalleled luxury. Prepared to be fascinated by the wide array of exquisite finishes, fine cabinetry, architectural details and stunning amenities that elegantly flow from ambience to ambience.$3,278,000
Huntington Beach 16311 Typhoon Lane
Much sought after waterfront location on exclusive Trinidad Island. The two channel views boast stunning sunsets. Come live the Trinidad Island Lifestyle with it's own beach, two playgrounds and extensive green belts and a waterfront walkway looking across at Seabridge Beach. Your deeded 35 foot boat dock is just outside your back door #247. Award winning Harbour View schools are located within the desirable Huntington Harbour area. The property includes a pool and spa and an enclosed dog run area. Downstairs features one bedroom and bath. Two upstairs secondary bedrooms have shared jack and jill bathrooms, including shower. This home is to be purchased in "as-is" condition. The property is subject to California Civil Code Section 2429p for the first 30 days of marketing. Eligible buyer offers will be considered within the first 30 days of marketing, all offers thereafter per CA Civil Code 2429p.$3,276,000
San Clemente 928 Avenida Salvador
Panoramic Ocean View Retreat. Immerse yourself in breathtaking panoramic ocean views from every room of this stunning 4-bedroom, 4-bathroom home, overlooking Dana Point, Catalina Island. Ocean Views from La Jolla to Palos Verdes. Nestled among tropical landscaping with mature lemon and avocado trees, this residence offers a vacation-like ambiance reminiscent of Hawaii. The moment you walk in the floor to ceiling bi-fold glass doors brings the ocean to you. The open and spacious layout features high-end chef’s dream kitchen and custom granite countertops. A modern pneumatic elevator provides effortless access to the upper level. After a hard day relax in the 7-person Caldera Seychelles spa on the back deck, enjoying the ocean views. Custom iron-designed double front doors and windows flood the interiors with natural light. The primary retreat includes an extra-large walk-in closet and a jetted tub with ocean views, along with his and her bathrooms. Enjoy a private veranda off the primary bedroom, perfect for soaking in the stunning scenery. This home offers a dream lifestyle, blending luxury and natural beauty. Do not miss the opportunity to make this exquisite property your own.$3,275,000
Villa Park 19060 Cerro Villa Drive
Multi Generational living at it's finest! NOT ONE BUT TWO STUNNING MID CENTURY MODERN HOMES situated on a private 2/3 acre lot in an exclusive Villa Park neighborhood surrounded by multi million dollar properties! (~ 4500 SQFT AND 4 CAR GARAGE TOTAL BETWEEN THE PRIMARY AND GUEST HOUSE) The primary residence features 3000 SQFT, attached 1 car garage, 3 bedrooms, and 3.5 bathrooms...As you enter you are greeted by an open floorplan with beamed vaulted ceilings with an abundance of natural light and unhindered views from the floor-to-ceiling glass windows blurring the lines between the outdoors and indoors. The living room is the perfect place to unwind and connects to both the family room and the dining room providing the perfect floorplan to entertain family and friends. The modern kitchen is effortlessly open, giving easy access to the dining area and features state of the art Gagganeau appliances, wine fridge, quartz countertops with waterfall island, and sleek custom cabinetry (the kitchen also boasts a hidden 1/2 bath with full marble surround). Enjoy the panoramic views and lush landscaping from the oversized balcony that extends from the great room! Down the hallway is a fully updated bathroom with sleek, modern design elements and 2 spacious bedrooms (one of the bedrooms has an attached full bath with wood ceilings and full glass tile shower surround). A Limestone surrounded staircase welcomes you down to the primary suite featuring a sitting area, stacked stone fireplace, and a very spacious spa like bathroom with full marble surround, dual sinks, free standing soaking tub, and separate walk in steamed shower...primary suite also has access directly to the outdoor covered patio. The private, fully detached guest house boasts an open concept floorplan with sleek modern finishes including a full kitchen with stainless steel appliances, soaring ceilings, ample cabinetry, and granite countertops with a large island...The ADU has plenty of space with approximately 1500 SQFT, 3 bedrooms, 2 full bathrooms, 3 car attached garage, and both a large covered patio and separate balcony! The backyard is an entertainer's dream equipped with a sparkling pool and spa, fully covered patio perfect for poolside entertaining, grass play area, and mature trees and beautiful landscaping providing complete privacy. Enjoy safety and peace of mind with a secured gated entrance and stunning paver driveway! Nearby shopping, top rated schools and freeway access! Act Now!$3,275,000
Marina Del Rey 125 Spinnaker Mall
Gorgeous coastal traditional with soaring ceilings and spacious floor plan. nestled in the prestigious Silver Strand community. Boasting exquisite craftsmanship, with custom built in book shelves adding a touch of sophistication. Step into Impressive cooks kitchen where culinary delights await, with large center isle and balcony over looking the garden street. It's a haven for aspiring chefs, a walk in butlers pantry. With 4 bedrooms and 4.5 baths, there's plenty of space for family and guests to feel right at home. Retreat to a sumptuous primary suite, complete with newly remodeled bath for a spa-like experience at home. Don't miss the opportunity to experience elegance steps from the beach.$3,275,000
Redondo Beach 405 Via La Selva
Locals say Via La Selva is the best street in the Hollywood Rivieria. See for yourself. Discover luxurious ocean-close, ocean-view living within 12 minutes’ walking distance to the beach. This meticulously crafted single-family residence boasts a panoramic, much sought after coastline view of the Queen’s Necklace, stretching from Malibu to Palos Verdes. A beautifully appointed upper level offers an open floor plan featuring one bedroom and bath, a chef’s kitchen and breakfast booth, large living room, and spacious dining area—all affording residents views of the ocean. Large sliding glass doors open to an inviting balcony offering breathtaking, blue ocean views and the scent of salty sea air. Enjoy time relaxing on the balcony watching passing yachts, sail boats, ocean liners, and fishing vessels which are nearly constantly in view. The lower-level features 3 additional bedrooms and a total of 2 additional bathrooms. The spacious master bedroom retreat has 2 walk-in closets, a cozy fireplace and sitting area. Its sumptuous master bath has marble counters, custom cabinets, and a separate tub/shower. A large, low maintenance backyard has a sports’ court and outdoor shower for rinsing off after a surf or stand-up paddle session. Every detail in this beautiful home’s modern classic design has been carefully considered, promising an elegantly casual, beach lifestyle of unparalleled comfort and sophistication. Don’t miss the opportunity to make this exquisite, move-in ready residence yours.$3,275,000
Newport Beach 123 Bay Avenue
One block to Newport Bay, two blocks to Balboa Peninsula Beach, this tastefully updated home is ready to enjoy now: either as a full-time residence or as a beach-close 2nd home. Located on one of the quieter Balboa Peninsula streets, away from the bustle of Balboa Avenue, this home provides close proximity to both the bay and the beach while enjoying the charming and calmer lifestyle of E Bay Avenue. Featuring 3 bedrooms, 3 bathrooms, and a front brick patio with built-in BBQ for enjoying pleasant summer evenings with family and friends. Upstairs, just off the family room/den, is a spacious 2nd level deck with clear views of the bay for relaxing or entertaining. This is a terrific place to watch the bay activities such as the Christmas boat parade from the privacy of your own home. Just a short 7ish minute walk to the Fun Zone and area restaurants and about 1/4 mile drive to the Balboa Island Ferry. There is also potential for the new owner to improve access to the existing rooftop deck.$3,275,000
Irvine 133 Weathervane
View!Location!View!Location!View!Location!Just RENOVATED! This gorgeous home is the ULTIMATE in the gracious living of CORNER LOT PREMIUM LOCATION,finely crafted and well designed with attention to detail. A luxuriously Just RENOVATED home in the luxury of the Quail Hill Community, Commanding presence with remarkable city lights and mountain views, and is JUST STEPS to Valley View Park, Knollcrest Park, and Alderwood Elementary! Open the door and you will see a spacious and bright living room, The entire home has the most popular solid wood flooring,The walls are also made of very marketable wainscoting.The home is equipped with beautiful lighting, Especially the open kitchen is made of the best and most popular colors, just like the Model Home,The first floor has a Living Room, Family Room,Dining Room, and Open kitchen. Beautiful chandeliers and stylish staircases invite you to walk up to the second floor, Coming to the second floor is a very bright master bedroom with a balcony see a view. a walk-in closet, and bright bathroom featuring a Custom Walk-in Closet with Closet Organizers, Upgraded Tile, Walk-in Double Shower, Dual Vanities, Granite Countertops, and a relaxing Spa Bathtub.The one Bedroom is suites, two Bedrooms share a bathroom. Living Space is 2,655 sqft,4 Bedrooms and 4 Bathrooms,Lot size:5,541 sqft,The backyard is perfect for view,Various fruit trees and flowers are also planted. The entire house is fully upgraded and looking as stunning as ever! Come visit and keep this beautiful home yours! Resort-style amenities and living include: Cascade Park with BBQ's, benches, fitness station, bicycle rack & swing set. Commons Park- gym with TV's, park with BBQ's, bicycle rack, pool, spa and wader. Valley View Park with tot lot, fountain, benches, basketball court, bicycle rack, pool, spa and wader. Knollcrest Park with tennis courts, fountain, pool, spa and wader. East Village Park with benches, play platform monuments, streets, mailboxes & WiFi at all pools. Short walk to every necessity & only 3-miles from Irvine Spectrum & 7-miles from JWA. Local to Quail Hill Shopping Center and much, much more. Only 19-miles from Disneyland & 10-miles from the coast of Corona Del Mar, Newport & Laguna Beach; South Orange County's top hot-spots known for art galleries, fine dining, coves, beaches, surfing, coastal canyons & Laguna Coast Wilderness Park. Come take a look!$3,260,000
Beverly Hills 2251 Gloaming Way
Enchanting traditional home nestled on a verdant hilltop. Stunning living room with great volume, hardwood floors, fireplace and walls of glass overlooking magical canyon views. Open eat-in kitchen, den with french doors opening to deck, powder room, and library rotunda for watching the sunset. Substantial primary suite with luxurious bathroom, office, and large walk-in closet. Three additional bedrooms, each with their own bathroom. Beautiful, lit patio for entertaining and 3-car garage. Serene living in the hills!$3,250,000
Los Gatos 302 Los Gatos Boulevard
Welcome to 302 Los Gatos Blvd! Located in the charming downtown Los Gatos and only steps away from dining, shopping, trails and parks. Award winning Los Gatos schools are just a short walk or bike ride away. This charming home welcomes you with a fully fenced manicured yard and wrap around porch. As you step inside you are greeted with newly refinished genuine hardwood floors, rich wood trim, and elegant finishes throughout. Formal dining room, living room with fireplace and a separate family room. Updated kitchen with top of the line stainless steel appliances, custom cabinets, and a spacious island. Up to 400 sqft of bonus space located between the spacious finished basement and attic. Dedicated laundry area with washer and dryer. Convenient ground floor bedroom with a full en-suite bathroom. The primary retreat is located on the second floor with an en-suite spa like bathroom. Two additional second floor bedrooms with ample storage space and a second full bathroom located on the second floor. The finished attic provides extra play area or storage space. A detached two car garage plus a covered carport provide ample parking. Landscaped backyard with stamped concrete patio is perfect for entertaining. Walk to town, schools, trails and parks. Easy access to highway 17 and 85.$3,250,000
Tarzana 4735 Viviana Drive
Secluded above Viviana Drive, this stunning one level Ranch and guest house is accessed by a long gated private driveway. A cul-de-sac street, offering seclusion on nearly ¾ of an acre. Located in one of the most sought-after neighborhoods in Tarzana this 4-BD, 4.5-BA home is just minutes from the hustle & bustle of city life, but still tucked away in its own private enclave. Inviting entry with custom glass door opens to a majestic home that is a rare offering in today’s market. A thoughtful open floor plan with sun filled living room with vaulted ceilings, built-ins, wide planked hardwood floors, fireplace with intricate stonework & an abundance of light from skylights. The living room opens to family room, dining & kitchen combination. The family room features peaceful views of the backyard, custom bar & Sub-Zero wine fridge. Light & bright kitchen with large center island with prep sink & breakfast bar, granite counter tops, freshly resurfaced cabinets, built-in stove with a VentAHood, stainless steel KitchenAid appliances, beverage fridge, skylights & an oversized walk-in pantry. On the North Wing an elegant master suite provides for an ultimate getaway with high ceilings, two walk-in closets & an eloquent master bathroom appointed with heated floors, BainUltra tub, bidet & steam shower with bench. North Wing also includes one ensuite bedroom with high ceilings & its own bathroom, a second bedroom with high ceilings, a remodeled hallway bathroom with tub & charming powder room with shabby chic finishes. The South Wing entered from the kitchen or garage features a large utility room, 4th bedroom/office & a full bathroom. Additional features include two zoned HVAC, two tankless water heaters, alarm system, Fleetwood windows/doors & attached oversized two car garage w/direct access. Lush landscaping & meandering pathways create a regal & grand estate with separate guest house & grounds that feature a Pebble tech pool, water features, hot tub, 3 firepits, built-in outdoor kitchen area with BBQ grill & stainless steel appliances & pomegranate, lemon & orange trees. The detached guesthouse is nearly 900 sqft. & has a kitchen with granite counter tops, vaulted ceilings with skylights, separate bedroom, bathroom, HVAC system & its own backyard with separate alarm. Located South of the Boulevard, close to shops/restaurants, this exquisite home is an inviting oasis that’ll leave a lasting impression.$3,250,000
Rolling Hills Estates 4 Singletree Lane
Nestled in a serene, tree-lined cul-de-sac, this single-story ranch home originally built in 1957 with 2,305 sq ft has been meticulously remodeled and expanded to 3,020 sq ft in 2024. Experience modern living with high-end features including recessed lighting, Milgard windows and sliding doors, hardwood doors, durable Italian tile and vinyl wood floors, HVAC, fire sprinkler system, video camera and doorbell, digital locks, and two tankless water heaters. A paved circular driveway leads to a welcoming double-door entrance and garage. Step into the central foyer, which opens to a formal living room featuring a cathedral ceiling, exposed beam design, and a charming brick fireplace. The spacious great room, also with a cathedral ceiling, serves as the family room and formal dining area. The sun-filled kitchen is a chef's paradise, with expansive quartz counters and ample cabinets. It boasts high-end appliances such as a Zline six-burner range with double oven and a Bosch dishwasher. In addition, there is a large center island with an extended quartz dining table perfect for casual dining, work or child study. A double-door walk-in pantry is also ready with ample shelving and cabinets. Nearby is a large laundry room that doubles as a utility room with mirrored closets and plenty of cabinets and counter space. A guest bedroom/office offers privacy with a mirrored closet, large window overlooking the lush backyard, and sliding door leading to the back patio. The primary suite on the other side of the home is a bright sanctuary with a large window, sliding door to the patio, mirrored walk-in closet, and an en-suite bathroom featuring a dual-sink vanity, freestanding tub, and steam shower. Two additional spacious bedrooms with mirrored closets share a full hallway bathroom with a dual-sink vanity. The expansive paver backyard is perfect for gatherings, complete with a BBQ station, sink, and a tranquil water fountain. The landscaped backyard also features a storage shed, with plenty of space to add a swimming pool or an ADU. Meanwhile, the direct access garage has an epoxy floor and outlet for an EV charger. With easy access to freeways, Torrance and nearby cities, discover the perfect blend of modern amenities and suburban charm in this exquisite Rolling Hills Estates home. Your dream lifestyle awaits!$3,250,000
Inglewood 110 Eucalyptus Avenue
Featuring seven spacious townhome-style units, this apartment building in the heart of Inglewood presents a compelling investment opportunity for those seeking a high-performing asset. Renovated just five years ago, the contemporary upgrades, abundant natural light, and prime location will appeal to the most discerning tenants, increasing your bottom line. Tenants will feel safe and secure with gated entry and secure parking, while the upgraded stylish units provide a welcoming and comfortable living space that they are proud to call "home." The extensive remodel included the installation of new double-paned vinyl windows, central air conditioning in each unit, stainless steel appliances, custom-made cabinets, quartz countertops, and vinyl wood flooring. Each unit is also equipped with a Nest Thermostat and new cable/Cat 5 wiring, and the building features a new commercial water heater. The exterior of the building has been revamped with new paint, farmhouse-weathered cedar siding, an intercom entry system, security cameras, gates, and a new gate motor with an electric eye and RFID cards. This property offers easy access to various transportation hubs, local Inglewood attractions, restaurants, and shopping opportunities. Residents can enjoy events at the nearby Beckman YOLA Center, the iconic Kia Forum, SoFi Stadium, and YouTube Theater. Additionally, the property is only three miles from LAX and five and a half miles from the beach. Investing in this property is a lucrative opportunity for savvy buyers seeking long-term growth and profitability in a thriving neighborhood in the "City of Champions." With a portfolio addition as impressive as this, you can be confident in your investment decision. The seller also has two additional multi-family income properties available in Inglewood: SB24149403 9725 Crenshaw Blvd (a fourplex with 2-bed/1-bath units) and SB24148750 2614 W Manchester Blvd. (a mixed-use property with a storefront and two 1-bed/1-bath residential units). Purchasing these three properties together could offer cost savings or increased investment returns. We invite you to explore these possibilities further and schedule your private tour today.$3,250,000
Los Angeles 1518 Gramercy Place
Live work opportunity in a gorgeous 7200 SQ ' Art Deco space with 5 bedrooms/offices, 6 baths, and a separate 1 bed + 1 bath apartment. The dramatic, inspiring blend of historic charm and modern convenience features an auditorium/assembly hall, banquet hall/kitchen, multiple offices/bedrooms, residences, and private gardens. The main assembly hall spans approximately 3,000 square feet with 20-foot ceilings and eight large stained-glass windows. The apx. 1900 sq ft banquet hall includes a new designer kitchen, three rooms (office/bedrooms) with en-suite baths, a stage, and a half bath/powder room. Two additional private offices (230 square feet each) with adjoining baths and garden access. The second floor houses a 700-square-foot apartment with a separate entrance, one bedroom, one bath, a kitchen, and a large living room. Architect David Carthage Coleman designed this historic gem for the Mogen David Congregation. In 1953, it was converted to the Church of Divine Guidance, and in 2021, it was purchased by a professional set decorator/architect buff & a well-known, established builder. Modern amenities include fully updated electrical, plumbing, HVAC, and telecommunications systems. The property has four 5-ton heating and cooling units, a tankless water heater, a hot water recirculation system, and WiFi with speeds up to 1200 Mbps available from Spectrum. Exterior features include re-envisioned landscaping, a circular driveway with two automatic gates, and parking for 6-8 cars. Historic elements are thoughtfully preserved, including 22 stained glass windows, an original stage with faux carved painting, refinished oak and maple floors, and restored original tiles. The color palette enhances the historical features, creating a sense of celebration. With LED lighting throughout, new insulation in all walls, and custom tile in offices and the primary bath, this property perfectly balances historical inspiration and modern convenience in a prime, quiet location. It is ideal for those seeking a unique and adaptable space.$3,250,000
Westlake Village 1653 Vista Oaks Way
Experience luxury living at 1653 Vista Oaks Way, an architectural masterpiece in the prestigious gated community of Bridgehaven in Westlake Village, California. This custom-built residence offers modern design and luxurious amenities, maximizing natural light and 180-degree mountain views. The open floor plan spans over 5,110 square feet, featuring five bedrooms with en-suite bathrooms and a dramatic foyer with 32-foot ceilings and a curved, floating stairway. The professional-style kitchen and elegant master suite add to the home's appeal, while the outdoor area boasts a resort-like pool, spa, water slide, cascade waterfall, and swim-up bar with pool bar stools, gas fire pit, and a 4-hole golf pod, all surrounded by water-efficient landscaping. Situated on a 17,404 square-foot lot, this home offers a peaceful, private setting close to Westlake Village amenities, including the Gulf Club, Athletic Club, and Lake Sherwood. Residents enjoy access to the exclusive Bridgehaven community's playgrounds, common areas, and hiking trails. The property is within the Conejo Valley Unified School District, with nearby schools like Westlake Elementary, Colina Junior High, and Westlake High School. This contemporary-style home includes a 3-car attached garage and additional parking for 4-5 cars. Available for sale at $3,250,000 and for lease at $17,000/month ($18,000/month - tastefully furnished with Giorgio Collection Italian furniture). This home epitomizes luxury living in California.$3,250,000
Fremont 41998 Via San Gabriel
Welcome to 41998 Via San Gabriel where elegance meets comfort to give you the home of your dreams. Located within walking distance of Mission San Jose High, this stunning 4(or 5*)bedroom, 3 bath home offers the perfect blend of style and functionality. The naturally lit formal living room boasts vaulted ceilings, gleaming hardwood floors, and recessed lighting, creating an inviting ambiance. The well-appointed kitchen, featuring beautiful built-in cabinetry and granite countertops, is perfect for entertaining. The formal dining room flows seamlessly into the spacious family room and sliding glass doors open to a easy-to-maintain backyard, perfect for BBQ. The 2nd floor ensuite serves as a dedicated retreat, featuring a separate sitting area, a luxurious bathroom with a large walk-in shower, and skylight. A versatile bonus room to adapt to your needs, be it a guest room, home office, or media room. The first-floor ensuite boasts a jacuzzi tub and separate shower, ideal for use as a primary bedroom or in-law quarters. A two-car garage with direct access, central heating/air and a meticulously maintained landscaping. Don't miss this exceptional opportunity! Must see~$3,250,000
Fullerton 1620 Lindendale Avenue
Revel in the ambiance of this elegant custom home nestled in a secluded cul-de-sac on over 55,000+ sf lot in the prestigious Raymond Hills of Fullerton. This exclusive architectural masterpiece showcases peace & privacy perched atop a scenic outlook shines an example of quality and detail that can be truly appreciated in person. Tucked away inside a sprawling driveway with private GATE, lead by verdant landscaping with mature trees to an extended pavered frontage with beautiful stonework. Enter through a designer foyer to be astonished by impressive double-story ceiling with exposed beams and gorgeous staircase, excellent natural light splashes from floor to ceiling windows providing warm, sunny glow in the formal living room with two-sided fireplace connecting to a BONUS ROOM allowing additional versatility for comfort living. Chef's kitchen with premium appliances, center island for easy preparation, formal dining and a seperate picturesque breakfast nook with bay windows, and a serving bar opening to a spacious family room with built-ins and stone fireplace. Double French doors opening out to an immaculate resort-like backyard, boasting multiple outdoor seating areas, expansive patio cover with outdoor fireplace, bistro-style dining, built-in BBQ counter equipped to spend balmy evenings dining al fresco. Sparkling pool with waterslide, poolside lounging, fairytale landscaping and romantic gazebo, lush foliage with fruit bearing trees, and grass areas for a peaceful retreat offers something for everyone. Oversized primary suite with seating lounge and an intimate fireplace, a private balcony overlooking serene VIEWS and endless stretches of the sky, and spa-like primary bath with separate soaking tub for ultimate relaxation. All bedrooms provide ensuite baths (5th bedroom currently combined w/ laundry room), MAIN-LEVEL BEDROOM perfect for an in-law/guest suite, office finished handsomely with built-in library shelves and working stations, spacious laundry room with plentiful storage, sink and a seating area. Convenient attached 4-car garage, plenty of space for a workshop and additional storage, wifi controlled sprinkler system, and close proximity to the Panorama Nature Reserve, golf courses and hiking trails, freeways, Brea Mall, St. Jude hospital and endless shopping and dining options. A true rare gem tucked away in a serene location perfect for entertaining while preserving an atmosphere of quiet intimacy. This one of a kind property is a must see!$3,250,000
Los Angeles 429 Union Avenue
The current owner has spent the last 9 years lovingly restoring this character 1926 Spanish style residential income property. Architecturally, the property has a garden courtyard layout, providing semi-private outdoor spaces accessed off the 20 units. The units have retained their original architectural character, including original hardwood floors, 10' high ceilings, plaster walls, restored original windows with wavy glass and restored window ropes. 19 of the 20 units are approximately 530 SF each and offer 1 bedroom and 1 full bath. The owner's unit, unit 1, is approximately 650 SF and has 1 bedroom, 1 bathroom and another room that can be used as a small bedroom or an office. 17 mini-split Fujitsu brand units provide both heating and air conditioning. The mini-split units have been replaced in the last 7 years, and some are as new as 2 years old. The owner had a platform built for each of the mini-split units so that they are not sitting directly on the roof. The property is fully gated and has a camera system and a key-card access for the residents. There are 20 tankless water heaters for the 20 units. 15 stacked washers / dryers in the building. The building was re-roofed with new rolled composition roofing and a silicon layer was added over the rolled composition roofing material, approximately 5 years ago. There are 16 hard-wired cameras with DVR on the property, and new front and back gates. Time Warner cable underground. Windows and doors have been restored. Rewired electrical, updated electrical panels, 21 total electrical meters, 20 gas meters. Sewer line is mostly updated. Plumbing is mostly updated, within the last 5 years. New backflow regulator. New main water supply line, 1.5'' copper line. 10 storage units. Repainted the exterior with elastomeric paint. Flashing sheet metal is new; all sheet metal replaced, including scuppers and downspouts. This property is for investors seeking historic charm, modern convenience, and strong rental income in a sought-after Los Angeles neighborhood. Located in the Westlake community, the property is within 3 minutes or 1.1 miles from DTLA, Southwestern Law School and The Fashion Institute. Sited between Silver Lake and Echo Park, the property is near stores, small neighborhood shops, and restaurants.$3,250,000
Del Mar 1963 Christy Lane
Welcome to your dream beach house in the heart of Del Mar, where coastal living meets urban convenience! Just minutes from Del Mar Village, this home provides easy access to the best restaurants, boutiques, and beaches. The lively Del Mar Plaza, with its new market and the famous Monarch restaurant, is just a short stroll away, as well as the fabulous amenities and dining options of the award-winning L’Auberge luxury resort. Perched on an expansive lot, this home offers stunning ocean views from its elevated deck, perfect for enjoying spectacular daily sunsets. The spacious yard provides both privacy and plenty of room for personalized outdoor spaces, a rarity in this prime Del Mar location. Inside, the home is warm and inviting, perfect for family gatherings and relaxation. With the primary and a secondary bedroom located on the main entry level, the house provides easy living. The design blends comfort with coastal elegance, making every day feel like a vacation. Modern amenities and timeless finishes add to the charm, making it a perfect place to call home. Whether you're drawn to the allure of beachside living, the convenience of urban convenience, or the tranquility of a close-knit community, this home captures the essence of Del Mar's coastal lifestyle. Don't miss out on the chance to live in a place with unbeatable location and views, embodying Southern California's beachfront elegance.$3,250,000
Glendale 125 Chestnut Street
With current rents averaging only $2.02 per square foot, the property allows ample room for consistent income improvement. A new investor may be able to capture the approximately 62% rent upside more rapidly as well, as the property is granted higher allowable rent increases via AB 1482, when compared to other assets subject to more prohibitive local rent control. Situated in the heart of Glendale, near the intersection of Brand Boulevard and Colorado Boulevard, the building offers tenants numerous dining and shopping options, as reflected in its high Walk Score of 96. Between the Americana at Brand and the revamped Glendale Galleria, both just three blocks north, tenants gain convenient access to destinations such as Din Tai Fung, The Cheesecake Factory, Bacari GDL, and Bourbon Steak. Local retailers include Tiffany & Co., Nordstrom, The Apple Store, Lululemon, and Target. In addition to cash flow improvements gained through rent increases, a new owner may also benefit from the supplemental revenue streams that the building offers. The large basement could potentially be leased to tenants for extra storage income. Also, recent new leases have included tenants paying an additional $150 per month toward utility expenses, similar to a RUBS program. Applying this blueprint to other new tenants moving forward can dramatically improve the owner's income.$3,250,000
Manhattan Beach 1511 3rd Street
Local designer Cory Kingston brings together modern elegance and home comfort in this fully remodeled Manhattan Beach home. The residence features 4 spacious bedrooms and 4 modern bathrooms in this 2,636 square foot home on a 7,513 square foot lot. The large, open living area with high ceilings and abundant natural light looks out through large glass doors onto the sizable backyard, ideal for entertaining or relaxing enhancing indoor-outdoor living. A contemporary kitchen equipped with high-end appliances including a 6-burner stove, sleek cabinetry, and large island is perfect culinary enthusiasts. Close to award winning schools, high-end dining, beautiful beaches, shopping and much more this home is the perfect retreat in the desirable Manhattan Beach area.$3,250,000
Los Angeles 1242 Harvard Boulevard
Newer built turnkey Quadruplex. The modern, stylish, spacious units are beautifully crafted inside and out. Fully equipped with high-end kitchenette and quartz countertops. All four units have built-in washers and dryers. Gated parking with dedicated areas. These beautiful units will charm you, your friends and with their open plan kitchen - living room areas. Each and every bathrooms have their own unique designs. Central A/C - heating. Superb location, just a short distance to DTLA and Hollywood. Near freeways, Expo Line and Bus Lines.$3,250,000
Los Angeles 6334 Bryn Mawr Drive
Nestled amidst the lush greenery of the Hollywood Hills, 6334 Bryn Mawr Drive embodies the epitome of luxury hills living with its brand new, designer gut-renovation, paired with its incredible oversized backyard. This stunning architectural masterpiece was completely reimagined by one of Los Angeles' top design-and-build firms to conceptualize true timeless elegance paired with an effortless blend of modern conveniences. Featuring four bedrooms, five baths and spanning well over 3,000 sqft on a massive oversized lot, 6334 Bryn Mawr is truly set apart from the rest. Welcomed by a rare Hercules Aloe Tree, 75 year old King Fan Palms and extremely serene drought-tolerant landscaping, the main entrance to the home leads you to a gorgeous open concept living room flanked by an extraordinary custom balcony to the left and a grand dining area to the right. Massive windows with gorgeous custom linen window treatments flood the expansive living space with natural light, seamlessly blending the indoor and outdoor areas including the sumptuous limestone clad upper balcony with incredible city views. The open-concept layout creates a perfect environment for both intimate gatherings and grand entertaining, with sleek finishes and designer touches throughout. The gourmet kitchen is a culinary enthusiast's dream, featuring state-of-the-art appliances, custom cabinetry, and a spacious center island. Whether you're preparing a gourmet meal or enjoying a casual breakfast with family, this culinary haven is sure to inspire.The upstairs primary bedroom is paired with stunning exposed wooden beams and leads out to the limestone clad upper balcony. Additionally on this level there is a gorgeous powder room with a custom Taj Mahal Marble vanity and an additional bedroom with en suite bath. Leading down the custom staircase, you have the entrance from your massive four-car driveway with covered carport. Additionally on this level, you have an office, lounge area, 2 bathrooms and two more bedrooms including the grand primary suite.The scale of the grand primary suite is absolutely astonishing and also has one of the most incredible spa-like bathrooms in Los Angeles. The backyard is truly unlike any other yard in the hills. The downstairs covered balcony is replete with an area for outdoor dining as well as lounging. The lawn itself is truly sprawling and has an Avocado tree, Orange tree, Lemon tree, Fig tree, Pomegranate tree, Kumquats, Lomquats, and many other edible plants to keep your earth-food stash always stocked. Located just minutes from the world-famous Sunset Strip, fine dining, shopping, and entertainment options are at your fingertips. Experience the best of Los Angeles living in this exquisite Hollywood Hills residence. Welcome home to 6334 Bryn Mawr Drive.$3,250,000
Solana Beach 545 Ford Avenue
Welcome to a charming single-story farmhouse in Olde Solana Beach, where every day begins and ends with stunning sunrises and sunsets. This home is surrounded by mature pines and lush plants, enjoys a temperate ocean breeze, and offers backyard ocean views. The property provides many upgrades and unique features which include: A spacious 12,500 square foot usable lot, Mi-century dining room cabinets, new Sputnik and bathroom light fixtures, updated electrical system, new hunter ceiling fans, and an expansive garden with various plants. The interior has been recently repainted, and the galley kitchen features ample storage pantries. You'll find original oak flooring throughout, with newly installed carpet in the living room and office areas. The office boasts an oversized picturesque window with a stunning mountainous backdrop. There is an additional room at the back of the garage, perfect for storage or use as a workshop. The front yard and driveway are adorned with pavers. There is an abundance of patio seating areas with a peaceful ambiance for enjoying your morning coffee or relaxing with a good book. Additional home features include a yoga or dedicated seating room, plantation shutters, and more. The location is prime, with walking distance to Earl Warren Middle and Skyline Elementary, Annie’s Canyon Trail, Fletcher Cove Beach Park, Cardiff State Beach, and the Cedros Avenue Design District for dining, shopping, and enjoying local art. The Solana Beach train station is conveniently located nearby for local travel, with routes extending to Orange County and Los Angeles. This home is truly remarkable, having only been for sale once before.$3,250,000
Arcadia 734 Hampton Road
Prestigious Upper Rancho Estate Nestled in the exclusive Upper Rancho neighborhood, this 5-bedroom, 3-bathroom Ranch Style residence is situated on one of the most sought-after streets in Arcadia. The property greets you with a wide circular driveway and an incredible view of the San Gabriel Mountains. Inside, you'll find a spacious layout complemented by two HVAC systems, ensuring comfort throughout the year. The home is ideally located close to shopping, entertainment, and dining options, making it a convenient choice for a vibrant lifestyle. Situated nearby is the historical, picturesque Arcadia Arboretum, and a premier southern California shopping destination: The Westfield Mall. It also falls within the highly regarded Arcadia School District. The true gem of this property is the resort-style backyard. Step into a serene, calming, tropical oasis featuring a large pool, perfect for relaxation and entertainment. The lush landscaping includes a variety of fruit trees, adding to the appeal and tranquility of the outdoor space. This property offers a unique opportunity for restoration or development, allowing you the option to restore a classic or create your dream home in one of Arcadia’s premier neighborhoods. Don’t miss the chance to own this exceptional estate that hasn’t been on the market in nearly 50 years. Schedule a viewing today! Fruit Trees: Persimmon, Guava, Avocado, Tangerine, Lemon, Kumquat, and more! Be sure to check out the virtual tour! **All visual property lines in photos are approximate**$3,250,000
Based on information from California Regional Multiple Listing Service, Inc. as of July 29th, 2024 at 1:20pm PDT. This information is for your personal, non-commercial use and may not be used for any purpose other than to identify prospective properties you may be interested in purchasing. Display of MLS data is usually deemed reliable but is NOT guaranteed accurate by the MLS. Buyers are responsible for verifying the accuracy of all information and should investigate the data themselves or retain appropriate professionals. Information from sources other than the Listing Agent may have been included in the MLS data. Unless otherwise specified in writing, Broker/Agent has not and will not verify any information obtained from other sources. The Broker/Agent providing the information contained herein may or may not have been the Listing and/or Selling Agent.

