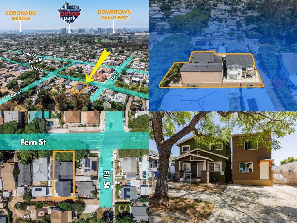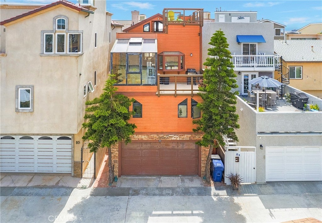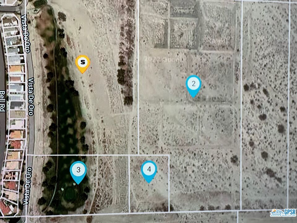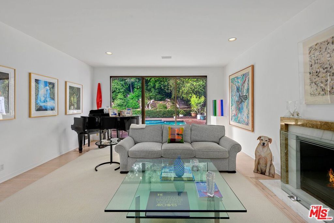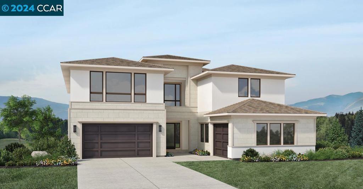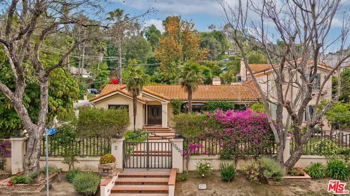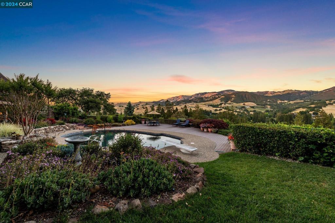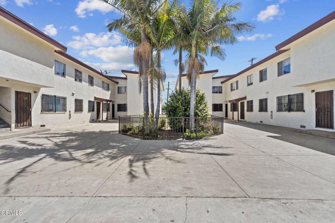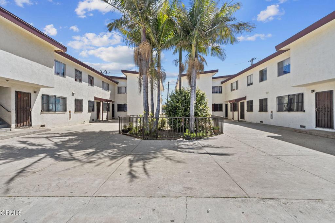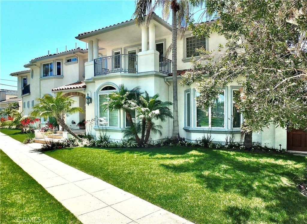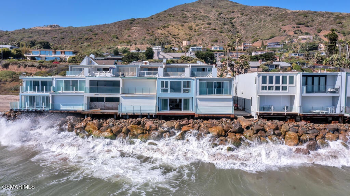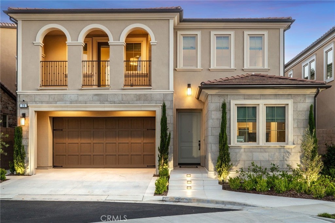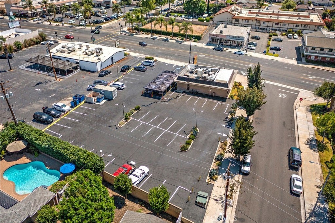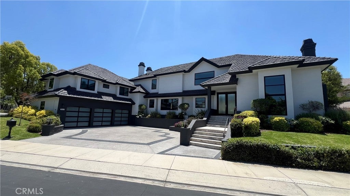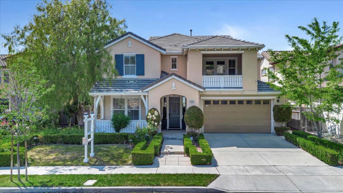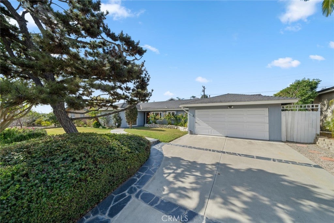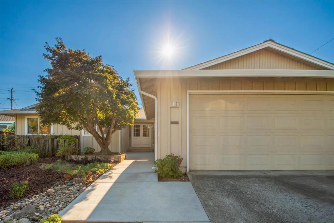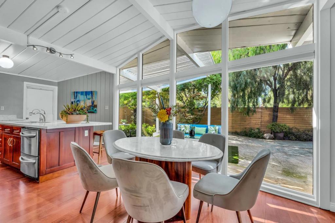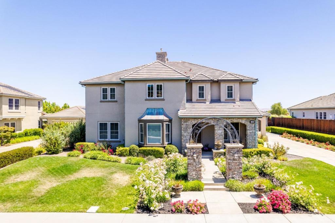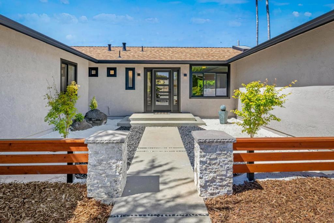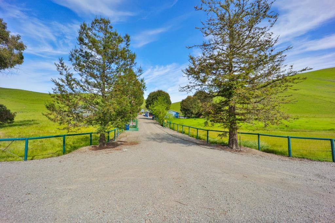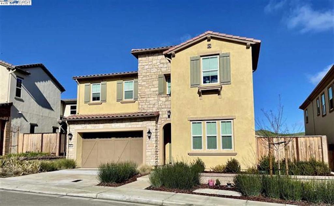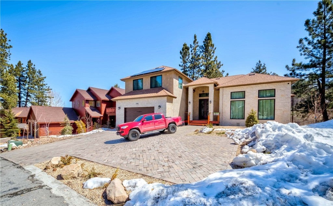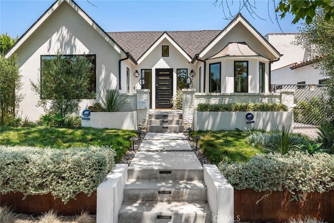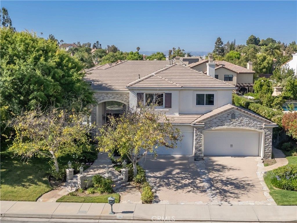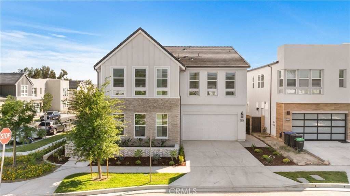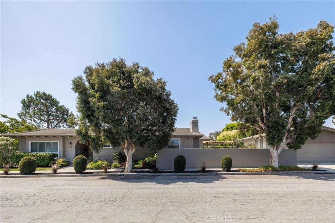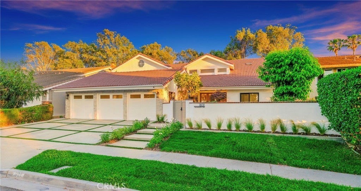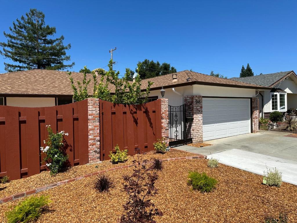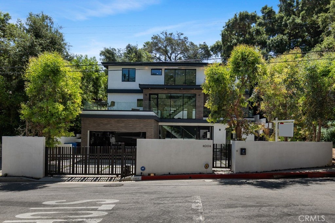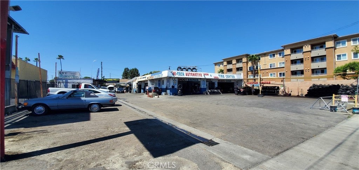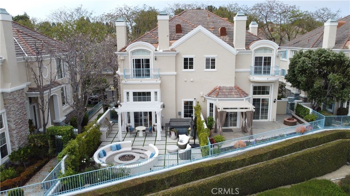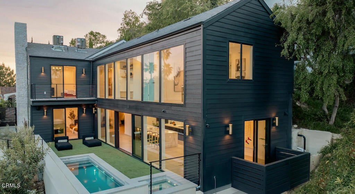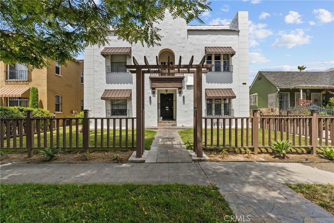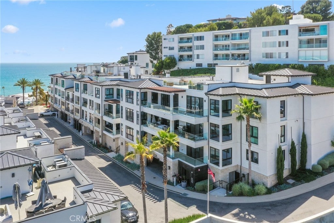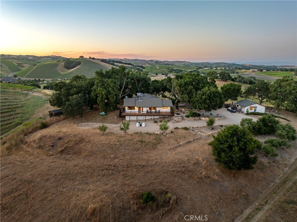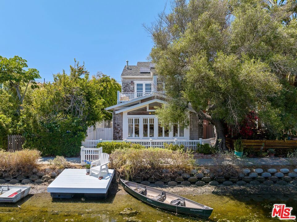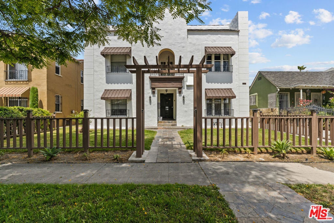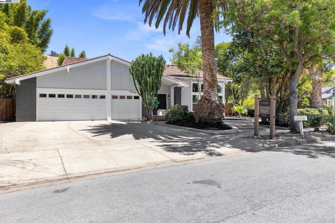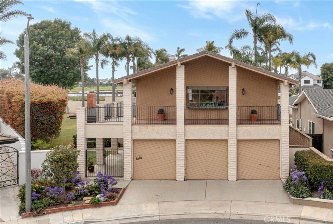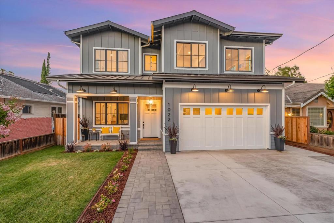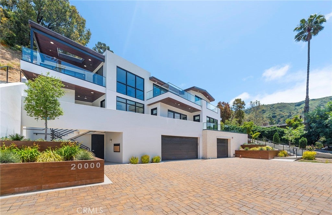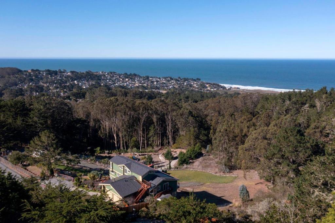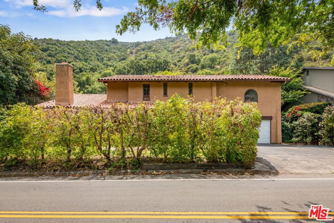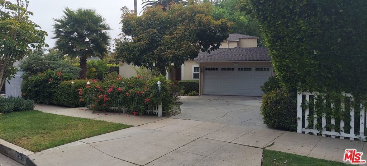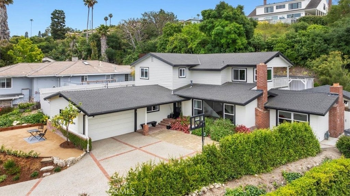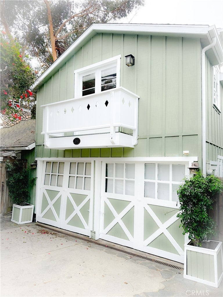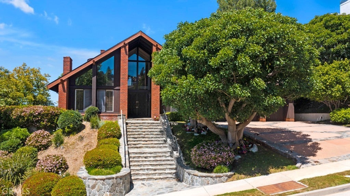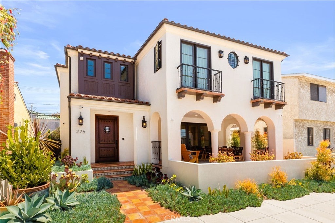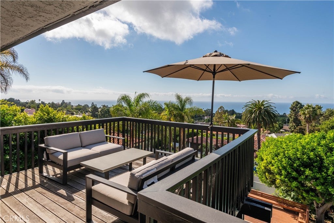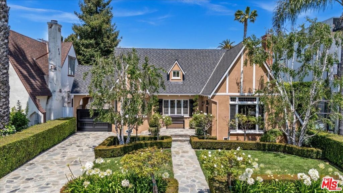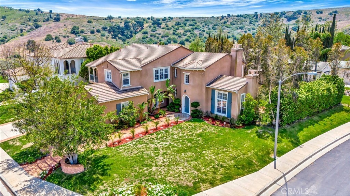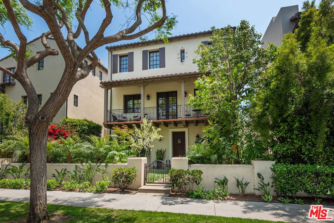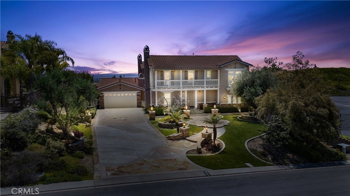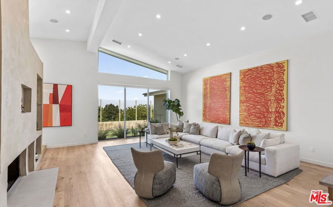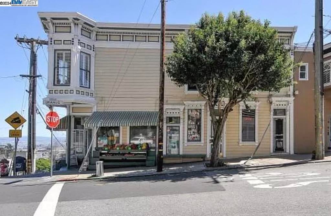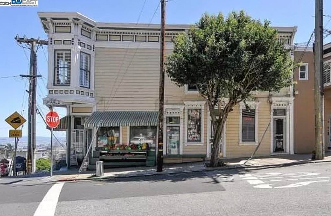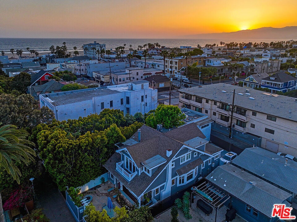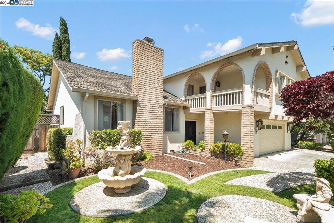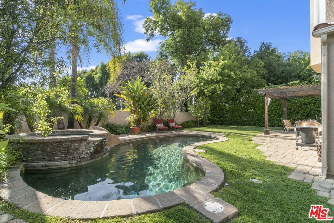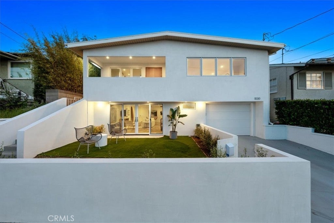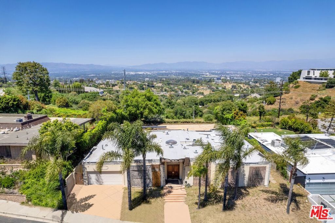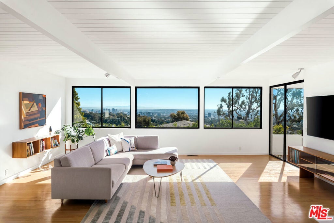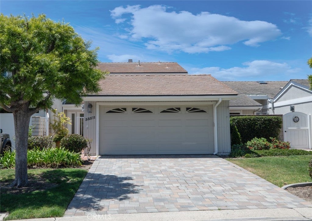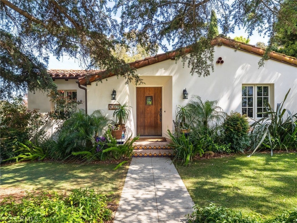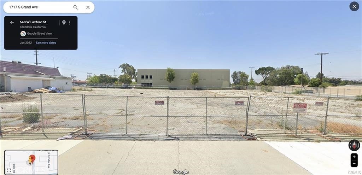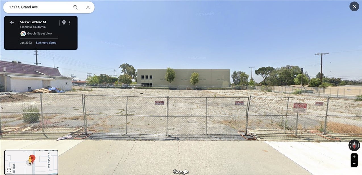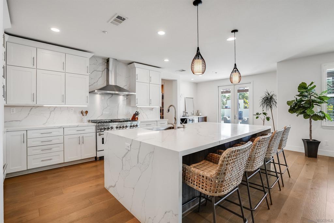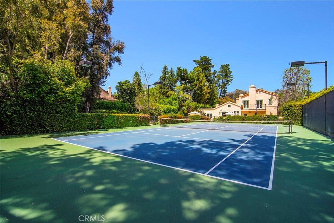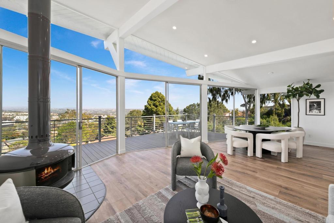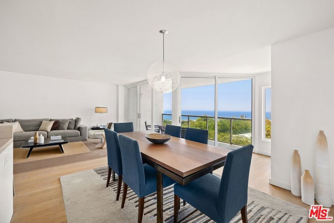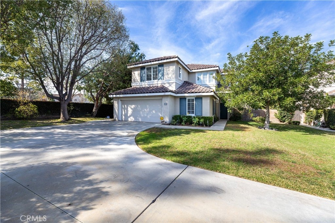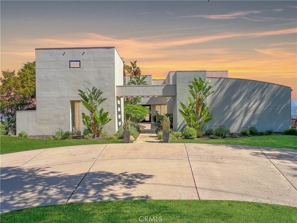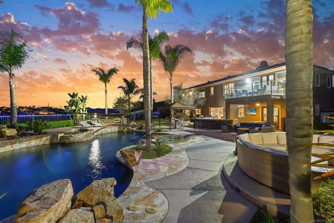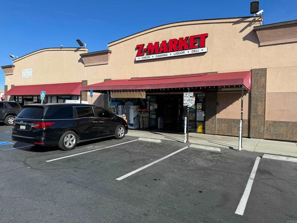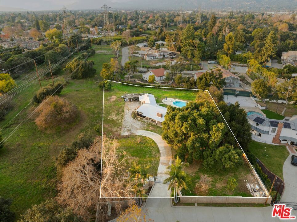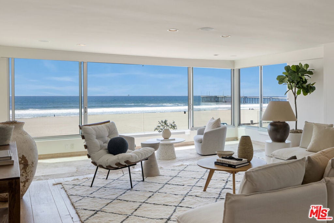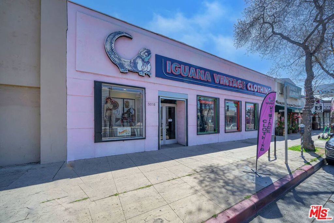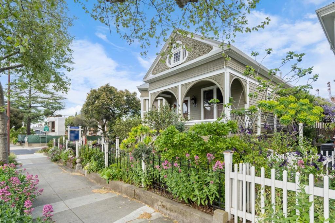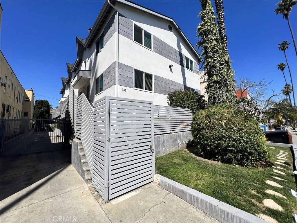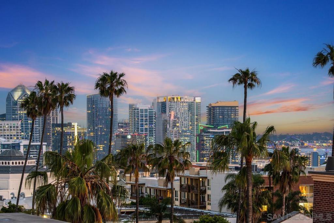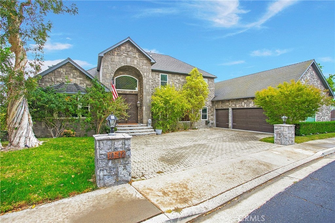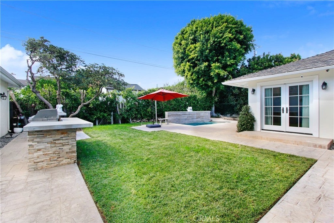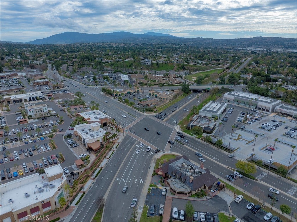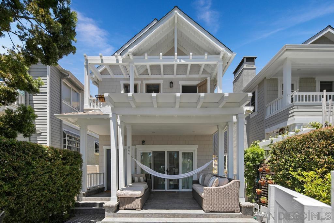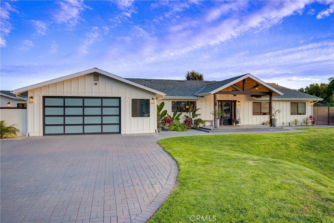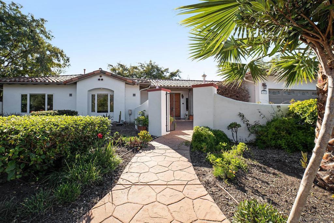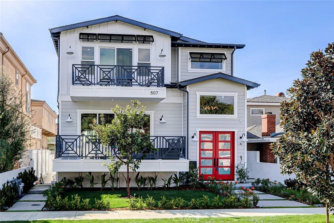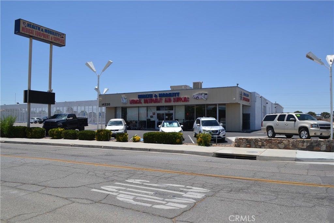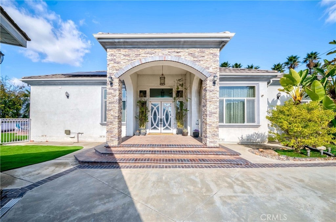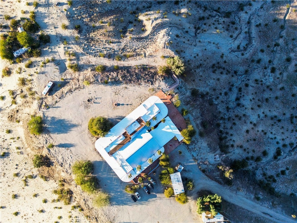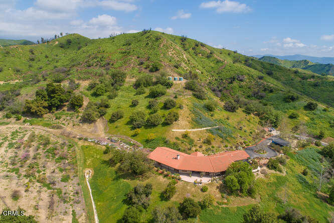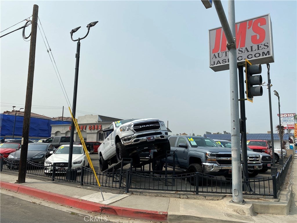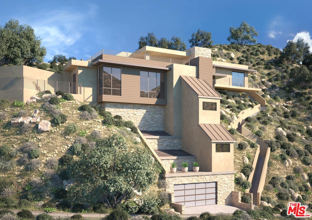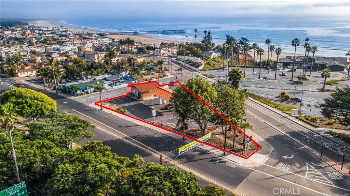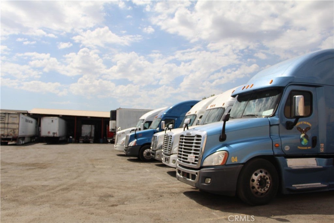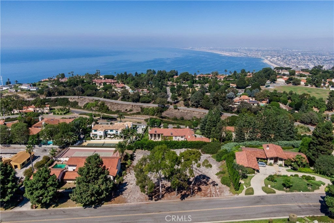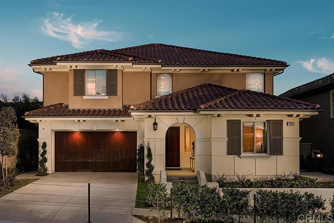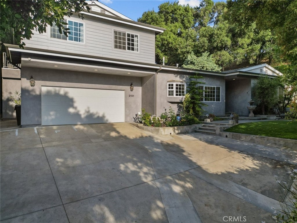Search Results
Please narrow your search to less than 500 results to Save this Search
Searching All Property Types in All Cities
San Diego 1833 37 Fern St
VA 100% Financing OK! Welcome to this stunning five-unit property (3 Units + 2 ADUs) in the charming and very walkable South Park neighborhood of San Diego. This property consists of 5 Units Total: 1833 Fern is a 4 bed 3 bath Single Family home, 1835 Fern Units A & B is a top/bottom duplex identical 1 bd 1 ba's, and 2 new construction ADUs both identical 1bd 1ba's. This is an excellent opportunity for an owner-occupant or a savvy investor. Once stabilized, this property could bring in upwards of $14,000+ in gross rents or push that further by having a mix of short-term and long-term rentals. With South Park's amazing location and with the combination of short-term and long-term rentals, this property could reach gross rents of upwards of $20,000+ per month. With a location that is second to none, you can walk to everything South Park offers, including amazing restaurants, fun events, a food truck park, Target Express, more shopping, bars, parks, hiking trails, the zoo, and even the airport. Strategic financing options available for owner-occupied and non-owner-occupied purchasers - VA and DSCR financing are available! 1833 Fern St: SFR with 4 Bedrooms + 3 Bathrooms, 1640 SF, 2 side-by-side uncovered parking spaces, Central AC/Heat - 1835 Fern St. Unit A: 1st floor, 1 bedroom + 1 bathroom, 750 SF + 1 off-street uncovered parking - 1835 Fern St. Unit B: 2nd floor, 1 bedroom + 1 bathroom, 750 SF, + 2 tandem style off-street uncovered parking spaces - The new construction ADUs, side by side 2 story "row home style" 1 bedroom + 1 bathroom, AC/Heat, 565 SF, no parking spaces, 1 unit enters alley side, 1 unit enters on the Fern St. Side.$2,999,999
Surfside 6 B Surfside
Absolutely one of the most unique opportunities in Orange County to purchase this custom-built Bohemian dream just steps from the sand! Enjoy "sand and sea views" that stretch from Palos Verdes past Catalina including harbor, city, and wetlands views. Situated at the south end of the exclusive, guard gated Surfside Colony, close to Sunset Beach's iconic water tower. A short walk to numerous dining and live music establishments and directly across Pacific Coast Highway from Huntington Harbour with its numerous private docks, watersports, and entertainment. The first floor features a completely unique and custom front entryway opening into a warm and welcoming atrium with adjoining two car garage. This home could also prove itself as an exceptional income property offering a fully inclusive “ADU” unit with its own private entrance, full bathroom, and complete kitchen on the first floor. All bedrooms in the main house reside on the second floor, with the primary bedroom being oceanside and dripping with character. The en suite boasts a full bath with jacuzzi tub, walk in closet, and front balcony off the primary offers “Peek-a-boo” ocean views. To the rear of the second floor are the two guest bedrooms, full guest bath, and laundry closet. Continuing to the third floor brings you out to an entertainer’s paradise, with options to simply relax or party! The third-floor great room features dramatic cathedral ceilings with exposed wooden beams, floor to ceiling windows on the ocean facing side, and a custom stone fireplace simply perfect to gather around. The Harbor side of the third floor features a full wet bar with wine refrigerator and granite bar top, a full entertainer’s kitchen with counter height breakfast bar, as well as a rear greenhouse dining area with indoor and outdoor seating. Continuing to the fourth and final floor, we have a large landing area that could be used as an office or reading nook that leads out to the first sun deck area with bonus outdoor storage. If you were not sold already, the upper sun deck offers you full panoramic sunset views out to the horizons. All decks were recently replaced with all new materials. Properties such as this are often sought and seldom found, don’t delay viewing this.$2,999,999
Thousand Palms Vista De Oro
This is a multi-parcel sale that is adjacent to highly amenitized community of Tri- Palms Estate & Golf Course that has 27-hole golf course Approx. 18 of the 143 lots are golf course adjacent that will command premiums. Shopping nearby Wal-Mart, Sam's Club, PetsMart, Kohl's, Ashley Furniture, Starbucks. These four parcels are just five minutes from the Acrisure Arena (Steel the Show Coliseum) and Auga Caliente Casino along with near by the Classic Club Golf Course. The parcels apn's are 651-140-005, 651-140-006, 651-140-007, 651-140-008. Please call for more detail information.$2,999,999
Los Angeles 11471 Sunset Boulevard
Located at the end of a long, gated driveway on an elevated homesite in Brentwood that is virtually hidden from view, this spacious home offers the outstanding opportunity to make it your very own. The property has a sparkling large pool and access to a private tennis court. The open and light residence reveals four bedrooms and five baths in approximately 3,627 square feet. A large entry with dramatic staircase leads the way to a formal living room with recessed lighting and a fireplace, a formal dining room with crown molding and backyard access, and a casual family room with walk-in bar and built-in entertainment center. White cabinets and granite countertops are featured in the island kitchen, and a breakfast nook opens to the backyard. Warmed by a fireplace, the private primary suite features a spa bath with jetted tub, separate shower and dual sinks. Embraced by mature landscaping, the home's generous backyard showcases the pool, spa and brick patios. Enjoy an enviable Westside location near The Getty, UCLA, Westwood, the 405, the popular Brentwood Country Mart, scenic parks and top-rated schools.$2,999,998
Morgan Hill 18372 Corte Borremo
An ideal blend of shared spaces and quiet corners, the Simona is designed for life. The impressive two-story foyer leads into an expansive great room overlooking an extended luxury outdoor living space and the well-appointed kitchen, complete with an ample casual dining area, large center island with breakfast bar, plenty of counter and cabinet space, and ample walk-in pantry. Completing the first level of the Simona is a spacious flex room and bedroom suite. On the second level, the primary bedroom features a large walk-in closet and gorgeous primary bath with dual vanities, large soaking tub, luxe shower with seat, and private water closet. Central to a generous loft, secondary bedrooms feature walk-in closets and private baths. Additional highlights include a convenient powder room, an everyday entry with drop zone, a centrally accessible laundry, and ample additional storage. To-Be-Built luxury home situated within the picturesque rolling hills of Morgan Hill, Borello Ranch Estates is an exclusive, gated community. (Photos not of actual home or yard, for marketing only, same floor plan, upgrades and features are different). Fully upgraded home.$2,999,995
Encino 17930 Rancho Street
Gated Encino Spanish Estate South of Valley Vista on sweeping corner lot! This sprawling Encino Villa boasts 5 bedrooms and 4.5 baths with over 4000 square feet. 5 fireplaces and a 3 car garage. A remodeled stainless island kitchen with gorgeous stone countertops.. also has eating area. A formal dining room and light and bright open spaces to relax. Vaulted ceilings and windows galore in the living and family rooms. Enjoy the picturesque views of the massive yard area with pool/spa, pergola and fountain. Patio with built in Bbq and plenty of room to roam here with tons of yard space! Newer Master suite with balcony overlooking the yard, has updated master bath. 4 more bedrooms downstairs, one can be a huge second master bedroom suite, along with a jack and Jill set up. This home has so much potential located on sought after Rancho Street south of Valley Vista. Double electric gates with 3 car garage and much more!$2,999,950
Alamo 231 Vagabond Court
Panoramic Views of Mt. Diablo, spectacular. Private location. Incredible opportunity to buy this iconic property at this price! Unobstructive views as soon as you walk into the enter the front door. This custom built masterpiece offers 4342 sq.ft. with the master bedroom down plus a secondary bedroom / office also downstairs and a hall bathroom and powder room. Cathedral wood beamed ceilings throughout, with beautiful views of Mt. Diablo throughout the living spaces. Fireplace and views in your private primary bedroom. 3 secondary bedrooms upstairs and a large bonus room with private deck and spectacular Mt. Diablo Views. Large kitchen and wait until you see the view of Mt. Diablo standing at your kitchen sink, you will want to stay right there for ever! Large garage and plenty of parking on the driveway. The backyard pool and deck is the ultimate for entertaining and privacy and amazing vistas. All this on 3.2 acreage lot. The property is located on a private gated cul-de-sac of 4 homes. Opportunity abounds! Remodel, rebuild or just make it your own. Look at this price and come see 231 Vagabond Court. 1st time on the market in over 24 years. Quality construction throughout.$2,999,950
Oxnard 5441 Perkins Road
Great investment opportunity to own this 9-unit apartment complex in a Prime Location! First time on the market in 27 years. Closely located to the Naval Base, easy PCH access and within walking distance of the fabulous Port Hueneme Beach. This well-maintained and cared-for building offers a desirable unit mix of two 2bed/2 bath, six 2bed/1 bath and one 1bed/1bath with carports or garages. Interior features have tile flooring throughout and kitchen has tile counter tops. The property includes an on-site coin laundry area with newer washer and dryer for extra income. There are separate electric and gas meters. Newer water heater for each building. The owner pays for water and trash and the tenant pays for their own gas and electricity. Wrought-iron gate entry for extra security. Units have been rented from long-term tenants with under-market rent. Apartment complex is to be purchased together with the adjacent 9-unit building located 5431 Perkins Road (APN#222-0-094-095). Subject to Seller's purchase of 1031 replacement property. Property to be sold 'As-Is'. Don't miss out!$2,999,950
Oxnard 5431 Perkins Road
Great investment opportunity to own this 9-unit apartment complex in a Prime Location! First time on the market in 27 years. Closely located to the Naval Base, easy PCH access and within walking distance of the fabulous Port Hueneme Beach. This well-maintained and cared-for building offers a desirable unit mix of two 2bed/2 bath, six 2bed/1 bath and one 1bed/1bath with carports or garages. Interior features have tile flooring throughout and kitchen has tile counter tops. The property includes an on-site coin laundry area with newer washer and dryer for extra income. There are separate electric and gas meters. Newer water heater for each building. The owner pays for water and trash and the tenant pays for their own gas and electricity. Wrought-iron gate entry for extra security. Units have been rented from long-term tenants with under-market rent. Apartment complex is to be purchased together with the adjacent 9-unit building located 5441 Perkins Road (APN#222-0-094-105). Subject to Seller's purchase of 1031 replacement property. Property to be sold 'As-Is'. Don't miss out!$2,999,950
Seal Beach 218 11th Street
Spectacular Old Town Seal Beach two story Mediterranean Villa with 5 Bedroom, 3 1/2 Baths, and over 3800 square feet with enticing new pricing! Facing the Electric Ave Median Park, this custom home is located on a double lot of approximately 5006 square feet, with about 123 foot frontage overlooking the park with serene views. This dramatic home features a gorgeous gourmet kitchen, with a butler’s pantry, and exceptional amenities. Kitchen opens to the great room featuring a custom fireplace and media center. Step outside to the veranda with outdoor fireplace, stone fountain and the perfect atmosphere for morning coffee or tea. The unique formal dining room features a hand painted mural, beautiful, marbled columns, and a beveled glass window. Remarkable primary bedroom retreat with a corner fireplace, relaxing sitting area and double doors leading to a view balcony. The en-suite bathroom is lovely with a soaking tub, separate shower, dual vanities and a walk-in cedar lined closet with built-ins. The roof top deck is the perfect place to enjoy sunsets and ocean breezes. Luxury, sophistication and fine detailing is evident throughout. Solar Panels on the roof were installed in 2017; they are paid for; no leases or liens. Water Purification system installed in 2021. Tankless Hot Water system installed in December 2023. Dual Forced Air Heat and AC units replaced late in 2023. Home is ideally located about two blocks to the Ocean, Seal Beach Pier, Eisenhower waterfront park, and a short walk to Main Street Seal Beach shops and restaurants.$2,999,900
Malibu 11770 Pacific Coast Highway # Ee
Stunning Oceanfront Home with Luxurious Upgrades!Welcome to your dream home, elegantly remodeled throughout and situated in a coveted gated community. This stunning oceanfront property boasts an expansive deck where you can enjoy breathtaking views of the ocean. Step into the heart of the home, a beautifully remodeled kitchen with a spacious center island, perfect for entertaining. The kitchen and family room both overlook the ocean, creating a serene backdrop for daily living. The primary bedroom offers front row ocean views and features an en-suite bathroom complete with dual vanities, a large bathtub, and a glass-enclosed shower. Upstairs, you'll find a secondary bedroom and a remodeled bathroom, ensuring comfort and style for guests or family. Additional features include a convenient downstairs bedroom and full bathroom, a laundry room, and numerous upgrades throughout the home. The gated community offers a sport court, two covered parking spaces, and access to one of the most premier surf spots at County Line/Buena Vista Beach. Experience luxury coastal living at its finest in this meticulously updated oceanfront gem.$2,999,900
Irvine 70 Pedigree
Live in Luxury in the exclusive 24hr guard gated community of The Groves at Orchard Hills. Over $300,000 in ultra-premium designer upgrades and landscaping with the desired Padova Residence 1 floor plan, this beautiful home has 4 bedrooms including one guest bedroom downstairs, plus an upstairs entertainment loft. 70 Pedigree is MODEL PERFECT with rich hardwood flooring for both levels living. This elegant floor-plan features a gourmet kitchen which includes an enlarged high-end chef’s island, quartz counter tops with backsplash, Professional grade Stainless GE Monogram appliance package, abundant cabinetry, walk in pantry with customized shelves, and chandelier pendant lights. Bright with sunlight shining through every window, inside you’ll be embraced with custom paint & shades throughout. Relax in your master suite which boasts a large balcony with mountain views, a luxurious, designer appointed master bath & spacious walk-in closet. Generous Great room open to charming California room. Private Backyard with NO neighbors behind, it features a zen-like water feature and a built in BBQ, perfect for summer enjoyment with your friends and family. Community amenities include: swimming pools and Jacuzzi, club house, BBQ, tennis courts and parks. Fabulous Orchard Hills Shopping Center and Award-winning Orchard Hills School are just minutes of a safe walk away. A Must See!$2,999,900
Whittier 16347 Whittier Boulevard
Prime location corner lot. Restaurant with the land for sale. Ideal for condo or apartment complex conversion. Great business opportunity.$2,999,900
Orange 3840 Mandeville Place
Absolutely stunning recently remodeled custom home in the prestigious guard gated community of Hillcrest. Towering cathedral ceilings upon entry lead to 16 foot multi-slide La Cantina doors creating inviting indoor/outdoor living. Custom built 342 bottle wine cellar that is temperature controlled and backlit lends to a wonderful entertaining space in front of the La Cantina doors. Outdoor covered patio space with BBQ, TV, sink, and bar seating overlooks recently redone pool and infinity edge spa. Separate mother in law quarters on the ground level with it’s own private kitchen, laundry hookups, and separate entrance. Remodeled kitchen with quartz countertops, professional range, and large island. Spacious primary bedroom with bathroom featuring designer walk in dual showers. Upstairs covered balcony with fireplace and TV with ocean and Catalina views can be accessed via the primary bedroom or the living room downstairs via a circular staircase. Brand new modern Milgard Trinsic black windows, custom coated black tile roof, and new garage doors. In total there are 5 bedrooms, 5 bathrooms, and a 3 car garage. Located in a quiet cul-de-sac location. Experience luxurious living in Hillcrest!$2,999,900
San Jose 1513 Laurelwood Crossing Terrace
This well designed floor plan home located on the top hill of The Ranch Golf Course Community in San Jose. Every aspect of this home has been thoughtfully designed, and the use of high-end materials is a testament to the exceptional craftsmanship and attention to detail found throughout the property. The hardwood flooring adds a touch of elegance to the interior, while the high-end stainless steel appliances in the kitchen promise both style and functionality. Keep the kids entertained for hours in the beautiful backyard and pond area. Amazing city light top view from Master Suite Balcony and Backyard make outdoor entertaining a pleasure. Please contact co-listing agent Tracy Tran 408-839-8053 for a private tour today!$2,999,900
Newport Beach 2501 Via Marina
$325K+ PRICE REDUCTION!! INCREDIBLE LOCATION. This expansive property is situated on a quiet, private cul-de-sac one block to Newport's Back Bay where there are plentiful walking and biking trails to take in the sunset. The charming home is full of character and a rare find in this highly desirable neighborhood. Situated on an approximately 9,394 SF lot, the home features 4 bedrooms, 3.5 bathrooms, a large bonus room, and over 3,200 SF of living space. The spacious living and family rooms each have their own white rock fireplaces and offer large sliding glass doors that bring in an abundance of natural light. The 3 bedrooms down the hallway lead to a sizable bonus room, and the upstairs bedroom is an impressive space complete with its own bathroom, walk-in cedar-lined closet and vaulted ceilings. The oversized backyard has mature fruit trees and endless possibilities for entertainment. This home offers close proximity to top rated schools, world class beaches, elite shopping venues Fashion Island and South Coast Plaza, a plethora of 5 star dining options and all the conveniences and fun 17th Street has to offer!$2,999,900
Cupertino 1187 Stafford Drive
Extensively-remodeled stunning residence nestled in the heart of Cupertino with Monta Vista High, offering the epitome of contemporary suburban living. The new roof ensures peace of mind, providing both durability and aesthetic appeal. An inviting open layout, panoramic sliding door, and expansive double-pane windows bring in an abundance of natural light, creating an airy ambiance throughout. The gourmet kitchen is fully remodeled with new quartz countertop, luxury vinyl floor, recessed lighting and stainless steel appliances in elite brands. Hardwood floor and walk in closet in bedroom offering space, luxury and privacy. New vanity in bathroom with a sleek shower over tub design. Interior features also include central heating and AC. Step outside to discover an expansive backyard with a deck, perfect for entertainment and relaxation. Excellent central location near De Anza Shopping Center and major tech giants including Apple, Google, and Facebook. Breezy commute with 280, 85 & Lawrence Expressway. Proximity to Saratoga Country Club, parks and many hiking trails make this a recreational haven for nature lovers. Enjoy unparalleled comfort, convenience, connectivity, and top schools with this gorgeous home!$2,999,888
Palo Alto 274 Tennessee Lane
Welcome to this stunning Charleston Meadows Eichler home featuring 4 beds, 2 baths, and 1,554 sqft of living space. Highlights include radiant heated floors, Lutron lighting, floor-to-ceiling glass windows, high-end finishes, and more. The spacious front yard and driveway offer ample parking for multiple cars. Bedrooms are carpeted for comfort, while the kitchen boasts sleek stainless steel appliances, Spanish quartz countertops, soft-close drawers, and abundant cabinet space. An island with a sink provides additional prep space and doubles as a casual dining area. Glass doors from the dining area lead to the patio, seamlessly blending indoor and outdoor living. Luxurious bathrooms feature dual sinks, a relaxing tub, and a glass stall shower. The primary bedroom features a charming window seat, perfect for reading or enjoying the view. The low-maintenance backyard offers a tranquil retreat with direct access to a public park, ideal for outdoor activities and leisurely strolls. Conveniently located near grocery stores, dining, the San Antonio Center mall, and top-rated schools like Henry M. Gunn High School, with easy access to CA-82 and CA-63. Welcome home!$2,999,888
Pleasanton 908 Mingoia Street
Welcome to 908 Mingoia St, also known as Mingo. This stunning home exudes Napa vibes, nestled near wineries and surrounded by vineyards. With over 4,000 sqft of luxurious space, it offers elegance and comfort. The chefs kitchen features high-end Wolf and Subzero appliances and an island for gatherings. The formal dining room and primary suite have crown molding, while the open mezzanine adds sophistication to the living room. Perfect for entertaining, with Sonos surround sound speakers on the ground floor and backyard. The backyard is a green paradise, adorned with various fruit trees. Enjoy spacious living areas with natural light, large bay window with a cozy nook, and two fireplaces in the living and family rooms. The primary bathroom offers walk-in closets, a bathtub with jets, and an oversized shower. As one of the first All-Solar, Zero-Energy Homes in Alameda County, it features a solar tile roof for energy efficiency. Come say hi, Mingo is ready to meet her new family!$2,999,888
Sunnyvale 591 Fort Laramie Drive
We are very excited about this one!! The coveted Nimitz neighborhood of Sunnyvale. Fully renovated kitchen: Italian Porcelain counter top with waterfall, all new stainless steel appliances, new recessed lighting, new hardware & new fixtures, new stainless steel sink, newly painted kitchen cabinetry. Fully renovated bathrooms: Premium quartz counter surface in both bathrooms, new lighting in both bathrooms, all new fixtures and hardware in both bathrooms, new premium tile flooring in both bathrooms, new shower in primary, new shower over tub in guest bathroom featuring a splash of bedrosian-like tile, freshly painted cabinetry. New Premium Luxury Vinyl Wide Plank flooring, throughout home (except bathrooms). All new paint interior and exterior. New Insulated garage door and auto opener. New front door. All new hardware throughout. All new lighting throughout. New living room fireplace surround featuring a premium quartz hearth and dry stack rock. New zen-like courtyard. All new drought tolerant landscaping.$2,999,888
Livermore 7033 Collier Canyon Road
7033 Collier Canyon Rd in Livermore is a captivating retreat nestled on a picturesque 35-acre parcel, bordered by a tranquil creek. This expanded and remodeled home offers approximately 2522 square feet of living space, providing ample room for comfortable living. Step inside to discover a spacious great/living room with large view windows and a cozy pellet stove, perfect for relaxing evenings. The kitchen features a long breakfast bar and a garden window offering scenic pastoral views. With two additional bedrooms plus a den/office space, there's plenty of flexibility for various needs. The laundry room/mudroom opens to a private deck, enhancing convenience. A 3-car detached garage offers ample parking and storage space. Outbuildings include a 52 x 24 building with a car lift, hay barn, large equipment building, and a 3-sided equipment shed, catering to various agricultural needs. The acreage is fenced and cross-fenced, featuring pipe working corrals with Powder River gates, a cattle chute, and a calf table. With plenty of level, usable ground, this property is perfect for a horse setup or more. Enjoy the tranquility and beauty of rural living while still being conveniently located near Livermore's amenities and attractions.$2,999,888
Dublin 2971 Copper Peak Dr
Gorgeous home with views of rolling hills in the Highly Desired Tassajara Hills community w/ Top Rated East Dublin Schools. One of the Largest Floor Plans in entire neighborhood with 5 Spacious Bedroom Suites with 1 bedroom suite downstairs for parents & guests. Plus a separate Half bathroom/Powder room! And an office/den as well. You'd love the fantastic backyard as well with views of rolling hills! Walk in to a dramatic foyer w/ a Charming Circular Staircase & High Ceilings. Open Floor Plan presents a Splendid Great Room and a Fab Kitchen! The Grandiose Gourmet Kitchen will simply take your breath away: Modern White Cabinets, Stellar Centerpiece Island, Exquisite Countertops, Beautiful Backsplash, Premium S/S appliances! A Sliding 'Wall of Glass' leads to a beautiful stone paved backyard ideal for year round Outdoors enjoyment & entertainment with great views. Head up the Enchanting Spiral Staircase to a Lavish Loft for cozy family time. The Primary Suite is Palatial in size with a Retreat and a Lavish balcony with gorgeous views. All the secondary bedrooms w/ Upgraded bathrooms are Lavish & large as well! You are sure to Love the XL Loft as well! Pictures to follow. Open house this weekend, 3/30 and 3/31, both Saturday & Sunday from 1pm - 4pm.$2,999,888
Big Bear Lake 1224 Wolf Creek Court
Step into a world of elegance and modern architecture with this exquisite Cabin that is a must-see. Nestled within the serene backdrop of a golf course and mere steps away from the renowned Mountain High Ski Resort, this property epitomizes luxury living at its finest. Located in the exclusive Wolf Creek Estates, complete with a security gate for ultimate privacy among only 9 other homes, this cabin offers a secluded sanctuary. Boasting 6 bedrooms, 4.5 bathrooms, theater room and a studio with a workout room, every inch of this property exudes opulence and comfort. As you approach, be greeted by a grand custom-built metal door and a soaring high-ceiling entrance fit for royalty. Inside, discover your entertaining haven, featuring a kitchen straight out of a fairy tale with custom cabinets, countertops, and ample dining space for hosting your esteemed guests. The seller spared no expense in crafting this cabin into a lavish full-time residence or a year-round vacation retreat, ensuring every detail is tailored to perfection. During the summer months, indulge in the Gulf Club or embark on hiking and biking adventures using the Mountain High Lift just moments away. In winter, relish in the thrill of skiing right outside your door. With a sprawling 1,800 sq-ft deck area spanning across three levels, outdoor enjoyment, and breathtaking views are never-ending. Don't miss the opportunity to own this extraordinary piece of paradise where luxury, convenience, and natural beauty converge seamlessly.$2,999,888
Los Angeles 752 Mansfield Avenue
This Melrose District gem blends classic charm with modern luxury, boasting a complete down-to-the-studs renovation done by the previous owner and a chic ADU. The main house is designed for comfortable living, featuring warm wood floors, sleek tile bathrooms, and energy-efficient doors and windows including some motorized window treatments. The historic barrel-vaulted living room adds a touch of vintage flair, while the reimagined layout offers a bright, flexible space perfect for entertaining. The cook’s kitchen features stainless steel appliances, a center island and is by adjacent to a bay-windowed dining room overlooking the street. In addition there is an open concept cozy family room with direct access to the patio. The primary bedroom suite is a serene retreat, opening onto the rear yard with a spacious w-in closet and a sunlit bathroom. Two additional en-suite bedrooms and a powder room complete the 2,251 sq. ft. main house (buyer to verify) The trendy approx. 432 sq. ft. ADU features a ground-level kitchen and bathroom perfect for al fresco dining, and an open loft area ideal for a home office, guest room, gym, or rental income. The expansive deck connects the main house and ADU, while the pavered and gated driveway with a one-car garage ensures convenience and security. With its prime location near hip restaurants, shopping, and studios, this stylish property is the ultimate L.A. home base.$2,999,000
Calabasas 24863 Paseo Del Rancho
Welcome to your dream home in the heart of prestigious guard gated Calabasas Park Estates. This beautiful 5-bedroom, 5-bathroom residence offers a harmonious blend of contemporary design and comfort, spread across 3,749 square feet of elegantly appointed living space. The remodeled gourmet kitchen is a culinary masterpiece, complete with quartz counters, hand-made mirrored backsplash tiles, Yorkshire custom cabinetry, and top-of-the-line appliances including a Wolf six-burner range, Wolf double oven, and a Sub-Zero refrigerator, and double Bosch dishwashters. Not to mention, a Sub-Zero wine fridge big enough to house your collection of Napa’s finest. The house boasts new flooring throughout, including porcelain tiles and oak wood, along with freshly laid, premium Windhaven carpet upstairs for that plush underfoot feel. If relaxation is what you seek, step outside to your private oasis featuring a sparkling pool and spa set (set up to control with an Agualink system) within a grassy area perfect for soaking up the California sun. This rare gem also houses a generous four-car garage, so go ahead and start your vintage car collection! Other highlights included stunning light fixtures from Restoration Hardware, custom solid wood doors (excluding one closet in the primary bathroom), and a state-of-the-art smart Lutron lighting system, newer roof (underlayment), Google Thermostats, and added recessed lighting, newer garage doors as well. Located within the prestigious Las Virgenes School District and minutes from the sun-kissed beaches of Malibu and the Commons at Calabasas and all Southern California has to offer!$2,999,000
Lake Forest 201 Sweet Juniper
This Brand-New Toll Brothers home is ideally located, with the seller having invested over $100K in a new yard and the enclosure of a California room, adding approximately 300 square feet to the interior space. It faces the community park and swimming pool, offering a view lot to the pool with no neighbors on the right side. This highly desirable 5-bedroom, 5.5-bathroom residence is located in the Evergreens of the Meadows, Lake Forest. The floor plan features one bedroom, a full bath, and a powder room on the first floor, with the other four bedrooms and bathrooms situated upstairs. The main level boasts upgraded tile flooring, a spacious chef's gourmet kitchen with granite countertops, stainless steel appliances, a 6-burner gas stove, a wall oven/microwave, white wood cabinets that reach the ceiling, a large kitchen island, and plentiful storage. Additionally, the home features a bright formal living room and dining room with recessed lighting. Benefit from no Mello-Roos and a low property tax rate of only 1.06%. --- A MUST-SEE, DON'T MISS OUT!$2,999,000
Manhattan Beach 1821 Herrin Street
Stunning Just Renovated East Manhattan Beach Home. Welcome to this immaculate single-level, Roth built residence ideally situated on a corner lot, exuding modern elegance and thoughtful design. Recently renovated inside and out, every detail of this home has been meticulously crafted with designer touches throughout. Upon entering, you are greeted by a grand foyer and high ceilings, leading to a spacious living room bathed in natural light. The open kitchen and family room concept seamlessly flow into the yard, boasting two patios for al fresco dining and gatherings plus a grassy area. The heart of the home features brand-new kitchen and bathroom cabinets, adorned with luxurious marble, stone, and quartz surfaces. Designer lighting fixtures and finishes complement the elegant aesthetic, enhancing every corner of this home. The half guest bath is a jewel box! The large primary suite is a private retreat, complete with a lavish bath featuring luxury galore. Two additional generously sized bedrooms, located in a separate wing, share a well-appointed bath to accommodate family or guests with ease. Outside, a gated yard surrounds a detached two-car garage with a convenient side door leading directly to the patio, ensuring privacy and easy access. Adjacent to the garage, discover a separate "he/she shed" – an ideal space for an office, yoga studio, or exercise area and entrance from the street. Conveniently located near Polliwog Park, MB Middle School, and the vibrant Manhattan Village Mall and restaurants, this home offers both luxury and practicality. Commuters will appreciate the proximity to the freeway, just a mile away and the ocean 2 miles away. Don't miss the opportunity to own this beautifully renovated oasis in one of the most desirable neighborhoods. Schedule your private tour today and envision your new beginning in this exceptional home.$2,999,000
Costa Mesa 1831 Tanager Drive
This completely remodeled Mesa Verde home situated on the 9th Fairway, provides a tranquil and picturesque backdrop for your everyday living. The top-notch design and attention to detail are evident throughout the entire home with the high-end finishes and luxurious touches at every turn. The kitchen is a chef's dream, featuring top-of-the-line appliances including a 36'' Subzero fridge, 36'' Thermador range, custom hood and a drawer microwave. The open layout and spacious island make it perfect for entertaining guests or enjoying a quiet meal at home while looking at the view. Every inch of this home has been completely remodeled to ensure that you are getting the best of the best. From the sleek custom garage doors to the wood gate, iron wrought stair rail to custom cabinetry and wood panel, no expense has been spared in creating a truly exceptional living space. This stunning property boasts 5 bedrooms and 4 bathrooms, offering ample space for you and your family to live and entertain in style. Every room in this home offers a gorgeous view of the golf course. There are 2 bedrooms downstairs and 3 en-suite bedrooms upstairs, each offering privacy and comfort for your guests or family members. The master bedroom is a true oasis, complete with a balcony overlooking the golf course and spacious master bathroom with luxurious finishes and a soaking tub. Don't miss your opportunity to own this one-of-a-kind home in Costa Mesa. With its unbeatable location, stunning views and impeccable design, this is a property that truly stands out from the rest. Schedule a showing today and see for yourself the beauty and luxury that this home has to offer!$2,999,000
Cupertino 965 November Drive
Renovated bright and charming 3br-2ba home in great neighborhood with top Cupertino schools and easy access to shopping and freeways. Newer roof, interior & exterior painting, finished garage with widened driveway. Low maintenance yards.$2,999,000
Sherman Oaks 4004 Pacheco Drive
HONEY STOP THE CAR...4004 Pacheco Drive is a Very Private and Serene Escape. Weather you are looking for a Home away from Home or just a Place to call Home this is it. This home Boasts 4 Generously appointed Bedrooms, 7 Baths and Lots of other Amenities. 4004 Pacheco Drive Offers something for everyone. The Chef's Kitchen comes equipped with MIELE Appliances including a Built-In-Wine-Cooler, Wine-Closet, island with seating and storage cabinets. Not to mention An Elevator That Will Transport Groceries from the garage directly into the Pantry. There is lots of Natural Light that floods the interior through the large telescoping pocket doors. Floor to Floor ceiling glass allowing for the most beautiful indoors and outdoors Atmosphere. So weather you are Entertaining Family or Friends they will love this yard. The Backyard is Lined with Bamboo and showcase a zero-edge Saltwater pool, and outdoor dining creating the Perfect setting to entertain your guests. The Primary Suite Offers a warm and peaceful escape, with dual closets, spa-like bath with a freestanding soaking tub, walk-in Marble Shower, dual vanities, two way fireplace, and a private balcony overlooking the backyard. Downstairs invite your guests to the Ultimate Cinematic experience in the Theater Room with plush reclining seats. This Floor Plan has been thoughtfully designed. There are 2 additional bedrooms upstairs, and another bedroom downstairs, mind you they are all en-suite. There are loads of other details like security cameras, Sophisticated lights and sound systems. There is just too much to mention here. This is a Must See!$2,999,000
Anaheim 9041 Katella Avenue
A great investment opportunity with fully occupied tenants consisting of automotive related services. All tenants have occupied lease over 10 yrs. Stable and anchoring tenants. Property located in a high traffic and premium corner with great visibility and ease of access. Plenty of parking for clients and customers.$2,999,000
Newport Coast 38 Chandon
Welcome home to this 3 bedroom, 2-1/2 bath, 2 car garage condo with a tree lined street in the peaceful gated community of Newport Ridge Vistas. The community was designed in one of Newport Coast’s most enviable locations with some of the best views in Southern California. Timeless floorplan features high celings with a light and bright flow throughout. Enjoy the Newport Coast Canyon views in your freshly completed backyard with a customized luxury firepit, spa and outdoor BBQ area. Enjoy the close proximity to immaculate beaches, Fashion Island, delicious restaurants, parks,trails leading to the beach, airport and freeways.$2,999,000
Los Angeles 2311 Effie Street
Nestled in the sought after Silverlake neighborhood, this new construction epitomizes contemporary luxury living. With its breathtaking city views and impeccable design, this home offers a sanctuary of sophistication and comfort. Boasting four en-suite bedrooms, all situated upstairs, provides privacy and space for the discerning homeowner. The primary suite is a true retreat, complete with a Calacatta Monet marble fireplace, a balcony overlooking the pool and city skyline, a walnut wood walk-in closet, and a spa-like bathroom featuring a soaking tub and porcelain counters. The heart of the home is the chef-inspired kitchen, featuring a stunning 12-foot Himalayan Crystal Porcelain island, a walk-in pantry, wine refrigerator, and double ovens perfect for culinary enthusiasts and entertaining guests. Step outside to discover the ultimate oasis, complete with a pool and spa, perfect for relaxation and enjoyment while taking in the breathtaking views. Additional features include a two-car attached garage and an ocean silver travertine fireplace in the living room, adding warmth and charm to the space. Located in close proximity to trendy boutiques, restaurants, and coffee shops, this property offers the perfect blend of urban convenience and natural beauty.$2,999,000
Los Angeles 1755 Hauser Boulevard
Excellent investment opportunity in a desirable Mid City neighborhood! This 8-unit multi-family property is comprised of eight 1-bedroom, 1-bathroom units and offers on-site laundry facilities. The property generates strong current rental income with significant future upside. Ideally located between Venice Boulevard/Washington Boulevard and Fairfax Avenue/La Brea Avenue, this property is close to restaurants, shops, public transportation and the 10 freeway, boasting a walkability score of 82 out of 100. Street parking is available. Mid City is a rapidly developing area of Los Angeles, its central location provides easy access to the Westside, Hollywood and DTLA.$2,999,000
Pacific Palisades 17322 Tramonto Drive # 306
Welcome to Residence #306, a unique oceanfront design in prestigious Pacific Palisades. Located within the exclusive One Coast community (24-hour guard gated entry) , this newer built construction (2020), 3 bedroom, 3.5 bath, townhome-style condo spanning 2810 sq ft offers unparalleled luxury and breathtaking ocean views from the observation deck. Upon arriving, take the direct access elevator that leads to your exclusive foyer area. This design provides an open floor concept space that features modern finishes and hardwood floors. The kitchen features Subzero/ WOLF appliances including an espresso machine, chef island, tile backsplash and Caesarstone countertops. Experience incredible indoor-outdoor flow with an expansive terrace that provides ocean views. The spacious primary bedroom features an en-suite bathroom with dual sinks, waterwork fixtures, designer soaking tub and a stand alone glass-enclosed shower! Other incredible features include a designated laundry room, en-suite bathrooms for all bedrooms, central zoned heat and air, automatic window shades (Somfy), private 2 car garage, and the community shared "observation deck" that features an overlook of the ocean, dining area and BBQ designated space. This residence is designed for those who appreciate both luxury and nature! You are moments away from Palisades Village, Sunset Blvd, Los Liones Hiking Trail & PCH, which provide an array of shopping, restaurants, beaches, trails and attractions!$2,999,000
Templeton 115 Booker Road
Discover a remarkable 24-acre Paso Robles estate, featuring a world-class vineyard site in the coveted Willow Creek AVA, stunning scenic views, and multiple income-generating residential properties. This is an unparalleled opportunity to establish a successful wine brand and enjoy luxurious living in one of California's premier wine regions. Situated in the ideal Westside climate with coastal cooling influence, the property includes a substantial new well and a 13-acre vineyard footprint ready for planting. Selected and planted by the renowned Barrett Family of Chateau Montelena, the original vineyard benefited from southern exposure, Calcareous soil, and significant diurnal temperature shifts—making it an ideal vineyard site. The property also offers a furnished, turn-key 1,740 sq. ft. main house and studio, both currently earning income as vacation rentals. Additionally, there is a charming mobile home providing entitlements for a future home, along with a barn and shop for additional development potential. With its breathtaking views of Niner's Heart Hill Vineyard and rolling green hills, this Paso Robles treasure is a must-see for anyone looking to make a name in the wine industry.$2,999,000
Venice 437 Linnie Canal
Discover the charm of the iconic Venice Canals with this captivating 2 bed/2.5 bath property that perfectly balances proximity to the heart of Venice with serene canal-side living. Featuring exposed-beam ceilings, an open floor plan, abundant natural light, and a private patio - this home embodies the distinctive beauty of the area. Unwind in the sunlit primary bedroom, featuring a private balcony and cozy reading nook, or take in the canal views from the spacious bay windows with built-in seating. Conveniently equipped with a one-car garage, additional parking space, and a brand new dock, ready for your kayaks and paddleboards to explore the canals. Located just blocks from the Venice boardwalk and the culinary and shopping delights of Abbot Kinney, this Canal retreat offers a truly idyllic lifestyle.$2,999,000
Los Angeles 1755 Hauser Boulevard
Excellent investment opportunity in a desirable Mid City neighborhood! This 8-unit multi-family property is comprised of eight 1-bedroom, 1-bathroom units and offers on-site laundry facilities. The property generates strong current rental income with significant future upside. Ideally located between Venice Boulevard/Washington Boulevard and Fairfax Avenue/La Brea Avenue, this property is close to restaurants, shops, public transportation and the 10 freeway, boasting a walkability score of 82 out of 100. Street parking is available. Mid City is a rapidly developing area of Los Angeles, its central location provides easy access to the Westside, Hollywood and DTLA.$2,999,000
Fremont 40090 Dolerita Ave
Step into this newly remodeled and MISSION SAN JOSE updated home, featuring 4 spacious bedrooms, 3 modern baths, and a spacious open loft. The living room boasts stunning floor-to-ceiling windows, allowing for abundant natural light and highlighting the beautiful hardwood flooring. The open-concept layout connects the living room, family room, dining area, and kitchen, perfect for entertaining and everyday living. High ceilings throughout the home create an airy and expansive feel, enhanced by a loft that overlooks the living room, adding to the overall sense of space. The kitchen has state-of-the-art stainless steel appliances, custom cabinetry, and elegant countertops. Each bedroom is generously sized with ample closet space, and the master suite includes a luxurious en-suite bath. Enjoy the outdoors with an expansive front and backyard, meticulously maintained and adorned with well-cared-for plants, creating a serene and inviting atmosphere. The backyard is ideal for outdoor gatherings, featuring a spacious patio area perfect for barbecues and relaxation. The tennis club is conveniently located just a block away, within walking distance from the house. Situated in a friendly neighborhood, this home offers easy access to top-rated schools, parks, shopping, and dining.$2,999,000
Huntington Beach 6792 Silver Beach Circle
Fantastic Views! Possibly one of the finest homesites in Upper Seacliff… Approximately 10,000 square foot lot facing the (Huntington Club) golf course with sunset view orientation, all on a quiet cul-de-sac. This is a very rare opportunity that does not come along often. The home was originally a single story; however, a bonus room and full bath were added above the garage. A pool & spa was built in a sunny location but does not take up golf course view space that you might want to use for an indoor/outdoor living area, covered patio, or outdoor kitchen. There is potential to either remodel, rebuild, or construct an entirely new home on the site. Of course, the Seacliff area is one of the most desirable areas in Coastal Orange County. The weather is wonderful and there is so much to do! Stroll or bike down to the Main Street Village, Pacific City, or Dog Beach. Go for a surf, kite-board, bike ride on the bluff-top path, play pickle ball at Worthy Park, head over to the Huntington Club for a round of golf or some tennis… All this recreation is right out the front door! Families with children will appreciate that award winning schools are just a few blocks away. No HOA dues.$2,999,000
San Jose 1022 Clintonia Avenue
BRAND NEW HOME close to downtown Willow Glen! The open kitchen allows for easy gathering with space for everyone! Don't miss the large pantry, never before used quartz slab counters, two sinks, breakfast bar, wine refrigerator and a huge center island. Each of the 5 bedrooms are ensuite plus a powder room for guests. The vaulted ceilings and large windows help fill the space with natural light by day and LED lighting allows you to choose your lighting in the evening. European white oak engineered hardwood floors throughout the home, 3 zones of A/C, 220v for an EV, owned solar system, sprinklers, new landscaping and new fencing. There is a one bedroom, one bathroom ADU with laundry and its own entrance perfect for guests, family, a rental or an office. Easy access to shopping, dining, freeways and schools.$2,999,000
Laguna Beach 20000 Laguna Canyon Road
Stunning 4-Unit Building with Scenic Views on a Corner Lot Perfect for Professional Artists, Designers, Architects, and Students Discover the ideal blend of modern living and creative workspace in this exceptional 4-unit, 3-story building situated on a picturesque corner lot. With breathtaking views of the surrounding mountains and hills, this property offers an inspiring environment for professionals, artists, and students alike. Perfect opportunity to live in one and rent the others. Each unit features a contemporary open work floor plan, perfect for creative endeavors each with its own separate living space. The large outdoor balconies provide stunning views of the scenic hillside, perfect for relaxation and inspiration. The garage has 1 spot for each unit, 1 guest spot, 1 handicap space, and 2 stalls for motorcycles, providing ample parking. This unique property is tailored for those who appreciate modern design, sustainable living, and the beauty of nature. Don’t miss the opportunity to own a space that fosters creativity and innovation.$2,999,000
Montara 770 Alta Vista Road
Nestled in the hills with sweeping ocean and mountain vistas, this expansive multi-generational home occupies over 1.5 acres of breathtaking natural vistas. Renovated in 2020-21, the main house features high ceilings and a spacious layout to maximize natural light. Upgrades include Coretec luxury floors, a custom fireplace, dual modern kitchens, new windows, AC/Central air, Tesla solar panels with powerwalls, and Starlink satellite. The chef's kitchen boasts white quartz countertops, a high-end cooktop, and a dine-in island, complemented by views of the landscaped grounds, including a vegetable garden and fruit trees. Five redone decks offer seamless indoor/outdoor living space. An additional 1,800 sq ft+ dwelling with its own entrance offers a designer kitchen, living room, media room, 1 bedroom, and 2 bathrooms for guests, family, or caregiver living quarters. Located near Montara Mountain trails, the property is within 30 minutes of San Francisco, SFO, and the Peninsula, combining luxury living with unparalleled nature access.$2,999,000
Los Angeles 3295 Mandeville Canyon Road
Create your dream estate - Endless potential! Set comfortably behind a broad privacy hedge rests a handsome 2 story, Spanish contemporary on a sublime 2+ acre nature site with pool, spa, sports court and expansive grounds. A Saltillo tiled center hall opens to a sunny living room with hardwood flooring, cathedral ceilings, skylight and step-down conversation area with fireplace. The formal dining room has a built-in buffet with wet bar and the welcoming cook's kitchen and breakfast room have granite finishes and ample storage. A powder bath plus maid's/guest room or office and bath, plus utility room complete the downstairs floor plan. Stained glass windows and custom wrought iron railing accent the stairwell upstairs to two spacious skylit guest rooms and bath. Enter the primary suite with 3 walk-in closets via a gracious sitting room and full bath with dual sinks, spa tub and shower. A two garage provides direct access into the home and the off-street parking includes space for an additional 4 cars. With its incomparable value and setting, this property is sold in "as is" condition, offering a unique compound opportunity to create the estate of your dreams.$2,999,000
Los Angeles 119 Bundy Drive
Location, location, location. Development opportunity, addition, fixer or tear down in the heart of Brentwood, surrounded by multi million dollar homes, 9,335 SQFT flat land to build the dream mansion. Situated North of Sunset BLVD. on Bundy drive, magical courtyard with 3 bedrooms, 2 bathrooms and a den. Bathrooms and kitchen have been remodeled. Minutes to Brentwood school, Archer school, parks, restaurants, shopping and grocery stores, the beach and 405 FWY. No sign on the property. Please do not disturb the occupants. Shown by appointment only.$2,999,000
Rolling Hills Estates 5030 Rolling Meadows Road
Welcome to 5030 Rolling Meadows! This spacious 5-bedroom haven is the epitome of luxury living in Palos Verdes. A location you cannot beat tucked away on a quiet cul-de-sac yet minutes to the beach, shopping and fabulous hiking trails right outside your front door. The moment you enter the home it is a feast for your eyes. The spacious family room has a gas burning fireplace and doors leading outside. From the mesmerizing city light views to the inviting outdoor entertaining area with a fireplace and outdoor kitchen, sparkling pool complete with an outdoor shower, every aspect of this home will you have wanting to host your friends and family. The meticulously remodeled interior, featuring high-end designer touches like Zellige and Tabarka tiles, Kelly Wearstler light fixtures, and a gorgeous kitchen with Caesarstone counters, spacious island, and high end appliances. This home exudes sophistication and style. With its resort-like primary suite, complete with two spacious walk-in closets, a patio, relaxation is truly at your fingertips. Main floor features three bedrooms, two of which share a jack-and-jill bathroom. Upstairs is the primary suite and another bedroom with ensuite bathroom. Plus, with recent upgrades like a new HVAC system, tankless water heater, and finished garage with epoxy floors, and more, this home offers the perfect blend of modern convenience and timeless elegance. It's a rare find indeed, offering privacy and luxury in equal measure. So, grab your swimsuit and get ready to embrace your best summer yet in this chic, move-in-ready oasis!$2,999,000
Laguna Beach 2177 Glenneyre Street
Enviable Woods Cove Location. 1925 (Board and Batten) Home on the City of Laguna Beach Historic Registry. (Glennmoss Cottage) is tastefully updated with a Coastal Lifestyle flare. This 2 bedroom 2.5 bath home offers generous living and entertaining spaces along with a 1 bedroom 1 bath ADU on the lower level. Enjoy the whimsical feel of Laguna's Past while taking in ocean views of Moss Point from the entertaining deck located off the living and dining areas. The upstairs Master Bedroom boast a walk in closet, seating area and a master bathroom with its own ocean view balcony. The downstairs Bedroom has its own separate entrance from the ocean view back yard shared patio and its own full bathroom with walk in closet. The living room boast open beamed ceilings and classic fireplace. There are antique hardwood floors throughout the main and upper levels of the home. The Kitchen is designed with the culinary artist in mind with lots of counterspace and large chefs center island. The 2 car divided garage has been prepared with 220v for EV vehicle charging. The lower level 1 bedroom 1 bath ADU has its own separate entrance with a shared patio. Agents and Buyers are advised to engage qualified specialist to verify information they deem material or important to purchase of the property but not limited to the condition, permits and square footages.$2,999,000
Encino 18045 Sweet Elm Drive
This exceptional property, available for the first time on the market, was built in 1985 and designed by Clyde Smith AIA. Situated in the Lake Encino neighborhood, the house spans approximately 5,018 square feet and rests on a generous 17,600 square foot lot, offering an incredible view of the valley lights. The home showcases modern style architecture, featuring an abundance of glass and grand scale rooms. While the interior could benefit from updating, the floorplan is excellent and presents remarkable potential. The step-down living room boasts vaulted wood ceilings and a marble fireplace. The elegant formal dining room is adorned with a stunning chandelier. The family room features coffered ceilings, a fireplace, and a step-down wet bar. The large kitchen is equipped with a butcher block wood center island, a spacious eating area, and a large walk-in pantry. The main level is completed by a powder room, maid’s bedroom and bathroom, and a laundry room. A dramatic floating staircase with rounded wall and large glass windows leads you into the Upstairs where you will find three en-suite bedrooms and a library or office space with walls of built-in bookcases. The primary suite is impressively large, with a raised platform for the bed, vaulted wood ceilings, a fireplace, wet bar, balcony, and three walk-in closets. The suite includes two bathrooms—one featuring a dressing table and a fully tiled tub and shower that won an award from the Ceramic Tile Institute, and the other with a spa tub, separate shower, and sauna. The rear grounds offer a serene outdoor experience, complete with a covered patio, pool and spa with waterfalls, gazebo, barbecue, and firepit. The decking is edged in Bouquet Canyon stone. The property includes a three-car garage. This home provides an exceptional opportunity for a buyer looking for a stunning property in an excellent location.$2,999,000
Long Beach 276 Ancona Drive
Experience architectural sophistication in this custom built two-story Spanish style home, completed in 2020. Designed with an open concept and a unique reverse floor plan, this residence boasts three bedrooms & three full baths. Upon entering you are welcomed into a gorgeous family room with wood beamed ceilings, Saltillo tile flooring, inviting fireplace, that opens up to the front patio through 12 foot folding doors. The lower level includes a downstairs bedroom, a well-appointed hall bath with a Finlandia sauna, elevator to upper level and a three car attached garage with built-in cabinetry. The staircase to the 2nd level is beyond impressive in design, with wrought iron railings and custom tile. Upstairs you are greeted by an expansive entertaining space featuring cathedral ceilings, a gourmet kitchen with subzero refrigerator & Wolf appliances, living room and adjoining deck with built-in BBQ that all flow seamlessly. The primary suite is appointed with a walk-in closet and a spa-like bath featuring a stand-alone tub & separate shower. The third bedroom shares a full hall bath and a laundry room rounds out the upper level. Additional features include; paid for solar, Sonos sound system, built in heaters on both outdoor spaces & security cameras/DVR system. This property truly needs to be experienced in person!$2,999,000
Palos Verdes Estates 1116 Via Zumaya
Subtly situated on the street, one would never predict the almost 180 degree Catalina to Malibu views from from this Lunada Bay treasure! With three levels of luxury, and a stunning pool & spa, this spacious home is the perfect “stay-cation”. The top level includes a large living room with fireplace, a formal dining room and kitchen, all which overlook the expansive wood deck and enjoy panoramic views! (Ask about the 18 ft sliding glass doors) There’s also a convenient office when work beckons. The bedroom level includes an oversized Primary suite with luxurious bathroom and large walk-in closet, along with 3 other spacious bedrooms. Head down to the lower level where you’ll find a tremendous family room and the 5th bedroom. The tropical backyard includes lush landscaping as well as plenty of room to relax. The street to street lot provides a rare feeling of spaciousness, and invites potential for expansion. (ADU?) Lunada Bay offers a unique location where all three schools are close by. Come find out what all the fuss is about!$2,999,000
Los Angeles 2138 Manning Avenue
The perfect blend of original character and details combined with sophisticated designer finishes. Enter the formal living room with a timeless decorative cast stone fireplace, hardwood floors and abundant windows flooding the room with light. The entry expands into an entertainer's dream with a formal dining room and oversized family room with a gas fireplace and French doors to the back patio. The gourmet kitchen is a chef's dream with top appliances, pantry, plenty of storage, and breakfast nook for those sunny breakfasts. Upstairs opens to a grand suite has a luxury bath which provides a dual-sink vanity, jetted tub, a walk-in shower, and a large walk-in closet. Relaxing backyard patio, built-in BBQ and grassy backyard with mature trees leave you in complete privacy. Ideal location, close to Westfield Century City Mall, UCLA, shops and restaurants.$2,999,000
Calabasas 5711 Lyon Court
Discover unparalleled luxury in this exquisite 6-bedroom, 5.5-bathroom residence nestled in a tranquil cul-de-sac within the prestigious 24-hour guard-gated community of Mont Calabasas. Spanning 5,147 sq. ft., this home impresses with its soaring ceilings and grand formal foyer. The elegant formal dining room and formal living room, featuring one of the home's four fireplaces, provide a sophisticated setting for gatherings. A spacious office/library with another fireplace and double glass doors leads to the serene backyard. The chef?s kitchen is a culinary masterpiece, equipped with stainless Viking appliances, a walk-in pantry, dual dishwashers, dual islands, refrigerator drawers, and a food warmer, along with space for casual dining. It seamlessly flows into the expansive family room, which boasts yet another inviting fireplace and access to the backyard. A generously-sized laundry room is conveniently located next to the dual 2-car garages, offering ample parking for four vehicles. Ascend the beautiful open staircase to an inviting loft and five additional bedrooms, four of which feature en-suite bathrooms. Two bedrooms also enjoy private balconies. The master suite is a luxurious retreat, complete with its own fireplace, a vast walk-in closet, and an oversized master bath with a soaking tub. An additional sitting/retreat room within the master suite can serve as an office or workout space. Step outside to your private backyard oasis, ideal for entertaining with a built-in barbecue area, ample lounging space, and a sports court on the side yard. Enjoy peaceful evening strolls, just like the current owners. Located close to parks, hiking, jogging, and bike trails, and just minutes from Malibu and the beach, this home offers easy freeway access and is within the highly acclaimed Las Virgenes school district. Priced to sell, this home is an exceptional opportunity not to be missed.$2,999,000
Playa Vista 13066 Discovery
Welcome to your dream home in vibrant Playa Vista. This exquisite Icon property boasts a generous 3,766 sqft of living space, featuring 3 expansive bedrooms and 5 well-appointed bathrooms. Experience the pinnacle of indoor-outdoor living with a meticulously landscaped front yard, a large side patio, and two spacious balconies, perfect spaces for both relaxation and hosting gatherings. Step inside to discover an oversized bedroom suite on the first level, complete with a walk-in closet, en-suite bathroom, and French doors looking out over the lush, private yard. Ascend to the main living area where an expansive open-concept kitchen, dining, living, and family space await. An elegant living room features a fireplace and built-ins, complemented by French doors that open to a large, breezy balcony. The kitchen is a chef's delight, equipped with top-of-the-line appliances, including a Wolf oven and two dishwashers, a center island, extensive cabinetry, and a butler's pantry with an oversized double-door SubZero wine fridge and extra counter space and cabinetry. Adjacent to the kitchen, an elegant archway leads to a spacious family room with a balcony that welcomes tons of natural light. Ascend to the top level where you'll find a flex space that could be used as an office area and two additional bedroom suites. The primary bedroom is a true sanctuary with a large walk-in closet and a spa-like bathroom with a soaking tub, separate glass shower, and dual sinks. A third bedroom suite awaits with a completely remodeled bathroom and a walk-in closet. Additional features include gorgeous hardwood floors, tons of windows and natural light, a spacious laundry room with storage, extensive built-ins throughout, a three-car garage, and so much more! A rare offering, this home is just steps from the best Playa Vista has to offer.$2,999,000
Yorba Linda 4021 Paso Fino Way
BACK TO THE MARKET! Welcome to your dream home in the prestigious community of Kerrigan Ranch, where luxury meets tranquility. This stunning residence boasts an array of features, including a built-in BBQ, fireplaces, pool, and spa, all complemented by breathtaking panoramic views. Upon entry, you'll be greeted by cathedral ceilings that feature formal living room with fireplace and dining areas overlooking a charming courtyard with a cozy fireplace, perfect for gatherings or relaxing with families and friends. Adjacent to the dining area, a walk-in pantry closet and wine cooler. The heart of the home lies in the spacious kitchen, complete with a central island and poolside views, creating a perfect setting for culinary delights and entertaining. A convenient dining area adjacent to a study desk or hobby workshop adds to the home's versatility. The adjacent family room provides a warm and inviting atmosphere for family gatherings and casual get-togethers. The first level boasts hardwood flooring throughout and plush carpeting graces the upstairs living spaces. Ascending to the second level, you'll find a distinguished formal office/library and a convenient laundry room with ample storage. The expansive bedrooms offer comfort and some featuring its own view. The primary suite is boasting a private balcony for relaxing while enjoying the sunset view, along with a lavish ensuite bathroom complete with a shower, oversized bathtub, and built-in cabinets in the spacious walk-in closet. Having peak-a-boo views from the other three bedrooms adds another layer of charm to the home. The main floor bedroom has been converted into a home theater room, providing a cozy movie nights or entertaining guests. Alternatively, it can be converted back to a bedroom to accommodate guests or family members. Don't miss this rare opportunity to experience the luxurious living in Kerrigan Ranch.$2,999,000
Sherman Oaks 3423 Scadlock Lane
Fully redone in 2016 enjoy breathtaking sunsets from this single-story mid-century modern home in the Roscomare School district! Enjoy 5 spacious bedrooms and 4.5 luxurious bathrooms. Fall in love with the soaring ceilings and stunning layout. The hand selected European inspired kitchen rivals some of the best in LA. This wonderful home was completely transformed in 2016 with all the amenities including a dual HVAC system, camera system with facial recognition, surround sound and smart home. View endless sunsets in your large master suite which has a walk-in closet and spa-like bath featuring dual sinks, soaker tub and steam shower.Centrally located in the hills of Sherman Oaks with easy access to all of LA's top attractions. Walk into the backyard and drift away in the endless mountain views! Located in the Roscomare School district.$2,999,000
San Francisco 4499 17th
Welcome to 4499 17th Street, a stunning mixed-use property in the heart of San Francisco that perfectly blends residential comfort with commercial opportunity. Nestled in a vibrant neighborhood, this property offers three beautifully appointed residential units and a versatile commercial space, all with breathtaking views that will captivate you and your tenants alike. Unit 1: A spacious 3-bedroom, 2-bathroom apartment featuring an open-concept living area, modern kitchen with stainless steel appliances, and a private balcony that offers panoramic cityscape views. Ideal for families or professionals seeking a serene yet stylish living space. 2 Unit 2: This charming 1-bedroom, 1-bathroom unit is perfect for singles or couples. It boasts an inviting living area with large windows that flood the space with natural light, a contemporary kitchen, and sweeping views of the surrounding hills. 3 Unit 3: A cozy 1-bedroom, 1-bathroom apartment with an efficient layout. Commercial Space: The ground floor commercial space is rented as a liquor store. With a large storefront window which provides excellent visibility.$2,999,000
San Francisco 4499 17th
Welcome to 4499 17th Street, a stunning mixed-use property in the heart of San Francisco that perfectly blends residential comfort with commercial opportunity. Nestled in a vibrant neighborhood, this property offers three beautifully appointed residential units and a versatile commercial space, all with breathtaking views that will captivate you and your tenants alike. Unit 1: A spacious 3-bedroom, 2-bathroom apartment featuring an open-concept living area, modern kitchen with stainless steel appliances, and a private balcony that offers panoramic cityscape views. Ideal for families or professionals seeking a serene yet stylish living space. 2 Unit 2: This charming 1-bedroom, 1-bathroom unit is perfect for singles or couples. It boasts an inviting living area with large windows that flood the space with natural light, a contemporary kitchen, and sweeping views of the surrounding hills. 3 Unit 3: A cozy 1-bedroom, 1-bathroom apartment with an efficient layout. Commercial Space: The ground floor commercial space is rented as a liquor store. With a large storefront window which provides excellent visibility.$2,999,000
Venice 111 Dudley Avenue
$100,000 Price reduction! Take advantage. Welcome to the quintessential Venice Beach House and income generating vacation home steps from the beach, Main Street, Rose Avenue, Abbot Kinney. Walkable, bike-able, skate-able, surf-able, the ultimate beach life in Venice. Available fully furnished and completely set up as a vacation rental as well. The home includes everything you could possibly need to have the ultimate Venice beach vacation home, or simply enjoy living and experiencing the wonderful Venice Beach culture with everything at your fingertips: the beach is only a couple short blocks down a lovely lane; Main Street is right there with all of its fantastic shops, restaurants and bars; Rose Ave is at your doorstep with all of its fantastic restaurants; and Abbott Kinney, with it's upscale life, is only a few blocks away too! Even though public records show 3bd/1bth, this East Hamptons style beach house boasts four bedroom, each with their own bathrooms, as well as a guest bathroom. The spacious master bedroom has vaulted ceilings, a private balcony, large bathroom, and vanity area, including a fireplaces to cosy up to in bed. The living space of the home has an open floor plan connecting the large chef's kitchen, dining room and living room creating an inviting space for entertaining and relaxing. The chef's kitchen is a culinary masterpiece, featuring top-of-the-line appliances and ample counter space for preparing gourmet meals. No cost was spared with high-end upgrades and improvements including: Heating and AC, a luxurious whole house water filtration, private remote controlled gated parking for up to 4+ cars, security system, great artwork, full kitchen set up, towels, linen, the list is endless. What else would you need except to be able to walk a few blocks every evening to enjoy the Pacific Ocean, spectacular sunsets, stroll down the Ocean Front Walkway, stop to grab a drink at one of the many local sidewalk restaurants, and re-center your life with the fresh invigorating ocean air. This is the perfect Venice Dream Home, just bring your bathing suits. Check out the great property video, and don't miss out on this amazing opportunity!$2,999,000
Fremont 42225 Forsythia Dr
Great opportunity in Fremont's highly desirable Mission Ranch neighborhood! Custom tri-level home, perfect for entertaining, features a spacious living room & formal dining room w/wet bar, fireplace & vaulted ceiling, large open kitchen & dining area w/recessed lighting, tray ceiling, 7+ foot island w/granite countertop, 3 stools & prep sink, large walk-in pantry, 5-burner gas cooktop, double oven, microwave, built-in food processor, dishwasher, hot water dispenser, trash compactor & 48" Sub-Zero refrigerator, large family room w/custom built-in dry bar w/upper cabinets featuring glass paneled doors & recessed lighting, lower cabinet w/granite countertop & undercounter stainless steel wine refrigerator, plus gas burning fireplace, grand primary suite w/elevated floor, king size bed, dual sink vanity, makeup vanity, large walk-in closet & private balcony, inside laundry, attic storage, private backyard w/covered patio, gazebo, swimming pool, spa, gas burning firepit & pizza oven. Newer comp roof w/limited 50 year warranty (2015). In sought after Golden Triangle of Chadbourne Elementary, Hopkins Middle & MSJ High attendance areas. Open House 5/24, 5-7:30PM, 5/25, 5/26 & 5/27, 1:00-5:00PM$2,999,000
Encino 16511 Alyse Court
Seller may provide financing assistance. First time on market in 22 years. The Goldilocks of houses - this one is just right. Just enter the dramatic two-story entry with custom tile stairs. A private cul-del-sac tucked behind gates. Markets, restaurants and great shopping nearby. Close to several houses of worship and up the street is Lanai Road Elementary school, a Blue Ribbon School known as one of the best in the City. Lovely grassy yard and gorgeous sparkling pool, with spa, make for the perfect backyard. The covered pergola off the kitchen offers outstanding outdoor space to enjoy the coveted Southern California lifestyle with al fresco dining most of the year. There literally is the best home office with its own private bathroom and extensive built-ins. Three bedrooms on the second floor are adjacent to the primary suite creating the ideal family-friendly floorplan. An additional main level bedroom with a private entrance is great for a live-in help or mother-in-law. The are generous size public spaces with a large living room that accommodates two pianos, a spacious yet separate dining room where you will host memorable family events and holiday gatherings. The open kitchen and family boast windows and sliding glass doors opening to the outdoor spaces. The oversized three car garage where the ceiling height would allow for a car storage lift is the auto aficionado's dream! There is plenty of additional storage in the garage as well. The generous dog run on the side is a bonus for pets, but is easily converted for alternate use, perhaps a wonderful home garden. Security cameras around the perimeter complete this "just right" package.$2,999,000
Hermosa Beach 1030 9th St
Welcome to an exquisite remodeled mid-century modern hideaway nestled in Hermosa Beach's hills, where sophistication harmonizes with coastal charm. This architectural marvel encompasses 2759 square feet of living space on a 4149 square foot lot, seamlessly blending contemporary design with the laid-back essence of beachfront living. As you approach, be greeted by sleek lines, expansive windows, and a meticulously landscaped front yard. Step inside through the impressive pivot front door into a luminous living space, where an open floor plan fosters an airy atmosphere. The living room boasts a central fireplace, creating a cozy focal point, while a row of casement windows brings the outdoors inside, offering breathtaking views from Santa Monica to Palos Verdes. The chef's kitchen is a fusion of style and functionality, boasting top-of-the-line appliances, ample space with a waterfall countertop island, an inset cabinet bar, and a walk-in butler’s pantry. Entertain effortlessly in the adjoining living/dining area. This 4 bedroom and 4 bathroom single-family home features generously proportioned bedrooms, each with custom built-in closets and cabinetry, ensuring ample space for comfortable living. The primary suite offers a luxurious retreat with a spa-like bathroom and direct access to the secluded backyard. Bask in the California sunshine on the lush lawn, ideal for outdoor dining or relaxation with loved ones. Adding to the allure of this residence, the oversized bonus room is adaptable to your needs, whether it's a media room, guest suite, home office, gym, or a combination thereof. Award-winning schools ensure a top-notch educational experience, while the convenience of downtown, fine dining, and coffee shops within walking distance complements the beach lifestyle. This epitomizes the essence of coastal living at its best!$2,999,000
Los Angeles 16351 Sloan Drive
Presenting Brentwood's latest development opportunity envisioned by the esteemed Kami Rezai of Hi Tech Design, situated in the serene Bel-Air Sky Crest community. 16351 Sloan Drive comes with RTI plans boasting a spacious approximately 4200 square feet layout, featuring 5 bedrooms, 5 bathrooms, and ample indoor living and entertainment areas with breathtaking views. The open-plan kitchen and living space seamlessly extend into the backyard, unveiling a peaceful retreat complete with a pool, spa, waterfall, fire pit, and barbecue area. Crafted with meticulous attention to detail, this contemporary enclave promises privacy and exclusivity, epitomizing the epitome of luxury living. The lot size is approx 3,500 sf larger than shown on public records, due to usable HOA land. Prospective buyers can request plans for a glimpse into the future of opulent living. Seize the chance to own a masterpiece of architectural brilliance in one of Los Angeles's most sought-after neighborhoods.$2,999,000
Los Angeles 1438 Kenter Avenue
Richard Neutra's The Adler House, built in 1956, presents a rare opportunity to acquire an exceptional architectural home located in Crestwood Hills, offering breathtaking views spanning from the mountains to the sea. Upon entry, the home exudes an airy lightness achieved through its open floor plan and walls of windows, which showcase the stunning views. The spacious and bright step-down living room features a fireplace and an adjacent dining area with an original built-in cabinet. The kitchen has been updated and flows effortlessly for cooking and entertaining. The primary bedroom includes an original built-in desk with a vanity, an updated bathroom, and an added walk-in closet. The two guest rooms are bright and share an updated hall bathroom. In true Neutra fashion, the interior and exterior blend seamlessly and are in perfect harmony with the surrounding landscape. The pool, spa, and large deck are ideal for entertaining and enjoying our perfect California climate. The house was photographed by the iconic Julius Schulman and has been published in Dwell magazine. Original Photos by: Julius Shulman J. Paul Getty Trust. Getty Research Institute, Los Angeles (2004.R.10).$2,999,000
Dana Point 33571 Binnacle Drive
The ocean view is immediately. This home is full of charm and style, skylights that saturate the space with light. The fireplace with a stylish mantel and surround completes the inviting atmosphere. Open floor plan with diningroom, kitchen, livingroom and a guest half bath having access to the view. Bay windows and French doors open to de outdoor patio overlooking to the panoramic ocean view. Complete the first-floor layout. An open, wrap-around staircase leads to three bedrooms with rich wood floors. Masterbedroom a bay windows to enjoy de view. The second full bath and bedroom are just down the hall, one with a balcony view. Perfect for enjoying all the Niguel Shores amenities, tennis courts, pool/spa, club house, direct beach access. Enjoy Dana Point living and everything it has to offer.$2,999,000
Palos Verdes Estates 4177 Via Solano
If you have a special affinity for the original Spanish homes of the Palos Verdes Project, you won't want to miss this opportunity. Being offered for the first time in 57 years, I am excited to present the home first known as the Hamilton Residence, designed by Arthur J. Williams and built by Henry Gardes in 1928. Extensively remodeled in 2009, the original charm was preserved while all systems were updated, dual-pane windows installed, and the primary bedroom, the lower level, and garage were expanded and enhanced. From the original front door, rustic wood beams, hardwood floors, and a sunroom with views looking out over the yard and canyon, character and style like this doesn't present itself every day. The house lives on one level with 3 bedrooms and 3 baths, while providing room for guests or extended family in the downstairs suite. The living room is adorned by wood beams, a large picture window, and the authentic wood burning fireplace makes this the place to gather with your family and friends. The kitchen is equipped with everything the chef in the family could want, including a walk-in pantry. The expansive primary suite includes french doors that open to the wrap around balcony with filtered city lights views, and the en suite bath ads a touch of luxury to your day-to-day. There are two additional bedrooms, one with an en-suite bath, and there are beautiful built-ins and storage throughout. For those needing room for frequent visitors, a live-in assistant, or even the grown kid that returns to the nest, the bonus room downstairs is fully contained with its own kitchen, bath, and laundry room. And with the best weather on the Hill, the private sun filled backyard has a long driveway perfect for neighborhood games and has plenty of room for a large play area, gardens, pool or whatever your imagination can drum up. Don't miss your chance to own a part of Palos Verdes history and enjoy the amenities such as the golf club, beach club, tennis club, and top rated schools that come with living in Palos Verdes Estates.$2,999,000
Glendora 1717 Grand Avenue
Welcome to a remarkable investment opportunity in the heart of Glendora, featuring a generously sized lot spanning just under 35,000 square feet. This parcel, perfectly suited for development with Glendora's recently approved special plan. The property's previous use as a restaurant sets a strong foundation for potential projects, with available plans showcasing an expansive express car wash facility. Detailed drawings are readily available for review upon request, reflecting the thorough preparation and planning that has gone into this venture. These plans have been formally submitted to the city and are currently undergoing the review process. Under the proposed plan, the property's continuity in use is assured, maintaining its current functionality while also offering significant scope for growth and enhanced utilization of space. Notably, the anticipated increase in floor area ratio (FAR) from the current .35 to .05 underscores the substantial potential for expansion and development. An essential aspect of the property's zoning is the favorable parking ratios stipulated for offices, shops, and medical facilities, standing at 1:250 and 1:200, respectively. It is strongly recommended to directly verify all zoning laws and regulations with the city authorities to ensure full compliance and seamless progression of the development process.$2,999,000
Glendora 1717 Grand Avenue
Welcome to a remarkable investment opportunity in the heart of Glendora, featuring a generously sized lot spanning just under 35,000 square feet. This parcel, perfectly suited for development with recently APPROVED special plan, showcasing an expansive Express Car Wash facility. Detailed DRAWINGS are readily available for review UPON EQUEST, reflecting the thorough preparation and planning. These plans have been formally submitted to the city and are currently undergoing the review process. The land also has substantial potential for other EXPANSION and DEVELOPMENT. The property's parking ratios favorable for OFFICES, SHOPS and MEDICAL FACILITIES. It is strongly recommended to directly verify all zoning laws and regulations with the city authorities to ensure full compliance and seamless progression of the development process.$2,999,000
Carlsbad 6347 Di Vita Dr
Welcome to 6347 Di Vita Drive located within the upscale community of Bressi Ranch. Perched on a hillside, this premium view lot offers sweeping 180° with Ocean views adding to its allure. This stunning 4-bed home w/ an office and 4.5 bath is located on one of only a few cul-de-sacs within the community. This residence showcases recessed lighting, an open concept kitchen, family room, & dining area w/ a separate formal dining room. White oak wood flooring throughout, w/ one of the two en-suite bedrooms situated on the first floor. The chef's kitchen is fully equipped w/ custom white cabinetry, high-end stainless-steel appliances, a built-in beverage center, and exquisite white quartzite countertops and island with a breakfast bar. Upstairs, you'll find a large loft, a built-in desk area w/2 workspace, a laundry room, and the second and third en-suite bedrooms. The primary suite offers beautiful views, spacious his/her connected walk-in closets, a freestanding soaking tub, and a large glass-lined walk-in shower w/ custom flooring. Features a 3-car garage w/ Tesla Solar battery wall and a large workspace, 5 parking spots, and solar panels. An expansive backyard includes a pool w/ a security gate, a built-in fireplace, and two grassy side yards. The pedestrian-friendly community boasts eight beautifully landscaped parks, walking & biking trails, a resort-style community pool w/ fireplaces and BBQ areas. Enjoy excellent educational opportunities within the highly regarded Carlsbad School District. Walk to eateries, fine dining, and shopping! You're going to Love the Huge view lot... Possibly add an ADU! The Bressi Ranch community also offers a stunning Private Residents' Club featuring a swimming pool, indoor/outdoor seating areas, gourmet kitchen and a meeting room. In addition, residents can enjoy miles of hiking trails and vast expanses of open space/Greenbelts, as well as numerous outdoor recreational areas. Close by, Bressi Village is a thriving retail community anchored by Trader Joe's and Stater Bros. Grocery stores. Moreover, the Bressi Ranch Corporate Center houses multiple corporate office buildings, offering office space available for lease or sale, all conveniently located near many homes. Walking distance to Eateries, Fine Dining, Shopping and much more! A short drive to the many North San Diego Beaches and Attractions: Beaches: Carlsbad State Beach, Oceanside Harbor, Oceanside's Buccaneer Beach, Encinitas Moonlight Beach, Solana Beach Fletcher Cove, Del Mar Beach and La Jolla's Torrey Pines State Beach. Attractions: Carlsbad - Carlsbad's Lego Land, Carlsbad's Village, Carlsbad's Flower Fields, Carlsbad Golf Center, Carlsbad's Alga Norte Skate Park and Carlsbad's Pulse Pilates Studio. Encinitas - Self Realization Fellowship Hermitage & Meditation Gardens, Solterra Winery and San Diego Botanic Garden. Solana Beach - Cedros Design District, North Coast Repertory Theatre Solana Beach Farmers Market and Annie's Canyon Trail. Del Mar - Del Mar Race Track and Thoroughbred Club, Del Mar/San Diego County Fair, Powerhouse Park, Olde Del Mar's Del Mar Plaza and Dog Beach. La Jolla - A Little further South: Torrey Pines State Beach Trails, La Jolla Cove, Birch Aquarium at Scripps, La Jolla Caves, La Jolla Playhouse, Scripps Institute of Oceanography Coastal Reserve, Museum of Contemporary Art San Diego, Birch Aquarium at Scripps, Torrey Pines Gliderport, La Jolla Underwater Park and the University of California, San Diego.$2,999,000
Tarzana 4219 Tarzana Estates Drive
Tennis anyone? An incredible full-size lighted n/s tennis court awaits you at this spectacular "South of Blvd" estate situated on a prime gated cul-de-sac where pride of ownership is evident amongst all thy neighbors. Lush surrounding foliage on this nearly half-acre flat lot generates a mesmerizing environment that will grab hold & never let go. Long pavered drive leads into this contemporary showplace where soaring ceilings & distinct architectural accents infuse a dynamic energy which ignites inspiration. A vast array of windows entice natural light to bathe & prime wall space affords the opportunity to proudly display your prized collection. Living room features a fireplace, high ceilings, spectacular window framing the exterior beauty & a unique glass block wall adjoining the large formal dining room. Spacious & bright family room is enlightened by striking structural accents, wet-bar, fireplace & a glass slider ensuring the beauty that surrounds is never out of sight. Large kitchen offers a center-island with skylight above & adjoining dining with an incredible window serving up sumptuous views of the pool, spa & tropical foliage with each & every meal. Jack & Jill bedrooms & an additional ensuite enhance the lower-level. Upstairs, an ultra-private primary suite delivers a desirable balcony to oversee these glorious grounds. Romantic fireplace, large walk-in closet, additional closet & luxurious bath with spa tub & separate shower are sure to please. Step out to paradise & bask in all its glory. Once you experience this gorgeous pool & spa, BBQ center, dining/entertaining arenas & the amazing tennis court all surrounded by serene towering greenery, it's game, set & match! In addition, with Pickleball all the rage, you can easily convert for that use as well. Great schools too....don't miss!$2,999,000
Del Mar 13645 Mira Montana
BREATHTAKING VIEW HOUSE IN HEART OF DEL MAR!!! It is highly updated and has a mid century stile.This home offers 4 bd 3.5 bath with SPECTACULAR VIEWS from each bedroom and living areas. This property has the best orientation and it is very bright home. It offers primary bd on the main level and another primary bd on the first floor. It offers 4 bd and 3.5 baths. It has a highly updated kitchen, bathrooms, flooring with luxury finishes. It is walking distance to Del Mar beach and close to best awarded DEL MAR Elementary School. It is minutes from shops. restaurants and all. LOCATION, LOCATION, LOCATION.$2,999,000
Santa Monica 101 Ocean Avenue # E302
Immerse yourself in coastal living in this stunning 2 bedroom, 2 bathroom condo located in arguably one of the very best buildings on the Westside. This contemporary-style unit boasts 1,388 square feet of open living space, perfect for entertaining and unwinding. Offering a seamless flow for entertaining, the condo features a modern kitchen and an open living area. The primary suite is your own private oasis, featuring a spa-like bathroom and a spacious walk-in closet. Step out onto your private balcony and take in the breathtaking views of Santa Monica Bay and beyond. Unwind by the large pool, heated spa, or enjoy company at the community BBQ area all conveniently located on-site. This Santa Monica condo offers the best of both worlds: tranquility and proximity. Explore nearby beaches, Santa Monica Canyon, or hit the shops on trendy Montana Avenue. Palisades Park, with its walking trails and scenic overlooks, is just a stone's throw away.24-hour security ensures peace of mind, allowing you to focus on living your California dream. Don't miss this opportunity to live in paradise!$2,999,000
Irvine 24 Silveroak
This corner single-family house is located on a bend of cul de sac street boasts an amazing private lot with 10,643 sq. ft. Huge backyard highlighted by a fenced pool and spa, a long private driveway and big side yards. 5 bedrooms plus home office! The first floor has a bedroom, a bath room and an office. Formal living room with a soaring celling and clerestory windows. The upper level includes an oversized fifth bedroom(optional bonus rooms) . Walk to Irvine's famous Northwood High School! This community has a door that can access to Kindergarten and elementary schools directly.A rare opportunity to own a house with diving board, a spa and plenty of room for all the other activities and entertaining you might desire: it won't last long.$2,999,000
El Cajon 5034 Bluff Place
Welcome to Bluff Place—where luxury knows no bounds, and every moment is an indulgence in the extraordinary. Step into the realm of unparalleled luxury at Bluff Place, where every corner boasts an exquisite fusion of modern sophistication and awe-inspiring natural beauty. Crafted by the visionary Marc Tarasuck, this architectural masterpiece commands attention with its striking design and commanding presence. As you enter, prepare to be captivated by the sleek allure of the kitchen, where every culinary desire is met with effortless elegance and state-of-the-art Sub-zero, Thermador, and Bosch appliances. Each bedroom, a sanctuary of comfort and style, offers indulgent en suite bathrooms and expansive closets, while the master suite transcends expectations with its breathtaking vistas, opulent spa-like bath, and an expansive walk-in wardrobe fit for royalty. Adjacent lies an exclusive exercise room/dance studio, leading to a secluded deck where panoramic views unfold in all their splendor. Entertainment knows no bounds within the vast game room, seamlessly flowing into the outdoor oasis adorned with a resplendent infinity-edge pool, inviting spa, and chic cabana—a haven for relaxation and leisure. This haven, once hailed as the "House of the Millennium" by Home & Garden magazine, effortlessly blends luxury with sustainability through its myriad eco-friendly features, including radiant floor heating, rooftop photovoltaic solar panels, and automated blinds enhancing both comfort and environmental consciousness. Every detail of Bluff Place exudes refinement, from bespoke cabinetry to the enchanting spiral stairway adorned with inlaid exotic wood, culminating in gleaming copper exterior trim that harmoniously accentuates its architectural brilliance. Sun-drenched interiors, framed by majestic sliding glass doors and expansive windows, invite the outdoors in, maximizing the awe-inspiring vistas that surround. For the discerning professional, an executive corner office occupies its own intermediate level, offering a tranquil retreat for productivity and inspiration amidst the splendor of this architectural gem. Outside, the sprawling landscape unfolds, graced by the presence of avocado, apricot, and lemon trees, infusing the air with their sweet fragrance and adding a touch of serenity to the enchanting surroundings. A sweeping circular driveway welcomes guests and the three car garage provides an effortless ability to house vehicles.$2,999,000
San Diego 13311 Greenstone Ct
Welcome to the epitome of luxury living, just a mile from the entrance of the highly coveted Stonebridge Estates of Scripps Ranch. This remarkable residence sits on nearly half an acre, with west facing sunset views. Enjoy the spacious floor plan, featuring 5 bedrooms (one bedroom with ensuite bath downstair), separate office, and loft. Experience seamless indoor/outdoor living as Fleetwood doors invite you to explore the resort-style backyard oasis; featuring a huge pool with waterfall and slide, a putting green, fireplace, and built-in BBQ. This house is an entertainer's dream! Step into the heart of culinary excellence within the chef's kitchen, adorned with top-of-the-line stainless steel appliances and a generously sized island, perfect for hosting gatherings and creating culinary masterpieces. Retreat to the expansive primary suite, where tranquility meets sophistication in the spa-like bathroom, offering a sanctuary for rejuvenation and relaxation after a long day. Embrace sustainability with the added convenience of owned solar panels, providing eco-friendly energy solutions and contributing to a greener future. This extraordinary residence presents a rare opportunity to indulge in a lifestyle of unparalleled luxury and sophistication, where every detail has been meticulously crafted for the most discerning of tastes.$2,999,000
Oceanside 3200 Mission Avenue
Commercial building consists of 2 units: a 6,000sf Liquor Store and a 1,500sf Appliance Repair shop. Building built in 2007 and is in great shape. Sale contingent upon sale of Liquor Store.$2,999,000
Pasadena 3427 Huntington Drive
**Land for Sale** Opportunity to build your dream home! Located in the highly desirable Chapman Woods enclave of Pasadena. This flat lot spans nearly an acre (30,091 SF) of flat useable land. This expansive gated parcel provides a blank slate for envisioning and creating the perfect residence tailored to your desires, meticulously crafted to reflect your lifestyle and preferences. Enter through a private gate on Huntington Drive with only 3 other homes behind the main gates. A second gate leads to the ultra-private lot that borders 5 city acres, this city parcel can be maintained and used, but cannot have a structure built on that part of it. Close proximity to all that Pasadena/San Marino has to offer and only a 5 minute drive to the iconic Huntington Library, this opportunity is rare. Don't miss out on the chance to turn your vision to a reality.$2,999,000
Marina Del Rey 3412 Ocean Front Walk # 201
Located directly on the sand just south of Venice Pier, this luxurious condo presents an unparalleled coastal living experience in a cozy 6-unit building. This prime front corner unit is perfectly positioned on the 50-yard line for ultimate coastal white water views from Palos Verdes all the way up to Malibu. Effortlessly open newer front sliding glass windows to welcome coastal breezes, giving you a seamless blend of indoor/outdoor living. With designer touches throughout, this home offers a large primary with a walk-in closet and two generously sized guest rooms. Enjoy the convenience of a large two-car garage with ample additional storage for beach toys and bikes. The home includes a community room with a kitchen, bathroom, and owner's closet that opens directly to the sand for outdoor entertaining. Located just a stone's throw from the hottest action in Venice by Washington Square, Belles Beach House, Great White, Grand Blanco, and so much more.$2,999,000
North Hollywood 5018 Lankershim Boulevard
Bow Truss architectural gem in the heart of the NOHO Arts District. This property features a wide open design with exposed beams and polished concrete floors - with 4,675 square feet on the ground level, plus a large loft/mezzanine area situated on a 6,003 SF lot. Ideally located directly in the densely populated and thriving Arts District just steps to Amazon Fresh, WeWork workplace, Laemmle 7 theaters, and talks of a soon to come 7-story hotel featuring commercial space and 125 rooms. 5018 Lankershim benefits from excellent visibility and 56 feet of frontage along highly trafficked Lankershim Blvd and is within the State Enterprise and Opportunity Zone. The property features 2 parking spots in the back with the possible potential to expand with reconfiguration to the rear of the building - in addition to 2 private offices, 3 bathrooms, and plenty of storage. Property is currently owner occupied and can be delivered vacant.$2,999,000
Los Gatos 128 University Avenue
Living in Downtown Los Gatos is a unique experience, as it offers a mix of small-town charm and urban sophistication. The picturesque streets are lined with boutique shops, cafes, and upscale and casual restaurants creating a vibrant atmosphere. As you come inside this classic Victorian home you'll immediately sense the historic grandeur. The residence was designed with windows welcoming an abundance of natural light. The intricate woodwork, and high ceilings all speak to the craftsmanship of a bygone era. Whether you're lounging in front of the fireplace or relaxing on the porch you will feel relaxed. A culinary kitchen with a large cooking island. Four generous bedrooms plus a private office. The primary bedroom is located on the main floor. All bathrooms have been nicely updated. HUGE ATTiC WITH HIGH CEILINGS HAS POTENTIAL FOR EXPANSION. One of the main draws of living in this home is its proximity to nature surrounded by rolling hills, providing plenty of opportunities for outdoor activities such as hiking and biking. The nearby Los Gatos Creek Trail is a popular spot for outdoor enthusiasts to explore. When it comes to finding a top school district look no further than Los Gatos. Los Gatos schools are consistently ranked as some of the best in California.$2,999,000
Los Angeles 601 Normandie Avenue
We are pleased to present for sale this Fully Remodeled, mid-rise, true pride of ownership 9-unit multi-family apartment complex located in the East Hollywood area at 601 North Normandie Avenue. ALL 9 UNITS WILL BE DELIVERED VACANT AT COE! All New Plumbing, All New Electrical, New Fire Sprinkler System, New Roofing, All New Dual Pane Windows, New Central A/C & Heating units, All New Energy Saving LED recessed lights, New smooth stucco, New doors, New Iron handrails, New Kitchen. Built in 1990, this property is a truly unique investment opportunity that is not subject to Los Angeles City Rent Stabilization Ordinance rent control. Amenities include central heating and air, granite counter tops, vinyl floors, controlled access, gated, tankless water heaters, separately metered for gas and electric, stainless steel appliances, sprinkler system, secured parking for approximately 12 spaces, laundry facilities on premises. The subject property sits on a lot size of approximately 7,353 square feet and the building square feet is approximately 5,724 square feet. Unit mix consists of nine (9) one bedroom, one bath apartments, currently used as Short Term Rentals. Call Listing Agents for details and showings. Smack middle Hollywood and Downtown LA. Few blocks away from Mid-Wilshire, close to 101 Freeway. Do not disturb tenants! ALL 9 UNITS WILL BE DELIVERED VACANT AT COE! Do not miss this opportunity. This won't last long!$2,999,000
San Diego 2750 4th Ave. # 502
Experience the thrill of three dazzling fireworks displays from the expansive view deck of this chic residence perched atop the Palatine in the bustling heart of Banker's Hill. Beyond its three bedrooms, discover a loft on the second floor opening onto a vast private terrace with an outdoor kitchen, perfect for unwinding with a glass of wine or hosting lively gatherings under the stars. Positioned near a plethora of acclaimed eateries and boutiques, this property seamlessly blends urban convenience with luxurious living.Step into this extraordinary abode and be enchanted by its modern design and elegant touches. Inside, revel in the airy layout with soaring ceilings and abundant natural light, instilling a sense of spaciousness and serenity. The living space is artfully crafted, facilitating effortless transitions between the living room, dining area, kitchen, and secluded terrace, catering to both entertaining and everyday indulgence.Stretching across two expansive terraces (one nearly 1,000 sq. ft. in size), immerse yourself in breathtaking panoramas of the city skyline and the bay. The upper-level terrace unfolds as an exceptional outdoor sanctuary featuring a fully-equipped kitchen with a Fuego gas grill, a Thor kitchen 24-inch outdoor double drawer under-counter refrigerator, and two fire tables—a haven for crafting unforgettable memories with loved ones. Designed to elevate your lifestyle, this home epitomizes the essence of San Diego's vibrant urban living at its finest. SEE SUPPLEMENT. This elegant residence showcases luxurious hardwood and Turkish stone flooring, complemented by a cutting-edge Lutron automated system. Seamlessly control lighting, window shades, and temperature with ease, integrating effortlessly with the Apple Home System, complete with convenient voice commands. Enjoy the convenience of custom closets and built-ins throughout the home, including in the bedrooms, laundry room, and entryway closet. Revel in the thoughtful touches like Legacy shades, Trueline custom cabinets, a Uline Beverage Center, and wine storage in the dining area. Other highlights include reverse osmosis, a recently installed washer and dryer, three fire tables, a Fuego gas grill, and a well-appointed outdoor kitchen. Enhancing the experience further is the Thor kitchen 24" outdoor double drawer under-counter refrigerator, elegant wall sconces, and more. Ample private storage awaits across the hall from the unit, alongside the convenience of two assigned parking spaces—one conveniently located right next to the door, and another in the Matrix. The complex offers additional amenities such as bike storage, a self-service dog wash, and accommodations for EV vehicles. Plus, benefit from solar panels covering a portion of the electric bill for added sustainability and cost efficiency.$2,999,000
North Tustin 10202 Saint Cloud Lane
One of only two homes on the tranquil cul-de-sac, this beautiful, peaceful, and private executive home in the gated community of Rocking Horse Ridge features gorgeous, unobstructed, and sweeping views from almost every window and room, fitting the name of the street as if one is in the clouds looking down on the valley, trees, rocks, and canyon below. With 5 bedrooms plus office, 5 bathrooms, three levels, three fireplaces, and two refreshing wraparound decks/patios overlooking the rolling hills, this grand, spacious home is perfect for entertaining, hosting, or enjoying the serene views. Arriving at the palatial front entrance with extravagant stone and brick work, enter through the ornate, intricate front doors and take in the grand size and design of this 5500+ square foot home. The entry level features a large private office, living room, full size dining room, updated kitchen, family room, and direct garage access. Imagine cooking in the remodeled kitchen with granite countertops, custom wood cabinets, high-end stainless steel appliances, and double oven and mixing drinks from the adjacent full bar, then entertaining your family and friends on the huge deck viewing the canyon and on some days, even Catalina Island. The private master bedroom suite on the third floor features two walk in closets, separate walk-in shower and jetted bathtub, dual sinks, and private balcony with amazing views. On the first floor, enjoy the billiards room and bar, along with the other large bedrooms containing huge walk in closets and one bedroom suite with multiple potential uses. The owners have meticulously remodeled most of the home including the upstairs master bedroom suite, kitchen, bathrooms, most of the flooring in the house, exterior doors, double-paned windows, interior doors, fireplaces, and downstairs bathrooms and have recently repainted the whole interior. The home is a short walk down the hill to the community pool, spa, tennis courts, clubhouse, and workout room and is situated in the award-winning Tustin Unified School District. Within walking distance of Peters Canyon Regional Park and a short drive to the spacious open Irvine Park for hiking, biking, and recreation, this beautiful home will not last!$2,999,000
Toluca Lake 4607 Forman Avenue
This one-story single house is not just a home; it's a living legacy. Originally crafted by M.J. Brock & Sons, Inc., renowned builders of over 20,000 homes during Milt's career, this particular masterpiece was created for Milt himself. Discover the essence of a builder's dream brought to life in this 5-bed, 5.5-bath residence. Renovated in 2018, it now combines classic charm with modern luxury. Enjoy the elegance of engineered hardwood floors, whole window wall with sliding door facing the backyard, a wood-burning brick fireplace, and a chef's kitchen with Viking Professional suite, plus a very big glass door Sub-Zero refrigerator/freezer. The master suite is a sanctuary in itself, offering a room-sized closet, French doors that open to reveal views of the pool, spa, and the verdant backyard. The master bath exudes opulence with double sinks, a jet tub, a steam shower with built-in benches, two tiolets, and a bidet. Step outside to find a backyard oasis with a covered patio, a small pool/large spa, and an outdoor BBQ station/bar. Surrounded by a wall of iceberg roses, olive and sycamore trees, this corner lot home also offers you a 3-car garage! Located near Toluca Lake's vibrant village, this is a rare opportunity to own a piece of history. Don't miss M.J. Brock's personal masterpiece - your forever home awaits!$2,999,000
Yorba Linda 4910 Main Street
Retail opportunity in the heart of Yorba Linda, neighboring the new Yorba Linda Town Center. The property is located right next to Bristol Farm, Regal Cinemas, and over 10 other restaurants and businesses. Own a piece of history with this charming building located on Main Street, offering approximately 4,500 sq. ft. of prime retail space and an expansive 7,000+ sq. ft. of surrounding land. Seize the chance to make your mark in a historic and vibrant location with several new restaurants planning to open nearby. Main Street Restaurant presents a unique opportunity for aspiring restauranteur to capitalize on its prime location.$2,999,000
Coronado 844 C Avenue
Located in the heart of Coronado village, this coastal home boasts a prime location! Step inside to discover an inviting open floor plan that seamlessly blends style and comfort. The living room extends to the front porch, providing an ideal spot to soak in the refreshing Coronado breeze. Designed with privacy in mind you will find the primary bedroom on the 2nd floor. Additionally, two more bedrooms on the basement level, ensuring ample space for family or guests. If you are seeking the Coronado lifestyle, this home is an absolute must-see. No HOA fees :).$2,999,000
Nipomo 691 Sandydale Drive
Welcome to 691 Sandydale Dr, a one-of-a-kind modern masterpiece that offers the ultimate in luxury, comfort, and style. This home is truly a rare find, with every corner of the property upgraded with custom craftsmanship and impeccable attention to detail. This spectacular single-family residence boasts 4 spacious bedrooms and baths that feature frameless glass enclosures and elegant tile and stonework. The bright and spacious floor plan is comfort at its finest with central AC, forced-air heating, and a wood burning fireplace. As you enter the fully fenced pet-friendly property, you will be greeted by a light and airy open floorplan, initially stepping into a sophisticated and elegant living room with a cozy fireplace. The gourmet kitchen is a chef’s dream, featuring Cambria Oakleigh Quartz countertops, backsplash and center island, and an ILVE- Nostalgie series natural gas range complete with ZLINE/Hoodsly Hood combo. The sconce lighting, open shelving, and brass pot filler create a model home kitchen with no expense spared. The dining area is perfect for hosting family and friends, with a gorgeous Venetian plaster accent wall and sliding door that leads to the expansive backyard. The primary suite is a true retreat, with a spacious walk-in closet, vaulted ceilings and an alcove that can be used as an office or sitting area. The grand spa like bathroom features a walk-in shower with an LED rain shower system and a dual sink custom vanity. The three additional bedrooms are generous in size and all bathrooms have walk-in showers. The laundry is conveniently located in an enclosed mud room with cabinetry and a wash basin. Also on the property is a sizable barn with an impressive finished game room and bathroom downstairs, the perfect opportunity for hosting friends and family. With additional upstairs storage, the possibilities for this barn are endless! The outdoor space is impressive, with an expansive lawn, professional landscaping, and large patios for entertaining and relaxing, including an enclosed patio and multiple concrete paved areas. There are peach, mulberry, and avocado trees just to name a few. The property includes solar panels, and there is an RV station with 50 AMP service for power and water at the barn. Don’t miss this opportunity to own a slice of paradise on the Central Coast and in a charming town that offers a peaceful and serene lifestyle yet is close to all the amenities and attractions you need.$2,999,000
Escondido 1420 Paint Mountain Road
RANCHO SANTA FE SCHOOL DISTRICT/3.75 ACRES. Living in Elfin Forest while being close to Rancho Santa Fe, Olivenhain, and San Elijo offers the best of many worlds: the tranquility of rural living combined with the convenience and amenities of nearby suburban communities. Families living in this area benefit from access to the Rancho Santa Fe School district. The schools in the Rancho Santa Fe School District consistently rank among the top in the state of California in terms of academic performance. The property is five minutes from the restaurants, shopping, and retail options of the Village of San Elijo. This turnkey full solar single level ranch Paint Mountain property offers stunning ocean views of Moonlight Beach and Grandview Beach. The views can be especially breathtaking during clear days or colorful sunsets. The Paint Mountain property overlooks the golf course at The Bridges, which was designed by acclaimed golf course architect Robert Trent Jones II. From the property you can enjoy the live music from the Bridges as you sip on a glass of wine or enjoy the lap pool and jacuzzi. The Paint Mountain property offers a buildable lot in front of the house, in which, you have a wonderful opportunity to create a custom space that suits your needs and desires. The new owners can consider building a guest house, casita, multiple ADU's, barn/stables, or a storage facility. This separate dwelling can provide accommodation for guests, extended family members, or even serve as a rental property for additional income on a short- or long-term basis.$2,999,000
Redondo Beach 507 Maria Avenue # A
Welcome to your dream home! This stunning 5-bed, 5 bath, and 2 powder room property is a modern marvel. The gourmet kitchen features professional appliances, including a SMEG double oven range. The basement boasts a retro-style kitchen and an office room. Enjoy smart-home features, two electric fireplaces, an elevator, and premium bathroom vanities. Separate AC and heating units. Two balconies, timeless handrails, White Oak hardwood floors, and solar panels complete this perfect blend of luxury and functionality. Your ideal home awaits!$2,999,000
Victorville 14330 7th Street
LOCATION! LOCATION! LOCATION! Excellent Commercial Building FOR SALE previously Victorville Motors & Chrysler, Dodge, Jeep dealer, located off of 15 freeway on 7th Street in Victorville. Freeway visibility and near all major businesses, right next to Costco. Building square footage is almost 12,000 SF of living space which includes a spacious showroom with sales offices, a conference room, a warehouse or storage, a male and female bathroom, a service bathroom, and a service area. Almost 2 acre corner lot all asphalt. Also includes a used car lot section. Located in Civic Center Commercial Zone of Victorville. Owner operated business currently occupying but can be delivered vacant$2,999,000
Fullerton 1309 Valley View Drive
This elegant and luxurious custom single-story home was rebuilt in 2006 and features high ceilings, 5 bedrooms (3 ensuite), and 4.5 bathrooms in 3,952 s.f. of living space. Grand double doors open to reveal marble tile floors in the spacious entrance, while luxurious hardwood floors in the bedroom, living room, and family room. The living room, with its fireplace, high ceilings, bright interior and custom curtains, doubles as a dining room. The spacious main suite features high ceilings, luxurious hardwood floors, and elegant curtains to create a romantic atmosphere. The primary bathroom features designer-selected marble floors, a bathtub, and a separate shower. The art museum-like living room has a high ceiling, a fireplace, and a glass door leading directly to the cottage yard, creating a brighter and more cozy atmosphere. Two en-suite rooms can be used as guest rooms, secondary suites or offices. The spacious, gourmet kitchen features custom cabinets, granite counters, backsplash, built-in appliances, large center island, pantry, and dining area where you can enjoy your meals with tree views. There is a separate 3 car garage for additional parking and a long driveway. A private swimming pool, tennis court and lots of trees make for a very private and peaceful life.$2,999,000
Desert Hot Springs 19900 Bennett Road
Welcome to 19900 Bennett Road, where 60-acres of untamed beauty await. Steeped with history and shrouded in mystery of Harry Bennet, once residing in exile on these very grounds. This sprawling desert paradise offers unrivaled views, and endless possibilities for those seeking a private sanctuary or a residential income property; not to mention, only 10 min from your nearest Starbucks and shopping & entertainment. Nestled amidst the stunning desert landscape, this property is a blank canvas waiting to be transformed into a luxurious retreat or a profitable investment. With its vast expanse of land, the potential for development is as boundless as the desert sky. (See supplements for Riverside Planning Doc). The main residence is a diamond in the rough, boasts 7 bedrooms and 7 bathrooms, totaling 4,217 square feet, with an attached casita spanning approximately 520 square feet. Also features pool and spa for ultimate relaxation. Furthermore, there are 3 other structures on the property, including a two-story side-by-side vertical Duplex with two 1-bedroom and 1-bath units, each measuring 1,272 square feet, and a 3-bdrm, 2-bath, 1,200 square feet guest house located to the east. The guest house situated to the west of the main property offers 2 bedrooms and 2 bathrooms, spanning 1,207 square feet. It includes a fireplace, adding to its charm and comfort. Additionally, the property has 3 pads total, 2 pads with its own private designated driveway access for potential residential development without comprising privacy. The property also features a hot mineral water well that provides a steady flow of water at temperatures exceeding 100 degrees and a volume of 105 gallons per hour which is a very unique feature. An advantageous aspect of this property is its adjacency to BLM (Bureau of Land Management) land, ensuring an enduring lack of neighboring properties. This presents an opportunity for residents to engage in various outdoor activities such as horseback riding, hiking, biking, and ATV adventures, all conveniently accessible from their own front yard. For those with a vision and a passion for reimagination, the property is a rare opportunity to create a private haven or a lucrative income property in the heart of the desert. As mentioned, a blank canvas waiting for its next masterpiece to be painted. Embrace the challenge and make this desert oasis your very own.$2,999,000
Santa Paula 8577 Liveoak Avenue
Nuzzled between Ojai and Ventura in the mountains of Santa Paula, Little Orchard Farms is a magnificent, once-in-a-lifetime property. Hidden up a private road, yet minutes from town, this ranch is the best of both worlds with its privacy and location. There are more fruit trees than you can imagine with a lower orchard growing apricots, pears, pomegranates, white peaches, kiwi, plums, grapes and more, and a separate citrus orchard with oranges, kumquats, lemons, key limes, grapefruits, and pomelos to name a few. You will never go hungry on this farm with more than 40 different fruits and veggies that are grown with no pesticides or spraying. With multiple wells and a $55,000 reverse osmosis nano whole-house system installed in 2023, water has not been an issue on this farm! The house itself features stunning, custom-cut, exposed-beam ceilings throughout, a remodeled primary bathroom, a revamped kitchen with appliances installed in 2023, and original tile work seen throughout the house. This one-story ranch home has all the charm and elegance in the world. Wrapping around the house is a low-maintenance patio with drought-resistant succulents, an infrared sauna installed in 2023 sitting just beside the upper vegetable garden, and two hand-painted, outdoor, copper bathtubs facing the mountains for the perfect end-of-day unwind. If you love the outdoors, hiking on this property offers the chance for never-ending exploration. Enjoy your morning coffee by the pond and take a stroll through the eucalyptus field at sunset. If you are an animal lover, the three-acre pasture is fully fenced and ready for your hooved friends. Your chickens will love their custom, 40-foot coop that connects to a fenced grassy pasture next to the hay shed to let them roam outside with your goats. With two parcels with separate addresses totaling approximately 33 acres, views that are out of this world, and serenity that is unparalleled, the possibilities on this farm are endless.$2,999,000
Lomita 2002 -2008 Pacific Coast Highway
Extremely rare corner lot offering on the famous CA Route 1, Pacific Coast Highway. 90' of frontage on PCH. 0.40 Acres Zoned commercial in the city of Lomita. Owner has concept drawings and plans for a potential drive-thru establishment. Currently operating as a used car dealership, this is an ideal opportunity to purchase frontage on PCH, and either redevelop, or hold onto and continue operating a similar line of business. Currently occupied by owner/user and will be delivered vacant upon COE. Parcels included are: 7553-007-054, 7553-007-016, 7553-007-053.$2,999,000
La Canada Flintridge La Sierra & Palm Dr.
Spectacular La Canada School District Location to build your own view lot home! Terrific views of City and City Lights! SFR Development Plans Pending! Zoned for Residential. Approximately 51,537 Square Feet Lot at the base of Angeles Crest Forrest! Freeway and Shopping close! Vacant Land!$2,999,000
Pismo Beach 1481 Price Street
Fantastic location on the southbound entrance into Pismo Beach. This is one of the few places where the Hwy 1 and 101 intersect. Preliminary plans have been started for The Gateway Mixed Use Project, 0.45 acers mixed use development. Pismo Beach is a highly sought after destination known for its white sand beaches, nearby wineries, beautiful hikes, golf and outdoor recreation. Located on Price Street the bustling main street of Pismo Beach, known as Restaurant Row, this location is phenomenal for visibility and walking score. Call or email today for details.$2,999,000
Rialto 544 Rialto Avenue
GREAT OPPORTUNITY TO OWN YOUR OWN TRUCK REPAIR, BUILDING IS CURRENTLY LEASED AND USE FOR HEAVY TRUCK REPAIR AND PARKING, SELLER ADDED MORE SQUARE FOOTAGE TO THE BUILDING TO HAVE ACCES TO REPAIR MORE TRUCKS NOT LISTED ON THE SQUARE FOOTAGE LISTED ON THE COUNTY TAX BUT ALL PERMITTED, STATEMENT MADE BY OWNER BUT BUYER AND BUYERS AGENT TO DO THEIR OWN DILIGENCE. TENAT IS REALY EASY AND VERY COOPERATED TO SHOW IT, HE CAN ALSO LEASE IT BACK OR VACATE BEFORE CLOSING ESCROW THIS PROPERTY CAN BE SOLD SEPARATE OR TOGETHER WITH THE PARCEL 0130182030000 ADJACENT TO THIS PROPERTY EXCELLENT OPPORTUNITY WITH GREAT POTENTIAL AND READY FOR A NEW OWNER TO START MAKING MONEY EASY TO SHOW !!!!$2,999,000
Palos Verdes Estates 1815 Via Coronel
Largest Vacant lot available in Palos Verdes Estates to build the perfect estate. Queen's Necklace Coastline and Ocean views from this fully usable 33,510 sq. ft. lot. Concept drawings presented.$2,999,000
Lake Forest 1552 Sunset View Drive
Highly upgraded Model home in The Oaks at Portola Hills. This Beautiful Residence 5530 home is an Open concept and representative of modern California living. This floorplan boasts 4 generously sized Bedrooms with an accessory unit downstairs with separate entry, upstairs loft, upgraded loggia 5 1/2 baths and a 2 Car Garage. The primary bedroom is located on the 2nd floor and features a private exercise room next to the primary bedroom's spacious walk-in closet. There are many designer features included in this home starting with your fully landscaped entryway, backyard. Interior includes upgraded Kitchen-Aid appliances, plumbing fixtures, and sinks. Soft close cabinets throughout. Upgraded countertops and complimentary flooring with timeless staircase with wrought iron balusters at the heart of the home showcasing the dining room with a vaulted ceiling and fireplace. Sophisticated built-in's in both living and dining rooms. Nook at kitchen offers additional space for the family to congregate for meals. A beautifully appointed California room with custom flooring leads you to your private oasis offering a built in bbq grill, multiple water fountains, multiple exterior fireplaces. The landscape and hardscape are all included. It’s Indoor and outdoor living at its best. Access to Hiking trails and outdoor activities abound including a dog parks and sports park. Gated community with a swimming pool, BBQ area, and C Multi-paneled doors clubhouse. Near 241 Toll Road and Irvine Spectrum.$2,998,995
La Canada Flintridge 2121 Patagonia Drive
Nestled in the heart of La Canada Flintridge, this stunning property boasts 5 bedrooms and 4 bathrooms, offering a perfect blend of luxury and comfort. Surrounded by lush greenery, it provides a serene retreat-like atmosphere. The home is situated in a prime neighborhood within a cul-de-sac, enhancing its appeal. Upon entering through the formal foyer, you are welcomed into 3,605 square feet of elegant living space with soaring ceilings, recessed lighting, and custom built-ins. The home is equipped with an HVAC Zoning system to create customized temperature zones for year-round comfort. The main floor hosts a formal living room with a cozy fireplace, a family room, and a formal dining room. Under a coffered tray ceiling, you will find a smaller dining area and a bright, updated kitchen. This kitchen is a chef’s dream, equipped with modern fixtures, built-in appliances, a center island, and abundant cabinet space. The primary bedroom, located on the first floor, includes a walk-in closet and a private en-suite bathroom. A newly added second story enhances the property, featuring two en-suite bedrooms, each offering stunning views and private bathrooms. This level also does have a separate entrance with access from the backyard. The private backyard is an entertainer’s paradise, complete with a lush garden, an outdoor firepit area, and a spacious patio perfect for seating and gatherings. The yard also includes a secured storage room for garden supplies and tools. Additional features include an oversized 2-car attached garage, solar panels installed in 2013, a new roof added in 2017, copper plumbing, a smooth stucco exterior, and a new tankless water heater with a recirculation line. A new 4-foot retaining wall and drainage system, installed last year, protects the property from rainwater and hill erosion. Located within the prestigious La Canada Flintridge Blue Ribbon School District, this home combines elegance, functionality along with newer upgrades.$2,998,888
Based on information from California Regional Multiple Listing Service, Inc. as of July 11th, 2024 at 9:25pm PDT. This information is for your personal, non-commercial use and may not be used for any purpose other than to identify prospective properties you may be interested in purchasing. Display of MLS data is usually deemed reliable but is NOT guaranteed accurate by the MLS. Buyers are responsible for verifying the accuracy of all information and should investigate the data themselves or retain appropriate professionals. Information from sources other than the Listing Agent may have been included in the MLS data. Unless otherwise specified in writing, Broker/Agent has not and will not verify any information obtained from other sources. The Broker/Agent providing the information contained herein may or may not have been the Listing and/or Selling Agent.

