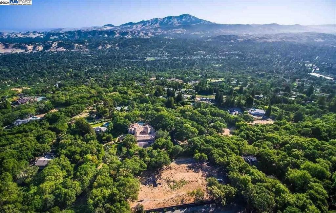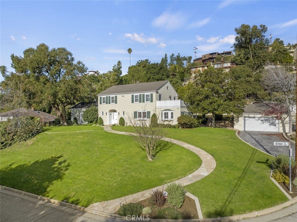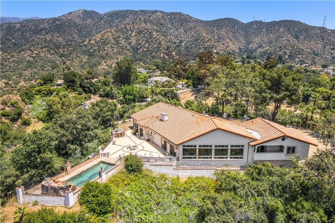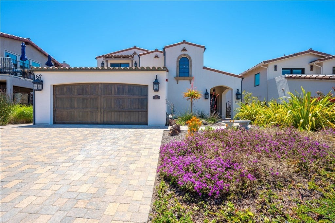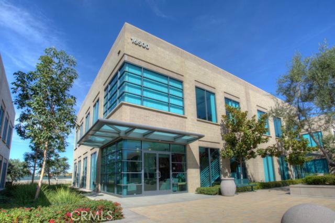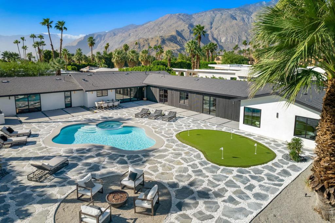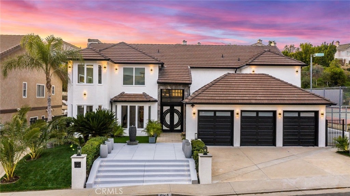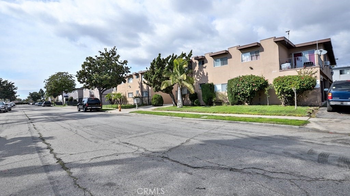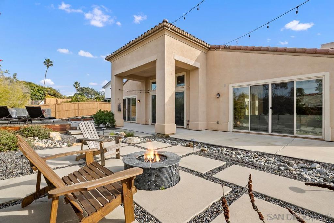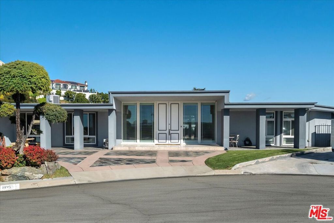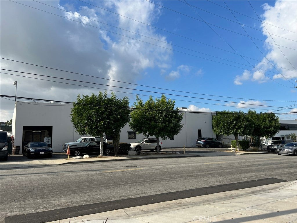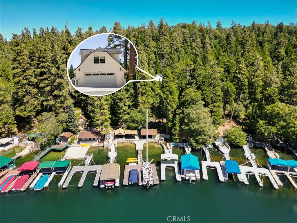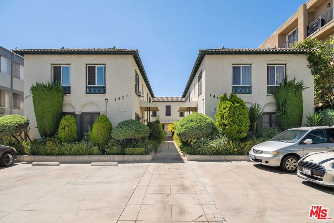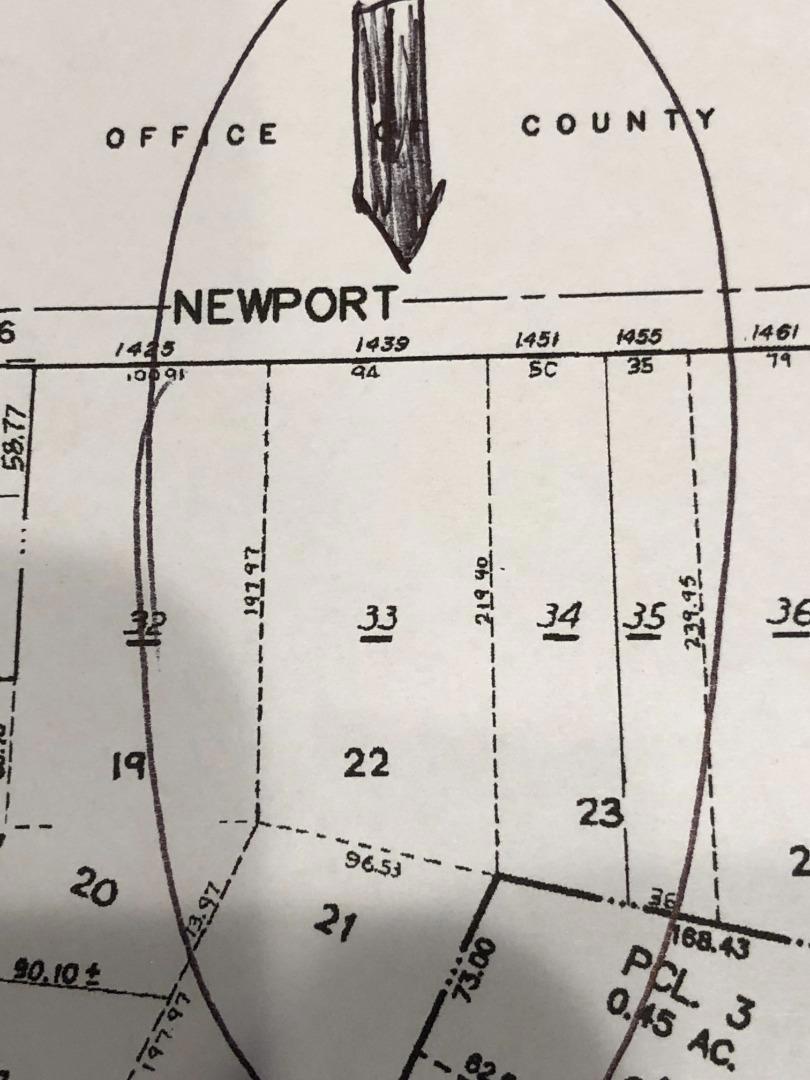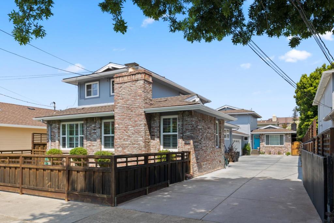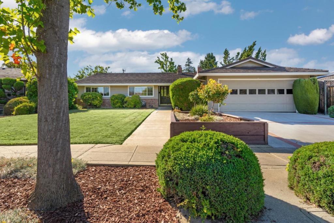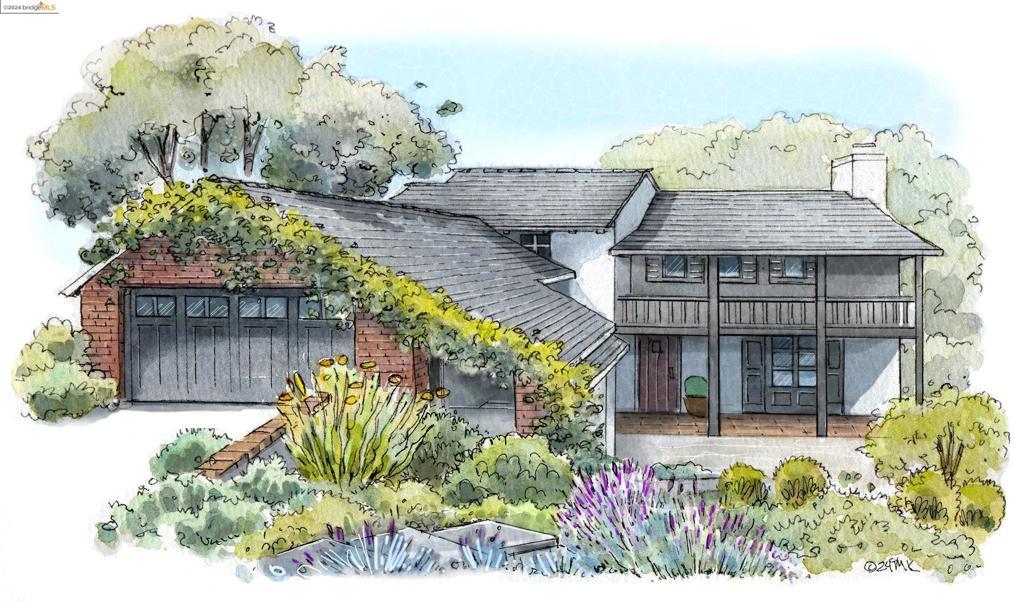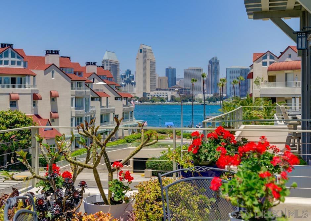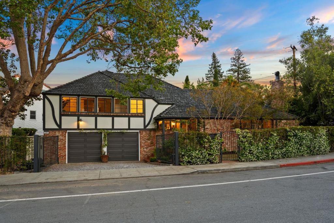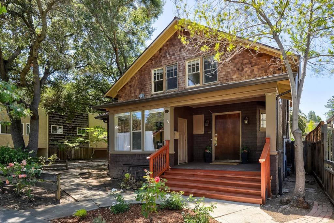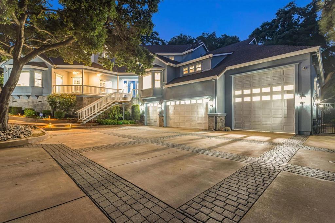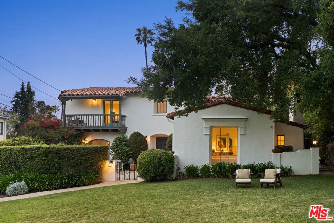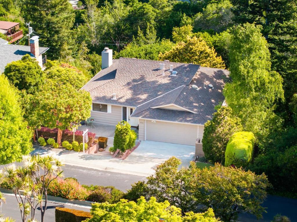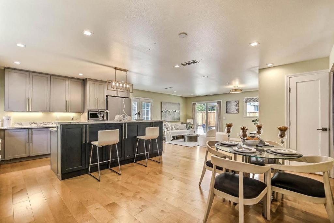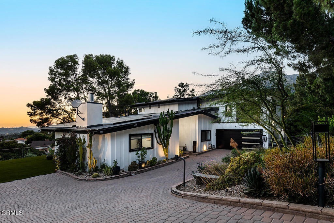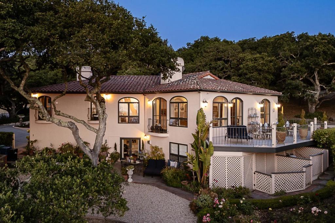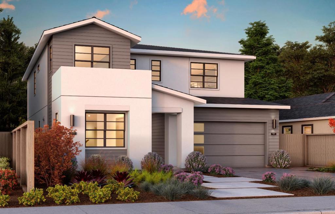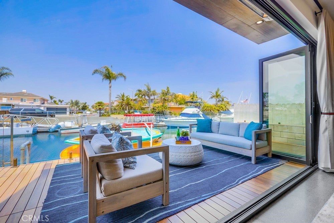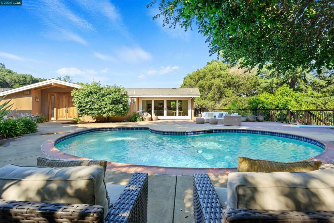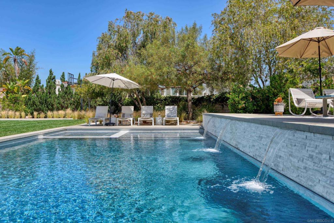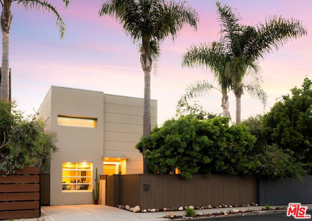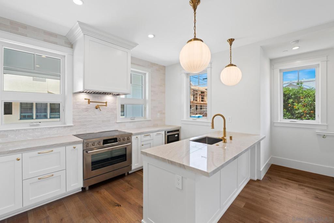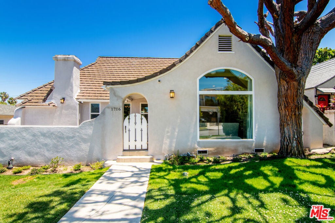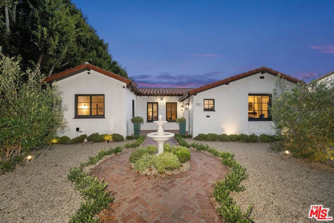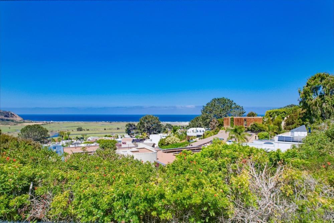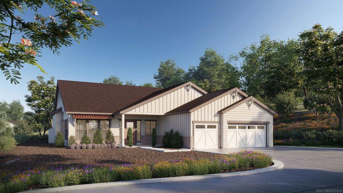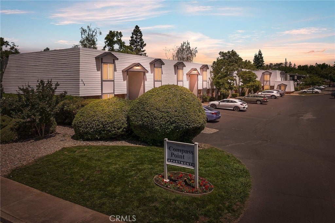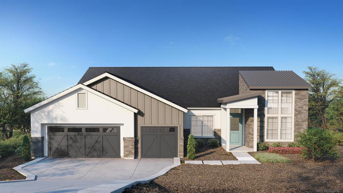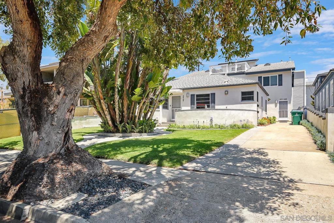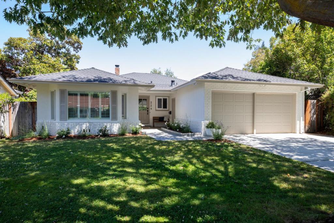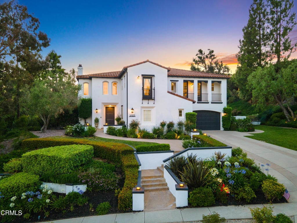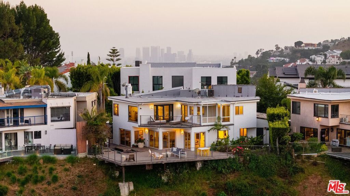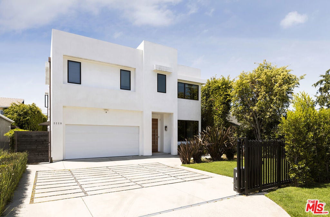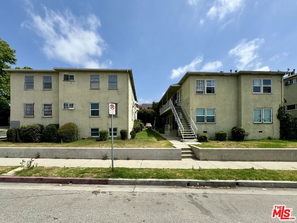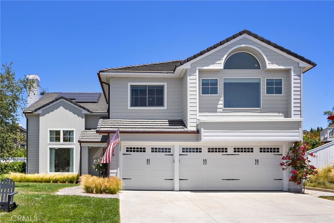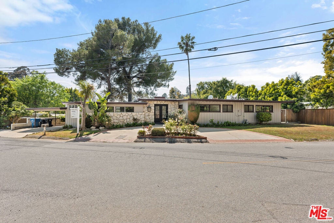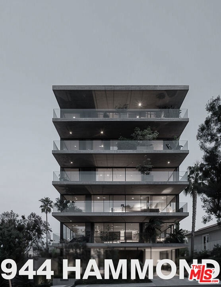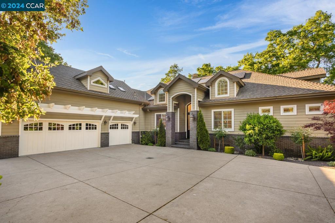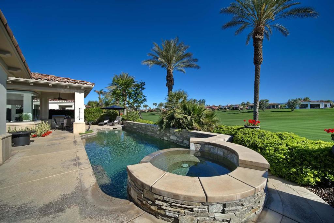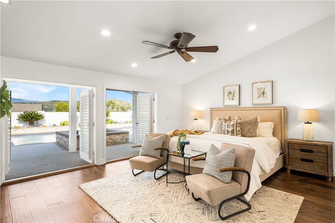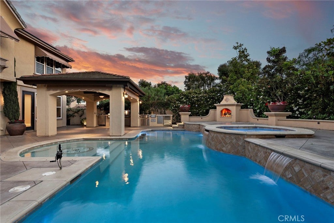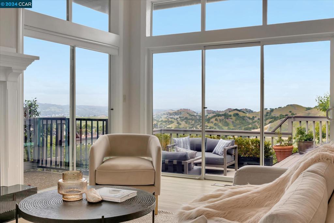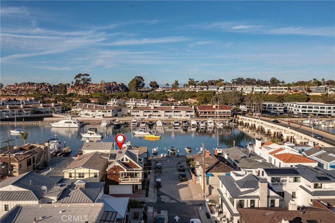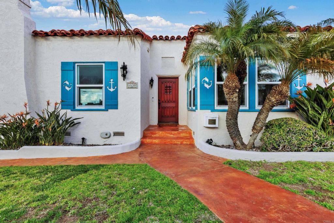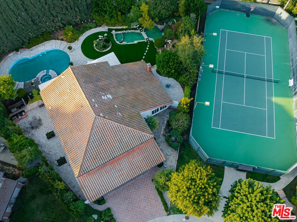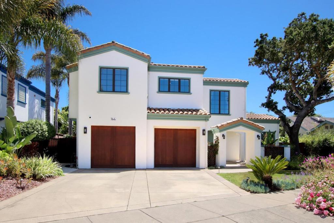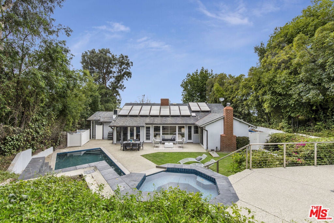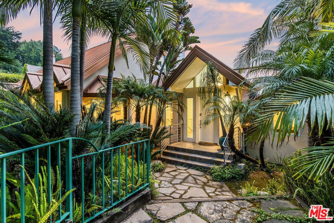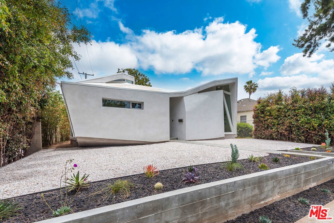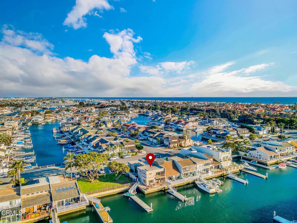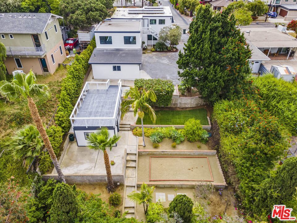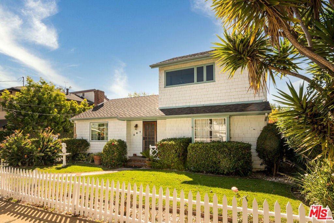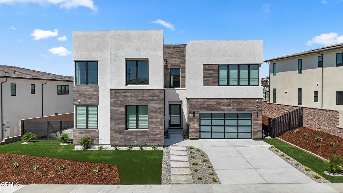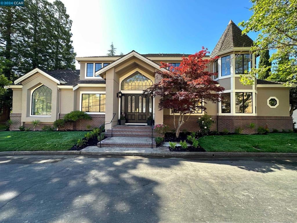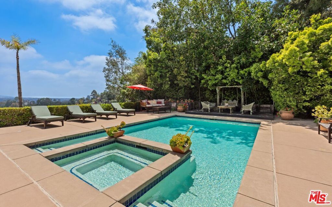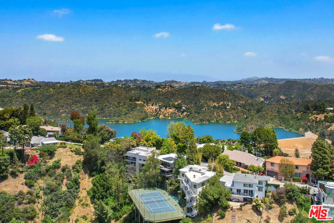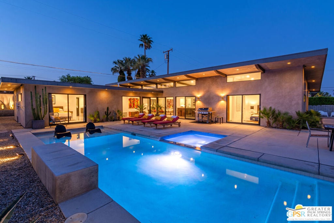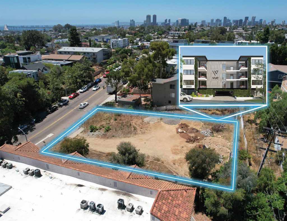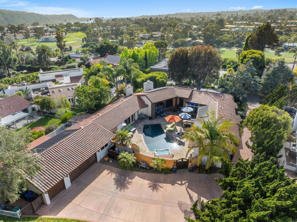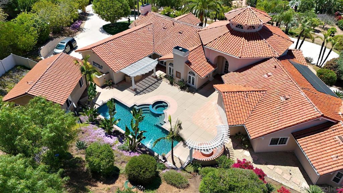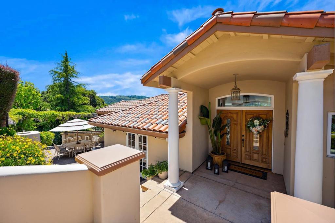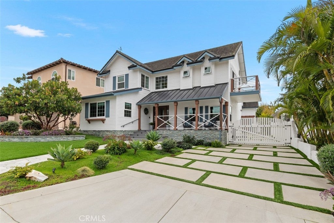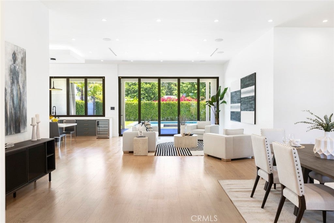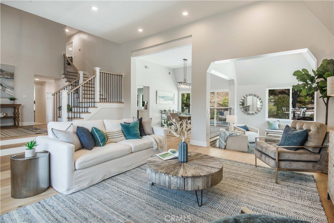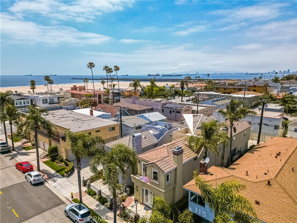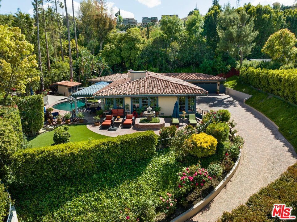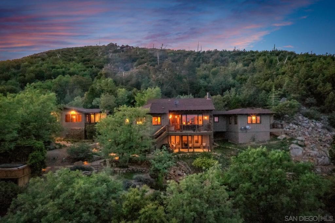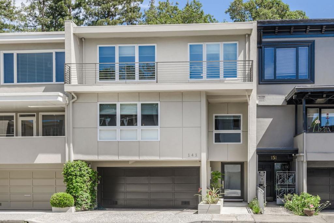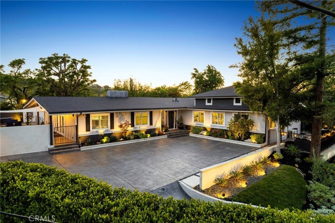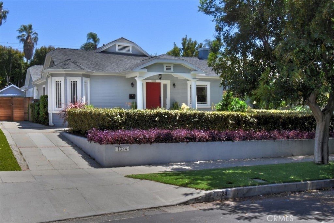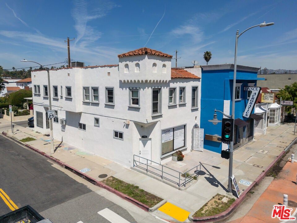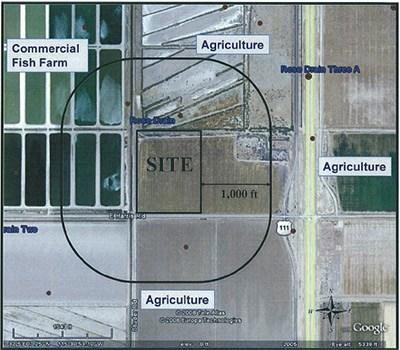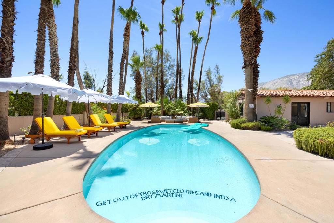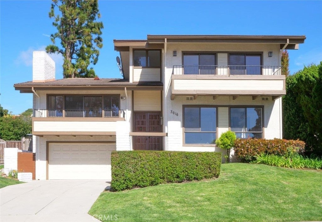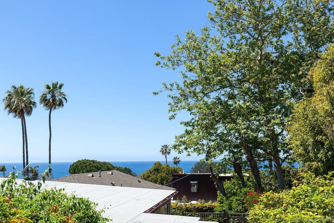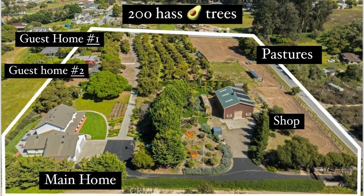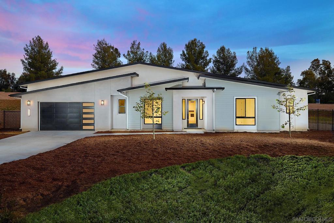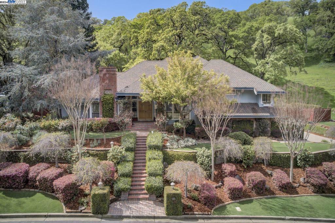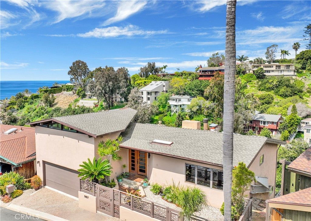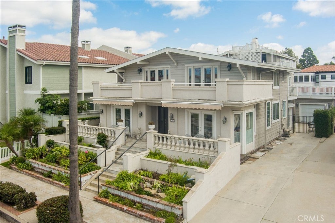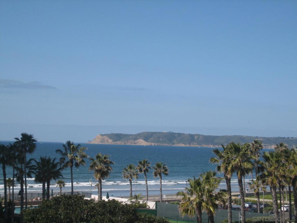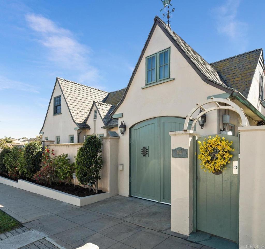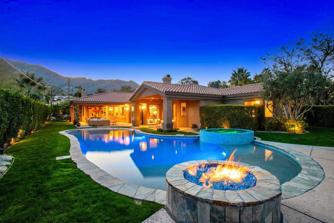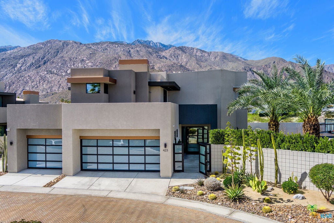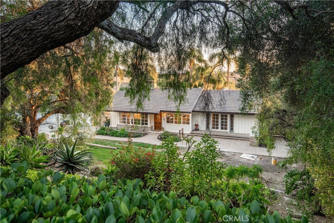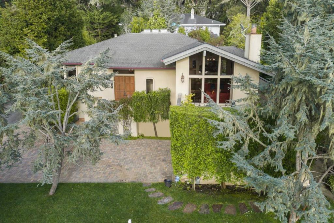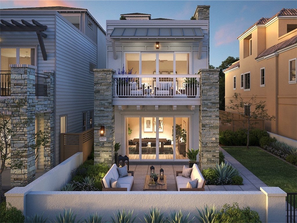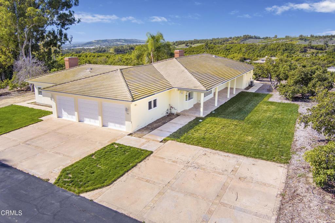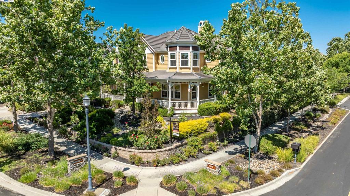Search Results
Please narrow your search to less than 500 results to Save this Search
Searching All Property Types in All Cities
Danville 350 Montair Dr
Build your dream home at 350 Montair Dr! Located in desirable Westside Danville, this 1.75-acre property has beautiful views of Mt. Diablo. All public utilities on site. Renderings are conceptual. There is an opportunity to work directly with the builder to develop this lot. Plans available, but can be customized.$2,799,000
Glendale 1627 Arbor Drive
Introducing 1627 Arbor Dr, a residence of charm and sophistication nestled in the heart of the historic enclave of Brockmont Park. Commanding attention with its stately facade, this two-story traditional home epitomizes elegance. The main house offers three bedrooms and four baths. A detached guesthouse provides an additional haven, boasting its own bedroom and bath for added convenience and privacy. Step inside to be greeted by the rich allure of hand-distressed walnut floors and high ceilings with dramatic crown moldings. A sweeping spiral staircase leads you upstairs to opulent living spaces. In the oversized formal living room, natural light cascades through custom plantation shutters, illuminating the space with a soft, ethereal glow. Cozy up by the dramatic fireplace, a focal point of warmth and intimacy. Adjacent, you’ll find a versatile den adorned with yet another fireplace, offering endless possibilities as a tranquil retreat, home office, or a haven for playful moments with loved ones. Culinary aspirations come to life in the fully updated gourmet kitchen. Luxurious appliances are elevated amidst sleek countertops, a central island, and a large breakfast nook, perfect for morning gatherings bathed in natural light. Unwind in the expansive great room, replete with custom built-ins designed to house your entertainment essentials, creating a seamless fusion of style and functionality. Retreat to the upper level, where tranquility reigns supreme in two lavish bedrooms boasting hardwood floors beneath plush carpeting. Ensuite walk-in closets and private baths offer an indulgent escape, while the primary bedroom opens onto a sprawling terrace, offering breathtaking vistas of majestic mountains and twinkling city lights. Outside, a veritable paradise awaits, with enchanting terraced gardens and plenty of room to add a pool. The guesthouse, with its vaulted beam ceiling, offers a serene sanctuary, while a playground and lanai, complete with a wet bar, ensure endless hours of outdoor entertainment. Discover the bonus gardening area, a haven for cultivating your green thumb and fostering a connection with nature in your own backyard. Meticulously maintained, this residence exudes a sense of pride and attention to detail, with updates to its electrical, plumbing, sewer line, roof, and dual-zoned central air systems. Double-paned windows and recessed lights throughout promise a modern, comfortable lifestyle, where every comfort is seamlessly catered to.$2,799,000
Bradbury 261 El Cielo Lane
Sellers are motivated to sell. Welcome to this stunning Bradbury property located in the private prestigious gated community of Bradbury Oaks Estates. This stunning property sits a top of a mountain with absolute privacy and tranquility where views abound. This home offers approximately 5,696 square feet of luxury living including a guest house of about 588 square feet. As you make your way up the stone paved driveway you begin to see beautiful panoramic views of the city and mountain valley. Upon entering the foyer you are greeted with high ceilings, impressive chandeliers and marble granite floors. Just off the foyer is the main bedroom with wood floors, private bath, high ceilings, crystal chandelier and sliding glass doors to the private balcony. Main bathroom offers double sinks, a jacuzzi tub, walking in shower and sauna. As you make your way out of the main bedroom you are greeted by the family room with recessed lighting and wall to wall windows, offering private peaceful living with picture perfect views. Office could be 4th Bedroom, This home offers a den with a wet bar and gas-burning fireplace. Formal dining room with marble granite floors, recessed lighting and direct access to patio leading to the front yard. Formal living room with gas-burning fireplace and sliding glass doors leading to the backyard. The backyard has a built-in barbecue, pool with waterfall and breathtaking views, perfect for entertaining and hot summer days. From the backyard you have direct access to the office/library with its own patio, built-in book shelves, chandelier and marble floors. There is a laundry room with plenty of storage, sky light and access to the attic for additional storage. Two bedrooms each with wood floors and private bathrooms. One room offers a walk-in closet, bathroom with double sinks, tub, shower and mountain views. Second bedroom with wood floors, huge closet, a full bath with marble granite floors and sliding door to front yard. Kitchen comes equipped with all Viking appliances, double oven, sub-zero fridge, six-burner range stove and range hood. Pull out pantry and drawers, dishwasher and trash compactor, solid cherry wood cabinets and recessed lighting. Direct access to two-car garage. Just down the driveway is a guest house with laminate flooring, kitchenette, bathroom with sliding door shower and a stone gazebo with amazing views. SOLD AS IS!$2,799,000
Pismo Beach 217 Radda Way
Ultimate Shell Beach Custom Beach House in Sunset Beach Estates! Soon to be a completely gated community. You are literally steps from the ocean and there is a beautiful ocean view park. Take the beach stairway to the water and spend the day basking in the sun, surfing or simply walking the beach. Walk in through the magnificent double iron doors to this custom mission style home which has an open concept with a high ceiling encompassing the great room consisting of the kitchen, dining and living room. The living room has folding wall doors that open out to the spacious backyard with ocean views. The master suite is located on the main floor with sliding doors also opening to the backyard with ocean views. As a convenience, the first floor can be your main living. The two additional bedrooms both have ocean view decks to enjoy sunrises, sunsets and enjoying your favorite drink. Relax in the loft overlooking the grand great room. High quality wood windows throughout, majestic concrete hearth and mantle surrounding a gas heated fireplace, high quality wood floors and travertine stone flooring, commercial chef appliances in the kitchen, granite countertops, custom built cabinetry with full overlay doors and panels, high end mission style lighting and fans, hand textured walls, hand stained solid wood doors, crown moulding, smart switches installed in the electrical, two-piece clay tile roof, acrylic plaster exterior, outdoor charming pavers, custom wood garage door, full landscaping with automatic sprinklers, convenient outdoor shower after a gnarly surf session, and to top it all off, a wonderful hot tub to soak in after a hard day at the beach with ocean views.$2,799,000
Irvine 16500 Bake Parkway
This high image building in Bacchus Office Park has a very professional environment with modern colors and décor, perfect for impressing your potential and existing clients. The building has a double-door lobby entrance with a floor-to-ceiling water wall feature. Suite 100 space includes a large conference room surrounded by glass walls, as well as the water feature from the lobby, an executive office, and two open areas for workstations currently configured with 9 workstations, as well as a large copy/file room. Suite 200 has two executive offices and a large workstation area currently with 20 workstations. The lobby contains restrooms and kitchenette. No expense was spared when building out this building, including high-end finishes, lobby water feature, magnetic lock security system, enhanced dropped ceiling design, and Cat 6 phone and internet cabling. The building also offers creative features including full-wall whiteboard space and multi-teared ceilings. Located in the highly desired and convenient Irvine Spectrum area. Immediate 5, 405, & 133 Freeway Access. Building Signage facing Bake Parkway and the parking lot. Zoned as 4.2D-Community Commercial - Not R&D. Its zoned usage is office with 4:1000 parking. Perfect for owner-occupied and/or investment use. NOTE: Photos are not recent - Accent wall colors have been updated. New photos available soon. Highlights: - Professional office park - Bacchus Office Park - Ideal 4.2D Zoning for General Office - Immediate 5, 405, & 133 Freeway Access - Building Signage facing Bake Pkwy and parking lot - Divisible Suites, by Floor. Furniture and fixtures - most can be included in the sale at a reasonable offer price.$2,799,000
Palm Springs 538 Miraleste Court
A El Mirador Neighborhood gem! The lot is 16,988 sqft and boasts a 3,524 sqft Hollywood Glamour-inspired residence. The original home has been taken down to the studs and completely reimagined along with 1,968 sqsf of newly built additional living space. This home has 6 bedrooms and 5 bathrooms, crown molding, designer tile, lighting and wall treatments, a smart home,surround sound, alarm system, fully paid off solar panels, a new standing-seam metal and composite shingle roof as well as brand new tankless water heaters and 3-zone HVAC.The kitchen includes custom cabinetry, Thermador and Bosch appliances as well as a built-in and plumbed Miele coffee machine.The primary suite features a fireplace with stone tile,walk-in closet,custom marble tile bathroom and access to a private outdoor sanctuary with a bathtub and outdoor shower.There is a conveniently located bedroom and bathroom off the pool. Fully landscaped front and backyard with mature palm trees, a pool and hot tub that has been completely renovated with new tile, coping and plaster, an outdoor kitchen and dining area synthetic grass putting green, a natural gas fire pit, a bocce ball court. Nestled on a cul-de-sac, this fully enclosed and gated compound offers the perfect blend of privacy and proximity to downtown Palm Springs with everything it has to offer, making this both an ideal residence or income property.$2,799,000
Woodland Hills 5965 Nora Lynn Drive
This exquisitely designed "Valley Circle Estates" property exudes contemporary elegance. This gorgeous home boasts 7 bedrooms and 7 bathrooms, showcasing lavish finishes, designer wallpaper, and multiple amenities. The layout and size are perfect for multi-generational living. Upon entering, guests are welcomed by a grand foyer graced with an abundance of natural light. Throughout the open concept home are uniform stone and wood floors adding to the luxury. The formal living room boasts a floor-to-ceiling stone fireplace and clerestory windows that flood the space with light. The gourmet chef's kitchen, featuring quartz countertops, a central island breakfast bar with ambient lighting, a farm sink, and top-tier stainless steel appliances, is conveniently adjacent to an intimate dining room, which includes another stone fireplace. Upstairs is an approximately 1,000 sqft primary suite with spacious sitting area, three walk-in closets & designer cabinetry, and a spa-like primary bathroom with dual vanities, a generous steam shower, and a free-standing soaking tub. Another second primary suite, accessible through a sweeping spiral staircase and an entry loft, offers an ideal blend of privacy and security. The property also includes an oversized game room with a custom bar and a private gym with exterior access. Outside, the backyard is an entertainer's paradise, complete with a stunning pool and spa featuring tranquil water features and baja shelves, a covered patio space with outdoor speakers and a TV, a large fire pit, a large area and hook up for your BBQ, and a sports court for year-round entertainment. The estate is fully equipped with a smart home system that controls lighting, cameras, temperature control, and surround sound through the Google voice app. Two laundry rooms for added convenience. Situated in close proximity to hiking trails, shopping and fine dining, this property is perfect for the buyer seeking a truly luxurious lifestyle.$2,799,000
Garden Grove 12621 Morningside Avenue
Price Reduced. Welcome to this exceptional investment opportunity at 12621 Morningside Ave, located in the heart of Garden Grove, California. This property features an 8-unit apartment complex that is a perfect blend of comfort and convenience. Each unit is thoughtfully designed with a spacious layout to provide a comfortable living experience. The units feature large windows that allow for plenty of natural light, enhancing the warm and inviting atmosphere of each apartment. The property is situated in a great location, offering easy access to a variety of local attractions and amenities. It’s just a short drive away from shopping centers, restaurants, parks, and schools, making it an ideal location for families and working professionals alike. This is a fantastic opportunity for investors looking for a steady income stream, as all units are currently occupied with reliable tenants. The property has been well-maintained and managed, ensuring a hassle-free investment experience. Don’t miss out on this rare opportunity to own a multi-unit property in the thriving city of Garden Grove. Contact us today for more information or to schedule a viewing.$2,799,000
Encinitas 600 Union St
Located just minutes to Encinitas's best beaches, restaurants, shops, schools & parks, this single-level property built in 2016 offers an amazing coastal lifestyle. Complete with 4 bedrooms, 3.5 bathrooms, courtyard with water fountain, backyard with jacuzzi, spacious front yard & 3 car garage, this property has a great open floor plan ideal for indoor/outdoor living. The gourmet kitchen offers a butler's pantry with built-in wine chiller & large center island. The primary suite retreat walks out to the backyard jacuzzi & features a spacious walk-in closet & dual vanities. Do not miss this incredible opportunity!$2,799,000
Glendale 1975 Deermont Road
Discover luxury in the prestigious Glendale hills with this elegant single-story home. A grand entrance leads to an open floor plan with high ceilings and travertine floors. The living room features a fireplace and expansive windows, flowing seamlessly into a spacious dining area. The gourmet kitchen boasts granite counters, a large island, custom cabinetry, and stainless steel appliances. Enjoy panoramic views from the family room overlooking the pool.The master bedroom offers wood floors, recessed lighting, and city lights, while the master bath showcases granite counters, dual sinks, a Jacuzzi tub, and a custom-made shower. A junior master suite and two additional bedrooms with wood floors and high ceilings complete the living spaces. The backyard is an entertainer's paradise with a saltwater pool, spa, and stunning views.Completely renovated in 2018, this home includes a two-car garage, laundry room, two AC units, security cameras, and a Ring doorbell. Additional features include a newer roof, tankless water heater, recessed lighting, and crown moldings throughout. With a circular driveway and impeccable curb appeal, this residence is a must-see for those seeking luxurious living. Take a look at this incredible price! The reason it's so attractive is because the owner has decided to sell by this Saturday! Schedule a viewing today.$2,799,000
Signal Hill 2661 Junipero Avenue
Great investment opportunity. Real estate investors will love this opportunity to receive rental income from the tenant who has a contract through December 2024. This industrial warehouse can be used to serve multiple purposes. This property is in a great location with easy access to the 405 freeway. Schedule an appointment to come see this property and envision all of the opportunities to lease to one or more tenants, or for a business that is looking to expand in the future.$2,799,000
Lake Arrowhead 222 John Muir Road
Palisades Luxury Lake Front Retreat! This one of a kind remodeled 1930's lake front is located in the coveted area of the Palisades on John Muir, and comes with half-a-double dock w/hydro hoist and dock house w/power located in Orchard Bay. There is even a separate additional "lake room/6th bedroom" on the bottom floor, with concrete patio area, making the total sqft of the home 4,483. Walk through your front door and be greeted by a large sitting room, great for reading, games or whatever your heart desires. The primary suite is located on that same floor. This suite will wow you with a gas fireplace, built in closets and attached bathroom with large shower area with vaulted ceilings and claw foot tub. The home has multiple levels and wings providing room for everyone. There is a a second suite with attached bathroom, and top room that can be a large bedroom/bunk room or even game/family room. The main level is an open floor plan with unique vaulted ceilings and old charm vibes. The kitchen provides an entertainment space with large island, dining room and large sliding doors that allow the outside in. You'll walk out onto the attached deck to find your peaceful setting with lake views, tree views, and easy gradual access to the lake and your dock and dock house. The home was remodeled in 2018 including high end features, dual pane windows, Thermador appliances, granite counters, AC units, 2 laundry rooms, whole house generator, and more. There are custom drapes throughout, and the home comes partially furnished, current owners installed stair lifts to make life a tad easier on the knees. This is a must see to appreciate all the custom features and ideal location. Bennington Pontoon available for extra $$$, to complete the perfect lake package.$2,799,000
Los Angeles 1415 St Andrews Place
Nestled within the sought-after 90019 zip code, this stunning, pride of ownership 8-unit building presents a rare opportunity to own a piece of timeless elegance in a vibrant and culturally rich neighborhood. Boasting a harmonious blend of classic architecture and modern conveniences, this property is perfectly poised to captivate discerning investors. This thoughtfully designed building features an ideal mix of floor plans, with 4 spacious two-bedroom units and 4 inviting one-bedroom units. Each unit has been meticulously maintained or remodeled to maximize comfort and functionality, offering residents a comfortable retreat that is both welcoming and stylish. For investors seeking an asset with both immediate and long-term potential, this building presents a compelling opportunity. The unit mix caters to a wide range of renters, ensuring a steady stream of income. The sought-after location and impeccable design further contribute to the property's appreciation potential. With a substantial 13,166 square foot lot and many newer developments in this area, this is also a terrific opportunity to build to suit. Below market rents with long term tenants with substantial rent upside.$2,799,000
San Jose 1439 Newport Avenue
Value is in the land. Almost 1/2 acre, rectangular lot, 94 feet wide x 209 deep, near downtown Willow Glen. Possible lot split into three lots with 2 units on each lot. Buyer to determine feasability. House and cottage are currently rented for $4700 a month . Please do not disturb tenants.$2,799,000
San Mateo 1307 Maple Street
Experience the Dream Duplex! Enjoy comfort, luxury, and privacy in this stunning two-story duplex. Each unit offers a separate-house feel with private space. Owner's unit features remodeled designer kitchen and elegant bathrooms. Hardwood floors and fireplace create a cozy ambiance. Unique touches like built-in bookshelves & custom glasswork railings add character (Currently Rented). Front unit impresses with an updated kitchen, fireplace, and hardwood floors. Freshly painted and move-in ready (currently rented). Both units have attached two-car garages. Three bedrooms and two bathrooms in each unit, ideal for families. Gated front driveway and backyard access for the owner's unit. Located in a prime area with excellent schools, it's perfect for families who value community and privacy. Live in one unit, rent the other, or accommodate extended family. The possibilities are endless, making this duplex not just a home, but a lifestyle choice. Be sure to discover both 3D tours for each unit.$2,798,800
Sunnyvale 1621 Lewiston Drive
Move in and enjoy this beautiful single-story home with Cupertino schools on a quiet street in Sunnyvale. Welcoming front porch and home entryway. Gleaming hardwood floors. Open kitchen with beautiful quartz countertops. Casual and formal dining spaces. Glass french doors from dining room to backyard and covered deck. All three bedrooms including the primary suite are spacious. Two large closets in primary suite. Vaulted ceilings in two bedrooms. Desirable single-story layout. Double-pane windows. Spacious backyard with covered deck, patio, fruit trees and grass lawn for kids and dogs to play. Attached oversized 2 car garage plus driveway. Nestled near the borders of Cupertino and Los Altos. Convenient access to many technology company campuses without getting on a freeway. Easy access to freeways and expressways. Walking distance to Serra Park, schools and shops. Award-winning schools. West Valley Elementary, Cupertino Middle and Homestead High. Wow.$2,798,000
Piedmont 117 Sandringham Rd
On this majestic tree-lined street is this classic Miller Warneke Monterey Colonial with grand spaces, seamless indoor/outdoor flow and expansive grounds for play and entertaining. Period finishes blend with contemporary updates, creating stylish and comfortable living. A private front patio greets guests and leads to the foyer where a stately curved staircase hints at the grandeur of the home. The living room features a center fireplace, beamed ceiling, wet-bar and front to back flow between the patio and large rear terrace. Double doors open to a separate dining room. The well-equipped kitchen boasts a Thermador 4-burner gas cooktop with griddle, island, wine fridge, and adjoining breakfast room for casual dining. Upstairs, 3 spacious bedrooms and 2 baths await, including a primary suite with 2 dressing areas. The lower level features a spacious family room with a second fireplace, 4th bedroom, updated bath, laundry & huge basement with workshop and wine storage. The magical grounds offer several areas for entertaining, a level turf field for soccer practice, a sweet playhouse, and mature flowering shrubs including magnolias and hydrangeas. With its convenient location close to public transit, casual carpool and freeway access, you're never far from your Bay Area destination.$2,798,000
Coronado 1220 1st Street # 304
Enjoy the beautiful views of downtown San Diego skyline and bay from this luxury condo! Floor to ceiling windows in the living room and primary bedroom allow for lots of natural light. Both areas open to a large patio, wonderful area for barbecuing and entertaining. Gorgeous Herringbone hardwood floors, Viking stainless steel appliances, granite countertops, high ceilings-20+ft, 4 separate private patios. All bedrooms and living area are on the same level. Upstairs loft opens to a large patio with views of the Coronado Bridge. Close to the Ferry Landing, restaurants, shops and parks.$2,798,000
San Mateo 281 3rd Avenue
Steeped in character and charm, this 1946 Contemporary Tudor-style home is a stand-out in the Baywood neighborhood. Featuring a unique and efficient floor plan, it offers expansive living areas surrounded by large paned windows, which connect the indoor and outdoor spaces and allows natural light to flood the rooms. En-suite with a lovely, updated bathroom, the primary bedroom is HUGE, offering plenty of room to create your private haven. Two additional guest bedrooms, a substantial finished attic playroom, and a separate full bathroom complete the upper level of this home. The warmth of the main level is overwhelming. The recently updated kitchen is fresh and inviting. Hosting friends and family at 281 W 3rd is a dream. If you close your eyes, you can almost hear the laughter of large gatherings trickling out of the dining and living room into the sprawling backyard. Personalize the yard with a play structure, outdoor barbeque or just enjoy having room to kick around a soccer ball or play catch. But rejoice in the space to make any idea possible. A short walk to lively downtown San Mateo, easy access to public transportation, HWYs 92 and 101, and CA Distinguished Baywood Elementary, Borel Middle and Aragon High schools, this location is both private and convenient.$2,798,000
Palo Alto 469 Homer Avenue
Deemed an authentic Craftsman bungalow, this home was built in 1908 with architecture by Charles E. Hodges, one of Palo Altos earliest architects and the University Architect of Stanford University .The Home is NOT currently listed on the Palo Alto Historic inventory but may have restrictions. The home is entirely clad in shingles with plaster walls inside and floors that include hardwood on the main level, still intact in some rooms. A welcoming covered front porch has been partially converted to a sunroom off the living room and what was once the formal dining room is now a flexible-use room as an office or bedroom with its adjoining bonus bath. The roof was replaced around 2020 with permit. The location is superb in the heart of downtown just two blocks from University Avenue and minutes to Stanford University.$2,798,000
Gilroy 1925 Mantelli Drive
Well appointed executive home in desirable Country Oaks Estates, gateway to wine country in Gilroy. Great commuter location or work from home in luxury. Beautiful surroundings, spacious home you will be proud to own. This dream home was custom built and is in great condition, move right in and enjoy! Meticulously maintained. Kitchen has all the extras, gas stove, warming drawers, huge pantry, wine fridge, outside bbq, RV garage with full water, sewer, electricity hookups! Unbelievable upgrades, 3 fireplaces! Home office, workout/ hobby room. Primary suite with an extraordinary bathroom and huge walk in closet! Incredible views.$2,798,000
Altadena 2487 Morslay Road
Step into a harmonious blend of old-world charm and modern luxury in this meticulously updated Spanish Colonial home, built in 1931, in the coveted country club district of Altadena. With its graceful arched doorway, spacious living areas adorned with hardwood floors, impressive fireplaces with reclaimed Bachelder tiles and beautiful exposed wood beam ceilings, this residence stands as a testament to timeless design and superior craftsmanship. It is a true architectural gem.The home was built by Daniel Whetsine, a noted Pasadena area contractor who built many of the area's finest homes, often working with celebrated architects, such as Wallace Neff and Sylvanus Marston. This spacious 3,713 square foot, 4 bedroom, 3 bathroom residence on an expansive 15,451 square foot lot, offers a functional floorplan with ample natural light, tranquil outdoor spaces and views of the remarkable San Gabriel Mountains. The thoughtfully updated kitchen, primary bathroom and den with gorgeous French doors to multiple courtyard spaces, seamlessly integrate modern amenities and conveniences while preserving the home's historic integrity. Additional updates include electrical, plumbing and HVAC. Don't miss your chance to own a piece of Altadena history!$2,798,000
Burlingame 1516 La Mesa Drive
BAY VIEW, SEVERAL BONUS ROOMS, TONS OF POTENTIAL. WONDERFUL POTENTIAL. Nestled within the prestigious enclave of Burlingame Hills & with breathtaking Bay View, this creekside property awaits its new owner, marking its debut on the market after an illustrious half-century. Poised on a serene cul-de-sac, this residence boasts an unparalleled fusion of tranquility and convenience, offering a lifestyle that epitomizes the essence of California living This expansive residence presents five bedrooms, three one half-bathrooms, multiple bonus rooms, ensuring ample space for both family and guests to indulge in the ultimate lifestyle &.relaxation. Imagine unwinding with loved ones as you take in breathtaking views of the bay, basking in the serenity of your own private oasis. Relaxation awaits on the front patio or on one of the two separate rear balconies, each a private sanctuary to savor the breathtaking bay & garden vistas. The rear yard is an enchanting adventure amidst a tapestry of mature plants, shrubs, & trees, where nature's beauty unfolds.This residence invites you to immerse yourself in its captivating allure as you sip your morning coffee. Breathtaking bay view that will undoubtedly leave you in awe.$2,798,000
Cupertino 10381 Meadow Place
Gorgeous luxury remodeled Duplex (2 units) property. Possibly live in one unit & rent out the other unit or both unit. The family room has large scenic windows & french dr. Kitchen has 2-tone shaker, cabinets, center island w/ quartz high & low countertop & granite countertop top w/high-end appl. Downstair great rooms can be home office or gym; Samsung & LG Washer,Dryer. Another family room has big window view to Monta Vista Park, glass barn door. Dinning area has chic upper & lower cabinets. Upstair bedrooms with recess lights, ceiling fans, & wall sconces Bathrooms were all remodeled with mosaic tile wall, modern vanity, stylish faucets & showers, The garage is fully remodeled with lighting and epoxy floors and built-in cabinets ,AC/furnace, new roof, tankless water heaters,custom blinds in each rooms, big closets & loft, 2 year new floors, new tub, rain shower heads & fixtures in al lbaths. Award Winning Cupertino schools: Monta Vista/Kennedy from Pre-K to 12. MUST SEE!!$2,795,888
La Canada Flintridge 5481 Ocean View Boulevard
Newly remodeled, this captivating modern two-story home celebrates inspiring design, upgraded custom finishes and an entertainer's haven in a private location of La Canada Flintridge. Settled on the ravine behind custom privacy gates, the five bedroom, three bathroom property is one of a kind encompassing breathtaking views of the mountains and beyond. The mid-century modern front entrance door opens to an inviting foyer with views of the expansive patio and deck. The living room and dining room have a see-through fireplace, engineered hardwood floors, and collapsible doors to the covered patio with an impressive outdoor kitchen. The functional kitchen space with new professional appliances opens to a breakfast nook and family room with fireplace. There are three bedrooms and two bathrooms on the main level. The upper level boasts two additional bedrooms and luxurious bathroom, including the dreamy primary suite with multiple oversized closets, large balcony with Jacuzzi hot tub and seating area with views of DTLA skyline. The other bedroom with vaulted ceilings and balcony is being used as a gym. A laundry room and attached two garage complete this home. Additional upgrades include a new 200 amp panel, solar panels with battery backup and new surveillance cameras. The outdoor kitchen includes new 42' Viking grill, 24' U-Line undercounter beverage center, 24' Lynx undercounter drawer refrigerator, 24' Viking dishwasher, 15' Scotsman icemaker, Avantco deep fryer, Ooni pizza oven, and more! The backyard also includes multiple seating areas with televisions and fireplace and grass turf yard for the ultimate California lifestyle.$2,795,000
Monterey 11610 Saddle Road
Has the summer fog got you down? You can take advantage of this beautiful Mediterranean Villa tucked behind the private gates of Bay Ridge. Once touted as the "New Pebble Beach", Bay Ridge has amazing views of the Monterey Bay from it's high vantage point, where you can see from Pacific Grove all the way to Santa Cruz, and this home doesn't let you down in that department. Pride of ownership shows through with this impeccably maintained 4 bedroom, 3.5 bath, 3600+ square foot home sited on 1.29 acres of land that includes a fully fenced and gated yard with mature landscaping, stately oak trees and a beautiful custom pool that will come in handy during the summers. The main level includes a large primary suite, a spacious kitchen, a living room with a fireplace, a formal dining room, a powder room and a large sun deck. The secondary level includes 3 additional bedrooms, 2 more baths, and a cozy family room. Plus there is a 3 car garage!$2,795,000
San Jose 515 Minnesota Avenue
Unique opportunity to unlock the advantages of buying an in-progress home . Possible design and personalization. Estimated home completion is Winter 2024. Situated on a quiet street in Willow Glen, A Thomas James Home proudly presents this stunning 4-bedroom, 3.5-bathroom residence designed to delight. This Transitional-style home makes hosting a breeze with the expansive dining and great room spaces, plus a gourmet kitchen with a walk-in pantry and an island with bar seating. The main floor comes complete with an ADU with kitchenette and Ensuite bathroom. Head upstairs to the second floor, which offers a versatile loft, 2 secondary bedrooms, a full bathroom, and laundry room with sink and storage. Indulge in the luxuries of the grand suite's walk-in closet and spa-inspired bathroom. Illustrative landscaping shown is generic and does not represent the landscaping proposed for this site.$2,795,000
Huntington Beach 16854 Bayview Drive
This stunning waterfront home on Sunset Island in Huntington Harbor was completed in 2019 and offers a unique opportunity to live on the water in a newer contemporary home in Huntington Harbor. The home was built for entertaining and offers a seamless transition between indoor and outdoor living spaces. The living room features 10ft. ceilings, recessed lighting, polished concrete floors, in-ceiling speakers, wet bar and floor-to-ceiling La Cantina sliders that lead to a beautiful deck made of Ipe wood and a private dock perfect for a Duffy, kayaks, and SUPs. The outdoor space also offers in-ceiling heating, speakers, and an outdoor shower. The well-appointed kitchen is located on the second floor and includes Thermador appliances, quartz countertops, custom cabinetry, and a kitchen island. The second floor also consists of a guest room, a spa-like bathroom, and laundry as well as a den that can easily be modified to become the third bedroom. The third floor is dedicated to the primary suite with bedroom, bath, walk-in closet, and private patio. Additional features include European oak floors, dual-pane windows, standing-seam metal roof, tankless water heater, dual HVAC, bathrooms on each floor, Newport Brass plumbing fixtures, designer lighting, wi-fi access points, security cameras, & drought-tolerant landscaping, as well as a 2-car garage w/epoxy floors & 2-car driveway parking. Don’t miss this opportunity to live on a quiet canal in this breathtaking newer home with no HOA, your own water access, and steps to the sand & waves of Sunset Beach, the bike path, restaurants, and all that beach-life has to offer!$2,795,000
Orinda 11 Idyll Ct
In the heart of Orinda’s Glorietta neighborhood, this 6+ bedroom home has a thoughtfully designed floor plan with ideal separation for today's living. Located at the end of a cul-de-sac on a generous .67-acre parcel, this home enjoys over 4000 sqft of living with an outdoor retreat which includes a pool and sports court ideal for year round gatherings and fun in the sun! The homes main level provides the primary suite with built-ins and office space, an open living room with vaulted ceilings and expansive windows, dining room, eat-in kitchen with island + counter seating, a built in work station and an abundance of storage. The lower level encompasses a huge family room with 5 bedrooms, 4 full baths, laundry room and an additional room perfect for an office, workout or arts/craft room. The land off the back of the home is on a gentle slope & is just waiting for a treehouse, play structure etc. Not to miss the gated vegetable garden off the patio for the year round green thumb. Located within walking distance to Meadow Swim and Tennis Club and the highly regarded Glorietta Elementary School, this home offers both convenience and community in a beloved neighborhood that is close to town, commute and top-rated schools. More info please visit www.11IdyllCourt.com Open Sunday 1-4pm!$2,795,000
San Diego 5292 Pine Hill Point
Welcome to 5292 Pine Hill Point, this exquisite residence is situated on a prime cul-de-sac location boasting over 13,000 square feet with ultimate privacy. Outdoor living is exceptional, featuring a new sparkling pool/spa 40’ x 20’, meticulously manicured landscape/hardscape, outdoor kitchen, fireplace, sports court, outdoor shower, multiple lounging, dining and play areas. Truly an entertainers dream to enjoy the scenic grounds! The easy flowing floorpan of this 5BR, 3BA includes a welcoming foyer, formal living room and adjacent dining room. Indulging the gourmet kitchen outfitted with large center island, quartz countertop & stainless steel appliances, open to the family room with cozy fireplace overlooking the tranquil back yard. The primary suite encompasses a fireplace, large walk-in closet, private view balcony and newly remodeled spa-like bath. Complete with soaking tub, dual vanity, finished with white dover marble, Phylrich faucets, handmade Zellige tiles & white oak cabinets. Some of the upgrades include luxury vinyl flooring on second floor, repainted exterior, remodeled second bath, upgraded luxury mirrors, garage shelving and new lighting throughout. Additional full bath and bedroom on main level offer convenience. Close proximity to highly acclaimed schools; Del Mar Union and San Dieguito School District to include Ocean Air, Sage Canyon elementary, Carmel Valley Middle School, Pacific Trails Middle School and Torrey Pines High. The Saratoga community is within walking distance to Sage Canyon Park, and close to shopping, nearby beaches & FWY. A must see! Welcome to 5292 Pine Hill Point, this exquisite residence is situated on a prime cul-de-sac location boasting over 13,000 square feet with ultimate privacy. Outdoor living is exceptional, featuring a new sparkling pool/spa 40’ x 20’, meticulously manicured landscape/hardscape, outdoor kitchen, fireplace, sports court, outdoor shower, multiple lounging, dining and play areas. Truly an entertainers dream to enjoy the scenic grounds! The easy flowing floorpan of this 5BR, 3BA includes a welcoming foyer, formal living room and adjacent dining room. Indulging the gourmet kitchen outfitted with large center island, quartz countertop & stainless steel appliances, open to the family room with cozy fireplace overlooking the tranquil back yard. The primary suite encompasses a fireplace, large walk-in closet, private view balcony and newly remodeled spa-like bath. Complete with soaking tub, dual vanity, finished with white dover marble, Phylrich faucets, handmade Zellige tiles & white oak cabinets. Some of the upgrades include luxury vinyl flooring on second floor, repainted exterior, remodeled second bath, upgraded luxury mirrors, garage shelving and new lighting throughout. Additional full bath and bedroom on main level offer convenience, and laundry room is located at second floor. Close proximity to highly acclaimed schools; Del Mar Union and San Dieguito School District to include Ocean Air, Sage Canyon elementary, Carmel Valley Middle School, Pacific Trails Middle School and Torrey Pines High. The Saratoga community is within walking distance to Sage Canyon Park, and close to shopping, nearby beaches freeways. Don’t miss the opportunity to make this remarkable property your own!$2,795,000
Venice 2425 Frey Avenue
A crisp, modern residence in the heart of the Silver Triangle, offering loads of space, a great floor plan, wonderful flow and easy living. A cloistered, gated courtyard entry leads to sprawling open-concept public spaces including multiple lounging/seating areas, a flexible dining area (suitable for very large gatherings) which plays directly to a massive center island 'performance style' kitchen with all the bells and whistles. The main living zones open to privatized front and rear gardens, planting areas, decks and patios for outdoor living. Completing the first level are 2 additional spaces, currently connected, for use as a gym, study, studio and/or 4th bedroom, with adjacent bath. Upstairs provides 3 well appointed bedrooms, including a huge primary suite with balcony, attached bath and dual closets, including a large walk-in. The additional bedrooms offer bright and airy spaces with thoughtfully designed closets and serene tree-top views. Relax and unwind -- enjoy cocktails and sunsets from the rooftop. All this and just moments to Abbot Kinney, the beach, Venice Canals and the Marina...an unbeatable blend of features, location and style!$2,795,000
Coronado 760 F Avenue
New Construction! This stunning home features an open-concept design, spanning approximately 1,710 sq.ft offering 3 bedrooms and 3.5 baths. It also includes a convenient elevator, providing easy access to three levels of the home and solar panels for energy efficiency. An ADA lift is available for access from the patio to the walkway plus kitchen and powder room cabinets are ADA adaptable. Entertainment amenities include a front porch with a fireplace and a rooftop deck with panoramic views. Interior features offer top-of-the-line appliances by Bosch, polished nickel finishes, accentuated by personalized and custom bathrooms with delicate touches of gold and matte black, neutral tones, and quartzite counters throughout the home. Embrace coastal living, your dream home awaits in Coronado!$2,795,000
Los Angeles 1716 Crest Drive
Incredibly rare turnkey 4 bedroom, 3 bathroom single story home of nearly 2,400 square feet on a 7,000 sqft lot in the coveted 1700 block of Crest. Approach the entry from inviting private front porch and enter the front door to a vaulted and beamed high ceiling living room with lavish marble fireplace. Wide dining room with picturesque view of the street leads to all new kitchen with bright and beautiful stone countertops and stainless steel built-in appliances. Eat-in kitchen area opens to family room with media center and surround sound. Master suite features luxe finishes, separate shower and tub and double vanity. Two other bedrooms share a jack and jill bathroom and the fourth bedroom has an attached bathroom that doubles as a powder room. Feel the expanse of the 7,000 sqft lot in the private backyard with sprawling grass area, hardscape section for lounging and dining, and 2 car garage. Complete remodel in 2016 included kitchen and all bathrooms, floors, windows, lighting, electrical, plumbing and more! Fantastic location with Beverlywood vibe and easy walking to everything the neighborhood has to offer.$2,795,000
Los Angeles 1902 Parnell Avenue
Nestled behind lush greenery hedging and meticulous landscaping, this Modern Turn key Spanish-style home offers 3 bedrooms and 31/2 bathrooms. Situated on a spacious corner lot in a quiet residential enclave of Westwood, it features a brand-new open kitchen flowing into the dining area and a stunning living room that opens seamlessly to the yard, perfect for indoor-outdoor living. The master bedroom opens to a serene backyard oasis .Located mere minutes from the upcoming Google campus, Westwood Village, UCLA, and the sought-after Westwood Charter Elementary School, this home also enjoys proximity to the luxury of Beverly Hills in just 10 minutes, the eclectic vibes of Venice, Santa Monica, and its beaches in 20 minutes, as well as easy access to the Getty Center and major freeways. Public Records show the property as 2 Bedrooms/3 Bathrooms ,however the property has 3bedrooms/3.5 bathrooms , the buyers to verify.$2,795,000
Del Mar 12916 Via Latina
Stunning whitewater ocean views and mid-century charm in the hills of Del Mar Terrace! This amazing single-level 3 bed/2 bath home boasts a 10,100 square-foot DOUBLE lot with a large ocean-view patio and private garden. An entertainer's dream, this light-filled home offers a massive great room with sit-down blue water views which opens directly onto the outdoor patio. Large main bedroom with private ensuite bath and patio access. Spiral staircase to private view deck with 180-degree views. So much charm and endless possibilities with this rare gem of a house. Minutes to Torrey Pines Beach and the Torrey Pines Coastal Reserve. Just blocks from downtown Del Mar with its amazing selection of shops and restaurants. Situated in the award-winning Del Mar School and San Dieguito Union High School Districts.$2,795,000
Poway 15139 Larchmont St
Phase 2 release! Move in January 2025, A gated private community featuring panoramic views. Don't miss this popular Plan 2 floor plan featuring 4 bedrooms all with ensuite bathrooms plus a formal powder room, served by Painted Rock Elementary, RB Middle and High School, New Pointe Communities has crafted into a private hillside this spectacular enclave of 10 luxury semi custom homes, featuring 3 floor plans, high end Thermador appliances including a 48 inch range cooktop, 42 inch dual column refrigerator/freezer, state of the art undercounter microwave, wine chiller and dishwasher. Gorgeous porcelain tile and quartz finishes. Custom white shaker cabinets with soft close hinges and drawers, generous center islands, and walk in pantry. Room for pool, possible ADU on some lots with possible elaborate outdoor living spaces. All homes feature an owned 4kw expandable photovoltaic solar systems. Enjoy panoramic views from several of the large well spaced homesites built with covered outdoor sitting areas. Other features such as 3 car garages, tankless water heaters, LED lighting provide for state of the art efficiency. No Mello Roos. Early homebuyers can take advantage of design center upgrade options. This is lot 7 in Phase 2$2,795,000
Chico 931 W. East Avenue
*Seller Financing Available* Compass Point Apartments is a well-maintained 20-unit multifamily property located in the charming town of Chico, CA. This complex comprises sixteen one-bedroom, one-bathroom units, and four two-bedroom, one-bathroom units, with spacious layouts of 725 and 825 square feet, respectively. Tenants at Compass Point enjoy a "homey" atmosphere within this low-density, colonial-style community. The current owner has invested hundreds of thousands of dollars over the past 20 years, resulting in a 'pride of ownership' property with many interior/exterior upgrades throughout. Most notably, the Seller is willing to carry back a new first loan and deed of trust with 40% - 50% down at 5.25% interest only for 3-5 years, eliminating the high-rate environment objection. This offers the next investor the opportunity to bring rents to market rates and achieve a healthy cash-on-cash return.$2,795,000
Poway 15130 Larchmont St
Welcome to Phase 2! Rare New Modern Farmhouse Construction with Views, a single level gated community set in the foothills of North Poway, This is a Plan 3, featuring 5 bedrooms, 4.5 baths, two ensuite bedrooms, served by Painted Rock Elementary, RB Middle and High School, New Pointe Communities has crafted into a private spectacular enclave of 10 luxury semi custom homes, featuring 3 floorplans, luxury vinyl plank flooring, high end Thermador appliances including a 48 inch range cooktop, 42 inch dual column refrigerator/freezer, wine chiller and dishwasher. Custom white shaker cabinets with soft close hinges and drawers, generous center islands, and walk in pantry. All homes feature owned expandable 4kw photovoltaic solar systems. Enjoy panoramic views from several of the large well spaced homesites built with covered outdoor sitting areas. Other notable features such as a 3 car garage, tankless water heaters, LED lighting provide for state of the art efficiency. No Mello Roos, Second phase homes will be ready in January 2025 for move in. Come in early to select and upgrade backsplashes, counters and flooring at the builder’s design center.$2,795,000
San Diego 3969 , 3971a&b Haines Street
Fabulous Trophy Property for those with discerning taste! Charming 2 BR 1 BA remodeled mid-century single family home with 2 very fun & unique 2 BR 2 BA townhouses (built in 1986). 1 block to Sail Bay and 8 blocks to the ocean! Bay and Ocean view sundeck and more! Minisplits in all 3 units. All have a balcony and/or deck. 4 private garages - with EV charger for each of the units. 1 in-unit laundry + common laundry. Meticulously maintained! Turnkey operation, but providing some value-add opportunities. ADU Potential! Perfect for owner occupant or discriminating investor who appreciates quality and wants the best! Please don't go on property! See marketing package attached with more details.$2,795,000
Menlo Park 224 Lexington Drive
Located on one of the best streets in the Willows, this home has been updated inside and out. Tremendous curb appeal and surrounded by lovely homes. Hardwood floor and tremendous natural light throughout with an open floor plan and large entertaining spaces. The living room has a corner fireplace and opens seamlessly to the dining room which is flanked with an entire wall of glass windows and glass door opening to the rear yard. Adjacent to the dining room is the freshly updated kitchen and breakfast nook with granite counter tops, sky light, recessed lighting, stainless-steel appliances and gas range, newer flooring with adjacent laundry room.The primary suite is generously sized and offers extra space ideal for either a lounge area or a potential work-from-home desk. Two additional well-appointed bedrooms share a bathroom. One bedroom has a private entry to the rear yard.Extremely private and beautifully landscaped backyard featuring a covered slate patio area, lawn and privacy hedges. Additional features include a 2-car detached garage with skylights, offering ample storage or flexible use space for possibly gym and parking. Conveniently located near downtown Menlo Park and Palo Alto, as well as easy access to HWY 101, parks and excellent Menlo Park schools.$2,795,000
Newbury Park 1023 Via Baron
Welcome to this stunning contemporary oasis, a masterpiece of modern design bathed in natural light. The home radiates pristine charm with high ceilings and fresh white walls, creating a bright and inviting atmosphere from the moment you step through the door. The California Classics Mediterranean hardwood floors enhance the airy space, making you feel instantly at home. The grand entryway, adorned with a magnificent Restoration Hardware chandelier, leads into a sophisticated main foyer. Ideal for intimate gatherings and entertaining. This space flows seamlessly into the formal dining area, naturally illuminated by French doors that open to a picturesque backyard. Here, a sparkling pool offers a breathtaking backdrop for dining and socializing. The kitchen is a chef's dream, featuring a large quartzite island, Sub-Zero refrigerator and Amazing Wolf appliances, spacious butler's pantry. Its open-concept design transitions smoothly into the main television room with built-in wall speakers and an additional dining area, creating a perfect family space. Adjacent to the kitchen, you'll find a guest bathroom and a downstairs bedroom with an ensuite bathroom. Ascend the elegant spiral staircase to discover four additional luxurious bedrooms, each with its own ensuite bathroom adorned with Restoration Hardware vanities, mirrors, and faucets. The rooms feature meticulously placed window shades and crown moldings throughout. The primary suite is a true retreat, boasting a cozy fireplace, a large custom closet, and a spa-like bathroom with dual rain showers and a custom bathtub overlooking the serene backyard landscape. Modern amenities abound, including a Nest climate control system, lifetime Tesla charger and solar panels, and a fresh coat of paint both inside and out. The outdoor space is equally impressive, featuring a natural gas fireplace, smart water sprinklers, and the security of a Ring system. With its blend of luxury, functionality, and impeccable design, this home offers an unparalleled living experience, perfect for those who love to entertain and appreciate the finer things in life. Located a quick 40min commute to the Valley or 1 hour to Santa Barbara.$2,795,000
Los Angeles 2026 Hercules Drive
Nestled in the iconic hills of Mount Olympus, this modern home boasts breathtaking views, a functional layout, and a distinctive angular architectural design. Upon entering, you're greeted by a foyer that leads to the main living room at the heart of the home, featuring a cozy fireplace. This space seamlessly flows into the dining room, accompanied by a custom bar area with seating and floating shelving, perfect for entertaining. A convenient powder room is also located on the main floor. Both the dining and living rooms provide direct access to the backyard deck. The chef's kitchen is both modern and inviting, equipped with stainless steel appliances, marble countertops, and a designated breakfast nook that also opens to the backyard through sliding glass doors. Upstairs, the luxurious primary suite offers some of the best views in the home and access to a shared oversized balcony. The bedroom features a fireplace and large windows, while the spa-like bathroom includes dual vanities, a separate shower, and a bathtub with stained glass details above. Two additional bedroom, also have sliding glass doors leading to the shared balcony. The outdoor space is truly special, offering mountain and canyon views that provide utmost privacy and serenity. Additionally, you can enjoy unobstructed jetliner city views from downtown and beyond. The backyard features an oversized spa, an in-ground fire pit shaded by a pergola, and plenty of space for relaxation. Located at 2026 Hercules Drive, this soft modern residence is in one of the most desired parts of the Hollywood Hills. Don't miss out on this rare opportunity to own a piece of real estate in one of Los Angeles' most coveted neighborhoods, with easy access to the Sunset Strip and all that the city has to offer.$2,795,000
Los Angeles 2229 Wellesley Avenue
Nestled within lush greenery, this modern home is the perfect retreat from the city. Gorgeous hedges and a fenced front yard create a completely privatized entrance. The main level continues to showcase the surrounding nature with beautiful trees visible from each window. An open concept floor plan makes for an easy indoor/outdoor flow. The living room offers tall ceilings and a cozy fireplace, and the adjacent dining area is an ideal place for hosting. The modernized kitchen features a breakfast bar, high-end appliances, and plenty of counter space for cooking meals at home. Just next to the kitchen is a spacious den which opens to the backyard. With vibrant, mature hedges on all three sides, the backyard is incredibly private and features an outdoor dining area and a large flat pad perfect for kids to play. The main level also includes a guest bedroom and full bathroom. On the upper level are two spacious guest bedrooms with expansive windows and an updated full bathroom outfitted with a rain shower head and sleek vanity. The impressive primary suite features oversized windows, a fireplace, a generously sized walk-in closet, and a charming, private balcony with treetop views. The ensuite bathroom boasts a large soaking tub, rain head shower, and floating dual vanity. Additional features include a dedicated laundry room and attached two-car garage that could easily be used as a home gym or bonus office space. This property combines all the best elements of modern living with beautiful green landscaping. Great location in the heart of West of LA - just minutes from the top Sawtelle restaurants, cafes, and shops.$2,795,000
Los Angeles 4821 San Vicente Boulevard
Located in the Mid-Wilshire area of Los Angeles, this investment opportunity comprises two distinct buildings, each housing 8 units and situated on separate lots with individual APNs. The combined property offers a total of 16 units. With significant upside potential, estimated at over 45% in rental income, this prime location presents an attractive proposition for investors seeking to enhance cash flow and capitalize on increasing value.$2,795,000
San Clemente 2016 Via Aguila
Located on a quiet cul-de-sac in The Summit at Highland Light in 24-hour guard-gated Marblehead, this stunning home has been fully reinvented with a taste level unmatched. Upon arrival, it’s apparent the home was transformed after a major interior/exterior remodel in 2021. All new Lincoln windows and doors, Hardieplank lap siding, fixtures, copper gutters, landscaping, & Dutch door set off this coastal beach house. The nearly 3,500 SF home offers a stylish interior that immediately draws you into the formal living room featuring dramatic ceilings, fireplace, custom draperies, all flooded with natural light. A formal dining room with French doors leads to the kitchen & family rooms. The all-new kitchen is next-level with custom cabinetry, quartzite counters, Thermador appliances, farmhouse sink, leathered backsplash, Brizo fixtures, groovy chandelier, shiplap ceiling, and a custom built-in breakfast nook. Just off the kitchen is the family room with custom built-ins and plastered fireplace. New wide-plank Oak hardwood floors unite the lower level with a dedicated downstairs suite, laundry room & speakeasy guest bathroom. New French doors lead to a massive, private backyard & low-maintenance patio perfect for outdoor dining & lounging, newer spa, planted slope with Olive trees, privacy hedging, & a large grassy play area. Up the custom wrapping staircase leads to three additional bedrooms plus a bonus room (potential 5th bedroom with ocean view) all with newer wool carpet & two upstairs bathrooms. A huge primary suite offers a home office within (potential 2nd closet or ensuite bathroom for adjacent bedroom) & custom built-ins/shelving, high ceilings, fireplace, & built-out walk-in closet. An all-new primary bathroom with walk-in shower, soaking tub, dual sinks, and floating vanity is sure to impress. Additional improvements: PEX piping, whole house water filtration, tankless W/H, electronic skylight, furnace/ducting (A/C ready), smooth walls, Lutron trims, landscaping & irrigation system. Other values: 24 solar panels, 2 Tesla power walls, 3-car garage with EV charging. Nearby hiking trails, world-class surfing, parks, easy access to the FWY, nearby shopping, great new restaurants, and a quick drive to the historic downtown, the 2.5 mile beach trail, SC Pier, & amazing beaches. This home was truly taken to another level.$2,795,000
Los Angeles 901 Hanley Avenue
Located in Brentwood's sought-after Kenter Canyon School District near Crestwood Hills Preschool and Park, this exquisite mid-century residence offers 2,109 square feet of meticulously crafted space. Featuring 3 bedrooms and 3 bathrooms, the home seamlessly blends timeless elegance with modern allure. Inside, an expansive floor plan accommodates both intimate gatherings and grand entertaining. Enjoy a pool and scenic views, creating a private retreat against a mesmerizing backdrop. Well-maintained and ready for personalization, this property presents a unique opportunity to customize into your ideal haven. Whether you prefer modern updates or cherish its classic charm, this home invites you to indulge in tailored luxury. With its prime location and architectural significance, this home promises convenience, prestige, and represents a solid investment in sophisticated living. Discerning buyers seeking a blend of luxury and potential will find this offering irresistible. Don't miss experiencing Brentwood living at its finest.$2,795,000
West Hollywood 944 Hammond Street
Introducing a very rare opportunity in the heart of West Hollywood's coveted Norma Triangle, 944 Hammond Street presents a rare 5,246 square foot High-Density R4B lot, widely acknowledged as one of the premier locations in the area. This vacant and unoccupied property boasts immense potential, offering investors the chance to capitalize on one of the most sought-after locations in the market. With the possibility of commanding views of Downtown LA, the Hollywood Hills, and Century City, the property offers a unique vantage point for future development. Strategically positioned just blocks away from Beverly Hills and North Doheny Drive, the property enjoys outstanding walkability, boasting an impressive walk score of 91 out of 100. Additionally, its close proximity to transit and public transportation enhances its accessibility, while its prime location places residents within steps of some of West Hollywood's finest dining establishments, commercial hubs, and hospitality venues, such as The Edition West Hollywood, The London Hotel, and a series of new hotels underway on Sunset Boulevard. One of the most compelling features of this property is its advantageous zoning, which permits up to 12 residential units and possibly up to 6 floors under the Density Bonus Law (Buyer to verify). Moreover, it benefits from the approved Assembly Bill 1287 State Density Bonus Law, providing further flexibility for development possibilities (Buyer to verify). Notably, there is potential to alleviate parking requirements through the approved Assembly Bill 2097, streamlining the development process (Buyer to verify). Not subject to Rent Control if developed into rental housing, and with no replacement units required, this property presents a lucrative investment opportunity for developers and investors alike (Buyer to verify). Renderings provided are for inspirational purposes only and do not represent approved plans. Do not miss the opportunity to secure this prime high-density development site in one of West Hollywood's most desirable neighborhoods.$2,795,000
Alamo 2110 Stone Valley Rd
Price Reduced! Single story home in the heart of Alamo, behind a private gate with Owned Solar! There is an additional 1 bed/bath apartment, aabove the garage that was built by the builder, it can get $2500+ rent. Upon entry of main home, you’ll notice the soaring twenty-one-foot ceilings & elegant designer lighting.Open-concept layout w/ oversized living room, gas fireplace & formal dining area. The gourmet kitchen has white & light gray cabinetry, granite countertops, high-end Dacor built-in fridge, ss appliances & skylight. Flowing effortlessly from the kitchen is a spacious family room, also graced by a stunning gas fireplace and offering direct access to the backyard oasis. Primary suite has a fireplace, palatial walk-in closet & spa-like bath w/white cabinetry, walk-in shower, dual shower heads & deep soaking tub. In addition there are 3 bedrooms, office, laundry room, ample storage, epoxy garage floors & owned solar. Ideal for accommodating overnight guests, an au pair, or generating rental income, this one-bedroom unit features a full kitchen, a cozy living area, and a dedicated laundry room. Conveniently located within walking distance of award-winning schools, parks, and a short drive from freeway access, shopping, dining and popular Roundhill Country Club.$2,795,000
Indian Wells 76475 Via Chianti
This beautiful Plan 621 inside Toscana Country Club boasts close to $1M in remodeling costs for interior and exterior aesthetics, while offering gorgeous views of the Jack Nicklaus Signature Golf Course. Some upgrades include new interior doors; wood flooring and plantation shutters in the master suite; living room fireplace stone and mantel; beams, shiplap, and open shelving; all interior light fixtures, can lighting, and fans; landscaping with firepit; and more. New high-efficiency AC units, high-efficiency water heater, sprinkler system, pool and spa water pump, and pool and spa high-efficiency heater are just a handful of upgraded mechanical work.The gourmet kitchen was expanded with cabinetry and hardware, gorgeous leathered quartzite countertops, tilework, and plumbing hardware. New black stainless appliances pull together the soft French Country palette with the custom metal range hood that is the statement piece of the kitchen. The wetbar was also remodeled to match the kitchen.The master bedroom offers a cozy retreat; the en-suite features a freestanding soaking tub, wood-beamed ceilings, colorful cabinetry with quartzite countertops and copper sinks, glass-wrapped walk-in shower with custom tilework, and more. Guests can enjoy either of the two main-home guest rooms or the private guest house featuring a kitchenette and en-suite.$2,795,000
North Tustin 10672 Equestrian Drive
The forever home you've been waiting for! Enjoy the luxury of living in a one level pool home on a quiet street in Lemon Heights. Owners spared no expense when renovating this home. Nothing was overlooked as they hand-picked only the best materials, finishes and upgrades. The open floor plan makes it perfect for entertaining large groups or intimate get togethers. Relax in your private backyard oasis with built in BBQ, large solar-heated saltwater pebble-tec pool and spa with Baja shelf and views of the local rolling hills. Pella French doors and windows join the indoors to the outdoors for ideal Southern California living. The well thought out kitchen has top of the line stainless steel appliances, premium quartz countertops, custom cabinetry, plus so much more. 4bd/3ba, plus private office/flex space, is remodeled to perfection from the flooring all the way to the custom paint and fresh landscaping. The amazing primary suite has dual French doors for direct access to the backyard and has a luxurious spa-like bathroom, complete with walk in shower, soaking tub and a huge walk-in closet. There is a secondary ensuite bedroom which is perfect for in-laws or guests. The 3 car garage is immaculate with newly epoxied floors, built in storage and sink area with custom quartz countertops. Enjoy the private usable yard with large grass area and new landscaping with plenty of room for expansion. Words cannot describe how sensational this property is. The location is ideal as it is steps to hiking/biking/horse trails, walk to Peter's Canyon or Bent Tree Park & 10-minute drive to everything. Award winning Tustin Unified Schools. *SEE ATTACHED FOR DETAILED HOME HIGHLIGHTS*$2,795,000
San Clemente 304 Camino Bravado
Welcome to a preferred way of living at 304 Camino Bravado in Talega of San Clemente, where this opulent Pacifica home is so impressively upgraded that it rivals custom estates. Located on a cul-de-sac homesite of about 8,794 square feet, the executive-class residence is complemented by a private five-star backyard with saltwater swimming pool and spa, in-pool bar seating, custom fireplace, separate fire pit, and a heated entertainment pavilion with Lynx grill, Twin Eagles griddle and burner, and a built-in tap. Grand landscape and hardscape design continues in the front yard, where a turf-inlaid turn-in driveway leads to a three-car garage, separate one-car garage, and a covered entry porch. The interior, which extends approximately 3,627 square feet on two levels, is equally stunning. Discover five bedrooms including a main-floor ensuite, four-and-one-half baths, a double-height foyer with glass and metal entry doors, and a dramatic staircase with custom railings. Decorative wall treatments, including paneled accent walls in select locations, complement luxury vinyl plank flooring that is virtually indistinguishable from wood. Entertain elegantly in a formal living room with quartz-finished fireplace, and a dining room that opens to the backyard. Another fireplace is featured in the family room, which flows directly to a breakfast nook and a chef’s kitchen with island, granite countertops, custom cabinetry, stainless steel apron sink, custom backsplash, an adjacent laundry room with walk-in pantry, and upgraded Thermador appliances including WiFi-controlled double ovens. Double entry doors open to a spacious primary suite that is accented by an oversized walk-in closet with furniture-quality built-ins, a freestanding Victoria + Albert soaking tub, HDTV, and a multi-head shower with seat. Partially powered by an owned 42-panel solar system with EV charger and repiped in 2023, this exquisite residence hosts custom bath fixtures and finishes, plantation shutters, whole-house audio inside and out, a tankless water heater, ring security cameras, and an EcoWater filtration system. One of Talega’s most desirable neighborhoods, Pacifica places residents within minutes of the community’s championship golf course, the Telescope trailhead, shopping and dining attractions, the Talega Swim & Athletic Club, and San Clemente’s beaches and pier.$2,795,000
Alamo 611 Oakshire Pl
Price improvement! Nestled in the prestigious enclave of Round Hill North Estates, this elegant home offers captivating views & luxurious living. Boasting 4 bedrooms + formal library / office +separate gym, 2.5 bathrooms with almost 3,600 square feet, this stately home exudes sophistication & grandeur. Entering into the bright foyer you are greeted by stunning views that will take your breath away! The living room showcases expansive sliding glass doors, accentuating the panoramic views, while a fireplace infuses the space w/warmth & refinement. The newly renovated kitchen features slab counters, stainless steel appliances, breakfast bar & eat-in nook. The sunlit family room is complete w/soaring ceilings, fireplace & access to the wrap around deck. Downstairs library w/rich wood paneling & fireplace. Relax in the luxurious primary suite w/spa-like bathroom featuring stand alone tub, stall shower, dual sinks & walk-in closets. 2 additional bedrooms share fully renovated bath. Whether hosting al fresco gatherings or simply unwinding in the tranquility of the surroundings, this home offers it all & creates a space you will not want to leave. Close to Round Hill Country Club, hiking trails & top rated schools. Views: Ridge$2,795,000
Newport Beach 339 Onyx Avenue
A stunning Balboa home awaits you in this rare opportunity to live on Balboa Island. Gorgeous views from every window! Built in 1998 by the renowned Vitarelli Construction and designed by Ian Harrison, this home features natural wood vaulted ceilings and ample windows that create a bright and airy atmosphere. You can enjoy the views of the bay and Balboa from your 3 private balconies, ideal for entertaining guests. The kitchen is equipped with Viking stainless appliances and beautiful stone countertops that add elegance and functionality. One bedroom conveniently located on main floor level. Corner lot and 2 car garage with checkered flooring makes parking easy. Ideally located one house from the bay & close to Balboa's world famous shopping & dining.$2,795,000
Ocean Beach (san Diego) 4430 Long Branch Avenue
HUGE PRICE REDUCTION!!! Presenting an exquisite and timeless home that beautifully encapsulates the charm of its 1935 origins. Meticulously remodeled, this residence seamlessly blends old-world warmth with modern elegance. Upon entry, bask in the tranquility, natural light, and sweeping views through the triple-paned windows. The chef's kitchen is a culinary masterpiece, boasting top-of-the-line Café appliances, a wine refrigerator, double ovens, double dishwashers, and a spacious walk-in pantry. Enjoy ocean views from the cozy breakfast nook, while the formal dining area exudes sophistication with its special lighting and elegant crown molding. The expansive living room features a fireplace with ambient lighting in the exquisite crown molding, creating a captivating ambiance. The separate family room offers abundant natural light and stunning views of Mission Bay and SeaWorld's fireworks. Outside, the private landscaped backyard features two patio areas and a built-in BBQ, perfect for outdoor gatherings. The deck above the detached garage provides breathtaking ocean views, ideal for enjoying sunsets or sunrises. This energy-efficient home is equipped with paid-for solar, a new separate heating and air conditioning system, updated electric panels, and plumbing. The addition of an accessory dwelling unit (ADU) with two private entrances offers versatility and convenience, complete with a kitchen, washer/dryer, and a spacious sitting room. Perfect for multigenerational living arrangements. With modern amenities, luxurious finishes, and a coveted location in Point Loma Heights, this home offers an unparalleled opportunity for sophisticated living. Conveniently situated near shops and dining on Voltaire, this residence is a rare gem waiting to be cherished by its new owners. Don't miss the chance to make this remarkable home your very own...$2,795,000
Sherman Oaks 16230 Meadowcrest Road
This Mediterranean-style TENNIS COURT ESTATE is nestled in the serene cul-de-sac in the beautiful Royal Woods Hills. The luxurious estate boasts 3,500+ square feet of sophisticated living space and sits on a huge 15,000+ sq foot FLAT LOT. The heart of the home is the opulent family room, complete with a cozy fireplace and an inviting bar, creating a perfect backdrop for hosting guests. Culinary enthusiasts will delight in the gourmet chef's kitchen, featuring a central island and high-end granite countertops, perfect for culinary creations, and an informal eat-in area. The primary suite is a sanctuary of comfort, complete with a cozy seating area, a steam shower, and a jacuzzi for ultimate relaxation. The recently updated backyard is perfect for entertaining guests, featuring meticulous landscaping that evokes a sense of peace and privacy. Enjoy leisurely moments in the shimmering pool and spa, and be captivated by the soothing sounds of the waterfalls. Additional outdoor amenities include a convenient outdoor shower and a built-in BBQ. The property also offers a generous three-car garage with added shelving for ample storage. The tennis court is shared with 6 other homes. Bel Air adjacent location means access to everything in the city within minutes. Plant your flag and enjoy the best in LA!$2,795,000
Santa Cruz 166 Harbor Beach Court
166 HARBOR BEACH COURT DELIVERS COASTAL LIVING AT IT'S BEST! This lovingly cared for offering features a spacious master suite with gas fireplace, jetted tub & walk in shower. The open kitchen has granite countertops, new Bosch dual fuel range, new Frigidaire refrigerator. Cozy living room fireplace w/ limestone surround. With over $300,000 in improvements since 2021 the current owners have truly enjoyed transforming their beach retreat into the tropical oasis you'll certainly enjoy. The newly purchased solar & battery system with off-grid capability. 20 LG Neon R 395W solar panels, 20 external IQ+ Microinverters, 1 incorporated Encharge inverter, 4 Enphase batteries. Tesla Wall Connector 11.5 kw / 48 amp output. The outdoor living areas boast an Aurora Firemagic built in BBQ with sink & drawers, concrete bench & fire pit, covered porch with overhead heaters, 7 person Hot Springs saltwater hot tub with pergola & outdoor shower. Tropical themed landscaping with Hydrawise Smart Irrigation & outdoor lighting, stone waterfall & "private" locked gate access to Twin Lakes Park. New exterior paint. A short walk to Twin Lakes Beach, the Crow's Nest and other fine restaurants. Just a few steps to the trails of Arana Gulch, the Santa Cruz Harbor and the proposed 32 mile coastal rail trail.$2,795,000
Los Angeles 8056 Mulholland Drive
PRICE HAS BEEN REDUCED BY $600K - SELLER IS DESPERATE - BRING ALL OFFERS: Conveniently located off Laurel Canyon Blvd and within the highly sought-after Carpenter Community Charter School district, this renovated single-story residence features a secluded entertainer's oasis in the backyard, complete with a pool and spa, all accessed through a gated motor court providing parking for up to 5 cars alongside a 2-car garage. Set amidst serene eucalyptus and shade trees, this 3-bedroom home + office and 3 bathrooms showcases 2,763 sq ft of living space on an elevated 11,395 sq ft lot. The inviting open-concept living room, with a wood-burning fireplace, features vaulted ceilings and abundant windows for natural light, seamlessly flowing into the dining area. Adjacent to this space, a sunken office with built-in shelves opens onto an outdoor deck offering picturesque valley views. The residence includes two primary bedrooms, one with valley views, and the other providing direct access to the backyard. A third bedroom, nestled between the primary suites, offers access to a hallway bathroom, completed with custom Italian closets. A den with a fireplace and views of the backyard pool leads to the kitchen and breakfast nook, equipped with Miele and Sub-Zero built-in appliances. Additional amenities comprise dual central HVAC systems, Lutron lighting, robust water pressure, an alarm system with video surveillance, hardwood floors, heated floors in the primary bathrooms, a pool waterfall feature, an electric car charging outlet, and an indoor laundry room.$2,795,000
Los Angeles 2127 Upper Kress Street
Meet your muse on Upper Kress and escape to a serene oasis in the heart of Laurel Canyon - a writer's retreat unlike any other. This captivating property is a haven of tranquility, set on a lushly landscaped lot where nature's beauty surrounds at every turn. There are two charming structures, including a spacious newer two-story home with all the modern conveniences, including an attached drive-under garage with gated entry. There is also a separate two-story guest house with a picture window and warm beamed ceiling. This property offers ample space for living, working, as well as entertaining. Immerse yourself in the peaceful ambiance of a waterfall-filled Koi pond, creating a truly magical indoor-outdoor atmosphere. Experience the perfect blend of luxury, comfort, and natural beauty at this unique Laurel Canyon property - where every moment is a picturesque retreat.$2,795,000
Santa Monica 2225 26th Street
JUST REDUCED $200,000!! Experience the epitome of luxury and serenity in this stunning modern gem nestled in the heart of Santa Monica. This exquisite home features 3 beds, 2 baths and boasts a private office, perfect for those who work from home or enjoy a quiet space to focus. Upon entering, you're greeted by an inviting living room with high ceilings and an abundance of natural light. As you make your way further into the home, you'll step into the beautiful open kitchen with stainless steel appliances. The piece de resistance is the breathtaking backyard oasis, a tranquil and zen retreat that seamlessly blends indoor and outdoor living through the innovative foldable NanaWall off the kitchen. Spacious primary bedroom with a spa-like bathroom retreat, complete with a relaxing Jacuzzi bath that overlooks the lush garden through sliding glass doors. This home is further equipped with smart home features, indoor/outdoor speakers, solar panels (owned, not leased), a fast electric car charger, tankless water heater and a spacious 2-car garage with ample storage closets. The newly remodeled front exterior, designed by award-winning architect Anthony Coscia of Coscia Day, adds an extra layer of curb appeal to this already impressive property. Located in the coveted Grant Elementary School District with John Adams Middle School, and Santa Monica College also nearby. Close to Trader Joe's, Whole Foods, and Ocean and Virginia Parks with its many charming boutique shops and cafes. Experience the perfect blend of beauty and serenity in this Santa Monica sanctuary.$2,795,000
Oxnard 4435 Costa De Oro
Yacht lover's dream home in Mandalay Bay***this 4 Bedroom, 3 Bath, 2198 Sq Ft home is located on a greenbelt with 3 docks - a 40', 50' and 60' boat dock easement***Home features an entertainers gourmet kitchen with Viking appliances, granite counters, custom cabinets and subzero refrigerator. Once you enter the home, you will notice the open floor plan, dual master suites, one upstairs and one downstairs. Located halfway between Malibu and Santa Barbara in the Channel Islands harbor where you can walk out back to your huge entertaining deck, expansive views and also walk to the beach. No mello roos and a $50 per year voluntary HOA. Welcome to paradise where you can boat to restaurants, to the islands and to yacht clubs.$2,795,000
Cardiff By The Sea 1805 Mackinnon Avenue
Discover this unique ocean view multi-unit property in Cardiff by the Sea. This property features two main units and moments away from beaches. Start your mornings taking in the coastal breeze and gorgeous views in this fully remodeled property consisting of 2 units. This property has been tastefully remodeled with fresh paint inside and out, new energy efficient windows, designer kitchens with quartz counters and SS appliances. Other updates include brand new hardwood floors, all new doors, trim, fixtures and updated bathrooms. Whether for AirBnb, Live in one and rent the rest, development, or creating a friend/family beach compound, this property delivers so much opportunity.$2,795,000
Pacific Palisades 367 Grenola Street
First time on market in over 40 years! Once in a lifetime opportunity to create your own Palisades dream home, or simply move right in. This charming and enchanted 3bd/2Ba quintessential Palisades home is ideally located in the prime Las Casas loop, just a few short blocks from Grenola Park's picturesque ocean view bluff. As you enter the home you are welcomed by the open and light Living Room complete with original wood flooring and cozy fireplace. Cute Kitchen off of Living and Dining Room with door out to Entertainer's deck, enjoy your morning coffee and views of the spacious backyard w/ room for pool. Two nicely sized bedrooms and bath complete the main floor. Large Primary Suite up with private balcony/patio with peek-a-boo ocean view. Detached two car garage with garden/artist studio, ideal for work at home space, or gym/flex space. This home has been lovingly adored for decades, and is ready for the next chapter. A rare opportunity and truly not to be missed!$2,795,000
Porter Ranch 11659 Greenwood Drive
Welcome to this custom-built residence in the exclusive Westcliffe at Porter Ranch - Summit Collection; a prestigious, gated community nestled in the hills and surrounded by impressive, modern homes. Thoughtfully upgraded throughout, this 'Vito Modern' style home features various upgrades including design, structural, and security updates. Welcomed by a contemporary, inviting entrance, this home exudes elegance from the outset, revealing a magnificent two-story entrance foyer, a spacious great room and dining area which seamlessly flow into the kitchen. The gourmet kitchen, featuring an oversized waterfall island, upgraded countertops, and JennAir appliances, features a breakfast bar, abundant counter and cabinet space, and an expansive walk-in pantry. The opulent primary bedroom suite boasts a grand walk-in closet and a lavish primary bath complete with dual vanities, a soaking tub, and separate shower. Enhancing the home's adaptability for both living and hosting, a sizable office and a generous loft compliment the versatile layout. Extended sliding doors lead into the backyard which features a covered patio with outdoor fireplace. Plans to complete the backyard include a pool, spa, outdoor kitchen, and putting green. The integration of the main living areas with outdoor space creates an ideal setting for year-round entertainment. The Porter Ranch Community Park featuring numerous sports courts, picnic areas, children's playground and more is minutes away.$2,795,000
Danville 1265 Whispering Oaks Pl
Big Price Reduction! Stunning Renovated home on a spacious lot tucked away on a quiet dead-end street, this beautiful two-story residence is a true gem. Situated on a 1.76-acre lot with breathtaking views, this home has undergone a complete transformation blending modern updates with timeless elegance. Freshly painted interior and exterior, hardwood flooring throughout. Updated lighting fixtures that illuminate the spaces with warmth and style. Stunning primary suite featuring a large soaking tub, a large walk-in shower with porcelain floors and ample space for relaxation. Revamped kitchen with white shaker cabinets, stainless steel appliances and attractive quarts countertops. Formal dining, eat in kitchen dining, family room and much much more. Open Saturday June 8th from 2-4!$2,795,000
Los Angeles 8926 Crescent Drive
Welcome to this Shangri-La Estate, on top of the world, above the clouds where stars and legends of Laurel Canyon gather. It is situated minutes away from the renowned Sunset Strip, where Sunset Plaza kisses Wonderland Avenue, in the heart and soul of the Hollywood Hills. This canyon is where music, art, and dance have been created for the world. Nestled on a massive double lot, this mid-century ranch offers quintessential seamless indoor/outdoor living and your own private pool and spa with cinematic views on both sides of the property. This is not just a house but a sanctuary, where you can be at peace with your spirit animal and reconnect with nature. Hear the sounds of wind rustling through the trees, hawks dancing above, owls whispering at night, and deer lounging nearby. The home boasts 3 beds, 3 baths, and a newly remodeled kitchen featuring a top-of-the-line Viking stove and appliances. Entertain outdoors under the grapevine-adorned dining pergola, providing delicious red grapes to savor on a hot summer day. The spacious upstairs primary suite offers ample closets, and every room and every bathroom have epic views of either the city lights or the canyons. Parking for 4 vehicles is available, and the home is just steps away from the desirable Wonderland Elementary School and two of LA's hidden gems: Pace restaurant and the historic Canyon Country Store, where the iconic rock stars of the 1960s met daily and inspired Jim Morrison's "Love Street: The Store Where the Creatures Meet." That tradition continues to this day. Here's your chance to become one of the legendary local creatures of the Laurel Canyon community and manifest your destiny with Lily's coffee and the best French pastries in town. "There are things known and things unknown, and in between are the doors." Don't let this private Shangri-La with its magical vibe on top of the world get away.$2,795,000
Los Angeles 1991 Stradella Road
An incredible refuge awaits on one of Bel Air's most prized streets with sweeping views of the canyon and hills. Refresh and refurbish to create a dream-home sanctuary or move in today. A gated courtyard is perfect for relaxing under California skies and welcoming guests. A double-door entry opens to wood floors that flow throughout the public entertaining spaces. Each room features picture windows framing natural beauty and filling the home with light. The living room has a fireplace and sliding glass that opens to the main-level balcony. A family room is adjacent to the kitchen with granite countertops and stainless-steel appliances. Bedrooms are light-filled, and the primary suite includes a fireplace and balcony access plus a bathroom with dual-sink vanity, glass-enclosed shower, and jetted tub with oversize picture window for marveling at striking canyon vistas. There is also an office and three-car garage. Enjoy games of tennis from your very own full-size tennis court surrounded on three sides by lush California scenery (shared with only one neighbor). Do not miss this amazing opportunity!$2,795,000
Palm Springs 2014 Park Drive
Welcome to 2014 E. Park Drive, a stunning example of mid-century inspired architecture nestled in the heart of Palm Springs. Built in 2015, this gated and private oasis offers unparalleled views of the majestic Mt. San Jacinto. Step inside and be greeted by the sleek and stylish interior featuring polished concrete floors, creating a seamless indoor-outdoor feeling and flow throughout the home. The expansive great room is perfect for entertaining, with its open layout and abundance of natural light streaming in through the large windows. Outside, the epitome of luxury awaits with a 40-foot saltwater pool and spa, complete with a tanning shelf and a cozy fire pit, providing the perfect setting for relaxing and taking in the breathtaking desert landscape. This incredible property boasts five spacious bedrooms, each accompanied by its own well-appointed bathroom, ensuring privacy and comfort for all guests. Additionally, there is a convenient powder bath for guests. With its exceptional design, prime location, and successful track record as a short-term vacation rental, 2014 E. Park Drive presents an incredible opportunity to own a piece of Palm Springs paradise. Whether you're seeking a personal retreat or an investment property, this home offers the ultimate blend of modern architecture, privacy, and relaxation.$2,795,000
San Diego 3060 Broadway
CBRE is pleased to offer for sale an outstanding multifamily development opportunity in Golden Hill (92102), one of central San Diego's strongest housing markets. The site has cleared Historical Review, is located in an Opportunity Zone, and is Complete Communities Tier 3 with an FAR of 6.5. The base zoning is RM-3-7 (1,000 SF/DU). There are no existing improvements on site. The property is currently being entitled to build 30 units. Proposed Building Plans available upon request. Golden Hill is one of central San Diego’s premier residential neighborhoods offering a vibrant urban lifestyle while still maintaining a sense of tranquility. The area is thriving with new construction along with renovation of existing buildings, offering a unique blend of historic charm and contemporary urban living. Residents are walking distance to top ranked restaurants, parks, trendy cafés, eclectic shops, farmers markets, schools, and entertainment. The community boarders Balboa Park, the City of San Diego’s preeminent recreational destination. Golden Hill also feature numerous convenient thoroughfares, allowing easy access to Downtown, South Park and North Park, along with Hwy 94, Hwy 163, I-5, and I-15. As a result, Golden Hill has become a magnet for young professionals, families, and high net worth individuals, making it ideal for real estate investment and development.$2,795,000
Carlsbad 7144 Almaden Ln
Welcome to resort-style living in this custom single-level home on .51 acres in La Costa. This delightful Spanish-style home features 4 BR, an office, and 4.5 BA, with 3,434 sq. ft. of living space. Cheerful landscaping invites you inside, where you’ll find a spacious open-concept layout with vaulted ceilings, courtyard views, and 14 ft. glass sliders creating the perfect indoor/outdoor living experience. The kitchen has been completely remodeled with new countertops, high-end appliances and new lighting. Ideal for multigenerational living, the home offers a primary retreat on one wing, three bedrooms plus a kitchenette on the other, and a separate office with a private entrance. The beautiful outdoor space is a dream for entertaining, with a solar-heated pool, above-ground spa, and lavishly appointed outdoor kitchen and bar, as well as multiple lounging areas. The oversized 3-car garage provides ample storage, and the driveway accommodates six additional vehicles. This luxurious coastal retreat is conveniently located near Omni La Costa Resort, Paseo Real Plaza, and the I-5 freeway.$2,795,000
Poway 15112 Huntington Gate Dr
An exceptional, single-story executive home in the exclusive Huntington Gate community, situated on a full acre. A one-of-a-kind, Spanish-Colonial Revival style home with private, wrap around driveway. Enter a grand foyer. Inside, the craftsmanship of a natural wood, 40’ tall dome ceiling creates a captivating first impression. Explore a generous interior living space, featuring architecturally stunning Spanish-style archways & Palladian style windows. Poway Unified Schools. Additional Dwelling Unit, 1BR/1BA & living area. Flooring of tumbled travertine in a Versailles pattern and dark maple hardwood. Indulge in a spacious kitchen with oversized island, stainless steel appliances, Thermador 5-burner cooktop, Dacor double oven, LG refrigerator, microwave, LG dishwasher, and picture windows to view Twin Peak mountain. Dedicated laundry room with utility sink and powder room. The primary suite welcomes you with a sitting area, walk-in closet, and raised travertine fireplace. Many windows were replaced with dual-panes by Milgard. Owned solar (9.9 kw) and CAT5E cable wiring added throughout. Dual water heaters and heating units. The private and expansive backyard oasis boasts a pool and spa with Pebble Tec surface, two cascading waterfall features, a designated fire pit sitting area, and copper sculpture by Robert Mullin. A one bedroom, one full bath, 500 square foot casita/guest house, built in 2013 includes its own AC unit, a utility area with sink, a designated living space, and wood beam vaulted ceilings. The home is wrapped with lush and low-maintenance landscaping; featuring various palm trees, countless succulents, bird of paradise, lantana, kangaroo paws, and a small orchard; including apple, peach, orange, lemon, tangerine, grapefruit, lime, and avocado. Three-car garage with epoxy floors, built-in workbench and storage. No homeowners association. No Mello Roos. Top rated PUSD and walking distance to the local elementary and middle school. A pedestrian only access connects to Tierra Bonita Rd en route to the schools!$2,795,000
Salinas 24525 Vereda Del Valle
Welcome to 24525 Vereda del Valle, where luxury seamlessly blends with breathtaking panoramic views of the Corral De Tierra Country Club golf course. Step inside this custom-built Mediterranean-style home and instantly feel embraced by unparalleled craftsmanship and timeless elegance. Every detail of this property has been meticulously curated, creating a haven of comfort and warmth from the moment you arrive. Spanning over 4,000 square feet of elevated living space, this home offers a versatile floor plan designed to meet all essential living needs. Experience seamless transitions between indoor and outdoor living with multiple entertainment areas, ensuring every gathering is both memorable and enjoyable. From quiet moments of relaxation to vibrant social occasions, this home effortlessly fulfills your desires for luxurious living and entertaining.$2,795,000
Dana Point 26882 Calle Real
Back on the market! This modern farmhouse style home is sitting pretty in one of the most desired beach cities in the world ....Dana Point From the moment you pull up to the curb you will be wowed! Ocean Views from upstairs bedroom & guesthouse! Lighted walkway up to the large front porch that leads you through the custom front door into the living area. New Moda Living Vinyl Plank flooring throughout the home, 5" baseboards and New carpet in fair winds for the stairs and the bedrooms. New electrical , plumbing through most of the house. New HVAC! Living Room custom Fireplace. The family room is large and inviting, while open to the gorgeous Kitchen. Kitchen boasts of 7 foot Quartz island with stools. Kraus workstation sink & faucet/sprayer. 48" Kitchen Aid Built in stainless fridge. GE Cafe' designer series dual oven/6 burner gas cook top,GE Cafe' designer series dishwasher with 3 drawers, custom wood range hood. Rustic solid wood shiplap on Accent wall. Upstairs are three bedrooms & two bathrooms. Primary bedroom and other bedroom both have rooftop Ocean views off the balconies. Coming back downstairs and opening the New french doors to an outdoor oasis! This complete new addition has 370sq ft Deck with outdoor kitchen including all Fire Magic appliances, built in grill with rotisserie, sink, refrigerator, polished porcelain slab countertops & Foscari porcelain wood look tile backsplash. Custom remote control, SunPro power screen, Hunter Douglas lighted ceiling fans, remote control Infotech heaters ,exterior Soundsystem, undercounter, lighting. Saltwater plunge pool and hot tub with waterfall & fire features complete the resort feel in your own backyard! And did I mention the privacy? Yes, all this and privacy too! On a second deck is a custom built in fire pit with glass, surround and mixed blue glass stone. New artificial turf – Diamond pro spring is in the backyard area in an enclosed private section that could be used for a play area or perhaps dogs or even set up a little garden. Epoxy flooring, two outlets for electric car, charging and gorgeous, pinnacle steel garage door! Guesthouse above the garage is approximately 400 ft.². It has its own individual tankless water heater, and AC/heater unit. Ocean view from window. Kitchenette and built in custom cabinets throughout. Gorgeous bathroom complete with large shower. LVP Flooring is the same as the main house. Tons of storage throughout the property & much more awaits you!$2,795,000
Sherman Oaks 5511 Leghorn Avenue
Step into this remarkable residence seamlessly blending indoor and outdoor living, where contemporary elegance meets with functional design. Meticulously rebuilt in 2019, this modern masterpiece is an architectural gem of impressive volume and scale. Experience lavish living with ultra-luxurious, high-end finishes gracing every detail. The expansive floor plan unveils 4 spacious bedrooms and 4.5 baths. Gather in the grand room with soaring 12-foot ceilings, integrating the living, family, and dining areas, or create culinary delights in the gourmet kitchen adorned with Dekton counters and top-of-the-line appliances. Folding glass doors effortlessly expand the living space to a generous patio and a charming backyard, featuring a sparking pool, , and a sunken fire pit. The primary bedroom, a serene sanctuary, boasting a walk-in closet and an En-suite bathroom, leads to an outdoor terrace overlooking the pool. Additional highlights include separate office/den enclosure, smart home and security systems, and solar panels.$2,795,000
Rancho Palos Verdes 30240 Calle De Suenos
Gorgeous coastal contemporary design combines beauty and function, with private enclosed yard and pool, ocean and Catalina views. Double door entry opens to stylish lighting and staircase. Distinctive architecture with clean smooth lines, high ceilings and natural light. Elegant hardwood floors flow through living room, den with fireplace, dining room, kitchen with breakfast bar, and great room with eating area and fireplace. Kitchen renovated to the studs, Bosch dishwasher, Bosch convection-microwave oven, Thermador cooktop, Samsung state of the art refrigerator-freezer, all lower drawers pull out, walk-in pantry, island, beautiful bright granite counters. Luxuriously large primary suite with seating area, backyard views, large walk-in closet. Stunning primary bathroom includes large shower with rain showerhead, freestanding soaking tub, two sinks, vanity. Full hallway bathroom with two sinks, fifth bedroom currently an office. Convenient main level: bedroom and bathroom, laundry room with sink and cabinets, coat and storage closets. Ocean and Catalina views from upstairs front bedrooms and balcony, from living room window seat, and front and backyard. You may catch a glimpse of rabbits frolicking in the grass. Spacious pool, spa, patio and grass area feels like a very private oasis. Direct access 3 car garage and street parking available. Double pane windows and doors, air conditioning, plumbing repiped, new roof, driveway, steps, pavers. Highly desirable Country Club neighborhood, excellent schools, near markets, shopping, hiking trails, dining, golf, sports courts. Having cherished this home since 2018, the seller has remodeled it into their dream space – now it’s ready to become yours!$2,795,000
Seal Beach 113 5th Street
WE ARE ONE OF THE BEST price per square foot values in all of Old Town on the magnificent Gold Coast. Welcome to coastal living at its finest! Welcome to your waterfront adjacent oasis at 113 5th Street, Seal Beach, CA! This stunning 4-bedroom, 3.5-bathroom home offers a spacious 2921 square feet of living space on a total lot size of 2938 square feet. As you step inside, you'll be greeted by an abundance of natural light and a seamless flow between the living, dining, and kitchen areas. The chef's kitchen is a dream, featuring modern appliances, ample storage, and a convenient breakfast bar. With air conditioning to keep you cool on warm days, this home offers the perfect blend of luxury and comfort. The primary bedroom is a peaceful retreat, boasting a private outdoor space where you can enjoy your morning coffee or unwind in the evening. The en-suite bathroom is a spa-like haven, complete with a luxurious soaking tub and separate shower. For your furry friends, the home features a Fido-friendly yard, allowing them to enjoy the outdoor space as much as you do. Additionally, front and rear courtyards provide extra leisure space for relaxation and entertainment. This home offers the ideal coastal lifestyle. Plus, being just steps away from the sand and situated in the iconic Mainstreet walkable area, you'll have easy access to the vibrant energy of the Gold Coast of Old Town Seal Beach. Don't miss this rare opportunity to own a piece of paradise in a coveted location. Embrace the beachside charm and make 113 5th Street your new home!$2,795,000
Tarzana 4933 Amigo Avenue
Exclusive 4 bedroom/ 4 1/2 bathroom estate in Tarzana. This highly sought after neighborhood features a private gated entrance to a modern Spanish style estate with lush grounds and amenities. This exquisite one level custom crafted home offers unparalleled privacy with an array of modern amenities and lush gardens. Three fireplaces, multiple living and sitting room areas, a gourmet kitchen certain to please any chef, featuring top-of-the-line appliances including a La Cornue double convection oven with custom copper exhaust hood. Three en-suite bedrooms. The master bedroom includes a large fireplace and beautiful french doors opening onto a private sanctuary leading to the pool. The luxury master bathroom features travertine stone flooring, copper sinks with all custom faucets, a oversize spa tub with matching toilet and bidet, a double wide shower with rain head, shower head and body spay. A two person large custom crafted wardrobe closet with drawers, shelves and hanging rods. The outside grounds are thoughtfully designed for you to relax and enjoy your beautiful pool and pond, with fully programmable app-controlled pool equipment and generous patio complete with numerous seating and dining areas. A freestanding tile countertop with 3 BBQ style options (gas, coal & burners), and wine cellar. Full whole house modern security system including cameras. This meticulously crafted masterpiece, where every detail has been thoughtfully curated, offers the ultimate in comfortable luxury living. The location feels like a private retreat away from the city, with easy access to shops, restaurants and schools.$2,795,000
Julian 35750 Mountain Circle Drive
Nestled in the forest high above Lake Cuyamaca, this peaceful, private and casually luxurious residence offers a genuine escape from the city. More than 25 scenic acres surround the home, which is located in Julian’s exclusive gated enclave of Cuyamaca Forest Ranch. A gated driveway introduces the estate and leads to a main home, a guest cottage, two-car garage, hot tub, and an exceptionally rare swimming pool with pool house The tranquil and quiet property is bathed in natural light that soothes the soul and awakens the senses, illuminating an onsite pond that often attracts wildlife, and a vast network of well-maintained trails that meander throughout the property. At the viewpoint, commanding lake, mountain and valley views are ever-changing, embracing seasonal changes and shimmering star-filled night skies. Within the main residence, friends and loved ones will enjoy socializing in a massive great room with clerestory windows, vaulted open-beam ceiling, a grand stone fireplace with raised hearth, a dining area and access to a spacious view deck. The open floorplan, which spans approximately 3,498 square feet including the cottage, lives like a one-level design, with the lower floor reserved exclusively for an oversized bonus room with a built-in media center, surround sound, a bath and a covered patio. This room can easily become an additional bedroom, and the main level offers the versatility of a home office with built-ins. Lake views lend enchantment to mealtime preparations in a kitchen with custom wood Shaker cabinetry, wood and tile countertops, a farmhouse sink, stainless steel appliances including a Viking cooktop, and a butler’s pantry with prep sink. Two ensuite bedrooms and three- and one-half baths are showcased in the main residence, including a primary suite with deck, walk-in closet, walk-in shower and a freestanding tub. The cottage hosts a private bedroom, a bath, laundry room and its own kitchen. A contemporary cabin aesthetic is embellished with wood flooring, hand-troweled walls, custom lighting, and vast window expanses that take full advantage of the property’s stunning views. Douglas fir trees were hand-selected from the owner’s property in Sonoma for use in this home’s construction, interior and exterior fire-suppression systems are featured, and the buildings, pool and ponds are fed by a high-output well that is located on the estate.$2,795,000
Menlo Park 141 Forest Lane
This stunning home is situated in one of the best locations in Park Forest. A beautifully updated home that looks out to majestic oaks. This multi level townhome style home with wall of glass opens out to a private patio. The two story living room with sliding doors to the outside has a center fireplace & wet bar. An open floor plan of kitchen, dining and entertainment area has a vista over the living room to the beautiful landscaped grounds maintained by the HOA. The contemporary kitchen features bird's eye maple cabinets with quartz countertops and backsplash, built-in desk, a large island with eating area for six, walk-in pantry and gas cooktop. The entertainment area has a built-on cabinetry holding a TV. The dining area has a serving bar with built-in storage & stainless open railing overlooking the living room. Upstairs the primary suite features a spacious bedroom with a seating area, a large walk-in closet and access to the balcony. The primary bathroom has a spacious stall shower, tub & double sink vanity with stone countertop. Two additional bedrooms are serviced by the hall bath w/ shower/tub. Additional features are a half bath, AC in the bedroom wing, two car garage, & washer/dryer on the bedroom floor, multiple skylights, and close to town, transportation & schools.$2,795,000
Woodland Hills 4739 Ronmar Place
Escape to your secluded sanctuary in Woodland Hills' prestigious Vista De Oro neighborhood, epitomizing Southern California living at its finest. Tucked away at the end of a tranquil cul-de-sac, this Mid-Century home sits on nearly half an acre, offering close to 3,500 square feet of serene single-story living space. Perched above neighboring properties, it provides an exclusive private retreat. Step inside to discover meticulously designed interiors, featuring three spacious en-suites on one side, while a versatile guest bedroom/office sits centrally for easy access. The primary suite offers a peaceful haven with a separate living area, cozy bed alcove, and a private balcony with scenic views. A grand walk-in closet adds to the luxury ambiance, complemented by the elegantly appointed primary bathroom. The architectural brilliance shines through with a striking dual-sided fireplace serving as the centerpiece. The layout seamlessly integrates the kitchen, complete with a spacious pantry, bistro bar, double ovens, double dishwashers, and an inviting eat-in dining area overlooking the serene backyard. Outdoor living reaches new heights with a custom-designed oasis boasting an outdoor chef's kitchen, multiple fire pits, a sparkling pool, spacious jacuzzi, full bathroom, and enchanting water features. Mood lighting sets the stage for unforgettable entertainment experiences. With its unparalleled blend of privacy, elegance, and entertainment amenities, this home offers a lifestyle of tranquility and sophistication. Located in Woodland Hills, renowned for its excellent schools, abundant amenities, and ongoing development, this is a rare opportunity to own a unique property in Vista De Oro.$2,795,000
West Hollywood 1324 Ogden Drive
This remarkable property offers a unique chance to reside in the historic HPOZ neighborhood of Spaulding Square. Situated on a charming tree-lined street, this home underwent a complete renovation and expansion in 2019. The bright and pristine single-story residence boasts 3 bedrooms and 2 bathrooms, exuding a perfect blend of modern and timeless elegance. The spacious living room with fireplace and dining room provide ample space for entertaining. The chef's kitchen, designed with an open concept, showcases a center island for dining, granite countertops, and high-end appliances. Adjoining the kitchen is a cozy family room that overlooks the stunning backyard, complete with a large deck, saltwater pool, spa, and a newly installed solar pool heating system. There is a pool-adjacent storage shed that could become an ADU, pool house, she-shed, etc. The primary suite features French doors leading to the pool area, a walk-in closet, and a luxurious bath with dual sinks, a separate tub, and a shower. The property is thoughtfully landscaped for easy maintenance, equipped with automatic lighting and irrigation. Conveniently located near dining, shopping, and outdoor recreational activities, this home offers the quintessential Southern California indoor/outdoor lifestyle. Owning a residence in one of Los Angeles' most enchanting neighborhoods is truly a privilege.$2,795,000
Los Angeles 2743 Robertson Boulevard
We are pleased to present this two-story mixed-use retail and office building located on the prime signalized corner of S. Robertson Blvd and Olin Street in a Beverly Hills/Beverlywood adjacent neighborhood, just blocks from the 10 East and 10 West Freeway exists and Hamilton High School. The subject site is a 3,230 square foot two-story building, featuring +/- 1,615 square feet of high-profile retail on the ground floor, and, +/- 1,615 of turn-key office space. The ground-floor retail has excellent exposure to both north and south traffic and is attractive to this corridor's many other food, entertainment, and shopping uses. The second floor is excellent for a law firm or other professional services companies. This building presents an owner-user with high visibility signage and branding opportunity; not just to all who enter and exit the 10 Freeway, but to all of the multi-million-dollar home owners in the immediate surrounding neighborhoods. The second floor office space is beautifully built-out and features a lobby, reception area, six private offices (two of them large, facing Robertson Blvd), an outdoor terrace, storage room, bathroom with shower, kitchen, and a conference room. The building will be delivered fully vacant. The 2,126 square foot lot is zoned C4 and can accommodate 1-2 cars for parking. Ideal building for either an owner-user or an investor. Great signage opportunity for company identity with a traffic count of approximately 60,000 cars per day. Great freeway access for employees and staff traveling from any part of the City. Enjoy multiple amenities on Robertson Blvd including food, retail shopping, coffee shops and juice bars all mixed with standard office uses.$2,795,000
Imperial 194 Harris Road
Imperial County - Rare opportunity to own 4 lots with 4 APNs totaling 73 acres, featuring a 25-acre parcel already zoned Heavy Industrial within the Mesquite Lake Specific Plan. This property is primed and prepared to serve as a Material Recovery Facility/Transfer Station, providing a robust platform for Transformation/Conversion Technology ventures. Fully permitted and entitled, it boasts a solid waste facility permit (SWFP #13-AA-0111) and conditional use permit (CUP#06-0008) with a permitted capacity of 1500 (TPD) Tons Per Day, operational 24/7, sanctioned by the Imperial County Planning Department. Comprehensive reports including transfer/processing, geotechnical, environmental impact (EIR), and regional solid waste feasibility studies have been diligently completed. Situated in a renewable energy-friendly county, it offers an ideal environment to expand and develop waste-related transformation facilities. Furthermore, its strategic location near Southern California waste feedstocks enhances its appeal, accommodating various transformation technologies. These technologies encompass the conversion of municipal solid waste, tires, agricultural waste, single-use plastics, municipal sewage sludge, and anaerobic digestion for organic waste, among others, into numerous value-added products. This forward-thinking approach to waste management redirects materials away from landfills, pioneering the production of usable biofuels and other valuable commodities.$2,795,000
Palm Springs 2905 Puerta Del Sol
PRICE REDUCED on this Palm Springs exceptional Spanish style estate, built in 1935. The private estate has expansive views of the San Jacinto Mountains and sits on a 41,382 square foot lot with a resort style pool, beautiful putting green, fire pit, spa, outdoor kitchen with custom covered BBQ area. There is a total of 4,743 square feet of living space with five bedrooms and five bathrooms, media room, four fireplaces, living and dining room which includes a detached casita. The kitchen has upgraded Viking and Sub Zero appliances with granite countertops, and there is a separate laundry room. The detached casita has its own kitchen, living room, laundry room, and ensuite bedroom with french doors that opens up to the courtyard. This is a popular active vacation rental which can accommodate larger gatherings.This property was originally owned and occupied by Hollywood actor Charles Butterworth. There were others including Jane Wyman who resided for a period of time and the estate was host to lavish parties attended by Joan Crawford, the Kennedy family and many famous Old Hollywood stars with the notable Racquet Club adjacent to the home. Start enjoying the serenity of this peaceful estate to relax, take in our desert sunshine, entertain your guests, and create wonderful memories with friends and family. Furniture is available for a turnkey experience outside of escrow. The estate is a 3 minute drive or short bike ride to downtown and all that Palm Springs has to offer.$2,795,000
Palos Verdes Estates 3016 Via Buena
Welcome to your beautiful ocean view home in the highly sought-after Lunada Bay of Palos Verdes Estates! Located on a serene and quiet street, this exceptional home exudes elegance and charm from the moment you arrive. Upon entering, you will be greeted by an updated interior with cathedral ceilings that amplify the sense of grandeur and spaciousness. The home features wood flooring, updated bathrooms, and a remodeled kitchen. Recent upgrades, including newer paint, roof, plumbing & sewer lines ensure a worry-free and comfortable living environment. Cozy up by the fireplace in the inviting living room overlooking the open views outside, or unwind in the spacious family room, complete with another fireplace and a wet bar. The family room seamlessly connects to the backyard oasis through a sliding door, perfect for indoor-outdoor living. Meal preparation is a joy in the remodeled kitchen with stainless steel appliances, while natural lights streaming from the large windows in the adjacent casual dining area. Nearby is the formal dining room that offers views through large windows. There are three generously sized bedrooms on the main level, with two bedrooms overlooking the tranquil backyard and pool. A well-appointed hallway bathroom and a large laundry room add practicality and convenience to daily living. The primary suite is a sanctuary unto itself, occupying its own floor and boasting a towering high ceiling, a private balcony with ocean view, ample closets, a walk-in closet, and an en-suite bathroom with a large tub, double sink vanity, and a shower. Outside, an open patio, a heated swimming pool & spa, and an enchanting garden filled with blooming flowers and fruit trees create a picturesque setting for relaxation and entertainment. Close to award winning schools and Palos Verdes outdoor activities, your own slice of paradise awaits in this exquisite Lunada Bay home!$2,795,000
Del Mar 624 8th St
Original Del Mar charm is exuded from this single story coastal cottage. Nestled at the top of 8th st., this home sits back on a serene and sizable lot and yet is still centrally located allowing walkability to both the beach and all that Del Mar has to offer. This 3 bedroom, 2 bath is flooded with natural light through a prominent atrium as well as skylights and a wall of windows. The kitchen and bathrooms have been updated as well as the flooring. The open and functional floor plan orients toward an idyllic backyard highlighted by brick and lemon trees as well as a large level astroturf yard area. As you walk passed the attached 2 car garage and into the designated foyer or mudroom, you will notice an extra multipurpose room, and then enter into the main house. This quiet single story with a useable lot is a rare find in old Del Mar! brick and lemon trees as well as a large level astroturf yard area. As you walk passed the attached 2 car garage and into the designated foyer or mudroom, you will notice an extra multipurpose room, and then enter into the main house. This quiet single story with a useable lot is a rare find in old Del Mar!$2,795,000
Arroyo Grande 2040 Ferndale Road
“Sky Blue Orchard” is a pristine property featuring a Main Home, along with two Guest Homes, a 40x50 Shop/Barn, and over 200 Haas avocado trees, nestled on nearly 5 acres of picturesque landscape in Arroyo Grande. Ideal for both everyday living and grand-scale entertaining, the expansive interior boasts great natural light, with French doors that seamlessly blend indoor and outdoor spaces. This polished estate offers commanding views, lush gardens, and a spacious kitchen designed for gatherings, featuring a generous center island, quality appliances, Corian countertops, and opens to a back patio with a built-in BBQ island. Privacy is ensured with the upstairs bedrooms and bonus room above the garage. Each guest home boasts sizable front and back yards, ensuring ample space for quiet enjoyment. The shop features a concrete floor, a private office, a loft, and a bathroom, and is equipped with two large roll-up doors for easy access. Enjoy the outdoors with rolling hill views, majestic oaks, and beautifully landscaped areas, small pond and multiple gazebos creating a private oasis perfect for relaxation and recreation. The property includes separate, gated driveways for the main residence and shop, plus a second entrance for the guest homes and avocado grove. Additional amenities include a 3-car garage with an integrated gym, solar panels, water softener, one well, and two septic tanks, along with multiple grazing pens for the mini-farm. Offering the tranquility of country living while maintaining proximity to beaches, golf courses, Highway 101, and local airports, the estate is meticulously maintained for a serene living experience.$2,795,000
Poway 16343 Sage Trails Ct
Rare North Poway near the Heritage, New Single Level Construction. Only two homes remain in phase 1, Set on a newly created private cul de sac, created by New Pointe Communities, completion June 2024. A stunning enclave of 6 homes feature mid century architectural detail, on half acre plus lots, providing ample room for ADU/Guest Homes and elaborate outdoor living spaces. Milgard windows and custom multi-panel sliding doors, The gourmet kitchens are equipped with Thermador 48 inch gas range, hood, wine chiller and built-in refrigerator with walk in pantries. Covered veranda sitting areas off the great rooms provide a grand entrance to the outdoor space. The primary suites provide a generous walk-in closet, soaking tub and elegant shower. The two floor plans feature 4 bedrooms plus an office and a flex bonus room. All secondary bedrooms are ensuite plus formal powder room. Generous laundry rooms, Owned solar system included, dual zoned HVAC. Private location with the best schools. 2 floor plans to choose from. Enjoy Painted Rock Elementary, the Maderas Golf Course, and the Blue Sky hiking trail system. Rare North Poway near the Heritage, New Single Level Construction set on a private cul de sac, created by New Pointe Communities. This stunning enclave of 6 homes features mid century architectural detail, on half acre plus lots, providing ample room for ADU/Guest Homes and elaborate outdoor living spaces. The gourmet kitchens are equipped with Thermador 48 inch gas range, hood, wine chiller and built-in refrigerator with walk in pantries. Covered veranda sitting areas off the great rooms provide a grand entrance to the outdoor space. The primary suites provide a generous walk-in closet, soaking tub and elegant shower. The two floor plans feature 4 bedrooms plus an office and/or added flex room. Owned solar system included, dual zoned HVAC. An added bonus for early homebuyers is the ability to upgrade to waterfall counters, backsplashes, and tiled shower areas. Enjoy Painted Rock Elementary, the Maderas Golf Course, and the Blue Sky hiking trail system.$2,795,000
Lafayette 3466 Stage Coach Dr
Don't miss this rare opportunity to own this beauty tucked in Lafayette's coveted Baywood community. This stately home sits on one of the largest lots in Baywood and is perched in a premium location surrounded by hills and oak studded trees. This executive home boasts a functional floor plan with grand entry, a tastefully updated kitchen, a cozy family room with custom touches like vaulted wood beamed ceilings and bar space. Also tucked on this level is an elegant dining room, living room and bonus office/bedroom as well. Head downstairs to an executive office space and a billiards room. Your mini wine cellar is down here too. The upper wing of the home features the expansive primary bedroom with fireplace and a private deck. Just down the hall sits the laundry room, three spacious bedrooms and 2 full bathrooms. This home has been recently refreshed with new carpet, paint, a newer presidential grade roof and is ready for the new owners to move right in or potential to make this space their own. The captivating yard sits on .54 of an acre that is nearly fully landscaped. The paver patio and walkways, colorful gardens, synthetic grass, mature trees and breathtaking views from your premium lot backing to Briones Regional Park truly make this a 10 out of 10!$2,795,000
Laguna Beach 967 Meadowlark Lane
Warm and contemporary, this custom Laguna Beach home redefines ocean-view living in Lower Bluebird Canyon. Overlooking a dramatic canyon, this 3-bedroom home is nestled on an inviting cul-de-sac and offers beautiful views of the Pacific Ocean, evening lights and gentle hills from nearly every room in the multi-level design. Finished with vaulted open-beam wood ceilings, wood flooring, smooth white walls, sleek stair railings, and an abundance of view-enriched windows, the home is welcoming to all. Generously sized at approximately 2,333 square feet, the floorplan features additional non-measured spaces, including a temperature-controlled wine cellar storing nearly 2,000 bottles and unfinished storage room with a separate entrance. The primary suite sits off the kitchen and offers sublime, in-bed views, a walk-in closet, and elegant bath beneath a skylight. Further along, a secondary en suite guest bedroom provides a hillside panorama. Idyllic for guests, the lower level features a third bedroom, guest bath with oversized walk-in shower, living room with fireplace, wet bar, sizable laundry room, additional views, and separate entrance. Indoor-outdoor entertaining is easily enjoyed on the main level, which opens to a covered wraparound view deck, and hosts a fireplace-warmed living room, dining space, and kitchen complemented by generous wood cabinetry, quartz countertops, a Viking cooktop and a built-in Liebherr refrigerator. A fabulous location complements the home, placing it close to Bluebird Park, Laguna’s famous beaches, award-winning schools, and village shops and restaurants.$2,795,000
Redondo Beach 720 Catalina Avenue
Location-Location-Location! This is a GREAT OPPORTUNITY to own a fantastic piece of South Redondo Beach. Though the property does require some tender loving care, it is a rare and unique find with tons of potential for a number of reasons… HISTORY: the original home was built in 1910. Though it has gone through changes it still has much of its original charm. TWO ON A LOT: The current owners built a second home Behind the original home and connected the two bringing the total livable square footage to over 5,XXX. All building and remodeling was permitted and to code on a 6,000 square foot R-3A Zoned lot.(City stamped blueprints and building permits are available for verification) LIVE IN ONE~RENT THE OTHER: with some modifications and updating you could live in either the front or the rear structure and rent out the other structure. EXTENDED FAMILY: if you have a large or extended family you would have enough room to make everyone more than happy. YOUNG FAMILY:Redondo Beach has award winning schools, from Kindergarten to High School, and you will find them to be conveniently located close to your new home. Bring your imagination and have fun.$2,795,000
Coronado 1820 Avenida Del Mundo # 409
!The spectacular views from this beautiful corner unit capture Ocean/Point Loma and San Diego/City Skyline ... the best of both worlds! You will enjoy afternoon sunsets over the Pacific Ocean and San Diego city lights at night. This large preferred split floor plan offers two ensuite bedrooms that enhance privacy and function. The unit has been renovated and upgraded with many new windows and shades, travertine tile floors, granite counters and custom cabinetry. This is a rare corner at the Shores ... come see for yourself! Coronado Shores amenities include 4 oceanfront pools, 7 tennis courts, 2 pickleball courts, fitness center, oceanfront Club House and community venue for private events.$2,795,000
Coronado 400 B Avenue
*** MAJOR PRICE REDUCTION***Step into the charm of history with this exquisite Tudor-style home located in the heart of Coronado. Boasting 4 bedrooms, including a coveted ground-floor master suite, and 4 bathrooms, this residence seamlessly blends classic architecture with top-of-the-line improvements and luxury. An endless number of upgrades which will need to be seen to be appreciated include an owner-owned solar system NEM 1 (PV and solar water heater), Pella windows preserving its timeless aesthetic and noise attenuation, dual-zoned heating and air conditioning, Carrera marble tile, steam shower, full sized laundry room, hardwood floors, as well as original historical details in the ceilings and throughout the home. Boundless storage both inside and out create space for all of your worldly possessions. The enchanting courtyard and walled patio are filled with bright and colorful flowers, perfect for relaxation or entertaining guests. An outdoor kitchen is the perfect location for hosting summer BBQs or enjoying the temperate Coronado climate. Delight your inner chef in the eat-in kitchen, equipped with top-of-the-line appliances that cater to culinary enthusiasts. This home is not just a residence; it's a testament to meticulous upgrades and a commitment to quality. Don't miss the opportunity to own a piece of Coronado's history with this stunning home where classic charm meets modern elegance.$2,795,000
Palm Springs 565 Santa Elena Road
Little Tuscany, btw Old Las Palmas and Desert Palisades, merges affluence, serene landscapes + architectural gems. Nestled at the end of a cul-de-sac, this estate blends splendor, warmth, & elegance. The oversize lot, the circular driveway, the wrought gates, the majestic entrance + the foyer set the tone for this striking elegant estate. This extensively renovated & environmentally efficient home features an open layout, perfect for entertainment & relaxation. The living room boasts a fireplace, vanishing sliding doors, blending indoor splendor w/outdoor calm. A cozy fireplace frames the exquisite family room. A classic & modern updated chef's kitchen w/high-end appliances & a large island foster an environment for gatherings. A breakfast nook + a lavish dining area provide ample space for entertainment. With 5BD/4.5BA, it provides ample guest space. The East wing contains a posh BD En-suite w/a fireplace, large walk-in closet, a deluxe bath, plus an extra BD. The West wing has a casita, a junior suite, + another BD, offering privacy & comfort for all parties. It features a large pool w/a beach-like ramp, spa, firepit, framed by stunning Mtn views & a premium south-facing orientation. Various entertainment spots, including an al fresco dining area, sit in a lush, green yard, beautifully contrasting w/the pool's blue. At night, the sky becomes a vast canvas, adorned by shooting stars. The home epitomizes luxury, sophistication + tranquility in the desert's heart. Land owned.$2,795,000
Palm Springs 423 Avenida Caballeros
Expect the unexpected in this newer construction property in Central Palm Springs built in 2017 on Fee Simple (you own) land. This one-of-a-kind home features a lap pool and separate cold plunge pool, dry sauna, sport court and one of the best backyards you'll see. With 5 bedrooms and 5 bathrooms, a detached guest house, a 2nd story balcony with uninterrupted panoramic mountain views and even owned solar, this modern property comes with everything you could ever wish for in your desert hideaway. The oversized primary suite has a large walk in closet with private walk around terrace. The spa bath with soaking tub is centered below the gas fireplace and separate steam shower. Office/flex space upstairs in addition to full guest suite with private terrace looking to the beautiful San Jacinto mountains. The main level has a open air living and dining space with fireplace, wet bar and retractable doors leading to the incredible outdoor areas and additional large guest suite. Gourmet custom kitchen with Thermador appliance suite and great interactive space to have a bite or work on your latest project. Two bedroom guest house with bath is anchored in the corner of the property. Three car garage with built in storage systems and plug for your vehicle. Lutron HomeWorks Automation system, extensive security/camera system, misting system just to name a few.$2,795,000
Rancho Palos Verdes 82 Narcissa Dr
Fantastic updated family farm house gated estate in the private gated equestrian community of Portuguese Bend. This four bedroom 3 1/2 bath entertainers dream home has a wonderful floor plan with vaulted ceilings and lots of natural light through out. The gourmet chefs kitchen has top of the line appliances throughout large kitchen island with built in breakfast nook overlooking backyard. Great room with large wood burning fireplace, high beamed ceilings.Three bedrooms on top level with wood flooring ,master suit has oversized walk in closet plus more space for extra clothes. Fabulous master bath with his/hers sinks. The spiral staircase leads you down to the large family room with pool table , bar, another bedroom, bath and wine cellar. This custom home has a newer roof, wired in stereo, alarm ,camera system plus a water softner, oversized three car garage with work shop also. The outside has custom large trex decks overlooking the private park like flat back yard perfect for entertaining all types off sports, Kids play house and chicken coop. Plenty of room to put a pool and spa. Sellers have outdoor future plans by Rick Dyckezel for barn and Bocce ball court with out door landscaping plan. The weather, tranquility in this equestrian community is over the top!$2,795,000
Pebble Beach 3041 Strawberry Hill Road
Ideally located near MPCC and Stevenson School. Enjoy all that Pebble Beach has to offer in this elegant home with quality finishes throughout...attractive carved front door and Artisan wrought iron hand railing greets you in the foyer, cathedral ceiling with hand scraped beams enhance the living room, a marble fireplace, french doors open to the terrace with a fire-pit and views to enjoy the sunsets. Venetian plaster walls, wet bar, gourmet kitchen with Viking gas range and refrigerator, travertine counter tops, adjoining breakfast room opens to a charming interior courtyard for al fresco dining. Unique media/family room boasts skylights, high ceilings, hardwood floors throughout much of the home. Marble accents in bathrooms. Primary suite has a separate shower, soaking tub and walk in closet. Elegant estate feel...this beautiful home has much to offer. Other features include water purification system, pavers in driveway, easy care landscape on drip system and a whole house generator. Oversized two car garage with ample off street parking. Only minutes to The Hay, Pebble Beach Lodge, world class golf, Spanish Bay, beach trails and all that Pebble Beach has to offer.$2,795,000
Huntington Beach 315 California Street
Newly built by Thomas James Homes located in Huntington Beach offers 3 bedrooms, 3.5 baths with floor to ceiling windows and a beautiful open patio. Walking through the entry, a spacious great room with sliding glass doors and a gas fireplace allows an even flow of air and warmth to circulate throughout the open concept floorplan. The dining room is just steps away from a chef inspired kitchen that has great counterspace, an island, a walk-in pantry, and sliding doors that lead to the back patio. A full bath with a private office sits perfectly nestled near the two-car garage. Upstairs, there are two secondary bedrooms with a shared en-suite, and a laundry room with a sink. The large grand suite has sliding doors to a private balcony and a luxury bath that hosts dual-sink vanities, a freestanding tub, walk-in shower, and a walk-in closet. Up on the third floor, there is a roomy bonus room perfect for relaxing, a powder bath, an outdoor kitchenette, and a rooftop deck with a gas fireplace. *Current photos are renderings and home is expected to be completed in November.$2,795,000
Moorpark 9005 Vista Anacapa Road
King of the Mountain. Set on top of a 22.5-acre ranch in the middle of Ventura County's avocado region, this single-story home and guest house offer the ultimate in country living. Located up a private drive in Moorpark's exclusive gated community of Rancho San Miguel, the 3,500+sf MAIN HOME and 1,600sf 3br/2bth GUEST HOUSE are surrounded by other large avocado properties. Nearly every window of the main residence takes in views of surrounding orchards and mountains, with virtually no neighbors in sight. From the backyard patio one can see the Pacific Ocean on a clear day. The open kitchen includes a large center island, double convection ovens, subzero refrigerator, and walk in pantry. The great room enjoys western views, vaulted ceilings and large wood burning fireplace. Two expansive master suites are located on opposite ends of the contemporary ranch-style home. The three car garage has epoxy floors and direct kitchen access. Located near the main entrance to the property is the 3br/2bth guest house. Separately metered, it has fresh paint and all new vinyl plank floors. This house is also set among the avocado trees, with orchard and mountain views from the back patio. There is also a two-car carport and off street parking for additional cars. Affordable ag water is provided by Fuller Falls Water Co with dedicated shares to irrigate the entire orchard.$2,795,000
Livermore 2792 Cellars Ct
South Livermore living at its best in the sought after Corners neighborhood! Highly upgraded home has 5 bedrooms and 4.5 baths with a full bedroom and bathroom downstairs. Upgrades include Crown Molding, Central Vac, New Windows in most of the home, Water Filtration system,Hardwood flooring, new interior paint throughout, new custom iron spindle staircase, Anderson Screen doors, several new light fixures and more! The bright and open entry leads to living room with gas fireplace and large dining room with adjacent butlers pantry with wine chiller. The kitchen boasts loads of counter space and has slab granite counters, stainless steel appliances including Wolf gas range with grill, new Bosch dishwasher, and built-in Sub Zero refrigerator. The super sized family room is perfect for large gatherings and has raised hearth fireplace with granite finish, built in lower cabinets with moveable bookshelves. There is a downstairs guest suite with its own exterior entry and has a separate full bath. The master bedroom is spacious, the master bath has custom stone treatment throughout, jetted tub, and large walk-in closet. The back yard has outdoor kitchen, custom Italian Pizza Oven, fire pit, 2 fountains and numerous fruit trees. Walking distance to Sycamore Grove park, wineries, and more!$2,792,000
Based on information from California Regional Multiple Listing Service, Inc. as of July 13th, 2024 at 3:40pm PDT. This information is for your personal, non-commercial use and may not be used for any purpose other than to identify prospective properties you may be interested in purchasing. Display of MLS data is usually deemed reliable but is NOT guaranteed accurate by the MLS. Buyers are responsible for verifying the accuracy of all information and should investigate the data themselves or retain appropriate professionals. Information from sources other than the Listing Agent may have been included in the MLS data. Unless otherwise specified in writing, Broker/Agent has not and will not verify any information obtained from other sources. The Broker/Agent providing the information contained herein may or may not have been the Listing and/or Selling Agent.

