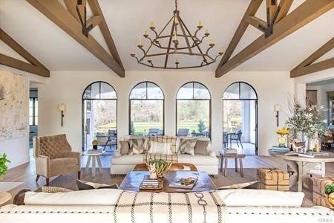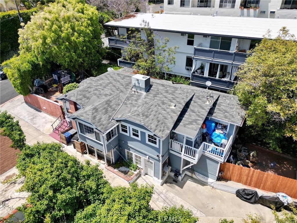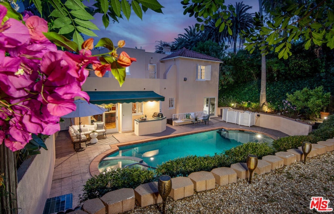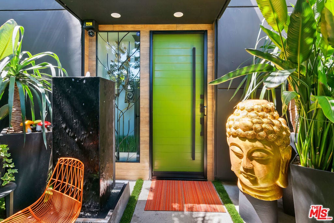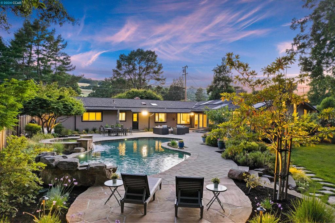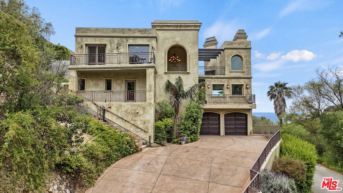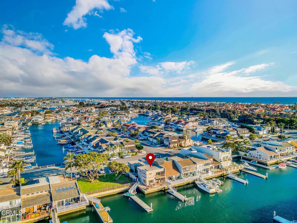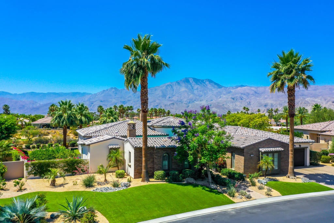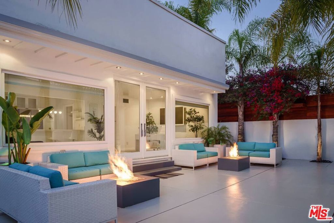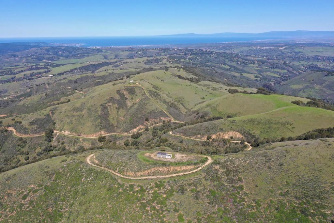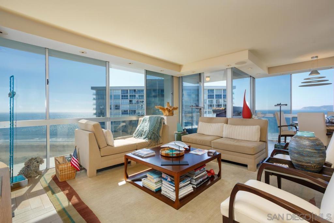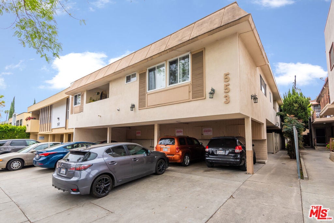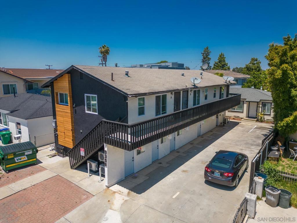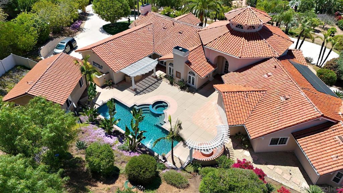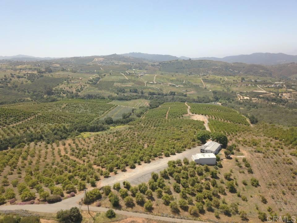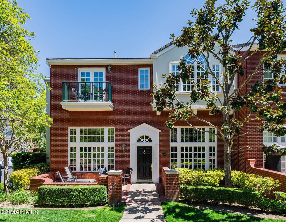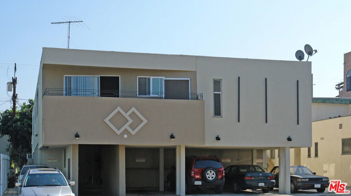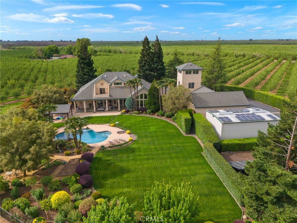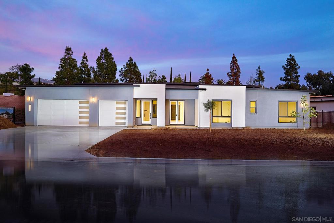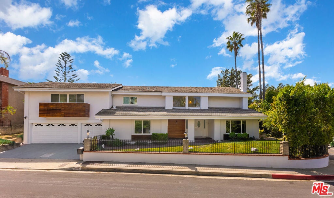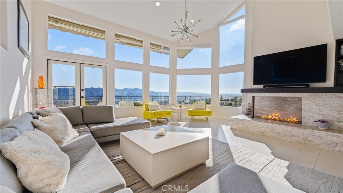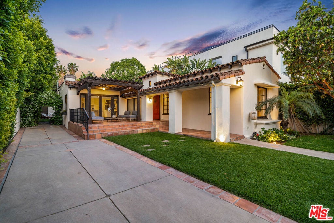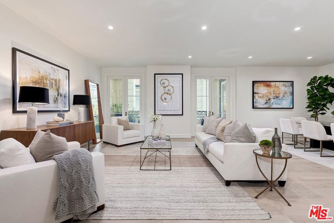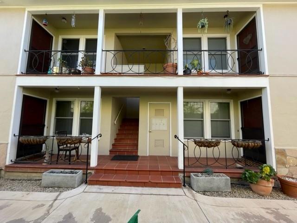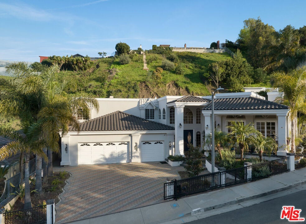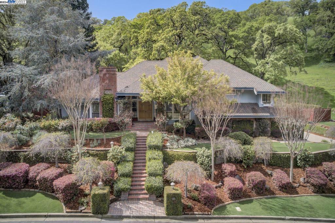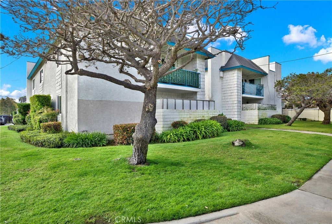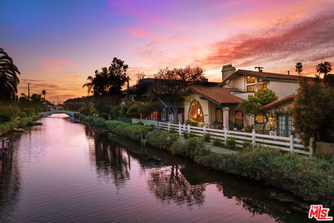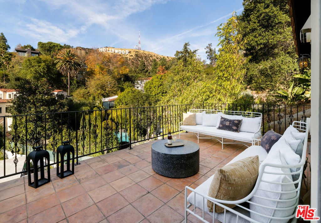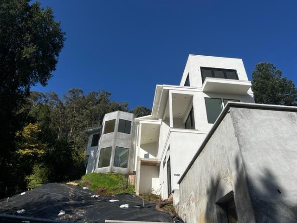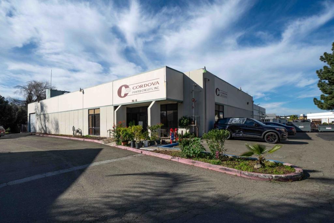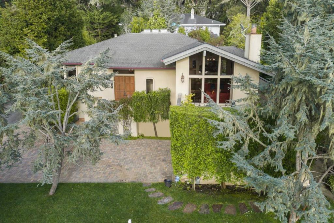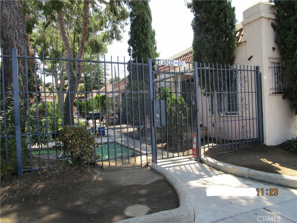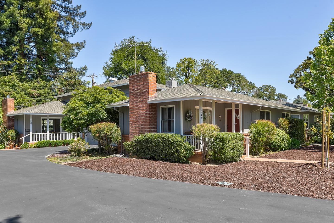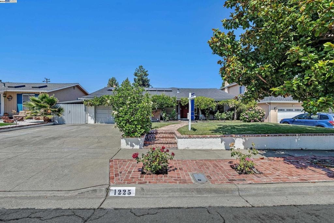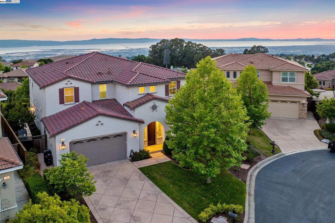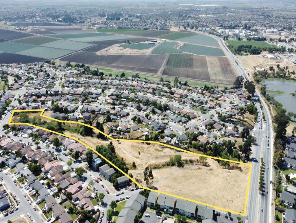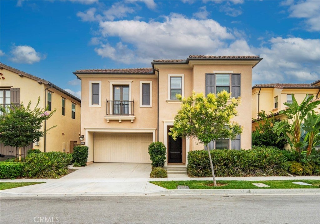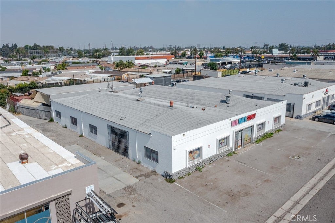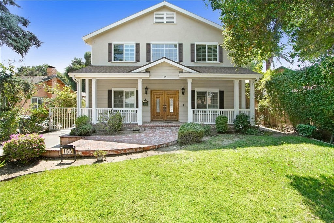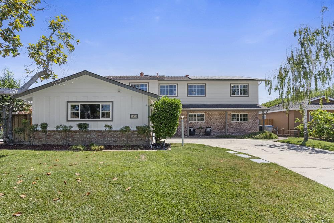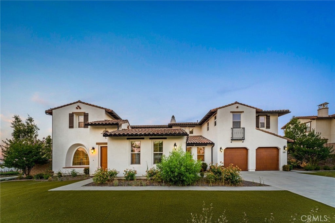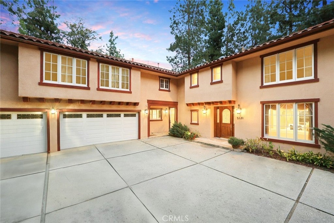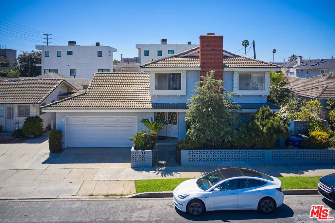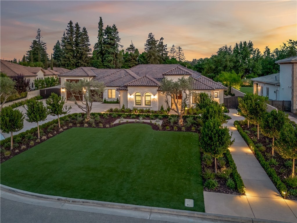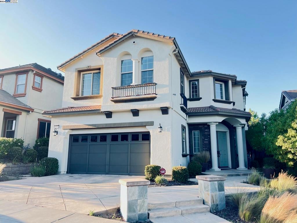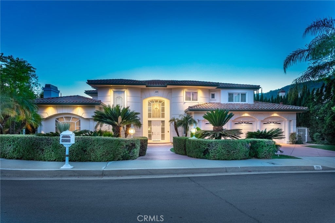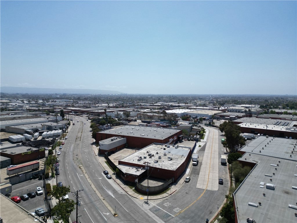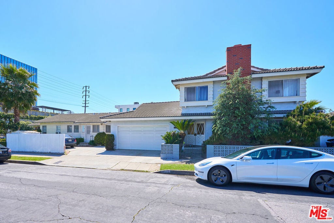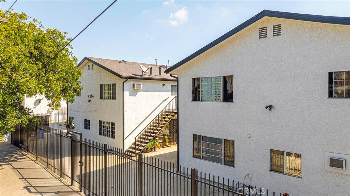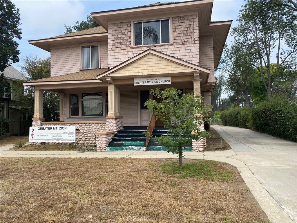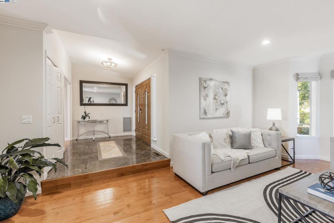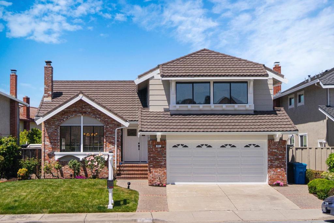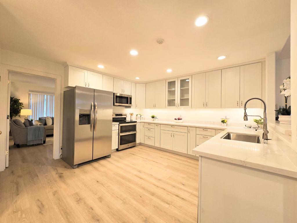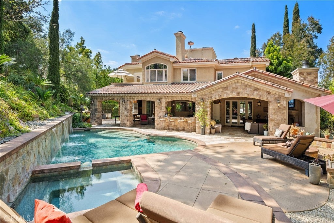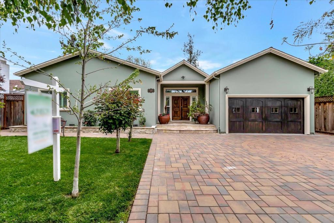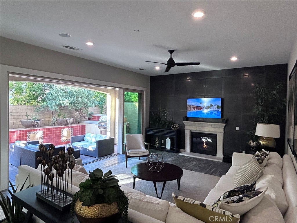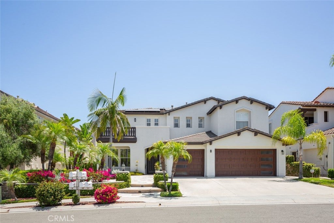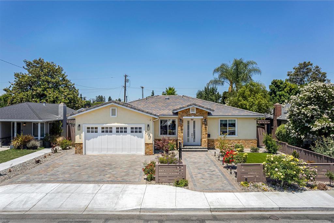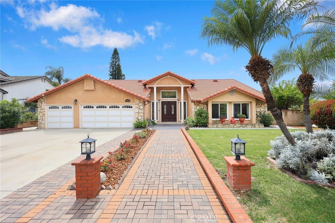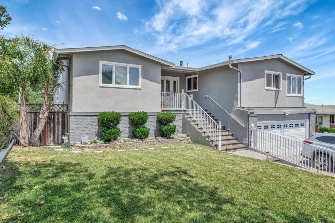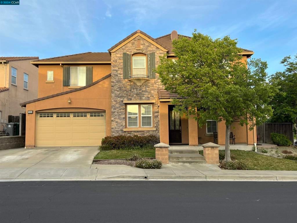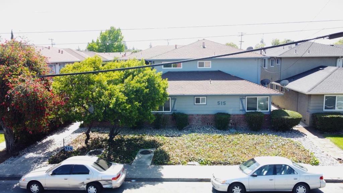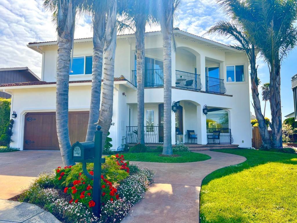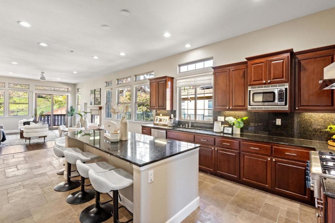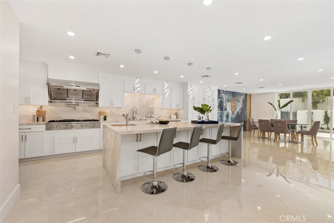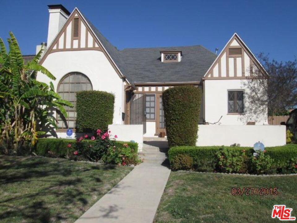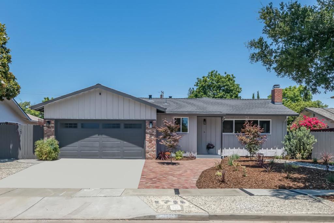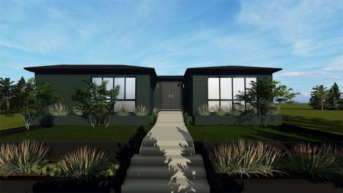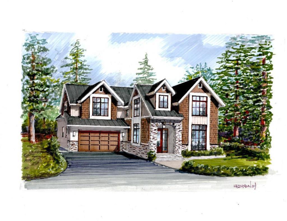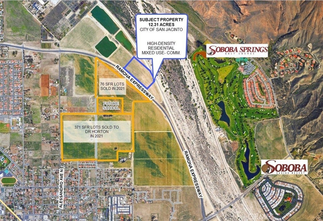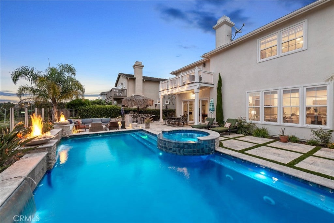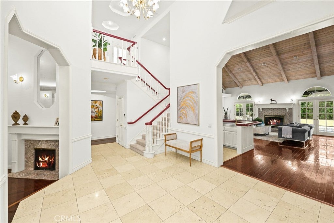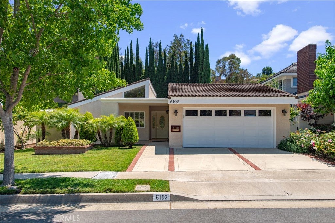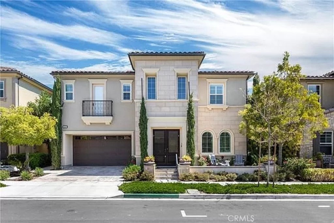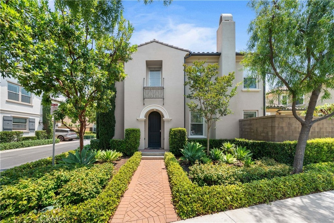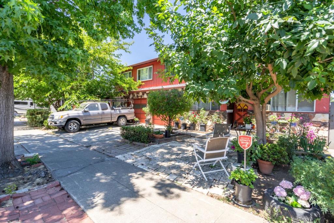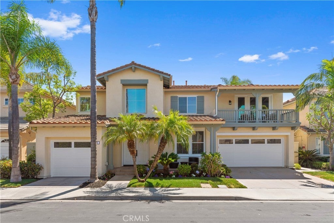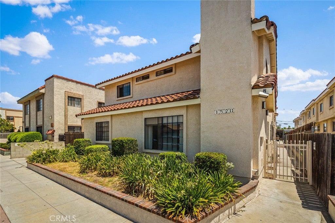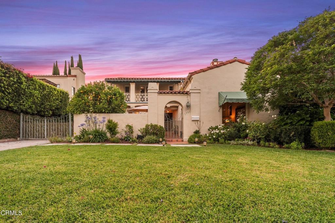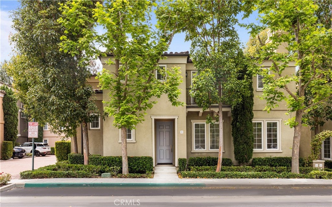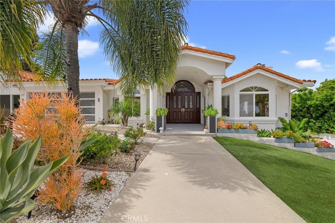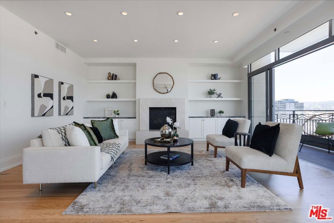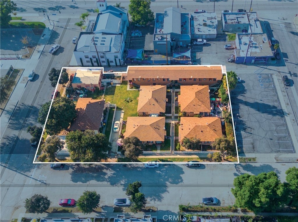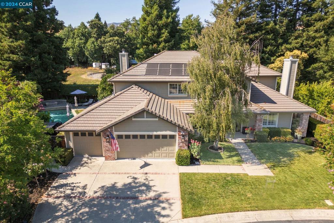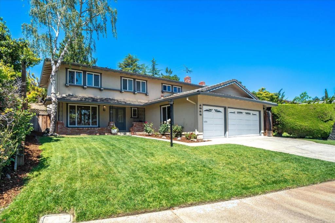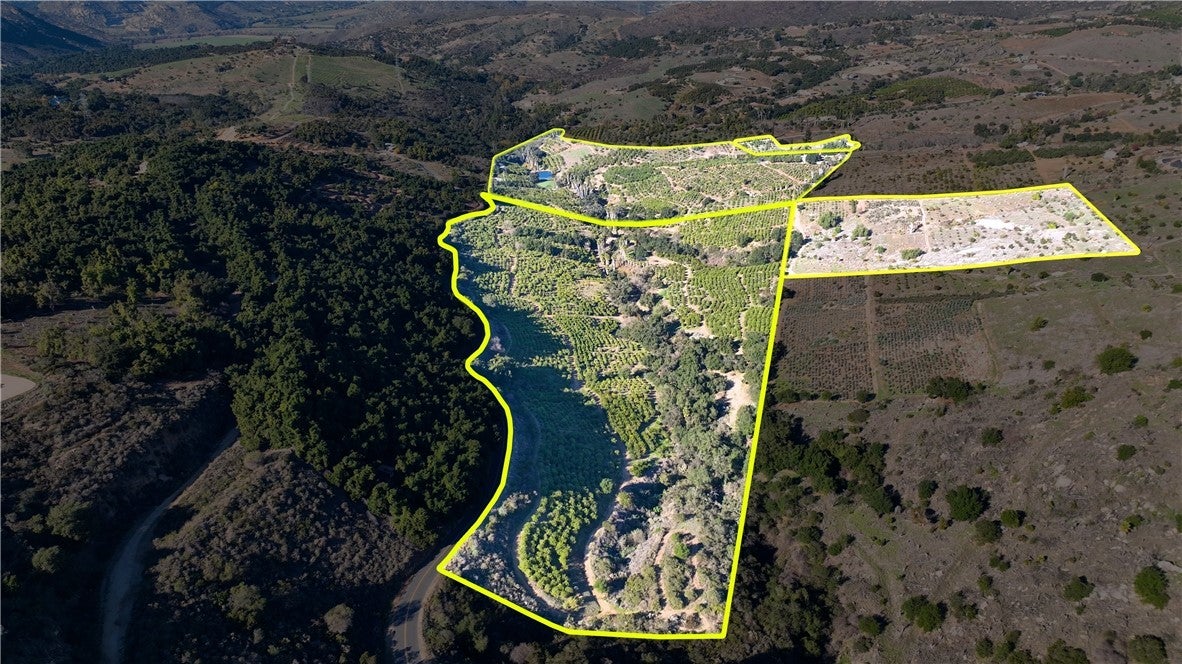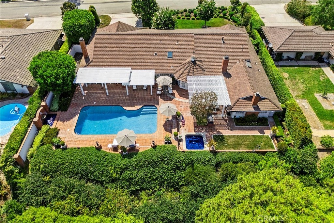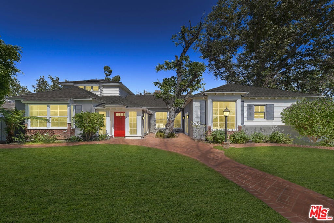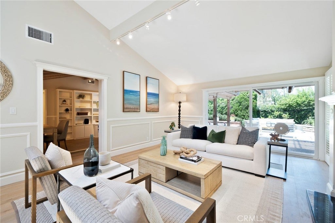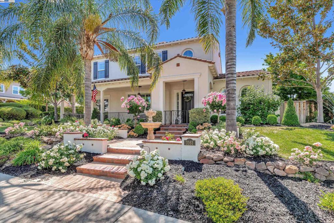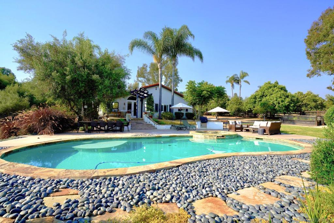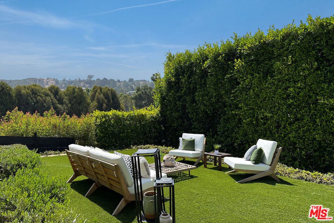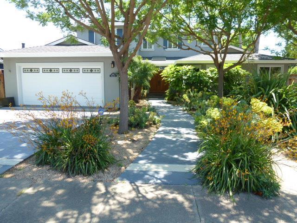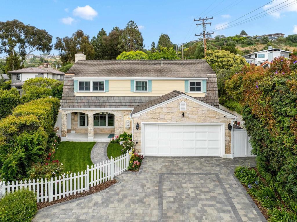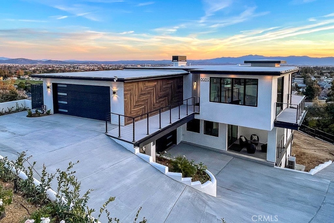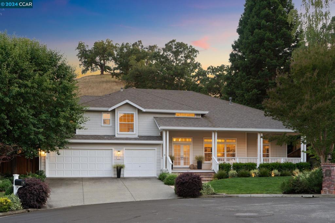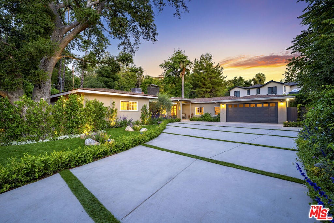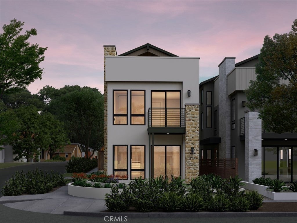Search Results
Please narrow your search to less than 500 results to Save this Search
Searching All Property Types in All Cities
Chico 7 Pinnacle Heights Court
Welcome to your dream home! This exquisite resort-style masterpiece in Canyon Oaks is a true gem. This remarkable dwelling has earned its place in the spotlight, having been nominated for HGTV House of the Year in 2020, and it's easy to see why. Nestled within the secure gates of Canyon Oaks, this custom luxury home sits gracefully on over 2 acres. Marvel at the amazing amenities and impeccable design of this home- nothing was left untouched. With open beam ceilings in the main living area that add a touch of grandeur, this home boasts 3 spacious bedrooms, 4 full bathrooms, and a sitting room convertible to a 4th bedroom, providing ample space for both residents and guests. The heart of the home is the custom kitchen, complete with top-of-the-line Wolf appliances and a wine refrigerator. Step outside, and you'll be greeted by a backyard oasis that is nothing short of extraordinary. A sparkling swimming pool invites you to cool off on those sunny days, while an outdoor gas fireplace and grill promise evenings filled with relaxation and delicious BBQs. The expansive outdoor living and entertaining spaces, including the coveted north facing California room off the back of the home, provide the ideal setting for gatherings and celebrations. One of the unique features of this home is bordering Upper Bidwell Park to the rear, ensuring ultimate privacy and providing you with awe-inspiring views of the sunset over Chico and the majestic Coast range. With an oversized garage, there's plenty of space for your vehicles and storage needs, as well as an adorable dog washing station for a clean and happy pup! If you're ready to experience the epitome of luxury living in Canyon Oaks, don't miss out on this incredible opportunity. Your dream home is just a phone call away!$2,695,000
West Hollywood 1204 Clark Street
Exceptional investment opportunity nested in the prestigious Hills of West Hollywood. This unique income producing property is north of world famous Sunset Blvd (Sunset Strip) and features (4) four distinct fully rented units on a 6,718 Square feet R4 zoned lot, offering unparalleled potential for continued rental income or redevelopment. The Unit mix consists of One 2+2+Den, One 2+1.5, One 1+1+Den and one 1+1 units. This income producing property presents an investor with an exceptional rate of return based on the location of the property. The potential for redevelopment is immense, given its desirable location, breathtaking views and expansive lot size. Whether you envision modern luxury condos, exclusive high-end townhomes or apartments, the possibilities with this property are endless. The area is a hot bed for redevelopment. This property boasts stunning views based on the elevation of the lot, serene surroundings with well kept properties, and easy access to the vibrant heart of West Hollywood, Los Angeles and Beverly Hills. The subject property is right below the coveted Bird streets and Trousdale Estates which feature homes in the tens of millions of dollars. Sunset Boulevard in West Hollywood is a dynamic mix of culture, entertainment, and luxury, making it a must-visit destination in Los Angeles. Some of the highlights of the Sunset Strip in West Hollywood include iconic destinations such as The Roxy Theater, The Viper Room, Chateau Marmont, The Comedy Store, Sunset Plaza, Whiskey A Go Go and the Skybar at Mondrian. This is an incredible opportunity to any astute investor to acquire a generational property that should only keep appreciating with time. Location! Location! Location!$2,695,000
Los Angeles 2001 Holly Hill Terrace
Classic 1923 Mediterranean in historic Whitley Height with Mills Act designation, a significant annual property tax savings. The original premier location to the stars, Jane Fonda once made this her home. Sitting at the end of a private cul de sac, the home has 4 bedrooms, 4 bathrooms, a separate guest apartment, and a pool. The main level has a living room with decorative fireplace, a library/office with patio, a formal dining room, a tastefully renovated kitchen with breakfast area, a bedroom/bathroom, additional full bathroom with direct pool access. The pool/spa, built-in barbeque, and lushly landscaped yard provide a private secluded sanctuary, a focal point of the home. Upstairs, a primary suite with sitting room and patio, luxurious bathroom with soaking tub, separate shower, and walk-in closet. Two additional bedrooms and renovated hallway bathroom. Separate guest apartment with kitchen, laundry, and private entrance. Attached, direct access two-car garage entered from Grace Ave. Whitley Heights is designated on the National Registry of Historic Places. It is also an Historical Preservation Overlay Zone. The area is centrally located, with easy access to freeways, downtown, studios, Hollywood Bowl, endless upscale restaurants, and so much more.$2,695,000
Los Angeles 1351 Gardner Street
Indulge in the epitome of luxury at this SINGLE-FAMILY home with GOURMET KITCHEN, and EXPANSIVE 1,000 SQ FT DECK with full outdoor kitchen and panoramic views, where opulence and contemporary sophistication converge with modern convenience. This meticulously crafted architectural 4-level single-family residence, boasting 3 bedrooms and 5 bathrooms, is tailored to satisfy the most discerning tastes, offering ample entertaining spaces with ten foot ceilings throughout the 3,003 sq ft open floor plan and an expansive 1,000 sq ft rooftop deck showcasing some of the finest views in the City. Enter through a private gated courtyard adorned with mature trees and a magnificent fountain, setting the stage for the grandeur within. Stepping into the grand reception area, you are embraced by timeless elegance, complete with an elevator that seamlessly facilitates entertaining throughout the home. Ascend to the upper level, where the beautifully designed open concept living, dining, and kitchen areas await. At the heart of the home lies the gourmet kitchen, equipped with top-of-the-line appliances, quartz countertops, two electric convection ovens, one gas oven, two refrigerators and freezers, wine cooler, and custom Italian cabinetry, providing a luxurious backdrop for culinary pursuits while ensuring an optimal ambiance. The living and dining areas are adorned with custom built-ins and a vintage mid-century Brutalist copper chandelier and a custom made Mizu two-story chandelier by Nicholas Terzani. The top level further boasts a spacious entertainment room with fireplace and custom built-ins, enhancing the refined ambiance, along with the primary suite and a guest bedroom. All three spacious bedrooms are accompanied by large en suite bathrooms, including the primary suite, which basks in abundant natural light with Plange Leuchten and Artemide-Logico lighting, offering unparalleled comfort and privacy. Entertain guests or unwind in style on the expansive rooftop deck, complete with a custom louvered remote-control powered sunshield for all weather entertainment, a full kitchen to include barbecue, pizza oven, ice maker, dishwasher, and two refrigerators, Jacuzzi and designer furnishings, some included in the sale, providing breathtaking views and ample space for gatherings. Conveniently located moments from Hollywood, West Hollywood, and the Sunset Strip, this home seamlessly blends urban convenience with luxurious living. Additional features include an attached 2-car garage, security camera system, two surround sound system (bedroom and entertainment room), and custom amenities and built-ins throughout, meticulously designed to elevate the experience of luxury living. Do not miss the opportunity to immerse yourself in the epitome of refined living at 1351 N. Gardner.$2,695,000
Danville 1032 Ocho Rios Dr
One of a kind in Westside Danville! Extraordinary entertainers paradise inside and out. Beautiful Pebbletec solar heated pool and spa set perfectly away from the house and surrounded by a large paver patio, a spacious grassy area and a gas fire pit. More than 3200 sq. ft inside with 4 bedrooms, an office and 3 baths. Nearly a 1000 sq. ft. great room with vaulted ceilings and floor to ceiling windows that allows in lots of lights and makes for a great view of the yard. No detail has been missed with recent upgrades to the kitchen and all the baths. The open kitchen features high quality shaker cabinets, quartz counters, a WOLF range and double oven, Miele dishwasher and Sub Zero fridge. It's a phenomenal layout with all single story living with no step downs and 3 bedrooms, 2 baths on one wing, a bedroom and full bath on the other side (great guest suite or in-law set up), and a separate office. The primary suite is a modern masterpiece with a sleak steam shower, dual sink vanity and a walk in closet. Same for the hall bath with a curbless shower, designer tile and an impressive free standing tub. Hardwood flooring throughout, a car charger and a Generac generator that provides automatic power when the electricity is out.$2,695,000
Malibu 2918 Sequit Drive
Indulge in luxury living with this custom-built Mediterranean home, boasting exquisite unobstructed ocean and mountain views in the prestigious El Nido neighborhood of Corral Canyon. Crafted by a celebrated local developer as his personal retreat, this residence exemplifies exceptional craftsmanship and top-tier materials. Features include wide plank oak floors, three fireplaces, a living room with a high vaulted ceiling, gourmet chef's kitchen, and primary suite that offers a spacious steam shower and jetted tub. Additional highlights include a bonus room with a bath, a huge storage room (approximately 250 square feet) adjacent to one of three laundry rooms, and owned solar system. There is also an existing fully assumable loan at 3.875% interest! The expansive balconies and terrace with hot tub present breathtaking ocean and canyon vistas. Located on a private street at the edge of Solstice Canyon Park and a mere five-minute drive from PCH, this "castle by the sea" is enveloped by tranquil canyon landscapes and unobstructed nature views. A one-of-a-kind property that delivers an unmatched living experience, in a tranquil location. Your little piece of heaven!$2,695,000
Oxnard 4435 Costa De Oro
Yacht lover's dream home in Mandalay Bay***this 4 Bedroom, 3 Bath, 2198 Sq Ft home is located on a greenbelt with 3 docks - a 40', 50' and 60' boat dock easement***Home features an entertainers gourmet kitchen with Viking appliances, granite counters, custom cabinets and subzero refrigerator. Once you enter the home, you will notice the open floor plan, dual master suites, one upstairs and one downstairs. Located halfway between Malibu and Santa Barbara in the Channel Islands harbor where you can walk out back to your huge entertaining deck, expansive views and also walk to the beach. No mello roos and a $50 per year voluntary HOA. Welcome to paradise where you can boat to restaurants, to the islands and to yacht clubs.$2,695,000
La Quinta 54880 Secretariat Drive
This home was built on one of the first Premier Home Sites in Griffin Ranch. The view from the home and entertainment area of the Santa Rosa Mountains is simply outstanding. You will notice the love & care that has gone into this home from the time you enter the custom gate & Iron front door, and will continue when touring the homes custom interior. This spacious kitchen features Industry leading Decor appliances with granite counters, the great room flows to the amazing backyard entertainment area with a ''show home pool & spa''. This home sits above the 2nd hole of the Greg Norman Golf course. If you like the idea of living close but not on a golf course, having the option to head to the club with friends, Griffin Ranch may be the community & this could be the home you've been dreaming about. With 4 bedrooms, 4 1/2 bath, office/den including Casita, there is space for all to enjoy. Griffin Ranch turned out to be one of the finest ''non-golf course'' communities in the valley. When visiting the clubhouse you'll find Tennis, pickleball, bocce ball, Jr Olympic pool with swim lanes, fitness center & pilates, all on property and included in the low HOA monthly fee under $600! PGA West, home of the Amex PGA Tournament is right across the street With 3 private and 3 public courses private and public restaurants and activities 365 days a year. It is a golfers & tennis players paradise.$2,695,000
Los Angeles 6219 Melrose Avenue
Own a Piece of Music History! This modern 3-bed, 2.5-bath oasis is your gateway to a legendary music legacy. Nestled in privacy behind gates, this sanctuary boasts natural light and an open floor plan leading to a stunning deck with twin fire pits and a serene waterfall. Relax in the spa or entertain guests in the spacious backyard. Plus, unleash your creativity in the detached music studio, where platinum albums were born. Or, convert it into a proper guesthouse for friends and family or generate additional rental income. Just minutes from Hancock Park and West Hollywood's vibrant scene. Don't miss this once-in-a-lifetime opportunity!$2,695,000
Carmel Valley 689 Laureles Grade Road
One of the premier remaining undeveloped properties in Monterey County. Adjacent to Bernardus Lodge and Spa, with stunning views of Monterey Bay, the Gabilan Mountains and Santa Lucia Range as well as the Pacific Ocean from various points from the hilly terrain. Superb location miles from Carmel-by-the-Sea, to Pebble Beach, and Big Sur, and 76 miles from San Jose/Silicon Valley. Surrounded by residential communities, resorts, estate homes, organic farms and vineyards. The area is world-famous for its majestic beauty, magnificent Pacific Ocean coastline and the Monterey Peninsula, its golf and recreation facilities, including the legendary Pebble Beach Golf Course, its wineries, and numerous restaurants, shops, arts and culture, historical heritage, 12,155 acres of parkland and 10,000 acres of lakes all support a plethora of recreational and cultural activities.$2,695,000
Coronado 1820 Avenida Del Mundo # 1202
Luxury living at its finest. This high floor, remodeled two bedroom corner unit offers enormous views of the ocean. From sweeping southern ocean views to sunsets over Point Loma. Step out onto a large refreshing corner balcony. Remodeled to offer a rich and vibrant mix of timeless and classic style, automated blinds, solid oak doors and cabinets, granite kitchen and baths, porcelain floors and much more. An already wonderful corner floor plan has been enhanced to offer additional closet and master bathroom space. A great mix of luxurious and comfortable. Peeks of the bay and mountains as well. A must see.$2,695,000
West Hollywood 553 Flores Street
The property at 553 Flores Ave offers an excellent unit mix, including one 1+1, one 2+2, one 3+3, two 3+2 units, and RTI plans for a 2+2 ADU, attracting a wide range of tenants from young professionals to families. Situated in the heart of West Hollywood, it serves as a gateway to Los Angeles' cultural epicenter, near iconic landmarks like The Grove, Farmers Market, and Melrose Avenue, ensuring high tenant demand and premium rental rates. Nearby restaurants such as Catch LA, Sushi Gina Onodera, and Urth Caffe, with the "Golden Triangle" in Beverly Hills just a short drive away, add to its appeal. The property offers modern conveniences, fostering a sense of community and reducing reliance on transportation, leading to higher tenant retention and increased desirability. This stabilized asset presents an attractive acquisition in a supply-constrained market, offering a 5.12% CAP rate, with three of the five units extensively renovated and achieving market rents. The seller has secured approved plans for an ADU, enhancing rental income potential. West Hollywood's affluent demographic, with an average household income of nearly $131K within a mile, contributes to a favorable investment climate and sustained demand for quality rentals. Overall, 553 Flores Ave represents a compelling investment opportunity with strong fundamentals, a prime location, exceptional walkability, and promising growth prospects, making it a lucrative option for discerning investors in the dynamic Los Angeles real estate market.$2,695,000
San Diego 5358 Wightman Street
5358-5360 Wightman is a 12-unit apartment complex constructed in 1965, gut renovated in 2023. 5358-5360 Wightman Street consists of approximately 3,969 rentable square feet situated on a +/- 7,283 square foot lot. The unit mix consists of five well-laid out 1 Bed / 1 Bath units and seven studio units. The property features all-new mini-split HVAC units, upgraded electrical, and all-new dual-pane windows. The property has been extensively remodeled with all-new quartz countertops, stainless steel appliances, tiled-in bathroom shower enclosures, and LVP flooring throughout all the units.$2,695,000
Poway 15112 Huntington Gate Dr
An exceptional, single-story executive home in the exclusive Huntington Gate community, situated on a full acre. A one-of-a-kind, Spanish-Colonial Revival style home with private, wrap around driveway. Enter a grand foyer. Inside, the craftsmanship of a natural wood, 40’ tall dome ceiling creates a captivating first impression. Explore a generous interior living space, featuring architecturally stunning Spanish-style archways & Palladian style windows. Poway Unified Schools. Additional Dwelling Unit, 1BR/1BA & living area. Flooring of tumbled travertine in a Versailles pattern and dark maple hardwood. Indulge in a spacious kitchen with oversized island, stainless steel appliances, Thermador 5-burner cooktop, Dacor double oven, LG refrigerator, microwave, LG dishwasher, and picture windows to view Twin Peak mountain. Dedicated laundry room with utility sink and powder room. The primary suite welcomes you with a sitting area, walk-in closet, and raised travertine fireplace. Many windows were replaced with dual-panes by Milgard. Owned solar (9.9 kw) and CAT5E cable wiring added throughout. Dual water heaters and heating units. The private and expansive backyard oasis boasts a pool and spa with Pebble Tec surface, two cascading waterfall features, a designated fire pit sitting area, and copper sculpture by Robert Mullin. A one bedroom, one full bath, 500 square foot casita/guest house, built in 2013 includes its own AC unit, a utility area with sink, a designated living space, and wood beam vaulted ceilings. The home is wrapped with lush and low-maintenance landscaping; featuring various palm trees, countless succulents, bird of paradise, lantana, kangaroo paws, and a small orchard; including apple, peach, orange, lemon, tangerine, grapefruit, lime, and avocado. Three-car garage with epoxy floors, built-in workbench and storage. No homeowners association. No Mello Roos. Top rated PUSD and walking distance to the local elementary and middle school. A pedestrian only access connects to Tierra Bonita Rd en route to the schools!$2,695,000
Valley Center 9389 Covey Lane
Citrus and Flower Farm This 79-acre farm boasts a delightful variety of crops, including organic lemons, Gold Nugget tangerines, blood oranges, and eucalyptus flowers. Seven wells supply water to the farm, ensuring a thriving environment for all produce. The property features paved roads that lead to a picturesque, year-round stream and picnic area. At the top of the property, you'll find a farm worker mobile home and a barn, providing essential facilities for farm operations. This farm is a true Pride of Ownership property, a must-see for buyers seeking a turnkey farm. It is currently under professional farm management, ensuring optimal productivity and care.$2,695,000
Thousand Oaks 2467 Swanfield Court
Welcome to your luxurious retreat behind the gates of Sherwood Country Club. Nestled within this prestigious enclave, this stunning townhouse boasts unparalleled elegance and craftsmanship throughout its three floors.As you step inside, you are greeted by a custom-designed wood-paneled elevator, a true masterpiece spanning three floors. Crafted with a quarter-sawn oak floor, similar to the floors throughout the residence that are adorned with mixed exotic-wood inlay medallions, this elevator is not only a functional feature but a work of art. Equipped with an antique elevator phone and wainscotting concealing hidden storage compartments, it offers both convenience and sophistication.The gourmet kitchen and breakfast room underwent a meticulous remodel in 2023, showcasing quartz countertops, a basketweave-pattern mosaic backsplash made of Italian marble, and top-of-the-line appliances including a new Wolf stovetop. The eye-catching leaded-glass display cabinet adds a touch of elegance, while polished-nickel fixtures and hardware exude luxury at every turn.Throughout the townhouse, exquisite carpentry details abound, from crown moldings and built-in bookcases to wainscoting and door moldings. Mosaic stone floors grace each of the three bathrooms, adding both beauty and safety, while handmade tiles adorn the den fireplace, custom-designed and installed by a local California artist.Modern comforts include a recently replaced air-conditioning and heating system, as well as German protective window film installed to safeguard art and furnishings. Ample storage abounds, with a unique storage area spanning the width of the townhouse between the first and second floors, accessible through hidden entries. Complete with both a living room and a den, and equipped with a total of four bonus rooms: library, study, sitting room off the primary suite, and multi-purpose room. Experience the epitome of luxury living in this meticulously crafted townhouse, where every detail has been thoughtfully curated to provide the utmost in comfort, style, and sophistication. Welcome home to Sherwood Country Club.$2,695,000
Los Angeles 1526 Wooster Street
*** ATTRACTIVE ASSUMABLE LOAN @ 3.94% FIXED TIL MARCH 2027 *** We are pleased to offer for sale an incredible multifamily asset located at 1526 S. Wooster Street, a 5-Unit, apartment complex situated on a quiet street minute away from Beverly Hills on the northern tip of Pico-Robertson neighborhood. Building has excellent unit mix which includes One (1) three bedroom plus den, Two (2) three bedrooms, One (1) two bedroom and One (1) one bedroom units. 3 units are highly renovated with updated kitchen, bath, hardwood floors and new stainless-steel appliances and washer/dryer. Value-add potential with several units that are paying below market rents in this well-maintained building. Amazing location with high Walk Score and close to many amenities. This rare offering presents an astute investor with the unique opportunity to capitalize on higher market rents and to acquire an easy to manage turn-key asset in one of the most sought-after rental areas in Los Angeles.$2,695,000
Chico 10000 Fimple Road
A TRUE one-of-a-kind estate nestled on a picturesque 21.44-acre almond orchard minutes from both Chico and Durham. This spectacular retreat offers an unparalleled blend of luxury, privacy and functionality. Boasting over 7,000 square feet of living space, the residence features 5 bedrooms and 6 bathrooms, complemented by inviting formal living and dining areas. The gourmet kitchen, complete with double ovens, dual sinks and dishwashers is a culinary enthusiast’s and entertainer’s dream. Social and family options abound with a media room featuring surround sound, a separate billiard loft, and an exercise room. Ascend the 4-story lookout tower equipped as a poker room with wet bar, and you’ll find breathtaking valley views over your orchard. An 1,100-bottle wine cellar adds a touch of elegance for the collector. The outdoor oasis includes a heated in-ground pool, fire pit, and expansive covered porches totaling 2,000 square feet. The meticulously designed gazebo is wired and plumbed for an outdoor kitchen. Additional amenities include a 31.5KW owned solar system designed to eliminate your power bill, alarm and fire systems, and a total of 3 HVAC units for customized climate control. Two of the units are brand new. Vehicle enthusiasts will appreciate the attached 3-car garage with RV parking, along with an additional detached shop capable of accommodating a second 40 ft RV or boat. For the discerning buyer with agricultural interests, a 25-year lease agreement ensures 25% of the gross production from the orchard, currently in its 5th leaf and poised for decades of fruitful yields. This property epitomizes luxury living intertwined with agricultural opportunity. Prepare to be stunned—homes like this rarely come on the market!$2,695,000
Poway 16351 Sage Trails Ct
New Construction, Mid century modern architecture, move in June 2024, Rare North Poway near the Heritage and Maderas Golf Course, New single level estate homes set on a private cul de sac, created by New Pointe Communities. This stunning enclave of 6 homes features mid century architectural detail, on half acre usable private lots, providing ample room for ADU/Guest Homes and elaborate outdoor living spaces/sport courts. Milgard windows and custom multi-panel sliding doors, The gourmet kitchens are equipped with Thermador 48 inch gas range, hood, wine chiller and built-in refrigerator with walk in pantries. Covered veranda sitting areas off the great rooms provide a grand entrance to the outdoor space. The primary suite provides dual walk-in closets, soaking tub and elegant shower. The open concept floor plans feature 4 bedrooms plus an office and workout/flex room. All secondary bedrooms are ensuite with private bathrooms plus formal powder room, 3 car garage, Owned solar system included, dual zoned HVAC. Enjoy Painted Rock Elementary, and the Blue Sky hiking trail system. Only two homes remain in phase 1. No Mello Roos.Will include a Tesla Battery EV and EV Charger this weekend only or One year Interest rate buydown subject to approved credit. New Construction, Rare North Poway near the Heritage and Maderas Golf Course, New single level estate homes set on a private cul de sac, created by New Pointe Communities. This stunning enclave of 6 homes features mid century architectural detail, on half acre plus lots, providing ample room for ADU/Guest Homes and elaborate outdoor living spaces/sport courts. Milgard windows and custom multi-panel sliding doors, The gourmet kitchens are equipped with Thermador 48 inch gas range, hood, wine chiller and built-in refrigerator with walk in pantries. Covered veranda sitting areas off the great rooms provide a grand entrance to the outdoor space. The primary suite provides dual walk-in closets, soaking tub and elegant shower. The open concept floor plans feature 4 bedrooms plus an office and workout/flex room. 3 car garage, Owned solar system included, dual zoned HVAC. Enjoy Painted Rock Elementary, and the Blue Sky hiking trail system. Only two homes remain in phase 1.$2,695,000
Los Angeles 2471 Venus Drive
Wonderful remodeled two-story Modern! Formal living room with fireplace opens to dining room, remodeled kitchen with breakfast area opens to pool and grassy yard. Large family room with wet bar and bedroom/bath downstairs. Upstairs is a generous primary bedroom and walk-in closet, remodeled bath. Two additional bedrooms share hallway bath and a huge playroom, theater, large walk-in closet and office with built-ins. A beautiful large terrace overlooks pool and very private backyard. 3-car direct access - great value! *Some photos are virtually staged.*$2,695,000
Glendale 1686 Valley View Road
We are pleased to introduce a rare and unique opportunity to own a newly renovated home boasting stunning 270-degree views and unparalleled security via a gated private road. Perched atop a sprawling hill-top lot spanning over 34,000 square feet, this property offers unlimited potential, including space for a second home or ADU, wrap-around infinity pool, basketball/tennis court, and more. This prestigious home has garnered attention from both publications and television shows, nestled in Glendale's most sought-after neighborhood. Spanning 3,788 square feet, this hill-top abode showcases four generously sized bedrooms, three designer bathrooms, and an office. The expansive custom-built gourmet kitchen features granite countertops and top-of-the-line stainless steel appliances, including a custom stove top, oven, dishwasher, hood range, and microwave. Entertain effortlessly as the kitchen seamlessly flows into the grand living room, complete with a fireplace, dining area, and breathtaking panoramic views. Elegant tile and wood flooring, along with recessed lighting, add to the allure. Retreat to the glorious master suite, occupying its own floor, offering a private balcony, walk-in closet, and a luxurious master bath with dual shower heads and sweeping panoramic views. Don't miss this extraordinary opportunity to experience luxury living at its finest in Glendale's premier locale.$2,695,000
Los Angeles 448 Laurel Avenue
Newly remodeled with tons of recent upgrades. Life happens when you make plans, Owner did NOT move-in after completion and presents this unbelievable offering way below renovation costs. Must see this one-of-a-kind private sanctuary within the heart of LA. This exquisite 1930's Spanish Colonial Updated home is a harmonious blend of vintage charm and modern upgrades, offering the perfect balance of style and comfort. With 3 bedrooms, 2 bathrooms, and a wealth of luxurious features, this home offers the perfect combination of comfort and style. From the hardwood floors and illuminating skylight to the epicurean kitchen with stainless steel appliances, gourmet fridge, built-in shelves, writer's desk, wine rack and stone countertops, every detail has been carefully curated. The spacious living room boasts original details, recessed speaker system, fireplace, and shuttered window treatments, creating a warm and inviting atmosphere. A Primary Suite complete with brand new massive 5 star bath and finished walk-in Closet design the size of a bedroom. Step outside and discover a lush, tropical backyard complete with a fire pit and mature hedges for ultimate privacy. French doors open to tiled patios in the front and rear yards, perfect for outdoor dining or entertaining. PLUS BONUS ADU,The 327 sqft garage conversion has an array of uses, from Studio/Office, Media/Game room, Home Theater, Recording Studio, Live streamer, YouTuber, Podcasting or Home Gym with a bonus adjacent storage room. Gated extended driveway, wonderful for loads of onsight parking and Tesla compatible charging station. With its prime location off iconic Melrose Ave, one of LA's most trendy neighborhoods, you'll have easy access to The Grove, West Third Street, Farmer's Market, and the entire Melrose District. Plus, you'll be just a short distance away from Cedars Sinai, Beverly Hills, and all the incredible lifestyle that LA has to offer.$2,695,000
Los Angeles 10106 Empyrean Way # 201
This newly unveiled residence nestled within the esteemed Le Parc enclave of Century City epitomizes sophistication and elegance. Crafted with meticulous attention to detail, this 2-bedroom haven boasts European white oak floors, an expansive living area adorned with lofty ceilings, and a meticulously landscaped terrace that offers panoramic vistas of the city's serene skyline in a desirable interior location. The commercial grade chefs kitchen showcases top-of-the-line Wolf & Sub-zero appliances and opulent marble countertops, and a breakfast area opening onto a private terrace. Each bedroom is graced with an ensuite bath featuring bespoke tile finishes. The primary suite stands as a testament to luxury, featuring a sumptuous marble bath complete with a freestanding tub and dual walk-in closets. Beyond its refined interior, residents of this distinguished condominium enjoy access to Le Parc's unparalleled amenities, including 24-hour security, inviting pools, pristine tennis courts, a gym, and an exclusive clubhouse. Here, within the very heart of Century City, discerning individuals will discover the epitome of refined living, where luxury and convenience harmoniously converge.$2,695,000
Burlingame 1140 Paloma Avenue
$2,695,000
Los Angeles 3966 Cloverdale Avenue
TREMENDOUS VALUE AND OPPORTUNITY IN PRIME BALDWIN HILLS. One-of-a-kind opportunity to buy a massive home 5 beds/6 baths, pool, spa and a 3-car garage. Gated and private with a dramatic double door two-story entry. Double staircases lead to a spectacular living room, with 14ft ceilings, fireplace, and french doors. Step-down formal dining with built-ins. The family room open to the breakfast room and kitchen, features French doors to the pool, fireplace, and a wet bar. Well-equipped kitchen with gas range and numerous built-ins. The main floor also has a powder and a self-contained bedroom with a bath leading out to the pool. The second level has a family room with a wet bar at the top of the landing, 3 secondary bedrooms with baths, and a primary bedroom featuring two walk-in closets, a jacuzzi bath with a fireplace, a large shower, and double vanity. The bedroom/suite is enormous with plenty of room for seating areas/desks, great views of the Hollywood Hills, Hollywood sign, and Griffith observatory. A secondary landing off the primary features an office area and a private second stairway to the lower level along a wall of built-ins. Finishing on the second floor is a massive walk/in closet and a secondary powder room. Outdoor area consists of a large pool with fountains, a separate upper jacuzzi spa, and several different patio areas.$2,695,000
Lafayette 3466 Stage Coach Dr
Don't miss this rare opportunity to own this beauty tucked in Lafayette's coveted Baywood community. This stately home sits on one of the largest lots in Baywood and is perched in a premium location surrounded by hills and oak studded trees. This executive home boasts a functional floor plan with grand entry, a tastefully updated kitchen, a cozy family room with custom touches like vaulted wood beamed ceilings and bar space. Also tucked on this level is an elegant dining room, living room and bonus office/bedroom as well. Head downstairs to an executive office space and a billiards room. Your mini wine cellar is down here too. The upper wing of the home features the expansive primary bedroom with fireplace and a private deck. Just down the hall sits the laundry room, three spacious bedrooms and 2 full bathrooms. This home has been recently refreshed with new carpet, paint, a newer presidential grade roof and is ready for the new owners to move right in or potential to make this space their own. The captivating yard sits on .54 of an acre that is nearly fully landscaped. The paver patio and walkways, colorful gardens, synthetic grass, mature trees and breathtaking views from your premium lot backing to Briones Regional Park truly make this a 10 out of 10!$2,695,000
Costa Mesa 353 Hamilton Street
We are pleased to present 353 Hamilton Street in Costa Mesa, a 6-unit multifamily property on a large corner lot of 11,065 square feet (1/4 acre) with huge upsides in rents. Excellent mix of units with two 2bd/2ba, two 2bd/1ba, and two 1bd/1ba. This property is located in an excellent residential income area with easy access to the 55 freeway. Ideally located close to nearby shopping, restaurants, parks, golf courses, Newport Beach, Huntington Beach, and Newport Harbor.$2,695,000
Venice 431 Howland Canal
This Canal home is on the picturesque and historic Venice of America Canals, offering a unique waterfront living experience. The Hacienda style home boasts a high beamed ceiling, hardwood floors & terracotta tile. A huge arched window in the front of the home affords wonderful sunlight and an idyllic view of the canal. The expansive outdoor patio and boat dock provide the ideal setting for entertaining guests or enjoying tranquil surroundings. The home is South Facing, offering the best sunlight throughout the morning and afternoon. This opportunity allows a Buyer to stamp their mark on this wonderful property. Its prime location and exceptional amenities make this home a true gem on the renowned Venice of America Canals. The bonus option is that the Seller has the adjacent lot, at 433 Howland Canal, currently on the market, giving a buyer a unique ability to create their own paradise. Buyers should investigate feasibility with appropriate experts (including but not limited to Architects, Engineers, City or County building departments, and the Coastal Commission) to their own satisfaction regarding the desired use of the parcel.$2,695,000
Los Angeles 3316 Ledgewood Drive
Welcome to your dream home in the heart of Beachwood Canyon, a stunning Spanish Style residence that boasts three levels of luxurious living. This 4-bedroom, 4-bathroom home offers an unparalleled combination of architectural elegance and modern comfort, all while showcasing breathtaking views of the iconic Hollywood sign. As you step through the arched entryway, the charm of this Spanish-inspired abode unfolds. The lower level, with it's traditional style terra-cotta tiles is perfect for a family room, home office or in-law suite with huge closet and attached full bath. The main level features an expansive living room bathed in natural light, where large windows frame the panoramic views of the Hollywood sign, providing a daily reminder of the glamour and allure of Los Angeles. A spacious patio with built in BBQ offers an ideal setting for al fresco dining, entertaining, or simply enjoying the California weather. The gourmet kitchen, equipped with top-of-the-line Viking appliances and custom cabinetry, is a chef's delight. Whether you're entertaining guests in the formal dining room or enjoying a casual meal at the kitchen island, every culinary experience is elevated by the home's exquisite surroundings. Hardwood floors throughout create a warm and inviting atmosphere, seamlessly blending with the rich details of the home's design. A guest room and full bath complete the 2nd level. Ascend the staircase adorned with wrought iron details to discover the third level, where you'll find a well-appointed guest bedroom, laundry room and third full bathroom. The crowning jewel of this residence is the expansive master suite, wake up to awe-inspiring views of the Hollywood sign through the oversized windows that flood the room with natural light. The master suite also features a luxurious bathroom with a spa-like soaking tub, a separate shower, and dual vanities, creating a sanctuary of relaxation. Step outside to the rooftop Patio where you can relax after a long day with a cocktail and watch the sunset over the Hollywood sign. This home is a true oasis in the heart of the city, combining the best of indoor and outdoor living. With its Spanish charm, breathtaking views, hardwood floors, and an abundance of natural light, this Beachwood Canyon gem is more than just a home it's a lifestyle. Experience the allure of Hollywood living in this meticulously crafted residence that seamlessly blends classic elegance with modern luxury. Welcome to your forever home.$2,695,000
Los Gatos 19042 Overlook Road
Stunning views of Los Gatos in a great location minutes away from downtown Los Gatos. Nearly completed newer construction hillside custom home waiting to be finished and occupied to the buyer's liking. Contemporary architecture with a spacious and expansive floorplan has 3 levels and a ground floor garage. All floors accessible via an elevator and stairs. Property includes large windows and bifold doors to maximize the views, multiple decks for outside viewing including an appliance ready roof deck above the garage. The main level has a large great room open kitchen concept with a grand fireplace area and designed for a top-of-the-line modern entertainment system. Two separate Livingroom's one on each level both with great views. Also included on the main level is a full bathroom, a pantry, media room and downstairs laundry room combo. On the lower floor there is a good-sized bonus/game room. On the top floor are the 4 bedrooms all with ensuite bathrooms. The primary bedroom has large windows with great views, dual sinks and two walk in closets. Property sits on a large lot that is around 3/4 of an acre which creates great opportunities for different landscaping ideas. Property is in the award-winning Los Gatos-Saratoga school districts.$2,695,000
Milpitas 1648 Watson Court
Hard to find free standing industrial building. Building to be delivered vacant at closing. All expenses listed herein are place simply holders, with the actual expenses still under development. Building square footage obtained from Fidelity National Title Passport, buyer to verify independently. Office and warehouse square footage figures are rough estimates and should be verified independently.$2,695,000
Pebble Beach 3041 Strawberry Hill Road
Ideally located near MPCC and Stevenson School. Enjoy all that Pebble Beach has to offer in this elegant home with quality finishes throughout...attractive carved front door and Artisan wrought iron hand railing greets you in the foyer, cathedral ceiling with hand scraped beams enhance the living room, a marble fireplace, french doors open to the terrace with a fire-pit and views to enjoy the sunsets. Venetian plaster walls, wet bar, gourmet kitchen with Viking gas range and refrigerator, travertine counter tops, adjoining breakfast room opens to a charming interior courtyard for al fresco dining. Unique media/family room boasts skylights, high ceilings, hardwood floors throughout much of the home. Marble accents in bathrooms. Primary suite has a separate shower, soaking tub and walk in closet. Elegant estate feel...this beautiful home has much to offer. Other features include water purification system, pavers in driveway, easy care landscape on drip system and a whole house generator. Oversized two car garage with ample off street parking. Only minutes to The Hay, Pebble Beach Lodge, world class golf, Spanish Bay, beach trails and all that Pebble Beach has to offer.$2,695,000
Los Angeles 1802 Western Avenue
Back on Market again : Property located near Los Feliz area. Gated community of 10 individual bungalows built in 1920. Very large lot with tall shady trees down the middle walkway. Each unit has the following: front and back yard, utility room off kitchen, separate dining room, living room, bathroom with 2 entry points, bedroom with 2 walk-in closets. Some units have been upgraded. Most units have very long term tenants. Please do not disturb Tenants. 3 of the 10 units are not rented and ready for new tenants & new owner to manage at market rent. No onsite laundry. No assigned parking. Property under rent control through City of Los Angeles. Recent information from prior escrow shows property to be in Los Angeles Historical District because units are individual bungalows built in 1920's. See attachment for link to information. Cancellation of Escrow due to Buyer failure to perform.$2,695,000
Menlo Park N/a
Just down the street from downtown shops and restaurants, this duplex is in a delightful residential neighborhood in the heart of Menlo Park. Never before on the market. The back unit is well-appointed, spacious and private with a large rear yard, custom treehouse and climbing wall, and fruit trees. Only one shared wall in garage for utmost privacy. Back unit is 2 levels with 3 bedrooms and 2.5 baths; one-story front unit in original condition has 2 bedrooms and 1 bath. Each has a living room with fireplace and 1-car garage with laundry plus 2 parking spots. Recently painted outside and newer roof; low maintenance front yard. This is the perfect investment property for rental income or consider living in one unit and renting the other. Centrally located with walkability to so many things, excellent Menlo Park schools, and a true sense of community with neighborhood gatherings - this is an opportunity not to be missed.$2,695,000
Fremont 1225 Wisteria Dr
Situated in the prestigious Fremont Mission San Jose neighborhood! This east facing, 4 bedroom, 2 bath one-story ranch-style home is a true gem! Top rated Mission Schools and an exceptional neighborhood. Numerous upgrades enhance the property, owned solar, tile countertops, a walk-in pantry, hardwood flooring throughout, crown molding, custom wall trim and more. The primary bedroom offers a tranquil retreat with a walk-in closet, an ensuite bathroom featuring a walk-in shower with glass enclosure and a separate stand alone soaking tub. The backyard is adorned with trees and roses. Other features include epoxy garage floor and built-in cabinets! Conveniently located near major freeways, quick access to the heart of Fremont, restaurants, shopping centers, nearby hiking trails and easy access to BART.$2,690,900
Hayward 15 Sonas Pl
Unrivaled timeless elegance ~Don’t miss this stunning home in the gated Stonebrae Country Club.This 4 bed, 4.5 bath with office and loft with 4,142 SF home is perfect for families and features dual master suites. This highly custom home just like a model home with $250K+ upgrades is located on a premium lot with breathtaking PANORAMIC 180 degree of unobstructed view of the Bay. Designer kitchen w/high-end SS appliances including built in refrigerator and gas stove, 3 ovens, dishwasher and granite countertops. Luxury master bath w/travertine flooring, soaking tub, granite countertops & separate shower. Travertine floors throughout the main floor, curved wrought iron staircases leading to upstairs, 2 gas fireplaces, finished covered porches off the kitchen & the loft on the 2nd floor. Professionally designed landscaping with travertine throughout the backyard with fruit trees. This home is classic, yet stylish & stunning throughout. Easy commutes to airports, BART, freeways and Bridges.$2,690,000
Salinas 11 Hill Circle
11 Hill Circle is an opportunity to purchase a nearly entitled ±7.74-acre vacant land site for the development of 37 single family homes located along the frontage of 11 E. Laurel Dr. near Natividad Hospital in Salinas. This is a rare in-fill project within the City Limits. The seller is near completion of receiving fully entitled approvals from the City of Salinas to construct a subdivision consisting of 37 individual parcels with manufactured homes and the formation of an HOA to maintain the subdivision. Upon completion of the project the lots with homes will be sold off individually. This plan can be amended or changed if so desired. The property is in an ideal location in Salinas offering strong exposure and access to multiple retail trade areas, local schools, the recently upgraded Salinas Regional Soccer Complex, and Natividad Hospital & Medical Center.$2,690,000
Irvine 113 Henderson
An exquisite single-family home nestled in the heart of Irvine's prestigious Eastwood Community. This exceptional residence boasts soaring ceilings that add an airy and open feel, and a well-thought-out floor plan offering 5 spacious bedrooms and 5 luxurious bathrooms. Each bedroom is a private retreat, complete with its own bathroom and closet, ensuring comfort and privacy for all. The master suite is an oasis of tranquility, featuring an upgraded bathroom with a sumptuous soaking tub, an expansive separate shower, and high-end fixtures that elevate everyday living. The first-floor bedroom with an adjoining full bath is perfect for guests or multi-generational living. At the heart of this home lies a chef’s dream kitchen, equipped with a large center island, six-burner gas cooktop with full backsplash, built-in microwave, convection oven, and dishwasher. The adjacent dining area features a spacious pantry, ideal for all your culinary storage needs. The living area, enhanced with built-in surround sound speakers, seamlessly extends into the rare California room, perfect for hosting unforgettable family gatherings or enjoying serene outdoor moments. The backyard is a private haven, with outdoor monitoring installed for added security. Located within walking distance to premium community amenities and top-rated schools, including Eastwood Elementary, Sierra Vista Middle School, and Norwood High School, this home offers unparalleled convenience and an exceptional quality of life. Additionally, it’s just minutes away from Plaza shopping center, grocery stores, and an array of dining options. Experience the perfect blend of luxury, comfort, and modern living—113 Henderson is not just a home; it’s a lifestyle. This property is a must-see for discerning buyers seeking the very best in Irvine living!$2,690,000
Santa Ana 210 Center Street
This versatile 8,000 sqft warehouse, situated on an 18,731 sqft lot, offers a 20-foot ceiling height and can be split into two 4,000 sqft units, each with its own electrical meter. The property features four roll-up doors, with two on the sides and two in the back, facilitating easy loading and unloading. Additionally, there are two bathrooms, one for each unit. Currently owner-occupied, this warehouse is eligible for an SBA loan if purchased for owner use. The back of the property includes a large covered patio with gated access, and the site is designed for easy entry and exit of 18-wheelers. This space is ideal for businesses requiring large open areas, separate units with individual amenities, and efficient logistics. Currently Zoning is M1 (industrial Zone) Don’t miss the opportunity to own this prime warehouse property. Contact us for more details and to schedule a viewing!$2,690,000
Pasadena 165 Roosevelt Avenue
Price just reduced! The property is conveniently located in a very good neighbors & quiet street near prestigious Caltech, PCC with walking distance to bus station, supermarket & shops. The listing includes two structures: a main house in the front and a guest house in the back. The main house in the front is a beautiful and newer house built in 2003 with 2756 sf living area. When you walking to the house from the driveway you will see the beautiful brick stairs and front porch, large front yard with grass and automatic sprinkler system. This two-story house features 4 bedrooms, 3 bathrooms, living room, dining room and family room. Three bedrooms and two bathrooms are in upstairs. One bedroom and one bathroom are in downstairs. The formal living room features a beautiful fireplace and a ceiling fan. The formal dining room is adjacent to the living room. Hardwood floor is throughout the house. Gourmet kitchen features a Thermador stainless cook range, dishwashers and sub-zero refrigerator, granite countertops and custom wood cabinets. A big family room has an entertainment center. Laundry area has washer and dryer included. When you go to upstairs you will find the primary bedroom with a huge walk-in closet and an En-Suite bathroom with separated shower and a jacuzzi bathtub. All bedrooms in upstairs are with build-in wood closets & drawers and big sunny windows. Other features include central A/C and heating, and recessed lighting throughout the house. The interior is freshly painted. When we walk out of the house from the back double door you will find the back porch, a beautiful grassy backyard and the long corridor leading to the 3-car garage. The guest house (street number 167)in the back has 760 sf and it features 3 bedrooms, a bathroom, a kitchen and living room. it also features central AC and heating. It is recently remodeled and also freshly painted. It is ideal for entertainment use and offices.$2,690,000
San Jose 2324 Gunar Drive
Welcome to your dream home in the highly coveted Dry Creek neighborhood! This exquisite, newly renovated, 5-bedroom, 4.5-bathroom residence offers 3,412 sqft of luxurious living space, designed for ultimate comfort and style. Enjoy the expansive bedrooms, with primary suites conveniently located on both the first and second floors, each featuring en-suite bathrooms. The second-floor primary suite also includes an additional nursery, perfect for young families or a versatile home office. The modern, fully-equipped kitchen is a chefs dream, boasting high-end appliances, ample counter space, and a sit down bar, perfect for meal prep and entertaining. The beautifully landscaped yard is ideal for outdoor gatherings, relaxation, and play. With a newer roof and owned solar panels, this home is both energy-efficient and worry-free. Located in a top school district, it provides access to excellent educational opportunities, ideal for families. You'll appreciate the serene surroundings while being close to local amenities, parks, and shopping. Fully updated with contemporary finishes and high-quality materials, this home is a rare gem.$2,690,000
Glendora 245 Snapdragon Lane
Welcome to your dream home, situated in the esteemed La Colina Estates neighborhood of Glendora! This exquisite two-story house includes 6 bedrooms, 5 bathrooms, and additional office space, all thoughtfully designed with an open floor plan. As you enter, you'll find a sleek, open-concept kitchen ideal for cooking enthusiasts. The spacious owner's suite features an expansive walk-in closet and a luxurious bathroom with dual vanities, a soaking tub, and an oversized shower. With over 15,000 square feet, the property offers plenty of room for outdoor activities and gatherings. La Colina Estates provides a peaceful environment, surrounded by nature and stunning views. Located within the renowned Glendora Unified School District, and close to fine dining restaurants and convenient public transportation, this neighborhood is highly desirable. Don't miss the chance to make this spectacular residence your own. Schedule a private tour today and experience luxury living at its finest. This home is truly a must-see!$2,690,000
Arcadia 2131 Canyon Road
VIEW! VIEW! VIEW! Located in the quiet and prestigious North Arcadia neighborhood. Nestled in the heart of nature, this exquisite home features 4,494 sq. ft. of living space and sits on approximately 37,769 sq. ft. of land with landscaped gardens. The entry opens to a grand marble-floored foyer leading to the formal living room featuring high ceilings, base moldings, gleaming hardwood floors, and crystal light fixtures. This home offers the utmost convenience for every member of your family. The main floor seamlessly blends into an open concept design with the family room seamlessly connected to the living room with direct access to the backyard. Gourmet kitchen, granite counters, and plenty of stylish cabinetry. The backyard is the perfect place to relax and entertain guests with ease, and the spacious backyard offers plenty of space for parties and gatherings. The master suite features hardwood floors, a romantic fireplace, a private ensuite with spa tub and shower, a sauna, and a patio balcony. Take the elevator to the library, which exudes old-world elegance with rich mahogany built-in bookcases and a large fireplace. The home also features dual-system central air conditioning and heating. The property features a 3 car garage giving you plenty of parking space. Don't miss your chance to see this wonderful property.$2,690,000
Los Angeles 11337 Mississippi Avenue
Introducing an extraordinary urban retreat nestled in the vibrant heart of Sawtelle! This exceptional property comprises of a 4 bedroom and 3.5 bath main house with a 2-bedroom 1 bath plus den guest house. Both homes offer an in-unit washer/dryer, hardwood floors, and one recently upgraded bathroom. The convenient front and rear entrances along with a private front yard adorned with lemon trees complete these lovely homes. A unique feature of the main house are the double master suites, one on each level, this layout affords privacy and flexibility for multi-generational living or hosting guests. Amenities include a fireplace in the living area, attached 2-car garage with a private yard and patios. Experience the urban lifestyle in Sawtelle, renowned for its eclectic blend of popular eateries and trendy cafes. From culinary delights to cultural experiences, this coveted neighborhood offers endless opportunities for exploration and enjoyment. Property will be delivered tenant occupied.$2,690,000
Fresno 2315 Dovewood Lane
Why wait to build your custom dream home when 2315 W Dovewood Lane already awaits you? Welcome to Granville's masterpiece, the sophisticated formal Italian "Residence 5 Plus+," offering the perfect fusion of comfort and elegance. Situated on the highly coveted Van Nees Extension, this stunning new home rests on a sprawling 38,360 sq.ft. lot within a private and secluded cul-de-sac. Step through the expansive entry and front courtyard, complete with an inviting outdoor fireplace and chic sitting area, perfect for just relaxing or entertaining guest. Designed with the entertainer in mind, the gourmet kitchen is a culinary haven, featuring two spacious islands topped with Soprano quartz, upgraded fixtures, a built-in refrigerator, wood plank tile flooring, double ovens, custom tile backsplash, Thermador wine refrigerator and an abundance of cabinetry with under lighting and soft-close cabinet drawers and door. This culinary masterpiece seamlessly flows into the spectacular living area, where a stunning fireplace with a floor-to-ceiling stone surround serves as the focal point of this ideal space for gathering or relaxation. Every detail of this Eco-smart Technology home has been thoughtfully crafted to enhance both comfort and style, ensuring a truly luxurious living experience. Don't miss the convenience of the four garage spaces, including the spacious RV Garage with pass through roll-up doors, offering ample room for all your vehicles and toys$2,690,000
Dublin 9577 Joey Dare Ct
Welcome to luxury living at its finest in the prestigious Schaefer Ranch community of Dublin! Nestled within this sought-after enclave, this former Toll Brothers model home with over 275 K in upgrade and options, offers unparalleled elegance and sophistication. With meticulous craftsmanship and exquisite attention to detail, every corner of this residence exudes opulence. Step inside to discover a world of lavish amenities and impeccable design. From the grand foyer to the gourmet kitchen, no expense has been spared in creating a home that is both stunning and functional. Entertain guests in style in the spacious living areas, or retreat to the tranquility of the sumptuous master suite. Outside, enjoy the California sunshine in your private backyard oasis, perfect for al fresco dining or relaxing under the stars. Community park with tennis and basketball court, children playing ground is just one block away. And with convenient access to top-rated schools, shopping, dining, and recreation, this is more than just a home—it's a lifestyle. Don't miss your chance to own a piece of luxury in Schaefer Ranch.$2,690,000
Monrovia 105 Sutter Creek
This magnificent Mediterranean style two-level home is nestled above the upscale Alta Vista neighborhood, privately situated off a cul-de-sac in Gold Hills community. Conveniently located near Old Town Monrovia, schools, supermarkets, banks, retail shops, public library, recreation parks and leisure activities nearby. Upon entry, you're greeted by a high-ceiling entry foyer with a crystal chandelier. The living room features fireplaces and oversized bay windows. The formal dining room is highlighted by bow windows and a corner built-in dry bar. The fully integrated gourmet kitchen offers ample cabinetry, a center island, large pantry, granite countertops and opens to a breakfast eat-in area. The family room is graced with a fireplace, built-in cabinet storage, and an inspiring home bar, creating an ideal balance for unwinding. The laundry room and a powder room is also located on the main level. The main level has one bedroom suitable for hosting guests or parents. Upstairs contains 4 good-sized suites. The master bedroom has a cozy sitting area, a functional room which can be used as a baby nursery or office, and a large walk-in closet. The master bathroom offers a dual-sink vanity, a shower room, and a separate spa bathtub overlooking the scenic views to eliminate stress. You can also step outside to the enclosed balcony while relishing quiet moments. Revel in the beauty of the massive private backyard, surrounded by a wide variety of native plants and lush landscaping, which offers an exceptional vista view of the towering mountainous backdrop and twinkling city lights to be enjoyed. Bask in the fragrant scent of fresh plants, encompassed by birdsong, which make summer entertaining and alfresco dining exceptional, away from the hustle and bustle of daily life that will remain an exciting year-round delight.$2,690,000
Gardena 14601 Main Street
Welcome to 14601 S Main Street, a strategically located property boasting M-2-IP zoning for "Heavy Manufacturing." Currently vacant and in a shell condition, this free-standing building presents a blank canvas for your vision. The subject property was vandalized, its electrical & HVAC system was stolen, and per the Phase I Environmental Site Assessment Report completed 2019 by an Environmental Professional and Others did not identify any CRECs, HRECs or de minimis conditions associated with the Property, and the assessment also revealed no evidence of Recognized Environmental Conditions (RECs) in connection with the Property. The report should be reviewed in its entirety to fully understand environmental conditions associated with the Property. The new owner will have to invest $1,238,510.38 to restore the property, that will require the installation of necessary mechanical HVAC, electrical systems, addressing roof repairs, as well as managing asbestos and vapor intrusion contamination. Recently appraised on April 12, 2024, the property holds significant value. The Market Value As-Is stands at $3,470,000 ($227.69 PSF), while the Hypothetical Market Value As If Repaired is $4,720,000 ($309.71 PSF). The appraiser identified the property as a single-tenant 15,240 SF (GBA) industrial property, situated on a site totaling 27,346 SF (approximately 0.63 acres), nestled in Gardena, Los Angeles County, California. Situated in the bustling West Rancho Dominguez area, this property offers high traffic commercial/retail exposure with a distinct Main Street identity. It provides a flexible opportunity for establishing a manufacturing business, catering to owner-users, or serving as a prime development site for investors seeking opportunities in this thriving neighborhood. Don't miss out on this exceptional investment opportunity. Contact us today to explore the potential of this prime industrial property.$2,690,000
Los Angeles 11337 Mississippi Avenue
Introducing an extraordinary urban retreat nestled in the vibrant heart of Sawtelle! This exceptional property comprises two free-standing homes on a corner lot. The front residence, built in 1921, features 2 bedrooms, 1 bathroom, a versatile den and a sunroom. This home offers an in-unit washer/dryer, hardwood floors, and a recently upgraded bathroom. The convenient front and rear entrances along with a private front yard adorned with lemon trees complete this lovely home. Adjacent is the rear home, built in 1968, spans two stories and offers 4 bedrooms and 3.5 bathrooms. With a master suite on each level, this layout affords privacy and flexibility for multi-generational living or hosting guests. Amenities include a fireplace in the living area, attached 2-car garage with washer/dryer hookups as well as private yard and patios.Experience the urban lifestyle in Sawtelle, renowned for its eclectic blend of Japanese eateries and trendy cafes. From culinary delights to cultural experiences, this coveted neighborhood offers endless opportunities for exploration and enjoyment.$2,690,000
Los Angeles 4214 Avalon Boulevard
10 UNIT BUILT 1995. ACROSS FROM KEDREN COMMUNITY AND HEALTH CARE CLINC. THE AREA HAS IMPROVED SUBSTANTIALLY AND CONTINUING TO IMPROVE YEAR BY YEAR. LARGE UNITS WITH 18 TANDEM PARKING. 3 UNITS ARE 15% BELOW MARKET RENTS. RARE VACANCIES. CAPITAL IMPROVEMENTS IN 2023. CURRENTLY 6.38 CAP & 7.1 CAP AS OF OCT 1, 2024 RENT INCREASE. SEE ATTACHED SAPPLEMENTS. $269K PER UNIT & $276 PSF, BELOW REPLACEMENT COST. THE PROPERTY WAS APPRAISED IN 2019 BY MALAGA BANK @ $2.8M WHEN GROSS RENT WAS $208K. PLEASE DO NOT DISTURB THE TENANTS. LISTING AGENT IS THE OWNER. LAUNDRY ROOM HAS W/D HOOK UP READY FOR NEW LAUNDRY MACHINES. RENTS WILL INCREASE BY $1,589 ($19,068 ANNUALLY) EFFECTIVE OCT 1, 2024.$2,690,000
Pasadena 1429 Fair Oaks Avenue
Look no further. This is an ideal location with many possibilities . Currently used as Religious Institution. City of Pasadena zones the lot - PSC There is ONE building standing. It is up to Buyer what they intend to do with the building. Once Accepted, Listing Agent will set the date for Buyer to view the inside of the building. This sale is negotiable. Seller is motivated. Offers are welcome.$2,690,000
San Carlos 51 Bay View Dr
Beautiful Hillside property featurning 4BD/3.5BA with incredible breathtaking views. This lovely modern 2-story home is equipped with recessed lighting, a Formal living, Formal dining with family room w/ fireplace. Just spacious thorughout with inviting interior that combines modern elegance & comfort. Open concept kitchen has plenty of cabinets, granite counters & some stainless steel appliances. All bedrooms are on 2nd level, with just the right amount of privacy. Primary Suite with double vanities & with private access to back patio. Spacious 2-car attached garage w/ laundry. Excellent Mid-Peninsula home close to 280 & 101 for commuting. Walk to SC schools, library & Carlmont Village Shopping Center. Downtown San Carlos & Hillsdale Mall a few minutes away. Nothing to do here but move in, Come take a look today! Ext yard Virtually Renovated Photos for an IDEA to add a deck at the bottom with some seating and a BBQ$2,689,900
San Mateo 221 Woodbridge Circle
San Mateo Address with Belmont School Located in the coveted Laurie Meadows neighborhood, this fully updated gorgeous home offers expansive spaces perfect for gathering and entertaining, complemented by a floorplan designed for today's lifestyle. Enter through the elegant front door into a living space with soaring vaulted ceilings that allow natural light to pour in. Luxury acoustic slat wood wall panel elements adorned with stylish light fixtures. New wide plank wood flooring installed throughout, complemented by elegant new staircases. Custom cabinet at the entrance echoes the decorative cabinet opposite, showcasing thoughtful design. Enjoy meals and celebrations in the generous dining area. The newly renovated kitchen features beautiful, rustic-transitional two toned cabinets with abundant storage, new countertops, new backsplashes and new stainless steel appliances. The charming family room, complete with a fireplace and oak floating shelves, opens onto expansive backyard. The main level includes a guest bedroom, a full bathroom, and a laundry room. Upstairs, you'll find three bedrooms, including a stunning primary suite and two exquisite bathrooms. Conveniently located moments from HWY 101, El Camino Real, shopping centers, and just down the street from Laurie Meadows Park$2,688,950
San Jose 15360 Woodard Road
Experience the ultimate luxury in this stunning 2619 sf, 4-bed, 3.5-bath home with a 554 sf accessory unit, totaling 3173 sf in one of Cambrian's most sought after neighborhoods. Remodeled to perfection, the new chef inspired kitchen offers white Shaker cabinets, quartz slab counters, and a Kohler sink blending elegance with durability. New paint, new luxury plank floors, vaulted ceilings and Anderson windows/doors fill the home with natural light. Entertain effortlessly in the oversized open-concept living and kitchen area steps away from an expansive rear patio area featuring a gazebo, gas firepit and a solar heated, custom pool with built in fountains. Retreat to the 739 sf oversized master suite offering the ultimate in comfort and serenity. Functional upgrades include recirculating hot water, alarm, ceiling fans in all rooms, epoxy coated garage floors, soft water, filtered water at kitchen sink, 2 hot water systems, speaker system and custom data/media wiring. Cambrian Schools ensure top-tier education. Enjoy gated parking on both sides of the house for your boat, truck, or RV, ensuring both convenience and security. Experience the pinnacle of luxury living in this meticulously crafted sanctuary, where every detail exudes elegance and functionality.$2,688,888
Coto De Caza 25 Via Terracaleta
Nestled on an expansive corner lot with gorgeous views from the private hillsides this ultimate entertainer’s delight with one of a kind of a backyard offers the ultimate privacy and tranquility. The house boasts a harmonious blend of stucco, stone, and clay roof tiles, reminiscent of classic Tuscan villas. The centerpiece of the backyard surrounded by professionally designed landscaping and mature trees is the solar heated swimming pool with a mesmerizing waterfall feature. Adjacent to the pool, you’ll find a luxurious spa, perfect for unwinding after a long day. The koi pond adds an element of serenity, complete with colorful fish gliding through the crystal-clear water. As you step into the enchanting outdoor entertaining area, where rustic wooden beams cross overhead you will be greeted by a family room, Cabana bar, travertine flooring and built in BBQ. The outdoor bar beckons you to mix up your favorite cocktails, while the crackling fireplace provides warmth during cooler evenings. Upon entering this beautiful home, you are greeted by stately two-story grand foyer, a dramatic wrought iron staircase, and Venetian plaster walls along with warm tones of exquisite marble flooring. Chef’s gourmet kitchen showcases granite countertops, rich wood cabinets, all professional grade stainless-steel appliances, and a large center island with a second sink. Kitchen opens to family room with rich hardwood floors and a wet bar and French doors lead you to indoor/outdoor living under a California room. Amazing floor-plan features a main floor guest bedroom and a full bathroom. As you climb the marble staircase with custom ironwork detailing to the expansive master suite featuring his and her vanities, claw foot soaking tub, sweeping hillside views from the private deck. The upper level also features three additional bedrooms one with a private balcony and an additional bathroom. Coto de Caza is a 24-hour guard gated community boasting numerous amenities including a private equestrian center, hiking, biking and horse trails, numerous parks and a sports park. The members only Golf & Racquet Country Club has two premier 18-hole golf courses, a two-story gym, dining, tennis, pickleball and a junior olympic sized pool. Come and experience the Tuscan lifestyle every day at 25 Via Terracaleta!$2,688,888
San Jose 1255 Blewett Avenue
Welcome to 1255 Blewett Avenue, a desirable 4-bedroom, 4-bathroom, single story residence in the heart of Willow Glen, just a short walk from shopping and restaurants on vibrant Lincoln Avenue. Completely remodeled in 2016, this elegant home features a primary suite with French doors that open to the lush backyard, an additional junior suite, open floor plan, chefs kitchen with designer counters, island seating, wet bar, separate indoor laundry room, and pantry. You are greeted by a spacious great room with formal dining area accented with a modern gas fireplace. Upgrades include: crown molding, custom doors, luxury trim, 10 foot ceilings, hardwood floors throughout, designer bathrooms, recessed lighting with tray ceilings, stainless appliances, stamped concrete driveway, new exterior paint and more. In 2016, completely new electrical, mechanical, HVAC (with Nest controlled split system), roof and plumbing were installed. Ample storage in the basement, pantry, and additional outdoor shed. Private backyard filled with fruit trees (cherry, avocado, orange, pomegranate, fig, peach) and covered patio beckons you to enjoy your outdoor space. This is Willow Glen living at its finest!$2,688,888
Irvine 137 Smallwheel
Seize the rare opportunity to own the "crown jewel" of Beacon Park and the lightly-occupied one-story single family home. Significant interior upgrades and backyard improvements on this former Lakspur Plan One model home located at a quiet location and a few steps from the park and Beacon Park School. The desirable single-level open floor plan features high ceilings throughout, surround sound, a bright dining room and a living room with a wall of sliding stack-able doors that lead out to the manicured California Room. The serene sound of the waterfall will make you feel like you've stepped into an oasis. Relax as you walk through the terrace to a private heated hot tub surrounded by lush greenery. The built-in BBQ grill will complement the gourmet kitchen that features a large center granite island, designer back-splash, all Monogram stainless steel appliances, recess lights, and plenty of bright white cabinetry. The large master suite has dual sinks, a walk-in closet, a large glass shower. Separate laundry room with sink and additional cabinets for storage. Minutes from award-winning Irvine schools, wonderful walking & biking trails, association pools, parks, well-decorated clubhouse. Roof-top solar panels on a 20/20 lease to be assumed by buyers. Everything currently in the house is included in the sale, including a multitude of upgrades, furniture, and appliances.$2,688,800
Coto De Caza 8 Hubbard Way
Welcome to 8 Hubbard Way. Nestled in the prestigious Coto De Caza community, this beautiful residence offers a luxurious lifestyle with unparalleled amenities. Boasting a private location with hill and sunset views, this home features 4 bedrooms (including a main level suite), 4.5 bathrooms, an oversized bonus room (or an optional 5th bedroom), a library/office, and a master bedroom retreat. Spanning 4,398 square feet, this renovated home showcases a grand curved staircase, high ceilings, custom wainscoting, marble flooring, plush carpeting, a remodeled master suite, new garage doors and epoxy floors, new exterior and interior lighting, and new interior and exterior paint. The gourmet kitchen is a chef's dream with a walk-in pantry, breakfast nook, quartz countertops, and top-of-the-line stainless steel appliances. Outside, the resort-style backyard is perfect for entertaining, featuring a fire pit, built-in BBQ, and more. Home has solar panels that cover the electric for the home and swimming pool, if there are plans to build one. The solar lease will be paid off upon sale of the home. Residents of Coto De Caza enjoy access to amenities such as a golf club, swimming pools, equestrian center, parks, and hiking trails. Near award-winning schools, restaurants, shopping, and more. Don't miss this opportunity to see this incredible property!$2,688,000
Santa Clara 2225 Sherwin Avenue
This exceptional home combines luxury living, modern convenience & prime Silicon Valley location. Don't miss your chance to call it home! This stunning 3bd/4ba SFR boasts a spacious 2475 sqft interior on a sprawling 7280 sqft lot, offering a perfect blend of comfort and outdoor living. Imagine relaxing in your private oasis & minutes from the vibrant energy of major tech giants like Apple, Nvidia, & alike. Soaring 9-10 ft ceilings bathed in natural light from large windows in every room. A modern family room featuring recessed LED & accent lighting, creating a warm and inviting atmosphere. A gourmet kitchen equipped with European-style cabinetry and high-end appliances, perfect for the home chef. Luxurious spa-like bathrooms adorned with floor-to-ceiling porcelain tiles and high-end cabinetry. Gleaming engineered hardwood flooring throughout the house for a touch of sophistication. Fully renovated approximately 3 years ago with permits, ensuring quality & safety standards. Top-of-the-line RO water filtration system for clean drinking water. EV Level 2 outlet with charger, perfect for eco-conscious living. Durable tile roof and low-maintenance pavers surround the house. Unwind in your backyard oasis with a charming gazebo and a water fountain feature for a zen atmosphere.$2,688,000
Walnut 19878 Round Hill Lane
Welcome to the prestigious Hunters Hill Estate of Walnut, where luxury meets privacy in this opulent single-story custom estate. Spanning an impressive 3,967 square feet, lot size of 18,768 square feet, this meticulously crafted home built in 2017 invites you into a grand foyer adorned with symmetrical tiles and custom crown molding, setting the tone for the lavish details such as crown molding, traveltine flooring, Brazilian maple flooring, recessed lights, etc that await within.Upon entry, you are greeted by four distinct living spaces, each offering its own unique atmosphere for relaxation and entertainment. The expansive kitchen, the heart of this home, features double kitchens, white washer cabinetry, a pantry, and seamless connectivity to both living areas and a formal dining room, creating a central hub for hosting gatherings with family and friends.With a total of 6 spacious bedrooms and 6 tastefully appointed bathrooms, including 5 master suites, primary bedrooms enjoys a huge sitting and dressing room, every occupant is promised unparalleled comfort and privacy. Whether it's a peaceful retreat in one of the luxurious bedrooms or a rejuvenating soak in the spa-like bathrooms, this home offers the ultimate in residential luxury.Step outside to your own private oasis, where a gazebo beckons for intimate conversations, a sparkling pool invites refreshing dips, and a soothing spa promises relaxation under the stars. The meticulously landscaped backyard provides the perfect backdrop for outdoor entertaining or serene moments of solitude. More photos to come. Recessed lighting throughout the entire house adds to the ambiance, while a dedicated laundry room ensures convenience in your daily routine. Nestled within the esteemed Walnut School District, this home not only offers luxury living but also access to top-tier education for families prioritizing their children's future.Discover a lifestyle that seamlessly combines elegance, comfort, and educational excellence in this exquisite estate in the heart of Walnut's most sought-after community. More photos to come.$2,688,000
Millbrae 305 La Prenda
Welcome to this Millbrae Highlands beauty with awesome Bay Views. Whether you're into watching planes land or take off or bird watching this home offers it all. Close to Highways 280 and 101 as well as shopping and parks. Walking distance to trails. Not to forget great Millbrae schools. This well-maintained Millbrae home was completely remodeled to the stud in 2001 with a new electrical system, a new kitchen, Anderson windows, seismic retrofit, hardwood floors and much more. New multi-zone high efficiency heater and AC installed in 2021 in addition to a tankless water heater. Finished basement with a bench and kitchenette in 2022. Don't miss the chance to see this amazing home during open houses. Fruit trees in the backyard add so much joy during the summer.$2,688,000
San Ramon 2900 Burnbrae Ln
Enjoy the ambiance and convenience of Windemere. Stunning west facing residence, 3827+/-sf, large corner lot. Features Travertine flooring upon entry through to kitchen, notice the high ceilings, plantation shutters. Enter the formal living room with abundance of natural lighting. Formal dining room offers double French doors to side patio to yard, butler’s pantry has built-in wine rack, large walk-in pantry. Gourmet kitchen boasts maple tone cabinetry, a sizable L shaped central island w bar seating, granite counters, stainless steel appliances, six-burner Wolf gas stovetop, double ovens, microwave, wood paneled built-in refrigerator. Open floor plan extends to breakfast nook, spacious family room w gas fireplace, ensuite bedroom plus a guest half bath. Upstairs, an expansive loft, two secondary bedroom wing share a bath, nearby laundry room with sink. Luxurious primary ensuite is an oasis, marble floors, dual vanities, large walk-in closet. Mature fruit trees in the nicely landscaped backyard. 3 car gar. Near top rated SRVUSD schools K-12, community parks, walking trails, San Ramon City Center, shopping and restaurants. No HOA.$2,688,000
Santa Clara 515 Saratoga Avenue
We are pleased to offer 515 Saratoga Avenue in Santa Clara for sale. This exceptional 8-unit property is a prime investment opportunity in the heart of Silicon Valley, surrounded by major tech giants like Apple and Nvidia. Featuring well-maintained 1 bedroom, 1 bathroom units that provide a cozy and inviting living space for tenants, the property's spacious 9639 square foot lot offers ample outdoor space for residents to enjoy. Additionally, its convenient location provides easy access to major highways and expressways, enhancing connectivity for residents and potential tenants. Don't miss out on this special property that offers a combination of prime location, quality units, and the potential for financial success. It's a unique opportunity for both immediate returns and long-term growth in the thriving Silicon Valley rental market!$2,688,000
Aptos 142 Via Trinita
OCEAN VIEW SEASCAPE PERFECTION! Sitting on over 11 acres of lush Greenbelts, this Seascape Beach home has it all! 4 bedrooms, 3 full bathrooms, Ocean Views from both levels & a location unlike any other make this Aptos Beach property one of a kind. Hardwood floors, open floor plan, vaulted ceilings, custom wood cabinets throughout, brand new stainless steel appliances, tumbled marble counter-to-ceiling accents, and limestone-laden bathrooms establish this luxury beach home as a unique & comfortable treasure. Stroll to the Seascape Resort, Seascape Park, restaurants, shopping & all that the village has to offer. Enjoy stunning sunset views and watch sailboats pass from the extra large Primary Bedroom Suite, complete w/ a large walk-in closet & upstairs deck. Full size laundry room, formal living room & extra large family room give all the conveniences of home. Make the 4th bedroom an ocean view office w/ high-speed cable internet & have the ultimate work from home beach pad. Entertain under the piazza lights in the backyard featuring a gas BBQ area, hot tub, outdoor dining area, lounge seating & direct access to the best spot on the Seascape Greenbelt. Fully finished garage w/ Carriage House garage door. If you are looking for that rare A+ Seascape/Aptos Beach home...this is it.$2,688,000
Brisbane 68 Golden Aster Court
Here's a rare chance to reside in one of Brisbane's most coveted areas. Nestled within the esteemed Landmark community, this residence boasts an expansive lot adjacent to open space, offering ample privacy and breathtaking mountain vistas. Step into this refined 5-bedroom home adorned with lavish upgrades, hardwood floors and double-pane windows. This sought after uphill model has one of most desirable floor plans. On the main level, discover two bedrooms, including the luxurious primary bedroom suite with dual walk-in closets. Its marble spa-like bathroom features a sauna for added indulgence. The upper level has three generously-sized bedrooms. One of these bedrooms is an ensuite, while the remaining two are served by a full bathroom. The chef's kitchen features a spacious island perfect for both casual dining and prepping meals. Complete with premium appliances, abundant counter space, and storage options. There is a large level back yard that backs up to open space. The quaint town of Brisbane is where you can still enjoy the convenience of city life in San Francisco, while living in a small-town environment. Nestled in the San Bruno Mountains, this community boasts a mild sunny climate. The location is also a commuters dream, being minutes to SF or Silicon Valley.$2,688,000
Irvine 7 Senisa Way
Stunning masterpiece of design and functionality, this completely reconstructed luxury home, comes with 40 Paid-off Solar Panels! Captivating bright and open floor plan, highlighted by two exquisite custom slab walls adorned with elegant walnut wood panels, with one featuring a magnificent 72-inch electric fireplace! Gourmet kitchen, with custom cabinets offering abundant storage space. The 10-foot-long island featuring Silestone's Summer 2023 Collection quartzite countertops with cabinets on both sides boasts stylish light fixtures & an auxiliary sink. Discover the joy of cooking with 8-burner, 4-foot stove equipped with a pot filler and food warmer. The utility sink with two faucets, a built-in microwave drawer & DOUBLE OVEN is perfect for effortless meal preparation. Enjoy the outdoors in style with floor-to-ceiling sliding doors open to the beautiful yard offering Deluxe natural gas island grill with side burner, rotisserie compatibility & storage! Experience opulence in the completely renovated bathrooms adorned with Italian tile and slab. Feel rejuvenated in the STEAM ROOM within the second master bathroom. Indulge in the DOUBLE SHOWER & Bathtub of the master bathroom! This home is equipped with 40 FULLY PAID SOLAR PANELS, generating an impressive 16.8 kilowatts of power. TWO NEW HVAC units for each floor ensure year-round comfort, while the Noritz tankless water heater with a recirculating pump enhances efficiency. Fully insulated home with NEW ROOF, wood facia, gutters and drainage system! All NEW PLUMBING & fixtures plus NEW SEWER LINES! NEW ELECTRICAL WIRING, & PANELS! NEW STAIRCASE and extra-wide skylights with built-in lights! NEW WINDOWS & DOORS, Flooring, recessed lighting, light fixtures & Outlets with fast charging! New exterior stucco & paint! LG wash tower in kitchen and another washer/dryer set upstairs! High-end modular pattern tiles, new landscaping/sprinkler system in both back/front yard & side of the house. Travertine stone wall trim around the garage door/ entrance gate! Two car attached garage with cappuccino epoxy floor & a brand-new garage door with quiet opener motor! Excellent location, steps away from community pool and 2 tennis courts! Easy access to I 405, shopping, dining, UCI, John Wayne airport, parks, library, sport courts, beach, and freeways! Assigned to award winning University High School & Rancho Middle School! No Mello Roos and low HOA!***2 WALLS BETWEEN 5 SENISA AND 7 SENISA WITH A GAP **$2,688,000
Beverly Hills 356 Swall Drive
Amazing opportunity on prime Beverly Hills Street. First time available, this one-story 3 bed + 2 bath, with expansive living room surrounded with large windows, high ceilings, a classic fireplace set the stage for both relaxation and entertainment. Connected to the living room is the spacious dining room, providing an ideal setting for memorable gatherings and intimate dinners. The adjacent kitchen & breakfast nook, adorned with original built-ins, provides the perfect place for indulging in morning rituals while gazing out at the garden. The center hallway layout ensures a harmonious flow throughout, creating an inviting atmosphere. The sleeping quarters feature a primary bedroom and two additional bedrooms. Enjoy the proximity to prime Beverly Hills shops and restaurants, world-famous Rodeo Drive and prestigious Beverly Hills schools. This property promises unparalleled convenience of city living. Some additional features of the property include new roof, tankless water heater, a newer HVAC system plus refinished/polished original brown oak hardwood floors.$2,685,000
Sunnyvale 1711 Karameos Drive
The home youve searched for, in just the right location. 4 bedrooms, 2.5 baths, remodeled to perfection, with tremendous potential for future expansion in a comfortable Sunnyvale neighborhood within minutes of Apple Park and other Apple campuses, Google, Microsoft, and numerous other employers, and multiple freeway access points. Upgraded plumbing, electrical, kitchen and bathrooms, landscaping, paint, rear deck and windows. Large rear yard. 2-car garage. Excellent Cupertino schools including Homestead High, local parks, convenient shopping, in the heart of Silicon Valley. Super location and a lot more. In the heart of Silicon Valley, within minutes of Apple Infinity Campus, Google, Microsoft, and many other major employers Comfortable residential neighborhood Multiple freeway entrances within minutes Excellent Cupertino schools, including Homestead High Nearby playgrounds, shopping, restaurants Newly restored and upgraded$2,685,000
Los Angeles 7331 87th Street
Ask about owner financed 2/1 rate buy down - first year rate as low as 4.75%, with est savings of $2800/mo! Stunning 4-Bedroom, 4.5-Bath Single Story Home with High-End Finishes and Luxurious Amenities! Send us a text for photos as we will not be posting online. Welcome to your dream home! This exquisite single-story residence offers 3,045 square feet of luxurious entertaining space, designed for both comfort and style. Nestled in a desirable neighborhood, this home boasts top-of-the-line features and finishes that will impress even the most discerning buyer. Key Features: - 4 Bedrooms, 4.5 Bathrooms: Each bedroom comes with its own en suite bathroom, providing ultimate privacy and convenience. - Gourmet Kitchen: Equipped with Thermador appliances, a walk-in pantry, and plenty of counter space, perfect for culinary enthusiasts. - Elegant Living Room: Features a cozy fireplace and a built-in bar, ideal for entertaining guests. - Spacious Fam Room: Another inviting fireplace, offering a warm and welcoming space for gatherings. - Dedicated Office: A separate office space to cater to all your work-from-home needs. - Luxurious Master Suite: The master bathroom includes a relaxing bathtub, dual showerheads, and his and hers closets. - Ample Storage: Multiple storage closets throughout the home ensure you have space for all your belongings. - Functional Mud and Utility Closet: Keeps your home organized and clutter-free. Outdoor Oasis: - Covered Patio: Enjoy year-round outdoor living with a 7-person spa and a firepit, perfect for cozying up and watching games outside. - Outdoor Kitchen and Dining Area: Ideal for alfresco dining and entertaining under the stars. Additional Highlights: - Finished Garage: Versatile space ready to be used as a flex area or easily converted into an ADU (Accessory Dwelling Unit). - High-End Finishes: Meticulous attention to detail and quality materials throughout the home. This home is not just a place to live but a lifestyle to be enjoyed. From the gourmet kitchen to the luxurious master suite, and the expansive outdoor living areas, every detail has been thoughtfully designed to offer the best in modern living. Don’t miss the opportunity to make this exceptional property your new home. The house is much more beautiful than this rendering - set up a showing today and experience the perfect blend of luxury and comfort!$2,685,000
Redwood City 848 Edgewood Road
Build your dream home easily in the most sought after area of Redwood City and minutes from downtown San Carlos. Gated, very private and flat 20,000k sq ft lot in premier Edgewood Road location. Expedited building application process with plans going straight to Redwood City Building Dept for Ministerial review saving time and money.The building application gets submitted to the Building department for ministerial review. Bring your contractor to build your own customized dream home!$2,685,000
San Jacinto Ramona Expressway
Located in the City of San Jacinto with New General Plan Approval - High Density Residential/Mixed Use-Commercial 12.31 acres located in the city of San Jacinto with full length of property on Ramona Expressway. **NEW ZONING APPROVAL** New General Plan zoning gives incredible development flexibility with High Density Residential (10-36 units p/a) and Mixed Use-Commercial. Property is located close to Soboba Casino & Resort, Soboba Springs Golf Course and a huge growth area with several recent sales to National Homebuilders for the development of SFRs. Additional parcels available, see MLS#OC23032620$2,685,000
San Clemente 2434 Camino Oleada
Sequestered beyond the prestigious entry gates of Reserve East at Forster Ranch in San Clemente, this generously proportioned luxury home offers ocean views and poolside living. Measuring nearly 6,910 square feet, an elevated homesite with no one directly behind welcomes beautiful views of the Pacific Ocean, Catalina Island and evening lights from the backyard and interior spaces. A double-height ceiling and graceful staircase with high-end patterned carpet enrich a foyer that introduces the first level, which includes a formal dining room that hosts a dry bar, French doors to a side yard, and a see-through fireplace shared with the living room. Currently featured as a billiards room and upgraded with fold-away glass doors that access the backyard, the formal living room displays built-in shelving and is ideal for special occasions. For large gatherings, the family room and kitchen unite as one and boast a custom illuminated built-in entertainment center, a corner fireplace with raised hearth, and a casual dining area. Enjoy the gourmet kitchen’s large island, white cabinetry, custom quartz countertops, custom tile backsplash, walk-in pantry, coffee bar, and stainless-steel GE appliances including a built-in refrigerator and six-burner Café cooktop. Handsome wood floors complement the first level, which is also home to a split three-car garage and an ensuite bedroom. Approximately 3,465 square feet, the open floorplan features five bedrooms and four-and-one-half baths, including secondary bedrooms that are highlighted by window seats and/or ensuite baths, depending on the room. Overlooking the backyard from a spacious ocean-view deck, the primary suite features a versatile retreat, tray ceiling, two walk-in closets, and a travertine bath with two sinks, a sit-down vanity, soaking tub and separate shower. Paradise awaits in a backyard that boasts a pool and spa with fire bowls, a palapa-shaded BBQ bar with granite countertop, turf-inlaid stone decking, and a large sitting area with open-air fireplace. An array of Forster Ranch's outstanding recreational attractions is nearby, including Forster Ranch Community Park, complete with a playground, sports fields, trails, and a full calendar of community events. Shopping along San Clemente’s Avenida Del Mar, dining on the pier, and relaxing on its sandy beaches await just minutes from home.$2,683,775
Arcadia 35 Camino Real Avenue
Location! Location! Location! Nestled in a prime area of Arcadia, this cozy family home sits on an impressive approximately 12,000 sqft lot, offering an excellent opportunity to reside in a top-tier school district. The high-ceiling living room exudes a sense of spaciousness, while the expansive family room, complete with a wet bar, is perfect for entertaining. The open-space kitchen features built-in cabinets, providing ample storage and a seamless cooking experience. Step outside to a large backyard, perfect for hosting gatherings of up to a hundred people, making it ideal for celebrations and family events. The house is in great condition and ready for immediate move-in. The master bedroom, located upstairs, boasts a large soaking tub, offering a private retreat for relaxation. The location is unbeatable, with schools, golf courses, parks, Santa Anita Mall, restaurants, and much more just minutes away. This home combines convenience, comfort, and charm, making it a rare find in a sought-after neighborhood. Don't miss the chance to make this exceptional property your new home!$2,680,000
Irvine 6192 Sierra Siena Road
Welcome to this well-maintained, single-level, detached home in highly sought-after Turtle Rock Irvine. This lovely Broadmoor Tract home offers 3 bedrooms, 2 bathrooms + DEN/OFFICE ( can convert to 4th bedroom), and family room addition in a 1,880 sq. ft. living space. The bright and airy home include wide plank laminate, neutral carpet (bedrooms) and tile flooring (bathrooms). Stone fireplace in living room. Upgraded kitchen with granite counters & backsplash, custom beechwood cabinets, stainless steel stove, breakfast bar, and pantry. Spacious concrete patio off side the house + central atrium with patio cover. Private backyard is perfect for entertainment. Large master bedroom w/mirrored closets and vaulted ceilings and permitted room off master-retreat/office. Both bathrooms are remodeled with granite counters and tiles. With lot size 6,875 sq.ft, this property has “POTENTIAL” for expansion. Minutes away from TOP-RATED Bonita Canyon Elementary School. Community amenities include playgrounds, sports courts, pools, and jacuzzis. With nearby top-rated Turtle Rock schools, UCI, shopping centers, restaurants, John Wayne Airport, and beaches, this home offers Irvine living at its finest. Experience the ultimate blend of comfort, style, and convenience in this exceptional Turtle Rock gem! NO Mello Roos, LOW HOA and LOW fire insurance.$2,680,000
Lake Forest 35 Zion Drive
Welcome to this stylish and spacious 4-bedroom, 4.5-bathroom home at 35 Zion Dr. With a total lot size of 3795 square feet, this gem offers a perfect blend of comfort and convenience. Step inside and discover a versatile layout, providing an ideal space for a home office or entertainment area. The downstairs bedroom and full bath offer flexibility and accessibility, catering to a variety of lifestyle needs. The property features modern conveniences such as air conditioning, dishwasher, microwave, and laundry room. With a 2-car garage and a serene atmosphere, this home offers a delightful blend of comfort and functionality. Located in a sought-after area, this community is designed for enjoyment, boasting a range of amenities including a barbecue area, playground, a communal pool and spa etc.. Don't miss out on the chance to make this exceptional property your own.$2,680,000
Irvine 207 Desert Bloom
This gorgeous single family home is located in the heart of the Portola Springs community and boasts an interior area of 2817 square feet, perfectly blending elegance with modern design. The house features four bedrooms and four bathrooms, plus a spacious loft. The first floor has an open layout with a full-wall bi-folding door that connects to the courtyard, bringing in abundant natural light. The grand gourmet kitchen includes an oversized central island with marble countertops and backsplash, high-quality stainless steel appliances, upgraded hidden outlets, and walnut-colored cabinets that match the exquisite hardwood floors, inspiring all your culinary creativity. The first floor also includes a bedroom and a full bathroom with a walk-in shower, adding convenience. The second floor is thoughtfully designed with a built-in office area, a spacious loft, two secondary bedrooms, a laundry room, and a master suite, making perfect use of every inch of space. The generously sized master suite features a walk-in closet with custom storage, the master bathroom features his-and-hers sinks and vanity area, a soaking tub, a walk-in shower with upgraded flooring and walls. Both secondary bedrooms come with walk-in closets, providing ample storage space for family members. The laundry room is equipped with a sink and plenty of storage space, making household chores more convenient. Within walking distance, you'll find the clubhouse with BBQ area, swimming pool, basketball court, tot lot, enjoy the Award-winning Irvine Unified School District. Luxurious and quiet life starts from here.$2,680,000
Redwood City 241 Wheeler Avenue
Steps from Atherton, 241-245 Wheeler Ave is a prime investment with a total square footage of 4,540 on a 9,856 sq ft lot. Located on a quiet and picturesque block, with easy access to Safeway, coffee shops, parks, Stanford University, Stanford shopping center. Variety of commute options include 82, 84, and US 101. Back Unit #241: Features 3 beds, 2 baths, a 2-car garage, and a private backyard. This unit has just become vacant. Front Units: Both tenant-occupied: Unit #243: Offers 2 beds, 2.5 baths, and 1 parking space. Unit #245: Offers 2 beds, 1.5 baths, and 1 parking space. This triplex boasts great rental income potential. Move into the vacant unit and collect rental income from the two front units, or rent out all three and enjoy being a proud landlord. Don't miss out on this rare opportunity!$2,680,000
Irvine 17 Vetrina
Elegant Home in Irvine's Coveted Westpark Community Experience the perfect fusion of luxury and modern living in this exquisitely renovated home located in Irvine's prestigious Westpark community. Designed with a chic French modern aesthetic, this residence features soaring ceilings and elegant light fixtures, creating a bright and inviting atmosphere throughout its five bedrooms and three bathrooms. The grand double-door entry opens to a breathtaking spiral staircase and generous living and dining rooms. The stylish new kitchen boasts sleek cabinetry, an island kitchen hood, a farmhouse sink, and brand-new KitchenAid appliances. The first floor includes a welcoming guest room with a full bath, a spacious living room, a cozy family room with a fireplace, and a breakfast area overlooking the expansive backyard, adorned with a beautiful shell pendant light. A three-car garage with full-length cabinets offers ample storage space. The second floor hosts four bedrooms, including a luxurious master suite with a private balcony. The master bedroom features spacious walk-in closets and an opulent master bath with a dual vanity, an oversized tile walk-in shower, and a standalone bathtub. The beautifully landscaped backyard includes a brand new lawn and ample space, perfect for relaxation and entertainment. Westpark offers resort-like amenities such as pools, spas, tennis courts, sport courts, tot lots, and parks. This exceptional home is conveniently located near top-rated Irvine schools, including UCI, as well as fine dining, shopping, entertainment, and easy access to the 5, 55, and 405 freeways. Don’t miss the opportunity to nest your family in this elegant and comfortable sanctuary.$2,680,000
San Gabriel 1520 Abbot Avenue
A unique and rare 5-unit apartment, four of which have 2 bedrooms, 2 bathrooms while the fifth has 3 bedrooms, 2 bathrooms. Each unit is approximately 1,000+ square feet with their own electric and gas meters, as well as a shared laundry room and security gate. The total built-up area is 5,205 square feet with a lot size of 8,248 square feet. Huge rental potential strategically located in the prime downtown area of San Gabriel, close to major highways and walking distance to 99 Dahua Supermarket, Hawaii Supermarket, San Gabriel Hilton Hotel, etc. Don't miss out on this amazing investment opportunity!$2,680,000
San Marino 2751 Doresta Road
Nestled on a serene, tree-lined street in the coveted Mission District of San Marino, this exquisite Spanish-style home offers the perfect blend of timeless elegance and modern comfort. Boasting 4 spacious bedrooms and 3 bathrooms, this 2,794 square foot residence is a masterpiece of architectural charm and thoughtful design. There are three upstairs bedrooms and the downstairs bedroom has its own private bathroom and French doors which lead to the rear patio. From the moment you arrive, you'll be captivated by the home's classic Spanish-inspired design, featuring a beautifully landscaped front courtyard that sets the tone for the elegance within. There is a lovely entry featuring a beautiful staircase and Spanish tile risers. The inviting living room, bathed in natural light from large windows and French doors leading to the front courtyard offers the ideal space for both relaxation and entertaining. Hardwood floors, arched passages, stained glass windows, and exposed wooden beams and a cozy fireplace add character and warmth to every corner. The chef's kitchen is a culinary delight, complete with stainless steel appliances, custom cabinetry, with plenty of counter space for casual dining and meal prep, and an adjoining breakfast area with French doors to the rear yard. There is also an adjacent laundry room with plenty of additional storage and its own backdoor to the driveway and detached 2-car garage. Each of the four bedrooms is a private oasis, offering ample space, abundant natural light, and serene views of the surrounding greenery. The primary suite is a true retreat, featuring an ensuite bathroom, a spacious walk-in closet, French doors, and large private balcony. The home's three bathrooms are beautifully appointed with classic fixtures and finishes, ensuring comfort and style for you and your guests. Step outside through the rear french doors to the expansive patio, perfect for al fresco dining, lounging, or entertaining. The lush, landscaped yard provides a peaceful backdrop for outdoor gatherings and everyday relaxation. The front courtyard, which features an abundant lemon tree, offers a delightful space to enjoy your morning coffee or unwind in the evening, surrounded by the tranquil ambiance of this quiet neighborhood. The 257 square foot basement provides additional space for storage or a wine cellar - the possibilities are endless.$2,680,000
Newport Coast 15 Via Amanti
Nestled in the prestigious world famous beach city Newport Coast! This two stories detached property sits on a premium quiet community,features 3 bedrooms 2.5 bathrooms plus a bonus room and also with a loft area second floor,very functional! Gourmet kitchen with a large quartz center island and plenty of space for casual dining in the eating area! The first floor and master bedroom come with high ceilings. Large private master bedroom,master bathroom is well appointed with dual sinks, walk-in-closet, modern free standing tub and a luxury spacious shower room. Everything totally fully newly upgraded. A two car garage offers convenient parking and extra storage. Award Winning Newport Coast school district including Newport Coast Elementary, Corona Del Mar High. Walking distance to Elementary and Newport Coast shopping center. Minutes to Crystal Cove state park and Pelican Hills golf resort plus well known Fashion Island shopping center. Don't miss your opportunity to own this incredible home!$2,680,000
Rancho Palos Verdes 69 Rockinghorse Road
Step into this stunning home and be captivated by all it has to offer! With an open and airy floor plan, high ceilings, and sparkling city and harbor views, this place is a dream come true. The moment you enter through the dramatic leaded glass front doors, you'll be enchanted. The spacious living room boasts soaring ceilings and a cozy fireplace with multiple vantage points throughout the house providing views of the city or harbor. The second living room can double as an office or den where you can enjoy warm evenings on the inviting deck while taking in the glittering city lights. The open concept kitchen features quartz countertops, elegant white cabinetry, and high-end appliances, including a walk-in pantry with a wine refrigerator. Host dinner parties in the formal dining room and adjoining bar area. With one of the six bedrooms and ensuite bathrooms accompanying the main living areas and kitchen, this house can live like a single level home. The downstairs is complete with a grand primary bedroom and a spa-like ensuite bathroom plus an expansive walk-in closet in addition to three sizable bedrooms, a laundry room, and a stately office opening outside onto the patio. The backyard opens to a 32,000+ square foot lot with sweeping canyon views and abundant fruit trees and raised garden beds bursting with organic vegetables. Furthermore, the home includes solar panels, a 3-car garage with a 240-volt charging station, additional parking for 5 vehicles or a RV alongside the house, and an automated driveway gate for added security. Also, don’t forget about the finished bonus space with a separate entrance and a ¾ bathroom that can be used as a home theater, workout room, or an art or music studio! With 6 bedrooms, 5 bathrooms, and 4,667 square feet of living space, there's plenty of room to live comfortably in this beautiful home.$2,680,000
Los Angeles 10800 Wilshire Boulevard # 1402
VIEWS from this 14th floor open floor plan at the prestigious Californian, a full service top quality building with valet, full staff, management on staff, gym, conference room, keyed elevators, wine closet, private storage room, pool, party room, dog run, and much more! A private foyer opens up to your unit of clean lines, floor to ceiling windows, 6" wide hickory wood floors and natural light through out. Powder room, separate laundry room with its own entrance, ample storage, built ins, fireplace, walk in closets, and chef's kitchen. 2 parking spots and valet.$2,680,000
Pomona 631 Locust Street
The property comprises of 15 units situated on two parcels that consist of 23,489 square feet lot of land. The property is positioned one block from Downtown Pomona between E 6th Street and E 7th Street and is within a short drive to the Fairplex, home of the annual LA County Fair and a multitude of international race car competitions and popular events. The property has been well maintained and many units have been upgraded. The property offers convenient access to nearby shops, grocery stores, eateries and municipal services. 631-639 S Locust Street features cottage-style single story duplexes and two story garden-style apartment units. The grounds are well-kept with mature and lush landscaping, individual yards, porches or patios, individual garages and an abundant amount of surface vehicle parking. The units feature fully-equipped kitchens with appliances, security screen doors, wall-to-wall carpet, wall air conditioning and heating. The property offers convenient access to the 71, 10, 57 and 60 Freeways connecting to all of Los Angeles County, as well as Riverside, San Bernardino and Orange counties. Neighboring cities include: Chino, Chino Hills, Claremont, San Dimas, La Verne and Ontario. Pomona provides a scenic atmosphere and is within a short distance to local landmarks, such as Downtown Pomona, Fox Theatre, Raging Waters, the Pomona Superior Court, Frank G. Bonelli Regional Park, California State Polytechnic University, the Downtown Pomona Metrolink Station and more. 631-639 S Locust Street in Pomona is an income-producing property and a great long-term investment. The property offers stability for any type of investor whether it may be a first-time purchaser, seasoned investor, or those seeking a 1031 exchange opportunity.$2,680,000
Danville 307 Amelia Ln
Step right into this Oak Gate Beauty, where luxury meets convenience in this meticulously maintained home nestled in a quiet cul-de-sac. Natural light floods the open-concept floor plan creating a warm and welcoming ambiance. Spanning 3463 sqft, this move-in ready residence boasts 5 bedrooms, 3 full bathrooms and 3 car garage, offering ample space for comfortable living. Elegant living and dining room is enhanced by a stunning chandelier, custom cabinetry with ample storage and wine refrigerator. The remodeled kitchen is a chef's delight, showcasing artisan-crafted cabinetry with pull-out drawers and a charming bay window with bench seating and additional storage. The first-floor bedroom features a built-in Murphy bed and cabinetry, accompanied by a full bathroom, providing flexibility for guests or a home office. Stunning primary bedroom suite, offering a sanctuary with an extended walk-in dressing room showcasing built-in customizations and lighting. The secondary bedrooms are generously sized, ensuring comfort for family and guests alike. The .27-acre lot boasts an entertainer's backyard, complete with an outdoor kitchen, fire pit, and a saltwater pool, ideal for year-round outdoor enjoyment. Excellent schools K-12.$2,678,000
San Mateo 1846 Whitecliff Way
This family abode in a cozy San Mateo enclave of stately homes has everything you want: refreshed kitchen and bathrooms, recessed lights, hardwood floors throughout, double-paned windows and doors, a 3-car garage, landscaped front and back yards. With 5 bedrooms/3.5 baths, this home comes with plenty of rooms and multipurpose indoor and outdoor space for optimal flexibility. There are two main sides on the ground floor: a formal living room and office space to the left and to the right a great room with a kitchen featuring wraparound bar seating, and the lounging-dining area accented by a brick fireplace and large bookcases. Both sides have direct access to the backyard and can be customized to your needs. Located upstairs are the remaining bathrooms, bedrooms, and large primary suite. The suite comes with a private balcony, a walk-in closet, a spacious ensuite bathroom.The large backyard with mature trees, green lawn and a hot tub is primed for an outdoor oasis for relaxation and entertainment. Whether hosting gatherings or enjoying al fresco dining, this space extends the living area into the beautiful Californian outdoors. And for you creative types: The huge connected garage doesn't have to be used just for cars. You can easily convert the space into a hobby workshop or gym.$2,678,000
Valley Center 10833 San Gabriel Way
Discover the potential of this expansive 74.06-acre farm in Valley Center, California. This multifaceted property combines organic and conventional agriculture across four parcels, featuring a diverse array of crops including Minneola, Pomelo, Guava, Grapefruit, Cara Cara, Mandarin, and Avocado. Key amenities include a year-round run-off pond and stream with a 25 hp pump for efficient irrigation, a 460v 3 phase electrical service, and a large steel building. The property also boasts an adobe home of 1,375 SqFt with a major solar upgrade. The sale includes parcels with the following Tax IDs: 128-112-03-00, 128-112-04-00, 128-500-18-00, 128-430-03-00 among others, making it an ideal investment for those seeking a versatile agricultural venture with additional residential potential.$2,678,000
Fullerton 1243 Miramar Drive
At rare moments in time; a home of such appeal, quality, location and essence presents itself to the market, this is one of those moments. This remarkably bespoke residence exhibits an attention to detail that the most discerning buyer will highly appreciate. Presented to the market for the first time since it was built in 1966 by the seller, 1243 Miramar Drive might just be one of the finest homes in Raymond Hills. Iconic curb appeal is enhanced by a manicured landscape that perfectly compliment timeless architectural elements of the home, French pane windows, red brick details and window shutters. Step in through the custom front door with sidelights and the true essence of this home becomes quickly apparent. Chevron patterned wood floors are a highlight of the foyer and are found throughout the main hallways and living areas. The gracious formal living room enjoys custom in-laid rug, multiple French doors that lead to the backyard and a perfectly positioned fireplace with custom mantle. An inviting dining room features a stunning Murano handblown chandelier and another set of French doors leading to the backyard, creating an ideal entertaining environment. The kitchen is a warm and functional space with custom cabinetry, center island with operational skylight above, and a suite of top-of-the-line appliances including a newer Sub-Zero SS refrigerator. Beyond the kitchen the family room and dining nook await, evoking a warmth & quality. A wall of custom built-in shelves and cabinets compliment the classic red brick fireplace and yet another set of French doors lead you out to the amazing backyard. The dining nook is a highlight w/ it’s custom turret like wood clad and beamed ceiling. The main bathroom is a sight to behold with the highest of quality fixtures from Sherle Wagner and a claw foot bathtub is the centerpiece of the space. Nestled at the rear of the home, the primary suite is a genuine retreat, a sumptuous en-suite bathroom is complete with marble surfaces & custom fixtures and finishes, skylight, dual sink vanity. The bedroom suite has been enlarged & features dual closets, custom fireplace and custom book shelves. A true showstopper, the backyard is manicured & the true picture of classic So Cal living with red brick patios and expansive covered patio spaces, custom pool and spa complimented by a wall mounted fountain. Bask in the stunning city light and hill views – you can see all the way to Santiago Peak! Top K-12 schools as well$2,675,000
Valley Village 5100 Teesdale Avenue
This classic 1940's white picket fence traditional, on a sweeping corner lot in coveted Magnolia Estates, has recently undergone a transformative renovation & is ready for its next lucky owner. 1st time on the market in almost 30 years, this expanded showplace w/ walnut-toned wood floors in most rooms, offers 5 potential bedrooms in the main home plus a unique almost 700 sqft studio guest apartment over the garage. Quaint wooden gate introduces this home through the expansive front yard, with walnut & sycamore trees. The entry foyer opens to a formal living room with fireplace opening to a Junior dining room & open concept kitchen with upgraded countertops, new stainless Forno oven/range, side-by-side refrigerator freezer & walk-in pantry room. Dining area options include a sep breakfast bar & breakfast nook, as well as, a formal dining area which opens to the raised white wood beam ceiling family room. Floor-to-ceiling french doors & windows overlooking the sparkling pool & private yard, including private rose garden with garden shed. There are multiple outdoor living/dining areas as well. The main level offers a separate den/library w additional fireplace & a potential 5th bedroom, now used as a home office. 3 additional bedrooms complete this level including one ensuite with access to a separate finished attic/playroom & 2 large bedrooms centered by a newly renovated white quartz counter bath. Upstairs is the serene treehouse-like primary suite with raised ceilings surrounded by windows with treetop views. This suite offers a wall of closets plus an additional walk in & dual sink bath with elliptical soaking tub, skylight and oversized shower w/bench. Above the oversized garage (with extra work tables and storage) is an incredible open space studio apartment with an efficiency kitchen and bath. There's also a dog run area on the side of the house. This is the home you have been waiting to come on the market in an incredible area of Valley Village so convenient to commuter routes, shopping, good schools, houses of worship and so much more!$2,675,000
Corona Del Mar 4 Seafaring Drive
Welcome to your dream coastal retreat! Nestled in the beautiful Jasmine Creek community, this special residence offers 2 bedrooms, 2.5 bathrooms with a charming library that can be easily converted to a 3rd bedroom if desired. As you enter the front door, you’ll discover seamless indoor/outdoor living emphasized by vaulted ceilings, natural engineered hardwood floors, large sliding glass doors, and bright skylights throughout. The kitchen delivers a spacious and practical layout with great flow into the separate dining room, perfect for holiday meals with the family. Right off the kitchen is a beautifully manicured patio that exudes the utmost peace and tranquility. It is the perfect place to enjoy your morning coffee before you start your day. Once you pass the marble powder room in the hallway, you’ll find the bedrooms on opposite ends of the home. The expansive master bedroom boasts plenty of built-in storage and leads to a fully renovated bathroom adorned with full marble finishes, custom cabinetry, and deep soaking tub. The secondary bedroom is also very spacious and is adjacent to the second fully renovated bathroom, accented with neutral tones that evoke timeless beauty with a modern touch. In the backyard, you’ll discover your own private oasis, complete with a large pergola, sunny lounge area, and a pebble tec spa to unwind after a long day of coastal adventures. In addition, a brand new Aqualink system allows the spa to be controlled from any smartphone or tablet with the push of a button. Additional features include 2 gas fireplaces, elegant wainscoting, new plumbing, newer HVAC system, and automated sprinklers for the lush landscaping. Jasmine Creek offers resort style living with several tennis courts, 2 large pools, a 24 hour guarded front gate, manicured landscaping, and extensive green belts with ocean views that are only a block away. With just a short drive to the best beaches, restaurants and shopping you'll have endless opportunities to live the Corona Del Mar lifestyle. Don't miss your chance to make this coastal gem your own slice of paradise!$2,675,000
Livermore 3161 Bay Meadows Ct
Exquisite Home in Ponderosa Legacy - A Rare Opportunity! Discover luxury living in prestigious Ponderosa Legacy, surrounded by vineyards and Livermore's finest neighborhoods. This legacy-quality property is a unique find, nestled among large lots with mature trees, exuding a sense of spaciousness and elegance. Meticulously maintained and upgraded, this home boasts a versatile floorplan currently configured as a 3-bedroom with an office. The loft upstairs offers potential for a 4th bedroom if desired. The primary bedroom, conveniently located on the ground floor, features an added sliding glass door leading to the expansive rear yard. The recently painted interior and exterior complement the updated kitchen, perfect for entertaining. Step outside to a stunning backyard oasis with a beautiful pool and spa, a covered patio with ceiling fans and skylights, and an outdoor cooking area ideal for gatherings. Enjoy Livermore's vibrant lifestyle with over 50 wineries, excellent golf courses, and a bustling downtown. The nearing completion of the Highway 84 widening project will enhance your commuting experience. Additional Amenities: Owned solar, Built-in backup generator for power outages, 2-year-old primary bath and closet remodel, 4-car tandem garage$2,675,000
Rancho Santa Fe 17543 Via Del Bravo
Welcome to this enchanting SouthWest facing Single Level Spanish home. Offering three bedrooms and two baths this gem is set privately above the street surrounded by a mature olive grove. Enjoy an abundance of light and beautiful hot air balloon filled sunset skies. Double french doors abound to live the true California indoor / outdoor lifestyle. Dark walnut floors ground the home and contrast with warm white walls and airy light wood beam vaulted ceilings. Master Bedroom overlooks lovely peaceful and private yard. Entertainers Dream backyard with Pool, Jacuzzi, BBQ, Tequila Bar and raised garden beds. This property offers a unique opportunity to create your dream home or live in as is in the prestigious Hacienda Santa Fe community of Rancho Santa Fe - all on 1.1 acres. Existing Conceptual Design 2,933sf available for Buyer to permit.$2,675,000
Los Angeles 2614 Zorada Drive
Welcome to 2614 Zorada, an unparalleled retreat nestled in prestigious Nichols Canyon, epitomizing luxury living in the Hollywood Hills. This meticulously renovated one-level home blends the tranquility of its natural surroundings with the vibrant energy of Los Angeles, offering a sanctuary for those seeking the ultimate urban escape. Featuring three bedrooms, three bathrooms, a separate laundry room, and a built-in office, this residence exudes luxury, comfort, and style. At its heart lies a chef's kitchen with Wolf, Miele and Sub-Zero appliances and a sleek center island, seamlessly flowing into expansive dining, family, and living spaces perfect for both intimate gatherings and grand entertaining, offering the ultimate indoor-outdoor California living experience. Enchanting outdoor areas wrap around the residence, creating a serene connection to the environment. Unique to 2614 Zorada is its prime location on a double-wide, non-throughway street, ensuring effortless comfort. Privacy and security are paramount, with the home set back from the street behind a private gate. The finest dining, shopping, and entertainment Los Angeles offers are just moments away. Nature enthusiasts will appreciate the proximity to scenic trails for hiking, cycling, and outdoor adventures. Positioned at the top of Zorada, this home offers spectacular canyon views, abundant wildlife, and a peaceful, city-sound-free environment in a family-friendly, dog-loving neighborhood. Celebrity residents value its seclusion and the convenience of easy access to both the city and the valley, with equal distance to West Hollywood and Studio City, keeping you at the heart of the action. The property also features a fully paid-off 15-kilowatt solar power system, enhancing energy efficiency, along with 5-car parking plus ample street parking, a smart home system, cameras, and surround sound. Reside in the exclusive enclave of Nichols Canyon, where history, refinement, and modernity converge. Experience the pinnacle of luxury living at 2614 Zorada.$2,675,000
San Jose 1790 Marina Way
Stunning from curb to back fence Willow Glen Executive Home! Ideal home for the family who likes to entertain. Double door entry opens to Great Room overlooking sparkling Oasis like backyard. Granite kitchen w/eat-in Island opens to Great room w/Fireplace. Custom sound system w/speakers in every room. Formal Dining room with enclosed french glass doors. Downstairs guest Primary suite w/private bathroom. Upstairs features: Primary bedroom and separate Office/Den. Dual Door entry to dream backyard featuring Pool, Spa, Gas Fire-Pit, Granite Tiki Bar w/full kitchen: stove, refrigerator, built-in window BBQ, sink, Gas heaters and TV! A Tech Geek's Dream Home! Front and Backyards professionally designed. Central A/C, Water softener, Alarm System, Etc, Etc. This home truly sparkles! Ideal West Willow Glen location. 1 mile to Pruneyard. 1.5 mile to Downtown Campbell.$2,675,000
Palos Verdes Estates 3024 Via Rivera
BRING ALL OFFERS ! Beautifully remodeled Executive Home in Palos Verdes Estates. Newly paved driveway and delightfully landscaped front yard. Living Room: the tile floors, crown molding, recessed lights, fireplace and view of the backyard pool. The Formal Dining room is full of natural light with the pool view. Family room/kitchen with stainless appliances, plenty of counter space, under counter lighting and direct access to the 2 car finished garage. Here are just some of the features of the spectacular highly upgraded home: Heated floors upstairs and downstairs, Newer HVAC (including new ducting and humidity control), crown molding throughout, new carpet on the stairs. House is wired for sound and alarm system, plus independently wired for outside security cameras. Double paned windows and recessed lights throughout. All three bathrooms have been remodeled. New 3 Stage water filter for the whole house and Upgraded electric panel. Newer landscaping, 6 citrus trees, new sprinklers, newer driveway pavers, new picket fence, stone veneer around the house. Stamped concrete surrounds the newly acid washed & pebble surfaced, salt water pool with LED waterfalls and new pool equipment. Solar panels on the roof are owned . Fully finished garage with tile floors, pull down attic access, new tankless water heater, 2 x 220 volt outlets for car charger inside and one outside, and is set up to add two Tesla batteries to backup solar power.$2,675,000
Rancho Cucamonga 8089 Camino Predera
*PRESENTING THE "IRON MAN" MANSION* CUSTOM-BUILT BRAND NEW SMART ULTRA-MODERN RED HILL ESTATE WITH 180 DEGREE CITY LIGHT, VALLEY AND MOUNTAIN VIEWS FROM ALL THREE LEVELS!!! There is absolutely nothing else on the market like this masterpiece, no expense was spared. From its double-decker two garages to the 14' wrap around cantilevered floating decks on each level, it's obvious from the curb appeal there is nothing ordinary about this home. The elevator can take you to all three levels without encountering a single stair; this home is an entertainers dream and can work well for multiple generations living under the same roof, as it has two full kitchens, two laundry rooms, two living rooms, formal dining, a butler's pantry, three ensuite primary bedrooms, two additional bedrooms, another three-quarter bath, an office/ den/ gym (that could be a sixth bedroom), and two additional powder rooms. The massive picture windows on all levels of the house bring the outside in, and the additional 1,650 feet of deck space with built in fans, heat and lighting expand the already generous floor plan. Views from every room, boasting smart features w Google Home controlling 360 degree cameras, garage doors, front door, four zone heating/ cooling, exterior and interior lights and fans, electrical panel, heated flooring, and primary shower all from your smartphone or tablet. Entering at the street level, the top floor is meticulously designed with European Oak flooring, with sight lines to the breathtaking views in all directions. The Chef's kitchen with oversized quartzite waterfall island and stained white oak butcher block cantilevered floating countertop is complimented by dual ovens, 10 burners, 2 wok fryers, 2 griddles and a 5' 1200CFM hood and is open to the living room with a statement-making gas fireplace and wet bar. The ceiling is sliced with laser lighting built in throughout the living room, kitchen and formal dining room. The floating staircase next to the elevator is modern and classy, leading down to three bedrooms, an office/ gym/ den, a second 2 car garage, and awe-inspiring primary bathroom with smart steam shower, multiple shower heads, heated floors and a waterfall. Down the stairs again to what could be an in-law or older child paradise, fully equipped with its own kitchen, laundry, living/ theater/ game room, and two ensuite bedrooms. The expansive lot has been graded with room for pool, firepit, outdoor kitchen, sports court and/or ADU. MUST SEE!!!$2,675,000
Danville 15 Glen Hollow Rd
Situated at the end of a tree-lined private cul-de-sac, this home offers designer finishes from top to bottom. This welcoming property boasts exceptional curb appeal w/ a charming front porch swing & expansive views of the surrounding hills. Once inside, you will find a light-filled living room w/volume ceilings, hardwood floors, a two-way fireplace, plus a cozy office/media room w/custom bar & floor to ceiling built-ins. The formal dining room features coffered ceilings & beautiful French doors that lead out to the serene backyard. The updated gourmet kitchen has high-end appliances, solid surface counters & opens to the cozy dining nook & spacious family room. The primary retreat exudes luxury living w/an electric fireplace, large walk-in closets & a beautifully remodeled bathroom. 2 generously sized bedrooms are conveniently located off the family room & have a Jack-and-Jill style bathroom w/newly installed quartz countertops. The large 4th bedroom is privately situated & offers a roomy sitting area & its own dedicated bathroom. The professionally designed yard includes a built-in bbq, shaded dining area, roaring fire pit, beautiful rectangular pool & hot tub, mature landscaping & peaceful views of the surrounding hills.$2,675,000
Tarzana 19140 Charles Street
Tucked behind a private gate on a secluded tree-lined street south of Ventura Blvd., almost half an acre of beautifully landscaped grounds envelope this stunning single-level contemporary residence that exudes serenity and is a showcase for the allure of California luxury living. Light-filled rooms with blonde hardwood floors framed by custom moulding welcome you to thoughtfully curated design and elevated materials crafted with keen attention to detail. Polished marble fireplaces anchor twin living rooms. The cook's kitchen with stainless appliances, white Carrera marble countertops and center island open to a sun-lit formal dining room. Escape to the primary suite where custom built-ins, walk-in closet, a spa-worthy bathroom with designer fixtures and marble shower await, and French doors open to a secluded garden patio with fire pit shaded by a soaring oak. As a bonus, the large great room can double as a family media room or 4th bedroom. Expansive grounds feature a putting green, an outdoor kitchen, and a canopy-covered dining area. Lounge around the sun-drenched sparkling pool with its own full exterior bathroom, ideal for relaxing or entertaining. Live your dreams at this private oasis where you can get away by staying home.$2,675,000
Huntington Beach 415 Hartford
New construction with amazing mountain views built by Thomas James Homes located just minutes away from Downtown Huntington Beach. The first level of this 3 bed, 3.5 bath homes open concept design provides ample room for entertaining and seamless indoor/outdoor living with sliding doors to your own private front patio. A bonus to notice when walking through the home, is how much light fills each corner of the room. Starting off in the great room, floor to ceiling sliding doors leads one out to the patio and a gas fireplace filling the room with warmth and coziness. Host dinner parties in the dining room or walk a few steps to the gourmet kitchen which has gorgeous appliances, a large island, great counter space, and a walk-in pantry. Adjacent is a flex room, perfect for kids to play in, a study or fitness room and there is a full bathroom right next door. Upstairs, there are two secondary bedrooms with a shared bathroom, and a laundry room with sink. Down the hall is the expansive grand suite that has sliding doors to a private balcony, a gas fireplace, and a luxury bath which has a freestanding tub, dual-sink vanities, walk-in shower, and a dreamy walk-in closet. On the third floor, there is a game/media room, powder bath, perfect for those fun game nights. Slide the doors open to the covered roof terrace to enjoy the sunset while putting something together on the kitchenette or making s'mores by the gas fireplace. New TJH homeowners will receive a complimentary 1-year membership to Inspirato, a leader in luxury travel.$2,675,000
Based on information from California Regional Multiple Listing Service, Inc. as of August 1st, 2024 at 5:15am PDT. This information is for your personal, non-commercial use and may not be used for any purpose other than to identify prospective properties you may be interested in purchasing. Display of MLS data is usually deemed reliable but is NOT guaranteed accurate by the MLS. Buyers are responsible for verifying the accuracy of all information and should investigate the data themselves or retain appropriate professionals. Information from sources other than the Listing Agent may have been included in the MLS data. Unless otherwise specified in writing, Broker/Agent has not and will not verify any information obtained from other sources. The Broker/Agent providing the information contained herein may or may not have been the Listing and/or Selling Agent.

