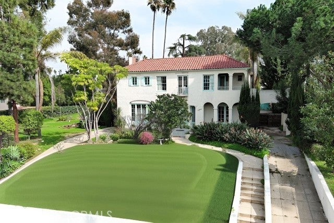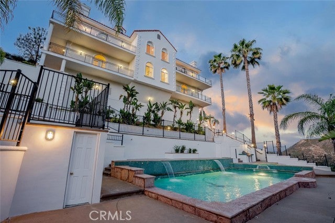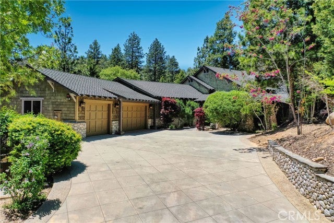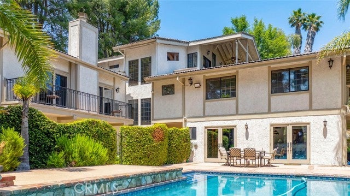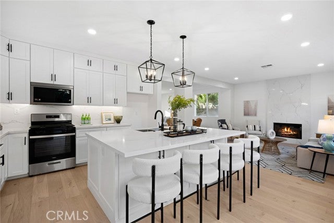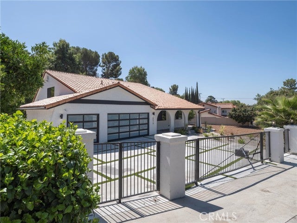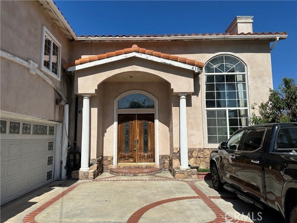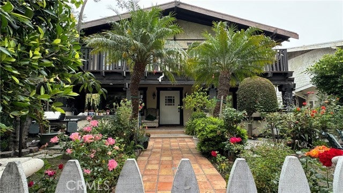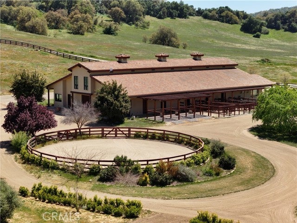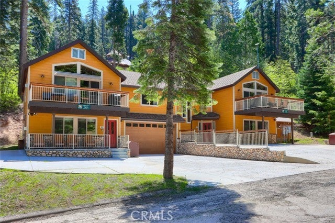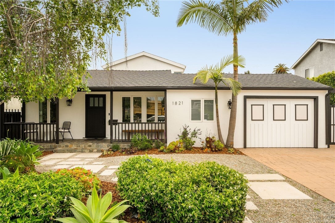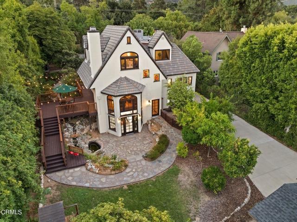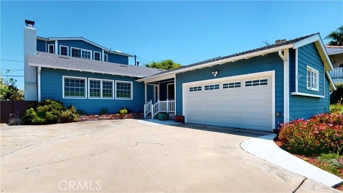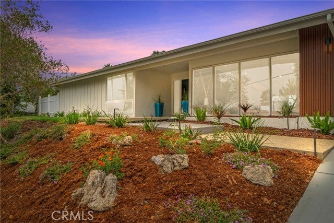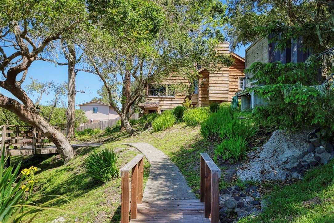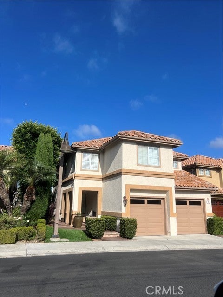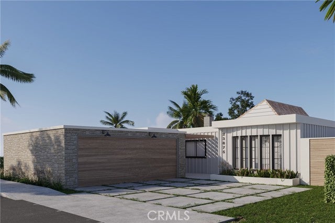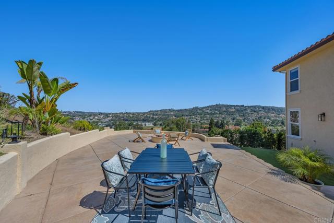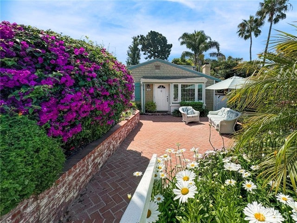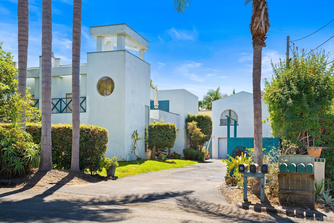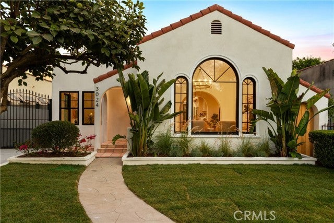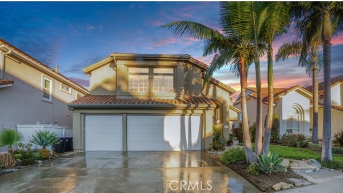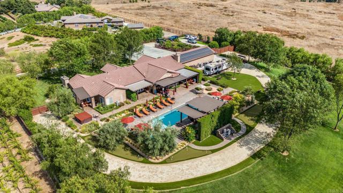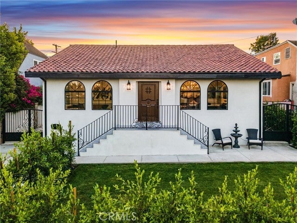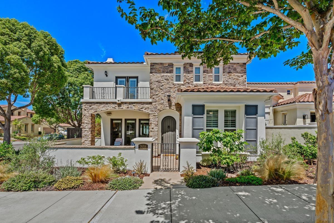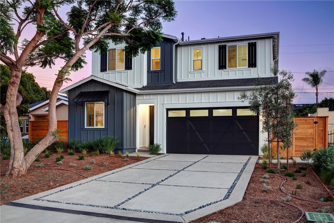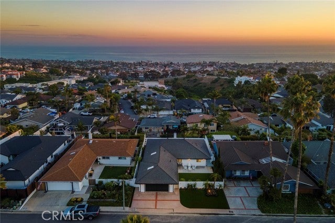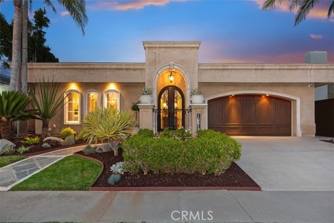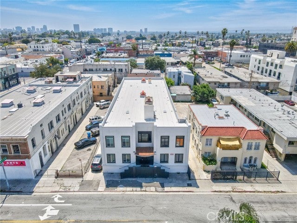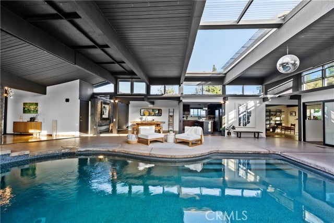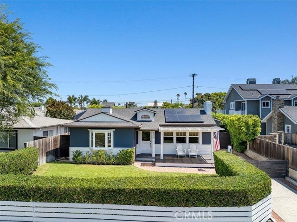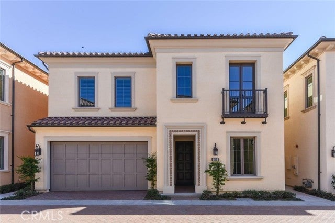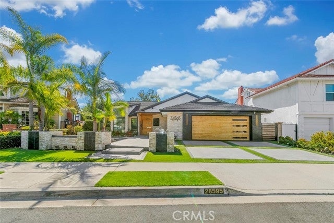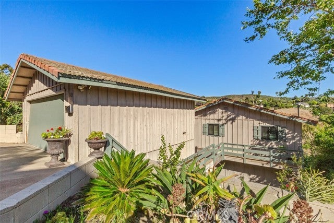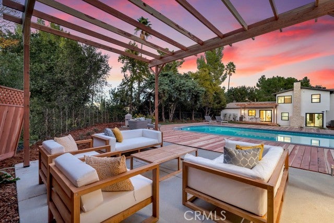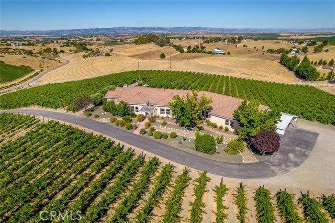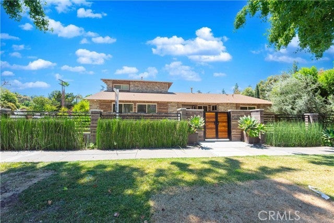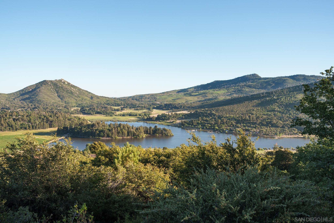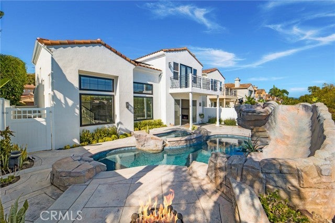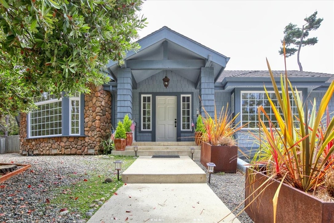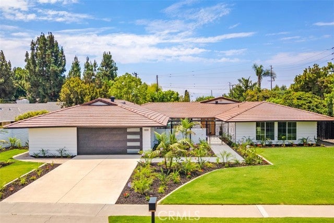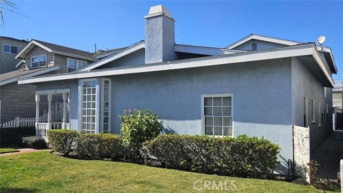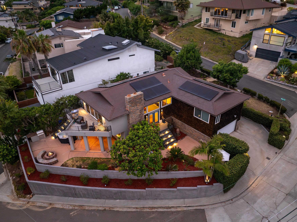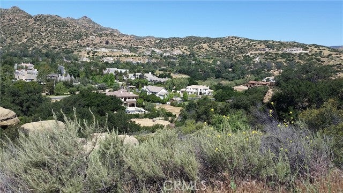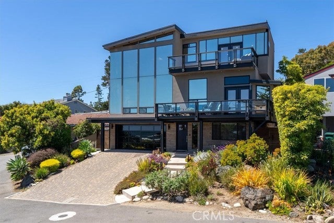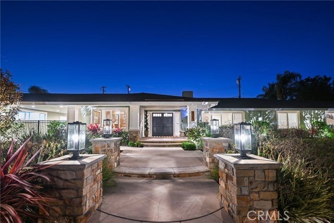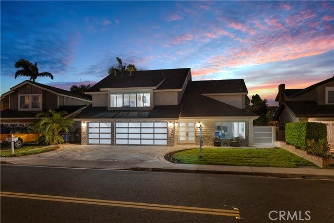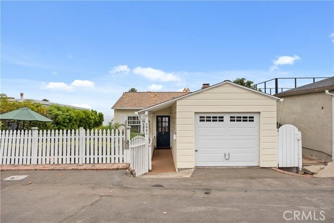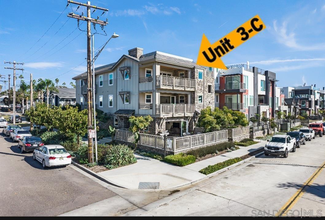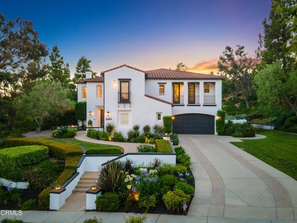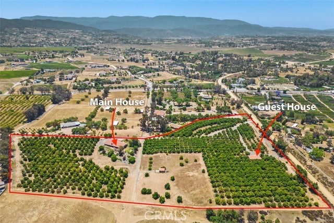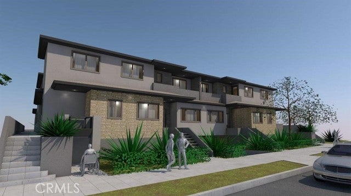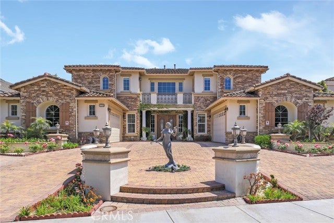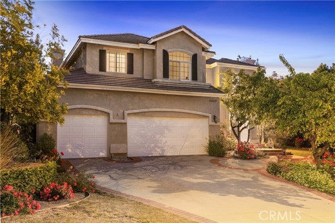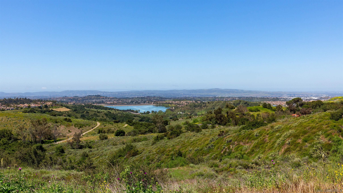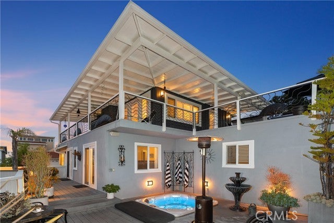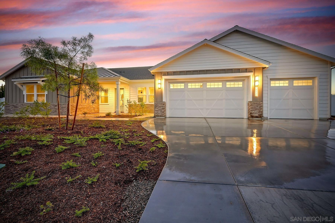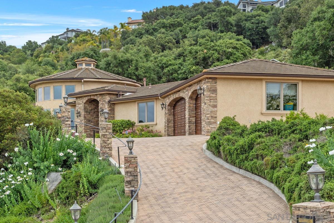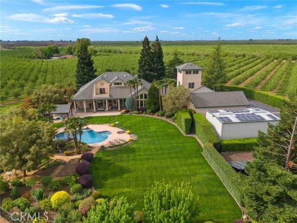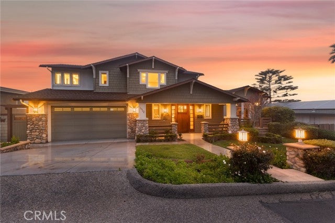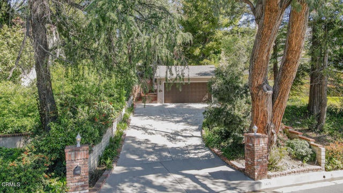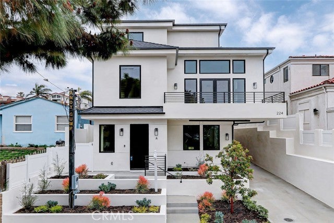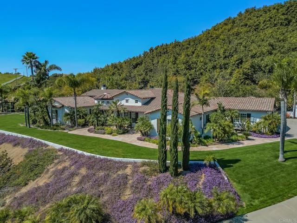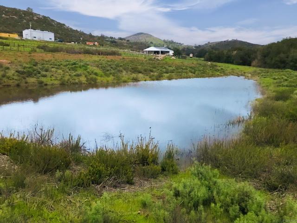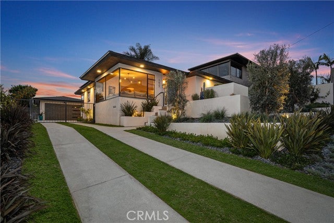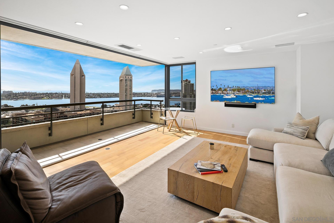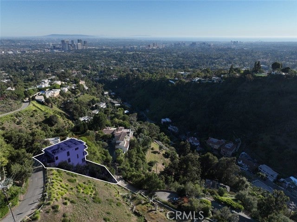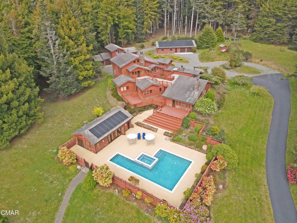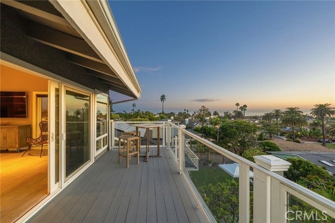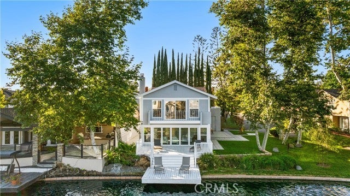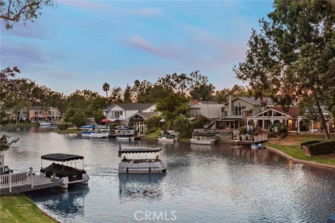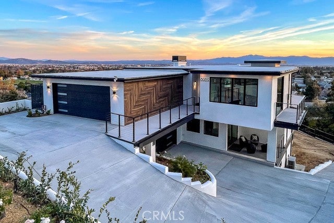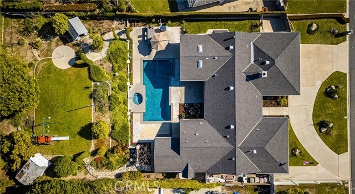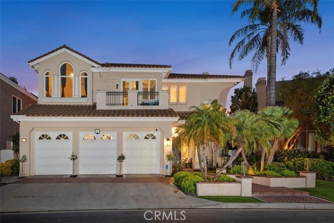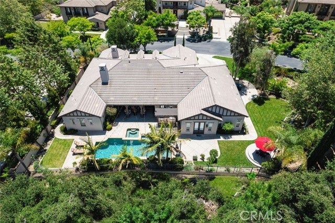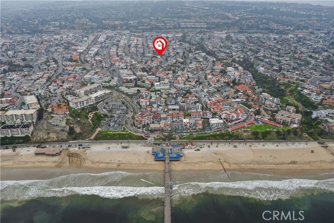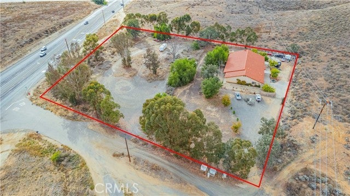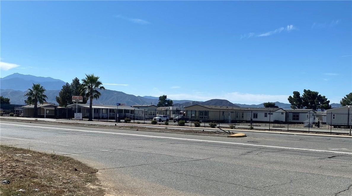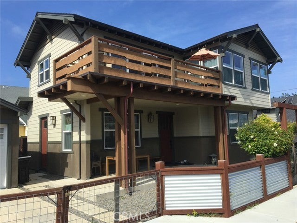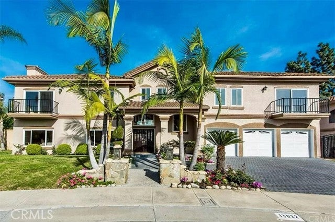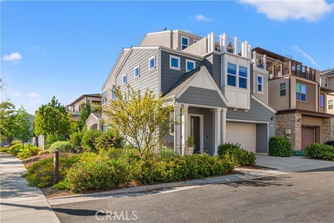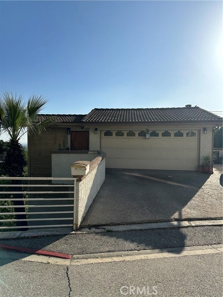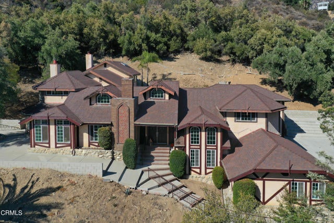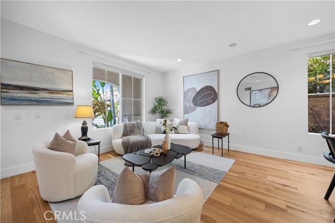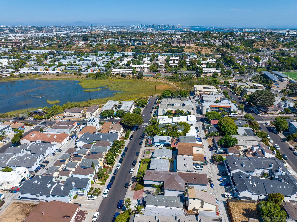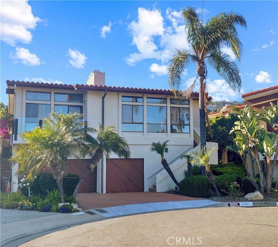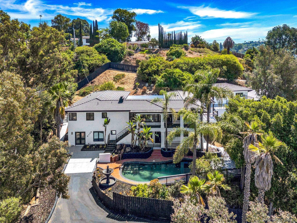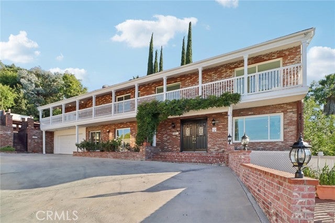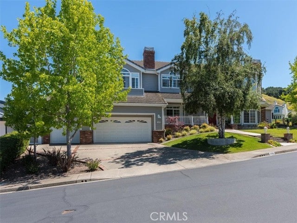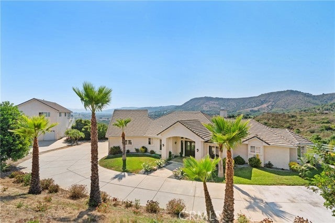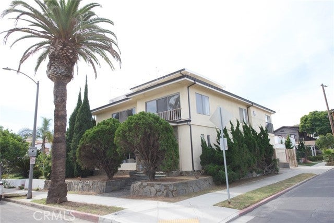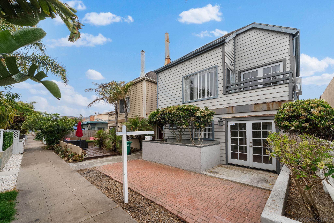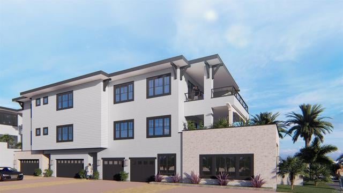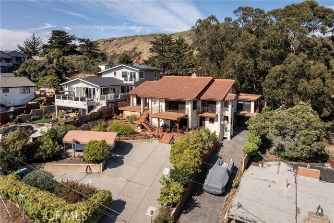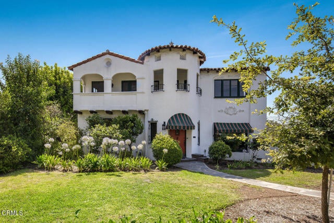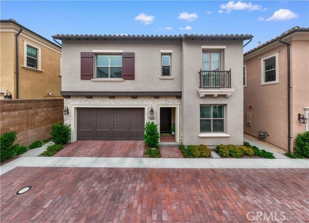Search Results
Please narrow your search to less than 500 results to Save this Search
Searching All Property Types in All Cities
Los Angeles 1214 S Wilton Place
Step into the history, luxury, and craftsmanship that is Country Club Park. When you visit this pristine neighborhood, with its palm tree-lined streets, large homes, and mansions, you become a part of a rich history that is interwoven in this unique neighborhood. The community has been home to past notable celebrities who have made their homes here such as Lena Horne, Mahalia Jackson, Lou Rawls, and Hattie McDaniel. 1214 S. Wilton Place is situated on one of the area's most exclusive gated streets. This Mediterranean masterpiece offers a haven of tranquility and privacy, enveloped by the allure of custom homes and breathtaking views of the Hollywood sign and Griffith Observatory. The unique details are immediately apparent as soon as you arrive and see your house on a hill. Details such as a circular driveway that takes you to the arched carport, and to a private second-story entrance. As you pass through the front door, you see the arched staircase entryway. You are greeted by an elegant interior that exudes warmth and sophistication. The character and architecture of this home are unparalleled in any modern architecture home on the market. The spacious chef's kitchen, with a delightful breakfast nook and adjacent window, sets the stage for quiet casual dining. The adjoining dining room boasts raised ceilings, a large window, and a French door leading to the front patio area, perfect for hosting memorable gatherings. Follow the elongated hallway to discover a sun-drenched sunroom, with louvered windows and a door for easy access to the backyard, offering an inviting space$2,499,000
Bell Canyon 22 Stagecoach Road
Located in the prestigious guard gated community of Bell Canyon. This warm and inviting custom Mediterranean home sits on an incredible view lot and was carefully crafted to take full advantage of the serene views found throughout. From the moment you enter you can see the home was designed for entertaining. The main living space offers a sit down wet bar and soaring ceilings all warmed by a centerpiece fireplace. The living space opens on to a massive dining room which is scaled to handle large scale events or an intimate dinner with friends framed by sunset views. A huge peninsula kitchen at the heart of the home offers the perfect place to gather. The kitchen opens onto the spacious family/media room. All of the entertaining spaces have direct access to the wraparound verandas to enjoy the peaceful canyon evenings. Downstairs, you will find the comfortable bedroom suites featuring 3 oversized secondary bedrooms that have their own private baths and walk in closet. The primary bedroom was carefully positioned to take in the inspiring views and offers a romantic fireplace, private viewing deck, huge walk in closet and updated spa-like bath. In addition to the living space, there are 2 massive storage areas to provide that extra space to help simplify organizing your busy life or possibly reimagined as a wine cellar, studio space or other space you may need as permitted. The outside was designed with the entertainer in mind There are multiple patios, 2 BBQ areas, a covered dining gazebo, outdoor shower, huge swimmers pool with water features, resort-like landscaping all set$2,499,000
Lake Arrowhead 250 Brentwood Drive
Check out This REDUCED & Stunning Lake Arrowhead Golf Course Frontage home, with Lake Rights, offers an exciting combination of timeless traditional Craftsman architecture coupled with a modern upscale mountain vibe. Situated on over one third an acre offering beautiful vistas of the green, this gem also maintains seclusion with a peaceful view and a chorus line of seasonal trees in the distant. Setting on a gentle fully landscaped knoll on county maintained road, the upper private drive leads to motor court, three car garage with apoxy flooring and direct kitchen access. The lower drive leads to a fourth garage for golf cart parking with direct access to lower level living areas. Incredible massive masonary stone work presents at the covered entry and wrap around porch and be sure to appreciate the beautiful one of a kind Arts & Craft leaded stain glass Entry door, a work of Art! Welcoming you to an open foyer with built in seating & storage, a Craftsman era trait which is so functional and timeless! The entire main level can provide for single level living with guest suites located on both upper and lower levels. Entry to the Great Room features walls of glass with also a floor to ceiling onyx fireplace, setting the stage for the organically evolved curation and design of professionally appointed furnishings and decor included. There are five fireplaces in total, with 4 Bedroom suites, a private Den/Study, a Gym with commercial grade windows, a private Media Room with 8 leather recliners, a Game or combo Family Room with yet another beautiful marble fireplace, a Wet Bar$2,499,000
Granada Hills 11574 Yarmouth Avenue
It is situated on its hidden hilltop behind gates for enhanced privacy. It is nestled among cedars of Lebanon and tall pine trees, creating a serene, natural forest environment. A natural forest of trees ensures ultimate seclusion. Double sets of French doors lead to a large 10-jet Jacuzzi that spills into a 20x50 pool. Level 1 - Entertainment Level Pro Indoor Racquetball Court: Ideal for sports enthusiasts. Large Oak Bar: Equipped with a fridge and dishwasher. Recreation Area: Features a pool table and ample space for parties. Steam Shower and Bath: Conveniently located in the bathroom. Cedar Sauna & Bedroom: Additional relaxation and guest accommodation options are available. Level 2 - Main Living Area Gourmet Kitchen: Built-in SUB-ZERO refrigerator and freezer. Center island with cooktop and BBQ grill. Double oven and abundant cabinetry with built-in wine racks. Vaulted cedar beams with skylights. Living and Dining Area: Features an oak fireplace and flat-screen TV. Sliding glass doors provide stunning views and access to a balcony overlooking the pool. Built-in desks and bookshelves. Balcony spanning one of two large bedrooms. Bathrooms: 2 baths for convenience and comfort. Level 3 - Main Suite Private Retreat: Includes a fireplace and a full wet bar. Baths: Features mirrored closets, a dual shower, and a Jacuzzi tub set in a bay window. Private Balcony: Offers additional outdoor space for relaxation. Additional Features Security: Alarm system, security cameras, and gated entry with intercom. Climate Control: Five A/C units ensure comfort throughout the property. Laun$2,498,888
Irvine 34 Statehouse Place
Dual Luxury Living: Elegant FIRST FLOOR PRIMARY MASTER SUITE with a SECOND PRIMARY MASTER SUITE UPSTAIRS for Ultimate Flexibility and Comfort -- This exquisite single-family home, nestled on a generous 6,500 square foot CORNER LOT, offers a blend of luxury and comfort with its thoughtfully designed 5-bedroom, 3.5-bathroom, plus a loft layout, spanning 3,400 square feet. The highlight of this home is the lavish first-floor primary suite, offering the perfect retreat for privacy and convenience. Inside, the home showcases light-colored hardwood floors, complemented by elegant white cabinetry and marble-inspired countertops, all enhanced by brand-new vanities and stylish light fixtures. The heart of the home is the gourmet kitchen, featuring a spacious island adorned with decorative pendant lights, a breakfast counter, and pantry. The living area is a masterpiece, with a striking floor-to-ceiling fireplace accent and ambient recessed lighting. Upstairs, a second primary bedroom provides flexibility for guests or multi-generational living. This corner-lot gem also includes dual A/C units, for year-round comfort without the extra cost of cooling the entire home, an interior laundry room, a 3-car garage with sleek epoxy floors, expansive walk-in closets and NO HOA. Situated in the desirable West Irvine community, this home is just a short stroll from award-winning school Myford Elementary and parks, with The Market Place and the 261 toll road conveniently nearby. Assigned to award winning schools Myford ES, Pioneer MS and Beckman HS.$2,498,000
Walnut 20918 Fuerte Drive
Welcome to this exquisite luxury home, meticulously designed and newly built by a top designer over the course of three years on an expansive 23,000 square foot lot. This residence features fresh interior and exterior paint, brand new hardwood flooring, and a spacious, open-concept kitchen equipped with high-end BOXI cabinetry, professional-grade appliances, porcelain slab backsplashes and quartz counters. The newly installed Milgard energy-efficient windows provide optimal comfort and sustainability. The living room boasts an upgraded modern luxury fireplace and a custom wine cabinet, seamlessly blending indoor and outdoor living for the ultimate in lifestyle flexibility. The bathrooms have been enhanced with upgraded tiles imported from Italy and Spain, adding a touch of luxury throughout. This home offers five bedrooms, including three exquisite en-suite bedrooms and a fourth guest bathroom. The second floor features two master suites with their own private bathrooms, providing both comfort and privacy. The entire home is outfitted with a comprehensive WiFi system and surround sound, with every detail thoughtfully designed. Upgraded recessed LED lighting and an advanced security camera system create a warm and secure living environment. Additionally, the home includes a new three zone central air conditioning system and new plumbing and electrical systems, ensuring year-round comfort. In the expansive private backyard, enjoy a resort-style lifestyle with outdoor furniture and modern design landscaping with drought tolerant plants perfect for relaxation and entertainment.$2,498,000
4110 Loma Avenue
A very successful couple has raised 4 outstanding children in this elegant & harmonious home over two decades! Custom built by the current owner in 2005, this two-story masterpiece, on a 12,603 sqft lot, offers an impressive 5 bedrooms and 5 and half bathrooms, spanning over 3200 square feet of luxurious living space with loads of natural light back house and 4 bedroom, 3 full bath front house with over 1870 sqft living area. As you enter a large front entry, youll be greeted with high ceiling and an abundance of natural light living room with also a cozy fireplace, creating an ideal spot for large gatherings of friends & family; a LARGE culinary kitchen with a center island, a formal dining area, an office and a suite with its own bathroom. The second floor offers a luxurious Primary Suite complete with soaking tub, separate shower, dual sinks & a walk-in closet as well as 3 other Master bedrooms with a full bath in each bedroom; views to Rosemead park. There are many tropical fruit trees in the backyard including Apple Custard, Dragon fruits, Guava, Grapefruit, Jujube, Persimmon, Water Apple and many more. The oversized 3-car garage leads directly to the entry level. This home offers a unique opportunity to reside in a tranquility while still being in close proximity to all amenities such as the Hilton, the Sheraton hotel, fine culinary restaurants, supermarkets, and much more. Don't miss the chance to own a LUXURIOUS home while being a landlord of another 4-bedroom home! There are too much to list, you have to see it yourself!!!$2,498,000
Los Angeles 1914 S West View Street
A MidCity Gem: West View Heights 1913 year built. This wonderful Arbor Fenced Hedge TWO STORY Single Family Residence. A Strong built House you may now come call HOME. First time for sale since last sold in 2005 almost 20 years ago. Located in the beautiful city of Los Angeles 2 mins away from Culver City and 8mins away from Santa Monica Piers 5 mins away from Melrose Place and 8mins away from the infamous Hollywood Walk Of Fame Its Area as of now is undergoing a facelift and changes coming so quickly good for a starter family or a large family its 2,600+square footage structure and its lot size is 6,600+ its zone and its buildable potential is HUGE. A Performing Art: Ebony Repertory Theater right next door around the corner on Washington Blvd. Subject Property has also a development opportunity zone site potential tear1-tear4 for multifamily residences as well. Subject does have two gas meters, and two electric meters as is when it was bought and sold in 2005 Potential for house split and one family in the top/upper story 4 bedrooms two bedrooms upstairs are huge and 1 fully renovated bathroom. One family in the bottom/first floor of the house 2 Bedrooms 1 fully renovated bathroom. 3/4 of inch Mahagony floors throughout first floor. Kitchen fully remodeled in 2007 Maple cabinetry with granite countertops double bullnose topped with a 1" inch OG cut.$2,498,000
Murrieta 42659 Avenida Perris
Wow! Over 20 amazing acres of all usable land in a mild microclimate w/ beautiful Tenaja weather, influenced by the ocean breeze & above the hot valley floor. Ocean is only 15 miles away as the crow fly's. Plentiful water w/ a natural running creek, very productive Water Well along w/ connected City Water, will keep the property lush year-round. This is the Ultimate Family Compound w/ an enormous 7400 +/- square foot Barndominium that currently has approximately 3000 sq ft of built out living space consisting of three separate newly remodeled 1 bed/1 bath self-contained apartments, additional common kitchen, office, storage and laundry rooms. The smart buyer would convert the entire building into a 7400 home as there are plenty of outside stalls for the horses that have recently been added. The current owner has massively improved the property with over $1,500,000 in recent improvements. There is a 5.75 acre elevated building pad if you choose to add a large home with a million-dollar view overlooking the ranch, mountains & spectacular rock outcroppings on the neighboring properties. Housing plans are included. The Ronald Regan Ranch is directly across the street, with the rich history of the Old California Ranchero and tons of riding/hiking trails. For the horse lover there are world class arenas, Dressage Court 70' x 200' w/ stone viewing bleachers, large performance/jumping arena 100' x 200', 60' round pen, large 70' x 135' turnout arena, numerous grass turnouts w/ shelters, numerous paddocks, several pastures, new 30' x 40' equipment/hay barn, trailer parking & well tho$2,498,000
Yosemite 7400 Choke Cherry Lane
Welcome to one of the most beautiful destination locations! Stunning Yosemite National Park is just minutes from this gorgeous duplex! Set on a level .24+/- acre there is lots of desirable parking with a garage and 8 spaces. Each duplex offers 3 bedrooms, 2 bathrooms (bedrooms and bathrooms on both levels), a lovely living room with fireplace, spacious kitchen, laundry and a family room on the lower levels. A wonderful deck on each duplex is a great place to relax and barbecue while enjoying the your mountain setting! Excellent year 'round vacation rentals near Wawona and Yosemite Valley and so many amazing natural wonders! Winter snow is perfect for nearby Badger Pass for skiing and this duplex has an on demand generator. Make a great investment with these turnkey adjoining homes today!$2,498,000
Los Angeles 1821 S Westgate Avenue
Welcome to your dream home! This beautiful two-story residence, on an expansive lot, offers loads of natural light and spacious living. Wonderfully updated, this modern home boasts indoor and outdoor living spaces with a great floor plan for entertaining. A generous primary suite with walk-in closet also includes French doors out to a private backyard. This first floor suite is conveniently located to the laundry area and kitchen. The first floor also includes two living spaces, a large galley kitchen, a breakfast nook, formal dining area, and an office. The second floor offers three bedrooms, views, plenty of comfort, and a full bath. The backyard offers a large grass area, an additional covered storage area, and comfortable lounging areas. Lush and mature landscaping maintains privacy throughout the backyard. This home is move-in ready and perfect for contemporary living.$2,498,000
Sierra Madre 542 W Montecito Avenue
Welcome to this exquisite English Tudor home nestled in the charming city of Sierra Madre, where historic elegance seamlessly blends with modern comfort. This 4-bedroom, 3-bathroom residence is situated on a picturesque, tree-lined street. Upon entering, you're greeted by a warm and inviting living room featuring a stunning Batchelder fireplace, mountain views, wainscoting and coved ceilings. The charm continues into the dining room, which showcases the same elegant design elements and beautiful windows, creating a perfect setting for memorable gatherings. The expansive kitchen is a culinary enthusiast's dream, complete with a cozy eating area and an office nook. It opens up to a spacious family room with high ceilings and French doors that lead to a lovely deck, ideal for indoor-outdoor living. The main floor offers two bedrooms and one bathroom. The primary suite occupies the entire upper floor, with its own bathroom, dual sinks, dual closets, and an attached bonus space/den, providing a private sanctuary. The lower floor encompasses an additional bedroom, bathroom, a convenient laundry room and walk-in storage room. The property features a charming 220-square-foot guest studio attached to the garage (not included in the home's square footage). While the garage is currently partially used as a workshop, it can easily be converted back to its original use. Other features of this home include: a Solar System, Electric gate, water softener, fire sprinklers and much more. The grounds are a serene escape with beautifully landscaped front and backyards, multiple fruit trees, pa$2,497,000
Redondo Beach 148 Camino De Las Colinas
Welcome to this remodeled and upgraded Lower Riviera home, just blocks from the beach and the Village. This location has it all. Private but walkable to shops, restaurants and beaches. With 5 bedrooms (or four and a den) and 3 baths there is room for everyone. Some upgrades include new roof and gutters in 2019, 18 solar panels and Tesla powerwall battery storage, smart home features including lights and sprinklers, garage door and opener replaced in 2019 and the exterior was painted in 2021. Other features include a formal dining room with French doors to the backyard, a large living room with brick fireplace, a remodeled kitchen with granite counter tops and stainless steel appliances. Top it off with an expansive ocean view from the second story. The primary bedroom downstairs features an updated bath with separate shower and relaxing soaking tub, hardwood floors and new carpet throughout. The backyard has a built in fire pit with seating, bbq island, TV cabinet, outdoor shower and still plenty of space for pets and kids. All this and just a 5 minute stroll to all sorts of shopping, fine restaurants and coffee shops. If you've been waiting for a great home and location this is it.$2,495,000
Woodland Hills 20208 Delita Drive
VIEWS VIEWS VIEWS!!! With spectacular views and the perfect South of The Boulevard location in the sought after prestigious Vista De Oro neighborhood, you dont want to miss this unique house. Welcome to your ultimate single story, Mid-Century, contemporary, remodeled dream home. This unique home is designed with modern wood elements, open floor plan with an abundance of natural light. Step inside and be greeted by white oak wood flooring and unique interior throughout. Custom state of the art kitchen designed with ample storage. This chefs kitchen is a culinary masterpiece, featuring white Quartz counters, imported Zellige Fez backsplash, Viking Stainless-steel Refrigerator, dishwasher and Range. The kitchen features an Abundance of cabinet space. This gorgeous home boasts a large living room area with a natural wood design fire place, dining room perfect for hosting and entertaining, and large family room with a glass wall over looking the outdoors. This home features 5 bedrooms and 3 bathrooms, with a spacious luxury primary suite with a walk-in closet and spacious primary bathroom with a large shower with Porcelanosa Tile which is made and imported from Spain, and a stand alone tub. This home is designed for family and entertainment with a grassy backyard and decked large pool overlooking the magnificent views. Plenty of space to host and enjoy a nice outdoor dinner or BBQ. Schedule a private viewing and discover the perfect balance of modern luxury and family living.$2,495,000
Cambria 1891 Newhall Avenue
Probably the most unique property in Cambria, with sprawling 3,000 sq ft home on 3/4 acre Ocean View, street to street site! Pictures do not do this property justice. Must walk it to experience the whimsical, spacious and beauty that it offers. Just a short walk to the beach and Fiscalini Ranch Preserve, the 420 acre public space with hiking in forest and along ocean bluffs, in the Seaside Village of Cambria Pines by the Sea!! Massive ocean views from virtually every room make it the ideal property for entertaining, dinner parties and relaxing to the sound of waves. This classic architect owner's home and grounds offer walkways connecting a raised gazebo overlooking the artesian spring fed pond, sitting areas, and playhouse. The house has consistent and beautiful beam work throughout, with 3 bedrooms and 3 1/2 baths. The living room is spacious and 2 window walls bring in panoramic white water ocean views so you can watch the waves and the whales to your hearts content with its wet bar and wine fridge in easy reach. Honoring the original owners vision, the architect owner kept the custom wood beam ceiling design in the newer wing. The primary suite sits to south of the entry, in its own wing, with fireplace and built-in cabinets. Primary bath includes dressing area, built-ins, separate tub and shower, etc. The dining room is the focal point as it stretches some 20+ feet with fireplace and leaded glass on one wall and full length ocean view windows opposite. The original home was kept in tact and includes the kitchen with butlers pantry plus walk-in pantry/wine room, large b$2,495,000
Dana Point 3 Monaco
Located within the ocean close private community of Ritz Pointe and featuring sweeping ocean close views! In addition to the 3 bedrooms, 3 bathrooms and separate den, the residence features and stunning swimming pool and spa. Upon entering the home, warm wood flooring welcomes you along with high volume ceilings and large expansive windows for added illumination. The kitchen has been updated and features quality stainless appliances, updated cabinetry and farm style sink! The lower level has a formal dinning area combined with a casual living space plus a power room bath. Adjacent to the living room, dinning area is the family room and updated kitchen. The family room provides quick access to the outdoor entertainment area which with its primary feature, an inviting swimming pool and spa. On the upper level the primary suite offers a walk out balcony with sweeping ocean views! The primary bathroom is updated and separated form the secondary bedrooms and baths which provides privacy. The residence has recently been re-piped with new PEX Plumbing! A Nature trail leads from within the community to multiple outstanding locations which include Salt Creek beach, Monarch Links Golf course, Sea Terrace Park or The Waldorf Astoria Resort. Come see this special residence, it's first time offered for sale!$2,495,000
Dana Point 23875 Coral Bay
Discover an exceptional opportunity to create your dream coastal home in the prestigious guard-gated community of Niguel Shores! Located at 23875 Coral Bay, this single-level 3-bedroom, 2-bathroom residence, spanning approximately 1,845 square feet, offers a rare fixer-upper opportunity with an approved set of architectural plans from the city of Dana Point and the HOA. The existing plans feature significant upgrades, including the addition of a third bathroom, a mudroom with interior storage and laundry, and numerous interior and exterior enhancements, providing a vision for what this home can truly become. The seller, a licensed general contractor, is ready to bring these plans to life and customize the renovation to your specific tastes. This unique opportunity means that much of the hard work, from a planning and design perspective, is already done. The renderings provided offer a glimpse into the incredible potential of this property, showcasing a harmonious blend of modern luxury and coastal charm. One of the standout features of Coral Bay is its rare, expansive driveway paired with a two-car attached garage, offering convenience and ample parkingan uncommon find in this sought-after community. The homes single-level layout enhances accessibility and ease of living, perfect for those seeking a comfortable and efficient space. Set within the coveted Niguel Shores community, this property allows you to enjoy an unparalleled lifestyle. Residents have private access to a pristine beach, perfect for a leisurely golf cart ride. The community amenities are second to none, in$2,495,000
Carlsbad 7600 La Coruna Place
Welcome to your dream home, where breathtaking views and luxury living converge! Nestled in a serene cul-de-sac, this updated custom-built gem offers unparalleled comfort and style. Step into a stunning entryway featuring dual staircases and soaring vaulted ceilings. The chef's kitchen is complete with a spacious island, SS appliances, a 6-burner cooktop, dual ovens, and exquisite Taj Mahal quartzite countertops. New European white oak flooring flows seamlessly throughout, while the updated bathrooms boast the latest designer touches. Designed with versatility in mind, this home offers flexible spaces perfect for an office, gym, or yoga studio. With 6 bedrooms, including a main-floor suite with a full bath, plus a formal living room, there's ample room for family and guests. The oversized primary bedroom is a sanctuary of luxury, showcasing panoramic views, separate walk-in closets, and a cozy reading nook. The outdoor patio is an entertainers dream, with sweeping vistas of the La Costa golf courseideal for dinner parties, family gatherings, or holiday celebrations. The low-maintenance yard, featuring new artificial turf and drought-tolerant plants, ensures you can spend more time enjoying your home and less time on upkeep. Located close to top-rated schools, shopping, and just a short drive to the stunning beaches of Carlsbad and Encinitas. This move-in ready property is the perfect blend of elegance and convenience. Make it yours today and experience the ultimate in refined living!$2,495,000
Laguna Beach 355 Pearl Street
Welcome to 355 Pearl Street. This Charming (Beach Close) Cottage in the Heart of Woods Cove is what you have been waiting for! Truly a rare find and less than three blocks to Pearl Street Beach. Currently used as a spacious three bedroom and den, this home could easily be made into a fourth bedroom or an extra large master. With all wires in the nearby vicinity going underground, owners have an extra reason to love their homes. Enter in with the white picket fence of yesteryear to the large, spacious brick patio filled with exquisite flowers and trees for maximum privacy; yet perfect for entertaining and watching the magnificent sunsets. The interior consists of wood floors, granite countertops, lots of windows, upgraded baths, an entire upstairs addition, meticulous decor throughout that one needs to see to believe. Lovely driveway leading into your private garage in addition to an extra parking spot. Experience the Culture of Laguna's finest restaurants, art stores, winter and summer events, shopping, beaches, and breathtaking scenery unlike any area in all of California.$2,495,000
Encinitas 249 E Glaucus St
Here’s your chance to own a tri-plex in the sought-after Encinitas area, just west of the 5 freeway. Ideally located near top-rated schools, beaches, restaurants, shops, and everything Encinitas has to offer. This property features 3 units, including a recently upgraded and remodeled studio with a 2-car garage below. The long driveway provides ample parking, and the expansive lot offers great potential for future development. This is a rare opportunity with endless possibilities!$2,495,000
Los Angeles 3024 Sunnynook Drive
Discover timeless elegance in the heart of Atwater Village with this exquisitely remodeled Spanish home, designed by Studio VMG. This stunning residence beautifully merges historic charm with modern luxury, offering a unique and inviting living experience. Upon entering, youre greeted by the grandeur of barreled ceilings and an abundance of natural light pouring through the large, original front windows. The open, airy living space flows seamlessly into a formal dining area, perfect for hosting elegant dinners or intimate gatherings. The gourmet kitchen is a chefs delight, featuring high-end finishes and contemporary design. Adjacent to the kitchen is a cozy sitting area, providing a versatile space for relaxation. Just off the sitting area, a deck extends your living space outdoors, creating an ideal setting for al fresco dining or leisurely afternoons. The luxurious primary suite is a serene retreat, complete with a walk-in closet and a master bathroom that exudes sophistication. Enjoy a spa-like experience in the master bath, featuring a walk-in shower, a free-standing tub, and elegant fixtures. The two additional spacious bedrooms and full bathroom provide ample space for family or guests. Additional features include a full-size laundry room, half bath and walk in pantry. Step outside to your private backyard oasis, where a sparkling pool awaits for refreshing swims or sun-soaked relaxation. The ADU offers a cozy one-bedroom, one-bath retreat, perfect for guests, a home office, or rental income. Located in the vibrant Atwater Village neighborhood, this property combines$2,495,000
Laguna Niguel 28462 La Plumosa
Welcome to 28462 La Plumosa, this meticulously upgraded luxury resort-style home in Rancho Niguel. This stunning 5-bedroom, 3-bathroom residence blends upscale living with breathtaking panoramic views, resort style pool with slides, is conveniently located within walking distance of the prestigious Rancho Niguel Club, numerous trails, the YMCA, and the Laguna Niguel Regional Park. From the moment you enter, youll be captivated by the home's numerous upgrades and modern conveniences. One bedroom is conveniently located on the main floor, adjacent to a recently remodeled full bathroom featuring a walk-in shower. The property is equipped with Ring security features, including outdoor cameras, motion detectors, and window and door sensors, all seamlessly integrated with Alexa and Wi-Fi for remote operation. The remodeled kitchen is a chefs dream, showcasing a built-in refrigerator, oven and dishwasher, and a cooktop. Elegant granite countertops are complemented by matching ceiling lights, adding a touch of modern sophistication. Entertain guests in the spacious family room or living room, both of which feature cozy fireplaces. The dining room offers flexibility for formal dining or as an additional sitting area, perfect for enjoying the serene yard and stunning views. Comfort and luxury extend to the main floor bedroom, stairs, and four additional bedrooms, all featuring elegant laminate flooring. The fully remodeled master bath is a retreat in itself, featuring a vanity with solid wood construction, an engineered stone countertop, porcelain shower tile, a Dreamline glass showe$2,495,000
Valley Center 30823 Hilltop View Ct
Welcome to this exquisite property that offers a blend of functionality, comfort, and entertainment. Fully remodeled in 2018, this home features an updated kitchen, family room, laundry room, and a sophisticated bar, ensuring modern living at its finest. The residence includes 3 bedrooms, 3 bathrooms, and an office, offering ample space for both relaxation and productivity. The kitchen is a chefs dream with a Subzero French door refrigerator, Subzero wine storage, and stainless steel Wolfe dual range burners. Through a hidden door you'll find the speakeasy bar area, custom built and designed for entertainment. The impressive 5,000 square feet of outdoor space includes a sport pool with a built-in table and stools, a covered lanai, two covered patios, an outdoor hot tub, three putting greens, a horseshoe pit and a 500-gallon propane tank. Designed for year-round enjoyment, the outdoor area features motorized blinds that offer shade in the summer and warmth in the winter. Enhanced with solar energy, the home includes 56 panels and a 400-amp service, making it both eco-friendly and cost-efficient. Additionally, the property is equipped with two 50 amp RV hookups and an RV cleanout, perfect for accommodating recreational vehicles. Fruit lovers will appreciate the citrus, peach, Asian pear, pomegranate, and mature avocado trees. The backyard features high-quality Belgard pavers and 1,900 square feet of concrete with reinforced rebar. This home is an entertainer's paradise, offering unparalleled luxury and functionality in every corner. Dont miss the opportunity to make it yours!$2,495,000
Los Angeles 1027 S Lucerne Boulevard
Picturesquely nestled in the coveted area of Mid-Wilshire, (Hancock Park) this 4BR/4.5BA property radiates an upscale SoCal vibe with modern Spanish architecture, a contemporary exterior color scheme, new smooth stucco, vibrant professional landscaping, and new custom exterior lights. Originally built in 1924 and magnificently reimagined, the stunning interior dazzles with beautiful refinished hardwood flooring, a crisp color scheme, an organically flowing open floorplan, recessed lighting throughout, and a spacious living room. Catering to contemporary culinary desires, the brand-new open-concept gourmet kitchen features new stainless-steel appliances, new quartz countertops, white shaker cabinets with underlighting, premium hardware, custom tile backsplash, gas range/oven, French door refrigerator, dishwasher, built-in microwave drawer, breakfast bar, trendy open shelving, custom built-in wine rack, white farmhouse sink, and an adjoining dining room. Connected for supreme entertainment value, the oversized family room affords a party-perfect atmosphere with a gorgeous electric fireplace, a custom built-in entertainment center, an uber-chic light fixture, and plenty of room for substantial furnishings. Engulfed in luxe appeal, the tranquil primary bedroom includes abundant closet space and a sumptuous en suite with a dual sink vanity, premium finishes, and an enormous glass-enclosed shower. Providing extraordinary flex space options, the home also boasts a drywalled attic, a drywalled basement, and a detached storage room/casita. Other features: custom-built iron gates, ir$2,495,000
Santaluz 7658 Via Vivaldi
Wonderful bright, airy corner lot home in Verrazzano, with detached casita. Well appointed home offers ideal open floor plan with living room, dining room, gourmet kitchen with family room, office nook and entry level bedroom and bath. Custom features include wood shutters, invisible sliding screens throughout, stone fireplace, butler's pantry with wine cooler, walk-in pantry, outdoor kitchen, covered patio and spa. Casita with full bath offers great flex space, and privacy. Second level offers oversized Primary Suite with hardwood floors, separate sitting room and private balcony, 2 additional bedrooms and large laundry room.$2,495,000
Redondo Beach 2420 Sebald Avenue
JUST COMPLETED, STAGED & READY FOR QUICK SALE. Nestled in the Villas North neighborhood in north Redondo, this show-stopping 2-story Farmhouse built by Thomas James Homes is bursting with quality and style. The gracious entry leads to the chef-inspired kitchen equipped with top-of-the-line appliances, a walk-in pantry, a large island with bar seating, and a fabulous buffet extending into the dining. The kitchen and dining open to the great room with a gas fireplace and large windows that flood the room with natural light. Sliding doors from the dining open to the backyard with a built-in BBQ perfect for relaxing, entertaining, dining alfresco, and easy indoor/ outdoor living. The first floor is complete with a full bathroom, large storage closet and bedroom with walk-in closet. The second floor has a delightful loft, two secondary bedrooms, a full bath, and a laundry room with sink. The grand suite has a gorgeous trey ceiling and large windows providing an abundance of natural light. The luxurious grand bath has a freestanding tub, walk-in shower, dual-sink vanity, and walk-in closet. Fantastic location near Anderson Park, Aviation Park and highly rated schools.$2,495,000
San Clemente 217 Calle De Anza
Experience breathtaking panoramic Pacific Ocean views from this exquisitely remodeled, single-level home in the idyllic coastal haven of San Clemente. Revel in the tranquility of ocean vistas, all just minutes away from the vibrant downtown and world-class beaches. Step through the front gate into your private courtyard, a secure area ideal for children and pets. As you pass through the Dutch door, youre greeted by a light-filled, open-concept layout with sweeping ocean views. The spacious kitchen, featuring brand-new appliances and bright countertops equipped with under cabinet lighting, adjoins the family room and flows seamlessly into the backyard, perfect for the coveted indoor/outdoor living experience. This smart home boasts numerous upgrades, including new A/C, PEX piping, WiFi controlled lighting system, epoxied garage floors, smart door lock, fireplace mounted TV, and a Ring security camera system. Wake up to luxurious ocean views in the redesigned primary suite, complete with an elegant en-suite bathroom. Three additional bedrooms offer versatile space for family, guests, or a home office. Nestled in a non-HOA community, this home offers stunning ocean views, refreshing coastal breezes, and peaceful living, all just minutes from shopping, dining, activities, and the renowned beaches of beautiful San Clemente. This is South Orange County living at its finest.$2,495,000
Huntington Beach 16812 Bolero Lane
Featured on HGTV, the Bolero Lane Residence is a reimagined, elegant single-story French Mediterranean home on Davenport Island in Huntington Harbour. This 3 bed, 2 bath home underwent significant upgrades by the owners, an accomplished architect and interior designer team, resulting in a one of a kind masterpiece. Enter via a slate path through a drought-conscious front yard with a stained cedar garage door, concrete columns, and a custom iron entry door. Inside, the rooms connect seamlessly with a neutral palette, Dana Creath chandeliers, lanterns, and soft archways. The foyer features a dome ceiling with slate and granite flooring. The formal living room has newly installed Shaw carpet, dual-paned Marvin windows, and silk curtains. The formal dining room features custom coffered ceilings, an antiqued mirror alcove, and French windows opening to a slate and concrete water feature. Adjacent wet bar has a U-Line wine refrigerator, quartzite countertops, a satin nickel sink, and Baldwin door handles. Wine enthusiasts will appreciate the 500+ bottle CellarPro wine cellar with temperature-controlled refrigeration, wood racks, and pebble flooring. The great room includes an open concept kitchen, office and dining nook, and living room. The kitchen features a stone island with a hammered satin nickel prep sink, Crema Marfil marble backsplash, dual work sink, and Thermador appliances including a six-burner gas range and dishwasher. The great room highlights a Crema Marfil marble fireplace, built-in cabinetry, and beveled lead glass transom windows over French doors to the backyar$2,495,000
5510 Lexington Avenue
Situated in the Hollywood neighborhood, Lamlex Lexington Apartments consists of 20 units. The property is located minutes away from two major thoroughfares, Santa Monica Blvd, Sunset Blvd, and the 101 Freeway. Residents benefit from the short commute to Downtown Los Angeles and the walking distance to all nearby amenities along Sunset Strip and Santa Monica Blvd. Lamlex Lexington Apartments offers 16 studio/one-bath apartments each measuring approximately 425 square feet each and 4 one-bed/one-bath apartments each measuring approximately 700 square feet each. The average unit size is approximately 480 square feet. The apartments are separately metered for gas and electric.$2,495,000
Costa Mesa 3007 Java Road
Welcome to the exceptional custom Mesa Verde Mid-Century Modern residence at 3007 Java Rd, Costa Mesa. This architectural gem is thoughtfully designed for unparalleled indoor-outdoor living, featuring a unique retractable glass ceiling over a stunning indoor pool, providing a luxurious space for year-round enjoyment. The open floor plan boasts sophisticated bungalow-style rooms, striking vaulted post-and-beam ceilings, and abundant natural light streaming through multiple skylights. The modern kitchen has high-end stainless steel appliances and custom cabinetry, merging mid-century elegance with contemporary functionality. The master suite is a serene retreat, offering generous closet space and an en-suite bath. Outside, the landscaped backyard serves as a private oasis, perfect for both intimate gatherings and entertainment. This home combines timeless design with modern comforts, offering an exceptional lifestyle in one of Costa Mesas most coveted neighborhoods.$2,495,000
Costa Mesa 222 Broadway
Welcome to 222 Broadway, a charming remodeled 3-bedroom, 2-bath East Side Costa Mesa home where style meets comfort. This gorgeous residence features custom details and a seamless open layout with wood floors. The outdoor living area includes vaulted ceilings, an outdoor firepit, and a separate dining area under twinkle lights, perfect for relaxation. Inside, the kitchen boasts marble counters and paneled ceilings for classic charm. The primary bedroom offers a peaceful retreat with a double vanity. Modern living is ensured with a solar system and air conditioning for year-round comfort. Situated on a large lot, the property offers ample outdoor space and parking, with privacy hedges and a gated drive. Every corner of this home reflects thoughtful design.$2,495,000
Irvine 145 Linda
Highly Upgraded DETACHED Home in Barcelona -Irvine GATED community at Irvine spectrum! 4 Bedroom plus Loft with 1 bedroom downstairs, Specious Great Room with 10 Foot Ceilings and Panoramic floor-to-ceiling sliding glass doors with updated window coverings that opens to a fully landscaped patio backyard. Gourmet Kitchen features a Walk-In Pantry, Granite Countertop, Built-in Stainless Steel KitchenAid Appliances , 6 Burner Stove-top and Oven. Smart Home features such as WiFi Controlled Lutron Home Lighting Automation System . Steps from the community amenities like Barcelona's Private Resort Style Pool and a short walk to the Los Olivos Community Park with Soccer Fields, Basketball and Tennis Courts and a musical themed Playground. Minutes from the Irvine Spectrum and walking distance to the Los Olivos Marketplace with Whole Foods Market. Easy access to 405, 5, and 133 freeways, John Wayne Airport and Laguna beach. Located within the Award Winning Irvine School District including Alderwood Elementary and University High School.$2,495,000
Laguna Niguel 28595 Jaeger Drive
Presenting the Pinnacle of Kite Hill, this magnificent state of the art single-level modern masterpiece offers resort living in a private oasis setting. This masterpiece seamlessly blends leisure, entertainment, and stunning all new hardscaping with captivating indoor and outdoor spaces. The expansive, modern design boasts sweeping city views, enhanced by world class designer lighting and breathtaking sunsets. The home features a modern facade and tactile finishes, accentuated by a floating entrance with a custom wooden pivot door and floor-to-ceiling fiberglass windows. The multi-fold sliding aluminum patio door, coupled with a steel cantilever pergola, flows effortlessly into the impressive backyard. This outdoor oasis includes a custom BBQ, designer deck, massive glass walls, waterfalls, water features, fire pits, an in ground jacuzzi, dry sauna, and an outdoor theater. The open floor plan reveals a grand foyer leading to a large gourmet kitchen, family room with an in-wall sound system, open dining room, and living room with a beautiful linear fireplace showcasing a unique book matched natural granite surround. The space also features a handmade wooden resin bar and a temperature-controlled 200-bottle glass wine cellar. The contemporary kitchen shines with quartz Calcutta suede countertops with a waterfall-edge design, custom cabinetry, and a gigantic island for catering, along with pro-level black appliances. Approximately 2,300 square feet, the palatial estate includes 4 bedrooms and 3 baths. The picturesque master bedroom features a hidden motorized TV and custom clo$2,495,000
Laguna Beach 1435 Mar Vista Way
Nestled on a large lot with beautiful canyon views, this 3 bedroom, 3 bath home has recently completed an interior remodel of a brand-new kitchen with new cabinetry, Calcutta quartz countertops and waterfall island, new Thermador appliances, GE microwave, farmhouse sink. New sliders onto deck look out onto a canyon and peek a boo ocean view. All new windows, interior paint and vinyl wood flooring throughout home. Endless opportunities to further upgrade the home as well as the possibility to add additional square footage and or an ADU. Perfect for an investor, first time home buyer or 1031 exchange. Close to downtown Laguna Beach to enjoy award winning restaurants, art galleries, shopping and beaches. Reach out for a private showing TODAY! Welcome home!$2,495,000
Woodland Hills 4515 Cezanne Avenue
This spectacular home is located South of The Boulevard in the highly sought after Artist Streets of Woodland Hills. This home was completely designed, built, and remodeled by a well-known builder with the charm of Aspen as an inspiration. Welcome to your ultimate modern farm style with Texas Cream-Rubble stones, totally remodeled, dream home situated on almost a half of an acre of flat usable land. This unique home is designed with modern wood elements, open floor plan with an abundance of natural light. Step inside and be greeted by white oak wood flooring and unique interiors throughout. Custom state of the art kitchen designed with an abundance of storage. This chefs kitchen is a culinary masterpiece, featuring "Vadara Quartz" counters and an oversize island, Stainless-steel Viking Refrigerator, and Viking Range. This stunning home has 4-bedrooms 4.5 Bathrooms. The main floor features 1 bedroom and 1 full bathroom. The downstairs boasts a large living room area with a natural wood design fire place, dining room perfect for hosting and entertaining, large family room with a designers bar and a beautiful, one of a kind natural Ledger Sand Stone fire place. And a designers luxury powder room. Located upstairs are 3 bedrooms and 2 bathrooms, with a spacious luxury primary suite with 2 walk-in closets and a spacious primary bathroom with a large shower and a stand alone tub. This home is designed for family and entertainment with a huge backyard and decked large pool. Located behind the pool there is a gorgeous cabana pool house featuring an open bar and full bathroom. Plent$2,495,000
Paso Robles 6172 Hawk Ridge Place
Welcome to this 10-acre boutique vineyard in the prestigious Independence Ranch area. This single-level estate offers over 3,500 sq. ft. of living space, designed to blend luxury and nature. This home is the perfect vacation retreat, offering comfort and tranquility. Upon entering, you're welcomed into a living area adorned with a cozy fireplace. The large windows frame stunning views of the lush vineyards, creating an idyllic spot to unwind with a glass of your own handcrafted wine. The open-concept gourmet kitchen features rustic wood beams, a spacious island, ample storage, and extensive counter space, all illuminated by elegant under-cabinet lighting. This space seamlessly connects to a secondary living area, perfect for gatherings. Step outside to find a sparkling pool, making this home an entertainer's paradise. The primary suite is a private oasis, offering two walk-in closets and a spa-like bathroom with a walk-in tile shower and a soaking tub. The suite also features a secluded patio, providing a serene escape from the demands of daily life. The home includes three additional spacious bedrooms, two bathrooms have a modern walk-in shower without doors, enhancing the home's elegant aesthetic. The laundry room includes a sink and abundant storage space. The estate also boasts a 3 car garage and carport, providing ample space for vehicles and storage. The outdoor space is a true sanctuary, offering breathtaking views of majestic mountains, serene valleys, and endless rows of thriving vineyards. The private pool area is perfect for relaxation, with nature's beauty as yo$2,495,000
Woodland Hills 5237 Topanga Canyon Boulevard
Rare south of the boulevard fully occupied 3 unit rental property with huge upside and growth potential. Discover this exceptional investment opportunity in the highly sought-after area of Woodland Hills, located south of Ventura Blvd. This beautifully updated property features a unique combination of a duplex with an additional ADU and a spacious 3 car garage. Unit A) situated on the first floor, boasts 3 bedrooms and 2.5 bathrooms spread across approximately 1,638 square feet with spacious front and back yard space. Unit B) located above the garage, offers 3 bedrooms and 1.5 bathrooms with approximately 1,075 square feet of living space. Unit C) a spacious ADU on the first floor, includes 1 bedroom and 1 bathroom within approximately 792 square feet and has its own private entrance, yard and garden. Each unit has been tastefully remodeled with high-quality materials, featuring amenities such as individual washer/dryer units, built-in BBQ in the back patio area, and efficient tankless water heaters. Conveniently located within walking distance to Warner Center Park and "The Village" in Woodland Hills, residents will enjoy easy access to local amenities including Starbucks, dining options, and entertainment venues along Ventura Blvd. The property is situated within a mile of the booming Warner Center district which houses the Village and the Westfield Topanga Mall which encompass almost 400 shops, restaurants, and personal service businesses. Future plans for the area include a new Los Angeles Rams practice facility, a massive $1.5 billion dollar development of a mixed use$2,495,000
Julian 16361 Cuyamaca Forest Road
A lifetime might be spent searching for a four season property with views as breathtaking as those at Mountain Circle Ranch. This unique property, with a heritage intertwined with the Kumayaay Indians, and once owned by the King of Spain, must be seen in person to truly appreciate its tranquility and beauty. At an elevation of 5,600ft, the views change with the seasons and provide diverse visual enjoyment. The panoramic vistas stretch from the Salton Sea and Anza Borrego to the East, to Lake Cuyamaca to the South, reaching the Coronado Bridge/Downtown San Diego skyline, and the Pacific Ocean to the West—truly a view fit for royalty. Cuyamaca Forest Ranch was developed in 1957, and has since changed hands a minimal number of times. Upon acquiring the property, the current owner began shaping Mountain Circle Ranch into a masterpiece reflecting his vision. Using the on-site lumber mill, he crafted the necessary wood for the property’s structures, including a bunkhouse, 4-stall horse barn with laundry room and 1/2 bath, wood shop, and a library with panoramic views. The highlight is the massive Pavilion, supported by robust steel framing and featuring one of the largest stone fireplaces imaginable. This Pavilion, featuring a three bedroom ADU, offers the potential to be reimagined as a magnificent main residence with stunning Eastern views. Other notable features include a large two-bay garage with a mechanic’s trench and an attached one-bedroom ADU, a newly drilled high-output well servicing all structures, three fire hydrants, auxiliary...See Supplement$2,495,000
San Clemente 55 Via Sonrisa
Truly an incredible opportunity to purchase this stunning residence in the prestigious gated community of Pacific Crest. Set on a 5,501 sqft elevated lot offering panoramic views of both hills and canyon this 2,967sqft home boasts modern and contemporary style with 5 bedrooms, 3 baths, custom stone flooring throughout the ground floor, and extremely generous living spaces that include, a spacious main living with double height ceilings and a multitude of windows that bathe the entire residence in natural light. Additionally, the main level offers versatility with a bonus room that could be kids retreat, home gym or office, and a secondary bedroom and bathroom. The spacious entertainers kitchen truly must be seen to be believed, with oversized center island, marble counter tops and splash backs, a walk-in butlers pantry, Thermador stainless steel appliances including built in refrigerator, double ovens, microwave and steam oven. Contiguous to the kitchen is an informal family/dining area with a modern fireplace complimenting the quality light fixtures. The second level with engineered hardwood floors throughout, including the staircase which overlooks the main living below, offers light and bright secondary bedrooms, a Jack and Jill bathroom with tiled shower. A most impressive private master suite showcases quality fixtures and fittings, a balcony with peek a boo ocean views and exudes a sense of luxury with an impressive master ensuite featuring a pedestal soaking tub, granite countertops, double vanities, high end lighting and tiled shower with 3 shower heads. The backy$2,495,000
Cambria 6370 Buckley Drive
Exquisite! Elegant! Easy This property is exquisite, boasting a 4,000+ square foot four bedroom house, with a guest house included in back. The house is elegant, with all rooms being large to extra-large, particularly the primary bedroom, with a gigantic walk-in closet that any woman would envy, and a luxurious bathroom. This house is easy because the house is effectively single level once you go up the stairs from the garage. All bedrooms are on one side of the house with the living room and formal dining room located in the middle and the chef's kitchen and second dining area flowing into the family room, and lets put the emphasis on ROOM! The flooring, fixtures, fireplaces and other adornments all add to the beauty of the house! Towards the back of this 1.1 acre property is a beautiful guest house which could be used for accommodations, an art room, a wine cellar, or an entertainers dream where you can have both your pool table and your movie-sized television screen with theater recliners. The first time on the market, the sellers finished this house with tremendous attention to detail and spared no expense. Additional amenities include an oversized three car garage, a greenhouse and a 10x12 shed. This property could easily work as a generational location for family and friends, with lots of places to put people, things and toys. The peaceful tranquility of the backyard is amazing. Sit quietly in the backyard, which is beautifully and thoughtfully landscaped and enjoy the sounds of nature while birds fly overhead amongst the tall Monterey pine trees. Make sure you schedu$2,495,000
North Tustin 1032 Charwood Lane
Welcome to 1032 Charwood, a beautiful mid-century Eichler-style gem in the heart of North Tustin! Located on a premier flat 0.31 acre lot, is a FULLY RENOVATED single-story pool home nestled on a quiet cul-de-sac. No expense spared, every detail has been meticulously crafted to exude luxury and comfort. As you enter the private gated 500 sqft courtyard, you will be greeted with a serene water fountain and bench seating. Step inside through the walnut double entry doors to discover 3,240 sqft of living space with 4 bedrooms, 2.5 baths plus a large bonus room. The well-executed open concept floor plan is showered in natural light through the many windows, doors and multiple sky lights. The show stopping gourmet style chefs kitchen includes brand new stainless steel appliances, huge center island with seating, Calcutta quartz countertops, designer tile backsplash, beautiful deep-basin granite sink, modern slim shaker cabinets with brass accent handles and elegant modern lighting. The kitchen opens up to the welcoming family room, breakfast nook, bonus room and built-in bar area; creating effortless flow for daily living and entertaining! The living room features a gas fireplace adorned with a custom white oak mantle, built-in cabinetry and a shiplap accent wall. The expansive primary suite leaves nothing to be desired, with vaulted ceilings, a retreat, direct access to the private courtyard and a HUGE WALK-IN CLOSET! Rejuvenate in the spa-like master bathroom featuring dual-sink oak vanity, free standing soaking tub with custom arched niche, chandelier and spacious walk-in sho$2,495,000
Huntington Beach 515 12th Street
Seize this unparalleled opportunity to invest in a prime location just five blocks from the beach with a rare DOUBLE LOT! This exceptional property offers unparalleled flexibility: build a grand single residence with a 4-car garage spanning both lots, or construct two distinct homes, each with the potential for an additional accessory dwelling unit (ADU). Expanded in the 1980s, it provides an outstanding chance to either renovate the existing structure or embark on a new build. Enjoy the unparalleled convenience of being just a short stroll from Main Street and the iconic Huntington Beach Pier, renowned for its vibrant dining, shopping, and entertainment options. The home is located within close proximity to award-winning schools, including Smith Elementary, Dwyer Middle School, and Huntington High. The property also includes a 2-car detached garage with alley. The property is being sold as is.$2,495,000
Pacific Beach 4922 Randall St
Savor breathtaking views of Mission Bay, the Pacific Ocean, SeaWorld fireworks, and Downtown SD skyline from this beautifully appointed home perched on the serene and sunny side of Mount Soledad in North Pacific Beach. Situated on a corner lot with only one next-door neighbor, inspiring views, natural light, and zen spaces abound throughout this property from the minute you enter the gated courtyard. Home features 3 bedrooms, 3 full bathrooms, an open concept great room with a gas fireplace and terrace that combines living, cooking, and dining, and a separate family room downstairs with fireplace that opens to the lower terrace and yard with spa, built-in BBQ, gas fire pit, and enchanting landscape including two gorgeous fiddle-leaf fig trees. The primary suite frames stunning views and features a spacious walk-in closet and sleek ensuite bathroom with a soaking tub, separate shower, and dual vanity sinks. Additional features include solar, central AC, attached 2-car garage equipped with EV charging, large driveway, and a bonus outdoor workshop/shed. This is a special location in Pacific Beach that offers a unique combination of tranquility, southerly exposure, views, and pride of ownership.$2,495,000
2821-026-003
Almost 14 acres located on IVERSON ROAD in the prestigious,guard gated community of INDIAN SPRINGS, CHATSWORTH. Perfect for developers looking to build multiple estate homes or an owner/user wanting to build his/her own dream compound. BREATHTAKING VIEWS! Nestled in the Santa Susana Mountains of Chatsworth, Indian Springs Estates contains some of the most renowned luxury view estates in the San Fernando Valley and boasts large estate homes on huge lots. The neighborhood is conveniently located near the 118 Freeway. Tentative map for six, 10,000 (approx) square foot homes each sited on an acre or more, Geologic and Soil Engineering Exploration report for Proposed Residences and Grading prepared in 2007 and Geologic map are available upon request.$2,495,000
Cambria 383 Croyden Lane
This stunning turnkey property offers unparalleled ocean views and a blend of contemporary elegance and modern flair. Discover unparalleled tranquility and serenity in this exquisite second home or low maintenance beach retreat, situated on a cul-de-sac with breathtaking views of Moonstone Beach. Every corner of this residence exudes luxury, highlighted by high end finishes and meticulous attention to detail. The home is designed with an abundance of windows, ensuring breathtaking ocean vistas from nearly every room. On the lower level, you'll find two spacious bedrooms, with a private bath, providing an ideal setup for family and guests seeking privacy. As you ascend, you are greeted by a living area featuring floor-to-ceiling windows, offering sweeping ocean views. The second floor offers multiple living areas with spectacular views of the coastline and ocean. Revel in the breathtaking scenery and the abundant space for relaxation and entertainment. The sunsets here are a daily spectacle that few are privileged to witness. The second level also boasts a beautiful open kitchen which is a culinary enthusiasts dream with top of the line appliances including Bosch, Wolf and Sub zero refrigerator, with a large waterfall island equipped with a sink and custom cabinets ensuring a gourmet cooking experience. The kitchen seamlessly flows into the dining room and family room. The dining room boasts a 3 panel accordion door, seamlessly blending indoor and outdoor living spaces. The third level houses the master bedroom, complete with floor-to-ceiling windows that offer stunning view$2,495,000
Yorba Linda 5151 Eucalyptus Hill Road
Welcome to your own private sanctuaryin this stunning ranch-style estate. Immerse yourself in the ultimate California lifestyle with a remarkable saltwater swimming pool featuring a slide, waterfall, grotto, not one, but two swim-under bridges, and the pice de rsistance: a lazy river. Step inside and discover a haven of modern upgrades and amenities.The heart of the homeis the breathtaking, modernized kitchen. Featuring resurfaced cabinets & top-of-the-line stainless steel appliances. Granite countertops and a stylish subway tile backsplash complete the picture, while the open layout seamlessly flows into the spacious family room adorned with beautiful beamed cathedral ceilings and a cozy brick fireplace. A separate front living room offers an additional space for quiet evenings, featuring a stunning travertine-faced fireplace.The luxurious primary suiteis a true retreat, boasting a walk-in shower, a freestanding soaking tub, and a spacious walk-in closet. All bathrooms have been upgraded with new stone countertops, sinks and fixtures. Hardwood floors, shutters and new light fixtures. Upgraded switches and outlets throughout the house with Decora dimmers. Custom closet organization systems in all bedrooms maximize storage efficiency, and the master suite boasts a custom combination board and batten/shiplap accent wall for a touch of modern elegance. Recent maintenance includes a tune-up and inspection of the HVAC system for optimal performance, a newly installed water heater for the kitchen side of the home for instant hot water, and a tuned-up filtration system with a new$2,495,000
Los Alamitos 10472 Del Norte Way
Los Als Ultimate Executive STAYCATION Resort & Entertainment Residence! Including Perfect Location and Curb Appeal with Arctic Stack Stone Trim and Siding! Custom Glass Garage Doors and Matching Gates! Custom Driveway, Neighborly Front Porch and Fresh Colorful Landscape! Dramatic 2 Story Formal Entry with Breathtaking View of The Backyard Pool, Spa and Fire Pit Through the Dreamy Great Room! Matching Double Glass Front Doors, Beautiful Wide Staircase and Balcony, and the Latest in LV Wood Plank Flooring Throughout the 1st Floor! Spacious and Expandable Dining Room with Volume Ceiling and Views in Every Direction! One of a Kind Grand Gourmet Kitchen with 64 Stainless Refrigerator/Freezer, Professional 48 Gas Range and Double Oven, Wine Cooler, Dual Bosch Dishwashers (Eliminates Dirty Dishes Anywhere), Custom Raised Quartz Breakfast Bar that Transforms into a Super Bowl Bar with Custom Big Screen/Oven Vent with Seating for 8! Vacation View Family Room with Custom Stack Stone and Granite Fireplace! First Floor Bedroom or Gym with Sliders to Patio! Gorgeous Guest Bathroom with Walk-in Shower and Bidet! Elegant Staycation View Master Suite with Volume Ceiling, Spacious Retreat, Walk-in Wardrobe and Extra Mirrored Wardrobe! Luxurious Master Bath with Huge Waterpark Shower, Dual Vanity and Make Up Seating! Spacious Teen or Bonus Room to Keep the Noise Away From The Serenity! Smart Cell Phone Technology with Dozens of New LED Lights! Huge Staycation Backyard Offers a Granite and Stack Rock TV View Spa & Mini Pool with Swim Tether to Cool Off & Stay In Shape! 16 Granite Fire Pit wit$2,495,000
Laguna Beach 2961 Rounsevel
The beach is just a short walk away Enjoy amazing ocean views from this enchanting Laguna Beach home in the heart of Laguna beach. This ocean close charmer has an oversized lot with lush greenery, generous back yard and side yard with brick hardscaping. This is a rare gem that will not last. Creatively designed two bedroom and two bath home with wood burning fireplaces, two balconies, ocean views from your living room and dining room. Fall in love with all this unique and wonderful Laguna Beach yellow house with white picket fence has to offer. Any and all information on the MLS is deemed to be reliable but is not guaranteed. Buyer to satisfy self with due diligence and appropriate inspections.$2,495,000
Oceanside 502 S Cleveland Unit C-3 Unit 3/c
Price Improvement Location, Location, Location - Unit 3/C @ 502 S. Cleveland is turnkey, on the top floor with ocean views & single level too - access to a huge rooftop deck (Over 2200sf) w/ Panoramic Views from the Ocean to downtown Oceanside and the Eastern foothills. There's enough room here to entertain a small arm of friends as you "cheers to unforgettable sunsets & a lifetime of loving where you live." Features include 3 large bedrooms & 3 full baths, chefs kitchen with stainless commercial appliances, open floor-plan, separate laundry room, designer finishes, a private covered view deck with a trifold slider, bringing "outside in & inside out" multiple entry's from the street & direct access from the tandem garage via private elevator. Perfect for personal use as a custom residence, second home, rental property or even for Vacation Rental / (STVR) This phenomenal property was constructed in 2019; built for personal use while keeping the "rental market in mind." With 2,385sf the floor plan & layout afford the best of two worlds, privacy and socialization. The kitchen, dining area, living room and great room flow together seamlessly; adding the covered deck creates another space that, (depending on your mood can be incorporated or private. Located close to everything just 4 blocks to The Strand, beach & Pacific Ocean, grab your beach bag & go West OR head 3-4 blocks North you'll find the hotels, high-rises, shops, cafes and the Oceanside Boardwalk & Pier. Wondering am I in Santa Monica? Nope its Oceanside, the best secret in CA$2,495,000
Newbury Park 1023 Via Baron
The most UPGRADED HOME IN DOS VIENTOS. This is a stunning contemporary oasis, a masterpiece of modern design bathed in natural light. The home radiates pristine charm with high ceilings and fresh white walls, creating a bright and inviting atmosphere from the moment you step through the door. The California Classics Mediterranean hardwood floors enhance the airy space, making you feel instantly at home. The grand entryway, adorned with a magnificent Restoration Hardware chandelier, leads into a sophisticated main foyer. Ideal for intimate gatherings and entertaining. This space flows seamlessly into the formal dining area, naturally illuminated by French doors that open to a picturesque backyard. Here, a sparkling pool offers a breathtaking backdrop for dining and socializing. The kitchen is a chef's dream, featuring a large quartzite island, Sub-Zero refrigerator and Amazing Wolf appliances, spacious butler's pantry. Its open-concept design transitions smoothly into the main television room with built-in wall speakers and an additional dining area, creating a perfect family space. Adjacent to the kitchen, you'll find a guest bathroom and a downstairs bedroom with an ensuite bathroom. Ascend the elegant spiral staircase to discover four additional luxurious bedrooms, each with its own ensuite bathroom adorned with Restoration Hardware vanities, mirrors, and faucets. The rooms feature meticulously placed window shades and crown moldings throughout. The primary suite is a true retreat, boasting a cozy fireplace, a large custom closet, and a spa-like bathroom with dual rain sh$2,495,000
Temecula 39280 Camino Del Vino
Exquisite Temecula Wine Country Estate with Dual Residences. Nestled in the heart of Temeculas renowned Wine Country, this stunning 12+ acre estate offers a rare blend of luxury and tranquility, featuring two beautifully maintained residences and a certified organic citrus grove. Main Residence: This timeless, single-story home spans 3,173 sq. ft. and showcases an open floorplan that bathes in natural light and offers breathtaking views. The spacious living room, adorned with a cozy fireplace, flows seamlessly into a formal dining area and a family room complete with a second fireplace and wet bar. The chefs kitchen is a culinary delight, featuring a walk-in pantry, built-in desk area, and breakfast room. The inviting primary suite serves as a serene retreat, boasting its own fireplace, an expansive closet, and direct access to the backyard. The luxurious primary bath offers ample counter space, a makeup vanity, a walk-in shower, and a jetted tub with picturesque views of the tranquil property. Additionally, there are two well-appointed bedrooms, one with an ensuite bath. The large laundry room includes a sink, skylights, abundant storage, and comes with a washer and dryer. Outdoor living is equally delightful, with spaces perfect for enjoying morning coffee with sunrise or an evening glass of wine while taking in stunning sunsets. The propertys organic citrus grove adds a unique touch of peace and serenity. Guest Residence: The 1,051 sq. ft. guest house offers one bedroom and 1.5 baths, ideal for visitors or extended family. Additional Features: Total combined square foota$2,495,000
Burbank 2321 N Naomi Street
A fantastic investment opportunity! With approved plans to build 8 large townhouses in a prime Burbank location, this property offers a unique chance to own two adjacent residential properties on a massive 13,790-sqft lot. The property is situated in a highly desirable neighborhood, just minutes away from major attractions like the Hollywood Burbank Airport, Downtown Burbank, and iconic studios like Disney and Warner Bros, shopping centers, the 5 Freeway, local dining, and markets. With permits ready to be pulled within 45 days, this is an excellent chance to get started on a lucrative investment project. The combined lot size provides endless possibilities for development and growth, making this an attractive opportunity for savvy investors.$2,495,000
Moorpark 12264 Palmer Drive
Welcome home to your absolutely gorgeous, 5,364 SF private estate nestled in the foothills of Moorpark's premier golf community. Luxury and style abound from the moment you drive up to your stacked-stone, two story dream home with stately paver driveway and lush, immaculate landscaping. Enter through pillared custom double doors to the striking formal entry and grand double staircase. Custom travertine and handsome wood flooring grace the entire main floor. Relax by the cozy family room fireplace, take care of business in the impressive downstairs study with high-end custom built-ins, and dine in sophisticated style in the impressive formal dining room. The spacious living room also features a cozy fireplace, custom built-ins, and plenty of room to entertain with its adjacent, estate-sized kitchen. Featuring stunning granite counters, a six burner stainless range, double stainless oven, built-in microwave, two dishwashers, a sprawling center island with bar seating, and beautiful maple wood custom cabinetry, this incredible kitchen is sure to impress even the most refined in the culinary arts. A butler's pantry with full wet bar and wine fridge, a private and comfortable bedroom with ensuite bath, spacious laundry room with sink and cabinets, and direct access to one of the double two-car garages complete the masterfully designed first floor. Up the sweeping wraparound staircase, the primary suite offers breathtaking views, double walk-in closets, a spa-like bathroom, cozy fireplace, and a private balcony deck that extends out to even more brilliantly curated living space.$2,495,000
Topanga 3327 Van Allen Place
GUARD GATED SUMMIT POINTE ESTATES WITH POOL/SPA AND INCREDIBLE VIEWS. Hands down, one of the best lots in the entire development. Incredible 5 bedroom (four plus a den/office/bedroom), 3.5 bath estate home with breathtaking panoramic views and an amazing back yard with pool/spa/firepit all at the exclusive, guard-gated Summit Pointe community in Topanga. Only 4 miles from Ventura Blvd and less than 10 miles to the beach. Beautifully updated and upgraded throughout. Formal double door entry to the living room with huge volume ceilings, effortlessly flowing to the formal dining area. Gorgeous natural light throughout. Masterfully renovated chef's kitchen, equipped with top-of-the-line Thermador appliances, a custom Quartzite waterfall island, and panoramic views of the lush, resort-style backyard oasis. Entertain guests in style with a fireside family room, a versatile home-office or 5th bedroom. A separate laundry room with direct access to the three car garage and a powder room round out the first level. Upstairs to four additional bedrooms including the grand primary bedroom retreat, complete with its own sitting area, fireplace, dual walk in closets, spa-like full bath, and private balcony. Down the hallway, a separate second junior bedroom suite features its own full bath, and two additional bedrooms are adjacent to a third full bath. Outside, the magic continues with a sprawling backyard sanctuary featuring a sparkling pool, rejuvenating spa, and a custom gas fire pit, perfect for alfresco dining and entertaining against the backdrop of Topanga's natural beauty and gor$2,495,000
Live Oak Canyon Road N/a
Welcome to Butterfly Ranch, a sprawling parcel encompassing an estimated 30 acres in the vibrant heart of Orange County. This expansive property presents a unique opportunity to build your ideal ranch or equestrian compound. With the potential to subdivide the lot (subject to city approval), you could create multiple parcels, each hosting its own structures, to tailor a vision that fits your dreams. Nestled adjacent to the serene O'Neill Regional Park, comprising nearly 4,500 acres, Butterfly Ranch boasts direct access to a network of scenic hiking and equestrian trails, enhancing its appeal to outdoor enthusiasts. From its elevated position, the property offers breathtaking ocean views across to Catalina Island and Newport Beach. Along with a 300 degree view of the nearly 900 acres of National Forest Mountains to the East, providing a picturesque backdrop for your future home. Located just a short drive from some of Orange County's most sought-after locations, Butterfly Ranch is 8 miles from exclusive Coto De Caza, 23 miles from the artistic shores of Laguna Beach, and 27 miles from the bustling coastal city of Newport Beach. Whether you're looking to immerse yourself in local culture, enjoy upscale dining and shopping, or simply relax by the sea, everything is conveniently close. Discover the potential of Butterfly Ranch as your personal oasis in Orange County. Seize the chance to create a legacy property where luxury meets tranquility, all within reach of Orange County's finest attractions. Don't just dream about your future—start building it at Butterfly Ranch.$2,495,000
Laguna Beach 1094 Noria Street
This stunning three bedroom, two bath home on a double lot has been tastefully updated throughout. The upper floor offers an open-concept layout, showcasing a large primary suite, combined with a lounge area, office space and bathroom. Multiple glass doors open to a large wrap-around deck, with custom wrought iron railings and whitewater ocean views. The entry level includes a living room, dining area, and remodeled kitchen with stainless appliances. Two additional bedrooms and remodeled bathroom completes the lower level. The backyard is an entertainer's dream, with a spacious Trex deck and a built-in private spa. There is a large grassy yard and separate private dog run. Plantation shutters on both levels, two A/C split units, electric drapes in primary suite, wood flooring throughout, indoor and outdoor surround sound, and epoxy garage flooring. There is lush landscaping and outdoor lighting around the property. This prime location is near Moulton Meadows Park, with basketball courts, tennis courts, a soccer field, kids play structures, and hiking and biking trails. Enjoy the Laguna Beach lifestyle in your new home !!$2,495,000
Poway 15110 Larchmont St
Final Phase 1 New Home remaining, New single level gated community set in the foothills of North Poway, This is a Plan 1 on a 16,000 square foot pad with over an acre lot size, featuring 4 bedrooms, 3.5 baths, one ensuite bedroom for in-laws quarters, served by Painted Rock Elementary, RB middle and high school, New Pointe Communities has crafted into a private hillside open space this spectacular enclave of 10 luxury semi custom homes, featuring 3 floorplans,10 foot and 12 foot ceilings, luxury vinyl plank flooring, high end Thermador appliances including a 48 inch range cooktop, 42 inch dual column refrigerator/freezer, wine chiller and dishwasher. Custom white shaker cabinets with soft close hinges and drawers, generous center islands, and walk in pantry. All homes feature owned expandable photovoltaic solar systems. Enjoy panoramic views from several of the large well spaced homesites built with covered outdoor sitting areas. Other features such as 3 car garage, tankless water heaters, led lighting provide for state of the art efficiency. No Mello Roos, last chance to purchase in the first phase, Move In July, 2024. Ask about interest rate buydowns!$2,495,000
Rancho Bernardo 12989 Angosto Way
Fabulous Views! This dramatic 4116 sq' home built in 2006 lives like a one story. All living on main level with 1 bedroom and a 25x27 game/bonus room downstairs. Some of the many fine features include: Pella windows, Brazilian cherrywood floors, High arched doors, High baseboards, Tankless water heater, 3 car garage, Fully paid solar, Pavers for driveway and patio and 2 wonderful Trek decks. One deck is enhanced with a private jacuzzi in an engaging woodsy setting. And, your own putting green! SEE Supplement below$2,495,000
Chico 10000 Fimple Road
A TRUE one-of-a-kind estate nestled on a picturesque 21.44-acre almond orchard minutes from both Chico and Durham. This spectacular retreat offers an unparalleled blend of luxury, privacy and functionality. Boasting over 7,000 square feet of living space, the residence features 5 bedrooms and 6 bathrooms, complemented by inviting formal living and dining areas. The gourmet kitchen, complete with double ovens, dual sinks and dishwashers is a culinary enthusiasts and entertainers dream. Social and family options abound with a media room featuring surround sound, a separate billiard loft, and an exercise room. Ascend the 4-story lookout tower equipped as a poker room with wet bar, and youll find breathtaking valley views over your orchard. An 1,100-bottle wine cellar adds a touch of elegance for the collector. The outdoor oasis includes a heated in-ground pool, fire pit, and expansive covered porches totaling 2,000 square feet. The meticulously designed gazebo is wired and plumbed for an outdoor kitchen. Additional amenities include a 31.5KW owned solar system designed to eliminate your power bill, alarm and fire systems, and a total of 3 HVAC units for customized climate control. Two of the units are brand new. Vehicle enthusiasts will appreciate the attached 3-car garage with RV parking, along with an additional detached shop capable of accommodating a second 40 ft RV or boat. For the discerning buyer with agricultural interests, a 25-year lease agreement ensures 25% of the gross production from the orchard, currently in its 5th leaf and poised for decades of fruitful yields$2,495,000
Cayucos 3412 Gilbert Avenue
Welcome to the Orrick Cottage built by William Hezmalhalch Architects, AIA. The Singular Silhouette craftsman theme shows throughout the home in every detail. This spacious residence is located on a hillside parcel with panoramic views of both Morro Bay and Cayucos. Step through the oversized entry door and youre welcomed by a sprawling two-story foyer, powder bath, incredible ceiling heights and stunning coastal views. The living room is spacious with access to one deck, perfect for indoor/outdoor living. The large fireplace is accented with custom rock masonry and is framed by oversized windows giving incredible views. The chefs kitchen carries the craftsman theme with the vaulted ceilings, wood beams and designer light fixtures. The kitchen is spacious for entertaining and features french doors to enjoy either the front or back patio and the cool ocean breeze. The kitchen and formal dining also includes an oversized Dacor range, custom rock details around the fireplace and hood, built-in cabinet front fridge and custom solid surface countertops. The multi-level owners suite is an escape of its own with two separate decks, an office area, gym space, tons of large windows and breathtaking ocean views to enjoy. The en-suite bathroom has a soaking tub, large walk-in shower with dual shower heads and dual vanities. The lower level of the entry features two guest rooms with their own patios, a guest bathroom and a bonus room with a closet that could easily be used as another bedroom. Two additional bonus rooms make this home unlike anything else. One bonus room is attached as$2,495,000
La Canada Flintridge 1415 El Vago Street
Welcome to 1415 El Vago Street. Located in a coveted neighborhood of La Canada, this beautiful two-story property sits on over 16,000 square feet filled with mature deodar trees. The private estate is tucked away offering a peaceful retreat. As you approach the home, you are greeted with impressive layers to uncover including a sprawling oversized pool with a pool house of 180 sqft with 3/4 bath, sauna, and bar area for serving outdoor refreshments. Enjoy shade poolside under the covered patio. A lush yard covers the side yard as well. The main house features 4 bedrooms and 4 baths with 2809 sqft. The main floor includes a light and bright living room and den that overlooks the side and front yard. Past the half bath, the home opens up to the kitchen, open dining space and sunken family room. Adjacent to the kitchen is the large laundry area. The downstairs also includes a spacious primary suite filled with natural light and unobstructed views to the private front grounds. The primary bathroom includes a large skylight offering warmth and light to the space. Upstairs features 2 bedrooms, a bathroom, and a second primary suite with its own large walk in closet and attached bathroom. This home is the quintessential La Canada home and a must see in person. Come experience the serenity of this stunning property.$2,495,000
Redondo Beach 224 N Juanita Avenue A
Welcome to this exquisite residence nestled in the heart of Redondo Beach, offering unparalleled luxury and comfort. Boasting four bedrooms, a mezzanine, and four and a half bathrooms, alongside a two-car garage, this home is designed to cater to your every need. Step inside and experience the warm embrace of the inviting living room, illuminated by natural light streaming through expansive windows, creating a spacious and welcoming ambiance. Gather with loved ones by the cozy gas fireplace, providing the perfect setting for intimate gatherings on cooler evenings. Adjacent to the living room awaits a modern kitchen, featuring sleek countertops, generous cabinet space, and high-end Bertazzoni appliances. Effortlessly prepare gourmet meals and entertain guests with the stylish bar area, complete with a wine cooler for keeping beverages perfectly chilled. Retreat to the serene primary bedroom, where an electric fireplace beckons for moments of relaxation, complemented by ample closet space to accommodate all your storage needs. The ensuite bathroom offers a spa-like experience with a luxurious soaking tub and separate shower. Convenience is key with a spacious laundry room, engineered wood flooring throughout, and pre-installed wiring for internet and cable, ensuring seamless connectivity throughout the home. Embrace the future with smart home features, including the Echo Show 15 smart display with Alexa, providing convenience and control at your fingertips. Stay comfortable year-round with a gas heating system and electric cooling, while eco-conscious residents will appreciat$2,495,000
Temecula 25120 Las Palmeras
Live the life you have imagined with this timeless, luxurious estate nestled in the hills of De Luz. From the harmonious blend of elegance and comfort to the resort style pool area, this is sure to embrace the lifestyle youve been waiting for. The gourmet kitchen features, high-end appliances, top-notch finishes, and even a fireplace. The dining room with access outdoors is a perfect entertaining spot for small or large gatherings complete with wine room. The primary suite is a true retreat with double sided fireplace and elegant bath with jetted tub, sauna, spacious walk in closet, and separate shower. Each bedroom has its own bath. Outdoor features include several patios, one with its own fireplace, for relaxing and RV parking. The resort style pool and spa are solar heated. Theres an awesome cabana with kitchen, bar seating and even TV plus many areas to lounge while enjoying wonderful Southern California weather. Beyond that are a playground, mature landscaping and also an avocado grove with ample extra parking below and possible additional dwelling unit on a cleared area towards the top.$2,495,000
Ramona 25928 E Old Julian Highway
HUGE PRICE REDUCTION! Motivated seller! Price reduced Half Million Dollars! Beautiful Big Sky Ranch now $2,495,000 (previously $2,999,950)! Don't miss this incredible opportunity! Call now for an appointment to see! * Price Improvement with the inclusion of an additional prime real estate PLUS Seller may consider seller financing with acceptable offer and approval of buyer's creditworthiness AND farm equipment & tools to be included in sale! ~ Nestled along the picturesque Old Julian Highway lies Big Sky Ranch, a sanctuary of natural splendor. This heavenly property spans 124.66+/- acres of serene landscapes, an idyllic paradise and haven of privacy and seclusion. The soft breeze from the west sweeps across the property, carrying whispers of tranquility and calm. One can't help but be captivated by the breathtaking vistas to the ocean on a clear day and majestic mountains, including iconic Iron Mountain and Mt. Woodson. ~ A reliable water supply is ensured by a solid producing private water well with two 45,000-gallon water storage tanks positioned strategically to provide ample pressure for distribution throughout the property. ~ The infrastructure is as impressive as the natural surroundings, with amenities such as a 4,300+/- sf steel equipment barn featuring a studio apartment and a loading dock, a 2,400+/- newer steel agricultural building with a 292+/- sf one bedroom apartment, and a fuel station for convenience. ~ For those inclined towards sustainable living, Big Sky Ranch offers 24 solar panels atop the equipment barn, providing abundant energy, complemented by a ba$2,495,000
San Diego 3427 Fenelon
Impeccable craftsmanship is evident throughout, with renovations commencing in 2019 and reaching completion in 2022. The spacious and light-filled interior features incredible details, including a chef's dream kitchen equipped with a luxurious La Cornue stovetop and a wet bar, beautiful marble tiling and countertops in the bathrooms, and paid-off solar panels with a battery backup, as well as two electric vehicle chargers. Designed for seamless indoor-outdoor living, this home has many outdoor spaces including front and back patios, ideal for entertaining or simply unwinding amidst the gentle ocean breeze. Relax and rejuvenate in the opulent Japanese soaking tub, and rest easy knowing your home is secure with a gated driveway. Experience the epitome of Southern California living!$2,495,000
San Diego 700 Front Street 1805
This remarkable unit, seldom available, commands awe-inspiring panoramic vistas that stretch from the Pacific Ocean, across San Diego Bay, all the way to the majestic Coronado Bridge and the enchanting coastline beyond Mexico. A Symphony of Luxury :Step into this recently renovated haven of opulence, where every detail exudes elegance. From the well-appointed finishes to the luxury living amenities, this residence sets a new standard of refinement.$2,495,000
1551 Summitridge
With stunning views of the Pacific Ocean and the Westside, this rare opportunity to purchase an RTI development site in 90210 allows an investor to bring a high-end custom product to one of the most desirable residential markets in the world. The finished product provides ample entertainment areas as well as a main level pool with breathtaking views, perfect for the area's demographics.$2,495,000
Fort Bragg 26801 N Highway 1
Where Luxury, Legacy and Privacy meet. This world class 5,000+- sq. ft. masterpiece sits on over 27 acres of coastal redwood forests, grassy meadows, pristinely managed gardens and a seasonal creek. No detail has been overlooked or expense spared in the development of the ranch. The estate offers a tasteful second home/car-takers home, 2 masterfully built garages/barns with 6 parking stalls, pool w/pool house, hot tub, sauna, tennis court, 48 panel solar array, 25,000 watt automatic backup generator, 3 wells, high speed internet, carport, room for horses and much more! The ranch was developed as a family compound but could be used for those looking for the ultimate remote getaway, as a retreat or event center.$2,495,000
Dana Point 34731 Calle Loma
$2,145,000 - $2,494,876, RESPONDING TO ALL OFFERS WITHIN THIS RANGE! BRING ALL OFFERS!! 180dg OCEAN, CATALINA & SUNSET VIEWS over the canopy of Capo Beach!.....Quiet street, near Pines Park! Lower-level rental potential! Welcome to the Palisades area of Capo Beach......What many locals call "Little Hawaii." This exceptional home provides an open-design floor plan featuring an elegant interior bathed in natural light, high beamed ceilings, flow-through expansive living/dining/entertainment areas, a 48in Primo Heat & Glo fireplace, open staircase, and a very spacious main-floor owners suite. The suite includes 2 large walk-in closets, a private balcony with picture-perfect water views, and a luxury ensuite bathroom that is beautifully appointed with stone countertops, tiled flooring and high-end toilet/bidet. Other home features are dual A/C, Tesla Solar w/Powerwall (owned), ATT fiberoptics, Culligan soft water system, and numerous recent additional home-upgrades with the owner's intent of living here forever." Luxurious hand-scraped, smoked French oak flooring graces the main living spaces. The open kitchen includes amenities such as a Sub-Zero refrigerator/freezer, wine cooler, beautiful custom cabinets, large granite-topped island, and a wonderful ocean view. The garage is home to a Tesla Powerwall battery system and car charger, workbench, high-end Samsung washer and dryer, additional refrigerator, extensive built-in custom storage, and lots of attic space. Enjoy the indoor/outdoor lifestyle in your beautiful backyard which includes a large patio, lush grassy area for yar$2,494,896
Temecula 39470 Calle Anita
Welcome to your own private oasis in the heart of Temecula wine country! Situated on 4.5 acres of picturesque land, this spectacular estate offers the perfect blend of luxury, comfort, and entertainment. As you enter through the gated driveway, you're greeted by a serene fountain and meticulously landscaped grounds, setting the tone for the tranquility that awaits. Step inside to discover a newly remodeled kitchen featuring top-of-the-line appliances, including an 8-burner Decor range, catering to the needs of any chef or entertainer. Modern, large-format tile floors flow seamlessly throughout the main living areas, enhancing the sense of spaciousness accentuated by high ceilings and wide halls. The main home boasts a primary suite with an oversize patio door opening to the never ending views, a dream walk-in closet and a spa like bath, Jack and Jill bedrooms with walk-in closets, a convenient home office, and luxurious finishes throughout. Additionally, the guest house offers a fully self-contained living space complete with a full kitchen, ensuite bedroom, and laundry facilities. It's the perfect Next-Generation space or even use it as a rental unit. The spacious bonus room with a full bath provides endless possibilities, whether it's transformed into a man cave, game room, or additional bedroom. Car fanatics will delight in the oversized garage, with enough space to accommodate a 45' RV and 6-8 cars, ensuring that every vehicle is well taken care of. Outside, the entertainment options are endless. The backyard is a haven for hosting gatherings, featuring an inviting pool$2,490,000
Lake Forest 22746 Islamare Lane
Welcome to Lake-Front detached corner single family house in Hidden Lakes resorts community. Highly remodeled offered 4 bedrooms and 3 bathrooms. one bedroom and bathroom at downstairs with closet. The office area is located on the first floor with French window that allow you to enter and exit the outdoors. The open kitchen is equipped with large island and quartz countertops. The dining area can accommodate 8 people at the same time. The living room is spacious and bright and is equipped with French windows that can be fully opened to integrate with the outdoors. The lake scenery is unobstructed. The garage upgrade can be used as more entertainment space. upstairs offer a loft with a whole wall of bookshelves and storage cabinets. The large master bedroom and French windows allow you to enjoy the beautiful scenery of the lake. Two guest bedrooms shared one bathroom. Community feature pool, volleyball courts, clubhouse, artificial beach and more. It is a rare lake view home that you can't miss.$2,490,000
Lake Forest 22715 Islamare Lane
Welcome to this all new state of the art fully updated modern Stunning Lake front Property in Exclusive Hidden Lakes Community. Nestled within the prestigious Hidden Lakes community, this highly upgraded corner-lot home offers the epitome of luxury living. With direct lakefront access, the property boasts three bedrooms, all bathed in natural light. The expansive kitchen includes all new European appliances flows seamlessly into an even larger living room, both overlooking serene water views. The spacious master suite features panoramic vistas of the lake and surrounding landscapes, creating a peaceful retreat. The entire living space is designed to be bright and airy, enhancing the home's tranquil ambiance. For car enthusiasts, the property includes a two-car garage with additional driveway space for four more vehicles. Residents enjoy access to the Association's Beach and Tennis Club, two private lakes, three pools, and a swimming lagoon, along with basketball and volleyball courts. This property embodies the ultimate lifestyle, perfect for those seeking a premium living experience.$2,490,000
Rancho Cucamonga 8089 Camino Predera
*PRESENTING THE "IRON MAN" MANSION* CUSTOM-BUILT BRAND NEW SMART ULTRA-MODERN RED HILL ESTATE WITH 180 DEGREE CITY LIGHT, VALLEY AND MOUNTAIN VIEWS FROM ALL THREE LEVELS!!! There is absolutely nothing else on the market like this masterpiece, no expense was spared. From its double-decker two garages to the 14' wrap around cantilevered floating decks on each level, it's obvious from the curb appeal there is nothing ordinary about this home. The elevator can take you to all three levels without encountering a single stair; this home is an entertainers dream and can work well for multiple generations living under the same roof, as it has two full kitchens, two laundry rooms, two living rooms, formal dining, a butler's pantry, three ensuite primary bedrooms, two additional bedrooms, another three-quarter bath, an office/ den/ gym (that could be a sixth bedroom), and two additional powder rooms. The massive picture windows on all levels of the house bring the outside in, and the additional 1,650 feet of deck space with built in fans, heat and lighting expand the already generous floor plan. Views from every room, boasting smart features w Google Home controlling 360 degree cameras, garage doors, front door, four zone heating/ cooling, exterior and interior lights and fans, electrical panel, heated flooring, and primary shower all from your smartphone or tablet. Entering at the street level, the top floor is meticulously designed with European Oak flooring, with sight lines to the breathtaking views in all directions. The Chef's kitchen with oversized quartzite waterfall island a$2,490,000
Villa Park 9872 Oakwood Circle
We're back and better than ever! Come see our changes, fresh paint and a whole new fresh look! This home turned out gorgeous! Tucked inside beautiful Villa Park on a charming, quiet cul-de-sac street, this sprawling single-story ranch home offers everything you have been looking for! This lovely 4-bedroom pool home on a half-acre lot has been fully remodeled over the years and is truly special. Step into the gorgeous park-like backyard, with its sparkling pool, cozy covered patios, BBQ bar area, and a vast grass lot perfect for play and a sport court. The home's wide-open windows and French doors all showcase this gorgeous yard, seamlessly blending indoor and outdoor living and flooding every corner with natural light. Here, you'll enjoy much of your time relaxing or even hosting a party that can accommodate all your friends and family. Inside, the home's interior features cathedral ceilings, decorative beams, rich wood parquet flooring, and wood-framed windows throughout. The heart of the home is the stunning remodeled kitchen, featuring a large center island, two ovens, a 6-burner gas stovetop with a griddle, built-in microwave, and sink positioned to admire your yard. The adjacent casual eating area and breakfast bar with seating for two add to the convenience. The separate family room with a fireplace and ample seating can accommodate various activities. The spacious living room, first seen through meticulously crafted glass front door arches, has direct access to the kitchen and an adjacent dining area. Your primary bedroom retreat awaits, with two large walk-in closet$2,490,000
Rancho Santa Margarita 6 Sawmill
Seller Motivated!!! - A True Gem! Welcome to this Executive View home with an entertainers backyard, completed with extravagant salt water pool, upgraded pool and spa equipment, covered patio with ample seating area, built-in BBQ and panoramic views of the golf course and the mountains. This home is located within the gates of the prestigious 24-hour guard gated community of Dove Canyon and is situated on a small cul-de-sac. As you enter the home, a grand foyer with soaring ceilings welcomes you in. The first floor offers a formal living room and family room with fireplaces, formal dining room with amazing views. Elegant crystal lighting from RH throughout the first floor. A main floor bedroom/office with an adjacent full bath and a fireplace is perfect for your special guest or work from home. The upgraded gourmet kitchen boasts built-in refrigerator, stainless steel appliances, granite counter tops, large center island with Wolf cooktop gas stove and opens to family room with views of the backyard and mountains. Upstairs the expansive master bedroom and retreat feature a double-sided fireplace, upgraded sliding doors, and a balcony with stunning views of the canyon and hills; his and her spacious walk-in closets, his and her separate toilet room, spa-like bath with dual vanities, soaking tub, and lavish shower. There are 3 additional bedrooms upstairs, a Jack and Jill bath and the other is an en suite. Tesla leased solar panels, you'll enjoy significant savings on your monthly electric bill. As a resident of Dove Canyon, youll enjoy access to a Jr. Olympic pool, tennis co$2,490,000
Chino Hills 2854 Venezia Court
Rare single story luxury home! Property faces south! Premium corner Lot! Located in the prestigious gated community of Vellano. 4 spacious bedrooms+bonus room (could be easily converted to the 5th bedroom), 4.5 bathrooms, 4 car garages. Living room with custom designed fireplace and built-in shelves. Formal dining room with custom chandelier. Family room with custom coffered ceiling, fireplace and built-in media shelves. Gourmet kitchen with granite countertops, center island with bar seating, breakfast nook, and premium stainless steel appliances including SubZero built-in refrigerator, double ovens, kitchen hood, dishwasher and built-in microwave. A bonus room perfect for home office or family entertainment. All 4 bedrooms are en-suites. Large primary bedroom has French door to the backyard, private retreat area and large walk-in closet. Primary bathroom with double sinks, vanities, soak tub and separate shower. Spacious laundry room with sink and storage. Other features include carpet in the living room, dining room, bonus room, and bedrooms, premium oak floor in family room, tile flooring in the kitchen and other bathrooms. Custom chandeliers, recessed lights, ceiling fans, surrounding sound system, and crown moldings. Custom two-tone paint, wood plantation shutters and window draperies, epoxy flooring in garages. Professionally landscaped gardens, plenty of plants and palm trees, private and entertaining backyard with shaded patio, BBQ island, swimming pool and spa. Beautiful rolling hills views. Located on a peaceful cul-de-sac street. 24 hour security guard Vellano c$2,490,000
256 Avenida Monterey
EXCEPTIONAL INVESTMENT OPPORTUNITY: "AS-IS" ZONE R-3 PROPERTY NEAR BEACH AND DOWNTOWN WITH DEVELOPMENT POTENTIAL. Size this rare chance to invest in a prime location! This "as-is" duplex offers unparalleled potential, situated within walking distance to both the beach and vibrant downtown. Here is why this property is a standout opportunity: Just a leisurely stroll away from beautiful San Clemente Pier and T-street and walking distance from Del Mar. Duplex configuration with existing rental income potential. Ideal for immediate rental or redevelopment. SOLD AS-IS This property is being offered in its current condition, presenting a unique opportunity for visionary investors. RAZE AND REBUILD: Capitalize on the potential to demolish the current structure and construct up to three new units, (check with city)maximizing the property's value and rental income. Take advantage of favorable zoning laws that support multi-unit development, ensuring a lucrative return on investment. Ideal for developers looking to create high-value, modern housing in a coveted neighborhood. The combination on beachside allure and downtown amenities guarantees steady market appreciation. Transform this "as-is" duplex into a modern multi-unit complex, reaping the benefits of its exceptional location and high development potential. DON'T MISS OUT ON THIS UNIQUE INVESTMENT OPPORTUNITY.$2,490,000
Lake Elsinore 28067 Highway 74
Amazing opportunity in the path of growth on Highway 74 in Lake Elsinore. According to the City of Lake Elsinore's Planning Department, upon sale the property will convert to C-2 Zoning. Currently, a 3,964 square foot, single-story home sits on the back section of the property. The front section of the property is just under 2 acres and has 243 feet of frontage on Highway 74. If you have driven up Central onto Highway 74, it is clear to see that the path of growth is headed northeast...right towards this incredible opportunity. There are many existing commercial uses for the existing structure, including but not limited to: a child daycare facility, an adult daycare location, an educational facility or executive suites. If you are looking for property that is in the path of growth and is located in Lake Elsinore this could be the investment property you have been looking for.$2,490,000
1415 E 6th
I-10 Freeway frontage in Beaumont! Large lot with mixed use zoning. Has water and power and currently being used as a manufactured housing dealership. Buyer to verify with the city of Beaumont on proposed uses. Flat and fenced. High growth area!$2,489,000
Santa Cruz 303 Cypress Avenue
This stunning home, inspired by the craftsman bungalows of Greene & Greene, is located in the desirable Seabright Beach neighborhood of Santa Cruz, CA., where the beach and Yacht Harbor are just minutes away. The home has a reverse floor plan with bedrooms downstairs and kitchen, living and dining rooms upstairs. Brazilian teak floors are featured throughout the home. The foyer and bathrooms are adorned in Large Italian (Porcelanosa) tiles. Downstairs the floor tile in the foyer and bathrooms are heated. The open concept upstairs allows for seamless flow between the living room, dining area, and kitchen. Natural light fills these spaces during the day. The deck connects the kitchen and dining room to the outdoors and cool ocean breezes. The kitchen with carrara marble counters, cherry shaker cabinets, farmhouse sink, chopping block-style island and stainless steel appliances is an eclectic blend of traditional and modern. A large front porch adjoins the butterfly garden that emits the sweet scents of jasmine, white roses, and rosemary helps connect the interior to nature. A Japanese maple tree and Japanese cherry blossom trees give a burst of color and privacy to the property. Enjoy the beach just two blocks way in the cool morning or while the sunset glows at the days end. Don't miss out on the opportunity to own this beautiful home in Santa Cruz. Schedule a showing today and experience the luxury and comfort for yourself.$2,488,888
Santa Ana 13032 Stanton
Welcome to your dream luxurious home in the heart of Santa Ana. This breathtaking 5-bedrooms, 3.5 bathrooms and 3 car garage home. The property was built in 1989, the building size is 4,883 square feet with a lot size of 10,000 square feet. Your front door opens to a grand 2-story foyer with a high ceiling and an elegant shining chandelier making your home look and feel more open and spacious. The large kitchen includes an expansive island for culinary creativity with plenty of cabinet space. The dining area is perfectly situated overlooking the beautiful backyard oasis pool and spa area. Meanwhile the family room has a cozy fireplace and a mini bar overlooking the patio and fire pit area outside. Upstairs consists of all 5 bedrooms. The primary master suite is a private sanctuary, complete with a spa-like ensuite bathroom, costume oversized walk-in closet with a chandelier and island in it. This master bedroom has its own fireplace to set the perfect appeal. Two of the other beautiful bedrooms have a deck. The laundry room has plenty of cabinet space for storage. Step outside to discover your very own oasis pool with a spa. Also, for the cold nights there's a fire pit area to keep the comfort of enjoying your backyard all night long. It also has a great patio space for outdoor dining and entertainment for family, friends or just enjoying moments of serenity. In addition, a built-in BBQ grill and a beautiful flowing pond around the patio area which embraces a meticulous landscape backyard.$2,488,888
Irvine 129 Spiral
This stunning former MODEL home epitomizes resort-style living within the Great Park Neighborhood. Boasting $190,000 in builder upgrades, it is nestled on a large corner lot in a quiet cul-de-sac. The grand foyer, with a striking 27-foot tall stone wall, sets the tone for the elegance found throughout the home, which includes beautiful wood flooring and custom ceiling woodwork. The main levels open floor plan seamlessly transitions to the upgraded California room through large accordion doors, leading you to a private garden oasis that includes a 16-foot fountain, fireplace, built-in Wolf BBQ, Sub-Zero fridge, and bar. The seamless connection to the outdoors allows for a perfect blend of indoor and outdoor living, making entertaining guests or finding tranquility effortless. The gourmet kitchen is a chefs dream, boasting a large quartz stone island and countertops accompanied by high-end GE Monogram stainless steel appliances and soft-close cabinetry. This exceptional model home features an abundance of strategically placed windows that maximize natural light, creating an airy, open, and warm interior. This home comprises 3 bedrooms, large loft, and 5 bathrooms, with the second floor hosting 3 en suite bedrooms with walk-in closets, including a primary suite featuring a spa-like bathroom with a generously sized tub, shower, and double vanity. The third floor offers a large loft with a bathroom and a private deck (loft can be converted into a 4th bedroom). Parking is ample with a driveway accommodating two cars plus an attached two-car garage with an EV charger. Enjoy breath$2,488,888
South Pasadena 2076 Hanscom Drive
Welcome to this stunning property located in South Pasadena, offering the epitome of comfort. This spacious home boasts 6 bedrooms and 5 bathrooms, ensuring ample space for families and guests alike. Situated in a desirable area, one of its standout features is the breathtaking view it commands. Upon arrival, convenience greets you with an electronic car charger easily accessible from the driveway, reflecting a commitment to modern amenities. The property also features convenient RV parking. Surrounding the home, discover a touch of nature with flourishing lemon trees, adding both charm and practicality to the landscape. The fenced-in yard provides privacy and security. Whether you're drawn to the allure of the panoramic views, the contemporary conveniences, or the serene outdoor setting, this South Pasadena property is a rare gem that promises a lifestyle of comfort, elegance, and relaxation. Discover the essence of California living in this remarkable home.$2,488,888
Bradbury 2251 Oak Shade Road
Fabulous Bradbury home with 5 bedrooms and 4 bathrooms. Located on a quiet cul-de-sac street with gorgeous city and mountain views. Home features 2 fireplaces, 3 dens/office, pool, spa, formal dining room, living room, family room, Travertine tile floors, and a 3 car attached garage. Near hiking, bike, horse trails, and parks. Property has an unpermitted 650 additional square footage guest quarters with a separate entrance.$2,488,000
Irvine 32 Capistrano
Welcome come the ultimate family home in North Park Square features total upscale upgrades including new custom paint, gorgeous wood flooring downstairs and upstairs, stylish quartz counter & island with designers tile backsplash. This home features magnificent open floor plan with spacious living room to the formal dining room. The gourmet kitchen has stainless appliances including the new dishwasher, oversized sink & faucet, and has a walk-in pantry, recessed lights, white cabinetry, breakfast counter and overlooking at the lovely backyard from the breakfast nook. The amazing family room has a beautiful stoned fireplace and an extensive retreat area. All bedrooms on upstairs, Two suite bed rooms have enough privacy, Another two guest bedrooms shares with full bath, hallway linen closet, laundry room with utility sink and cabinets. A covered patio boasts an entertainers backyard and professionally maintained landscape with a sitting area to enjoy. The Northpark Square community amenity includes Olympic size swimming pool, picnic areas, BBQ stands, basketball court, fitness center, parks and nearby bike & walking trails, Very close to FWY 5, 261 and 405. Best schools. Low property Tax and HOA? This is your Dream come ture House!$2,488,000
Ocean Beach 4337-39 Mentone Street
A remarkable and rare opportunity to own two distinct income producing properties on a spacious 6255 SF lot perched on top of Mentone Street in Ocean Beach, this property offers a premium location, the ultimate coastal lifestyle close to breathtaking Sunset Cliffs. Front: The single level spacious 2 bedroom, one bath with an attached garage and additional parking in driveway, built in 1950. The back units built in 1976 are two townhomes, each 2 large bedrooms, 11/2 baths and decks, as well as a one story studio with a separate bedroom and shower. Quality construction with copper plumbing and newer units are Redwood framed. Replacement windows. This property has not been offered since 1973. This Ocean Beach gem is perfect for investors looking for a multi income stream, multi-generational living or anyone who wants to experience the quintessential Southern California Beach Lifestyle.$2,488,000
679 Earlham Street
We are pleased to present Earlham Apartments, an excellent value-add, 8-unit apartment complex in Pasadena, CA. The property offers a desirable unit mix of spacious 1, 2, and 3-Bedroom units with amenities such as laminate wood flooring, stainless steel sinks, quartz countertops, electric stoves, and upgraded bathrooms. The apartment building is a gated community on a palm tree lined road and features covered parking spaces, one garage, individual gas and electric meters, copper plumbing, and a shared laundry facility. The property offers an investor the opportunity to acquire a value-add property with 22% upside, generating a 5.2% cap rate with current rents, 7.2% with market rents.$2,488,000
Rancho Palos Verdes 32701 Via Palacio
Welcome to this exquisite property nestled at the top of a serene cul-de-sac in the quiet neighborhood of Vista Pacifica, a meticulously maintained Planned Unit Development. Just minutes from the world-renowned 5-star Terranea Resort and golf course, residents enjoy easy access to the breathtaking Terranea Trail, a 1.9-mile path celebrated for its birdwatching, hiking, and running opportunities. This home offers the perfect blend of luxury and comfort, beginning with its double door formal entry leading into an ocean-view living room, ideal for relaxing next to your cozy fireplace or entertaining guests and the dining room space provides for either family or formal gatherings. The large cook's kitchen boasts granite countertops, a center island, and a cozy kitchen nook, while the adjacent spacious family room features a fireplace, wet bar and French doors that open to a private brick patio. With 4 ensuite bedrooms, including one on the lower level with its own separate entrance, this residence caters perfectly to guests or a home office setup. The primary bedroom is a true retreat, complete with a private fireplace, two walk-in closets, a sunken tub, and two separate vanities. Additional home features include dual A/C, dual heating, two water heaters, a 3-car garage, and an extra-large bonus storage room/area. Outside, residents can unwind at the park across the street, perfect for whale watching or simply enjoying the tranquil surroundings. The community of Vista Pacifica enhances the lifestyle with amenities such as 2 pools/spa and tennis courts, offering opportunities fo$2,488,000
Mount Helix 9130 Edgewood Dr
Welcome to 9130 Edgewood Drive in the highly sought after neighorhood of Mount Helix. This amazing and completely renovated property offers a 7 bedroom and 6 bath, approx. 4,661 sqft, 2 story main home PLUS a detached 2 bedroom, 1 bath ADU/Guest House w/separate driveway, and interior laundry, for a total of 9 bdrms, 7 bths, and 5,178 sqft of living space. Main home features gorgeous kitchen with center island and breakfast area, formal DR, LR w/fireplace, panoramic views, balcony, private patio, deck, 3 en-suite bedrooms, an additional corner bedroom w/panoramic views and deck access perfect for an office or exercise room, and one more bathroom. Lower level features 3 large bdrms, 2 bths, LR w/pool views and fireplace, covered balcony, DR, large kitchen, and it's own laundry room. The dual level layout offers ample room for extended family and guests. Lower unit has been a used as an income producing rental by previous ownwers. Each floor has separate entrances, kitchens and laundry. The additional separate 2bd/1bth ADU offers addditional long/short-term rental income opportunity. Live in 1 and rent 2, or rent all 3. A sparkling private pool, panoramic views, private courtyard, 1.28 Acre lot, and located close to freeway, park, shopping, and more. An addtl. detached 2 car garage, tankless water heater, A/C are some additional features. Explore 3D tour, videos, and additional images in the links above and below. Too many details to include. You'll simply want to see.$2,485,000
Sherman Oaks 14560 Valley Vista Boulevard
*2/1 Interest Rate BUY-DOWN Available* South of Ventura Boulevard, perched above Valley Vista, sits this spacious four bedroom home with spectacular views and a bonus pool-house with private entry, full kitchen and bath. Since it was purchased last, this home has been extensively upgraded with a new kitchen, bathrooms, flooring, and windows & doors, as well as its systems. As you drive up the driveway, its brick facade invites you in with warmth and comfort. Upon entry you will find formal living and dining rooms with plenty of windows allowing in natural light and city views. Continue into the remodeled chef's kitchen with breakfast area that opens up to a charming family room featuring a brick fireplace. On the main level you will also find a 3/4 bathroom, laundry room, and direct access to the garage. Upstairs, you will find yourself greeted with views from the bedrooms including the primary suite. The primary features a remodeled bathroom with a freestanding bathtub, fireplace, and expansive walk-in closet. Outside, the veranda scales the entire length of the home and serves as another access point to the private back yard. A pool and a spacious outdoor covered patio, perfect for outdoor dining and entertaining, await you. Attached to the main house, off the pool, you will find the pool house featuring a kitchen, bathroom, and vaulted ceilings. This room is ideal for entertaining or can double as a guest suite. This home is a Must-See and has endless potential for a new owner to make it their own.$2,485,000
San Luis Obispo 990 Las Palmas Way
Located in the gated community of San Luis Country Club Estates in the heart of the Edna Valley, and on the 7th tee box of the golf course, this impeccable property welcomes with classic elegance. The two-story entry is light filled. The dining room and media/living room flank the entry landing. Moving past the sweeping stairwell, be sure to peek in the whimsical guest powder room. Just beyond is the heart of the home. The family room has shiplap paneled walls with handsome tray ceiling and recessed lighting. The dry bar is located ideally for ease of use and is equipped with excellent storage as well as an under-counter beverage refrigerator. Glass doors will draw you to the beautifully manicured yard with views of the golf course and hills. The kitchen was tastefully remodeled in 2017. The counters are black leathered granite. The center island has the appearance of fine furniture. An eating area is just beyond. From the kitchen there is access to the dining area or to the laundry room with ample counters & cabinetry. Ascending the stairwell to the second floor, the primary suite is worthy of five-star status where lounging and luxuriating is encouraged. A large sitting area welcomes you to relax and reflect near the fireplace. There is access to a deck for hillside and sunset views. The dressing area and bathroom have custom cabinetry. The primary closet will be the envy of all, nothing is missing in its design. Meanwhile the primary bathroom is extraordinary, embellished with graphic ceramic tiles, wainscotting & shutters. The chandelier over the large soaking tub takes$2,485,000
Temecula 23505 Carancho Road
This property is located on almost 10 acres in the desirable De Luz community with a 3963 sq.ft. main house plus a 1400 sq.ft. detached guest house. Both homes have amazing views and breathtaking sunsets including views of the local Cross Creek golf course. Other features include a swimming pool and spa, an organic avocado and citrus grove, family orchard, a huge RV garage and a great location with an easy drive to town. The custom built main home has 12ft. high ceilings in the entry with 10ft. ceilings throughout. Features throughout the main house includes wood flooring, custom quality crown molding,built in cabinets and was specifically designed to enjoy the views from almost every room providing lots of natural light throughout. The well designed kitchen includes a large island, granite countertops, newer appliances including double ovens and a sub zero refrigerator plus lots of cabinetry and storage and a walk in pantry. The comfortable family room features a custom built fireplace encased by built in cabinets on either side. The huge private master suite overlooks and opens to the landscaped fenced backyard and pool and spa area. There is a lovely separate formal living room and dining room plus an office with built in cabinets and book shelves. The 4th bedroom with an en suite bathroom is upstairs. Other features include a new water filtration system, newer AC units plus central vac system. The guest house was built in 2006. It features a living room, totally self contained kitchen, two bedrooms plus a full bathroom. It also has an outdoor enclosed living area with s$2,485,000
Long Beach 247 Roycroft Avenue
Outstanding opportunity to make this spacious, corner lot home in the highly coveted Belmont Heights neighborhood your own! Convenient to the beach, vibrant 2nd Street, unique Broadway Shops and Restaurants, Alamitos Marina, and Naples Island are just a few of the amazing points of interest nearby. This home features a separate entrance to a large upstairs studio, 2 single car attached garages plus an additional uncovered carport parking space. The home allows for you to update with your personal touches. The third floor has a recreation room with access to a very large patio with city and ocean views. Newer vinyl plank flooring has been installed on the second floor. This home recently had the roof replaced. Windows and sliders throughout provide lots of natural light. The large covered patio has direct access to the main floor via 2 sliders off of the living room. Tall ceilings add to spaciousness felt throughout the home. With endless possibilities to create your dream home, this property is a must see! Sellers are motivated! Please bring your best offer!$2,485,000
Mission Beach 813-15 Isthmus Ct.
Prime real estate in highly sought-after Mission Beach, offering unparalleled access to the area’s amenities and attractions. This duplex is steps from the beach, Belmont Park, the boardwalk, Starbucks, restaurants, & more! Reside in one unit & generate rental income from the other or as a possible vacation rental. Each unit includes 3 Bedrooms and 3 bathrooms, AC, Balcony views, fireplaces, in unit stack washer/dryers, vaulted ceilings, 1 unit offers a tandem garage and the other includes a 1 car garage with 1 off street parking space.$2,485,000
Carlsbad 2682 Roosevelt Street
Roosevelt Nine is a new construction luxury condo development located in the heart of Carlsbad Village. 2682 is a single level 3 bed / 2.5 bath second floor home (C Building). Beach chic design theme featuring: open concept layout connecting to an oversized balcony (667 sf), large kitchen island, solid surface quartz countertops & matching backsplash, custom European slab cabinets, brushed gold kitchen hardware, Thermador appliances and carefully selected designer details throughout. Tons of natural light from oversized windows and balcony slider door. Large bedrooms. Private 482 sf garage and private elevator opening directly into the home. Has a ground level side-yard off garage. Owned solar. Conveniently situated in the heart of Carlsbad Village, location offers near immediate access to award winning restaurants, coffee shops, and the Carlsbad Village Train Station. A leisurely 10-minute walk west on Grand Ave leads to the beach. Hard hat tours available and reservations now being accepted. Anticipated to deliver by yearend 2024.$2,482,000
Cayucos 285 Bakersfield Avenue
PANORAMIC OCEAN VIEWS! Experience the ultimate coastal living in this stunning 4-bedroom, 3-bathroom home located on the hill just above the heart of Cayucos. This charming property boasts unparalleled elevated 180-degree ocean views, stretching south to Morro Rock and beyond, and north well past the Cayucos pier. These views may be enjoyed from the large picture windows in the family room, or from the picture windows in the breakfast nook, or from the enclosed sunroom, or from one of primary suites, or from one of any 5 view decks on the front of the Mediterranean style home. The main living area, on the upper level, consists of spacious family room/dining area with stone gas jet fireplace, quaint kitchen with breakfast bar and nook, butlers pantry, formal living room with brick woodburning/gas fireplace, guest bath, 2 primary suites with baths, private outdoor sitting area between the 2 primary suites, guest bedroom, laundry room and enclosed sunroom. The lower level offers 1 bedroom, 1 bath, living room, kitchenette and separate entry. The oversized lot offers a long driveway to the 2 car garage near the back of the property and plenty of off-street parking on the drive space in front of the home. Large private deck and patio space in the rear yard make for great getaway space. Savor daily beach walks, stunning sunsets, and the soothing sound of waves. Located in a friendly and welcoming neighborhood, with easy access to local shops, restaurants, and parks. This rare property is an ideal retreat for those seeking a peaceful and picturesque beach town lifestyle. Whether y$2,480,000
2142 N Arrowhead Avenue
GREAT LOCATION AND CONVENIENCE! THIS APARTMENT BUILDING IS EASY TO MANAGE AND EASY TO RENT WITH GOOD RENTAL INCOME! SHORT WALKING DISTANCE TO POST OFFICE, BANKS, AND FAST FOOD, ETC. TOTAL OF 16 UNITS ALL UNITS ARE 1 BED/1 BATH SINGLE-STORY BUNGALOW STYLE APARTMENTS. THERE ARE 8 STRUCTURES, WITH 2 ATTACHED UNITS PER STRUCTURE. THERE ARE 8 UNITS THAT HAVE A SMALL BACKYARD. THERE ARE 12 PARKING SPACES THAT ARE COVERED CARPORTS IN THE BACK OF THE LOT. MANY TENANTS HAVE BEEN LONG-TERM TENANTS PAYING BELOW MARKET RENT, HENCE, GREAT UPSIDE POTENTIAL IN RENTAL INCOME FOR APARTMENT INVESTORS.$2,480,000
San Marino 2704 Carlaris Road
On a tree-lined street in the heart of the Mission District, this enchanting Spanish Colonial with rich vintage character awaits. Here, you'll fall in love with both the home and the tight-knit community, where neighbors host each other for dinner, summer block parties bring cheer, and Halloween is a festive time enjoyed by all! What's more, downtown San Marino's quaint cafes, boutiques, music lessons, and celebrated pizza/ice cream shops are nearby! Upon entry, you're greeted by the elegant living room with picture windows, exposed beams and a rustic fireplace. This is the perfect setting for everything from piano practice, to aperitifs with friends, to book club meetings. Nearby lies the formal dining room, where joyful holiday feasts will unfold around a long table filled with loved ones. The spacious chef's kitchen, with attached breakfast nook, encourages those precious morning moments together before the business of the day ensues. Meanwhile, the covered, screened-in porch is an alluring spot for leisurely evenings where you can savor the cool air as the world transitions into night. One downstairs bedroom offers side yard access, and upstairs you'll find the primary suite along with two secondary bedrooms, each featuring walk-in closets, peekaboo balconies, and easy access to the newly renovated bath. Blending timeless elegance with modern comforts, 2704 Carlaris offers the perfect opportunity to plant your roots surrounded by beauty, community, and joy.$2,480,000
Irvine 120 Poppyseed
Enter the sophistication of Bluffs Plan 2 at Portola Springs, an impeccably upgraded residence set on a private lot designed to impress. With its expansive backyard and carefully planned layout, this home embodies open living with soaring ceilings that create a spacious and inviting ambiance. The main level features a versatile bedroom/office offering flexibility to suit various lifestyle needs. A gourmet kitchen awaits, a haven for chefs, complete with top-of-the-line Wolf stainless steel appliances including a cooktop, microwave, and oven. Quartz countertops add an element of refinement, perfect for culinary pursuits and hosting guests. Throughout the home, stylish vinyl flooring combines elegance with practicality, ensuring both durability and easy upkeep. Convenience is key with the laundry room conveniently situated on the same floor as the bedrooms, each boasting an en-suite bathroom for ultimate comfort and privacy. Residents can enjoy easy access to community amenities such as pools and parks, enhancing the overall living experience. Nestled within the highly acclaimed Irvine School District, this home seamlessly blends luxury with convenience. With community facilities just a short walk away, including pools and parks, this residence is an ideal choice for those seeking both style and practicality in a coveted location.$2,480,000
This information is deemed reliable but not guaranteed. You should rely on this information only to decide whether or not to further investigate a particular property. BEFORE MAKING ANY OTHER DECISION, YOU SHOULD PERSONALLY INVESTIGATE THE FACTS (e.g. square footage and lot size) with the assistance of an appropriate professional. You may use this information only to identify properties you may be interested in investigating further. All uses except for personal, non-commercial use in accordance with the foregoing purpose are prohibited. Redistribution or copying of this information, any photographs or video tours is strictly prohibited. This information is derived from the Internet Data Exchange (IDX) service provided by San Diego MLS®. Displayed property listings may be held by a brokerage firm other than the broker and/or agent responsible for this display. The information and any photographs and video tours and the compilation from which they are derived is protected by copyright. Compilation © 2024 San Diego MLS®, Inc.
Listing information last updated on September 3rd, 2024 at 11:34am PDT.

