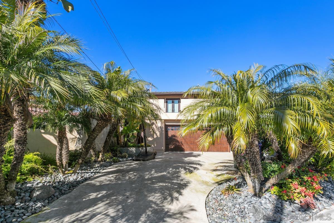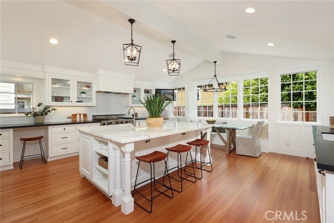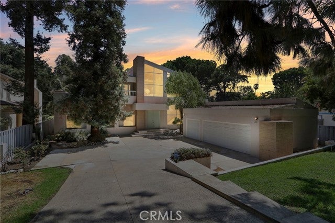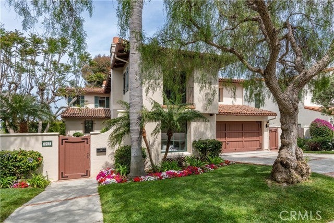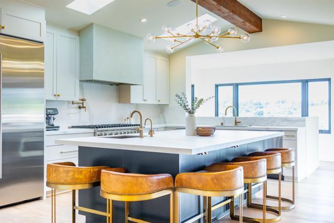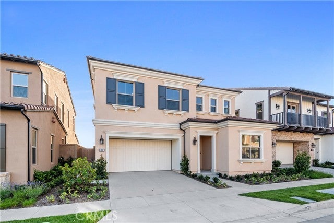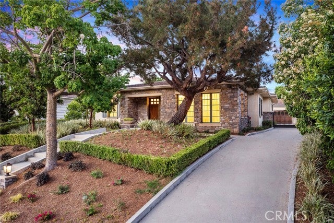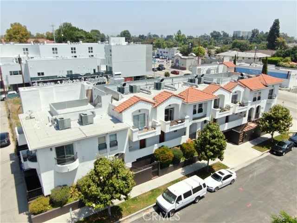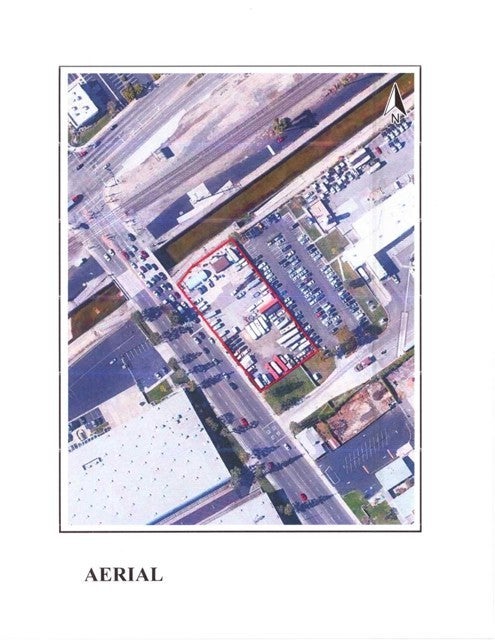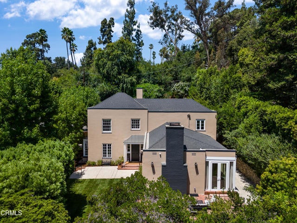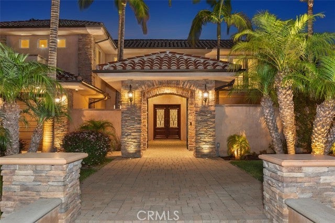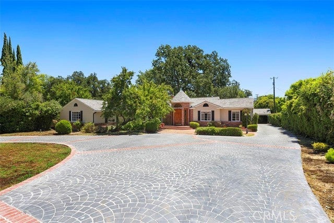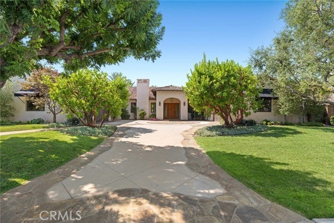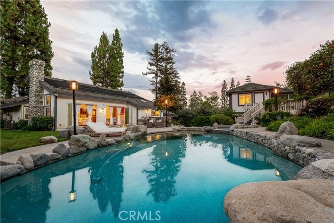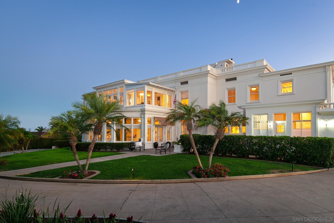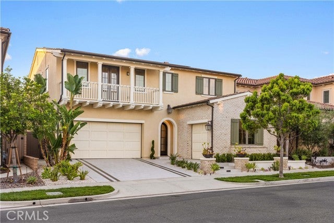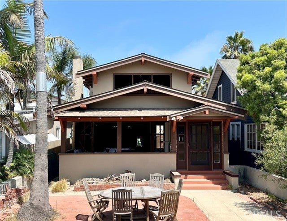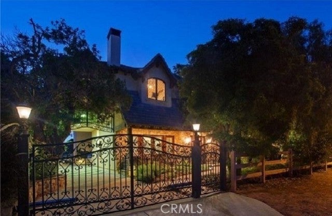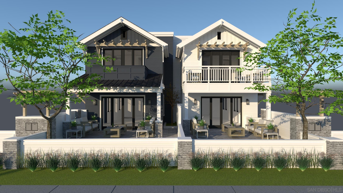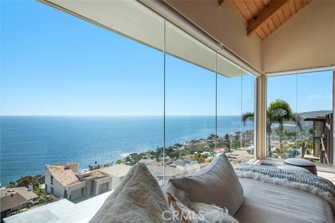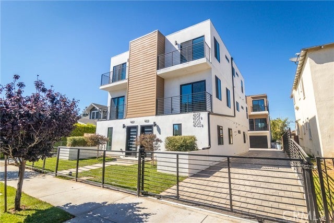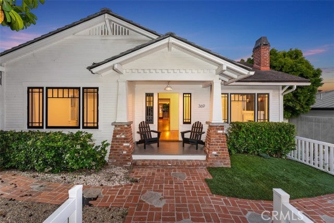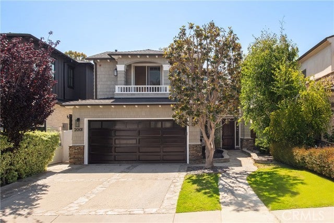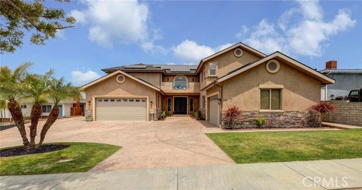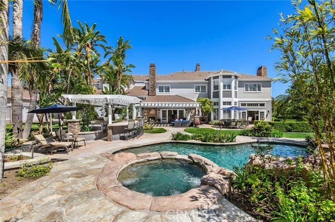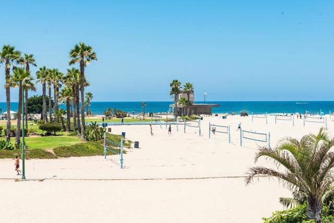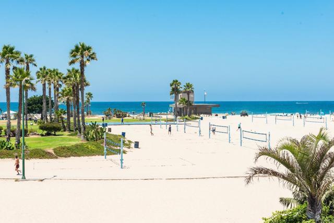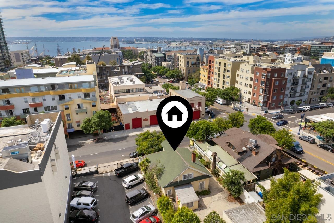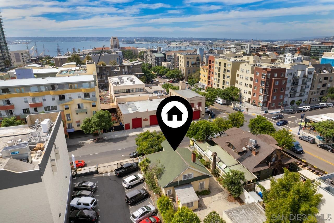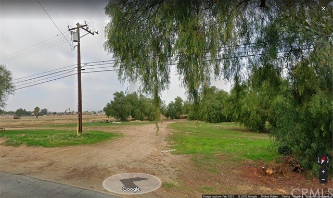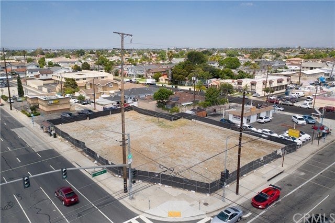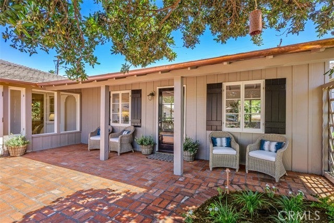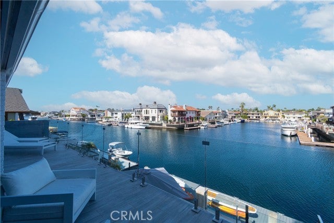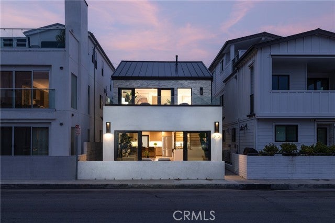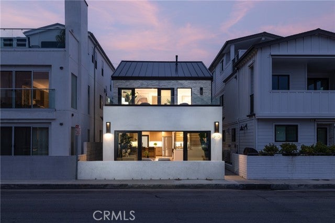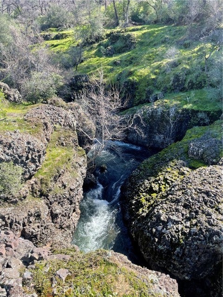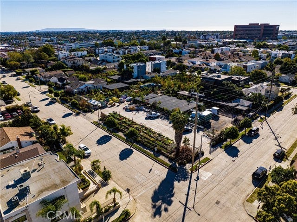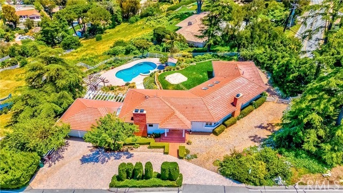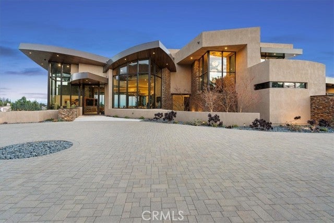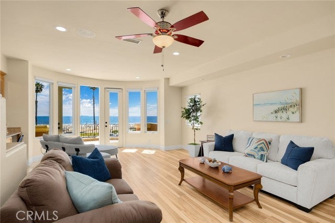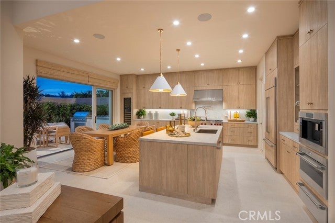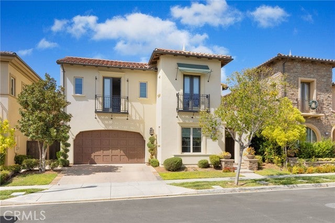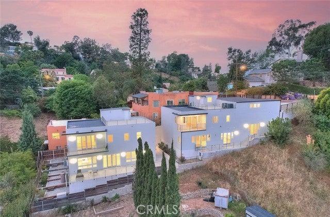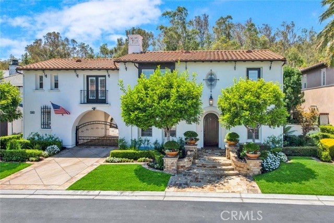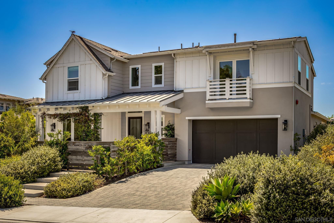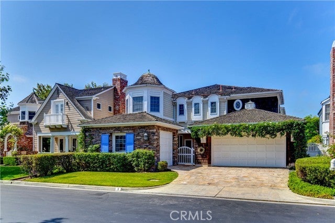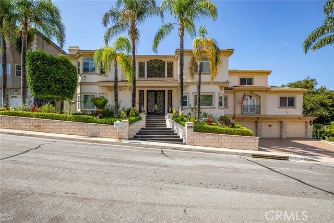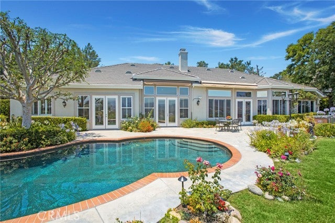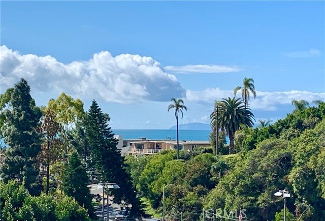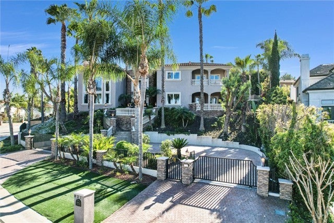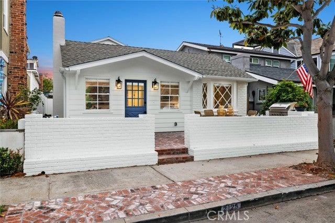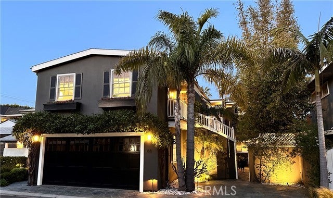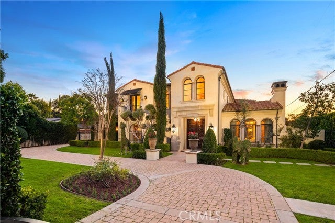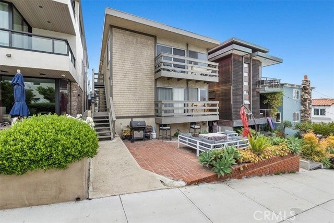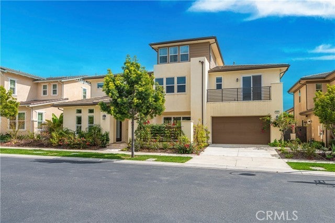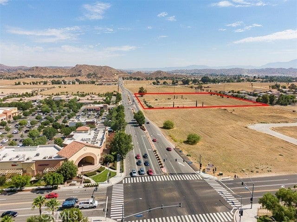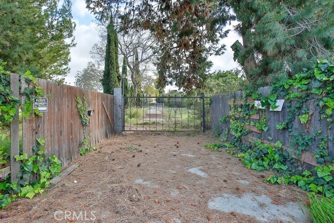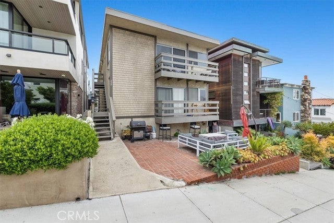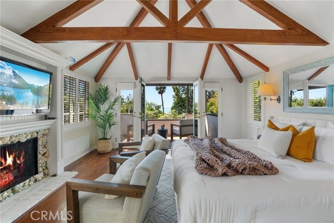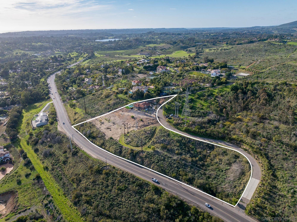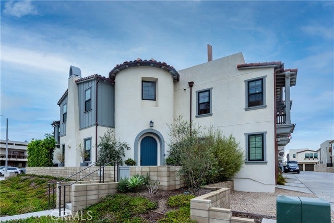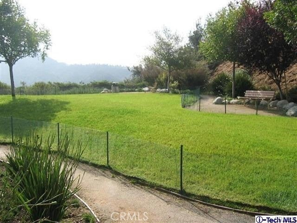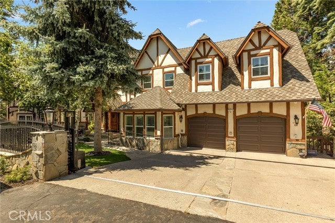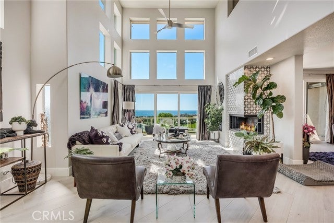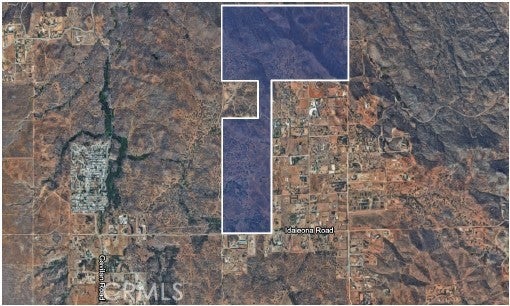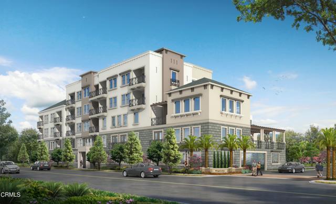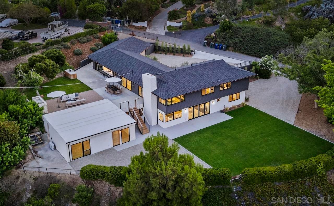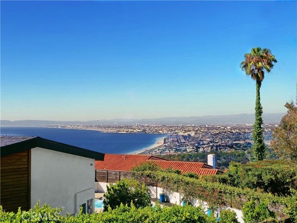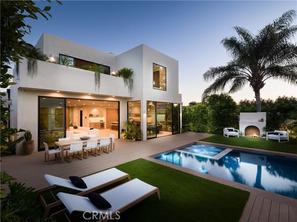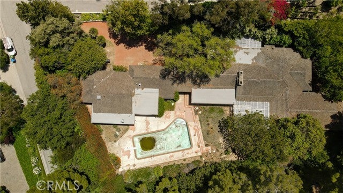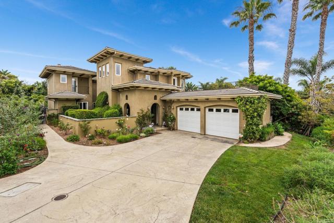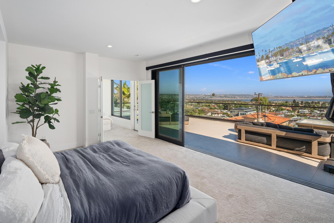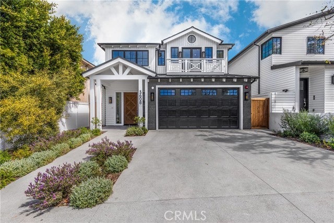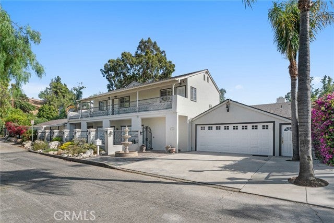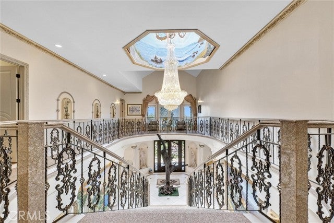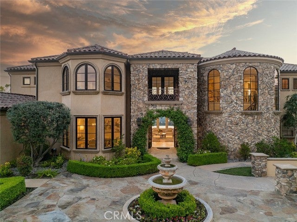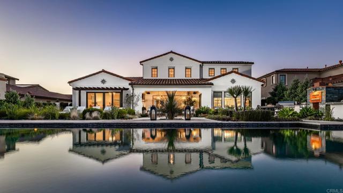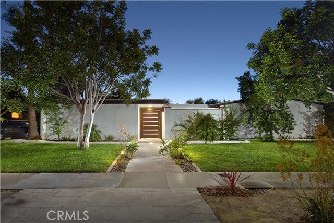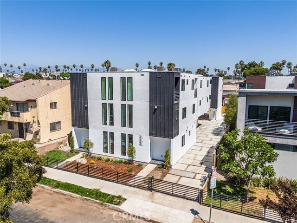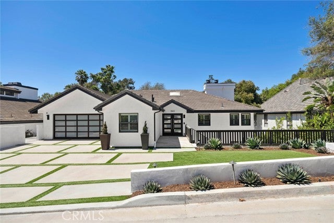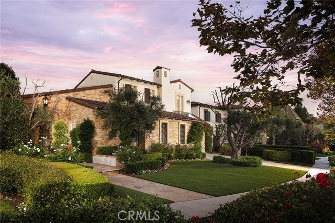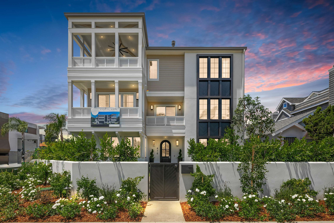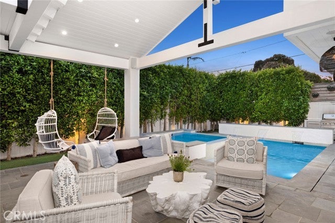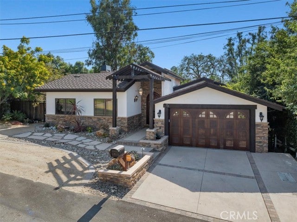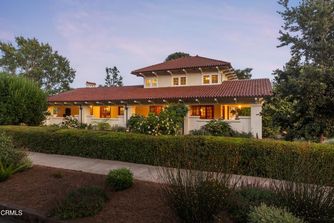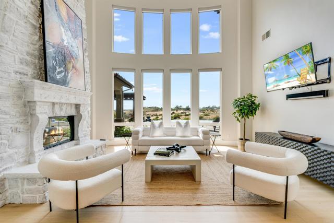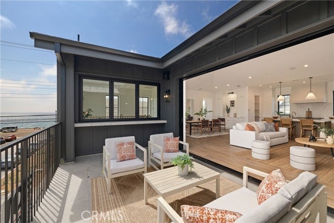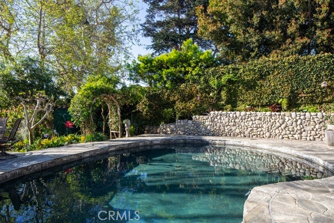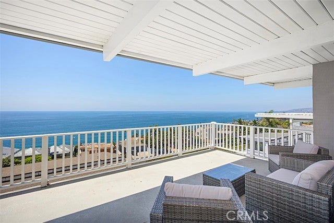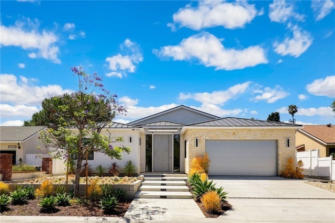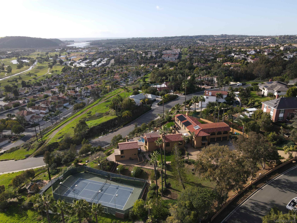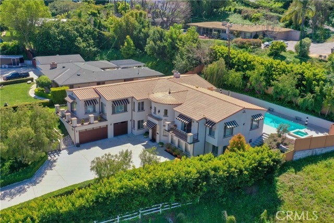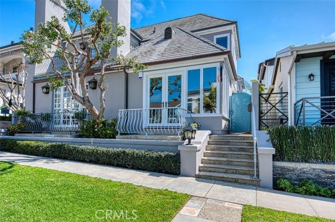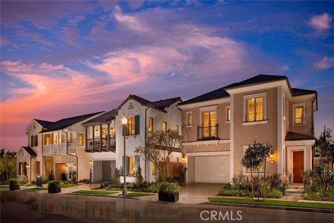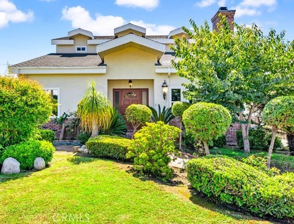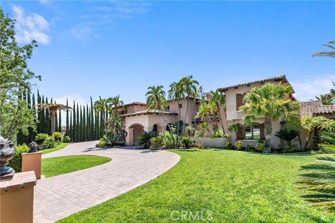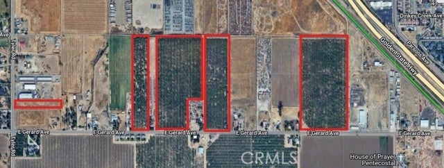Search Results
Please narrow your search to less than 500 results to Save this Search
Searching All Property Types in All Cities
Coronado Village 1605 San Luis Rey Ave
Your Dream Home Awaits on a Tree-Lined Oasis Step into a world of elegance and comfort with this stunning turn-key property! Nestled on a tranquil, tree-lined street, this gem is just moments away from the lush greens of Coronado Golf Course and vibrant tennis courts. A leisurely stroll takes you to the picturesque Glorietta Bay and Hotel del Coronado. Immerse yourself in the luxury of a stylishly upgraded kitchen, chic flooring, and modern bathrooms. Soaring high ceilings and owned solar panels. The spacious 2-car garage comes equipped with an 240 volt EV hookup, perfect for the eco-conscious homeowner. Each of the four bedrooms opens onto a serene balcony, offering breathtaking views of the sparkling pool and spa below. This is more than a house—it's your sanctuary, a place to unwind and savor life's finer moments. Claim your slice of the Coronado American Dream today and let this exquisite home become your haven!$4,295,000
Newport Beach 1830 Port Renwick Place
Situated on a premier street within the desirable Port Streets community, this home is ideally located just a few doors to the community greenbelt, parks, pools and clubhouse. A beautiful 5-bedroom, 3-bath residence greets you with a spacious front porch, perfect for relaxing evenings, and a delightful Dutch door entry that adds character and warmth. Inside, the thoughtful layout begins with an inviting entry that opens to a formal living room, complete with a cozy fireplace. The adjacent formal dining room boasts a butler pantry/wet bar for entertaining guests and family. The heart of the home is the expansive kitchen, which overlooks the family room with its own fireplace and opens to the serene rear yard. The kitchen boasts a large center island with a breakfast bar, sleek stainless-steel appliances, Calacatta gold marble countertops, dual dishwashers, a convenient breakfast nook, and an impressive walk-in pantry. The main floor also includes a versatile bedroom currently used as a home office, adorned with beautiful wood-paneled walls. A full bath and an interior laundry room add to the convenience and functionality of this level. Step outside to the rear yard where multiple al fresco areas offer versatile hosting options among a charming pergola with fire pit and a lush grassy area for relaxation and play. Upstairs, the luxurious primary suite offers a spacious walk-in closet and a beautifully appointed primary bath with dual vanities, a walk-in shower, and a dedicated vanity area. Three additional guest suites, each with built-in features, share a well-designed hall b$4,295,000
San Marino 2230 S Los Robles Avenue
This masterpiece in San Marino redefines luxury living with its seamless blend of contemporary design and sophisticated elegance. Situated in one of the city's most prestigious neighborhoods, this 3,676-square-foot single-family home stands as a beacon of modern architectural brilliance. Featuring 6 spacious bedrooms and 5 sleek, state-of-the-art bathrooms, the home offers a perfect fusion of style and functionality. Each room is a testament to cutting-edge design, with clean lines, open spaces, and an abundance of natural light creating an atmosphere of tranquility and sophistication. The ongoing renovations promise to elevate this residence to new heights, enhancing its already impressive value. Outside, a sparkling pool invites you to relax and unwind, providing a private oasis bathed in the warmth of the Californian sun. Families will appreciate its prime location within a top-ranking school district, offering the best in education. The home is also a sanctuary of privacy, providing a peaceful retreat from the world, while still being close to the conveniences of city living. The surrounding community is a blend of safety, serenity, and modern convenience, with upscale boutiques, trendy dining spots, and essential amenities just a short distance away. For those who crave the cutting edge of design while enjoying the comforts of modern living, this home is not just a residence; it's a lifestyle. Every moment here is an experience in contemporary luxury, making everyday life truly extraordinary.$4,290,000
Palos Verdes Estates 508 Via Gorrion
Welcome home to your sprawling custom-built Spanish-style home on an exceptional property with breathtaking city views in Palos Verdes Estates. As you enter the private entry at the front of the home, you are welcomed by an oversized custom solid wood door. Step into the expansive foyer with high ceilings and step into the formal living room with fireplace. Head downstairs to the spacious family room with 15 plus ft. ceiling with exposed wooden beams, wet bar with a custom rounded edge plaster built-in shelf and custom rounded edge gas fireplace is perfect for entertaining family and friends. The kitchen is also a welcoming area where family members will want to gather. Featuring a built-in Sub Zero refrigerator, new quartz countertops and a beautiful island with a waterfall. Holiday gatherings will be easy to prepare for, with new double GE Caf convection ovens and matching GE Caf range top. Adjacent to the family room is a separate bedroom and bathroom that has French doors that lead out to the manicured back yard. The back yard is also accessible through French doors from the family room and a separate door from the kitchen. On either side of the kitchen, you have informal and formal dining areas with custom rounded archways and ceiling treatments. Head up the stairs from the foyer to the master suite which features vaulted ceilings, walk-in closet and a spa like bathroom with jacuzzi tub, shower, dual vanities and a make-up table. The dual sided fireplace can keep the bathroom and master suite warm. French doors in the master suite lead out to the large balcony where y$4,290,000
Rancho Santa Fe 5742 Loma Verde
Discover 5742 Loma Verde Your Private Oasis in The Covenant, Rancho Santa Fe Welcome to this peaceful, private retreat perfectly situated in a tranquil cul-de-sac within the prestigious Covenant community of Rancho Santa Fe. This stunning 4,180 square foot, 5-bedroom, 4.5-bath residence effortlessly combines modern luxury with timeless elegance, offering a California Ranch house style enhanced by contemporary updates that exude comfort and sophistication. Convenience is at your doorstep with Roger Rowe Elementary/Middle School, Village shops, and gourmet restaurants just a short walk away. Enjoy rounds of golf or tennis at the renowned Rancho Santa Fe Golf and Tennis Club, or embark on scenic adventures along the community trails, all within your own neighborhood. This exquisite home has been meticulously remodeled, drawing inspiration from The One Hotel brand to blend modern design with inviting warmth. Every detail, from the new hardwood floors and high-end appliances to the custom cabinetry and luxurious lower-level modifications, reflects impeccable taste and style. Upon entering, youll find a chefs dream kitchen, complete with an oversized island, porcelain countertops, and top-of-the-line appliances designed for culinary excellence. The cozy banquet breakfast nook and the great room, featuring vaulted, beamed ceilings and slide-away Cantina doors, seamlessly integrate indoor and outdoor living spaces, in addition to providing a magnificent community view. The primary suite is a true retreat, with floor-to-ceiling glass walls that offer breathtaking views. The spa-lik$4,290,000
Irvine 123 Oakstone
Experience the allure and functionality of the Plan 1 home at Olivewood, offering breathtaking hillside and city light views and approximately 2,870 square feet of thoughtfully designed living space. Completed this year with more than $146,000 in upgrades, the spacious two-story design hosts four bedrooms and three baths, including a versatile first-floor bedroom. Finished with on-trend white-oak wide-plank wood flooring, designer carpet, elegant lighting fixtures, high ceilings, upgraded baths, and an owned solar system, the impressive design is open and bright. Only the best high-end appointments are featured, including a wall of sliding glass doors that open the great room to the backyard, where captivating views are showcased both day and night. The open-concept arrangement flows seamlessly to a chef-caliber kitchen with a large island, quartz countertops with a full backsplash, Shaker cabinetry to the ceiling, a walk-in pantry, and a large island with seating. Top-tier stainless steel appliances include a Wolf six-burner range, Wolf microwave, and a built-in SubZero refrigerator. A handsome staircase leads to the second floor, where you will discover spacious secondary bedrooms, an open loft, and a large laundry room with a sink and a walk-in linen closet. Positioned at the back of the home to maximize views, the opulent primary suite hosts an oversized walk-in closet, separate vanities, a soaking tub, and a separate shower. An attached two-car garage enhances the convenience factor. Olivewood is perched at the highest point in Portola Springs. Built by New Home Co., t$4,288,000
San Marino 828 Sierra Madre Boulevard
Located on a beautifully landscaped lot on Sierra Madre Boulevard in San Marino, this exceptional single-level residence is just 4 years young, offering high ceilings and spacious luxurious living space. Meticulously designed with top-of-the-line materials and craftsmanship, this 4-bedroom, 4.5-bathroom home is a masterpiece of modern comfort and style.Upon entry, the foyer welcomes you into the formal living and dining room, featuring elegant hardwood flooring throughout the entire home. The entertainment area seamlessly connects the family room to the gourmet kitchen, equipped with JennAir stainless steel appliances, a large island, and a convenient second wok kitchen for culinary enthusiasts.Each of the 4 bedrooms boasts its own en-suite bathroom, providing ultimate privacy and convenience. The spacious master suite is a retreat in itself, offering a luxurious tub, separate shower, and a large walk-in closet.Outside, the serene backyard oasis offers multiple areas for relaxation and entertaining amidst the perfectly manicured landscaping. Additional features include exterior cameras for security, paid off solar panels for energy efficiency, and access to San Marino's distinguished schools.This home exemplifies the perfect blend of sophistication, functionality, and modern amenities, presenting an unparalleled opportunity to reside in one of San Marino's most coveted neighborhoods. Experience luxury living at its finest at 828 Sierra Madre Blvd.$4,280,000
5131 Colfax Avenue
This newer 8 unit apartment building was originally built as 9 units. Two units were combined together to approve it as a Condo Project. The process was never completed. The large 4 BR unit is intentionally kept vacant. The new owner could easily re-convert the one large 4 BR unit back into two 1270 sq ft units (one 2 BR 2.5 BA unit & one 2 BR 2.5 BA ADU) making a total of 9 units. Buyer to verify with the City. All units are equipped with Central Air & Heat, Washer & Dryer, wood floors and the property's gated semi-subterranean with 16 assigned parking spaces & 2 additional guest parking spaces add a sought-after element of convenience. Centrally located moments from CBS, NBC, Universal, Disney, and Warner Bros. Studios, public transportation, beloved Valley Village Park, the famed NoHo Arts District and the NoHo West mega-complex. This is the place to invest.$4,280,000
424 S Lemon
PLEASE DO NOT DISTURB LONG TIME EXISTING TENANT. This site is nominally improved with two buildings totaling 2100 rental square feet. The structures pertain to a one-story, wood-framed office/retail building totaling 960 sq. ft. and 1,144 square foot one-story, wood-framed storage structure. The office building is in average condition and the storage structure is below average condition. The lot is partially asphalt and partially concrete paved in average condition. The subject property is leased on a month-to-month basis and is operated as a U-Haul franchise and vehicle storage yard. Lot is 41,698 sq. ft. or 0.96 gross and net acre, rectangular-shaped lot positioned along the east side of Lemon Avenue, 250 feet south of Valley Boulevard in the City of Industry, Ca. The property has a City of Walnut Postal Address. This site is located about 1-2 blocks from the FUTURE WALNUT BUSINESS PARK PROJECT which is comprised of more than 400,000 sq ft. of office park. LAND ONLY FOR SALE, NOT THE BUSINESS!$4,279,000
Pasadena 581 Westover Place
Situated in the tranquil cul-de-sac of South Arroyo Seco, within one of Pasadena's most sought-after neighborhoods, this hidden treasure is enveloped by verdant trees, offering unmatched serenity and seclusion. Meticulously designed and thoughtfully restored, this residence seamlessly combines timeless allure with contemporary opulence.Encompassing 3,447 sq. ft., the primary dwelling comprises four generously proportioned bedroom suites, each exuding comfort and refinement. The living room is centered around a magnificent marble-surround fireplace, while the sunroom is bathed in natural light streaming through expansive glass windows and doors. The formal dining room showcases designer wallpaper and leads to a chef's kitchen with a quartz-topped island and high-end stainless steel appliances, ideal for culinary enthusiasts.The family room seamlessly connects to the backyard, allowing you to relish the beauty of the lush surroundings and hillside vistas. Furthermore, a newly constructed 440 sq. ft. guest house offers a perfect retreat for visitors or extended family, complete with a kitchenette, full bath, and laundry hook-ups.The exterior of the residence showcases a freshly stamped and stained concrete courtyard and driveway, enhancing the property's curb appeal. Positioned in a prime location with convenient freeway access, this property is also in close proximity to Old Town Pasadena and Downtown LA, offering the perfect blend of peaceful living and urban convenience.This exceptional property is more than just a residence; it embodies a lifestyle. Seize the opportunity t$4,260,000
San Clemente 773 Avenida Salvador
Presenting a luxurious newly renovated resort-like estate perched on top of one of San Clementes highest hills, and yet conveniently close to the beach and downtown. Set on an extremely rare, walled, and private 20,000 SF corner lot, this home is truly an entertainer's dream. Exceptional outdoor amenities including a spectacular salt water pool and spa with multiple cascading waterfalls. There is an exquisite pool house which adds elegance and convenience. Enjoy the heated covered patio and outdoor kitchen, perfect for al fresco dining. The spacious grassy lawn is surrounded by lush mature landscape. This magnificent home offers white-water, shoreline, and city light vistas from the upper level. Exquisite wrought iron gates open to the walled courtyard. On entering the grand foyer you are greeted by rich walnut floors, which extend to the dining room and to the formal living room, which is centered with a carved marble fireplace. Throughout this bright and elegant 2-story home, you will find extended-height ceilings, French doors, expansive windows, skylights and numerous craftsman and designer touches. From the great room and Chef's kitchen glass doors create a seamless transition to the covered patio which is finished with gorgeous stonework and hardwood ceilings. The chefs kitchen showcases new premium white granite counters, an island with one of two farmhouse sinks, a walk-in pantry, and all top-of-the-line Dacor appliances. Ascend the grand hardwood staircase, accentuated by stylish wrought-iron railings and skylights, to discover an expansive family .room with a fire$4,250,000
Encino 5114 Amestoy Avenue
Offering this single-story English-style Tudor estate located within the prestigious community of Amestoy Estates, Encino. Situated on more than a half-acre lot, this masterpiece is guarded by two gates fronting a regal, grand circular driveway. This home features hardwood floors, high ceilings, tremendous amount of storage/closet space throughout, and is filled with an abundance of natural light. The grand entry opens up to an elegant Living Room boating a cozy fireplace. Family Room boasts a charming fireplace, full wet bar, and opens up to a picturesque, private Backyard surrounded by lush landscaping. Gourmet Chefs Kitchen is equipped with Sub Zero refrigerator, double ovens, and cooktop with indoor barbeque/griddle. Flanking the Kitchen and Laundry Room is a large bedroom with an en-suite Bathroom perfect for guests, maids quarter, nanny, office etc. An extravagant Primary Bedroom features an elegant Fireplace, two spacious walk-in closets, and large en-suite Bathroom sporting a relaxing jacuzzi tub. Down the hallway are three more spacious bedrooms, each with an en-suite Bathroom. Backyard contains a luxurious Pool/Spa, Basketball Court, and a one of the largest, most beautiful and historic Oak Trees in the area. The Backyard also boasts a spacious Guest House equipped with its own Bathroom and full Kitchen. This sanctuary is located just minutes away from Ventura Blvd, the 101 Fwy, and all the finest shops, restaurants, parks and nightlife that Encino has to offer. Zoned for Encino Charter School District.$4,250,000
Villa Park 18342 Churchill Lane
Welcome to 18342 Churchill Lane, an exquisite estate where elegance meets functionality. This sprawling single-story custom home exhibits unparalleled quality offering 4 bedrooms and 7 bathrooms, spread over an expansive 4,337 square feet of sophisticated living space. Step into this meticulously designed home and be amazed by the chefs kitchen, featuring a stunning Calcutta marble island and black leathered granite countertops. Equipped with dual dishwashers, a Wolf Range, microwave/warming drawer, and custom sterling silver drawer cabinetry, its a culinary dream. The kitchen and breakfast nook boast an open layout flowing into the living room, creating a perfect space for everyday living. The first floor also includes an office, a media area, a formal dining room with sliding glass doors, and a bar area with luxurious white onyx countersideal for entertaining. The private primary suite is a serene retreat with a sun room facing the backyard and bathroom complete with a soaking tub and walk-in steam shower. Indulge in ultimate relaxation with a private sauna house and enjoy the outdoors with a sports court with trailer access, or simply unwind in the resort-like backyard. The pool and jacuzzi, complete with captivating water features and flagstone patios, offer a perfect setting for leisure and entertainment. Additional highlights include every bedroom having a beautiful view, its own en-suite bathroom, and closet featuring built-in storage. The garage boasts full built-in cabinets and an additional bathroom, with one garage having A/C. The property is enhanced by practica$4,250,000
San Juan Capistrano 29831 Highview Cir
Experience unparalleled luxury and tranquility at this custom equestrian estate in San Juan Capistrano's coveted Stoneridge Estates. Nestled on nearly 1.25 acres at the end of a cul-de-sac, this property offers a secluded ambiance while being just moments from beaches, shopping, and top-rated schools. The estate features a detached two-story guest house with two bedrooms and two baths, complementing the main residences four bedrooms and two-and-a-half baths, totaling approximately 4,300 square feet of luxurious living space. At the heart of the home is a remodeled kitchen with leathered-granite countertops, custom cabinetry, a wood-topped island, and premium appliances, including a Wolf range and Sub-Zero refrigerator. The open floor plan showcases soaring ceilings, rich hardwood floors, and abundant natural light. Folding patio doors invite you to the backyard, where you can enjoy ocean views to the west and stunning hill and mountain vistas to the east. The estate also includes a resort-style solar-heated pool, an upgraded barn with six stablesincluding a wine room and gym and a riding arena. Other unique features include a treehouse with a suspension bridge, a chicken coop, a sport court, and beautifully landscaped grounds with fruit trees. Stoneridge Estates offers exclusive amenities such as tennis courts, a park and scenic trails. This estate perfectly blends luxury, privacy, and convenience. www.29831highviewcircle.com$4,250,000
Point Loma 2434 Alcott Ct
Own a piece of San Diego History! The Bridges Estate is a one of Point Loma's best views! Stunning Panoramic San Diego Bay, City and Ocean views!!! Located on over an half acre parcel (all usable) with private full size tennis court. 5 bedrooms, 4 full baths and two 1/2 baths, 7,247 est. sq. feet. Views from most every room! Meticulously maintained inside and out! Double Door entry into the Solarium room with terrazzo floors, marble pillars, expansive windows looking over the lushly landscaped grounds and tennis court. This home features 3 levels and a roof top deck. Main level has multiple indoor, outdoor patios, Music / Solarium room, formal dining, formal living, den, kitchen with breakfast area, bedroom with ensuite bath, plus 2 1/2 guest baths, laundry / mud room, pantry and two separate staircases. The 2nd level has the Primary Retreat w/ dressing area, multiple closets, 2 Juliet balconies & fireplace. Game room w/ sweeping ocean views, living area & huge patio looking at the Coronado bridge & Downtown. Plus 2 additional ensuite bedrooms and office area. Stairway to the roof top deck with breathtaking 360 degree views!!! Basement level w/ private entrance would make a nice ADU, currently the lower level is a bedroom, work shop, wine cellar, bathroom & massage room. Private Ottis elevator services the main and upper level. One of the few homes built in the early 1900's, meant the Bridges Mansion had the prime location perched on the crest of the hill with views in all directions. Built by Amelia Timken Bridges, daughter to roller-bearing inventor Henry Timken!$4,250,000
Irvine 107 Gentle Breeze
Charming 5-Bedroom Home with Modern Amenities in the prestigious Orchard Hills community. Welcome to 107 Gentle Breeze, a stunning 5-bedroom 4.5-bathroom home nestled in the heart of Orchard Hills. This ranch style home offers 4,208 square feet of beautifully designed living space, perfect for families. Key Features: Solar panel: 30 panel 11KW system installed and paid off by seller. Seller pays $0 electricity bill with electric car. 220V Electric car charging outlet Spacious Living Areas: Enjoy the open floor plan with a bright and airy living room, perfect for entertaining or relaxing after a long day. Gourmet Kitchen: The modern kitchen features built-in stainless-steel appliances, a large island, and the best of all, a full preparation kitchen, ideal for the home chef. Luxurious Master Suite: The master bedroom offers a private retreat with walk-in closet and en-suite bathroom. Outdoor Oasis: Step outside to your beautifully landscaped backyard with water fountain and built-in BBQ island. The spacious patio perfect for summer barbecues or quiet evenings. Dont miss the chance to make this beautiful house your home! Schedule a showing today and experience the perfect blend of comfort, style, and convenience.$4,250,000
Hermosa Beach 63 16th Street
Welcome to a golden opportunity to own a slice of paradise on the highly desirable Hermosa Beach Walkstreets. Situated on the northside of the walkstreet, this property offers the ultimate beachside living experience where fun, sun, and relaxation are your everyday companions. Nestled in one of the premiere A+ locations, this lot is perfect for building your dream home. Imagine waking up to the sound of waves and enjoying your morning coffee with a stunning beach view. The northside location ensures you get the best of both worlds peaceful mornings and vibrant evenings. There are endless possibilities. Not only is this a perfect spot for new construction, but it also comes with city-approved plans to remodel the existing footprint of the home. Whether you're looking to create a modern masterpiece or prefer to enhance the existing charm, the choice is yours. The 16th Walkstreet is renowned for its incredible rich history and incredible community spirit. As the new owner, you'll be part of a welcoming neighborhood that values tradition and camaraderie. It's more than just a home; it's a lifestyle filled with friendly faces and memorable moments. Don't miss out on this exceptional opportunity to build or renovate in one of Hermosa Beach's most coveted locations. The Hermosa Beach Walkstreets are calling are you ready to answer? Note: Architectual Plans available upon request.$4,250,000
27614 Violin Canyon Road
PRICED TO SELL! We are pleased to exclusively offer for sale this 22 Unit multi-family residential investment opportunity in the city of Castaic, located just minutes north of the city of Valencia. Boasting a 5.43% Cap Rate and a 10.21 GRM, this property was constructed in the 1980s and offers 18,816 rental square feet on a substantial 41,096 square foot lot. The unit composition includes one 2-Bedroom/1.75-Bathroom unit with an oversized patio, seven additional 2-Bedroom/1.75-Bathroom units, and fourteen 1-Bedroom/1-Bathroom units, each with private balconies/patios, ensuring a desirable outdoor space for each tenant. Tenant amenities enhance this property's appeal featuring gated private entry with an intercom call system, central A/C & Heat, sparkling swimming pool, communal laundry room, and covered carport parking with a total of 37 off-street parking spaces. The property also benefits from copper plumbing and a newer roof, highlighting its well-maintained condition. With a 35% upside in market rents, this investment offers significant potential for revenue growth and upside appreciation.$4,250,000
Newport Beach 20431 Cypress Street
True one off Thomas Kincade Inspired Custom 5bd, 6bth Main Home with 2bd/2bth ADU located in the Equestrian Area of the Back Bay of Newport Beach, newly built in 2010. Includes RV/Large Trailer Parking w/Hookups, Separate Large Shop/Barn with 1/2 bath, Office, Tack Room & Hay loft, currently a car collector garage w/parking for 10 vehicles when combined w/main home oversized garage. The barn can also be converted to two stalls with the backyard being a turnout/exercise area. Aprox 7,000 sqft under roof, not counting the attics !! Main home has beautiful diamond pattern leaded glass windows, Versailles pattern travertine floors throughout the main level as well as all bathrooms throughout the home, chefs kitchen with solid custom cherry cabinets, top of the line appliances such as Sub Zero, Viking with all of todays modern conveniences. Formal Dining room features a 450 bottle temperature-controlled wine room with cedar racks. Downstairs bedroom off the entry, with en-suite bath, is built out with custom inlayed Cherry Wood walls, coffered ceilings and is currently used as an office/library. Three fireplaces total with two being true wood burning w/hand carved marble mantels imported from Italy. Upstairs you will find the New Wood Floors throughout with a very large Master suite, three additional bedrooms with en-suite baths, all with walk-in closets, and a loft/sitting area. NOTE: This is not a "spec home", the builder built this home as his private residence with all the best materials and true craftmanship that would cost well over $1,400 per square foot to duplicate in t$4,250,000
Coronado Village 745 G Avenue
**Under Construction: Coastal Elegance in Coronado** This soon-to-be-completed residence offers an open floor plan over approximately 2,585 sqft., featuring 4 bedrooms and 4.5 baths. Designed for both style and functionality, the home includes a secondary living space in the basement, a rooftop deck for breathtaking sunset views, and a cozy covered front porch. It’s pre-wired for an optional elevator, adding a future-proof touch. Refined finishes, such as gold hardware, hazel flooring, and custom bathroom tiles, contribute to a sophisticated and distinctive atmosphere throughout. Perfectly situated, this home is an ideal coastal escape to fully experience the Coronado lifestyle. Please note: Renderings are from a similar property with similar floor plan and may differ from the final design.$4,250,000
Laguna Beach 568 Alta Vista Way
**Panoramic Ocean and Coastline Views in all directions** You will find some of the BEST and most DYNAMIC ocean views in Laguna Beach at 568 Alta Vista. This is only the second time this spectacular home has been on the active for sale market since the home was built. The home was upgraded from original in 2013 and the current owners have also made spectacular improvements since that time in recent years. Some of the most recent upgrades include the following. New Hammered Copper front Farmhouse sink; new Kohler Bronze kitchen Faucet with pull down sprayer; new Miele Dishwasher with auto dry opening; new window system in kitchen. Whole House Air Flow System which cools house. Glass Stones in both Fireplaces. New Garage Built in Cabinetry. Replaced floor to ceiling glass windows, & installed Hunter Douglas roller shades. Replaced the Viking range to assure it works perfectly and it has a 5 year warranty on those parts. New GE custom Microwave Hammerton Crystal Hand Blown Glass Chandelier on dimmer. Tri Fold new Door & Window system; Travertine Flooring on Balcony to extend indoor/outdoor Living & Enjoyment of endless ocean views. New Front Door Hardware Locks. New 1.75 thick Quartz Kitchen Counters. New Flooring throughout all 5 levels of House. New Roof; Skylights all waterproofed & Sealed. New Copper Gutters in Front. New Tile & Shower in Main Floor Powder Bath. New Door Slider Windows for upper Deck; new Travertine Flooring on Deck. New Genie Garage Door Opener, Rollers & Springs just replaced with addition of garage access Key pad installed. New Speed Queen Washer & Drye$4,250,000
4507 W 18th Street
4507 W 18th St is a rare FULLY LEASED newer construction 6 unit (4 townhomes + 2 large, attached ADUs) in prime Mid-City! All six units are rented at phenomenal rents, boasting a 5.40% CAP RATE!! This premium new construction property is comprised of two massive buildings (a whopping 8,156 square feet!) containing two expansive 4 bedroom, 3 bathroom tri-level units, two 3 bedroom, 3 bathroom tri-level units, and two large 2 bedroom, 2 bathroom units. In addition to its incredible design and curb appeal, 4507 W 18th St boasts NO RENT CONTROL, high return, and separate meters for all utilities! This totally turnkey 6-unit features washers and dryers in all units, stainless steel appliances, high ceilings, massive balconies off the living rooms and bedrooms, ample windows letting in tons of natural light, gorgeous modern kitchens and bathrooms, and beautifully designed landscaping. Now is the time to place your money in hiqh quality, tangible real estate as opposed to letting your money sit in the bank! This property is situated in the ultra-trendy Mid-City market, 10 minutes from Downtown Culver City and the countless hotspots in the area, including the trendy Helms Bakery District, the Culver City Steps (Amazon Studios headquarters), Ivy Station (HBO headquarters), and the Cumulus District (Whole Foods). With the large quantity of entertainment, tech, and creative jobs in the area, this area attracts outstanding professional tenants!$4,250,000
Laguna Beach 369 Aster Street
North Laguna Craftsman style with modern touches. Entering into the living room just off the front porch with it's vaulted wood ceilings, wood floors, and brick fireplace takes you back in time to the era of the cottages in Laguna Beach. This home was remodeled and expanded with new construction in 2003. Spacious and open kitchen exemplifies the classic design while enhanced with modern appliances. Situated just a few blocks from Main Beach, the gazebo at Heisler Park, the Laguna Art Museum, and Downtown Laguna Beach with all of it's dining and shopping. The home's expansion includes a wonderful family room with brick fireplace, vaulted wood ceilings, wood floors and built-in entertainment cabinet. Continue out onto the classic wrap around covered porch for gracious outdoor living and dining and entertaining. Primary bedroom suite includes wood ceilings, wood floors, built-in cabnetry and stylish bathroom. Second bedroom features high clearstory windows and high vaulted wood ceiling. The third bedroom looks out over the comfortable patio and serene backyard. The covered porch steps down to the patio with built-in bbq and inviting back yard. The home sits on a street to alley lot of over 6,000 square feet with ample parking to include the front driveway on Aster Street, a garage with carport off of the alley, plus + space to park in front of the garage door and carport gate in the alley. The detached garage and carport were built with the new construction in 2003.$4,250,000
Manhattan Beach 2001 Palm Ave
Welcome to 2001 Palm Ave, a beautifully designed 5-bedroom, 4.5-bathroom residence in the heart of Manhattan Beach. This expansive home boasts ample space and luxury for a sophisticated lifestyle. The grand entrance features a stunning curved staircase and opens up to a spacious living room with high ceilings, a cozy fireplace, and elegant built-in cabinetry. The gourmet kitchen is a chefs dream, equipped with top-of-the-line stainless steel appliances, custom wood cabinetry, and a large center island with seating, perfect for casual dining and entertaining. The open floor plan seamlessly connects the kitchen to a comfortable family room and dining area, which extend to an outdoor patio through large glass doors, creating an ideal indoor-outdoor living experience. The outdoor area is perfect for entertaining, featuring a covered patio with a bar area, comfortable seating, and a dining space. The luxurious master suite offers a private retreat with a spacious walk-in closet, a lavish en-suite bathroom with dual vanities, a soaking tub, and a separate shower. Additional well-appointed bedrooms provide plenty of space for family and guests. Additional features include a dedicated office space, a laundry room, and a two-car garage. This home is located on one of the prettiest streets in the tree section, offering easy access to top-rated schools, including American Martyrs School and Pacific Elementary, fine dining, shopping, and the beautiful beaches. 2001 Palm Ave is the perfect blend of comfort, style, and convenience, making it an exceptional place to call home.$4,250,000
El Segundo 425 W Sycamore Avenue
Welcome to this special, custom designed home in one of El Segundos most desired neighborhoods. Built in 2005 and remodeled in 2024, this 7,162 sf modern gem sits on an oversized, 12,600 sf lot. A large, main house built with warmth and an inviting ambiance makes for something truly special. In the interior, you will find a bright and airy two story foyer that meets a formal living room to the left and a formal dining room to the right. Continuing into the stylish, gourmet kitchen you will find an oversized island with Calcutta gold counter-top, wine fridge, Zephyr 1000 cfm flush mount hood and pendant lighting which is rounded out by a Sub-Zero refrigerator, additional wine fridge, double ovens and an abundance of counter space for preparing any chef inspired meal. Enjoy the ease of an open floor plan from kitchen to powder room to family room to your luxurious outdoor space which includes a solar heated pool and spa, pergola and plenty of room to BBQ making it an entertainers dream. The backyard also provides a bath, artificial lawn and a bar for those evening cocktails by the pool. Come back to the second story where you will find your generous primary suite with spa-inspired bathroom, spacious walk in closet and 3 additional, large bedrooms each with their own beautiful, en-suite bathroom. Additionally, this home includes a mother-in-law quarters with its own private entrance featuring a full kitchen, living room with cozy fireplace and 3 bedrooms and 3 full bathrooms. The incredibly spacious primary suite offers an enormous, walk-in closet, stackable washer and dryer$4,250,000
Orange 10501 Woodview Circle
PRICE REDUCED $250,000 from the original list price. This is your opportunity to own your own personal slice of paradise! Love to entertain? This is such a great layout and has all the amenities needed for epic entertaining. Crafted with care by the current owners, this home boasts nearly 7,000 square feet of luxurious living space situated on a sprawling 36,800 square foot corner lot. Nestled on a quiet cul-de-sac street, the professionally designed, decorated and recently updated interior is a sight to behold. As you enter through the grand leaded glass double doors, you are greeted by a stunning foyer featuring travertine flooring, soaring double height ceilings, and a magnificent chandelier that sets the tone for the entire home. Explore the first floor to find an office with built-ins and a cozy fireplace, one of five fireplaces. A spacious living room with abundant natural light, and a family room that opens up to a lanai and beautifully landscaped grounds. The gourmet kitchen is a chef's dream, complete with custom cabinetry, quartz countertops, high-end appliances including a double width SubZero fridge, an island with a prep sink and multiple dining options including a breakfast bar, breakfast nook, and formal dining room with French doors leading to a backyard sitting area. The primary suite on the first floor offers a luxurious retreat with its own full bath, while an additional bedroom with custom cabinetry serves as a craft room. At the end of the hall is a second stairway and an upstairs and downstairs laundry rooms. Upstairs, another primary suite awaits with$4,250,000
San Diego 2623 Ocean Front Walk
This stunning Oceanfront home featuring 3 bed/2.5 bath up and a 1 bed/1.5 bath guest quarters down all tucked away on the quiet end of South Mission Beach where you can enjoy all the benefits of beach life without the crowd of the Boardwalk. The spacious single family home plus full guest suite offers breathtaking views of the Pacific Ocean from all levels. Boasting four different decks, you can take in the beauty of snow-capped mountains to the east and white-water waves to the west. As you enter the home, you'll find guest quarters at the entry level, complete with a newly remodeled kitchen, charming living room equipped with a half bath as well as a primary suite with a full bath. Your guests can enjoy their stay in complete privacy, with direct access via a separate entrance. This flexible floor plan allows the downstairs unit to be seamlessly incorporated into the rest of the house or shut off entirely as needed. Upstairs, you'll find a half bath, kitchen, dining area and spacious living room where you can take in the panoramic views and fresh ocean air. The open floor plan and expansive windows make this the perfect space for entertaining, reading a book or simply relaxing with family and friends. On the next level up, you'll find the primary suite, where you can wake up to the sight of sailboats drifting by and end the day with incredible sunsets. The primary suite features an en-suite bathroom and a private deck, with views that will never disappoint. Two additional bedrooms are also located on this level, complete with a spa-like hall bathroom, laundry facilities$4,250,000
2623 Ocean Front Walk
This stunning Oceanfront home featuring a 3 bed/2.5 bath up and a 1 bed/1.5 bath guest quarters down all tucked away on the quiet end of South Mission Beach where you can enjoy all the benefits of beach life without the crowd of the Boardwalk. The spacious single family home plus full guest suite offers breathtaking views of the Pacific Ocean from all levels. Boasting four different decks, you can take in the beauty of snow-capped mountains to the east and white-water waves to the west. As you enter the home, you'll find guest quarters at the entry level, complete with a newly remodeled kitchen, charming living room equipped with a half bath as well as a primary suite with a full bath. Your guests can enjoy their stay in complete privacy, with direct access via a separate entrance. This flexible floor plan allows the downstairs unit to be seamlessly incorporated into the rest of the house or shut off entirely as needed. Upstairs, you'll find a half bath, kitchen, dining area and spacious living room where you can take in the panoramic views and fresh ocean air. The open floor plan and expansive windows make this the perfect space for entertaining, reading a book or simply relaxing with family and friends. On the next level up, you'll find the primary suite, where you can wake up to the sight of sailboats drifting by and end the day with incredible sunsets. The primary suite features an en-suite bathroom and a private deck, with views that will never disappoint. Two additional bedrooms are also located on this level, complete with a spa-like hall bathroom, laundry facilities$4,250,000
Downtown 1555 Columbia St 2
Variance granted Lot/Land. Prime development opportunity in Little Italy just a few blocks from Waterfront Park and the San Diego Harbor. CCPD-RE zoning designation with a 5000 square foot lot.$4,250,000
Downtown 1555 Columbia St
Prime development opportunity in Little Italy just a few blocks from Waterfront Park and the San Diego Harbor. CCPD-RE zoning designation with a 5000 square foot lot.$4,250,000
27255 Cottonwood Ave
Excellent Investment Property in Moreno Valley, CA 92555. Within 2 miles from Target and Walmart Shopping Centers, Car Dealerships, and Newly Built Houses. Electricity, Gas, Water, and Phone are Available on Property. 34.25 Acres includes 3 APN #: 488-180-024, 025, and 027$4,250,000
14972 Beach
LOCATION, LOCATION, LOCATION. We are pleased to present to you this extraordinary opportunity in Orange County. This commercial hard lit corner lot is situated right on Beach Blvd (High Way 39). This is a great opportunity for Investor or Developer who desires heavy traffic flow & big potential for business. Surrounded by strip malls & luxury car dealers. Perfectly located on the North East corner of Beach Blvd & Bolsa Ave. High traffic counts & extremely high street visibility from all four corners of the intersection. This commercial property offers approximately 17,448 square feet lot. It is on a main intersection of Westminster with high VPD & approximately 1 mile from the Westminster Mall. Lot is conveniently located by Little Saigon & Huntington Beach. Well Located & Visible Hard corner & less than one-mile from 405 Freeway. This property could be just what you have been looking for. With this ideal location, you are close to multiple freeway options, surrounding communities & commerce. Bring all offers! ***Buyer to verify/satisfy themselves through city planning for any building Permit requirements & zoning details. Buyer(s) to verify all MLS information including square footage, easements, zoning, etc ***$4,250,000
Laguna Beach 385 Hawthorne Road
Welcome to this beautifully restored, single level, 1936 beach home, reimagined by renowned local developer Clark Collins of Collins Design & Development. This is your quintessential beach cottage that seamlessly blends timeless charm with modern luxury. As you approach, you are greeted by the inviting front patio with a firepit, perfect for social gatherings, offering sunset and ocean views. Inside, the warmth of a central fireplace anchors the living area, serving as the heart of the home. The space boasts vaulted ceilings, stunning beams and new French windows and doors. Refinished Douglas Fir flooring and custom cabinetry, including a Sub-Zero refrigerator and wet bar station, create an ideal space for entertainment. The kitchen is a chef's dream, with marble countertops, custom inset cabinetry, new stainless appliances & chrome fixtures, a Wolf range, and a marble backsplash. The counter space includes a small sit-up bar. A new stackable LG washer and dryer are discreetly tucked away within cabinetry. The primary bedroom, with its inviting bay window, is perfect for a reading nook or enjoying ocean views. The master bath offers marble counters with dual sinks and a walk-in steam shower. A secondary bedroom with an ensuite bath and a separate powder room complete the main house. The back patio provides a serene space for alfresco dining or morning coffee, extending your living area outdoors. The property also includes a charming ADU, ideal for guests or as a private studio. It features a kitchenette with a farm sink, Wolf induction cooktop, and compact Sub-Zero refriger$4,249,000
Huntington Beach 16772 Baruna Lane
Experience the epitome of luxury living with this stunning waterfront home. Enjoy breathtaking, wide-open views from this beautifully remodeled residence, featuring a state-of-the-art kitchen complete with an oversized waterfall island and top-of-the-line Wolf appliances. Enhance your living space with a mesmerizing saltwater fish tank filled with vibrant live corals. The home boasts three expansive master bedrooms, each with elegantly updated bathrooms. The home has a private front courtyard. Step outside to A full 50 feet of water frontage with a T view, your brand new 45-foot dock, perfect for water enthusiasts. This gorgeous home truly has it all, combining sophisticated design with unparalleled amenities.$4,249,000
916 W Balboa Boulevard
Immerse yourself in the ultimate coastal luxury with this brand-new duplex on the iconic Balboa Peninsulaa rare opportunity combining elegance and investment potential. Spanning approximately 1,823 SF, the front unit features three bedrooms, including one that opens onto a sunny deck. French oak flooring adds warmth and elegance throughout, while rift-cut white oak cabinets provide a sleek, modern touch. For culinary enthusiasts, the kitchen is a dream come true, boasting top-of-the-line stainless steel appliances, including a Thermador cooktop, custom cabinetry, and stylish Silestone countertops that perfectly combine elegance and durability. The secondary unit, with approximately 1,062 SF of open-concept living space, includes three bedrooms and a spacious rooftop terrace. This inviting guest suite or income opportunity mirrors the high-end finishes of the front unit, including stainless steel appliances and a Thermador cooktop in the kitchen. Outside, the stylish facade features a standing seam metal roof system. Glass sliding doors lead to the front patio and balcony, filling the interior with natural light. Combining contemporary design, top-tier finishes, and an ideal location, this property is perfect for homeowners and investors alike. Additional highlights include a 2-car garage, a spot below 100 on the short-term permit waiting list, and a premier location in the heart of Newport's vibrant beach, dining, and entertainment scene, making this a compelling investment opportunity.$4,249,000
Newport Beach 916 W Balboa Boulevard
Immerse yourself in the ultimate coastal luxury with this brand-new duplex on the iconic Balboa Peninsulaa rare opportunity combining elegance and investment potential. Spanning approximately 1,823 SF, the front unit features three bedrooms, including one that opens onto a sunny deck. French oak flooring adds warmth and elegance throughout, while rift-cut white oak cabinets provide a sleek, modern touch. For culinary enthusiasts, the kitchen is a dream come true, boasting top-of-the-line stainless steel appliances, including a Thermador cooktop, custom cabinetry, and stylish Silestone countertops that perfectly combine elegance and durability. The secondary unit, with approximately 1,062 SF of open-concept living space, includes three bedrooms and a spacious rooftop terrace. This inviting guest suite or income opportunity mirrors the high-end finishes of the front unit, including stainless steel appliances and a Thermador cooktop in the kitchen. Outside, the stylish facade features a standing seam metal roof system. Glass sliding doors lead to the front patio and balcony, filling the interior with natural light. Combining contemporary design, top-tier finishes, and an ideal location, this property is perfect for homeowners and investors alike. Additional highlights include a 2-car garage, a spot below 100 on the short-term permit waiting list, and a premier location in the heart of Newport's vibrant beach, dining, and entertainment scene, making this a compelling investment opportunity.$4,249,000
Wilder
Located minutes from Chico sits picturesque and tranquil lots that are ideal for someone seeking solitude and natural beauty. This gated community offers water views, vast meadows, and 360 degree views of the valley and foothills that make for a variety of dream homesites. The property features miles of well-maintained paved and gravel roads with beautifully mature trees. A basalt quarry lease, grazing lease, and commercial easement lease are current sources of income. Additional income potential could be available with uses such as a venue site or hosting outdoor activities should one desire. Ideal for residential development there is an approved homesite plan for up to 300 homes with the 2030 Butte County General Plan. It is suitable for agricultural ventures such as sustainable farming or grazing land. These properties offer 2.5 +/- miles of the year round Little Chico Creek, an amazing swimming hole, historical rock walls, and 2.75 +/- miles of Hwy 32 frontage. This rare gem is combined with six additional Ranchette parcels consisting of gorgeous open space just up the road. These Ranchette parcels, that run along Doe Mill Road, are ideal for those who want to live and hunt remotely yet still have accessibility to Chico. Boasting gorgeous views and timber, these additional parcels are also part of the 2030 Butte County General Plan and go along with the development of the 300 potential homesites within the Ranch.$4,246,990
2007 Colby
DEVELOPERS DREAM- 2007 Colby Ave. is a corner lot and 1 of 9 parcels included in the FK Nursery Development Portfolio. This is a once in a lifetime development opportunity located in the heart of the Sawtelle district of West Los Angeles. The total offering consists of 9 parcels, all zoned LAR2, totaling approximately 111,311 sq. ft. 7 of the 9 parcels are contiguous, and the remaining 2 parcels are contiguous on the East side of Colby Ave. 2007 Colby Ave. is a 15,699 sq. ft. parcel currently being used by F.K. Nursery, a family-owned and operated nursery business that has been a staple of the Sawtelle neighborhood since 1939. F.K. Nursery is truly a California landmark! The nursery will close in July of 2024. The other properties included in this portfolio are: 2026 Colby Ave., 2027 Colby Ave., 2031 Colby Ave., 2035 Colby Ave., 2045 Colby Ave., 2020 Federal Ave., 2020 Colby Ave., and 2024 Federal Ave. Rarely does a piece of residential land (LAR2) of this magnitude come along in one of Los Angeles most desirable westside neighborhoods. Over the past five years, there have been a number of new construction two-on-a-lot developments in the immediate vicinity of the subject properties. However, given the size of the contiguous properties, a developer should also be able to obtain bonus density and build a substantial number of for-sale townhomes on the property or large apartment building(s). The subject property is located between Federal Ave. and Colby Ave, South of La Grange Ave., and North of Mississippi Ave. Uniquely located less than half a mile from historic Sawtelle J$4,240,000
Rolling Hills 1 Hackamore Road
Welcome to this stunning property with unparalleled panoramic views, nestled within the prestigious city of Rolling Hills. With its open floor concept and breathtaking vistas, this home offers spectacular views of the ocean, harbor, canyon, mountains, and city lights. Situated on over 1.61 acre of usable land, this home features 4 bedrooms, 3.5 bathrooms, and approximately 2900 sq. ft. of living space. The property also boasts lush landscaping with a sparkling pool and spa, a 3-car garage, and a grand entryway. Completely rebuilt in 1990, the property underwent a comprehensive renovation in early 2021. Upgrades were made throughout the interior, with a full repaint, new closets, appliances, utilities, lighting, and enhanced woodwork. The main floor encompasses a formal dining room, living room, gourmet kitchen, family room, master suite, guest bedroom, powder bath, and a wrap-around patio perfect for entertaining. The outdoor spaces have been meticulously revitalized with new fencing, garden enhancements, and a refurbished swimming pool, offering the perfect setting for relaxation and entertainment. Rolling Hills is renowned for its privacy, security, and exclusivity providing residence with a truly luxurious living experience. Seize this exceptional opportunity to own your dream home in one of Southern California's most desirable communities. This beautiful home is in turnkey condition, offering the ultimate in luxurious living. Dont miss the chance to immerse yourself in the beauty and elegance of this unique property!$4,230,000
Upland 125 Rose Court
If you are looking for a one-of-a-kind architect-designed home, look no further! The vision for this Desert Modern home was brought to reality by notable architect, Marc Soloway of Tuscon, Arizona. This property is characterized by its curved roof slabs & walls of glass. The entrance of this home gracefully opens on to the great room boasting window heights of 21' to capture a full view of the snow-capped mountains. The cantilevered & angled roof line is set high above curved glass windows giving the impression of flying roofs". The design of the roof covers the living space, so sun exposure does not become an issue, while the clerestory windows give the impression that you are standing in a house of glass. The interior boasts custom finishes in every space, including a host of original designed metal finishes throughout the home. The California Gold stacked stone graces both the interior & exterior of the property, providing for a fully integrated indoor/outdoor experience. The various wood accents create warmth & interest. The walls of horizontal sliding windows fold into each other so there is no obstruction of the views. You can see east to Mt. San Jacinto and, on a clear day, west to Los Angeles. The bar area also includes stacking windows that provide for seamless entertaining, both inside & outdoors. The infinity edge pool & cascading water feature are magnificent! It was designed to not only be a place to cool off in the summer, but to provide a visual work of art you can gaze upon every day. The kitchen is fantastic with its gorgeous granite counters, a Dune Spider$4,220,000
Huntington Beach 1310 Pacific Coast
This stunning Tri-Level home boast breathtaking ocean views from all three levels, with elevator access to the upper two levels! The ground floor features the kitchen with a spacious center island, perfect for food preparation and entertaining, which seamlessly flows into a dining area with a full window view of the ocean. Currently the dining area is being used as a comfortable sitting area, allowing one to soak in the panoramic ocean view while relaxing. The kitchen is also equipped with top-of-the-line appliances and ample storage space. On the main floor you will find an additional room which can be used as a guest bedroom or office space. The second floor features a spacious family room with fireplace and bar, offering another unobstructed ocean view from the balcony. Included on this floor is the laundry room and two bedrooms equipped with private bathrooms. The crown jewel is the third floor, which offers an unparalleled ocean view from the master bedroom. Wake up every morning to the mesmerizing sight of the ocean and step out onto the second balcony for a refreshing breath of ocean air. The master bedroom is also complemented by a luxurious en-suite bathroom with a relaxing jacuzzi tub, a separate shower, and two large walk-in closets, providing the ultimate pampering experience. The 3rd floor offers yet another bedroom with private bathroom. Other features included two separate ac units for bottom floor and two upper floors and paid off Solar and Culligan Water Filter. Ample parking with a 4 car garage with additional driveway parking space. This Oceanfront Home i$4,215,000
Irvine 121 Bozeman
Step into the welcoming embrace of Residence 3 at Ravello, where expansive interiors bathed in natural light await. This residence boasts 4 bedrooms, 4.5 bathrooms, a second-floor family lounge, and a first-floor Multi-Gen suite complete with its own private entrance. Situated in one of the last corner locations, this home is adorned with upgraded cabinets throughout, a cozy fireplace in the great room, an inviting outdoor living area, premium Sub-zero and Wolf appliances, a designer enhanced package, and the added perk of solar panels. Located within the esteemed Groves at Orchard Hills enclave, Ravello offers a guard gated community experience amidst a picturesque avocado orchard, nestled among the tranquil Loma Ridge foothills. Residents are treated to a serene environment with resort-style amenities, including pools, parks, a clubhouse, and courts for basketball and volleyball, all just steps from your doorstep. Families will appreciate the convenience of award-winning Tustin Unified schools within walking distance, while the vibrant Irvine Spectrum and Orchard Hills Shopping Center are mere minutes away. Revel in the epitome of luxury living on the Irvine Ranch, seizing one of the final opportunities to own a new home in the esteemed Groves at Orchard Hills community. Estimated completion Fall 2024.$4,214,990
Irvine 9 Spanish Moss
Nestled in the exclusive gated community of The Groves at Orchard Hills, this beautiful HOME boasts 6 bedrooms, 5 bathrooms, totaling 4,209 sqft. of living space. Revel in opulent architecture and functional layout, with 2 bedrooms on the first level and 4 more bedrooms upstairs in addition to a laundry room. Step into the spacious and exquisitely royal primary bedroom including an entirely custom built island within a custom walk-in closet, and en suite office space with custom built-in shelves for ample storage. Step into the regal primary bathroom, featuring a generous bathtub, a separate oversized shower, while double sinks offer convenience. This highly upgraded en suite promises a haven of comfort and elegance, ensuring every day takes place in unparalleled luxury. Through the front door hallway, past the formal dining room offering recessed lighting and a vaulted ceiling, into the airy great room including three separate spaces serving as the casual family room area, formal family room area, and casual dining space. The great room includes a surround sound system and custom motorized roller shades above two massive upgraded BI-FOLD doors opening up the space into the backyard standing ready for hosting by offering a covered patio over a large BBQ island table perfect for entertaining. Furthermore, the peaceful sound of water trickling down the fountain fills the space, a custom built pizza oven, and fireplace invites friendly conversation and plenty of outdoor entertaining space. Within the great room lies a massive kitchen island designed to gather around, creating$4,200,888
1942 San Diego Avenue
Commercial Asset Advisors is pleased to present the opportunity to acquire a 14 unit multifamily asset in the rarely traded and desirable Old Town location. The asset consists of (1) Studio Unit, (11) One Bedroom units, (1) 2 Bedroom / 1 bath, and (1) 3 Bedroom / 1 Bath unit. Select units possess bay views. 7 out of the 14 units have received full interior renovations and are leased at full market rents. The remaining units possess notably under market rents allowing for an investor to achieve roughly a proforma 6.0% cap rate on a proven rent roll. Four units at the rear of the property are single story with small rear yards providing tenants with additional privacy. There are (5) garage spaces at the property along with an on-site laundry room. A shared central courtyard could be further improved with a BBQ and table arrangement to provide tenants with additional outdoor utility to enjoy bay views with their gatherings. The property provides tenants with incredible accessibility to the majority of San Diegos primary entertainment, employment, restaurants, highway access, and activity hotspots. The asset is within short walking distance to Downtown of Old Town and International Restaurant Row and within biking distance of Little Italy & Liberty Station. Additional primary attractions such as Mission Bay, Fiesta Island, Petco Park, Downtown Hillcrest, Balboa Park, Bankers Hill etc are all within a 10 minute drive.$4,200,000
2608 Corralitas Drive
Originally built in 2019, this duplex boasts two large detached homes in Silver Lake! Both units delivered occupied. You will not find a better deal! This was previously occupied by many popular social influencers. Live in the hipster area of Silver Lake with spectacular hilltop views in a fantastic live and work location! Ideal for social media influencers because of the large and flexible space. 2608 is a 3 Bedroom and 2.5 Bath measuring approximately 2,981 square feet with side by side parking garage. 2610 is a 3 bedroom and 3.5 bath measuring approximately 3,951 square feet with direct access to a tandem garage parking. In addition, as soon as you take the steps to the second level in unit 2610, there is another open space with 11 foot ceilings. This can easily be a gaming room, an office for multiple people, or a filming and media room. Working from home will be unparalleled. All the bedrooms are suites. Both properties boast an open concept with oversized rooms and living areas. All the bedrooms are spacious. The new owner will also enjoy the high ceilings and hardwood floors throughout the property. Nothing can compete with the views from this rooftop. It is perfect for intimate gatherings and small parties. You can also enjoy the views from the primary bedroom balcony or the patio area off the living room. Plus, the primary bath has dual shower heads. Other features include: energy saving double paned windows and drought tolerant landscaping. Property secured with an automatic gate and front door is equipped with keyless entry. Refrigerator, dishwasher, stove, washe$4,200,000
Tustin 10835 Turnleaf Lane
Nestled on a Private Cul-De-Sac in Tustin Ranch, 10835 Turnleaf Lane is a Custom Estate Located in the Gated Community of Cameo Woods. This Fully Remodeled Home Showcases Five Bedrooms (Main Floor Bedroom Currently Used as an Office), Five Full Bathrooms, an Upstairs Bonus Room, Crown Molding, Coffered Ceilings, Wainscoting, Wood Floors, New HVAC, and a Resort-Style Backyard. The Elegant Living Room, Currently Used as a Game Room, Features a Beautiful Fireplace, Built-Ins, and Double French Doors Opening to the Courtyard. The Formal Dining Room Boasts Soaring Wood-Beamed Ceilings, Backyard Access, and a Custom Wine Cellar. Enjoy a Newly Remodeled Kitchen with Quartzite Counters, Oversized Island with Seating, Stainless Steel Wolf Appliances, a Walk-In Pantry, Soft-Close Cabinets, Built-In Fridge, Dual Ovens, and Beautiful Backyard Views. The Kitchen Opens to a Breakfast Nook and the Family Room, Which Features a Built-In Entertainment Center and Backyard Access. The Spacious Master Suite Enjoys a Sitting Area, Built-Ins, Backyard Views, and Direct Access to an Office with Shiplap Ceilings and Custom Cabinetry, Perfect for Remote Work. The Upgraded Master Bathroom Includes Dual Vanities, Make-Up Vanity, Jetted Tub, Marble Walk-In Shower, and His/Hers Walk-In Closets with Custom Organizers. The Entertainers Backyard is a True Oasis, Featuring a Pool/Spa with Waterfall, Stone Patio, Pergola, Built-In Fireplace, Built-In BBQ Area with Bar Seating, Covered Patio, Multiple Seating Areas, and Complete Privacy with No Rear Neighbor. The Gated Porte Cochere Leads to a Large Driveway$4,200,000
Leucadia 820 Hymettus Avenue
Never have you seen a more move-in ready, newly constructed house that is WEST of 5 in Leucadia with these views, this vibe, this much square footage and with a yard that is PERFECT for entertaining with pool and spa! Perched upon one of the most sought after streets in this small beach town, this home offers 4 large bedrooms (+optional), one of which is a secondary suite on main level with private entrance. Primary bedroom offers panoramic ocean views, as well as an incredible primary bathroom offering views, stand alone tub, extra large marble shower and deck that sweeps that back of the house for truly a spectacular retreat off of the primary wing. Upstairs offers a large loft area offering a secondary family room/playroom/office as well as an optional 5th bedroom downstairs that can do the same.$4,200,000
Newport Beach 3 Cape Woodbury
Nestled in the stunning gated coastal community of The Castaways, this attractive 4-bedroom, 4-bathroom residence captures the charm of a Cape Cod home while offering the incomparable weather and vibrant atmosphere of Newport Beach. Proudly presented by the original owners, this home is a testament to quality and style. The welcoming front courtyard is punctuated with a shoreline vibe when you see the delightfully painted Dutch door. A great attribute to any home, the main floor features a downstairs bedroom and en-suite bathroom with French doors to the courtyard. The elegant living room has soaring ceilings and a large fireplace. The formal dining room offers a lot of space for entertaining with French doors to a north facing patio space. The generous kitchen boasts tons of storage, a large center island, walk-in pantry, eating area and is open to the den which features built-in cabinets and a gorgeous fireplace and mantle. Upstairs, the primary bedroom is a sanctuary of comfort with lots of space, a walk-in closet, well-appointed bathroom, and private balcony. Two additional bedrooms offer ample space for family and guests, with another room that could be a home office, playroom, gym, or made into an optional 5th bedroom. The low-maintenance front and back yards are perfect for enjoying the outdoors without the hassle of extensive upkeep. The 3-car attached garages provide plenty of space for vehicles and storage. This property is a rare find, offering a blend of timeless elegance and modern amenities in one of the most desirable coastal communities in Orange County.$4,200,000
Glendale 1958 Calafia Street
Perched in the hills of Glendale, this stunning home offers spectacular views of the canyons and has been completely upgraded and remodeled with meticulous attention to detail. Exterior Front Entrance: Eye-catching black and gold swirl patterned front door. Flanked by perfectly set palm trees, creating a grand entrance. Interior Foyer: Magnificent and welcoming, setting the tone for the rest of the home. Family and Living Rooms: Large, open spaces with picture windows/doors that provide breathtaking views of the canyons. Perfect for relaxing and entertaining. Kitchen Design: Open-concept kitchen with cherry wood cabinets. Large kitchen island offering extra cooking and preparation space. Appliances: Designer, high-end appliances, and built-in refrigerator. Ideal for the culinary enthusiast. Bedrooms Main Suite: Spacious bedroom with a balcony and ceiling fan. The main bathroom features double granite sinks, a separate shower, and a jetted soaking tub. Additional Bedrooms: Large-sized, each equipped with ceiling fans and offering stunning views. Outdoor Living Grand Back Patio: Opens up to beautiful canyon and mountain views. In-Ground Pool and Spa: It is gorgeous and perfect for relaxing and enjoying the scenery. Outdoor Entertainment: It includes a barbeque and cabana, ideal for hosting guests and outdoor dining. This magnificent home in Glendale blends luxury and comfort. It offers stunning views, high-end finishes, and perfect spaces for both indoor and outdoor living. It's truly a dream home waiting for you!$4,200,000
Coto De Caza 10 Panorama
This exceptional single-level Panorama home is nestled on one of Coto de Caza's premier ridge lines. Spectacular 180-degree view of the Coto Valley, Coto de Caza Golf Club, Saddleback Mountain, and the Cleveland National Forest. The stately curb appeal and ultra-private location are highly sought after. The open concept, boasting over 4000 sq ft with soaring 13 ft ceilings creates a sense of grandeur and sophistication. The lead glass door entry invites you to the gorgeous Living room with wainscoting, a centralized fireplace, and a generously sized Dining room. The chef's kitchen is a culinary masterpiece, boasting a newer Subzero refrigerator, Viking 6 burner range with griddle, Viking dishwasher, warming drawer, and trash compactor in the center island with vegetable sink. The walk-thru butler's pantry with separate dry goods pantry and wine storage is centrally located for entertaining. The expansive Family room, with a wine bar, seamlessly connects to the Living room, both offering captivating views of the valley. The generously proportioned primary suite features a fireplace and french doors providing access to the lush resort-style backyard. Bathed in natural light from skylights, the primary bathroom showcases a double vanity, a walk-in shower, and a jetted tub with a double-sided fireplace. Additionally, 3 generously sized secondary bedrooms with baths, one with a private entrance could be used as a second primary bedroom. (The fourth bedroom is customized as an office). The backyard is stunning, providing an idyllic setting with mountain-top panoramic views. The p$4,200,000
Laguna Beach 425 Bonvue Terrace
Beautiful Ocean View 4 bedroom home in coveted North Laguna Beach "Tree Streets" area, situatedon a peacefulcul de sac just above Riddle Field Park. Conveniently located withinclose proximity to downtown LagunaVillage,Heisler Park, and thefamed Beaches and Coves of Laguna's beachside community. Thiscustom, light-filled home features high ceilings and floor-to-ceiling French doors that create indoor/outdoor living on both levels. Spacious rooms are showcased by expansive picture windows that take inbreathtaking views of the Ocean, lush Hillsides, and twinkling City Lights. Main-level living and dining areas are open-concept for maximum entertaining value. A spacious, recently remodeledkitchen witha center island, walk-in pantry, and separate informal dining area opens to a large dining patio/deck perfect forgrilling with friends and family! One main-level bedroom (and full bath),currently featured as a home office/den, is generous in size and has an adjoining deck to invite in cool ocean breezes and views ofthe propertyssprawling, enclosed yard and gardens below. The den could easily serve as a fourth bedroom if desired, (and is used in the bedroom count). On the homeslower level is theprimary wing/retreat with unobstructed views,offeringa relaxingescape with a cozy fireplace and double doors that open to the terraced gardens. An ensuite spa bathroom with a large soaking tub and step-in shower along with 2more spacious bedrooms and a full bathroom, are accompanied by a family room/library to complete this level. A separate entrance reveals a wonderful bonus space(approximate$4,200,000
Fullerton 831 W Las Palmas Drive
Words can only begin to describe the jaw-dropping beauty and never-ending possibilities of this ONE-OF-A-KIND property in OLD SUNNY HILLS. From the moment you step foot onto it you will be taken to another world where every detail was carefully chosen in pursuit of a stunning and functional living space. This expansive property includes a FABULOUS home of over 5,500 sq ft in addition to a tranquil backyard featuring a covered seating area, built-in BBQ, the sound of rushing water from the waterfall splashing into a crystal clear pool. While the grounds draw you in, the interior of the property matches with details of top-of-the-line materials that make it a true luxury home. Towering ceilings highlight the great room surrounding a gorgeous floor-to-ceiling fireplace. Formal living and dining rooms give you perfect spaces to entertain guests while allowing them to flow easily. With large 6 bedrooms, 6 bathrooms, this masterpiece was incredibly built to allow designer elegance and comfort to seamlessly coexist. The family room opens directly to a chefs dream kitchen. Stainless steel appliances, built-in refrigerator, a large center island, black color granite countertops & custom tile backsplash, spacious walk-in pantry and a dumbwaiter highlight its unmistakable elegance and functionality. The primary bedroom suite, complete with dual-side fireplace, large balcony with amazing views, and a remodeled bath with tumbled stone, relaxing soaking tub, separate vanity and spacious organized walk-in closet, provides a luxurious retreat at the end of the day. The unique beauty of thi$4,200,000
Newport Beach 2125 Miramar Drive
The complete renovation of this charming beach cottage on Peninsula Point showcases its inherent character and style. With three bedrooms and three bathrooms, this home offers ample space for comfortable living. The upstairs primary suite is comprised of a spacious bedroom, closet and private balcony, where you can unwind while listening to the soothing sounds of the ocean. An additional office downstairs provides versatility for work or leisure. The new high-end appliances and wood floors add a touch of luxury, while the open kitchen with high ceilings serves as the heart of the house, perfect for entertaining. An outdoor fire pit at the entry offers a cozy spot for outdoor gatherings. A Life Source water filtration system ensures clean and refreshing water throughout the home at all times. Enjoy this prized community featuring Newport's best beaches and the stunning harbor right at your doorstep.$4,200,000
Newport Beach 66 Beacon Bay
Welcome to your own slice of paradise in this British West Indies inspired home. Located in Beacon Bay, it is truly one of Newport Beachs most desirable bayfront communities. The open floorplan and abundant windows blur the lines between indoor and outdoor living, allowing you to fully immerse yourself in the natural beauty surrounding the home. The tropical oasis vibe of the property, with lush palms for privacy, and the backyard with a wall of fire, Jacuzzi spa and double infrared sauna, provides the perfect place to unwind and recharge. It is a wonderful sanctuary where you can fully embrace the pleasure of coastal living. A highlight of the stunning interior is the Italian Floritelli kitchen with its seamless lines and beautiful wood accents. With a kitchen that's both stylish and functional, it's your perfect space to cook up culinary delights while enjoying the company of family and friends. The home offers four spacious bedroom suites with one downstairs. The very large primary suite, including the sitting area, offers views of the bay and marina which completes the resort style living. Founded in 1927, the wonderful community of Beacon Bay offers weekly groomed white sand beaches, private docks with boat slips, tennis, pickleball and basketball court, private gate access to the Balboa Yacht Basin Marina, and the infamous Eddies Galley diner. With its unique, open-space design with large lots, wide grass estradas and parks, there is no place quite like Beacon Bay in Newport Beach. Beacon Bay is conveniently located providing easy access to the airport, Fashion Island$4,200,000
Arcadia 2001 S Santa Anita Avenue
Located in the prominent Baldwin Stocker neighborhood of Arcadia, this extraordinary newer estate is undoubtedly the finest of its kind. The dramatic residence, exquisitely designed by the renowned Robert Tong, was built for gracious and luxurious living. An electric gated front yard and circular driveway with beautiful gardens lead up to the estate. The main level common areas include a grand foyer with soaring ceilings and a gorgeous living room with a beautiful custom fireplace and adjacent dining room, a well-adorned library with rich wood finishes, next to it is a state-of-the-art movie theater which features a 120" screen. The gourmet kitchen is outfitted with Viking appliances, a wok kitchen, a walk-in pantry, an oversized island opens to the light filled family room containing a large wet bar and views to the backyard. Completing the first level is a secondary master en-suites and a laundry room. This opulent residence offers 5 bedroom en-suites and 6.5 bathrooms all graced with contemporary finishes like custom marble, hardwood flooring and designer lighting fixtures that accentuate the refined elegance of each carefully considered living space. The master suite features an expansive balcony and deluxe master bathroom with a separate steam shower and spa tub. 3 additional bedrooms, each with an en-suite bath, and a loft area complete the second level. Additional features include custom window treatments, attached 3 car garage, multiple fruit trees in the backyard, a beautiful oversized pool surrounded by lush landscaping, a patio at rear and a pool bath. Also a pri$4,200,000
Manhattan Beach 224 35th Street
Located on a desirable North Manhattan Beach walk street, 224 35th Street offers an incredible opportunity for investors or users as an income property or home with additional income. Situated just steps away from the pristine sandy beaches, vibrant shops, and renowned restaurants, this property embodies the quintessential beach lifestyle that many desire. The triplex configuration ensures that each unit enjoys its own private entrance, fostering a sense of individuality and privacy. Each of the three units features 2 bedrooms and two bathrooms and 4 of the 6 baths have been recently updated. The kitchens are open to the living and dining areas and each feature spacious ocean view balconies, with the upper walk street facing unit featuring incredible ocean and coastline views. The units have been meticulously maintained, with a varying degree of updating depending on the unit. The property offers great parking with a huge oversized 4 car garage with high ceilings and plenty of room for storage and a common laundry room. There is also an outdoor parking space on the west side of the property. Boasting some of the best surf Manhattan Beach has to offer down right down the walk street, this property has serious appeal to surfers and plenty of space for boards and wetsuits. Additionally, the proximity to an array of shops and restaurants ensures that there is never a dull moment. From trendy boutiques to gourmet eateries to your favorite yoga spot, the neighborhood offers something for everyone. In summary, 224 35th Street in Manhattan Beach is an exceptional triplex income pro$4,200,000
Irvine 62 Cartwheel
This Gorgeous Home recently upgraded with engineered wood floors, lighting, and interior paint. Located in the highly esteemed Altair development a gated community includes 24 hours guarded entry, resort style pools large enough to do olympic length laps, oversized Jacuzzi for all age groups, exclusive quiet pool with adult jacuzzi, large cabanas, hot water showers, barbecue areas, indoor lounge equipped for business, lush green parks with aerobic equipment, volleyball area, tennis courts, dog walking sidewalks, and so much more. The beautiful home feathers 6 bedrooms & 6 full bothrooms. Open floor concept that captures the perfect atmosphere both indoors and outdoors. The property has a desired floor plan that boast a large suite and private office on the first floor. Both rooms have full size bathrooms and private entry ways. The second floor has 2 large bedrooms that share a full size Jack and Jill bathroom and large balcony, a spacious guest suite with large bathtub, and extra-large master bedroom with walk-in closets for him/her, spa type showers for 2, and modern jacuzzi tub with perfect lighting to enjoy complete relaxation. The third floor has a large loft with a full size bathroom that can be used as a multifunctional room or a private bedroom. The room has a cool breeze from the large scenic windows that overlooks the peaceful neighborhood. Your Dream Home!$4,200,000
14300 Moreno Beach Drive
Prime 8.04 level acres Zoned R-5- South/ east corner Moreno Beach Dr and Brodiaea Ave. 79 single family planned home development submitted to City in process. Complete Site plan and layout available--contact broker for full marketing package.$4,200,000
9792 Stanford Ave
HIGH POTENTIAL FOR PROPERTY DEVELOPMENT! THIS LAND HAS BEEN SHOWN WITH 4 PARCELS - COULD BE DEVELOPED INTO 4 SINGLE-FAMILY HOUSES WITH ADDITIONAL ADU, OR 6 SINGLE-FAMILY HOUSES WITH ADU AND LOT SIZE OF ABOUT 7,500 SQFT FOR EACH PROPERTY, OR MULTIPLE TOWNHOMES ....ETC. THIS LAND IS NEAR SHOPPING, FREEWAY, CHURCH, AND SCHOOL DISTRICT. MOTIVATED SELLER! LET'S WORK TOGETHER TO MAKE YOUR DREAM VISION BECOME A REALITY!$4,200,000
224 35th Street
Located on a desirable North Manhattan Beach walk street, 224 35th Street offers an incredible opportunity for investors or users as an income property or home with additional income. Situated just steps away from the pristine sandy beaches, vibrant shops, and renowned restaurants, this property embodies the quintessential beach lifestyle that many desire. The triplex configuration ensures that each unit enjoys its own private entrance, fostering a sense of individuality and privacy. Each of the three units features 2 bedrooms and two bathrooms and 4 of the 6 baths have been recently updated. The kitchens are open to the living and dining areas and each feature spacious ocean view balconies, with the upper walk street facing unit featuring incredible ocean and coastline views. The units have been meticulously maintained, with a varying degree of updating depending on the unit. The property offers great parking with a huge oversized 4 car garage with high ceilings and plenty of room for storage and a common laundry room. There is also an outdoor parking space on the west side of the property. Boasting some of the best surf Manhattan Beach has to offer down right down the walk street, this property has serious appeal to surfers and plenty of space for boards and wetsuits. Additionally, the proximity to an array of shops and restaurants ensures that there is never a dull moment. From trendy boutiques to gourmet eateries to your favorite yoga spot, the neighborhood offers something for everyone. In summary, 224 35th Street in Manhattan Beach is an exceptional triplex income pro$4,200,000
Laguna Beach 421 High Drive
$295,000 PRICE REDUCTION! Nestled within the sought-after Tree Streets neighborhood of North Laguna Beach, this private home boasts expansive living spaces, a versatile floor plan IDEAL FOR MULTI-GENERATIONAL LIVING, stunning ocean views, and an elegant Country Estate aesthetic. Embrace Laguna's exceptional climate with seamless indoor/outdoor living, highlighted by numerous French doors opening to six separate decks and patios. Mature trees and lush landscaping enhance the natural surroundings, enveloping the home's 4 bedrooms, 4 bathrooms, office, and 2 full kitchens spread across approximately 2,915 sf. Offering ADU potential, the home features proportions larger than most in the area. Built in the early 1980s, this residence is newer than many of its neighbors. Charm and character abound including custom millwork, hardwood flooring, large windows that welcome natural light and vaulted, open beam ceilings in the main living area. Both the formal living and dining rooms feature cozy brick fireplaces and open to a spacious deck. The dining room offers a pass-thru to the renovated kitchen. Amateur and pro chefs alike will appreciate high-end stainless steel Viking appliances, quartz countertops, and handsome cabinetry with glass uppers. Step into a world of openness and luminosity as you explore the multi-level design of this enchanting residence. Ascend to the top floor where an office awaits overlooking the grand living room and a fireplace-lit primary master suite opens to a covered patio extending a warm invitation to savor ocean and evening city-light views. Delight in$4,200,000
Rancho Santa Fe 7087 Rancho Santa Fe View Court
Click on the 3D tour link! Room to add on 4+ acres no HOA, no Mello-Roos! Rancho Santa Fe! 180+ panoramic views! Privacy! Low maintenance 4+ usable acres & turn key extensively renovated in 2019 home multi-functional floorplan, guest suite with full kitchen & newly built 2023 swimming pool ! Customize this estate with sports court/guest house/vineyard/horses, the choice is yours! This elegant home with tons of natural light showcases beautiful arched windows, unique Brazilian rosewood hand carved double front door, hand scraped beveled edge wide plank hardwood floors & Calcutta marble countertops throughout & so much more! For the nearby powerlines please see attached SDGE report under documents. Furniture available for sale separate from the home purchase. Call to preview!$4,200,000
Seal Beach 215 1st Street
Reduced 400k motivated seller Welcome to your seaside sanctuary at Beautiful Ocean Place! Located on a spacious corner lot, this newly constructed home offers the quintessential beachside lifestyle in Seal Beach, just a leisurely stroll away from the beach and vibrant Main Street. The residence boasts 5 bedrooms, including an in-law suite on the ground floor, each with its own ensuite bath, along with a convenient powder room on the first floor. Step inside to an inviting open floor plan, highlighted by a generous living room and an additional living room on the second floor. The home also offers private outdoor space with a Jacuzzi and an outdoor shower. The expansive 3-car garage, features ample storage space and is equipped with a Tesla EV Charger. For added convenience, there's extra outdoor parking available for guests adjacent to the garage. The home features a rooftop deck complete with panoramic ocean views and 180 degree views of Seal Beach and Long Beach. The rooftop comes complete with an entertainment area and wet bar where you can witness spectacular fireworks displays on the 4th of July and New Years Eve right from the comfort of your own home. Noteworthy amenities include roof top solar panels, ensuring energy efficiency and sustainability. Experience coastal living at its finest schedule your private viewing of this exceptional property today. Shown by appointment only.$4,200,000
Calle Bella
A breathtaking 180 Degree stunning hillside, mountain and city views. Off Camino San Rafael and at the end of Calle Bella. Near 2 freeway with easy access to Downtown La, Glendale, Pasadena and surrounding areas.$4,200,000
Lake Arrowhead 29104 Bald Eagle
Gorgeous Lake Arrowhead Chalet nestled in the woods of the gated & exclusive street in Cedar Ridge Estates. Dramatic home boasts of enchanting high-altitude views of the Lake! Original owners custom built the property from its inception & recently completed a multi-million dollar renovation. Nothing has been left out from this renovation, completed in 2023 - Including Toto Neorest heated toilets w/ bidets, secure & difficult to find EMP proof safe room w/ its own ventilation, air, purification & other discrete security features. In addition the home has these upgrades: 80% dual paned storm windows, Lutron electrical system, Nest, Ring & Hik camera system, French drain to sump pump on both sides, Erosion/blizzard proof reinforced decks. The generator & gas meter protected by an enclosure w/ actual snorkels for ventilation in case of another unlikely massive snowfall. Industrial grade HeatTrack mats to melt snow for the driveway, upstairs primary bedroom, deck, all the stairs & other deck down to the ground level-allowing for safe walking w/out worry of slipping on ice or having to shovel snow. The front & sides of the house are surrounded by a spectacular, custom built $250,000 stone & wrought iron fence & gate. Split HVAC systems for each room (7 units) & 2 tankless water heaters (3rd for backup). House are beamed ceilings & large windows w/ wood shutters or remote control blinds for stunning views! Formal dining room. Chef's kitchen has herringbone marble, brushed nickel appliances, including Thermador fridge, gas oven/stove & wine fridge. Island for extra counter space &$4,200,000
Dana Point 33737 Chula Vista Avenue
Welcome to Lantern Village, Dana Point. Unobstructed views, of Catalina, Coastline, Pacific Ocean and never ending sunsets. Breathtaking floor to ceiling windows provide a stunning impact of light and water in all seasons. Directly across the street from the coveted Strands beach preserve and easily accessible to the downtown area, shopping, farmer's market, entertainment and nearby Dana Point Marina. 33737 Chula Vista has experienced a complete renovation and will not disappoint at 3,167 sq. ft, 4 bedrooms and 4 baths. Open main living floor plan includes living room, dining, a stunning custom glass tile surround, fireplace for intimate gatherings, gorgeous silk Dupioni drapes. The chef's kitchen with a 10ft tailor-made Dolomite island houses a Thermador dishwasher, Viking microwave and plenty of storage. Italian custom laminate gloss cabinetry, unique Italian overhead pendents, Sub Zero 42" refrigerator, Wolf six burner range and GE Monogram Chef's double oven. Perfectly layered for an extraordinary experience as a guest and superb high end efficiency as Chef, while maintaining the beach living lifestyle. Lower level encompasses an oversized game/media room with glass tile fireplace, wine cellar, full bathroom and office/bedroom. Sliding doors lead onto a peaceful patio ocean view retreat. The private quarters on the second level offers three bedrooms, two modernized bathrooms. The primary suite with ocean views, vintage, custom wall paper and a spa bathroom retreat; including soaking tub, floating cabinetry, oversized marble shower and a walk-in closet create a Zen envir$4,200,000
Idaleona
PROPERTY OVERVIEW: Located South-East of Lake Mathews, in the County of Riverside, this 423.68 Acre property offers privacy and seclusion from the surrounding developed communities within rapidly growing Riverside County. The site has frontage along Idaleona Rd and extends north into the hills. This property is conveniently located approximately three miles south of Cajalco Rd. Cajalco Rd is a major thoroughfare between I-15 & I-215. The adjacent communities to the south and east are very similar and are built out on 2-5 AC lots. LOCATION: Riverside County, CA TOTAL SITE AREA: 423.68 Acres PRICE: $4,200,000 PRICE PER ACRE: $9,913 ZONING: Gavilan Hills SP - Open Space GENERAL PLAN: Conservation Habitat PROPERTY CONDITION: Unimproved SCHOOL DISTRICT: Corona-Norco Unified$4,200,000
890 S Magnolia
Development opportunity with approved plans to build a 49 unit 5 story apartment building with 108 parking spaces. The gross building area is 101,687 SF, the net rentable area is 50,280 SF and the lot size is 69,000 SF. Unit breakdown: 12-1 Bedroom units and 37-2 bedroom units. Excellent Ontario location adjacent to a 75 unit apartment building located at 840 S Magnolia that was built in 2019 and is stabilized at rents similar to the projected rents for this project. Price of the land per unit is $85,714 and price of the land per SF of land is $61 and compares favorably with RTI land sale Comps.The completed projects stabilized value is estimated to be $26,500,000 which is $540,816 per unit and $527 per SF of NRA. The asking price for the land is $4,200,000, roughly 16% of the stabilized value, providing excellent upside to the Buyer/Developer.The property is currently improved with a single family residence that is rented to a tenant. However, the property is being marketed as land for development of a fully entitled 49 unit apartment building which will require demolition of the existing residence. The property will be delivered vacant at the Close of Escrow with permits Ready to Issue. Buyer will be responsible for demolition of the existing SFR after closing and the cost of the building permits. Site also includes APN# 1011-371-15-0000. Total site area is 69,000 SF.Buyer to cooperate with Seller's exchange at no expense to Buyer. Please submit Letters of Interest for consideration and to initiate negotiations.Do not disturb the tenant. Drive by only until a purchase con$4,200,000
Encinitas 2133 Woodwind Dr
The second you pull up to this home, you'll be impressed. This home was taken down to the studs and completely redone. Brand new roof, windows, electrical, plumbing, sewer, insulation, HVAC components, driveway, and exterior concrete flatwork and landscaping. The kitchen is so perfect that you will never want to step foot in another kitchen again. The floor-to-ceiling windows, natural landscaping, and kitchen window system promote the coveted Encinitas indoor/outdoor living. The primary bedroom and bath are incredible. The downstairs bar and entertainment area, including a wine room, are incredibly inviting.$4,199,000
Palos Verdes Estates 989 Via Rincon
You will find this custom-designed home with excellent curb appeal on one of the most prestigious streets in the Monte Malaga section of Palos Verdes Estates. It offers a long driveway to an attached 3-car garage, and it could accommodate 5-plus parking spaces. At the street level of the main floor, it has an open and spacious living room with a fireplace, a wet bar, a formal dining room, a family room with a fireplace, and a large kitchen with a breakfast nook. Both living and family rooms have high ceilings, sliding doors open to the backyard, a laundry room next to the garage, and a lovely powder room with a make-up counter. The upper level offers 4 spacious bedrooms; two are primary and guest suites, with private view balconies, walk-in closets, and large baths. The other two share a huge bath. The private backyard has a gated area for a pool, spa, patios, and grass area. The home is bright and airy with extra wide hallways. It is a great time to add your personal touches and call it your home. It is conveniently located near schools, shopping, and restaurants! Do not miss this great opportunity!$4,199,000
Sherman Oaks 13117 Otsego Street
Welcome to Casa Otsego, a privately gated new construction estate with a 4 bed, 5 bath main house and a 2 bed, 1 bath guest house, situated in the desirable Hidden Woods neighborhood of Sherman Oaks. This meticulously crafted residence harmoniously blends organic materials with minimalist design to create a space that is warm and inviting. Walls of glass flood the home with an abundance of natural light and floor-to-ceiling sliding glass Fleetwood doors seamlessly connect the indoor and outdoor living spaces. The spacious open concept main living space features a living room with a cozy fireplace, formal dining room and gourmet chefs kitchen equipped with top-of-the-line appliances, a massive waterfall island, walk-in pantry and wet bar. Ascend up the custom curved staircase to find three ensuite bedrooms, including the luxurious primary suite. It comes complete with a private balcony, custom walk-in closet and sumptuous bathroom that boasts a soaking tub, walk-in shower and double vanity. Head outside to the tranquil backyard oasis and take a dip in the refreshing pool/spa. Theres also an outdoor bathroom, ample patio space for al fresco dining, a built-in bbq and outdoor fireplace. As an added bonus, theres a detached guest house with a full kitchen, living room, 2 beds and a bath, providing a separate space ideal for family/guests, or as an office/gym. Additional highlights include a main level ensuite bedroom, laundry room, two car garage, rich hardwood floors, exquisite stone countertops and plaster finished walls.$4,199,000
Encino 16093 Royal Oak Road
Attention developers and home builders. RTI READY!! A once-in-a-lifetime opportunity to develop a remarkable property on one of the best streets in Encino, located at the end of a quiet cul-de-sac. This property is RTI for an approximately 15,000 square foot home with 6 bedrooms and 8 bathrooms, all the modern amenities you could dream of and a pool/spa on a 28,000+ square foot lot. This excellent South of the Boulevard location allows for easy access to everything the Valley and Westside have to offer.$4,199,000
Encinitas 372 Hillcrest Scenic Lane
Sellers will entertain offers between $3,999,000 and $4,199,000. Welcome Home to your beautiful ocean view 4 bedroom (with an additional optional 5th bedroom), 3 bath villa! This stunning custom residence built in 2002 is a luxury retreat and the epitome of the enviable coastal lifestyle! You will find gorgeous reclaimed oak floors sourced from North Carolina Hard-Wood and an open floor plan that is ideal for entertaining. Enjoy the fireplace in the great room, high ceilings, and an amazing primary suite with a deck and oversized walk-in-closet. Other incredible features include an outdoor shower perfect for a day at the beach, a 2-car garage with additional space for storage, newer AC units, newer water heater, 220-volt EV charging, an upstairs laundry room in close proximity to the bedrooms and a flat usable 12,400 square foot lot. You will find that this home is situated in an ideal location on a tree lined cul-de-sac street in a quintessential beach community and is just a short stroll or bike ride to some of the best beaches, surf breaks and restaurants in the country! The primary bedroom and 2 additional bedrooms (plus the optional bedroom) are upstairs, and one bedroom is located downstairs. There are many outdoor areas for entertaining including a large grassy back yard, many view decks and a charming courtyard that is perfect for grilling and dining al fresco. Don't miss out on this unbelievable Southern California beach lifestyle where you can have it all!$4,199,000
Pacific Beach 1730 Malden Street
JAW-DROPPING VIEWS! This meticulously redesigned residence embodies contemporary luxury with its seamless indoor-outdoor living spaces, breathtaking views, and sophisticated finishes. It’s not just a home; it’s a statement of modern elegance and coastal living at its finest, offering panoramic views from Mission Bay to Downtown San Diego. The open and airy living space features a stone accent wall with fireplace, hardwood floors, and large windows framing water and city vistas. A modern chandelier illuminates the dining area, flowing into the chef’s kitchen with SKS stainless steel appliances, Calacatta Gold quartz countertops, and a spacious island with barstool seating. The primary suite includes a sitting area, double-sided fireplace, spa-like bathroom with soaking tub, glass shower, dual quartz vanities, and glamorous walk-in closet. Sliding doors open to the expansive deck, ideal for taking in the coastal breeze and endless sunset views. The outdoor oasis in the backyard boasts a covered lounge space, grassy area, patio for al-fresco dining and sparkling pool. The 2-car garage and driveway just add to the array of amenities. This charming area of Pacific Beach is known for its beautiful coastline, laid-back atmosphere, and recreational activities, all while being just close enough to restaurants, cafes shops and freeways. Not to mention, it is a short 5 minute drive to the beach!$4,199,000
Manhattan Beach 3608 Laurel
Brand new construction home nestled in the highly sought after tree section of Manhattan Beach. This beautiful custom built home consists of 5 bedrooms and 5.5 bathrooms, each with it's own unique design. The master bedroom is designed with vaulted ceilings, a spacious walk in closet and a luxurious master bathroom with a large 329 sqft balcony overlooking the backyard. The kitchen consists of quartz countertops, built in Thermador appliances, refrigerator and freezer with custom paneling with push-to-open feature, walk in pantry and a breakfast nook. Throughout this home you will find custom cabinetry in living areas as well as all bedrooms and closets as well as a three-zone HVAC system with modern linear vents. This home is pre-wired to be a smart home consisting of pre-wired speakers on both lower and upper levels, wiring for security cameras and wired for two EV charge ports in the garage. Included in this sale is a fully paid off solar system. The backyard includes a comfortable 272 sqft covered porch with two space heaters and tiled flooring making this an easy way to enjoy your time living in this beautiful home.$4,199,000
Sunland 10700 Johanna Avenue
Nestled amidst the prestigious community of Shadow Hills, this luxurious estate at 10700 Johanna Ave epitomizes traditional elegance and unparalleled craftsmanship. Boasting a sprawling 7,410 square feet of living space on a meticulously landscaped 1.008 acre lot, this residence offers the ultimate in privacy and sophistication. Upon arrival, a grand entrance with manicured gardens and a gated driveway sets the tone for what lies beyond. The exterior features a blend of Spanish architecture and timeless appeal, with custom stonework, lush greenery, and panoramic views of the surrounding hillsides. Inside, the interior design is a masterpiece of classic luxury, featuring a grand entrance staircase and an additional staircase facing the back going towards the pool, three fireplaces, high ceilings, expansive windows that flood the space with natural light, wood accent finishes throughout and Mahogany Wood and Marble flooring. The gourmet kitchen is equipped with state-of-the-art appliances, custom cabinetry, walk-in pantry and a spacious island, perfect for culinary enthusiasts and entertaining alike. This home also features a beautiful Medium size Wine Cellar for the wine enthusiast. The master suite is a sanctuary of relaxation, complete with a private balcony overlooking the serene landscape, a luxurious spa-like bathroom with a soaking tub, and dual walk-in closets. Additional bedrooms offer ample space and comfort, each with their own unique design elements and in-suite bathrooms. A total of 6 bedrooms with 2 dens and additional recreational room, which also includes a ba$4,199,000
Diamond Bar 1848 Derringer Lane
Welcome to this magnificent and luxurious custom-built estate, located in prestigious community of "The Country." Remodeled in 2000, this property offers breathtaking Panoramic views from every angle, fully paid off ground mount Solar perched at the HIGHEST point within the community with 360-degree vistas of city lights, mountains, and Catalina Island.This estate boasts superior construction and is exquisitely designed with extravagant architectural details and style. The open, bright, and stunning ambiance is immediately evident upon entering the double doors, featuring a grand wrought iron staircase and a deluxe foyer with high ceilings and a crystal chandelier, enhanced by a hand-painted mural that accentuates a beautiful skylight.The elegant interior includes 7 suites (1 downstairs) with hardwood floors, a formal dining room, a lovely living room, and a spacious family room with a beautiful fireplace that opens into a wet bar and a bonus entertainment room on the second floor, also with a wet bar. The gourmet kitchen is equipped with a built-in refrigerator, TOP-Brand Viking appliances, a functional built-in island counter serving as a breakfast table, and a pantry. The formal dining room, adjacent to the family room, is adorned with chandeliers. Upstairs, the master suite features a fireplace, large closets, and a separate jacuzzi tub and shower. The entire estate is designed in the Greco-Roman style, adorned with lovely Greek statues throughout. It offers state-of-the-art amenities, including 5-star premium hotel-quality hospitality. With the Control4 Smart Home Syst$4,199,000
Glendora 501 Gordon Highlands Road
Custom Luxury Gated Luxurious Estate with Panoramic views from Downtown LA to the Pacific Ocean and beyond. Home located at prestigious gated community Gordon Highlands w/ 24 Hour Security with Attendant. No detail has been overlooked in this custom 5 bed, 5 bath + ADU new construction Solar home. Designer wrought iron and glass double door opens to the 25-foot ceiling formal living room with views and makes your way through the sunlit open floor plan. The chef's kitchen features expansive cabinetry, top-of-the-line appliances and Center Island & walk-in pantry; The family room is adjacent to the kitchen and has a fireplace, wine racks, built-ins and French doors that lead you out the expansive backyard with breathtaking city lights views. Downstairs, you'll also find a separate guest bedroom with a bathroom & Office; Upstairs, there are 3 additional ensuite bedrooms, including a Master bed suite with breathtaking views, sitting room with fireplace+ office area, wet bar w/ built-in wine fridge, an expansive terrace with gorgeous views, and the primary spa-like bath has a massive shower, soaking tub, dual vanities and an entirely custom closet. All bedrooms upstairs with balcony & views; Brand New ADU with one bedroom, kitchenette, wet-bar and bathroom is perfect for an additional living space, pool house or home office. Enjoy the idyllic California lifestyle with the resort-like backyard featuring an oversized infinity pool & SPA and magnificent city lights and canyon views which include a built-in barbecue, a romantic firepit W/ seating area, and a putting green. Award win$4,198,000
Rancho Santa Fe 8783 Avenida Mirador
Perfectly appointed at the top of Rancho Santa Fes prestigious hilltop community of Cielo, this 5 bedroom estate oozes LUXURY. Aptly named, Cielo means sky or heavens, and you cant be much closer to either when you relax by the vanishing edge pool and spa and look out onto the unparalleled views of the coastal mountains, The Coronado Islands and the Pacific Ocean beyond. Casual elegance is apparent in every room starting at the first floor primary suite with a sliding door system leading out onto the patio, perfectly positioned to capture the glimmering lights of the cities below at night. On this floor you will also find one of the en suite bedrooms and a fabulous theatre converted from one of the bedrooms. There's also a lovely office complete with custom cabinetry, a dining room (currently being utilized as a music room), and the inviting open air courtyard, centering the home with one of the many fireplaces and sliding doors on either side that open and beckon you in for more. The gourmet kitchen is stunning with Wolfe and Sub Zero appliances, and as the heart of the home, it does not disappoint with a large walk in pantry, Butler's pantry and massive island. An "entertainer's dream" would be an understatement here with the cathedral ceiling living room adjacent to the kitchen and where one simply opens the La Cantina doors to introduce the loggia where the fireplace is cozy and outdoor dining is a must. Bake a pizza in your wood fired pizza oven, grill on the barbecue or utilize the specialized Evo flat top grill to cook up a variety of meals for your guests. After din$4,196,000
Newport Beach 1501 Anita Lane
Complemented by a spacious corner homesite in the sought-after Newport Beach neighborhood of Dover Shores, this classic single-story residence showcases coveted Mid-Century style. Thoughtfully upgraded while maintaining its 1960s-era pedigree, the four-bedroom, two-and-one-half-bath design is embraced by manicured front-yard landscaping and a private entry courtyard with stone tile, a fountain and tropical landscaping. Interior spaces of approximately 2,430 square feet flow easily from on to the other for carefree living and entertaining. Skylights illuminate several rooms, including a formal living room that opens to the private enclosed courtyard and joins a formal dining room. Bright and upgraded, the kitchen is the true heart of this home and features a butlers pantry with side-yard access, white cabinetry with glass uppers, quartz countertops and backsplash, a garden window, breakfast nook with wine refrigerator, and stainless steel appliances including a five-burner cooktop with glass and steel hood. Open to the kitchen and nook, the family room is light and airy, complete with a wall of floor-to-ceiling windows looking onto the courtyard, a corner fireplace with raised granite hearth, and French doors leading to the backyard. The primary suite opens to the backyard as well and reveals a barn door to the bathroom, mirrored wardrobe doors, two sinks, a large shower with frameless glass enclosure, and access to a den or retreat. Entertain by sunlight and starlight in a generous backyard with a large swimming pool and a built-in fire pit and outdoor shower. Dover Shores$4,195,000
724 N Kingsley Drive
724 N Kingsley Dr is a massive new construction 6-unit (5 + large ADU) with the most impressive unit mix youll find! With two 5 bedroom units and four 4 bedroom units, this gorgeous 2024 construction is predicted to bring in an annual rent of $332,400, making for a pro forma cap rate of 6.07%. TOTAL CASH COW! Dont keep your money in the bank- invest in stable Los Angeles real estate with high cash flow. 724 N Kingsley is located in trendy Melrose Hill, minutes from the heart of Hollywood, Los Feliz, Larchmont Village and Silver Lake! Walk down the street to countless neighborhood destinations on both Melrose and Santa Monica Blvd. You will find noteworthy features including, but not limited to: bedrooms with en-suite bathrooms, high ceilings, open floor plan living room/kitchen areas, huge walk in closets, balconies, large windows allowing for maximum light, built in storage throughout, designer tiles, modern cabinets, natural wood water proof vinyl, and more. In addition to the unbeatable return and massive units, buyers will enjoy other notable perks including: a 1-year builders warranty, brand new EVERYTHING, little to no maintenance, separate meters for gas, water & electric, and extreme desirability amongst renters for years to come.$4,195,000
Newport Beach 363 Newport Glen Court
Welcome to an exclusive entertainers listing in the prestigious Newport Glen Court private gated community near the Back Bay. This luxurious 4-bedroom, 3.5-bathroom estate spans 3,992 sq ft, blending elegance with modern comfort. The home features expansive living spaces, including a sophisticated living room, formal dining room, private billiards room, and a home theater with a bar, all accented by three beautifully appointed fireplaces. Recent upgrades include premium energy-efficient Milgard windows allowing natural light throughout the interior, exterior doors, smooth stucco, and porcelain tiles imported from Spain (2021). In 2022, two expansive waterproof decks with modern railings were added, enhancing the tranquil views of surrounding eucalyptus trees and the peaceful sounds of the nearby creek. The outdoor space was transformed in 2023 with an oversized jacuzzi, firepit, fireplace, alfresco living room to capitalize on the Southern California weather, and built-in BBQ with an eating island. The newly redone kitchen features a Wolf oven/range, Taj Majal quartzite countertops, soft-close cabinets, flooring, a fireplace, a sitting area, top-of-the-line appliances, and spacious walkways. Additional features include HVAC system (2023), a home security system with exterior cameras (2024), radiant floor heating, draught tolerant landscaping, a whole house fan, and ample storage.$4,195,000
Ladera Ranch 8 San Luis Obispo Street
Presenting a sought-after address in the San Donato enclave of guard-gated Covenant Hills, this turnkey residence showcases an extensive selection of upgrades and remodeled living areas. Stylishly catering to casual daily living, spur-of-the-moment happenings and grand formal affairs, the generous two-level design of approximately 4,733 square feet displays a host of bespoke finishes and fixtures. As you enter, you're greeted by a grand foyer that flows seamlessly into a spacious living area adorned with vaulted ceilings and exposed beams, creating an airy ambiance that feels both luxurious and inviting. The five-bedroom, five-and-one-half bathroom home features a stunning kitchen, remodeled in 2019, with matte quartzite countertops and top-of-the-line Thermador appliances, including a Bosche dishwasher, cater to every culinary whim. Completing the main level are three generously sized bedrooms, each with its own bathroom, including a guest suite with a private entranceperfect for visitors seeking a tranquil retreat. The homes wood, carpet, and tile flooring weave together a rich tapestry of textures underfoot, while three cozy fireplaces add warmth to the living room, primary suite, and outdoor patio. Outdoors, a covered entry with a charming fountain invites you to explore the lush, turf-covered yards that wrap around this cul-de-sac property. Entertain in style with a pergola-covered patio complete with an outdoor kitchen and a Hestan BBQ, or unwind in the sparkling pool and spa/hot tub. Additional highlights include a bonus room with wine wall. Residents of San Donato e$4,195,000
Coronado Village 478 Orange Ave
Welcome to the Coronado Beach Terraces in the Coronado Village. Architecturally stunning at a key corner location these spacious residences, designed by Christian Rice Architects, Inc. embody the quintessential elements of Coastal living – high ceilings, rich wood floors, well-thought floor plans that successfully blend indoor & outdoor living, light-filled spaces and amazing views of the San Diego skylines from select residences offering private rooftop decks, structurally engineered to accommodate hot tubs. Years in the making, the developer sought to create privacy and a lock & go feel – ideal for full or parttime living. Each residence has its own entrance, dedicated garage + private parking space (2 per unit + storage). This premier, 3 bedrooms, 3.5 bath residence also has a private elevator – only further enhancing ease of living. These are incredibly unique spaces – living so much larger than one would expect.$4,195,000
Newport Beach 543 San Bernardino Avenue
Welcome to 543 San Bernardino Ave, where coastal luxury meets timeless elegance in the heart of Newport Heights. This exquisite residence offers the perfect blend of sophistication and serenity, a short distance from Cliff Park, a quick bike ride to C'est Si Bon Bakery, and a short stroll to 17th Street's vibrant offerings. As you enter through the private front yard, you'll be greeted by mature citrus trees and a charming covered front porch. Step inside to discover a home designed with meticulous attention to detail, featuring designer finishes throughout. The recently remodeled kitchen, completed in December 2023, is a chef's dream, boasting top-of-the-line appliances including a Wolf range and Sub-Zero fridge. The new wood flooring adds warmth and elegance to every room. The seamless indoor-outdoor living experience is enhanced by a stunning 3-panel La Cantina door system, which floods the home with natural light and opens to your private oasis. Outside, a saltwater pool and spa with cascading waterfalls await, all controlled effortlessly via the Pentair wireless app system. The outdoor space is perfect for entertaining, with a built-in BBQ equipped with natural gas and electrical hookups, an outdoor shower surrounded by lush landscaping, and an inviting outdoor living area complete with a fireplace and big screen for movie nights under the stars. Upstairs, the primary bath is a sanctuary of relaxation, featuring heated floors and a rejuvenating steam shower. The Lutron RA system, integrated into the rear part of the house, allows for easy control of the ambiance, ensur$4,195,000
Rolling Hills Estates 73 Buckskin Lane
Fully Remodeled in 2015!! A must-see, turnkey property located in the heart of the Lanes in Rolling Hills Estates! A gorgeous vaulted stone entryway welcomes you into this modern Spanish ranch style home. Custom touches fill the home with a rustic luxury, from the high beamed ceilings in the great room to the rich cabinetry and copper farmhouse sink in the gourmet kitchen. All 5 bedrooms have ample closet space with a large walk-in and spacious dual vanity bathroom in the master suite. As you step onto the back patio, with a full outdoor kitchen and sweeping canyon views, you will see what truly makes this house special. A magical backyard designed for entertaining and family fun extends all the way to the horse trails. Thoughtfully designed hardscaping allows for multiple seating areas and garden spaces. Enjoy a cozy night around the firepit or create a full home gym in the detached casita. Grassy terraces lead you through lush landscaping to the barn conveniently located just steps from the community riding ring. Also includes a 2 stall barn, which can be expanded to a 3 stall barn! Large feed and tack room also. Dont let the opportunity to own this unique piece of rural paradise pass you by!$4,195,000
Altadena 2016 Mar Vista Avenue
Built in 1915, the Waterman home stands as a testament to timeless elegance and meticulous preservation. Throughout the years, this Mission-Revival Craftsman has undergone thoughtful renovation that honors its rich heritage while seamlessly integrating modern comforts. Approaching the home, one is greeted by the inviting expanse of a deep covered porch, which wraps around the front. Renowned for its craftsmanship, this property showcases the rich hues and intricate textures of African gumwood throughout, meticulously restored to highlight the millwork details. Upon entering, the grandeur of the interior unfolds with a striking carved wood staircase, a focal point that ascends gracefully to the second floor. The expansive living room, centering on a Batchelder fireplace and featuring a pitched timber ceiling, offers a sanctuary of warmth and sophistication. The dining room captivates with sets of french doors leading to the wrap-around porch, perfect for enjoying the serene surroundings. Multiple sets of french doors throughout the home create an abundance of light. The beautifully remodeled kitchen blends modern functionality with a tailored craftsman aesthetic, boasting Wolf and Sub-Zero appliances, honed granite countertops, two dishwashers and two farmhouse sinks. Off of the kitchen wing there is a pretty bedroom, surrounded by windows, with an en-suite with a bathtub and separate shower. Ascending the spectacular staircase, exquisite Asian-inspired lanterns are suspended from a pulley, original to the house. Atop the stairs, a spacious bedroom with a decorative fireplac$4,195,000
San Diego 8212 Fortuna Santa Fe
Welcome to your dream retreat on a serene 2.47-acre lot just beyond Artesian Estates, free from HOA restrictions. This private haven sits at the end of a tranquil cul-de-sac, offering breathtaking mountainous and valley views, a resort-style backyard and first-floor primary suite. A versatile secondary bedroom on the same level serves as an office or guest suite. The oversized pool, complemented by a BBQ area with sunken bar stools, invites relaxation and seamless entertainment. Evenings come alive around the outdoor fire pit, located off the kitchen for easy indoor-outdoor flow. The stunning kitchen features sleek countertops, premium fixtures, and top-of-the-line appliances, perfect for culinary enthusiasts and family gatherings. The spacious, modern interior showcases meticulous design and premium finishes throughout. Designed for the enjoyment of every family member, the residence includes an upstairs bonus room tailored for kids or teens to play and unwind. With ample space for an Additional Dwelling Unit (ADU), the possibilities are endless for extended family, guests, or a home office. This extraordinary property promises a lifestyle of relaxation and entertainment, surrounded by breathtaking views and ample space for family and friends. Buyer to verify all before COE.$4,195,000
Redondo Beach 105 Avenue G
Silicon Bay, the premier Beach Cities developer known for their meticulously crafted homes on the Strand, Hill and Sand Sections of Manhattan Beach, have created a true masterpiece in South Redondo. Only steps from the beach, these Modern Craftsman townhomes were created with the Sophisticated Beach Lifestyle in mind. The discerning homeowner will recognize the luxurious High-End finishes and built-ins throughout. From the Chef's kitchen to the bright and cheerful living area, to the 3-stop elevator; no expense was spared to make this your true, one-of-a-kind sanctuary. At nearly 3100 square feet, with open floor plans and interiors designed by EyeforPretty; it is without equal in both attention to design and details. Enjoy the warmth of the sunlight as you take in the views of the Pacific Ocean as well and the evening views of lights of the Palos Verdes Peninsula as you entertain friends or relax with your family. Watch the sun gently recede as you walk the elevated sidewalk with expansive Ocean views, then make your way to one of the acclaimed restaurants in Riviera Village, without ever getting in your car. These last two units offer the most discerning buyers and their families an opportunity to live the Beach Life they so dearly deserve.$4,195,000
Corona Del Mar 612 Poppy Avenue
Located amidst the enchanting allure of the Flower Streets, 612 Poppy Avenue emerges as a sanctuary of coastal living, offering a harmonious blend of livability and tranquility. This canyon-facing property among mature trees on an approximately 7,480 square foot parcel, epitomizes the essence of Corona del Mars coveted lifestyle. This home embraces the grandeur of 2-story ceilings in the living room, where grand windows frame panoramic views of the canyon and the lush landscape below. Bathed in natural light, the living & dining areas flow seamlessly into the kitchen, a convenient island and custom cabinetry, ideal for culinary endeavors and entertaining guests. The approximately 2,250 square foot residence boasts 3 bedrooms and 3 bathrooms. The third bedroom includes its own entrance, offering versatility as a rental unit or autonomous guest retreat including living, dining, and kitchen. Experience ocean views from the second floor including primary bedroom balcony with spa, and secondary bedroom. Step outside to discover your own private oasis, complete with a solar-heated pool surrounded by verdant foliage and fruit trees, creating a serene ambiance for relaxation. A generous stone-paved deck offers a peaceful setting for soaking in the California sunshine while admiring the ocean views on the horizon. The oversized 2-car garage provides ample room for two vehicles and storage space. Designed for seamless indoor-outdoor living, this home invites you to savor the coastal breeze and embrace the essence of Southern California living. With its charm, 612 Poppy Avenue present$4,195,000
Laguna Beach 32091 Virginia Way
The potentials are virtually unlimited at this recently rebuilt modern duplex plus an In-Law suite (unit C) with approved plans and permits ready for construction! Upon completion, the residence will feature 3 separate units (A, B, and C) with total of over 3,000 sq.ft, 5 bedrooms and 6 baths. Majestic unobstructed panoramic ocean and Catalina Island views from the entire residence in South Laguna Beach. This unique residence is ideal for year-round living in one unit with the others leased, have all units leased for rental income, utilizing it as a luxury vacation compound or a multifamily residence. The residence features fully remodeled kitchen with commercial grade appliances, marble counters and pot filler over the cooktop and high-end Thermador appliances including a built-in wine refrigerator in the upper-level, large size island with bar seating, open concept, and spacious floor plan. This 4-bedrooms 4.5 baths residence with newly installed solar system embodies coastal luxurious living at its finest perfectly positioned for 180-degree ocean views from anywhere inside the house. New double-pane floor-to-ceiling sliding door entrance opens to the spacious outdoor decks overlooking the ocean ideal for sunbathing and watching whales swimming by during the day or enjoying 4th of July fireworks from the comfort of your own decks. Each unit has two master en-suite bedrooms with custom closets and double-sink bathroom, high-efficiency heating, air-conditioning systems, tankless water heater, front loading washer and dryer set, new gas lines and water pipes, 3-car garage wi$4,195,000
Newport Beach 20171 Bayview Avenue
Step into the newly built single-story custom home at 20171 Bayview Ave., boasting an elegant floorplan, lofty ceilings, and sophisticated designer touches throughout. A grand 10-foot entry door ushers you into living spaces adorned with 12-foot ceilings. The kitchen features a substantial island with seating, complemented by custom Aranelli Italian cabinets and top-tier Wolf Subzero appliances including a range, refrigerator/freezer, wine cooler, and double stacked ovens (totaling four ovens) ideal for hosting large gatherings. A cozy fireplace graces the family room, while a 10-foot tall pocket door seamlessly integrates indoor and outdoor spaces, flooding the interiors with natural light. Outdoors, a concrete patio, rain sensor-equipped patio cover with remote-controlled Louvers, and a built-in barbecue island with fire pit invite entertaining. Each bedroom boasts 10-foot ceilings and custom closets. The luxurious master bathroom offers a spa-like retreat with custom tile work, dual sinks, a soaking tub, and a walk-in shower featuring Kohler plumbing fixtures. Additional features include dual-zone HVAC, designer lighting fixtures, 8-foot interior doors with designer hardware, and solar panels. Situated in an award-winning school district, moments from the Back Bay and playgrounds, and a short drive to South Coast Plaza and Fashion Island for premier dining and shopping. Easy access to the 405, 73, and 55 freeways completes this exceptional Newport Beach lifestyle offering.$4,195,000
La Costa 2917 Managua Place
Nestled on a sprawling 1.65-acre parcel of land, this Tuscan estate spans an impressive 6,574 square feet of meticulously designed living space. Beyond the wrought iron gates of this gated property, this residence offers unparalleled privacy and tranquility amidst its expansive grounds. Perched atop the gentle slope of the estate, the panoramic views encompass the vast expanse of the ocean, lagoon, golf course, and lush valley below. Whether it's the golden hues of sunrise or the vibrant colors of sunset, every moment is a masterpiece from the comfort of your own home. Step onto the meticulously manicured grounds and discover a plethora of amenities designed for luxury living and entertainment. A lighted tennis/sport court invites you to indulge in friendly matches under the stars, while a charming gazebo provides the perfect spot for alfresco dining or lounging. Cool off in the shimmering pool on warm summer days or unwind in the inviting jacuzzi as you soak in the mesmerizing views. For ultimate relaxation, retreat to the sauna and let the stresses of the day melt away. The separate casita is a haven of versatility, boasting an office space for productivity and a Flintstone rock room for whimsical escapes. Perfect for guests or as a private retreat, it offers a secluded sanctuary within the estate. Wine enthusiasts will rejoice at the private 260+ bottle wine cellar, where connoisseurs can curate their collections and savor exquisite vintages in style. Powered by a 37-panel owned solar system, this estate seamlessly blends luxury with sustainability.$4,195,000
Rancho Palos Verdes 27591 E Palos Verdes Drive
Nestled on Palos Verdes Drive East, this exquisite custom-built Spanish-style residence spans approximately 5400 square feet of living space, gracing a vast 20,000-square-foot lot that bestows unparalleled vistas of city lights, majestic mountains, and the iconic Los Angeles skyline. Originally constructed in 2012, this distinguished property makes its debut on the market, promising a blend of sophistication and serenity. Upon arrival, a spacious driveway welcomes guests with abundant parking for at least five cars, complemented by an expansive three-car garage designed to accommodate larger vehicles. Within the garage, a separate storage and workshop area awaits, seamlessly connected to the downstairs hallway. Two fully finished basements await explorationone tailored for workshop needs and the other designated for storage. Additionally, a utility room houses the dual central heating units and the hot water heater, while a capacious storage closet ensures effortless organization for decorations and event essentials. Upon stepping through the front door, a grand spiral staircase sets an elegant tone, guiding visitors upstairs to the main living area. Downstairs, three generously proportioned bedrooms await, each boasting its own en-suite bath, with one easily adaptable as a second master suite or office space. The epitome of luxury awaits in the expansive master suite, featuring a walk-in closet, captivating views from its private deck and balcony, and a sumptuous master bath complete with separate sinks and vanities, a spa tub, a walk-in shower, and a separate commode. Out$4,195,000
Corona Del Mar 216 Marguerite Avenue 1
Sellers will consider a lease with an option to purchase. This remarkable house, though classified as a condominium, exudes the essence of a single-family home. While it does share an adjoining wall, it is NOT the traditional front and back unit configuration. Step inside, and you will be greeted by a truly open concept living space that seamlessly connects each area. The thoughtful design of this house creates a sense of spaciousness and flow, perfect for modern living. There is a downstairs bedroom and for added convenience, an elevator gracefully transports you to the second floor, where you will find two additional en suite bedrooms and baths. This feature adds a touch of luxury and accessibility to the home. Over the course of three years, the current owners have spared no expense in upgrading this residence, leaving no stone unturned. Every aspect of the house has been meticulously improved, resulting in a virtually brand-new home with all the latest amenities and features. Situated just four houses away from the renowned beaches of Corona Del Mar, this property boasts a truly magnificent location. The combination of a phenomenal property and an enviable position make this house an irresistible opportunity.$4,195,000
Irvine 243 Pinnacle
Introducing the first available Plan 1 home since our opening! This stunning residence offers a perfect blend of modern luxury and comfortable living. With 4 bedrooms and 4 and a half bathrooms spread across 3,227 square feet, this home is designed for spaciousness and functionality. Upon entering, you are greeted by a cozy fireplace in the great room, creating a warm and inviting atmosphere. The open layout seamlessly connects the great room and dining room to the outdoor living space through stacking sliders, perfect for enjoying California's indoor/outdoor lifestyle. The kitchen is a chef's dream, featuring upgraded white shaker cabinets with a full backsplash, elegant quartz countertops, and high-end Wolf appliances. A convenient prep kitchen with a French door adds to the ease of entertaining and cooking for gatherings with friends and family. Parking is effortless with a two-car garage, providing ample space for vehicles and storage. Every detail, from the fixtures to the finishes, reflects quality and sophistication, all included in the price of the home. Don't miss the opportunity to make this exquisite Plan 1 home yours, where luxury meets functionality in every corner. Estimated completion December 2024.$4,191,990
Los Angeles 326 N Beachwood Drive
Welcome to this beautifully renovated home in the heart of Larchmont Village, designed for those who love to entertain and enjoy modern living. The main house of a spacious 2,998 SQFT layout features 4 bedrooms, 3 bathrooms, a cozy den, a formal living room with a fireplace, a dining room, and a family room. The expansive remodeled kitchen boasts brand-new, top-of-the-line appliances, perfect for any culinary enthusiast. For added versatility, the property includes a newly renovated 400 SQFT Accessory Dwelling Unit (ADU) with its own address (324 N. Beachwood Dr.), ideal for extended family stay, home office/studio, or generating extra income. The ADU is equipped with a kitchen, full bath, laundry, and its own AC unit. Above the ADU, you'll find a 400 SQFT recreational/game roomadditional space for relaxation or entertainment. This home also features all-new windows, slider doors, recessed lights, tiles, and luxury vinyl plank (LVP) flooring throughout. Recent upgrades include a tankless water heater for both the main house and the ADU, as well as an automated electric driveway gate for enhanced security. Located just a few minutes walk from the Larchmont Village and Wilshire Country Club, this home offers easy access to the finest dining, shopping, and entertainment that the area has to offer. Dont miss your chance to own this exceptional property in one of Los Angeles most desirable neighborhoods.$4,190,000
Poway 18090 Old Coach Drive
Located in the exclusive guard-gated community of Heritage Estates in North County San Diego. It seamlessly combines grand architecture with sophisticated design elements, creating a truly luxurious retreat. Enjoy unrivaled views of the 5th hole of the renowned Maderas Golf Course. Spanning nearly 8,135 square feet and set on over an acre of pristine land, this estate provides ample space and privacy. The property features a spectacular resort-style backyard, highlighted by pool and spa area. The dramatic spa, surrounded by boulders, includes dual entries, an exhilarating water slide, a swim-in cave, and cascading. Upon entering the impressive foyer, you are greeted by stunning vistas visible through the formal living room's west-facing floor-to-ceiling windows, which flood the space with natural light. The family room features a custom bar with a built-in wine fridge and barstool seating, perfect for entertaining. Adjacent to the dining room is a wine room capable of holding hundreds of bottles, ideal for wine enthusiasts. The chef's kitchen is a culinary masterpiece, outfitted with a six-burner gas range with a griddle, a water pot filler, a striking copper hood, double ovens, double dishwashers, a prep sink, a warming drawer, a side-by-side built-in refrigerator/freezer, and a vast walk-in pantry. The wood-paneled office features a private courtyard entry, providing a tranquil workspace. The upstairs game room serves as a perfect retreat, complete with a cozy fireplace, wood wainscoting, built-ins, and direct access to the backyard via a staircase. The luxurious master s$4,188,000
1557 E Gerard
Portfolio land listing for sale! This is a chance to acquire a total of 5 parcels collectively located off Gerard Ave and Tyler Rd. Situated in southeast Merced, these parcels are conveniently close to the city limits and Hwy 99/UC Merced Campus Expressway, an area anticipated for significant growth and development. The city sewer lines are accessible at Gerard Ave, with plans to extend additional utilities to Mission Ave to support new developments. The vicinity is experiencing robust residential expansion near Mission Ave and retail growth at the new Gateway Marketplace by Hwy 99. All properties are zoned M-2 for heavy industrial/manufacturing use and align with the City of Merced's General Plan for industrial development. The first parcel spans 19.57 acres with income-generating walnut trees and double line drip irrigation. The second is a 9.97-acre parcel with almond trees, also with double line drip irrigation. Similarly, the third parcel covers 17.98 acres, and the fourth 6.98 acres, both planted with income-producing almond trees and equipped with double line drip irrigation systems. The fifth parcel is an undeveloped 1.32-acre lot measuring 90X639 feet, adjacent to a fencing and powder coating business. The four parcels planted with permanent trees have access to Class I district water. However, their current irrigation comes from a well situated across the road on the owner's separate ranch. The property is within the Merced Irrigation District-Urban Ground Water Sustainability Agency (MIUGSA). For more information on SGMA, go to www.sgma.water.ca.gov/portal/. The$4,187,250
This information is deemed reliable but not guaranteed. You should rely on this information only to decide whether or not to further investigate a particular property. BEFORE MAKING ANY OTHER DECISION, YOU SHOULD PERSONALLY INVESTIGATE THE FACTS (e.g. square footage and lot size) with the assistance of an appropriate professional. You may use this information only to identify properties you may be interested in investigating further. All uses except for personal, non-commercial use in accordance with the foregoing purpose are prohibited. Redistribution or copying of this information, any photographs or video tours is strictly prohibited. This information is derived from the Internet Data Exchange (IDX) service provided by San Diego MLS®. Displayed property listings may be held by a brokerage firm other than the broker and/or agent responsible for this display. The information and any photographs and video tours and the compilation from which they are derived is protected by copyright. Compilation © 2024 San Diego MLS®, Inc.
Listing information last updated on September 1st, 2024 at 11:01am PDT.

